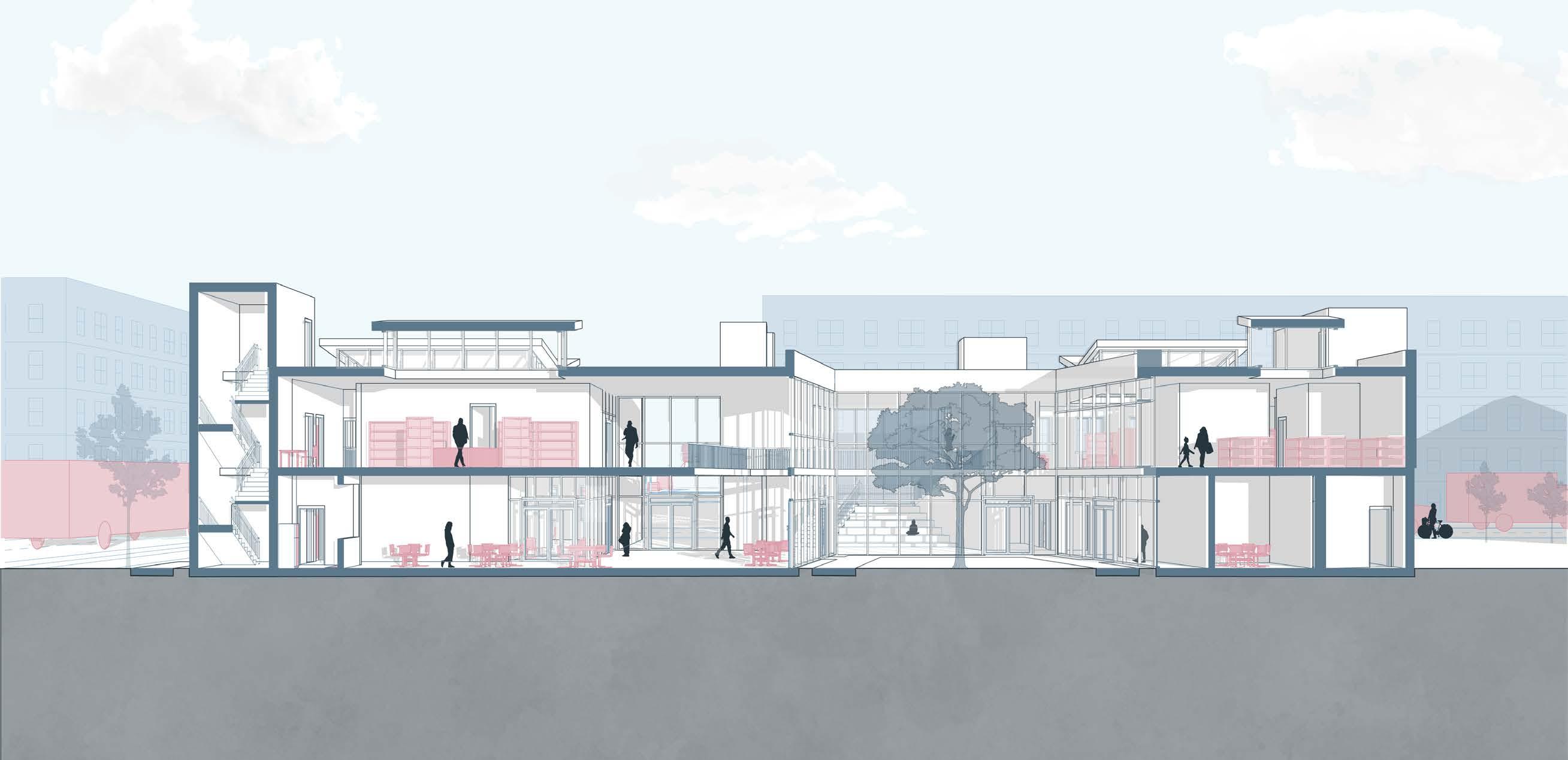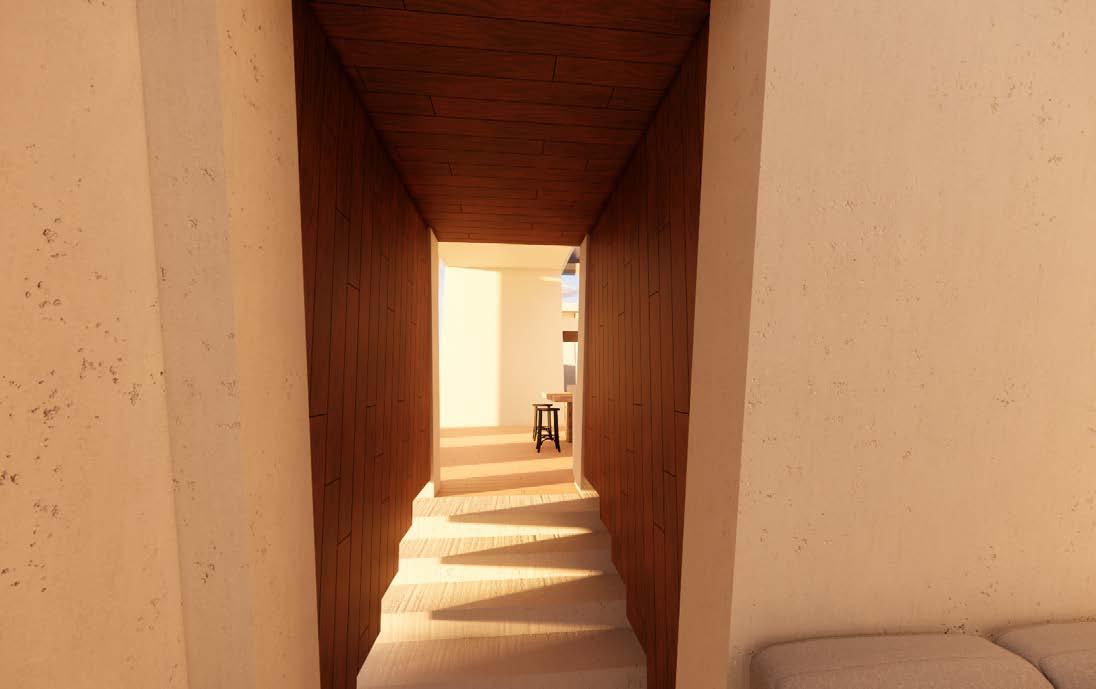

Avery Johnson Architecture Portfolio

SELECTED WORKS
01 02 03 05 04
SKYLINE STORIES
Pg 4-15
HOME OF SHADOWS
Pg 16-25
THE GROVE
Pg 26-33
KIT OF PARTS
Pg 34-39
NODES
Pg 40-49
SKYLINE STORIES : A COMMUNITY
39TH STREET, KANSAS CITY, KANSAS
SPRING 2024
ARCH 209
DILSHAN OSSEN
The task of this project was to create a library that covers three goals that we believed were most important to us and the community of the site, Kansas City. The three main goals that were most important to me were relating to the client/ origins culture, merging with the context and environment, and the function/ activities of the spaces. To relate to the client culture, I tied into the heart of Kansas City, Sports. To merge with the context and environment, I used inspiration from the surrounding buildings while added and modern twist. And the functions and activities of the building can be rearranged and formed to the needs of the user.


01:Welcoming Entrance 02: Function to Form 03: View Circulation
Context Axonometric Avery Johnson Nov. 10th, 2024
Mimicking Facades
Daylight Strategies
of Kansas
Special Features
of Architecture + Design

Intro Assignment Avery Johnson Oct. 21th, 2024

Perspective Section Avery Johnson Dec. 9th, 2024



University of Kansas School of Architecture + Design





HOME OF SHADOWS
CLINTON STATE PARK, LAWRENCE, KANSAS
SPRING 2024
ARCH 209
DILSHAN OSSEN
The project, named “Home of Shadows,” revolves around a single rule: no artificial lighting. The client, a young author who enjoys plants and socializing, requested space for books, a cozy reading nook, a herb-friendly kitchen, and room for hosting author gatherings.
The challenge was balancing light and shadow. One solid wall blocks excess light, while dark stairs and hallways add contrast with subtle light peeking through.
































































SITE CONTEXT

Light Levels Design Structure



Water Creates Rippling Shadows
Sun Tunnels Increase Light
Openings Capture Dusk & Dawn Light
SITE CONTEXT
The concept for this design was a linear journey, progressing from the most public spaces creating a sense of progression. The design was carefully crafted based on the lighting lighting, offering just a hint of what lies ahead for a “wow” effect. The living area was for growing plants, cooking, and hosting, with a view as it would be the primary gathering two spotlights—one for the desk and another for a reading nook. Finally, the bedroom promote relaxation.
spaces to the most private. Each room had to be fully traversed to access the next, lighting needs of each area. The entrance was designed to be small and cozy with soft was efficiently lit to maintain a serene atmosphere. The kitchen required ample light gathering space. The workspace needed focused lighting to ensure productivity, with bedroom was created as the most tranquil space, featuring a nature view from the bed to





THE GROVE : A MULTIUSE DESIGN BUILDING
MARVIN GROVE, LAWRENCE, KS
SPRING 2023
ARCH 109
THOM ALLEN
The Grove, a partner project collaborating, designing, and constructing with Austyn Hill, was designed as a multi-use studio for design students at the University of Kansas, located in Marvin Grove. Designers could choose to either blend their building into the landscape or make it stand out.
The building needed to include: a photo room with a workshop, storage, and an accessible darkroom with light-proof doors; a printing room with a print table and three feet of circulation space; a flexible mixed media room with ample storage; a gallery space with a kitchenette for hosting events; and outdoor seating areas for observing the grove and holding outdoor classes.

BUILDING


SITE CONTEXT
In approaching the design, we evaluated the site’s advantages and disadvantages. used by students for crossing campus, sunbathing, or hammocking, which means it’s chimes from the chamomile can be distracting in a work environment, despite being presents challenges with its unattractive power boxes and inconsistent humming. These

The grove’s tranquil and secluded atmosphere was a key benefit, as it is infrequently it’s not overly busy. However, there were a few considerations to address. The nearby being loved by some. Additionally, an electricity power station adjacent to the site These factors were carefully considered and integrated into the design process.











KIT OF PARTS : A DESIGN STUDY
SPRING 2023
ARCH 109
THOM ALLEN
The purpose of this project was to demonstrate the versatility of design and form using a standardized set of components. By exploring various configurations of the same parts, the project highlighted how different placements can create a cohesive unity across multiple designs. At the project’s conclusion, teams of four to five combined their individual works to form a larger, unified kit of parts.
Our team utilized an axial structure to define our spaces. A long catwalk spans one length of the design, while the parallel side features a window and staircase that allows visibility of the stairs from the start of the journey.










NODES : A MOVEMENT STUDY
ARCH 109 SPRING 2023
THOM ALLEN
“Nodes” was an exploration of the human body and its movement through space, providing valuable insights into designing based on average human proportions. The study prompted us to question whether individuals function optimally within spaces designed for the average person, or if they fall outside that standard.
We were then tasked with creating a dramatic movement that would highlight changes in the body’s nodes. By analyzing how our bodies moved through space, we gained a deeper understanding of how to design environments that accommodate these dynamic interactions.







PERSONAL WORKS




averyejohnson517@gmail.com www.linkedin.com/in/averyejohnson517
thank you.
