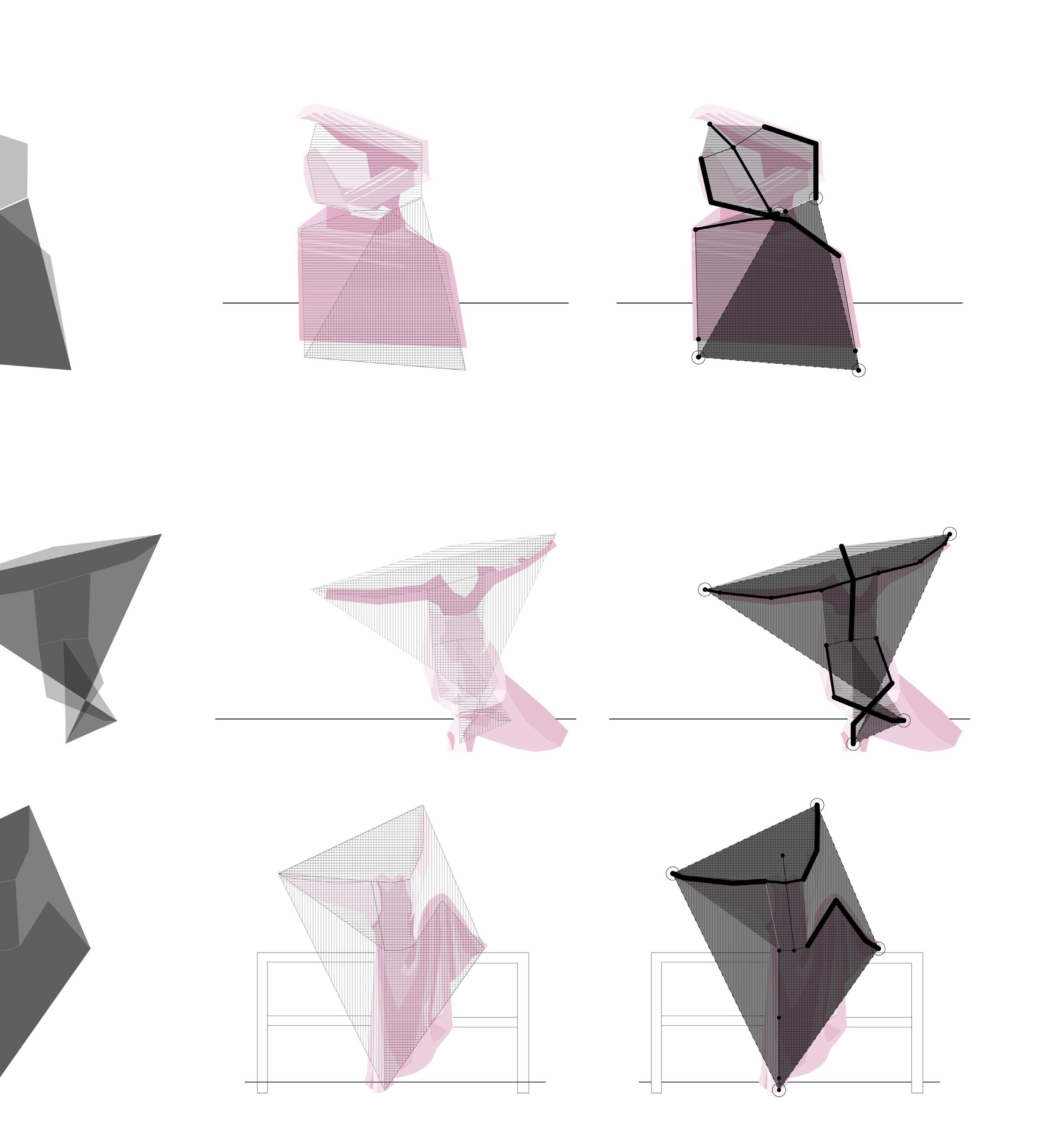PORFOLIO PORTFOLIO

AVERY BOLAND student work
(2021-2024)
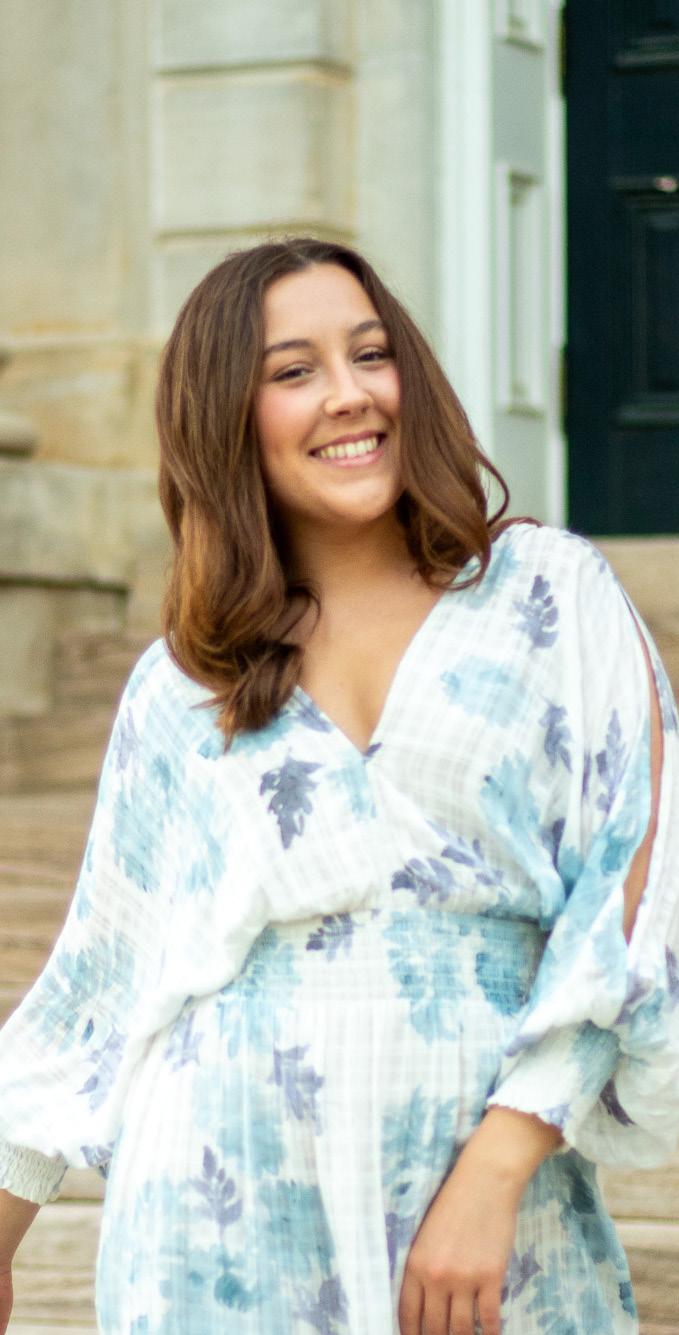
AVERY
My name is Avery Boland and I graduated from the University of Arkansas with a Bachelor of Architecture degree. I spent the past six months studying abroad in both Copenhagen, Denmark and Rome, Italy. I have immense gratitude for my experiences abroad as well as my design education journey as a whole, as they have exposed me to new countries, cultures, and architecture which have impacted my personal and professional development. I am driven, empathetic, and efficient when it comes to my design philosophy and strengths and I cannot wait to begin my professional career in architecture.
MY PASSIONS!
All things dance!!
Traveling in Nature
Womens’ Health
Home Improvement Projects
Broadway Musicals!
AVERY BOLAND
BACHELOR OF ARCHITECTURE (December 2024 Graduate)
913.908.4321 bolandaveryc@gmail.com
University of Arkansas; Fay Jones School of Architecture + Design (5-Year Professional Program)
Honors College - 3.8 GPA
Uark Rome Center Study Abroad (Rome, Italy - Fall 2024)
DIS - Danish Institute for Study Abroad (Copenhagen, Denmark - Summer 2024)
HIGH SCHOOL DIPLOMA (May 2019 Graduate)
Olathe Northwest High School; Olathe, KS; 4.0 GPA
PROFESSIONAL EXPERIENCE & LEADERSHIP
HOEFER WELKER- KANSAS CITY, MO
Architecture Summer Internship (Summer 2023)
Addressed red-lines in construction documents, crafted digital 3D models (using revit and sketch up), and generated comprehensive diagrams for specific multi-family housing and adaptive reuse projects
• Contributed to on-site visits and strategic meetings as a valued member of the commercial and civic studio team
LANDMARK PROPERTIES - FAYETTEVILLE, AR
Community Ambassador for The Cottages Student Living (April 2022-April 2023)
Managed inbound and outbound communications, facilitated lease audits , conducted in depth property tours and managed three social media accounts to inform and involve community residents (20 hrs/week)
ZETA TAU ALPHA - FAYETTEVILLE, AR
Choreography Chair + Derby Days Coordinator (Jan 2020-May 2023)
• Managed practice schedules, choreographed routines, faciliated rehearsals, maintained professional communication with external event leaders, and served as the dedicated representative for our team
*part time jobs during college: (Taco and Tamale Server (Aug 23-May 24) Fayetteville Dance Company Sub Teacher (Aug 23-Dec 23) Top Golf Bay Host (Summer 2023) Ricks Bakery Front of House Staff (Aug 21-May 22) Gift Box Co. Order Fulfillment (Summer 21) Canyon Farms Server (Summer 21) Bruder Family Nanny (Aug 20-May 21) Front Desk Sales Associate Diva Dance (Dec 19-Mar 20)
ACADEMIC WORKS
UDBS - URBAN DESIGN BUILD STUDIO (University of Arkansas Affiliated Build Lab)
Fayetteville, Arkansas (August 2023 - May 2024)
• Collaborated under the dean of architecture in a build studio engaging in real solutions for the Fayetteville housing crisis (designed for real sites in Fayetteville, met with city officials, and worked on full scale home construction)
DIS - SCANDINAVIAN FURNITURE DESIGN STUDIO
Copenhagen, Denmark (Summer 2024)
• Participated in a six week immersive furniture design-build studio and workshop
• Designed and built a chair out of birch wood through use of full scale hand drawings and mock up modeling
HOUSING PROJECT PUBLICATION
Fayetteville, Arkansas (Fall 2022)
• Received a feature in SF Bay Area publication about climate resilience (https://www.kneedeeptimes.org/futureproof-homes/) ( Third-year Architecture Mar Vista Multi-Family Housing Design Project Proposal)
HONORS/AWARDS SKILLS
HONORS STUDY ABROAD GRANT (Summer 2024/Fall 2024)
MAURICE JENNINGS INTERNATIONAL SCHOLARSHIP (Summer 2024)
CROOCH AND NARCHO SCHOLARSHIP (Fall 2024/Fall 2023)
MARY ELLA PARKINSON HOBSON SCHOLARSHIP (Fall 2022)
UNIVERSITY ACADEMIC SCHOLARSHIP (Fall 2023/Fall 2022/Fall 2021)
CROWN CLUB ACHIEVEMENT (Leadership recognition for Zeta Tau Alpha - Spring
(5/5)
(5/5)
(5/5)
(4/5) LUMION (4/5)
A housing based project developed by The Urban Design Build Studio. The studio worked in close collaboration to develop replicable construction strategies, design affordable homes, and enhance the quality of life for potential homeowners.
1 .URBAN
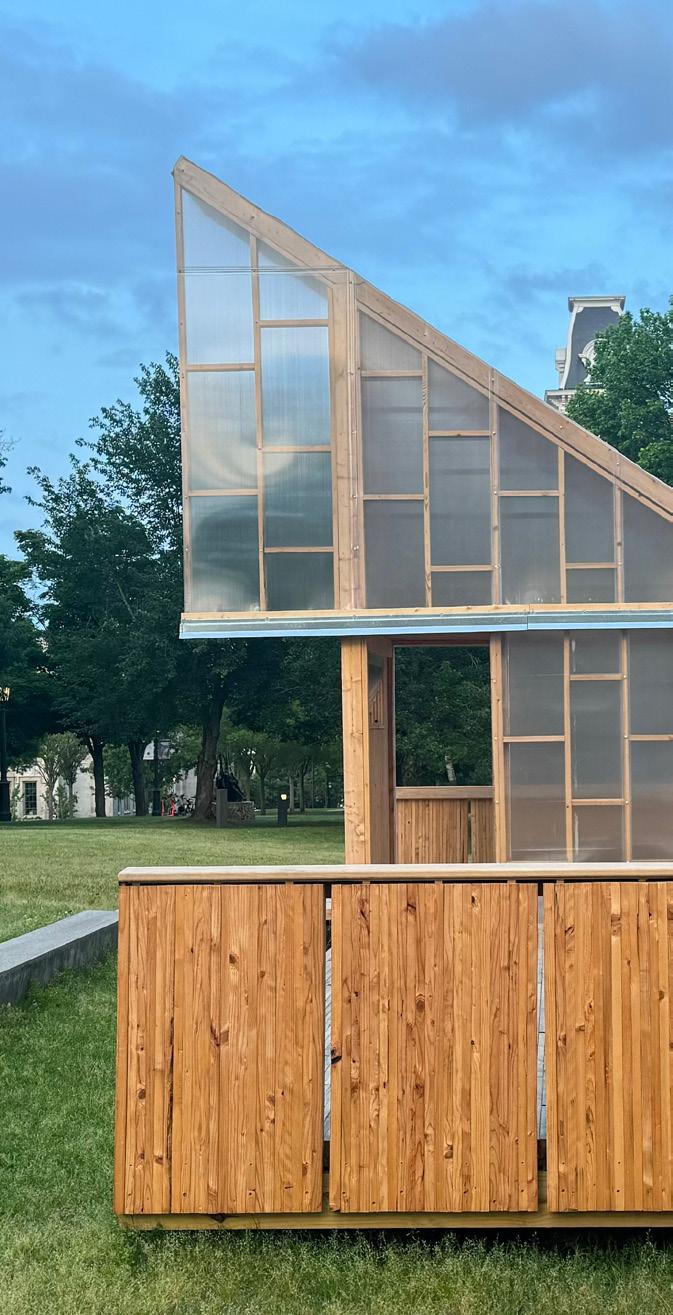

2 .CHAIR
A furniture design and build project completed during an intensive six-week summer program. This project offered the opportunity to explore and experience Scandinavian design firsthand while studying abroad in Copenhagen, Denmark.
A housing project developed in collaboration with a partner. Together, we designed a housing community to densify the existing Mar Vista neighborhood in Los Angeles. The project prioritizes empathy for residents by offering light-filled units, outdoor spaces, and a walkable neighborhood.
3 .HOUSING

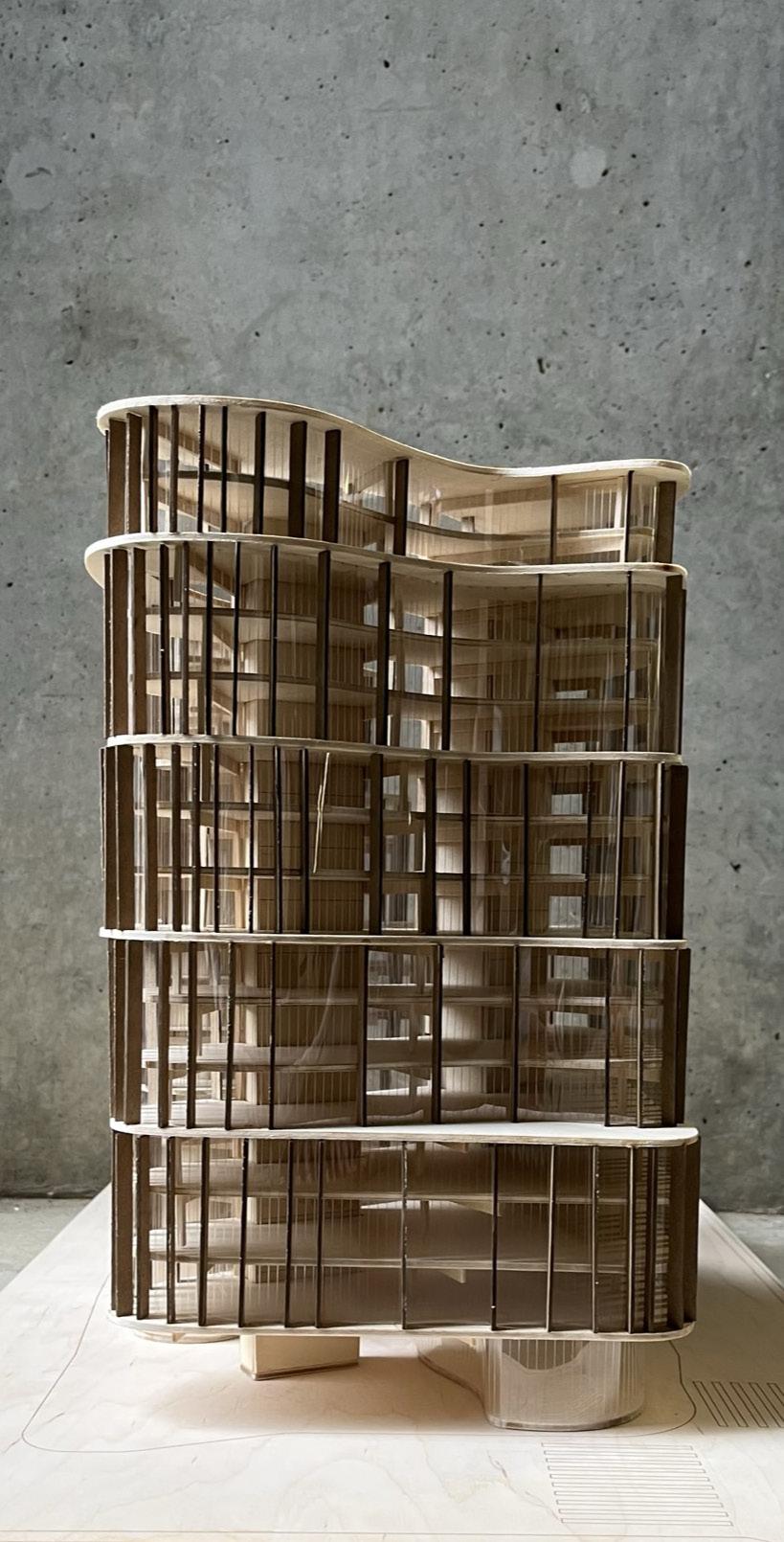
A housing project located just north of Rome's historic city center. This project explores formal strategies within the urban context, aiming to redefine the urban edge with a gesture toward nearby historic landmarks and the activity generated by the southeast business district.
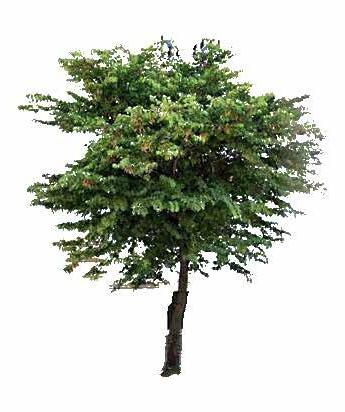


4 .OFFICE
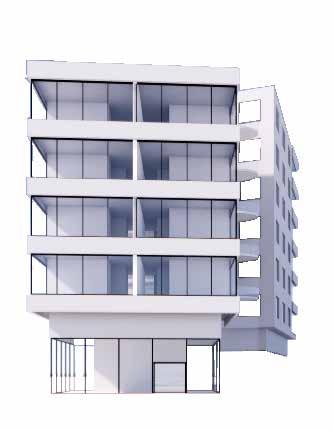

6
.HONORS
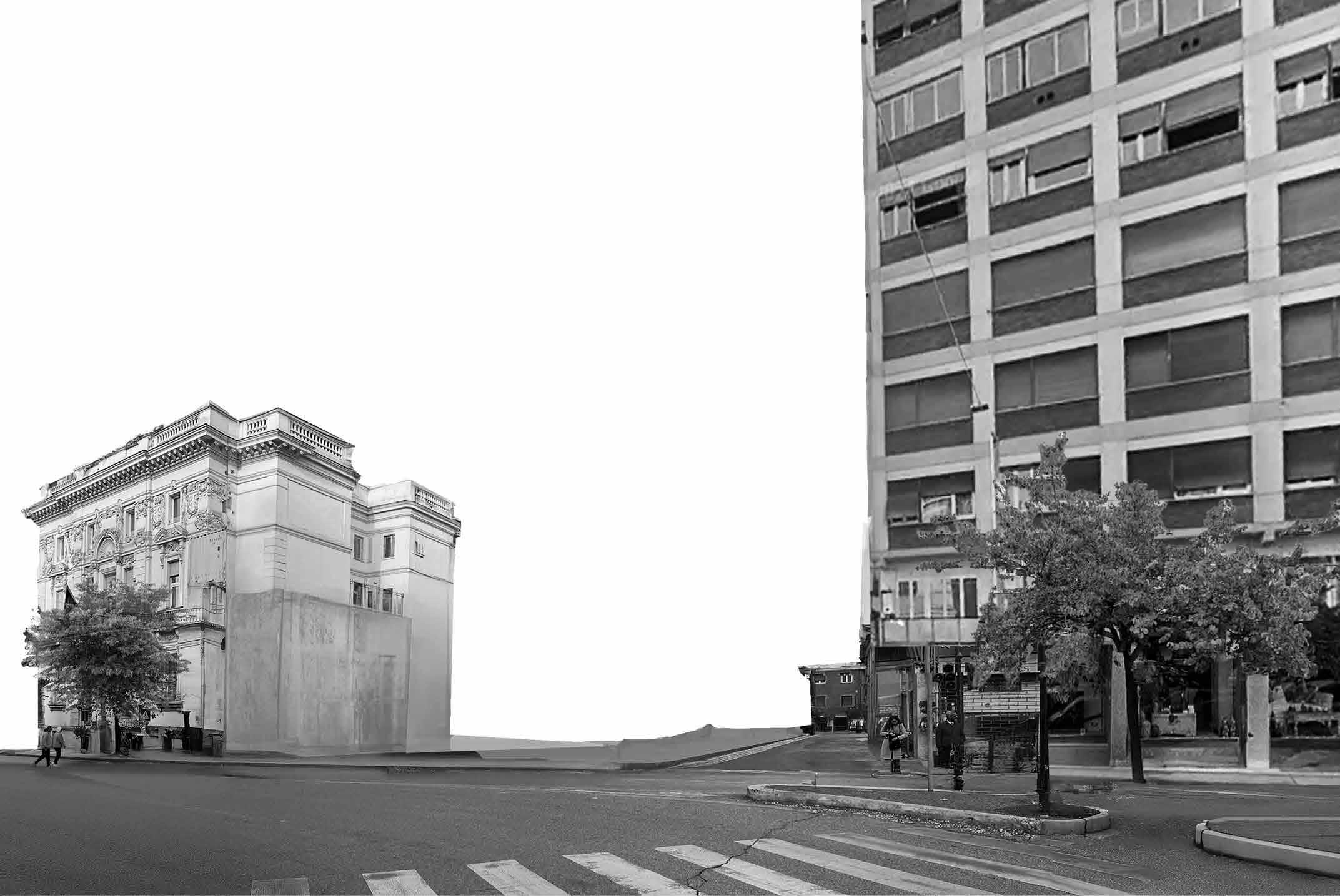
An office building project located in Los Angeles, California. Inspired by modern architecture in L.A. and informed by on-site analysis during our school-wide travel week, this project focuses on integrating nature and creating peoplecentric spaces in the workplace.
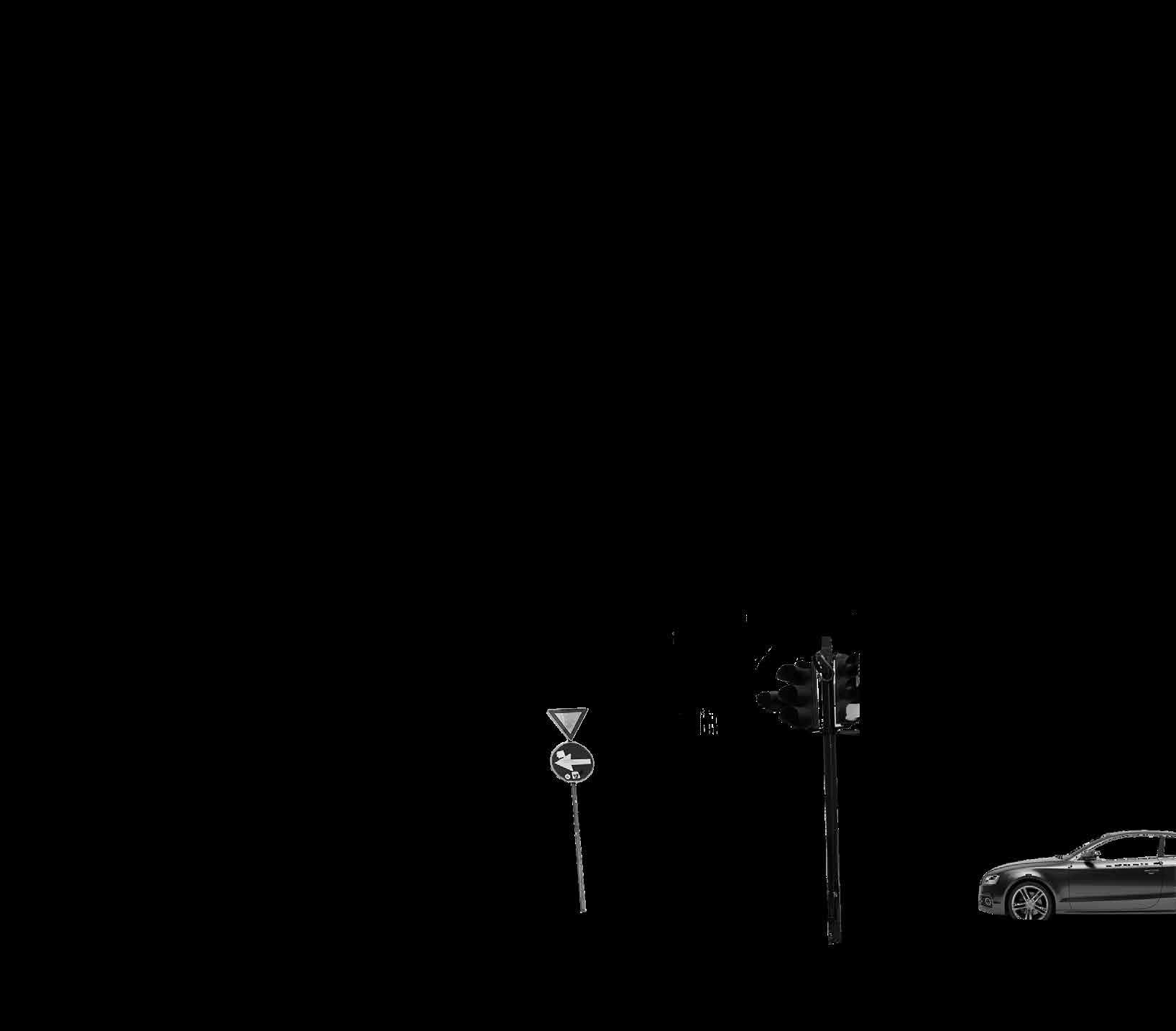
My undergraduate honors thesis exploring the connection between two visual arts: dance and architecture. The project culminated in a spatial graphic representation system applied to photographs of dancers, merging movement and design.
URBAN DESIGN BUILD STUDIO 1
WORKFORCE 16 HOUSING
The WORKFORCE 16 Home Prototype, developed by the UDBS AR HOME LAB, addresses regional challenges in Northwest Arkansas, specifically for essential workers earning $16–$18 per hour. The project’s goal is to make home ownership attainable for firsttime buyers in this income range, promoting wealth building through affordable housing.
In my role, I contributed to construction detail design, site planning, overall home design, and community engagement. The studio of 15 students worked collaboratively to design for replicability, affordability, and quality of life, ultimately advancing the WORKFORCE 16 Home Prototype.
STUDIO: 7 & 8 OF 10 (FOURTH YEAR)
PROGRAM/FOCUS: AFFORDABLE HOUSING/ SITE DESIGN (1,200 SF)
LOCATION: FAYETTEVILLE, ARKANSAS
DURATION: 1 YEAR
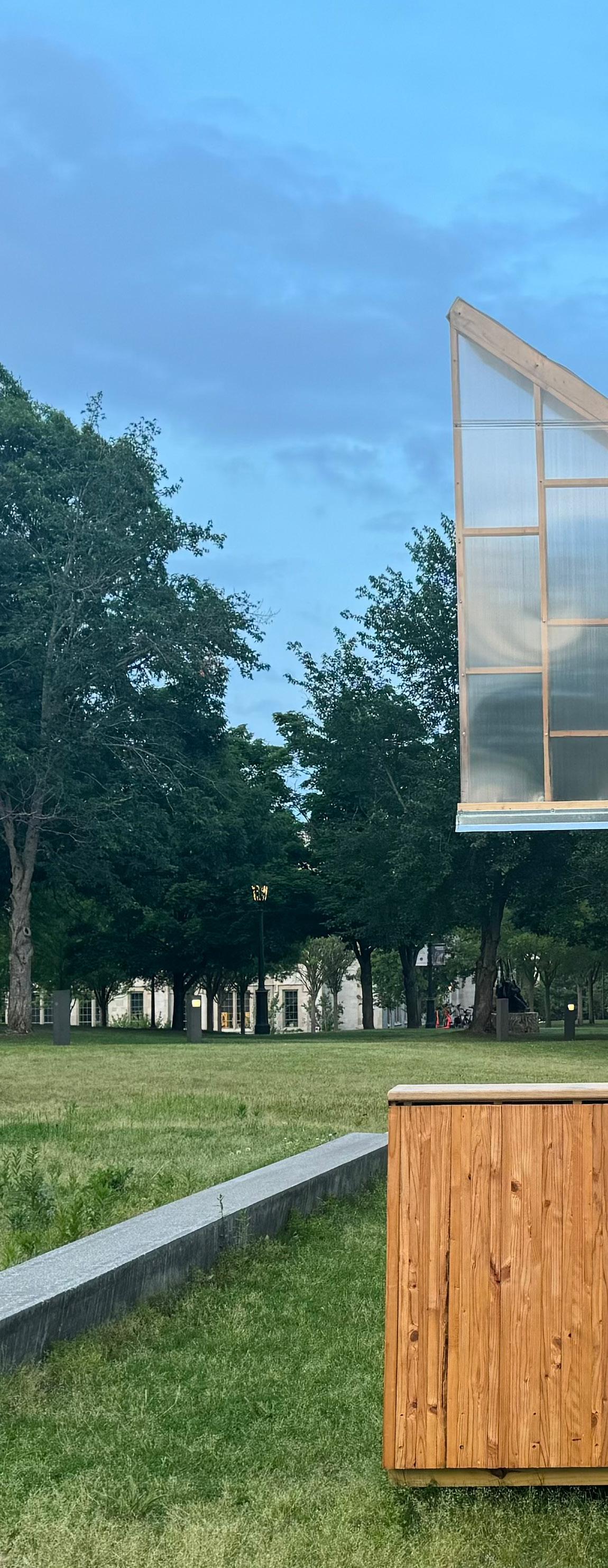
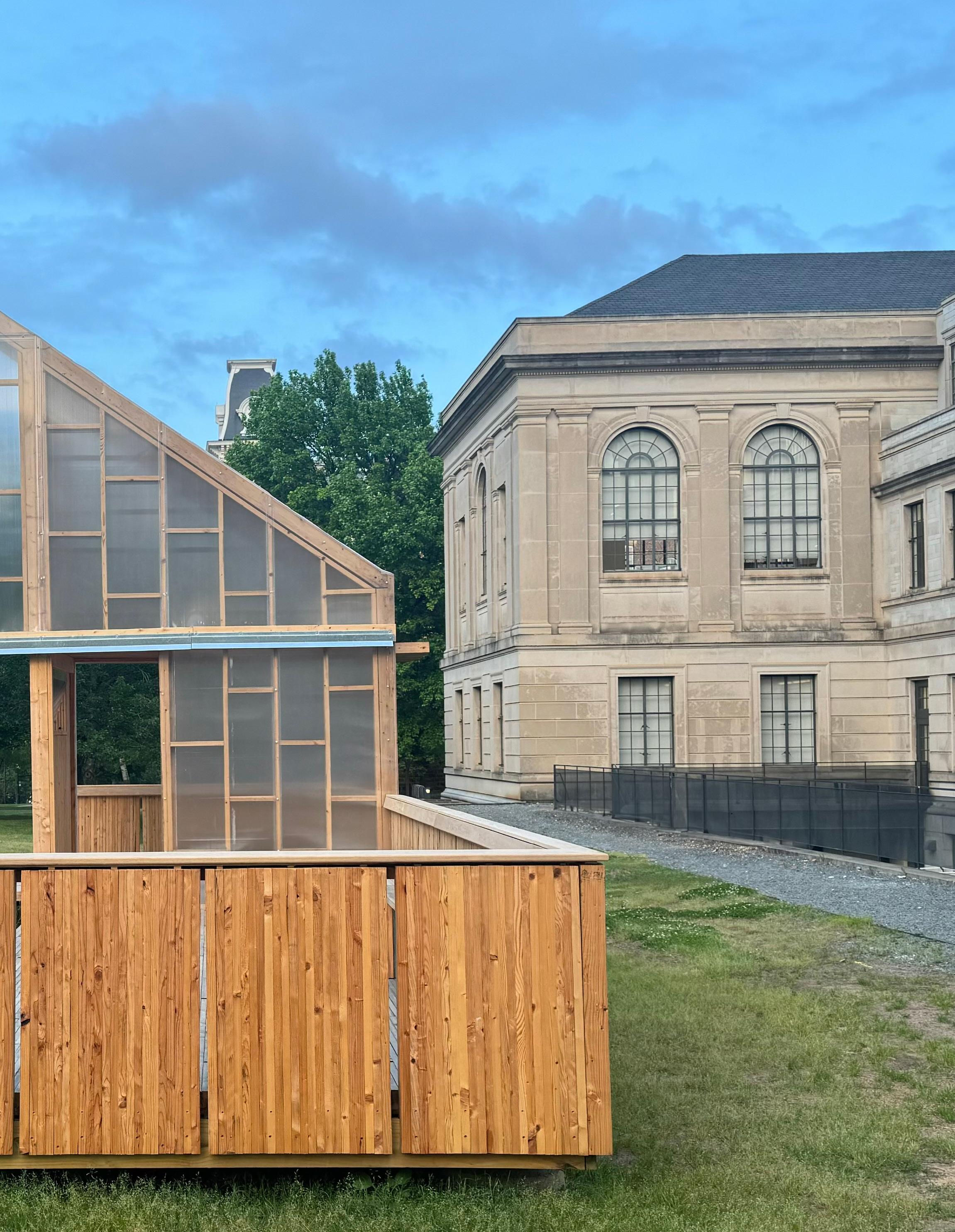
DESIGN TO INCOME: WORKFORCE 16 PROJECT
The studio advanced the WORKFORCE 16 Housing Prototype, refining a full-scale mock-up based on community stakeholder feedback. The design is rooted in Design-to-Income (DTI) principles, aligning housing solutions with the needs of families earning less than 40% of the Annual Median Income (AMI). Focusing on adaptive expansion, the prototype maximizes efficiency with a core conditioned space of 500 SF, expandable to 1,200 SF. By balancing beauty, craft, and utility, the work explores innovative strategies for attainable home ownership and generational wealth building within a smaller footprint.

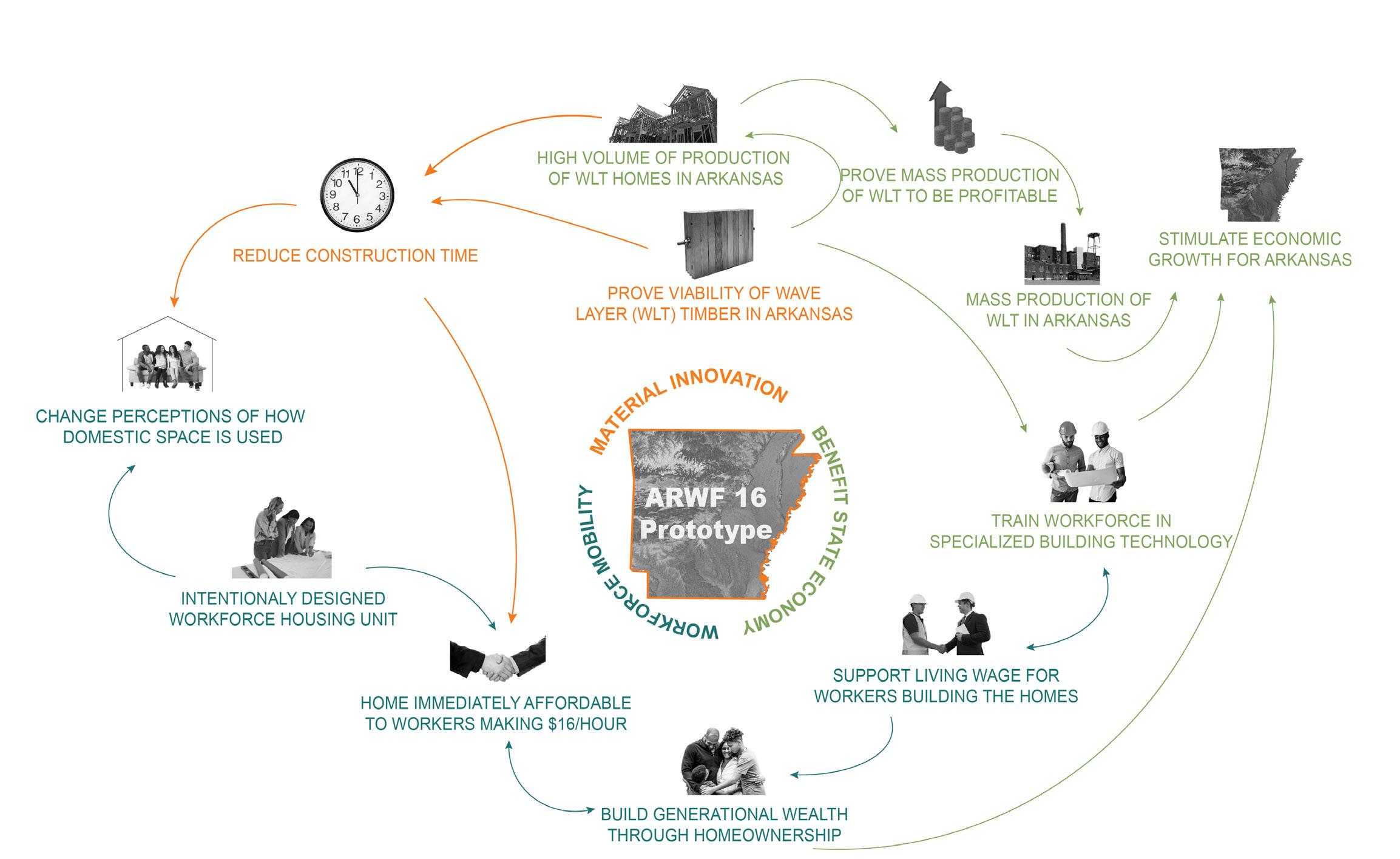
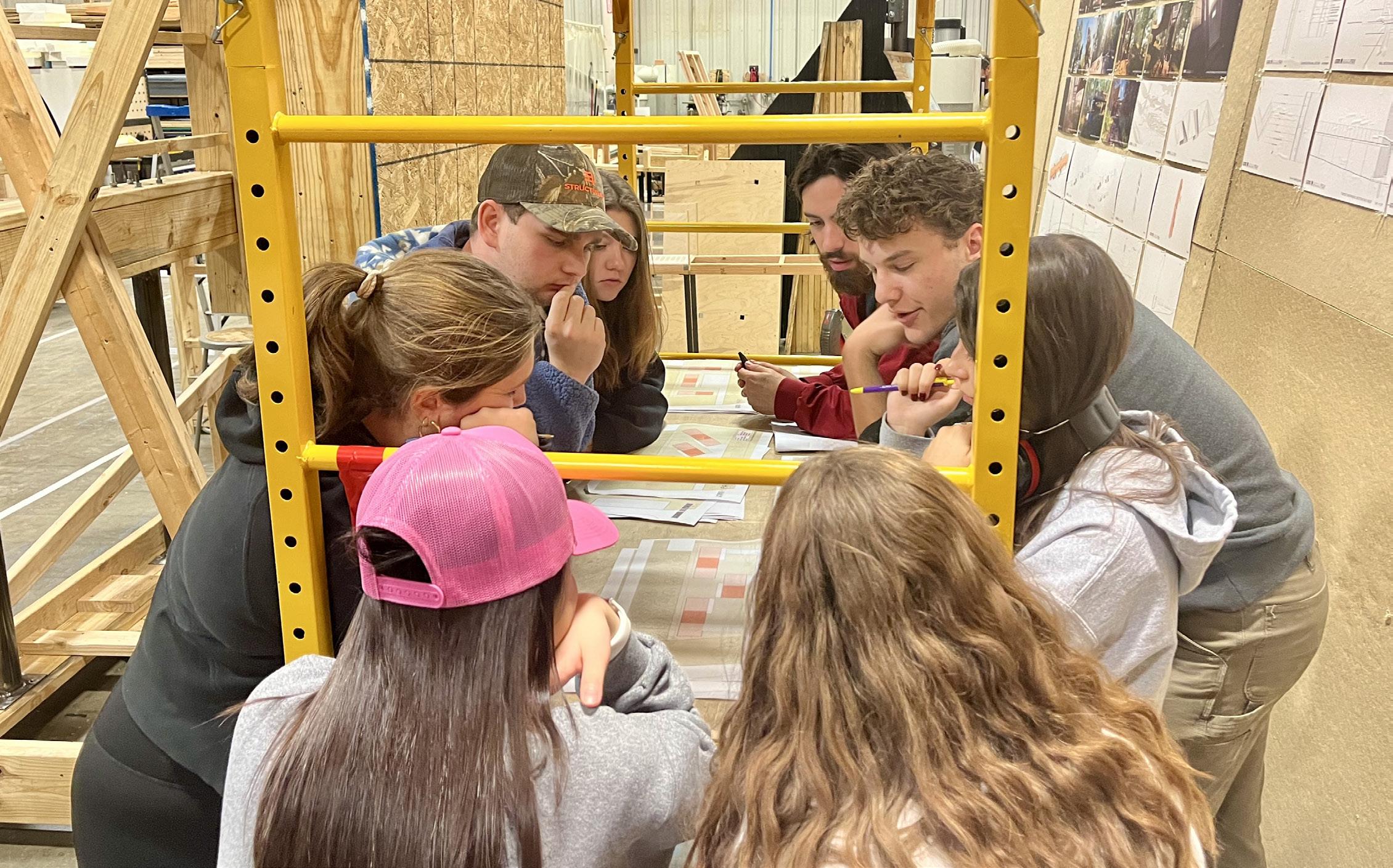
COLLABORATIVE HANDS ON DESIGN
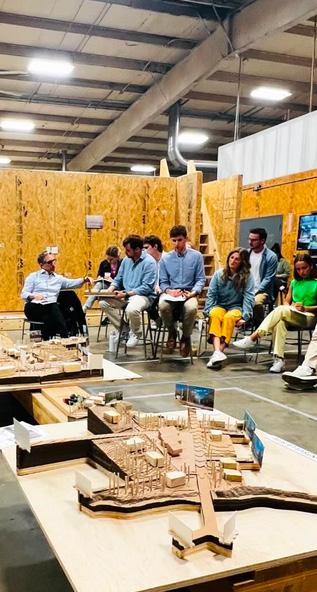
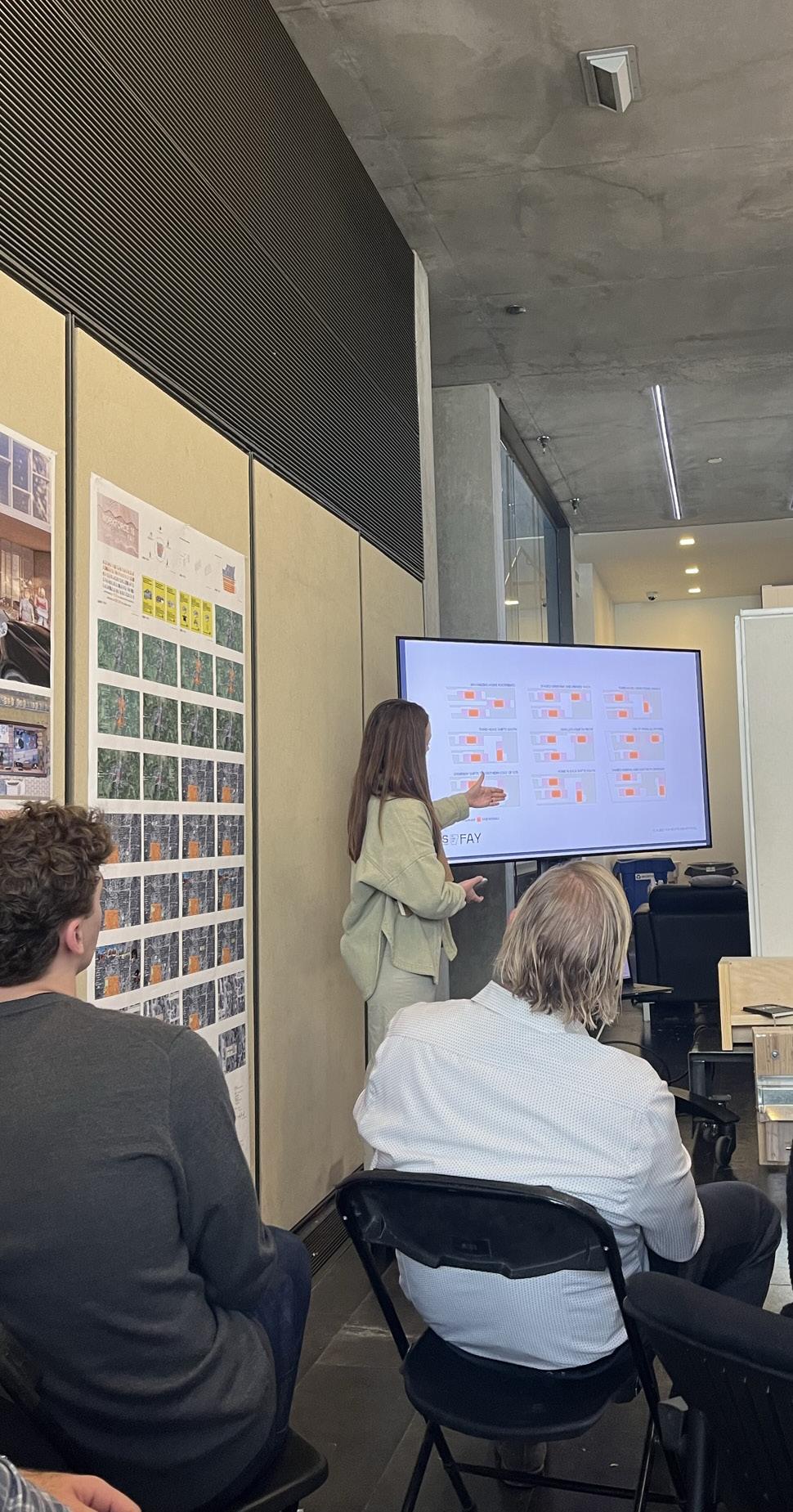

WORKSHOP STRUCTURE AND STAKEHOLDER RELATIONSHIPS
WLT: WAVE LAYERED TIMBER (A STRUCTURAL SYSTEM FROM FINLAND)
The WORKFORCE 16 Home Prototype utilizes Wave Layered Timber (WLT), an innovative mass timber technology. Through a reciprocal license agreement with WLT Capital Oy, this project marks the first WLT construction in North America. WLT employs dimensional lumber processed into a wave pattern, assembled stick-by-stick without chemical adhesives or sealants, and post-tensioned to form structural elements like floors, walls, and roofs. This system offers thermal integrity, reducing maintenance and utility costs for homeowners.
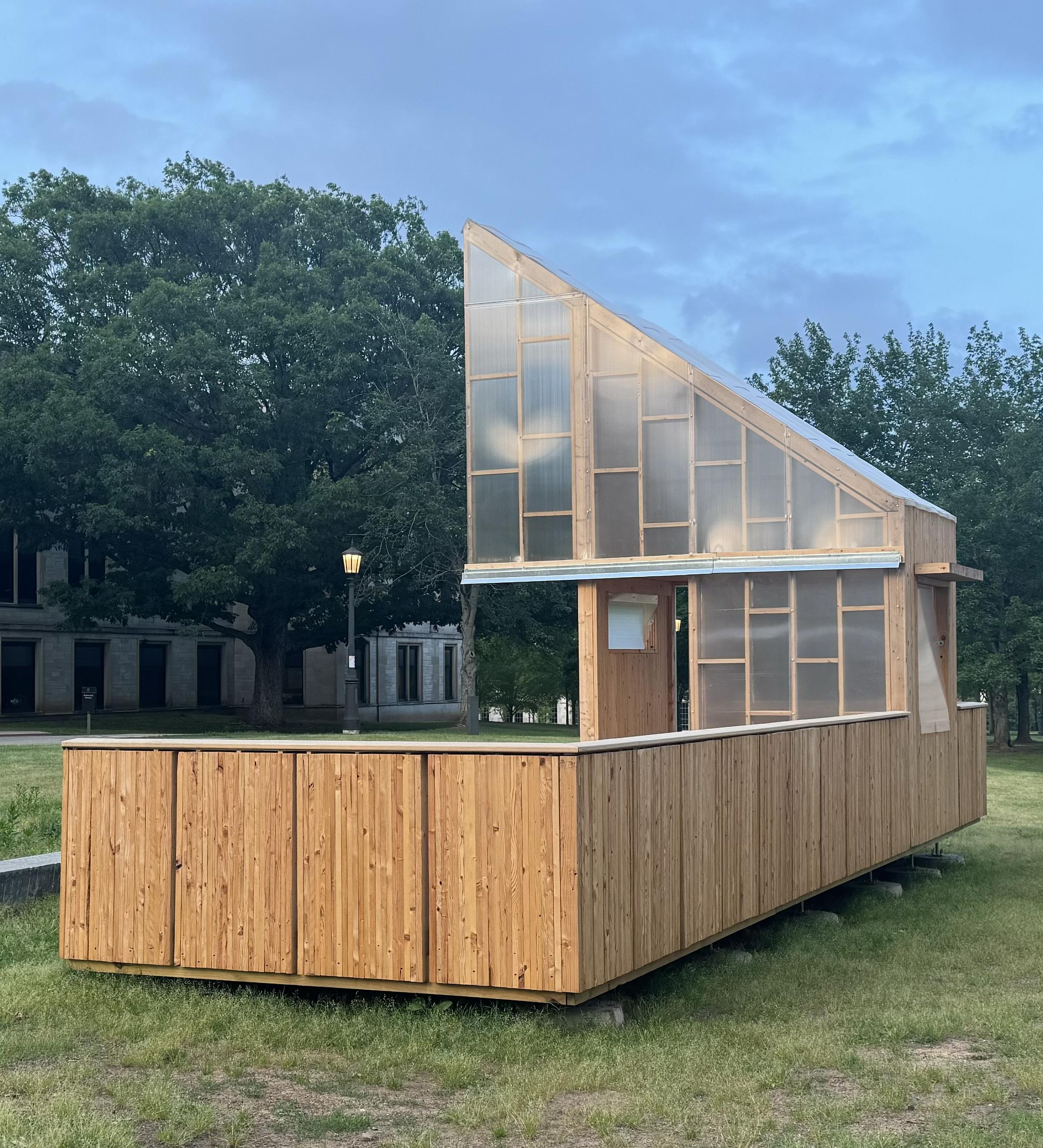

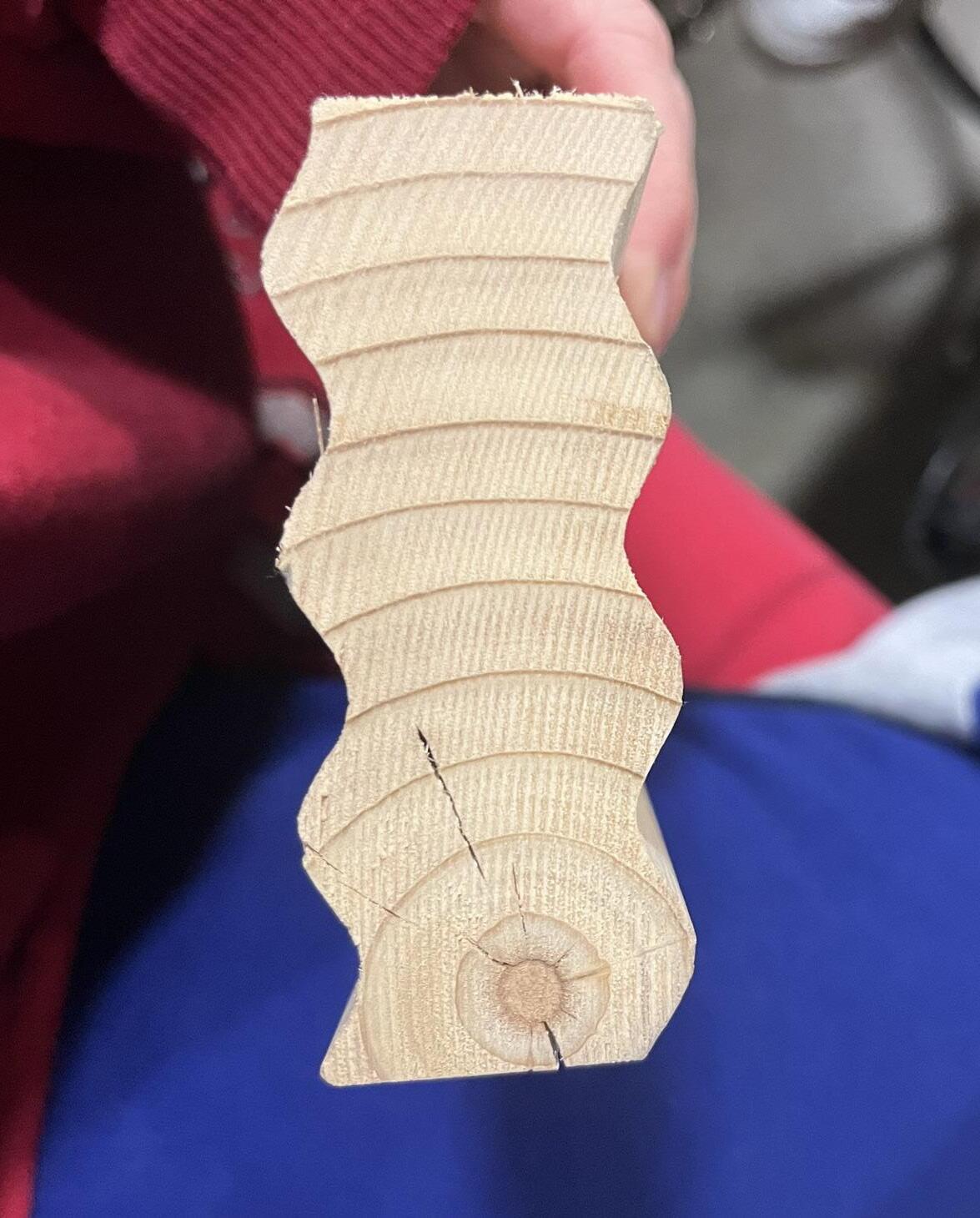
CONSTRUCTING THE HOME USING WAVE LAYERED TIMBER
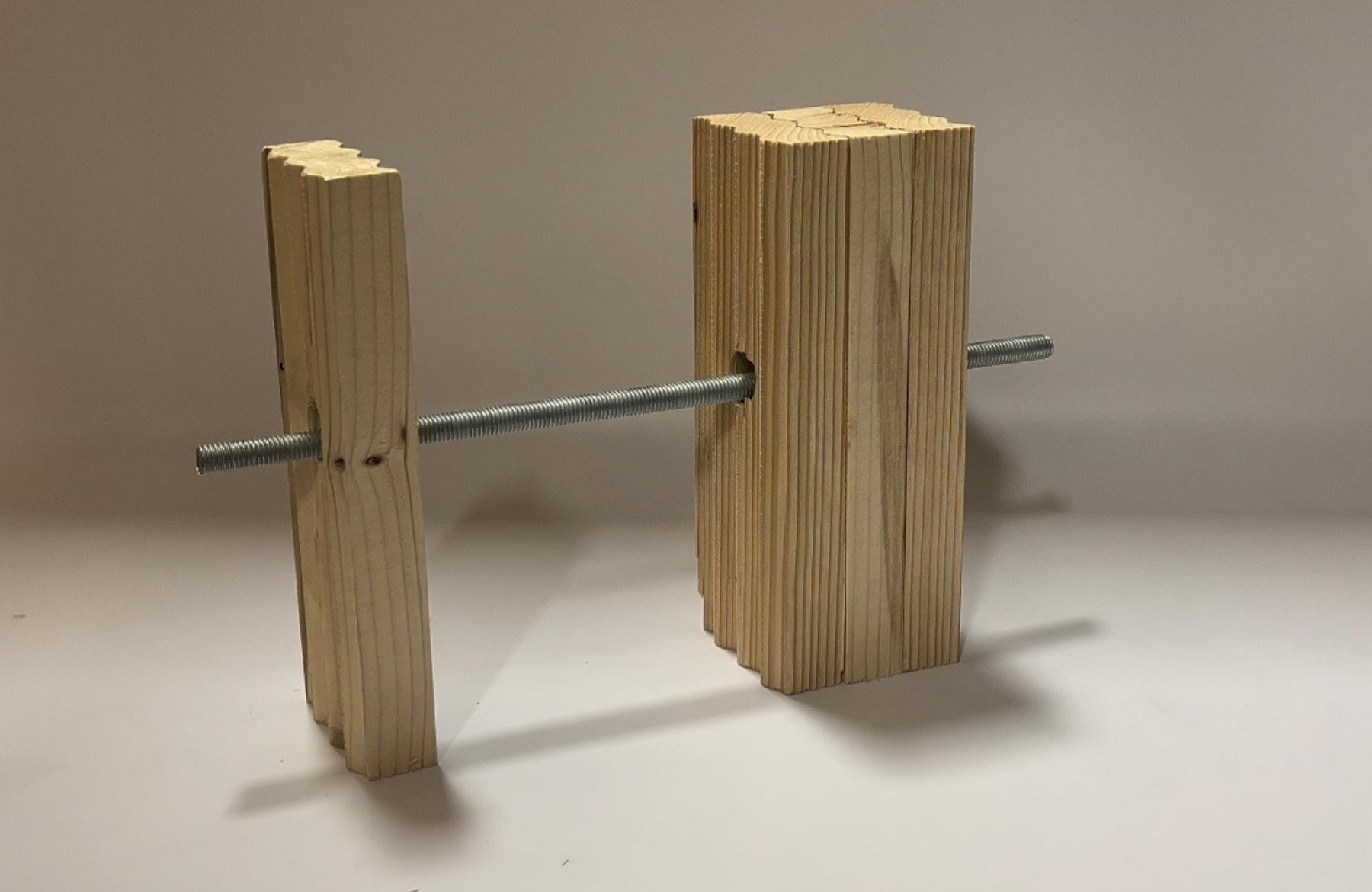
*CLICK TO SEE WLT STOP MOTION VIDEO (made by me)
DESIGNING THE HOME: A KIT OF PARTS SYSTEM
Throughout Spring 2024, the studio established and refined the "Kit of Parts" for the WORKFORCE 16 Home. This system defines the core conditioned space, unconditioned storage, and optional expansions in 4-foot increments. Designed for replicability, the system addresses affordable housing challenges in Fayetteville by enabling scalable, infill site solutions. The design supports affordability while offering homeowners options for future expansion, fostering wealth building through ownership.

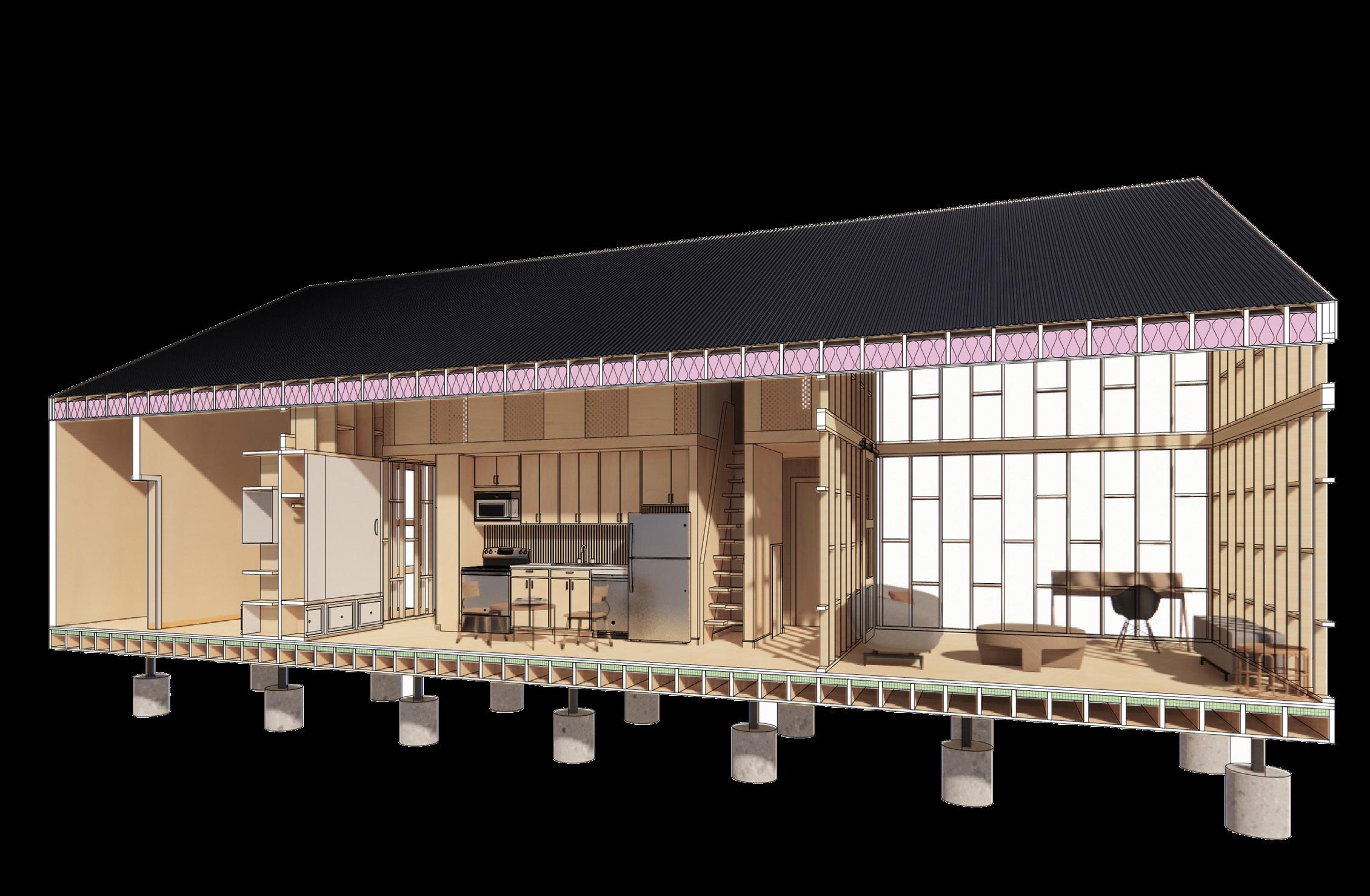
ORGANIZATION OF SPACES
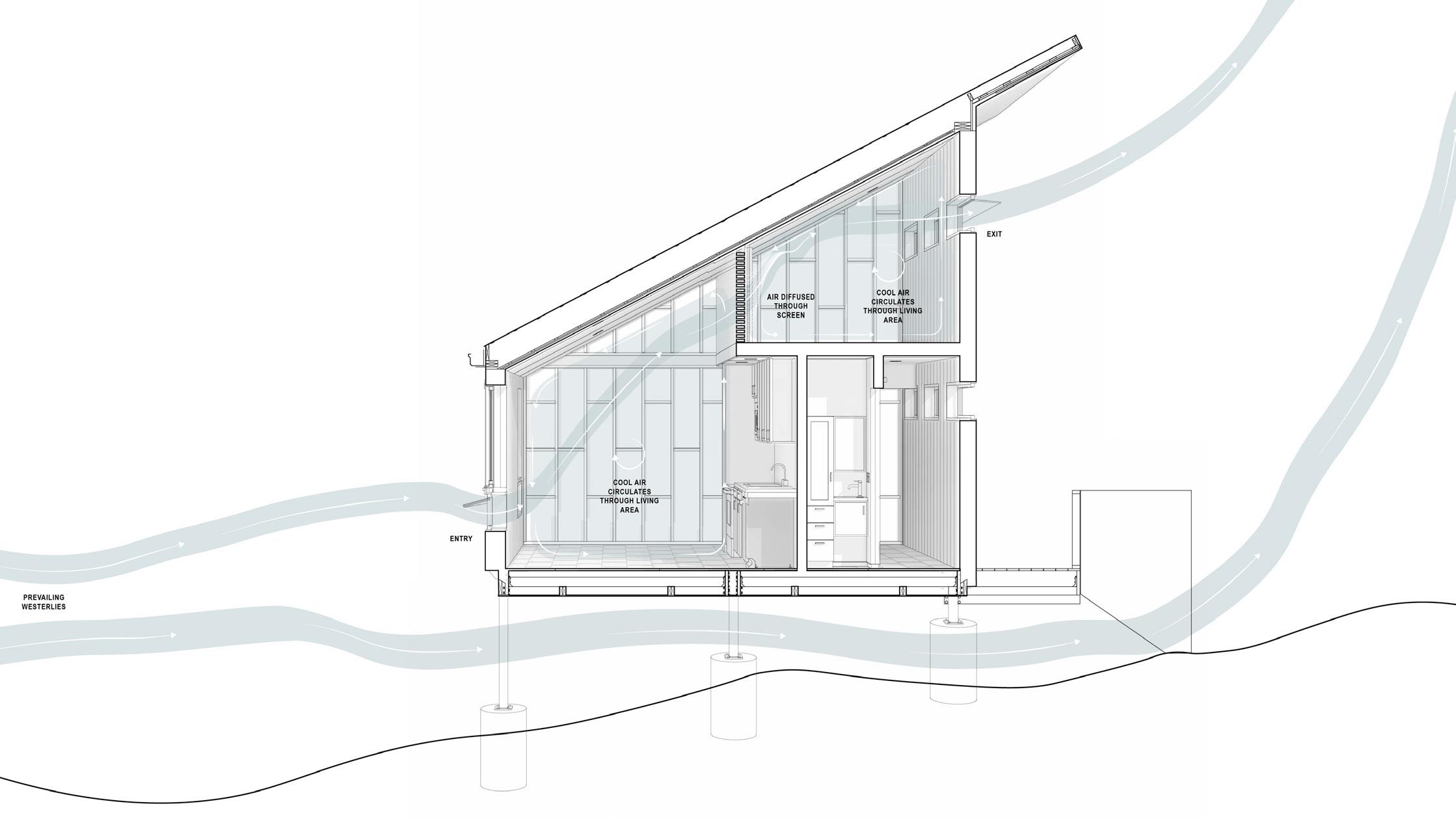
DESIGNING THE DETAILS: WINDOW SILL AND FLASHING
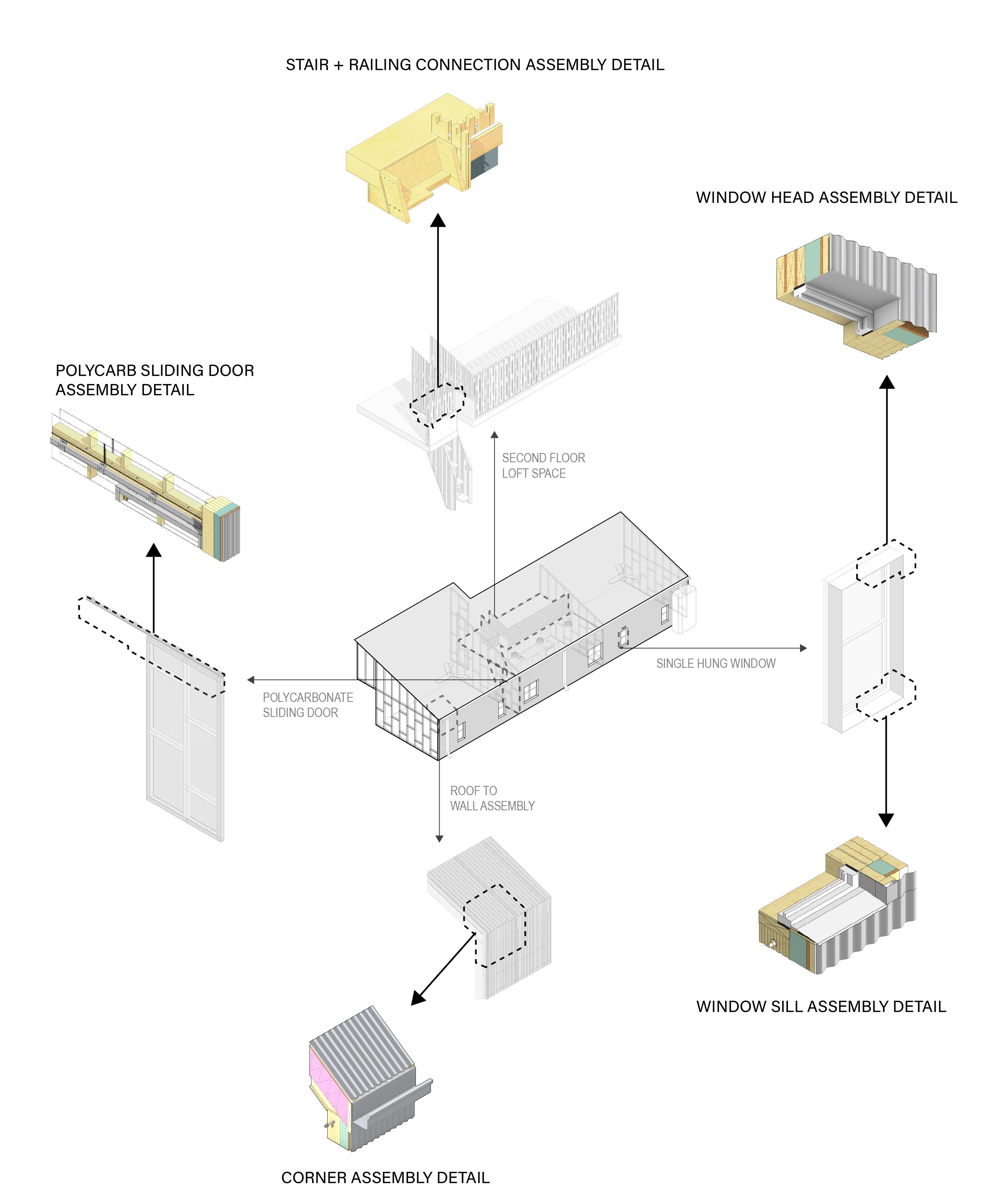
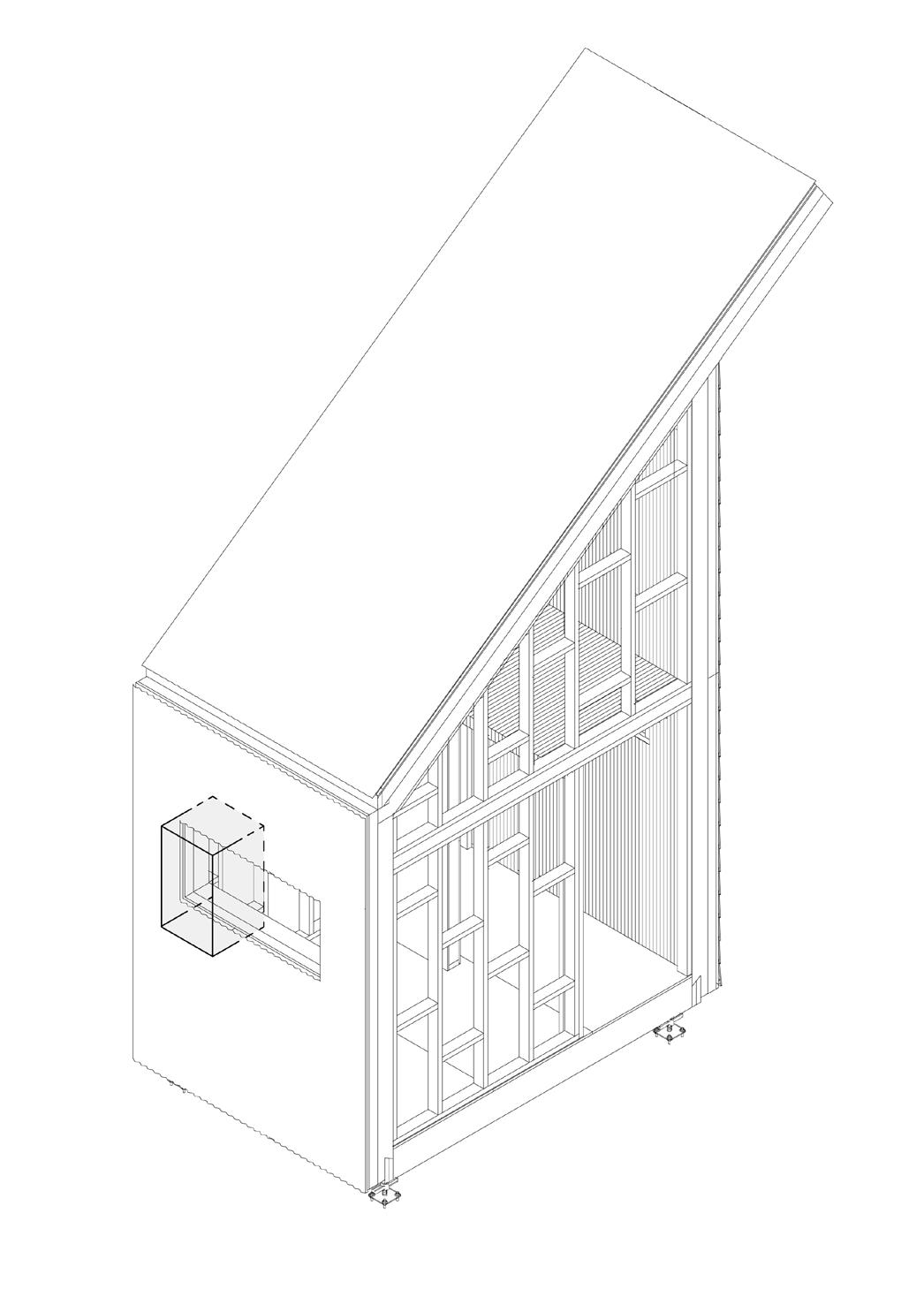
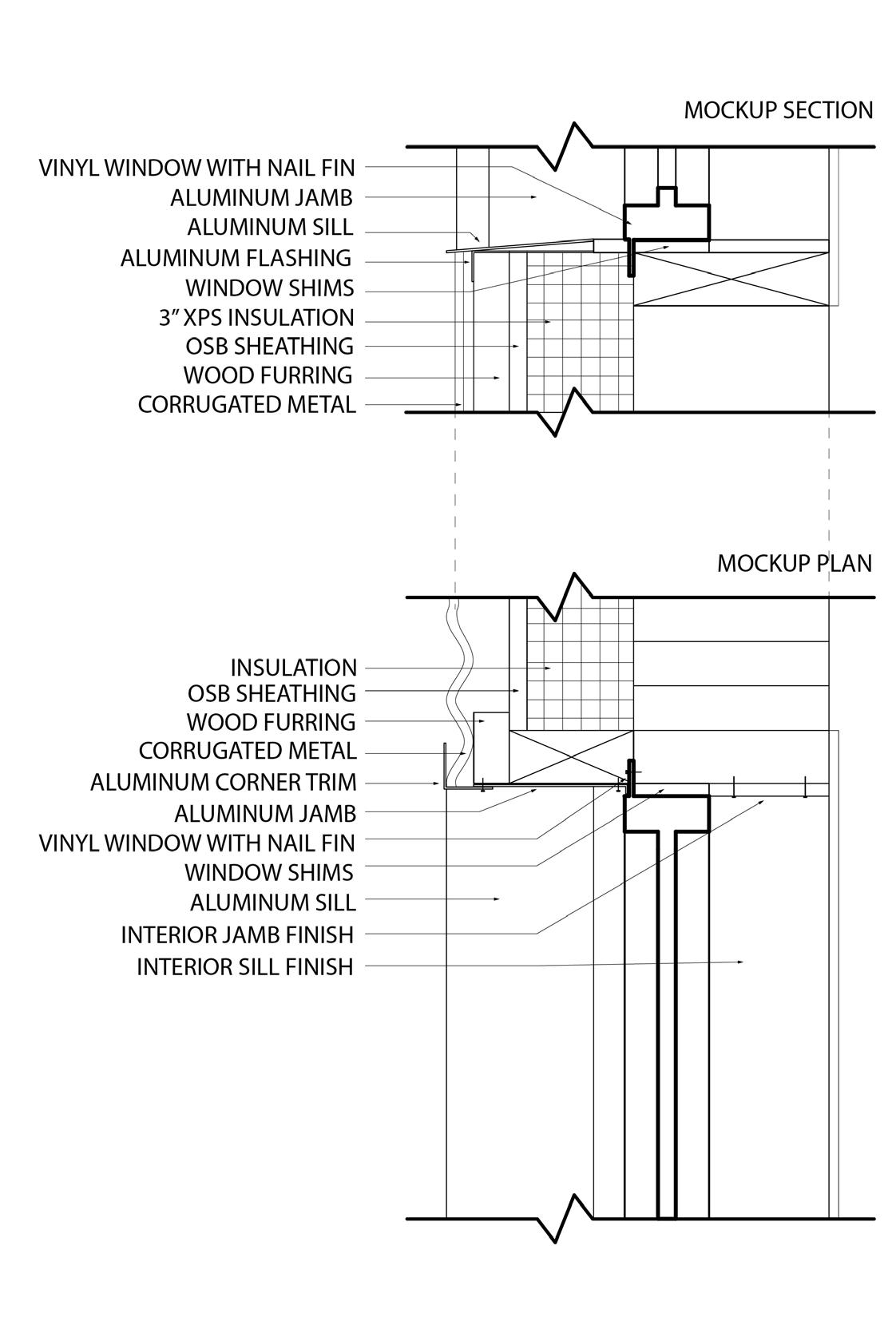
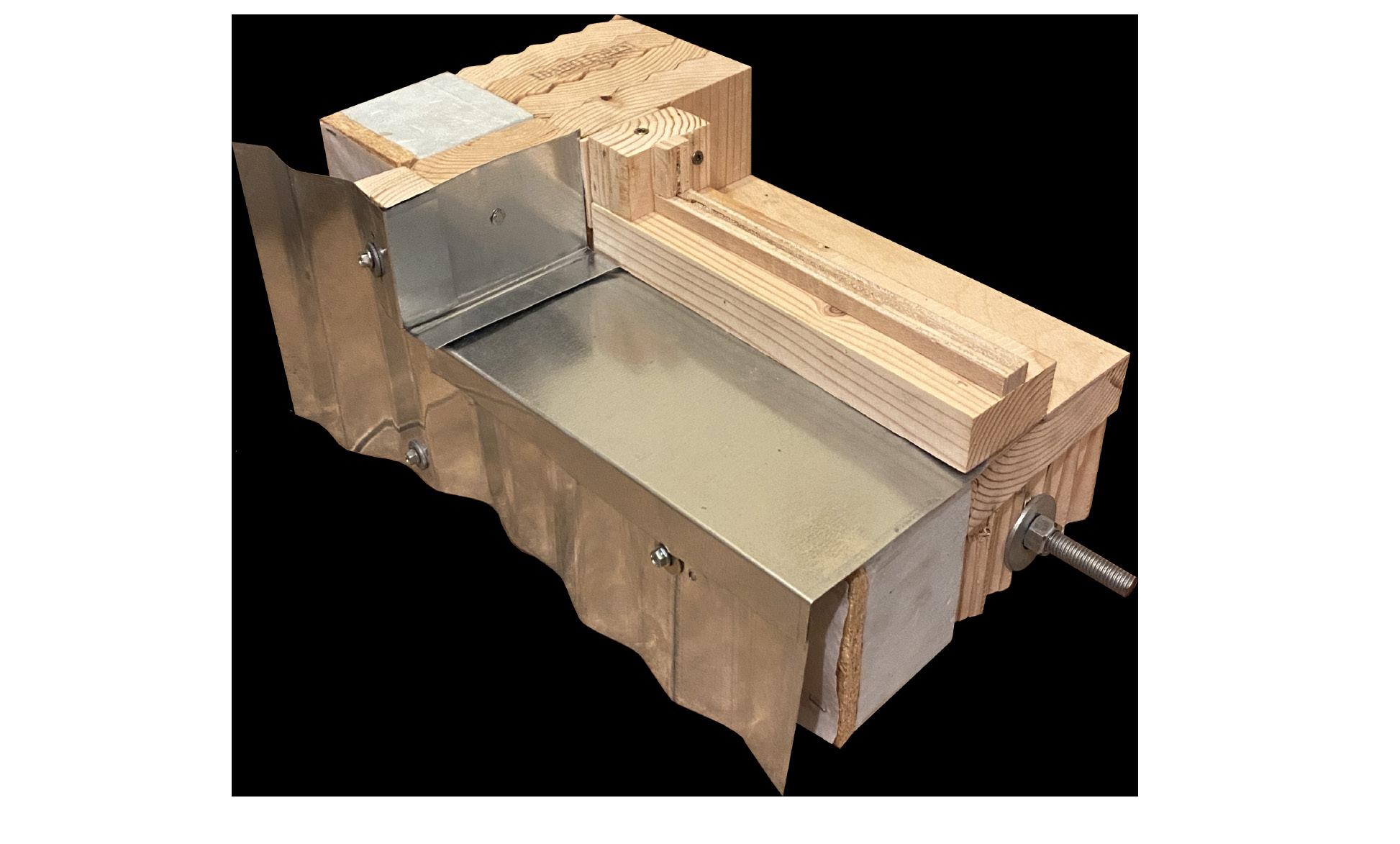
*mock-up built in partnership
DESIGNING THE SITE: MAXIMIZING HOMES + TESTING STRATEGIES
The site design focused on organizing homes efficiently while providing privacy, flexible outdoor spaces, parking, and community safety through the utilization of the "kit of parts".. The group collaborated with the city to establish setbacks, rights-of-way, utility lines, and legal lot sizes. The final plan included four subdivided lots with five homes (one featuring an ADU), each with individual parking and entrances.


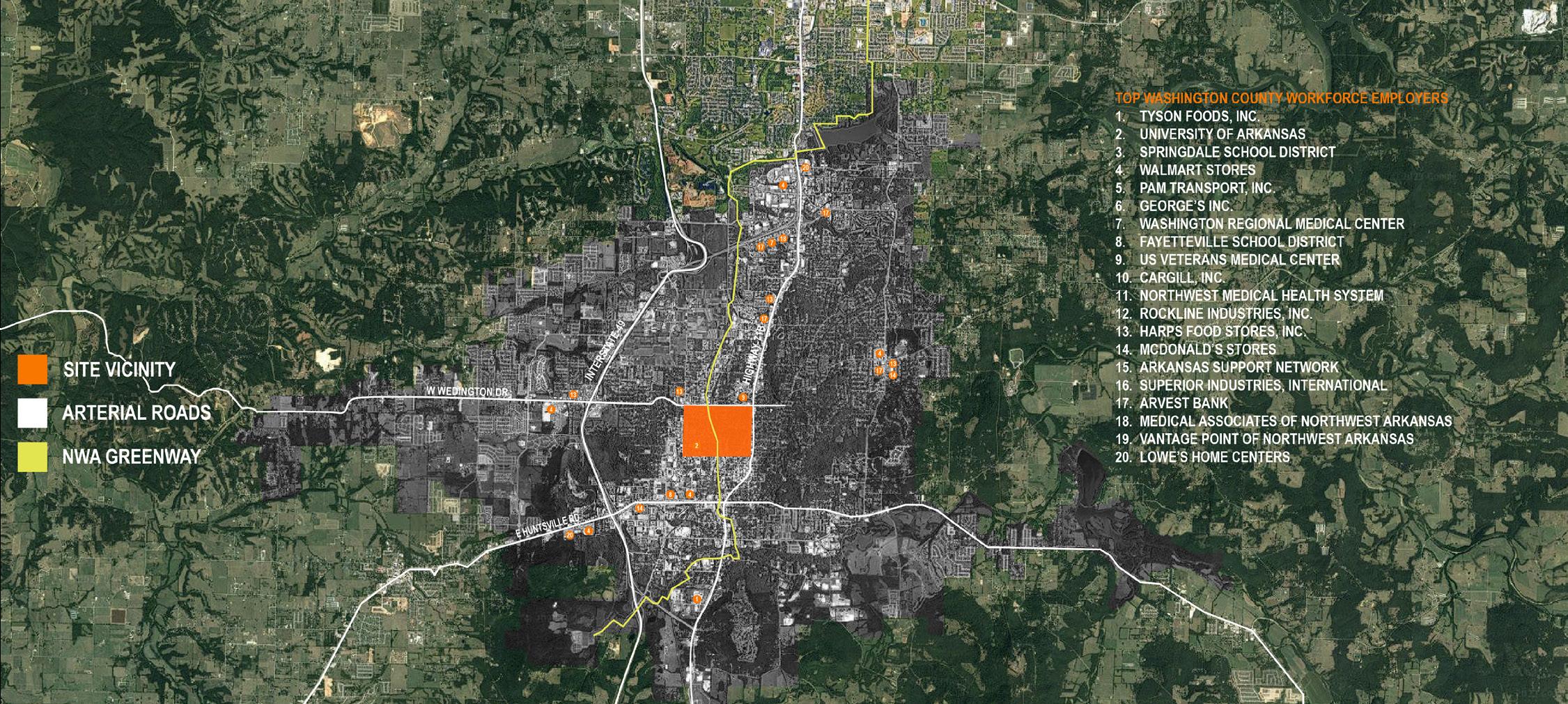
FAYETTEVILLE MAP OF WORKFORCE 16 EMPLOYERS
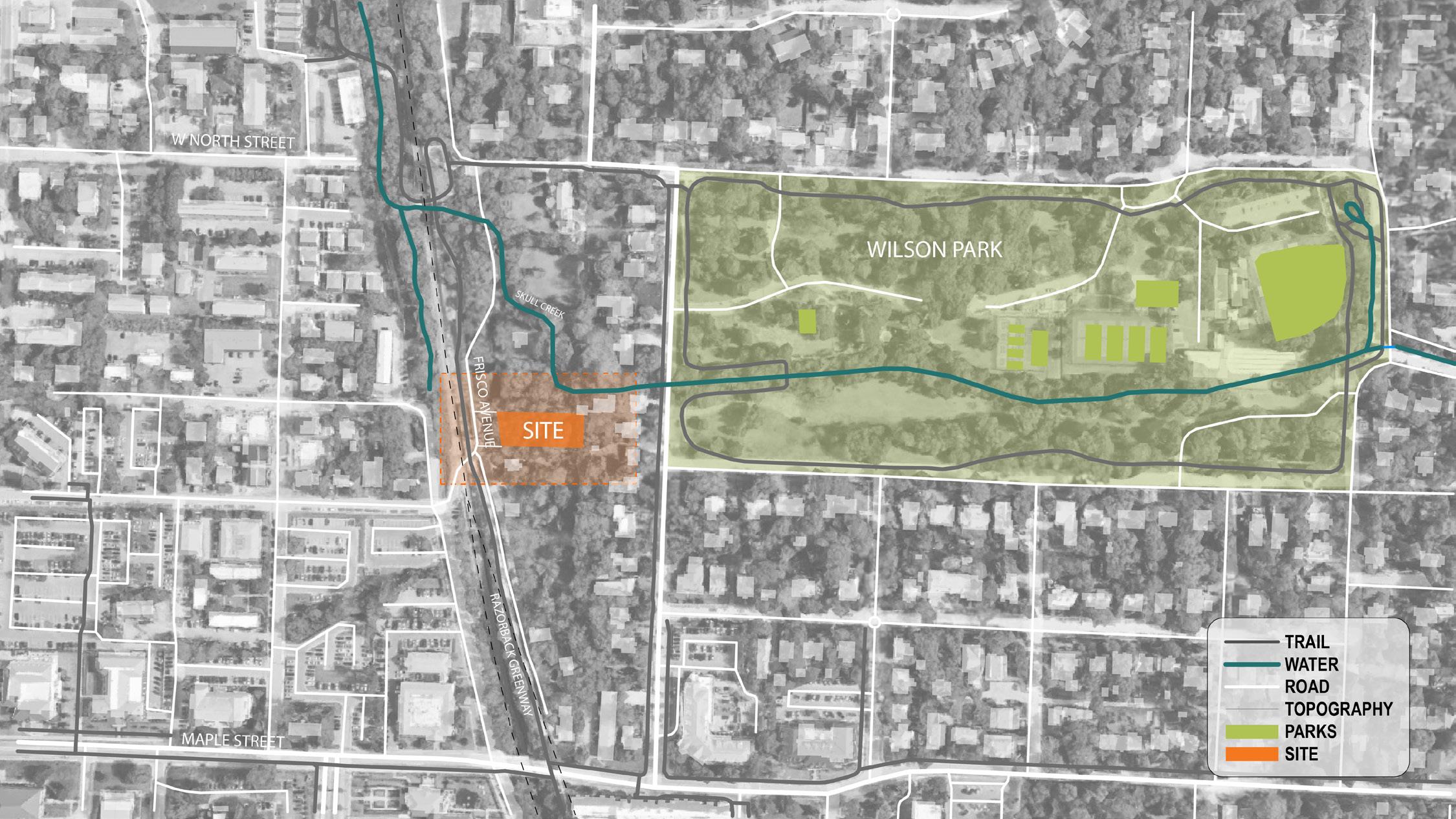
AVE. SITE IN FAYETTEVILLE ARKANSAS

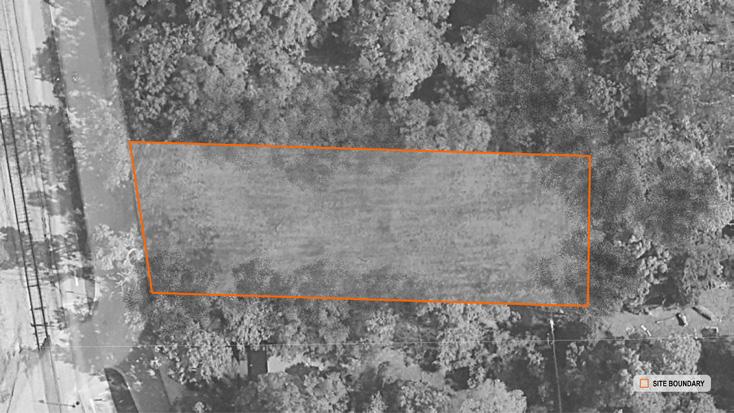
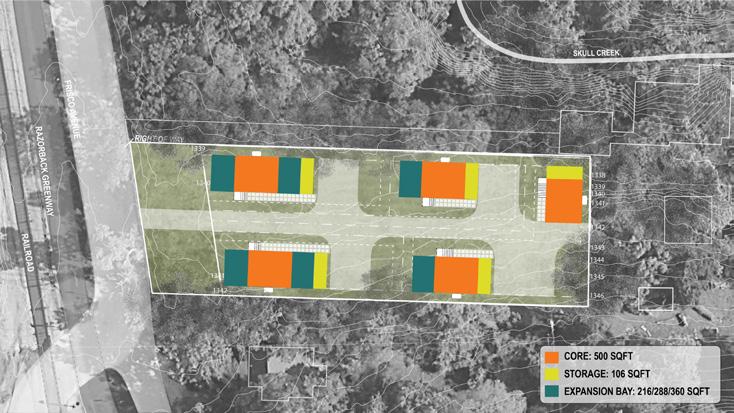
VISUALIZING THE HOMES: DESIGNED FOR THE FRISCO AVE SITE IN FAYETTE-
The visualizations represent the WORKFORCE 16 Homes designed for a subdivided, infill lot in Fayetteville, Arkansas. Located near the Northwest Arkansas Greenway trail, local schools, and many community ammenites, this site is ideal in integrating the home owners directly to the community, which is crucial to their wealth building success. Design considerations included siding, ground materials, entry locations, and delineation between private and public spaces to enhance residents' quality of life.
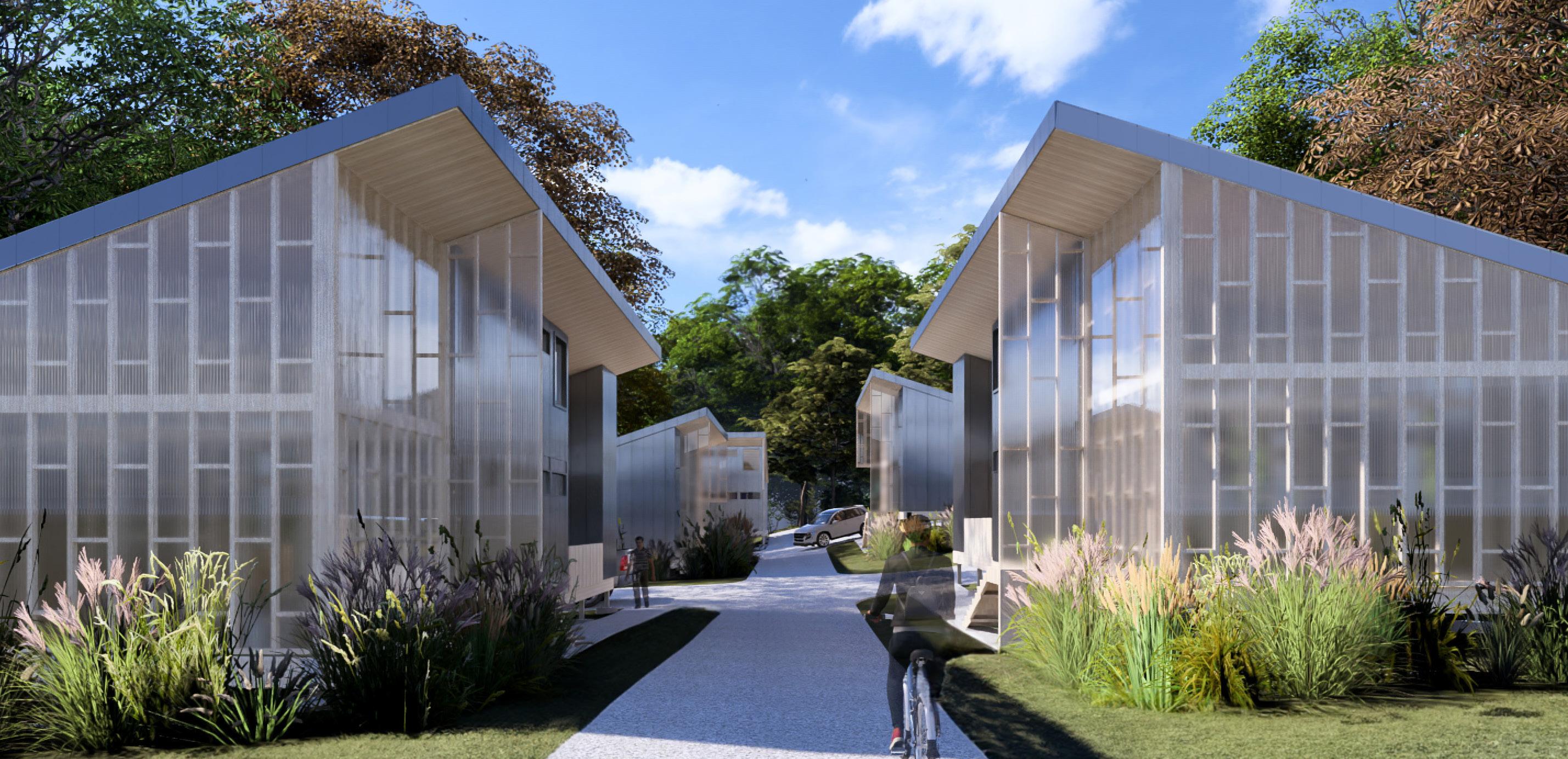
ENTRY DRIVE INTO SITE FROM FRISCO AVE

ENTRY INTO THE HOME
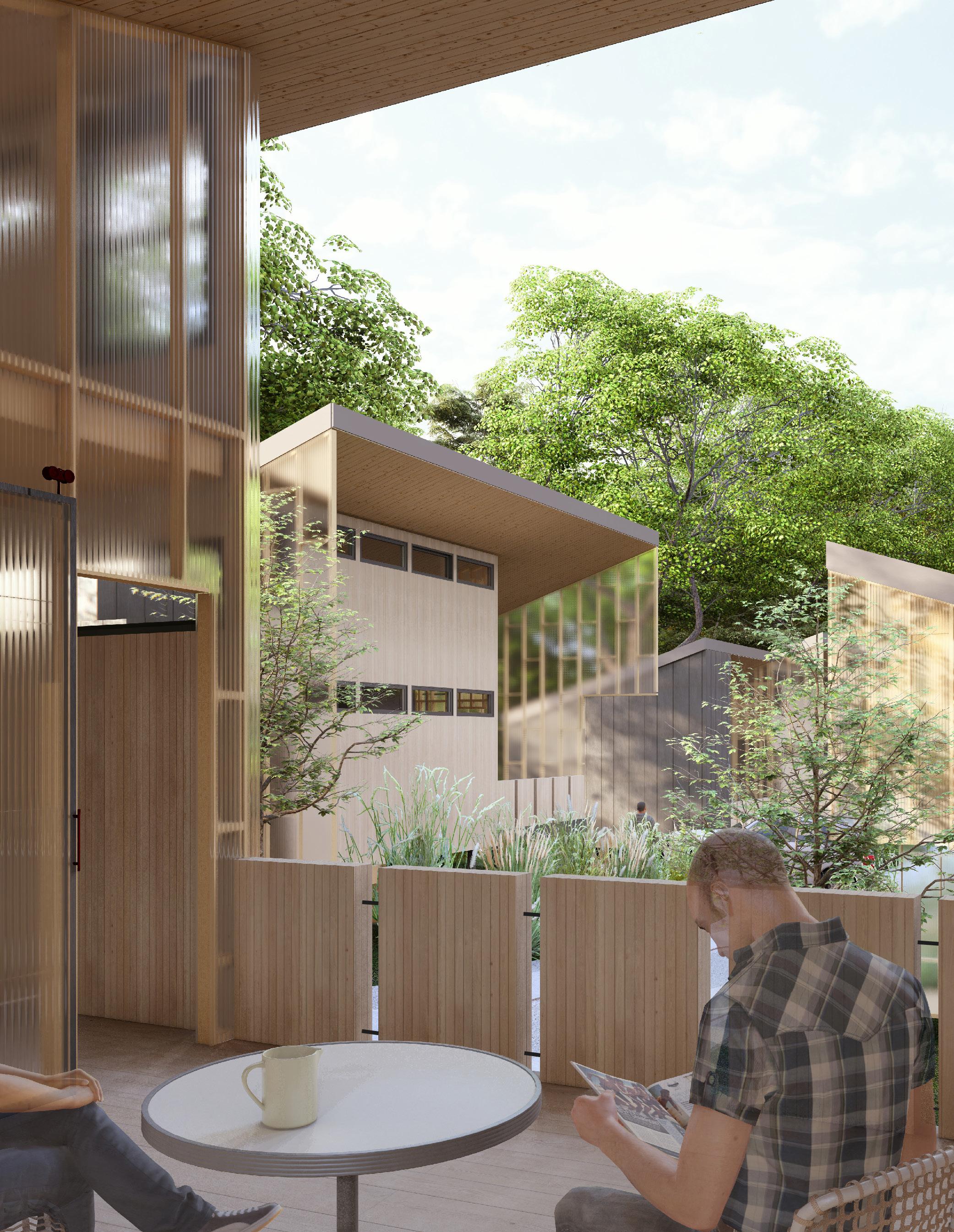
COMMUNITY ENGAGEMENT PHASE: EVENTS AND TOOLS
The community engagement team designed the site on the University of Arkansas campus where the existing mock-up of the WORKFORCE 16 Home Prototype was constructed in Fall 2023. The new design envisions a space for a new full-scale construction and community events. These events aim to engage potential homebuyers, bankers, contractors, and developers, showcasing the WORKFORCE 16 Home as an affordable housing solution..


ASSESSING CURRENT SITE CONSTRAINTS
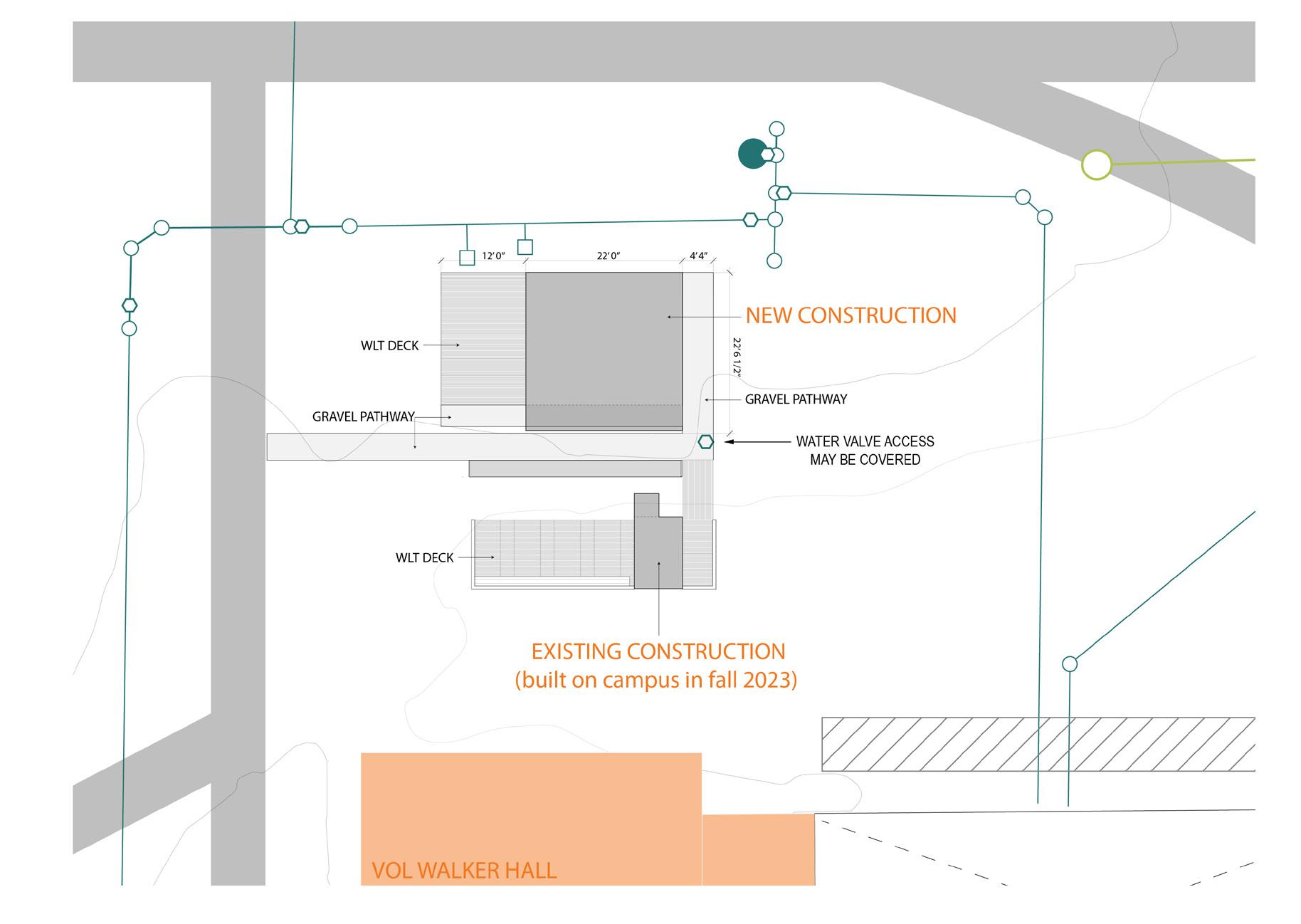

MARKING OUT THE FLOOR PLAN ON NORTH VOL WALKER LAWN
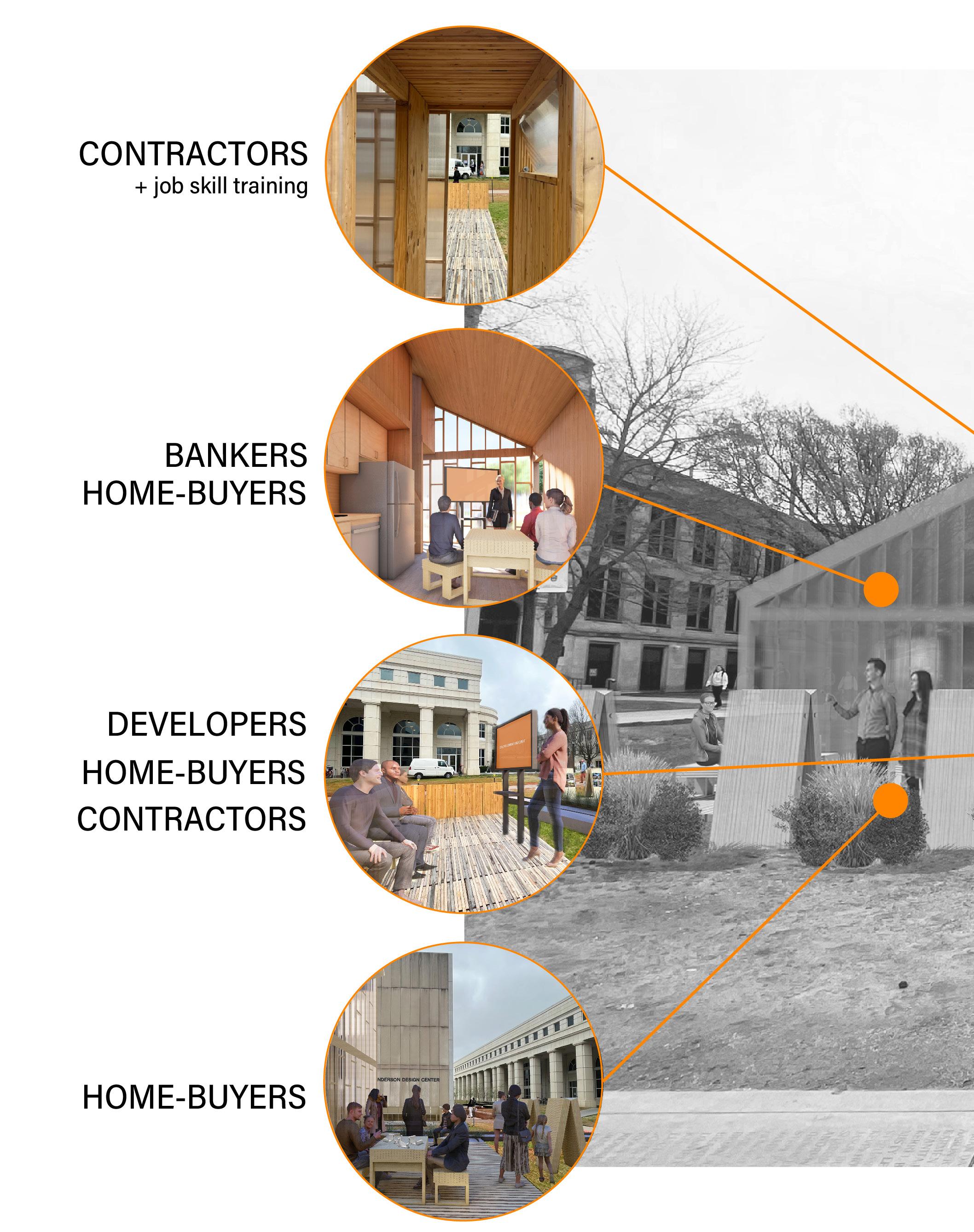

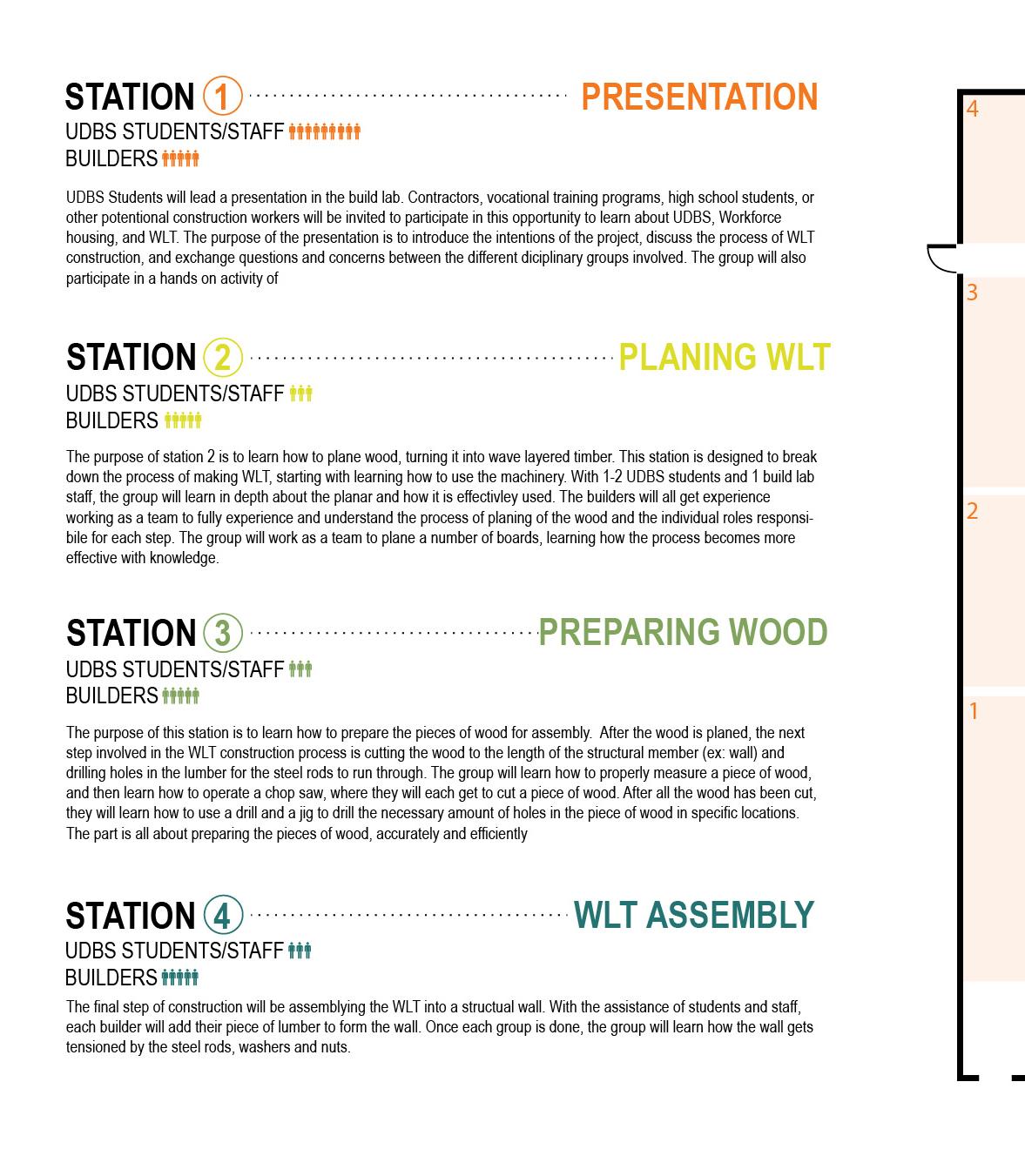
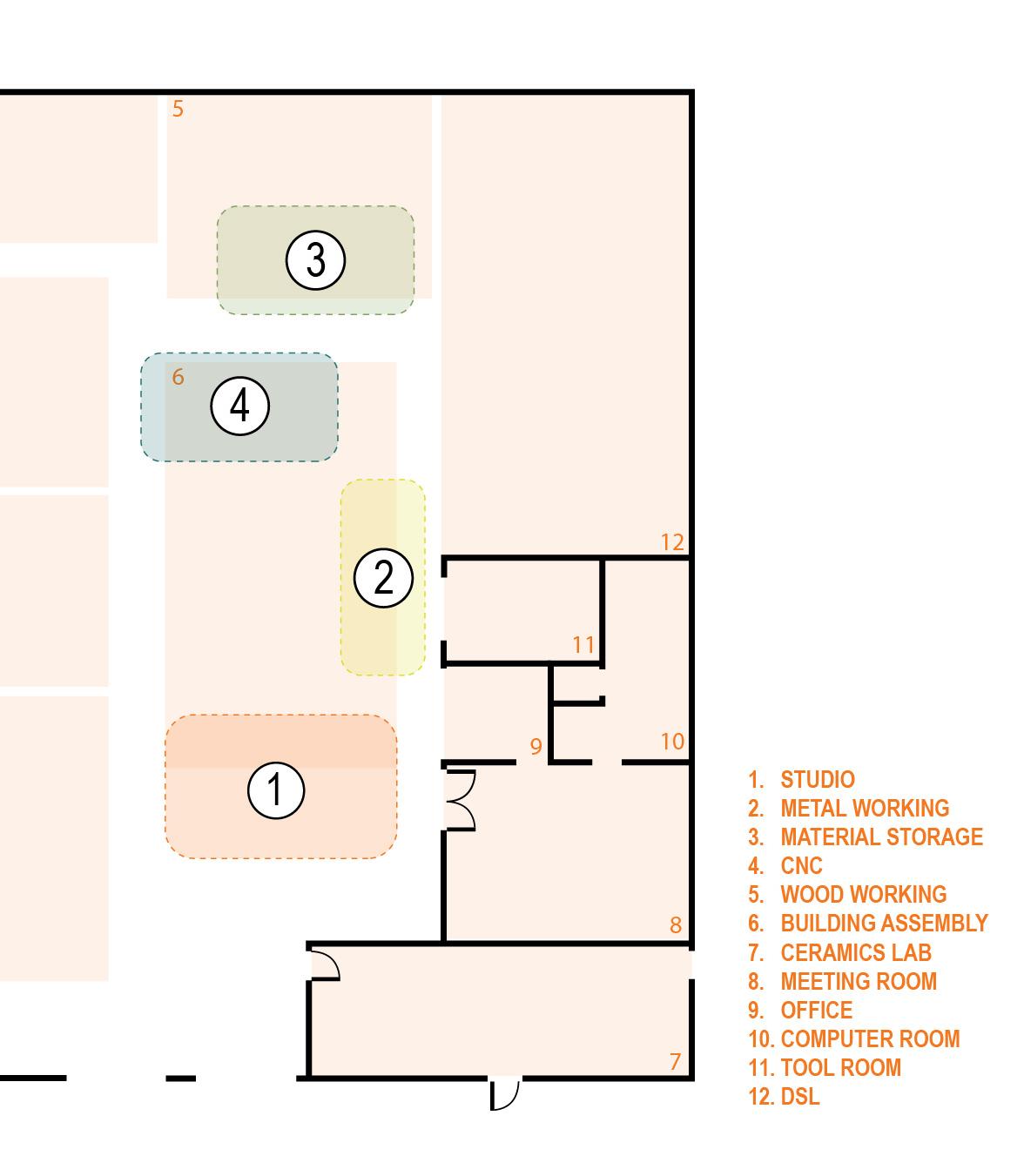
TOOL AND MATERIALS
1. 5 PIECES OF PRE-CUT, PRE-DRILLED, PRE-PLANED 2X6 LUMBER
2. 3 STEEL RODS
3. 12 LARGE WASHERS
4. 6 SMALL WASHERS
5. 6 NUTS
6. 2 WRENCHES
LEARNING OBJECTIVES
1. TOOL AND MATERIAL KNOWLEDGE (WRENCH, WASHER, NUT, STEEL ROD, AND LUMBER)
2. WLT WALL ASSEMBLY (JUST STRINGING BOARDS ALONG RODS AND TENSIONING)
TOOL AND MATERIALS
1. 5 PIECES OF PRE-CUT, PRE-DRILLED 2X6 PIECES OF LUMBER
2. 3 STEEL RODS
3. 12 LARGE WASHERS
4. 6 SMALL WASHERS
5. 6 NUTS
6. 2 WRENCHS
LEARNING OBJECTIVES
1. UNDERSTANDING THE MACHINE
2. LEARNING HOW TO PROCESS WOOD THROUGH THE PLANAR
TOOL AND MATERIALS
1. 5 PIECES OF PRE-PLANED 2X6 LUMBER
2. TAPE MEASURE
3. CHOP SAW
4. DRILL PRESS
5. DRILL JIGS
LEARNING OBJECTIVES
1. LEARNING TO MEASURE
2. LEARNING HOW TO USE A CHOP SAW
3. LEARNING HOW TO USE A DRILL PRESS
PREPARING WOOD
TOOL AND MATERIALS
1. 5 PIECES OF PRE-PLANED, PRE-CUT, PRE-DRILLED 2X6 LUMBER
2. WOODEN PLATFORM THAT SUPPORTS WALL
3. 3 STEEL RODS
4. 12 LARGE WASHERS
5. 6 SMALL WASHERS
6. 6 NUTS
7. 2 WRENCHES
LEARNING OBJECTIVES
1. LEARNING HOW TO STRING PLANED WOOD ALONG STEEL ROD
2. LEARNING HOW TO USE WASHERS AND NUTS
3. LEARNING HOW TO USE WRENCH TO TENSION WALL TOGETHER
WOOD PLATFORM FOR WLT ASSEMBLY
FURNITURE DESIGN
JUST A CHAIR
I spent six weeks in Copenhagen, Denmark studying Scandinavian furniture design while also designing and building a wooden chair of my own. This chair was designed for comfort, durability, and versatility. With the purpose of lounging, conversing, or relaxed working, “Just A Chair” was born. Inspired by the simplicity and elegance of Scandinavian design, this chair was designed to showcase the complexities of construction and aesthetics in which were iterated only through sketching, 1:1 drawing, and physical model making. The main idea was to create a comfortable “curved” seat and back rest achieved through the arrangement of multiple angled solid wood pieces. I wanted to constrain the material of the chair to only wood, and searched for comfort through solid wood. Wood is heavy, and I wanted the chair to feel this way. This contributed to the aspect of durability in the chair through its construction and dense wood pieces.
STUDIO: 9 OF 10 (FIFTH YEAR)
PROGRAM/FOCUS: FURNITURE DESIGN BUILD
LOCATION: COPENHAGEN, DENMARK
DURATION: 6 WEEKS
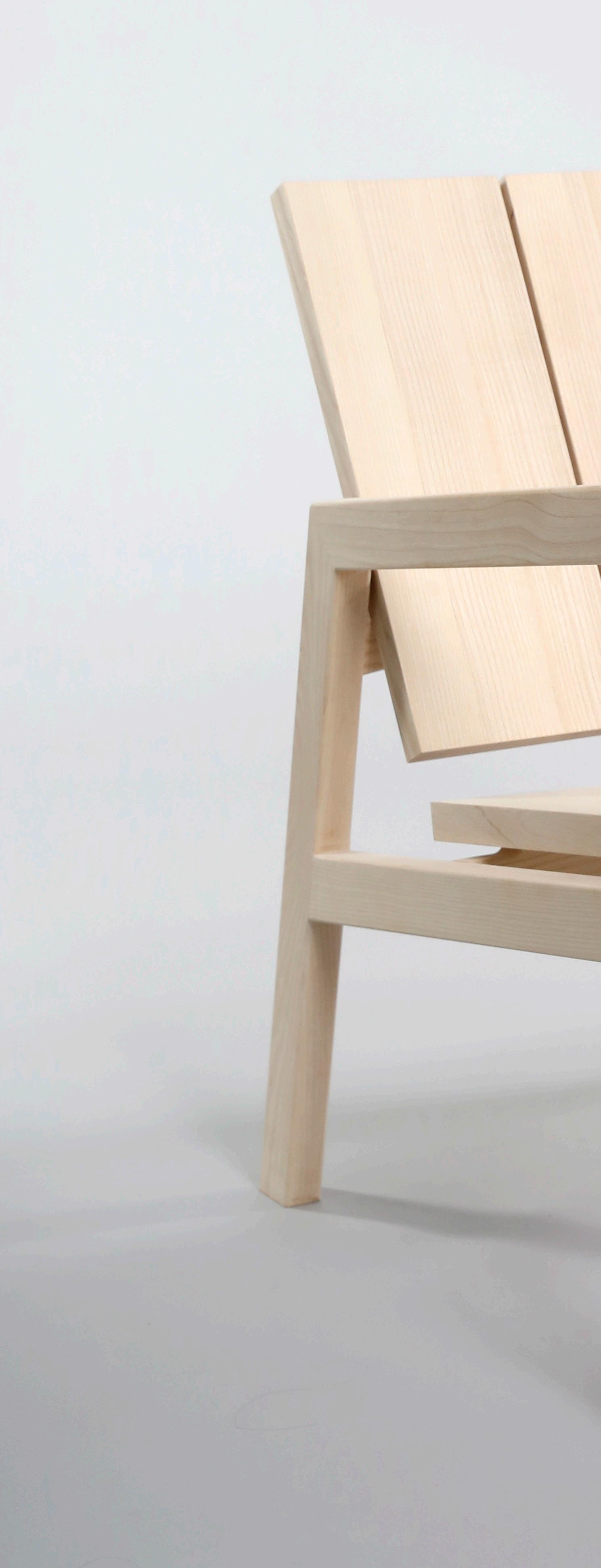
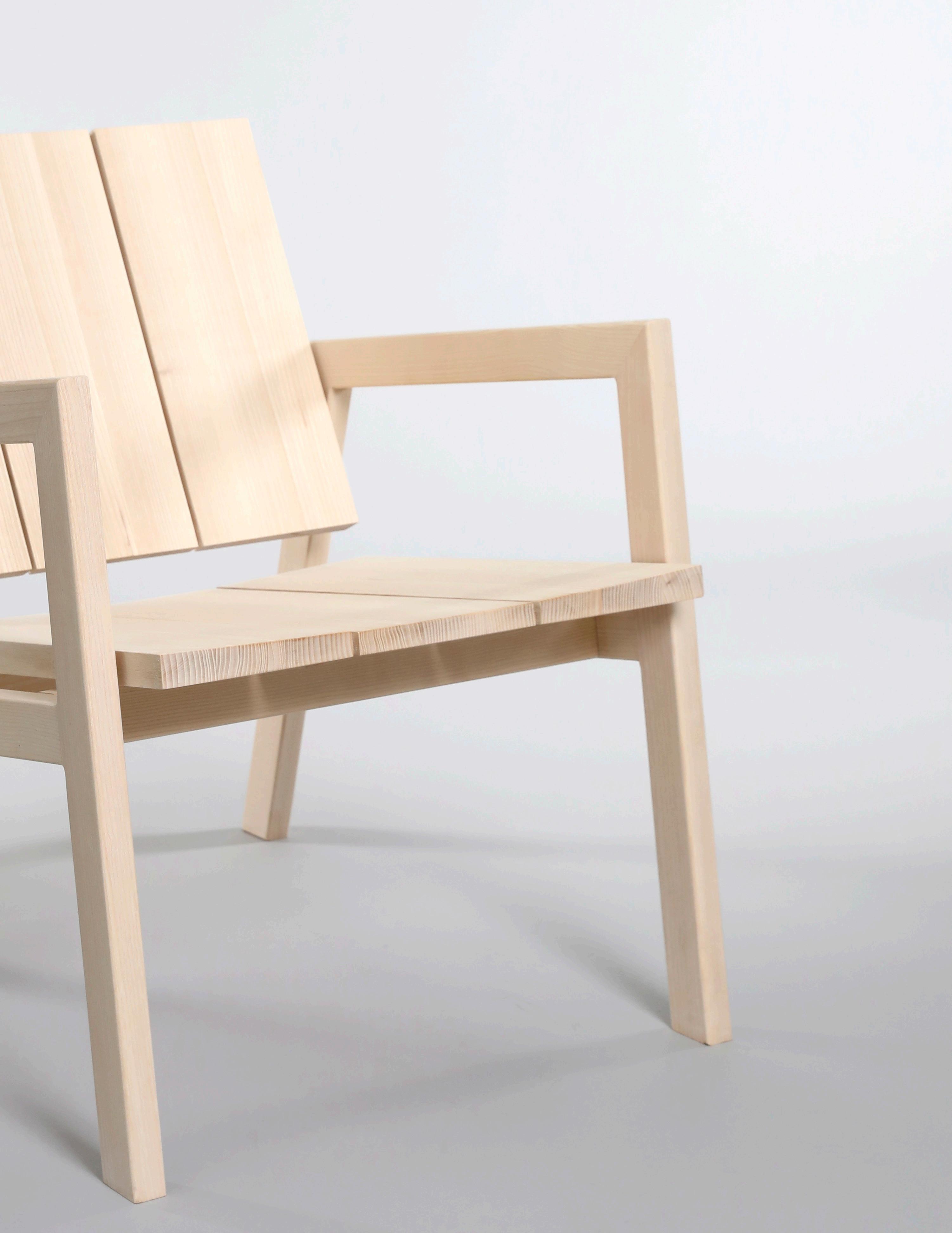
SCANDINAVIAN DESIGN PRINCIPLES
Through the use of full scale hand drawing and full scale modeling, I learned the importance of connections and details. Also, being exposed to many different Scandinavian designers, I got to see the simplicity of detailed furniture that uses wood in a simple and elegant way, inspiring some aspects of my design.
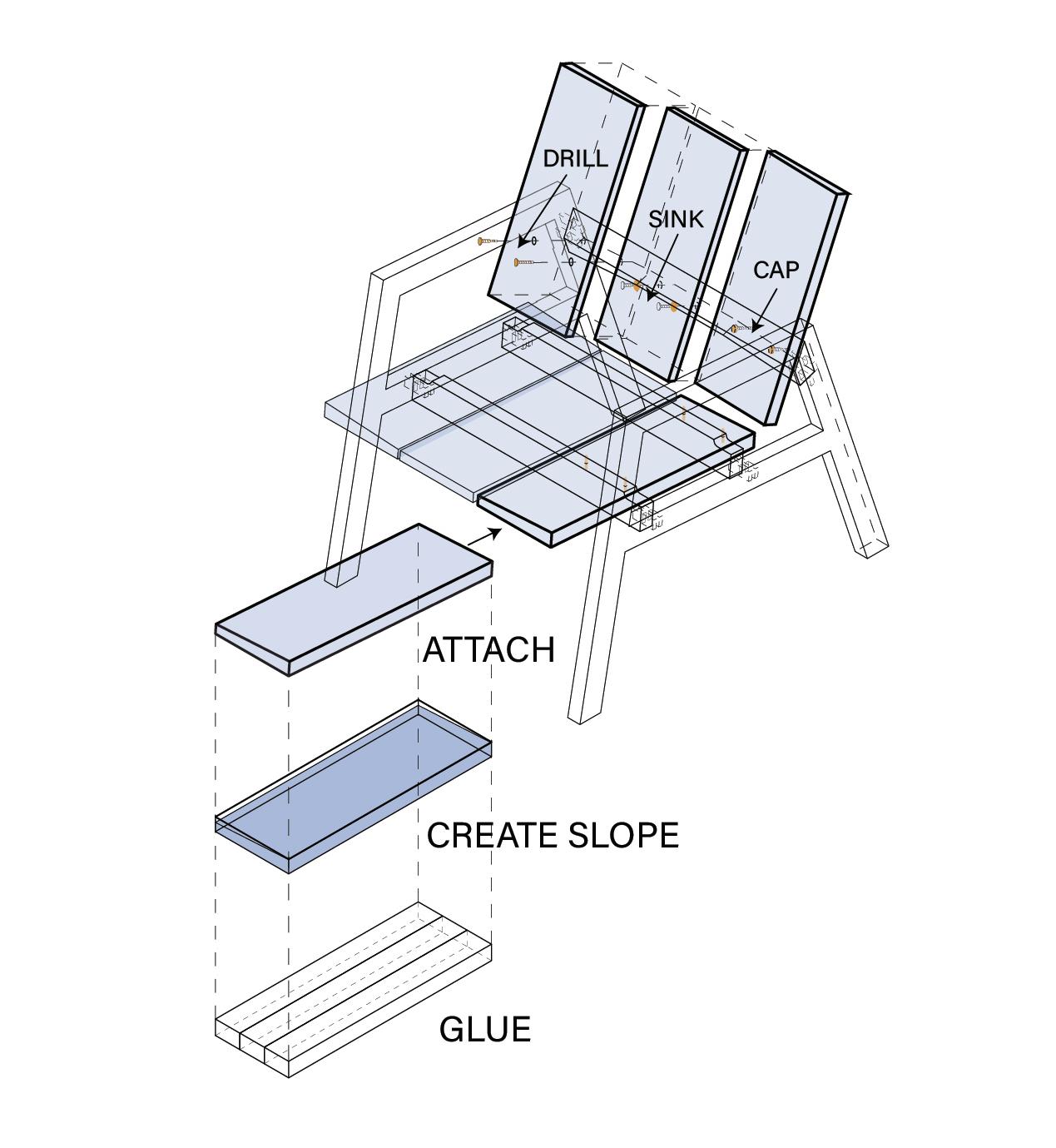
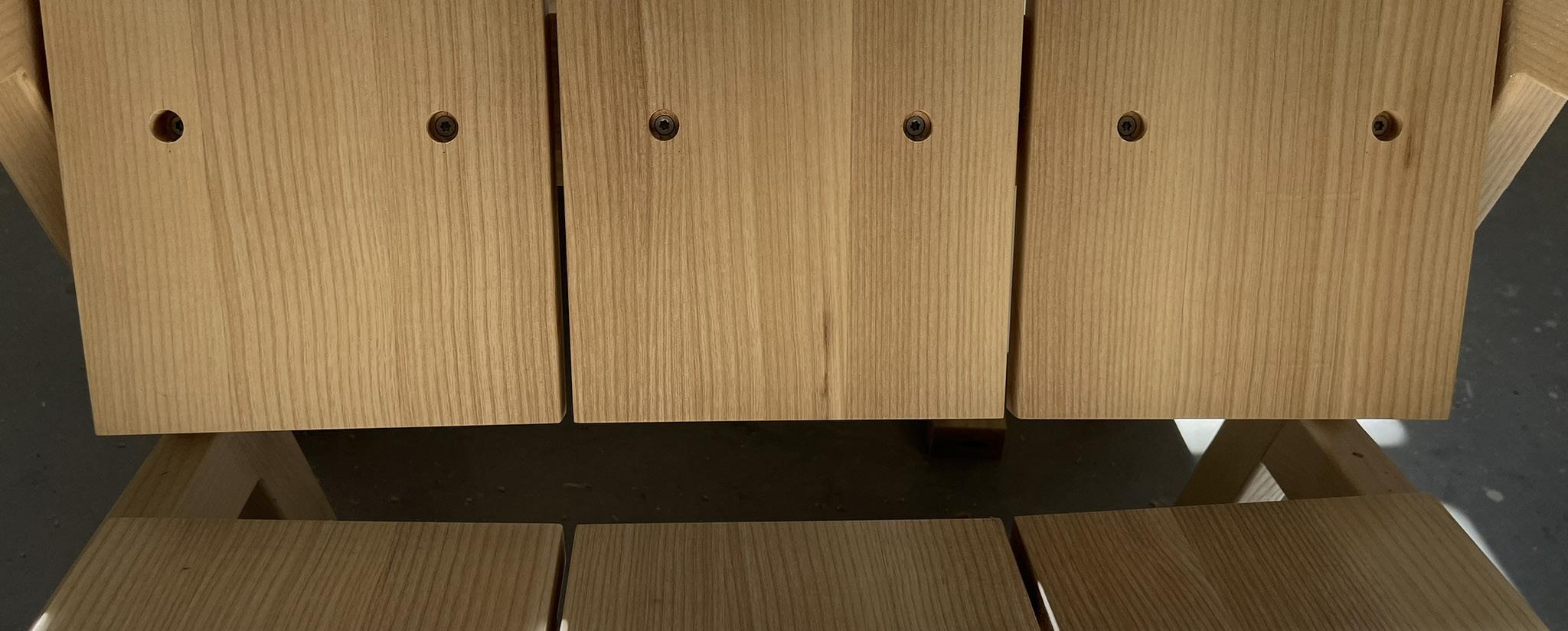
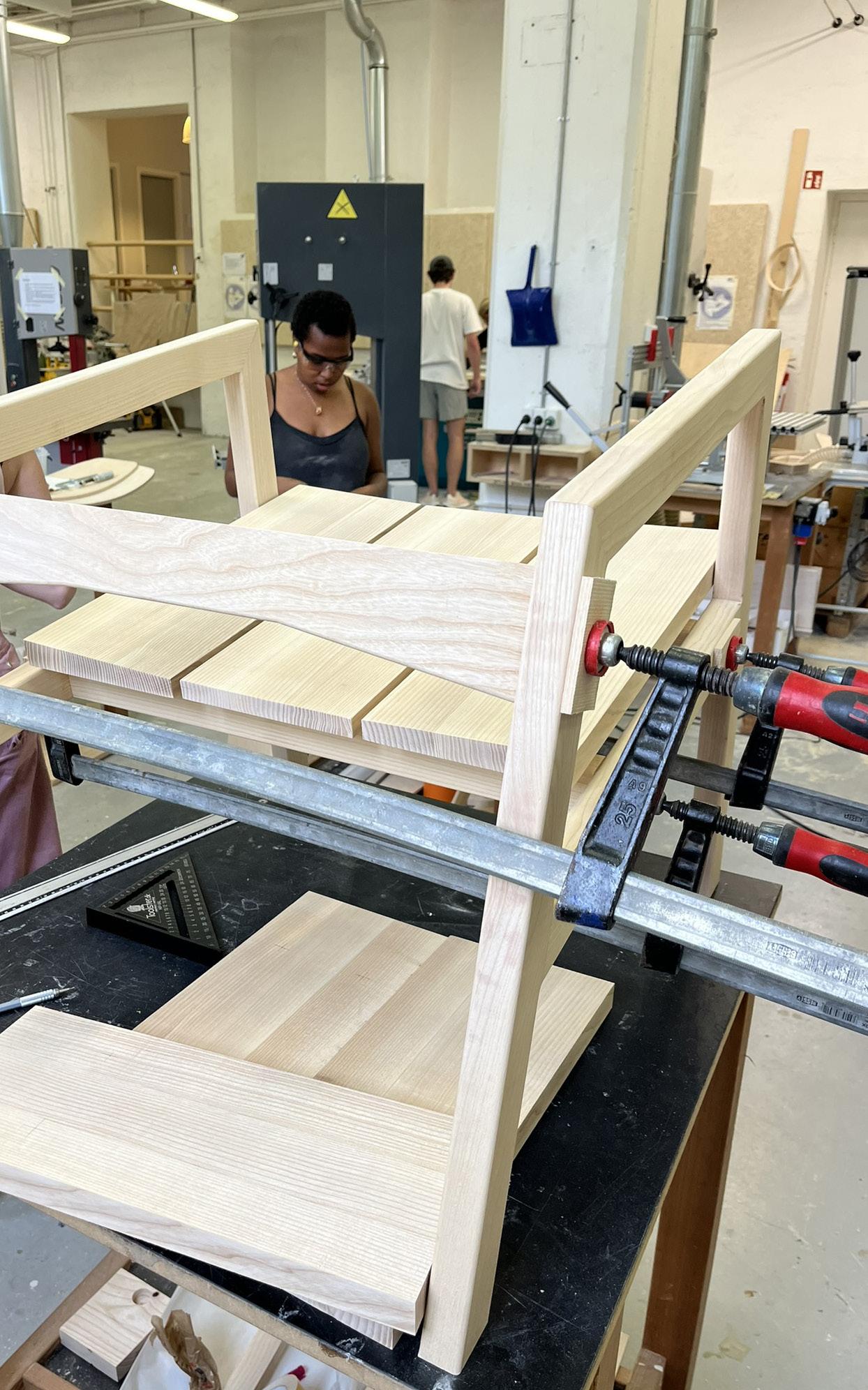

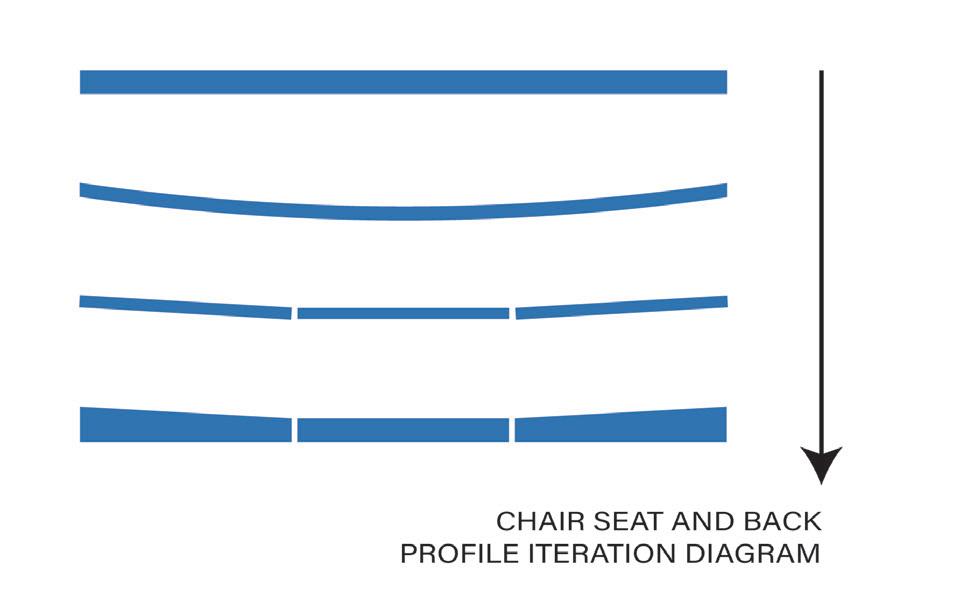
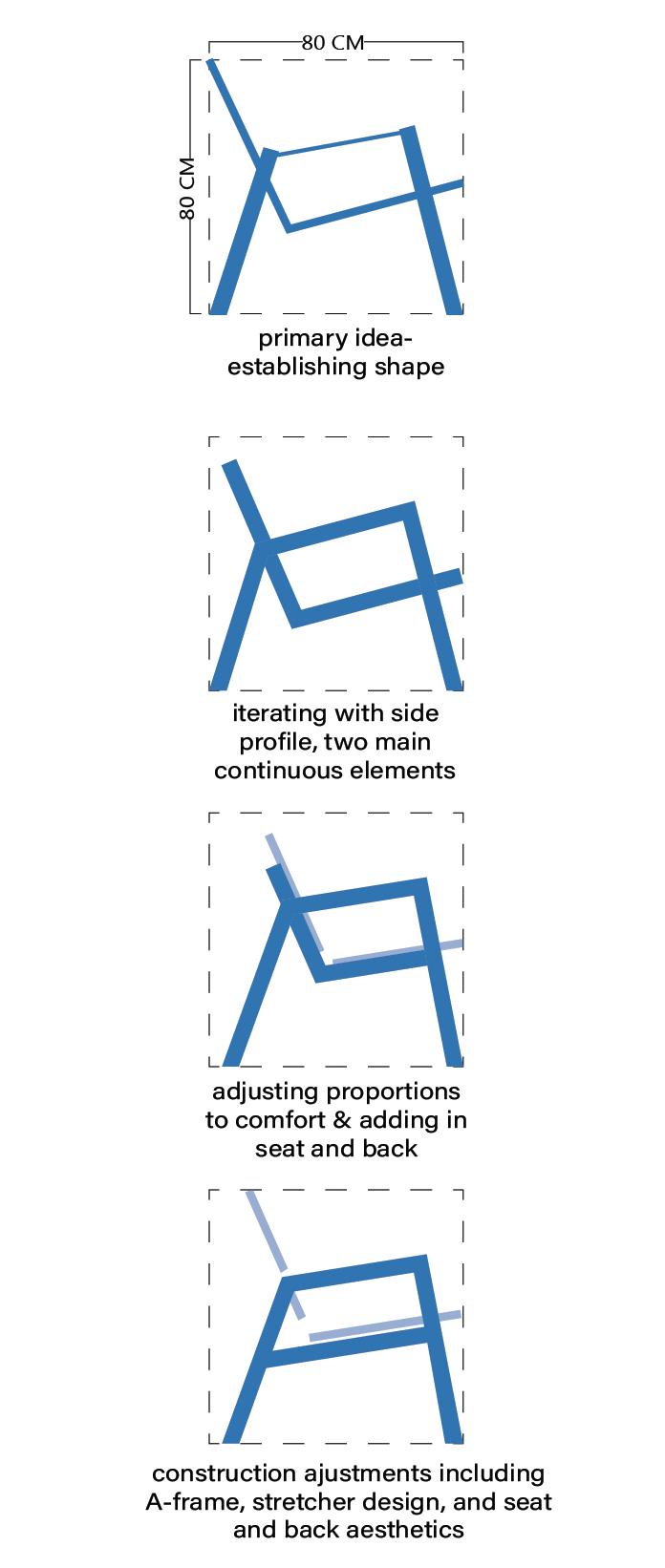

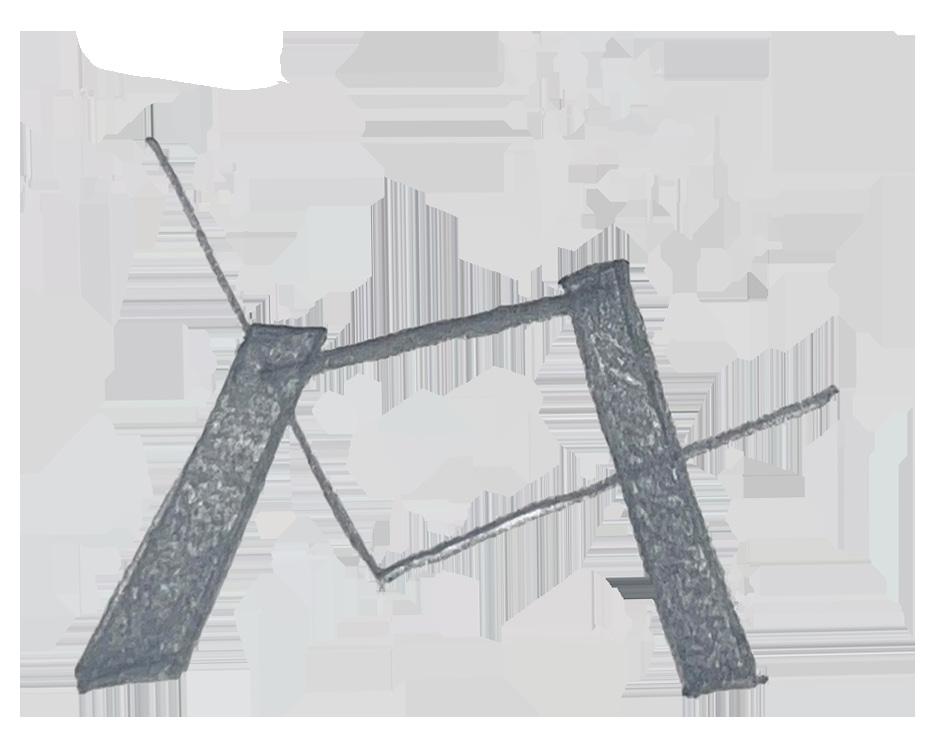
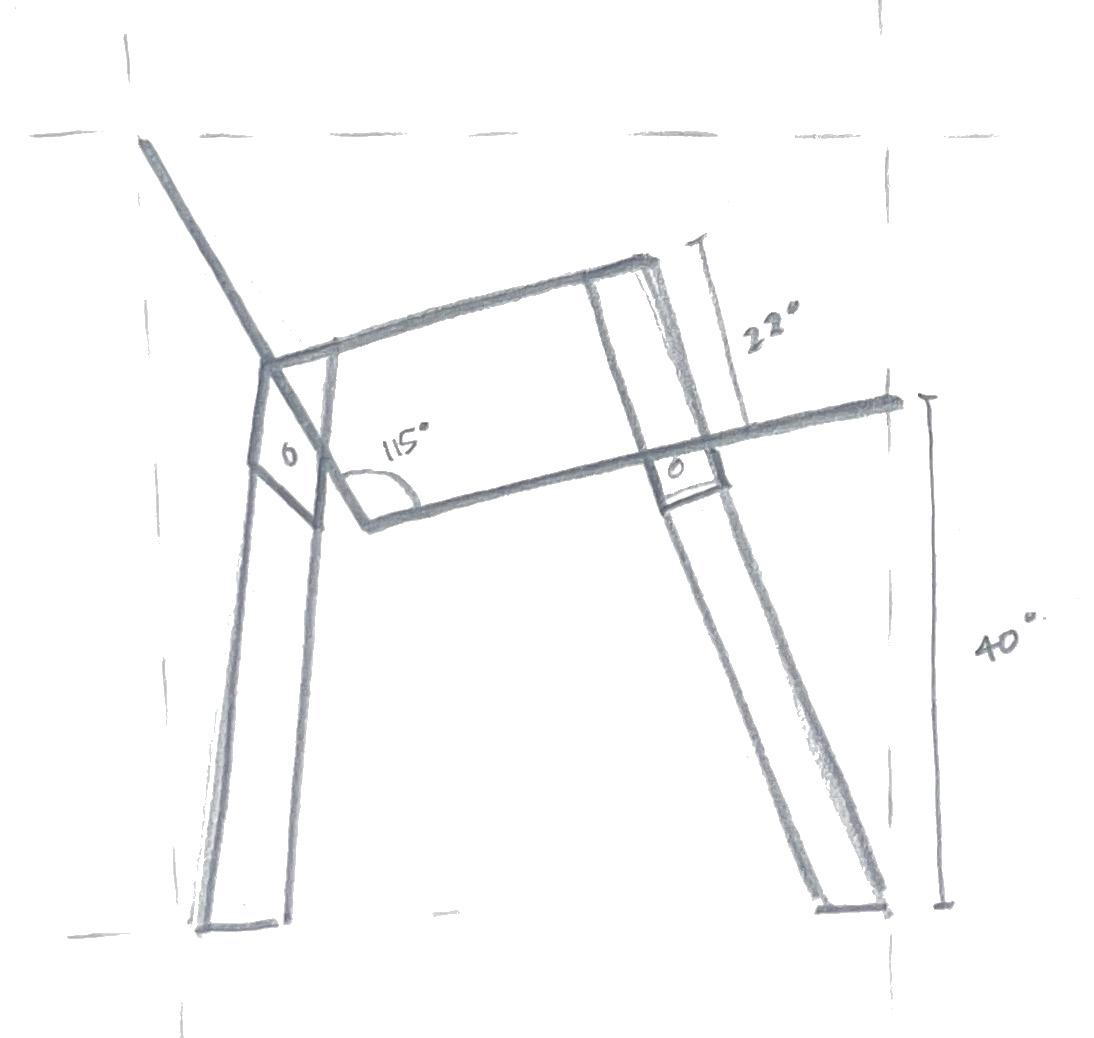
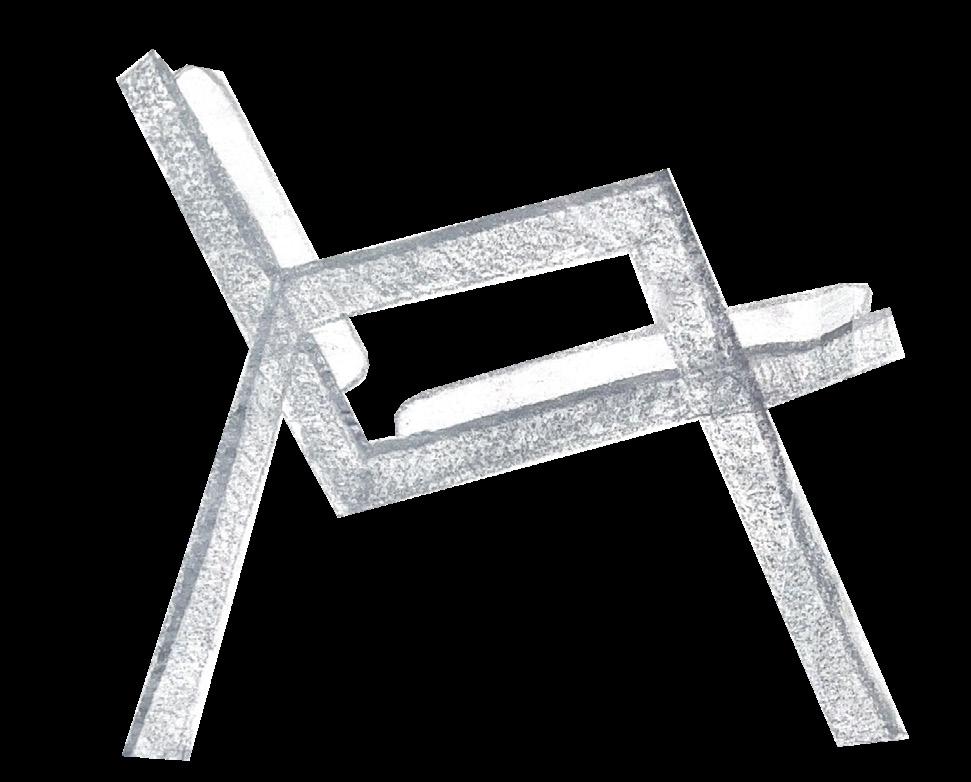
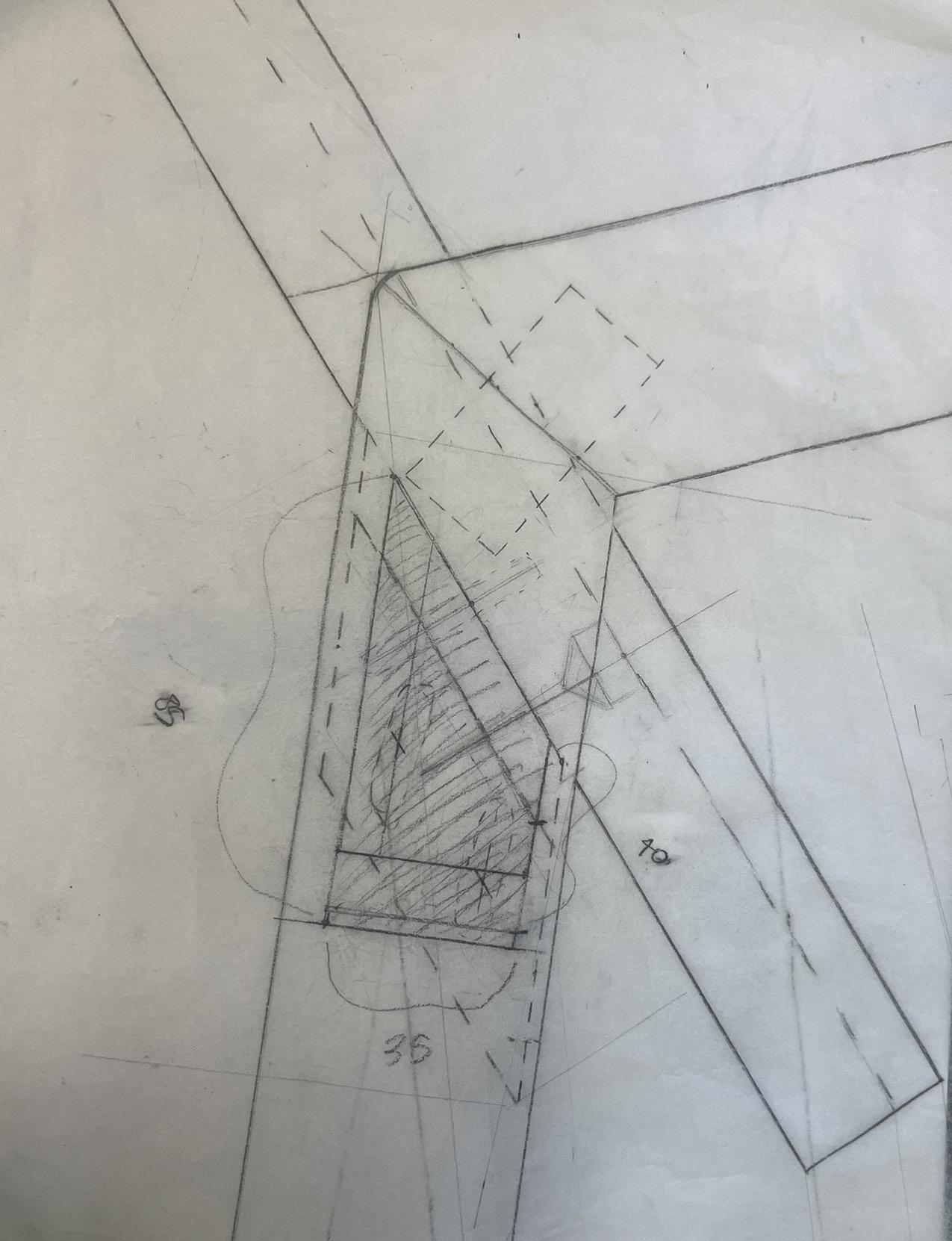
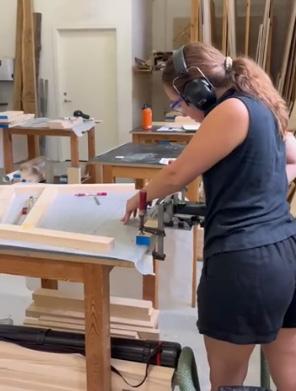
HIGH DENSITY HOUSING
SOCIAL ALLEYS
In the proposal “Social Alleys”, the Mar Vista Tract becomes a haven for those seeking connection. The project was designed for a blend of both senior living and social housing with the idea of a support network community. Reclaiming the alley from the first block, this narrow space is extended and woven throughout the entire tract, becoming a place to walk, talk, and form connections with neighbors. Wrapping into smaller streets and between stacks of homes, the new social alley offers small spaces for rest, amenities to be discovered and enjoyed, and parks for children to explore. This community always returns to a perimeter of circulation, a place to see all your neighbors or make a quick trip to the streetcar system. This new network of connection brings a sense of security to it’s inhabitants and a plethora of outdoor spaces for the original Mar Vista residents to enjoy.
STUDIO: 5 OF 10 (THIRD YEAR)
PROGRAM/FOCUS: HOUSING/URBAN PLANNING/ COMMUNITY AMENITIES (60,000 SF)
LOCATION: LOS ANGELES, CALIFORNIA
DURATION: 8 WEEKS
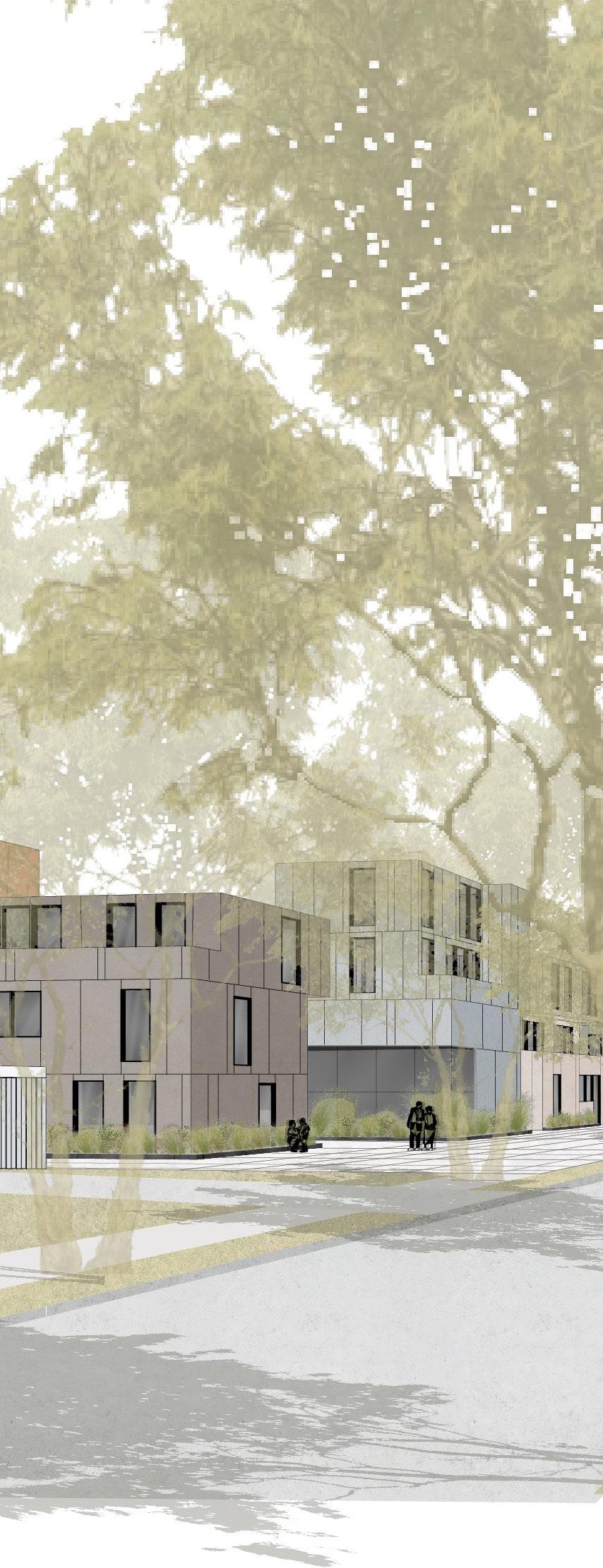
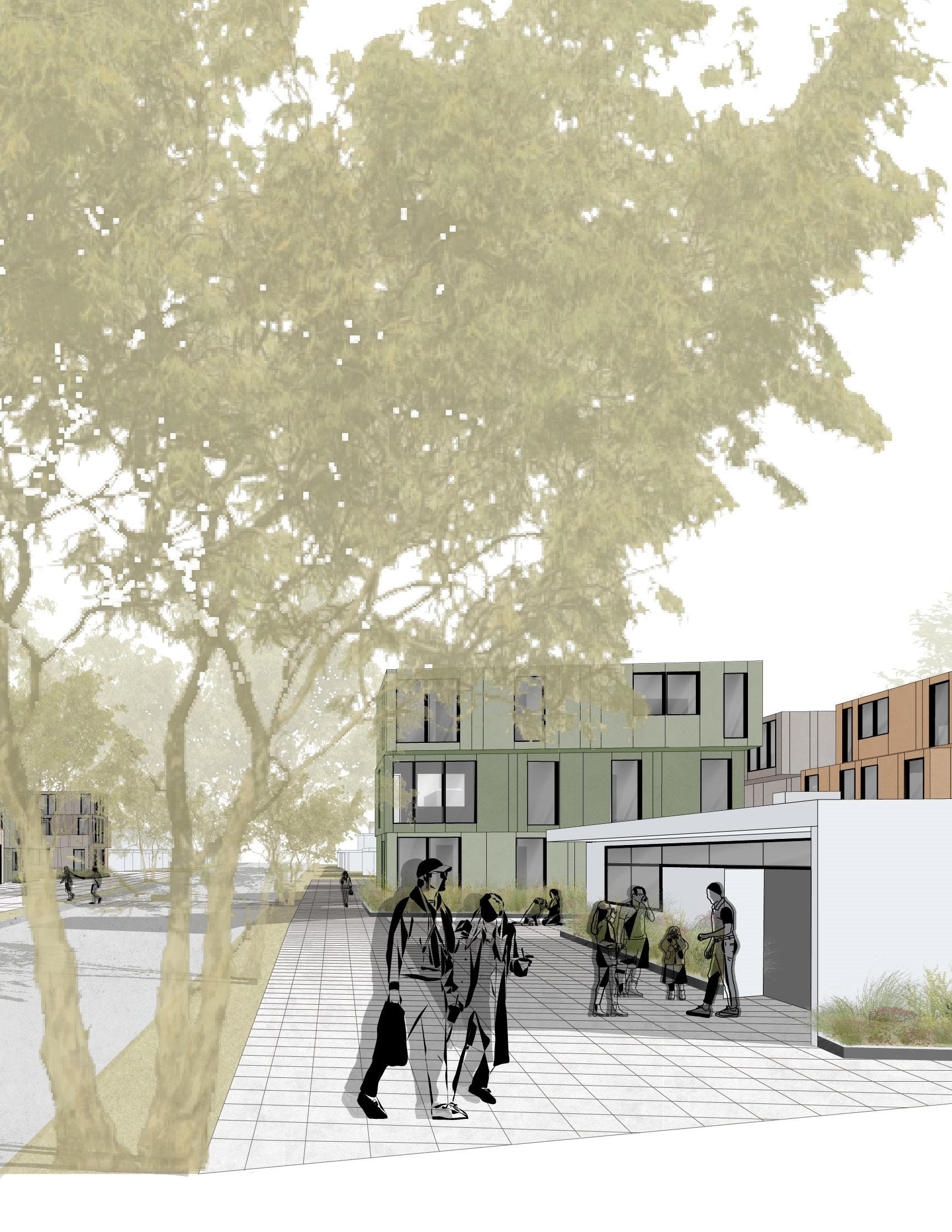
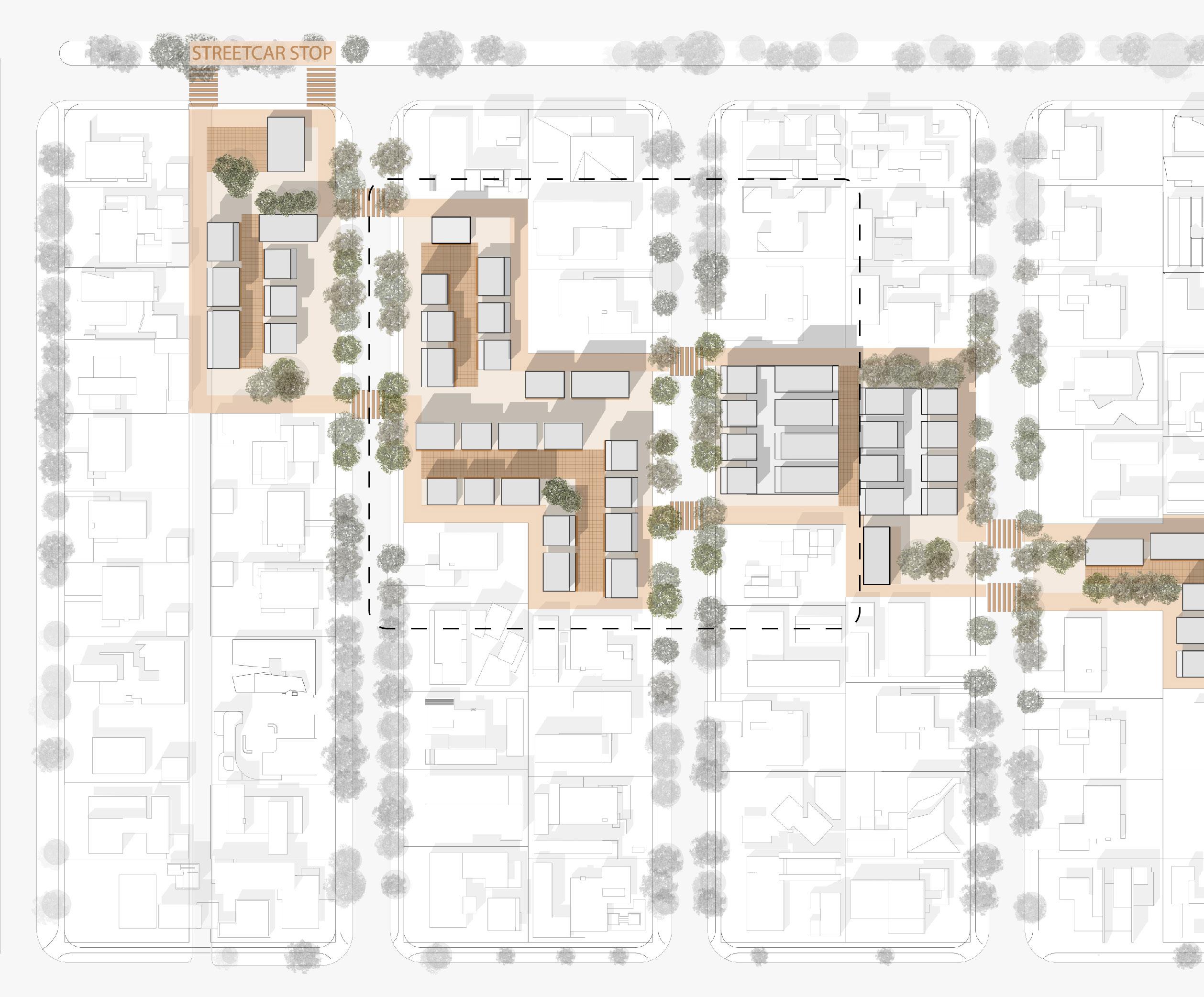
EXISTING MAR VISTA NEIGHBORHOOD WITH PROPOSED URBAN PLAN
This final project resulted in a speculative vision for a future of collective housing in one of L.A’s suburbs. After conducting research community designed by Gregory Ain, I worked in a partnership to propose “Social Alleys”. The first task, represented here, was for Mar Vista, consisting primarily of medium-density multi-unit housing. The main idea was to integrate the new housing neighborhood, rather than an isolated housing intervention on a condensed location of the site.


research about “Mar Vista”, a housing was to devise an urban design framework housing community throughout the entire PLAN INTERVENTION
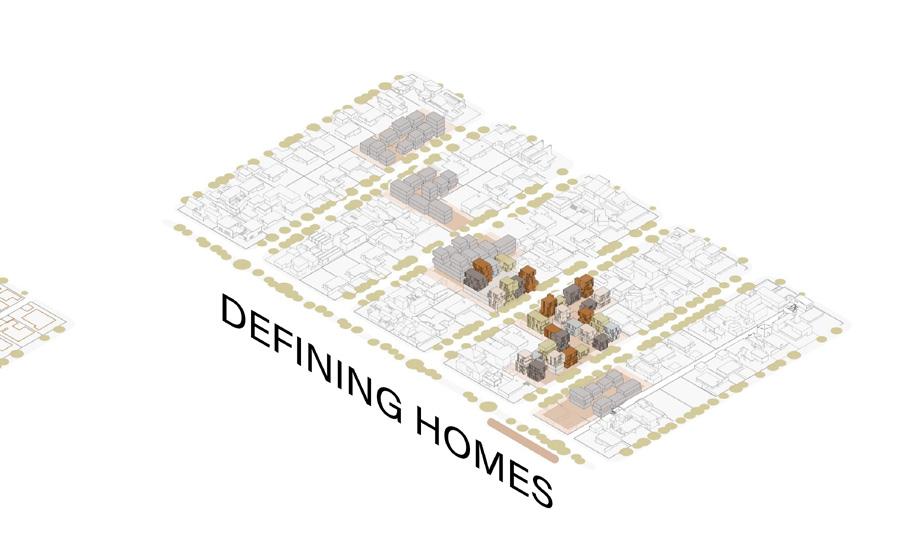
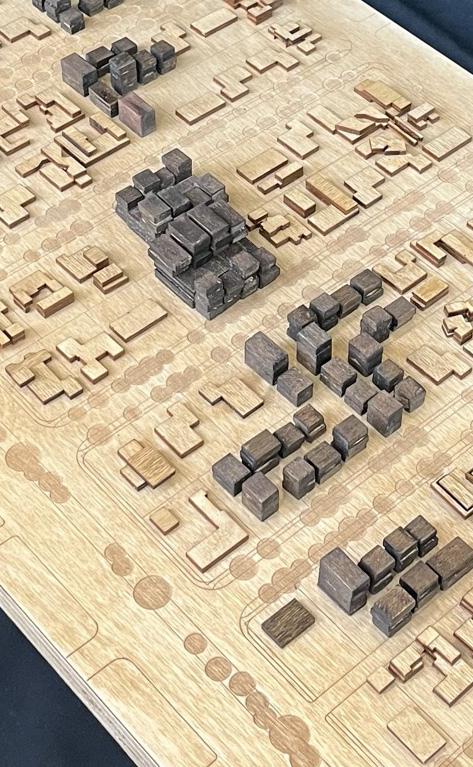
The second phase of the project was to develop a detailed architectural design proposal for a portion of our urban design framework. Then, through our design work, we “remixed” the Mar Vista Tract to accommodate a new density of approximately 45 dwelling units per acre - approximately nine times the density originally planned for and built by Gregory Ain in 1948.
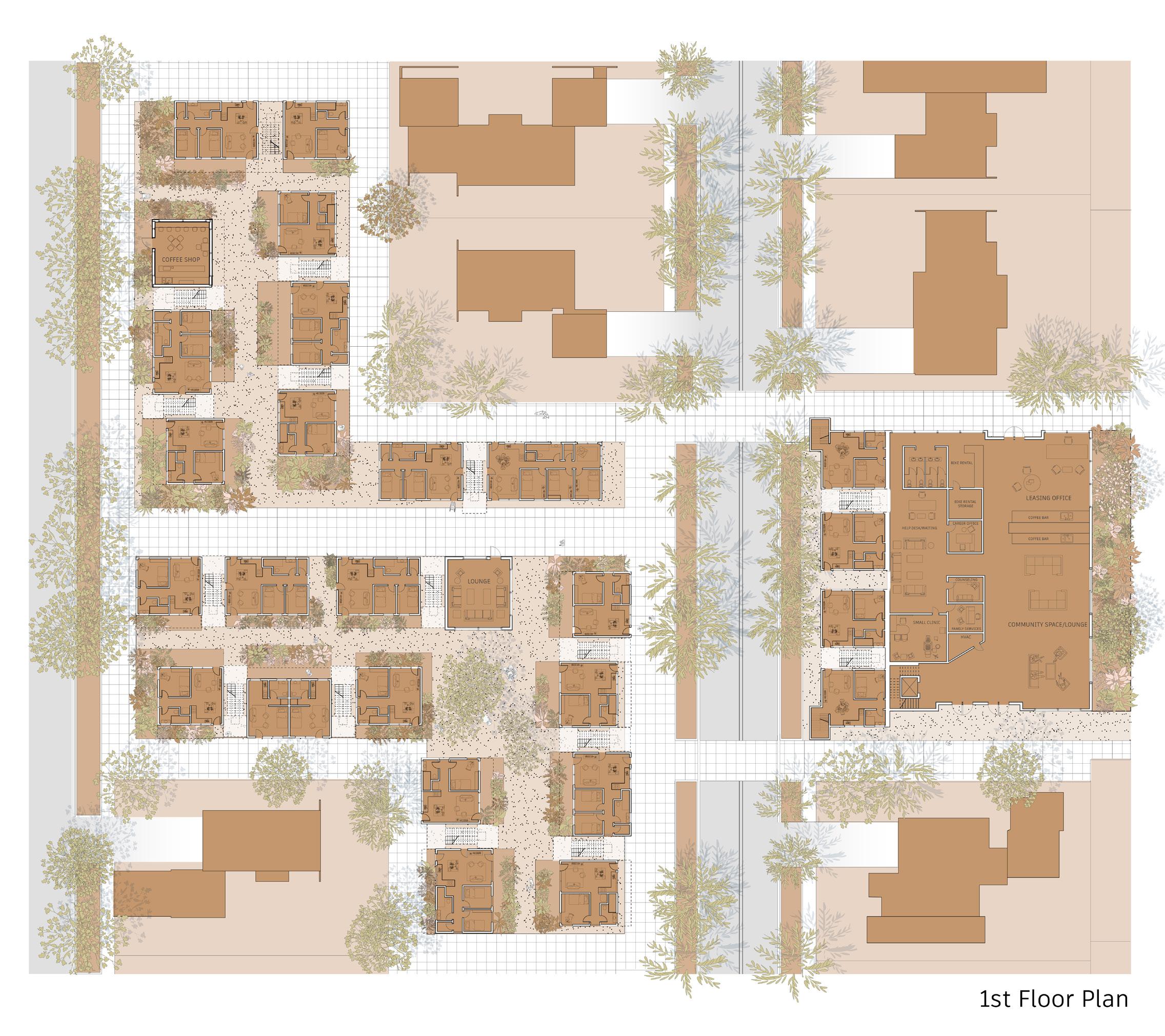

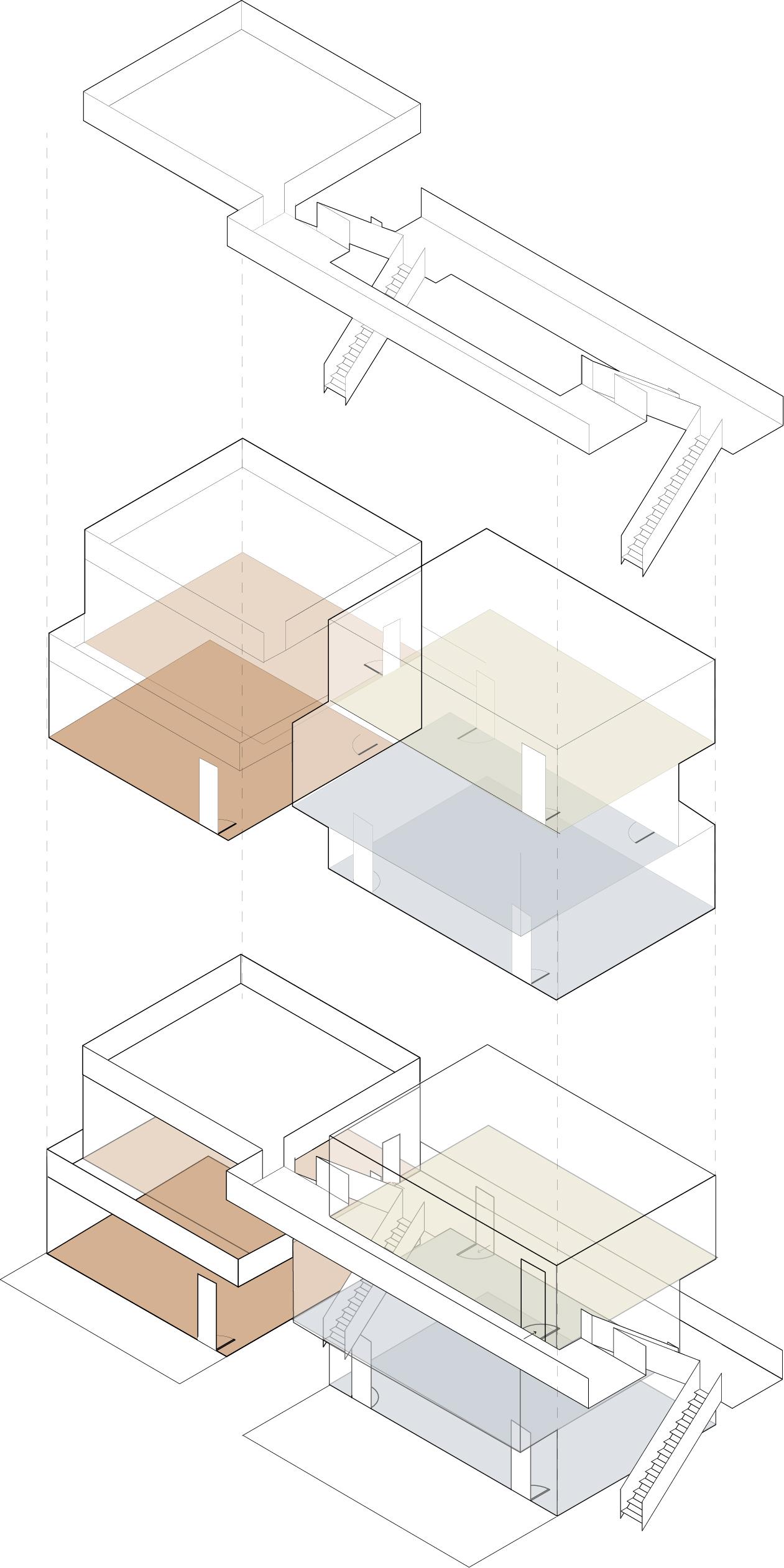
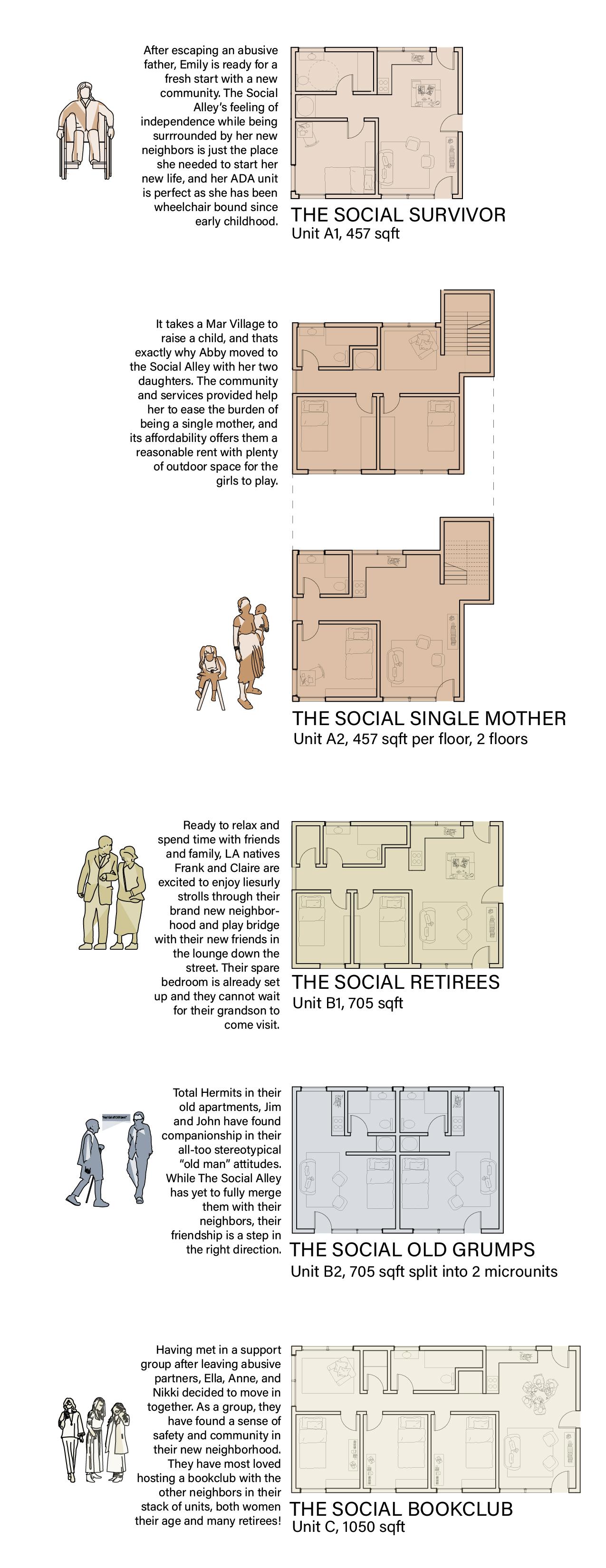
CIRCULATION DIAGRAM
FLOOR PLAN TYPES
WITHIN THE "SOCIAL ALLEY"

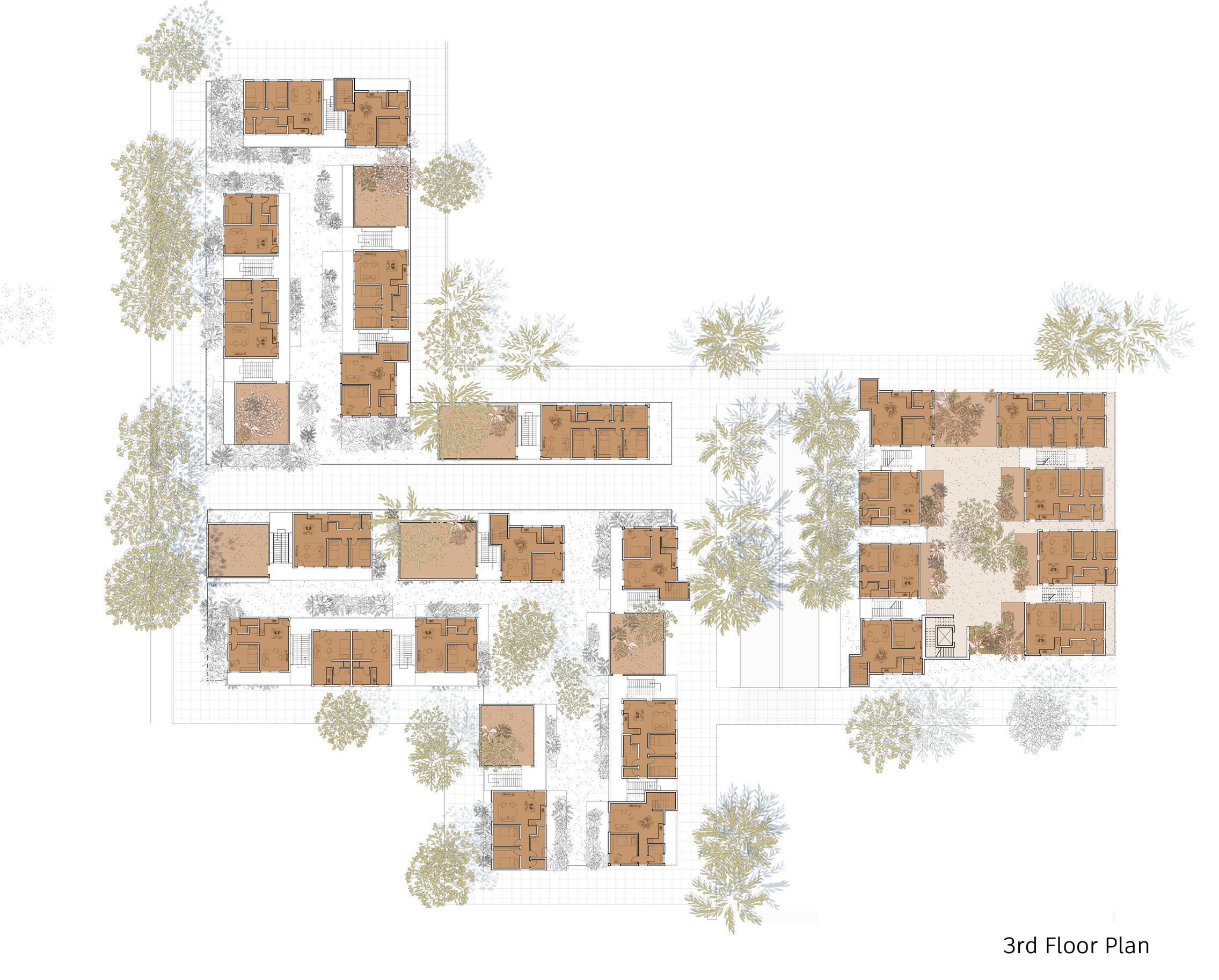
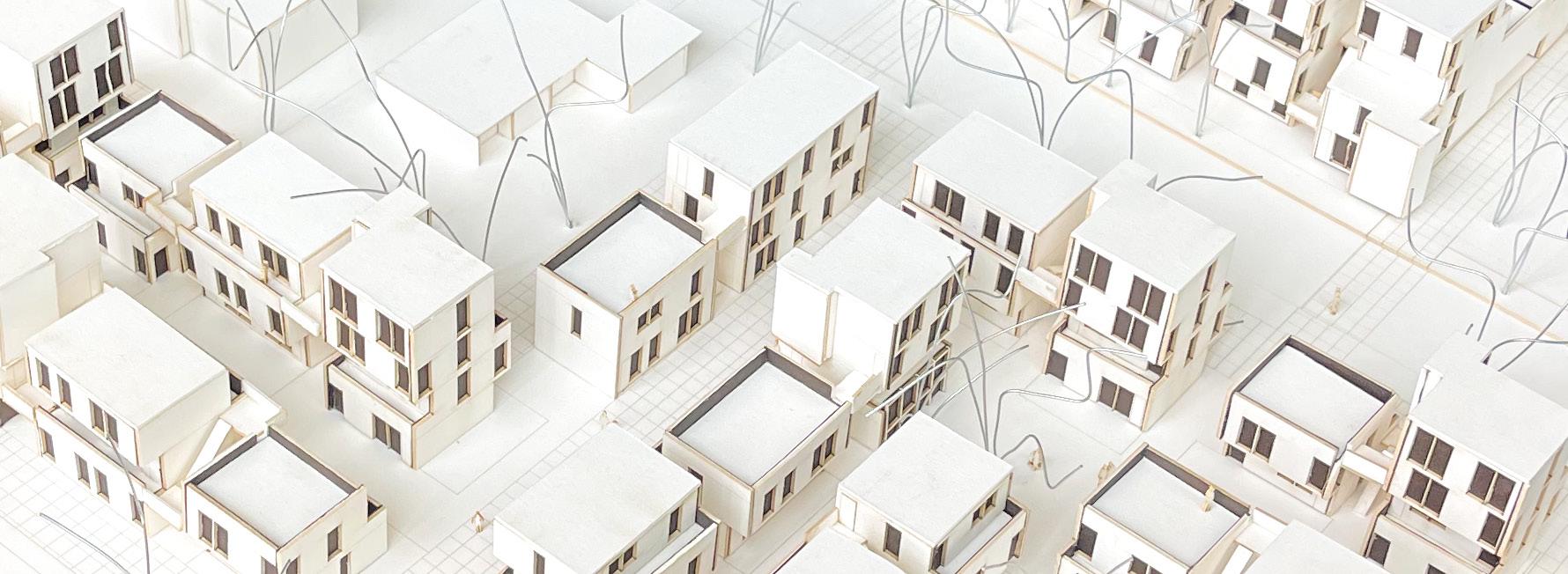
1/16" = 1' HOUSING MODEL
OFFICE BUILDING
This project focused on integrating a multistory office building with ground floor amenities into the vibrant city of Los Angeles. Taking on the challenges of structure, facade, advanced programming, building codes and system requirements, "Green Connections" accommodates for multiple tenants to occupy office spaces that better engage with the community and nature. Utilizing strategic facade design that mitigates solar energy and sunlight along with a building form that creates outdoor spaces that fuel the local ecosystem, this building encompasses the energy of L.A.. and invites the community to enjoy and inhabit the ground space below, connecting to the underground subway and the bus stop directly on the site.
STUDIO: 6 OF 10 (THIRD YEAR)
PROGRAM/FOCUS: MULTISTORY OFFICE BUILDING/ COMMUNITY AMENITIES (60,000 SF)
LOCATION: LOS ANGELES, CALIFORNIA
DURATION: 8 WEEKS
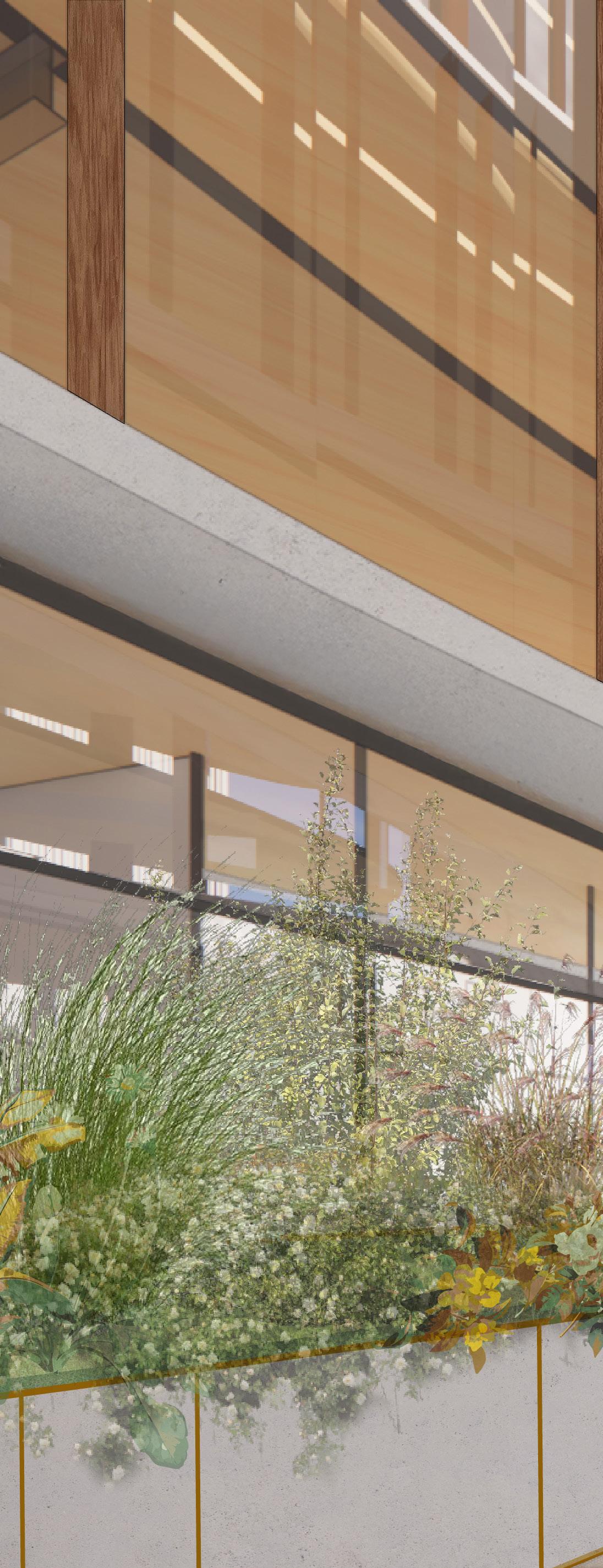
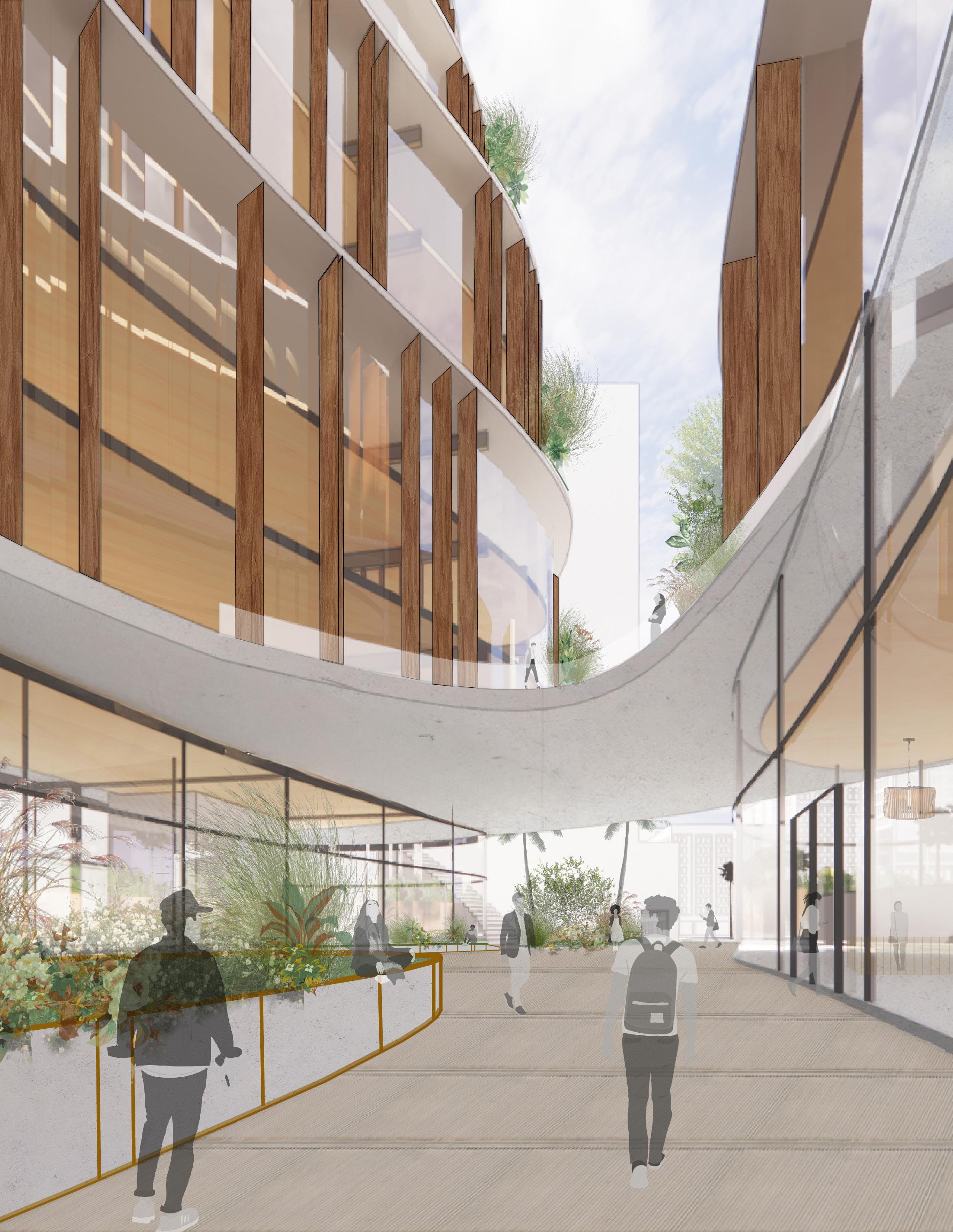
CONCEPT DIAGRAM AND PROCESS
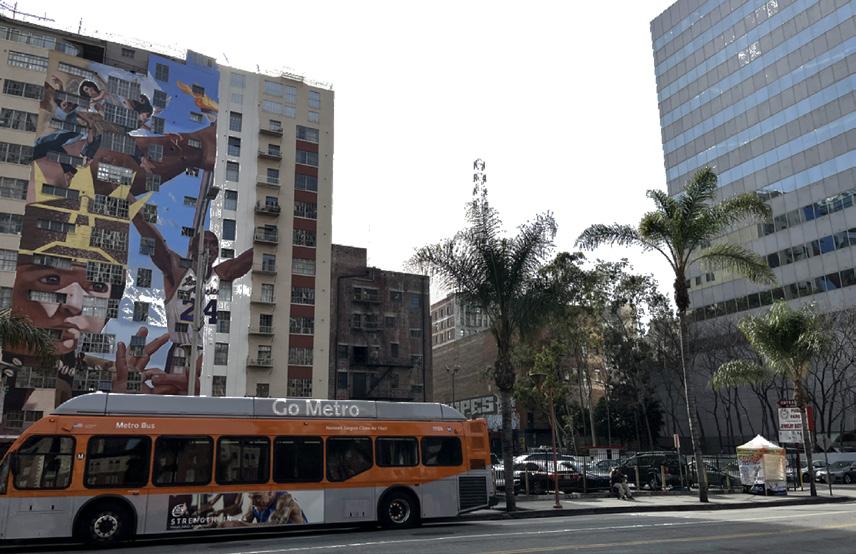
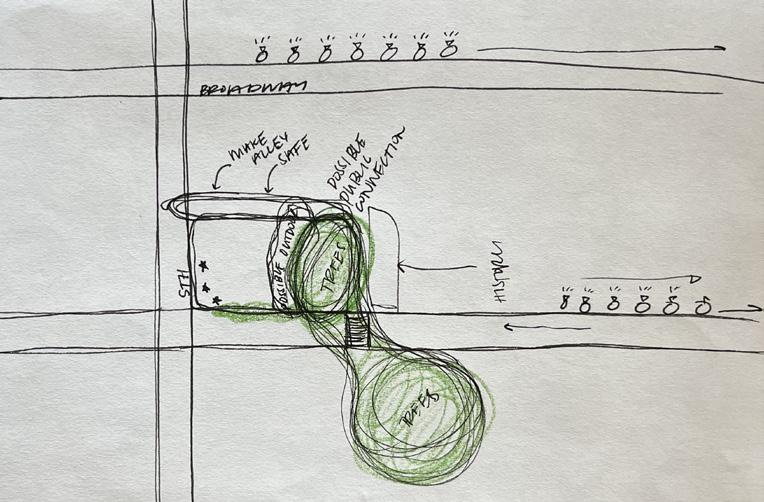
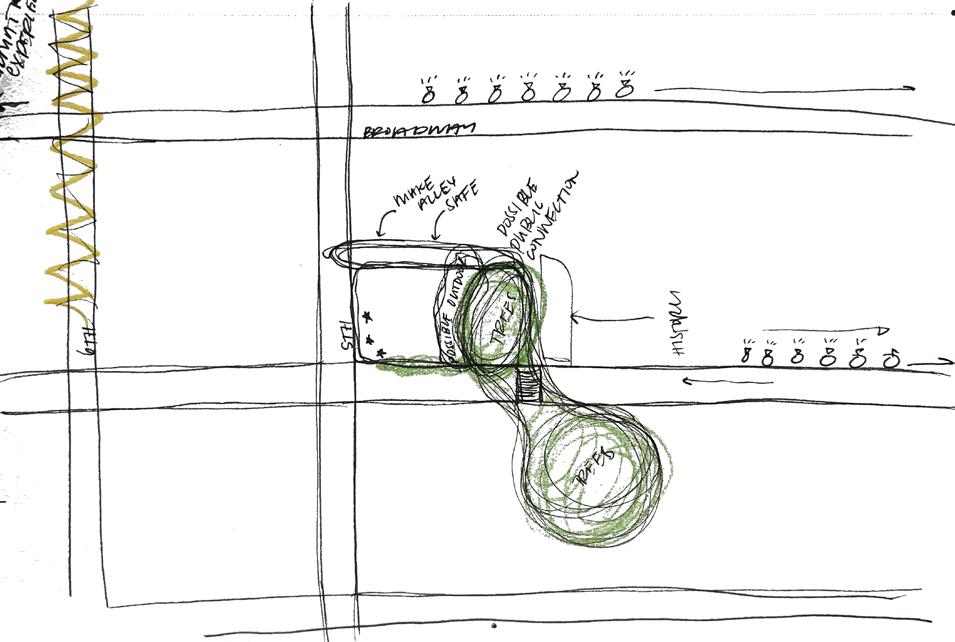
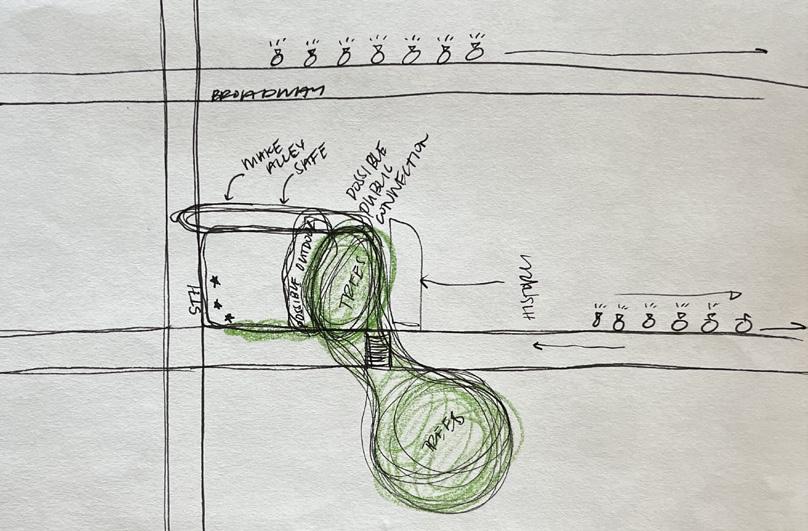
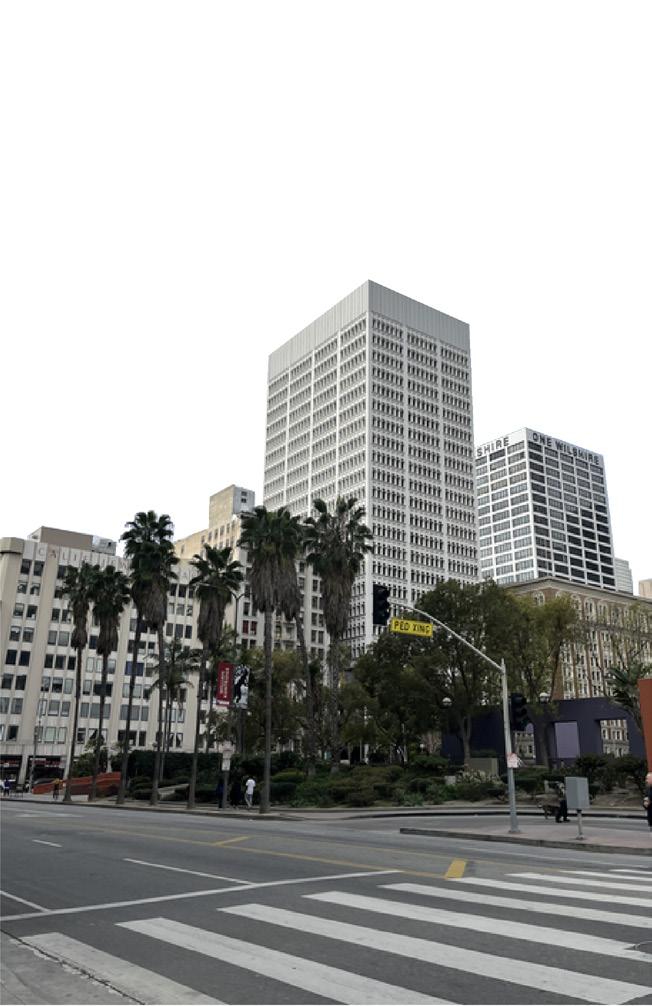
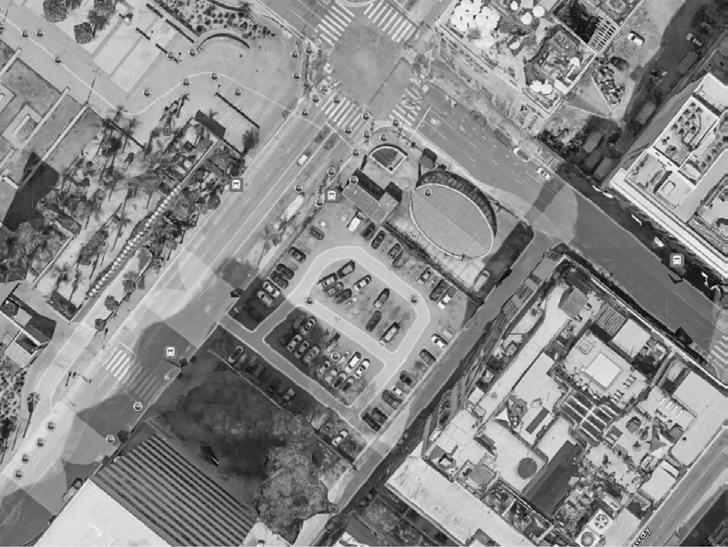


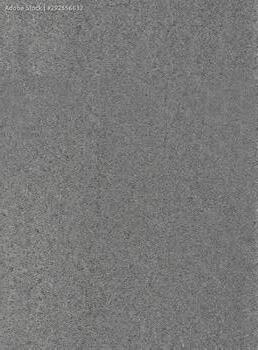


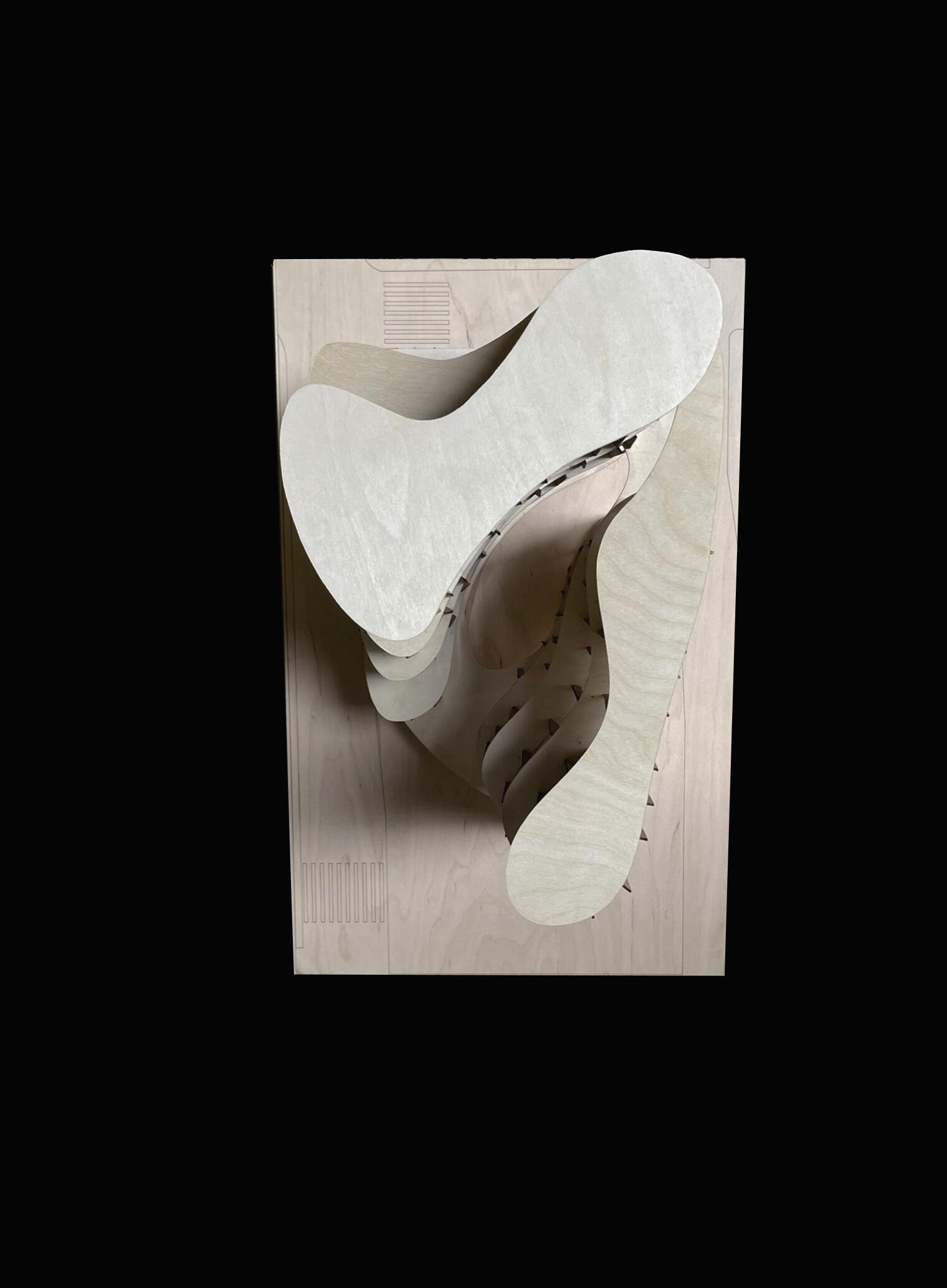

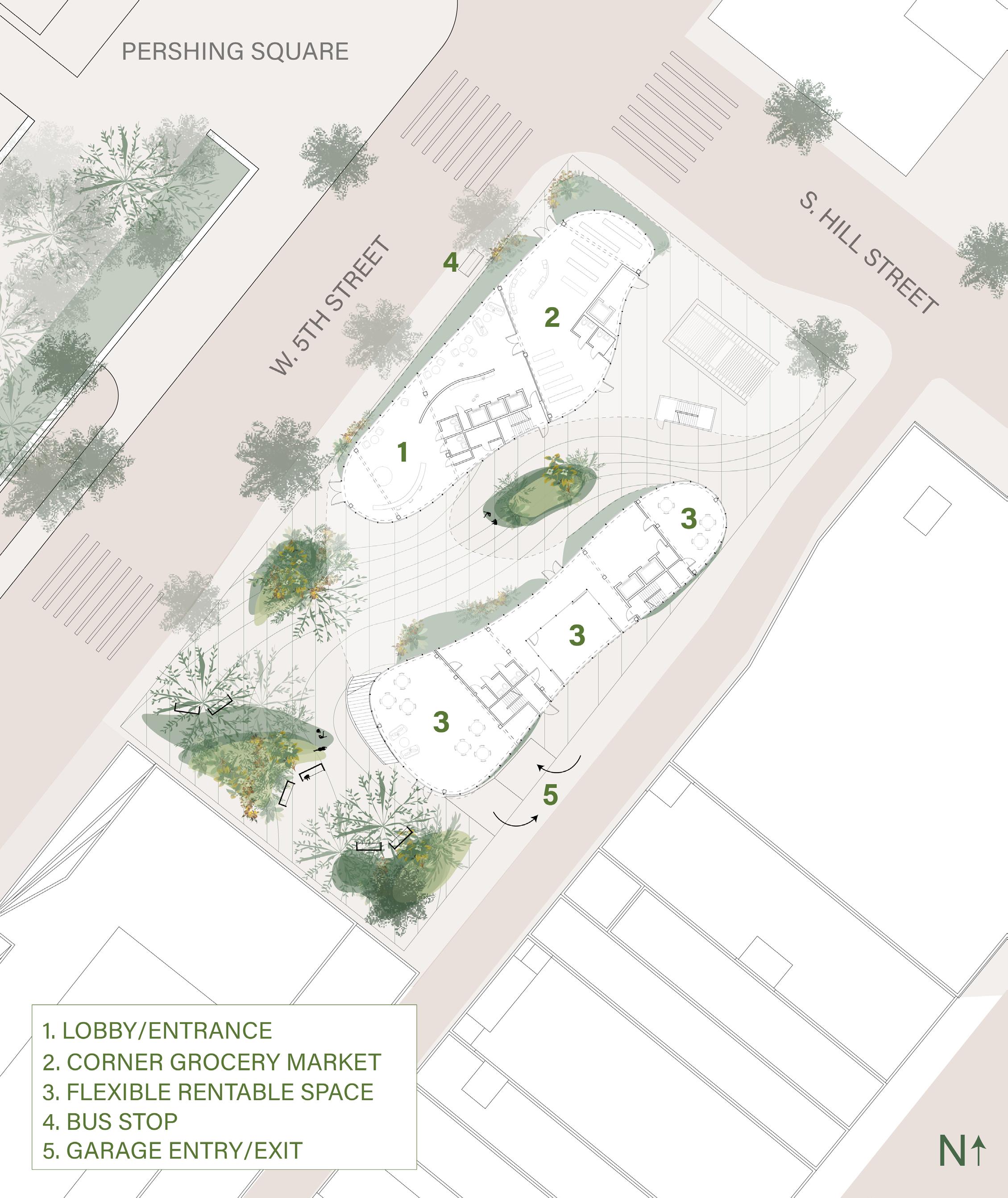
SITE PLAN
The main concept began with the site plan. From being on site in L.A., I was inspired by the potential connection by a nearby park/public space - Pershing square. The purpose was to open up the southeast corner of the site, bleeding the park into the ground floor of this site. From there, nature rises from the terraces above .
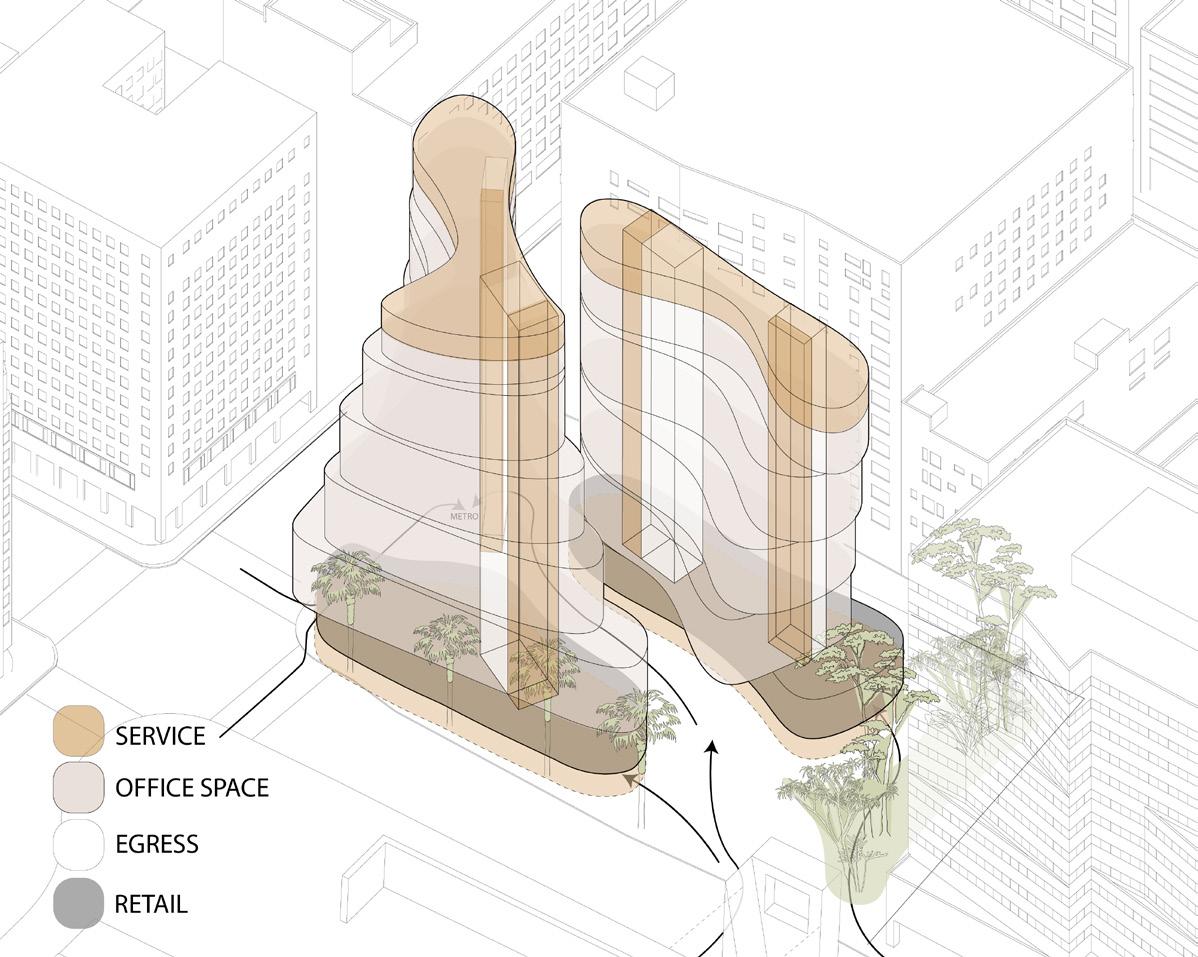
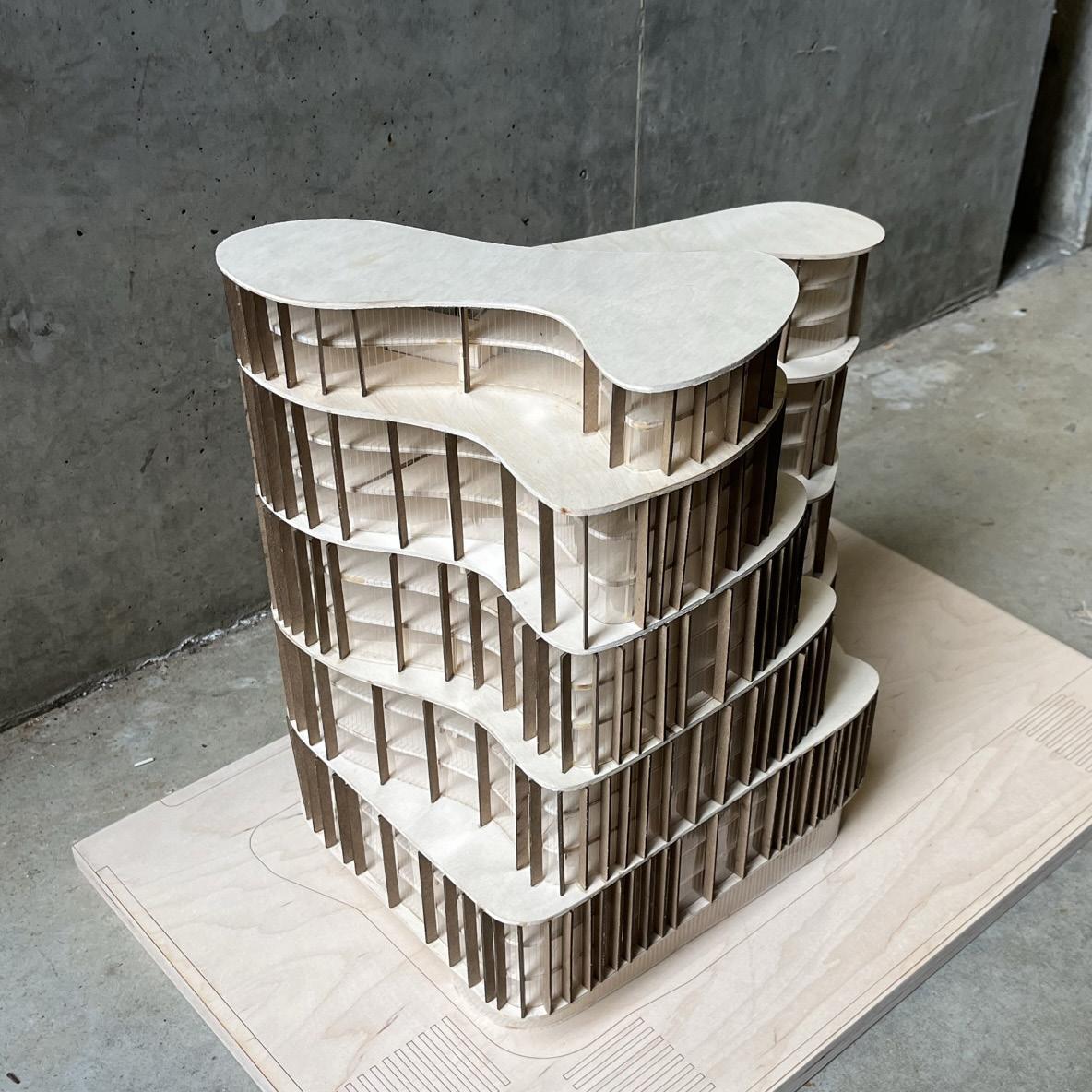
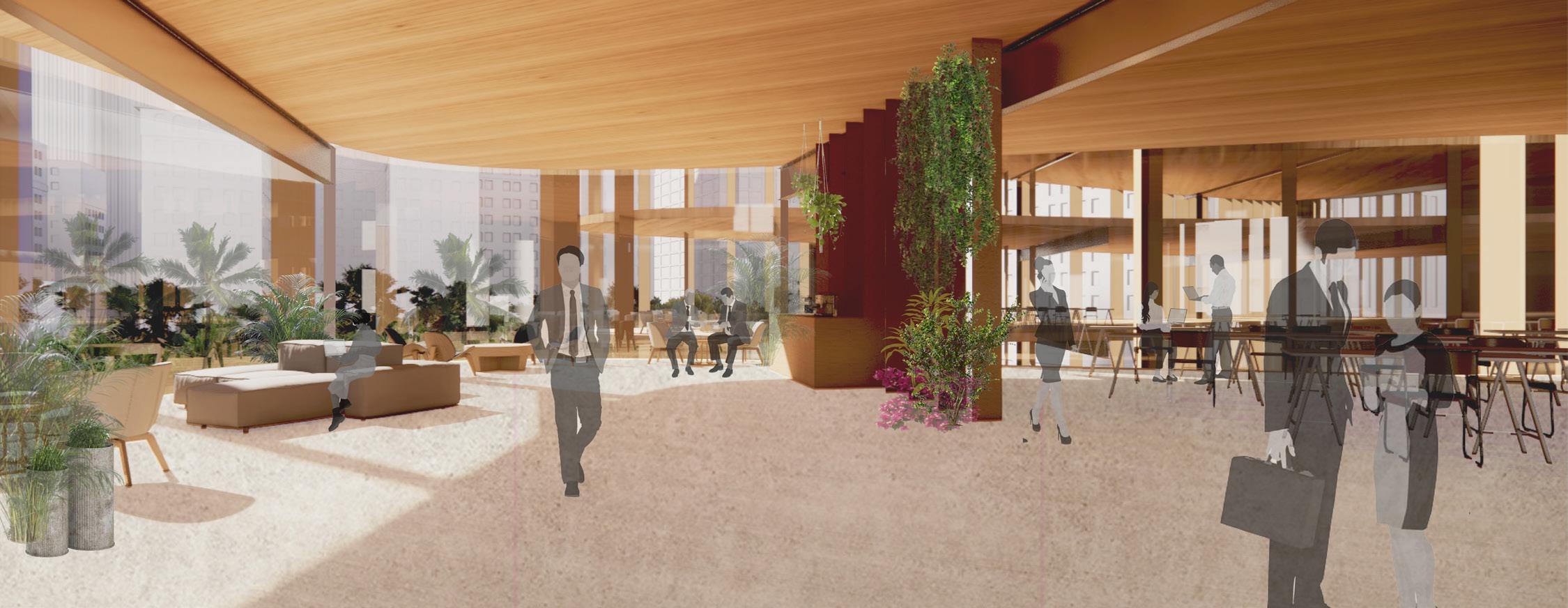
DETAILSECTION
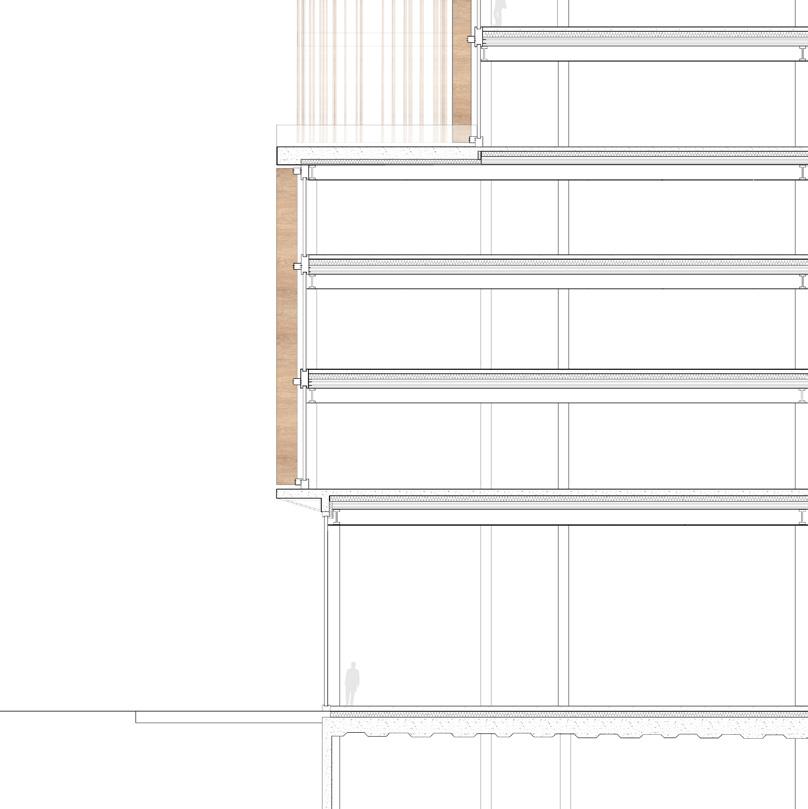
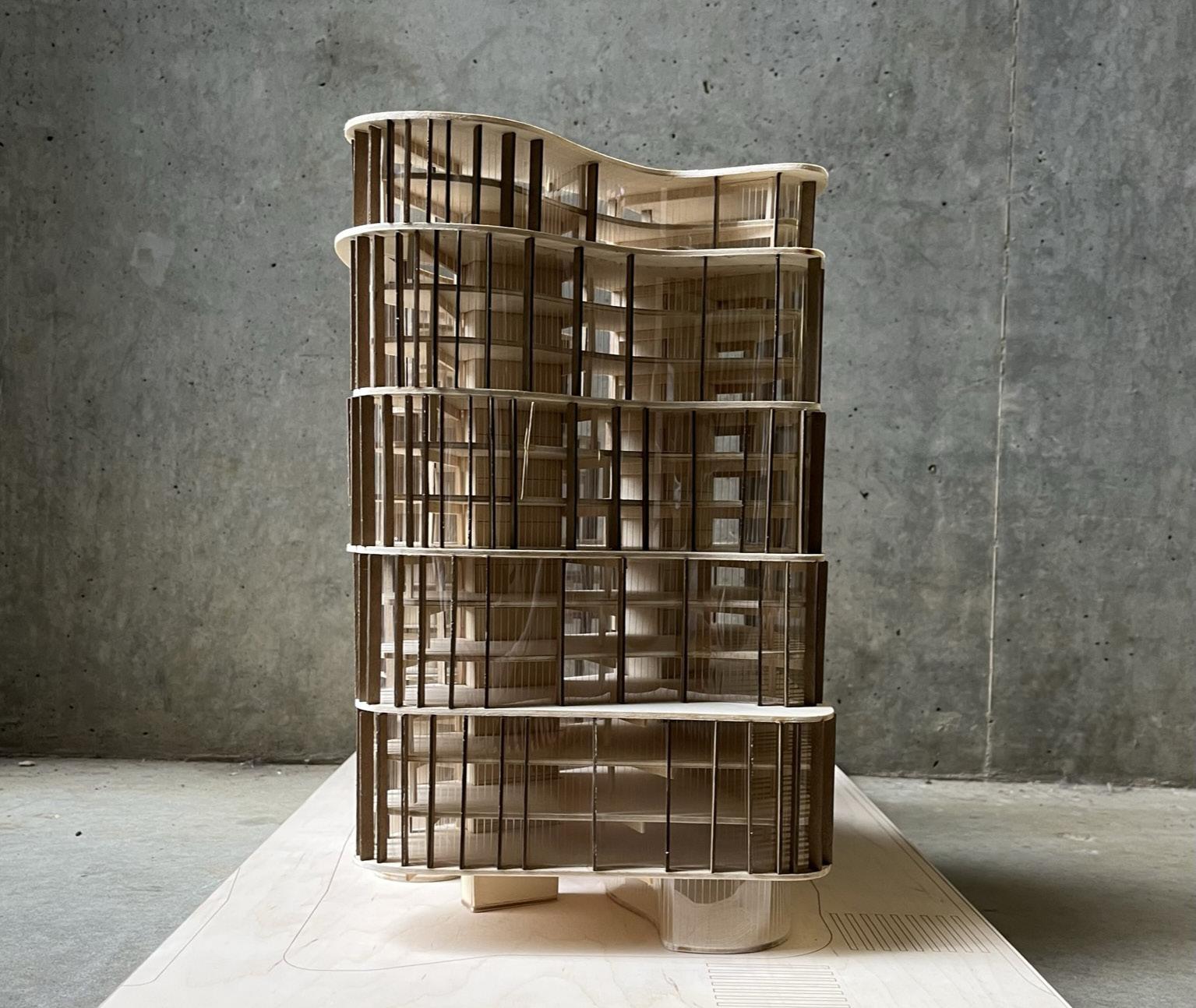
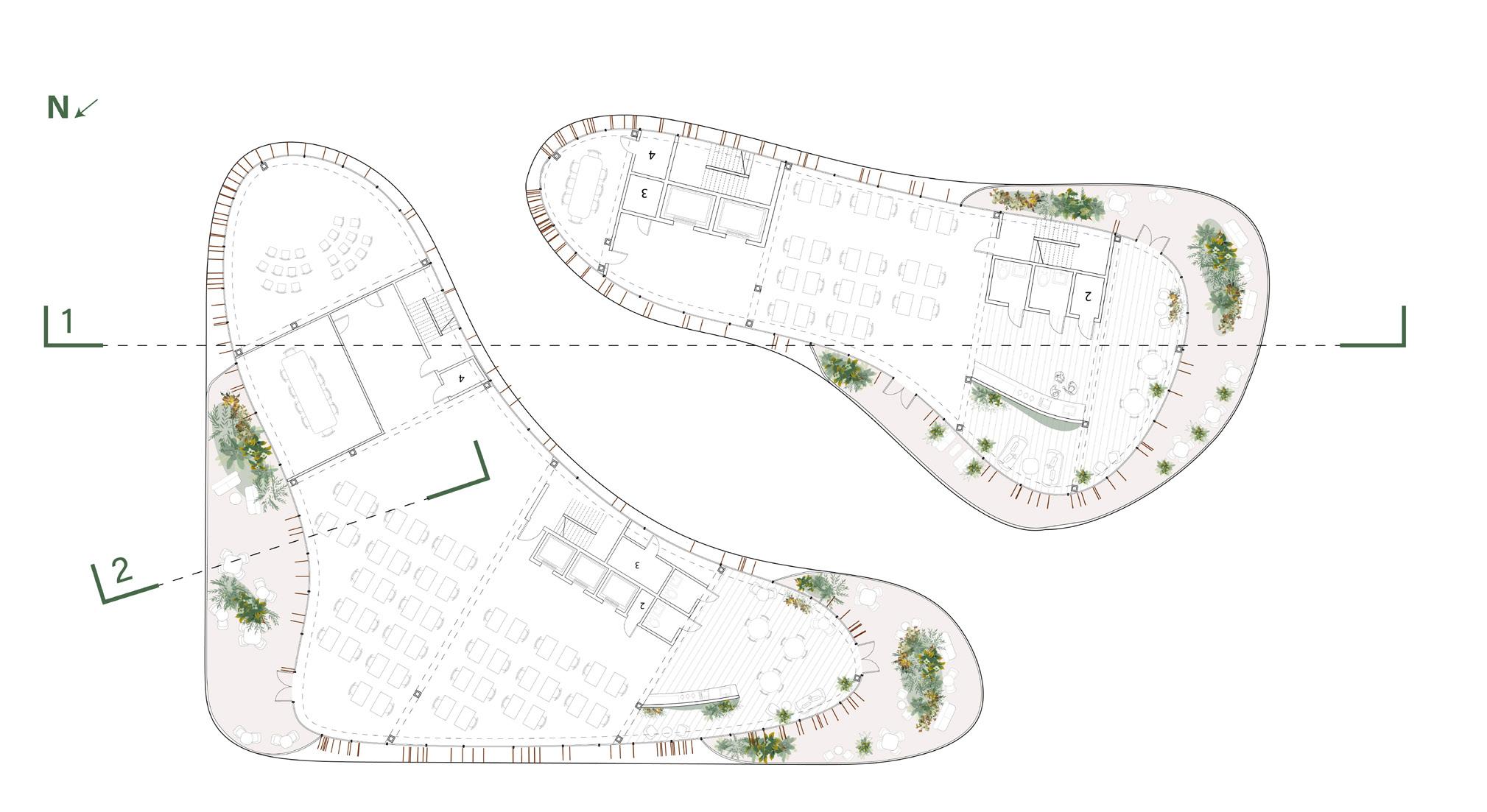
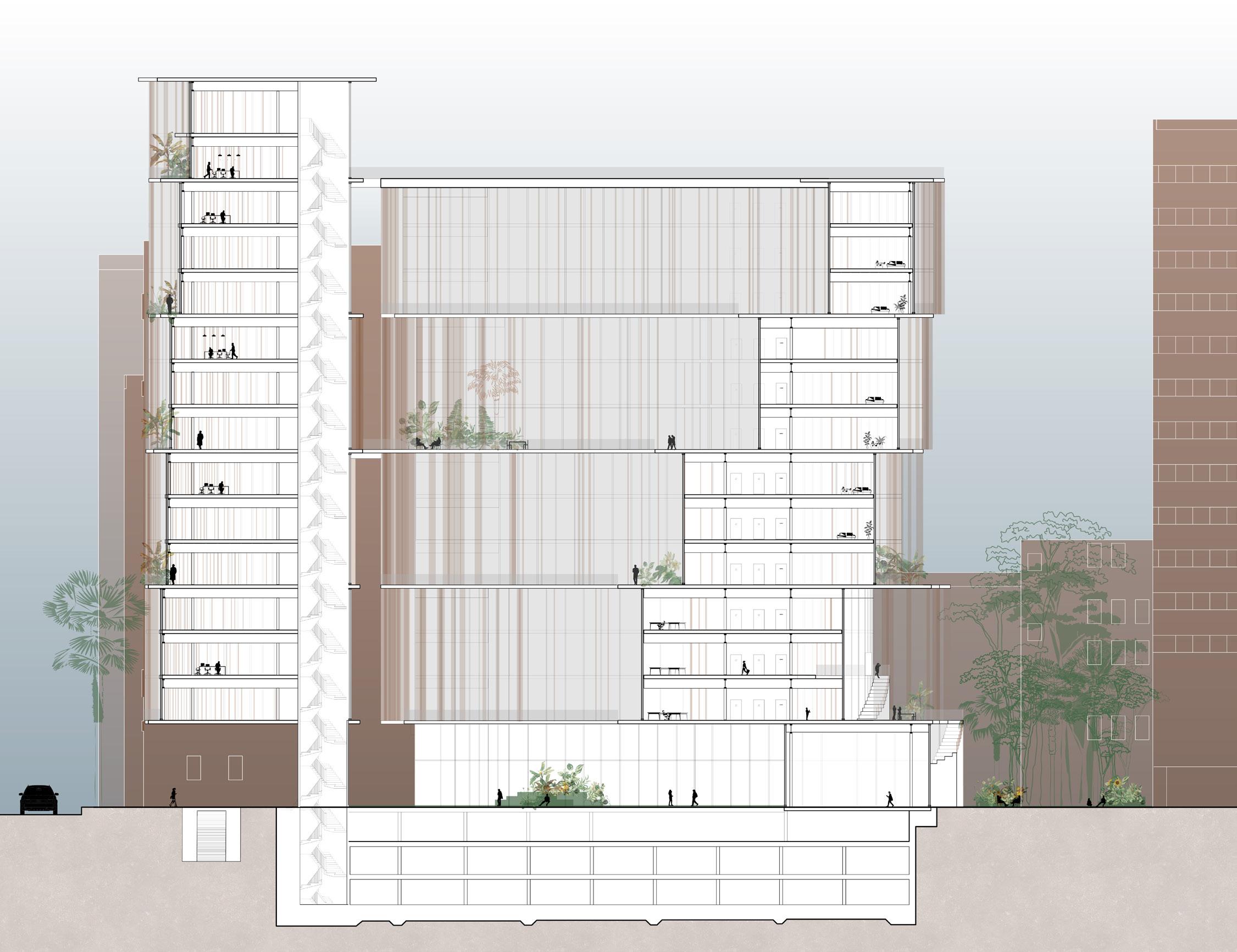
NORTH-SOUTH BUILDING SECTION (1.)
APARTMENT IN ROME 5
COMMUNITY CORE
This is a housing project located just north of the historic city center of Rome. The project aims to connect permanent residents with temporary ones through an inviting central core that acts as vertical circulation, apartment entry, and shared outdoor common space. The building form offers a connection to the nearby historical landmarks, Piazza and Porta del Popolo, through the division and rotation of the building which creates a gap where the community core becomes a the focal point and acts as a hinge between two separate masses.
STUDIO: 10 of 10 (FIFTH YEAR)
PROGRAM/FOCUS: APARTMENT DESIGN/ HISTORICAL ANALYSIS
LOCATION: ROME, ITALY
DURATION: 6 WEEKS

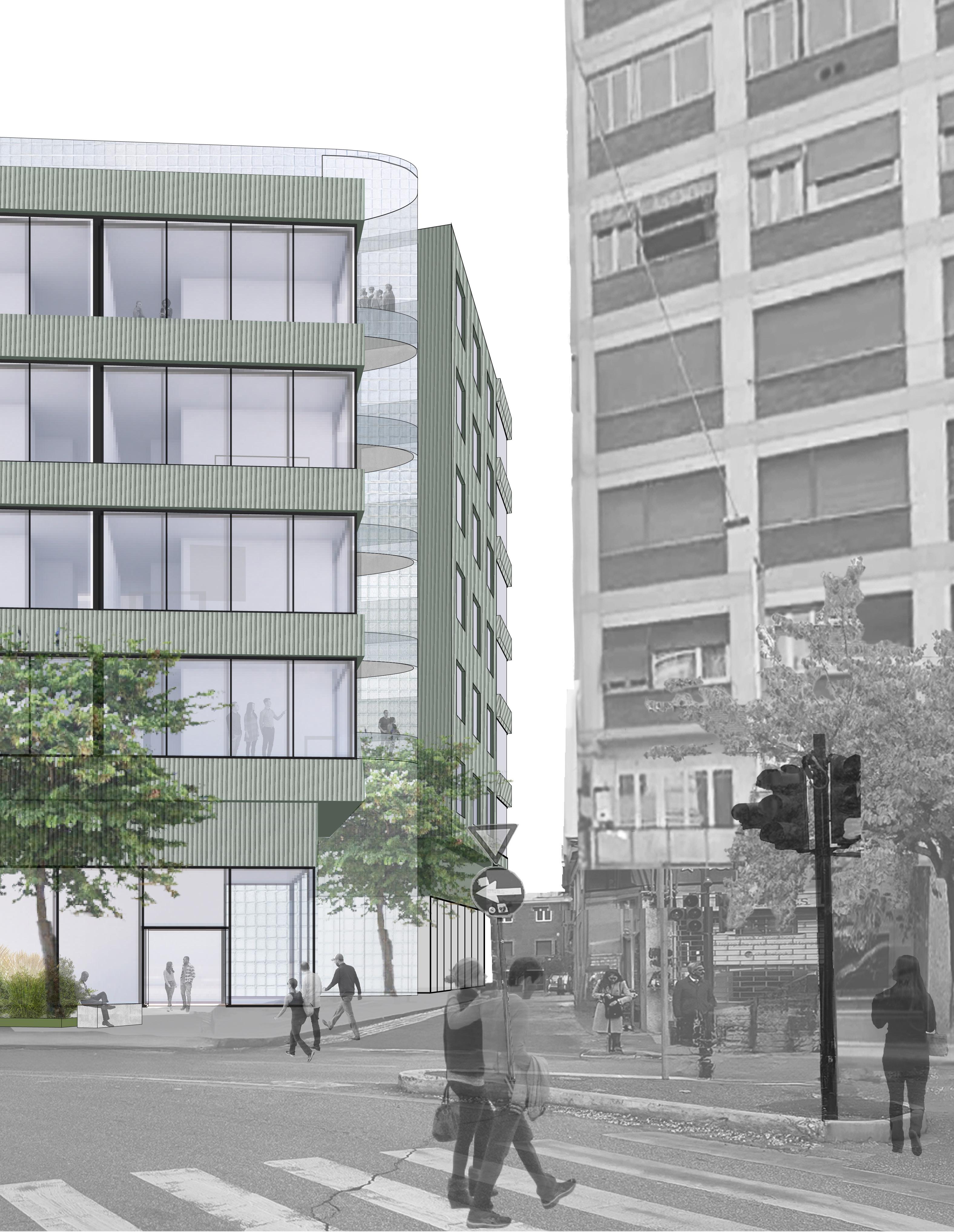
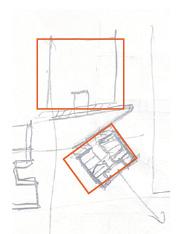
PROJECT SITE

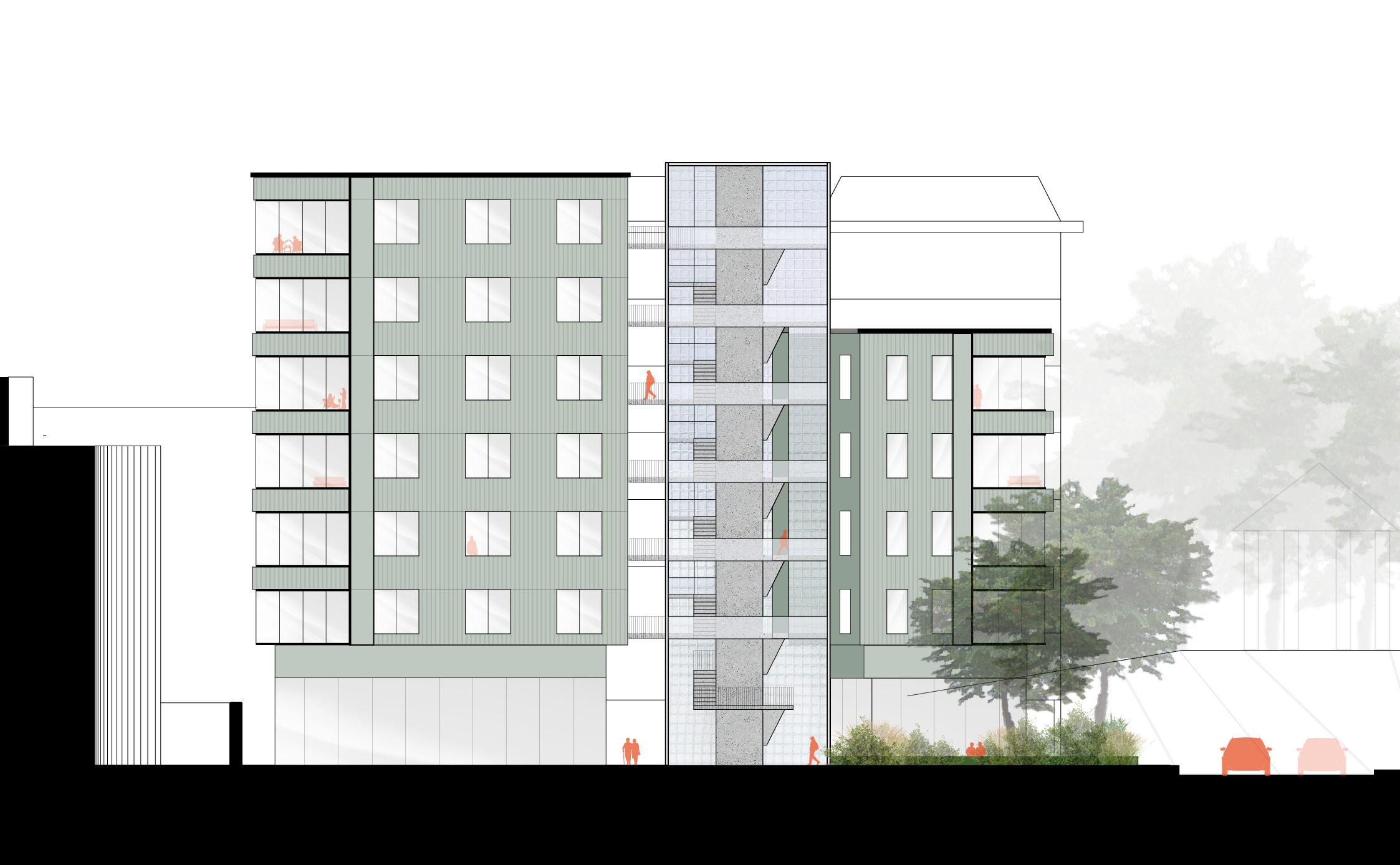


GROUND FLOOR PLAN
The building carefully controls the orientation of spaces, supporting the best views and lighting for the living spaces within. The angled entry addresses the foot traffic of pedestrians coming from the south east corner, extending the public nature of the sidewalk to bleed into the public ground floor amenities within the site .
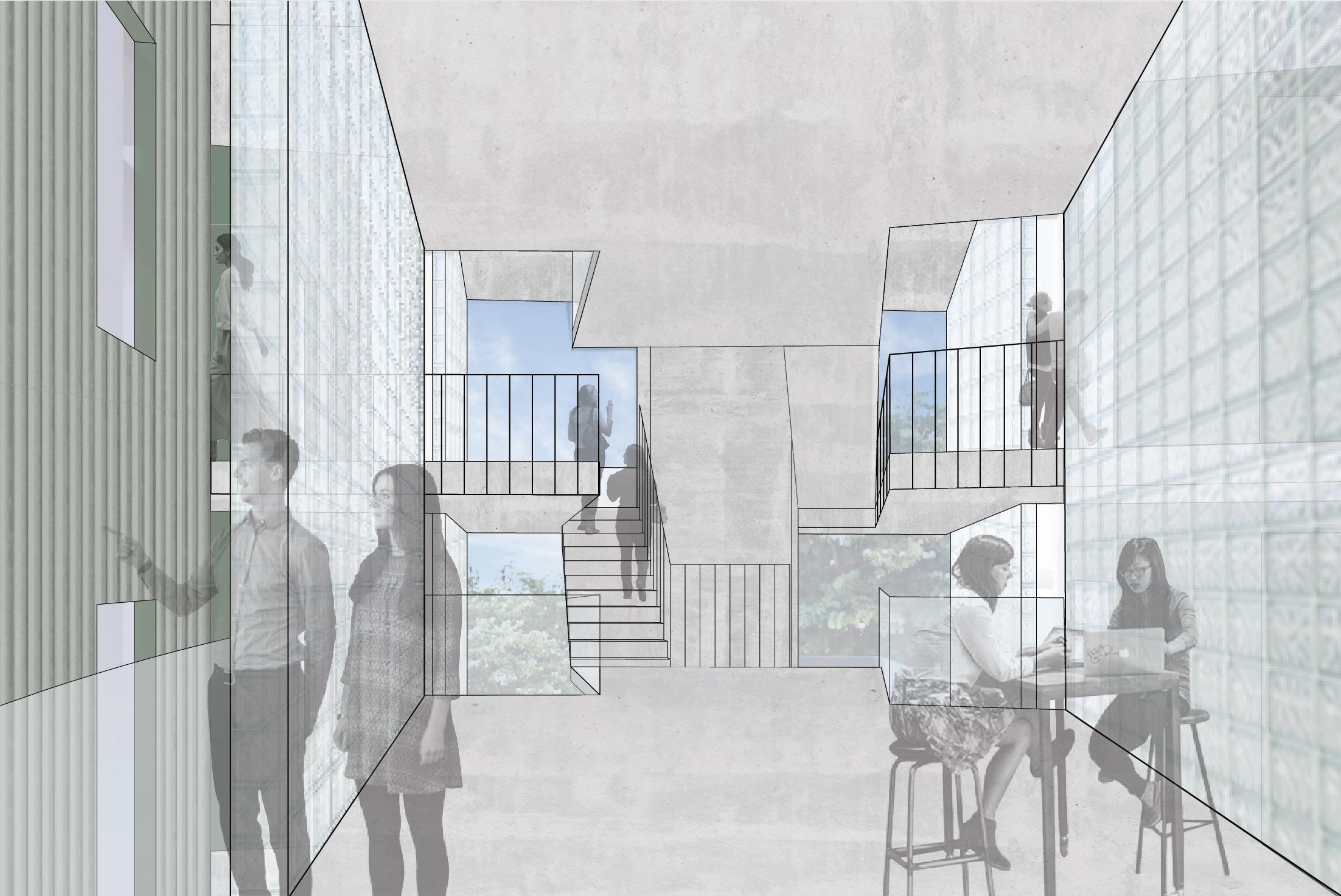
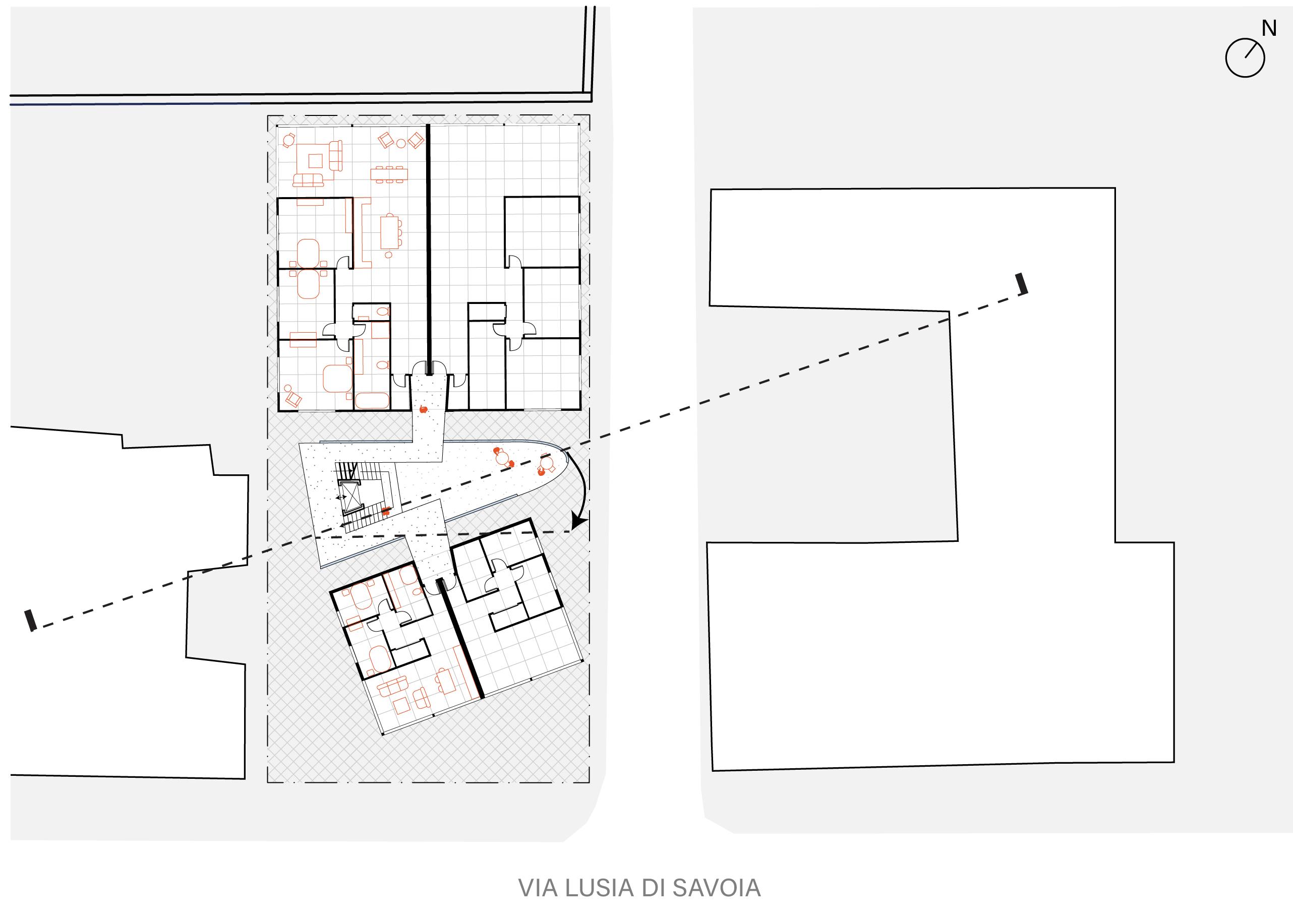
UPPER FLOOR PLAN + SECTION THROUGH "COMMUNITY CORE" CIRCULATION
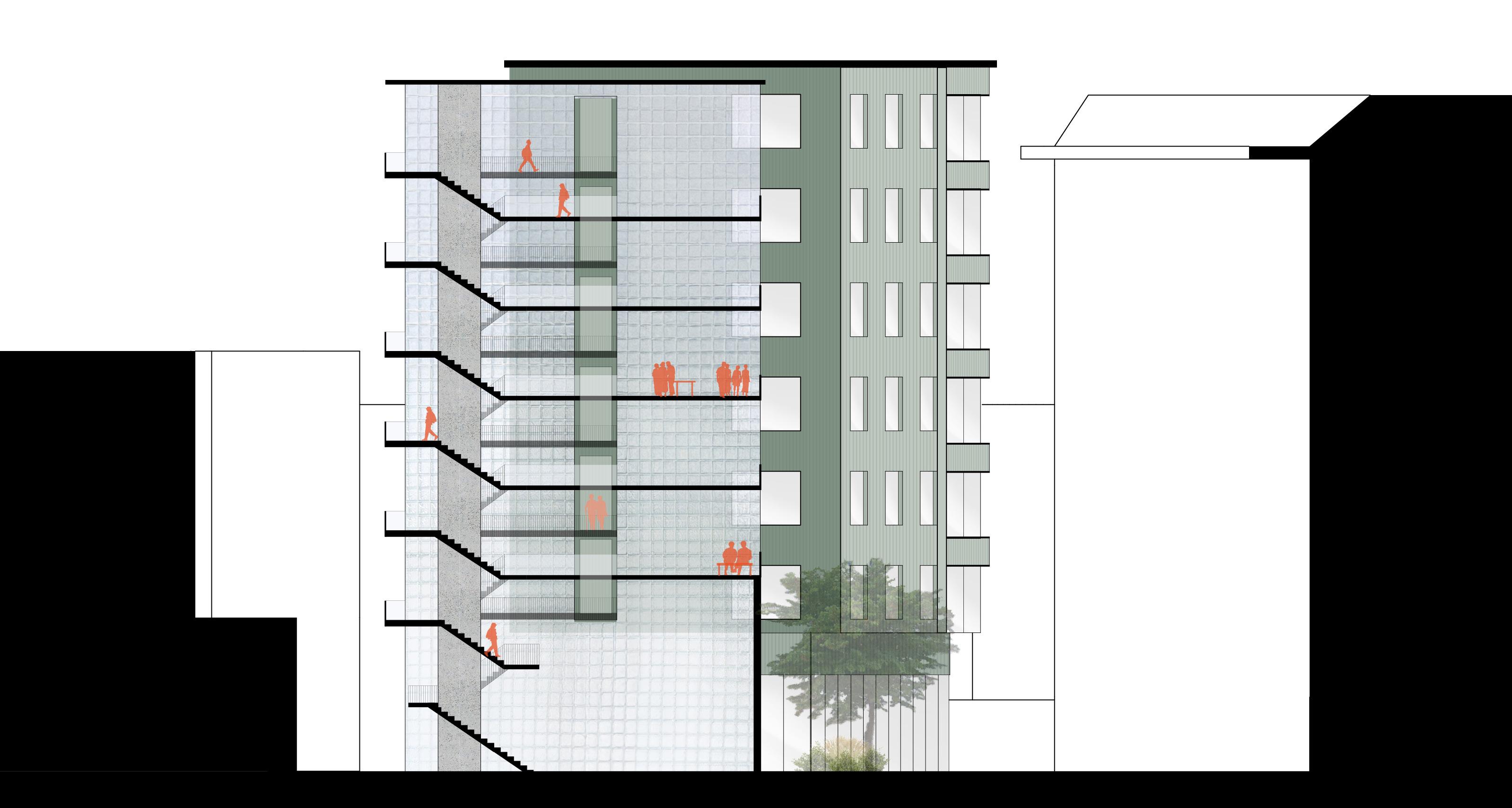
HONORS
CAPSTONE 6
BODY AS INSTRUMENT: CRAFTING A SPATIAL REPRESENTATIONAL LANGUAGE FOR THE DANCER'S BODY
This project explored the intersection of dance and architecture using choreography, photography, and architectural principles through the development and application of a graphic notation system. Focused on the works of modern dance pioneer Martha Graham and photographer Barbara Morgan, the study tested the representation of the body in space through the use of Graham’s choreography as captured by Morgan. The methodology involved the creation of a two-dimensional graphic notation system comprised of points, lines, planes, tone, and color. This system served as a tool to abstract the human body, defining its form and spatial environment within the choreographic context. By applying this notation to selected photographs of Graham’s dances, the study captured the essence of the “body” and “perceived motion”within a static medium, thus facilitating the exploration of spatial representation through fundamental Architectural principles of “frame” and “plane”.
HONORS: CREATIVE INQUIRY (FOURTH YEAR)
FOCUS: INTERDISCIPLINARY RESEARCH
DURATION: 1 SEMESTER
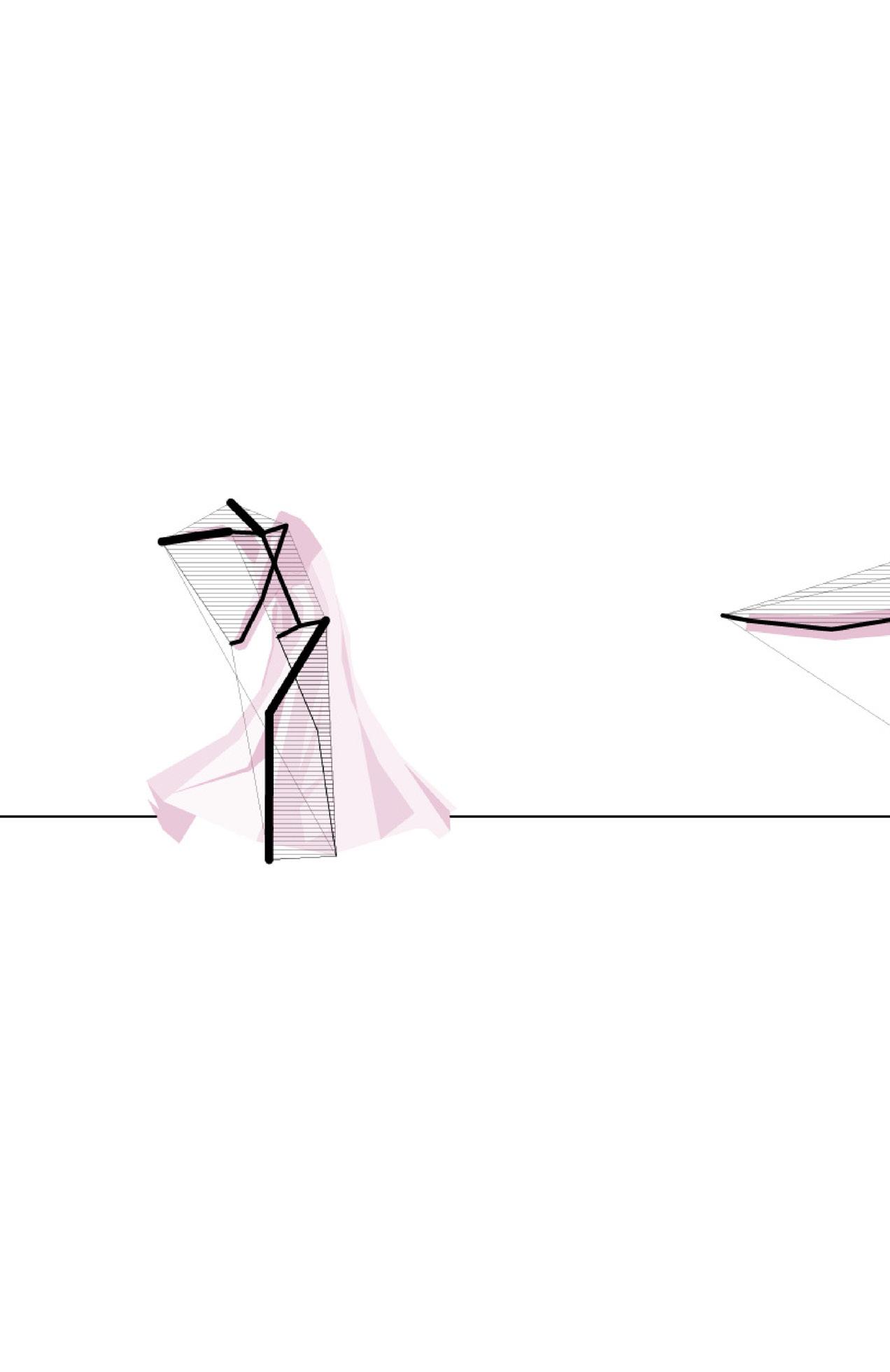

RESEARCH QUESTION:
HOW CAN A TWO-DIMENSIONAL GRAPHIC NOTATION SYSTEM, COMPRISED OF POINTS, LINES, PLANES, TONE, AND COLOR, BE DEVELOPED TO SERVE AS A SPATIAL REPRESENTATIONAL LANGUAGE TO COMMUNICATE THE DANCER’S BODY?
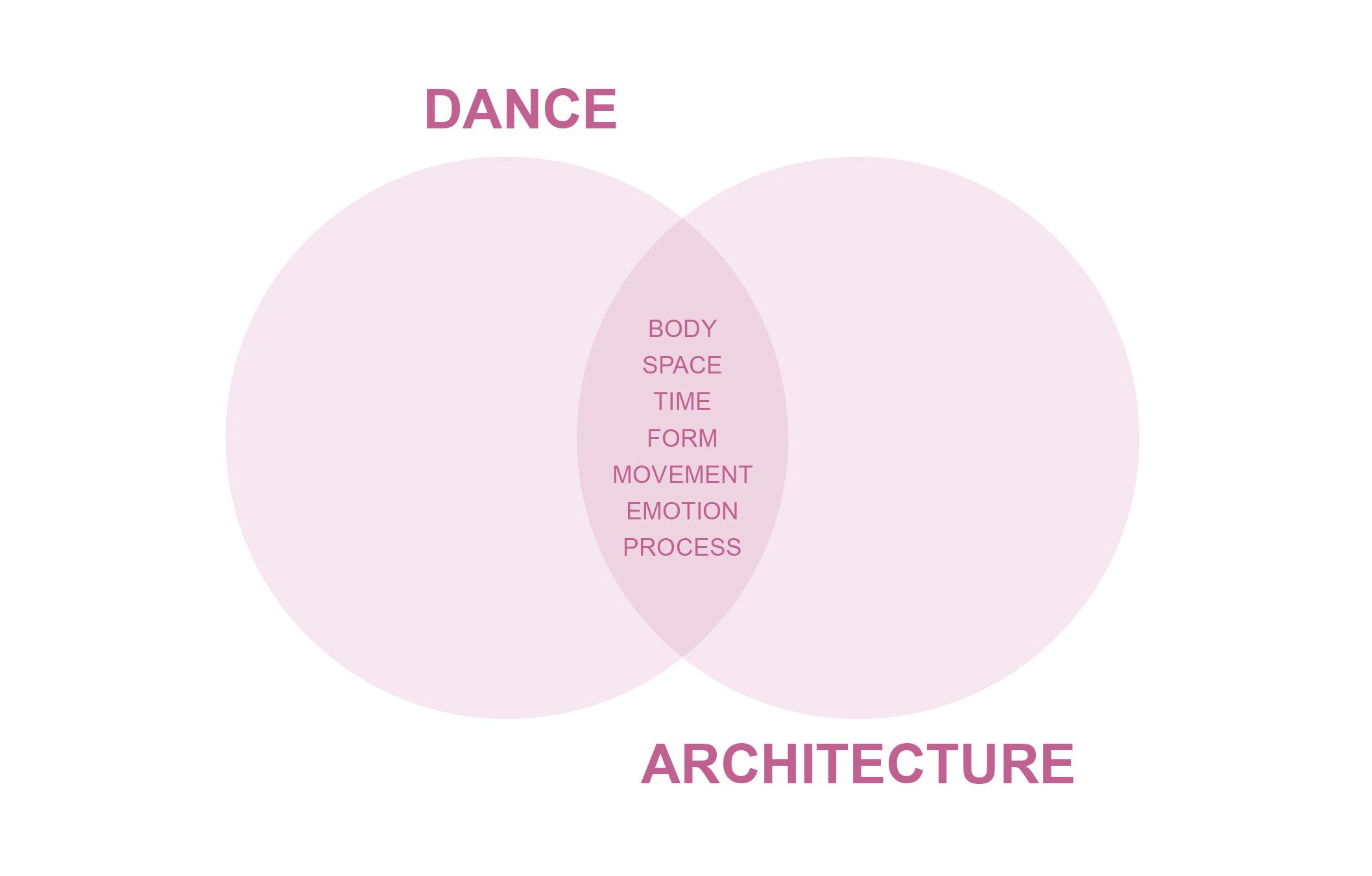
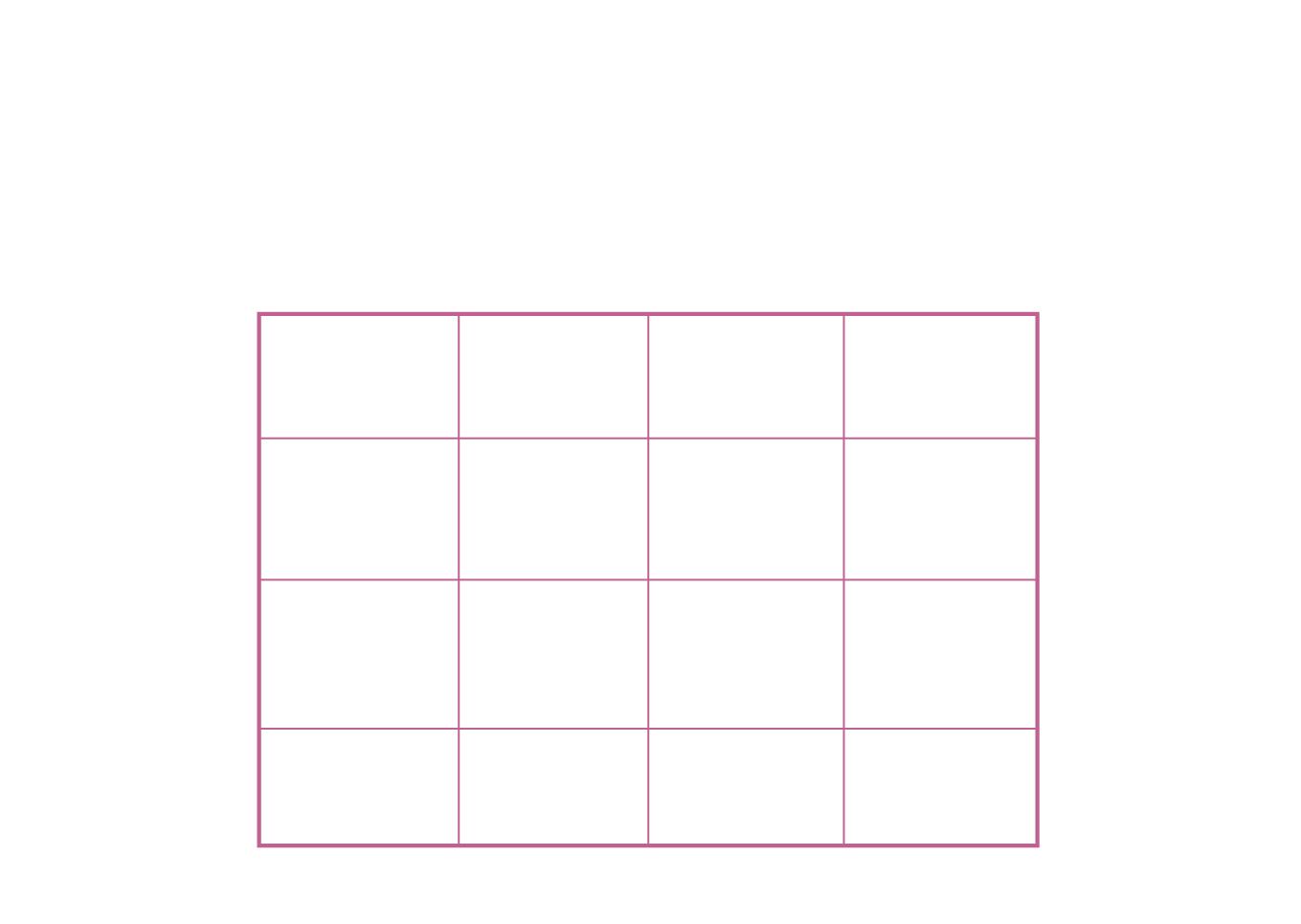
IN ARCHITECTURE, THE "FRAME" IN TWO DIMENSIONS IS AN OUTLINE OF THE ARRANGEMENT OF THE STRUCTURE

IN THREE DIMENSIONS, "FRAME" IS UNDERSTOOD AS THE VOLUMETRIC STRUCTURE WITHIN SPATIAL ORGANIZATION

A "PLANE" IN TWO DIMENSIONS REPRESENTS A FLAT SURFACE THAT DEFINES BOUNDARIES OF SPACE
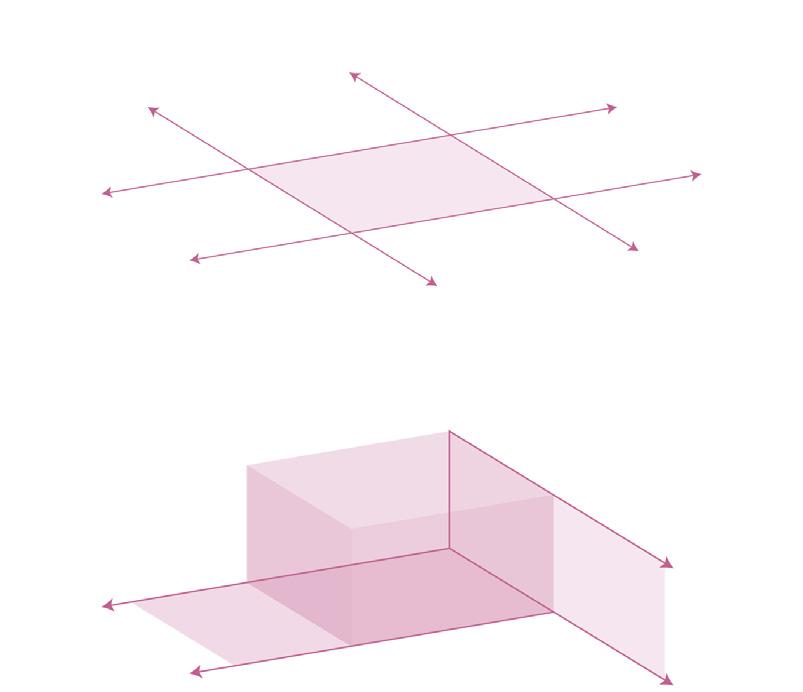
THREE-DIMENSIONALLY, A "PLANE" REFERS TO A FLAT SURFACE THAT EXTENDS IN TWO DIMENSIONS WITHIN THE THREE-DIMENSIONAL SPACE OF A BUILDING, HELPING TO DEFINE SPATIAL VOLUMES
PROCESS OF NOTATION
(pictured here is a photo
The research was anchored in an analysis of three of Martha Graham's seminal dances: Lamentation into human experiences, ranging from grief and sorrow to the kinetic equivalents of war and the interpretations, the study abstracted the dancer's body into two-dimensional drawings, revealing


DRAWING 1
FRAME: BODY
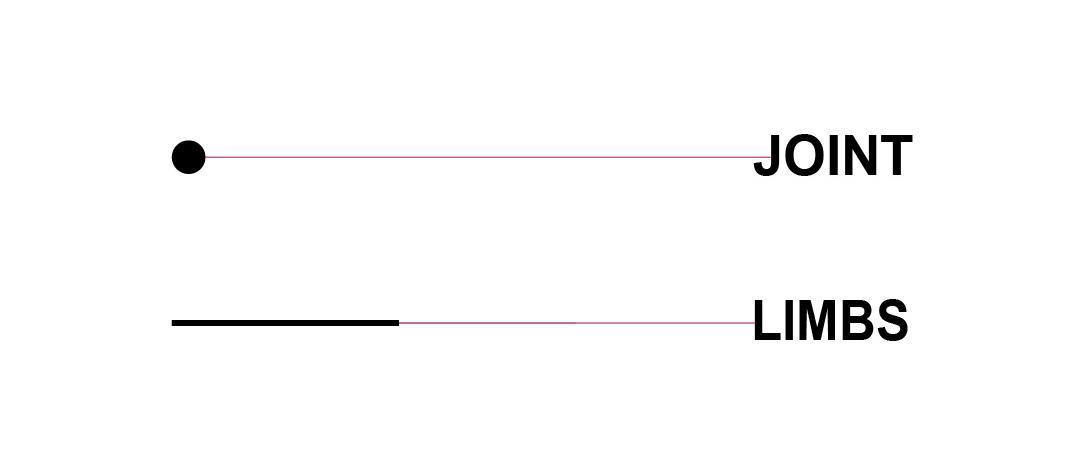
DRAWING 2
FRAME: PERCEIVED MOTION

DEVELOPMENT AND APPLICATION photo from Lamentation)
Lamentation (1930), Deep Song (1937), and Frontier (1935). Each dance offered unique insights the pioneering spirit of women. Through examination of Barbara Morgan's photographic revealing spatial relationships and emotional intentions embedded within the choreography.
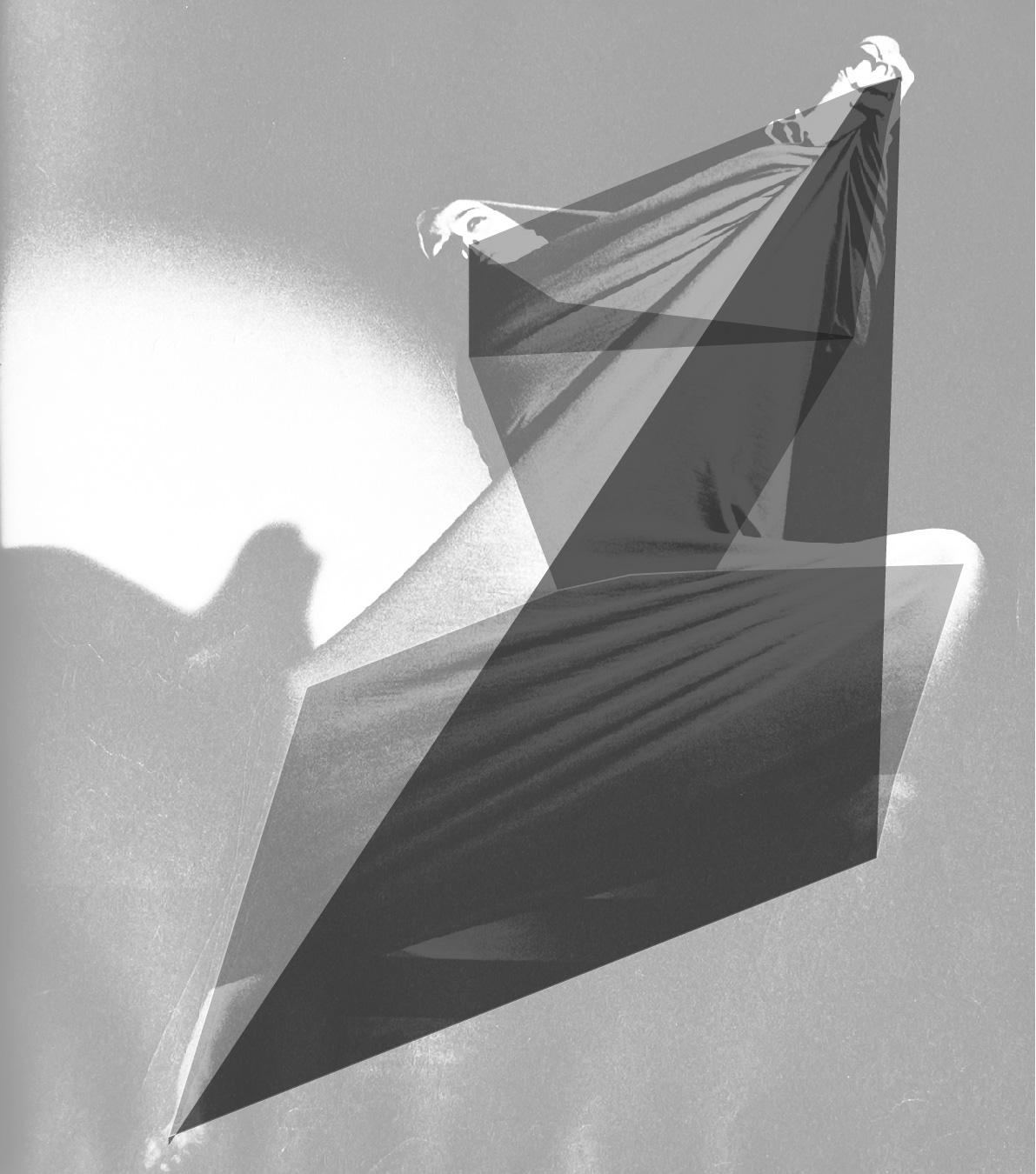

PLANE: BODY
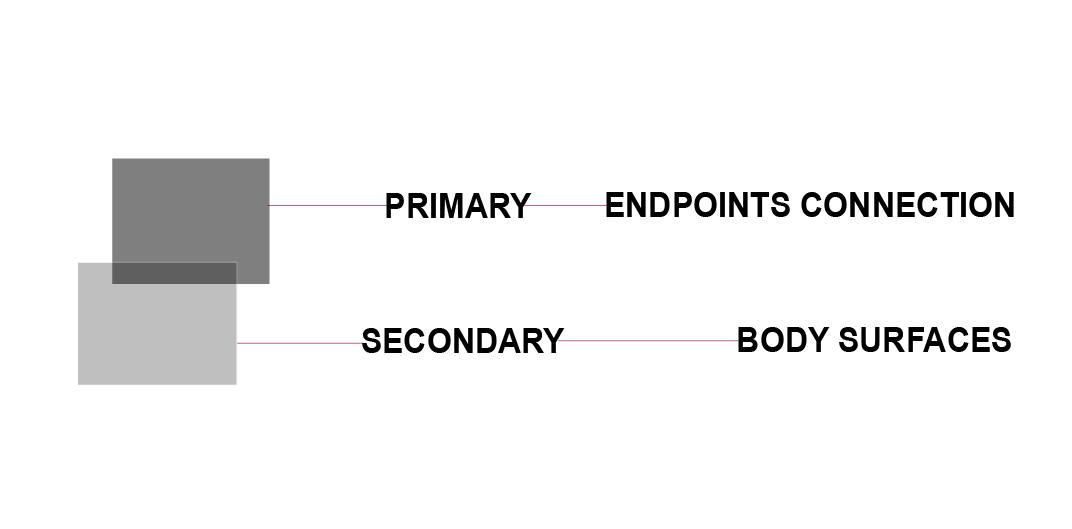
DRAWING 4
PLANE: PERCEIVED MOTION DRAWING 3
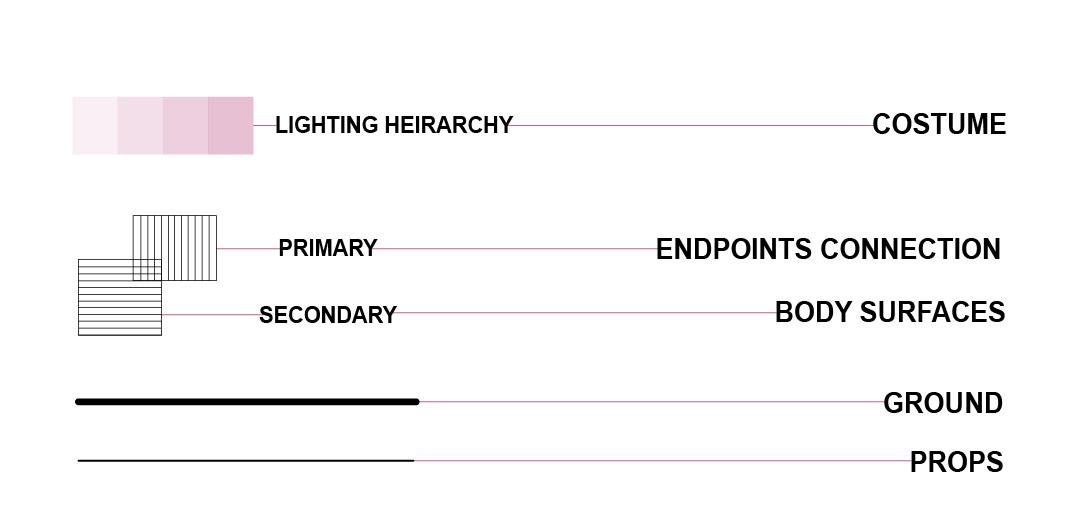
1. FRAME: BODY
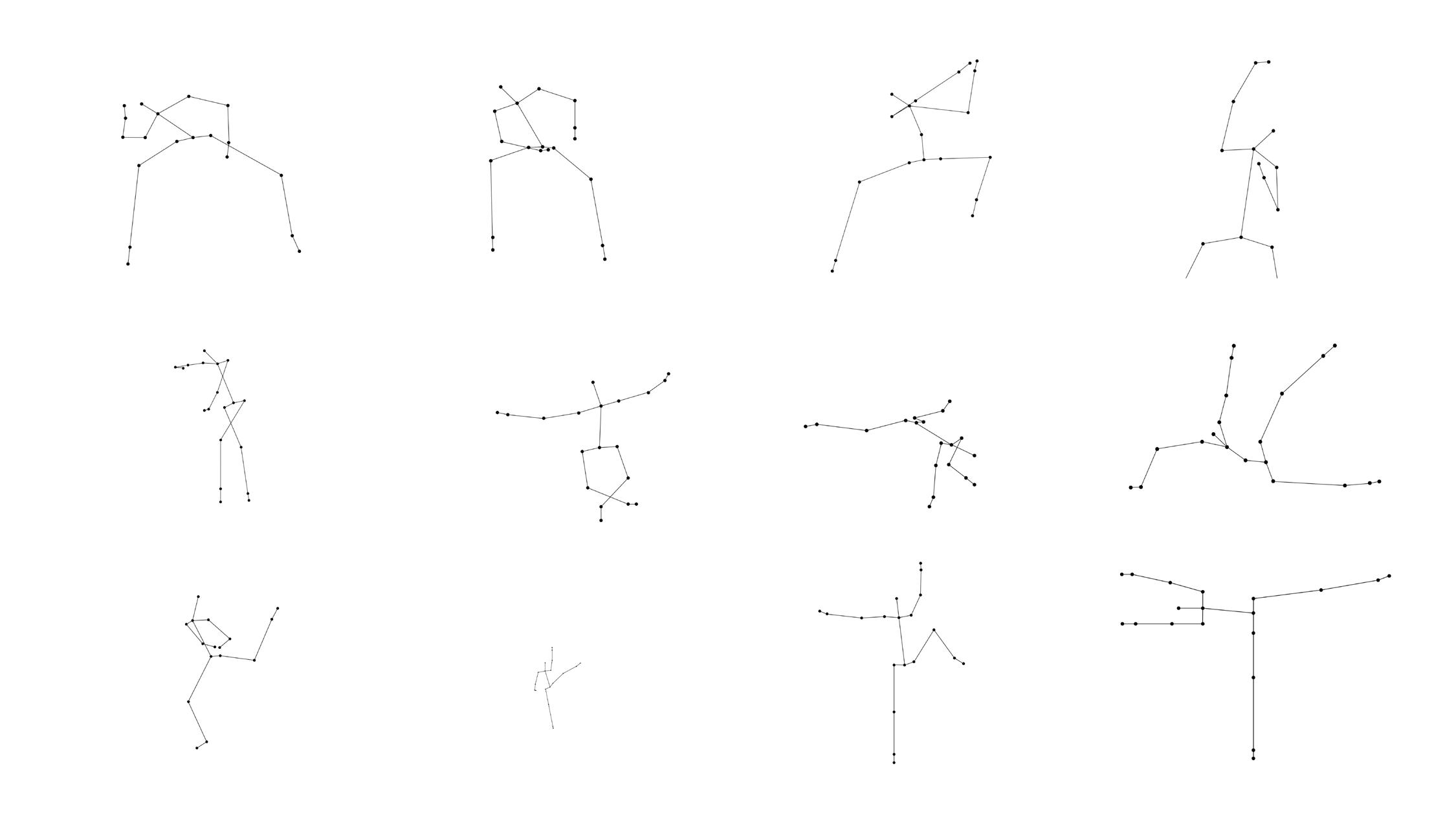
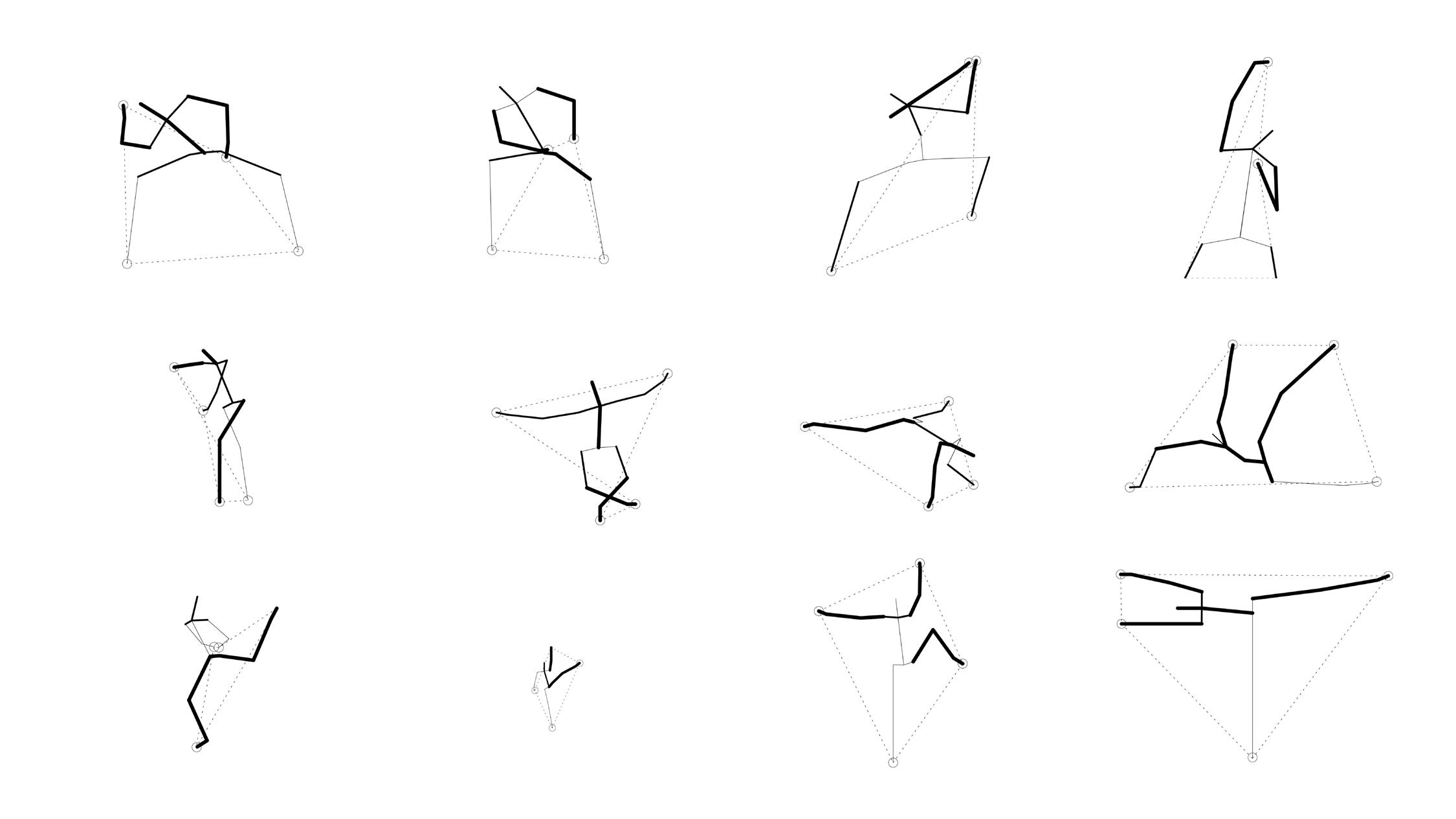
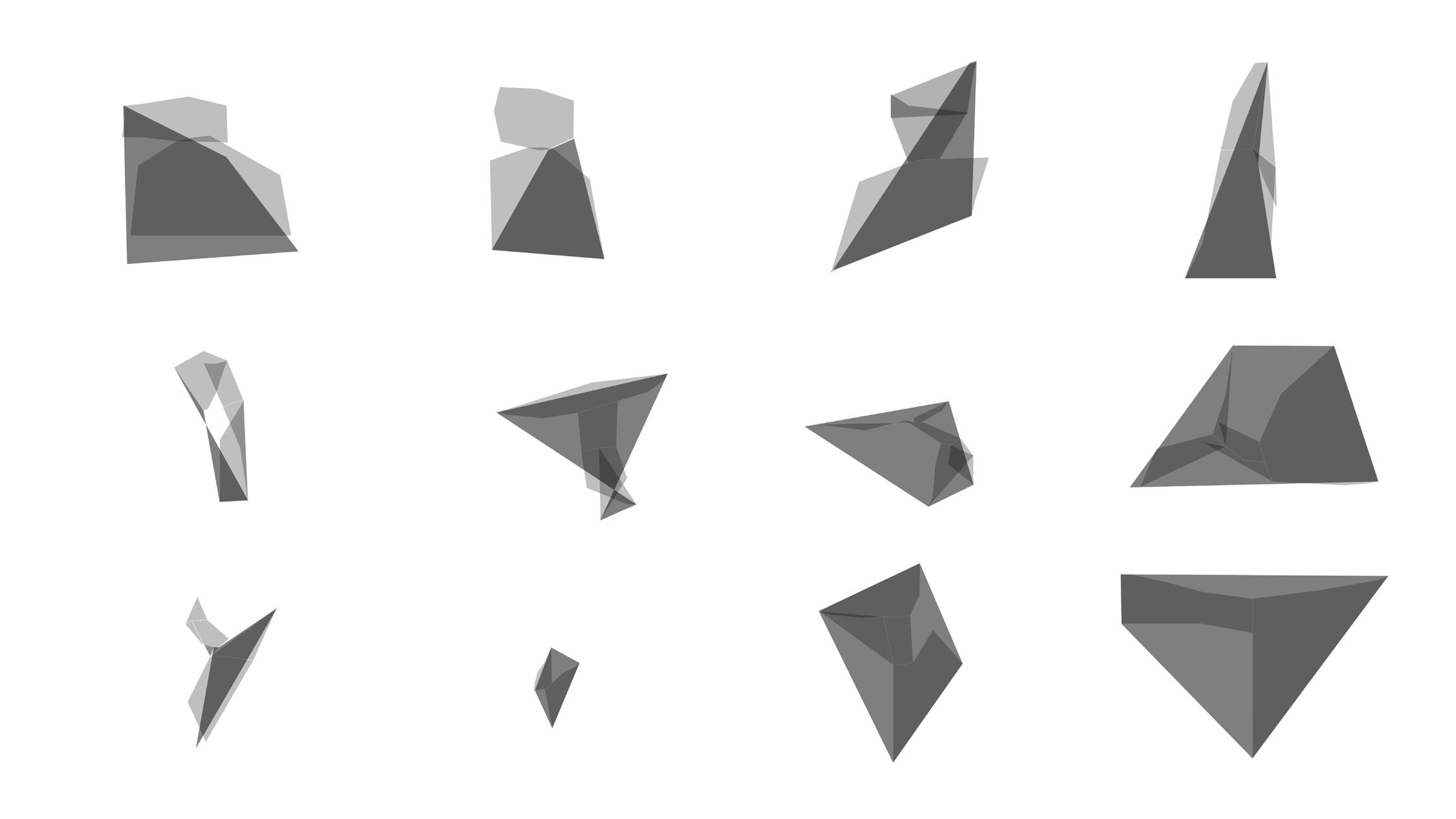
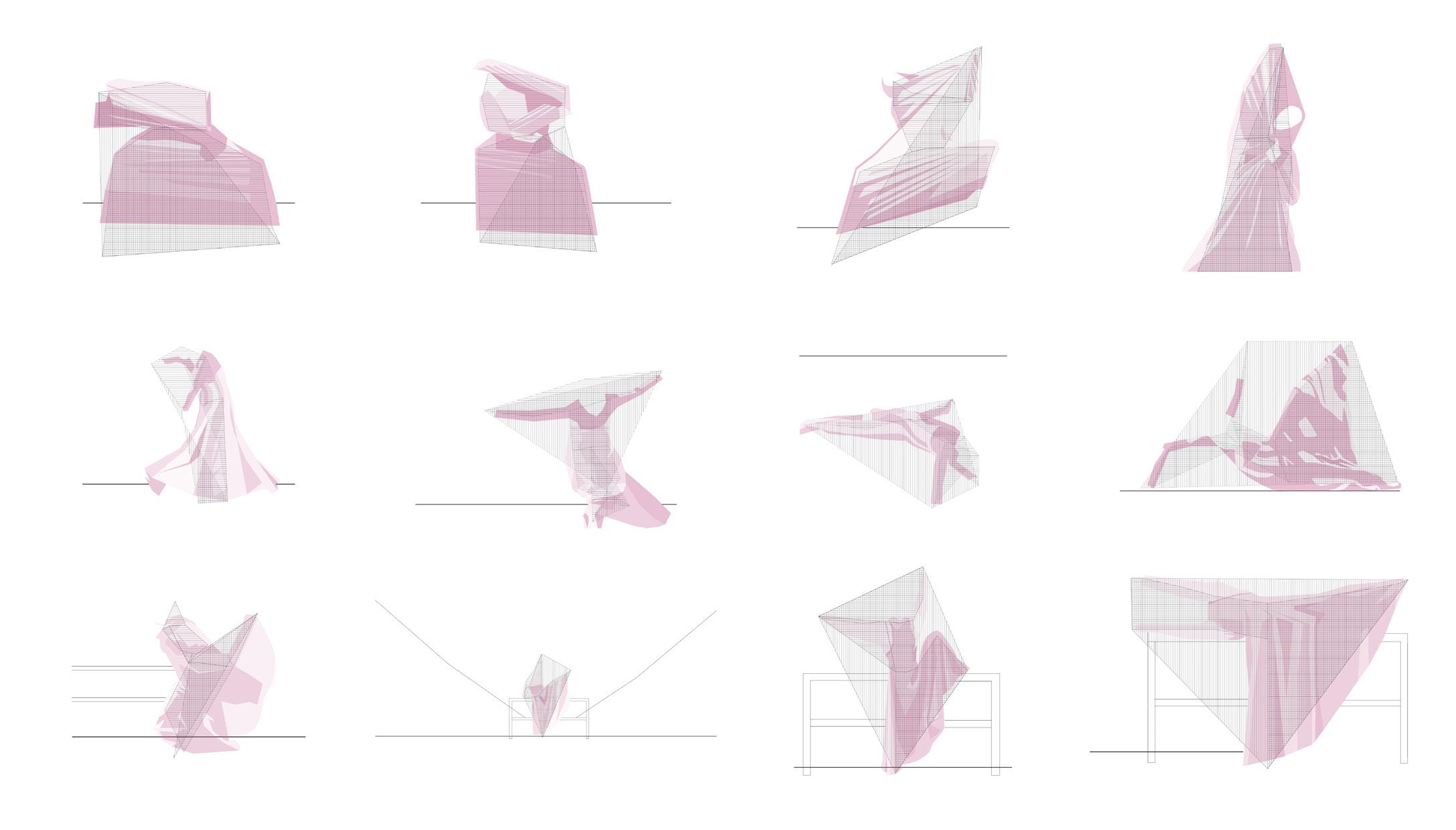
RESULTS
The results of the study demonstrated the effectiveness of the representational language in capturing through the notation of “frame” and “plane”. Through a comparative analysis of the selected dances, body in motion through the different choreographed dances. Ultimately, this research contributes spatial representation, offering insights into the interdisciplinary intersection of dance and
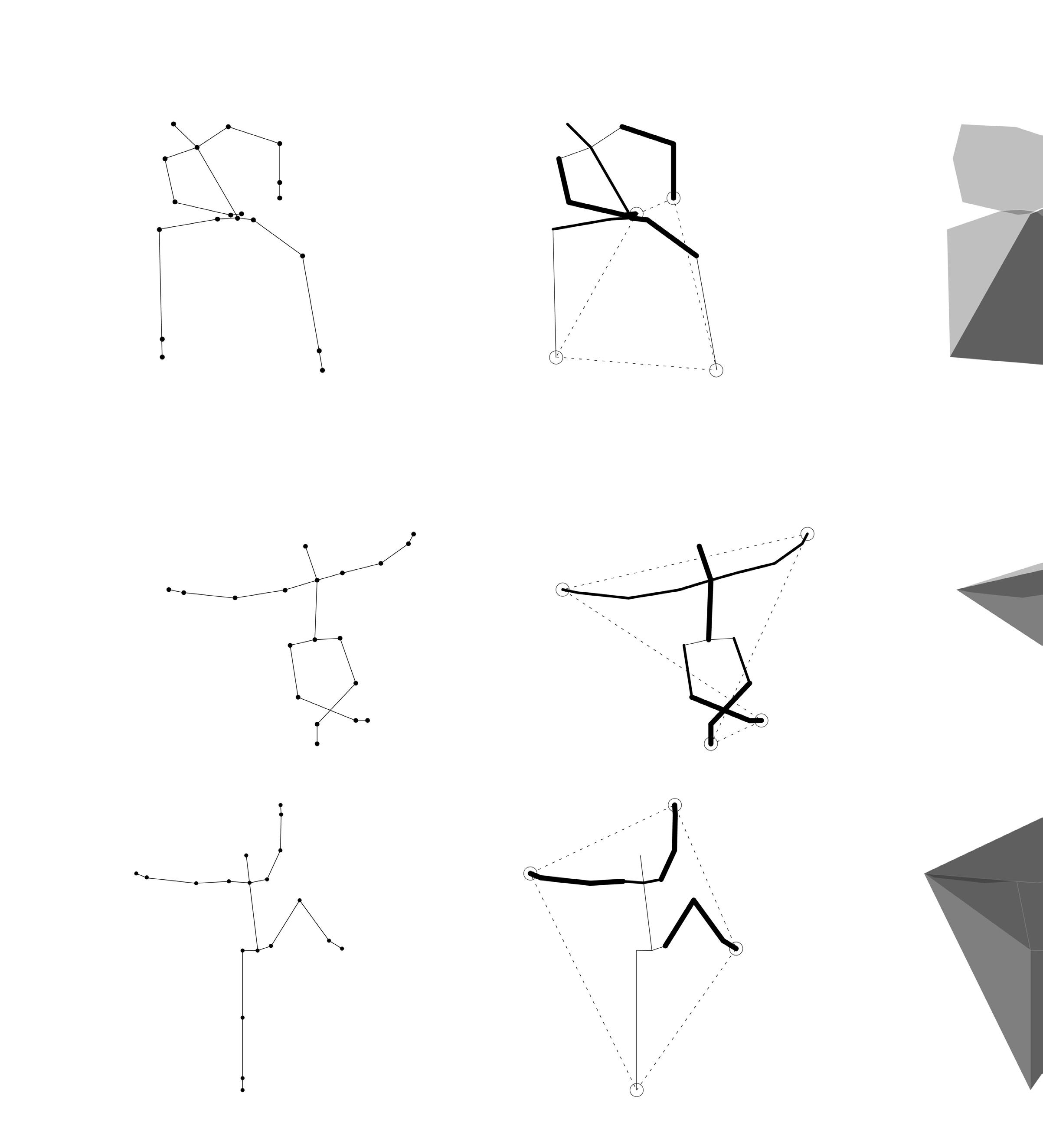
capturing the spatial dynamics of the human body in Martha Graham's choreography dances, the study highlighted the similarities and differences present in the representation of the contributes to a deeper understanding of the expressive potential of dance and its implications for and architecture.
