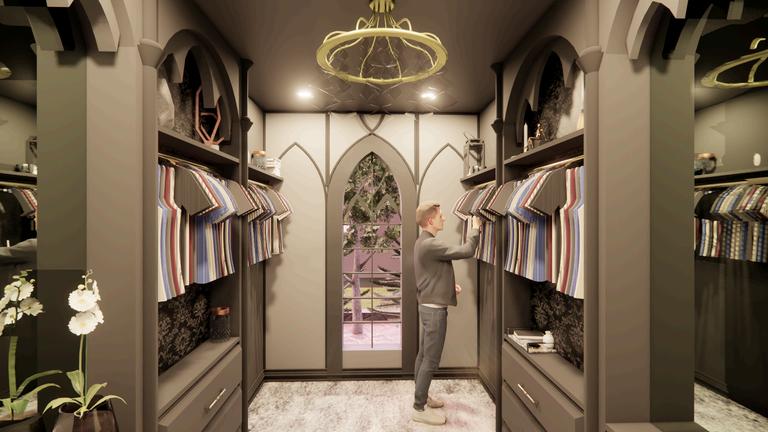About me
My name is Avalyn (Ava) Bray, I am currently a Junior at Texas Tech University working to receive my bachelors degree in Interior Design. Through coursework and hands-on projects, I have honed my ability to conceptualize ideas and translate them into compelling design solutions. My coursework in Revit and AutoCAD has equipped me with a deep understanding of how to create spaces that not only meet the needs of clients but also inspire and uplift those who inhabit them


RESUME
CAMPUS INVOLVEMENT
AlphaChiOmega,Spring2021-current MemberofInternationalInteriorDesignAssociation
SKILLS
Revit
AutoCAD
Adobe Photoshop
Enscape
Canva
HandRendering
Hand
Drafting
RELEVANT COURSE WORK
InteriorDesignStudioI,II,andIII
AdvancedStudio
ComputerAidedDraftingforInteriorDesigners
BuildingInformationModeling
WORK EXPERIENCE
ChickSaladChick-CashierMay2022-Current Greetcustomers
Takeorders
Deliverfoodtotable
Ensurecustomersaresatisfied
Rudy’sBBQ-CashierOctober2020-February2021
Tookorders
Ensurecustomersatisfaction
Learnedtoworkatafastpace
KingdomBakery-CashierMarch2020-August2020
Learnedtotakeordersfromcustomersandtobe abletoworkwiththemtomakesurethattheirorder waswhattheywanted.
TABLE OF CONTENTS
01
BUSINESS COMPLEX
A commercial complex that host coffee shop, a retail space and a working space inside.

02
ITALIAN APARTMENT
A high end apartment designed for an Italian family.

COMMERCIAL RESORT

A commercial Winery Resort, Located in Madera County California. Featuring 40 Cottages and a Winery.
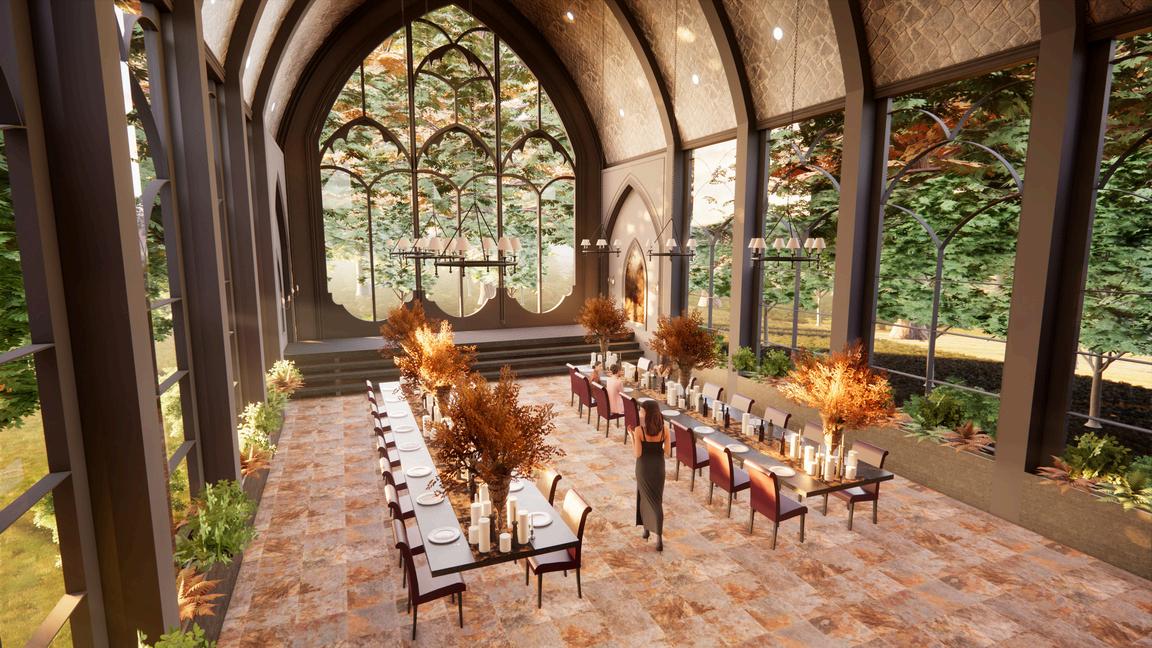
COMMERCIAL BUILDING
PROJECT STATEMENT:
In this building, three distinct companies will be housed. The first floor will host a coffee shop named Candy Cane Corner and a retail store named Tannenbaum Ceramics & Co. The final space, occupying the second floor, will be the coworking office known as Yuletide Co-Haven Each of these establishments will adhere meticulously to all building codes while maintaining a cohesive thematic concept throughout
Santas Workshop CoWorking Center
SKILLS
Revit
Enscape
Photoshop
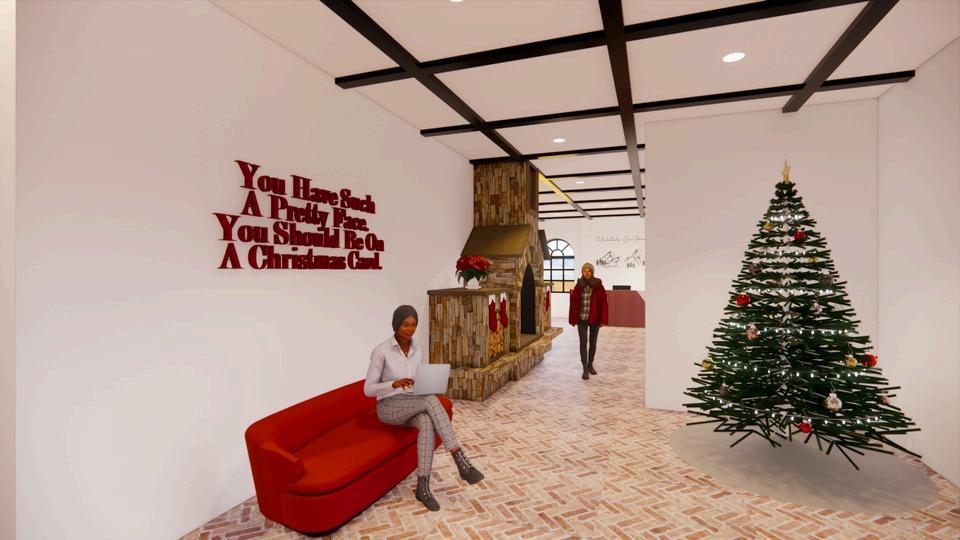
FALL 2023
THE DESIGN CONCEPT
CONCEPT STATEMENT:
The North Pole is renowned for its distinctive year-round Christmas decor and festive ambiance. In this design, I will integrate Putz (or smokers), which are small ceramic houses traditionally sold in Germany and utilized as Christmas decorations. These diminutive ceramic dwellings boast dark woods, distinctive wall paneling, and a cottage architectural style, adorned with wreaths and greenery Drawing inspiration from their unique features, I will incorporate straight lines and sharp edges reminiscent of the exterior half-timbered walls indoors. The use of dark stained woods will further evoke the cozy atmosphere associated with these ceramic houses and the holiday season. To infuse the design with a vibrant touch, I will introduce the distinctive colors characteristic of Putz houses Abundant greenery will be strategically placed throughout the space, fostering a pervasive Christmas ambiance within the complex.


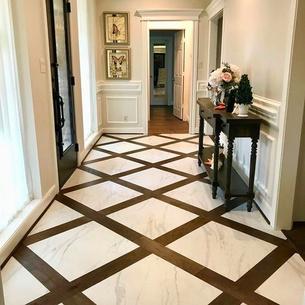

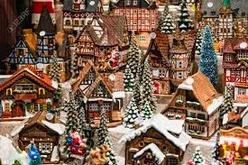



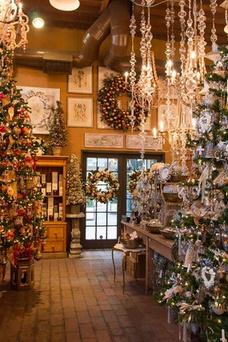
FURNITURE FLOOR PLANS
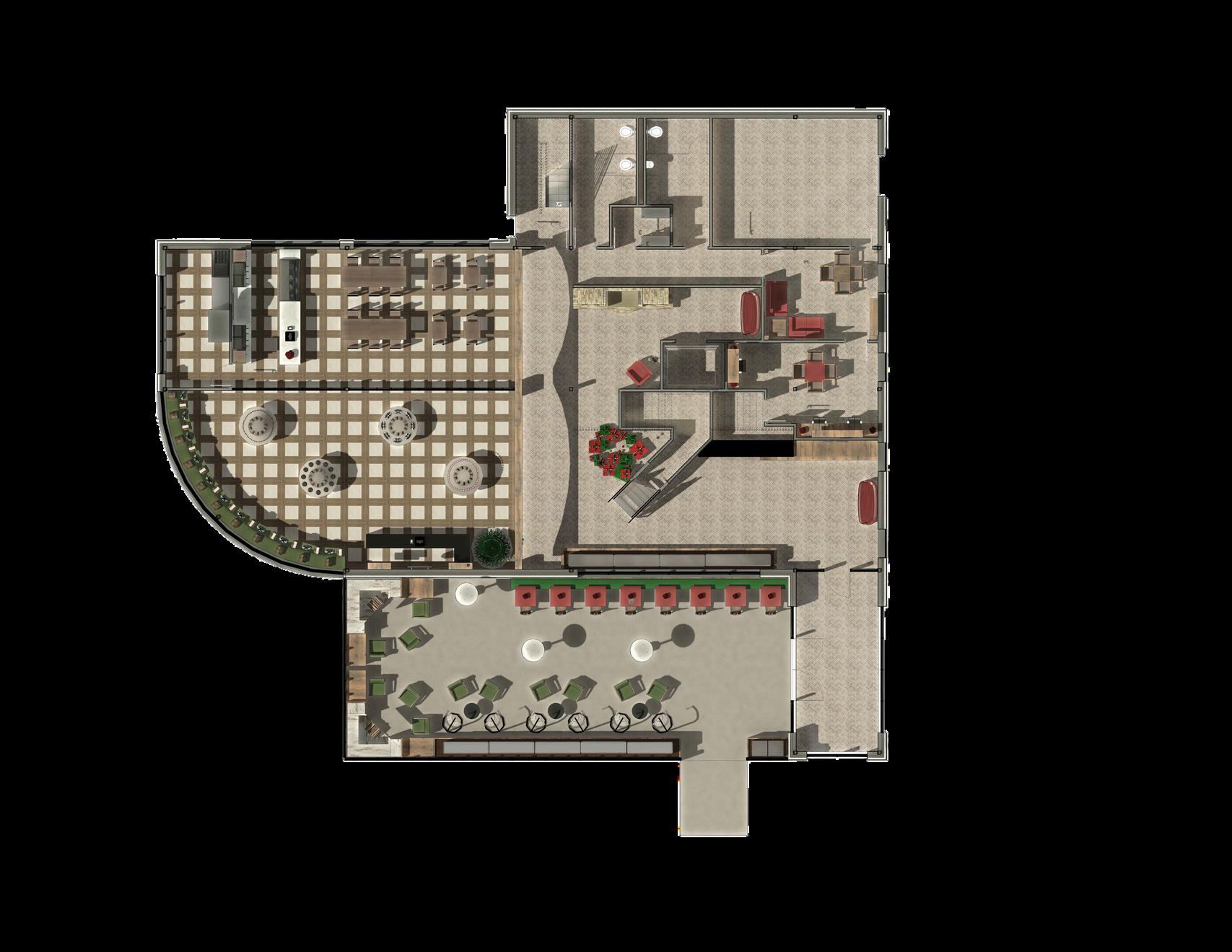
Level1RenderedFloorPlan 1/4"=1'NottoScale
ANNOTATIONS: Arch way openings
Space heaters to allow for comfortable seating when outside
Indoor planter to bring outside inside
Fire pits
Indoor fire place
Foyer to help stop the cold from coming into the building
Built in display tables
Christmas tree
Giving tree to allow guest to donate to those in need
Half glass wall so guest can see into other spaces
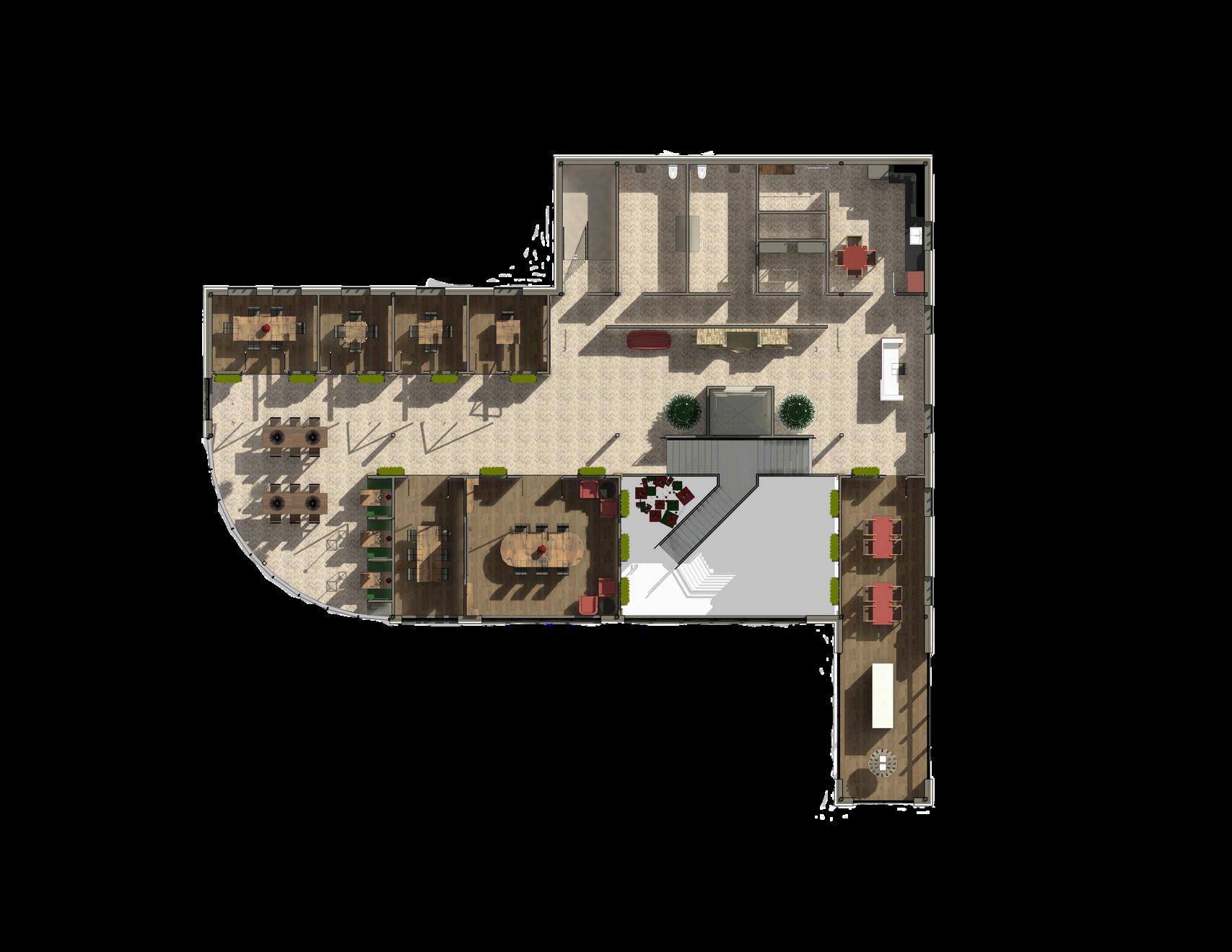
TANNENBAUM CERAMICS &

& CO


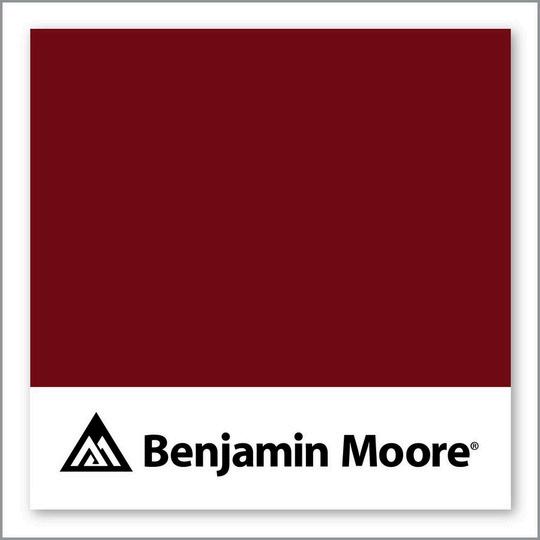





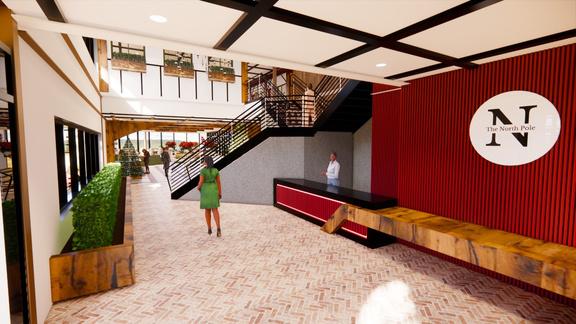
CO-WORKING SPACE

 CANDY CANE CORNER
CANDY CANE CORNER

RESIDENTIAL APARTMENT
PROJECT STATEMENT:
A lovely couple is moving into a 10,000 square foot apartment that is located in New York on East 67th street. The couple would love to bring their Italian culture into their apartment. This apartment is located next to Central Park which is a perfect place to go on walks or just have a picnic Nearby is a target and other stores that can be used for different things There is also a catholic church nearby which is perfect if this couple is religious Transportation is a close thing that is easy access but some of the transportation can be dirty and gross
A Residential Italian Apartment
SKILLS
AutoCAD
Photoshop

SPRING 2023
THE DESIGN CONCEPT
CONCEPT STATEMENT:
Wine is a very big part of the Italian culture, the country is covered in vineyards and many tourists enjoy spending the day at a vineyard. This is a couple moving into the great city of New York with Italian culture One of them is a fashion designer and the other is an Artist. They have lots of antiques and art that they would love to display throughout the apartment Wine is a sweet but bitter drink that tastes better the longer it is aged. We will incorporate the old with the new in this design to show that the aging makes the apartment feel more alive as how wine would make you feel There will be a calm feeling but will be counteracted with rich elements that draw your attention.
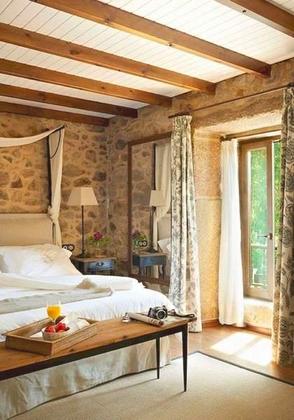






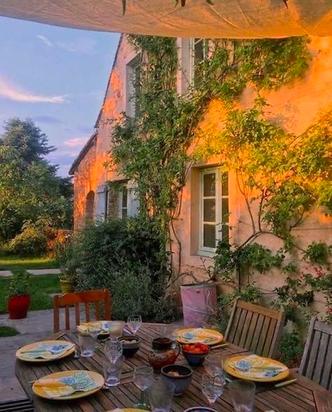

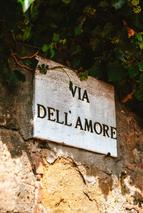


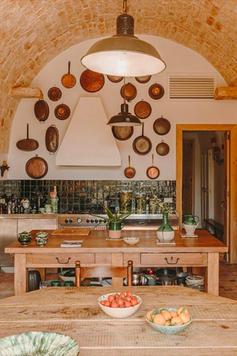
FURNITURE FLOOR PLANS
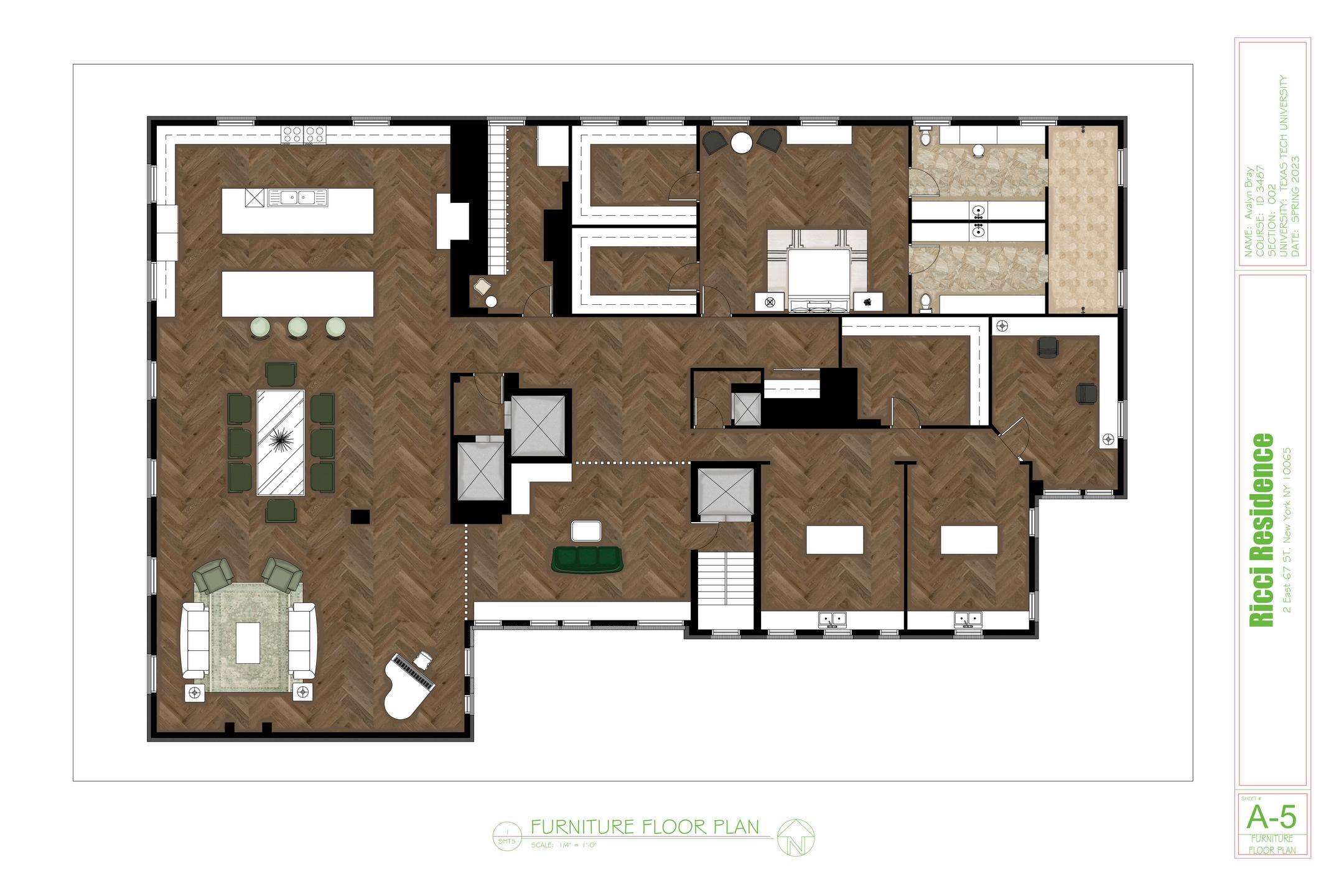

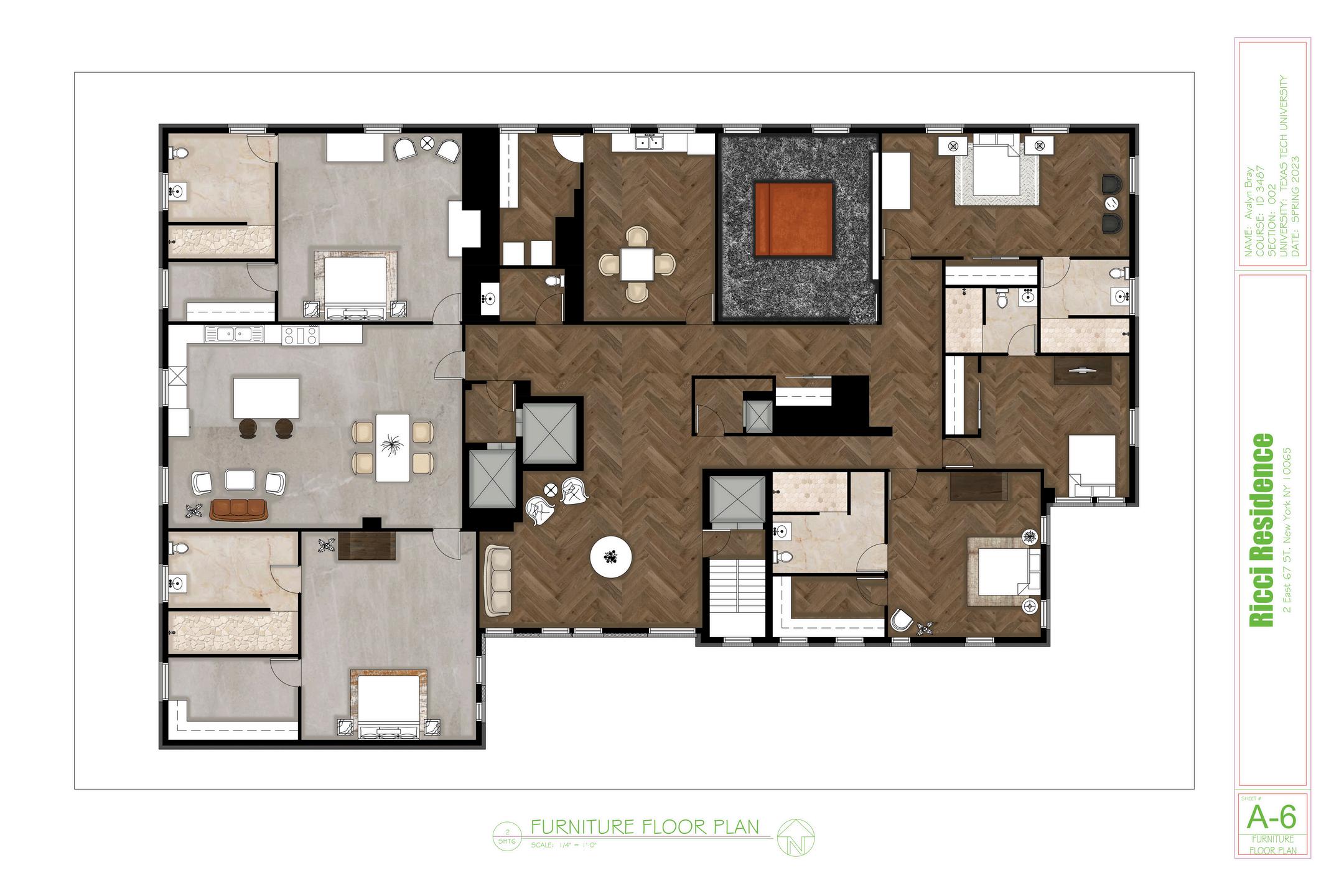
LIBRARY PERSPECTIVE
MOVIE ROOM PERSPECTIVE
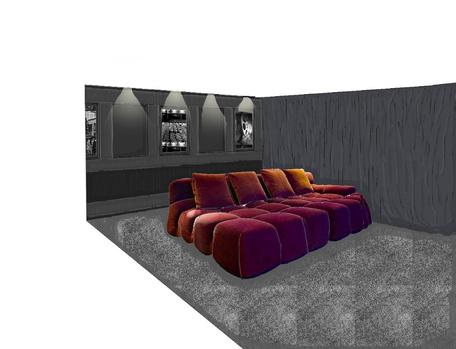



Elevations

LivingRoomElevation
1/4"=1'NottoScale

PrimaryBathroomElevation
1/4"=1'NottoScale
KitchenElevation
1/4"=1'NottoScale




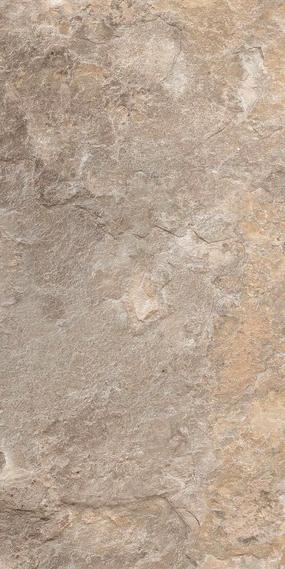
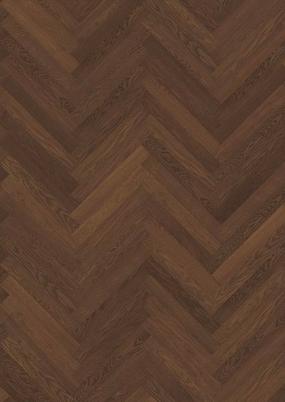
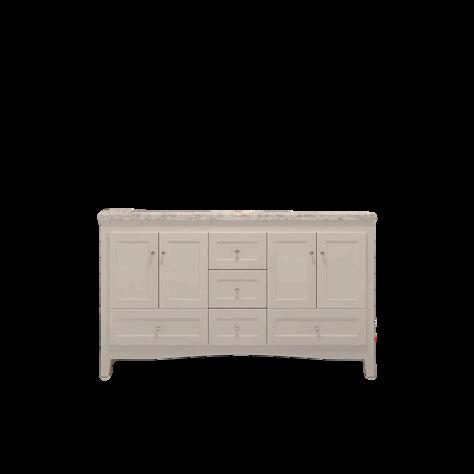
RESIDENTIAL HOME
PROJECT STATEMENT:
This client is a self-supporting Navajo textile artist living with their life partner who is a photojournalists for the local newspaper. The clients are both in their mid-30s and are very excited for this new purchase that will be located Toadlena, New Mexico This structure will be two stacked shipping containers that will come with a front porch and a back porch They want 2 bedrooms with lots of storage and at most want 2 bathrooms They would like an area to host gatherings in or just to spend time with each other In this space the couple would also like to add an ADA compliant bathroom as well Since the clients are both employed there will be an office space and a show room with a photography space.
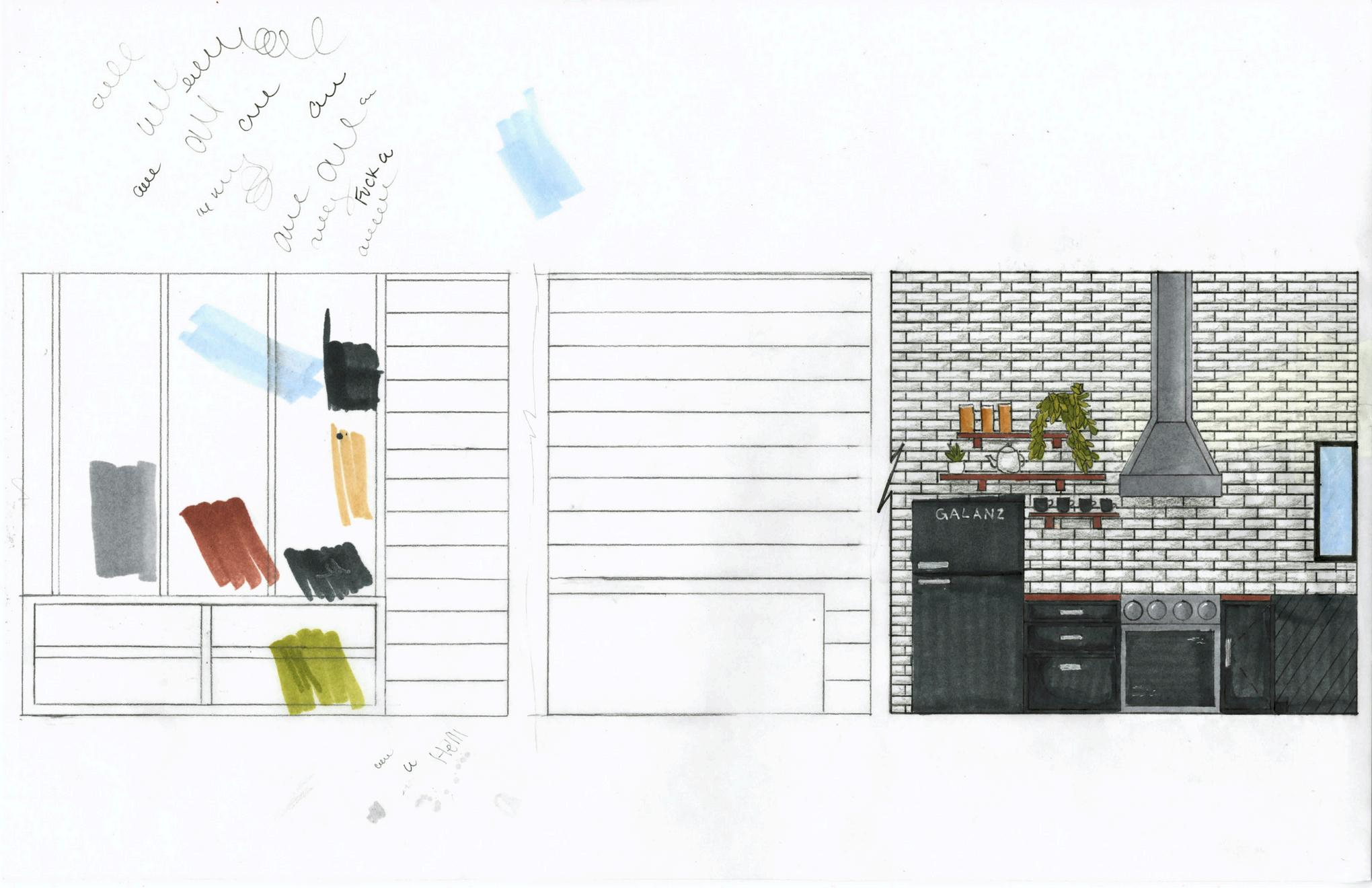
A Residential Shipping Container Home
RESIDENTIAL HOME
PROJECT STATEMENT:
This client is a self-supporting Navajo textile artist living with their life partner who is a photojournalists for the local newspaper. The clients are both in their mid-30s and are very excited for this new purchase that will be located Toadlena, New Mexico This structure will be two stacked shipping containers that will come with a front porch and a back porch They want 2 bedrooms with lots of storage and at most want 2 bathrooms They would like an area to host gatherings in or just to spend time with each other In this space the couple would also like to add an ADA compliant bathroom as well Since the clients are both employed there will be an office space and a show room with a photography space.


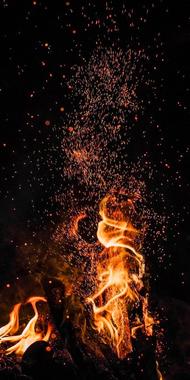
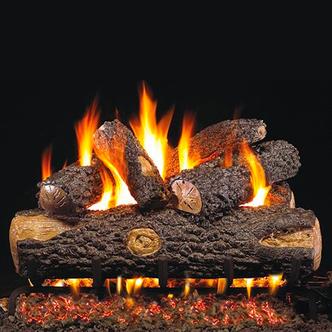
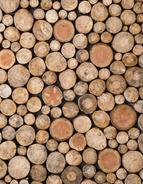
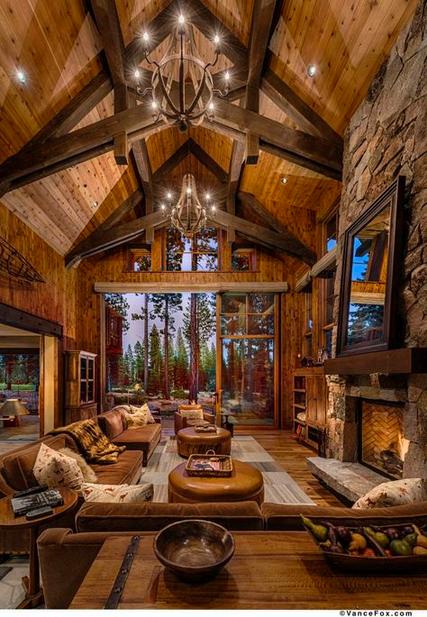



FURNITURE FLOOR PLANS


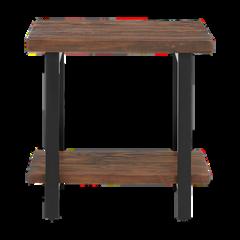
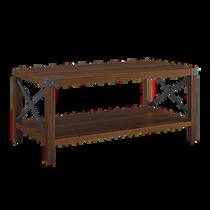

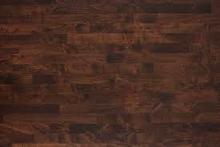
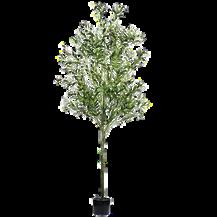

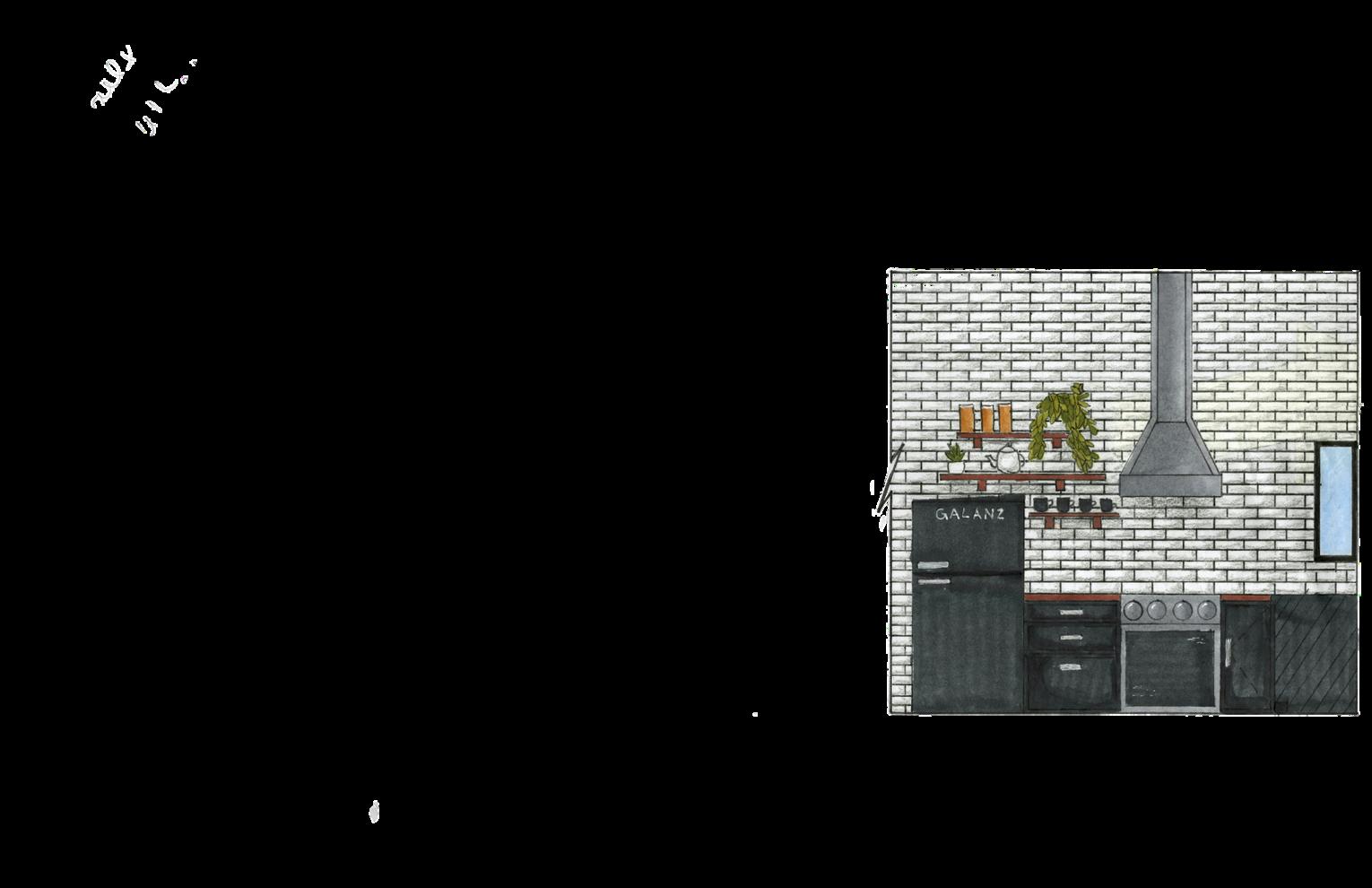

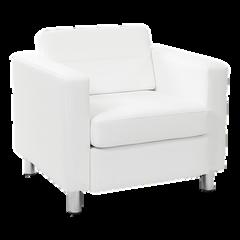

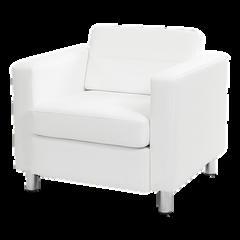

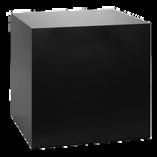
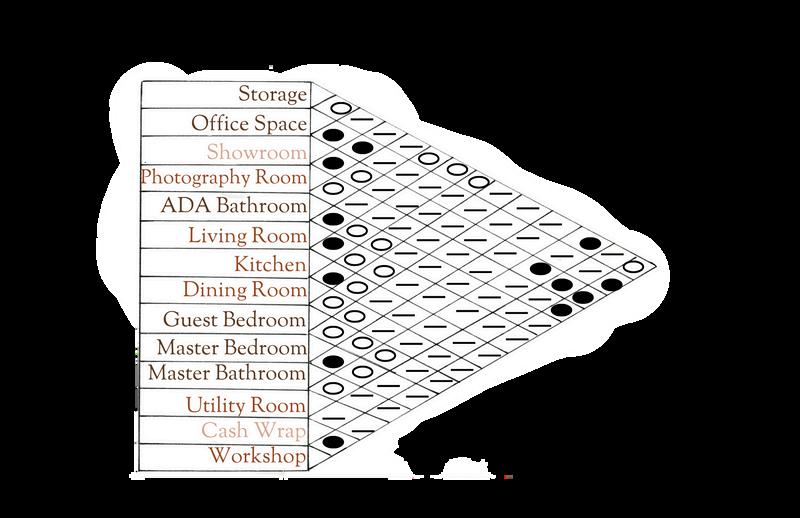
Perspectives and Elevation

LIVING ROOM PERSPECTIVE

SalesStationElevation 1/4"=1'NottoScale

COMMERCIAL RESORT
PROJECT STATEMENT:
Shadowvine Manor & Vineyards Winery Resort in Madera County faces the challenge of implementing sustainable viticulture practices while strengthening its ties with the local community The resort aims to reduce its environmental footprint, promote responsible tourism, and support local businesses Balancing growth with conservation efforts and providing enriching, sustainable experiences for wine tourists are key objectives for Vintage Vines as it strives to become a model of eco-friendly viticulture and community engagement in the region
A Commercial Winery Resort

DESIGN CONCEPT
CONCEPT STATEMENT:
In the heart of Madera County, California, Shadowvine Manor & Vineyards Winery Resort embodies the mystique of Gothic garden mazes within its darkly elegant interiors A grand entrance beckons with intricate Gothic paneling, leading guests through massive stone archways and along shadow-drenched stone flooring Inside, a brooding palette of deep, velvety hues envelops each room, where soaring ceilings and majestic windows create an atmosphere of otherworldly grace The concept of the Gothic garden maze comes alive within, with every corner whispering tales of ancient statuary and hidden pathways. From the intimate nooks to the expansive halls, guests are immersed in a realm of Gothic romance and intrigue, where dark colors intertwine in a hauntingly beautiful dance Welcome to Shadowmaze, where design transcends time and each shadow holds the promise of a new revelation
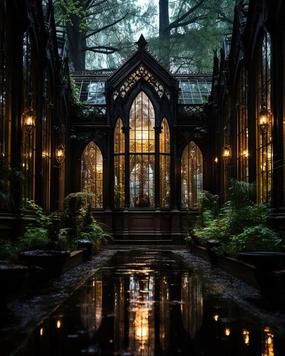
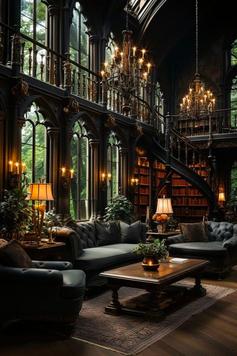



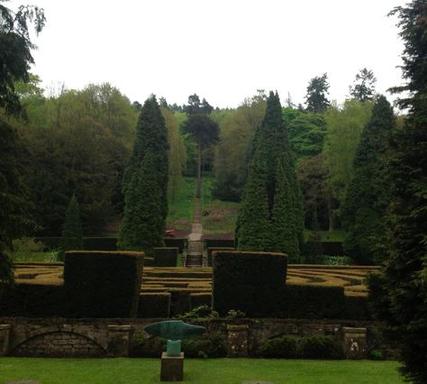











FURNITURE FLOOR PLANS
Cottage A Cottage B Level 1
Cottage B Level 2
CottageBFurnitureFloorPlan 1/8"=1'NottoScale
Cottage C Level 1
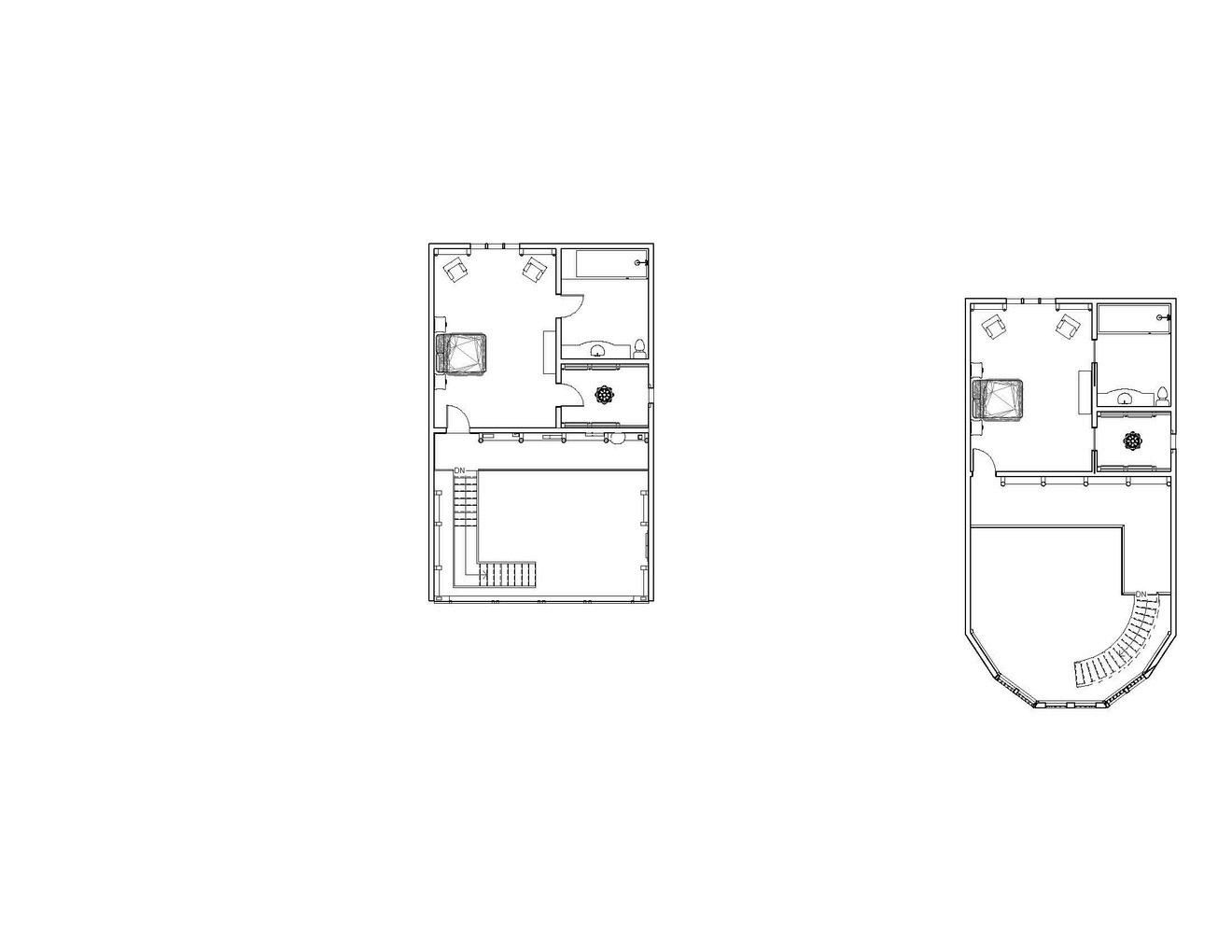
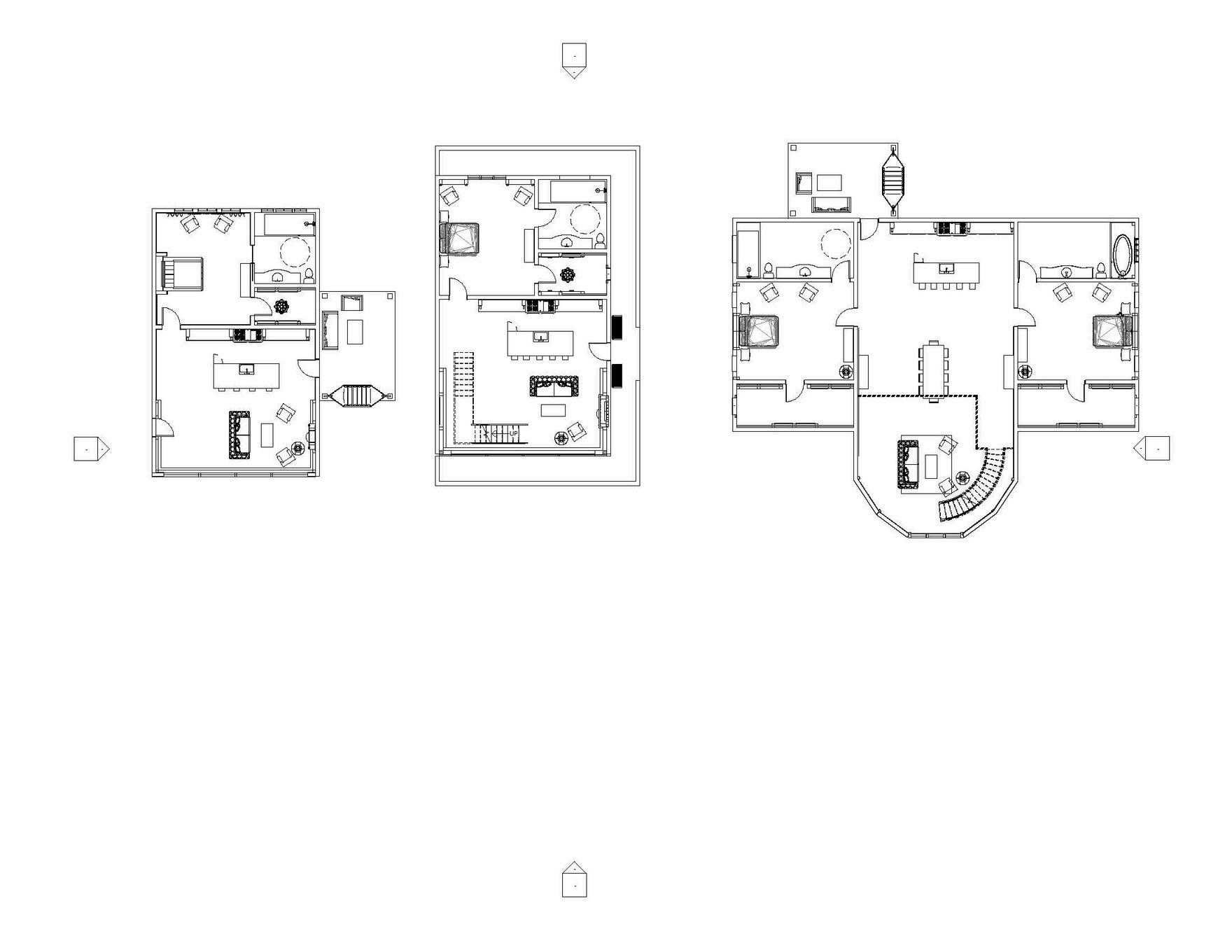
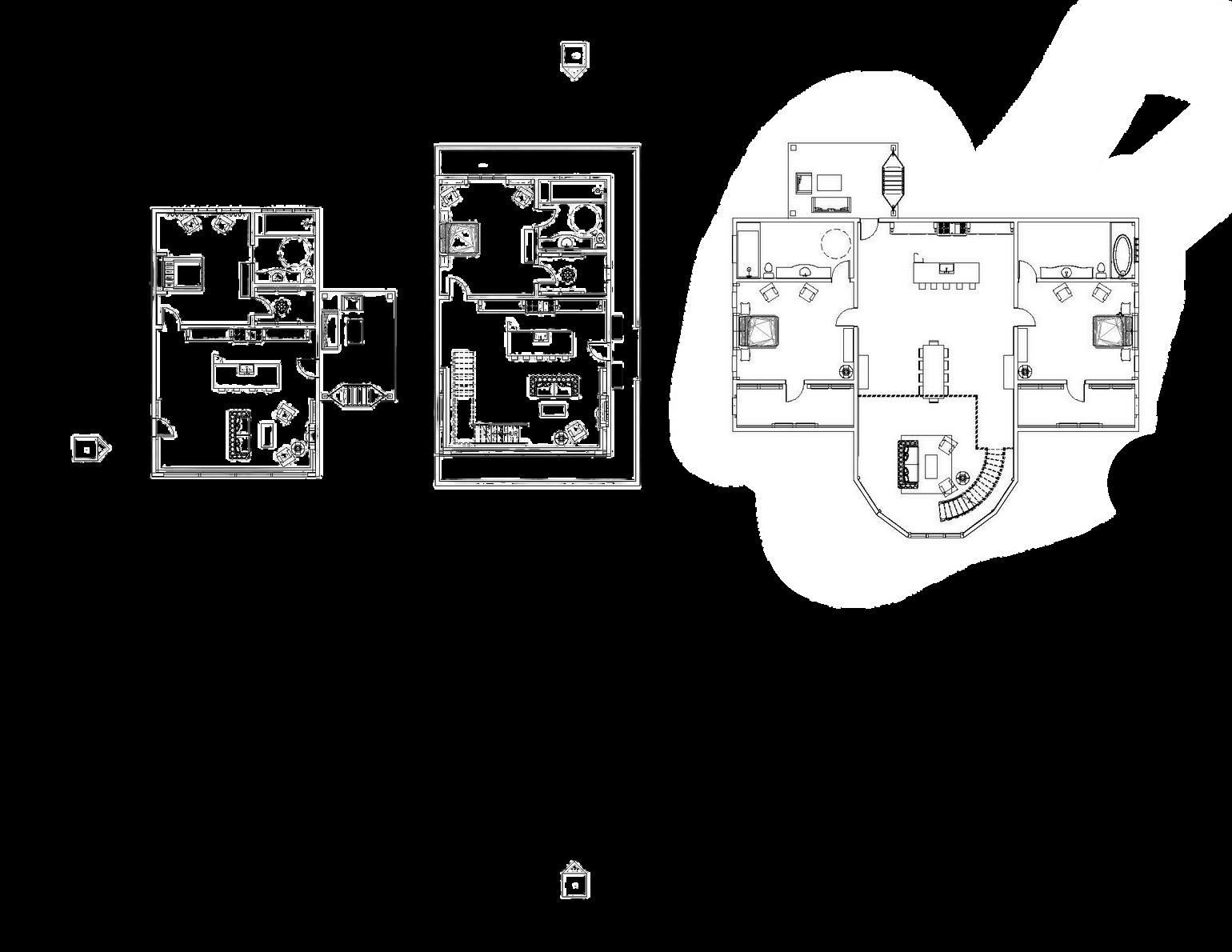

CottageBFurnitureFloorPlan 1/8"=1'NottoScale
Cottage B Level 2
Winery Venue
WineryFurnitureFloorPlan 1/8"=1'NottoScale
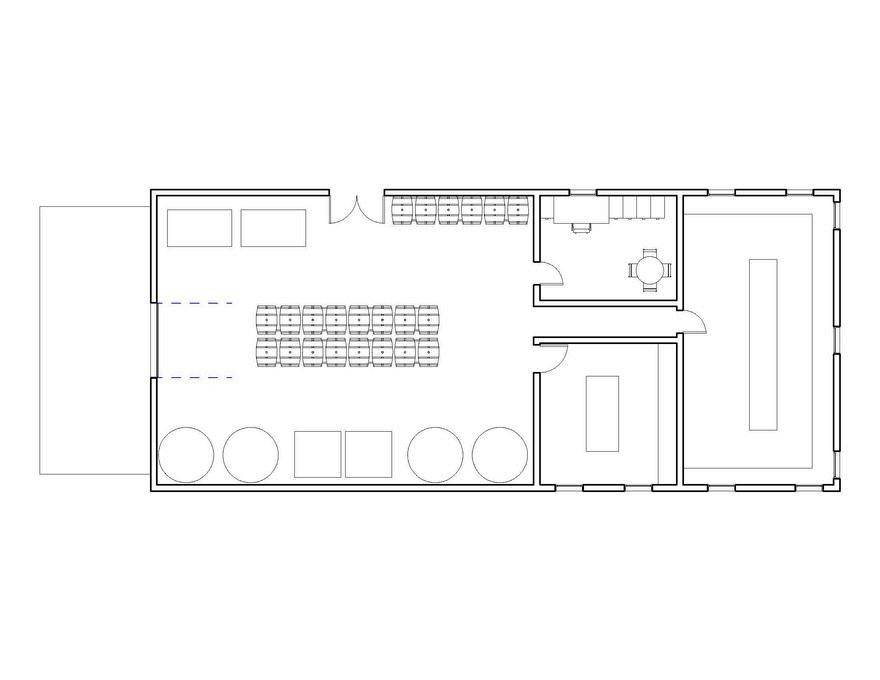
Wine Production
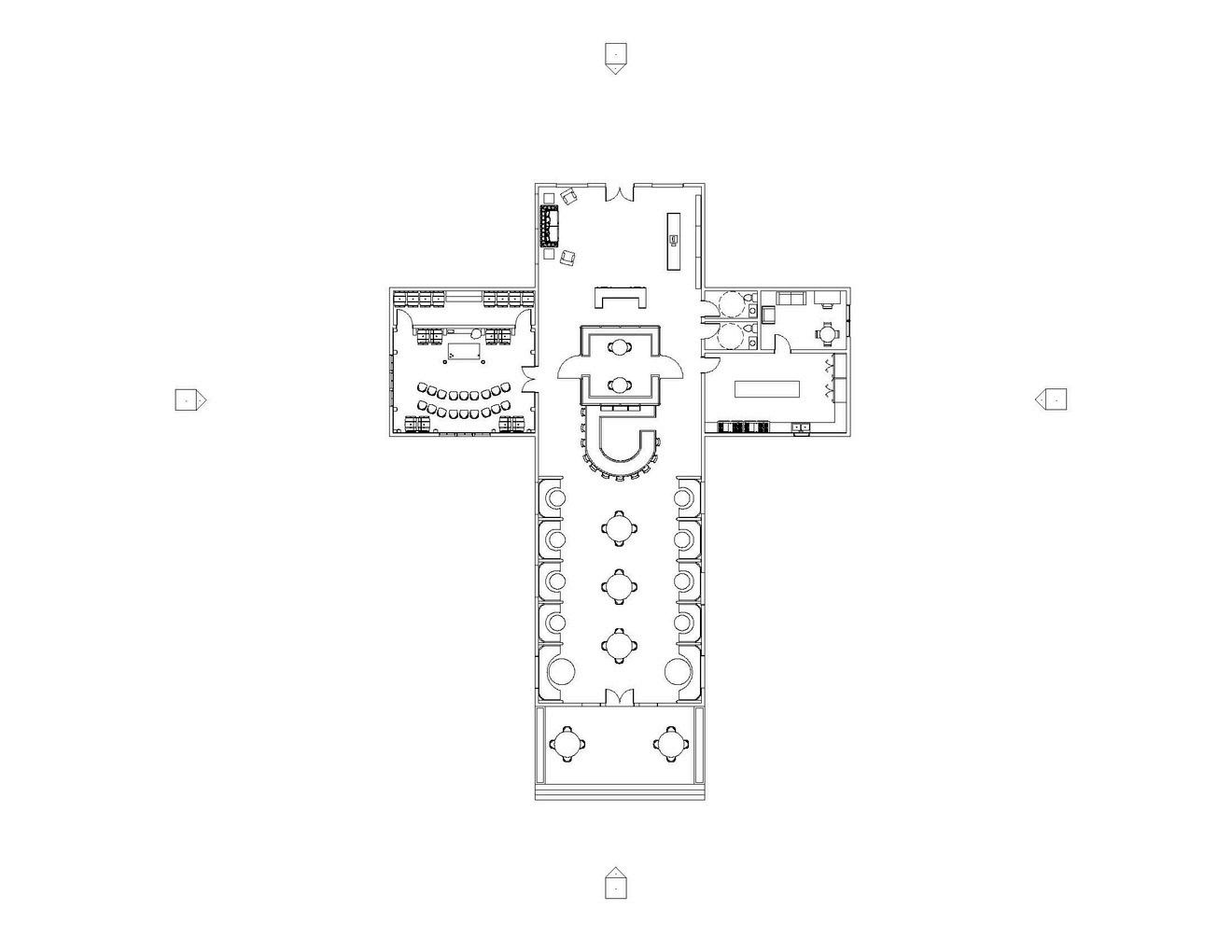

VenueFurnitureFloorPlan 1/8"=1'NottoScale
WineProductionFurnitureFloorPlan 1/8"=1'NottoScale
ELEVATIONS & SITE PLAN
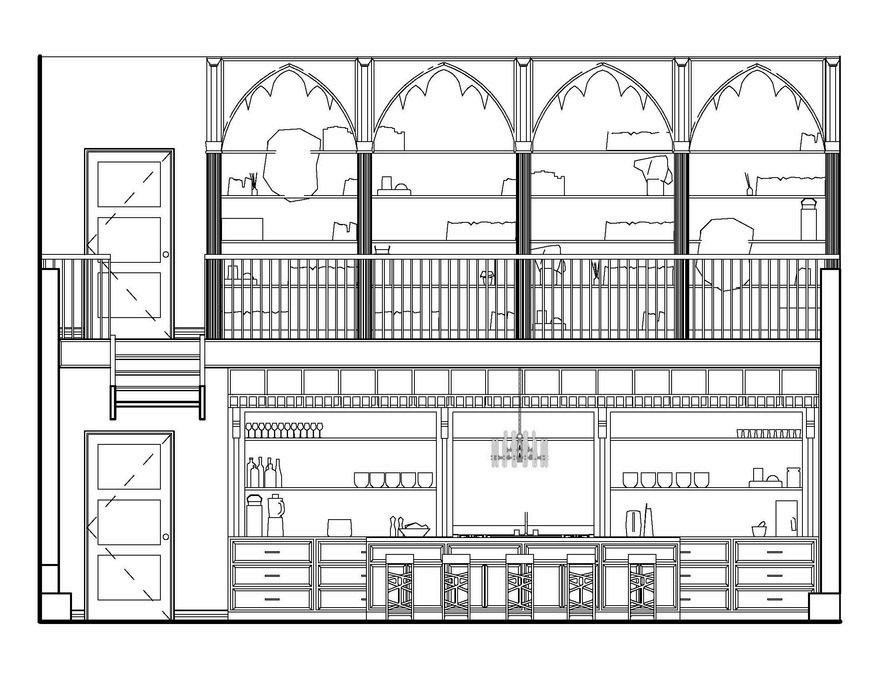







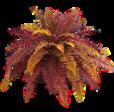

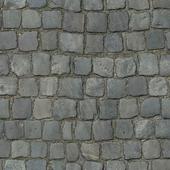

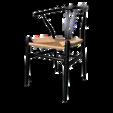


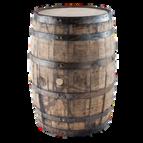










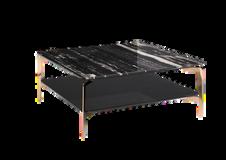



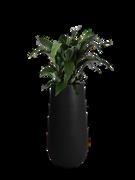



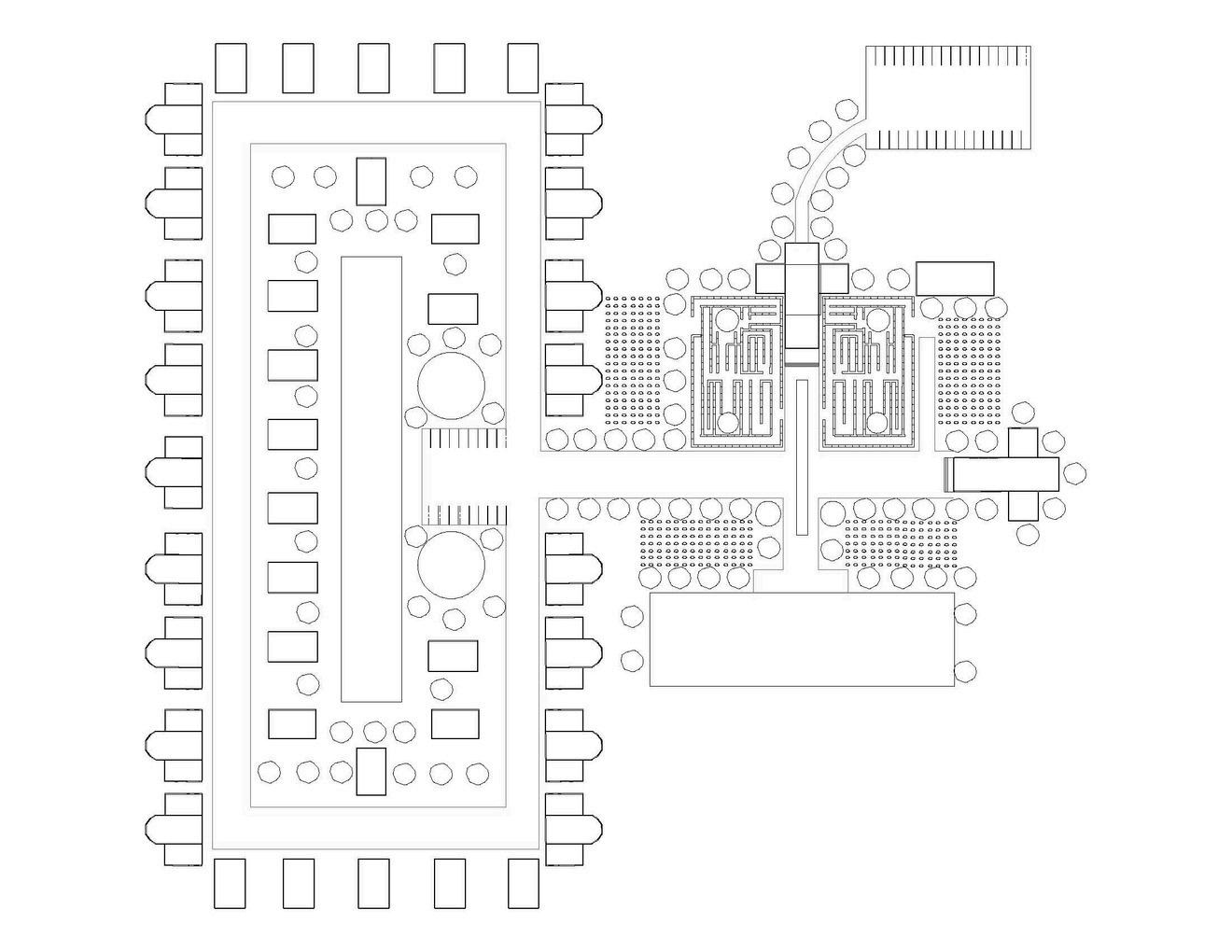



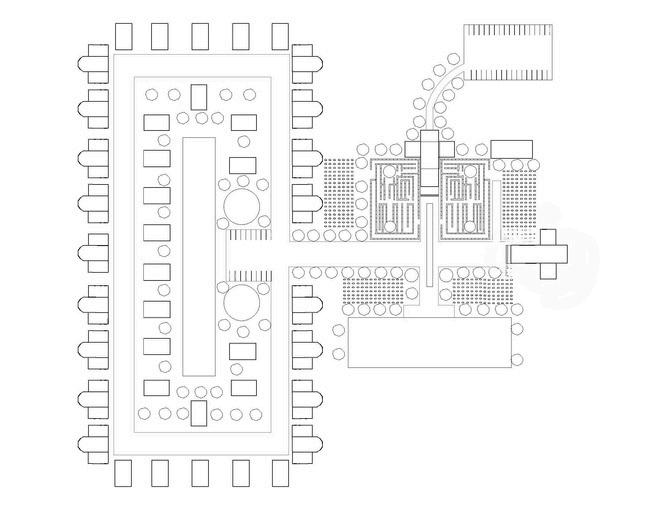


VENUE PERSPECTIVE VENUE PERSPECTIVE

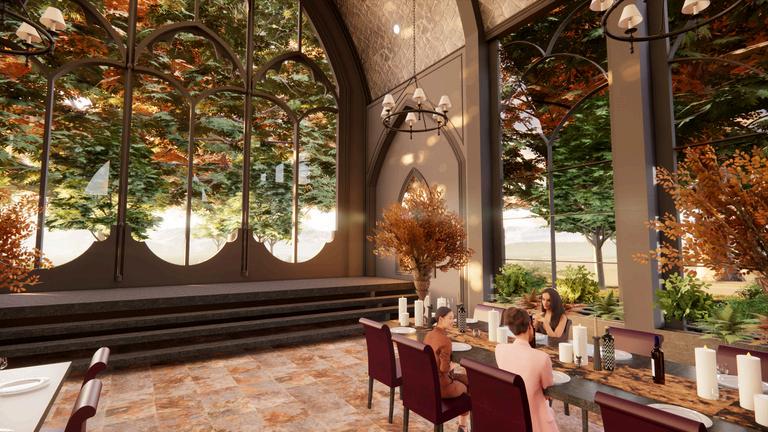


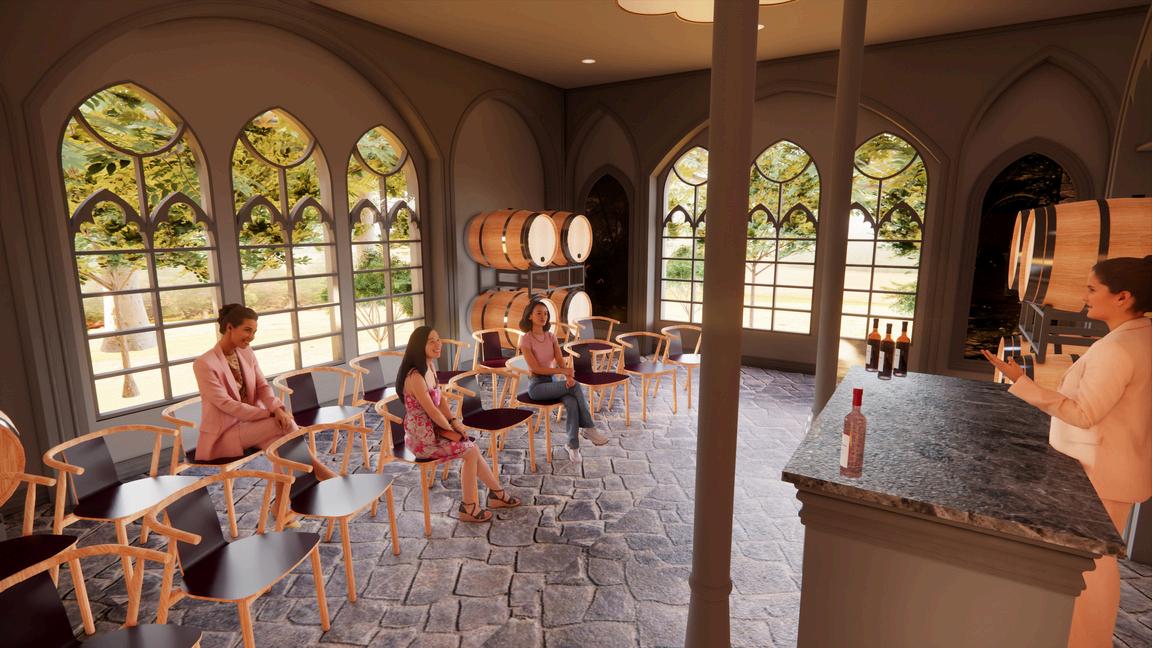

COTTAGE B PERSPECTIVE COTTAGE B

