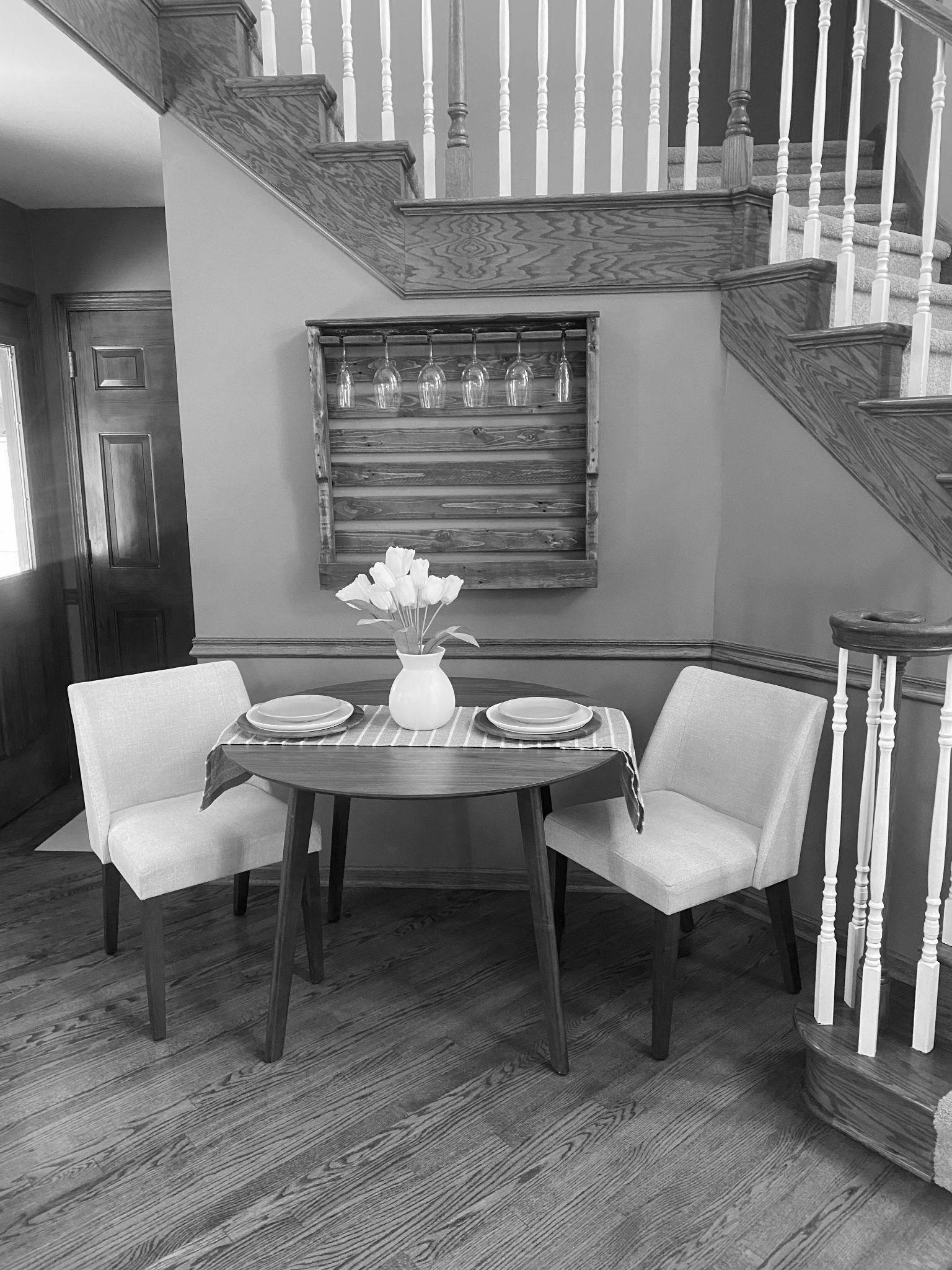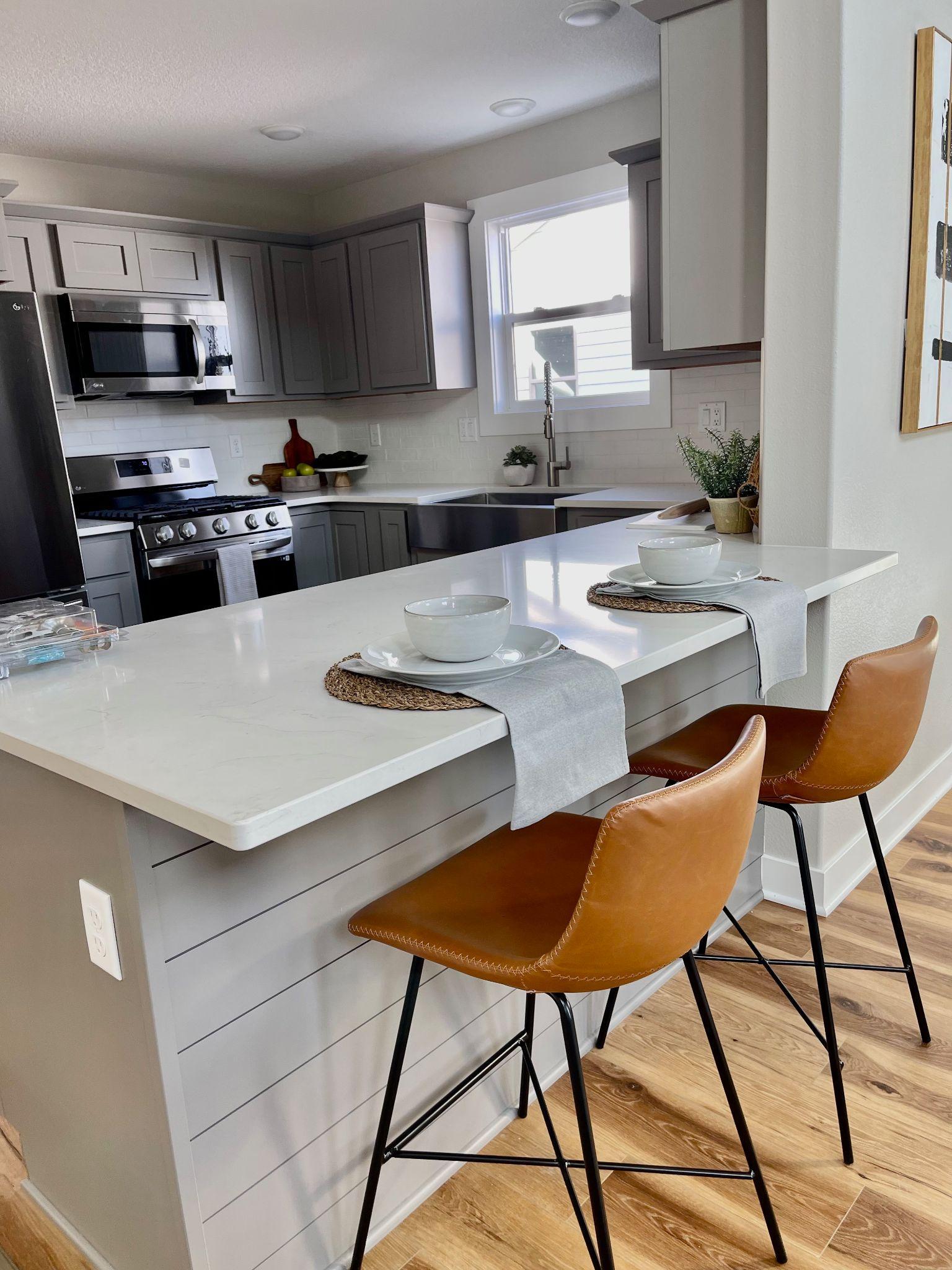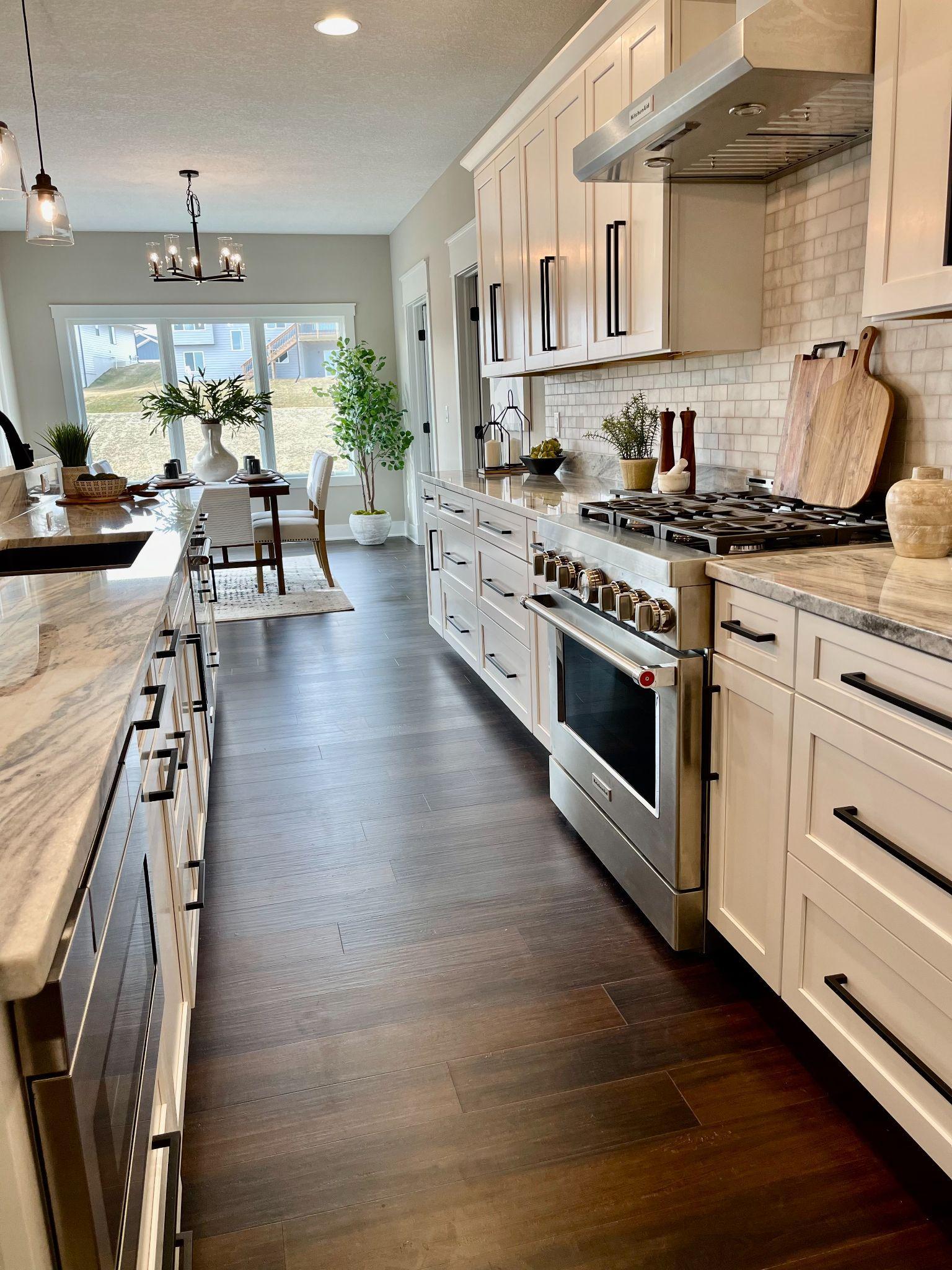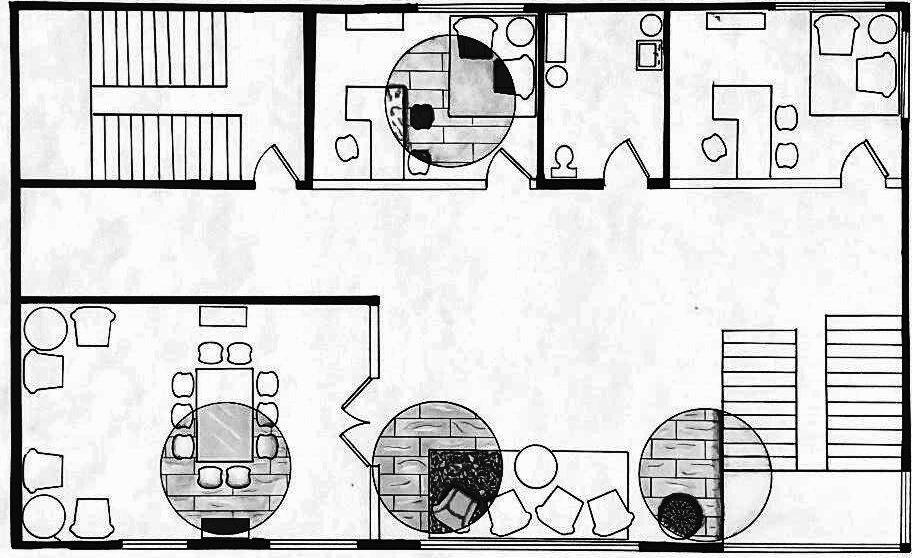Portfolio
Interior Design
515-240-0741



actanner@iastate.edu
About Me
Skills - Revit
- AutoCad
- Adobe Photoshop
- Adobe InDesign

- Adobe Illustrator
- Sketchup
- Enscape
Education
Iowa State University 2020- 2024
Experience
515 Home Staging

Home Staging





While assisting at a 515 Home Staging, I have gained lots of experience in the design field. Going to many homes I have matched materials from existing spaces to decorate houses to go on the market. Through this opportunity, I have observed design choices in a variety of houses. This job has improved my versatility of design styles taking me out of my comfort zone and expanding my limits. These are some of my favorite projects I was involved in.
Kitchen and Dining



Living Room



Decorative Staging









Retail Space





This space was completed during my third semester in Iowa State’s Interior Design Program. My partner and I were tasked with redesigning an existing space for a new business of our choosing. We had full creative freedom within the existing boundaries of the provided space. My partner and I decided to create a flower shop. Our concept was using fresh, colorful and whimsical floral arrangements, this flower shop will be chic, neat and elegant. The atmosphere evokes emotions of happiness, liveliness and love. The shop will house, products, displays and a workshop to create your own custom arrangements.



Ceiling Legend


Lighting Legend





Celebrity Vacation Home




This luxury vacation home was completed during the second semester of my sophomore year. I was given full freedom for this project, I chose the celebrity client, location, and size of the house. After doing some research I chose to design a home for the actress Shay Mitchell, on the coast of Big Sur, California. Using layers, edges, and darkness, I created a home that is functional, private, and luxurious. Using layers, the floorplan will flow cohesively while using edges to define each room as its own space. Using dark colors and materials the house will feel private and luxurious while still being functional to live in day-to-day.
Level Two Floor Plan


Level One Floor Plan


Level One Reflected Ceiling Plan
Level Two Reflected Ceiling Plan

 South Kitchen Elevation
South Kitchen Elevation



 Office Perspective
Office Perspective
Entryway Perspectives


Bedroom Perspective

Overview Perspective

Aalto Gallery




The Aalto gallery was completed during the first semester of my sophomore year. I was assigned an artist to create an Art Gallery for, as well as a business space and a coffee shop. We were limited on square footage but given full creative freedom inspired from our designated artists. My artists work felt whimsical light which I wanted to incorporate throughout the space. With strategic use of materials and layout the gallery represented the art it is displaying. Spatial layout was key to making a functional space that can house everything it required cohesively.












Hand Drafted Perspective
Sketchup Perspective
Hand Drafted Perspective
Sketchup Perspective







Level



Restaurant







 Designed By: Ava Tanner
Designed By: Ava Tanner
This restaurant project was completed during the second semester of my sophomore year. This was assigned in a materials course, the objective of this project was learning about finish schedules and legends. The restaurant I created is very sleek, modern, and elegant, while staying simple and classy. I chose a dark and romantic color scheme, however it will remain bright with daylight and strategic use of white and gold accents. The simplistic design will stay true to the color scheme throughout the entire space.








 Rendered Floor Plan
Material Board
CMT01
WP01
PT01
P01
QC01
CP01
SS01
Rendered Floor Plan
Material Board
CMT01
WP01
PT01
P01
QC01
CP01
SS01
Finish Schedule

Finish Legend

