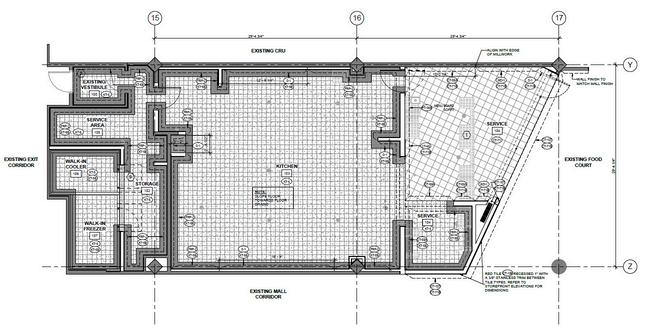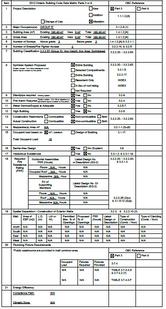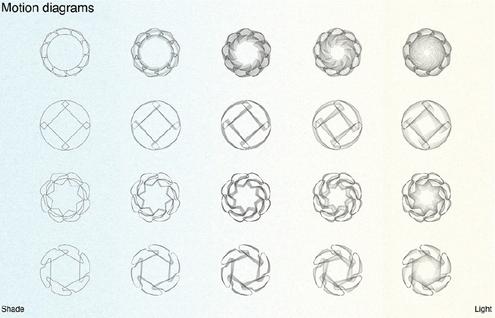

AVA POURALBORZ
(647) 717-9510
M3C 1G6, North York, ON
ava pouralborz@gmail com
www.linkedin.com/in/ava-pouralborz
A B O U T M E
I am a results-driven Architectural Designer and BIM Modeler with a Graduate Certificate in Building Information Modeling (BIM) Management. I possess proven expertise in leading modeling projects, providing training on software capabilities, and collaborating on high-profile commercial ventures. I am adept at seamlessly integrating BIM tools such as Revit, BIM 360, Rhino 3D, and Navisworks to deliver innovative solutions. Additionally, I am a strong communicator and adaptable team player, consistently meeting or exceeding project deadlines
E D U C A T I O N
2023-2024
2018-2022
Postgraduate Certificate in Building Information Modeling (BIM) Management
George Brown College
Honours Bachelor of Arts Specialist in Architectural Studies: Technology of Architecture, Landscape, and Urbanism Stream University of Toronto
Visual Studies Minor University of Toronto
L A T E S T E X P E R I E N C E
Sept 2022Current
Promoted from Intern Architect to BIM Coordinator Petroff Partnership Architects, Markham, ON - Full-time
Lead projects from conceptual design through site modeling, Revit family creation, smart schedule creation, and construction documentation using Revit and BIM 360, ensuring compliance with Ontario and Alberta building codes
Provide expert Revit training, set up and update project templates, create guidelines, and resolve software issues to maximize team productivity and technical proficiency
Coordinate with Project Managers and consultants to produce highquality architectural drawings for commercial buildings, including new construction and renovation projects for major clients like Walmart, Metro, and Chick-fil-A across Canada.
Meet project deadlines, monitor progress, and address questions while demonstrating adaptability and collaboration as a key team player.

TYPE: ACADEMIC COMPLETED: SPRING 2024 INSTRUCTOR: MAGDALENA ORDYNIEC
E C H O R E S I D E N C E S
Picture a building that brings together the sleekness of black brick, the warmth of wood, and the ruggedness of concrete, creating a captivating blend of modern and natural aesthetics The exterior showcases alternating panels of black brick and textured concrete, with sections of rich wood accents breaking up the monotony Intricate patterns in the woodwork add a touch of elegance and visual interest. Large windows allow plenty of natural light to flood the interior, blurring the boundary between inside and outside, and creating a sense of openness and connection to nature



WOOD
But there's more to this building than just its exterior. The concept extends to include a rooftop garden, where the interplay of patterned wood framed by concrete is revealed This rooftop oasis provides inhabitants with a peaceful retreat from the hustle and bustle of the city below, seamlessly integrating the warmth, texture, and modernity of the building's design into a cohesive and harmonious experience
From early schematic design to drafting construction documentation, this collaborative project, involving architectural and interior design (my main areas of contribution), MEP, and structural integration, extensively utilized BIM360 and its plugins Highlights include parametric facade design, schedule and family creation, and the innovative use of Dynamo to streamline the drafting process. Rendering and animation were seamlessly executed through Twinmotion A detailed BIM Execution Plan was also created and followed A general overview of the project planning and execution is shown in the diagram below.

PROGRAMS USED FOR THIS PROJECT:









SITE: Located at 248 Danforth Ave, Toronto, ON M4K 1N6, Canada, replacing an existing parking lot
ROOF LAYOUT
ROOFTOP
ROOFTOP



The draft BIM Execution Plan and assignment of LOD were done on Plannerly Clash detection tests were run on Autodesk Construction Cloud (ACC) , which was also used to mark up drawing sets for coordination between consultants TYPICAL UNIT LAYOUT THROUGHOUT ALL FOUR LEVELS TYPICAL REFLECTED CEILING PLAN



NOTE: The work shown here illustrates the concept and organization of the project Detailed documentation for architecture, interior design, MEP structural and BIM coordination was presented for the final

CREATING FLOORS FOR EACH ROOM TYPE

During my BIM Management capstone at George Brown College, I evaluated the workflow efficiency of Revit and Dynamo in the AEC industry. I developed Dynamo scripts aimed at converting a two-dimensional AutoCAD drawing into a Revit model, with a focus on optimizing processes and saving time. Some of these scripts were also applied in the ECHO project to improve drafting efficiency One script automates the creation of floors based on selected room types using Dynamo Player. Another script generates four elevations simultaneously, each labeled with its respective room name followed by its orientation Furthermore, this script ensures consistency by applying specified view templates to the elevations
RESULTS


CREATING, NAMING, & SETTING VIEW TEMPLATES FOR ELEVATIONS

RESULTS


DYNAMO PLAYER
DYNAMO PLAYER


CODE COMPLIANCE PLAN DEMOLITION PLAN

FLOOR FINISH PLAN


REFLECTED CEILING PLAN






TYPE: PROFESSIONAL COMPLETED: SPRING 2024 FIRM: PETROFF PARTNERSHIP ARCHITECTS
OBC MATRIX
This project is located in Ottawa’s CF Rideau Centre, specifically within the food court area As the sole drafter for this project, I modeled the design on BIM360 based on the AutoCAD drawing of the existing restaurant and customized it to meet our client's specifications and city requirements I prepared conceptual, permit, and construction drawings in collaboration with Mechanical, Electrical, Plumbing, and Structural consultants to ensure the model and drawings were issue-free These drawings are part of a comprehensive set of construction documents that I have developed.




Beyond what is shown here, the complete set includes detailed schedules, legends, essential notes, details, plans, elevations, and more Each component has been carefully crafted to ensure clarity and alignment with project specifications, emphasizing my ability to deliver thorough and well-coordinated construction documentation essential for successful project execution
DETAILS & WALL SECTIONS






KITCHEN STANDARD ELEVATIONS
MILLWORK ELEVATION
MILLWORK PLAN
MILLWORK COUNTER PLAN
STOREFRONT ELEVATION
STOREFRONT ELEVATION
STOREFRONT ELEVATION
This project is currently under construction and is expected to open to the public in Winter 2025 Below are some photos from the site, showing the construction progress as of July 24, 2024 At this stage, all demolition work has been completed, and frameworks have been installed for wall construction





TYPE: ACADEMIC COMPLETED: FALL 2023
C L A S H D E T E C T I O N
The course, BIM Preconstruction Visualization, taught applying 4D/5D BIM principles to enhance modeling techniques, gaining proficiency in the application of MasterFormat, Uniformat, and LOD methodologies, creating schedules using work breakdown structures, and conducting and resolving clashes in construction processes through Navisworks
For the final project, I used Navisworks to perform automatic clash detection tests across all levels of a combined model, which included MEP, structural, and architectural components. I set up clash detection settings to ensure comprehensive analysis and saved viewpoints of clashes, organized in folders per level After running the automatic tests, I conducted detailed visual checks by manually navigating through the model to identify any discrepancies, missing elements, or issues not captured by the software I marked up these findings, which would, in a real-life scenario, be communicated to the respective consultants for necessary revisions, ensuring a more accurate and coordinated final model
INSTRUCTOR: JORIS RAAIJMAAKERS










TYPE: ACADEMIC

COMPLETED: WINTER 2021 INSTRUCTOR: MARIA YABLONINA
A R A N E O S U S
By walking through Araneosus, an immersive experience is created through the alternating expansions and contractions of patterned webs that disappear into the ceiling and floor when the presence of a human is detected. From far away, the forest of peaks appears to be impenetrable It is not until someone approaches the installation that the weaving corridor appears The full-size installation consists of 116 cones of varying diameters and heights For its 3D modelling, half of the cones were circle-packed into a rectangle using Kangaroo for Rhino and mirrored onto the ceiling Twenty of these cones attached to scissor and servo mechanisms that enable them to expand and contract, creating a pathway for visitors to walk through



The servo motors, Arduino, scissor mechanism, and wiring are hidden beneath the floor and within the ceiling, ensuring that these components are not visible to visitors when the installation is in its contracted state When human presence is detected, the motors begin to rotate in succession, gradually revealing the pathway to the visitor rather than revealing it all at once
Diagrams






TYPE: ACADEMIC COMPLETED: FALL 2020 INSTRUCTOR: NATHAN BISHOP
A R A B W O R L D I N S T I T U T E - C A S E S T U D Y
The Arab World Institute’s South facade is a system responsive to light penetration in order to create a comfortable environment for visitors It permits 1030% of daylight into the building and is used to light corridors and common spaces like the library and offices The facade is lined with sheets of marble that are held together by a metal frame It’s separated from the main structure with an aluminum window frame that allows for any required maintenance Each component has 73 diaphragms with five different aperture sizes and shapes, four being in motion and one being stationary The facade uses electro-mechanical technology and two hydraulic actuators on each component to allow motion Servo motors operate based on a photovoltaic cell on each component that triggers an electric input to power the hydraulic actuators. The kinetic wall aids in controlling the building’s thermal exposure and interior lighting with a single system The main driving motion is linear and it causes a rotational motion that increases or reduces the aperture of the diaphragms For this study, the facade was modeled on Grasshopper and the kinetic motion was captured in animation





