WELCOME TO MODERN LIVING AT WESTWARD GREEN



Looking for a stunning new home near Durham City? Then Westward Green could be the ideal place for you to call home!
Each of our new homes for sale in Willington will boast a number of exciting features including integrated appliances, French doors, offstreet parking, and much more. Willington is a small but wellconnected village which allows you to enjoy the best of both worlds – the urban conveniences of Bishop Auckland and Durham, along with the unique charm of Willington itself.
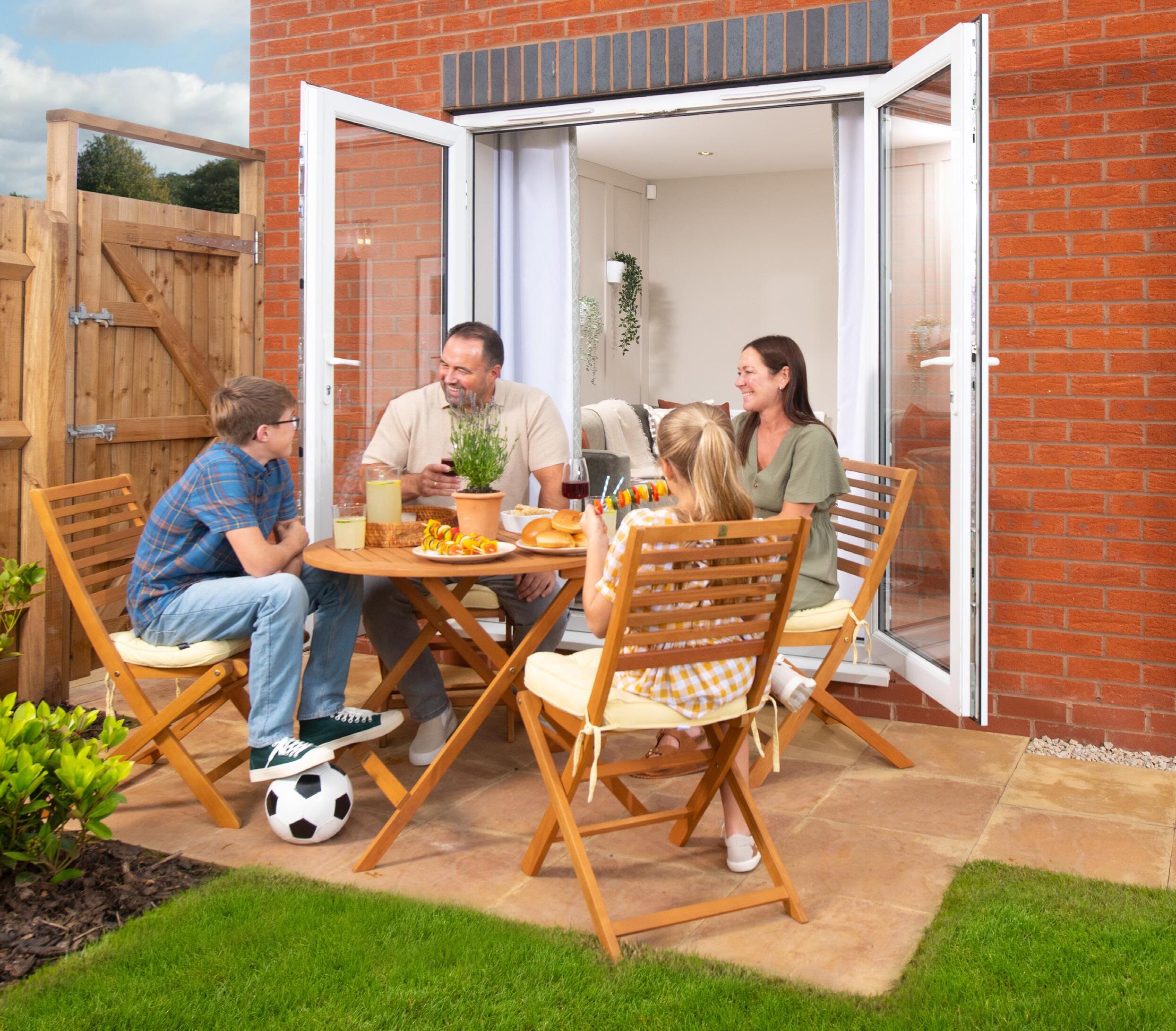
We are committed to delivering a first class customer service. This means we care about what happens before and after you get the keys, ensuring your new home journey is rewarding and enjoyable too.
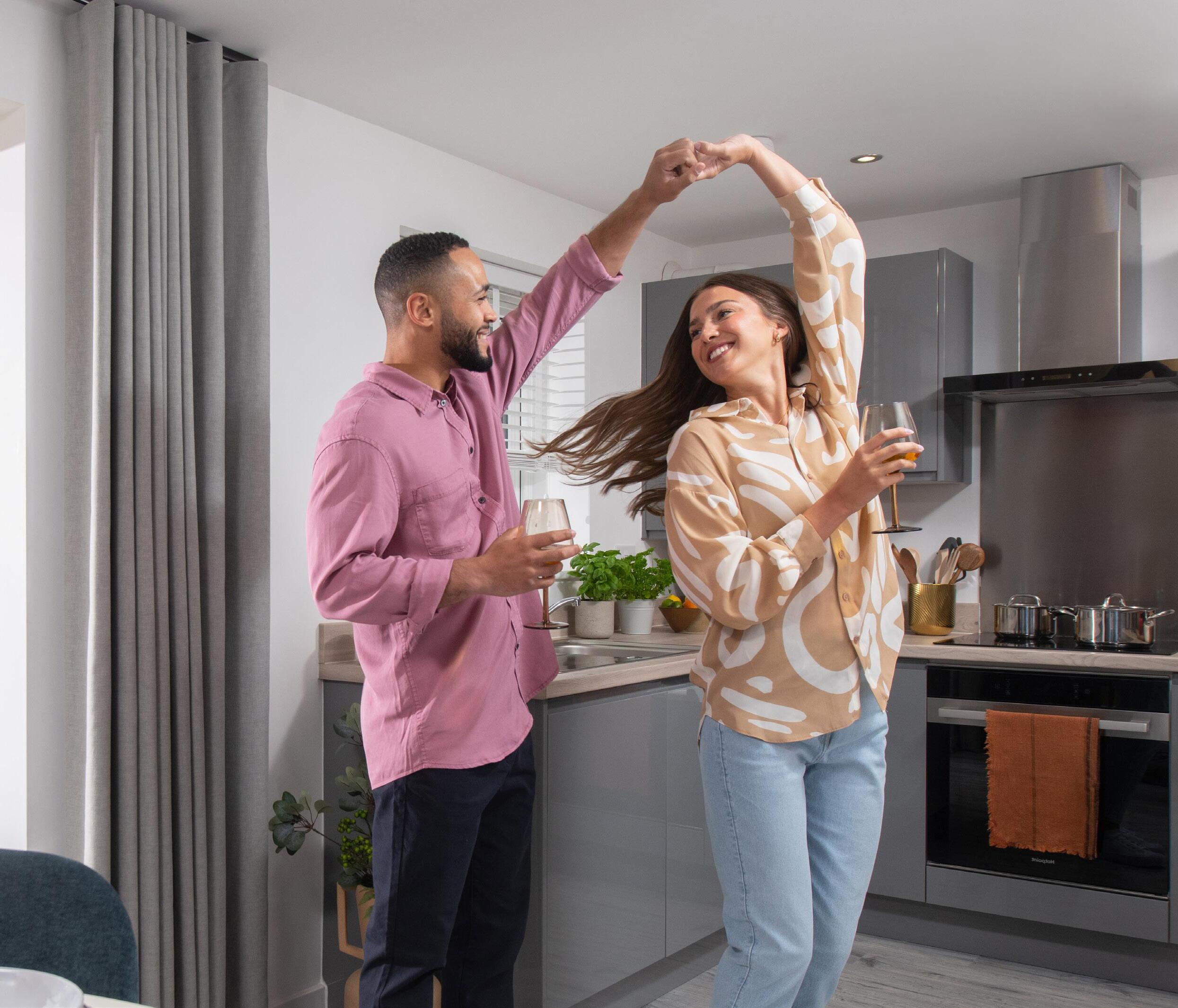
We are on the New Homes Quality Boards register of registered developers. We fully adhere to the New Homes Quality Code and the New Homes Ombudsman Service.
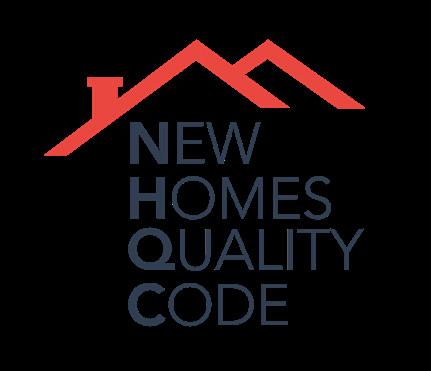
Whilst Willington is largely a residential area – since coal mining was discontinued in the region in 1967 – its great transport links to the neighbouring larger cities of Bishop Auckland and Durham mean that there’s more than enough things to keep you and your family entertained without having to go too far.
Durham City and Bishop Auckland are very much part of the package, as the village of Willington benefits from its unique position on the outskirts of both.
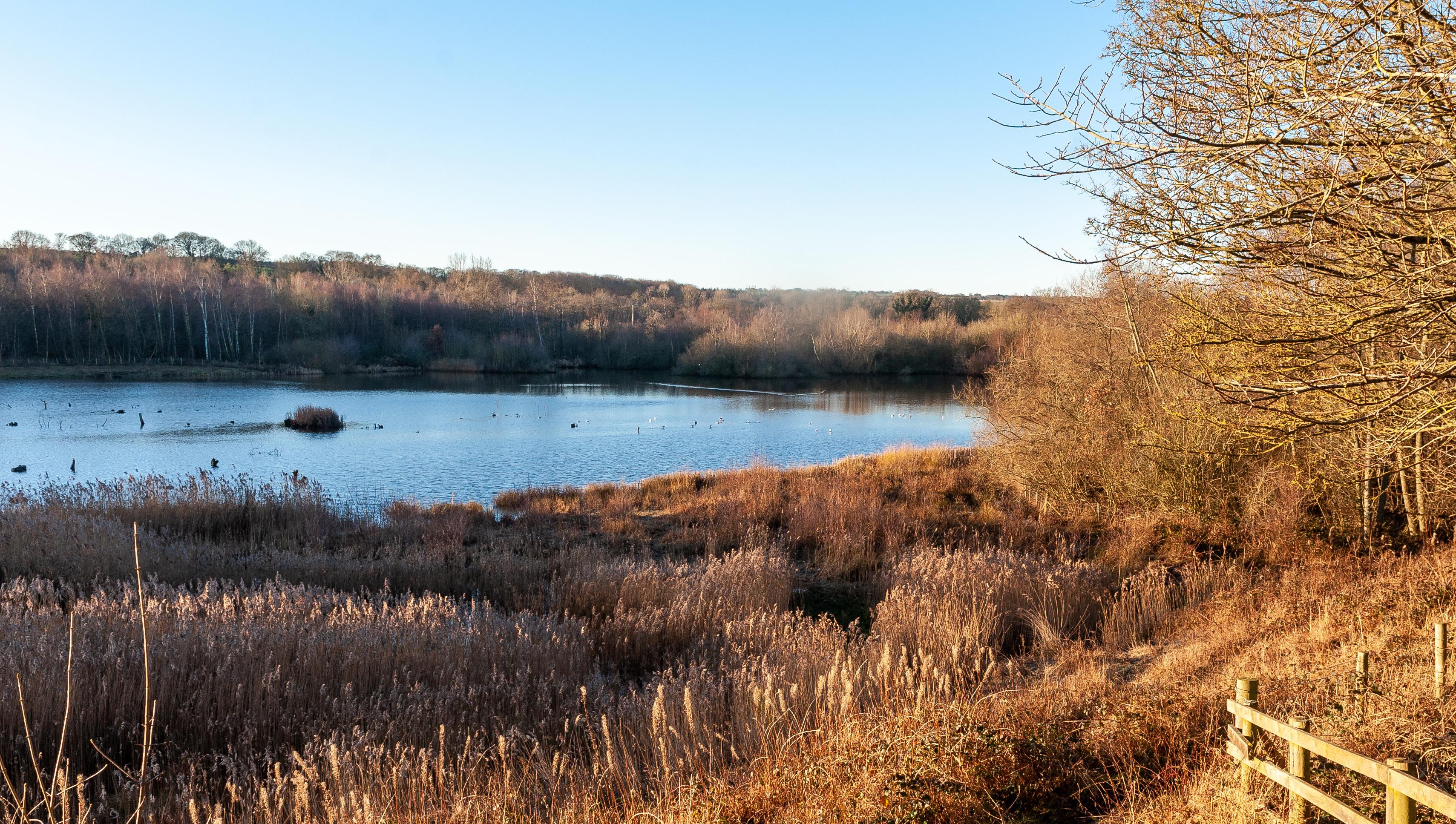
Bishop Auckland is known for its status as a market town and its many museums and tourist-friendly Grade I and II landmarks.
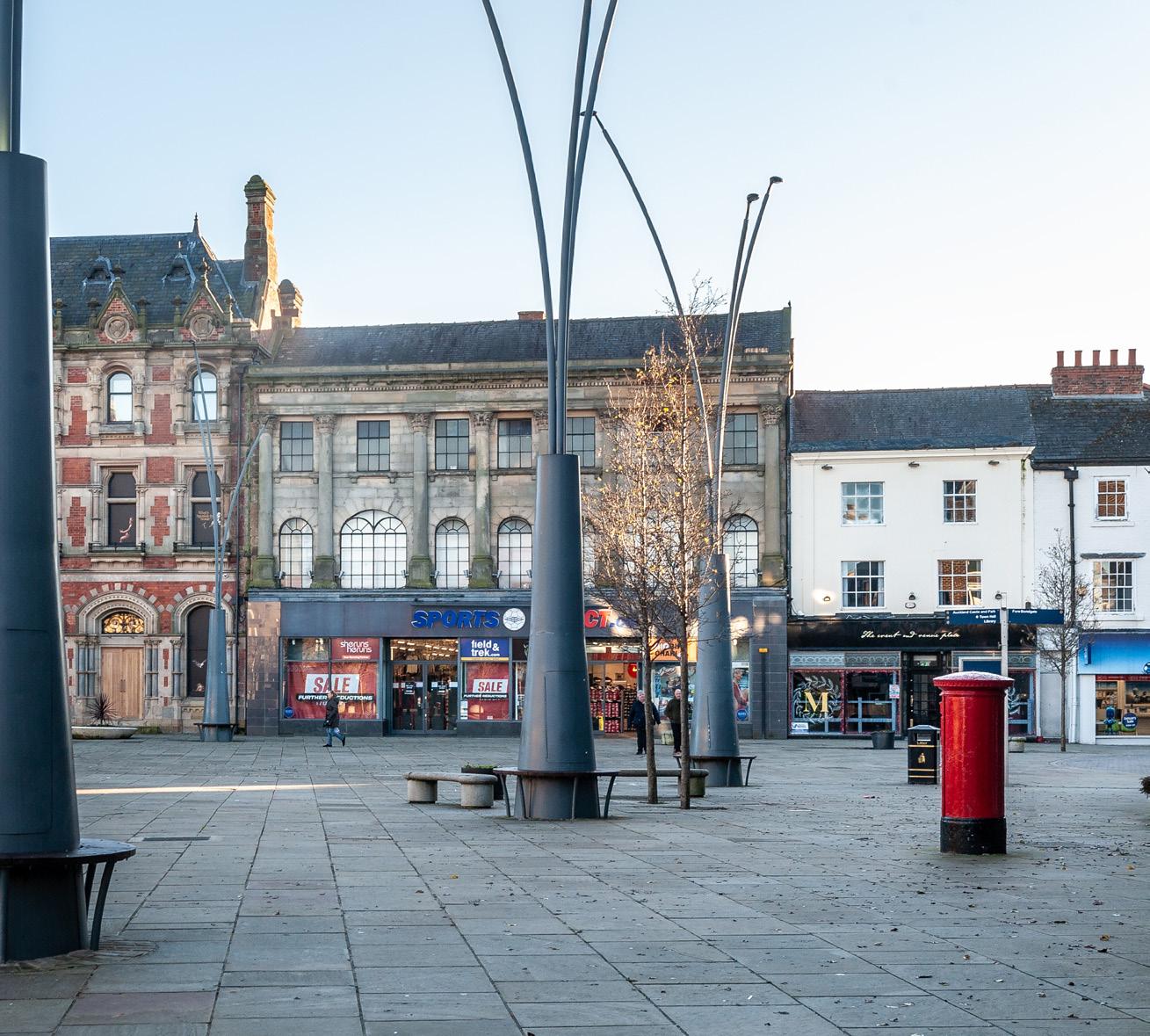
Durham City, on the other hand, alongside its many historical landmarks, is also known for its prestigious university and its railway links to other major UK cities like Edinburgh and London, via the East Coast Mainline.
Willington boasts the Parkside Academy – the only secondary school in the wider County Durham area to be rated ‘outstanding’ by Ofsted.
An eclectic town, Willington is full of character, being home to many small independent shops and a microbrewery, The Gambling Man Brewing Company. We encourage you try one of Willington’s six pubs to get a feel for just how friendly the town’s community is too.

In Bishop Auckland has also heavily invested in the museums and galleries within or adjacent to the castle, with the likes of The Faith Museum, The Mining Art Gallery and the Bishop Trevor Gallery proving popular amongst tourists and locals alike.
On the other side of Willington, Durham City is suited well to the active individual. With its many Archery Clubs and Amateur Rowing Club – which makes use of the River Wear – Durham City offers locals several opportunities to get involved in outdoor sports!
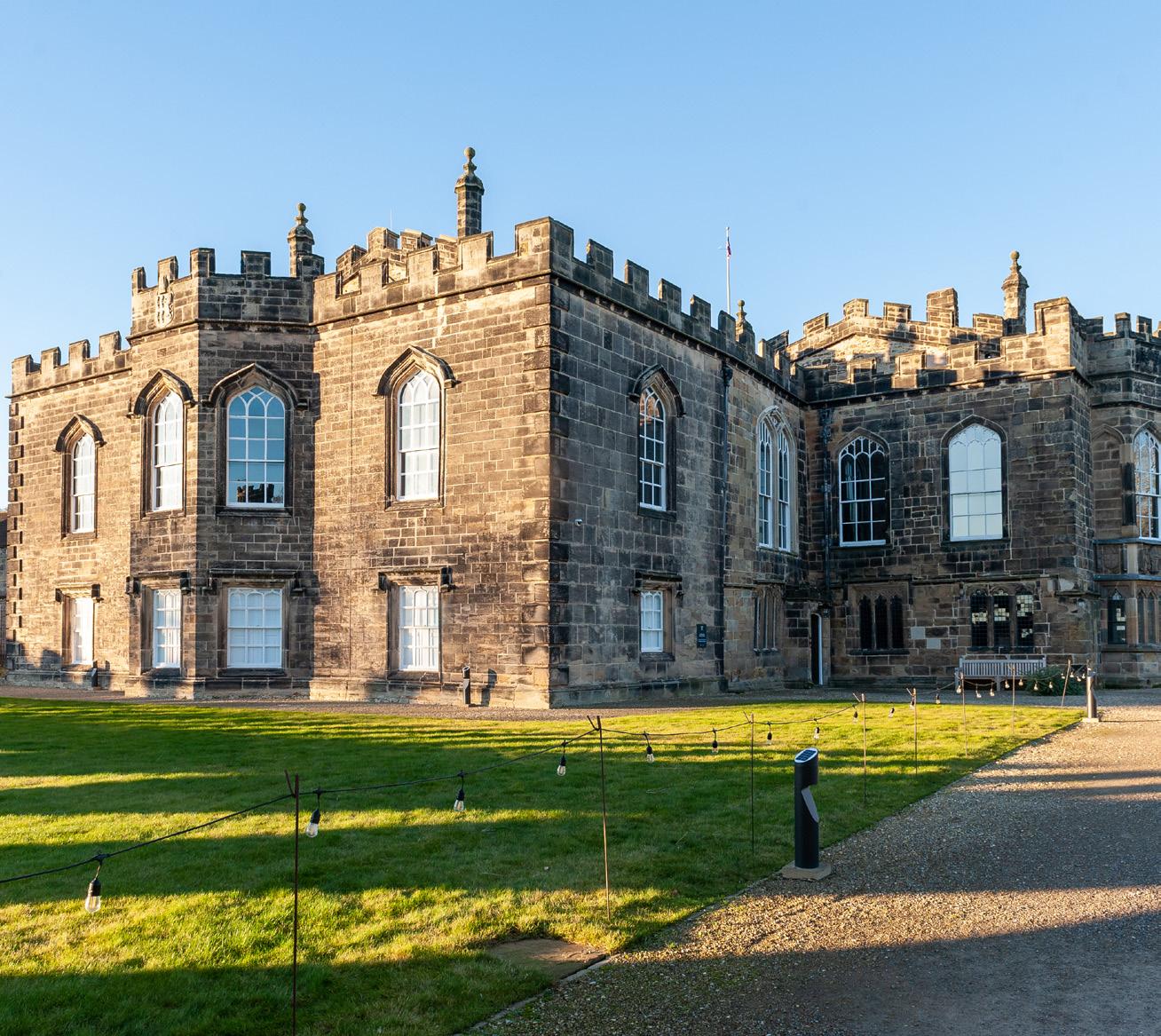 Market Square, Bishop Aukland
Bishop Aukland Castle
Victoria Jubilee Park
Market Square, Bishop Aukland
Bishop Aukland Castle
Victoria Jubilee Park
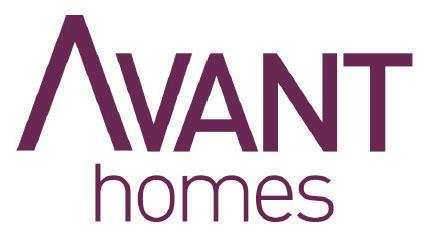









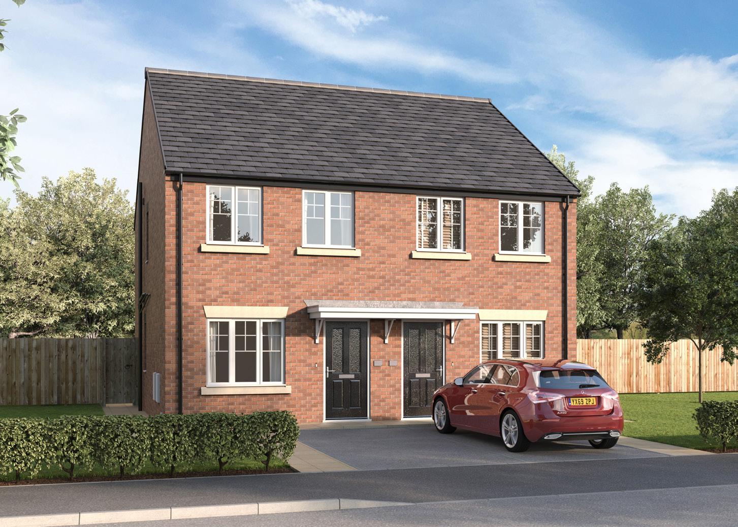








































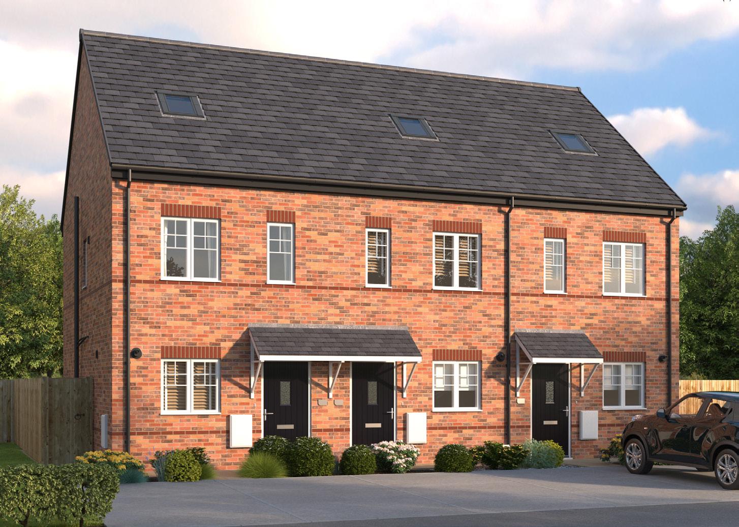









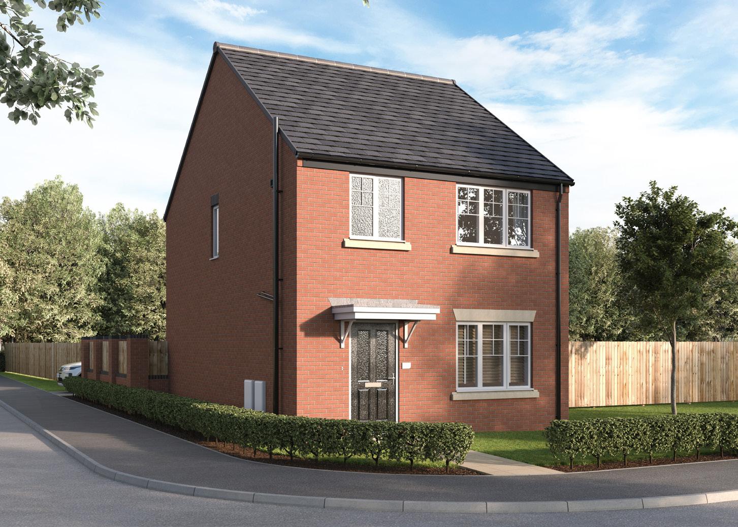












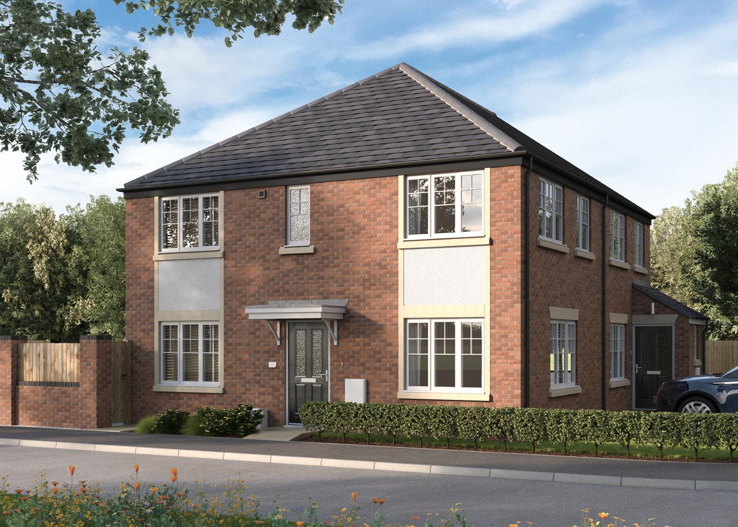



















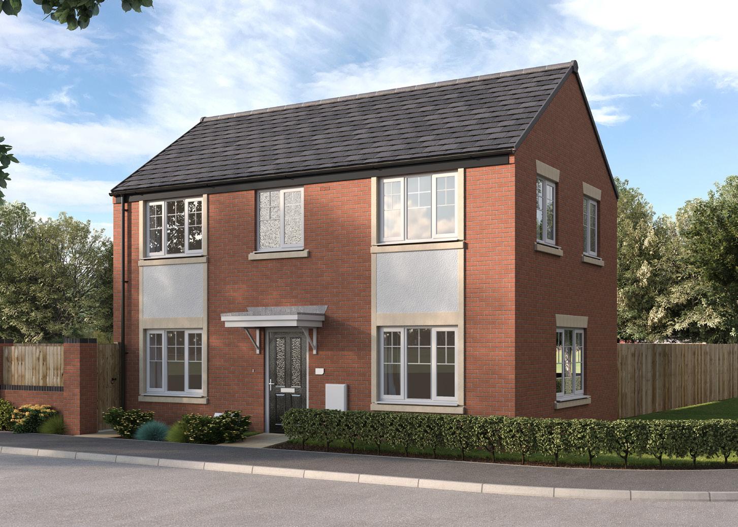






















































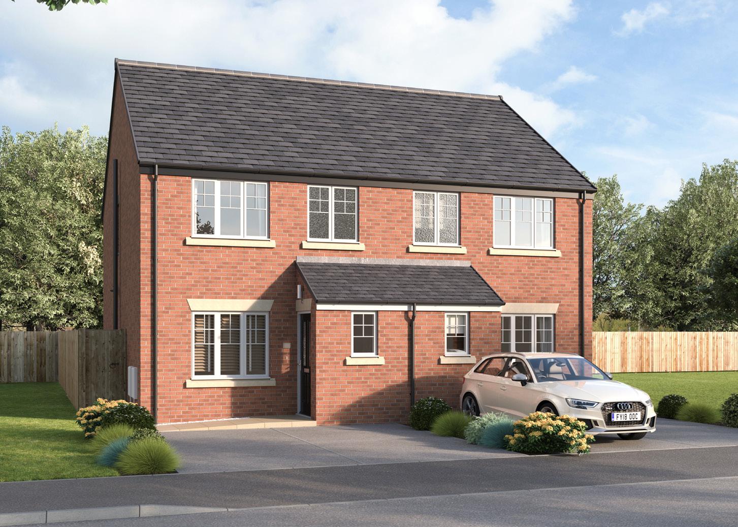









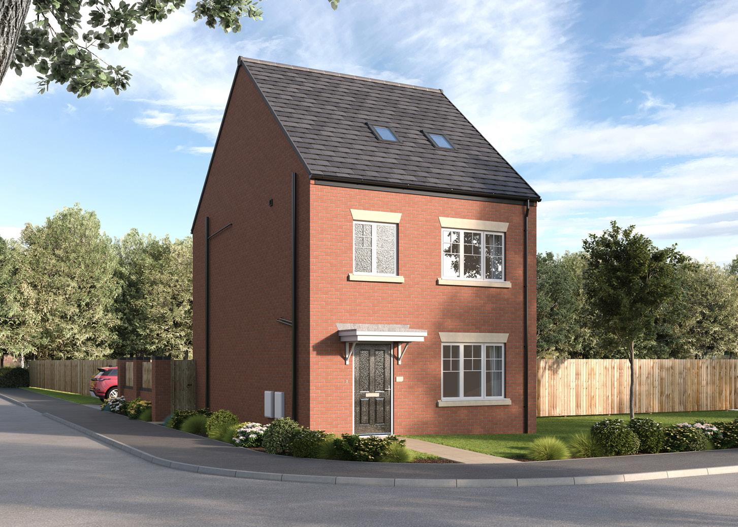

















































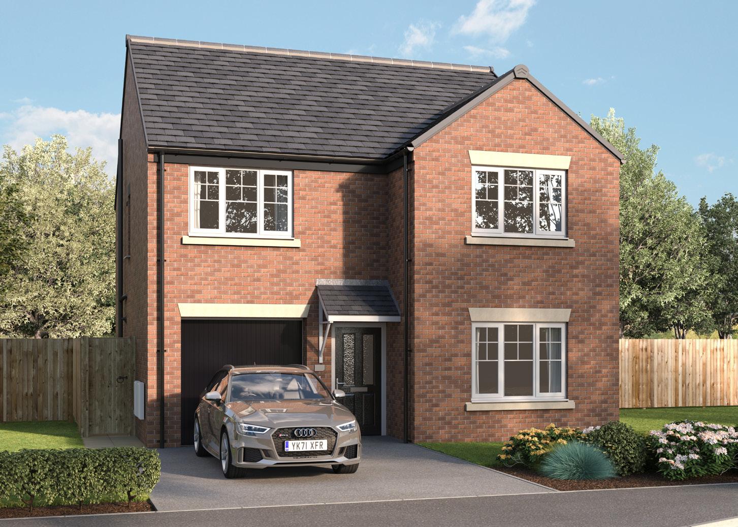


























































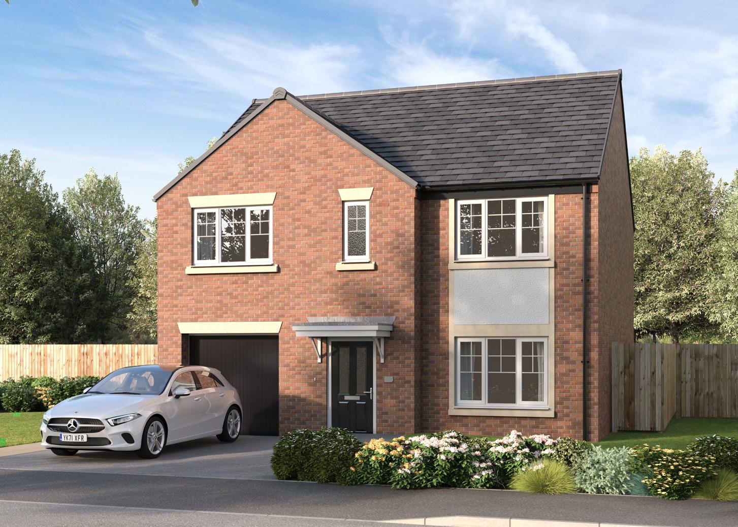
This is the fun part. Choose colour and styling options from our standard range of specifications and add extras to make it your own. Speak to your Sales Advisor about the full range of options and extras available in your property.

• Stylish white internal doors with chromefinished door handles
• Ceilings & walls finished in white emulsion throughout
• Heat, smoke, and Carbon Monoxide detectors
• Gas central heating radiators throughout and grade A energy efficient boiler
• Power sockets and energy efficient lighting as per electrical layout drawings
• Modern profile skirting and architrave
• Carpet, entrance matting, vinyl and laminate flooring to various rooms
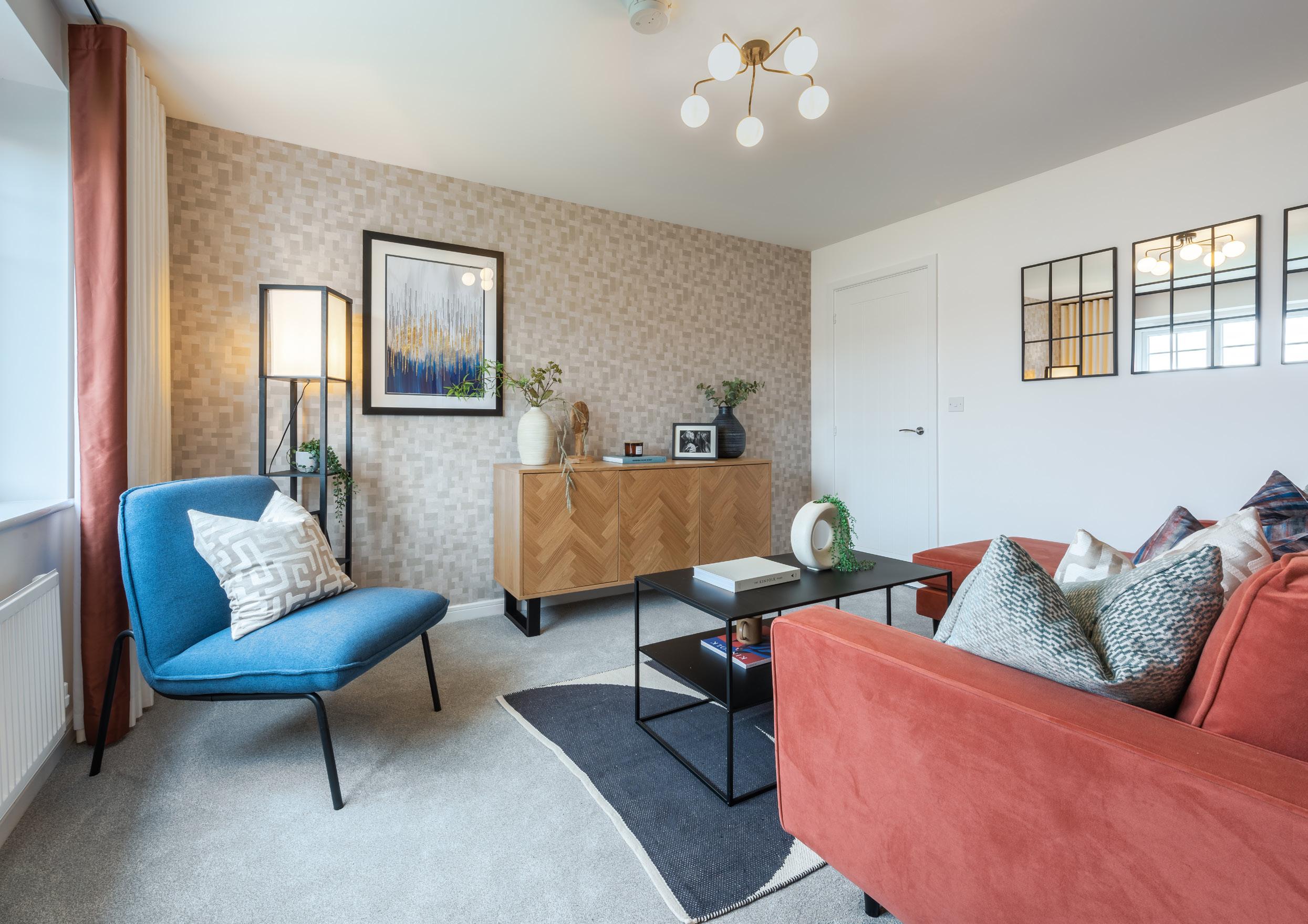
• Chrome switches and socket plates
• Data points and media option points
• Sky Q Media option
• Chrome low voltage downlighters in ceiling
• UPVC french door to access rear garden area
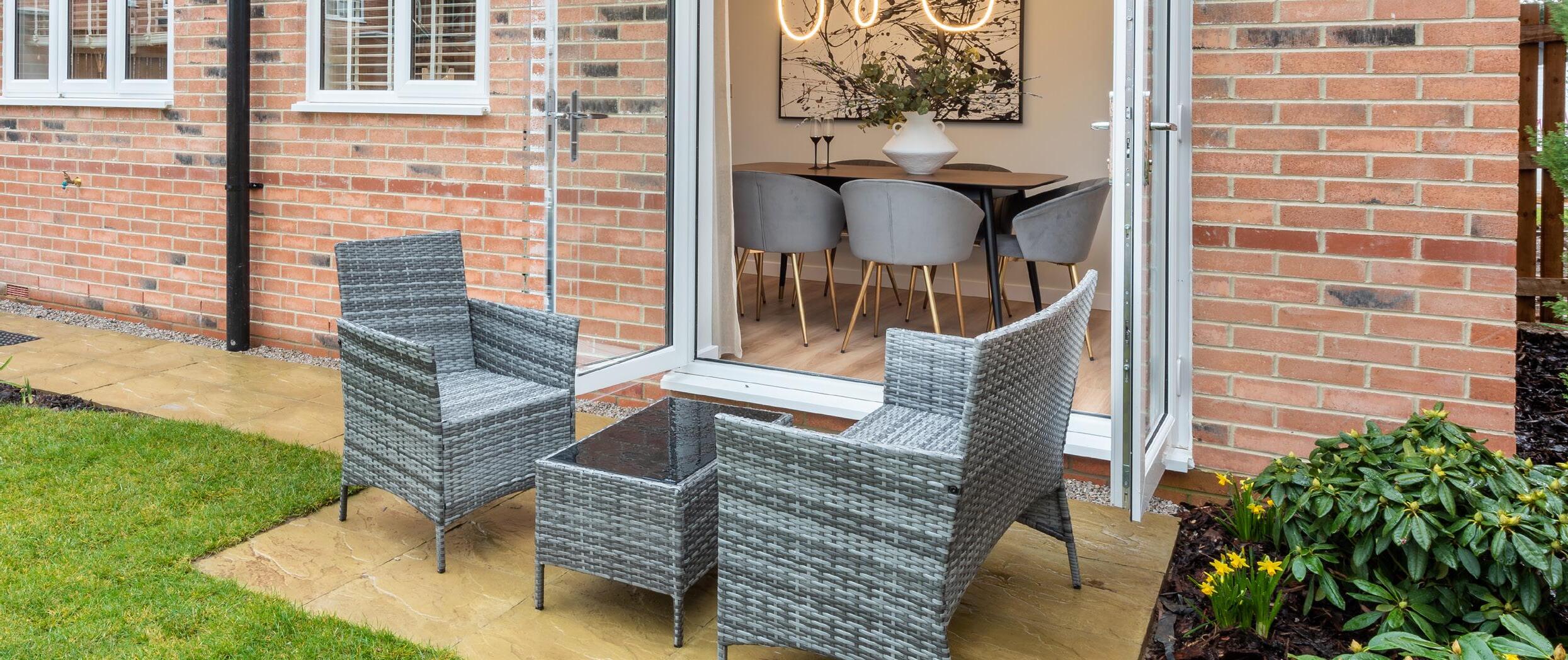
• Low maintenance black UPVC fascia
• White UPVC double glazed windows with locking system
• Front composite GRP door with sidelight** and multi-point locking system
• Driveway**
• Garage* including power and light^
• Allocated parking**
• Front entrance light
• Rotavated rear gardens
• Turf to front gardens where applicable
• Outside tap
• Integral garage floor paint
• Rear garden fencing
• External socket
• Wireless security alarm
• Doorbell
• Door number plaque
• Turf to rear gardens where applicable
• White contemporary sanitaryware
Bath with mixer tap
• Full height tiling option to 3 sides of bath and half height tiling behind sink and WC
Quality designer taps and fittings
• White contemporary sanitaryware
High quality shower enclosure with white shower tray and glass door with chrome trim
• Range of full height tiling options to shower and half height tiling behind sink and WC
Quality designer taps and fittings
Electric shower to second en-Suite in selected housetypes
• Range of contemporary upgraded tiling selections in a selection of colours
• Chrome heated towel rail
• Chrome low voltage downlighters in ceiling
• A range of vinyl flooring options
• Shaver socket
• Shower head on slide rail over bath and glass shower screen
• Dual shower head to en-suite shower
• Ground floor WC with stylish white sanitaryware
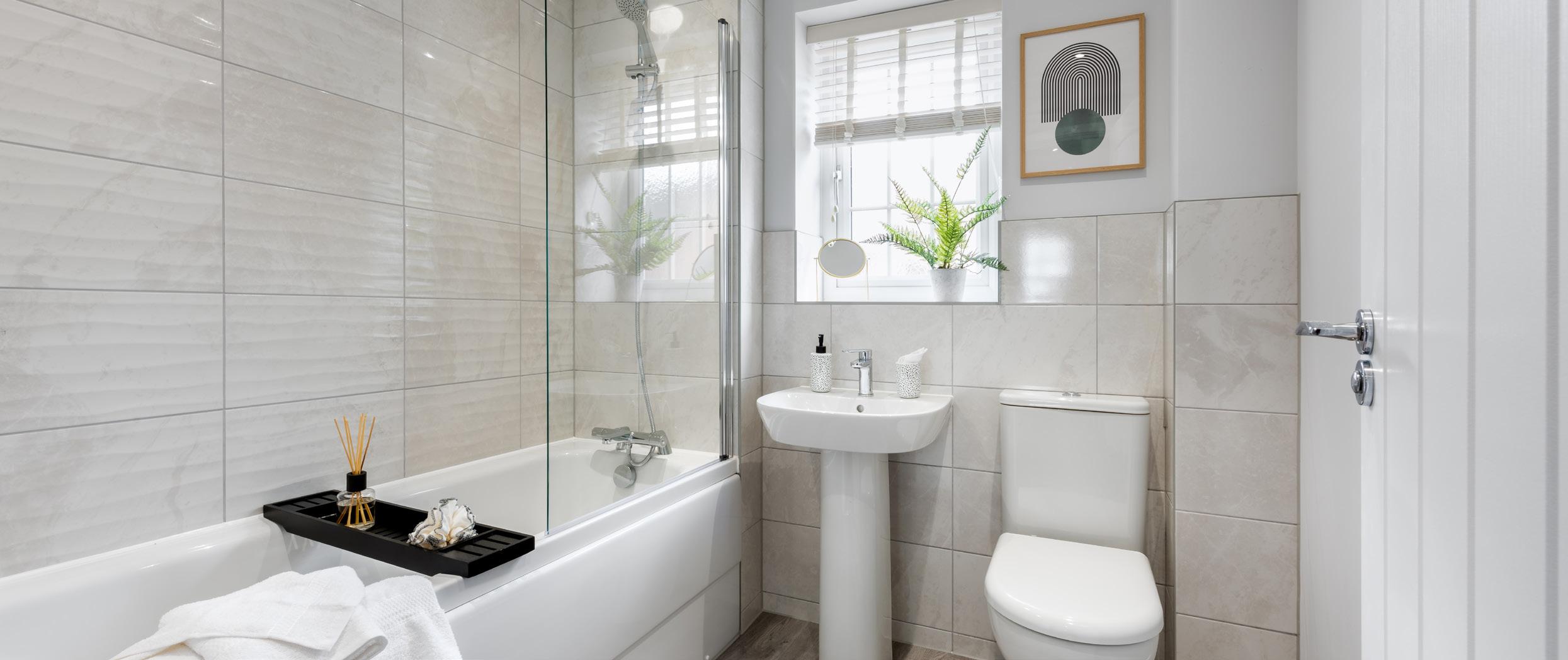
• Single tile splash course above the sink
• Quality designer taps and fittings
• Range of contemporary upgraded tiling selections in a selection of colours
• Chrome heated towel rail
• Chrome low voltage downlights
• A range of vinyl flooring options

• En-suite shower room*
*Available on selected housetypes only.
• ‘Classic’ or ‘Shaker’ style sliding door wardrobe system in a choice of colour and glass combinations
• Extra shelving options to wardrobes
• Fully fitted designer kitchen in a range of colours and styles
• Stainless steel fan oven
• Ceramic hob
• Stainless steel Chimney extractor hood Integrated fridge/freezer or undercounter fridge with icebox*
• Stainless steel splashback behind hob
• Single stainless steel bowl and drainer
• Designer chrome mixer taps
• White finish sockets above worktops
*Dependent on housetype
• Fully fitted designer kitchen in a range of colours and styles

• Solid worktop, under mounted sink and monoblock mixer tap
• Cooking appliances - Pyro oven, induction hob, extractor hood, microwave*
• Integrated cleaning appliances - dishwasher, washing machine and washer/dryer
• Food storage – Frost free fridge/freezer, under counter freezer*
• Chrome switches and socket plates
• LED lighting strips to underneath of wall units
*Available on selected housetypes only.
We’re proud to work with a carefully selected panel of advisors that work separately from any bank or lender. These firms are available to provide free independent financial advice and will help you find a mortgage product that suits your circumstances.
Specialising in mortgages for new homes, these companies fully understand the processes and details of buying a new build, ensuring you’re getting experienced and knowledgable support. For more information, please contact one of our recommended advisors below.

Phone: 0115 8709520 | Email: enquiries@jlfs.co.uk
Website: www.jlfs.co.uk
SAFEGUARD FINANCIAL SERVICES LTD
Phone: 0191 500 8740 | Email: advice@safegfs.co.uk
Website: www.safeguardfinancialservices.co.uk
We have a carefully selected panel of recommended independent firms that can help you on your journey. These Solicitors are specilaists in new build conveyancing and fully understand the nuances of financial and legal matters, giving you confidence in their ability to help you with your purchase. For more information please contact one of the firms below.
Phone: 01642 356500 | Email: info@jacksons-law.com
Website: www.jacksons-law.com
PLS
Phone: 0330 024 4536 | Email: info@pls-solicitors.co.uk
Website: www.pls-solicitors.co.uk
GM WILSON
Phone: 01924 291111 | Email: info@gmwilson.co.uk
Website: www.gmwilson.co.uk
PLEASE NOTE: Avant Homes can not offer legal or financial advice. Our Panel professionals are entirely independent – Avant Homes receives no incentive for recommending them. There is no obligation to select from our Panel, but you are advised to seek financial and legal guidance when buying a new home.
 JACKSON LAW FIRM
JACKSON LAW FIRM
All electrical installations including sockets are provided in accordance with relevant building regulations to a minimum requirement shown below.
Speak to your Sales Advisor for more details.
We’re here to help you every step of the way, so please don’t hesitate to contact us for more information.
Westward Green Willington
DL15 0DA 01202 402351
www.avanthomes.co.uk/westwardgreen

Avant Homes 2023 | version 1.0.0
The information contained herein is for general guidance only. Photographs portray a reasonable impression of the properties we build and sell, but some images and show homes may include upgrades or options that have since been discontinued or do not form part of a standard specification. Changes in circumstances or availability of materials may force us to make changes to finishes or elevations from those illustrated. Floor plans demonstrate the general layout of the property and room dimensions are duplicated from working drawings but these are not precise measurements to be relied upon as slight variances will occur on construction of individual properties. Site plans show the intended layout of the development, but we reserve the right to alter layouts subject to appropriate planning consents. Avant Homes cannot offer you financial or legal advice. Please speak to an independent IFA or Solicitor for financial and legal guidance when buying a new home