WELCOME TO MODERN LIVING AT BRECKS LANE PARK




A town historically known for its contributions to industrial-era Britain, including its glass-making and coal mining endeavours, Rotherham still has a reputation for attracting the entrepreneurial and independent underdog.
Classified as an enterprise zone since 1983 – a region that offers new businesses benefits and incentives to attract them to the area –Rotherham certainly has many features working in its favour.
With direct connections to the booming city of Sheffield via the Trans Pennine Trail – with indirect services to places Manchester via Sheffield – Rotherham is a popular city for commuters.
We are committed to delivering a first class customer service.This means we care about what happens before and after you get the keys, ensuring your new home journey is rewarding and enjoyable too.

We are on the New Homes Quality Boards register of registered developers. We fully adhere to the New Homes Quality Code and the New Homes Ombudsman Service.
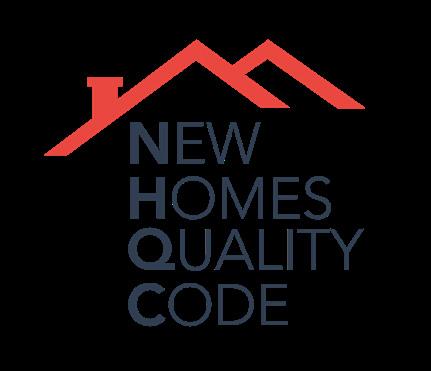
A town that has earned more than its fair share of awards for its various recreational spots, Rotherham has, in recent years, garnered a stellar reputation as a must-visit spot for tourists in Britain.
Its most popular park, the Clifton Park, has regularly been voted as one of the top 10 parks in Britain by Keep Britain Tidy – having earned the distinction 3 years in a row, from 2016 to 2018, thanks to the preservation efforts of the town to keep the park in the upper echelon of well-maintained green spots in all of Britain.
Clifton Park also boasts award-winning attractions – notably its amusement park, which was voted as one of the UK’s top 10 amusement parks at TripAdvisor’s annual Traveller’s Choice Awards 2020.
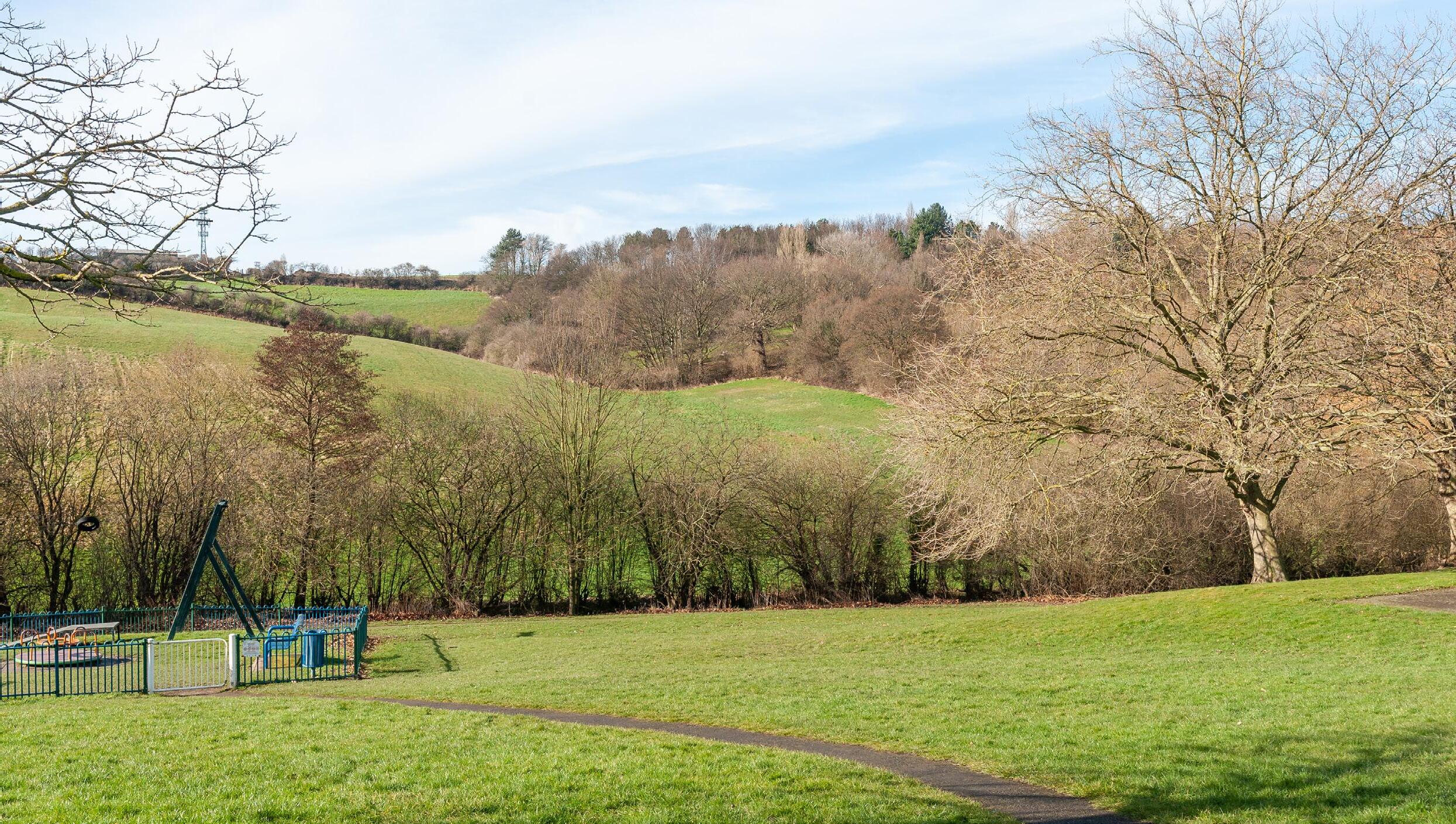
It’s hard to argue that their amusement park didn’t deserve such a distinction as it boasts a mini-golf course, a crazy golf course, a wet splash area, a rock garden, a skate park, tennis courts, a landtrain, a bowling green, and a kids play area amongst other features.
Far from the only thing Clifton Park has on offer, Clifton Park also has its very own free-entry museum where relics from the town’s military and industrial past can be studied.
A source of pride for Rotherham’s residents, Clifton Park plays host to notable community events including its annual fireworks display and the Great Rotherham Show.
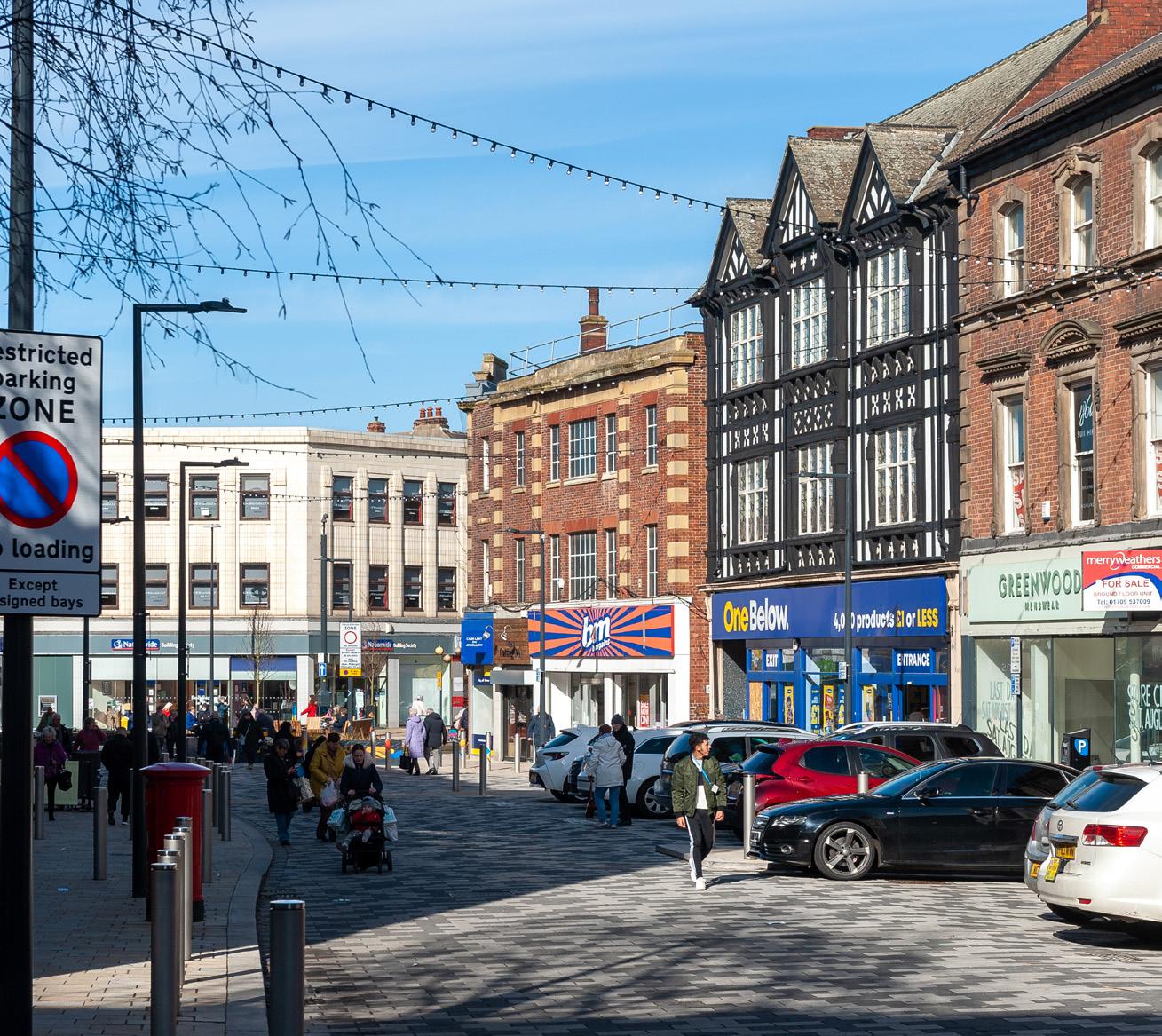
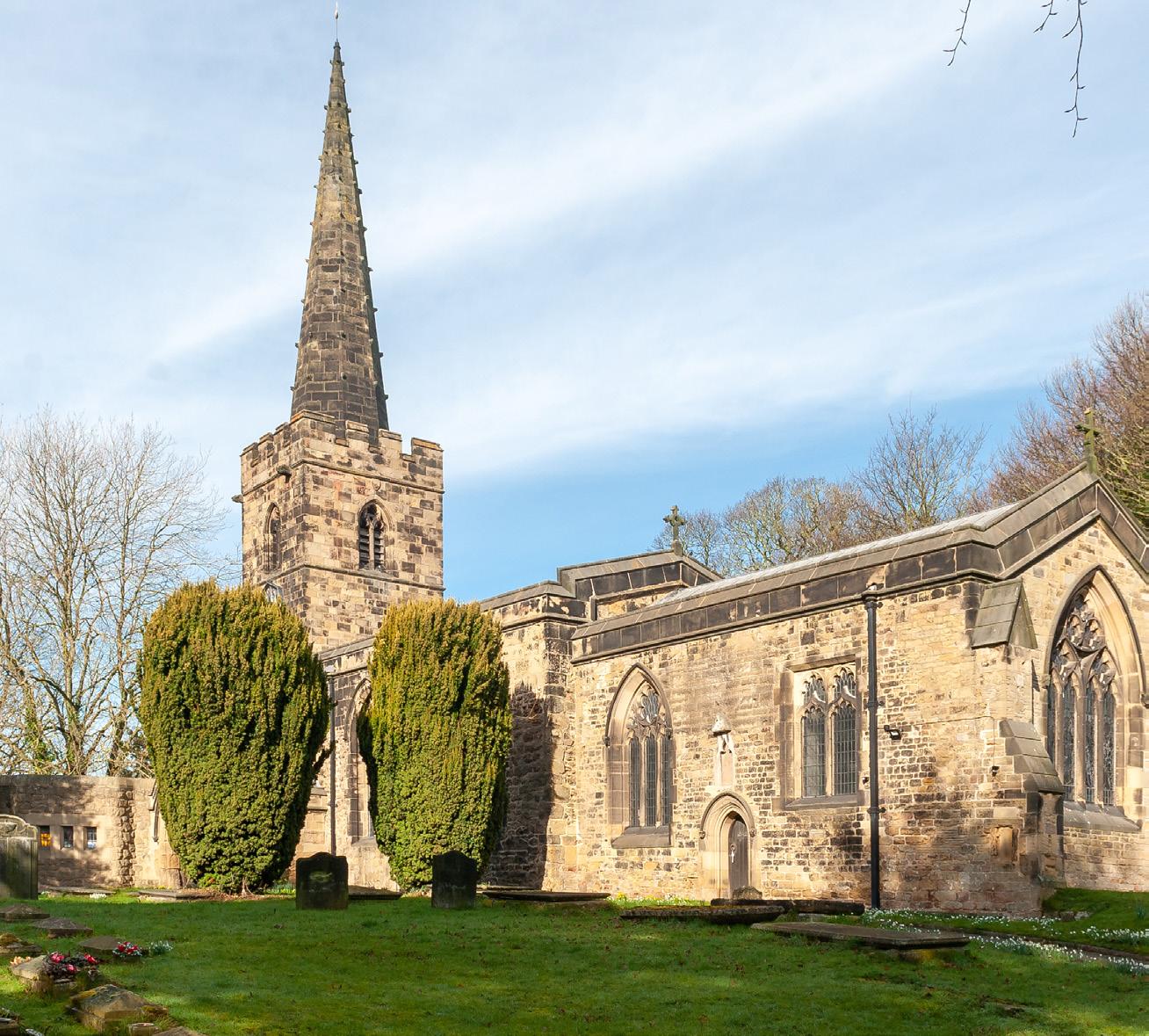
The town is also home to the urban park, Minster Gardens, which features an amphitheatre where several open space events and productions take place. If you prefer indoor stage shows though, we recommend visiting the Rotherham Civic Theatre.
Perhaps though, there is no more popular tourist attraction in Rotherham than its famous Magna Science Adventure Centre – an interactive science and adventure escape fashioned out of a former steelworks. An engaging day out for the whole family.
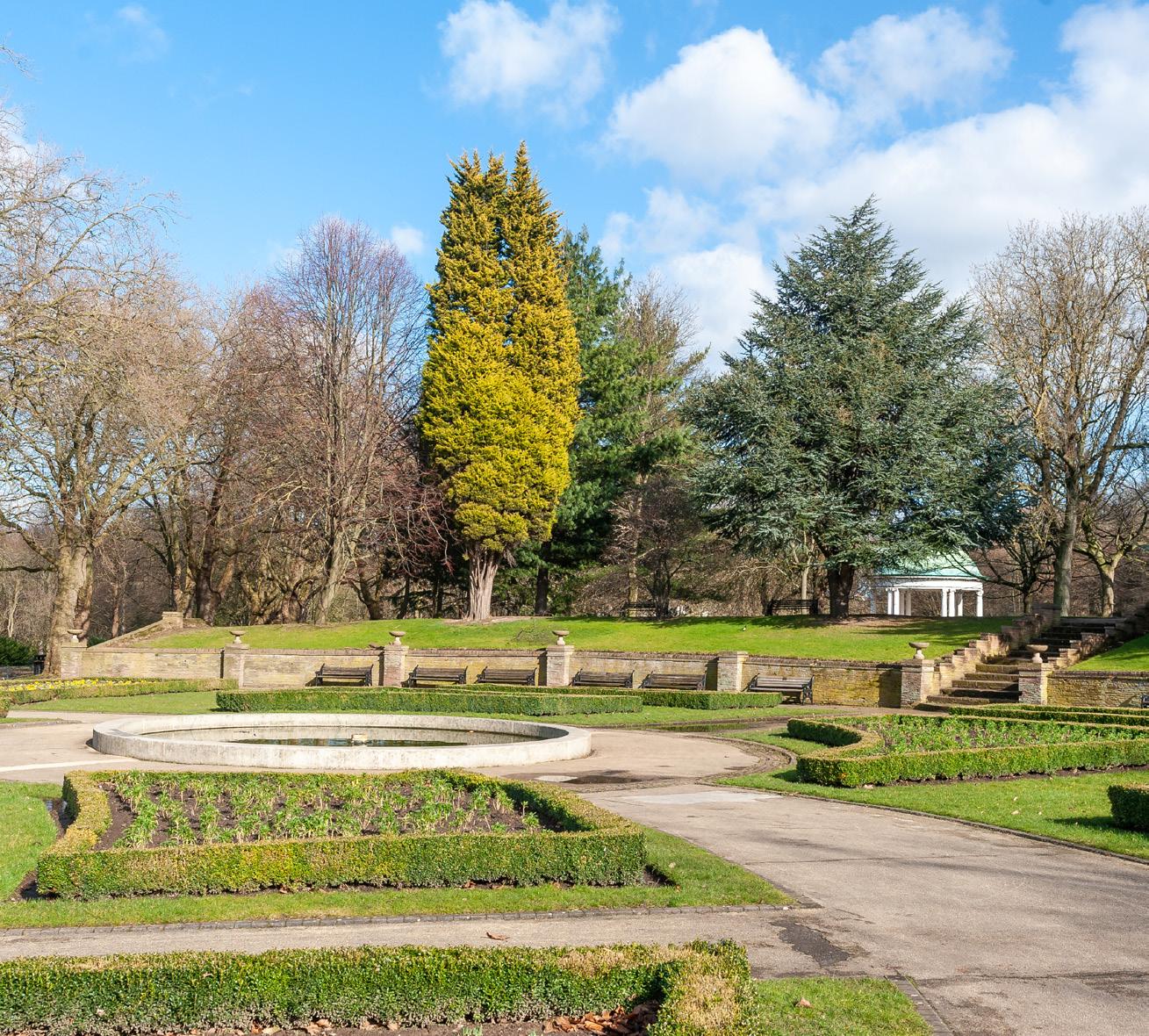 St Leonard’s Church
College Street, Rotherham
Clifton Park
St Leonard’s Church
College Street, Rotherham
Clifton Park









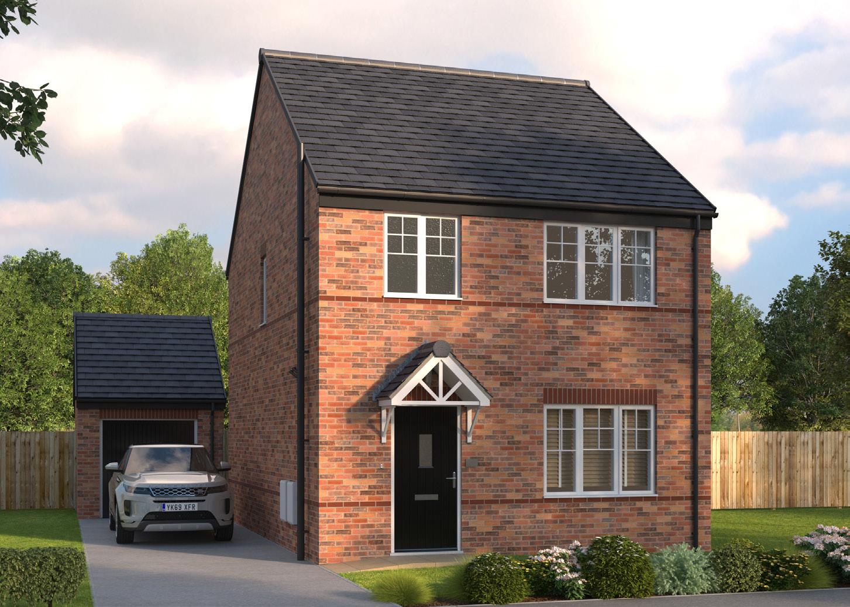

























































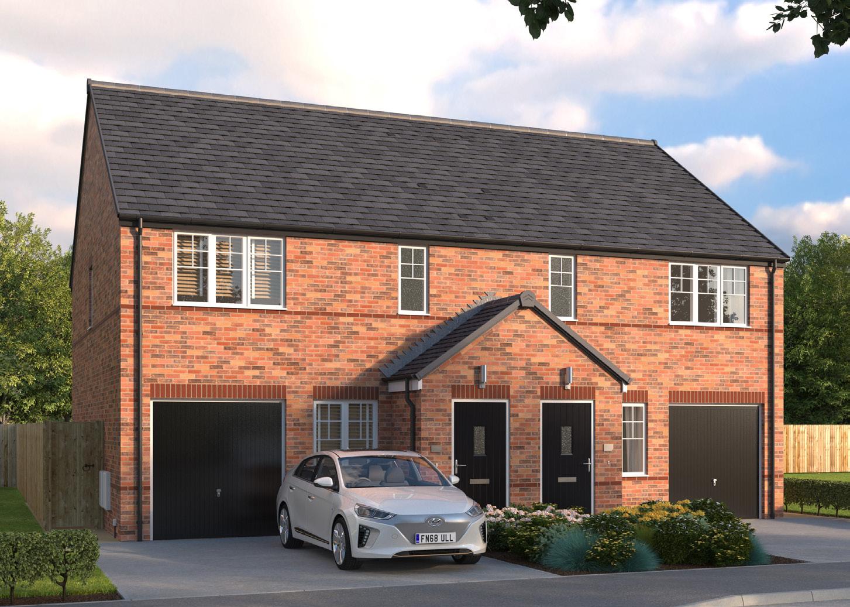


























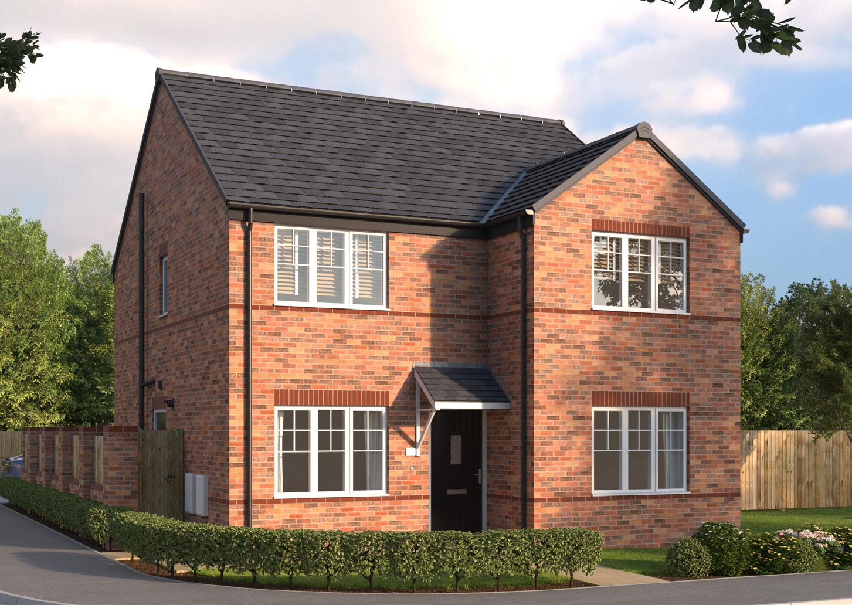

































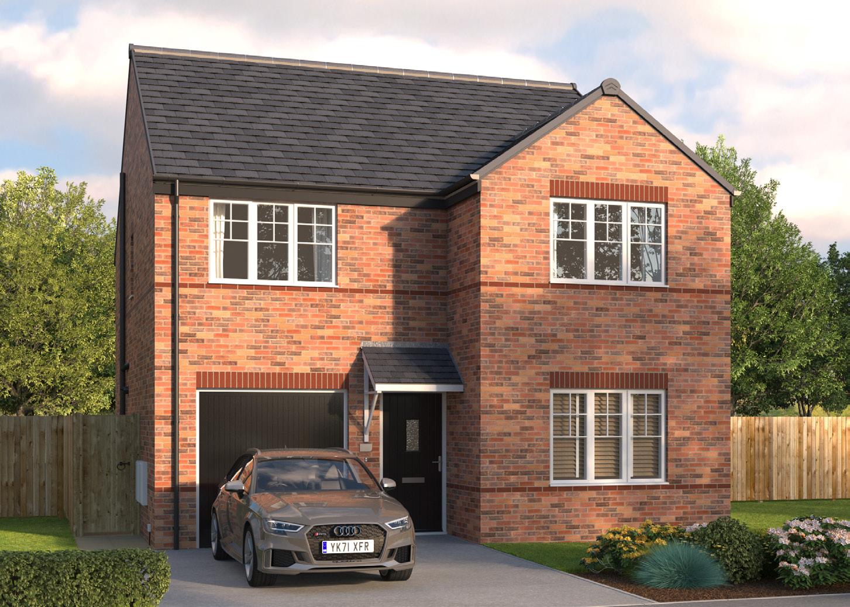

























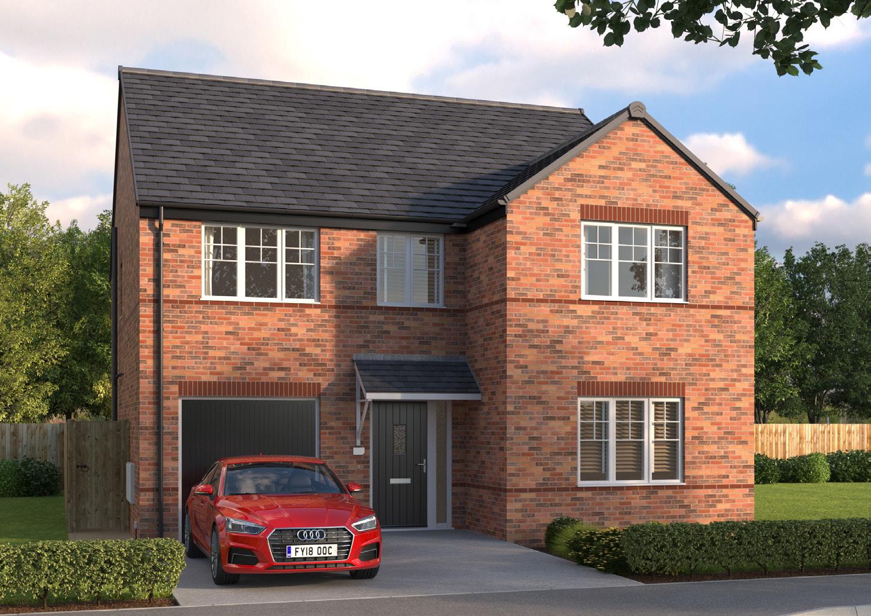































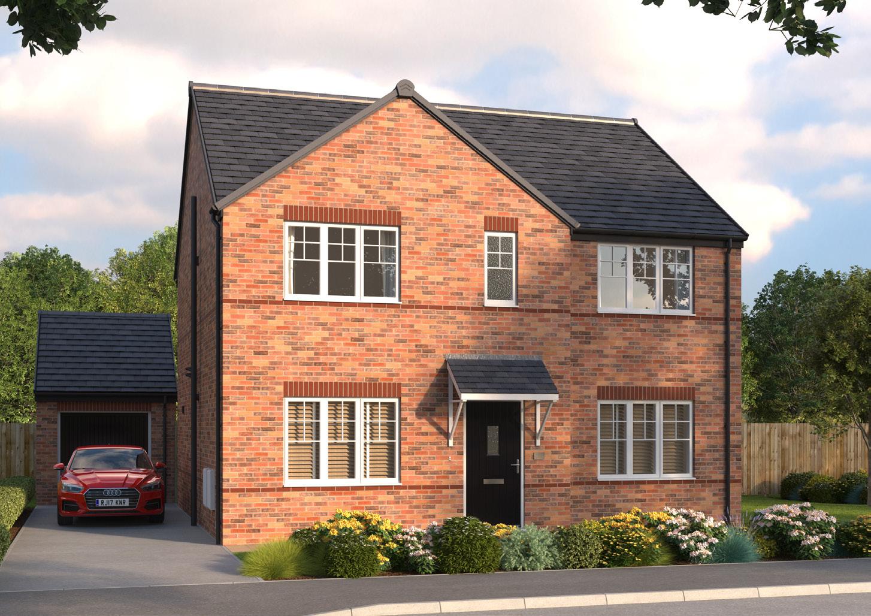







































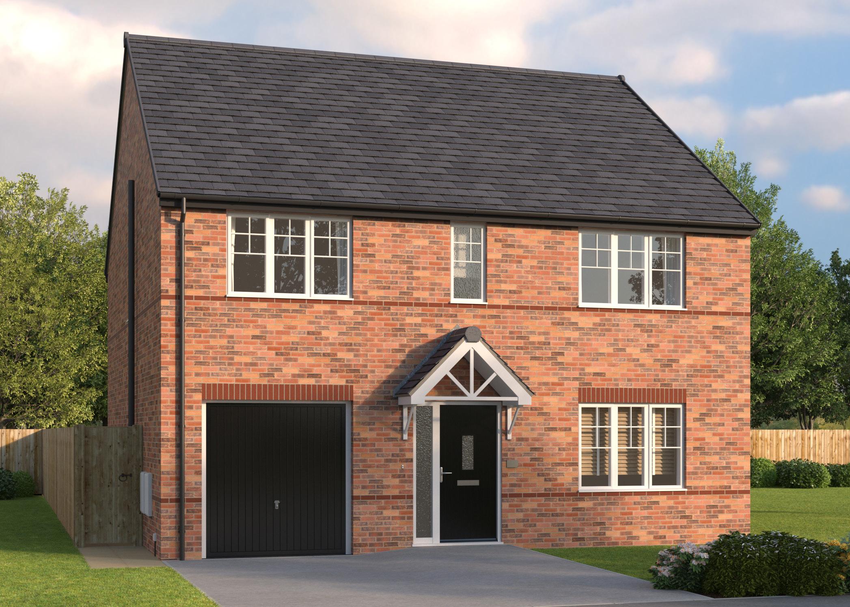

This is the fun part. Choose colour and styling options from our standard range of specifications and add extras to make it your own. Speak to your Sales Advisor about the full range of options and extras available in your property.

• Stylish white internal doors with chromefinished door handles
• Ceilings & walls finished in white emulsion throughout
• Heat, smoke, and Carbon Monoxide detectors
• Gas central heating radiators throughout and grade A energy efficient boiler
• Power sockets and energy efficient lighting as per electrical layout drawings
• Modern profile skirting and architrave
• Carpet, entrance matting, vinyl and laminate flooring to various rooms
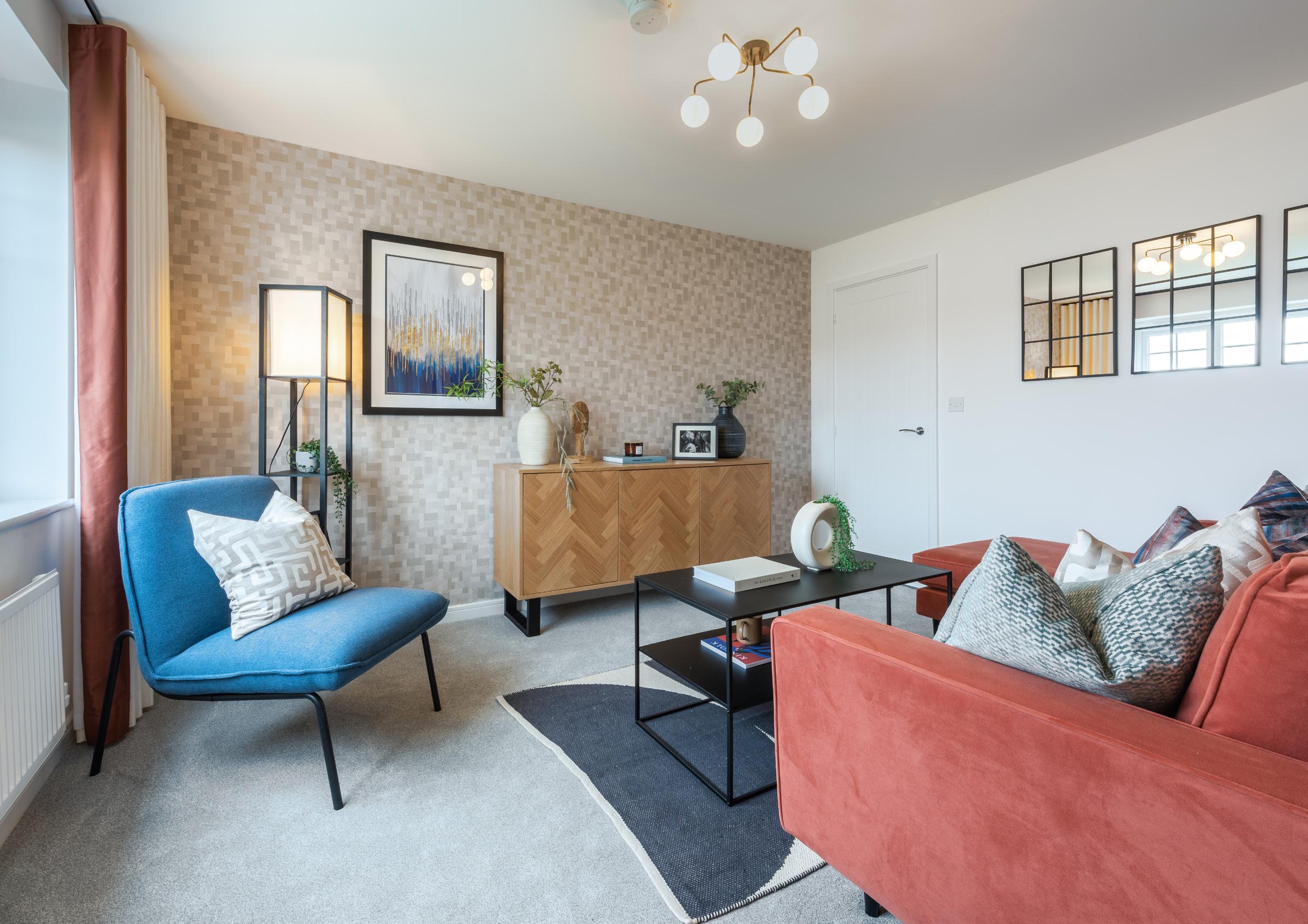
• Chrome switches and socket plates
• Data points and media option points
• Sky Q Media option
• Chrome low voltage downlighters in ceiling
• UPVC french door to access rear garden area
• Low maintenance black UPVC fascia
• White UPVC double glazed windows with locking system
• Front composite GRP door with sidelight** and multi-point locking system
• Driveway**
• Garage* including power and light^
• Allocated parking**
• Front entrance light
• Rotavated rear gardens
• Turf to front gardens where applicable
• Outside tap
• Integral garage floor paint
• Rear garden fencing
• External socket
• Wireless security alarm
• Doorbell
• Door number plaque
• Turf to rear gardens where applicable

• White contemporary sanitaryware
Bath with mixer tap
• Full height tiling option to 3 sides of bath and half height tiling behind sink and WC
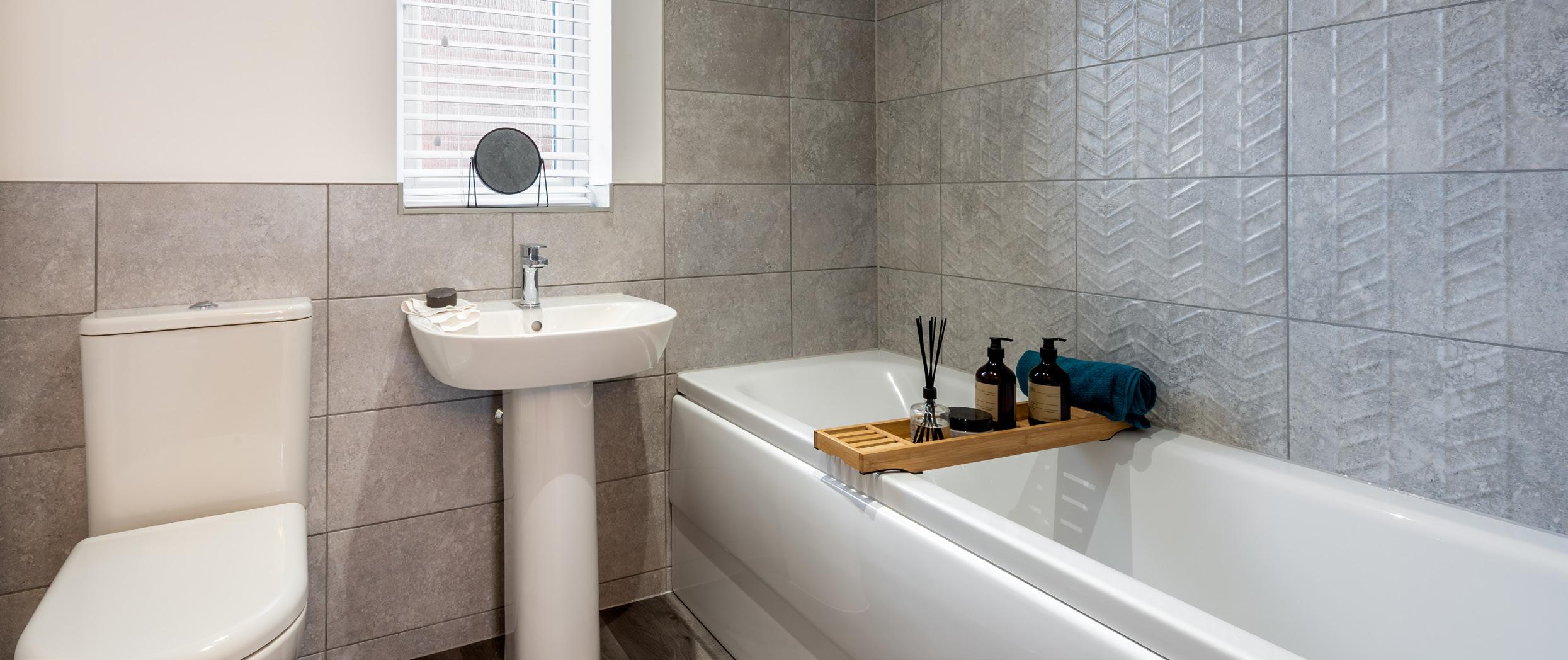
Quality designer taps and fittings
• White contemporary sanitaryware
High quality shower enclosure with white shower tray and glass door with chrome trim
• Range of full height tiling options to shower and half height tiling behind sink and WC
Quality designer taps and fittings
Electric shower to second en-Suite in selected housetypes
• Range of contemporary upgraded tiling selections in a selection of colours
• Chrome heated towel rail
• Chrome low voltage downlighters in ceiling
• A range of vinyl flooring options
• Shaver socket
• Shower head on slide rail over bath and glass shower screen
• Dual shower head to en-suite shower
• Ground floor WC with stylish white sanitaryware
• Single tile splash course above the sink
• Quality designer taps and fittings
• Range of contemporary upgraded tiling selections in a selection of colours
• Chrome heated towel rail
• Chrome low voltage downlights
• A range of vinyl flooring options
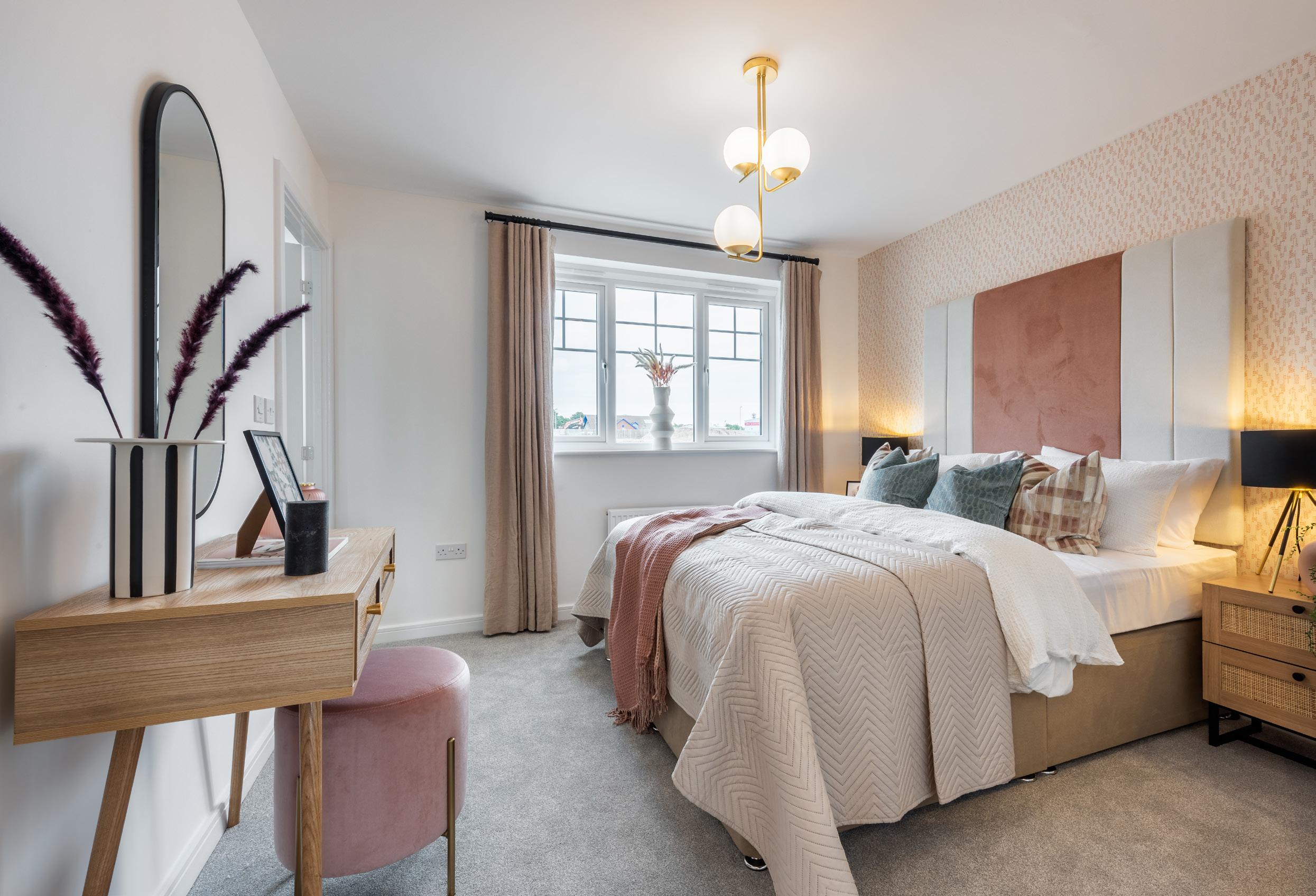
• En-suite shower room*
*Available on selected housetypes only.
• ‘Classic’ or ‘Shaker’ style sliding door wardrobe system in a choice of colour and glass combinations
• Extra shelving options to wardrobes
• Fully fitted designer kitchen in a range of colours and styles
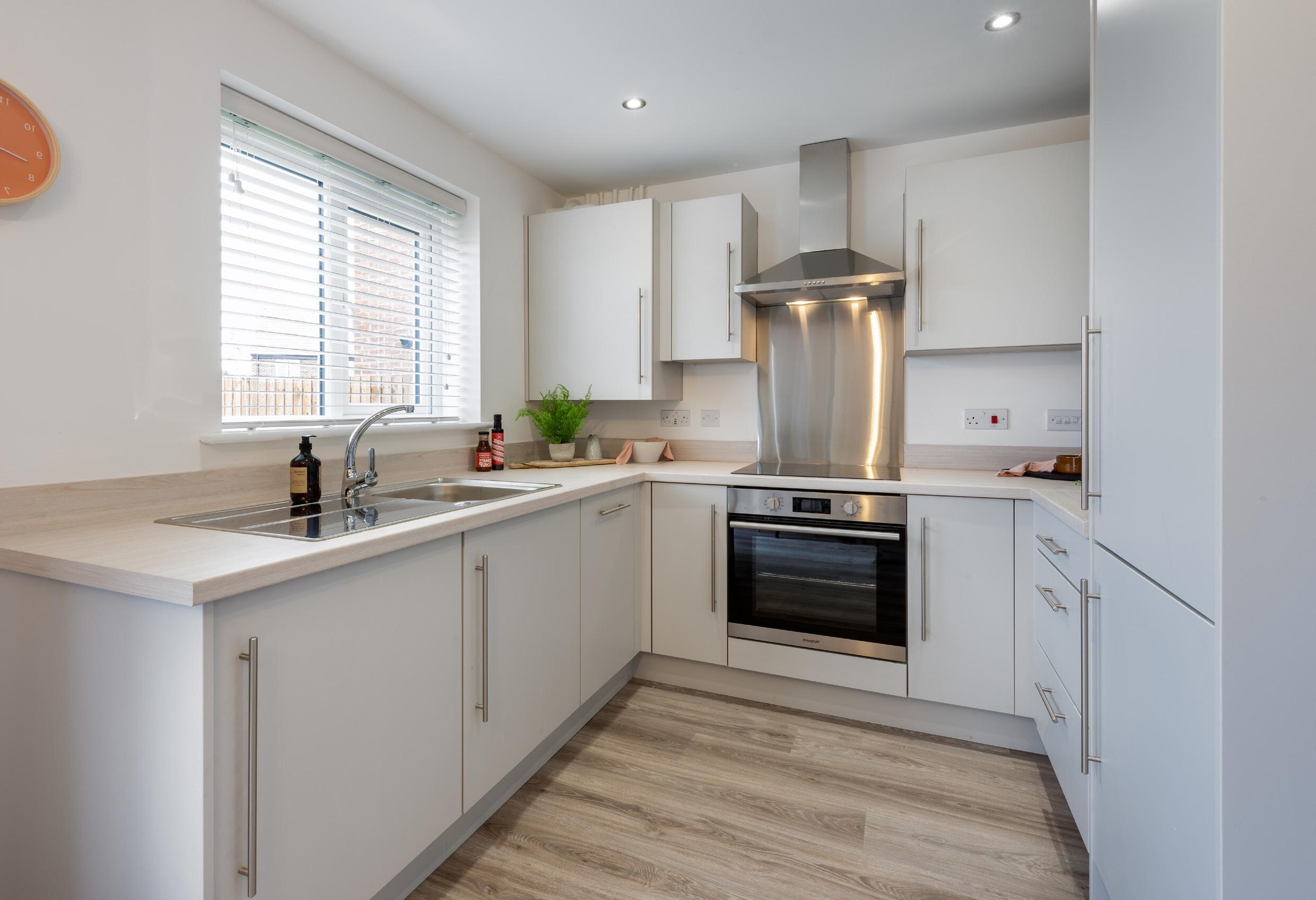
• Stainless steel fan oven
• Ceramic hob
• Stainless steel Chimney extractor hood Integrated fridge/freezer or undercounter fridge with icebox*
• Stainless steel splashback behind hob
• Single stainless steel bowl and drainer
• Designer chrome mixer taps
• White finish sockets above worktops
*Dependent on housetype
• Fully fitted desinger kitchen in a range of colours and styles
• Solid worktop, under mounted sink and monoblock mixer tap
• Cooking appliances - Pyro oven, induction hob, extractor hood, microwave*
• Integrated cleaning appliances - dishwasher, washing machine and washer/dryer
• Food storage – Frost free fridge/freezer, under counter freezer*
• Chrome switches and socket plates
• LED lighting strips to underneath of wall units
*Available on selected housetypes only.
We’re proud to work with a carefully selected panel of advisors that work separately from any bank or lender. These firms are available to provide free independent financial advice and will help you find a mortgage product that suits your circumstances.

Specialising in mortgages for new homes, these companies fully understand the processes and details of buying a new build, ensuring you’re getting experienced and knowledgable support. For more information, please contact one of our recommended advisors below.
Phone: 0115 8709520 | Email: enquiries@jlfs.co.uk
Website: www.jlfs.co.uk
SAFEGUARD FINANCIAL SERVICES LTD
Phone: 0191 500 8740 | Email: advice@safegfs.co.uk
Website: www.safeguardfinancialservices.co.uk
We have a carefully selected panel of recommended independent firms that can help you on your journey. These Solicitors are specilaists in new build conveyancing and fully understand the nuances of financial and legal matters, giving you confidence in their ability to help you with your purchase. For more information please contact one of the firms below.
EMSLEYS
Phone: 0113 264 4414
Email: emma.milner@emsleys.co.uk
Website: www.emsleys.co.uk
PLS
Phone: 0330 024 4536
Email: info@pls-solicitors.co.uk
Website: www.pls-solicitors.co.uk
GORDONS LLP
Phone: 0333 987 5500
Email: mail@gordonsllp.com
Website: www.gordonsllp.com
GM WILSON
Phone: 01924 291111
Email: info@gmwilson.co.uk
Website: www.gmwilson.co.uk
PLEASE NOTE: Avant Homes can not offer legal or financial advice. Our Panel professionals are entirely independent – Avant Homes receives no incentive for recommending them. There is no obligation to select from our Panel, but you are advised to seek financial and legal guidance when buying a new home.

All electrical installations including sockets are provided in accordance with relevant building regulations to a minimum requirement shown below.
Speak to your Sales Advisor for more details.
We’re here to help you every step of the way, so please don’t hesitate to contact us for more information.
Brecks Lane Park Rotherham
S65 3JF 01202 017021
www.avanthomes.co.uk/breckslanepark

Avant Homes 2023 | version 1.0.4
The information contained herein is for general guidance only. Photographs portray a reasonable impression of the properties we build and sell, but some images and show homes may include upgrades or options that have since been discontinued or do not form part of a standard specification. Changes in circumstances or availability of materials may force us to make changes to finishes or elevations from those illustrated. Floor plans demonstrate the general layout of the property and room dimensions are duplicated from working drawings but these are not precise measurements to be relied upon as slight variances will occur on construction of individual properties. Site plans show the intended layout of the development, but we reserve the right to alter layouts subject to appropriate planning consents. Avant Homes cannot offer you financial or legal advice. Please speak to an independent IFA or Solicitor for financial and legal guidance when buying a new home