Welcome to next-level living at Jackton Green.




For those looking for new homes in Scotland, Jackton Green offers a range of 2, 3, and 4-bedroom design-led Avant homes. Each home features bi-folding doors and exclusive kitchen designs with integrated appliances as standard to encourage your culinary skills with high-quality appliances! Our new build homes in Scotland offer outdoor spaces and off-street parking which is often rare in many homes for sale in Scotland.
Jackton Green is ideally situated in close proximity to the M77 and the M74 allowing for an easy commute and links to the wider area of Glasgow and East Kilbride. Glasgow’s main train stations give access to other major cities including Edinburgh, Aberdeen and Inverness. Glasgow airport also lies within easy reach of the development for those wanting to travel to London airports several times throughout the day meaning it is a perfect place to look for new homes in Scotland for sale.
We are committed to delivering a first class customer service.This means we care about what happens before and after you get the keys, ensuring your new home journey is rewarding and enjoyable too.

We are on the New Homes Quality Boards register of registered developers. We fully adhere to the New Homes Quality Code and the New Homes Ombudsman Service.

On the cusp of the town centre and offering easy access to Scotland’s major cities, Jackton Green is perfect for buyers looking for new homes for sale in East Kilbride. The landmark development is situated in the suburb of Jackton, west of East Kilbride, where you’ll find a growing community surrounded by rolling hills of the Scottish countryside.

Jackton Green is set to become a part of South Lanarkshire Council’s extensive East Kilbride Growth Community Plan to bring 2,500 further homes to the bustling area, along with a brand-new primary school, five play areas, green space and a small selection of retail outlets.
However, this thriving area is already served by plenty of amenities. East Kilbride, which is less than five miles from Jackton Green, is South Lanarkshire’s main shopping hub and is home to the largest shopping mall in Scotland, EK Mall. Here you will find more than 180 shops and restaurants to choose from, alongside a multi-screen cinema, ice rink and a selection of gyms. There are also Lidl, Aldi and Morrisons supermarkets close to the development.
For exploring locally, you will find plenty of delicious eateries, independent stores and parks in the quaint village of Eaglesham, which is just a five-minute drive from Jackton.

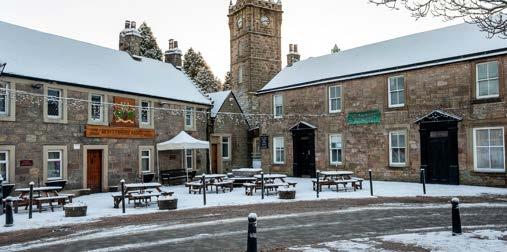
If you decide to move to Jackton Green, you’ll be surrounded by beautiful green spaces to explore. Langlands Moss Nature Reserve is just five miles from the development and is perfect for a weekend walk with the family, while Calderglen Country Park is under 15 minutes away - this children’s haven boasts a zoo, tropical glasshouse, gardens, adventure parks and nature trails. Torrance House Golf Course is at home at Calderglen with 18-holes and a clubhouse situated in a 15thcentury tower house.
South of Jackton, you will find Whitelee Windfarm, the UK’s largest onshore windfarm. Run by Scottish Power Renewables, Whitlee Windfarm is home to 215 turbines, creating enough electricity to power just under 350,000 homes.
 Jackton Green
Jackton Green

GroundFloor
Live/Eat 3.09m* x 4.05m10'2"x13'4"*


Relax 4.42mx 2.79m14'6"x9'2"*
Store 1.12mx 0.94m3'8" x3'1"
WC 1.24m x 2.02m4'1" x6'7"
* Maximumdimensions
FirstFloor
Bedroom 1 4.42m x 2.37m14'6"x7'9"
Bedroom 2 4.42m* x 2.31m*14'6"* x7'7"*
Bathroom1.89mx 2.08m6'2" x6'10"
* Maximumdimensions

Ground Floor
Live/Eat 6.04m* x 4.71m*19'10"* x 15'5"*
Bedroom 1 4.51m*x 2.62m*13'5"*x 8'7"*
Bedroom 2 3.09mx 2.58m10'2"x 8'6"
Bathroom2.22m x 1.93m*7'3"x 6'4"*
Shower 2.10m x 1.44m*6'11"x 4'9"*
*Maximum dimensions


Live/Eat 4.25m** x 4.10m13'11"** x13'5"
Relax 5.09mx 3.64m*16'8"x 11'11"*
Store 1.23mx 0.92m4'0" x3'0"

WC 1.23m x 1.94m4'0" x6'4"
Bedroom1 2.87m* x 4.25m*9'5"*x 13'11"*
Shower 1 1.44m* x 2.28m4'9"*x 7'6"
Bedroom2 2.64mx 3.49m*8'8" x11'6"*
Bedroom3 2.43m* x 3.10m*8'0"*x 10'2"*
Bathroom2.37mx 1.94m7'9" x6'4"
* Maximumdimensions


Live/Eat 4.59m* x 3.44m*15'1"* x11'3"*



Relax 4.59mx 3.04m15'1"x10'0"
Store 1.02mx 1.63m3'4" x5'4"
WC 1.93mx 1.18m6'4" x3'10"
Bedroom1 4.59m* x 2.50m*15'1"* x8'2"*
Bedroom2 2.26mx 3.20m7'5" x10'6"
Bedroom3 2.23m* x 3.20m*7'4"*x10'6"*
Bathroom 2.23mx 1.95m7'4" x6'5"

GroundFloor

Live/Eat 3.60m x 3.10m11'0"x10'2"
Relax 5.04m* x 2.61m**16'6"x8'7"**
Store 1.35mx 0.84m4'5" x2'9"

WC 1.30mx 1.94m4'3" x6'4"
* Maximumdimensions
Bedroom1 2.96m* x 2.67m**9'9"*x8'9"**
Shower 1.39mx 2.51m4'7" x8'3"
Bedroom2 2.77m x 3.57m*9'1" x11'8"*
Bedroom3 2.18m* x 3.09m*7'2"*x10'2"*
Bathroom 2.18m x 1.89m7'2" x6'2"
* Maximumdimensions

Live/Eat 5.38mx 3.19m17'8"x10'6"
Relax 4.14m* x 3.50m13'7"* x11'6"
Store 1.02m* x 1.63m3'4"*x5'4"


WC 1.93m x 1.18m6'4" x3'10"
* Maximumdimensions
Bedroom1 2.84mx 2.59m**9'4" x8'6"**
Shower 1.39mx 2.30m4'7" x7'7"
Bedroom2 2.84mx 2.99m**9'4" x9'10"**
Bedroom 3 2.17mx 3.19m*7'1" x10'6"*
Bathroom2.18mx 1.89m7'2" x6'2"
* Maximumdimensions
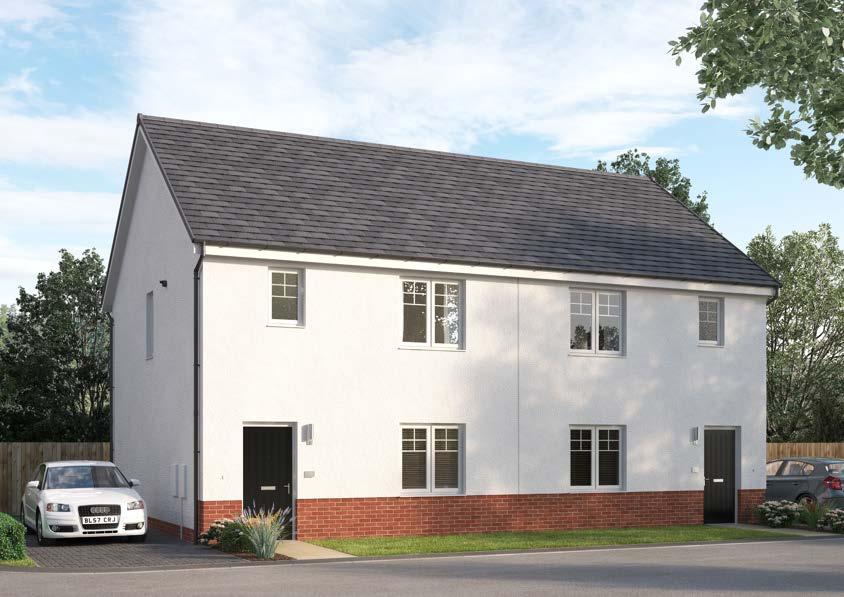
Live/Eat 5.37m x 3.70m 17'8"x12'2"
Relax 5.37mx 3.00m17'8"x9'10"
Store 1.02m* x 1.63m3'4"*x5'4"



WC 1.94mx 1.18m6'4" x3'10"
* Maximumdimensions
Bedroom1 3.12mx 2.59m**10'3"x 8'6"**
Shower 1 1.59mx 2.19m5'2" x7'2"
Bedroom2 3.12mx 3.64m*10'3"x 11'11"*
Bedroom3 2.17mx 3.20m*7'1" x10'6"*
Bathroom2.17mx 1.89m7'1" x6'2"
* Maximumdimensions
**Minimumdimensions

GroundFloor

Live/Eat 5.37mx 2.99m17'8"x9'10"
Relax 5.37mx 3.05m17'8"x10'0"
Laundry 1.02m* x 1.63m3'4"*x5'4"
WC 1.69mx 1.18m5'6" x3'10" * Maximumdimensions


Bedroom1 3.12mx 2.59m** 10'3"x 8'6"**
Shower 1 1.40mx 2.19m 4'7" x7'2"
Bedroom2 3.12mx 3.64m* 10'3"x 11'11"*
Bedroom3 2.17m* x 3.20m* 7'1"*x 10'6"*
Bathroom2.17m x 1.71m 7'1" x5'7"

GroundFloor
Live/Eat 4.07m* x 5.51m*13'4"* x18'1"*


Relax 5.21mx 2.89m 17'1"x9'6"
Laundry 1.03mx 2.05m3'4" x6'9"
WC 1.56m x 1.70m5'2" x5'7"
* Maximumdimensions
Bedroom1 2.96m x 4.65m* 9'8" x15'3"*
Shower 1.39mx 2.26m 4'7" x7'5"
Bedroom2 2.96mx 3.66m* 9'8" x12'0"*
Bedroom3 2.15mx 2.89m 7'1" x9'6"
Bathroom 2.09mx 1.69m6'10"x 5'7"
* Maximumdimensions
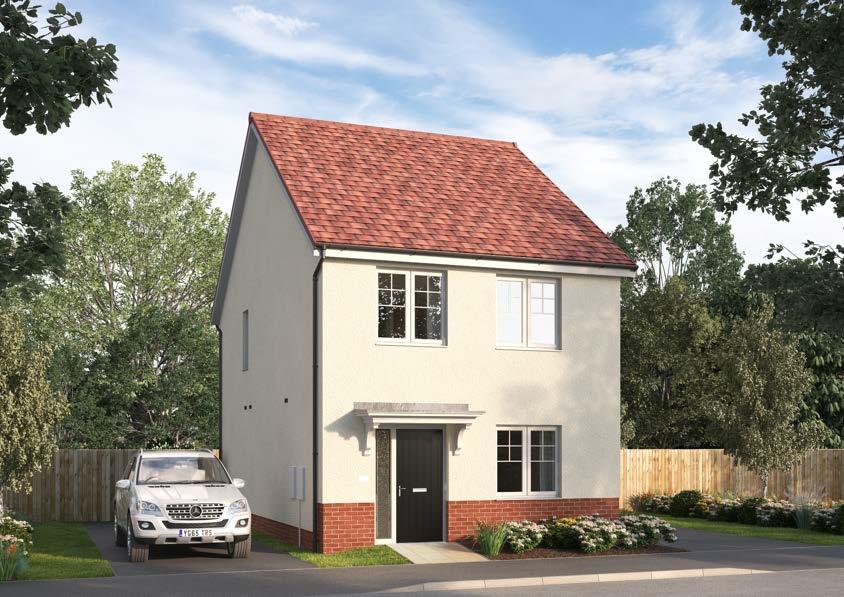
GroundFloor
Live/Eat 2.77m** x 4.12m**9'1"** x13'6"**


Relax 4.98mx 3.3m 16'4"x10'10"
Laundry 1.04mx 1.93m3'5" x6'4"
WC 1.7m x 1.65m5'7" x5'5"
* Maximumdimensions
FirstFloor
Bedroom1 3.25m* x 3.56m*10'8"* x11'8"*
Shower 1.43mx 2.48m4'8"x 8'2"
Bedroom2 2.64m** x 3.39m8'8"** x11'1"
Bedroom3 2.25mx 2.76m* 7'4" x9'0"*
Bathroom2.57m* x 2.12m* 8'5"*x 6'11"*
* Maximumdimensions

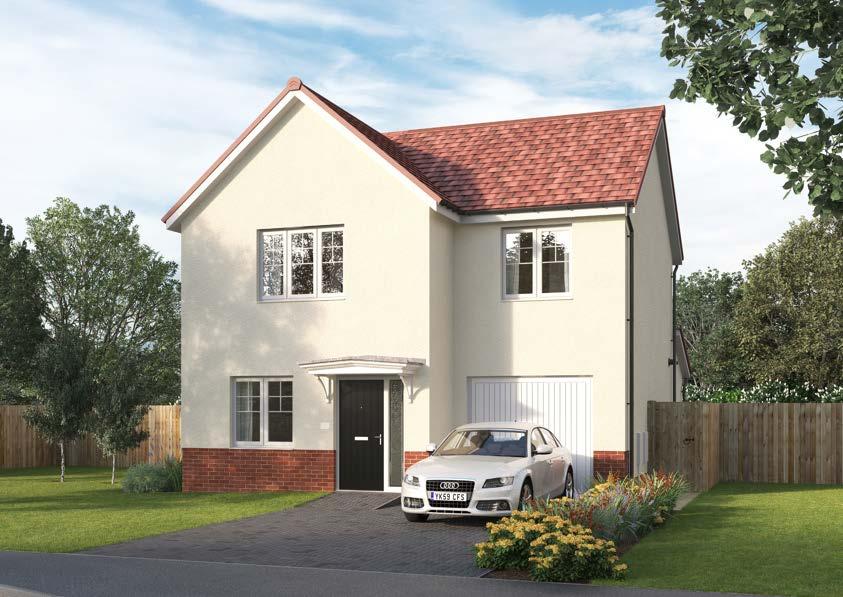
Live/Eat 4.24m* x 4.42m*13'11"*x14'4"*
Relax 4.24mx 3.91m13'11" x12'8"
Utility 1.04m x 1.65m3'4" x5'5"
WC 1.92m x 1.65m6'2" x5'5"
*Maximumdimensions
Bedroom1 4.78m x 3.00m 15'6"x 9'8"
Shower2.51mx 1.63m 8'2" x5'3"
Bedroom2 4.23m*x 2.14m*13'8"*x 7'0"*
Bedroom3 3.05mx 2.94m*10'0"x 9'6"*
Bathroom 2.01m x 2.22m 6'5" x7'2"
*Maximumdimensions

GroundFloor
GroundFloor
GroundFloor
FirstFloor
FirstFloor
Live/Eat6.66m* x 4.53m*21'10"*x14'10"*
Live/Eat6.66m* x 4.53m*21'10"*x14'10"*
Live/Eat6.66m* x 4.53m*21'10"*x14'10"*
Relax 4.53m x2.91m14'10" x9'7"
Relax 4.53m x2.91m14'10" x9'7"
Laundry0.93mx 1.58m3'1" x5'2" 1.80m x 1.65m5'11"x5'5"



Laundry0.93mx 1.58m3'1" x5'2"
Laundry0.93mx 1.58m3'1" x5'2"
Bedroom1 4.53m*x 2.70m14'10"*x 8'10"
4.53m*x 2.70m14'10"*x 8'10"
WC 1.80m x 1.65m5'11"x5'5"
WC 1.80m x 1.65m5'11"x5'5"
Shower1.55m x2.61m5'1" x8'7"
Relax 4.53m x2.91m14'10" x9'7" Bedroom1 4.53m*x 2.70m14'10"*x 8'10" Shower1.55m x2.61m5'1" x8'7"
x2.61m5'1" x8'7"
Bedroom2 4.53mx 2.70m14'10"x 8'10"
* Maximumdimensions
* Maximumdimensions
* Maximumdimensions
* Maximumdimensions
* Maximumdimensions
Bedroom2 4.53mx 2.70m14'10"x 8'10
Bedroom2 4.53mx
Bedroom3 4.53mx 2.46m**14'10" x8'1"**
Bedroom3 4.53mx
Bedroom3 4.53mx 2.46m**14'10" x8'1"*
Bathroom1.70m x2.12m5'7" x6'11"
**Minimum dimensions
Bathroom1.70m x2
Bathroom1.70m x2.12m5'7" x6'11"

GroundFloor
GroundFloor
GroundFloor
FirstFloor
FirstFloor
SecondFloor
4.53mx 3.00m14'10" x9'10"
Live 4.53mx 3.00m14'10" x9'10"
Live 4.53mx 3.00m14'10" x9'10"



Relax 4.53m x3.00m14'10" x9'10"
Relax 4.53m x3.00m14'10" x9'10"
Relax 4.53m x3.00m14'10" x9'10"
Bedroom2 4.53mx 2.69m14'10"x 8'10"
Live/Eat4.53mx 3.48m† 14'10" x11'5"†
Live/Eat4.53mx 3.48m† 14'10" x11'5"†
Live/Eat4.53mx 3.48m† 14'10" x11'5"†
Bedroom1 4.53m*x 2.69m14'10"*x 8'10"
Bedroom1 4.53m*x 2.69m14'10"*x 8'10"
Bedroom1 4.53m*x 2.69m14'10"*x 8'10"
Laundry1.35m*x 1.00m*4'5"*x3'3"*
Laundry1.35m*x 1.00m*4'5"*x3'3"*
Laundry1.35m*x 1.00m*4'5"*x3'3"*
Shower1.38m x2.51m4'6" x8'3"
Shower1.38m x2.51m4'6" x8'3"
imensions
1.64mx 1.59m5'5" x5'2"
WC 1.64mx 1.59m5'5" x5'2"
WC 1.64mx 1.59m5'5" x5'2"
* Maximumdimensions
* Maximumdimensions
* Maximumdimensions
* Maximumdimensions
Bedroom2
Bedroom2 4.53mx 2.69m14'10
Bedroom3 4.53m*x 3.00m*14'10"* x9'10"*
Shower1.38m x2.51m4'6" x8'3"
* Maximumdimensions
* Maximumdimensions
Bedroom3
Bedroom3 4.53m*x 3.00m*14'10"*
Bathroom1.69m x2.11m5'7" x6'11"
Bathroom1.69m x2.11m5'7"
* Maximumdimensions
Bathroom1
* Maximumdimension






GroundFloor
Live/Eat 5.59m x 3.43m*18'4"x11'3"*


Relax 3.23mx 3.59m10'7"x 11'9"
Utility 2.30m* x 1.21m7'6"*x4'0"


WC 1.69m x 1.52m5'6" x5'0"
FirstFloor
Bedroom1 3.22m** x 4.32m*10'7"** x14'2"*
Shower 2.27mx 1.40m7'5" x4'7"
Bedroom2 2.75mx 3.48m9'0" x11'5"
Bedroom3 2.75m*x 3.48m9'0"*x11'5"
Bathroom1.70mx 2.08m5'7" x6'10"

GroundFloor
FirstFloor
*x11'5"* "x9'10"
Live/Eat3.93m* x 3.48m*12'11"*x11'5"*
Live/Eat3.93m* x 3.48m*12'11"*x11'5"*
5.10mx 3.00m16'9"x9'10"
Bedroom2 2.81m
x2.94m** 9'3" x9'8"**
Bedroom2 2.81m
x2.94m** 9'3" x9'8"**
Bedroom2 2.81m
x2.94m** 9'3" x9'8"**
x5'6"
x3'10"
Maximumdimensions
Relax 5.10mx 3.00m16'9"x9'10"
Laundry1.08mx 1.68m3'7" x5'6" 1.93mx 1.17m6'4" x3'10"
Bathroom1.66m
x2.36m5'5" x7'9"
Bathroom1.66m
x2.36m5'5" x7'9"
Bathroom1.66m
Bedroom1 3.93m*x 5.31m**12'11"*x 17'5"** Shower 2.24mx 1.83m7'4"x 6'0"
x2.36m5'5" x7'9"
Bedroom1 3.93m*x Shower 2.24mx
Laundry1.08mx 1.68m3'7" x5'6"
Bedroom3 2.55m
x2.37m** 8'4" x7'9"**
Bedroom3 2.55m
x2.37m** 8'4" x7'9"**
Bedroom3 2.55m
x2.37m** 8'4" x7'9"**
* Maximumdimensions
* Maximumdimensions
WC 1.93mx 1.17m6'4" x3'10"
* Maximumdimensions
Bedroom4 2.48m*
* Maximumdimensions
**Minimum dimensions
x2.82m8'1"*x 9'3"
Bedroom4 2.48m*
* Maximumdimensions
**Minimum dimensions
x2.82m8'1"*x 9'3"
Bedroom4 2.48m*
* Maximumdimensions **Minimum dimensions







** Minimum dimensions
x2.82m8'1"*x 9'3"
** Minimum dimensions

GroundFloor
Live/Eat 4.34m* x 6.37m*14'3"* x20'11"*
Relax 3.43m* x 3.61m*11'3"* x11'10"*
Laundry 1.42mx 0.84m4'8" x2'9"
WC 1.56m x 1.75m5'2" x5'9"
FirstFloor
Bedroom1 3.17mx 4.91m* 10'5"x 16'1"*
Shower 2.25mx 2.05m 7'5" x6'9"
Bedroom2 3.11mx 3.95m*10'2" x12'11"*
Bedroom3 3.17mx 2.98m 10'5"x 9'9"
Bedroom4 3.11mx 2.00m10'2" x6'7"
Bathroom1.69mx 2.10m 5'7" x6'11"
* Maximumdimensions
* Maximumdimensions

GroundFloor
Live/Eat 5.25mx 4.2m17'2"x13'9"
Relax 3.2m x 5.43m10'6"x17'10"
Laundry 0.91mx 2.14m3'0" x7'0"
WC 1.79mx 1.65m5'11"x5'5"
Garage 3.01mx 6.09m9'11"x20'0"
* Maximumdimensions
FirstFloor
Bedroom1 3.06m* x 4.31m10'0"* x14'2"
Shower 2.38m x 1.4m7'10" x4'7"
Bedroom2 5.26m* x 2.42m17'3"* x7'11"
Bedroom3 3.1m* x 2.95m10'2"* x9'8"
Bedroom4 2.74m x 2.29m 9'0" x7'6"
Bathroom1.7mx 2.17m 5'7" x7'1"
* Maximumdimensions


GroundFloor
Live/Eat4.28mx 4.36m14'1"x14'4"
Relax 5.13m* x 5.12m*16'10"*x16'10"*
Utility 2.17mx 1.87m7'1" x6'2"


WC 1.65mx 1.7m5'5" x5'7"
Garage3.01mx 6.07m9'11"x19'11"
* Maximumdimensions
* Maximum dimensions

GroundFloor
Live/Eat 8.40mx 3.39m*27'7"x11'1"*
Relax 3.15mx 4.37m10'4"x14'4"
Study 2.96mx 1.91m9'9" x6'2"
Utility 1.27mx 1.95m4'2" x6'3"


WC 1.60m x 1.95m5'3" x6'3"
* Maximumdimensions
FirstFloor
Bedroom1 3.21mx 2.74m** 10'6"x 9'0"**
Shower 1 1.62m x 2.32m5'3"x 7'6"
Bedroom2 2.87m* x 4.45m*9'5"* x14'5"*
Bedroom3 2.87m* x 2.94m*9'5"* x9'6"*
Bedroom4 3.21mx 2.31m10'6" x7'7"
Bathroom 2.14m x 1.92m7'0"x 6'2"
* Maximumdimensions
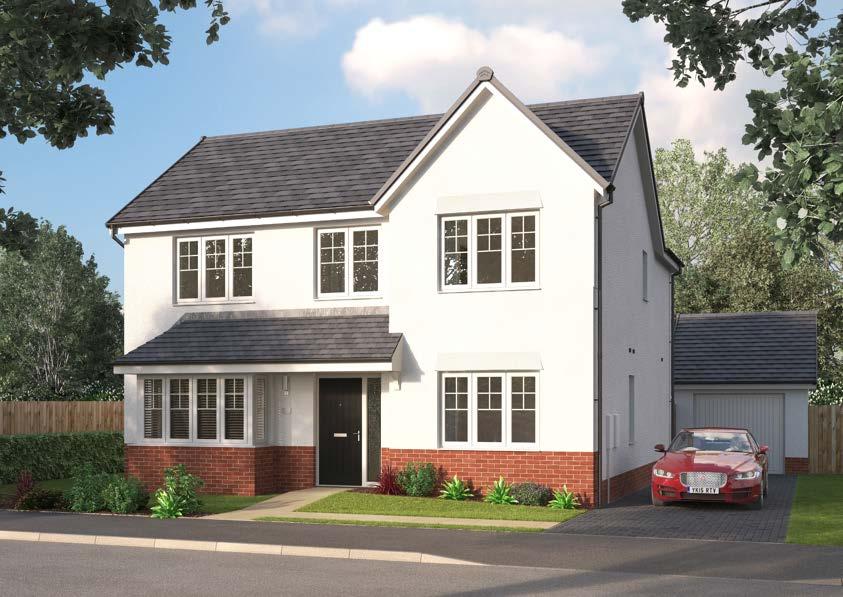
Live/Eat 3.79m* x 4.84m12'5"* x15'10"
Relax 3.52mx 6.71m* 11'7"x22'0"*
Utility 1.24mx 1.87m4'1" x6'2"

WC 1.57m x 1.65m5'2" x5'5"
* Maximumdimensions
Bedroom1 3.59m*x 5.92m*11'9"*x 19'5"*
Shower 1 1.40m x 2.48m 4'7" x8'2"
Bedroom2 3.79m x 3.02m 12'5"x 9'11"
Bedroom3 2.90m*x 4.17m*9'6"* x13'8"*
Bedroom4 2.69m x 1.92m 8'10"x 6'3"
Bathroom 1.70m x 2.13m 5'7" x7'0"
* Maximumdimensions

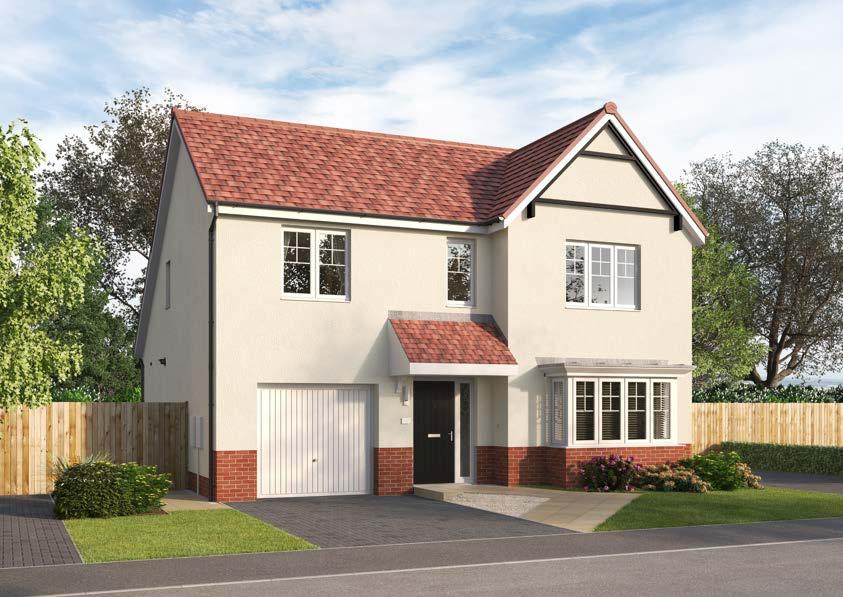
GroundFloor
Live/Eat 5.81mx 4.82m19'1"x15'10"
Relax 3.56mx 5.44m*11'8"x17'10"*
Utility 1.36mx 2.55m4'6" x8'4"
WC 1.60mx 2.32m5'3" x7'7"
Garage 3.01m x 6.08m9'11"x19'11"
* Maximumdimensions
FirstFloor
Bedroom1 5.81m*x 3.86m*19'1"*x 12'8"*
Shower 1 2.26m x 1.39m 7'5" x4'7"
Bedroom2 3.05m x 3.83m 10'0"x 12'7"
Bedroom3 2.71m x 3.92m 8'11"x 12'11"
Bedroom4
Bathroom 1.70m x 2.11m5'7"x 6'11"
* Maximumdimensions


GroundFloor
Live/Eat 5.17m*x 4.68m17'0"* x15'4"
Live 5.13mx 3.11m16' 10"x10'2"
Relax 3.11mx 4.27m 10' 3" x14'0"
Utility 1.36mx 2.11m4'6" x6'11"

WC 1.59mx 1.86m5'3" x6'1"
Garage3mx 6m 9'10"x19'8"
* Maximumdimensions
FirstFloor
Bedroom1 4.02m*x 3.72m*13'2" x12'3"*
Shower 1 1.40m x 2.36m 4'7" x7'9"
Bedroom2 4.41m x 2.77m 14'6"x 9'1"
Bedroom3 3.04m*x 3.42m*10'0"*x 11'3"*
Bedroom4 3.78m x 2.77m*12'5" x9'1"*
Bathroom1.70m x 2.11m 5'7" x6'11"
* Maximumdimensions





GroundFloor
Live/Eat5.13mx 3.94m*16'10" x12'11"*

Live 5.13mx 3.11m16'10" x10'3"
Relax 3.05mx 4.78m*10'0"x15'8"*
Utility 1.20mx 1.83m4'0" x6'0"

Store 0.82mx 1.57m2'9" x5'2"

WC 1.65mx 1.62m5'5" x5'4"
Garage 5.60m* x 6.87m18'4"* x22'7" *
FirstFloor
Bedroom2
This is the fun part. Choose colour and styling options from our standard range of specifications and add extras to make it your own. Speak to your sales advisor about the full range of options and extras available in your property.

• Stylish white internal doors with chromefinished door handles
• Ceilings & walls finished in white emulsion throughout
• Heat, smoke, and Carbon Monoxide detectors
• Gas central heating radiators throughout and grade A energy efficient boiler
• Power sockets and energy efficient lighting as per electrical layout drawings
• Modern profile skirting and architrave
• Carpet, entrance matting, vinyl and laminate flooring to various rooms

• Chrome switches and socket plates
• Data points and media option points
• Sky Q Media option
• Chrome low voltage downlighters in ceiling
• UPVC french door/Bi-fold door** to access rear garden area
• Low maintenance black UPVC fascia
• White UPVC double glazed windows with locking system
• Front composite GRP door with sidelight** and multi-point locking system
• Driveway**
• Garage* including power and light^
• Allocated parking**
• Front entrance light
• Rotavated rear gardens
• Turf to front gardens where applicable
• Outside tap
• Integral garage floor paint
• Rear garden fencing
• External socket
• Wireless security alarm
• Doorbell
• Door number plaque
• Turf to rear gardens where applicable

• White contemporary sanitaryware
Bath with mixer tap
• Full height tiling option to 3 sides of bath and half height tiling behind sink and WC

Quality designer taps and fittings
• White contemporary sanitaryware
High quality shower enclosure with white shower tray and glass door with chrome trim
• Range of full height tiling options to shower and half height tiling behind sink and WC
Quality designer taps and fittings
Electric shower to second en-Suite in selected housetypes
• Range of contemporary upgraded tiling selections in a selection of colours
• Chrome heated towel rail
• Chrome low voltage downlighters in ceiling
• A range of vinyl flooring options
• Shaver socket
• Shower head on slide rail over bath and glass shower screen
• Dual shower head to en-suite shower
• Ground floor WC with stylish white sanitaryware
• Single tile splash course above the sink
• Quality designer taps and fittings
• Range of contemporary upgraded tiling selections in a selection of colours
• Chrome heated towel rail
• Chrome low voltage downlights
• A range of vinyl flooring options

• En-suite shower room*
*Available on selected housetypes only.
• ‘Classic’ or ‘Shaker’ style sliding door wardrobe system in a choice of colour and glass combinations
• Extra shelving options to wardrobes
• Fully fitted designer kitchen in a range of colours and styles

• Stainless steel fan oven
• Ceramic hob
• Stainless steel Chimney extractor hood Integrated fridge/freezer or undercounter fridge with icebox*
• Stainless steel splashback behind hob
• Single stainless steel bowl and drainer
• Designer chrome mixer taps
• White finish sockets above worktops
*Dependent on housetype
• Fully fitted desinger kitchen in a range of colours and styles
• Solid worktop, under mounted sink and monoblock mixer tap
• Cooking appliances - Pyro oven, induction hob, extractor hood, microwave*
• Integrated cleaning appliances - dishwasher, washing machine and washer/dryer
• Food storage – Frost free fridge/freezer, under counter freezer*
• Chrome switches and socket plates
• LED lighting strips to underneath of wall units
*Available on selected housetypes only.
We’re proud to work with a carefully selected panel of advisors that work separately from any bank or lender. These firms are available to provide free independent financial advice and will help you find a mortgage product that suits your circumstances.

Specialising in mortgages for new homes, these companies fully understand the processes and details of buying a new build, ensuring you’re getting experienced and knowledgable support. For more information, please contact one of our recommended advisors below.
Phone: 0115 8709520 | Email: enquiries@jlfs.co.uk
Website: www.jlfs.co.uk
SAFEGUARD FINANCIAL SERVICES LTD
Phone: 0191 500 8740 | Email: advice@safegfs.co.uk
Website: www.safeguardfinancialservices.co.uk
We have a carefully selected panel of recommended independent firms that can help you on your journey. These Solicitors are specilaists in new build conveyancing and fully understand the nuances of financial and legal matters, giving you confidence in their ability to help you with your purchase. For more information please contact one of the firms below.
CLARK BOYLE
Phone: 0141 227 2200 | Email: mail@clarkboyle.co.uk
Website: www.clarkboyle.co.uk
ARCHIBALD SHARP
Phone: 0141 339 3036 | Email: info@archibaldsharp.co.uk
Website: www.archibaldsharp.co.uk
PLEASE NOTE: Avant Homes can not offer legal or financial advice. Our Panel professionals are entirely independent – Avant Homes receives no incentive for recommending them. There is no obligation to select from our Panel, but you are advised to seek financial and legal guidance when buying a new home.

All electrical installations including sockets are provided in accordance with relevant building regulations to a minimum requirement shown below. Speak to your Sales Advisor for more details.
Where homes have separate areas, the kitchen will have a minimum of four outlets and the utility room four. Where appliances are provided, a minimum of three outlets are free for general use Living/family room 8 A minimum of two outlets are provided near the TV aerial outlet
6 (4) A minimum of six outlets for the main bedroom and a minimum of four outlets for other bedrooms.
We’re here to help you every step of the way, so please don’t hesitate to contact us for more information.
Jackton Green East Kilbride
G75 8RR 01202 113613
www.avanthomes.co.uk/jacktongreen

Avant Homes 2023 | version 1.0.2
The information contained herein is for general guidance only. Photographs portray a reasonable impression of the properties we build and sell, but some images and show homes may include upgrades or options that have since been discontinued or do not form part of a standard specification. Changes in circumstances or availability of materials may force us to make changes to finishes or elevations from those illustrated. Floor plans demonstrate the general layout of the property and room dimensions are duplicated from working drawings but these are not precise measurements to be relied upon as slight variances will occur on construction of individual properties. Site plans show the intended layout of the development, but we reserve the right to alter layouts subject to appropriate planning consents. Avant Homes cannot offer you financial or legal advice. Please speak to an independent IFA or Solicitor for financial and legal guidance when buying a new home