Welcome to next-level living at Craigowl Law



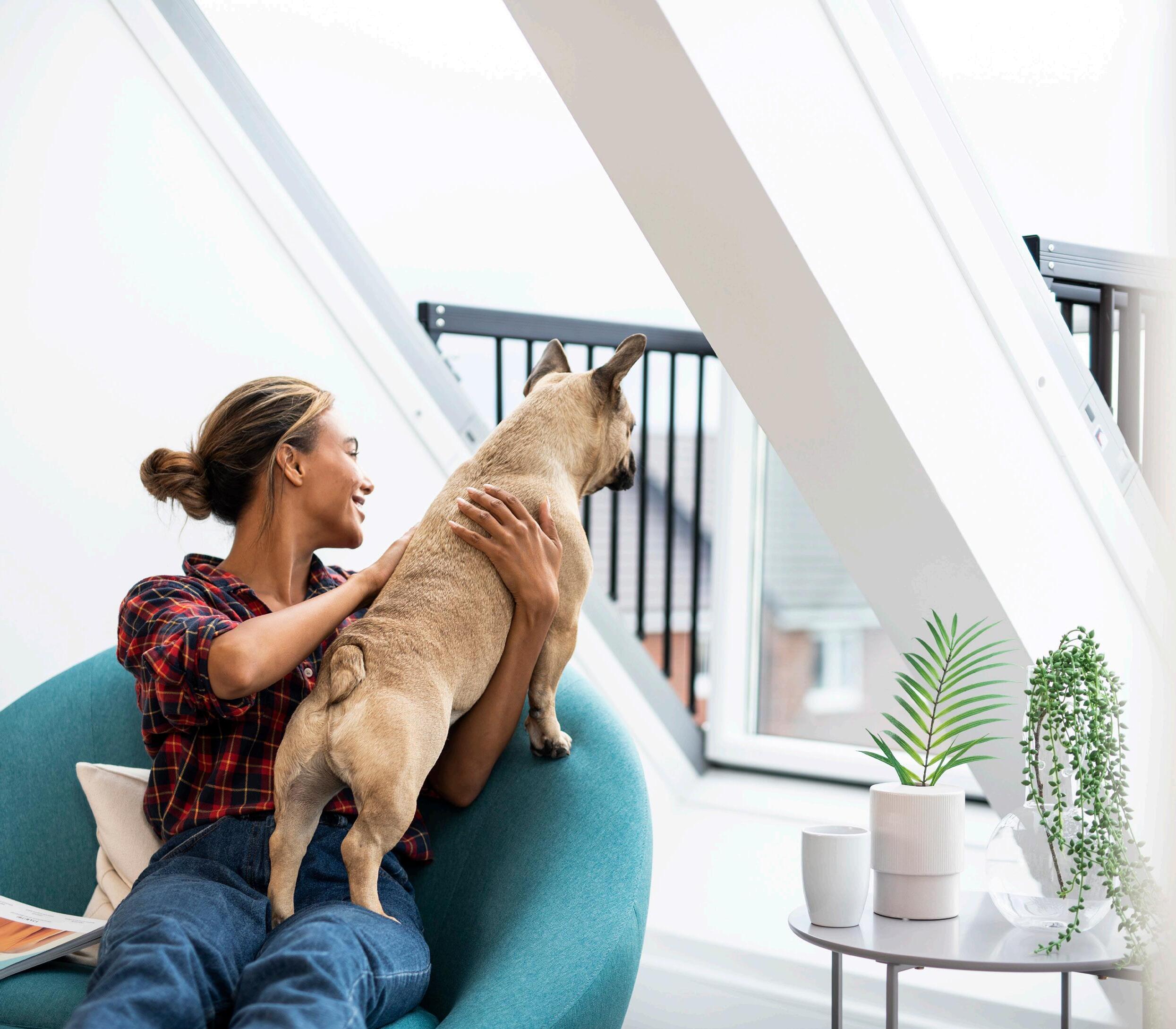
If you are looking for a new home in Scotland - Craigowl Law, Baldragon offers a range of 3 and 4-bedroom design-led Avant homes. Each features bi-fold doors, exclusive kitchen designs, integrated appliances, boutique bathrooms with designer tiling, outdoor space, and off-street parking. Best of all, it’s all included in the price.
Craigowl Law is located near to Dundee city centre, St Andrews and Edinburgh allowing for an easy commute and links to the wider area of Glasgow and East Kilbride. Dundee airport also lies less than 6 miles from the development for those who wish to travel further afield.

We are committed to delivering a first class customer service.This means we care about what happens before and after you get the keys, ensuring your new home journey is rewarding and enjoyable too.

We are on the New Homes Quality Boards register of registered developers. We fully adhere to the New Homes Quality Code and the New Homes Ombudsman Service.
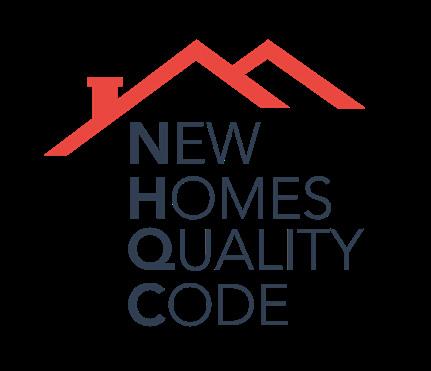
Surrounded by the semi-rural suburbs of the city, with fantastic amenities and road links through bustling town centres, Craigowl Law is the ideal development for those looking for a help to buy new home for sale in Scotland
Craigowl Law is set to become a part of Dundee’s community growth plans to bring further homes to the bustling city’s growing suburbs. The landmark development is surrounded by natural beauty and neighbours.
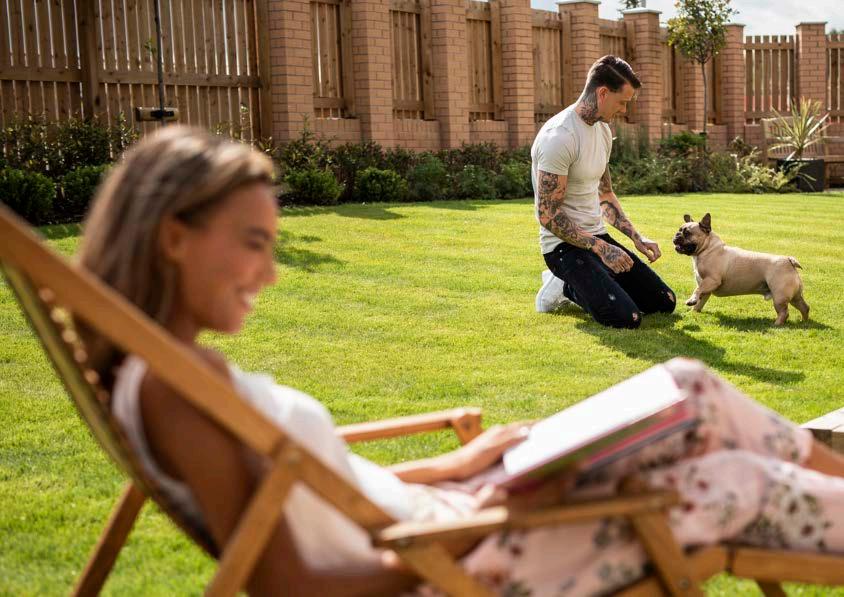
In under 20 minutes, you can reach the heart of Dundee city centre, a haven of shops, restaurants and tourist attractions –including the V&A Dundee, which opened in 2018 and is the first Victoria and Albert museum outside of London. Lidl and Asda supermarkets can both be reached in under 10 minutes and the development is also well located for accessing nearby independent shops, restaurants, and takeaways.
For those with families looking for a way to buy their new home in Scotland, there is also an array of excellent schools for children of all ages surrounding Craigowl Law.
Strathmartine Primary School and Craigowl Primary School are the perfect places for young children to develop, while Baldragon Academy and St Paul’s Roman Catholic Academy

sit in the catchment area for secondary-school age students. Dundee and Angus College are also less than three miles away from the development and can be reached in less than 30 minutes by bus.
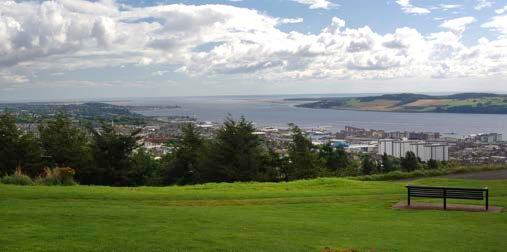
For commuters, Craigowl Law offers efficient access to the local road connections. Strathmartine Road can be followed directly into Dundee city centre, while the A90 is less than 10-minutes away and can lead to Forfar in the north east and Perth in the south west. For those taking the bus, there are a number of bus stops within walking distance of the development which have services running between Ninewell’s Hospital to the west of Dundee and St Martin Avenue close to the development.
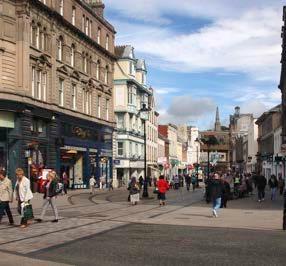
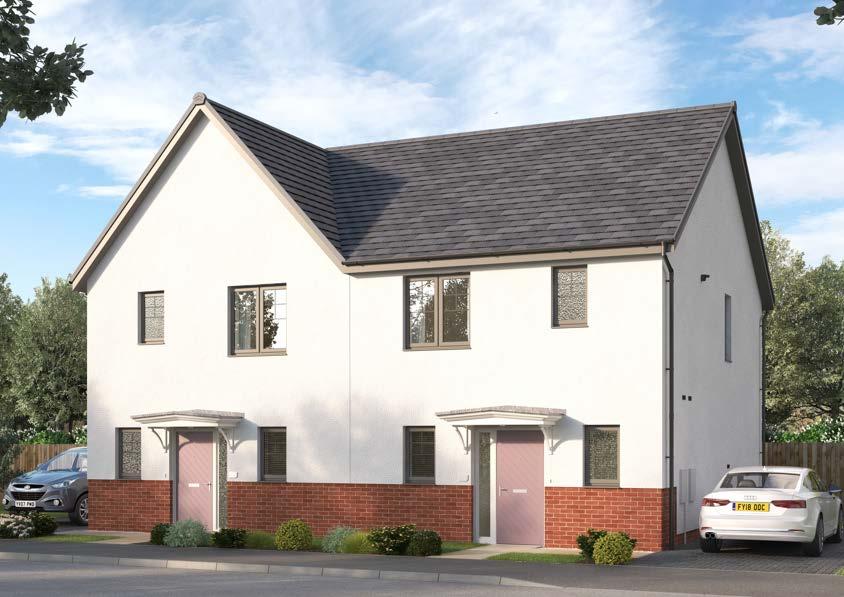
GroundFloor
Live/Eat 4.07m* x 5.24m 13'3"*x17'1"


Relax 5.21mx 2.89m17'1"x9'6"
Laundry 1.04mx 2.12m3'5"x6'9"
WC 1.57mx 2.00m5'4" x6'5"
FirstFloor
Bedroom3
Bathroom2.20mx
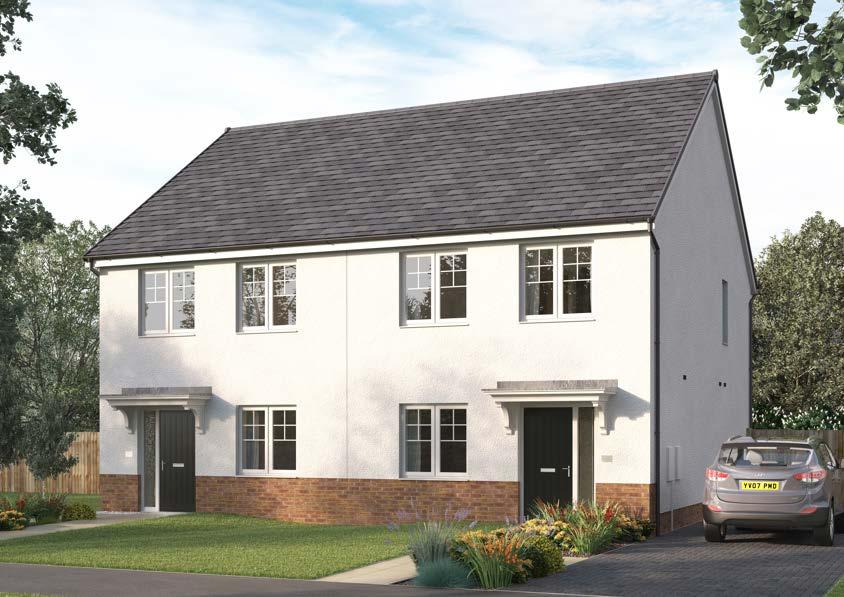
GroundFloor
Live/Eat 2.77m** x 4.12m**9'1"** x13'6"**
Relax 4.98mx 3.3m 16'4"x10'10"
Laundry 1.04mx 1.93m3'5" x6'4"
WC 1.7m x 1.65m5'7" x5'5"
* Maximumdimensions
FirstFloor
Bedroom1 3.25m* x 3.56m*10'8"* x11'8"*
Shower 1.43mx 2.48m4'8"x 8'2"
Bedroom2 2.64m** x 3.39m8'8"** x11'1"
Bedroom3 2.25mx 2.76m* 7'4" x9'0"*
Bathroom2.57m* x 2.12m* 8'5"*x 6'11"*
* Maximumdimensions


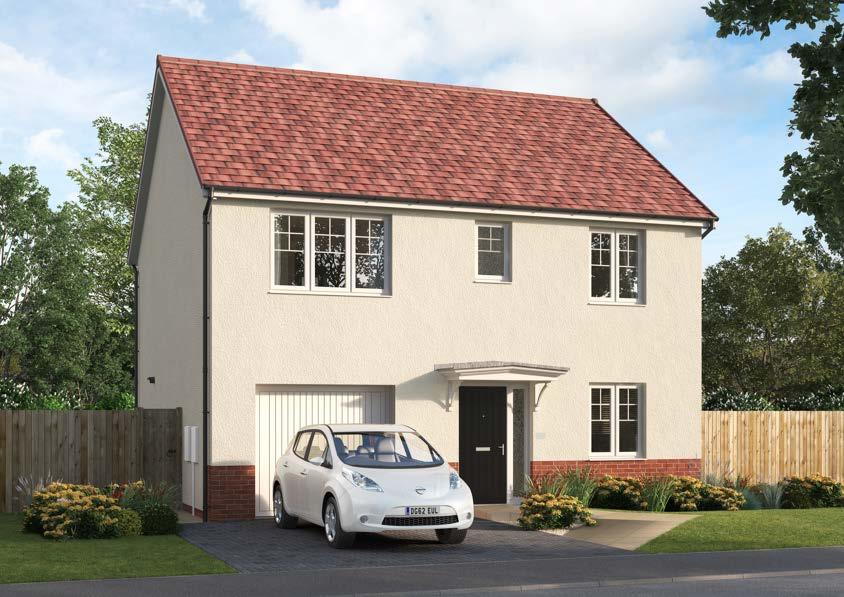
GroundFloor

Live/Eat 3.79m* x 4.44m*12'5"* x14'5"*



Relax 4.92mx 3.30m16'2"x 10'8"
Store 1.03mx 1.80m3'5" x5'9"
WC 1.93mx 1.69m6'3" x5'7"
Garage 3.00mx 6.00m9'10"x19'8"
FirstFloor
Bedroom1 3.78m* x 4.56m12'5"*x 15'0"
Shower 1 2.30mx 1.63m 7'7" x5'3"
Bedroom2 3.04mx 3.90m9'9"x 12'10"
Bedroom3 3.32m* x 3.18m*10'11"*x 10'5"*
Bedroom4 2.38m* x 3.84m*7'10"* x12'7"*
Bathroom 2.18mx 1.94m 7'2" x6'3"
* Maximumdimensions
* Maximumdimensions
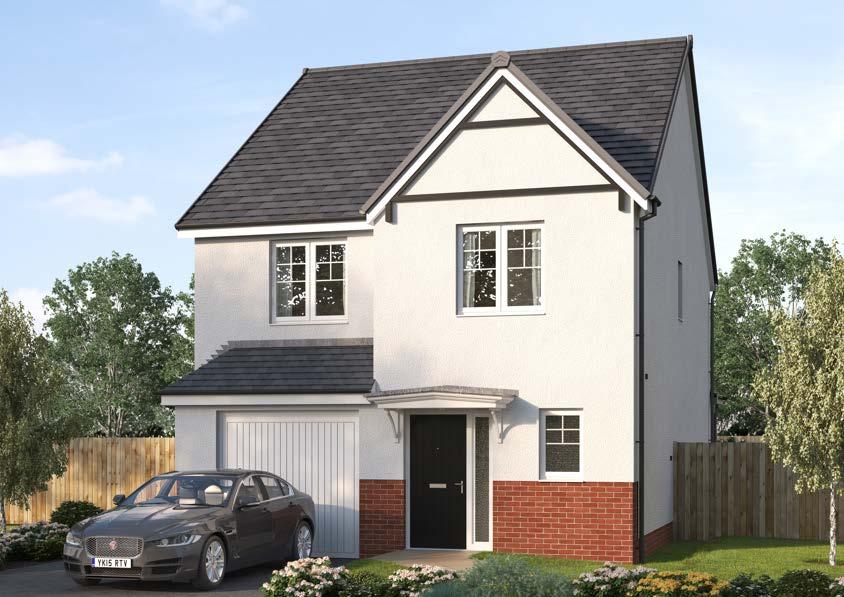
GroundFloor
Live/Eat 4.34m* x 6.37m*14'3"* x20'11"*
Relax 3.43m* x 3.61m*11'3"* x11'10"*
Laundry 1.42mx 0.84m4'8" x2'9"
WC 1.56m x 1.75m5'2" x5'9"
FirstFloor
Bedroom1 3.17mx 4.91m* 10'5"x 16'1"*
Shower 2.25mx 2.05m 7'5" x6'9"
Bedroom2 3.11mx 3.95m*10'2" x12'11"*
Bedroom3 3.17mx 2.98m 10'5"x 9'9"
Bedroom4 3.11mx 2.00m10'2" x6'7"
Bathroom1.69mx 2.10m 5'7" x6'11"
* Maximumdimensions
* Maximumdimensions
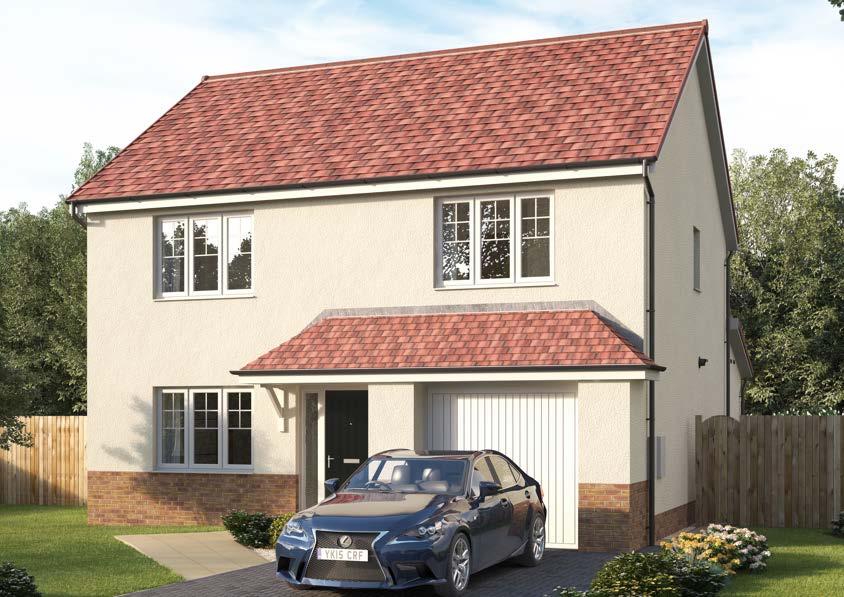
GroundFloor
Live/Eat4.28mx 4.36m14'1"x14'4"
Relax 5.13m* x 5.12m*16'10"*x16'10"*
Utility 2.17mx 1.87m7'1" x6'2"


WC 1.65mx 1.7m5'5" x5'7"
Garage3.01mx 6.07m9'11"x19'11"
* Maximumdimensions
FirstFloor
Bedroom 1 4.68m*x 2.98m*15'4"*x 9'9"*
Shower 1 1.4mx 2.22m 4'7" x7'3"
Bedroom 2 3.51m x 2.98m 11'6"x 9'9"
Bedroom 3 2.82m x 3.14m 9'3" x10'4"
Bedroom 4 2.11m x 3.14m 6'11"x 10'4"
Bathroom1.7mx 2.12m 5'7" x6'11"
* Maximum dimensions
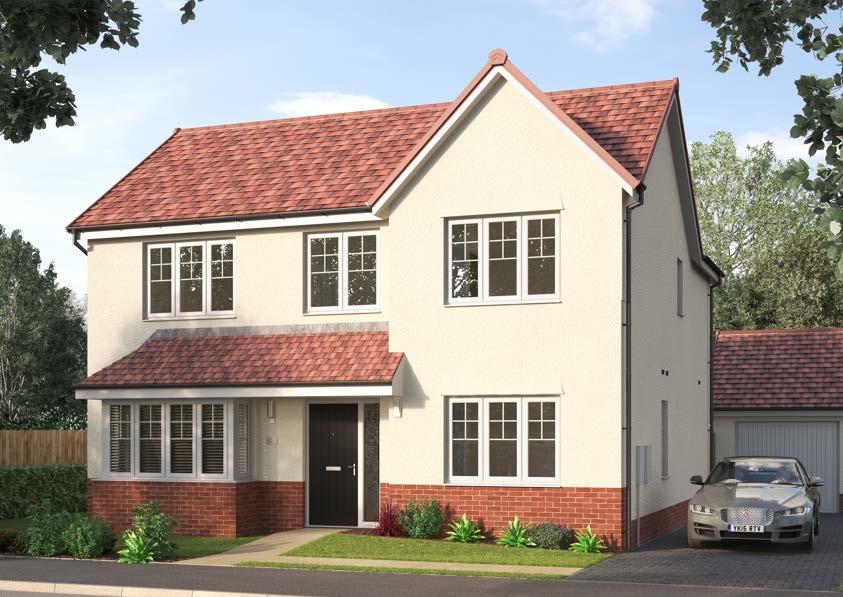
GroundFloor
Live/Eat 3.79m* x 4.84m12'5"* x15'10"
Relax 3.52mx 6.71m* 11'7"x22'0"*
Utility 1.24mx 1.87m4'1" x6'2"
WC 1.57m x 1.65m5'2" x5'5"
* Maximumdimensions
FirstFloor
Bedroom1 3.59m*x 5.92m*11'9"*x 19'5"*
Shower 1 1.40m x 2.48m 4'7" x8'2"
Bedroom2 3.79m x 3.02m 12'5"x 9'11"
Bedroom3 2.90m*x 4.17m*9'6"* x13'8"*
Bedroom4 2.69m x 1.92m 8'10"x 6'3"
Bathroom 1.70m x 2.13m 5'7" x7'0"
* Maximumdimensions

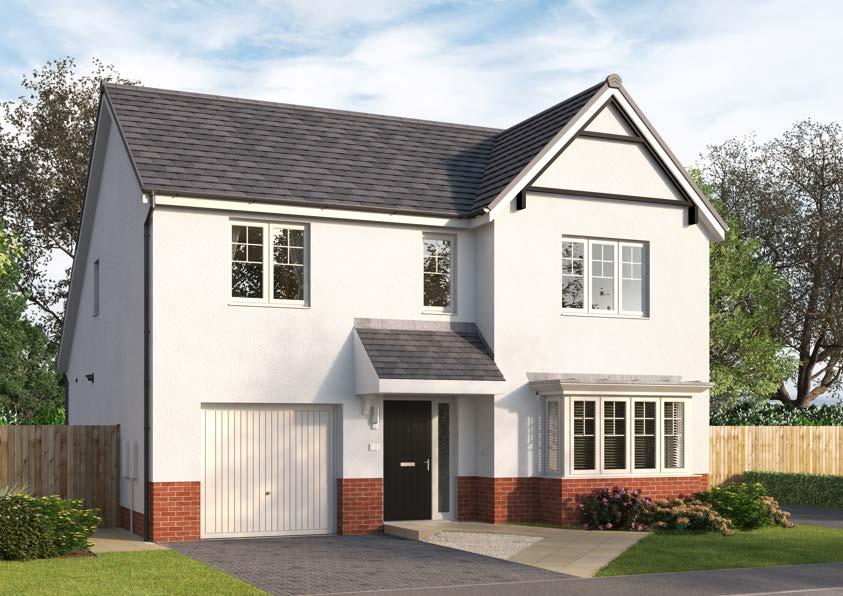
GroundFloor
Live/Eat 5.81mx 4.82m19'1"x15'10"
Relax 3.56mx 4.66m*11'8"x15'2"*
Utility 1.36mx 2.55m 4'6" x8'4"
WC 1.60mx 2.552m5'3" x8'4"
Garage 3.01mx 6.08m9'11"x19'11"
*Maximumdimensions **Minimumdimensions
FirstFloor
Bedroom1 5.81m*x 3.86m*19'1"*x 12'8"*
Shower 1 2.26m x 1.63m 7'5" x5'3"
Bedroom2 3.05m x 3.83m 10'0"x 12'7"
Bedroom3
Bedroom4
Bathroom1.99mx 2.11m 6'5" x6'11"
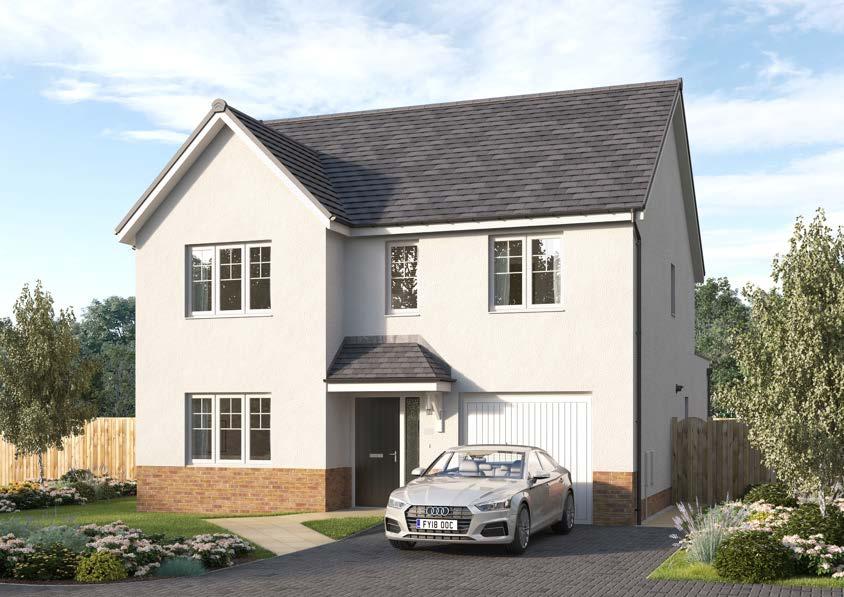
GroundFloor
Live/Eat 5.17m*x 4.68m17'0"* x15'4"
Live 5.13mx 3.11m16' 10"x10'2"
Relax 3.11mx 4.27m 10' 3" x14'0"
Utility 1.36mx 2.11m4'6" x6'11"

WC 1.59mx 1.86m5'3" x6'1"
Garage3mx 6m 9'10"x19'8"
* Maximumdimensions
FirstFloor
Bedroom1 4.02m*x 3.72m*13'2" x12'3"*
Shower 1 1.40m x 2.36m 4'7" x7'9"
Bedroom2 4.41m x 2.77m 14'6"x 9'1"
Bedroom3 3.04m*x 3.42m*10'0"*x 11'3"*
Bedroom4 3.78m x 2.77m*12'5" x9'1"*
Bathroom1.70m x 2.11m 5'7" x6'11"
* Maximumdimensions
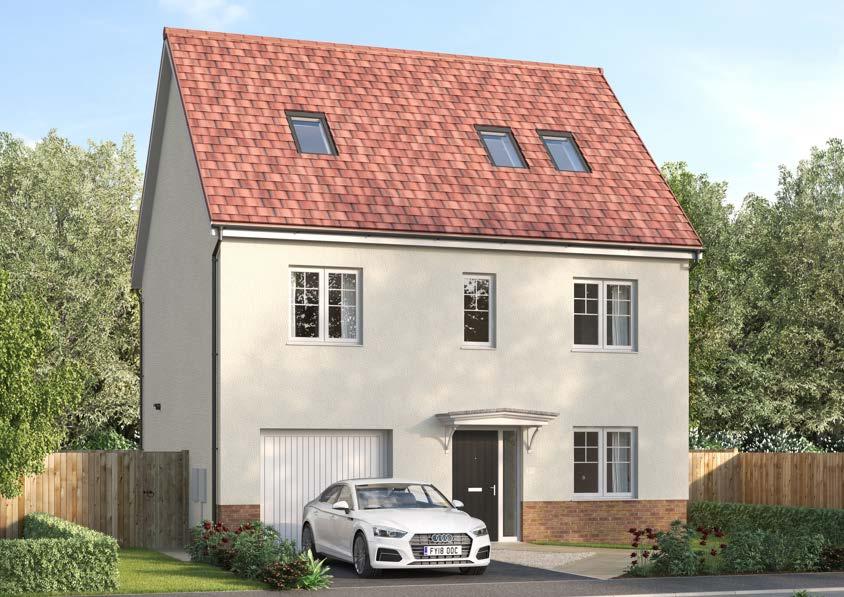

This is the fun part. Choose colour and styling options from our standard range of specifications and add extras to make it your own. Speak to your sales advisor about the full range of options and extras available in your property.

• Stylish white internal doors with chromefinished door handles
• Ceilings & walls finished in white emulsion throughout
• Heat, smoke, and Carbon Monoxide detectors
• Gas central heating radiators throughout and grade A energy efficient boiler
• Power sockets and energy efficient lighting as per electrical layout drawings
• Modern profile skirting and architrave
• Carpet, entrance matting, vinyl and laminate flooring to various rooms
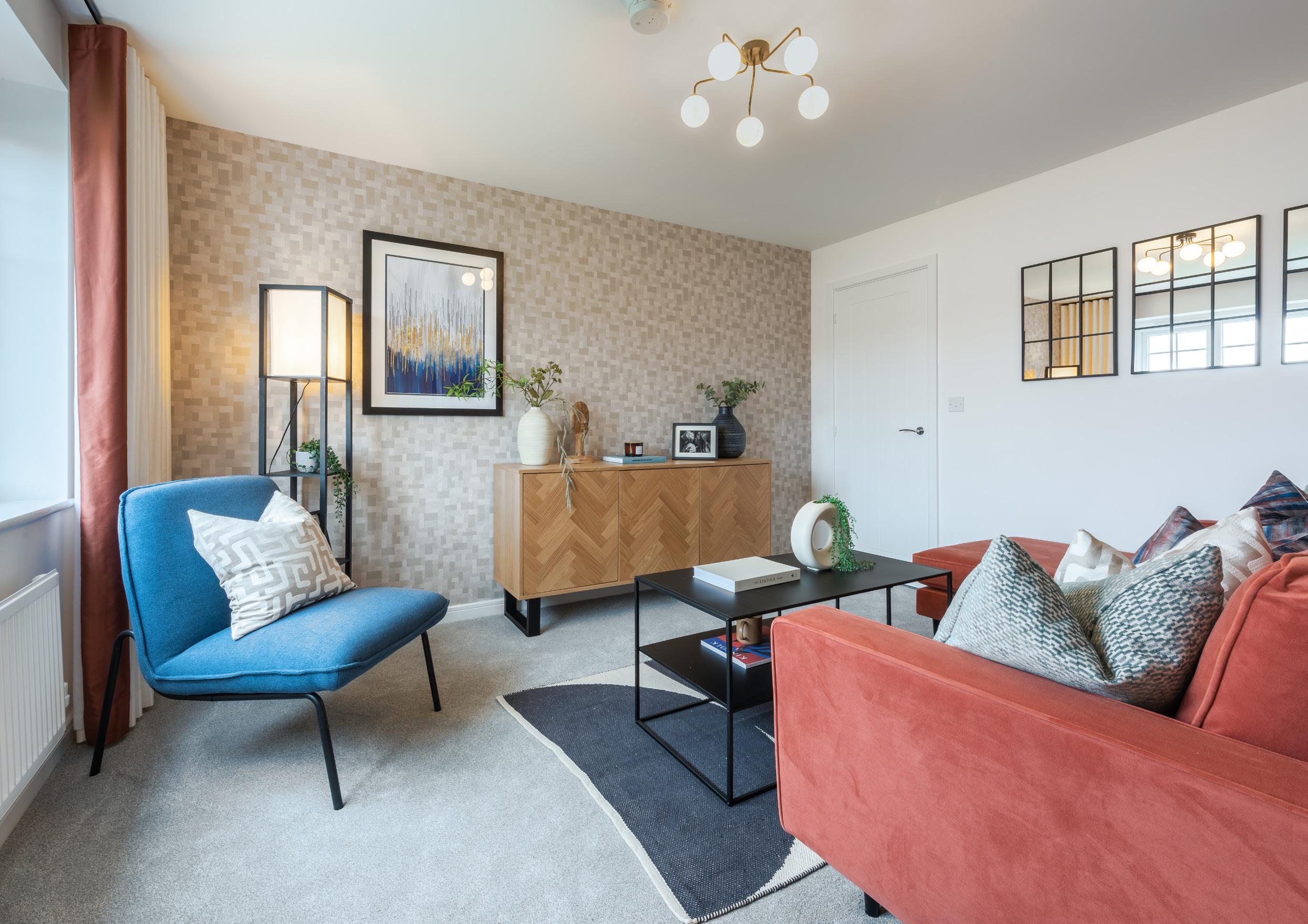
• Chrome switches and socket plates
• Data points and media option points
• Sky Q Media option
• Chrome low voltage downlighters in ceiling
•UPVC french door/ Bi-fold door** to access rear garden area
• Low maintenance black UPVC fascia
• White UPVC double glazed windows with locking system
• Front composite GRP door with sidelight** and multi-point locking system
Driveway**
•Garage* including power and light^
• Allocated parking**
• Front entrance light
•Rotavated rear gardens
• Turf to front gardens where applicable
• Outside tap
•Integral garage floor paint
• Rear garden fencing
• External socket
• Wireless security alarm
• Doorbell
• Doornumberplaque
• Turf to rear gardens where applicable
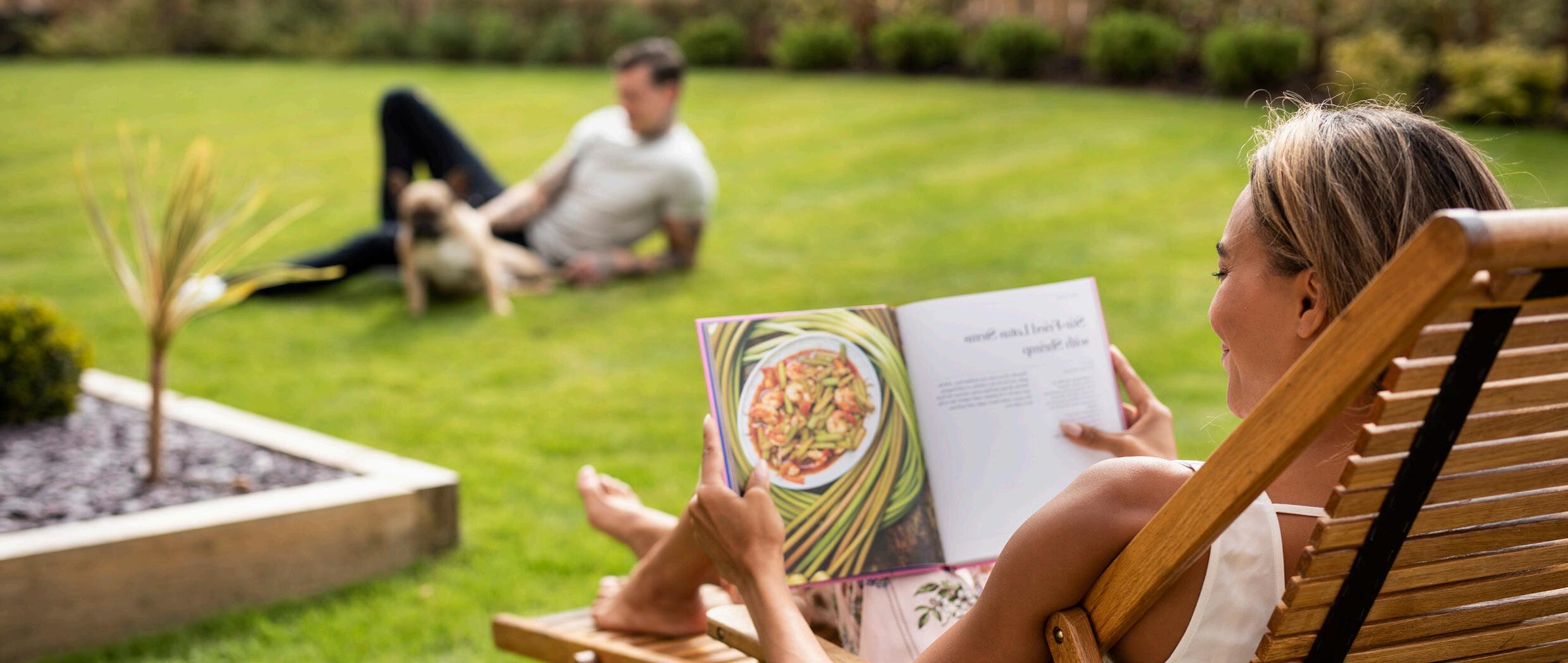 **Sidelight, Allocated Parking , Bi-fold door, Garage, and Driveway for these housetypes is Plot Specific. ^Dependent on location of garage. Speak to your Sales Advisor for more details.
**Sidelight, Allocated Parking , Bi-fold door, Garage, and Driveway for these housetypes is Plot Specific. ^Dependent on location of garage. Speak to your Sales Advisor for more details.
• White contemporary sanitaryware
Bath with mixer tap
• Full height tiling option to 3 sides of bath and half height tiling behind sink and WC
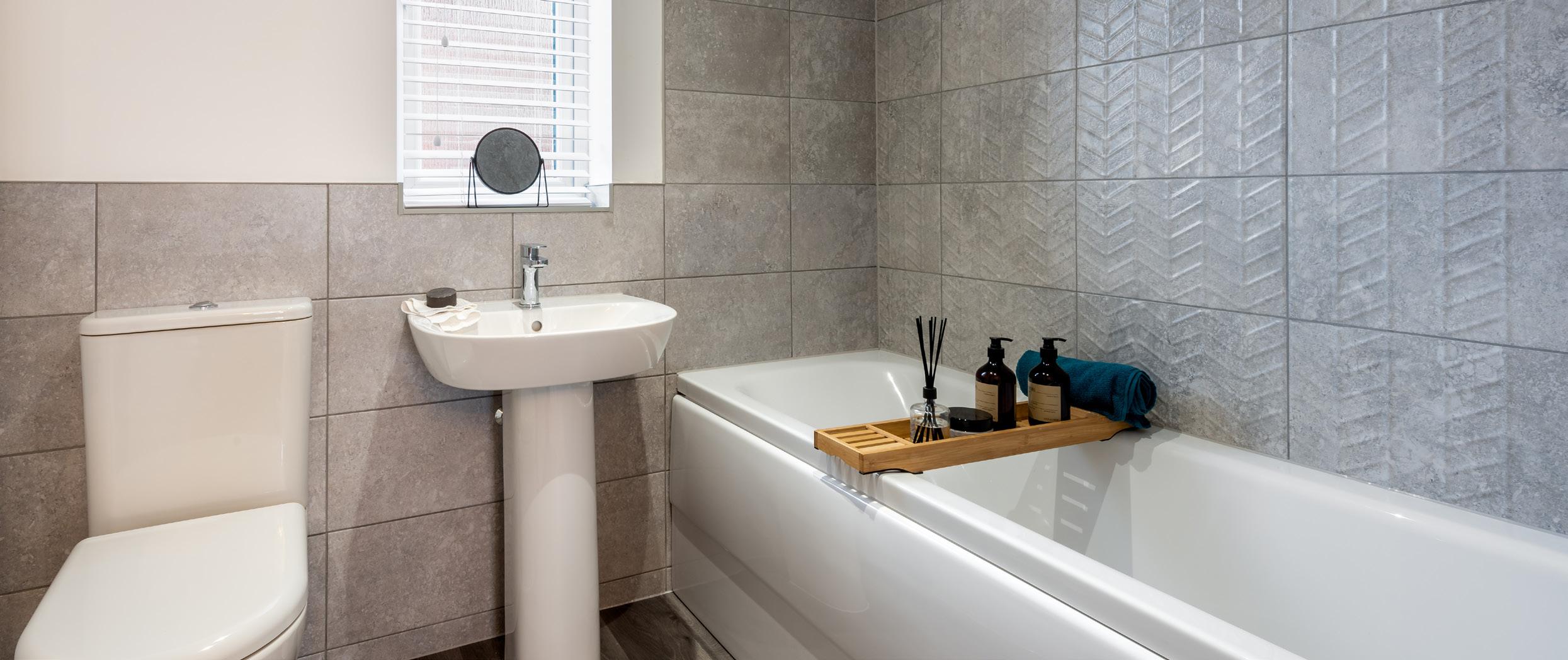
Quality designer taps and fittings
• White contemporary sanitaryware
High quality shower enclosure with white shower tray and glass door with chrome trim
• Range of full height tiling options to shower and half height tiling behind sink and WC
Quality designer taps and fittings
Electric shower to second en-Suite in selected housetypes
• Range of contemporary upgraded tiling selections in a selection of colours
• Chrome heated towel rail
• Chrome low voltage downlighters in ceiling
• A range of vinyl flooring options
• Shaver socket
• Shower head on slide rail over bath and glass shower screen
• Dual shower head to en-suite shower
• Ground floor WC with stylish white sanitaryware
• Single tile splash course above the sink
• Quality designer taps and fittings
• Range of contemporary upgraded tiling selections in a selection of colours
• Chrome heated towel rail
• Chrome low voltage downlights
• A range of vinyl flooring options
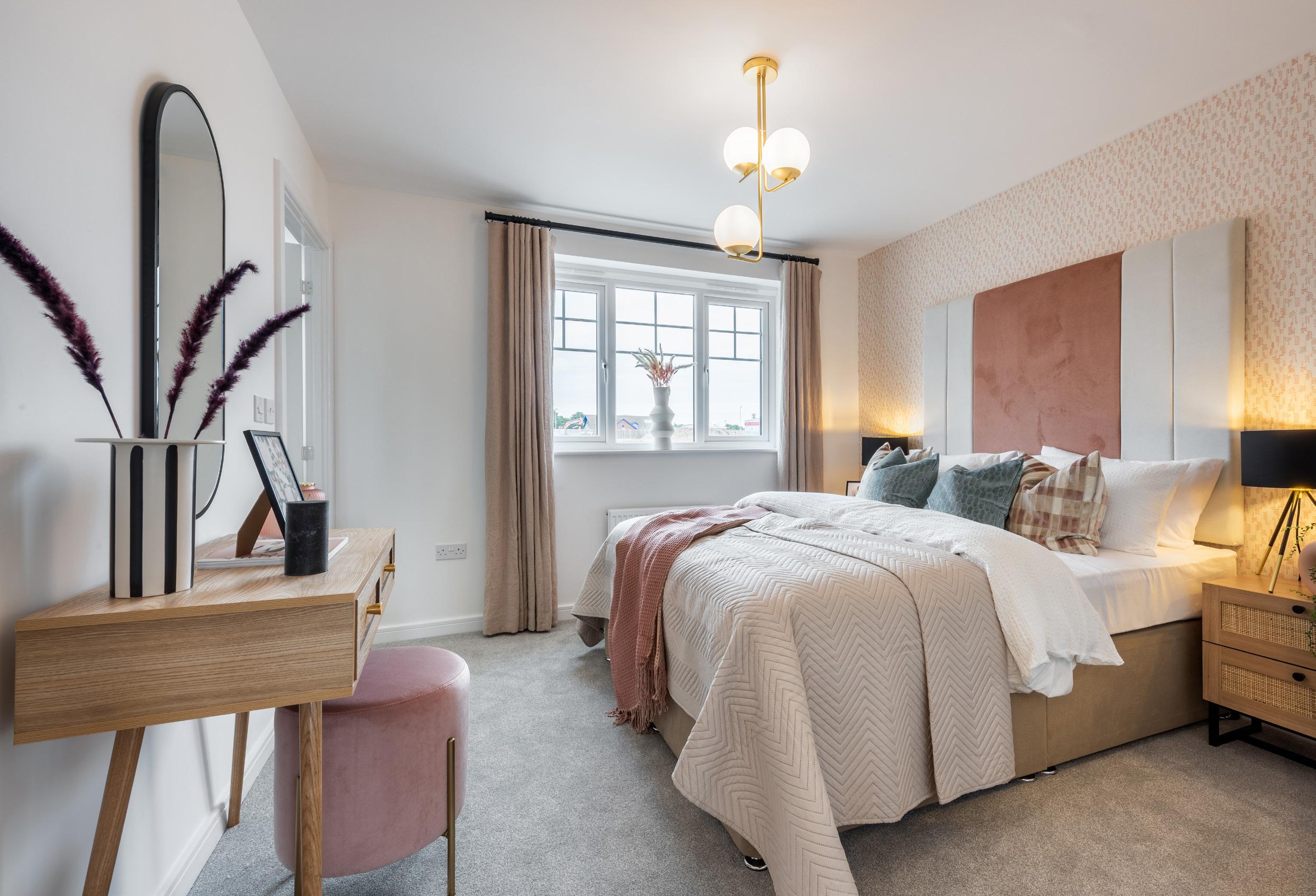
• En-suite shower room*
*Available on selected housetypes only.
• 'Classic' or 'Shaker’ style sliding door wardrobe system in a choice of colour and glass combinations
•Extra shelving option to wardrobes
• Fully fitted designer kitchen in a range of colours and styles
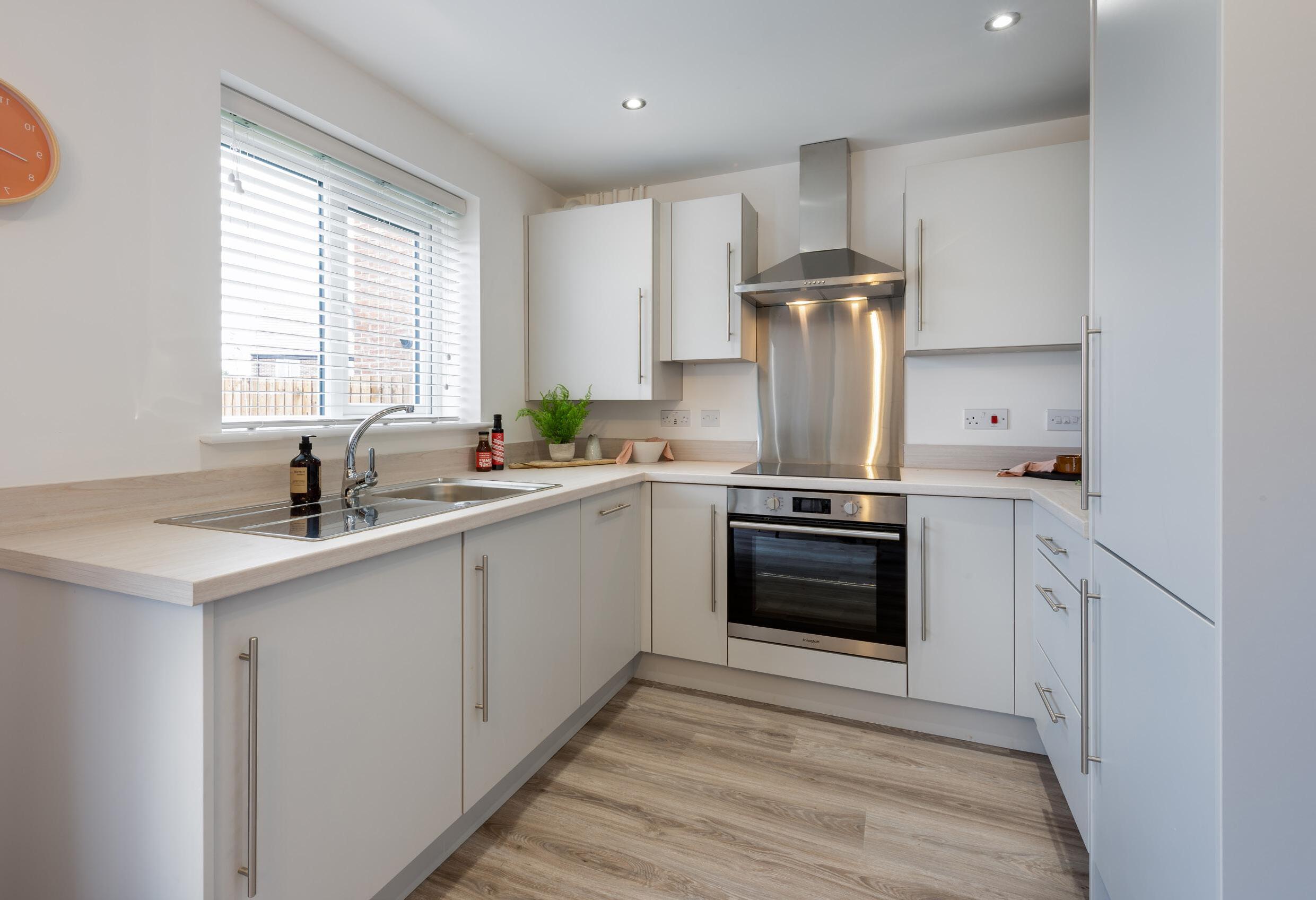
• Stainless steel fan oven
• Ceramic hob
• Stainless steel Chimney extractor hood Integrated fridge/freezer or undercounter fridge with icebox*
• Stainless steel splashback behind hob
• Single stainless steel bowl and drainer
• Designer chrome mixer taps
• White finish sockets above worktops
*Dependent on housetype
•Solid worktop, under mounted sink and monoblock mixer tap
•Cooking appliances - Pyro oven, induction hob, extractor hood, microwave*
•Integrated cleaning appliances - dishwasher, washing machine and washer/dryer
•Food storage – Frost free fridge/freezer, under counter freezer*
• Brushed/polished steel sockets
•LED lighting strips to underneath of wall units
*Available on selected housetypes only.
We’re proud to work with a carefully selected panel of advisors that work separately from any bank or lender. These firms are available to provide free independent financial advice and will help you find a mortgage product that suits your circumstances.

Specialising in mortgages for new homes, these companies fully understand the processes and details of buying a new build, ensuring you’re getting experienced and knowledgable support. For more information, please contact one of our recommended advisors below.
Phone: 0115 8709520 | Email: enquiries@jlfs.co.uk
Website: www.jlfs.co.uk
SAFEGUARD FINANCIAL SERVICES LTD
Phone: 0191 500 8740 | Email: advice@safegfs.co.uk
Website: www.safeguardfinancialservices.co.uk
We have a carefully selected panel of recommended independent firms that can help you on your journey. These Solicitors are specilaists in new build conveyancing and fully understand the nuances of financial and legal matters, giving you confidence in their ability to help you with your purchase. For more information please contact one of the firms below.
BURNESS PAULL
Phone: 0131 473 6000 | Email: info@burnesspaull.com
Website: www.burnesspaull.com
Phone: 0141 473 5555 | Email: @gillespiemacandrew.co.uk
Website: www.gillespiemacandrew.co.uk
BRODIES
Phone: 0131 228 3777 | Email: mailbox@brodies.com
Website: www.brodies.com
PLEASE NOTE: Avant Homes can not offer legal or financial advice. Our Panel professionals are entirely independent – Avant Homes receives no incentive for recommending them. There is no obligation to select from our Panel, but you are advised to seek financial and legal guidance when buying a new home.

All electrical installations including sockets are provided in accordance with relevant building regulations to a minimum requirement shown below. Speak to your Sales Advisor for more details.
Where homes have separate areas, the kitchen will have a minimum of four outlets and the utility room four. Where appliances are provided, a minimum of three outlets are free for general use Living/family room 8 A minimum of two outlets are provided near the TV aerial outlet
6 (4) A minimum of six outlets for the main bedroom and a minimum of four outlets for other bedrooms.
We’re here to help you every step of the way, so please don’t hesitate to contact us for more information.
Craigowl Law Dundee
DD3 0SU

01382 849340
www.avanthomes.co.uk/craigowllaw
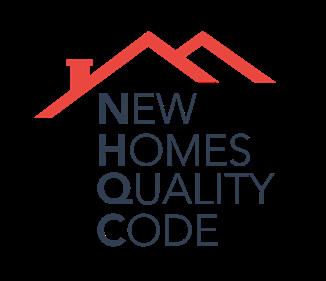
Avant Homes 2022 | version 1.0.0
The information contained herein is for general guidance only. Photographs portray a reasonable impression of the properties we build and sell, but some images and show homes may include upgrades or options that have since been discontinued or do not form part of a standard specification. Changes in circumstances or availability of materials may force us to make changes to finishes or elevations from those illustrated. Floor plans demonstrate the general layout of the property and room dimensions are duplicated from working drawings but these are not precise measurements to be relied upon as slight variances will occur on construction of individual properties. Site plans show the intended layout of the development, but we reserve the right to alter layouts subject to appropriate planning consents. Avant Homes cannot offer you financial or legal advice. Please speak to an independent IFA or Solicitor for financial and legal guidance when buying a new home