Welcome to next-level living at Allenson View
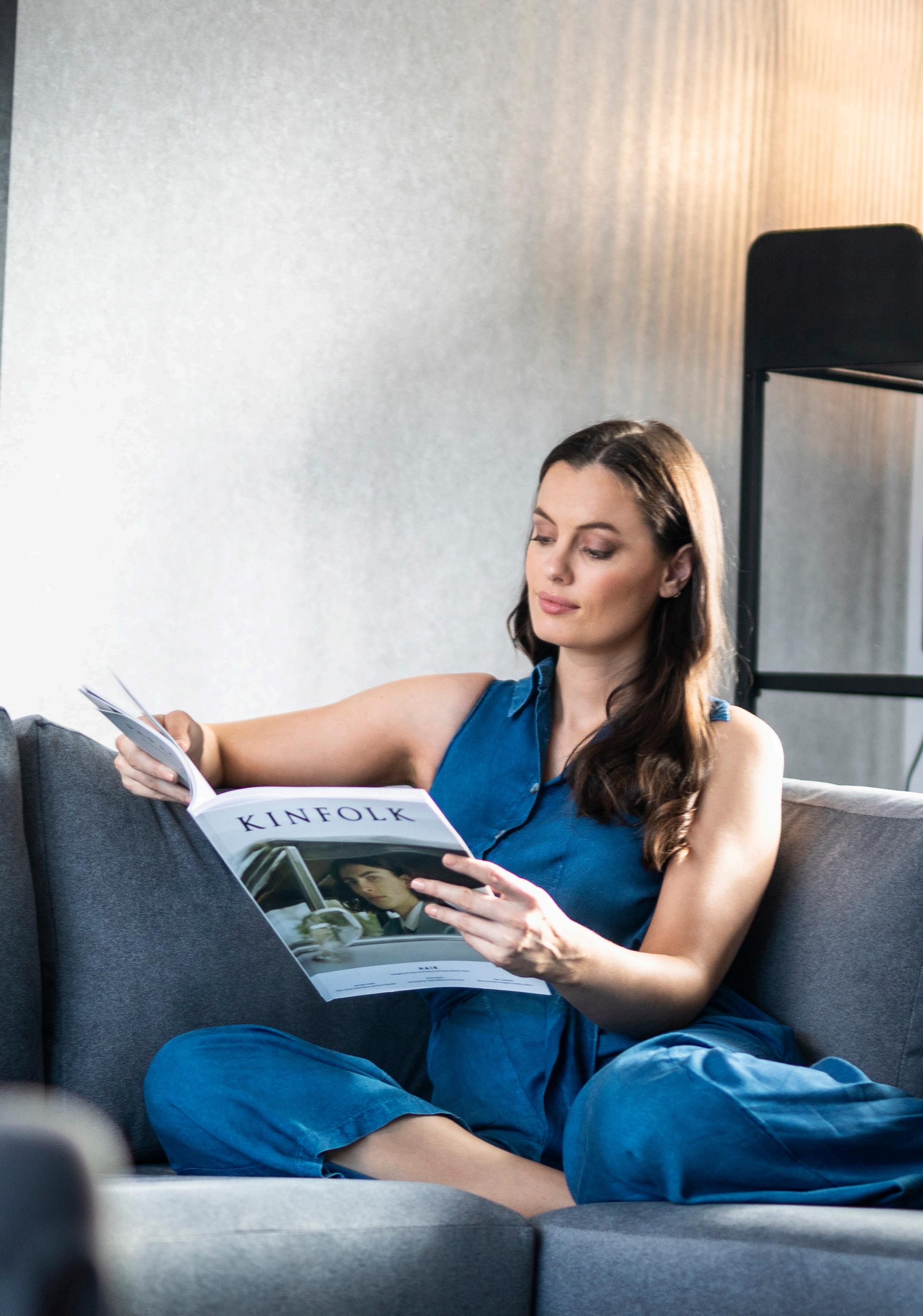


Forget the same old new build homes; we’ve scoured design shows, met with trend specialists, hired the best designers and partnered with leading UK suppliers so you can live it up without spending it up.


At our new development (Allenson View) in County Durham, houses for sale are now available; A range of 3 & 4 bedroom, design-led Avant homes. Each of the houses featured at our Allenson View development comes with bi-fold doors, exclusive kitchen designs, integrated appliances, boutique bathrooms, and much more included in the price.
Allenson View is nestled on the outskirts of Durham City in the sought-after area of West Rainton, where you will find picturesque countryside and a bustling village centre. The development is just off the A690, which serves County Durham and Sunderland giving residents great road links to the wider North East area.
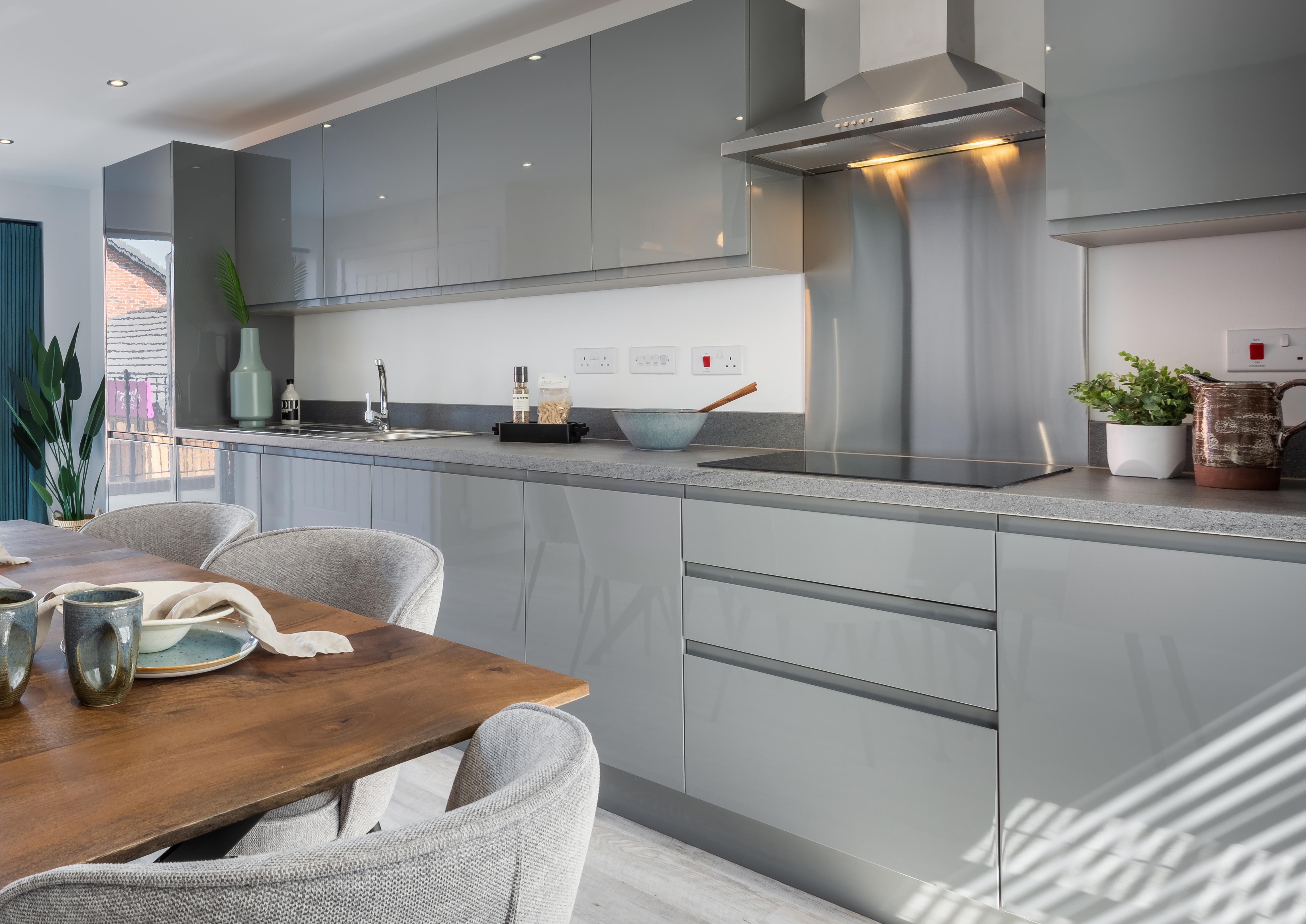


We are committed to delivering a first class customer service. This means we care about what happens before and after you get the keys, ensuring your new home journey isn’t just exciting, but rewarding, smooth and enjoyable too. We are proud of the fact that we have been awarded Five Stars for Customer Service by the Home Builder’s Federation. This means over 90% of our customers would recommend us to a friend. Not bad eh?

Nestled on the outskirts of Durham City, residents of Allenson View will have access to fantastic amenities and plenty of funfilled things to do with the whole family. For those that love to shop until they drop, two of Durham’s shopping centres, The Riverwalk and Prince Bishop’s Shopping Centre, can be reached in just 10-minutes. Those commuting further afield can visit Gateshead, Sunderland and Middlesbrough in 30 minutes.

West Rainton is also well-served by regular bus services to Sunderland, East Rainton, Houghton-le-Spring and Durham city centre. Living at the Allenson View development, residents will have the beautiful North East countryside on their doorstep, as well as plenty of outdoor green spaces and family-friendly attractions.
A stone’s throw away is Moor House Adventure Centre, which for thrill-seekers is a dream come true with a range of activities such as abseiling, archery, climbing and raft building available to enjoy. If you’re after somewhere for a gentle afternoon walk, why not try the Rainton Meadows Nature Reserve. Just two miles from Allenson View, the reserve is home to more than 200 species of birds and lucky visitors may also spot a weasel, brown hare or roe deer on their walks too.
You won’t have to go far to take the little ones out for an exciting day either as Adventure Valley is just five miles away. Adventure Valley is packed full of fun for the whole family, with an indoor and outdoor play gym, animals of all sizes and a miniature golf course.

Within West Rainton village itself, you’ll also find a whole host of amenities and there’s both Tesco Express and Sainsbury’s Local within a 15-minute drive of the development. West Rainton Primary School is also close by.

With the A690 and the A1 within proximity to Allenson View, this location is ideal for commuters. For those needing to use local rail services, Durham train station is less than a 15-minute drive away and can take you across the UK including to Newcastle, Glasgow, London, Derby, and Bristol.
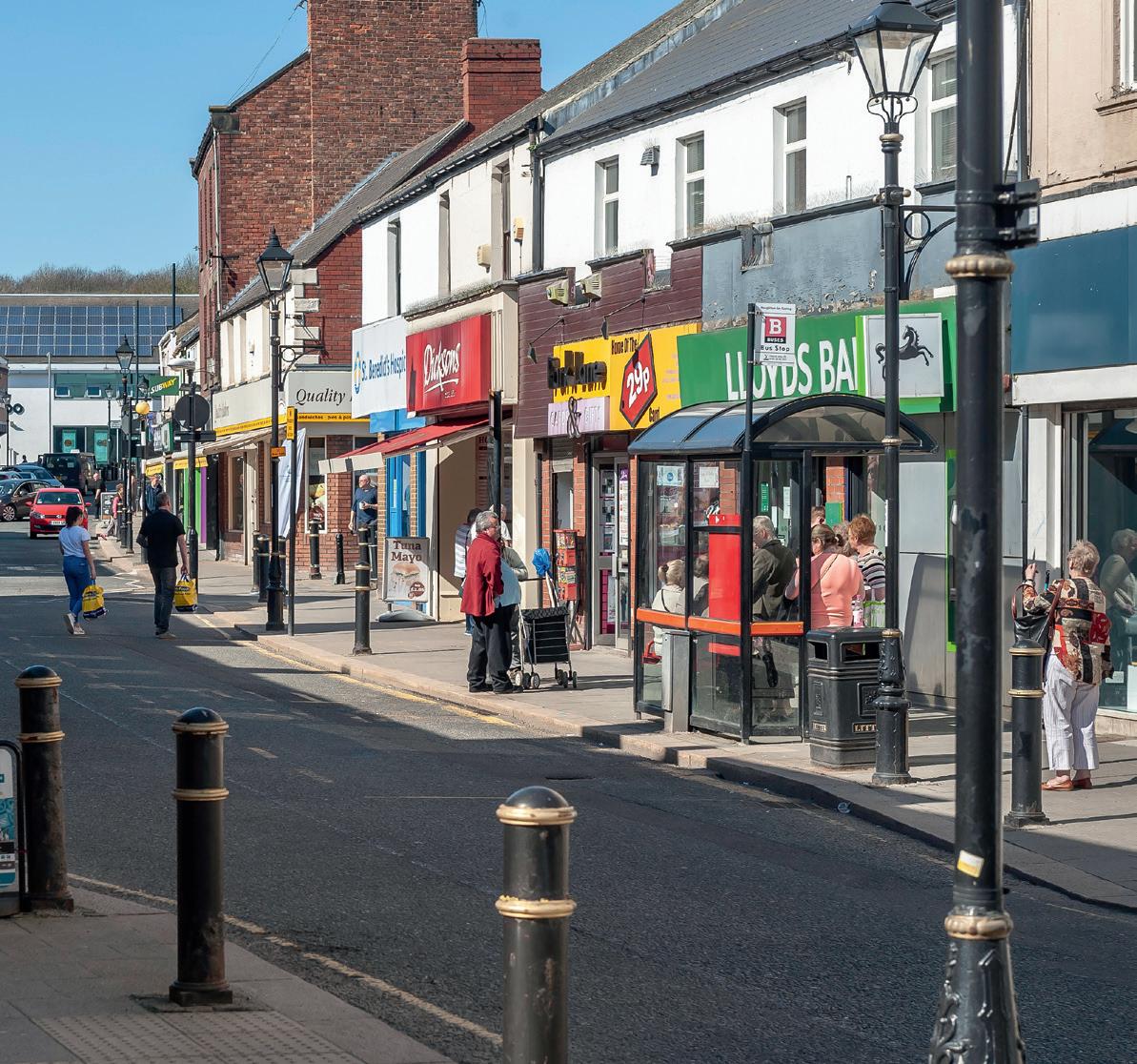
It’s time to meet the neighbours!


The blueprint for your best life.


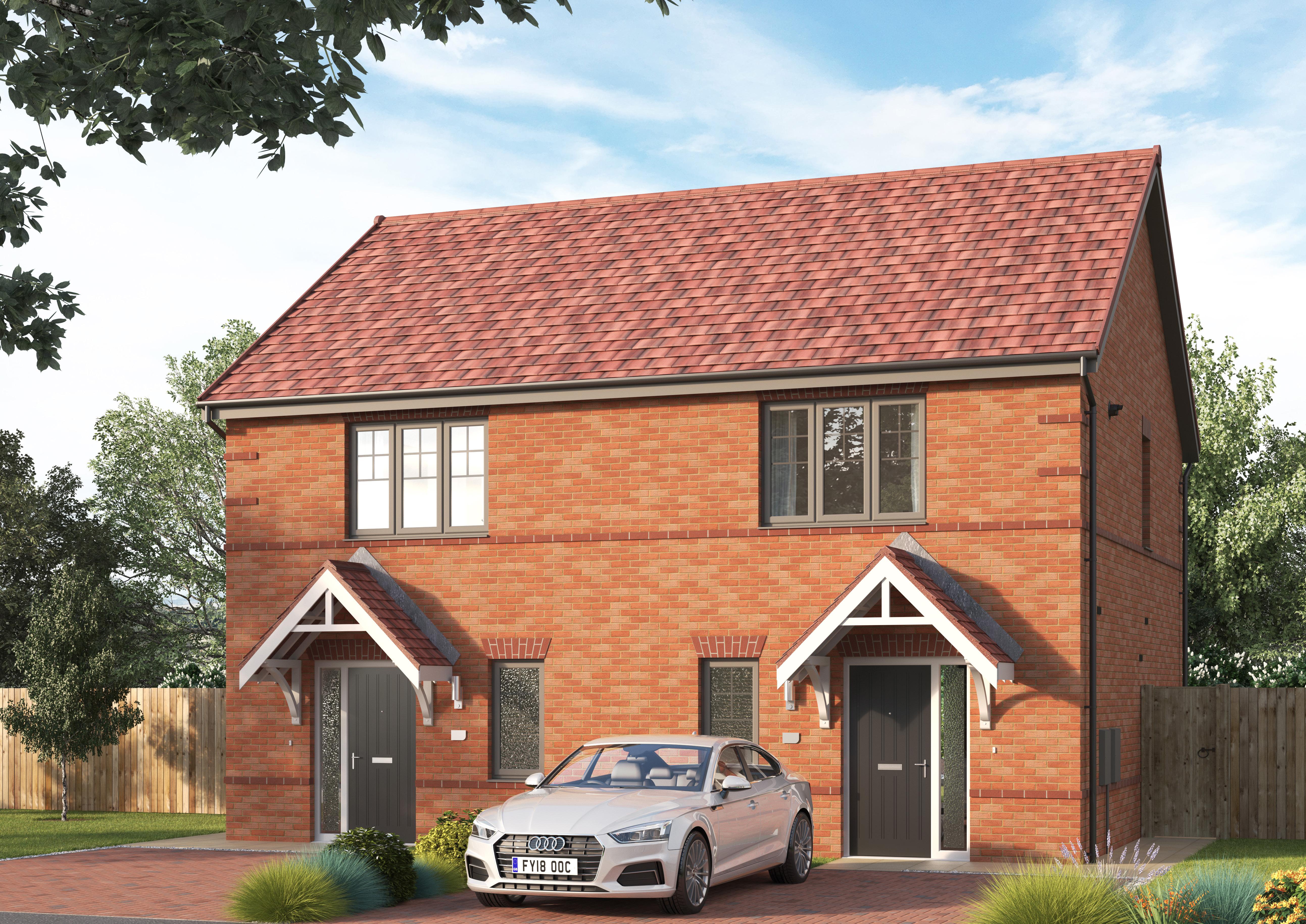
Floor







Ground Floor








4.42m* x 3.09m* 14'6"* x10'2"*








Live/Eat 4.42m* x 3.09m* 14'6"* x10'2"*
4.42mx 2.55m14'6"x8'4"


Relax 4.42mx 2.55m14'6"x8'4"
1.04mx 1.63m 3' 5" x5' 4"
1.86 mx 1.65m 6'1" x5'5"
Laundry 1.04mx 1.63m 3' 5" x5' 4" WC 1.86 mx 1.65m 6'1" x5'5"


LANDING BATHROOM
LANDING BATHROOM
First Floor
First Floor
Bedroom1 4.42m* x 2.61m 14'6"* x8'7"
Bedroom1 4.42m* x 2.61m 14'6"* x8'7"
Bedroom2 4.42m* x 2.65m 14'6"* x8'8"
Bedroom2 4.42m* x 2.65m 14'6"* x8'8"
Bathroom 2.17mx 1.70m7'1"x 5'7"
Bathroom 2.17mx 1.70m7'1"x 5'7"
* Maximumdimensions

Live/Eat 4.25m** x 4.1m 13'11"** x13'5" Relax 5.09mx 3.64m* 16'8"x11'11"* Laundry 1.23mx 0.92m 4'0" x3'0" WC 1.7m x 1.18m 5'7" x3'10"



























Bedroom1 2.63m** x 4.1m*8'8"** x13'11"*

Shower 1.2m x 2.28m 3'11"x7'6"
Bedroom2 2.64mx 3.49m* 8'8" x11'5"*
Bedroom3 2.43m* x 3.1m* 8'0"*x 10'2"*
Bathroom 2.32mx 1.7m 7'7" x5'7"
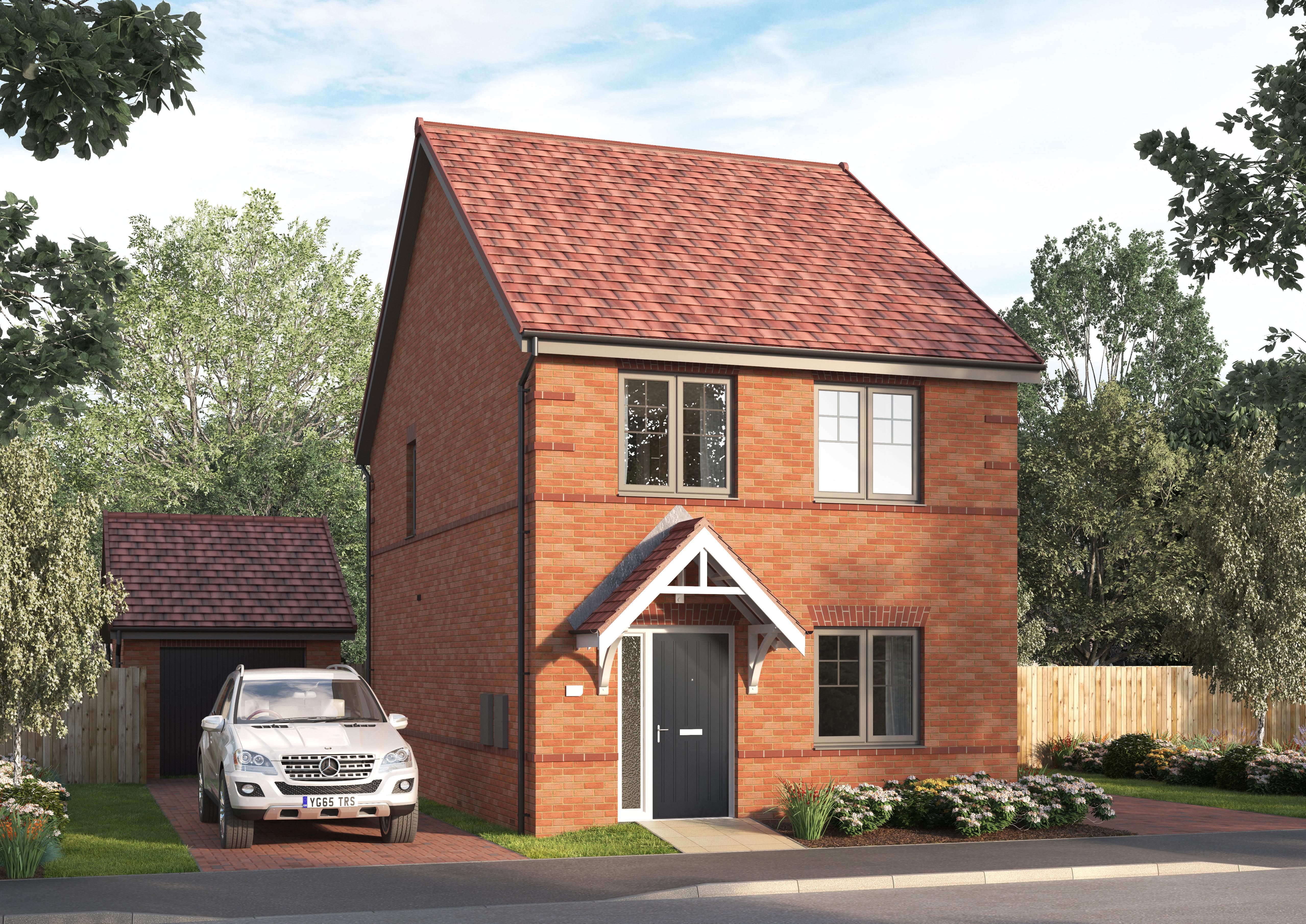
Bedroom1 3.25m* x 3.56m* 10'8"* x11'8"*
Shower 1.43mx 2.48m4'8"x 8'2"



















Bedroom2 2.64m** x 3.39m 8'8"** x11'1"
Bedroom3 2.25mx 2.76m* 7'4" x9'0"*

Bathroom 2.57m* x 2.12m* 8'5"*x 6'11"*

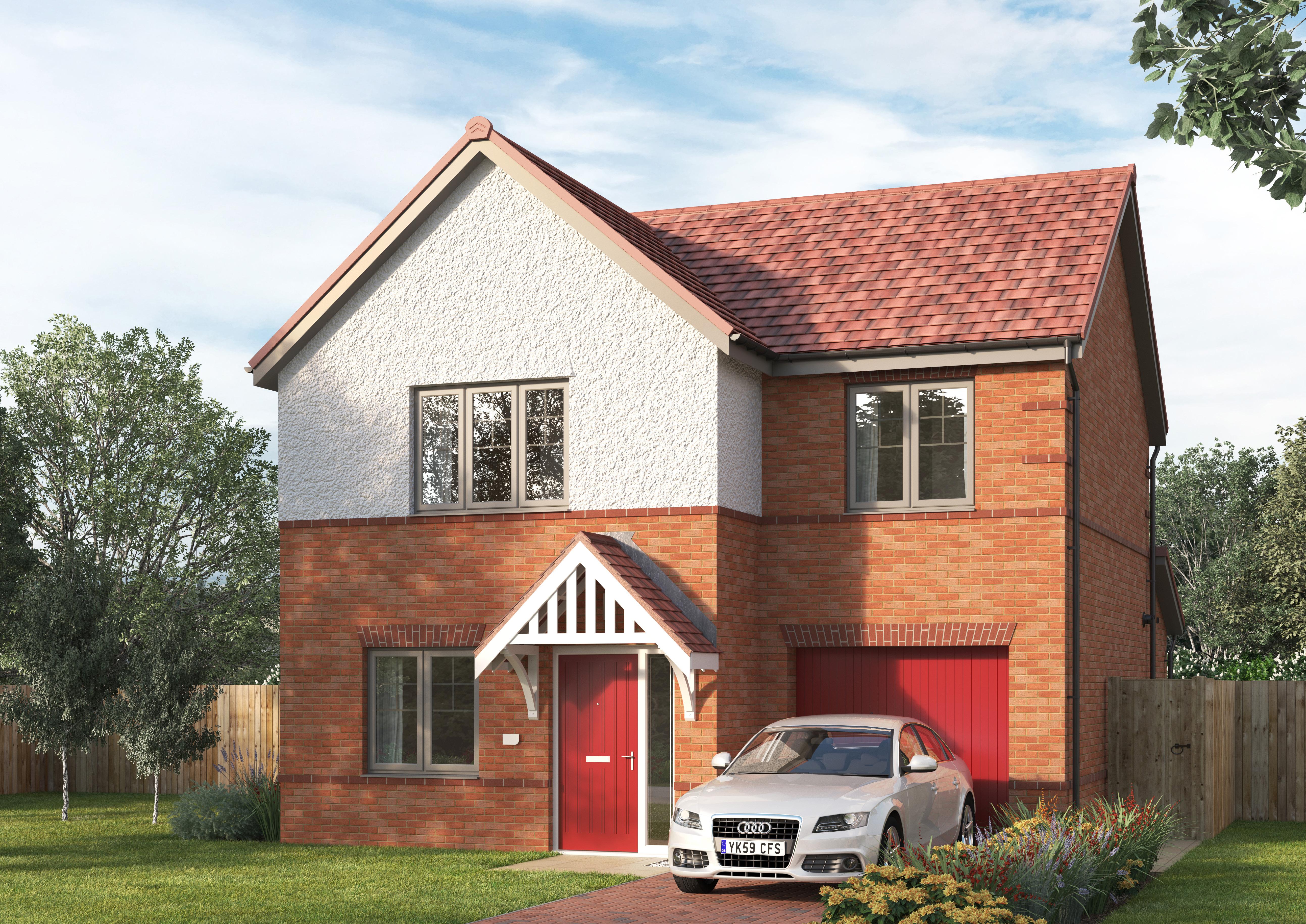
Bedroom1 4.24mx 2.44m 13'11" x8'0"
Shower 2.30mx 1.39m 7'7" x4'7"

















Bedroom2 3.29m* x 3.30m*10'10"* x10'10"*
Bedroom3 3.29mx 3.31m*10'10"x 10'10"*

Bathroom 2.10mx 1.69m 6'11"x 5'7"

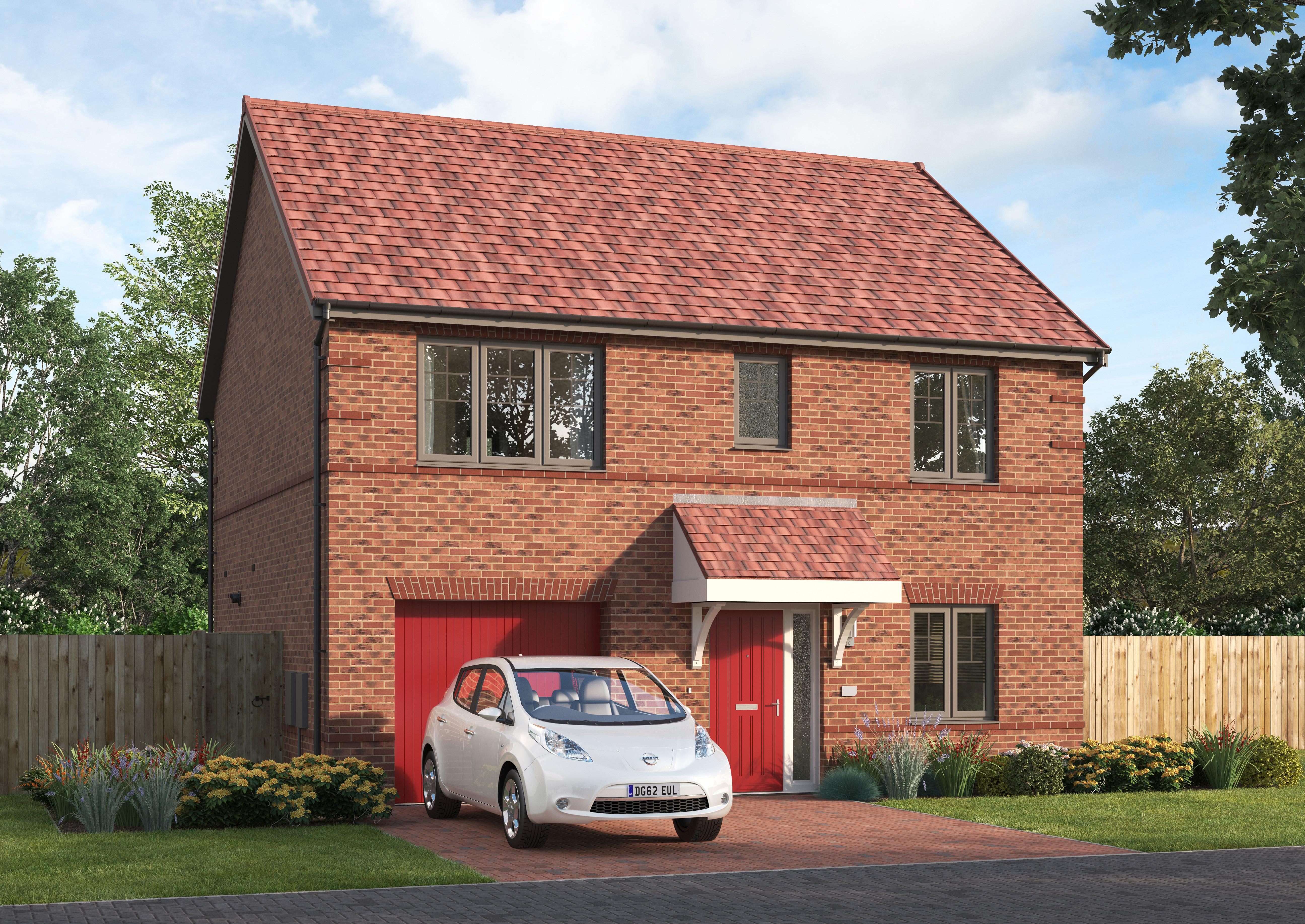
Ground Floor
Live/Eat 3.79m* x 4.44m* 12'5"* x14'5"*














Relax 4.92mx 3.30m 16'2"x 10'8"
Store 1.03mx 1.80m 3'5" x5'9"
WC 1.93mx 1.69m 6'3" x5'7"

Garage 3.00mx 6.00m 9'10"x19'8" * Maximumdimensions
Bedroom1 3.78m* x 4.56m12'5"*x 15'0"
Shower 1 2.30mx 1.63m 7'7" x5'3"
Bedroom2 3.04mx 3.90m9'9"x 12'10"
Bedroom3 3.32m* x 3.18m* 10'11"*x 10'5"*
Bedroom4 2.38m* x 3.84m* 7'10"* x12'7"*
Bathroom 2.18mx 1.94m 7'2" x6'3"

Ground
























First
Bedroom1 3.40m* x 3.81m*11'2"*x 12'6"*
Shower 1 1.40mx 2.37m 4'7" x7'9"

Bedroom2 3.28mx 3.10m 10'9"x 10'2"
Bedroom3 2.18mx 3.07m 7'2" x10'1"
Bedroom4 2.71mx 1.93m 8'11"x 6'4"


Live/Eat 5.25mx 4.2m 17'2"x13'9"

Relax 3.2m x 5.43m 10'6"x17'10"



Laundry 0.91mx 2.14m3'0" x7'0"








WC 1.79mx 1.65m 5'11"x5'5"
Garage 3.01mx 6.09m 9'11"x20'0"
Bedroom1 3.06m* x 4.31m 10'0"* x14'2"
Shower 2.38m x 1.4m7'10" x4'7"
Bedroom2 5.26m* x 2.42m 17'3"* x7'11"
Bedroom3 3.1m* x 2.95m 10'2"* x9'8"
Bedroom4 2.74m x 2.29m 9'0" x7'6"
Bathroom 1.7mx 2.17m 5'7" x7'1"
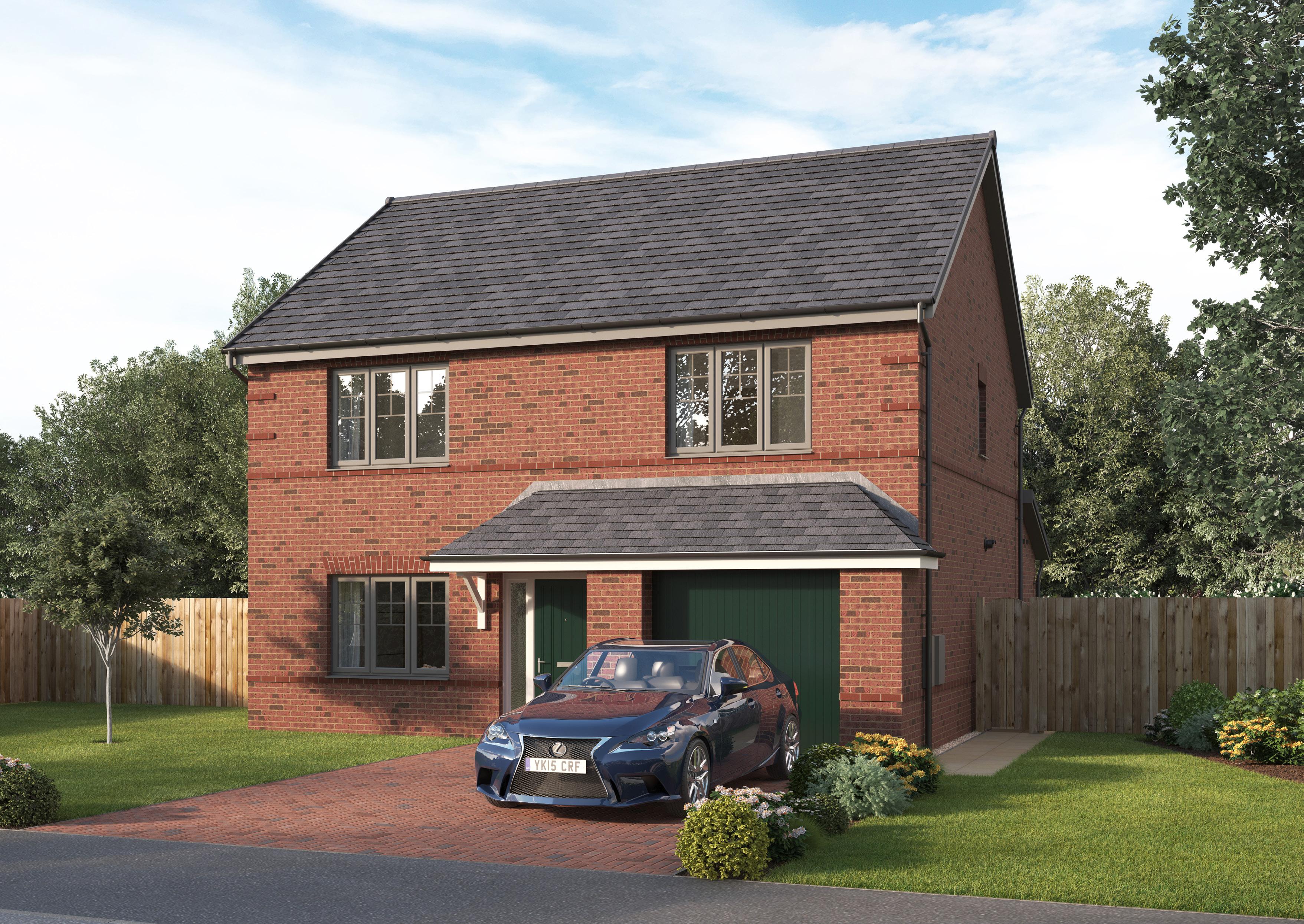
Bedroom














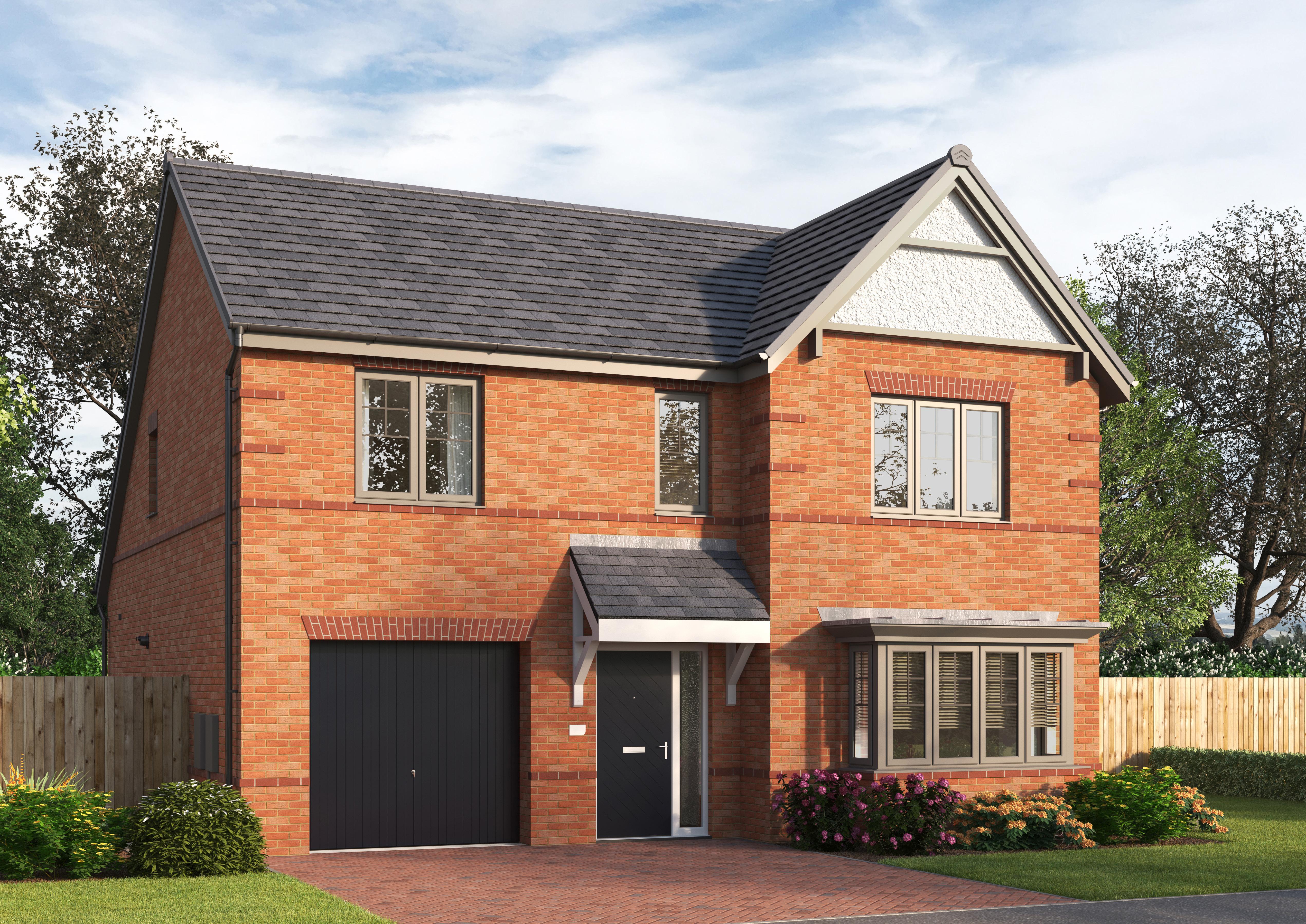
Bedroom1 5.81m*x 3.86m*19'1"*x 12'8"*
Shower 1 2.26m x 1.63m 7'5" x5'3"





















Bedroom2 3.05m x 3.83m 10'0"x 12'7"
Bedroom3 2.78m x 3.92m 9'11"x 12'11"
Bedroom4 2.93mx 2.79m 9'6" x9'2"
Bathroom 1.99mx 2.11m 6'5" x6'11"
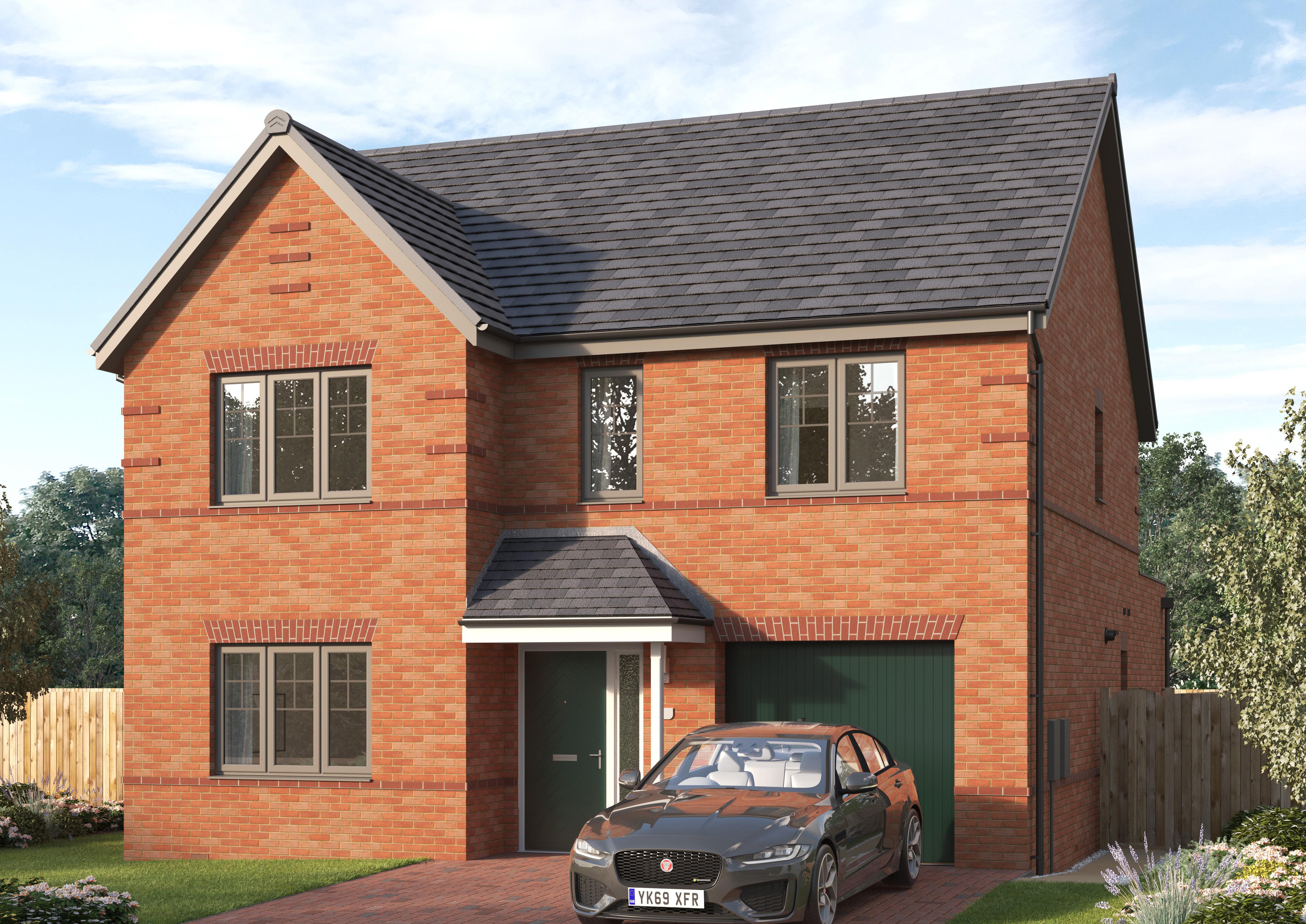
Live/Eat 5.17m*x 4.68m16'9"* x15'4"














Live 5.13mx 3.11m16' 10"x10'2"

Relax 3.11mx 4.27m 10' 3" x14'0"
Utility 1.36mx 2.08m 4'6" x6'8"

WC 1.59mx 2.08m 5'3" x6'8"
Garage3mx 6m 9'10"x19'8"
Bedroom1 4.00m*x 3.72m*13'1" x12'3"*
Shower 1 1.62m x 2.36m 5'3" x7'9"
Bedroom2 4.41m x 2.77m 14'6"x 9'1"
Bedroom3 3.04m*x 3.42m*10'0"*x 11'5"*
Bedroom4 3.78m x 3.53m*12'5" x9'1"*
Bathroom 1.92m x 2.12m 6'2" x6'9"
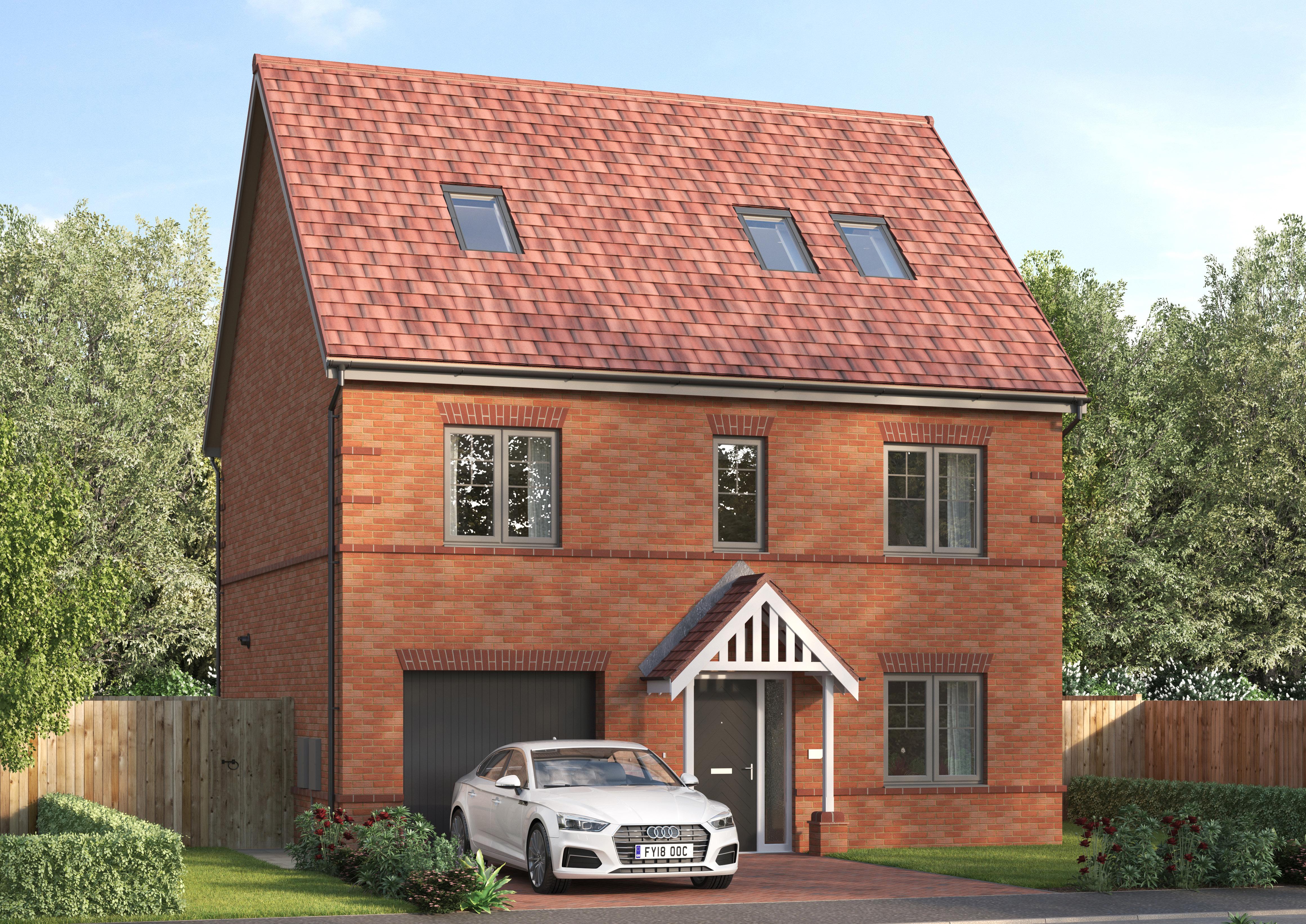











Ground Floor
Live/Eat 7.06mx 3.88m23'2"x12'9"
Live 3.94mx 2.88m12'11" x9'5"





















Relax 3.79mx 4.92m 12'5"x16'2"


Utility 2.05mx 1.95m 6'9" x6'5"


WC 1.65mx 1.77m 5'5" x5'10"
Garage 3.79m x 4.92m 12'5"x16'2"
Bedroom1 4.02m x 4.28m*13'2" x14'0"*
Shower 1 2.55m x 1.40m 8'4" x4'7"
Bedroom2 3.79m x 4.50m 12'5"x 14'9"
Shower 2 2.35m x 1.40m 7'9" x4'7"
Bedroom3 4.64m x 2.95m 15'3"x 9'8"
Bedroom4 3.37m x 3.12m 11'1"x 10'3"
Bedroom5 3.37m x 3.12m 11'1"x 10'3"
Bathroom 1.71m x 2.15m 5'7" x7'1"

We’re here to help you every step of the way, so please don’t hesitate to contact us for more information.

We comply with the Consumer Code and follow and adhere to its guidelines.
Details correct at time of going to print. Images representative only and may feature upgrades, please speak to your Sales Advisor for full details. Please note that we have endeavoured to portray a reasonable account of the properties we are planning to build and individual construction may result in variance in external finish and appearance and elevations may differ from those photographed or illustrated.
These particulars do not form part of a contract or a warranty.
*Images are for indicative purposes only and may not represent accurate specification. Please speak to your sales advisor for more information