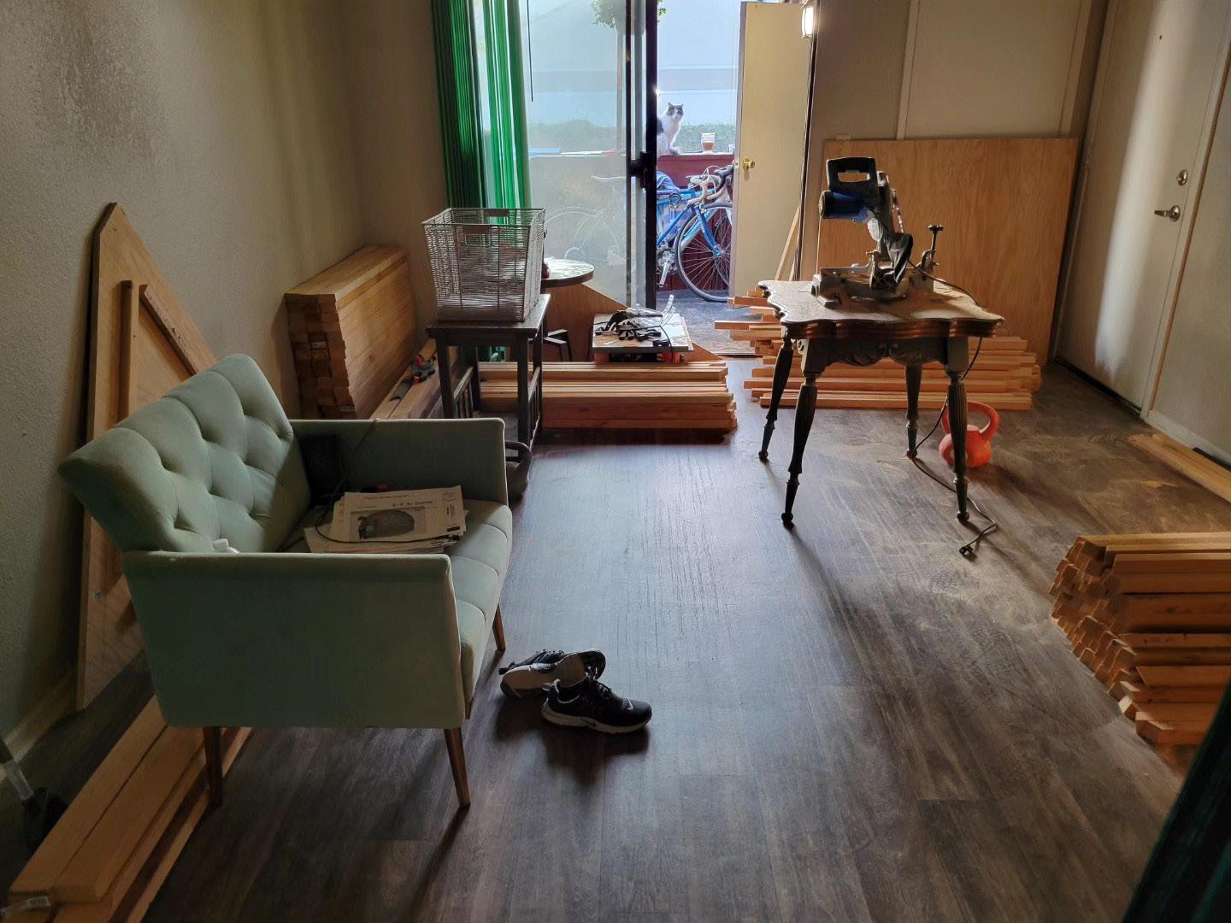
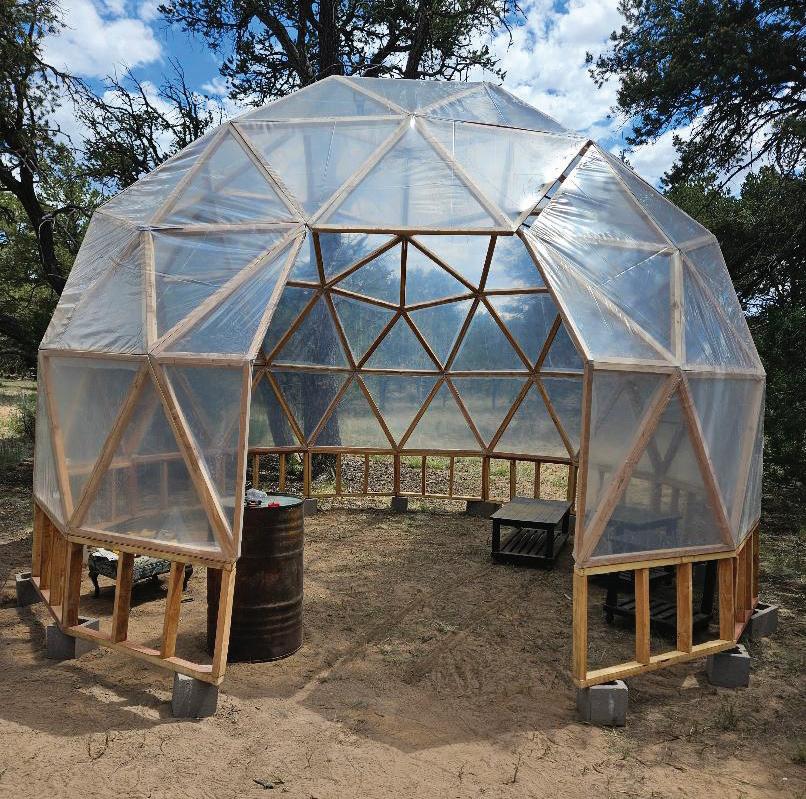
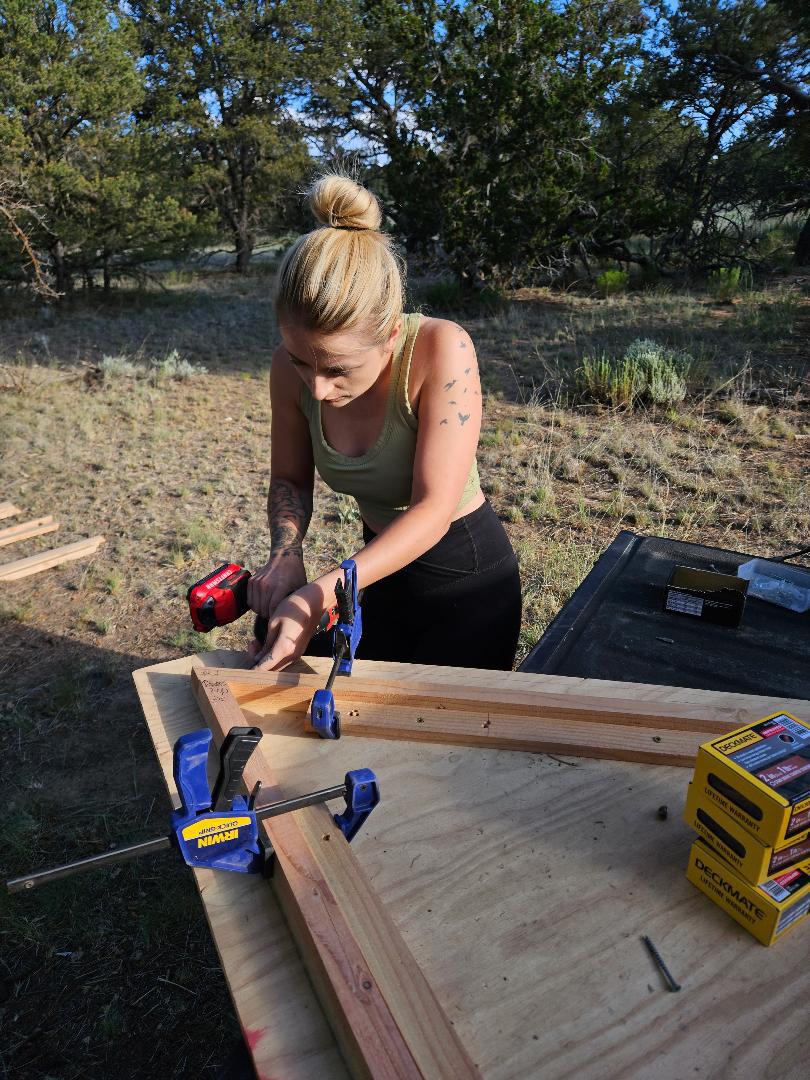
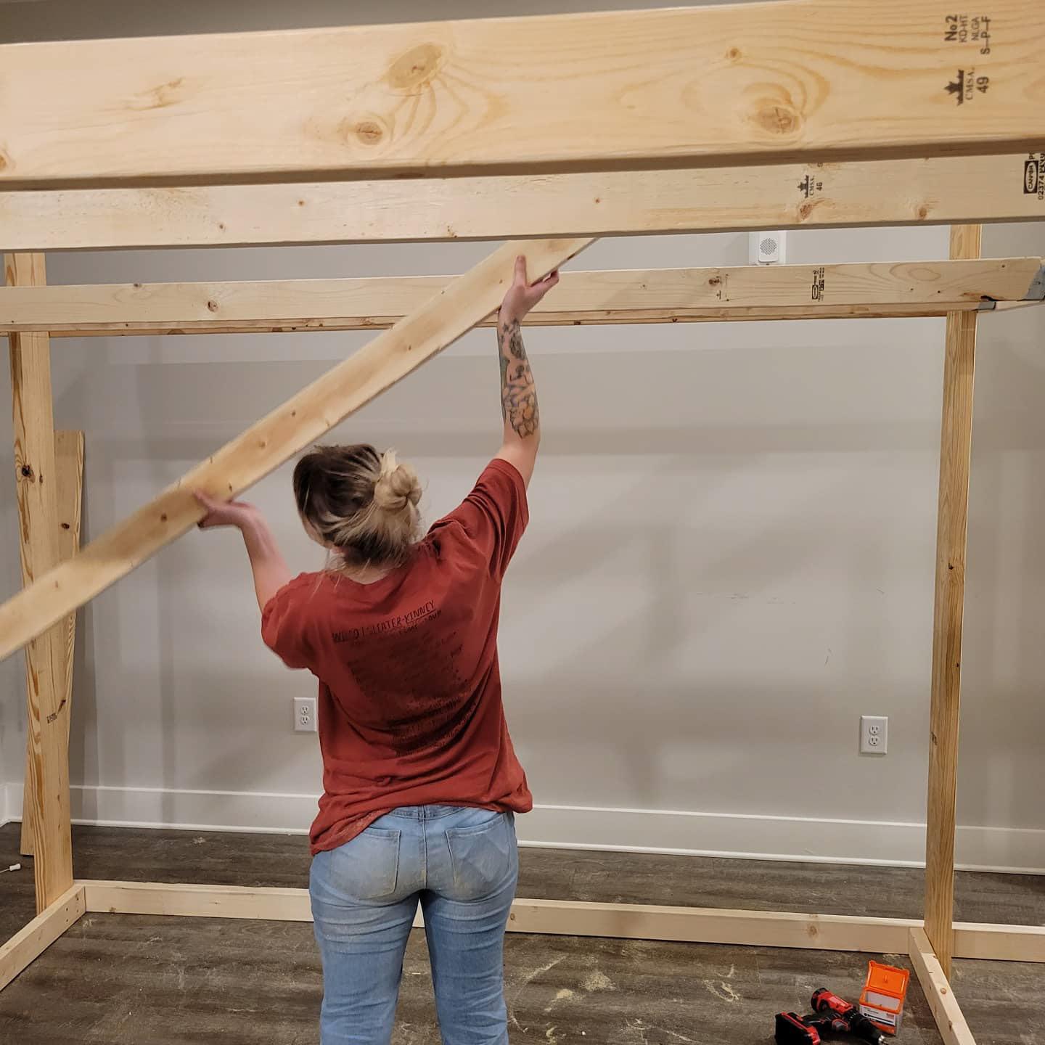
My path into design began in a one-bedroom apartment piled with lumber and grit. I bought a miter saw and table saw, cut every strut by hand, and—working side-by-side with my dad—raised a geodesic greenhouse in a week. A few months later, I followed a single YouTube tutorial and built my own loft bed in one Saturday. These aren’t just projects—they’re a mindset. I’m someone who figures it out, gets it done, and believes design should teach, include, and empower. My passion lies in making design accessible, hands-on, and built from the ground up—literally.
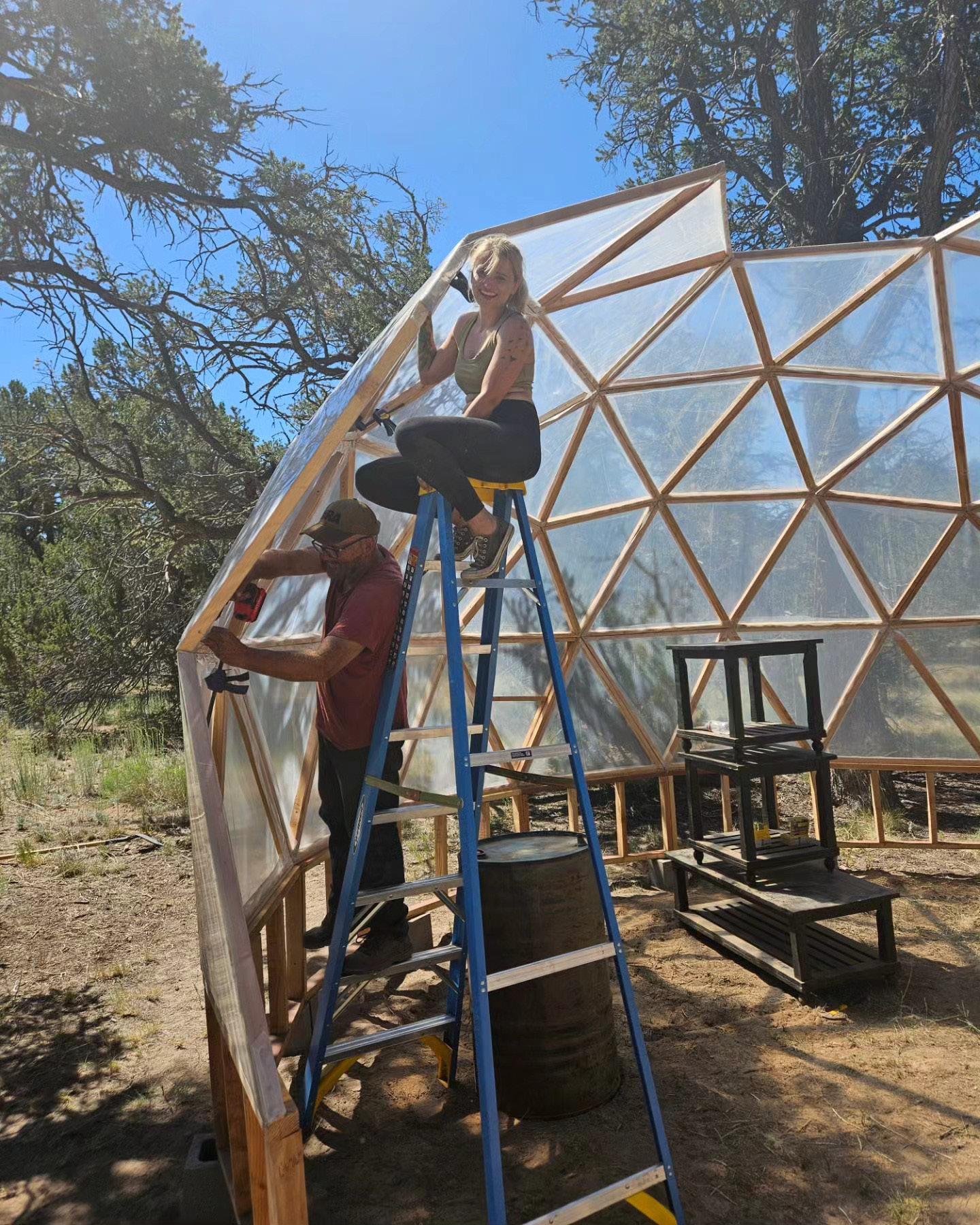
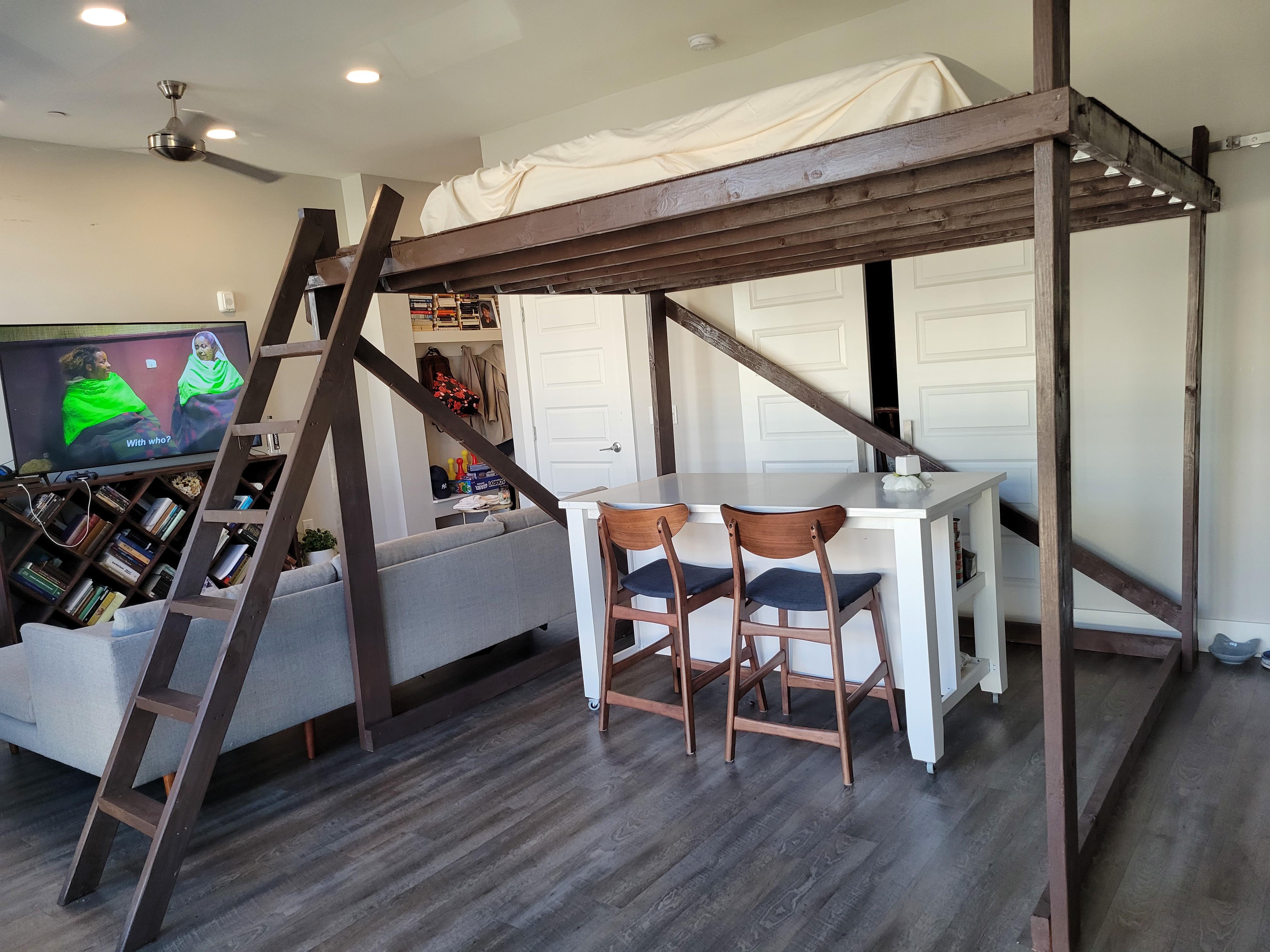
Experience
Designer Jan 24 - Present LA Home Furnishings
Created impactful staging designs for residential spaces, enhancing marketability and visual appeal
Arranged furnishings with attention to trend, texture, and demographic targeting
Coordinated logistics, installations, and removals for seamless project execution
Captured and curated imagery to showcase transformations and attract new clients
Operations Implmentation Manager
May 21 - Aug 23 Landmark
Led new facility openings, overseeing staffing, training, and operational readiness. Supported facilities on-site for 6-weeks post-opening to ensure stability
Developed role-specific training programs and coordinated onboarding
Coached management on crisis handling and day-to-day operations and coordinated compliance audits
Skills
Rhino
Adobe Products (Illustrator, Photoshop, Lightroom) Revit
Blender
Education
Masters of Architecture (M. Arch) - Dec 26 Woodbury University, Burbank, CA
Master of Education (M.Ed.) in Higher Education, Organization and Administration
University of Arkansas, Fayetteville, AR
Bachelor of Arts (B.A.) in Philosophy - Diploma - July 2020 University of Arkansas, Fayetteville, AR
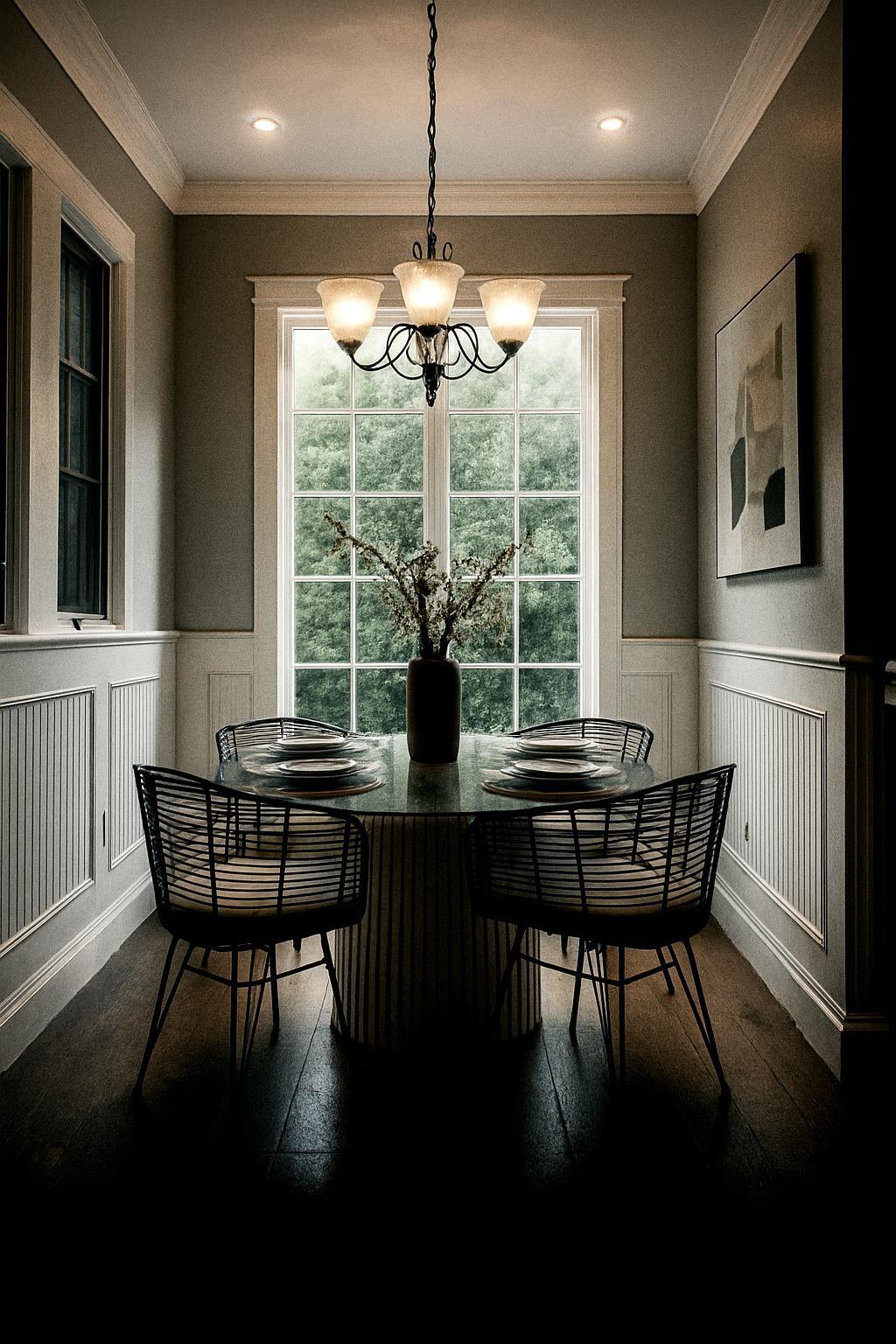
Transforming Spaces, Elevating Lives with Design
Placed the pieces, played with the light, and let shadows do their thing. A little contrast, a little calmjust enough to keep it intersenting
Curated. Captured. Edited.
I paired creamy boucle with a neutral color palette to make these spaces feel like a deep exhale. A blend of sotness, symmetry, and texture
Defining Atmospheres
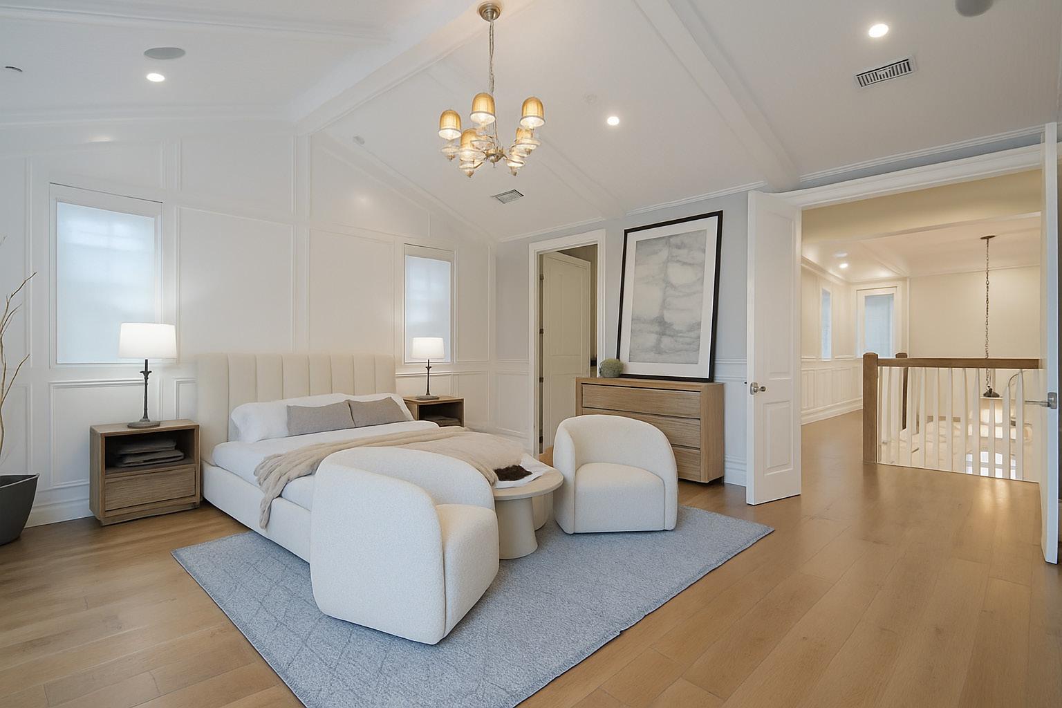
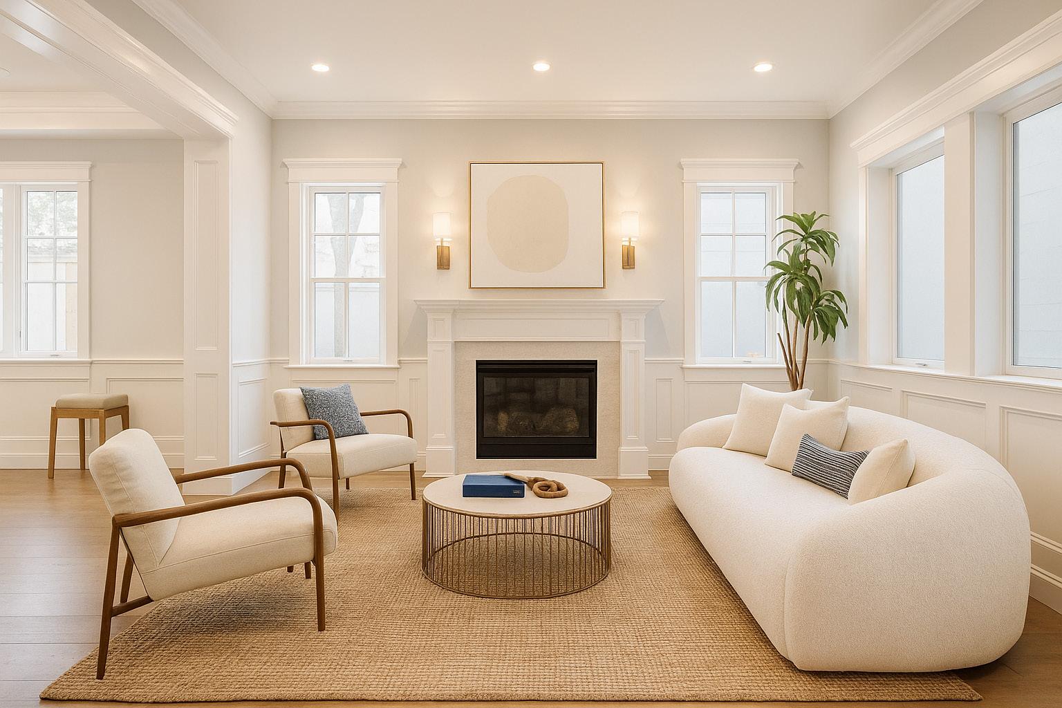

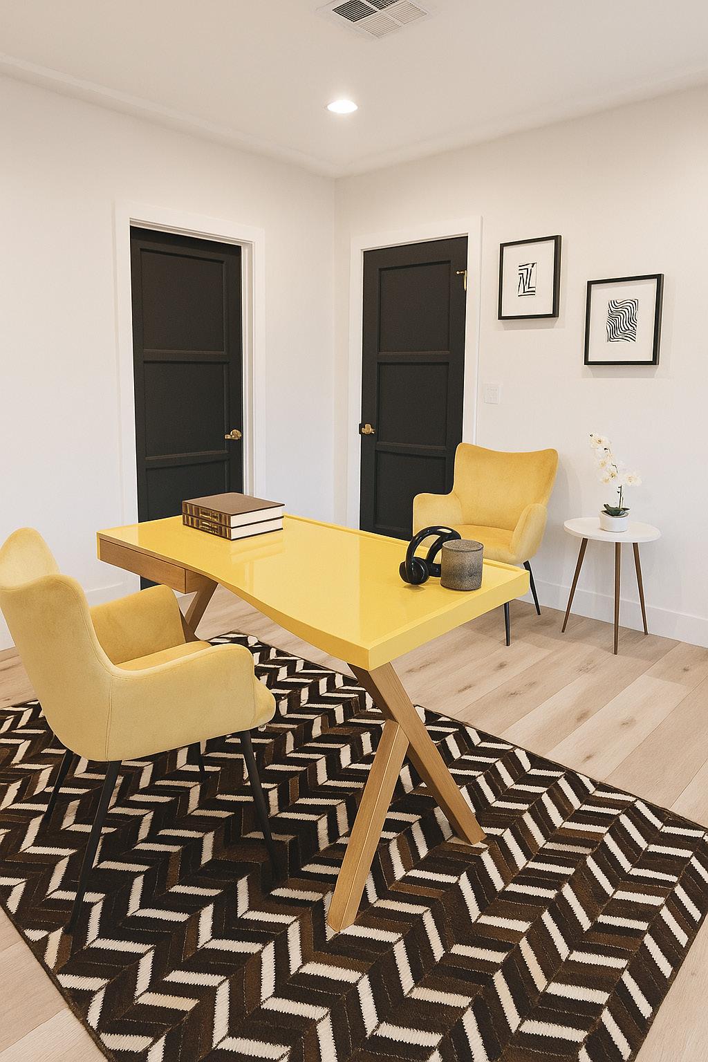
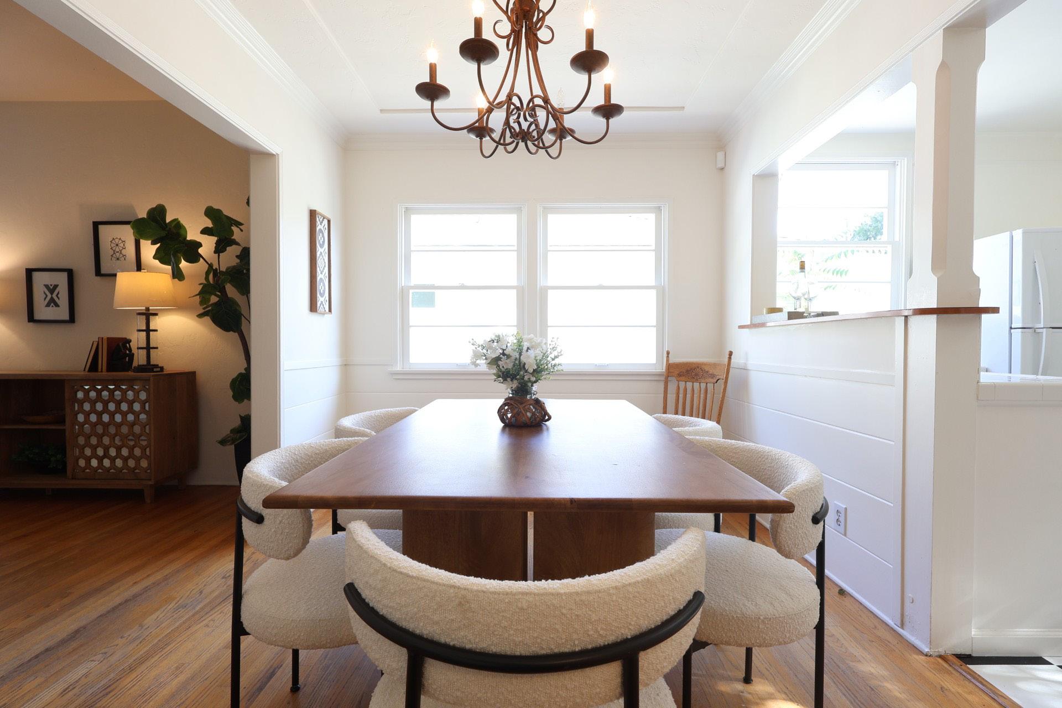
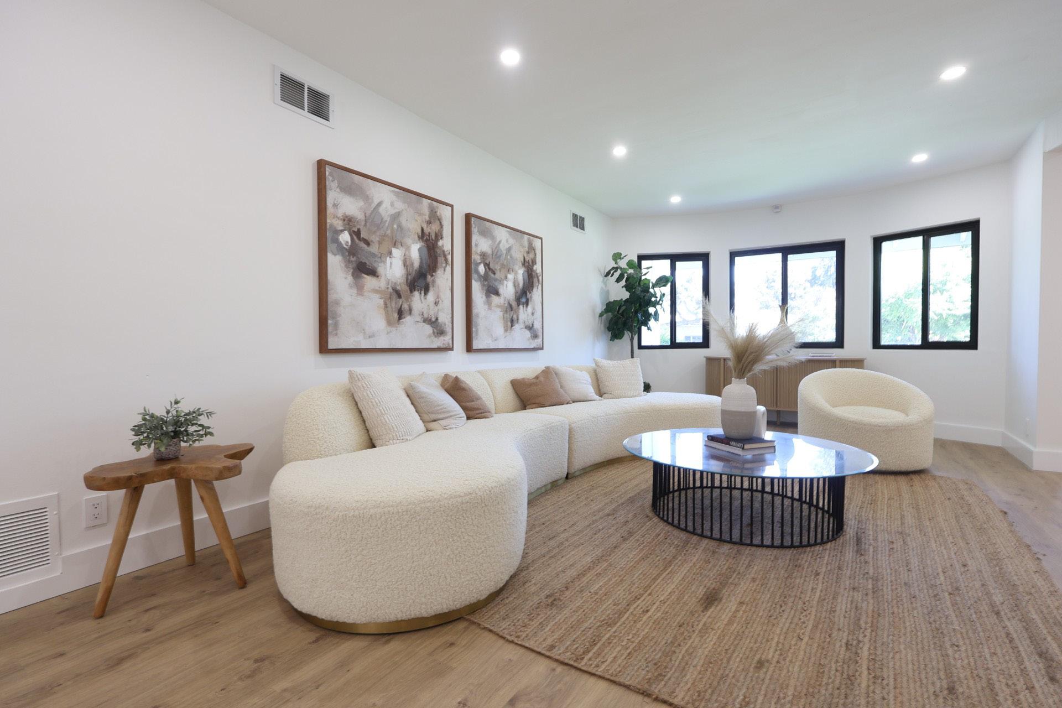
Warmth, not noise. That’s the yellow rule.
I let the home leed. Wen I stage, I pay attention to the tones, textures, and little details already present in the space-then I echo them
Alongside staging and design, I love making interior videos that show off the feel of the home and not just how it looks, but how it lives. Here are a couple I’ve made:


1829 Hill Dr. South Pasadena, CA
11851 Laurelwood Dr. Studio City, CA
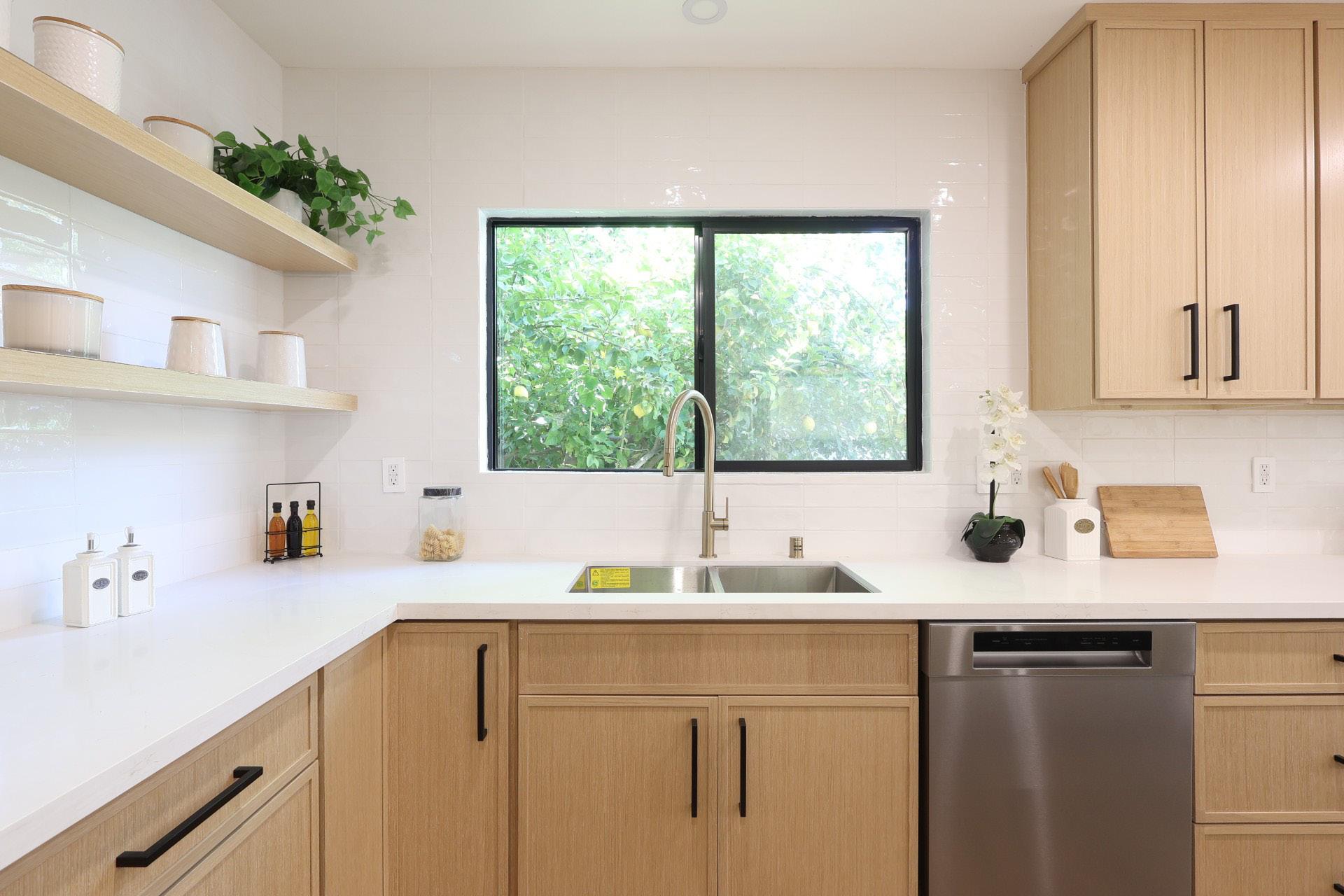
Desigining is a conversation
Interior design is about collaboration, getting to know a client and shaping space around their lifestyle, taste, and story. Staging is different. Your’re not reflecting someone’s personality, you’re creating a space that feels open enough for anyone to see themselves in it.
CLean, minimal, neutral tones aren’t trends, they’re tools. Staging isn’t abput decorating, it’s about suggestion. You’re setting the stage for a life that hasn’t happened yet.
What I love about design iS the collaboration whether it’s with a client, a team, or in the space itself. I’m a self-starter, but I don’t work in a vaccum. I listen, I contribute, and I’m not afraid to take a creative risk. In fact playing it safe is the fastest way to lose the magic.I bring bold ideas with a grounded attitude, and people tend to trust that. Because I show up, and I care.
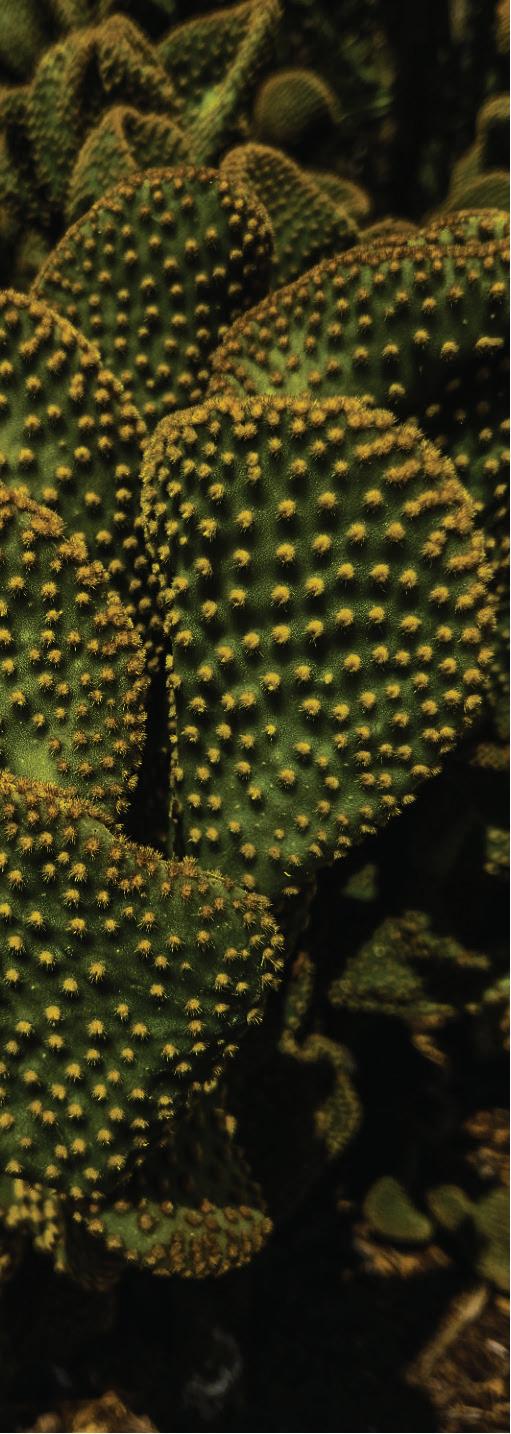
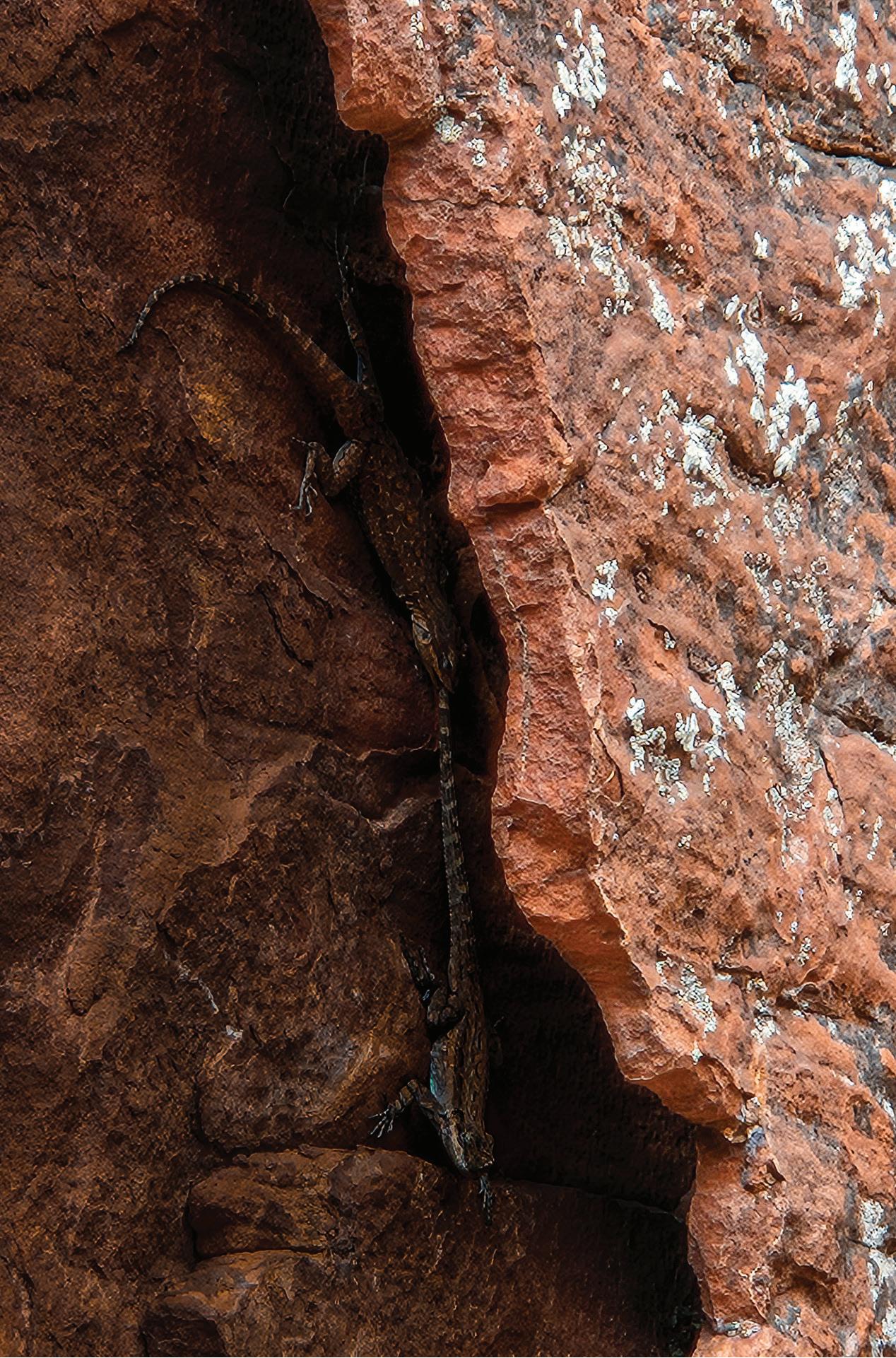
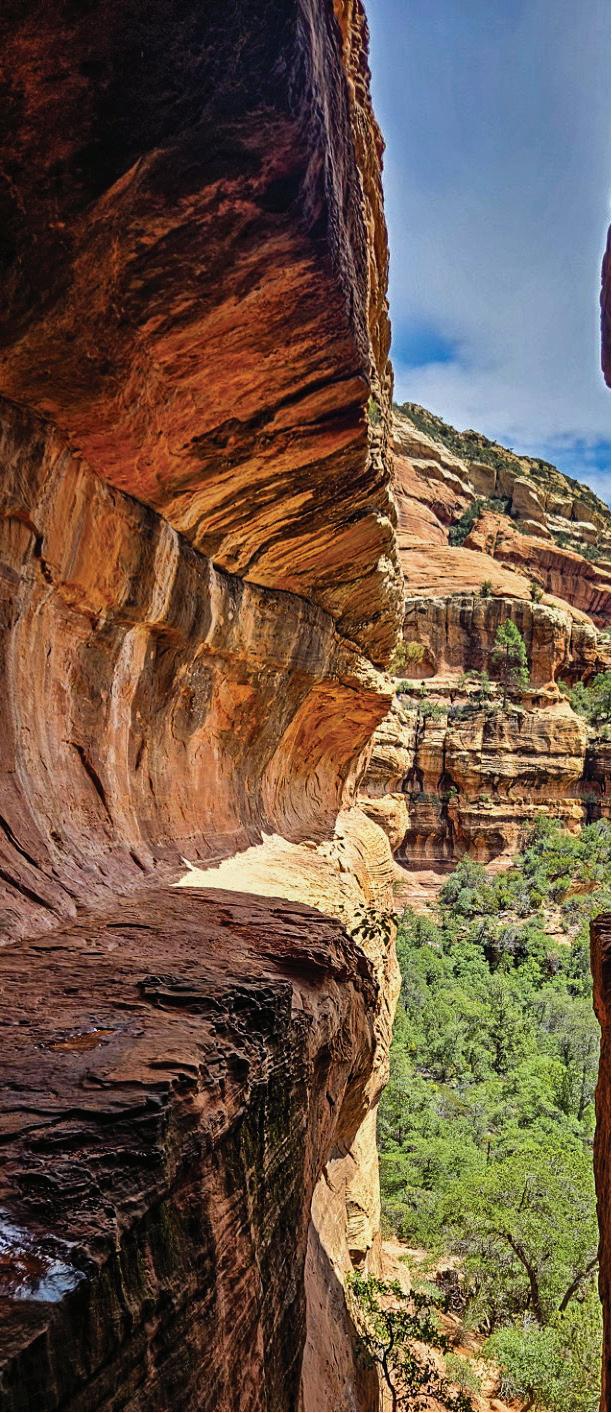

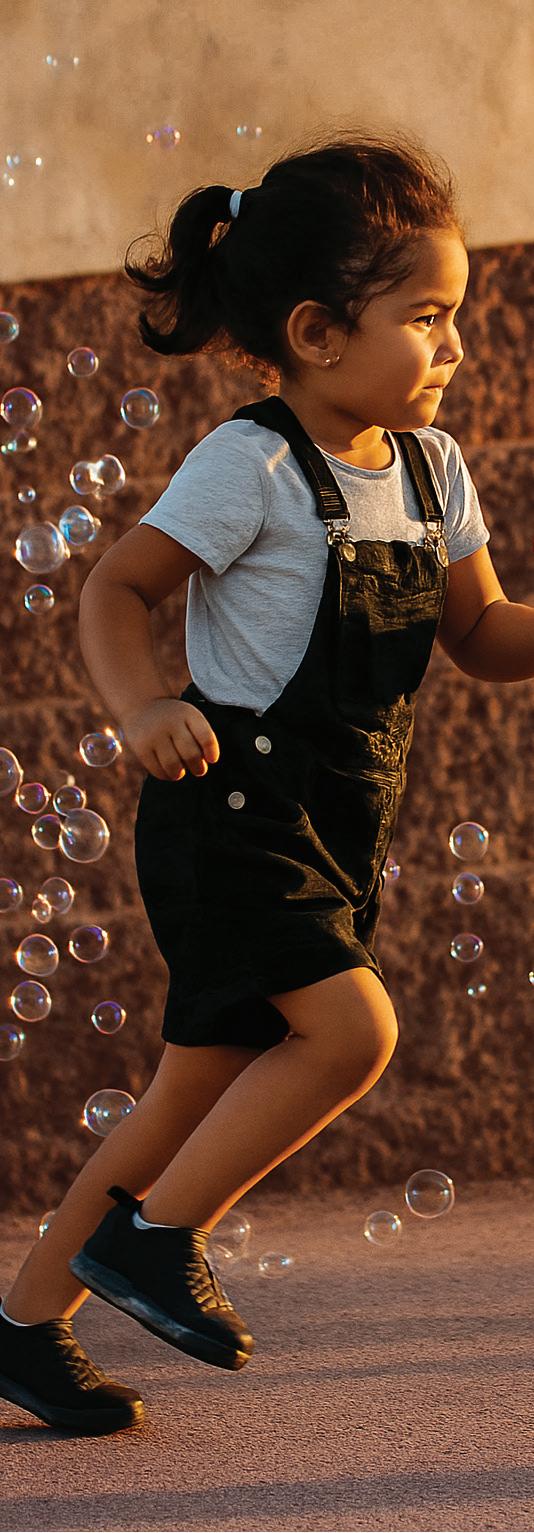

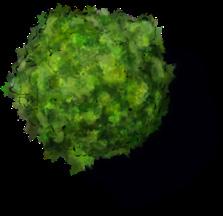

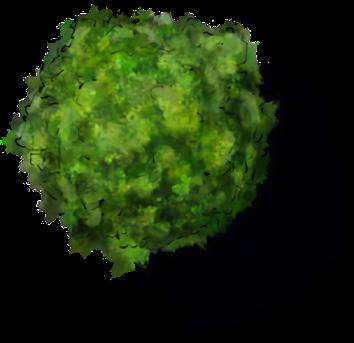

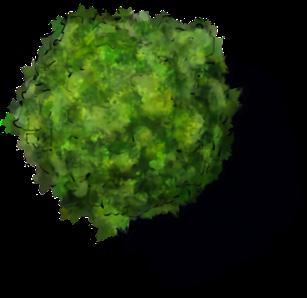


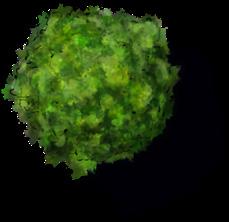



I BEGAN WITH A TRIANGULAR TESSELLATION ON A HEXAGONAL GRID. BY INTRODUCING A POINT ATTRACTOR, I MANIPULATED THE Z-AXIS DISPLACEMENT OF NEARBY VERTICES — CREATING BULGES OR DEPRESSIONS IN THE MESH.
THIS REVEALED THE POTENTIAL OF FAILURE. A SINGLE COLLAPSED NODE DISRUPTED THE SURFACE ADN GRID, CREATING AN EMERGENT CAVITY. THIS "MISTAKE" BECAME THE ARCHITECTURAL CORE — A SPATIAL VOID THAT INFORMS THE ELEVATION, SECTION, AND RELATIONSHIP TO THE TOPOGRAPHY OF THE SAN GABRIEL MOUNTAINS.
WHAT BEGAN AS A PARAMETRIC EXPLORATION TRANSFORMED INTO A METHOD FOR CARVING SPACE THROUGH DISRUPTION. THE FAILURE BECAME A DELIBERATE ACT — ONE THAT ACKNOWLEDGES PRESSURE, INSTABILITY, AND TRANSFORMATION AS ARCHITECTURAL TOOLS.

GROUND FLOOR
0’-0”
LOWER LEVEL 01 11’-0”
LOWER LEVEL 02
26’-0”
LOWER LEVEL 03
48’-0”
RAINWATER CATCHMENT/CISTERN
-OPEN-AIR CONCRETE BASIN DESIGNED TO CAPTURE SURFACE RUNOFF & RAINFALL
-POSITIONED THE BASIN ON THE SIDE OF THE BUILDING THAT RECEIVES THE MOST RAINFALL- THE SOUTHWEST SIDE BASED ON PREVAILING RUNOFF AND WEATHER PATTERNS
GRAVITY-FED CONVEYANCE
-SLOPED DESIGN TO CHANNEL COLLECTED WATER DOWNWARD


