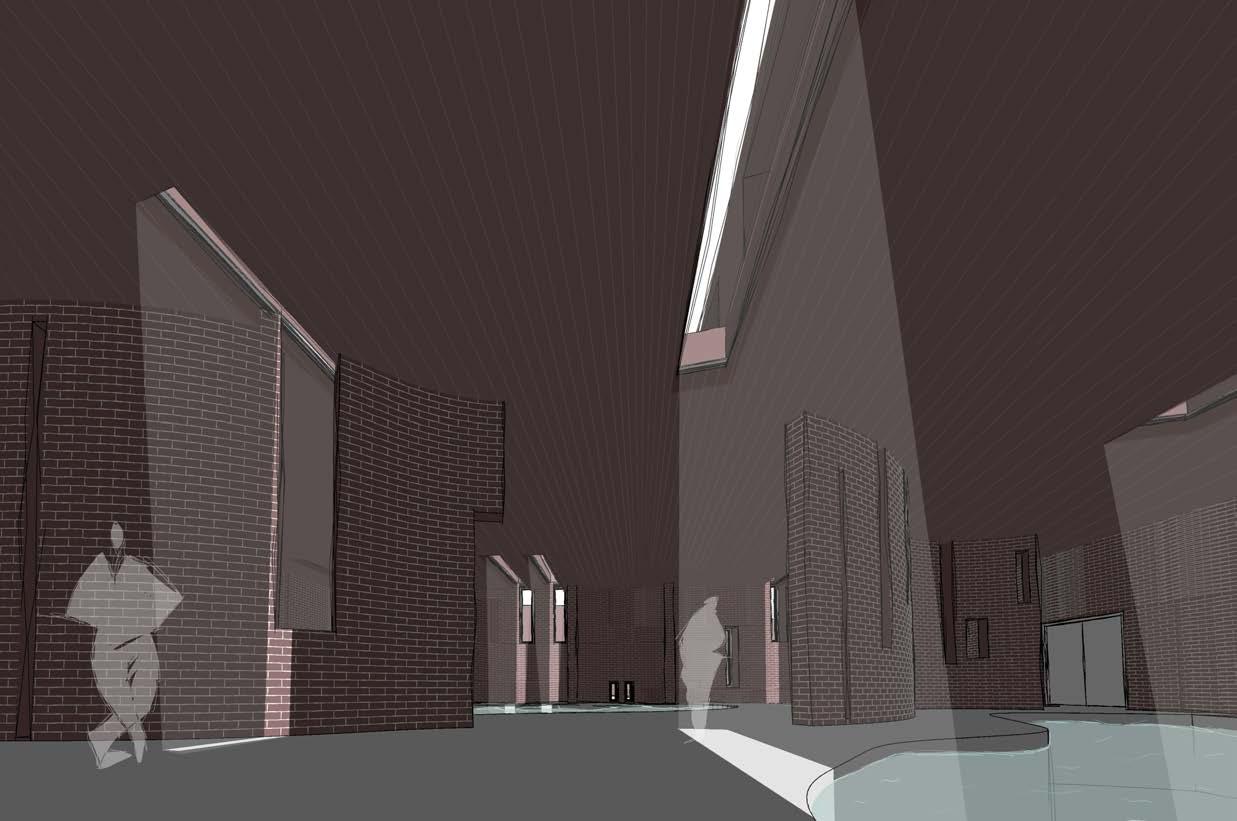Autumn Brown
2023 Portfolio
BA(Hons) Architecture
Liverpool School of Art and Design


TABLE OF CONTENTS


Autumn Brown
2023 Portfolio
BA(Hons) Architecture
Liverpool School of Art and Design



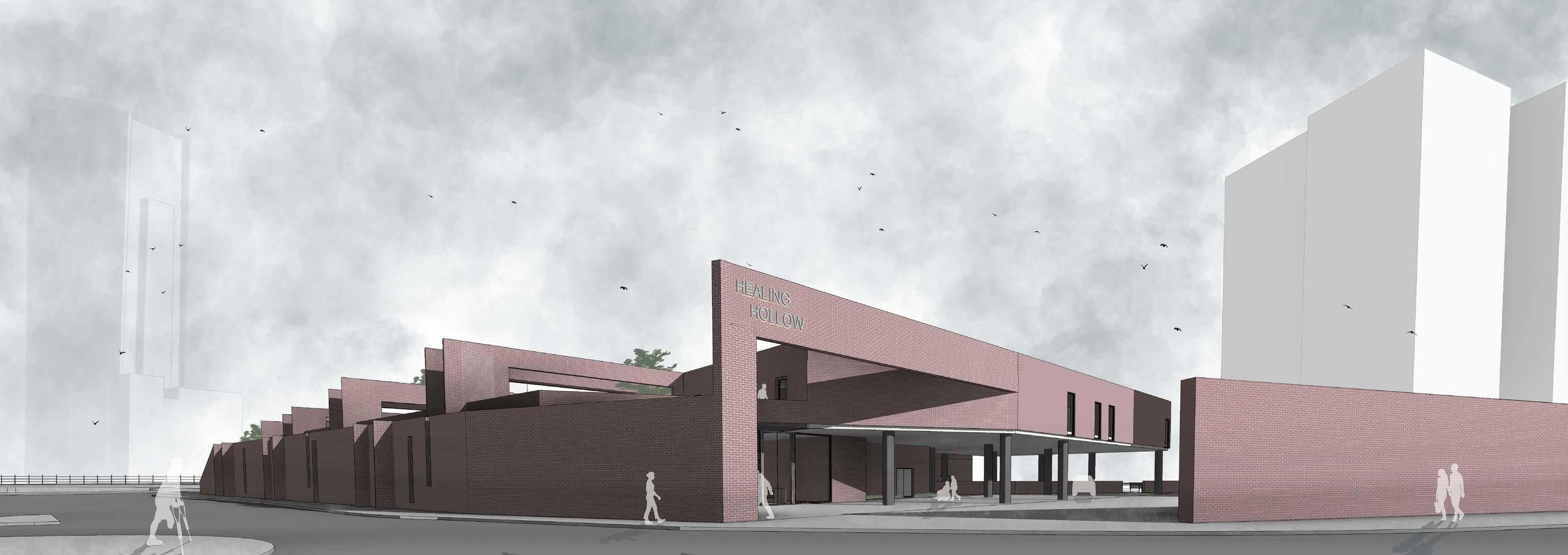
Hydrotherapy is becoming increasingly researched and justified as a succesful means of treatment and cure for many health conditions and disabilities. When we are in need of medical treatments or physiotherapies we are often greeted with stark white, clinical environments, which for most, are unsettling and has no regard for the effect of the architecture on a person’s mental wellbeing. Studies have shown that increased wellbeing and a connection to nature (water, sky and greenery) facilitate and increase the benefit of certain treatments and allow the improvement/ relief from many health conditions and disabilities.
The Healing Hollow is centred around the idea of a connection to our surroundings and with the natural environment, allowing us to turn away from the modern world and be present. Open only to people with disabilities and health conditions and their families and friends, a retreat from the city to receive treatments, the Healing Hollow allows free movement and a seamless transition through the building’s main treatment areas without the need for stairs, creating a space where their disability is no longer a disadvantage and their movement through the building feels seamless.
The building form has largely been influenced by the formation of a cave, with tunnels and differing open and closed spaces at different levels, informing the main central ramp. The openings in cave environments, providing pockets of light among the darkness influenced the use of skylights and the contrast between light and dark in creating a sense of privacy for the building users, playing on the visibility within the pool spaces.

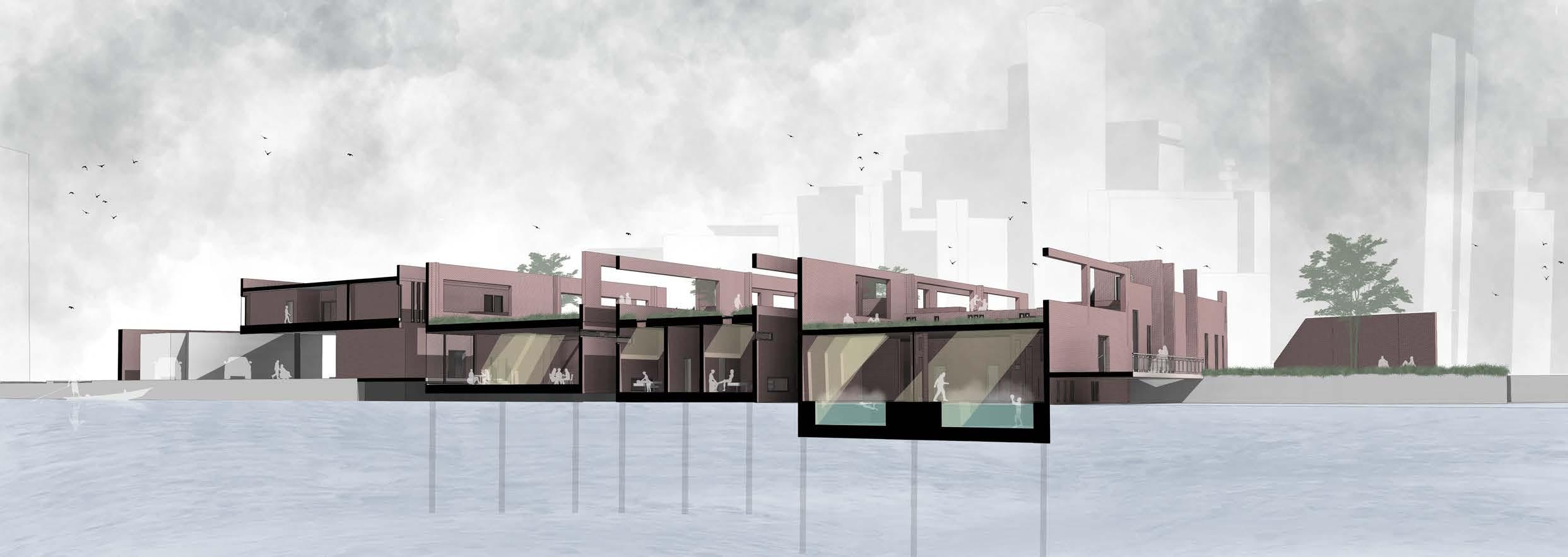
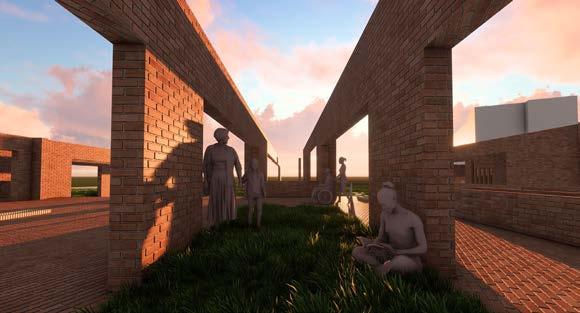
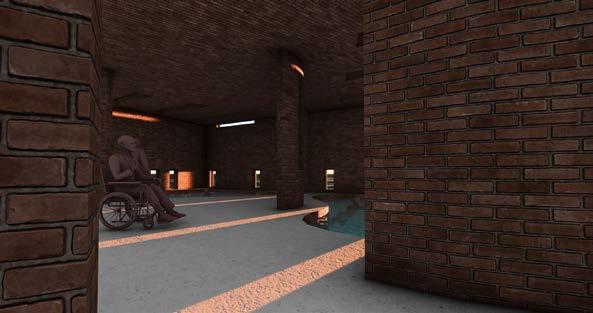

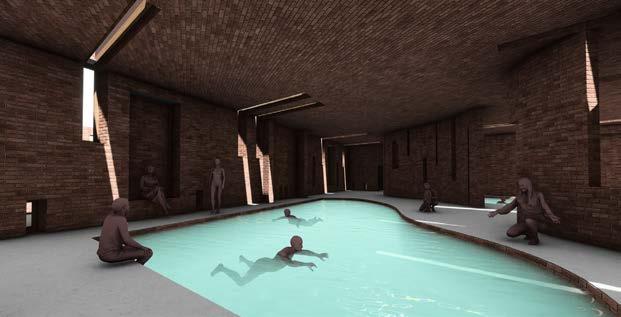
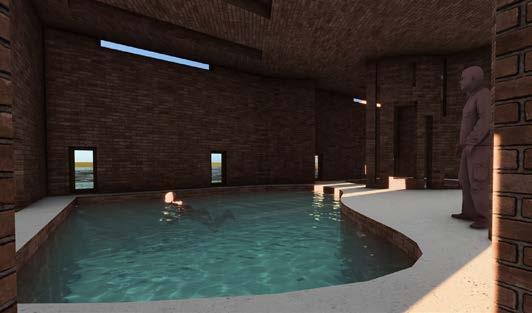
Differing levels of visibility within different areas of the building has been used to create areas with more privacy and to create a sense of every the building, user’s of the building will only be able to make out silhouettes of other users and not be able to see other’s physicial ailments. tion/ disability, will have a positive effect and will further improve the effectiveness of the Hydrotherapy and treatments offered within the
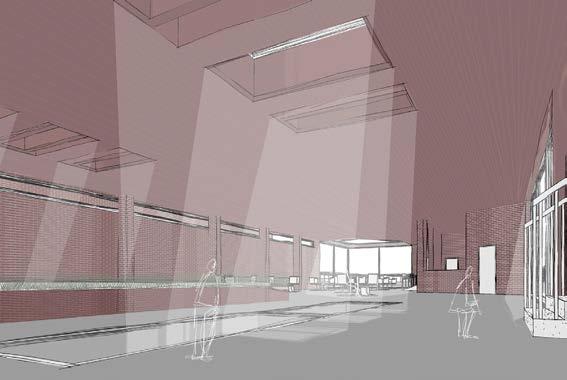

The most public/communal areas will be more open with more frequent and larger window openings in order to create a lighter environment and therefore more visibility. In these areas people will be fully visible and although still heavy feeling spaces due to the casted brick ceiling and heavy load bearing brick walls will feel more open. These areas maintain focussed views towards the dock water opposed to the city centre, in order to connect building users to nature. Skylights and floor openings provide areas where you can see the sky above and the dock water below.

The treatment spaces/massage halfway between the bright/open very private pool spaces. These well lit but will offer a sense of serenity slight level of dimness. These areas between a single patient and the a level of darkness to hide all physical
every user being equal. Within the darkest areas of the building, although adequatly to lit to allow enough visibility to safely travel through ailments. Offering a place where people can escape from their everyday lives, especially if they often feel the negative effects and a health condithe building.
and whirlpool rooms will be bright/open communal areas and the dark spaces will still be relatively serenity and peace through the areas are intended for private use the staff member and so creating physical ailments is not necessary.


The pool spaces are the areas with the highest levels of darkness in which user’s should not be able to visibly recognise other’s reason’s for visiting the Healing Hollow. Skylights are positioned irregularly above most areas throughout the building, mimicking openings in caves and creating focussed pockets of light. These lighter areas within the darker pool spaces offer a relief from the darkness and are the source of essential light needed to manoevre the spaces. Central walls within the pool areas are intended to mimic the irregularity in caves whilst also offering a seperation of spaces.
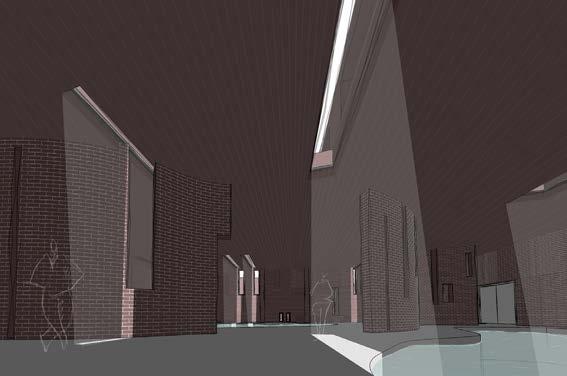

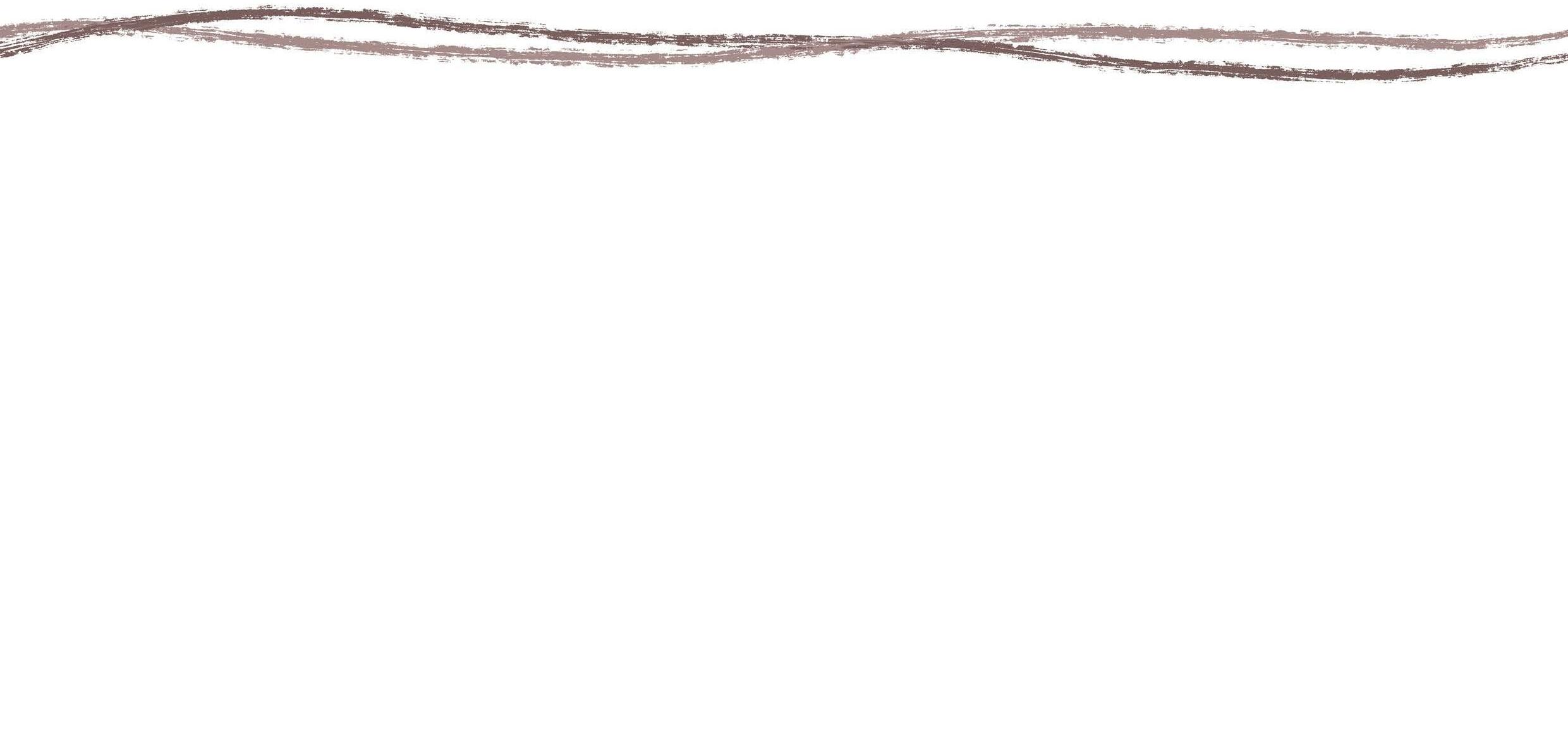
An integral part of industrial heritage in Liverpool the dock wall was a key influence in the material choice of the design and the relatively blank/inactive street frontage or facade to the building (Shown in the Street Facing Elevation). As the city is being extended and modern buildings are being built, parts of the wall are being lost, the Healing Hollow intends to celebrate and mimic it instead.
THE WILLIAMSON TUNNELS
A series of subterranean excavations by Joseph Williamson in the early 19th century. The use of brick to create cavernous spaces, and the transition of tunnels into larger, more open excavations, informed many of the design decisions, including the material choices. The skylights within the design are reminiscent of the openings in the tunnel seen in the image on the left, providing focussed light.
CAVES
Cave formation was a key influence in the process of design and the conceptual development. Pools of water sitting below openings, connecting water the sky and the transition from lighter to darker spaces are attributes of caves that are seen throughout the design.














































































































































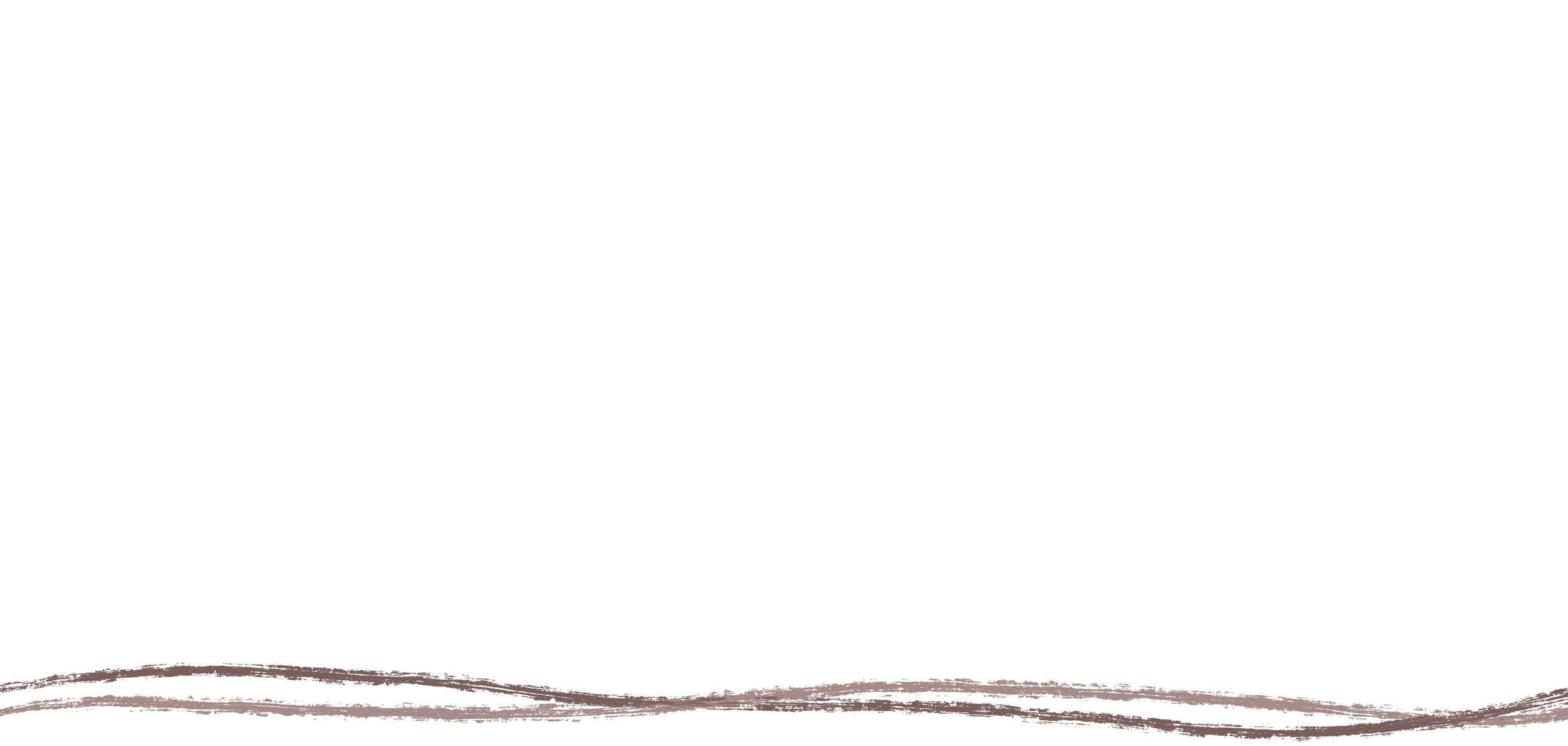














































































































































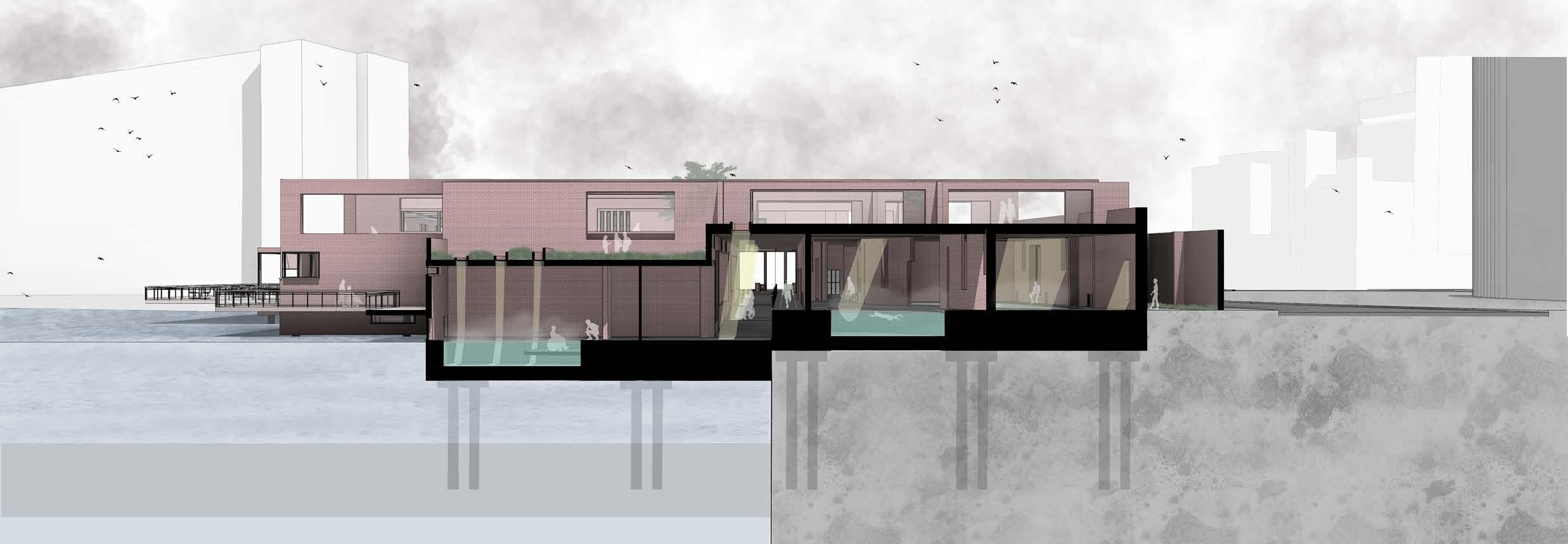


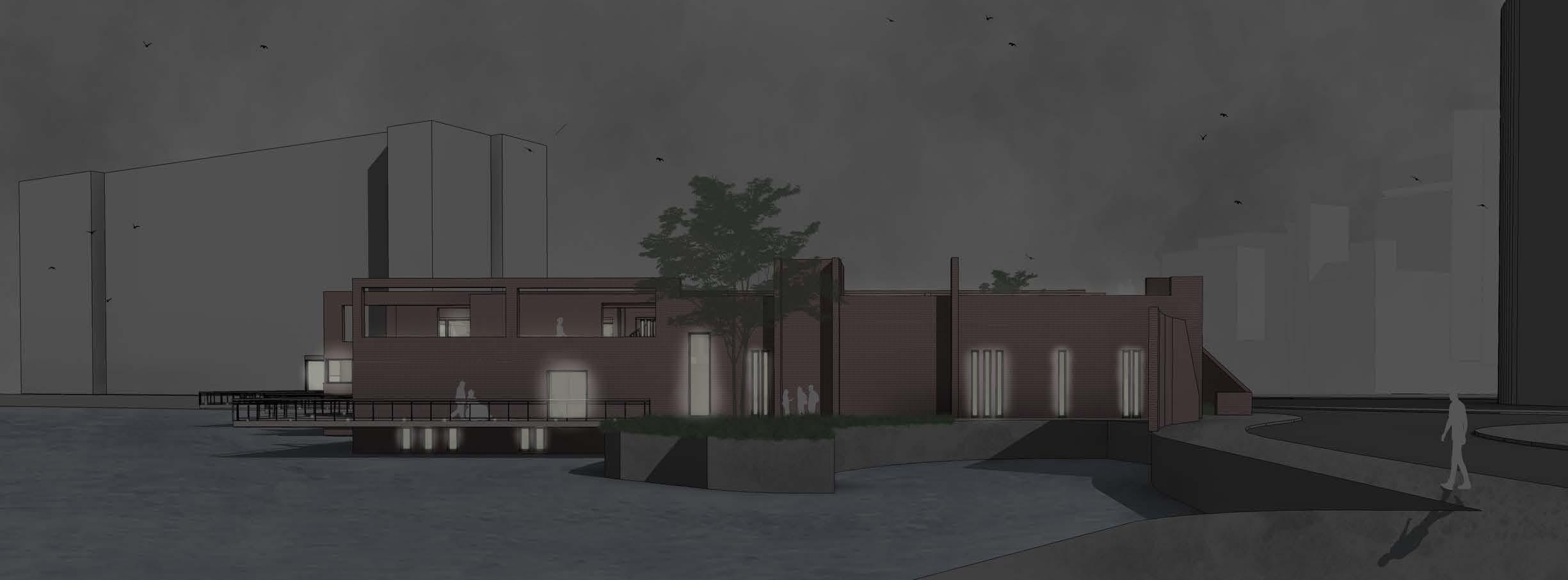



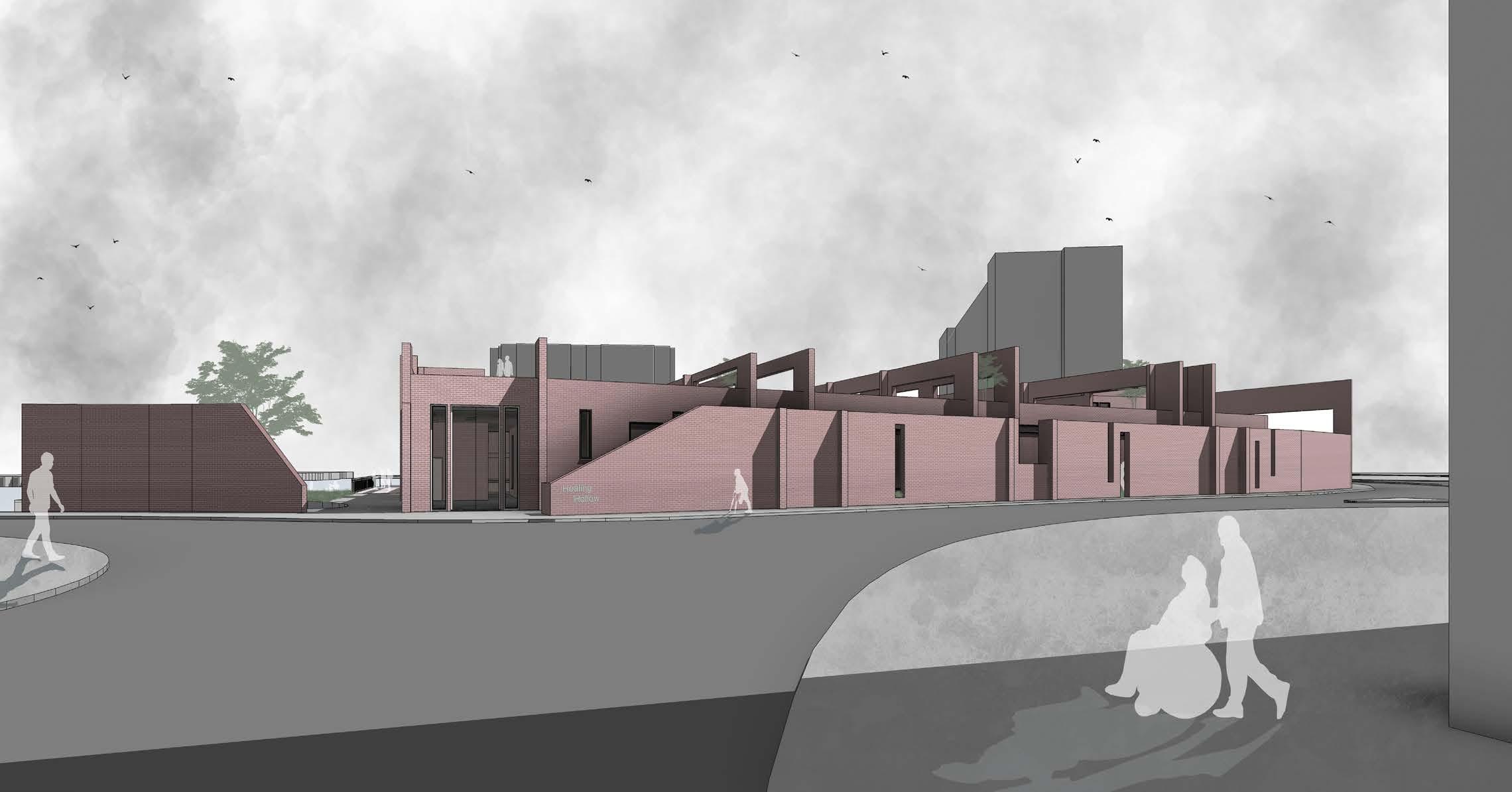

With the intention to create a heavy cave like structure in mind, the structural strategy is comprised of load bearing brick cavity walls, brick piers and concrete floor and roof slabs. As with the material choice, the structural strategy is intended to create a long lasting building, with the idea of having a long lifespan and mimicking the local historical dock wall.
Two types of foundation have been used, pile foundations for the areas of the building which sit over land and caisson foundations for the spanning elements of the building which hover over or sit within the dock water.
Embodied Energy and Carbon - Despite the extensive use of brick and concrete, the structural strategy has been designed to ensure a long lifespan, creating a building similar to the historical buildings of Liverpool which can be argued are sustainable because of their long life and the ability to be retrofit insted of being demolished when no longer used. Combined with the Environmental Strategy, lessening the environmental impact of the building as a whole. the material and structural choice is justified.
Caisson Foundation
Vertical Load
Lateral Load Water Level
Steel Reinforcement Bell
Base Resistance

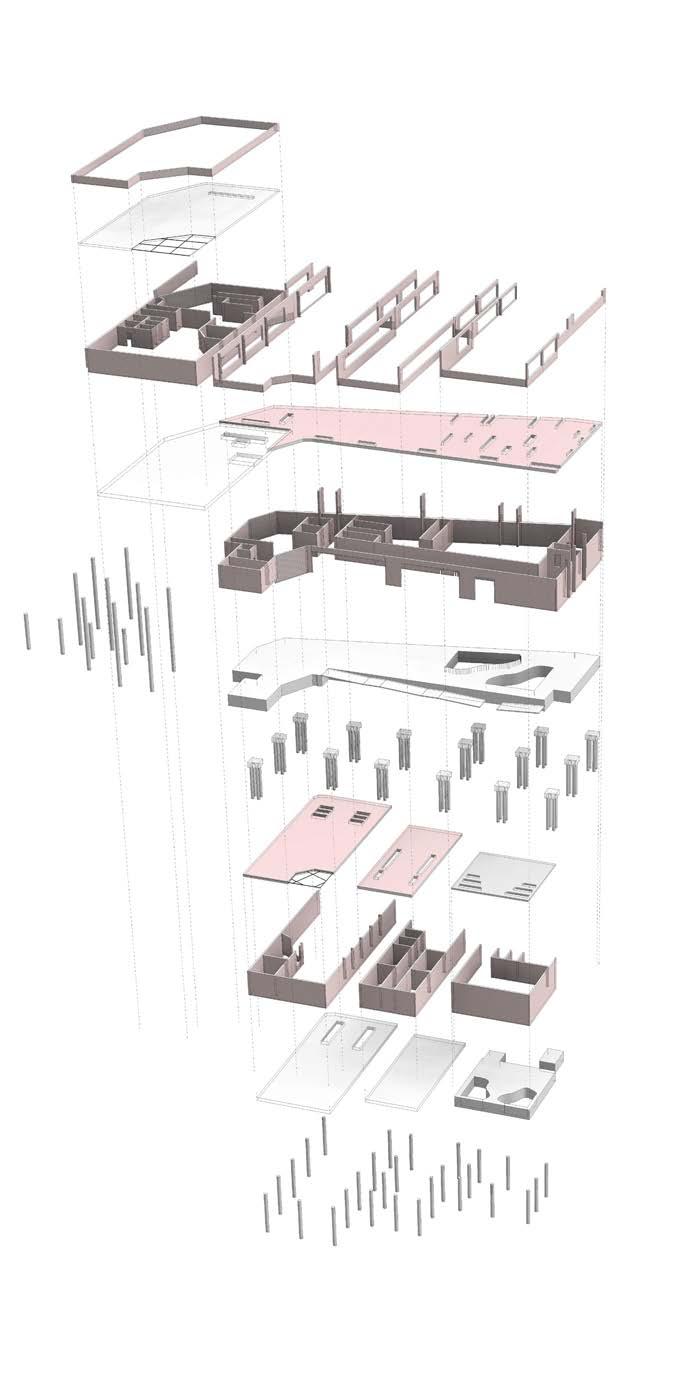
1100mm Brick Parapet Wall - Protection from Falling - 1st Floor Roof will act as Photovoltaic Farm Cold
Non Load Bearing Single Brick Masonry Walls/Fins over the Roof Terrace Connecting to Ground Floor Piers
Load Bearing Cavity Masonry Wall
Side Resistance
225mm Precast Hollow Core Concrete Floor Slab
600mm thick Concrete Columns supporting the First Floor
Warm Deck Flat Roof above Ground Floor - Blue and Green Roof Systems
600mm External and 400mm Internal Pier WallsActing as Lateral Supports/Bracing Elements
Load Bearing Cavity Masonry Wall
500mm In Situ Concrete Floor Slab
400mm In Situ Concrete Pile Foundations with 600mm Concrete Pile Cap
Warm Deck Flat Roof Over Cafe, Treatment Space and Pool Space - Blue and Green Roof Systems
Load Bearing Cavity Masonry Walls
Precast 500mm Concrete Floor Slab
600mm thick Concrete Caisson Foundations into Dock
To create the desired darkness within the pool spaces, in order to create less visibility, skylights have been placed to create focussed areas of light above the pool areas.
Mainting the accessibility and seamless movement throughout the building, the pool access was carefully considered, resulting in the conculation that a moveable pool floor allowing for the lowering into and lifting out of the pool of wheelchair users.
Alongside the passive ventilation strategies, the thermal mass as a result of the high volumes of concrete and brick will aid the regulation of internal temperatures by absorbing the heat during the day and then later releasing it when temperatures drop. In most areas of the building, glazing and windows are placed intentionally and although will have some solar gains, are not excessive and will not result in overheating as a heavily glazed building would.
One clear disadvantage of the building is the high embodied carbon and energy in the chosen building materials, brick and concrete. The intention was to create a heavy building that would have a long life-span unlike some of the newer construction that is being built within the Liverpool City region, which both the concrete and brick will provide. Alongside their long lifespans, the thermal mass provided by the concrete and brick and the extensive use of insulation within the cavity brick walls will far outweigh the disadvantageous embodied carbon and energy levels, making it a justified choice. Other elements within the environmental strategy also contribute to the justification of the material choices.
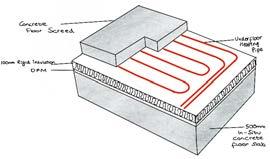
Electrical load requirements are reduced within the building due to the utilisation of natural passive stack ventilation which is likely to be particularly effective within the location of the site by the Princes Dock. The diagram above demonstrates the movement of fresh air through the left and right via cross ventilation under doors and through trickle vents and window openings. Extraction ducts are also placed in humid pool areas shown in white boxes. Stale air then makes its way into the central corridor of the building and rises through ducts due to the Venturi effect in which air flow across the roof creates a negative pressure. An intelligent PSV system is preferred in this circumstance due to the vulnerable building users, which allows the detection of humidity levels to open and close the vents as and when required. A benefit of this system prevents the need to heat the building as a result of unnecessary heat loss which would be an issue if a standard PSV system was used.`
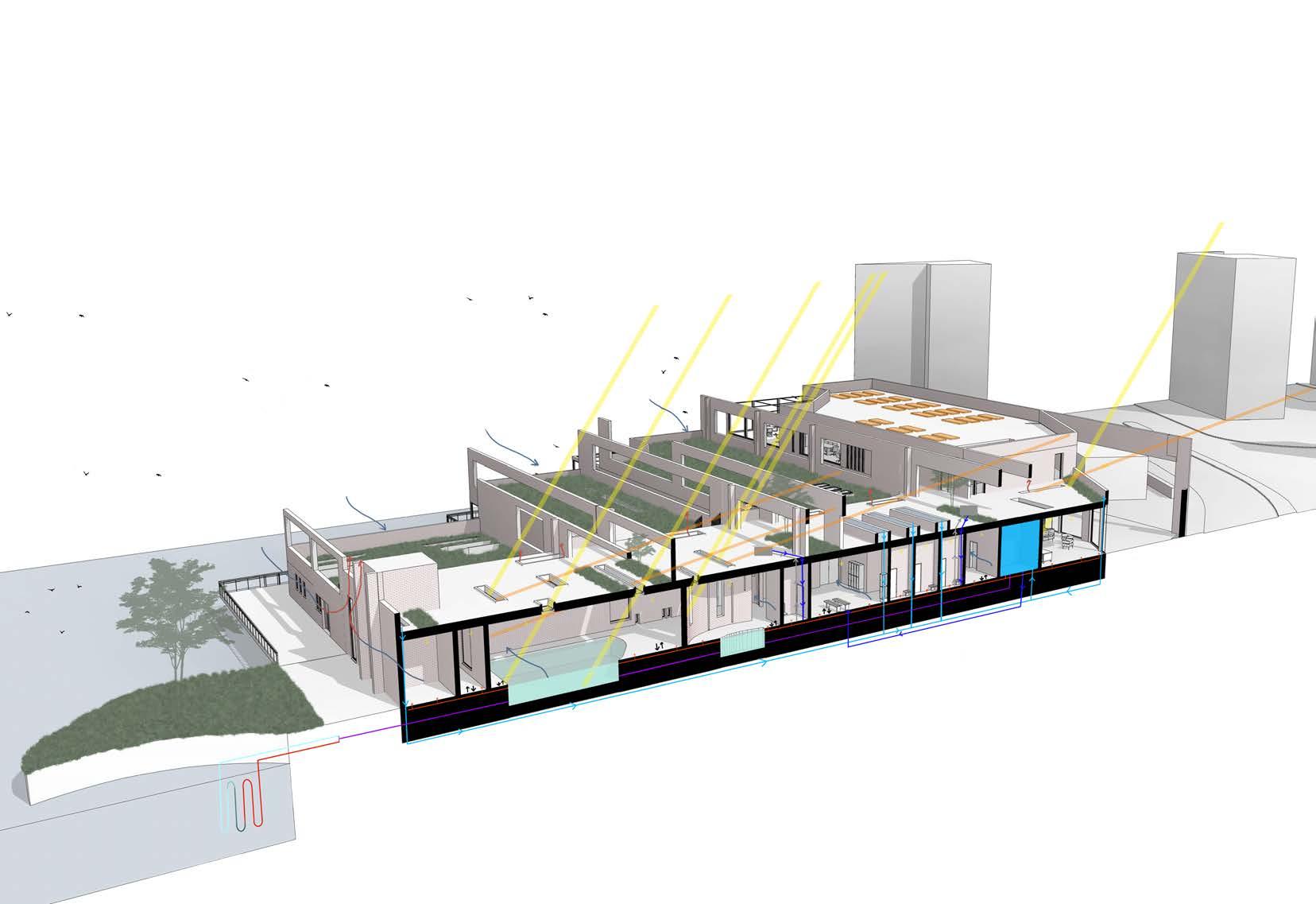
Although the intention is to use artificial heating as little as possible it is important, especially due to the vulnerable user group of the building and the local, typically colder temperatures, to have an option for heating when the renewable options aren’t sufficient.
The solar panels and water source heat pump can both be used to heat the boiler which will provide heated water to the underfloor heating pipes which sit below the 150mm concrete screed.
readily available in the local Liverpool city centre.
• Increased human wellbeing- creating a safe outdoor space with greenery.
 1 - Rainwater Harvesting - collected by gutters and collection wells on the roof garden/terrace.
2 - Rainwater Tank
3 - Over Flow Pipe
4 - Pump
5 - Mains Water Tank
6 - Mains Pipeline
1 - Rainwater Harvesting - collected by gutters and collection wells on the roof garden/terrace.
2 - Rainwater Tank
3 - Over Flow Pipe
4 - Pump
5 - Mains Water Tank
6 - Mains Pipeline
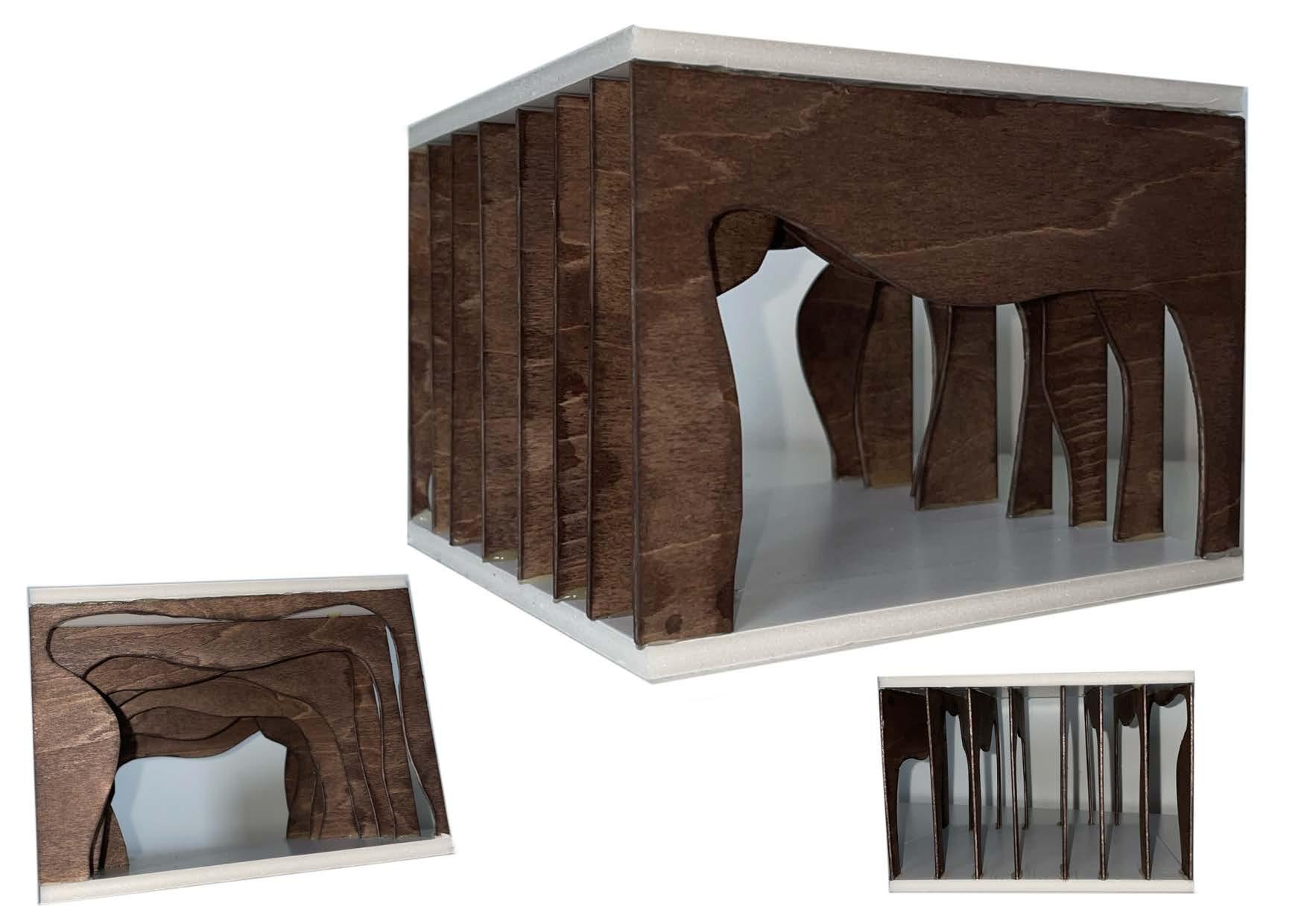
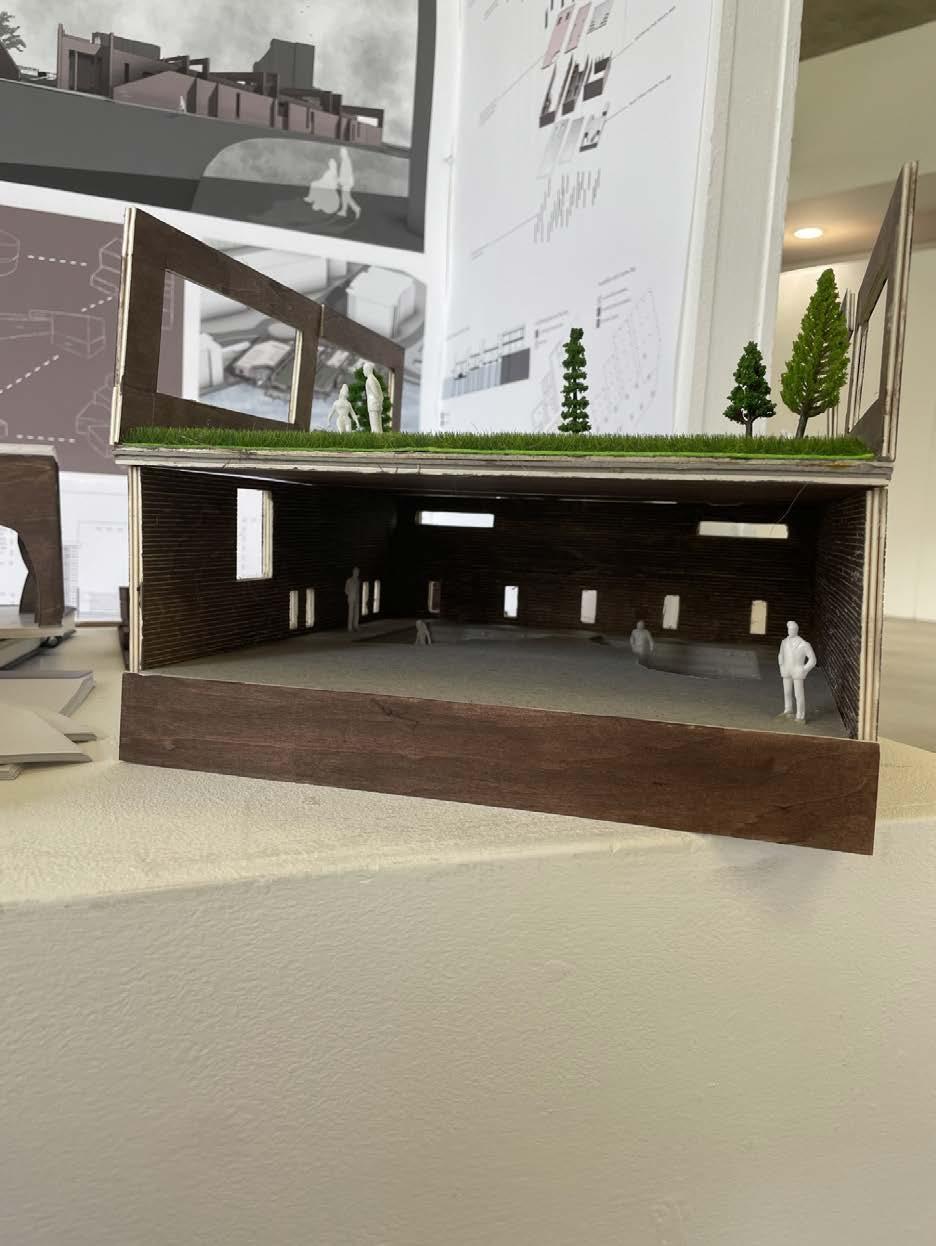

CREATING A CAVE-LIKE ATMOSPHERE USING TIMBER SLATS AND RIBS - CONCEPT MODEL
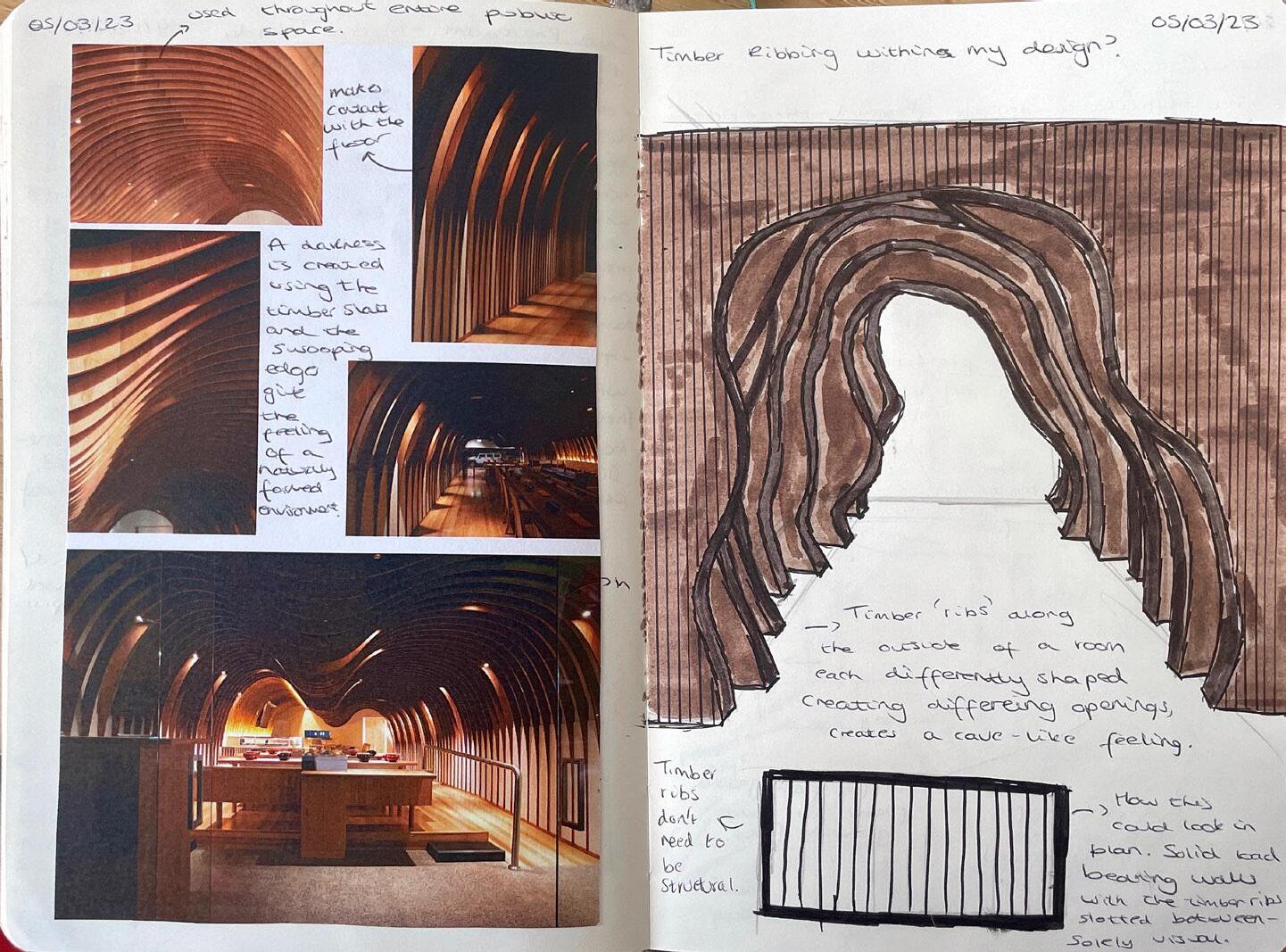


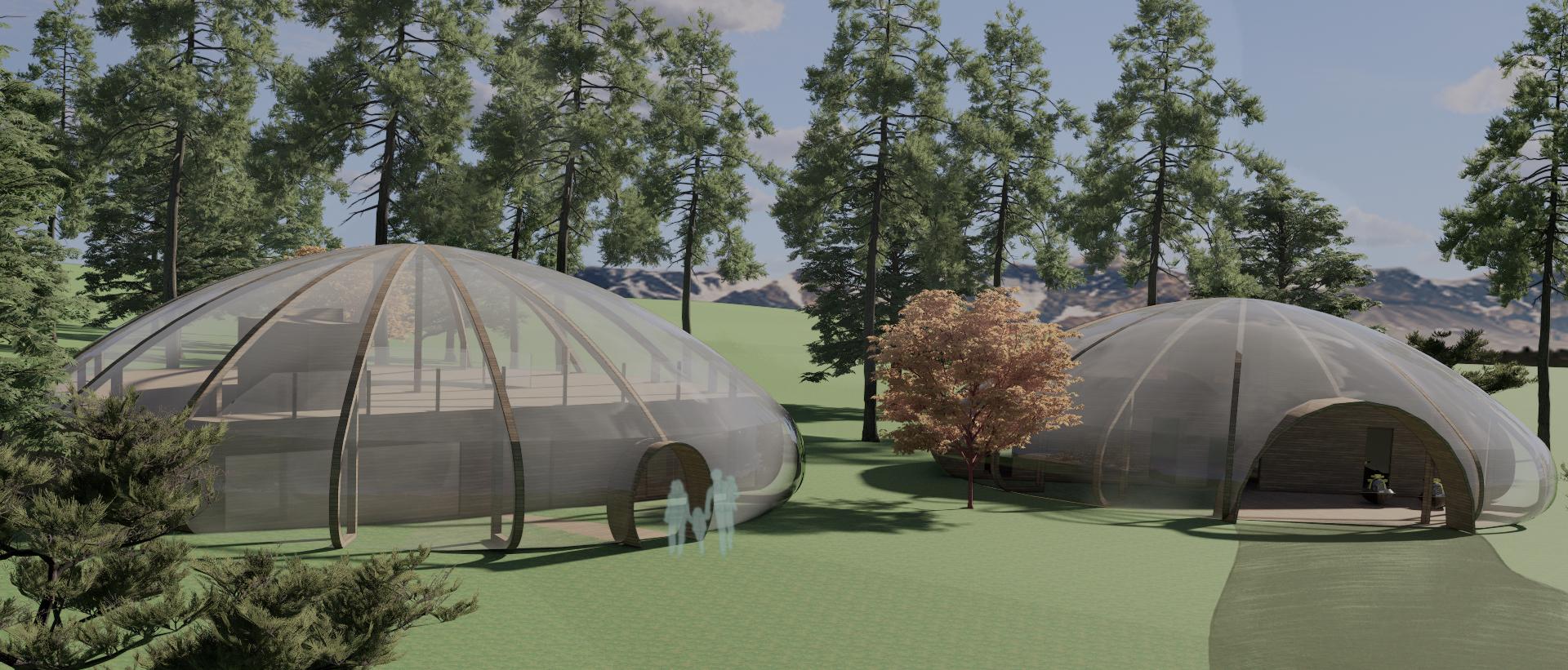
Two lightweight structures inspired by the shape of raindrops resting on a surface, divided into a public and a private building. A laboratory analyses local water levels, rainfall, water quality and pollution levels in Lake windermere, ideally located by the lake edge in Fell Foot Forest. A visitor centre comprised of a cafe/reception/gift shop space, changing facilities, a public meeting/talking space and an exhibition space which provides visitors with the opportunity to learn and gather information on the findings of the lab next door.

Programme
1 - Entrance (open plan reception, gift shop and cafe space)
2 - Public meeting/presentation space
3 - W/C Changing
4 - Lift
5 - Open dome space

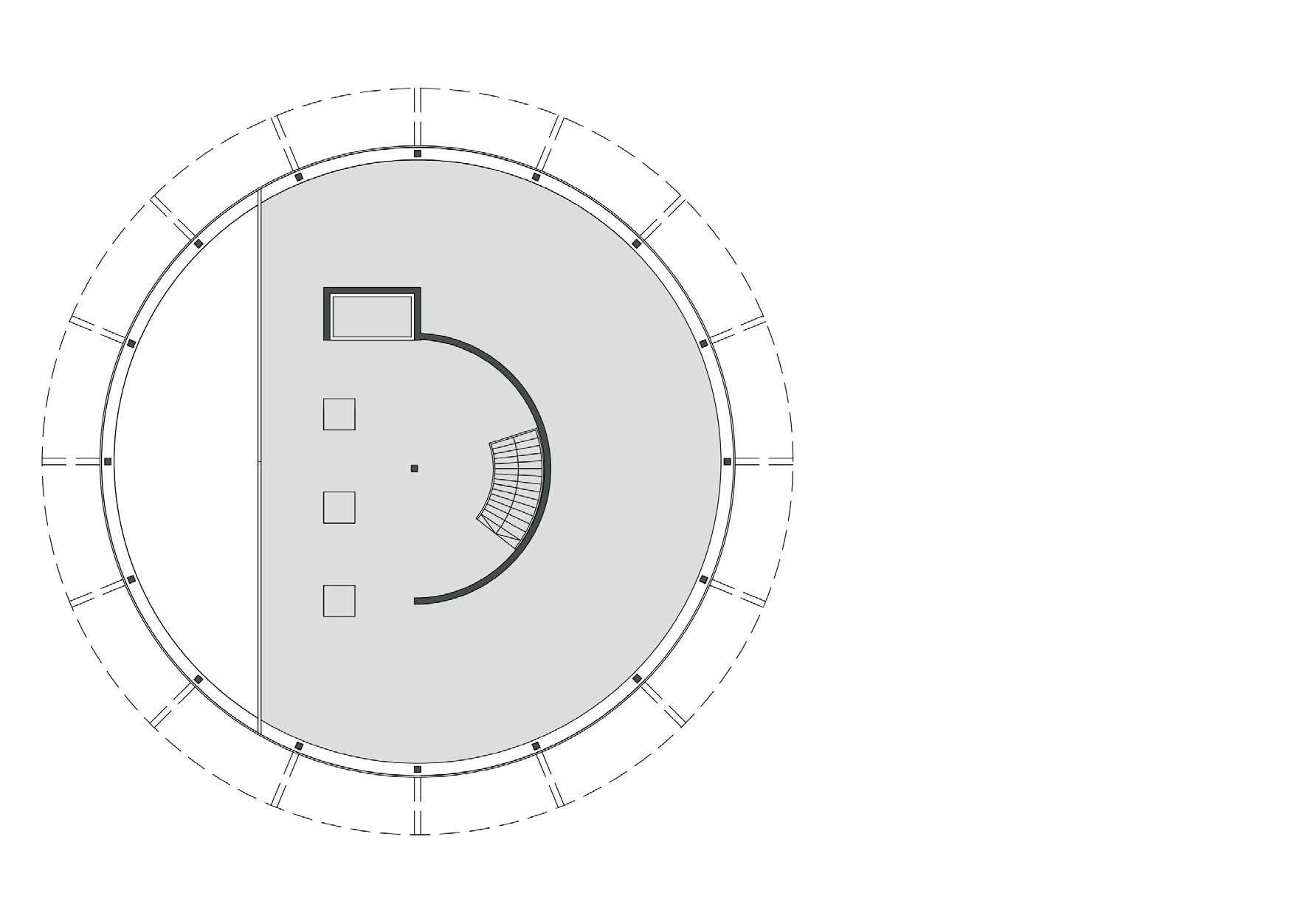
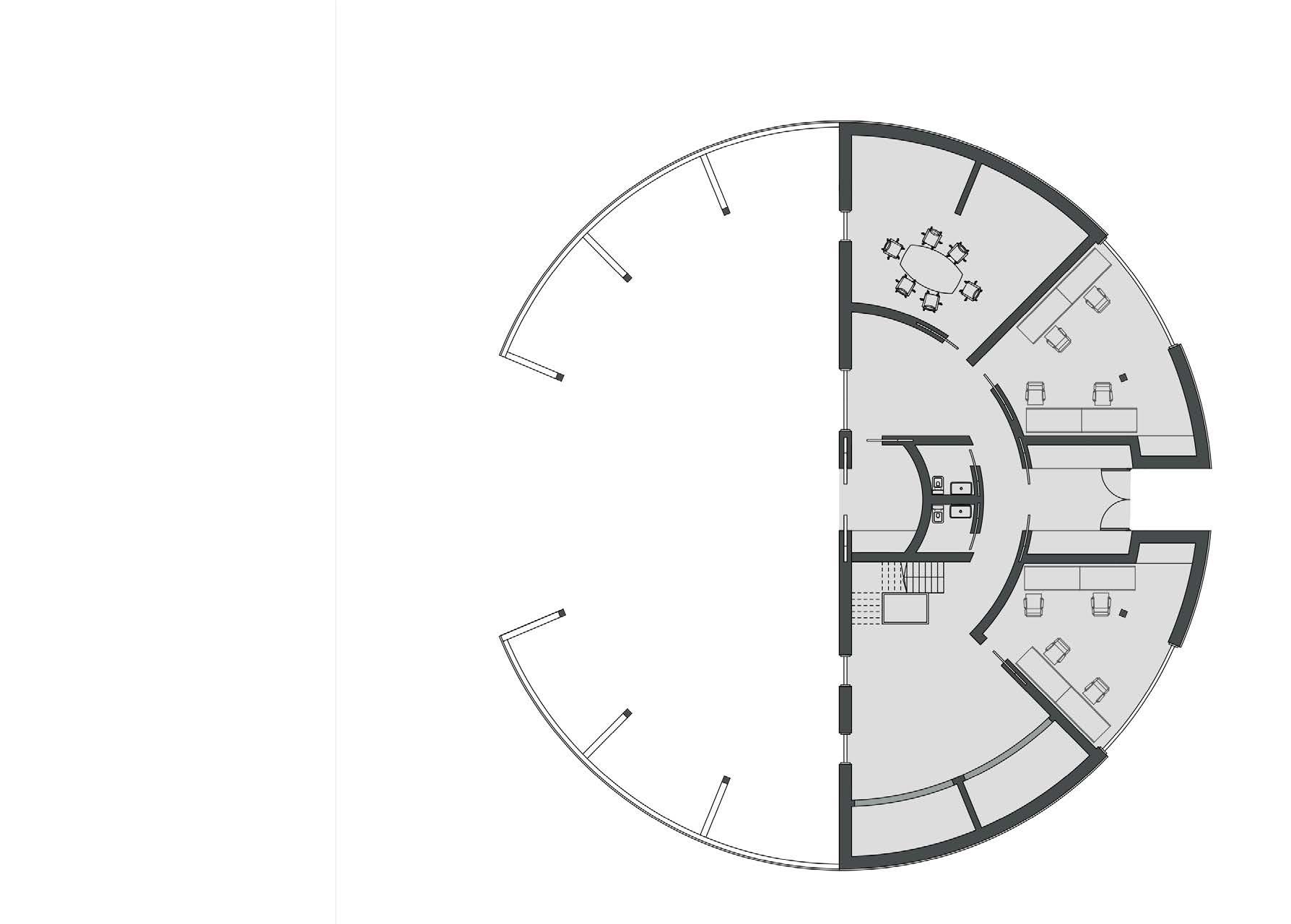
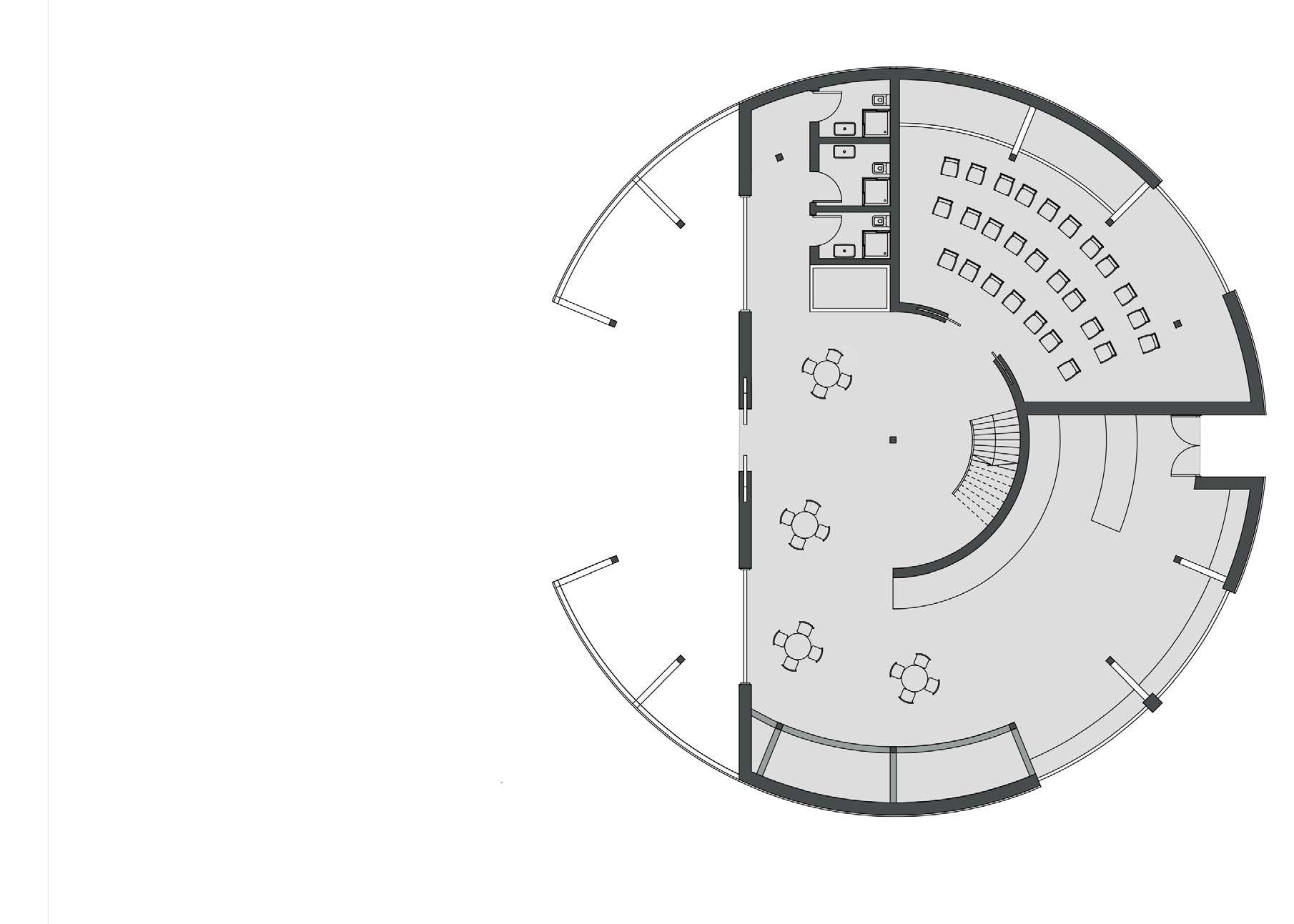


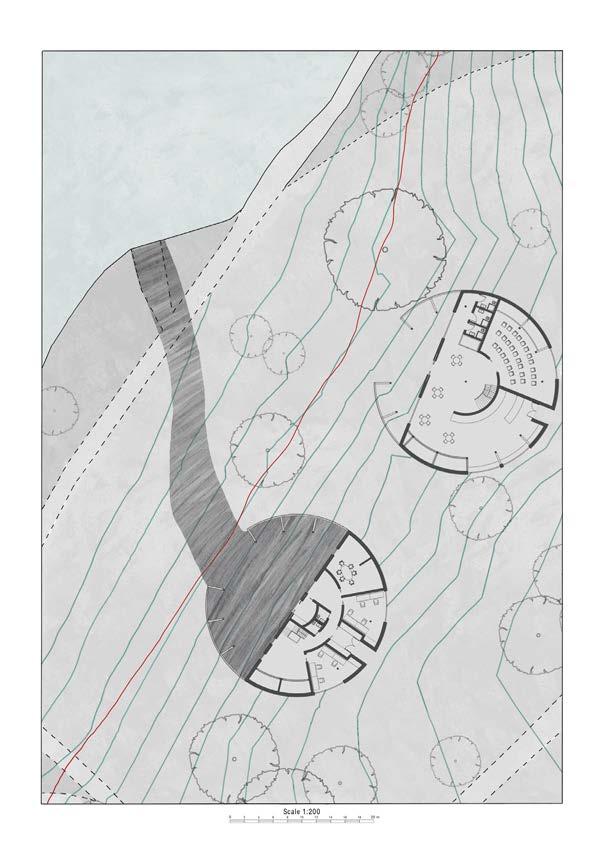
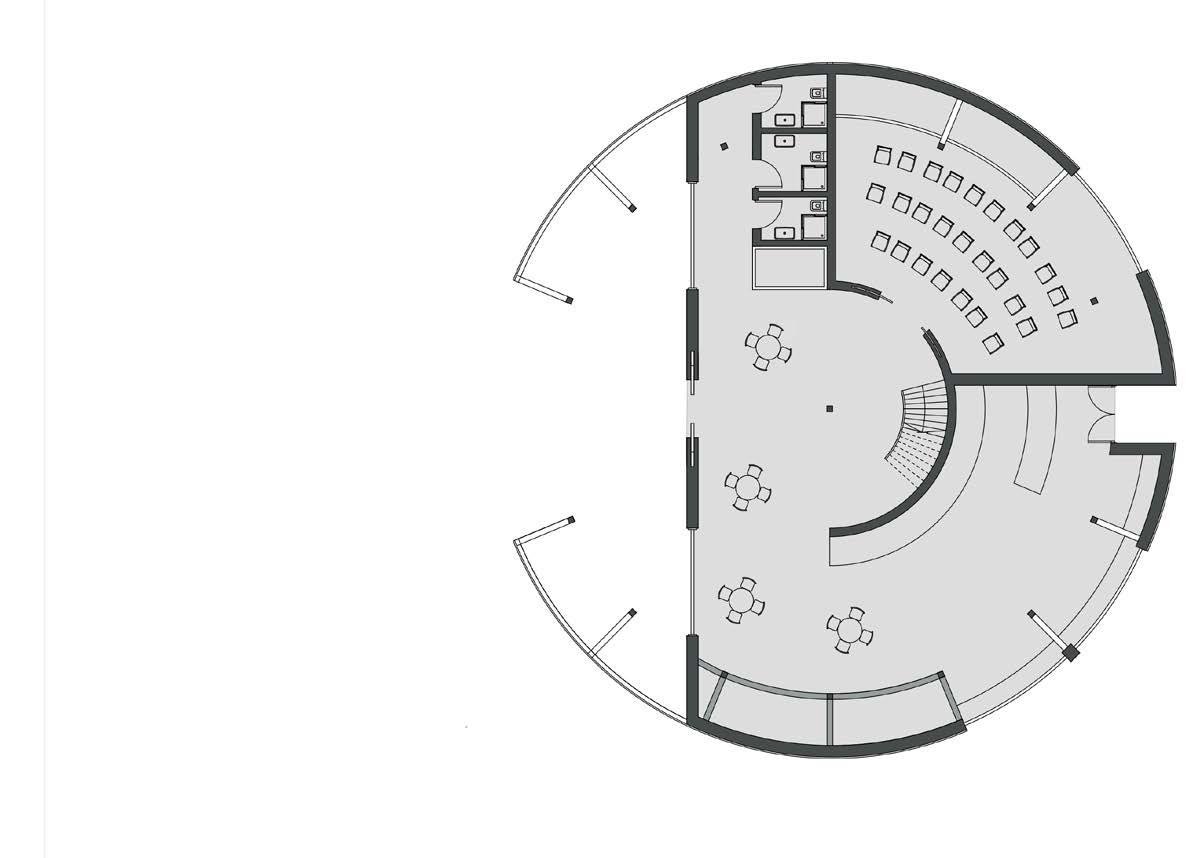

6 - Exhibition space divided by a non structural display wall
7 - Contamination control rooms at entrances
8 - Cirulation space with storage built into timber dome structure
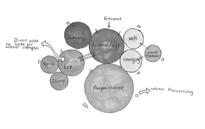


9 - Offices
10 - Meeting room
11 - Semi-outdoor terrace, non- unsulated outdoor space but covered by the polycarbonate dome
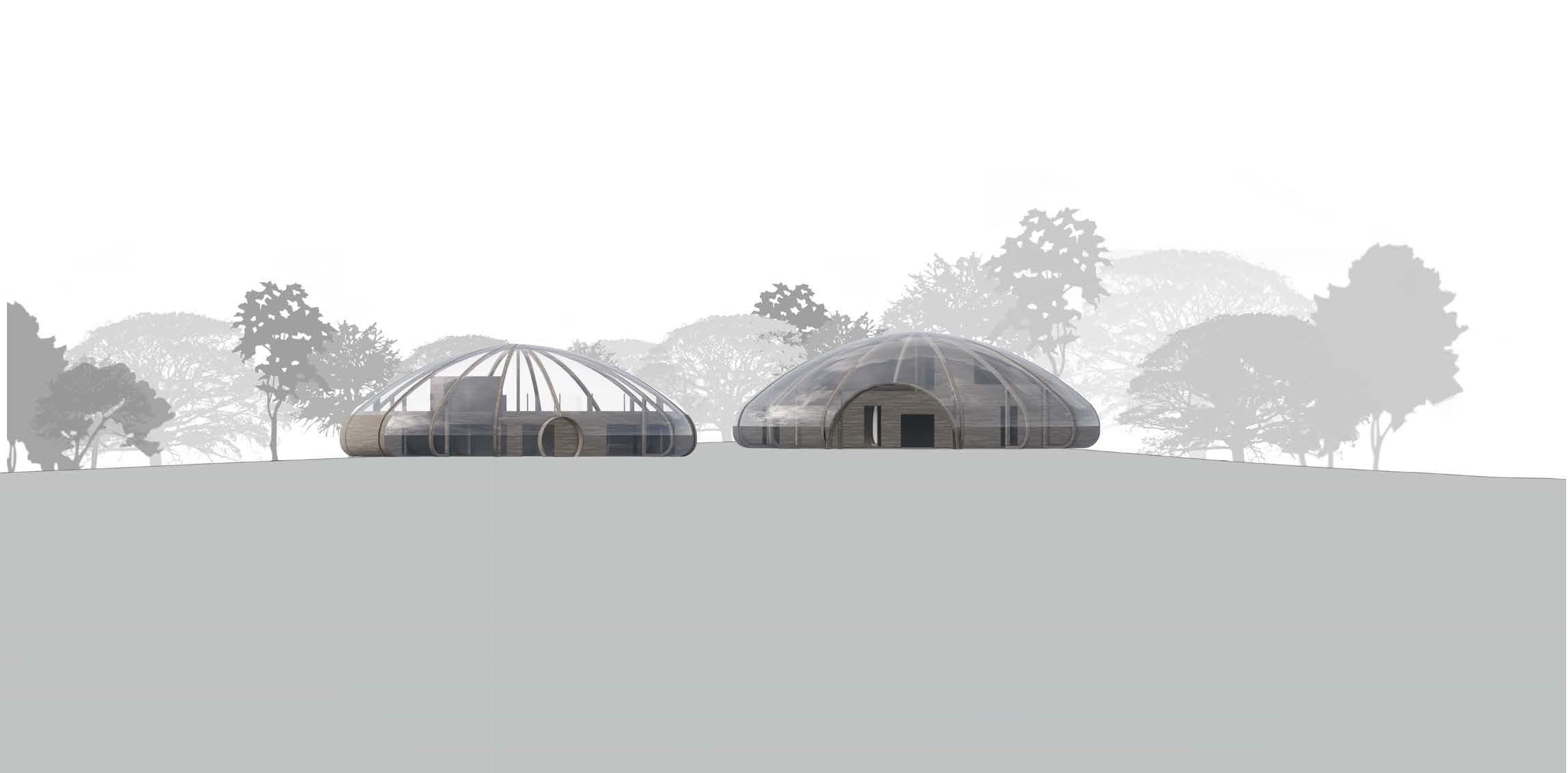
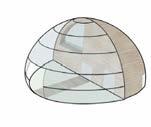
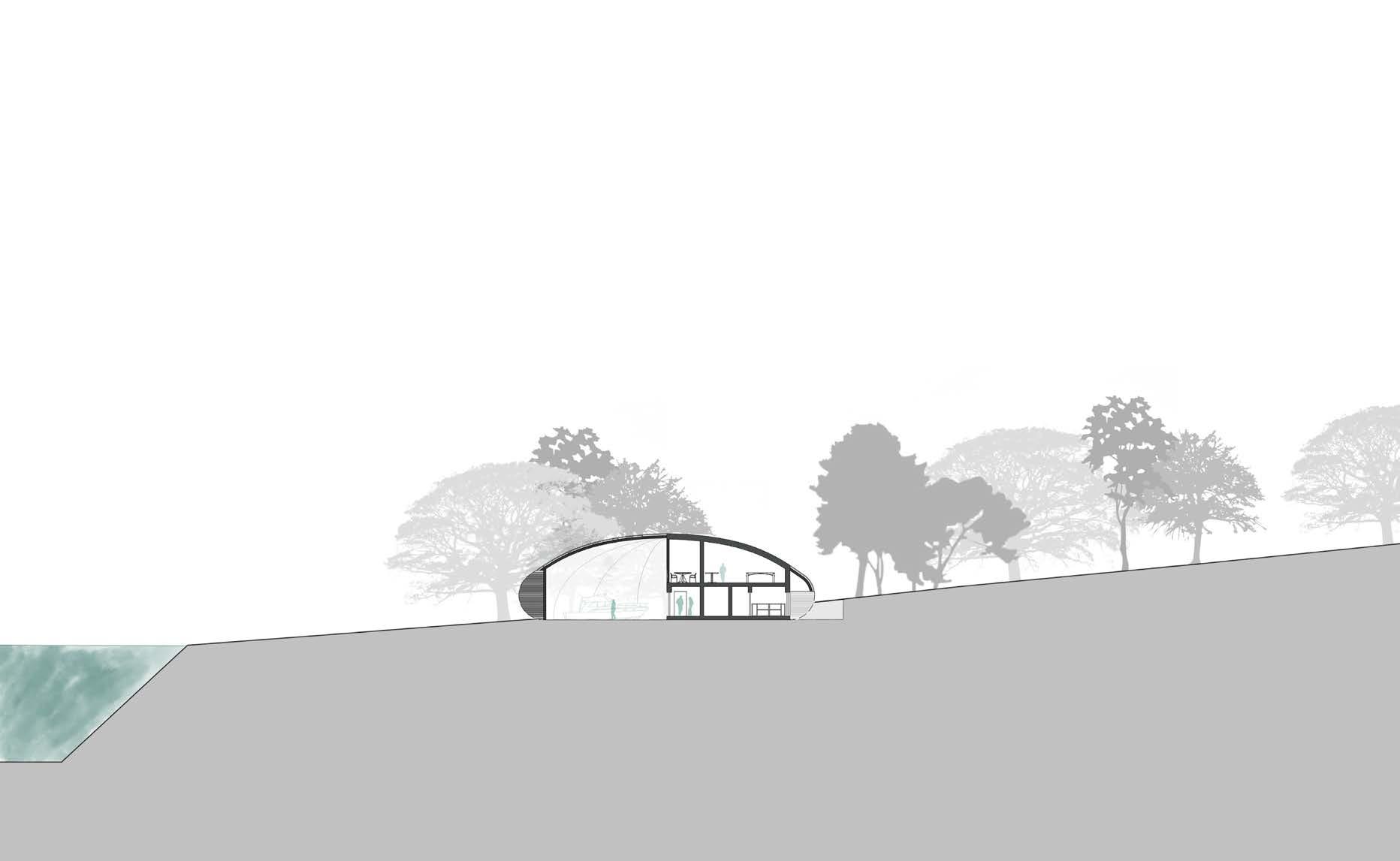

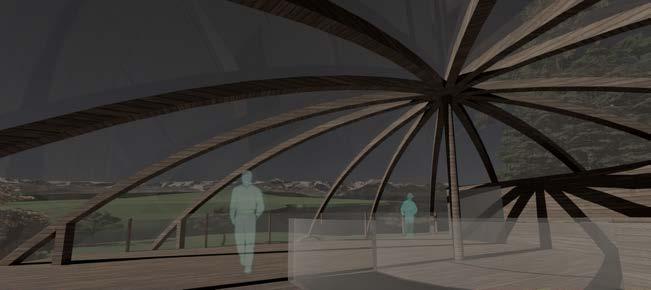
12 - Laboratory space
13 -Continued lab space and storage
14 - Open dome space utilised for boat storage for taking samples from the lake







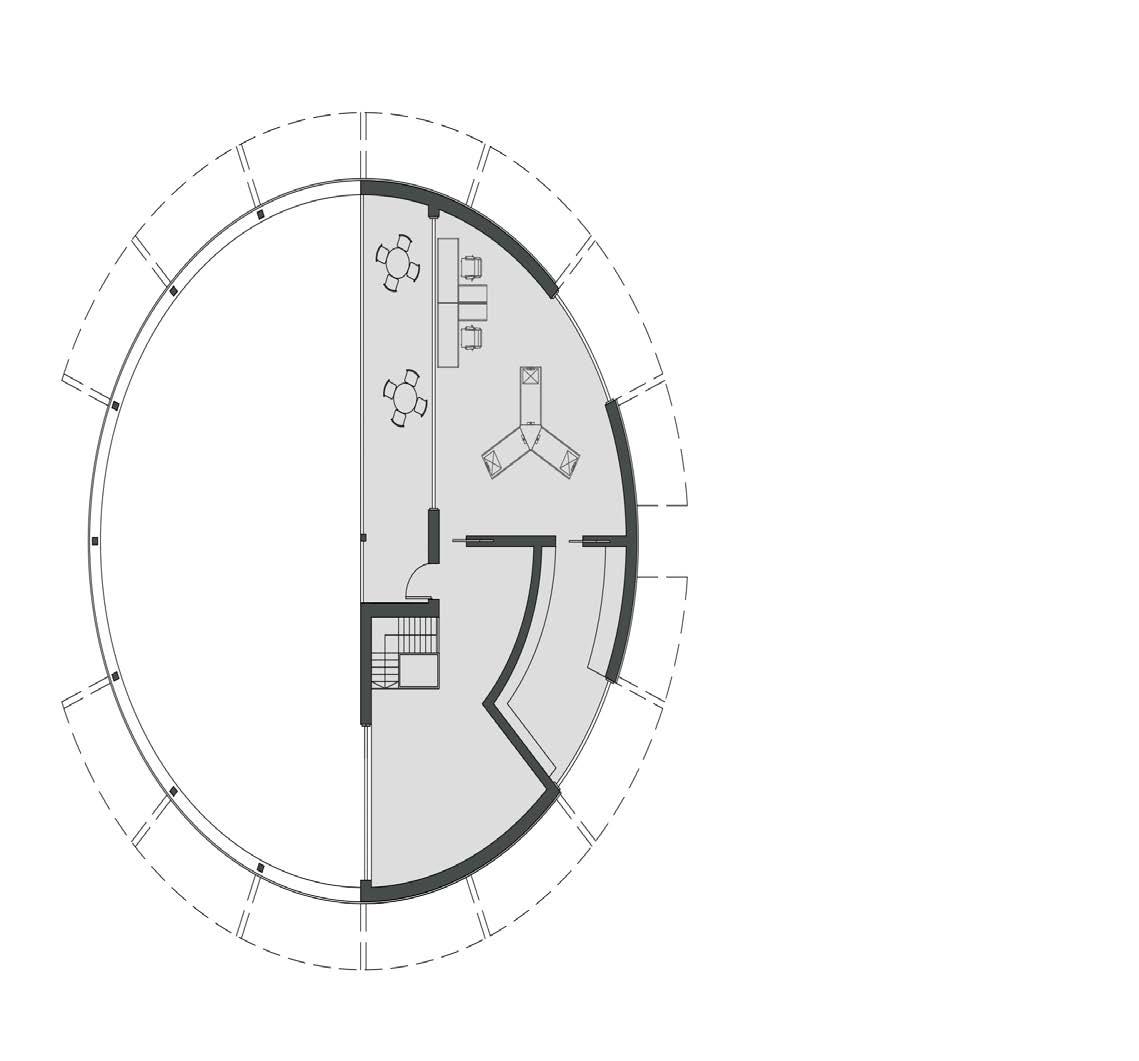



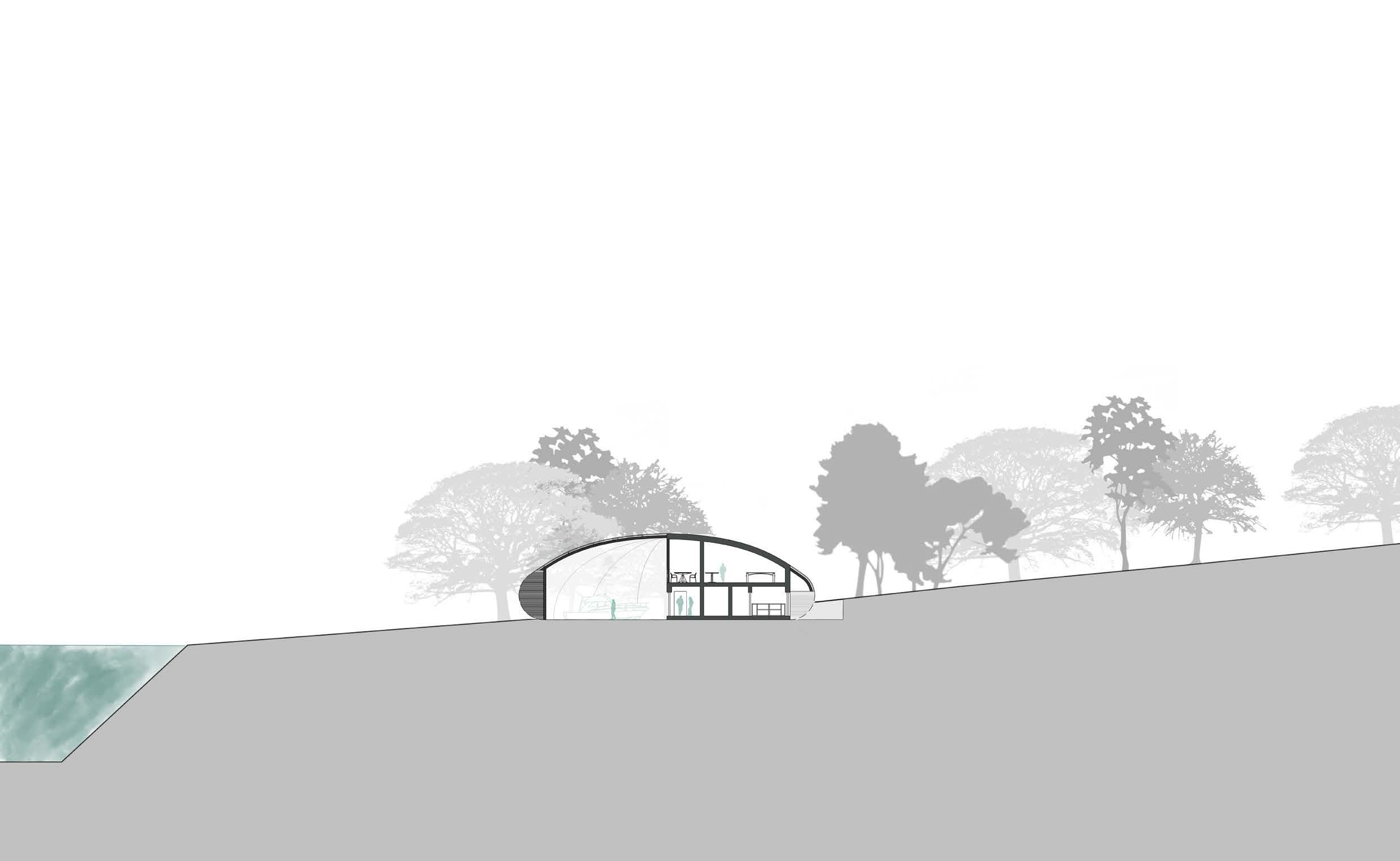
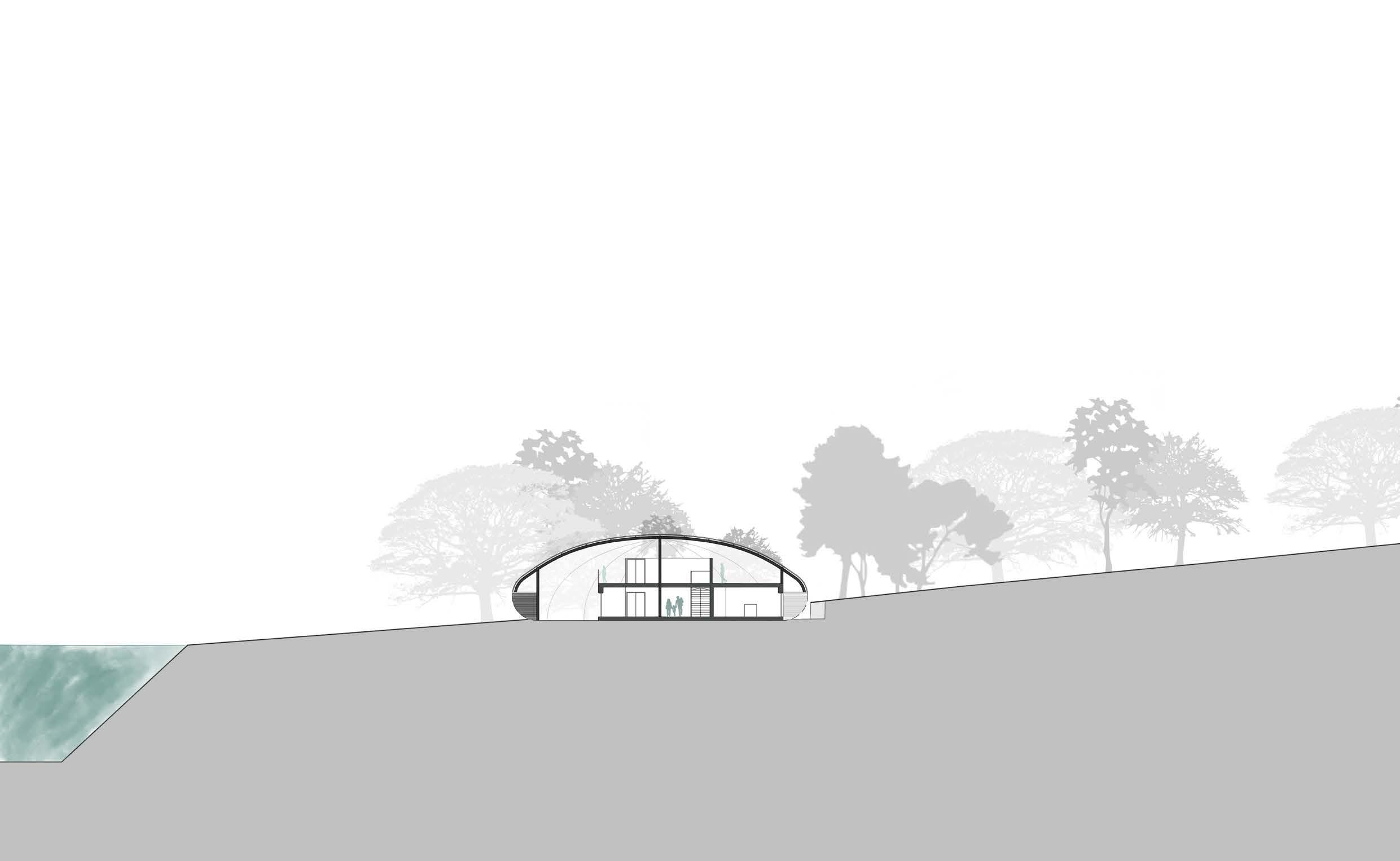
analyses local water levels, rainfall, water quality and space, changing facilities, a public meeting/talking
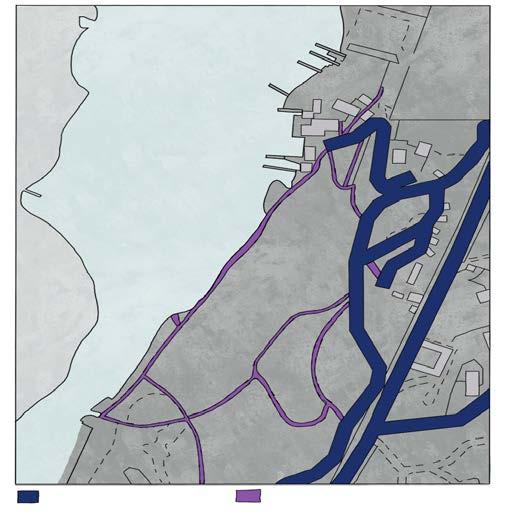
parking availability were important to influence the design, including its function, such as schools. This analysis also proved useful when choosing building maLocal building use
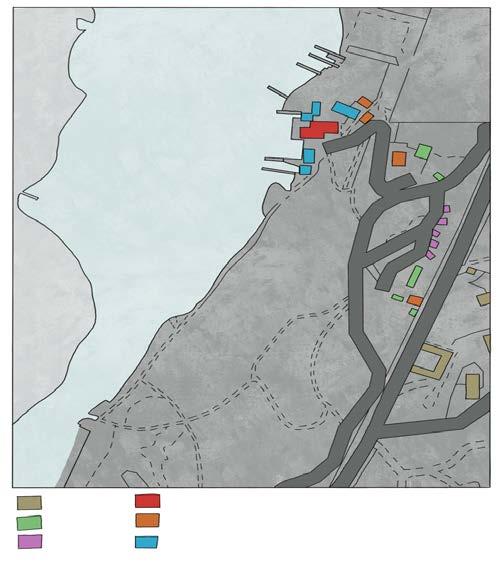
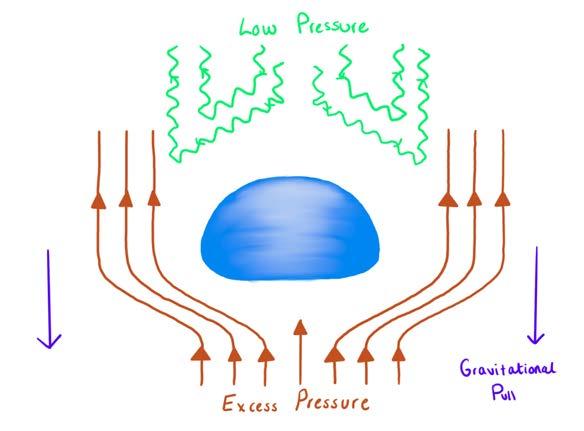
The form and shape of each of the buildings is inspired by the forces which act upon a raindrop as it falls through the sky and as it rests on a surface. These forces have informed the design choices such as over exaggerated arches to form the bottom of the dome. These proportions influenced structural design and provided some interesting design challenges.



Arch Structure which forms the desired shape
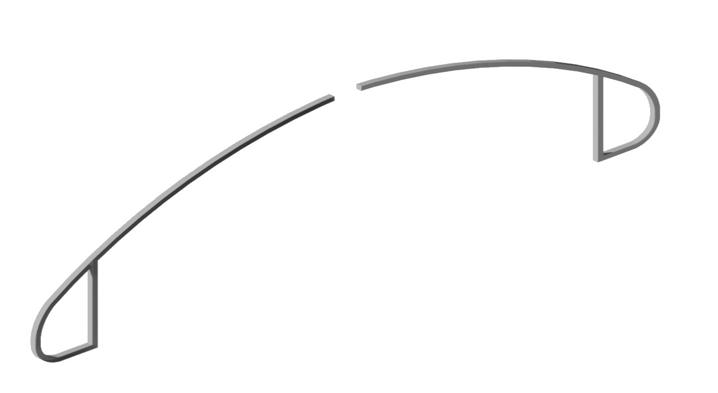

Working with two of my peers, the Urban Design Strategy, focussing upon the Kempston Street area of the fabric district, was centred around the idea of creating more green spaces within the city centre and opening up spaces for social gatherings. There was a focus upon increasing the education, health and environmental value of the area by integrating the following;
1) Vertical Farm/Garden - A space for planting of fruit and veg which is able to be used by local schools and produce is to be used in the cafe.
2) Sports Centre/Cafe - A safe, sports centre and sports field for local schools and young people in the city centre to provide a safe space to be with friends. The cafe sits on the first floor and extends over a roof terrace.
3) Green Wall Car Park /Allotments - A multi-storey car park with a green wall system and allotment spaces on the roof which are open to anyone.
4) Rooftop Bar - Situated above the fabric shops, a space for the older members of the community to gather.

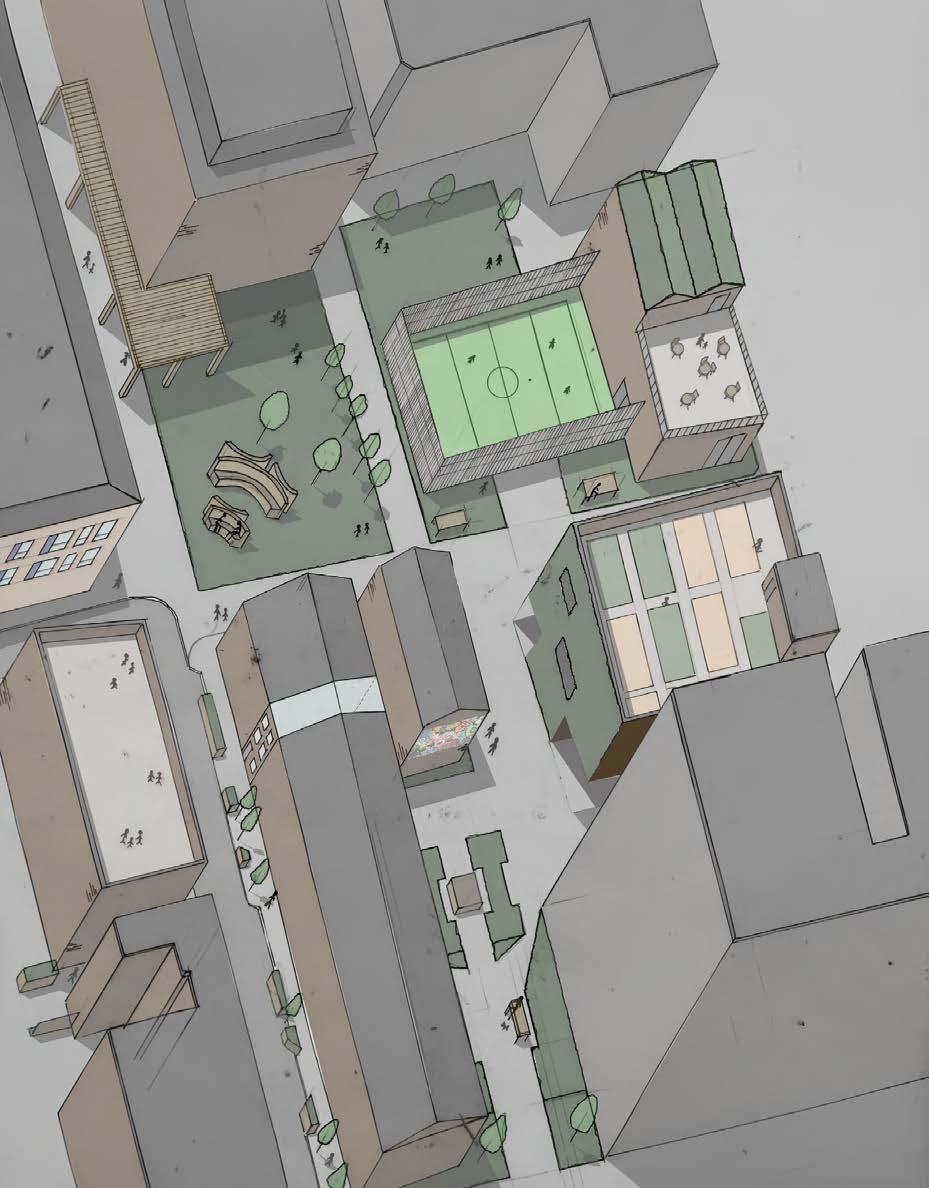
Hand Drawn Visualistions of the Urban Design Strategy rendered in Photoshop.
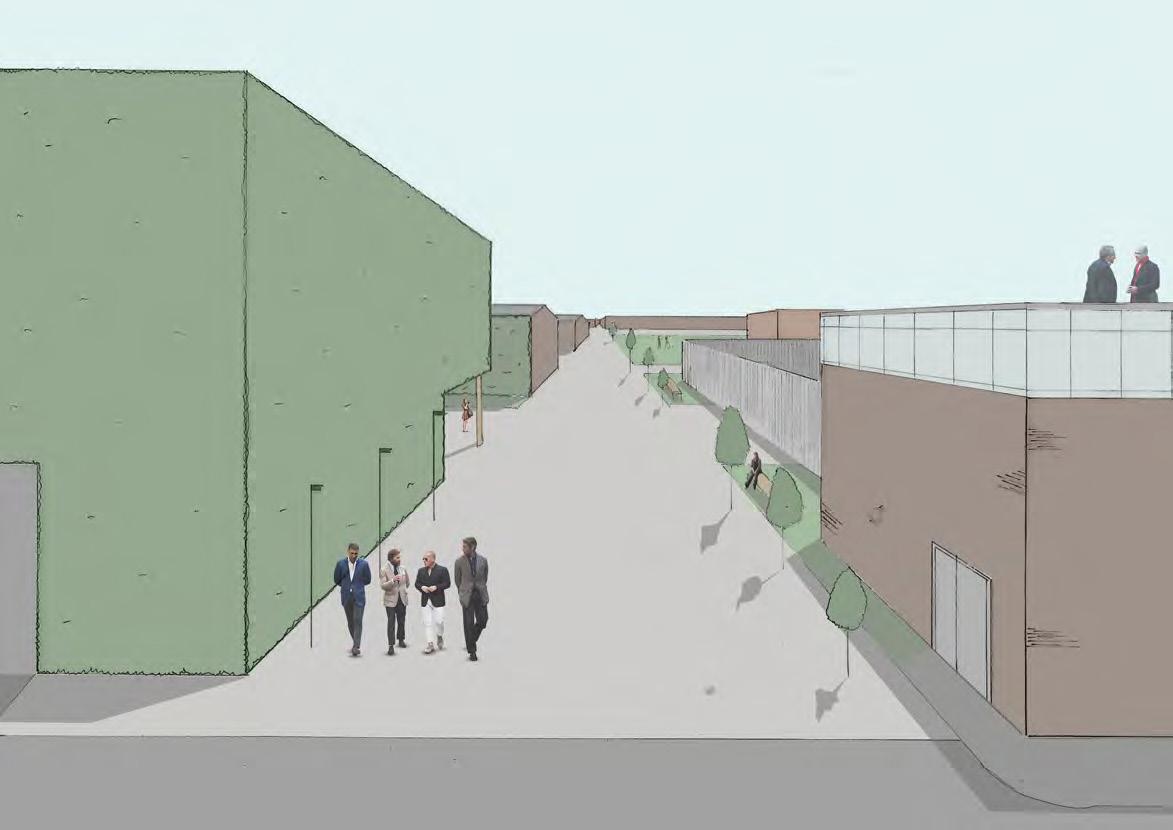
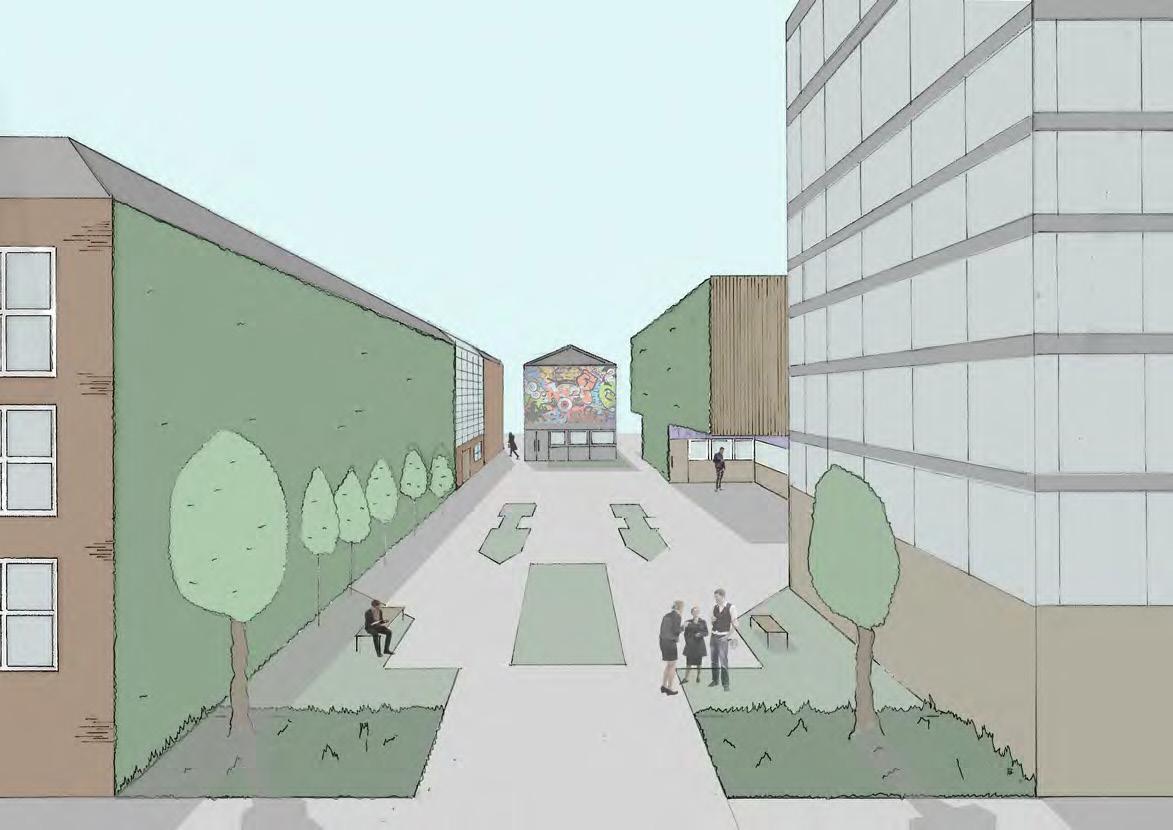


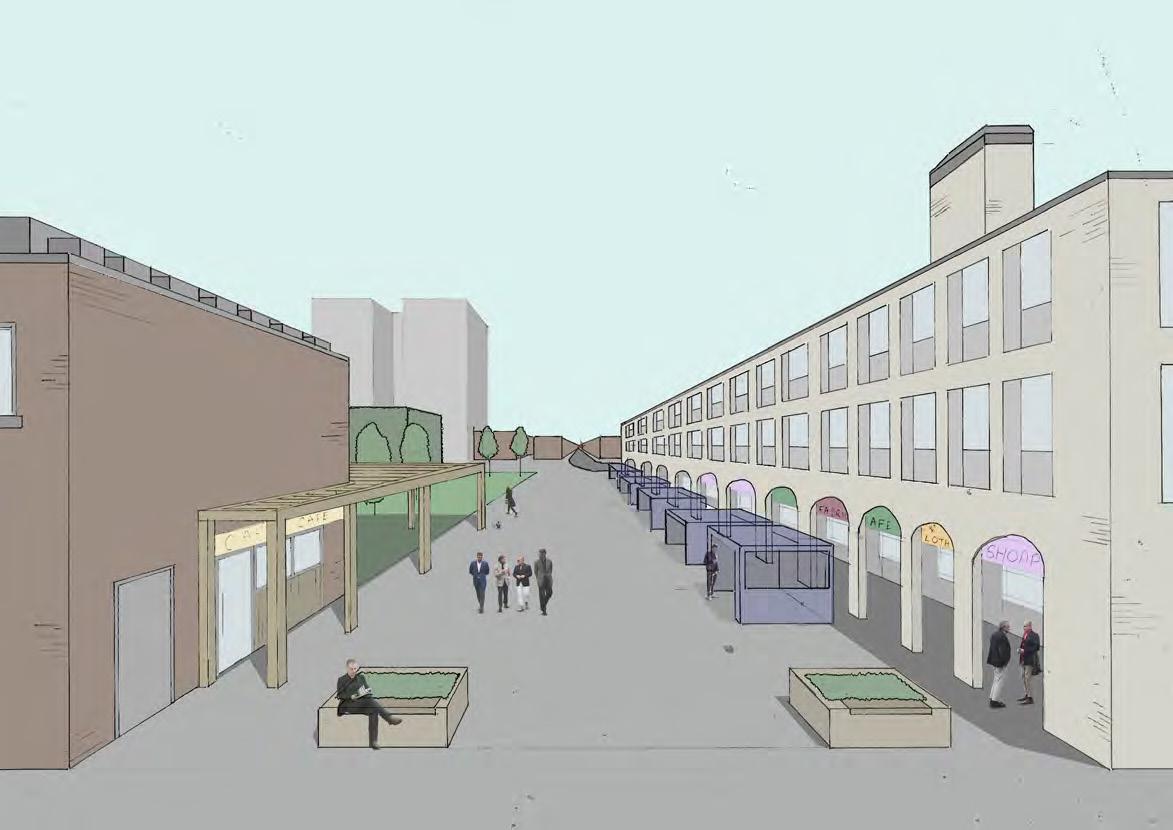
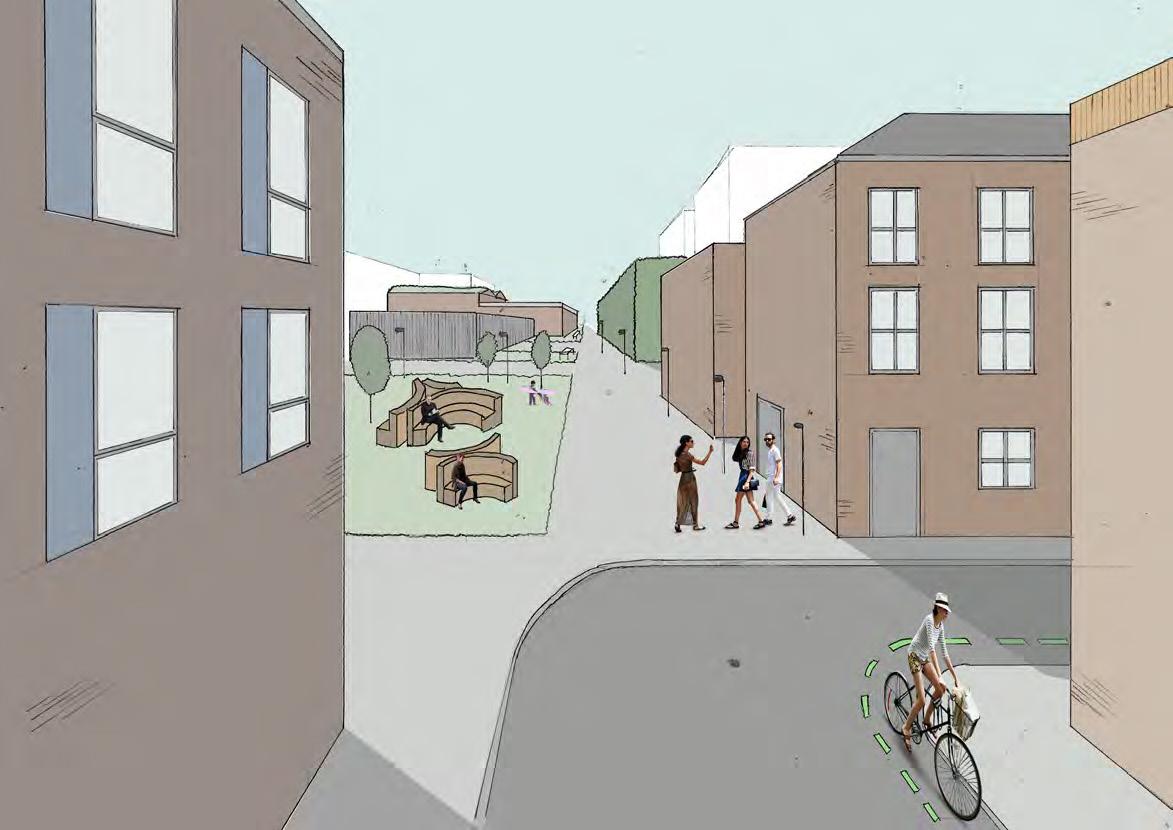
A small living and work space home for a freelance skateboard maker, with a workshop on the ground floor with private living areas located on the first floor. This project was completed entirely by hand and saw the progression of my architectural drawing skills including the use of hatches and lineweights.
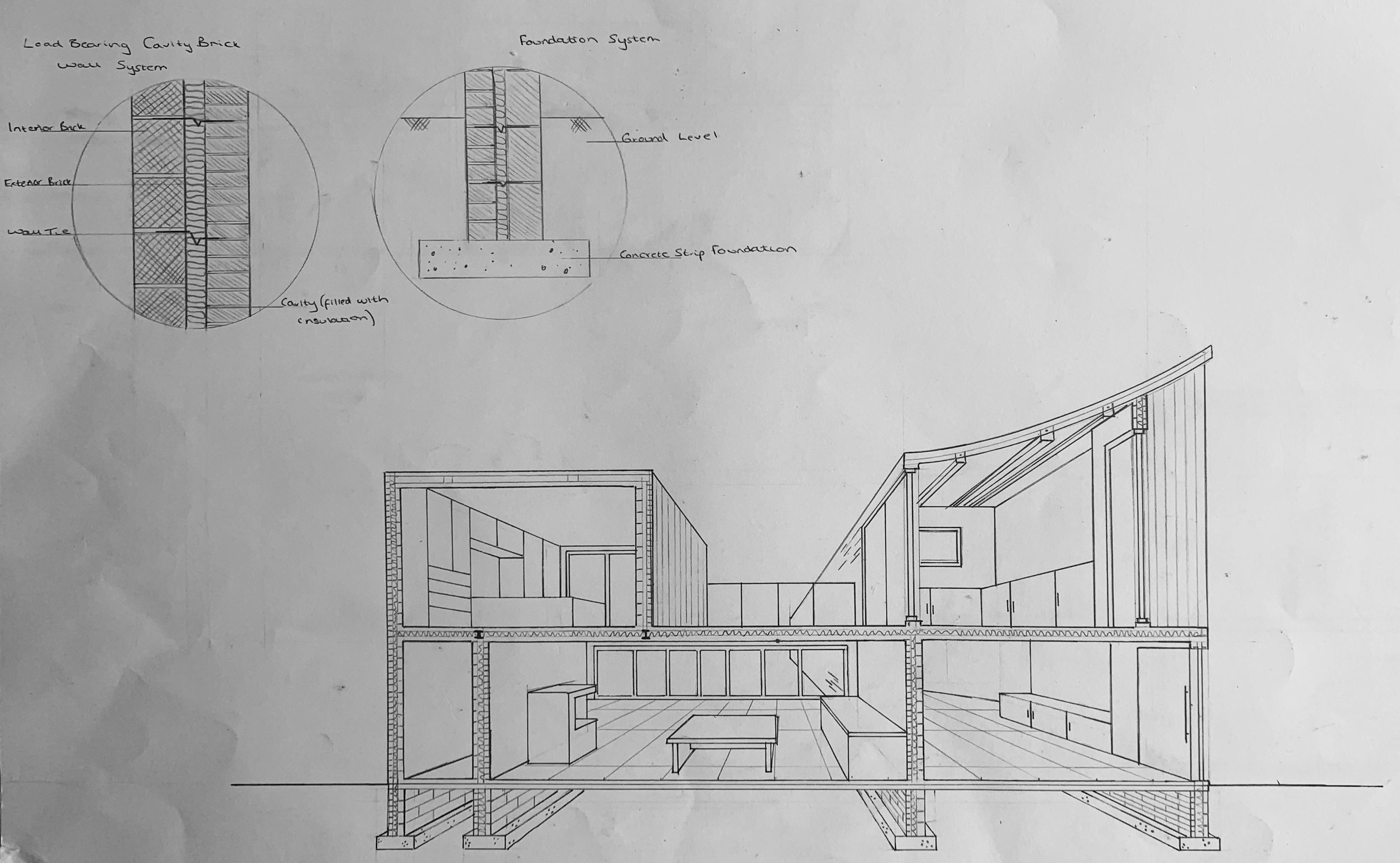

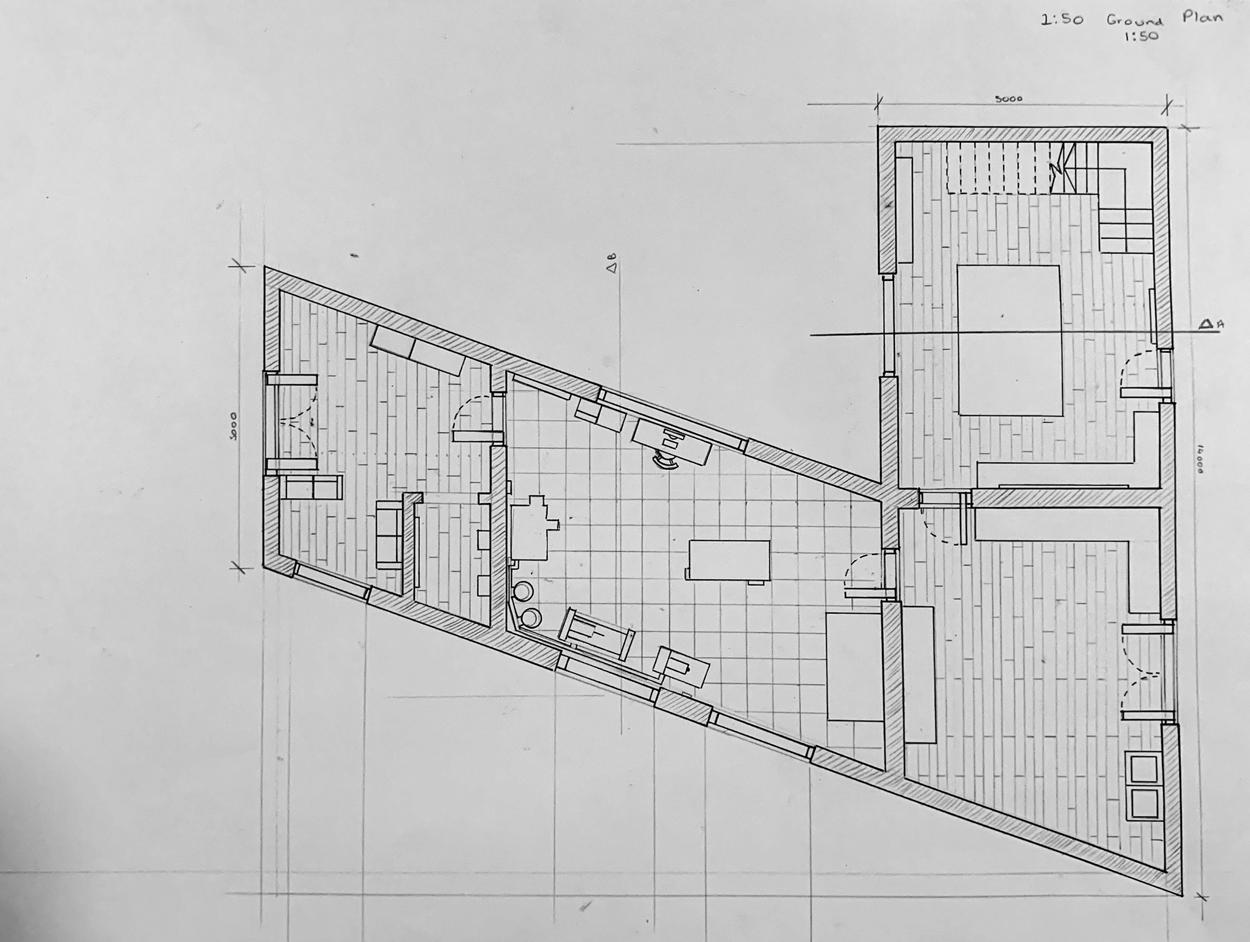

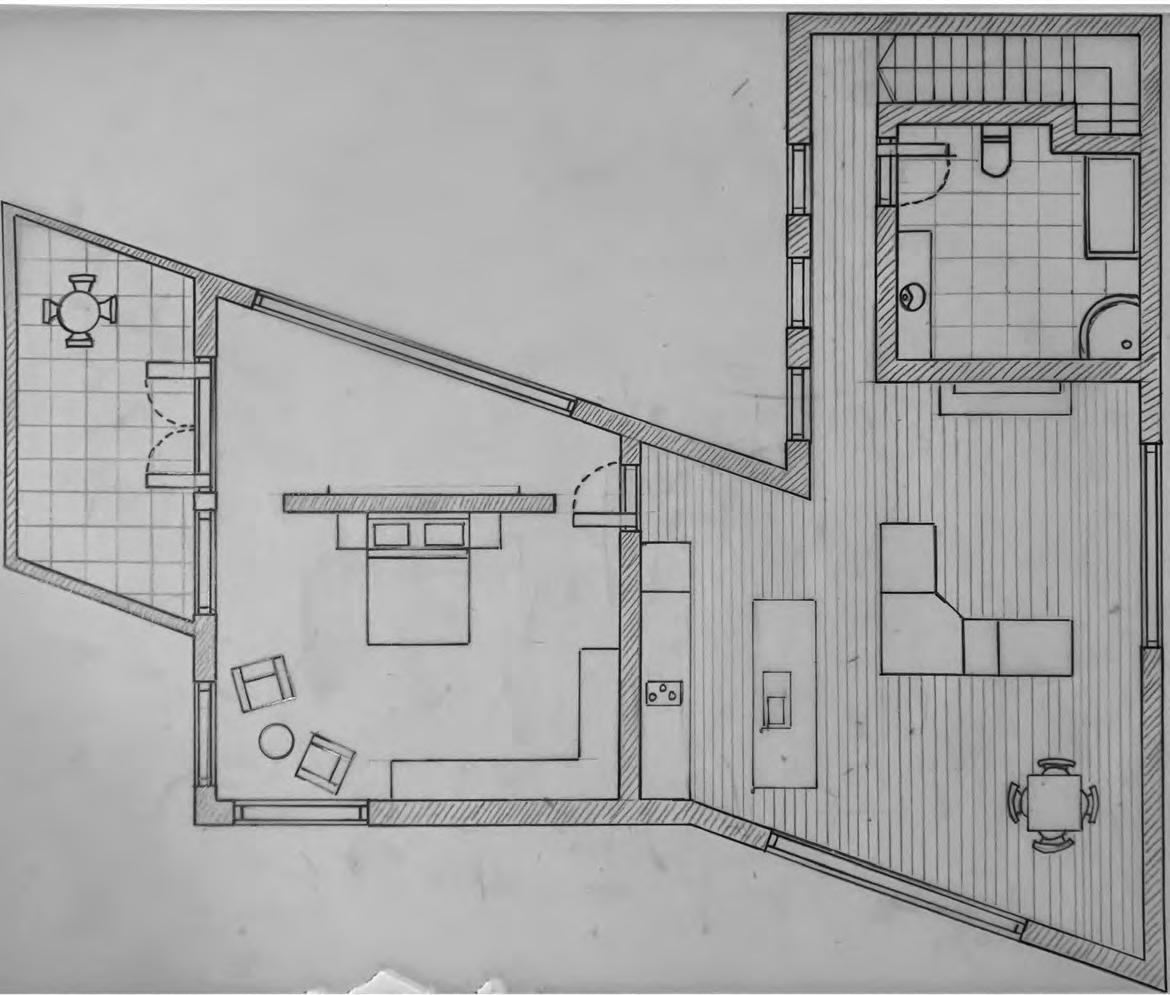


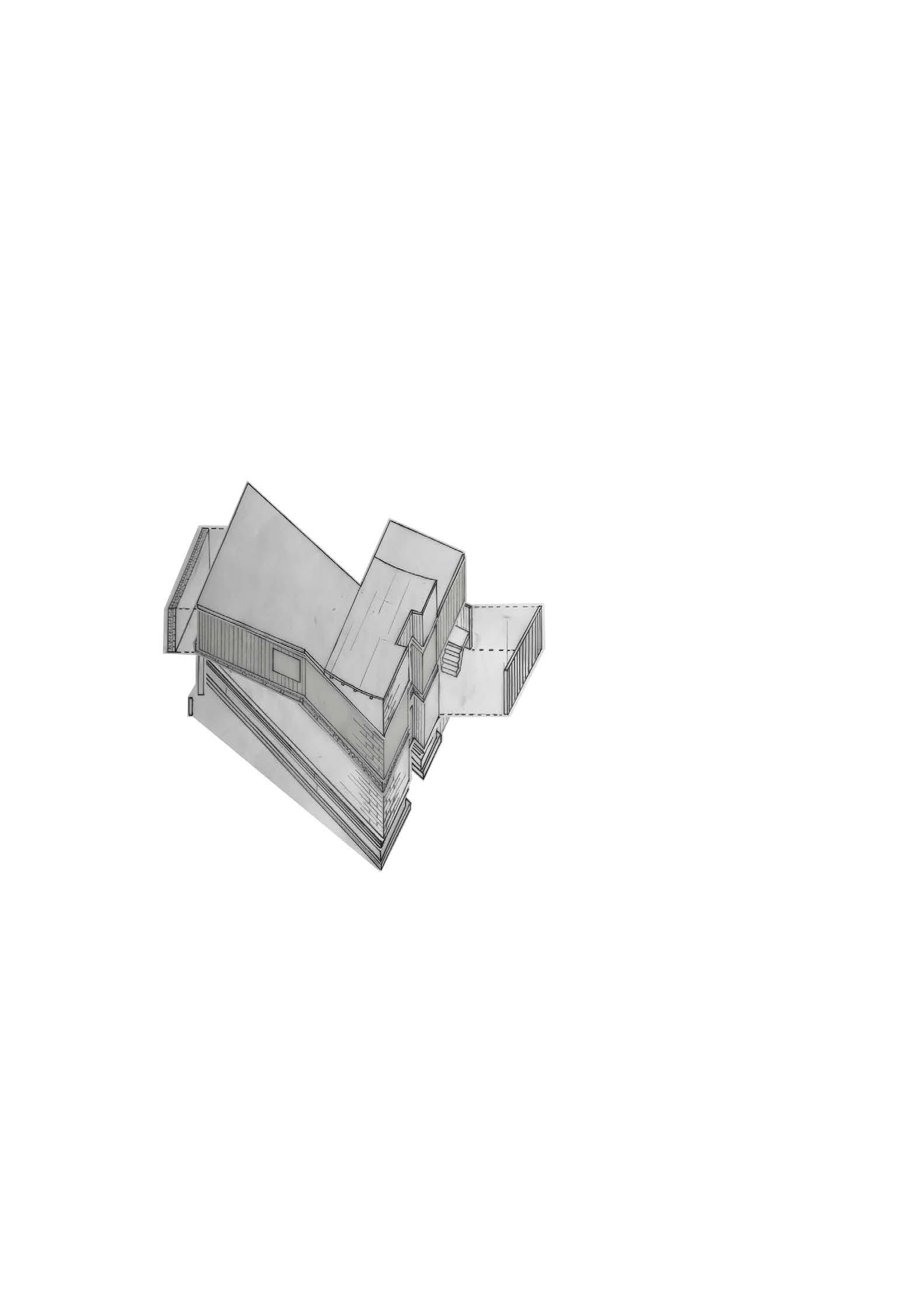
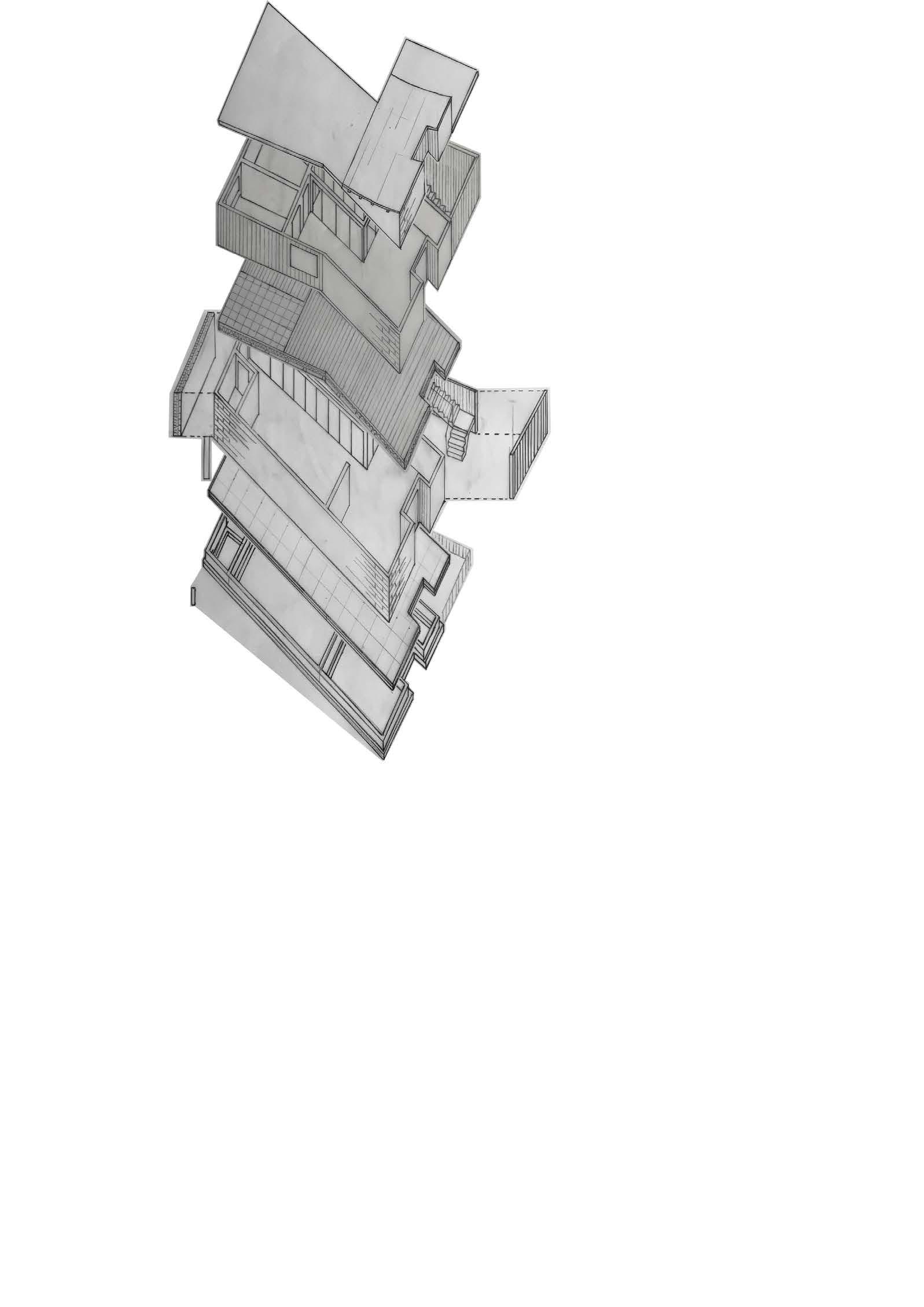 1-Sloping concave/ Flat roofing
2-First Floor
3-First floor flooring and structural build up
4-Ground floor, Staircase and Wall build up
5-Ground floor flooring
1-Sloping concave/ Flat roofing
2-First Floor
3-First floor flooring and structural build up
4-Ground floor, Staircase and Wall build up
5-Ground floor flooring
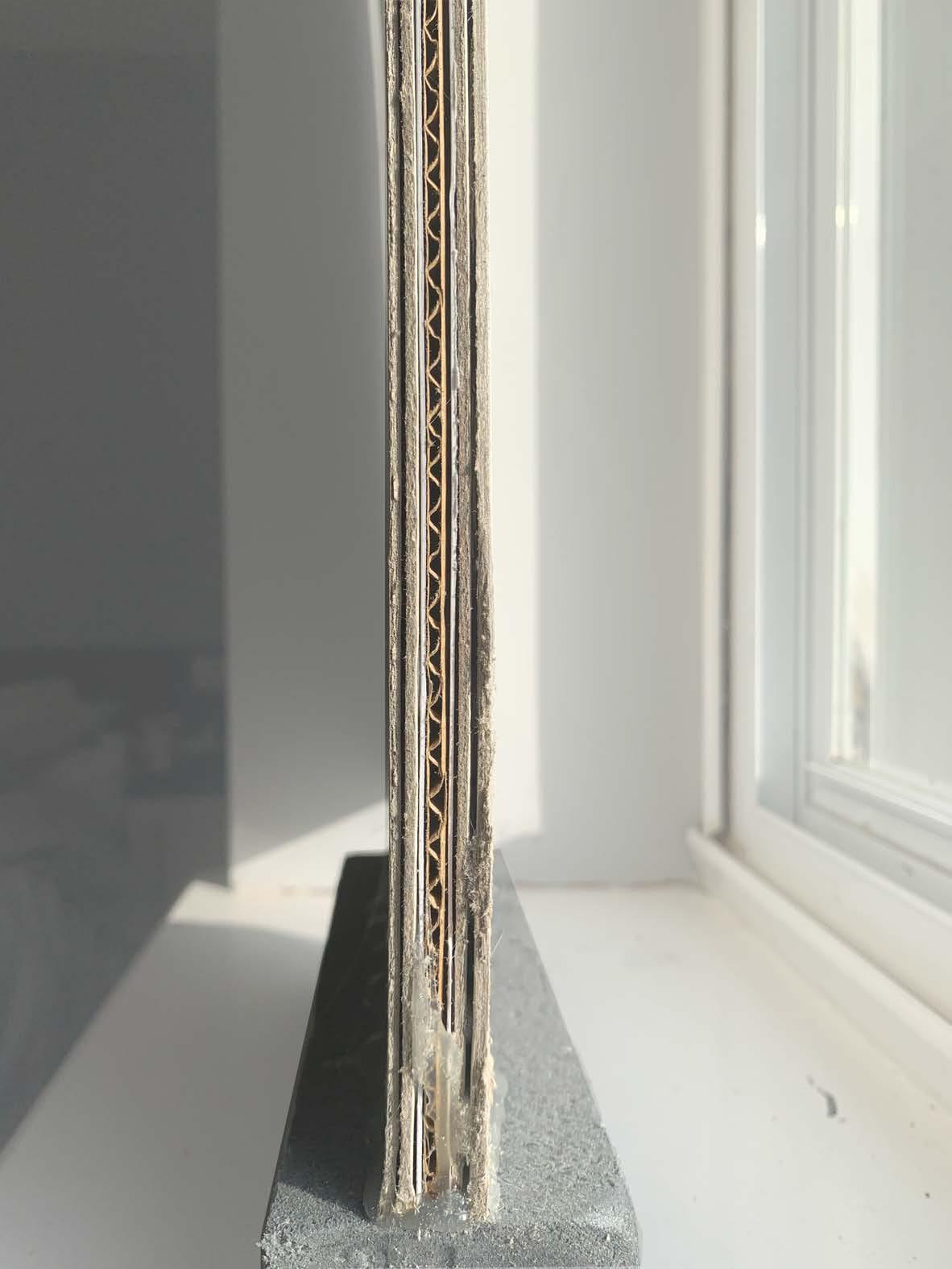
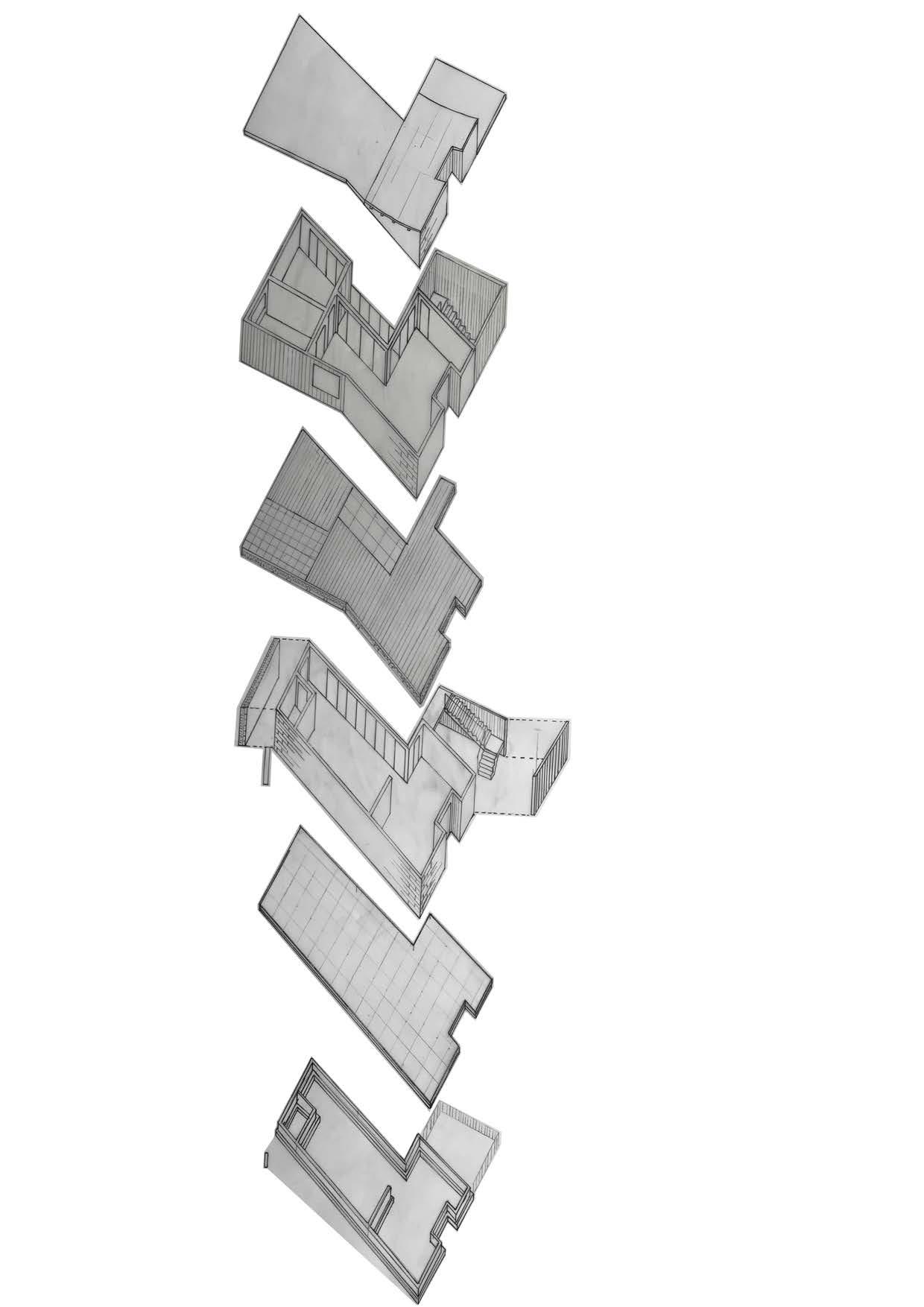 Interior Brick Layer
Insulation, installed into cavity
Interior Brick Layer
Insulation, installed into cavity
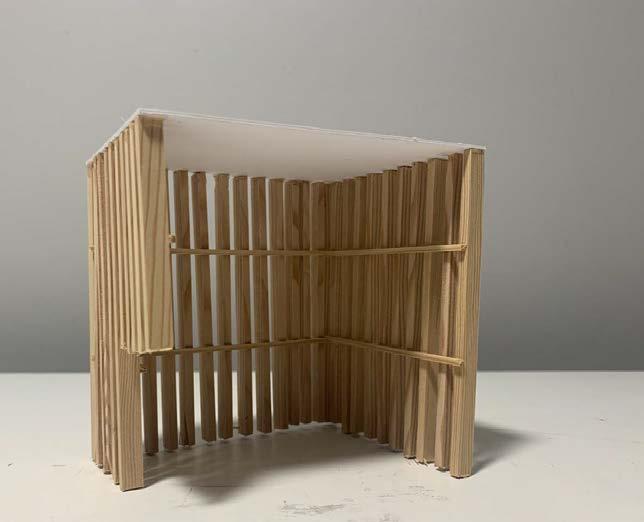
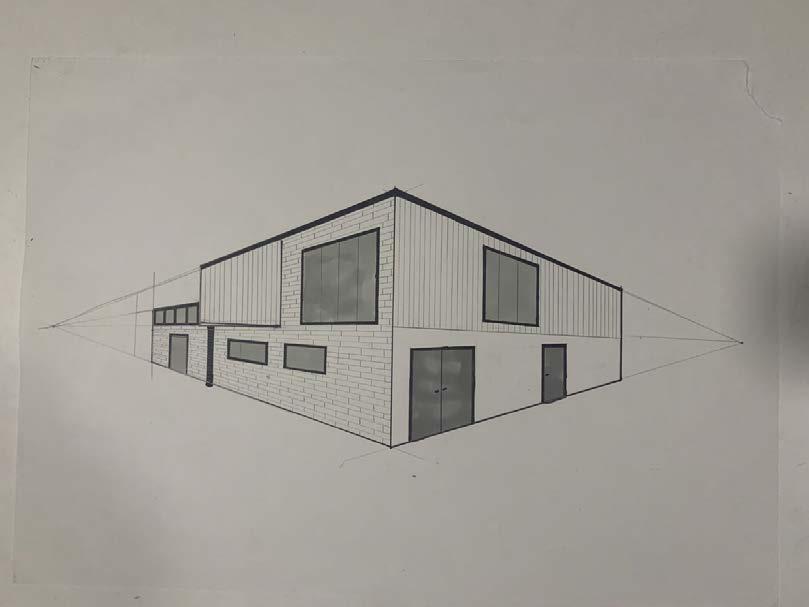
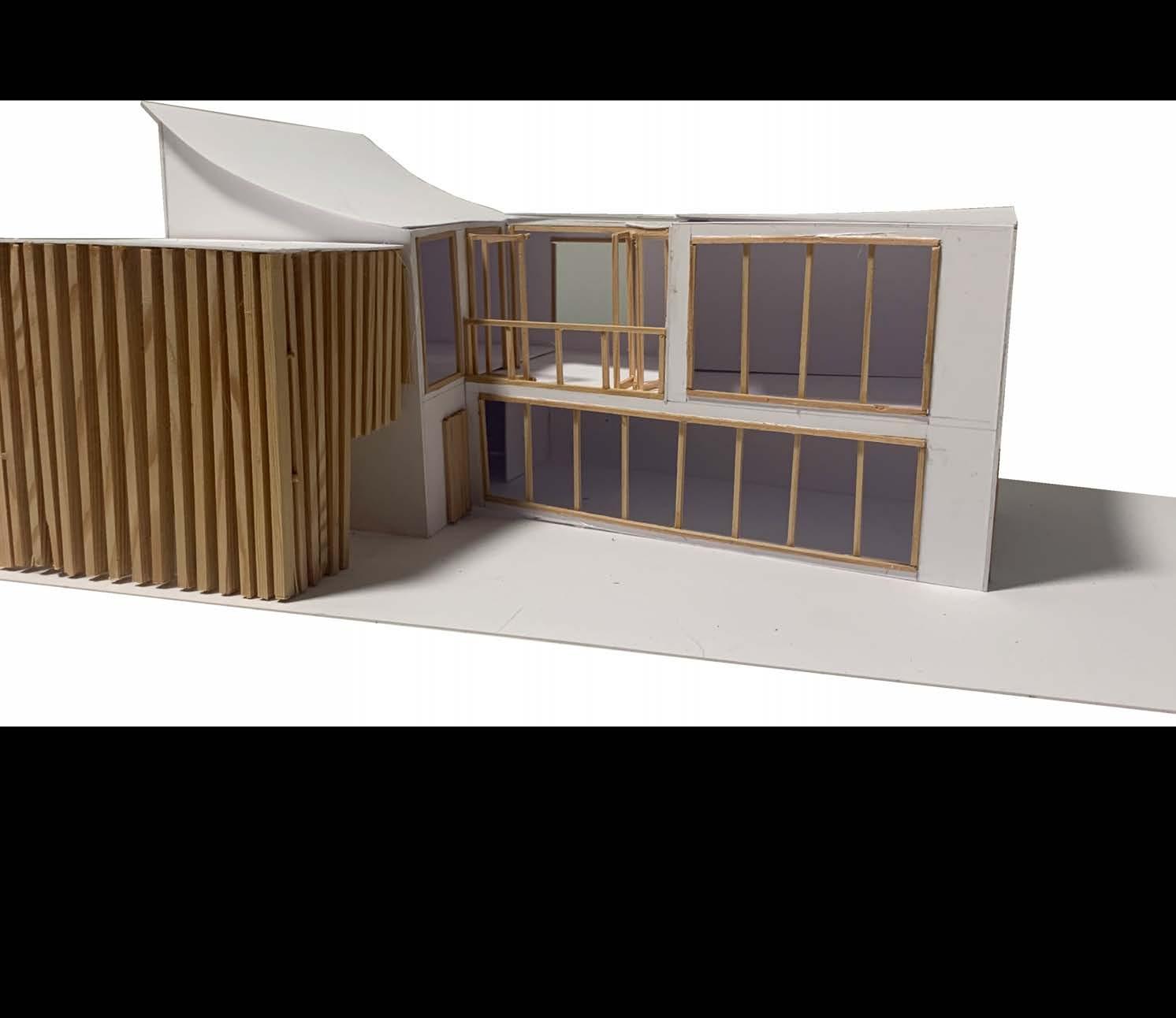
Insulation filled cavity brick wall
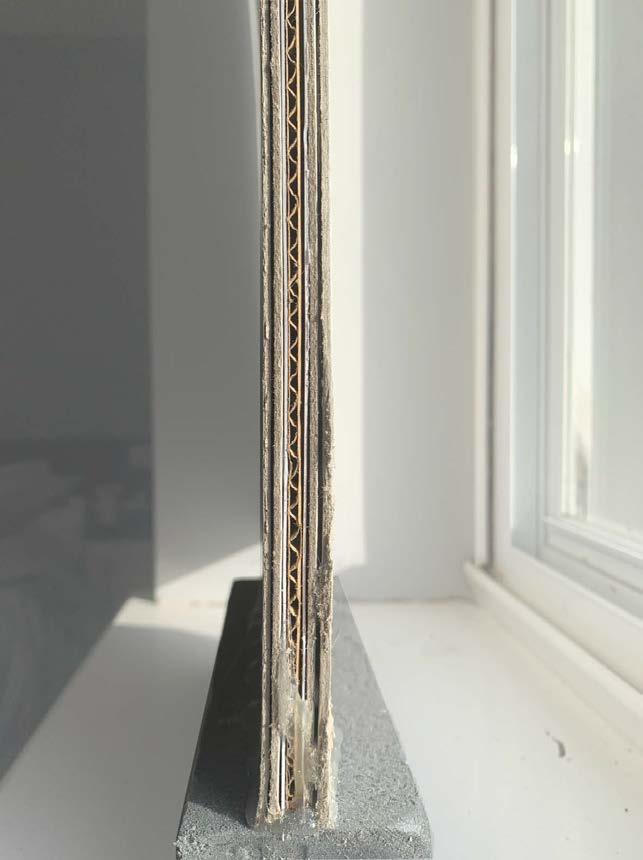
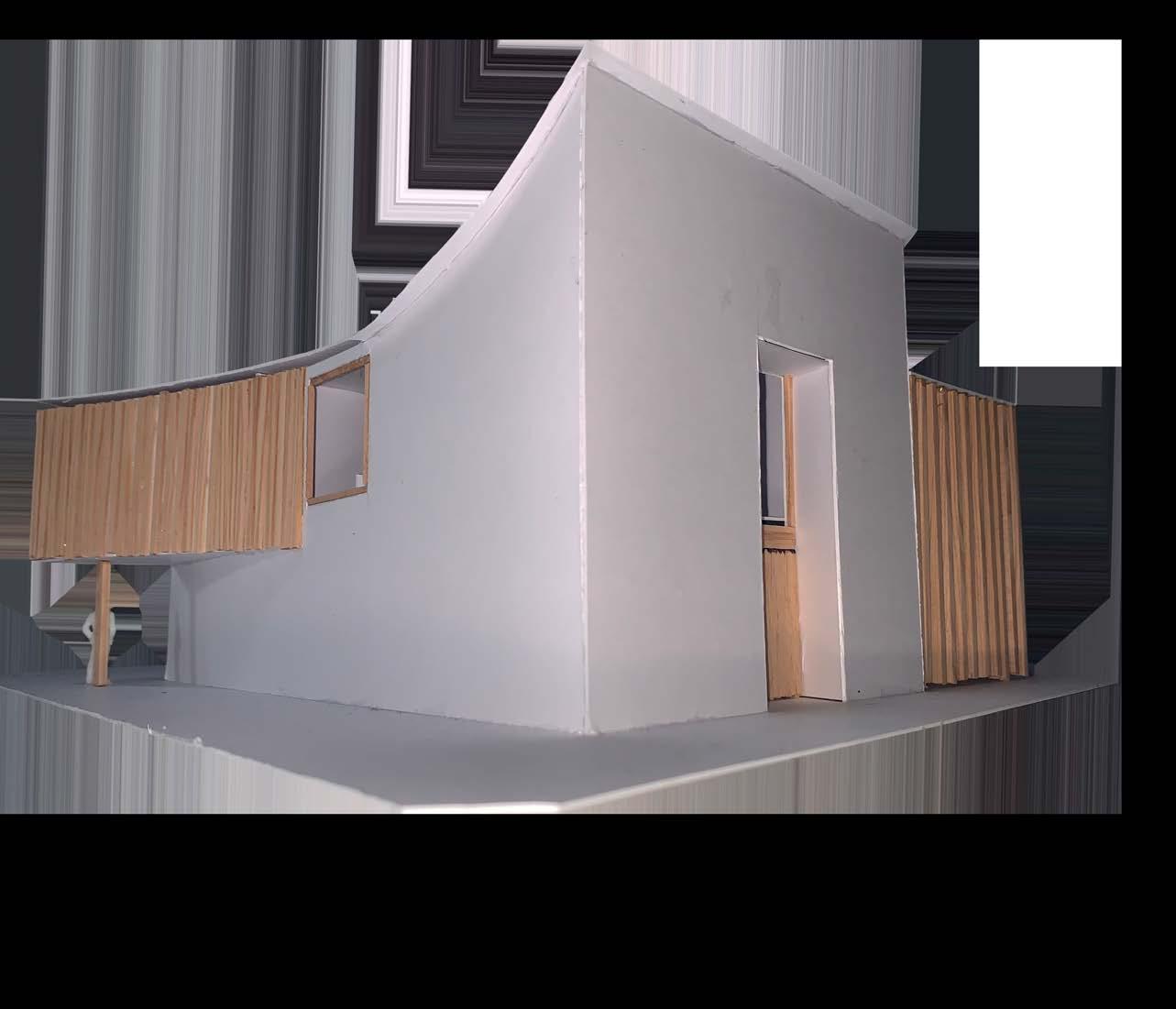 Interior Brick Layer
Exterior Brick Layer
Interior Brick Layer
Exterior Brick Layer
build up with waterproof layers

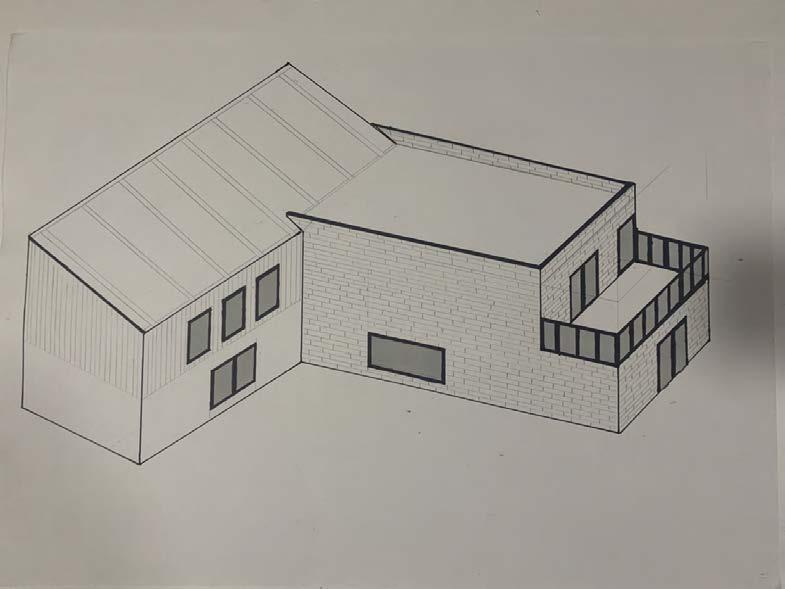



Due to graduate from Liverpool John Moores University in July 2023, I am a well rounded individual with experience softwares including Revit, SketchUp, Photoshop, InDesign and AutoCAD. Although my CAD skills have greatly developed course of my studies I have a keen love for sketching and the speed and creativity that it allows in the early stages of ing my degree has offered many challenges which I feel have all developed my architectural knowledge and skills greatly, in the development of the quality of work I am able to produce. A key strength I have found I have been able to develop ity to take criticism and use it in a positive way to better the outcome of a project. I thrive under pressure and enjoy successfully completing a challenging task/ project problem.
RIBA Mentoring Scheme (2023) Ellis Williams Architects
A very valuable series of meetings with the managing director, regarding the RIBA Plan of Work, financing, office life, tion, appointments, insurances, contract types and case studies including a site visit to a live project.
Retail Assistant - Primark (2019-Present)
Working within a busy, high pressure environment, maintaining high customer service.
Playground Designer - ESP Play (January 2019-September 2019)
Designing playgrounds and parks for schools accross the UK, competing with other companies to win jobs. Phoning local suppliers and customers. Extensive use of Sketchup Pro to model the sites and create the designs, rendering in Enscape forming a complete design package for the client in InDesign.
Carer/Babysitting (October 2017 - December 2018)
Cared for a young disabled boy with extensive health conditions whilst studying at Sixth Form. This included over night viding medication and staying calm in high stress situations.
Waitress - Mitton Hall Hotel (October 2016 - October 2017)
Managing tables of up to 60 customers at a time, working in a fast paced environment and maintaining great customer
in many developed over the design. Gaingreatly, evident develop is my abilsuccessfully
Liverpool John Moores University (2019-2023) - BA
(Hons) Architecture with Foundation Year (Predicted First Class)
St Wilfrids C of E Academy Sixth Form (2016-18) - A Levels - Product Design, Mathematics, Extended Project Qualification, Biology.
St Wilfrids C of E Academy (2011-16) - GCSE’s 4 A’s, 4 B’s and 2 C’s
administralocal material Enscape and then night stays, procustomer service.
Liverpool John Moores University (2019-2023) - BA
(Hons) Architecture with Foundation Year (Predicted First Class)
St Wilfrids C of E Academy Sixth Form (2016-18) - A Levels - Product Design, Mathematics, Extended Project Qualification, Biology
St Wilfrids C of E Academy (2011-16) - GCSE’s 4 A’s, 4 B’s and 2 C’s
Claire Wrigley Lighting Award - Liverpool John Moores University (May 2023) Awarded for the light ing strategy/concept within my final CDP project.
Email - autumnbrown99@icloud.com
Mobile - 07539914604
LinkedIn - https://www.linkedin.com/in/autumnpoppy-brown

TECHNICAL SKILLS
Revit









