


2024
University of North Texas Interior Design Portfolio
Howdy!


I am Autumn McFarland, a senior at the University of North Texas, specializing in Interior Design. My creative journey began at a young age through sculpting, where I discovered the joy of transforming visions into tangible creations.
This innate ability to envision and replicate has seamlessly guided me toward a fulfilling path in interior design, allowing me to merge my passion for creativity with the functional and unique aspects of designing spaces.




STUDENT COMPETITION 01 02 03 04 05 HOSPITALITY PROJECT INTERNATIONAL COMPETITION CORPORATE OFFICE OTHER WORKS Signet Jewelers GIDE Alebrije IDEC Various Mediums
Signet Jewelers
Corporate Office SIGNETJEWELERS
Fall 2023
Programs Used: Revit, Enscape, Photoshop, Illustrator, Excel
Signet Jewelers is becoming one of the largest retailers of luxury jewelry. They are looking to relocate their company to the historic district in downtown Dallas. Blending productivity and collaboration, this project will cultivate a human-centered environment within an open office plan.
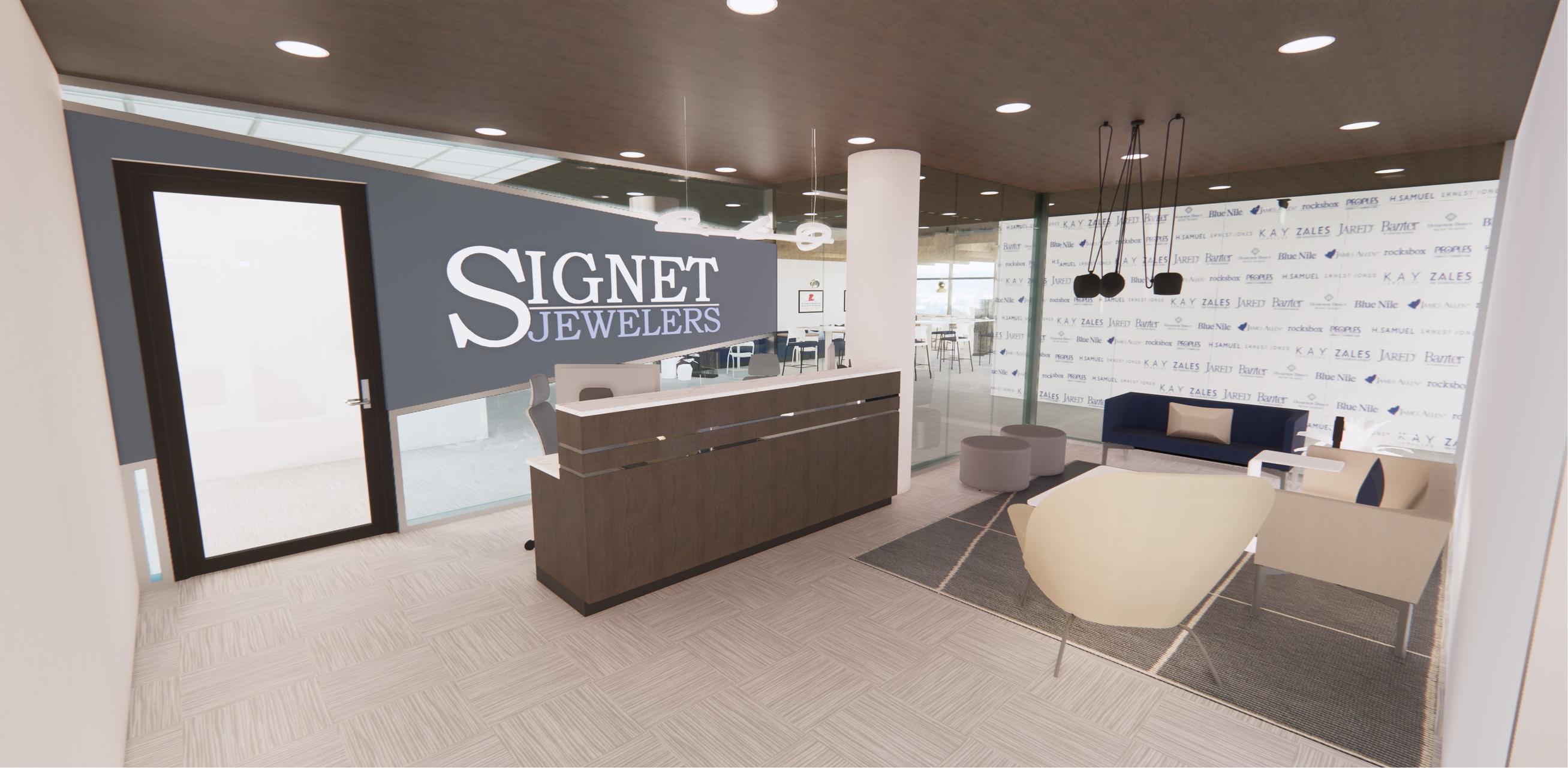
01
Digital Concept Sketches Diagramming
UsingIllustrator

Asegmentedconferenceroomforvarioustrainings, meeting,andpresentations
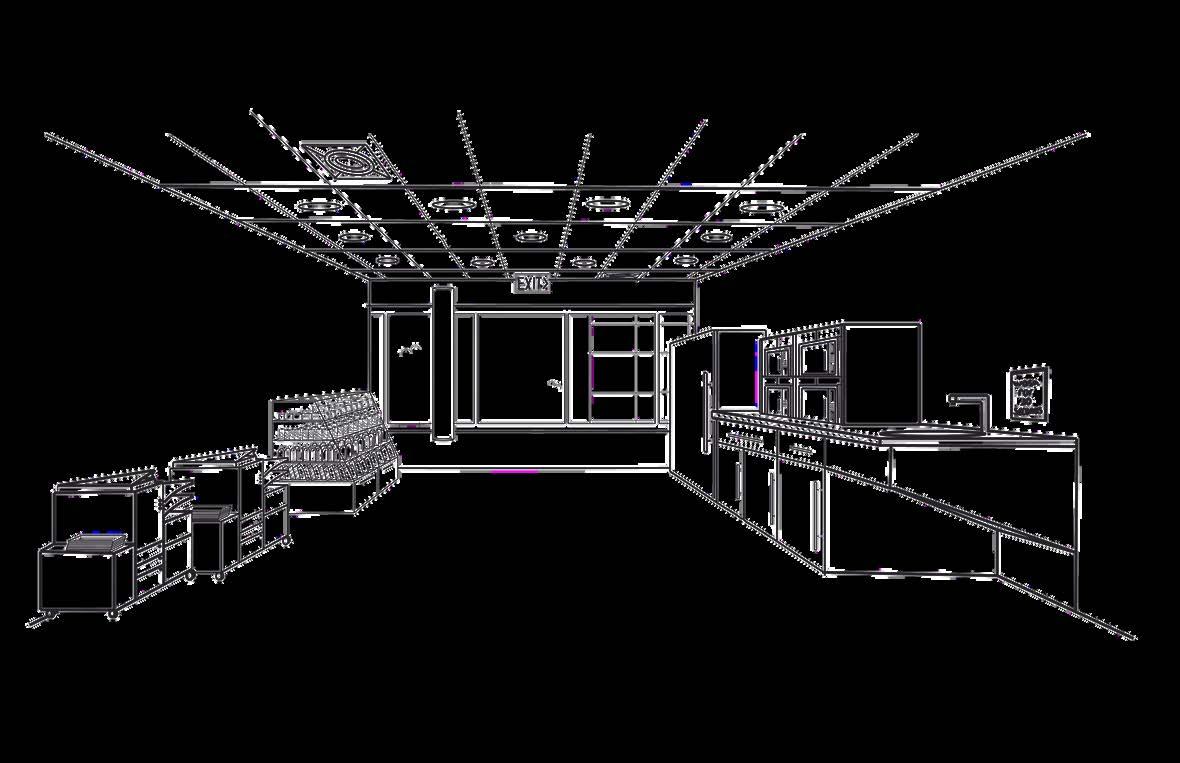
Breezewayforabreakarea,oralargecorridorfor differentfunctions.

Program

Department Zones Floor Plan

Departments:
Private Offices
Break Area
Conference/ Training
Reception
Vendor Conference Room
Legal
Finance / Strategy
Digital Marketing/ eCommerce
Design/ Research
Information Technology
Store Operations/ Design Services
HighlightedAreas:
Casework Display
Sociofugal
Sociopetal
Break-out spaces

The Larimar Lounge
The concept for this space was to have a flexible work cafe. Signet encourages to break out from your main desking area and find a comfortable area to do your work.



 Material Palette
Furniture Palette
Material Palette
Furniture Palette
Diamond Avenue
The concept for this space was to have an adaptable corridor for before/ after meeting gatherings. This is a hosting space for trophies, history, and catered events.



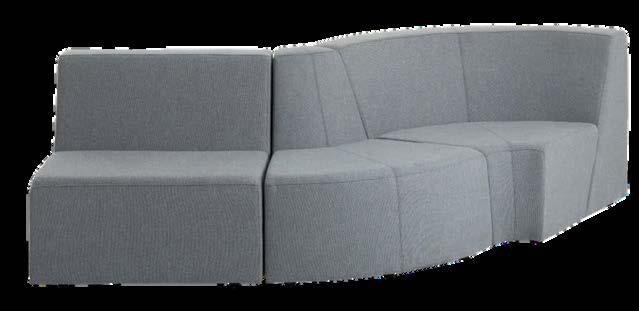

 Material Pallete Flexible Furniture
Material Pallete Flexible Furniture
The Vault
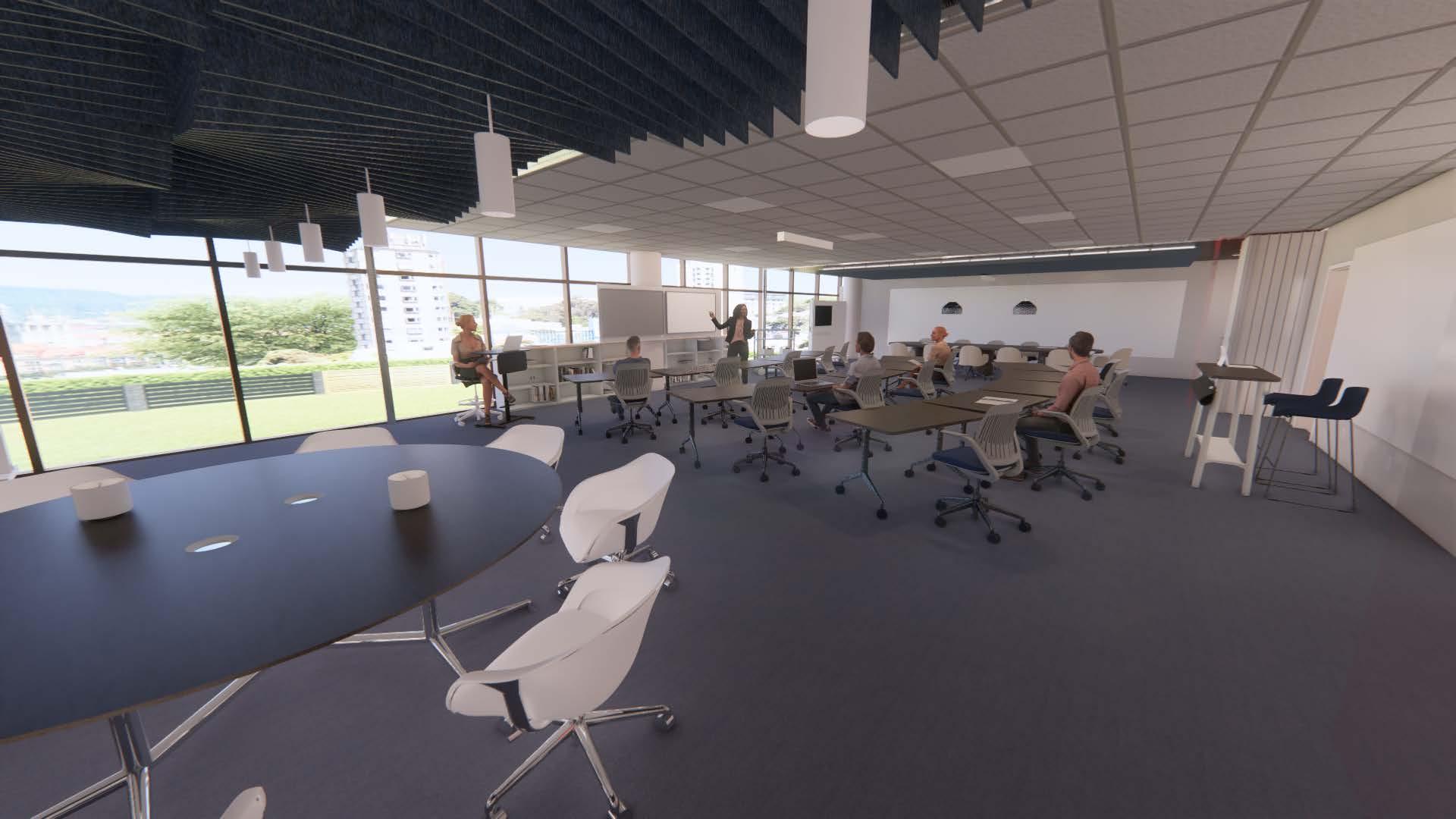
The concept for this space was to have a flexible conference room. Signet hosts trainings, presentations, and meetings that have activities incorporated.

Collapsible Walls
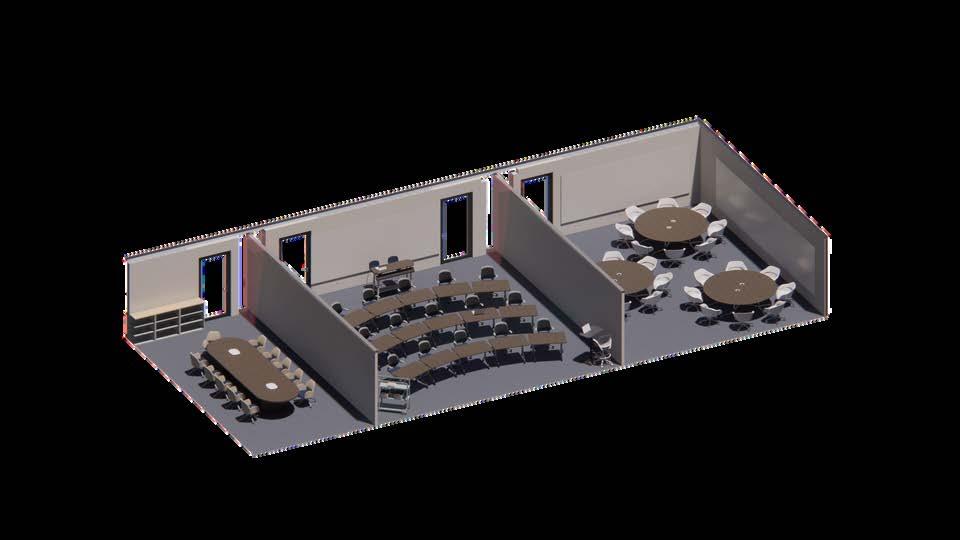
Flexible Furniture




Group Members:
Aubin De Raedemaeker (Belgium), Natalia Cichonska (Belgium), Angela Borghi (Italy), Alessandro Cuttica (Italy), Margherita Donghi (Italy), Chlo Zaccarini (Scottland)
Programs Used: Revit, Lumion, InDesign, Photoshop
Each year, the Group for International Design Education network organizes an international workshop week located in an EU city. This in-person workshop was held in Mechelen, Belgium. The purpose of this project was to create a point of interest space on a roadway that has been converted into a walk-only street.

GIDE 02
International Competition
Spring 2023
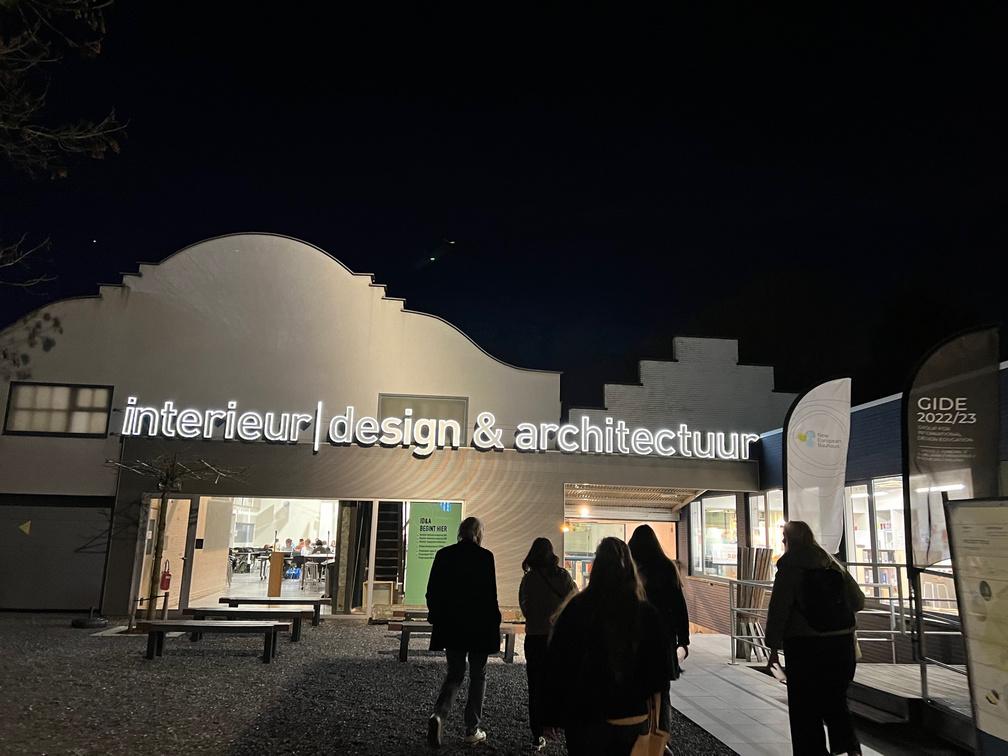



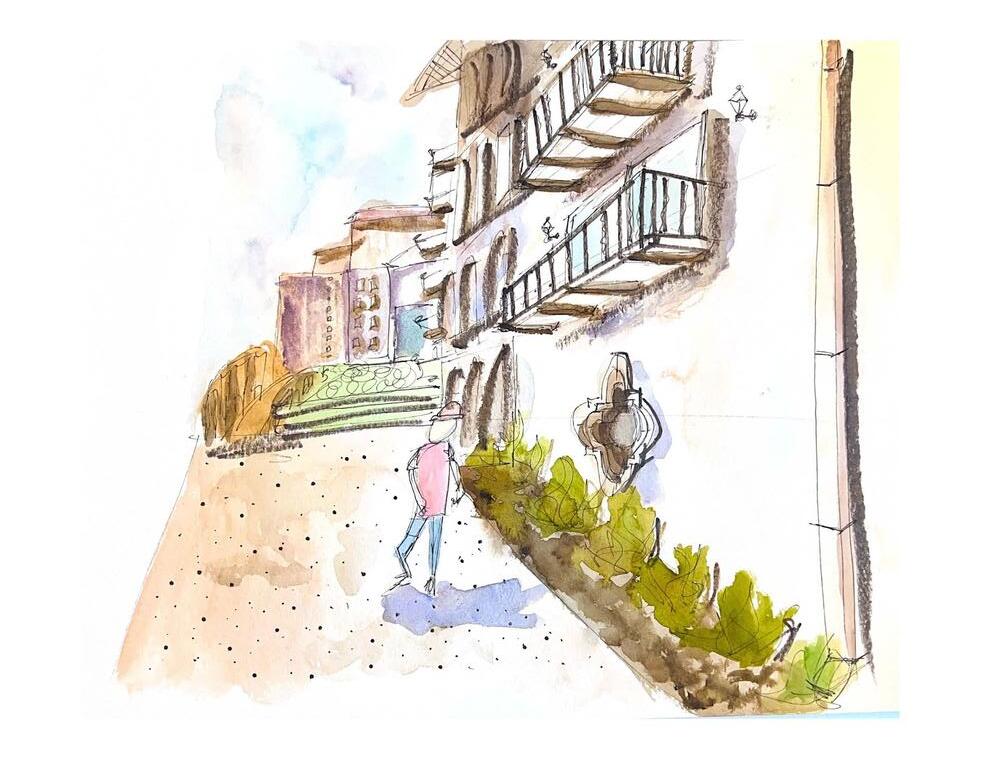
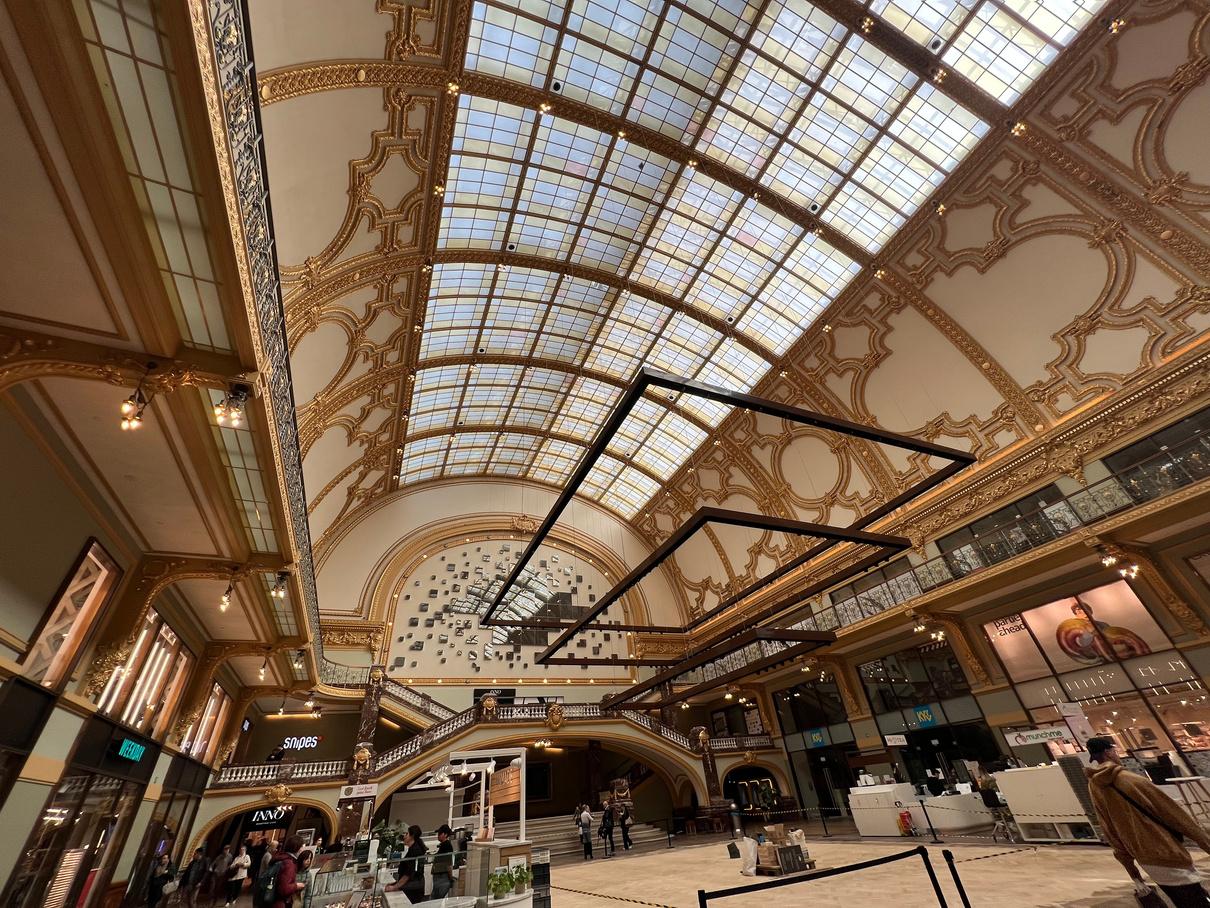
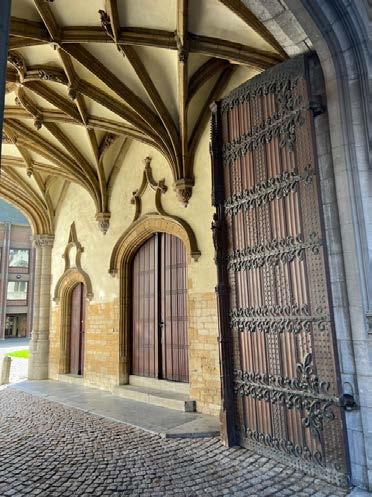
Top left photo: TheInteriorDesign& ArchitechtureBuildingLocatedinMechelen, Belgium.
Top right photo: (lefttoright)AutumnMcFarland, HepiWachter,BillMorgan,MollieTaylor,Cassidy Petito,LeticiaRamirez,RodolfoMartinez, RebecaCalzadaHerrera

Bottom left photo: (lefttoright)Natalia Cichonska(Belgium),AutumnMcFarland(USA), AngelaBorghi(Italy),AubinDeRaedemaeker (Belgium)



 Horizontally opening
Stained Glass sliders
Funnel-like Stained Glass Roof
Horizontally opening
Stained Glass sliders
Funnel-like Stained Glass Roof
The Site

THOMAS MORE
ANTWERPEN VZW
BLOOM
THOMAS MORE
CAMPUS DE VEST

1.Entrance
2.WalkingPath
3.BikePath
4.WaterCollection
5.IntegratedPlants Legend
1 2 3 4 5
BASISSCHOOL
HOF VAN NASSAU
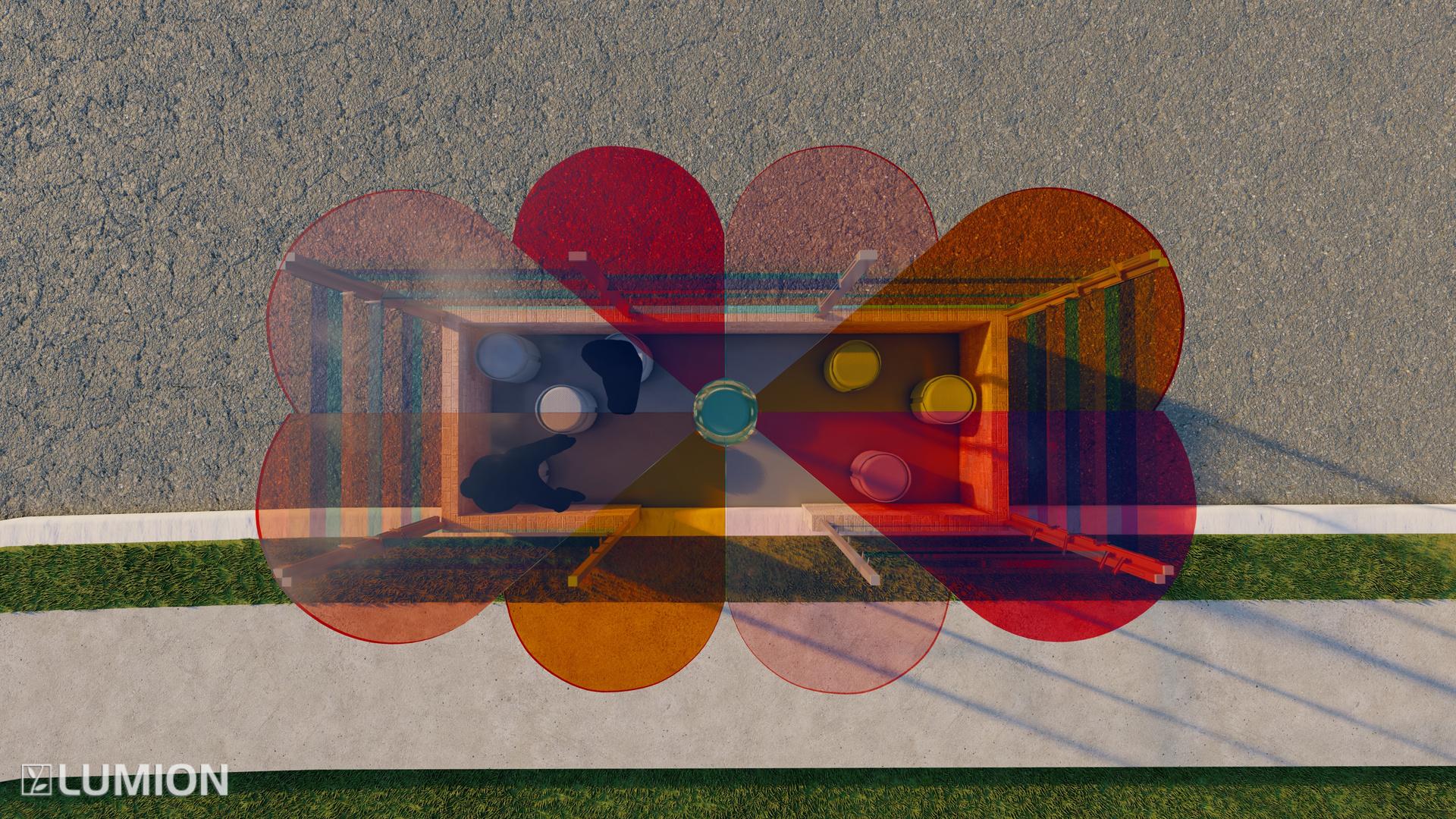

Filter uses natural materials, such as soil, sand, and coal
Functionality
Thestructureslopesinwardstohelp navigatethewatertoonepoint.Thisglazed structuresitsuponabrickfoundationthat holdsstorageforrainwater.
Wewantedtohighlightthenatural elementsofMechelenwhenitrains.Belgium averagesaround200daysoutoftheyear thatisrainswithwind.
Main drain Main water tank Fountain Water the tree

Spring 2023
Group Member: Mollie Taylor, Rebecca Calzada Herrera, Rodolfo Martinez
Programs Used: Revit, Enscape, InDesign, Photoshop, Canva
We aim to adapt and modernize traditional Mesoamerican building materials and silhouettes. Feature planting and natural materials to create a sense of prospect and refuge in an interior space.
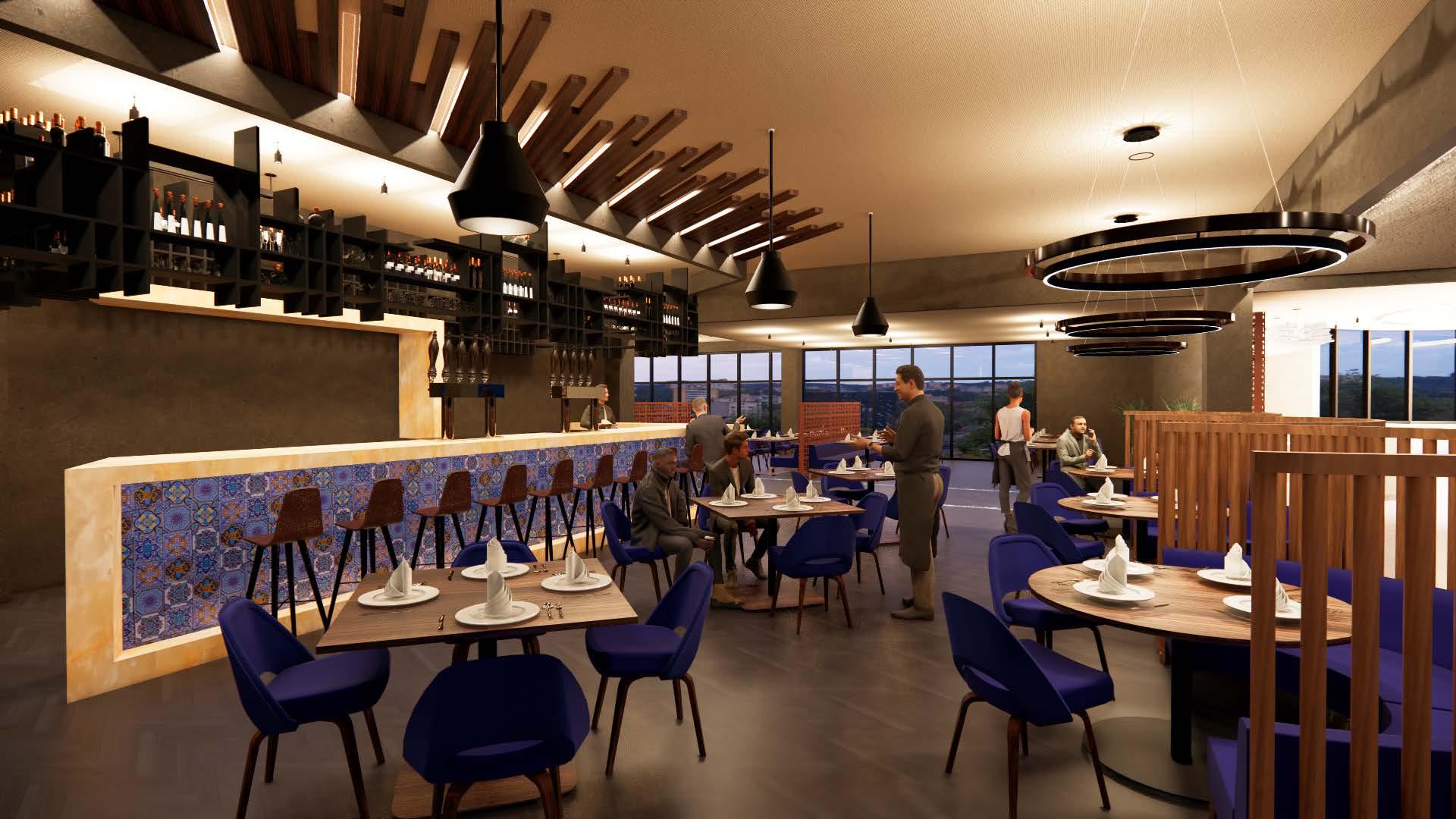
CUISINE 03
Hospitality ALEBRIJESMEXICAN
Design Process
Visioning
History of the Alebrije Figurines

Alebrijes, carved from native Mexican copal wood, hold cultural significance. Beyond art, copal has diverse uses —it treats scorpion bites, relieves cold symptoms, headaches, and acne. The tree's resin serves medicinal purposes, while its fruit and foliage yield linaloe oil for lotions and soaps. Additionally, the resin is burned in churches, emitting a pleasant fruity, earthy fragrance during religious services.


These trees are mainly grown in Michoacán, Guerrero, and Oaxaca.
Site
The site we chose is the growing area of North Lake located in Coppell, Texas. This lake is also home to three headquarters, such as, Signet Jewelers, Nokia, and BNSF Logistics.

Design Process
Concept Design
The concept for Alebrijes is to create a comfortable and inviting environment. To do this, we use the prospect and refuge theory, integrate nature within the space, use warm colors, and incorporate natural and accent lighting as well as soundmaskingthroughouttherestaurant.
Alebrijes will:

Feature planting and natural materials to create a sense of prospect and refuge in an interior space, as well as sound masking panels and structures. Plants can provide a connection to nature and a sense of prospect, while materials such as wood and stone can create a sense of refugeandprotection.

Create a natural ambiance that evokes positive emotions and reduces stress and foodwasteinrestaurantspaces.

Incorporate colorful accents to create an inviting and welcoming environment and increase appeal. Highlight natural and dim lighting options to change ambiance and attractiveness levels throughout the differenttimesofservice.
Programming

Zoning/ Circulation






Prospect and Refuge






Comfort
This is implemented by providing auditory and visual privacy for the diners using partitions and acoustical partitions and ceiling finishes. This is created by creating a natural ambiance using planting and having seating in view of the outside garden.

Welcoming
An inviting environment is created by incorporating pops of color throughout the restaurant.

Prospect and Refuge
Fabric drapery and other acoustical ceiling treatments throughout the restaurant provide sound masking privacy for the diners.

Comfort
Lighting around the main circulation paths helps with wayfinding and with comfortability when navigating the space.

Welcoming
Feature lighting is present throughout the entire restaurant to invite guests in and create an inviting ambiance.
Floor Plan nts
Reflected Ceiling Plan nts



Dining Room Perspective


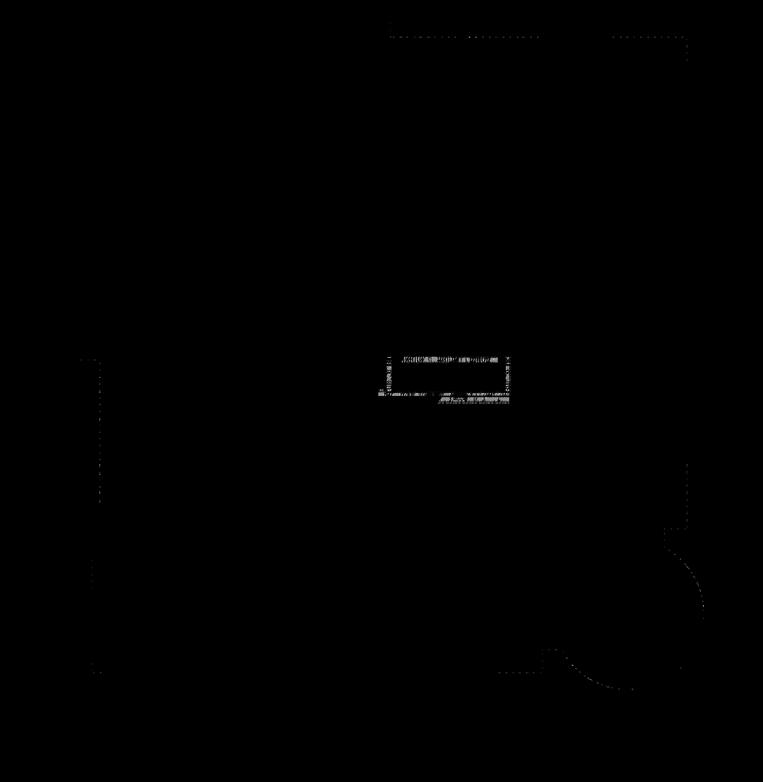
Dining Room Perspective



Corridor Perspective
SHIFTING PERMANENCE
Group Member: Rebecca Calzada Herrera
Programs Used: Revit, Enscape, InDesign, Photoshop, Canva
The prompt for this competition was to make a refugee camp that would be able to be put together in less than 24 hours. The time limit for this competition was one week from start to presentation.

IDEC/ HONORABLEMENTION 04
StudentCompetition
Fall 2022
Narrative
Nearly 8 million Ukrainians have left their homes in search of shelter due to the Russian invasion of Ukraine in February 2022 (Yayboke, 2022). Since the battle of Kyiv began, nearly 2 million people have fled from the country’s capital (Tondo, 2022). Natallia is only one of the people who was forced to leave her home after experiencing a nearby bombing. Natallia, along with her mother and mother-inlaw, chose to flee by train, which took four days from their city of Kyiv to reach the border of Poland. The family then traveled an additional three hours by bus to the town of Rzeszow. Natalia’s husband was forced to stay behind to serve in Ukraine’s military during the war. Natallia’s mother, like many others seeking refuge from the war, had to stop her chemotherapy treatment in Ukraine. She is waiting to obtain an EU visa to travel to England to continue her medical care.


ConceptStatement
Journey Map
The journey made by Natallia and family had been made by train and assistance of bus to travel from Kyiv to Rzeszow. This journey took about 14 hours by train and an additional hour from the border to their final desitation.
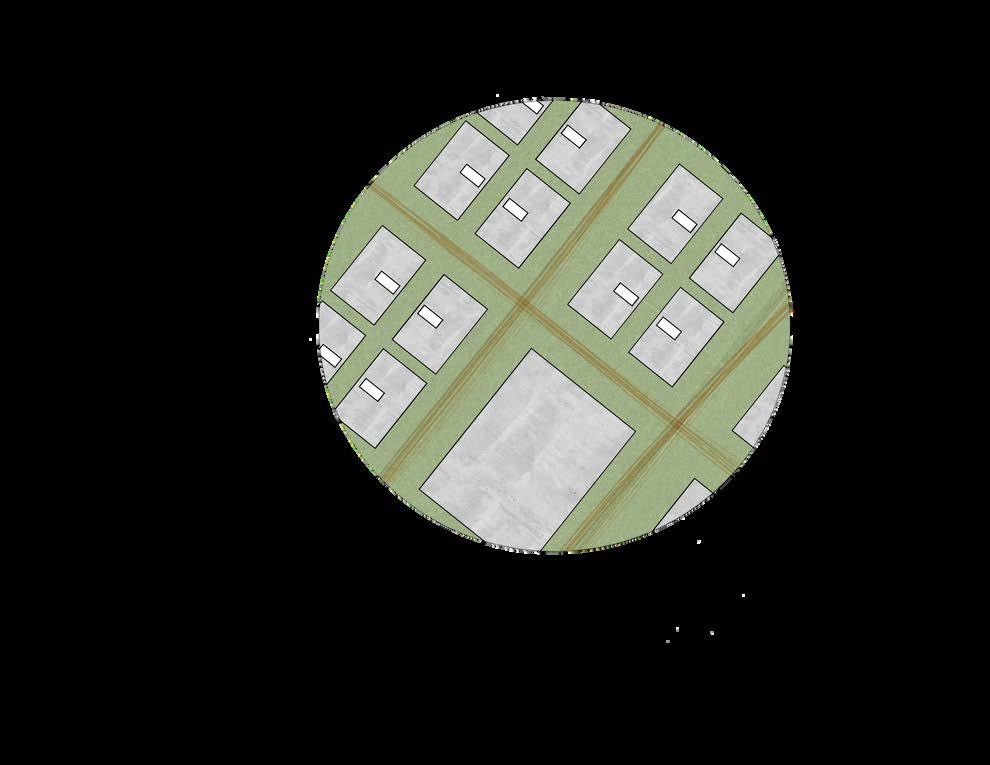
Site Plan
This site is located just east of the city Rzeszow. It is easily accessible by public transportation. The area is large enough to house around 15,000 refugees with over 675,000 m^2 of space.
More than a temporary housing solution to the continual displacement of people all over the world, this shelter aims to be a grounding transitional space for the dweller. The shelter highlights include a private bathroom and shower, to prevent the spread of disease, as well as large windows that fill the space with natural light which can increase serotonin production and aid with depression that can follow displacement.

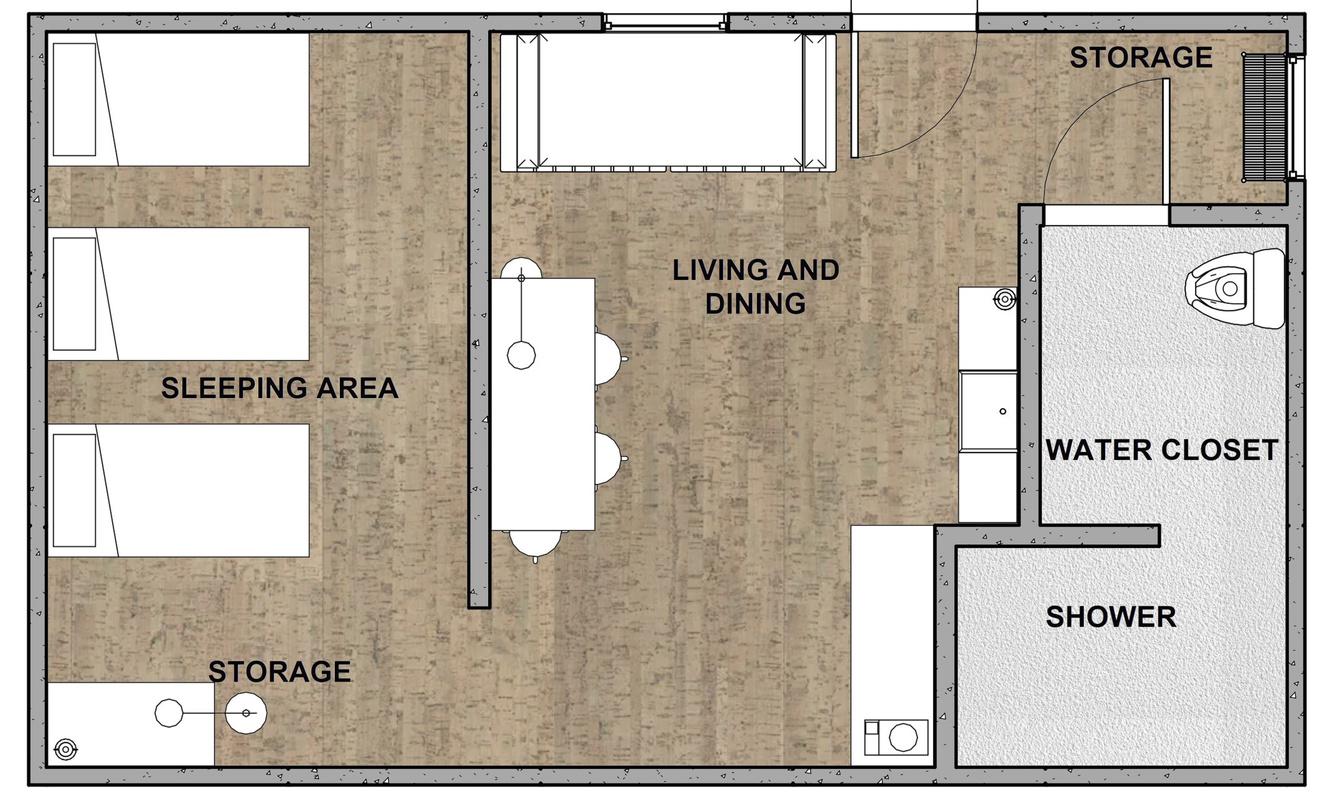
Dirty Zone Clean Zone
The space is divided into “clean” and “dirty” zones. The restroom contains a composting toilet with external access to easily remove waste without the risk of contamination on the inside of the home.
1. 1. 1. 5. 3. 2. 4. 4. 4. 7. 6. 6. 6. 8. 5. 9. Floor Plan Legend 1. Twin Size Bed 2. Couch made from shipping pallet 3. Dining Table 4. Bar Stools 5. Wire Shelving Unit 6. Preparation Tables 7. Hot Plate 8. Composting Toilet 9. Waste removal hatch
Zones
nts
Material Research

Envelope
Cleanliness and sanitation were also important factors for the space as the spread of disease are prevalent in refugee camps. The plastic wall finish is used to help the space remain clean, while plastic floor material in the restroom is waterproof and easily cleaned and disinfected.

Rzeszow receives about 10 inches of snow over 5 months out of the year. The height and pitched roof of the shelter allows for the weight of the snow to easily slide off the concrete plane.
Our building envelope consists of Cortex Concrete. Although still under development, this concrete can be shipped before its set and assembled in within a day. Exploded
The inclusion of large windows and a skylight allow for sunlight to help with mental health as well as cognitive function (Kent, 2009). Separate exterior and interior panels allow for modular assembly of the space to accommodate families of different sizes.


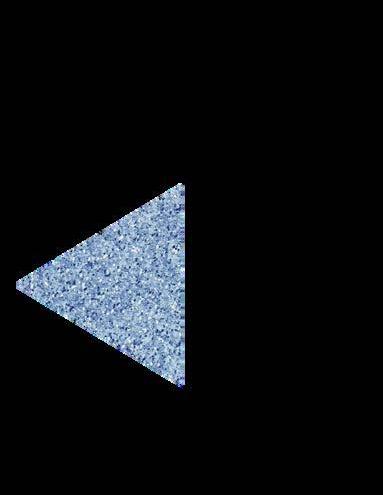
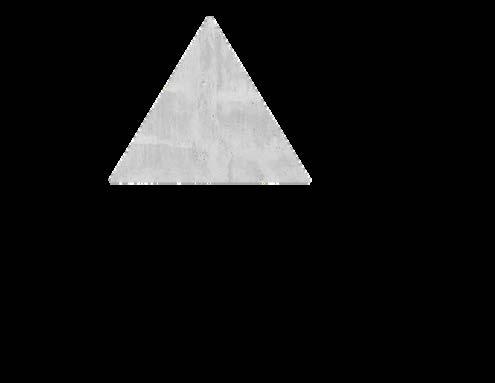
Cork Recycled Denim Plastic Wall/Flooring Cortex Concrete Steel
To prevent the shelter from getting too cold, recycled denim was chosen as the interior insulator and cork flooring covers the living and sleeping areas.
These materials can be treated with boric acid, making them fire-resistant and bugrepellant.

Axonometric

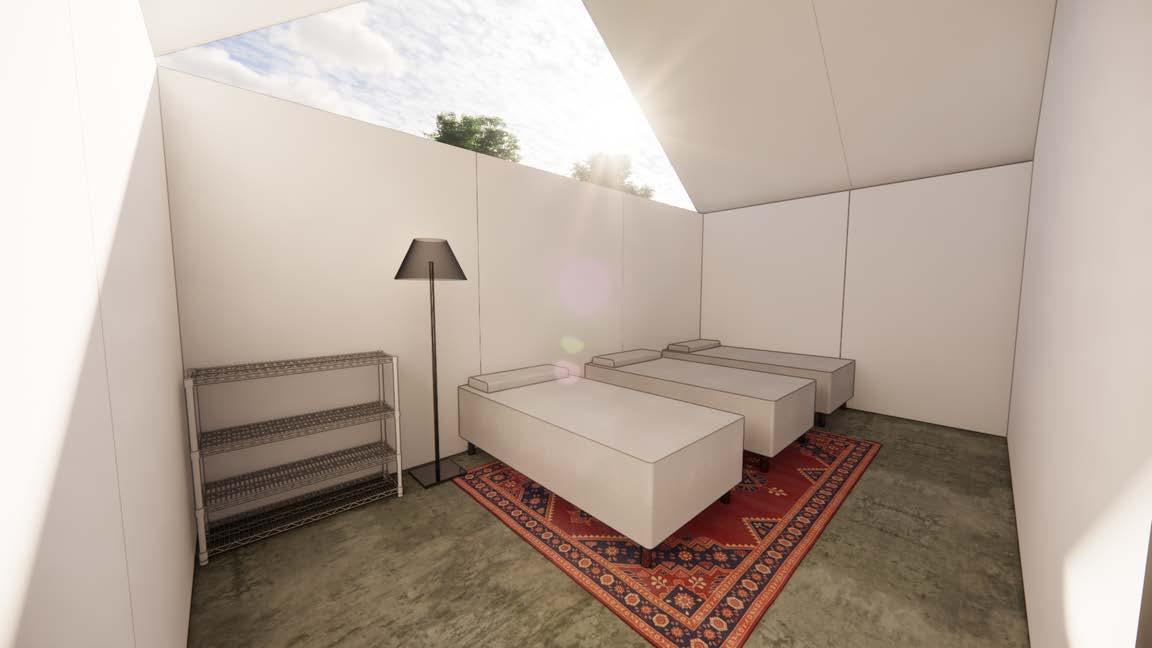
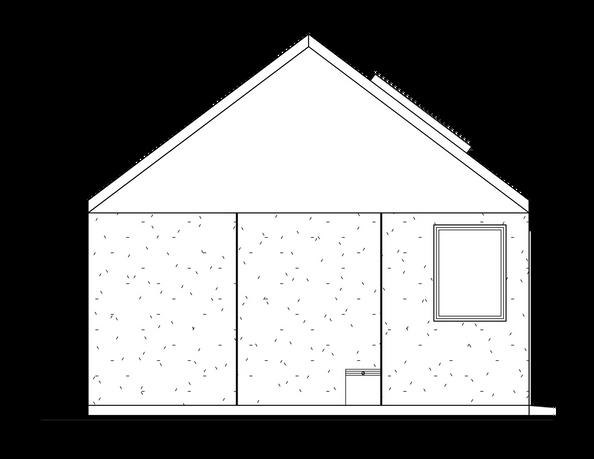



Sections with System Plan Window Skylight Window Outlet in kitchen Skylight Lighting Space Heater Waste removal hatch Solar Panels
OtherWorks
Mediums used: Acrylic paint, Oil paint, Alcohol Markers, Watercolors, Plaster, Gold, Silver
Completed art pieces or projects outside of college, including art show winners.

VARIOUSMEDIUMS 05 Growth. Watercolor, Pencil, & Marker

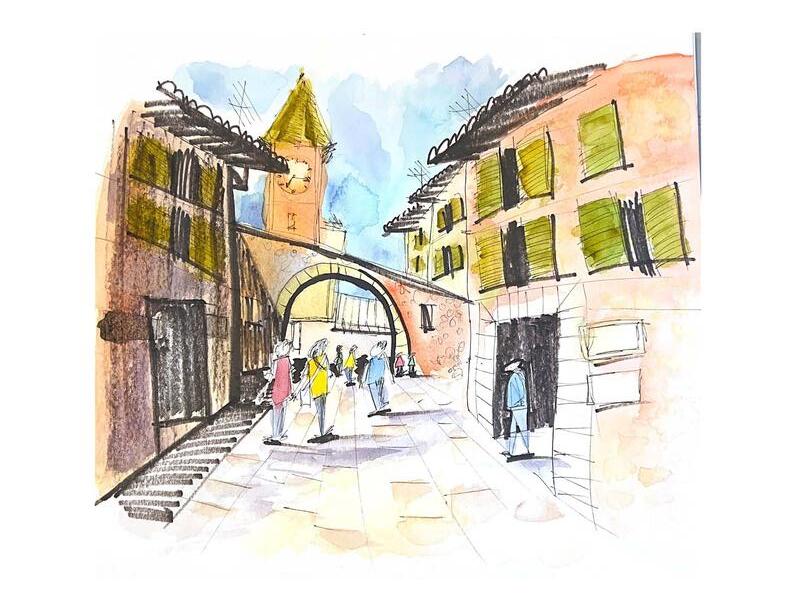





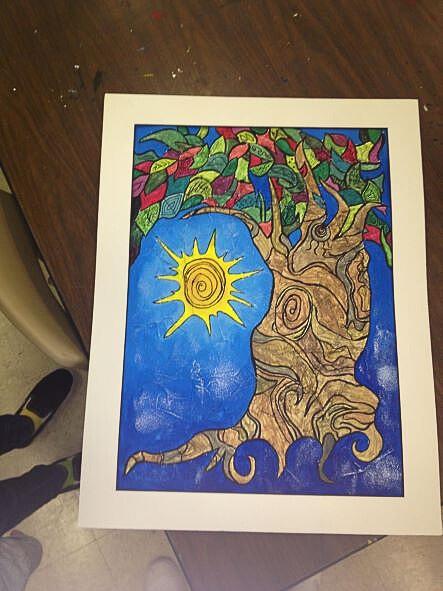 Watercolor, Pencil, & Marker Oil painting on canvas. 1st Place Winner: Vagabond 1st
Watercolor, Pencil, & Marker Oil painting on canvas. 1st Place Winner: Vagabond 1st
Place
Winner: Colors of
the
Wind Commissioned Piece: Oil painting on canvas.
Watercolor, Pencil, & Marker
Watercolor, Pencil, & Marker Ink on paper with ink pens.










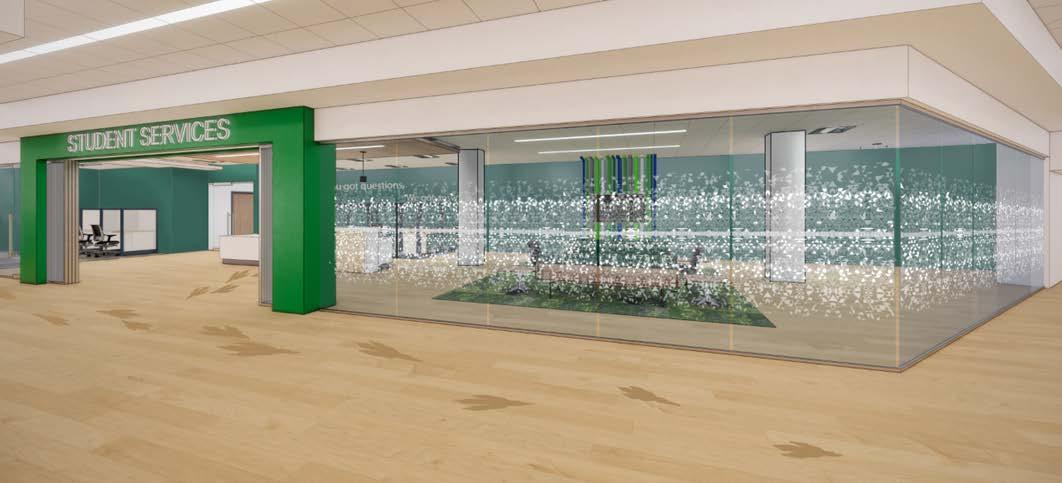
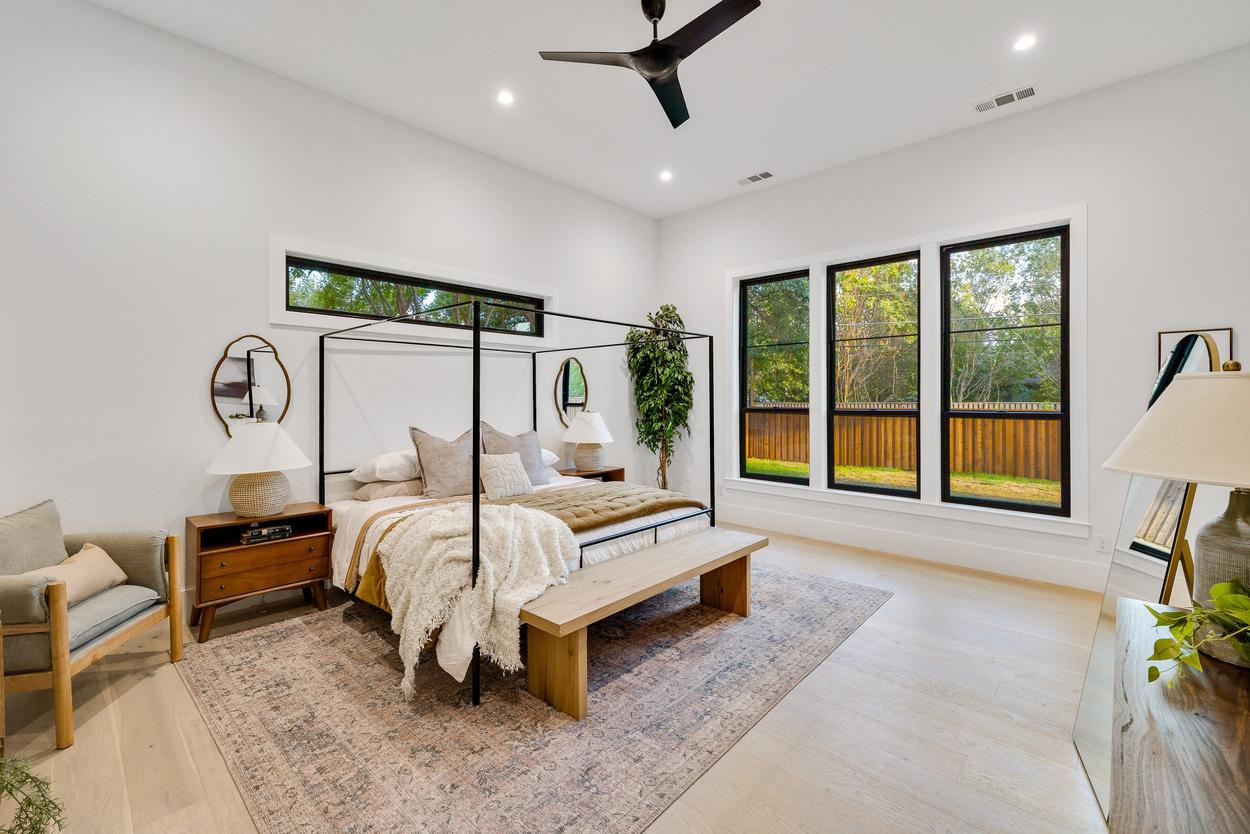
StagingforSarahNowak:InteriorviewoftheLiving/DiningArea. Stagingfor
Nowak:InteriorviewofthePrimaryBedroom
Custom
Sarah
CustomJewelry:SilverSurferx Nova
Jewelry:LabDiamond PinkyRing CustomWindowFilm:UNTEagleStudentServicesProject PhotoshoppedRender:UNTEagleStudentServicesProject CustomJewelry:LondonBlueTopazCocktailRing CustomJewelry:LondonBlueTopazCocktailRing CustomJewelry:LondonBlueTopazCocktailRing
Programs Used: Revit, Enscape, InDesign, Photoshop
Mentor: Katie Branning, Sydney Mays
The purpose of this project was to break the mold of what is traditionally given as a school assignment. I was tasked with finding my own Mentor and Client to find the scope of the project. Through the research of Early Childhood Education, the decision was made to focus on PlayBased Design.


06
SeniorShow INPROGRESS
Spring 2024
Design Process
Research
At birth, the average baby’s brain is about a quarter of the size of the average adult brain.
The brain doubles in size in the first year.
It keeps growing to about 80% of adult size by age 3
90%, nearly full grown, by age 5
A newborn baby has all the brain cells (neurons) they’ll have for the rest of their life.
Kolb’s Learning cycle
Active Experimentation Concrete Experience
Reflective Observation Abstract Conceptualization
Learning from experience Reflecting on experience
Play-Based Continuum
Playful Learning
Free play Guided Play Games
Child-led Child-led, adult scaffolded
Adult designed/ scaffolded Set rules for play
Direct instruction
Adult designed/controlled Set constraints for activity
Balance of child-adult involvement and constraints
Crossover of developmental characteristics
PhysicalDevelopment
Fine Motor Skills
Painting
Drawing Writing
Emotional Regulation
Critical Thinking
Language
Gross Motor Skills Balance Coordination
Autonomy Collaboration
Social Competency
Thought Memory
Curiosity
Cognitive Development
Move Think Communicate Feel Self Regulate
Trying out what you have learned Having the actual experience
Accommodating D i v e r gi gn Assimilating C no v e irgng
Design Process
Differences
Montessori ReggioEmilia
Educationfollowsastructured curriculumwithspecificmaterialsand activitiesdesignedtoguidechildren throughvariousdevelopmentalstages.
CurriculumStructure
Theteacherplaysamorepassiverole asafacilitatorandobserver, interveningonlywhennecessarytoguide thechild’slearning.
More emergent and project-based, with curriculum emerging from the interests and inquiries of the children.
Roleoftheteacher
Moreformalmethodsofassessment, includingstandardizedtestsand checklists,totrackchildren’ sprogress.
Assessment&Evaluation
Althoughtheparentsareabigpartof thelearningprocess,theyarenot prioritizedinthislearningenvironment
ParentInvolvement
Theteachertakesonamoreactiverole asaco-learnerandcollaborator, guidingandsupportingchildren’ s investigationsandprojects.
Greateremphasisondocumentationof children’slearningthroughphotographs, videos,andwrittenobservations, focusingontheprocessratherthanthe endproduct.
Placesastrongeremphasisonthe activeinvolvementofparentsinthe educationalprocess,encouragingthem toparticipateindecision-makingand contributetothelearningcommunity.
Similarities
Hands-onLearning: EnvironmentastheThirdTeacher:
Experiential learning that encourages children to explore, discover, and learn through concrete experiences
Providing carefully prepared spaces that encourage exploration, creativity, and independence.
Child-Centered: RespectfortheChildren
Emphasizes personalized learning and individualized instruction
Educators respect the children as their own capable individuals with regards to their strengths, interests, & abilities
Concept Design Process
Transforming Little Learners Early Childhood Education Center into an interactive environment helps embrace a conceptual design that integrates playful elements to stimulate cognitive and physical development. Supported by functional and adaptable spaces, our design fosters exploration and collaboration, while sensory elements engage young minds through tactile materials, vibrant colors, and interactive features.
Design Goals
Make Circulation paths clear for end users
Create interactive environments
Use biophilic techniques to drive health & wellness
Incorporate flexible furniture to blend with pedagogical approaches
Programming
Segmented sides of the halls for each age group could lead to less distractions
Separate restrooms will give the student and teacher more control of the environment
RR on interior walls gives more flexibility for additional plumbing needs to go in
Programming of a Classroom
Basic curriculum
Semi-grouped areas for flow of play/ imagination
Restroom near the messiest places
Books/ Cozy Area Science, Wet Play Role Play Restroom Construction/ Small World Maths Literacy Creative/ Art Teacher Desk Snack Area
Library Typical Classroom 3y/o Typical Classroom 3y/o Rest room Typical Classroom 4y/o Typical Classroom 4y/o Rest room Play Area 3y/o Rest room Play Area 4y/o Rest room Rest room Rest room Rest room

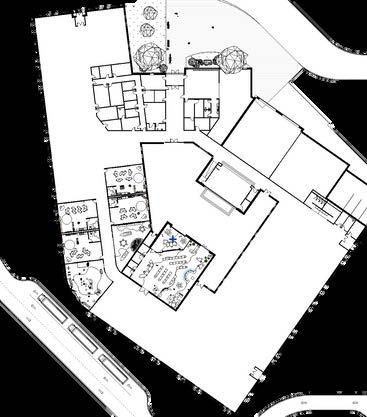
Floor Plan 1.Typical Classroom 3 y/o 2.Typical Classroom 4 y/o 6. Restroom 4. Play Area 4 y/o 5. Library 3. Play Area 3 y/o Key


3-D drawing
Area Perspective
Visioning
Play
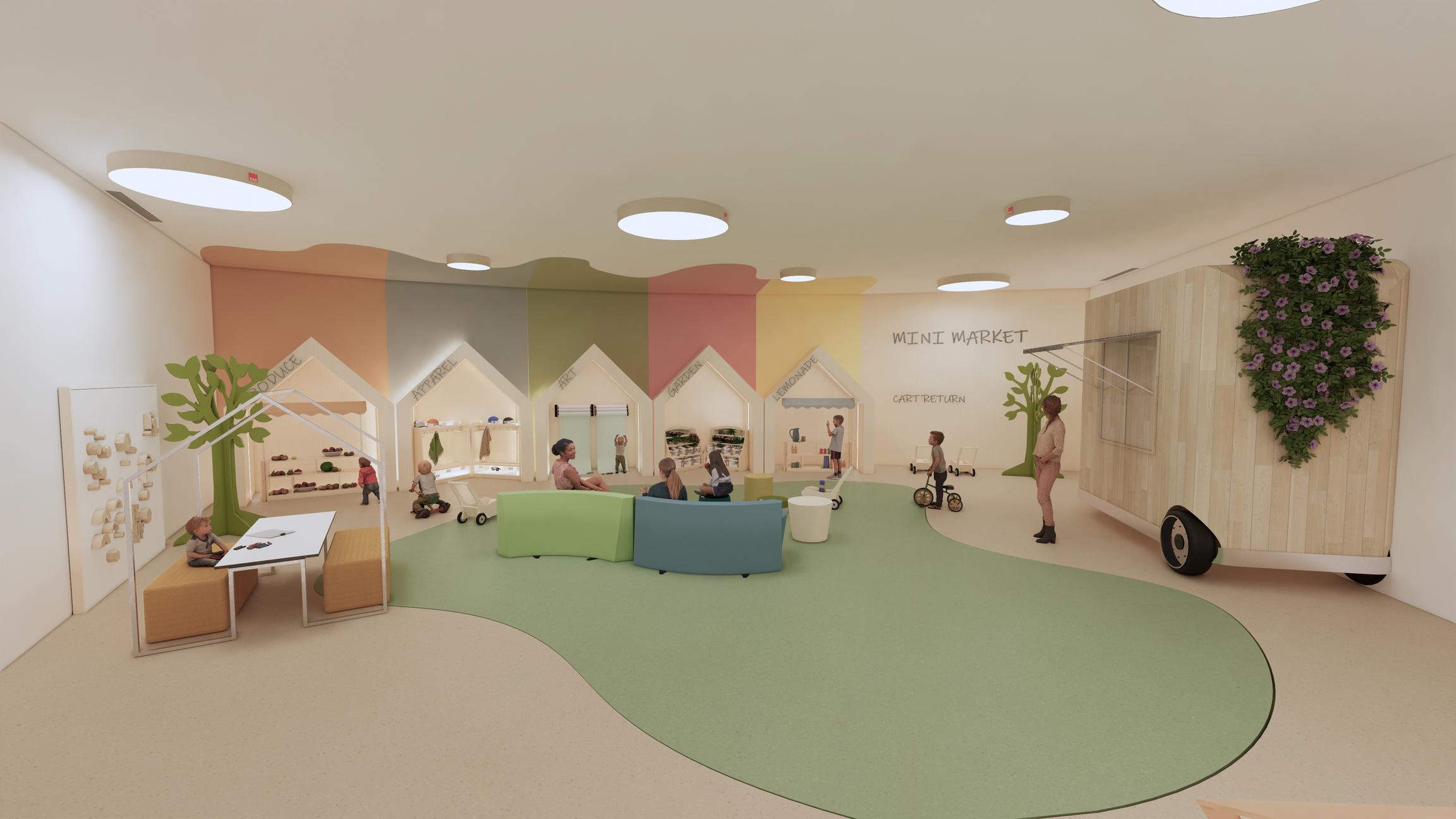

Area Perspective
Visioning 3-D drawing Play

DALLAS, TEXAS 817.808.1440 AUTUMNM97@GMAIL.COM LINKEDIN.COM/AUTUMNMCFARLAND Thank you



















 Material Palette
Furniture Palette
Material Palette
Furniture Palette





 Material Pallete Flexible Furniture
Material Pallete Flexible Furniture



















 Horizontally opening
Stained Glass sliders
Funnel-like Stained Glass Roof
Horizontally opening
Stained Glass sliders
Funnel-like Stained Glass Roof

































































 Watercolor, Pencil, & Marker Oil painting on canvas. 1st Place Winner: Vagabond 1st
Watercolor, Pencil, & Marker Oil painting on canvas. 1st Place Winner: Vagabond 1st

















