

interior
architecture portfolio by autumn dunshie

Experience
Jaeckle Distributors
Showroom Design Consulant
Lenexa, KS | 08/2025 - Current
-Guide customers in product selection.
-Display and learn and learn about new products.
Autumn Dunshie
Interior Architecture Graduate
“I am a recent graduate in Interior Architecture from the University of Kansas. I am a detail oriented designer who wants to better people’s lives through design. I love that as a designer, I can create inclusive spaces for people to use and enjoy for possibly many generations.”
-Build relationships with designers, builders, & other industry partners
iCON Architecture + Fabrication
Interior Design Intern
Kansas City, KS | 06/2024 - 08/2024
-Developed client presentations to convey design concepts
-Provided detailed recommendations on materials and finishes to meet design requirements.
-Produced construction documents and comprehensive floor plans.
Dick’s Sporting Goods
Apparel Associate
Lawrence, KS & Salina, KS | 06/2019 - 08/2025
-Greet and approach customers to provide a supportive shopping experience.
-Adheres to company merchandising, pricing, and replenishment guidelines.
Architecture in Asia Study Abroad
South Korea & Japan | 12/2023 - 01/2024
-Explored and analyzed projects by renowned architects.
-Studied the impact of local culture on architecture.
Contact

785-643-8527

autumnldunshie@gmail.com
Education
University of Kansas, Lawrence, KS
B.S. Interior Architecture and Design
(CIDA Candidacy 2022, expected CIDA Accreditation in 2025)
Graduation: May of 2025
GPA: 3.7
Salina High School South, Salina, KS
High School Diploma
Graduation: May of 2021
GPA: 4.0
Activities
IIDA Mid-America Chapter Member:
2021 - Current
ASID Missouri West/Kansas Chapter Member: 2024 - Current
Technical Skills
Revit Enscape
SketchUp Adobe Suite
Model Making
Furniture Design
Concept Development
Evidence Based Design
hotel page 4 child development center page 16
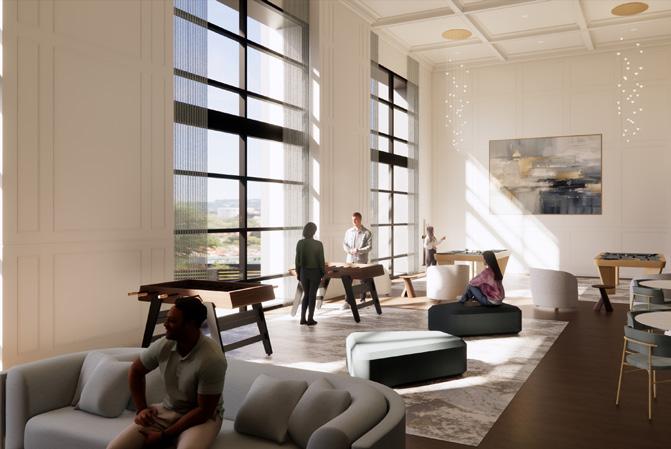

page 42 page 28


the carnegie belle
luxury hotel
The Carnegie Belle is a luxury hotel located in New York City. It is a hotel catered towards guests who are in the city for leisure tourism. This hotel is designed to provide an elevated guest experience through emphasizing personal comfort. This project development utilized evidence based design, concept and goals, site analysis, programming, user journeys, user personas, empathy maps, schematic design, and design development.


Game Room
The Carnegie Belle is located in New York City. It is near many iconic landmarks. The map to the right highlights some of these destinations.

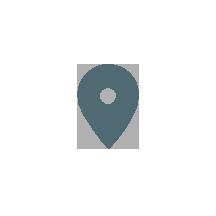
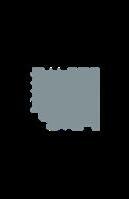

concept & goals
The Carnegie Belle offers a warm, inviting, and intimate atmosphere, ensuring guests feel both comfortable and connected to their surroundings. Lighting serves as an intuitive wayfinding tool, which allows guests to navigate the space easily. Small private spaces enhance the elegant and serene ambiance, while social spaces encourage meaningful interactions. The overall design fosters a balance between privacy and community, creating an environment that is both welcoming and calm.

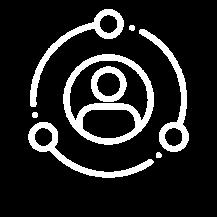

evidence based design
Passive
Wayfinding
-Lighting is able to create visual hierarchy to its users. People can get a sense that they are supposed to be moving in a specific direction without actually being told this. This is how lighting can be used to guide its users through a space. It can allow users to feel familiar in a completely unknown space. (8) -Using lighting for wayfinding creates visual interest. Users move through a space without confusion of physical guidance, making them feel pleased and accomplished. (8) -Lighting a space with warm lighting can make a spaces’ atmosphere provide a welcoming ambiance, which leaves its users at ease. They feel a sense of luxury and functionality. (3)
Colors
Space Attributes
-For luxury hotels, it is better to use cool colors as they are more flattering to the eye. People tend to associate warm colors as cheap, whereas cool colors are elegant. (2) -Colors are used to create emotion in spaces. Cool colors create the feeling of being relaxed and pleasure. While warm colors are known to create excitement. (2) -Without using color and light to create wayfinding, it is difficult for users to read a space. Adding
-People are more satisfied in a space that mimics a home setting. It does not feel sterile or unwelcoming. Creating a luxury home living room allows for guests to still feel like they are on a vacation in a luxury space, while also being comfortable in the space. (6)
in a space not
creates
for
and
but it
to a space. (3) -Yellow lighting is the ideal color to use when
light for wayfinding. It creates a sense of energy and creates straightforward communication through wayfinding. Yellow is known to either be irritating or exciting. When used for wayfinding or in a gathering space it enhances the space and energy of the users. (4)
-Luxury hotels typically use cool colors to evoke pleasure. They also use white to express cleanliness and originality. When gold and silver are used, they are used as a symbol of wealth and luxury. Colors are vital to hotel branding. (5) -Customer comfort is affected by three key factors, light luminance, wall color, and decoration style. If one feels out of place, they all do. They are all connected. (2) -The colors and aesthetic in a space influence the users on if a space is inviting. They also contribute to making a space feel luxurious. Users are drawn to a space when the space aligns with their expectations of luxury. (5) -Saturated colors make people more energized and improve people’s mood. Unless colors are extremely bright, people’s energy levels decrease the brighter colors get. Colors that are warm and saturated create excitement. Colors that are bright, but not very saturated are not exciting. (1) -When guests enter a space that feels inviting and culturally rich, it can uplift their mood and set the tone for their stay. They want to utilize a space that feels warm and relaxing. This increases their satisfaction and engagement within the space. (6) -The front desk should always be directly visible from the front door. This prevents disruption and allows for a guests’ smooth transition into the hotel. (7) -Adding things like intimate nooks, fireplaces, bars, flexible seating areas creates places for socialization. It provides spaces outside of guests rooms for them to relax and feel like they are still in private spaces. (6)
-Augustin, S., Coleman, C., & Frankel, N. (2015). Place advantage: Applied Psychology for Interior Architecture. Wiley. (1) -Geng, Z., Le, W., Guo, B., & Yin, H. (2023). Analysis of factors affecting visual comfort in hotel lobby. PLOS ONE, 18(1). https://doi.org/10.1371/journal.pone.0280398
-Having more private areas outside of individuals rooms creates a lively yet secluded energy among its users. (6)
flooring plan
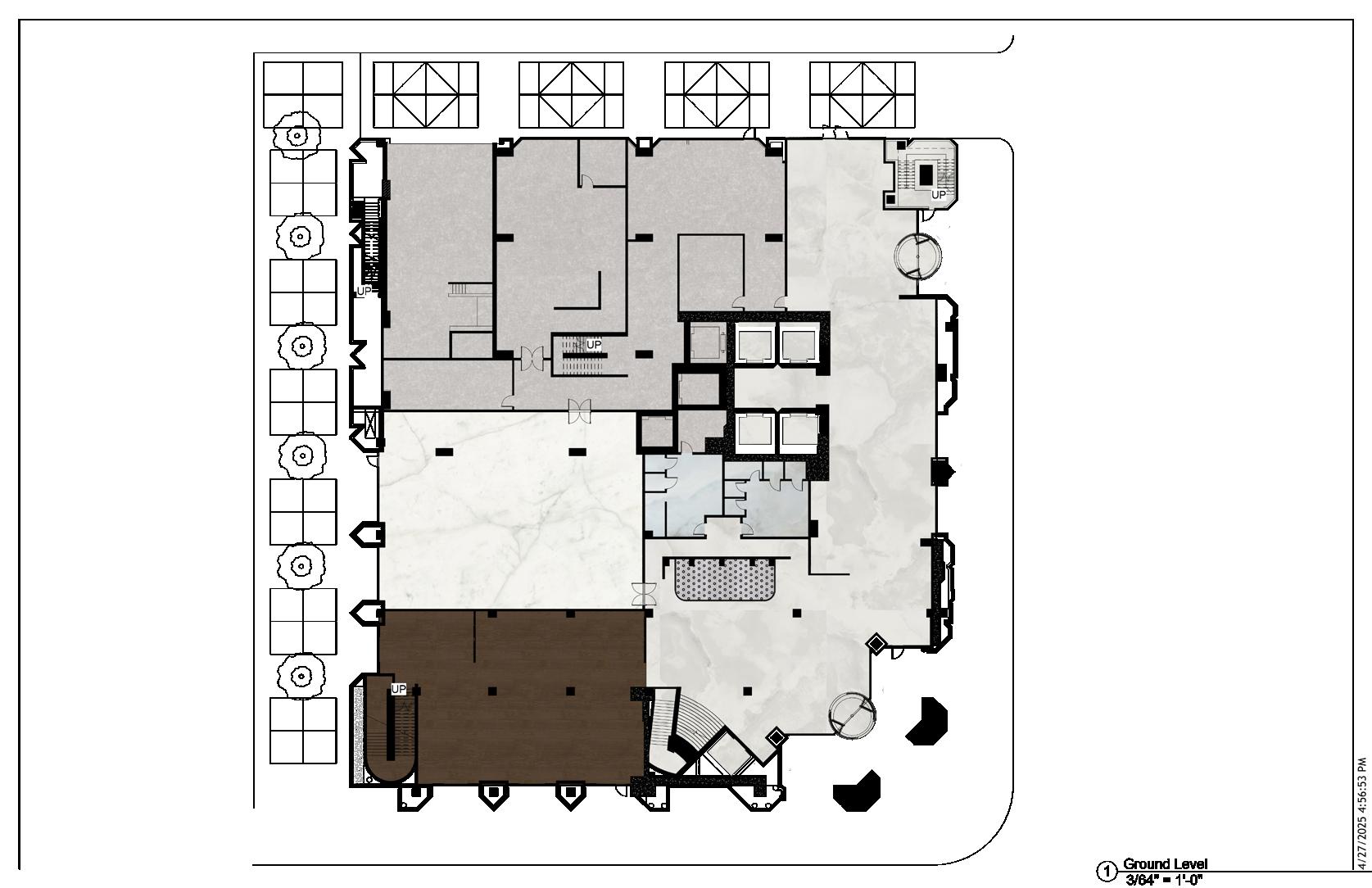
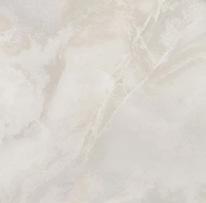
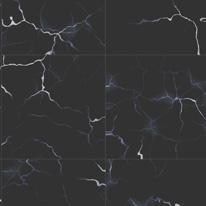

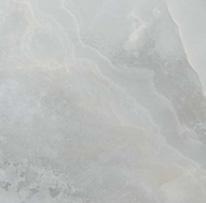


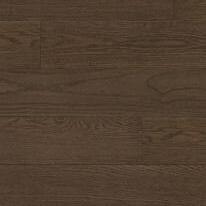
Jewel Onyx White, Polished Porcelain Tile
Tilebar
EDP & LEED
Marble Tech Port Lauren, Polished Porcelain Tile
Tilebar
EDP
Meadowmere Cement
White & Black, Ceramic Tile
Tilebar
LEED
Jewel Onyx Pearl, Polished Porcelain Tile
Tilebar
EDP & LEED
XL Marmi Slim Bianco Venato, Polished Porcelain Slab
Tilebar
EDP & LEED
Innate Sheet, PVC-Free
ShawContract EDP, HPD, FloorScore®, Declare, Cradle to Cradle Certified®
Nuevo Classico, Hardwood
Terra Legno
LEED& Cradle to Cradle
Certified®
materials
fabrics:
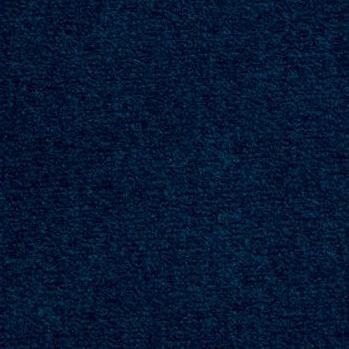
Utopia in Cobalt by Knoll Textiles Greenguard Gold
Certified & FR Free
W/S-Clean with water-based cleanser or mild, water-free dry cleaning solvent.
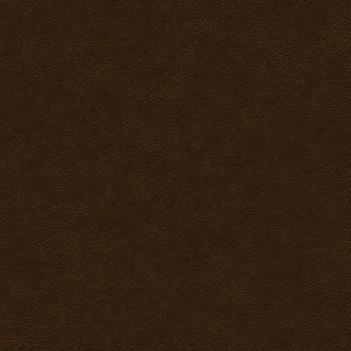
Atlas in Brown by Knoll Textiles Greenguard Gold
Certified, LBC Red List Free, FR Free, & Free of Intentionally
Added PFAS
W/B-Clean with water-based cleanser or diluted household bleach.
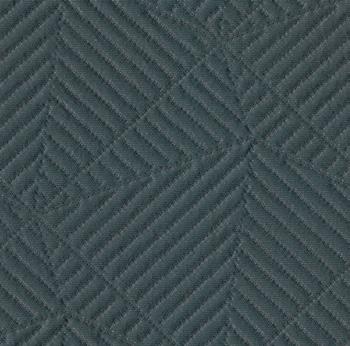
Hillside in Deep End by Designtex
LEED, WELL, HPD
W/S-Clean with water-based cleanser or mild, water-free dry cleaning solvent.
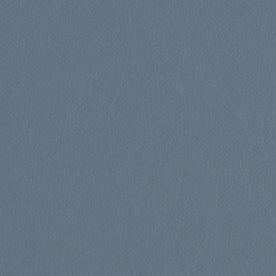
Atlas in Mirage by Knoll Textiles Greenguard Gold
Certified, LBC Red List Free, FR Free, & Free of Intentionally
Added PFAS
W/B-Clean with waterbased cleanser or diluted household bleach.
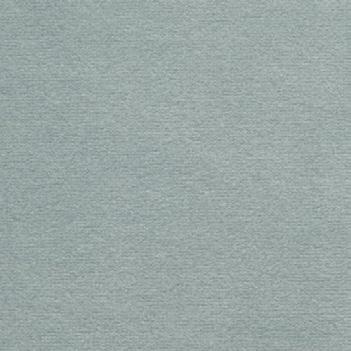
Utopia in Skylight by Knoll Textiles Greenguard Gold
Certified & FR Free
W/S-Clean with water-based cleanser or mild, water-free dry cleaning solvent.

Chunky Boucle in White by Designtex LEED & HPD
W/S-Clean with water-based cleanser or mild, water-free dry cleaning solvent.
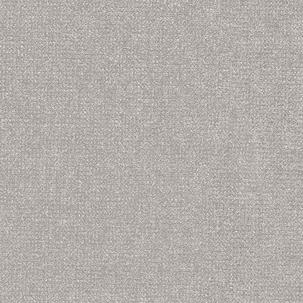
Utopia in Fossil by Knoll Textiles Greenguard Gold
Certified & FR Free
W/S-Clean with water-based cleanser or mild, water-free dry cleaning solvent.
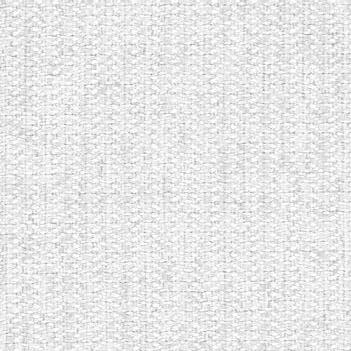
Dex in Frost by Herman Miller
LBC Red List
Compliant
W/B-Clean with water-based cleanser or diluted household bleach.
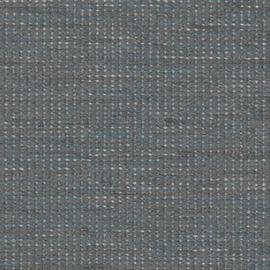
Keen in Coyote by Maharam Greenguard Gold
Certified, LBC Red List Free, REACH Compliant, & FR Free
W/S/B-Clean with waterbased cleanser; mild, waterfree dry cleaning solvent, or diluted household bleach.
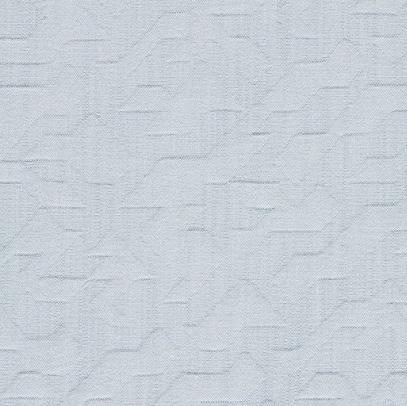
Mountainous in Light Blue by Designtex
LEED, WELL, HPD
W/S-Clean with water-based cleanser or mild, water-free dry cleaning solvent.

Simple in Canvas by Knoll Textiles Free of Intentionally Added PFAS
W-Clean with waterbased cleanser.
Moody Blue by Benjamin Moore
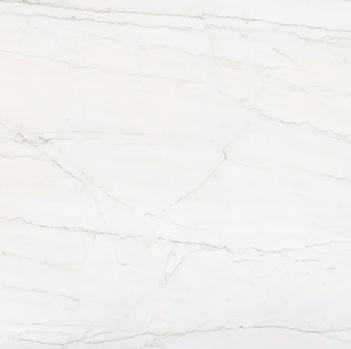
Limbo by Dekton
LEED Complaint, EPD, ISO 14001
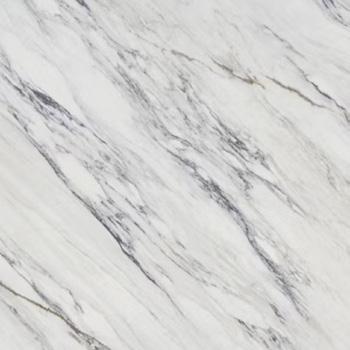
Paint in Strand of Pearls by Benjamin Moore
Trance by Dekton
LEED Complaint, EPD, ISO 14001
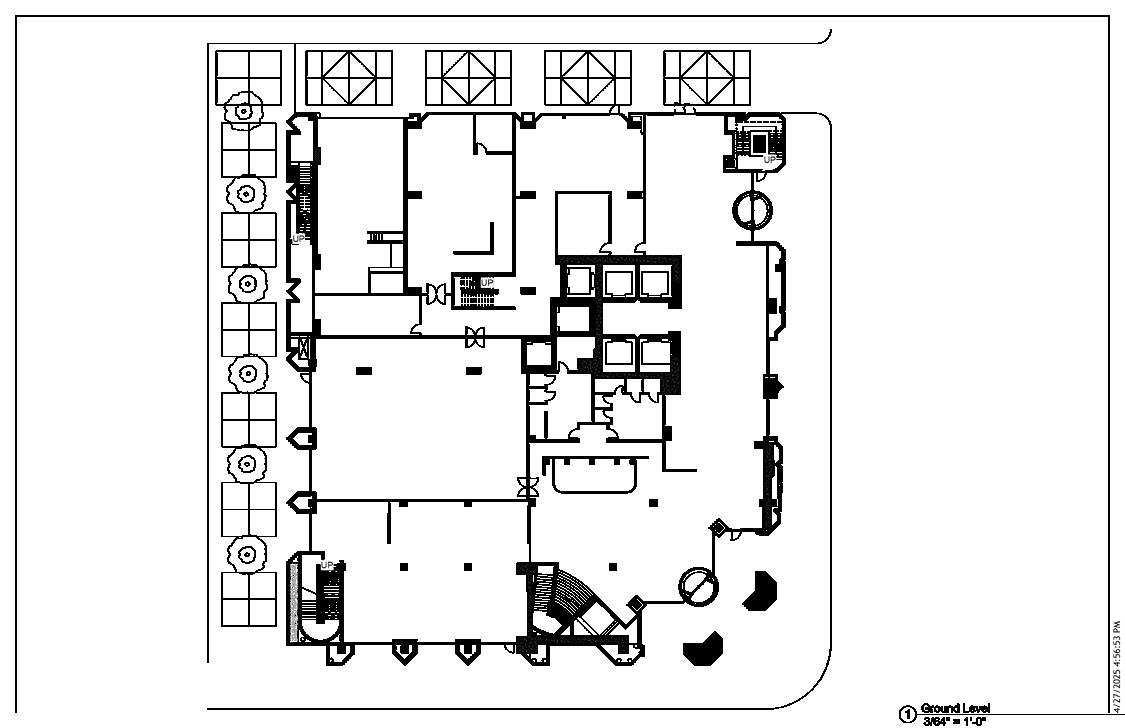

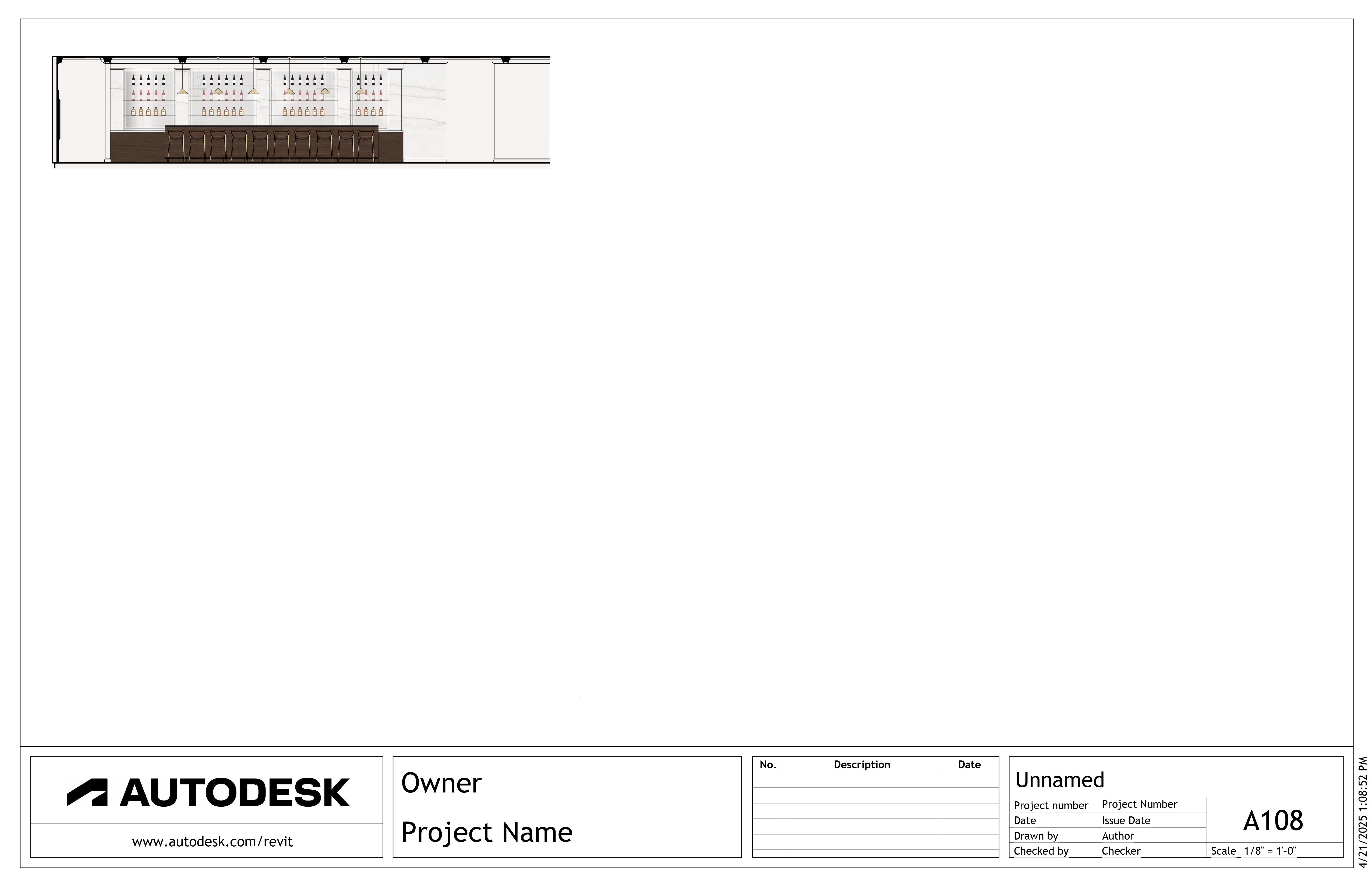
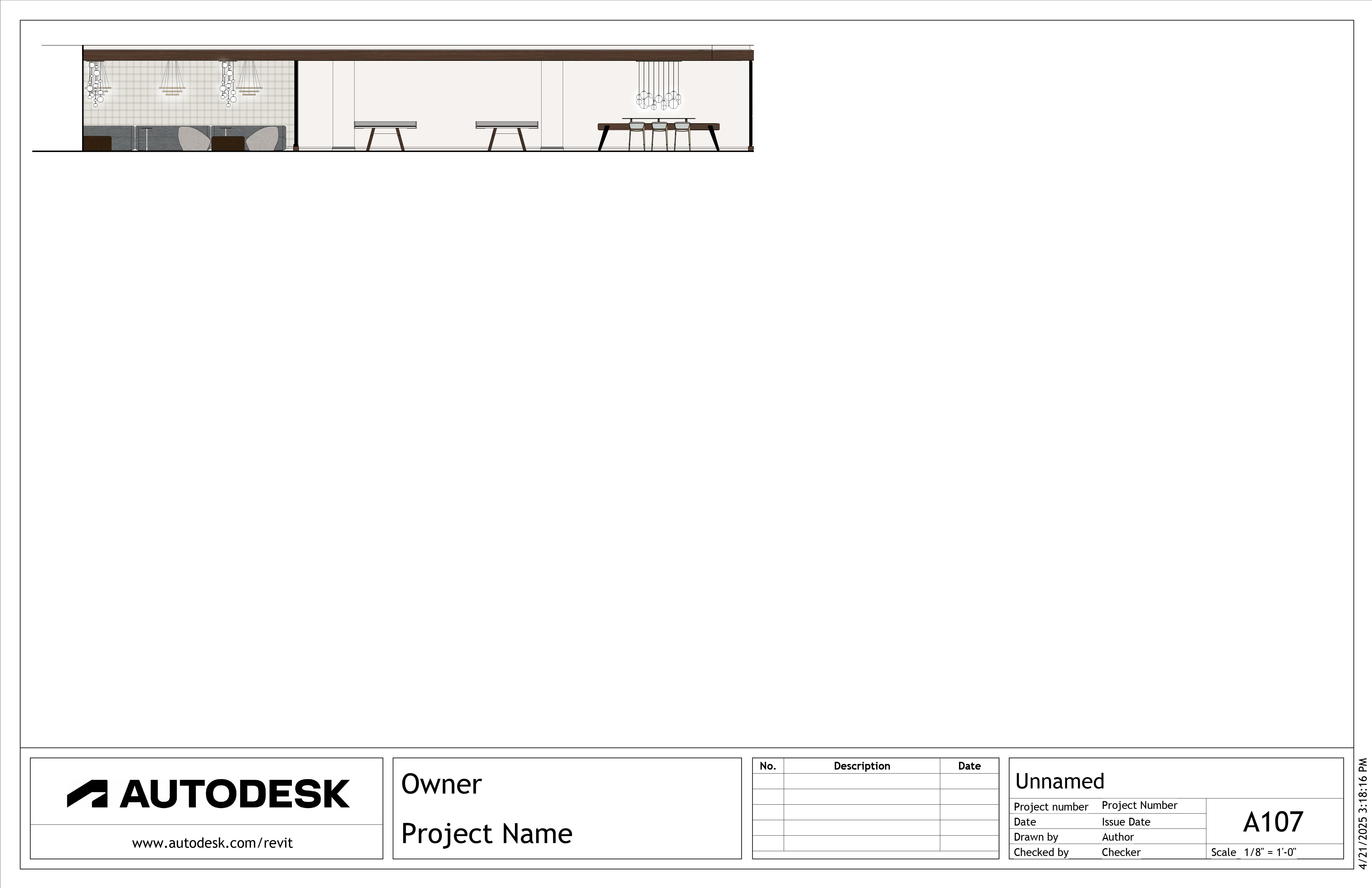
carnegie belle lounge


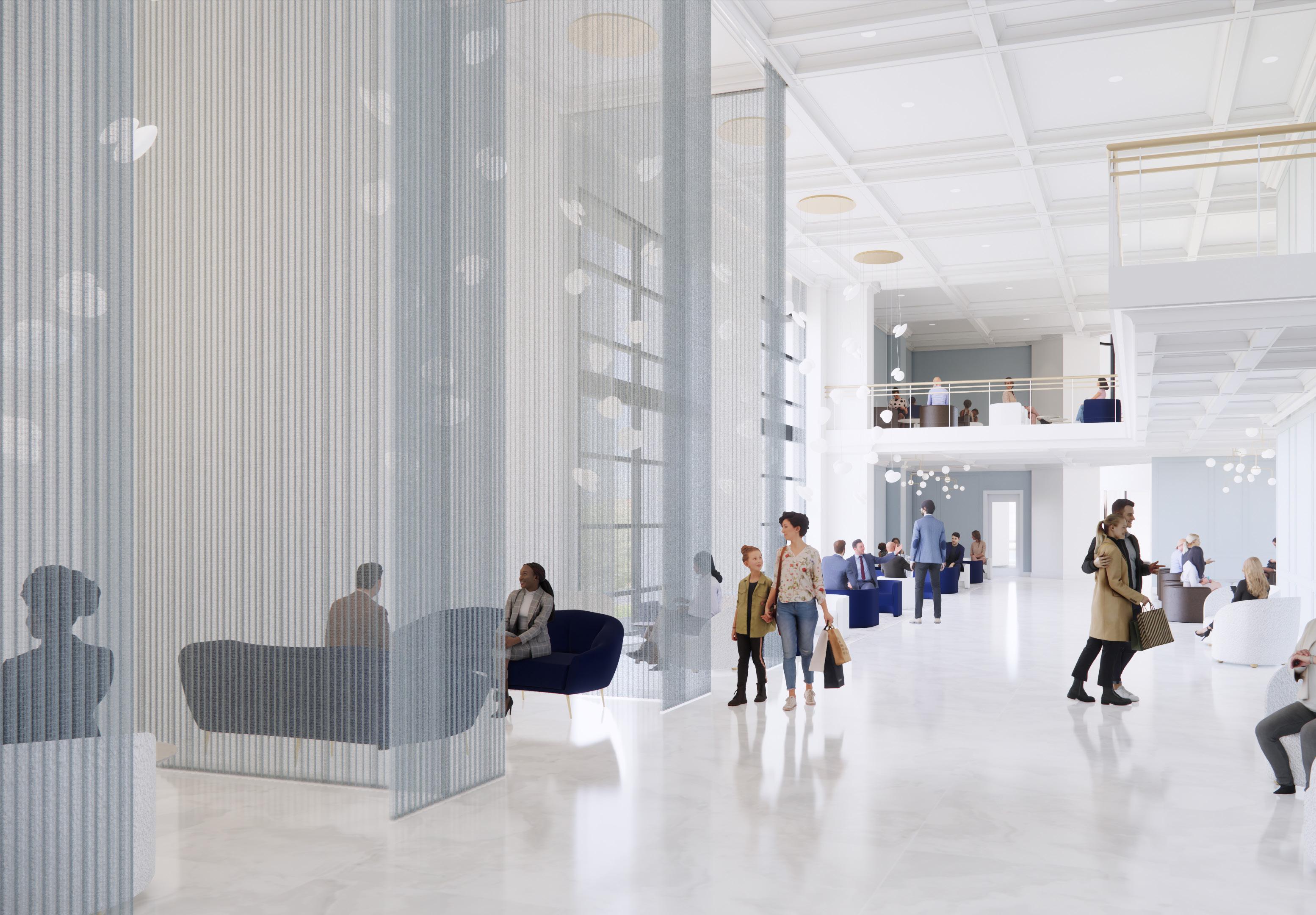
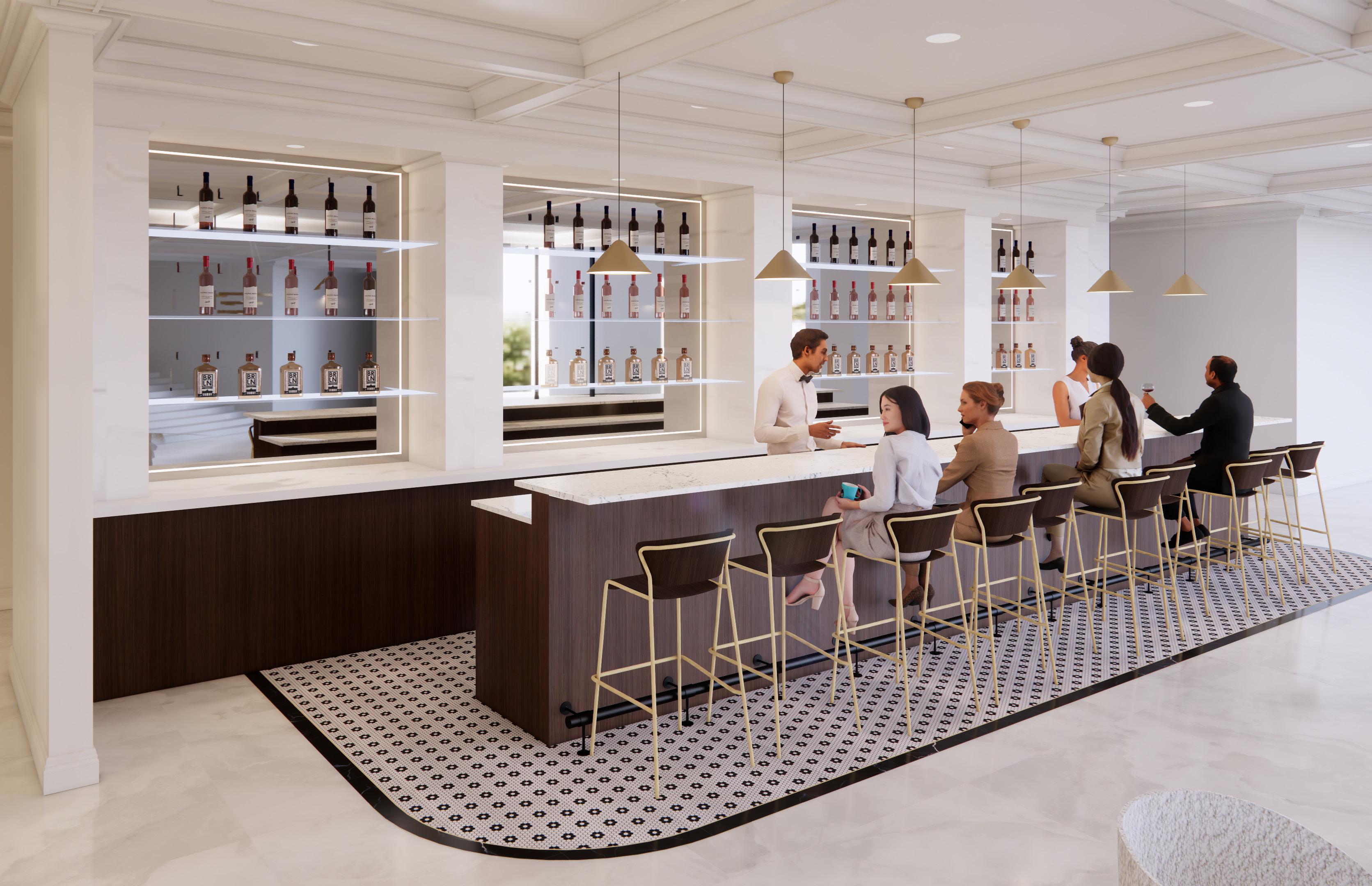

carnegie belle restaurant

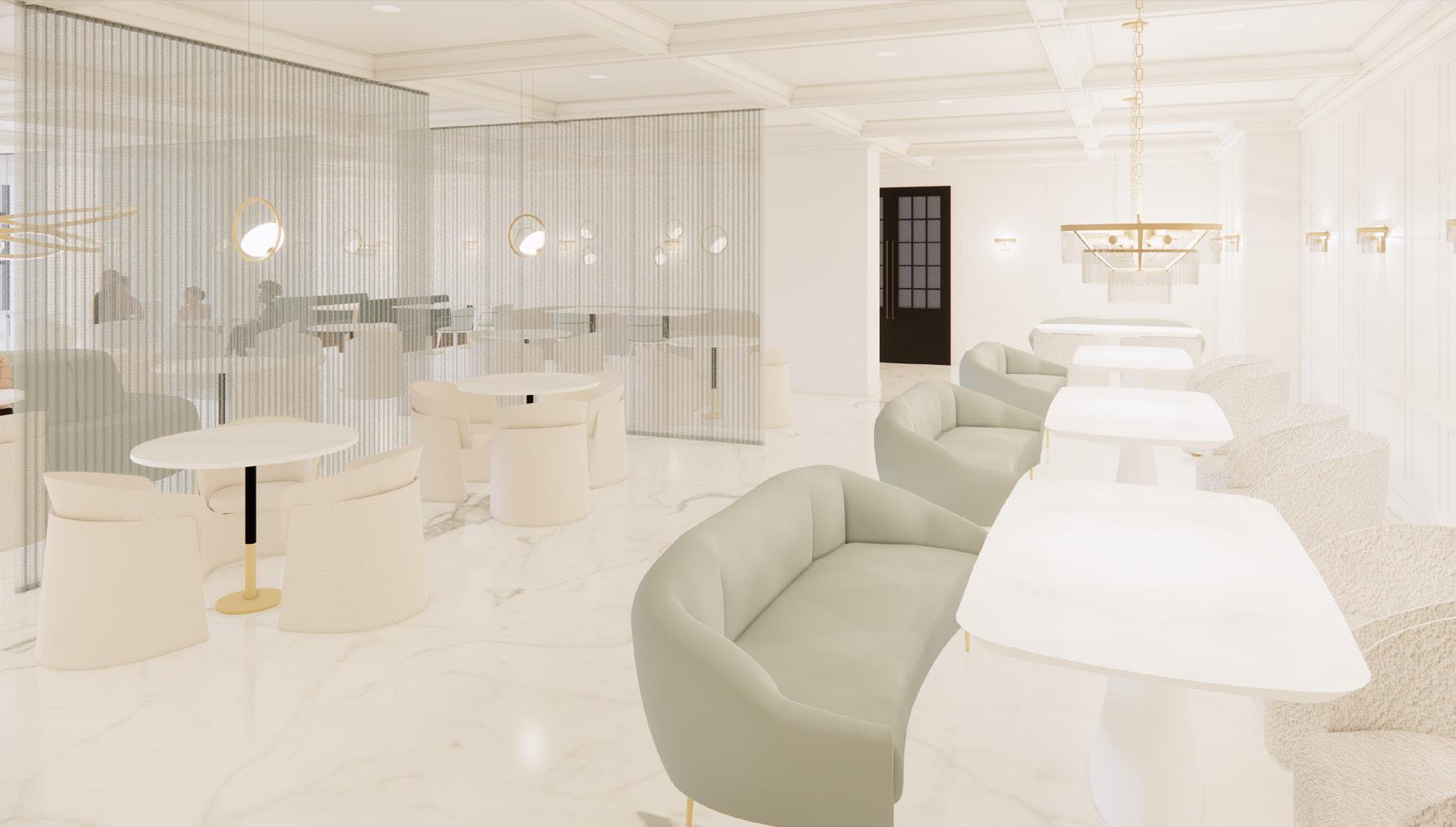

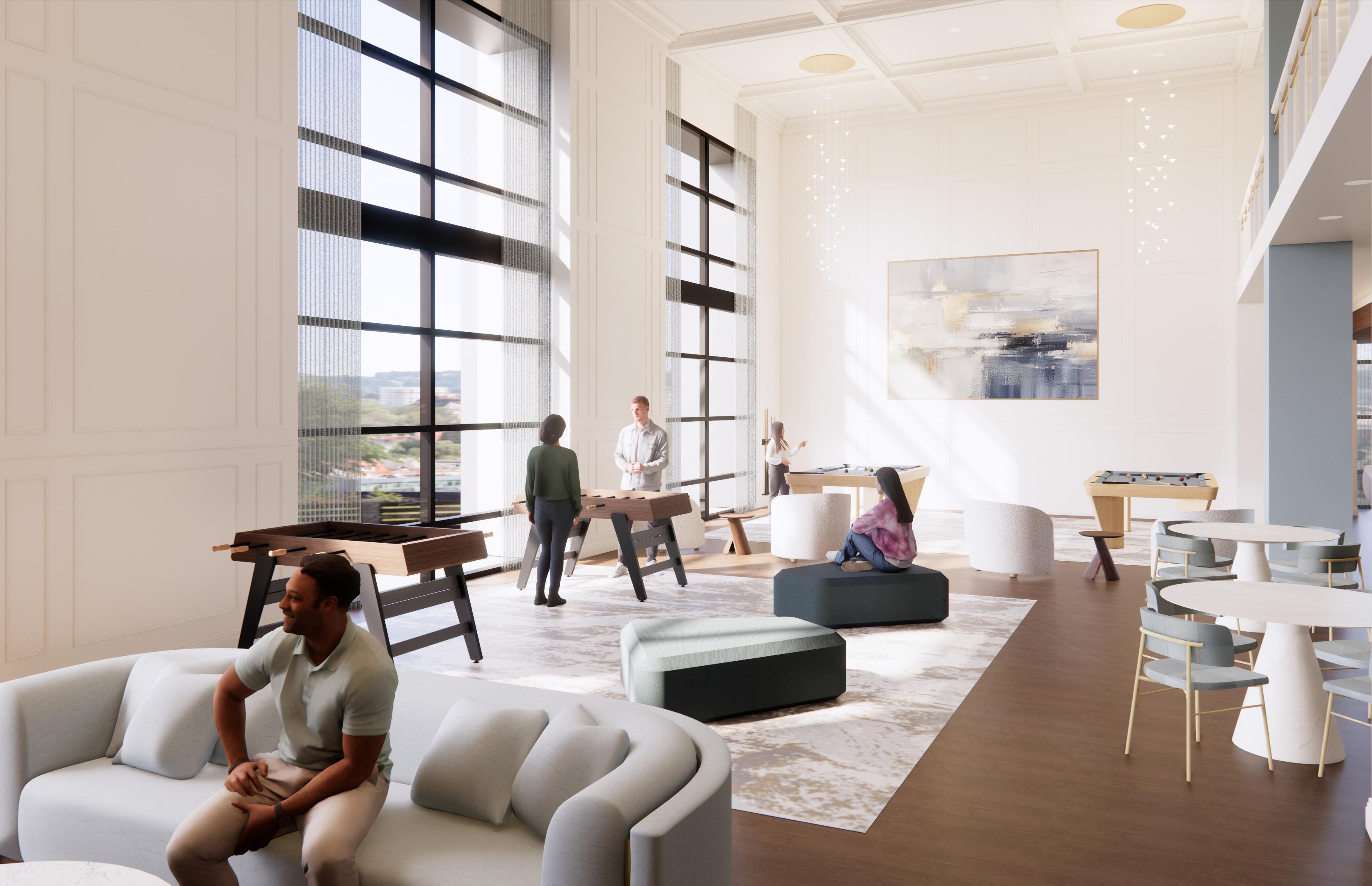

game room
curiosity
child development center
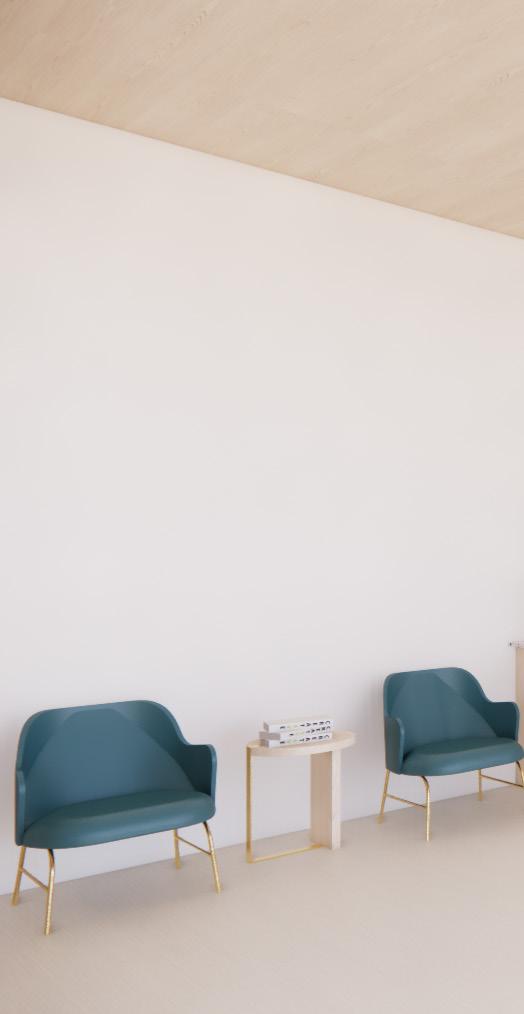
Curiosity is a child development center located at the University of Kansas. Curiosity has a focus on Montessori curriculum. Not only a place for all children, but it is especially friendly for children with ADHD. This project development included evidence based design, concept and goals, building and site analysis, programming, user journeys, user personas, empathy maps, schematic design, design development, and even virtual reality testing.
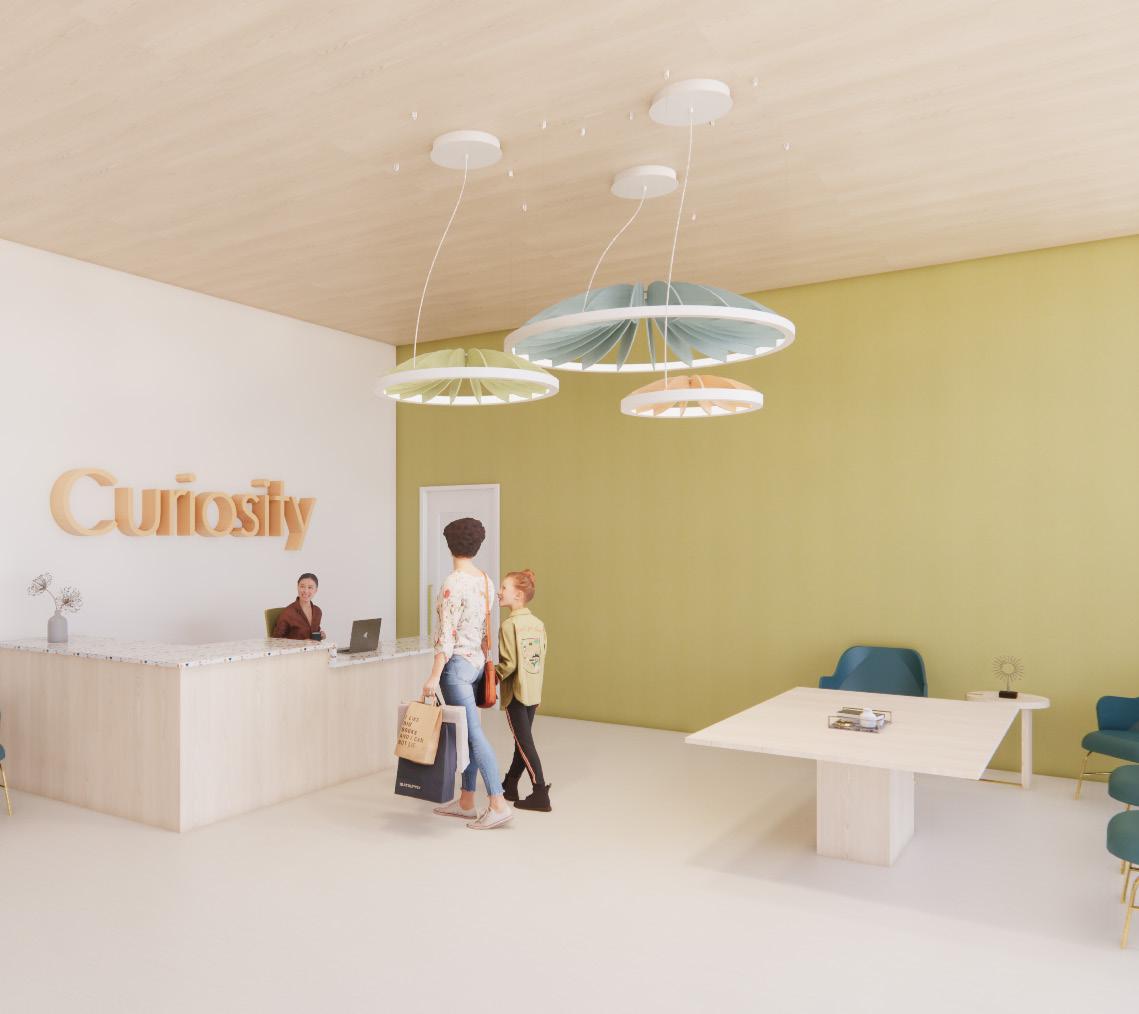
site analysis
Curiosity is a research based child development center. It is located at the University of Kansas behind Allen Fieldhouse and Hoglund Ballpark. It is right next to a parking garage. There is only one road that leads to it.





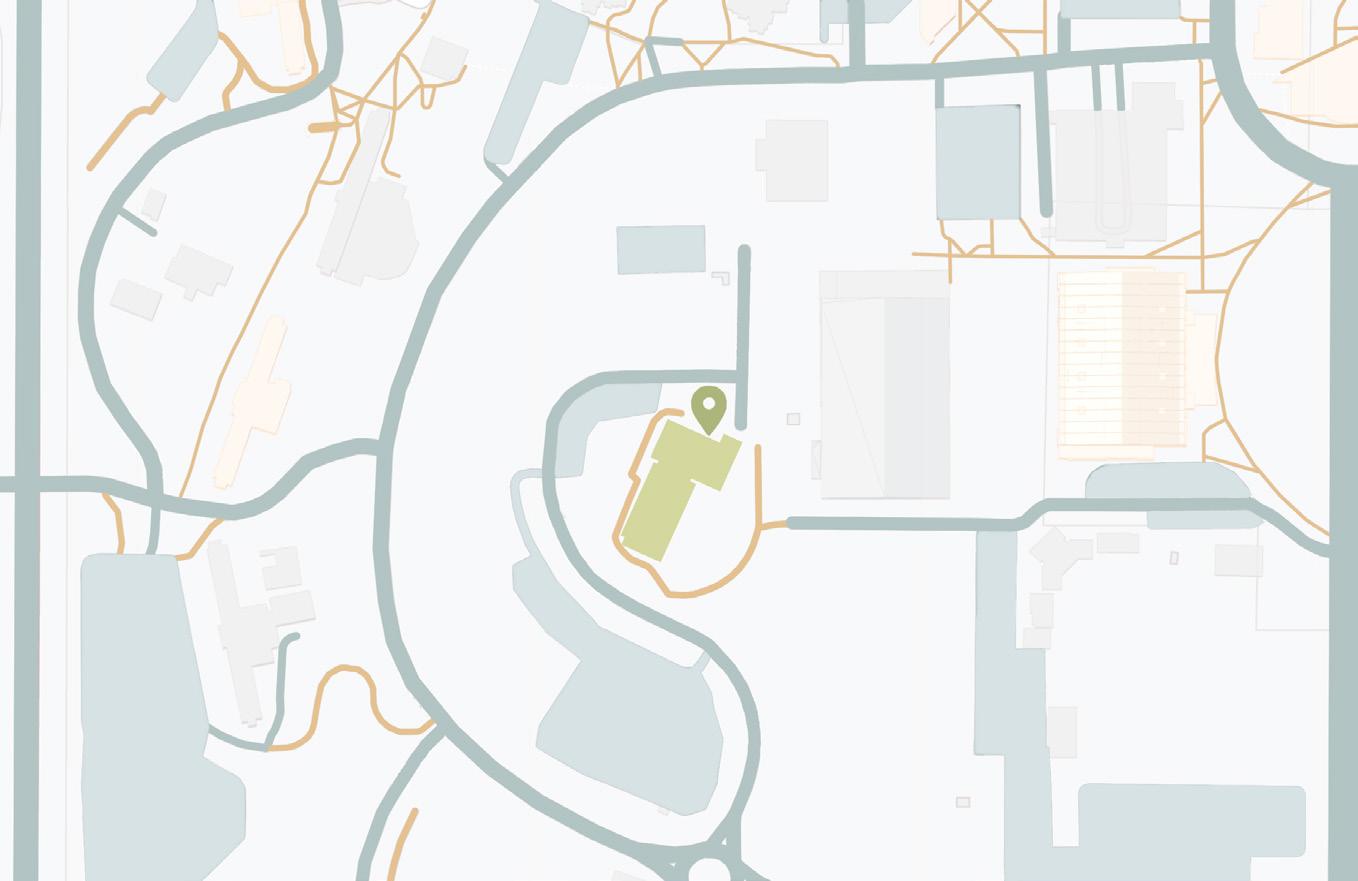
goals & project scope




Spaces that allow for independence & groups
Curriculum - Montessori


Multi-sensory Environment



Structured Organization

Lighting
Connections
Circulation
Child Scale
Collaboration
Structured Organization



Specialization - ADHD






Lighting
Circulation
Acoustics
Sensory Friendly
Child Scale
Structured Organization
Movement and Activity
concept
Curiosity is a Child Development Center which creates an ADHD friendly environment. It is able to have a comfortable aesthetic while having spaces that allow for independence and group exploration. It is also a hands-on learning environment that allows children to explore all of their sensorial needs.
Curiosity
The main focus of this project is to design a Child Development Center that has a focus on accommodating children who are diagnosed or have signs of ADHD. Curiosity is a be research based Child Development Center. This facility will also house the Applied Behavioral Sciences and Clinical Child Psychology from the College of Liberal Arts and Science at the University of Kansas. This is who is conducting research.
evidence based design
Cool tones indicate quiet and soothing areas, whereas warm tones control activity in highly active areas.
-Blue, green, and muted brown tones are the best colors for ADHD.
-Distractions can be minimized and a serene environment can be created by using calm and neutral colors.
-Cool tones indicate quiet and soothing areas, whereas warm tones control activity in highly active areas.
-If an environment allows children to complete their tasks without distraction, they are able to feel a higher sense of satisfaction and accomplishment.
-When a space is designed to block off distractions, children can feel a high competence when they complete tasks.
-Furniture that allows for hyperactivity while being used. It is comfortable and well-designed. Can be sensory chairs or therapy balls.
-Must be safe seating. Hyperactivity can cause “normal” furniture to be less safe. The material and design both play a factor in the safety of furniture.
-Sectioned off spaces allow for more focus when it comes to specific tasks. -ADHD can be distracting, it’s good to have spaces for students to use when they need to diffuse.
“Colors can influence emotional stability, focus or attention, cooperative behavior, productivity, and effective communication.”
Productivity & Engagement
Children cooperate better when there is a strong differentiation between the wall colors.
-Using ergonomic furniture can improve the learning environment, and allow children to have less physical issues in the future.
-Educational requirements are constantly changing. The furniture being used needs to be able to keep up with these changes.
-Having easily available restrooms will allow for young children to feel more competent. This is because they can be independent with their personal hygiene needs.
-Furniture design should not be a distraction to the user or the surrounding pupils in any way.
-Children can focus on their activities when areas around them are not causing interruptions.
-https://d1wqtxts1xzle7.cloudfront.net/88888672/v29no1Gaines-libre.pdf?1658577429=&response-content-disposition=inline%3B+filename%3DThe_Inclusive_Classroom_The_Effects_of_C.pdf&Expires=1697593467&Signature=WH8lVLz3Od91Z4qhrZHJ~eoxbjXewt9ioo23q1eAHf~BGU14Wez8f8s3-5XIn1cMjJttLLT~rhXPQtLPK34tA2fOBmnYG6zNPujOb3-KQnFvt396OFjYy9FQEKh0KsbuX5YH0DnIVwefc-MWLXVZOBn0AFZkA6~yUdd3XrLu-TFWjq6VwS7w0ddkxu-oALIwARu9baPXiZCzNTh3R5CzOc0ytuaVU7bqSXSQ8HUj7oLdxnbvAyisSnzcHmjWDtXXgD8ew6zUXzChVr5SzGVyirsnFmBoUFlJcT2KhDcZ7iX9YY8qeUaP3Zd2Al1G57jHmnGaP4hGy1986c0lqc5AbA__&Key-Pair-Id=APKAJLOHF5GGSLRBV4ZA -https://shelfology.com/blog/how-to-design-an-adhdfriendly-space-for-kids/ -https://www.ijmh.org/wp-content/uploads/papers/v10i1/A16520910123.pdf -https://www.researchgate.net/profile/Mohd-Shahrizal-Dolah/publication/316284698_THE_INFLUENCES_OF_FURNITURE_ON_CHILDREN’S_HEALTH_AND_WELL-BEING_AT_PRIMARY_SCHOOOL/links/58f9c2cd0f7e9ba3ba4fbb3e/THE-INFLUENCES-OF-FURNITURE-ON-CHILDRENS-HEALTH-AND-WELL-BEING-AT-PRIMARY-SCHOOOL.pdf -https://journals.sagepub.com/doi/epdf/10.1177/0013916506289976 -https://journals.sagepub.com/doi/full/10.1177/0309132513506271?casa_token=Vdh5GE0LFlMAAAAA%3AIk0fQ2J0a7TEgHOYiSc1oZMmf_YkOLd5XVVhClwgHjt2gNBJYbQBiittTpAWHaISIj-xhEKo0g2wNg
programming
By using programming, I was able to produce a matrix, bubble diagrams, user journeys, and blocking diagrams. These diagrams provided guidance in how I organized every space. I was even able to use them to decide which ages would be better in specific areas of the child development center.
First Floor
curiosity
floor plan
Pre-school Classroom
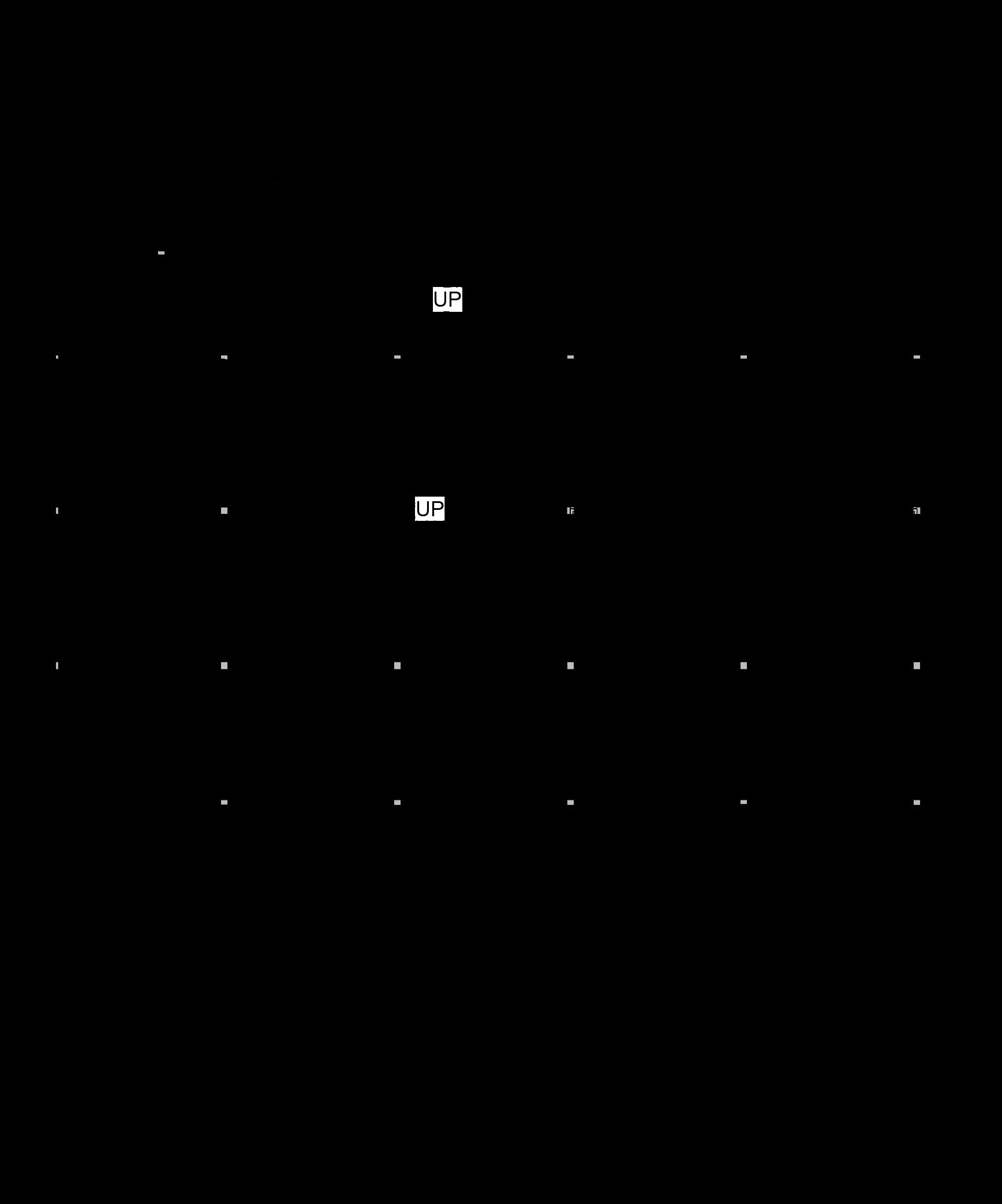
Pre-school Classroom
Private Stairs
Public Restrooms
Toddler Classroom Toddler Classroom N
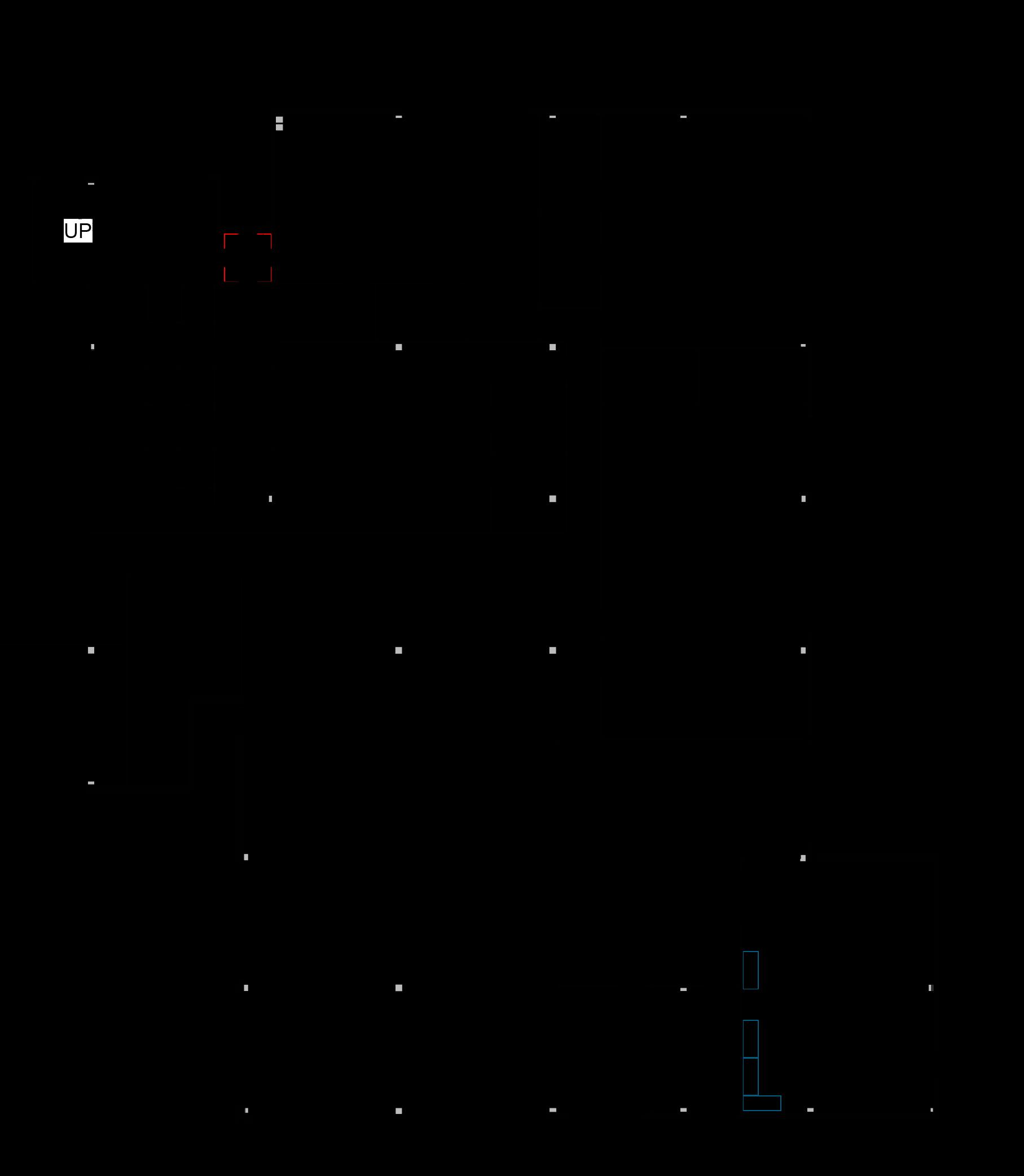
Toddler Classroom
Toddler Classroom
CoWork
Stroller & Storage
Dining & Relaxing Area
Custodian & Mech.
Special Education
elevations
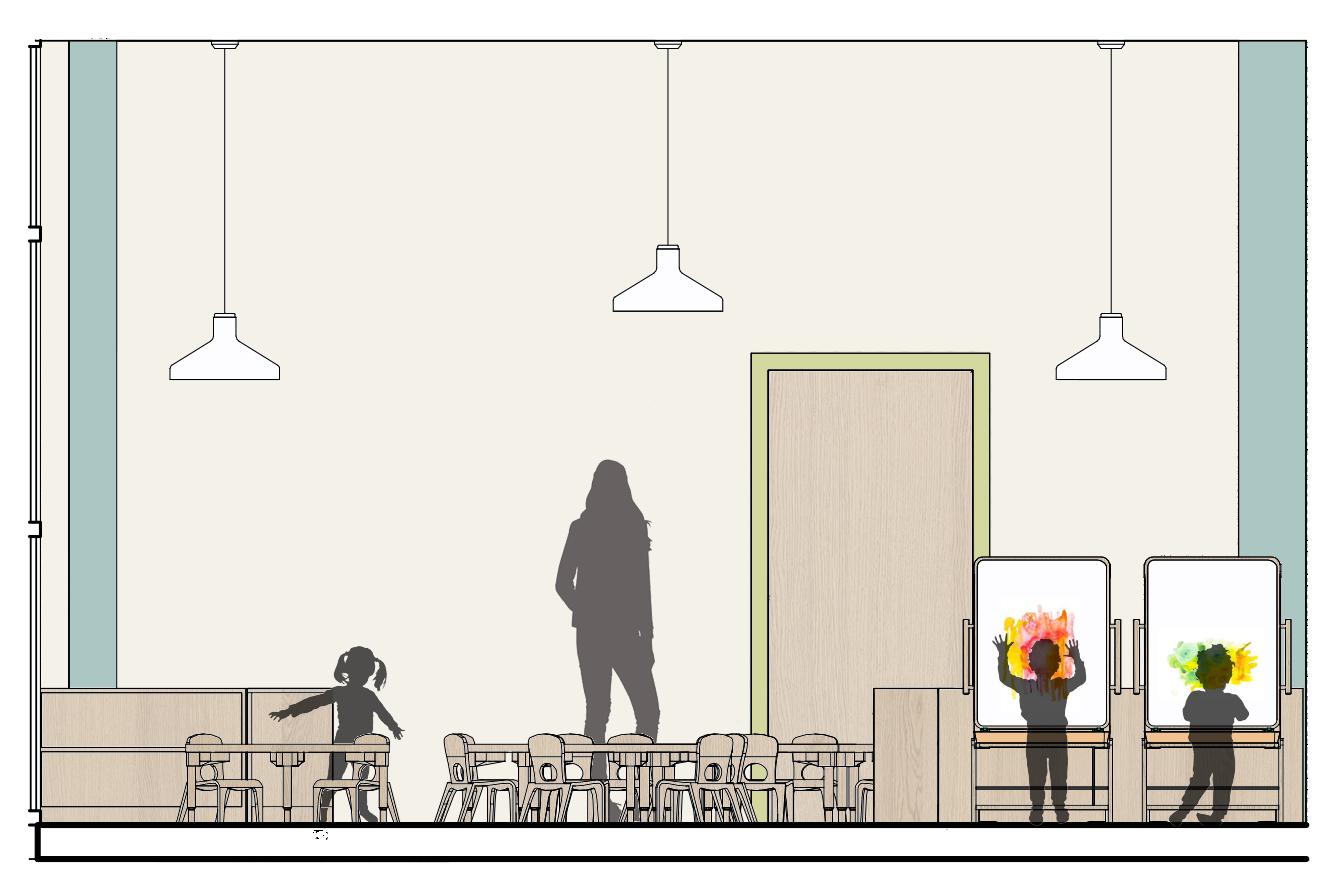
Classroom
Scale 1/4”= 1’0”
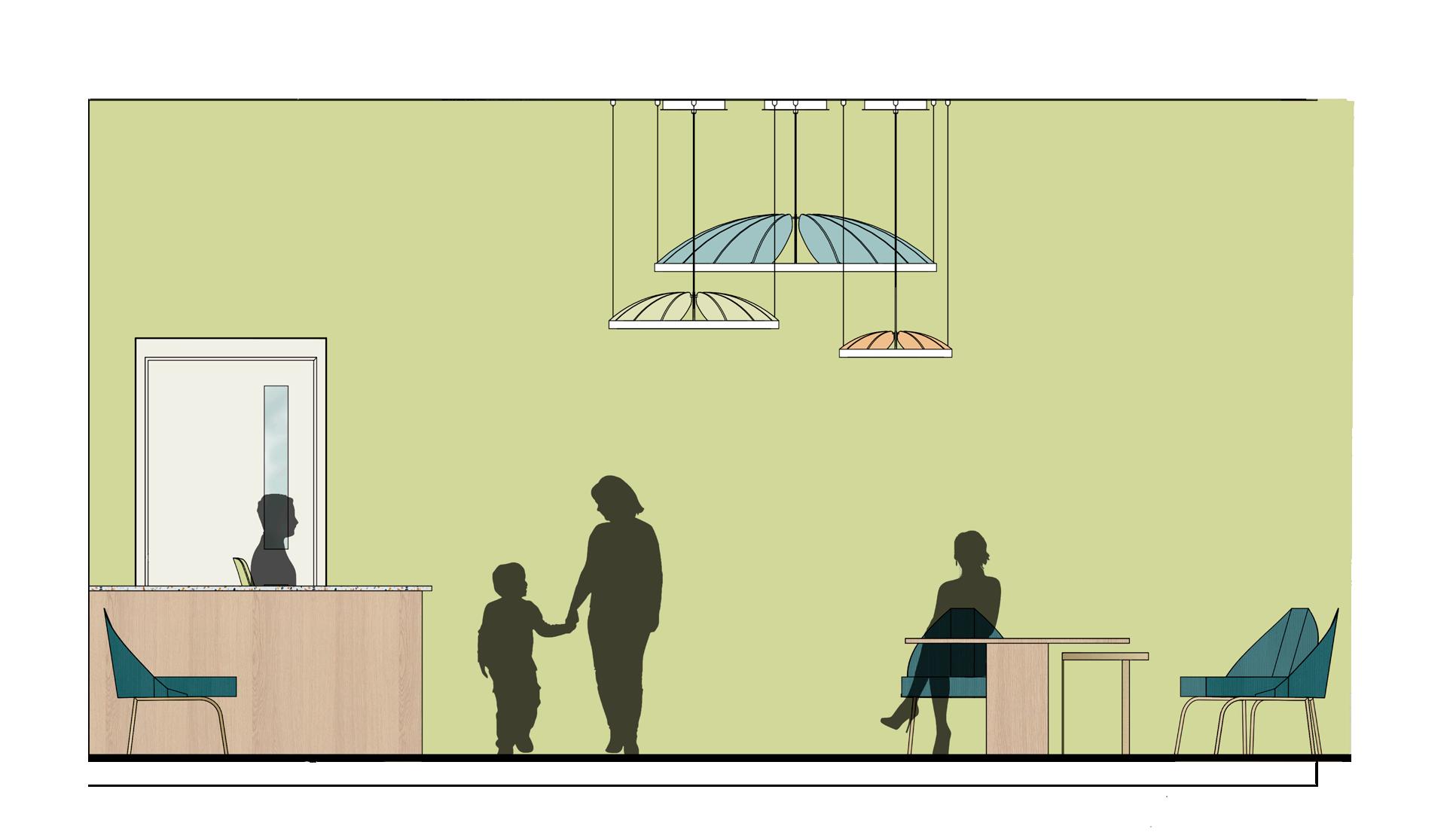
Lobby
Scale 1/4”= 1’0”

Library
Scale 1/4”= 1’0”



3D views
Classroom Lobby
To follow Montessori guidelines, classrooms are mostly neutral to allow children to be creative .
This space greets parents and children who come into Curiosity. It is fun without being overwhelming
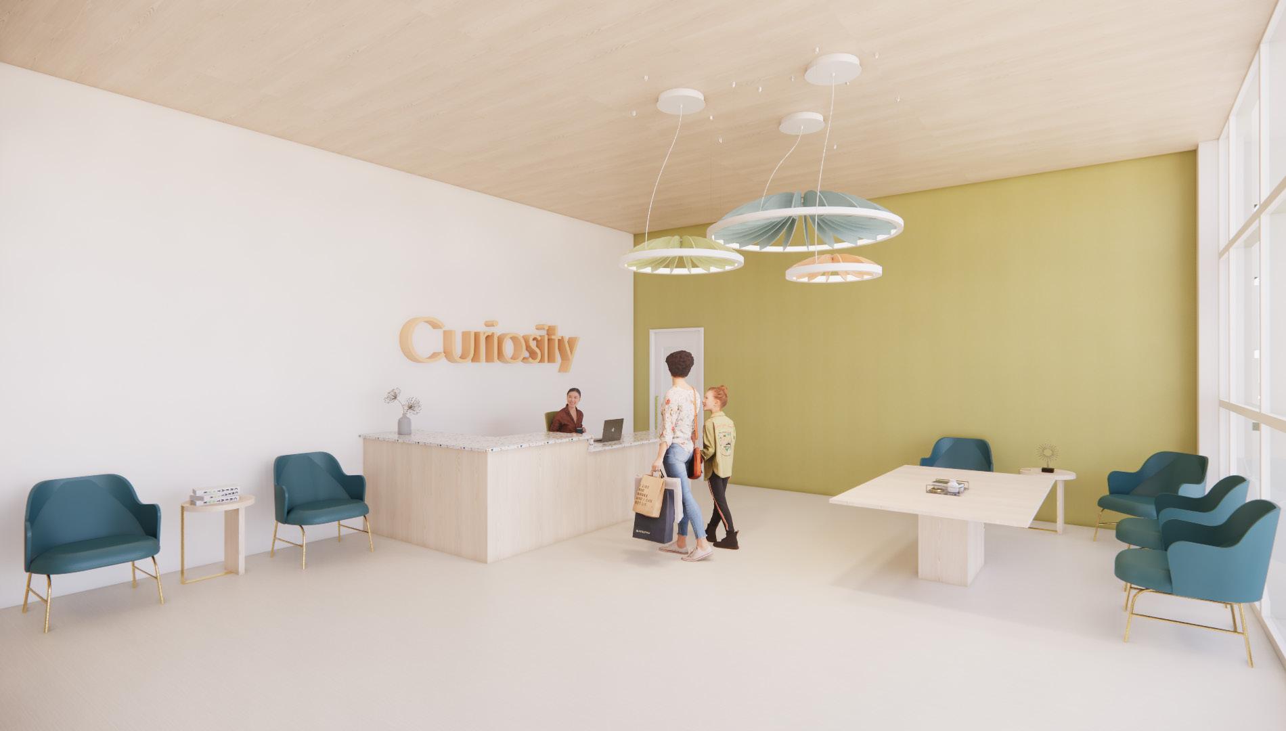
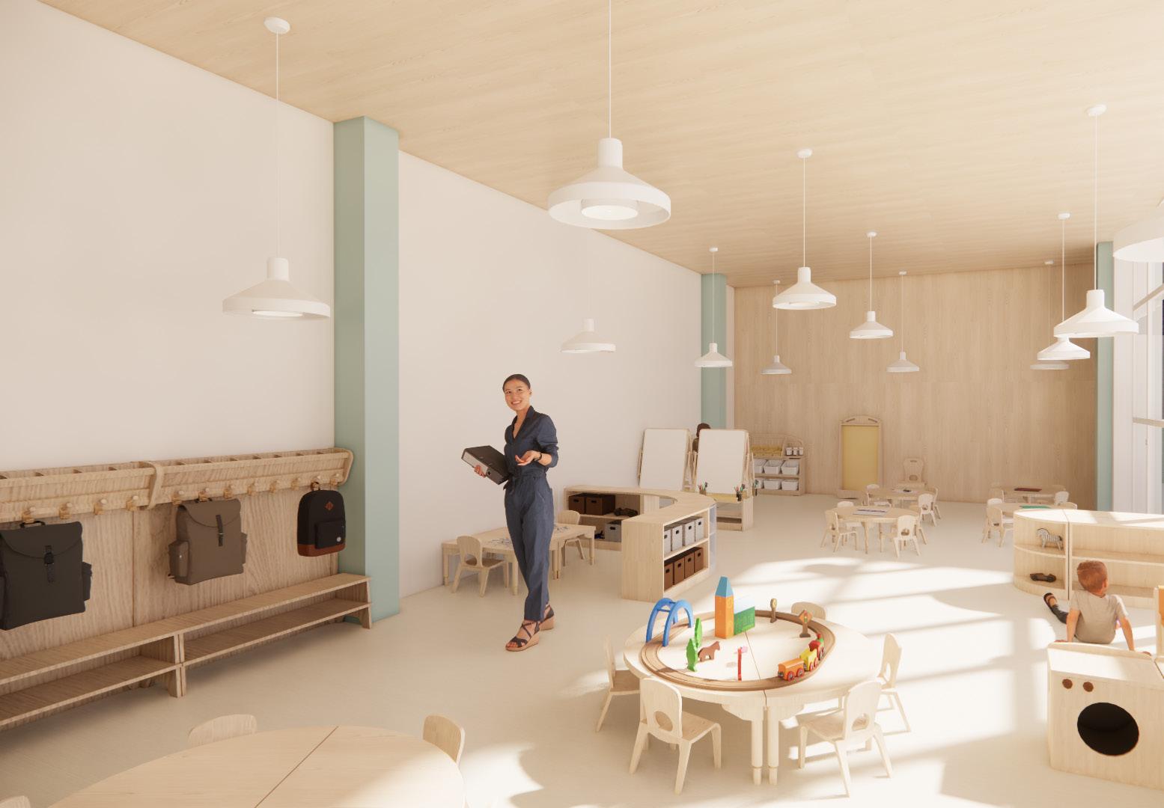
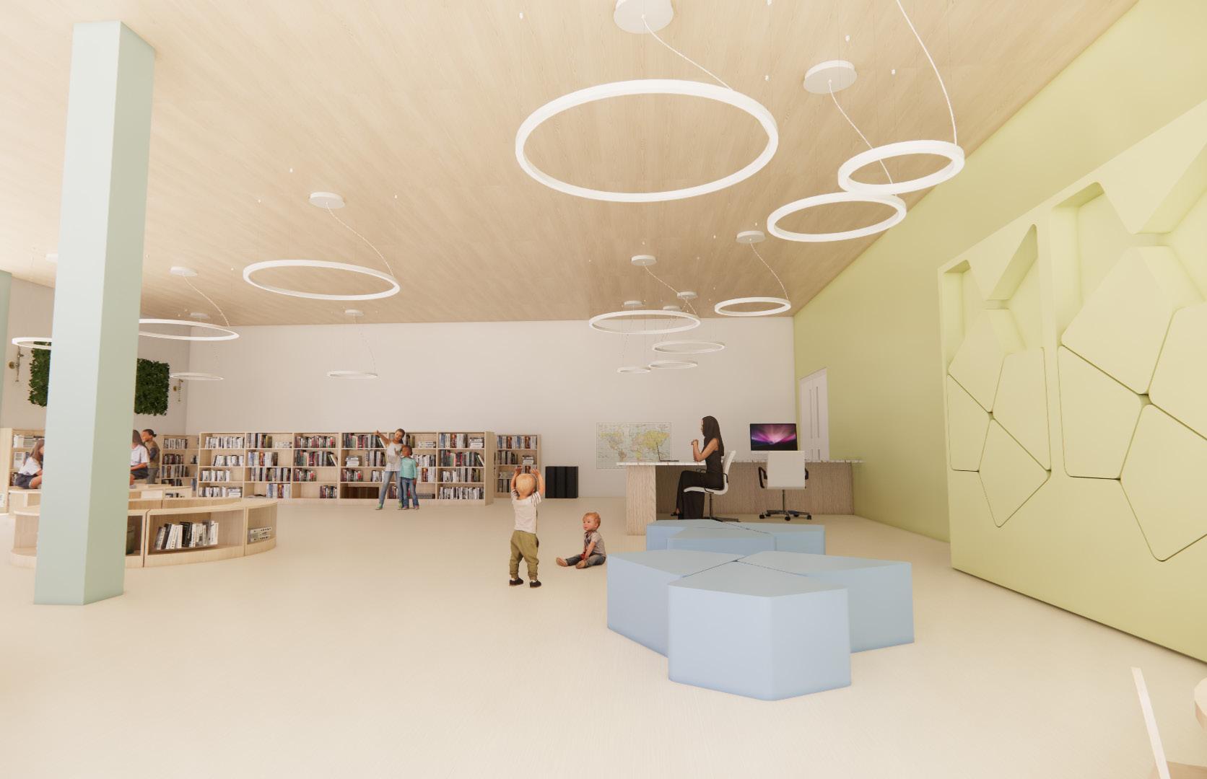
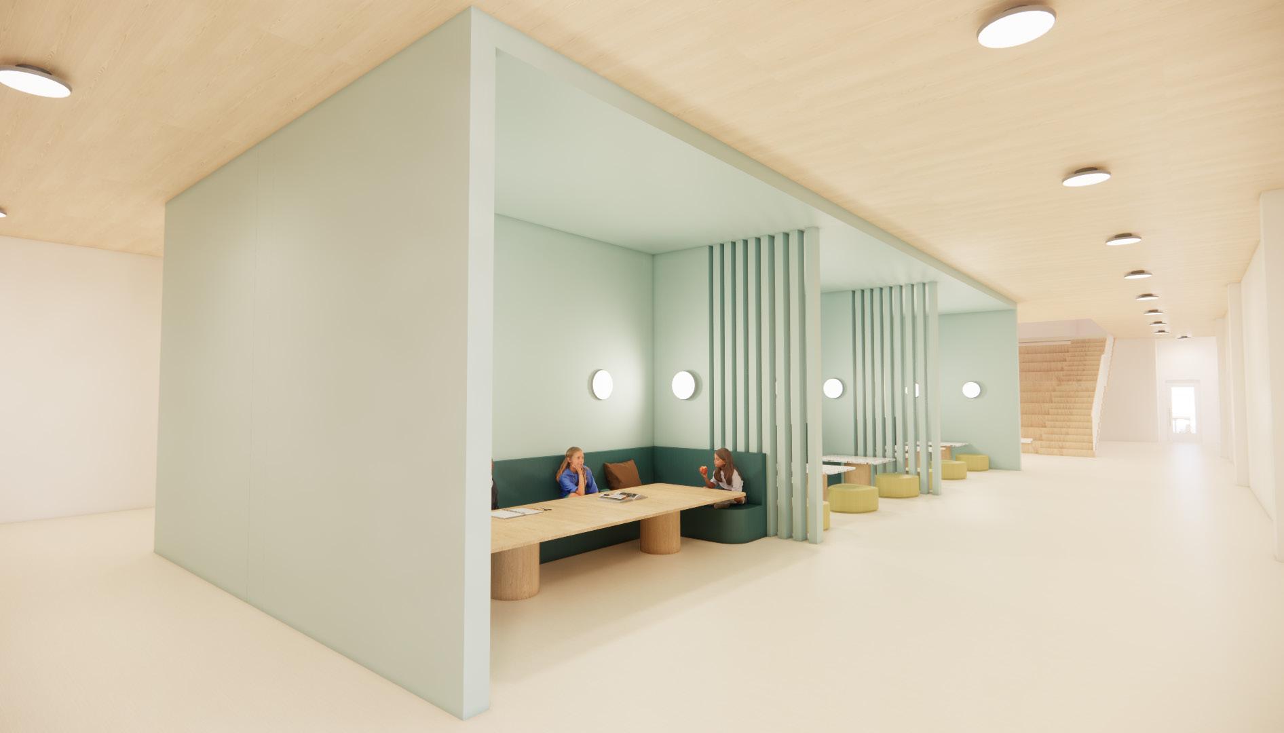
Open Workspaces
These workspaces are made for large groups and partners to provide opportunity for students to work outside of their classrooms.
Library
The library is equip with flexible spaces and furniture. This gives users different options for spaces to read.
Identity is a sustainable cultural based residence that was produced during the Haddad Residence project. This space is located in the western part of Lawrence, Kansas. To continuously keep the Haddad family in mind, and especially the son Yousef, who has autism, there were check points within the process. This project development included research, concept and goals, building and site analysis, programming, schematic design, and design development.

Autumn Dunshie & Stephanie Lucatero

site analysis
Identity is a home being built for the Haddad family. The site is located in Lawrence, Kansas on the western part of town. It is located near many businesses and grocery stores. There are also two main roads close by along with an


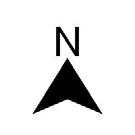
haddad family & goals
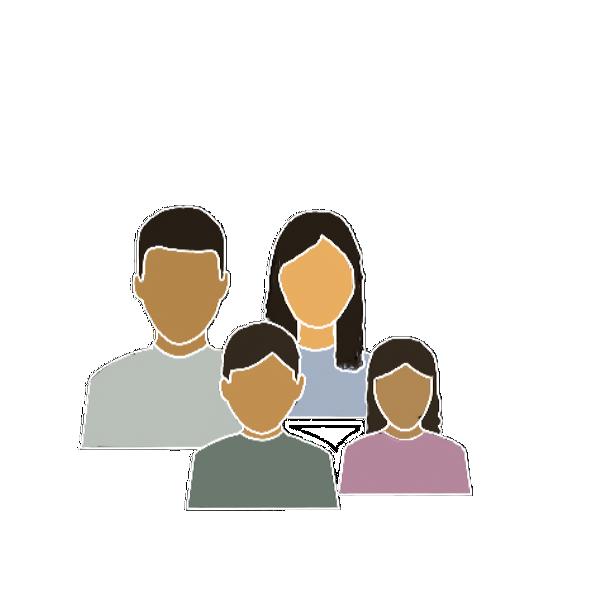
Create a space that blends Middle Eastern elements & American elements.
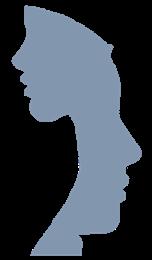

Create an autistic friendly home
Fadi Hadaad: Likes to write in his free time.
Aziza Haddad: At home jewelry maker. Yousef Haddad: Is 9, he has ASD and enjoys
Salma Haddad: Is 7 and enjoys painting.
Provide privacy
Create hospitable environment
Enhance sustainability within the home
concept
The house is centered around the identity of the Haddad family. Blending Middle Eastern elements such as mashrabiya, a courtyard, and arches with American elements such as materiality and contemporary style furnishing creates their new identity through the space.
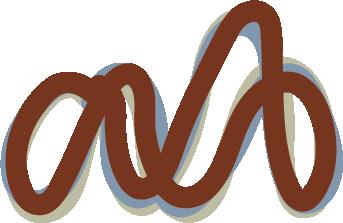
The main focus of this project is to design a home for the Haddad family that uses Middle Eastern and American elements in a way that allows them to feel at home. It is also important that there are special considerations for Yousef, a 9 year old with autism, that still allow for these goals to be accomplished.
programming
While working on programming, I constructed a matrix, bubble diagrams, and blocking diagrams with special considerations to help develop an understanding on how each space correlates to each other. This helped guide the final decision as to where each room was placed, and the reasoning as to why it was placed there.
First Floor









Sun Path Consideration
North
Indirect sunlight to interior spaces on north side.
South
Direct Sunlight for south facing windows.
East
Bedrooms with windows to the east for morning light.
West Office receives afternoon sun.

leed, well, & asd considerations
LEED

Location and Transportation
Compact Development
• Building meets build-able land area

Sustainable Sites
Heat Island Reduction
• High-albedo materials
• Open pavers
Rainwater Management.
• Permeable paving
• Planted areas with adapted plant materials

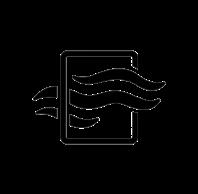
Water Efficiency
Outdoor Water Use
• Landscaping with plants adapted to the region
Indoor Environmental Quality
Ventilation
• Windows
WELL

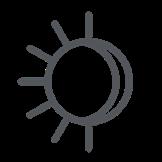
Air
Air
Quality
Operable
Windows
Enhanced Supply
• HVAC System
Light
Light Exposure
Electric Light Quality
Occupant Lighting
• Indoor lighting, color, adjustable


Comfort
Outdoor Thermal
• Position of courtyard
Mind
Restorative Spaces
• Adjustable Lighting, thermal control, arrangements,
Windows
Supply Air
System & Windows
Autism Spectrum Disorder

Lighting
• Provide natural light.
• Incandescent or halogen lighting.
• Allow for adjust-ability.

Exposure
Quality
Lighting Control
lighting, lighting
adjustable lights
Thermal Comfort
courtyard
Spaces
Lighting,
control, seating
arrangements, subdued colors

Acoustics
• Provide sound insulation.
• Manipulation of sound pressure levels.
• Acoustic finishes.
Layout
• Creating spaces that are orderly and defined.
• Sequential circulation.
• Adequate storage for non-essential items.
• Sub-dividing rooms.


Color
• Using muted colors.
• Soft blues, greens, & neutral colors.
Material/Furniture
• Easy to clean finishes.
• Durable Materials.
• Non Toxic materials.
• Soft cornered furniture.
• Modular furniture.
• Padded floors.
floor plan
2nd Floor Scale
Salma’s
Bathroom
Yousef’s





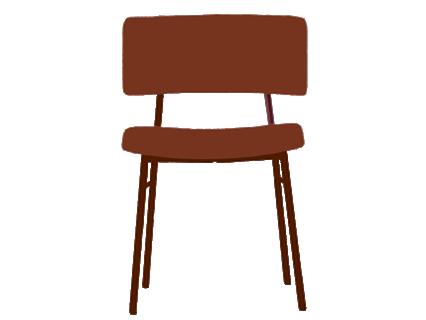
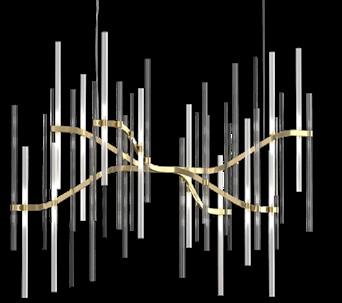


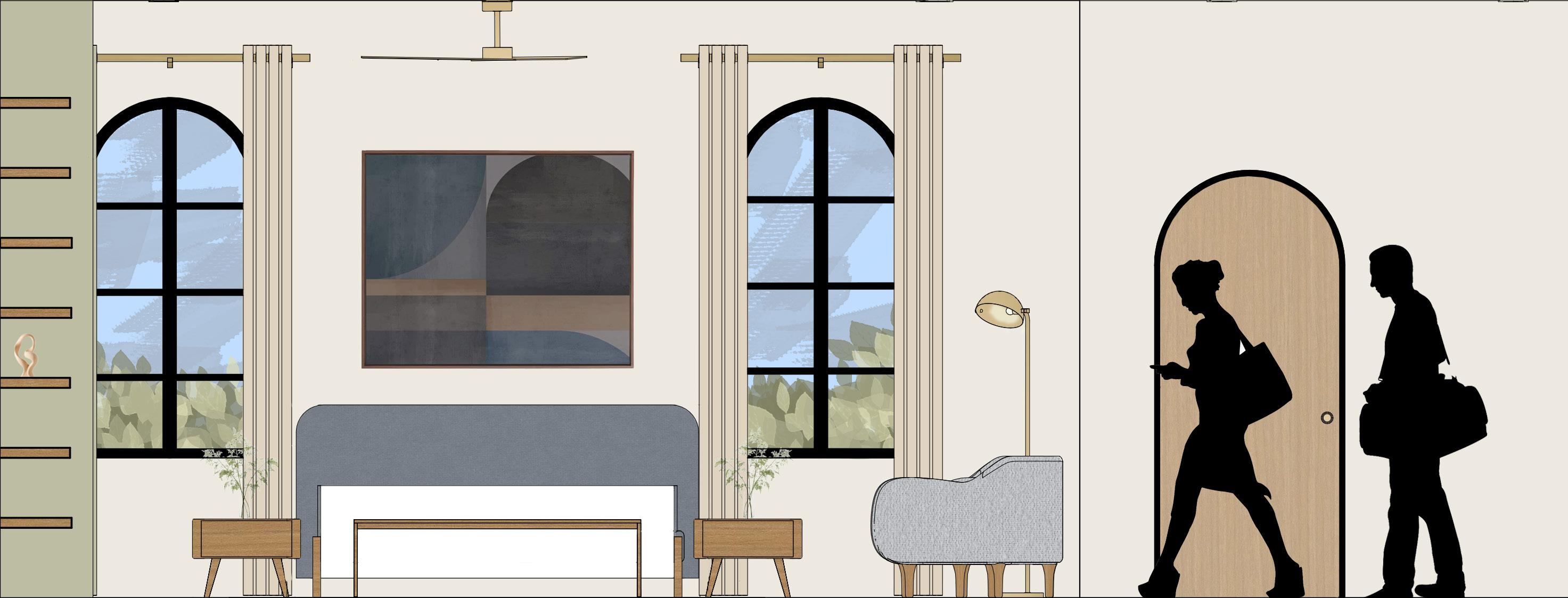





Dining Room
Marlen TrabA’
Considerations
cornered furniture
Scale 3/8”= 1’0”
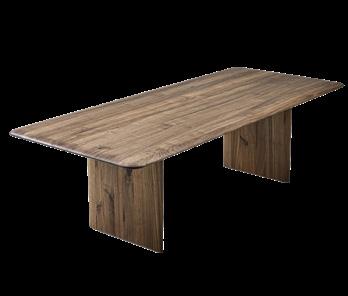
Vela Riva 1920
ASD Considerations
• Soft cornered furniture

Euroluce Lampadariby Neva
Considerations
soft/warm lighting




2 Guest Room

Flag Bed Bolzan Letti
ASD Considerations
• Soft cornered furniture
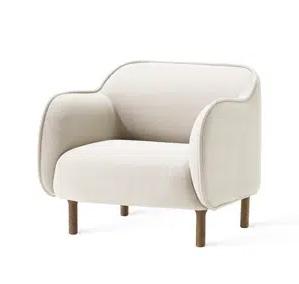
Scale 3/8”= 1’0”
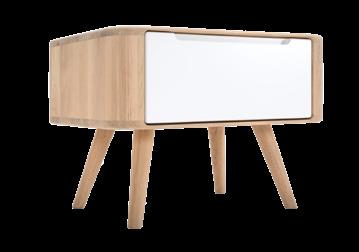
Ena Two Gazzda
ASD Considerations
• Soft cornered furniture
Ekko Sofa Icons of Denmark
ASD Considerations
• Soft cornered furniture
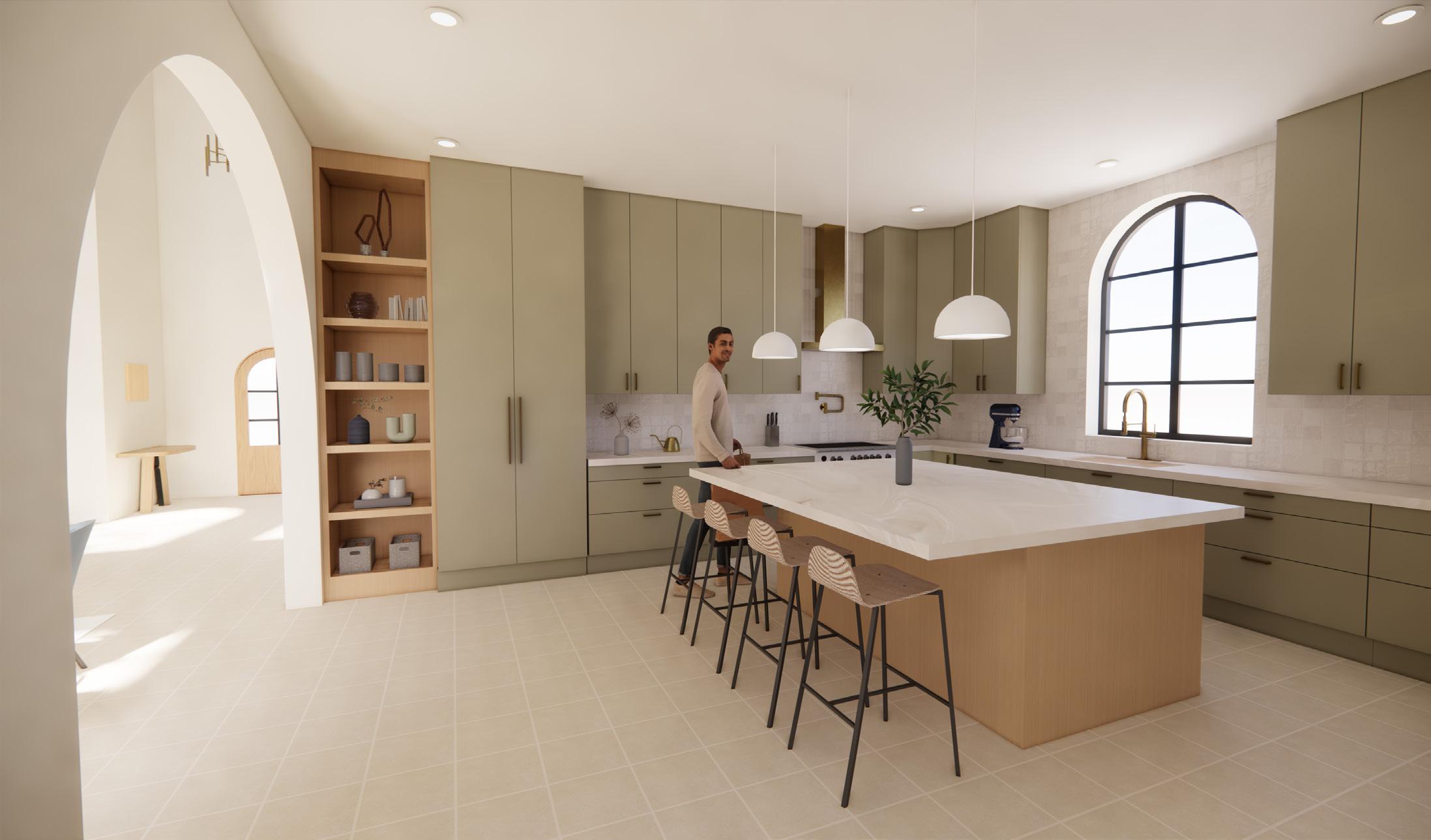
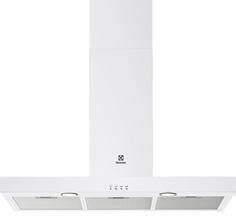

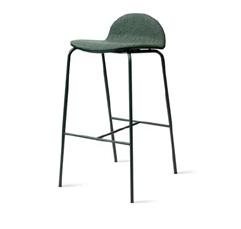

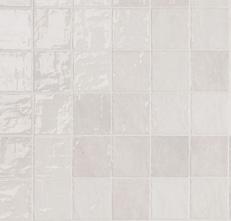
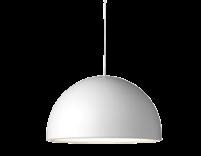
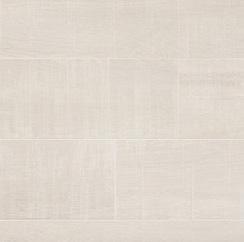

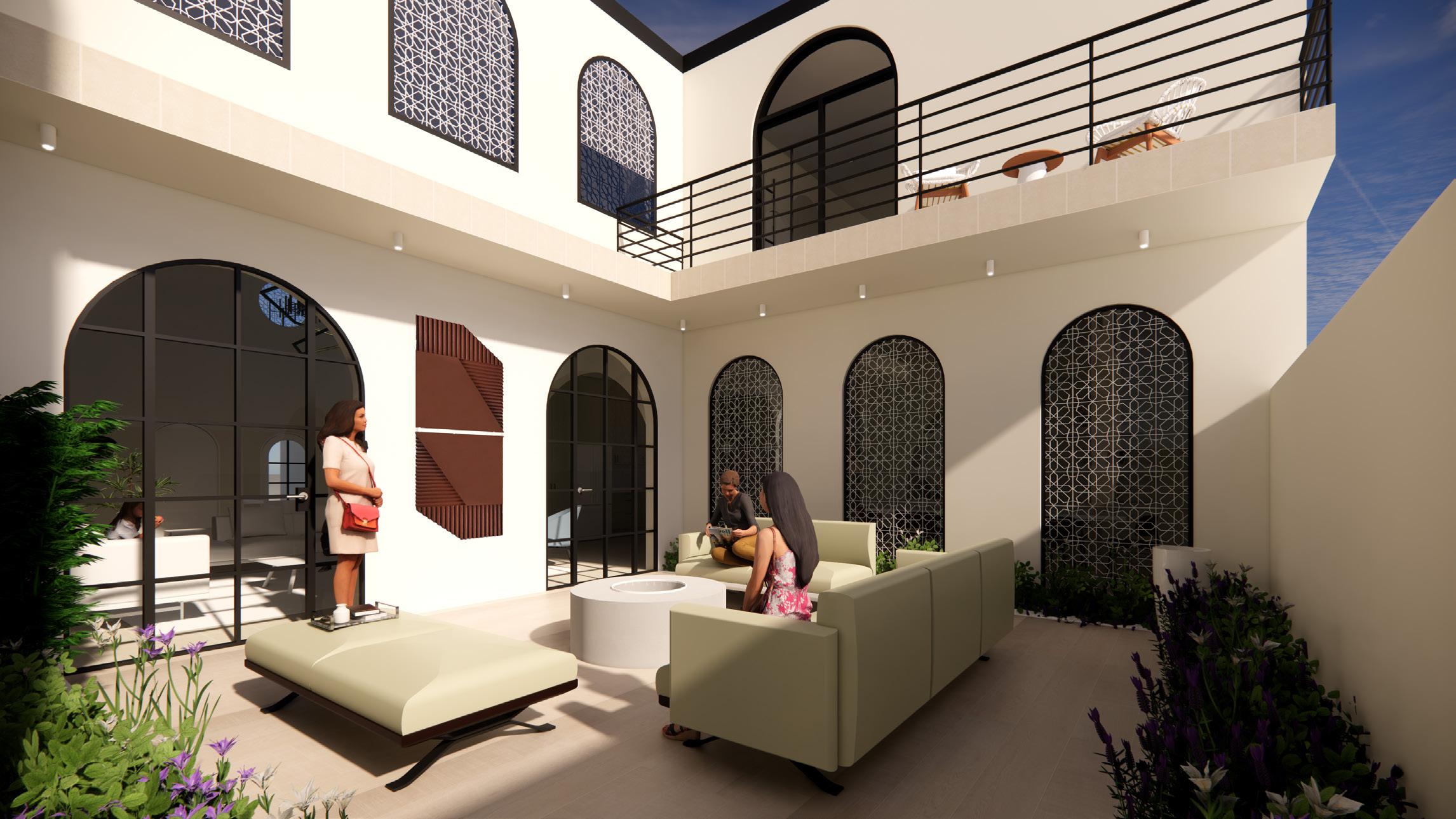
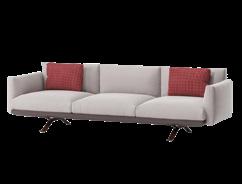

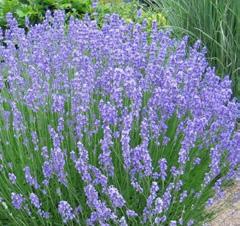
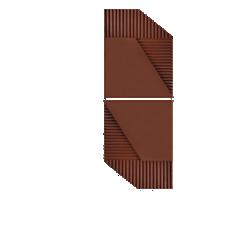
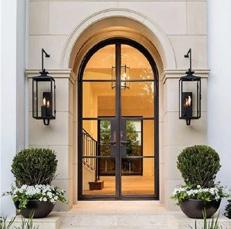

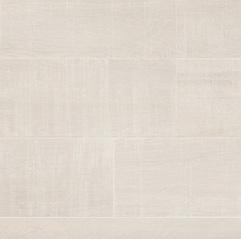
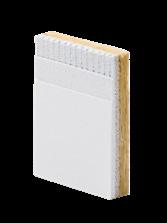
captivate coworking space
Captivate is a coworking space done during the future of work project. This space was located in the Two-Light building in downtown Kansas City. To ensure that this space was constructed with the site and the future customers in mind, there were check points within the process. This project development included research, concept and goals, building and site analysis, programming, schematic design, and design development.


site analysis
Two Light is a building located in the Power & Light district in Kansas City. It is an area full of restaurants, entertainment, shopping, and bars. It is full of life, cars, and sound.
goals
calming atmosphere
comfortable spaces
warm and happy environment
layout captivates users and encourages further exploration
clear circulation pathways allow for users to feel welcome when circulating
concept
Captivate users with the space and materials used in the environment around them, so they stay fascinated and focused on their work.
The main focus of this project is to design a co-working space that allows the users to stay captivated while doing their work. The idea captivate comes from the way that Kansas City charms people to keep coming back. Kansas City has so many distinctive features which helps contribute to this.
blocking diagram
programming
While working on programming, I constructed a matrix and bubble diagrams to help develop an understanding on how each space correlates to each other. This helped guide the final decision as to where each room was placed, and the reasoning as to why it was placed there.
Lounge Seating
Hot and Permanent Desks
Small Offices
Phone Booths
Conference Rooms
Multipurpose Space
Reception Area
Coffee Bar
Kitchenette
Recreation Area
Printing Station
Washrooms
Janitors Closet
Lactation Room
Mechanical/Electrical
materials & furniture
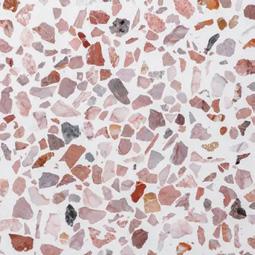

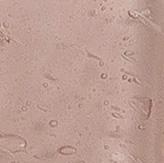

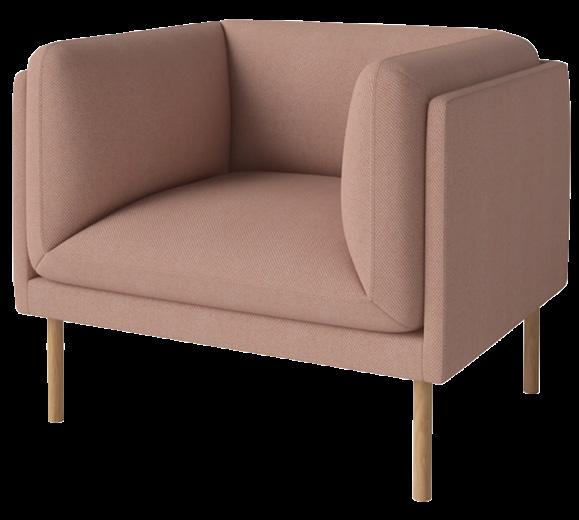
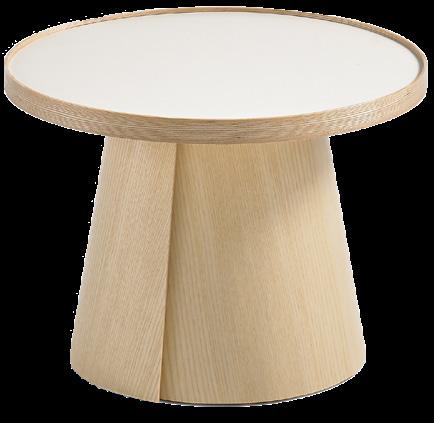
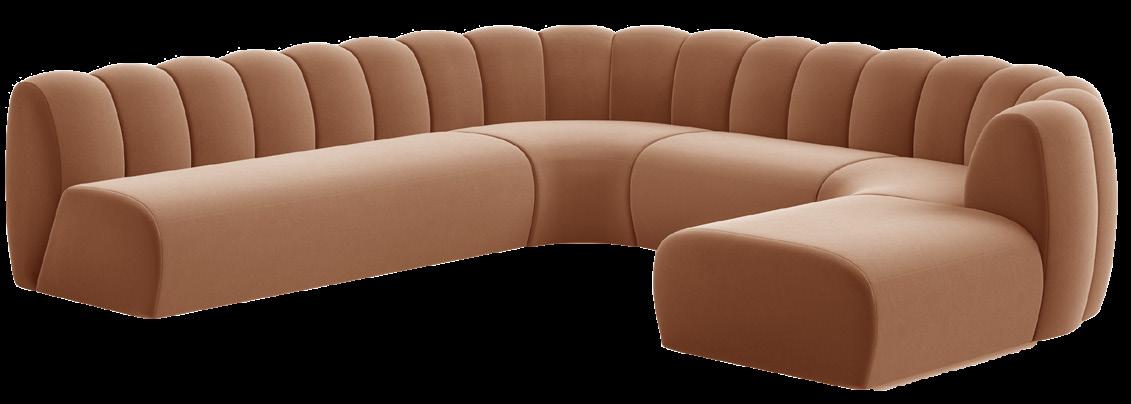
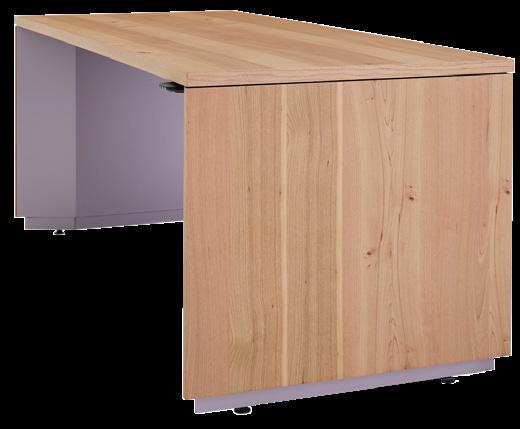

RIAD
WORK BELLE WEST ELM
branding
For this project a brand was made. I looked at my concept and decided on what I wanted my brand to be called. I decided on naming my brand the same thing as my concept, which was captivate. With this I then designed a custom logotype and color palette
floor plan
physical model
built at: 1/4”=1’0”

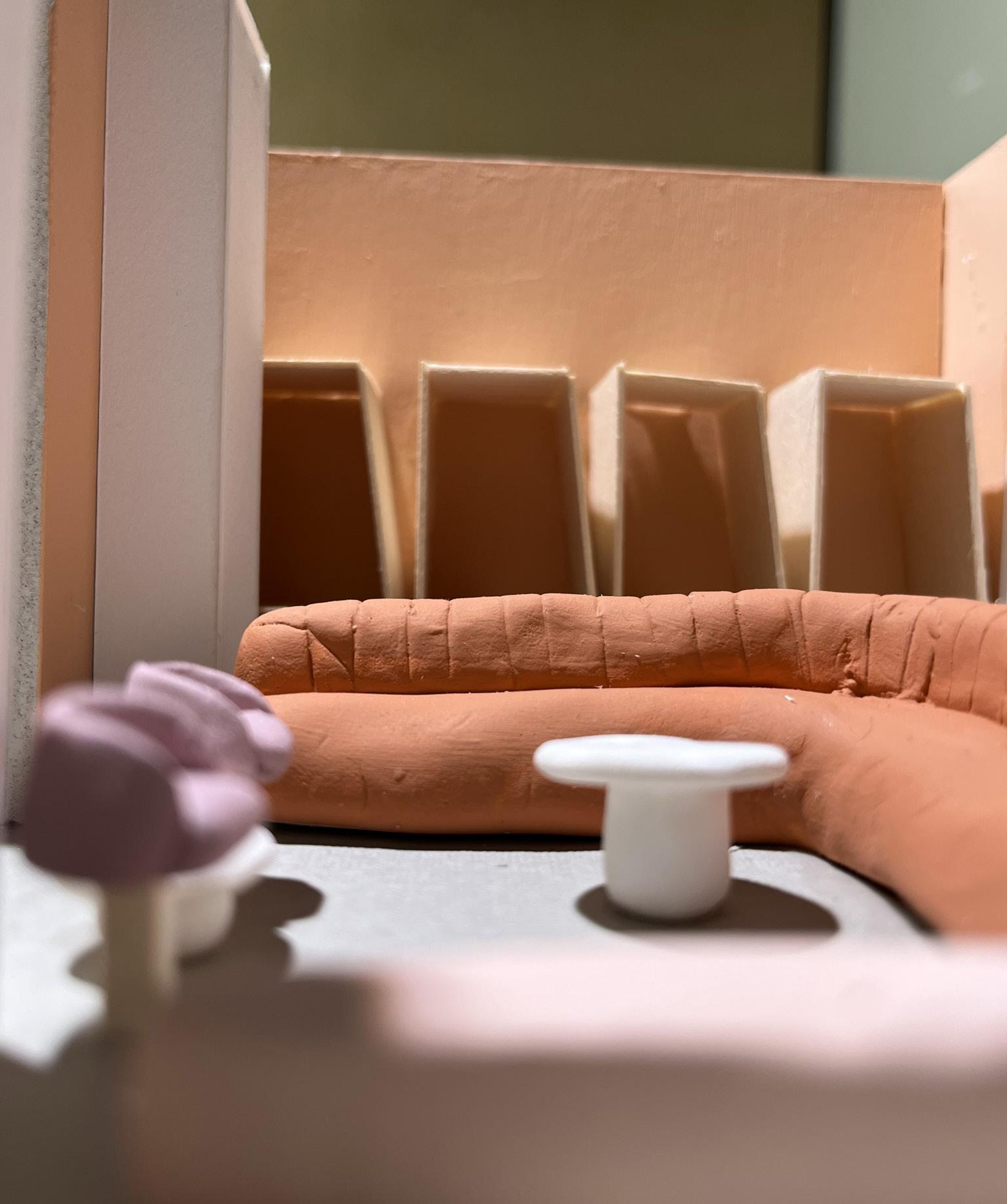

elevations &
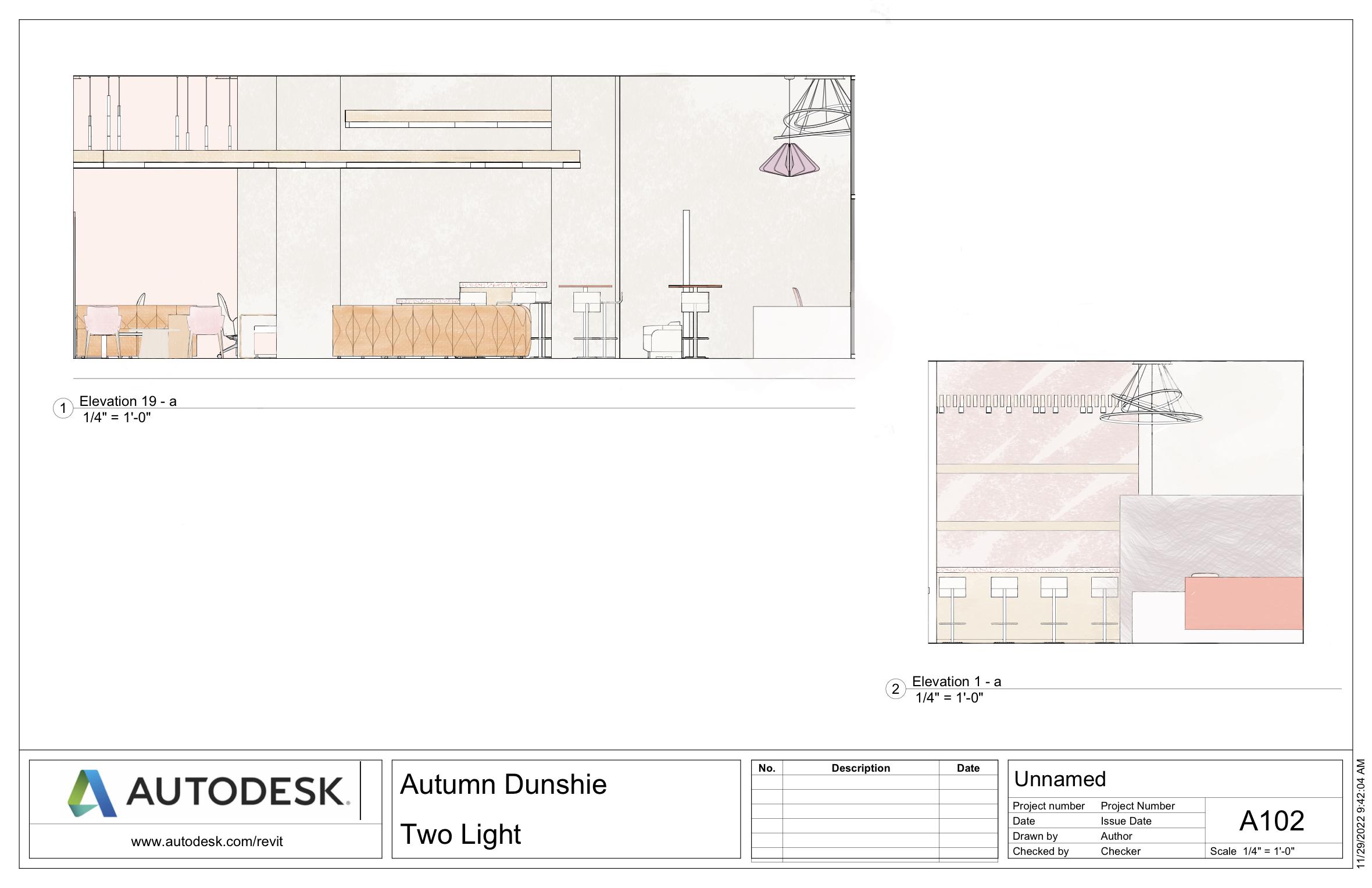
scale: 3/16”=1’0”
coffee bar & reception

scale: 3/16”=1’0”
lounge, coffee bar, & reception


