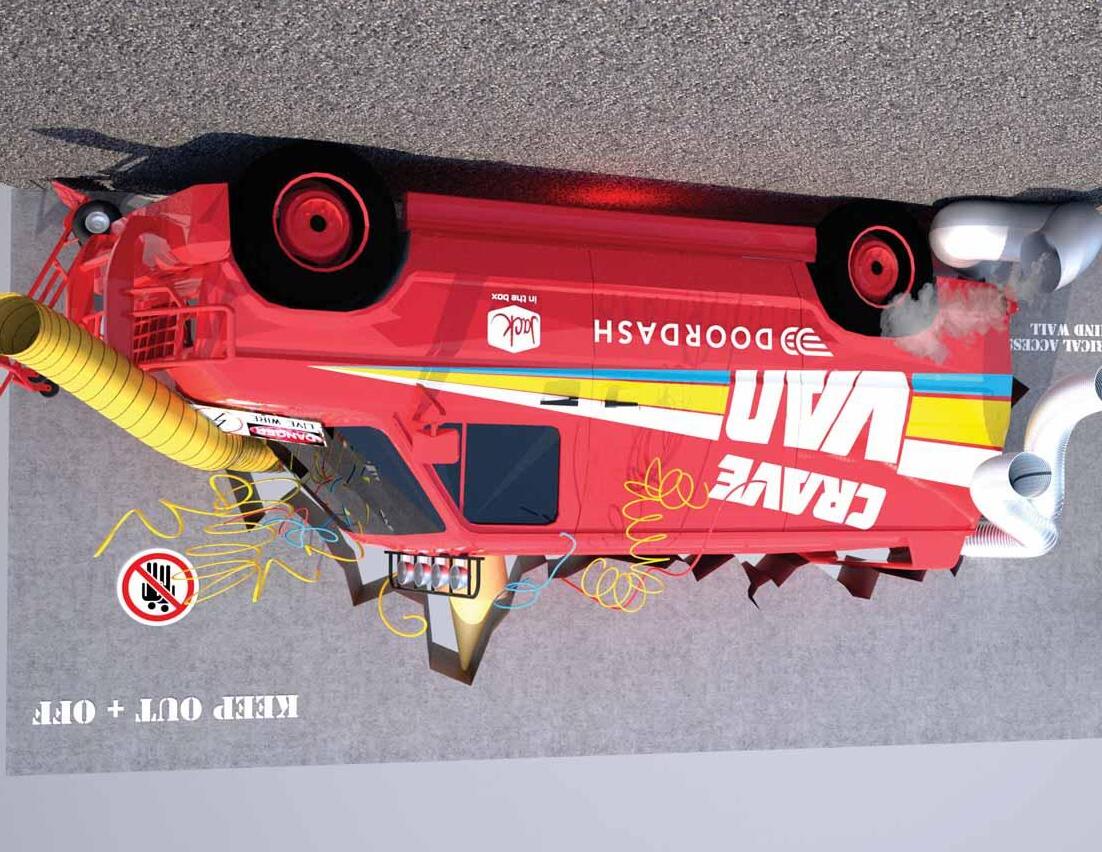


















































Topic Studio: Fall 2012
Location: Santa Susana Field Laboratory, Simi Valley, CA
ORBIT at the Santa Susana Field Laboratory breathes new life into one of the many abandoned rocket engine test stands at the former NASA owned site outside of Chatsworth, California. These towering behemoths have been left to rust for several decades after being used in hundreds of engine tests that powered spacecraft (including Apollo missions) and long range missiles.
ORBIT is a re-use of COCA test stand #1, which adapts available structures into simulations for studying and training humans for life in outer space. In addition to government institutions like NASA, private companies can also rent the facilities to do their own tests and training. Under normal operations, the public is allowed to visit and participate in whatever studies might be occurring.
As space travel becomes available to the common person, tests will be needed in order to determine how a diverse range of individuals will adapt to life in space.
Software Used: Rhinoceros 3d, Adobe Illustrator, Maxwell Render
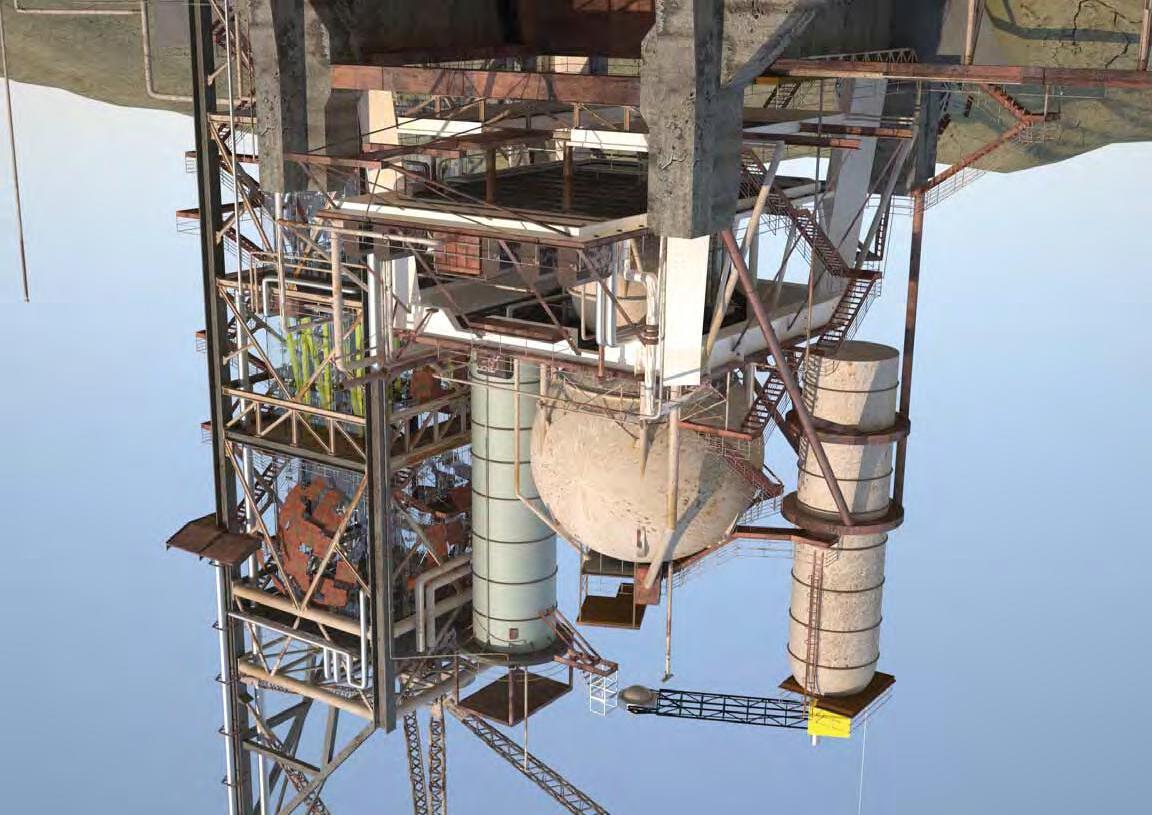
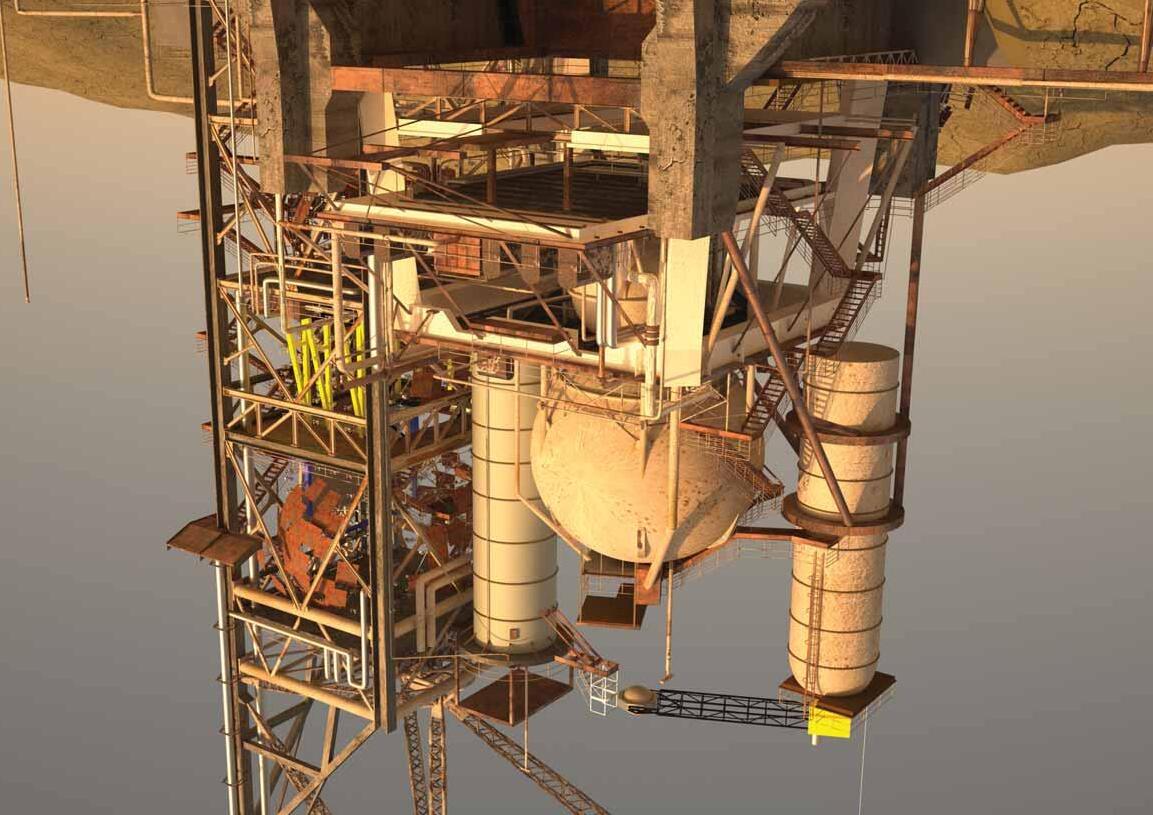
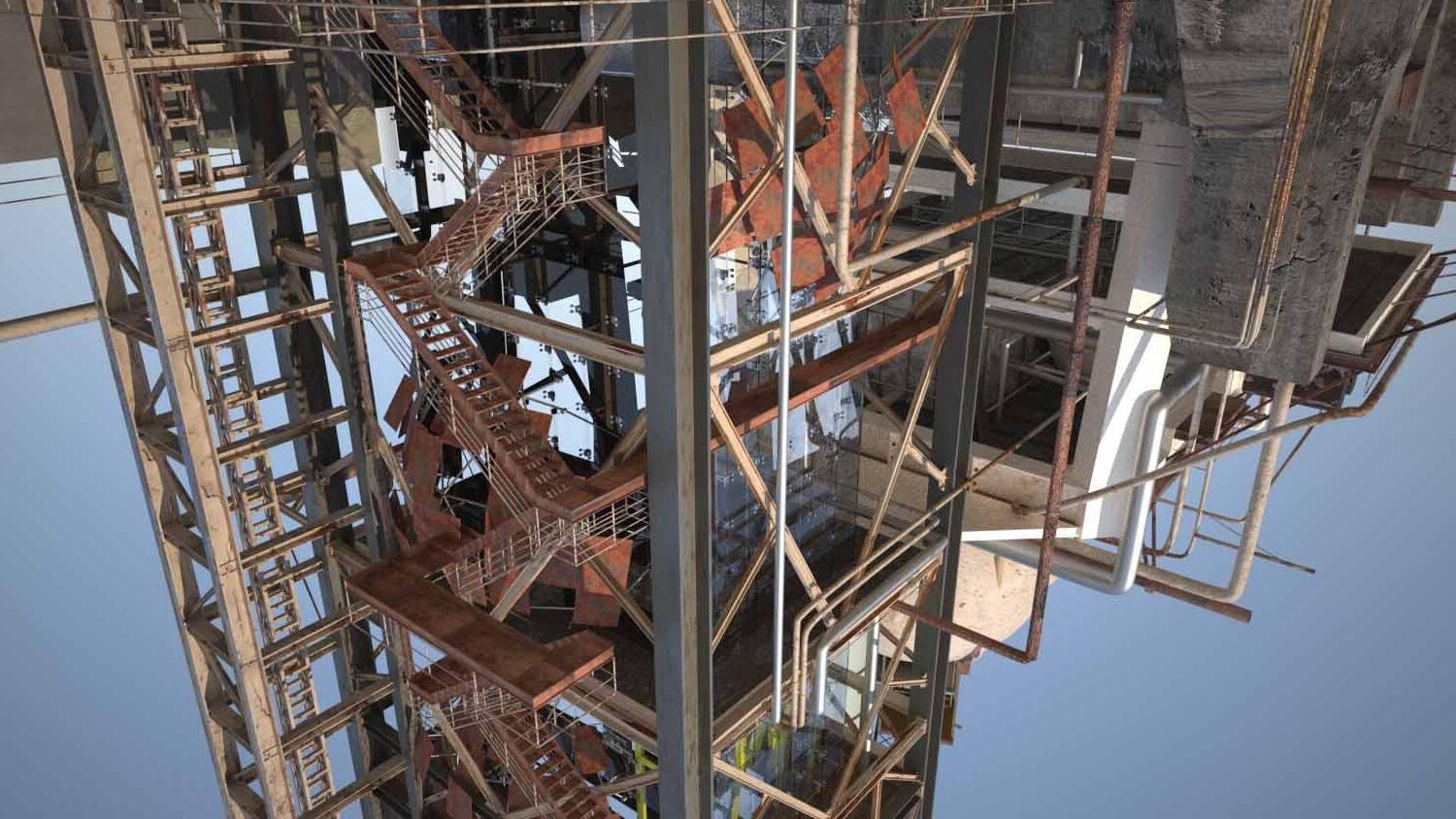
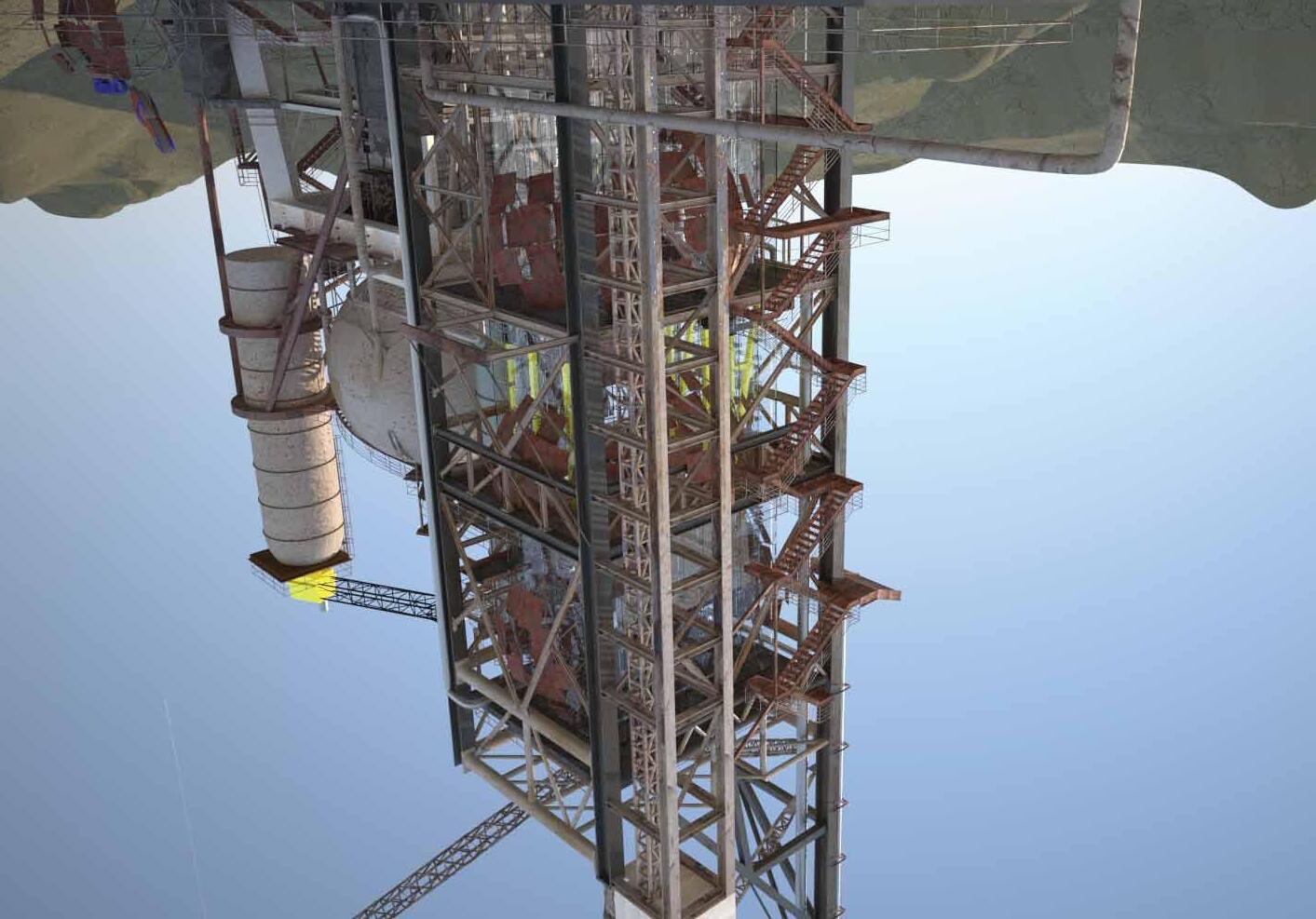
Valerio Architects: 2013 Los Angeles, CA
SAA Interiors + Architecture: 2017 - Current Culver City, CA
Software Used: Sketchup, AutoCAD, Rhino, Photoshop, 3ds Max, Vray Render, Revit
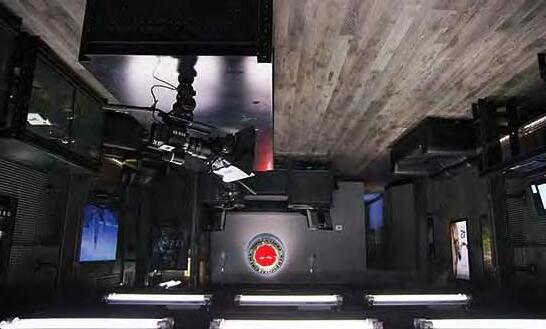

Client: Valerio Architects
Location: New York, NY
Construction Completed
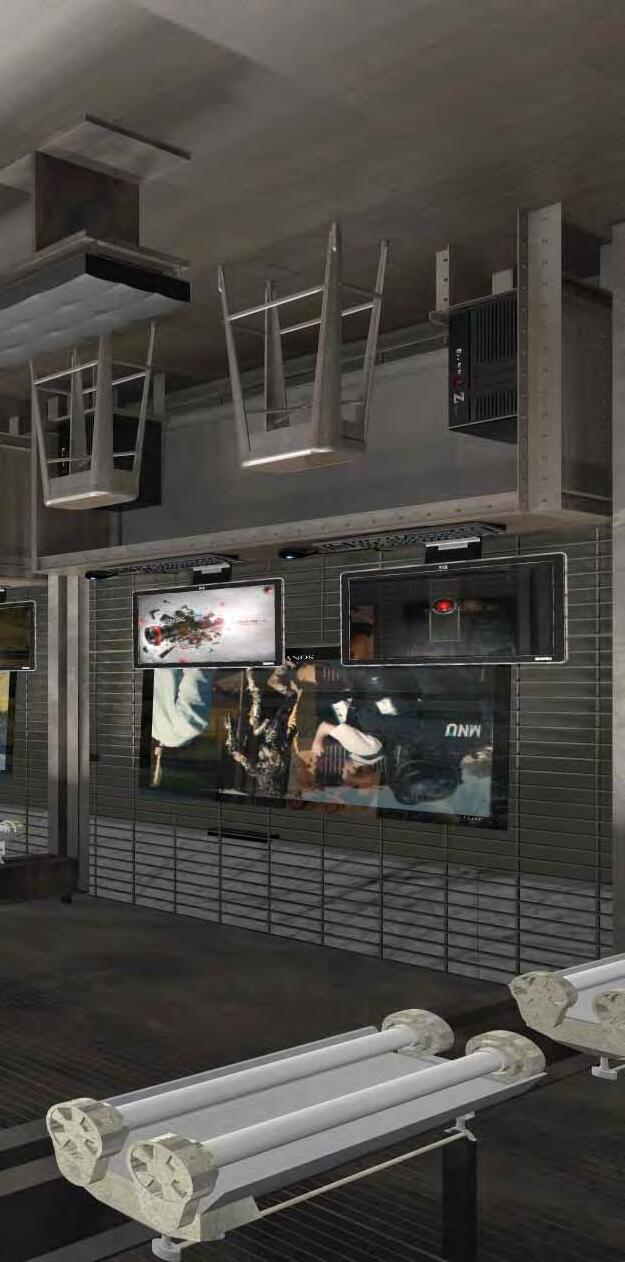
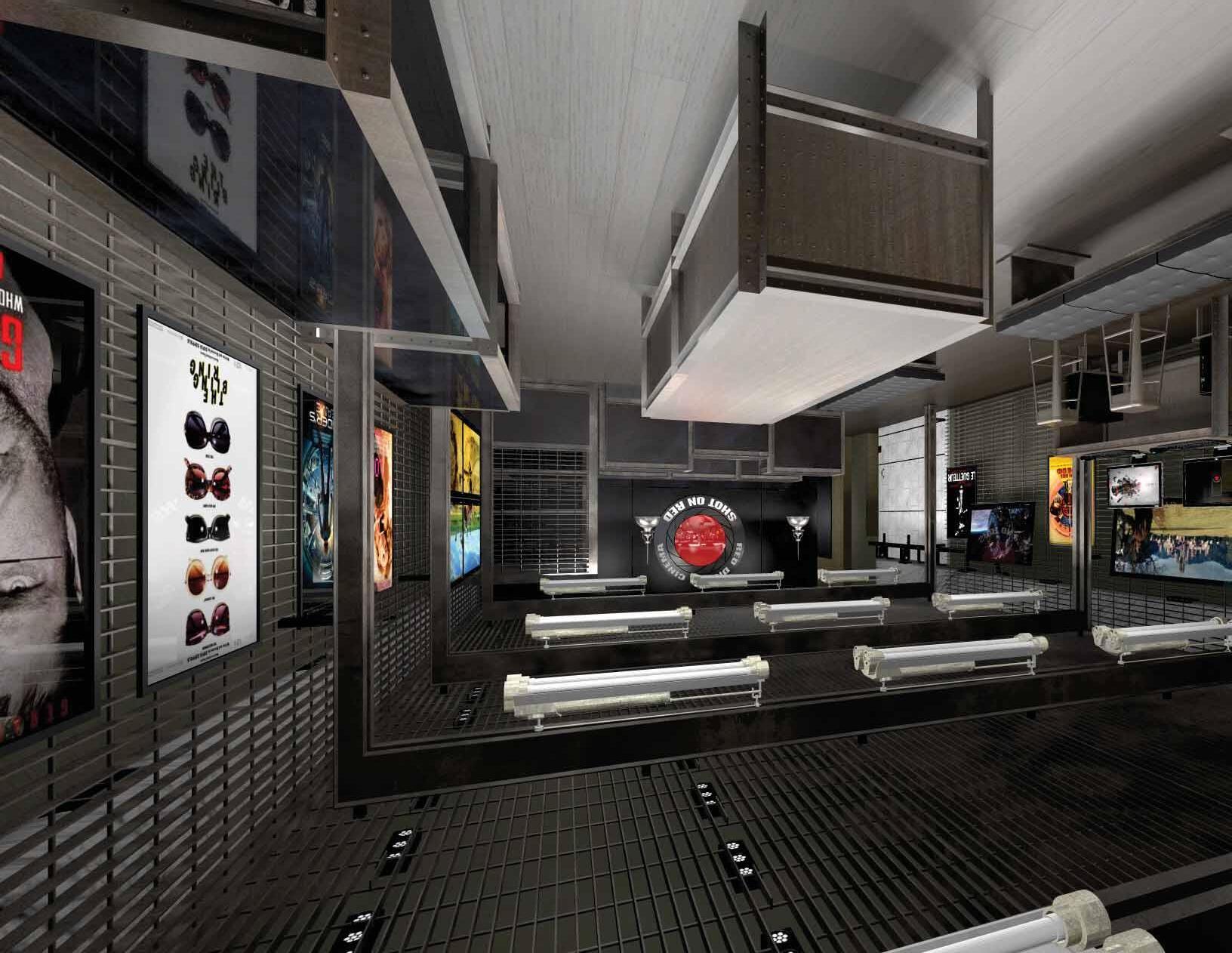
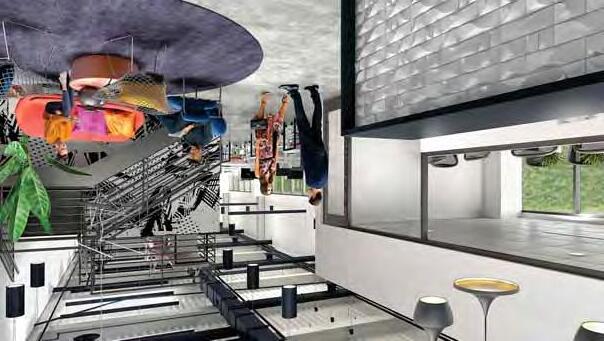
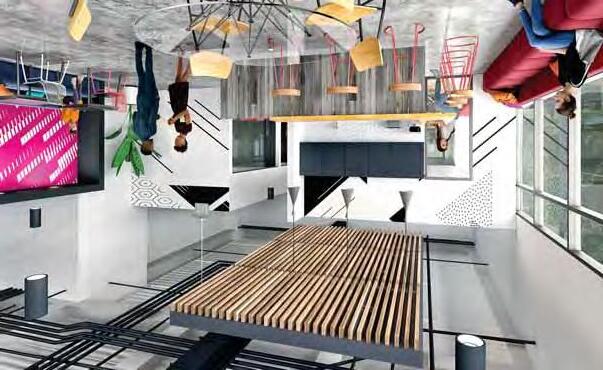
1640 Sepulveda Blvd
Company: SAA Interiors + Architecture
Location: Los Angeles, CA
Concept Design

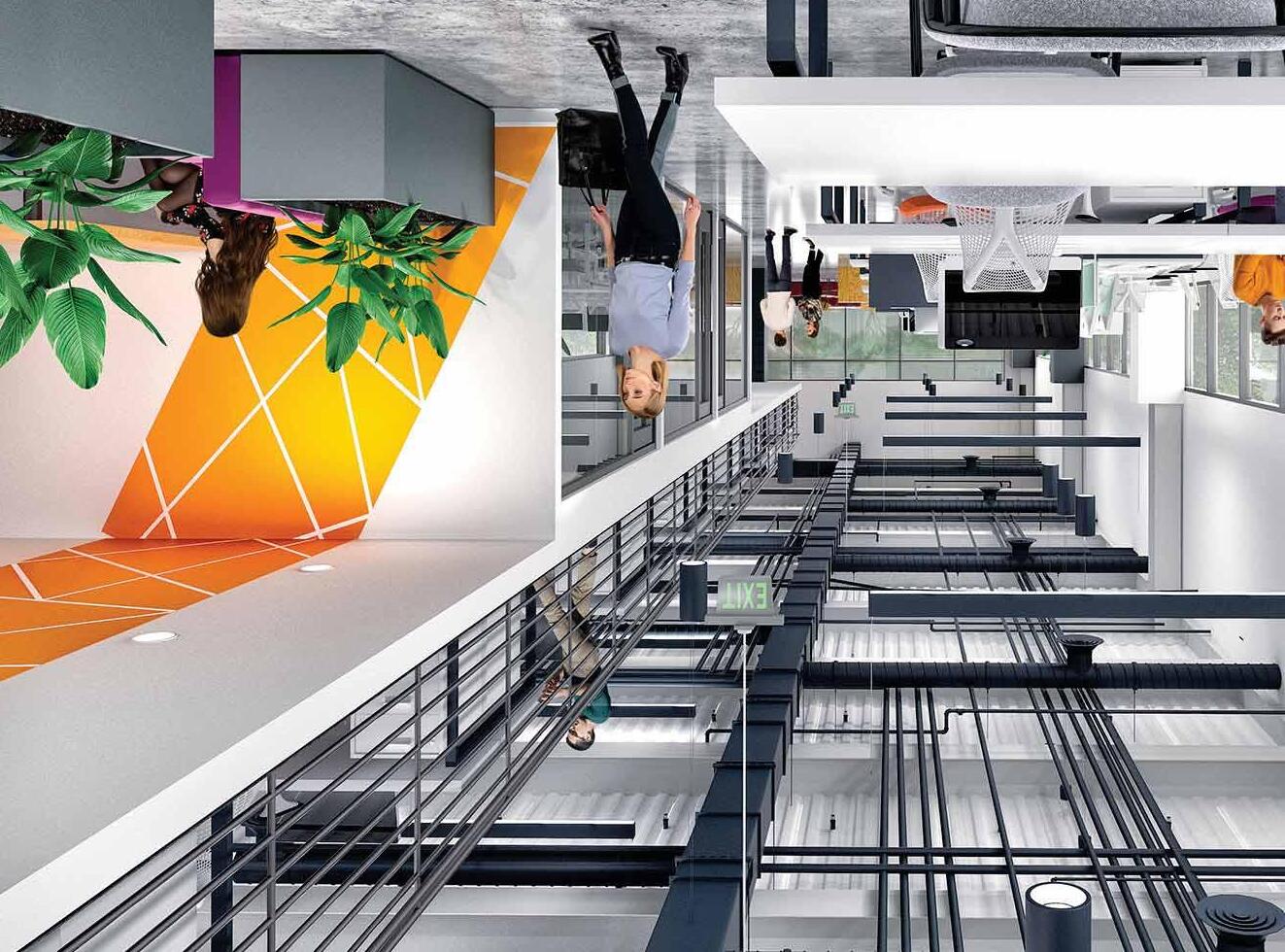


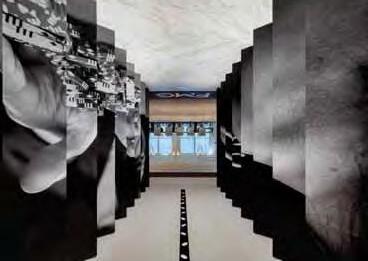
SAA Interiors + Architecture
Flynt Productions Flagship Office
Client: Flynt Management Group
Location: Los Angeles
Completed: 2023
Tenant Improvement 28,551 sqft.
Responsible for space planning, renderings,3d-Walkthrough, visualization and finishes.
Revit, 3ds Max, Holobuilder
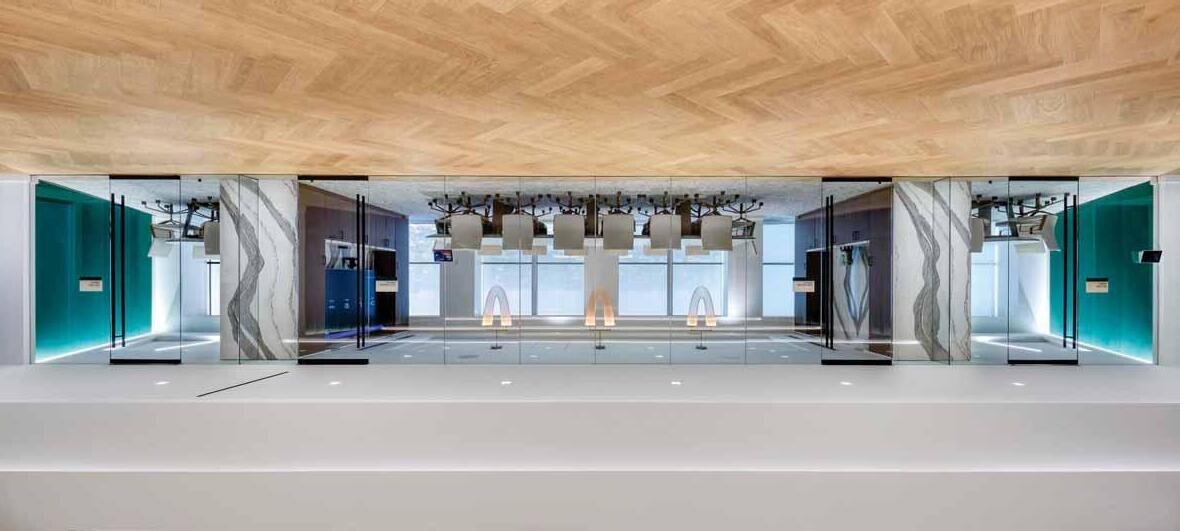
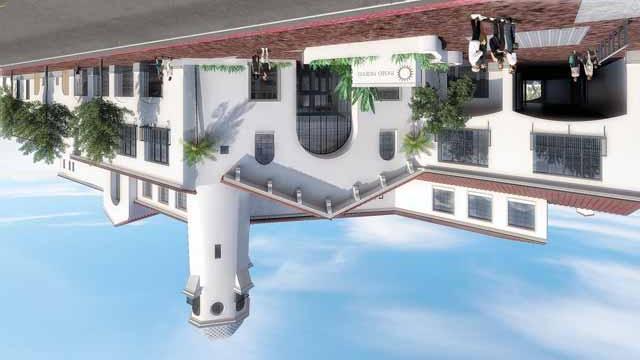




SAA Interiors + Architecture
Paseo Nuevo
Location: Santa Barbara, CA
Completed: In Construction
Responsible for space planning, renderings,visualization and finishes.
Revit, 3ds Max, Photoshop, Illustrator
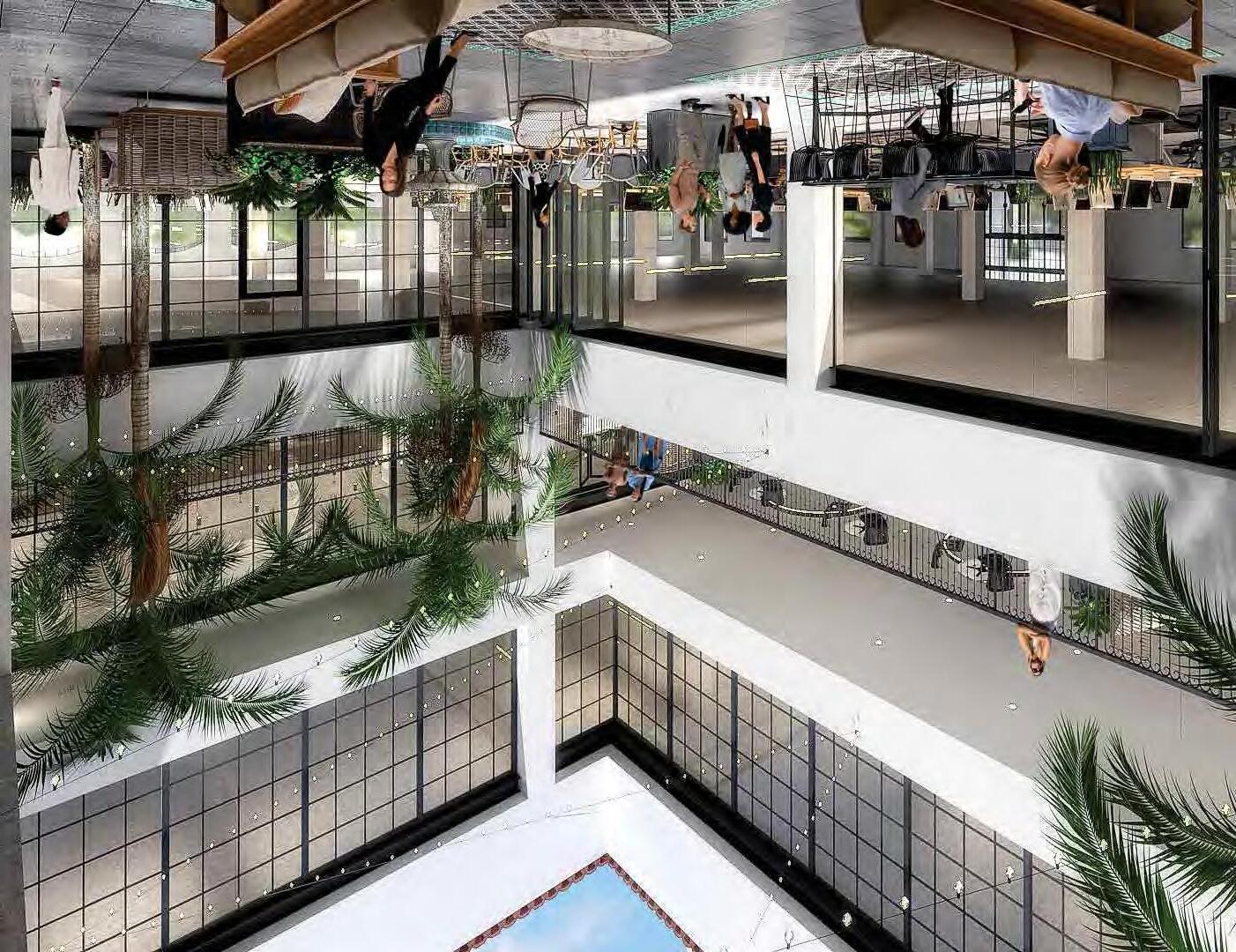

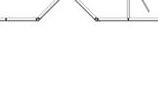

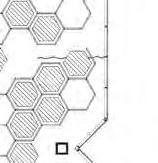
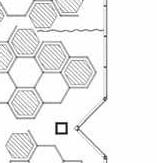
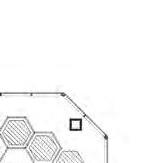


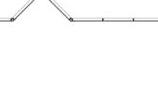
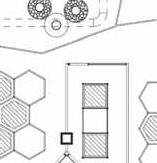
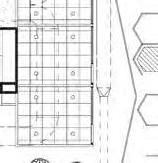

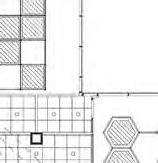
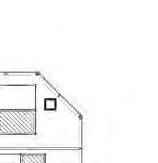



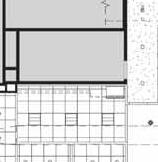

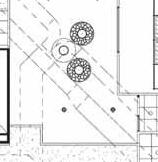
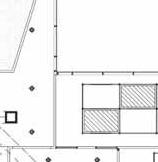
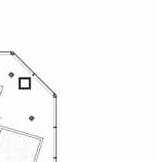
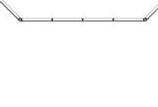
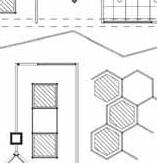

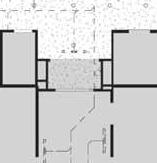
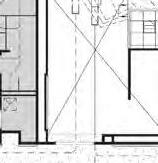
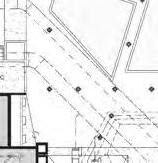
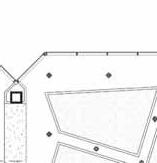
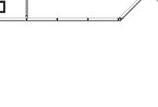
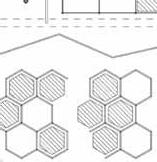
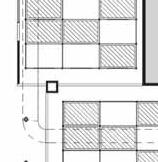
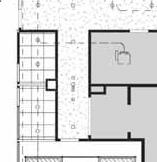
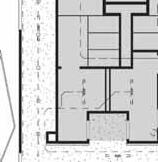

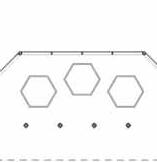
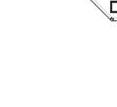

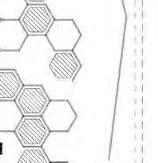
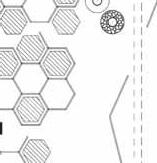
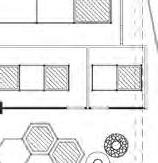

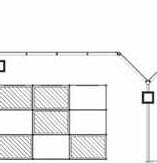
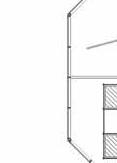
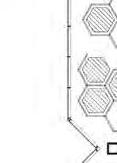

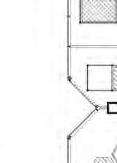
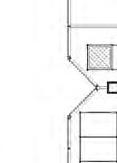
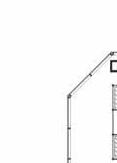
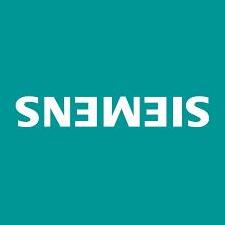
SAA Interiors + Architecture
Siemens Flagship Office
Client: Siemens Real Estate
Location: Costa Mesa, CA
Completed 2023, Tenant Improvement 46,221 sqft.
Responsible for space planning, renderings,3d-Video Walkthrough, visualization and finishes.
Revit, 3ds Max, Adobe Premiere

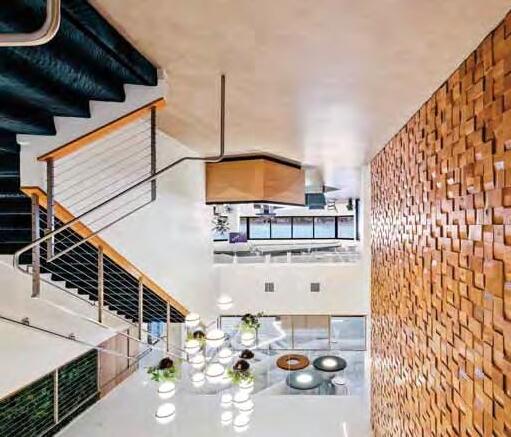
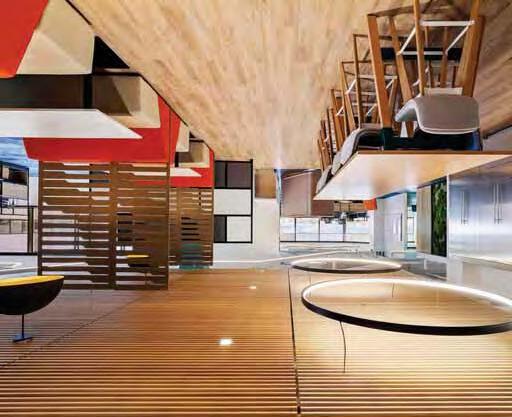
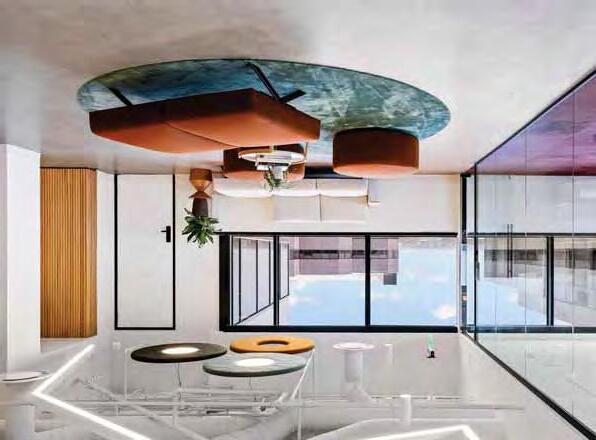
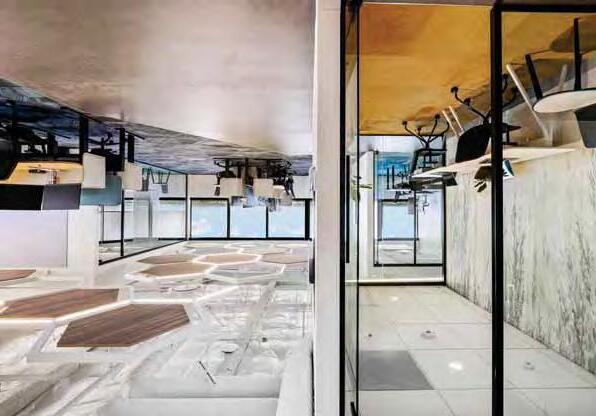
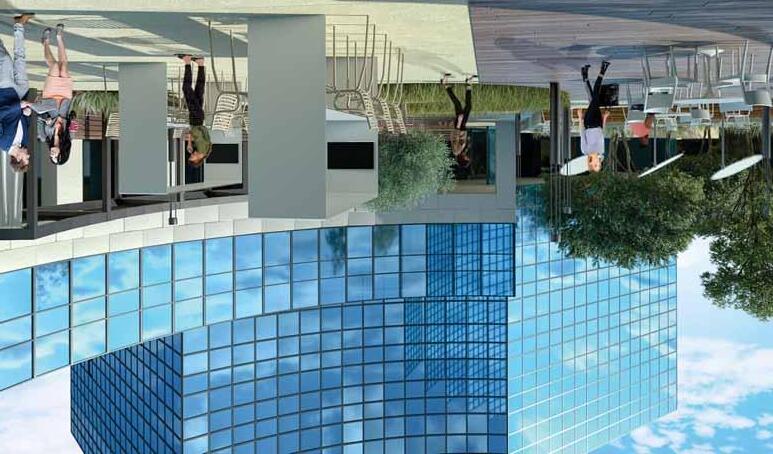
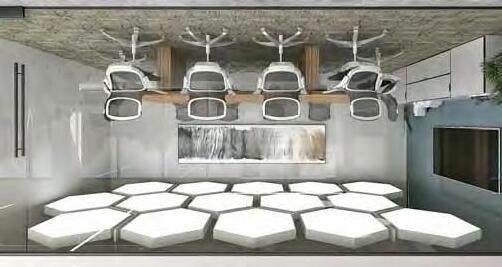
Continental Grand
Company: SAA Interiors + Architecture
Client: Tishman Speyer
Location: Los Angeles, CA
Concept Design

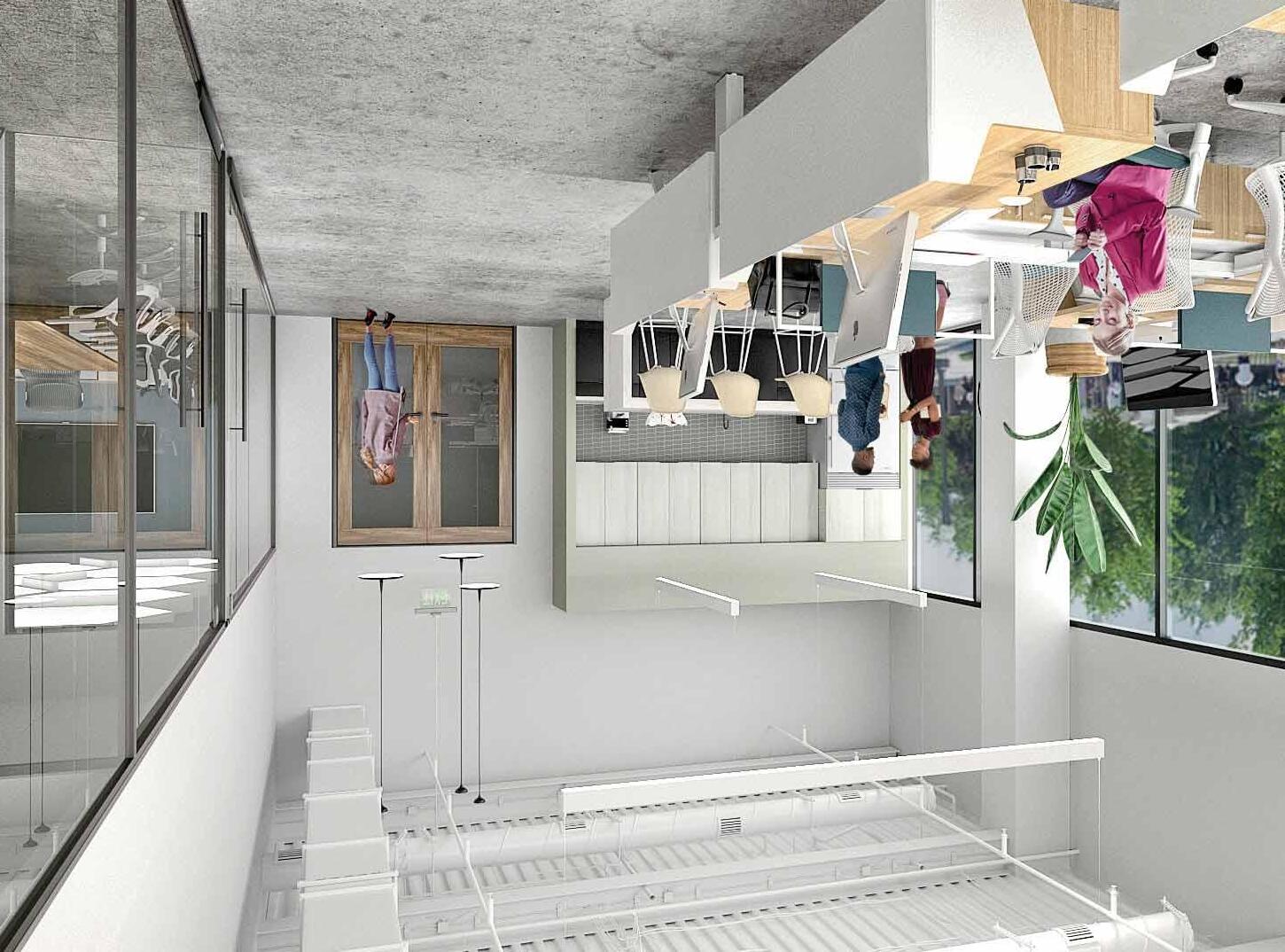
Aaron Brumer and Associates: 2015-2018
Studio City, CA
Software Used: Sketchup, AutoCAD, Rhino, Photoshop, Maxwell Render

304 McCarty Dr
Client: Aaron Brumer & Associates Architects/ Noesis Architects
Location: Beverly Hills
Completed 2017


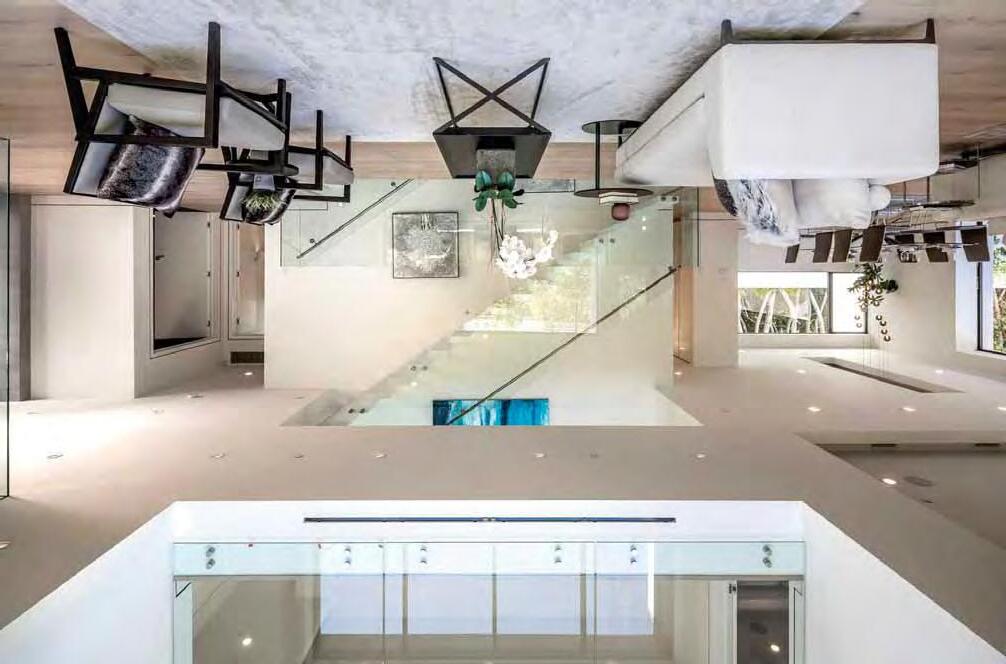
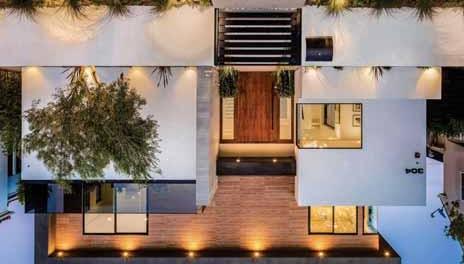
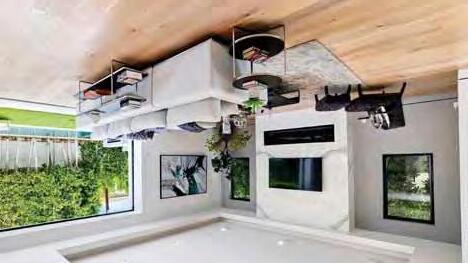
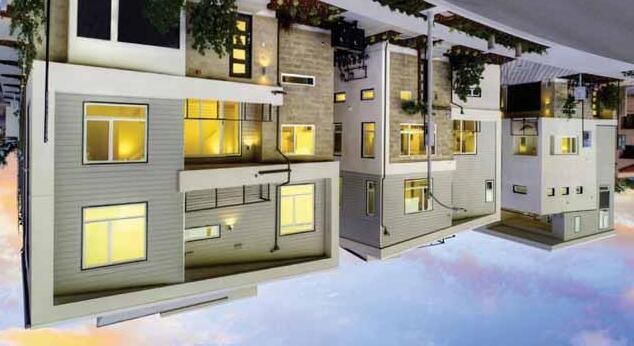
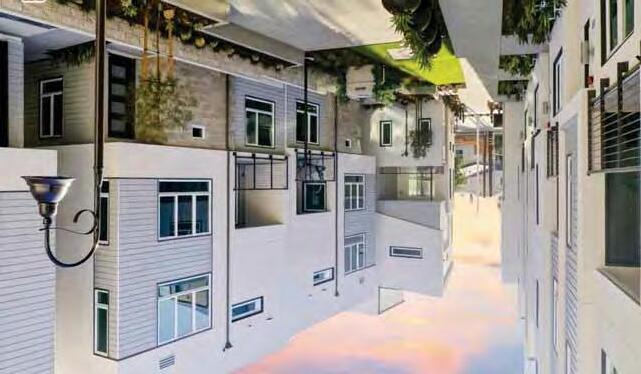
1118 N Ave 56
Company: Aaron Brumer & Associates Architects
Location: Highland Park
20 Unit Small lot Subdivision
Completed: 2020

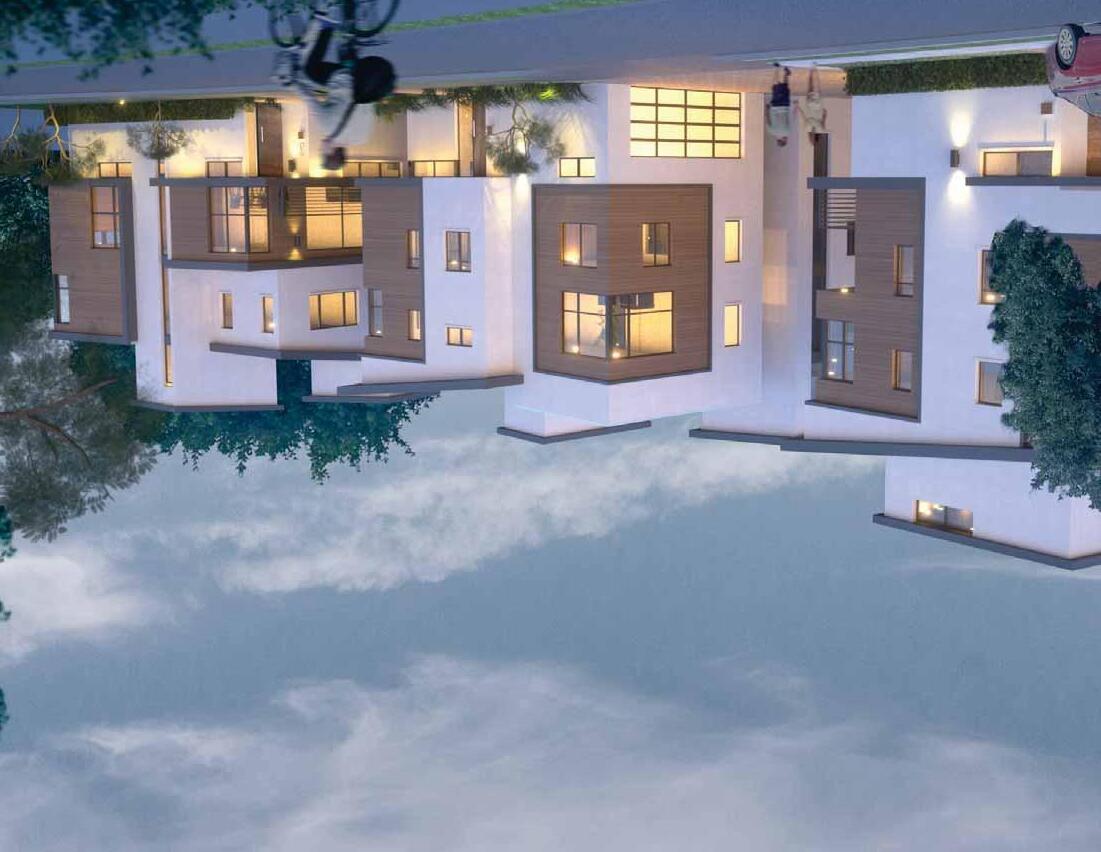
The Model Shop: 2014-2015
Torrance, CA
Responsible for creating 3d printing, CNC milling, and Lasercut files. Also reponsible for fabrication, painting, and colloborating with clients
Software Used: Sketchup, AutoCAD, Rhino, various rapid prototyping software
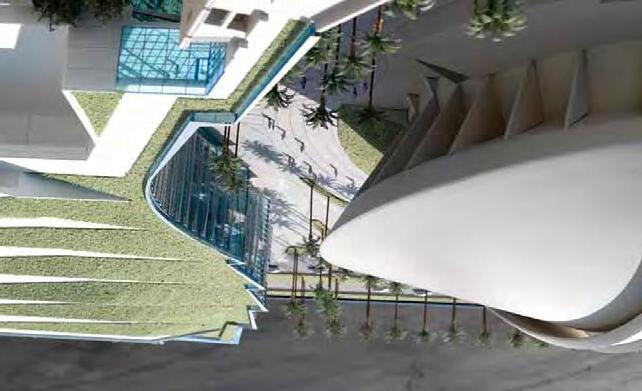
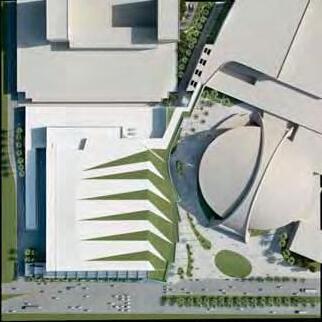
Company: Model Shop
Client: Populous
Scale: 1:30
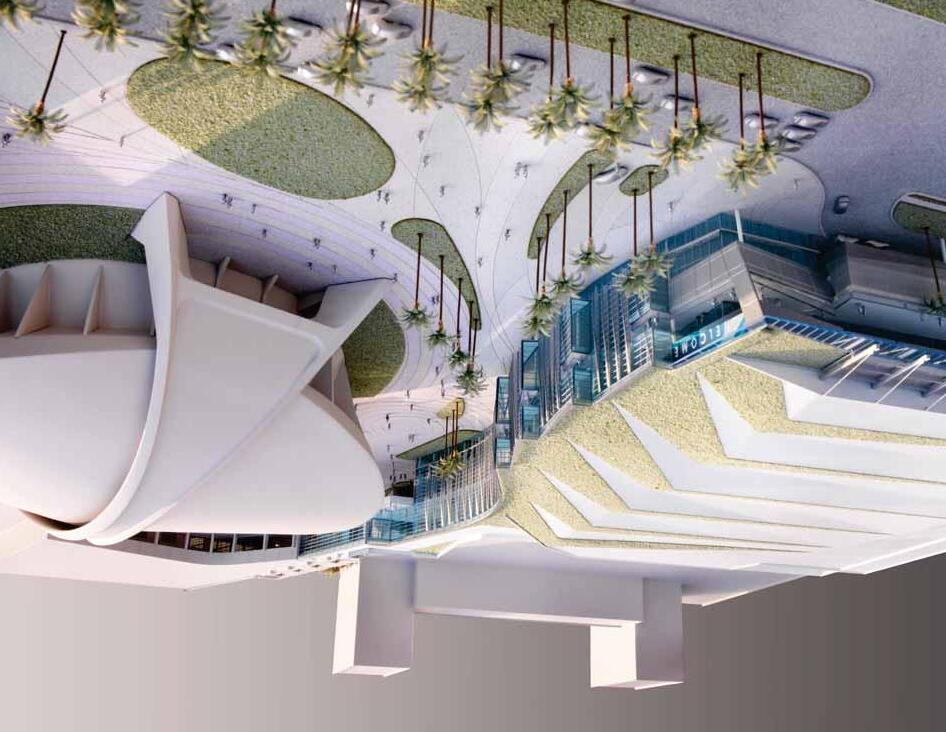
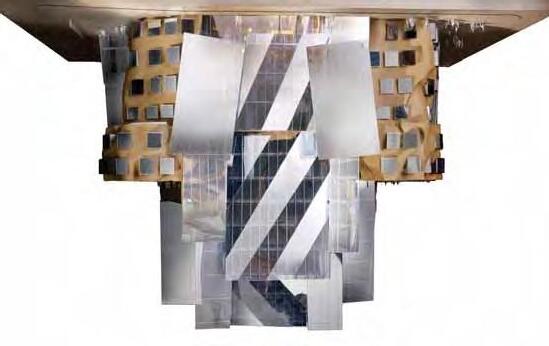
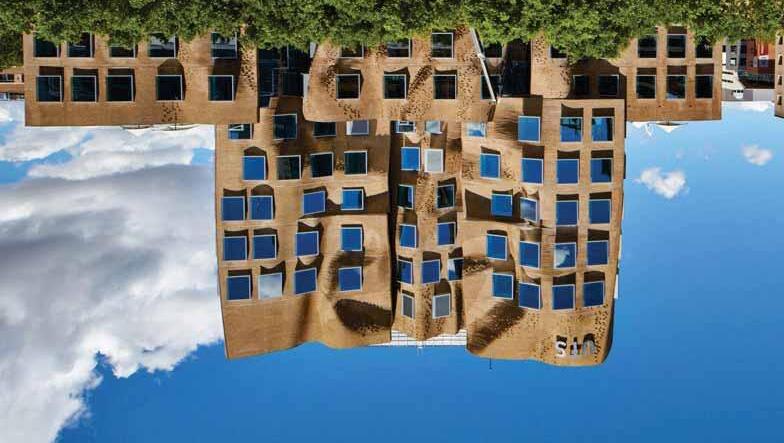
DR CHAU CHAK WING BUILDING
University of Technology Sydney
Company: Model Shop
Client: Gehry & Partners

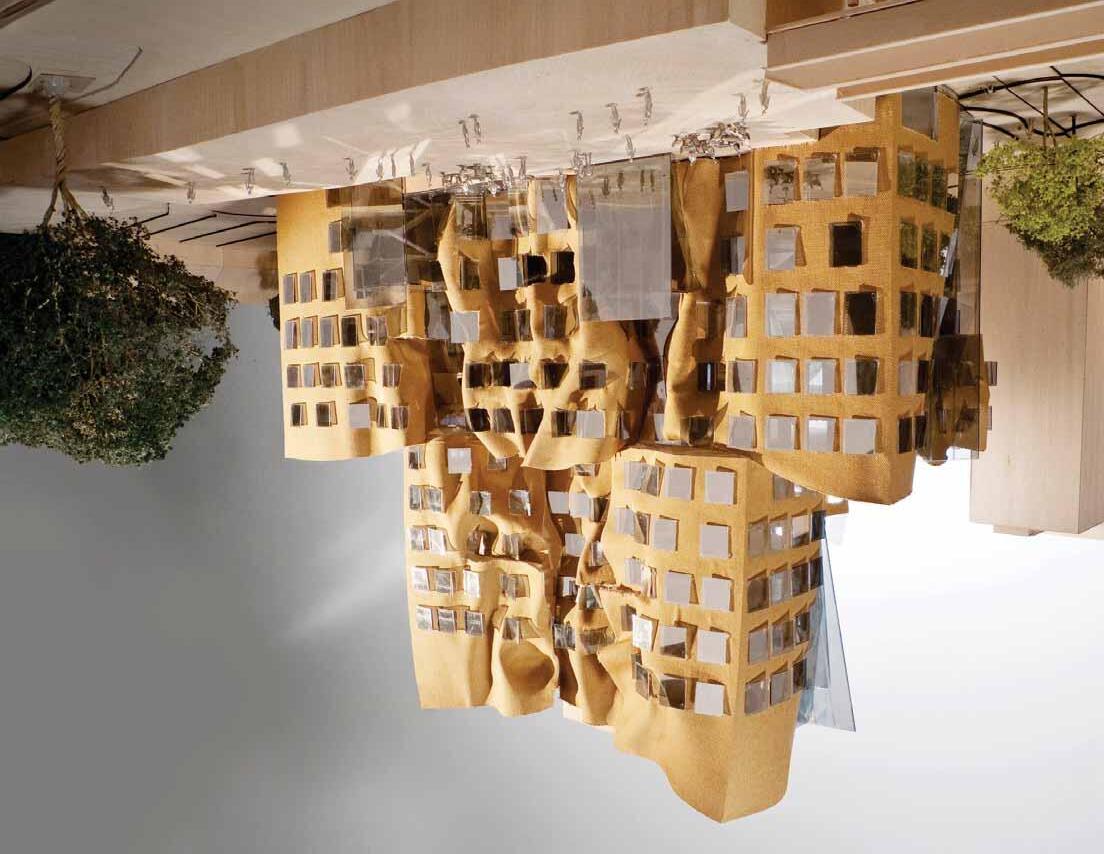
Thinkwell Group: 2014-2015
Location: varies
Responsible for: 3d Models, texturing, lighting, rendering, CAD drawings
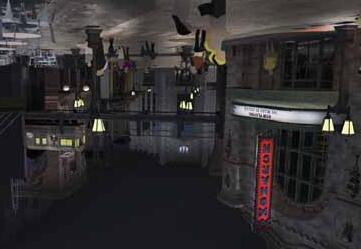
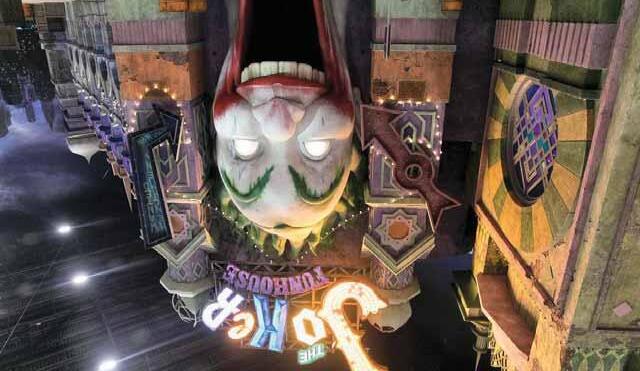
Warner Bros. Theme Park
Company: Thinkwell Group
Area Development Concepts Abu Dhabi Completed 2019

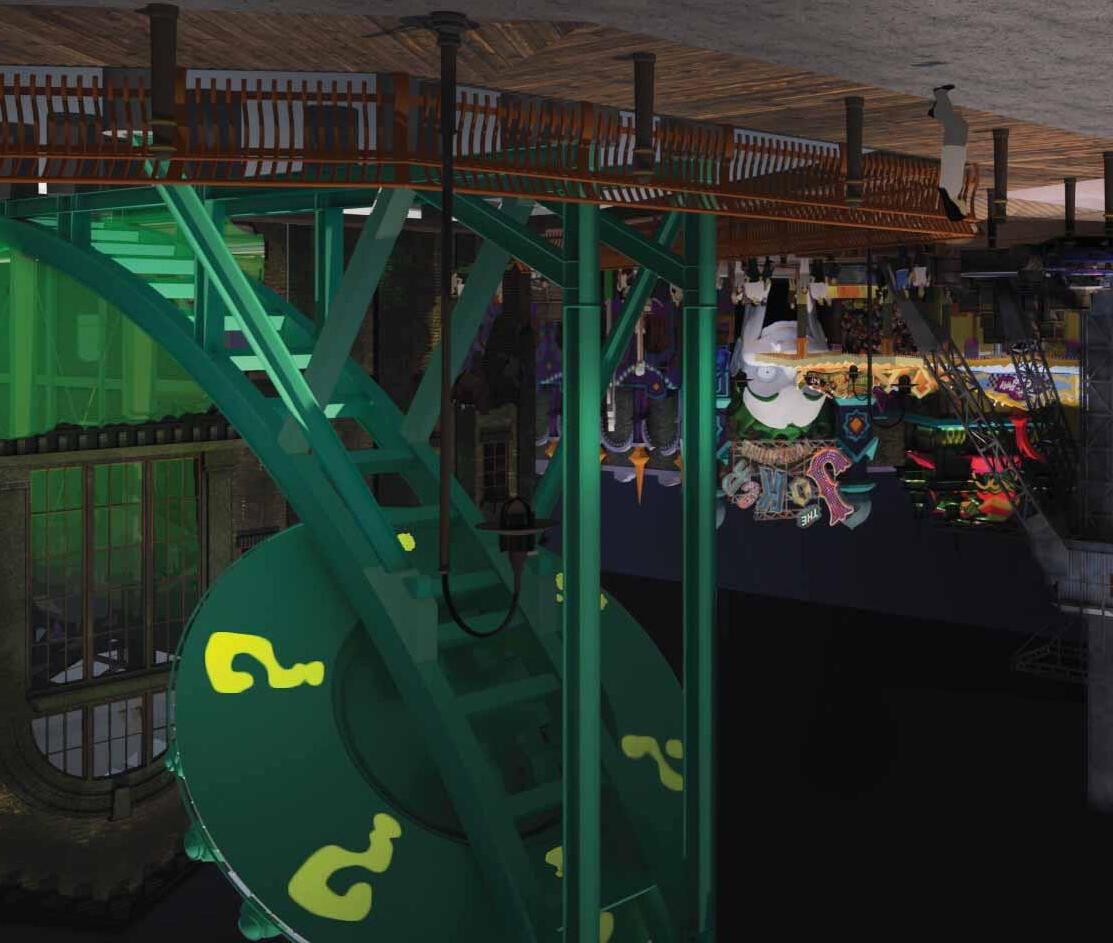
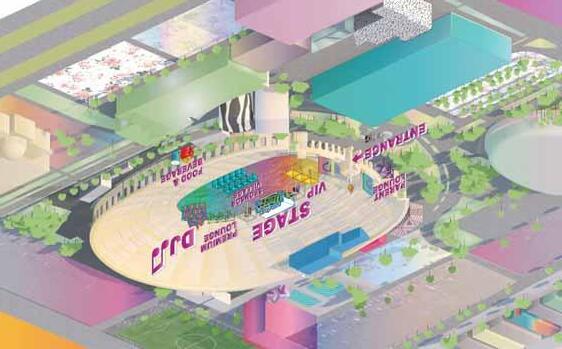
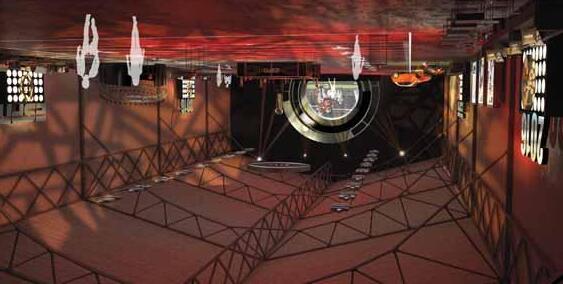
Left: Location: LA Memorial Coliseum
Client: Pandora/AgenC
Right: Rodeo Drive Red Capet
Location: Rodeo Drive, Beverly Hills, CA
Client: City of Beverly Hills/ AgenC
Bottom:
Football National Championship
Location: Dallas, TX
Client: ESPN/Caravents Inc

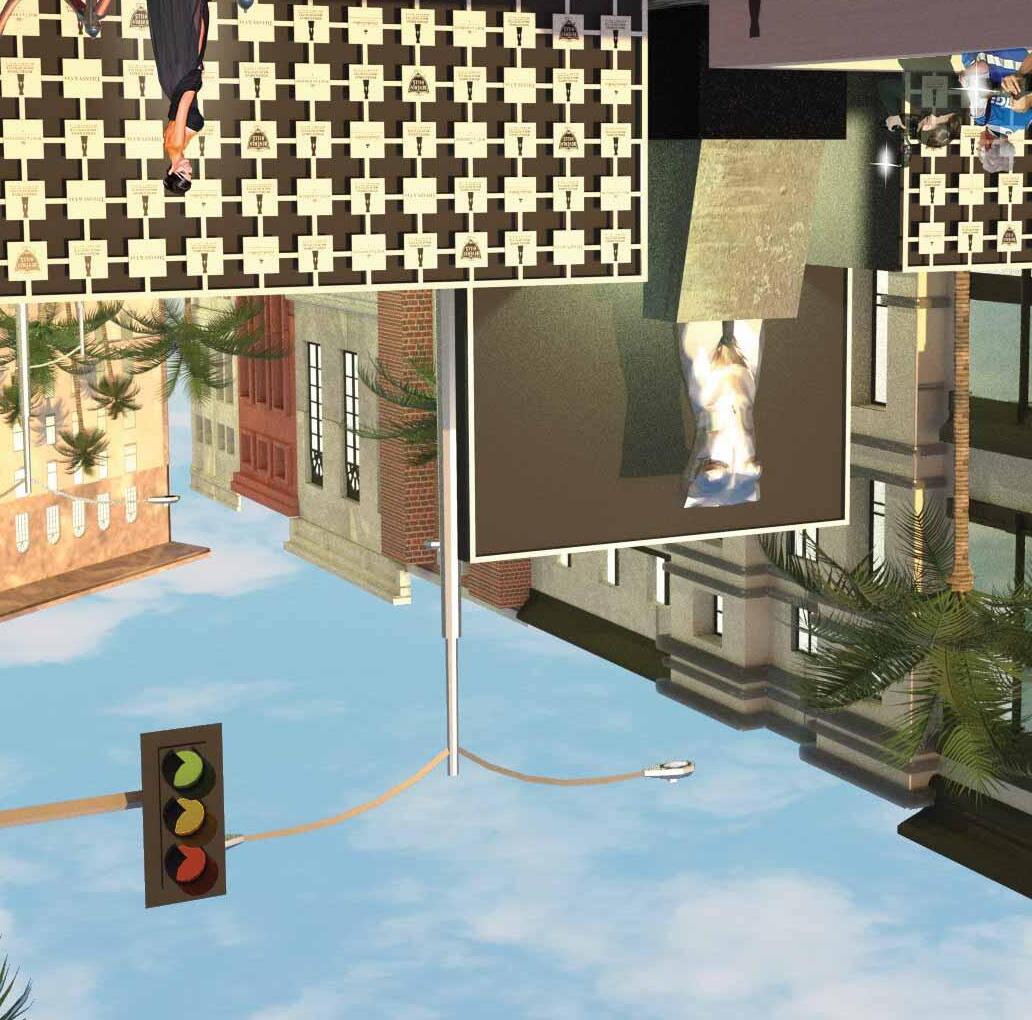

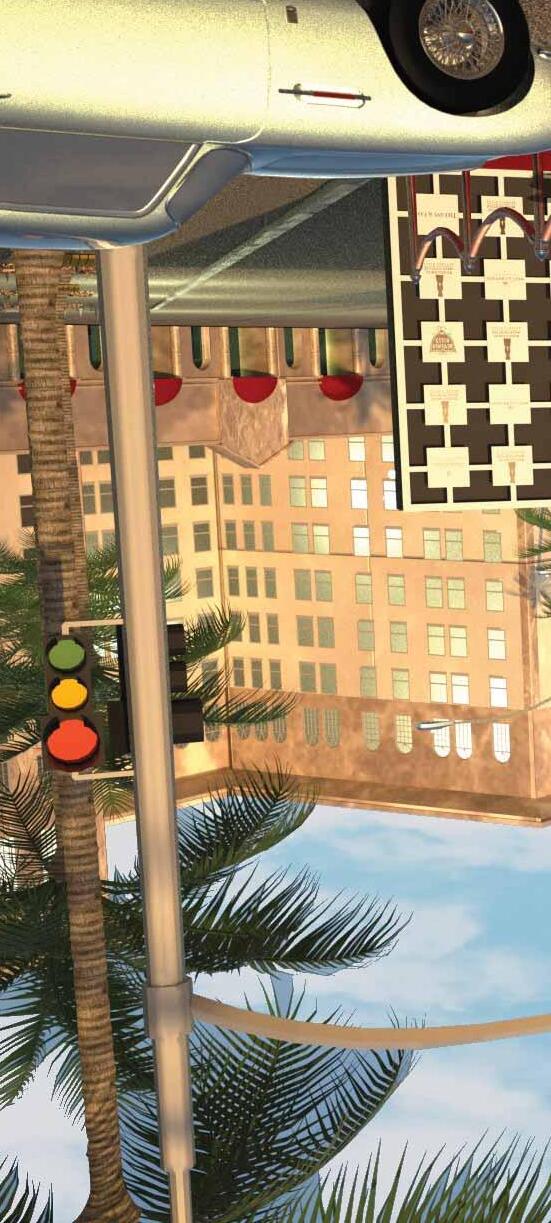
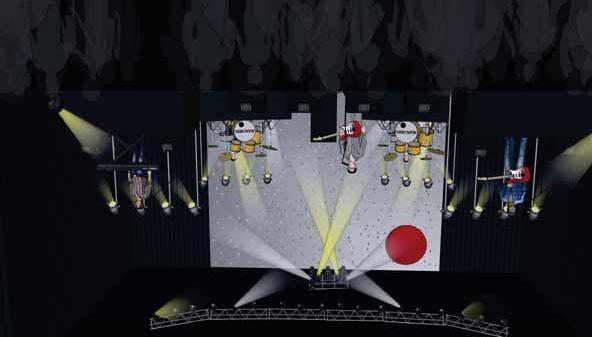
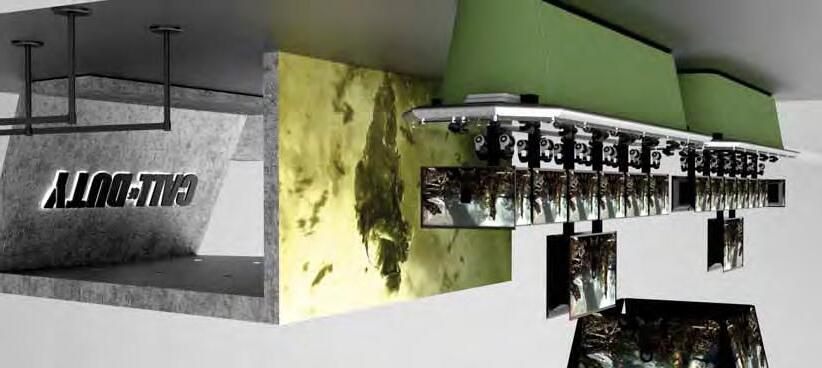
Left:
Stage Design
Client: iamsound/Bleachers
Right:
Comic Con Booth
Location: San Diego, CA
Client: Jack in the Box/ NCompass
Bottom:
Video Game Booth
Location: E3 Convention
Client: Activision/Ncompass
