

AUSTIN TAYLOR PORTFOLIO
Selected Works - Texas A&M University
AUSTIN TAYLOR
SENIOR ARCHITECTURE STUDENT
EDUCATION
TEXAS A&M UNIVERSITY | College Station, TX
Bachelor of Science in Architecture | Aug 2021 - May 2025
Minor in Architectural Fabrication and product Design
GPA: 3.6
UNIVERSITA DEGLI STUDI DI FIRENZE | Florence, Italy
Dipartimento di Architettura | Aug 2023 - Dec 2023
Studied Architecture, Architecture history, and Drawing
INVOLVEMENT
AMERICAN INSTITUTE OF ARCHITECTURE STUDENTS
Texas A&M Chapter Treasurer | May 2024 - May 2025
Elected to the Texas A&M AIAS Executive board as the Chapter Treasurer. Coordinate and approve budgets and payments for the various subcommittees as well as for the Chapter as a whole. Also assist the other executives with chapter planning and coordination, including meeting with administration, industry professionals, and other chapters.
Freedom by Design Chair | Aug 2022 - May 2024
Selected as one of several chairs for the Freedom by Design subcommittee. Helped plan and coordinate subcommittee meetings and events. Also helped with the design and fabrication of several community service projects including the Langford A Pit project, and the planter boxes project.
Mentor | Feb 2024 - May 2025
Mentor for a group of underclassmen architecture students. Help them with their studies as well as provide them with social events in order to create a healthy balance between school and fun.
Career Fair Subcommittee Member | Feb 2024 - May 2025
Assist with the Architecture Career Fair and the events leading up to it.
PRESERVATION AND CONSERVATION STUDENT SOCIETY
Member | Aug 2024 - May 2025
This organization is focused on the advancement of the preservation and conservation fields, both through architecture and interdisciplinary collaboration.
TEXAS A&M BIG EVENT
Job site Leader | April 2023 & April 2024
Big Event is a large community service event where thousands of students from Texas A&M University go to different job sites around the Bryan-College Station area and assist the local community with tasks they need help with. As a job site leader, I coordinated my group of students, picked up supplies, and contacted the community members we were assisting.
EXPERIENCE
MWM DESIGN GROUP | Austin, TX
Architecture Intern | May - Aug 2024
Worked as an intern in the Architecture Department of a multidisciplinary firm, helping with a variety of architectural tasks including construction documents, project planning, project documentation/ organization, and minor design tasks.
HONORS/AWARDS
School of Architecture Deans List
Autodesk Revit Certified General User
OSHA 10 hour General Industry Certification
Texas Aggie Scholarship
AFS Study Abroad Scholarship
Phyllis K. & S.B. Haynes ‘16 Endowed Scholarship
William E. Nash Endowed Scholarship
National Technical Honor Society Inductee
SKILLS
2D and 3D modeling in Revit, Rhino, Grasshopper, AutoCAD, and Sketchup
BIM software, Autodesk Construction Cloud and sharepoint
Bluebeam
Adobe Illustrator, Photoshop, and InDesign
3D Rendering
Model Making, 3D printing, Laser Cutting
2D and 3D drawing

TERRA NEXUS
Studio: 4th year Integrated
Professor: David Jimenez Iniesta Team: Kaila Gonzalez
This studio focused on an integration of building systems and structures into design ideology. We were tasked to incorporate a data center with around 10 additional programs that promoted this idea of a “lazy social club”, creating a space where people can go to relax and disconnect from the stress of everyday life.
Our project , Terra Nexus, was designed to do just this. “Terra” evokes the earth, while “Nexus” suggests a connection or central point, symbolizing a place where people come together to reconnect with nature and feel more grounded.
Terra Nexus is designed to reconnect individuals with nature, fostering grounding and well-being through their mind, body, and soul. This is accomplished with ten interconnected programs: a yoga studio, biophilic workshops, flotation therapy, community and pollinator gardens, a nighttime contemplation zone, music rooms, a sustainable kitchen, and a hybrid library. The design emphasizes the integration of natural and man-made elements, using natural materials and sustainable practices to create a harmonious environment. Terra Nexus encourages mindfulness, a connection to one’s body, and inner peace, offering a sanctuary that balances modern conveniences with a deep respect for the natural world.
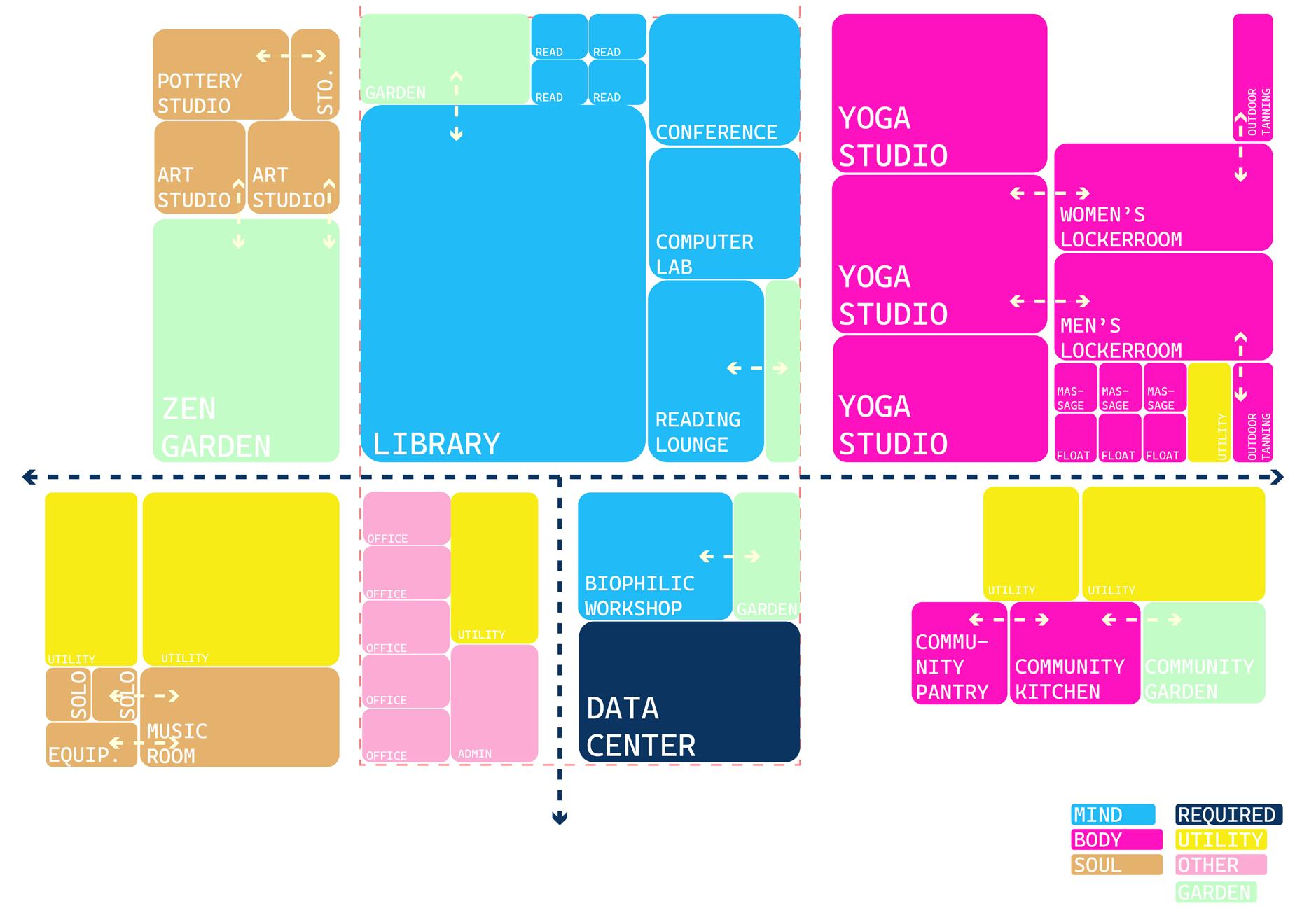
Program Topogram
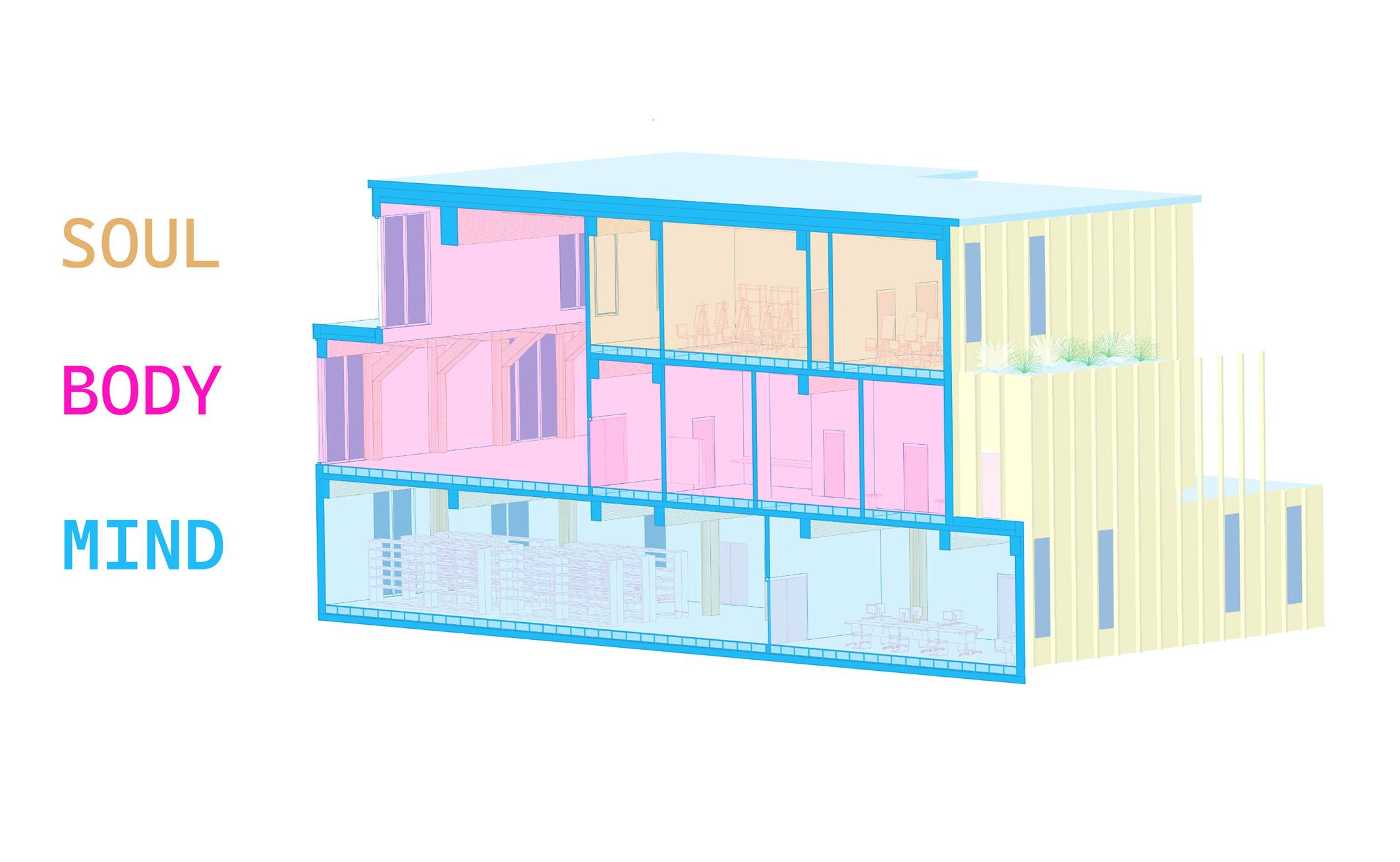
Parti Diagram
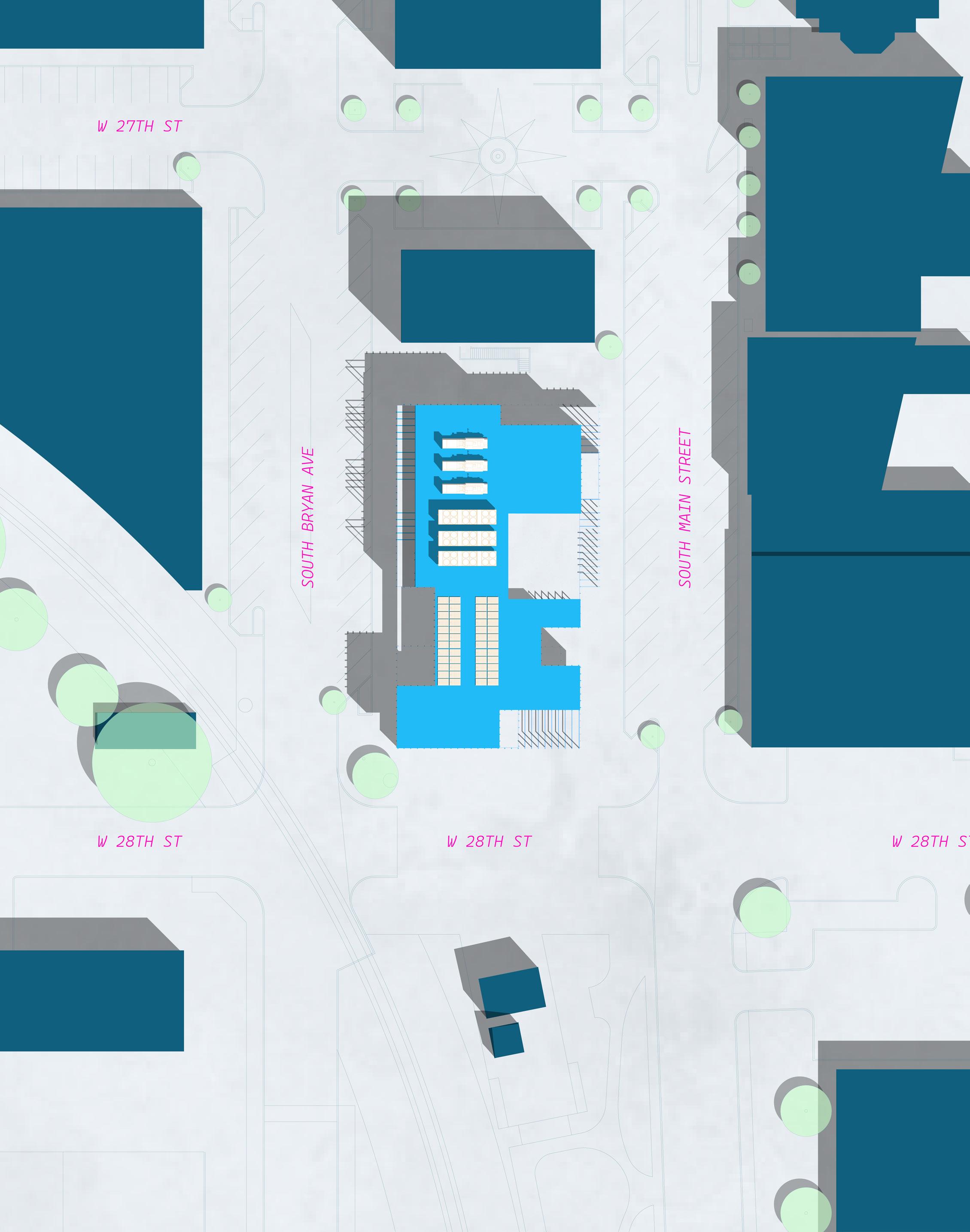
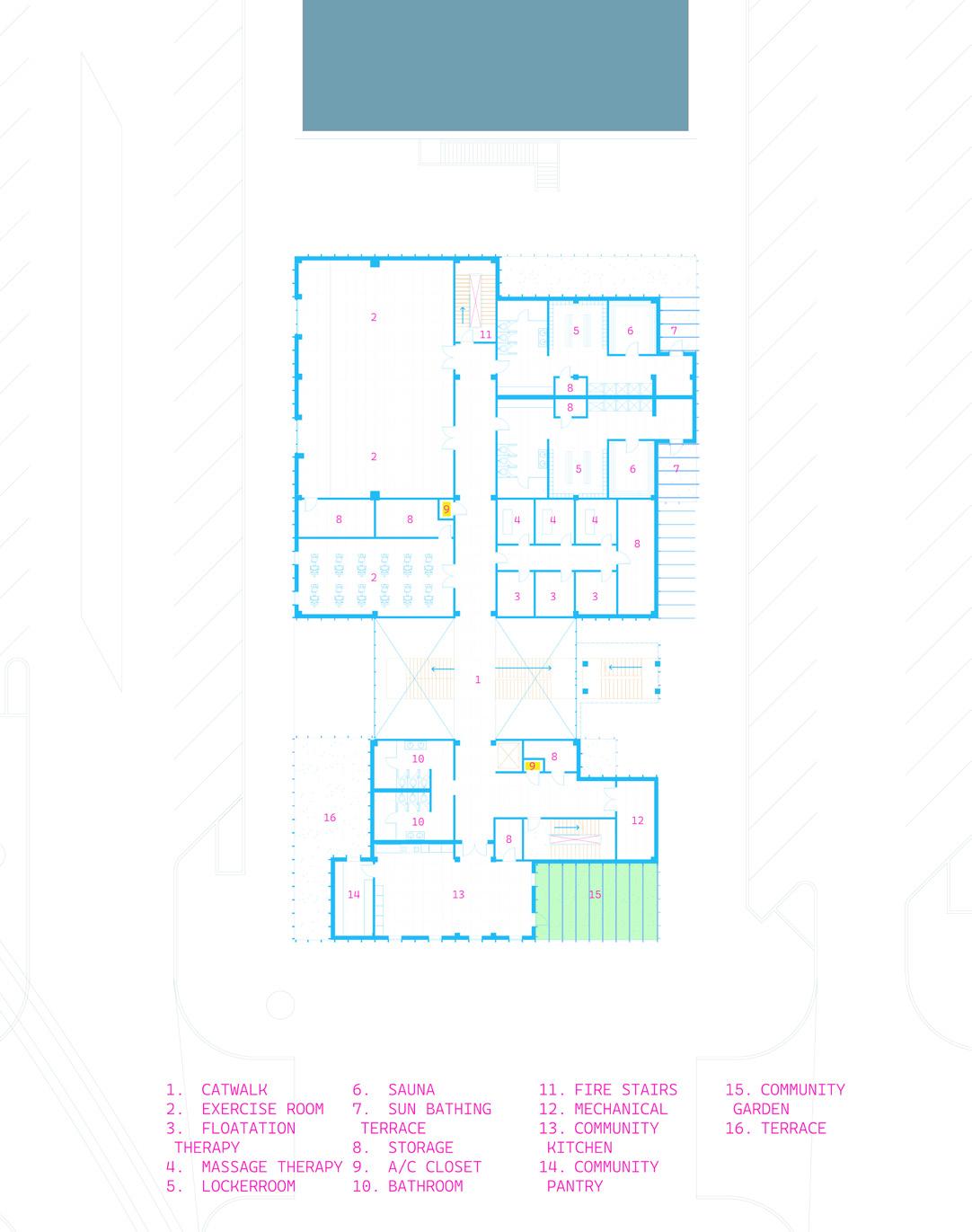
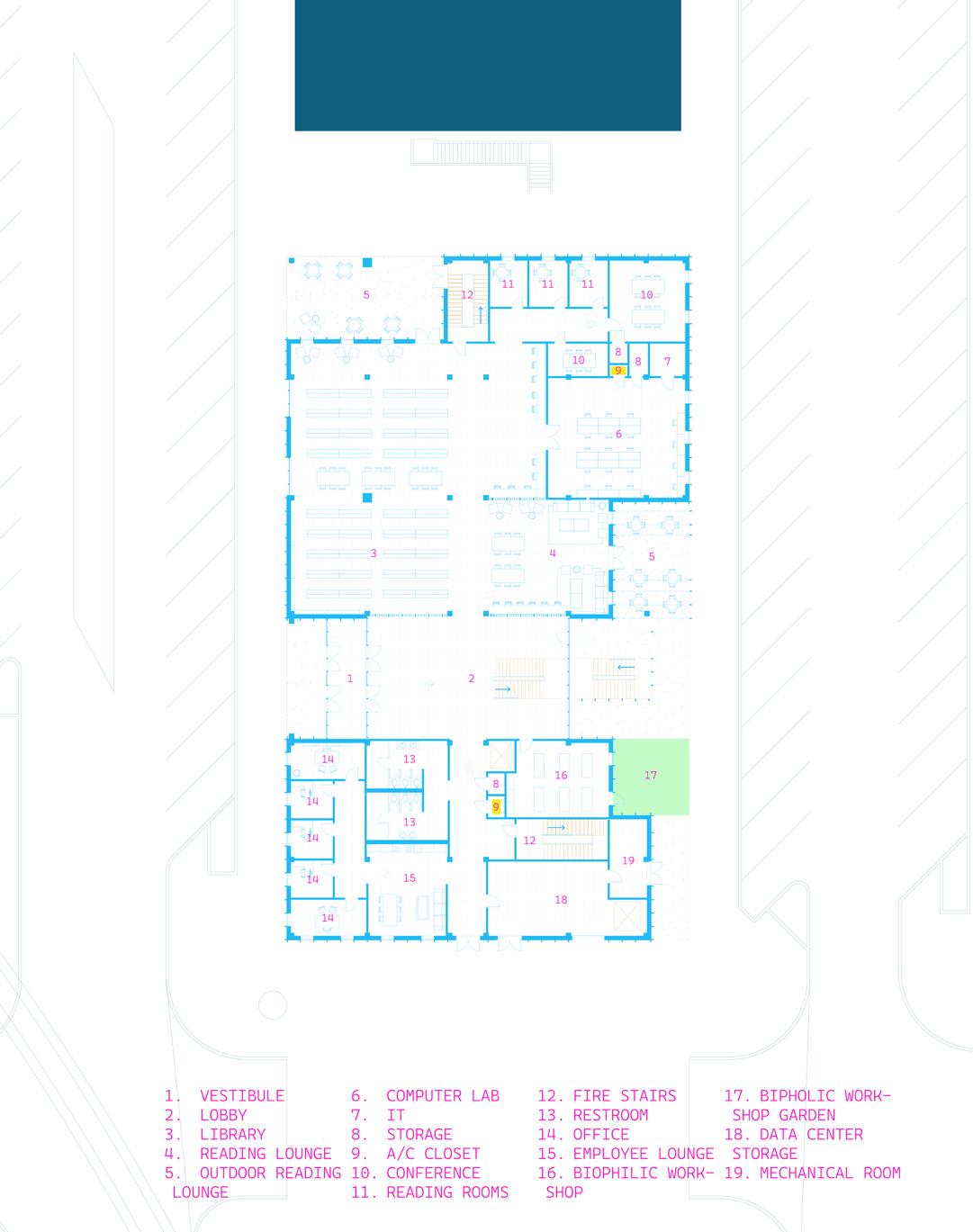


Basement Floor plan
First Floor Plan
Second Floor Plan
Third Floor Plan



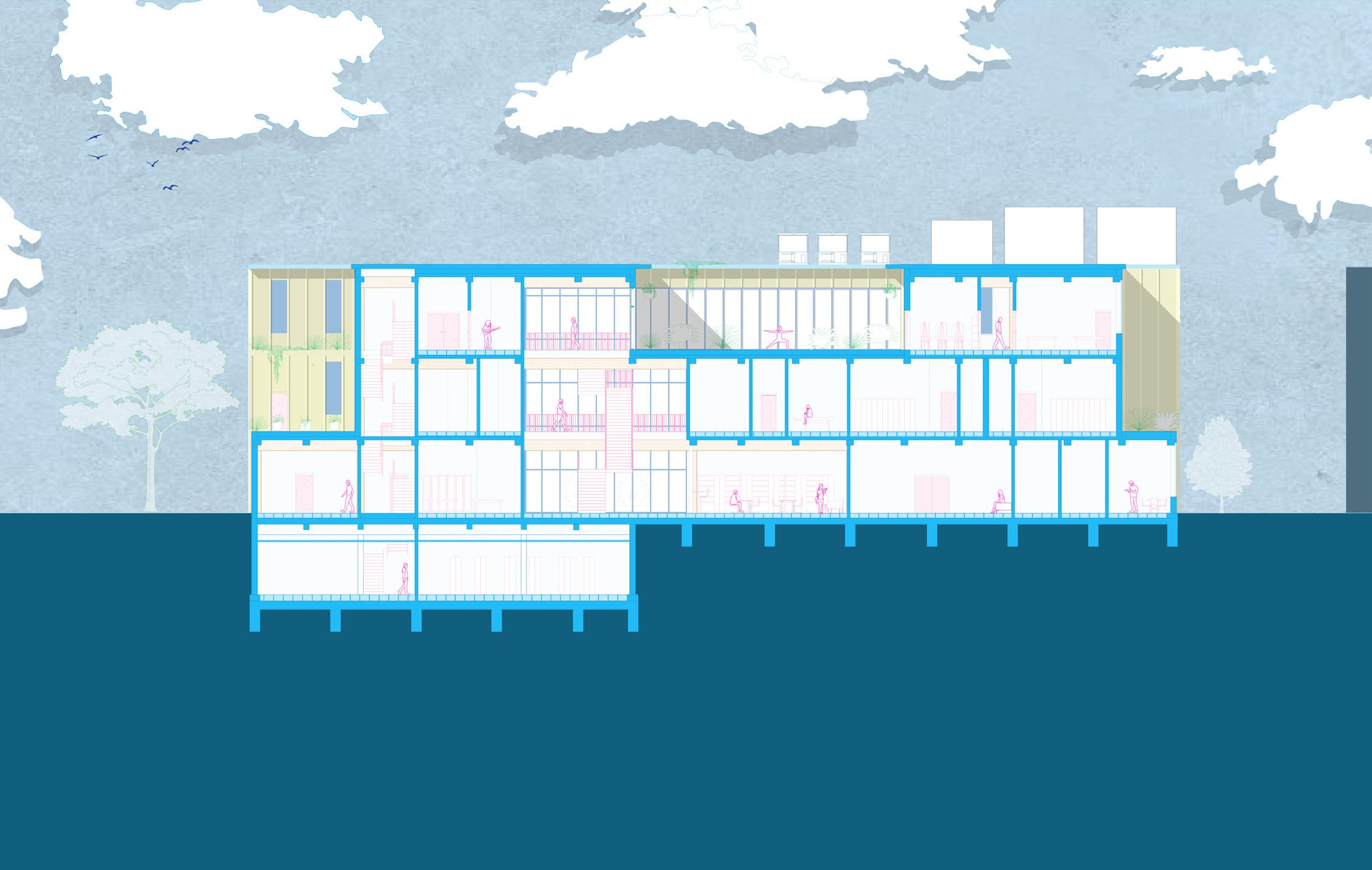
Longitudinal Section
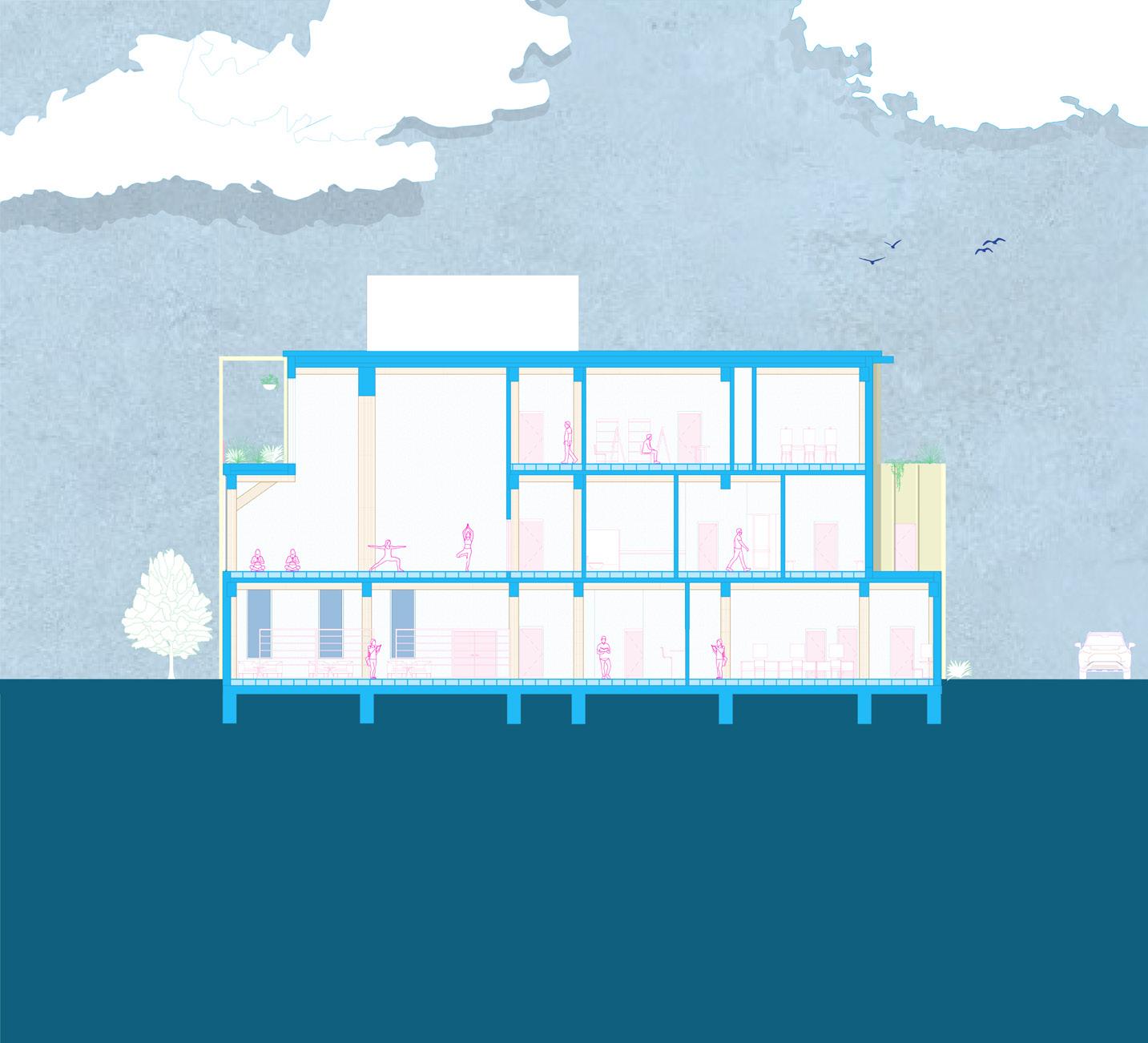
Transverse Section

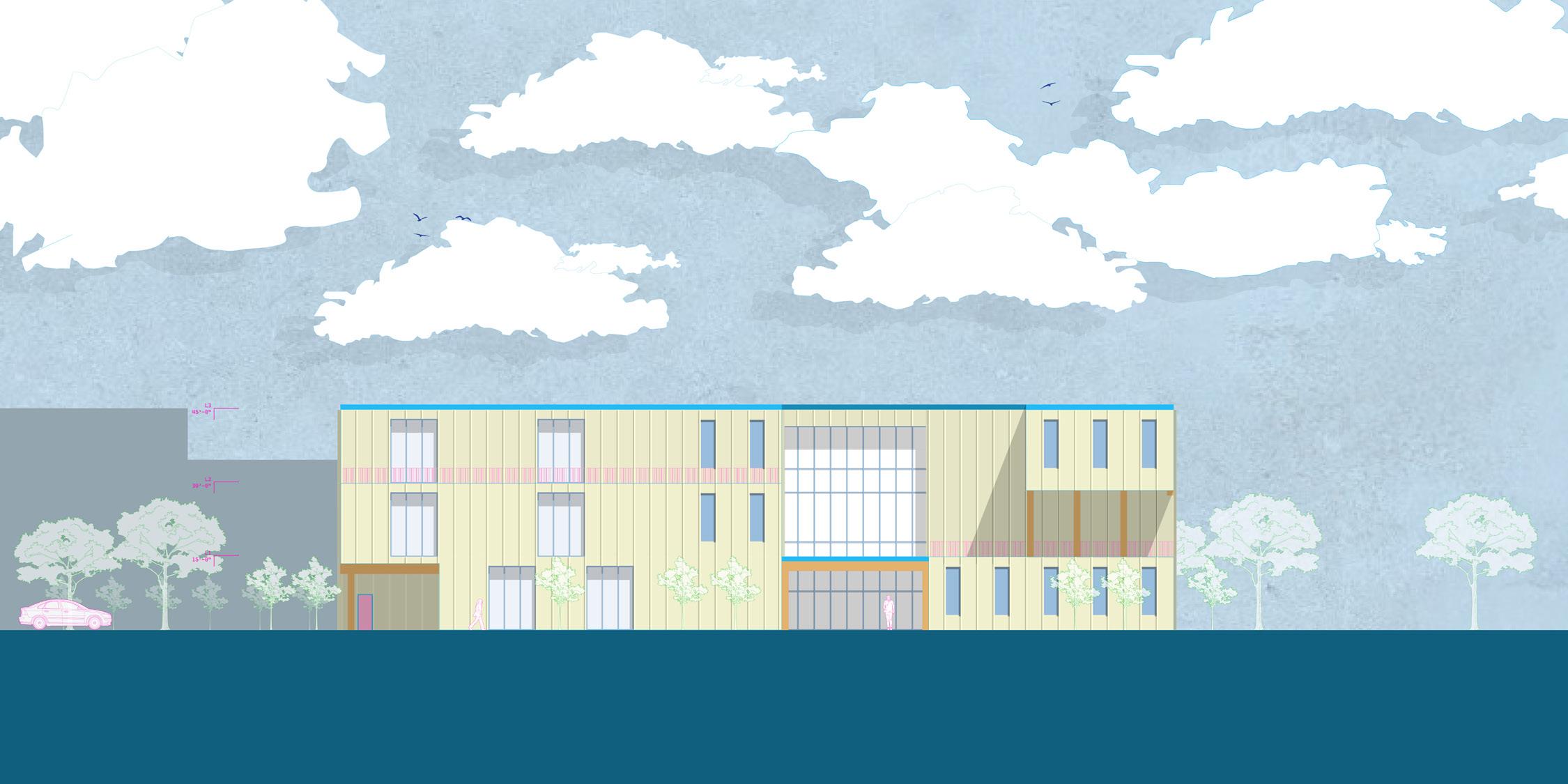
East elevation
West elevation


North elevation
South elevation
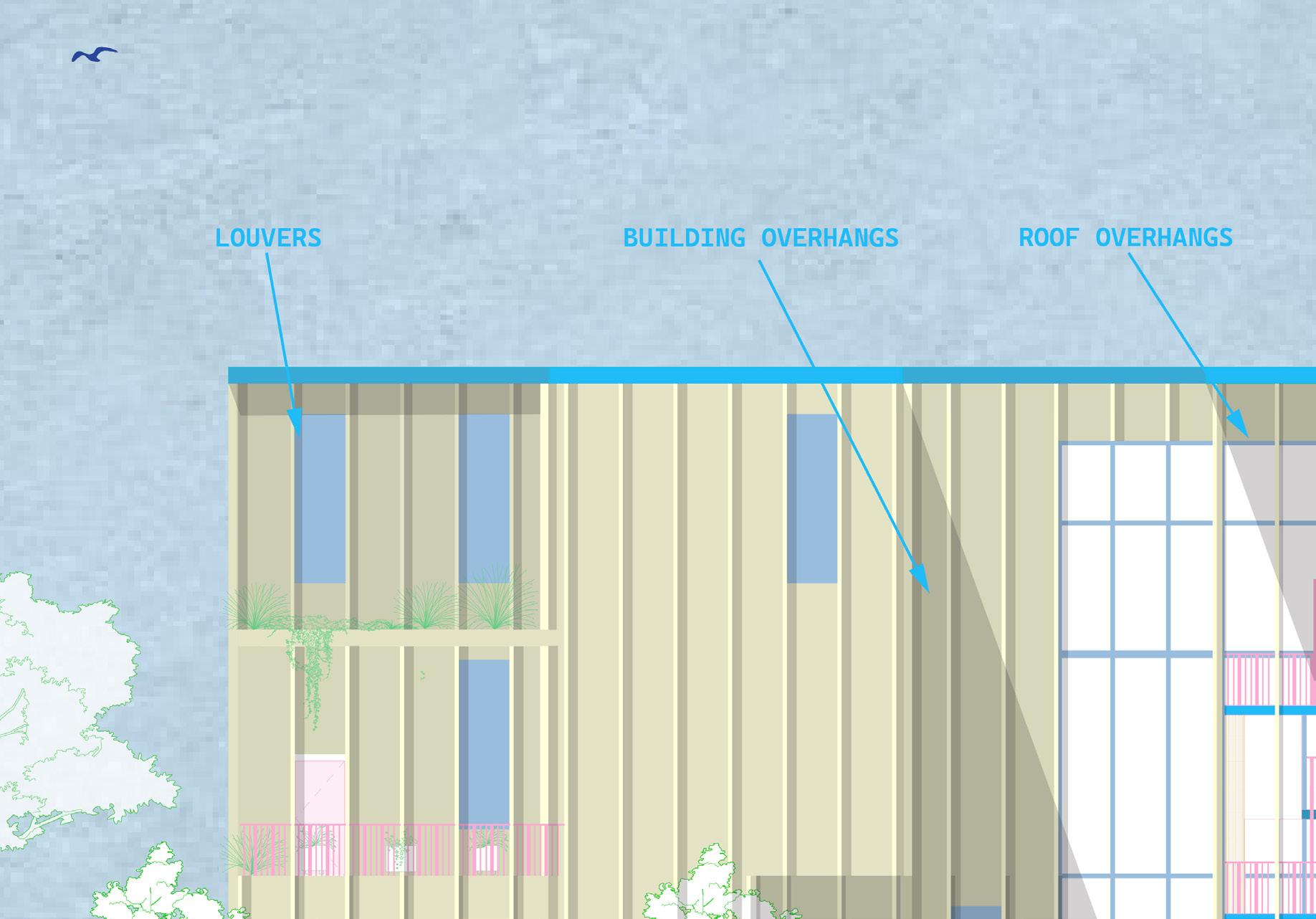
Shading Solutions
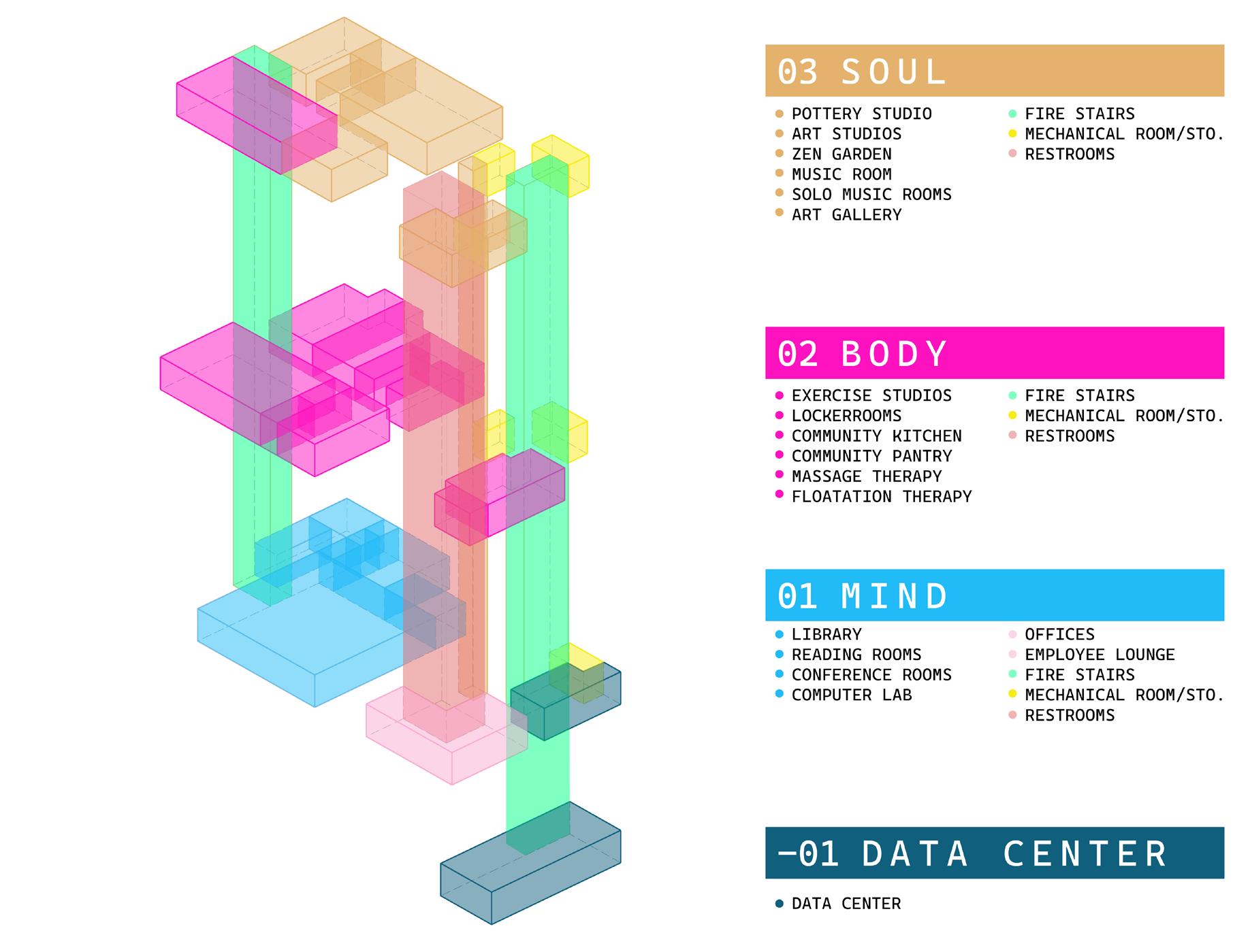
Programmatic Stack Diagram
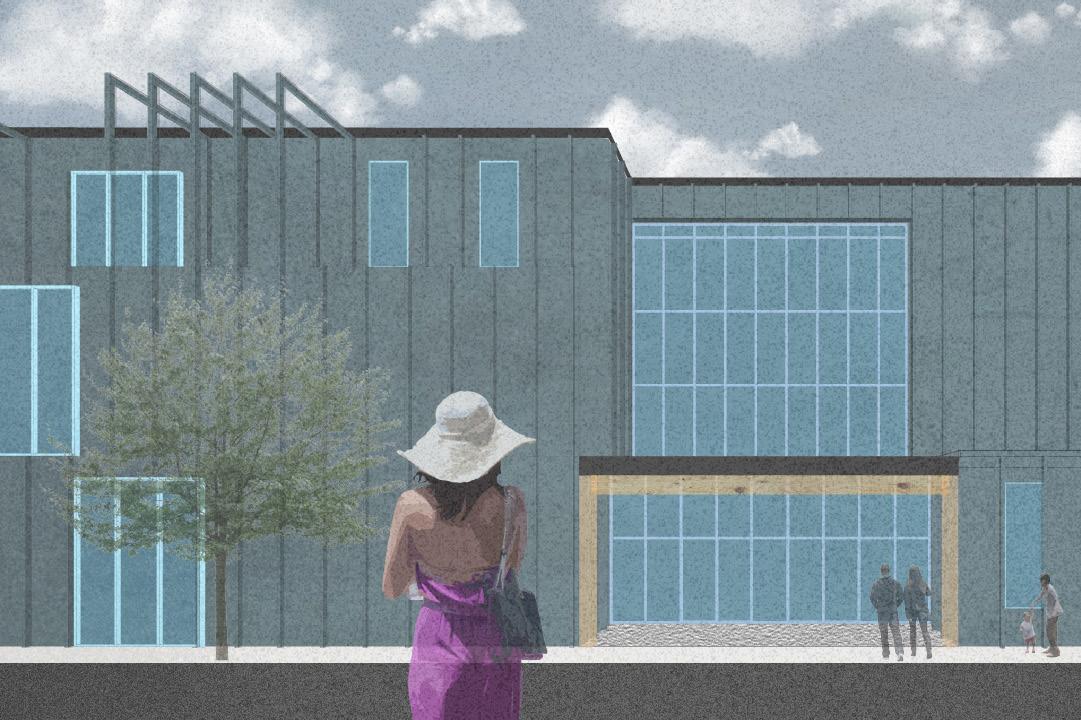
Approach Render
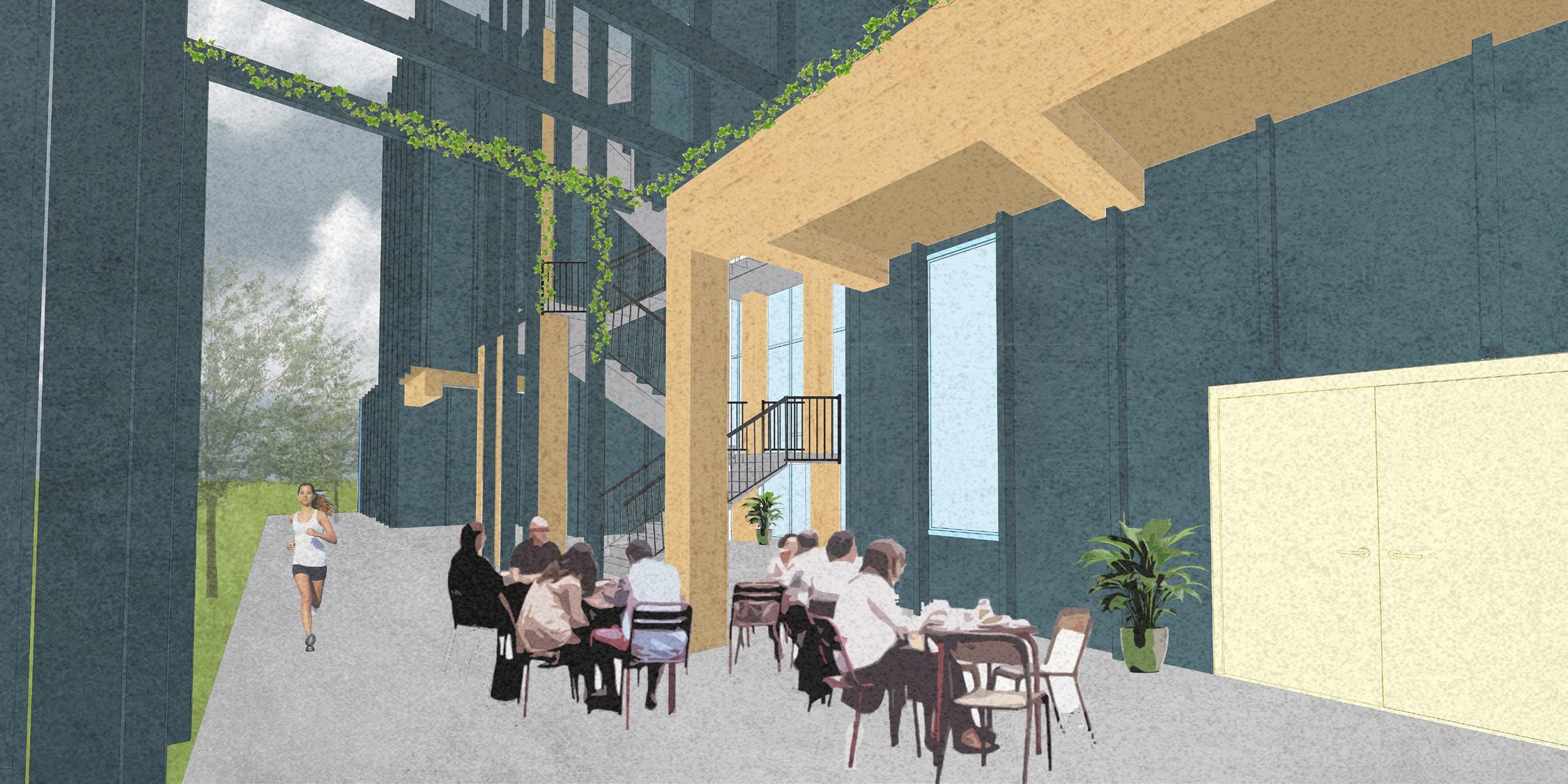
Outdoor Seating Render

Community Garden Render


Library Render
Yoga Render

INTERLINK
Studio: 3rd year
Professor: Tyrene Calvesbert
Team: Yash Kakkad, Julia Patronite, Alex Maestas
In this studio we worked with Texas Target Communities to study, identify, and solve issues in the tenth street historic freedman’s town located in Oak Cliff, Texas. This community was originally founded as a place for freed slaves to live, and became a liviley community for the people, Unfortunately, due to many issues starting in the 20th century, the area is largely deteriorated and empty. Our goal as a class was to hypothesize how we could reshape the district and bring back the strong community it once was, while making sure to respect the history.
Our group focused on the larger urban scales issues of the district. We were concerned with a lack of infrastructure and resources available to the residents. The biggest issue we found was that the district is a “food desert” and that the residents had almost no easy access to everyday amenities. We solved this problem by designing two sites; one located on Fleming ave that would act as a grocery store, pharmacy, and recreational area, and the other being located on Cliff St, which housed a library, rec center, medical offices, and community spaces.
Our concept of “interlink” applies to three levels, a connection between the different programs in our sites, a connection between the sites in the district, and a connection between the district and the rest of the Oak Cliff community.
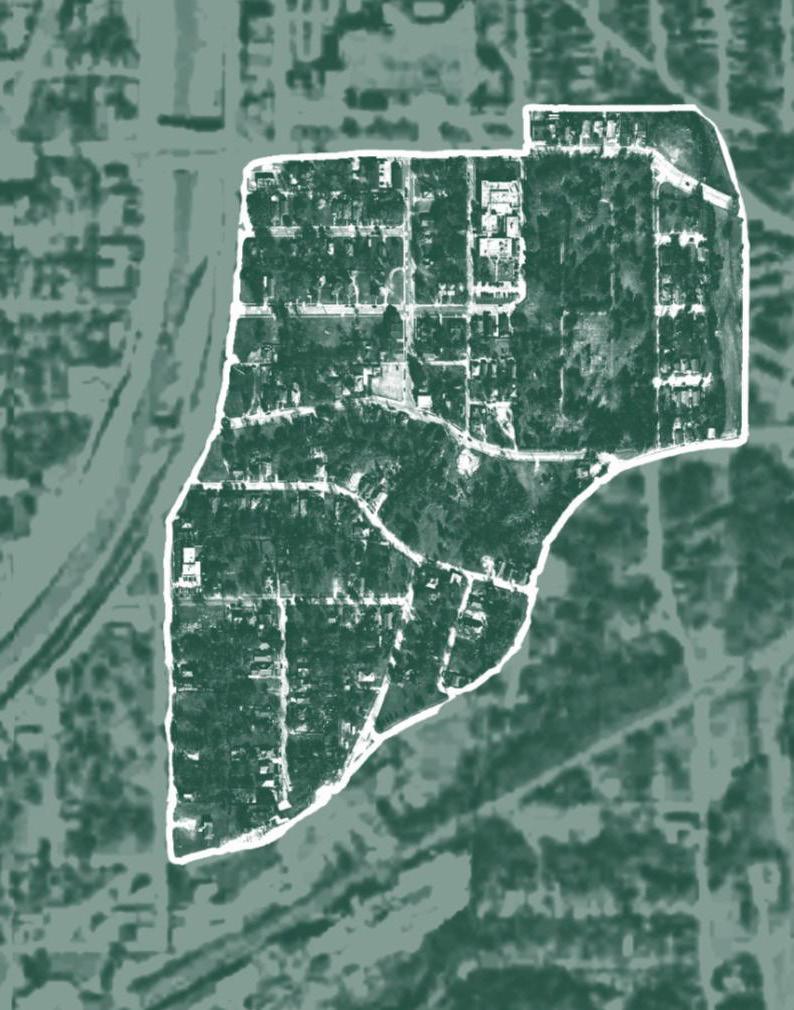
Historical District Boundary
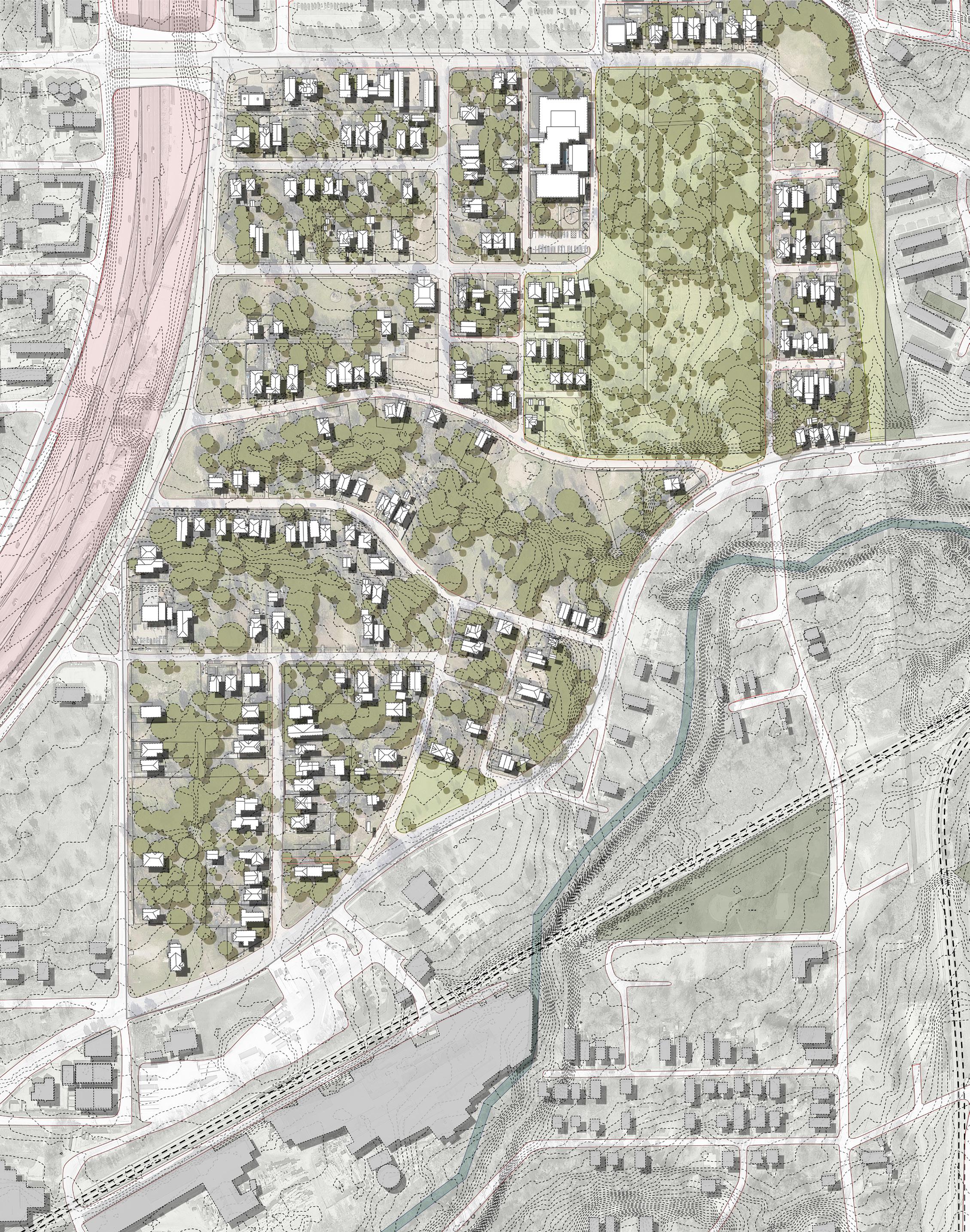
Class full district site plan

Food: restaurants, fast food, mini marts
Health: clinics, doctor offices
Recreation: athletic facilities, outdoor/public spaces
Education: primary and secondary school, daycares
Religious: chapels and churches
Elderly: multi-generational, senior day centers
Daily Needs: gas stations, laundromats, stores
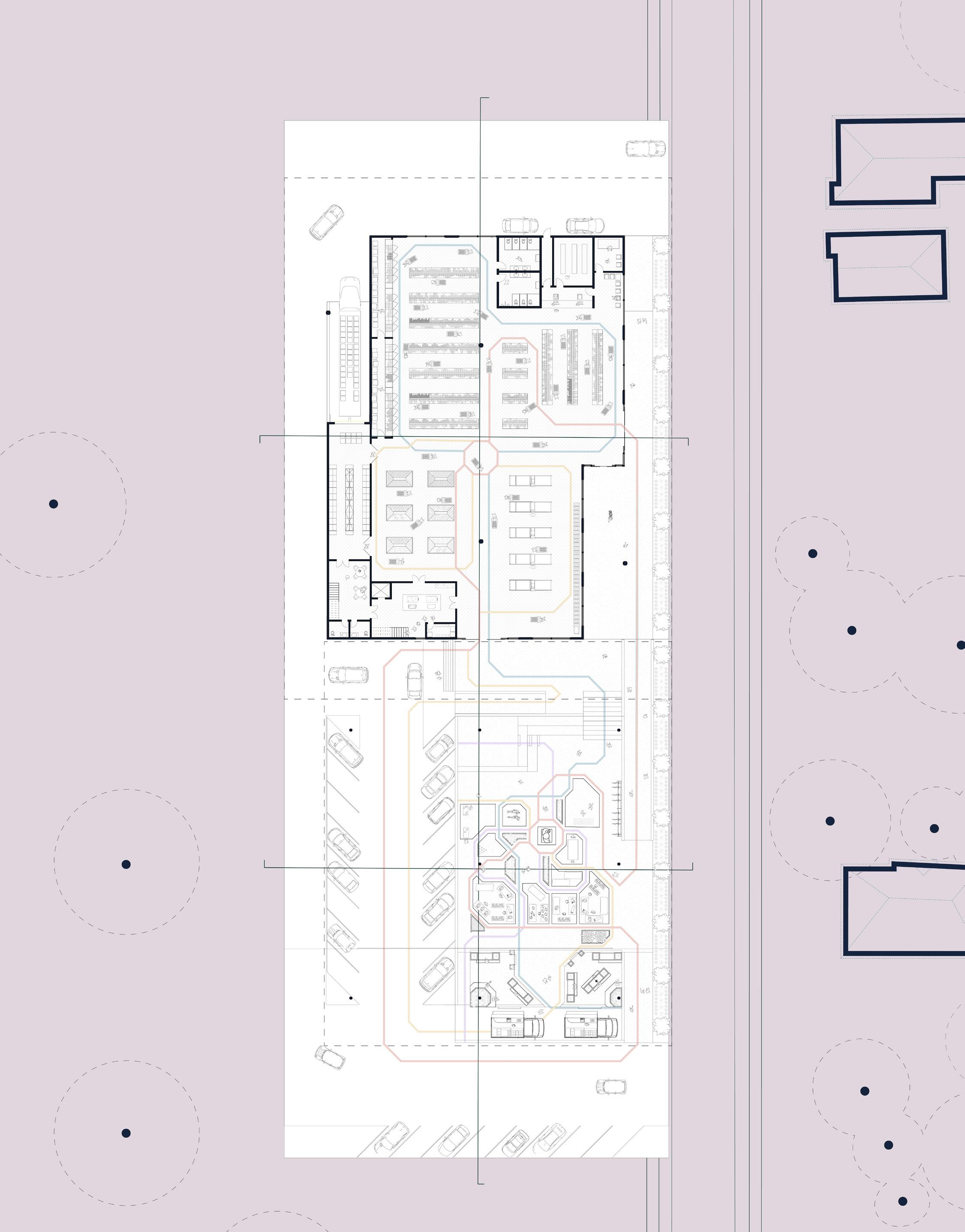
Fleming Ave ground plan
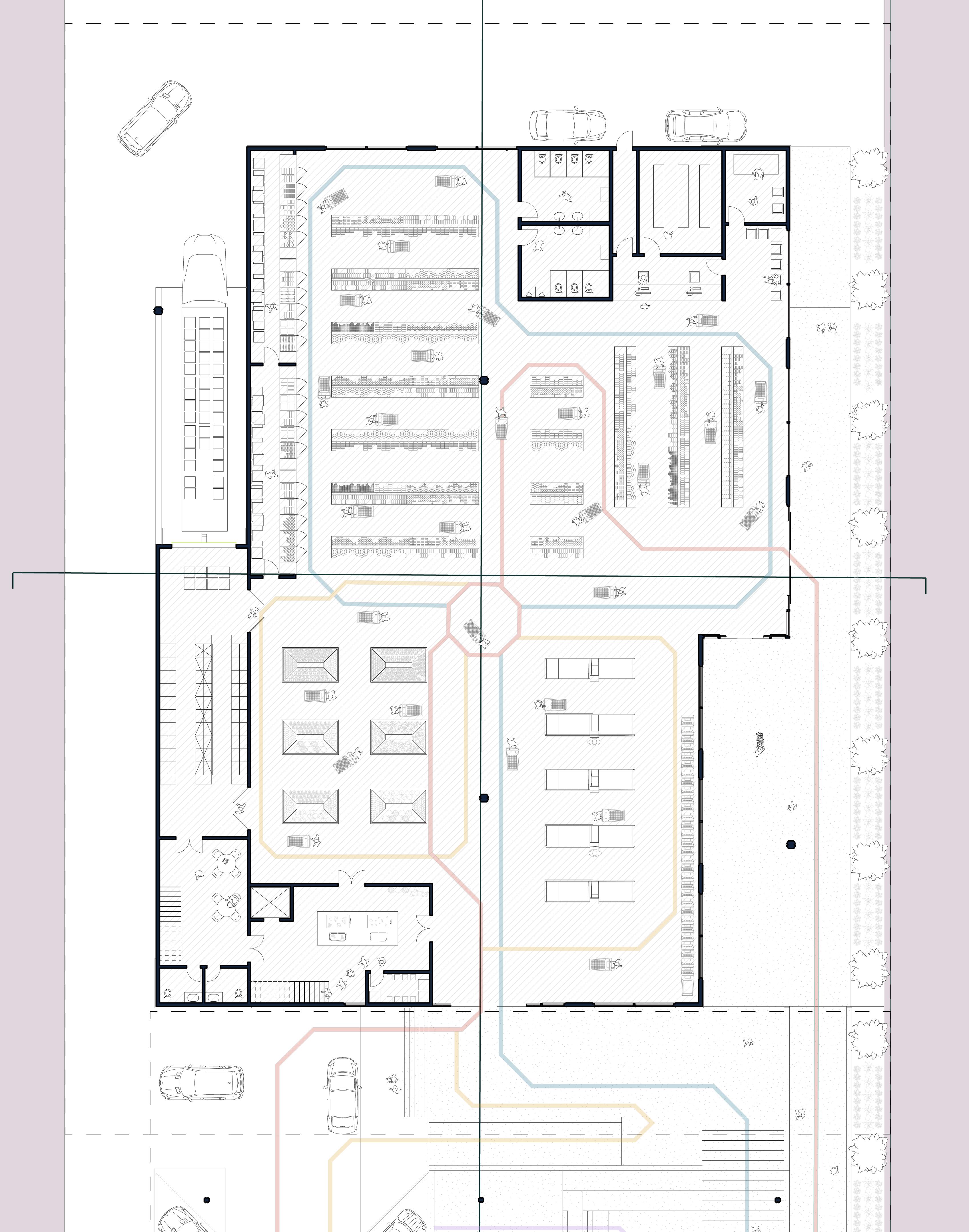
Fleming Ave grocery store floor plan

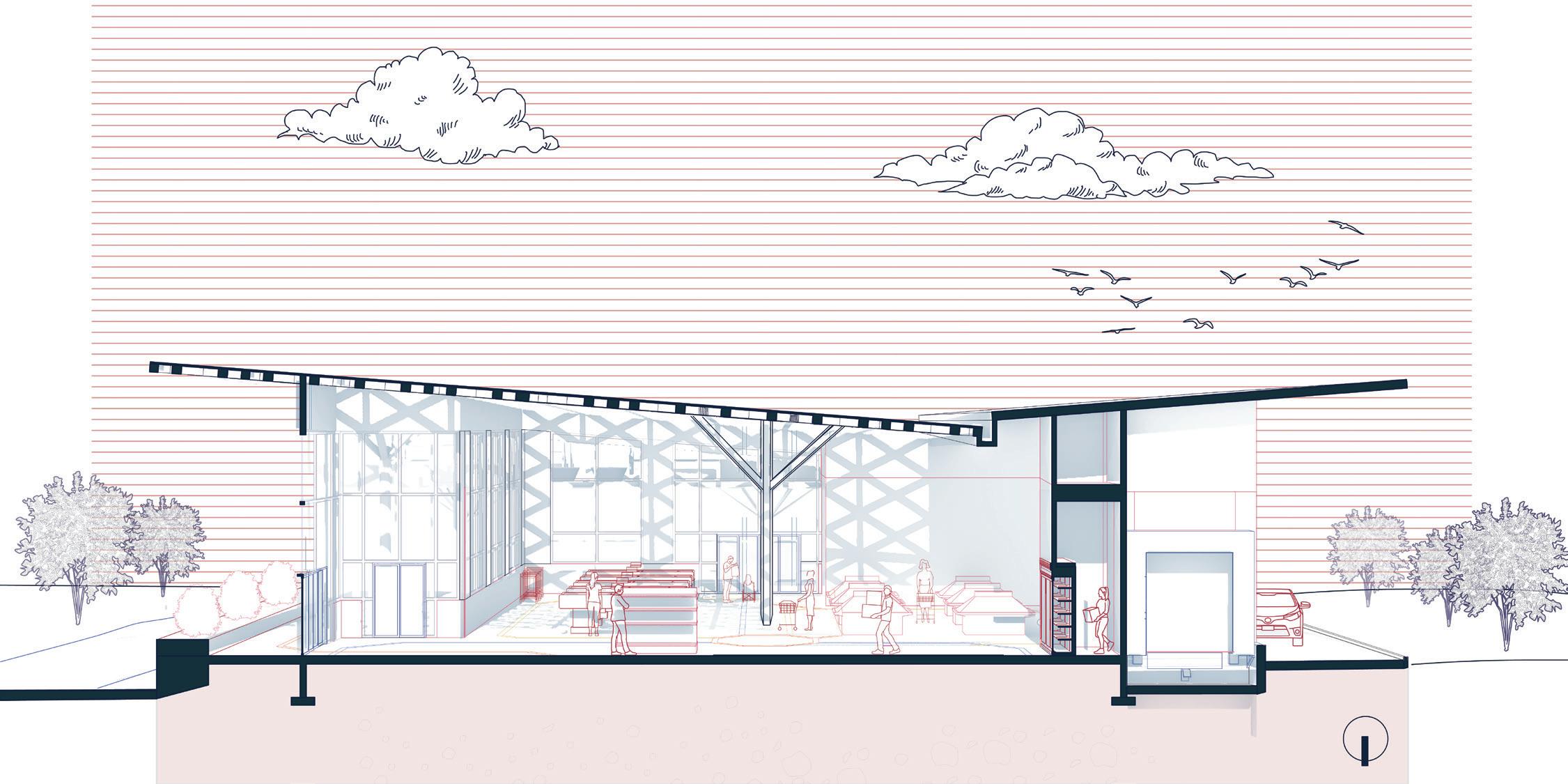
Fleming Ave long section
Fleming Ave short section

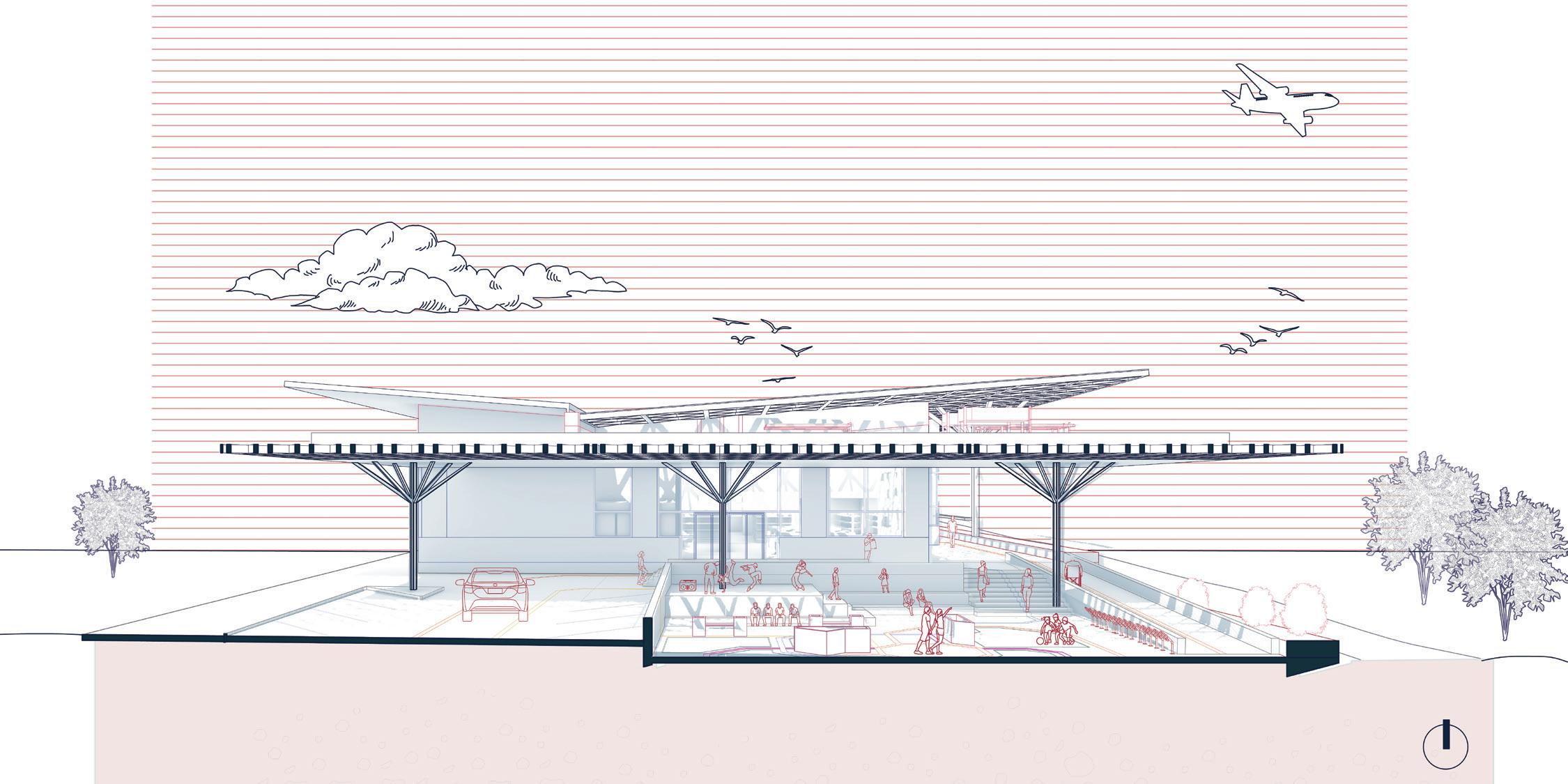
Fleming Ave short section

Cliff St ground plan

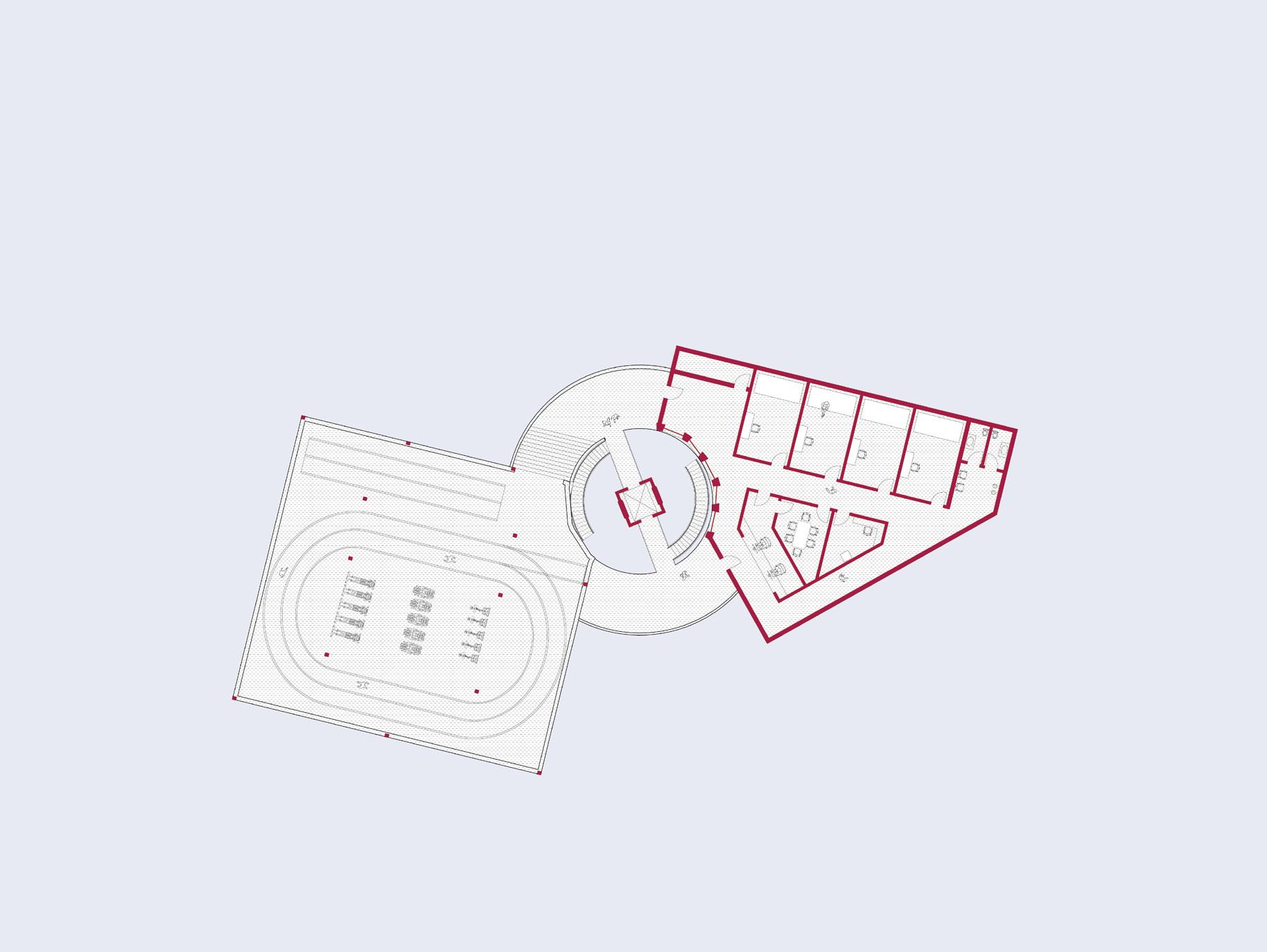
Cliff St first floor plan
Cliff St second floor plan

Giardino Siviero
Studio: 3rd Year Study Abroad
Professor: Andrea Volpe
Team: Kaden Thurmond
This studio was based in Florence, Italy, and we were tasked to produce a design for a small exhibition of artifacts from the nearby Casa Siviero museum, and a garden space. Being located in the historic city of Florence, it was important to respect and reflect the preexisting context, while still creating an efficient contemporary structure.
“Giardino Siviero”, meaning Siviero Garden, incorporates most of the site as a public garden space, with a smaller section being enclosed to house a more private garden and the exhibition space. The building follows a plan of two overlapping squares, with the main undisturbed square being the main exhibition space and a view platform, and the cut square acting as the service areas to the exhibition. The building is placed on the site so that one can get the best possible views of the city. The main exterior facade of the exhibition space is completely open to allow a floor to ceiling view, which is further emphasized with a sloped roof to make the room larger as one goes toward the view. The portion of the site in which the building sits is also enclosed by walls in order to have a private garden, just like many medieval gardens in the city. This enclosed space also drives people inside the exhibition as that is where one gets rewarded with the view.

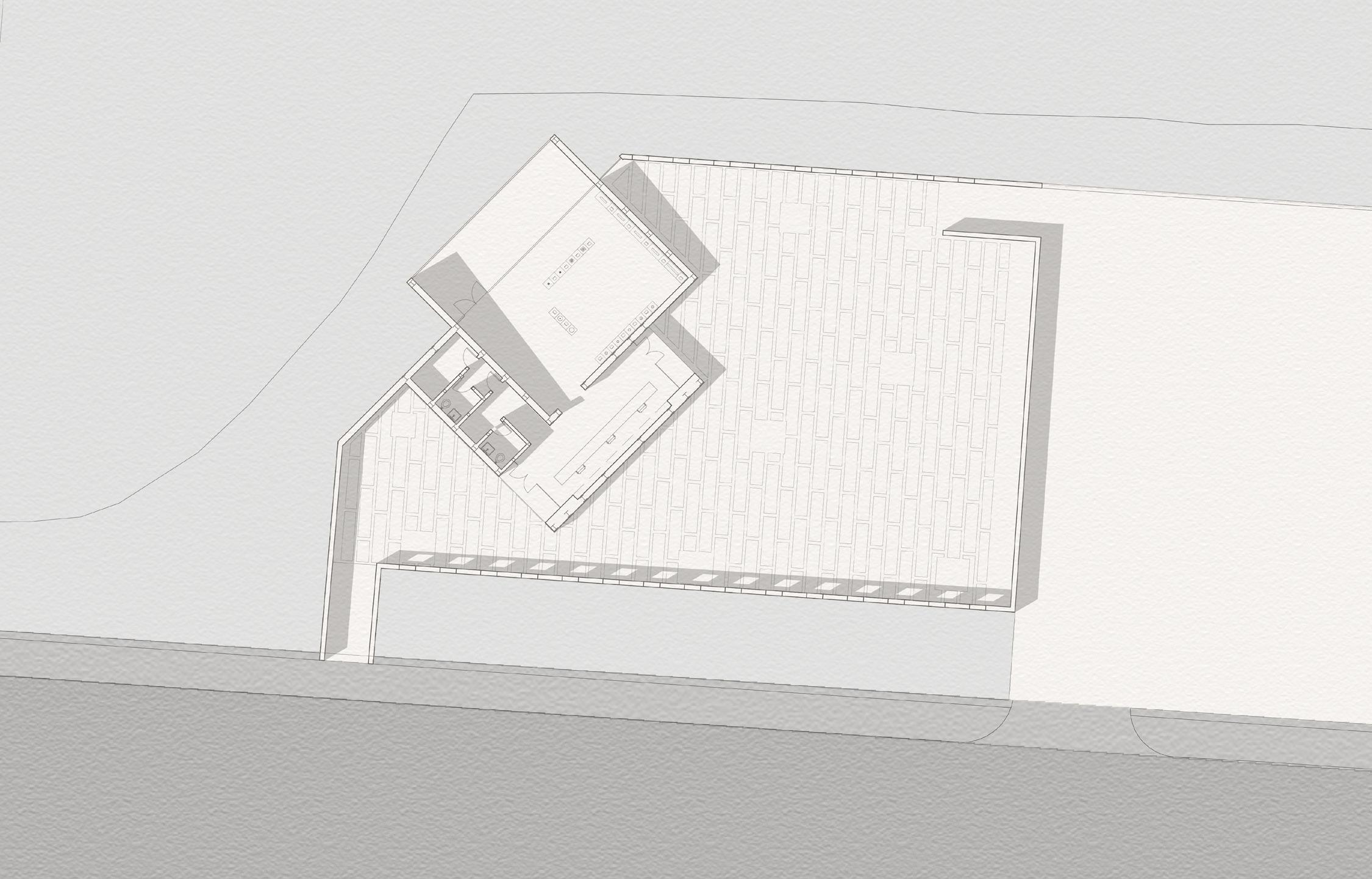
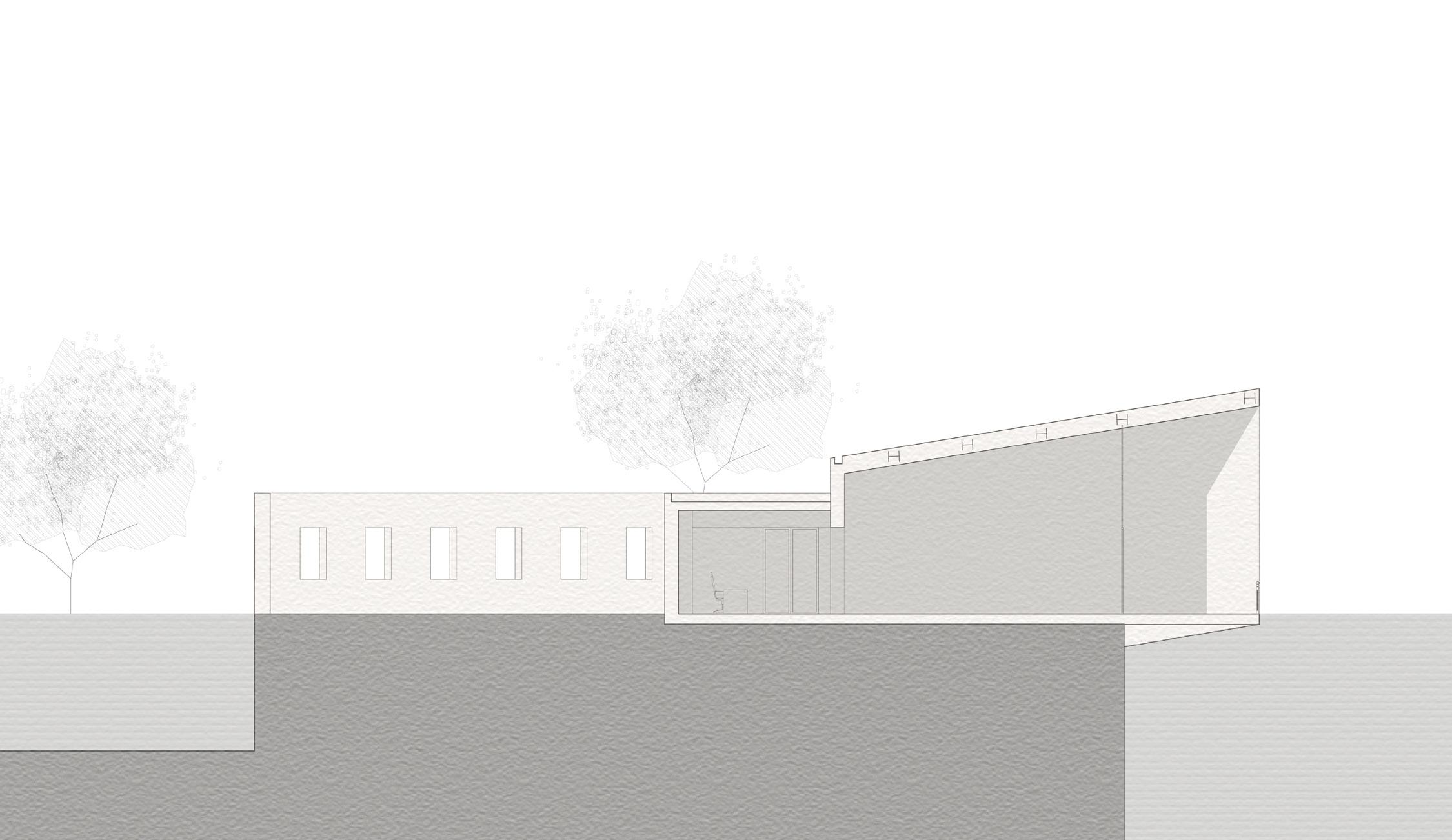
Floorplan
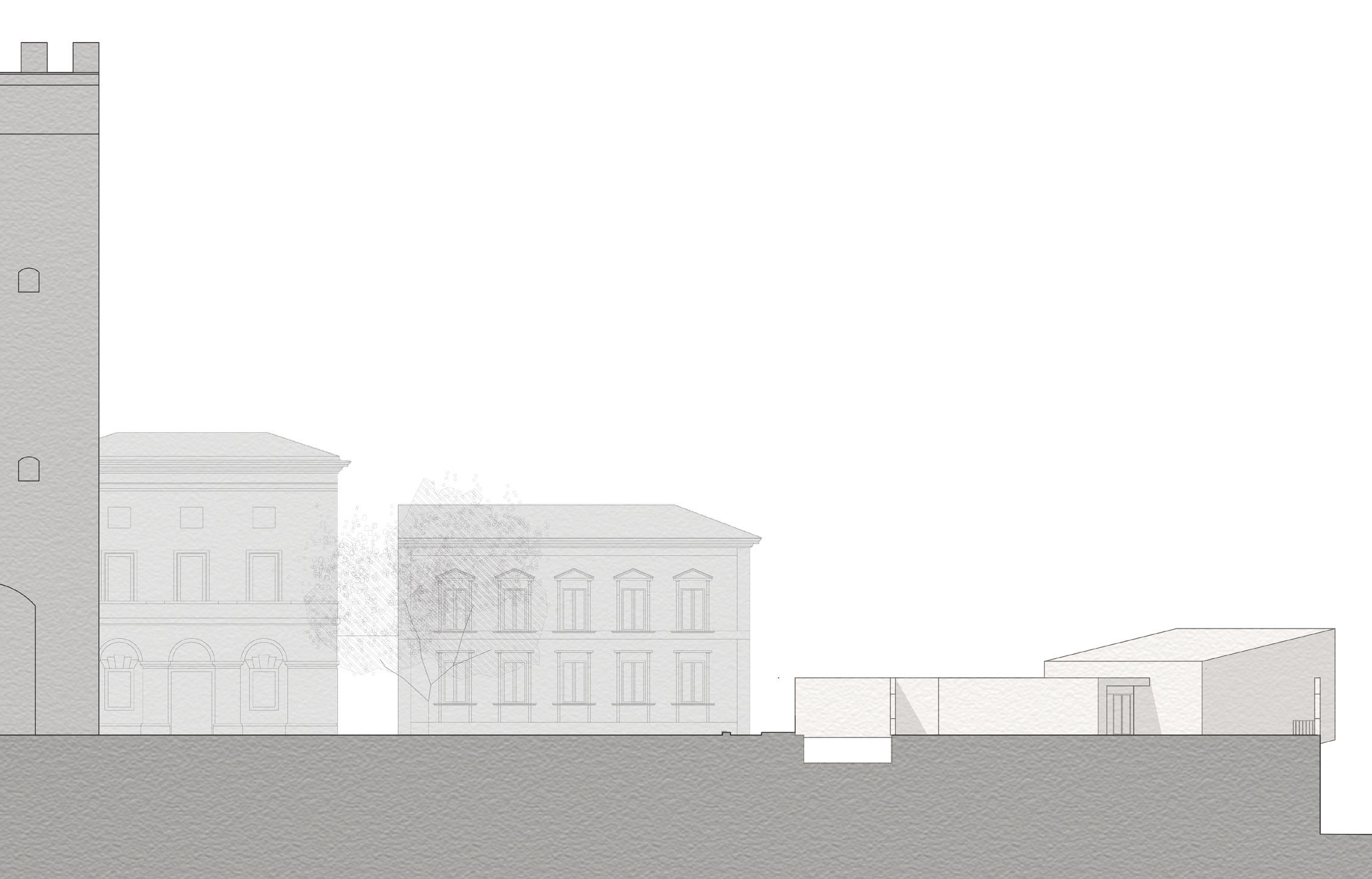

East Elevation
North Elevation
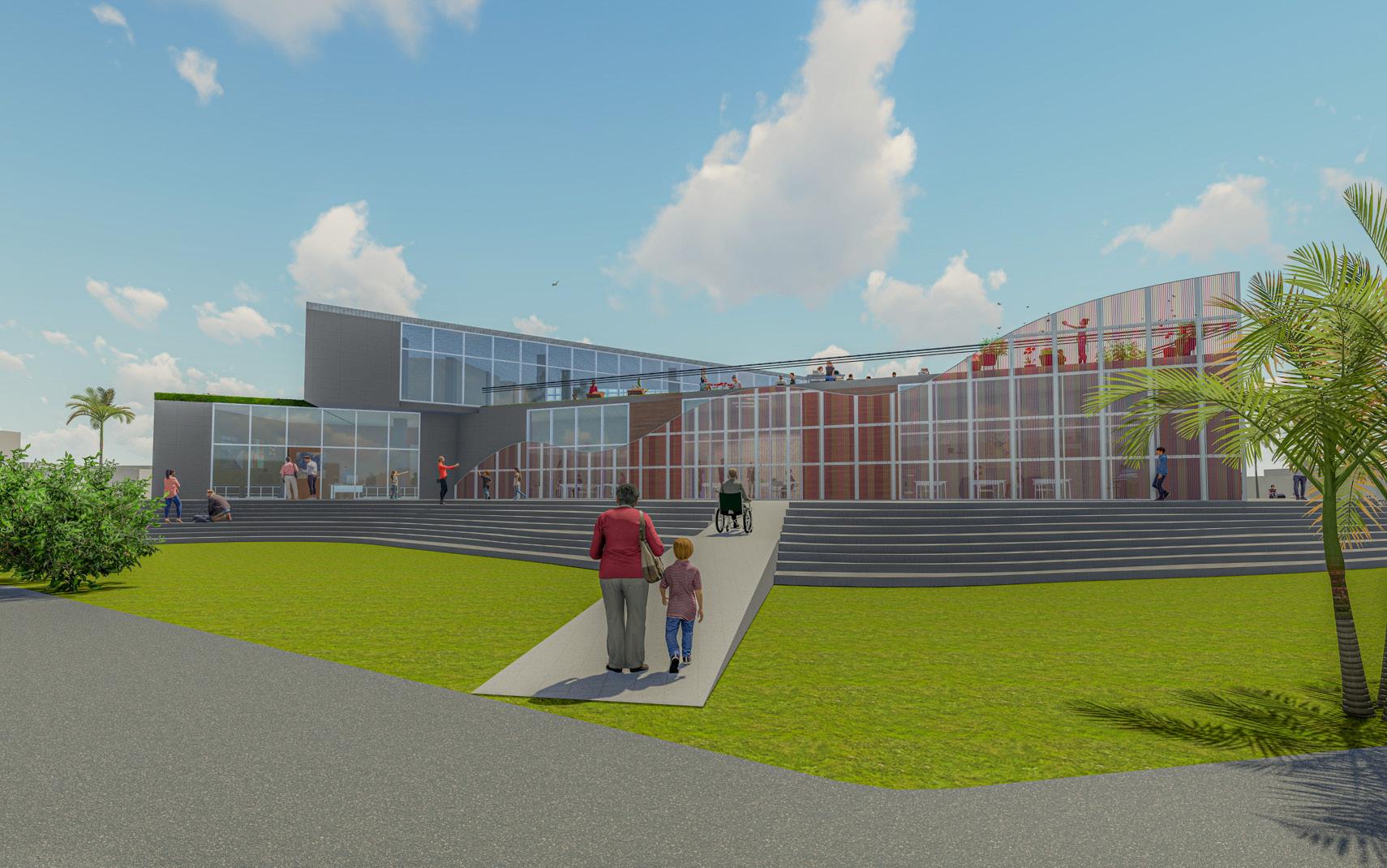
Juneteenth Legacy Project
Studio: 2nd Year Spring
Professor: Kim SeWoong
Team: Kaila Gonzalez, Karen Rodriguez
In this studio when we worked with the Juneteenth Legacy Project to design a community center that houses an exhibition for Juneteenth history and spaces for the local community. The site is located in a historical area of Galveston, where the Juneteenth holiday originates from. We had the opportunity to meet with the people of the community that also serve as members of the Juneteenth Legacy Project in order to discuss what they wanted to see from our projects.
Our design incorporates many symbolic design elements for the holiday. The main language of the building design is based on triangles, which were an important element of west African and African American art styles. We wanted the space to be a place for people to tell stories, learn, and connect with the culture that was once stolen from them, while still appreciating the culture that they have grown themselves.
The design of the site was also heavily influenced by the storm surge flood risks that Galveston faces. The building is on a raised section of the site to protect it in the event of a flood, while still finding ways to incorporate it into the rest of the site and have accessible access for everyone.

President Abraham Lincoln
President Joe Biden signs law declaring Juneteenth a federal holiday 1863 1865
Issued the Emancipation Proclamation, abolishing slavery in the Confederacy
General Robert E. Lee surrenders, marking the end of the Civil War
1865 1979 2021
Troops arrive in Galveston to inform Texas that all slaves had been freed
Texas passes legislation to make Juneteenth a state holiday
Juneteenth Timeline
Mural concept (AI generated)


East Elevation



North Elevation
South Elevation
West Elevation
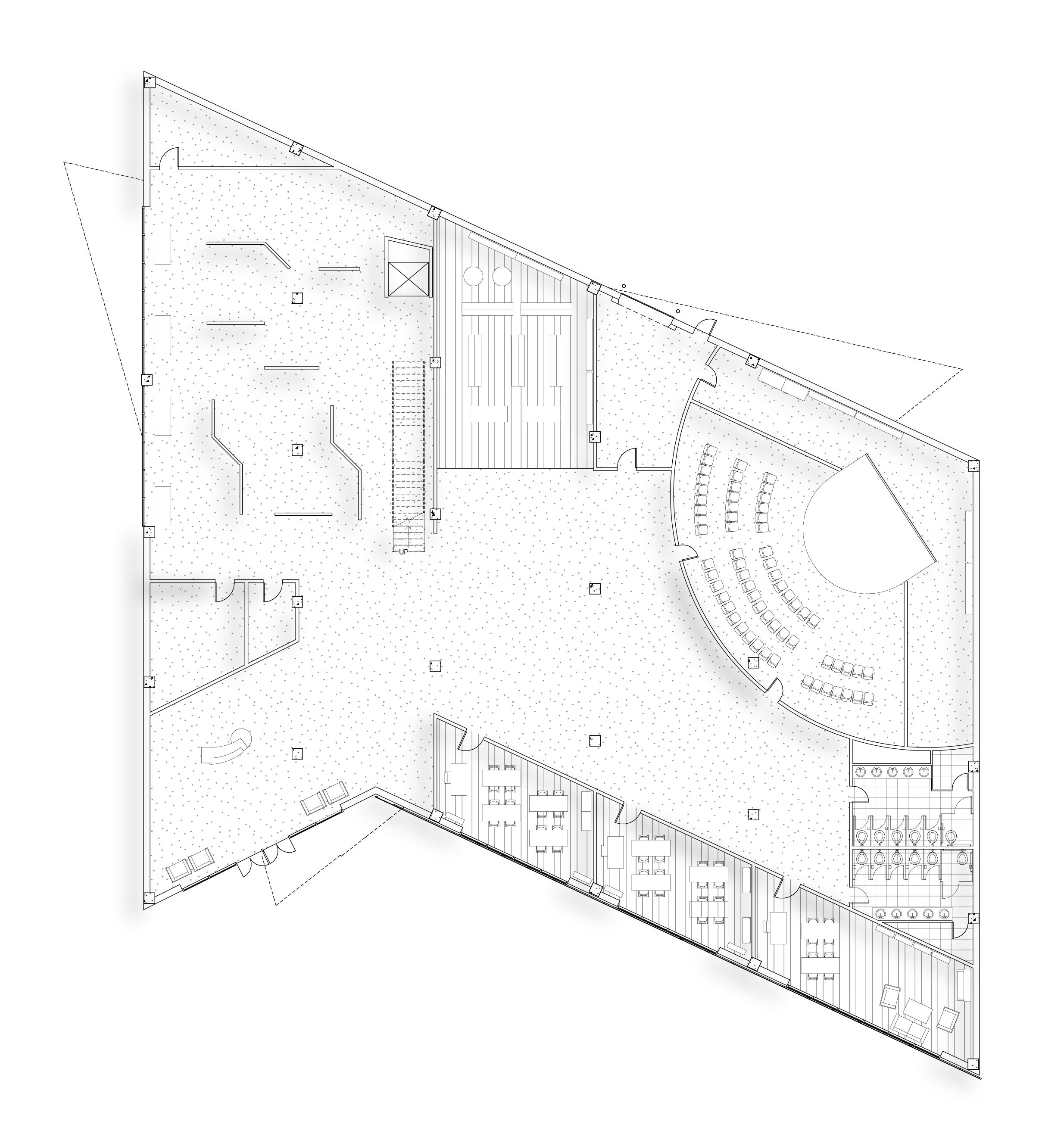

Second Floor Plan

Longitudinal Section
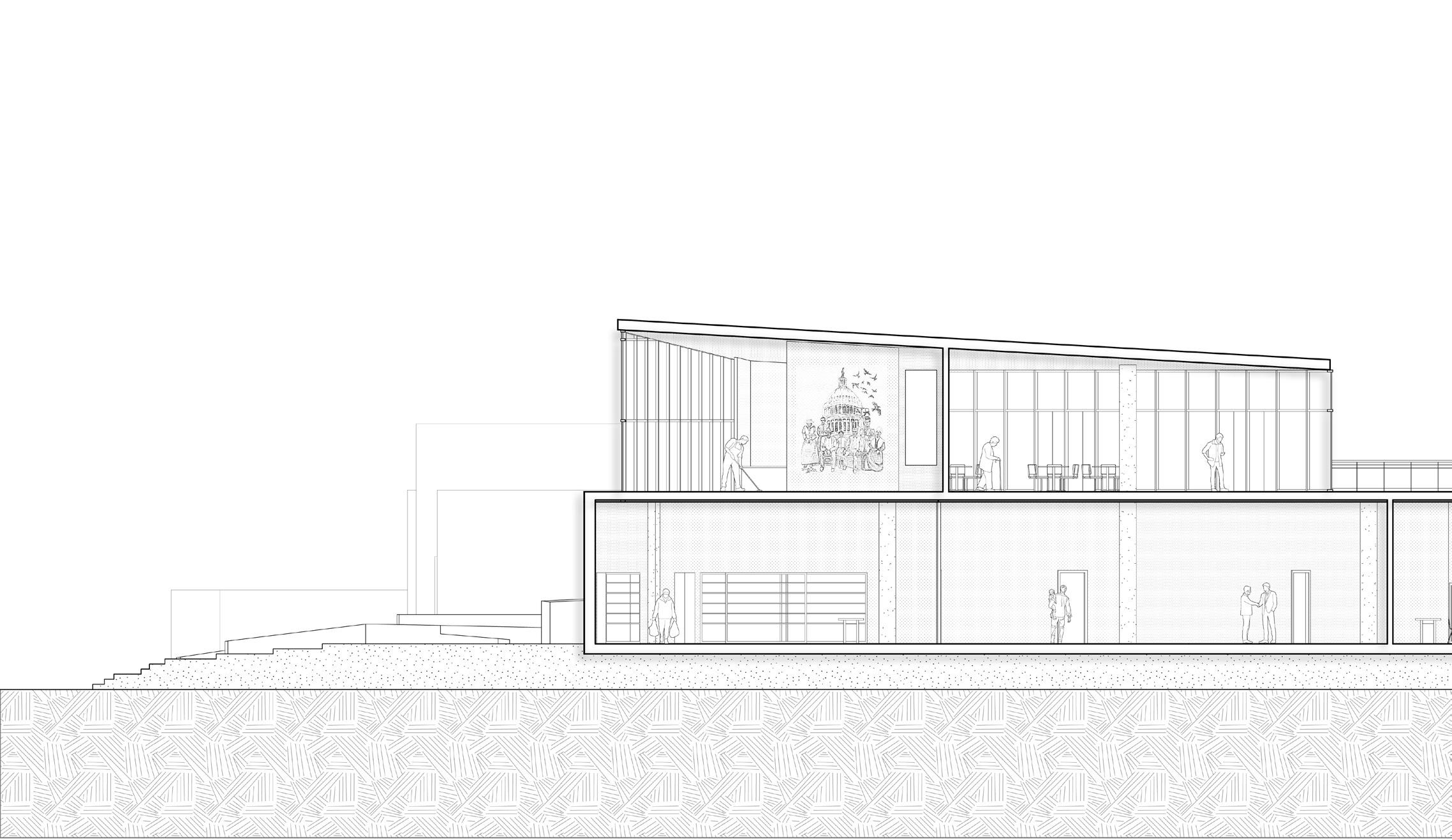
Transverse Section
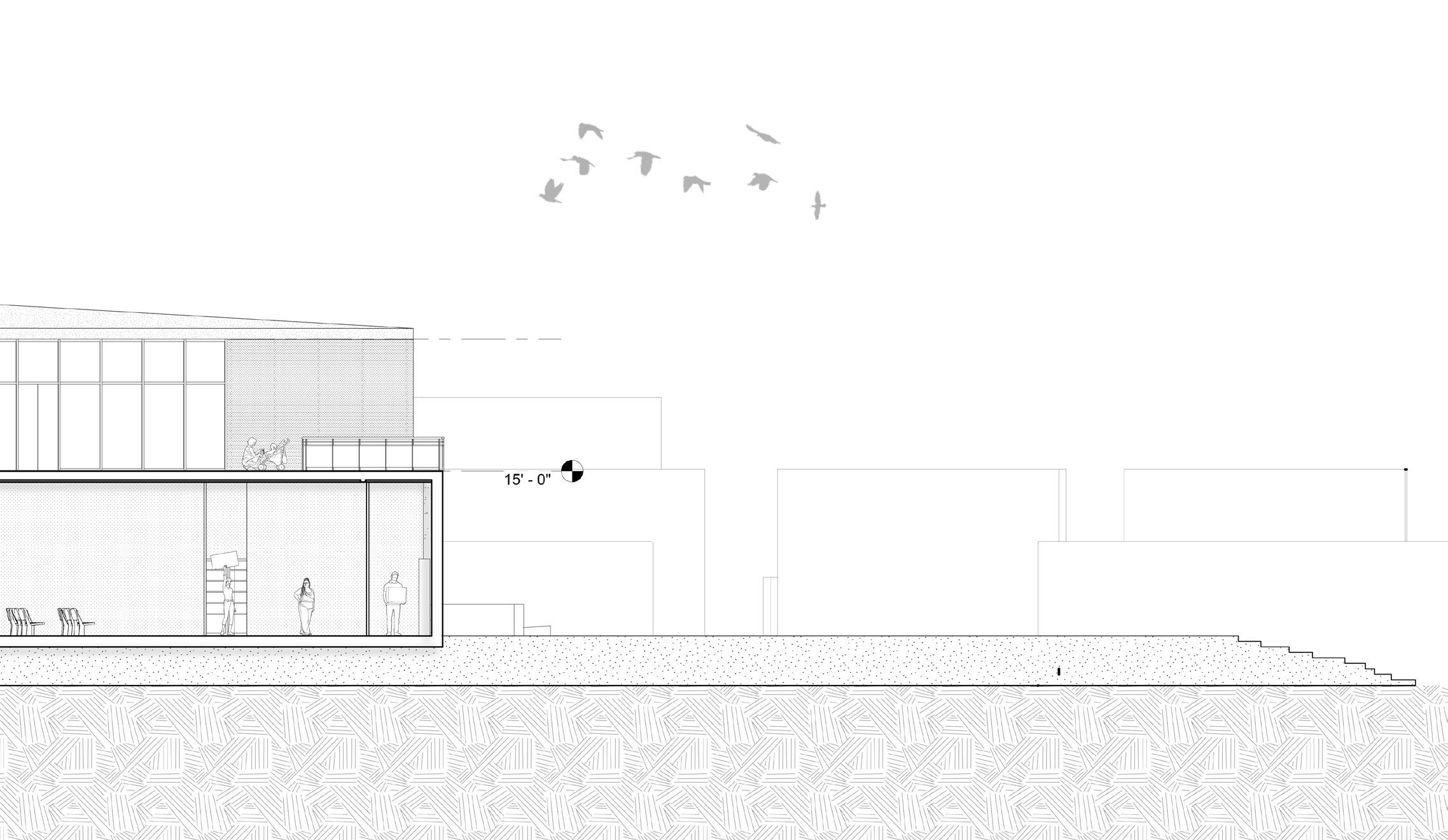

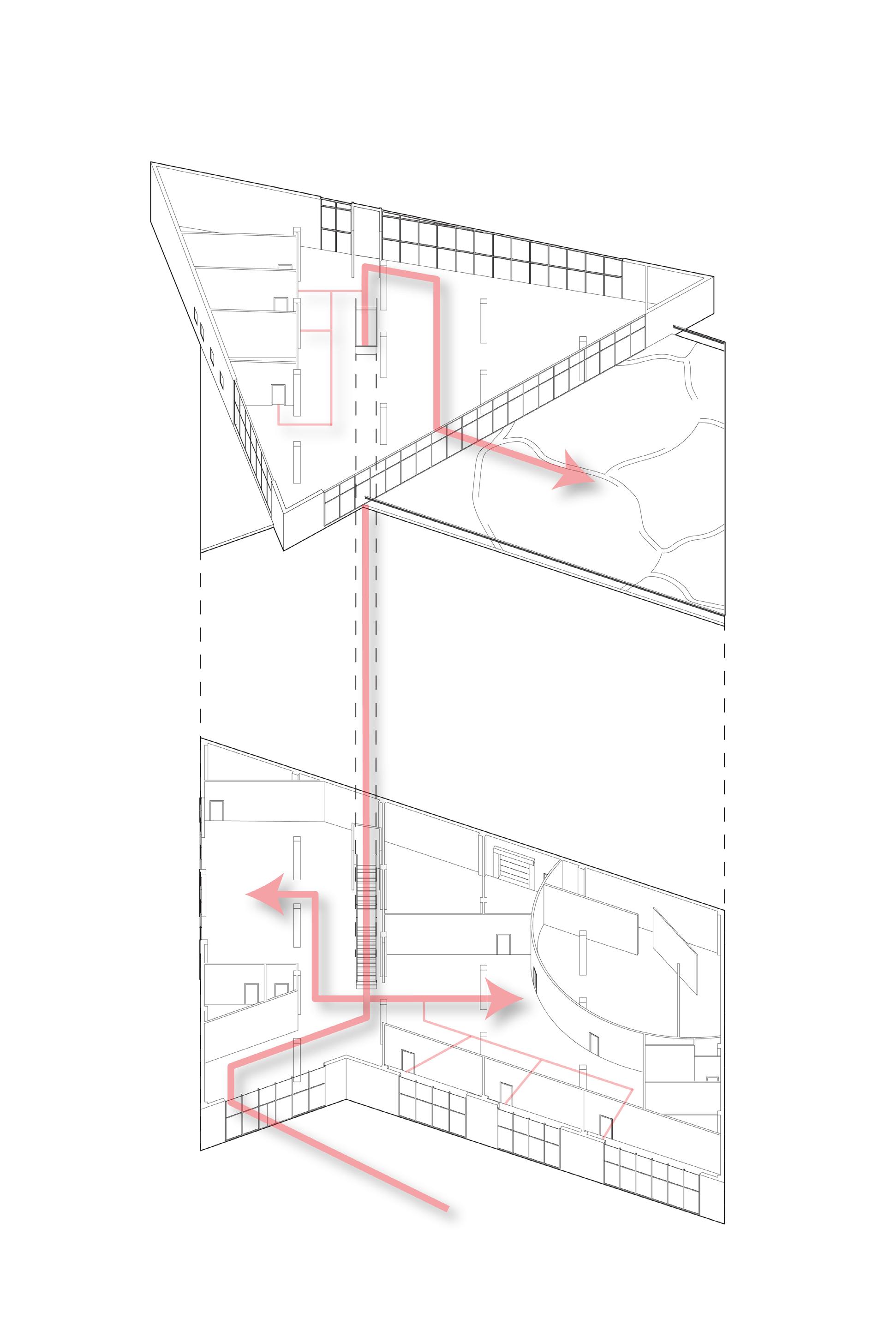
Circulation Diagram

Site view render
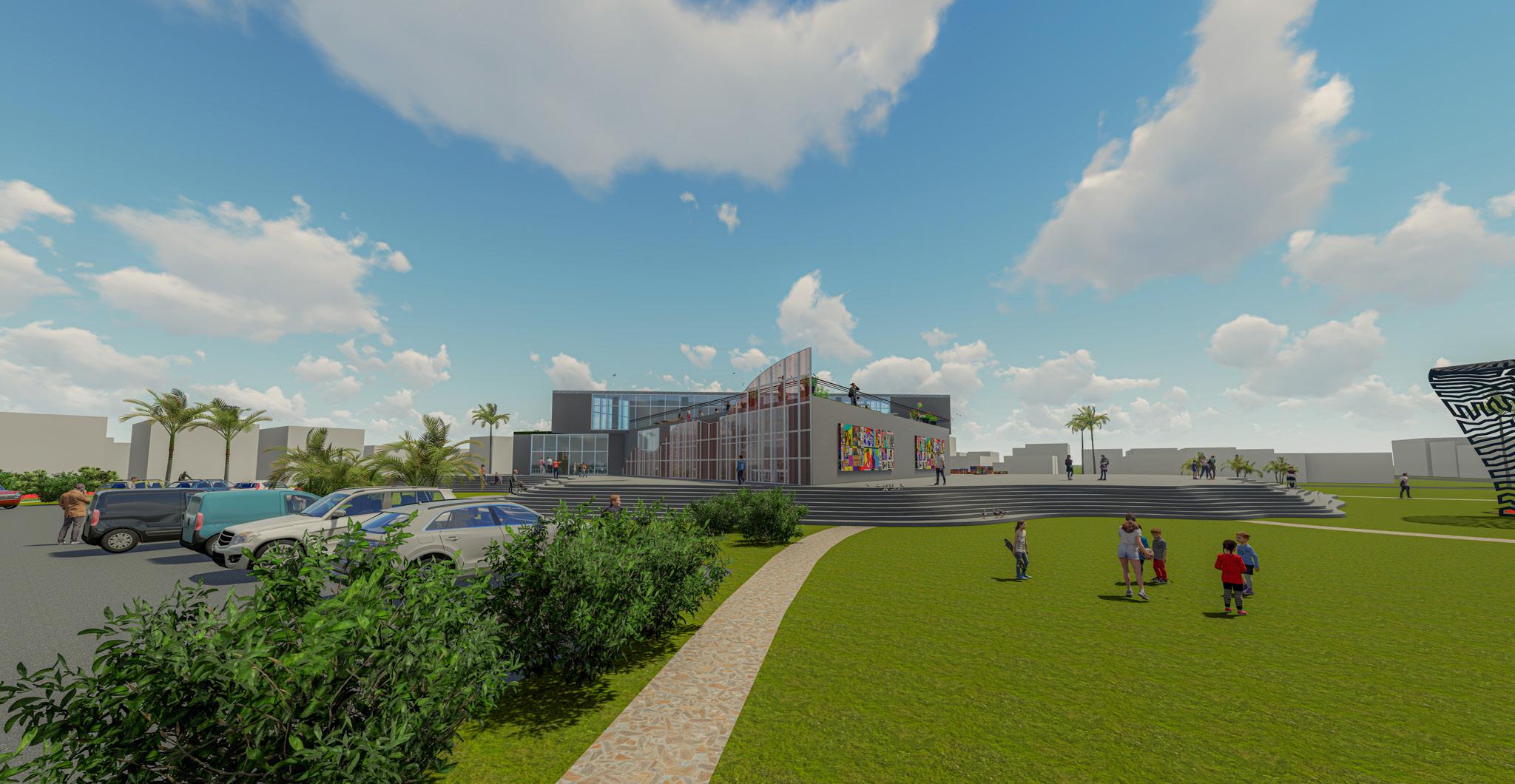
Approach render
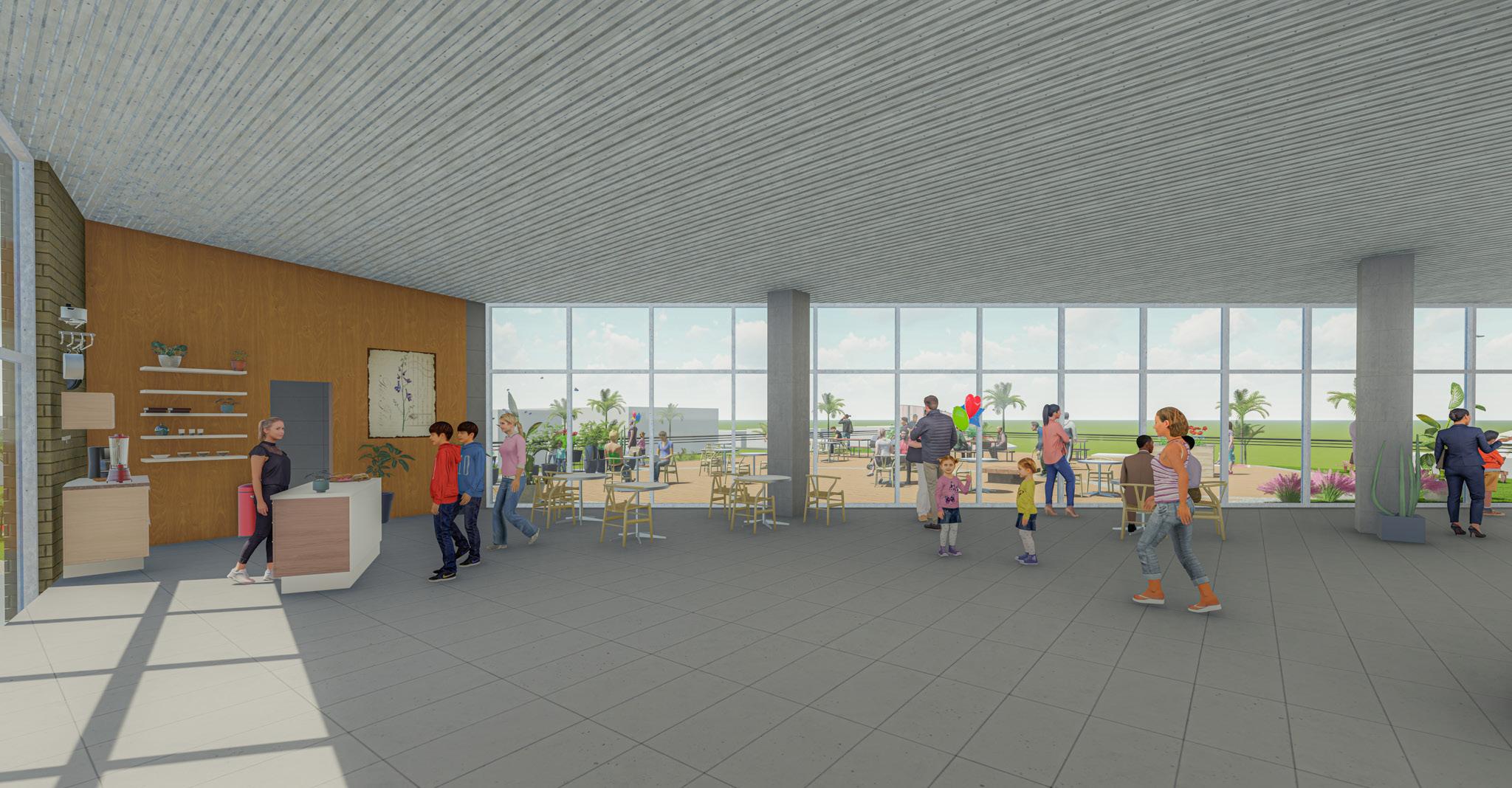

Second floor render
Skyline

Community room render
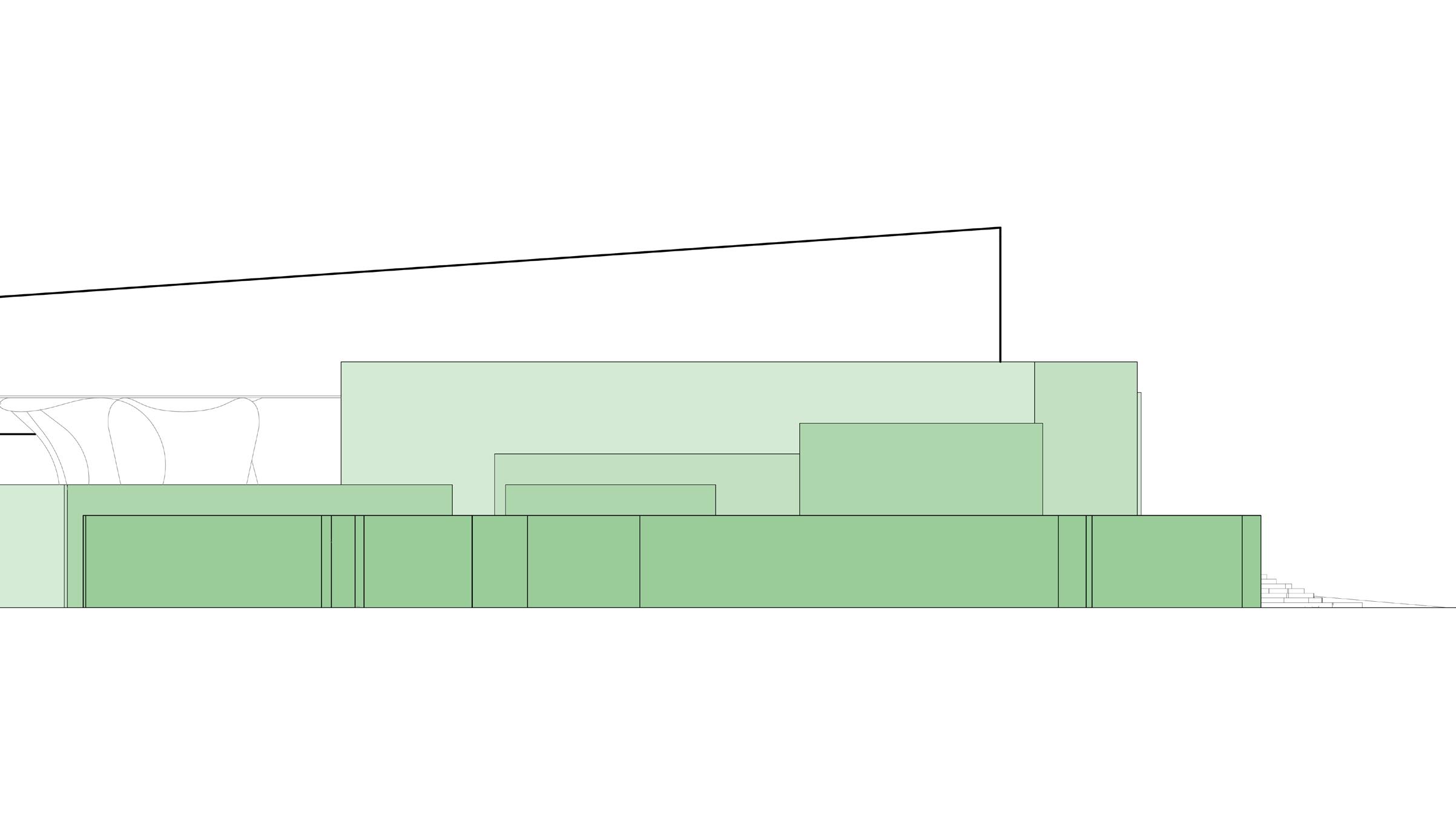
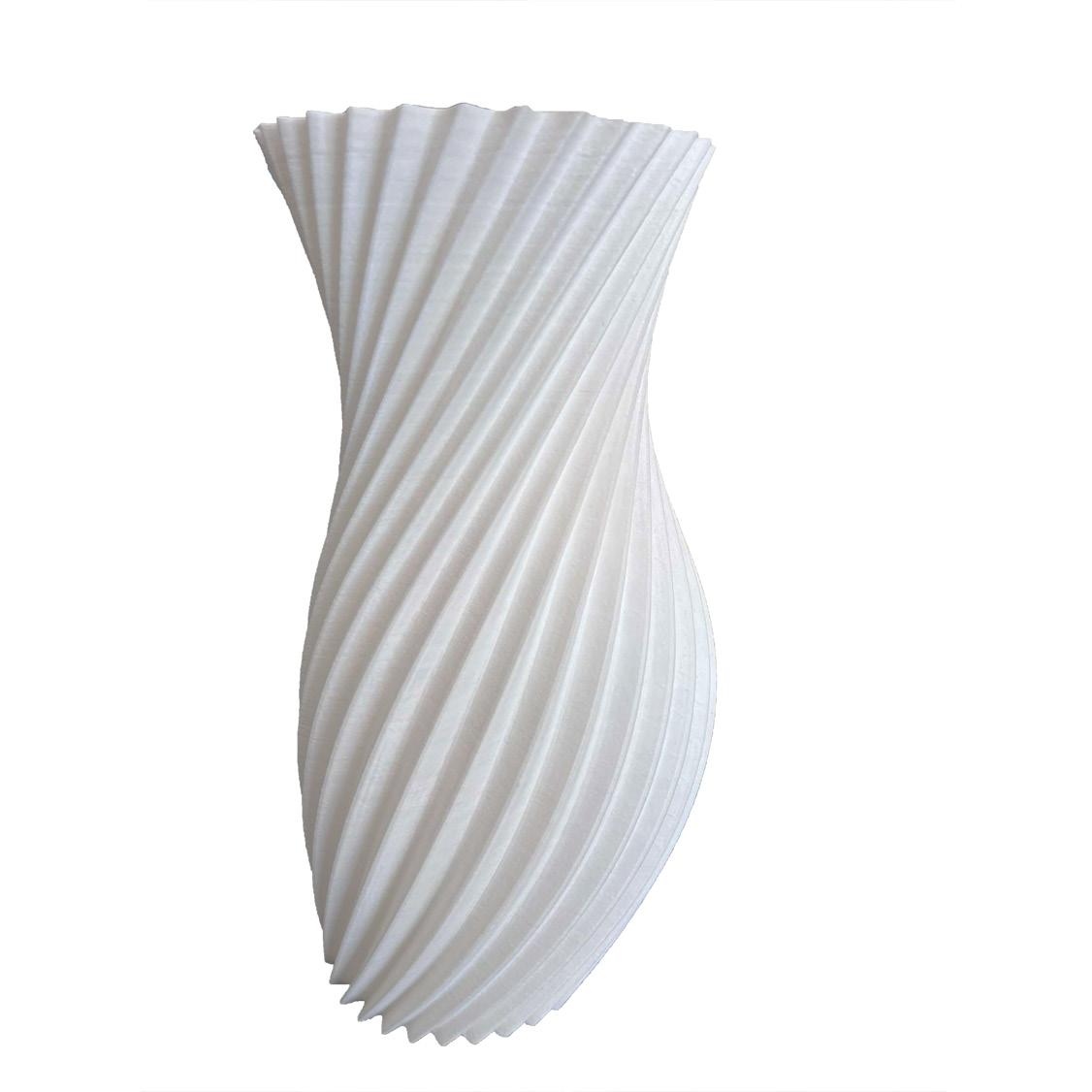

Fabrication Methods
Studio: Digital Fabrication
Professor: Peter Massin
In this class we explored different digital fabrication techniques that can be used as ways to represent three dimensional design concepts. We did three projects for three different fabrication techniques. These included lazer cutting, 3d printing, and CNC milling.
For these projects, we started by using computaional methods we learned in a previous class, and then used one of the three methods to make a physical model. Here I have the 3d printing and CNC milling projects. Each started with a design that was created with rhino 3d and grasshopper, exploring parametric design.

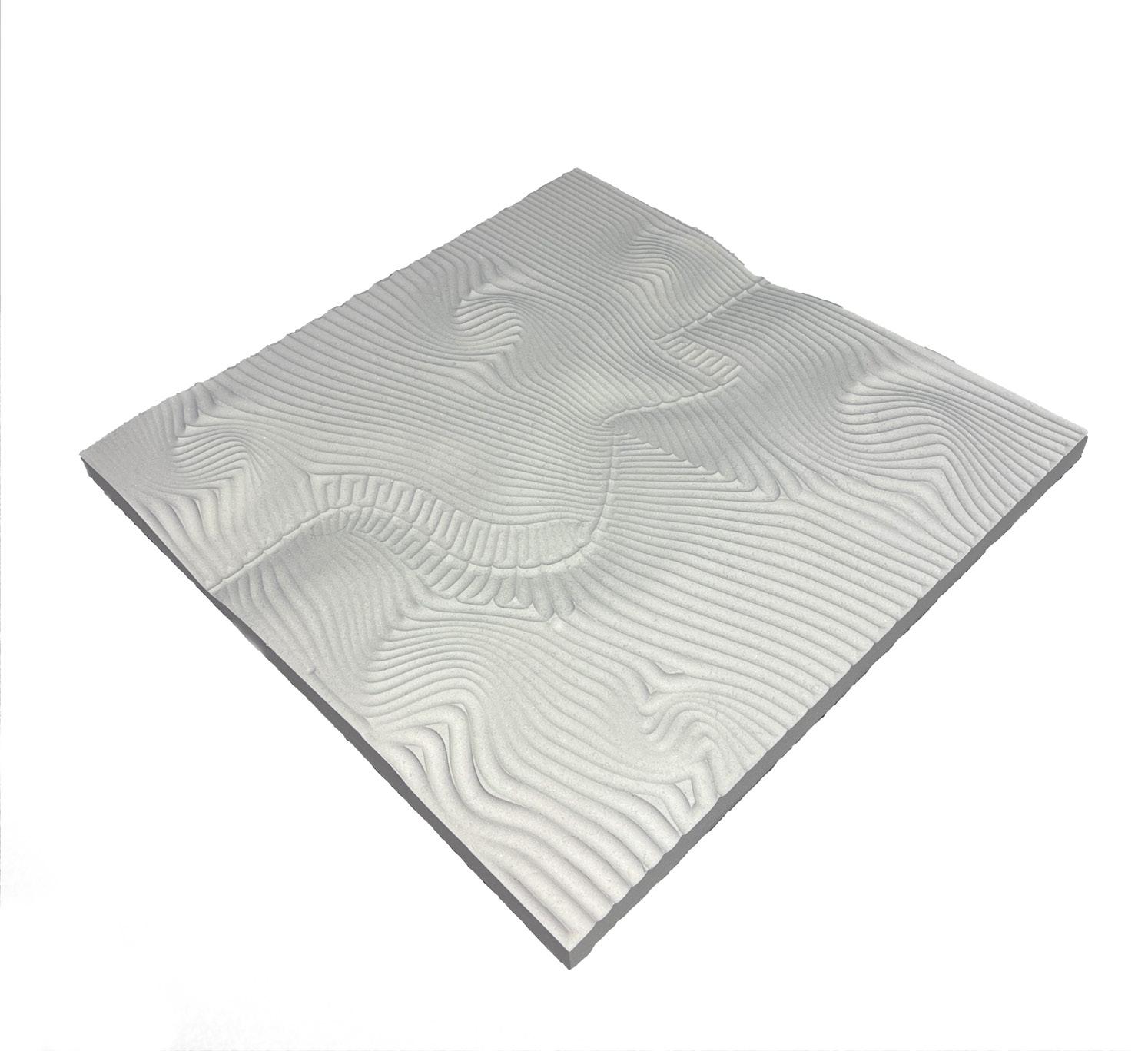
CNC milling model top view
CNC milling model iso view

Freedom by Design
Aug 2021 - Present
Role: Chair (Aug 2022 - May 2024)
Through American Institute of Architecture Students (AIAS), I have had the opportunity to be a part of the subcommittee called Freedom by Design. I joined my freshman year and have been able to be involved with many awesome projects.
Mainly, during my first year as a chair for the committee, I was heavily involved with our revitalization of the Langford pit area. I was one of the primary planners and designers for the project, as well as handling all the materials and supplies.
I have also had the opportunity to volunteer with Texas Ramp Project through Freedom by Design, which is a program that builds and assembles ramps for free for people in the Bryan-college station area that need to make their houses more accessible.
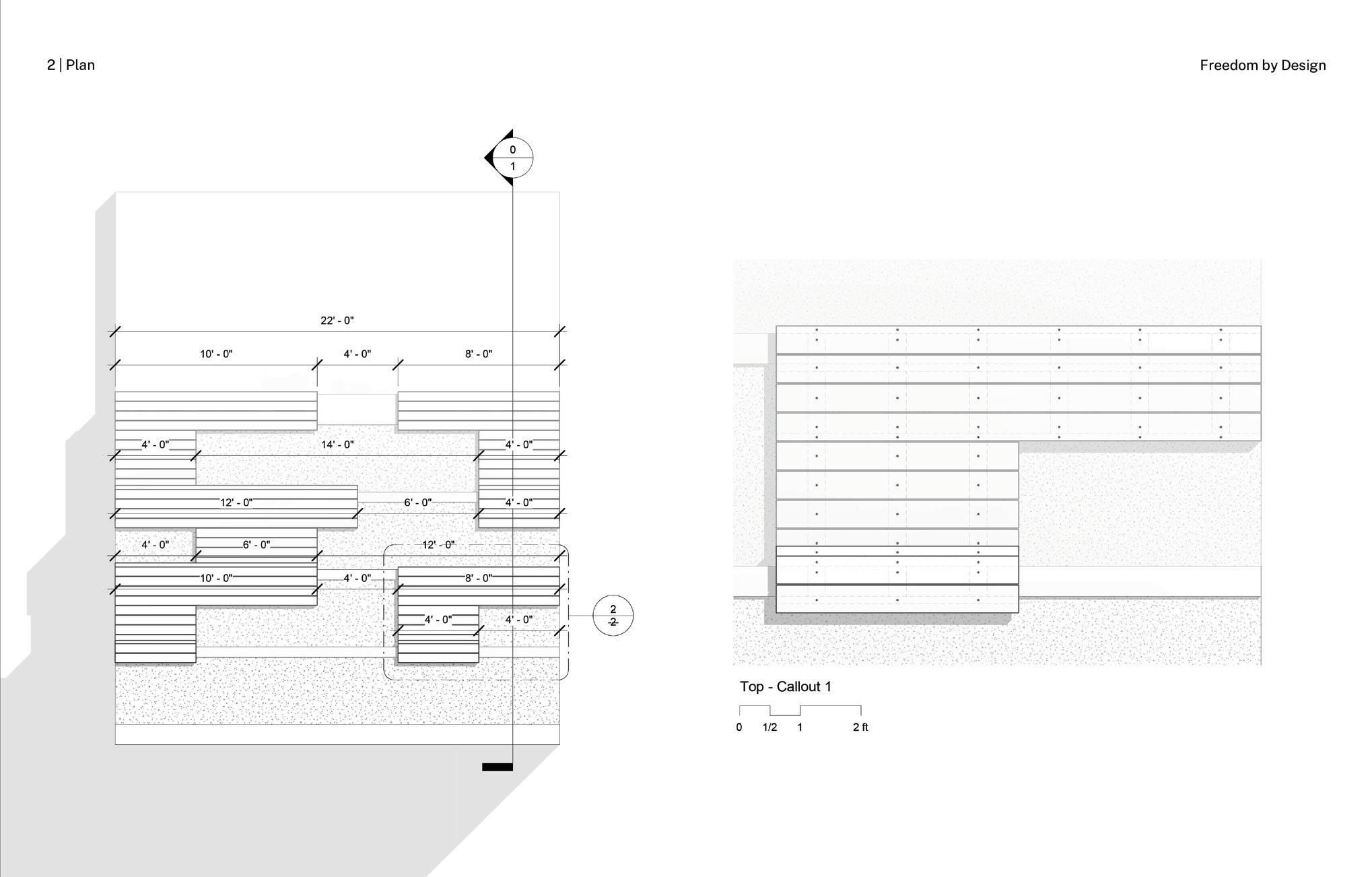
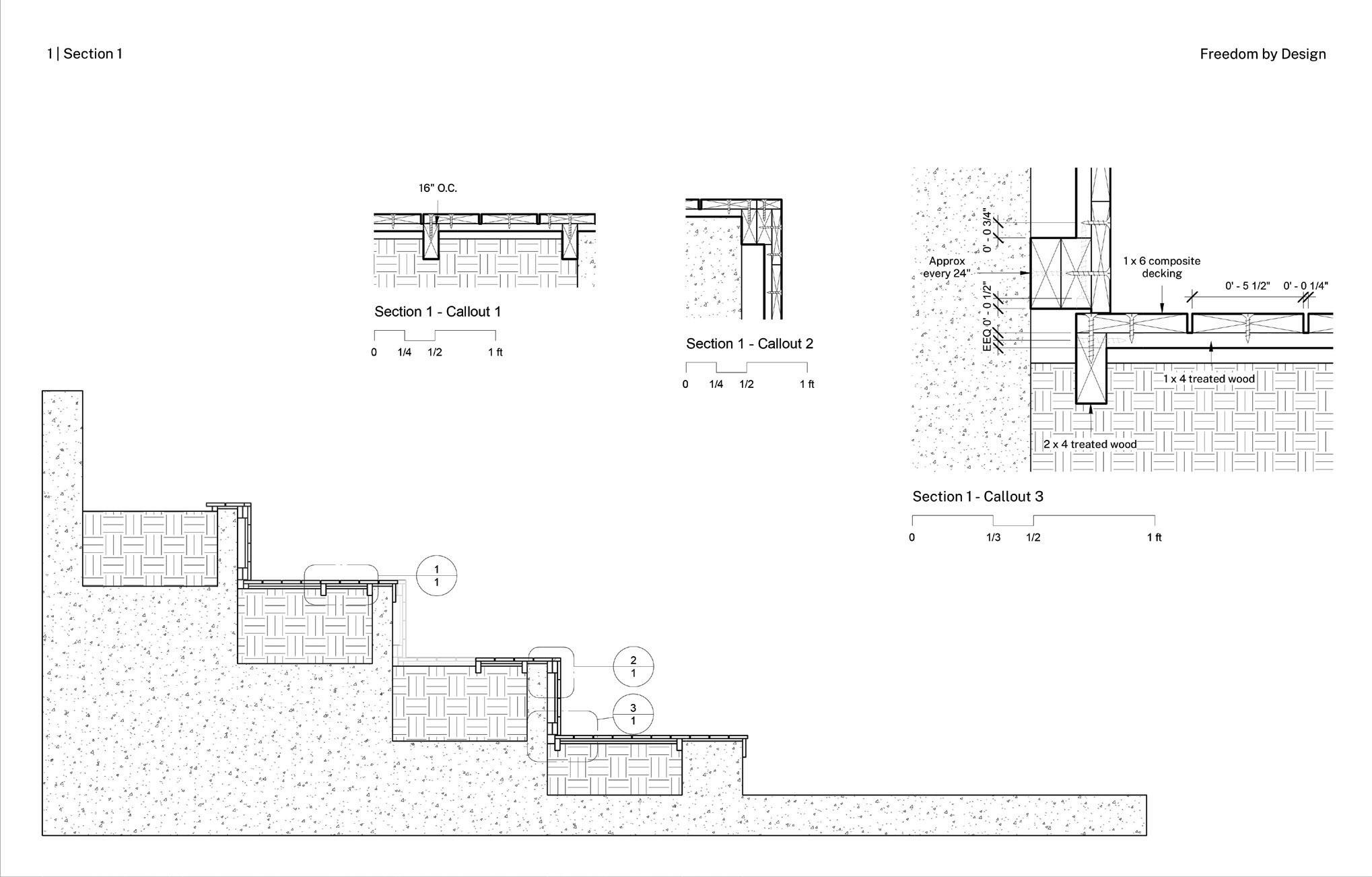

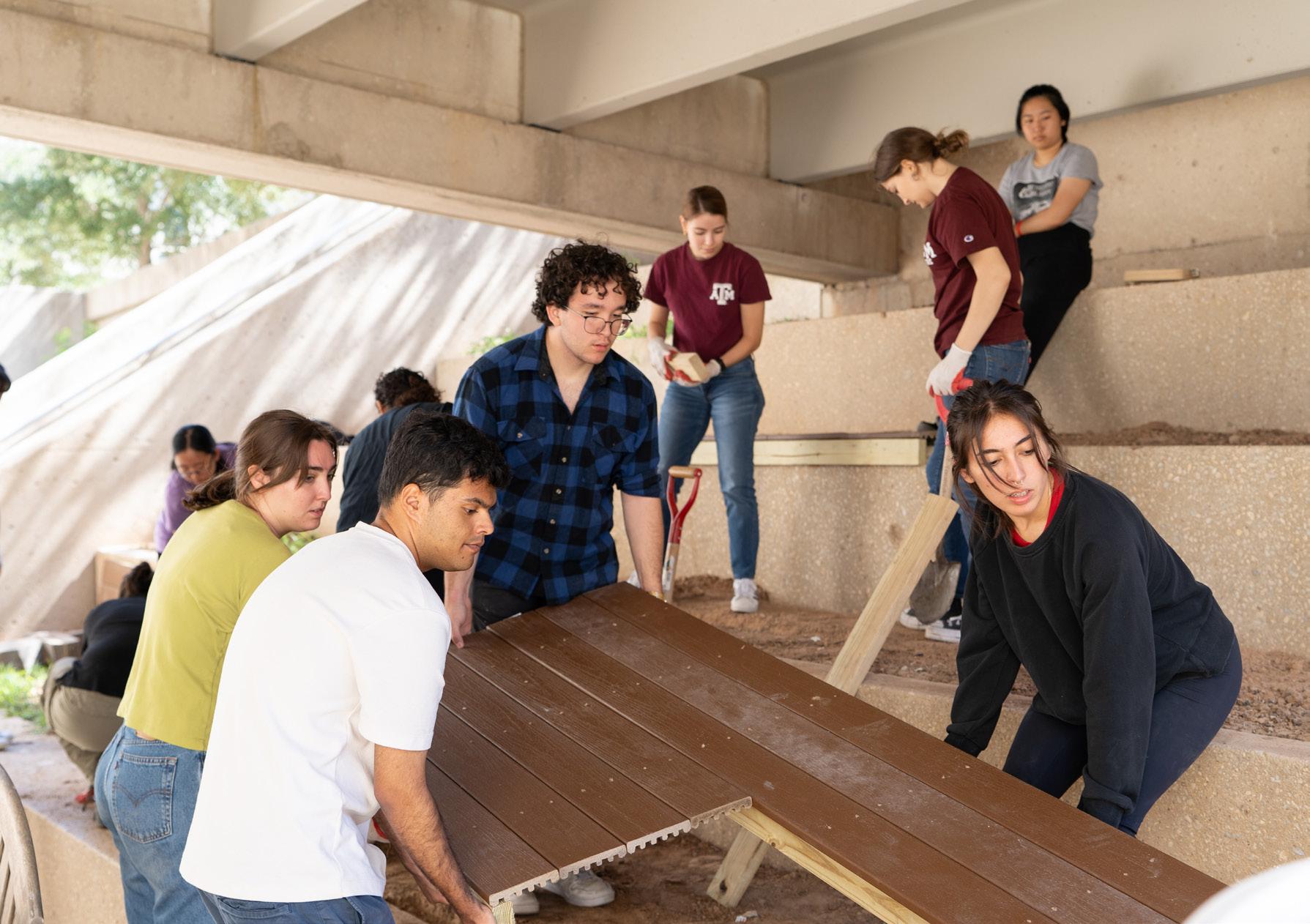
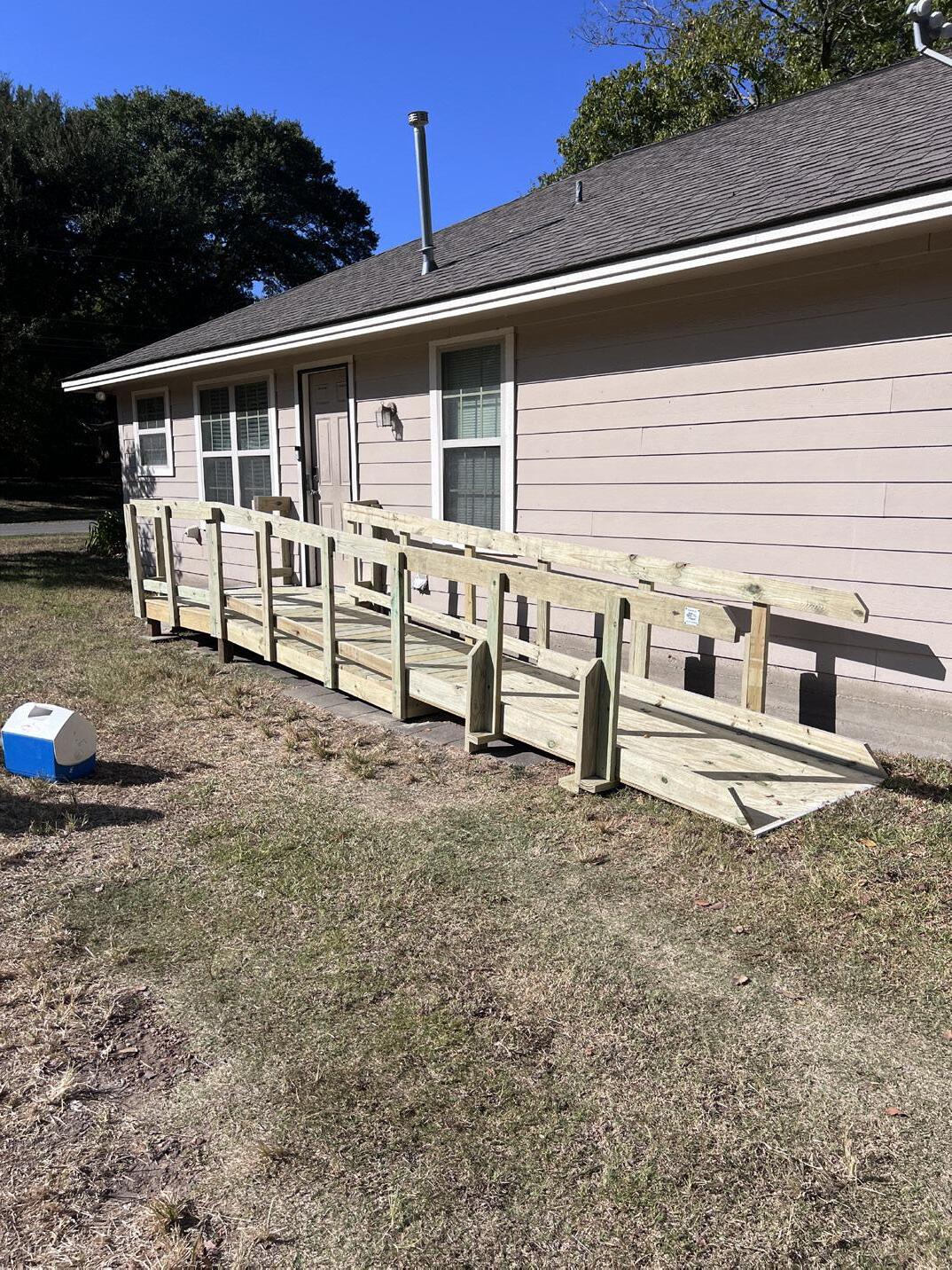

Texas Ramp Project
