AUSTIN DOMINIC
Contact Info
Email austindominic.ad@gmail.com
Phone
+91 8085120557
linkedin.com/in/ austin-dominic-5a0221213



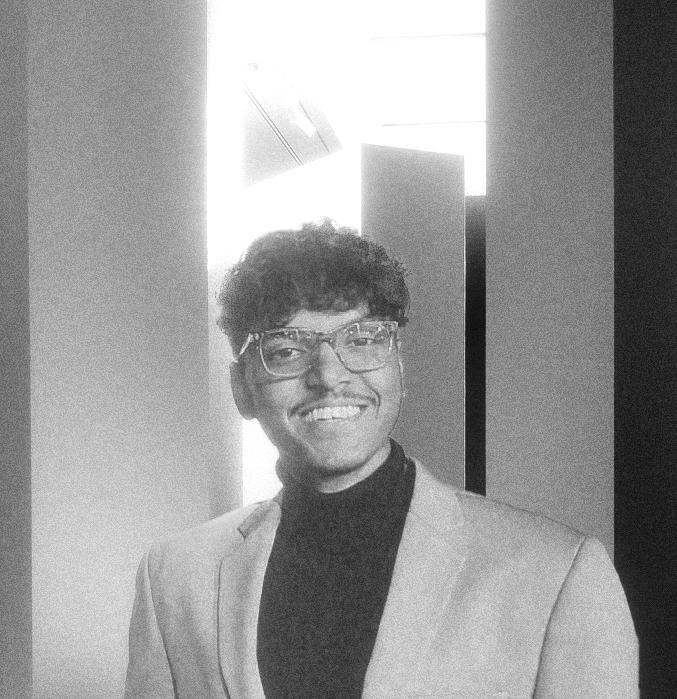
Behance
https://www.behance.net/ austindomi101ejes
“As an ambitious architecture student, i bring a unique blend of creativity and hands-on experience to the table.
With a strong track record of intern ships and successful participation in several high-stakes architecture competitions as team leader and builder, i have honed my skills in design, project management, and leadership.
Experience
Indian Institute Of Tourism And Travel Management
Gwalior, India
Architectural Intern
April 2022-Present (11 months)
Astral Group
Bhopal, Madhya Pradesh, India
Architectural Intern
July 2021-September 2021 (3 months)
Education
Bachelor of Architecture
Madhav Institute of Technology and Science, Gwalior
Senior Secondary School
St. Xavier’s Sr. Sec. Co-ed
School BHEL Bhopal- India
Skills
Team Leadership
Collaborative
Project Management
Critical Thinking
Problem Solving
Achievements Proficiency
Cad and Modelling
Autocad | SketchUp | Revit | Blender | Rhino 7 | 3ds Max
Visualisation
Lumion | Enscape | Twinmotion
Corona | Vray | D5 Render
Adobe Suite
Photoshop | Lightroom |
Illustrator | Indesign | Premier
Pro
MS suite
Office | Power Point | Word |
Excel
Licenses & certifications
-GSD1x: The Architectural
Imagination Harvard University Graduate School of Design
-Collaborate & Design Hospitals with Martin Fiset Acedge by Ethos
-Self Learning Modules on Net-
-Zero Energy Water Buildings
Solar Decathlon India
-Modern Indian Architecture
NPTEL
-Role of Craft and Technology in Interior Architecture NPTEL
Disaster Recovery and Build
Back Better NPTEL
Workshops
Safety through design
Acedge by Ethos
Rachna 2.0
by Eco Niwas Samhita
Sense N Sensibility
Acedge by Ethos
-Honourable Mention, Best Presentation / Gully Design / Oculus
-Winner / Street for People
Challenge Jabalpur/ Ministry of Housing and Urban Affairs, Government of India
-Finalist / Jacques Rougerie
Foundation / The Institut de France
-Winner / Transparence 16.0 (West Regional) / Ethos
-Jury commendation / Transparence 16.0 (National) / Ethos
-Special Recognition / IGBC Green Design Competition 2022 / Ethos
-Jury commendation / Designaddvance 2022 / Ethos
-Winner /WASA-WLS 2022 World League Series
-Special Recognition / Transparence 17.0 (North Regional) / Ethos
-Finalists / Uttam Architects
Award /Birla Mangalam Cement
Organizations
Club President
ARCHIKAALA
Creative Architects Club
CARAPACE ISLAND
LOCATION SEMESTER
ROLE
TYPOLOGY
Dry Tortuga Islands
Vth sem
Team lead Research
The Design Focuses On Resettling Of The Natural Habitats For Them
Conceptualized As An Artificial Floating Island, Is Elongated Blissful Island That Summarises The Array Of Resources, Physical And Biotic Factors That Are Present In An Area, Such As To Support The Survival And Reproduction Of A Particular Species.
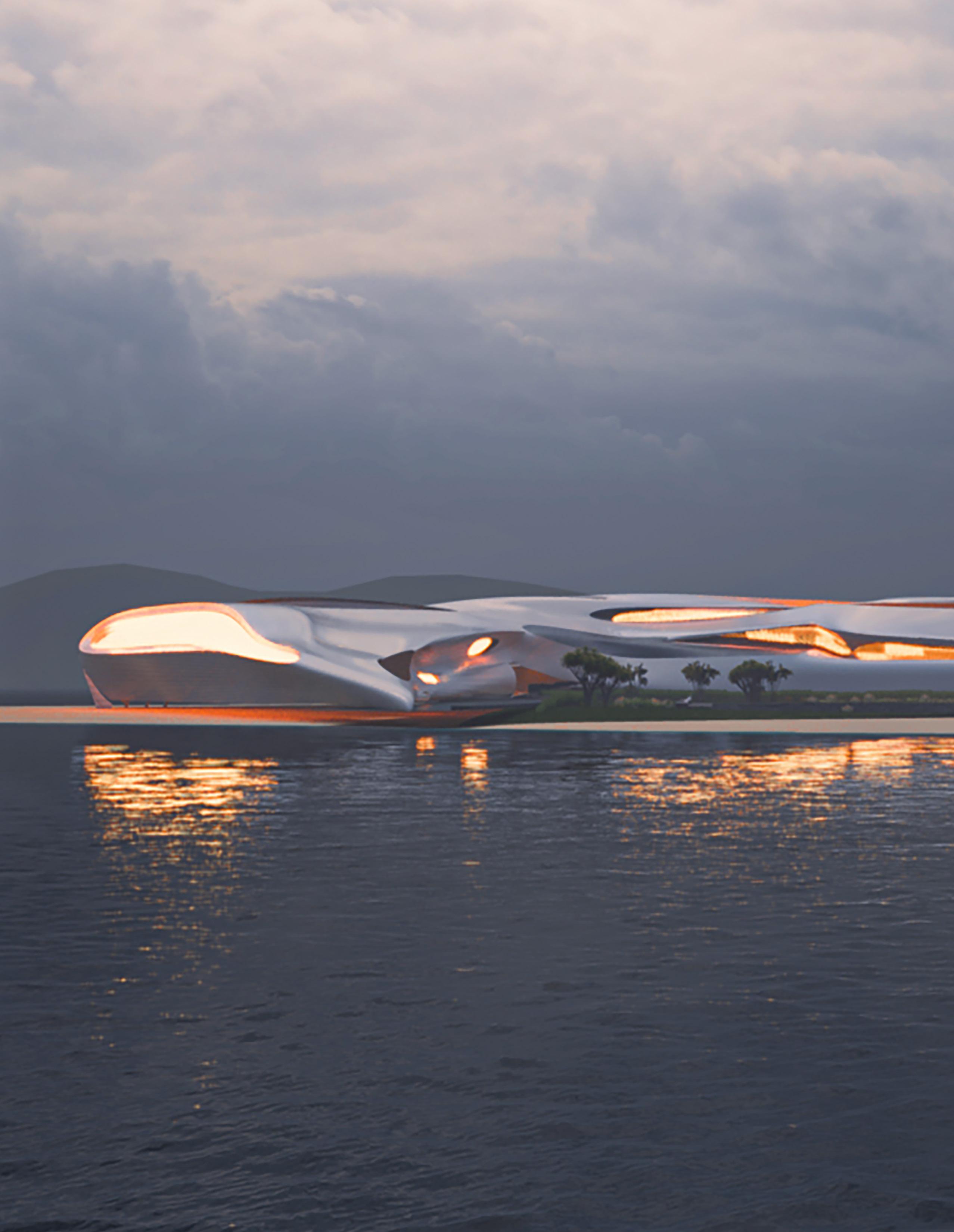

The Shape Formation Of The Island Is Started From The Shape Of The Backbone Of Fish
The Ribs Are Removed To Make A Uniform And Fluent Central Core Of Beach
Skeleton’s head is for human interaction, while back is turtle and bird habitat, used in research centers, tourist attractions, and activity areas.



The folding land uses a hydraulic anchor that sinks with pressure to provide a nesting ground for sea turtles. It lifts when pressure is reduced, preserving water flow and enabling the land to return to its original position


The island features an inbuilt hydraulic system, with pumps and cylinders that lift up extra folding land during high tides to prevent submergence and beach erosion, and hold its position against hurricanes.
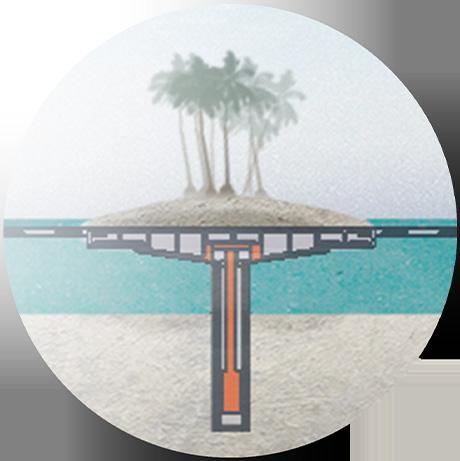

Research Complex
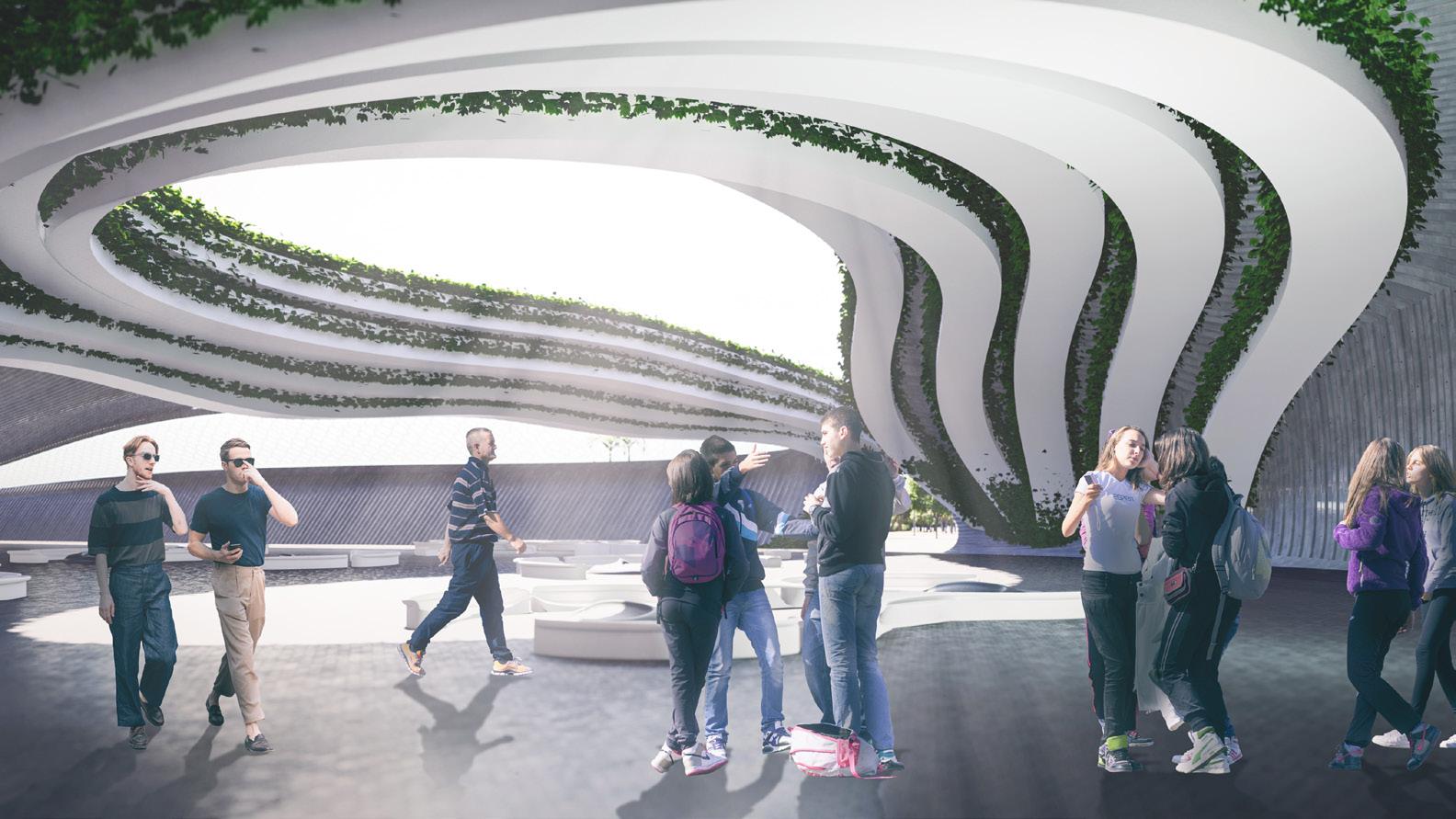
The Shape Formation Of The Island Is Started From The Shape Of The
The Shape Formation Of The Island Is Started From The Shape Of The
The Shape Formation Of The Island Is Started From The Shape Of The
The concept of the research center is inspired by the atoll island i.e. When relative sea-level submerges the island again, the rim provides a rocky core on which coral grows again to form the islands of an atoll and the flooded bottom of the saucer forms the lagoon within them the same way building mass create a rim around the fresh water lake. The form of the building is organic and has soft edges which create a soft silhouette in the landscape.

The Research Centres have : -

Watch Tower

The watchtower gives us a look of palm leaves twisted in a simple circular pattern which makes it look more natural and also hides from the eyes of animals and birds living there so that it does not disturb their daily cycle. To make it more sustainable the material chosen for it is recycled steel.Its main purpose is to provide a high, safe place from which a sentinel or guard may observe the surrounding area.

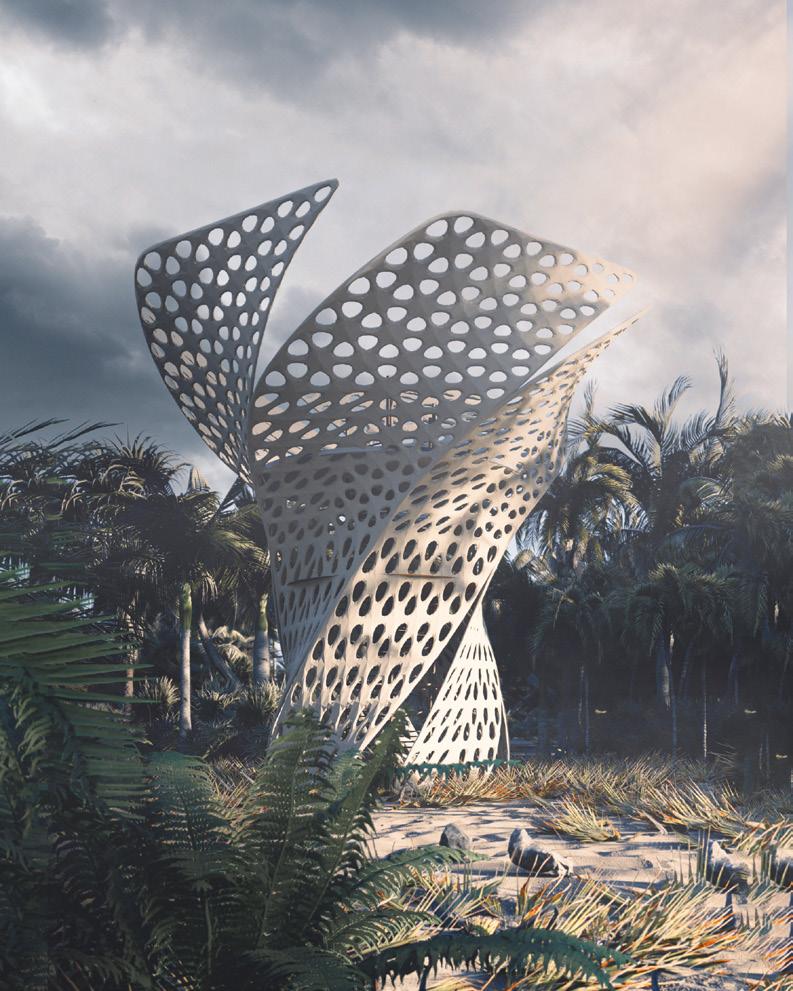


LOCATION SEMESTER ROLE TYPOLOGY
The developed cities have lost the value of culture in the shadows of high-rise buildings. Proposing a new experience of living a space where people can gather around, interact and communicate rather than being lost in their apartments. Inspired from the chowl housing concept found in old cities, the apartments are arranged in a manner facing each other providing streets in between as a hybrid space where people can perform any ancillary activities. The concept of vertical colonies is being proposed throughout the rise of buildings with common spaces for adaptive living

Value Of Culture In Cities
In response to cultural loss due to high-rise buildings, a new living experience is proposed with apartments arranged to face each other, creating streets for hybrid spaces. Vertical colonies with shared spaces for adaptive living promote community engagement, drawing inspiration from the chowl housing concept found in old cities.
Gully have human scale but high-rise don’t have human scale.


Gully have balance of place and movement, and high-rise don’t have a place to rest, just movement.
Gully have Macro , Meso And Micro shared spaces and highrise have only meso and micro

Formation And Integration Of Gully And High-rise
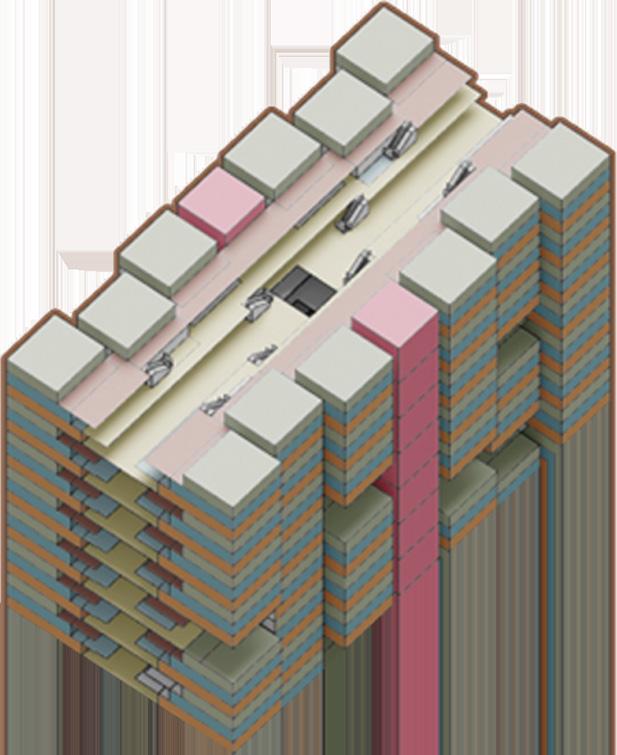
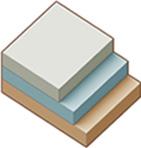

Vertically in the formation of three apartments (3bhk,2.5bhk,2bhk) placed in descending order.
Giving access to the three apartments by a common street through placed staircases and corridors.

Creating play and pause movement in the spaces by pushing alternative flats inside out.
Arranging the row into a block of building and core connecting all the 14 streets also accessible to the levels in one street.
Creating a Void On Every Street for good amount of light and cross ventilation of air.

Site Plan
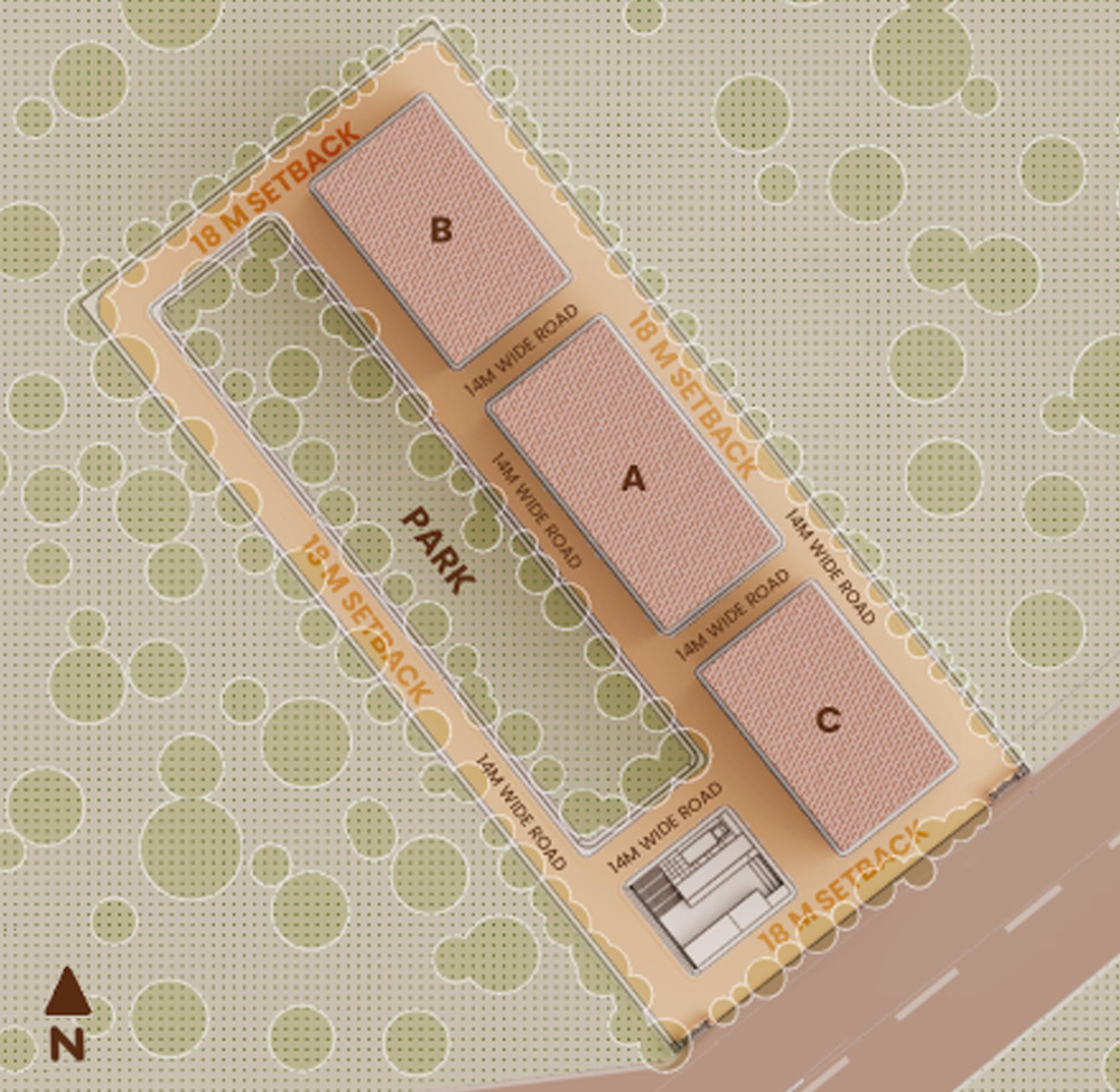

Typologies In Cluster
Typologies In Cluster
Section

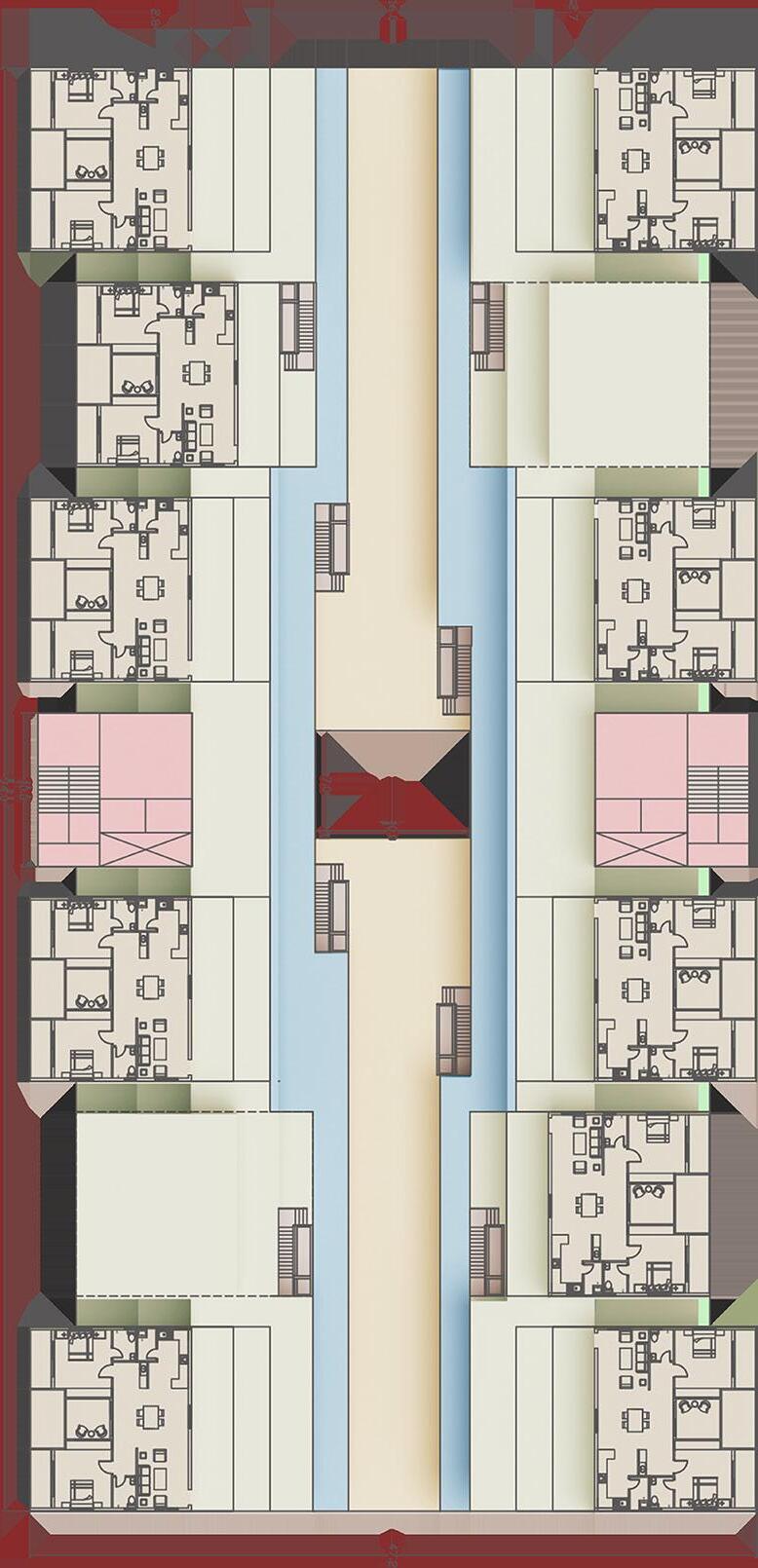
Typologies In Cluster
Typologies In Cluster
Typologies In Cluster


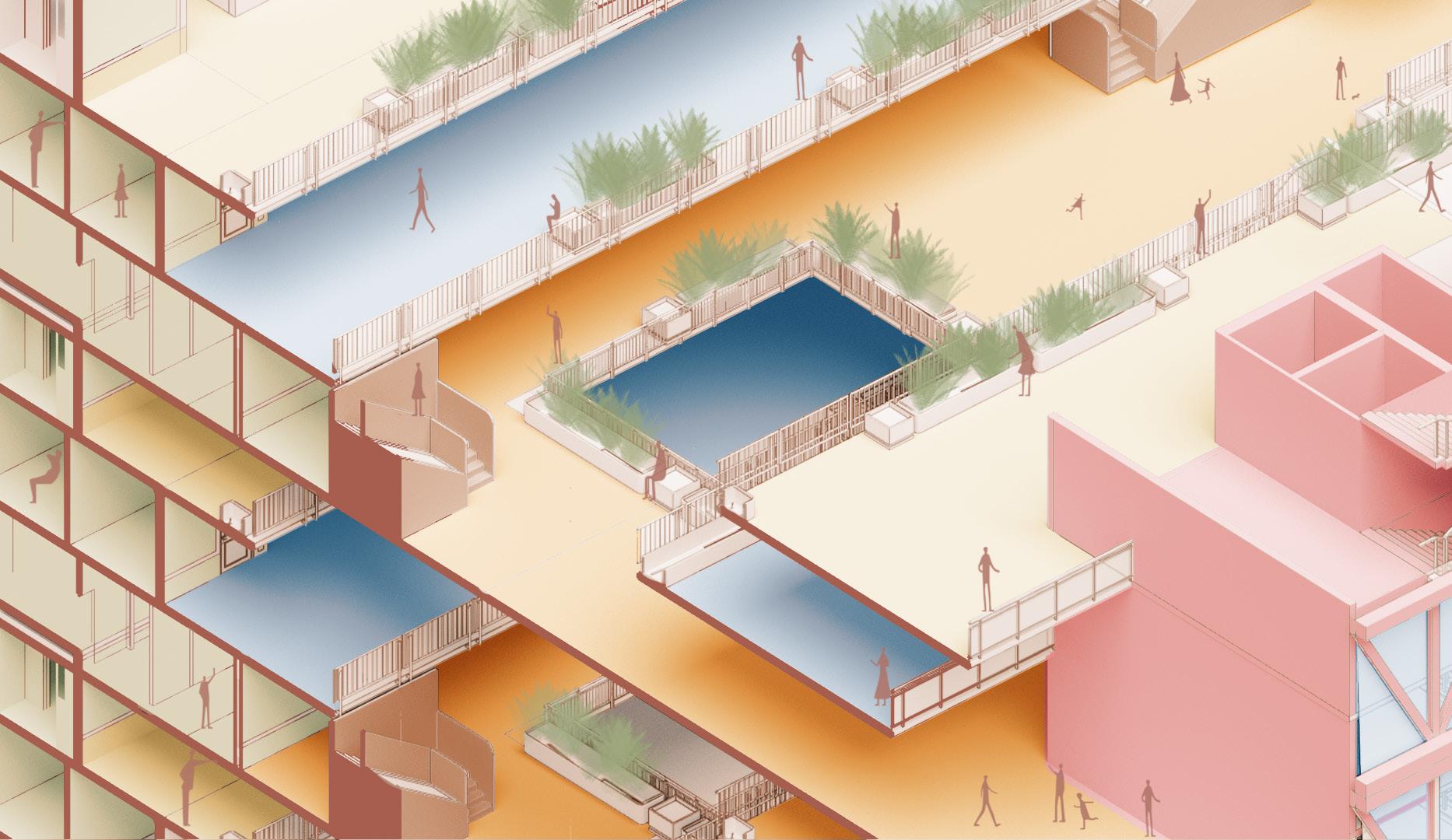
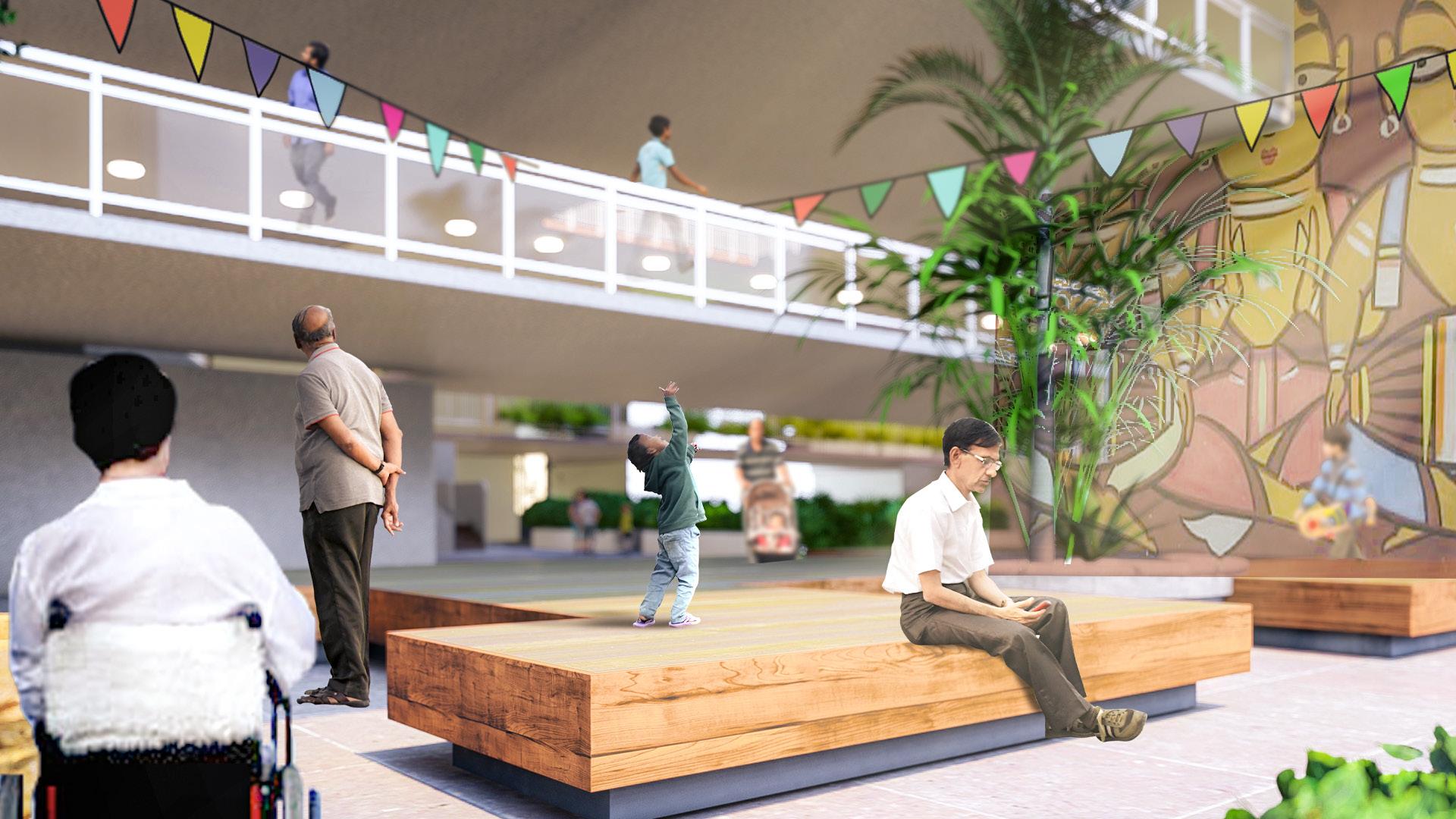
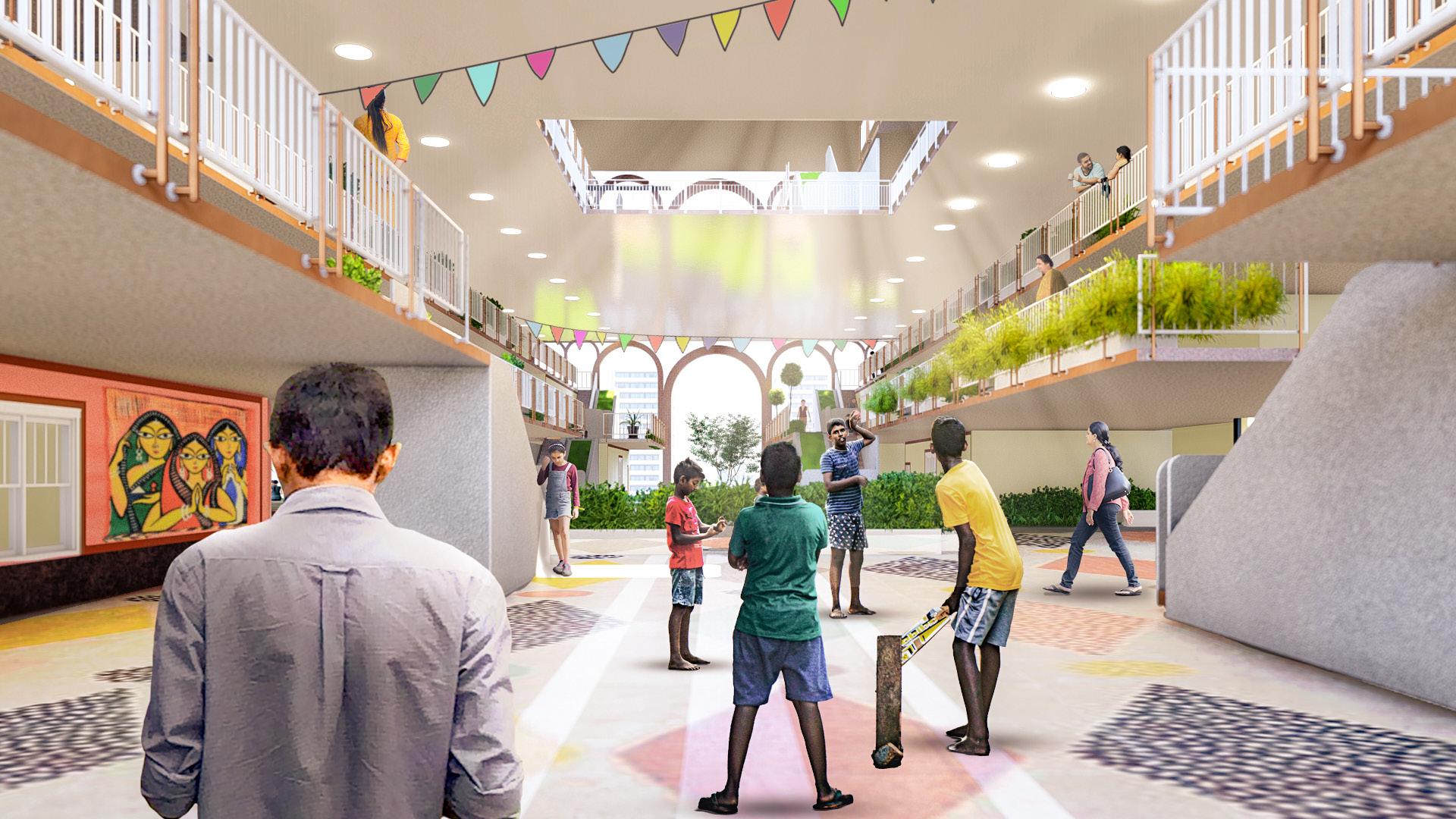
Respecting The
By designing a Recreational Hybrid Space within each ibility to transform the space to meet their unique sliding panels within the flats allows for easy alteration and functions, providing owners with the ability to preferences. This approach respects the individuality of the

The Individuality
each apartment, individual owners can have the flexunique needs and preferences. The provision of modular alteration of the space to accommodate various activities create a multipurpose living space tailored to their individuality of each owner while maximizing the functionality space.

Unit Plan




2BHK (120sqm)(12*10M)
2.5BHK (150sqm) (13*12M)
3BHK (180sqm)(15*12M)
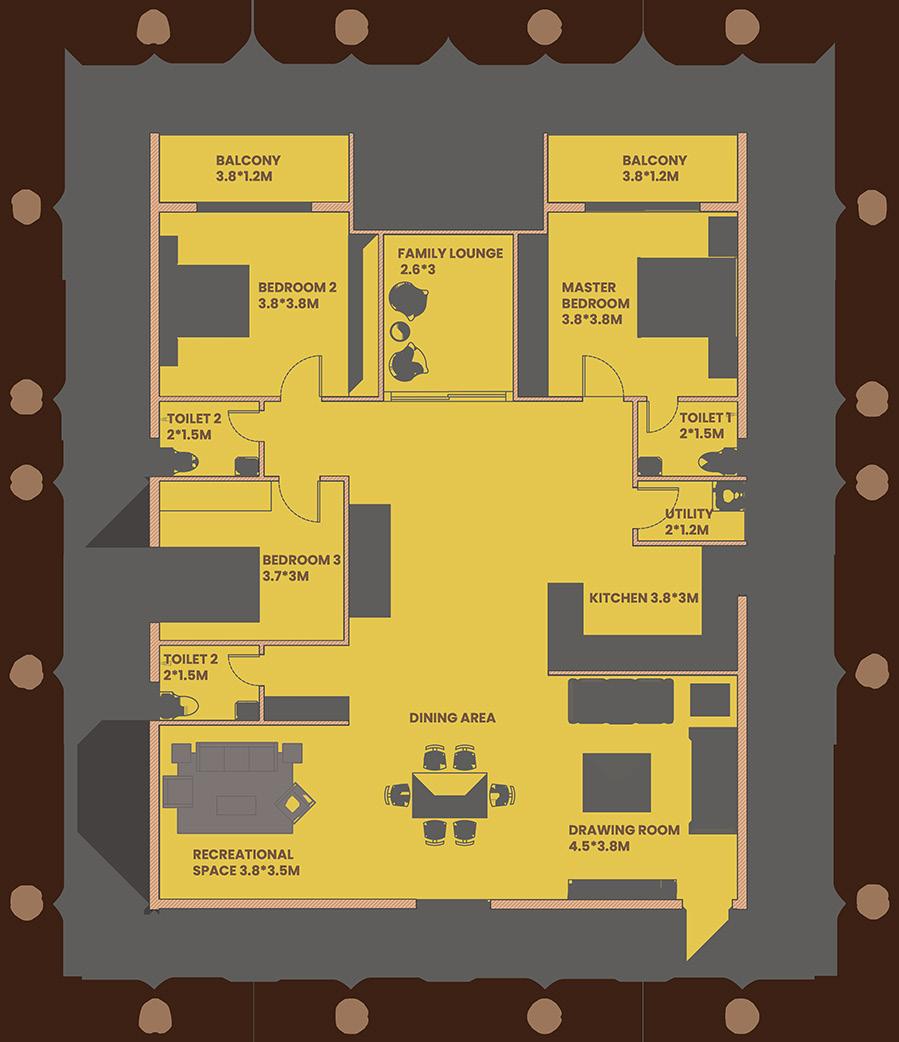
Connecting and removing Sliding panels to create new spaces. totally depends on the individual need of the owner to use the space of their choice.




While the cream and brown color scheme of the bedroom is quite common,to modern indian homes,its the use of differenent mix textures in it’s design that makes it stand out



Hospital Design
The design is a 50 bedded multi-speciality hospital. The project was given as a part of the academic studies in III year of bachelor of architecture. The design was preceded by several weeks of similar city hospital case studies ,site analysis and understanding the norms for and standards for hospital planning
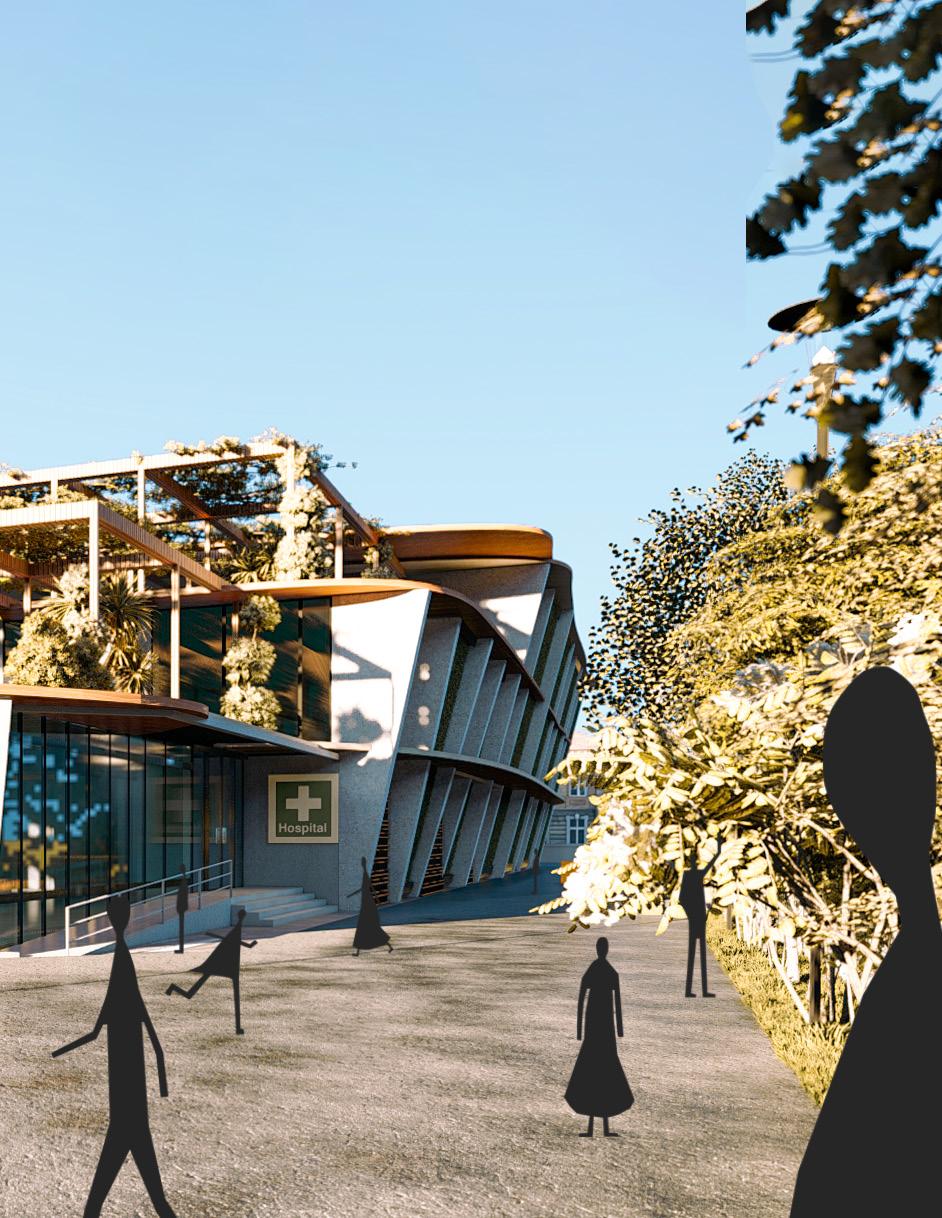
Concept Development
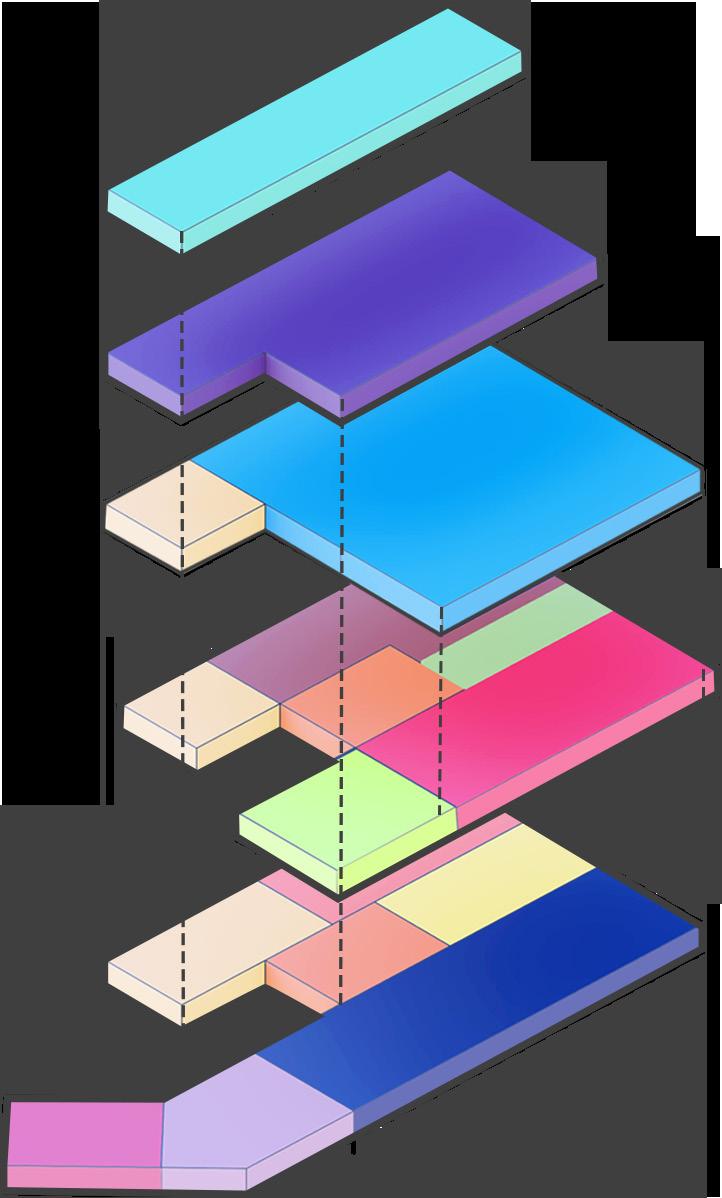
Central courtyard accessible to all users planned for building interior.
Courtyard cut out to maximize wind flow for healthy building ventilation.

Form includes levels with on-floor terraces for nature interaction, enhancing user experience
Area In Sqm
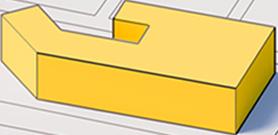
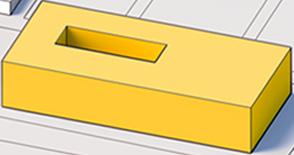
Total Area - 8880.00
Builtup Area - 5347.00
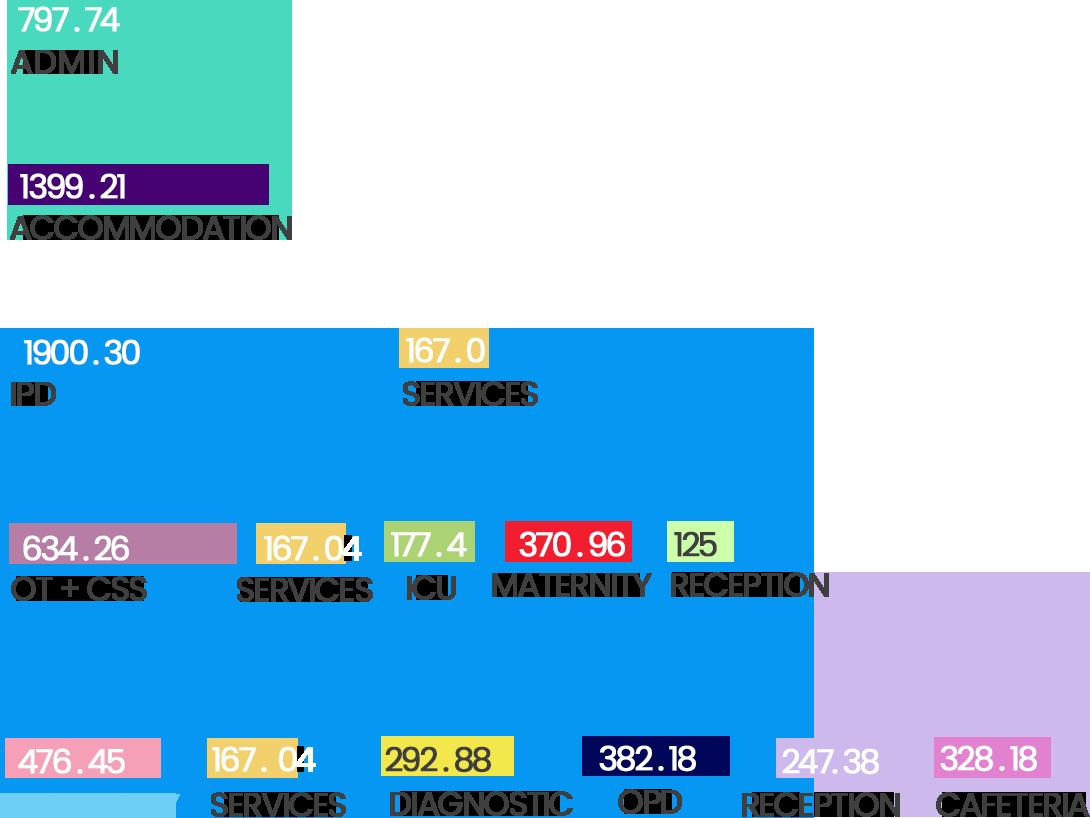
F.a.r - 2.5
Permissible Gross Floor



First Floor Section


Second Floor
Third Floor


Elevations


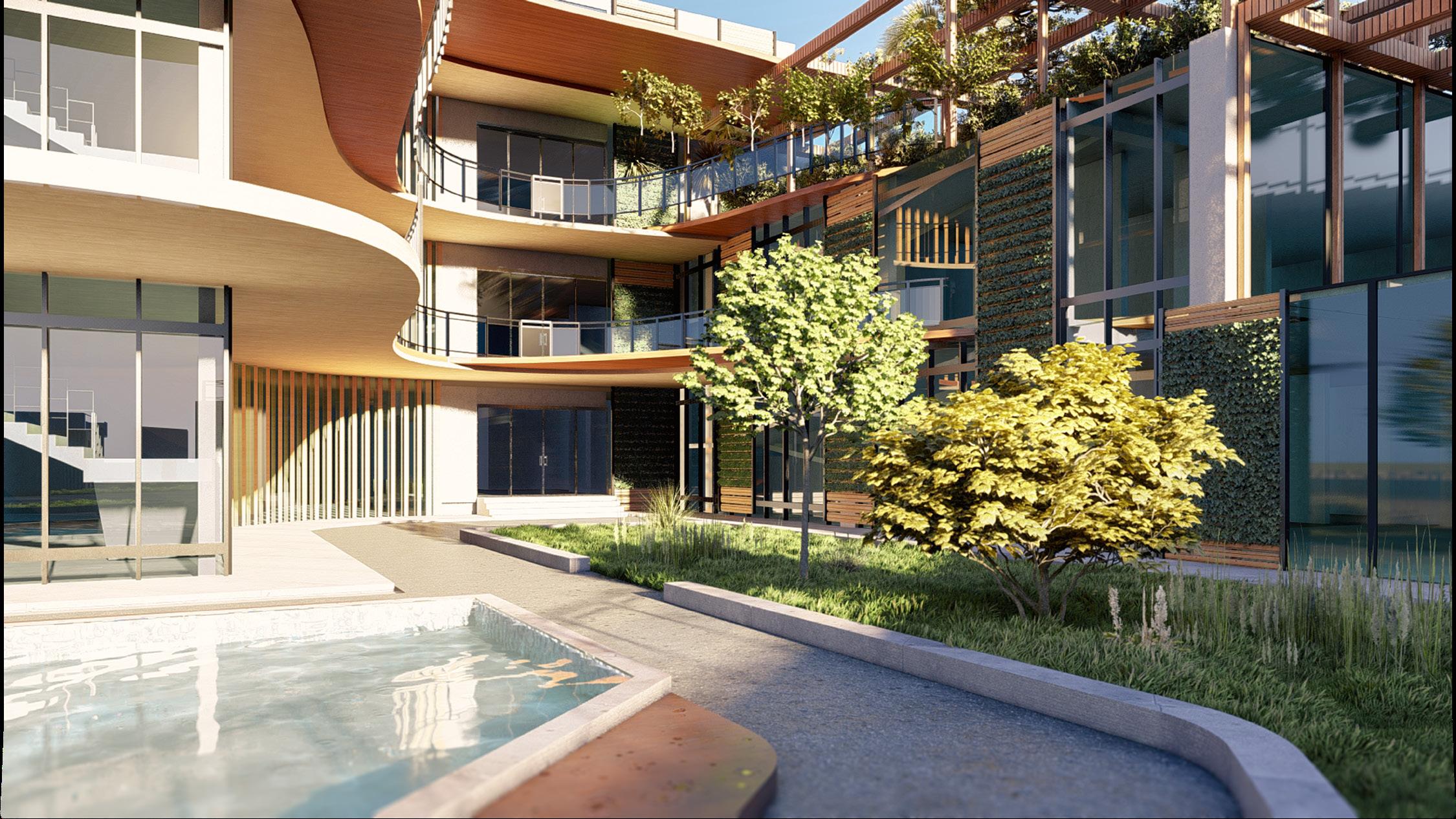
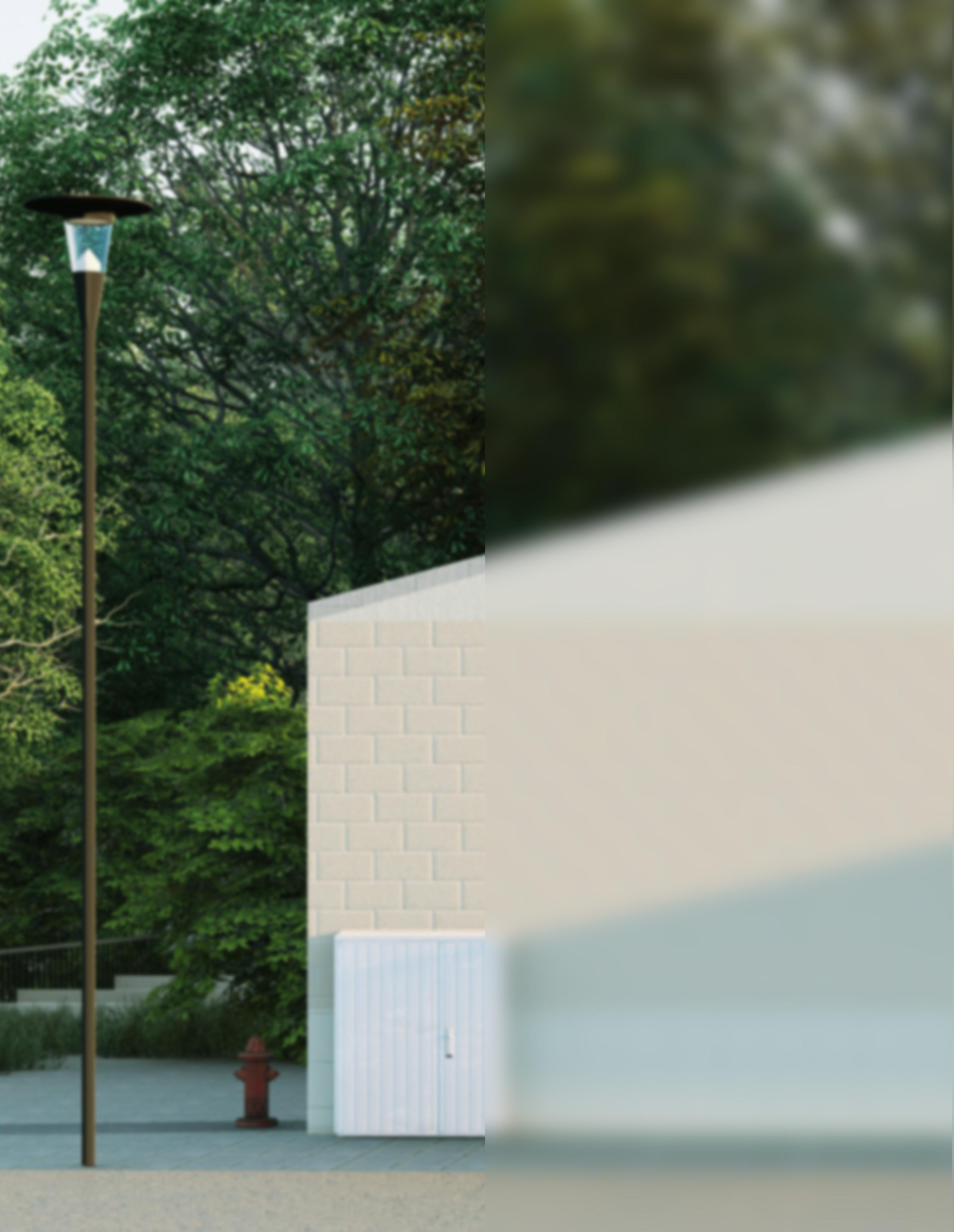
BLIND SCHOOL
LOCATION SEMESTER ROLE TYPOLOGY
Kushinagar
VIIth sem
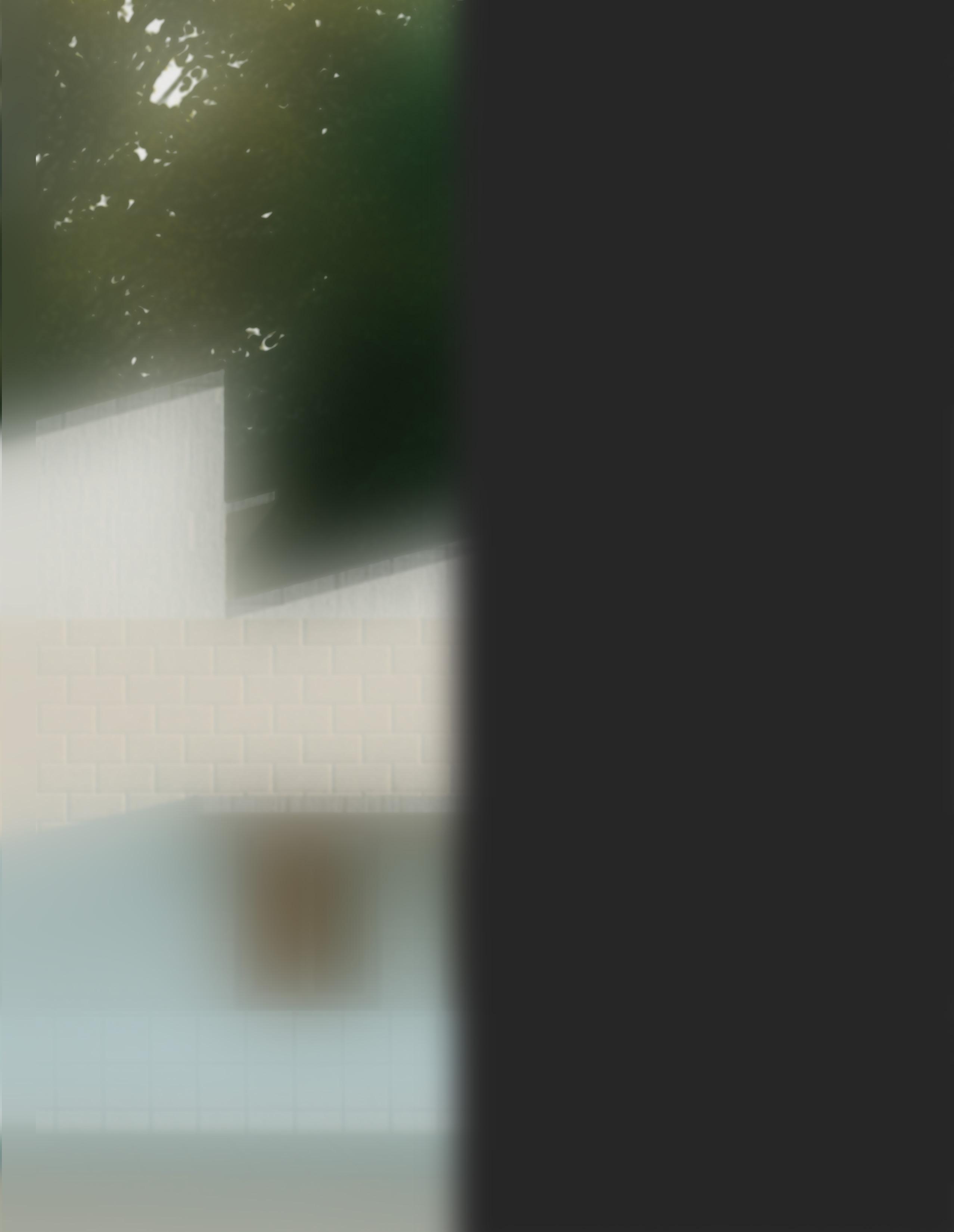
Team lead Institutional
Through local education, supported by well-prepared specialists in education of the blind, these children can enjoy every day common experiences essential to the development of a keen awareness of the world around them. The way ahead lays within the blind school - the institution that allows for the hope filled possibility of education and rehabilitation for children. It is the only place where we can enable them to blend into an everyday life of dignity and self-sufficiency.
Movement pattern
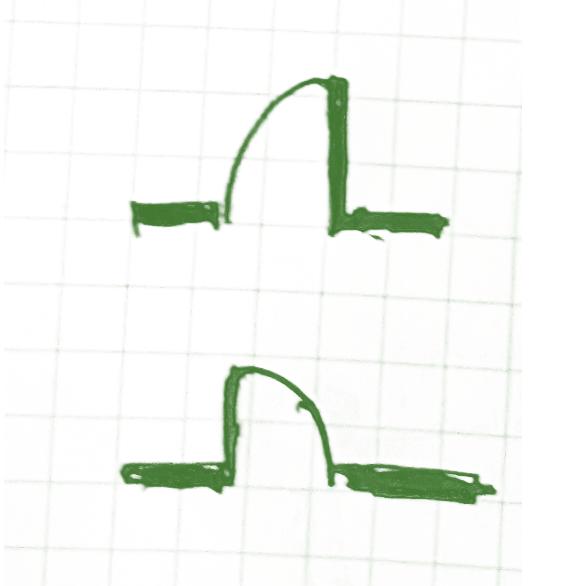


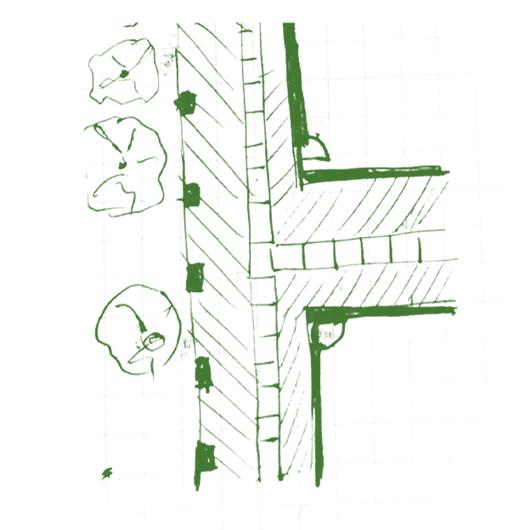

Memorizing direction is aided by clear, simple directions and changes in direction, tempo, or function.
Light And Dark
High contrast in lights will help people with low visibility distinguish between the spaces effectively
Perception Of Volume
Blind users perceive variations in ceiling height and room proportions through changes in volume acoustics, air pressure, and lighting.

Left And Right
Different activities are signified by left and right opening doors, allowing for easy orientation and recognition of spaces.
Tactile Flooring
Tactile flooring made of textured tiles guides visually impaired through the building to open spaces in the design.
Textured Wall
Continuous tactile wall made of textured tiles guides visually impaired through building; classrooms and openings serve as landmarks.
Workshops

Secondary Wing Dinning Area
Vocational Centre
Primary And Middle Wing
Reception And Admin Wing Staff Room
Vocational Centre
Architecture is experienced beyond the visual, through senses that enhance our perception of space. Our design creates nonvisual narratives, incorporating textures, acoustics, and scents as guides for the visually impaired, extending nature into man-made environments. Our goal is to create sensory-rich spaces that enrich experiences for all.
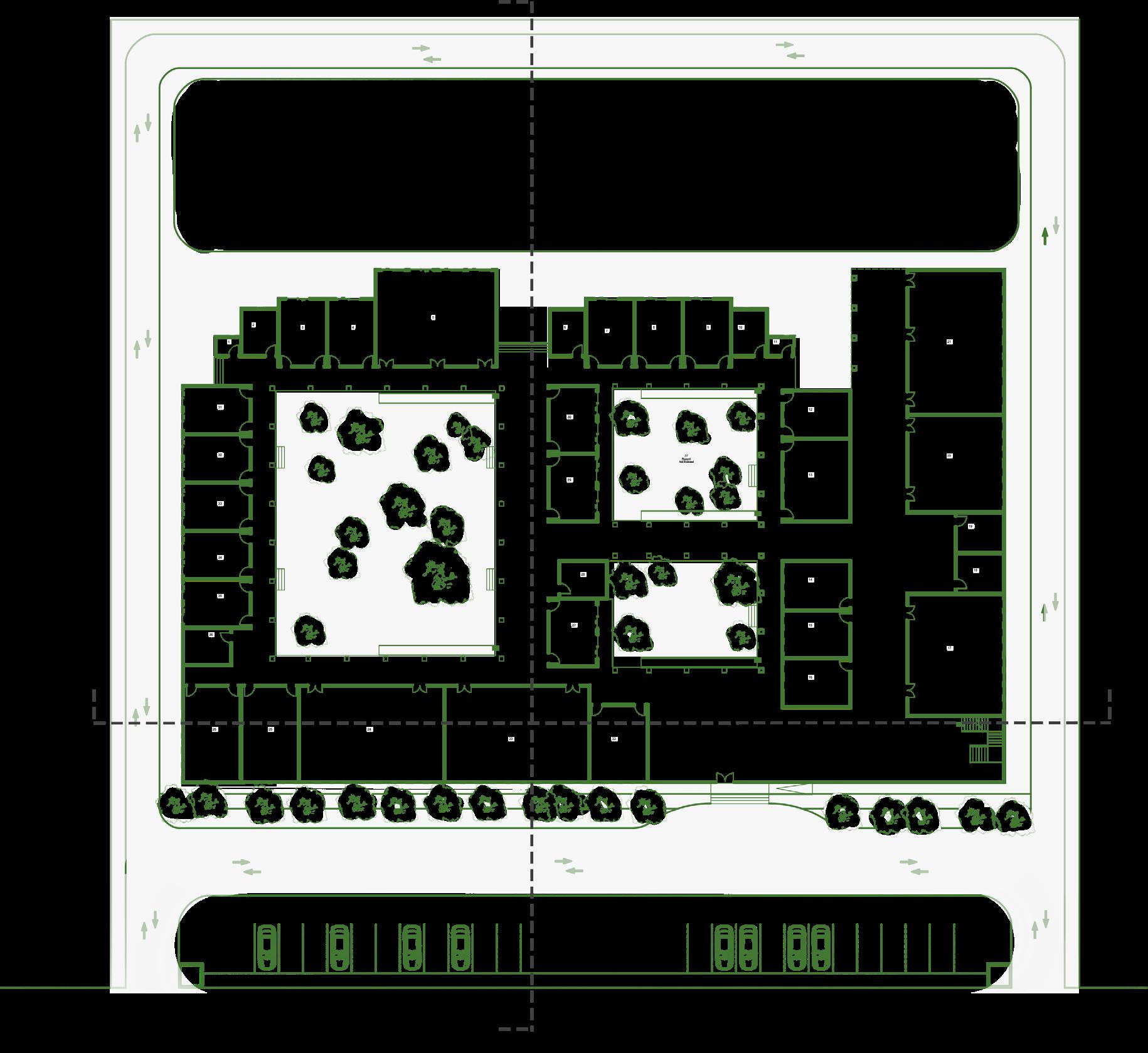


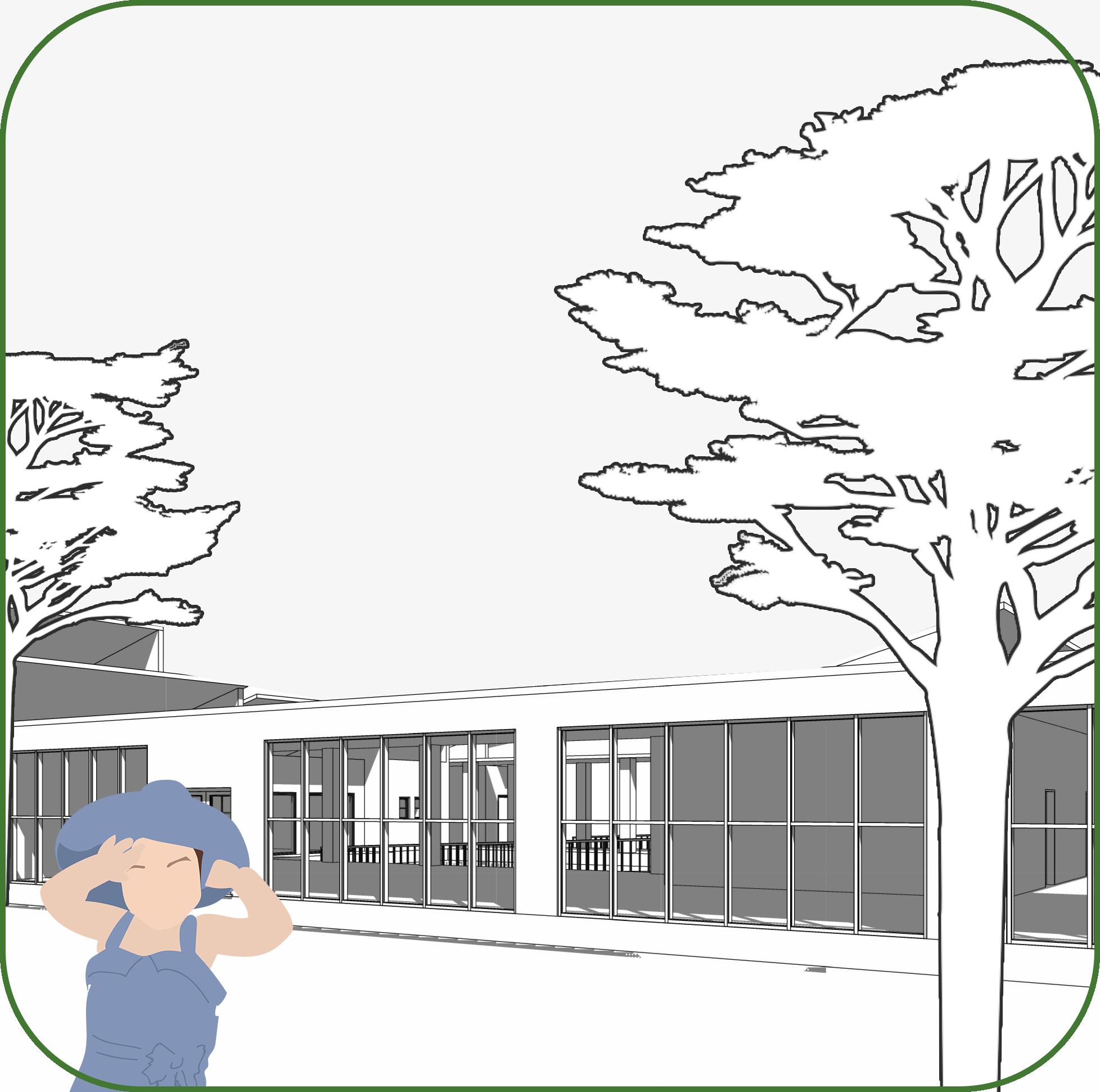
Design Attributes
Solar Panels
Solar panel are incorporated in the design for cleaner source of energy


Sun Control And Water Harvesting
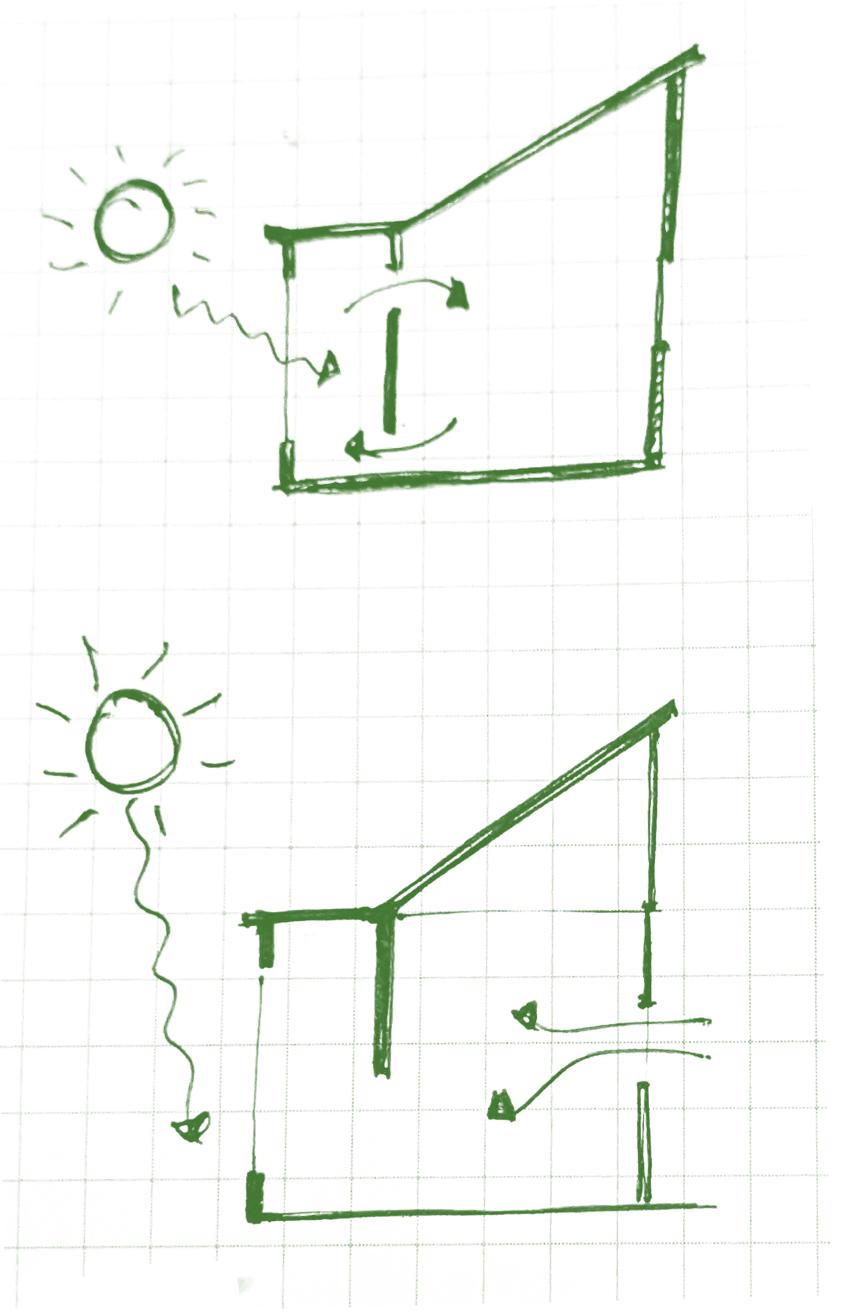
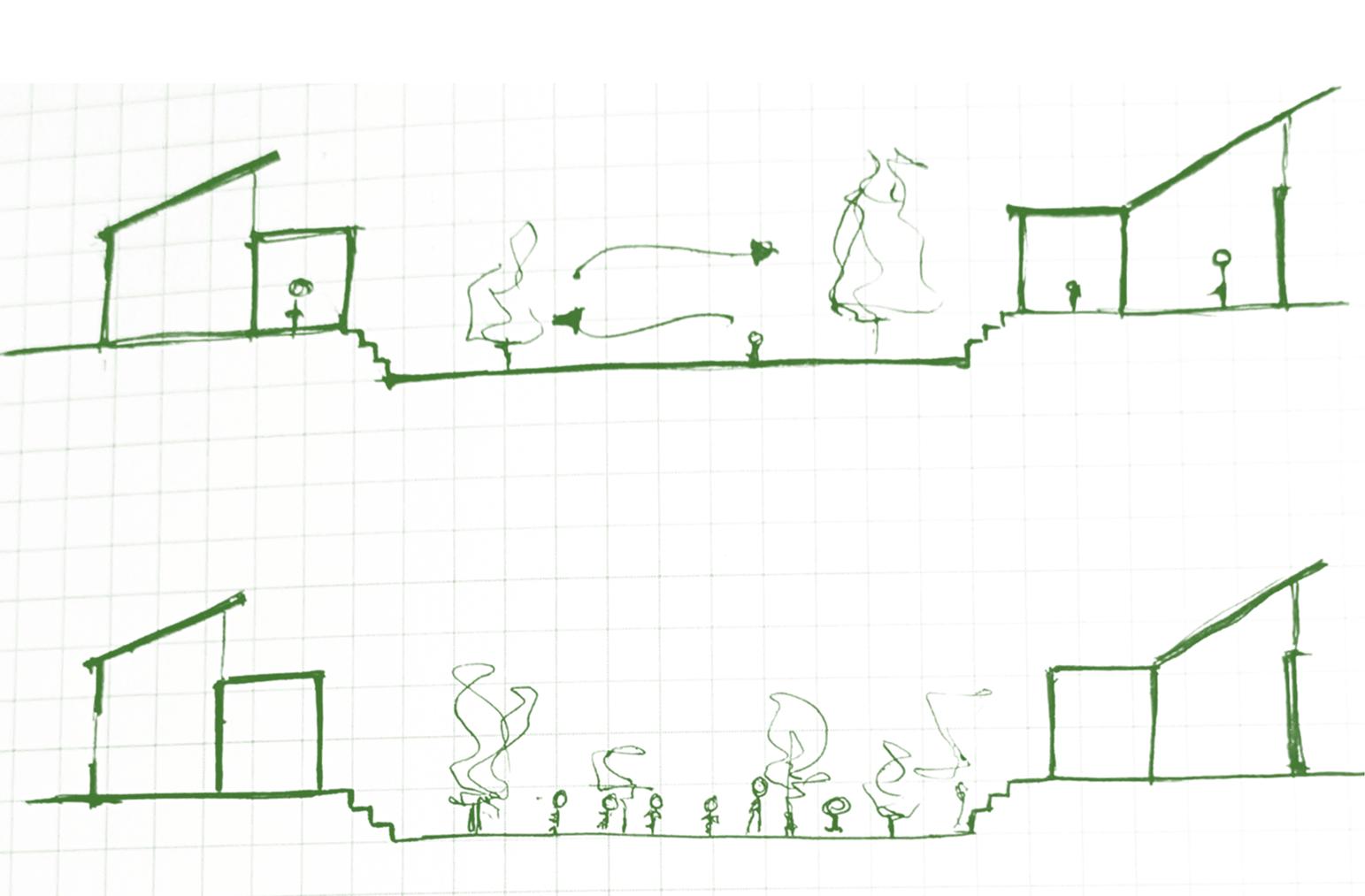
High contrast in lights
Stack affect and good ventilation
Mixed Use Courtyard
Good ventilation due to a central court yard
This will help people with low visibility distinguish between the spaces effectively
Mixed use gathering spaces for various activities


MISCELLANEOUS
Visualisations


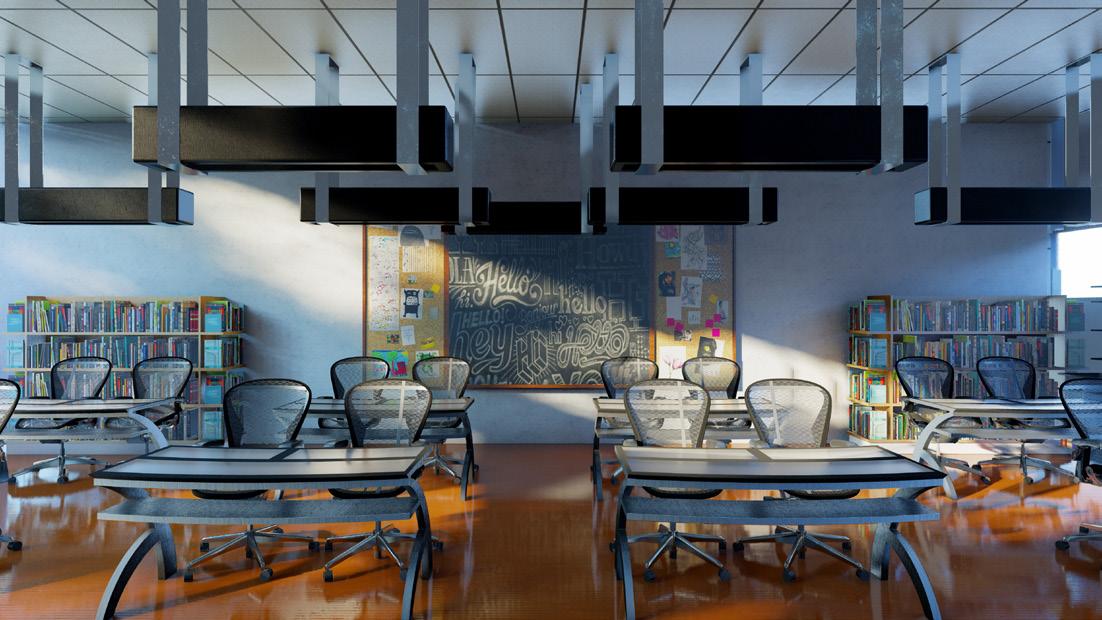
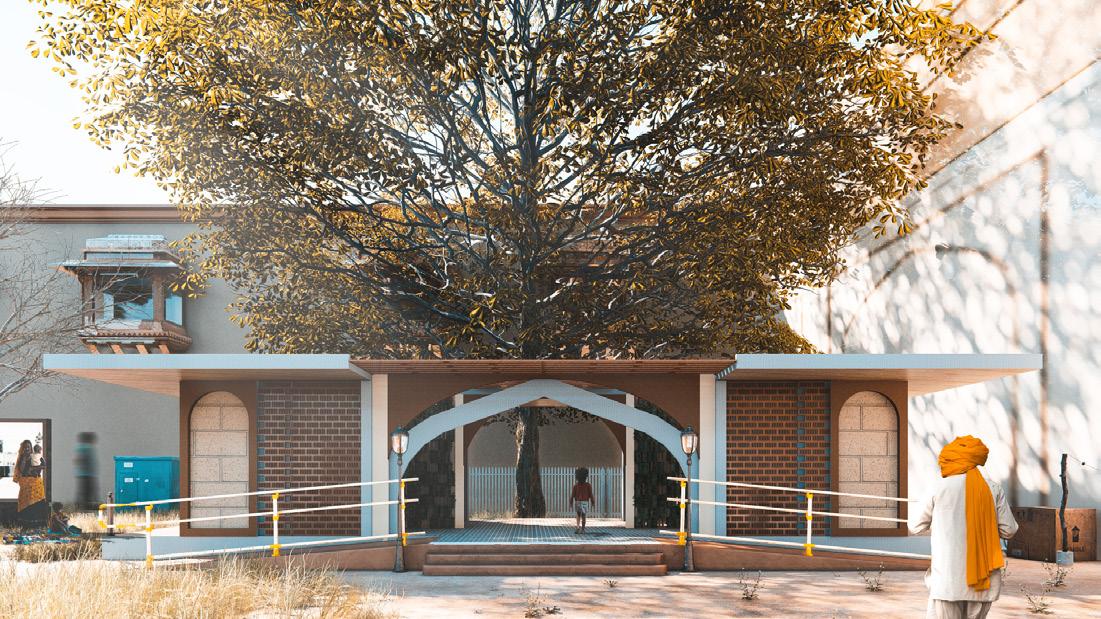




Year 2019 2023
B-50 Padmanabh Nagar Govndpura
Bhopal INDIA
+91 808-5120-557
austindominic.ad@gmail.com
