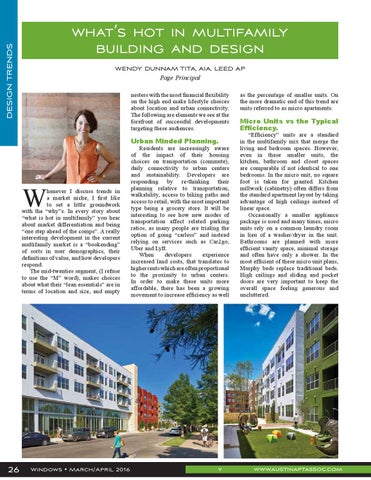DESIGN TRENDS
what’s hot in multifamily building and design
26
WENDY DUNNAM TITA, AIA, LEED AP Page Principal nesters with the most financial flexibility on the high end make lifestyle choices about location and urban connectivity. The following are elements we see at the forefront of successful developments targeting these audiences.
Urban Minded Planning.
W
henever I discuss trends in a market niche, I first like to set a little groundwork with the “why”s. In every story about “what is hot in multifamily” you hear about market differentiation and being “one step ahead of the comps”. A really interesting development in the current multifamily market is a “bookending” of sorts in user demographics, their definitions of value, and how developers respond. The mid-twenties segment, (I refuse to use the “M” word), makes choices about what their “lean essentials” are in terms of location and size, and empty
Windows • March/April 2016
Residents are increasingly aware of the impact of their housing choices on transportation (commute), daily connectivity to urban centers and sustainability. Developers are responding by re-thinking their planning relative to transportation, walkability, access to biking paths and access to retail, with the most important type being a grocery store. It will be interesting to see how new modes of transportation affect related parking ratios, as many people are trialing the option of going “carless” and instead relying on services such as Car2go, Uber and Lyft. When developers experience increased land costs, that translates to higher rents which are often proportional to the proximity to urban centers. In order to make these units more affordable, there has been a growing movement to increase efficiency as well
as the percentage of smaller units. On the more dramatic end of this trend are units referred to as micro apartments.
Micro Units vs the Typical Efficiency.
“Efficiency” units are a standard in the multifamily mix that merge the living and bedroom spaces. However, even in these smaller units, the kitchen, bathroom and closet spaces are comparable if not identical to one bedrooms. In the micro unit, no square foot is taken for granted. Kitchen millwork (cabinetry) often differs from the standard apartment layout by taking advantage of high ceilings instead of linear space. Occasionally a smaller appliance package is used and many times, micro units rely on a common laundry room in lieu of a washer/dryer in the unit. Bathrooms are planned with more efficient vanity space, minimal storage and often have only a shower. In the most efficient of these micro unit plans, Murphy beds replace traditional beds. High ceilings and sliding and pocket doors are very important to keep the overall space feeling generous and uncluttered.
www.austinaptassoc.com www.austinaptassoc.com
