INDESIGN
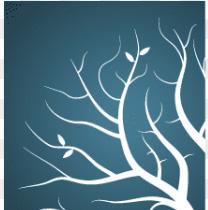


PHOTOSHOP
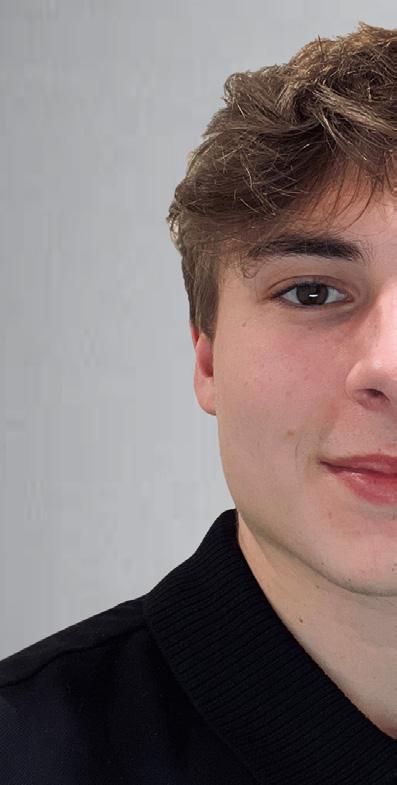

MICROSOFT OFFICE












EMAIL: AUSTIN.HUFF@JACKS.SDSTATE.EDU
MOBILE: 605-290-8613
CENTRAL HIGHT SCHOOL, ABERDEEN, SD
SOUTH DAKOTA STATE UNIVERSITY
BACHELOR’S OF FINE ARTS IN ARCHITECTURE, 2024
ENTREPRENEURIAL STUDIES MINOR
|2020 - CURRENT | 3.7 GPA |
EMPLOYMENT
BUDGET FURNITURE | 2017 |
FURNITURE DELIVERY
HUFF CONSTRUCTION INC | 2018 - CURRENT |
CARPENTER & CONCRETE LABORER |2018|
ABERDEEN DERMATOLOGY, MARRIOTT INN & SUITES, MONTGOMERY’S, PRESENTATION PLACE, REFUGE RETREATS.
DRAFTSMAN & ASSISTANT TO PROJECT MANAGER |2022|
ALONZO WARD HOTEL, VARIOUS PRELIMINARY RESIDENTIAL AND COMMERCIAL PROJECTS.
BRETT ANDREWS
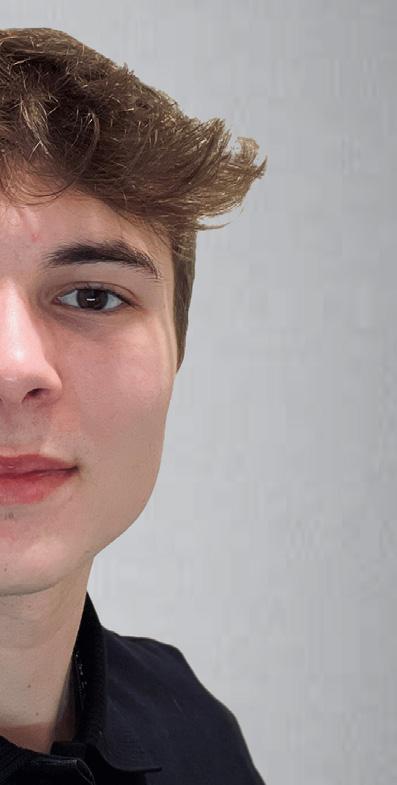
PROJECT MANAGER - HUFF CONSTRUCTION INC.
(605) - 377 - 0259 // BRETT@HUFFCONSTRUCTIONINC.COM
DR. NESRINE MANSOUR
ASSOCIATE PROFESSOR - SOUTH DAKOTA STATE UNIVERSITY
(605) - 688 - 4841 // NESRINE.MANSOUR@SDSTATE.EDU


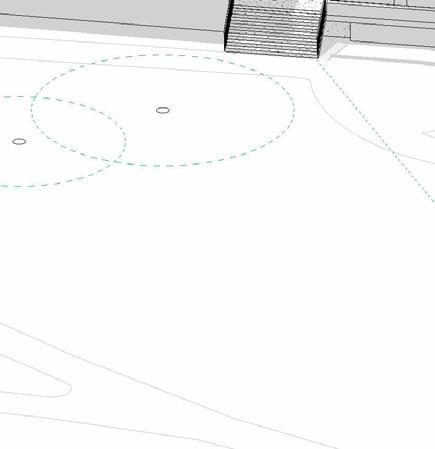
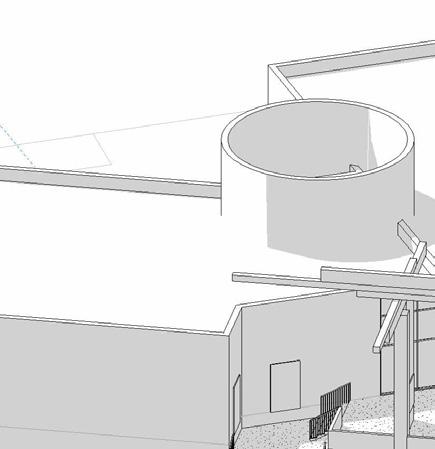


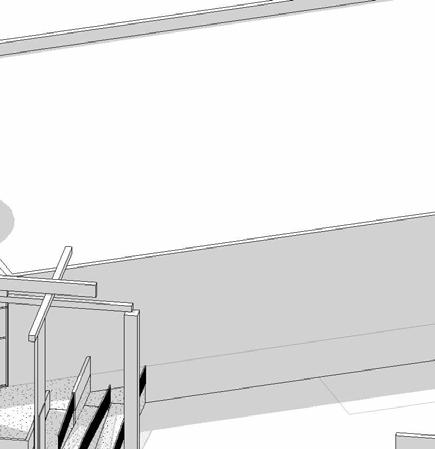





 F. GARCIA LAMMERS
F. GARCIA LAMMERS
The studio followed the game ‘Stick Play,’ where 16 sticks of several distinct sizes were the main focus. After selecting a location to assemble the sticks, the formation of sticks began following specific criteria. After deciding on a proper configuration with a partner, documentation was in place. From the documentation, the process of hand drafting each arrangement began, drawing each in an axonometric fashion. The final stage was translating the relationships created into an entrance proposal for the SDSU Art Museum. With the transition of scales, the new formation of components was to design an efficient and appropriate entry sequence relative to the initial composition of sticks.















The initial half of the building studio began with an independent study of a chosen building, the New Glenstone Museum. The study included three focus areas: the structure’s connection to the ground, its envelope, and the roof. A majority of the study included the replication of technical details of the museums materiality. The digital construction process began by understanding various technical connections between assemblies and their materials. The detailed drawings improved for eight weeks as group reviews and professorial meetings transpired. Through the technical understanding of the three focus areas design positions were able to be formed for the remainder of the semester.



Following the individual case studies, teams were assembled through complementary design positions. Faculty demonstrated a brief study to introduce The Ag Heritage Museum. After understanding the site’s history, a general design criterion would be written for an addition to the building. The addition’s programmatic schedule called for an auditorium, a museum gift shop, and a new entrance to the museum. The team assembled design sheets with a site plan, floor plan, sections, and renders. More specifically, I was responsible for digitally producing the following images.
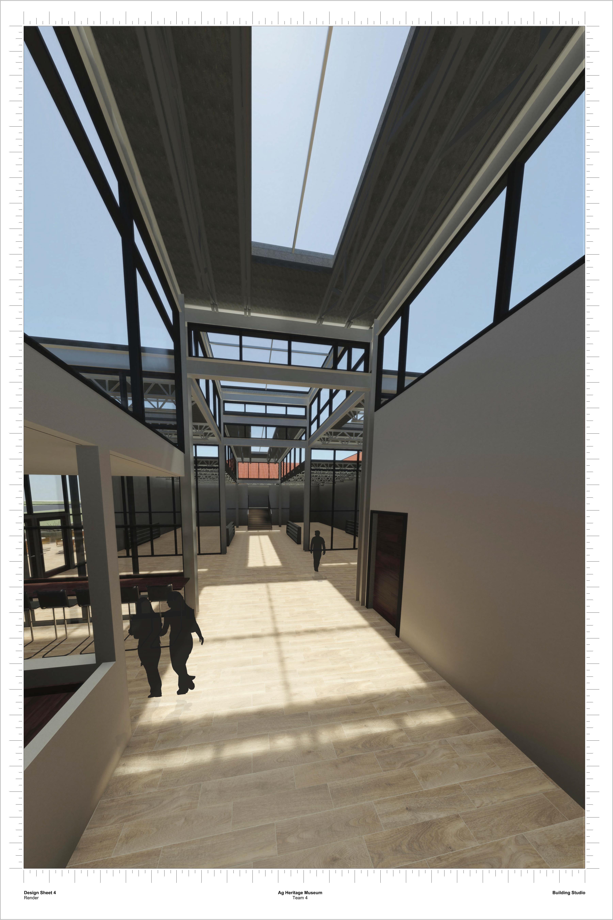































































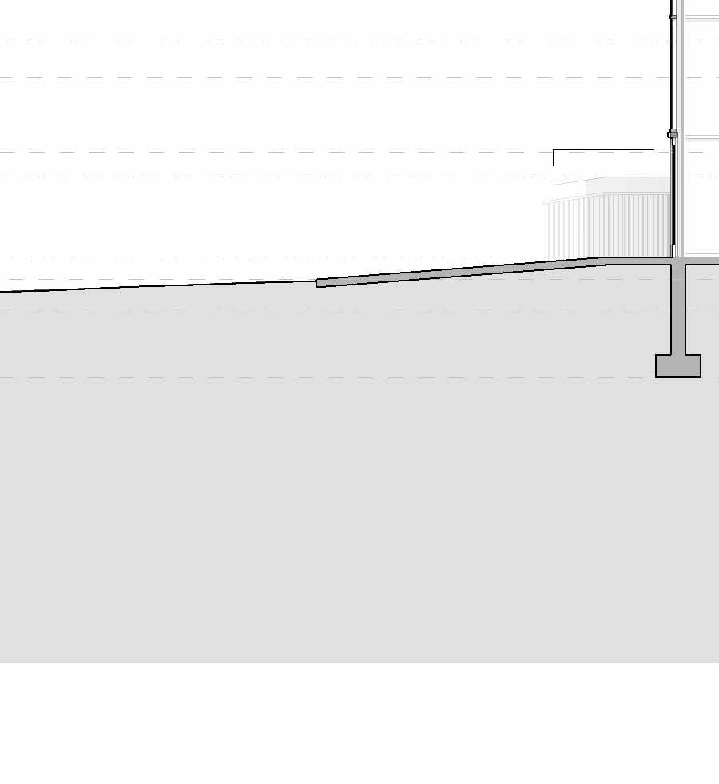
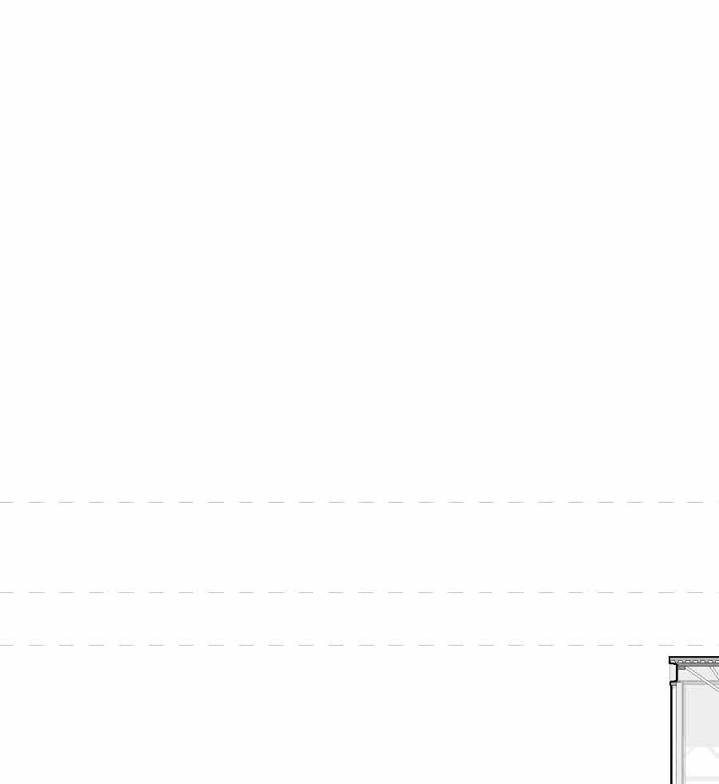



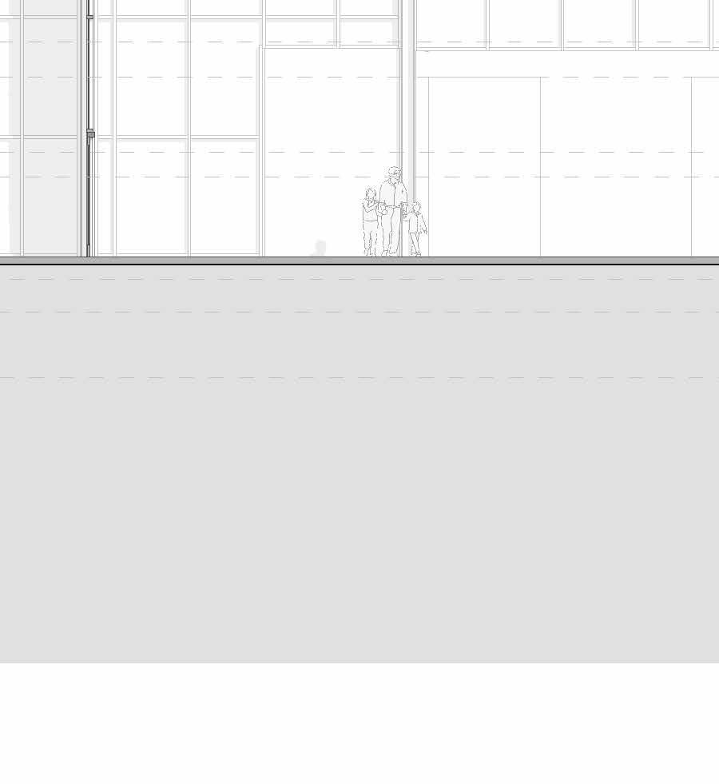
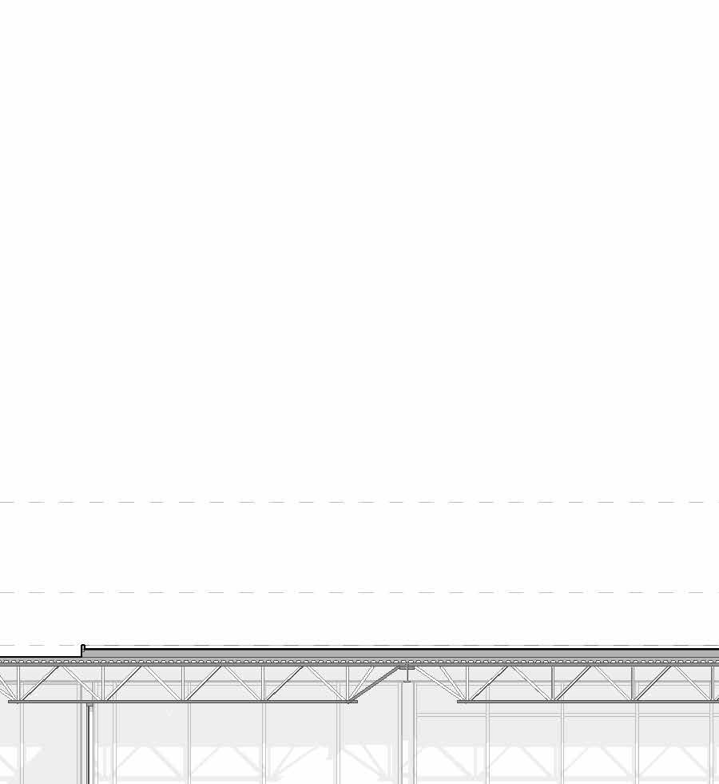



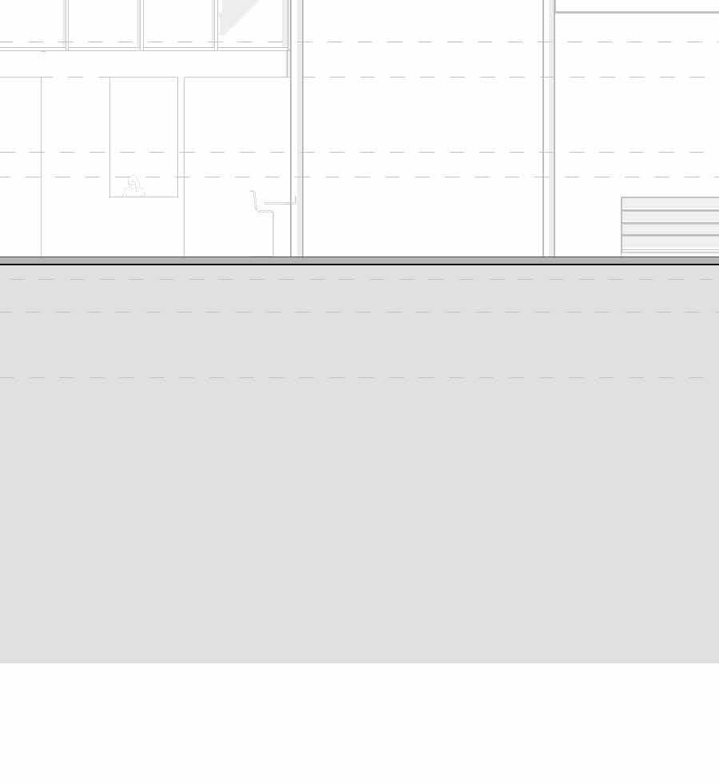
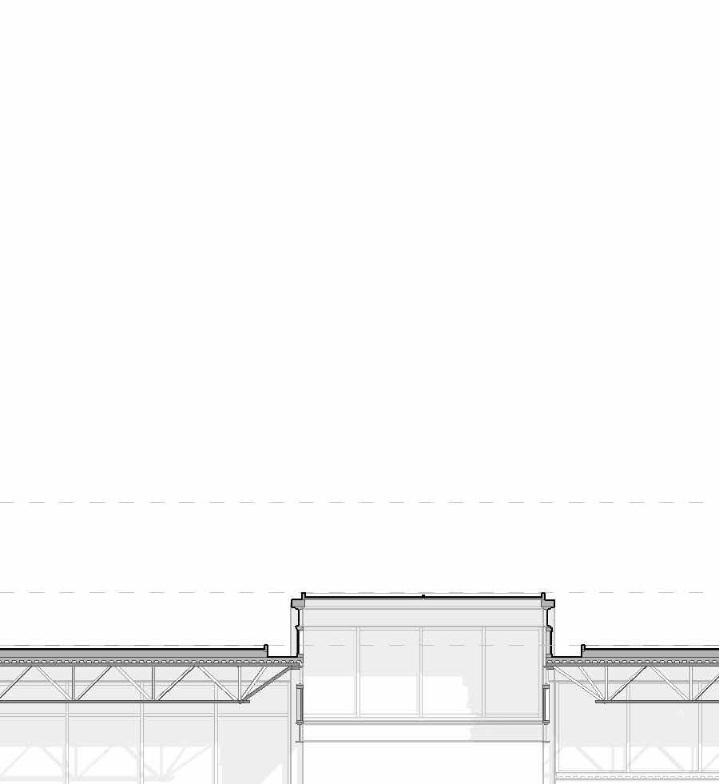








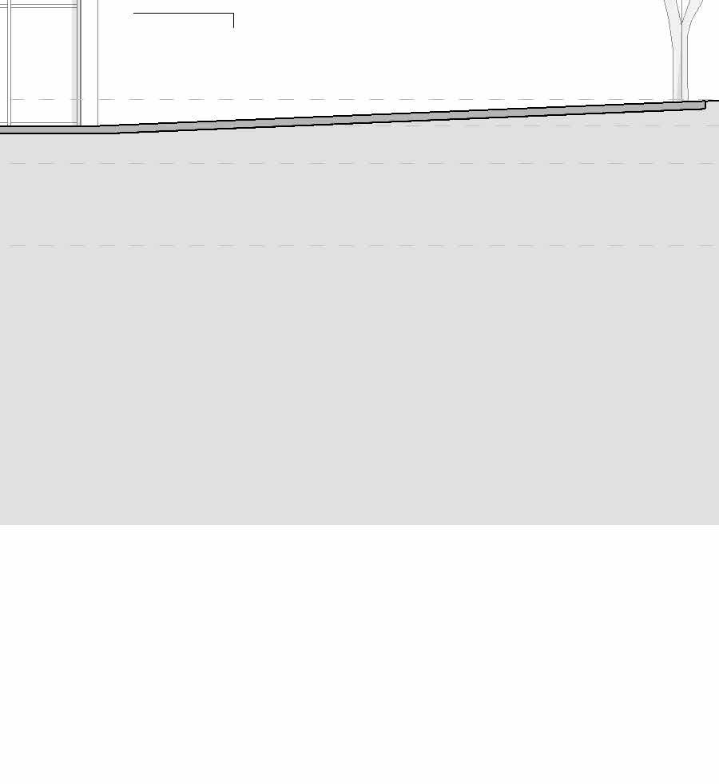
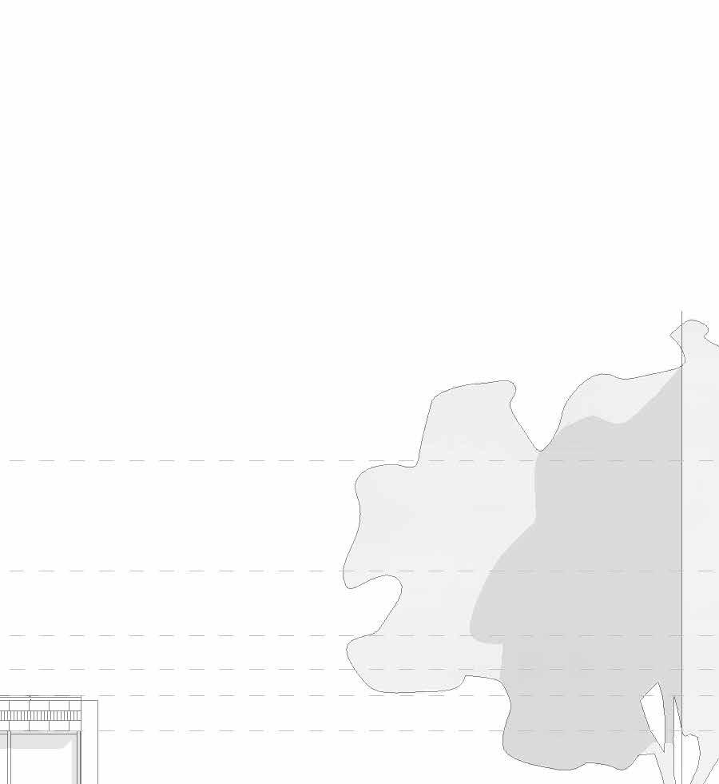
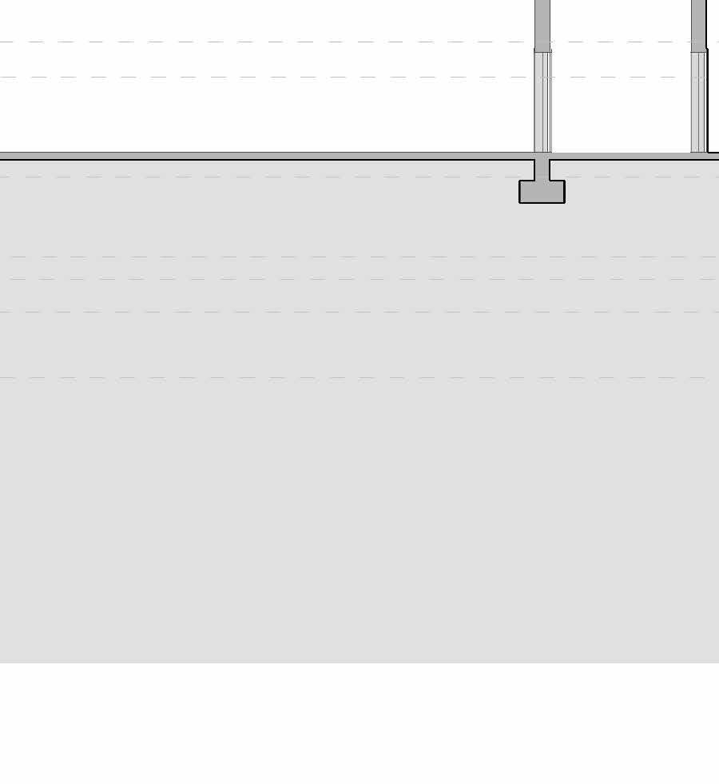
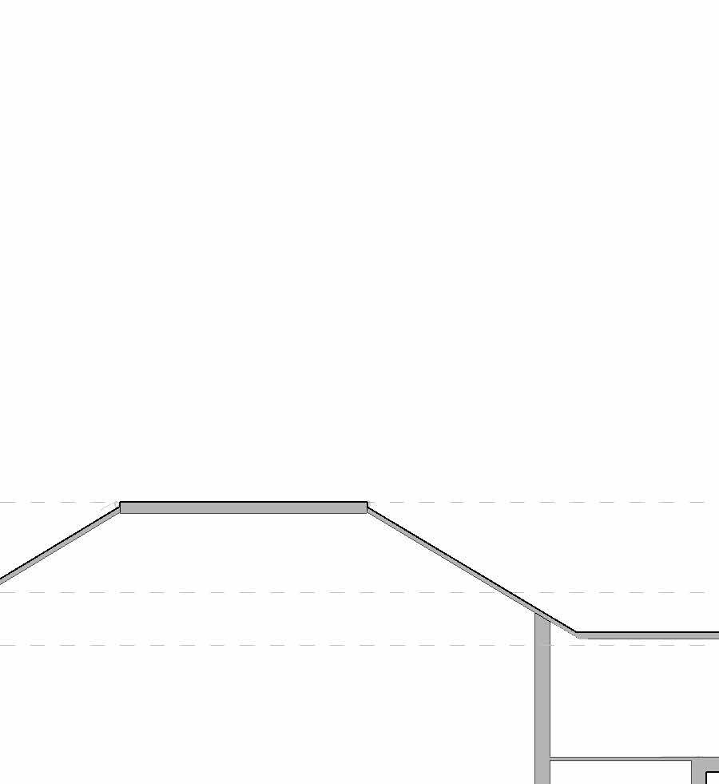


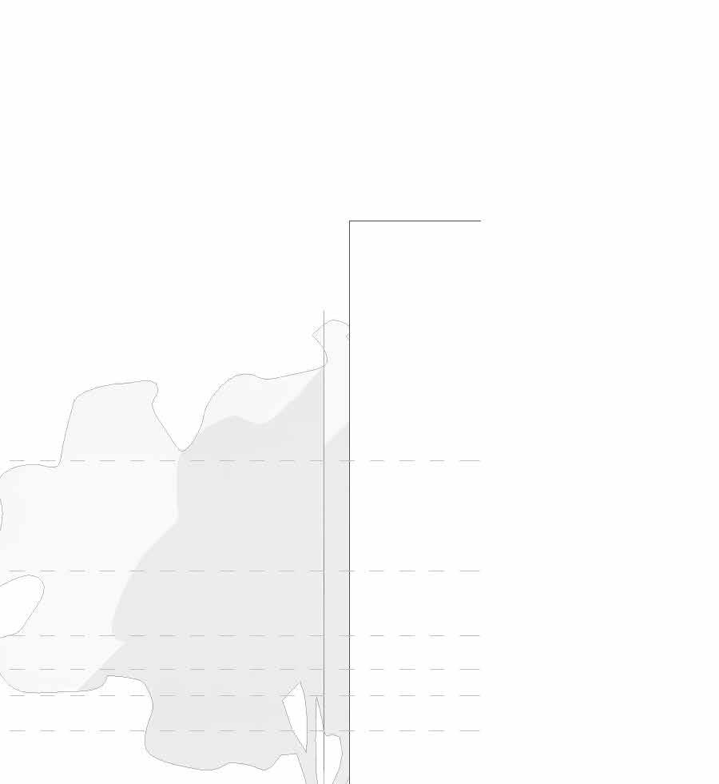








The research studio investigates the many properties that sacred architecture possesses. Research was divided into three distinct units: sacred exploration and research, case studies of buildings enabling a feeling of transcendence, and a site-specific design project for meditation and reflection. Midjourney Artificial Intelligence (AI) was utilized to push the boundaries of creativity and design components in each unit. During sacred exploration, individuals curated collages using AI and Photoshop to render personal perspectives of the relationship between sacred and profane. Discovering what transcendence meant through case studies enabled the education of what architectural elements and moments possess this quality. Students would translate the education gained in the first two units into the final design project.

The project is in the midst of Brookings’ nature park, presently a place of serenity. Aside from working with a partner, the design project contained very few boundaries. The structure, constructed using recycled concrete, was visually designed as an inferior object to nature. The use of various lighting strategies significantly led to the building’s design. These approaches were critical in creating a feeling of serenity for the users of the space. The building sits at the end of an extensive journey through the park. The path prescribes a sense of calmness before reaching the structure.

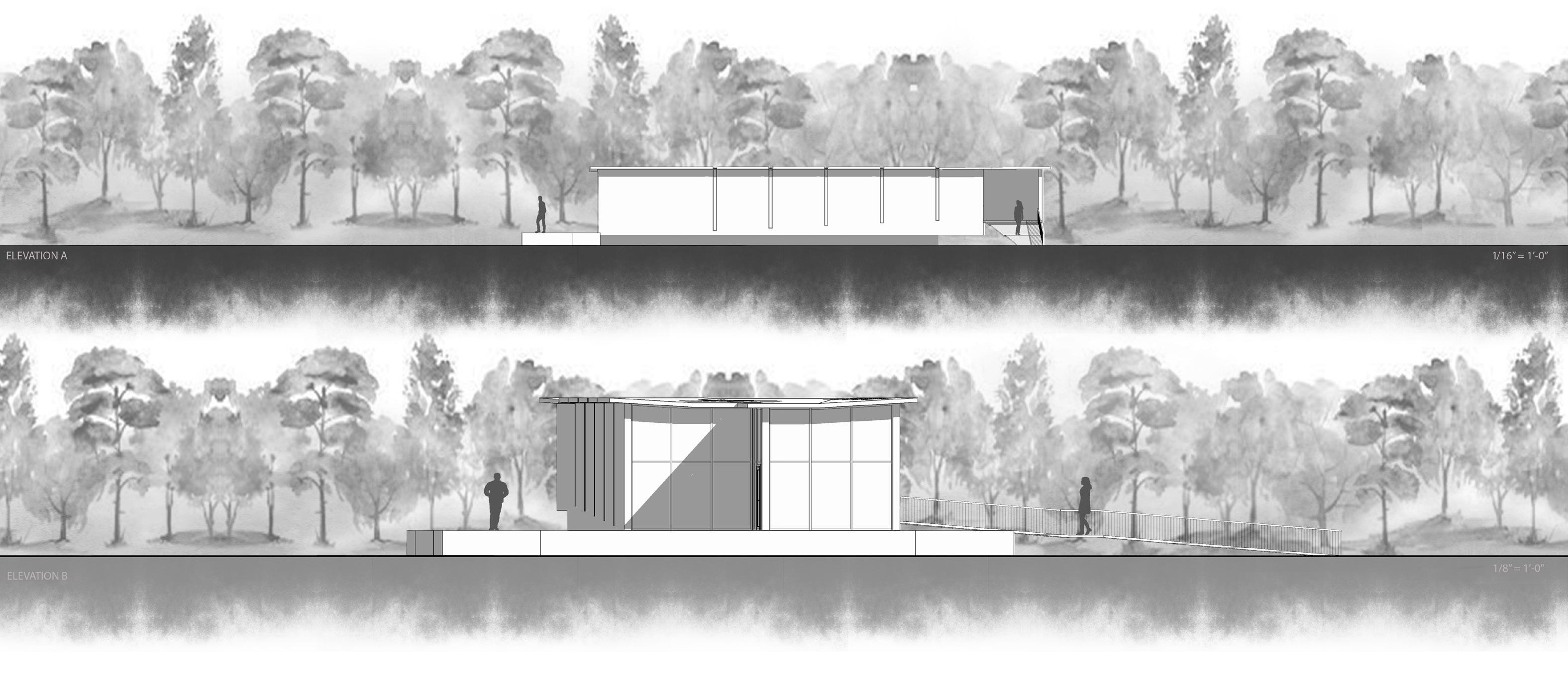


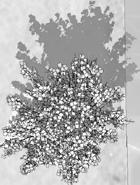
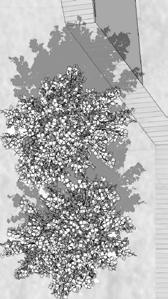


















Statement of Task
Interpret the current owner’s visionary desires for the reprogramming of an existing historical building.
Supplementary Description
The owner’s desired outcome for the space is the transformation of the existing event room into a comfortable amount of hotel rooms that can best serve both the existing building and the demand from the nearby location.
Create an easily legible floor plan that follows the given code of the building as well as the organization of specific and efficient programming and space. Proceeding with the drafting of framing plans to begin construction as soon as possible.
How?
Working alongside the owner, a general contractor, engineers, a building code administrator, and architects. This included verbal meetings, a site visit, various forms of one-way communication, exchange of DWG mechanical plans, stamped architecture plans, code reports, Revit files, and redline drawings.
The desired number of individual units was obtained through the customization of approved room layouts from various precedent hotel rooms from several Marriott plans. The prescribed plans were modified to fit within existing building elements such as structural columns, mechanical chases, windows, existing programs, entrance sequences, egress exits, and code mandates.




 Photographed by South Dakota State Historic Preservation Office
June 20, 2022
July 13, 2022
August 3, 2022
Photographed by South Dakota State Historic Preservation Office
June 20, 2022
July 13, 2022
August 3, 2022
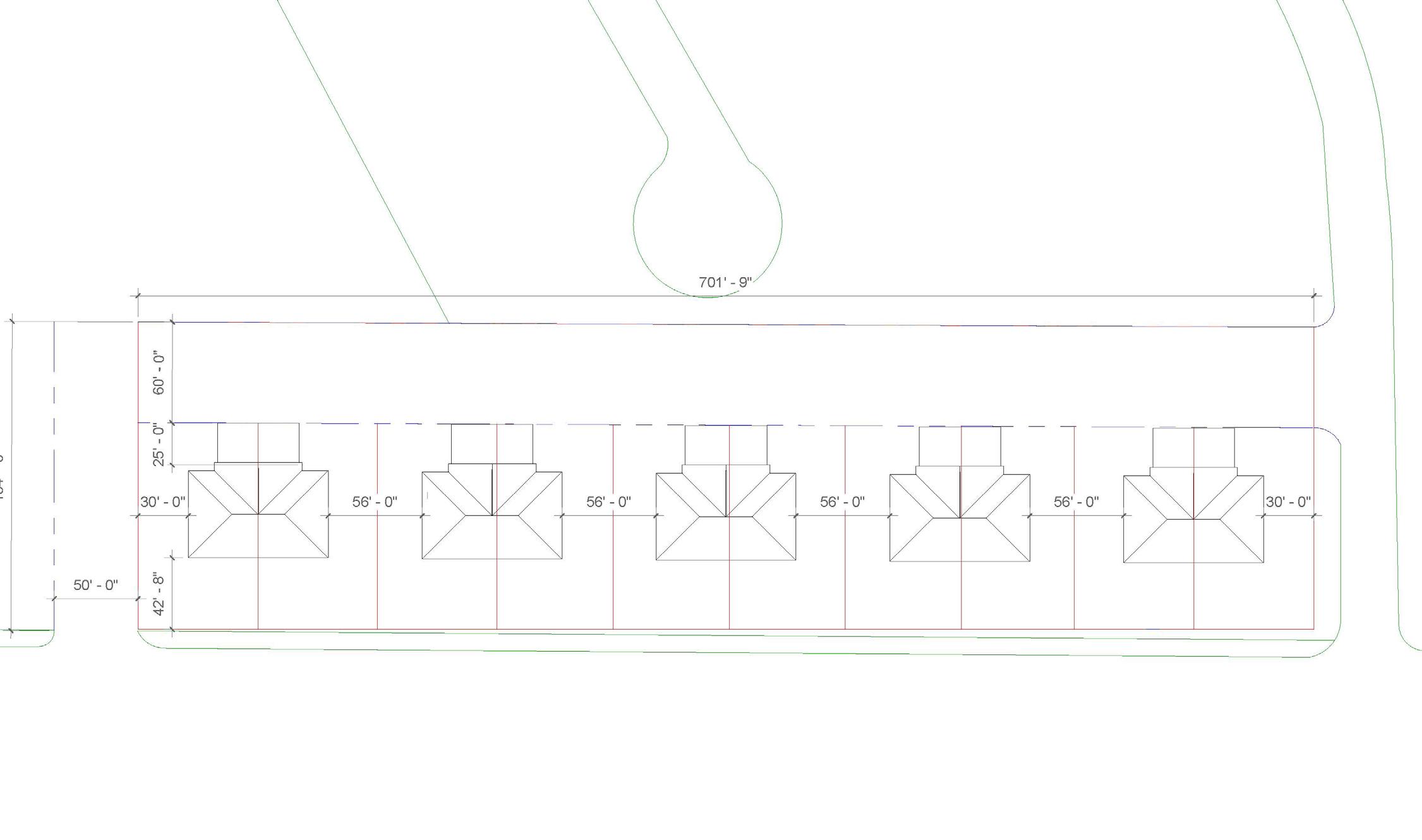
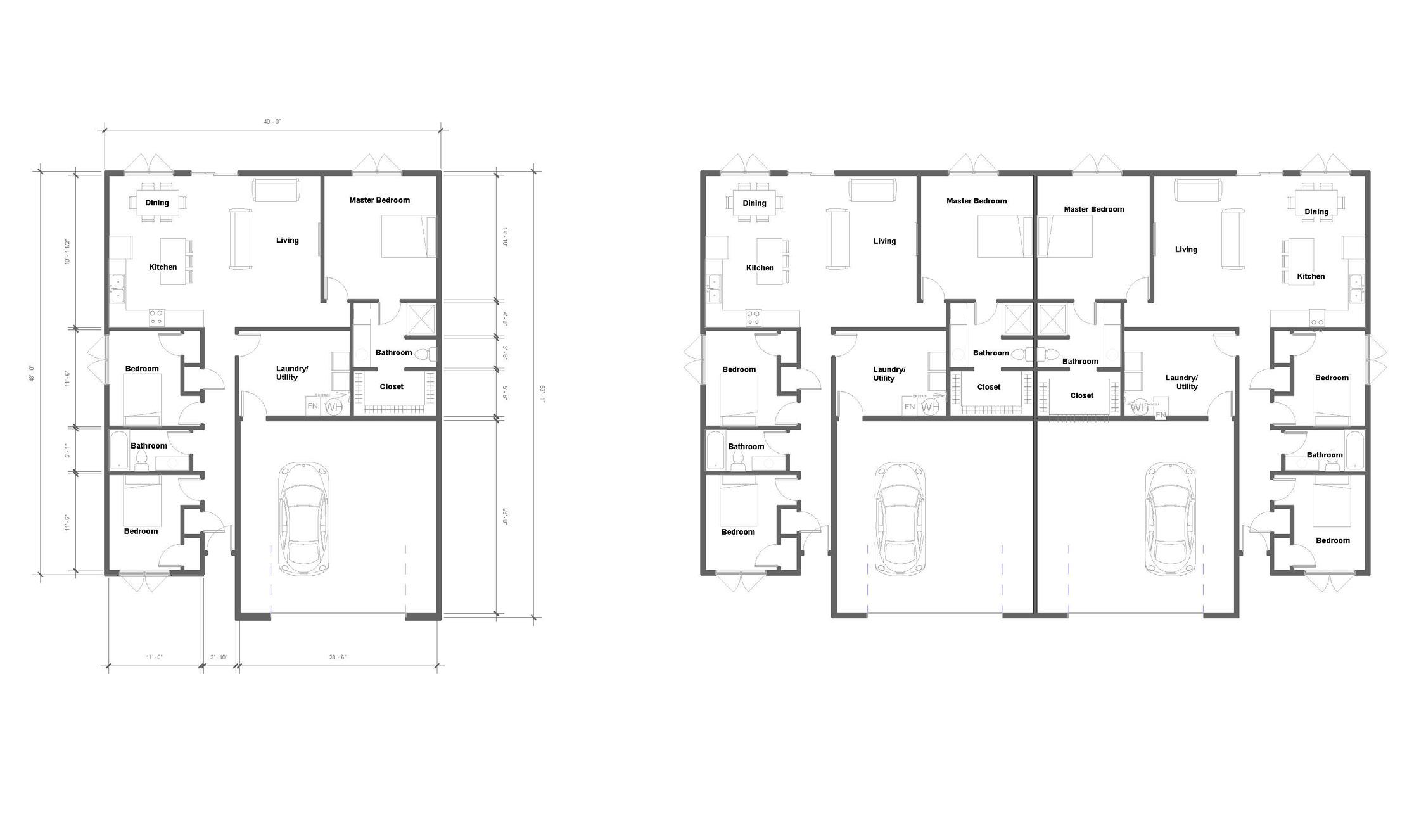
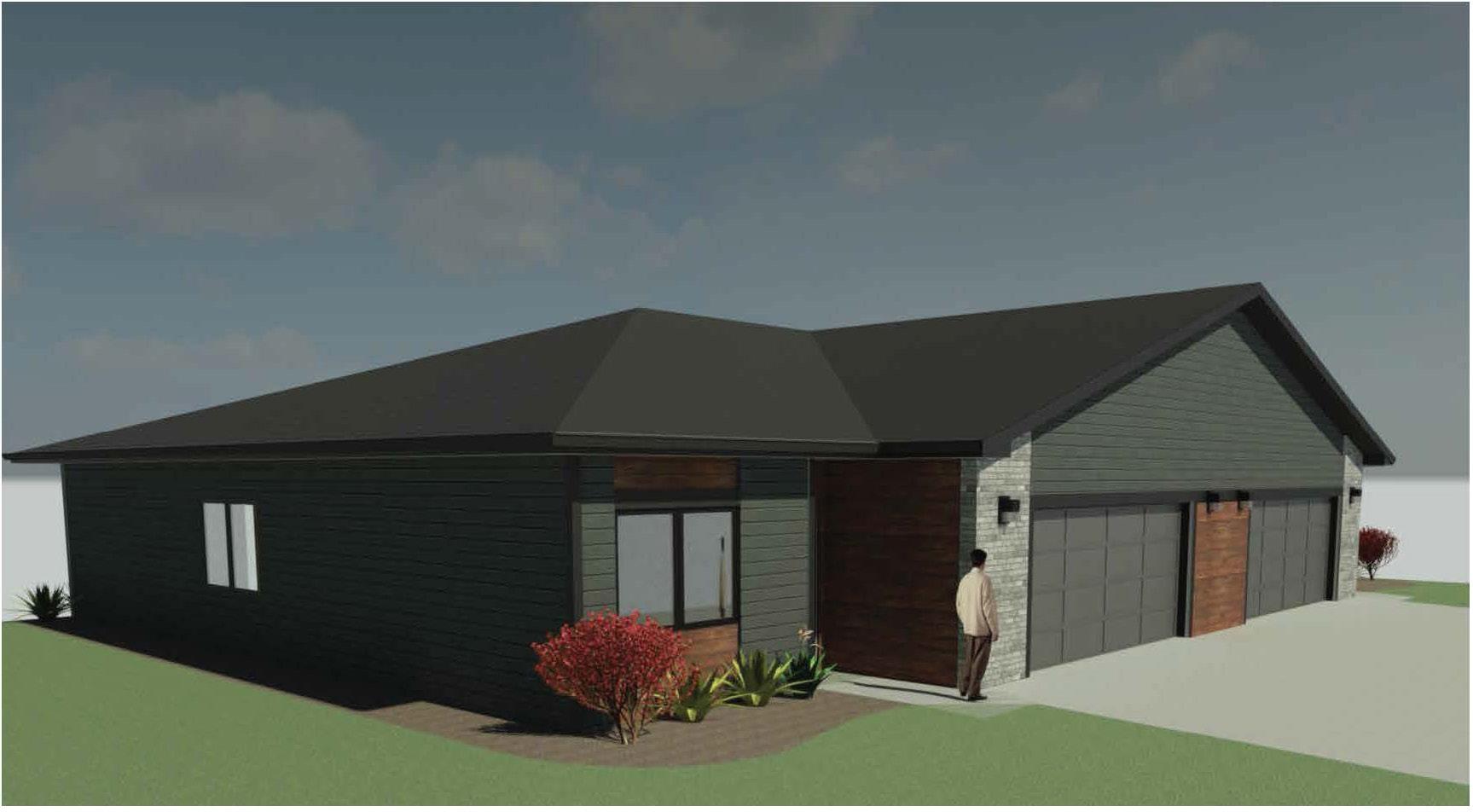

Thank You More To Come in 2023!