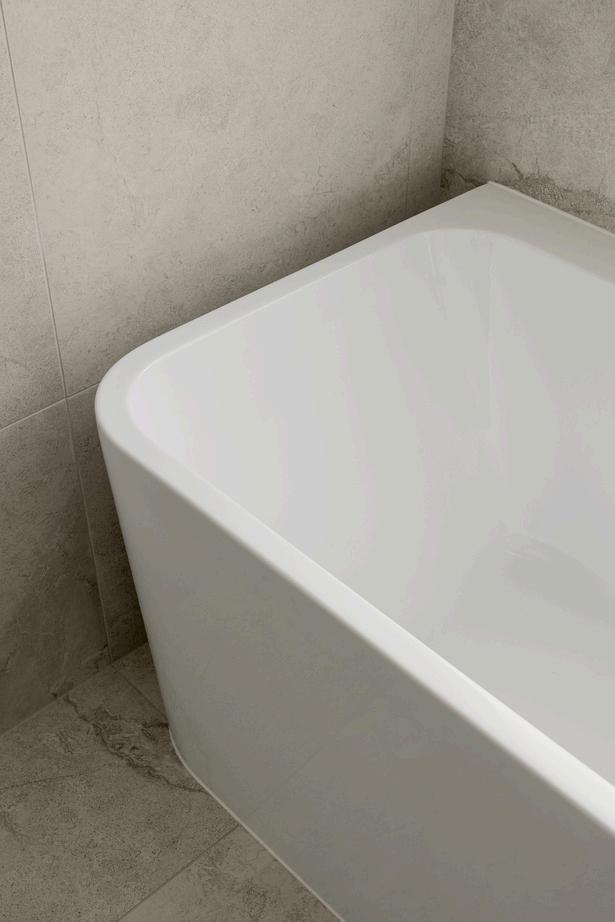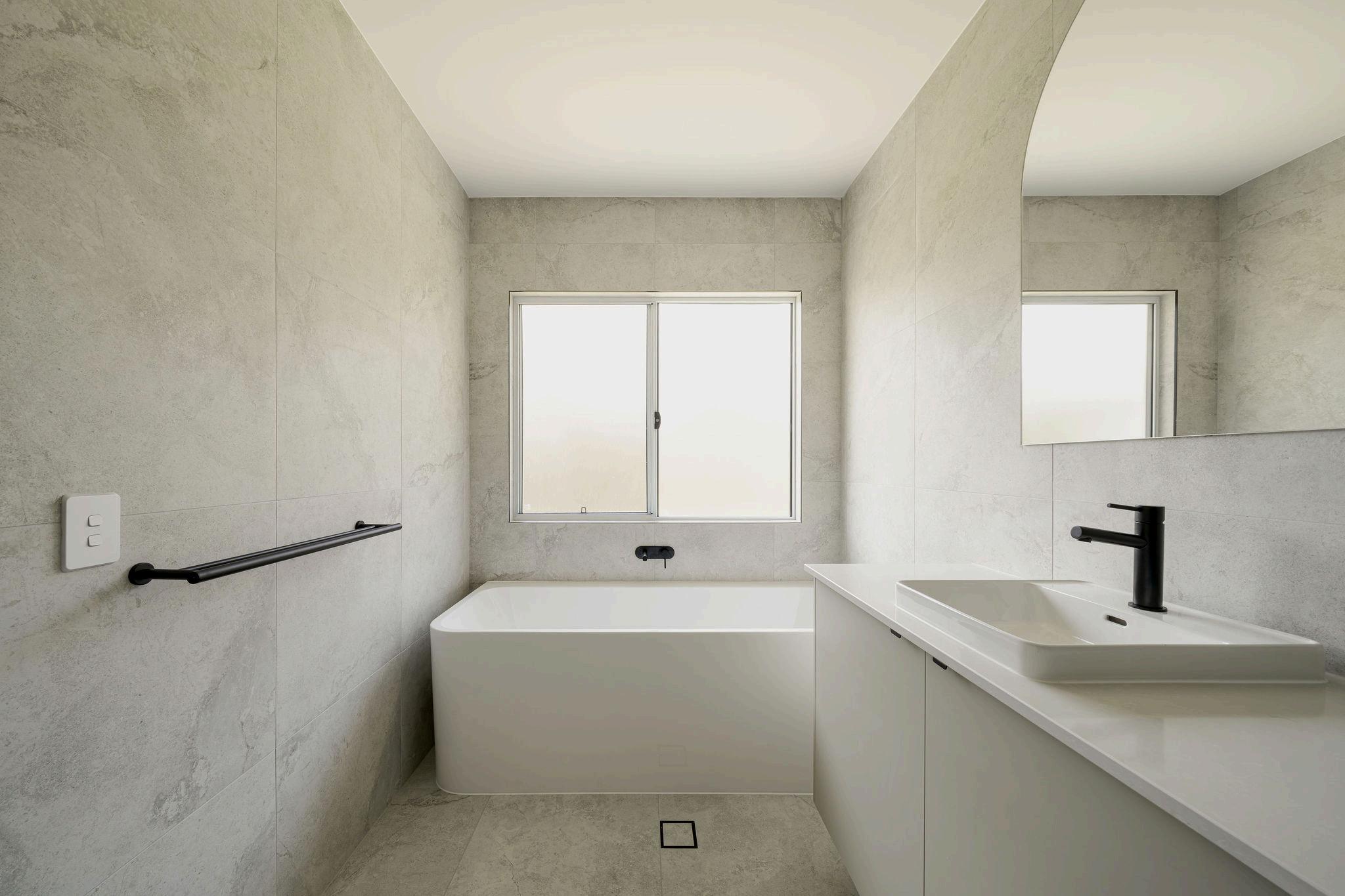AUSMAR HILLSIDE ESTATE
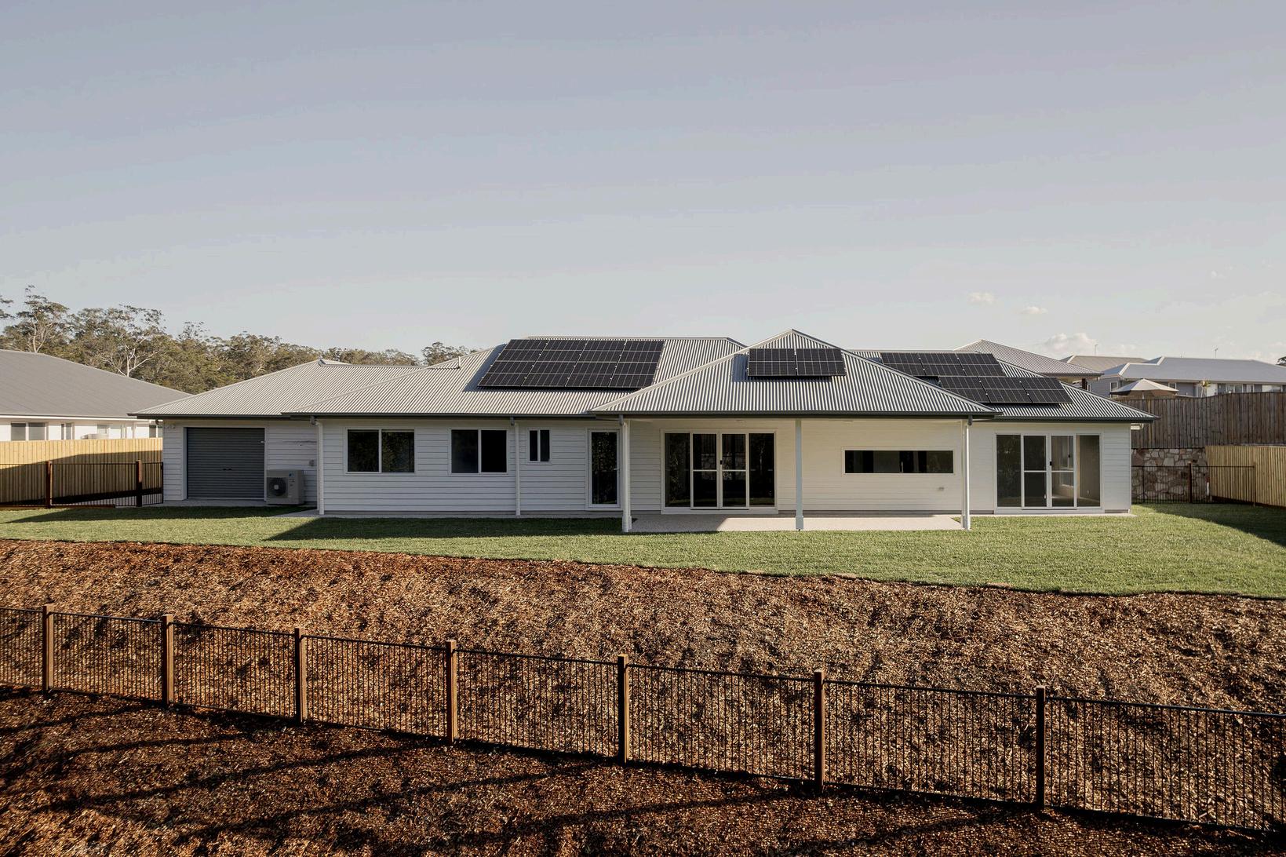
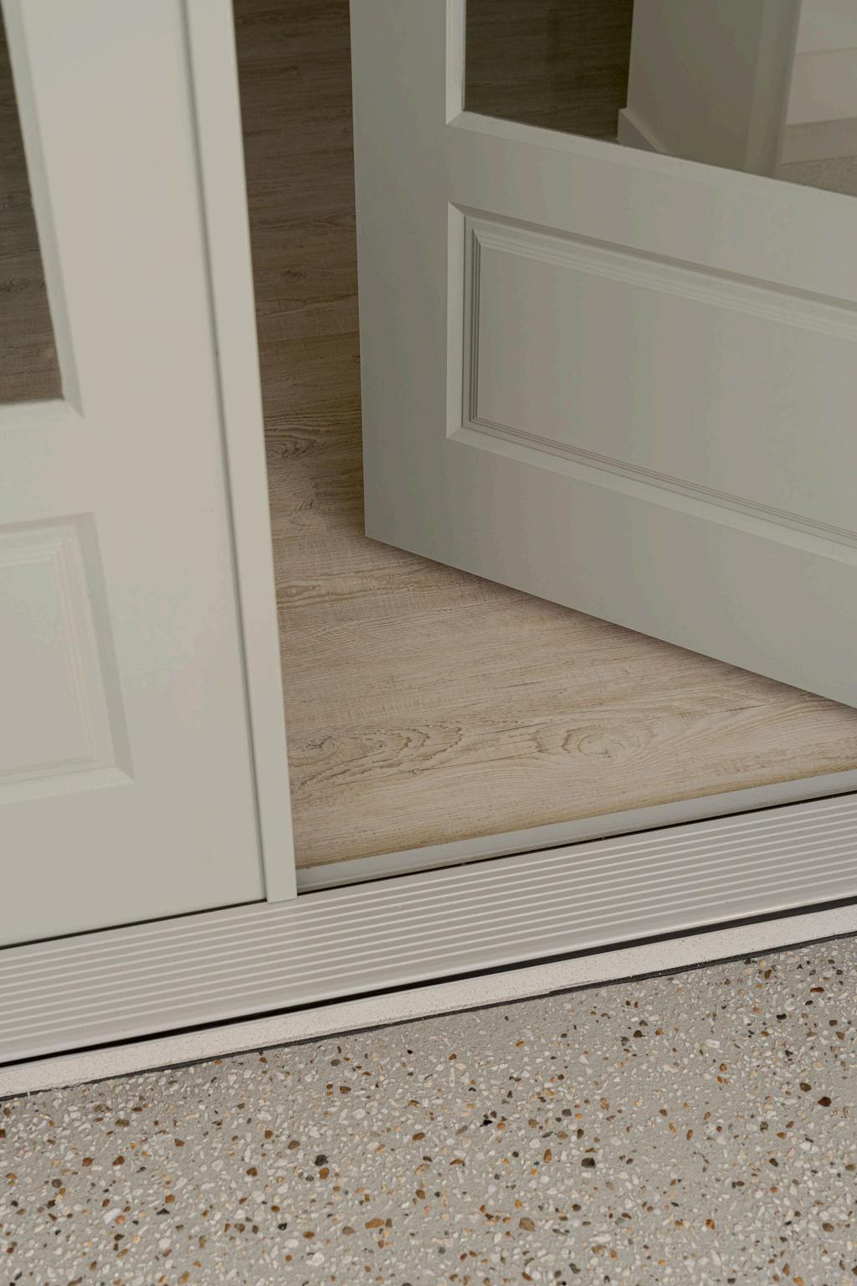
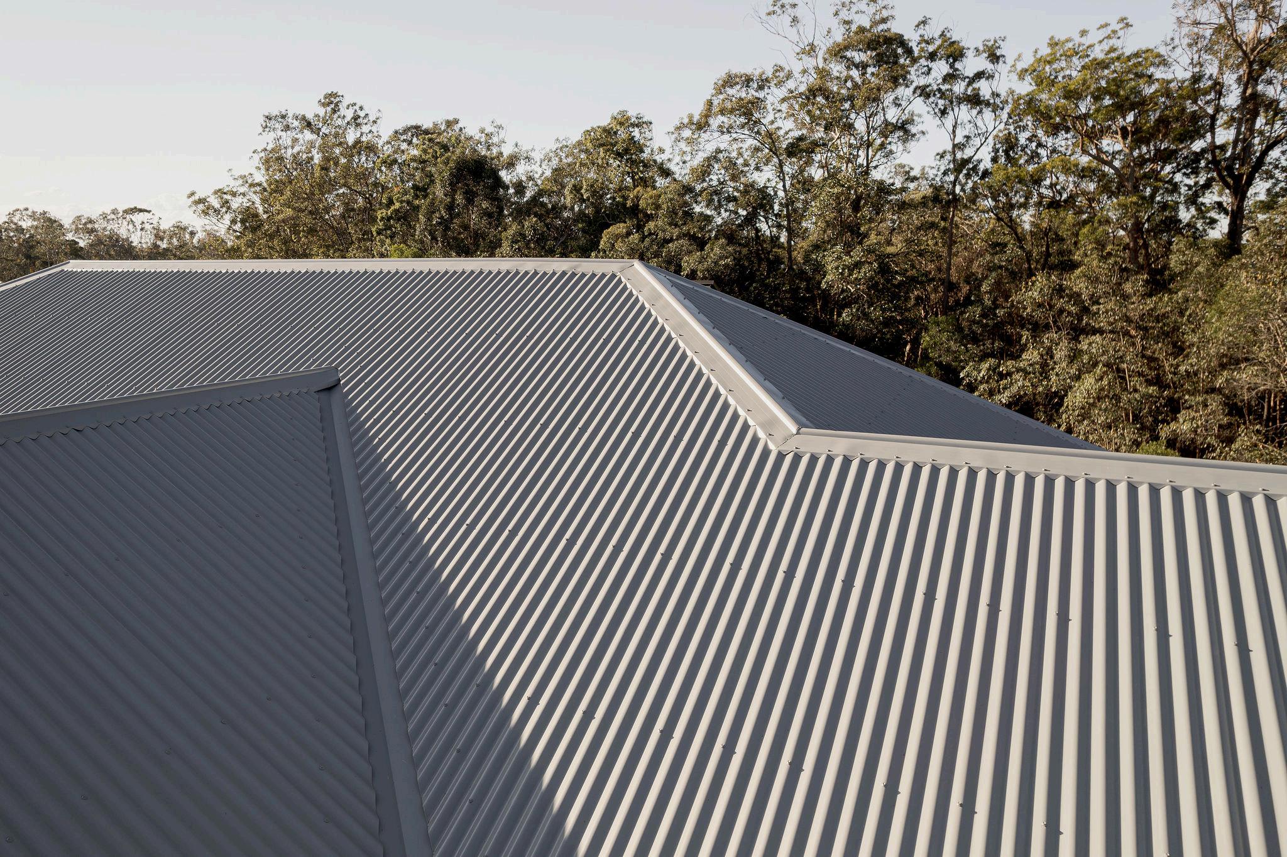
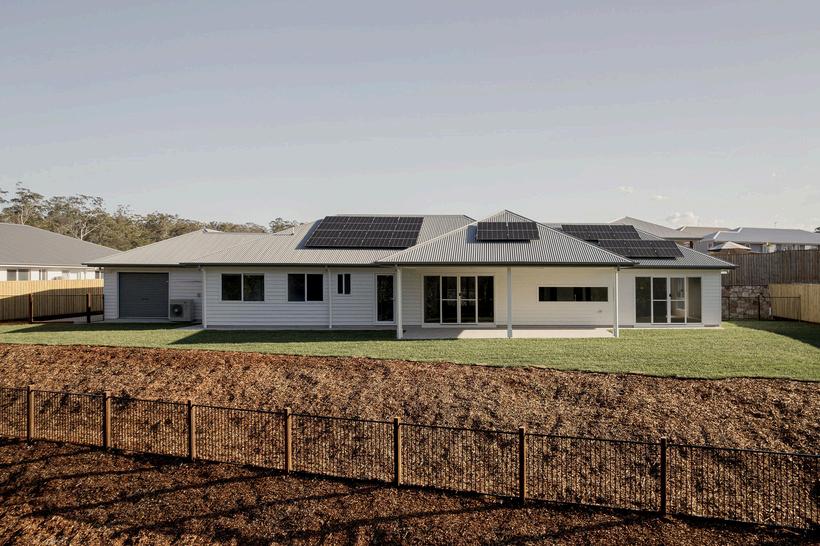





NNestled amidst the tranquil town of Southside Gympie, Hillside Estate is a magnificent acreage property that embodies the essence of modern living This newly built residence, designed by AUSMAR’s award-winning team, seamlessly blends contemporary style with the breathtaking natural beauty of its surroundings
Perched atop a picturesque treescape, Hillside Estate occupies a generous 39-meter-wide lot, providing ample space for Caitlyn, the homeowner, to realise her dream acreage lifestyle The Edencliff floor plan, renowned for its functionality and versatility, perfectly aligns with Caitlyn's aspirations, creating a harmonious living environment
Caitlyn's desire for a treechange led her to Southside Gympie, where she discovered Hillside Estate's unmatched north-facing orientation and expansive 1,432sqm block allotment The property's private and peaceful ambiance, coupled with its panoramic surroundings, offers an idyllic escape from the hustle and bustle of city life
Hillside Estate invites you to unwind and embrace the tranquility of its surroundings Whether you're sipping a refreshing beverage on the alfresco or simply taking in the breathtaking views, this newly built AUSMAR home is the perfect sanctuary for relaxation and rejuvenation
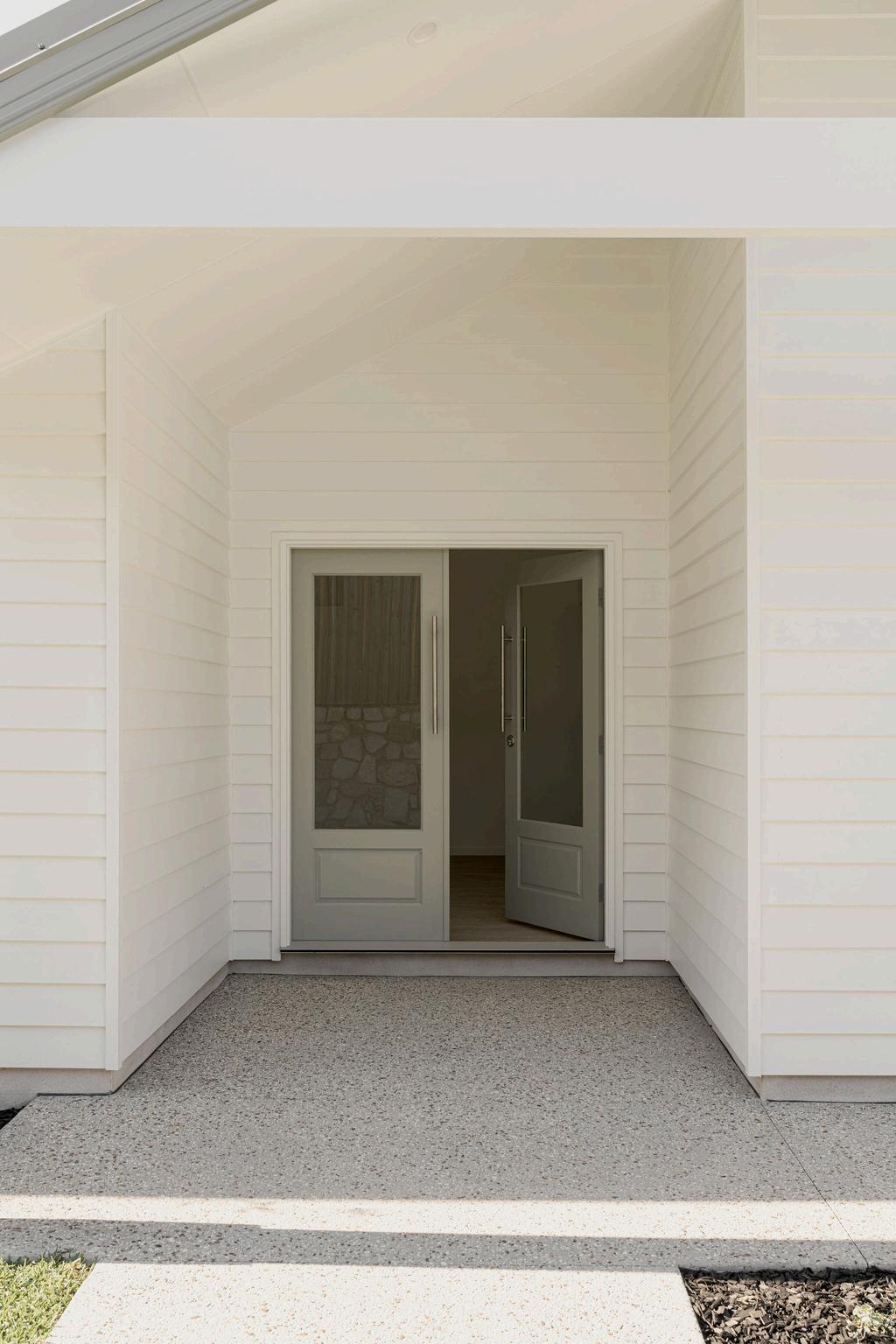
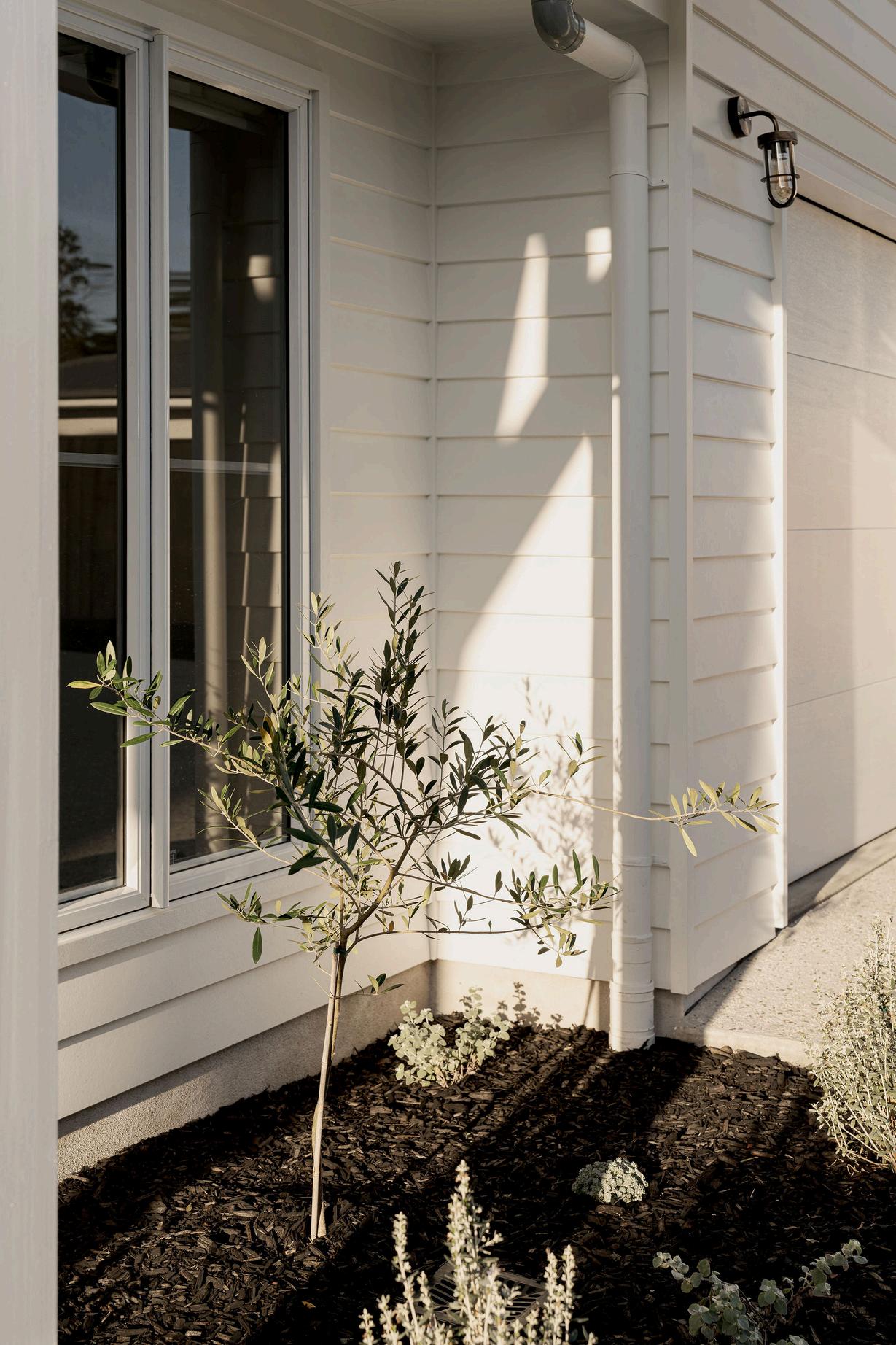

What or who inspires you to build new?
My parents were always on the move, building new homes and creating beautiful spaces I guess I just got the bug from them! I love the process of designing and building a home that's truly my own
What did you learn from your first AUSMAR experience that you applied to your second build?
My first experience with AUSMAR taught me the importance of paying attention to every little detail I learned to double-check everything, from the design plans to the materials used, making sure my home turned out exactly how I envisioned it
How did your sales experience with AUSMAR influence your decision to build with us again?
Having worked as an AUSMAR sales consultant, I already knew the company inside and out I was familiar with your values, products, and commitment to quality When it came time to build my own home, AUSMAR was the obvious choice
How was the building process different from your first experience with AUSMAR?
My second home was a lot bigger and more complex than my first There were more challenges to overcome, more decisions to make, and more considerations to take into account But thanks to my previous sales experience for AUSMAR, I was able to handle everything smoothly
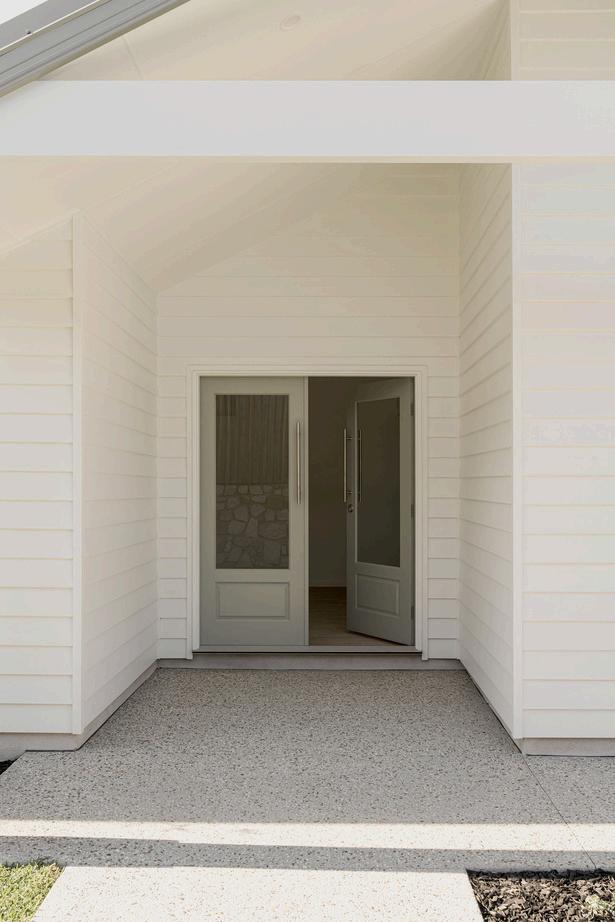

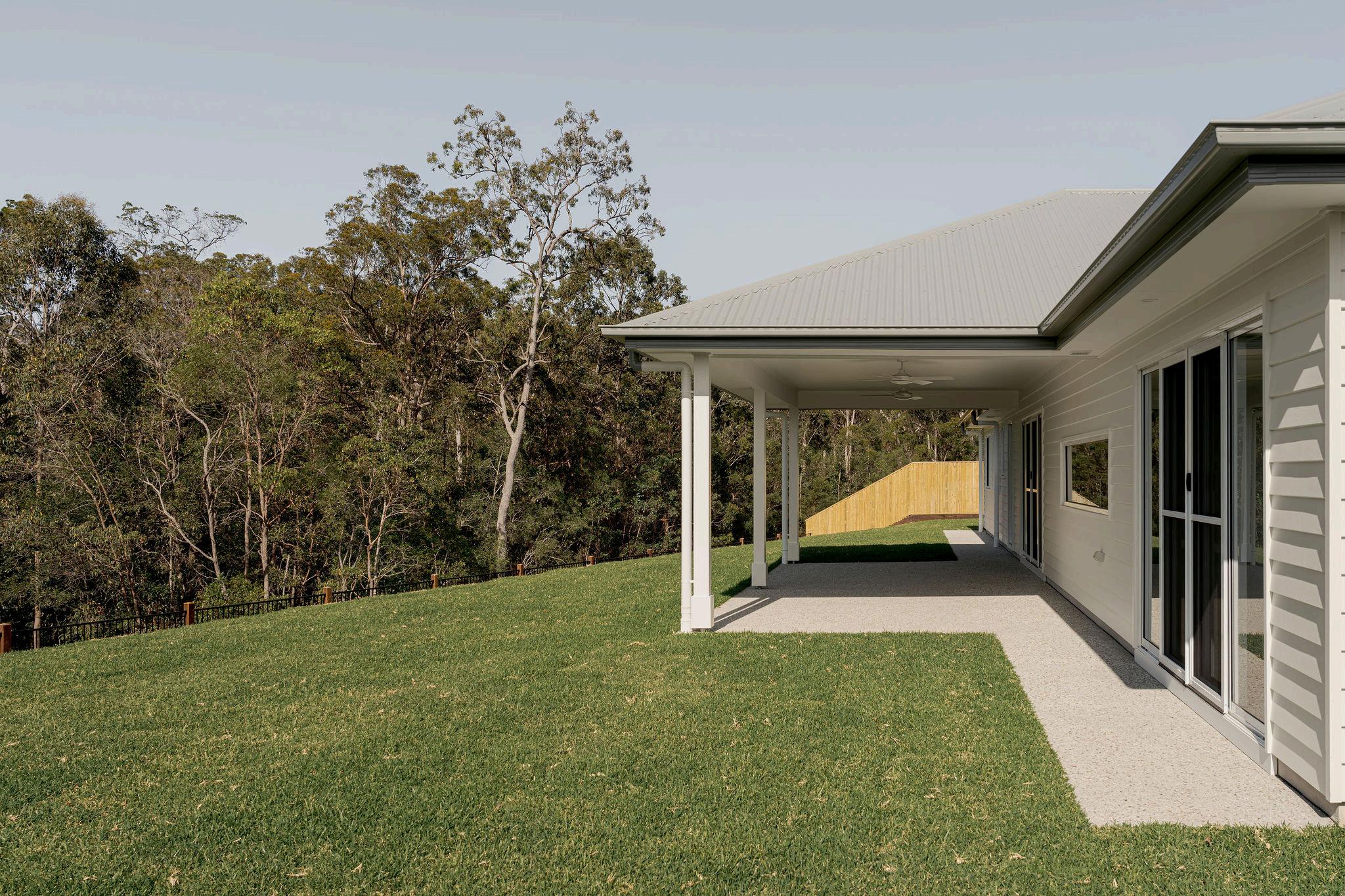
What factors influenced your choice o
The layout of the house was heavily unique features of the lot, the cul-de-sa style block, and the hillside views probably one of the only floor plans this block, and do the site justice
What features or elements were impor

When it came to the actual design, things: functionality, aesthetics, and l kitchen that was both spacious and pr made a statement even though it was tuc ed a ay at t e end of the cul-de-sac, and a layout that seamlessly blended indoor and outdoor living
What unique features are you particularly proud of?
Two of my favourite features of the house are the customdesigned facade and the kitchen layout The facade took a bit of work to get right, but I'm thrilled with how it turned out And the kitchen is the perfect balance of style and function
How did you balance open space with privacy?
I was quite lucky with the block sitting at a lower elevation than the rest of the street The existing retaining wall at the front of the property and positioning of the garage provided a natural buffer of privacy I turned my focus to the panoramic views, and a high impact backyard The treescape takes centre stage and makes this place all the more special

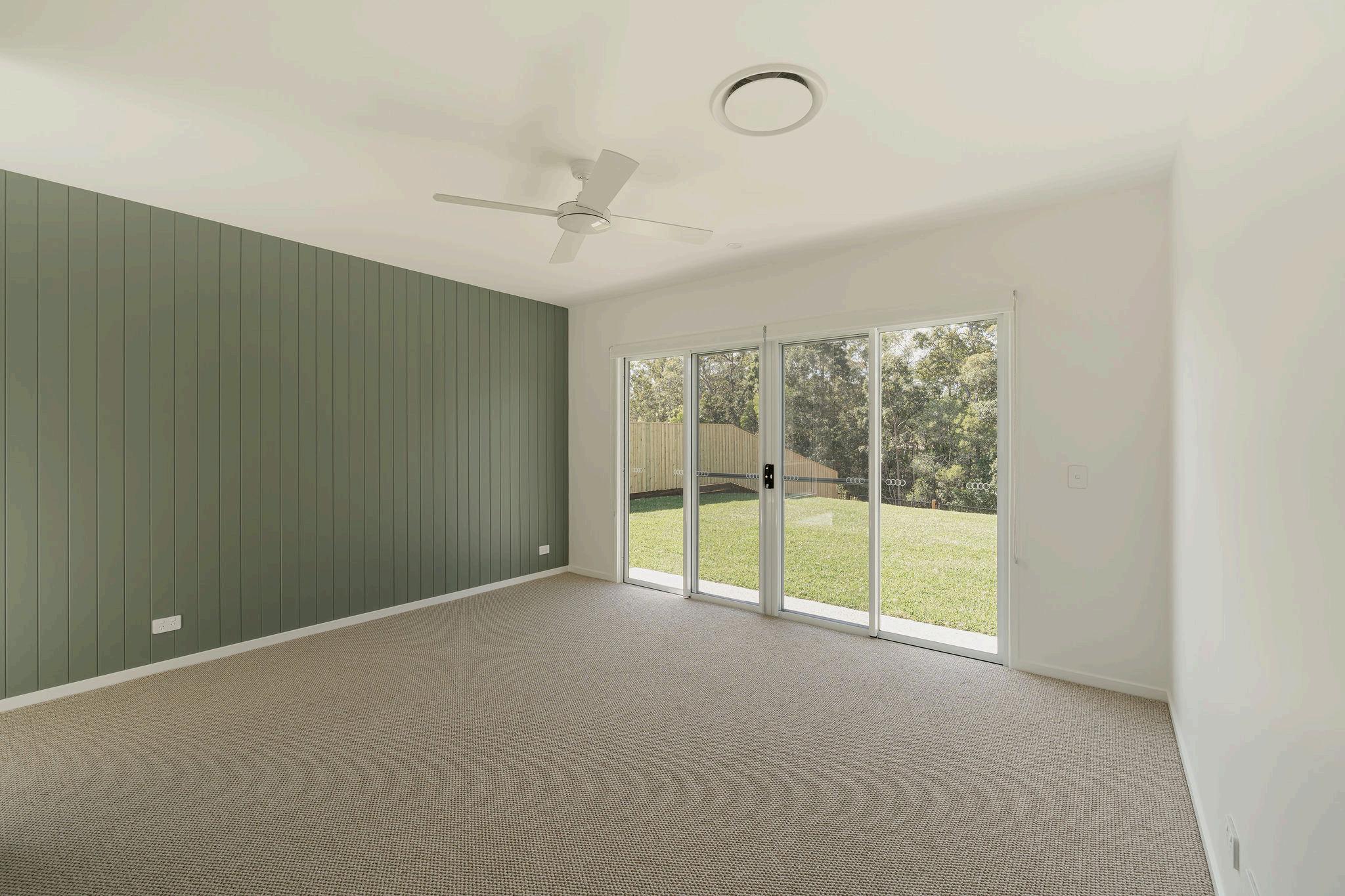
The treescape was the absolute star of the show I wanted to make sure that every part of the house looked out onto it That was the most important thing for me when it came to integrating the indoors and outdoors All of the green accents in the house, like the neutral colours and the timber-look vinyl and laminate, were chosen to complement the treescape The goal was to create a seamless transition between the inside and outside, rather than having two separate spaces that were competing for attention

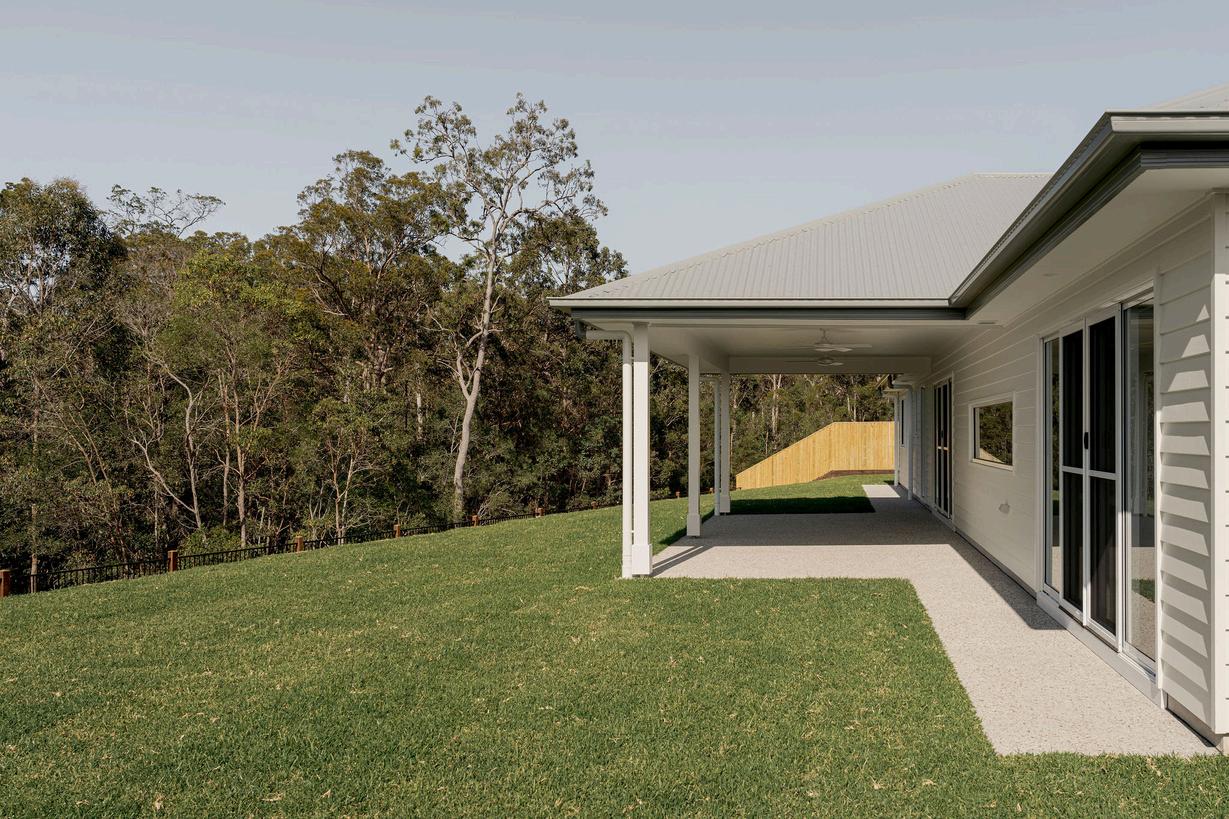


What specific site features were utilised to enhance the visual appeal and functionality of your home?
Starting at the front of the property I had the pre-built retaining wall This was great for visual appeal, however I did have to do quite a bit of landscaping to level it out as my block was sitting much lower than the wall
Moving to the back of the property, there was a steep embankment which required a lot of levelling out to make the backyard A LOT more functional This embankment work was a challenge because it was a complete mess before the build started Now that the levels are lifted, I have a lot more functional backyard space to capitalise on It’s pool-ready too, so I have another project to work on in the future
For further visual appeal to the home, I made the conscious decision to choose colours that would compliment the final landscaping and treescape It’s not a coastal home as such The colour scheme and facade treatments were to blend with the natural surroundings, not take away from it




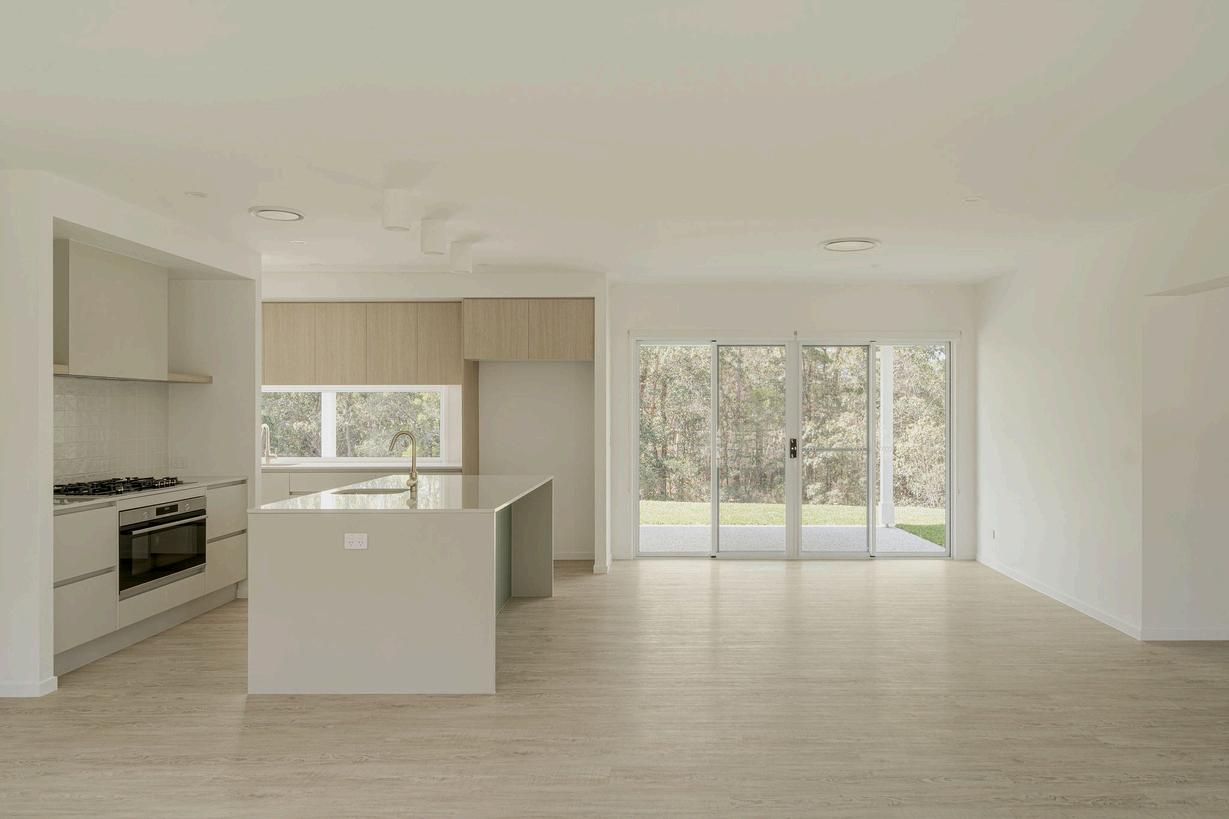

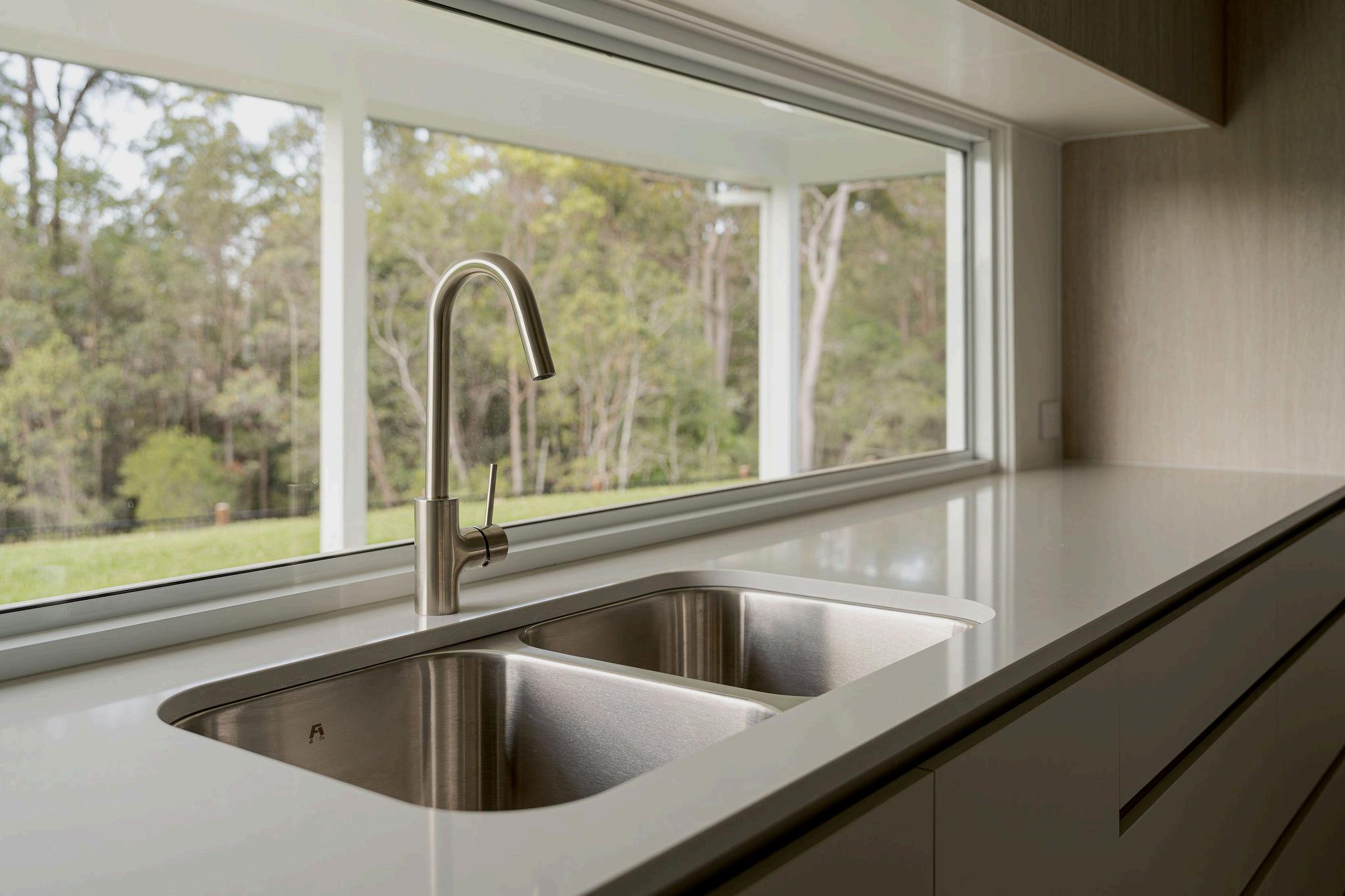
How did you consider the site's orientation, topography, and natural features?
Figuring out how to angle the floor plan on the oddly shaped lot was a real challenge I leaned on AUSMAR’s expertise to get the orientation just right We spent a lot of time fiddling with it until we found a location that made sense for both the front and backyard
How did AUSMAR's team address any site challenges or constraints, such as slope, soil conditions, or access?
Yeah, we had a lot of engineering challenges during construction that we had to sort out as we went along This caused a few delays, but that's to be expected when you're not building on a perfectly flat Greenfield estate We didn't have all the information upfront, so we had to work closely with the building manager and supervisor to find solutions on the fly It wasn't always straightforward, but we got through it


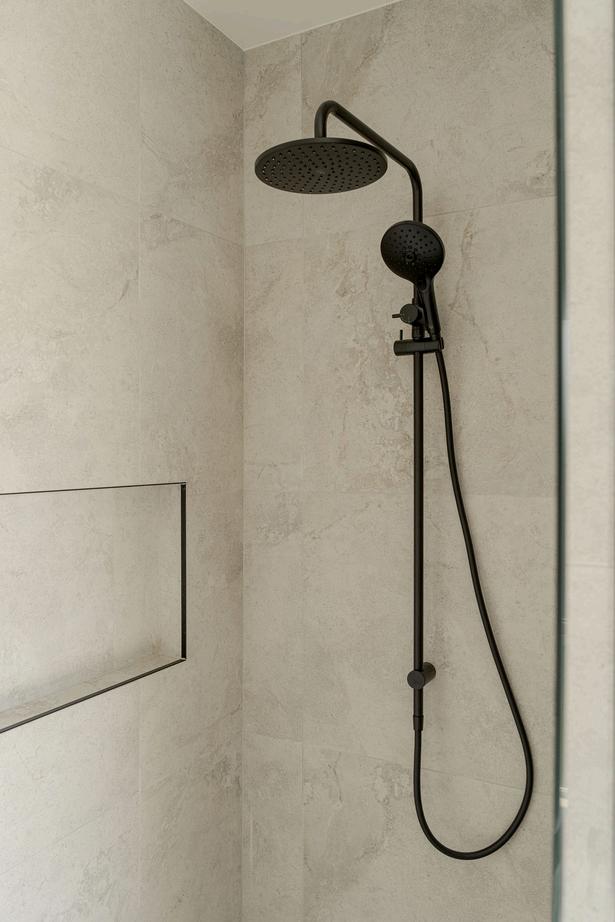
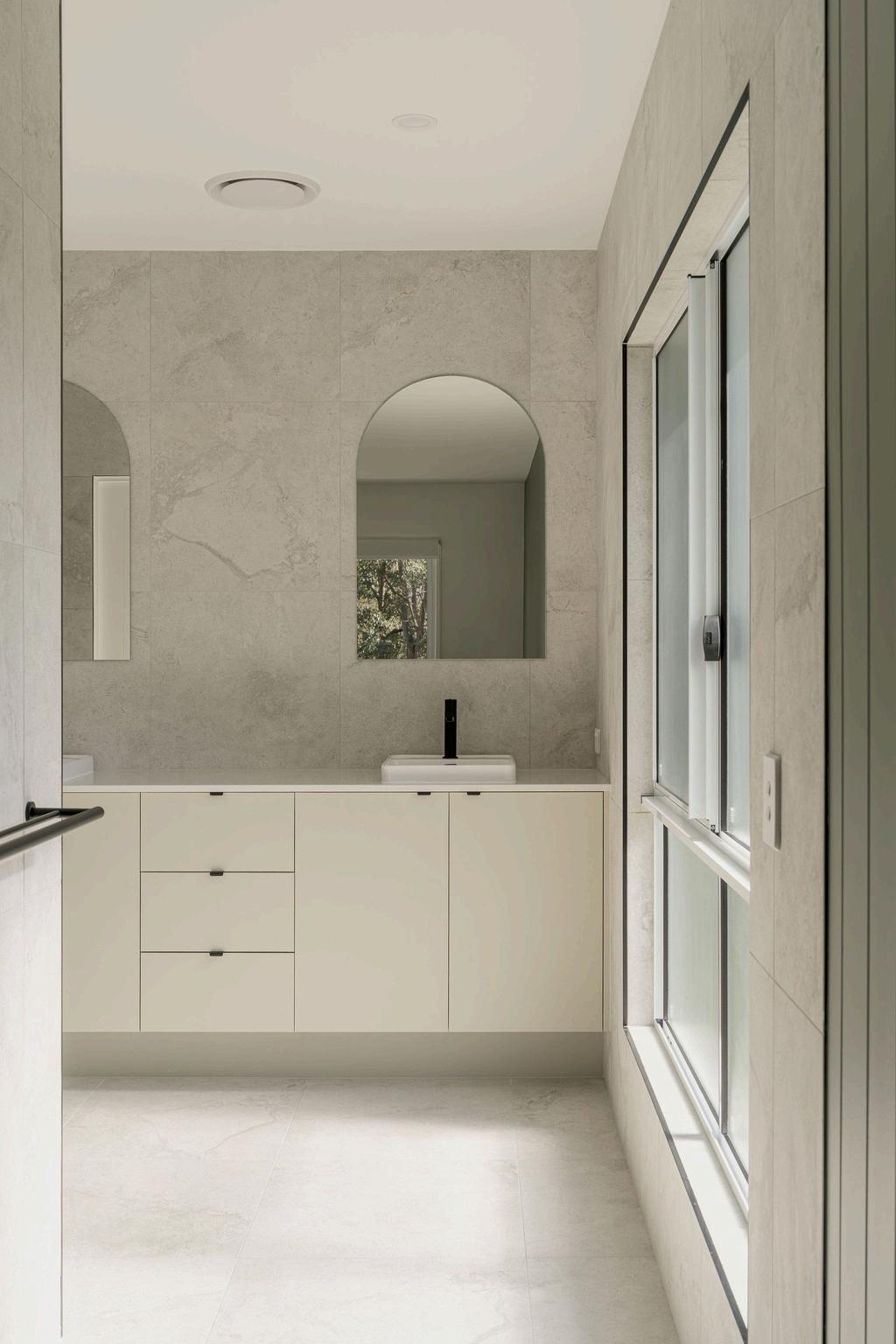
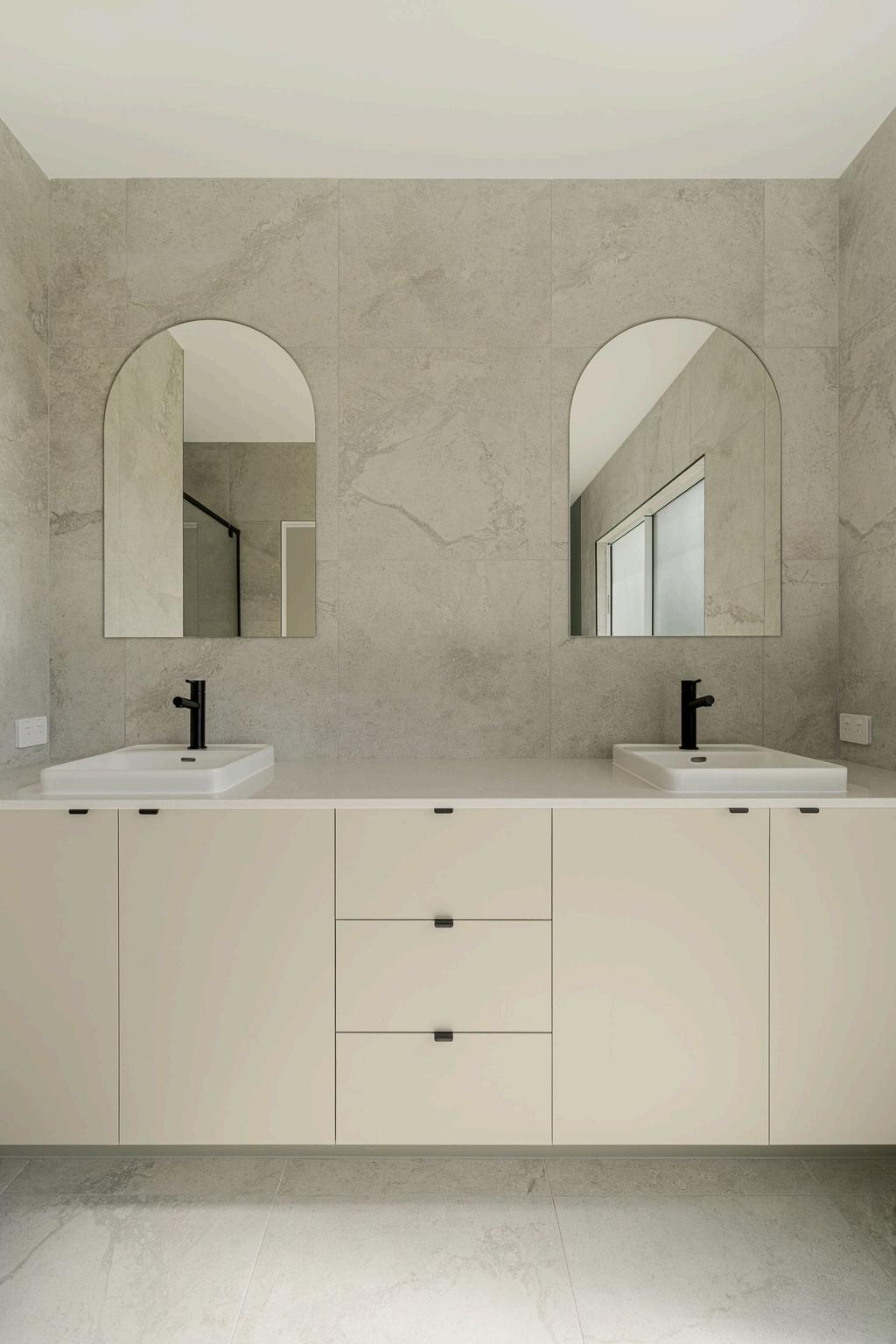
What factors drew you to Gympie as a location?
There were a few factors that drew me to Gympie as a location for my second home build First, there was a lot of demand for Gympie and a lot of growth during the last two years, which is why I purchased the lot two years ago Secondly, I saw a lot of movement from the coast to Gympie because affordability was becoming a big issue on the coast and a lot of people were wanting larger blocks and more space I felt that Gympie was the next version of what the Sunshine Coast was, and that it would continue to develop
What do you think the future holds for Gympie?
I think that the Gympie property market still has a lot of room to grow It won't happen very quickly, but I still speak to people weekly th t 't ff d th ti th coast, but have d properties I thin Gympie will natu looking for more
What advice w building in Gymp
My advice would for the fact that building on the c you need to be a information up f construction pha may not be a stra Hillside Estate
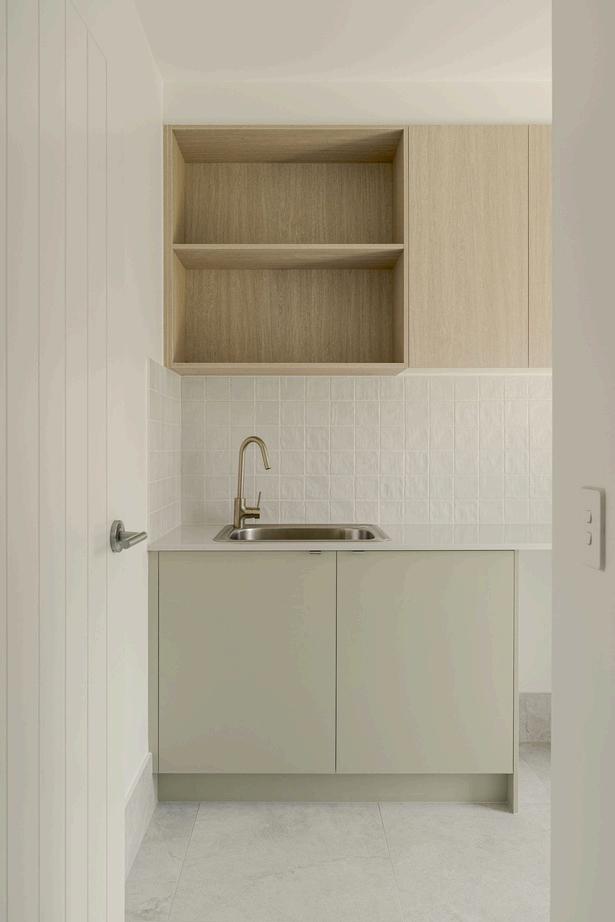
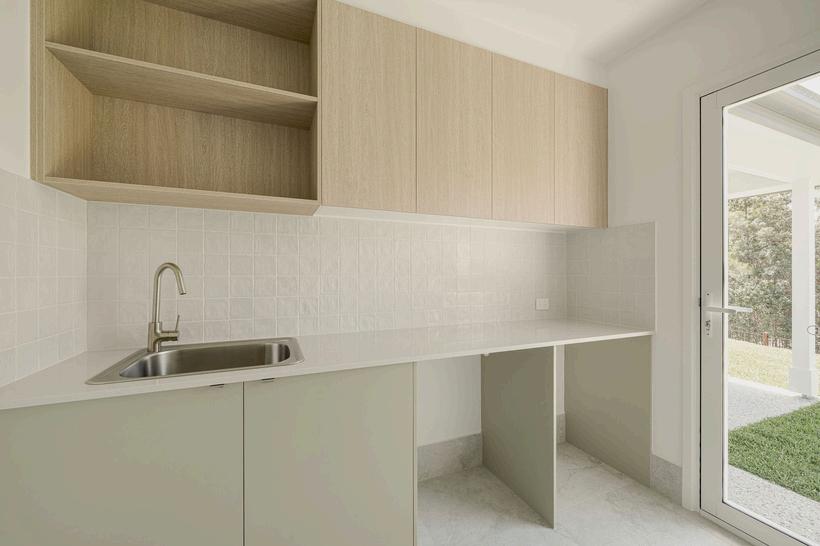

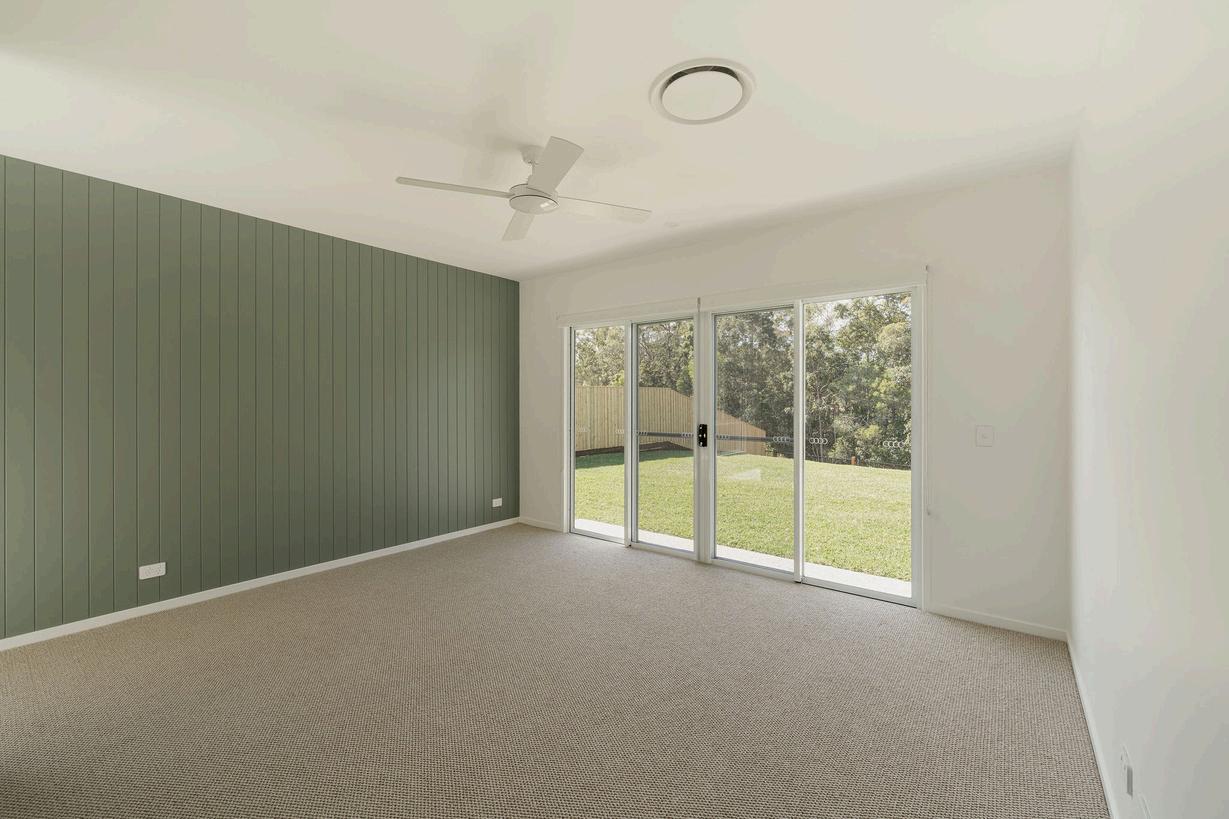
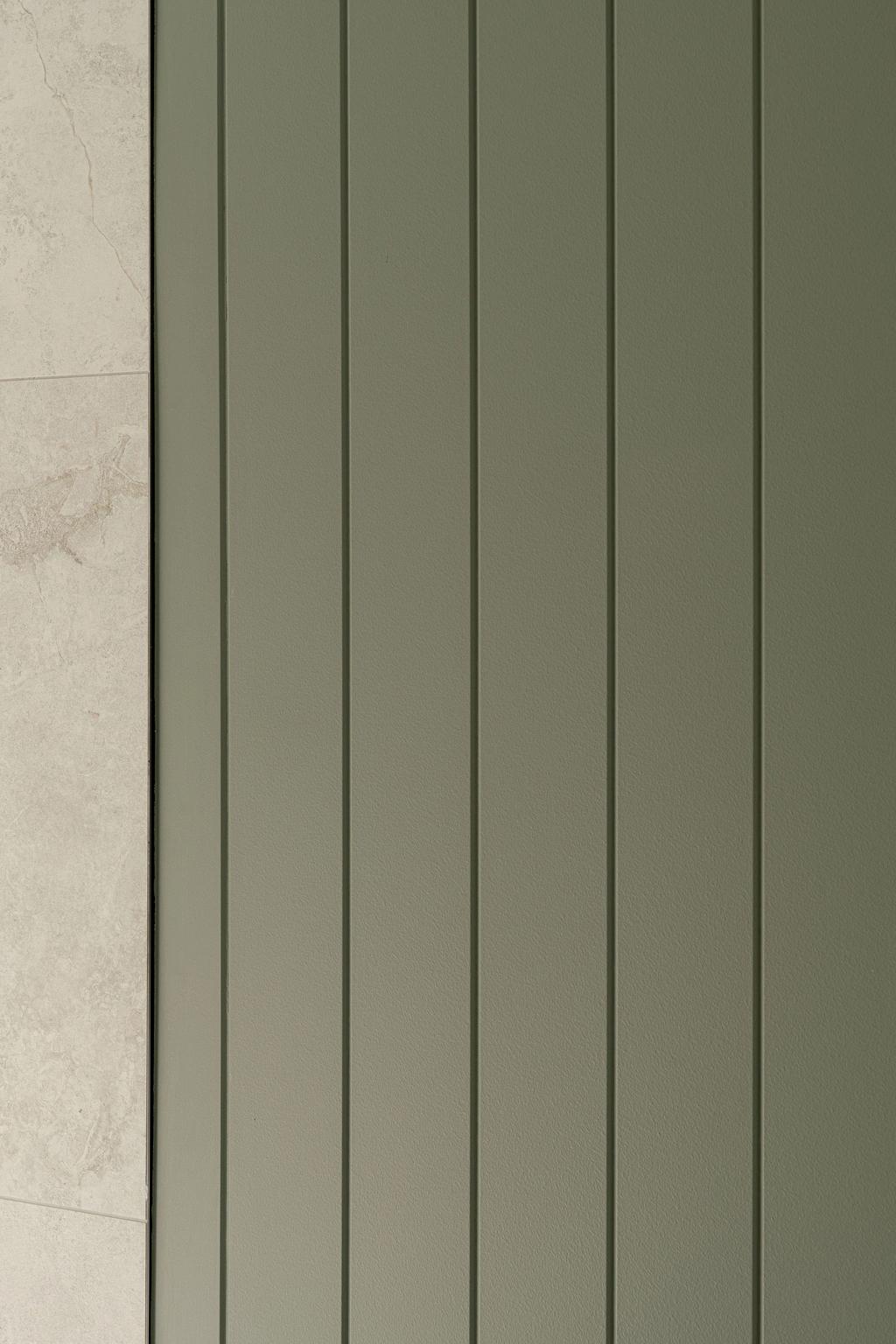
How does the lifestyle and amenities in Gympie compare to other areas you considered?
I originally considered building further down the East Coast, like the outskirts of Brisbane, Logan, Yarrabilba, and other areas like that However, I decided that Gympie had more to offer because it was closer to the coast and to Noosa I also felt that Gympie was a better owner-occupied area than some of the other locations I considered This is because I believe that owner-occupied homes are always going to be a premium, as investors are never going to pay top dollar for a property if I were to sell
Do you think living on the Sunshine Coast influenced your design choices?
I definitely think that living on the Sunshine Coast influenced my design choices Not so much in terms of coastal and beach style, but more in terms of being able to go through all of the display villages that are on the coast and being able to look at houses under construction There was a lot more going on in terms of display properties that I could get inspiration from, which naturally influenced this project

