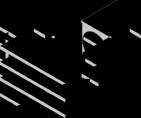





















Very responsible and hard-working.
Curious and interested in learning new things. Very good social skills.
Easily adapts to new environments and enjoys group work, especially in multicultural settings.
Likes to help others.
Phone(s): Mobile: +34 650087708
E-mail: aurosego@gmail.com
Nationality: Spanish
Birthday: 2001
Driver’s license: B (Sept. 2019)
Sept.2024 - now
Attractive Cities scholarship UFV - Madrid, Spain
Analyze urban dynamics, focusing on the factors that shape livable, sustainable, and socially engaging cities. My work involves data analysis, case study research, and collaboration with multidisciplinary teams to explore innovative urban strategies.
June-Aug. 2024
CAZA ARCHITECTS Internship - New York, USA
I contributed to various architectural projects in the Philippines, including an urbanism proposal for Greenfield, Manila, luxury resorts, hotels, and an evacuation center. I played a key role in developing project presentations and gained hands-on experience in urban planning, hospitality design, and detailed architectural development. This experience strengthened my skills in design visualization, client communication, and project coordination.
June-Aug. 2023
PEZ STUDIO Internship - Basel, Switzerland
During my time at Studio PEZ, I was fully immersed in the competition process, contributing to three architectural competitions. My tasks ranged from program analysis and conceptual design—both in models and drawings—to collaborating with other studios, visiting competition sites, and producing detailed technical drawings. I gained experience in the entire competition workflow, from concept to final presentation.
June-July 2022
BIM Modeling Internship (IDESIE Business & Tech School) - Madrid, Spain
As a BIM Modeling Intern, I developed detailed digital models for building installations in a school and an ongoing construction project. I was responsible for designing and integrating MEP systems (electrical, plumbing, and HVAC) within architectural models. This experience gave me a strong understanding of spatial coordination and technical problem-solving, while improving my proficiency in Revit, AutoCAD, and BIM workflows.
June-Sept 2020
Lifeguard (Alcossebre Sea Experience) - Alcocebre, Spain
In my role as a lifeguard, I ensured the safety of swimmers, enforced safety regulations, and provided first aid when necessary This experience developed quick decision-making, crisis management, and strong communication skills in high-pressure situations.
Sept. 2019-now Architecture Student (6th year/THESIS)
Universidad Francisco de Vitoria,Madrid MODULOR scholarship
Aug. 2022
French Summer School (A1) IMT École Mines de Albi, France
Dic. 2019
Life guard certificate Community of Madrid, Spain
SPANISH (MT)
ENGLISH (CAE–C1)
FRENCH (A1+)
GERMAN (A1)
(Sept. 2020 – May 2021) Volunteer - Avanza Art classes for students with learning difficulties (2017 – 2018) Animal Care Associate Centro Integral de Acogida de Animales (CIAAM) (Jun. – Aug. 2017)
Townsville Hospital and Health Service
June-Aug. 2024
New York, USA
June-Aug. 2023
Basel, Switzerland
Aug. 2022
IMT École Mines de Albi - France
June-Aug. 2017
Term in Townsville, Pimlico – Australia
2015-2016
3rd year Wesley College - Dublin – Ireland
RECUPERAR, RECONECTAR, RESGUARDAR
6TH YEAR PROYECT BASED IN MÉNDEZ ÁLVARO, MADRID
RESIDENTIAL URBAN COMMUNITY
VELUM
5TH YEAR PROYECT BASED IN MÉNDEZ ÁLVARO, MADRID
RESIDENTIAL URBAN COMMUNITY
ORIGIN
5TH YEAR PROYECT BASED IN COLMENAR VIEJO, MADRID SANCTUARY
3D IMAGES + CASE STUDY
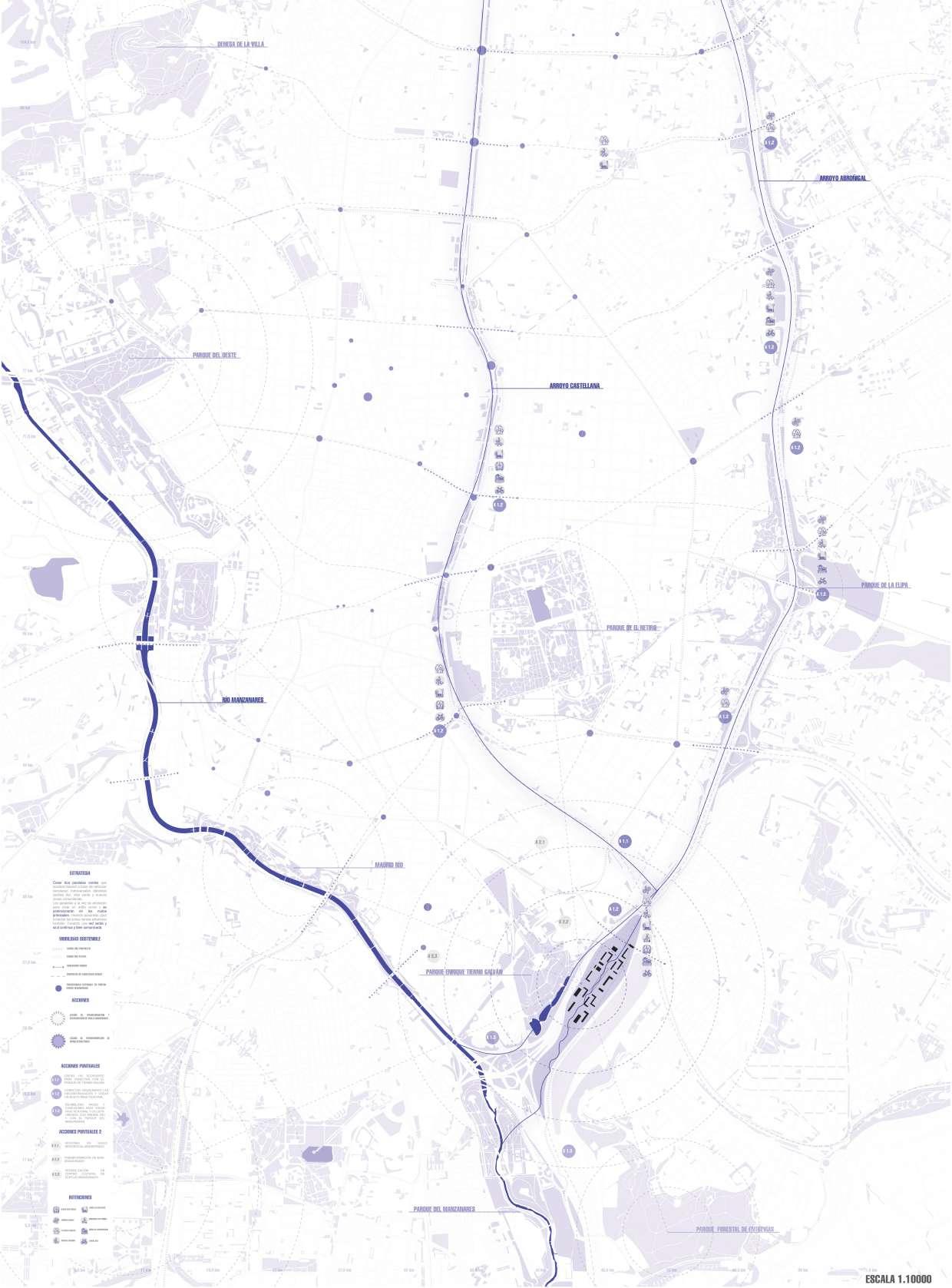
The project explores the concept of living architecture—homes that breathe, adapt, and reconnect us with the essence of community and nature. It reimagines urban housing through the lens of coliving, blending shared spaces with private sanctuaries to combat modern isolation.
Centered in Madrid’s Abroñigal area, the project weaves public spaces, vibrant ecosystems, and water as a unifying force, inspired by the rhythm of Madrid Río.
Through lush greenery, open plazas, and fluid connections, it transforms barriers into bridges, fostering belonging and balance. At its heart, this vision seeks to create not just spaces to live, but places to thrive—where humanity finds harmony with itself and the world around it.
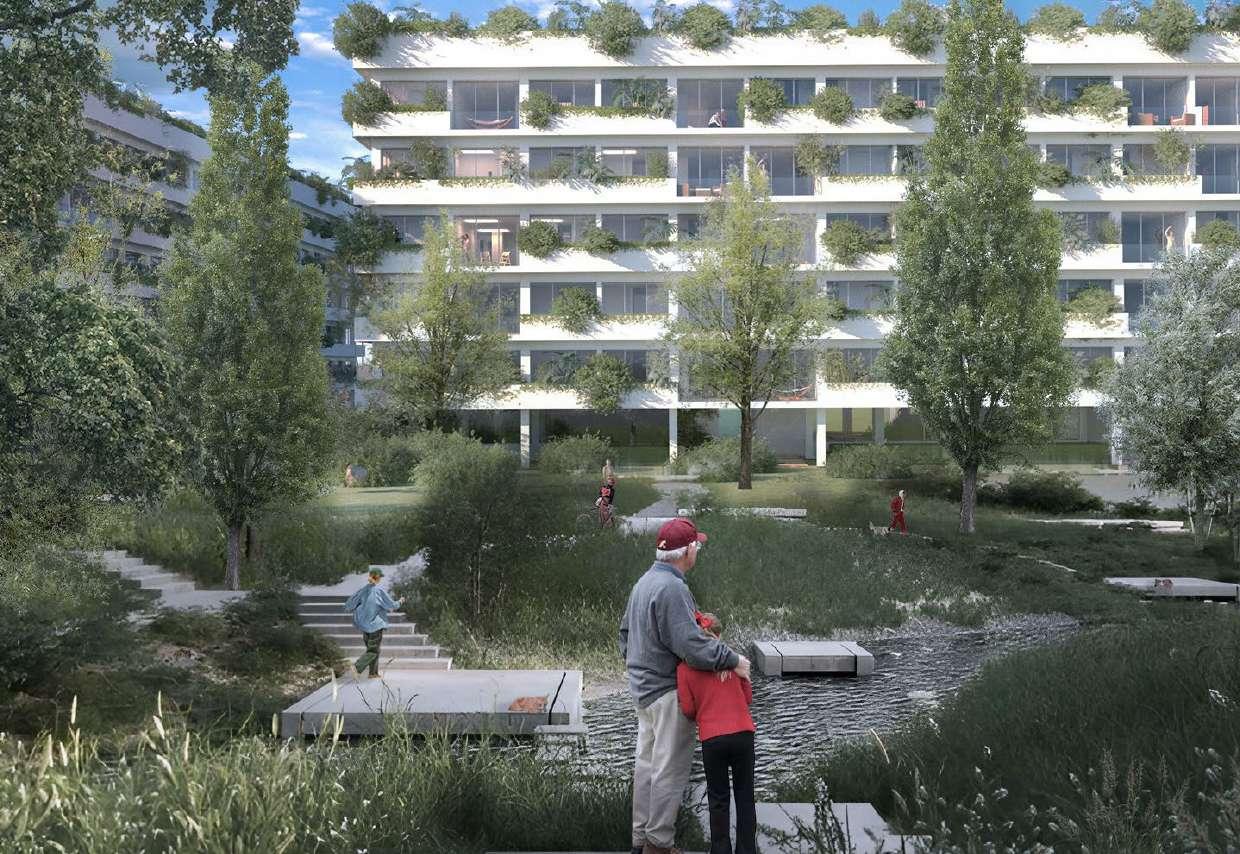
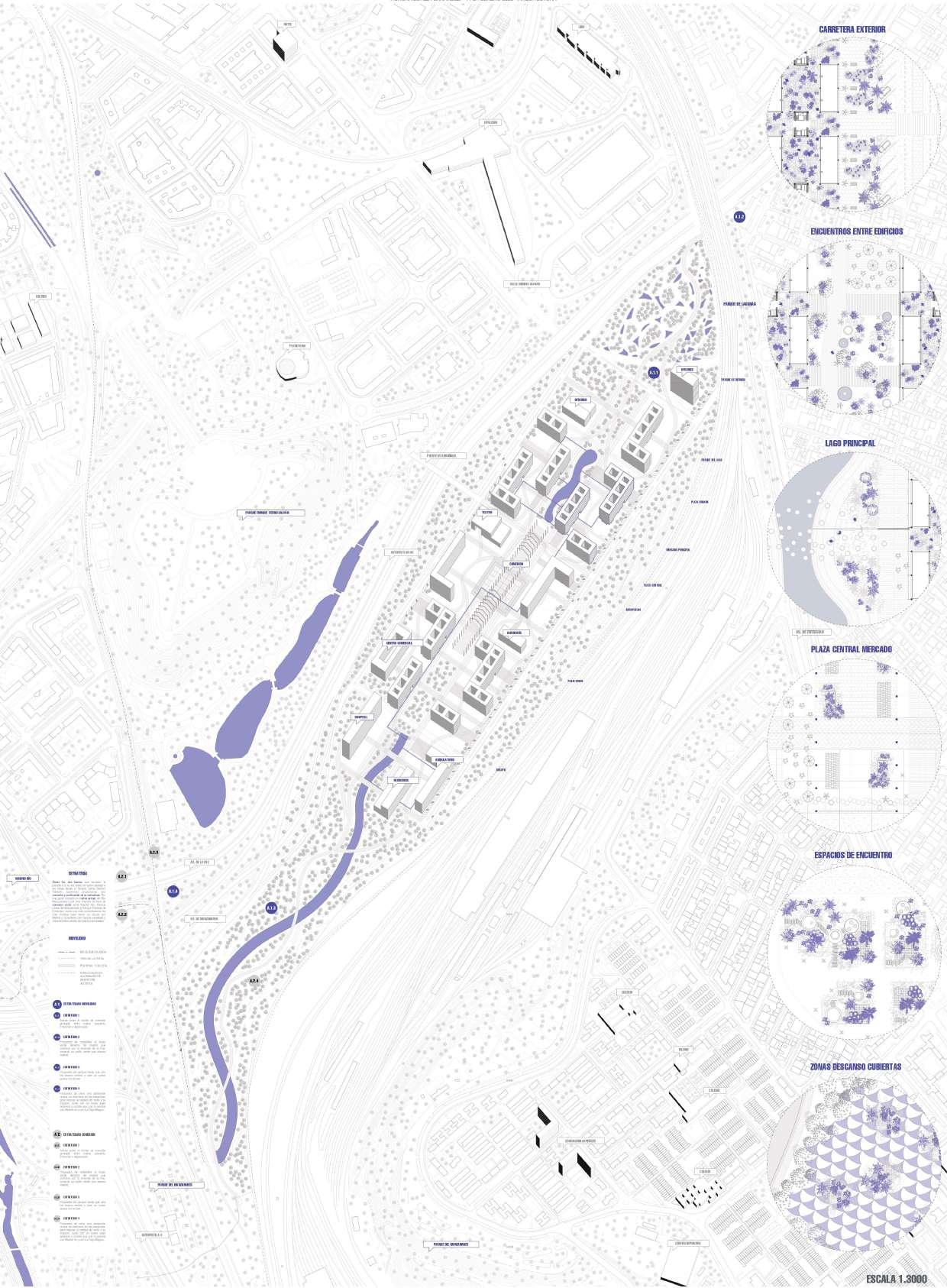




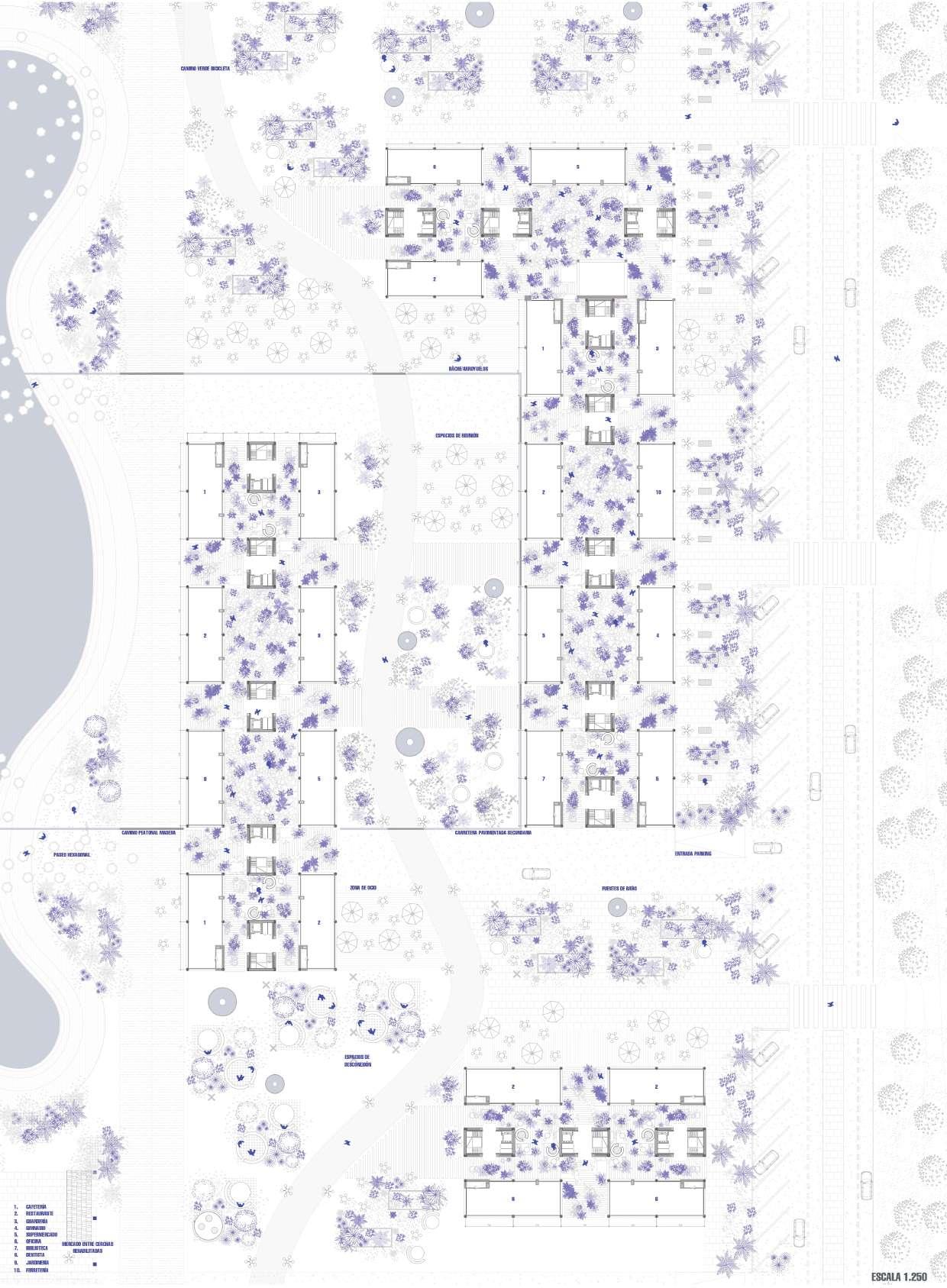
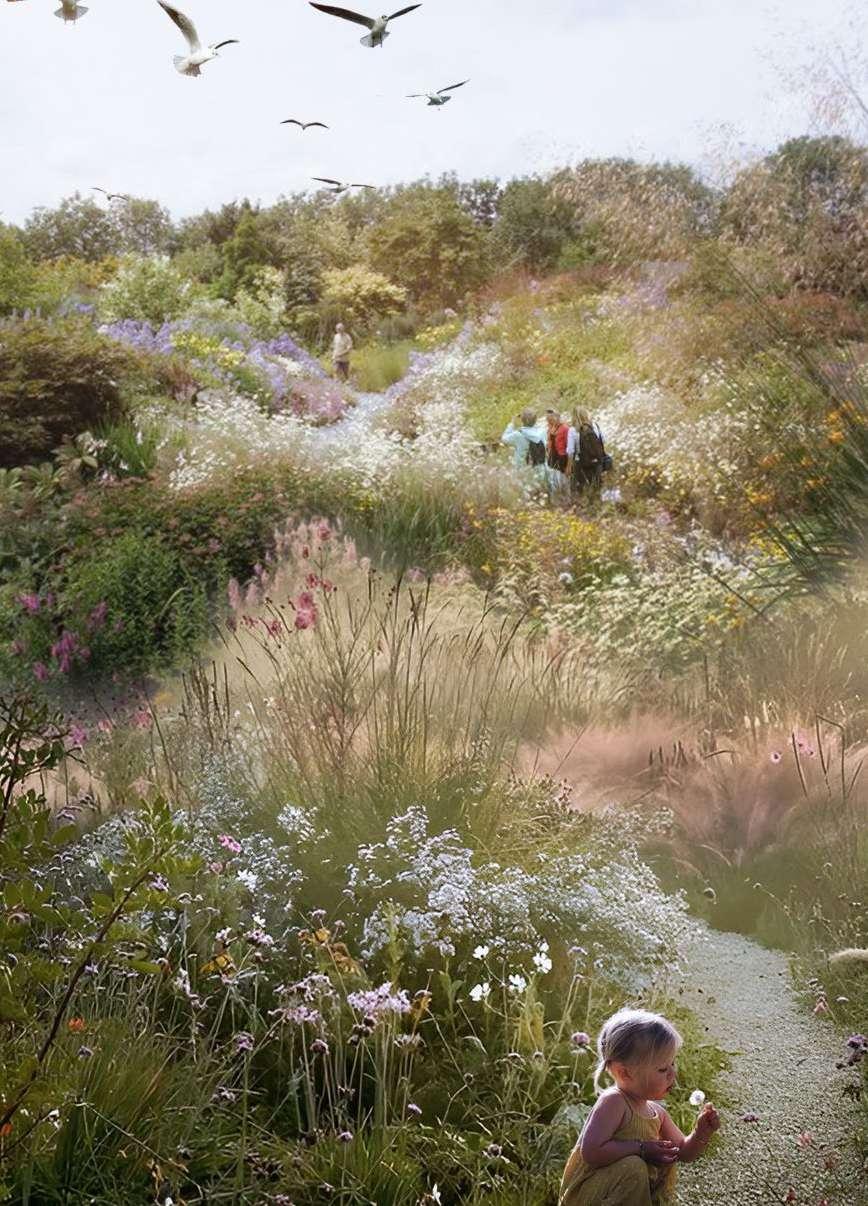


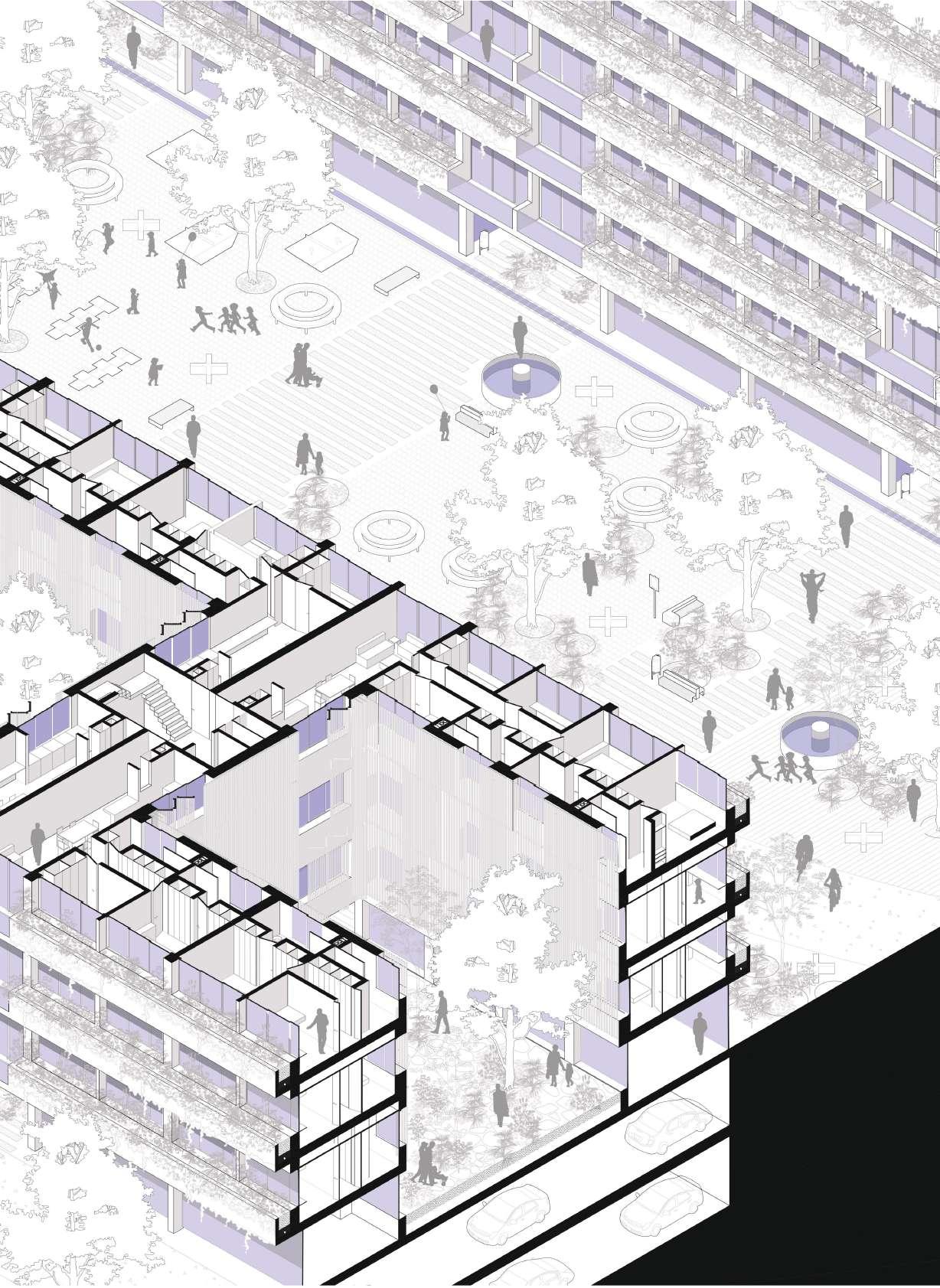


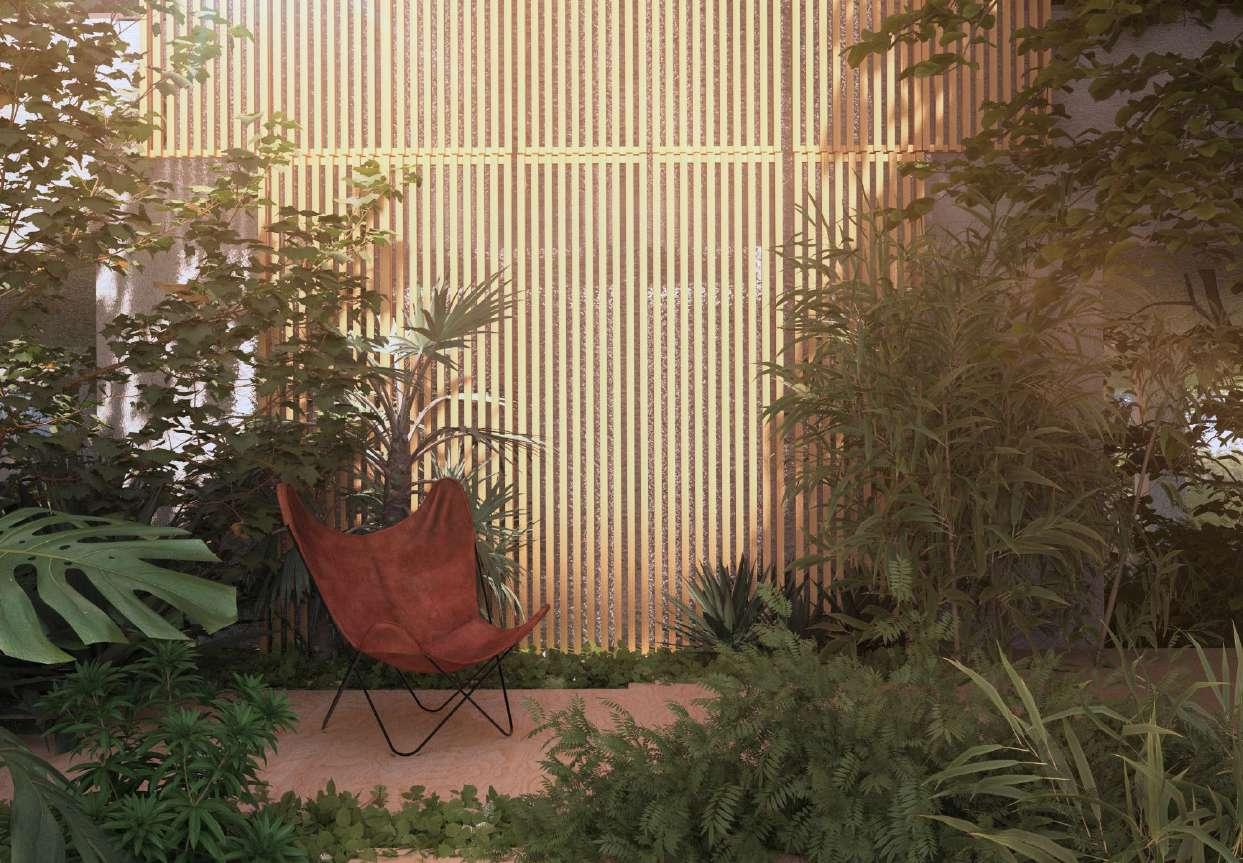
The courtyards are sanctuaries of life, designed as breathing spaces where light, air, and nature converge. Each one tells its own story, adorned with lush greenery and dappled sunlight that dances across the ground. These homes are not just places to reside but to thrive, nurturing a daily life that is as grounded as it is inspired. They echo the philosophy of coexistence, blending seamlessly with the landscape while embracing the vitality of those who call them home.
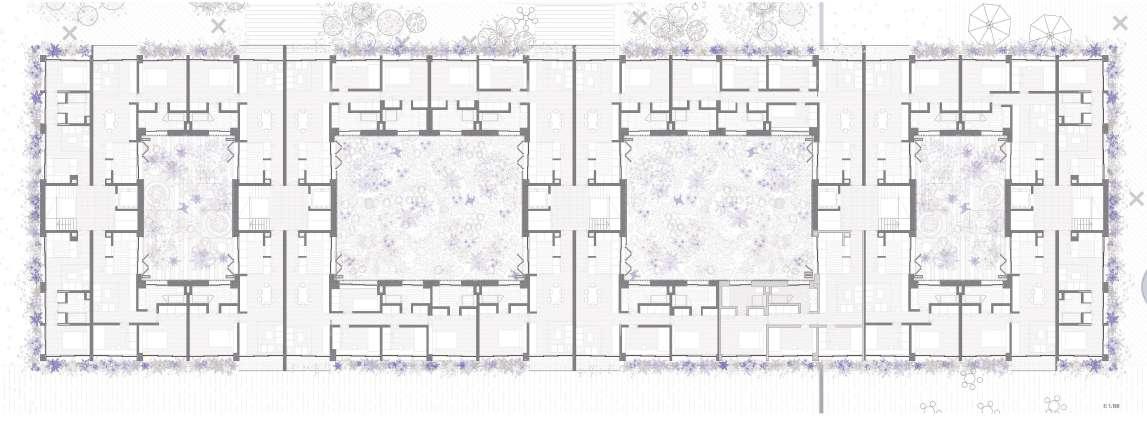
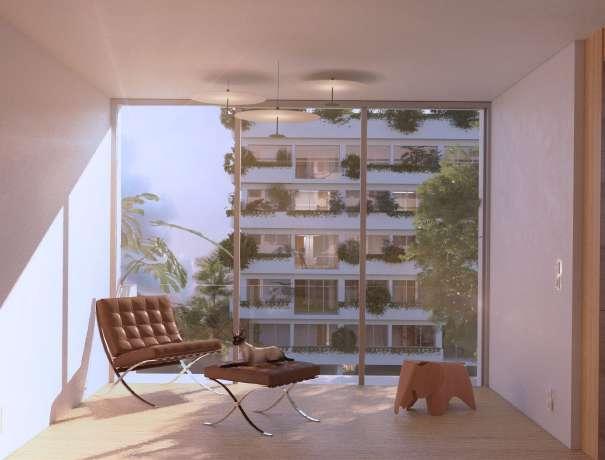
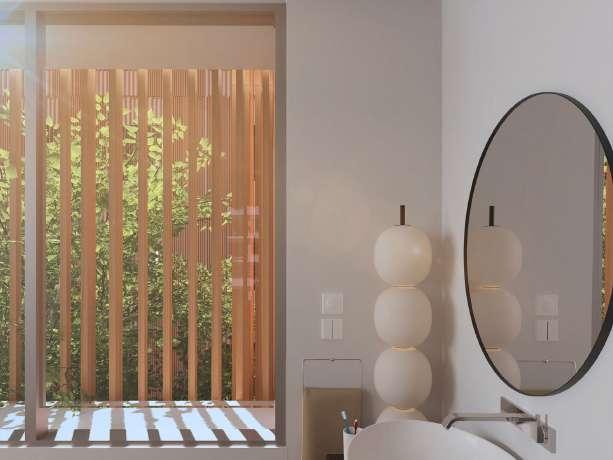

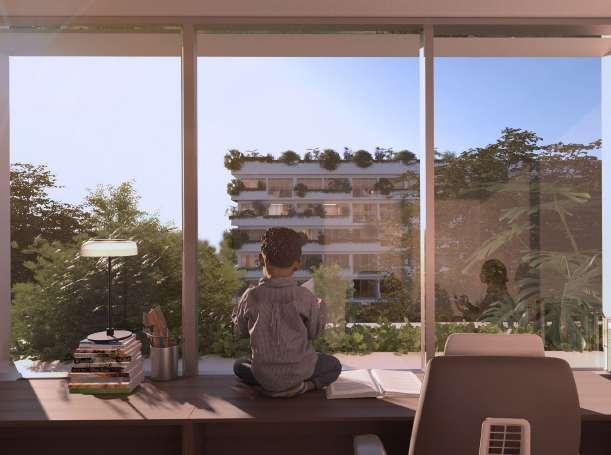
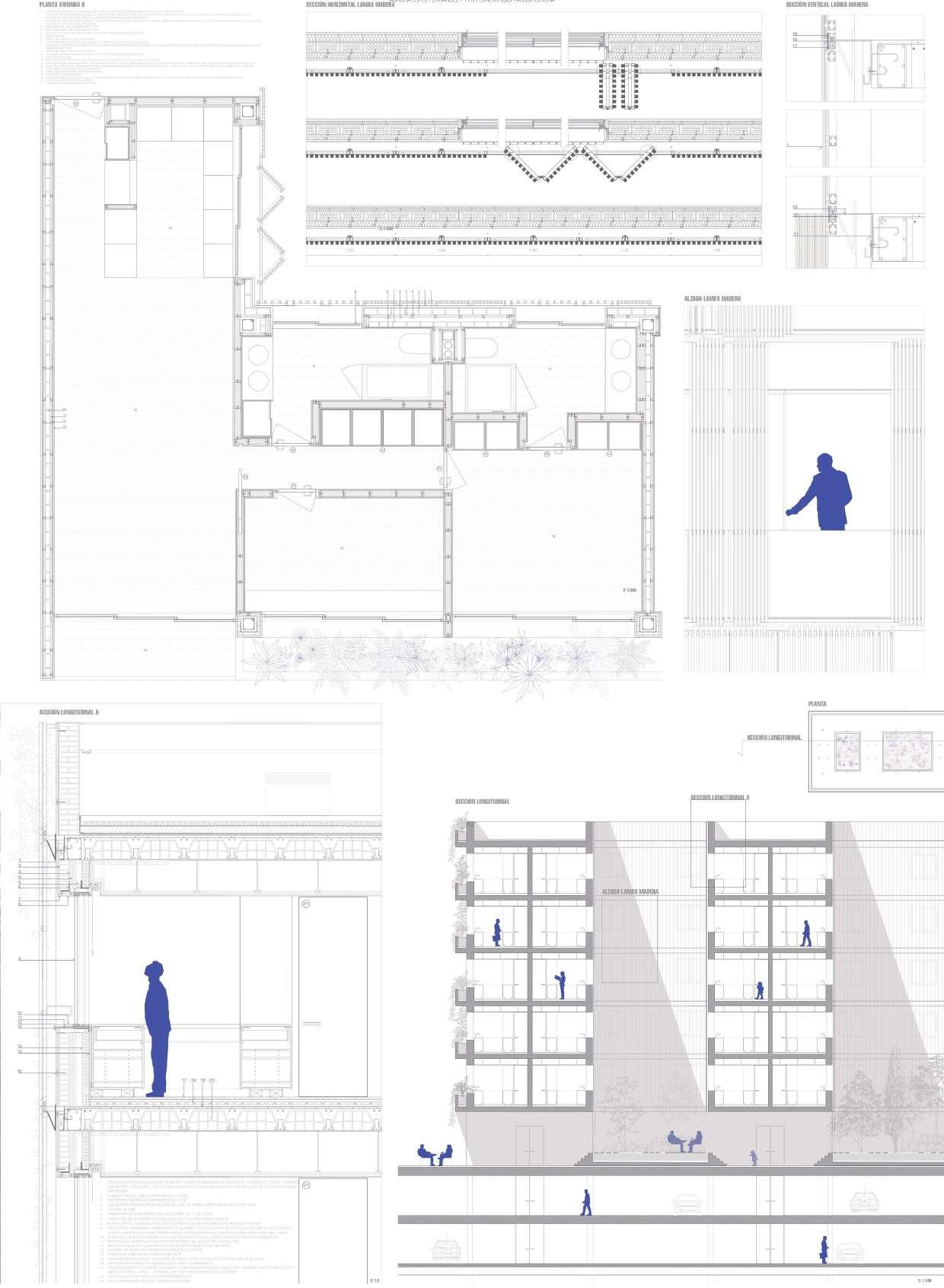
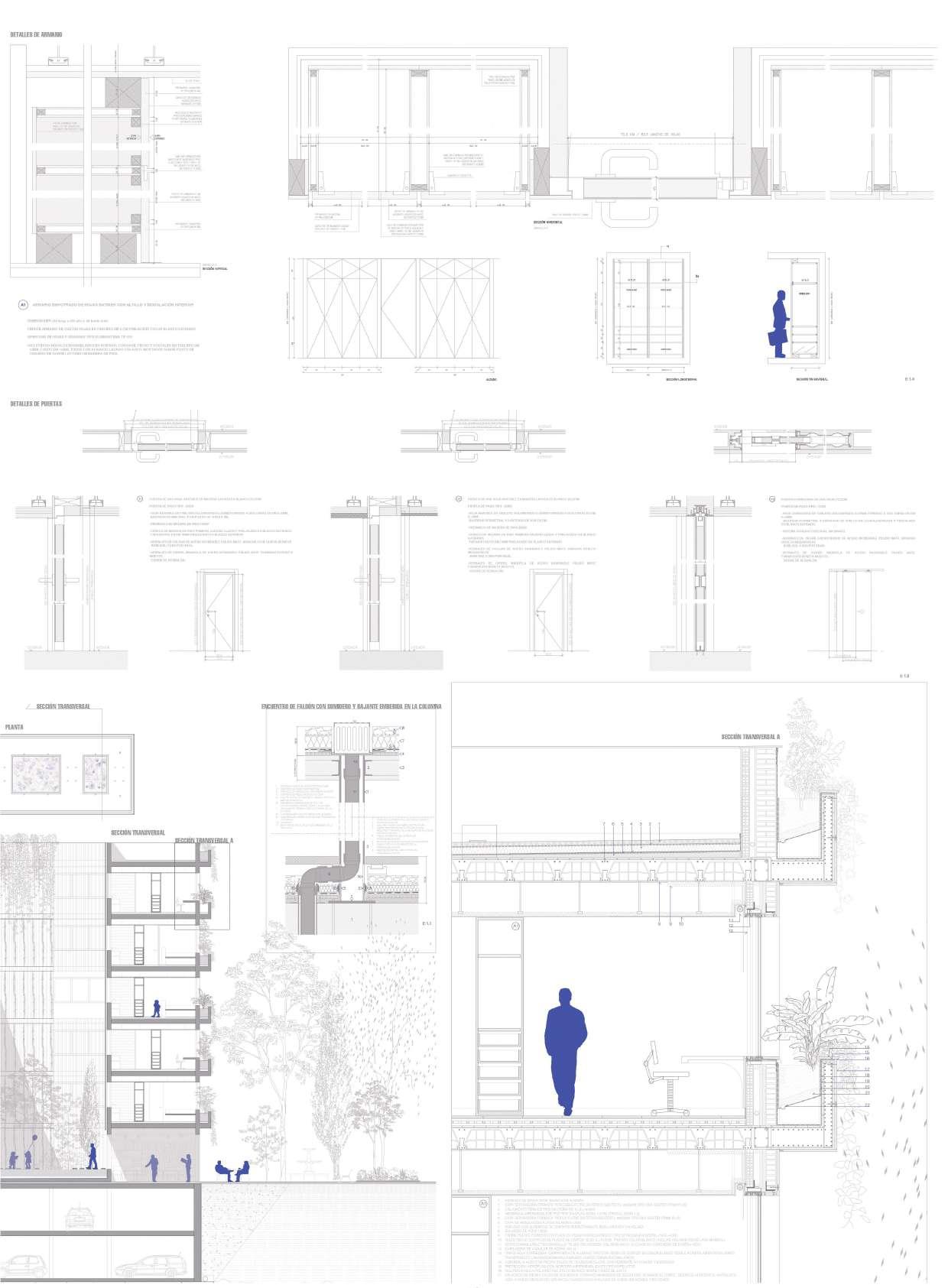




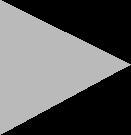



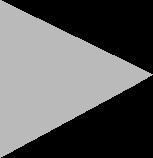





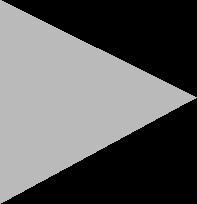


































































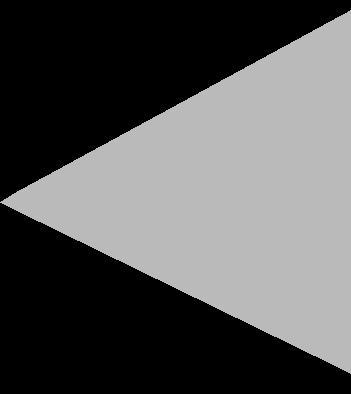




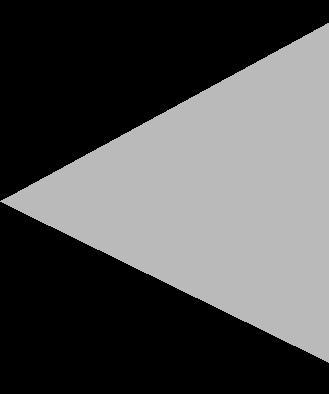


VELUM is a new borough designed for the old railroad port in Méndez Álvaro, Madrid. The new neighbourhood intails a new way of living and a new connection for the broken up green circle that surrounds the city of Madrid. With it comes a new continuity for the river stream that also boarded the city, but has been hiding underneath for many years. Proposing overall an idea for the regenaration of very dense and crowded cities. Not only by the proposition of a new style of building and urbanasing areas to a greener more community based city, but also to empower the idea of the possibility of fixing the already existing city to adapt to our new needs. To abandon the idea of spreading out and expanding the city and instead nurture the thought of cleansing and rehabilitating the pre-existing city.

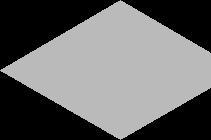







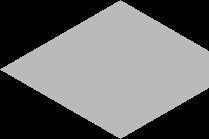





PRIVACIDAD

COMERCIO SALÓN COMUNIDAD HABIACIÓN TERRAZA BAÑOS
VIDRIO VIDRIO + MURO CERÁMICA CELOSÍA FERRAS 20x20x7 + MURO CERÁMICA


SALÓN
ÁREA: 26m2


BAÑOS
ÁREA: 13m2
CELOSÍA FERRAS 15x15x7 + MURO CERÁMICA CELOSÍA FERRAS 15x15x7 + MURO CERÁMICA MURO CERÁMICA + VIDRIO

HABITACIÓN
ÁREA: 13m2
COCINA + COMEDOR
ÁREA: 26m2
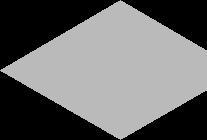



































































































































































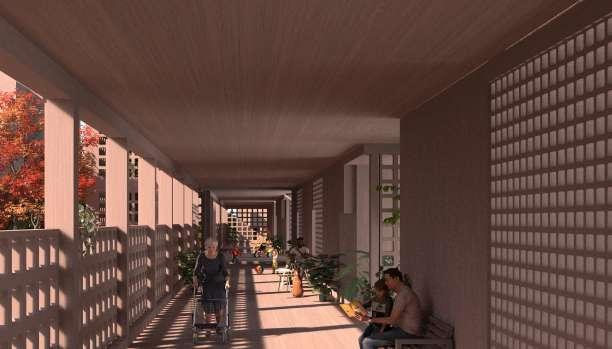




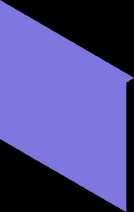




VELUM in it´s new borough design, the intent is to create the embodiement of the missing green patch piece that will close the circle that surrounds Madrid. We represent this by creating a mountain range, also with the intent of creating a new backdrop for the slope that the railways behind it provide. This will also act as terraces sometimes for individual use and sometimes for community gardens or playgrounds.
The city and the buildings themselves are both founded around the sense of community and living a slower more ecological life. This is accomplished in urbanism and in architecture by implanting different scales of community building, so that the current way of individualism in Spain is slowly currupted from the inside. We coomplish this by having a communal pathway to each home, thick enough to use as more than a pathway, including one commun area per floor with a different type of activity or space in each one, also appealing to the co-living of the whole building. Taking it one step forward, all the buildings have a public comercial ground floor and a playground for each two buildings, which incites even more activity buildings. To connect other buildings from the surroundings, we placed many communal gardening spaces, as well as plazas and other activity parks. And lastly, to connect this new borought to the rest of Madrid, we built a Communal street market, for people from outside to be able to also buy the food collected,

















VIVIENDA 5 HABITACIONES: 3 BAÑOS: 3 ÁREA: 140m2






















VIVIENDA 6 HABITACIONES: 2 BAÑOS: 2 ÁREA: 110m2






VIVIENDA 7 HABITACIONES: 1 BAÑOS: 2 ÁREA: 110m2










ORIGIN is born from the need to solve a long time social problem in the segragated village of Colmenar Viejo, located in the city of Madrid. Many immigrants have slowly made there way there, creating powerfull and big communities of different backgrounds. This adds to the already pressing issue of unemployment, poverty, violence between communities and negligence of immigrants. These communities fight between them all the time, but they don´t realise that they´re all having the same problems.
To solve this issue, measures must be taken from the origin and beggining of these problems. Starting with the kids, which are sometimes neglected of education or proper care, through adolesence and quiete space, to the unemployed or reformed who have no help. It also had to be aproached from a standpoint of level of interaction between these communities, because having a sacred spaces is normally not enough, it has to serve a purpose, a need a nessesity. It has to be properly transitioned and curated. Thats the pourpose of this building.
Solve the problems in the communities of Colmenar Viejo by creating a sacred and safe space for them to cheerish and grow.
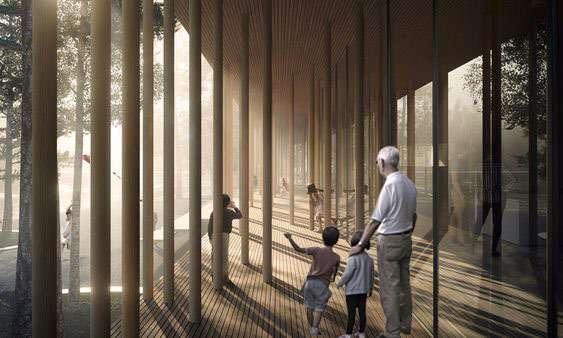

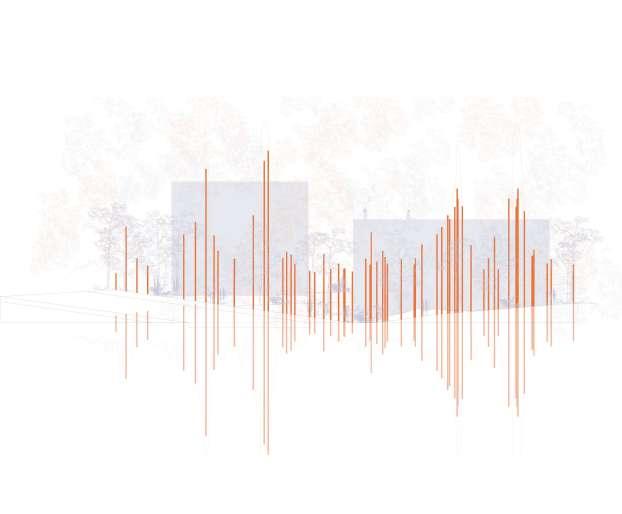








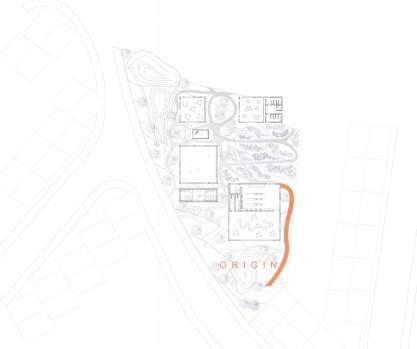
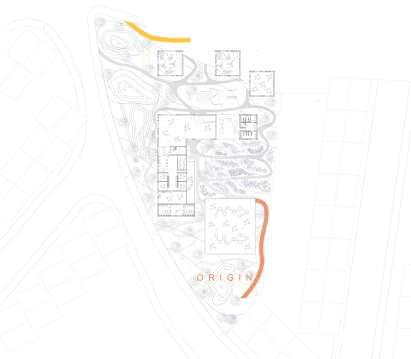
MODELED WITH RHINO AND DEVELOPED WITH 3D MAX, V-RAY AND
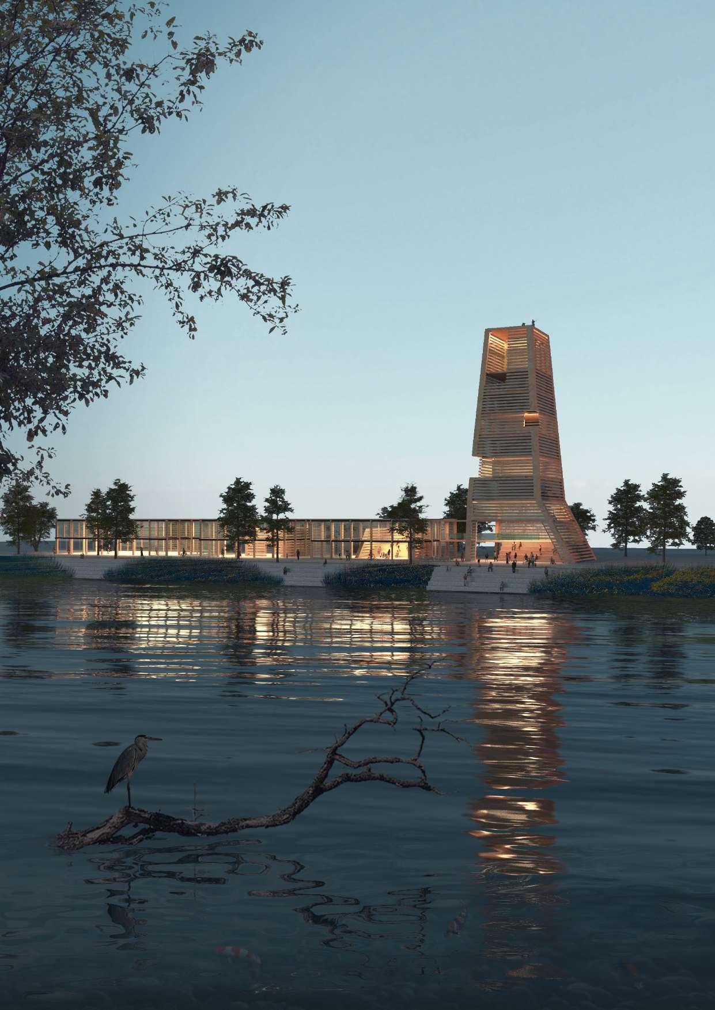


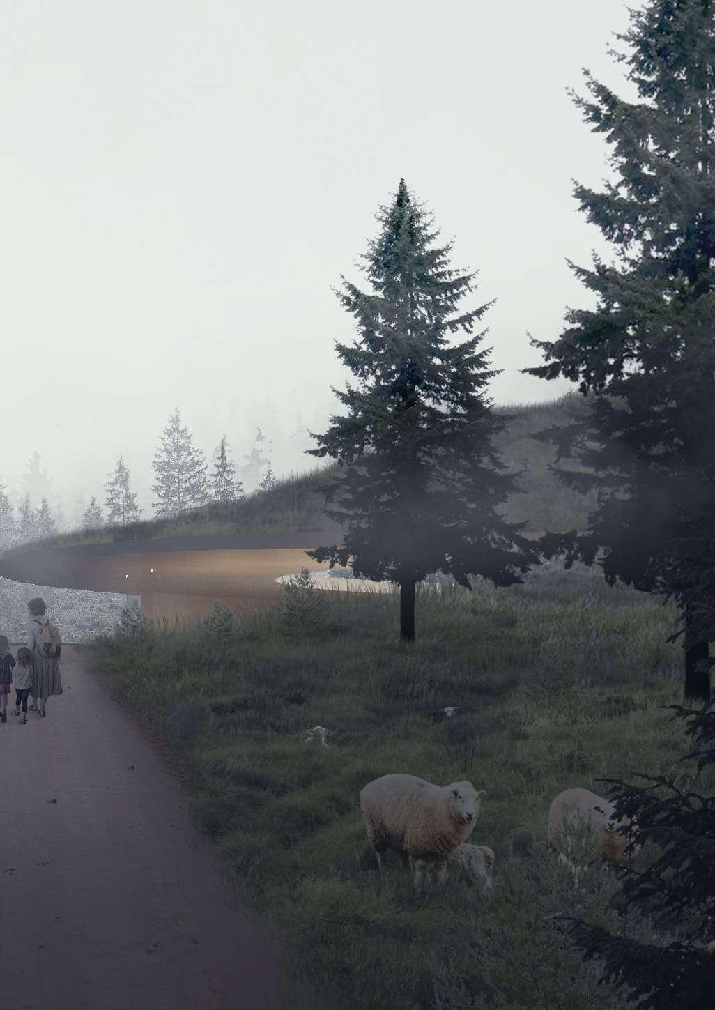
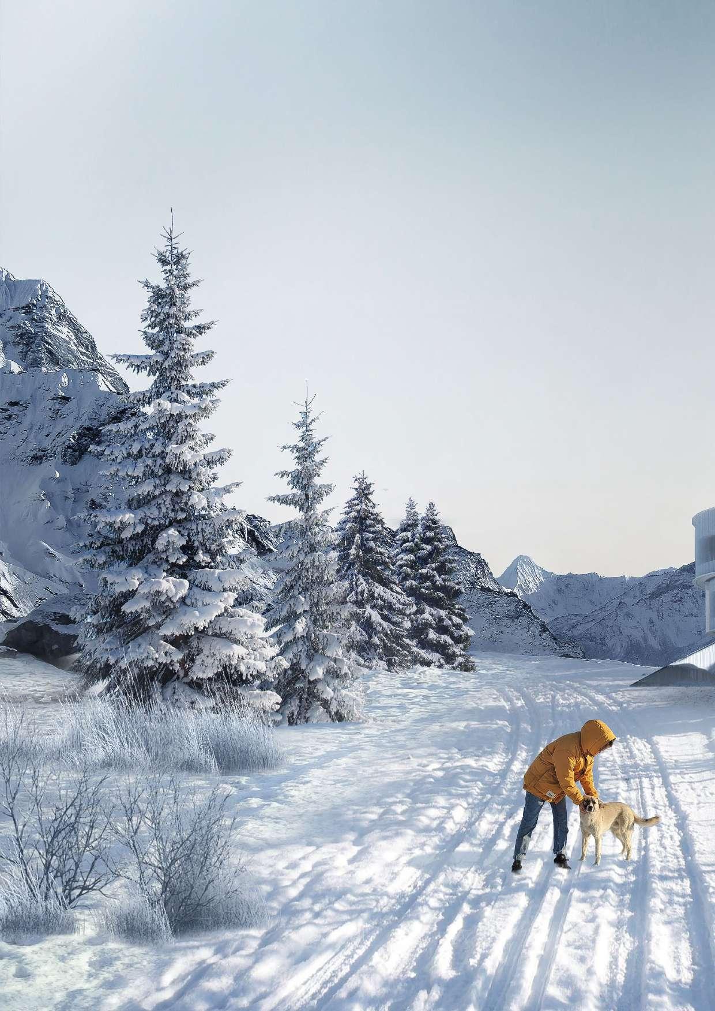
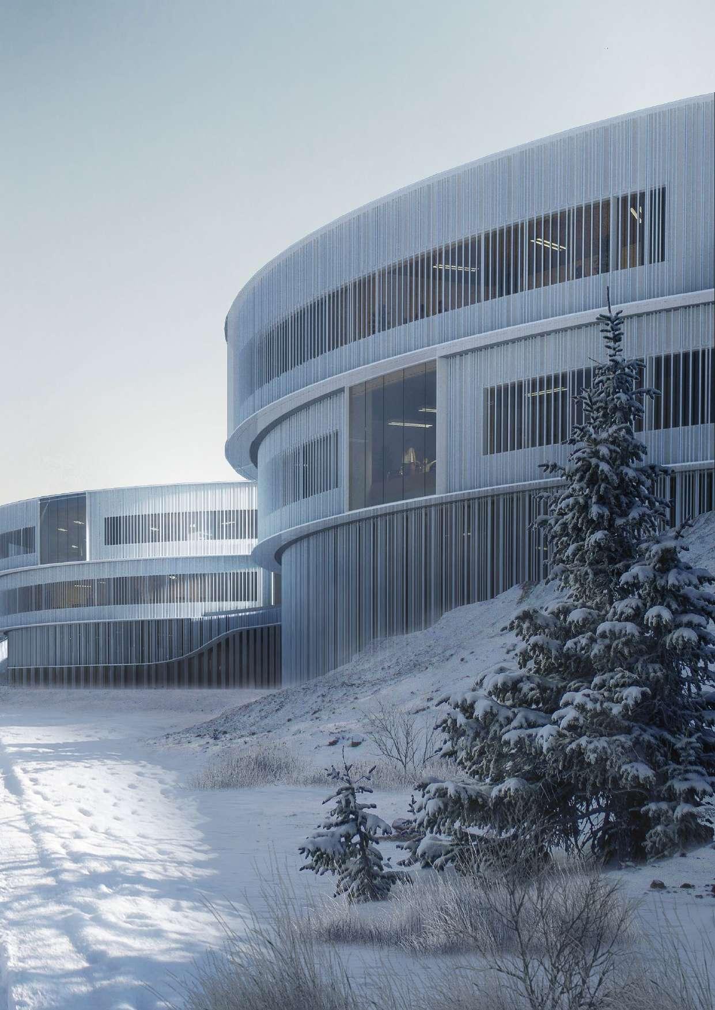

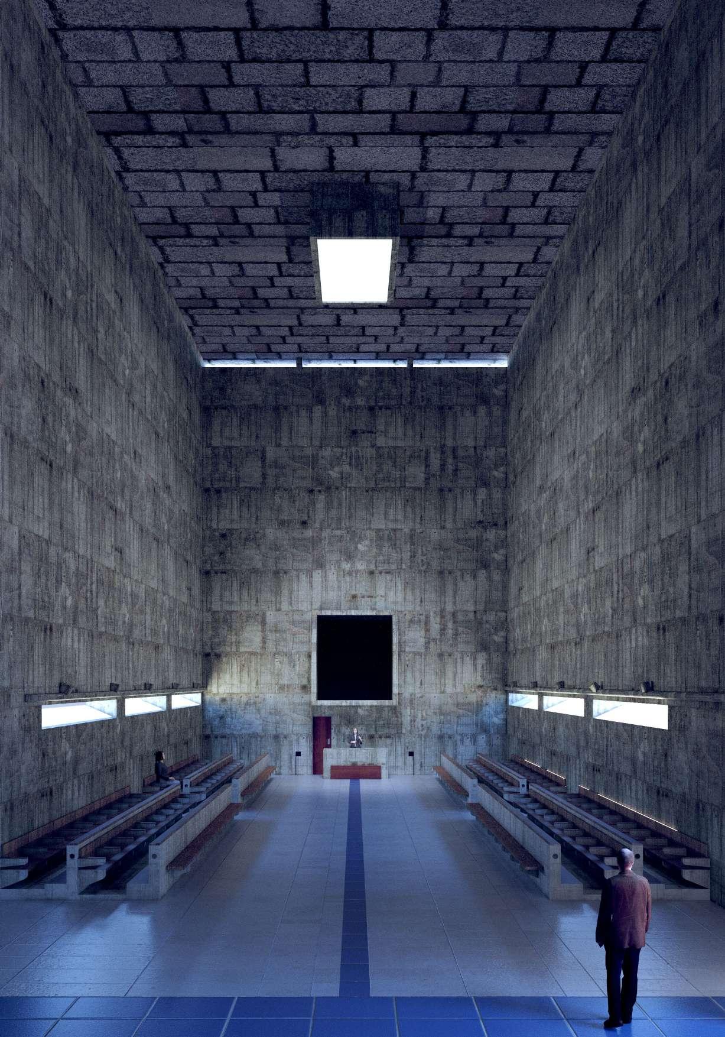
WITH THE TOOL SKETCHUP AND THE EXTENSION V-RAY FOR RENDERING, I MADE FIRSTLY A 3D MODEL OF THE BUILDING “LA TOURETTE” DESIGNED BY THE ARCHITECT LE CORBUSIER IN 1960. I DESIGNED THE FISRT ONE IN WOOD AND THE SECOND IN
CARDBOARD.
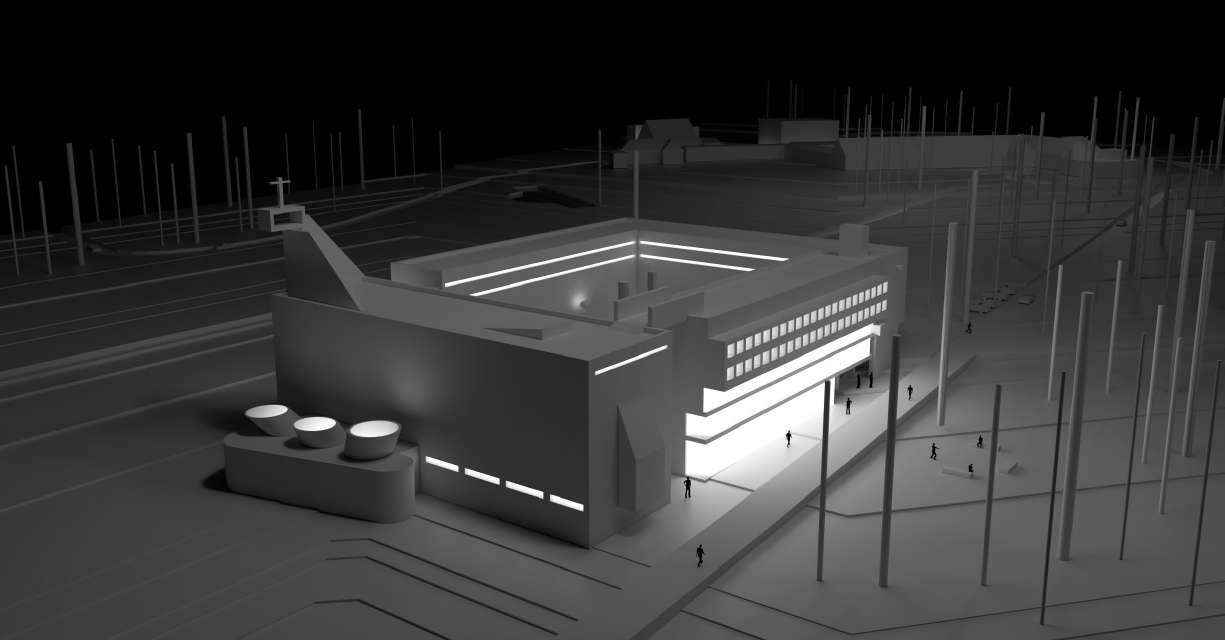
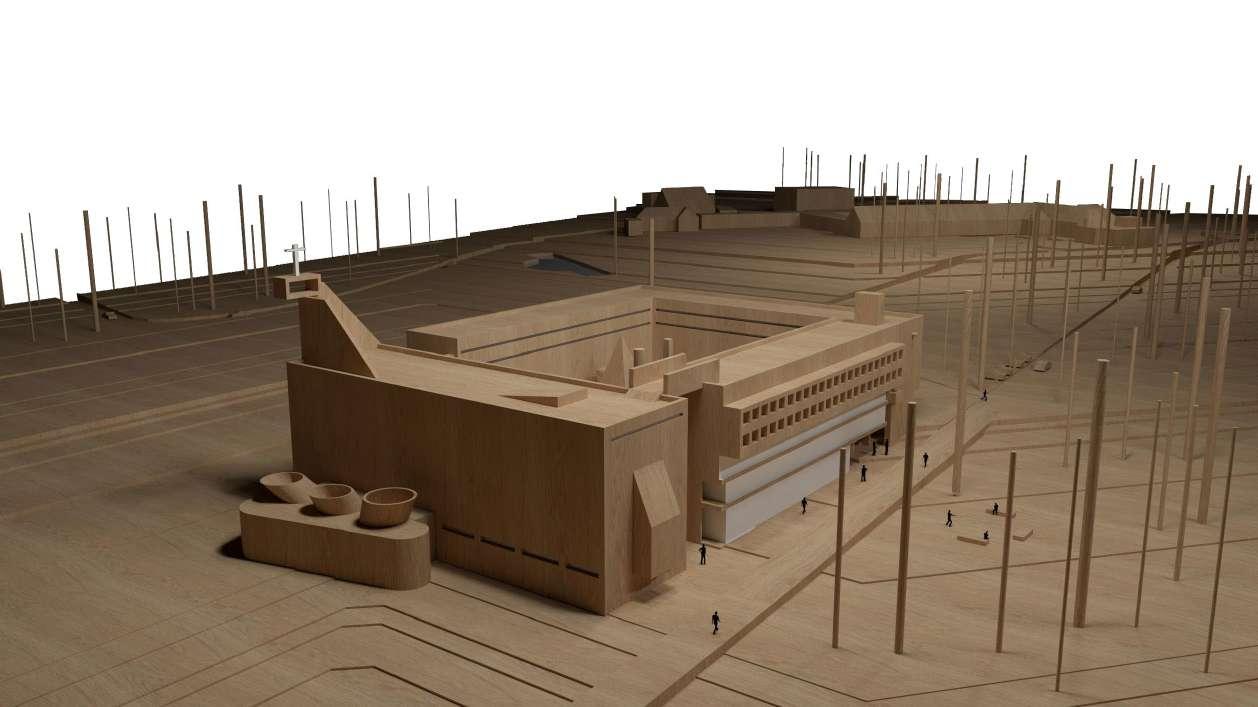
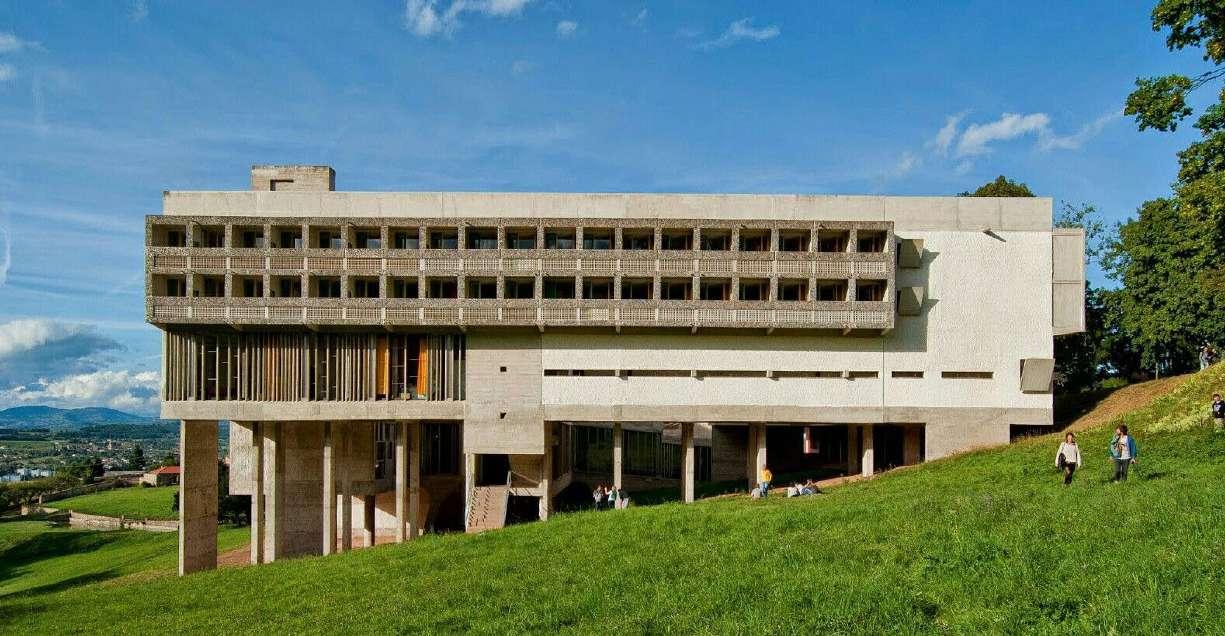
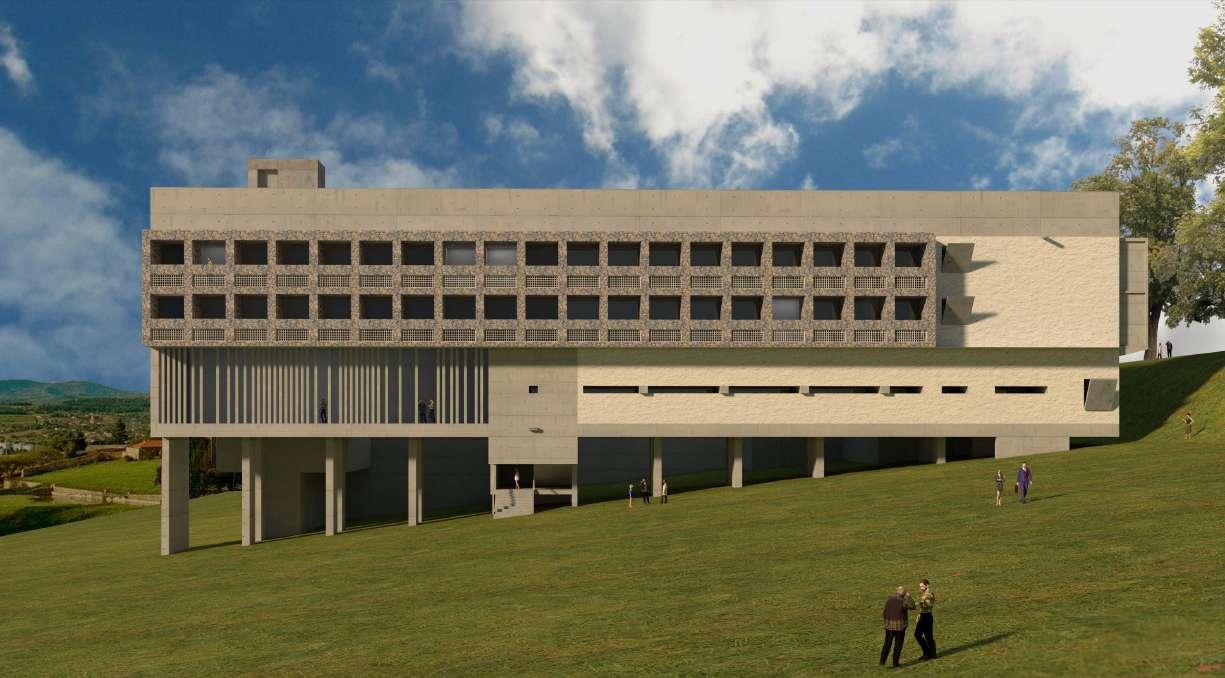
MODELED WITH RHINO AND DEVELOPED WITH AUTOCAD AND ILLUSTRATOR
BIBLIOTECA EXETER/ LOUIS KAHN



























DIVISIÓN EN PLANTAS





BIBLIOTECA EXETER/ LOUIS KAHN





CORTES DE ESCALERAS EN PLANTAS Y TECHO


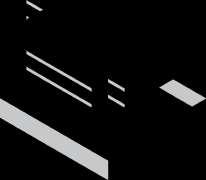



DIVISIÓN EN PLANTAS
UNIÓN DE LOS LADOS DE LAS ESQUINAS UNIÓN DE CIRCULOS CENTRALES

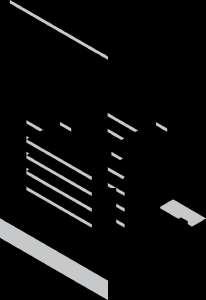
CORTES EN PLANTAS CENTRALES
LEVANTAR PAREDES DEL SÓTANO
UNIÓN DE LAS PAREDES EXTERIORES


