
























01. Design of a Rural Elementary School 02 Design of a Residential & Commercial Complex 03. Design of a Habitat for a Fictional Charecter
Product Design
. Photography & Art works


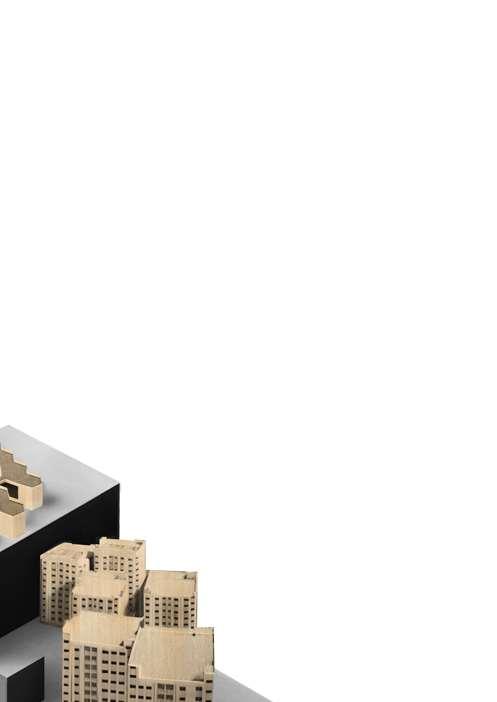


























AcademicProject



























































Learning EnvironmentForChildren: Design ofa Rural Elementary School

























SiteLocation - Mathurapur,WestBengal,India
















SiteArea :5307 Sq.m. (1.31 acres)

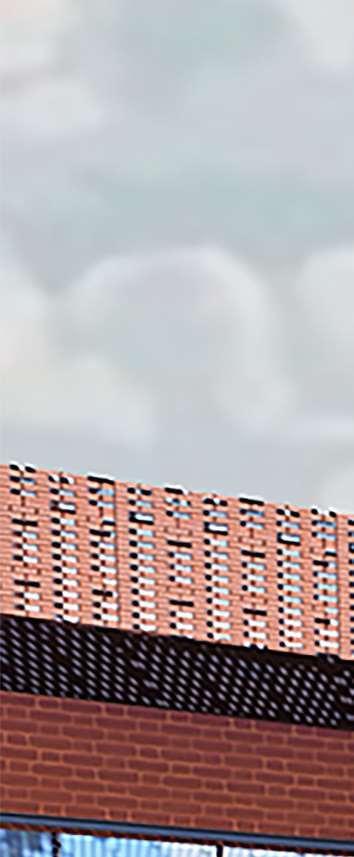


























Theproject’scorerequirementsweretodesignanelementaryschool (classes I to VIII) following the ‘free and compulsory’ education mandate of the Right To Education (RTE) Act, with an emphasis on universal access and improved educational quality. Aligned with the National Policy of Education, the design aimed to provide a holistic learning environment for children aged 6 to 14, strategically integrating the school within a rural landscape surrounded by crop lands, ponds, and trees.
In response, my design approach focused on breaking away from traditional educational norms. I strived to create a dynamic, immersivespacewheretheruralenvironmentplayedacentralrolein students’ experiences. The aim was to establish a small world within theschool,leveragingthenaturalelementstonurturesharedgrowth, formlastingstories,andcultivateenduringmemoriesthroughoutthe students’ educational journey.












ViewofsitefromroadExistingwaterbody&vegetationTeacherstrainingInstitute














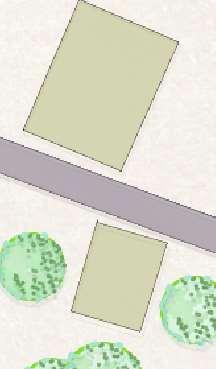
Site and Surroundings
Site Analysis Findings:
NaturalIntegration:
Findings: Ruralambiance withfarmland, trees, and waterbodies.
Implementations: Blend design with natural surroundings, using earthy materials and colors.
WaterFeatureIntegration:
Findings: On-site waterbody forpotential features.
Implementations: Designtranquil areas, incorporate reflective pools orwaterfeatures.
Low-RiseAesthetic:
Findings: Surrounding one to two-story buildings.



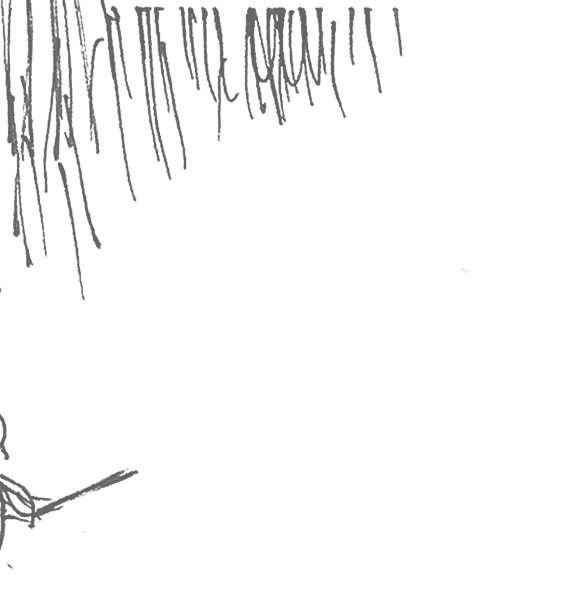
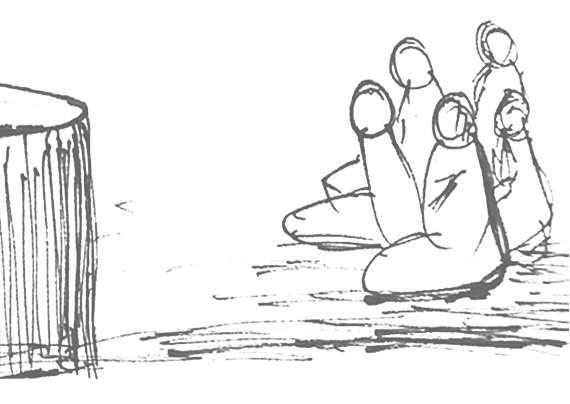
In ancient times, education thrived beneath the open sky, with the Guru imparting wisdom beneath the sheltering branches of a tree. As this tradition and our profound connection with nature faded over time, the ‘Traditional Pathshala’ design concept was born. Meticulously crafted around a central Banyan tree, this concept not only symbolizes but actively integrates the lost touch of nature into our lives. Classrooms and functions orbit around this natural centerpiece, reviving the spirit of open-air learning in a modern context. Embracing organic forms and sustainable materials, my aim is to create spaces that seamlessly harmonize with their surroundings, fostering a renewed connection between education and the environment. Implementations: Create a design with horizontal lines, varied rooflines, and scale harmony.s,
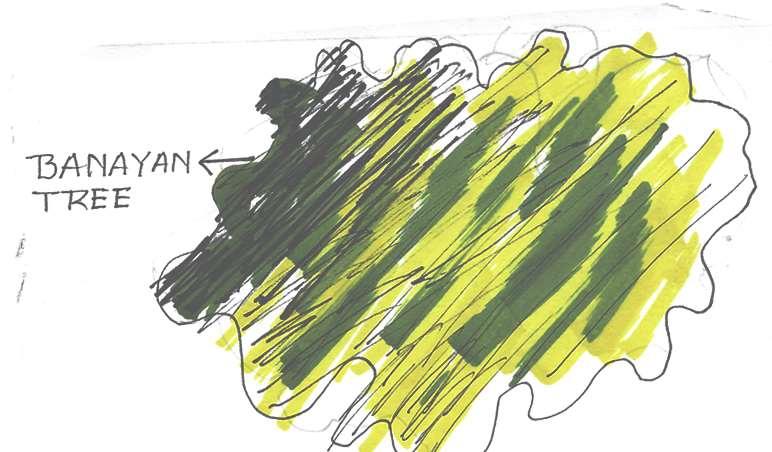

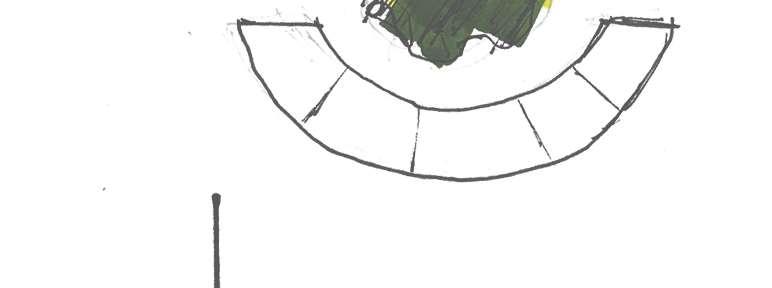

Design Development: (Hexagon as a module)
Modular E ciency: The hexagonal shape, adopted after the rectangular form, acts as a modular unit in architectural design, ensuring the optimal utilization ofspace.
Versatile Connectivity: With its six edges, the hexagon offers a range of opening possibilities, fostering improved connectionsbetweeninteriorand exteriorspaces.
Nature’sFlow:Thestrategicincorporationofopencourtyards seamlessly facilitates the flow of nature from indoor to indoor environments, enhancing the overall architectural experience.
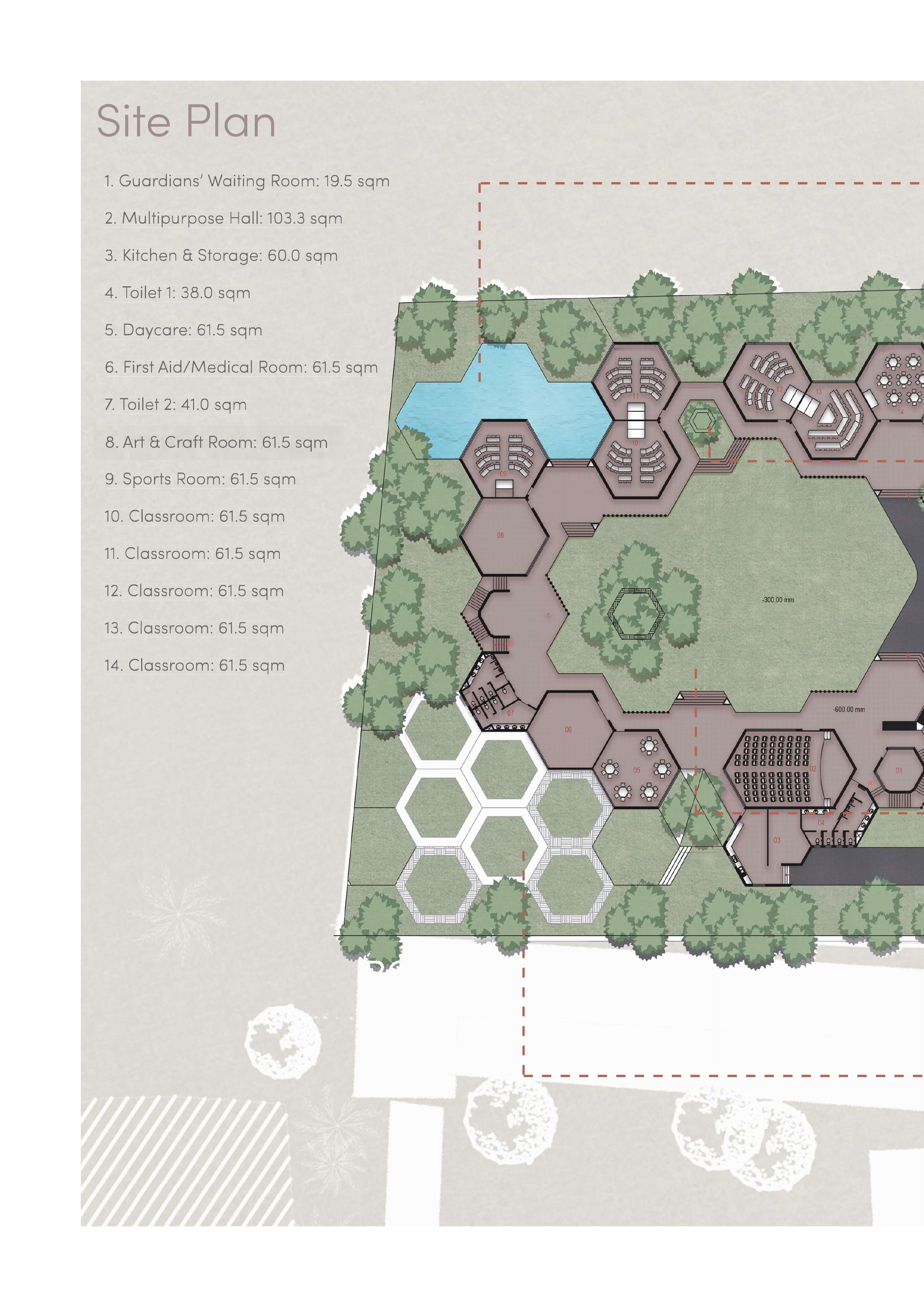

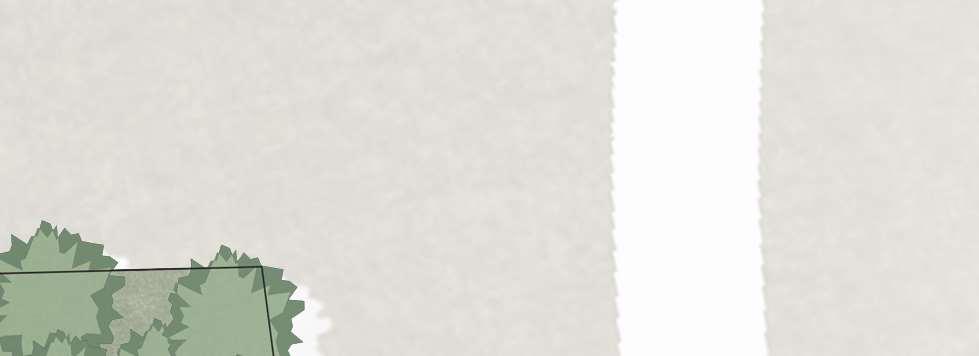













Existing waterbody as waterfeature









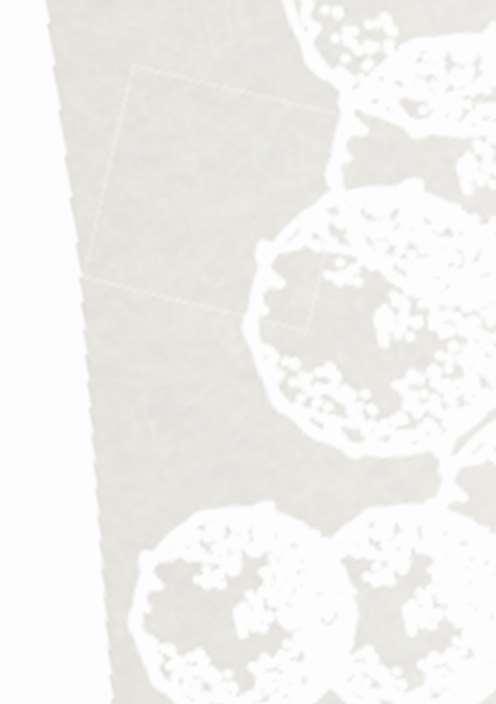





















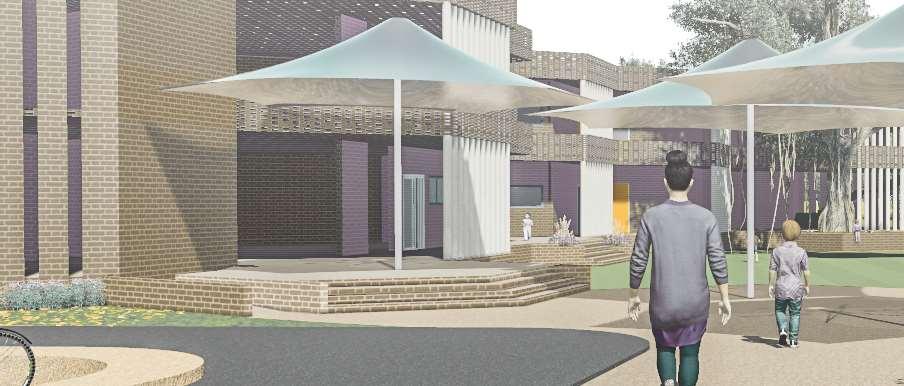
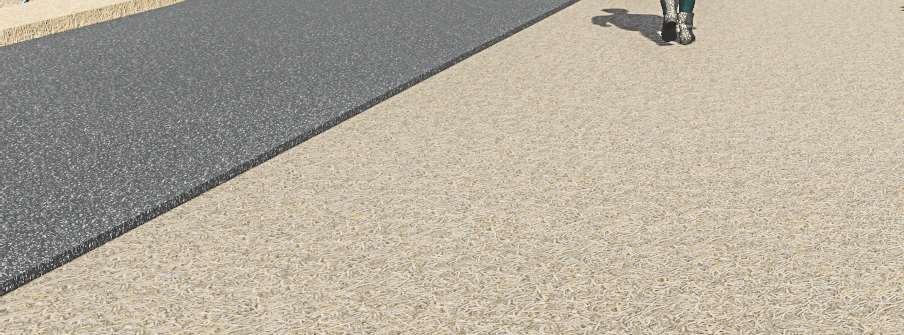





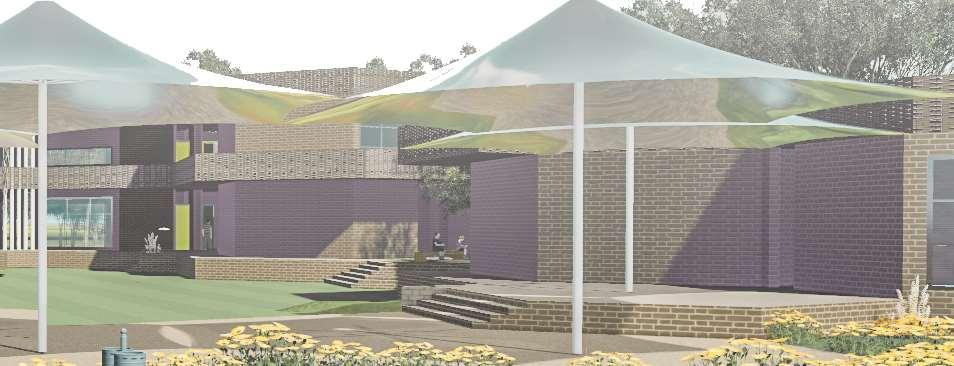


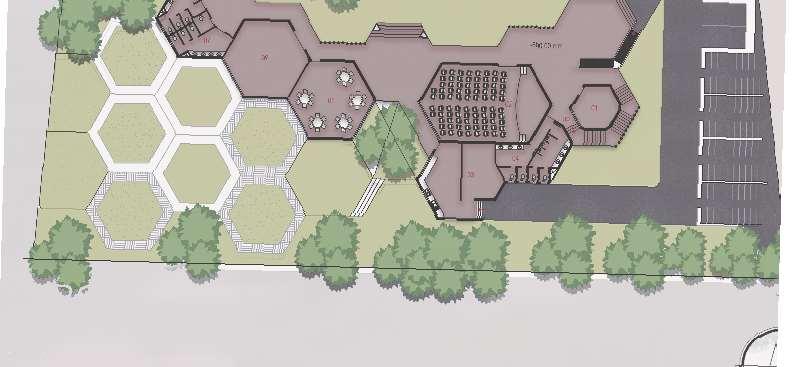









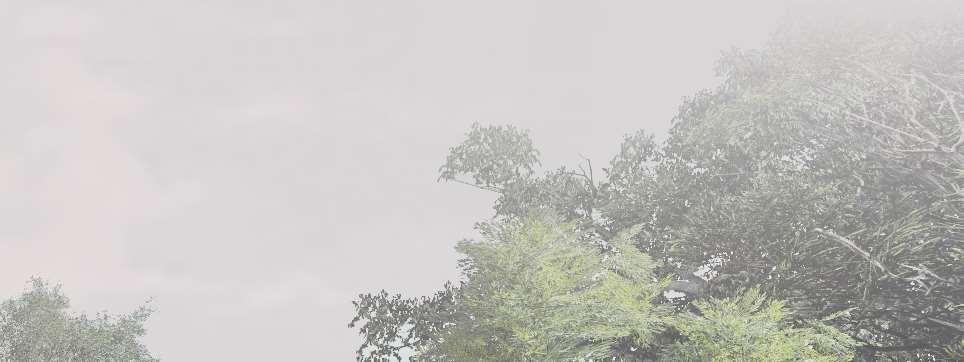










AcademicProject
Designofa Residential Cum Commercial Complex
SiteLocation - Panchla, Howrah,WestBengal, India
Area - 3.36Acres
The project entails designing a residential and commercial complex with eight residential buildings, a small shopping center, offices, a library, and a gymnasium. Aimed at the middle-income group, the design adheres to the guidelines of the West Bengal Housing Board and the NationalBuilding Code.
The project’s core objective is to establish a thriving community by offering secure, affordable housing with a compact and economically efficient design. This involves prioritizing communal spaces and green areas to enhance the living environment while specifically addressing housing needs with a focus on affordability, safety, and quality living. The project aims to foster a strong sense of belonging through communicative spaces, adhering to economic and compact design principles.Inalignmentwithregulatoryguidelines,itseekstocontribute to securing the fundamental right to housing, ultimately aiming to elevate residents’ overall quality oflife.
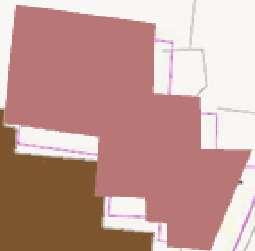
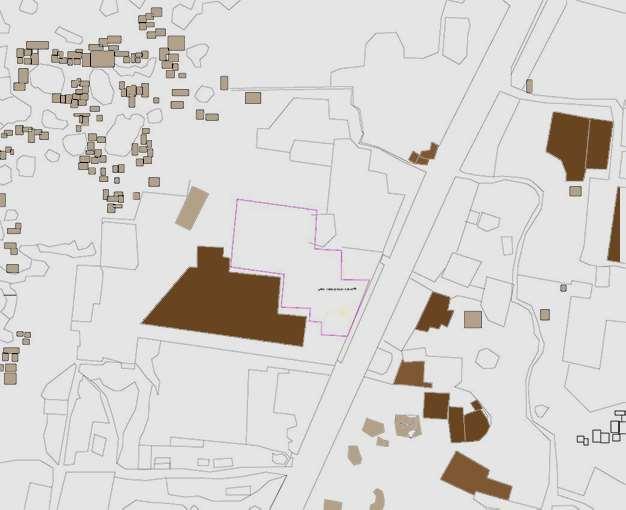

Site Analysis Findings:
UrbanPlanningDeficiency:

Site section , with the adjacent tata motors
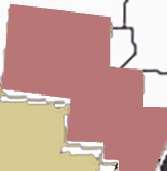
• Indicates a lackofcomprehensive urbanplanning.
• Dominance ofirregularpatterns ofsettlement.
AbsenceofRecreationalSpaces: Reveals a gapin urban planning.
IndustrialPresence: Signifiesimpactful industrial presence.
Low-RiseHouses: Existing residential houses are 1 to 2 stories.
InfrastructureChallenges: concernsfordrainage and water.
Design Strategy:
1. PhilosophicalFoundation:
• Objective: Embrace “FormFollows Function” as the guiding principle.
• Implementation: Prioritize utility, allowing form to naturally emerge from the functional needs ofeach space.
2. ContextualResponsiveness:
• Objective:Address site context, especially adjacency to a highway.
• Implementation: Boldly position the commercial blockforhighway visibility, while distancing residentialblocks to ensure tranquillity amid vehicularnoise
3. OpenSpaces:
• Objective: Enhance community interaction and spatial experience.
• Implementation:Integratepurposefulvoidsstrategicallytoencouragecommunal gatherings, bridging thegap betweenbuiltand unbuiltelements.
4. VerticalHierarchy:
• Objective: Establish a visualand functionalhierarchy in structure arrangement.
• Implementation: Utilize ascending building order for a rhythmic composition, enhancing aesthetics while serving functionalpurposes.
5. HolisticSynthesis:
• Objective:Achieve a harmonious integrationofform and function.
• Implementation: Continuously assess design decisions for functionality and aestheticcoherence,ensuring eachelementcontributestotheoverallpurposeandunity ofthe architecturalnarrative.
Design Development :



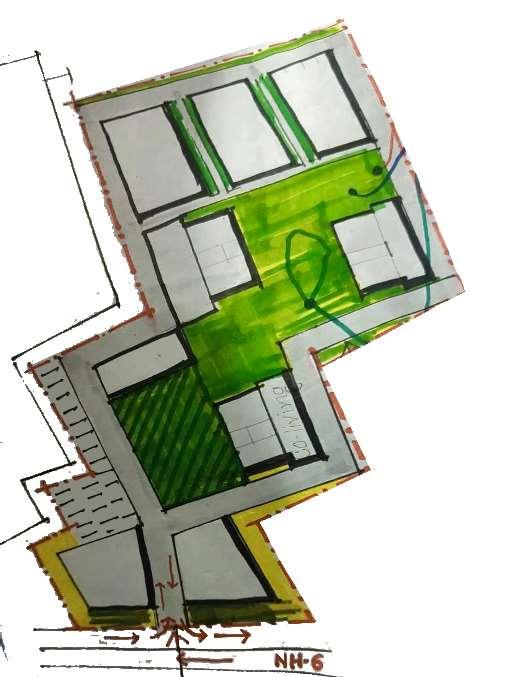
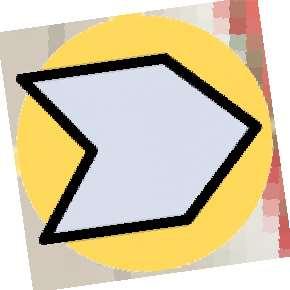
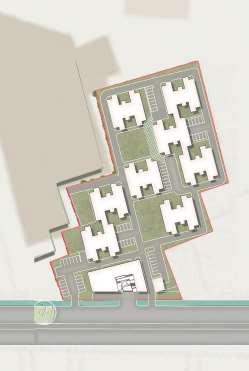









from main road



View from the entrace






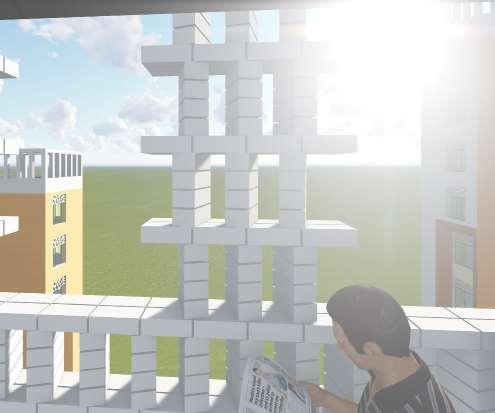


Typical floorplan





floorplan
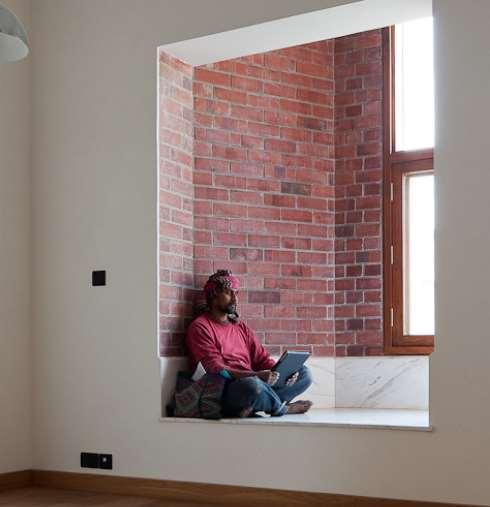








1. Living Room 17.5 sqm 2. Dining Area 10 sqm
3. Kitchen 8 sqm 4. Children’s Bedroom 12.5 sqm
5. Bedroom 13.5 sqm 6. MasterBedroom 21 sqm
7.Toilet 4 sqm
8.Toilet 4 sqm



















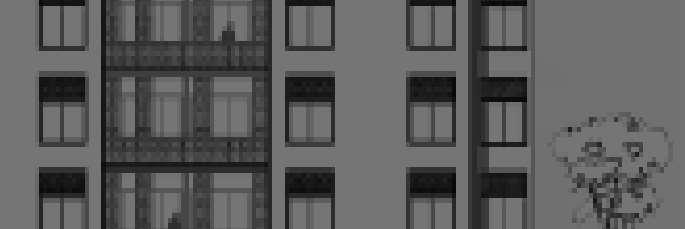



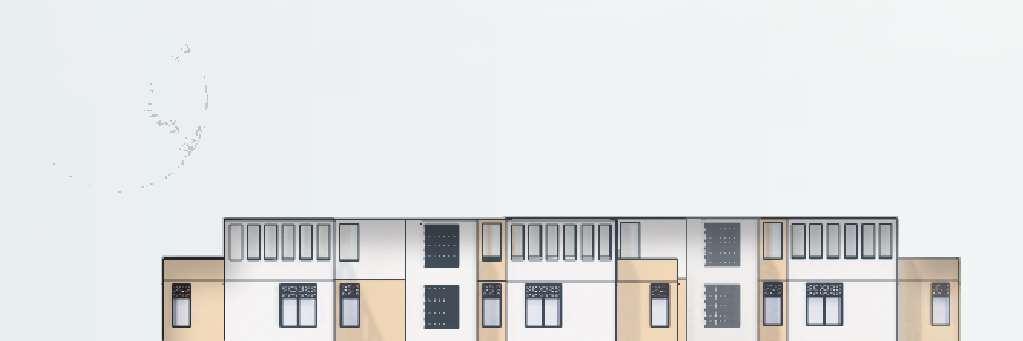










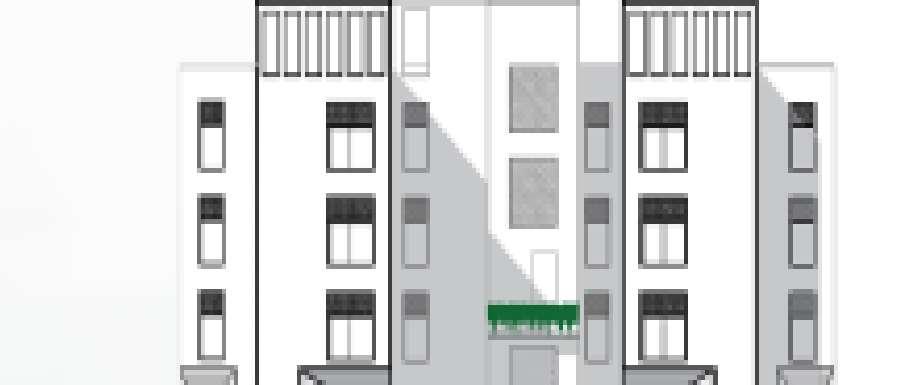


















Given the rural setting devoid of nearby commercial amenities or recreational facilities, the design of the commercial block prioritizes an unassuming yet inviting aesthetic. The architectural approach aims to create a space where individuals can engage in communal interactions with friends and family, all while seamlessly addressing their practical requirements.





4th floorplan

3rd floorplan


2nd floorplan

1st floorplan


Ground floorplan













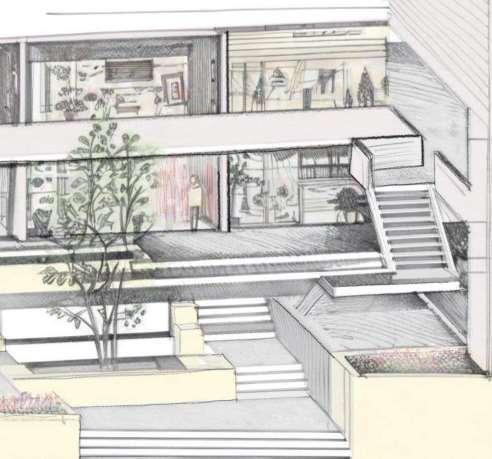









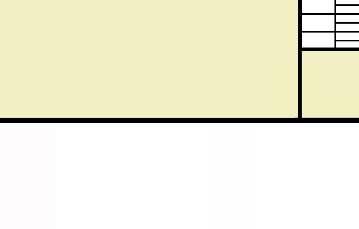






AcademicProject











Designing a Habitatfora FictionalCharacter
SiteLocation -WestBengal, India
Area - 4.2Acres





This project aims to design a dwelling for the fictional Banarjee family from Shirshendu Mukhopadhyay’s “Hirer Angti.” The narrative revolves around a stolen diamond ring, a significant motif in Bengali literature, also adapted into a movie. This architectural pursuit seeks to translate the literary richness into tangible spaces, blending narrative essence with thoughtful design.
Inspired by the cinematic adaptation, the objective is to seamlessly integrate the emotional depth and cultural nuances characterizing the Banarjee family’s world. Beyond the physical structure, this project represents afusionofliteratureand architecture,intendingto bring the fictional realm to life through the art of design.The vision is to create a livingspacethatresonateswiththeessenceofthecaptivatingnarrative, making eachroomachapterintheBanarjee family’scompellingstory.
Necessary details found from the story :
Story Title: “Hirer Angti” -Shirshendu Mukhopadhyay
Time Period: 1960s/1950s
Residence Period: Early 1900s
Architecture: Bengal Colonial, blending Neoclassical and Indo-Saracenic styles
Owner: Ratanlal Banarjeeww
Family menbers:
Ratanlal Banarjee
Elder son and wife
Grandson - Hablu
Younger son
Servants:
Panchu (Oldest)
Security guard
Cooks: Sukhoner Ma and Benu

Reference 2: Sizable porch included. House positioned to Main entrance surrounded ous trees.
Architectural Features :

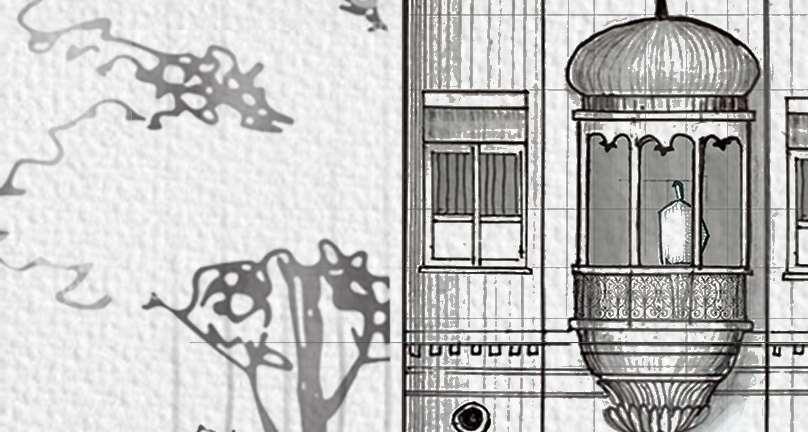
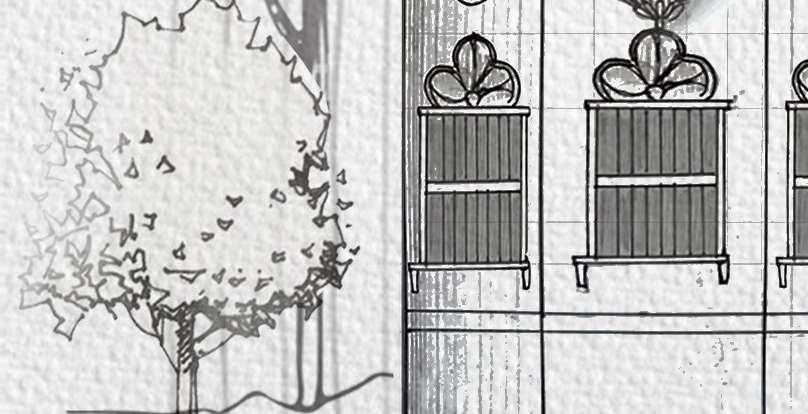
Arch dome structure

Reference 1 :
Large, two-storeyed red house amidst abundant trees. included. to the north. surrounded by numer-











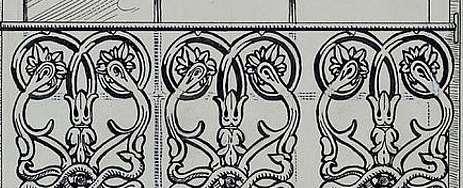


Evergreen fruit bearing tree
Evergreen high dense canopy trees






























































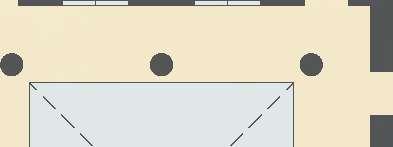






















































Ground floorPlan
























































1st floorPlan














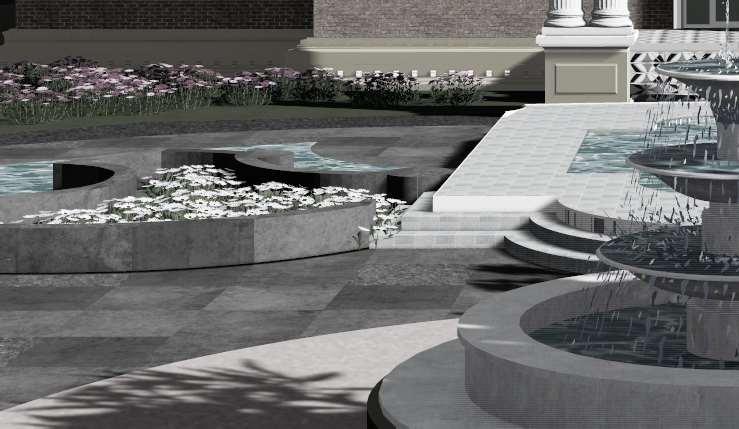










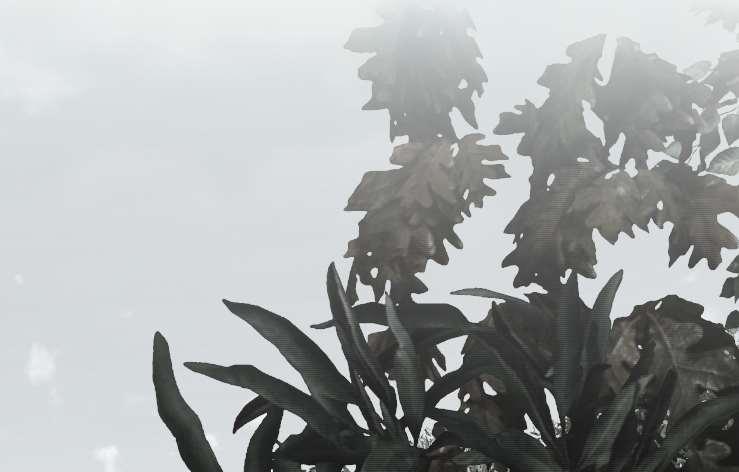






AcademicProject
Designing seatoutofwaste material
Location -Jadavpur,West Bengal, India
Used Materials -Tyre and iron rod
Professoris taking class sitting on it






























