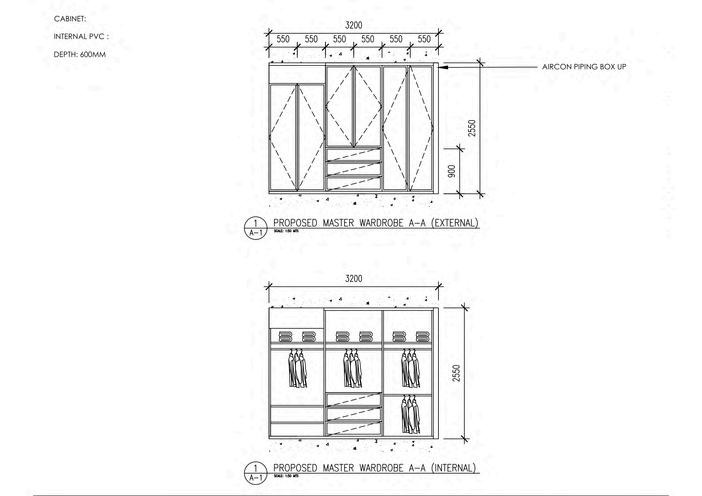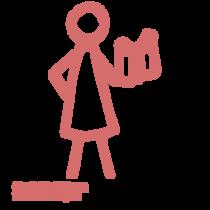 P O R T F O L I O
Aurellya Anggraynoh
P O R T F O L I O
Aurellya Anggraynoh
 P O R T F O L I O
Aurellya Anggraynoh
P O R T F O L I O
Aurellya Anggraynoh
AURELLYA ANGGRAYNOH
I’m an enthusiastic, creative and hardworking student with a great passion for the Interior Design industry After successfully completing a variety of school projects on development and user experience, I've developed an interest in the residential industry through an intimate design. Seeking an internship position in which I can put into my practice knowledge and develop my skills in designing throughout every design process
C O N T A C T
T : +65 85877968
E : aurell.anggraynoh@gmail.com
E D U C A T I O N
LASALLE College of The Arts
BA (Hons) Interior Design
2021 - present
Sekolah Dian Harapan
High School
2018 - 2021
S K I L L S
V O L U N T E E R
AutoCAD Sketchup 3Ds Max Adobe Photoshop Model making Photography
Adaptability
Communication
Time management Empathy
Creative critical thinking Teamwork
Multimedia team in Student Council
2020
Design an Instagram post and a school poster for the needs of the student council
Art & Craft as an Extracurricular Activities
2020
Design exhibition displays for art week events
W O R K E X P E R I E N C E Lemonfridge Studio 2023
Intern - Interior design & 3d modeling
L A N G U A G E S
Indonesian English native fluent
C O N T E N T S

友達 Tomodachi
Learning Beyond The Classroom Walls
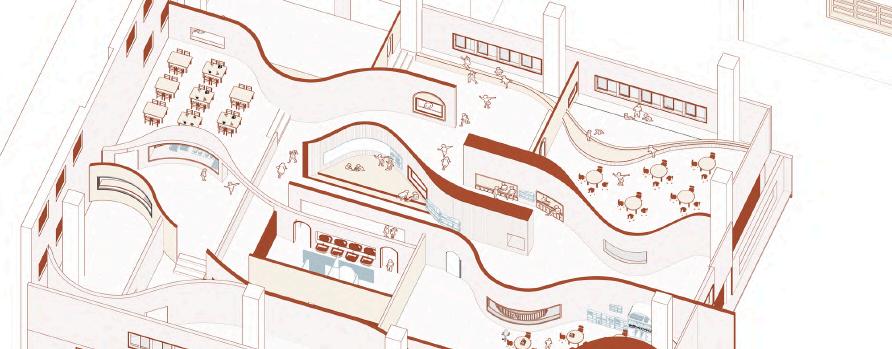
Breaking away from the existing space, Tomodachi is a reinvented kindergarten, prioritizes environments that foster exploration through interactive experiences, acknowledging children's natural inclination to learn through play





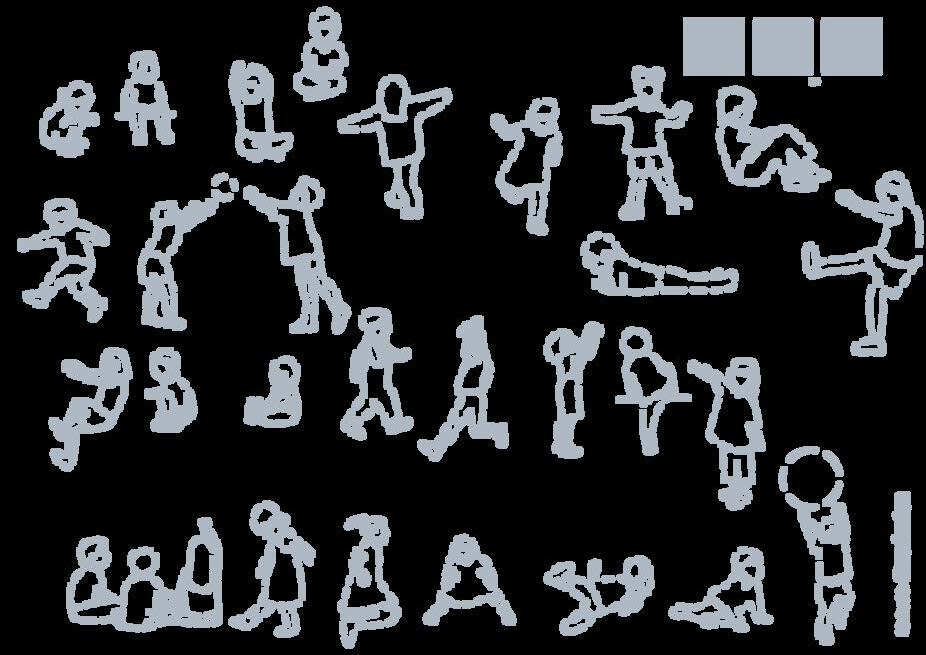
Singapore is known for being a "result-oriented education sy





















Struggling with transition to preschool - primary
Educational expectations
Unbalanced environment between play and learning





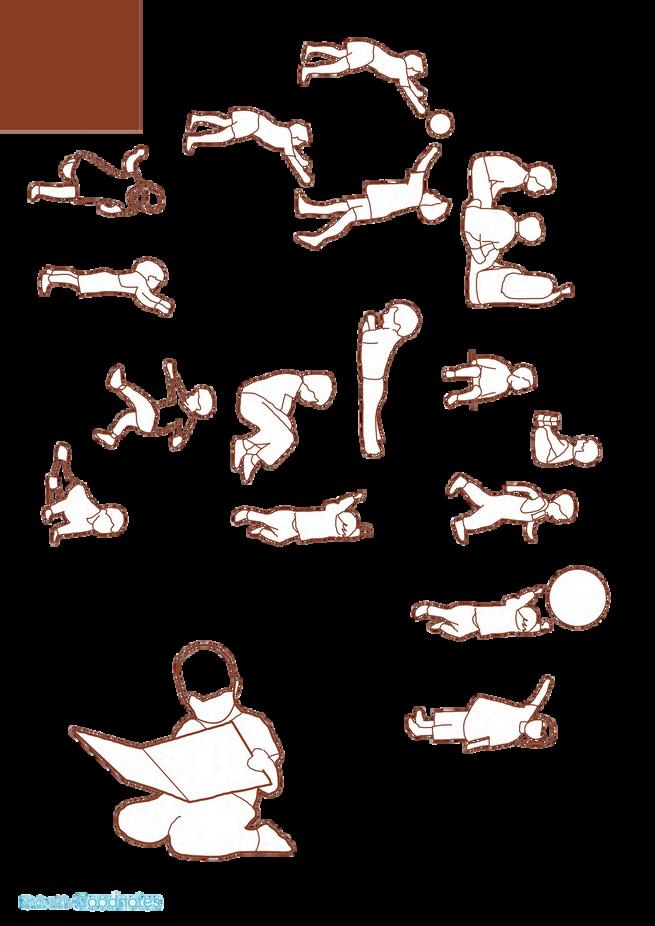













Collaborative Learning styles Children’s platform




ToaPayohWestCommunityCentre
Address:200Lor2ToaPayoh,Singapore319642

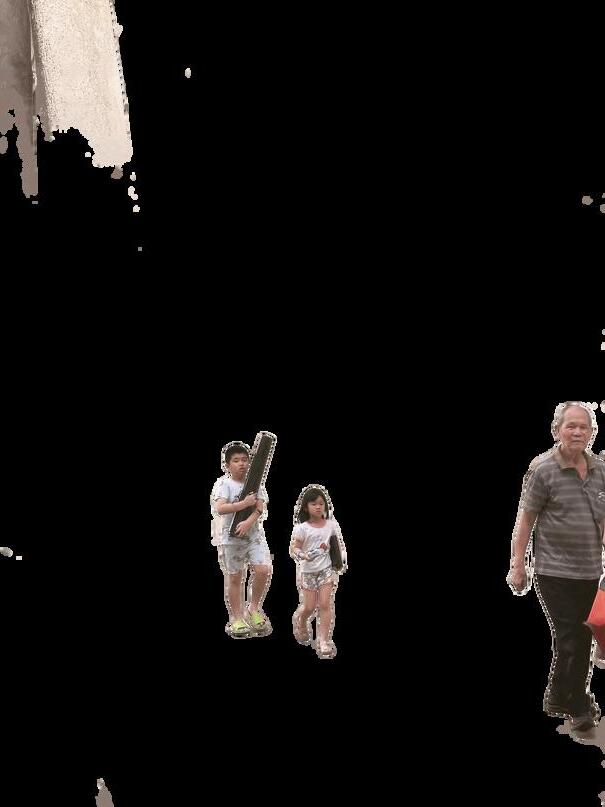
Circulation Frequency




Circulation
Frequency Circulation
Frequency




The existing: Corridor-classroom types
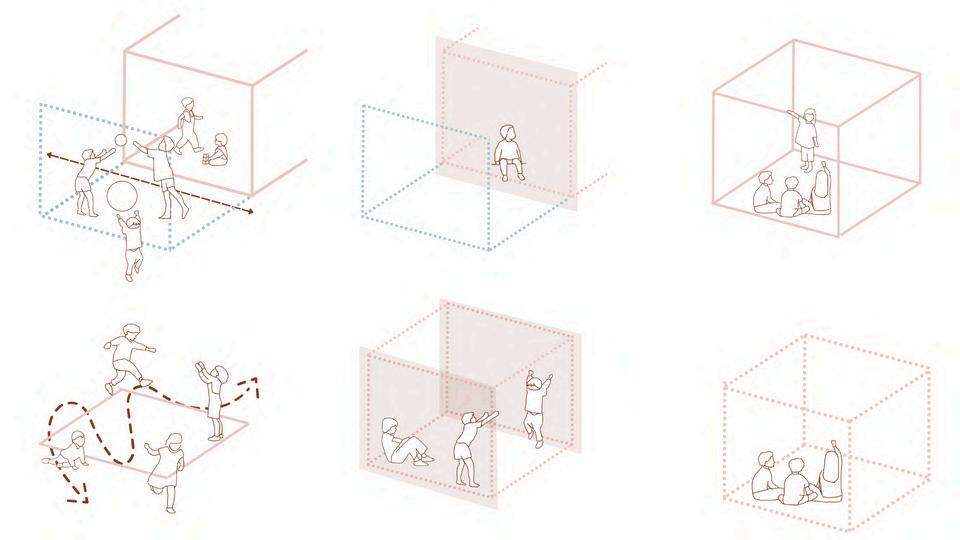
Proposed: Flexible spaces for interactive learning




Learningtohappen throughoutaschool building
Paralleleachother andareasinbetween
Lessrealistic materials
B E H A V I O U R
Connectivity
Working with others help to extend their knowledge and absorb things quicker

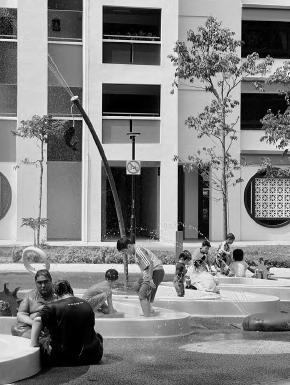





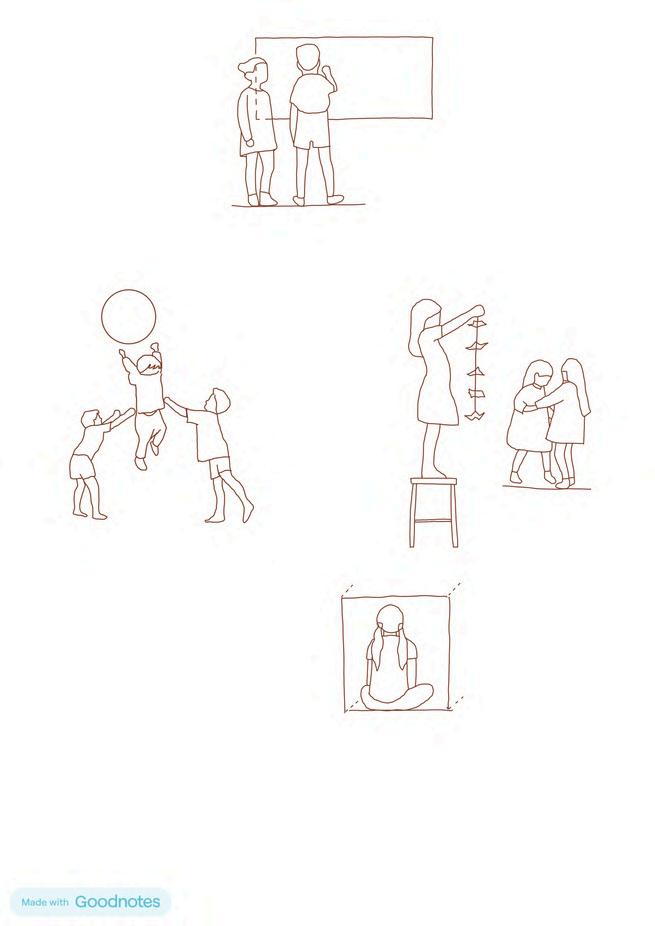

s can s and ation

Variety of configurations
Various ways to use the space ex like sitting, lying down, jumping, and dancing
S c Circle

Inacirculararrangement everyonecan ngno ties together wayfromadults rpeers

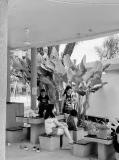




eschoolers are similar in height levels allows them to see each other more clearly, encouraging movement and interaction. Line of sight


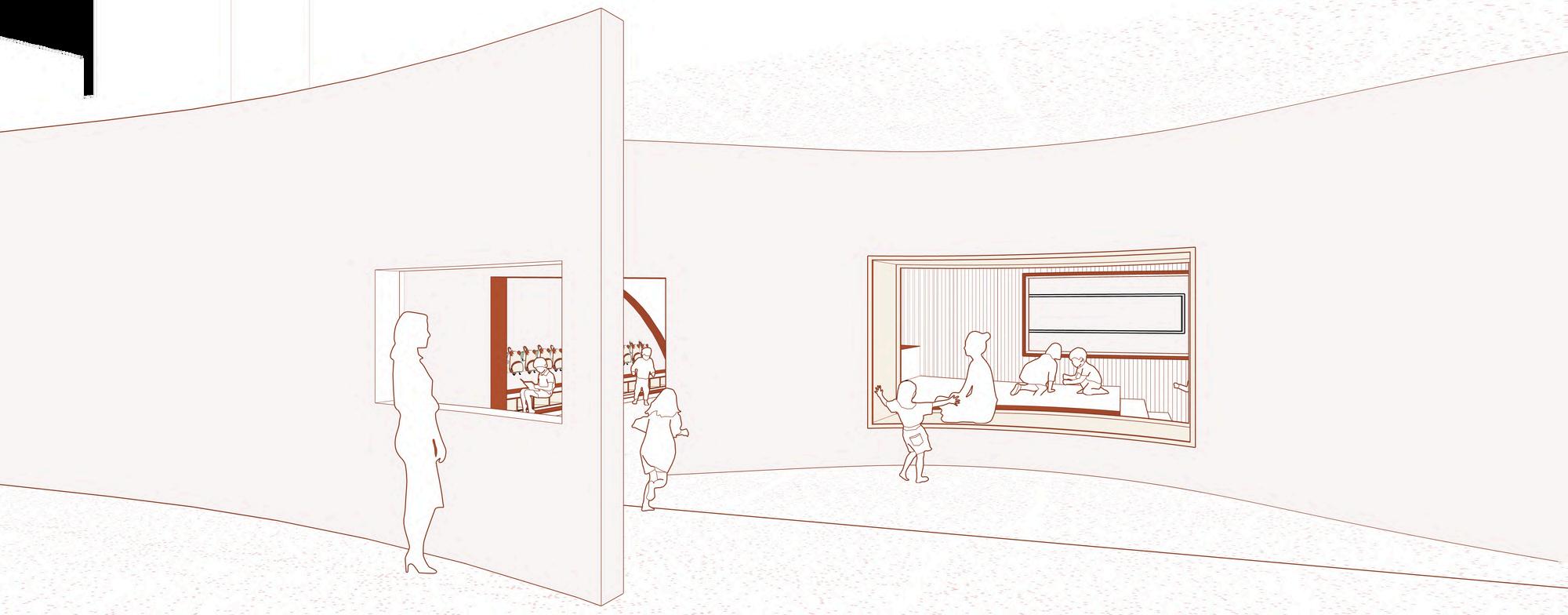


SeriesofgradationwallstoInvite peopleintoexperiencethe preschool'sexistence
Openingsdesignedatchildren'seyelevelto sparkcuriosityandexcitement


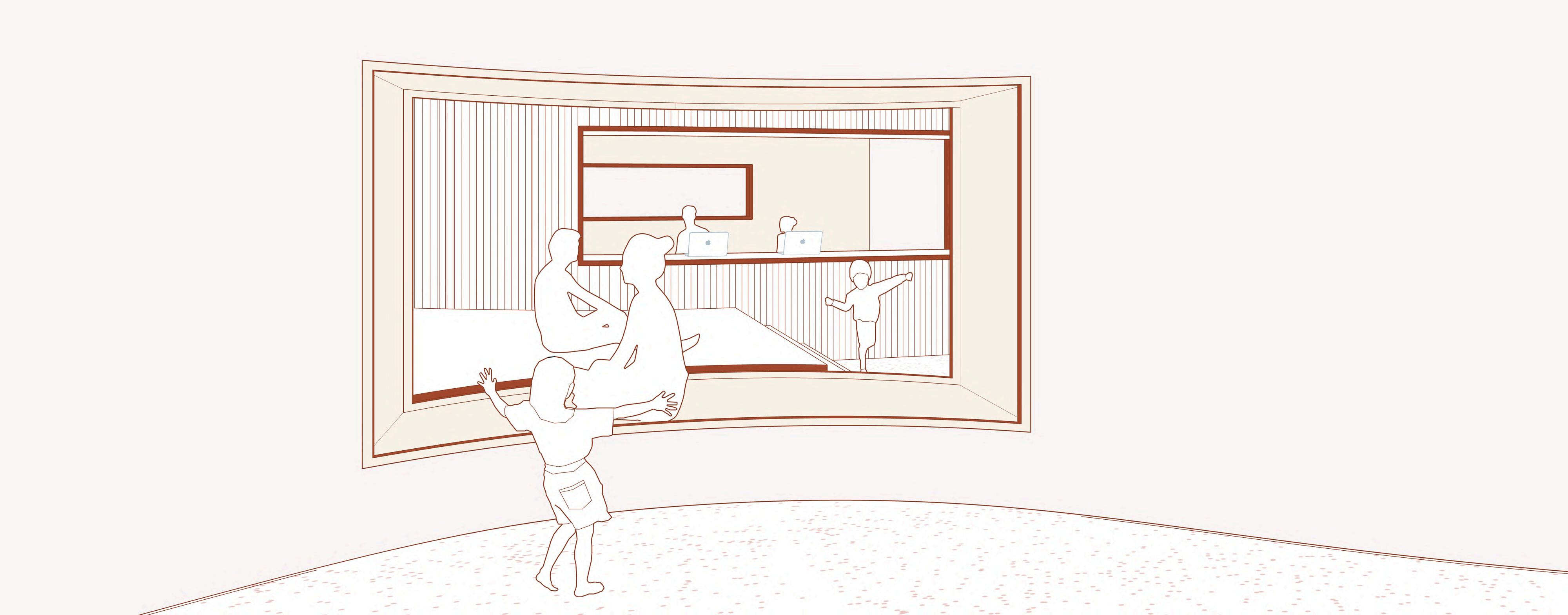 LOCKER
LOUNGE
LOCKER
LOUNGE
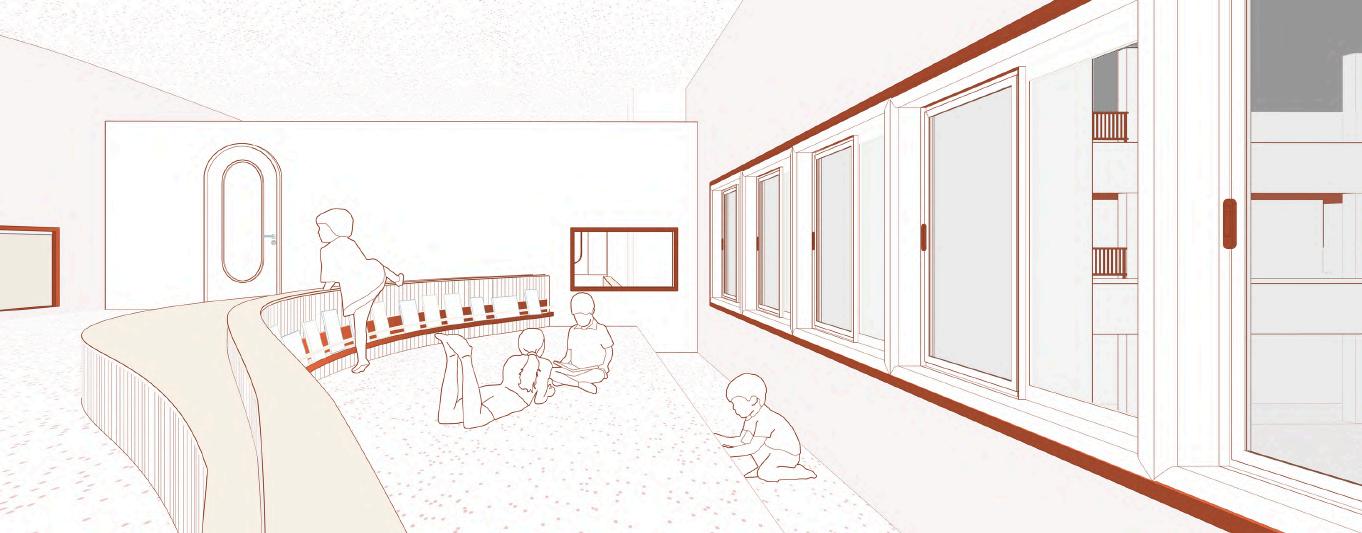
Varietyoflevelsina preschoolclassroom, enablesthemtosee thingsfromtheirown perspective,encouraging movementand interaction

DISCOVERY AREA
Higher platform Narrowed&keepchildrenlonger

Lower platform Run-stop-run&morespontaneous


Child-sizeplatforminteractionbetween childrenandtheir peers

CREATIVE AREA
PLAY AREAChildrencanseeeachother whileengagedintheirown activities
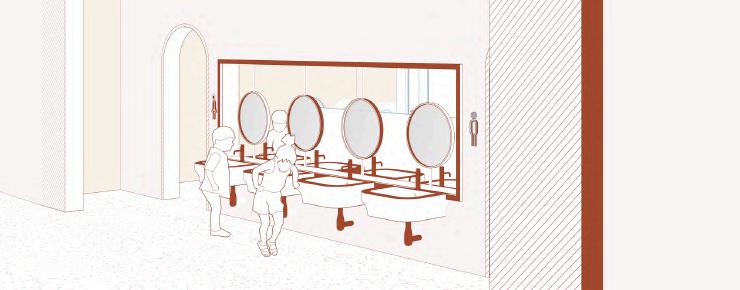

RESTROOM
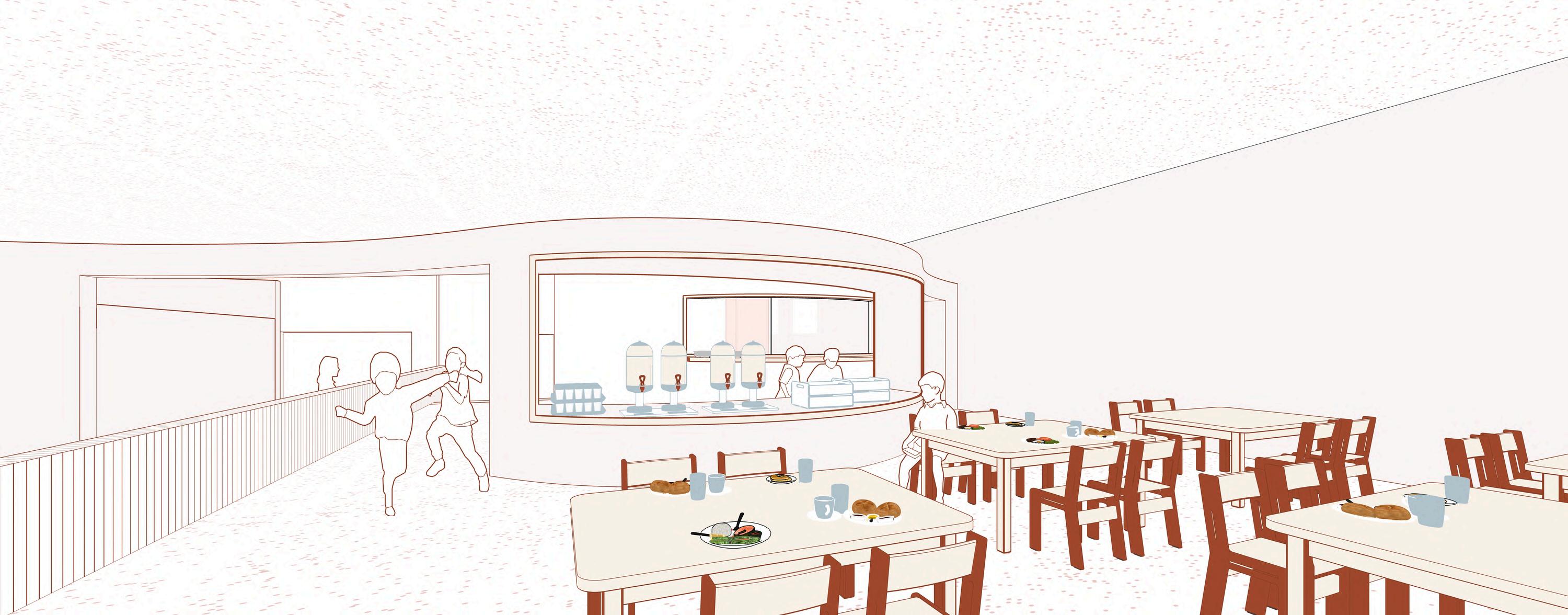
SCHOOL KITCHEN
The Hive 02
Encourage Learning, Exploration & Boundless Imagination

Hive for children where they will be occupied with the ambiguity and abstractness of the space, encouraging then to learn and play. Create a space for kids to express themselves freely and some openings for parents to keep an eye over them



VIEW FROM WAITING LOUNGE


DETAILS






Responding to the preschoolers needs creatively & logically
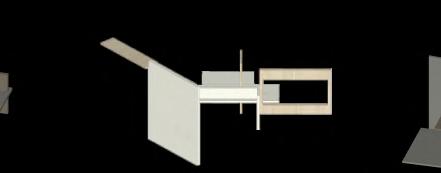




Opening to insert themselves into it & imagine their own environment

Creativity of children to take multiple variations


Furniture to promote the ergonomic needs of the students
ART & CRAFT CLASS

READING AREA


Movement
Library of Crafts

An open area with asymmetric flowing spaces that generates a network of interconnected series and light that encourages human movement in the direction of a specific program
Movement Responding To The Site

Bus Stop

Asymmetric Flowing Spaces







Rooms Are Left Open

Continuous Wall
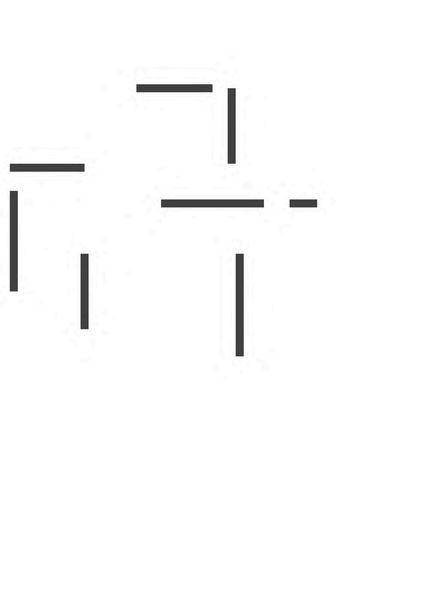



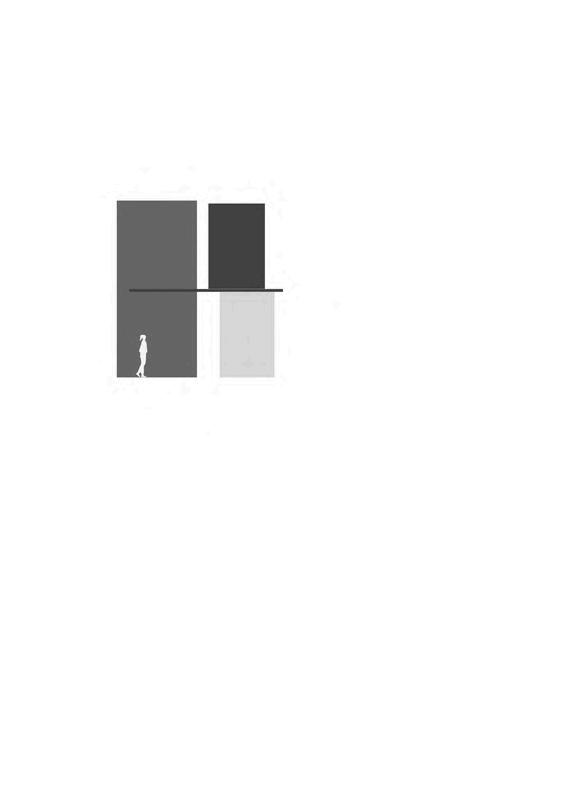



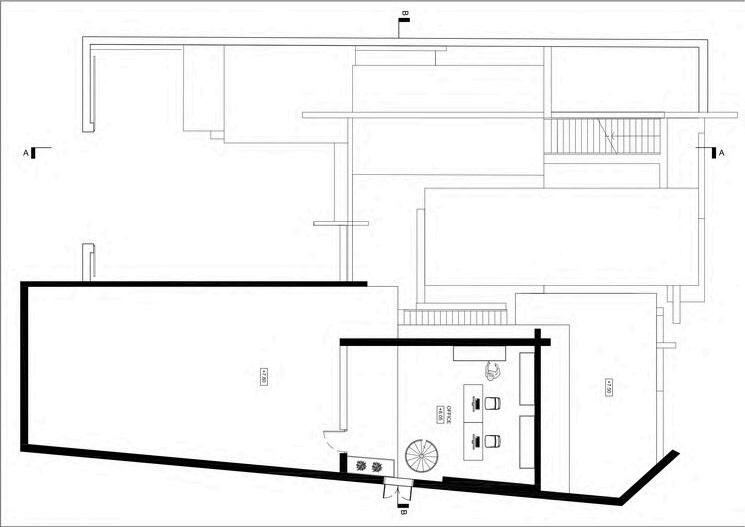



S I T E I N T E R V E N T I O N
Relation to the site - Circulation as a structure
Promote movement while allowing free passage and decision-making within the built environment


 L1
L2
L3
L1
L2
L3
WORKSPACE FOR CRAFTSMAN
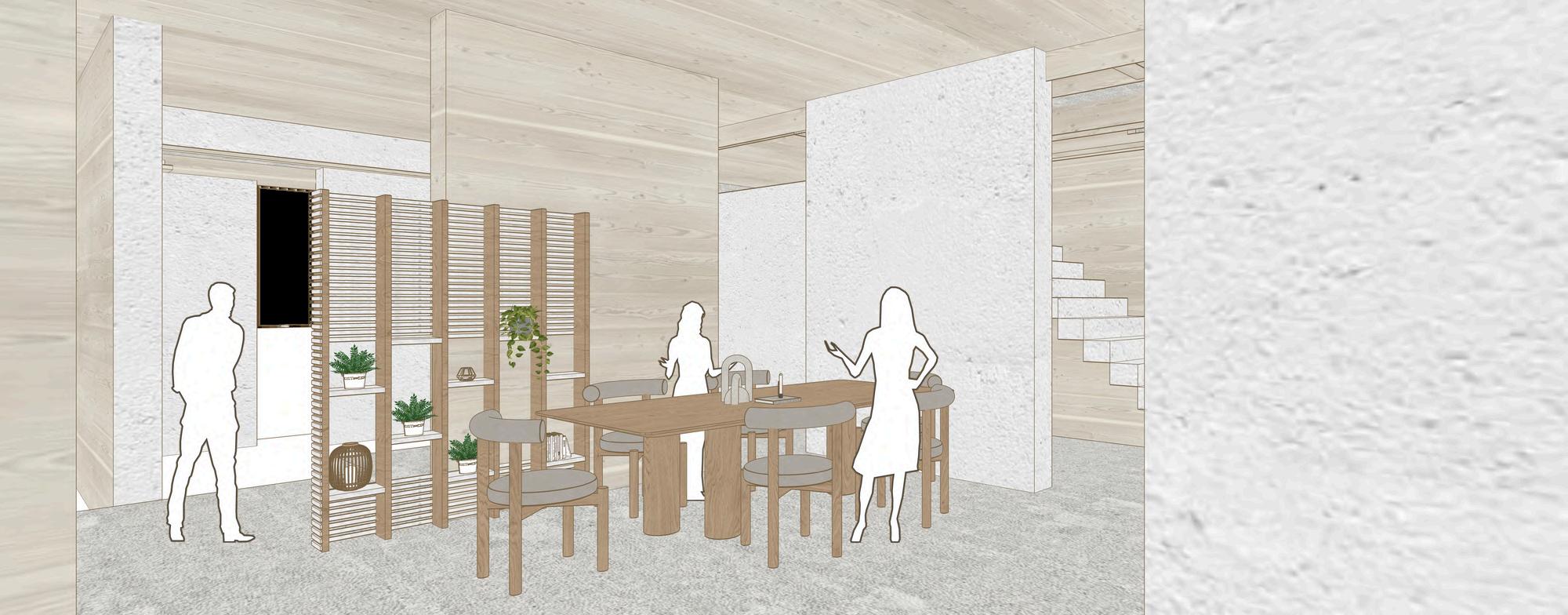
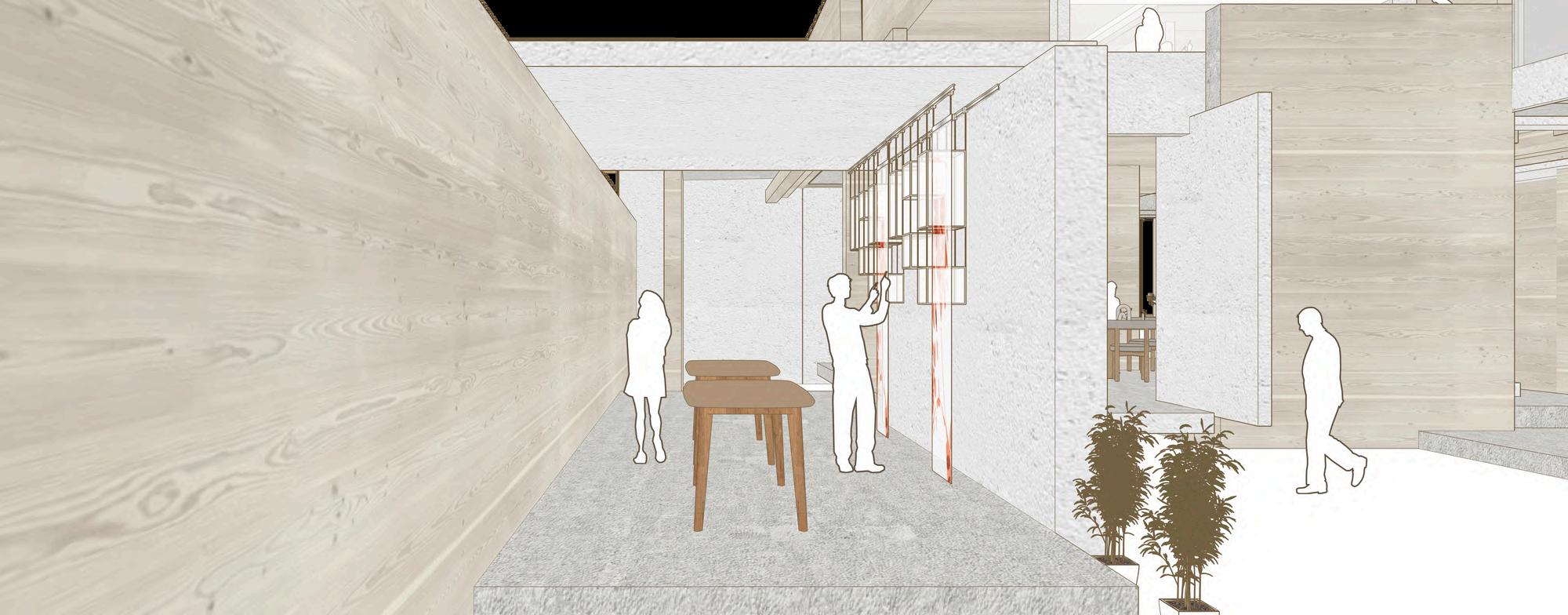 SHOP - LANTERN
SHOP - LANTERN
CRAFTSMAN SPACE

MACHINERY



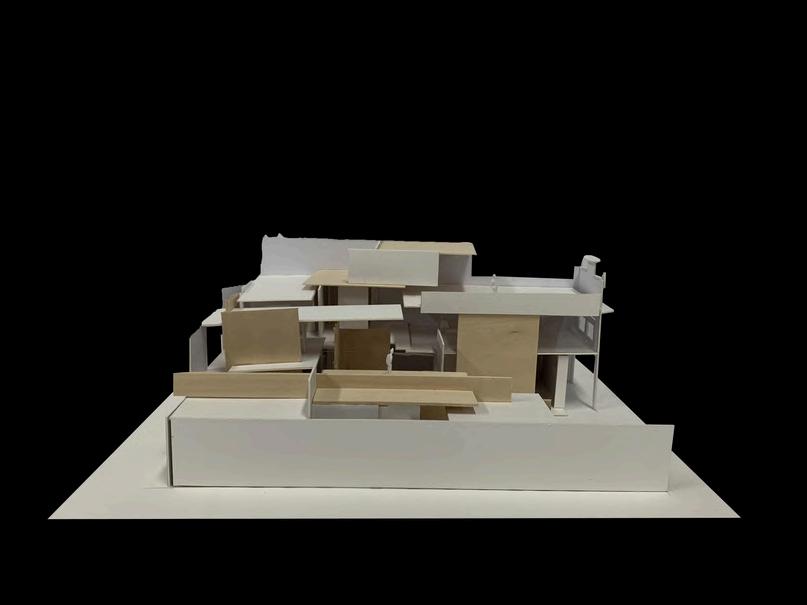

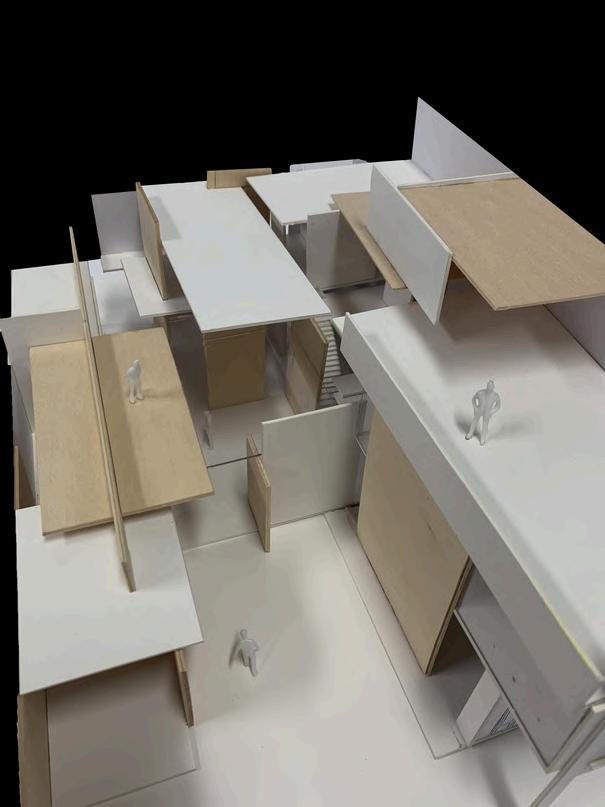

Design As A Verb 04
'Verbs' being explored to create three-dimensional form and space that will produce various formal and spatial opportunities.
E S I G N E L E M E N T S
Plane - Bend
Volume - Grade
A sequence of isometric drawings that convey the verbs grade and bend together with the design elements volume and plane were used to create this project.
Where every verb and design element impact each other ;



Interactions between a number of graded planes.


Series of isolation spaces



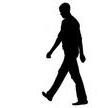
Creates an enclosure in response to human ergonomics.

Hierarchy
 D
D
S P A T I A L S T O R I E S

Multiple-dimensional interaction space that enables simultaneous participation in a variety of activities

The possibility exists for the center open area to significantly improv the visual connection

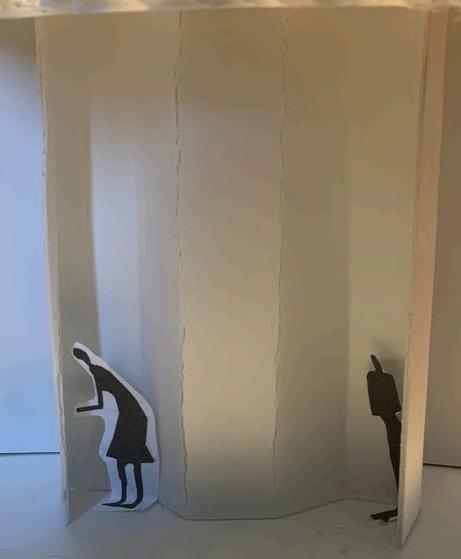
Space isolation inside a single space that facilitates interaction

Completely separated.

Hvacaf 05
Group Project

Given a specific site, the student are required to develop a design that responds to the surroundings of the site using ideas conveyed in diagrams, exploded isometrics, and design models.

Located between the pedestrian access and public park
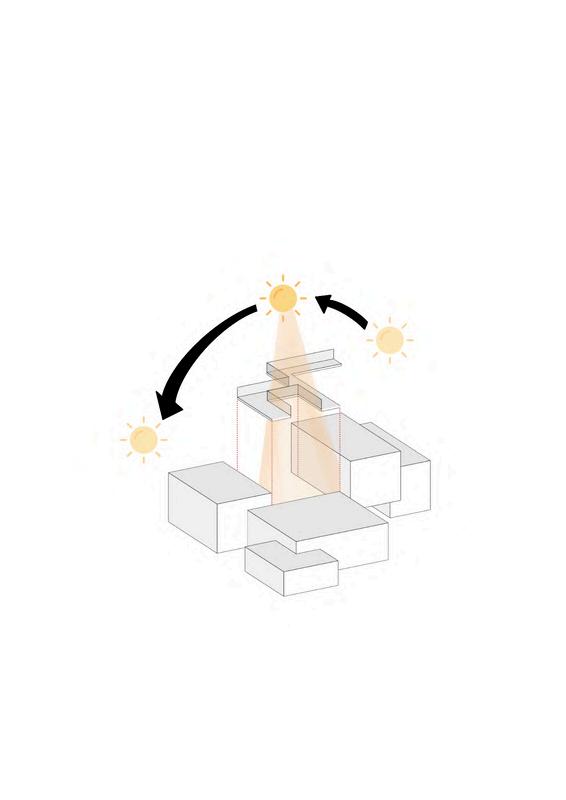
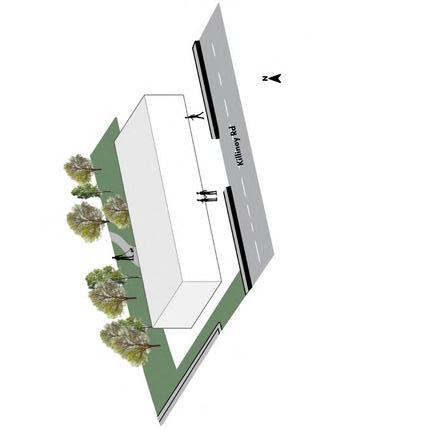
Sunpath and Void
Void to allows natural light and fresh air

Divide based on program requirements

Circulation
Transitional elements

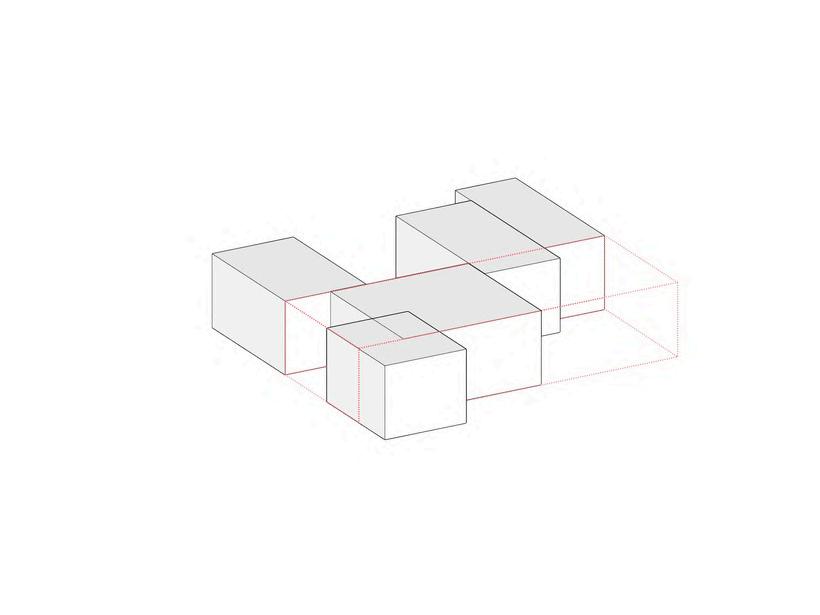
Push and Pull
Response to its existing surroundings

Extrude
Extrusion according to its privacy

Transparency
Visibility to creates connection between the inside and the outside

Programmes
F&B staff area & kitchen picnic area & green space gallery public lounge

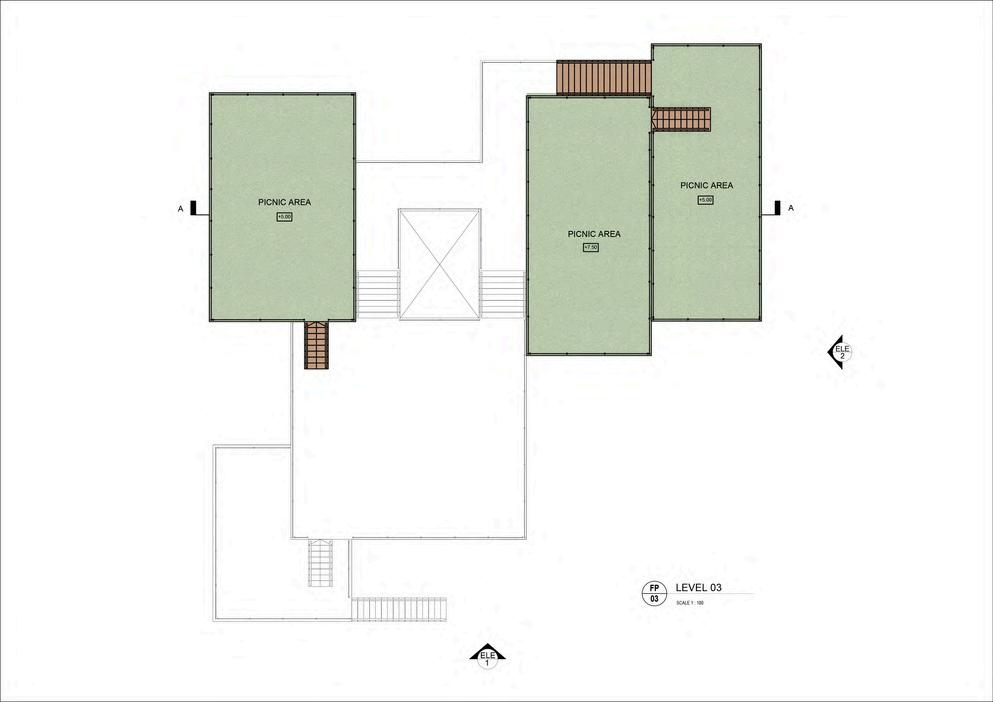

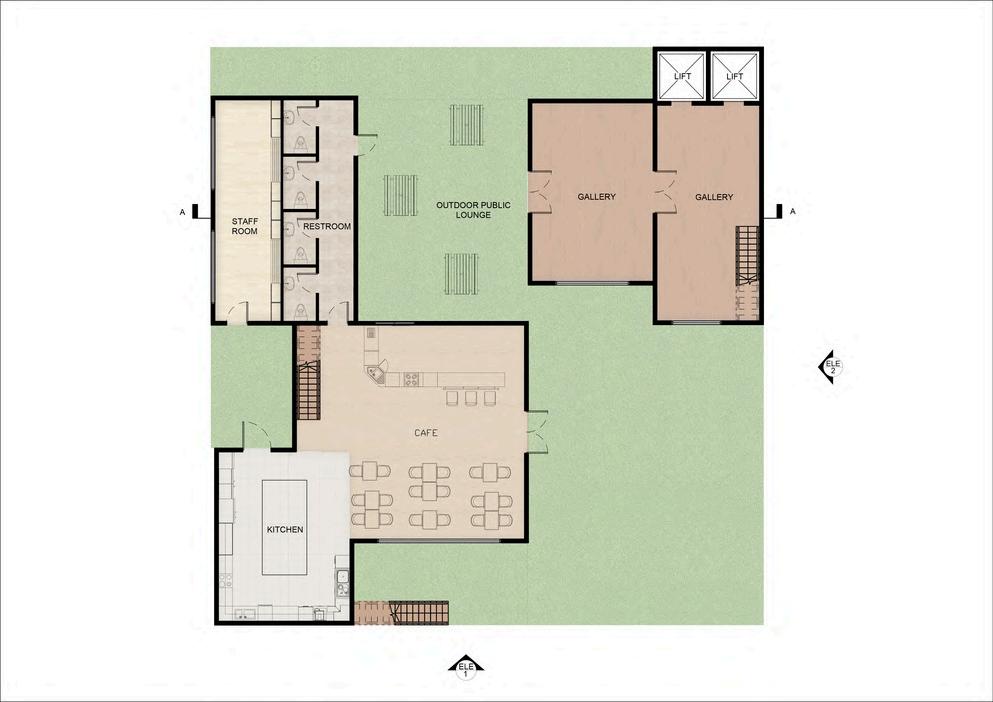






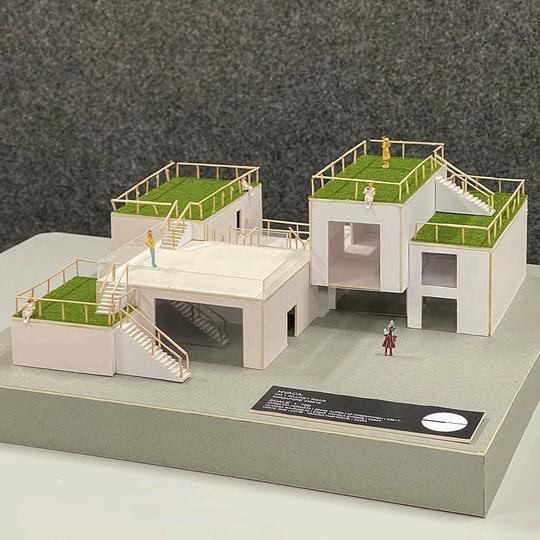

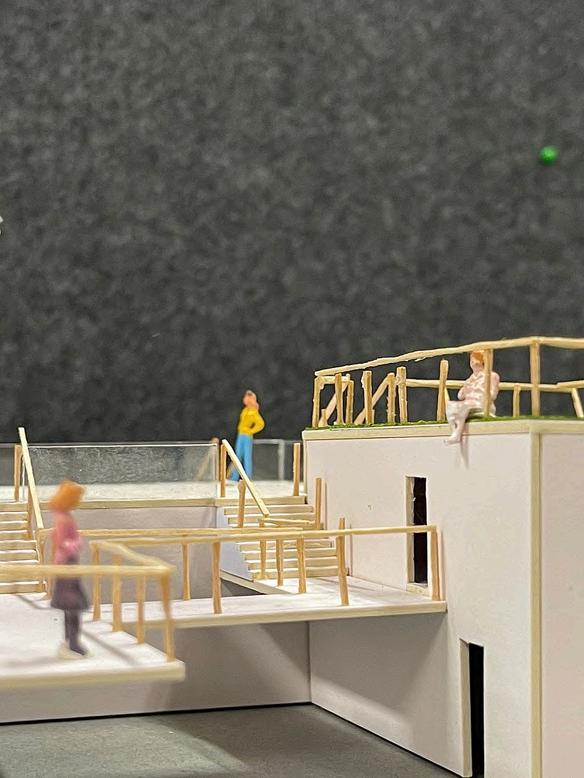


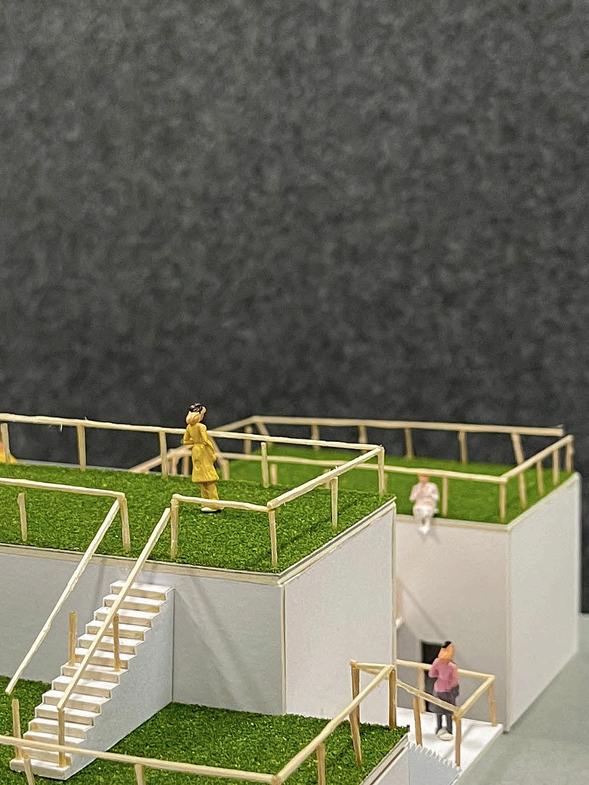
Digital Works
A compilation of digital works such as photoshop and 3D rendering
F U R N I T U R E R E N D E R S
Explore modular furniture and create renderings for each component using a distinct concept


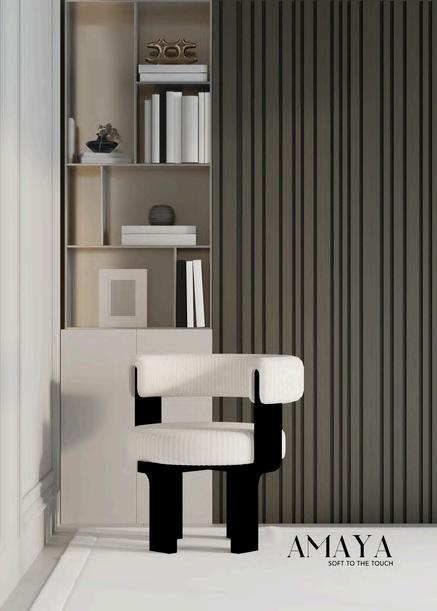

A Reimagination of Barcelona Pavilion

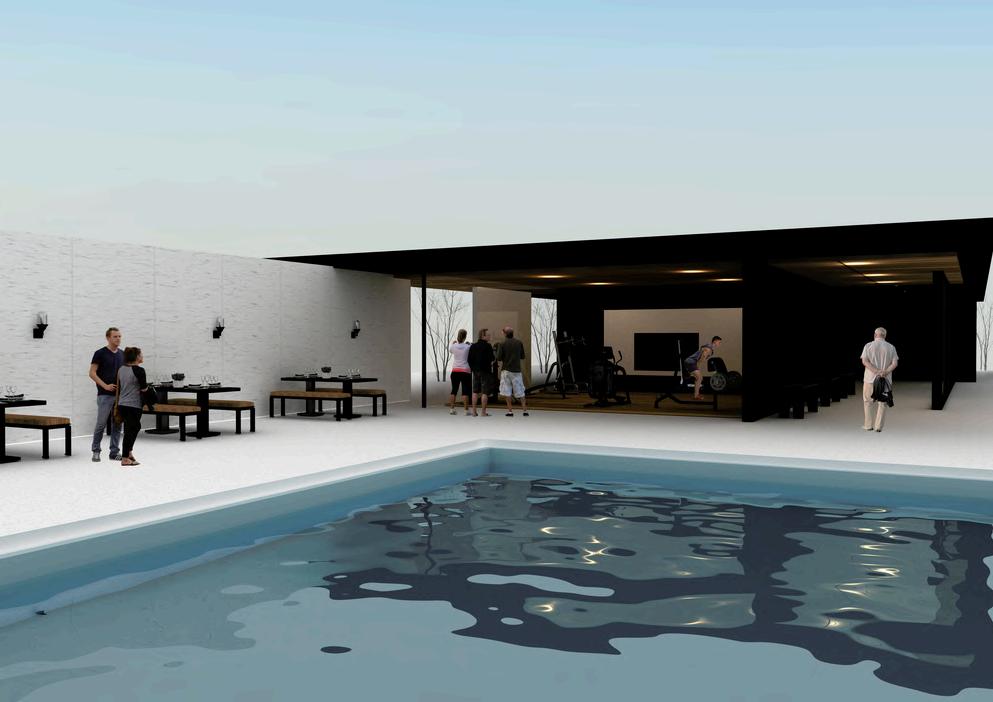

B A R
Proposed Elevation Design for Bar
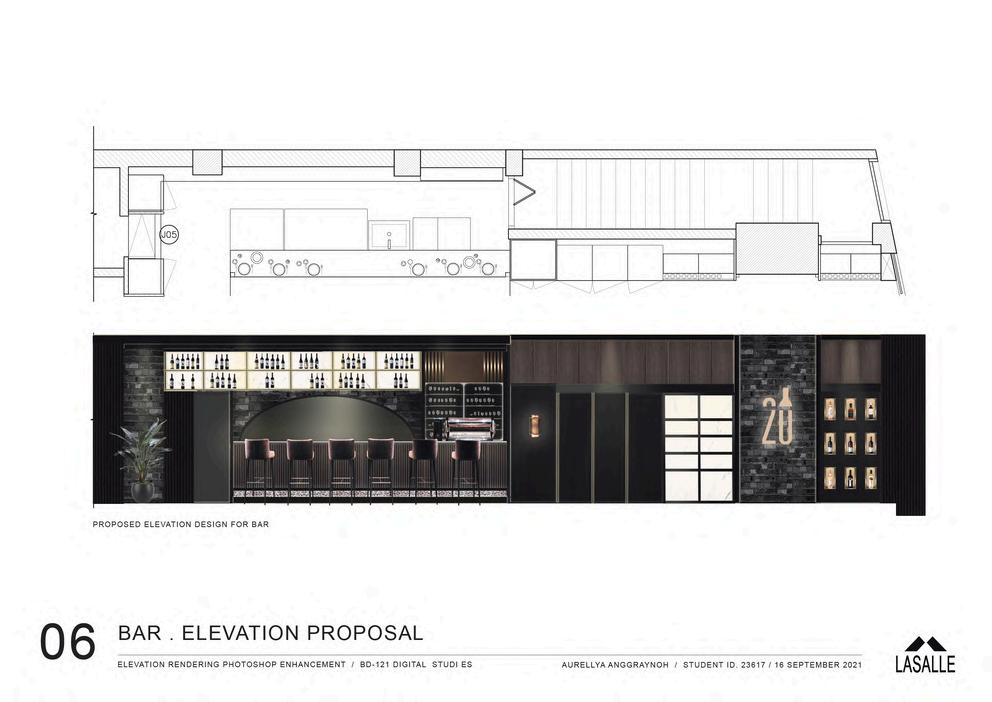 Moodboard
Front Elevation
Moodboard
Front Elevation
Design
+ 3D Modeling

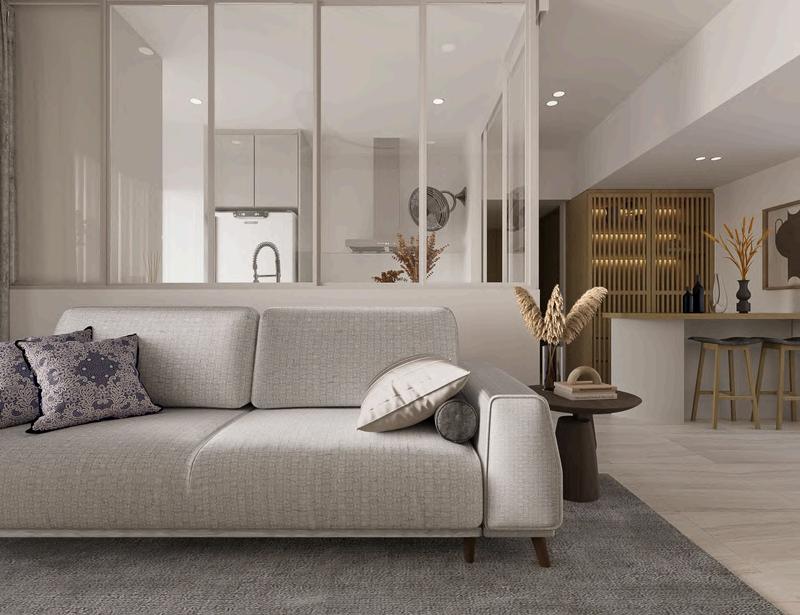


Design + 3D Modeling
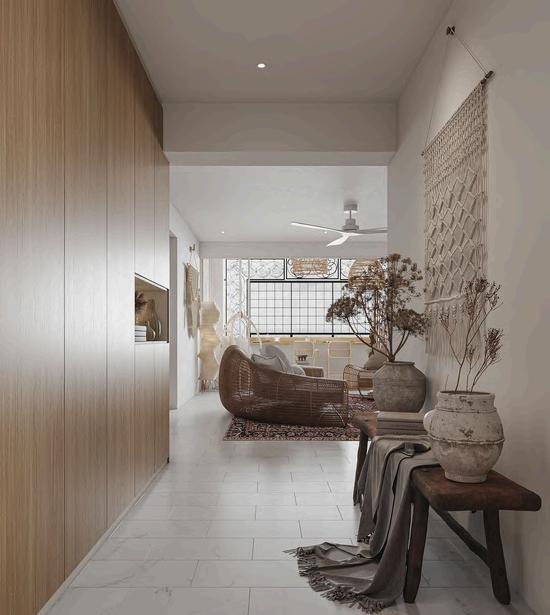

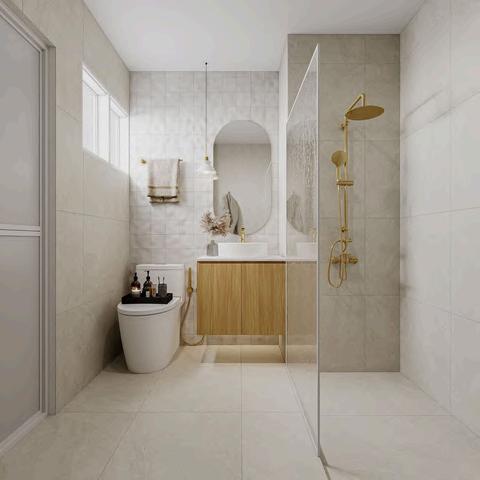
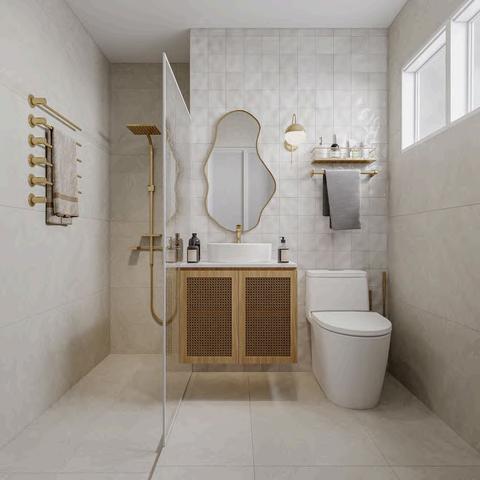

Technical Drawings
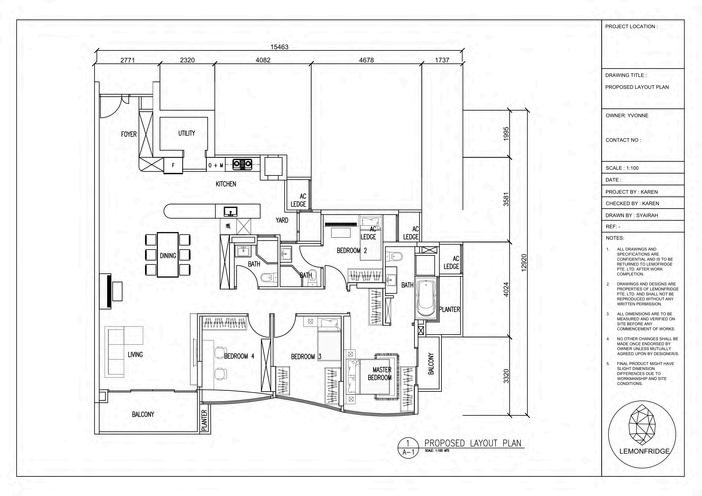

Carpentry Drawings

