




Aurélien Lerouge - Architecture
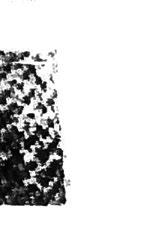
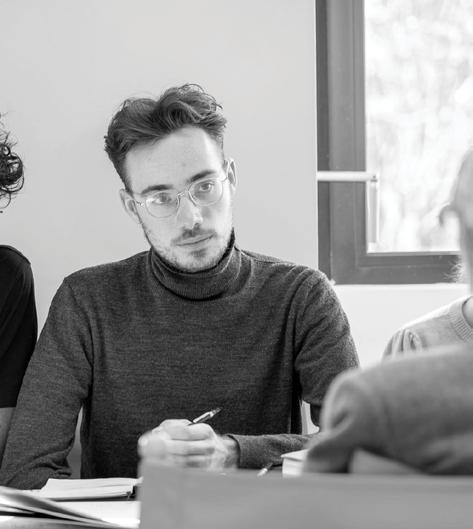











København (DA)
linkedin.com/in/aurélien-lerouge
LANGUAGES
Italian | mother tongue
French | mother tongue
English | Fluently
@lerouge_architecture @lerouge_photography


Hi! I am Aurelien Lerouge. I hold French and Italian citizenships, and have been involved in the architecture field since high school.
I have lived and worked for more than a year in Copenhagen, and I am now looking for ways to collaborate with Danish architecture firms for exciting future professional experiences.
Feel free to contact Kasper Lorentzen who would be happy recommend my abilities: 61 55 59 86 kasper@all.archi
I am grateful for your time, and I am available for a coffee meeting to get to know each other.
Kindest Regards






















OTHER SOFTWARES
• Of�ice package,
• Midas GEN,
• Solibri,
• Revit Dymamo
• RenderDoc, Blender (download google earth 3d mesh)


[since Aug. 28th 2023] Copenhagen, Denmark
[Feb. - July 2023] Milano, Italy

[June 14th - Aug. 13th 2021] Nice, France
Internship | Architectural firm Atelier Lorentzen Langkilde
•
Worked on international Architecture Competitions: Museum in Turku, Middle school in Wien and Liberek, office building in Vilnius, Museum ADM Helsinki, Tourism center Preikestolen.
Worked on Private commissions: residential block in Hamar, Hovden and Copenhagen; Hotel design proposal in Saksild Strand. Autonomous work and project management. Team work with international group.
Elective course | «Laboratorio del costruire» (Construction lab) One of the Twenty-four students Selected to the Politecnico di Milano master’s course taught by Renzo Piano. •
Sketched an extension next to Emergency Hospital in Uganda designed by Renzo Piano. Construction Laboratory. Team work. Workshop. Lectures and discussions with decision makers.
Internship | Architectural firm Wilmotte & associes
•
[10 days between May 15thJune 07th 2019] Grenoble, France
Worked on Design Development/Construction Documents: Residential buildings in Cote d’Azur, Planetarium. Worked on an Architecture Competition: residential block in Saint-Laurent-du-Var. Team work. Visits in Construction sites.
Construction Experience | Internship in a construction site with AE&CC Design BuildLab.
•
[2018 - 2021 Part time job] 6 weeks internship between 2016 and 2017 Corenc, France
Worked in the construction site of a sport facility in Stade Des Loipes (La Verpillière). Wood frame and cob wall construction. Installation of the insulation. Roof waterproofing.
Prefabricating wall panels «Les Grands Ateliers». Attended the 18th festival «grains d’isère».
Part time job | Architect firm of Jean-Philippe Rey-Gagneux
Worked on Design Development/Construction Documents: Private Housing in Isère. Renovation project
New construction/Extension project Visits in Construction sites
Politecnico di Milano, Building Architecture | Master degree [Sept. 2021 - April 2024] | Milano, Italy
Ecole Nationale Superieure d’Architecture de Grenoble (ENSAG) | Bachelor degree [Sept 2018 - June 2021] | Grenoble, France
IIS Enrico De Nicola | Artistic A-Level architettura e ambiente (architecture and environment) [Sept 2013 - July 2018] | Sesto San Giovanni, Italy














THERMES DE NOTRE-DAME DE VAULX





ROYAL SKYLINE




INSPIRED BY THE PAST









BUBBLE SPACES: FUNCTIONAL ARRANGEMENT

LINKING KNOWLEDGE INTERIOR CIRCULATIONS
LOOKING TOWARDS THE FUTURE CATENARY LINES



PROJECT POETRY A WELCOMING CAVE IMMERSED BY FOG
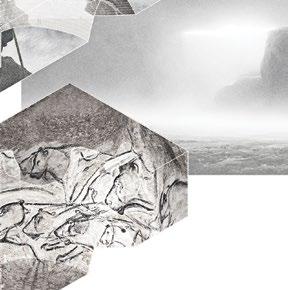









September 2022 - June 2023
Topic: BEIC LIBRARY, CULTURAL CENTER
Collaborators Kaifan Zhang, Diana Kuzina
BIM SOFTWARE
Revit, Grasshopper/ladybug, Midas, Syncro, Carbonscape 2 and Activehouse.
The Sharing House project is a library located in the Farini district of Milan, Italy, covering an area of approximately 30,000 square meters. It is located in an area that is planned to become an important urban development and takes in consideration the proposed masterplan for the area.
This library serves as an important gathering place for people. Visitors are expected to come from different cultural backgrounds, fostering the exchange and sharing of knowledge, ideas, and cultures, creating atmospheres of openness and inclusivity. From this comes the name of the project seen as a «Place of Sharing».
The layout of the library is thoughtfully organized to facilitate these interactions, with distinct zones that merge to one boundaryless space on the upper levels. The architectural shell has been developed through all the design processes, and started from the idea of fragmenting the space into “bubbles” shaped according to the heterogeneity of visitors. The complexity of this one standing element generates indoor and outdoor atmospheres. It introduces the idea of the exceptional object in a box-shaped building and serves as a portal that invites individuals to traverse and experience the organic volume while inviting them to visit the library.
The project focuses on a multidisciplinary study, where all aspects are considered essential to generate the architectural form. We used architectural coherence, using an honest structural approach, effective material choices, while reducing as much as possible the carbon footprint. This project applies modern design concepts and logic while utilizing emerging BIM design tools to create an open, diverse, sustainable and innovative library.

1 San lorenzo; 2 basilica sant ambrogio; 3 castello sforzesco; 4 duomo di milano; 5 santa maria delle grazie; 6 scala milano; 7 Arco della pace; 8 vittorio emanuele gallerie; 9 san siro;
10 milano centrale; 11 torre velasca; 12 pirelli tower; 13 porta nuova; 14 fondazione prada; 15 Mudec; 16 Albero della vita;
17 Project Site















































































































































































































































































































WIREFRAME OF THE STEEL STRUCTURE
BLUEPRINT STAGE
STEEL STRUCTURE
EXTERIOR FINISHING PANELS
ENTRANCES OPENINGS
STONEWOOL INSULATION
ORGANIC SHAPE STRUCTURE
SPRAYED REINFORCED CONCRETE
































































HORIZONTAL




































2D BASE SHAPE
The lines have been drawn manually to control every aspects of the shape
ROUNDED EDGES
From the flattened wireframe of the organic scape a load simulation has been done
CATENARY CURVE SIMULATION
From the flattened wireframe of the organic scape a load simulation has been done
ADJUST THE SHAPE some manual adjustments to the shape allow to enlarge the building entrances and to add the skylights


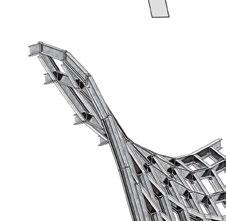











DISCHARGE ARCHES
INTERIOR FINISHING LAYER
Smooth Cement plaster tinted white
1. ROOF TOP SLAB
Subsoil mixed with expanded clay 300
Blue Roof ® filtration fleece
Blue Roof ® geocell
Bituminous sheeting(Polydan ® 180-40P Elast)
screed 65
Stonewool insulation 200
R.C. 150
HEB-550 prestressed steel beam
Integrated ventilation duct.
Woodgips ® suspended ceiling soundproofed 50
2. TRANSLUCENT FACADE
Danpalon® 12 multicell polycarbonate
Exterior skin metal frame
ventilation shutter
angle steel skeleton
Danpalon® 22 multicell polycarbonate
SHOTCRETE
sprayed concrete
CONCRETE REBARS
RIGID INSULATION
the rigid insulation panel are used during the construction as formwork before puring the shotcrete’s concrete.
EXTERIOR FINISHING LAYER
Smooth Cement plaster tinted white
INTEGRATED LIGHT BULB
3. ROOF TOP SLAB (walkable)
Wood foor 32mm
Weiss® raised floor system
Bituminous sheeting(Polydan ® 180-40P Elast)
screed 65
Stonewool insulation 200
R.C. 150
HEB-550 prestressed steel beam
Integrated ventilation duct.
Woodgips ® suspended ceiling soundproofed 50
4. SKYLIGHT SKELETON
Temporary rain storage system
HSS-200 steel beam
Ventilation shutter
Aluminium skeleton
Double glazing glass
STEEL SKELETON
The steel skeleton functions as rigid frame of the bionic shape’s structure.
INTERIOR WALL
The interior wall allows to hide the discharge arches and technical elements this between two spaces is used to create internal niches at the ground and first floor.
ENTRANCE OPENING
all the entrances follow the same architectural principle.
5. BIONIC SHAPE SHELL Scale 1/25
Interior concrete plaster finishing
Screed 50mm
Shotcrete 200-300mm
Rebars
HEA-200 Shell skeleton
Stonewool insulation 200mm
Transit for systems
Light bulb
Suspendend ceiling panel
Exterior concrete plaster finishing
6. TIPICAL FLOOR SLAB
Wood foor 32mm
Weiss® raised floor system
Transit for systems
Screed 25mm
EPS sound insulation 5mm
R.C. 150mm
HEB-550 prestressed steel beam
Integrated ventilation duct.
Woodgips ® suspended ceiling soundproofed 50mm

BATTEN
PRIMARY BEAM
GUTTER PILLARS
BUILDING 2
MAIN ENTRANCE
BUILDING 1
Staff reception desk Changing rooms Bathrooms
Multipurpose room FABLAB Meeting room Metal Painting Workshop Wood Workshop
BUILDING 3
BUILDING 4


September 2020 - January 2021
Topic: Workshop Laboratory
Collaborator Elias Colas
The design studio of the fifth semester was directed towards an important study of architectural detail in order to understand the material connections and how to draw them correctly. The project site is situated in Avenue Marie Reynoard, in Grenoble. It is a 60 meters wide street almost untapped. It was decided to reorganize the traffic flow, in order to create some plots to build an architectural school campus.
This project hosts the construction workshop, used by the architectural students in order to receive practical exercises about construction.
The light structure is organized in a post-beam structure which carries the roof held by a framework network. Below that first structure, four massive volumes will organize the interior spaces. The two elements work independently from each other. The open area in the center allows students to build real scale models.
In order to preserve the private space, a metallic fence divides the project with the public spaces.
Cheap and industrial materials are employed in the project to reflect the primary use of the building. The buildings are massive elements, the entrances are the only openings on the walls. The natural light comes from the skylights. Rammed earth blocks are a local material and heritage. This material is studied in the Architecture school of Grenoble.
The blue outline style was a studio constraint in order to have an homogeneous between all the projects look during the final presentation.

Floor plan

A_Central Nave, B_Lateral Nave, C_Unloading area, D_Wood Workshop, E_Metal Painting Workshop, F_ Multipurpose room, G_Reception desk, H_Storage reception I_Bathrooms for disabled J_Changing room

0. 2m 0 0.5 1


















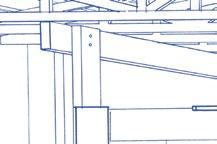




































































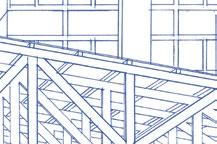








































Burying of volumes : The larger spaces are buried, while the dwellings are divided into smaller volumes.
Shaping of the land + separation of the lodgings: The land is as if cut out to open the facades of the underground floors to the view. The lodgings are spaced like mountain refuges on the edge of the forest, which limits the opposite side.
Clearances : The wellness area is recessed by a third to create a space outside the thermal baths. A gap between the plurifunctional room and the wellness area acts as a separation between the two and the latter is a reference point for the elevation of the original land.
External circulation and skylights : A ramp between two walls is created to access the reception area. The green roof overhangs to protect an outdoor walkway. Illumination is provided by a zenithal opening and skylights.


February - June 2020
Topic: ESPACE BIEN ËTRE
The objective of this project is to create a building to welcome people looking for relaxation and purifying themselves from urban life.
Located in an isolated area next to the village of Notre-Dame de Vaulx in the French Alps, the construction site presents an important slope. The structure is installed on the upper part of a clearing, directly above some existing activities.
After visiting the location and his intact view, came the idea of burying most of the spaces in order to have a minimal impact on the landscape while taking advantage of the view of the valley. In Fact you can contemplate a remarkable view of Notre-Dame de Vaulx and his surroundings.
Light cannons provide the natural light needed in the most remote rooms of the bottom floor, during the day. The green roof, which merges into the slope, creates an elegant line in the landscape.
The project requires designing thermal baths with SPA and some housing for hikers. The individual cottages upstream offer to the visitors an Alpine experience. The accommodations are located on the edge of the grove to use the trees as visual filters. These buildings are intended to be inspired by the “Mazot”.
1Road to the Valley area, 2Rugby Field, 3Tennis Field, 4Camping area, 5Existing Bungalow, 6Ski Path, 7Chair Lift, 8Natural Barrier, 9Prairie, 10Cottage 11Montainous Road
12Parking 11 places + 1 Priority, 13Parking 14 places + 2 Priority, 14Hiking path, 15New Bungalows, 16Reception Building, 17Natural Barrier *Contour Lines

























February - June 2022
Subject : Tall Building
6 Collaborators
BIM SOFTWARE




Revit, Grasshopper/ladybug, Midas, Tekla, Solibri, Drofus, Syncro and Activehouse.
The design studio for the second semester of master degree is directed towards complex constructions. It focuses at an important study of both architectural and technical issues. This building needed to be structurally verified and have to use multiples BIM softwares. The requirements were to design a tall building following the rules given from SKYHIVE.
The location chosen by the group is Stockholm the capital of Sweden. Here many urban plans are in progress to revitalize the city. Between them the Royal Sea Port is probably the most ambitious one, the area is an industrial port that is going to be fully revitalize to become a developed green district. The city objectives are sustainability, green areas, transportation, connection, research and finally preserve the culture and the history of the country.
Tall building is really an interesting typology of building that have advantages as well as problems. The relation between the tower and the surrounding is essential to find. The project location is in the junction between the northern (more residential) and the southern part (more office area) of the Royal Sea Port district. But also a central connection point with the water and the transportation. The original and actual city plan is to divide the area in smaller plots in order to construct medium-low buildings to receive offices and shops. In response to that, we propose to concentrate the uses in a single tall building to clear the ground floor. The difference of height related to the surrounding building allows to underline the importance of this area and the centrality of this location. The Podium create a link between functions, green areas, horizontal distributions, urban continuity with the master plan, an existing historical building and the ferry terminal; while protecting view and from noise pollution of the highway.
The first part of the tower hosts some study areas, library and laboratories for the university students, than we find offices for startup companies and research, finally in the last top part is present an hostel for students. In the last top floor is present a restaurant that can offer a privileged view.





Rooftop
Third
Buffer
Second Zone: Coworking
Buffer
First Zone: Coworking
Buffer






































































































































































ENSAG_B1S4 - Massive structure research

ENSAG_B1S4 - Woodenframe structure research
Selection of some of the models I’ve made
I have always been passionate about physical modeling. This tool is allowing me to physically visualize the project and reinforce the other presentation documents. I appreciate working with models in all the processes of creation for architecture, during the concept phases, with simple foam or cardboard shapes, and In the late processes with clean presentation mockups.
I continue to refine my practical skills by associating different modelling materials and with the use of new technology tools such as 3D printer, laser cutter, CNC or molding machine.
I also find the process of modeling to be incredibly relaxing, offering a therapeutic escape and beside his role to help define thoughts.























