
A U G U S T O S C A V O N E


Mitchell Giurgola Architects
4
1 2 3 5 6
Mitchell Giurgola Architects
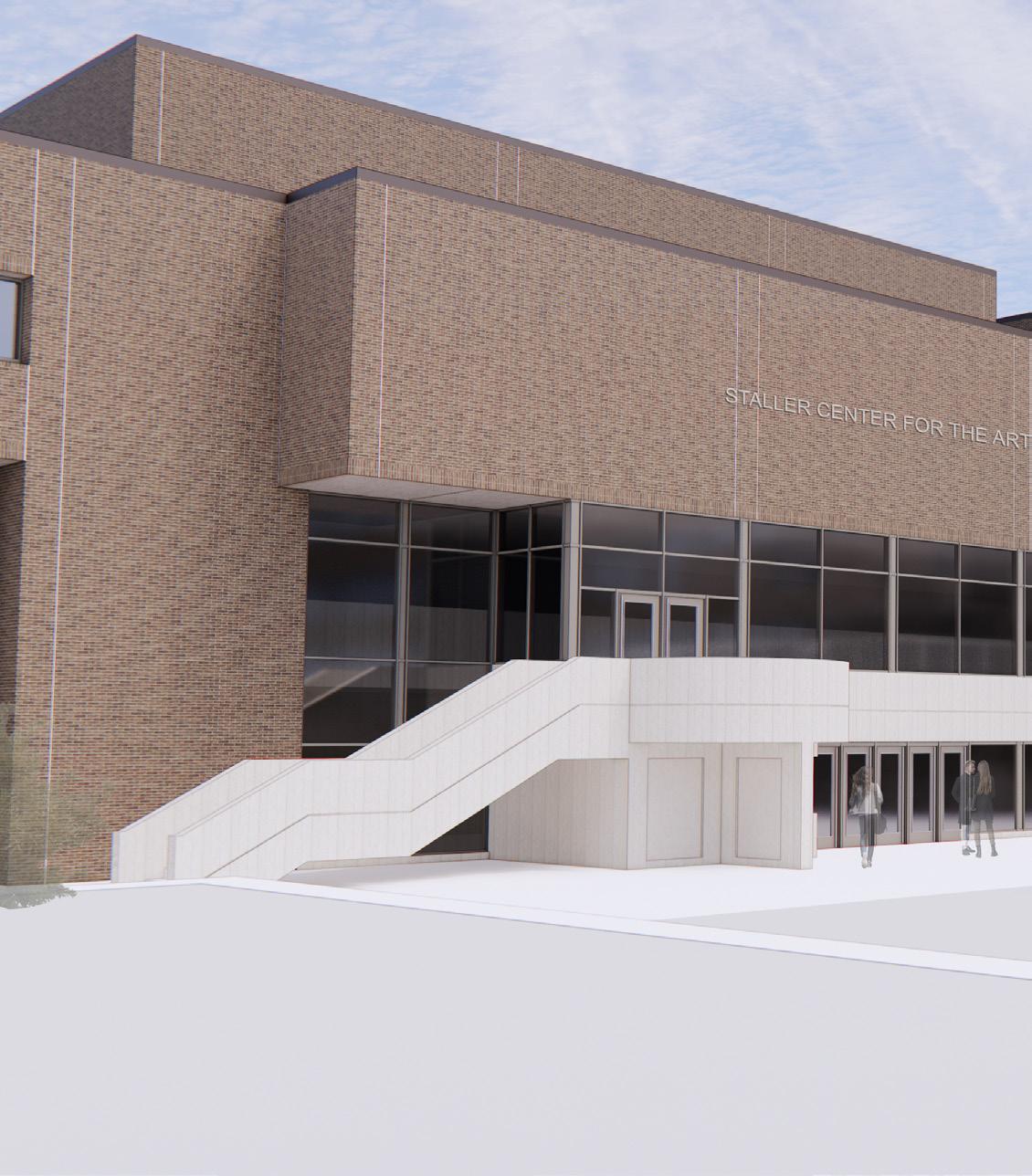
Mitchell Giurgola Architects



A U G U S T O S C A V O N E


Mitchell Giurgola Architects
4
1 2 3 5 6
Mitchell Giurgola Architects

Mitchell Giurgola Architects

Stony Brook, NY
While working at Mitchell Giurgola Architects, I played a key role in the Staller Center project, which involved both MEP (Mechanical, Electrical, and Plumbing) renovation and window replacement. From the project’s outset, I was tasked with designing the optimal layout for mechanical equipment on the rooftop dunnage, ensuring its seamless integration with the campus landscape. To thoroughly evaluate this integration, we utilized a combination of renderings created with Sketchup and Enscape, alongside detailed graphics.

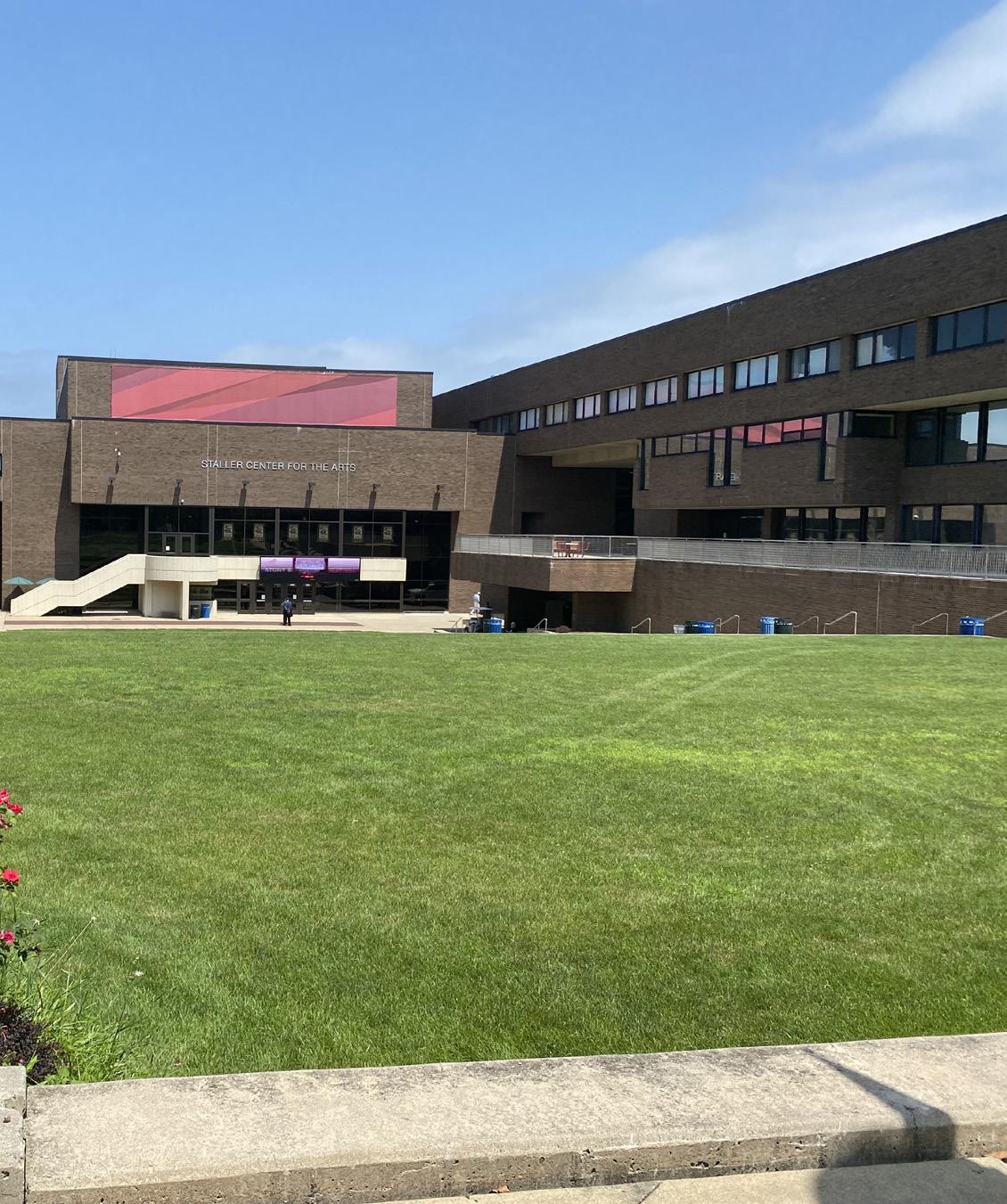


MEDIA: SketchUp, Enscape, Photoshop.
Mitchell Giurgola Architects implemented a design approach involving the use of dunnage and screening to conceal the mechanical equipment on the roof. This endeavor required extensive internal coordination within our team, as well as collaboration with structural and mechanical engineers, to achieve the desired outcome. Specifically, in the Theater Wing, the mechanical equipment was strategically positioned above the building’s long-span structure, while in the Music Wing, it was carefully situated between the classroom skylights. These decisions were made with meticulous consideration for both functionality and aesthetic harmony within the architectural context of the building.





MEDIA: SketchUp, Enscape, Photoshop.
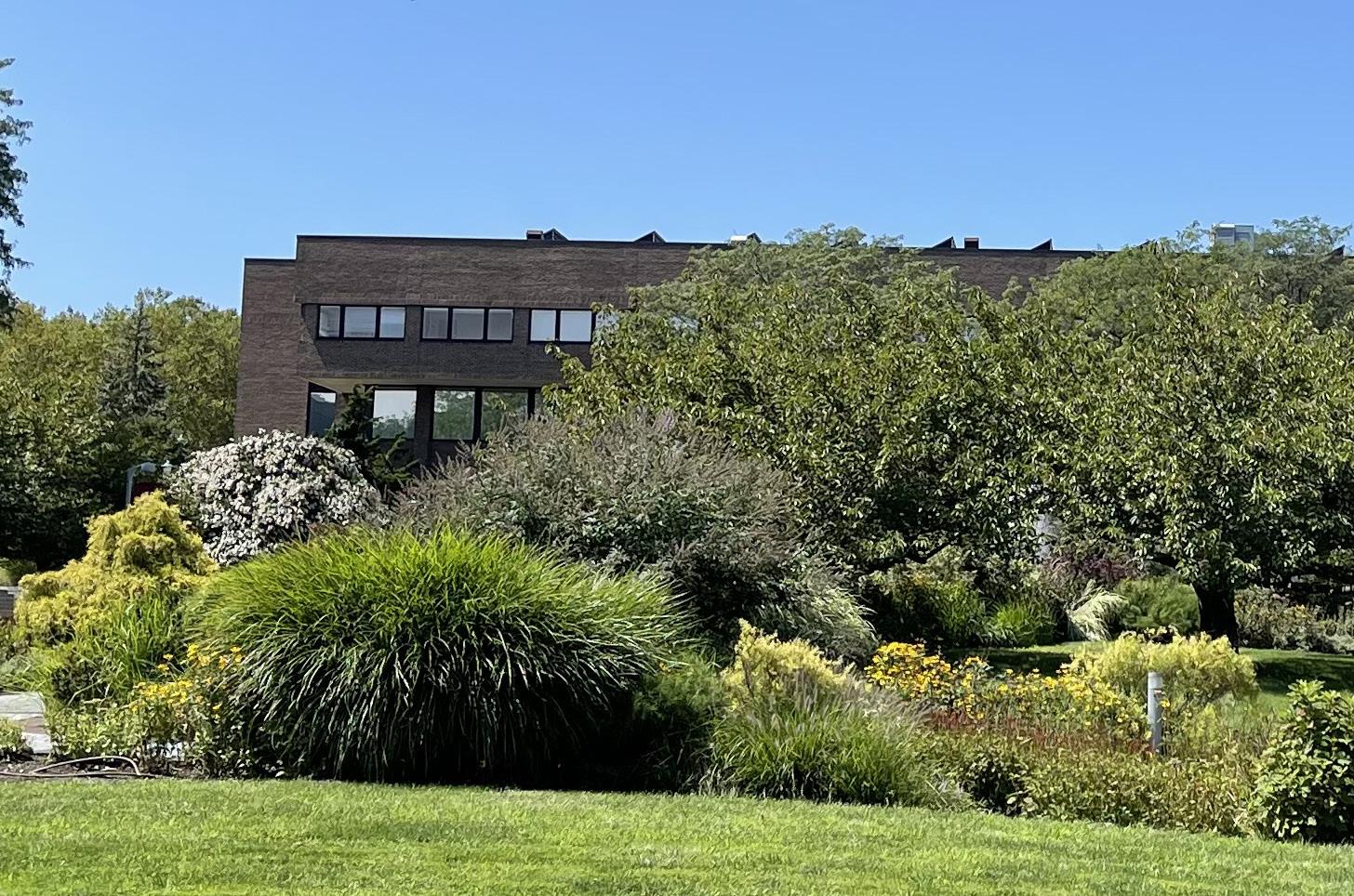



MEDIA: SketchUp, Enscape, Photoshop.



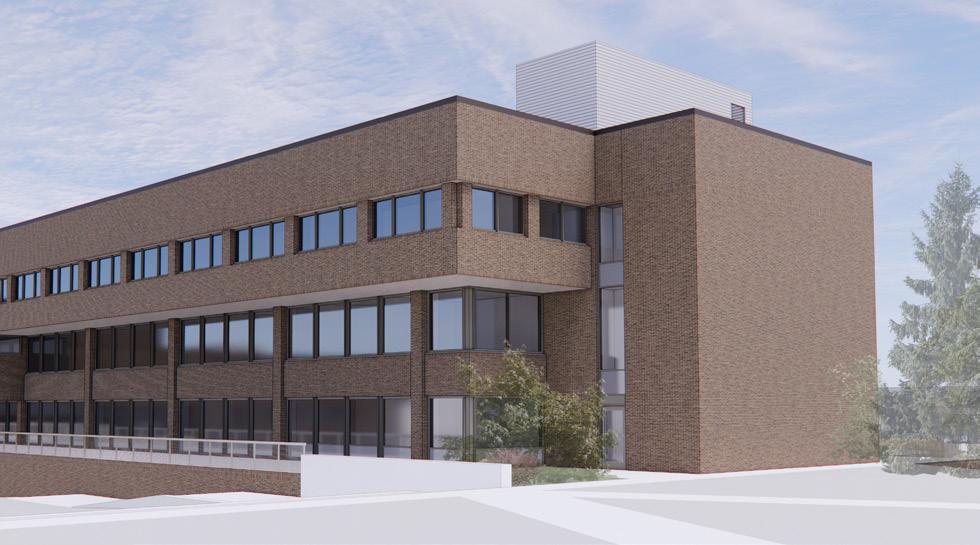
MEDIA: SketchUp, Enscape, Photoshop.
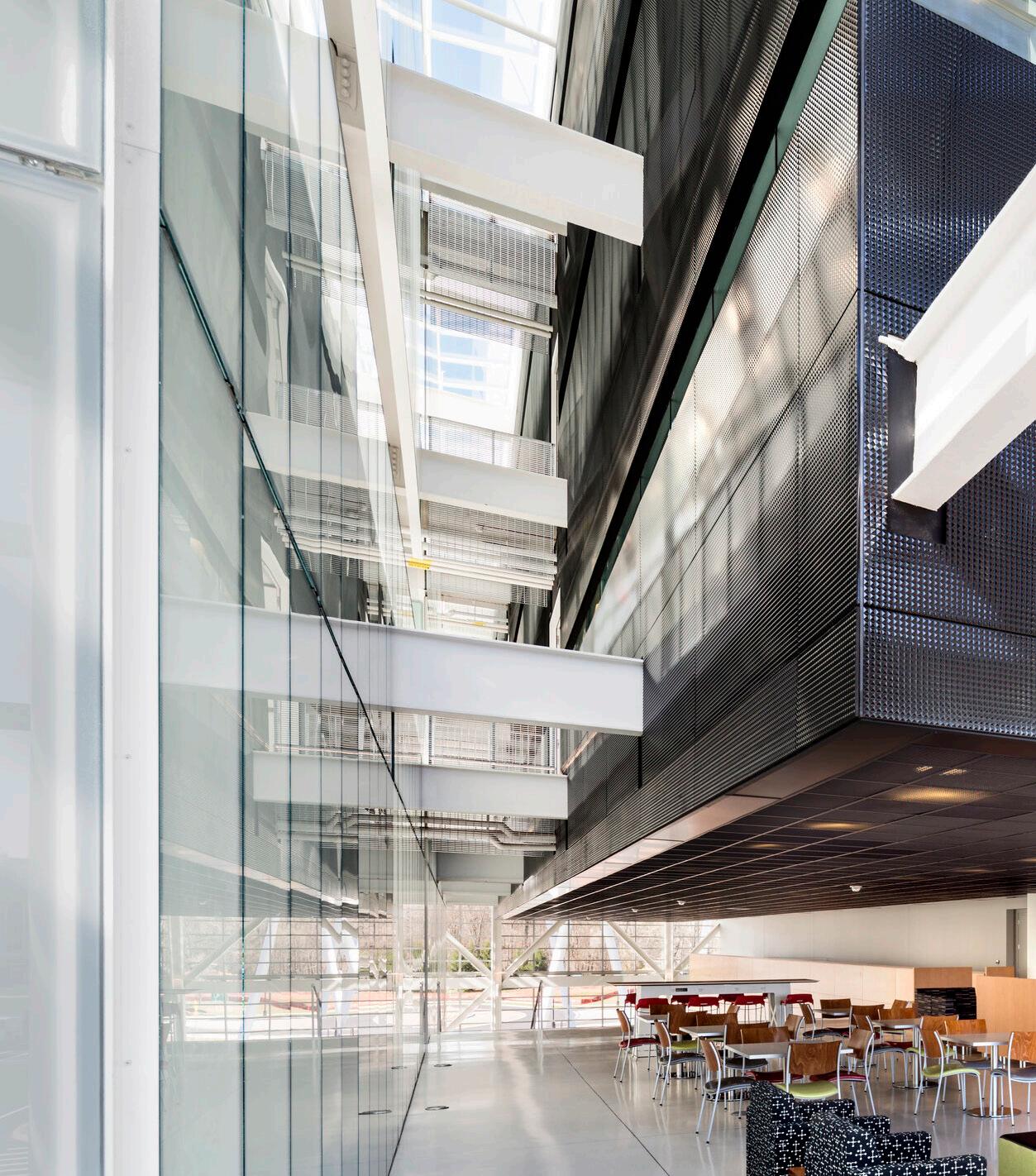
Mitchell Giurgola Architects
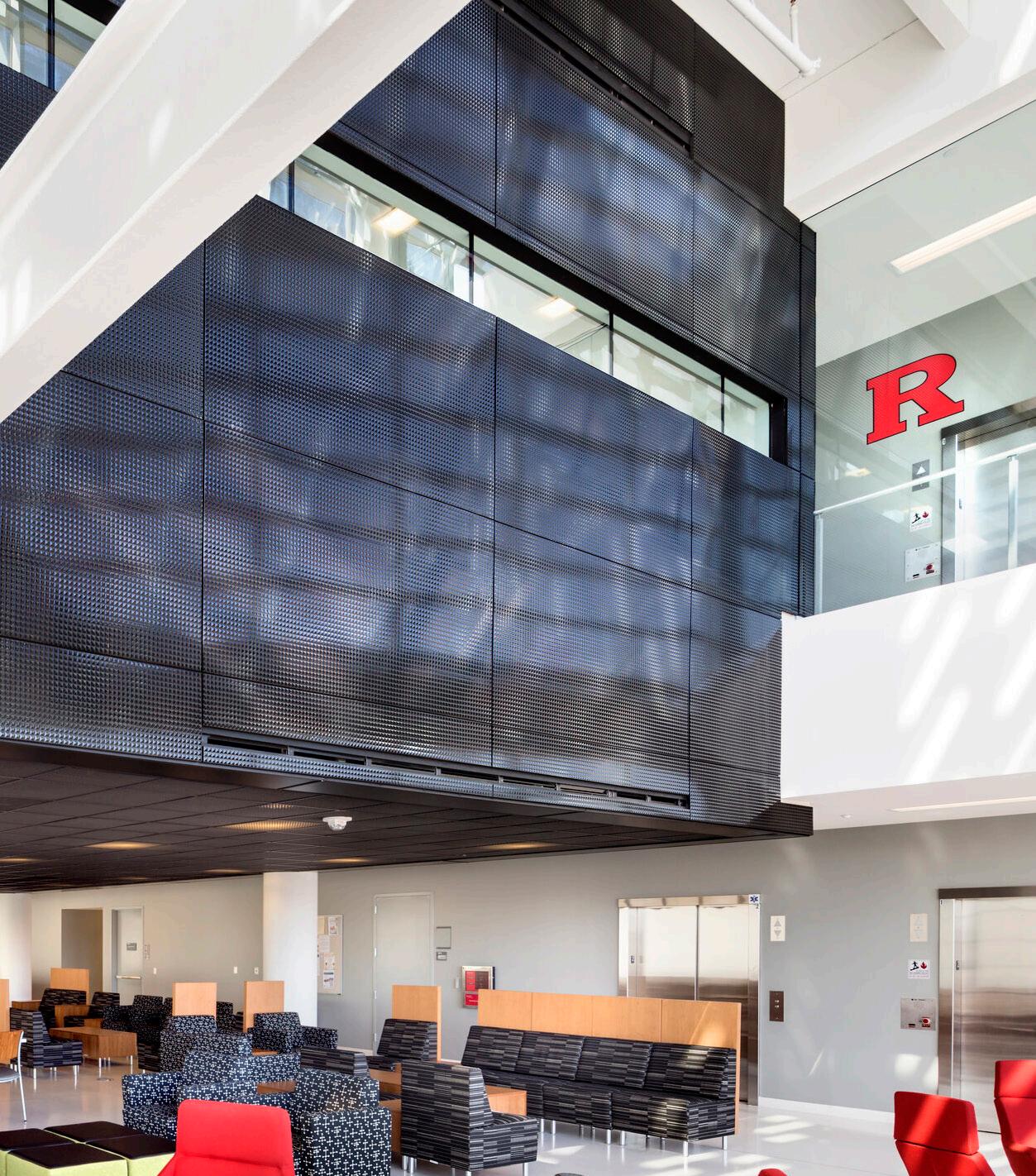
New Brunswick, NJ
Graphics and technical drawings were prepared to showcase a range of options for the replacement of black panels at Rutgers Business School. After thorough consideration, the design team and client mutually agreed upon the Grid with Recessed Accent as the optimal choice, inspired by its exterior.

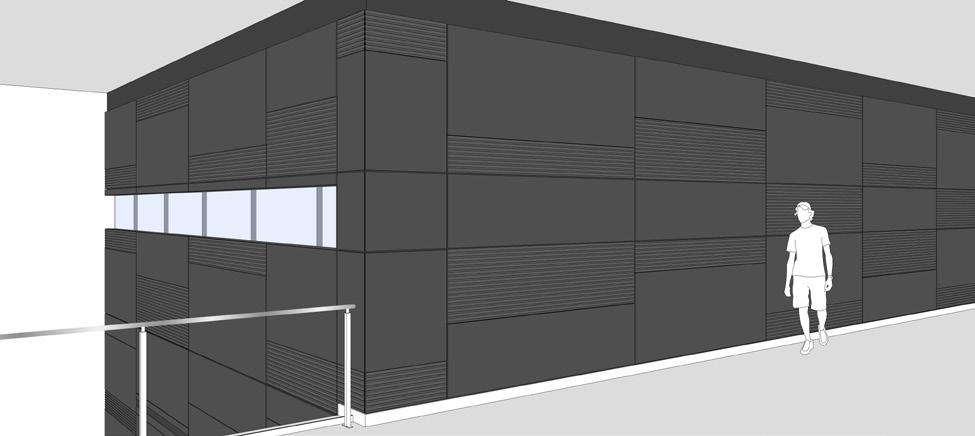
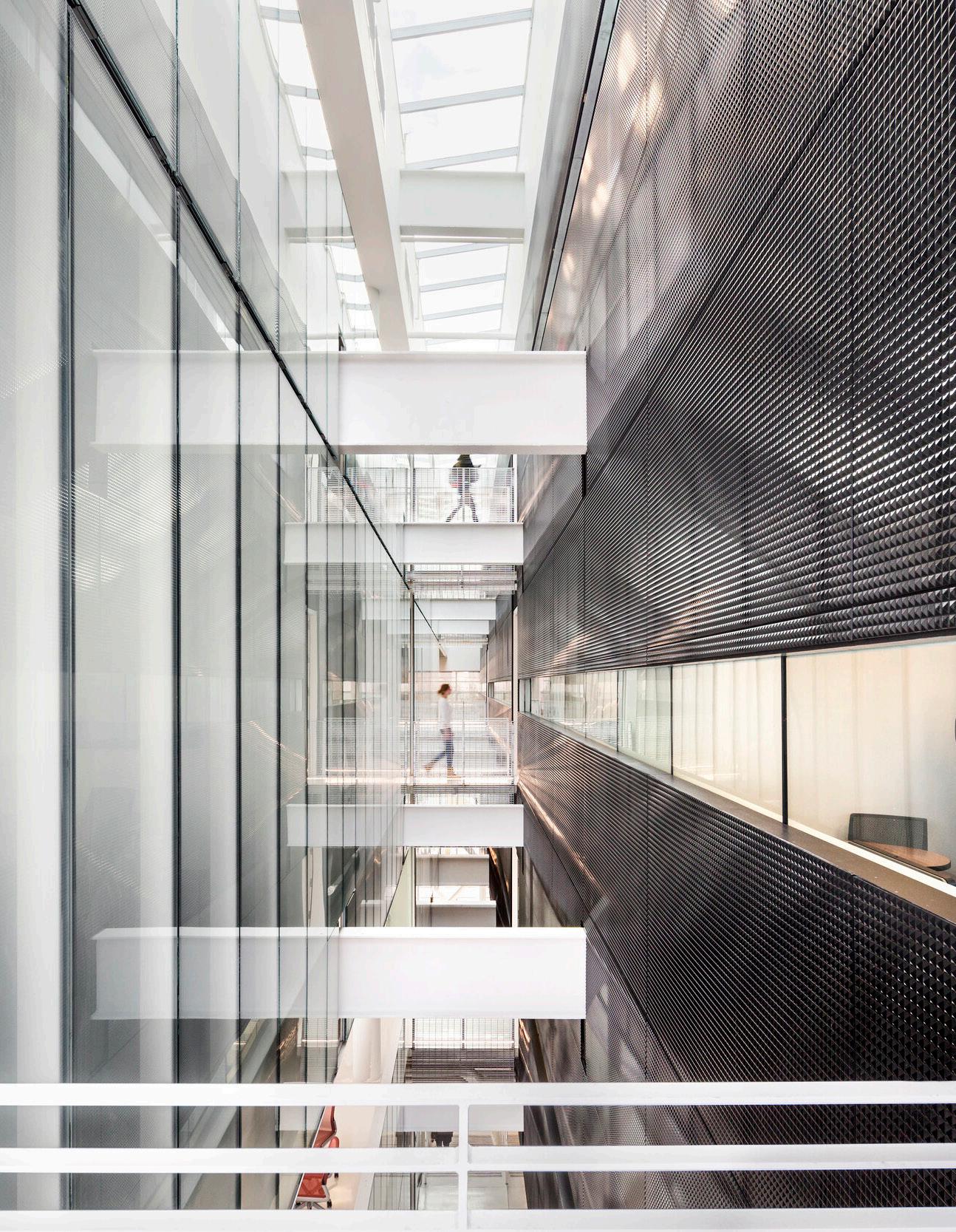
During this project, paying close attention to technical details was key. It was crucial to carefully develop the specifics for the panel replacement as they played a vital role in the project’s successful installation.


EXISTING GWB WALL ONE LAYER 5/8” GWB BOTH SIDES, 25GA. 3 5/8” STUD 16” O.C.
EXISTING GWB WALL ONE LAYER 5/8” GWB BOTH SIDES, 25GA. 3 5/8” STUD 16” O.C.
EMBEDDED CONCELALED ANCHOR
TYPICAL FIBER CEMENT FLAT PANEL
EXISTING GWB WALL ONE LAYER 5/8” GWB BOTH SIDES, 25GA. 3 5/8” STUD 16” O.C.
EMBEDDED CONCELALED ANCHOR
EMBEDDED CONCELALED ANCHOR TYPICAL FIBER CEMENT FLAT PANEL
EXISTING GWB WALL ONE LAYER 5/8” GWB BOTH SIDES, 25GA. 3 5/8” STUD 16” O.C.
EMBEDDED CONCELALED ANCHOR
EXISTING GWB WALL
ONE LAYER 5/8” GWB BOTH SIDES, 25GA. 3 5/8” STUD 16” O.C.
EMBEDDED CONCELALED ANCHOR
EMBEDDED CONCELALED ANCHOR
EXISTING GWB WALL ONE LAYER 5/8” GWB BOTH SIDES, 25GA. 3 5/8” STUD 16” O.C.
EMBEDDED CONCELALED ANCHOR
EMBEDDED CONCELALED ANCHOR
EMBEDDED CONCELALED ANCHOR
TYPICAL FIBER CEMENT RIBBED PANEL
EXISTING TERRAZZO BASE TO REMAIN
TYPICAL FIBER CEMENT FLAT PANEL
TYPICAL FIBER CEMENT FLAT PANEL
TYPICAL FIBER CEMENT RIBBED PANEL
TYPICAL FIBER CEMENT RIBBED PANEL
EXISTING TERRAZZO BASE TO REMAIN
FIBER CEMENT BAFFLE
FIBER CEMENT BAFFLE
TYPICAL FIBER CEMENT FLAT PANEL
EXISTING GWB WALL ONE LAYER 5/8” GWB BOTH SIDES, 25GA. 3 5/8” STUD 16” O.C.
EMBEDDED CONCELALED ANCHOR
TYPICAL FIBER CEMENT FLAT PANEL
EXISTING GWB WALL ONE LAYER 5/8” GWB BOTH SIDES, 25GA. 3 5/8” STUD 16” O.C.
CLIP AND RAIL HANGER SYSTEM
EMBEDDED CONCELALED ANCHOR
TYPICAL FIBER CEMENT FLAT PANEL
FIBER CEMENT BAFFLE
SKIM+PAINT EXISTING GWB
EXISTING TERRAZZO BASE TO REMAIN
EMBEDDED CONCELALED ANCHOR
TYPICAL FIBER CEMENT FLAT PANEL
EMBEDDED CONCELALED ANCHOR
FIBER CEMENT BAFFLE
TYPICAL FIBER CEMENT RIBBED PANEL
EXISTING TERRAZZO BASE TO REMAIN
EMBEDDED CONCELALED ANCHOR
TYPICAL FIBER CEMENT RIBBED PANEL
EXISTING GWB WALL ONE LAYER 5/8” GWB BOTH SIDES, 25GA. 3 5/8” STUD 16” O.C.
CLIP AND RAIL HANGER SYSTEM
EXISTING TERRAZZO WALL BASE TO REMAIN EXISTING
EMBEDDED
5/8” STUD 16” O.C.
EXISTING GWB WALL ONE LAYER 5/8” GWB BOTH SIDES, 25GA. 3 5/8” STUD 16” O.C.
EMBEDDED CONCELALED ANCHOR
CLIP AND RAIL HANGER SYSTEM
EMBEDDED CONCELALED ANCHOR
TYPICAL FIBER CEMENT FLAT PANEL
TYPICAL FIBER CEMENT FLAT PANEL
FIBER CEMENT BAFFLE
TYPICAL FIBER CEMENT FLAT PANEL
TYPICAL FIBER CEMENT RIBBED PANEL
FIBER CEMENT BAFFLE
EXISTING TERRAZZO WALL BASE TO REMAIN
TYPICAL FIBER CEMENT RIBBED PANEL
EXISTING GWB WALL ONE LAYER 5/8” GWB BOTH SIDES, 25GA. 3 5/8” STUD 16” O.C.
CLIP AND RAIL HANGER SYSTEM
TYPICAL FIBER CEMENT FLAT PANEL
EMBEDDED CONCELALED ANCHOR
TYPICAL FIBER CEMENT FLAT PANEL
TYPICAL FIBER CEMENT FLAT PANEL
FIBER CEMENT BAFFLE FIBER CEMENT BAFFLE
EXISTING TERRAZZO WALL BASE TO REMAIN
TYPICAL FIBER CEMENT RIBBED PANEL
TYPICAL FIBER CEMENT FLAT PANEL

Mitchell Giurgola Architects

MEDIA: SketchUp, Enscape, Photoshop. Educational project

Staten Island, NY
For this project, I was in charge of all Furniture, Fixtures, and Equipment (FFE) drawings. Throughout our iterative design process, our team engaged in frequent consultations with the client to refine and adjust our design direction. To effectively convey our evolving concepts and design intent, I leveraged my expertise in graphics and rendering to create a series of detailed illustrations and renderings showcasing the proposed interiors. These visual aids played a crucial role in facilitating productive discussions, fostering a deeper understanding of the project vision, and ultimately guiding the client towards informed decision-making.


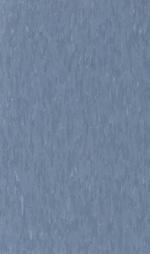
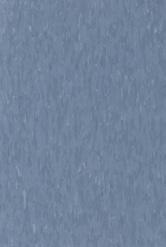
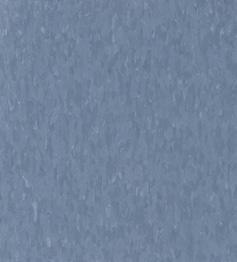
TYPICAL 4-5 CLASSROOM PLAN
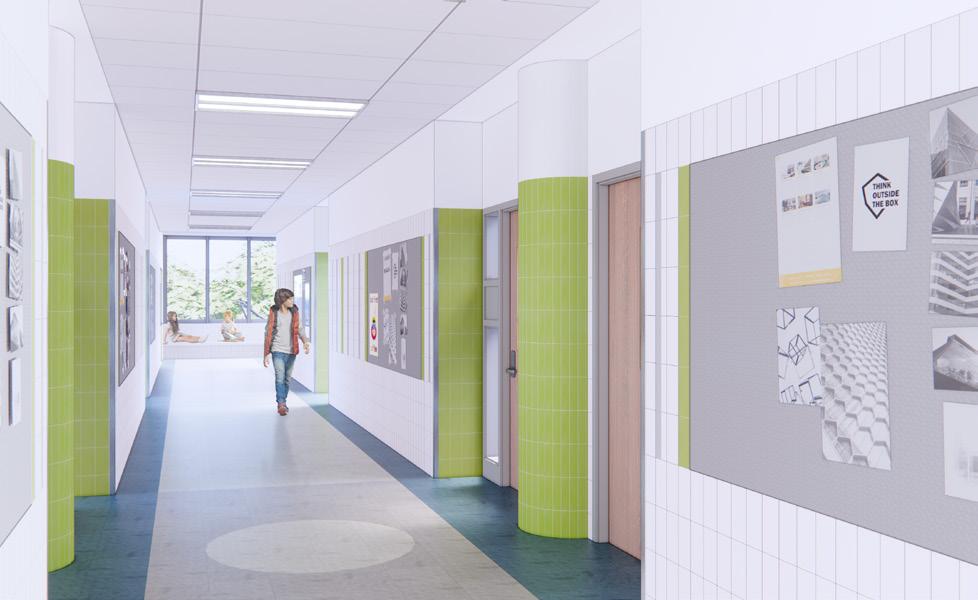




















THIRD FLOOR

SECOND FLOOR

FIRST FLOOR



MEDIA: SketchUp, Enscape, Photoshop.

Mitchell Giurgola Architects

Ithaca, NY
These diagrams illustrate Mitchell Giurgola’s methodology for the renovation design of the Veterinary Research Tower at Cornell University. They were presented alongside proposed HVAC systems and phasing diagrams as part of the comprehensive project overview.
8TH-9TH(NEWFIT-OUT)
6TH-7TH(COMPLETED)
2ND-5TH(NEWFIT-OUT)
1ST(COMPLETED)
11TH(MECHANICAL)
10TH(MECHANICAL)
8TH-9TH(NEWFIT-OUT)
6TH-7TH(COMPLETED)
2ND-5TH(NEWFIT-OUT)
1ST(COMPLETED)
BASEMENT (MECHANICAL)
Mitchell Giurgola Architects proposed a strategy to infuse natural light into the laboratory space by opening up the sides and repurposing the underutilized mechanical zone at the rear to maximize daylight penetration. Additionally, MGA
CIRCULATION CORE / INFRASTRUCTURE
LABORATORY / LAB
recommended integrating equipment within the corridor, seamlessly blending it with the lab support spaces for improved functionality and aesthetic coherence.
OPPORTUNITIES
• Introduce Natural Light into Laboratory.
• Capture Underused Mechanical Zone.
• Integrate Equipment / Lab Support.
CIRCULATION CORE / INFRASTRUCTURE
LABORATORY / LAB SUPPORT
MEDIA: Illustrator.
PROPOSED HVAC SYSTEMS EXISTING HVAC SYSTEMS
11TH(MECHANICAL) FHExhaust Stacks
10TH(MECHANICAL)
11TH(MECHANICAL) ExistingStacks Removed
10TH(MECHANICAL)
MECHANICAL PENTHOUSE (PROPOSED HVAC SYSTEMS)
ExistingStacks Removed
ArrayFanExhaustNew
AirNewSupply Bypass
10TH(MECHANICAL)
MEDIA: Illustrator.
PHASE 1 OPTION 1 (42-48 MONTHS)
PHASE 1 OPTION 2 (21-24 MONTHS)
SURGE #1
9TH FLOOR (7-8 months)
SURGE #2
8TH FLOOR (7-8 months)
SURGE #3
5TH FLOOR (7-8 months)
SURGE #4
4TH FLOOR (7-8 months)
SURGE #5
3RD FLOOR (7-8 months)
SURGE #6
2ND FLOOR (7-8 months)
9TH 8TH 5TH 4TH 3RD 2ND
SURGE #1 9TH - 8TH FLOORS (7-8 months)
SURGE #2 4TH - 5TH FLOORS (7-8 months)
SURGE #3 2ND - 3RD FLOORS (7-8 months)
9TH 8TH 5TH 4TH 3RD 2ND
ExistingStacks Removed
New FanExhaust Array ERUNew ERUNew
11TH(MECHANICAL)
10TH(MECHANICAL)
MEDIA: Illustrator.

F I R C R E S

Fircrest, WA
During my time at ARC Architects in Seattle, I was primarily involved in the development of the Fircrest Community Center. This project served as phase 2 following the construction of the Fircrest Pool and Bathhouse. Commissioned by the city of Fircrest, the Community Center included facilities such as a gymnasium, exercise room, multipurpose space, and classrooms. In 2022, I had the chance to visit Seattle and observe the progress of this project in person, gaining valuable insights into its execution and impact on the community.

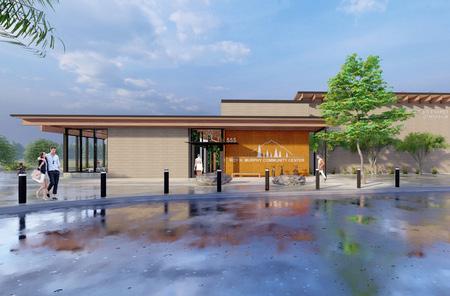
Rendering of the West Entrance.


Rendering of the Gymnasium.
MEDIA: Revit, Lumion.
In 2022, the U.S. Green Building Council awarded the Fircrest Community Center a Silver LEED (Leadership in Energy and Environmental Design) certification. Throughout the duration of this project, my colleagues and I engaged in numerous meetings to strategize on earning additional points to ensure the Fircrest Community Center met the criteria for green building certification. The primary challenge we faced was persuading the client, the City of Fircrest, to allocate resources towards enhancing the building’s long-term efficiency for environmental benefits.




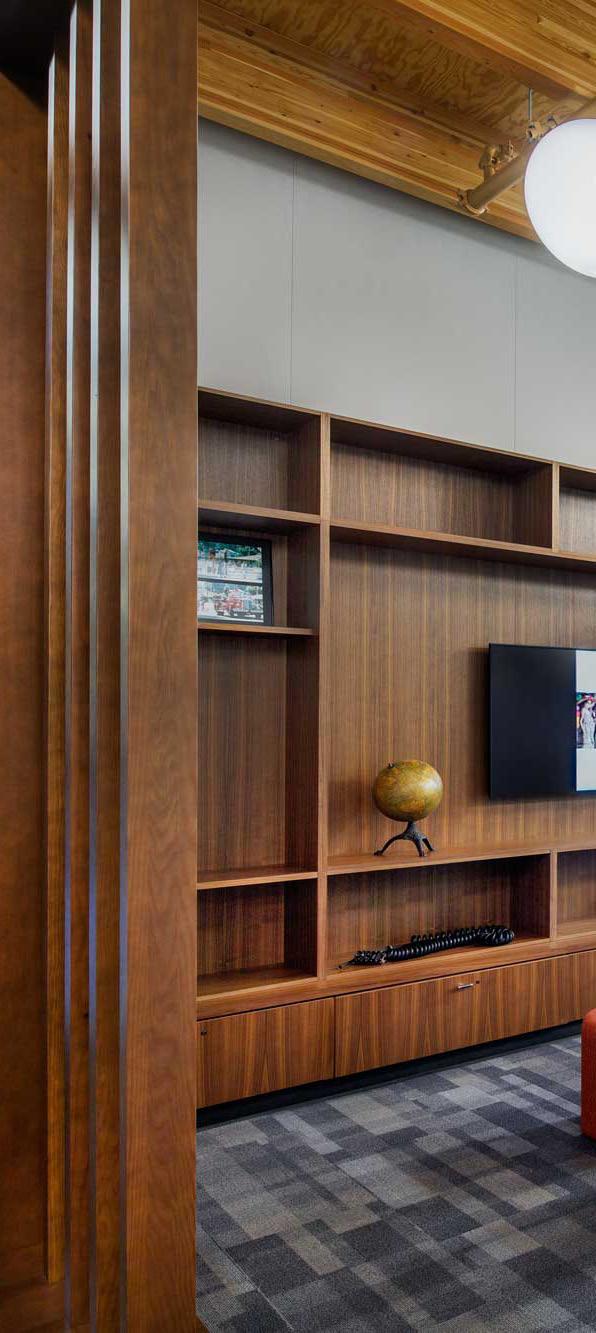

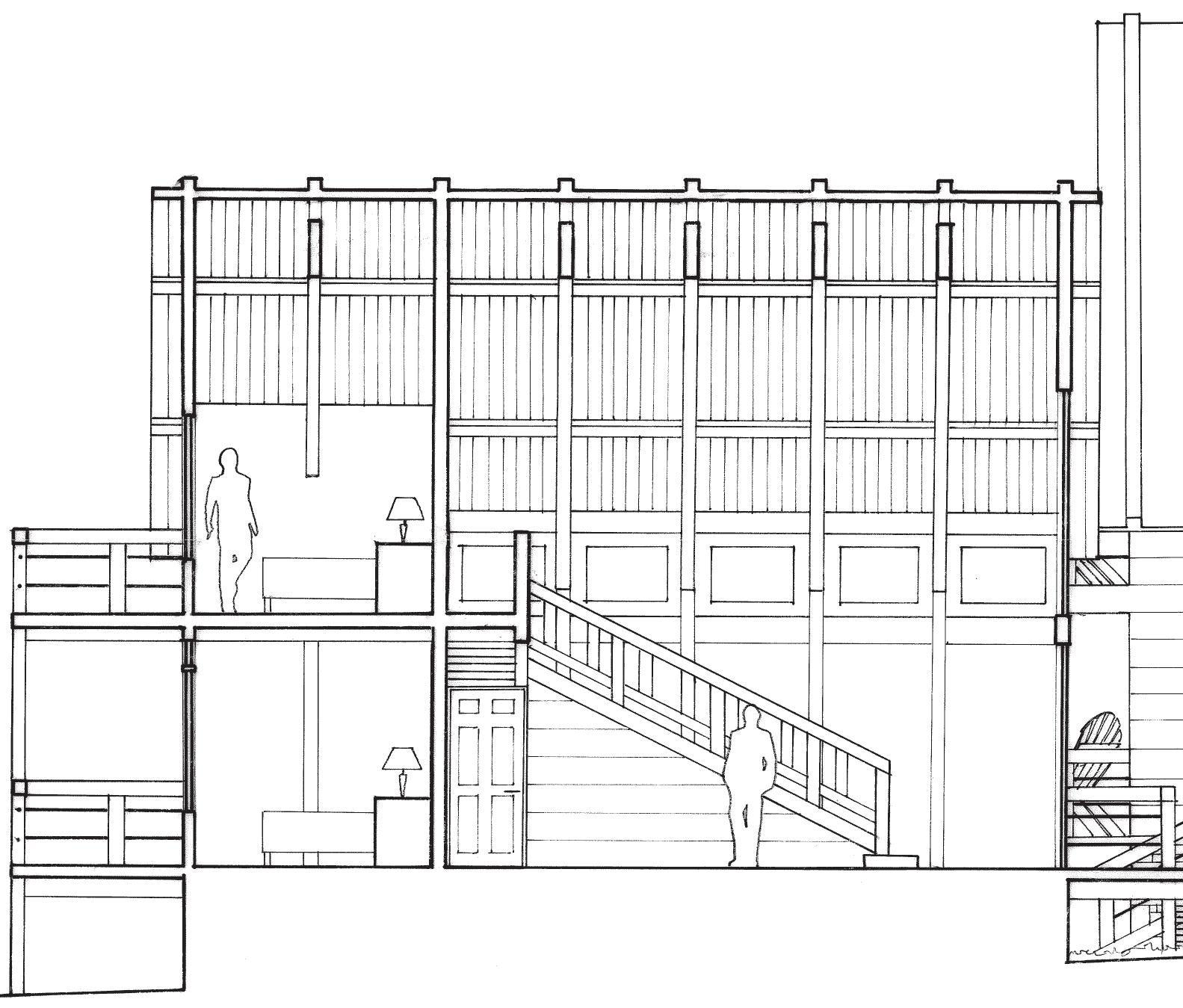
Hand-drawn project
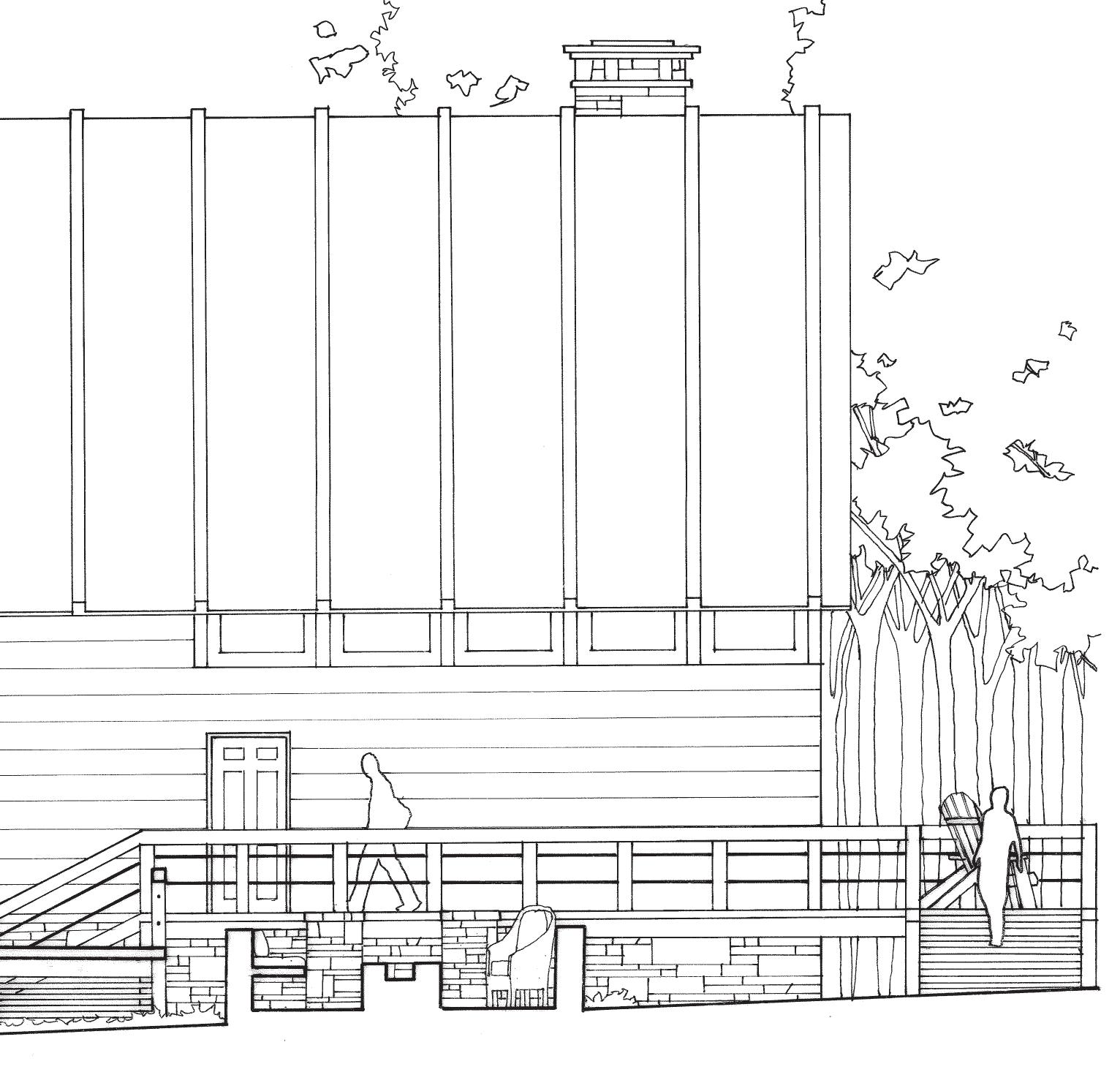
Camp Adirondacks is a hand-drawn project conceived during the second year of my architecture studies. At Kansas State University, the architecture program emphasized manual design techniques before introducing students to software. This project exemplifies the level of skill and dedication required to craft architectural projects without relying on computer software.
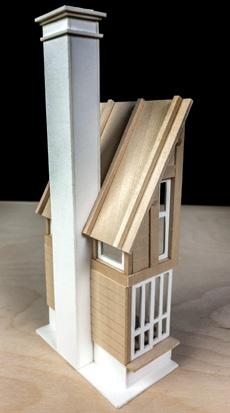
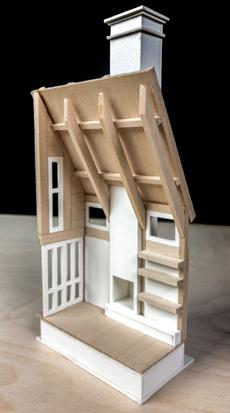

NORTH ELEVATION
SOUTH ELEVATION



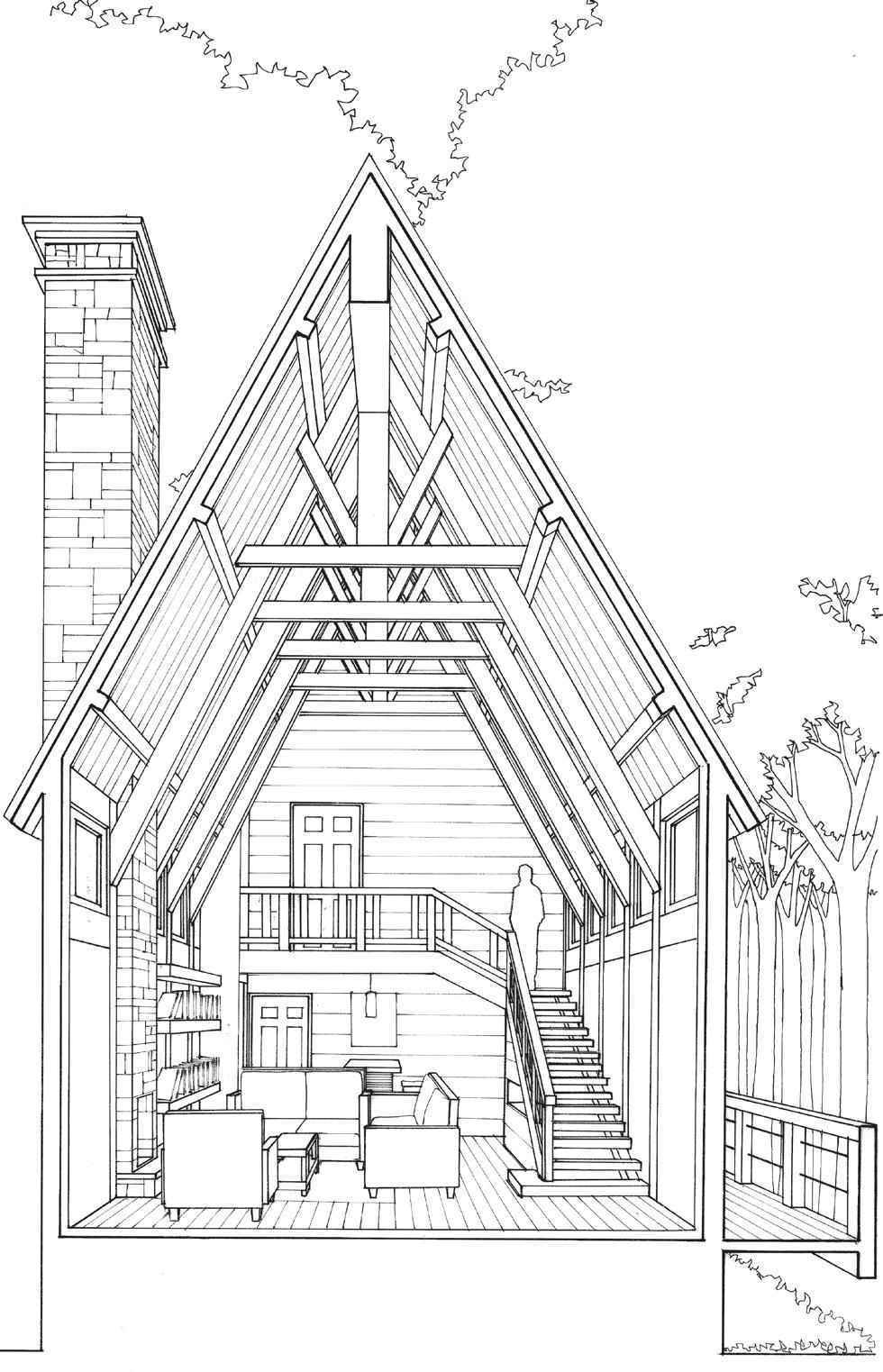

M O D E L S





Museum board physical model.


MEDIA: SketchUp, Enscape, Photoshop.
As my passion for residential architecture continued to flourish, I dedicated additional time outside of my regular work hours to delve deeper into the intricacies of home design, leveraging the expertise I had gained through software applications. Conceptualizing this Los Angeles residence, I was inspired by the perennially pleasant Southern California climate. My goal was to create a dwelling that seamlessly integrates with its natural
surroundings, offering inhabitants a continuous connection to the vibrant hues of the Pacific Ocean and the serene beauty of nature.



Living room.
MEDIA: SketchUp, Enscape, Photoshop.

MEDIA: SketchUp, Enscape, Photoshop.
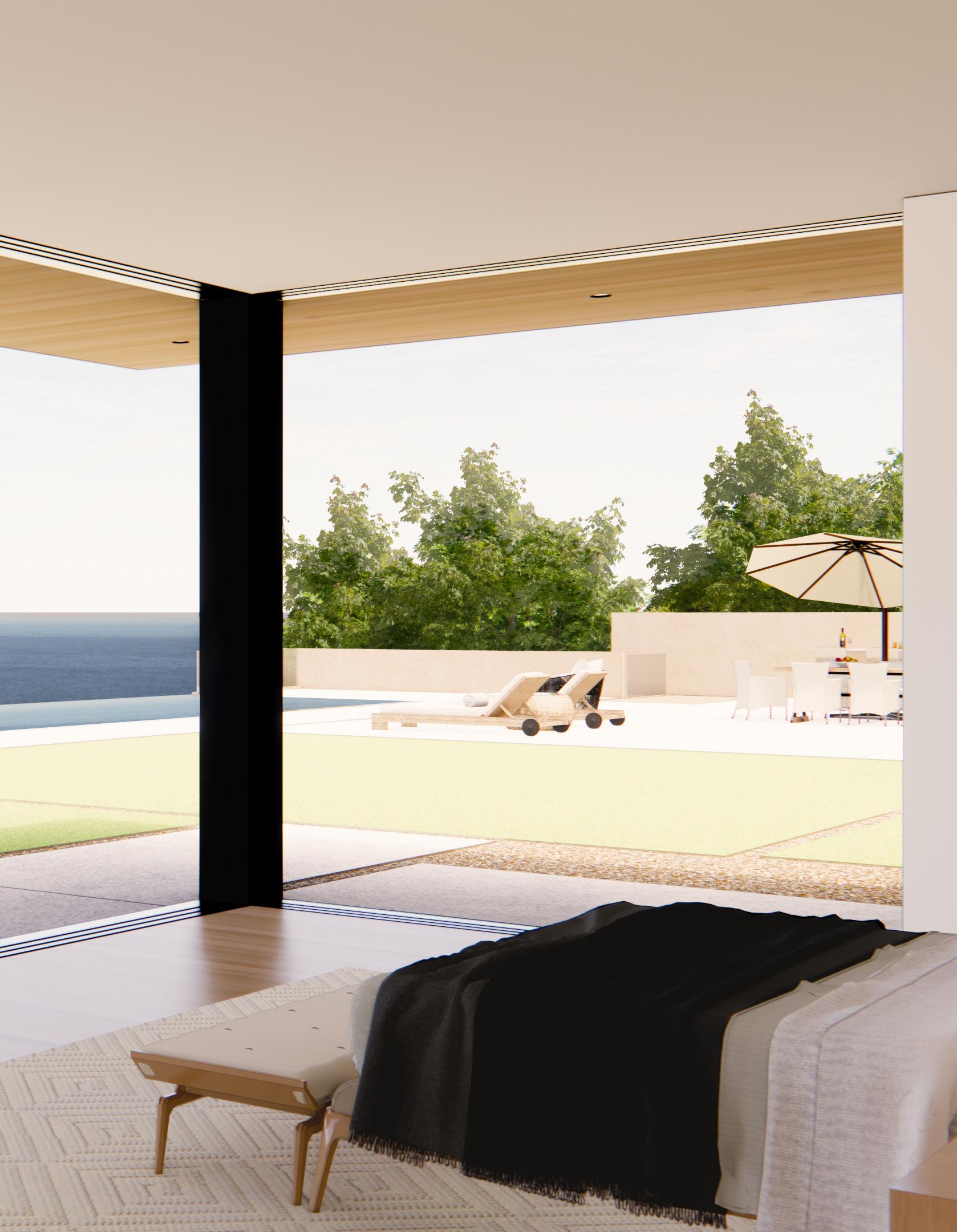

Dining Room.
The design incorporates contrasting surface textures between the floor and ceiling. Inside, the floor boasts a light wood texture, while outside, the overhang ceiling features a matching wood finish. This deliberate juxtaposition, coupled with the expansive glass sliding doors that seamlessly open up to the backyard, blurs the boundary between
indoor and outdoor spaces, fostering a harmonious integration of the interior and exterior.



MEDIA: SketchUp, Enscape, Photoshop.
The corridor skylight bringing natural light into the interiors.




S K E T C H E S
Personal Work

I decided to start adding some sketches to my work because I believe it’s one of my greatest skills. Drawing has been a passion of mine since I was young, and it’s what initially drew me to architecture. It’s been incredibly useful throughout college and in my personal projects. In today’s world of constant technology, I think we sometimes overlook the power of getting back to pen and paper, and the spontaneity they offer.
Especially in the context of residential architecture, where personal connection and trust are paramount, the ability to swiftly translate ideas into sketches can serve as a powerful tool for fostering meaningful dialogue. By visually articulating concepts in real-time, whether during client meetings or collaborative sessions, sketches not only communicate design intent with clarity but also invite stakeholders to actively participate in the creative process, fostering a sense of ownership and collaboration.

Airport inspired by the Pacific Northwest landscape.
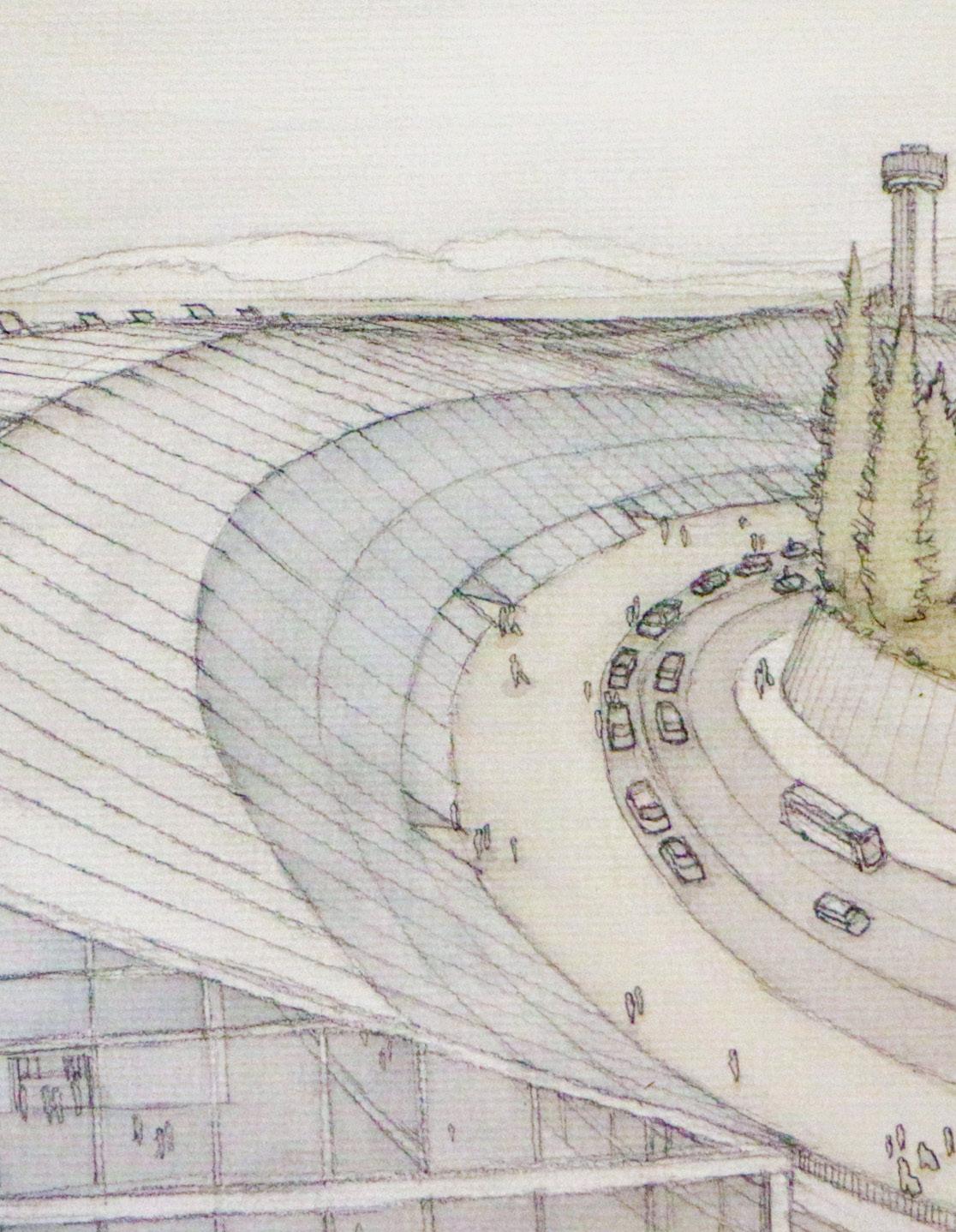
MEDIA: graphite, pen.

In 2019, during my study abroad experience in Orvieto, Italy, I embarked on the journey of mastering watercolor painting. Under the guidance of our professor, we were tasked with conducting a comprehensive analysis and documentation of the public spaces within Orvieto. This medieval city provided an ideal setting for studying the intricacies of the Public Realm and the profound connection it fosters among its inhabitants. Our primary focus centered on the piazzas; that serve as vibrant hubs of social interaction and cultural exchange.
Engaging in prolonged periods of observation and documentation while stationed in a single location for an entire semester provided me with invaluable insights into the significance of attentive observation. Through meticulously recording the nuances of my surroundings and their intricate details, I gained a deeper understanding of the spatial dynamics at play and the relationships between people and their environment.

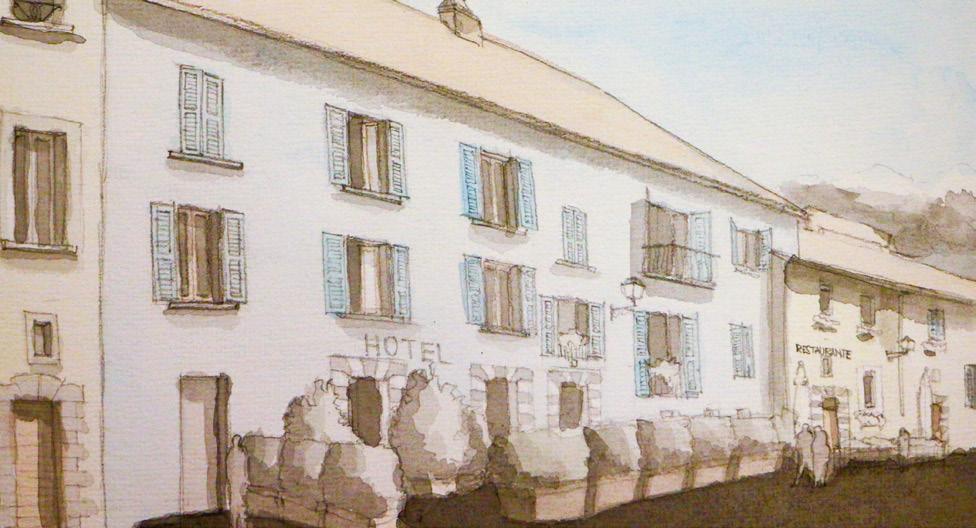


MEDIA: graphite, watercolors.
After acquiring proficiency in watercolor techniques during my time in Italy, I made a deliberate choice to integrate this newfound skill into my creative toolkit. The ensuing collection of watercolor compositions showcased here embodies my imaginative interpretations of various architectural elements and landscapes. Drawing inspiration from a myriad of buildings and locales encountered throughout my life, these pieces reflect my ability to vividly conceptualize and translate complex scenes onto paper. Notably, these watercolors were meticulously crafted without reliance on external references, underscoring my capacity for original and uninhibited expression.

Inspiration from New York City



Inspiration from Chicago and Lake Michigan.



MEDIA: graphite, watercolors.

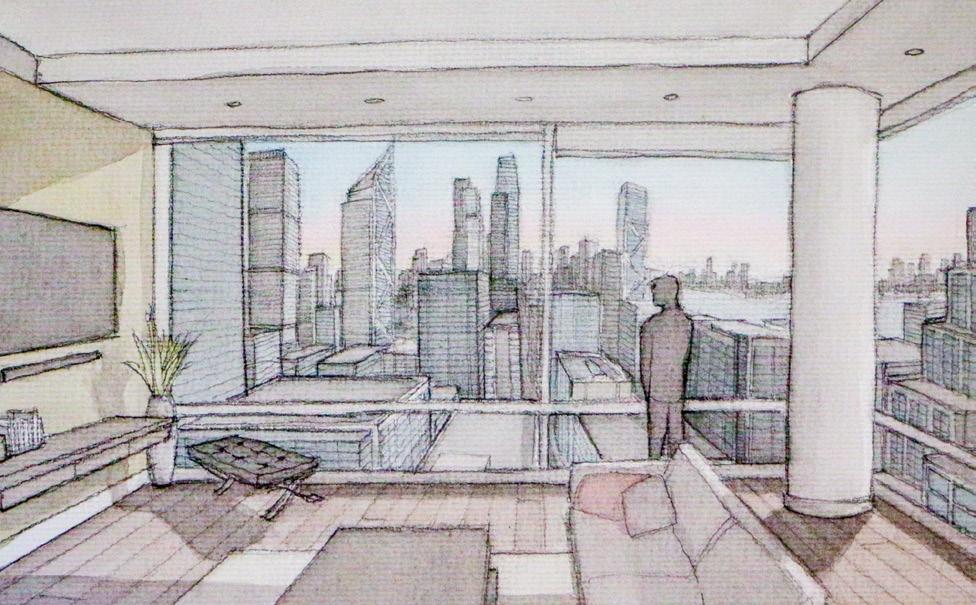
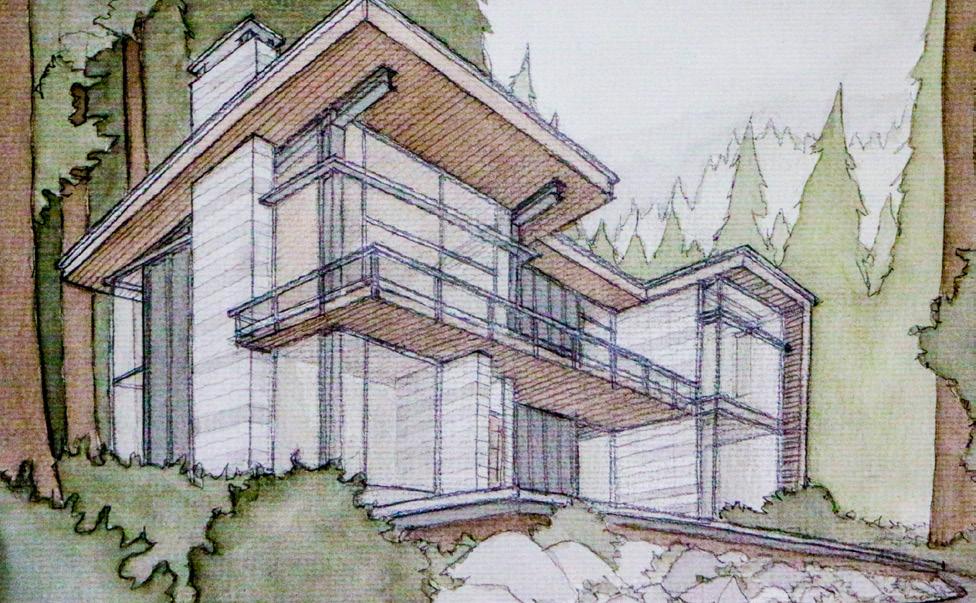
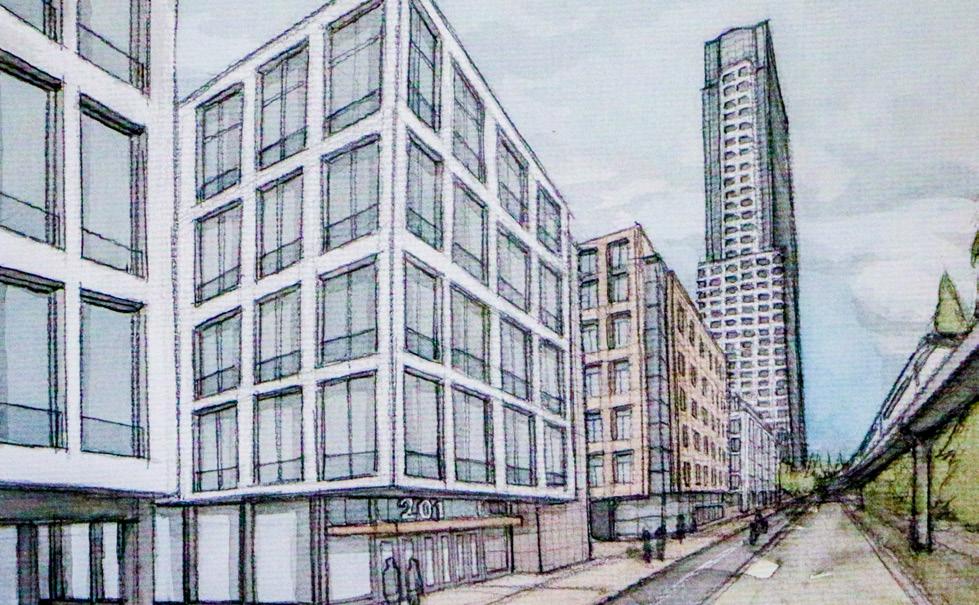


New York City Walk-Up Apartments.

MEDIA: graphite, markers.

MEDIA: graphite, markers.

I used Procreate to create detailed sketches illustrating design concepts. Working on an iPad allowed me to achieve a level of detail that would be difficult with traditional tools like pen or graphite. I was particularly pleased with how I could achieve this level of detail without cluttering the page.
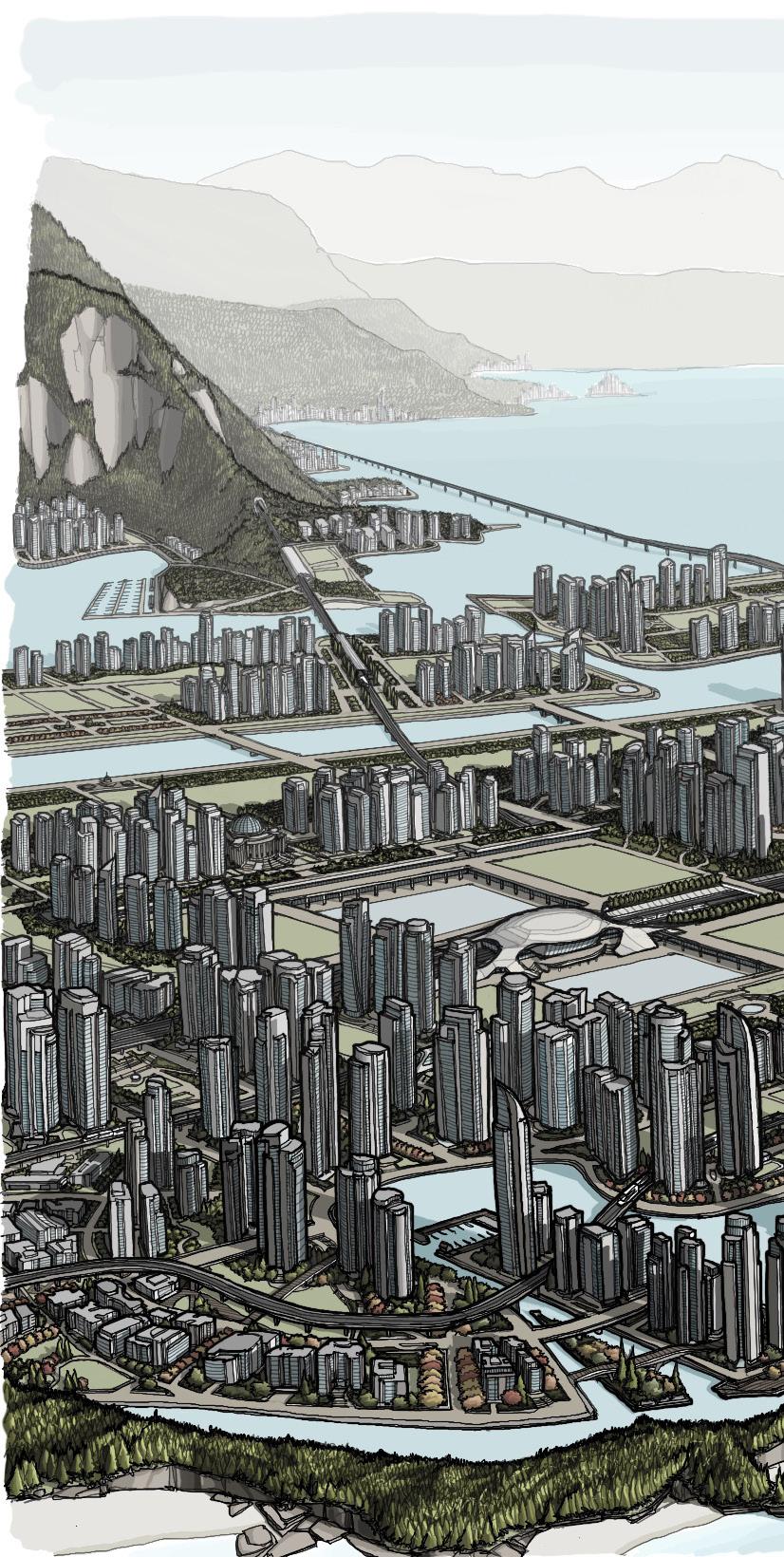

I developed several sketches using Procreate to design the interior of a high-end apartment in Paris. My goal was to showcase classical interior architecture through a unique and innovative approach. Specifically, I aimed to create a striking contrast by designing room openings with wood, juxtaposed against white walls with molding.




