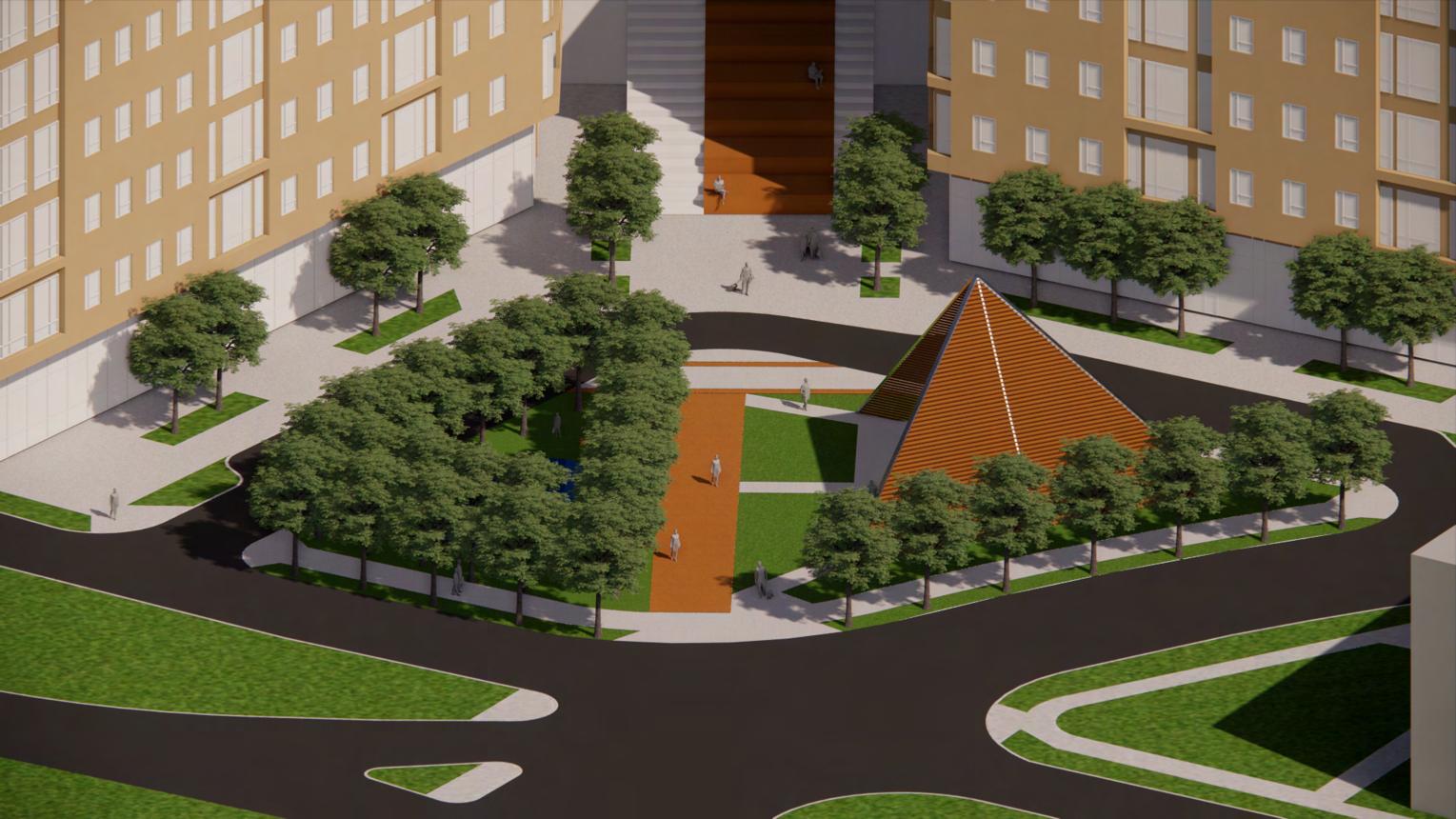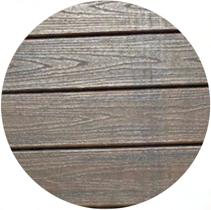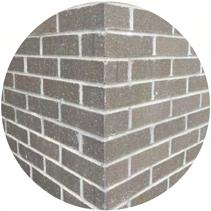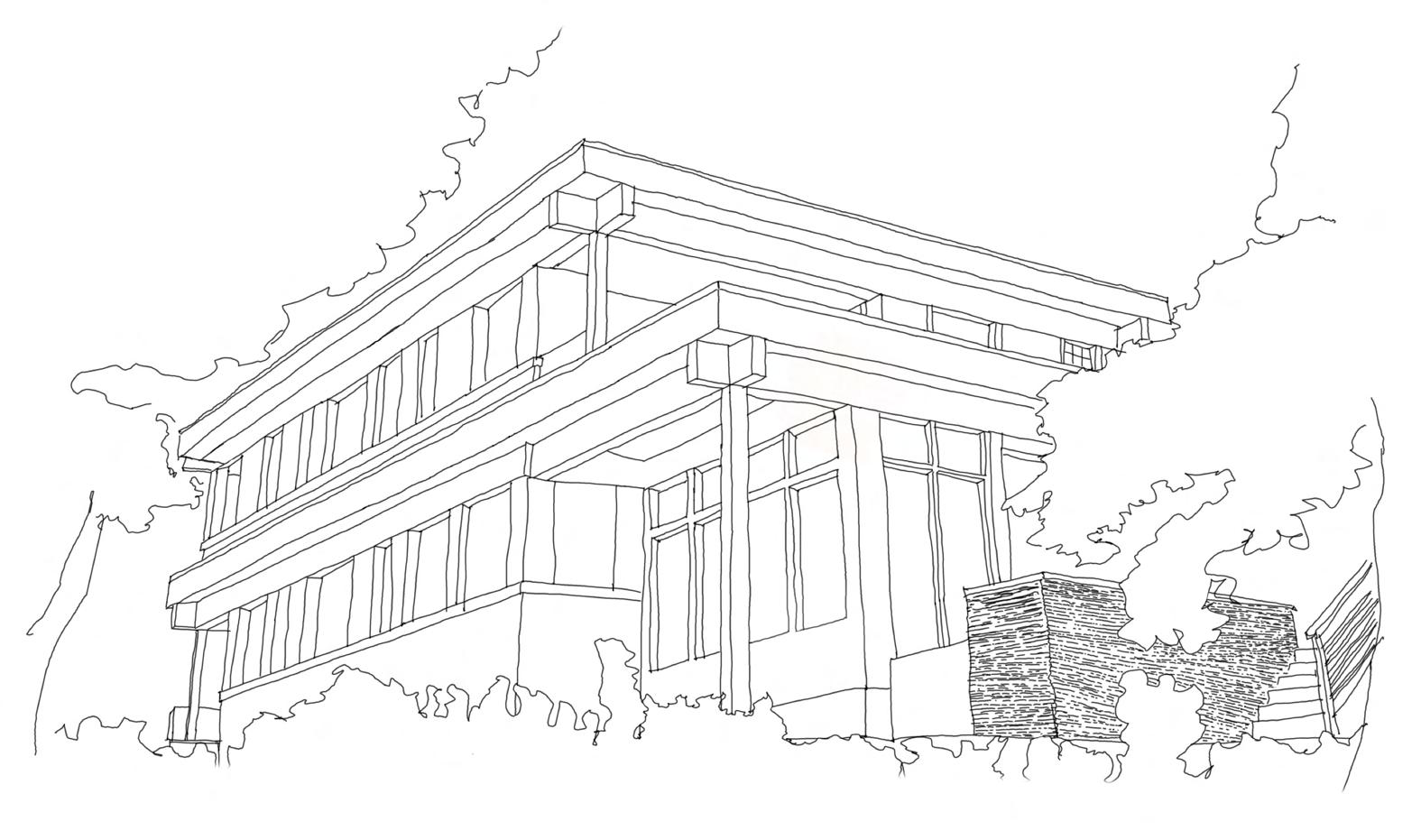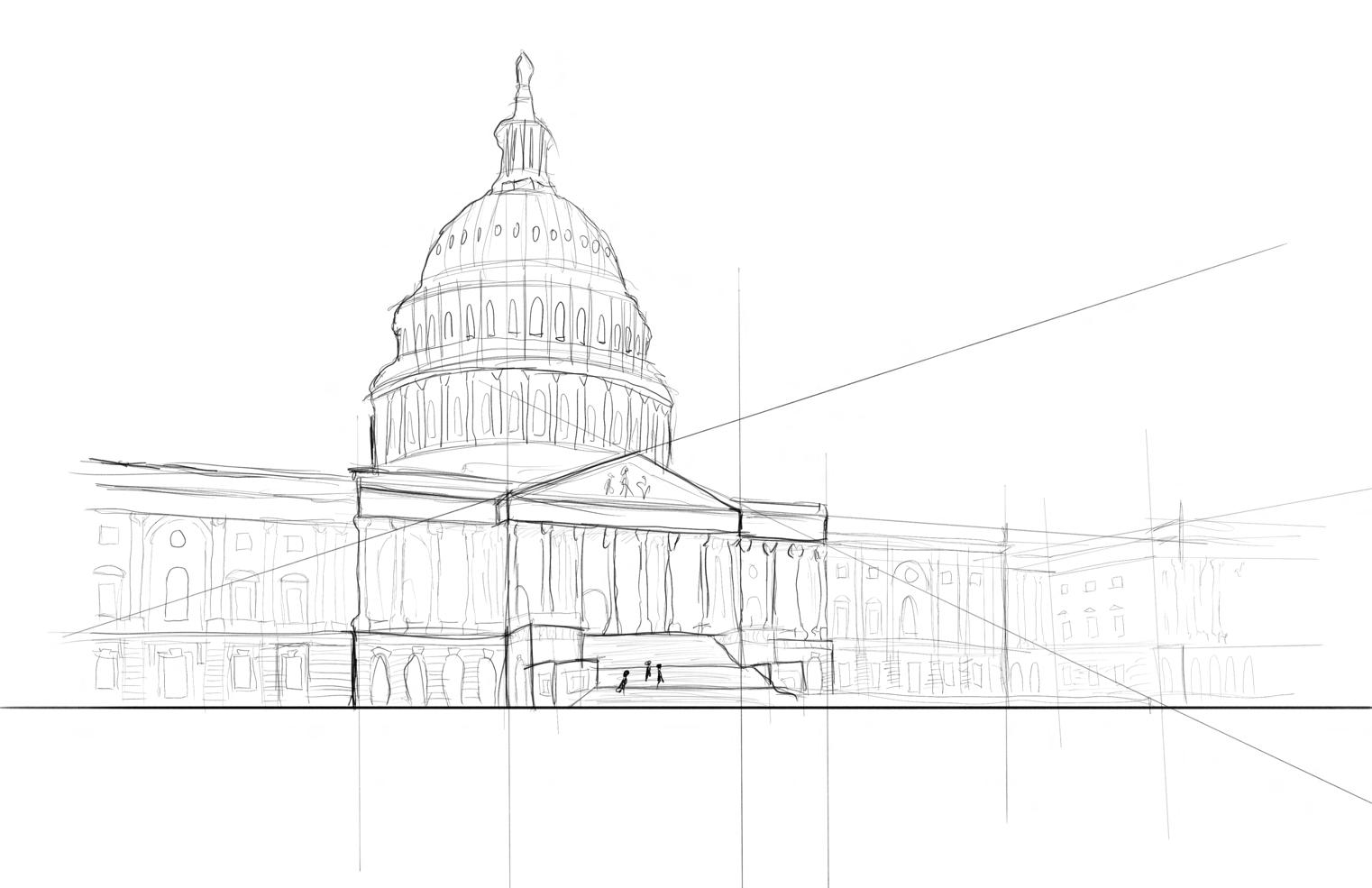Curriculum Vitae
Relevant Experience
Architectural Designer - The M Group Architects
June 2022 to August 2023
Project Engineer - DPR Construction
January 2022 to May 2022
Research Assistant - BRAVR Lab, University of Maryland
August 2021 to December 2021
Exhibit Director - Linear Gallery, University of Maryland
August 2020 to June 2021
Intern - TOTAL Engineering
May 2020 to August 2021
Education
Masters of Architecture - University of Maryland, College Park
August 2023 to December 2025 (expected)
Bachelor of Arts in Architecture - University of Maryland, College Park
August 2017 to December 2021
Software Skills

Augusto Iglesias
Languages: English and Spanish
Contact: (240) 888 3343 / augus.iglesias@gmail.com
ABOUT ME:
Masters of Architecture Student at the University of Maryland with a Bachelor of Arts in Architecture. Architectural Designer with experience in production of drawings throughout all design phases. Experienced in both small and large scale commercial projects. Bilingual in English and Spanish, born in Argentina and raised in the Washington DC area.
Rhino Revit Grasshopper Illustrator Vectorworks Enscape

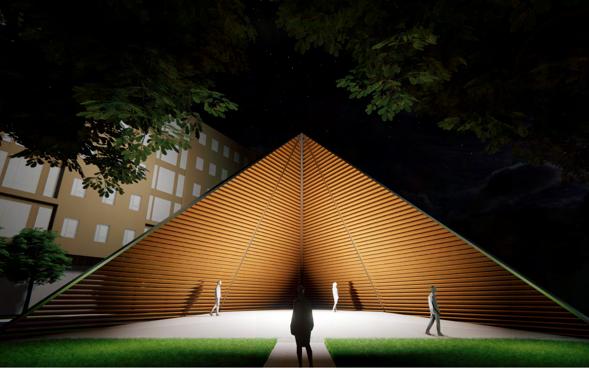 1
2
3
Monument Pavilion Institute
Pg. 03
Pg. 09
1
2
3
Monument Pavilion Institute
Pg. 03
Pg. 09

North Exterior Perspective
OSMOSIS - Terrapin Living History Institute
ARCH 406
A3 Living History Building
Professor James Tilghman
Living history is people, each offering a unique perspective on life. These varied narratives, shape our society and world. Their transmission and accessibility are crucial, enabling history to be a part of our everyday experiences. This concept is akin to osmosis, symbolizing the need for free exchange and dissemination of diverse narratives. The building's design facilitates this concept. The external structural supports eliminate the need for internal columns, further enhancing the free flow of movement. By being elevated, it allows for unobstructed circulation underneath, minimizing its impact on the surrounding area. The facade, with multiple openings, not only resembles cells that rely on osmosis for survival but also promotes the free flow of views, symbolizing the permeability of ideas and narratives.

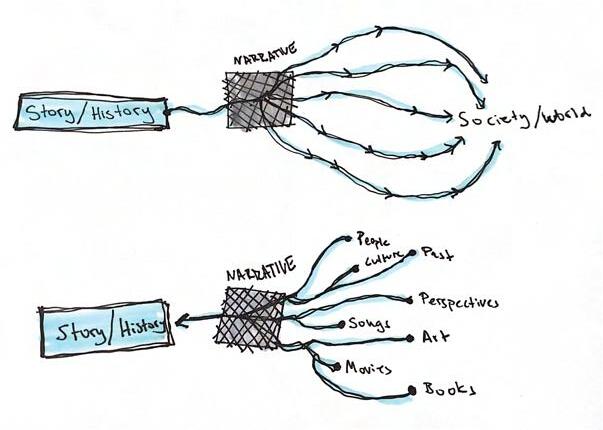
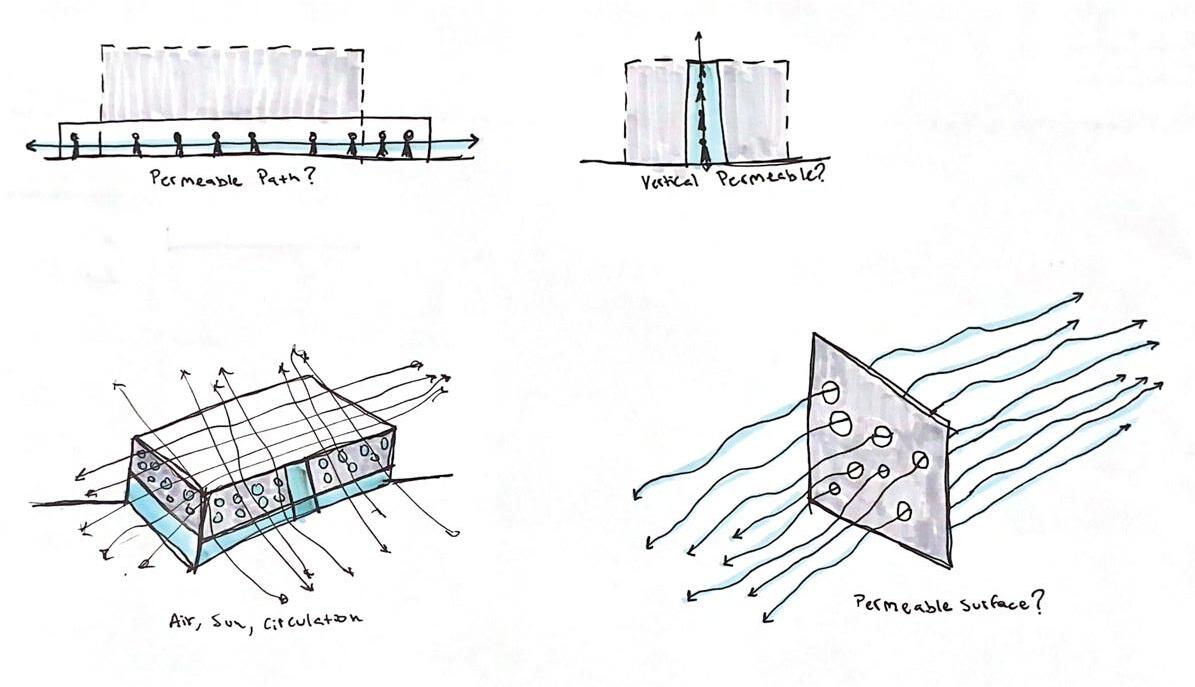





 Elevation - Scale: 1’ = 1/32”
Elevation - Scale: 1’ = 1/32”
60’ - 0”
48’ - 0”
36’ - 0”
0’ - 0”
 1A Section - Scale: 1’ = 1/16”
1A Section - Scale: 1’ = 1/16”
Fixed Bearing Detail
1. Upper Pin Plate
2. Hardened Pin
3. Recessed Pin Nut
4. Stiffener Plate
5. Lower Pin Plate
6. End Plate
7. Sole Plate
60’ - 0”
48’ - 0”
36’ - 0”
20’ - 0”
0’ - 0”

 East Perspective
East Perspective
THE CLASSROOM - Monument to Graduates
ARCH 406
A2Threshold
Monument Professor James TilghmanThe "Classroom" monument symbolizes a student's educational journey. The concrete flooring represents the path students carve towards their future. Marble signifies the knowledge that a university aims to provide to its students. Functionally concrete facilitates movement and marble areas encourage reflection and pause. The vegetation on top serves both as a sunshade and as a symbol of the nurturing classroom environment. The 12 arches at the site symbolize the University of Maryland's 12 schools. Approaching from the campus side, where the arches face the McKeldin library, students pass through, and from the opposite side, water cascades from the arches. This design conveys a narrative: students enter the classroom and emerge transformed



















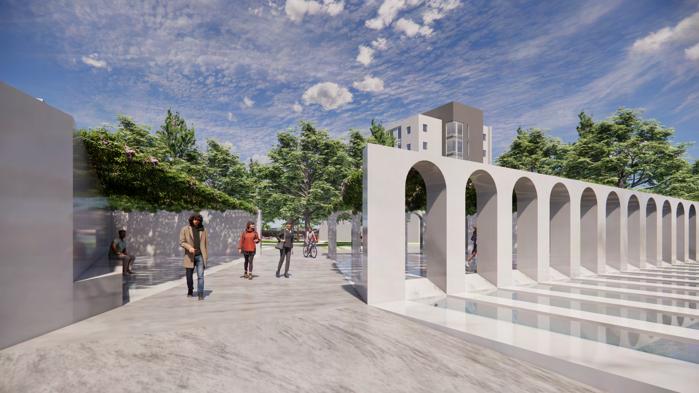

 Outside Classroom
Campus Side
Outside Classroom
Campus Side

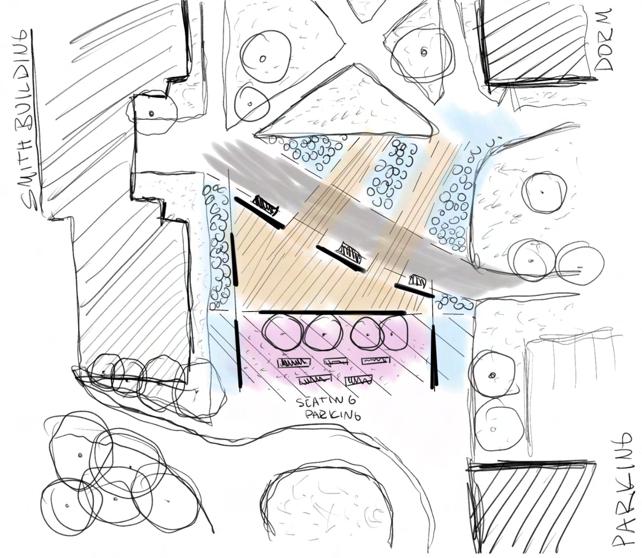


East Perspective
OZONE - Pavilion
ARCH 406
A1 Assembly Pavilion
Professor James Tilghman
This pavilion has no defined walls or ceilings; it is a louver system whose purpose is to create a safe space for students while still engaging with the outdoor climate. The blades are angled downward to protect those inside from the harsh summer rays but still allow the sun to warm up the interior during the colder months of the year. Additionally, it sheds water when it rains but still allows students to observe and hear the rain falling down the structure. The pavilion's orientation does not obstruct the current circulation of the site and opens itself up toward the central axis to invite pedestrians in. The shading system generates horizontal patterns, establishing a sense of rhythm and harmony, throughout the space.

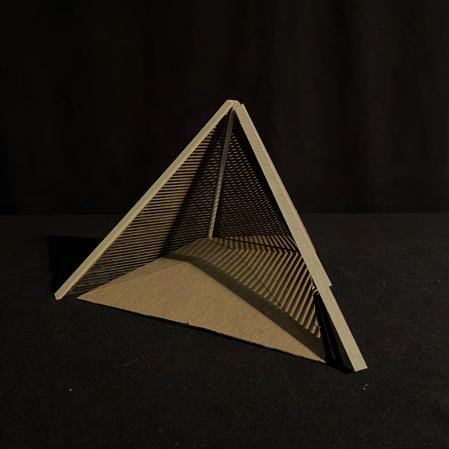

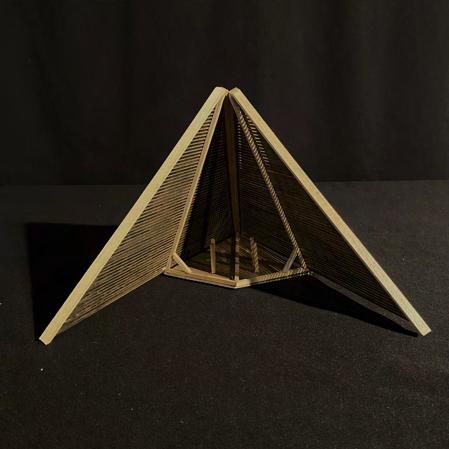

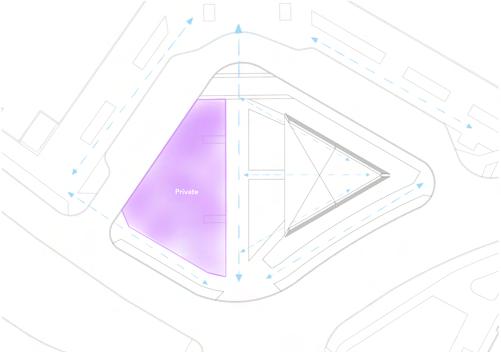

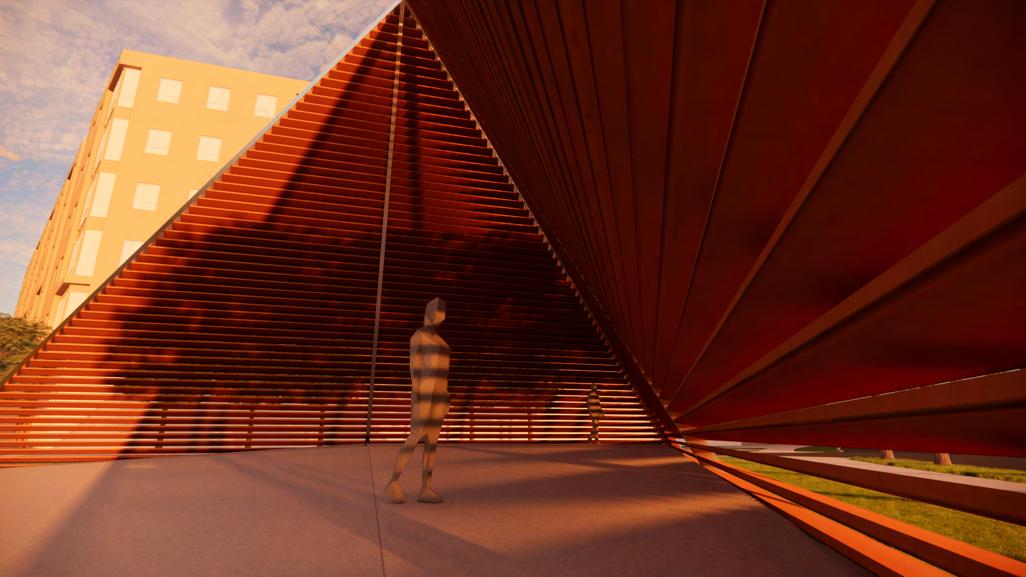
 Sun Set Render
Section
Sun Set Render
Section

 Exploded Axonometric
Exploded Axonometric
