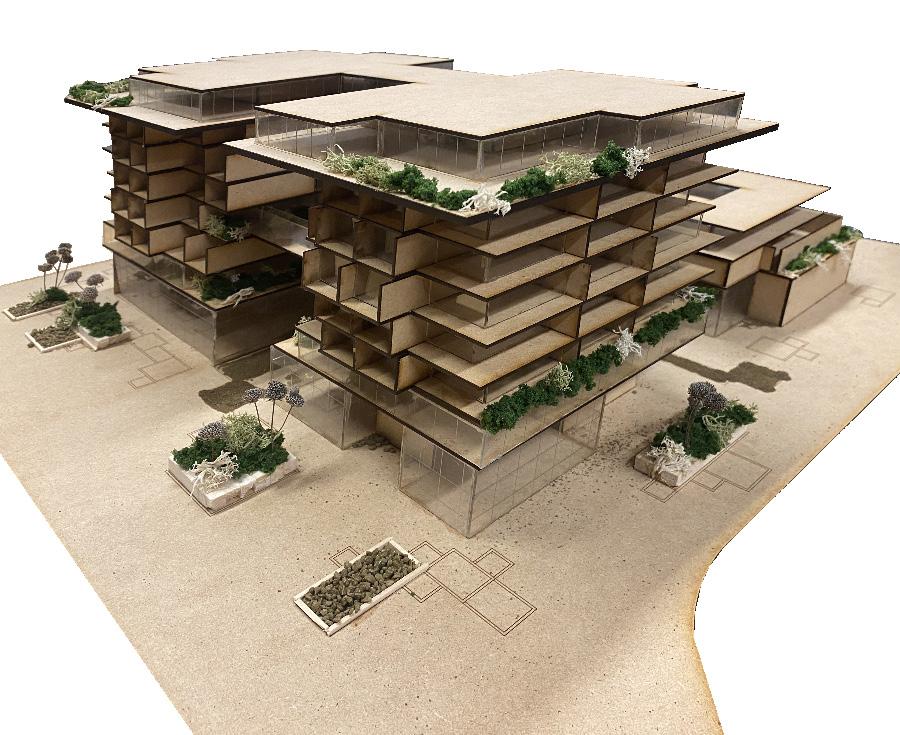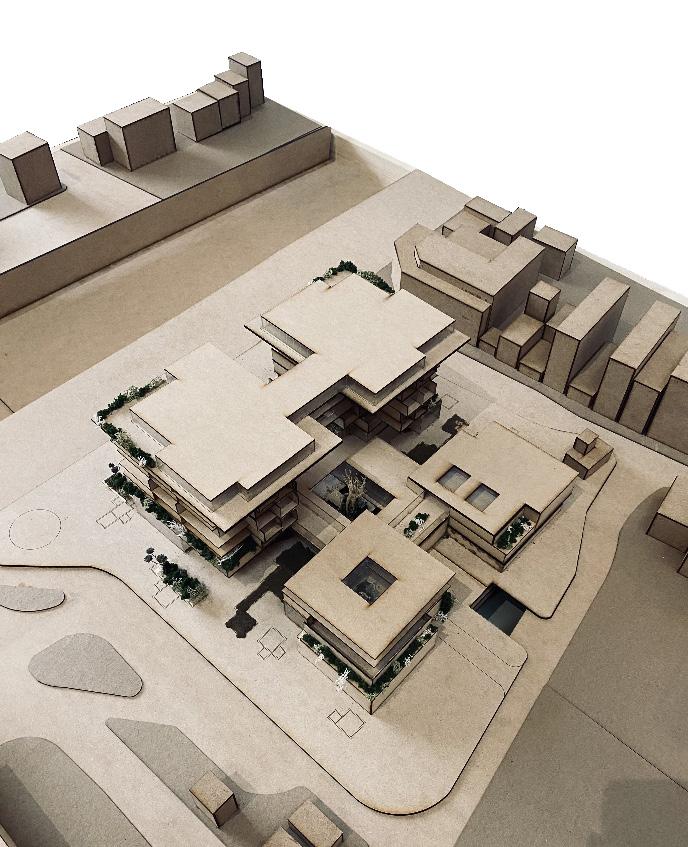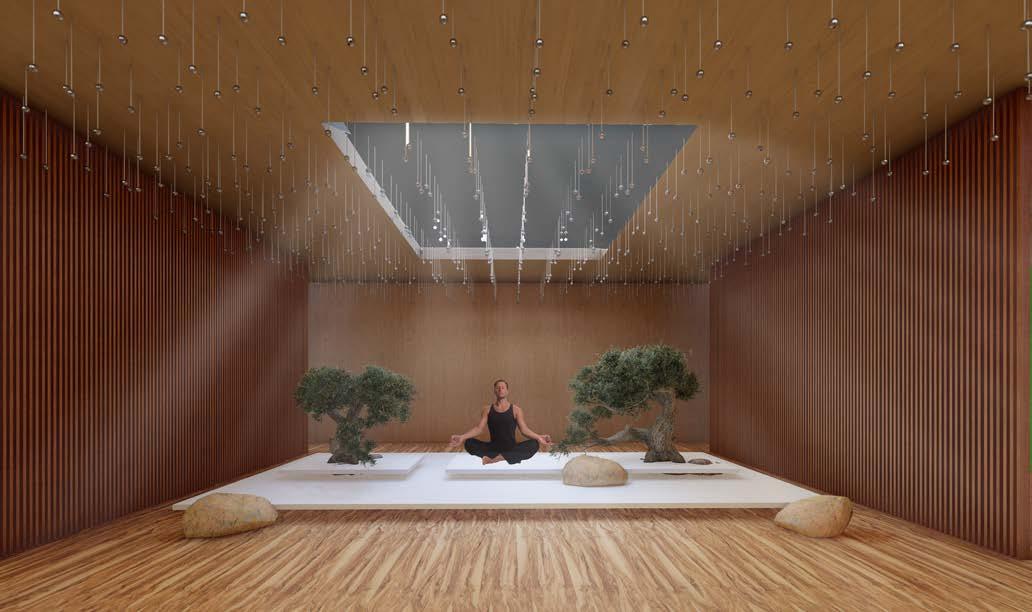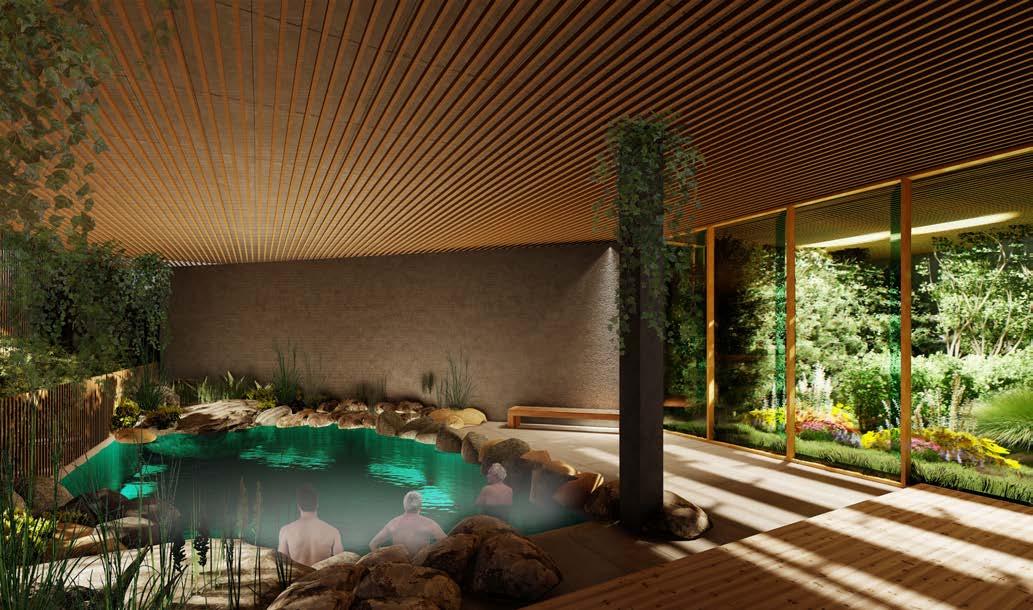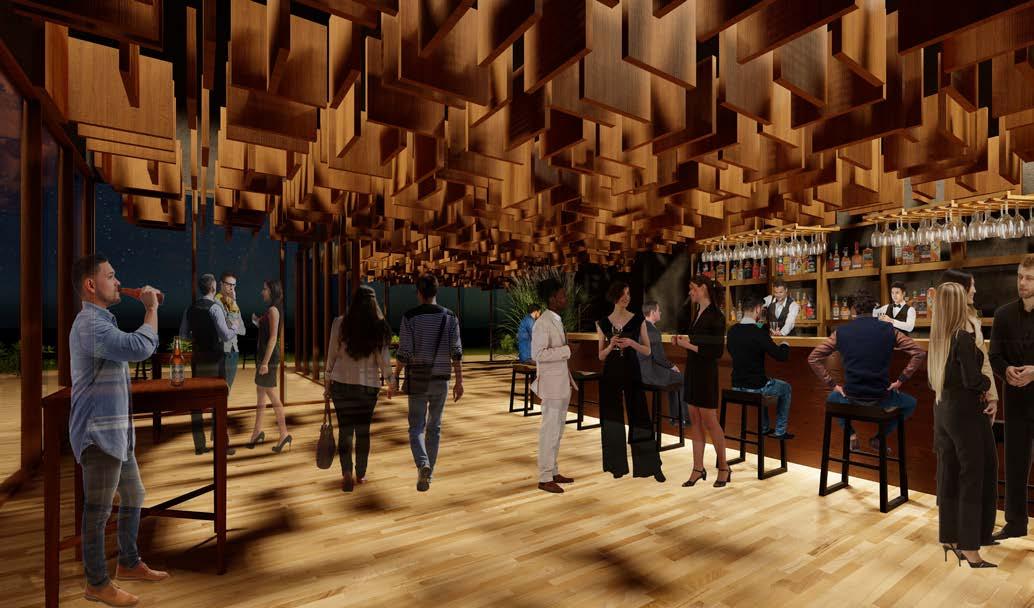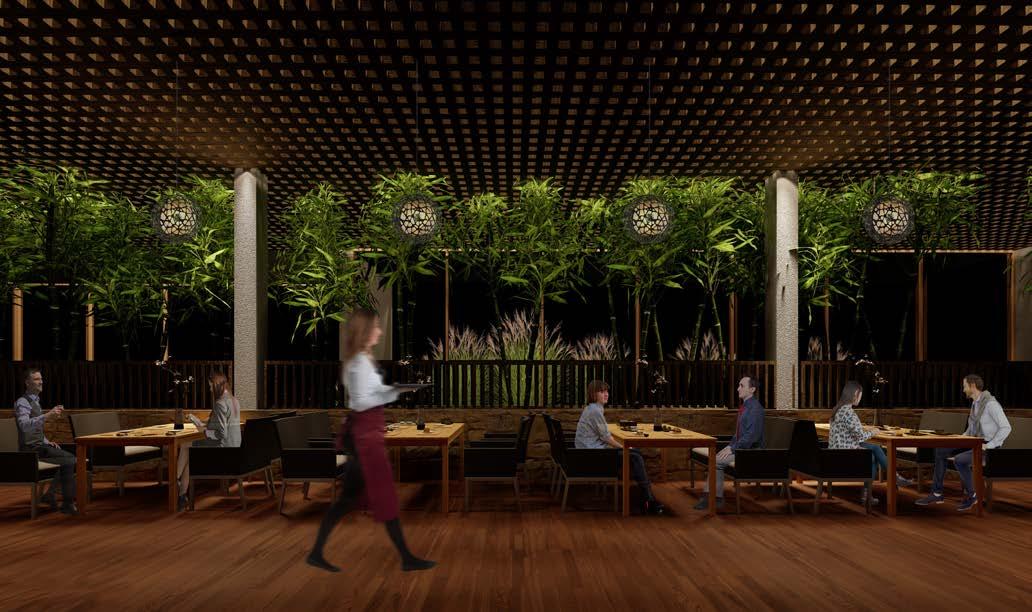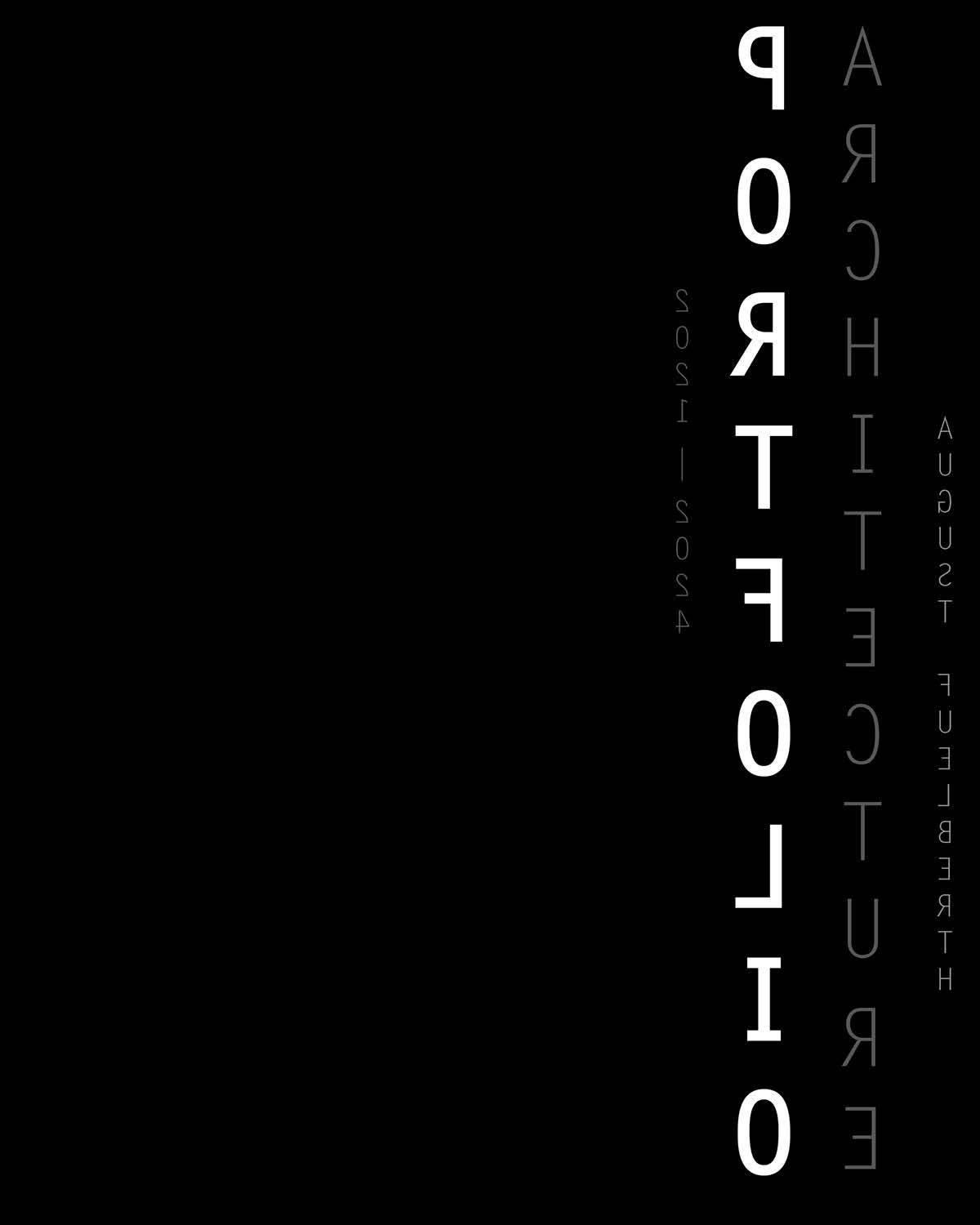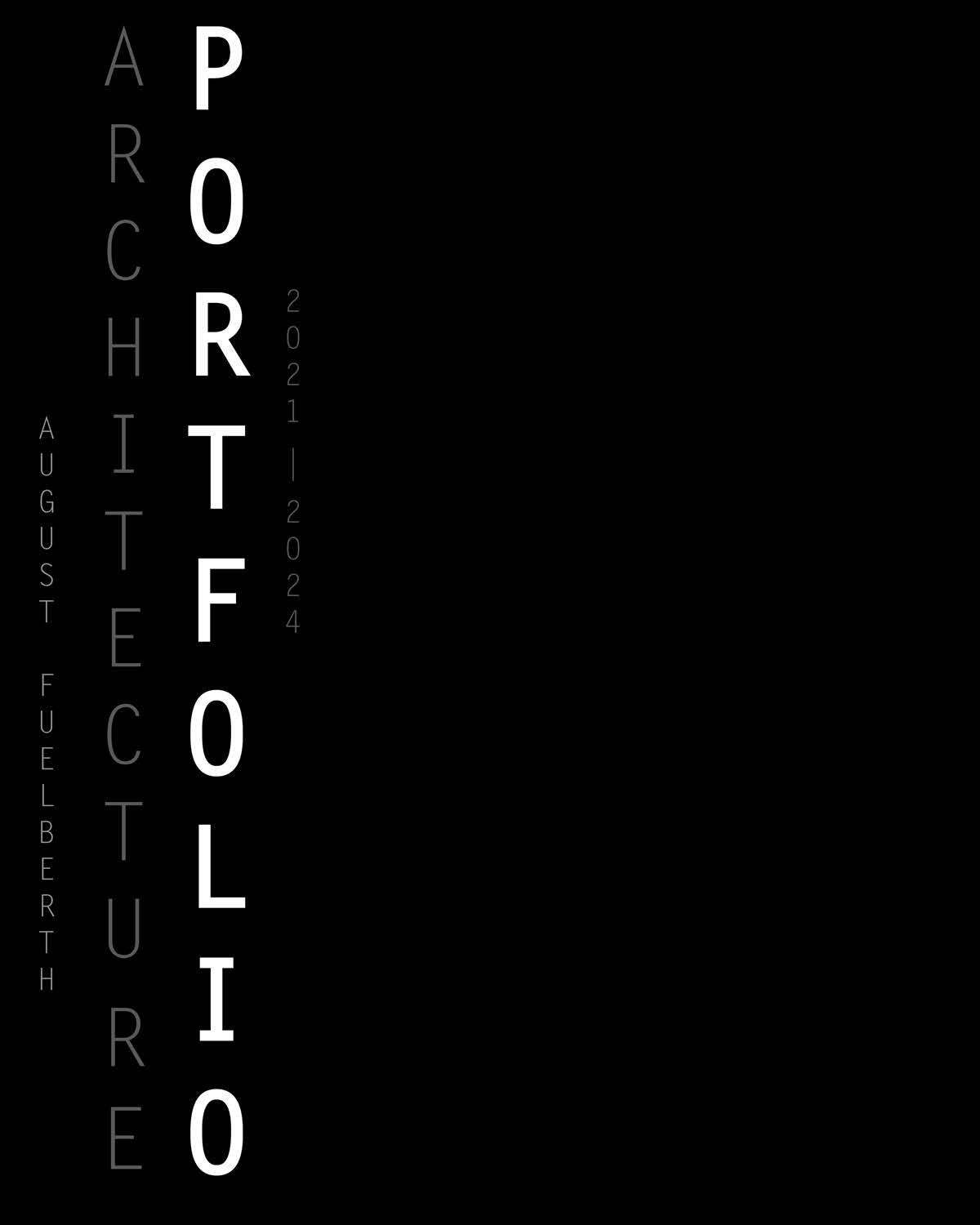

AUGUST FUELBERTH
PHONE (309) 267-2983
EMAIL fuelberthaugust00@gmail.com
LINKS
Architecture Instagram: @fuel_architecture
LinkedIn: www.linkedin.com/in/august-fuelberth-69aab8219
CV: https://issuu.com/augfuel/docs/cv_fuelberth_august

EDUCATION
University of Illinois at Urbana-Champaign, Master of Architecture (MArch), Candidate 2025. University of Illinois at Urbana-Champaign, Bachelor of Science in Architectural Studies (BSAS) with Honors, 2023.
CERTIFICATIONS
LEED Green Associate, United States Green Building Council. Credential ID: 11494102
PROFESSIONAL EXPERIENCE
2020-present: Federal Architectural Intern, United States Army Corps of Engineers, Engineer Research and Development Center – Construction Engineering Research Laboratory (USACE ERDC-CERL), Champaign, IL.
-Contribution to 15+ projects in architecture history
-Creation of Historic American Building Survey (HABS drawings)
-Development of 3D Scan data into as-builts
-Creation of Historic Structure Reports (HSR) and maintenance manuals
2023-present: Graduate Teaching Assistant, Illinois School of Architecture, University of Illinois at Urbana-Champaign.
Classes taught: ARCH 273 Strategies of Architectural Design (Fall 2023 List of Teachers Ranked as Excellent by Their Students)
ARCH 172 Drawing and Modeling (Spring 2024)
ARCH 171 Introduction to Design I (Fall 2024)
ARCH 274 Fundamentals of Design II (Spring 2025)
2024-present: Designer, KNE studio, New York, NY & Champaign, IL.
-Construction documentation for a Japanese Izakaya Restaurant and Bar located in a historic building
-NYC sidewalk research
-3D modeling and rendering
HONORS AND AWARDS
2024: Miller Hull Endowed Student Scholarship for Design Excellence, awarded by the Illinois School of Architecture
2023: A. Richard Williams Archipelago Prize, for highest academic merit, awarded by the Illinois School of Architecture
2022: Edward C. Earl Prize 2nd Place, for design excellence, awarded by the Illinois School of Architecture
2021: Research Assistant of the Spring, for outstanding contributions awarded by ERDC-CERL
2020: Research Assistant of the Fall, for excellent work ethic, skills, and abilities awarded by ERDC-CERL
PUBLICATIONS
Fuelberth, August S, et. al. 2025 Moffett Field Naval Chapel (Building 86) and Boiler House (Building 87): Historic Materials Maintenance Manual
Fuelberth, August S, et. al. 2023. José María Gil Adobe: Historic Context, Maintenance Issues, Measured Drawings, and Adaptive Reuse
Fuelberth, August S, et. al. 2023. Burgess-Capps Cabin: Historic Context, Maintenance Issues, and Measured Drawings
Fuelberth, August S, et. al. 2020. Fort McCoy, Wisconsin Building 550 Maintenance Plan
ORGANIZATIONS
2019-2023: Alpha Rho Chi (APX), the national fraternity for architecture and the allied arts.
COMMUNITY SERVICE
2024: Piatt County Animal Shelter, assisted in design discussions and diagram creation for the design of a new facility.

Designed for the Illinois Rowing Club at Lake Clinton, Illinois.

Designed in Urbana-Champaign to accommodate rising housing needs for students and the general public.

FRAME NYALA ILLINOIS ROWING CENTER with Matthew Rios
06-21 22-29 30-37
Designed near a popular safari lodge to allow for learning opportunities and wildlife rehabilitation.

SCAPE with Lauren Gerdes
UMBRA
38-41
Designed as a siteless building that uses form and materials to create living conditions that are influenced by natural light and shadow.

impactUS
42-49
Designed in LA as food bank where people of all ages can volunteer and make a difference in a facility that celebrates its inviting work environment, challenging standard warehouse design.

e [ROAD] ACT
50-57
Designed in Dallas, Texas as an experimental modular housing option with an emphesis on the “road” as a sense of community and engagement on the inside.

COLLONADE CADENCE
58-63
Designed in Albany Park, Chicago as a center for the performing arts, and includes an auditorium, indoor and outdoor performance spaces, and educational spaces.

MIYABI with Makenzie Jarvis
64-73
Designed in Kyoto, Japan as a boutique hotel that ensures beauty and comfort for all who stay through many colors, textures, and experiences.
ILLINOIS ROWING CENTER + COMMUNITY BOATHOUSE
This project creates a seamless connection between the program and the water by incorporating movement pathways that emphasize circulation to, from, and along the lake shore. The encroachment of the water into the site allows for the program to be organized around a central courtyard. The form ensures that every interior space features a glass wall that offers an immediate connection to the outdoors, whether it is a wooded area or the lake. The facade design, with its windows, horizontal emphasis, and repetitive wooden sculptures, all align with the water’s edge, reinforcing a sense of movement. From a rower’s viewpoint, the separate buildings mimic boats in competition. Despite the main building forms competing with each other and disrupting the formal axis, harmony is preserved across the program, with easy circulation maintained throughout.
Nomination | Graduate Excellence Awards | Fall 2024 | Issued by the Illinois School of Architecture

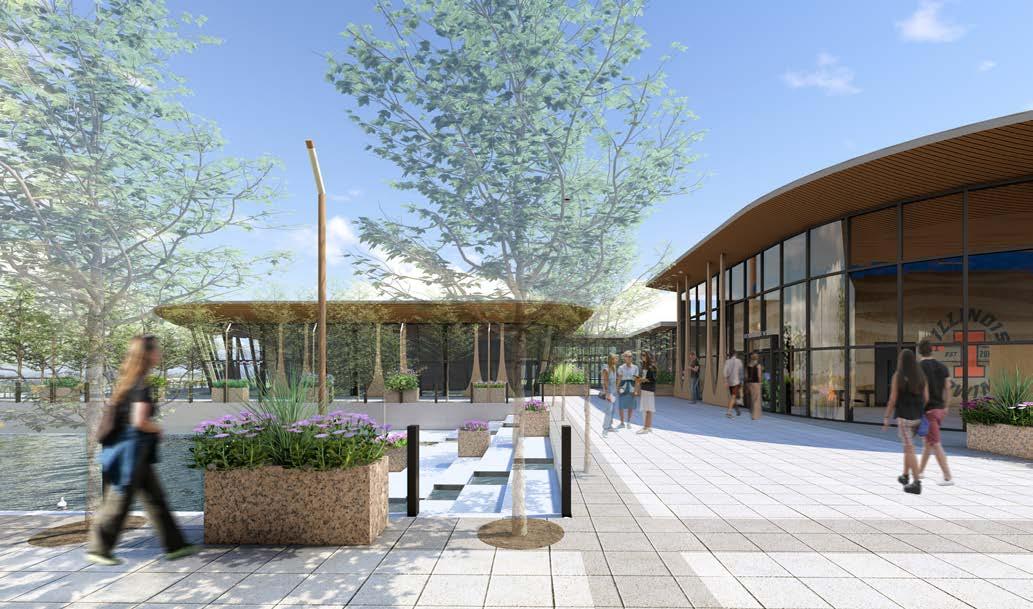
TOWNSHIP SPILLWAY
LAKE CLINTON
CLINTON LAKE STATE RECREATION AREA
FLOW OF WATER
INTERMITTENT FLOW
CLINTON HYDROLOGY AND SITE LOCATION
CLINTON POWER STATION
PROJECT SITE
CLINTON BEACH
CREEK
PARNELL BOAT ACCESS AND EQUESTRIAN TRAILHEAD
SALT CREEK WILDLIFE MANAGEMENT AREA
BAREFOOT COVE MARINA
CLINTON LAKE DAM
CLINTON LAKE
LAKE SHINNEMAN
SALT CREEK
LAKE
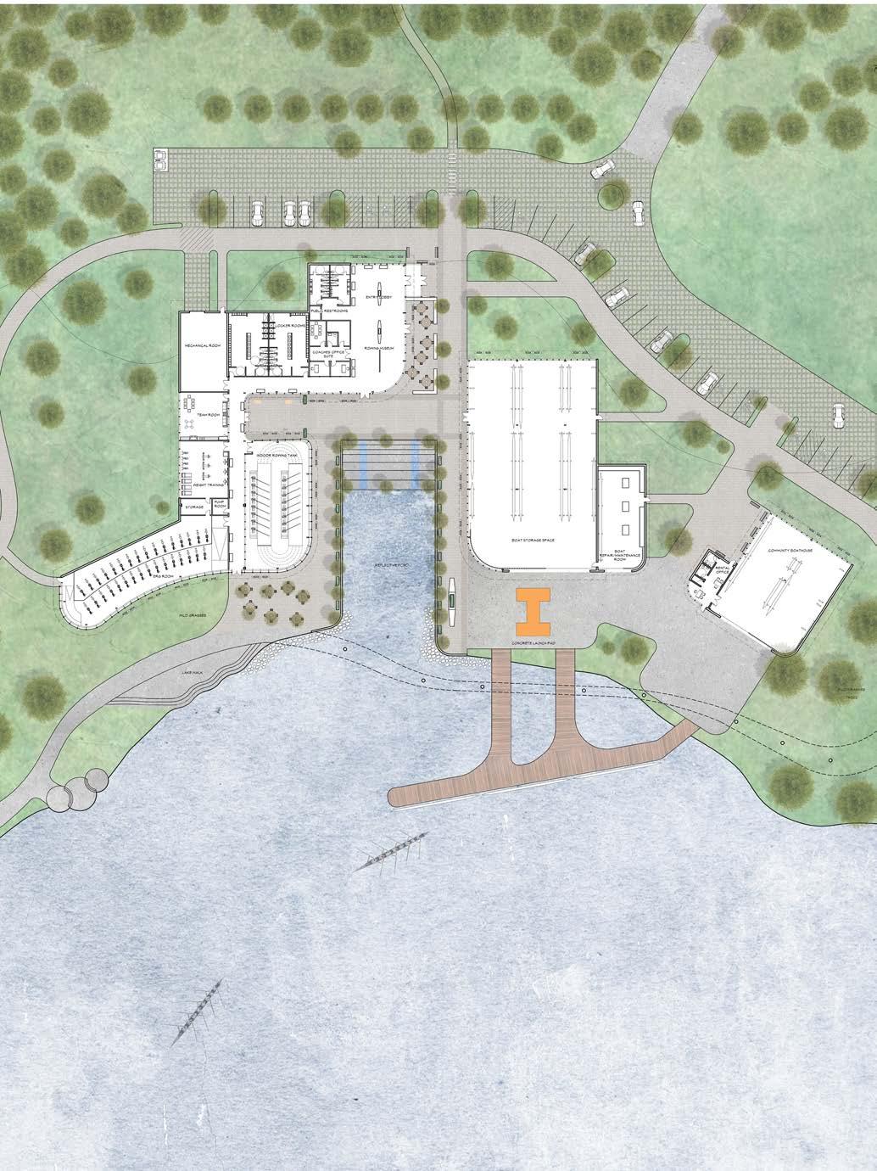
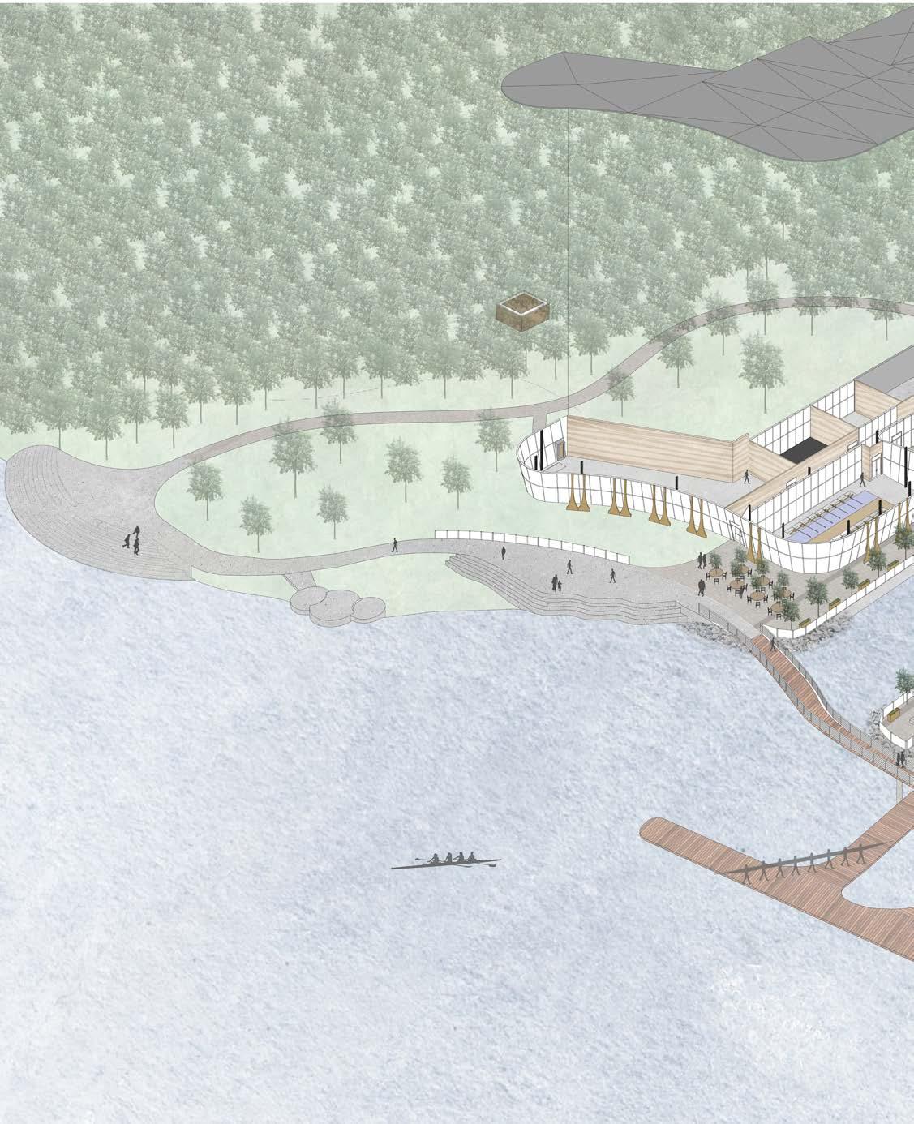
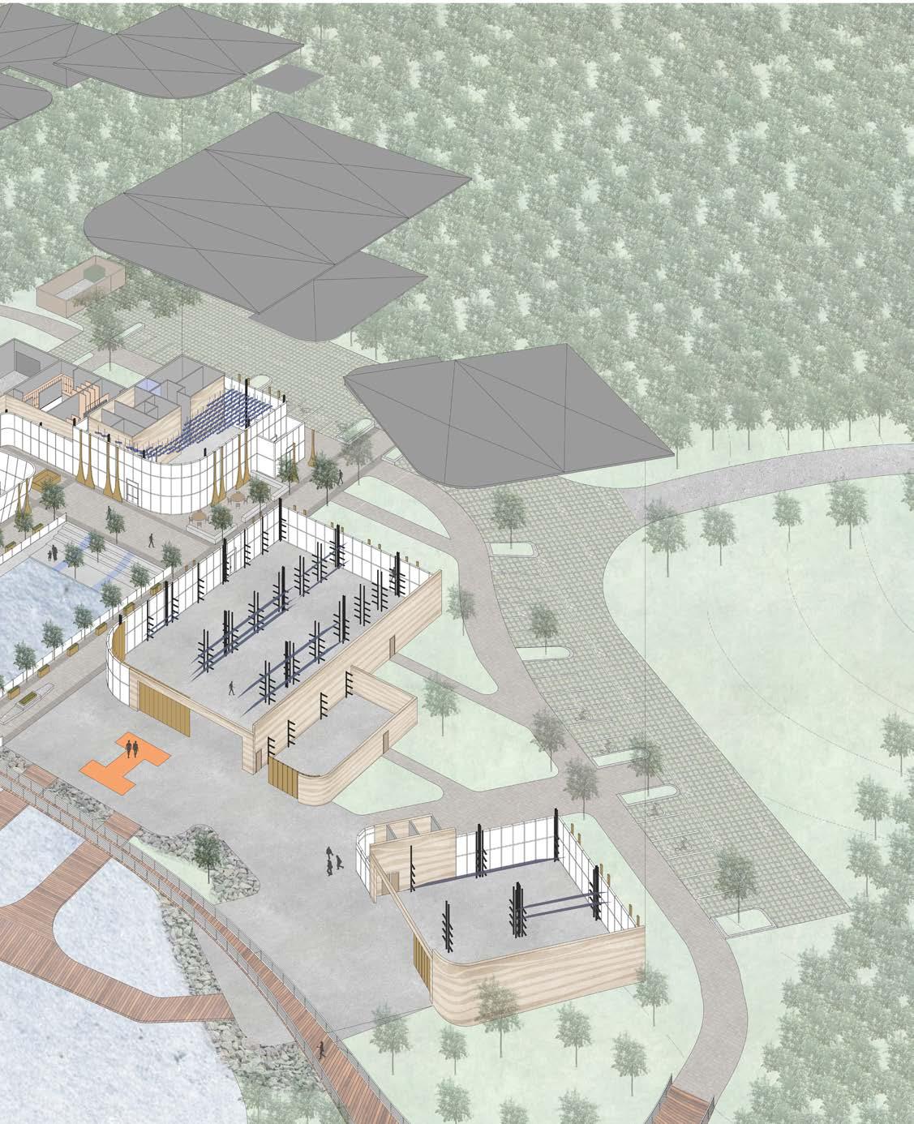
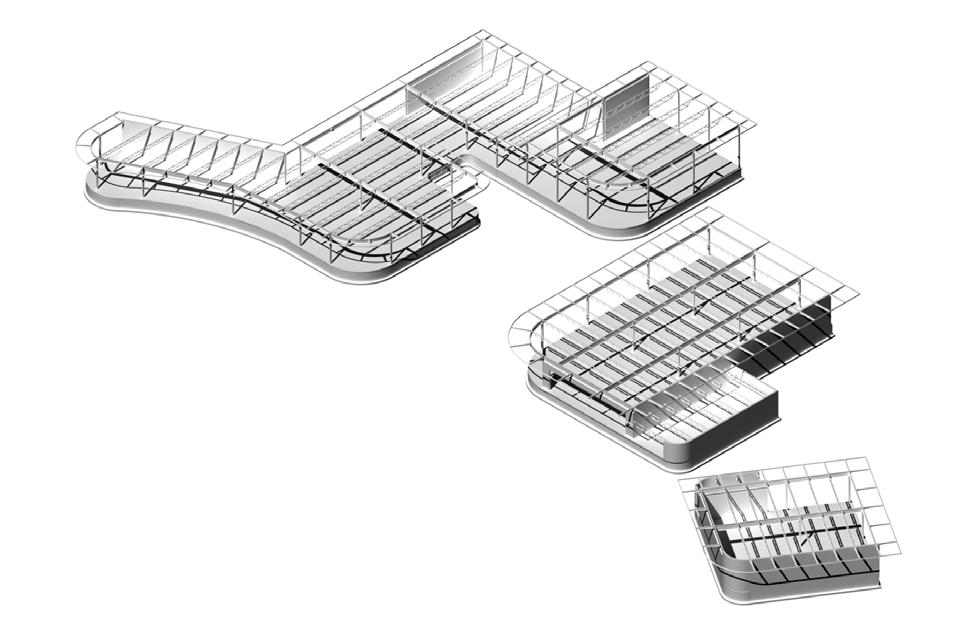
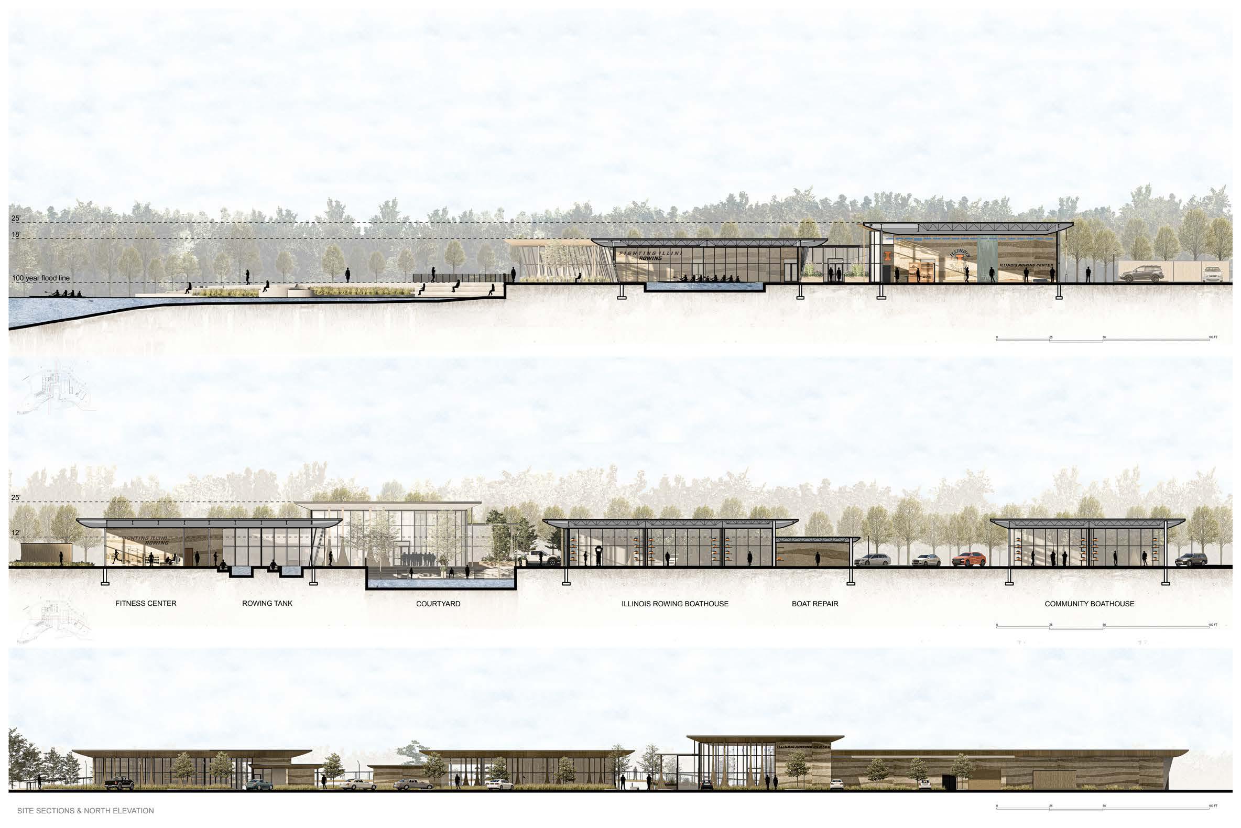
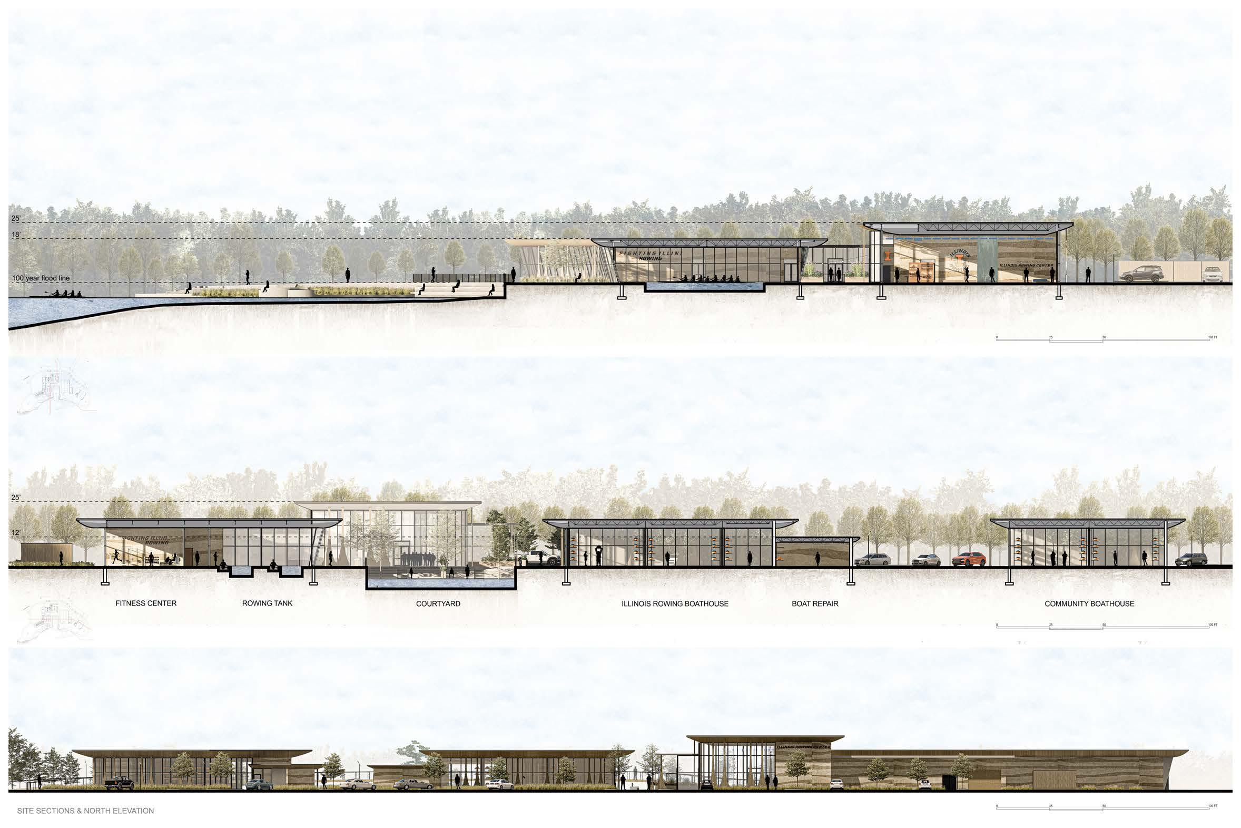
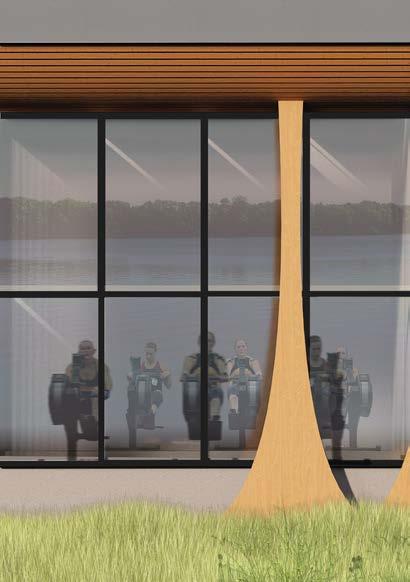

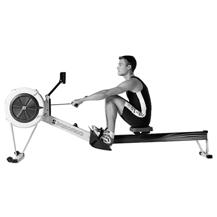


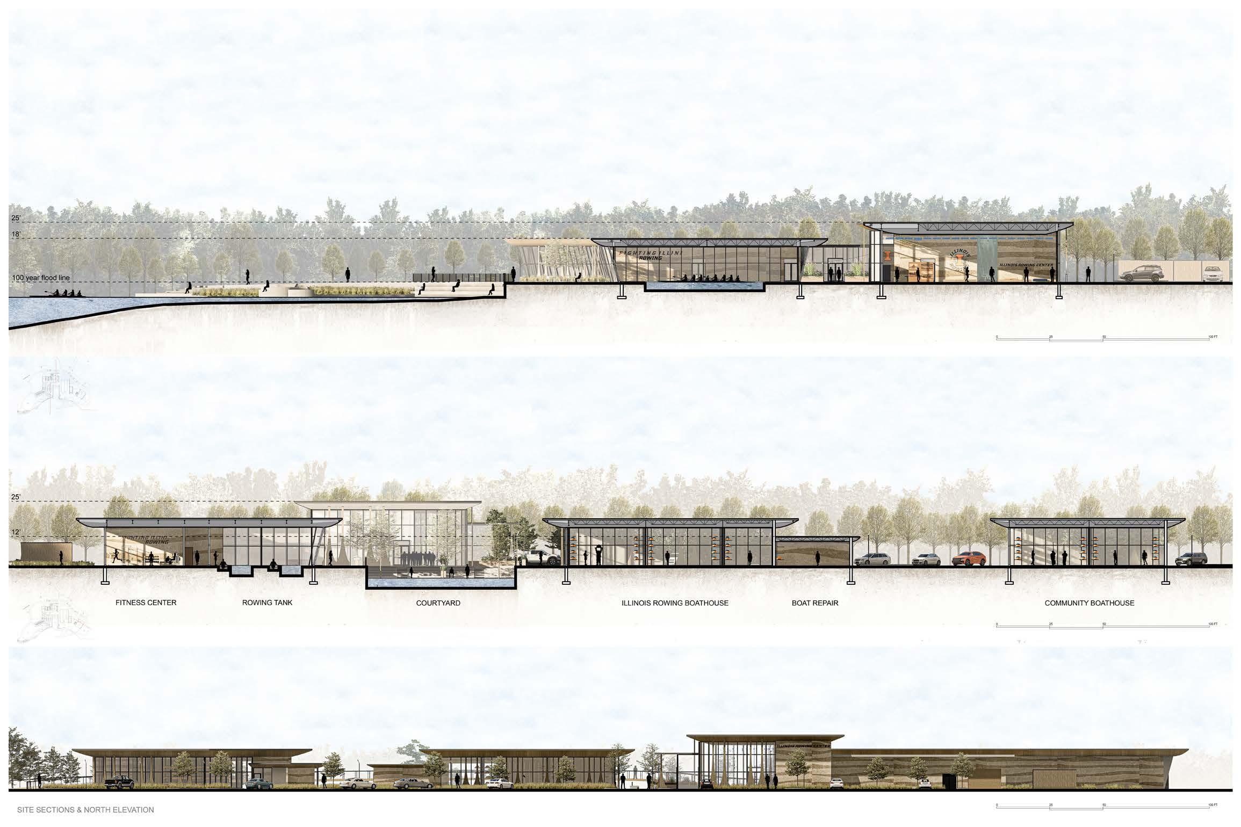

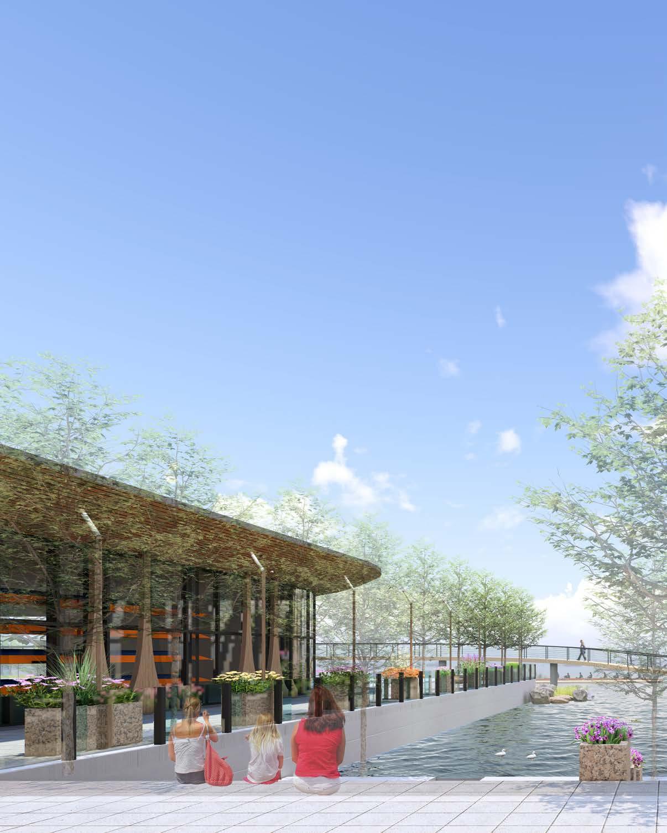
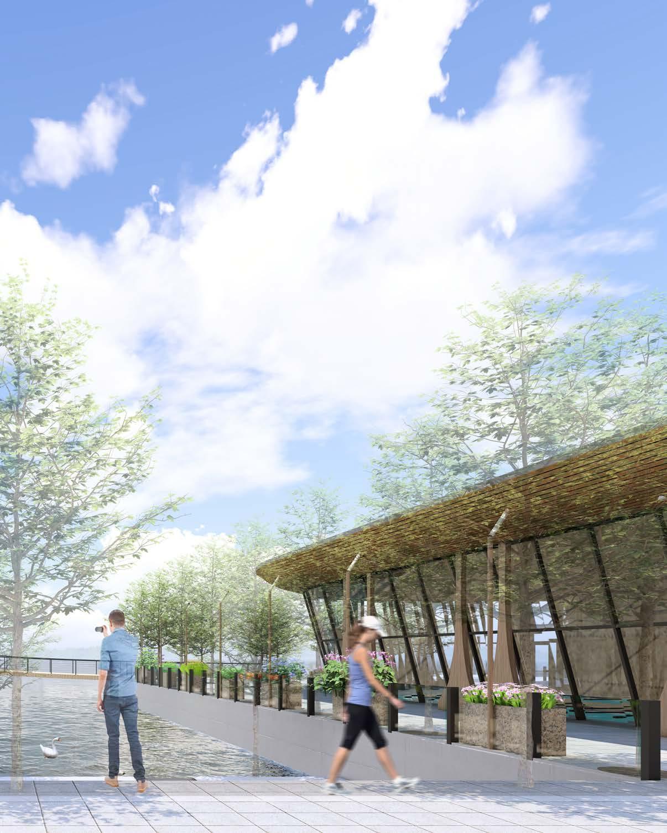
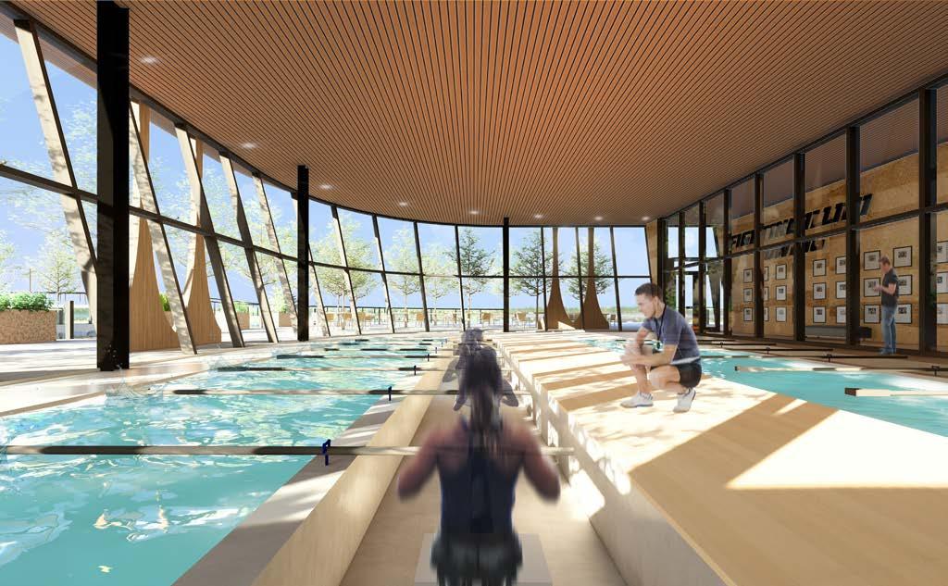
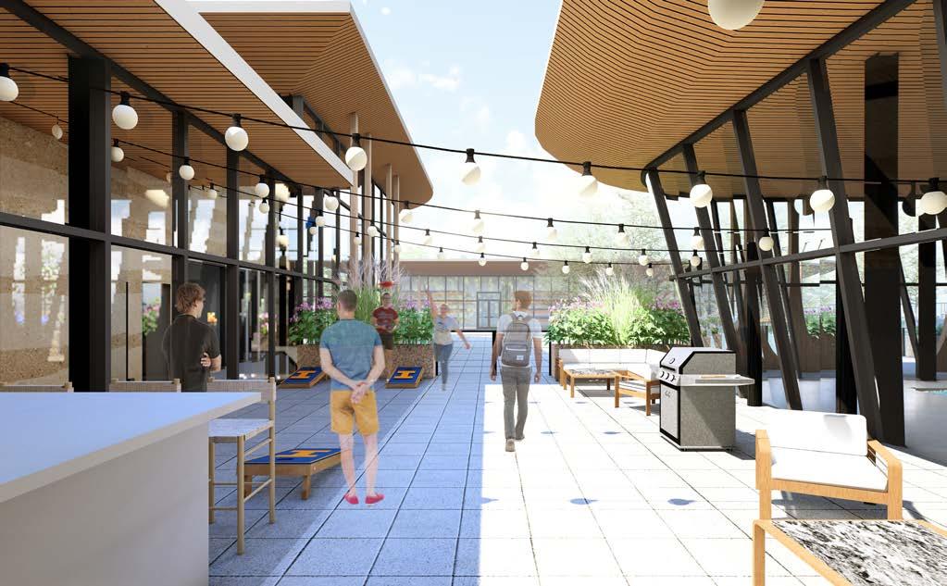
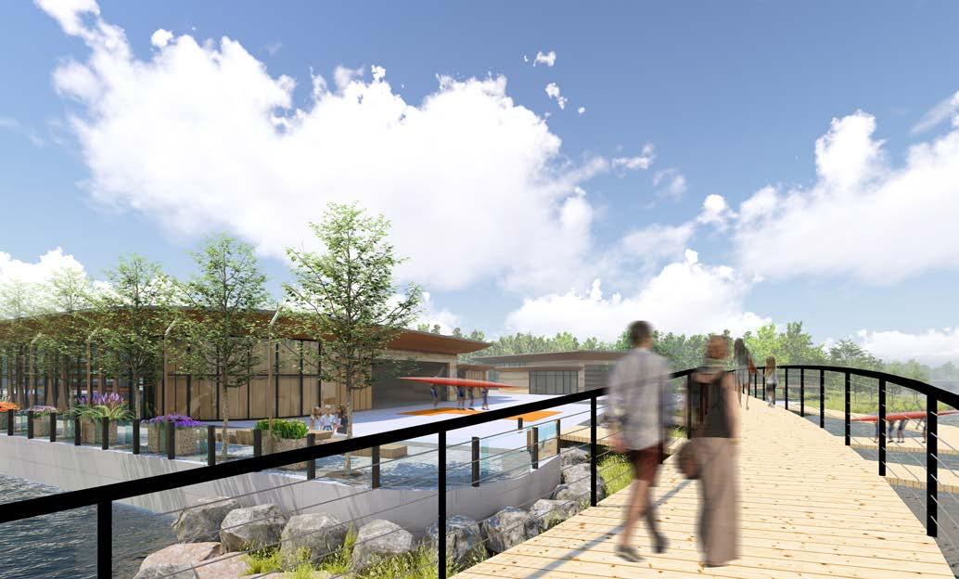
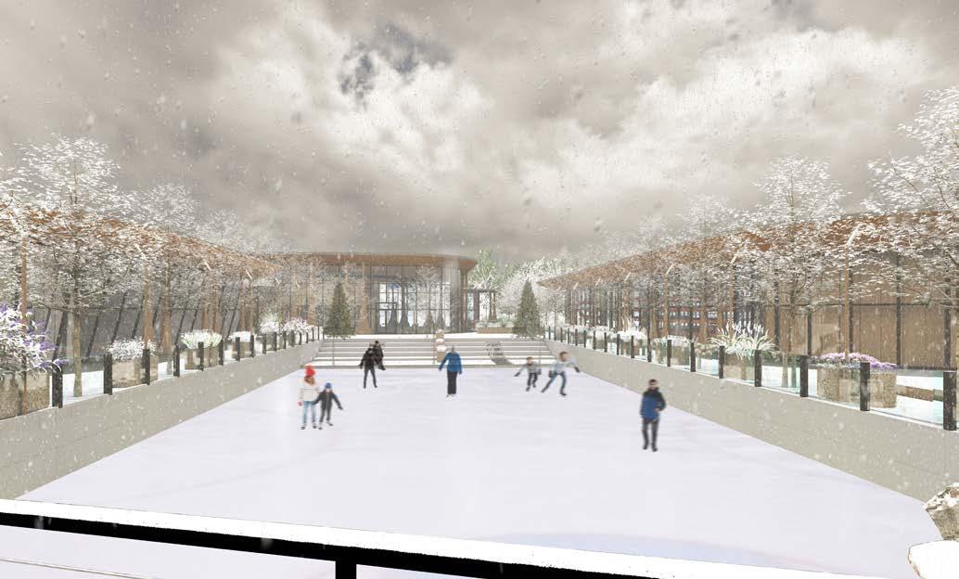
BRIDGE WALK
WINTER ICE SKATING
ERGOMETER ROOM
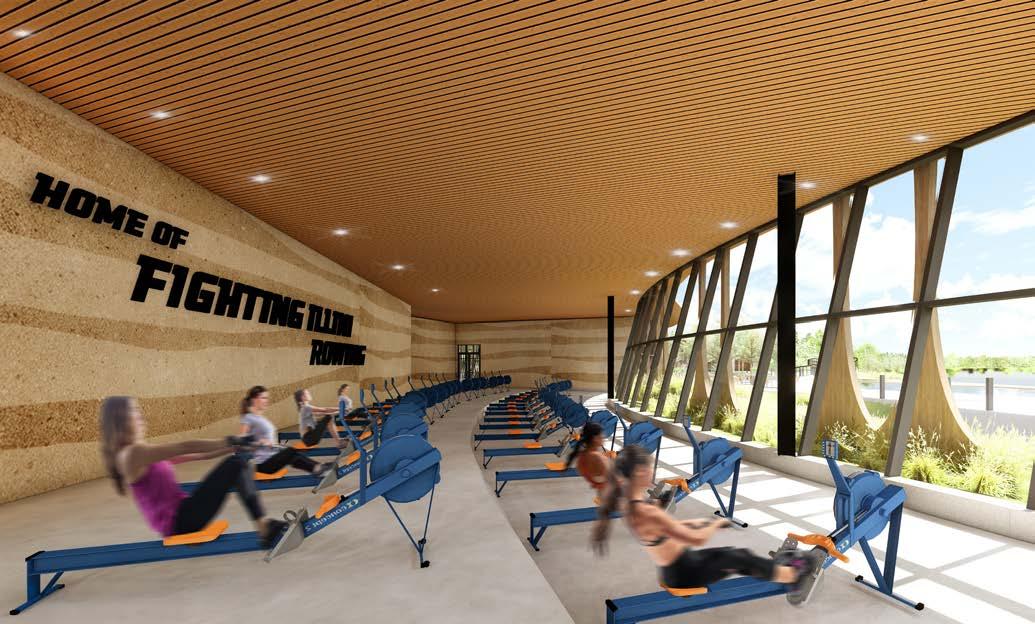
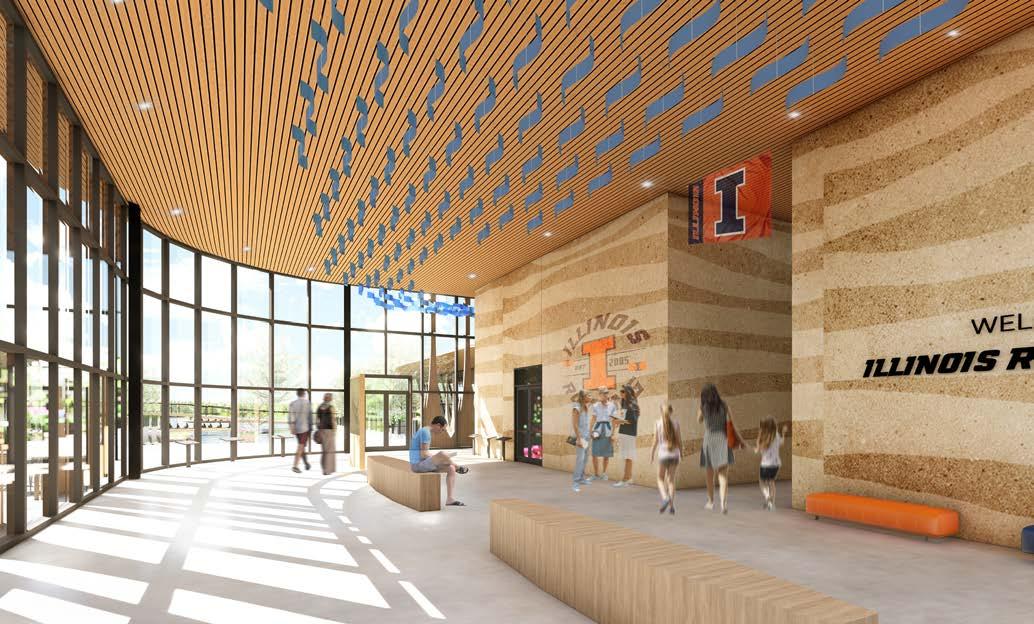
LOBBY + ROWING MUSEUM
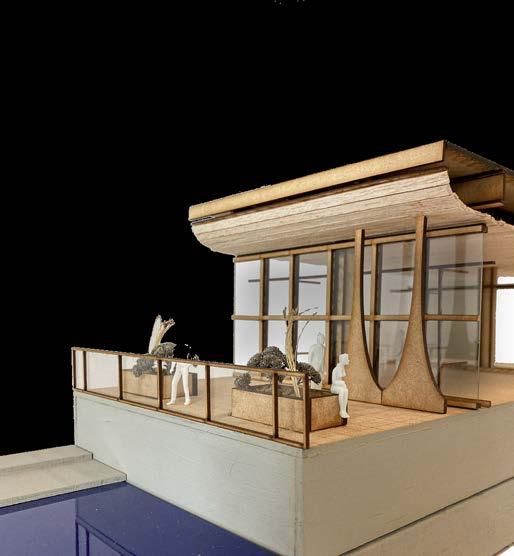
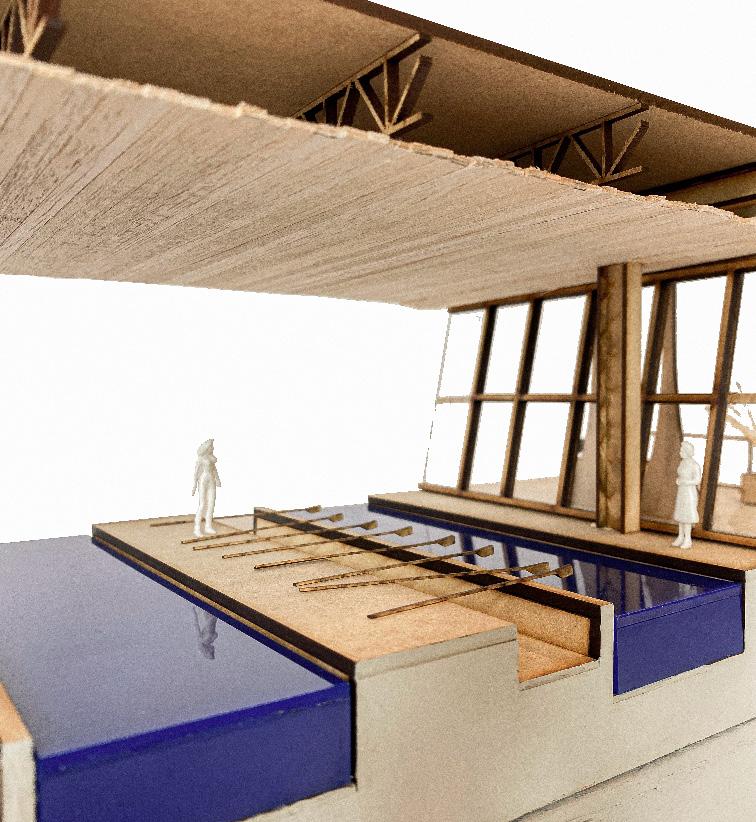

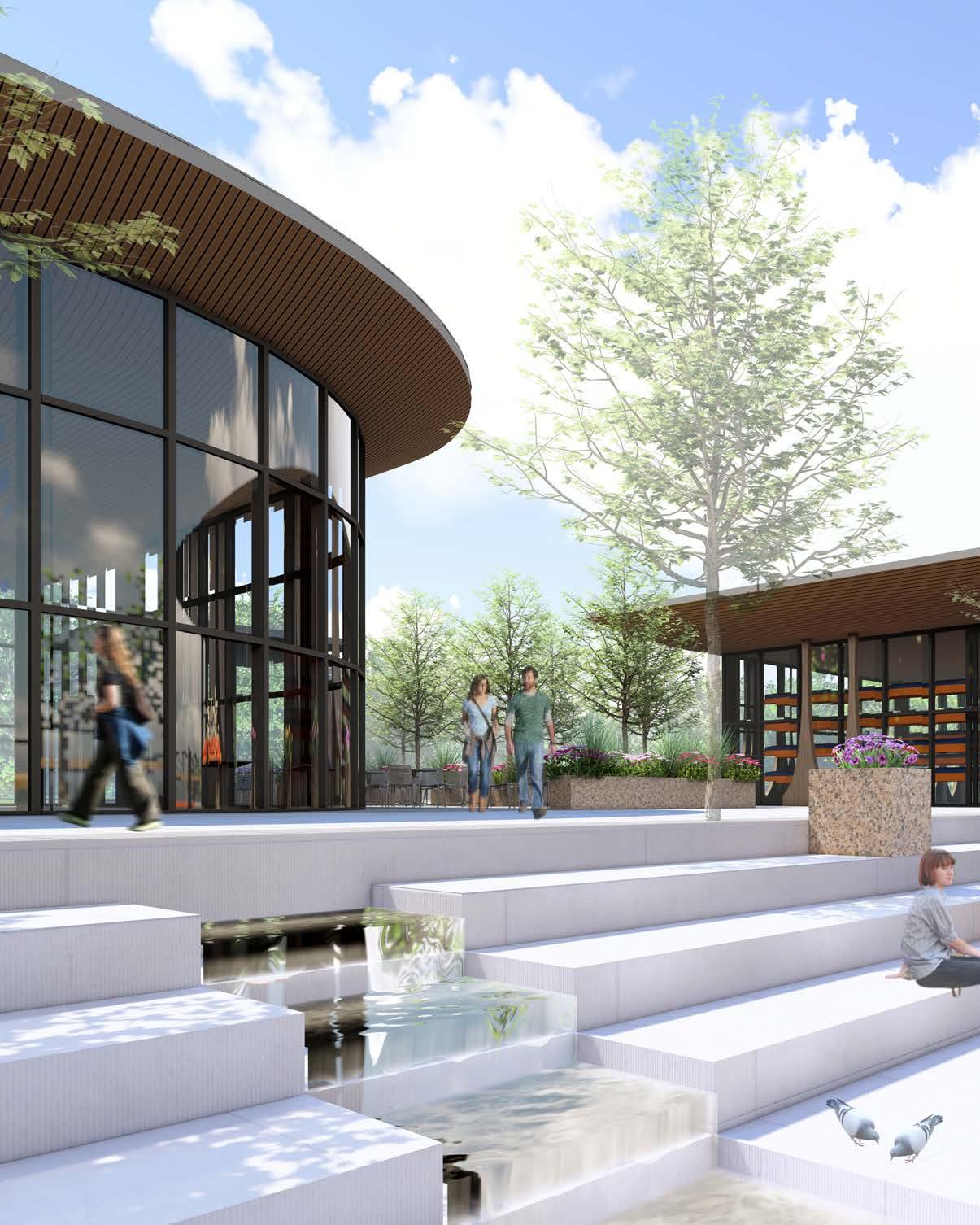
FRAME
The FRAME housing complex is a timber construction that works to establish a connection between the urban and the natural environment by creating framed views from each residential unit. All unit types include an exterior balcony space at an angle oriented toward views of either the natural environment on the east side of the site, or the urban views on the west. The protruding balconies are viewed as a modular form from the ground, allowing for solar control as all four sides are partially enclosed. These architectural strategies are created based on occurrences in nature, where there are continuous cycles that allow for prosperity and healthy functions. These tactics, as well as various ground-level programs such as fitness, yoga, and walking paths, are enhanced through the built forms and the landscape design as a way to promote human physical health and wellbeing.
C. Earl Prize | 2nd place | Spring 2022 | Issued by the Illinois School of Architecture
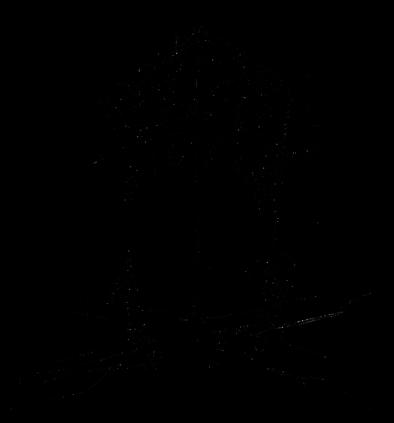
Edward
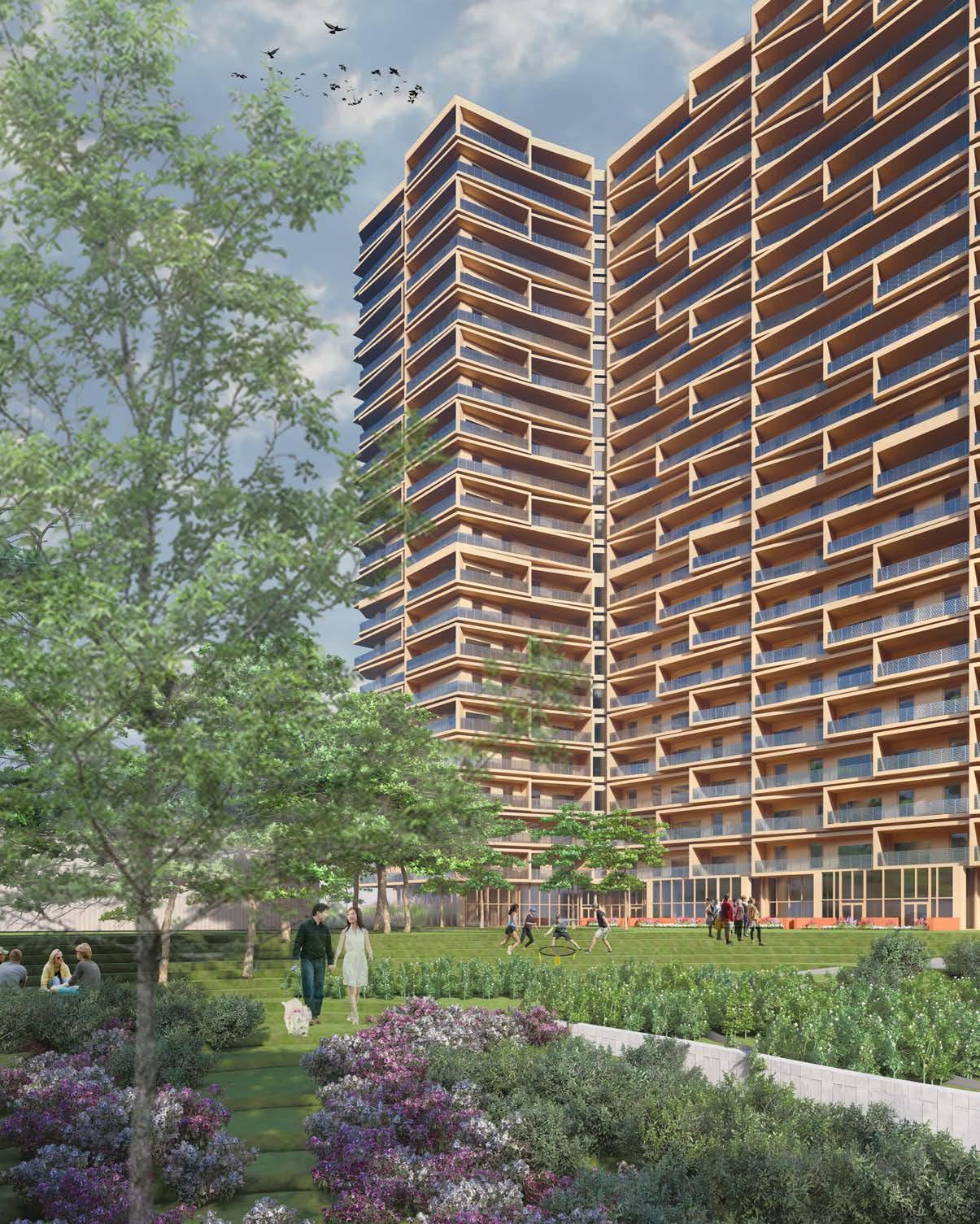


The FRAME complex is located in Urbana-Champaign, IL, where housing shortages, resource shortages, and a rise in homelessness has led to a need for a proposal to solve housing issues within the community.
Growing research, education, and innovation facilities bring in students and professionals from all over the world. FRAME offers dense, yet highly comfortable housing opportunities with a strong connection to nature in an urban environment, all optimal for students or professionals who may need temporary or permanent housing.
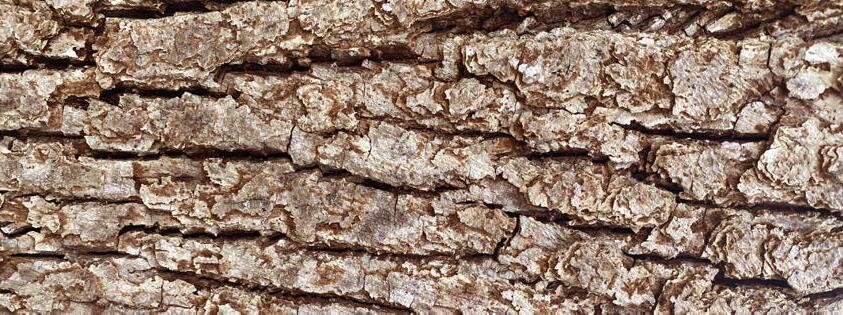
PROTECTION FROM ELEMENTS
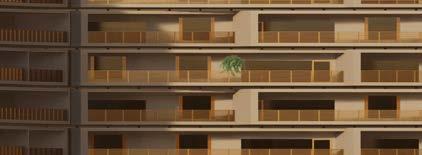
Natural movements found in nature inspire the design of the facade, allowing it to not only form a composition of modular, site-responding views for the residents, but also introducing natural methods of heating and cooling for the building as well as other sustainable strategies.
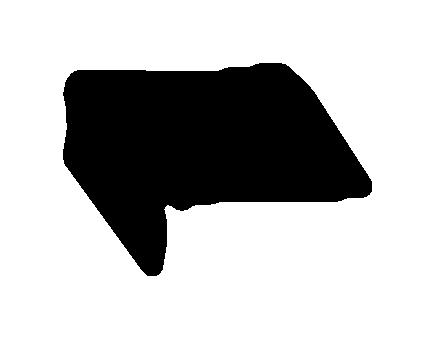











CONNECTION PLATES (protecting floor cavities and allowing air filtration)

SUN
BREATHABLE “BARK” FACADE
DROP CEILING (hiding utilities)
MULLION (creating a frame for large glass openings on facade)
HIGH PERFORMANCE LOW-E GLASS
WOOD JOISTS (creating cantilever balconies)
WOOD CLADDING (natural interior cladding material)
INSULATION (maximizing energy efficiency)
GLULAM COLUMN (sustainable material choice integrated into versatile timber construction system)
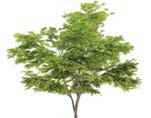










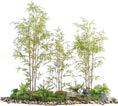
BUILDING SKIN
CRAWLING GREENERY
“BARK” CREVICES CREATING HABITAT


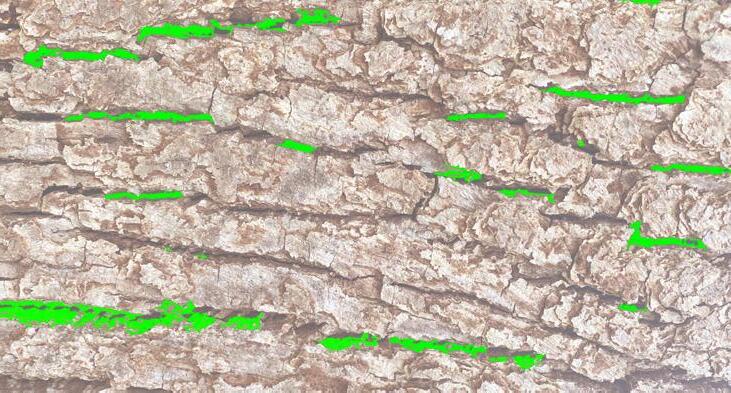
• Maximized greenery
Fresh air Intake
Natural materials
• Solar protection
• Water drainage
• Wind control
Ample tree assemblage to contribute to lower-level shading of glass facades as well as creating a green environment for humans and a habitat for wildlife.
Trees create a sound barrier that absorb unwanted noise from nearby traffic, which directly benefits the western urban side of the site.
Trees purify the air through toxin absorption and other processes such as photosynthesis.
Ground level floor made up of curtain walls to maximize the light penetration in the retail and public areas, increasing moods and promoting social interaction.
GREEN STRATEGIES
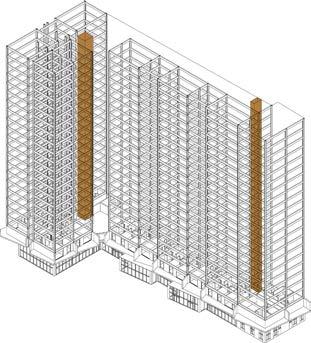
Light wells that decrease unused corridor space and allow for light to enter.
Skylight allows for indirect sunlight to fill the
Green roof opportunity
Roof overhangs and side panels create a framed shading device that results in reduced heat from sunlight in the summer and increased heat from more direct sunlight in the winter.
Trees and their root structure contribute to soil and erosion control, especially on the east side of the site as the elevation decreases toward the creek.
Generous balcony space that allows for residents to grow and nurse their own plants, which have access to sunlight yearround.
SHOWINGFLOORS1-6/22
Arboretum that creates green views for upper-level units as well as a peaceful walking space, promoting mental health and well-being, and physical activity.
Maximum, private outdoor spaces line the facades which directly connect the exterior environment to each resident’s unit.
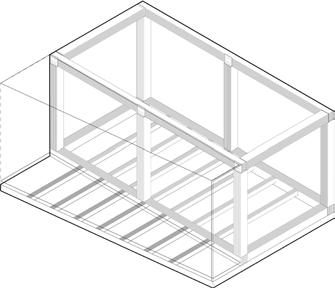
Cantilever beams forming balcony Wood fascia, creating a seamless appearance
Wood decking
Reflected roof structure, taking advantage of above floor structure

Modular timber frame system
Modular extrusions
Balcony insets
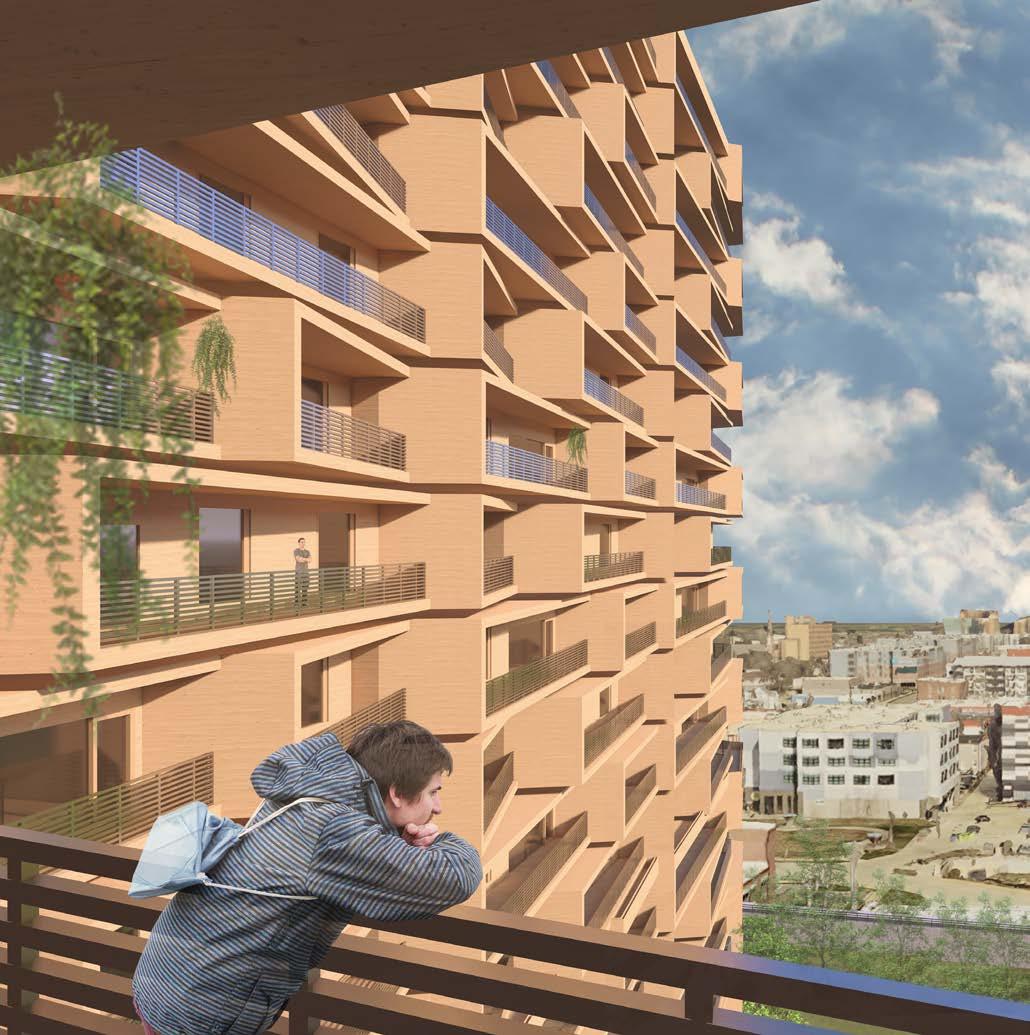
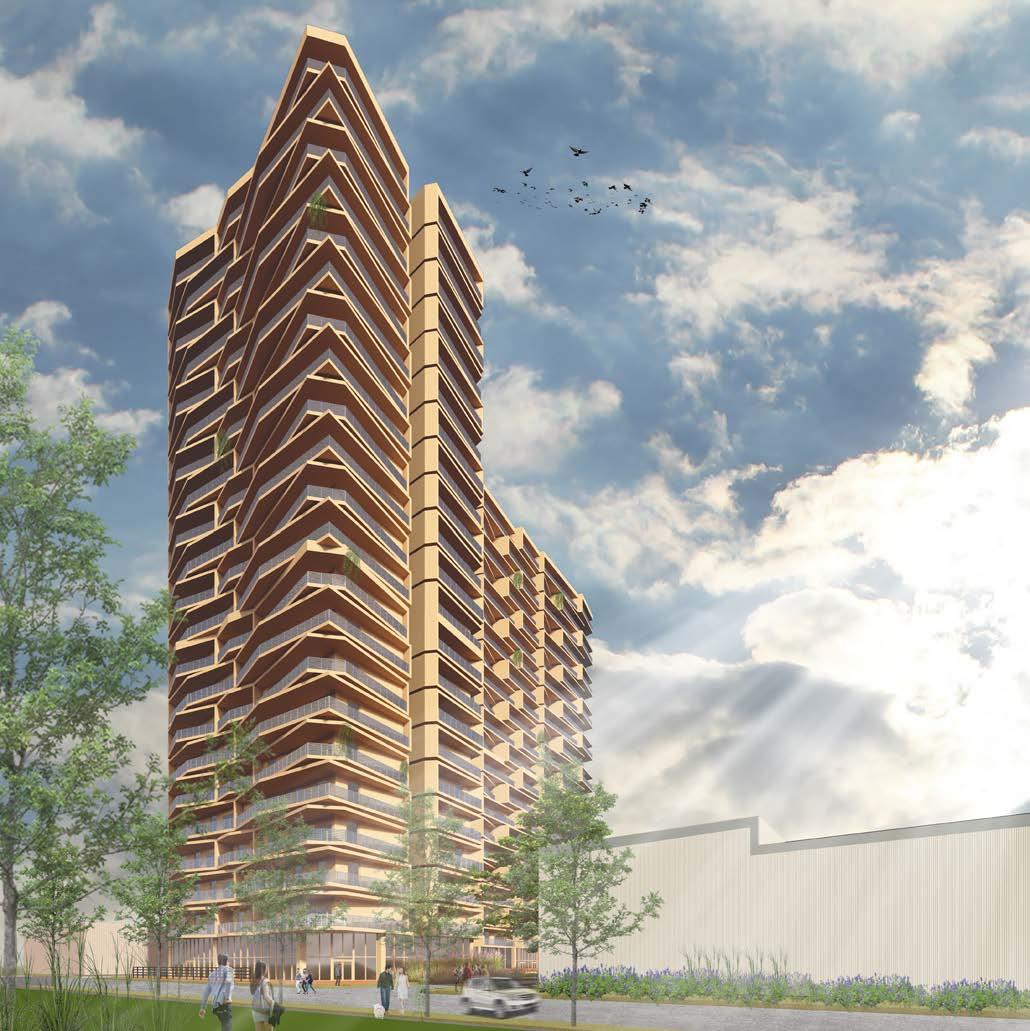
NYALA
WILDLIFE CARE & RESEARCH FACILITY
The NYALA Wildlife Care and Research Facility is located in an open plain in between the wilderness reserves of Hluhluwe and Isimangaliso in South Africa. The number of wildlife that are killed each year is rapidly increasing, and it is up to us to bring awareness to this issue. This facility brings together people from all over the world to learn and study wildlife and ways we can lower these numbers. Behind the scenes, the complex allows for trained professionals and veterinarians to monitor and rehabilitate the wildlife.
A Nyala is a spiral-horned African antelope that has characteristics of being highly alert, elusive, and intelligent. Their horns are key for their survival as they are used to fight off predators. With the amount of poaching that occurs in Africa, other animals are no longer the only predators--people are.
The form of the facility is derived from Nyala horns to create a sense of power as the two horn-like extrusions emerge from the grasses.
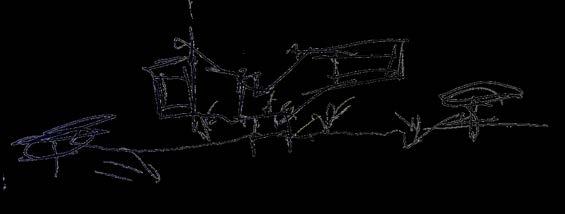
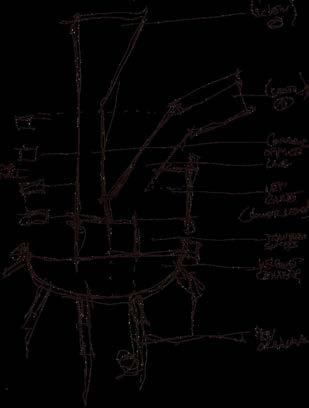
1.
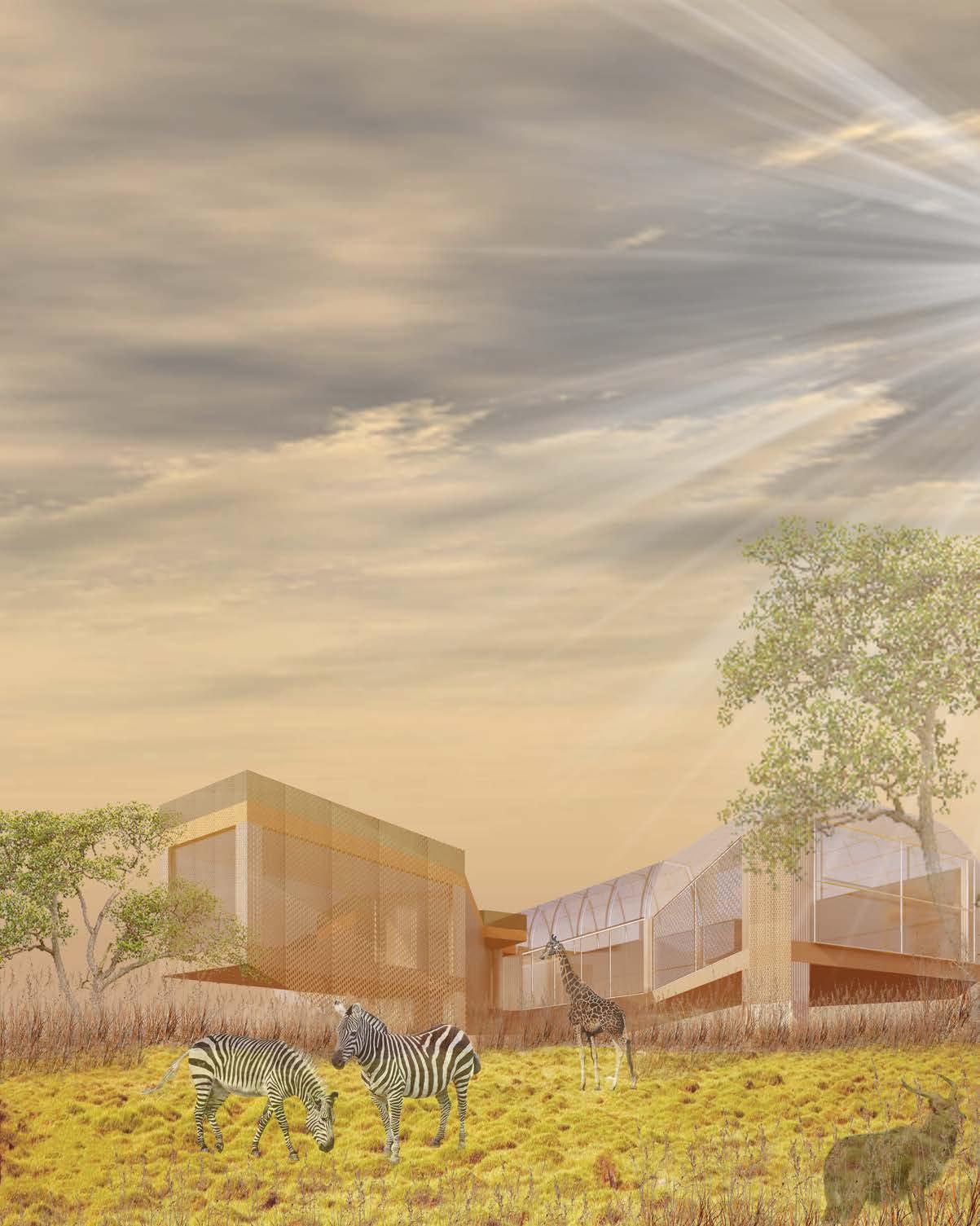
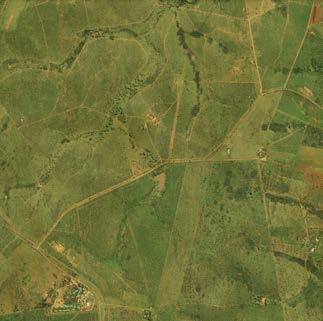
Volume of spatial requirements based on facility needs
2. Split apart volume to create corridor spaces and the in-between space
3. Inward elements and tilt of west corridor that creates animal intake
4. Raised form to allow boarding and service areas full access to ground concept + form
proposed site
tourist safari lodge
SECTION A

INTENDED IMPACT
The Nyala Wildlife Care and Research facility establishes a wildlife and peoplefocused experience in hope that the opportunities of education, research, observation, and rehabilitation will protect all wildlife and prevent any species from entering any type of endangered category.
REHAB & CARE
Trained professionals ethically capture wildlife of all kinds and sizes to treat any conditions or injuries that they may have. The ultimate goal is to provide any possible means of rehabilitation and then to re-wild the animals when they are ready.


ARCHITECTURAL IDEATION
The Nyala horn concept creates “in between” spaces which optimizes uses of the extruded corridor spaces and their exterior sides. The user will experience a multi-sided exposure to wildlife and how they are studied or cared for.
PUBLIC OBSERVATORY
Allowing the public to view various species and patterns of wildlife brings awareness to the issue and educates people of all ages who have opportunities to make a difference in the future.



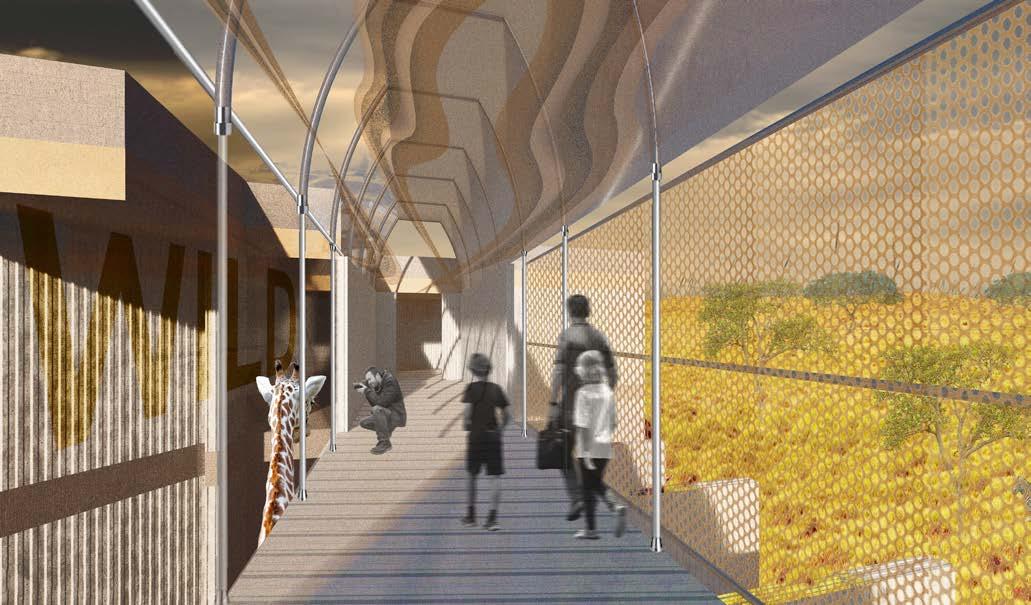

1. RESEARCH LOUNGE
2. LOBBY
3. WORKERS ROOM
4. RESTROOMS
5. SURGERY SUITE
6. LARGE ANIMAL DOORS
7. ANIMAL BOARDING
8. LABORATORY AND MONITORING
9. MUSEUM CORRIDOR
10. PUBLIC OBSERVATORY
11. HYDRAULIC ANIMAL LIFT
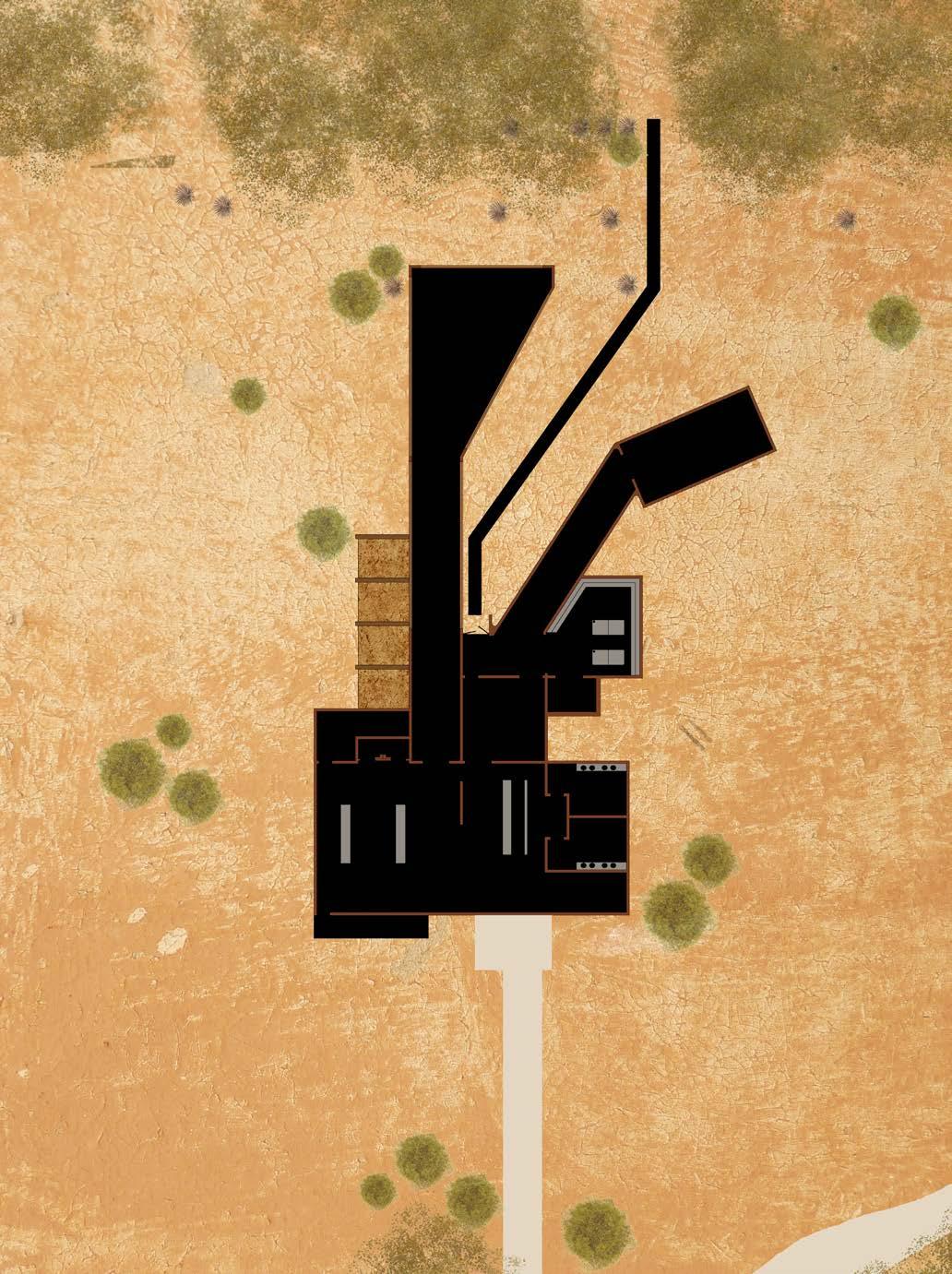
TUBE CORRIDOR ALUMINUM PANEL FLASHING
CORRUGATED STEEL CLADDING ON CAST CONCRETE STRUCTURE STEEL TUBE FLOOR STRUCTURE
STRUCTURAL AND BUILDING COMPONENTS
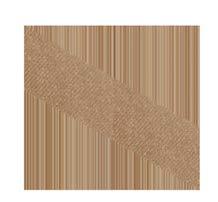
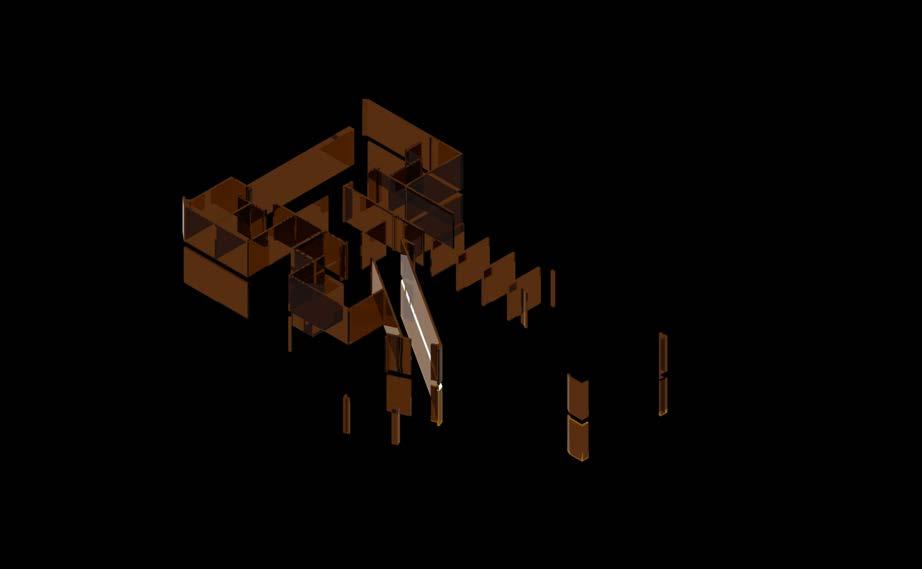
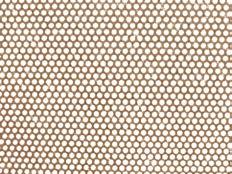
PARAPET ROOF
STEEL TUBE CEILING STRUCTURE
STEEL
The facility ethically captures African wildlife and keeps them in exterior boarding units with full access to the feeding and care on the ground level. This is a crucial portion of the rehabilitation process to ensure the least amount of stress on the wildlife before they are treated.
It is highly important to preserve the continent’s ecosystem and by aiding animal health, we play an important role in maintaining ecological balance across all levels. The rehabilitation ensures the sustainability of entire ecosystems and creates priceless efforts that contribute to the conservation of Africa’s iconic species, protecting them from extinction.
By rehabilitating African wildlife, we not only protect the circle of life but also create a sustainable future for both wildlife and people.
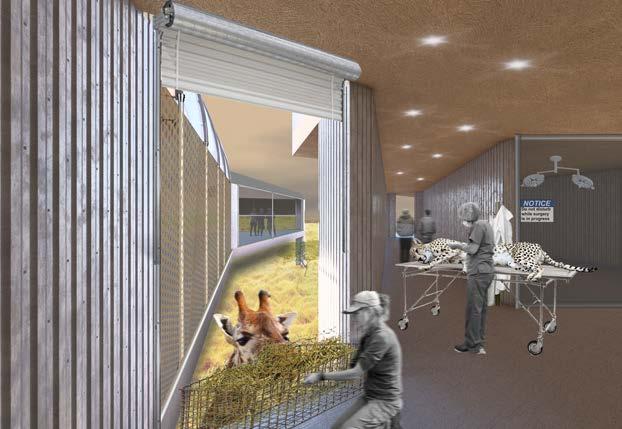

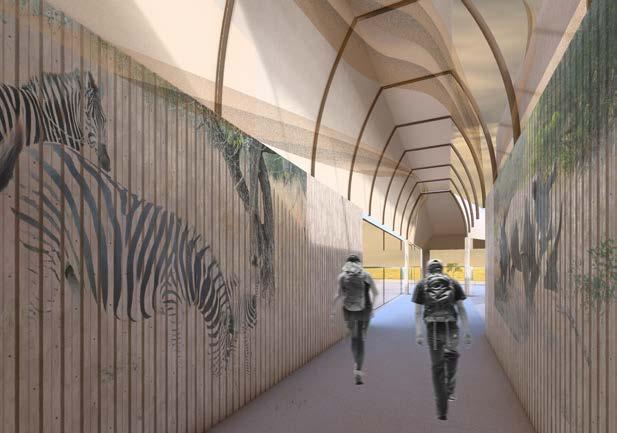

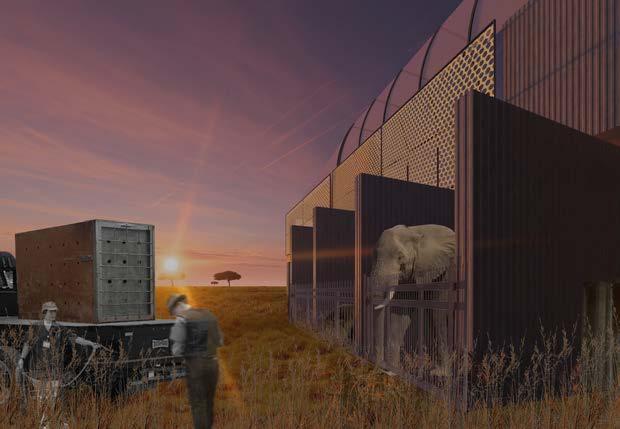

STEEL TUBE CEILING
MOLDING ELEMENT
STEEL TIE BEAM
PERFORATED STEEL MESH
HIGH PERFORMANCE GLASS
STEEL MESH ROTATION DEVICE
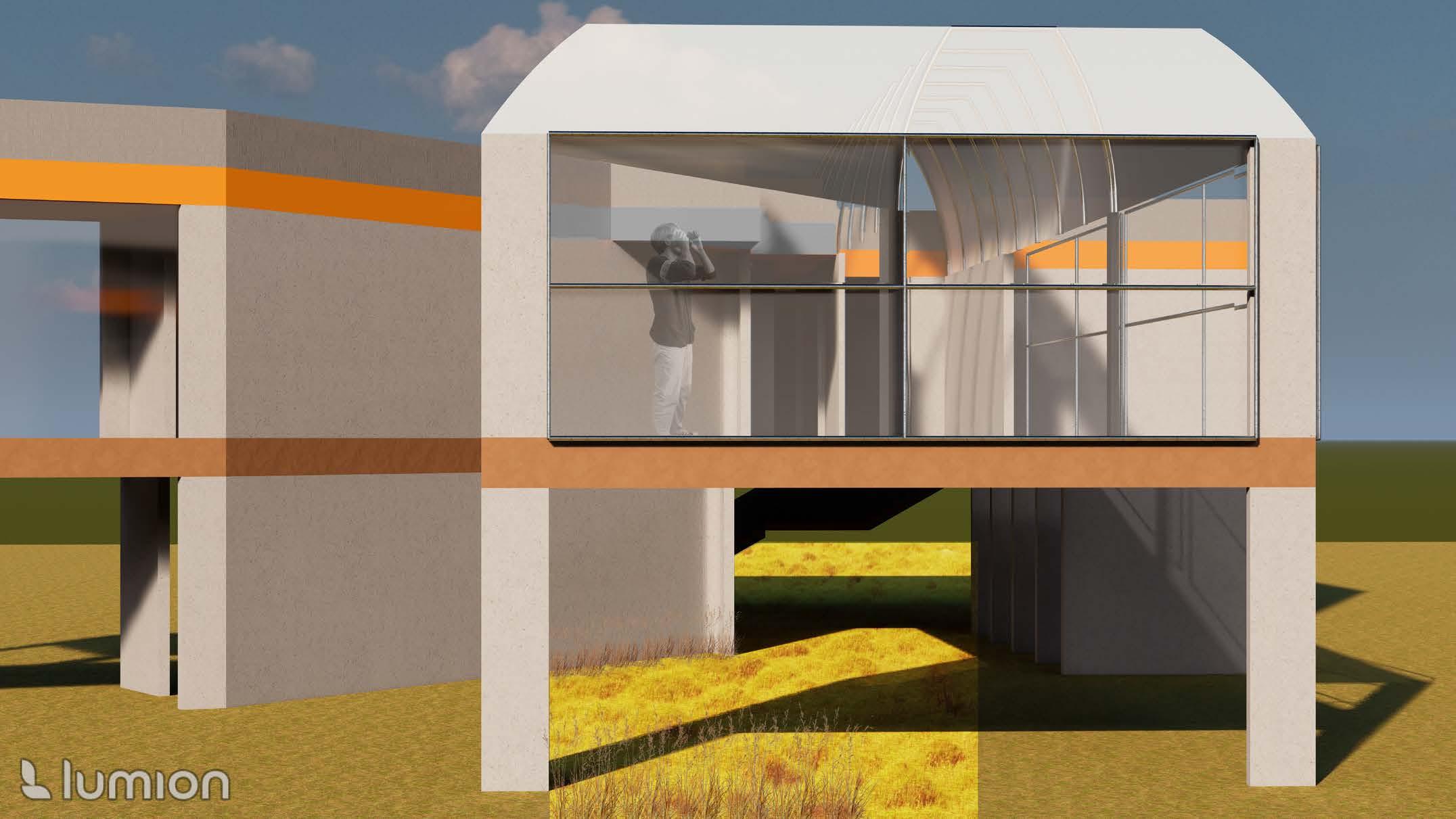
COLUMN TO CONCRETE CONNECTION
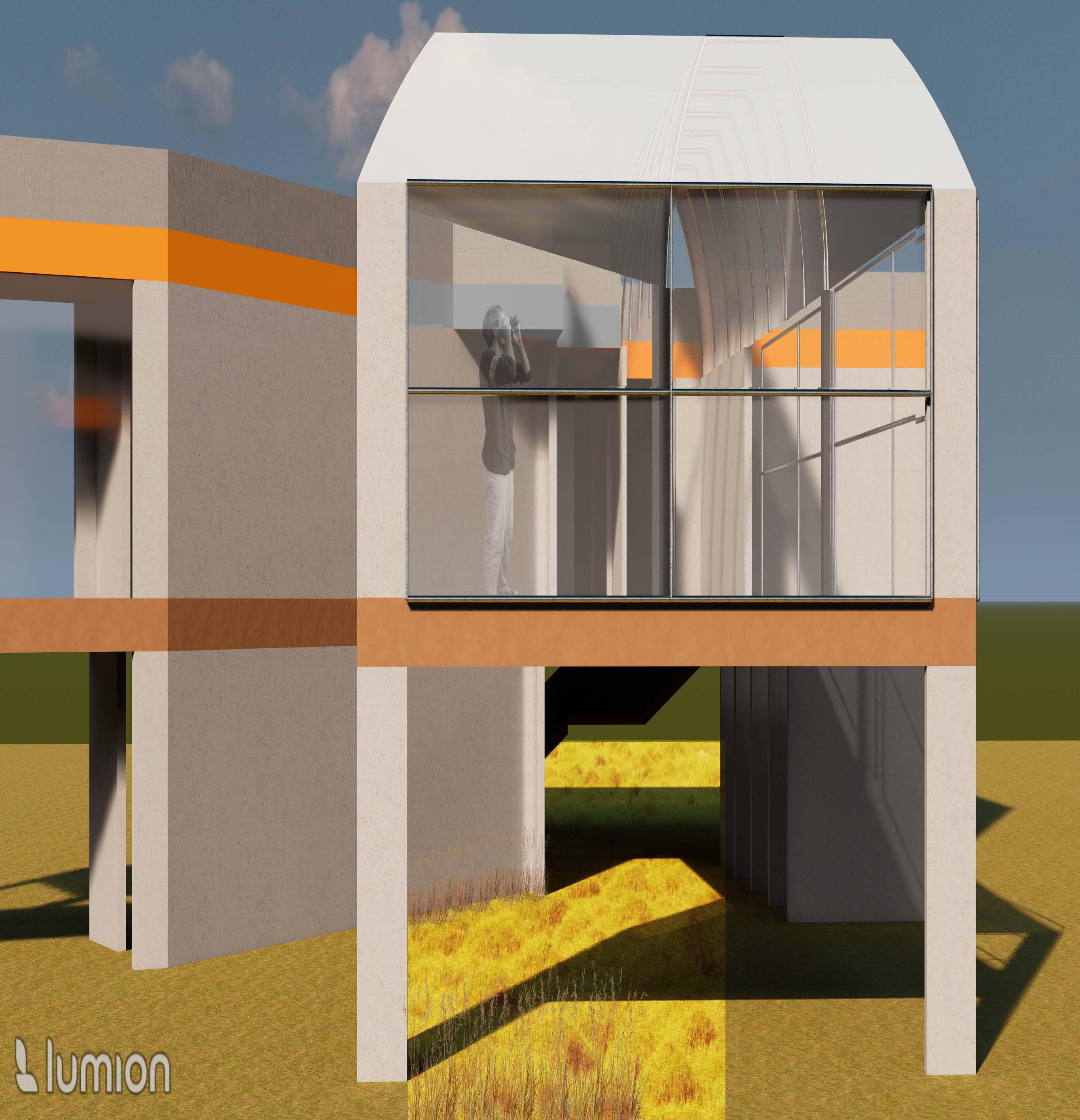
CONCRETE FOOTING
STEEL COLUMN
STEEL
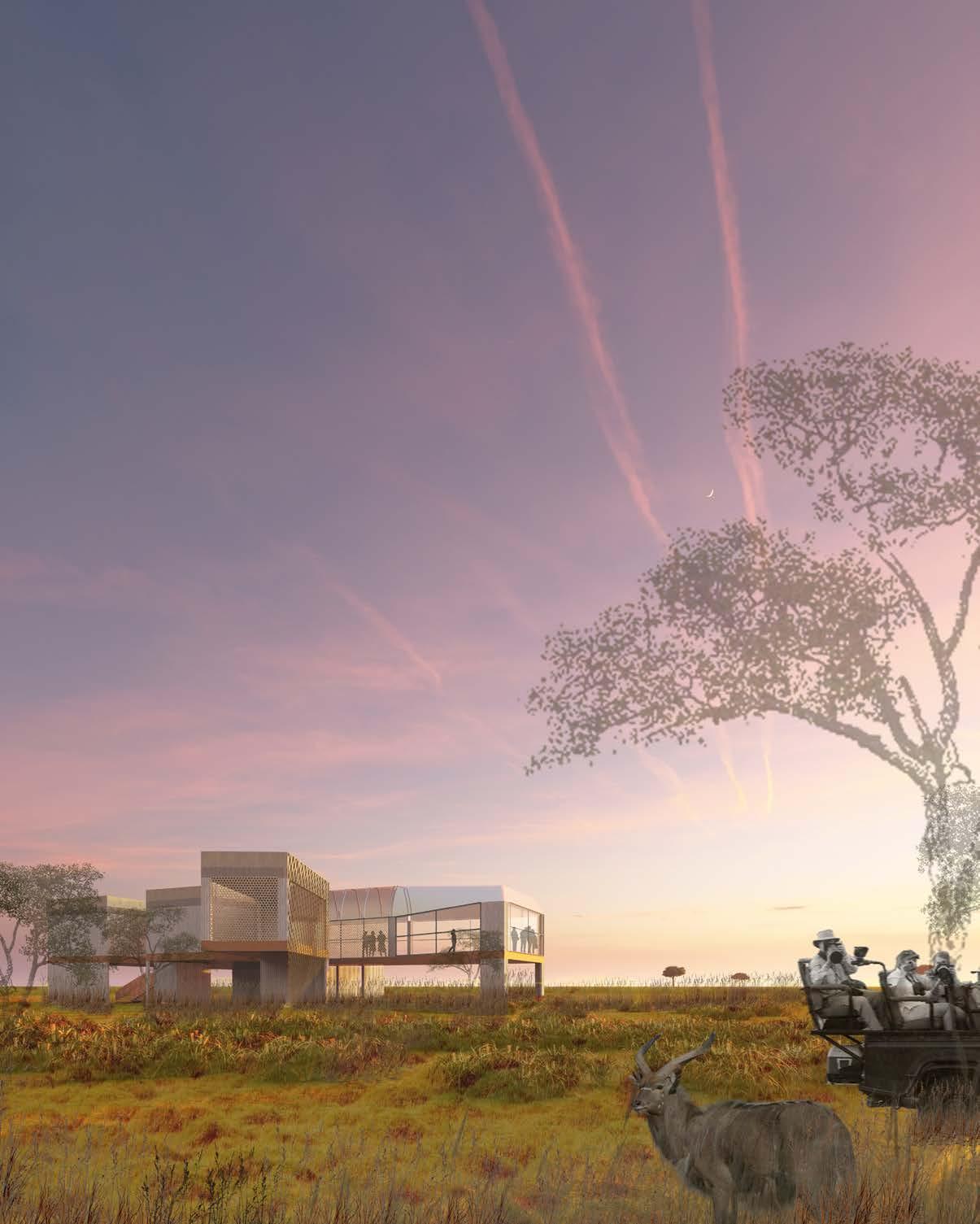





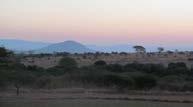


[photos from site visit]
UMBRA SCAPE
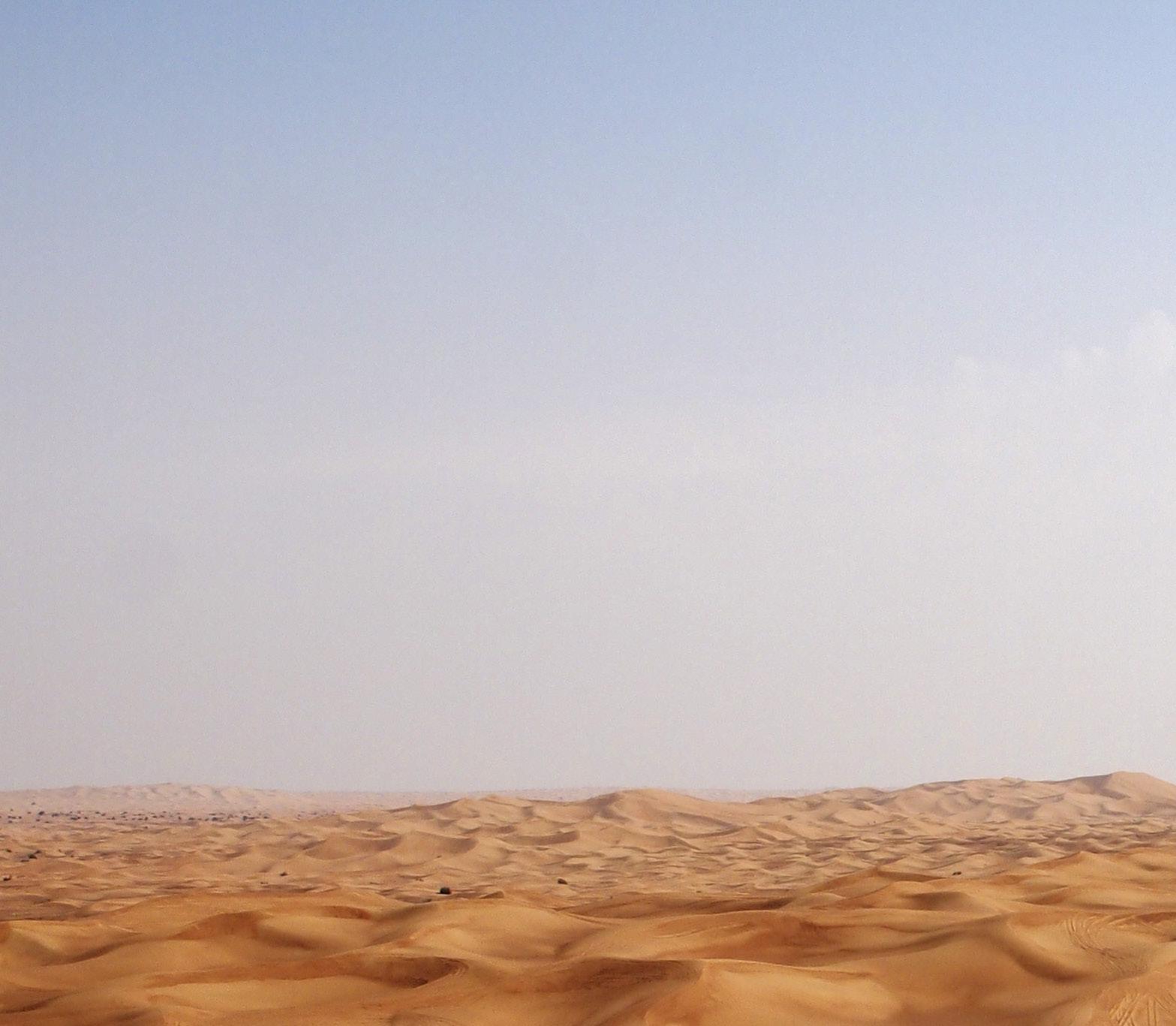
Placed in the midst of the strong desert sun, UMBRA SCAPE seeks to use the abundance of available light to create a home of shadows in which rooms are defined by their natural lighting techniques and the emotions that follow. The home’s form and rammed earth material choice echoes the image of the sand dunes, which within themselves are a representation of how light and form influence each other and how they can be used to inform architectural decisions.
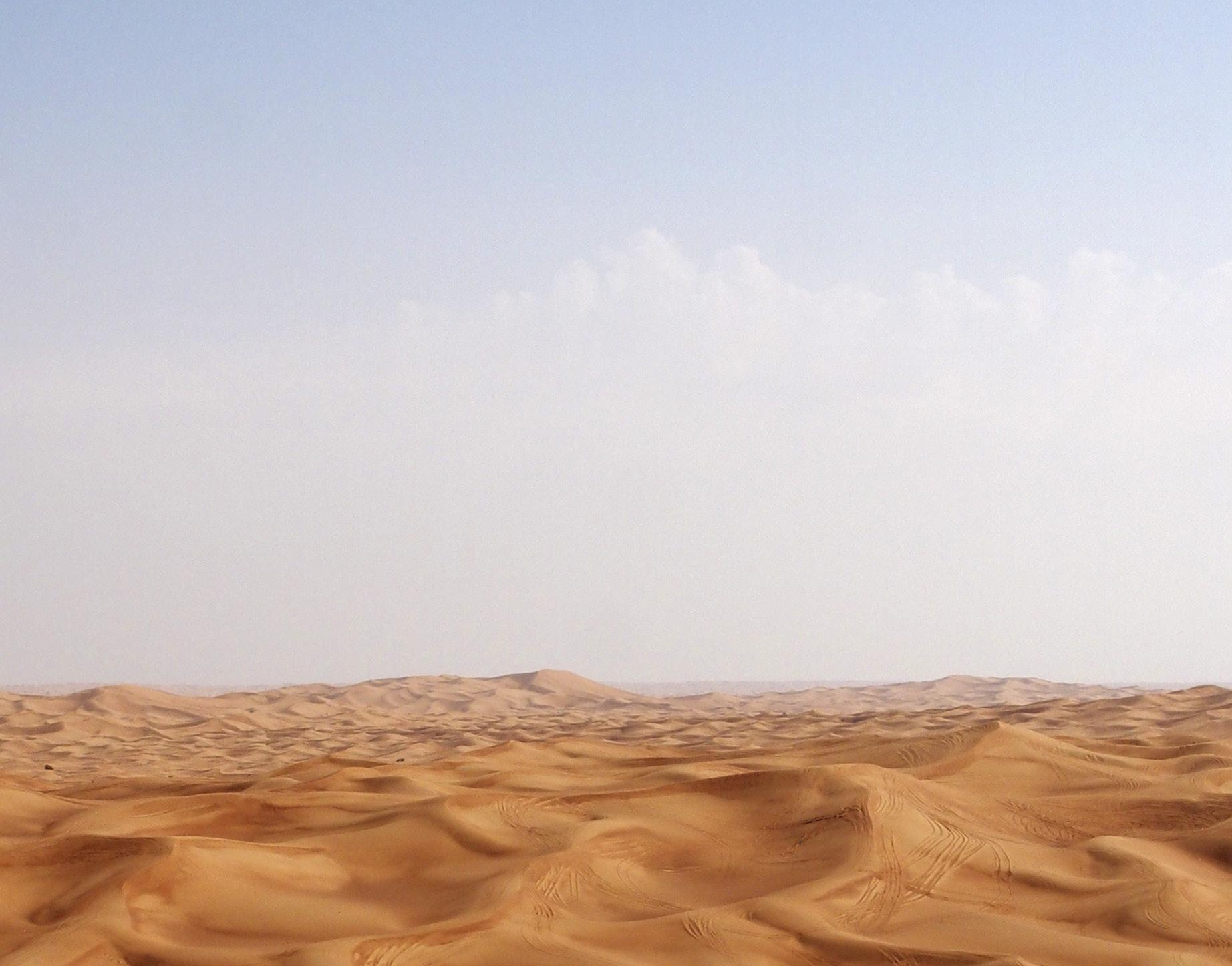
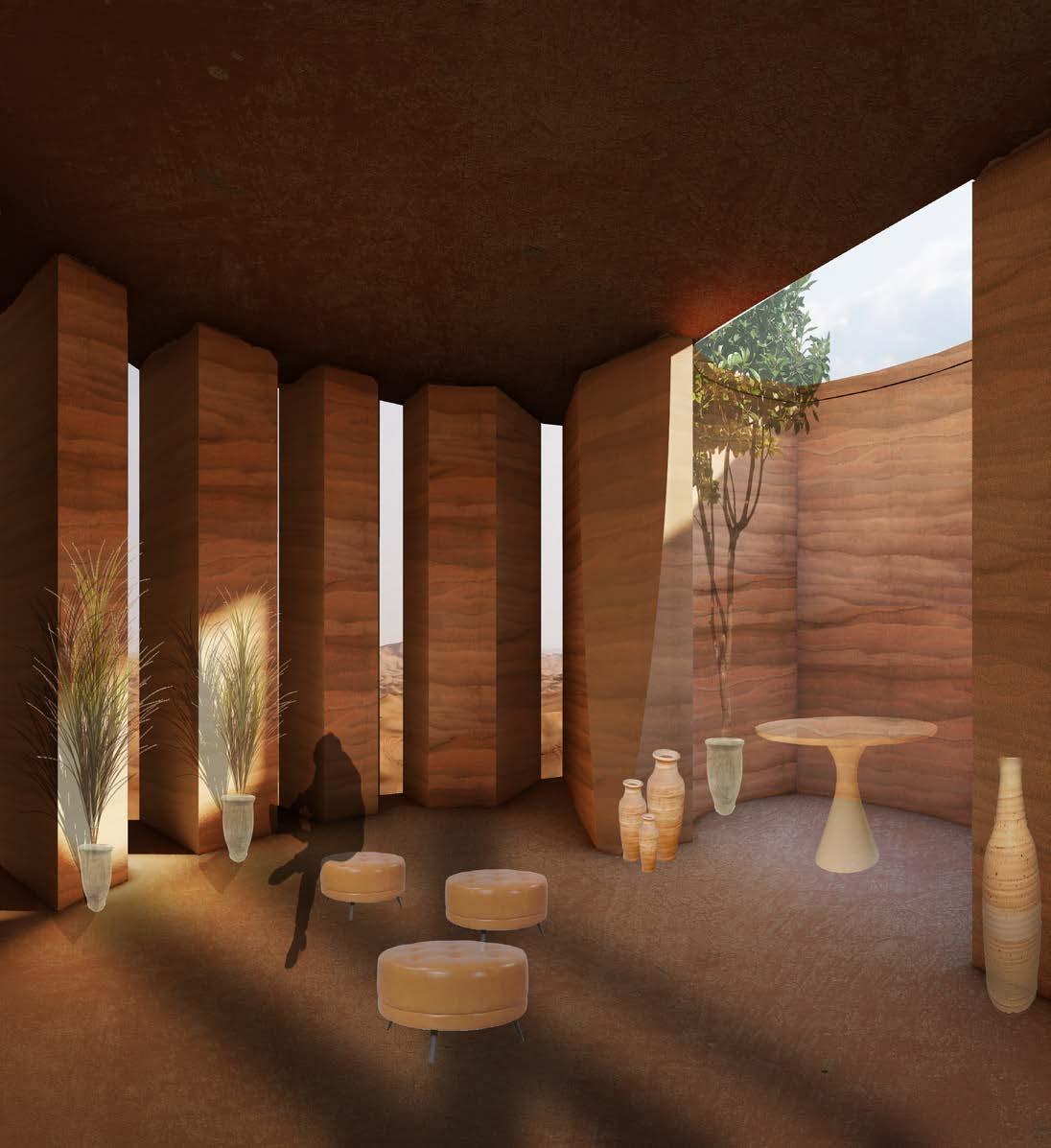
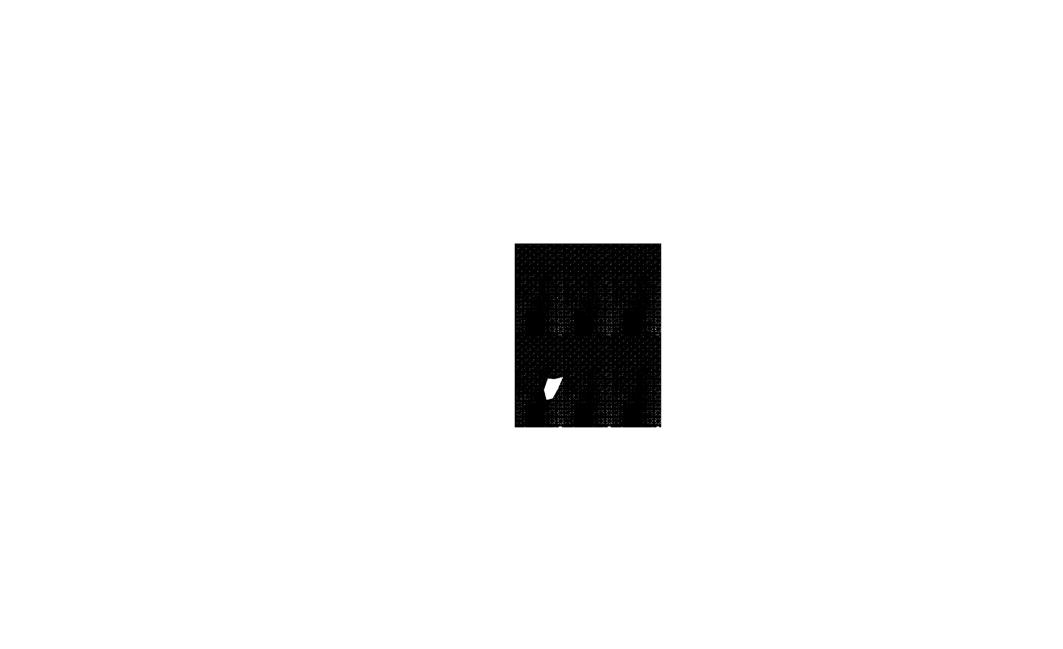



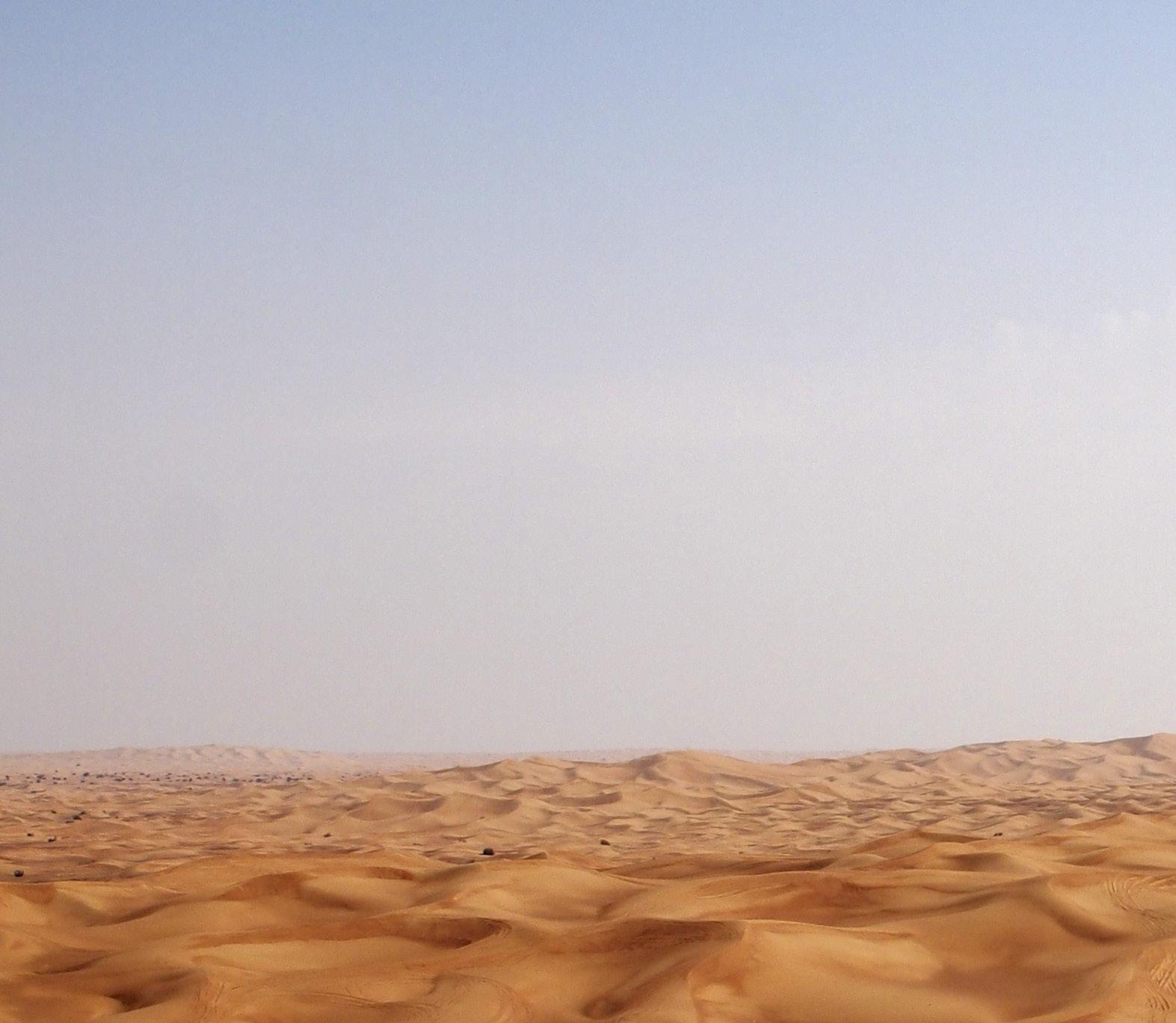
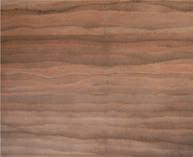
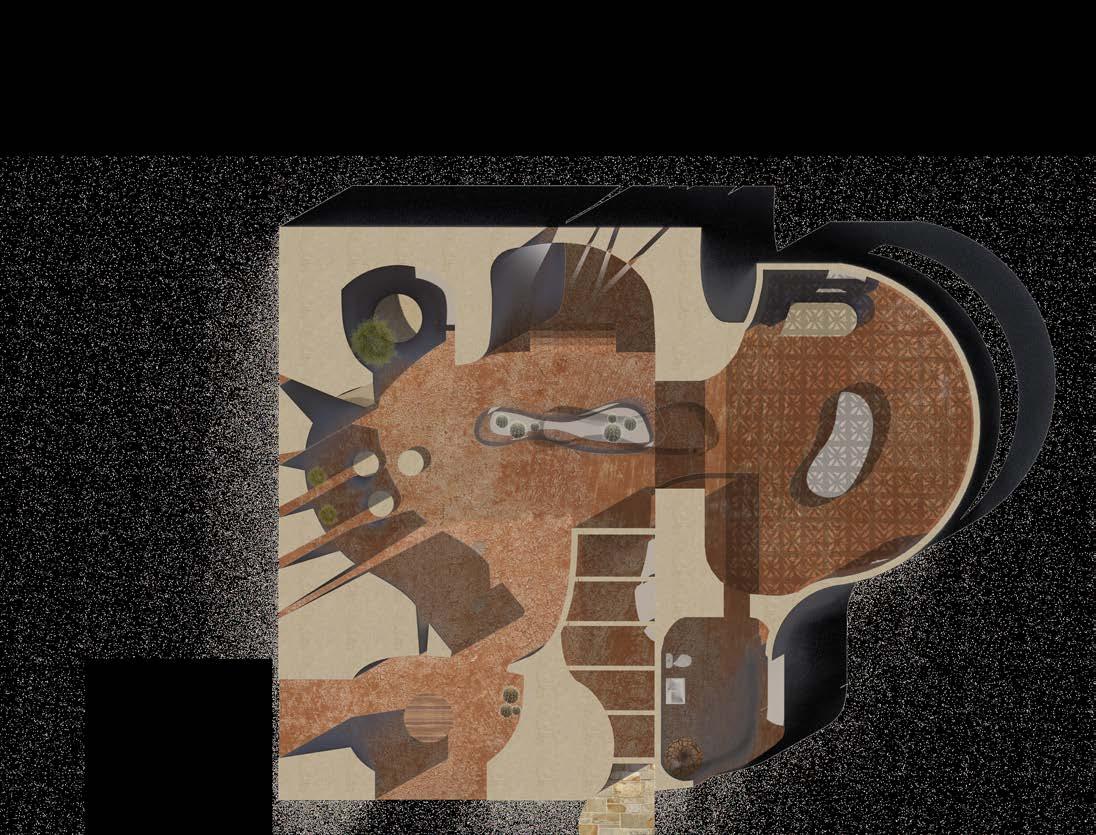

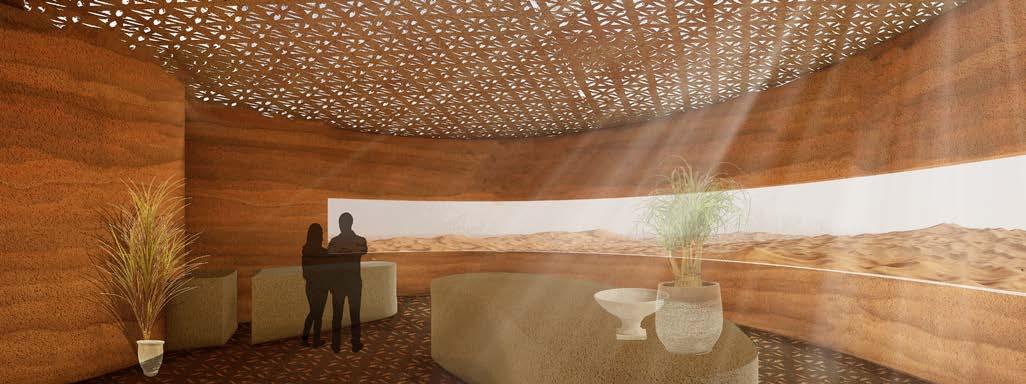
MORNING LIGHT (SLEEPING + EATING)
INTERIOR LIGHT CHAMBER
ALL DAY LIGHT (LIVING + ENTRY)
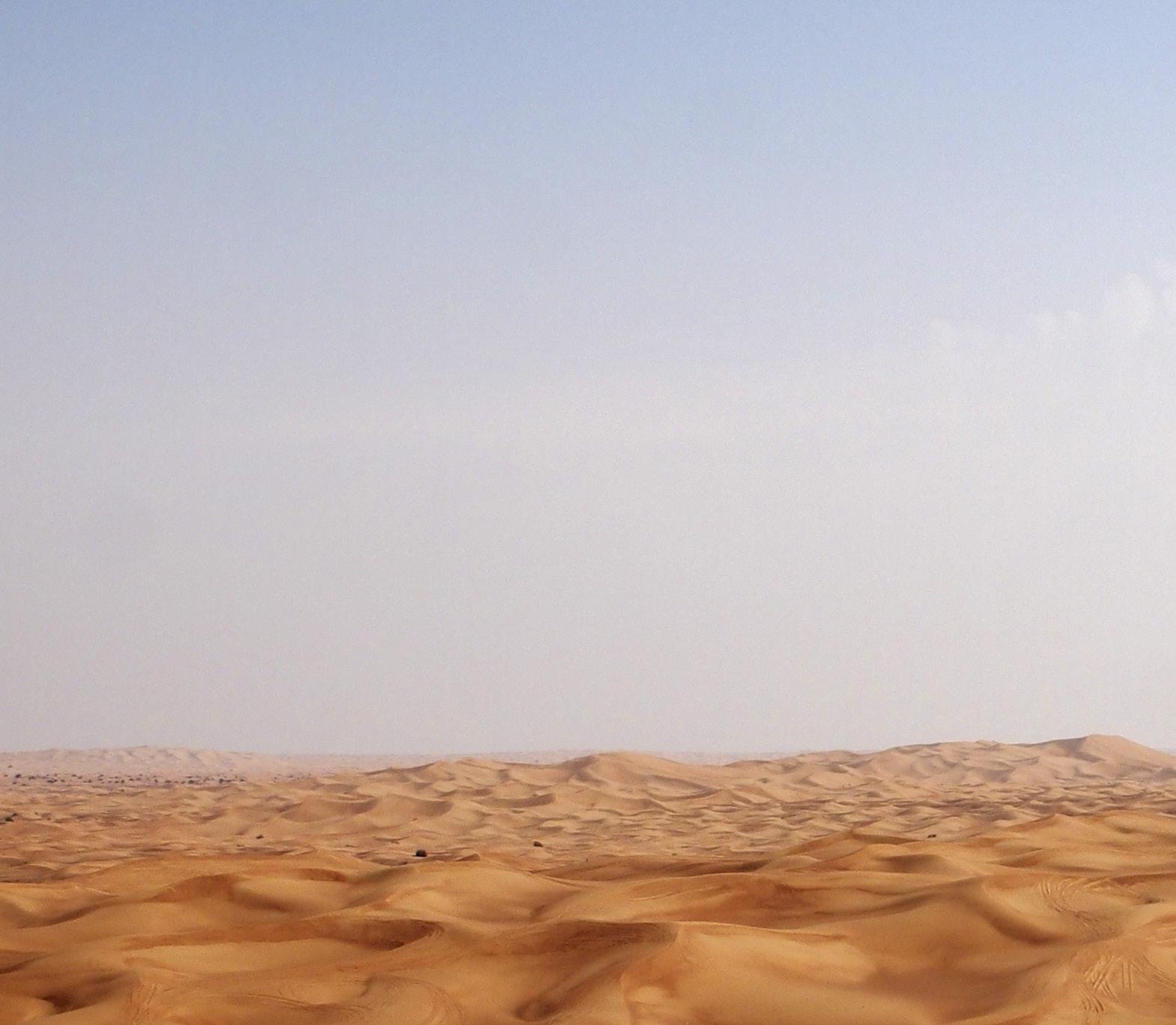
MIDDAY LIGHT (KITCHEN)
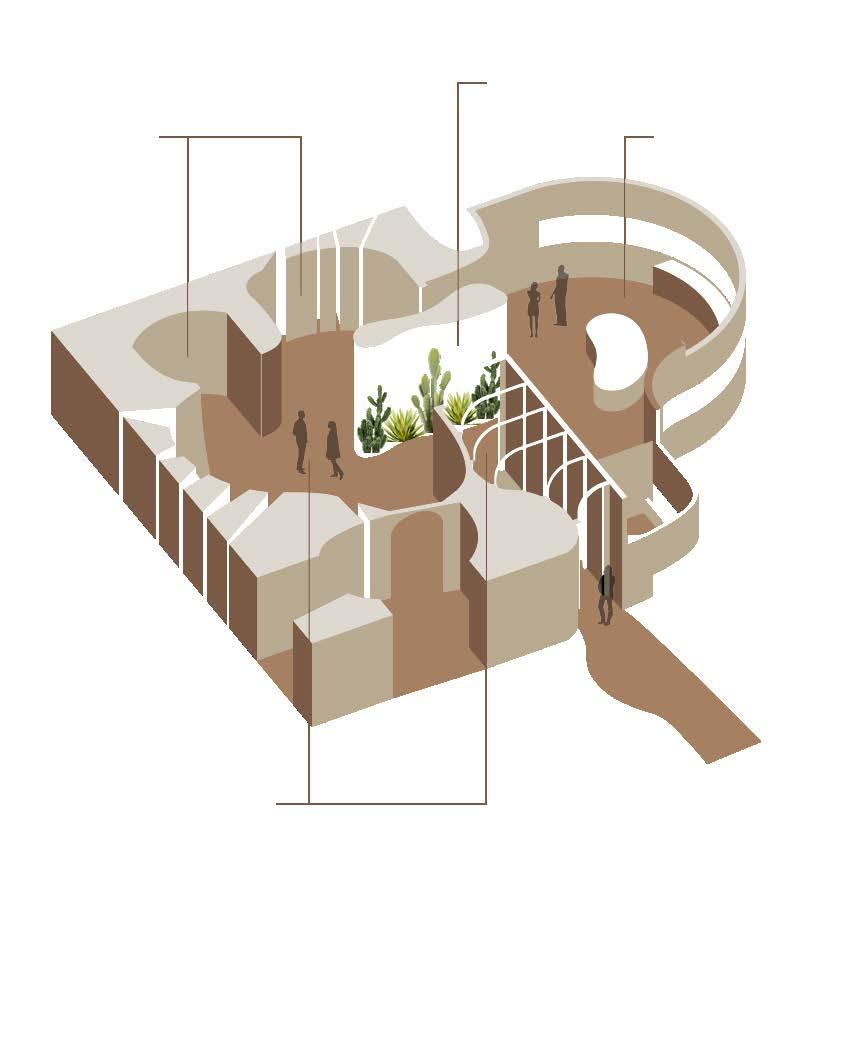
A

SECTION
impactUS
This proposal focuses on natural sunlight and light filtration based on the angular roof and the space frame structural system. The space frame supports angled panels that allow north light to filter into the interior. In a deconstructed form with multiple wall directions, the north section breaks apart creating added space and an efficient flow. As the public is the center of this building’s ultimate goal, the walls pointing in all directions represent the large impact a food bank has on a community and the surrounding cities.
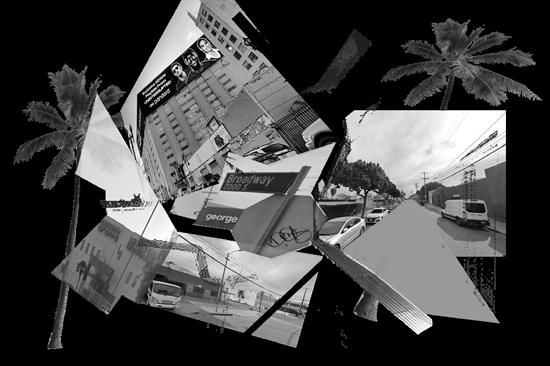
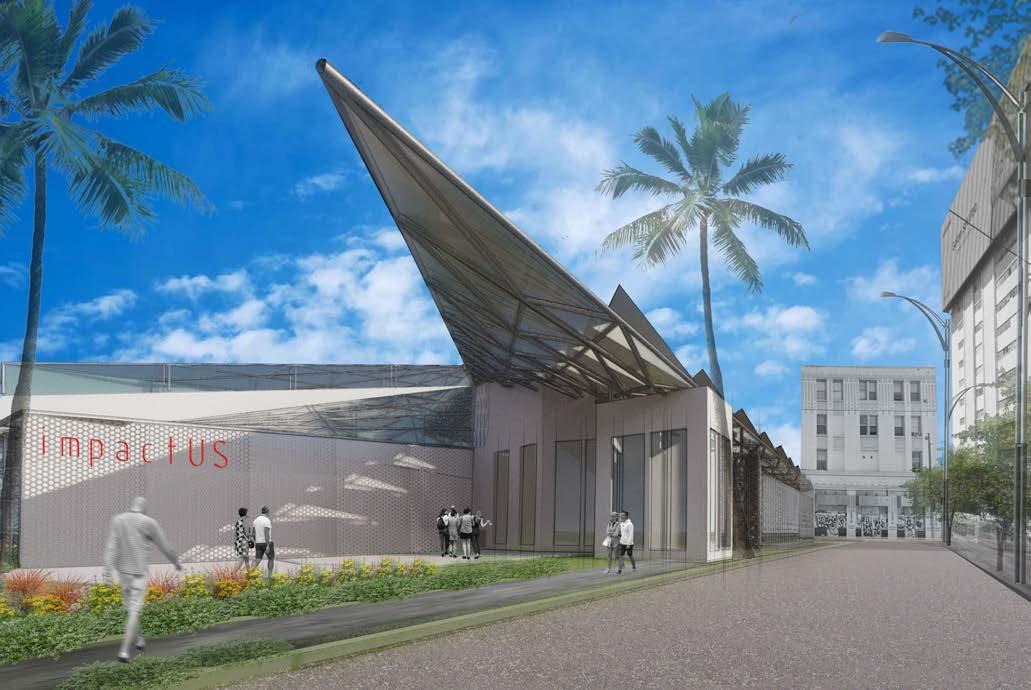
SOUTH BROADWAY
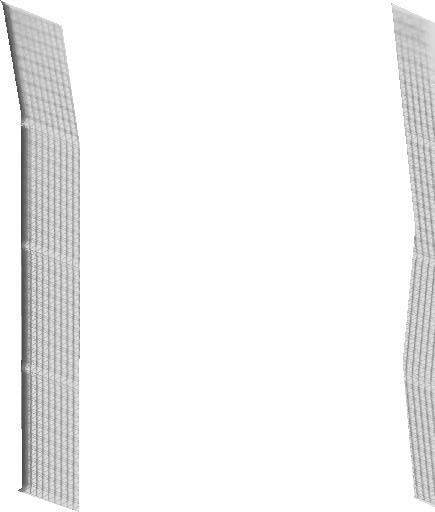
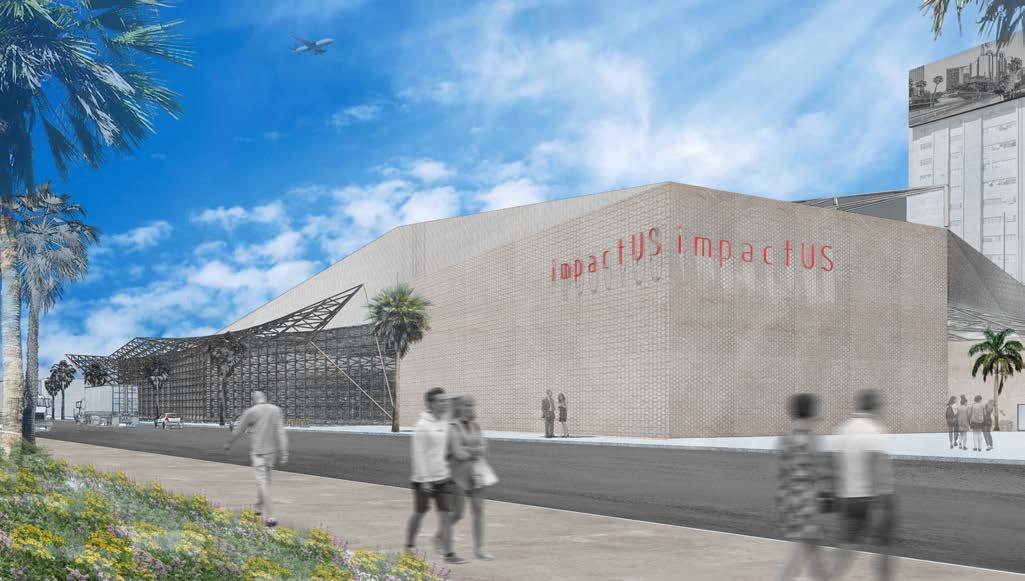
Tubular element
Sleeve
Connector
BUILDING SKIN AXONOMETRIC
DAYLIGHTING ROOF RESPONSE
impactUS
impactUS
WEST ELEVATION
DIRECT SUNLIGHT
PANELS BLOCK DIRECT SUNLIGHT AND LET DIFFUSED NORTH LIGHT ENTER THE LARGE INTERIOR SPACE
impactUS
NORTH ELEVATION
SUNLIGHT FILTRATION
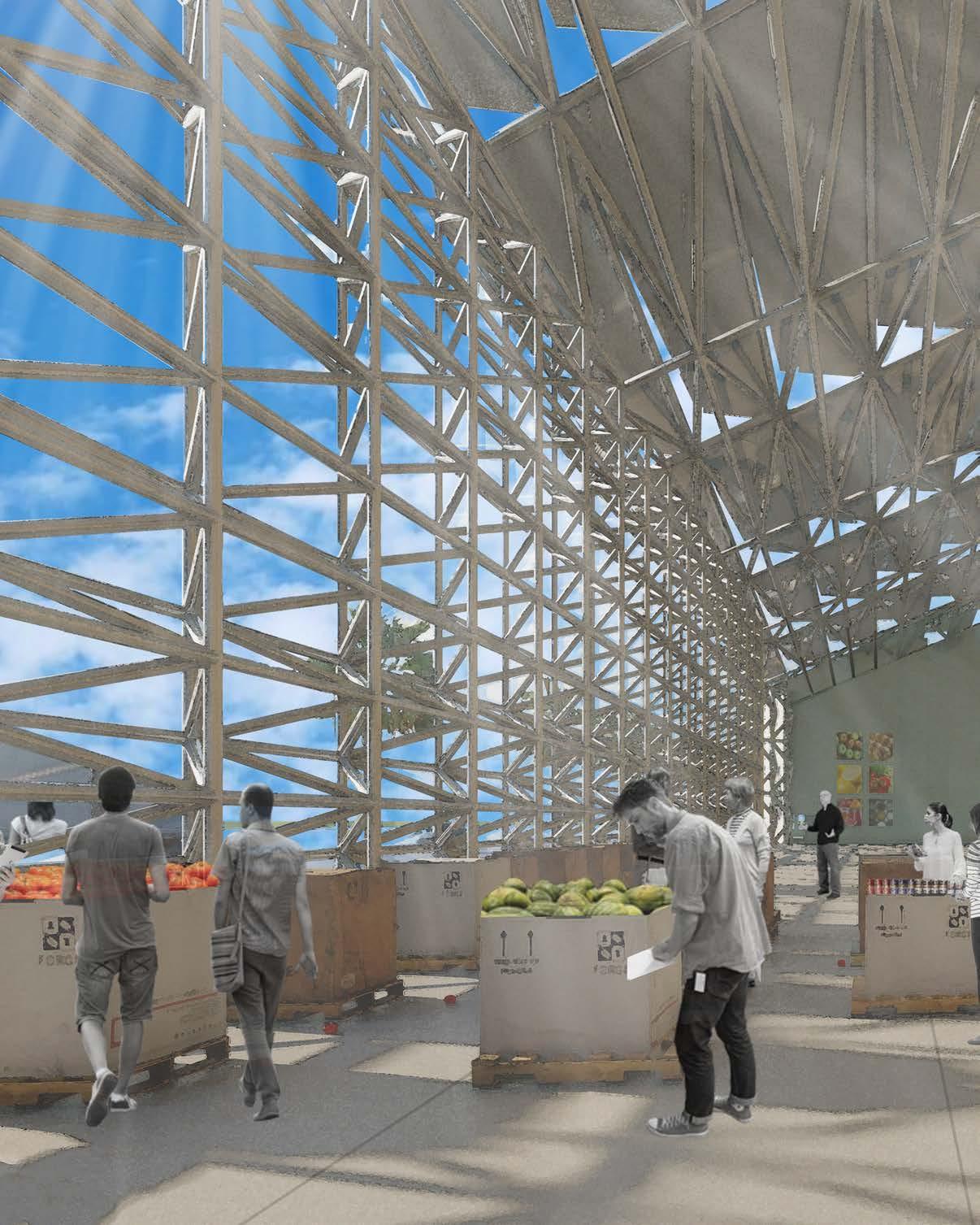
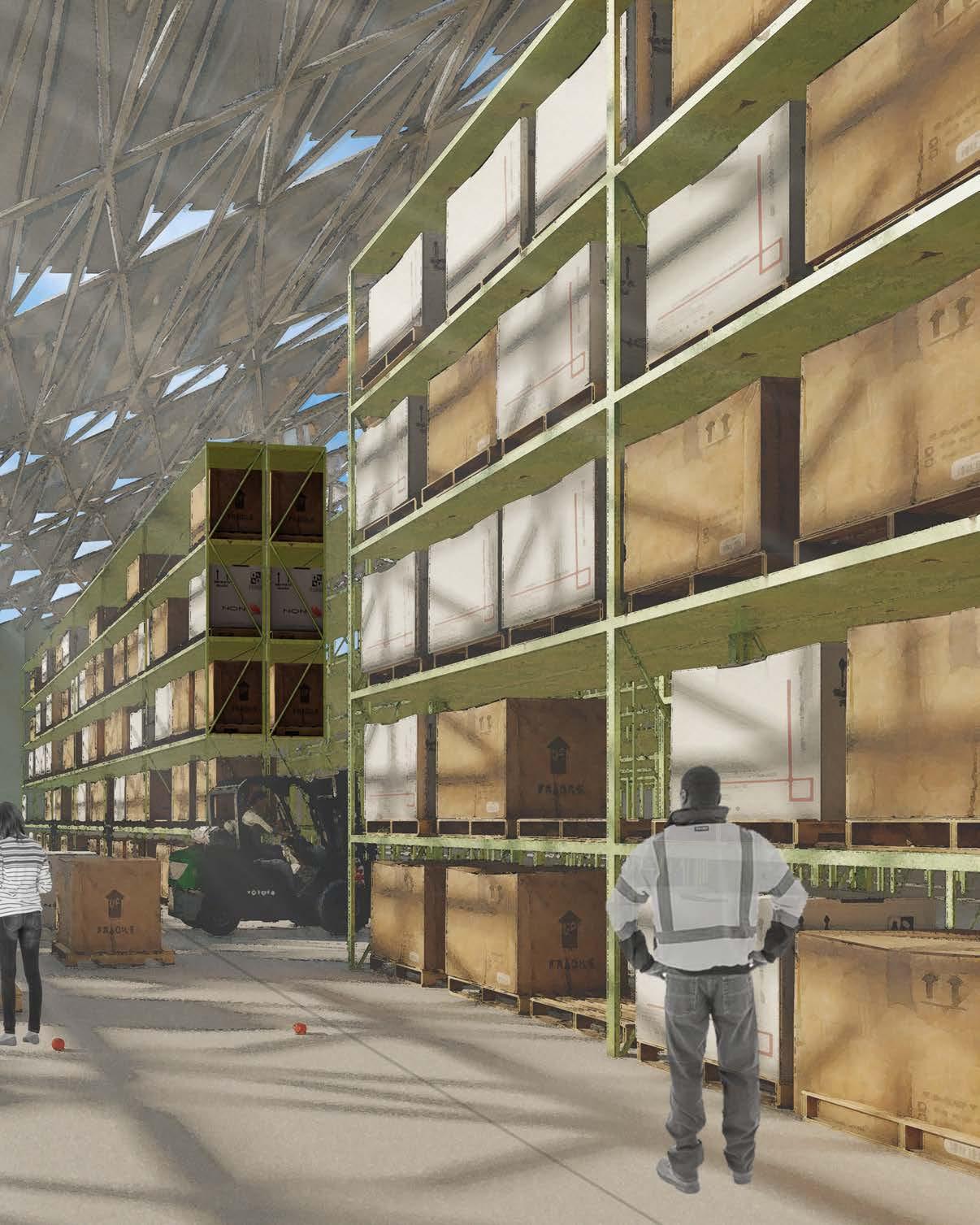
[e]ROAD ACT
SMART HOME TO SMART CITY!
The [e]ROAD ACT challenges many aspects of living and working by offering a vertical extension of housing and business onto an existing structure. The housing portion is organized into modules that allow for the accommodation of one, two, or three bedroom units. Modules can also be purchased or reserved for business purposes, creating a living and working environment where business services can support the residents and nearby programs within the urban area. The building is constructed using heavy timber modules with built-in edge connections to allow for future expansion at any time.
Smart homes are becoming more popular as it allows the user to control and monitor their home to ensure comfort and high performance. The [e]ROAD ACT tests the boundaries of a smart home and building automation by integrating technology and mechanisms into the timber structure to enhance efficiency within the living and working environment. Some of these solutions include phone-controlled energy performance as architectural elements: such as solar and wind control, temperature control, water efficiency, package and food delivery, and many other services.
Though this complex is siteless and could be located in any urban area, the proposed site for the first edition of [e]ROAD ACT is in Dallas, Texas, due to its booming economy and population increase. The hot climate also allows the new building systems to be tested and to perform at its full potential.
The project goal is to establish a “road” as a physical, but also a metaphorical connection, of people, place, and the environment through architecture, structure, and technology to enhance opportunities for living and working. The complex allows the industry to explore building with timber but also integrating technology to allow the material to reach its full potential.
Nomination | Graduate Excellence Awards | Fall 2024 | Issued by the Illinois School of Architecture LIVING + WORKING
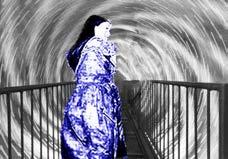
TECHNOLOGY INSPIRATION AND INTEGRATION

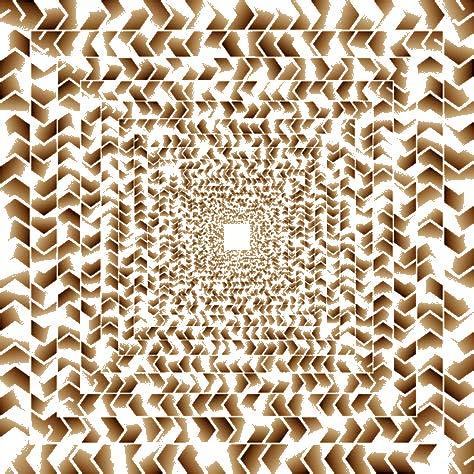
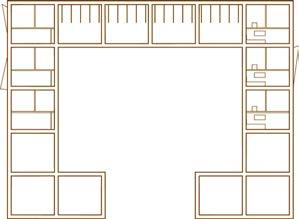
CREATED “STREET”
PROPOSED MULTIPLIED STREET SECTION HOUSING
MODULAR TIMBER EXTENSION
ABANDONED PARKING STRUCTURE
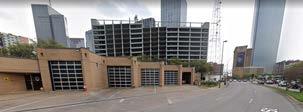

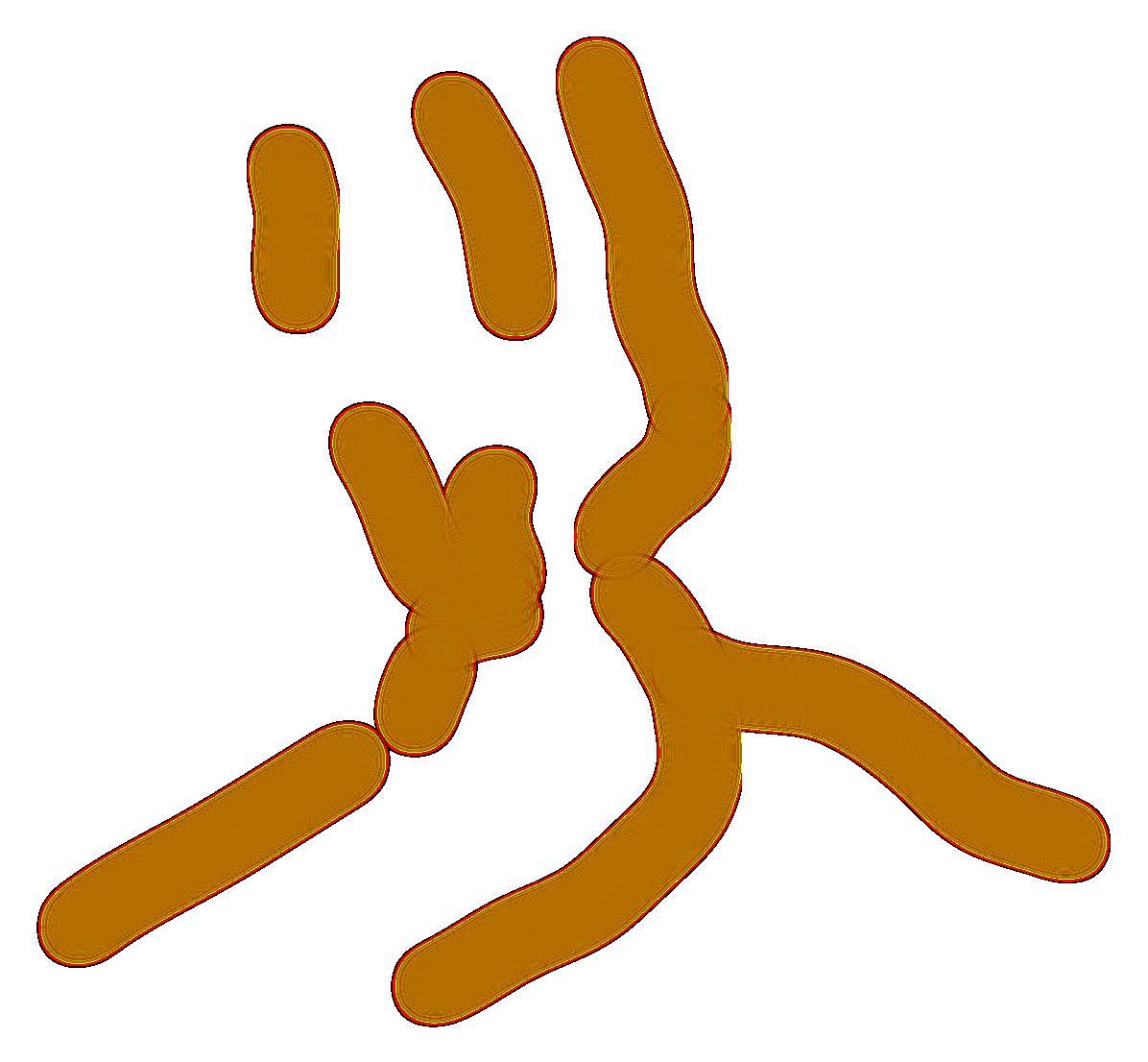
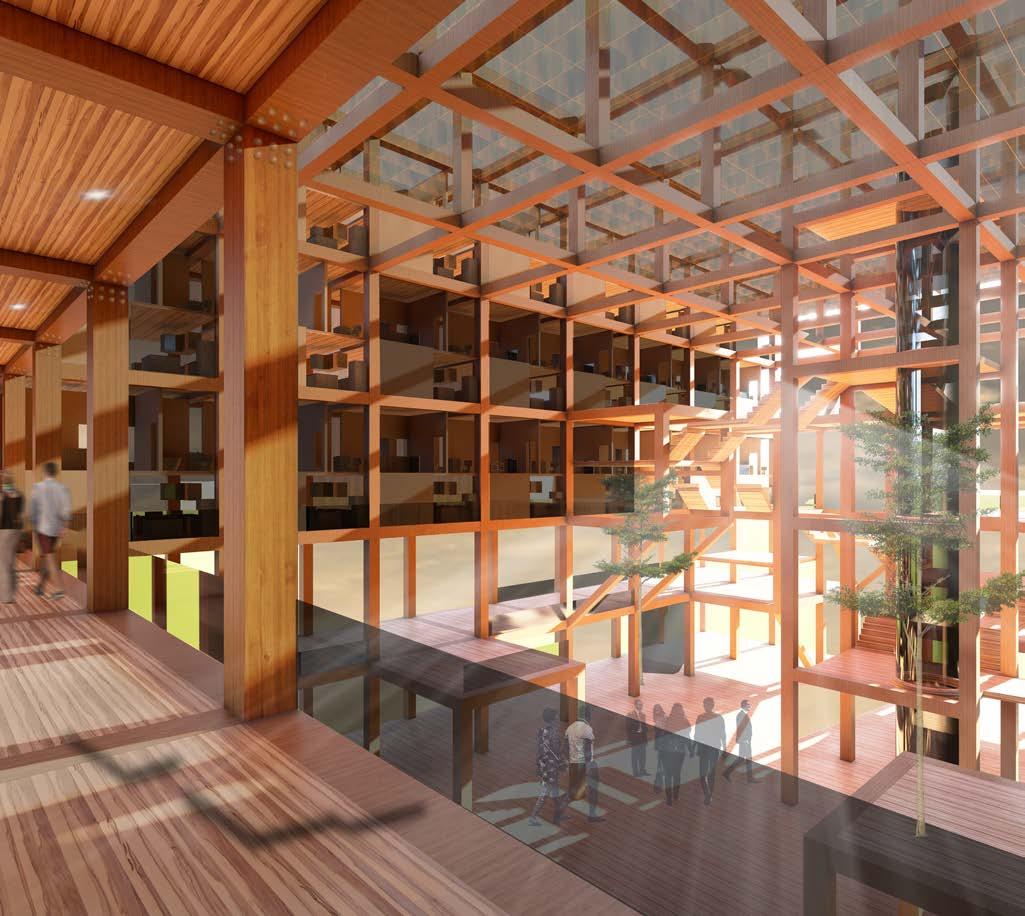
MODULES SPACED FOR BEAM INSERTION
MODULE SPACING THAT ALLOWS FOR DOUBLE-BEAM CONNECTION, FORMING A TRI-MODULE EXPONENTIAL COMPOSITION
VERTICAL CIRCULATION
TYPICAL FLOOR PLAN
ATRIUM
MOVES EXPERIENCE
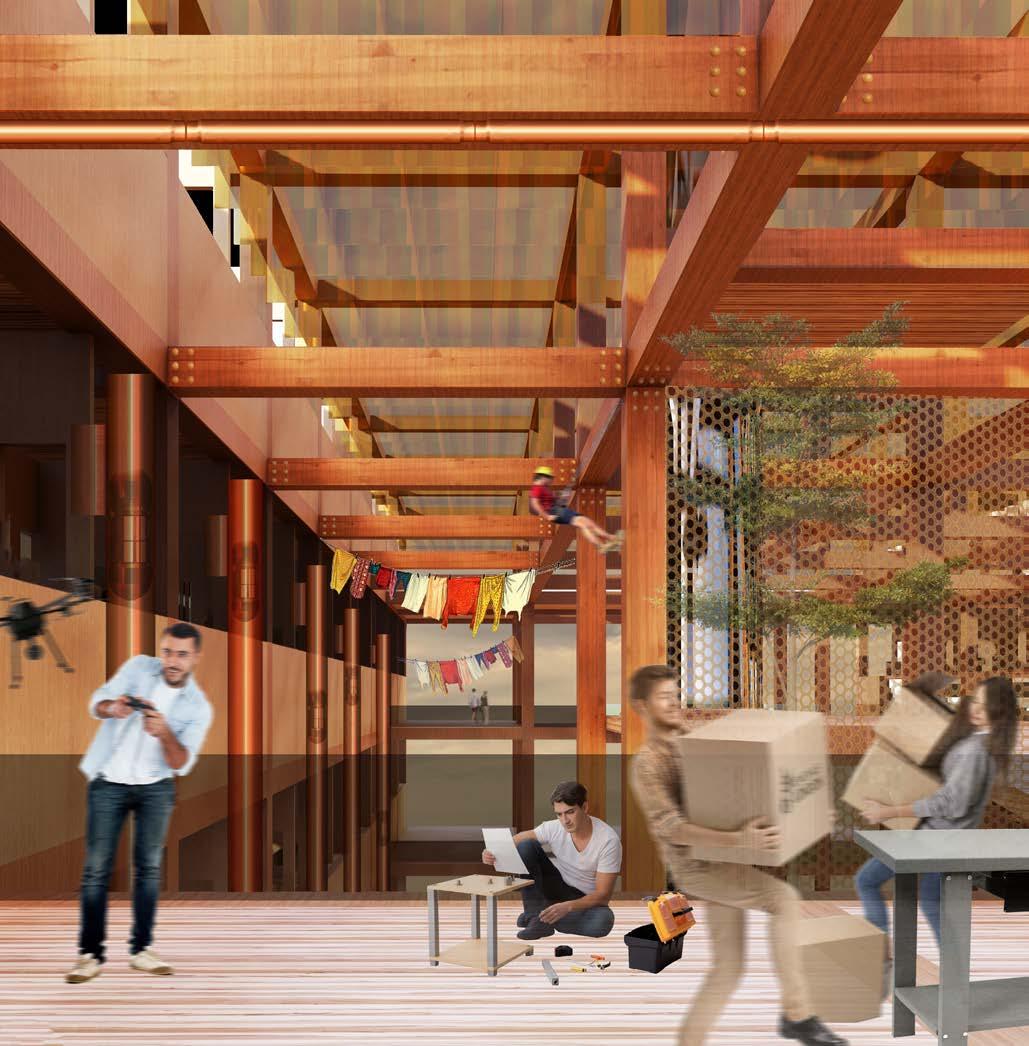
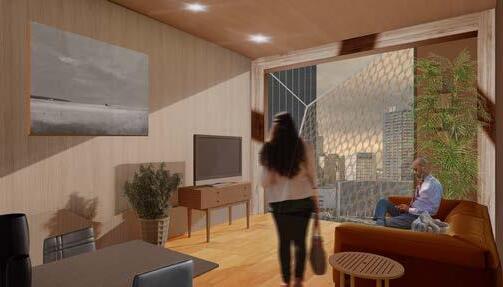

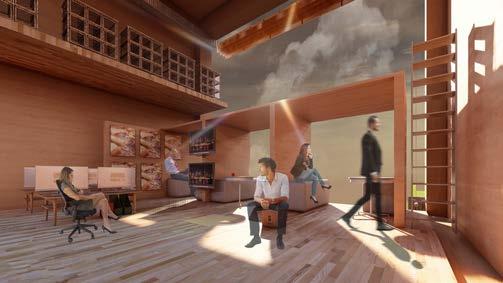
1 2 1 2 3
OPTION ONE OFFERS A SOLAR MESH SOLUTION THAT ALLOWS THE USER TO COMPLETELY ENCLOSE THE EXTERIOR-FACING SIDE OF THE TIMBER MODULE. THIS OFFERS PRIVACY AS WELL AS SOLAR OR WIND CONTROL DURING EXTREME TEMPERATURES OR WEATHER.
OPTION TWO ALLOWS YOU TO EXTEND THE CONNECTION ELEMENT FROM EITHER OF THE FOUR CORNERS OF THE SOLAR MESH TO DIRECT THE WIND OR LIGHTING DURING A PARTICULAR TIME OF DAY.
OPTION THREE ALLOWS YOU TO COMPLETELY OPEN THE SOLAR MESH ON WEATHERPERMITTING DAYS. THIS MAXIMIZES AIR FILTRATION WITHIN THE RESIDENTIAL UNIT AS WELL AS INCREASES NATURAL LIGHT TO THE EXTERIOR-FACING SPACES. OR OR 3
EACH MODULE IS MODIFIABLE TO ACCOMMODATE A FAMILY BASED ON THEIR HOUSING NEEDS.
TIMBER BRACE TO ALLOW FOR CONNECTION TO UPPER MODULE
SECOND LEVEL FOR BEDROOM PRIVACY OR OFFICE SPACE
MOVABLE FURNITURE TO ALLOW FOR A MODIFIABLE ORGANIZATION

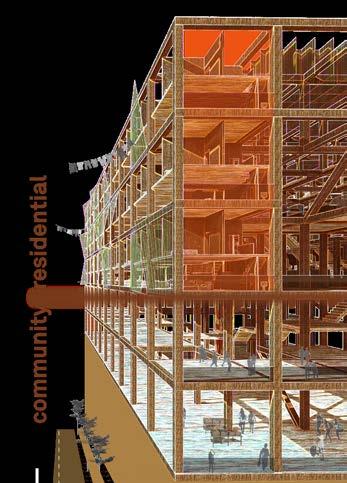
EACH MODULE IS MODIFIABLE TO ACCOMMODATE A SMALL BUSINESS OR TELEWORK STATION.
SECOND LEVEL WORK STATIONS, SOLO AND COLLABORATIVE LOFT STORAGE FOR FILES OR MERCHANDISE
FIRST FLOOR BREAK ROOM AND MAIN OFFICE
MOVES EXPERIENCE
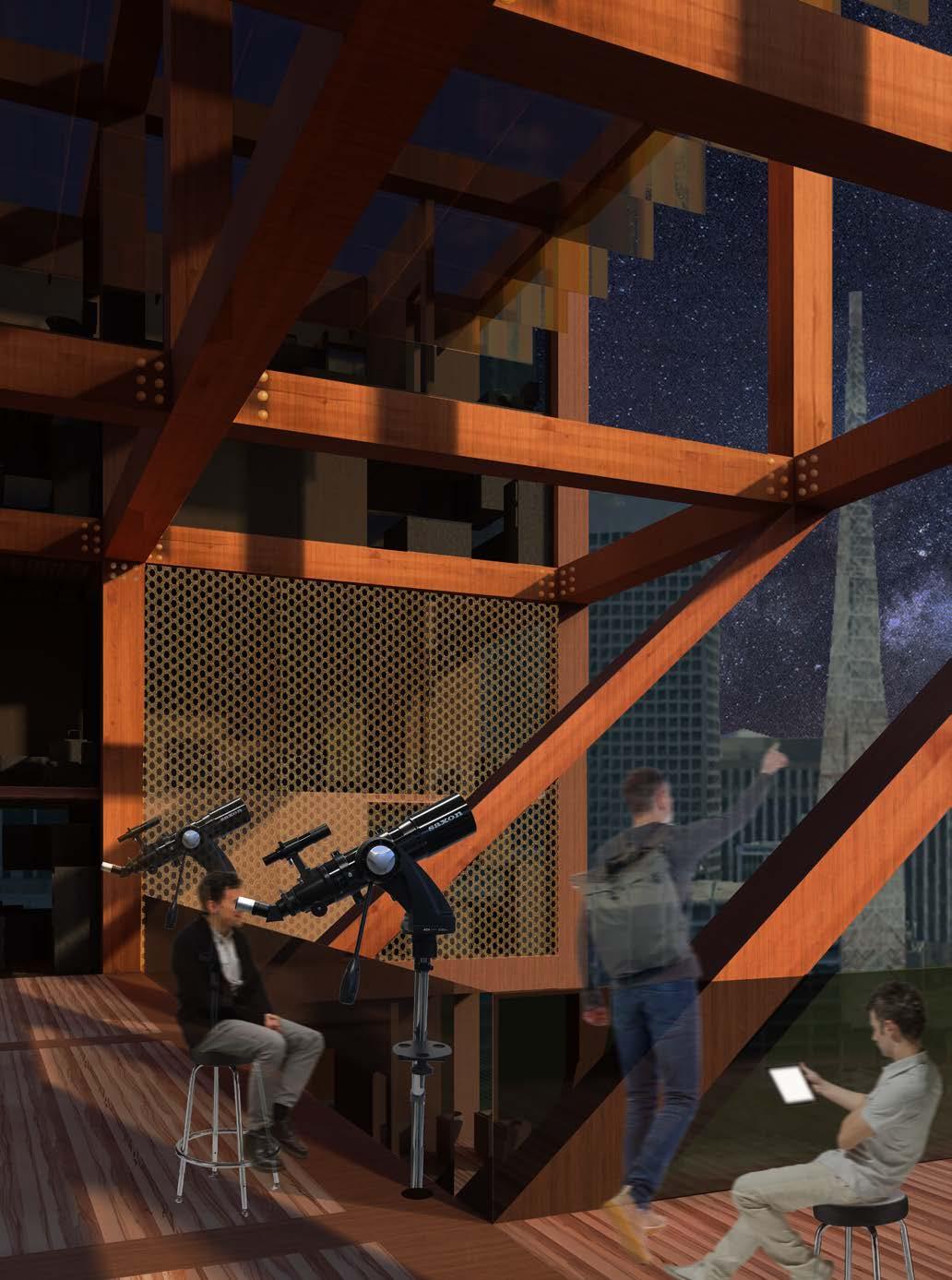
INSTALL TEMPORARY EQUIPMENT
CAPTURE MOMENTS and SHARE EXPERIENCES!
GATHER DATA and CONTENT
BROADCAST TO RESIDENTS AND SHARE WITH LOCAL MUSEUMS
SHOWCASE ON [e] ROAD ACT PLATFORM



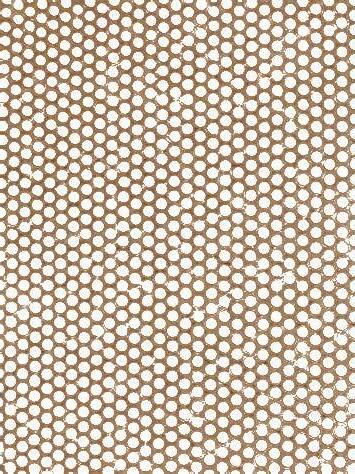


Solar & Wind Mesh
Modifiable Window Frame
GLULAM Column Integration
Roof Coating Rough Finish
Concrete Slab




Existing Concrete Column
Concrete Reinforcement
Existing Water Line
Maintenance Crawl Space
Double-T Concrete Slab

Additional mechanical integration space
Existing elevator core connection to extension
Existing Parking

COLONNADE CADENCE
This proposal revolves around the appreciation of music, education, and performance. A sloping roof with tree-like columns creates an environment that represents a forest of echoing sounds while mullions of different distances line the building to create a sense of rhythm. The juxtaposition of glass and opaque surfaces creates a division of private and public spaces, or areas that are formal and informal. This space will allow for education and the appreciation of music in a dense, cultural environment that will a create a visual and audible balance. Within the site are both formal and informal performance spaces, both indoor and outdoor, as well as educational opportunities for all ages through display and instrument rental. Music from around the world will expose local people to different art forms and also allow those who are in a new place to feel at home.
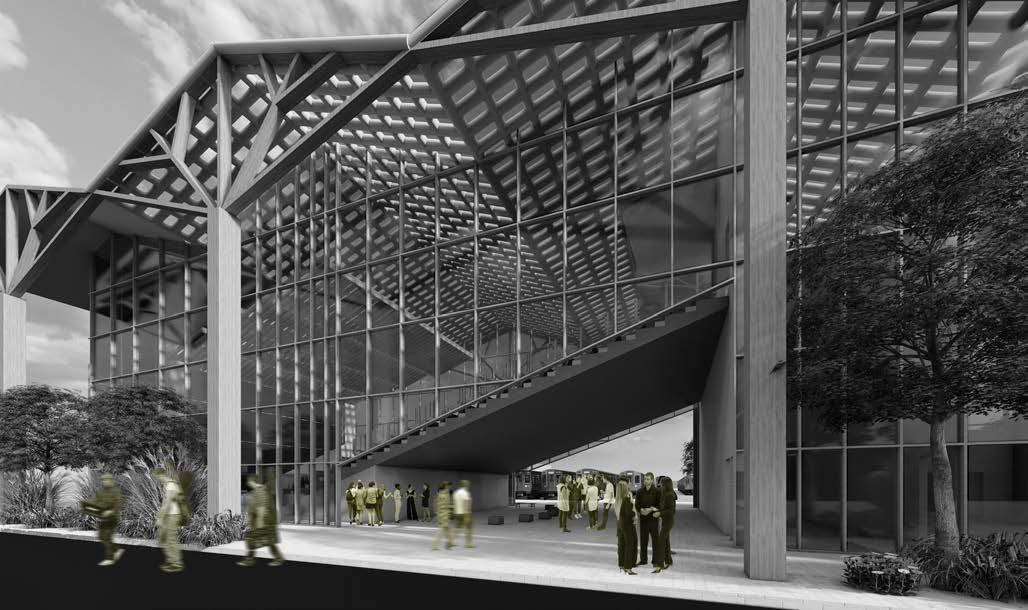
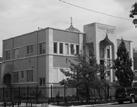



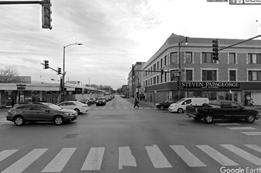
AMERICANINDIAN
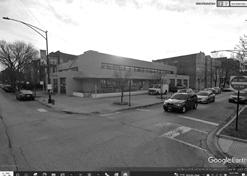




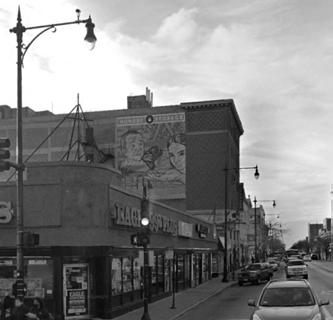
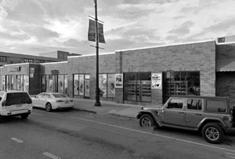
Albany Park Chicago is a thriving, culture-driven area where its center contains the Kimball Station, a major hub of the CTA Brown Line which enhances movement amongst people via train both to and from this area. The site is central to many cultural centers such as religious spaces, centers for racial education and security, food cultures, festival space, and local art. Lawrence Avenue has many opportunities for street development where local markets, vendors, or other cultural celebrations could take place.
INSTRUMENT
MUSIC GALLERY
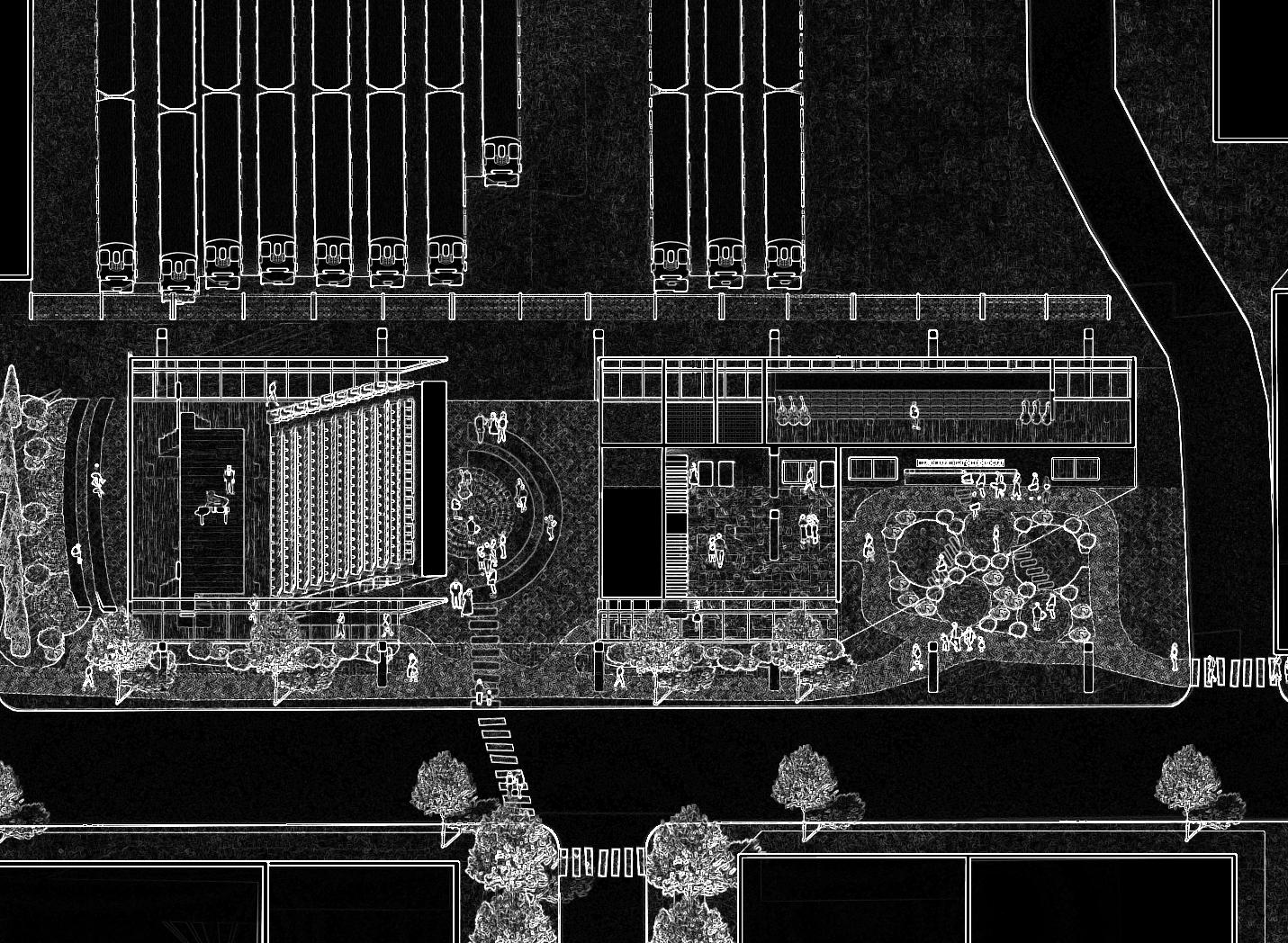
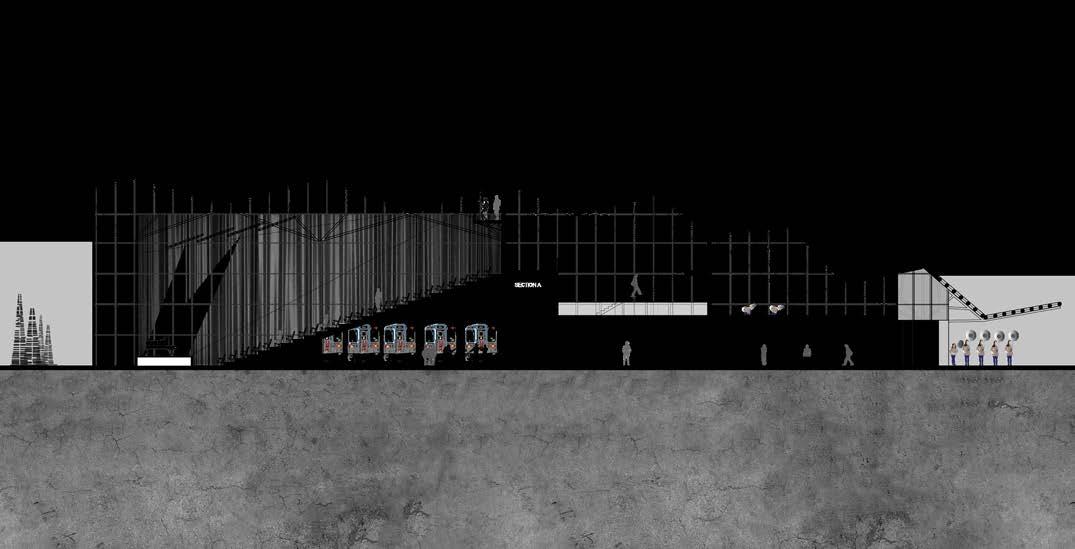
Timber waffle structure
Earth
Rubble masonry
Concrete slab Connection point of tree structure
Rough finish
Glulam column
Glulam truss Steel bracket
Footing
MIYABI
Located along the Kamo River in Kyoto, Japan, is a hub for transportation and endless opportunities. This proposal is an art hotel that focuses on the semi-private spaces that the architecture frames and creates. Built on a series of nine squares, the floor plan is organized around a central atrium that offers natural light and green views from all spaces on the ground level. Warm tones, shapes, and extrusions fill all of the spaces and create multiple moods focused on social interaction, food, and art, to the spa full of meditation, relaxation, and baths. The exterior is designed using a modular form with various offsets to create a vertical landscape that allows the greenery to climb the facade. This complex is not only a building where nature is its core factor, but it is a space dedicated to the wellbeing of its guests.

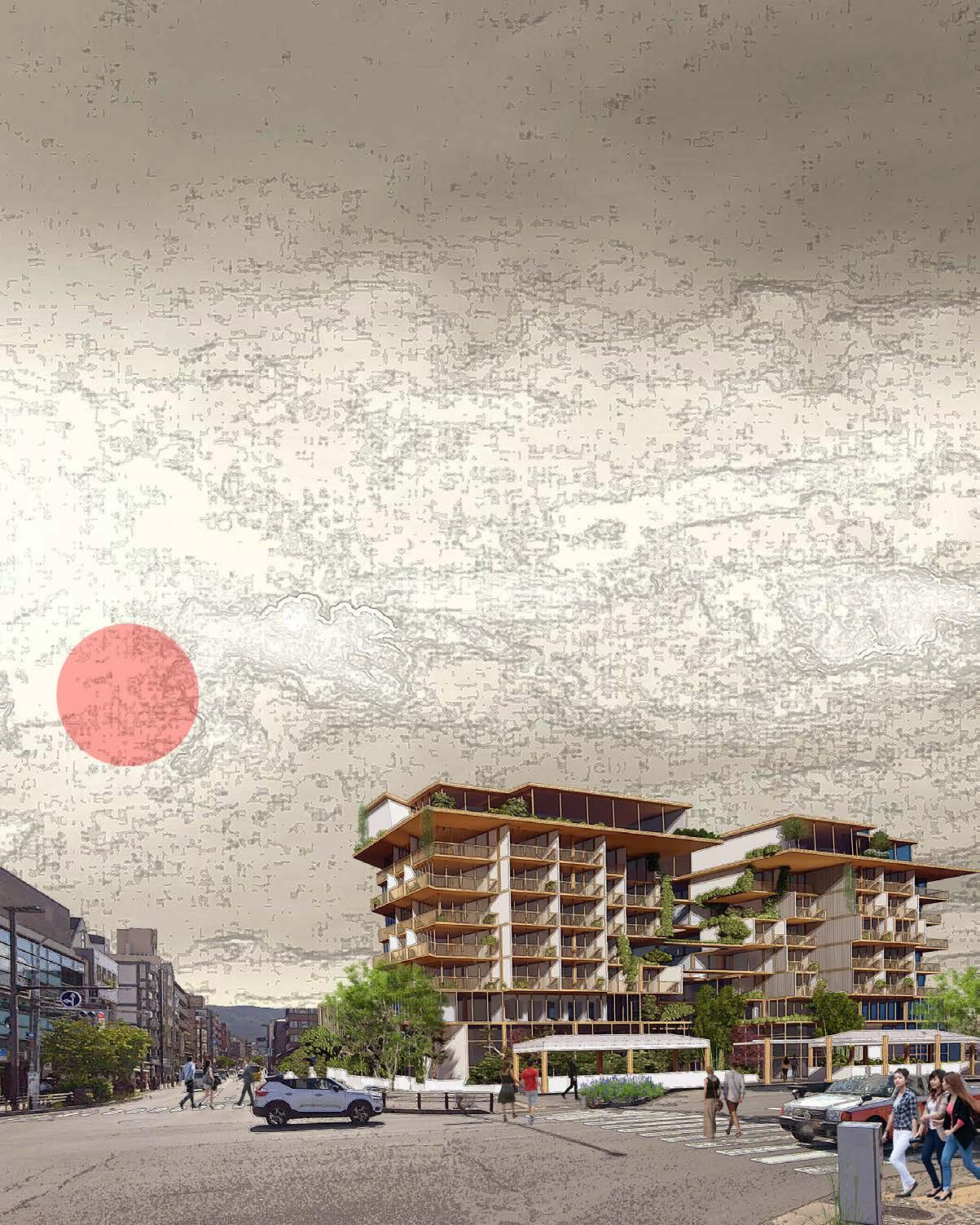
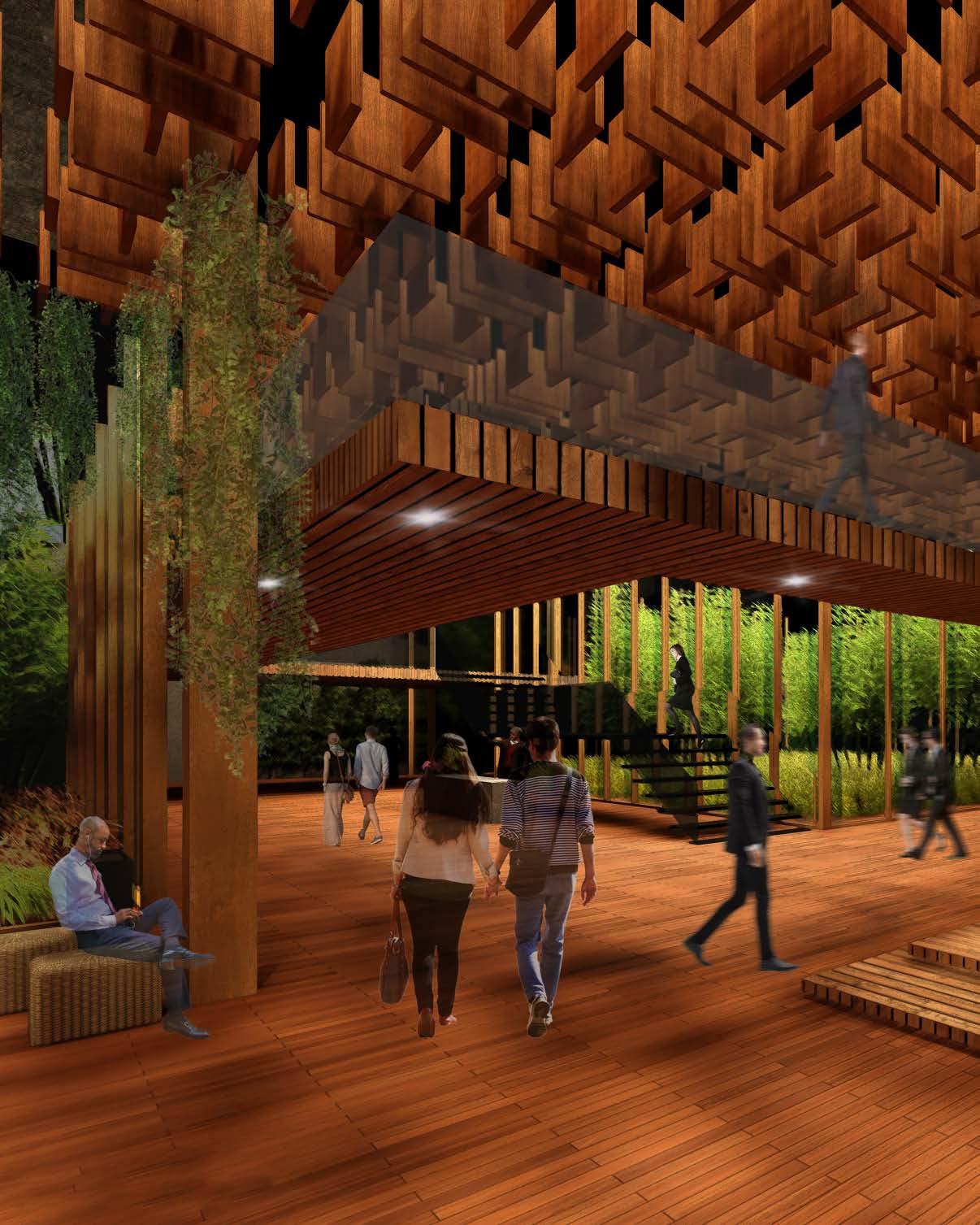
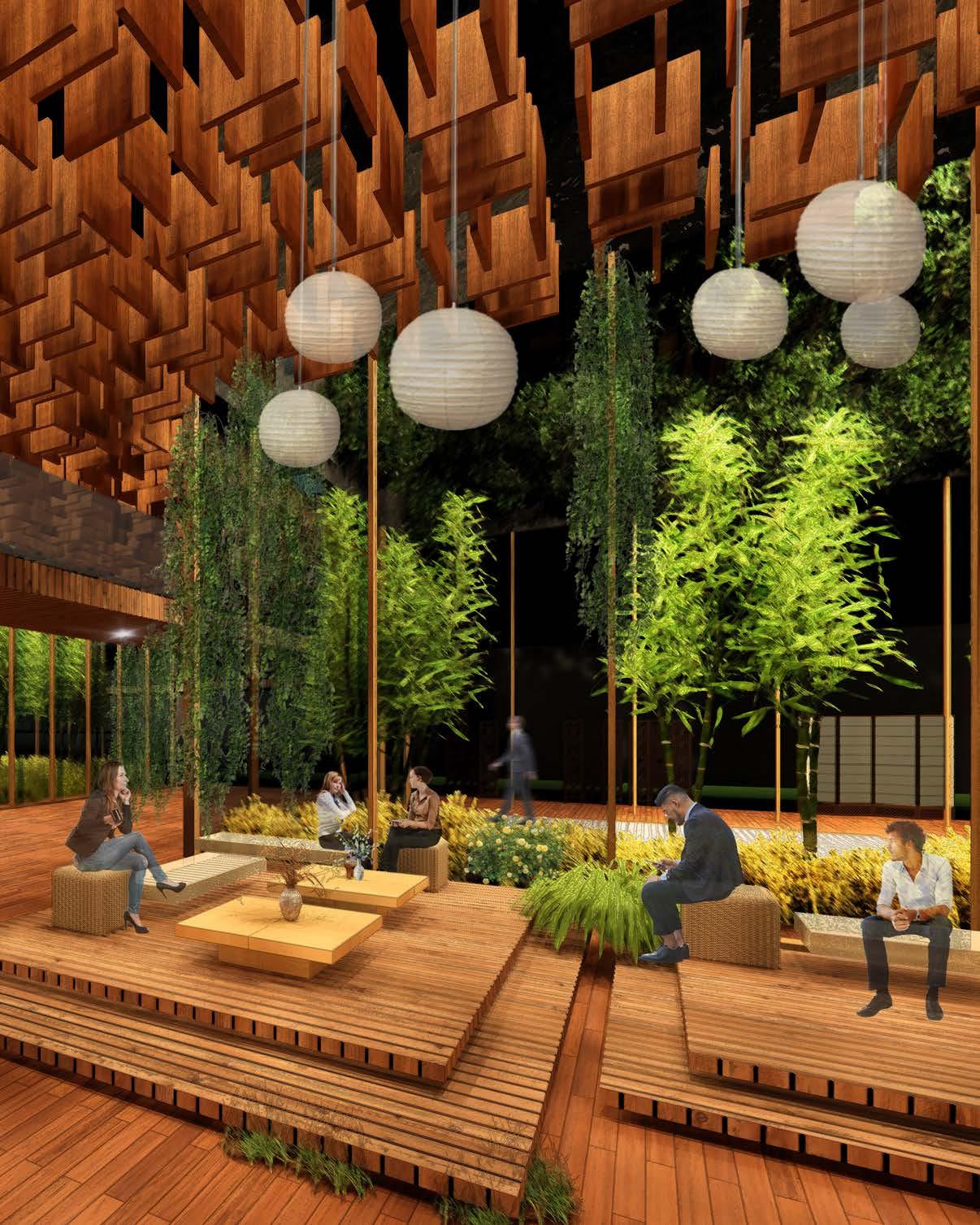






































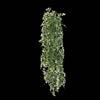
































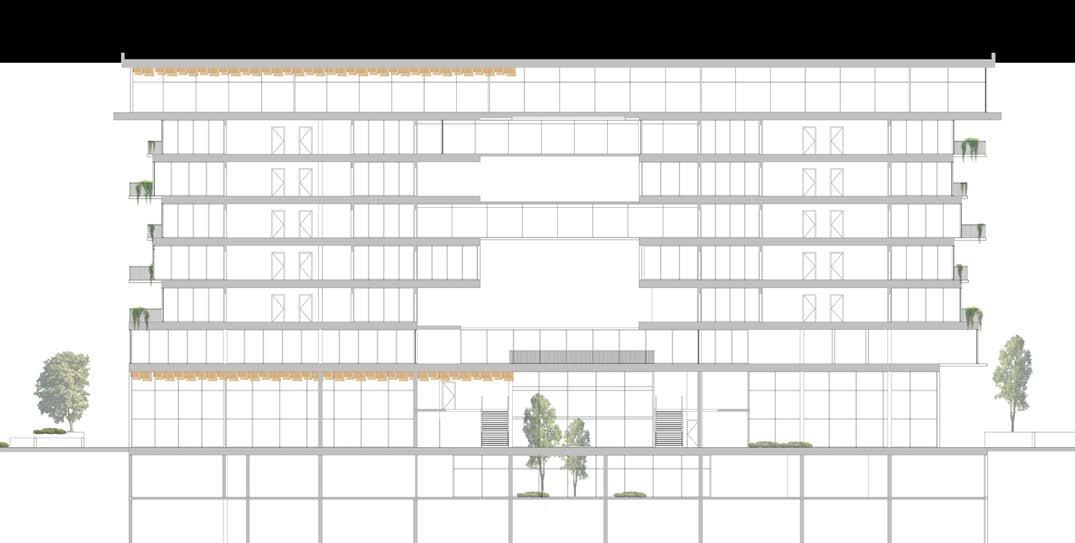
A
SECTION
