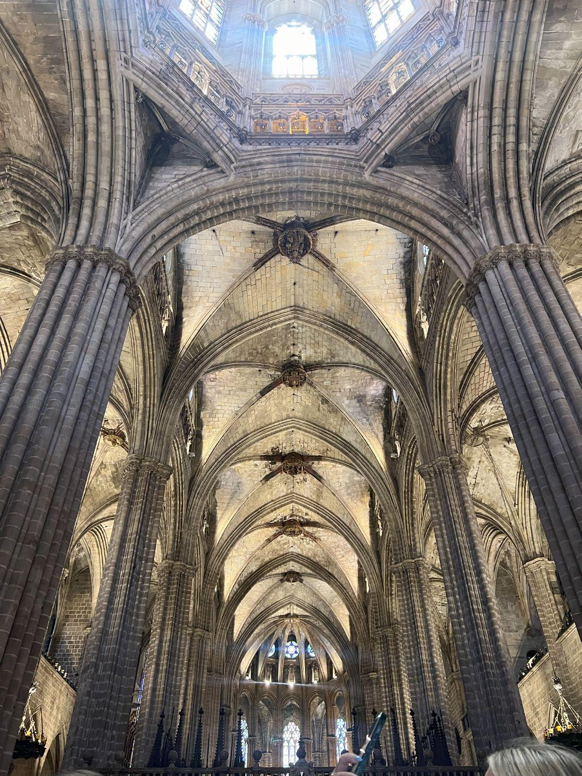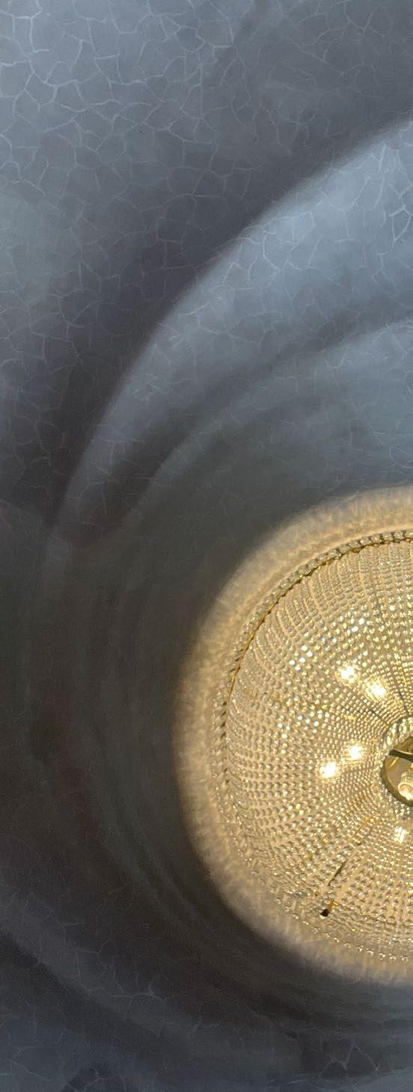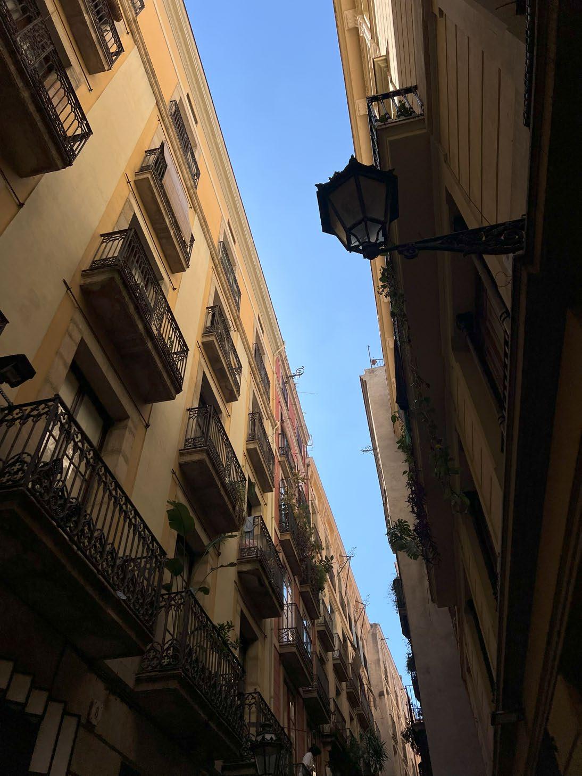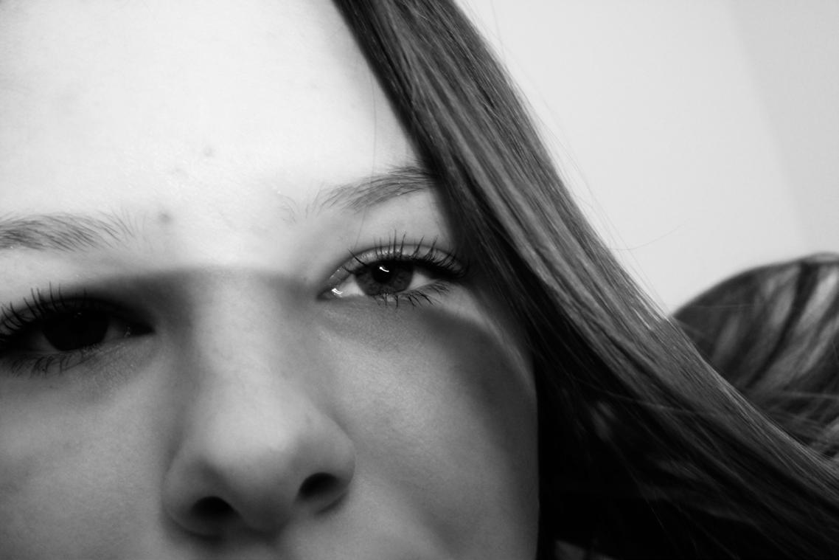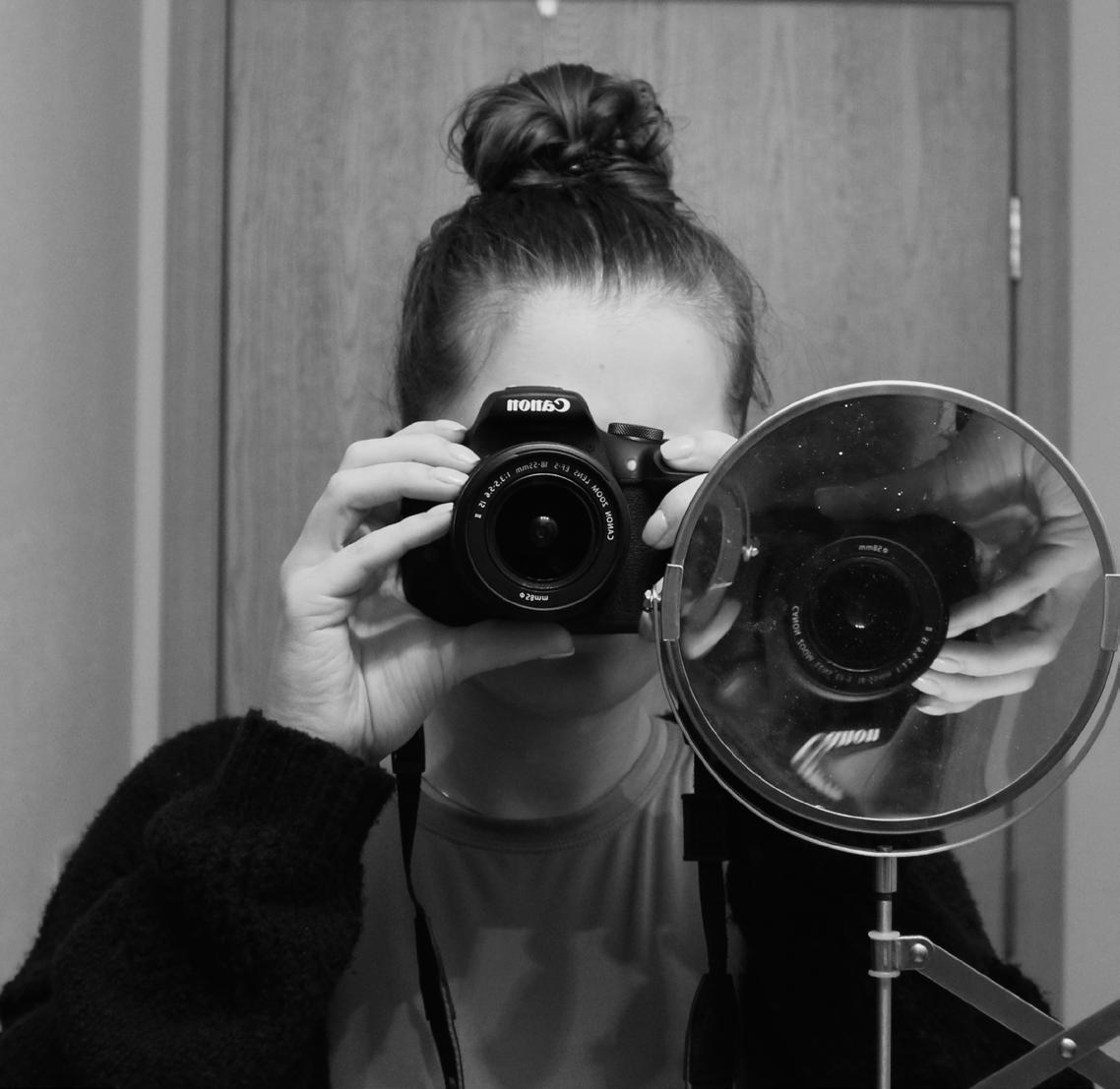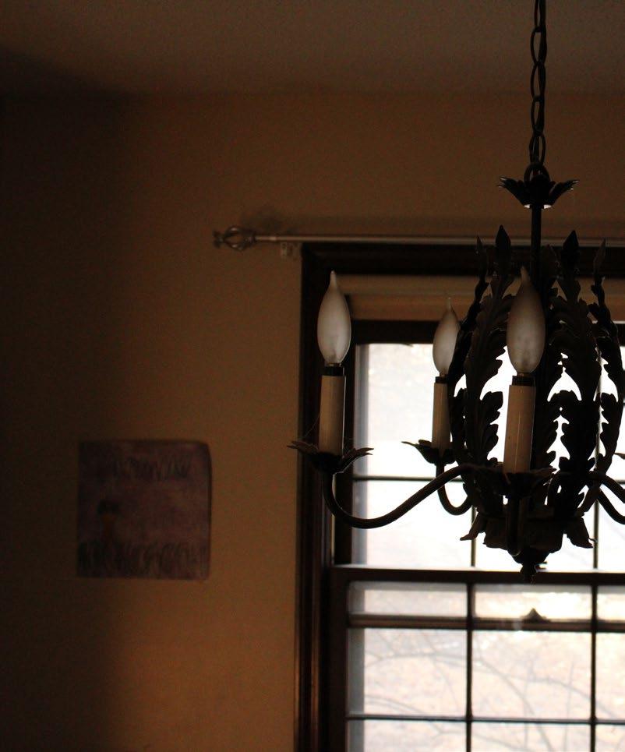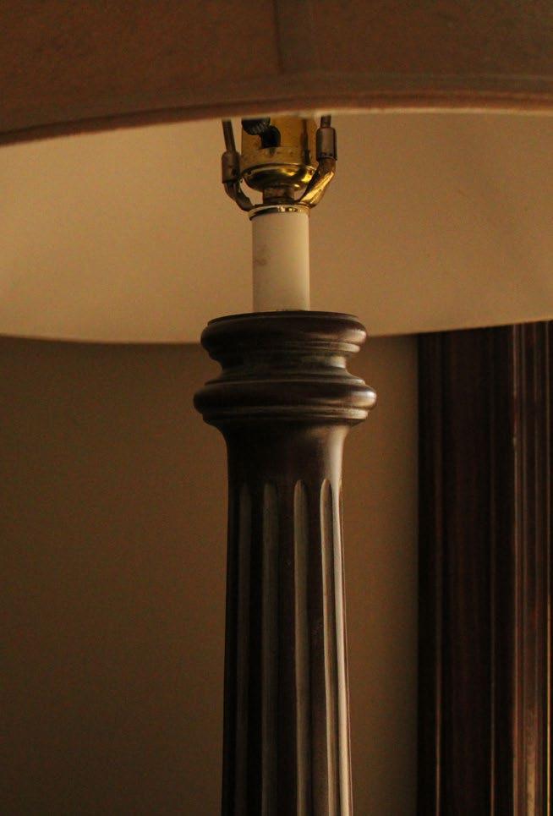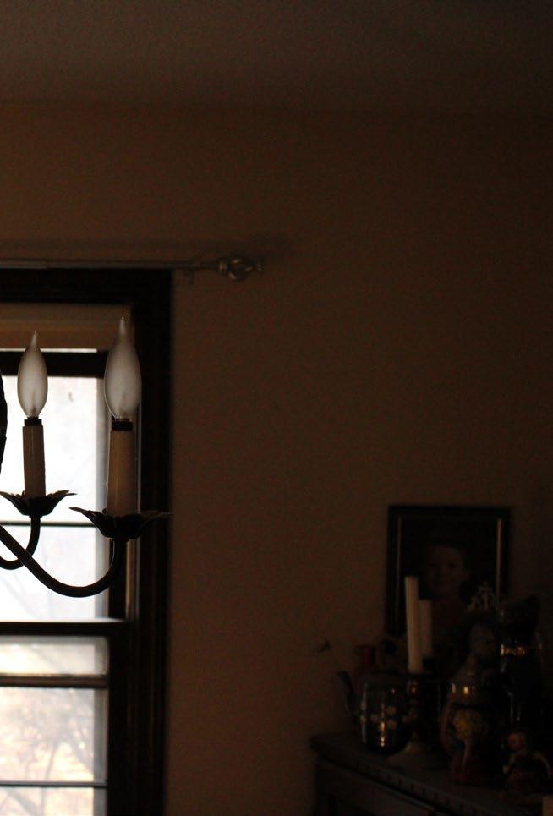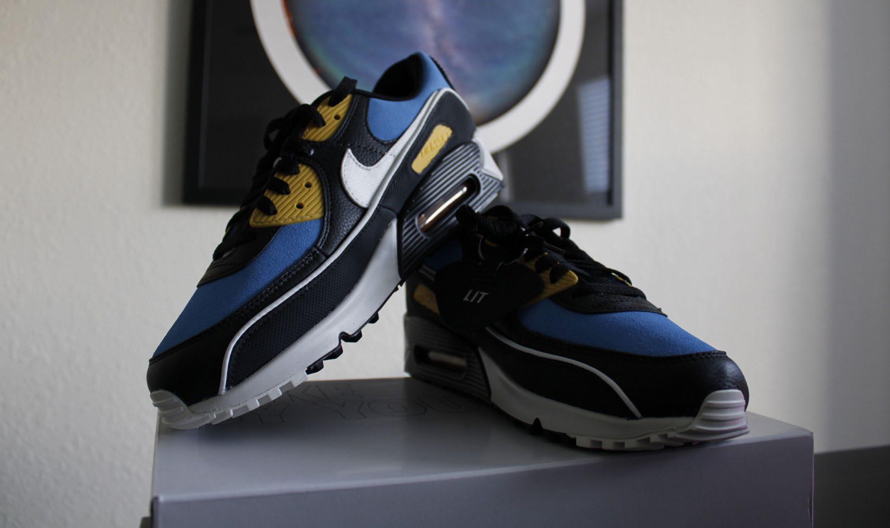Audrey Zubenel
(913) 339 - 8385 I azubenel@gmail.com I Lawrence, KS I PORTFOLIO: https://archinect.com/audreyzubenel
EDUCATION
2024 Master of Architecture, University of Kansas I Dean’s List 2024 (expected 2025)
2024 Graduate Certificate, Historic Preservation, University of Kansas (expected 2025)
2024 Summer Study Abroad Program, Spain and Portugal
2020 Diploma, De Soto High School, De Soto, KS I Summa Cum Laude
PROFESSIONAL EXPERIENCE
Research Fellow Institute for Smart Cities University of Kansas
2024- Present
BDC Representative Dream Automotive Lawrence, KS 10/2021 - 11/2023
SPECIALIZED STUDIES
-Smart Floor Mock-Up: assisted in the development of a floor assembly that uses inexpensive accelerometers and strain gauges to remotely monitor falls, limp, muscle tremor, Parkinson’s and Alzheimer’s Disease
-Kansas City Central City Economic Development Tax: worked with the Kansas City Design Center to establish pro forma development models for CCED Tax funding
-Established housing prototypes utilizing 3D printed concrete wall assemblies
-Assisted customers with inquiries, product selection, ordering, and scheduling appointments.
-Processed incoming calls, emails, and web chat requests promptly and professionally.
-Performed data entry into computer systems accurately and efficiently.
-Collaborated effectively with cross-functional teams to achieve project milestones and ensure the seamless flow of operations in a dynamic office setting.
Historical Preservation
-Explain the connections between culture, identity, and preservation/ conservation.
-Demonstrate an understanding of the legal structures and mechanisms of historic preservation in the United States.
-Evaluate the relationship between economic opportunities and historic preservation.
-Apply understanding of historic preservation planning theory.
-Theorize historic preservation through philosophical underpinnings of the motives, means, and manners of taking care of historic buildings and sites
PROFICIENCIES
Technical
Professional
Housing Seminar
-Understanding and fluency with various housing typologies.
-Understanding of the emerging innovations in housing design.
-Understanding of the theoretical, symbolic, technical, and financial considerations of designing buildings for human habitation.
-Understanding of the role architects and designers play in creating vibrant and healthy communities.
-Ability to analyze and critique housing design and its impact on society.
Revit, AutoCAD, SketchUp, Adobe Suite, Rhino, Lumion, Photoshop, Procreate, InDesign, Illustrator, Microsoft Office, AI, Photography
Research, Sales and CRM, Document Management, Building Codes and Regulatory Compliance, Project Management, Collaboration and Teamwork
PRESBYTERIAN CHURCH

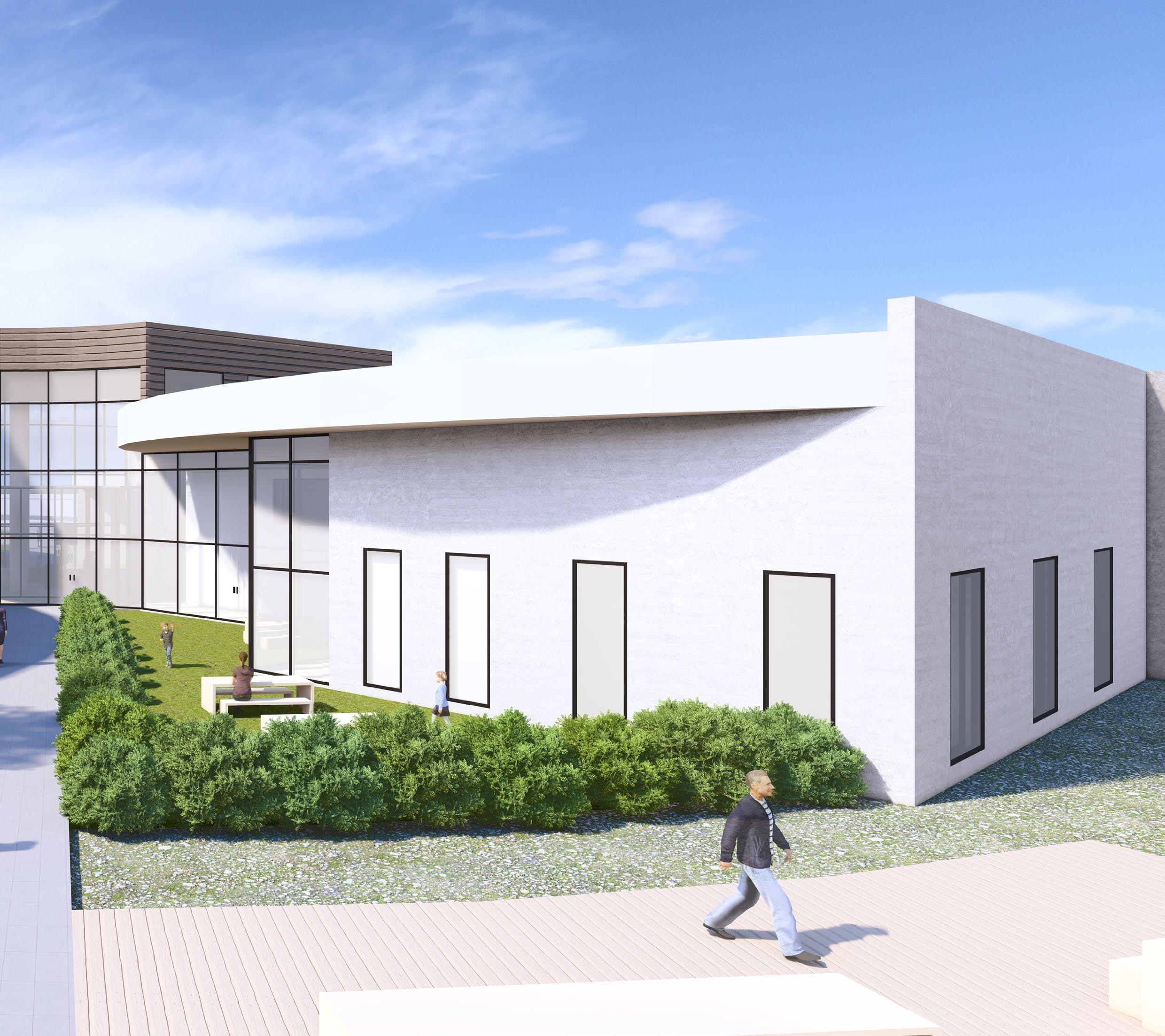
The proposed project seeks to create a modern courthouse in Tulsa, Oklahoma, harmonizing with the serene ambiance of the surrounding parks. Inspired by the verdant landscapes and tranquil atmospheres of Tulsa’s green spaces, this architectural endeavor aims to redefine the concept of judicial architecture by seamlessly blending nature’s essence with legal sanctity. The primary objective of this project is to design an informal courthouse that fosters a sense of harmony between its architectural elements and the natural environment. By incorporating principles of biophilic design, the courthouse will not only serve as a symbol of justice but also as a sanctuary that connects occupants with the restorative power of nature. Through a holistic approach to design, this project aims to create more than just a courthouse; it aspires to be a beacon of sustainability, resilience, and inclusivity. By embracing nature-inspired elements, the courthouse will not only symbolize the pursuit of justice but also celebrate the intrinsic beauty of Tulsa’s parks, enriching the urban fabric and fostering a greater sense of connection with the natural world. Overall, partnering with Katie Drummond this semester to create this project was a great experience. Collaborating with someone on a studio project for the first time, we both had the opportunity to engage in every stage of this project.
ARTWORK INSPIRATION

ARTWORK SKETCH
Artwork Concept
Artwork Concept

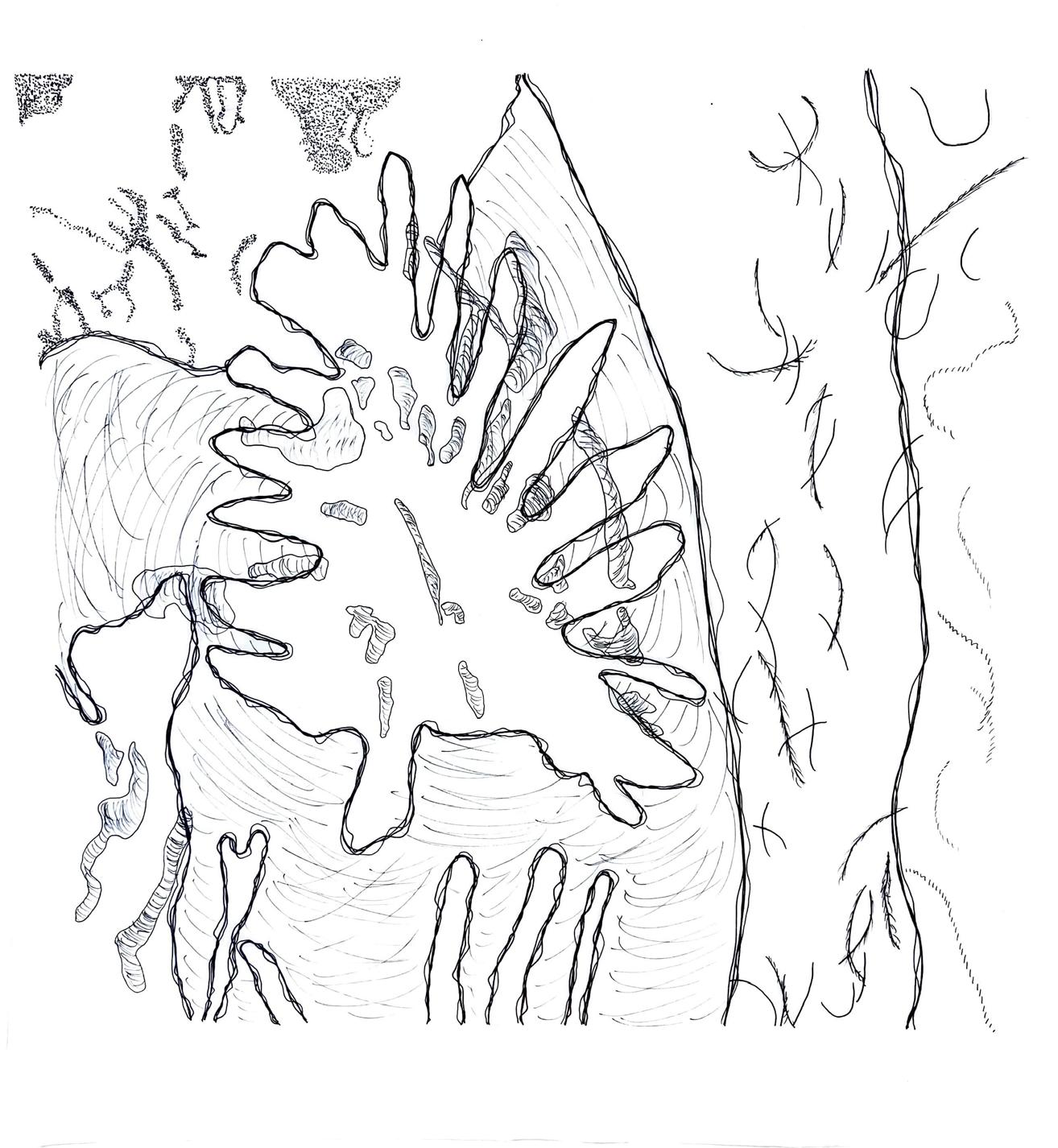
ARTWORK
SKETCH








3D MODEL




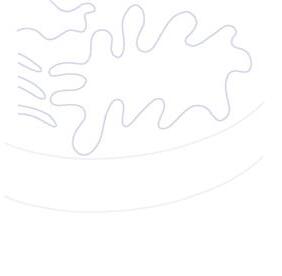



















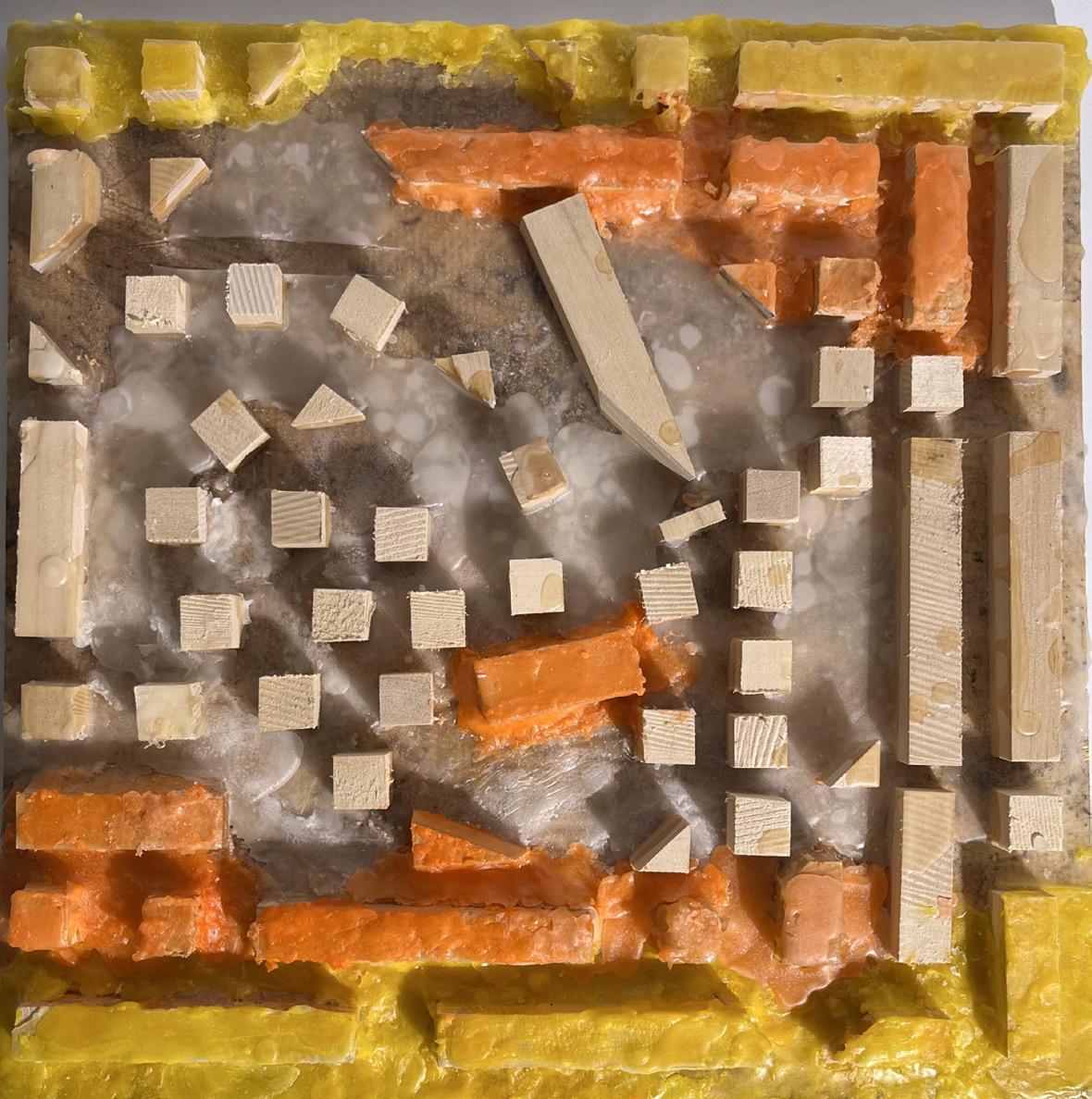
























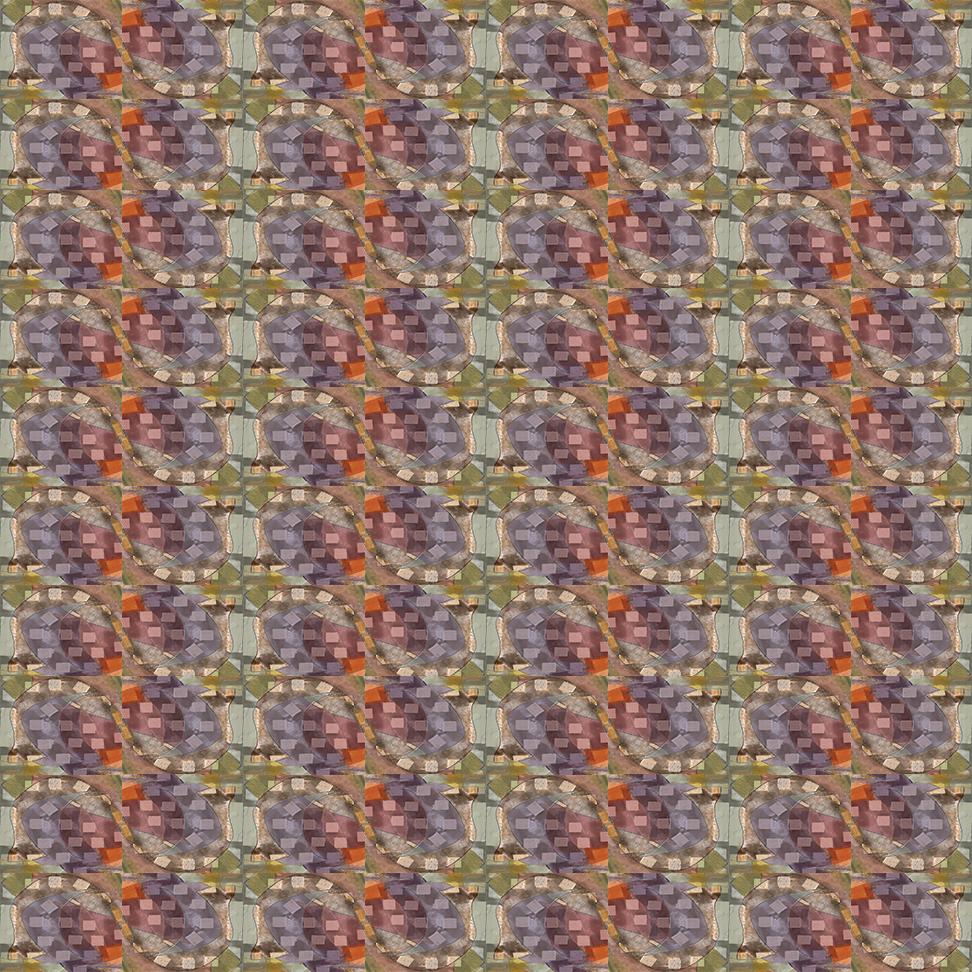













GUTHERIE GREEN

RECONCILIATION GARDEN

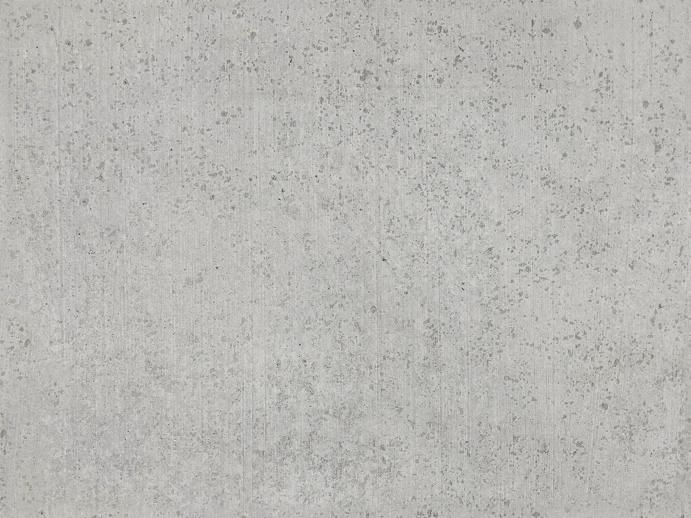
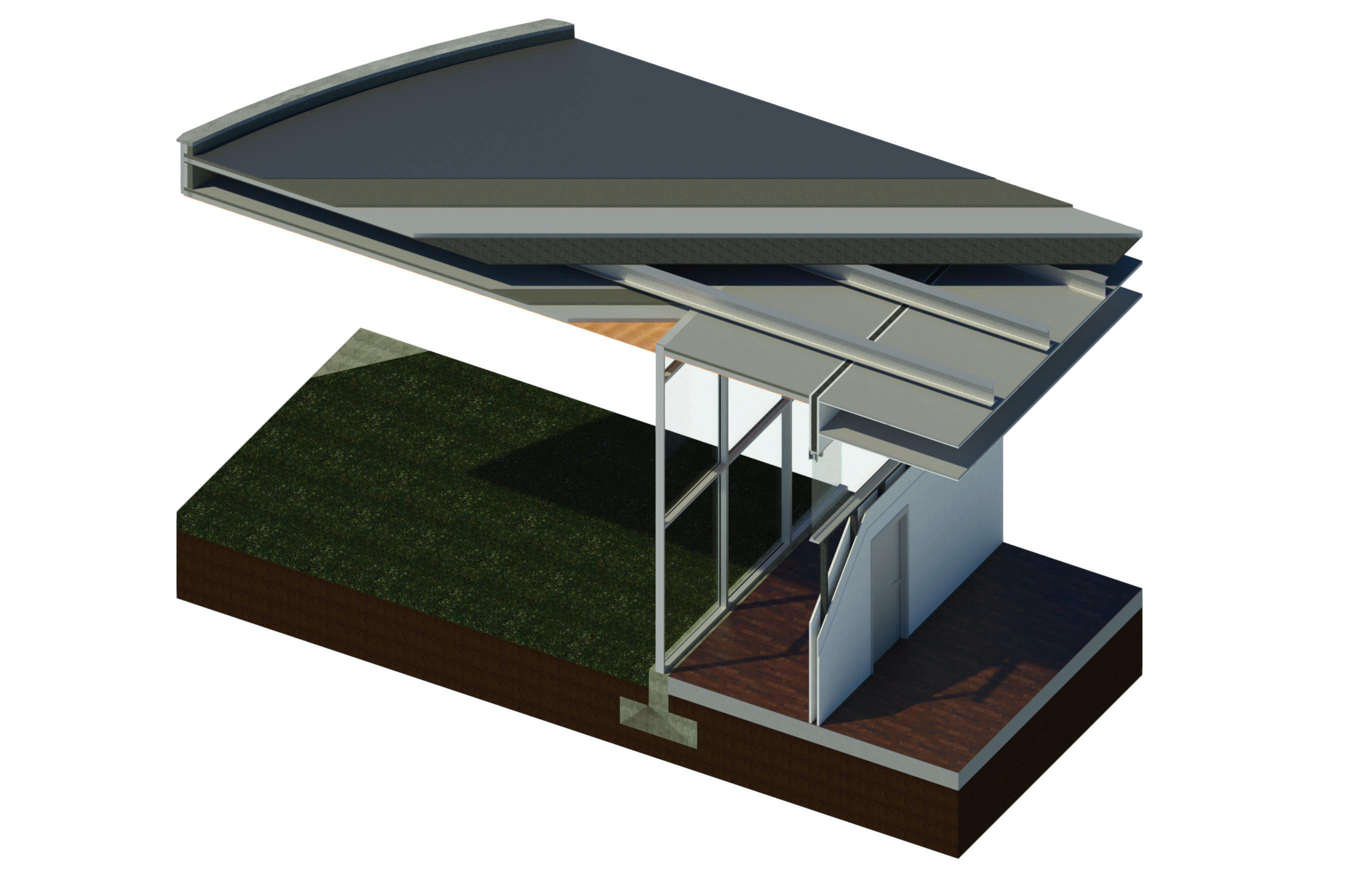


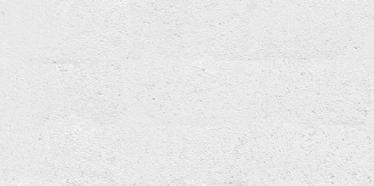




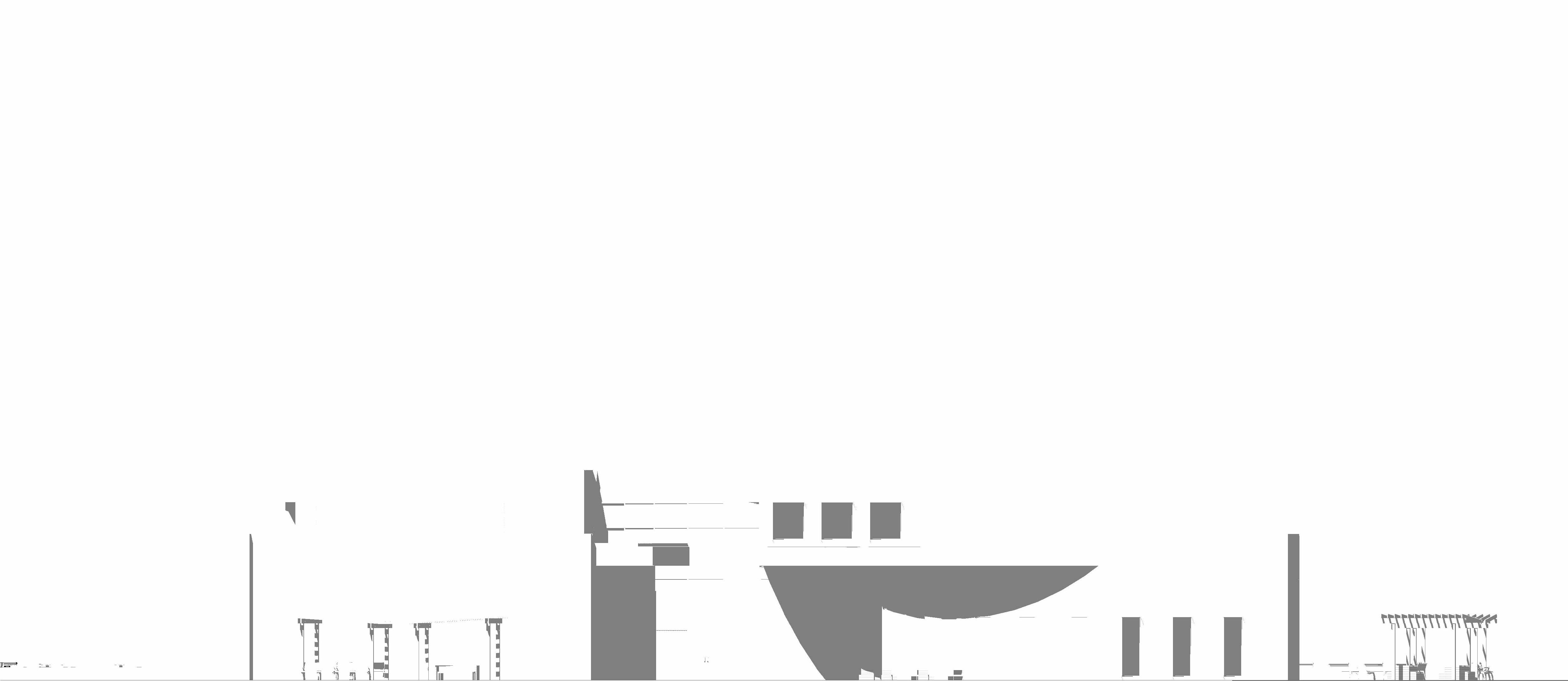


COLLABORATION WITH KATIE DRUMMOND




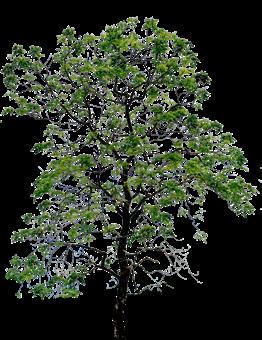




ELEVATION
& SECTION ANALYSIS
















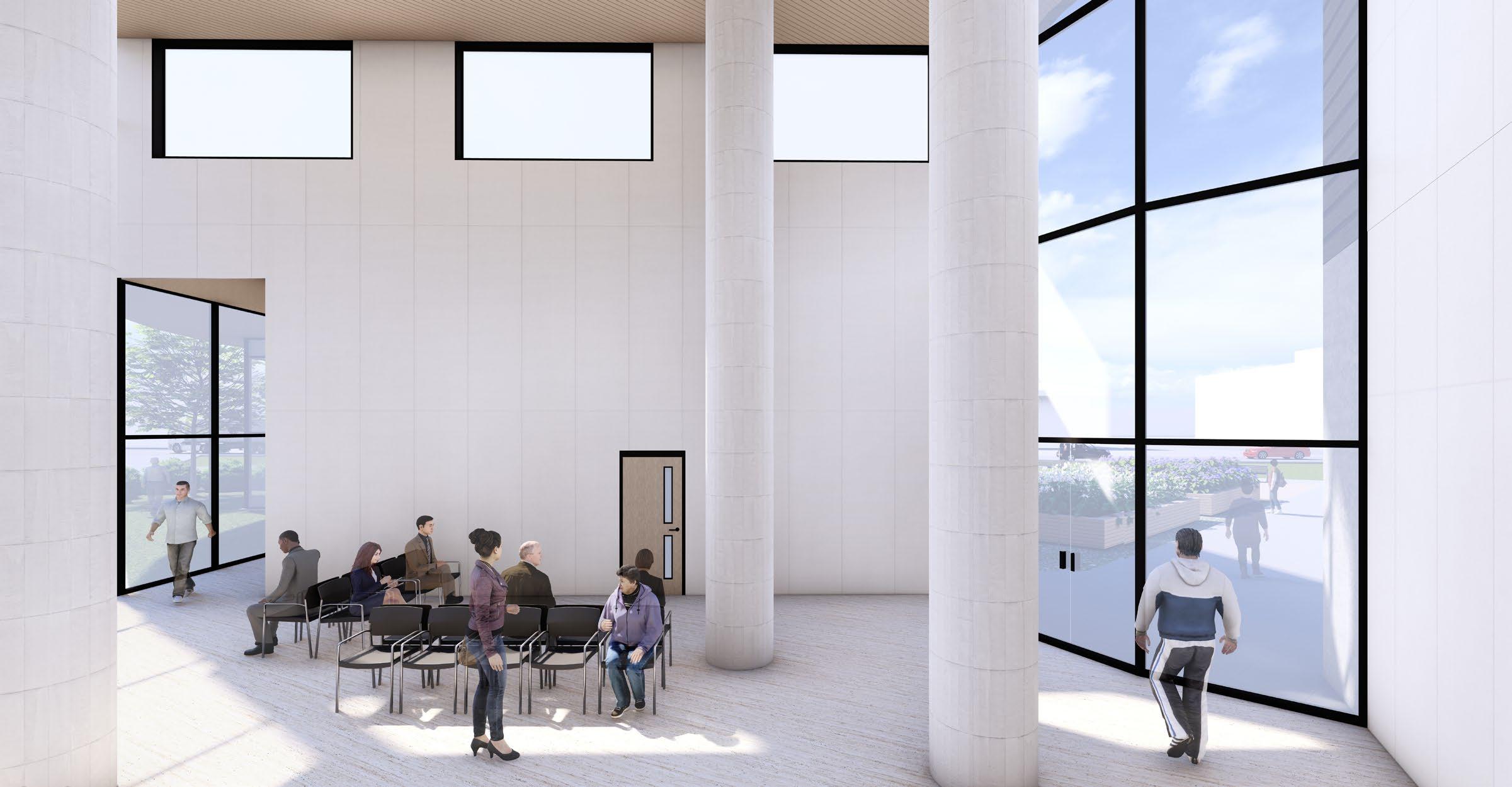

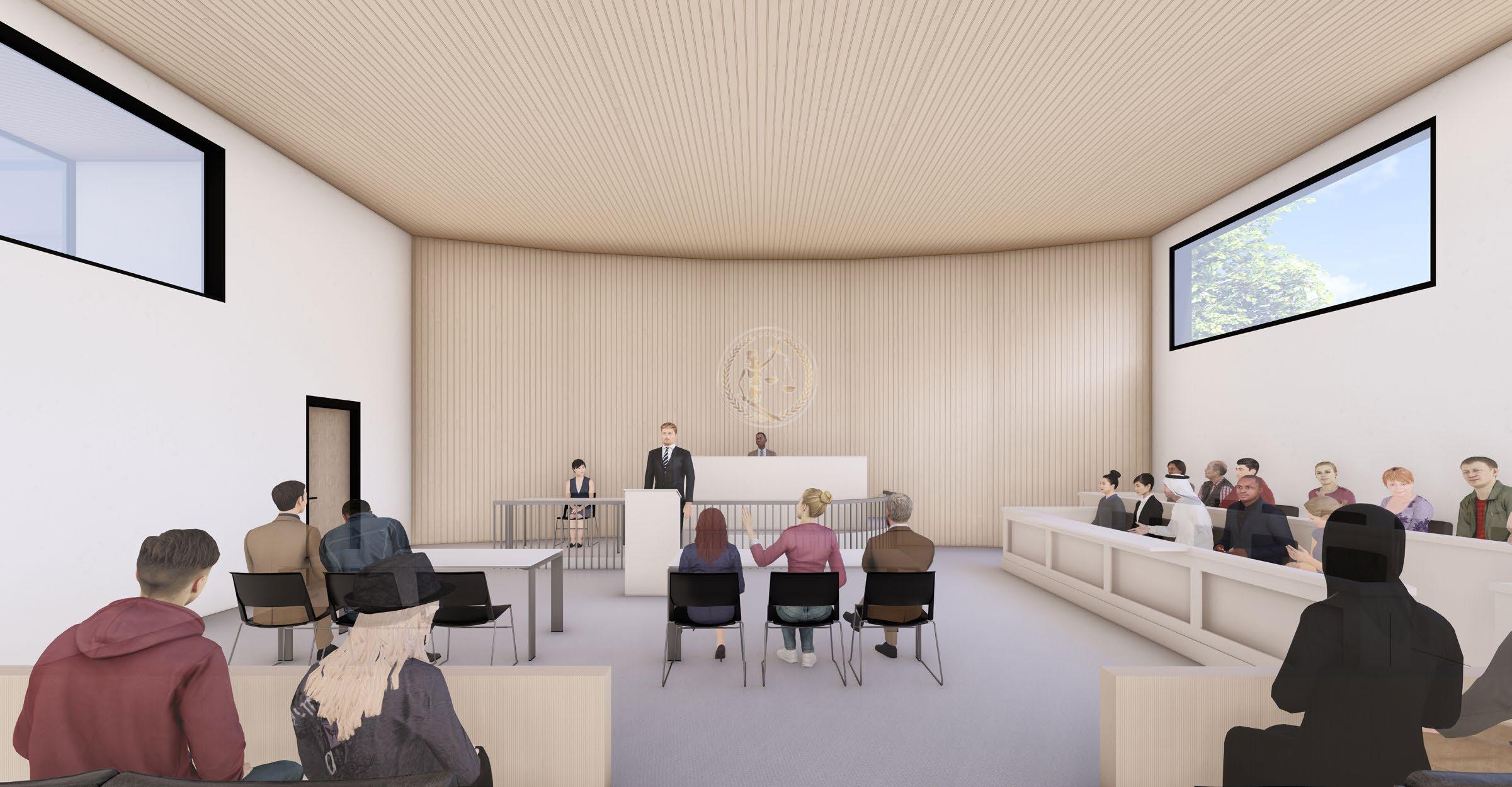

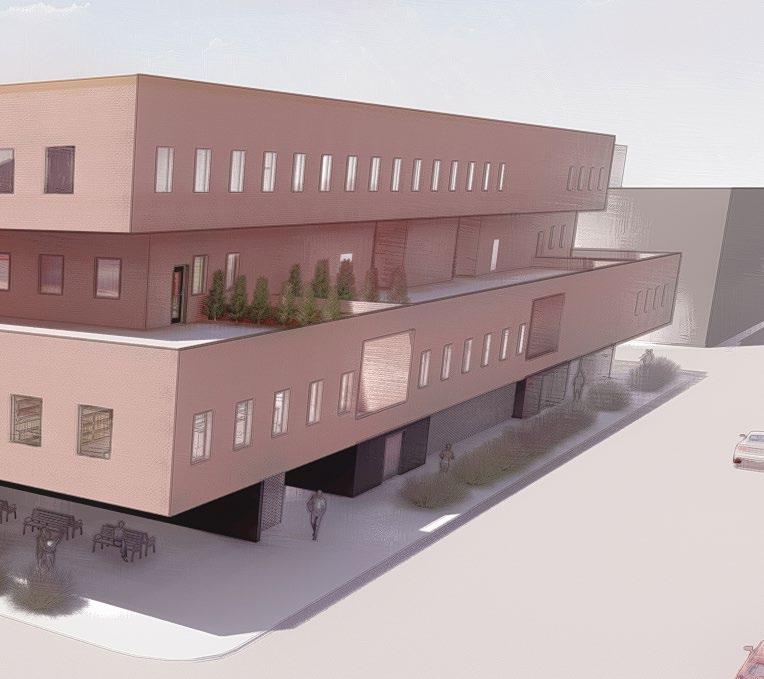
Running Bond Place is an innovative mixed-use residential building nestled in the heart of Red Hook, Brooklyn. This vibrant neighborhood, situated along the western edge of New York City, boasts a unique character and rich history that has evolved over the years. Despite facing economic challenges common to many small towns and neighborhoods, such as unemployment and limited job opportunities, Red Hook has demonstrated resilience and a commitment to revitalization. In 2012, Hurricane Sandy devastated the community, serving as a catalyst for renewed efforts in rebuilding and revitalizing the area. This semester’s project presented an exciting opportunity to contribute to the neighborhood’s renewal by designing a mixed-use apartment building. Red Hook’s history played a significant role in shaping the vision for the project, inspiring a design that celebrates the community’s heritage. The chosen site, with its rich surroundings and historical context, aims to create a welcoming space where individuals from diverse backgrounds can come together. By emphasizing inclusivity and preserving the neighborhood’s unique charm, Running Bond Place aspires to be a cornerstone in the ongoing revitalization of Red Hook.
CONCEPT





SYMBOLIC STRATEGIES
Using a push and pull method to create a form that follows a simlimar profile of a brick layout


ENVIRONMENTAL STRATEGIES
Based on the position on the site, the postitive and negative extrusions provide ample shading
Public and private terrace space that promotes the creation of user relationships and outdoor living SPATIAL STRATEGIES PUBLIC PRIVATE

ConoverSt




and Three Apartments
Bedroom Apartments
General Parameters
- Functions according
- Occupancy Classification:
- Allowable building
- Setback Requirements:
- Minimum number ployee’s (largest)
UNDERSTANDING THE PROGRAM AND ITS INFLUENCES
10’ Setback
15’ Setback Above 30’
13’ Minimum Height on Ground Floor

Massing and Zoning Requirements
Parameters
according to permitted uses: Residential and Commercial
Classification: Minimum unit size of 325 sq.ft
building height and number of stories: 40 ft
Requirements: Front - 10 ft, Side - 8’, Rear - 30’
number of off-site parkings: 1 per 1,000 sqft, or 1 per 3 em-
Flood Resilience Strategies
- Minimum Raised Height on Ground Floor: 13 ft
- Above ground parking
- Discount ground floor from GFA




1 - Rain Runoff Collection
2 - Shading Devices
3 - Cross Ventilation
4 - Green Roof
Proposal 1
Daylight Factor: 1.50%

Proposal 2


Daylight Factor: 1.62%


Proposal 3 Selected
Daylight Factor: 2.17%


GROUND FLOOR




































































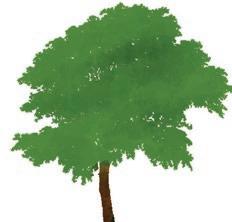





























































THIRD FLOOR













1. Three Bedroom Apartments
2. Two Bedroom Apartments
3. Private Terraces
4. Public Terraces
5. One Bedroom Apartments
6. MEP Equipment














































FOURTH FLOOR





1. Two Bedroom Apartments































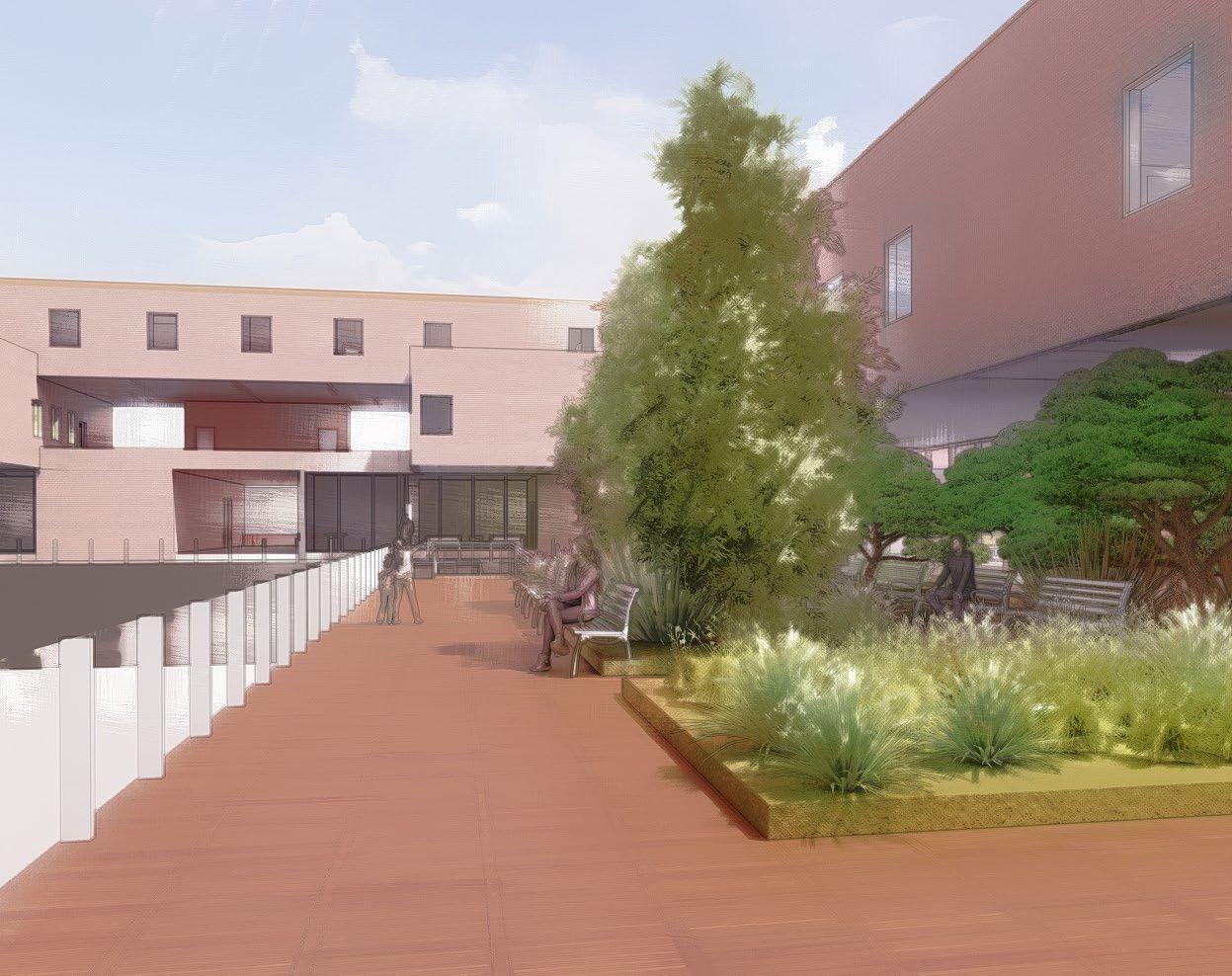


































































As a collective effort, our class collaborated with Grandview Park Presbyterian Church to offer insights and potential strategies for the refurbishment of their cherished facility. The initial meeting with the church board proved to be enlightening, providing us with a deeper understanding of the community and the areas where they sought our assistance. Our involvement extended to the consideration of a new fence proposal. The existing chain-link fence, in a state of disrepair, not only lacked visual appeal but also enclosed more space than desired. Through collaborative efforts within our class, we presented various fencing options, each with distinctive aesthetics and associated costs. Following thorough deliberation and the presentation of mock models, the church opted for a cattle panel fence with a metal frame. In the subsequent slides, we will showcase our meticulous thought processes, comprehensive proposals, and the successful execution of a sample panel to provide a tangible representation of our recommendations.
CONDITIONS AND PROPOSALS
01 east face
This section of the fence borders the new open “plaza” space near the front entrance tot he education wing. This condition for the fence differs from the others, as it may need to be more flexible to allow the entire yard area to be opened up. There are many different options for this section, including using benches or other moveable furniture to create an informal barrier.
02 north face
This section of the fence is the longest and encloses the children’s play area. This fence should be able to offer visibility and durability. The cattle panel offers many options for interactivity and creative projects to represent the playful space of the neighborhood. This fence will also feature a gate that will allow visitors to enter/ exit the education wing from the newly reopened door.
03 west face
This section of the fence borders the new open “plaza” space near the front entrance tot he education wing. This condition for the fence differs from the others, as it may need to be more flexible to allow the entire yard area to be opened up. There are many different options for this section, including using benches or other moveable furniture to create an informal barrier.
04 dumpster
This section of the fence is meant to enclose and screen the dumpster area from the church. The new slab will allow for both of the dumpsters to be located on the slab and give the church easy access to the dumpster from the newly reopened door. This section could differ from the others in height and/ or visibility. Climbing plant could also be incorporated to help with visibility.

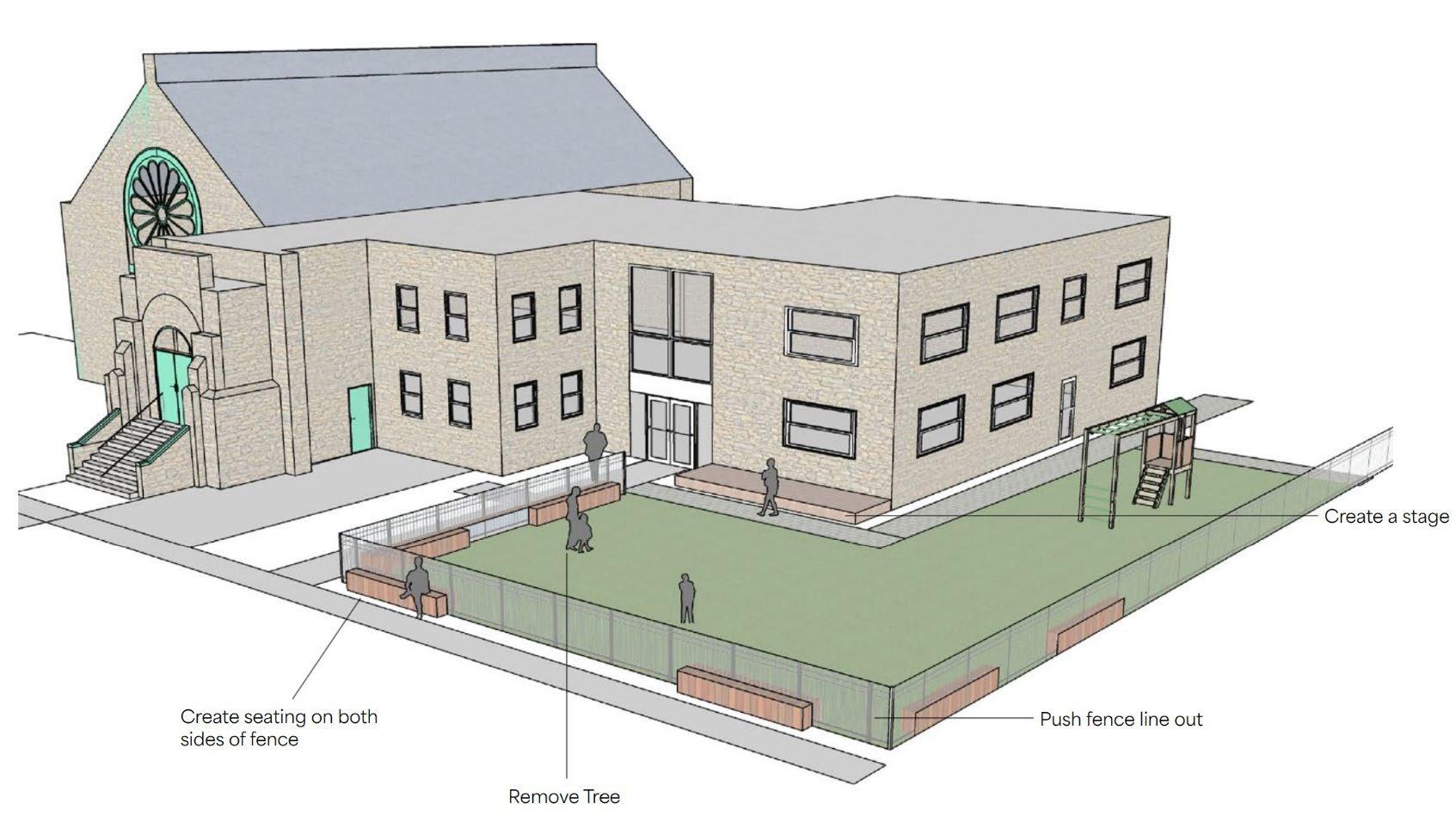
Existing Fence Location
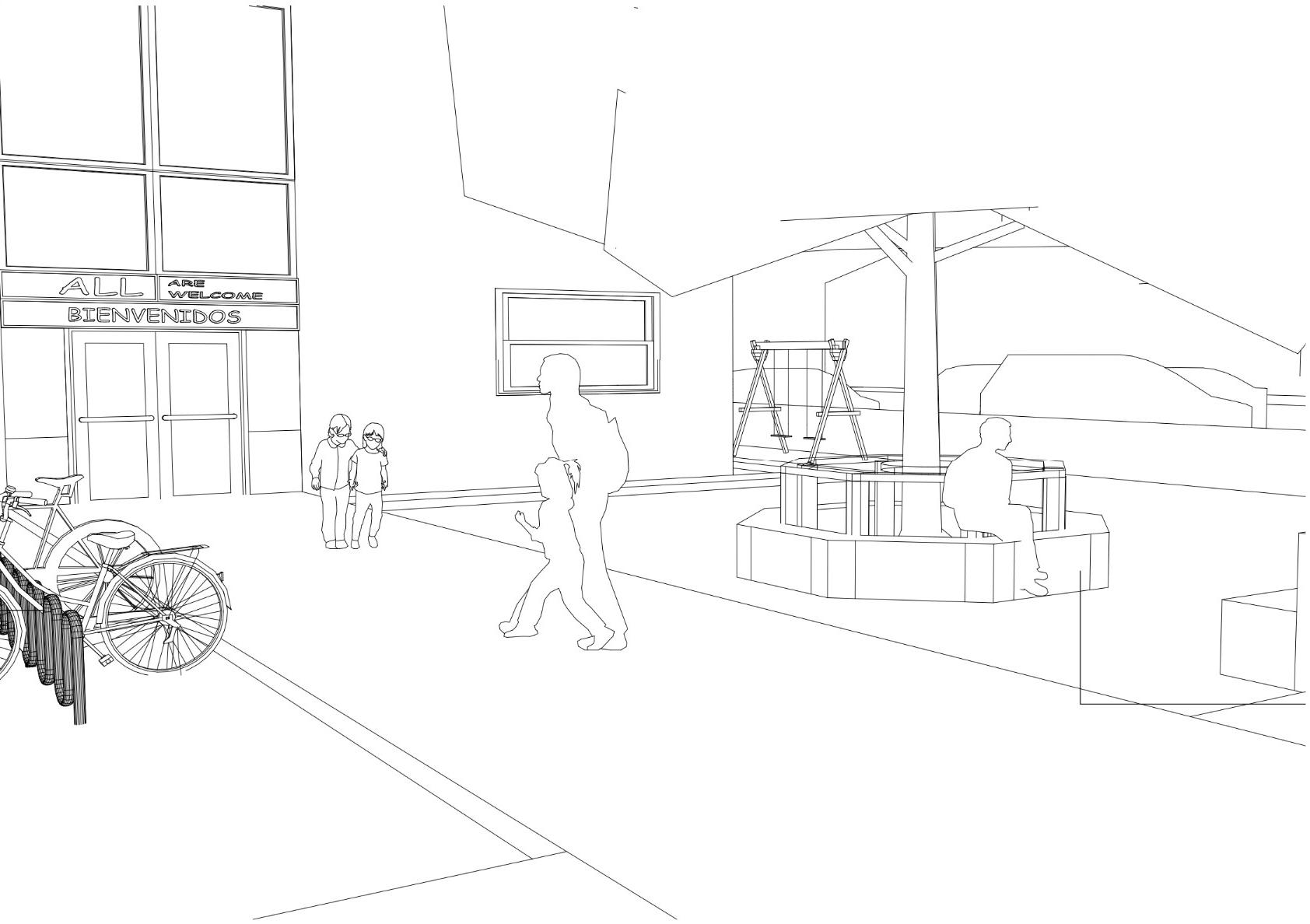

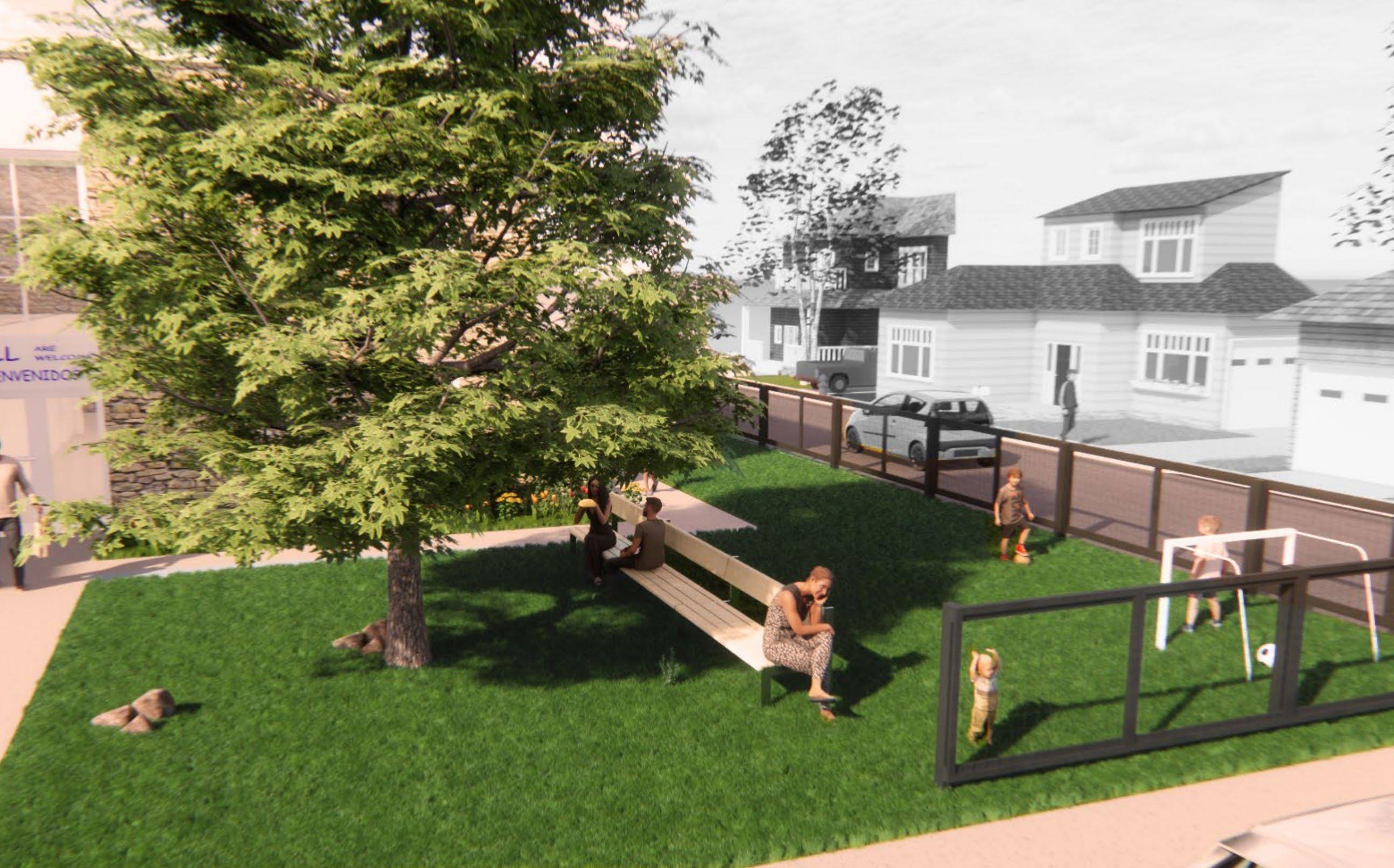

ASSEMBLY AND EXECUTION
COLLABORATION AS GROUP



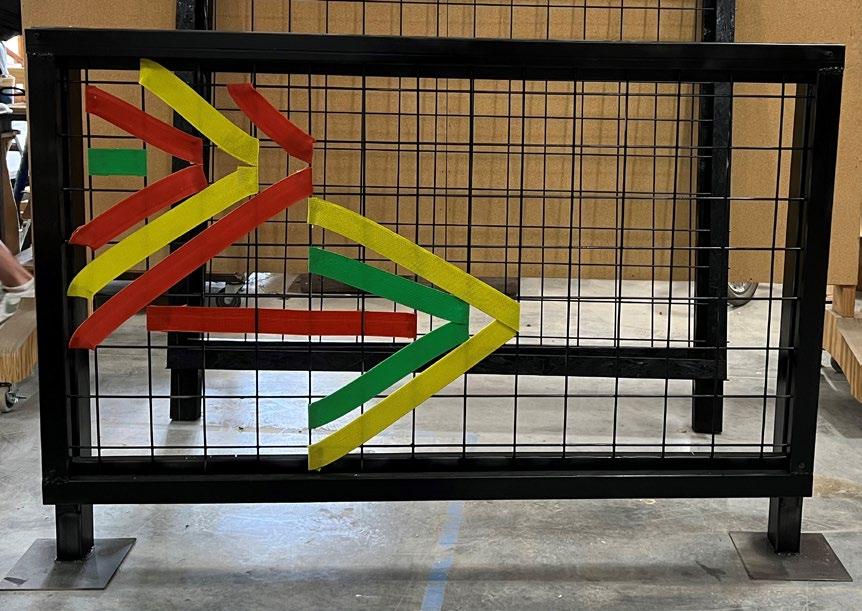
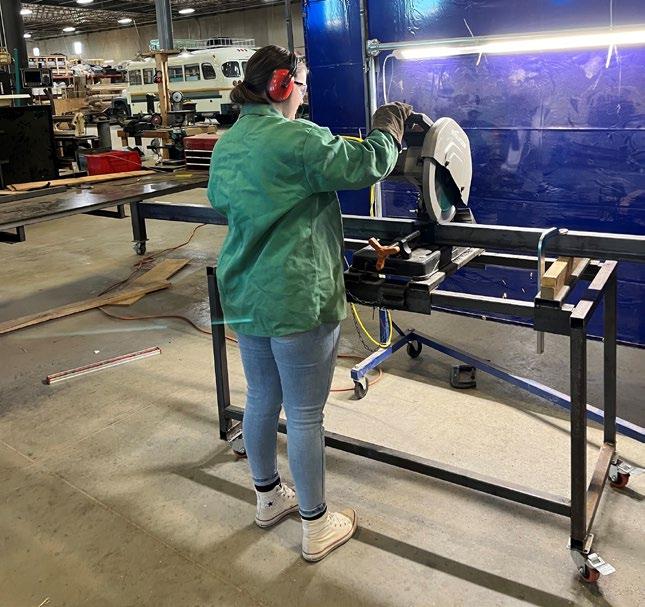

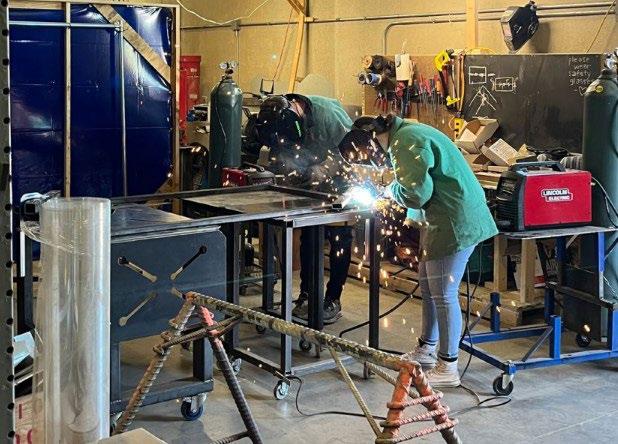

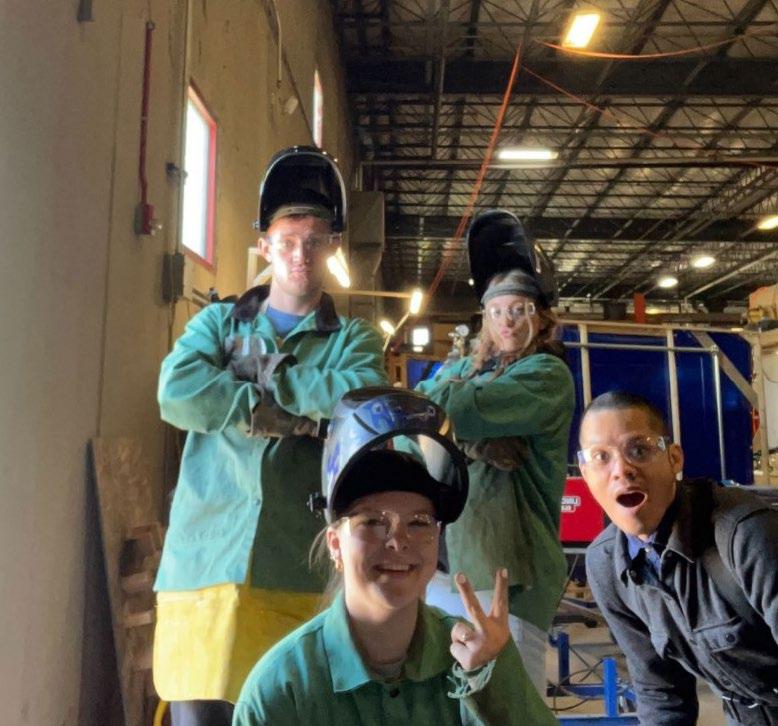

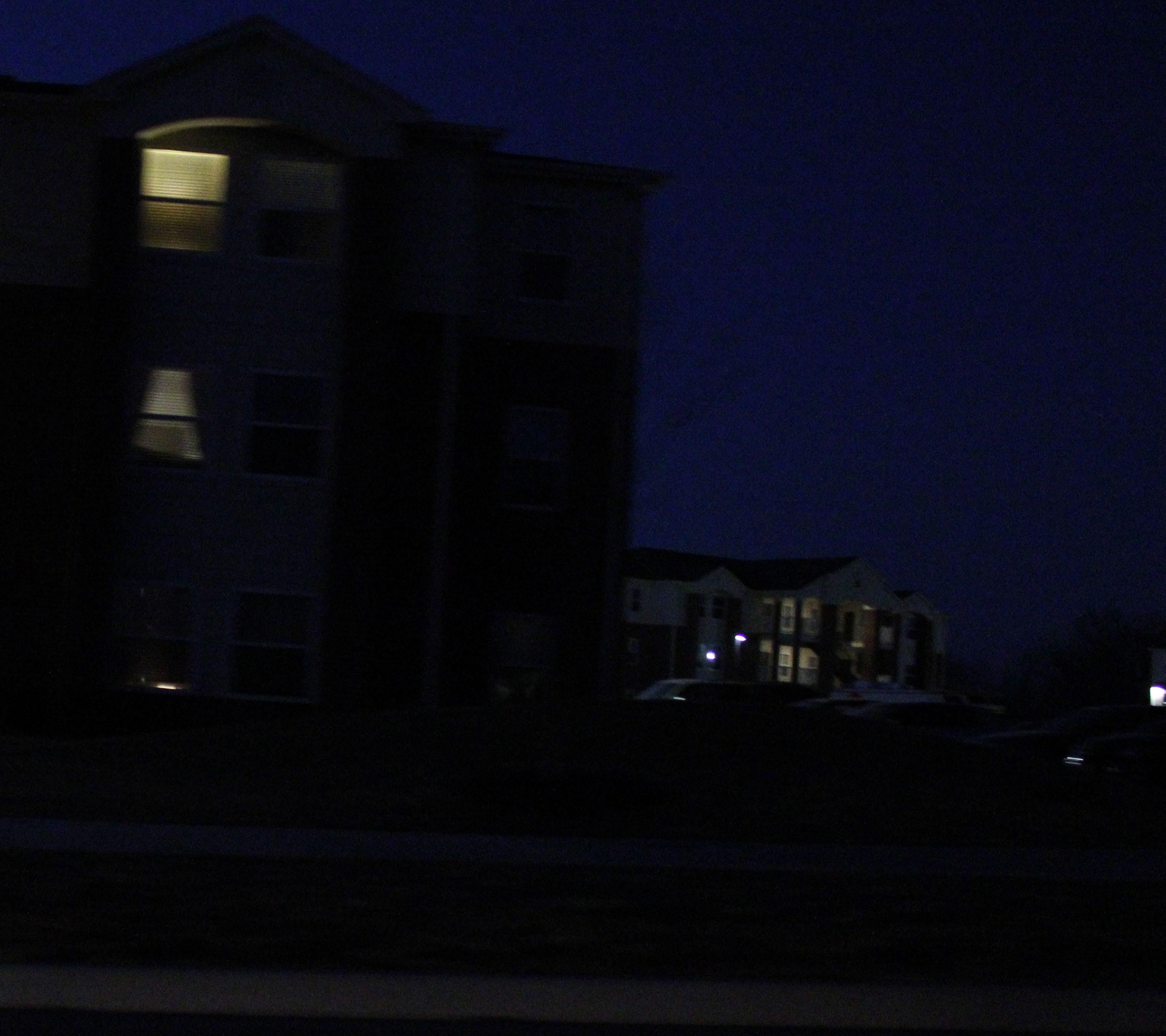
I wanted to incorporate an additional medium to articulate the ideas in my mind. Photography, in my view, serves as a remarkable channel for expressing concepts beyond the realm of drawing. It becomes particularly valuable when scrutinizing current circumstances and documenting completed projects. My interest in photography stems from my father, an astronomer with a self-taught proficiency in photography, skillfully merging both disciplines to produce captivating images of the sky. I believe this medium provides insight into my identity as an artist and offers a glimpse into how I perceive the world around me—a significant influence on the work you have observed thus far. On the upcoming slide, you’ll encounter a collection of pieces employing diverse mediums. I’ve integrated works featuring black and white compositions, variations in temperature, and captivating still lifes

