INTERIOR DESIGN PORTFOLIO
College Of Dupage | Spring 2024
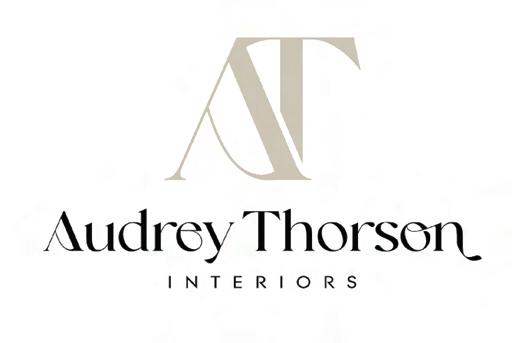
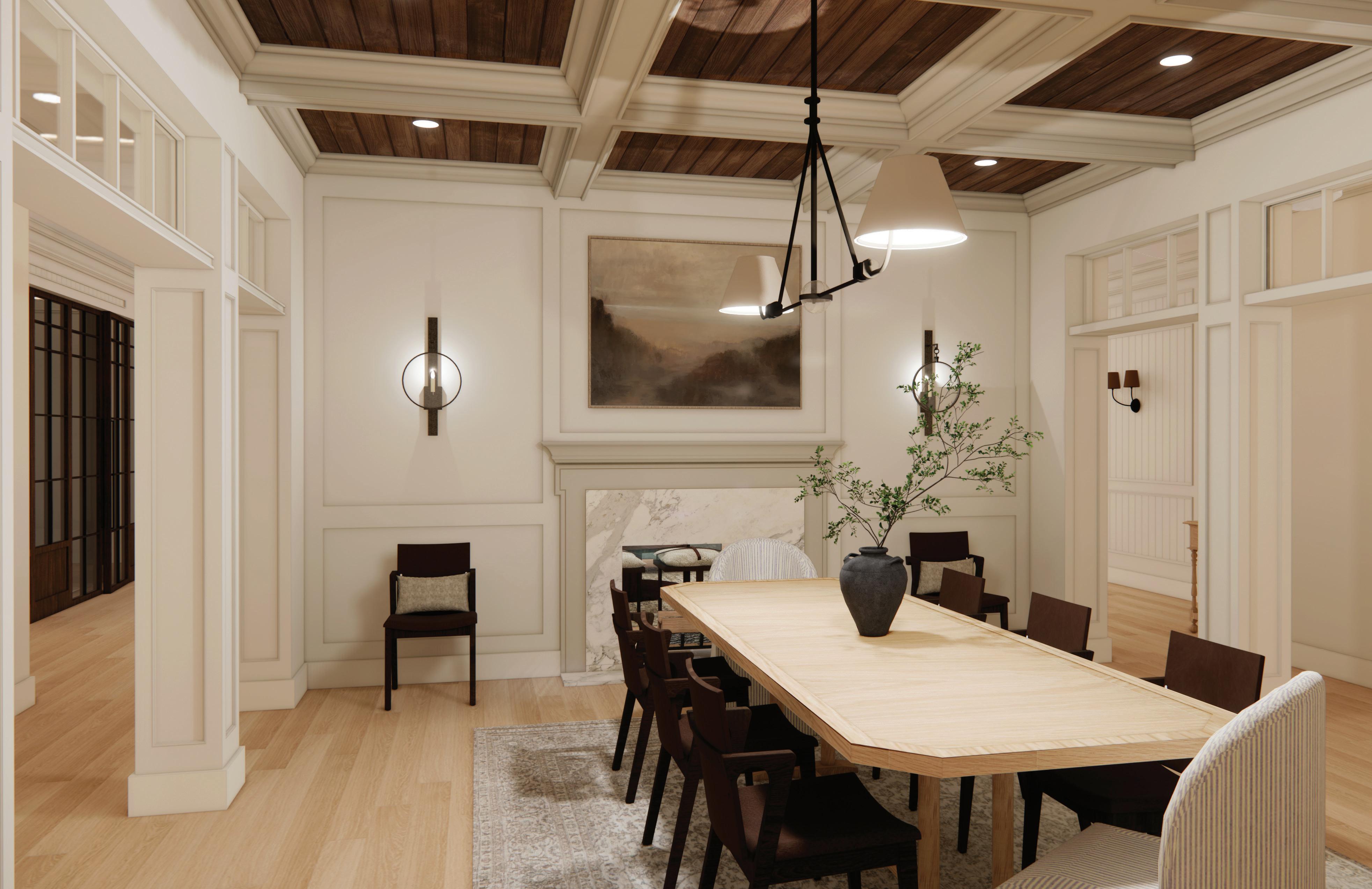
ARCHITECTURAL DETAILS & SPECIFICATION
01 STEWART RESIDENCE
The goal of the Stewart Residence foyer, dining room, living room, and family room remodel was to design public zones that felt elevated yet approachable
With this in mind, an environment was created that is both physically separate while still visually connected. This was achieved through:
• Custom transom windows
• Columns
• Double-sided fireplace
• Hidden wet bar
These custom elements work together to create a distinct character for the Stewart public spaces that are both beautiful and functional for their frequent entertaining.
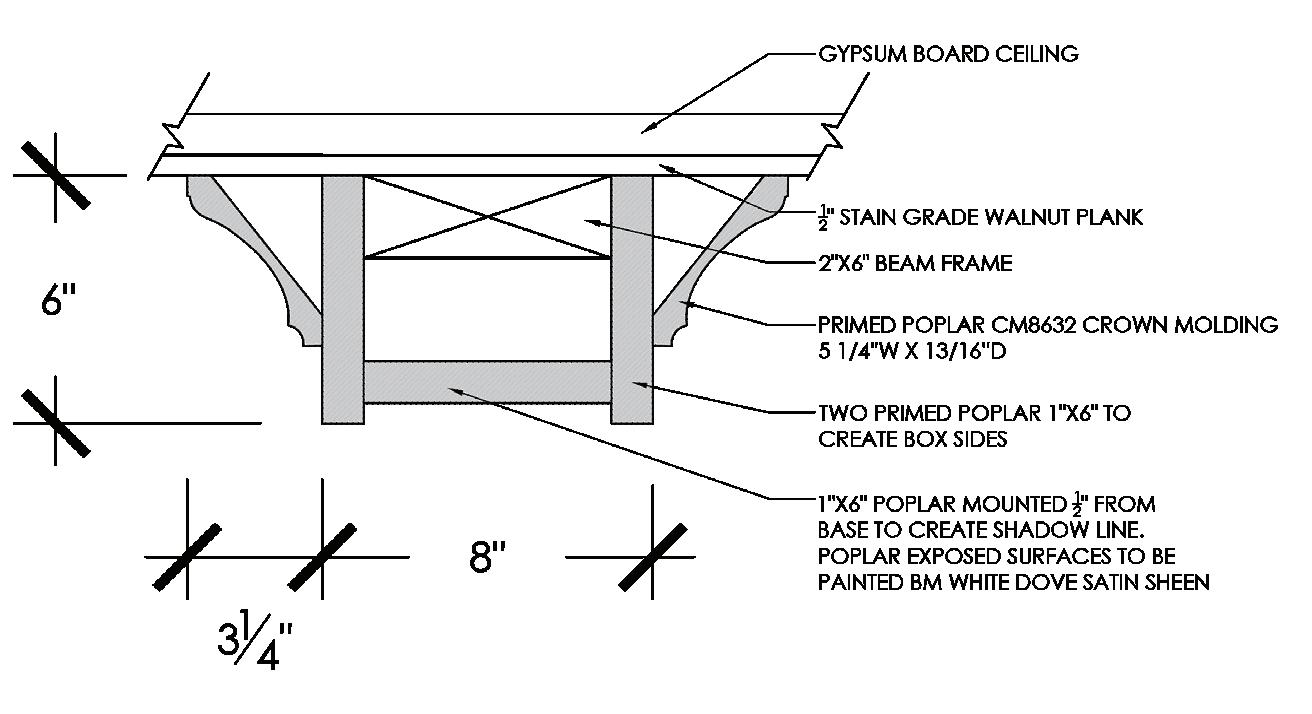
COFFERED CEILING SECTION DETAIL SCALE = 3/4”=1’-0”
DINING ROOM SELECTIONS
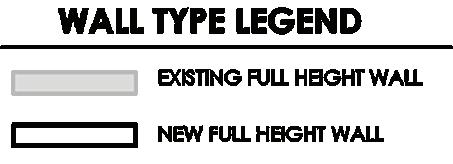

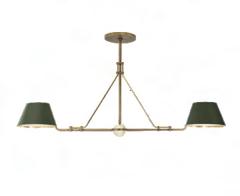
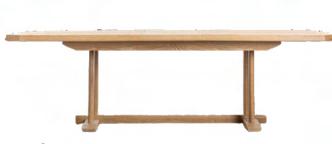
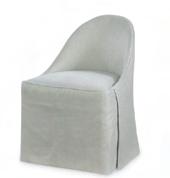

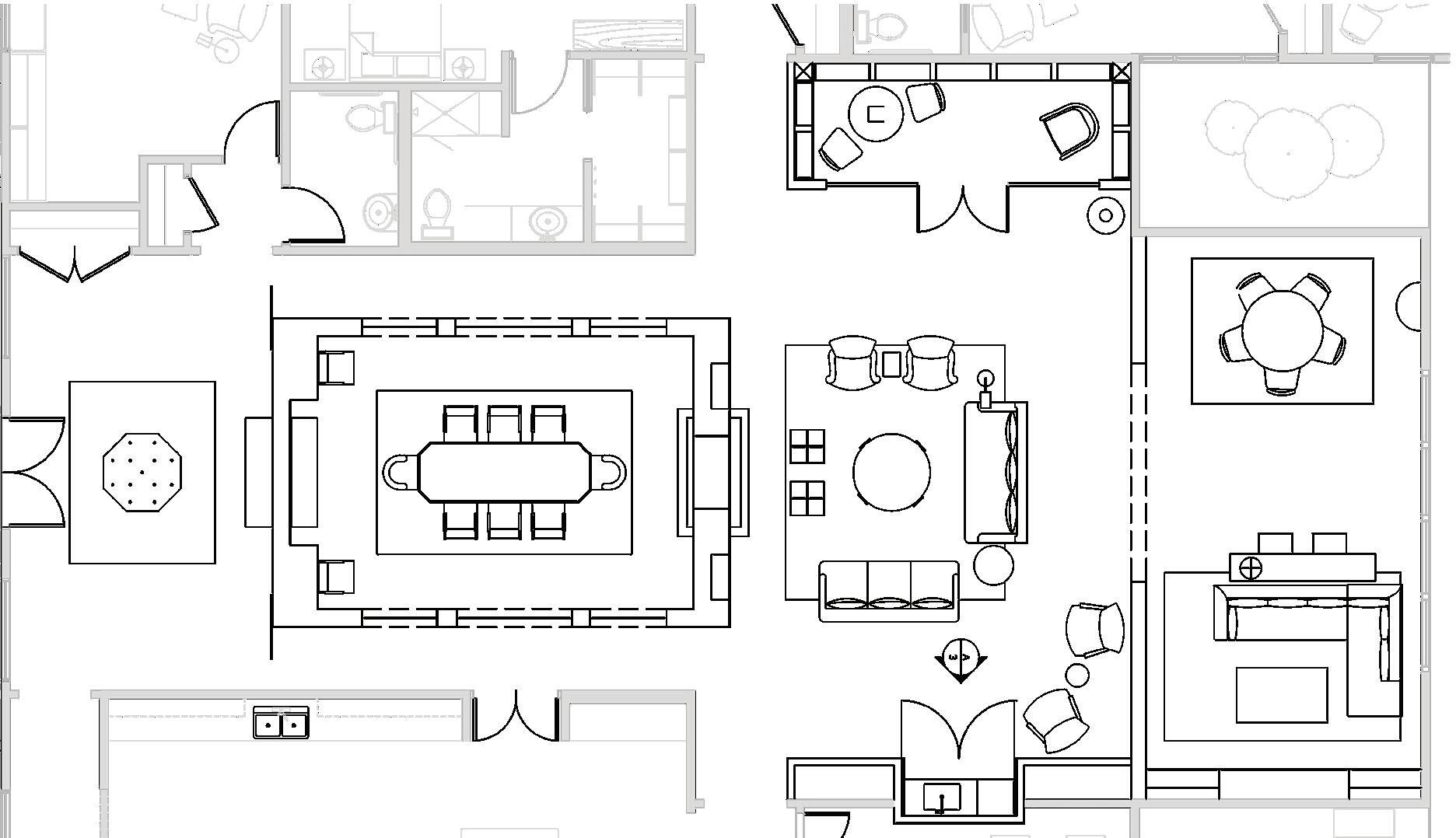

STEWART RESIDENCE FLOOR PLAN SCALE = 1/4”=1’-0”

DINING ROOM COLUMNS HAND SKETCH

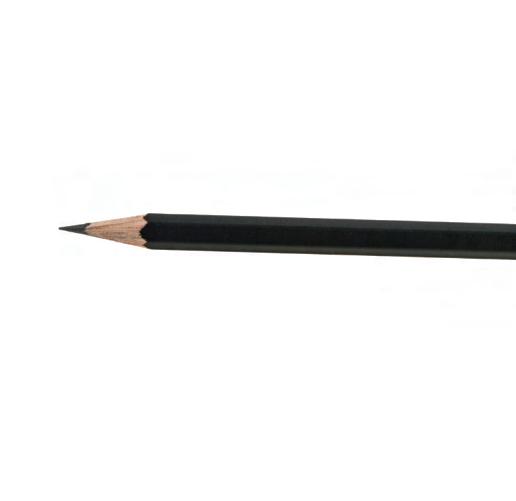

 Drawings produced in Autodesk AutoCAD, not to scale. Original scale is representative of industry standard.
Drawings produced in Autodesk AutoCAD, not to scale. Original scale is representative of industry standard.
N RESIDENTIAL 1. Four
2.
3. Noir
Hands
The Urban Electric Co.
4.
Highland House

01
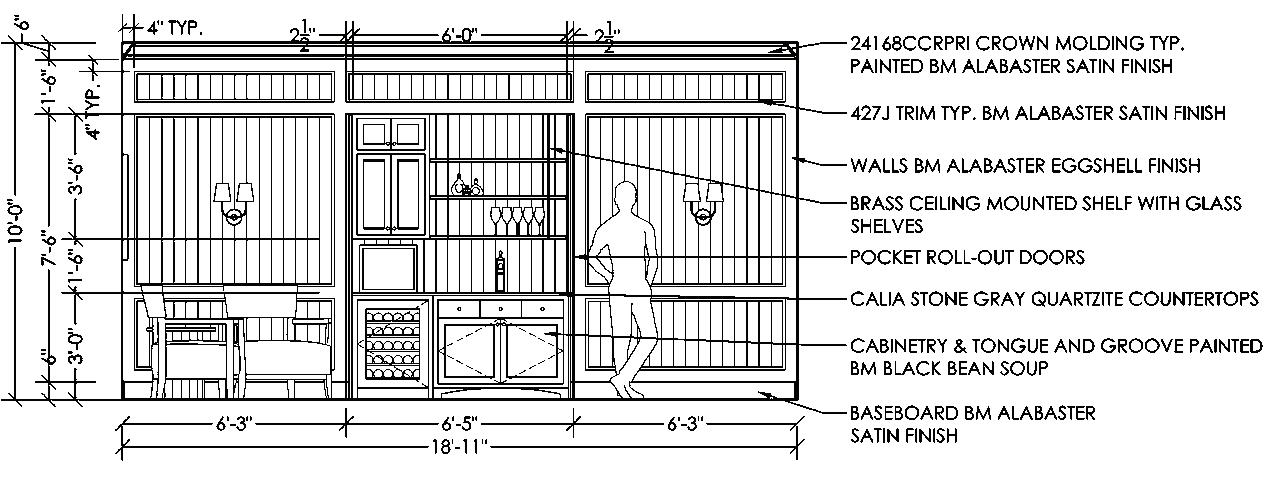
SCALE = 1/2”=1’-0”
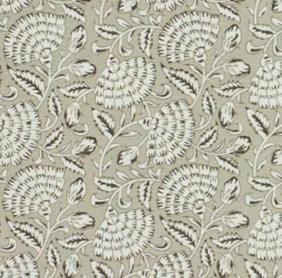
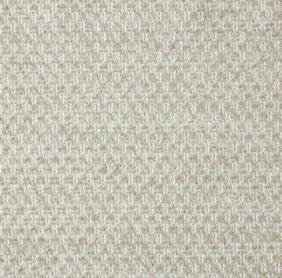
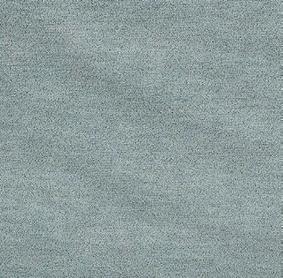
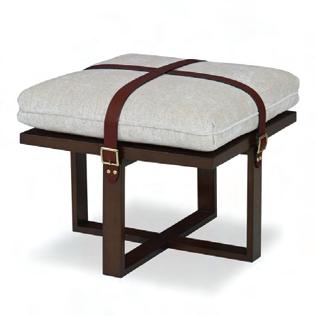
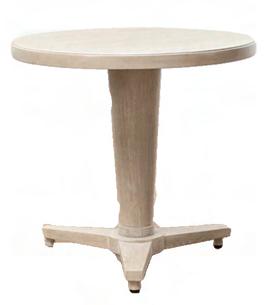



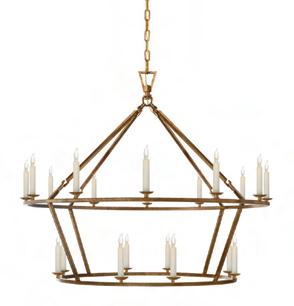

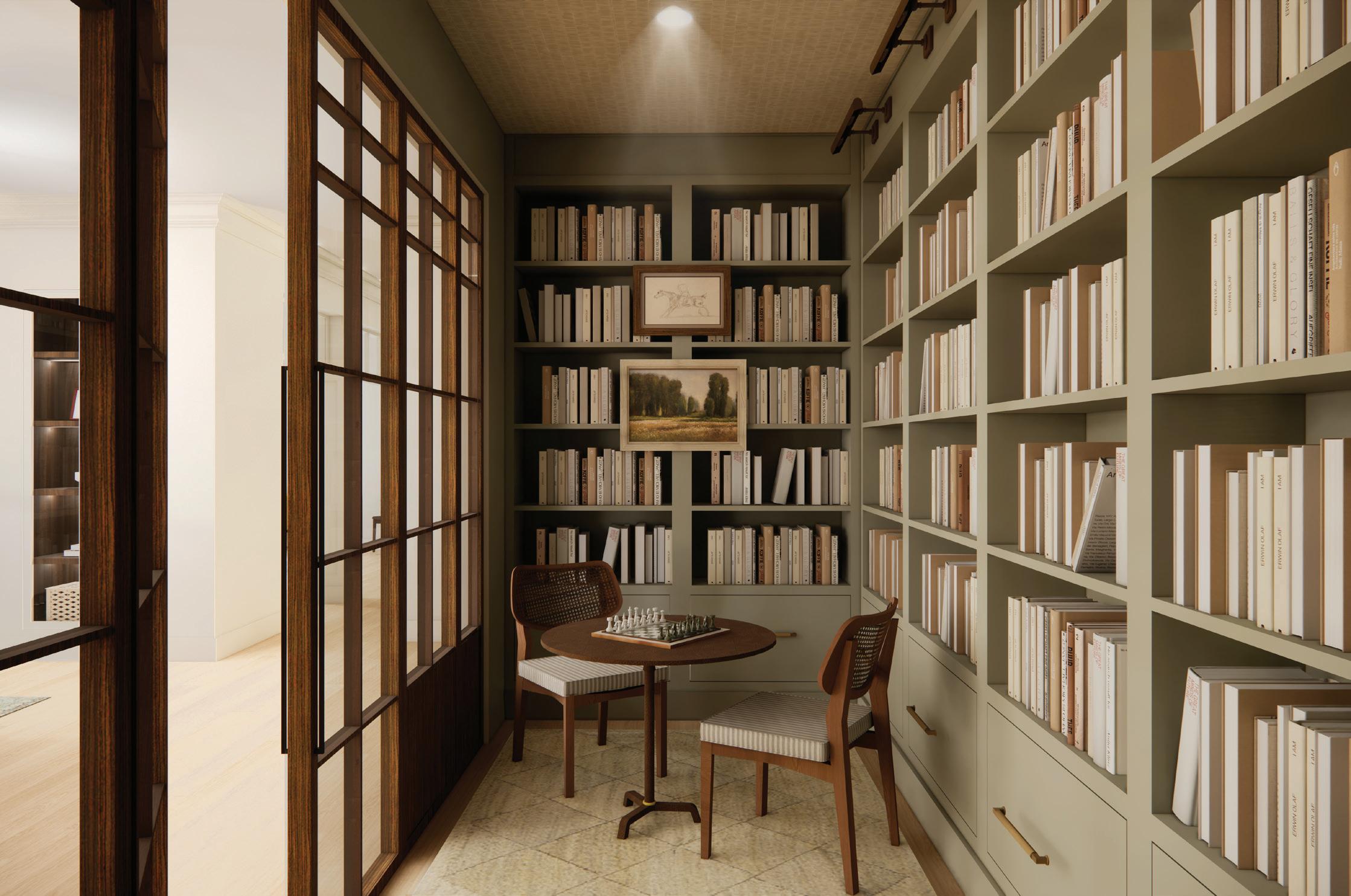

WET BAR ELEVATION
RESIDENTIAL TRADE FF&E SELECTIONS Performance grade COM upholstery specified for durability and textural interest 1. 2. 3. 4. 5. 6. Drawings produced in Autodesk AutoCAD, not to scale. Original scale is representative of industry standard. Full set available upon request. produced in SketchUp | rendered in Enscape | enhanced in Adobe Photoshop
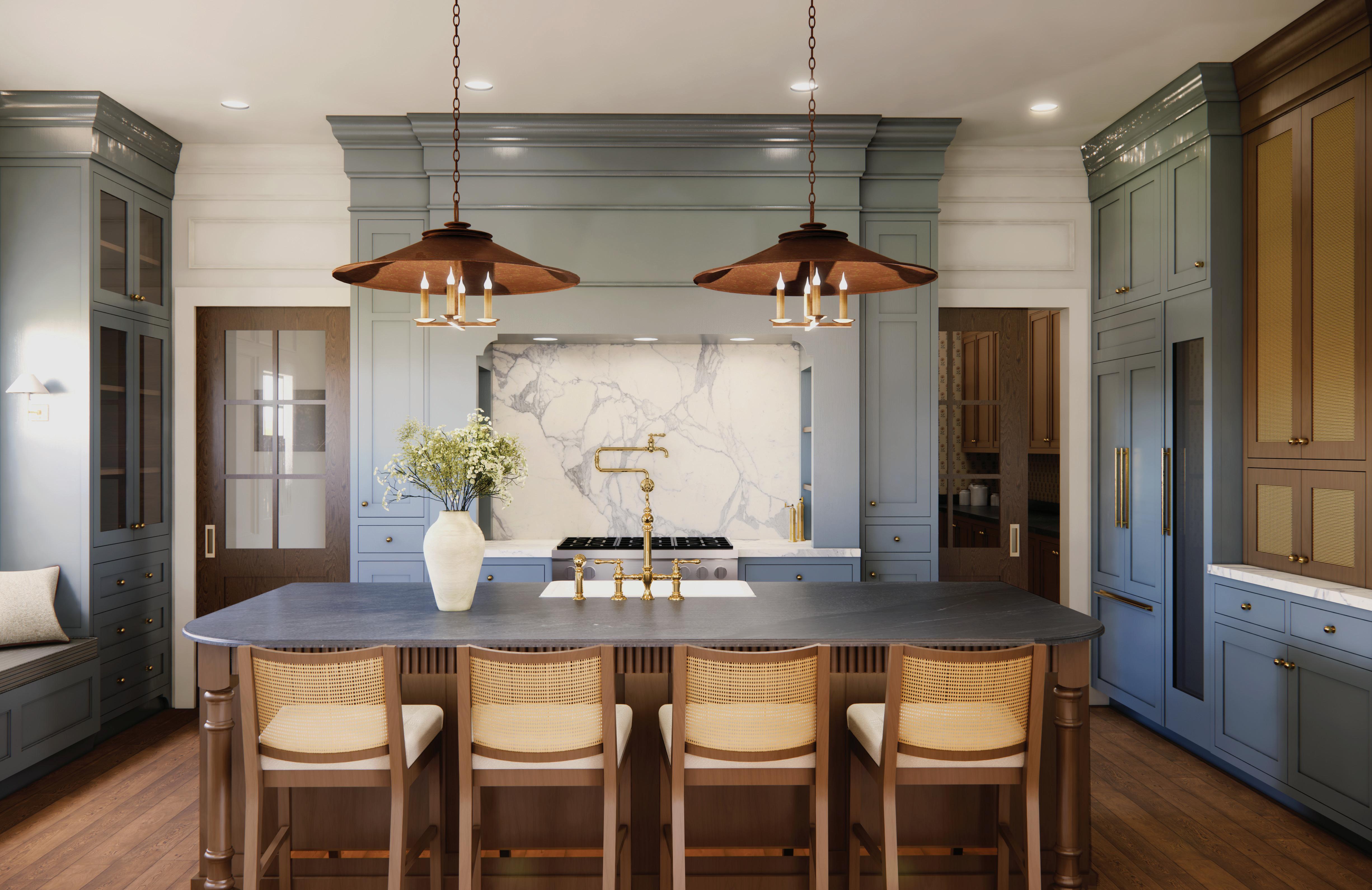
SULLIVAN BROWNSTONE CONSTRUCTION DOCUMENTATION
02
Of Distinction Award Fall 2023
The design concept that drove the Sullivan Brownstone Remodel was creating unexpected moments through quality craftsmanship
This was achieved through:
• Hidden storage
• Secret doors
• Bespoke cabinetry
• Curved walls
The beauty of historic homes is largely in the details and by prioritizing a concept that emphasizes quality artisanship, the Brownstone’s historical integrity was honored with an updated twist



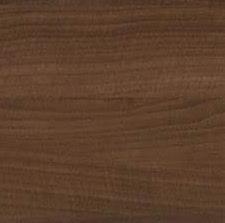


KITCHEN FINISH SELECTIONS
Finding inspiration from Victorian kitchens of the past, custom blue inset cabinets were paired with a timeless marble and contrasting granite slab counter to create an unexpected moment in the kitchen.


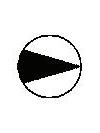
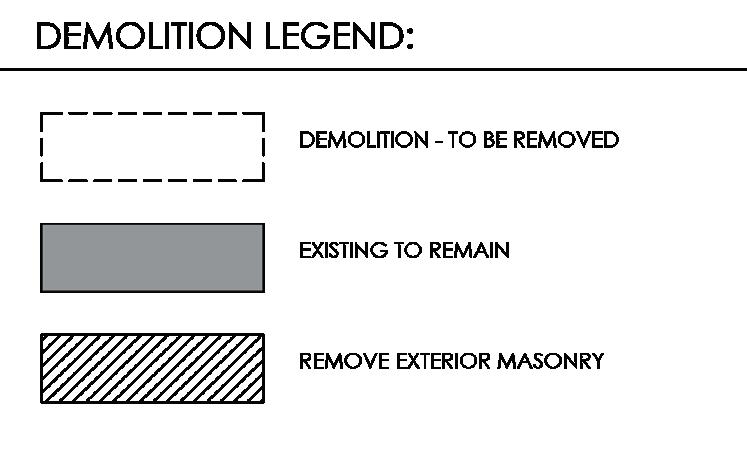
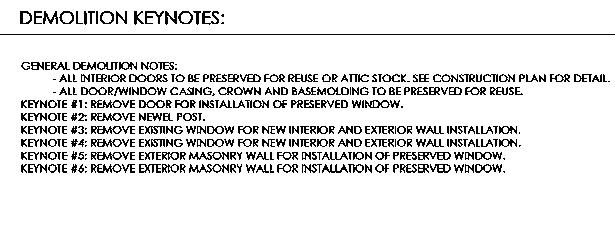
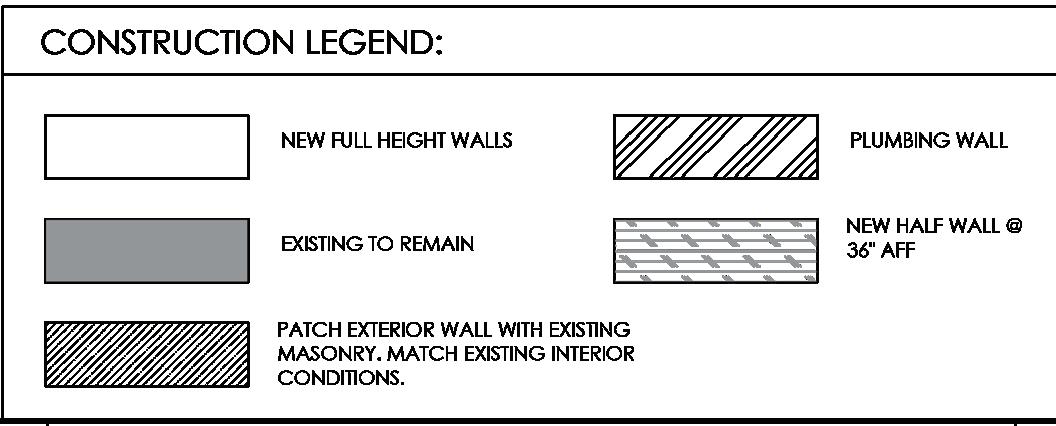
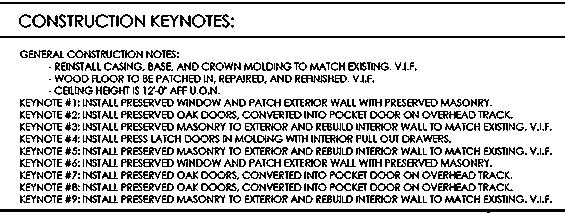

RESIDENTIAL
SULLIVAN BROWNSTONE DEMOLITION PLAN SCALE = 1/2”=1’-0”
N Drawings produced in Autodesk AutoCAD, not to scale. Original scale
representative
KRAVET INC. Design
SULLIVAN BROWNSTONE CONSTRUCTION PLAN SCALE = 1/2”=1’-0”
is
of industry standard.
02
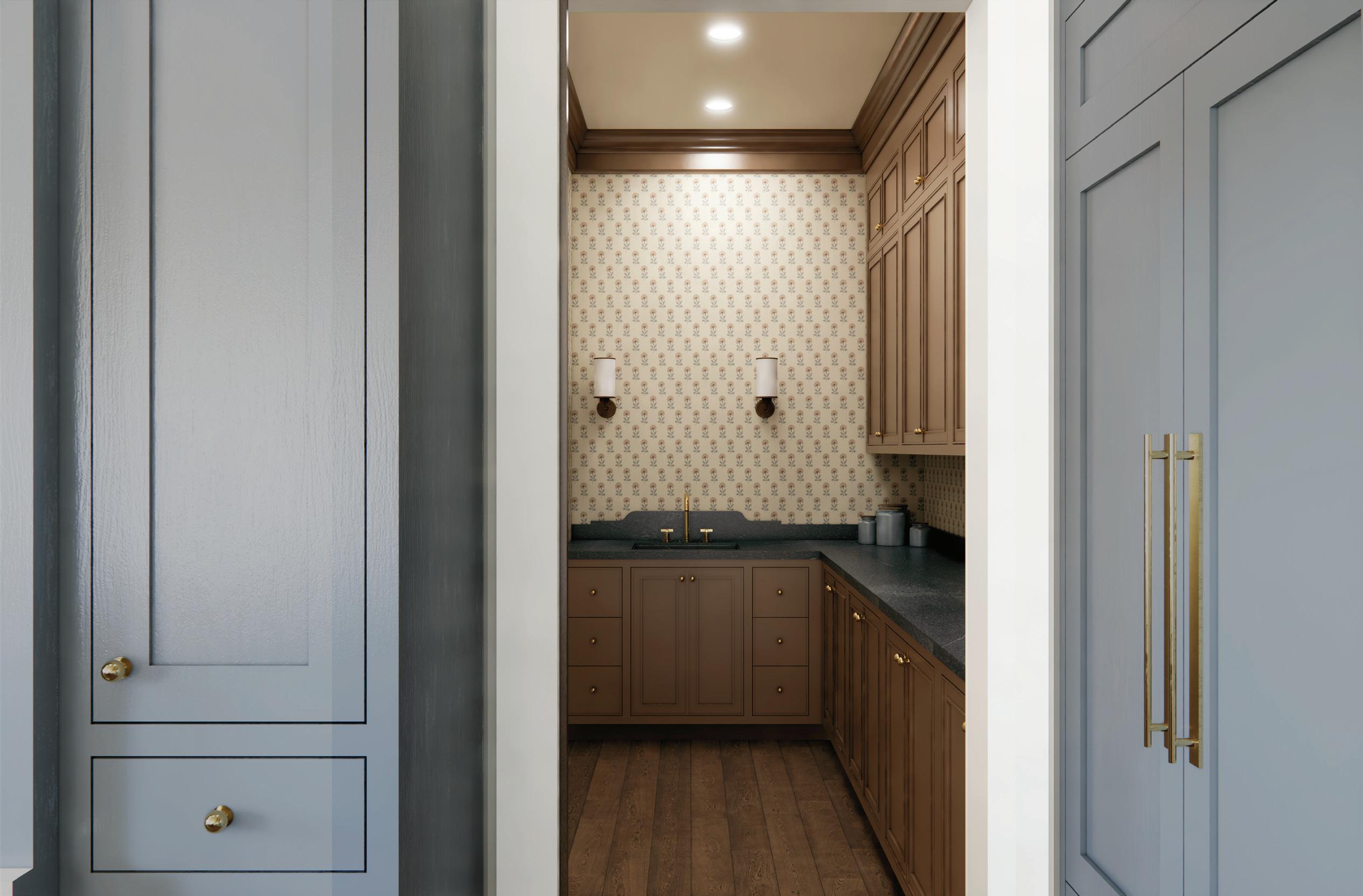

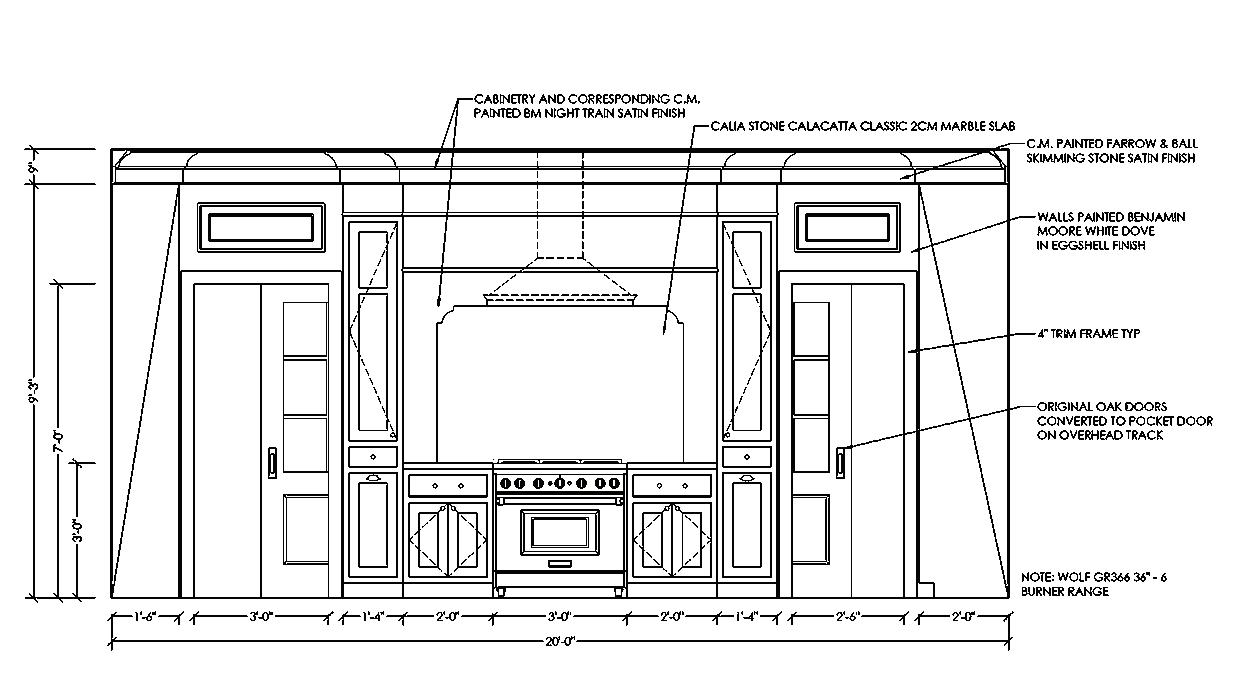
KITCHEN NORTH ELEVATION
SCALE = 1/2”=1’-0”
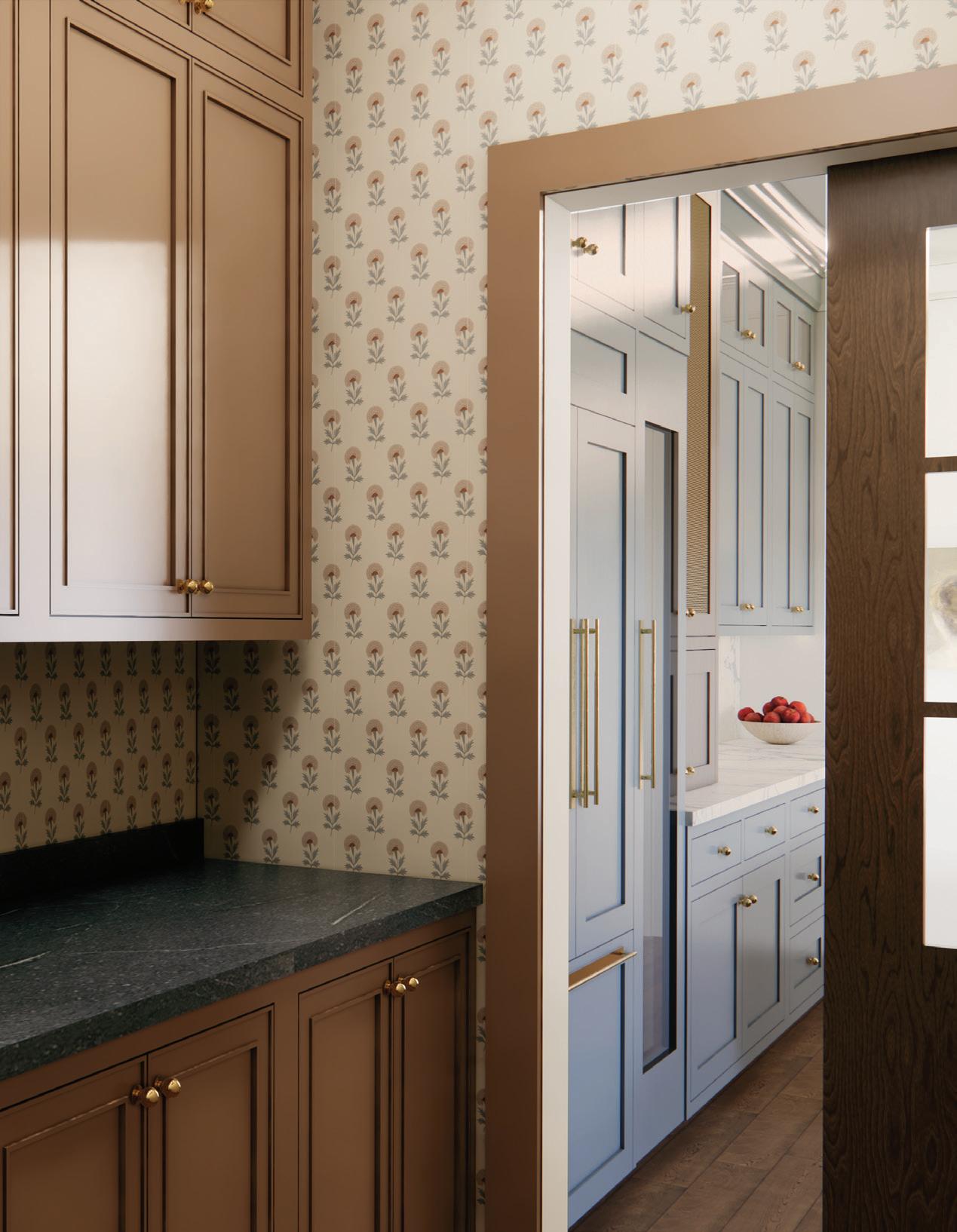

KITCHEN EAST ELEVATION
SCALE = 1/2”=1’-0”
produced in SketchUp | rendered in Enscape | enhanced in Adobe Photoshop

SULLIVAN BROWNSTONE FURNITURE PLAN
SCALE = 1/2”=1’-0”
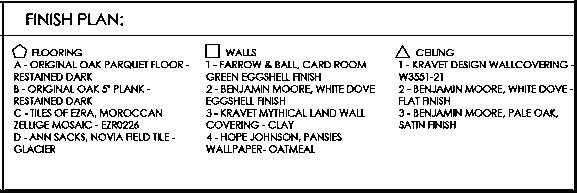

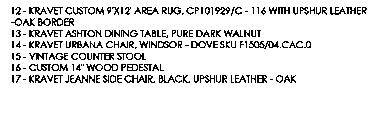


DINING AND KITCHEN WEST ELEVATION
SCALE = 1/2”=1’-0”
The Brownstone townhouse is a staple in Chicago’s architectural history. To maintain the historic grandeur, the original crownmolding was preserved and matched where necessary. This was complimented by new detailed millwork throughout the living and dining room walls to reflect an often bygone era of craftsmanship central to the Brownstone’s iconic identity.
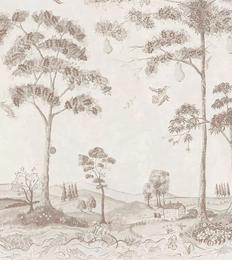
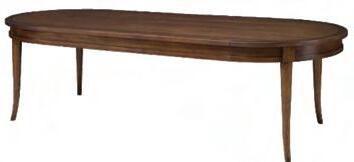


RESIDENTIAL
N
Drawings produced in Autodesk AutoCAD, not to scale. Original scale is representative of industry standard.

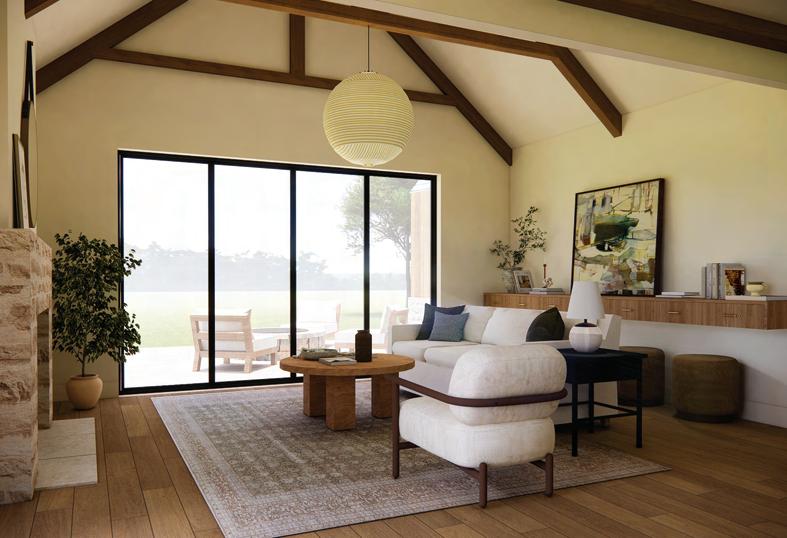
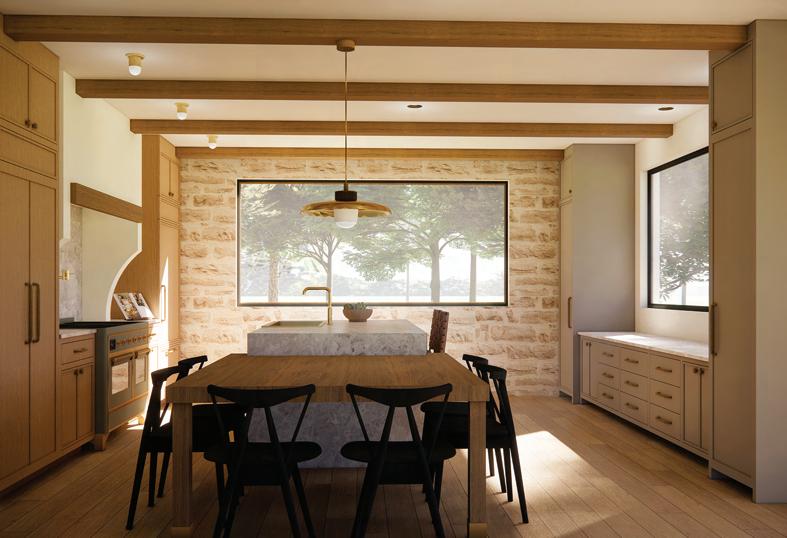
WASHINGTON RETREAT 3D VISUALIZATION TECHNIQUES
03
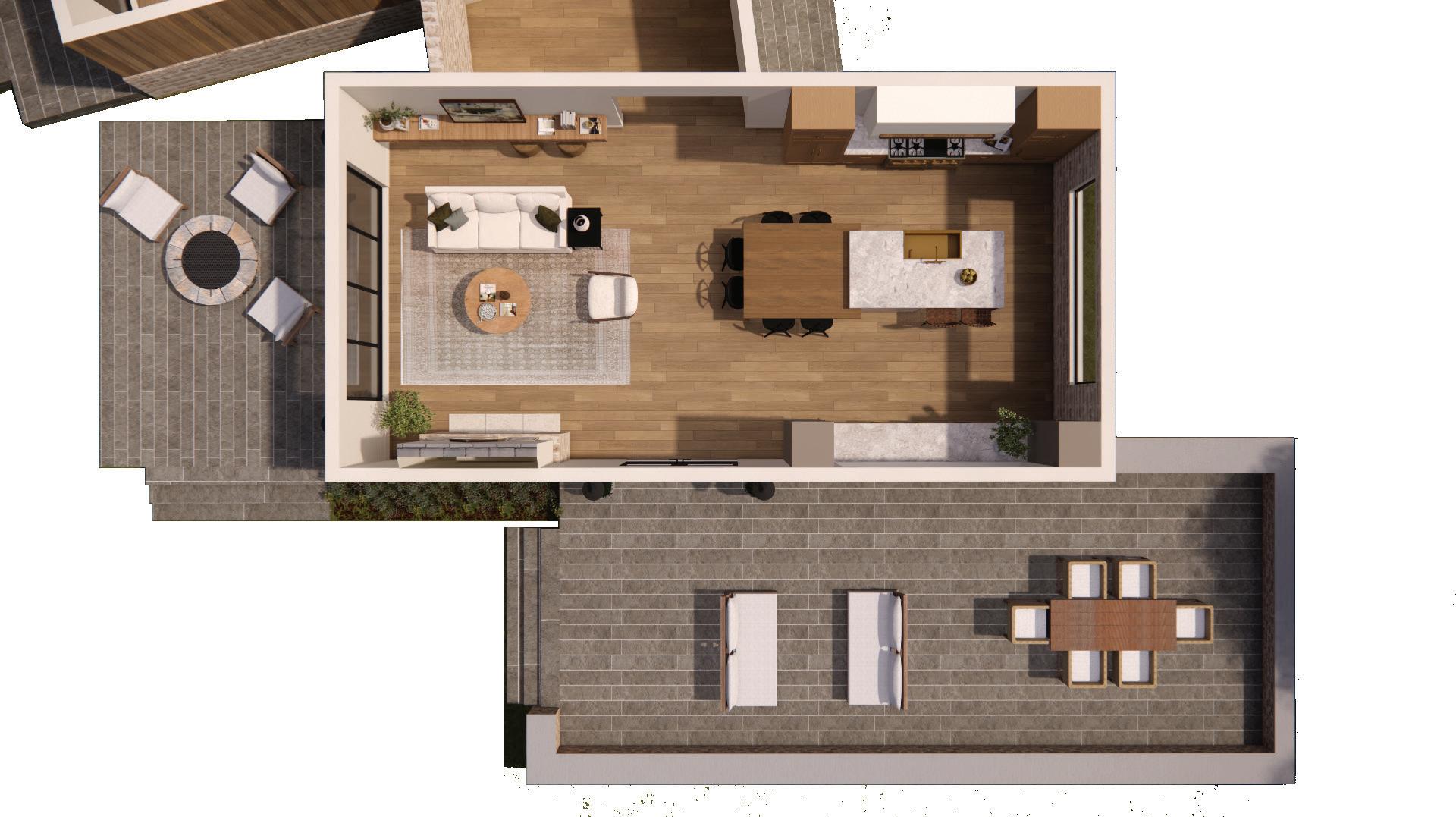
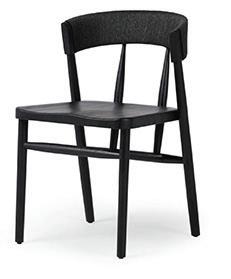

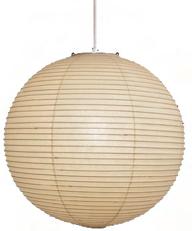
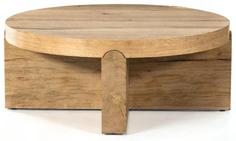
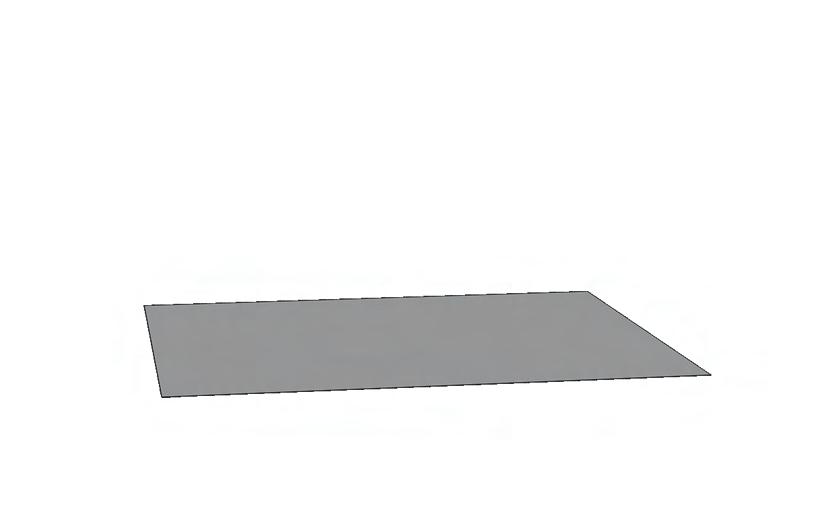
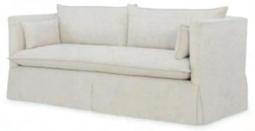
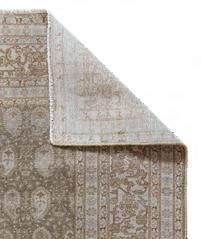

TRADE
FF&E
SELECTIONS
1. Four Hands Buxton Dining Chair
1st Dibs, Noguchi Akari Light
Wesley Hall Cedric Sofa
ENSCAPE LIGHTING
Enscape’s photorealistic lighting capabilities provide an opportunity to explore the effects of layered lighting. By changing the scene from day to night, the necessity of placing intentional ambient, accent, decorative, and task lighting sources become apparent for different times of day.
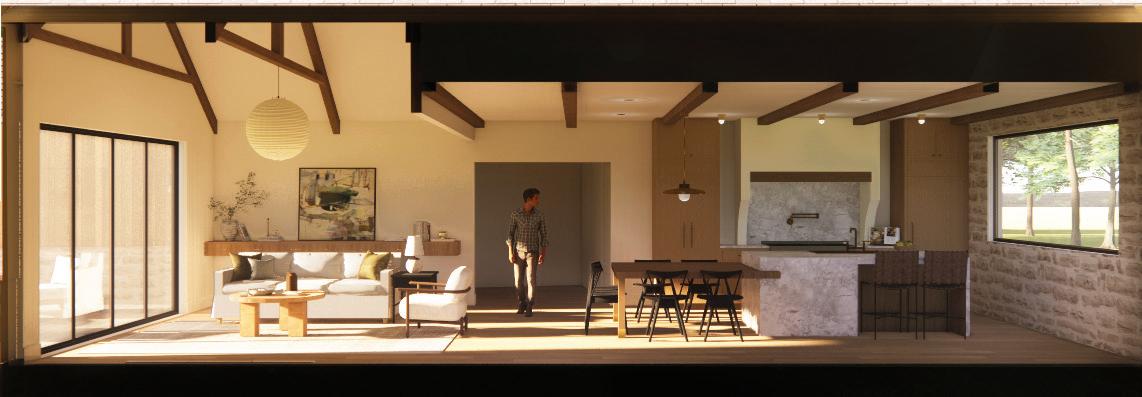

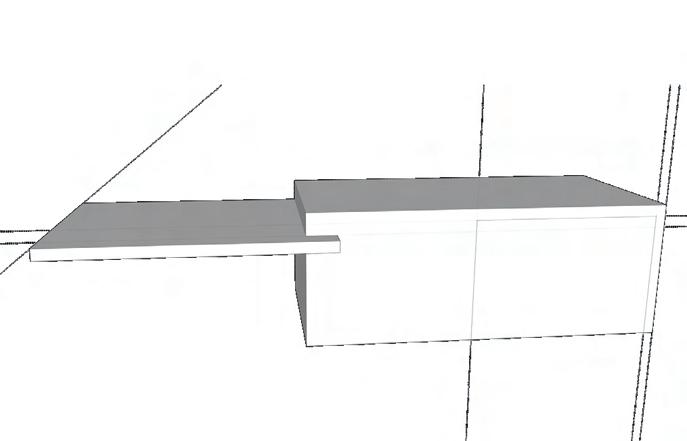
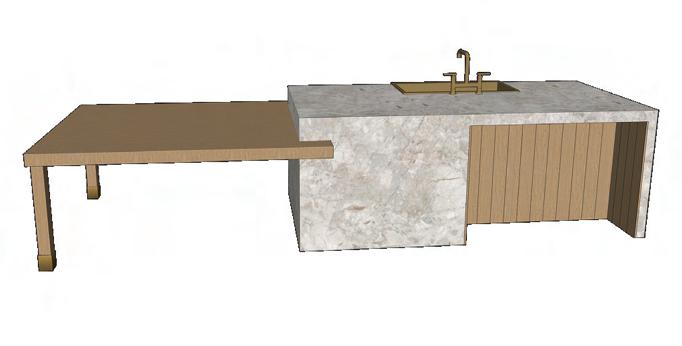


3D VISUALIZATION EVOLUTION -
RESIDENTIAL
SKETCHUP & ENSCAPE
1.
3. 4. 6. 5.
2.
2.
3.
4.
5.
6.
Four Hands Aniston Chair
Made Goods Levi Coffee Table
Curio Rugs Antique Turkish Rug KITCHEN/ DINING
FAMILY ROOM OUTDOOR LIVING/DINING
and
guidelines. The CAD file was imported into Sketchup to build the 3D model. This is where the foundation, walls, roof, and custom features such as the fireplace, cabinets, range, and island were modeled. Sketchup’s 3D Warehouse was used to replicate initial materiality and furniture selections. Enscape was then utilized to finalize photorealistic materiality, add layered lighting, and adjust the camera view. The final images were imported into Adobe Photoshop to adjust image tone and brightness, along with editing any imperfections.
Autodesk
AutoCAD
was used to generate the floor plan for the Washington Retreat and ensure adequate circulation
NKBA
3.
4. Sketchup 3D Warehouse 5. Enscape Plug-In DAY NIGHT
1. Sketchup Rectangle Tool 2. Sketchup Push/Pull Tool
Sketchup Tape Measure Tool
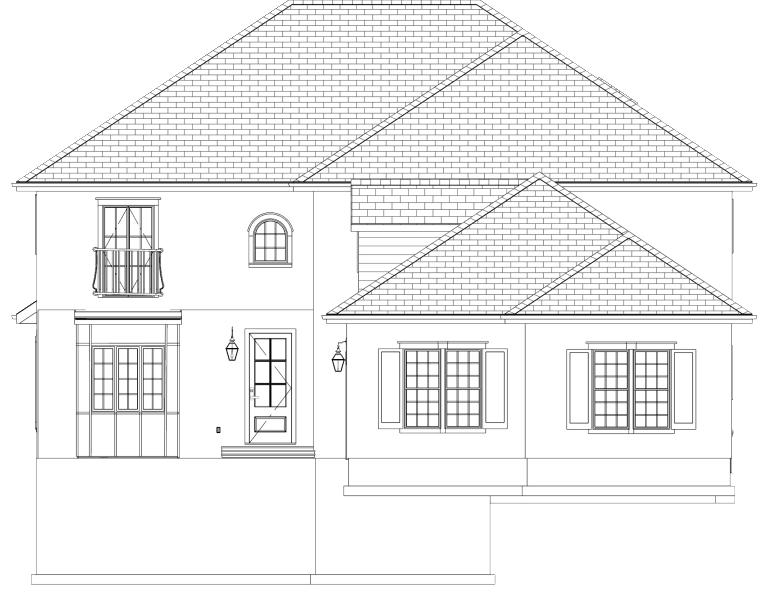
EXTERIOR ELEVATION


BACK EXTERIOR ELEVATION

LEMONT ESTATE
FRONT
SCALE = 1/8”=1’-0”
SCALE = 1/8”=1’-0”
EAST SECTION CUT SCALE = 1/8”=1’-0”
CHIEF ARCHITECT
04
Chief Architect is a business information modeling software that generates 3D renderings and detailed 2D construction documentation. The program can be used to automatically create floor plans, electrical plans, elevations, sectioncuts, and photo-realistic 3D renderings with real-time lighting effects.
Chief Architect also aids in the process of schedule creation by producing organized schedules of electrical fixtures, cabinets, furniture, material finishes, and so on. These can be easily compiled and edited to include the desired level of detail to create a comprehensive construction set for field use.


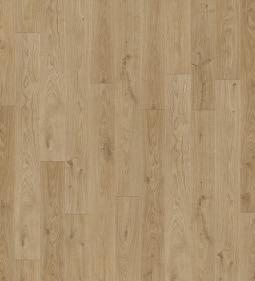
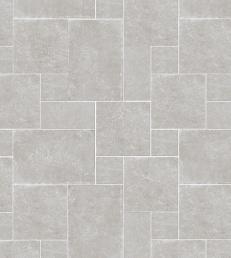

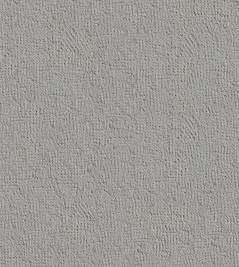
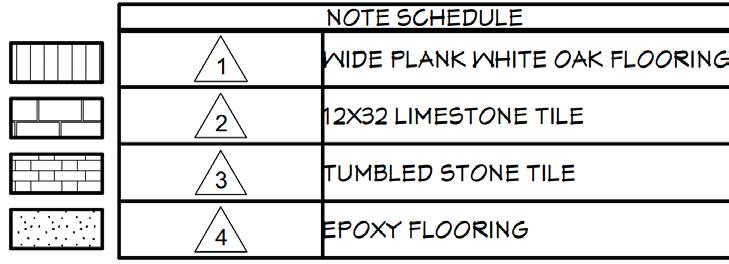

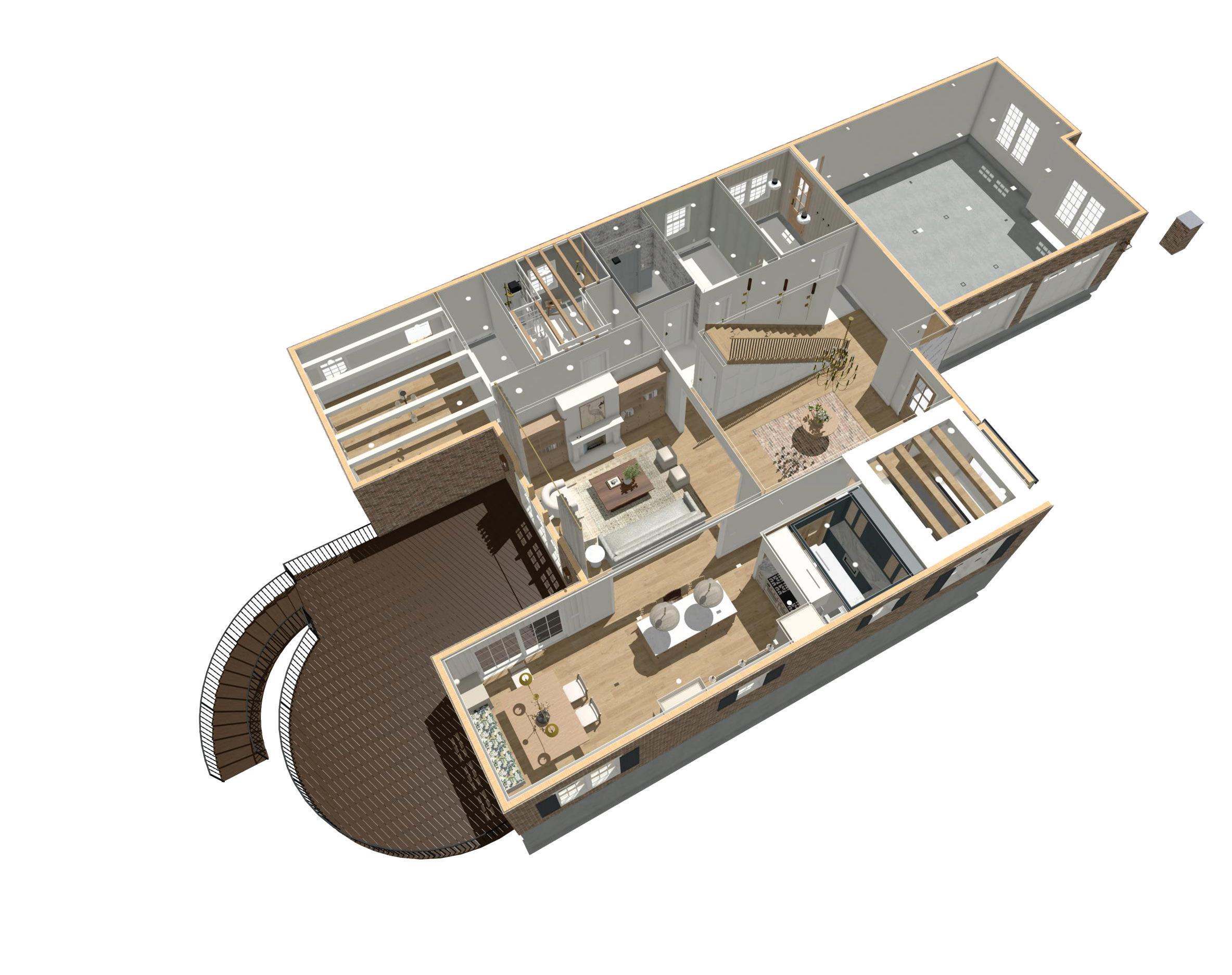





RESIDENTIAL
ROOF PLAN SCALE = 1/2”=1’-0” 1ST FLOOR FINISH PLAN SCALE = 1/2”=1’-0”
N N 1ST FLOOR ELECTRICAL PLAN SCALE = 1/2”=1’-0” Drawings produced in Chief Architect, not to scale. Original scale is representative of industry standard. Full set available upon request. BASEMENT ELECTRICAL PLAN SCALE = 1/2”=1’-0” 2ND FLOOR ELECTRICAL PLAN SCALE = 1/2”=1’-0” 1. 2. 3. 4.
3-POINT PERSPECTIVE
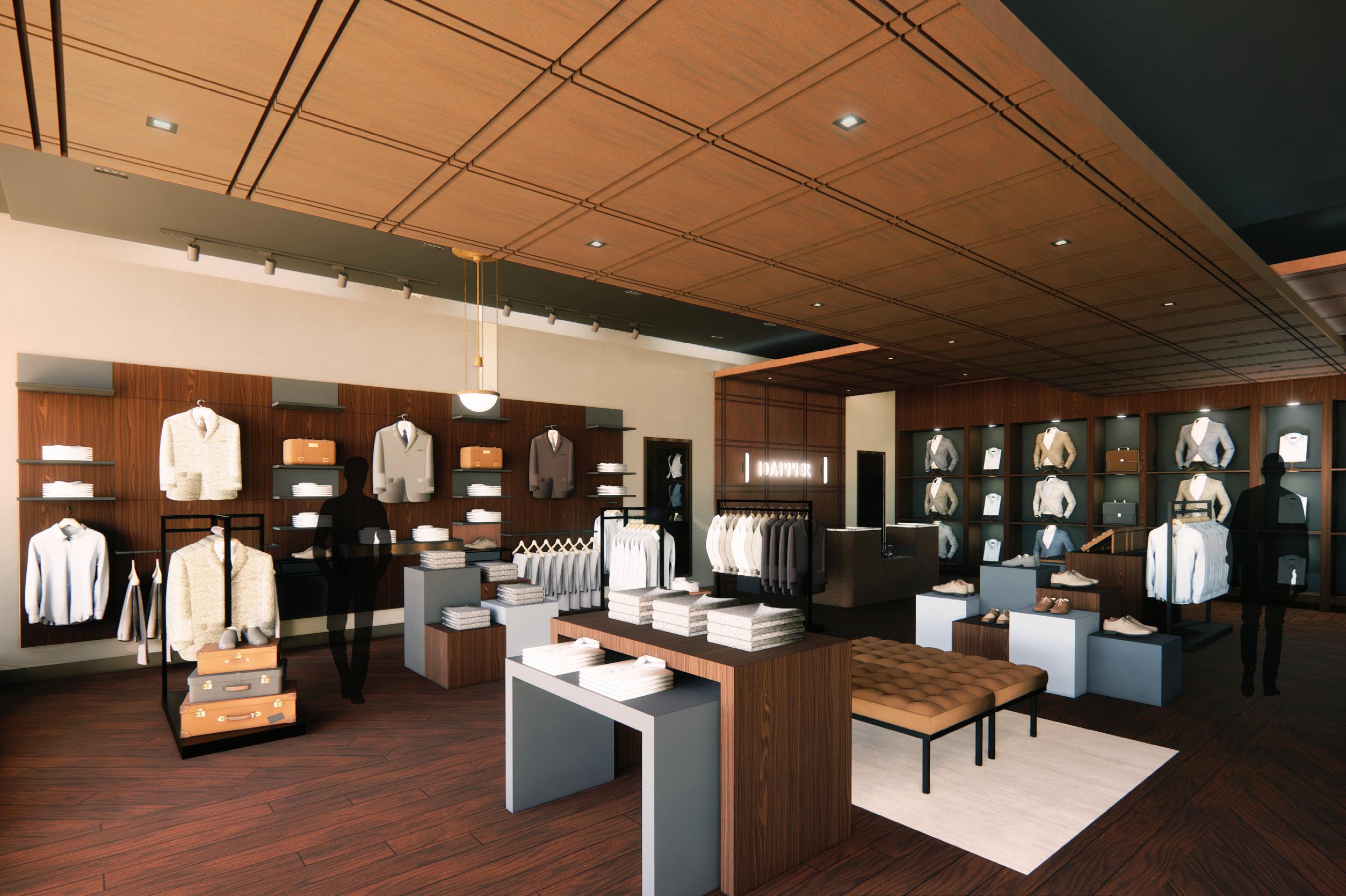

Dapper is a commercial design concept specializing in fine menswear for the modern gentleman. The boutique retailer will sell both stock and custom suits, along with relevant upscale accessories and shoes. Dapper aims to revitalize the in-person buyer experience through:
• Branded way-finding
• Individualized specialty service
• Sustainable sourcing through local vendors
Location: Winnetka, IL
Demographics: Median age is 42. Median household income is $250,000+. 90% of residents 25+ have Bachelor’s degree or higher.
Target Market: Men, 30-50s, upper-middle to upper class, interest in personal style.
MERCHANDISE BUBBLE DIAGRAM


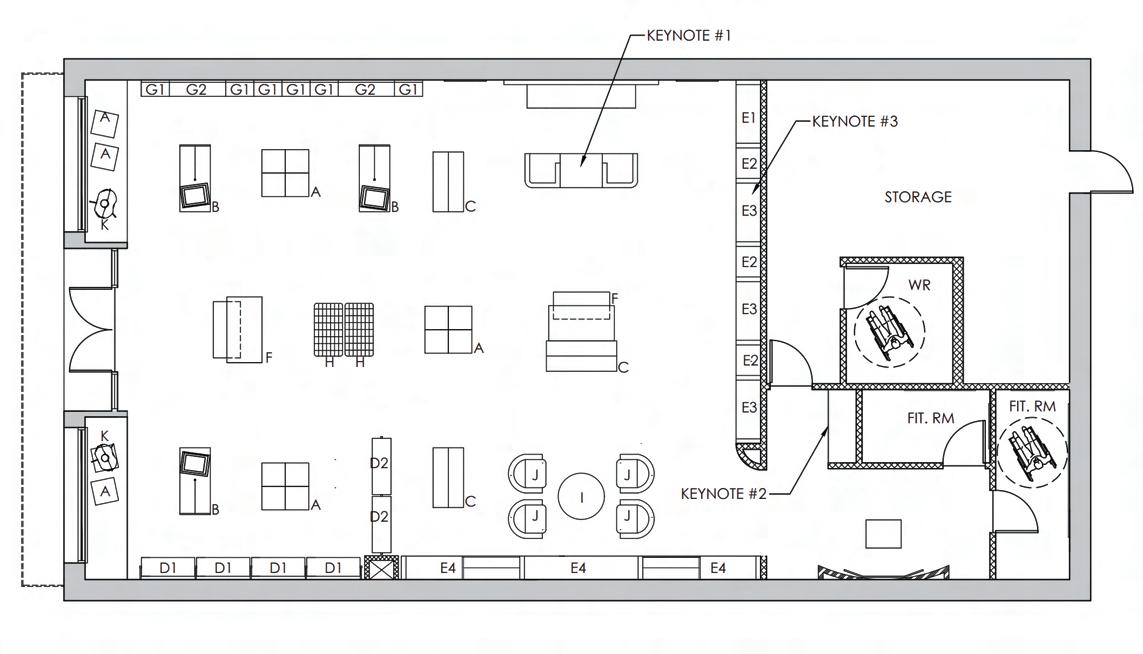
PLAN
When space planning Dapper, it was important to keep the journey of the customer in mind. The window displays were used to highlight primary & seasonal items to draw the customer in. The average customer walks to the right when entering so rotating seasonal outfits are featured upon entry on the right. The specialty service area where customers design custom suits with a Dapper consultant is conveniently located next to the fitting rooms. The primary display of suit jackets is located on the back wall to draw customers through the store. The impulse purchases & sale items were situated next to the cash wrap to entice additional purchases as customers wait to check-out.
AND
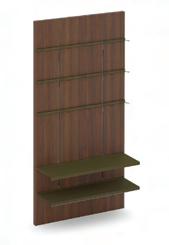
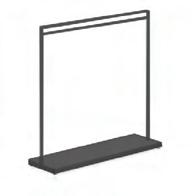
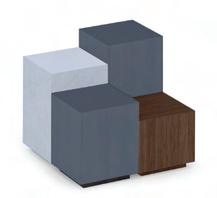
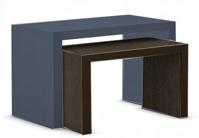
Specialty Service: Custom tailored suits and Custom Fit Program where members recieve a quarterly catalog that, once measured in store, members can purchase and order any style seen in the catalog with their measurements. FIXTURE
B+N Industries and Opto International fixtures were chosen for their versatility and vast finish customization.
DAPPER RETAIL DESIGN
05
SCALE
= 1/2”=1’-0”
FITTING ROOMS ENTRY PRIMARY PRIMARY SECONDARY SEASONAL SPECIALTY SERVICE IMPULSE SALE PRIMARY CASH WRAP FLOOR
WALL FIXTURES
ENTRY CASH WRAP FITTING ROOMS SPECIALTY SERVICE STORAGE produced in SketchUp | rendered in Enscape | enhanced in Adobe Photoshop


REFLECTED CEILING PLAN
= 1/2”=1’-0”
WAY-FINDING
Way-finding encompasses all of the ways in which people orient themselves in physical space and navigate from place to place. Custom wood drop-ceilings were installed from the front to the back of the store as well as overlapped perpendicularly from the cash wrap to the specialty service area. This design element was intentional to direct customers’ attention and path of travel towards the main focal points of the boutique; namely, the back display of bespoke suits, the specialty service area, and the cash wrap.
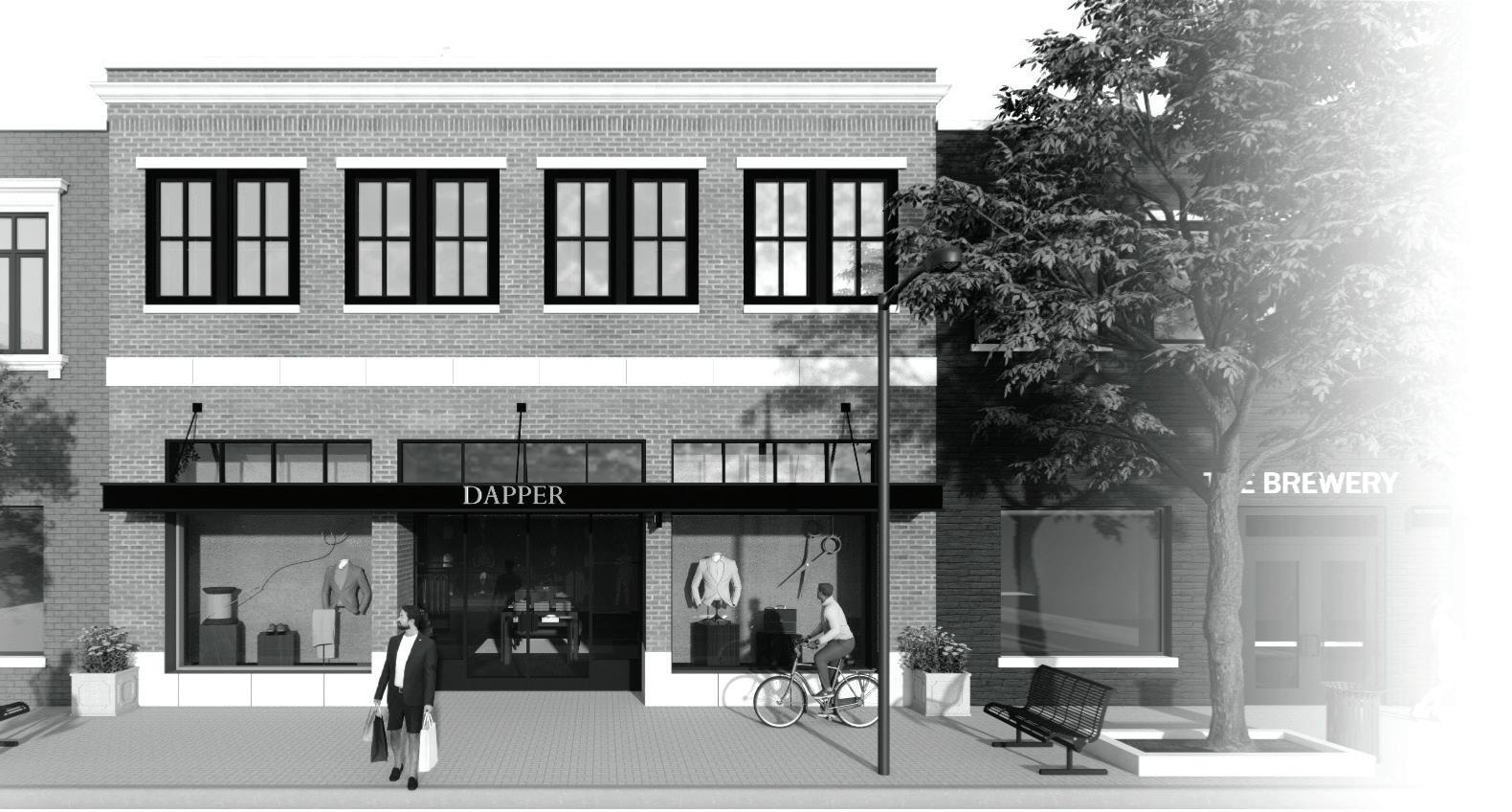
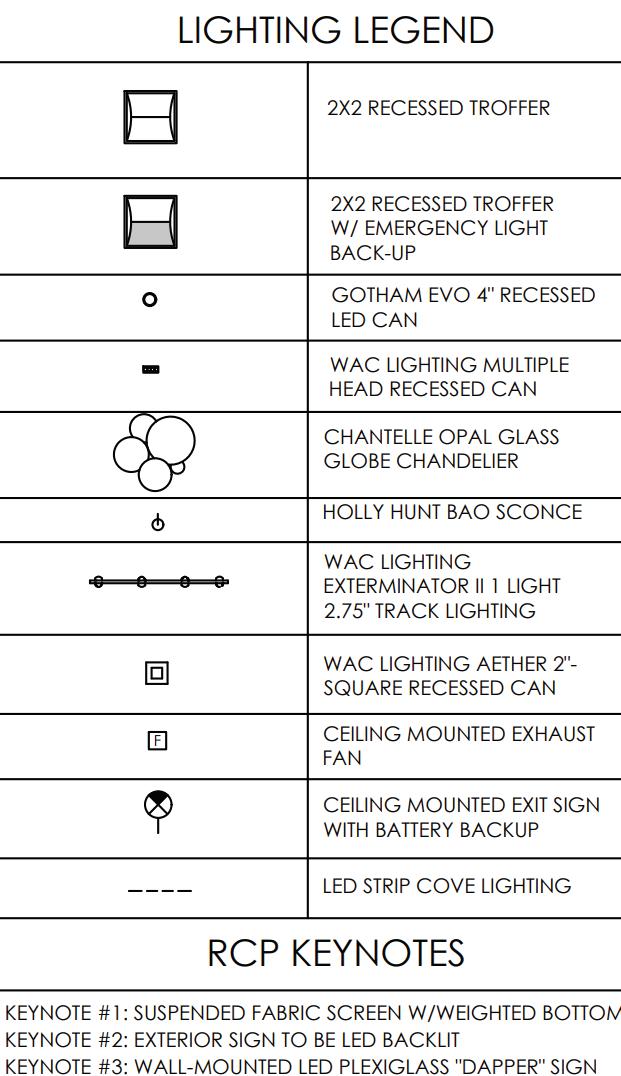


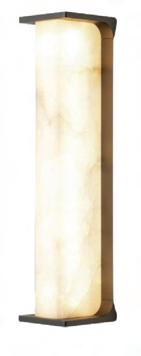
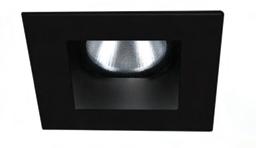
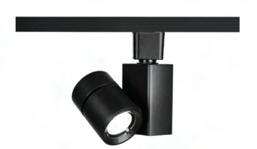
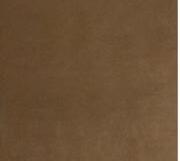
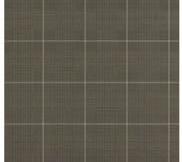



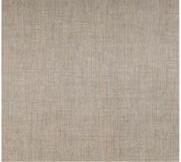


WEST WALL ELEVATION
= 1/4”=1’-0”

RETAIL
SCALE
SCALE
N
Drawings produced in Autodesk AutoCAD, not to scale. Original scale is representative of industry standard. Full set available upon request. 1. 4. 2. 5. 3.
2.
Landtmann
3.
4. Wac
Square Recessed Can | 5. Wac Lighting Exterminator Ii 1 Light 2.75” Track
LIGHTING SELECTIONS
1. Chantelle Opal Glass Globe Chandelier |
The Urban Electric Co.
Pendant |
Holly Hunt Bao Sconce |
Lighting Aether 2”
CEILING DETAIL SKETCH
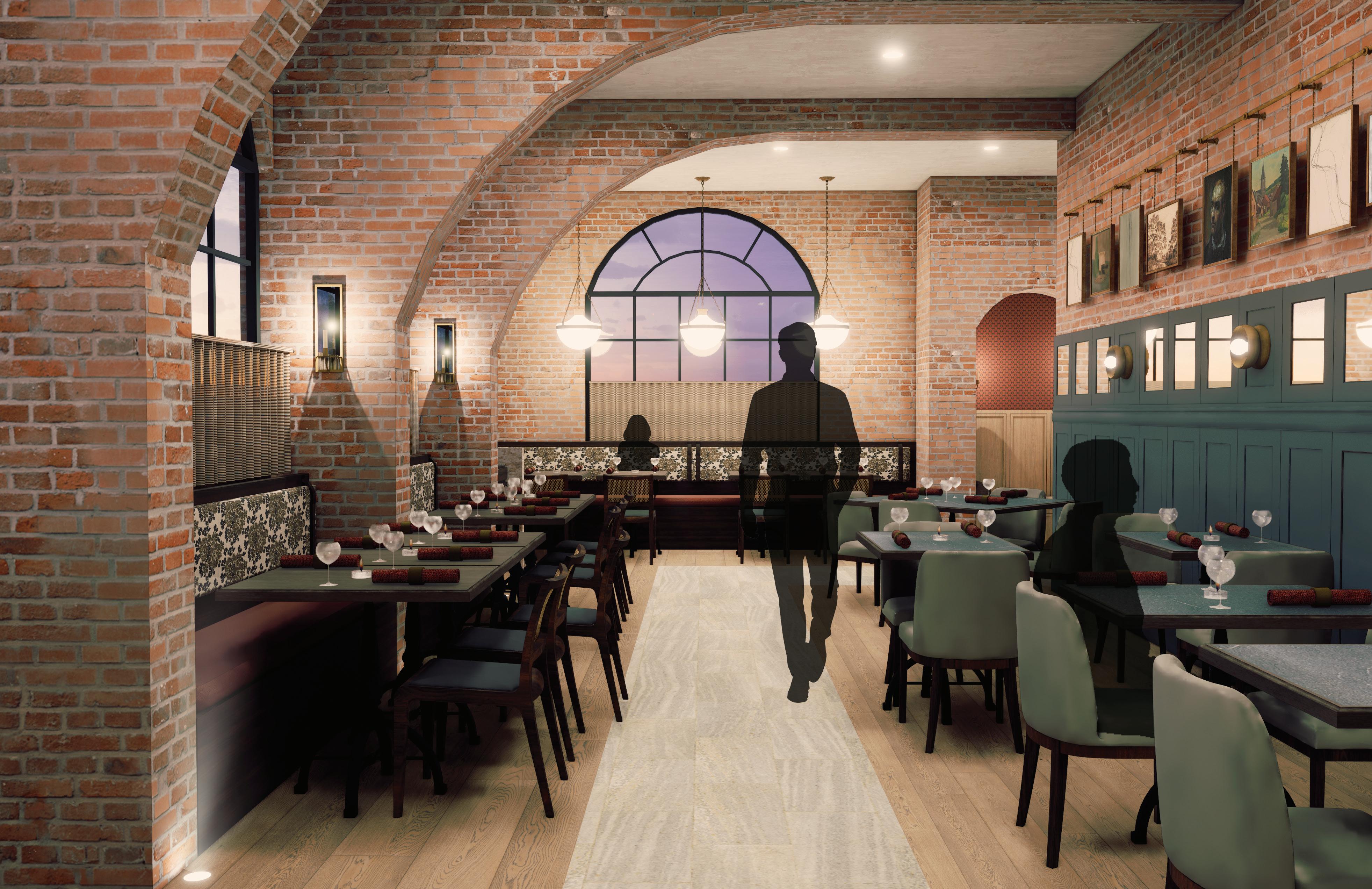
06 ELODIE RESTAURANT DESIGN
Elodie is a French Fusion restaurant situated in the heart of Chicago, IL. It will offer classic French dishes with a contemporary twist, along with an extensive selection of wines and champagnes. Inspired by romantic wine cellars and French heritage, Elodie will focus on cultivating a memorable and intimate experience for its patrons.
The design solution for ELODIE focuses on three main categories
CUSTOM ELEMENTS
• Ceiling details such as a barrel ceiling and wallpapered drop ceiling
• 295 sq. ft. wine cellar for dining, storage, and display
• 20 ln. ft. marble bar
ZONES & WAY-FINDING
ENCASED VINTAGE WINE DISPLAY
• New full height walls to create separate zones within the greater space
• Brick arches framing main circulation route
• Vvaried flooring materiality to direct circulation of patrons and staff
ADA-ACCESSIBILITY
• 3’ doorways throughout restaurant
• 44” main circulation pathways
• 5’ wide roll up bathroom sinks
BRICK ARCH
ELODIE

FURNITURE FLOOR PLAN
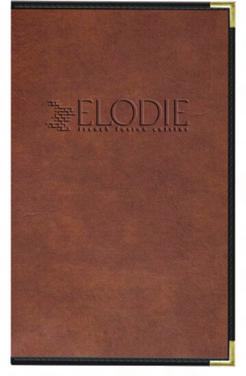
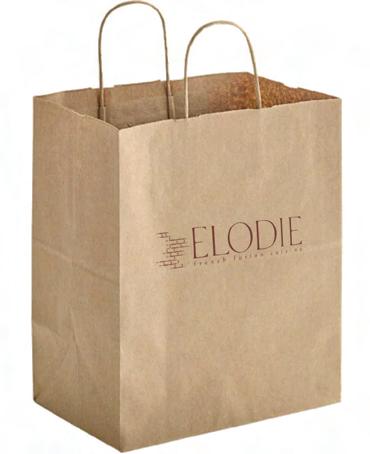
BRANDING
The name Elodie is of French origin meaning “foreign riches.” As a nod to its name, Elodie patrons will experience this wealth through the complex flavors woven through the French fusion menu. The iconography in Elodie’s brand is symbolic of the exclusive brick wine cellars that inspire much of the restaurant’s intimate atmosphere. The deep red color of the brand aims to conjure images of a rich-bodied red wine enjoyed among friends.

ENTRY ELEVATION SCALE = 1/2”=1’-0”
SCALE = 1/2”=1’-0” MEN’S W/R
12'-0" AFF



RESTAURANT
 french fusion cuisine
french fusion cuisine
BAR
LOUNGE WOMEN’S
MAIN ENTRY SECONDARY ENTRY POS POS POS N KITCHEN 1350 S/F BRICK
SKETCH
WINE CELLAR
W/R
ARCHES CONCEPT
Drawings produced in Autodesk AutoCAD, not to scale. Original scale is representative of industry standard.
FLOORING
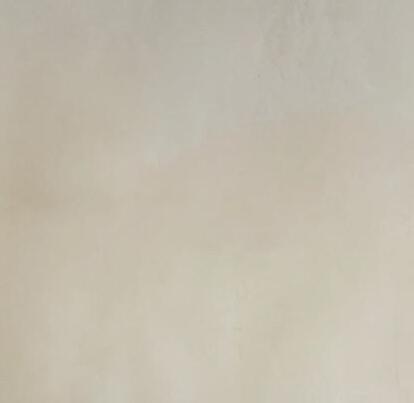
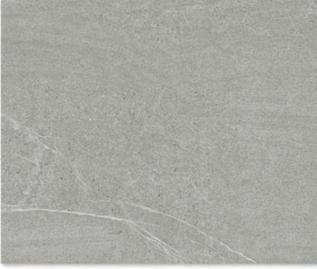
CONTRACT MATERIALITY HIGHLIGHTS
• Specifying Gavin Historical Bricks Old Chicago Brick Veneer was a sustainable decision for Elodie’s wallcovering as it repurposed materiality and cut down on freight emissions through local product sourcing
• Eco-friendly Benjamin Moore satin finish paint was applied to the wall wainscoting for its ease of cleaning compared to flat finishes and low VOC emissions
• Commerical grade fabrics were chosen with at least 30,000+ double rubs to withstand frequent wear
• Ann Sacks Basilio Tile was chosen for its slipresistant finish and contrasting tone to guide circulation along the main traffic aisle
• To Market recycled rubber flooring was chosen for water-resistance and durability for the behind-bar service area
• A geometric blockprint vinyl wallpaper is featured at entry to enforce Elodie’s brand colors and draw patrons in to enjoy seating niches while waiting
• Faux leather was applied to high-traffic seating surfaces due to its durabililty and spill resistence
• Fireclay ceramic tiles are a domestic made product whose specification would attribute to LEED credits
FLOORING
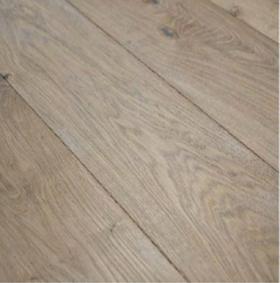
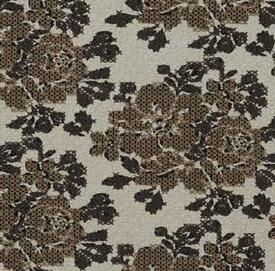
BACK BAR FLOORING



WALLS WALLS


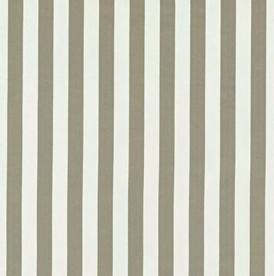


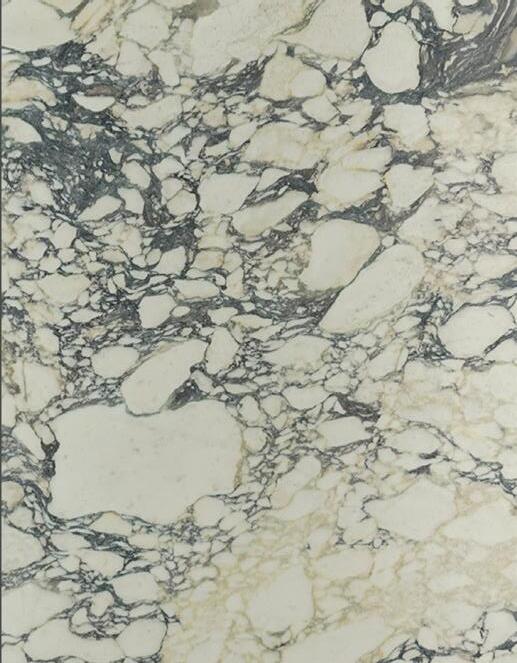

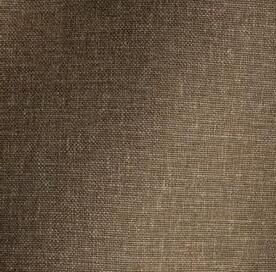
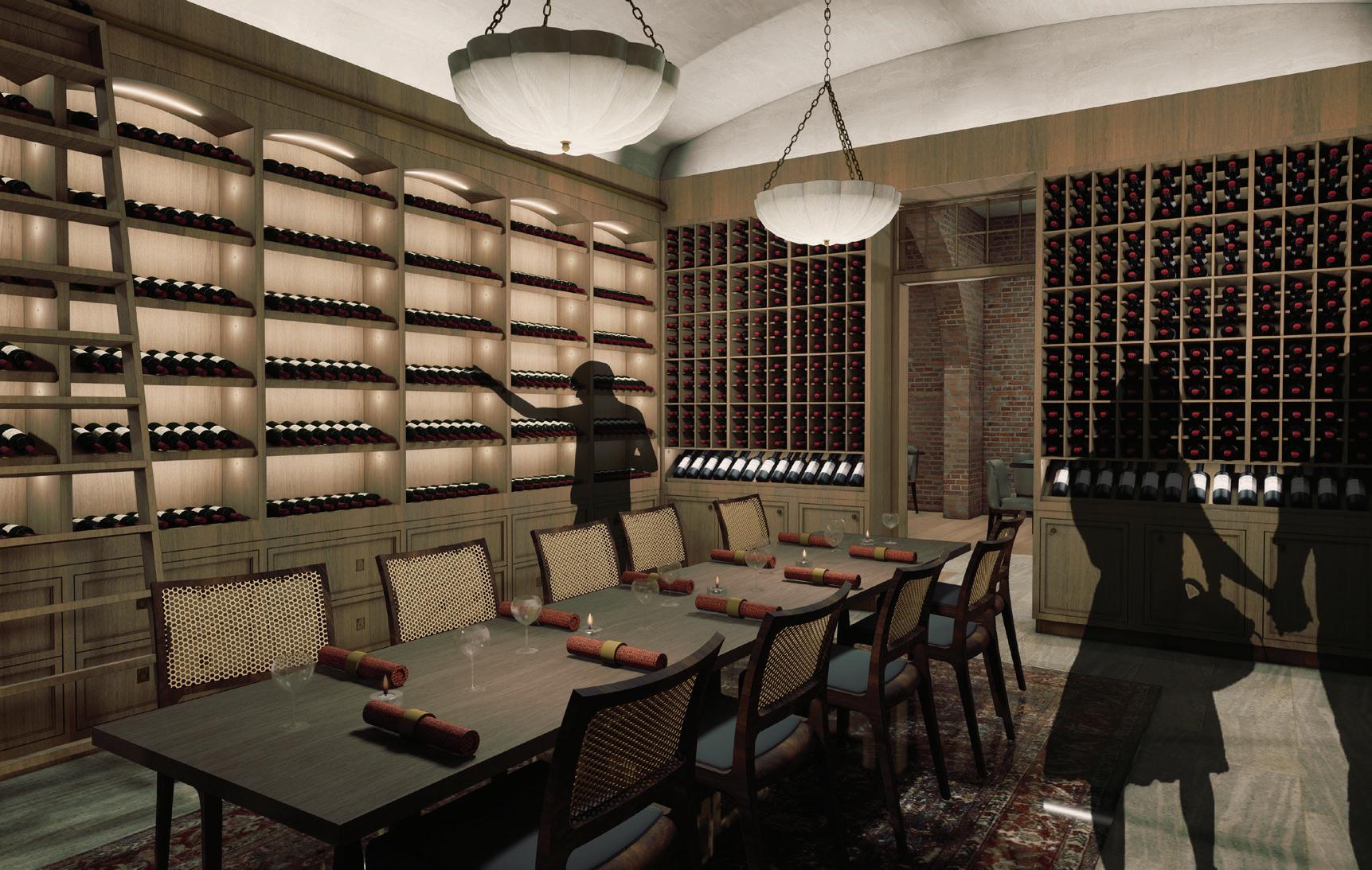
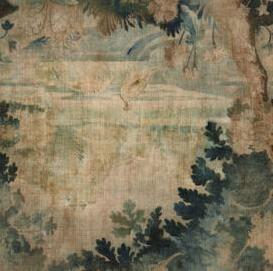


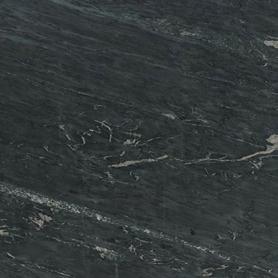

06
BANQUETTE SEATBACK CABINET PANEL BAR COUNTER BAR CEILING BAR STOOL & BANQUETTE SEAT LOUNGE CHAIR UPHOLSTERY CEILING ENTRY NICHE WALL BATHROOM FLOORING ENTRY NICHE UPHOLSTERY BAR CABINETRY & TABLETOP 1 BAR BACK COUNTER & TABLETOP 2 DINING CHAIR 2 UPHOLSTERY
Gavin Historical Bricks, Old Chicago Brick Veneer Benjamin Moore, Aura Paint
Apex, Artisan Series French Oak Solid Hardwood COM - Carnegie, Cross Stitch 6206-2
Antique Brass Mesh Diagonal Weave Calia Stone, Arabescato Honed Marble 2289 Pierre Frey, Au Bord Du Lac FP913001 Sousbois Wallpaper COL - Justin David Textiles, Monument Red Wing
Portola Paints, Lime Wash Gem Ann Sacks, Basilio Field Tile
To Market, Atmosphere Protec Nitro Schumacher, Sherborn Diamonds Wallpaper Ann Sacks, Checkerboard Field Tile in Calacatta and Lagos Blue
COM
produced in SketchUp | rendered in Enscape | enhanced in Adobe Photoshop
COM - Kravet Contract, 4641-11
Arbor
Mills, Cerused White Oak in Custom Stain Calia Stone, Negresco Leathered Granite 1807
COL
- Pallas Textiles, Alpaca
- Kravet Contract, 4504-106
LIGHTING AND FURNITURE SELECTIONS
Featured manufacturers:
Lighting - Visual Comfort, Mullan, The Urban Electric Co.
Furniture - Interlude Home, Designform Furnishings
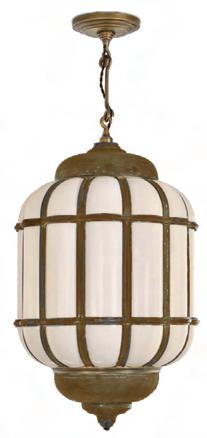
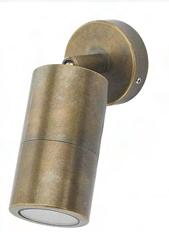
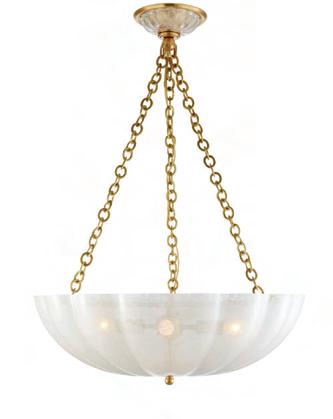

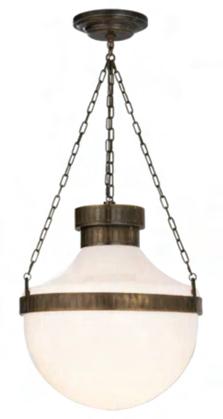
Varied lighting sources establish layered lighting through ambient, task, and decorative lighting. Each selection uses low wattage LED bulbs with an 80+ color rendering index, as well as 2200 Kelvin color temperature to create a warm and inviting atmosphere.
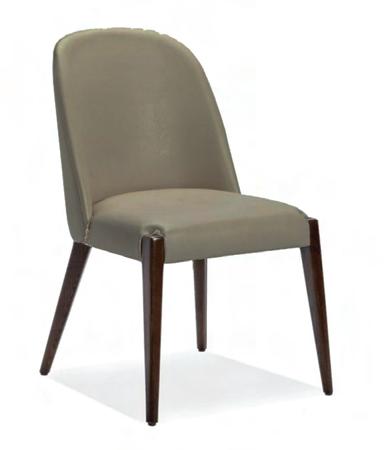


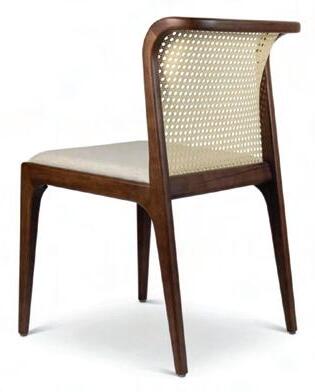

Classic silhouettes were chosen to support Elodie’s branding, while keeping practicality and function in mind. A variety of seating shapes and heights accommodate parties of different sizing and preferences.
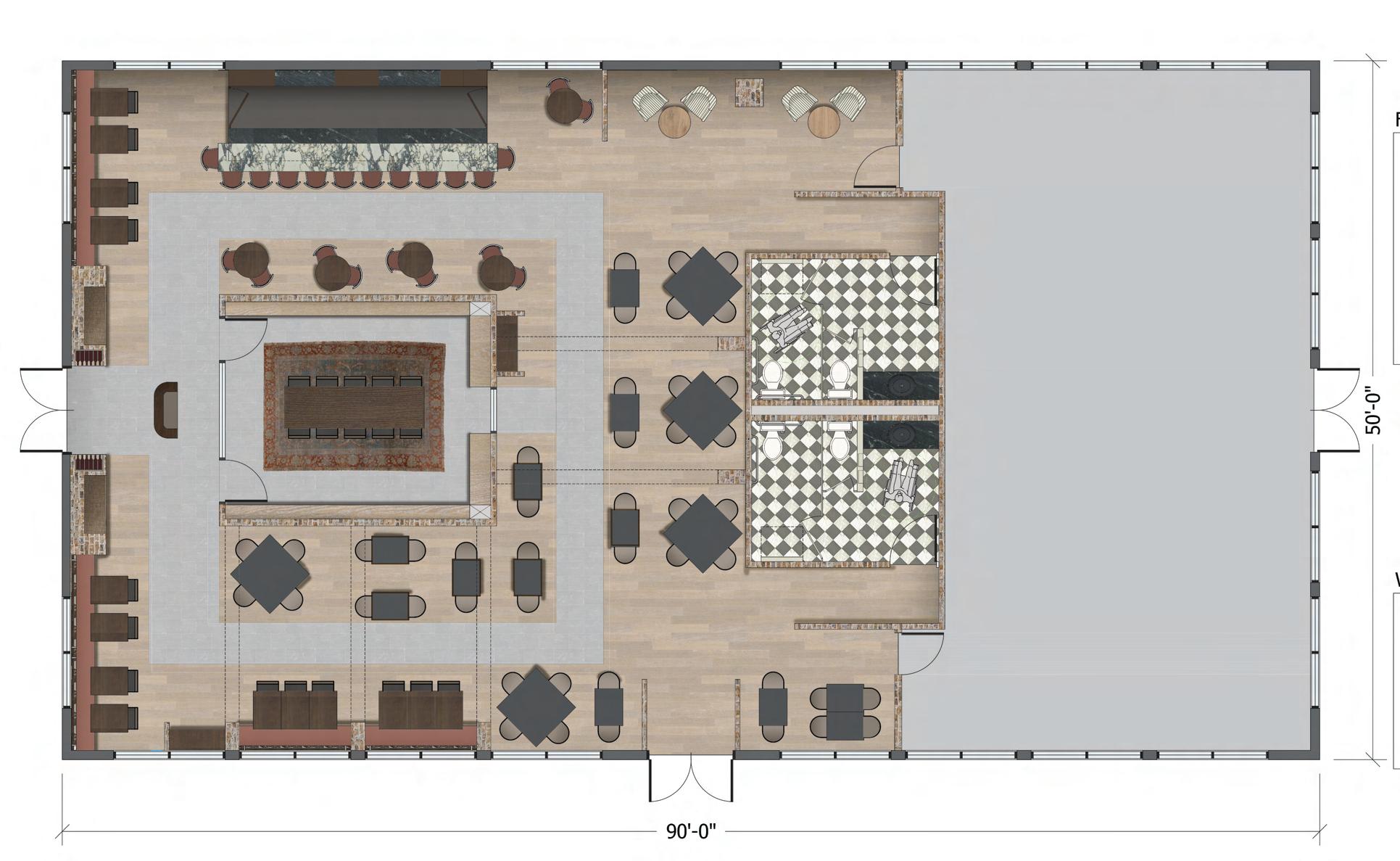
RENDERED FLOOR PLAN

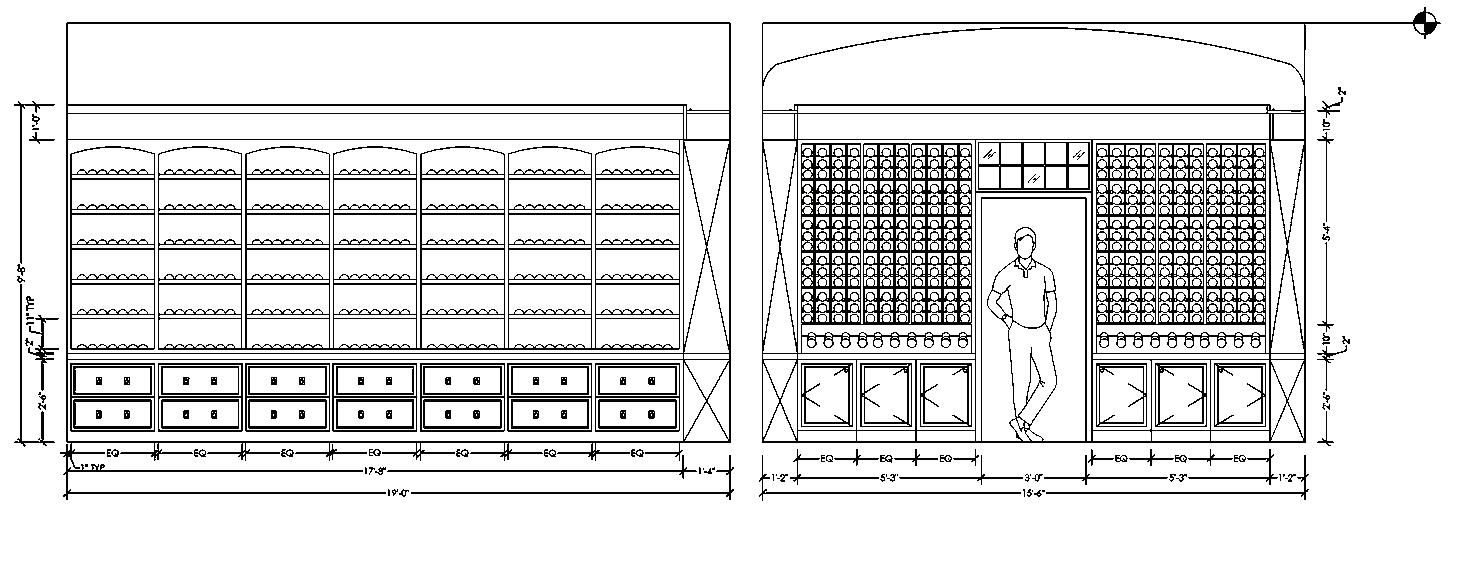
RESTAURANT

N
SCALE = 1/2”=1’-0”
WINE CELLAR WEST ELEVATION SCALE = 1/2”=1’-0”
12’-0” AFF Drawings produced in Autodesk AutoCAD, not to scale. Original scale is representative of industry standard.
WINE CELLAR NORTH ELEVATION SCALE = 1/2”=1’-0”

Audrey Thorson is a graduate from the College of DuPage with her Associate’s Degree in Interior Design. She received the Kravet Design of Excellence Award in Fall 2023, as well as College of DuPage’s Interior Design Program Academic Excellence Award in Spring 2024. Audrey is passionate about mentorship and enjoyed serving as a judge for FCCLA’s Regional Interior Design Competition for high school students. Through her education, studio work, and internships, she has acquired strengths in space planning, furniture and materiality selection, and photorealistic 3D models and renderings. She is proficient in Autodesk AutoCAD, SketchUp with Enscape, Chief Architect, and Adobe Photoshop and InDesign. With the combination of her previous BA in Communication from Wheaton College, Audrey is keenly aware of the role effective communication plays in the design process. While her Associate’s Degree in Interior Design equips her with the technical toolset to develop and portray stunning design concepts, her intuitive and persuasive communication positively positions her to successfully deliver memorable design solutions.
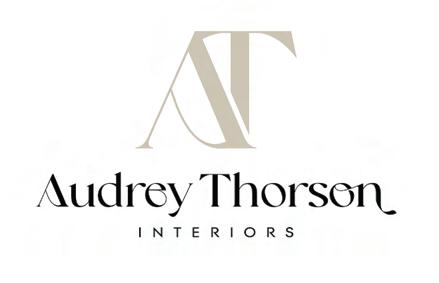




audreythor1@gmail.com630-779-3951https://www.linkedin.com/in/audrey-thorson/ https://issuu.com/audreythorson/















 Drawings produced in Autodesk AutoCAD, not to scale. Original scale is representative of industry standard.
Drawings produced in Autodesk AutoCAD, not to scale. Original scale is representative of industry standard.
















































































































































