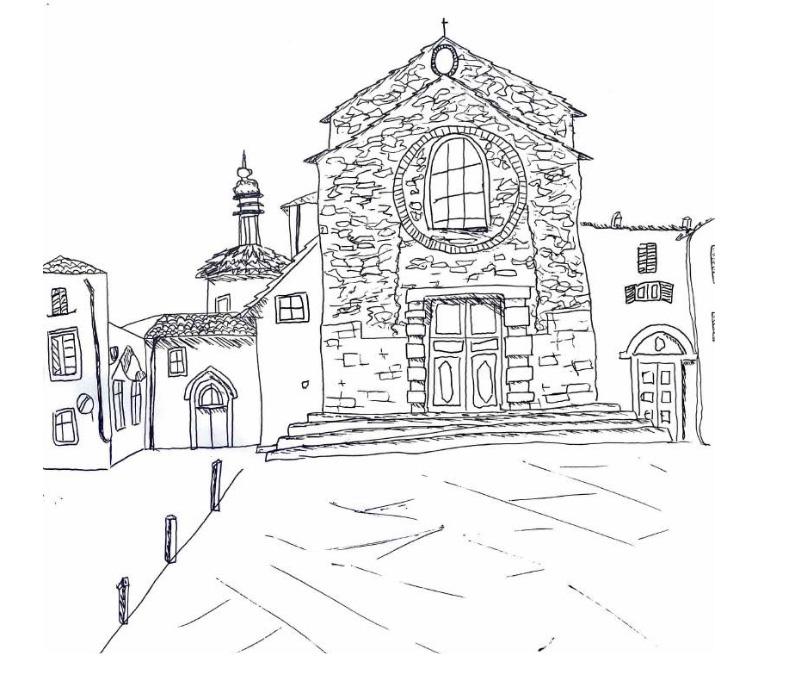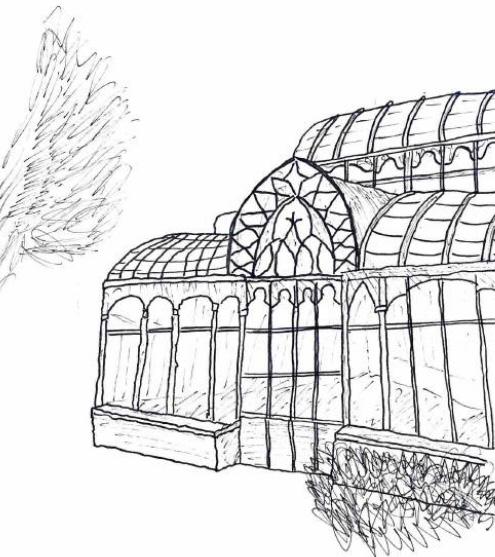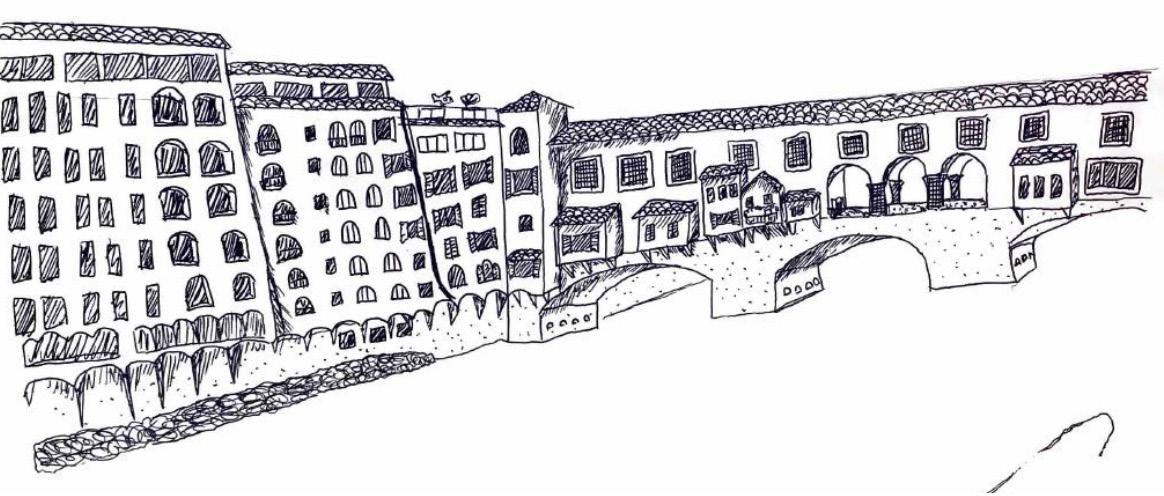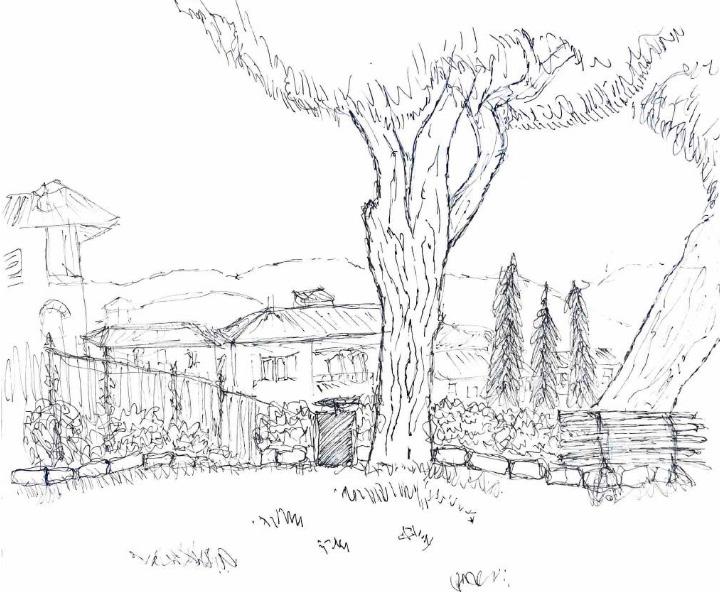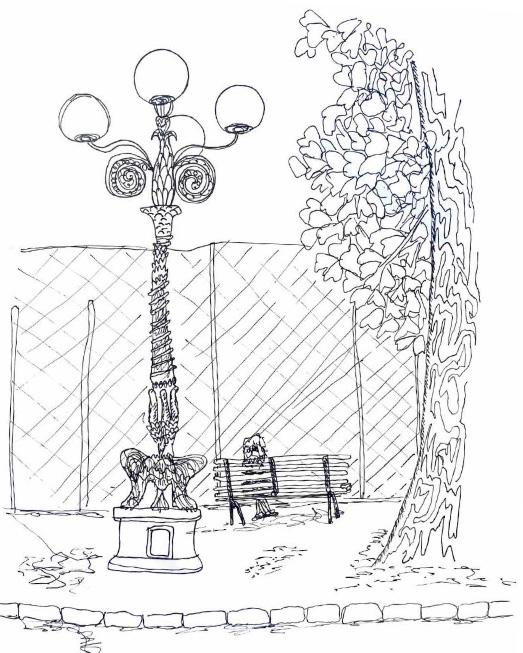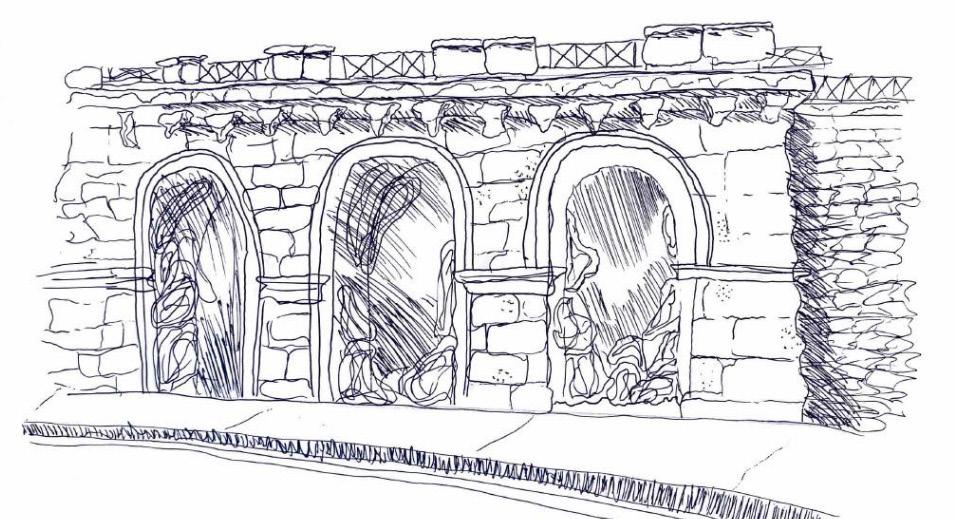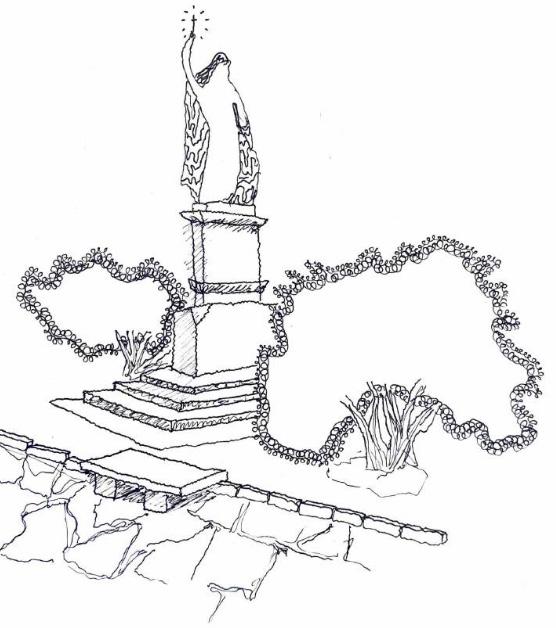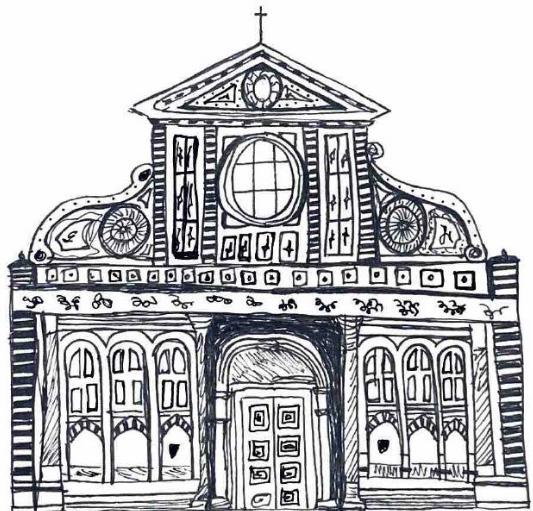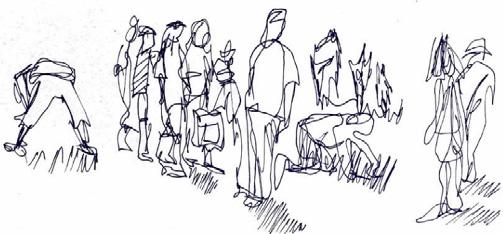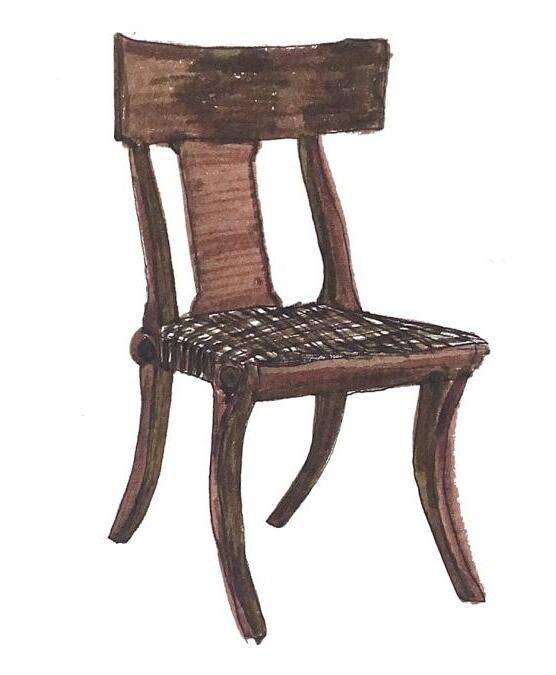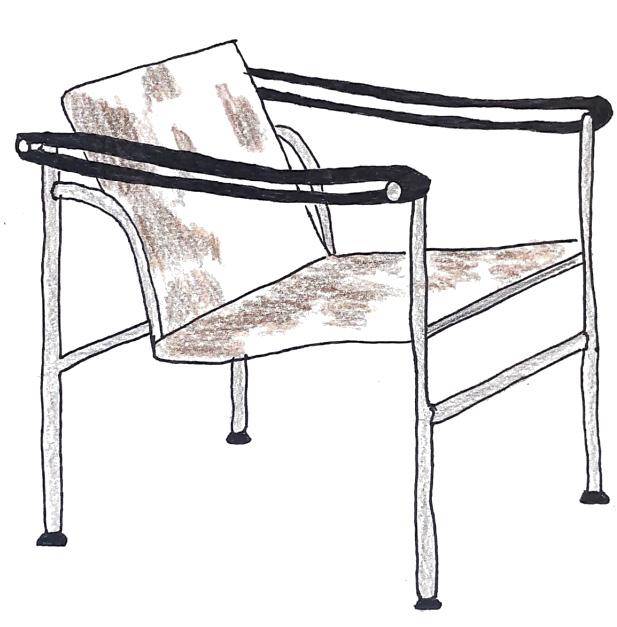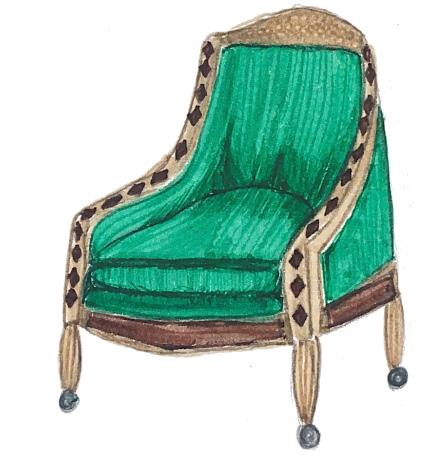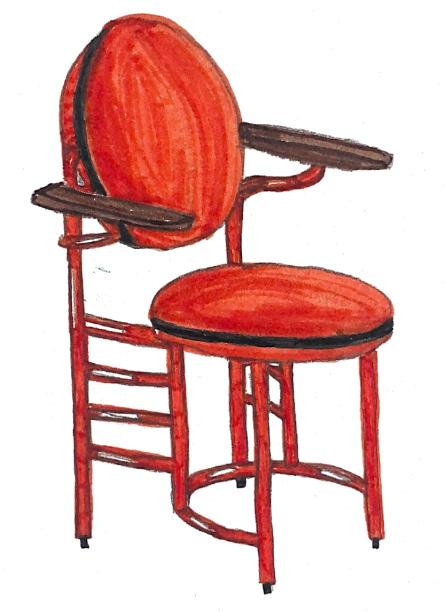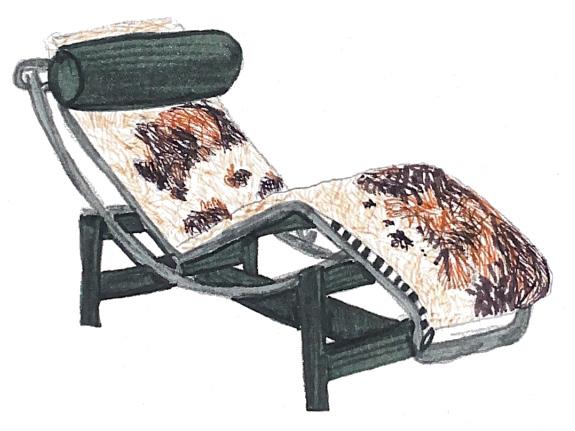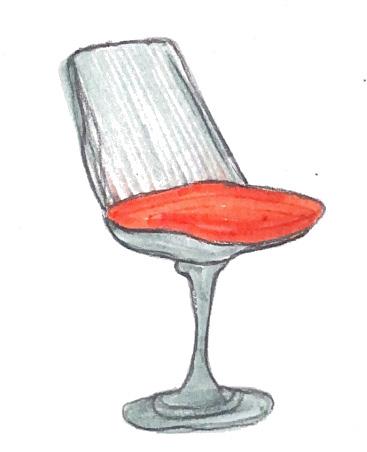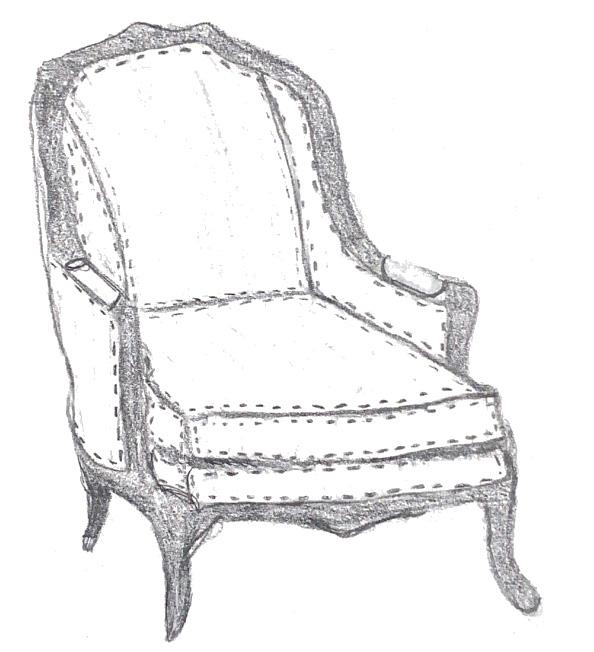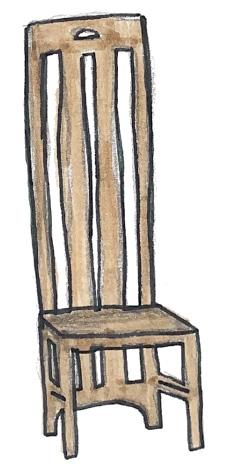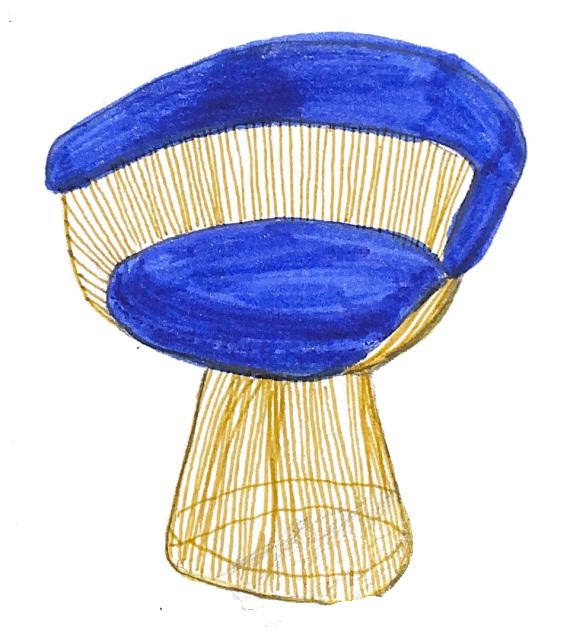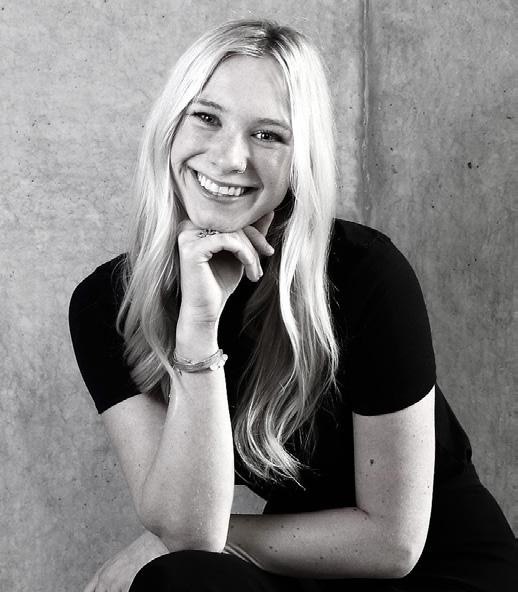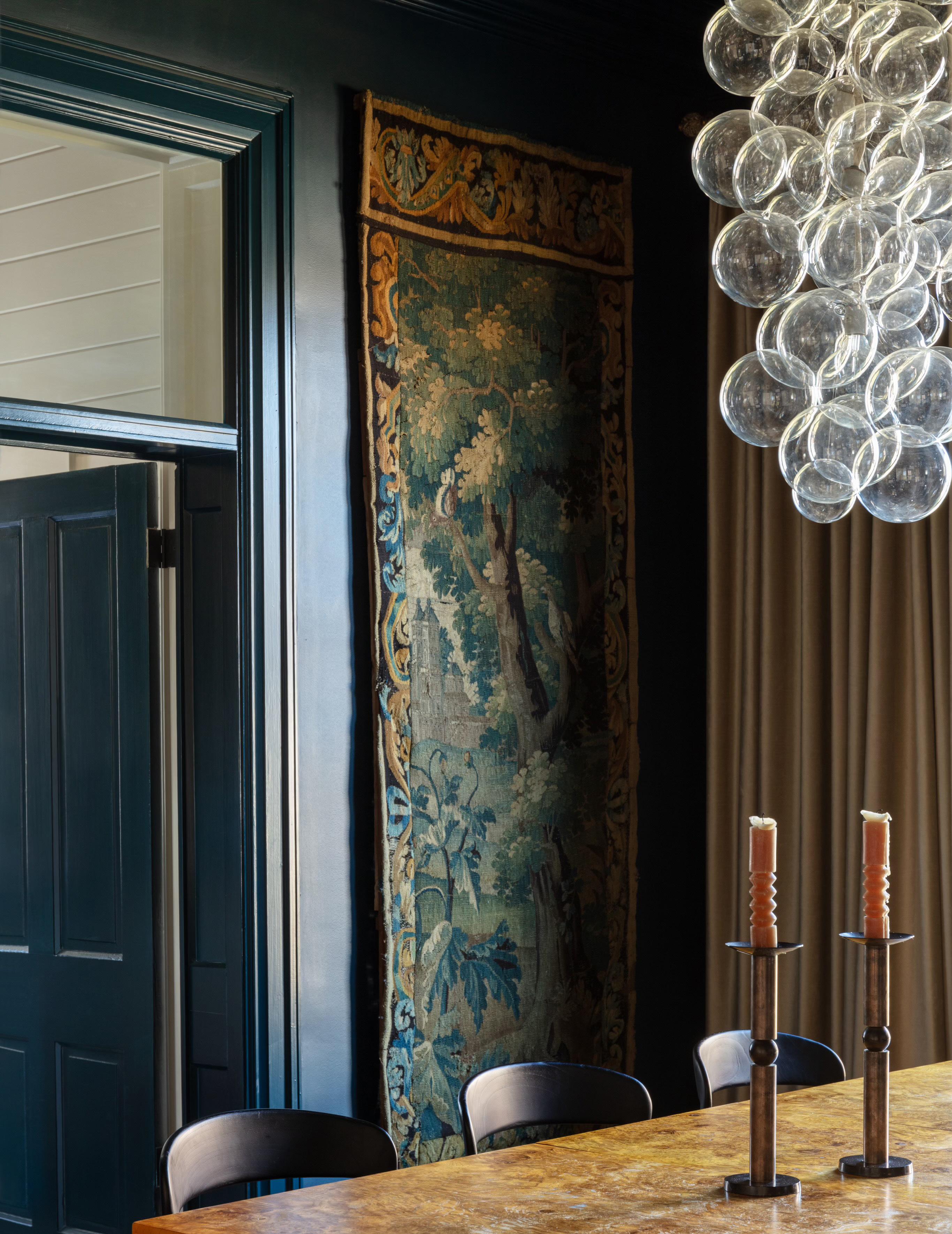
INTERIOR DESIGN PORTFOLIO SPRING 2024


INTERIOR DESIGN PORTFOLIO SPRING 2024
KAI Enterprises, Dallas Texas — July 2023-Present
Interior Designer at the Dallas o ce working on civil, K-12, healthcare, and renovation projects. Duties included but not limited to: development of innovative design concepts to enhance learning environments while adhering to budgetary restrictions, coordination with outside consultants, conducting site visits, primary point of contact with clients, presenting concepts and proposals, also heavily involved in production of construction documents at all phases.
Meet West Studios, Fayetteville Arkansas — August 2022-May 2023
Designer at a residential firm working primarily in Northwest Arkansas as well as projects in California. Duties included creating renderings, moodboards, site visits, sourcing, and contacting contractors and reps. I have been involved in all stages of design including kick-o s, conceptual design, design development, as well as design implementation. Responsibilities branched in to behind the scenes ordering, procurement, and product listings.
ENTOS Design, Dallas Texas — June 2022 - August 2022
Internship duties included creating renderings for clients including lobbies, tenant spaces, and elevator cabs. I was able to sit in on meeting for all stages of design including proposals, visioning sessions, bidding, and walk throughs. I also created finish boards and selected finishes for multiple projects. Responsibilities also stretched to in o ce organization and maintenance as well as assisting the Director of design with emails and other daily tasks.
University of Arkansas, Fayetteville Arkansas — May 2021-Present
Responsibilities included assisting 60+ students through a 10 week course in Summer 2021 supplemental for Studio I and II. Delivered a range of teaching and assessment activities including tutorials for Rhino and Adobe products. Fall 2021 began assistant teaching for the class Digital Media in Design, a course focusing on Revit and Rhino. These responsibilities included holding o ce hours, helping students with technical di culties, and facilitating grading
Metropolis Future 100 Award
Metropolis, Future 100 recognizes the top 100 graduating students from architecture and interior design programs in the United States and Canada and connects them with A&D firms across North America.
A4LE DALLAS
Interior Design Book Award
For students with intellectual curiosity and high academic performance. Certified Microsoft Word Specialist
ASID Student Chapter Member and Mentor
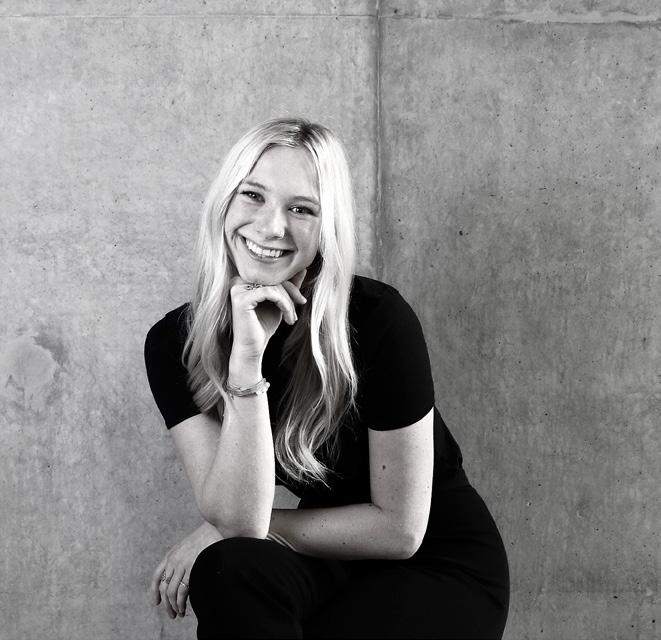





Fall 2019 - Spring 2023
UNIVERSITY OF ARKANSAS
Bachelors of Interior Architecture + Design
June 2023-July 2023
FLORENCE UNIVERSITY OF THE ARTS
Study Abroad
August 2015-June 2018
MARCUS HIGH SCHOOL
High School Diploma







PROFESSIONAL WORK
1
RESIDENTIAL
3
5
BLOSSOM
7
2
SCHOOL
4
6
DESIGN
8


Meet West Studios, Fayetteville Arkansas
Junior Designer
September 2022-May 2023
Design project for a century-old home in Bentonville, Arkansas aiming to seamlessly blend its historic charm with modern elements, enhancing its functionality and aesthetic appeal while preserving its architectural integrity. This project required a meticulous approach to inregrate contemporary features within the traditional framework of the residence.
This project aimed to revitalize a builder-grade home in Bentonville, Arkansas lacking charm and individuality. Through thoughtful and creative design interventions, the goal was to infuse the home with character, personality, and a sense of warmth, making it a unique and inviting space that reflected the residents style and personality.
Design project for a century-old home in Bentonville, Arkansas aiming to seamlessly blend its historic charm with modern elements, enhancing its functionality and aesthetic appeal while preserving its architectural integrity. This project required a meticulous approach to inregrate contemporary features within the traditional framework of the residence. EXISTING
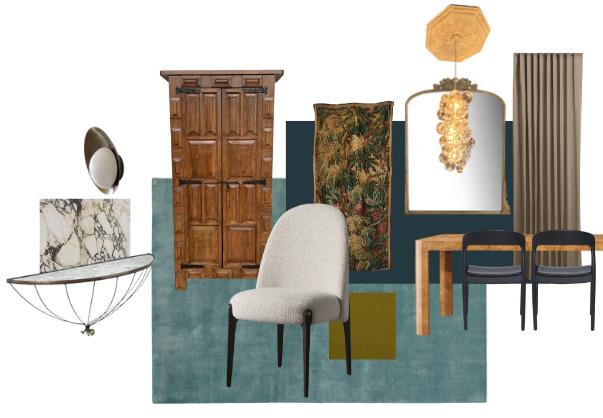
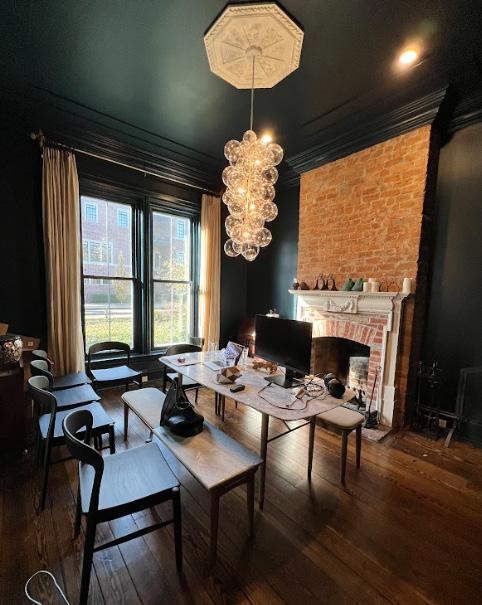
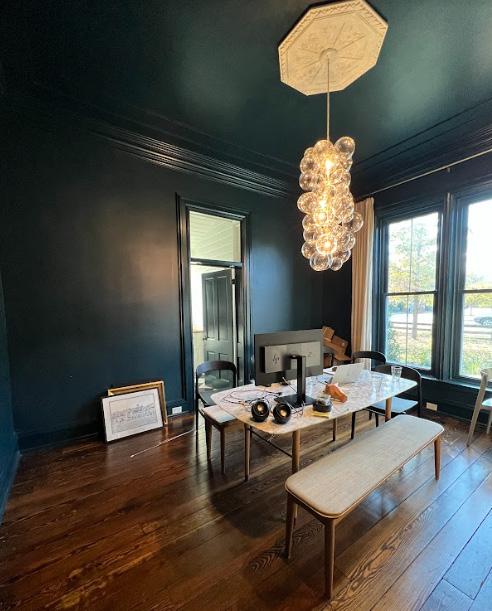

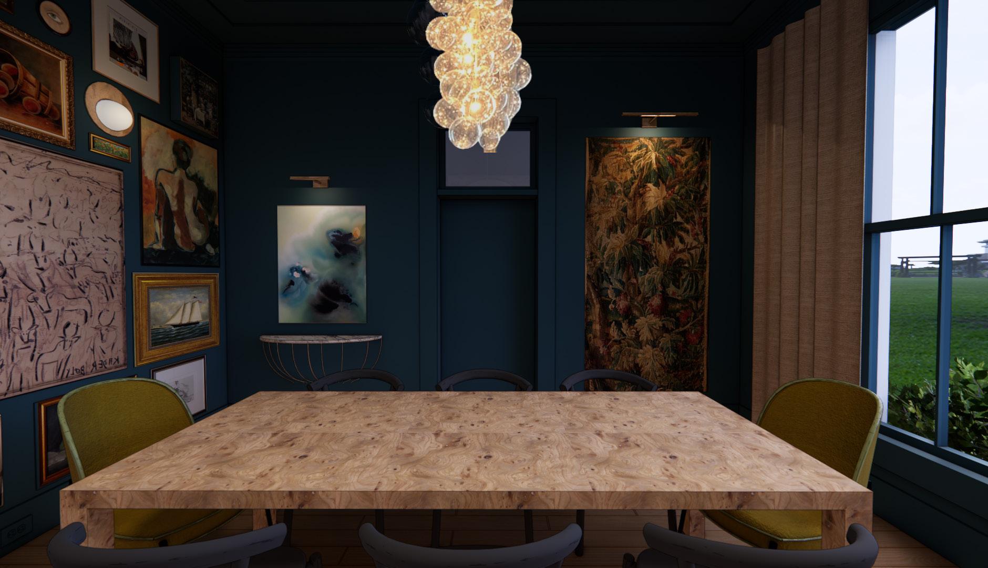
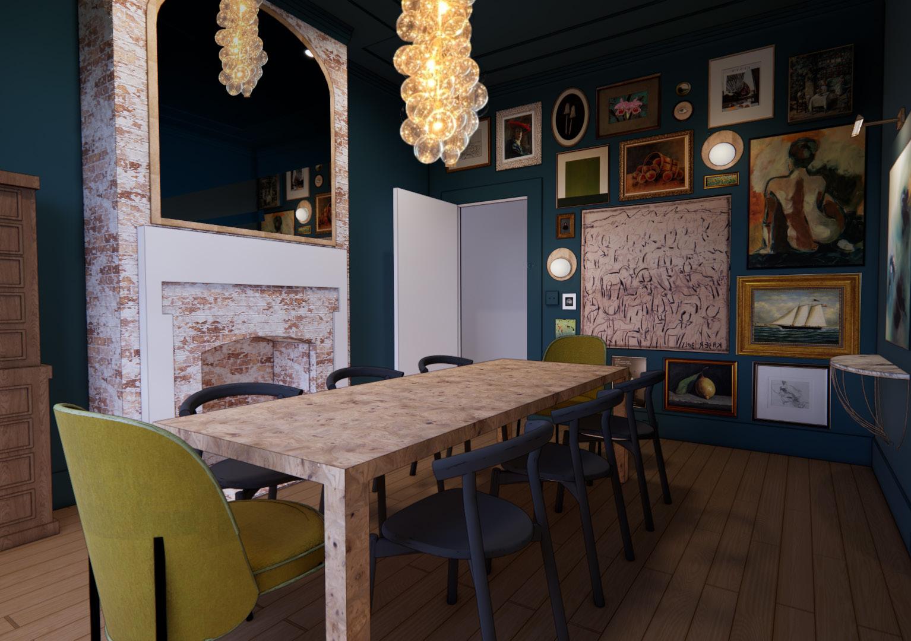

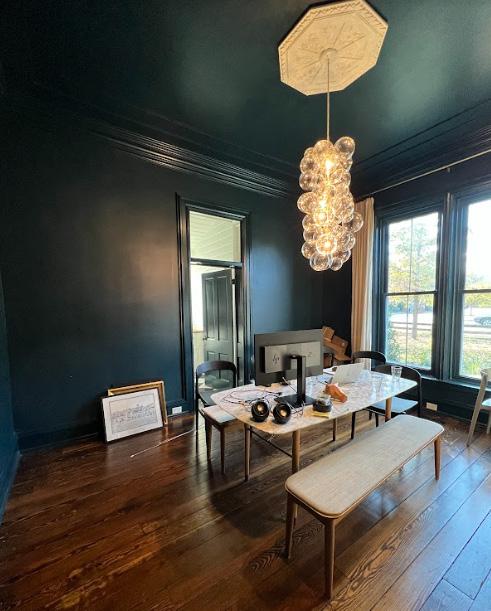
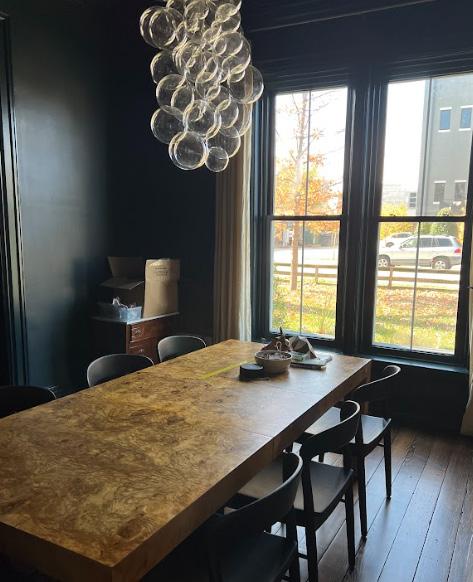

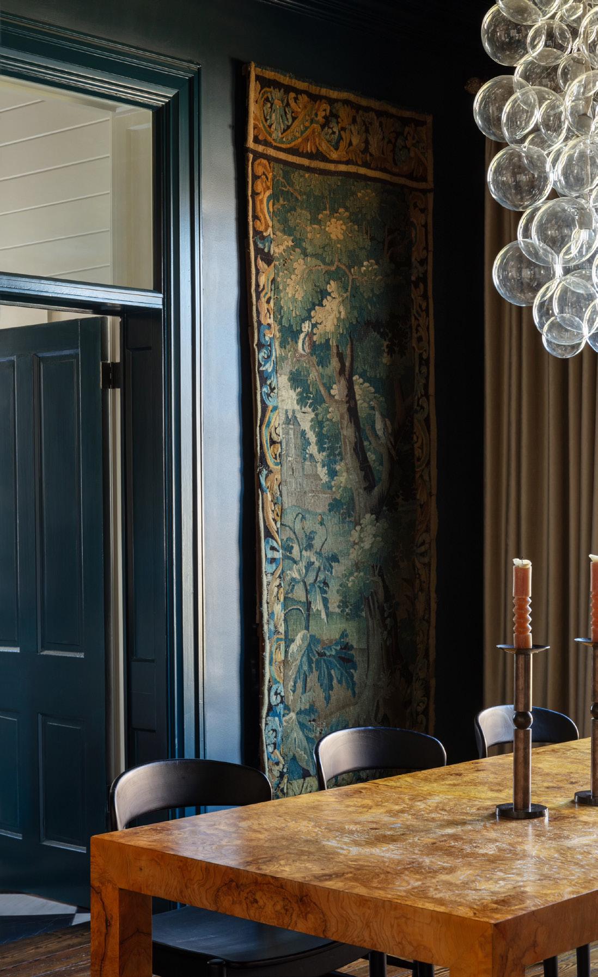
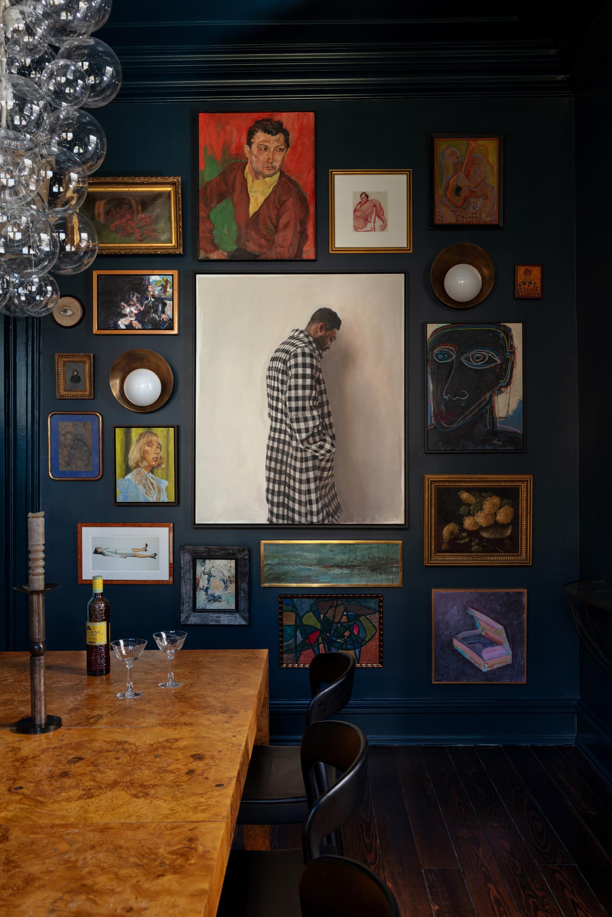
This project aimed to revitalize a builder-grade home in Bentonville, Arkansas lacking charm and individuality. Through thoughtful and creative design interventions, the goal was to infuse the home with character, personality, and a sense of warmth, making it a unique and inviting space that reflected the residents style and personality.

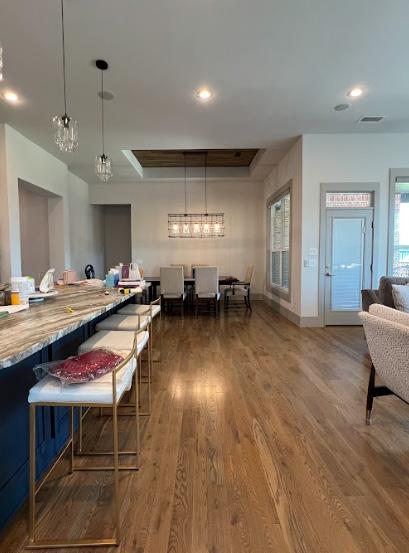

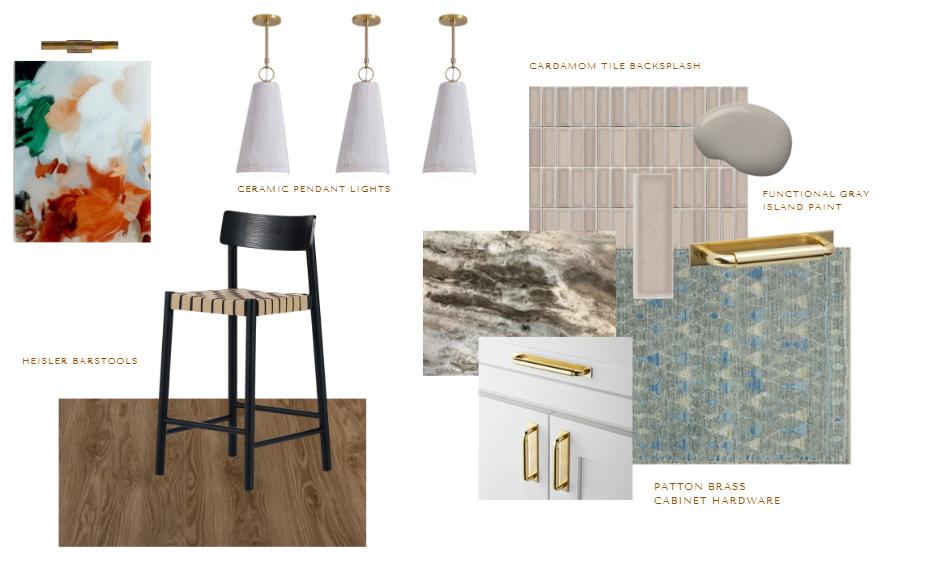
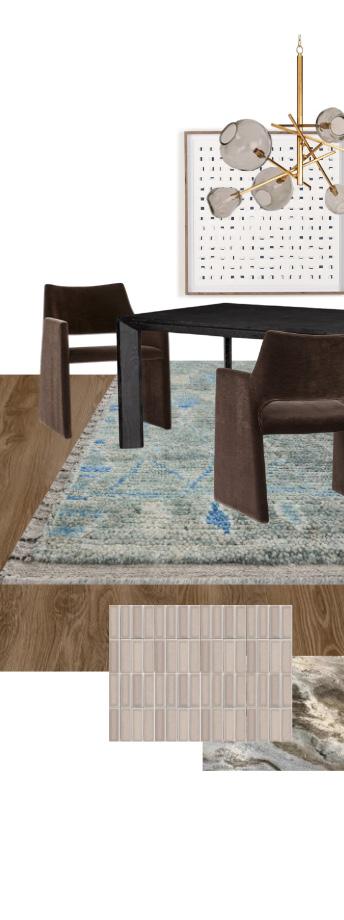
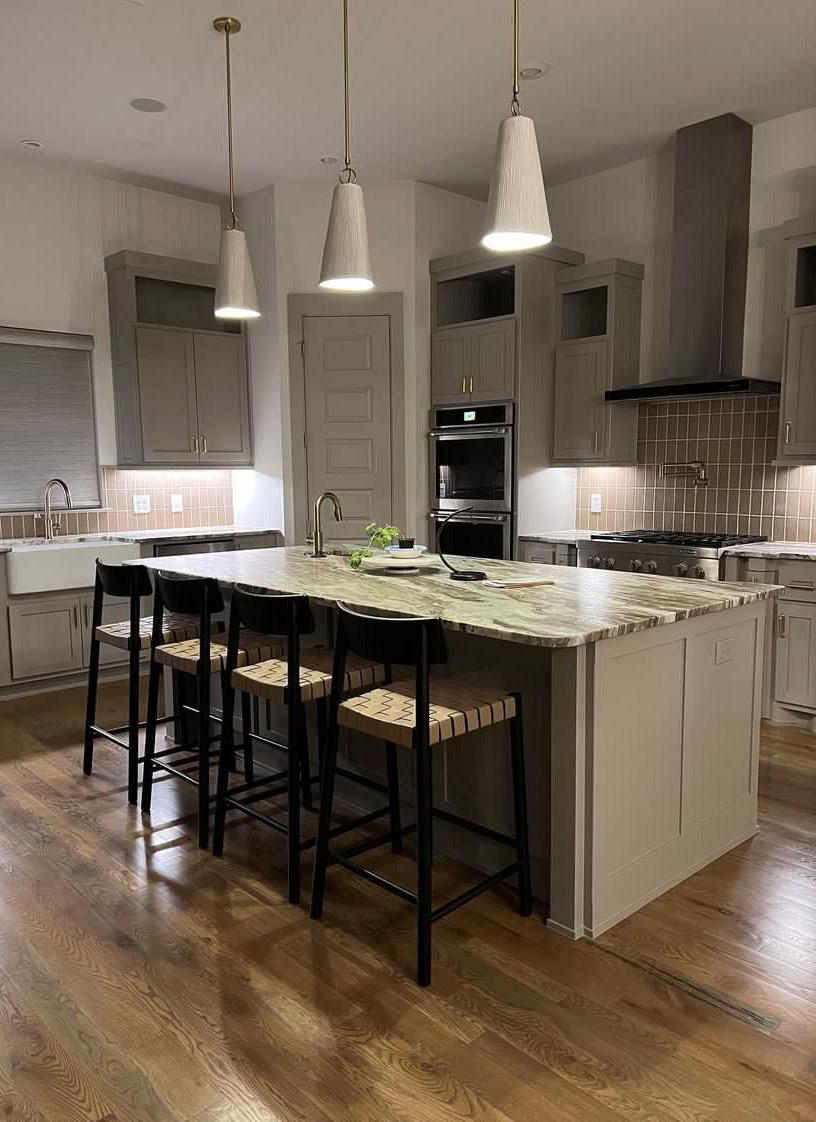

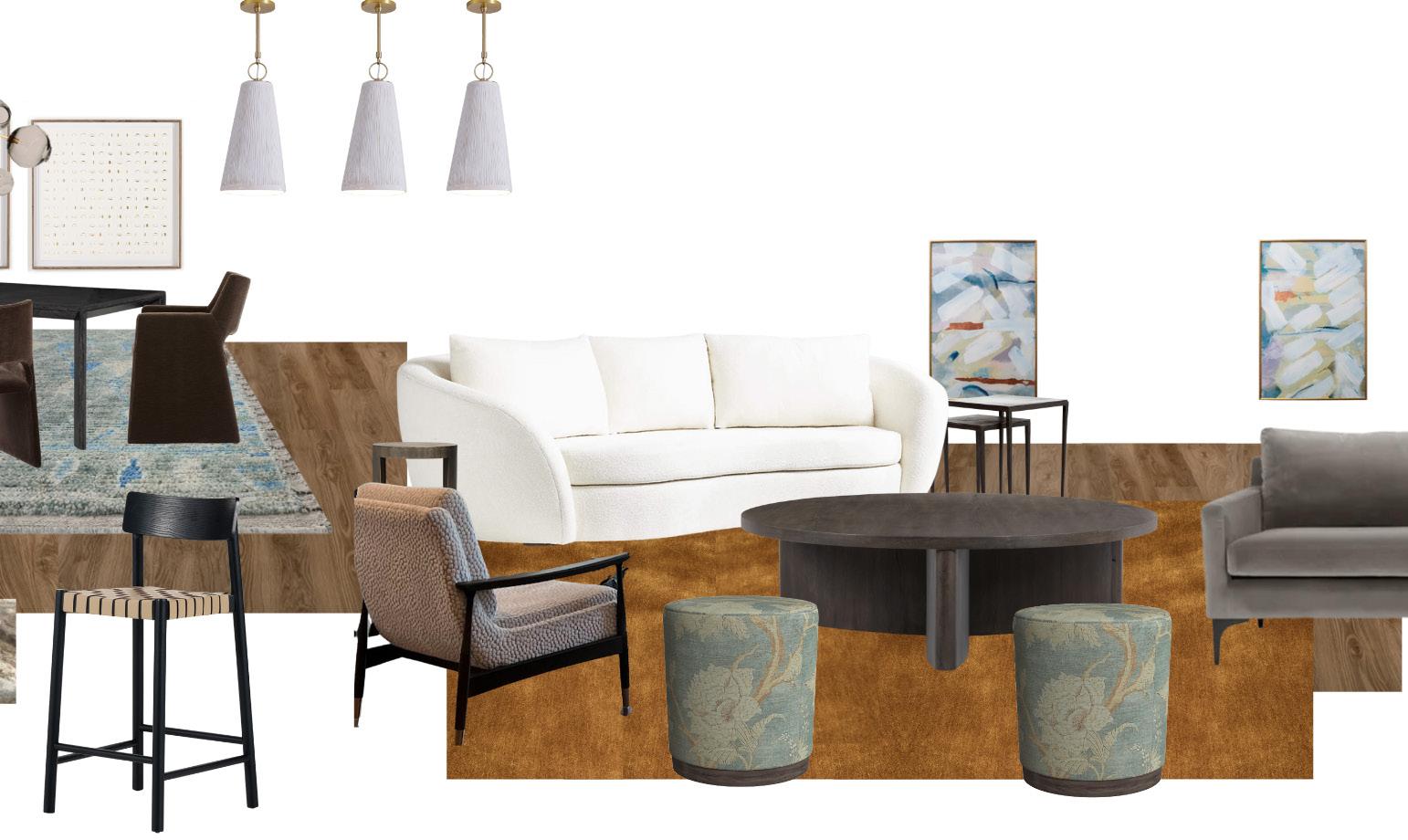
This project aimed to revitalize a builder-grade home in Bentonville, Arkansas lacking charm and individuality. Through thoughtful and creative design interventions, the goal was to infuse the home with character, personality, and a sense of warmth, making it a unique and inviting space that reflected the residents style and personality.

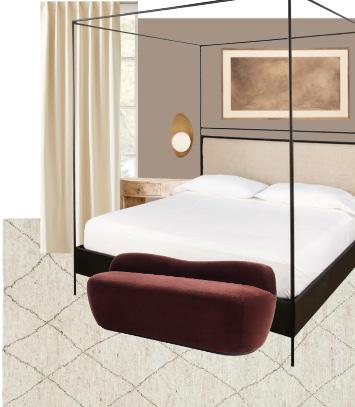

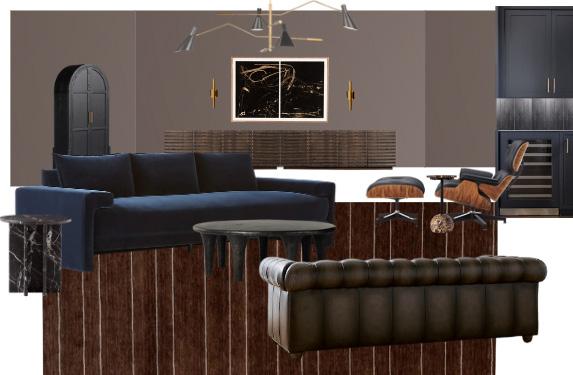
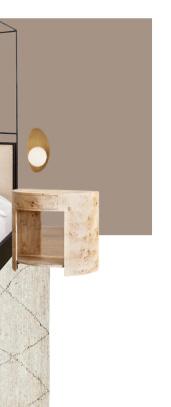
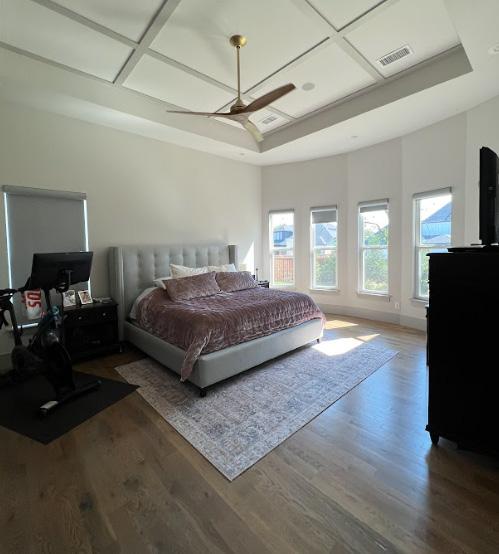
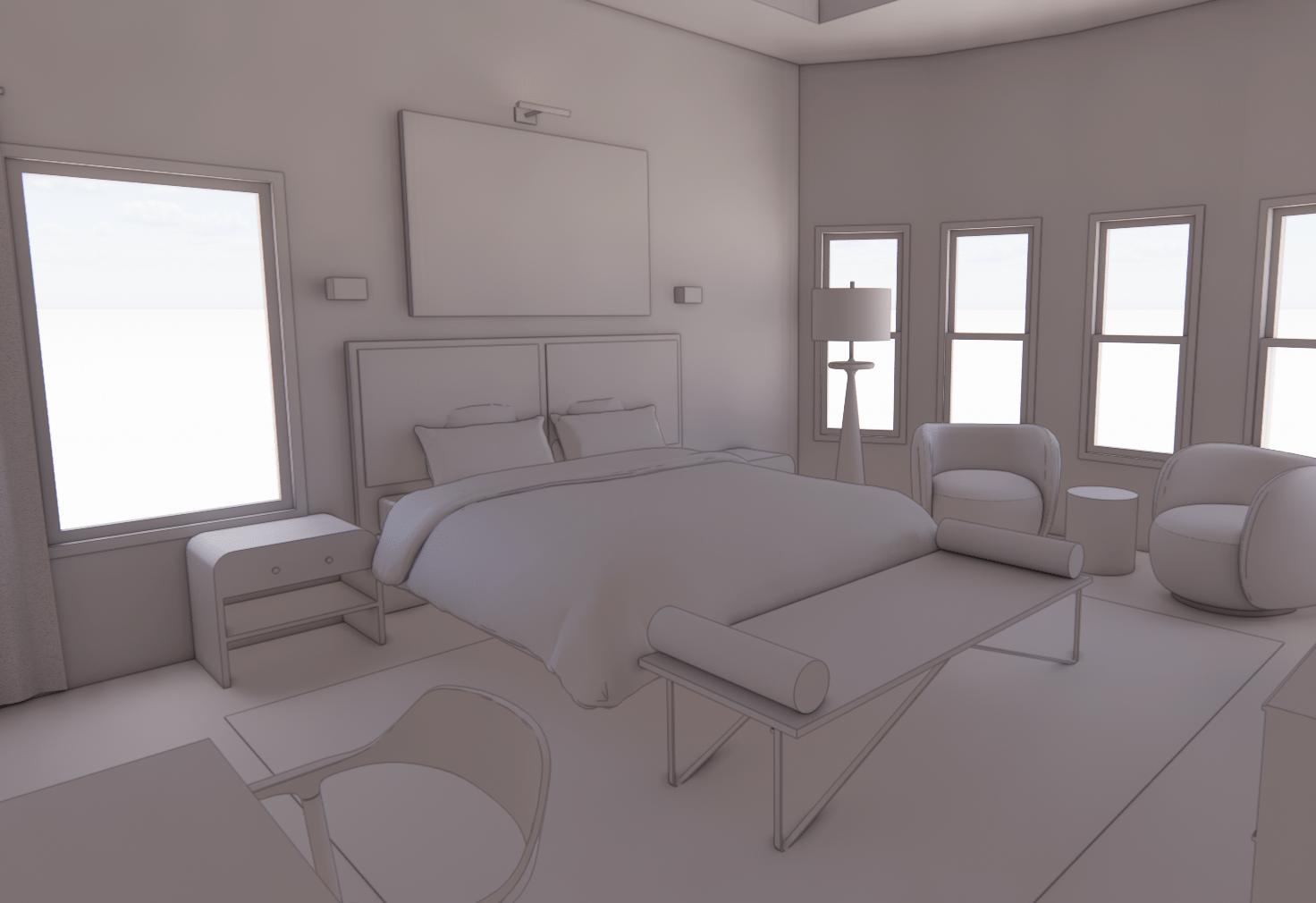
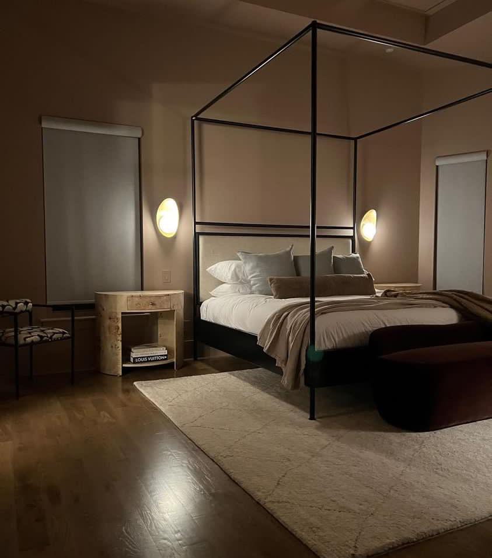
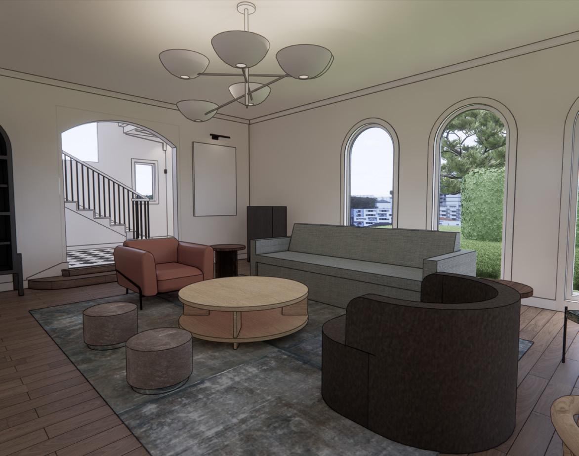
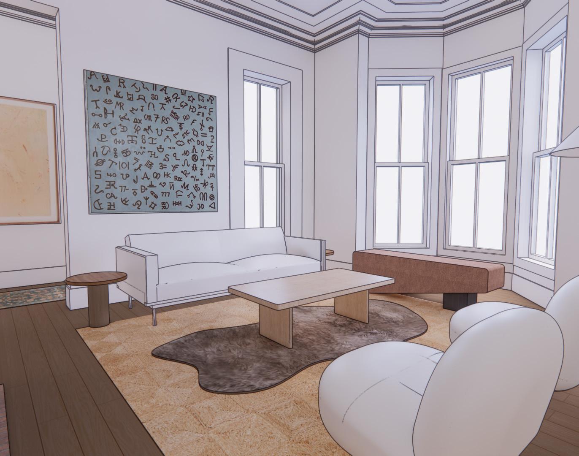
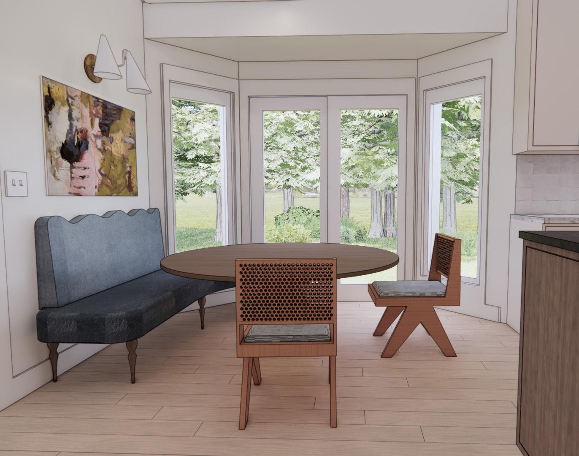

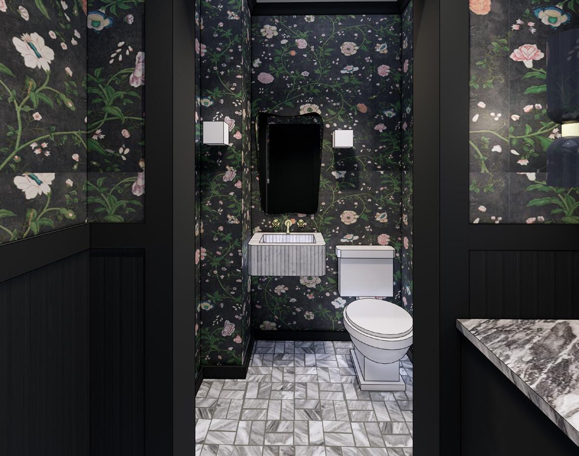
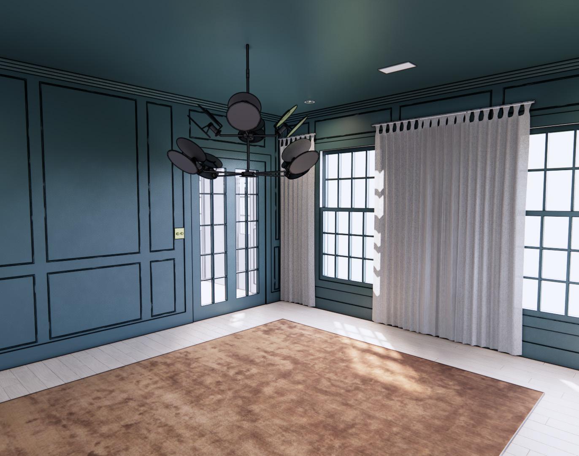


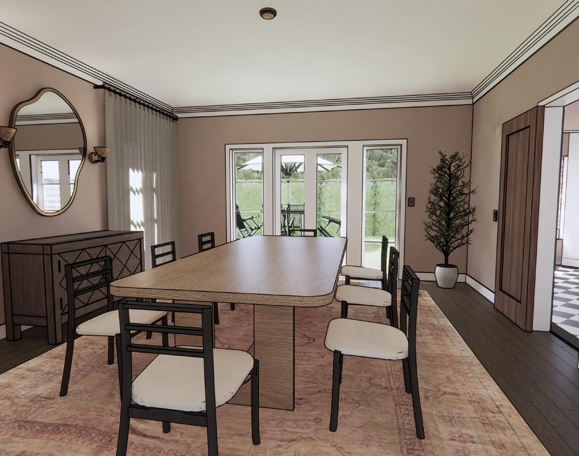
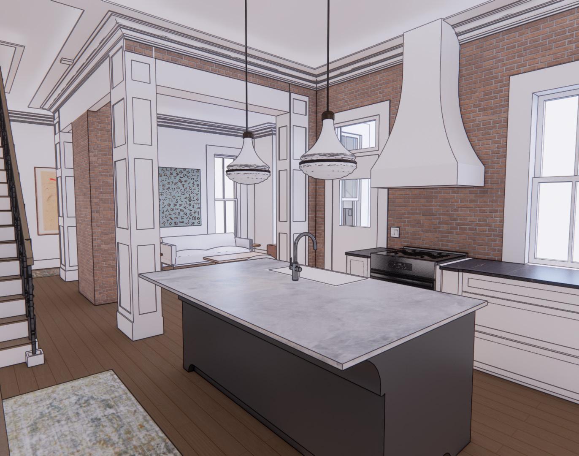
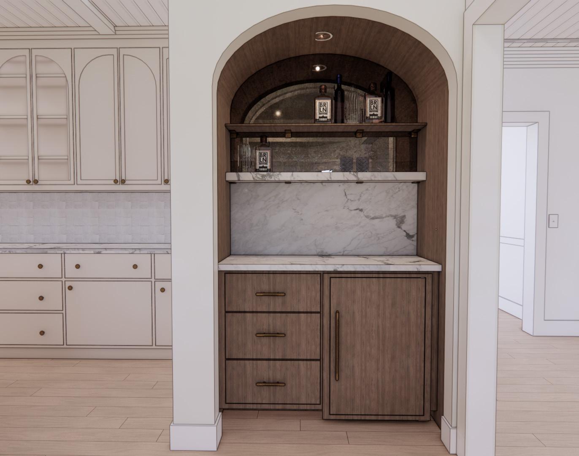
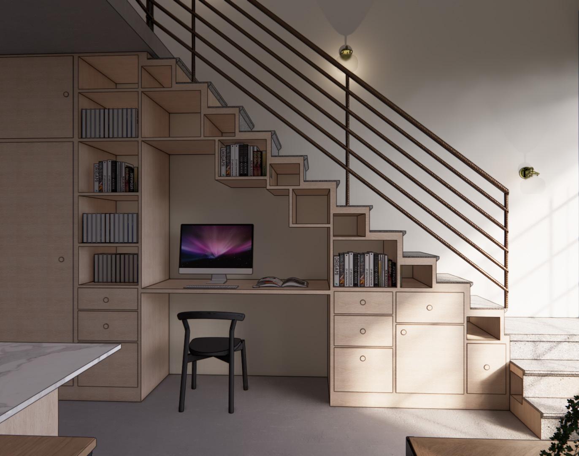
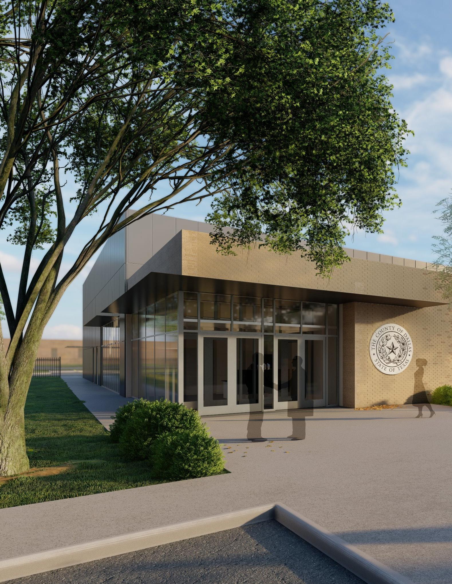

KAI Enterprises / Dallas, Texas Interior Designer
July 2023- Present
In times of crisis, effective coordination and communication are essential for efficient response and recovery efforts. The Dallas County Emergency Operation Center was designed to serve as the nerve center for managing and coordinating emergency responses. This project included a media center for interviews, 3 large training rooms with functional design, offices both open and closed, a judges suite and bathroom, conference rooms, as well as the main room- EOC main.
In times of crisis, effective coordination and communication are essential for efficient response and recovery efforts. The Dallas County Emergency Operation Center was designed to serve as the nerve center for managing and coordinating emergency responses. This project included a media center for interviews, 3 large training rooms with functional design, offices both open and closed, a judges suite and bathroom, conference rooms, as well as the main room- EOC main.
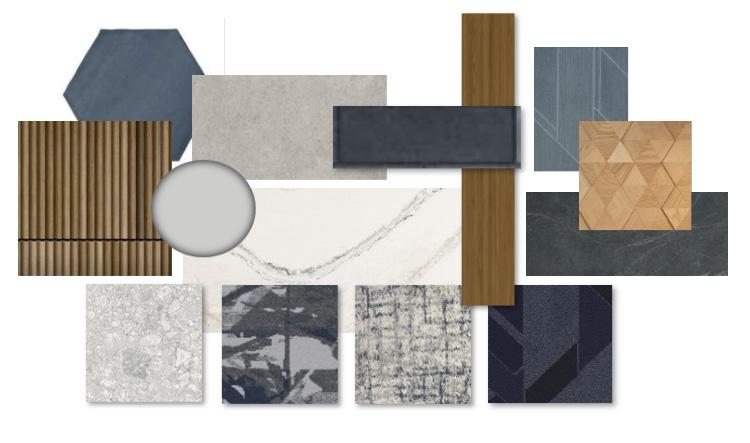
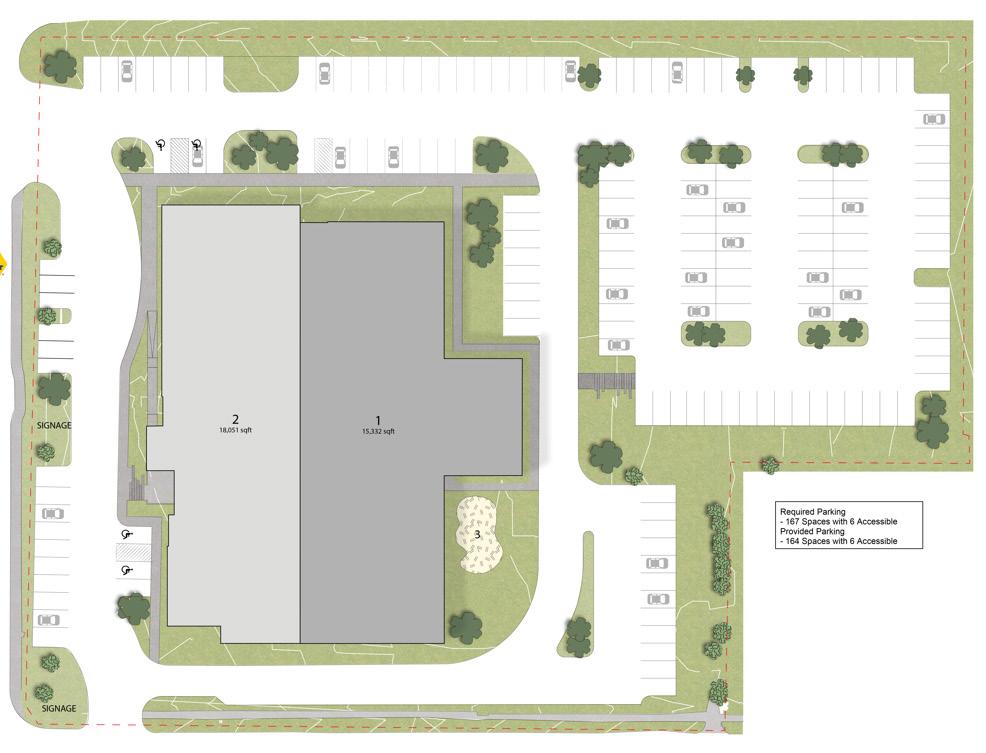
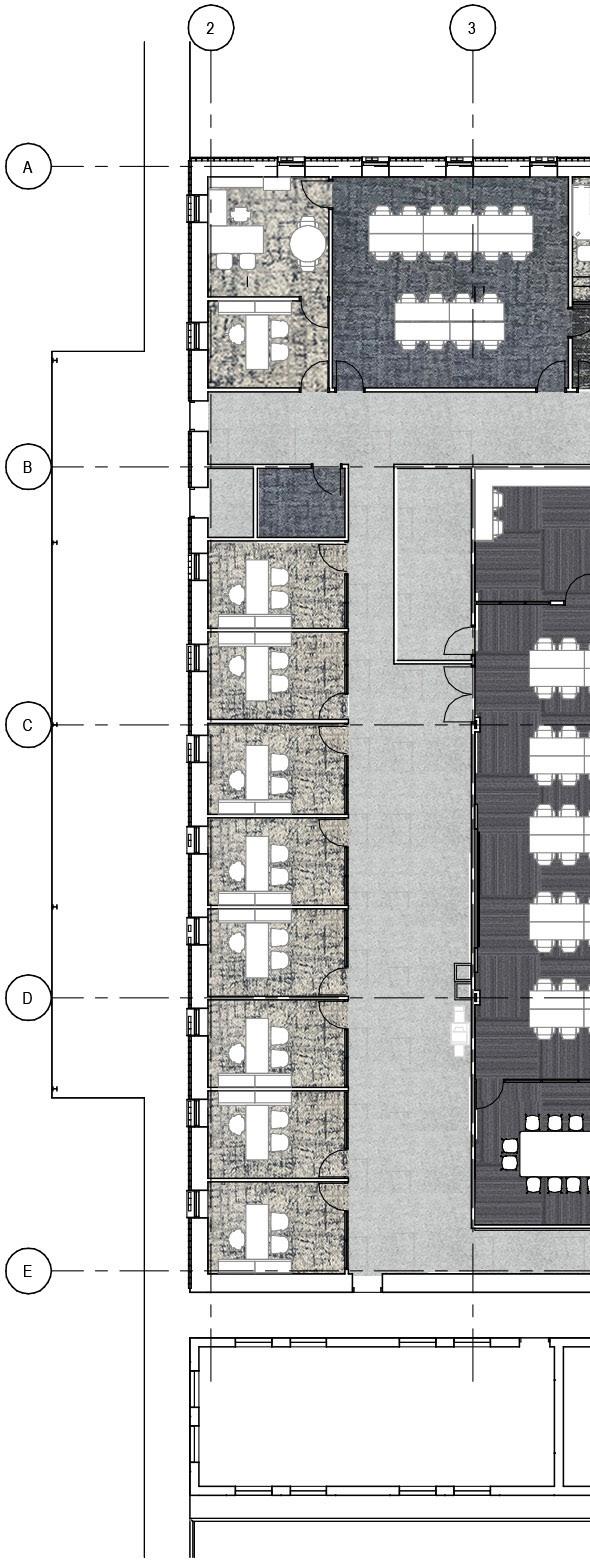
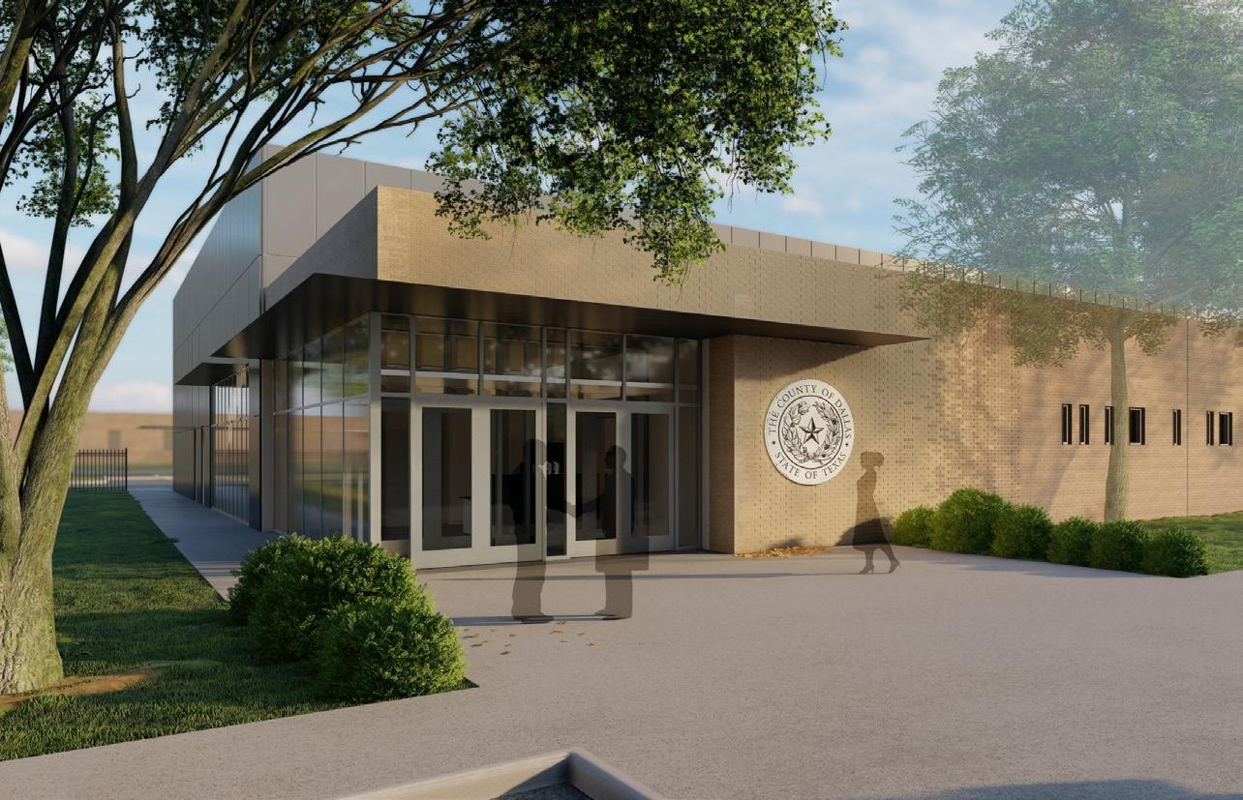


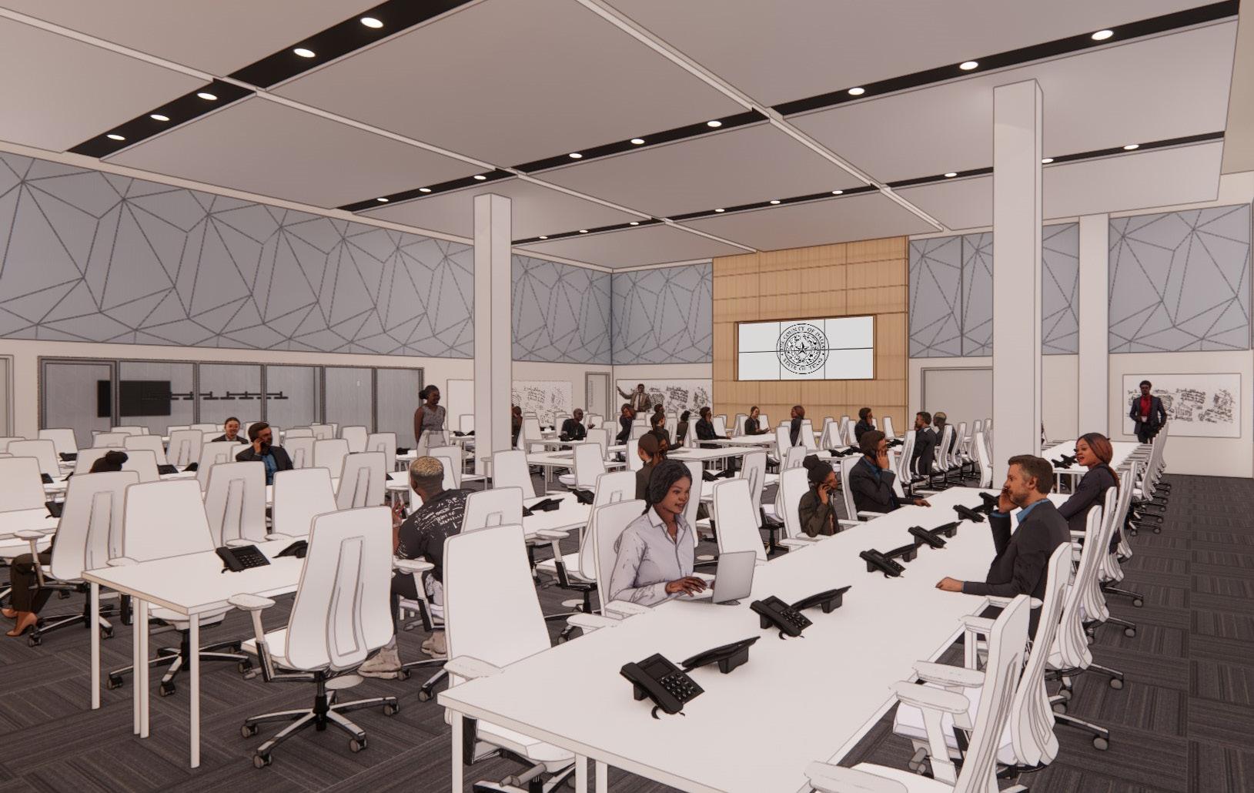




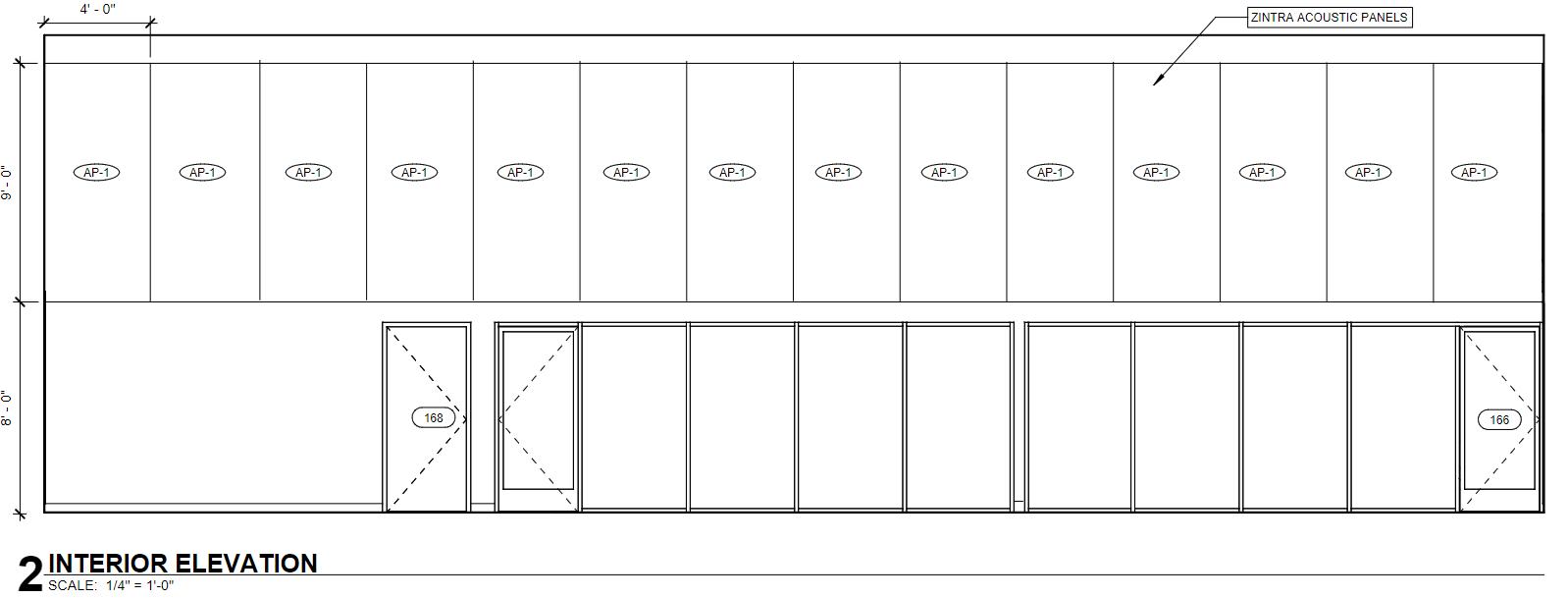
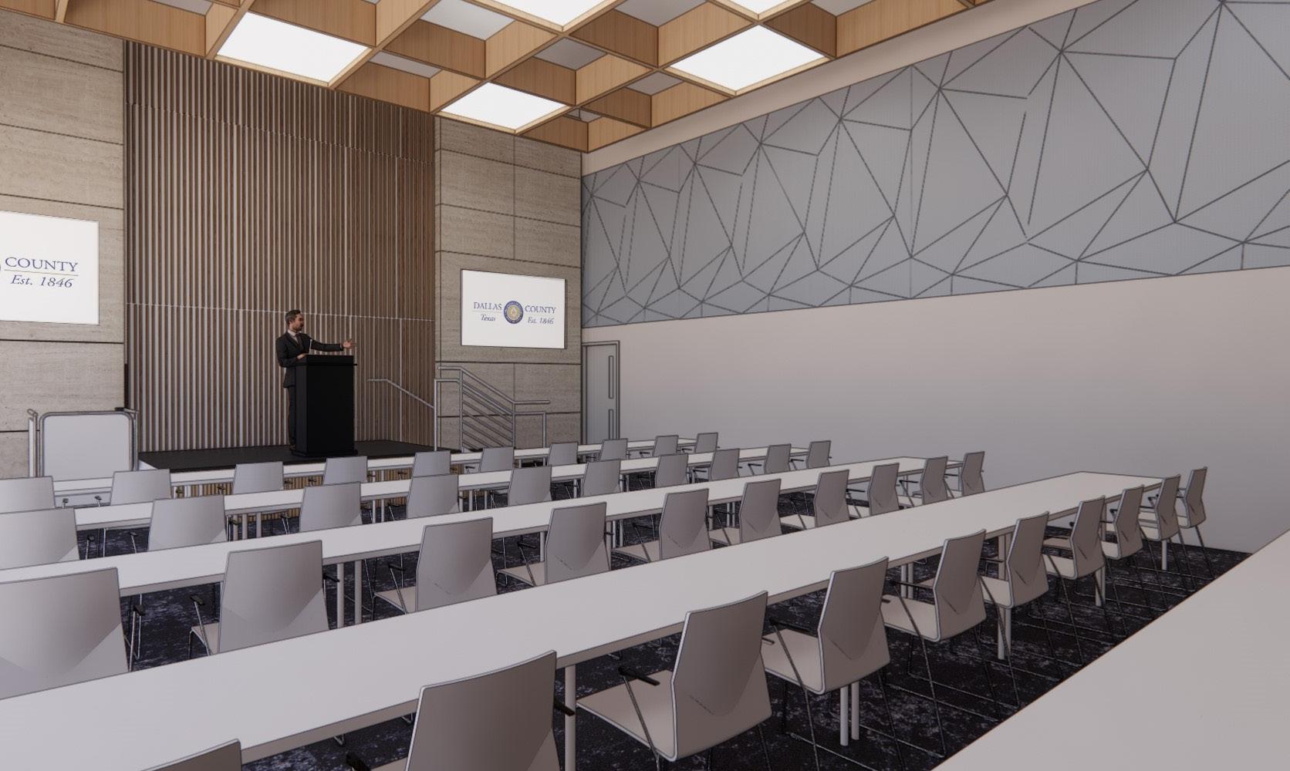
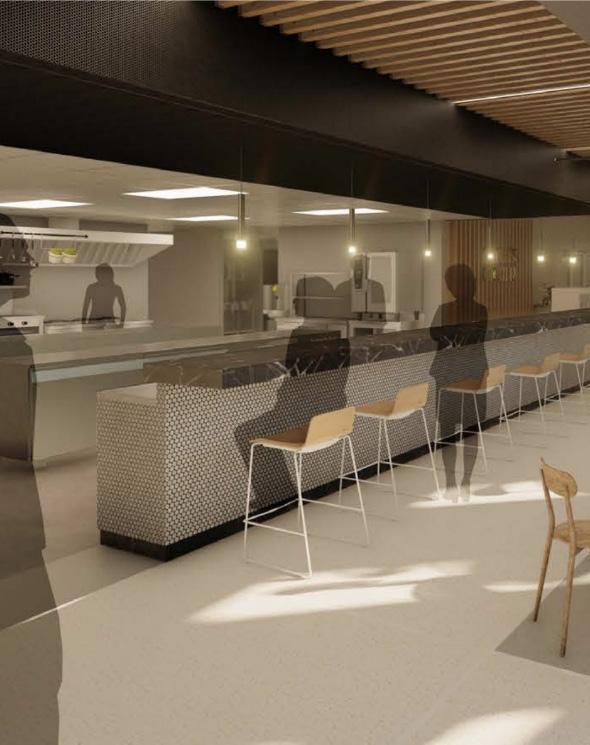

Interior Designer
July 2023- Present
Nearly full interior design renovation with new finishes. Notable spaces included a new culinary classroom, new bench systems in areas where lockers were taken out, cafeteria, and auditorium renovations. This project has proven challenging as we are continuously discovering issues in the existing 1960’s building.
Stage: DD / CDs
Interior renovation of a neglected middle school built in the 40’s. The school was no longer a safe or comfortable space for students to learn and was in desperate need of some attention and a revamp.
Stage: SD
Elementary school in Dallas, Texas receiving a full interior renovation and new branding. This project was challenging in the fact that I had to come on nearly a full year after CDs were finished and all the original designers had left. I have spent the last few months fixing errors, reselecting finishes as the previous selections were outdates, and completing submittals and RFIs.
Stage: CA



Nearly full interior design renovation with new finishes. Notable spaces included a new culinary classroom, new bench systems in areas where lockers were taken out, cafeteria, and auditorium renovations. This project has proven challenging as we are continuously discovering issues in the existing 1960’s building.
Stage: DD / CDs
Interior renovation of a neglected middle school built in the 40’s. The school was no longer a safe or comfortable space for students to learn and was in desperate need of some attention and a revamp.
Stage: SD
Elementary school in Dallas, Texas receiving a full interior renovation and new branding. This project was challenging in the fact that I had to come on nearly a full year after CDs were finished and all the original designers had left. I have spent the last few months fixing errors, reselecting finishes as the previous selections were outdates, and completing submittals and RFIs.
Stage: CA
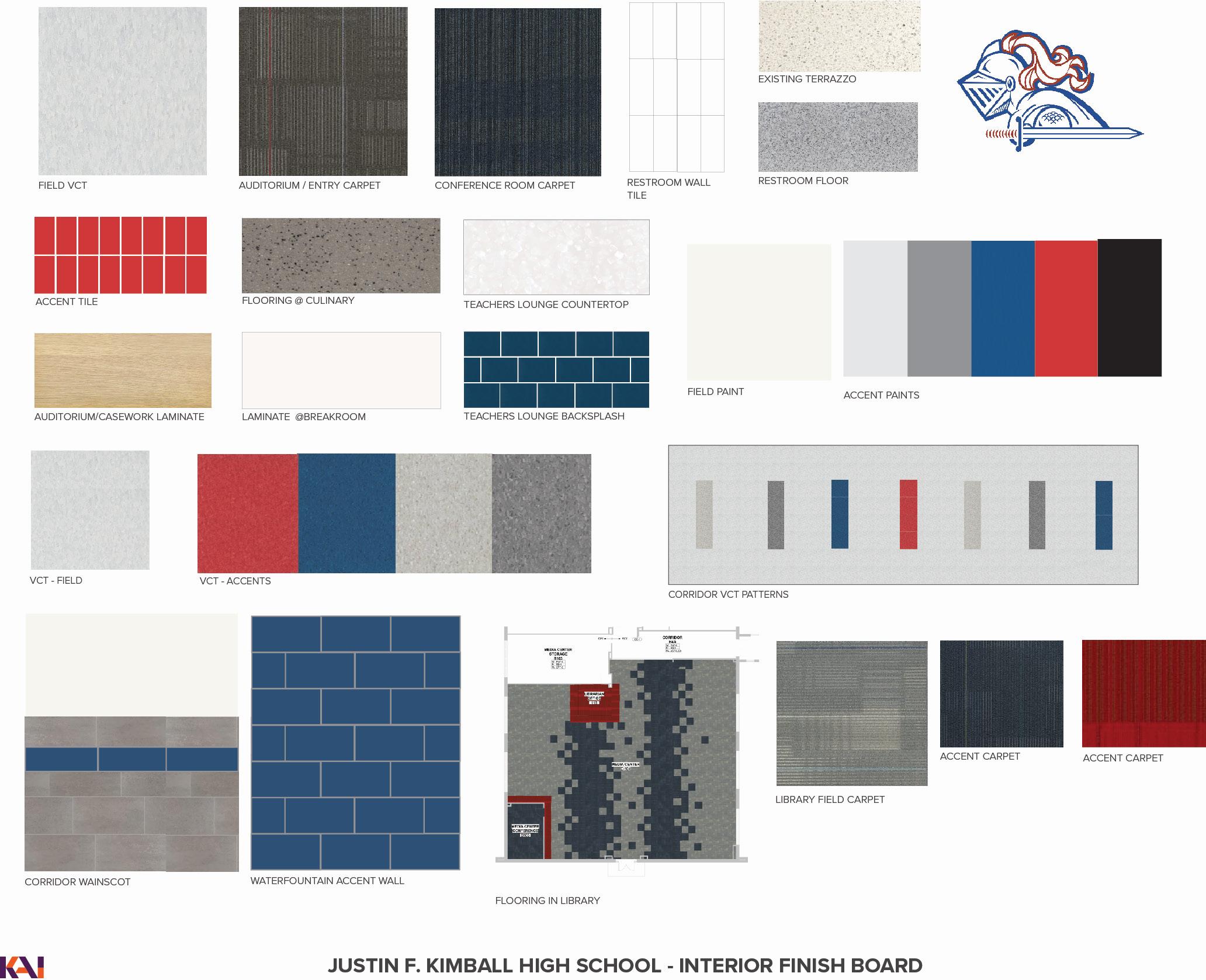
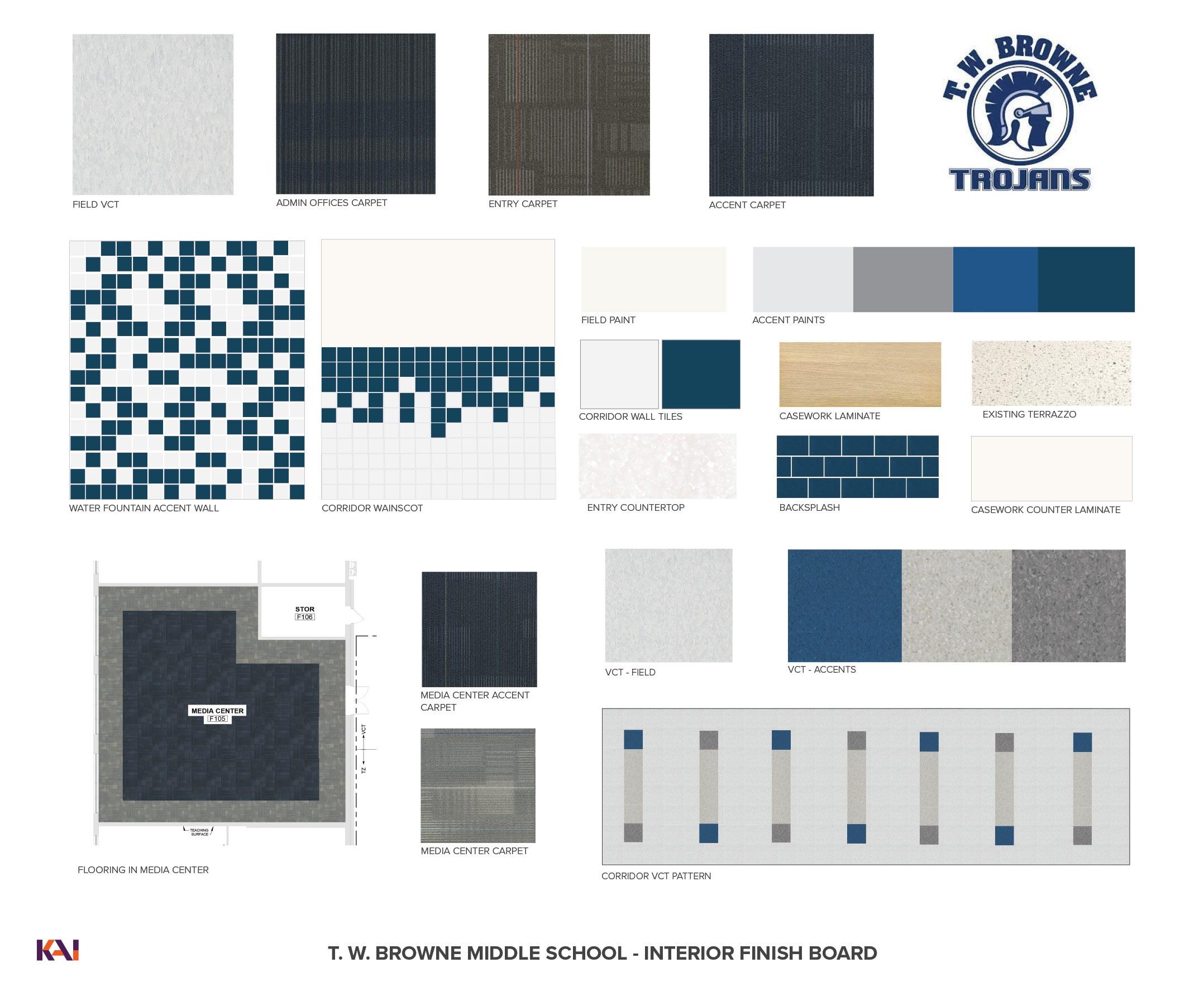
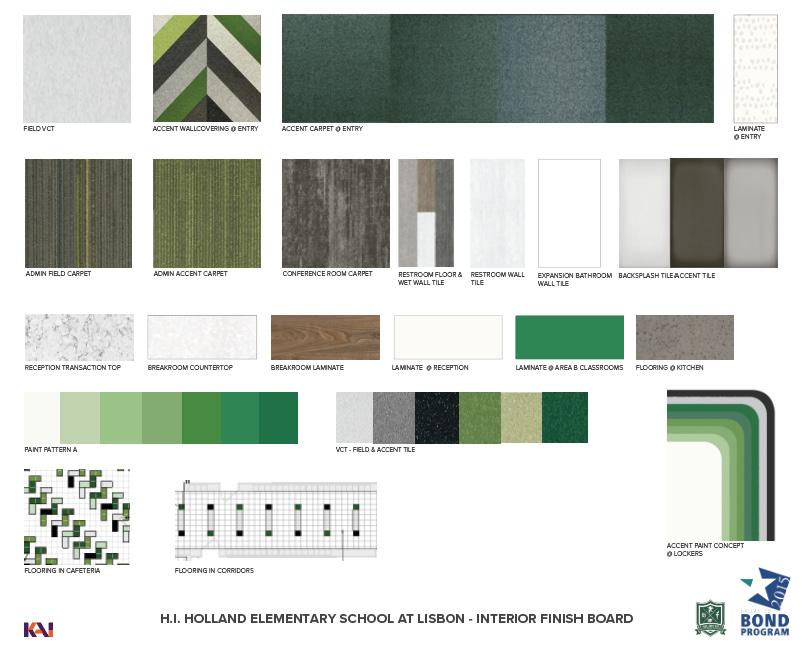

Nearly full interior design renovation with new finishes. Notable spaces included a new culinary classroom, new bench systems in areas where lockers were taken out, cafeteria, and auditorium renovations. This project has proven challenging as we are continuously discovering issues in the existing 1960’s building. Stage: DD / CDs

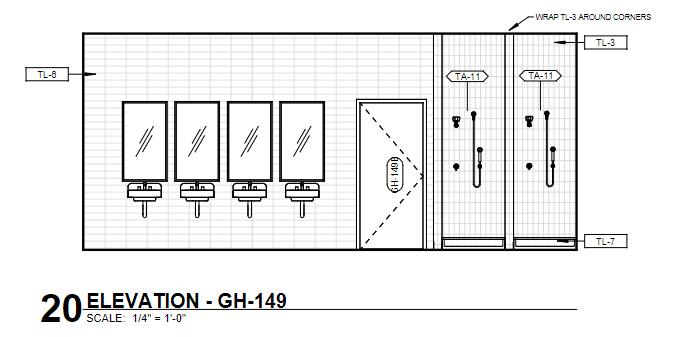




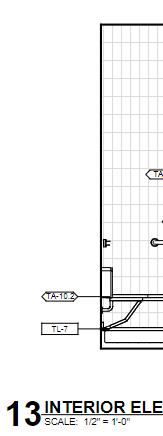

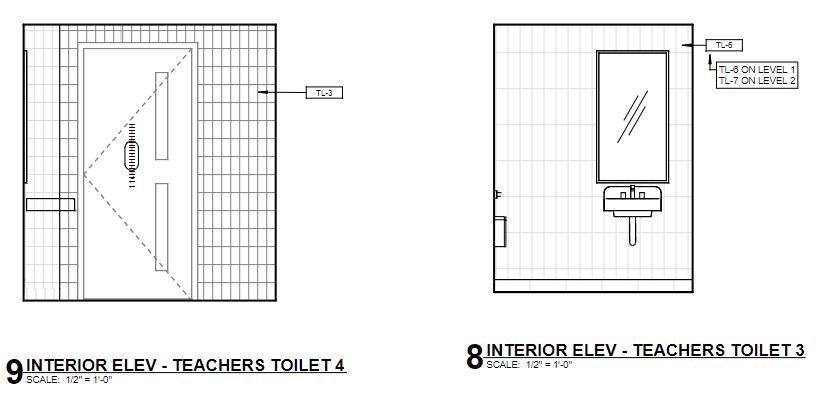
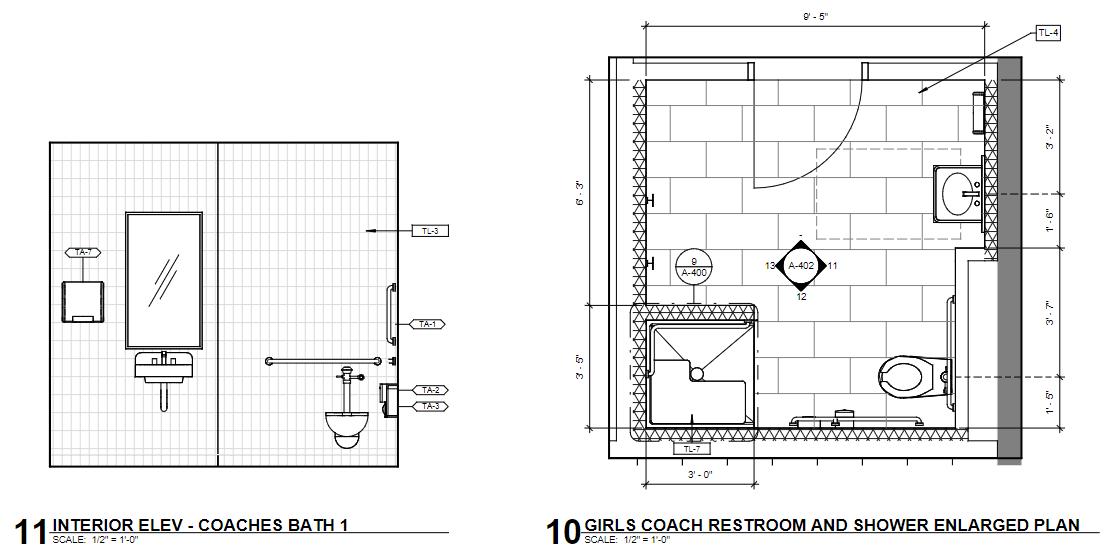
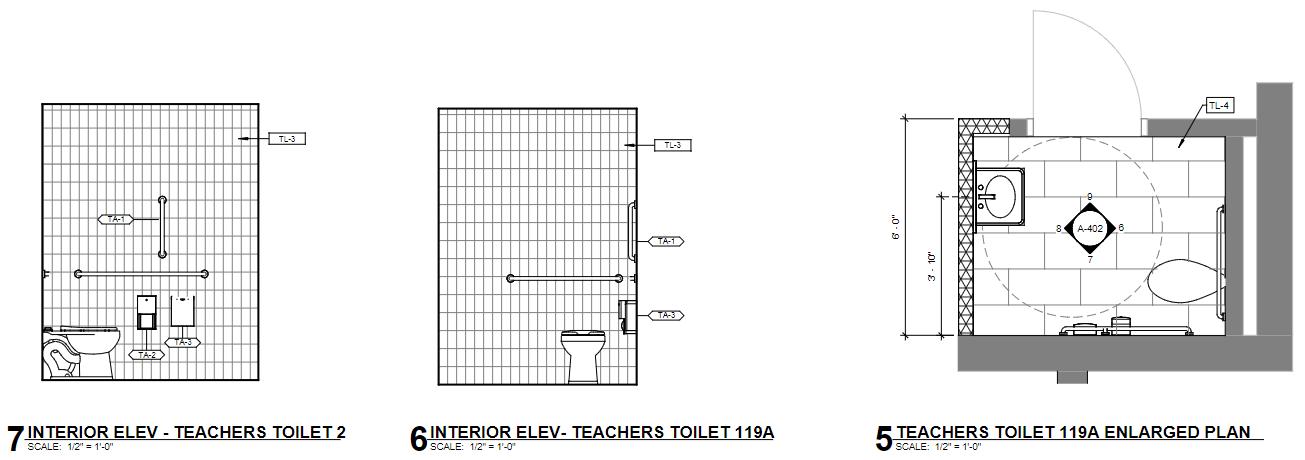



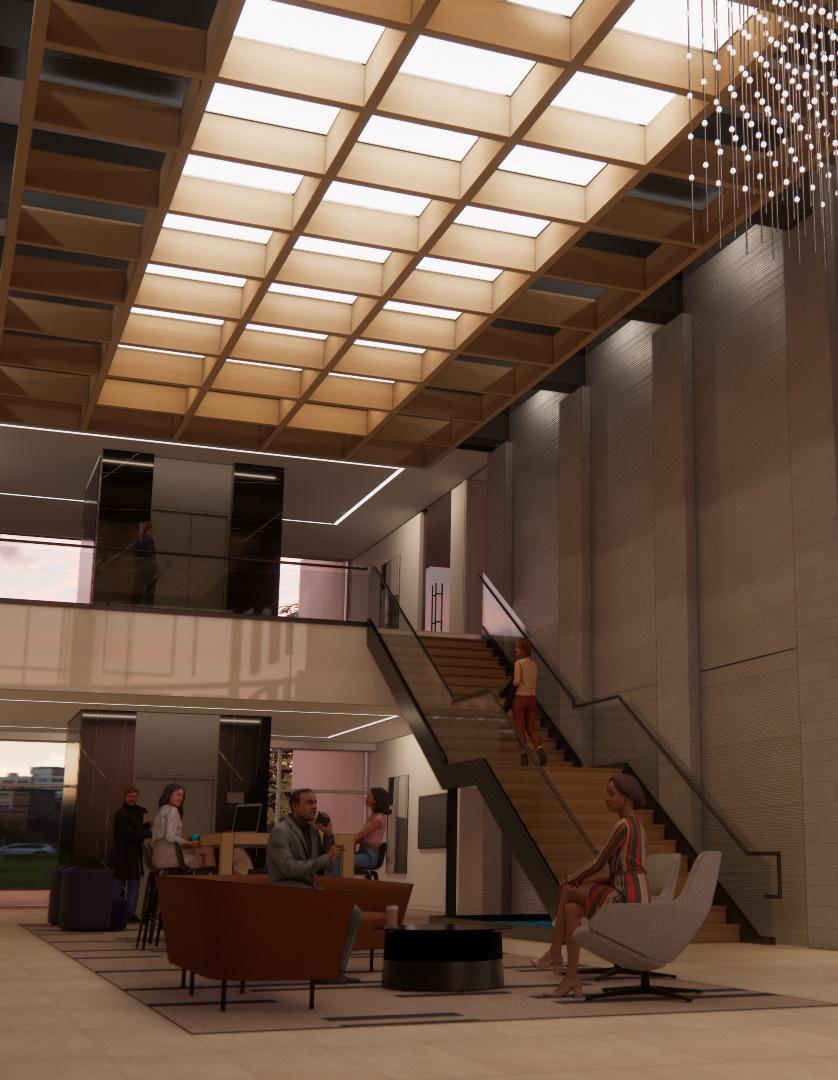


June 2022-August 2023
Internship duties included creating renderings for clients including lobbies, tenant suites, and elevator cabs. I was able to sit in on meeting for all stages of design such as proposals, visioning sessions, bidding, and walk throughs. I also created finish boards and selected finishes for multiple projects. Responsibilities also stretched to in office organization and maintenance as well as assisting the Director of Design with emails and other daily tasks.

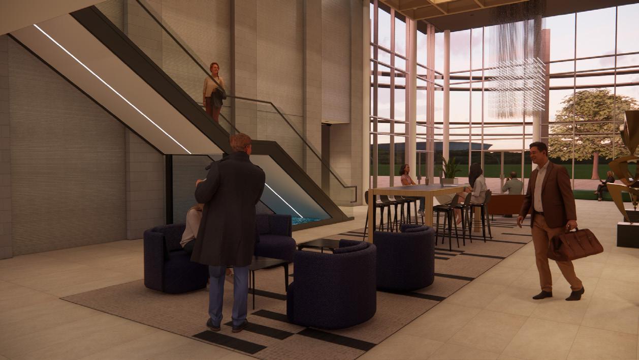
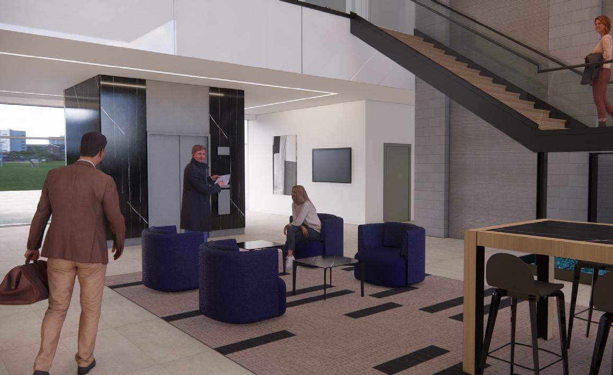
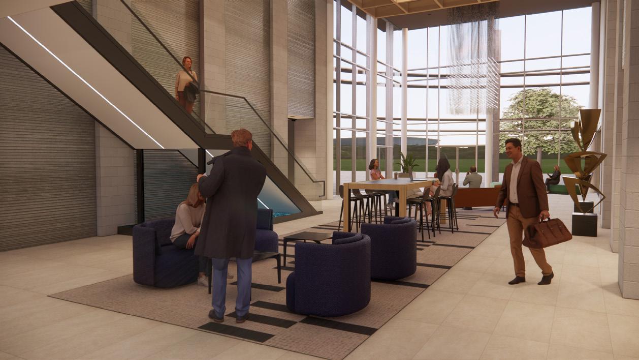
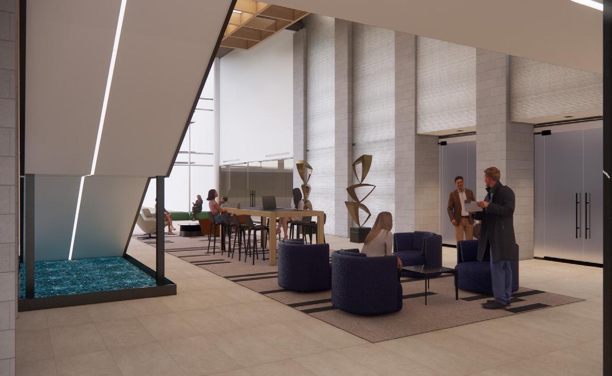


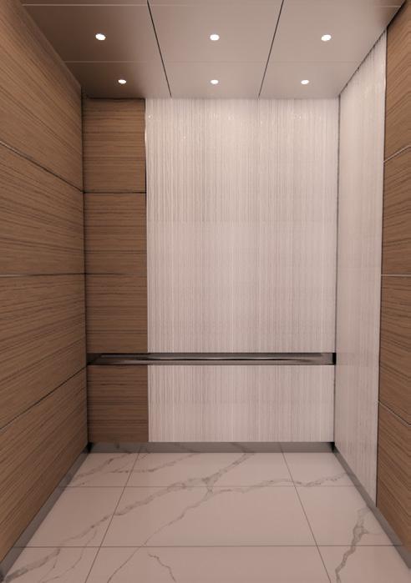
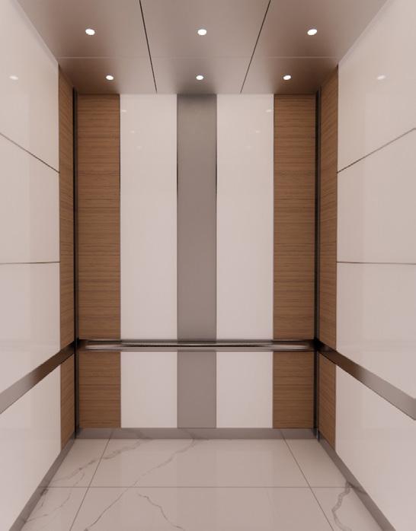
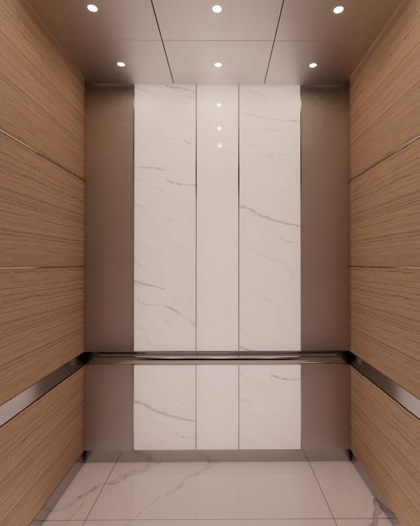
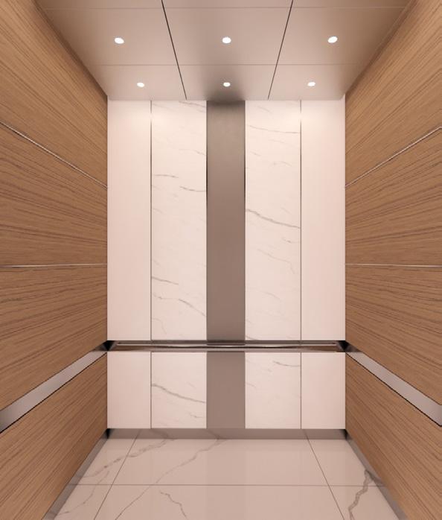
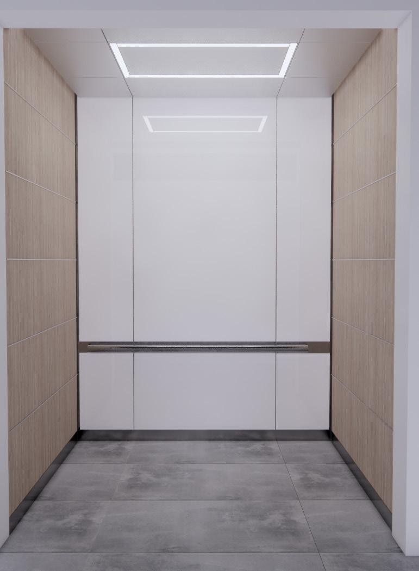
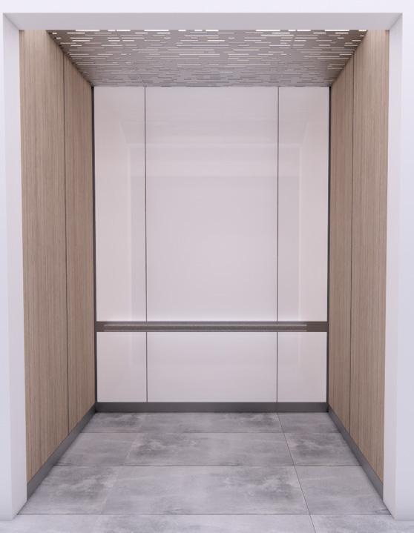
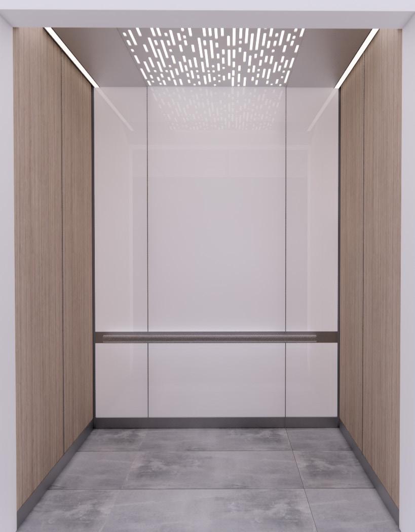
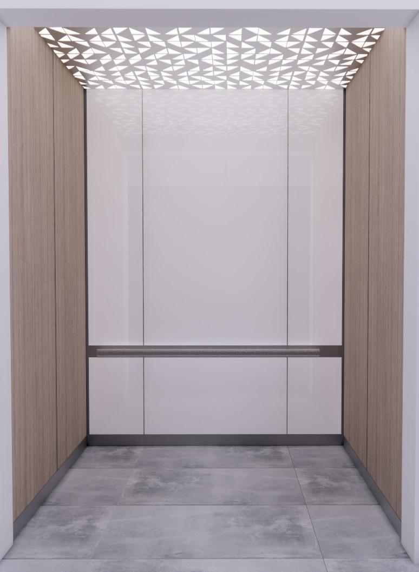

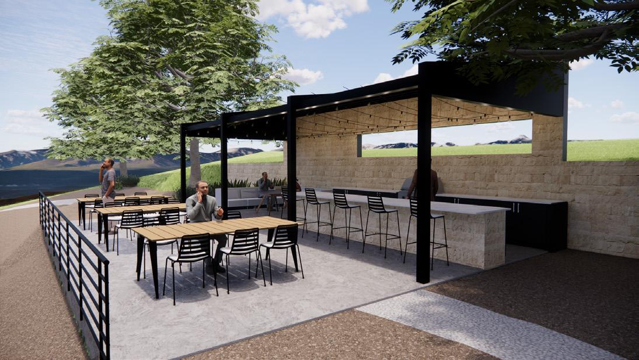






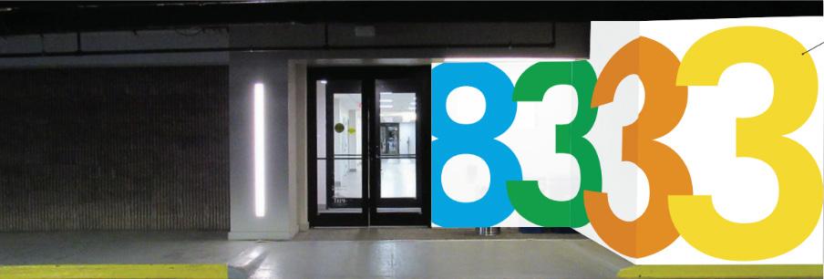

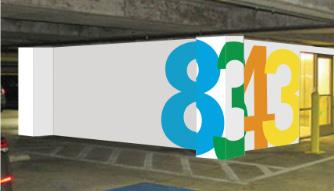
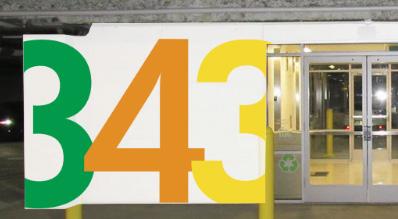
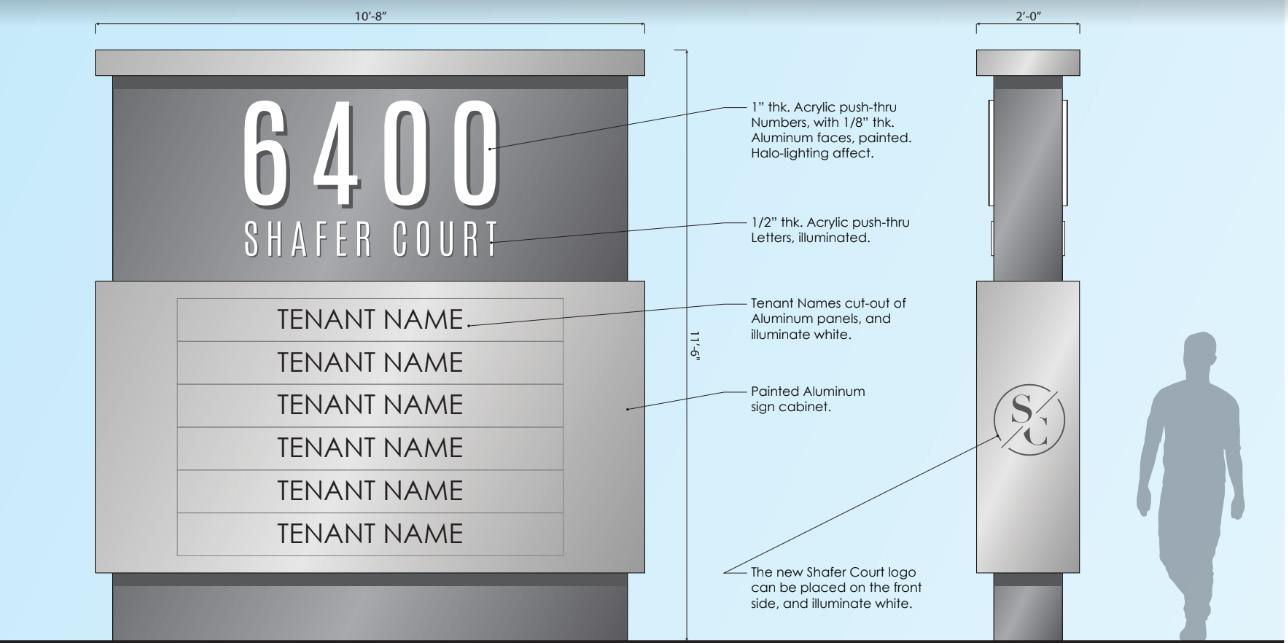
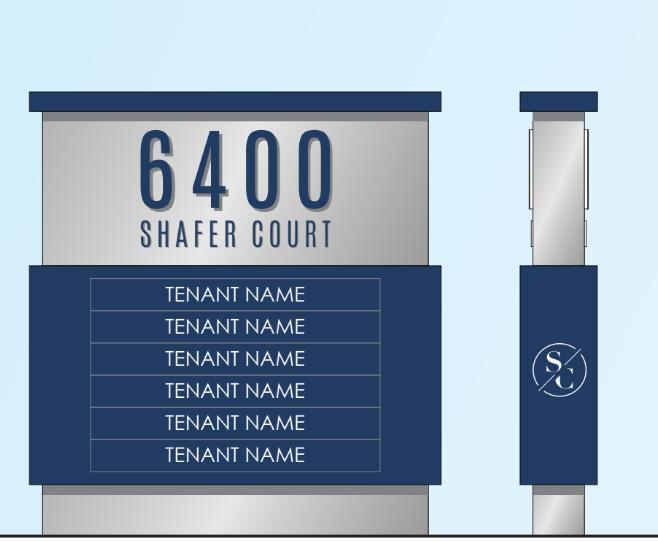

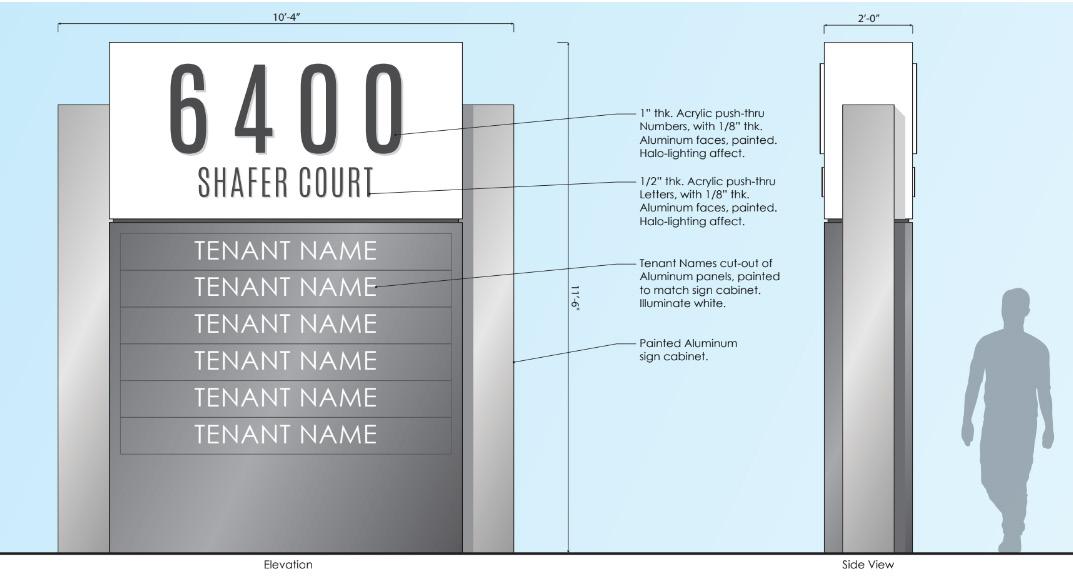
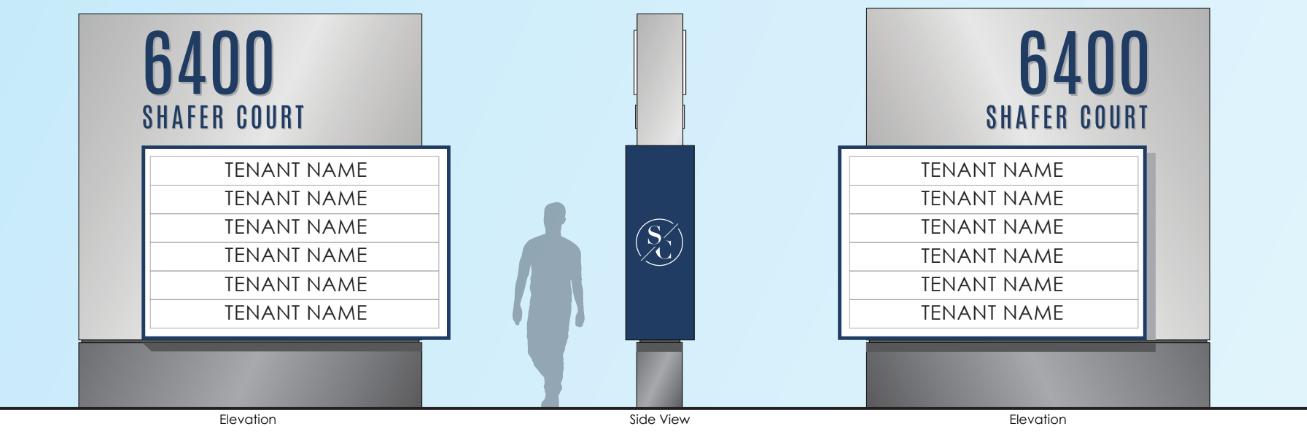
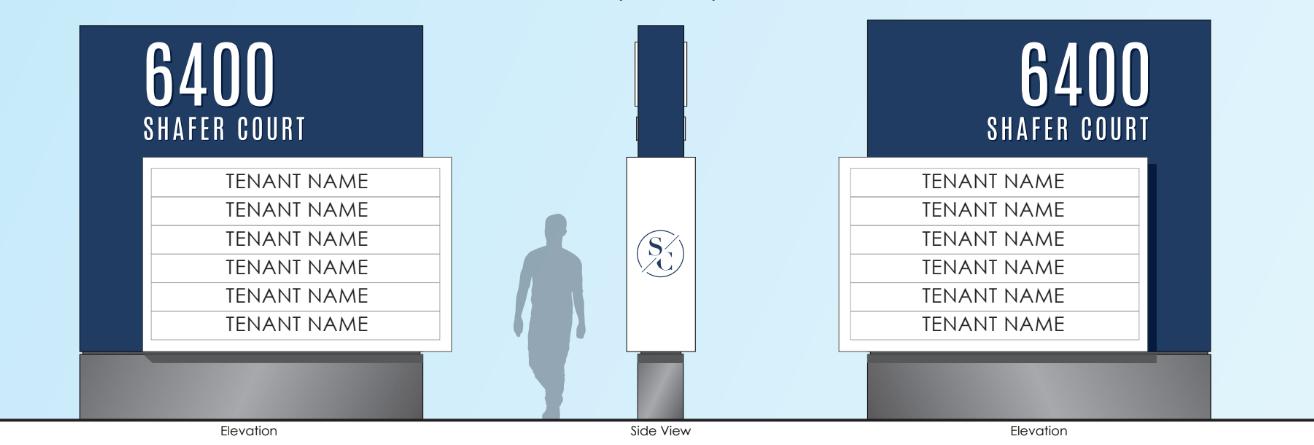
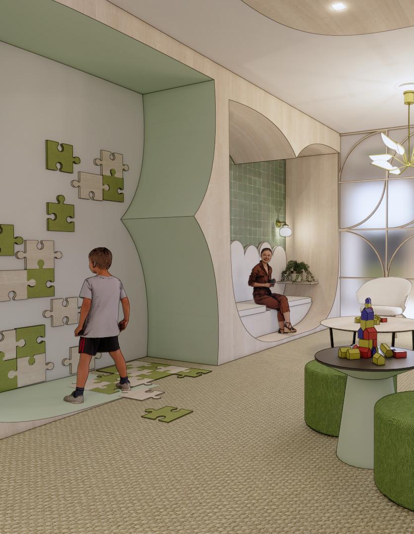

Completed 3rd year - Spring 2022
PROJECT CONTEXT
The Blossom Behavioral Health and Wellness Clinic will be located in Bentonville, Arkansas. The clinic will specialize in treating kids and teens ages 2-18. Two specialties, one being mental illness and the other being substance abuse will be used to give patients the best treatment possible. The clinic offers both large and small group therapy rooms as well as research study rooms and personal and family therapy services.
The Blossom Behavioral Health and Wellness Clinic will use nature and evidence based design inspired by the Magnolia tree. Like us, magnolia trees come in many shapes, sizes, and colors. Blossom behavioral health is based off 3 of the most popular types of magnolias in the US. The Magnolia is known for its resilience, stature, and large white flowers that bloom every spring. Some design solutions used include incorporating greenery, natural materials, and using color for emphasis and identity. Nature is both mentally and physically healing and is a symbol of life and growth Plants will be spread throughout the space to serve as mental and physical therapeutic value.
MEDIA: Revit, Enscape, Adobe Illustrator, Adobe Photoshop

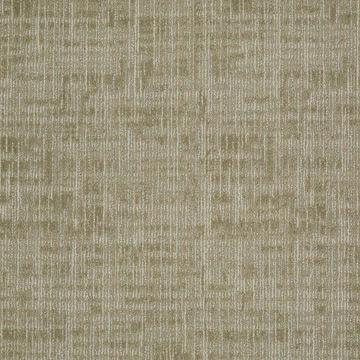
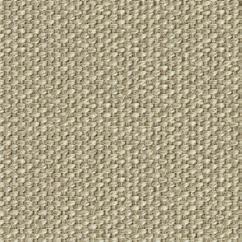
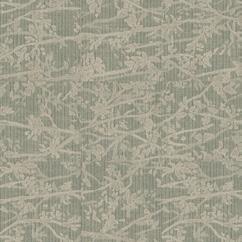
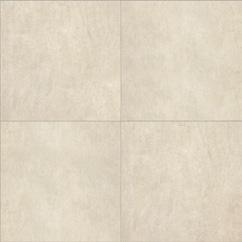

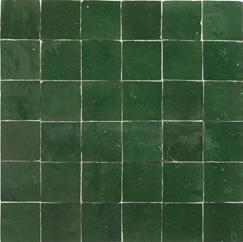
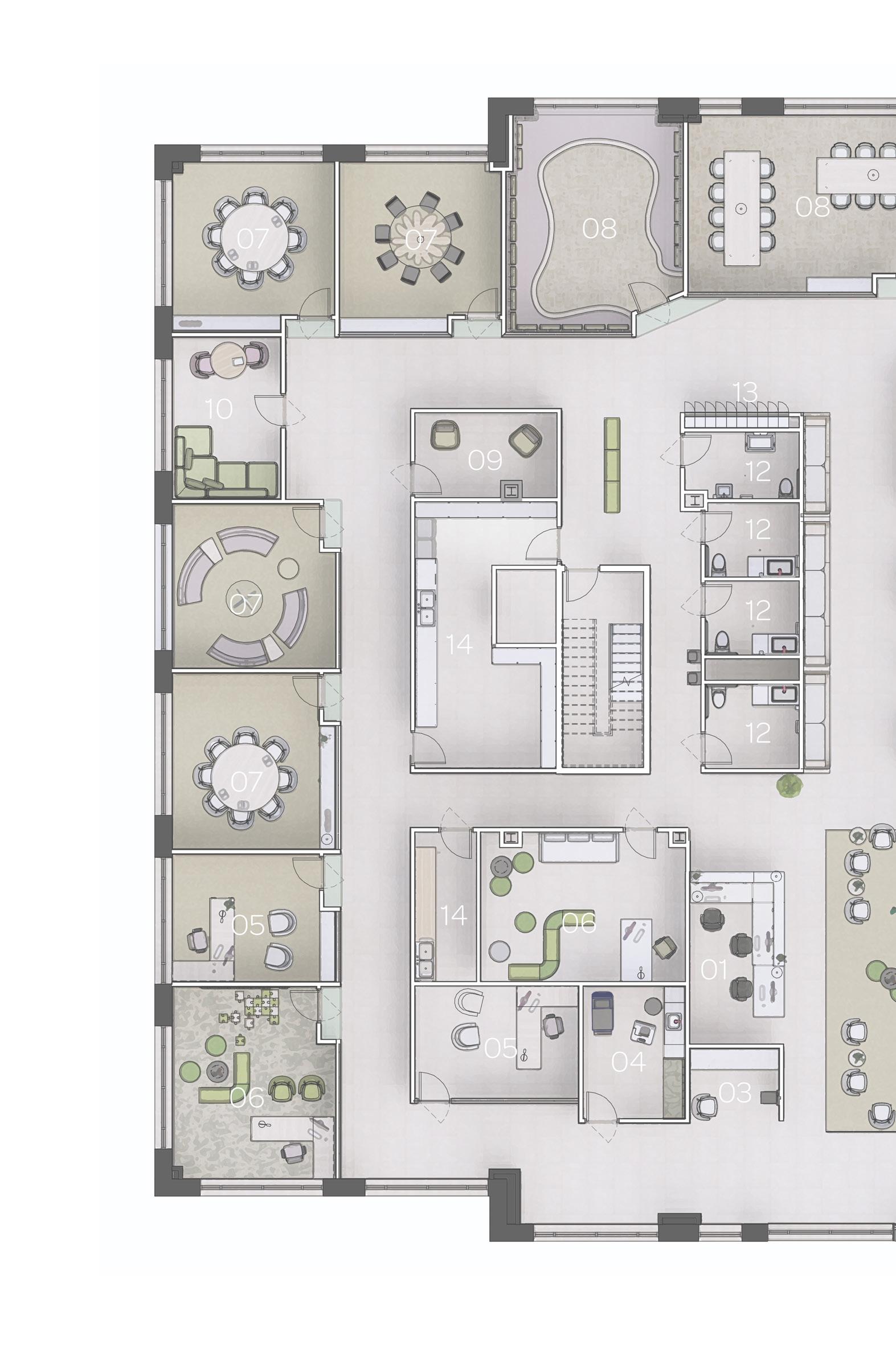

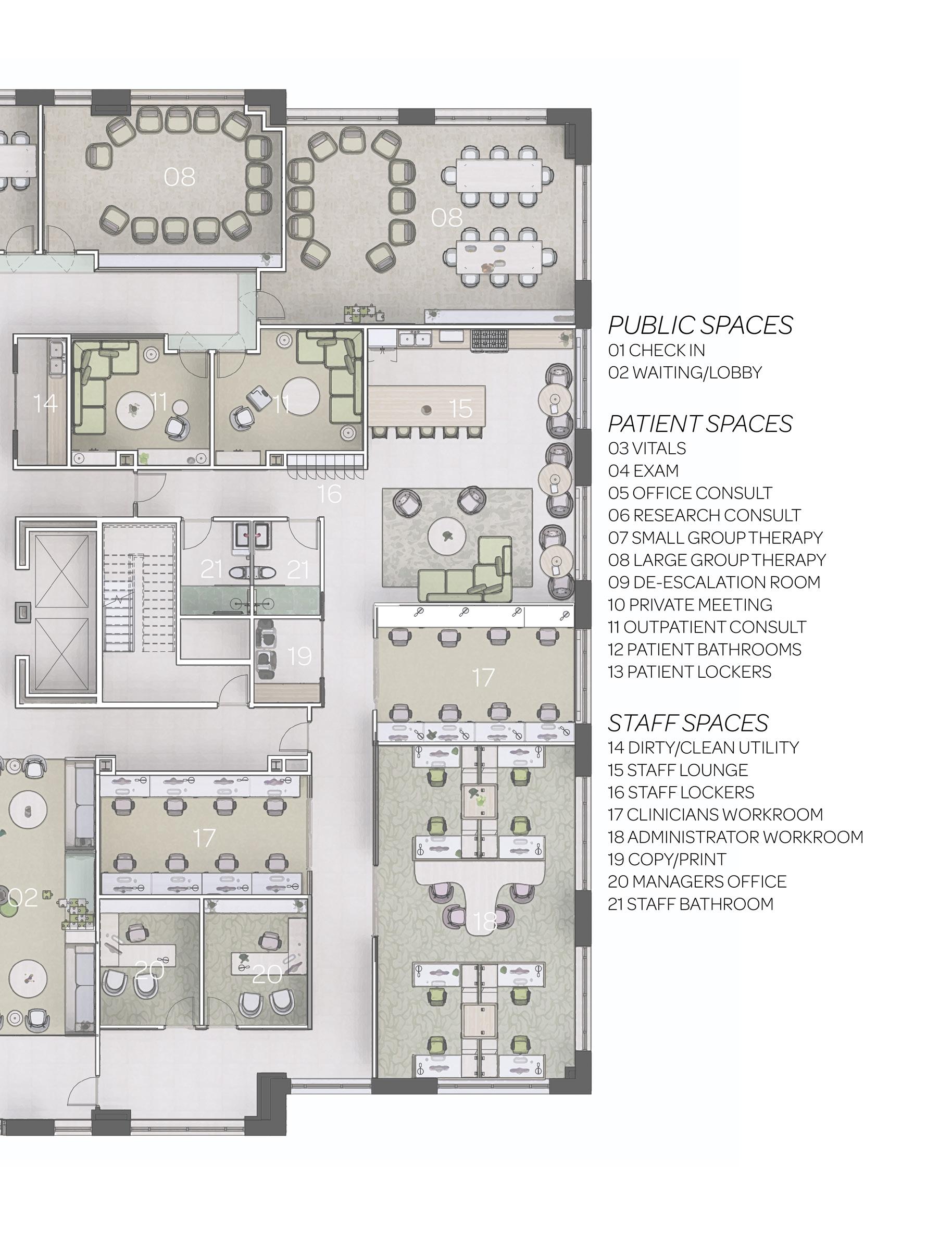

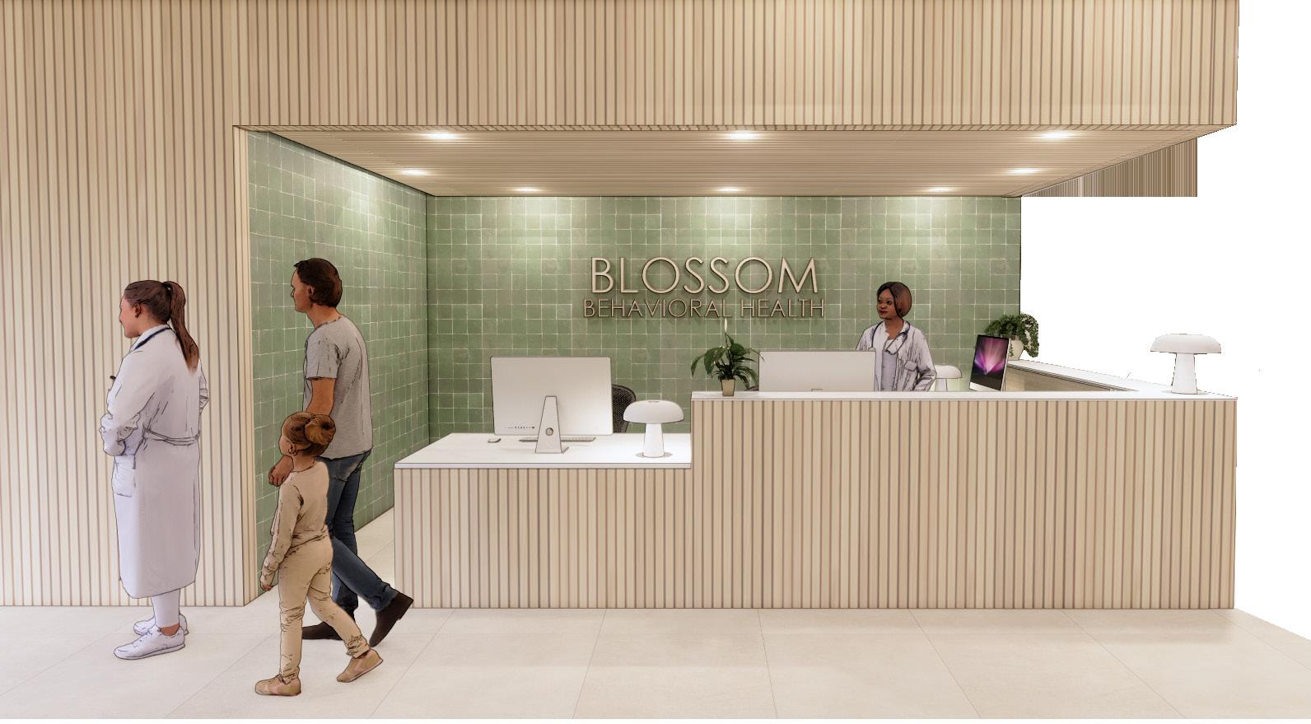





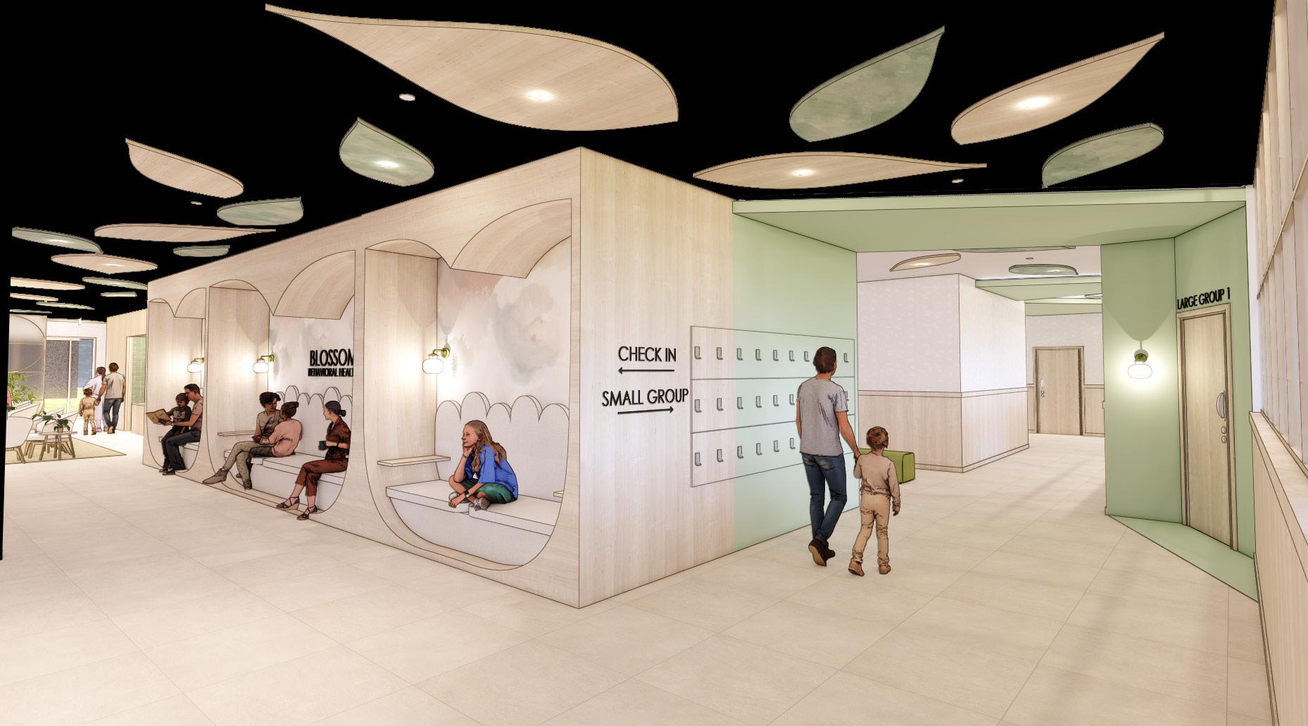
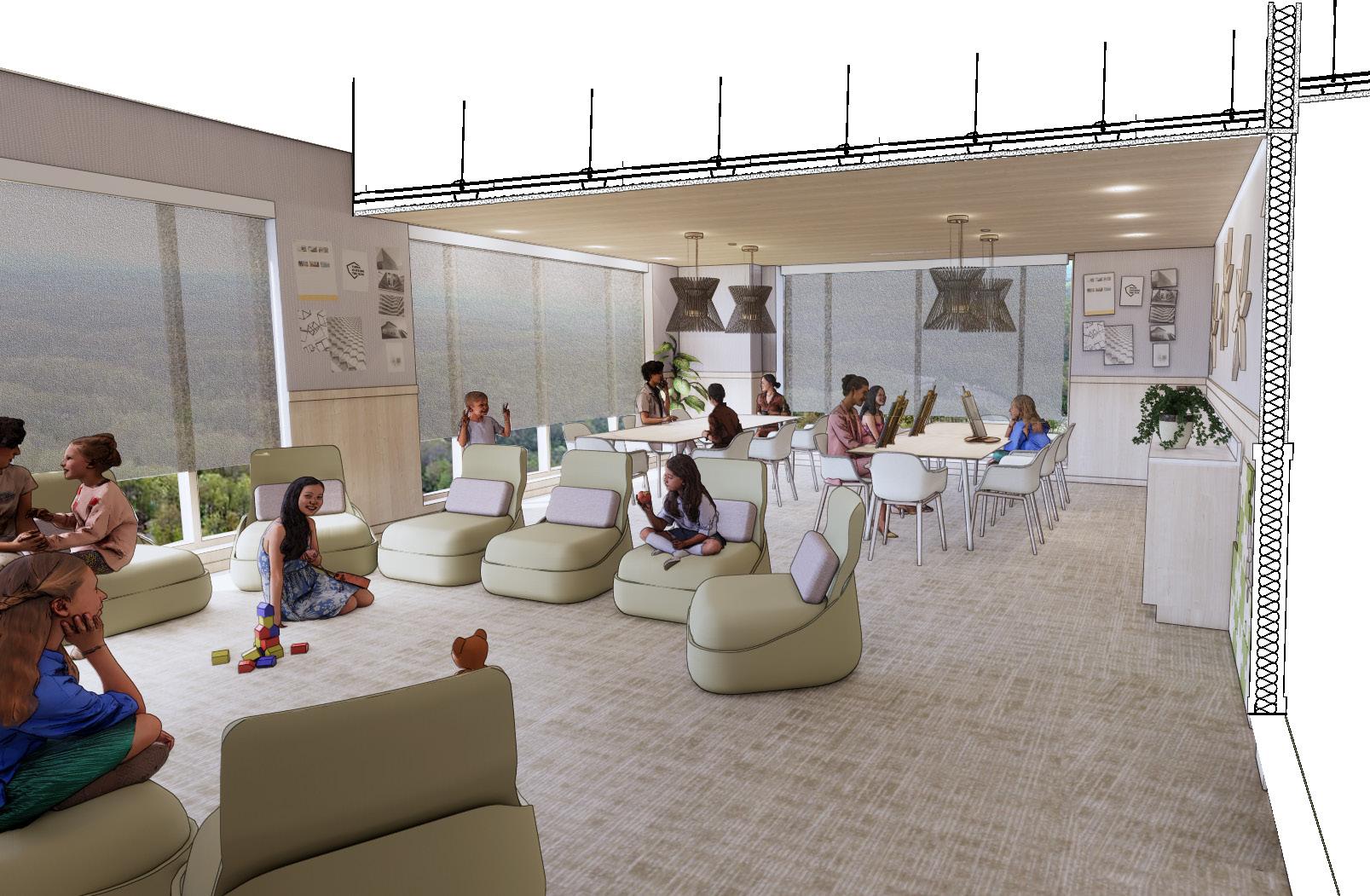


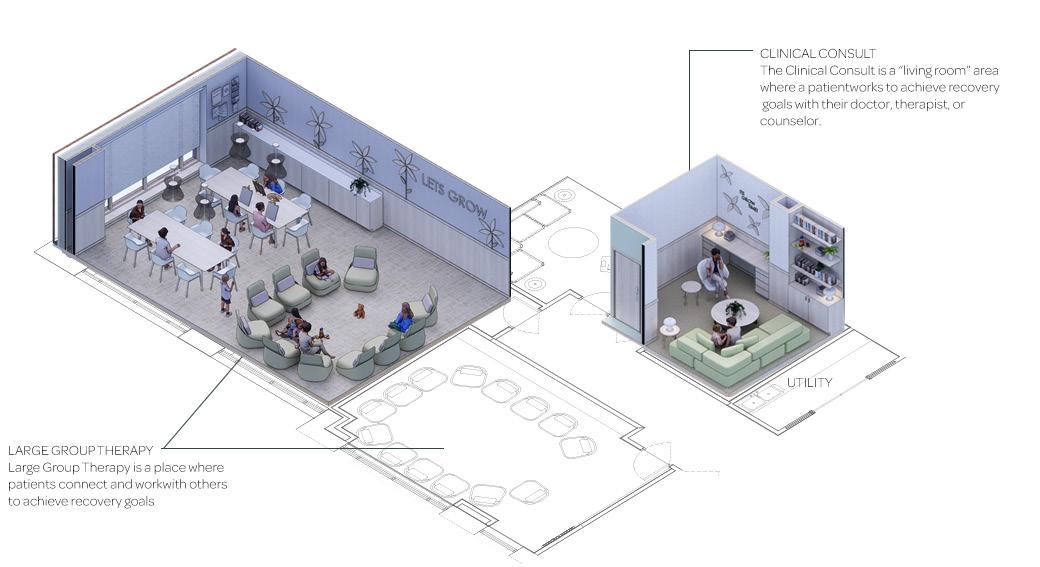

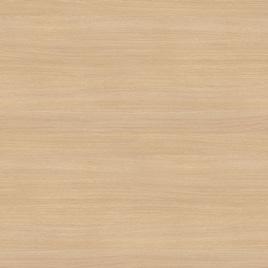





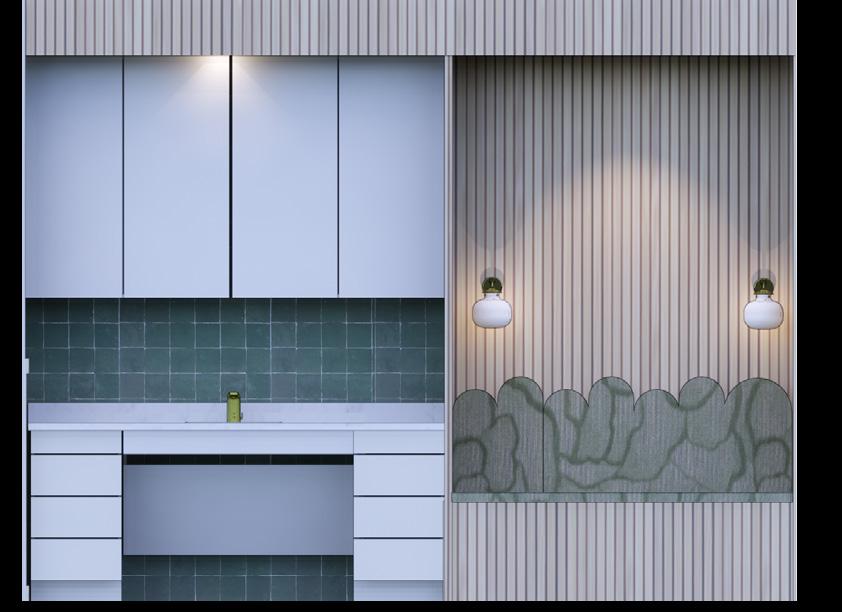
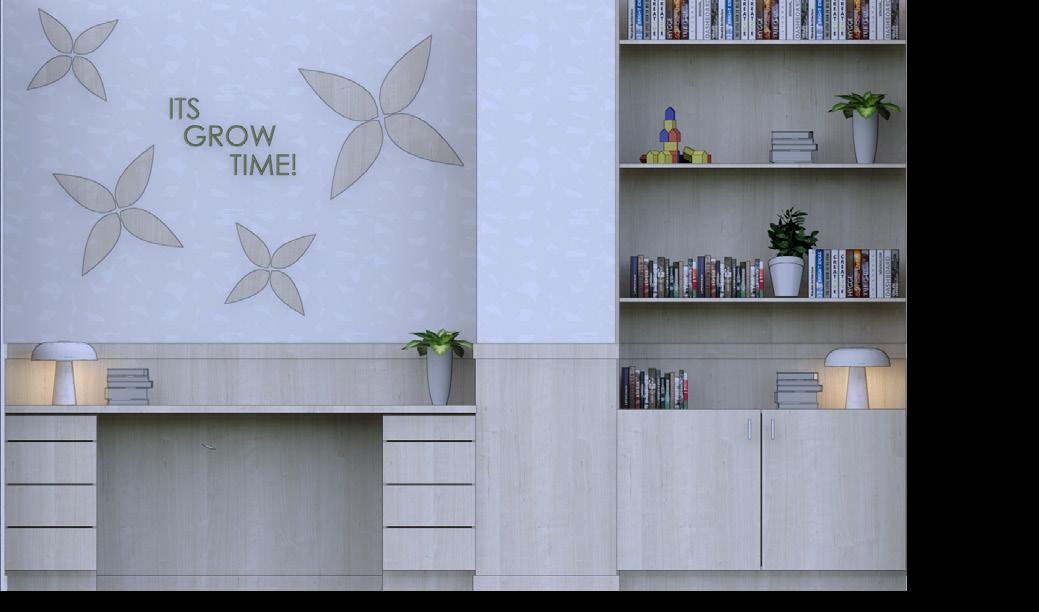
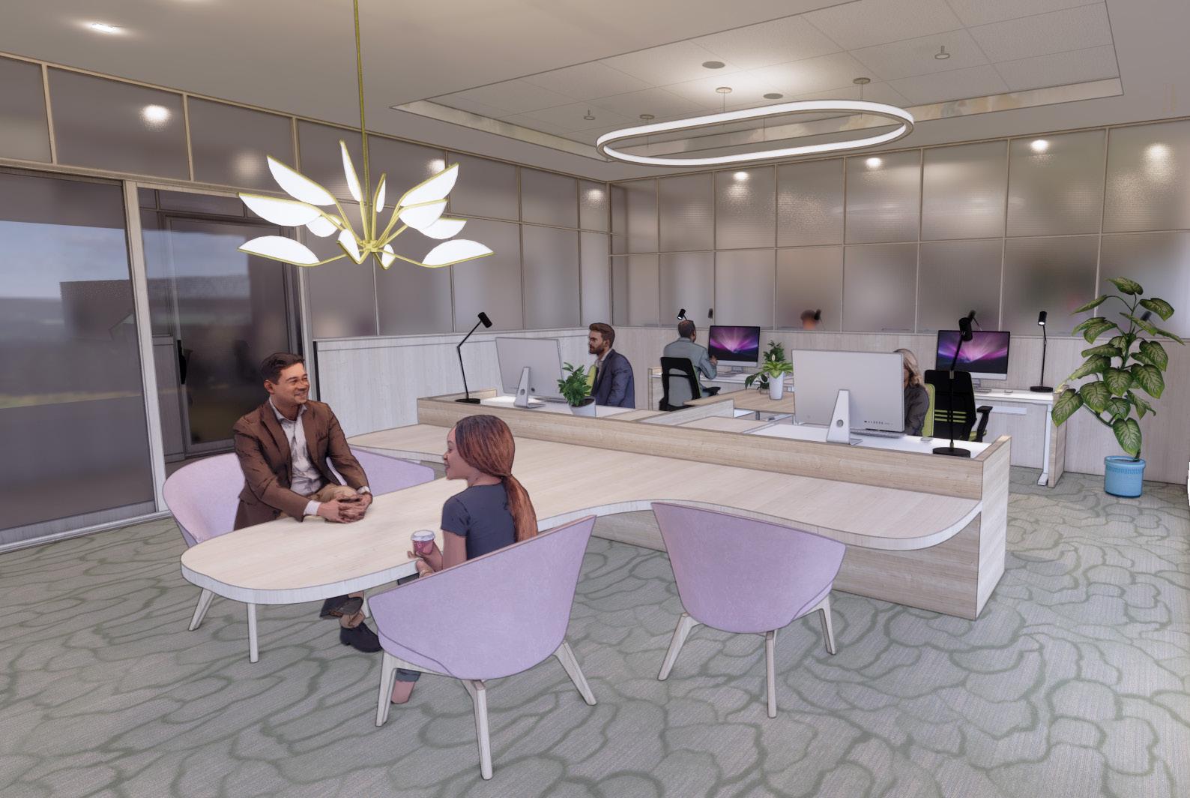
ADMIN WORKROOM AND COLLAB SPACE
CLINICIANS WORKROOM

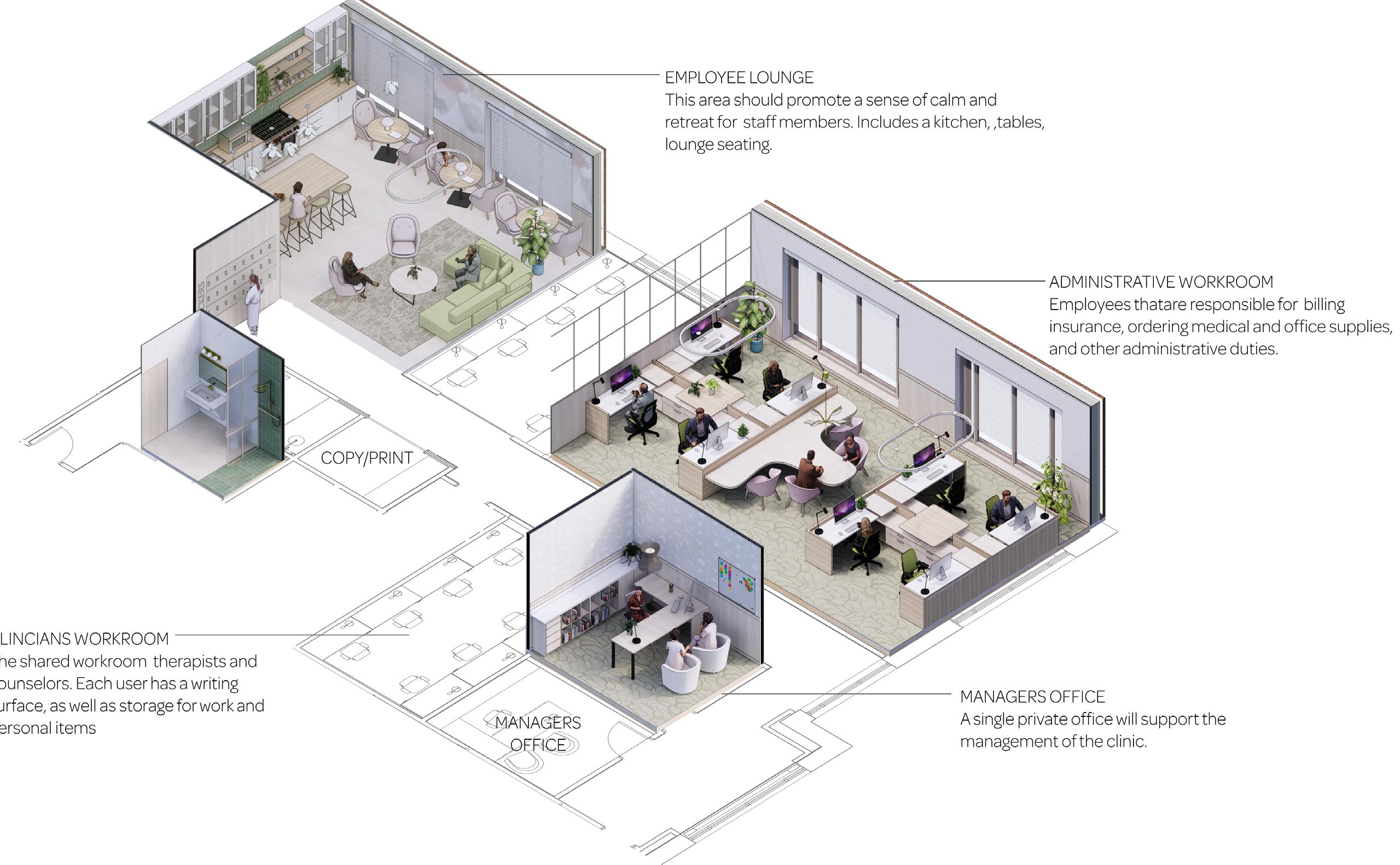
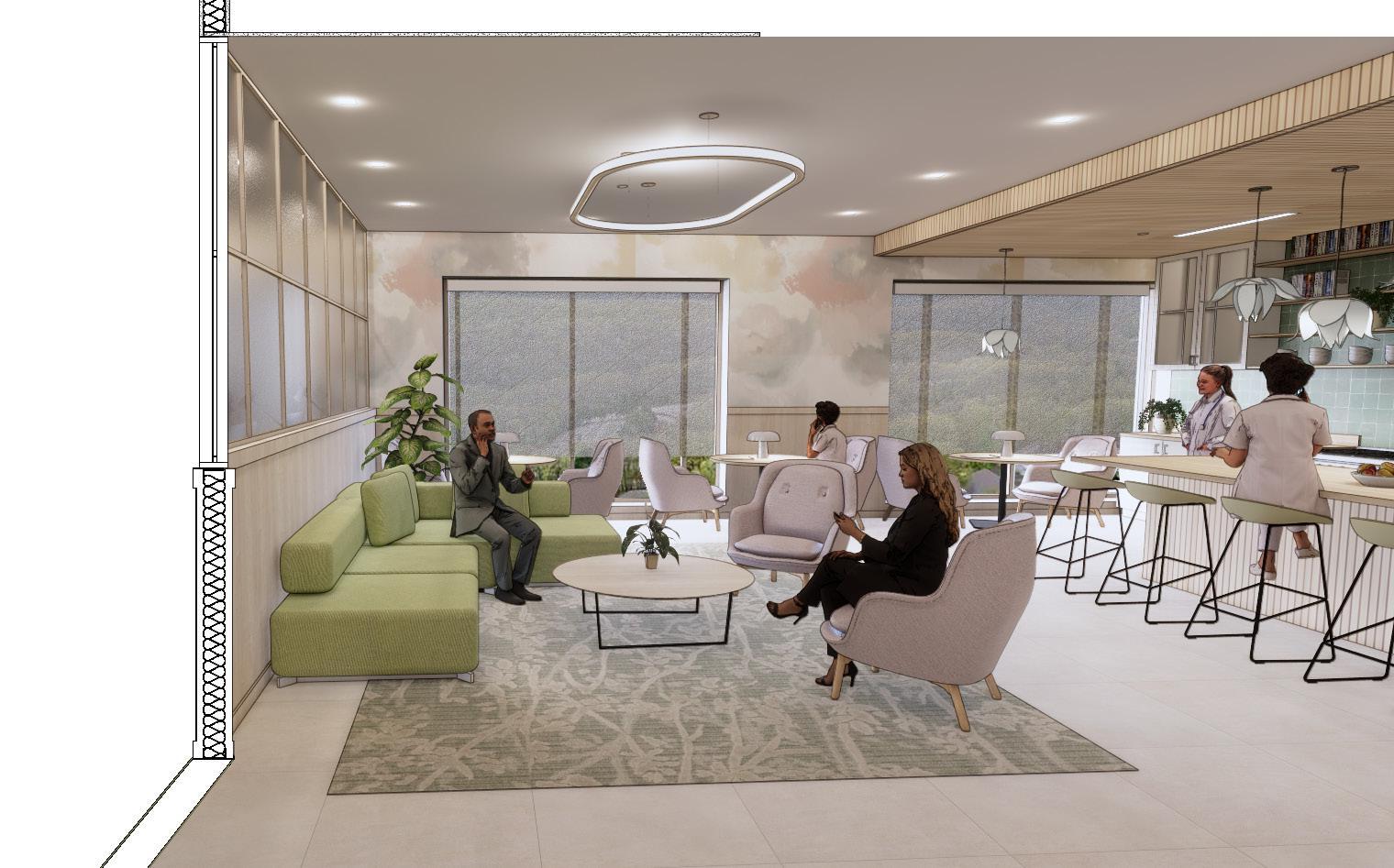 STAFF LOUNGE
STAFF LOUNGE
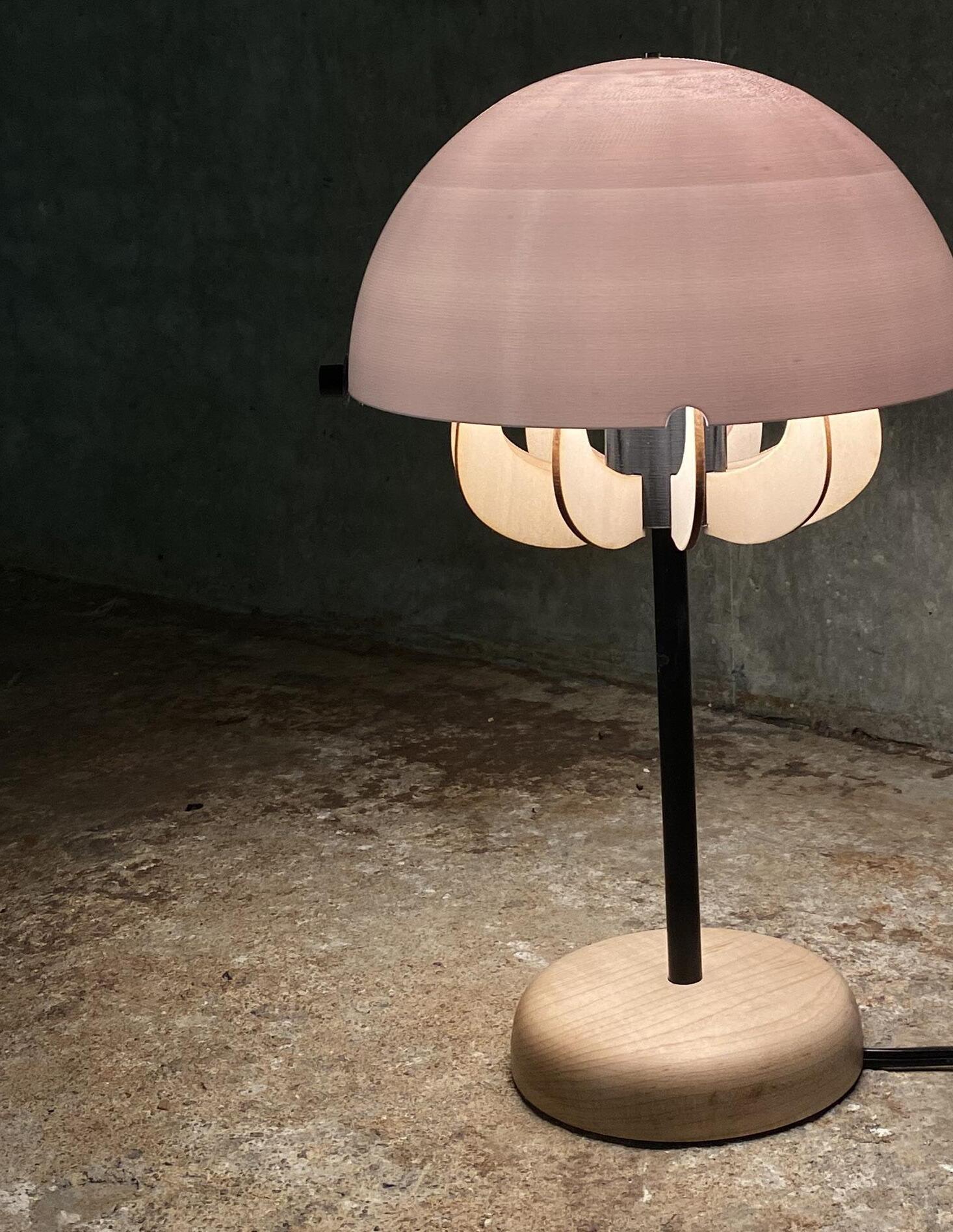

Completed 4th year- Fall 2022
THE PROJECT: As a 4th year student as Fay Jones, We take 2 advanced studios in our final year. In the class we were challenged to really understand the products around us that we use everyday. Throughout the semester we designed and constructed both a lap as well as a chair. The Florescence lamp and 27 chair celebrate the physical relationship between natural materials and digitally generated forms and material.
THE MATERIALS: The Florescence lamp is constructed out of 3 main materials. The lampshade and central hub were 3D printed using models from Rhino. The base is made out of hard maple that was spun and sculpted on a lathe machine. And the inner wooden pieces are laser cut bass wood. The 27 chair was constructed out of two wood types, hard maple and walnut wood. Held togther by lap joints, wooden dowels, spline joints, as well as a woven seat.
MEDIA: Rhino
I pulled inspiration from memories that made me feel warm. This specific lamp derived from a trip to the Dallas Botanical Gardens I took with my family when I was very young. The shape and form is inspired by a tulip blooming in the spring- opening its arms to welcome in the new season.
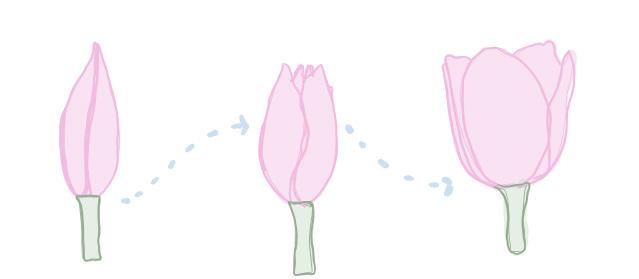
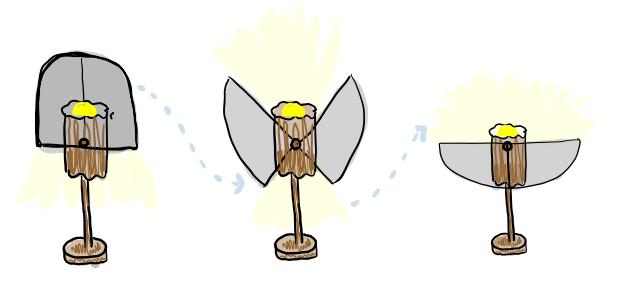
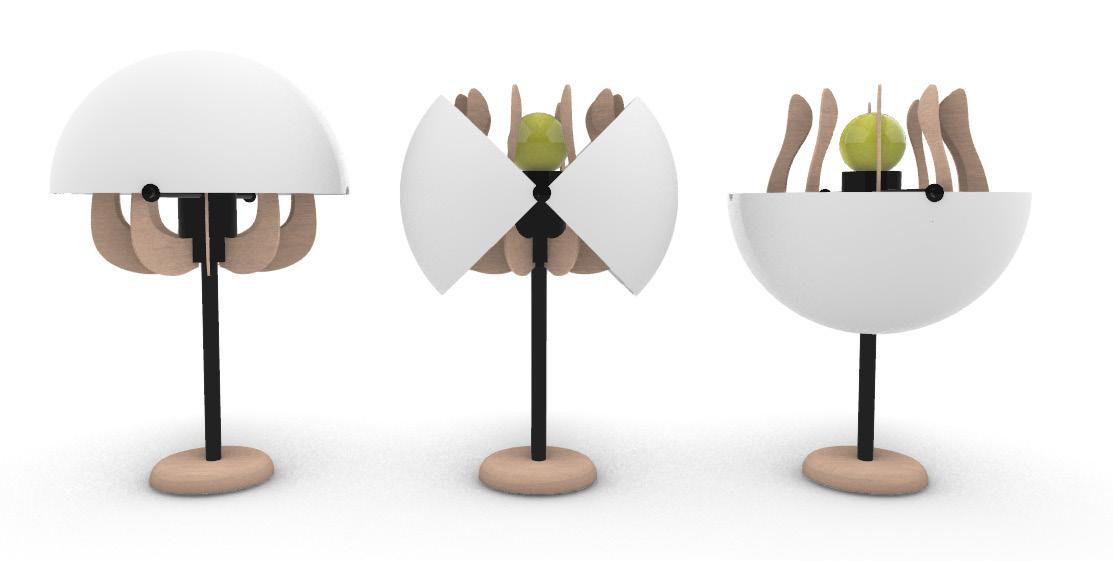
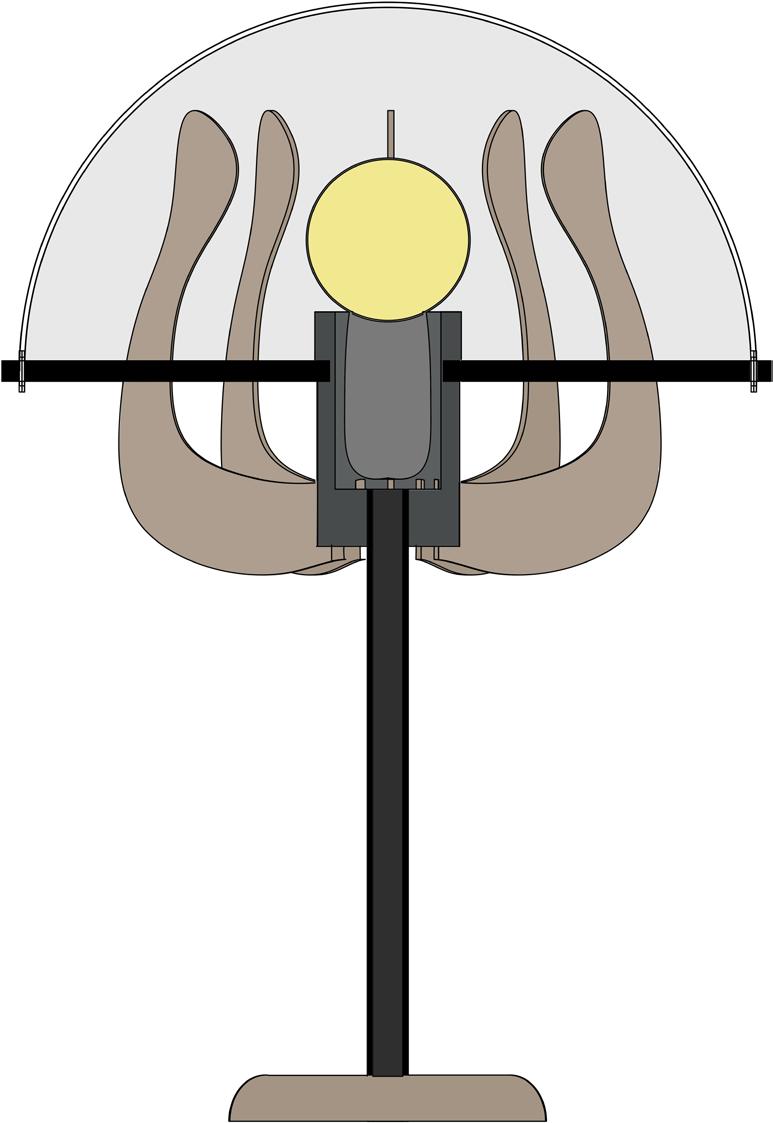



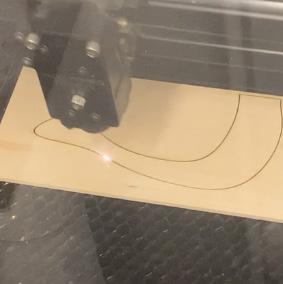
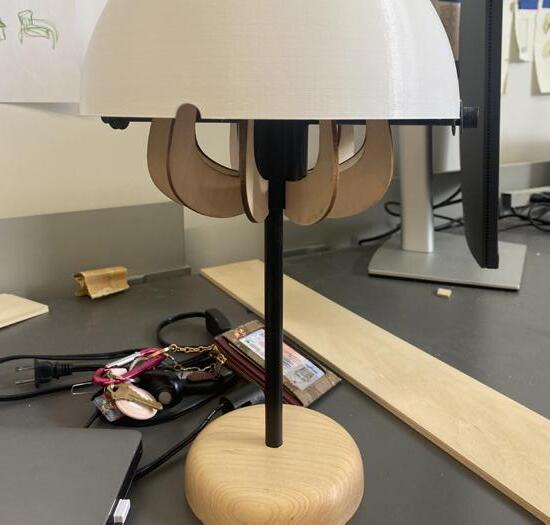

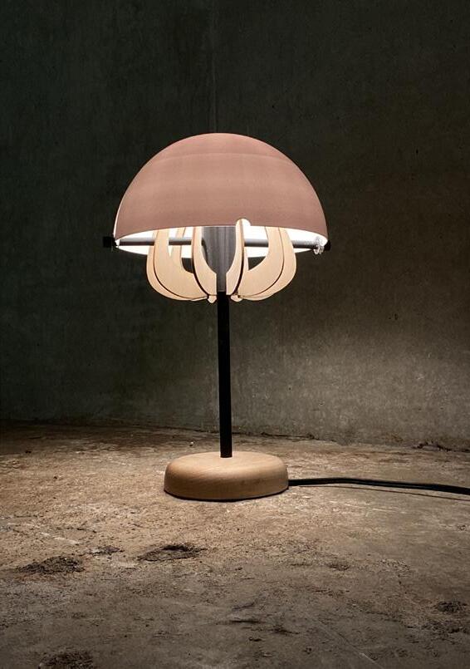
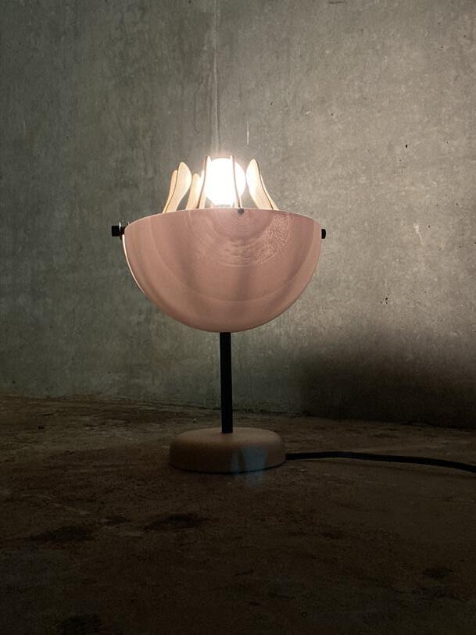

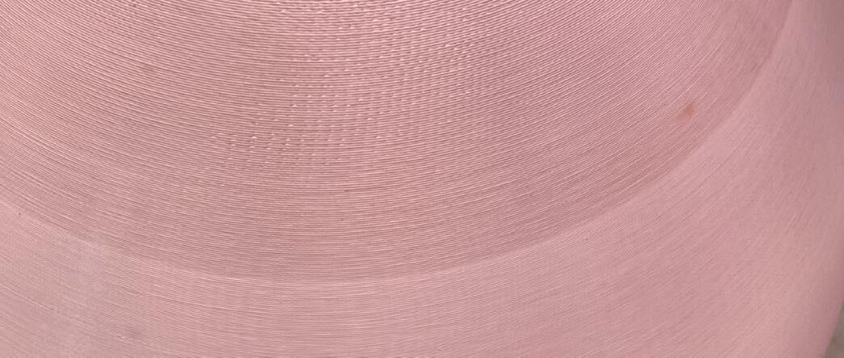


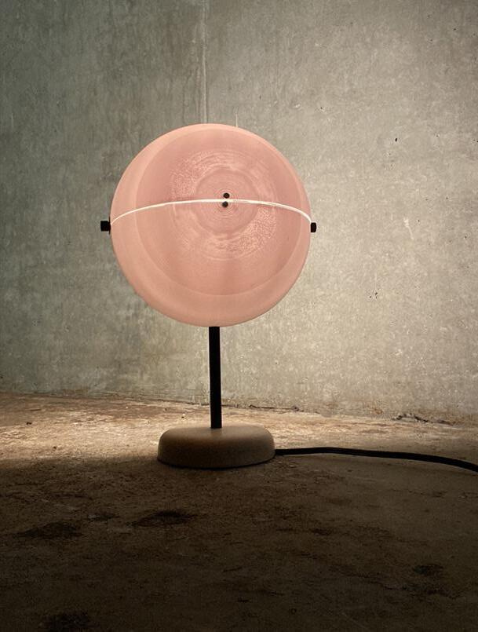
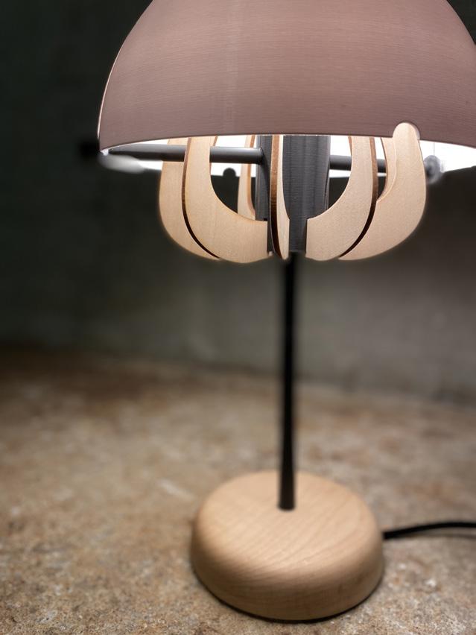
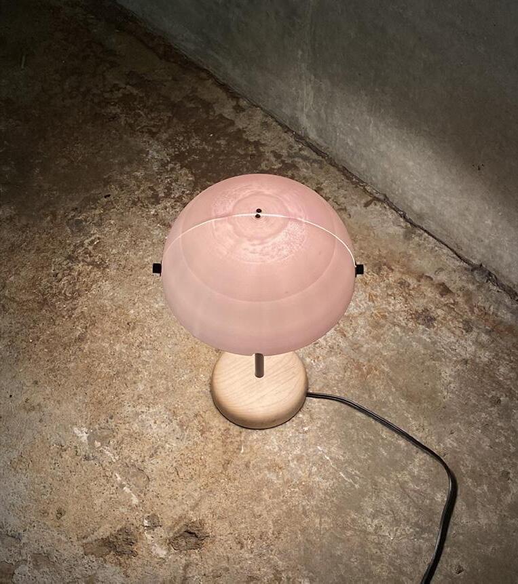



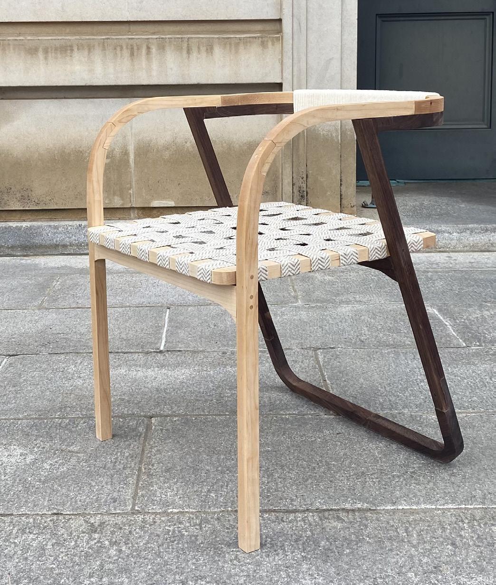

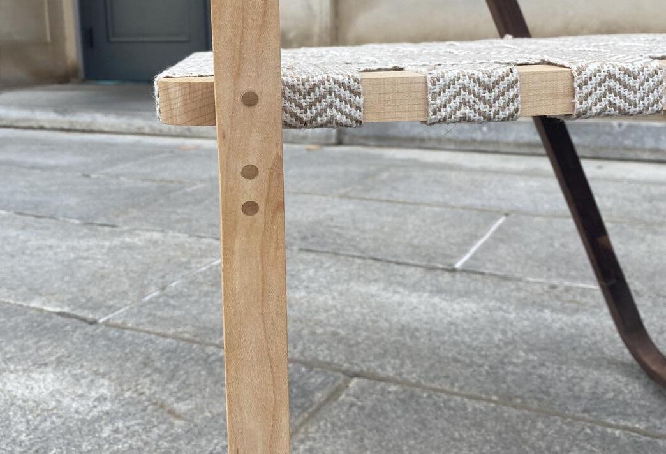
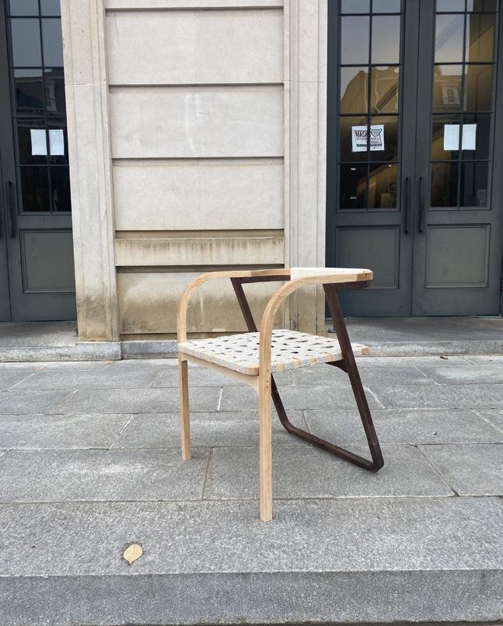
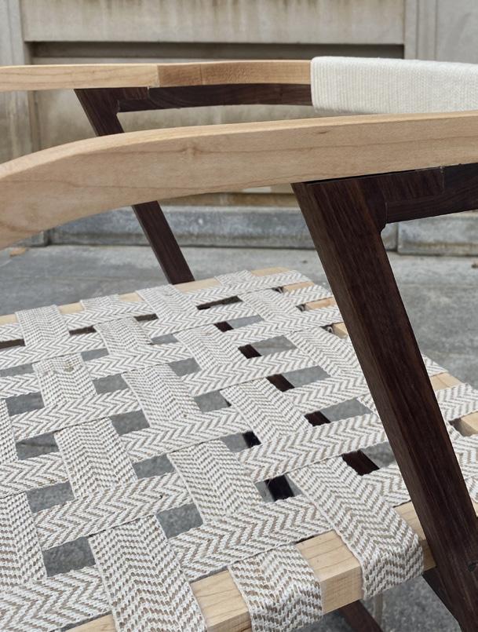
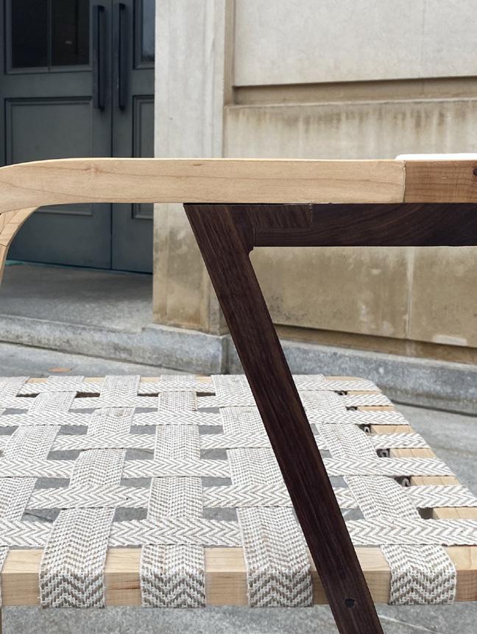


The 27 chair was constructed out of two wood types, hard maple and walnut wood. Held togther by lap joints, wooden dowels, spline joints, as well as a woven seat. The structure of the chair and separation of the two types of wood can appear to make the number 2 or the number 7 depending on the angle you are looking at it.
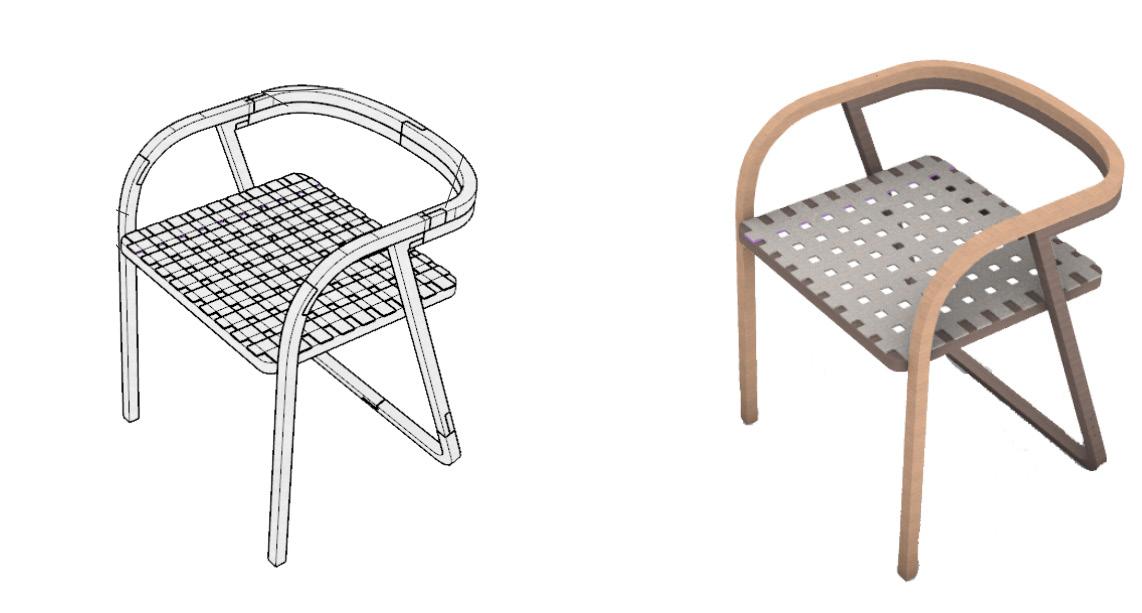

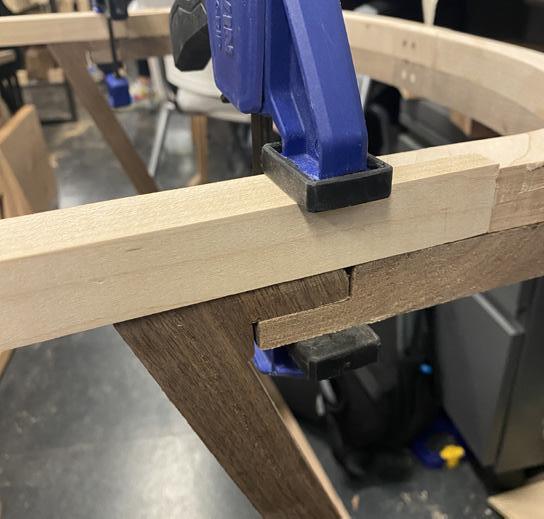


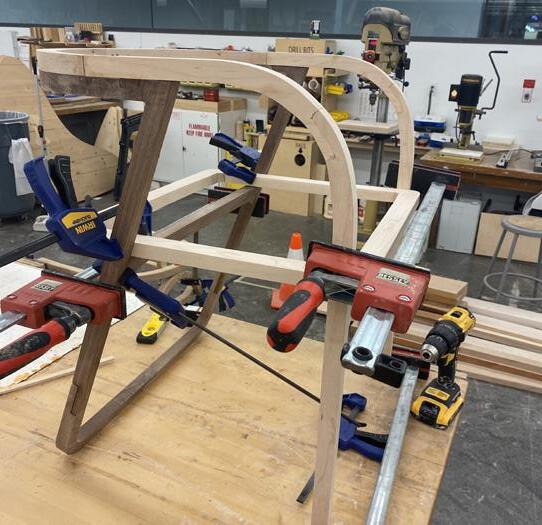
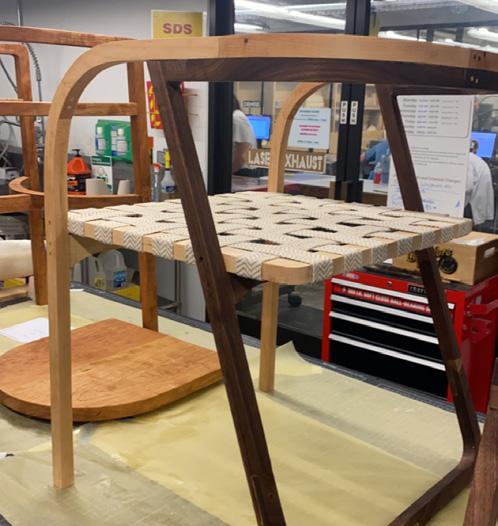
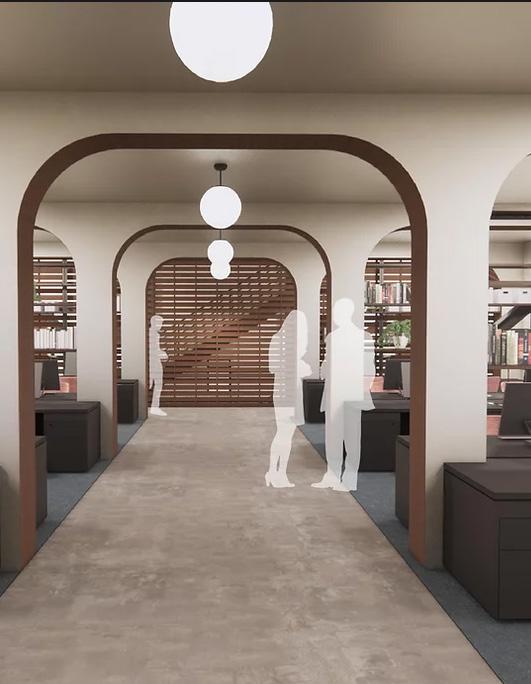

Completed 3rd year, Fall 2021
CACHE is an arts service organization located in Northwest Arkansas that works to coordinate, connect, augment, export, and exchange creative resources from Northwest Arkansas with the rest of the world. The office is to be located at 525 S School Ave in the creative arts district of Fayetteville, Arkansas.
THE PROGRAM: workspace for 28+ employees, a dining area, executive offices, locker room, conference rooms and more.
The DESIGN SOLUTIONS included greenery, comforting materials, natural light, and warm colors that correspond with CACHE’s company image. As an organization that promotes creativity, the office capitalizes on local art and focuses on both client and employee experience.
MEDIA: Revit, Enscape, Adobe Photoshop, Adobe Illustrator, Adobe InDesign

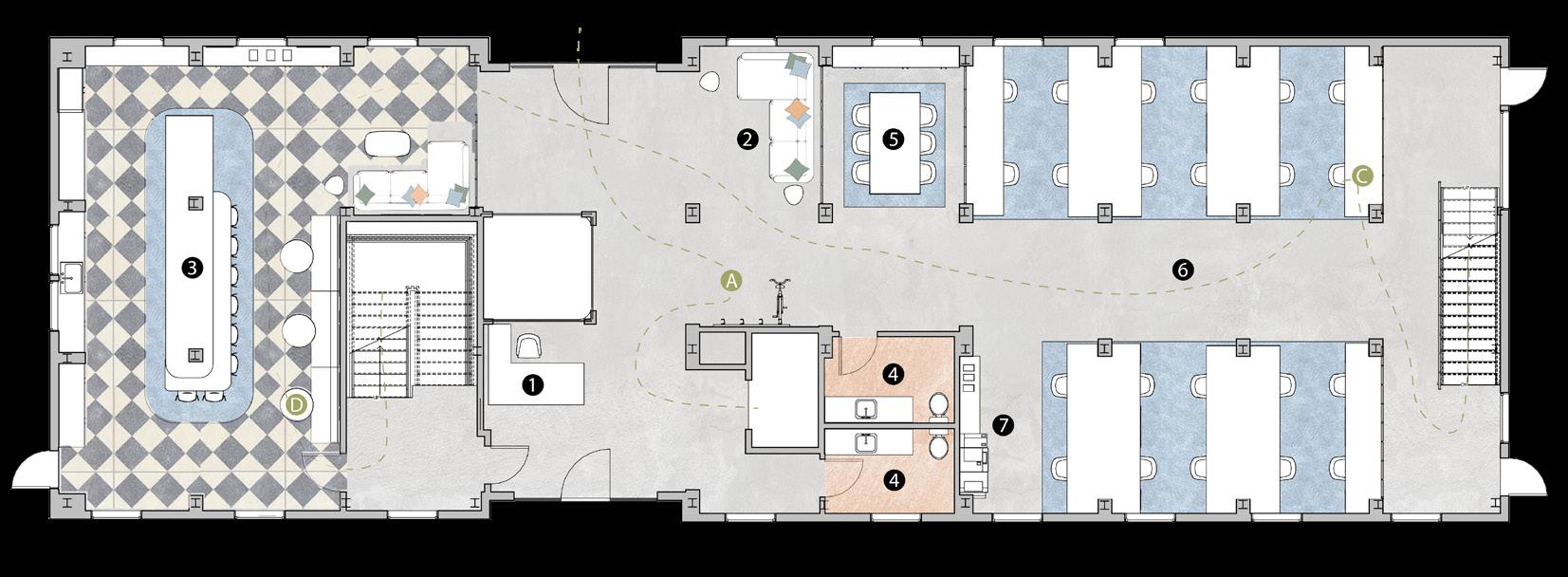
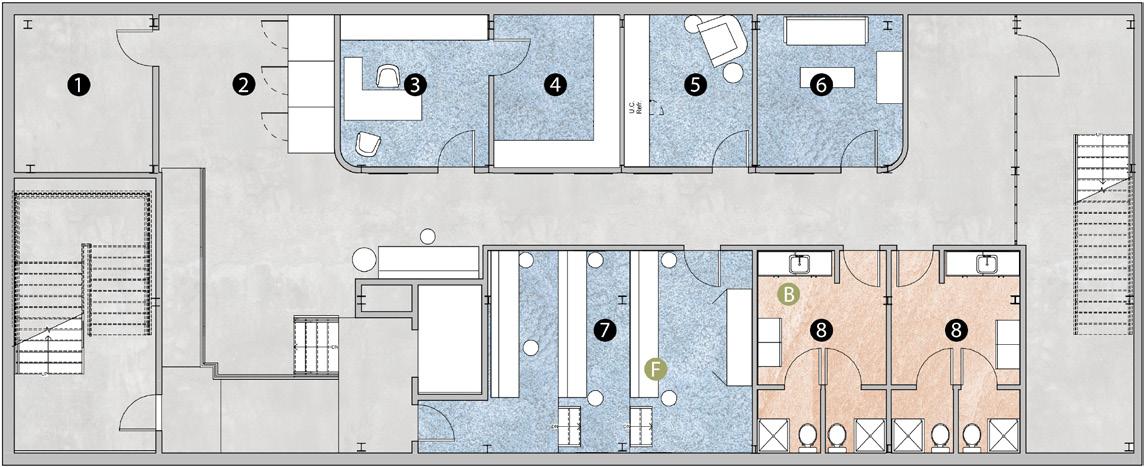
1 COLLABORATION
2 LOUNGE
3 CONFERENCE ROOM
4 EXECUTIVE DIRECTOR
5 EXECUTIVE ASSISTANT
6 PRIVATE OFFICES
7 ARTIST IN RESIDENCE
8 ART SUPPLY AND STORAGE
9 DIRECTOR MEETING
10 RESTROOMS
1 RECEPTION DESK
2 WAITING AREA
3 CAFETERIA
4 RESTROOMS
5 PUBLIC COLLABORATION
6. WORKSTATIONS
1 MEP AND STORAGE
2 CALL BOOTHS
3 IT DIRECTOR
4 IT STORAGE
5 MOTHERS ROOM
6 FAMILY LOUNGE
7 SCREENING ROOM
8 LOCKER ROOM
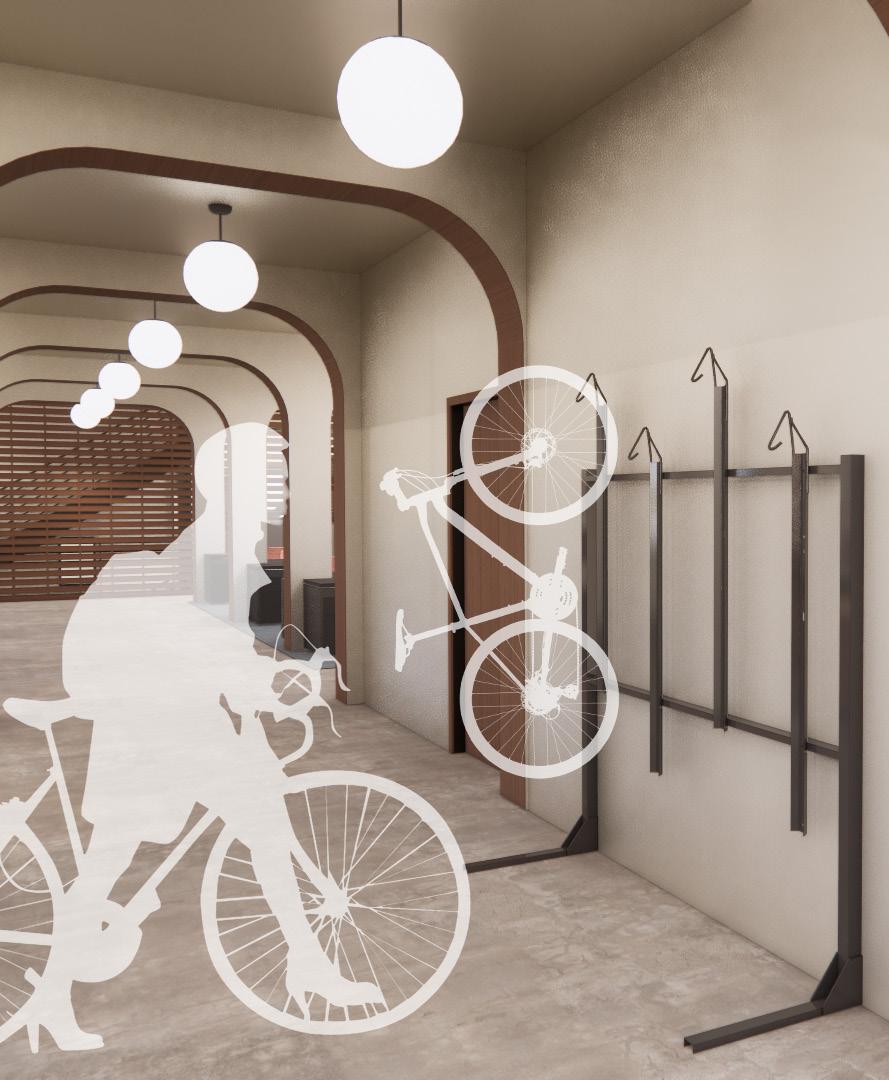
8:00AM
BIKE TO WORK AND STORE BIKE ON VERTICAL RACK IN THE LOBBY.
C D E F

8:15AM
SHOWER AND GET READY IN THE LOCKER ROOMS IN THE BASEMENT
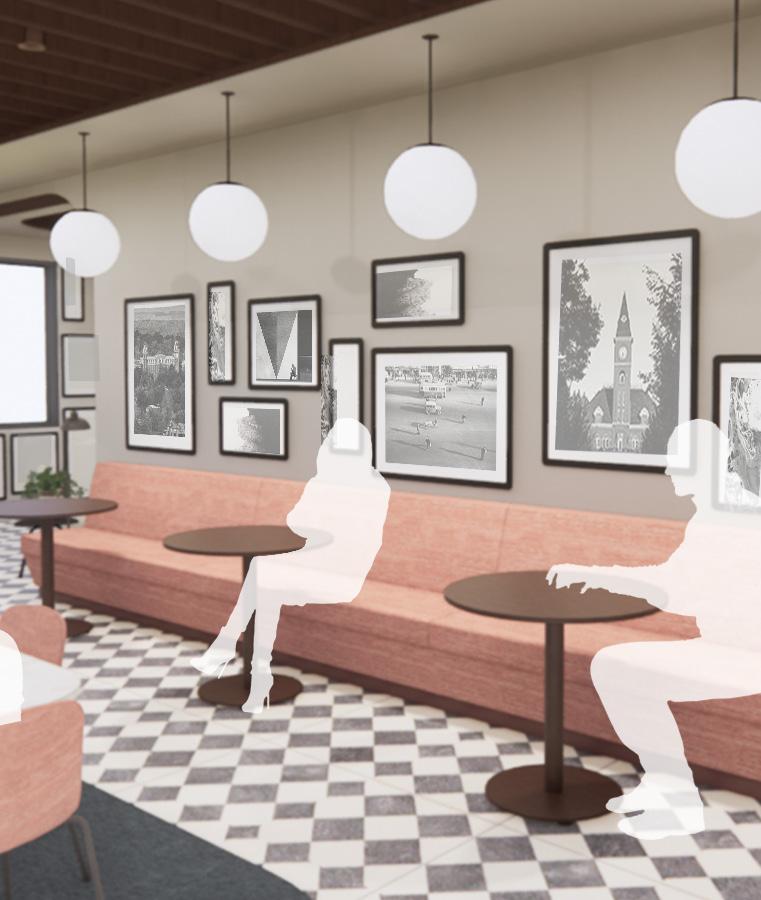
12:00PM
LUNCH
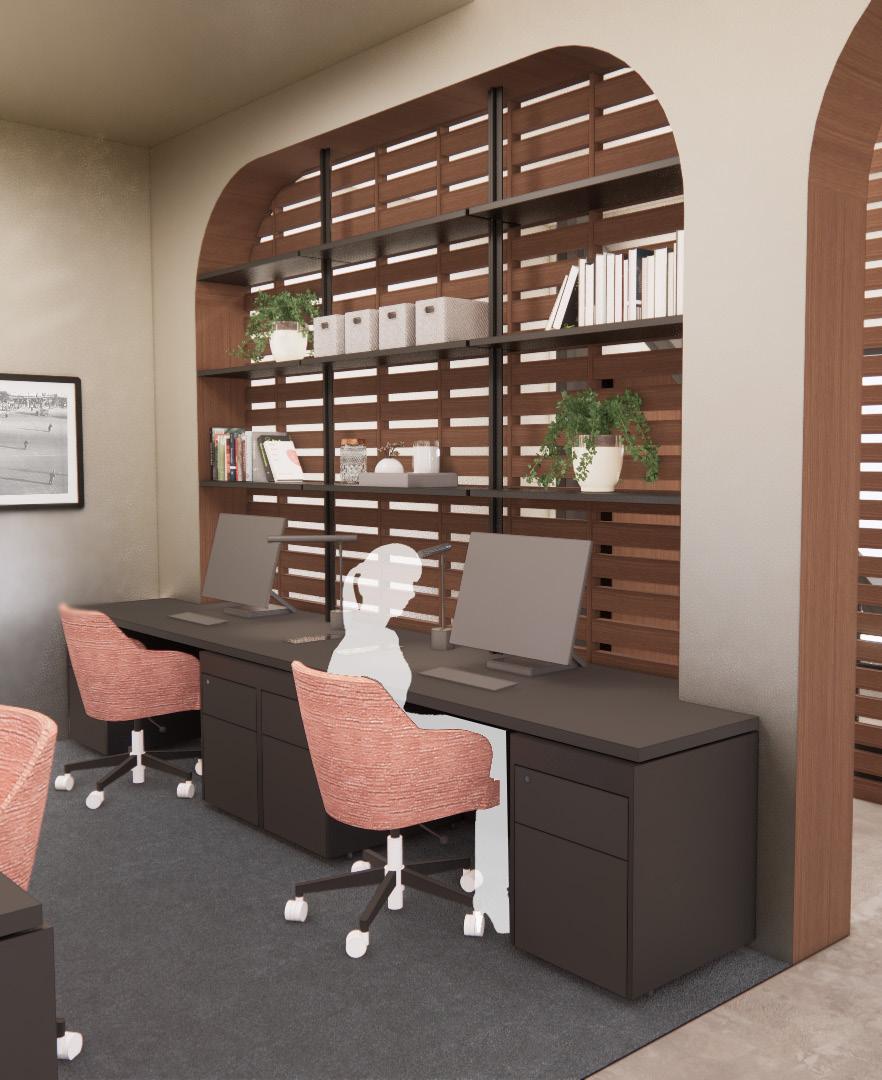
8:45AM
WORK AT A PERSONAL DESK SURROUNDED BY DEPARTMENT.
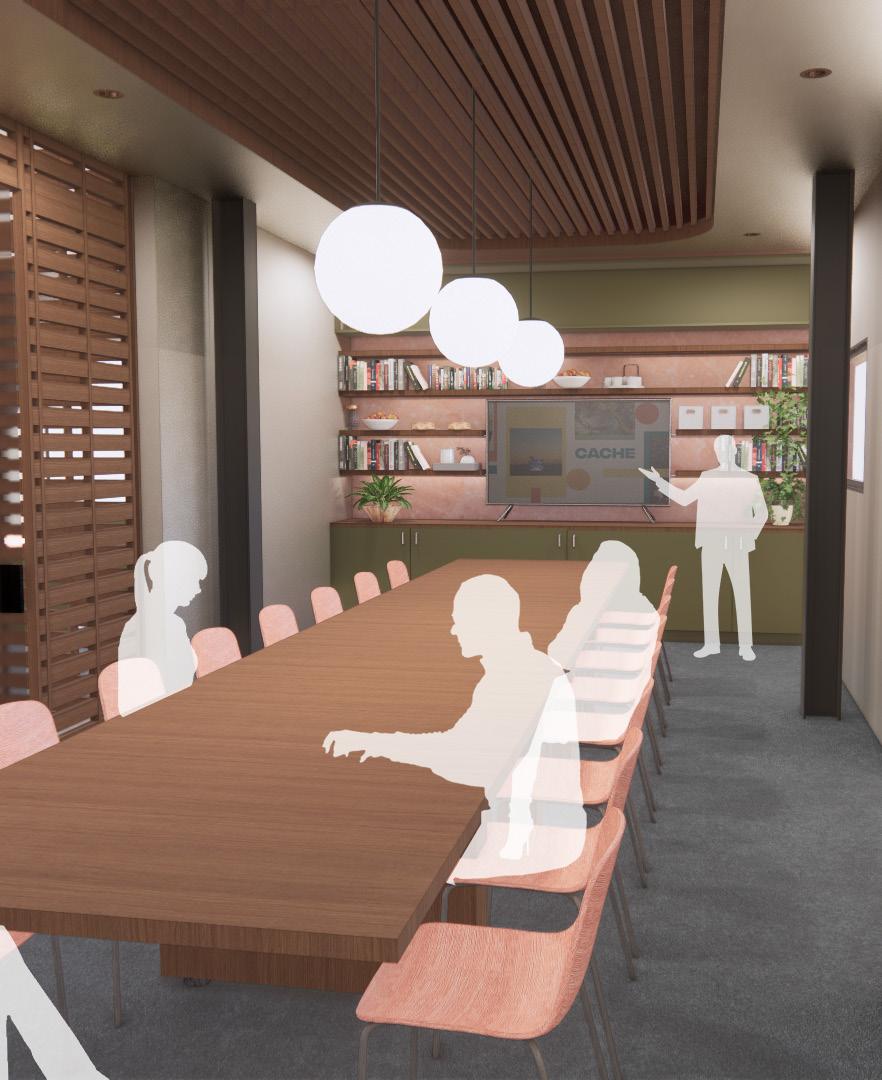
2:30PM
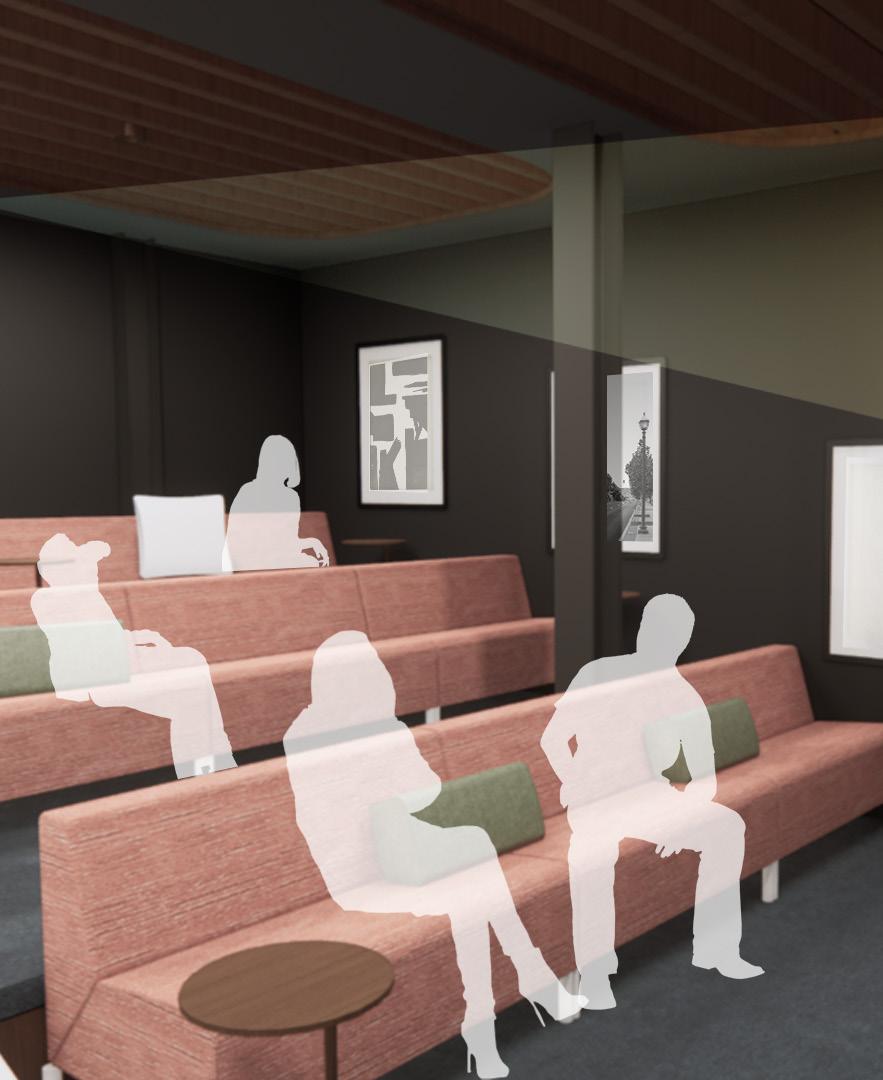
4:30PM
PRESENTATION IN THE
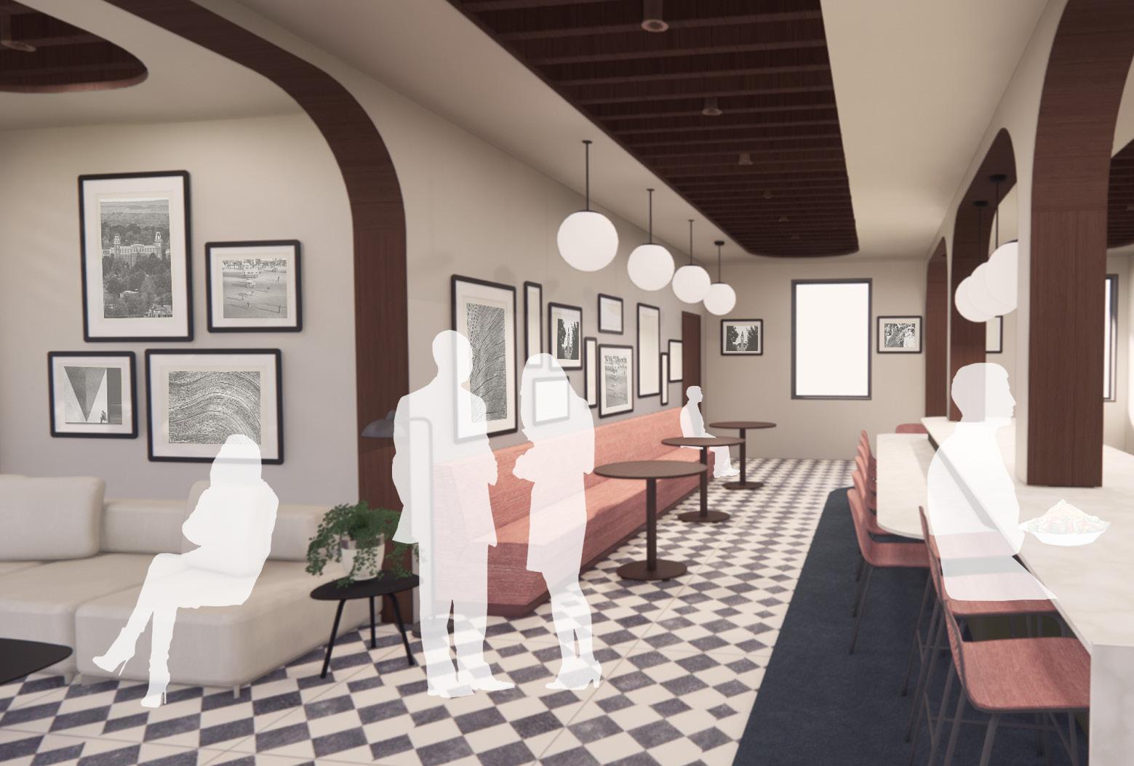
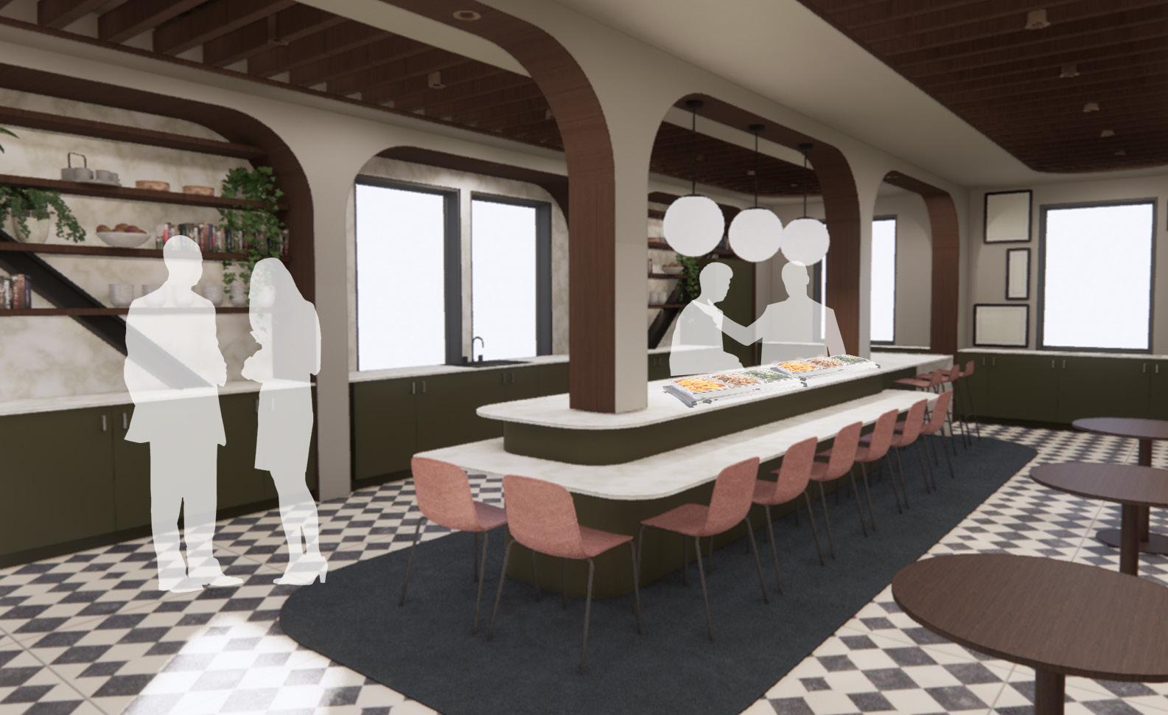


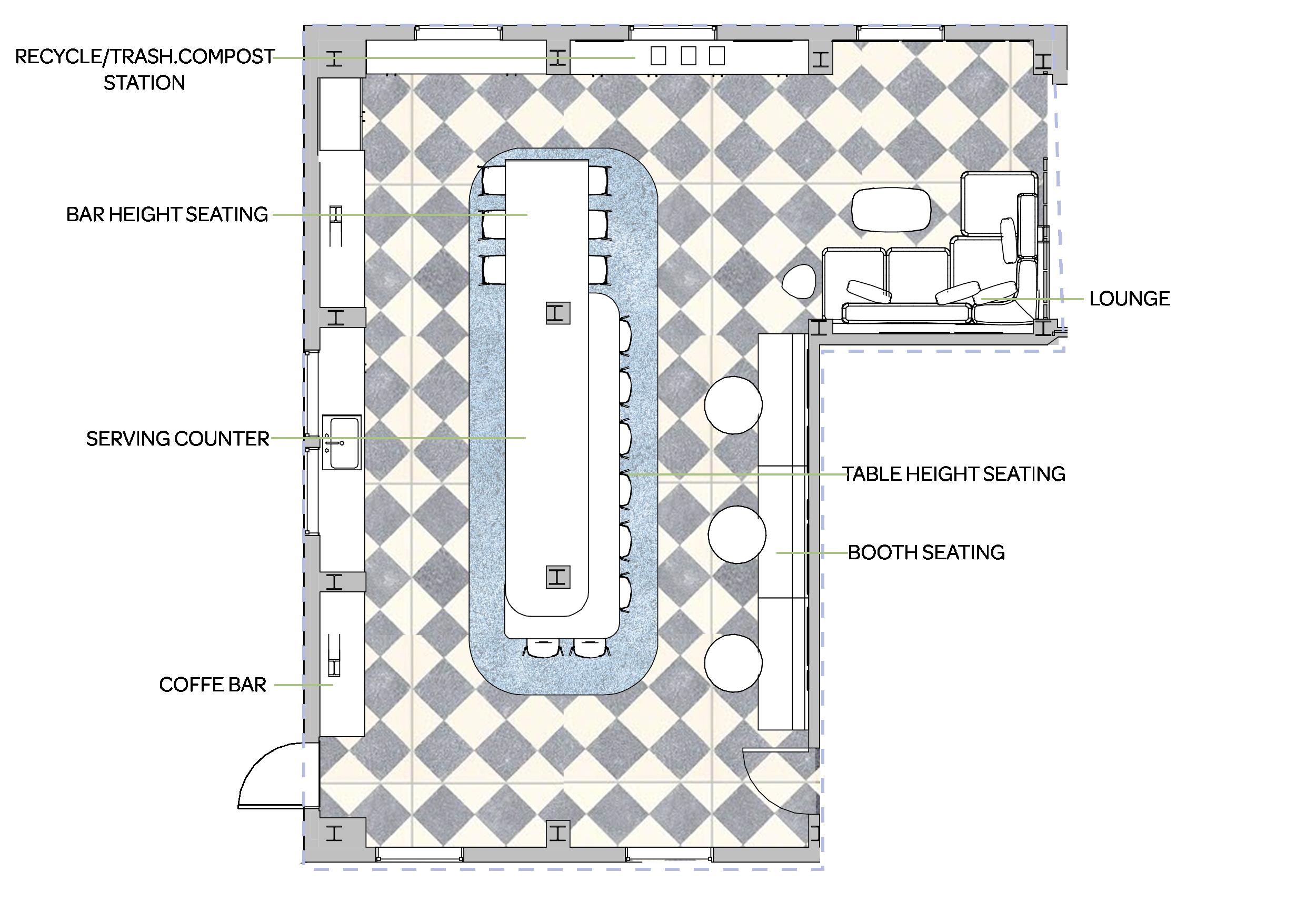
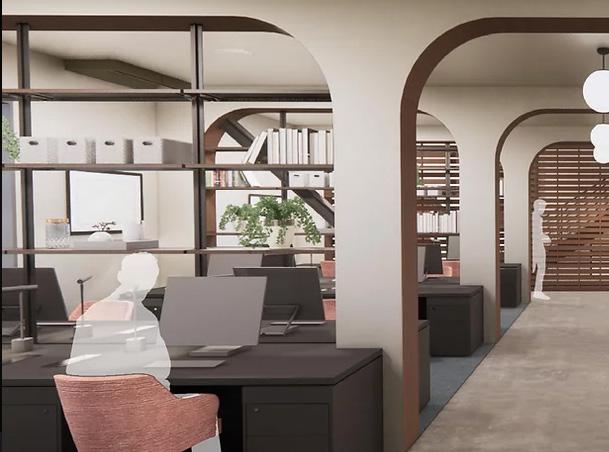
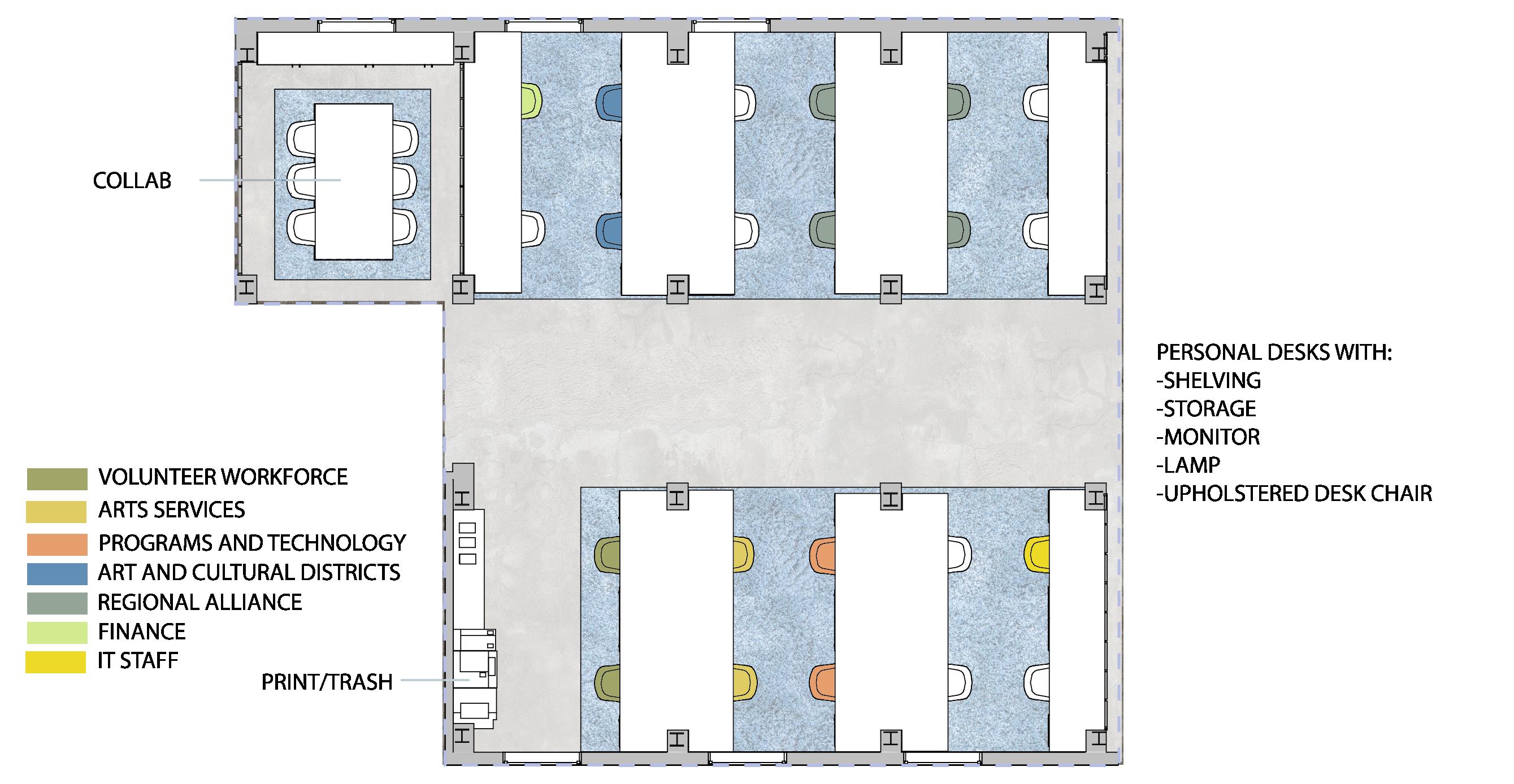


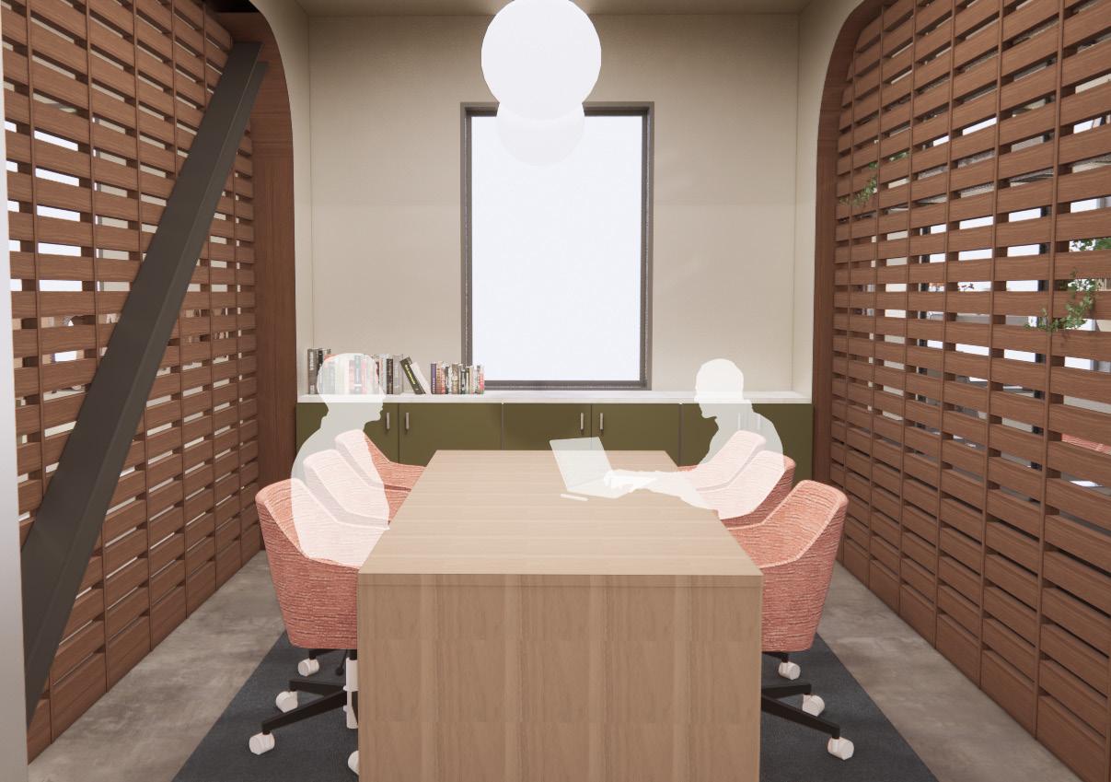
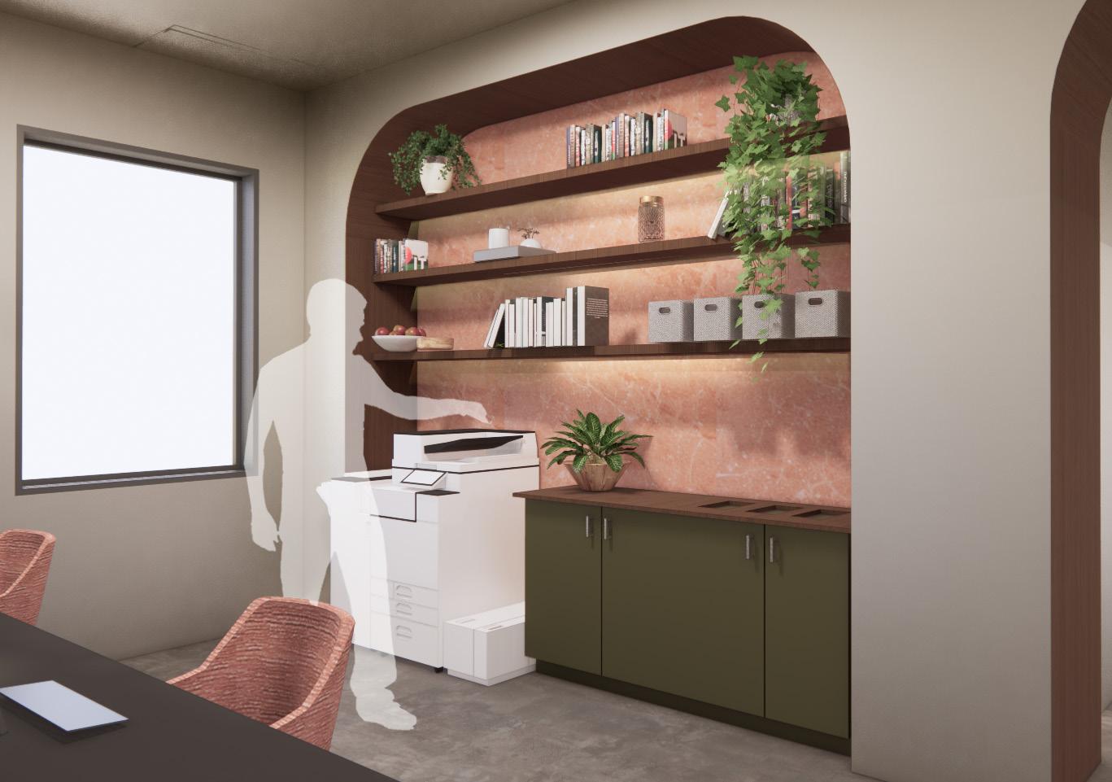
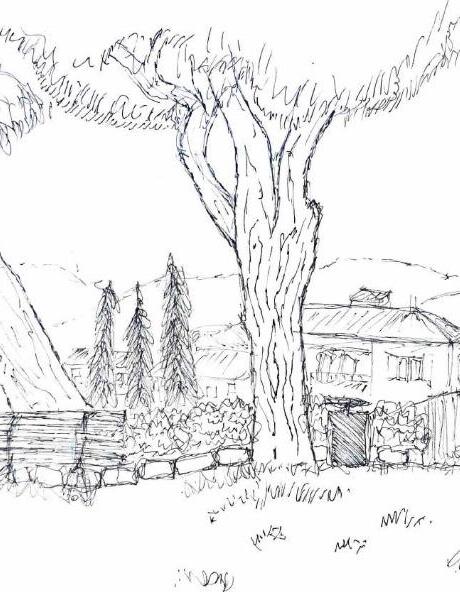

Three week course of an immersive study abroad sketching class in Florence, Italy. Each day consisted of walking the city for 2-3 hours and spending 1-2 hours sketching in various locations. From historic landmarks to hidden gems we were able to develop our sketching skills while gaining a deeper appreciation for the ruch cultural tapestry of Florence.
