AUDREY LITTLE

Design is a symbol of care for both culture and nature ; it exists to serve, foster, and affirm societal development.
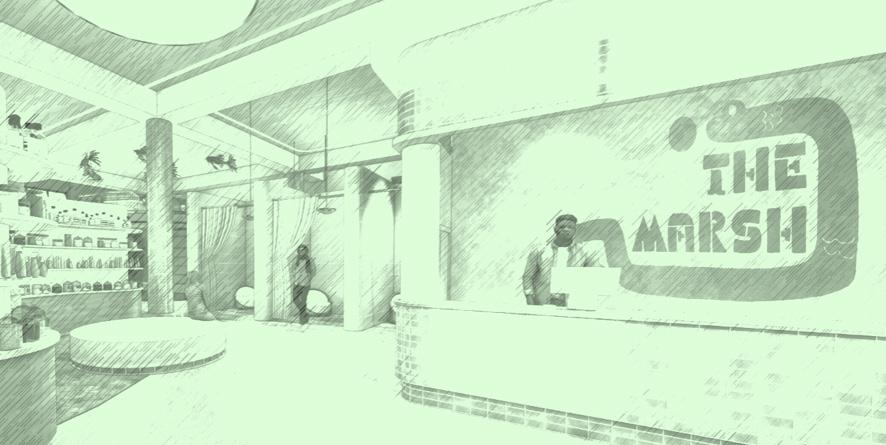
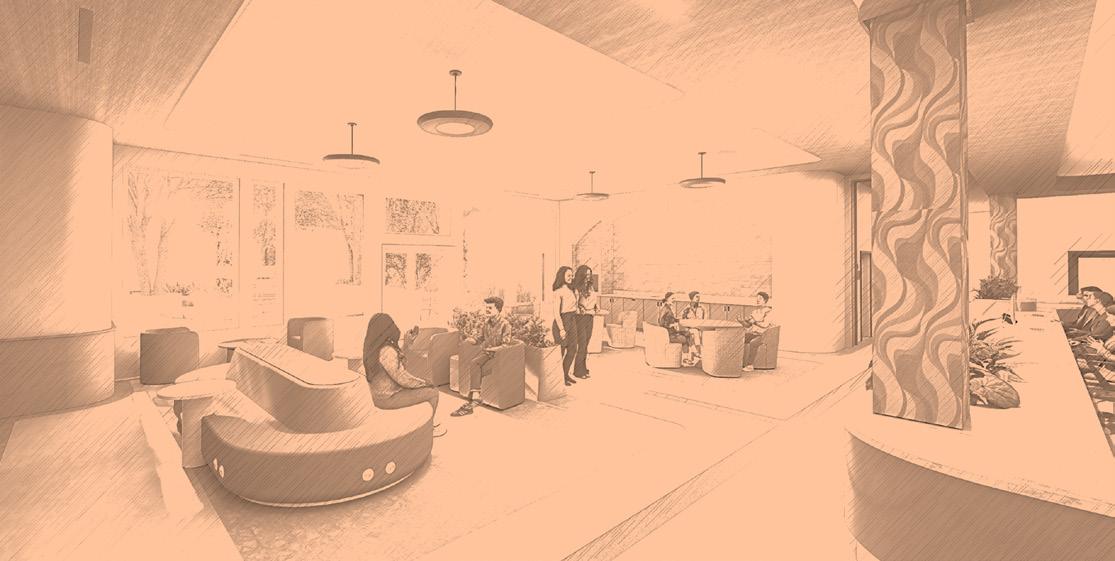
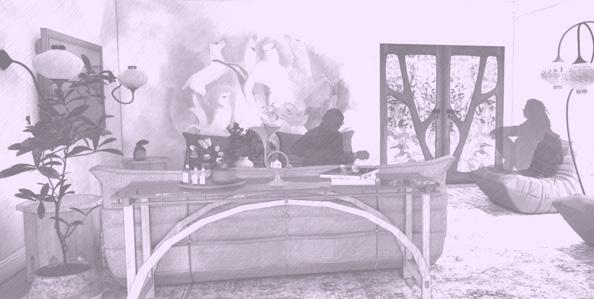
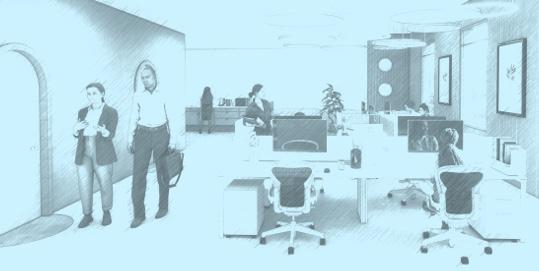
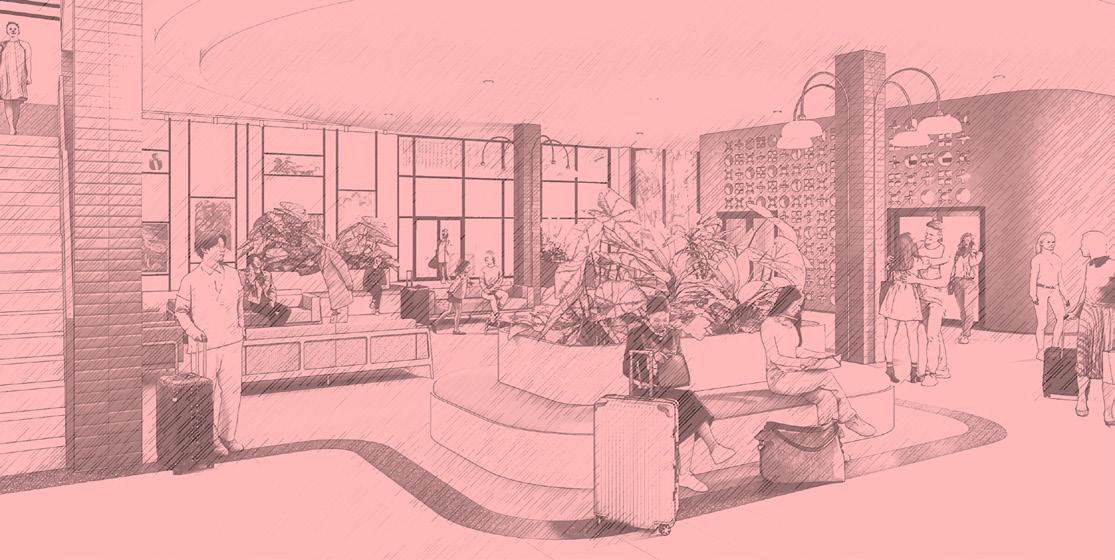


Design is a symbol of care for both culture and nature ; it exists to serve, foster, and affirm societal development.





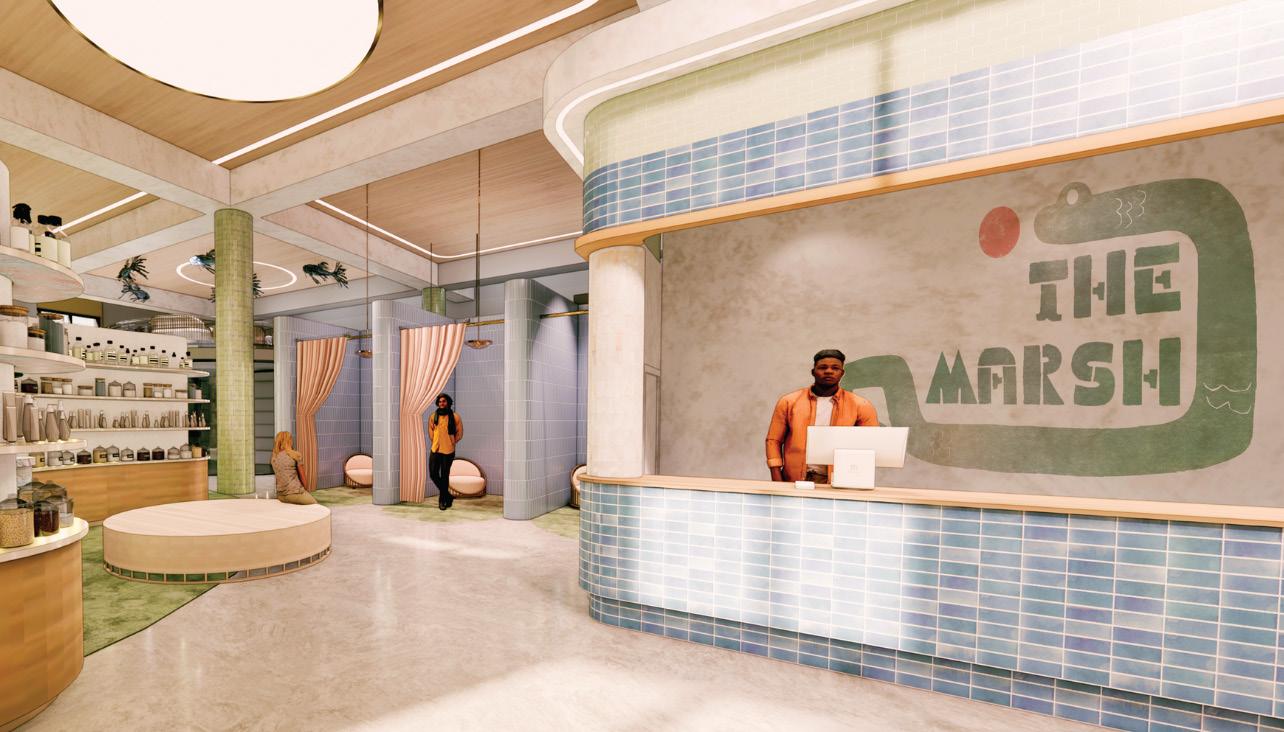
Studio III Retail
Completed with Janet Weng
Location : Cascades Park, Tallahassee
Revit and Enscape
The Marsh is an outdoor gear and athletic apparel retailer catered for casual nature enthusiasts. The Marsh prides itself in creating a community for its consumers-- -- the library, lounge, and habitats for rescue animals are just several amenities that promote an adventurous spirit and lively culture in the Marsh ecosystem. In the library, a rich collection of media and books will delve into the history of Tallahassee, explore the distinct ecosystems of Florida, and introduce the diverse species that call these habitats home. The lounge area invites visitors to unwind and connect, whether they’re gathered with friends and family, or seeking a moment of solitary reflection. The Marsh will host rescue animals in habitats designed for rehabilitation. Visitors will have an invaluable educational opportunity to gain a deeper understanding of these animals’ behaviors and habitats by observing them. While The Marsh may invite visitors to stay and linger, it also nurtures curiosity and equips adventurers with the right guides, tips, and gear for a safe and thrilling journey.
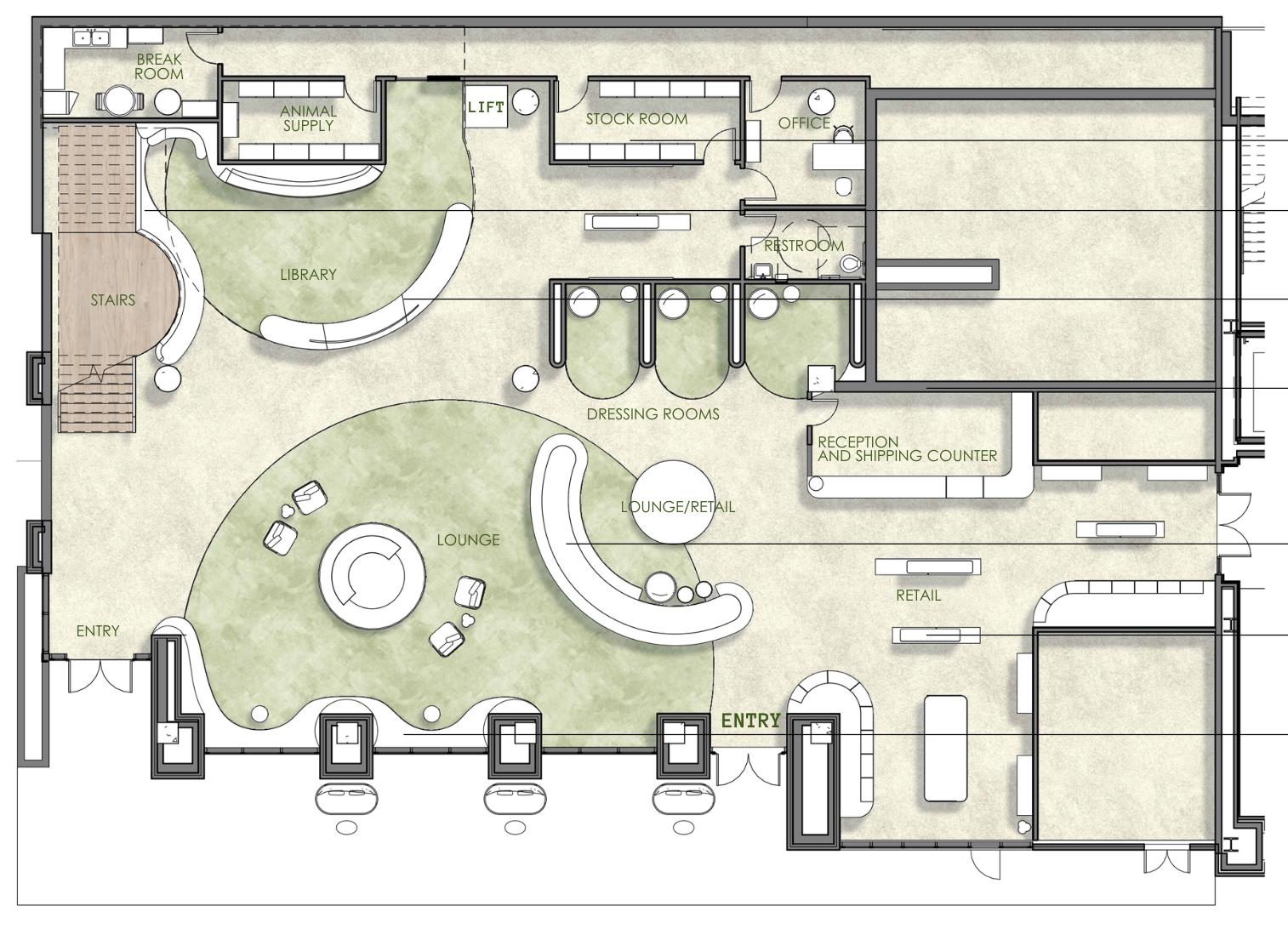



Monumental built-in features will seamlessly blend into its surrounding architecture in the same way natural vegetation is intertwined with its landscape.

With more than 80 distinct ecosystems, Florida is home to an incredibly diverse community of animal and plant species including 269 species of animals that are unique to Florida. As a retailer of outdoor gear and apparel, The Marsh will encourage visitors to explore the surrounding Cascades Park in Tallahassee, Florida by taking inspiration from the natural landscape and biodiversity found in the Sunshine State. To promote awareness and community engagement, The Marsh will provide educational opportunities and communal spaces through a library, lounge area, and public bulletin board. The color palette will be inspired by the lush landscapes of Florida, drawing directly from serene natural springs, swamps, and deciduous forests. The scaly skin of various reptiles in Florida will inspire materiality such as glossy tiles and geometric woven textures. Through immersive design elements, The Marsh will encourage its visitors to connect with nature by cultivating curiosity for the outdoors and fostering a community dedicated to preserving the unique biodiversity of the Sunshine State for generations to come.

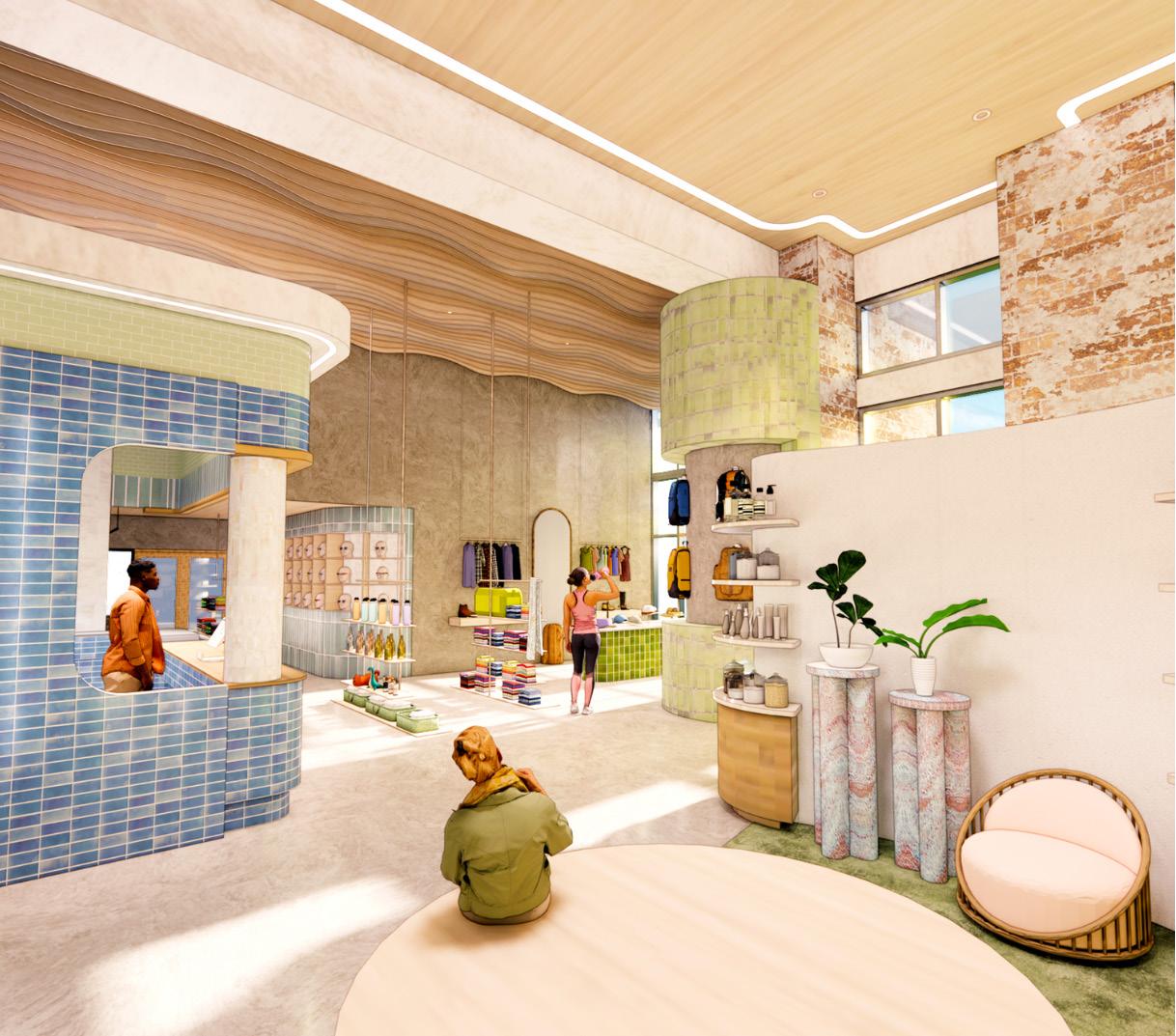
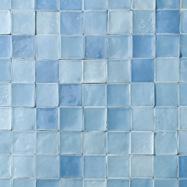

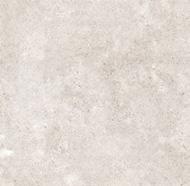

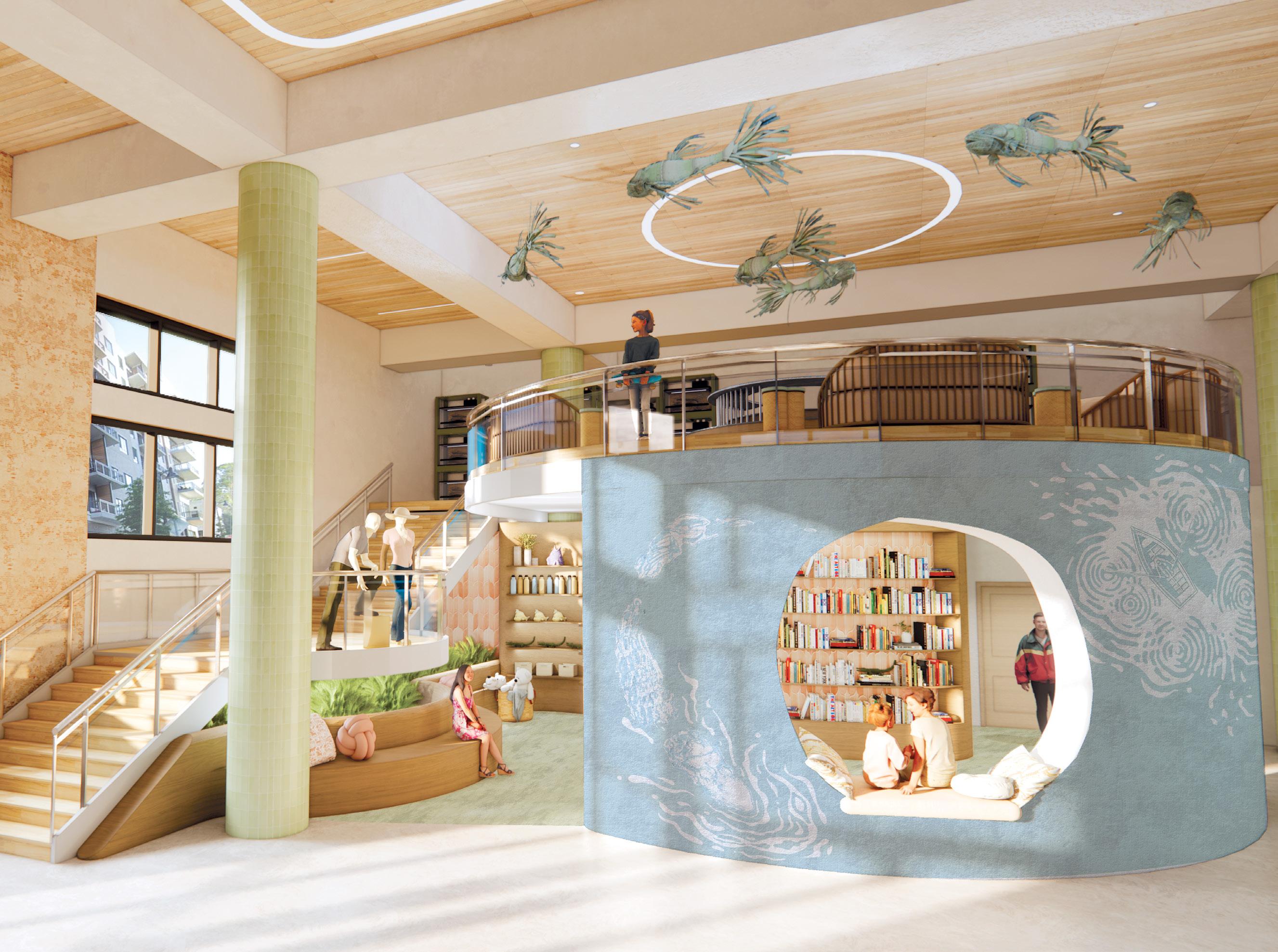
The library and mezzanine house informative books and rescue habitats that provide valuable educational opportunities and evoke a curious spirit for the Florida outdoors.
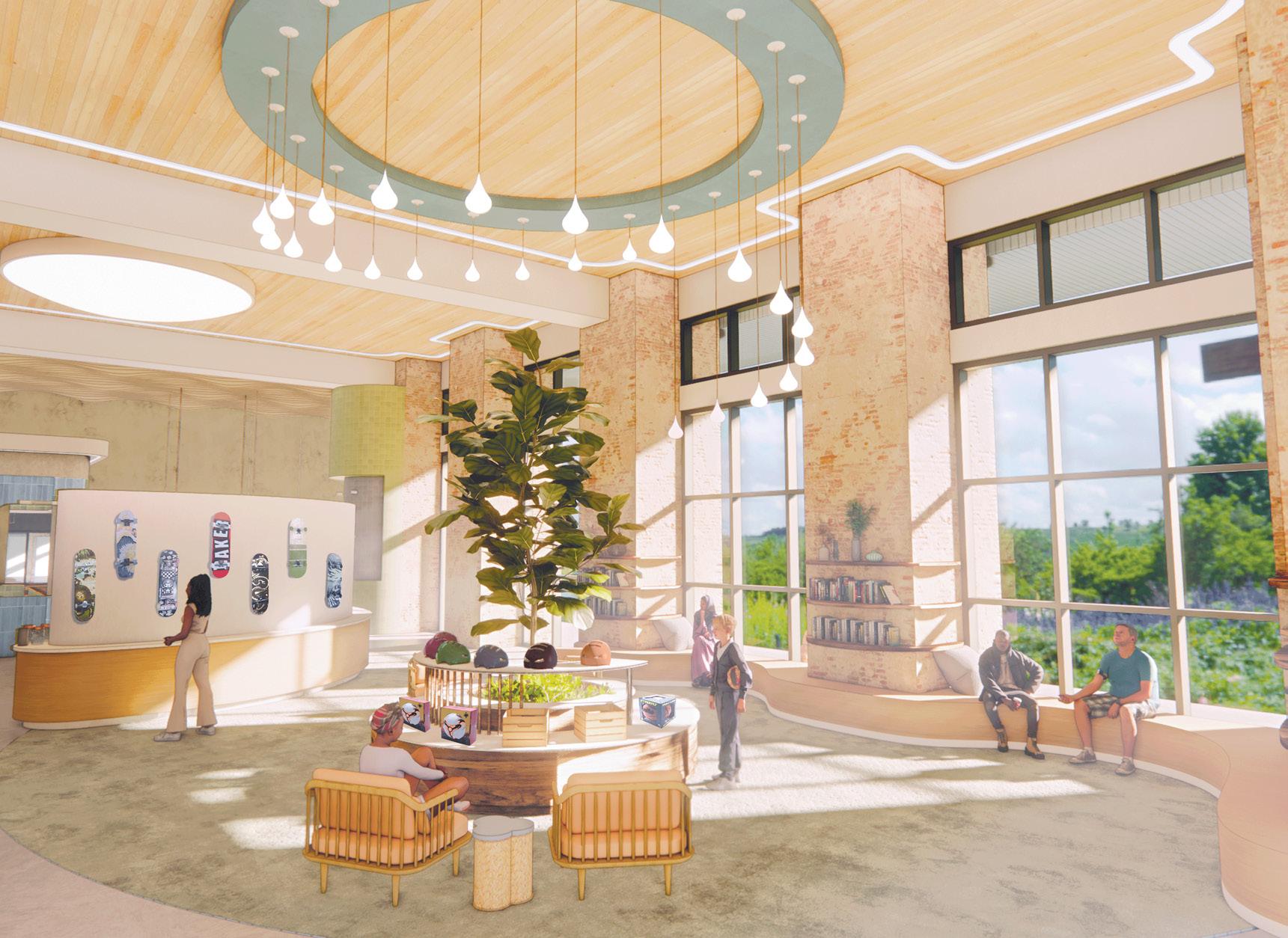

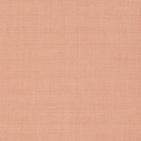


Bright and open, the reception lobby sets a refreshing tone for the clinic. Floor markings and a wayfinding map is utilized to guide users to the inpatient suite.

Studio IV Healthcare
Location: Denver, Colorado
Revit and D5
The Rhythm of Life Wellness Clinic will provide comprehensive behavioral care for patients aged 18 and above, fostering physical and mental well-being through Salutogenic design principles. The facility will reduce stress for patients, staff, and visitors by creating a calming atmosphere and prioritizing emotional comfort, empowerment, and intuitive wayfinding. Staff spaces will include amenities to promote relaxation and privacy, mitigating burnout in a high-stress environment. Thoughtful design elements like positive distractions and open sightlines will build trust and create welcoming spaces for holistic, compassionate care.
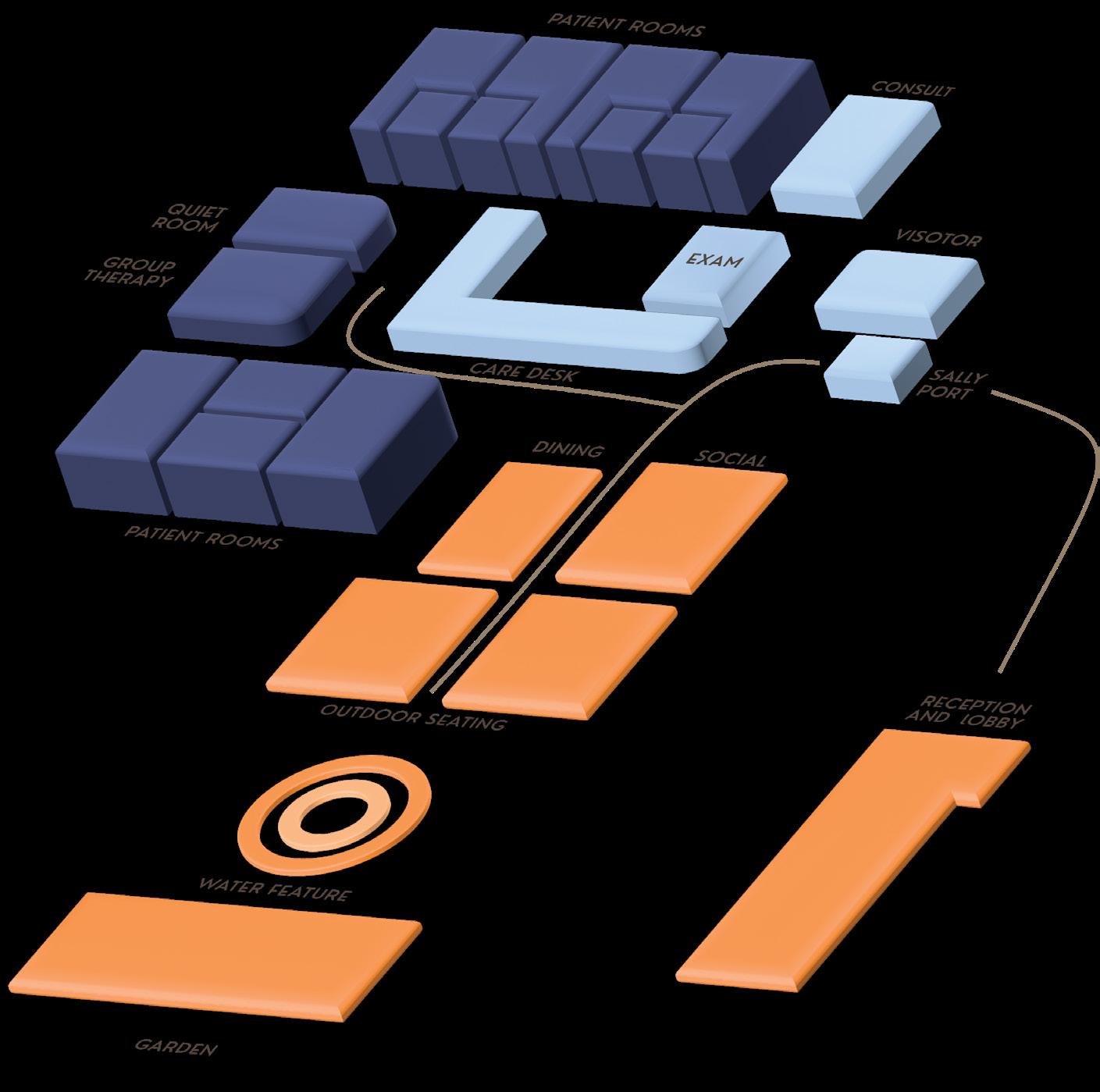
Privacy levels are managed based on proximity to the courtyard, with social spaces positioned nearby, while bedrooms are located along the outer edges of the plan to ensure greater privacy.

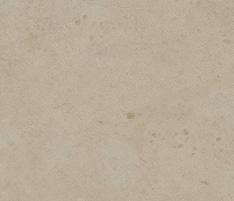
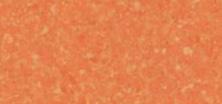
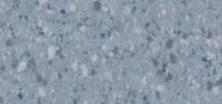

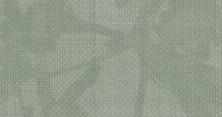
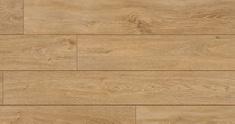
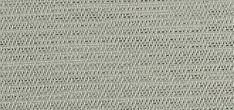
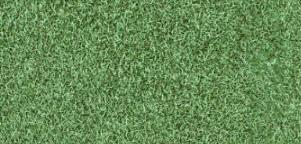
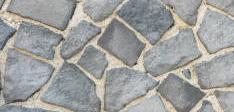
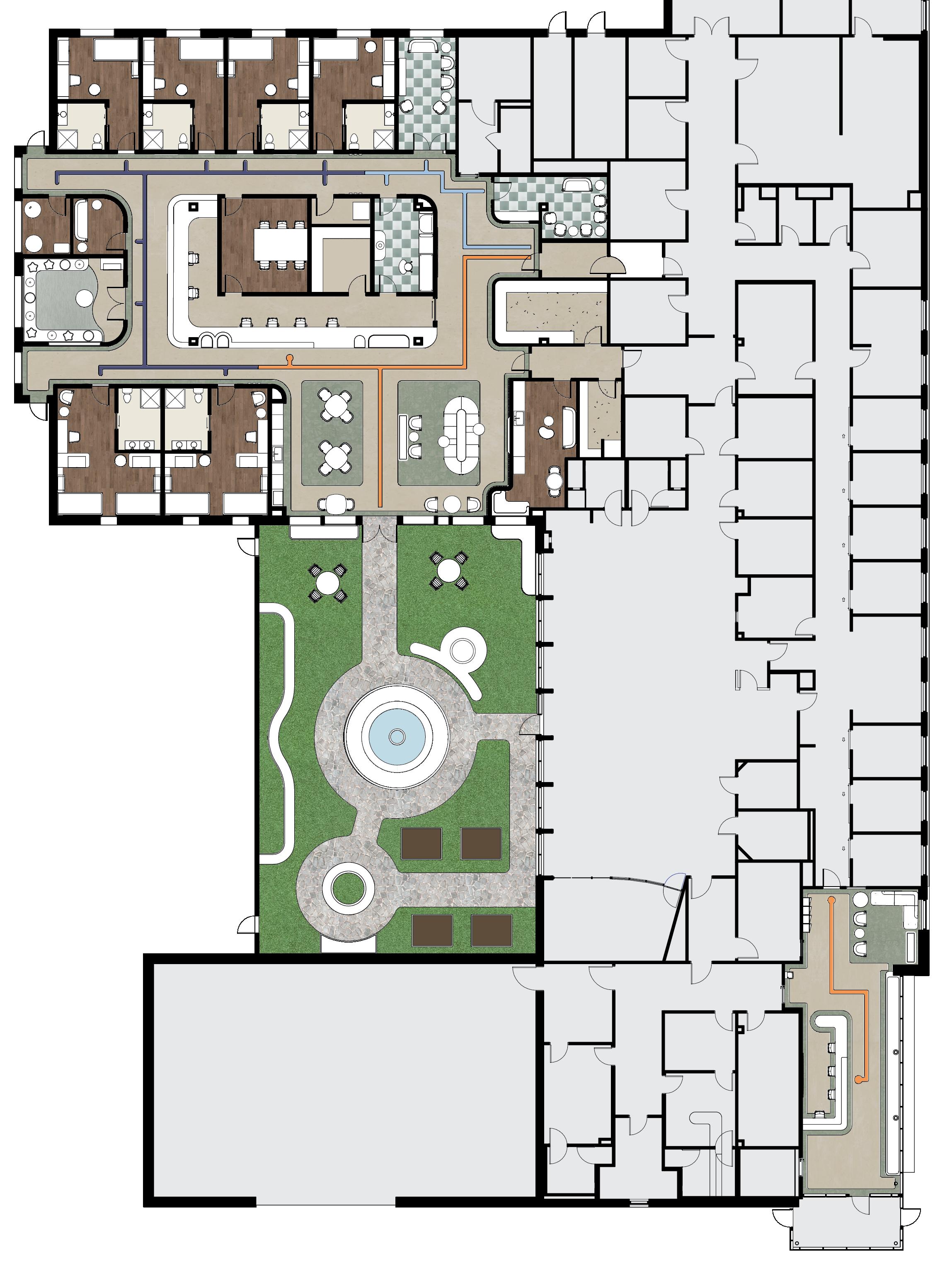
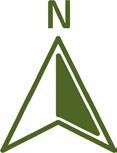
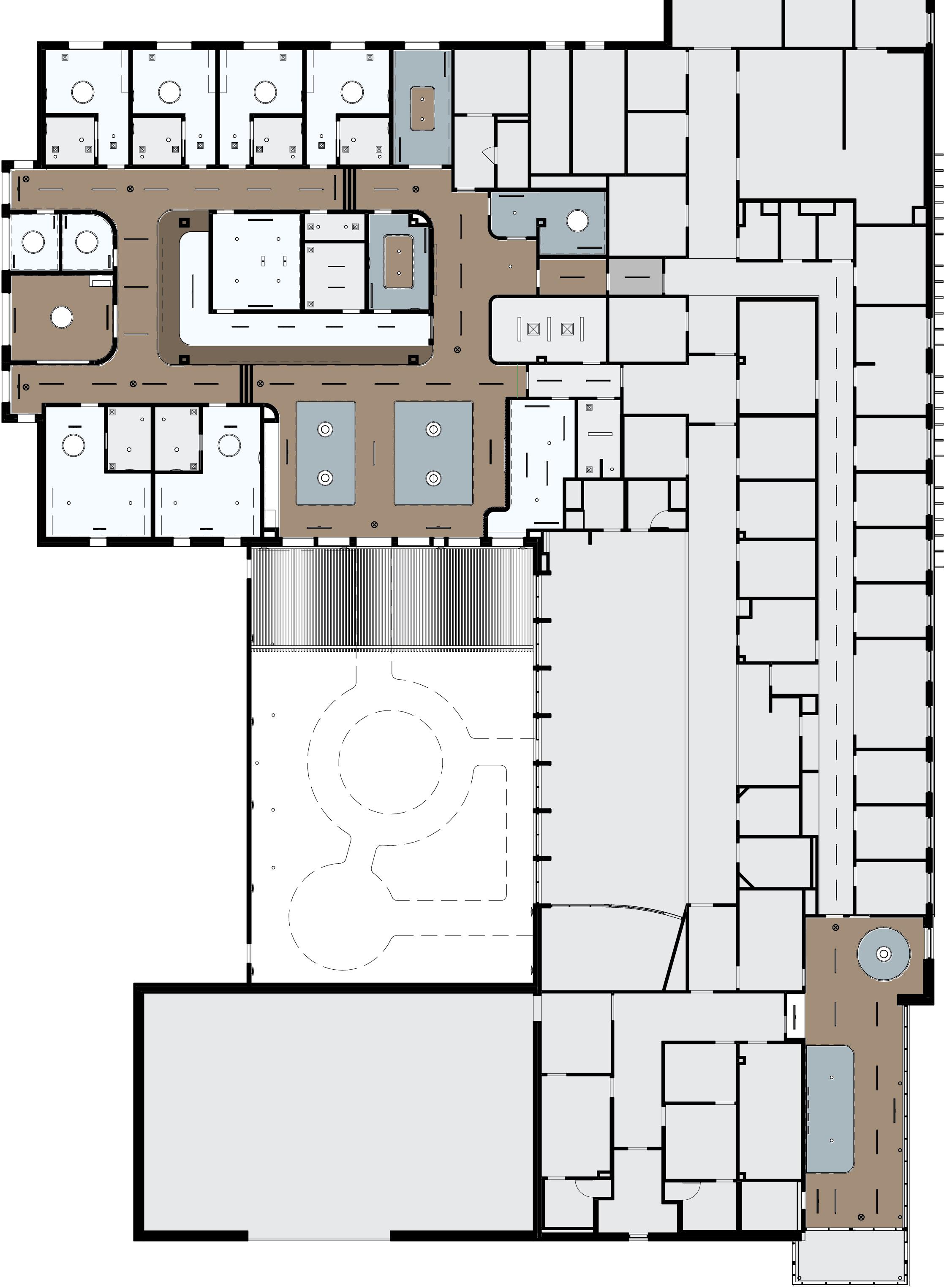
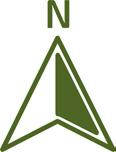

“It is the sweet, simple things of life which are the real ones after all.” Laura Ingalls Wilder
Looking upon Pikes Peak, sharing a juicy peach, and chatting about beloved songs are gentle reminders that happiness is all around. The changing seasons and our beating hearts are reassuring reminders of life’s predictability. These rhythms grounds in our lives. Together, fleeting moments and familiar routines enrich our days with the spontaneity of the present, while keeping us grounded in the steady rhythms that guide us. The Rhythm of Life Wellness Center will embrace the idea of simple joy by fostering a supportive environment where patients and staff can find happiness in everyday moments. A fluid floor plan, paired with intuitive wayfinding strategies, will enable users to wayfind through the facility with ease and curiosity. Utilizing sociopetal furniture arrangements and dedicated social spaces, the facility will demonstrate that happiness is best shared. Positive distractions through artworks, biophilia, and natural views will remind users to appreciate each moment as it is. Within the Rhythm of Life Wellness Center, individuals will discover sources of comfort and connection, and affirm themselves through the beauty of simple pleasures.

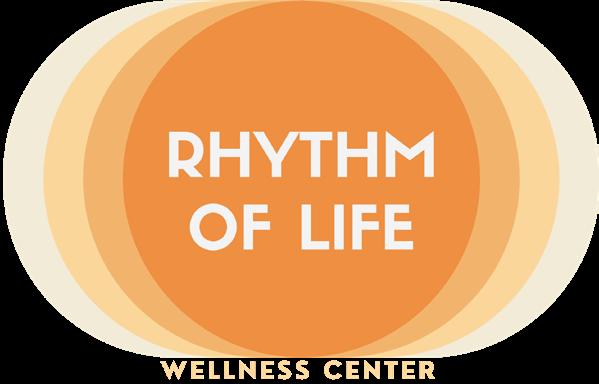
b RANDING
FONT JUSTIFICATION
The Sifonn font paired with the Nourd font, with their clear legibility, uniform softness, and voluminous proportions, will complement the curvilinear features of the design while adding a touch of playfulness to the space.
SIFONN
ABCDEFGHIJKLMNOPQURSTUVWXYZ abcdefghijklmnopqrstuvwxyz 1234567890
NOURD-SEMIBOLD
HALLWAY ELEVATION


ABCDEFGHIJKLMNOPQURSTUVWXYZ abcdefghijklmnopqrstuvwxyz 1234567890 SIGNAGE


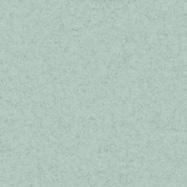
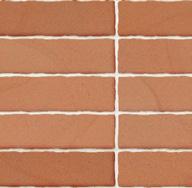
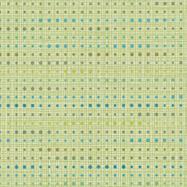
The milieu space offers a direct visual and physical connection to a secure outdoor environment, promoting relaxation and a sense of openness. The space is designed for socialization with usages of bold oranges and sociopetal furniture arrangements.
Open care desks allow staff to monitor patients without direct engagement, enhancing the staff-patient relationship and fostering trust through increased visibility.


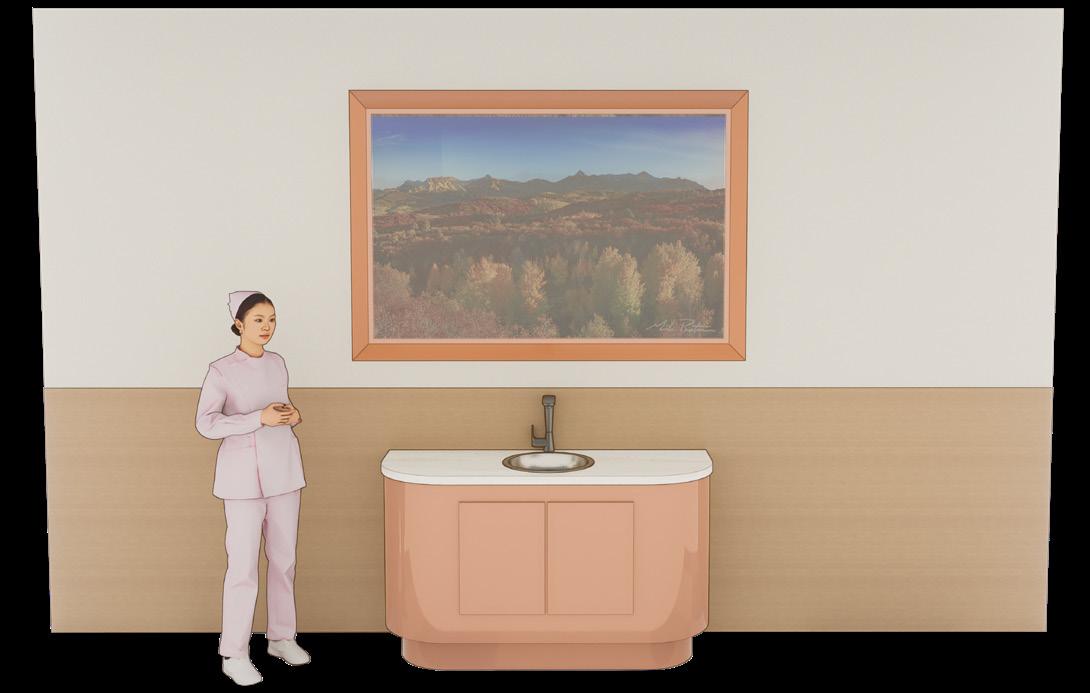
Patient and visitor entrance
Integrated visitor seating and upholstered back and arms 3. Custom exam table with pull out waste disposal, lockable sharps disposal and storage. 4. Flexible seating with work surface for caregivers (Sorta by Carolina)
6. Tamper resistant LED screen provides positive distractions for patients
7. Custom sink for caregivers

The group therapy room features a wall-to-wall bench with a padded backrest and movable cushions for flexible, safe seating. Recessed LED and a calming color palette provides a tranquil canvas for meaningful conversations.
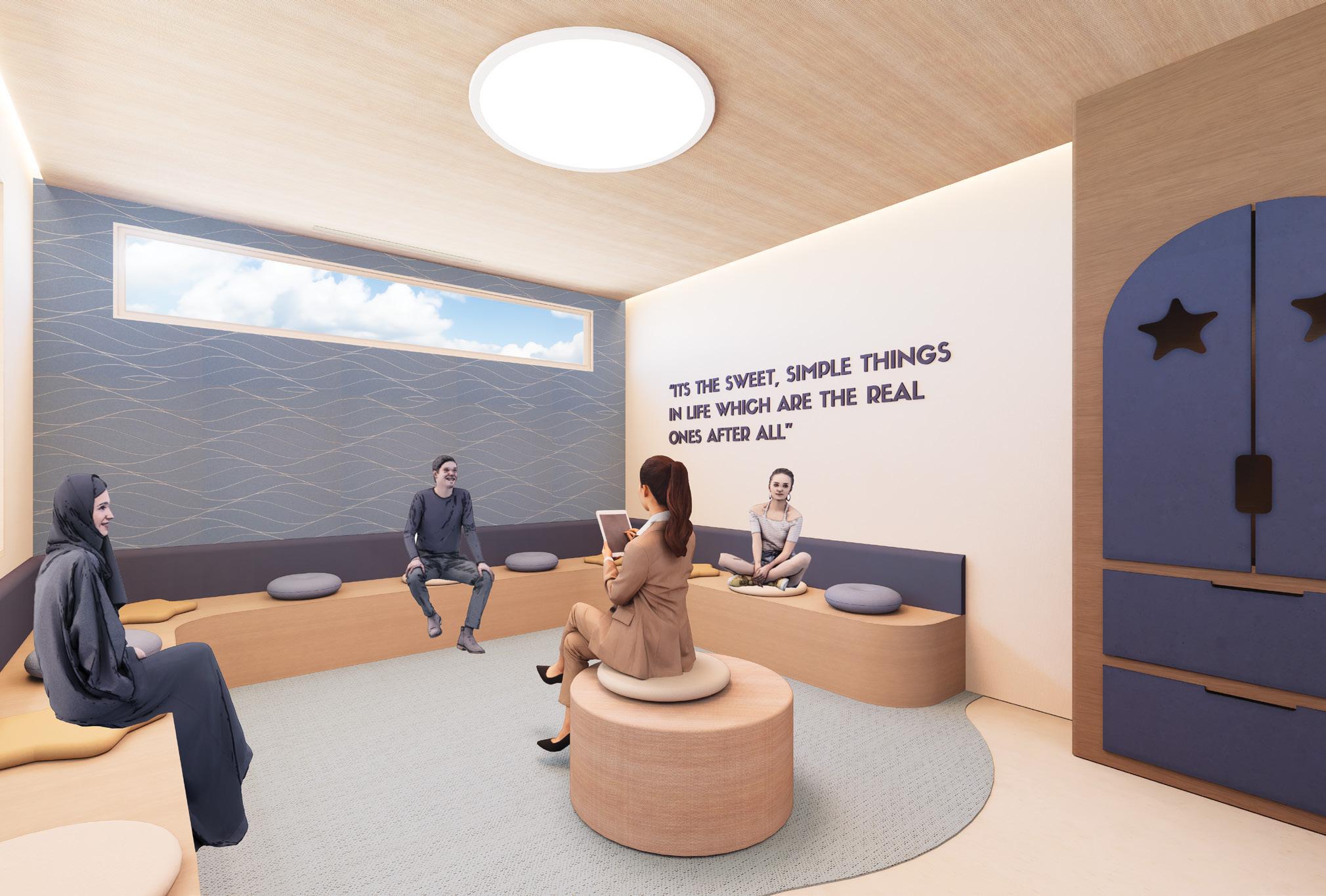
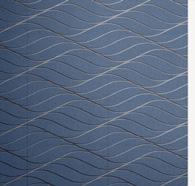
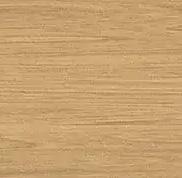

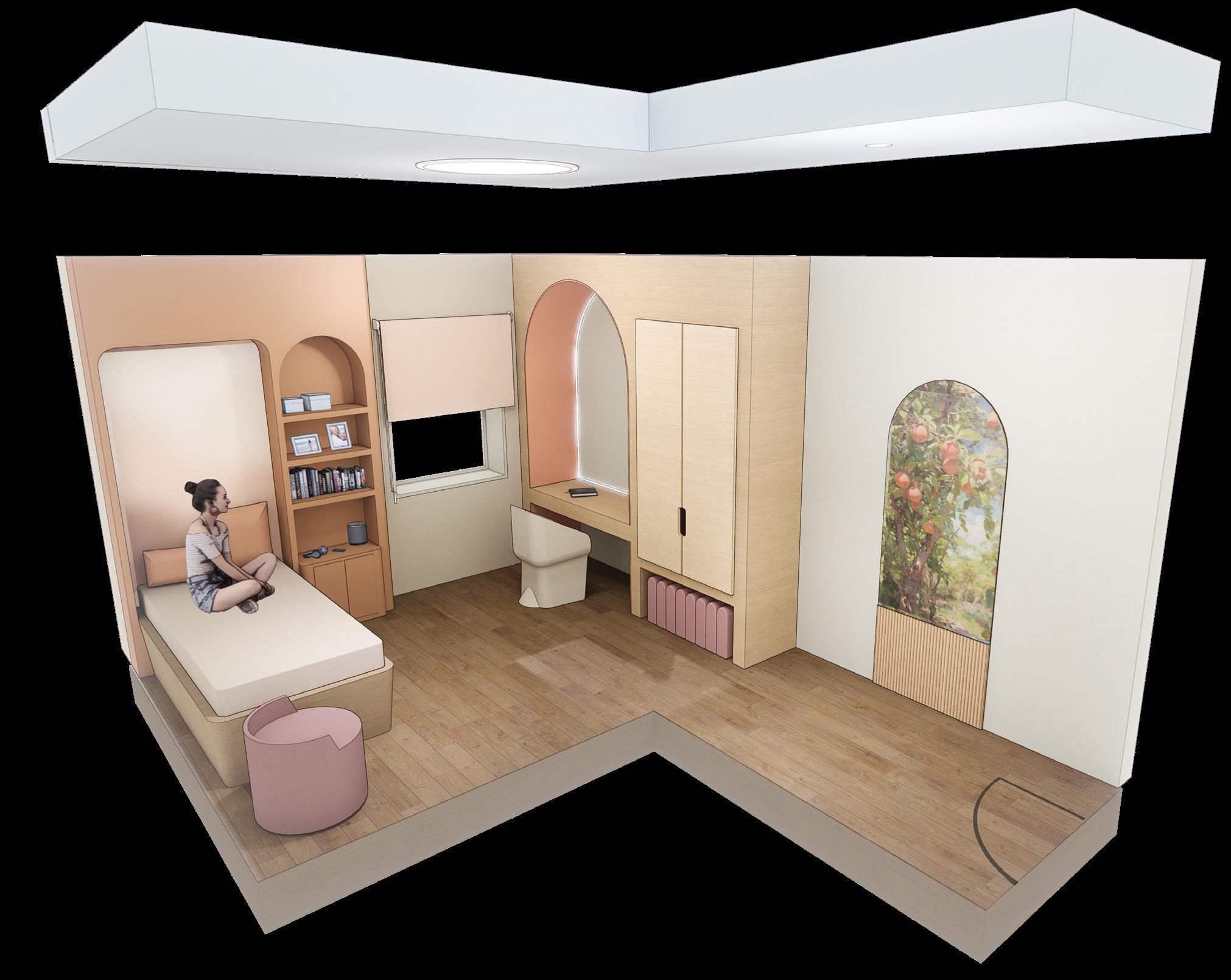

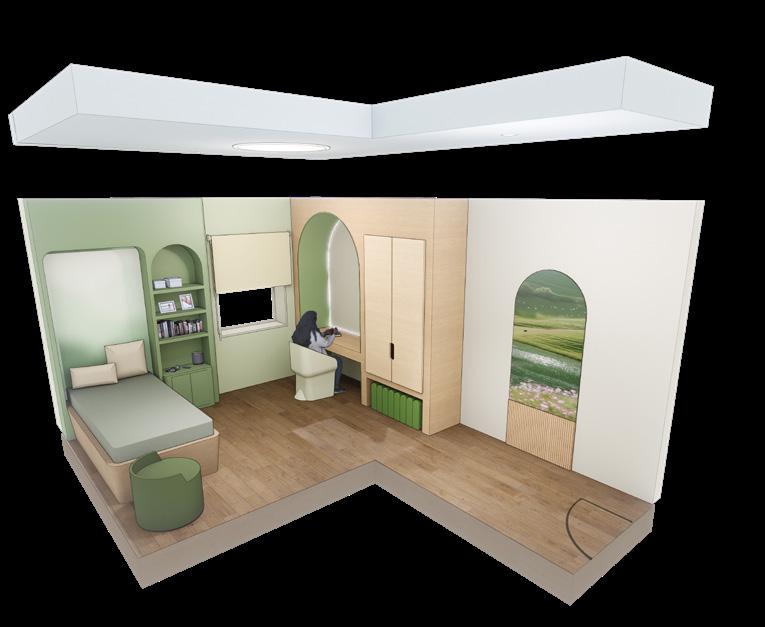
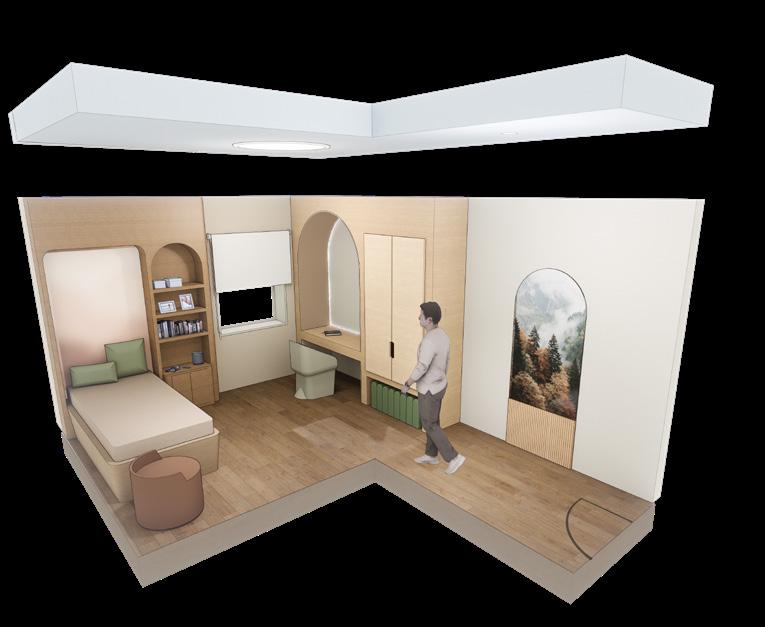
To harness nature’s healing potential, dynamic outdoor spaces will include multi-functional areas such as open spaces for activities, seating for relaxation, and garden planters for hands-on engagement. These elements mirror the diversity of nature, offering a rich sensory experience that enhances well-being for all users.


As a haven for survivors of domestic violence and trafficking, the Youth Center will be their home in every sense of the word-- one that carries an emotional connection and a sense of safety, privacy, and belonging. The film, My Neighbor Totoro, by Hayao Miyazaki tells the story of how two girls cope in the midst of moving into a new home as their mother lies ill in the hospital. Their playful imaginings of friendly spirits as they explore the forest exemplify the healing realization that joy and “home” can be found anywhere. The space will reflect the whimsical nature of the plot with an eclectic blend of patterns, textured window treatments, murals, and decorative accessories. The calming color palette of dusky blues and faded oranges will mirror the zen movie scenes. As Totoro progresses, nature is recognized as offering physical and psychological healing as the sisters adjust to their new home. In the same way, potted plants within the interior, furniture directly inspired by nature, an abundance of natural daylight, and windows overlooking the views outside will embellish the space. An open layout with clear sightlines, flexible furniture, and intuitive circulation will give a sense of visual security and expansiveness similar to the great outdoors. In the film, the great camphor tree is the sacred home of the forest spirits-- its branches tower over the sisters’ home to create a protective canopy. Likewise, the Youth Center will not only have safe, enclosed private spaces but public spaces that prioritize security. Through Totoro’s overall message about the power of imagination and the necessity of hope in difficult times, the design of the Youth Center will in turn encourage users to discover their inner child.

Studio II Residential group project
Completed with Janet Weng
Location: Tallahassee, Florida.
Revit and Enscape
To design a temporary safe home for survivors of trafficking and domestic violence for women aged 16-25. The design will incorporate Trauma Informed Design principles and features to accommodate the needs of both guests and staff.
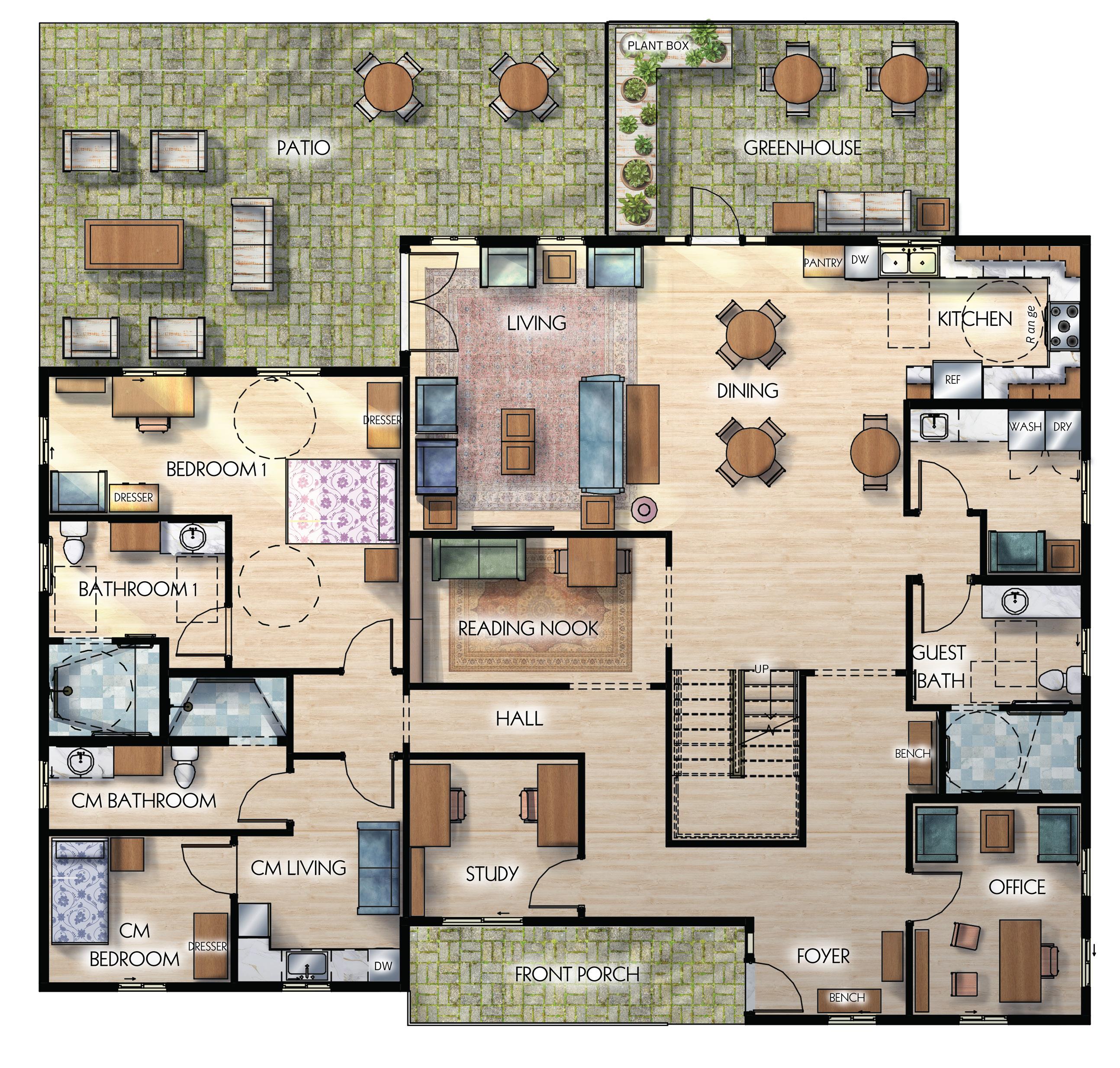
application of principles
Comfortable and flexible seating arrangements with secure backing in the community area
Partitions designate individual and group activities
Lounge space within the laundry room for peace of mind
The living area has clear sightlines
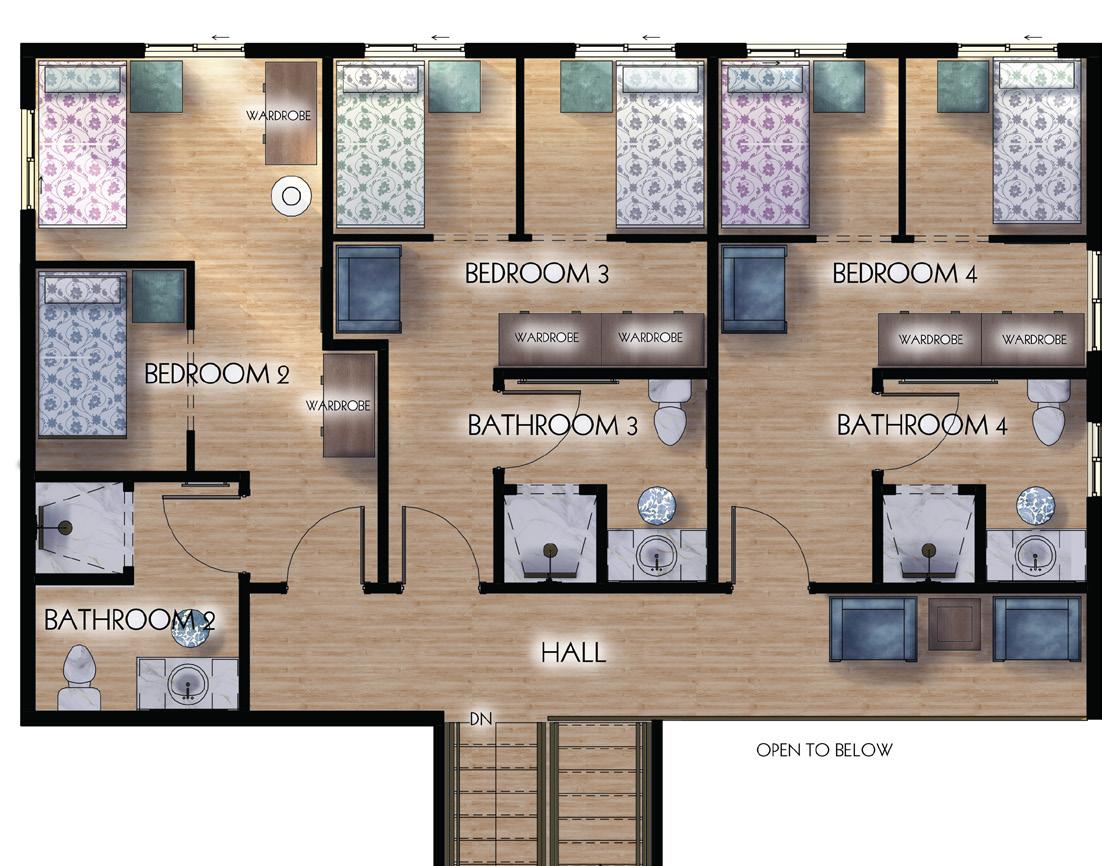
application of principles
Partitions within the bedroom provide privacy & personalization
Secure, lockable storage is provided for each guest
Natural lighting is allocated for all bedrooms
Movable furniture allows for flexibility
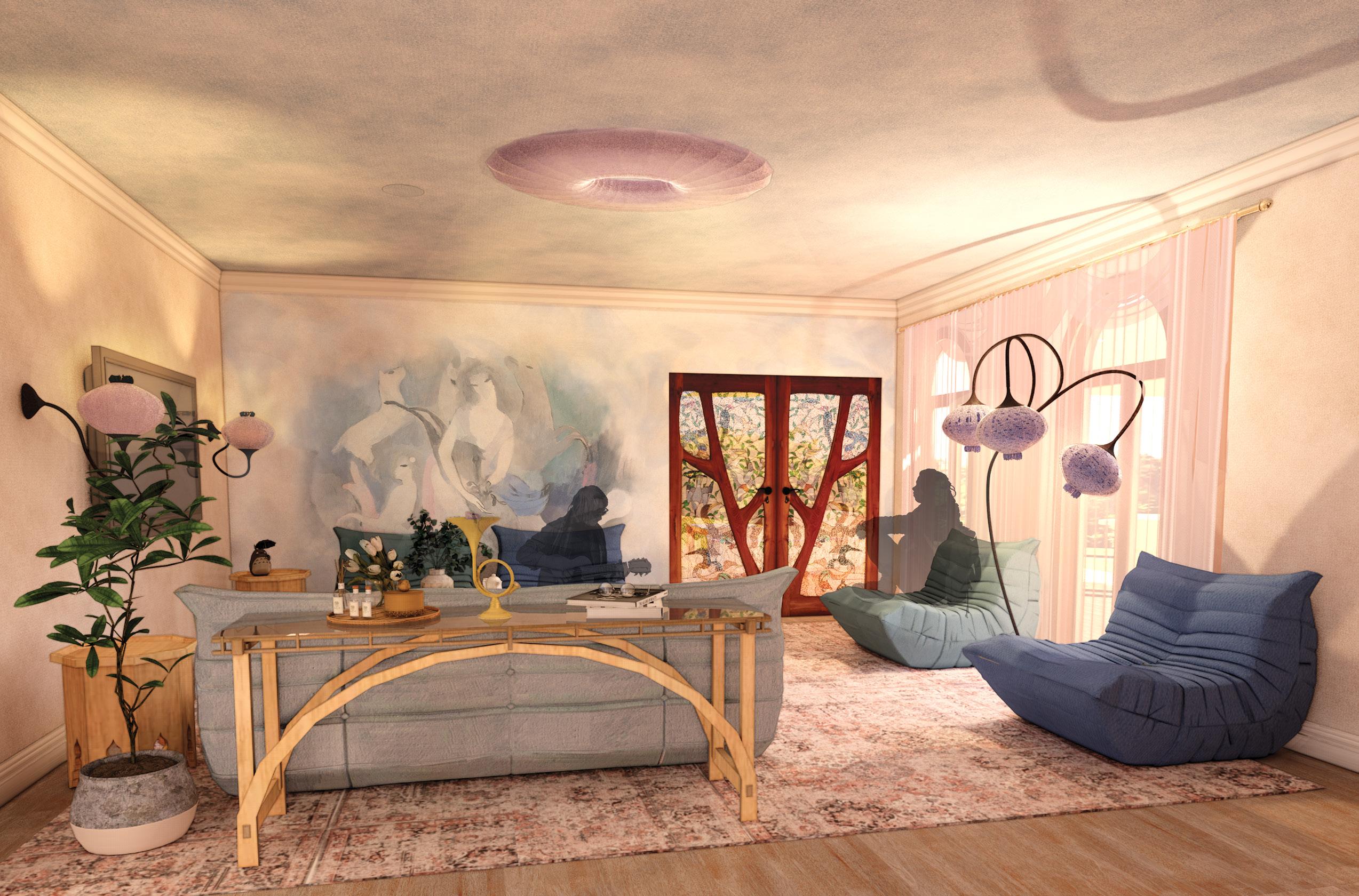
The space is carefully designed with open sight lines, enabling occupants to effortlessly assess their surroundings. Expansive windows adorn the area with natural light, offering captivating views of the outdoors and connecting inhabitants with the surrounding environment. Multiple lighting options, including wall sconces, floor lamps, and overhead fixtures, afford occupants the freedom to adjust the lighting levels to their preferences. Versatile and adaptable furniture arrangements empower occupants to tailor the space to their needs. The space’s aesthetic appeal is enhanced by the inclusion of organic light fixtures, a stunning stained glass door, soothing mural, a calming color palette, and biophilic elements, harmoniously blending the indoors with the natural world.
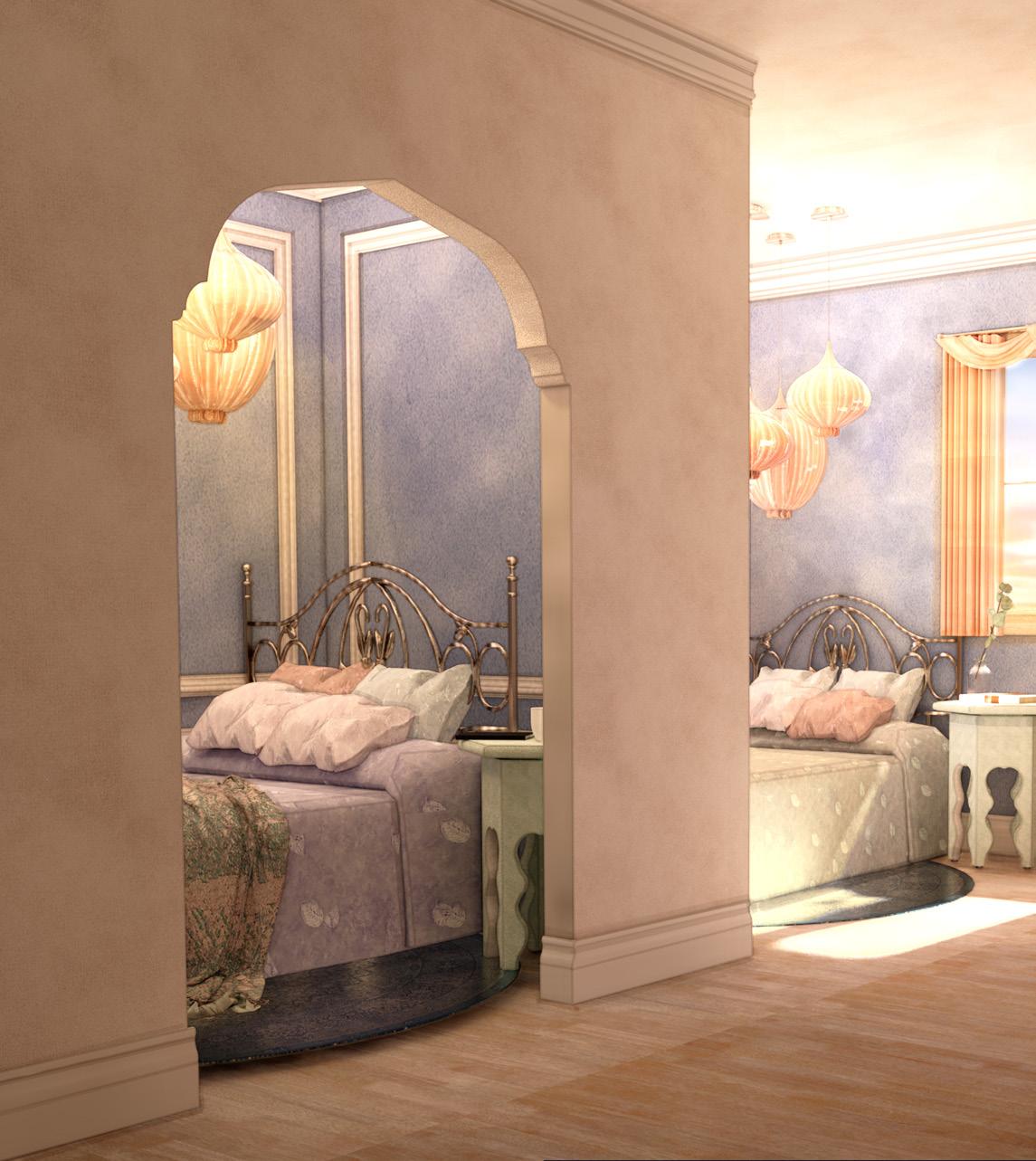
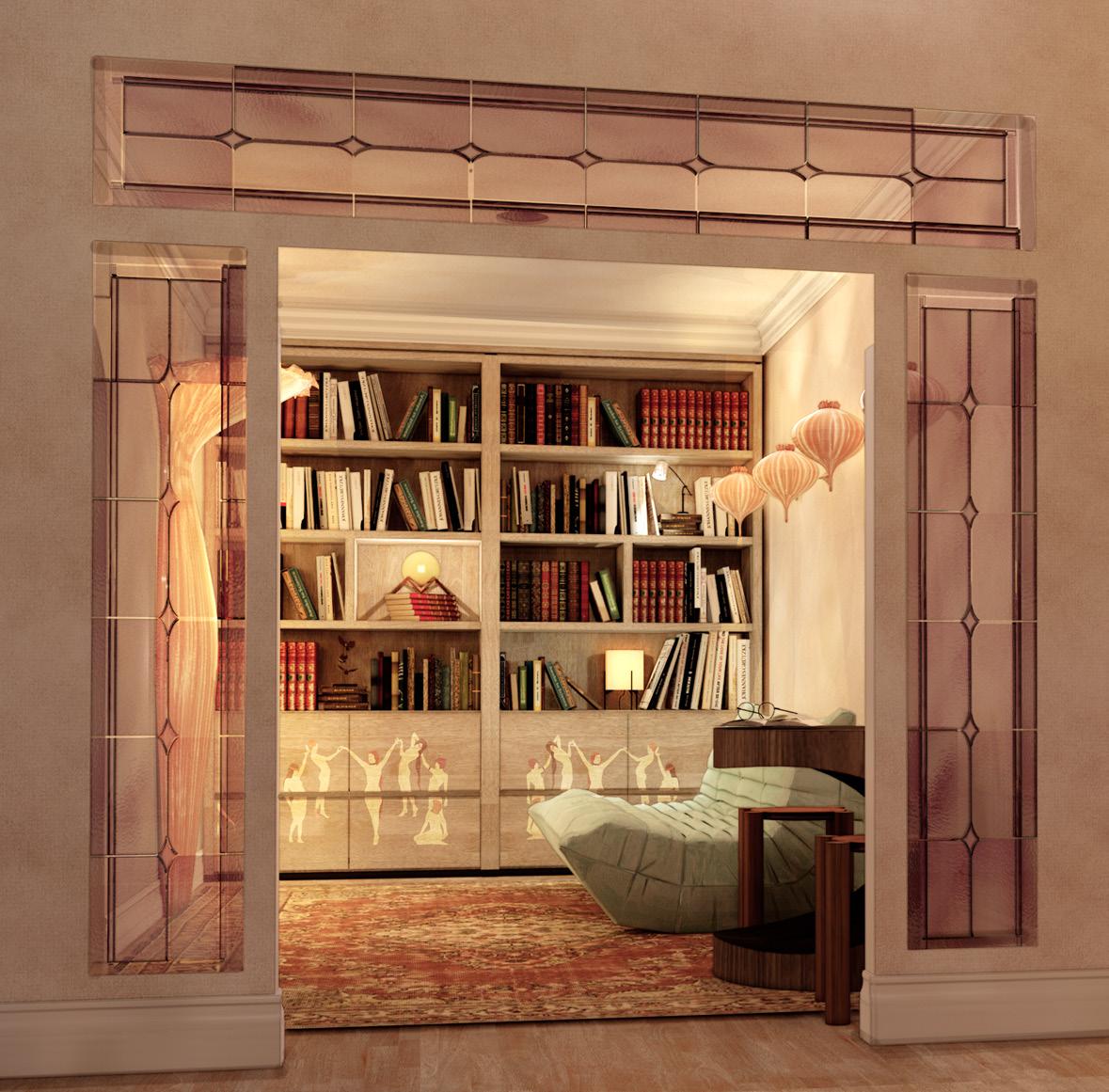
The importance of personalization, security and stress management is crucial. Each bedroom provides each occupant with their own personal space, fit to their own customization.

A serene book nook offers the ideal retreat for occupants to unwind and immerse themselves in quiet contemplation.


Studio III Workspace
Location: Colorado Springs, Colorado
Revit, Enscape and D5
“It is solved with walking”
As a footwear company, Vessi encourages its consumers to explore the outdoors. Going on a walk is like taking a deep breath, following the rhythm of a path as one becomes the brilliance that surrounds them. The beauty of walking is in its versatility; from dusk to dawn, within a sunlit forest or in a lively city, by oneself or with the company of friends. Taking a walk is an experience and Vessi’s regional headquarters will reflect the inclusive sentiment of a stroll through flexible spaces and furnishings. We dictate our own path on a walk, and therefore circulation will be fluid, to comfort users by empowering autonomy based on their private and territorial needs. Navigating through the space should be inspiring, stimulating users through biophilia, lighting and an analogous color palette. Vessi’s regional headquarters will reflect the adventures of taking a walk – the designed space will be a breath of fresh air that grounds users, allowing them to connect with their environment.


Visually Interesting reception desk establishes an airy and welcoming mood for users entering the space.
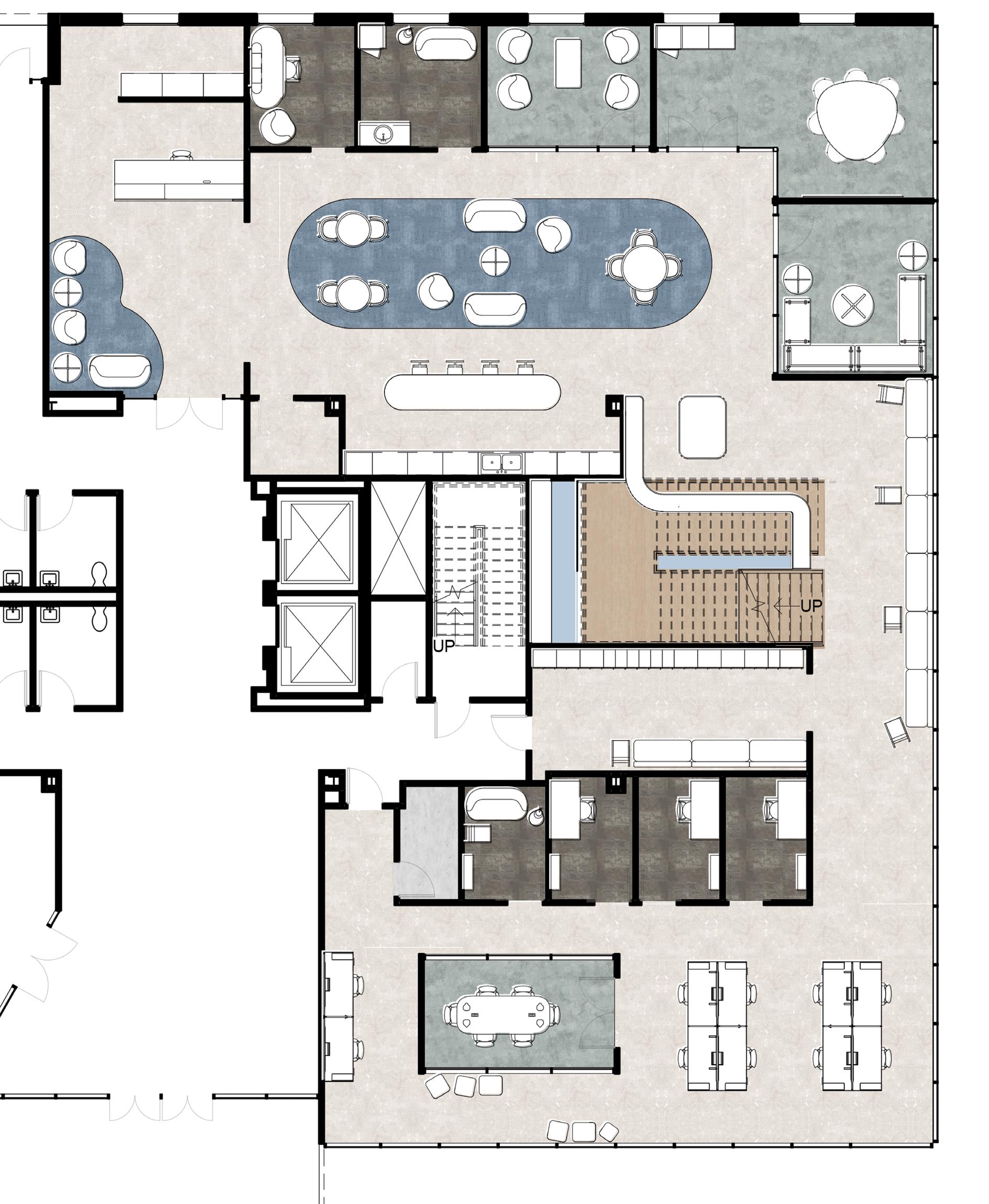

Not to scale
LEVEL ONE FLOOR PLAN
Work Cafe is featured with various dynamic elements, allowing users to take in their surroundings in excitement.
Productive areas are sectioned of away from primary social zones - providing users with varied levels of privacy.
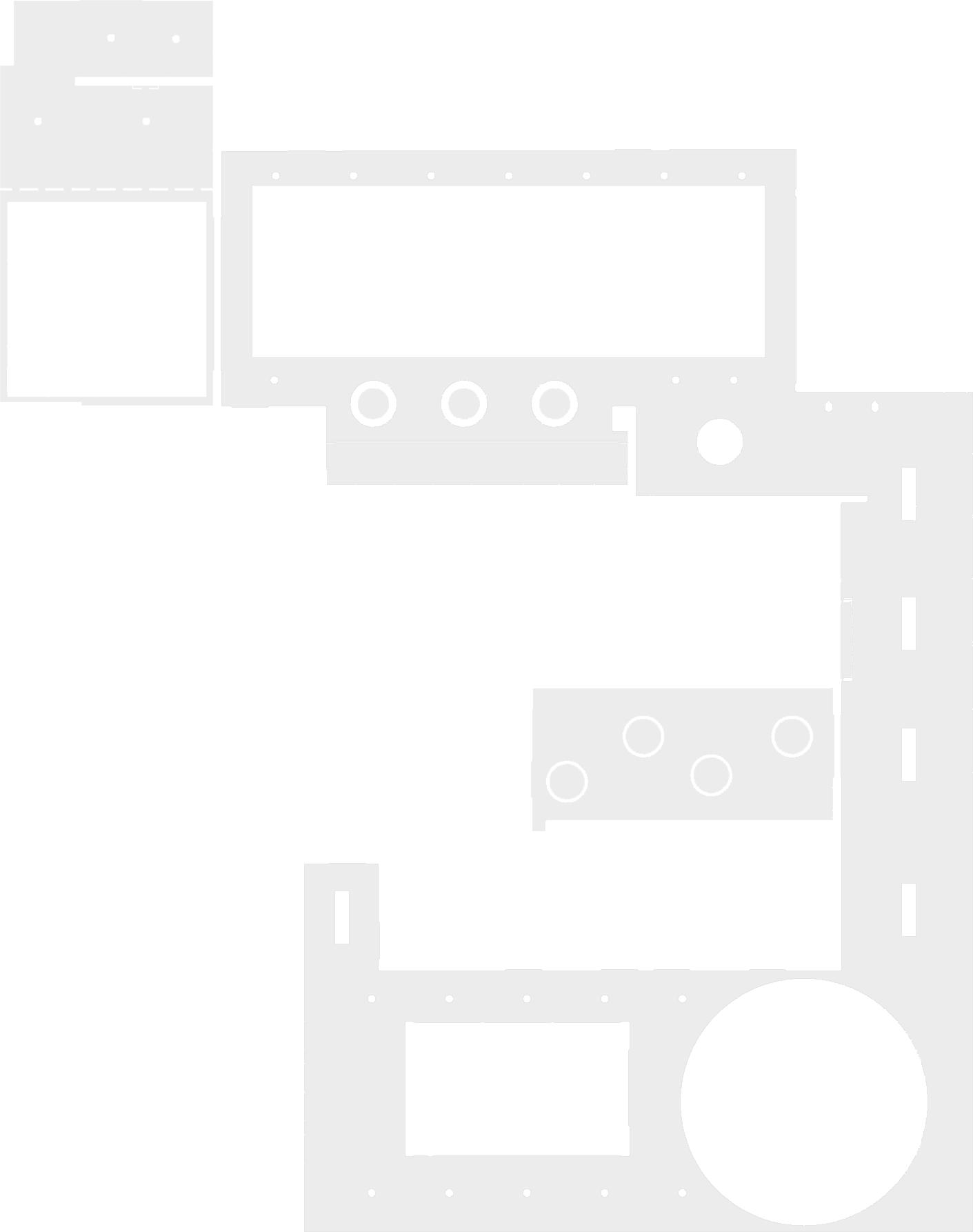

Not to scale
LEVEL ONE CEILING PLAN
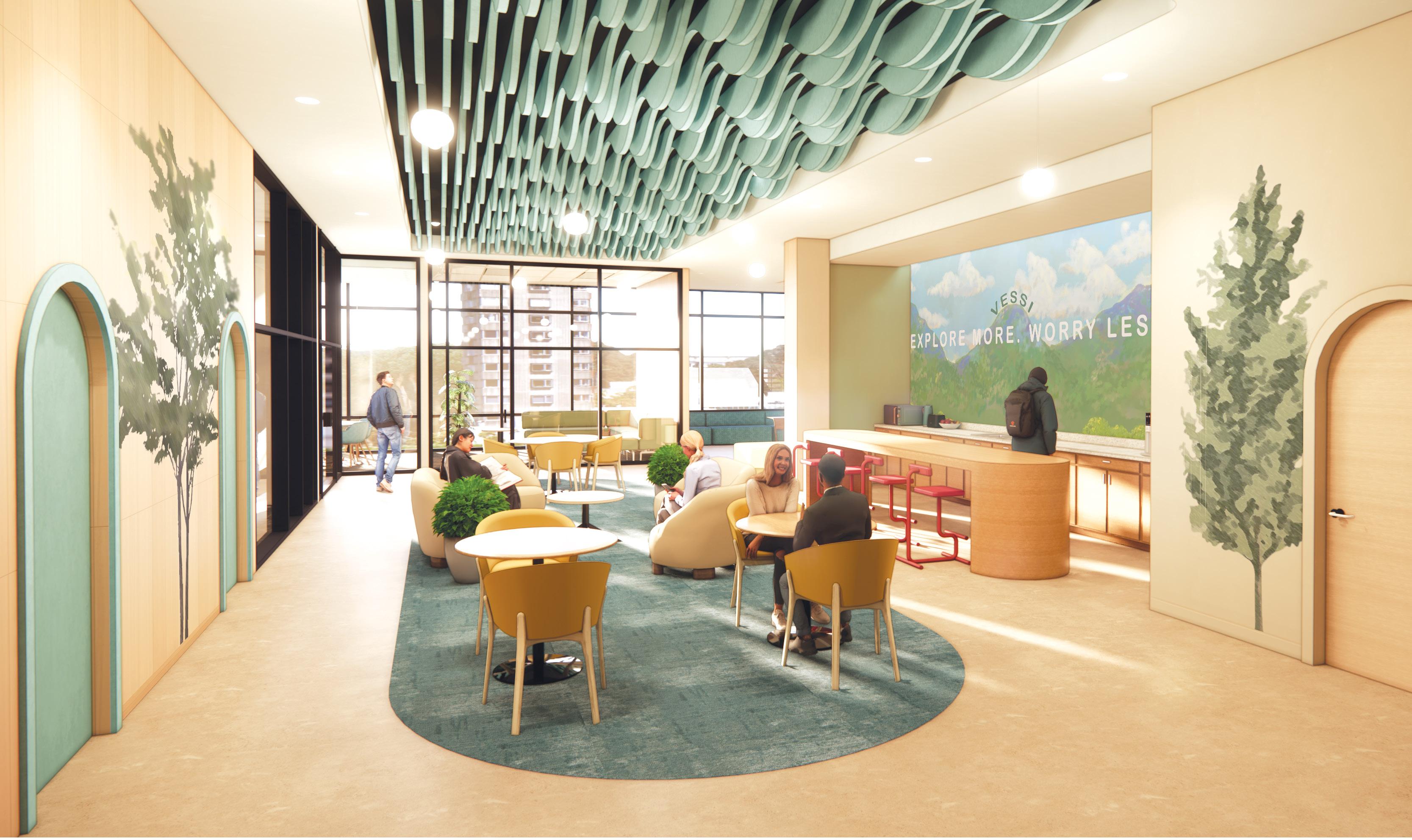
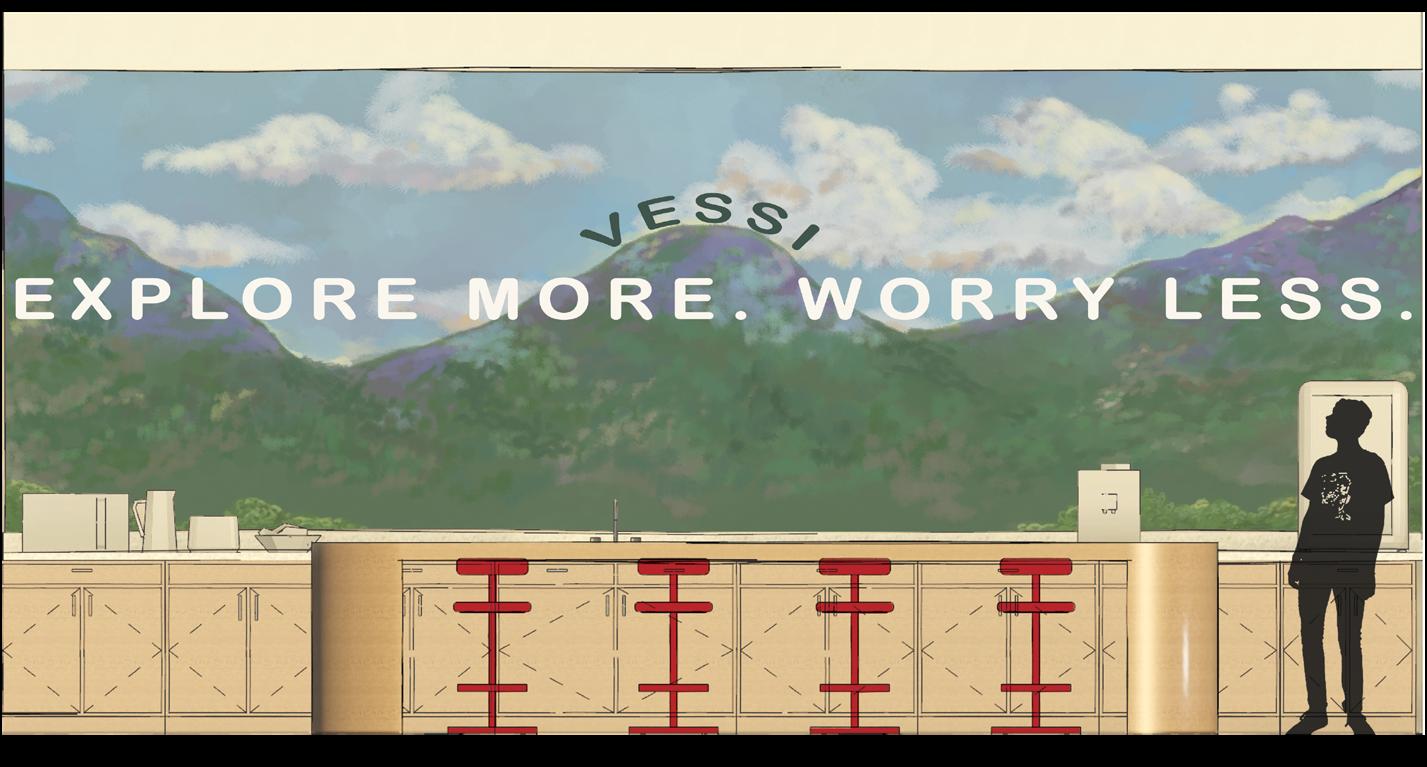


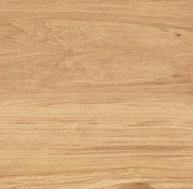
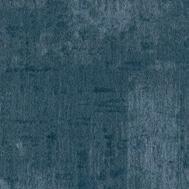

The work cafe serves as the vibrant center for social interaction Its thoughtfully arranged furniture fosters spontaneous conversations and connections, while a soothing color palette cultivates a rejuvenating and inviting ambiance.
1. Acoustic ceiling baffles paired with tear-drop shaped pendants provides an illusion of the sky with the functionality of noise control.
2. Custom wall art of a lush mountain with an inspiring caption based on Vessi’s brand strategy.
3. Modular furniture allows the space to be arranged based on different needs. Furnishings are clustered together to promote socialization.
4. Large windows allow access to natural lighting and views to the outdoor.

Orientation of workstations faces primary circulation, aiding with privacy needs.
Custom wall graphics that adds visual interest to the workspace.

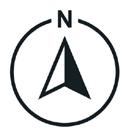
Waterfall feature on the monumental stairs provides stimulation to the workplace.
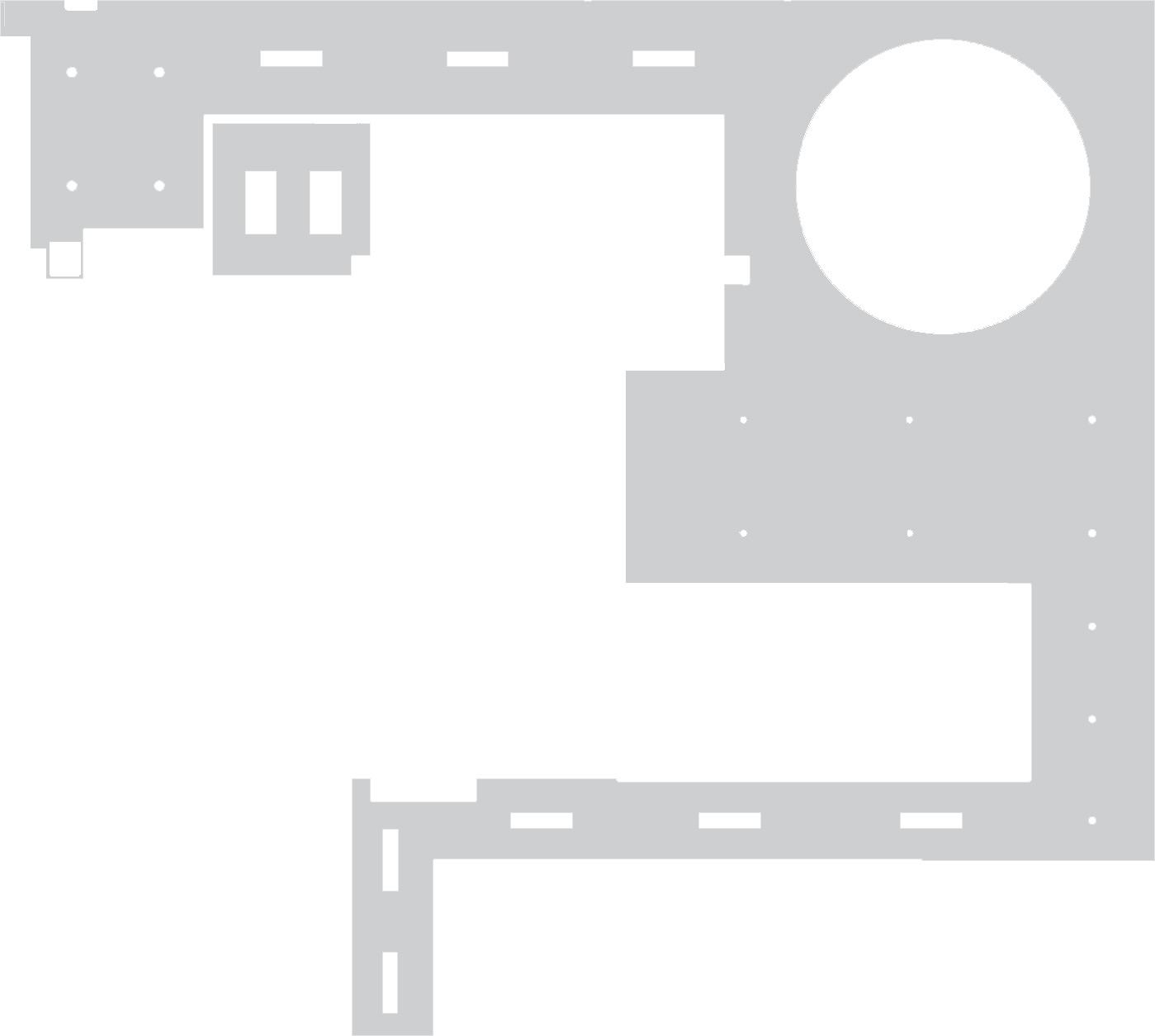


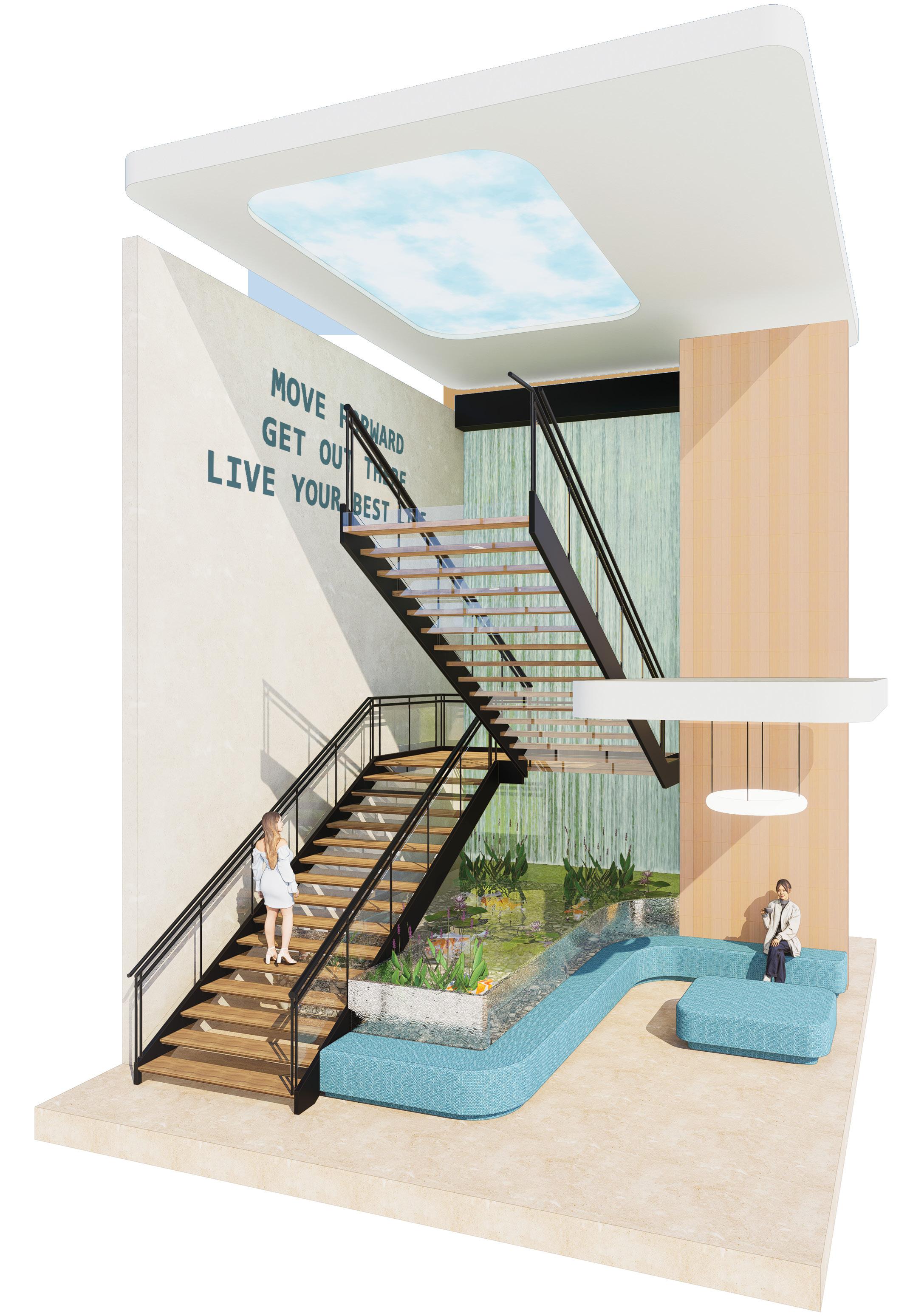
As users round the corner from the work cafe, they encounter a staircase adorned with an indoor aquatic habitat. This unique feature enables individuals to reconnect with nature, enhancing their mood as they observe the serene underwater life.
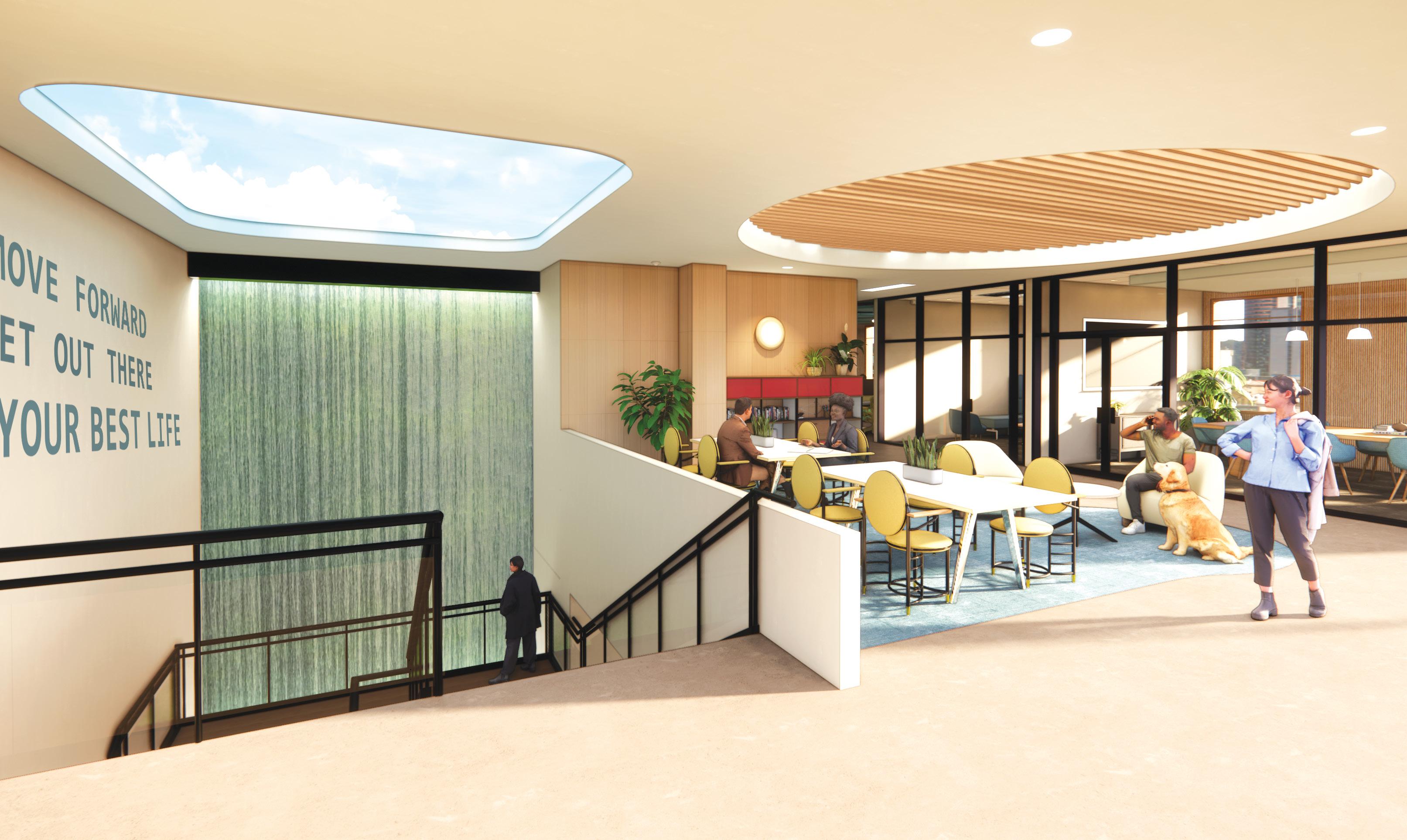

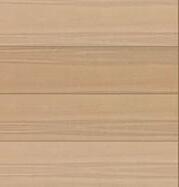
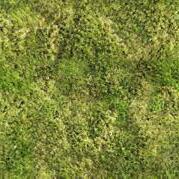
The education and training area serves as a versatile workspace for individuals seeking a collaborative environment. Modular furnishings facilitate flexibility and adaptability encouraging dynamic interactions and group work. Positioned adjacent to the captivating waterfall wall, this space offers both auditory tranquility and visual stimulation, creating an atmosphere conducive to focus and productivity.
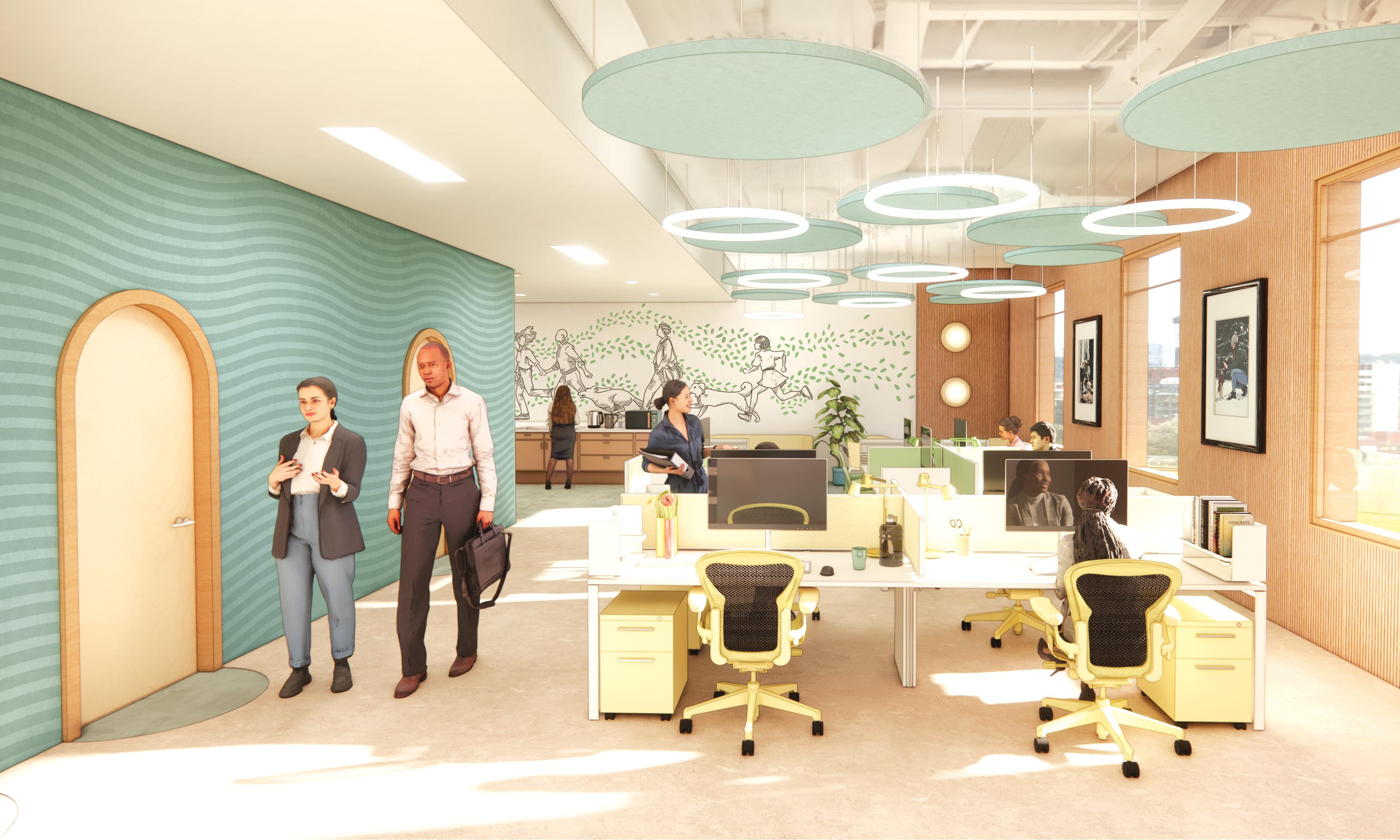


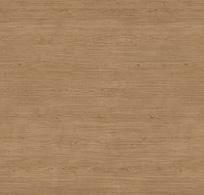
The workstations are color-coded according to department, streamlining identification and fostering efficiency within the workspace. Acoustical features have been thoughtfully integrated to promote a focused and productive environment Additionally, a bespoke wall art installation adorning the coffee bar wall provides a refreshing and visually stimulating focal point, offering users a source of inspiration amidst their workday.
1. Acoustical ceiling clouds hung from openplenum ceiling promotes productivity by minimizing reverberation.
2. Refreshing custom wall art depicting different people walking along a path.
3. Workstations of various colors offers zoning of different departments.

2. Storage under for personal belongings
3. Shelving for personalization
4. Partition to provide some privacy and territoriality.
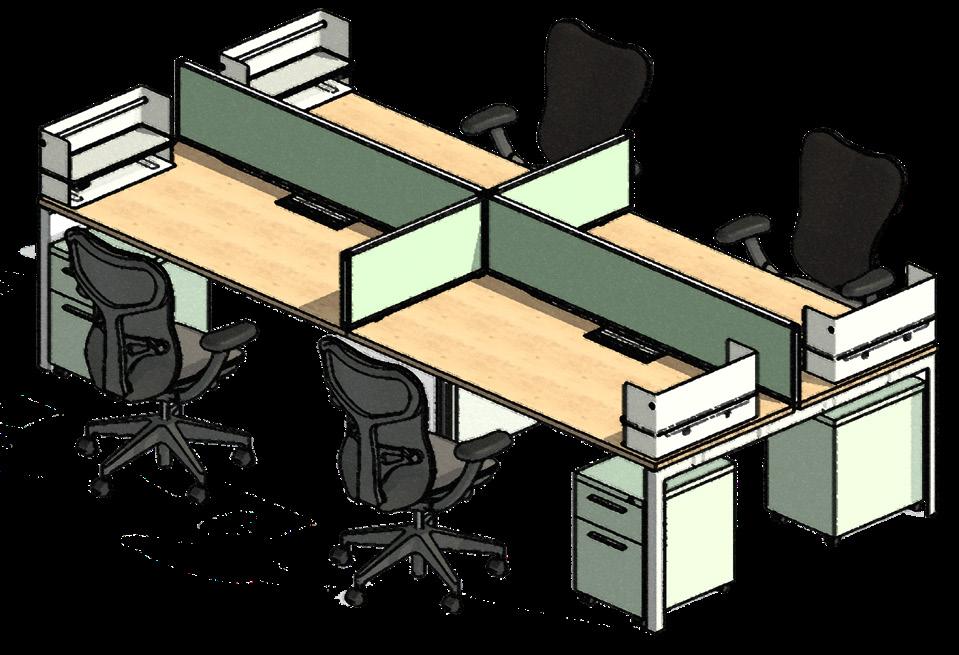

Spring 2025
Studio V Hospitality
Location: Mexico City, Mexico
Revit and D5 HOTEL AMENITIES AND FEATURES
This hospitality project features an eight-story, 100,00-square-foot hotel located in the vibrant borough of Miguel Hidalgo in Mexico City. Positioned at the heart of the area, this urban hotel is designed to meet the needs of its diverse clientele with inviting and artistic public spaces and cozy, home-like rooms. Travelers and employees alike will enjoy a space thoughtfully designed to celebrate the rich culture and artistic heritage of Mexico City.
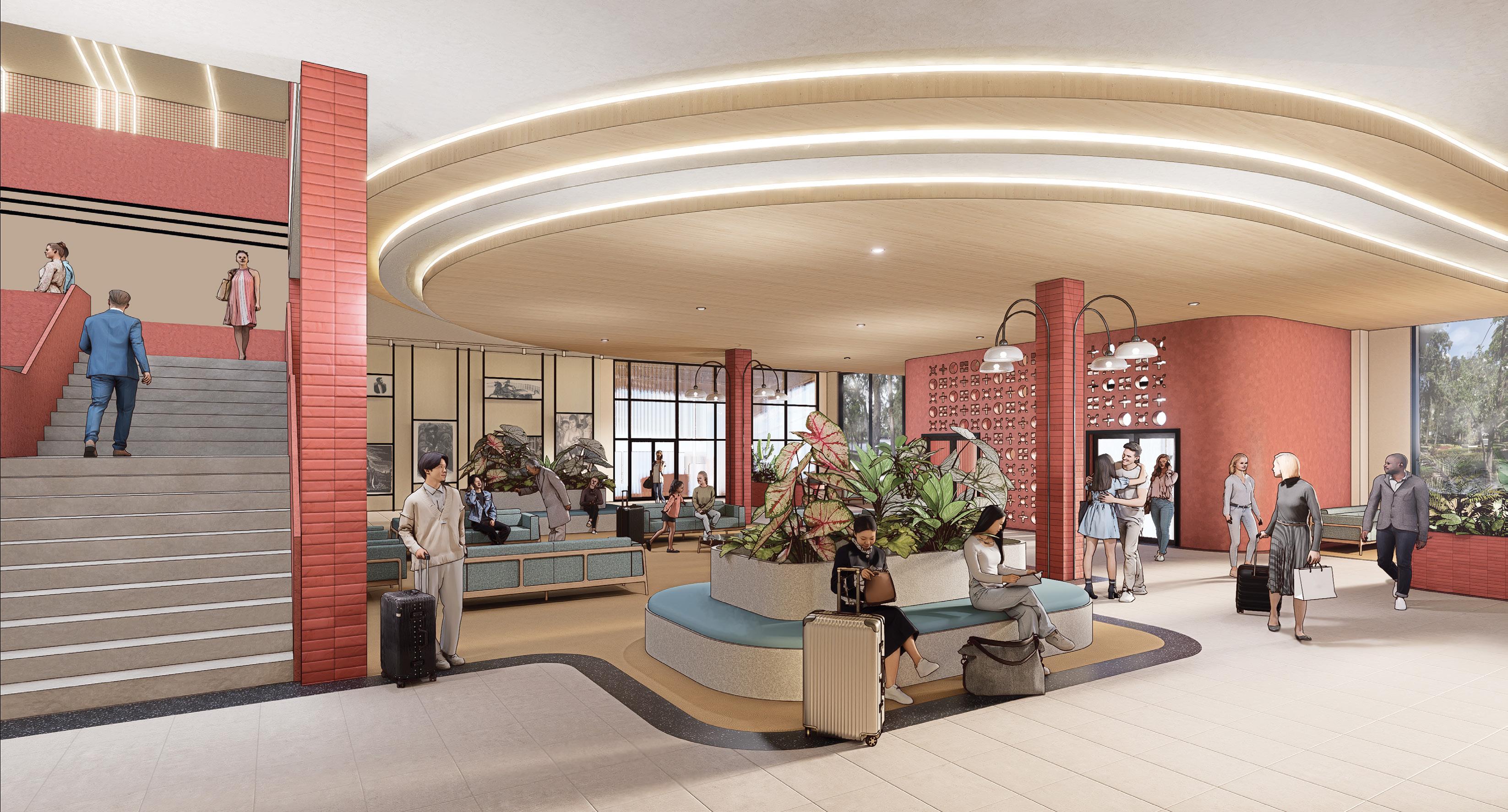
HOTEL LObbY
Upon arrival, guests enter a grand lobby, surrounded by history and a diverse collection of artworks. Display walls showcase the work of Mexican printmakers, offering an introduction to the country’s creative heritage. The retail space is carefully sectioned, allowing small businesses and local artists to rent dedicated areas to display and sell their products. Additionally, the first level features an art gallery that exhibits rotating collections of works by local artists, giving guests the opportunity to discover new talent and support the local creative economy.
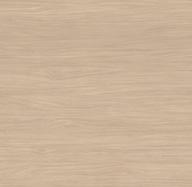
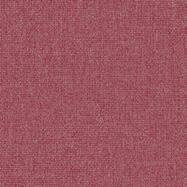
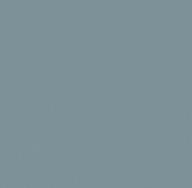
Printmaking revolutionized the dissemination of knowledge and the arts. From the 16th century to the Mexican Revolution, Mexican printmakers campaigned prints as a vessel for artistic, social, and political expression. Prints foster public access to culture, symbolizing a liberating bond between humanity and knowledge. The Archive will be an urban hotel in Mexico City, redefining hospitality through an experience that honors artistic expression and Mexican culture. Printmaking’s boundless potential will inspire the hotel’s interior, where the repetition of forms reflects the reproducibility of prints. Dynamic space planning and an emphasis on movement will evoke the vivid portrayal of human action immortalized in Mexican prints. Contrasts and natural textures will celebrate the tactile interplay of ink with paper and fabric. The Archive will embody the spirit of printmaking and the equitable spread of knowledge, serving as a living canvas for guests to document their journey through Mexico City.


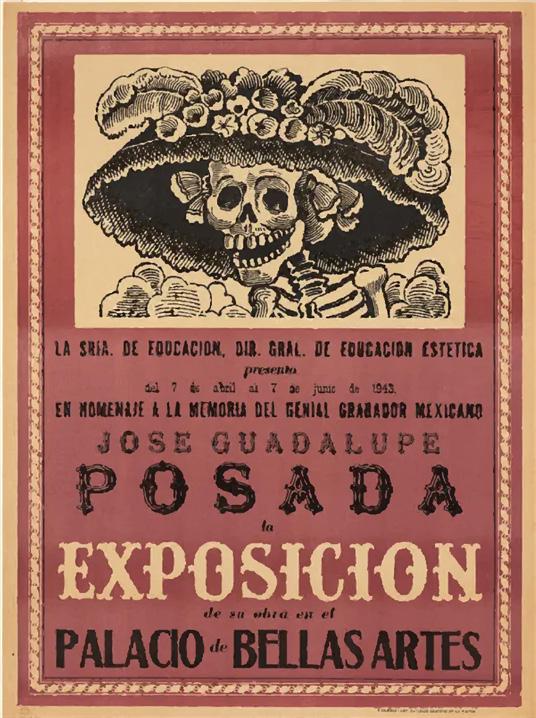
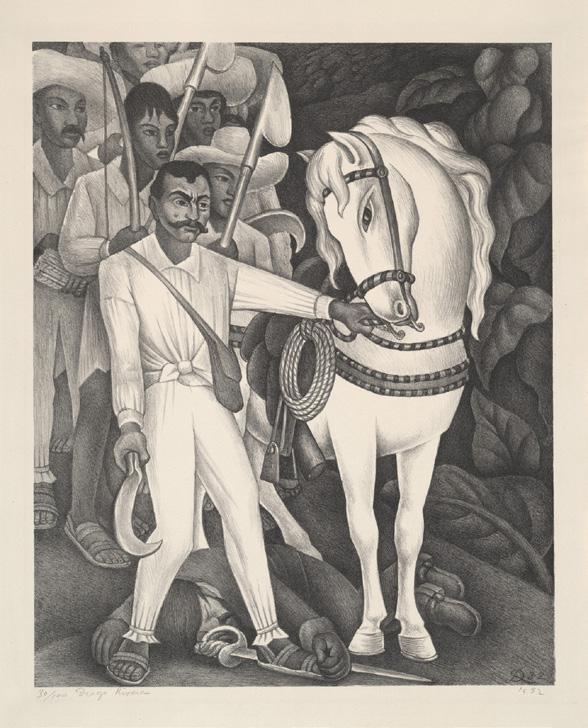
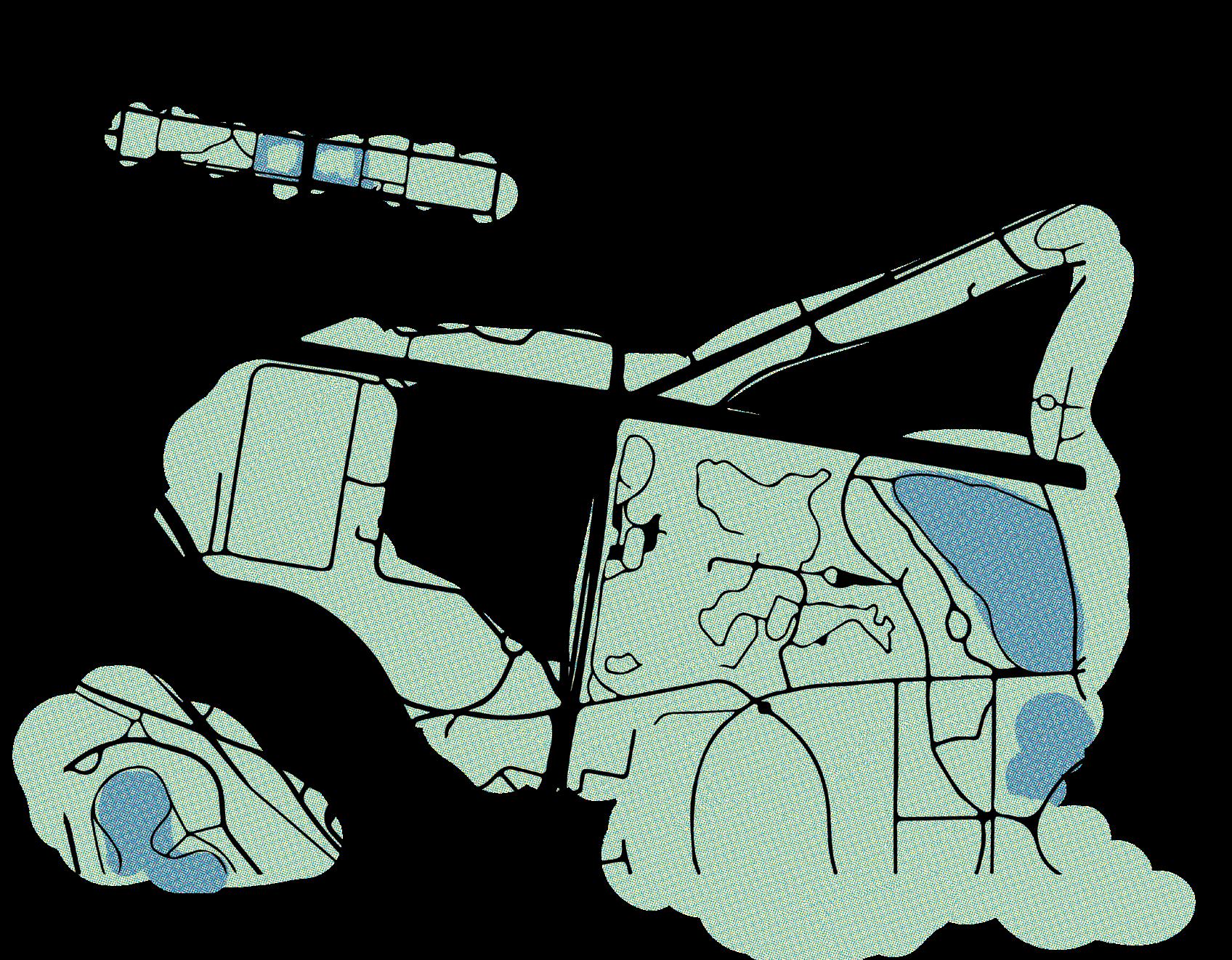

GUESTS
TRAVELING ADULTS
seeking leisure and excitement, immersing themselves in the vibrant culture of Mexico City – exploring the city’s nightlife, cuisine, and cultural landmarks.
FAMILIES
spend quality time with their loved ones, unwind in the comfort of the hotel. They will venture out for family-friendly activities, including visits to the city park, zoo, boutiques and restaurants.
BUSINESS PROFESSIONALS
while attending to work commitments, these guests will make the most of their free time by exploring key parts of the city.
ARTISTS/HISTORIANS
will be eager to learn about Mexico’s rich history and artistic heritage, and will prioritize visits to museums, national landmarks, and art galleries.
VACATIONERS
Explore nearby shops, galleries, and attractions, and enjoy a refreshing break from home.
RESIDENTS
Enjoy the hotel’s amenities, including the retail store, restaurant, and bar. Take a break from daily life, relax, and indulge in the comfort of your surroundings.

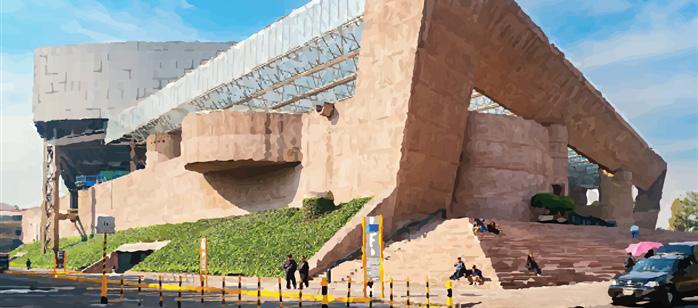
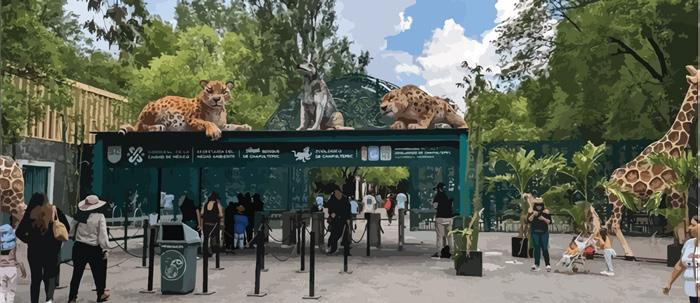













The receptionist and concierge desks are distinguished by printmaking works created by artists from the Taller de Gráfica Popular, along with others such as Manuel Manilla, José Clemente Orozco, and David Alfaro Siqueiros.
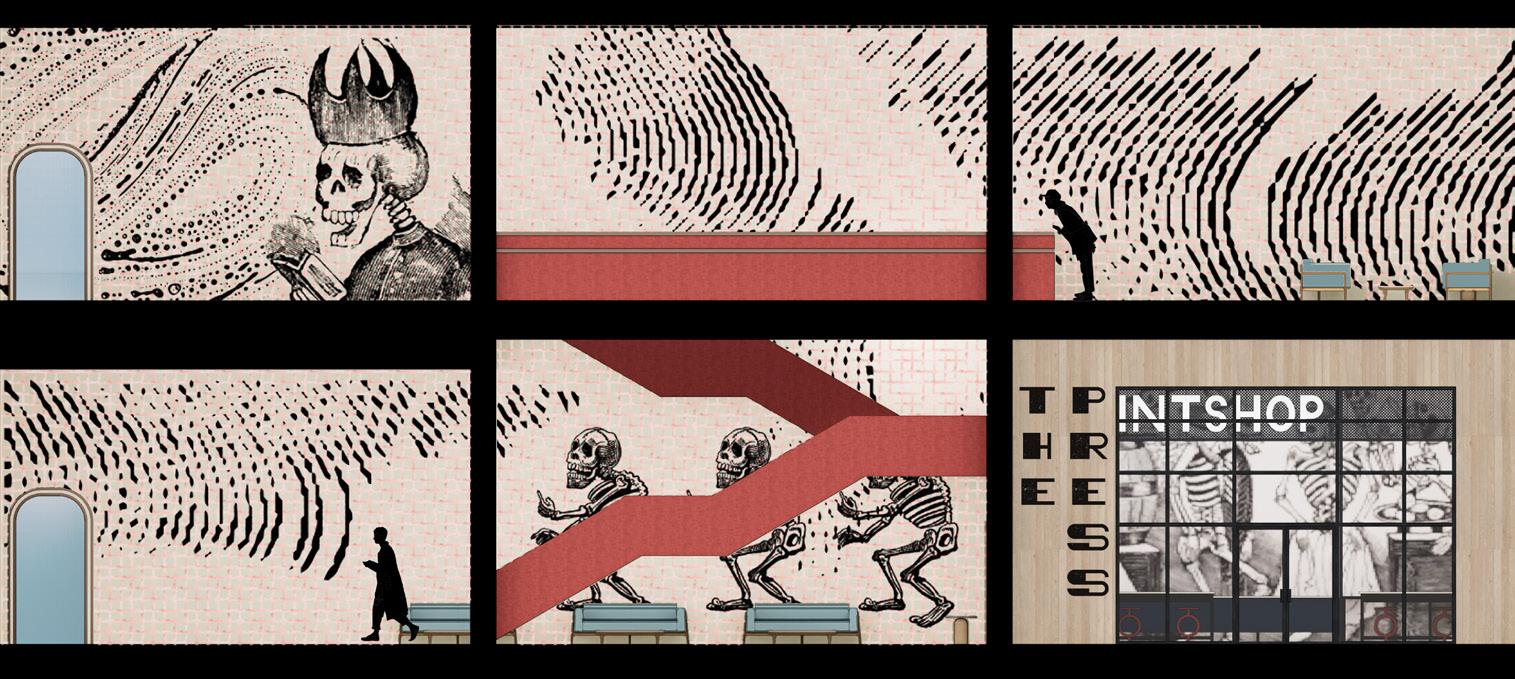
A monumental wall adorns both the first and second levels of the hotel, creating a visual connection between the spaces. The abstract marks across the surface echo the texturing and etching techniques of printmaking. In addition, large mural illustrations of skeletons pay direct homage to greats such as José Posada.
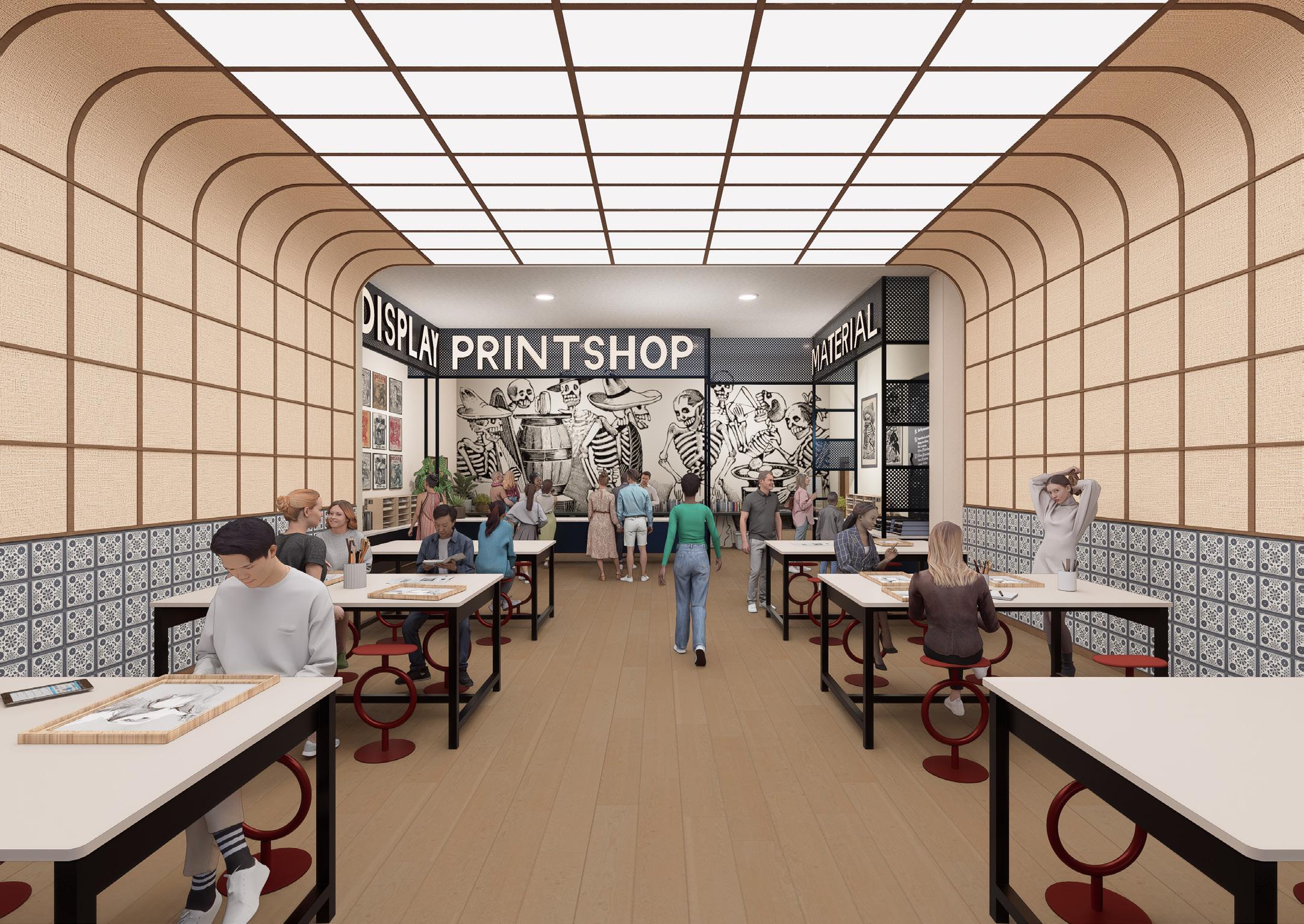
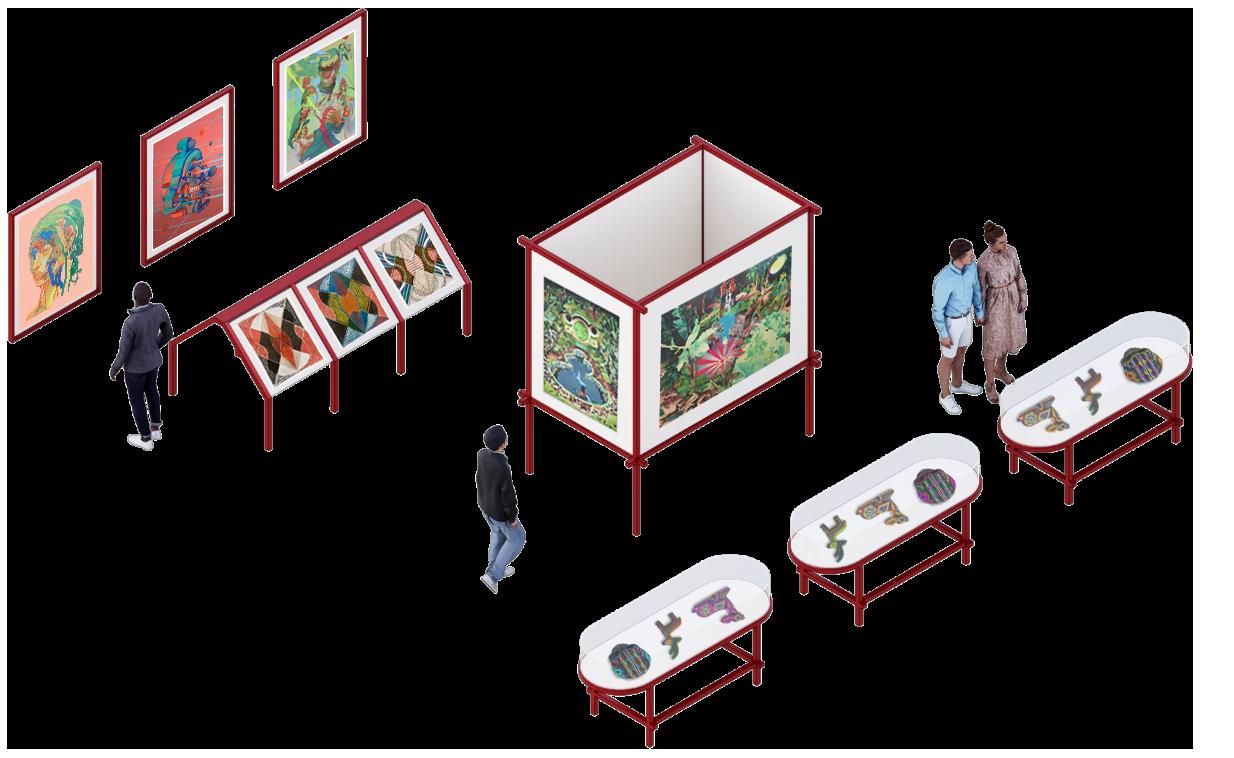
Located at the first level of the hotel is an immersive, interactive printmaking workshop where guests can engage in the craft firsthand. They are invited to explore various printmaking techniques, create their own pieces, and take home original artworks as souvenirs. The space doubles as a workshop for creatives, a venue for community events.

The Gallery exhibits a monthly rotating collection of works by local artists. The space showcases a variety of mediums, including paintings, textiles, and ceramics. It offers guests the chance to discover new talent and support the local creative economy — perhaps even finding their new favorite artist!


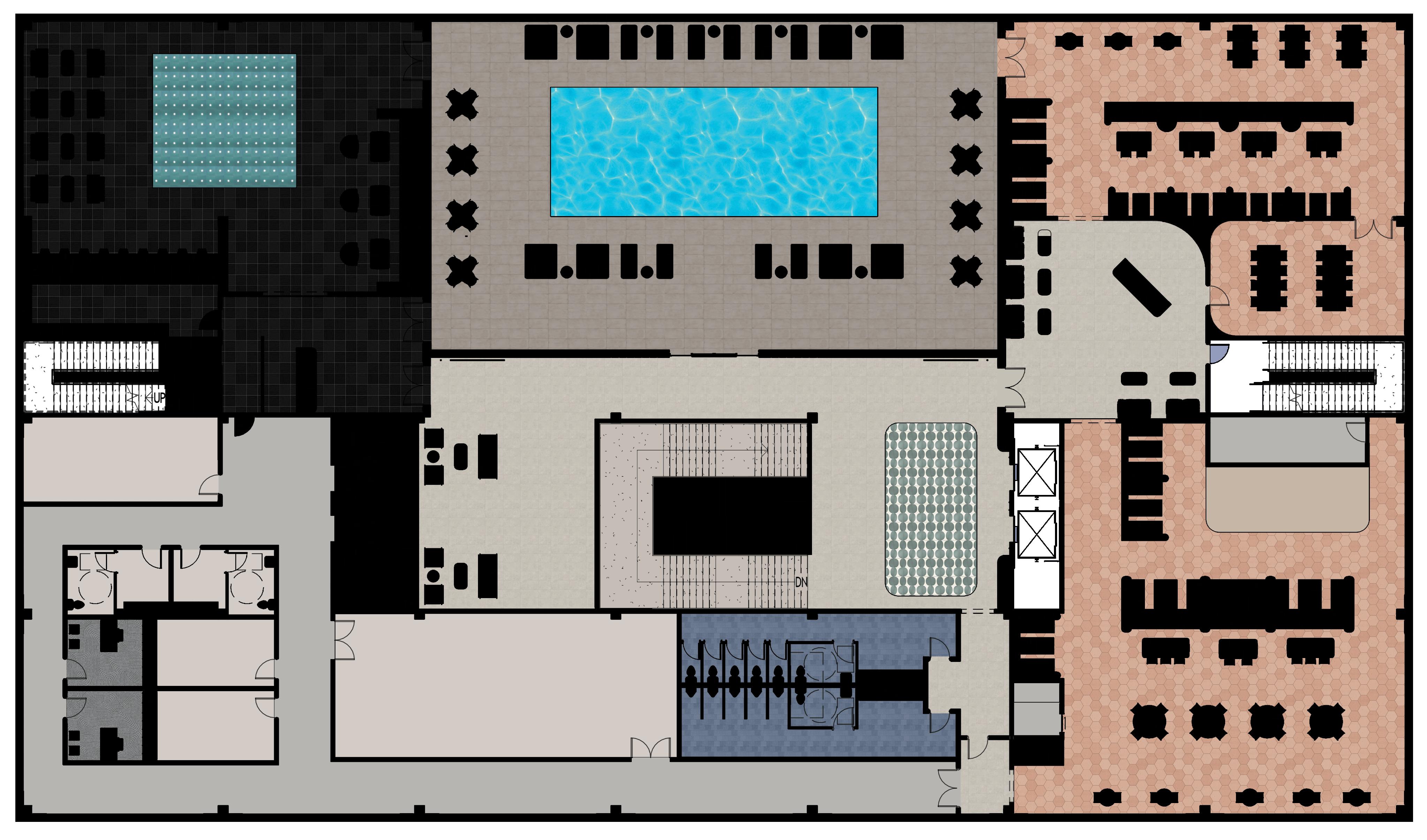










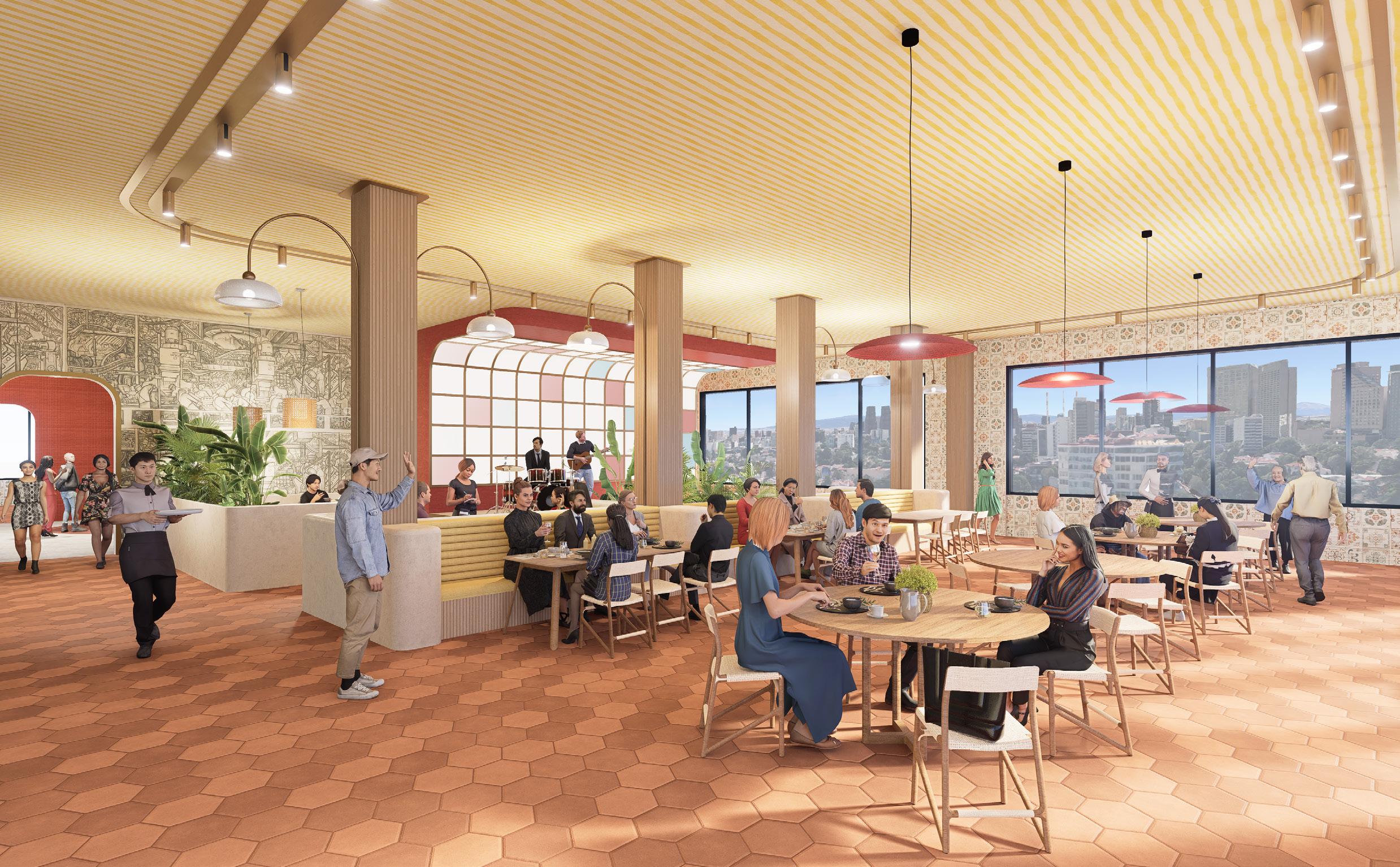
The Garden is a lively space where visitors can experience the depth and vibrancy of Mexican cuisine. The dining experience is enhanced by live performances from local musicians playing traditional genres such as son, corrido, and ranchera. Each dish celebrates the authenticity and freshness of Mexican ingredients.
AuTHENTic m E xicAN cuisi NE
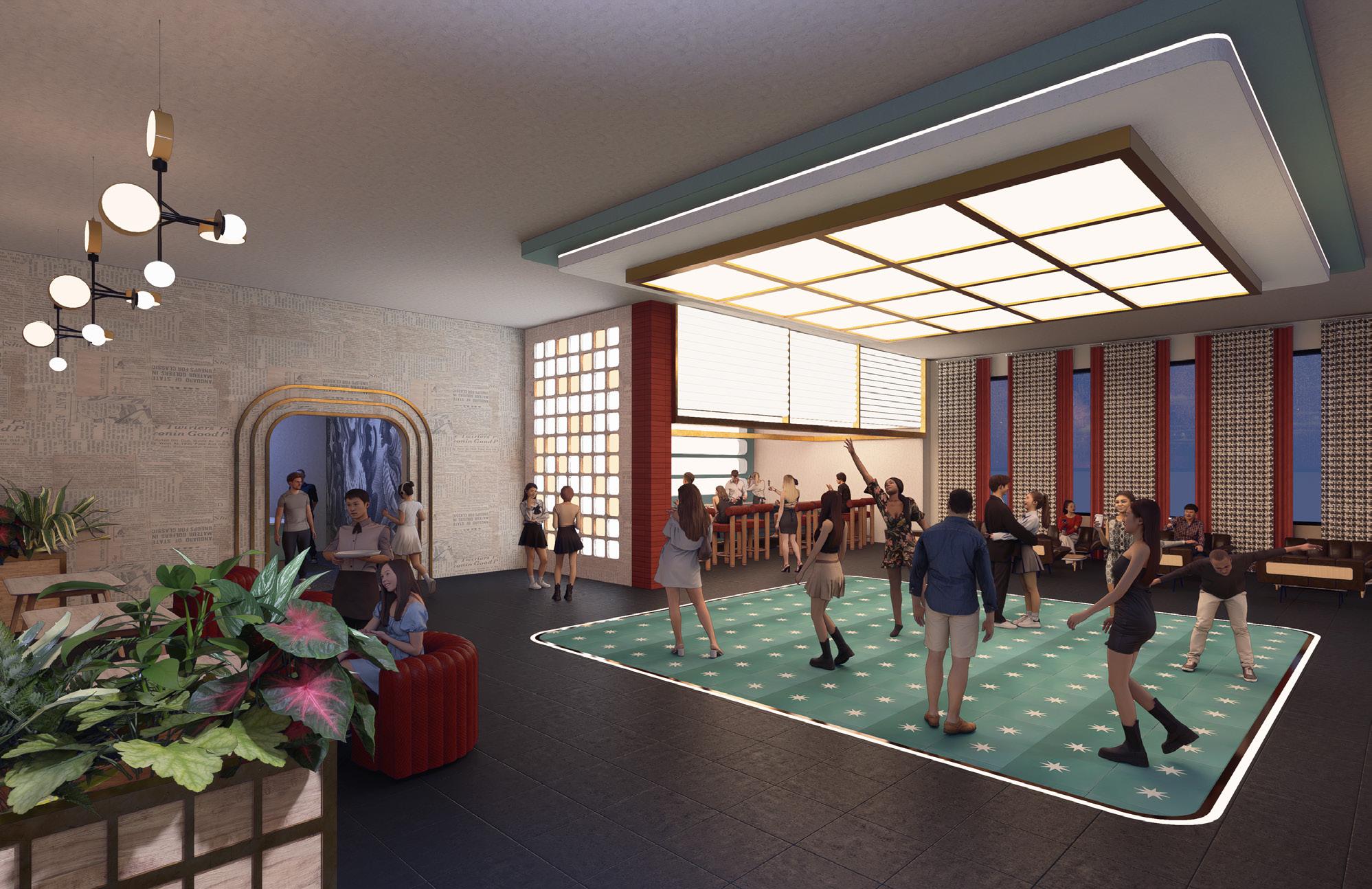
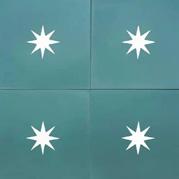

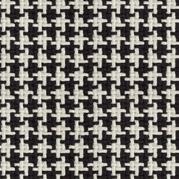
As the night unfolds, the bar and nightclub provide an atmospheric setting. Guests are encouraged to savor a selection of Mexican-made tequilas and spirits while immersing themselves in a space layered with rich textures, ambient lighting, and an engaging, dynamic energy.
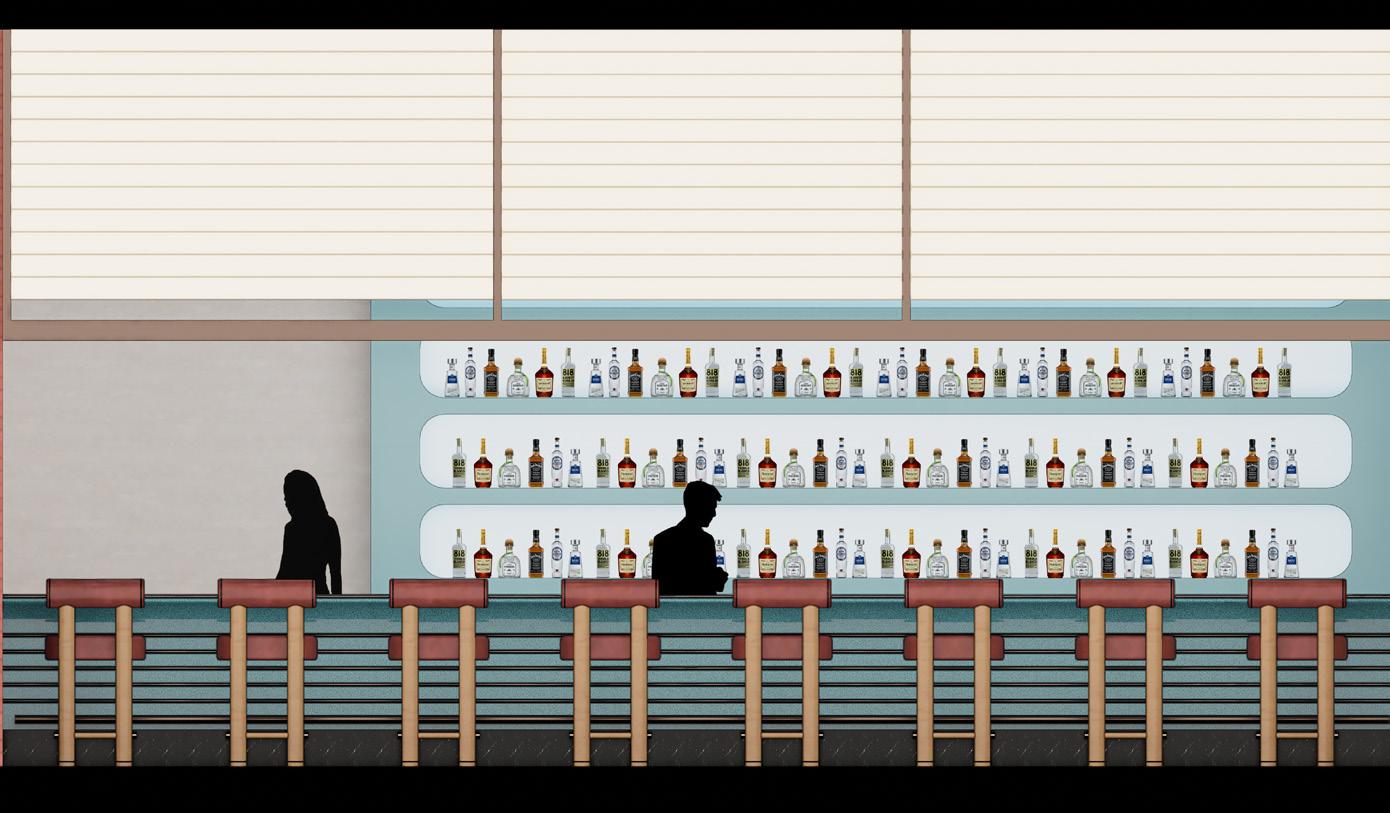
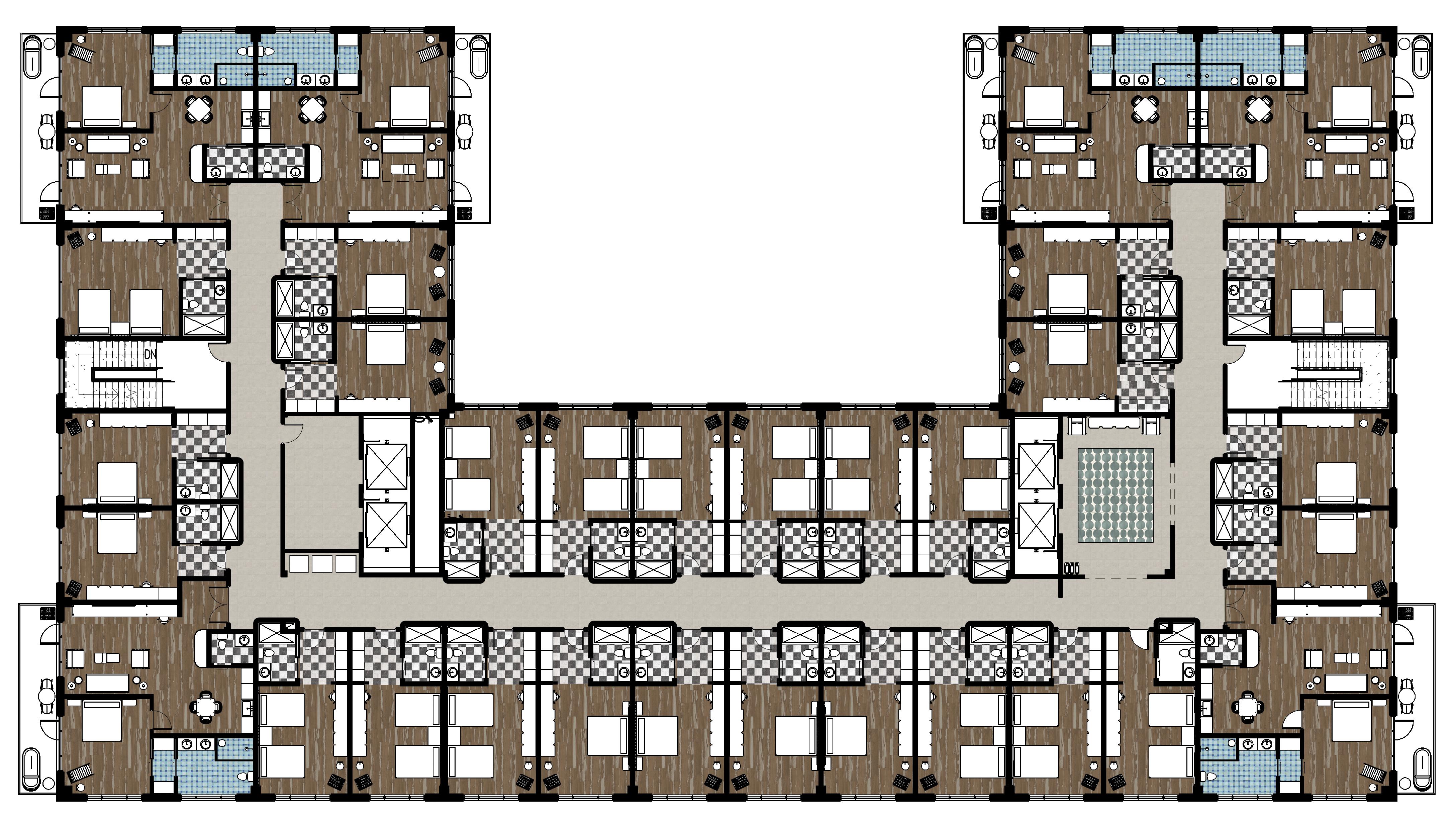











Bedroom suites are designed with the guest’s comfort in mind. Within each suite, a vibrant and playful atmosphere reminds guests that the artistic journey continues. This vibrancy is balanced with thoughtful materiality — soft, comfortable surfaces chosen for relaxation. The king suites, in particular, provide a luxurious experience, offering ample storage and modern utilities.