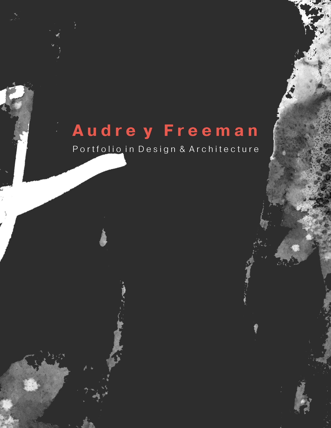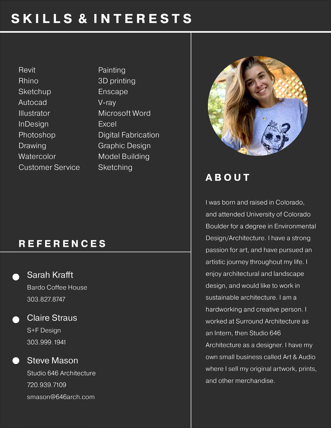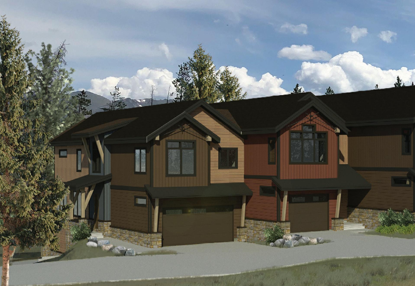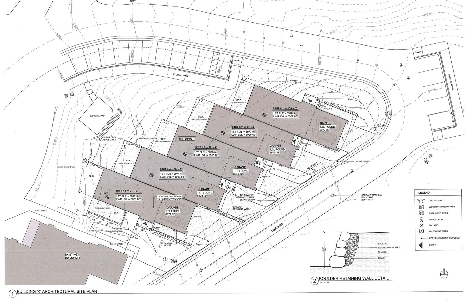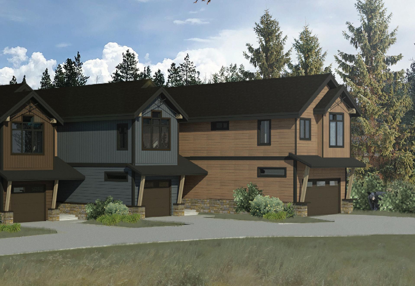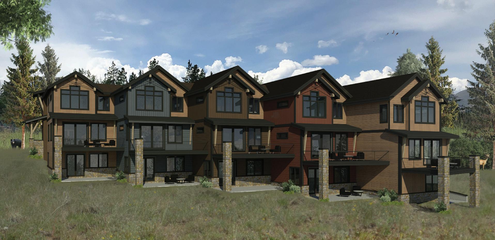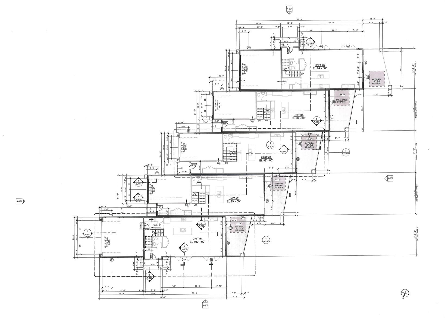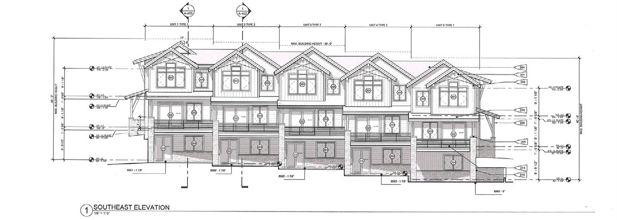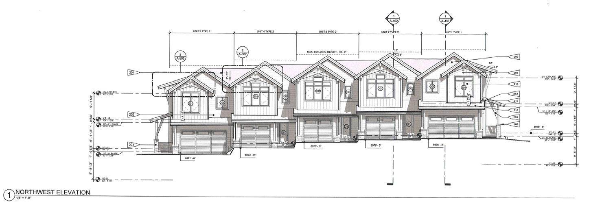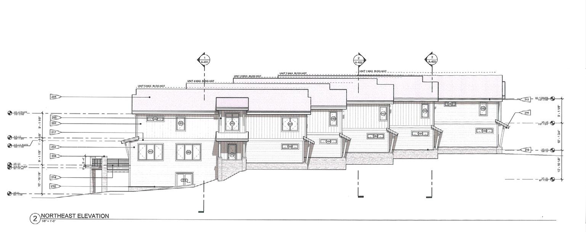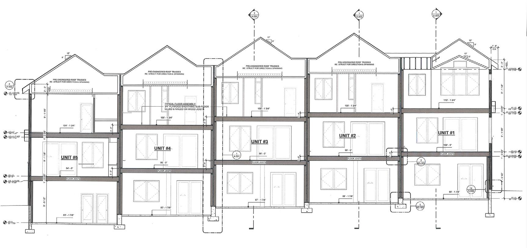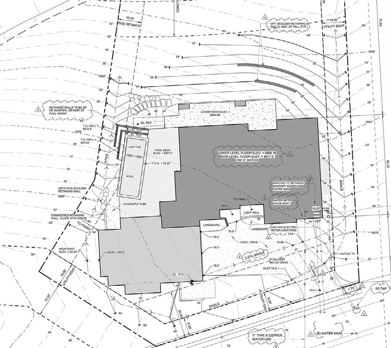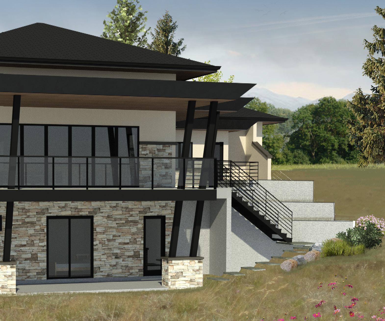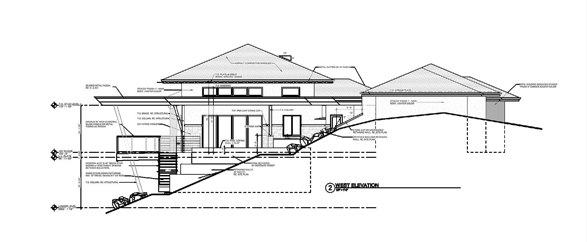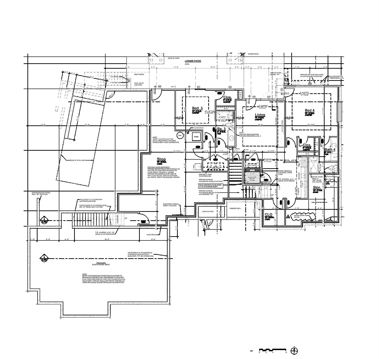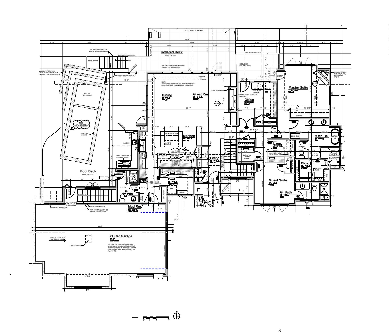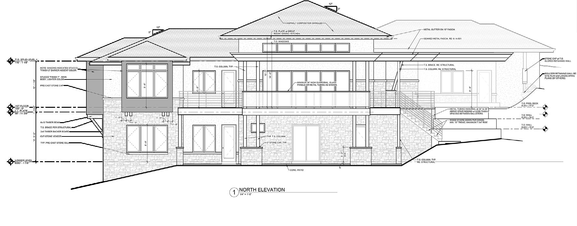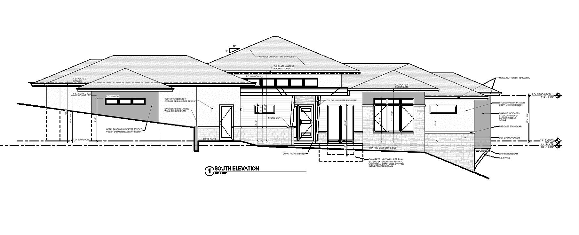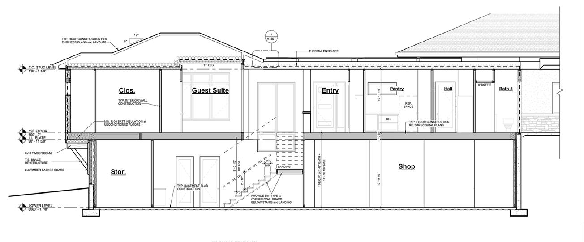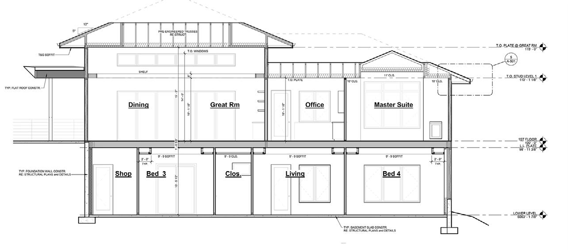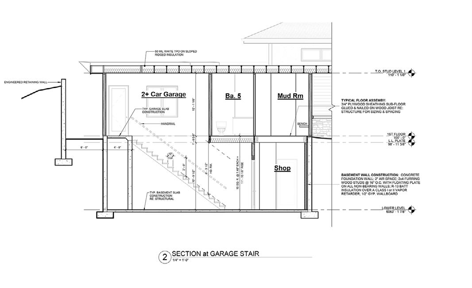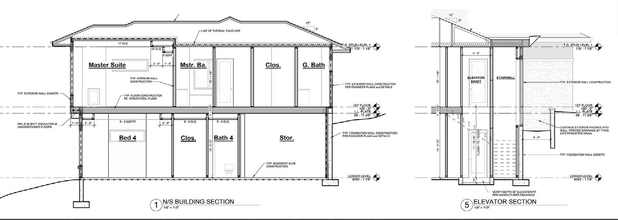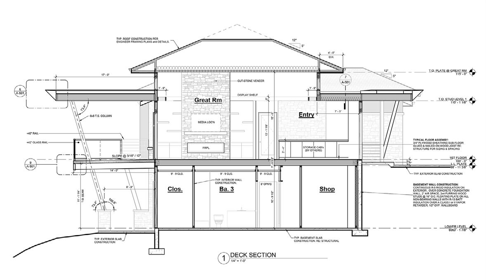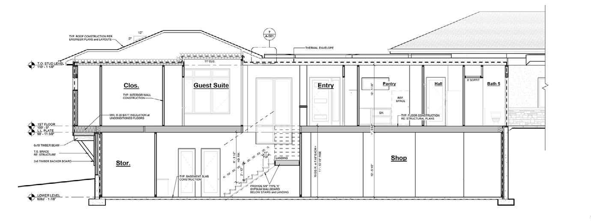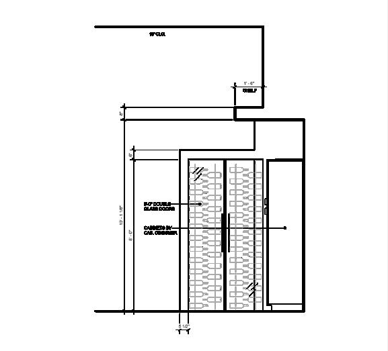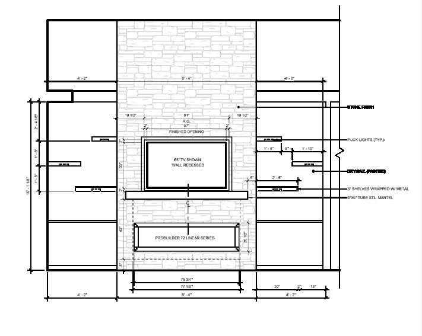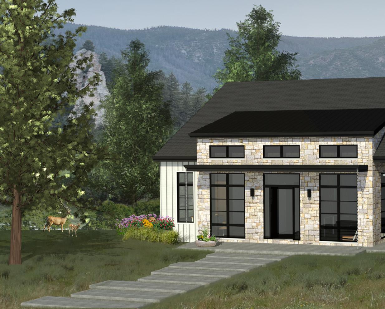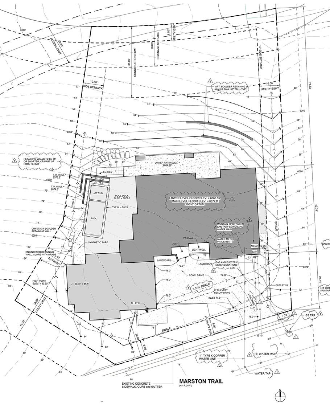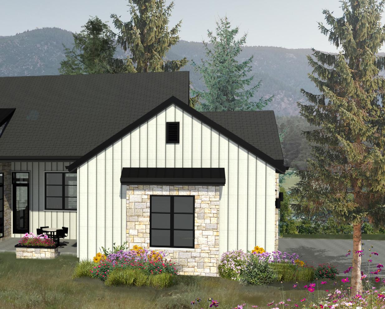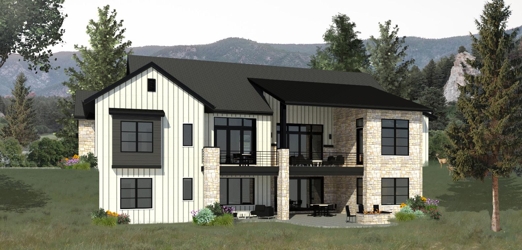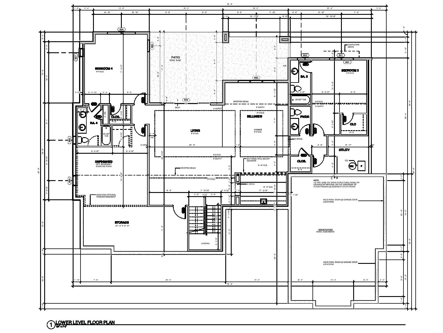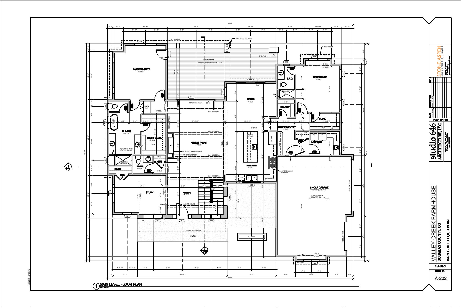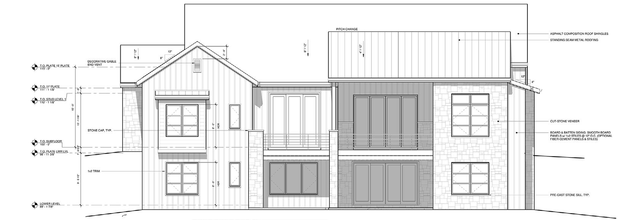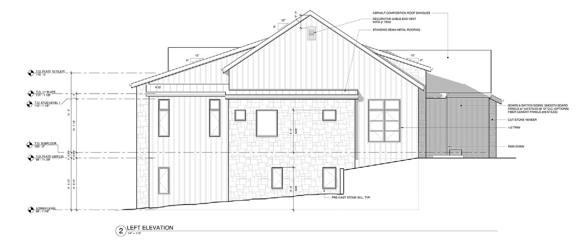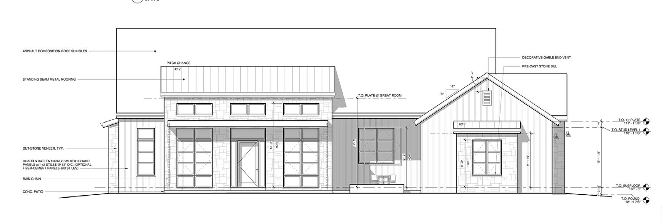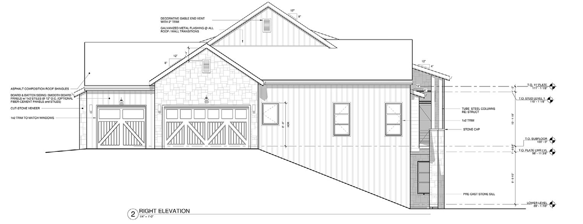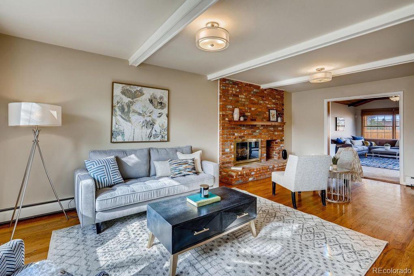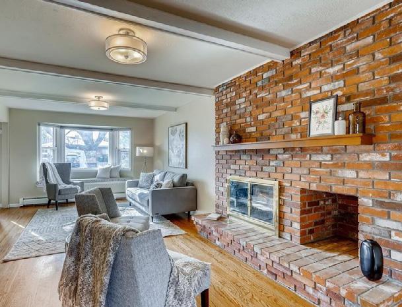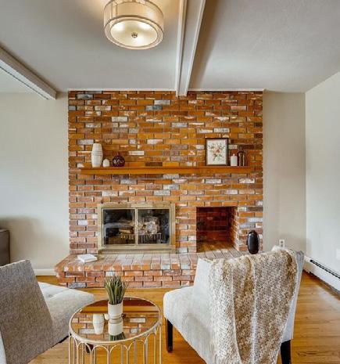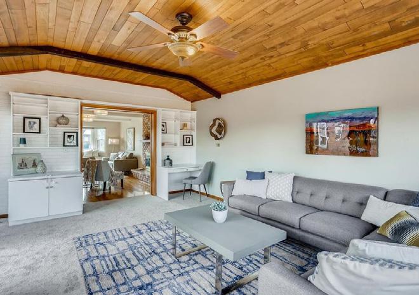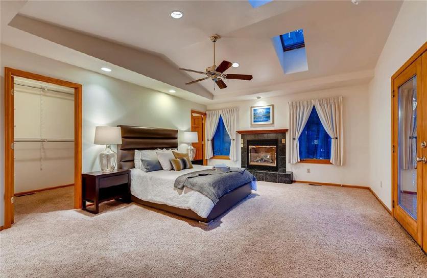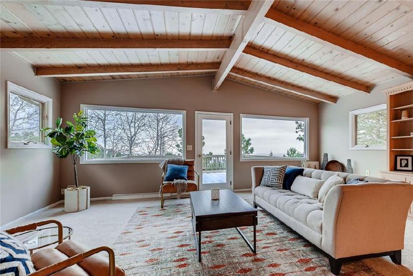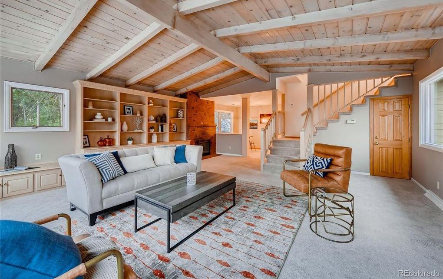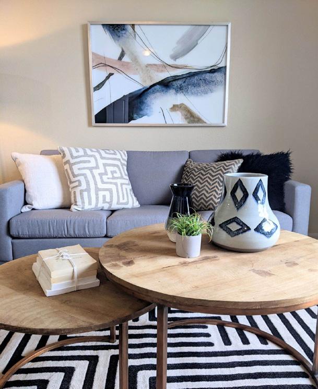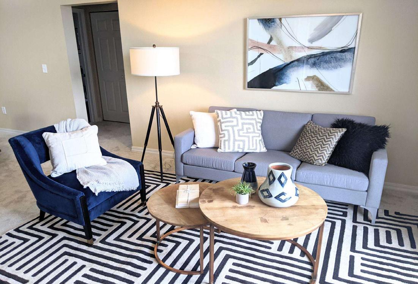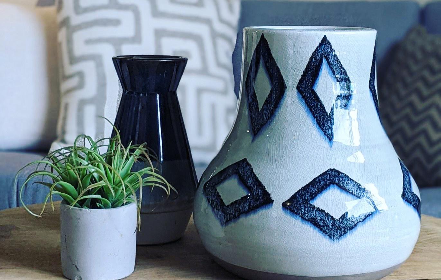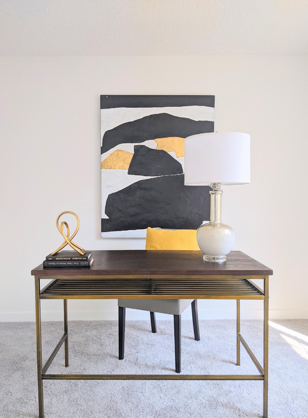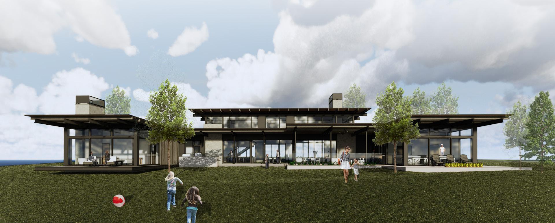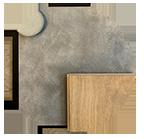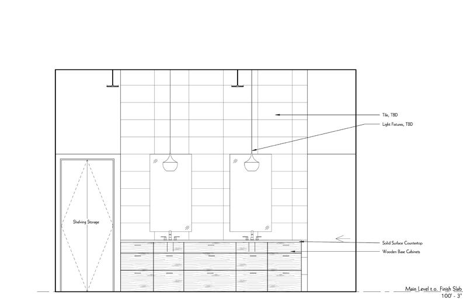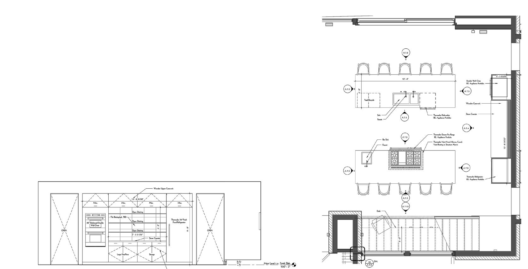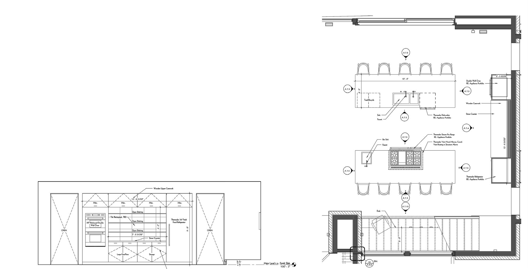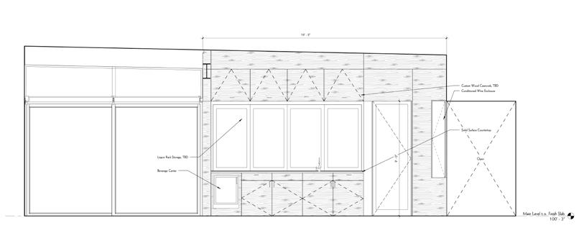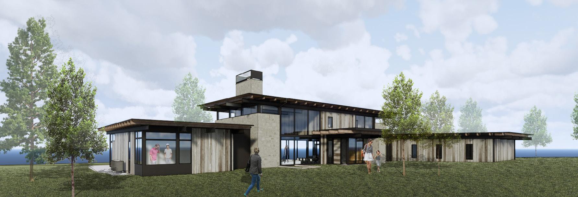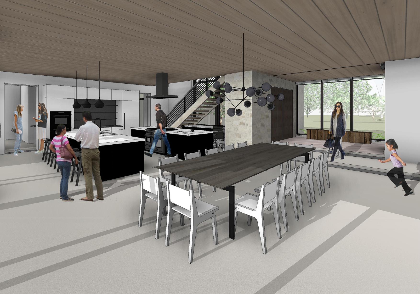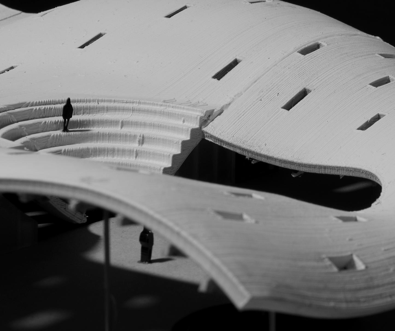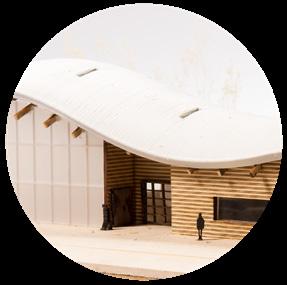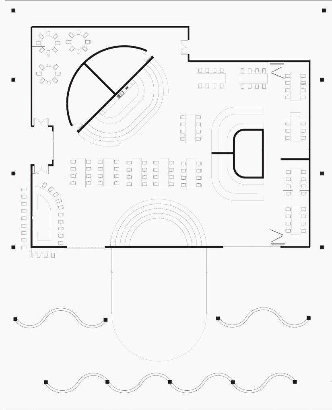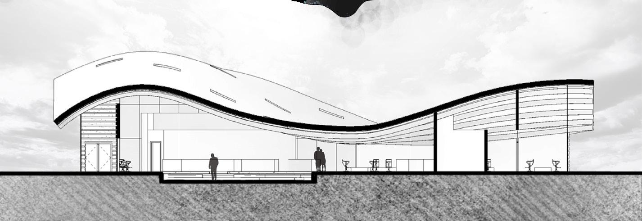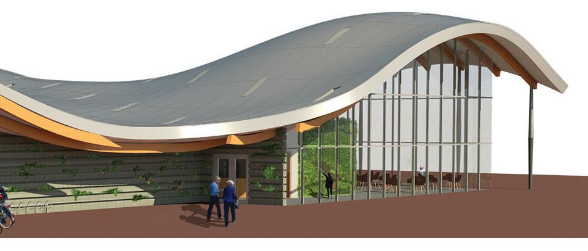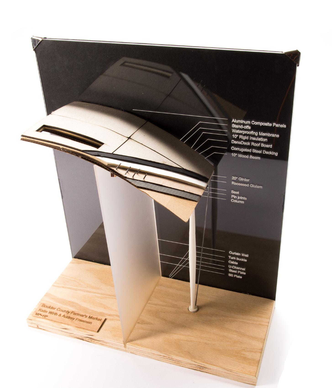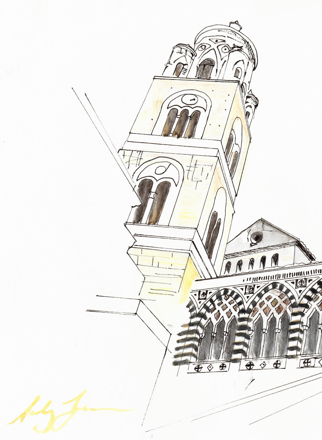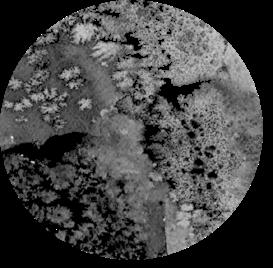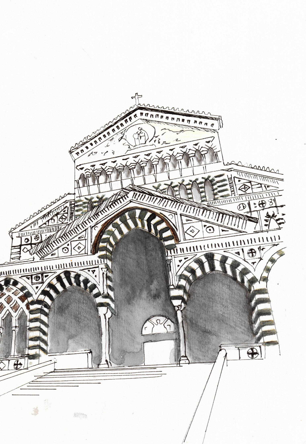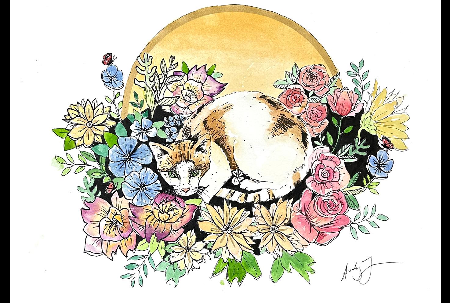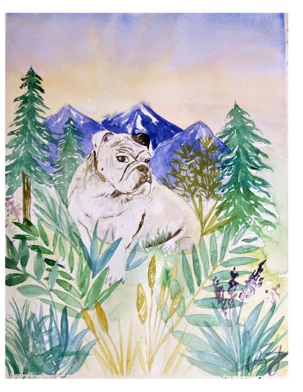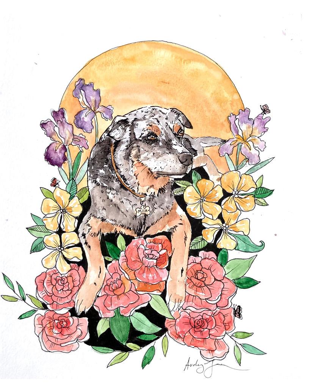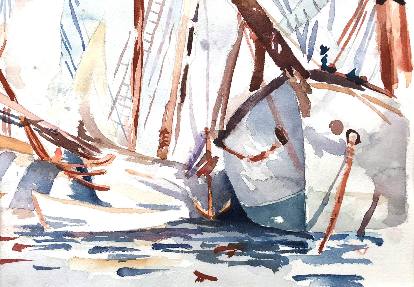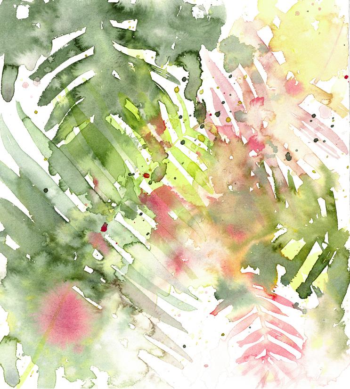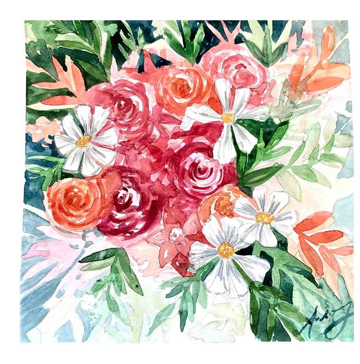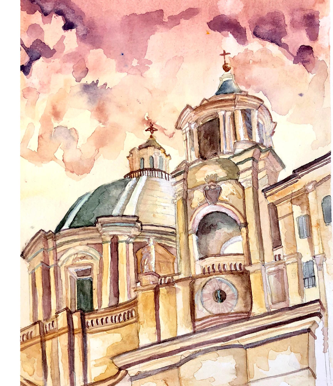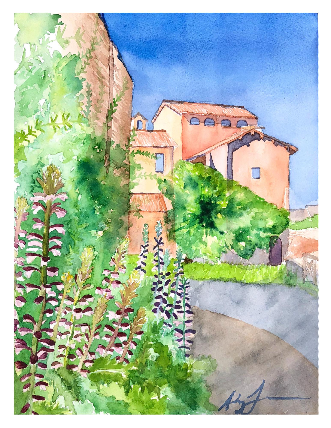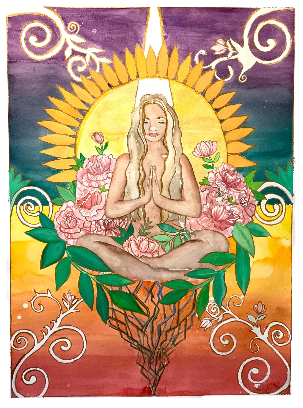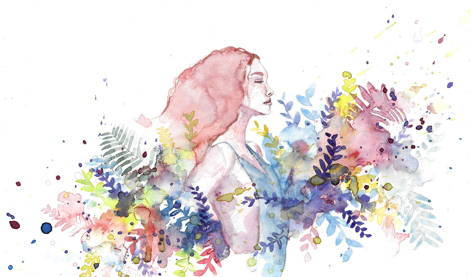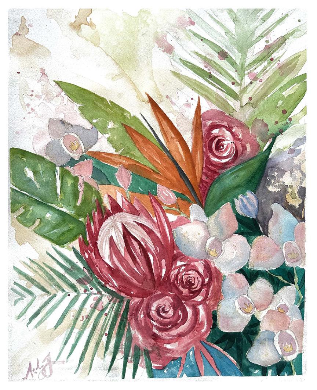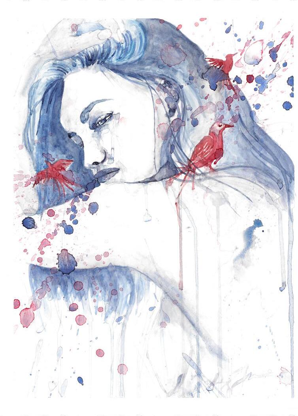Audrey Freeman
Education
University of Colorado Boulder
Bachelor of Environmental Design in Architecture 2014 - 2018
Experience
BardoCoffeeHouse October 2022- August 2024
•Make lattes, drip co ee, specialty drinks, and prepare food items for customers
•Ensure high quality costumer service and products
•Keep co ee shop organized and clean, complete sidework and close up the shop
•Ability to open the store and operate as the only barista for several hours
•Prepare shop for next business day, count register, sweep and mop the co ee house
•Prepare orders of syrup and teas as a store supervisor
Artist June 2019 - Present
Self Employed
•Create and produce paintings and drawings using primarily watercolor, ink, acrylic and charcoal
303.709.3631
•Provide custom illustration services to clients which include pets, people, landscapes and book illustration
•Advertise and sell artwork through events, shopify, social media, and other online tools
•Work with clients and ensure the finished commission or illustration exceeds their expectations
Designed a website to display my work and sell artwork online
S+F Design January 2021 - June 2022
Staging Designer
•Started a home staging business that provides furniture, artwork and decor installation in homes for sale
•Work with clients and real estate agents to ensure a quality design for homes
•Create interior designs, set up client meetings and furniture rental appointments
•Communicate and collaborate with clients and other business partner about projects
•Built a website for our business as well as managed social media
Studio 646 Architecture
Architectural Designer
July 2018 - November 2019
•Created plans, elevations, drawings, and renderings for residential and commercial projects
•Collaborated with the client and team members to develop design solutions
•Produced professional architectural drawings and developed designs for discussion and review
•Collaborated with team members to create safe, beautiful buildings
•Ensured that drawings meet the required codes and legal standards by learning from coworkers
References
Sarah Kra t
Claire Straus
S+F Design 303.999.1941
Barista
S U M M I T T R A I L
Summit Trail Site Plan
Summit Trail is a condominum complex scheduled for building outside of Winter Park, Colorado. This is the first set of several others to be built on the plot of land. The condos consist of 6 sets of 5 units in a beautiful scenic mountain setting, which is close to Winter Park ski resort. Here are two renderings of the units.
This is the main level floor plan for “Building K”. The units vary from 3-4 bedroom with 3.5 baths. They all are three story units with a garage on the front. The condos are built into the topography to allow the front entrance from the second story, and the back exit from the bottom floor.
The main floor has an open kitchen, modern style dining area, a powder room, large living area with a fireplace and patio.
The lower level has a living area, a bedroom, and access to the lower ground level patio with an optional hot tub. The upper level contains the private side of the house, with bedrooms and baths.
Southeast Elevation 1/4”=1’0”
Southwest Elevation 1/4”=1’0”
Main Floor Plan Building K Summit Trail 1/4”=1’0”
Northwest Elevation 1/4”=1’0”
Northeast Elevation 1/4”=1’0”
Building Sections 1/4”=1’0”
M A R S T O N T R A I L
Marston Trail is a residence in Golden, Colorado that I had the opportunity to work on while at Studio 646 Architecture. This is a 3,800 sq ft home in Lakota Hills. . I completed construction documents for this residence with architects from Studio 646 and the homeowners.
Marston Trail Site Plan
This home has 4 bedrooms, a large open kitchen design, offices, living spaces, and is equipped with a pool and a home shop in the basement. This home is sloped into the topography of the landscape and has two large covered patio areas. This a beautiful home and in this section you will find site plans, floor plans,
West Elevation 1/16’”=1’0”
Lower Level Floor Plan 1/16”=1’0”
The lower level has a living area, 2 bedrooms with baths and closets, and a shop for machinery and working for the homeowner. The living area and bedrooms open the lower back patio.
Main Level Floor Plan 1/16” = 1’0”
The main level has a great room with a dining area that opens to the covered deck with a pool overlooking the landscape. This level also contains the master suite, another bedroom, baths, a mudroom, and a 2 car garage.
East Elevation 1/16’”=1’0”
Materials used for this home were stucco, stone veneer, asphalt shingles, and wood siding.
North Elevation 1/16’”=1’0”
South Elevation 1/16’”=1’0”
Building Section 1/16” = 1’0”
Building Section 1/16” = 1’0”
Building Section 1/16” = 1’0”
Building Section 1/16” = 1’0”
Elevator Section 1/16” =1’0”
Building Section 1/16” = 1’0”
Building Section 1/16” = 1’0”
Wine Cellar Detail Fireplace Detail
P U T N A M F A R M H O U S E
This 4,588 sq, ft. home in Douglas County, Colorado is surrounded by woods and nature and makes the perfect two story home for its residents. The upper floor has a large kitchen and living area, a bedroom, an office/study, a bath, as well as a nice patio. The lower level opens up to the meadow in the backyard and you will find more bedrooms and living spaces as well as bathrooms on the lower level. This is a beautiful home I had the pleasure of working on at Studio 646 Architecture. The home has a two car garage, and a built-in fire pit in the backyard.
Lower Level Floor Plan 1/16”=1’0”
Main Level Floor Plan 1/16” = 1’0”
Elevation 1/16’”=1’0”
Elevation 1/16’”=1’0”
Elevation 1/16’”=1’0”
Materials used for Putnam Farmhouse were board and batten siding, stone veneer, asphalt shingles and standing seam metal roofing.
S + F D E S I G N
I had the opportunity to start a home staging design business with a coworker. We worked with real estate agents, and offered a design staging service. My partner and I were responsible for picking out furniture, art, and decor for these homes and staging them for open houses and for sale. Together, we worked on about 15-20 different staging projects in the Front Range area. We were responsible for picking out the furniture and decor, setting up, breaking down, returning equipment, and communicating with our clients, either real estate agents or homeowners to stage homes.
HOME STAGING
Here are photos from two staging projects. The photos on the left page are from a staging project in Wheat Ridge, Colorado, and the photos to the right page are from a project in Evergreen. These homes were for sale in 2021-2022 and we staged the home with all the furniture and decor pieces. Choosing colors that fit the home and help to sell the house are important factors, as well as providing decor, and sense of home for buyers.
Another staging project in Denver, Colorado with S+F Design.
S E E L E Y R E S I D E N CE
Surround Architecture
Master Bath Elevation
Located in Greeley, Colorado, this house faces pristine views of lakes and mountains. Built for a large family, the house provides indoor and outdoor gathering spaces. The compound features the large main house with both intimate and social functions, a garage and a separate pool house near the lake. During my time at Surround Architecture, I offered design support in the office for this residence. I created renderings of exterior palette options as well as interior renderings. I helped to create an interiors drawing set for the main house.
Master
Kitchen - Enlarged Plan
Kitchen Elevation
Kitchen Elevation
Kitchen Elevation
Kitchen Elevation
B O U L D E R C E N T R A L M A R K E T
Boulder, Colorado
The 9,200 sq. ft market, a community gathering space, provides a year-round focal point and a symbolic living room for the city. I designed this project while attending CU Boulder. Located in the heart of downtown Boulder, the complex touches upon the primal notions of gathering, creating a venue for passive and active use and recreation. The large roof overhang provides protection from rain and sun. The undulating roof lifts up from the building to gesture towards the park and adjacent thoroughfare, with the gap between the building and roof becoming a dramatic clerestory. The roof then drops down towards the plaza to provide a sense of enclosure and safety. The structure dissolves into an open floor plan to host the local farmer’s market and other large scale events.

Structure Seat View Semi-Enclose Expose Drop down roof to allow street access for seating Raise street side of building to match surroundings Extend roof out to create outdoor pavilion Create opening in roof for sun exposure
M A T E R I A L S
Durable low maintentance materials are used, including exposed wood beams, recessed glulams, girders, steel structural columns, aluminum store-front windows, and an aluminum composite panel roof system.
