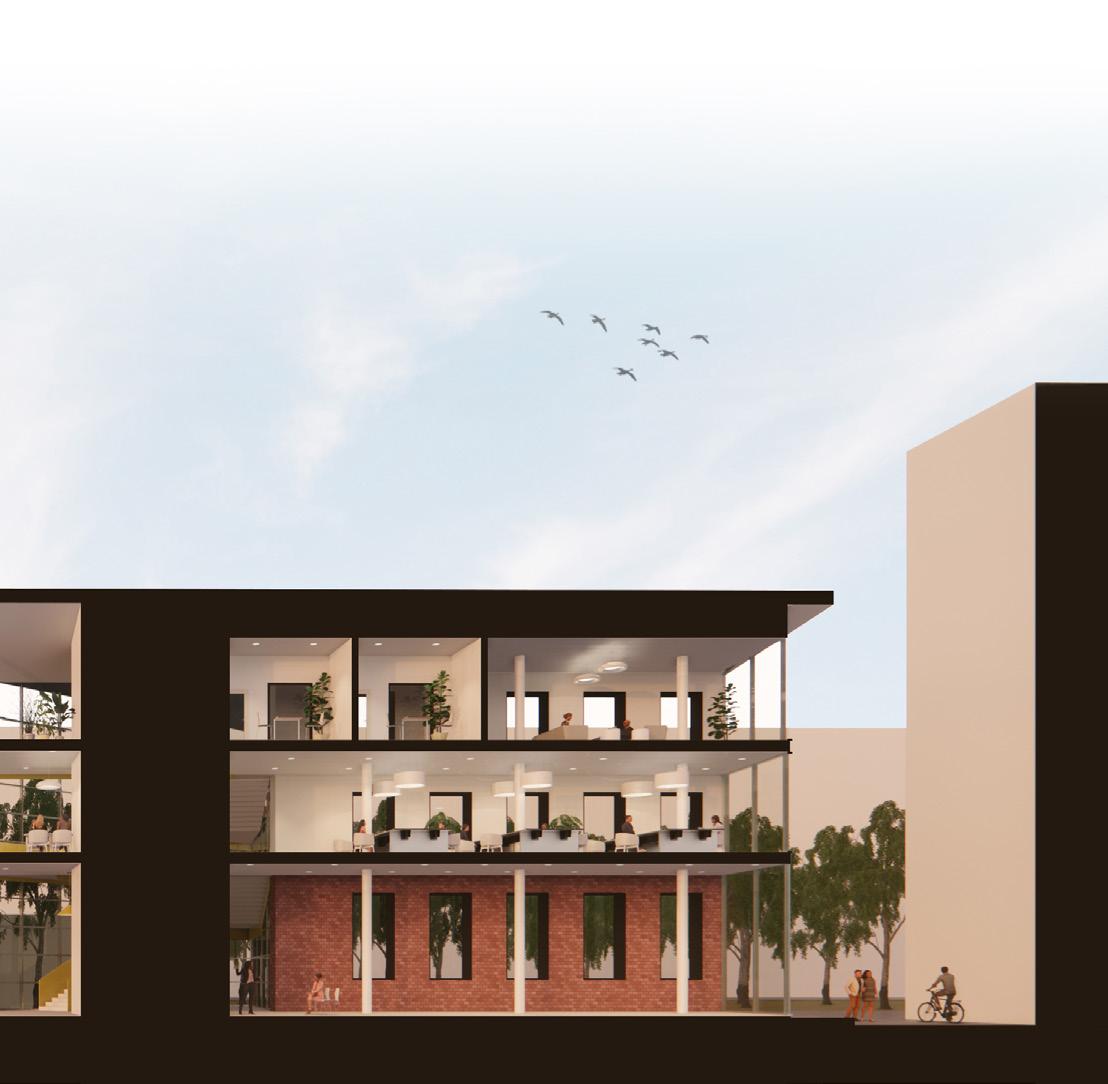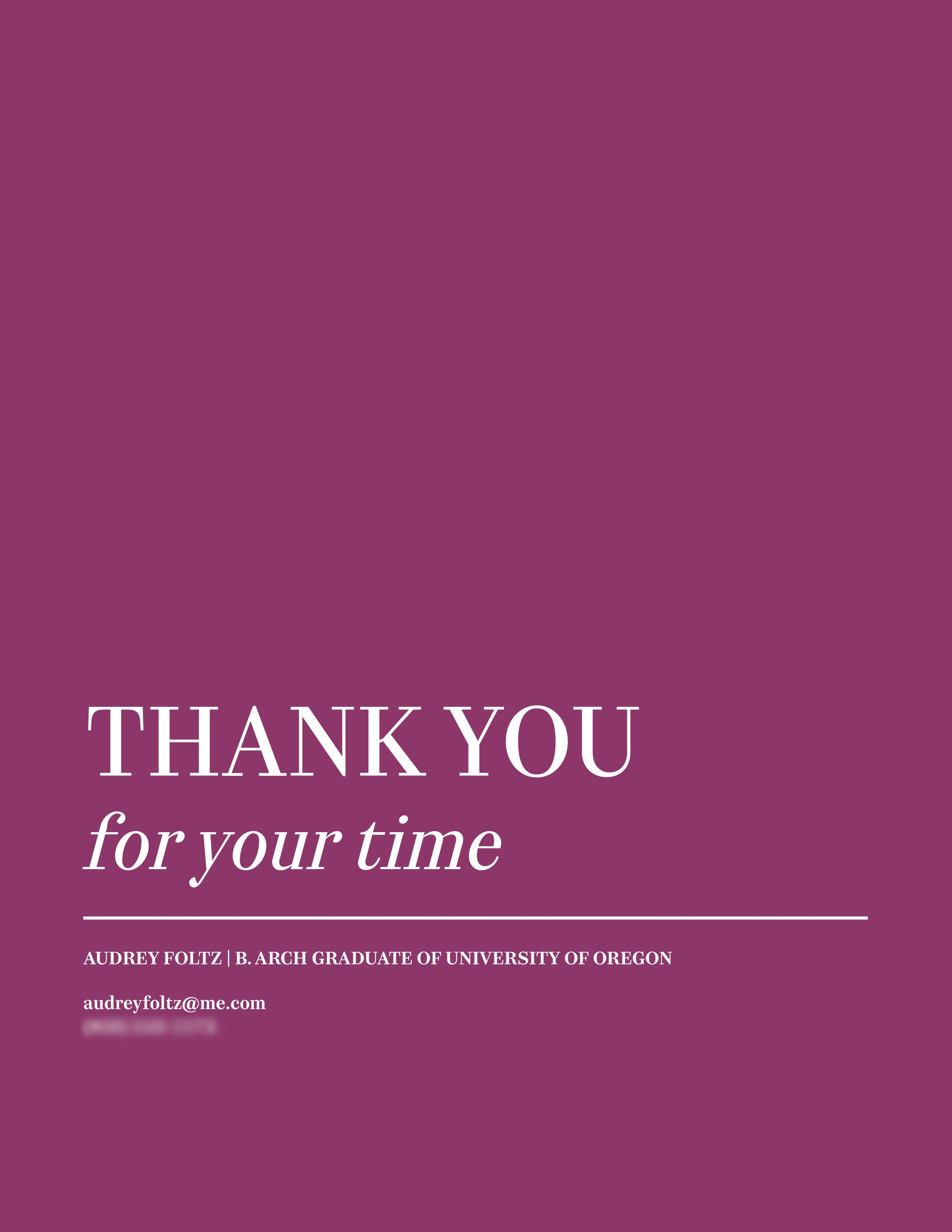
























*This is a portfolio submission from Audrey Foltz, not a campaign for eating partis for breakfast. The author recognizes partis are not meant to be consumed, rather partis should only be used for the purpose of communicating architectural ideas.
WHEN I WAS 15, MY DAD STARTED LEAVING ARCHITECTURE BOOKS AROUND THE HOUSE.
He told my 11-year-old brother and me that he was just hoping to plant a seed—it would be cool, he said, if one of us became an architect. Being a teenager, I took it as a challenge. I googled “How to become an architect?” and then, “How to go to architecture school?”
That summer, I attended the University of Southern California’s summer architecture program and interned with a small local firm. I loved it—all of it. The artsy, the technical, and the joy of the people who introduced me to what they loved.
I’ve noticed architects look at the world differently. They are optimists, believing in their role to support the environment, bolster people’s health, and strengthen communities. I began to see the world through a new lens—a design lens that values context, beauty, clarity and curiosity.
Architecture is about problem-solving, synthesizing numerous layers of input to create something new.
Architecture is about people. At its best, it shapes communities and celebrates culture. Good architecture requires listening and understanding people.
Through these experiences and five years of architecture school, I’ve realized that successful design is rooted in one simple, yet profound, principle: kindness. Whether fostering community, supporting healing, encouraging different learning styles, ensuring accessibility or giving back to the Earth, I believe good design, above all, embodies kindness.
My developing design philosophy, or parti if you will, is that good design is kind.
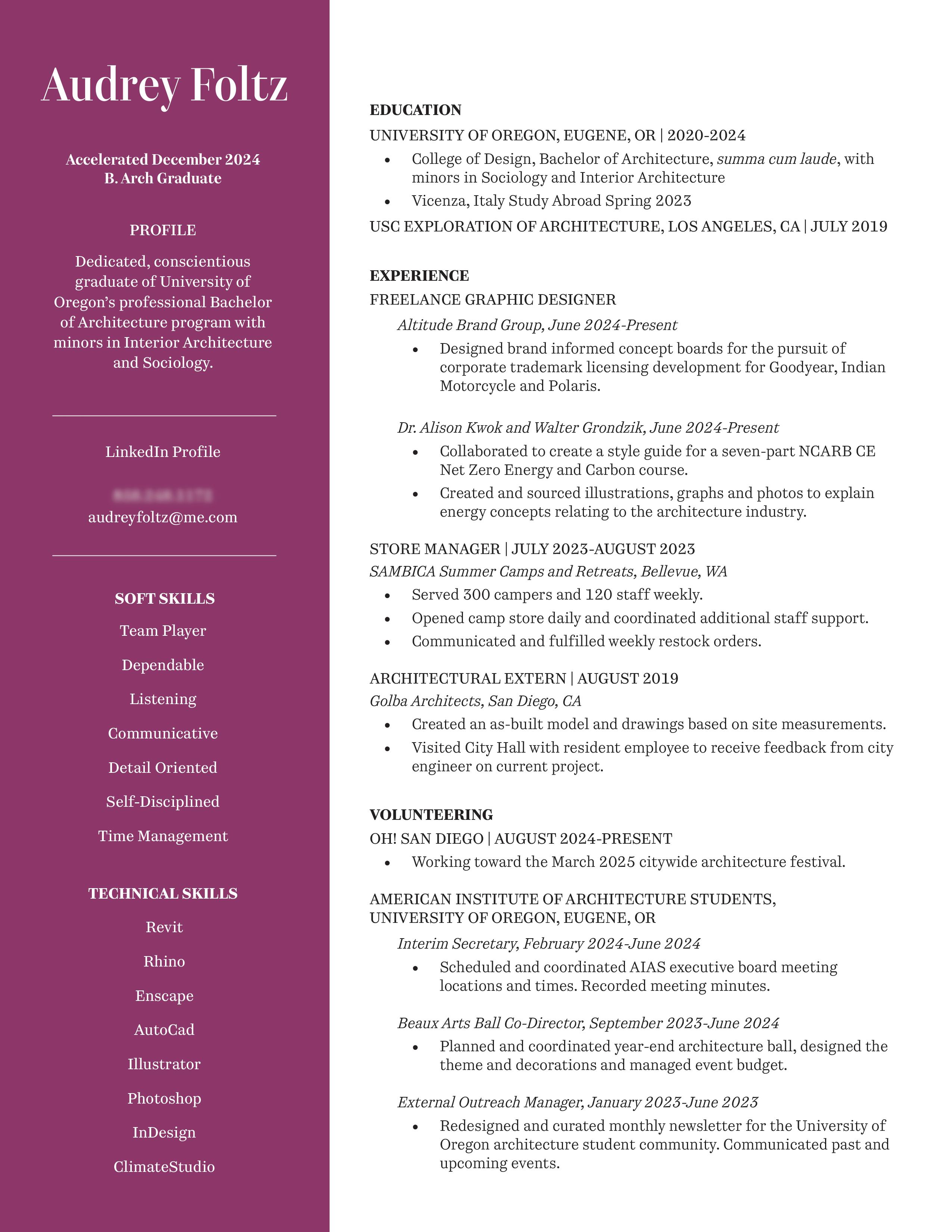
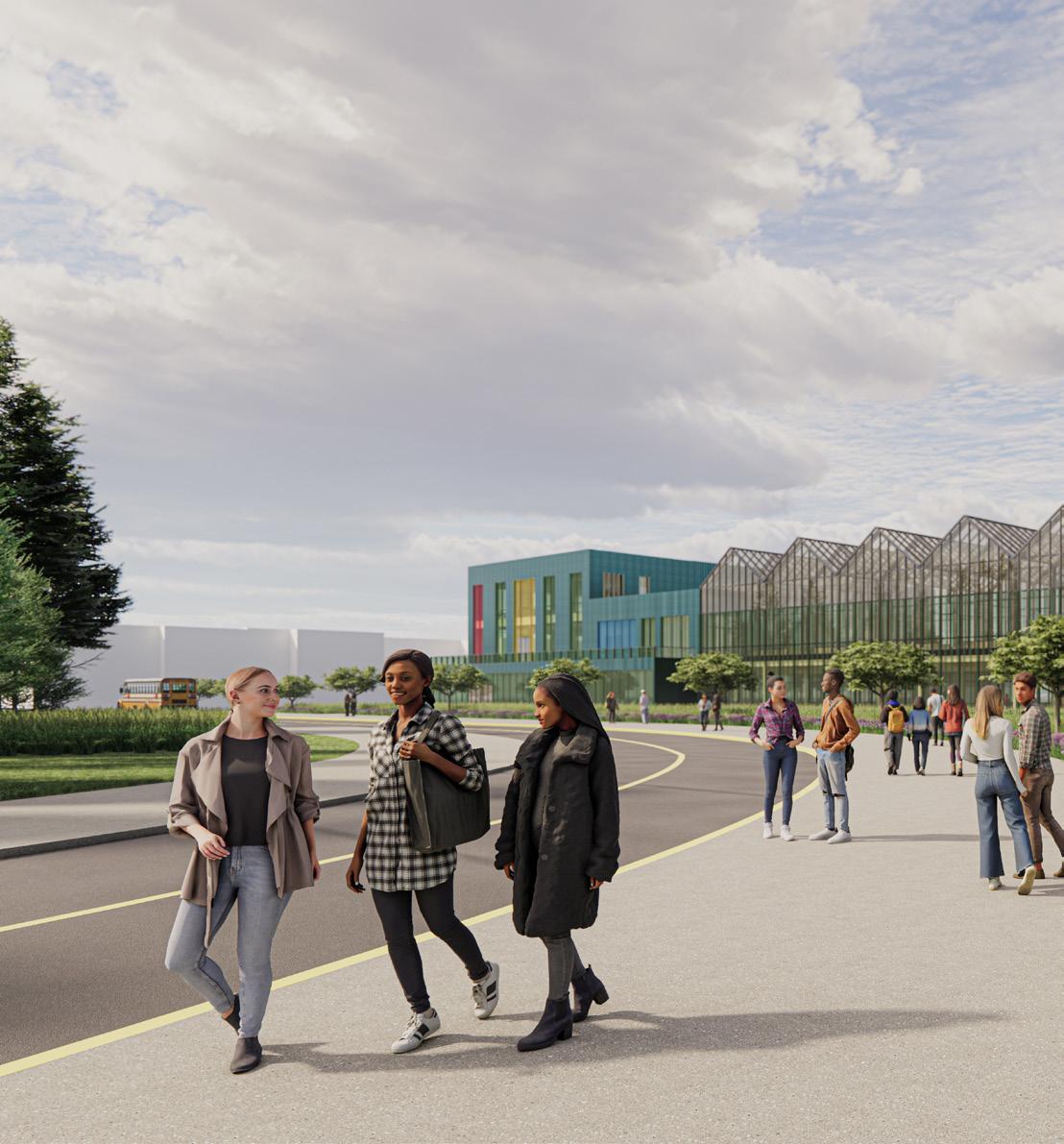
Uniting a split campus, a new Future Careers Center cultivates integration and career growth
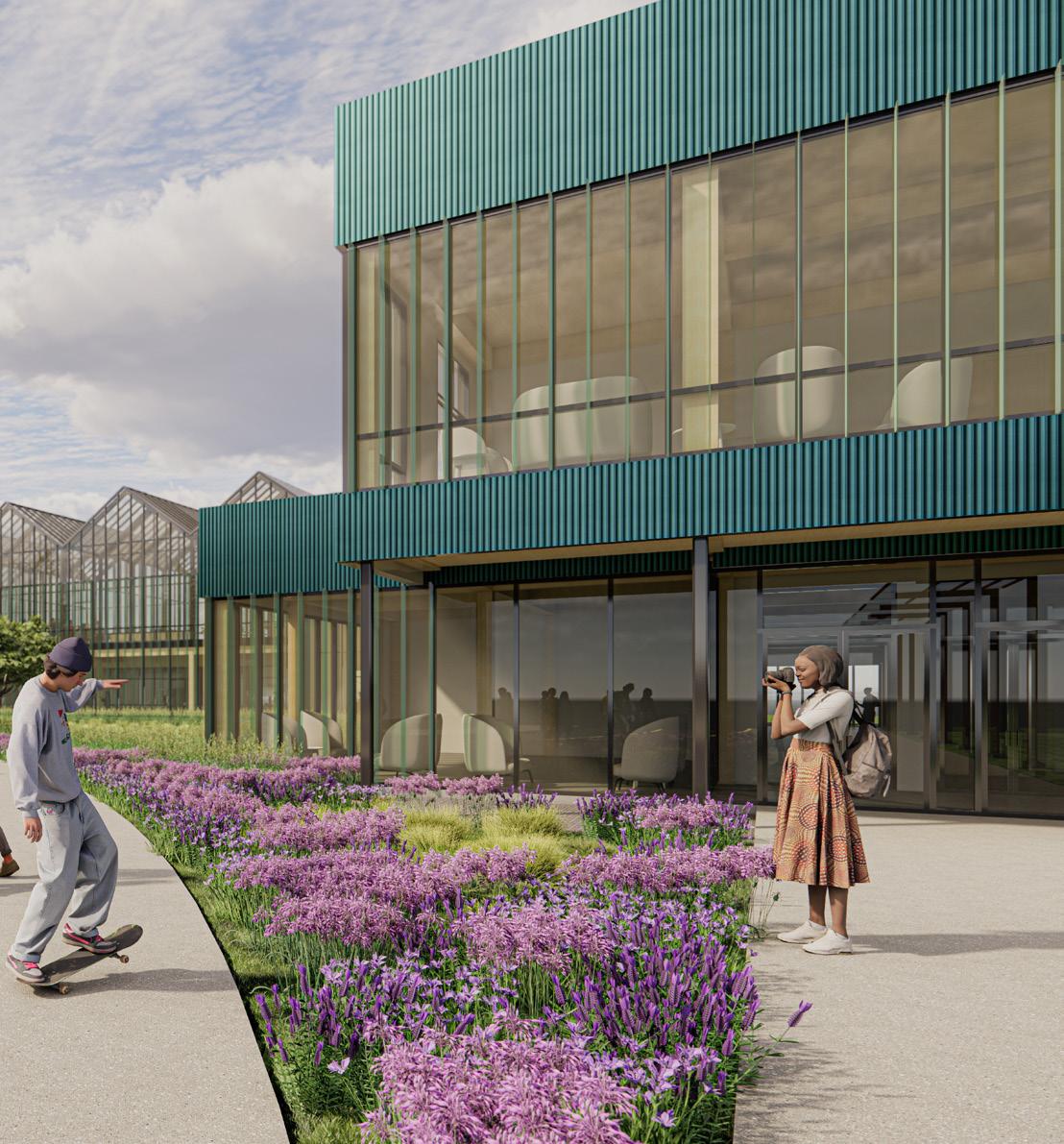
How do I move from high school to a career? At David Douglas High School (DDHS), a robust Career Technical Education (CTE) program offers 11 courses designed to provide students with practical skills for future careers and future education.
The issue was while DDHS has one of the most expansive CTE curricula in the state of Oregon, their facilities are undersized and hidden throughout a bifurcated campus.
Thus the primary aim of this proposal was to introduce students to what these programs look like and how they might integrate with their traditional high school courses. My project envisions a new Future Careers Center situated directly on the path between the North and South halves of the campus. Given the rainy Portland climate, this proposal offers an alternative covered path between the two halves, showcasing three key courses: culinary arts, engineering, and natural resources.
YEAR
Senior Terminal Studio, Winter and Spring 2024
INSTRUCTOR
Dr. Siobhan Rockcastle
LOCATION
Portland, Oregon, USA
SIZE
70,000 sq. ft
SOFTWARE
Revit, ClimateStudio, Enscape, Lightroom, Illustrator
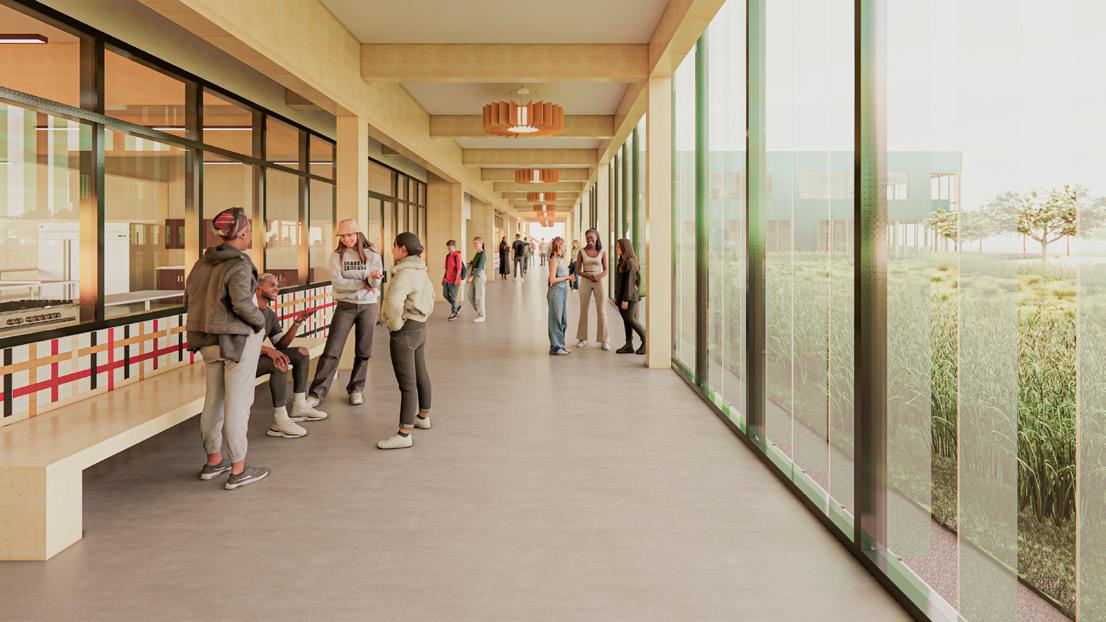
1. Creating Connection
2. Increasing Visibility 4. Opening to Growth
3. Facilitating Interaction
93.2%
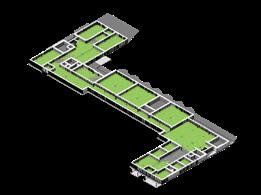
sDA map of Level 1
99.7% 23.3% daylight autonomy LEED quality views annual sunlight exposure +
Increasing users’ connection to nature is critical to promoting student wellbeing. In addition to quality views, irresistible stairs designed to be visually appealing and strategically located at either end of the building encourage student movement between levels. These stairs not only serve a function but also promote physical activity and social interaction.
Site response creates a long linear form which optimizes daylight and ventilation. Louvers reduce solar heat gain, which contributes to users’ thermal comfort. Ventilation between the kitchens and greenhouses above work to cool the kitchens and warm the greenhouses.
In addition to mitigating excess light, glazed colored louvers reflect program uses and primary languages spoken on campus




Bioswale supports local plants enhancing a sense of identity and place
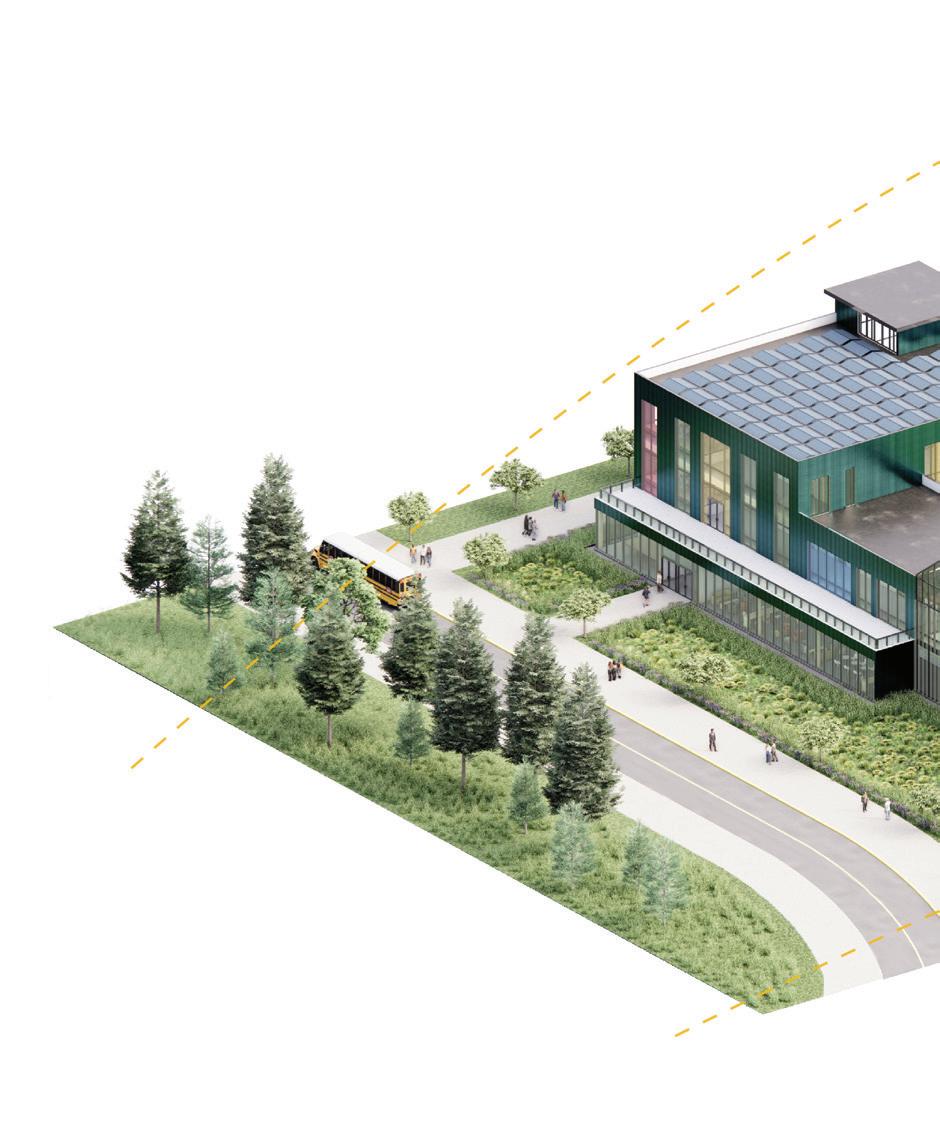
Through the bioswale, vegetation and soil layers filter and manage the overflow of nutrient rich runoff from the rest of the roofs before returning to the general system. Water captured off the greenhouse roofs goes directly to watering the greenhouses.
Raised stairwell top facilitates night flushing
summer sun path
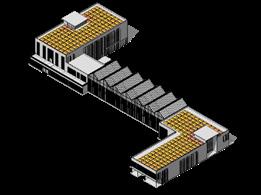
100%
Student commons foster inclusion and engagement across academic disciplines. With flexible seating designed to accommodate diverse learning styles, they offer an alternative to traditional classrooms, supporting a broader range of student needs. In emergencies, these spaces can also serve as welcoming community hubs.
winter sun path
Greenhouses support local food systems and culinary programs
Ground source heat pumps on a 10’x10’ grid

754,094
221,146 70% solar powered gallons filtered per year gallons captured per year baseline EUI reduction +
Embedded radiant heating and cooling system
An array of solar “tents,” angled East and West aim to capitalize on the pattern of the sun path specific to the site. This tented strategy results in greater capture of solar energy across the entirety of the year. Based on a 70% reduction from the baseline EUI, with a site EUI target of 16, the 12,500 sf of PVs produce 100% of the building’s electrical energy.
GREENHOUSE CLASSROOM provides students the opportunity to learn about healthy food systems.
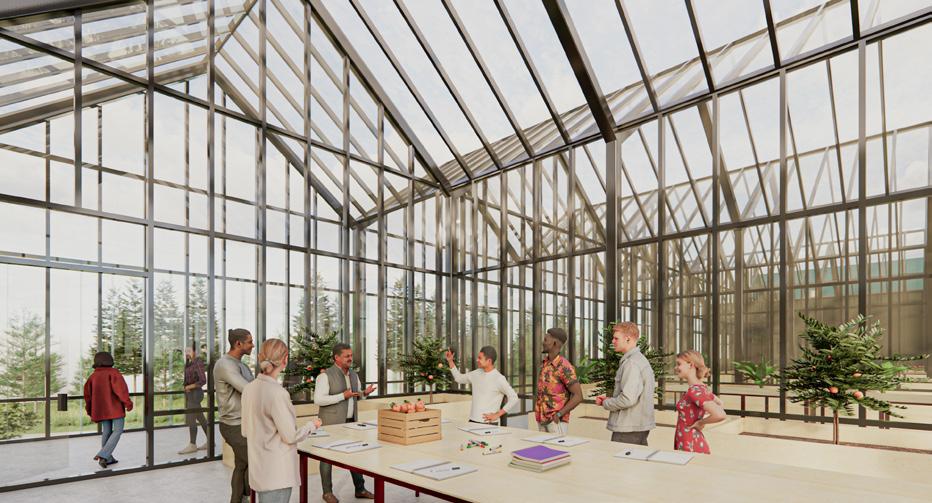
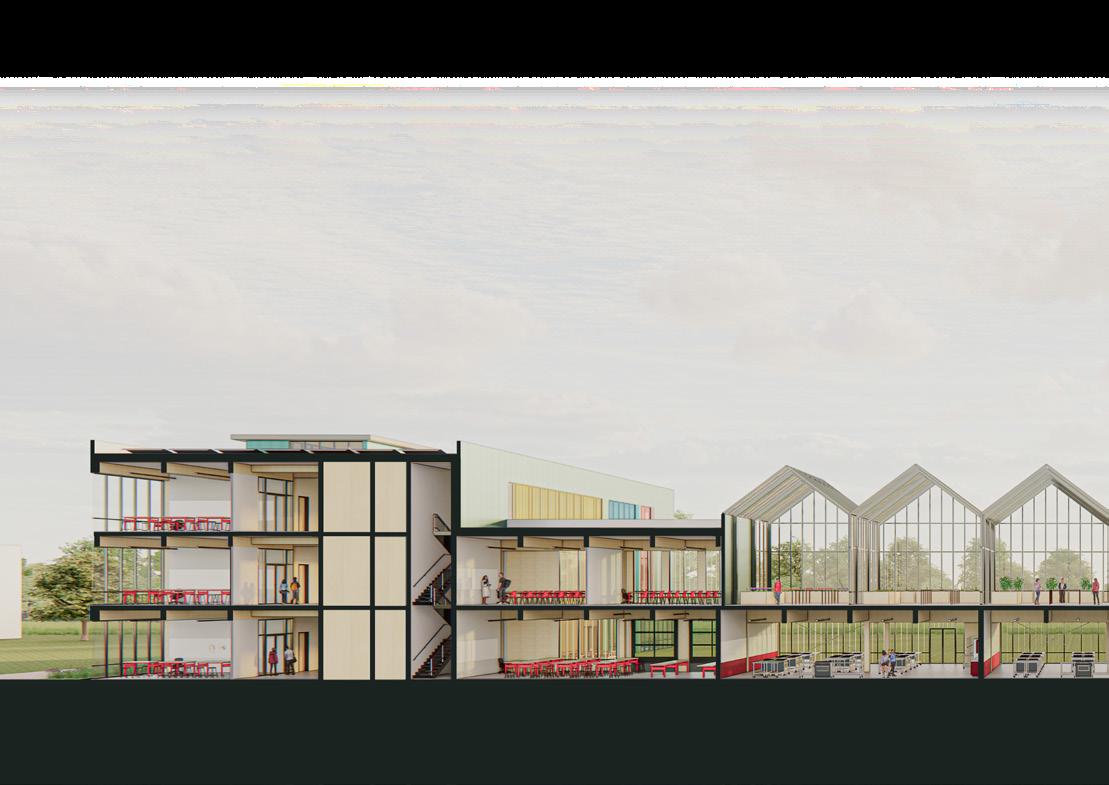
CHANGE form integrates with future campus expansion
DISCOVERY visibility activated circulation provides opportunities for impromptu collaboration
ENERGY
PV array stairwell night flushing ground source heat pumps
INTEGRATION
93.2% daylight autonomy
ventilation from kitchens through greenhouses
ECONOMY
flexible mass timber grid
PROFESSIONAL TEACHING KITCHEN where students use fresh produce in their weekly menus.
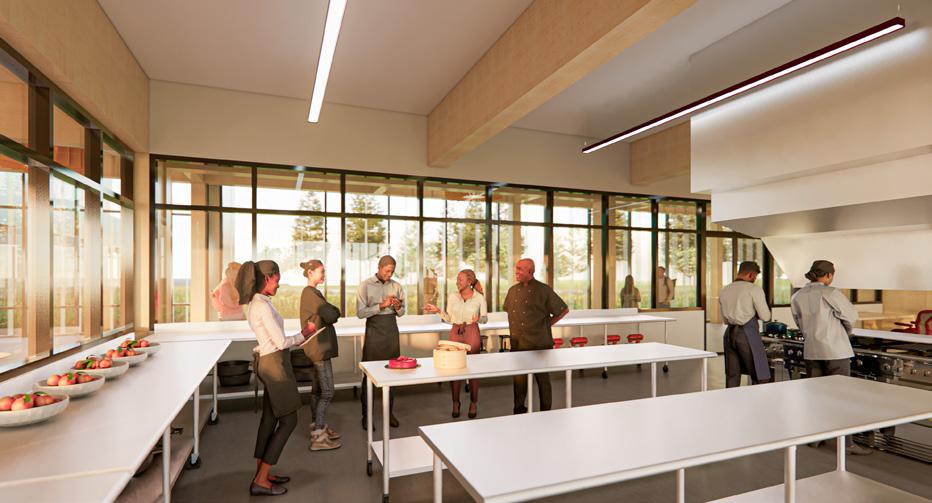
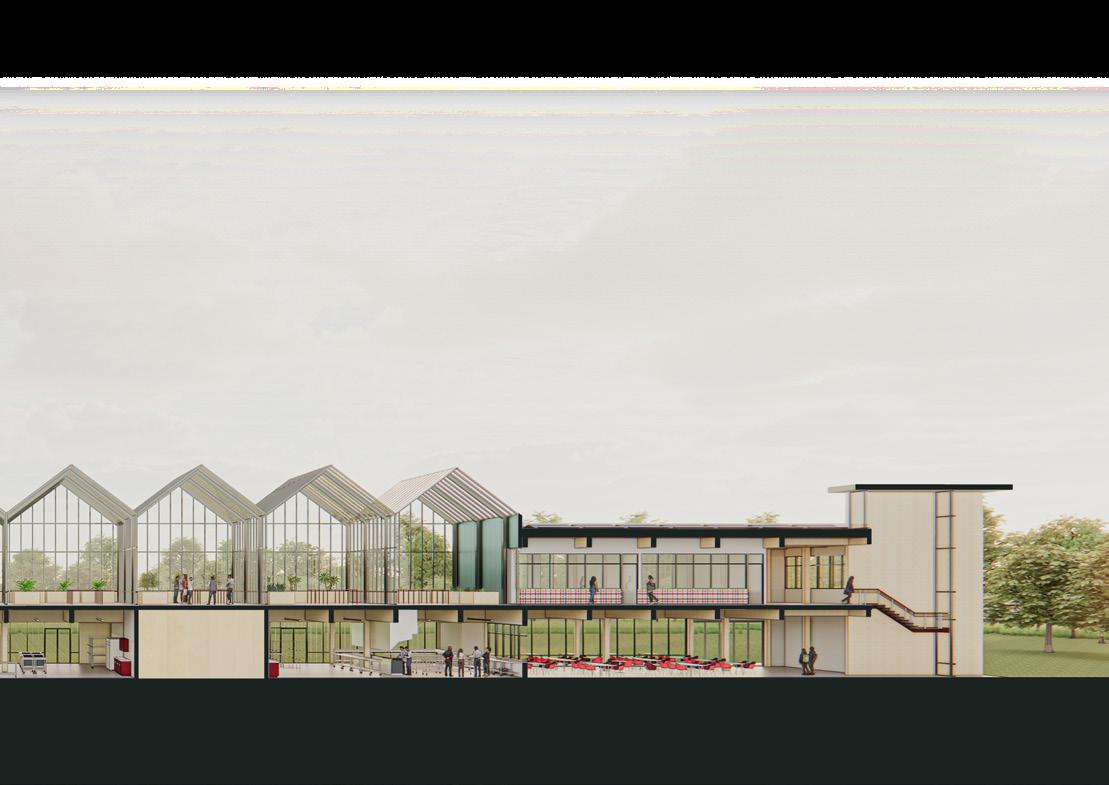
rainwater collection supplies water to greenhouses
greenhouse food culinary education
rainwater collection
local mass timber
renewable wool felt
student dining room connects to culinary program and alternatively functions as a flexible study space
WELLBEING irresistible stairwells quality views

“The Kilt,” a student dining room served by the culinary program
A lobby and expanded career advising center
TYPICAL LECTURE CLASSROOM has colored glazed louvers which reflect into the classroom.

STUDENT COMMONS offers alternative places to study for a diversity of learning styles.
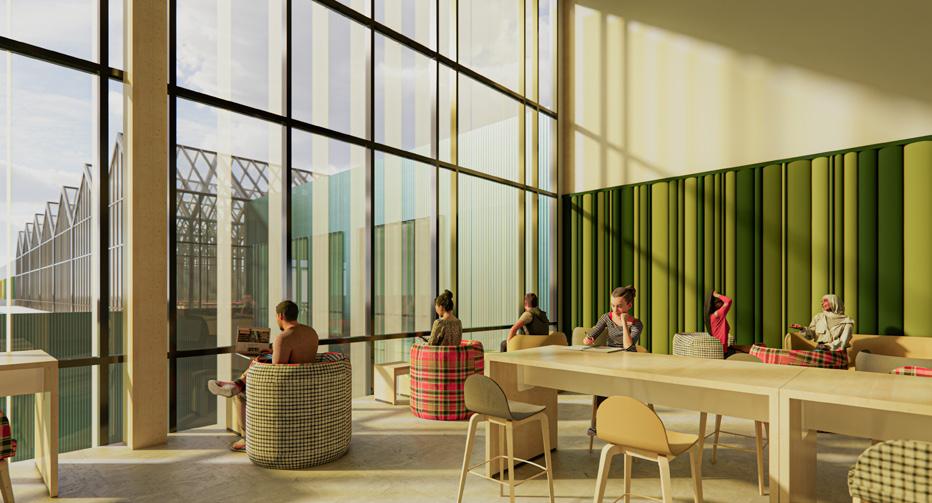
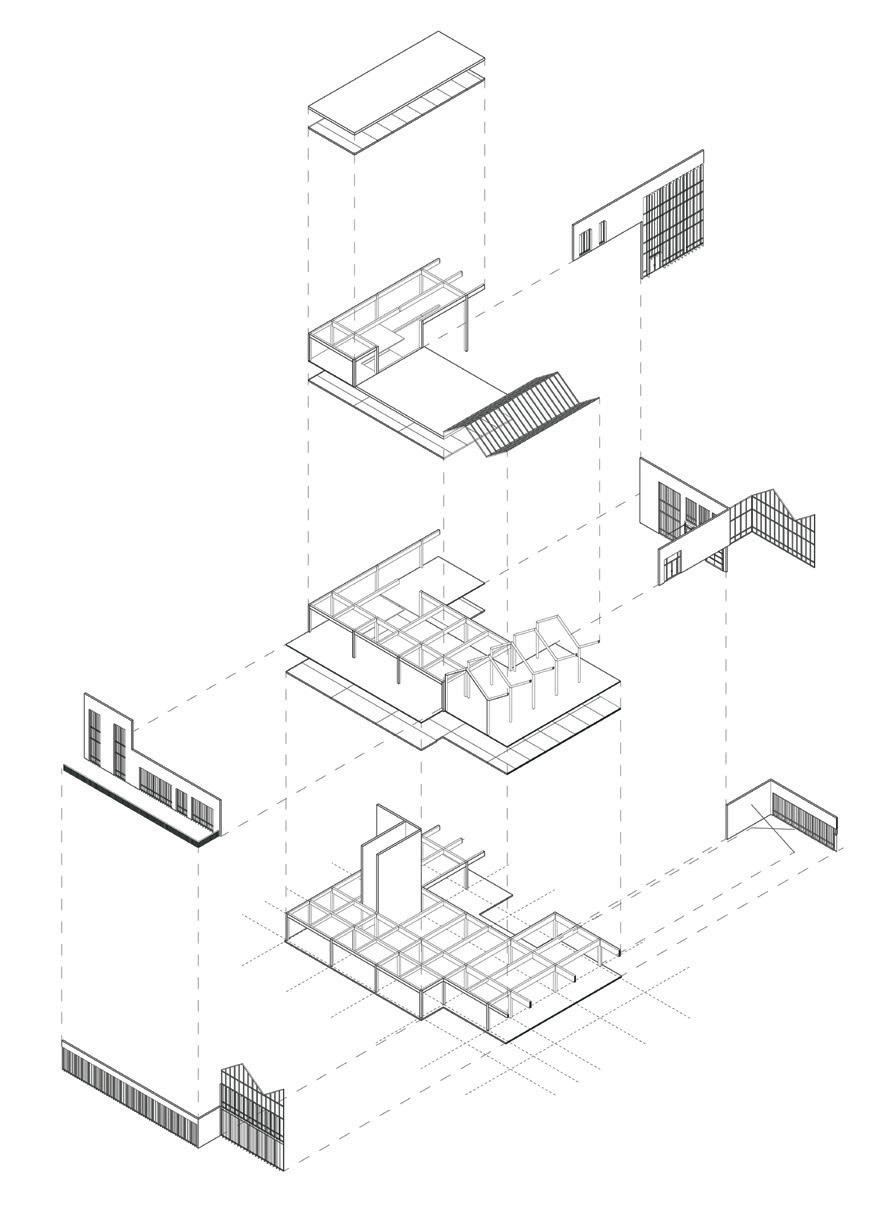
ROOF ASSEMBLY
CLT ROOF PANEL
5-Ply, 6-7/8” thick
10-1/2” x 2’-3” WALL ASSEMBLY
COLORED GLAZED LOUVER SYSTEM
GLULAM BEAMS
GLULAM BEAMS
10-1/2” x 1’-4 1/2”
CLT CEILING AND FLOOR PANEL
5-Ply, 6-7/8” thick
GLAZED GREENHOUSE ENCLOSURE
GLULAM COLUMNS
11” x 14”
GLULAM COLUMNS
11” x 11”
WELDED SQUARE HSS
8” x 8”
FLOOR ASSEMBLY
CLT SHEAR WALLS
11” x 11”
GRID FRAMEWORK
12’-6” x 25’-0”
25’-0” x 25’-0”
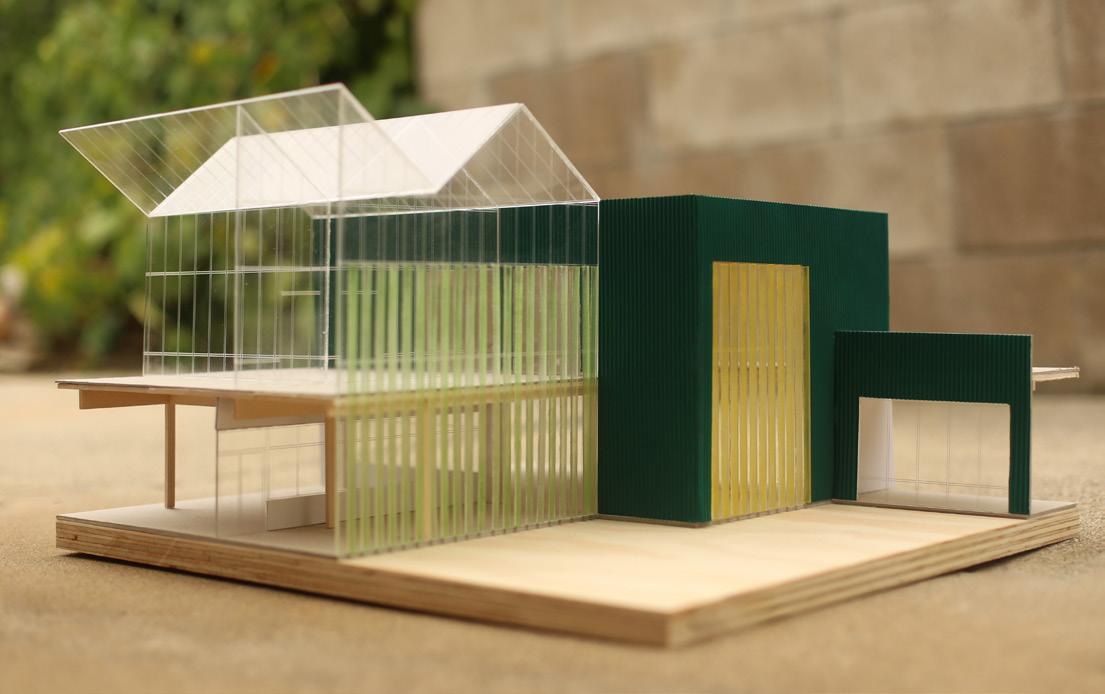
MODELING TECHNIQUES
hand cutting, laser cutter, bandsaw and table saw
MATERIALS USED
basswood, recycled plywood, chipboard, acrylic, bristol paper, corrugated paper, copic markers and spray paint
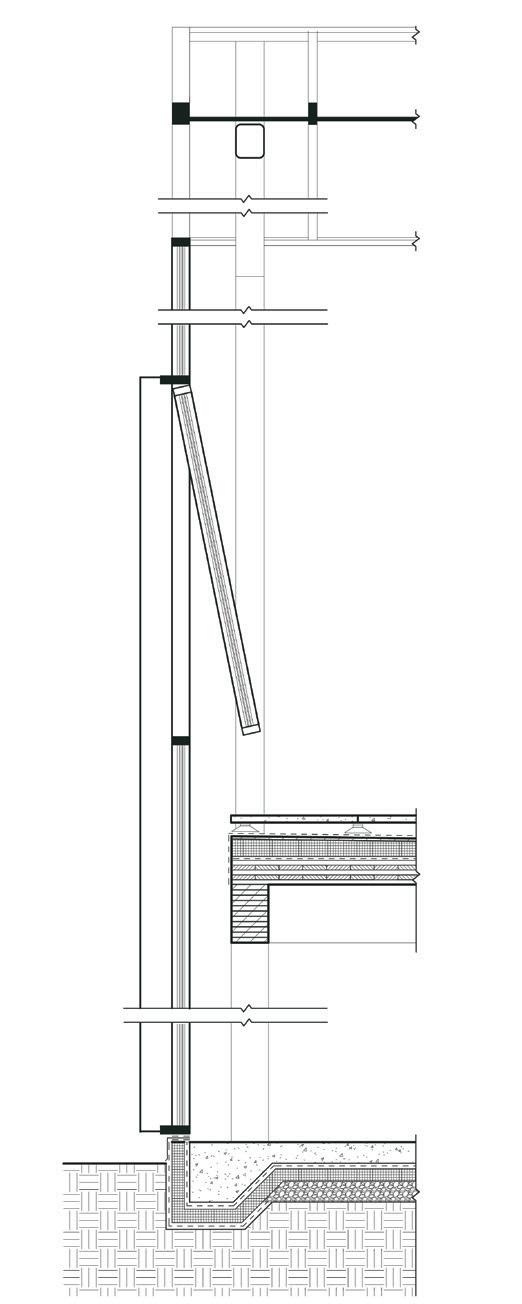
GREENHOUSE STRUCTURE
8” x 8” welded square HSS
A greenhouse and kitchen wall detail aims for a higher level of building systems symbiosis
OPERABLE WINDOW
allows for ventilation from the kitchens below through the greenhouses above
GREENHOUSE CLT-FLOOR ASSEMBLY
pavers on adjustable pedestals
TPO roof membrane
1/2” coverboard
6” R-30 tapered rigid insulation
vapor barrier
5-ply CLT floor panel
SLAB ON GRADE FOUNDATION ASSEMBLY
6” slab on grade finished concrete
vapor barrier
4” rigid continuous insulation
WRB
4” gravel
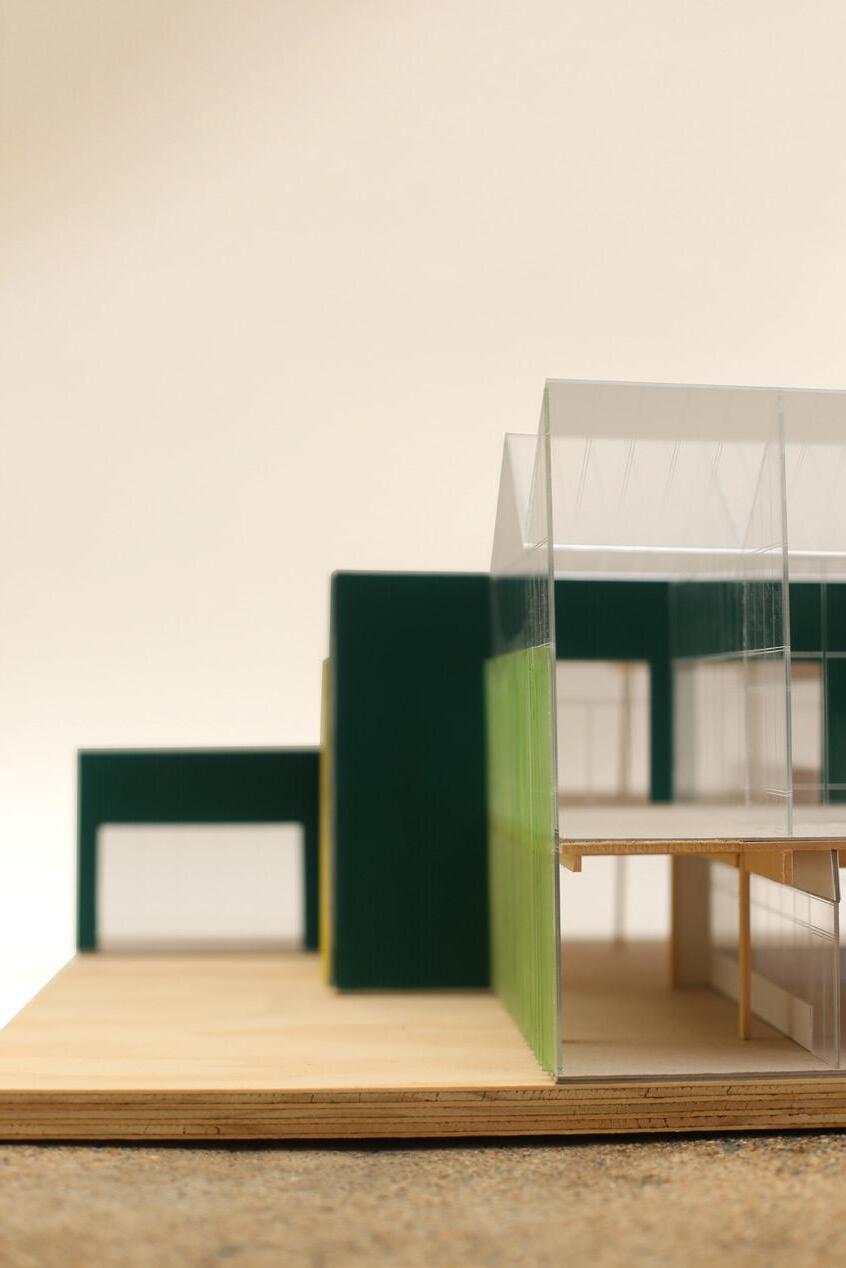
Kitchen ventilation is routed through the greenhouses to enhance energy efficiency
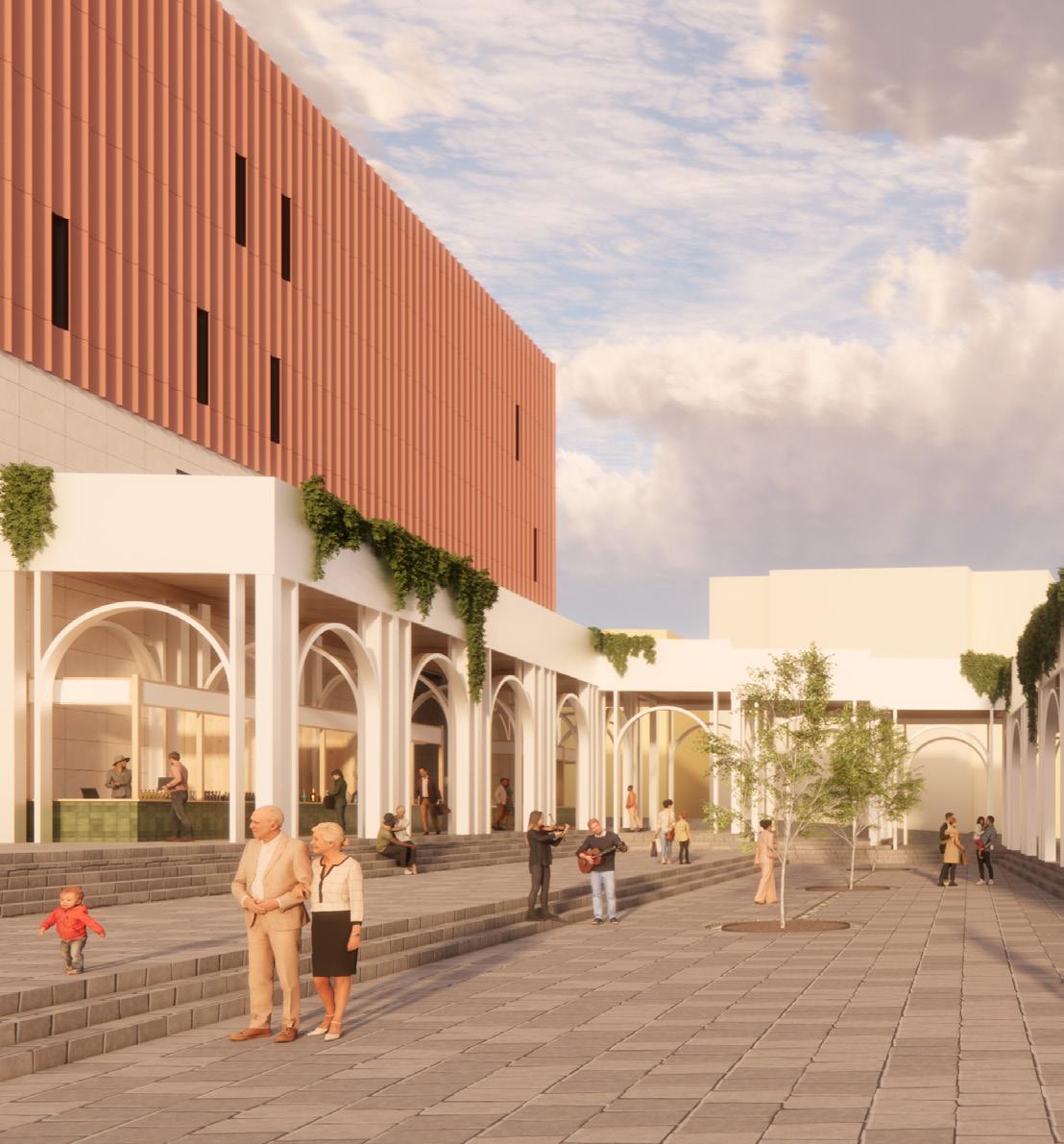
A cultural intervention offers permanent market stalls and celebrates local architectural history
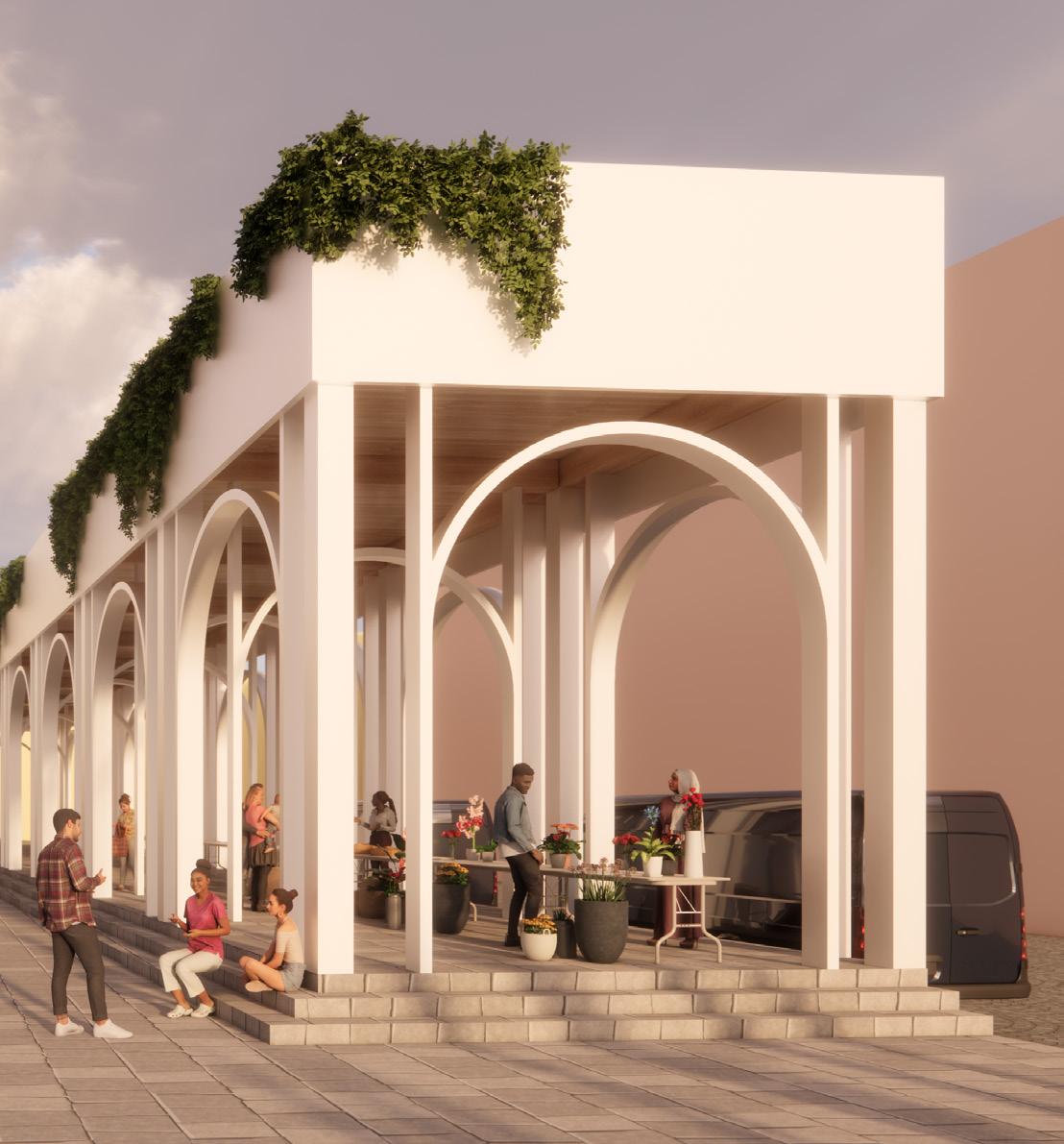
What makes our most beloved public squares vibrant places to spend time? Completed while in Vicenza, Italy, my goal was to synthesize what I learned while studying Italian piazzas, markets, and local building history.
The problem to solve was, as it exists, the site was one of three major piazzas in the heart of Vicenza, and it was the least used. Additionally, an undersized museum dedicated to local architect Andrea Palladio’s work needed an expanded permanent exhibit space.
This proposal brings new life to this corner of the city center by celebrating Vicenza’s architectural history in the form of a new museum and carving out a new public piazza. Notably, the museum is designed with a ground floor permanent exhibition dedicated to Andrea Palladio and a second floor Palladio Research Center and Archives. The new piazza is designed to reveal and highlight Vicenza’s Roman and medieval history and offer new permanent and temporary market stalls.
YEAR Spring 2023
INSTRUCTOR
Jim Givens
LOCATION
Vicenza, Italy
SIZE
37,000 sq. m
SOFTWARE
Revit, Enscape, Illustrator
* This site model was provided, the building model is my personal work


Wrapping around the piazza the loggia frames the historic church whose main portal is believed to have been designed by Andrea Palladio.
Process E/W Section Looking North on trace
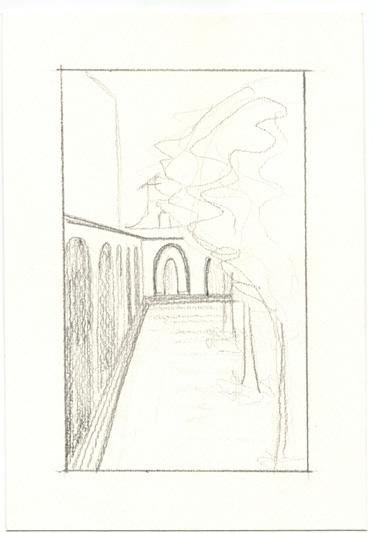
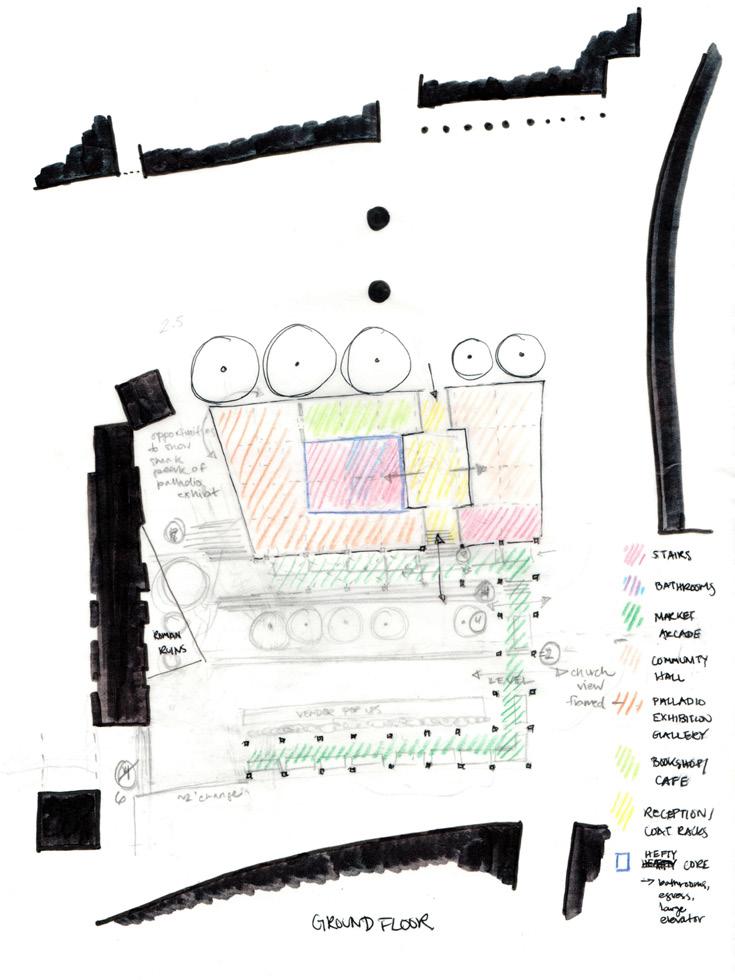
Opening new dialogue between historical sites shapes a piazza
Program and massing sketch on trace working out programmatic hierarchy and relationship to site.
1. Existing Geometry
2. Division of the Site and Carving Paths
Wall angles towards the medieval wall adjacent to the East facade of the Basilica
3. Celebrating History by Connecting Landmarks
4. Softening Edges
Market loggia offers permanent and temporary market stalls shaping a new public piazza
Glazed portals display Roman ruins ~15’ below the piazza
Trees offer greenery in a city center devoid of plantings
GROUND FLOOR PLAN

informed by its context includes local materials and pays tribute to
Chosen for its breathability, this rich texture speaks to Palladio’s brick constructed Loggia del Capitaniato which sits diagonally across the piazza
Selected for its local sourcing, this elegant stone conveys its civic purpose while echoing its sparkling white neighbor, the Palladian Basilica

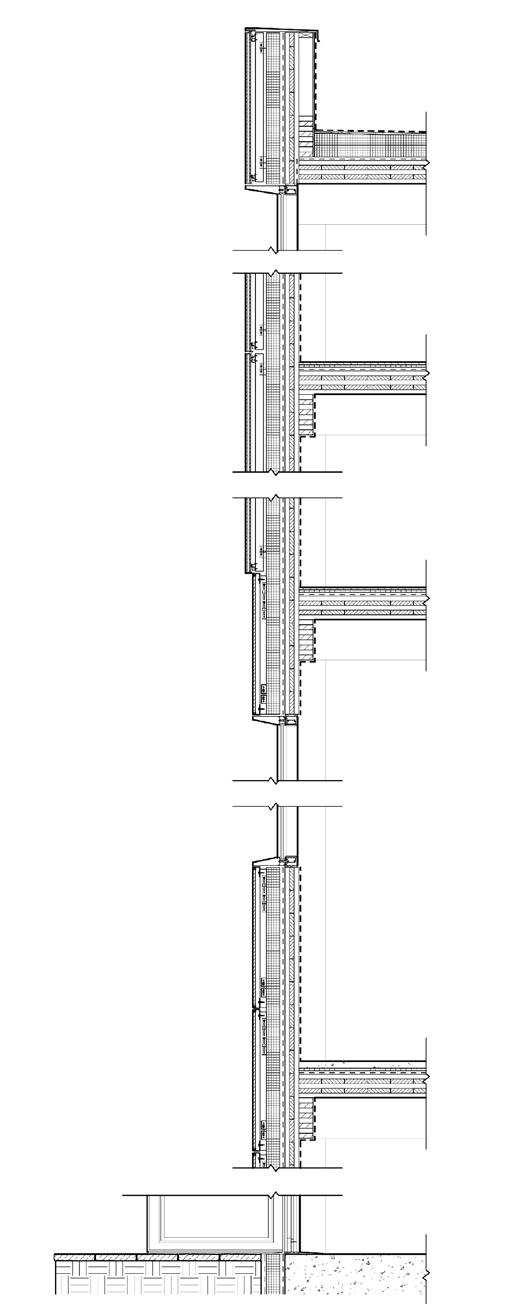
R30 CLT ROOF ASSEMBLY
TPO roof membrane
ROOF
1/2” coverboard
6” R-30 tapered rigid continuous insulation
5-ply CLT roof panel
R10 CLT FLOOR ASSEMBLY
1/2” wood floor finish
1/2” acoustical barrier
vapor barrier
5-ply CLT floor panel
A rainscreen terracotta and limestone paneling system allows the enclosure to breath in Vicenza’s humid climate
R20 CLT WALL ASSEMBLY
Vicenza Limestone panel
Cosentino DKT3 stone attachment system
1-1/2” air gap
4” R-20 continuous rigid insulation
WRB
3-ply CLT wall panel
semi-permeable vapor barrier finish
Prioritizing building performance for future generations, the zero energy enclosure strategy ensures long-term sustainability
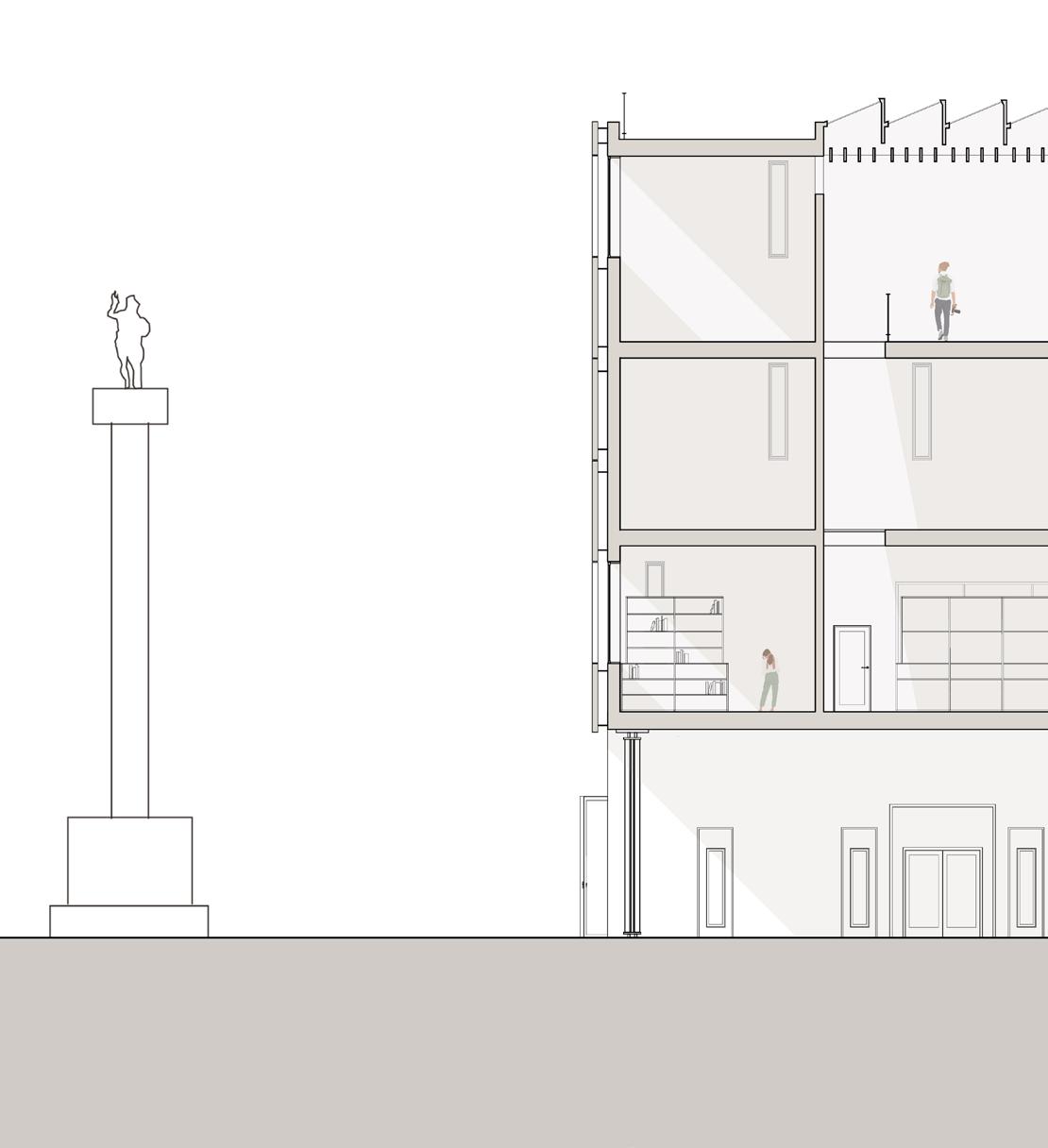
HIGH PERFORMING NORTH FACING
SKYLIGHTS BRING IN DIFFUSE LIGHT TO GALLERY SPACES
LEVEL 3 art gallery
LEVEL 2 art gallery
LEVEL 1 Palladio Research Center
LEVEL 0 public connection links piazzas
historic column
Signori
ASHRAE ZERO ENERGY PERFORMANCE ENVELOPE
developed based on local climate zone: 4A high performance glazing systems low carbon structure continuous exterior insulation air tightness
LOCAL TERRACOTTA AND LIMESTONE CURTAIN WALL
MASS PLYWOOD/LOW EMBODIED CARBON STRUCTURAL FRAMING
2” AIR CAVITY RAINSCREEN
TERRACOTTA AND STONE ATTACHMENT SYSTEM runs horizontally and connects directly to structure eliminating the need for vertical aluminum attachments

KAWNEER THERMAL PERFORMANCE WINDOWS
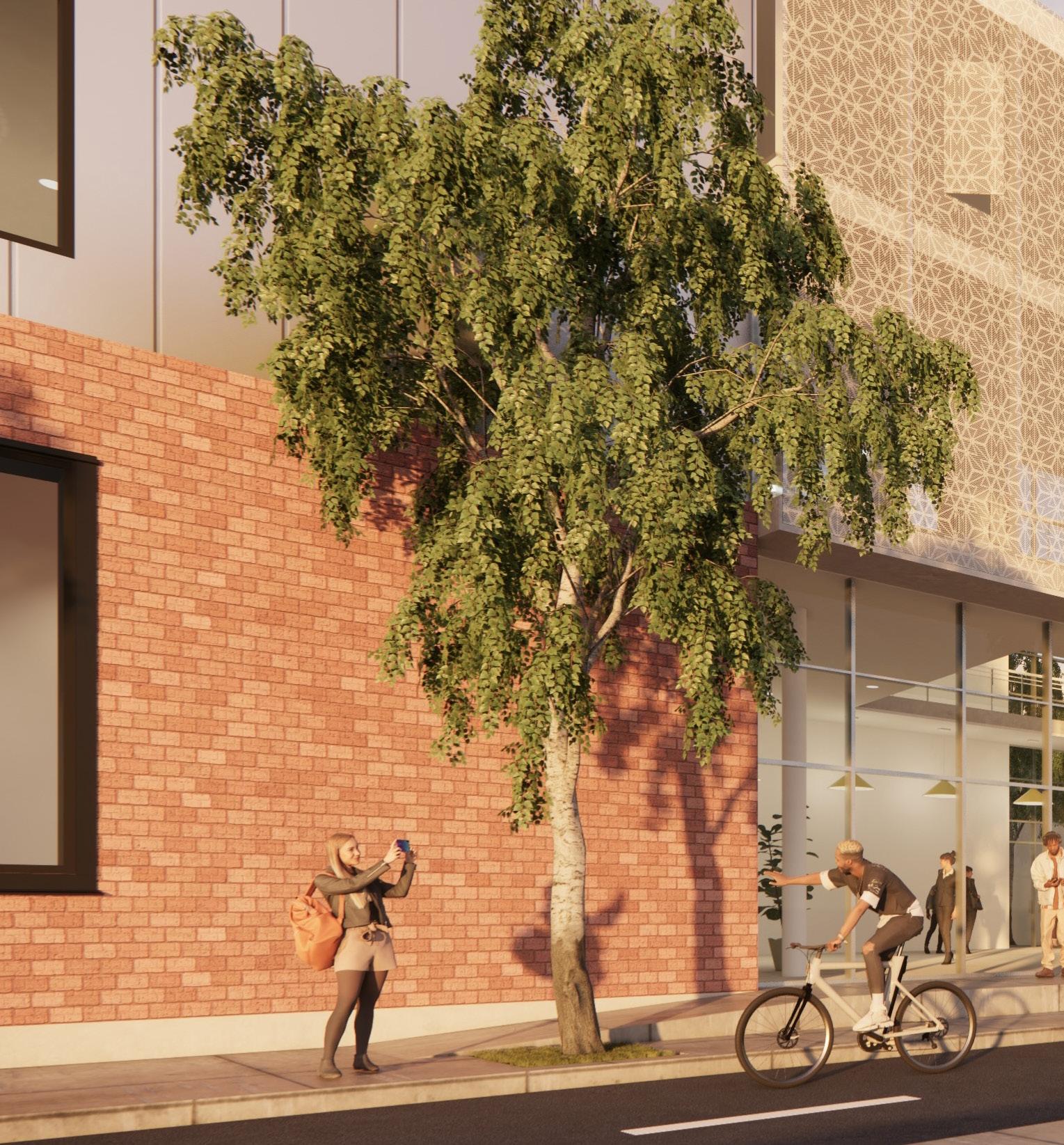
An adaptive reuse project re-imagines a historic structure as a new home for architectural education
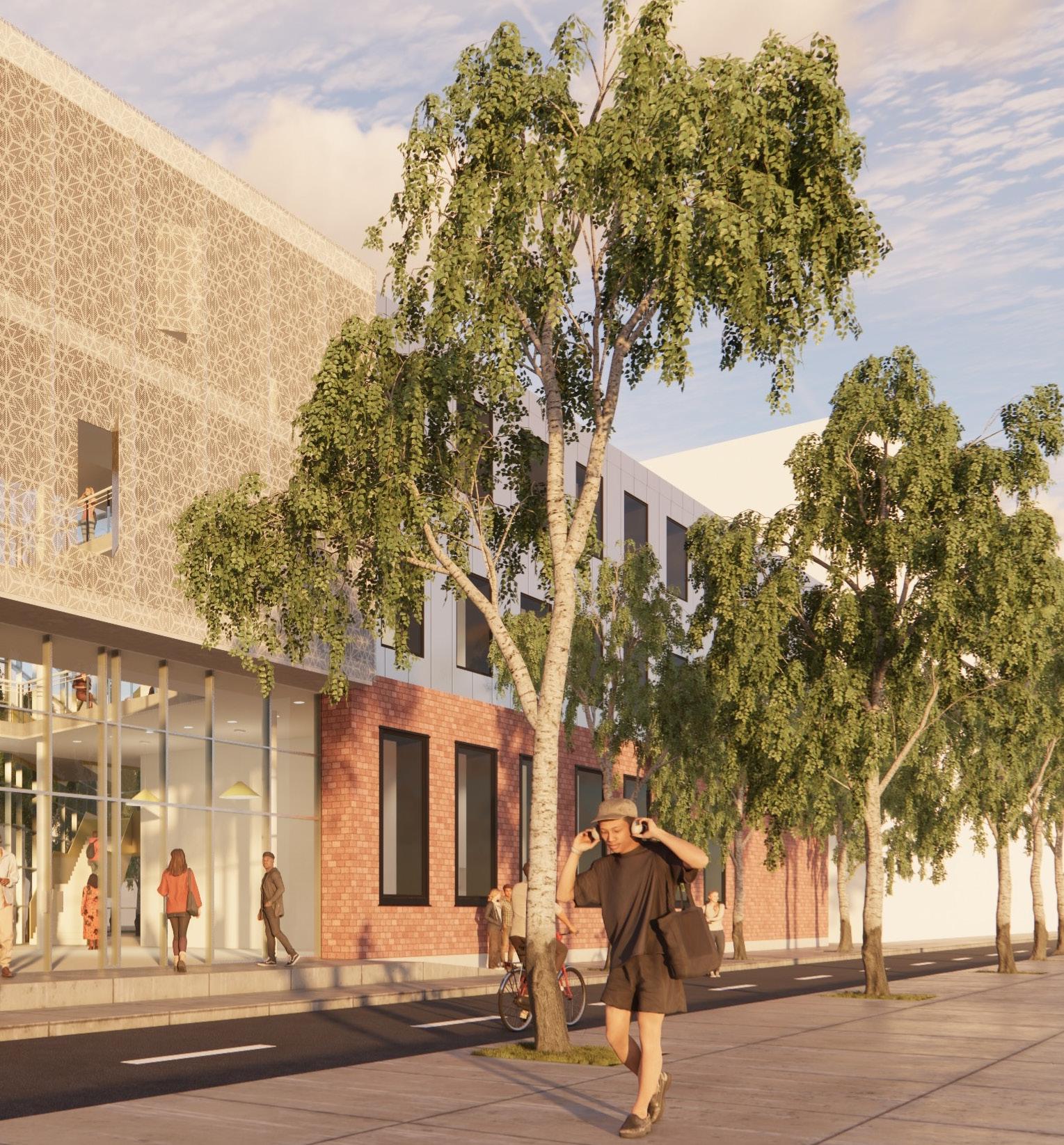
How do you teach architecture during a war while preparing the next generation of designers to rebuild your country? Following the Russian invasion of Ukraine, the Lviv National Academy of Arts welcomed the displaced Kharkiv School of Architecture to share their teaching facilities.
This relationship inspired leaders of the Lviv National Academy of Arts to talk about creating a new dedicated architecture building on their campus. The site chosen already hosts an existing five meter tall, one story brick building. At just over one-hundred years old, the building has experienced some weathering and additions which have disconnected the larger Academy’s campus.
The focus of this project was to adaptively reuse the existing building to create a range of dedicated and flexible studio spaces alongside a cafeteria, an exhibition hall and classrooms. Contextually, a primary goal was to connect two of the Academy’s courtyards. This proposal seeks to highlight the history of the site while also supporting the Academy’s vision for Ukraine’s future.
YEAR Fall 2022
INSTRUCTORS
Erin Moore and Iryna Volynets
LOCATION
Lviv, Ukraine
SIZE
2,000 sq. m
SOFTWARE
Revit, Enscape, Illustrator
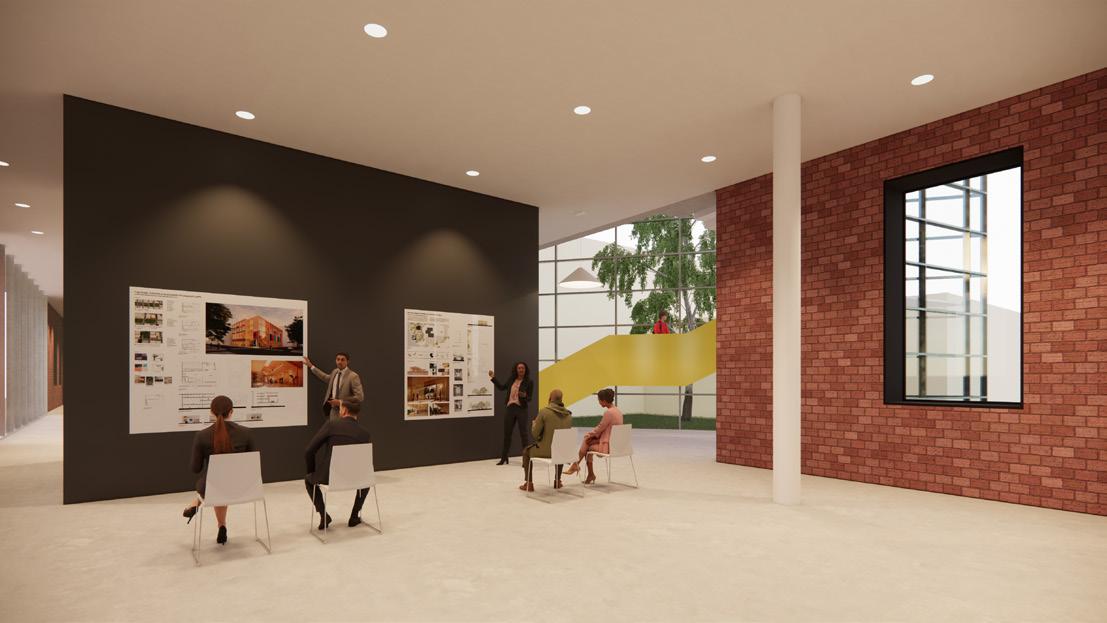
A site model stitched together without using any glue, inspired by the Ukrainian embroidery tradition

* This site model was constructed in collaboration with Paige Gordon and Noah Yachi
My proposal gently angles into the courtyard, expanding slightly on the existing footprint
1. Reestablishing campus connections
Central Courtyard
Secondary Courtyard
A late addition severed connection between the Academy’s two courtyards
2. Analysis of existing structure
This section of the facade has deteriorated, removing it provides the opportunity to create a new entry street-side REMOVE REUSE
Raising the roof, introducing a new public entrance and breaking down walls to reconnect student greenspaces
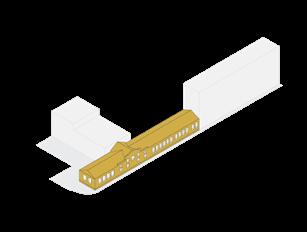
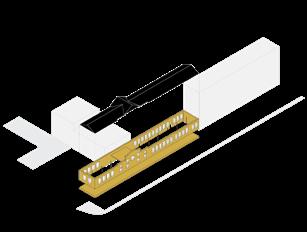
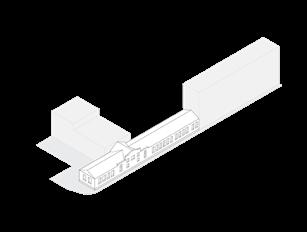


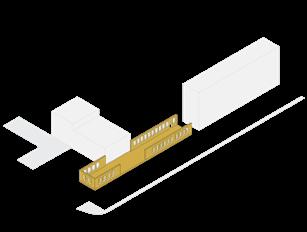
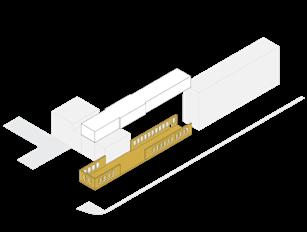
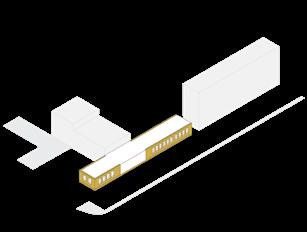
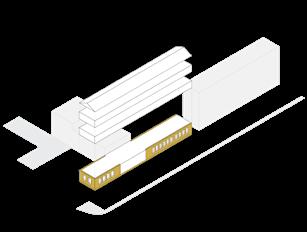

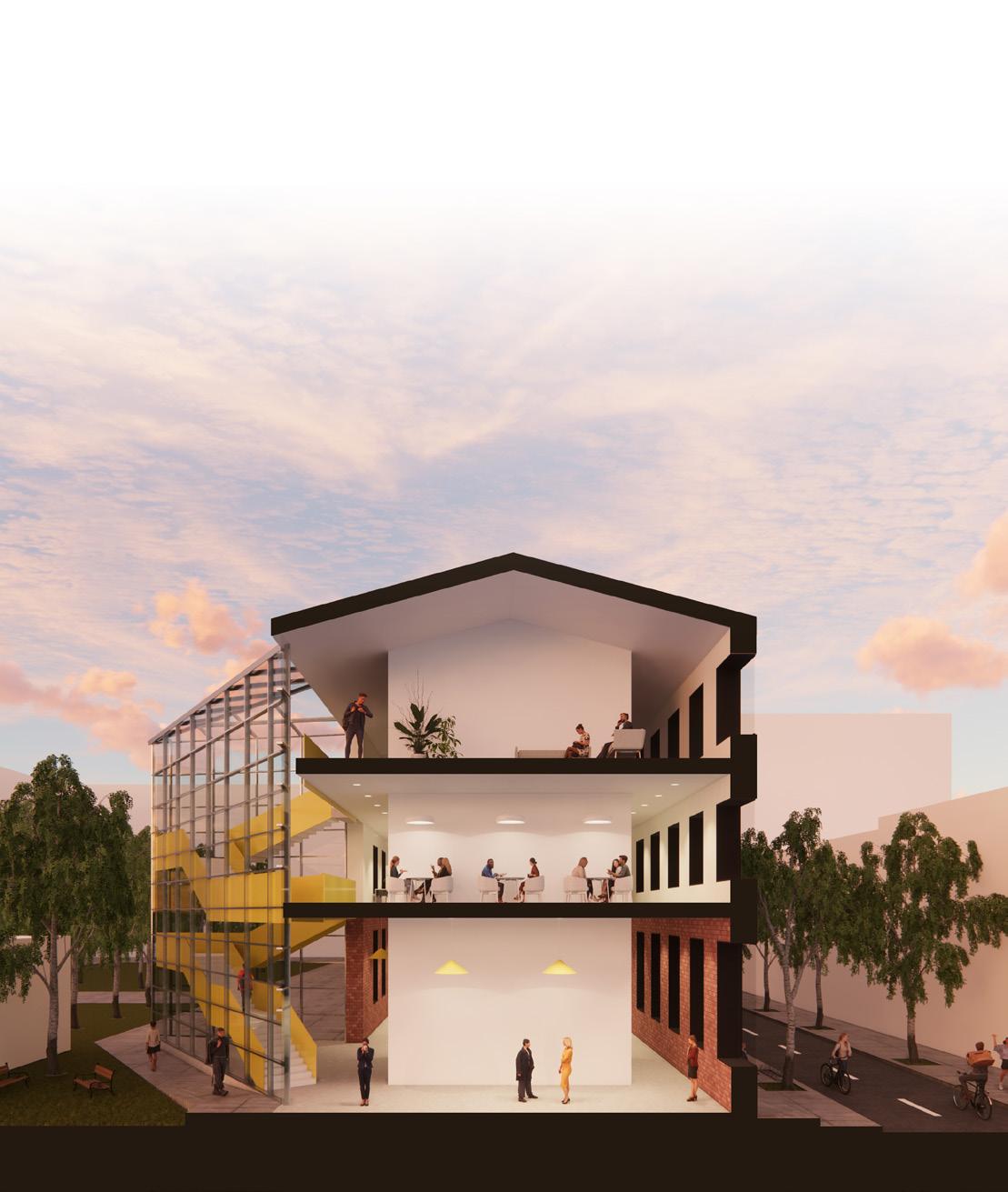
A central stair extends into the courtyard, maximizing the narrow building’s footprint to form a central hearth
Adapting to growing electrical needs: a solar facade supports a more resilient and self-sufficient Ukrainian infrastructure
In light of Russian airstrikes targeting their power grid, Ukraine has ramped up efforts to expand solar energy production. The use of solar facades plays a critical role in enhancing energy resilience and advancing the country’s path to self-sufficiency.
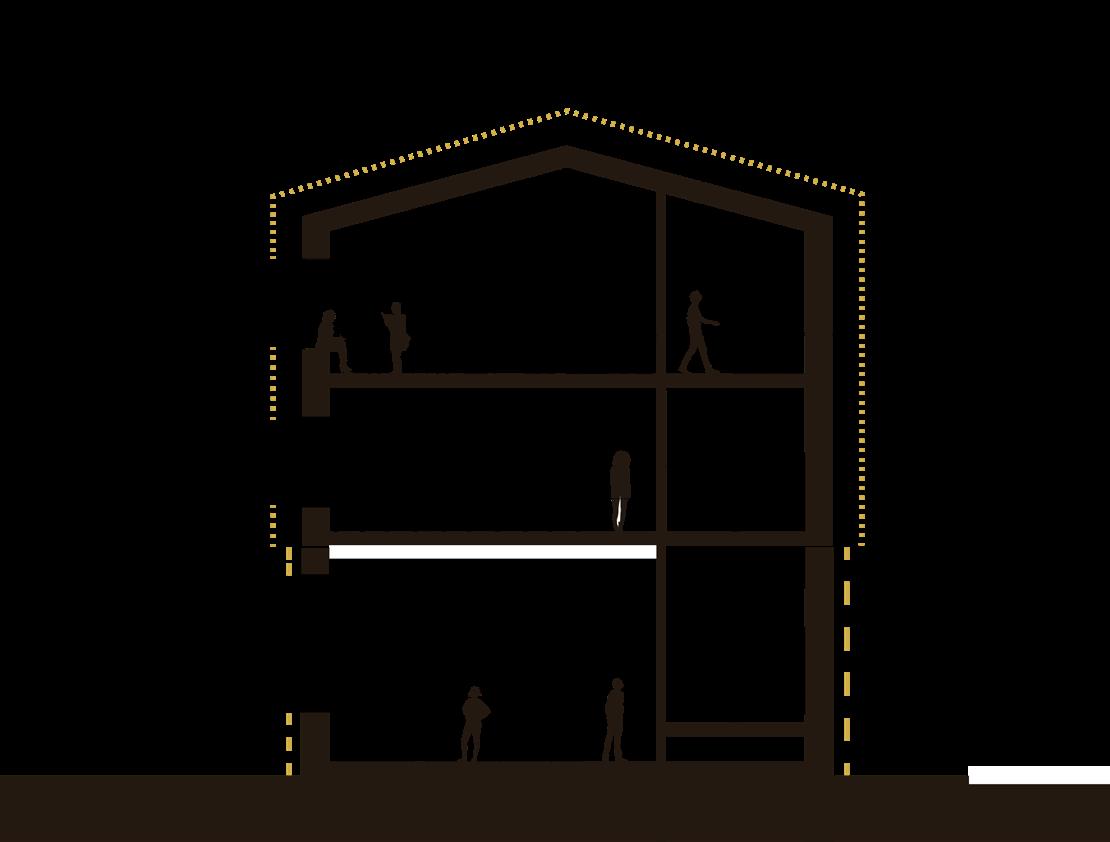
SUBSTANTIAL WALLS AND DEEP WINDOWS maximize thermal comfort and offer impromptu seating
305 MM GLULAM TIMBER BEAMS
285 MM ROUND STEEL COLUMNS
1. Push and Reveal
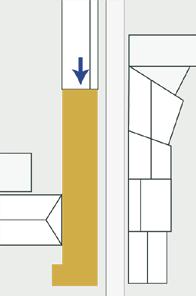
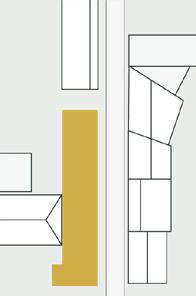
Removing this small section, which was an addition between the site and the building to the North, connects the campus courtyard to the West and the courtyard across the street to the Northeast.
2. Angle and Direct


Angling the North end emphasizes the connection between the two courtyards and directs students to the campus extension across the public street. This end facade is glazed to light the campus after dark.
3. Indent and Invite

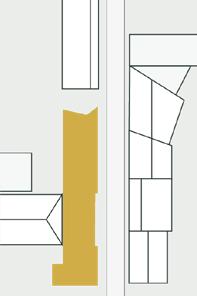
Previously this building did not have an entry from the street side, only through the West courtyard. Indenting and clarifying a new entry invites students across disciplines into the architecture school.
4. Skew and Exhibit
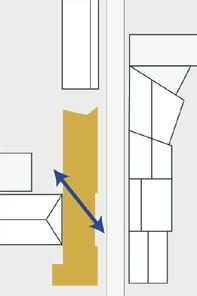

Skewing the entry lobby serves to connect students from the street entry through to the West courtyard.

Lobby Reception
Street entrance
Coffee shop
Lecture hall Lecture hall
In a world which is experiencing shifts in how we work, especially in Ukraine where war is having a very real impact on all facets of people’s lives, the primary goal of this project was to create a flexible variety of education spaces to facilitate connection and collaboration. Studio spaces are meant to accommodate architecture students as well as other design focuses and the central hearth is designed to invite students of all disciplines to study together.
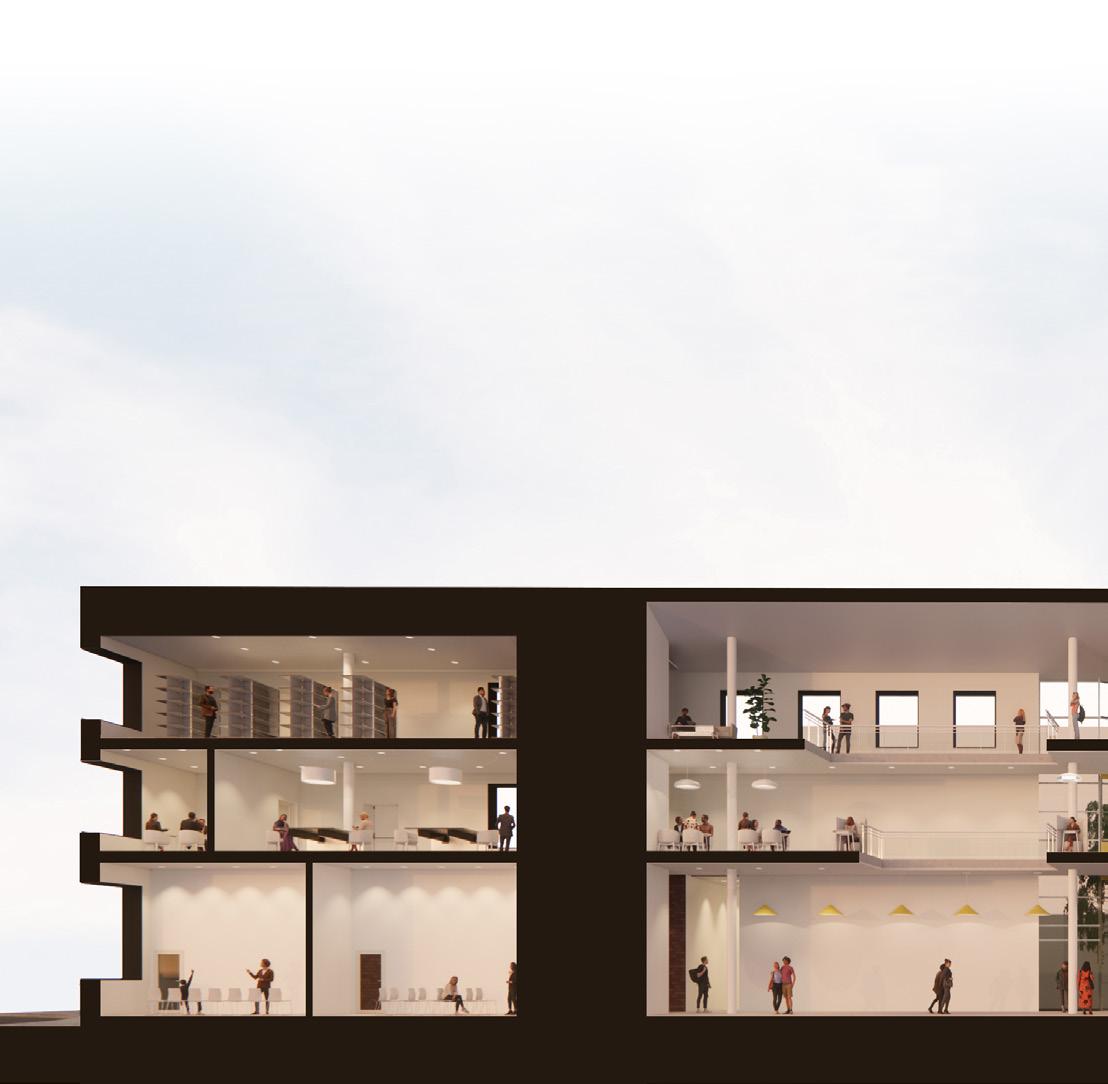
Library
Studio Space
Informal Study Hall
Student Cafeteria
Lobby and Coffee Shop Faculty Office
Lecture Hall
