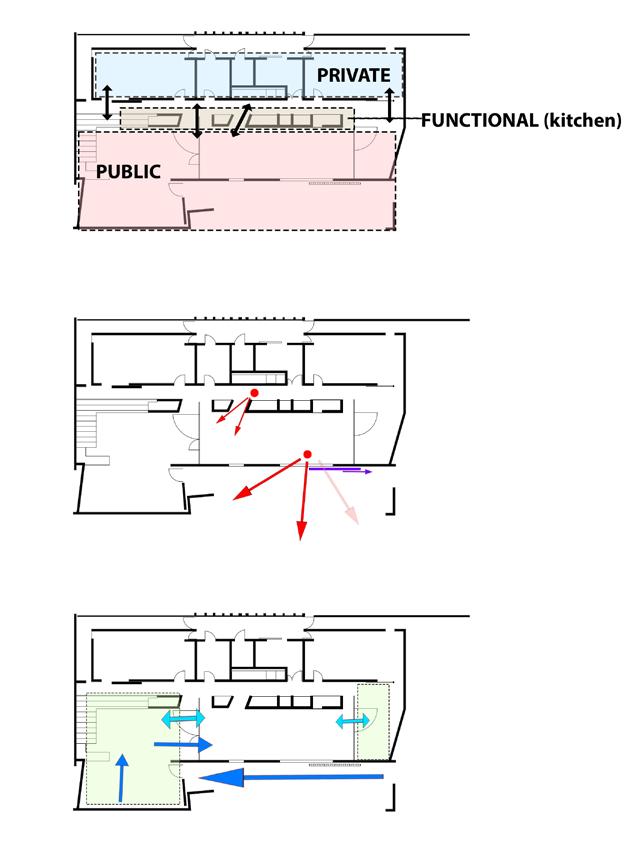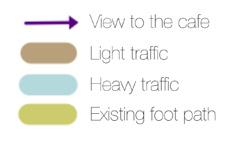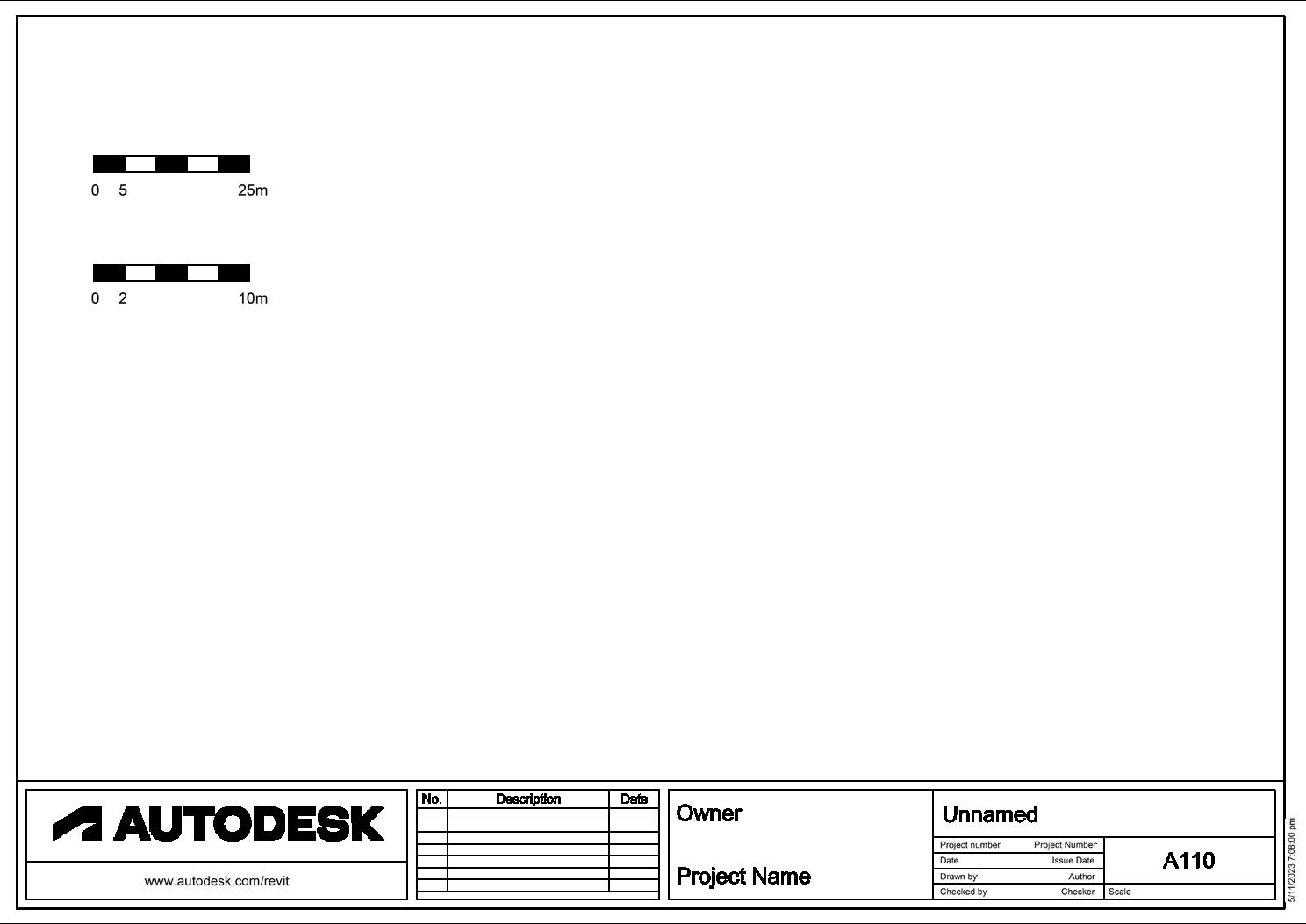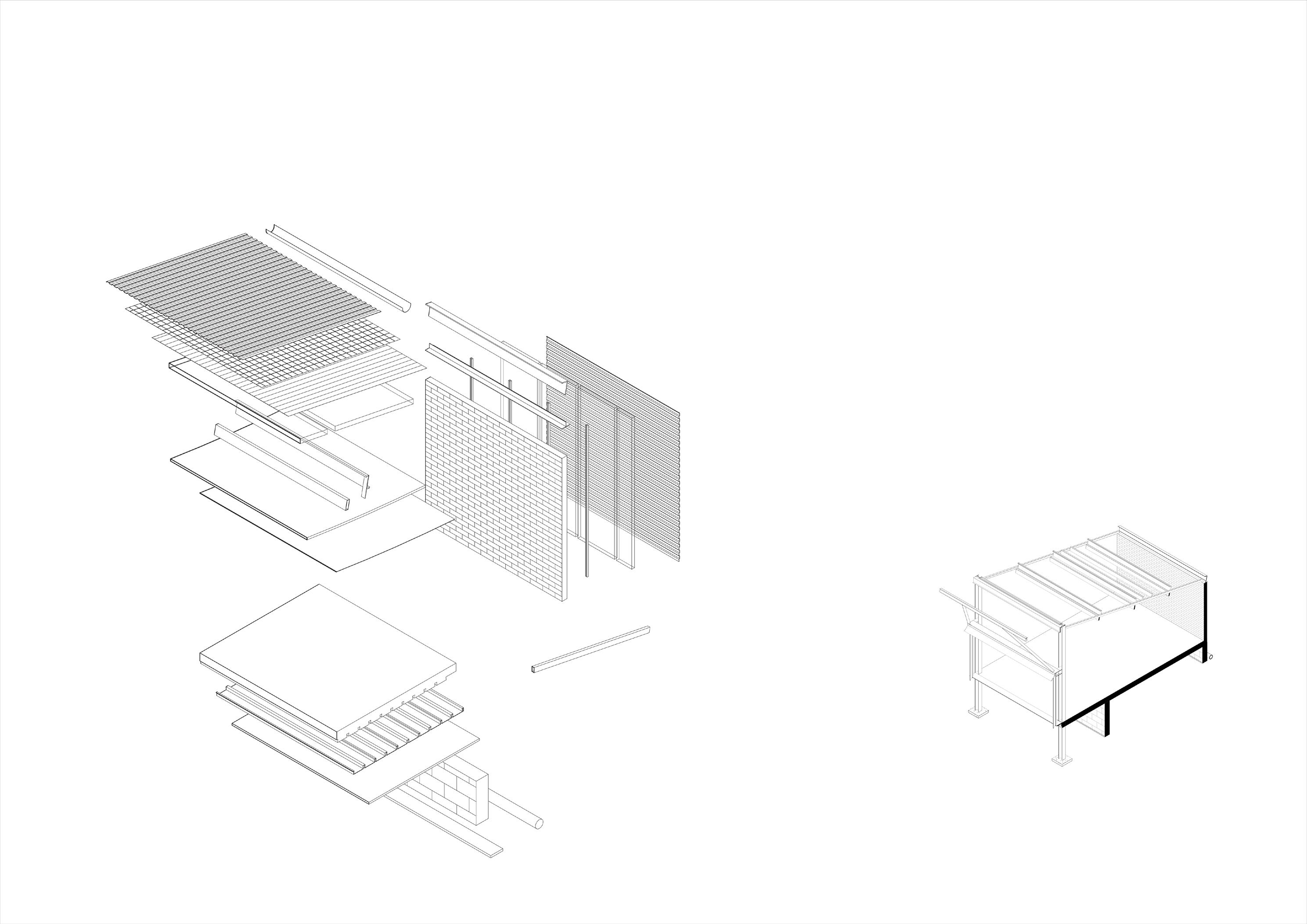QUT Architecture Student
Phone: 0410970142
Email: manyi.lui@connect.qut.edu.au
LinkedIn: www.linkedin.com/in/audreylui-12130424a

Phone: 0410970142
Email: manyi.lui@connect.qut.edu.au
LinkedIn: www.linkedin.com/in/audreylui-12130424a


p. 4: p. 5-7: p. 8:
p. 9-11: p. 12: p. 13: p. 14: p. 15: p. 16: p. 17: p. 18: p. 19: p. 20:
Project description
1:5000 Site analysis diagram
1:500 Site plan
Study of example houses
Energy efficency strategies
Concept diagram
Spatial diagram
1:100 Roof plan
1:100 Floor plan
1:100 Elevations
1:100 Section
1:20 Internal elevation
1:50 Internal elevation

p. 21: p. 22: p. 23: p. 24: p. 25: p. 26-27:
Project description
Site analysis
Rendering Design development Strategies’ diagrams
1:100 Floor plan & Sections

p. 28:
p. 29:
p. 30: p. 31: p. 32:
p. 33-35: p. 36-37:
Project description
Site description
Site plan
Urban proposal
Concept development
1:200 Floor plans
1:200 Sections

p. 38: p. 39: p. 40: p. 41: p. 42: p. 43:
Project description & 1:10 Exploded Axonometric detail
Research of the House
Physical model
1:50 Axonometric framing
Exploded Axonometric section
1:10 Exploded Axonometric detail
People are getting less connected as the communication technology develops. This house aims to bring people back together in real life, hence showcasing a sustainable way of living that are also environmentally-friendly.







RESIDENTIAL
EDUCATIONAL INDUSTRIAL COMMERCIAL
RELIGIOUS







Using the kitchen area to separate the public and private spaces to provide a sense of privacy.
The height of the walls of the kitchen is much lower than the ceiling, while still being higher than the eye level. This helps providing a sense of connectiveness, while the privacy is still protected.

Using sliding window & gaps in between the kitchen to create a seeing and not being seen effect.

Extending the street into the house by an entrance sequence and the large sliding window to open up the public space.

PHOTO FROM PARTNERS HILL:
https://www.partnershill.com/d-house

The main public space is a covered outdoor area, maximizing the effects of the outdoor condition to the residents. As a result, the public space is an extension of the outdoor environment.
The memorable space (public space) is being emphasised by being placed in the centre.
By the small sliding window in the private area, people are allowed to recap the “happy” memory in the public space.
Clear separation of the two spaces by a clear zoning and a separated circulation system.

PRIMARY CIRCULATION

PUBLIC SPACE’S VERTICAL CIRCULATION
PRIVATE
The indoor garden is used as the centre of the house.
The main living area’s walls are made with clear glass. It feels like it is an extension of the garden.
To provide privacy, alternate dining and living spaces are provided.

ALLOWING
Here are strategies used in order to achieve energy efficiency:
1. Natural ventilation

2. Orientation
4. Outdoor living space


Living room facing north
3. Use of Materials
Minimize east & west sides’ lengths
Off-grid Technology:
An electricity system in a house that is not connected to the main electricity grid
Breezeblock:

Maximizing ventilation, and allowing adequate amount of daylight into the building.
Double-glazing window
Light-coloured wall and roof:
Use of white-painted weatherboard as the wall exterior cladding

Shading device
Three things needed to be consider:
1. electricity
2. sewage
3. water
 SOLAR PANEL
OZONE TREATMENT SYSTEM
SEPTIC TANK
SOLAR PANEL
OZONE TREATMENT SYSTEM
SEPTIC TANK

CENTRALITY:
THE PUBLIC SPACE BEING THE CENTRE OF THE HOUSE
VIEW:
VIEW TO THE FACTORY AND TAFE NEARBY TO BUILD A SENSE OF BELONGINGNESS

SEEING AND NOT BEING SEEN:
EXTENSION OF THE STREET:
THE STREET IS EXTENDED INTO THE HOUSE BY THE ENTRANCE SEQUENCE, USE OF MATERIALS (FLOORING), & OPENING UP THE HOUSE
RECAPTURING MEMORY:

ALLOWING RESIDENTS IN THE PRIVATE AREA DIRECTLY LOOKING AT THE PUBLIC SPACES TO RECAP THEIR “HAPPY” MEMORY THERE
USING SLIDING WINDOW, SHADING DEVICE, & BREEZEBLOCK WALL TO CREATE THIS EFFECT SO THAT PRIVACY CAN BE PROTECTED

TREES AS NOISE BARRIER: THE SOUTH SIDE OF THE HOUSE SUFFERED FROM THE BUSY ROAD’S LOUD NOISE. TREES ARE PLANTED THERE AS NOISE BARRIER.
RESERVED FOR RAINWATER
STORAGE/ ELECTRIC VEHICLE
CHARGING


THE ENTRANCE

ALLOWING PEOPLE TO SEE THE IMPORTANT/ REPRESENTATIVE AREA IN THE SUBURB TO BUILD A SENSE OF BELONGINGNESS
USING BRICK FLOORING THAT ARE THE SAME AS THE STREET


USING LIGHT COLOURED MATERIALS
OUTDOOR DINING AREA
THE WALL LEADS PEOPLE INTO THE HOUSE



Alison and Peter simthsons had emphasized the importance of building a community identity by capturing a site’s famous features. This house aims to achieve that through this little balcony. Standing at it, residents can directly see the two iconic buildings in the Eagle Farm, TAFE block A and the oil factory. These two places showcase the history of the suburb being an important industrial and educational area in Queensland.

BREEZEBLOCK WALL IS USED TO ALLOW PEOPLE TO LOOK AT THE PUBLIC SPACE AND RECAPTURING THE “HAPPY” MEMORY THERE


THE MAIN PUBLIC AREA’S HEIGHT (KITCHEN, DINING, & LIVING ROOM) IS DOUBLE OF THE OTHER AREAS TO EMPHASIS ITS IMPORTANCE OF BRINGING PEOPLE TOGETHER

CREDITS:
IMAGE FROM MY FREE TEXTURES:
https://www.myfreetextures.com/
STUDIO ALTERNATIVI & CAD LAB STUDIO: https://studioalternativi.com/products/cad-household-furniture-free-set https://studioalternativi.com/products/vector-cad-trees-and-plants https://studioalternativi.com/products/vector-cad-line-drawing-plants-and-furniture https://studioalternativi.com/products/vector-cad-line-drawing-people-pack-02
STUDIO ALTERNATIVI & Estefania Quevedo: https://studioalternativi.com/products/human-scales-pack-48-png
A SMALL OPENING THAT ARE BELOW THE EYE LEVEL SO THAT PEOPLE CANNOT DIRECTLY LOOK INTO THE LIVING ROOM TO PROVIDE PRIVACY


People in the busy industrial site in Bowen Hill are disconnected from one another. There are many people working inside the factories and lots of traffic passes through it. However, no one would stop by and communicate with others. This urban proposal aims to reconnect these people by providing a visually attractive cafe, that can be easily access through the urban intervention proposed, for them to relax.


The full urban proposal involves 2 main components, the cafe and the river boardwalk. Considering the poor walkability between the two sides of the site, the boardwalk helps providing a road to walk from one side to the another. The visually attractive cafe aims at capturing people’s attention that they might want to drop by to have a cup of coffee and to have a chat with others. People can also enjoy the view of the river. The boardwalk provides an opportunity for people to engage with the water both visually and physically.





ROUTE

The pattern come from the traffic route pattern of the area. As observed, the site have a heavy traffic and this is an important characteristics of the site. The spatial planning of the Cafe make reference to this.

BUILDING ENVELOPE:
The pattern of the roof line come from the pattern of the river, one of the most important traffic route (ships) in the site. The roof line is converted into part of the spatial planning, with area the roof rise become a positive space (indoor area) and area that drops become negative space (corridor).

CENTRALITY with the outdoor seating area as the centre
Section 3 1
1 : 100

HUMAN CIRCULATION

CAR CIRCULATION

BOARDWALK AIMING TO CONNECT THE DISCONNECTED TWO SIDES OF THE SITE. The red colour indicated the existing footpaths. They focus on the same side of the site, making the site disconnected by foot.
Screening facility

Small opening on Corten steel wall for natural light
Screening









The industrial area is being isolated and marginalised from the rest of the city. Aiming to break the invisible boundary existed, the museum, like a viaduct, is built to connect and to extend the energetic vibe of one end of the site to the other end, the industrial area, through translating the site’s elements into a dynamic architectural form.


The site is located at Bowen Hill. Half of the site is very energetic, with the beautiful Breakfast Greek Hotel and the Mercedes-Benz Brisbane building. While these two locations had lots of visitors/ workers, the other side of the site is quiet and bleaknessless. The site feels fragmented. I tried to capture this unique characteristic of the site through the psychogeography map. Hence the museum and the full urban proposal are given an important role as a viaduct between the two fragments of the site. Through the urban scheme, it creates opportunity to lead visitors to the quiet side by walking through the museum.



The museum’s shape and the roof form came from translating the site’s elements into architectural languages. The museum are composited of 3 parts: Ground & level 1: Theatre

1:200 Level 1
1:200 Level 2: Exhibition
Resting area with seat

Restoration, Production, Sound, Editing
meeting










A case study of one of the most famous Australian architect Glenn Murcutt’s design, the Simpson Lee House. This poject involved physical modelling and digital modelling. The physical model was done with my two teammates, while the rest of the project are done individually.
The drawing on the right is a detail drawing and a research of the steel connection part.
The house was designed by Australian architect Glenn Murcutt from 1988-1993. Located in Mount Wilson, NSW.1 The house was one of the most notable works of Murcutt. It was built with a steel framing, brick wall and a concrete flooring system. In particular, he had developed a roof system that felt very light.2
The roof system, with the thickest part in the middle of the house, slowly gets thinner when extending out on both sides. At the end of the roof, only the corrugated iron sheet is left and is supported by steel pipe struts. A floating illusion is therefore created.
The house has a symmetrical structural system and spatial planning.3 As seen in the diagram, both the main house and the garage follow a similar structural planning system, with the middle part larger and the two sides a bit narrower. The symmetrical framing system ensured the structural stability of the house. Notes:

1.
3.




13. Bagged brick wall
14. 0.53 LYSAGHTS custom orb zincalume AZ 150. ribs set horizontally
15. Suspended concrete slab
16. Reinforced concrete blockwork retaining wall
17. 75 CT 12 plate
18. Steel L shape beam
19. 0.96 custom orb zincalume AZ200 LYSAGHT corrugated iron

Steel 75 CT 12 Plate Steel Z beam
Steel Z fascia
80mm Steel pipe, connected to the roof sheet
80mm Steel pipe struts
Steel 150 UC beam with 1.6mm aluminium cover to blind head
Aluminium anodised steel cruciform struct
Alumiinium anodised steel angle
Concrete pad footing
Reinforced blockwork foundation
Scabble rock footing for full horizonal bearing
Steel L shape beam
Bagged brick wall
Steel purlin between roof timber purlin, stablize flue on steel purlins pair
Timber purlin
Steel RHS rafter
Subsoil drainage
Steel 150 UC beam
Reinforced suspended slab on ‘Bondek’
Steel 150 UC column, connected to the roof
0.86 custom blue orb zincalume AZ 200
LYSAGHT corrugated iron roof sheet Chicken wire
Sisalation
75 insulwool
Steel Z beam
Timber purlin
50 insulwool over ceiling
Steel plate for connecting Z beam and purlin
Gyprock ceiling
Reinforced steel bar
Gutter 150 of haif round zincalume
Steel L beam
0.53 LYSAGHT custom orb zincalume AZ 150, lay with ribs horizontally
50 insulwool
75 CT 12 steel plate
0.53 Lysaghts custom orb zincalume AZ 150, lay with ribs horizontally
‘Bagged’ brick wall, painted in white
Steel RHS rafter
Suspended reinforced concrete slab

Bondek
Styroform insulation without FRC
Rio bar
Reinforced concrete blockwork foundation
Subsoil drainage
Scabble rock footing for full horizonal bearing

1. 0.86custom blue orb zincalume AZ 200 LYSAGHT corrugated iron
2. Chicken wire
3. Sisalation
4. 75 insulwool
5. Timber purlin
6. Steel Z beam
7. Continuous, rebated and profiled batten, cut around columns
8. Steel RHS rafter
9. Steel Z fascia
10. 50 insulwool over ceiling
11. Gyprock ceiling
12. 8.0 clear toughened glass
13. 150 UC column
Gusheh, Maryam & Lassen, Catherine. “Revisited: Simpson-Lee House.” ARCHITECTUREAU. Last modified November 10, 2014. https://architectureau.com/articles/simpson-lee-house/
OZ.E.TECTURE. “Simpson-Lee House.” Accessed August 15, 2023. https://www.ozetecture.org/simpsonlee-house
Clark,
Pause. Precedents
I would welcome the opportunity to discuss how my qualifications align with your firm’s goals and how I can contribute to your projects.