This report outlines a process of Vision Setting and Co-design (or collaborative design) for the main street environments along Albany Highway in Victoria (Vic) Park and East Victoria (Vic) Park in order to inform a future action plan.

Streets ahead
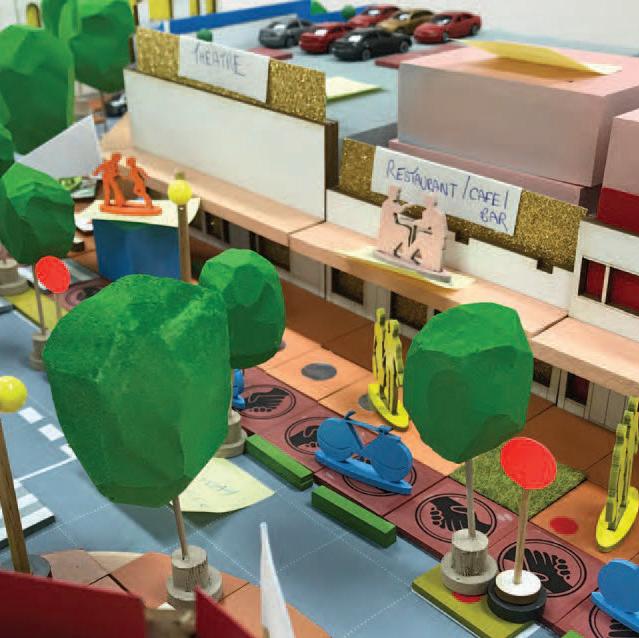
for Albany
in Victoria
and East Victoria
© Australian Urban Design Research Centre 2019
Co-design Summary Report
Highway
Park
Park
Streets Ahead
Co-design Summary Report for Albany Highway in Victoria Park and East Victoria Park
Principal Authors: Dr Anthony Duckworth-Smith Grace Oliver
Prepared for: Vic Park Collective
Relevant Funding: Community Place Grants - Town of Victoria Park
AUDRC | University of Western Australia
Contents
Introduction | 6 / Methodology & Initial Results | 8 // Analytical Framework | 18 /// Co-design Analysis & Results | 22 Victoria Park (Workshop 1) | 24 East Victoria Park (Workshop 2) | 40 //// Summary & Recommendations | 56 Acknowledgements | 58
Introduction
This report outlines a process of Vision Setting and Co-design (or collaborative design) for the main street environments along Albany Highway in Victoria (Vic) Park and East Victoria (Vic) Park in order to inform a future action plan.
© AUDRC | Australian Urban Design Research Centre 2019
This report outlines part of a community engagement strategy managed by the Vic Park Collective funded by the Town of Victoria Park to develop a community-led vision and spatial plan for sections of the main street environment in the centres/nodes along Albany Highway in Victoria (Vic) park and East Victoria (Vic) Park.
This report outlines the Co-design activities which were undertaken as part of this strategy. Concepts for the Co-design activities were initially discussed in conjunction with the Vic Park Collective and developed, prototyped and tested by AUDRC.
The project engages with the community via three key methods. A town hall style value and ideas capturing event
followed by a workshop including a vision setting exercise and Co-design activity focussed specifically on each of the two main street environments.
The objective is to generate an outline summary action plan which is led by the community. This involves ultimately producing specific urban design tactics across a range of elements which can be incorporated and prioritised into a more detailed action plan at a future date. The Co-design component of the project is a unique way to spatialise ideas creating greater utility of the results in the development of a future action plan.
© AUDRC | Australian Urban Design Research Centre 2019
Introduction | 76 | Streets Ahead
/ Methodology & Initial Results
The engagement methodology starts out at a broad scale but is ultimately focussed on providing specific recommendations that can be incorporated into a future action plan.
Objective
The Objective of the engagement process is to develop a vision and associated community led tactics for consideration and incorporation into a future outline action plan for Albany Highway.
Methodology & Analysis
The engagement methodology has been prepared in response to this objective. The intention for the engagement process is to generate both Involvement and Collaboration in the formulation of a vision for Albany Highway, principally along the main street environments in Victoria Park and East Victoria Park.
The methodology is essentially composed of three parts. The first part involves a preliminary capturing of community led values and ideas. The second part involves the formulation of a community led vision. The third part involves the
exploration and testing of programmatic and spatial ideas using Co-design. Part1 was undertaken as a collective community event whereas Parts 2 and 3 were held together in two different locations reflecting the two different geographic focus areas of Victoria Park and east Victoria Park.
Part 1: Value and Ideas Capturing
As an initial stage the community was involved in a process of harvesting values related to the existing environment and then thinking about ideas for the future. This was undertaken in ‘town hall’ style environment during A Vic Park Collective community run event titled Collective Conversations (figure 1). Initially guest speakers discussed the potential of main street environments and place based approaches to urban design. Following this community members (around 80 in total), were asked to write down answers to three questions:
1. What is the best existing quality of the main street?
2. What would you most like to see changed?
© AUDRC | Australian Urban Design Research Centre 2019
3. What do you see as the biggest driver of the future?
The results against each of these questions were then analysed using a cluster analysis (figure 2) to identify common themes which are summarised below. The potential implications of each of the key summary themes in terms of Part 3 of the methodology (the Co-design process) were
also noted as part of the summary process. These potential implications focussed on questions 2 and 3 as they related to a more projective, future oriented state which aligns with that part of the methodology.
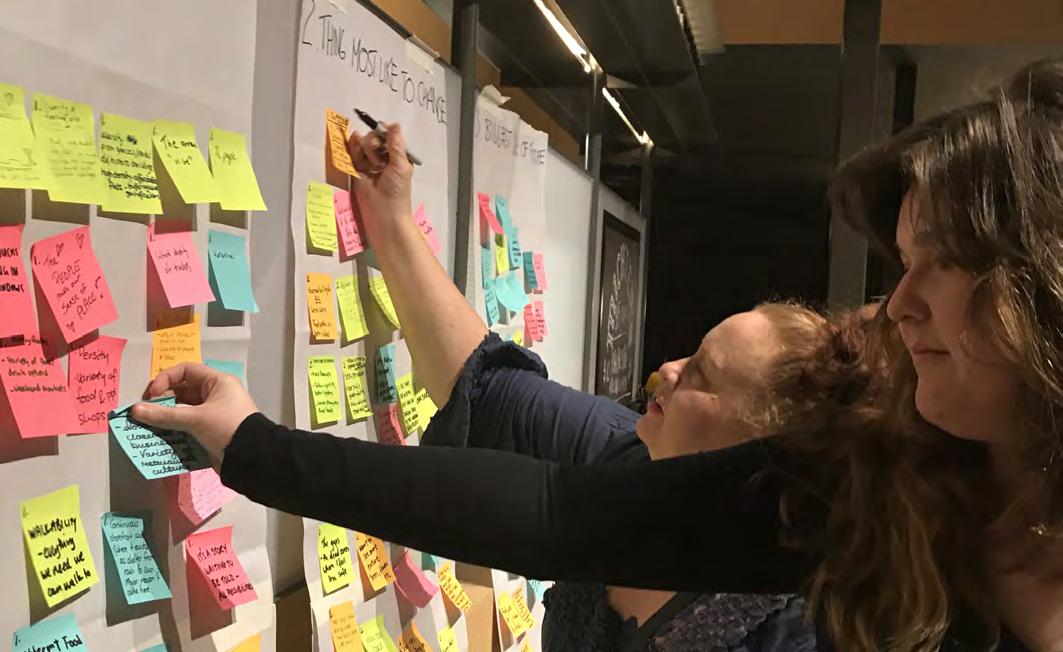
Figure 1
Values & ideas capturing at the Collective Conversations event.
Cluster Analysis Results
1. BEST EXISTING QUALITY
People
There was a strong acknowledgement of the social and cultural diversity of Vic Park, and that this was one of the unique aspects of its identity.
Local Flavour/Identity/Sense of Place
Whilst difficult to define, the ‘vibe’ of the place was mentioned several times. Its a recognition of the blend of physical infrastructure and social diversity, a bit of grunge, history, ‘roast ducks hanging in the window’.
Location/Connectedness
Generally there was some acknowledgement of the unique
location in terms of proximity to the CBD and the river.
Streetside Zone
The continuous high street structure with awnings, retail grain and foopaths was picked up as a good existing quality.
Retail/Use Diversity
Generally the diversity of retail uses, multiculturalism of business, variety of food offers was strongly recognised and acknowledged. The variety of public space options was also mentioned.
Movement
The slower speed of traffic and availability of parking were identified.
© AUDRC | Australian Urban Design Research Centre 2019
/ Methodology & Initial Results | 98 | Streets Ahead
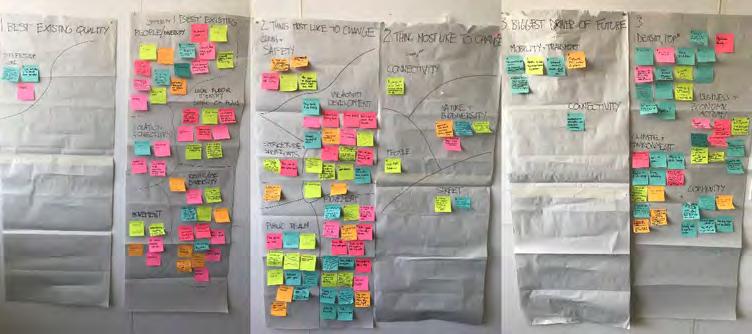
2. THINGS MOST LIKE TO CHANGE Safety/Care
Safety on the street was strongly identified, particularly at night. The relationship between safety and activity was also mentioned including gaps and ‘dead zones’.
Potential implications for model design:
• Use toothpicks with cellophane circle to place on model to identify areas that could use some improved lighting.
• Create red dots (stickers) to indicate where activity needs to increase (activity markers).
Use/Activity/Development
There was a strong and consistent mention of increasing the diversity of businesses, and this possibly pertains to the concentration of eateries in Vic Park. The possibility of more temporary uses was put forward as well as the possibility of creative and artistic practices.
The prospect of community ‘sponsored’ leases was put forward to retain local and upcoming business. There was also a perception of a problem of incompatibility of car dealerships.
Potential implications for model design:
• Make sure the type of business is represented on the model/shopfront somehow – possibly use colour of shopfront piece so the diversity can be quickly ascertained.
• Have one group work on the business use/diversity aspect – where best to locate key new uses – eg
community pop-up, new civic shopfront (mini-library) or public civic service.
Streetside & Shopfronts
The need to improve the condition of paths was noted as well as the potential for these to get cluttered. Also there was one mention about the need to keep shopfronts approachable.
Potential implications for model design:
• Provide improved footpath tiles, although also acknowledge the COSTS$. This could be done across the board with the model so that the COSTS of the design intervention is recorded.
Public Realm
There was significant feedback about the opportunities for the public realm. Generally the need for a diversity of types of public spaces was put forward and the need for these to be activated. Specific suggestions included interactive water elements, illumination of trees, use of greening and parklets.
Potential implications for model design:
• Provide a couple of new public space types – ‘funky’ hardscape and softscape. These can be placed and assembled as need be. Also provide flags to allow programming/use ideas for the paces to be recorded.
Nature & Biodiversity
The inclusion of nature and trees was acknowledged and
© AUDRC | Australian Urban Design Research Centre 2019
Figure 2
Cluster analysis of values and ideas.
the role of trees in shading and providing comfort and amenity for pedestrian spaces and paths.
Potential implications for model design:
• Provide some trees as sticks (the circular magnet types) as these can be placed along footpaths. Conflict of awning and trees will be an interesting exploration.
Movement
This was perhaps the most strongly supported cluster in terms of what would like to be changed the most. Topics included the need to reduce cars and their priority (or remove altogether!). there was support for cycle facility and a reduction of vehicle speeds.
Potential implications for model design:
• Have slow zone markers.
• Provide shared priority tiles for roadspaces.
• Small bicycles or symbols to indicate cycle friendly space.
• Use of people models for pedestrian activity (maybe spray painted?)
3. BIGGEST DRIVER OF THE FUTURE
Density & Population
There was significant acknowledgement that population increase and urban infill would be a significant driver of change.
Demographics also received mention specifically the need to provide for an ageing population.
Potential implications for model design:
Allow for increasing intensity of the built form through additional building height.
Business & Economic Activity
This was another significant cluster and comments focussed on the need to preserve local fine grained involvement in the economic mix and avoid sterilisation. There was a direct relationship expressed between the nature of economic activity and local identity.
Potential implications for model design:
• Allow for expression of preferred use types for the shopfronts.
• Don’t allow amalgamation of shops.
Climate & Environment
Climate change and in particular heat was identified as a challenge for the future. The incorporation of significant greenspace, shading elements and tree canopy featured strongly.
Encouraging and accommodating walking was also identified as a tactic to reduce reliance on fossil fuels.
Potential implications for model design:
• Allow for inclusion of softscaping in public realm elements (tiles & planter boxes).
• Allow for new trees.
Community
The continuous role of the community in the space was represented through the need for engagement and allowing the community to organise and take part in the ‘happening’. Diversity and inclusion were consistently represented.
Potential implications for model design:
• Allow and specifically encourage suggestions of community events and organisation frameworks for engagement and inclusion to be incorporated – possibly through different shaped/coloured suggestion ‘flags’
Mobility & Transport
There was only limited suggestion that changes to mobility would be significant drivers, although improved public transport and the possibility of light rail was mentioned.
Potential implications for model design:
• Unsure how to incorporate public transport as it is likely to still be street-based even if the vehicles change.
© AUDRC | Australian Urban Design Research Centre 2019
/ Methodology & Initial Results | 1110 | Streets Ahead
Part 2: Vision Setting
The vision setting was designed and facilitated by Vic Park Collective representatives during a 60 minute interactive group brainstorming exercise during the first part of each of the workshops. Initially this involved diving into greater detail of the initial values and ideas capturing, focussing on the precincts targeted in each workshop.
These would form some of the more specific spatial and programmatic ideas that could be tested in the subsequent Co-design stage.
The Visioning exercise asked participants to group there responses under three themes:
1. How is Albany Highway in Vic Park/East Vic Park perceived now?
2. How would they like to see Albany Highway in Vic Park/ East Vic Park emerge in the future?
3. What are the highest priorities for linking the Vic Park and East Vic Park cores?
Participants recorded their ideas on sheets of butcher’s paper and then presented back to the whole group. The results for each of the workshop groups was undertaken by the Vic Park Collective for inclusion in the report and is presented below:
Albany Highway in Victoria Park Now
• Topographically interesting
• Architecturally characterful
• Disappointing
• Car-centric
• Just a means to drive through
• Quiet
• Dated
• Segmented
• Shadeless
• Cluttered with signage
• Dead street life
Summary: These points describe a main street environment which is largely given over to vehicle priority. The descriptions indicate an uncoordinated and relatively unwelcoming place although there is acknowledgement of the assets of topography and character buildings/frontages.
In the Future
• Green and shady
• Bustling
• Colourful
• Inclusive
• Pedestrian and cyclist friendly
• Entertainment hub
• Diverse (activity and fine grain)
• Welcoming (places to stay)
• Active edges
• Connected
• Creative
• Beautiful
• Heritage rich
Summary: The future descriptions capture a human-centred environment, where priority is distributed more evenly towards pedestrians and cyclists and there is a focus on a range of spatial and programmatic experiences which build on the assets identified previously.
Priorities for linking between the VP and EVP cores
• Link the two, rather than separate them
• Remove car yards
• Worlds best practice pedestrian and cycling boulevard (La Rambla)
• Protected bike lanes
• Better public transport
• Higher density mixed use
• Punctuated by green spaces
• Entry statements
• Youth play – skate park and basketball
• People street, edges and details
• Green and cool
• Sustainability – local energy system and green roofs
Summary: The focus for linking the two nodes is related to providing good active and public transport connections. The role of entry statements perhaps acknowledges the importance of an identifiable boundary and the need to capitalise on local identity.
Albany Highway in East Victoria Park
Now
• Good bones
• Tasty\aromatic
• Gritty
• T ired
• Dead day-time
• Hot
• Congested
© AUDRC | Australian Urban Design Research Centre 2019
• Inaccessible
• Fragmented
• Homogenous
Summary: These points describe a street environment which lacks a sense of cohesion although has some underlying spatial and character qualities which could be important.
In the Future
• Green and shady
• People friendly
• Diversity of businesses
• Attractive
• Branded best High Street in Perth
• Lively day and night
• Places to linger
• New civic focus
• Strong identity grounded in history
• Inclusive
• Accessible
• Arts focused
• Safe
• Comfortable and convenient
Summary: The future descriptions highlight a lively human-centred place which provides a diversity of experiences.
Priorities for linking between the VP and EVP cores
• Remove car yards
• Connection to break down us and them mentality
• Tree –line /landscaped strip
• Pedestrian, bike and public transport priority
• Awnings
• Hop on/off trolley or cat bus / trackless tram
• Mixed use
• Multi-storey – more people/business sustainability
• New Pocket parks
• Major destination – eco hub / entertainment
• Town centre / new civic heart / community centre
• Retail not currently in cores
• Adaptable re-use of car yards
• Enhance Read Park (huge response) – facilities and activation
• Isaiah Cor ner Park – activities
Summary: The linking of the two nodes is again characterised by improved active and public transport connections.
The opportunity for increased density to provide greater population and economic activity and the potential to reutilise some of the inactive areas.
Part 3: Co-Design
This part of the engagement process allowed workshop participants to represent some of their ideas spatially using a unique 1:100 scaled interactive model of a section of the main street environment. The model utilises a 3m x 3m base grid so that elements are modular and yet can be approximately translated to real world scale. The model was designed so that participants could introduce a range of uses and elements which were derived from Part 1. The elements could be organised into the following categories and are illustrated on Figure 3:
1) Building Use
• Frontage Cards (existing) – a coloured card was placed into the frontage element of each building to signify existing use according to: Offices, Shop-services, Shop-convenience, Shop-specialty, Restaurant, Café, Bar/Pub.
• Frontage Cards (new/proposed) – golden coloured cards were provided which could be written on and inserted into existing buildings to propose new or innovative uses.
2) Paving, Surfaces & Footpaths
• Funky Paving - colourful 3m x 3m tiles which represented ‘funky paving’ and
• Softscapes – 3m x 3m tiles which represented more permeable surfacing options such as grass, gardens and woodchips.
3) Activities & Uses
• Activity Tokens – these were overscaled figures which had different postures and colours to represent activities of Easy Walking, Events & Play, Meet Up and Sit & Rest.
• Alfresco – a 3m x 3m tile with a silver dot was used to identify alfresco areas.
• Pop-ups – a number of blue blocks of approximate dimensions of caravans and shipping containers were provided that could be used to identify temporary and moveable uses.
• Flags – a number of flags were provided which could be written on with ideas from the community.
4) Travel & Traffic
• Cross walks – 3m x 3m zebra crossing tiles which could be combined to identify longer crossings.
• Shared Zone – 3m x 3m tiles which a blended priority,
© AUDRC | Australian Urban Design Research Centre 2019
/ Methodology & Initial Results | 1312 | Streets Ahead
and are perhaps more oriented towards pedestrian and active use.
• Bicycle Priority – tokens of overscaled bicycles were provided to indicate a desire for bicycle priority.
• Slow Points – Upright street stands with red signs were provided to indicate a desire to slow down vehicular traffic.
• Public Transit – scaled tram/trolley bus carriages with a thread to represent an indicative alignment.
5) Street Furniture
• Lighting – light poles were provided to allow an accentuation of lighting where needed.
• Planters – small raised planter boxes were provided to indicate areas where formal planting may be appropriate.
• Seating – small scaled blocks representing bench seating were contained within each pack.
6) Development
• New Building – blocks of single storey of typical frontage dimensions and varying depths were supplied in each Co-Design pack.
Co-Design method general
Co-Design activities of approximately 60minutes duration were run in both the Vic Park and East Vic Park workshops following the vision setting exercise. Each of the models represented approximately 300m of Albany Highway and extended back approximately 24m from the property frontage. Each of the models was split into a number of sections each representing a particular street condition. This was done so that smaller participant groups could focus on a particular area. The areas are shown on the introduction page for each of the Co-design Analysis and Results sections of the report.
Vic Park
Area 1: Memorial Gardens
Area 2: High Street Section 1
Area 3: High Street Section 2
Area 4: Local Shopping Centre
East Victoria Park
Area 1: Shopping Centre Carpark
Area 2: Main Intersection
Area 3: High Street Section 1 (Sebastian’s)
Area 4: IGA Laneway
Area 5: High Street Section 2
Groups of four to six persons were formed and assigned an individual section. They were then briefed on the elements
that could be utilised in the Co-design process.
Part 1: The Golden Opportunity
The first part of the Co-design exercise involved using the innovative and new use cards. Participants were asked to identify any buildings that the thought could be used in new or innovative ways, to support local economic development or to support civic and cultural activity. Participants could write down their ideas or intentions on a golden card (figure 4) which could then be used to replace the use in the existing building. The rules for participant groups for this exercise were expressed as follows:
GAMEPLAY Part 1: Golden Opportunity
In this first part of the exercise each member of the team gets to place a golden card into one of the storefronts to indicate a use they would like to introduce or something they want to preserve.
1. Write down a short label or comment about business, enterprise or activity you would like to see introduced or preserved along the street.
2. Choose one of the shopfronts that you would like to apply this to.
3. Take the existing coloured card out of the shopfront you have chosen and select a golden card that matches the number of the card you have removed.
4. Write your comment on the golden card and place it back into the vacant shopfront slot.
Part 2: Participatory Design – Going Public
Following this the groups were challenged to represent their vision using the model elements. This part of the session involved groups discussing future potentials and possibly integrating these with some of the new and innovative uses they had identified in the first part of the Co-design activity. Participants groups were also given a set of rules for this activity as follows:
GAMEPLAY Part 2: Going Public
In this part of the exercise your team gets to design and build a part of the main street together. You have a number of tools at your disposal and these are illustrated on the attached guide sheet (take a good look!).
You need to work together to create a shared vision. Bear in mind the key themes from the initial community engagement forums that you have heard about.
Rules & guides
1. If you remove a parked car to use the space for something else you need to decide what happens to it.
© AUDRC | Australian Urban Design Research Centre 2019

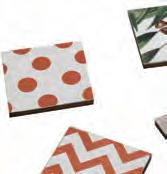

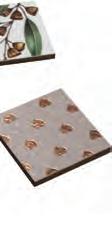
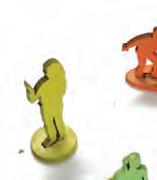
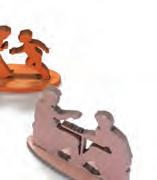

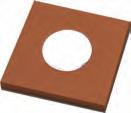
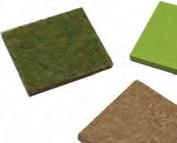











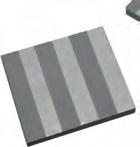
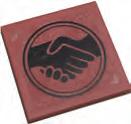
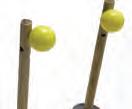

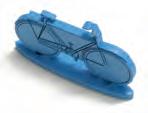
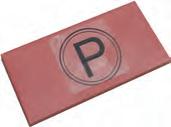
























© AUDRC | Australian Urban Design Research Centre 2019 AUDRC
Anthony Duckworth-Smith
& FOOTPATHS
& USES
& TRAFFIC
FURNITURE
area
paving! Softscapes Events & Play Activity Tokens Meet Up! Easy Walking Sit & Rest Pop-Ups Flags - you tell us! Bicycle Priority Cross-Walks Raised Parking Slow Points Planters Lighting Seating New Building DEVELOPMENT Office Shop-services Shop-conven. Shop-specialty Restaraunt Cafe Bar/Pub Shared Zone Public Transit
3
/ Methodology & Initial Results | 1514 | Streets Ahead
STREETS AHEAD PARTS GUIDE SHEET
PAVING, SURFACES
ACTIVITIES
TRAVEL
STREET
EXISTING BUILDING USE CODES Alfresco
Funky
Figure
Parts guide given to workshop participants.
2. Use the flags and Post-its to write down ideas and place them on the model.
3. Be creative, add as many pieces as you want, this is your opportunity to imagine what this place can be!
4. Marvel at your creation, take photos and share them!
Following this part of the activity participant groups were each given five minutes to feedback what they had achieved and how the process unfolded which informed the results and analysis.
Co-design Analysis and Results
The following sections of the report detail the results of the Co-design exercise. This uses an analytical framework which organises the actions and propositions from the community generated during both parts of the Co-design exercise. The analytical framework organises these ac-
cording to a series of Design Elements which represent the fundamental domains of action in the urban environment. These are subsequently broken down into Urban Design Criteria and more specific Tactics. The analytical framework is introduced in the section of the report immediately following.
In subsequent sections the analysis and results is presented in a graphical manner relating to the structure of Design Elements, Urban Design Criteria and Tactics. This uses images from the Co-design activity as a base to illustrate specific actions and propositions. As it deals with specific locations the results and analysis is split into each of the two areas presenting Vic Park first and East Vic Park following.
The purpose of the analysis and results is to generate a
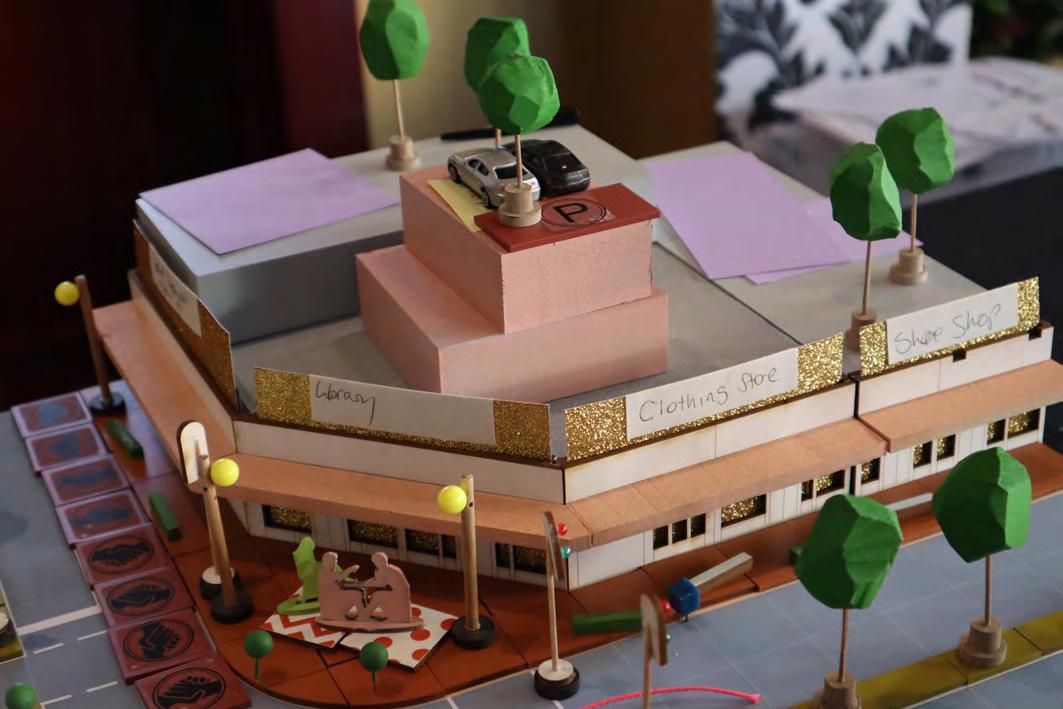
© AUDRC | Australian Urban Design Research Centre 2019
Figure 4
Golden Opportunity cards in placed in shopfront slots.
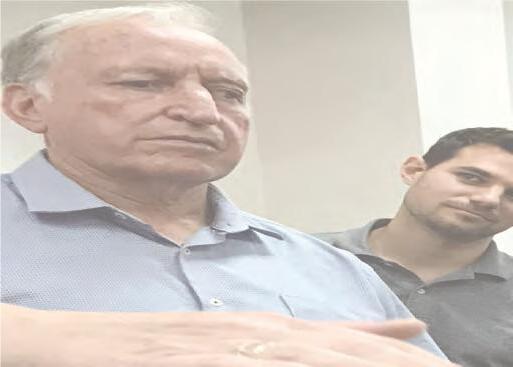
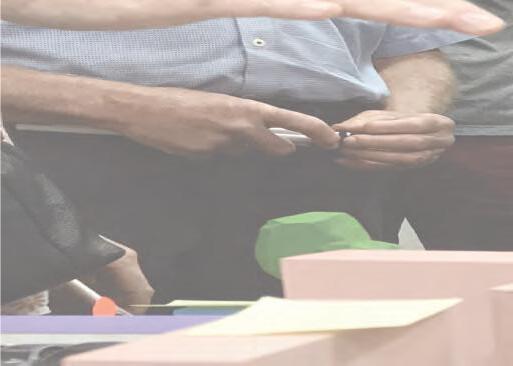
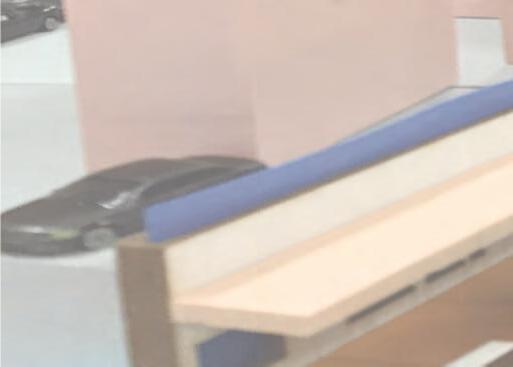
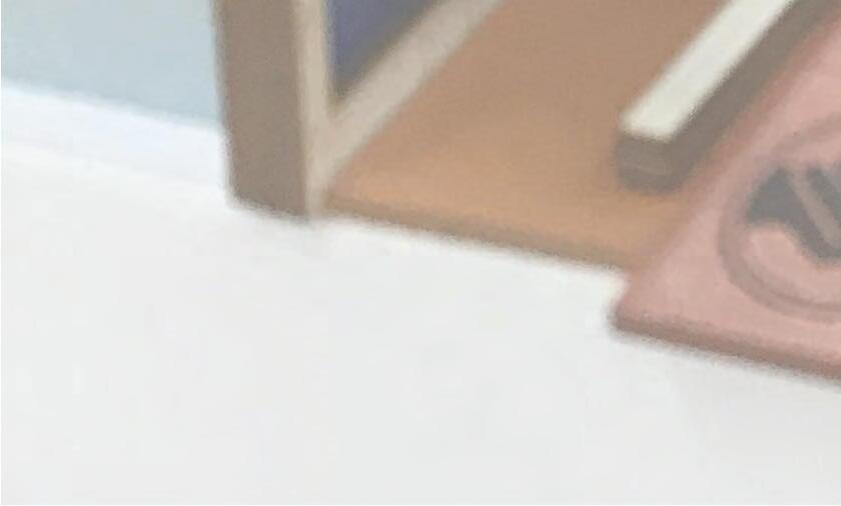
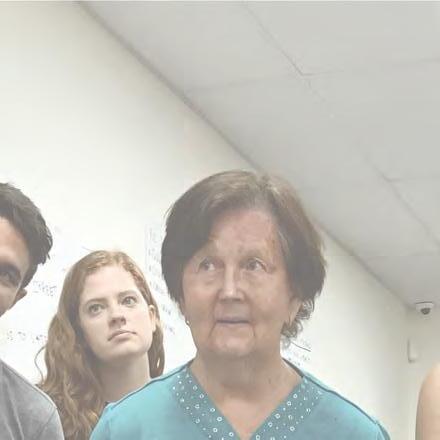
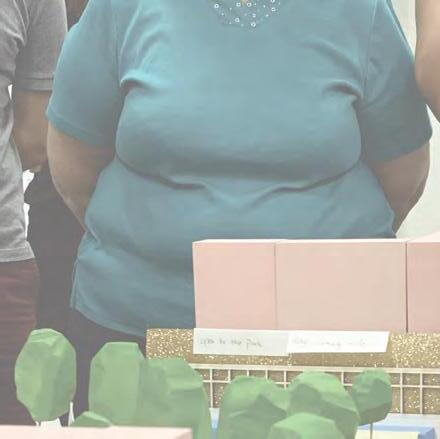
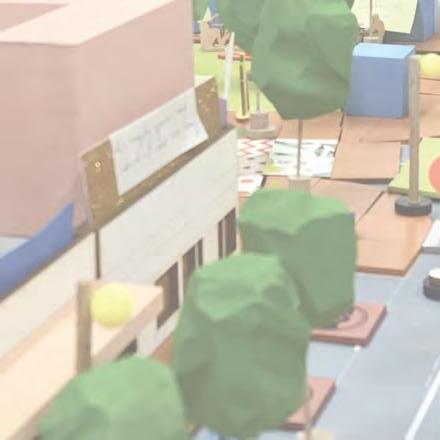
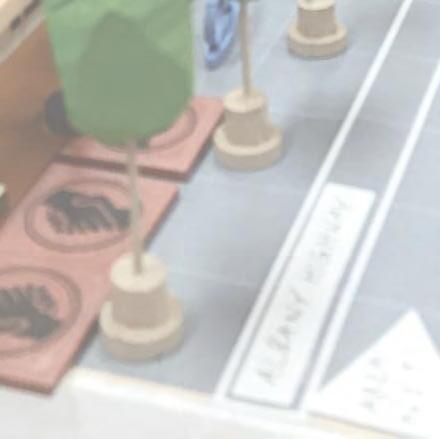

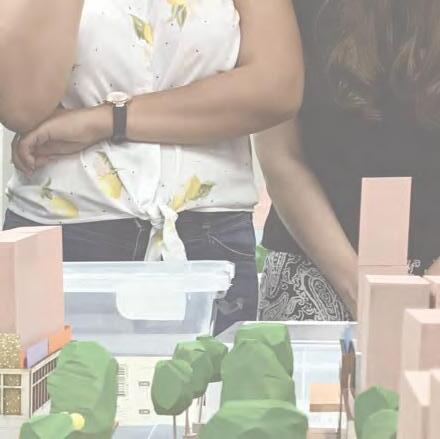
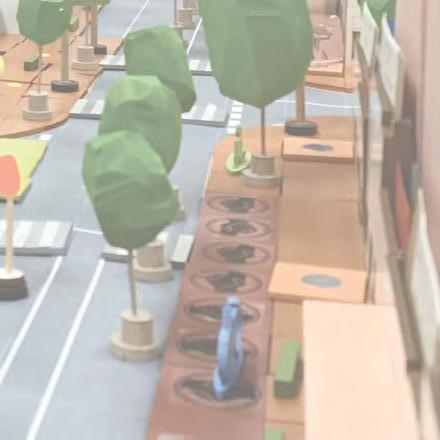
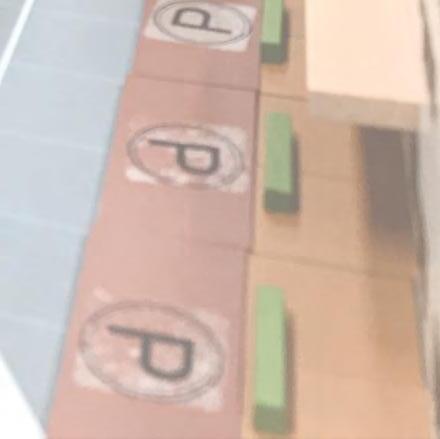

AUDRC | Australian Urban Design Research Centre 2019 / Methodology & Initial Results | 1716 | Streets Ahead
// Analytical Framework
The analytical framework is the device by which a complex range of community-led actions and propositions can be organised so that they can be subsequently utilised, prioritised and potentially implemented.
The analytical framework uses a primary structure of Design Elements which represent the key territories of contemporary urban design practice. These were derived from urban design literature and theory as well as project case studies. The design elements are defined below and illustrated with colour coded referencing on Figure 5.
NETWORKS & EXCHANGE
Aspects of the organisation of the project which relate to community involvement and empowerment in the design process and outcome
PROGRAMMING
The organisation and implementation of specific uses and activities either in terms of planning land use or the public realm.
URBAN STRUCTURE
Aspects which inform the configuration of the fundamental structure of the physical environment
URBAN CHARACTER
Aspects of tradition, style, pattern, form and/or use which
contribute to the arrangement of the built environment. Fundamentally these elements could be understood in relation to two meta-categories: software and hardware.
‘Soft’ aspects relate to establishing a structure for communication, exchange and specific activities within the design process. Typically this is done during the early parts of the project. It often directly informs the programming and enables authentic and enduring participation in the use of the space. It is specific to the situation and may or may not follow conventional top-down engagement practices. Both Networks & Exchange and Programming design elements could be categorised as software.
The ‘hard’ physical elements of the built environmenttraditional urban design components which may or may not take on traditional forms depending on the context and process. The criteria are well understood but the important challenge is to try and understand how the hardware has responded to, or supports the local context. Urban Structure and Urban Character essentially deal with the hard physical frameworks of constructed space.
© AUDRC | Australian Urban Design Research Centre 2019
Figure 5
The Design Elements are the key areas of practice related to the organisation and execution of urban design.
© AUDRC | Australian Urban Design Research Centre 2019
FOS T W ARE HAR D ERAW // Analytical Framework | 1918 | Streets Ahead
PROGRAMMING URBANCHARACTER NETWORKS&EXCHANGE URBANSTRUCTURE
Further research was undertaken to identify the key Urban Design Criteria within the Design Elements which are the more specific categories of actions which contribute to changes in the built environment (figure 6). This research draws on both traditional and contemporary perspectives. A full list of the publications which have been used to formulate the Urban Design Criteria are presented in the references.
The Urban Design Criteria are described below under their relevant elements. The research has demonstrated that there are substantially more Urban Design Criteria under Urban Structure than the other elements. This is not to say that it is more important but identifies that it is better understood and has received more attention in professional discourse to date.
NETWORKS & EXCHANGE
> Collaboration
Organisation of project or infrastructure to facilitate involvement in various stages of project design, including operation and management.
> Productivity
Organisation of project or infrastructure to facilitate employment, income generation, economic activity and/or volunteering for a shared or individual purpose/outcome.
> Learning & engagement
Organisation of project or infrastructure to facilitate educational or skills-development for community members.
> Urban Commons
The urban commons relates to tactics which cultivate a sense of public ownership and inclusion. These can be a range of community approaches of a collective and/or collaborative nature.
PROGRAMMING
> Civic Engagement
This relates to approaches which target civic participation. These may be quite formal events or even uses and buildings.
> Density & Intensity
This criteria relates to approaches which address the need for a greater concentration of residential and/or commercial development.
> Social & cultural diversity
Use and activation strategies that facilitate the engagement of different cultural and ethnic groups.
> Health, wellbeing & play
Use and activation strategies aimed at increasing the health and wellbeing of all users. Including walkability, increasing green space, and opportunities for passive and active recreation.
> Retail Diversity
These are approaches which are specifically directed toward increasing diversity of retail offers. In some instances these can be about
nurturing local enterprise or introducing or experimenting with a new identity.
URBAN STRUCTURE
> Activation & Connection
Using activities or extending/growing existing activities to offer structural connections in the public realm.
> Accessibility
Design approaches to ensure accessibility for all users, with special consideration for those who are differently-abled, elderly, or parents with children/prams. Including ramps, lifts (if appropriate), and wide access paths, etc.
> Flexibility
Design approaches which give users a choice of use and occupation - allowing multiple group and individual combinations and respecting user’s preferences with respect to their willingness to engage.
> Amenity & Comfort
Design approaches to support necessary and optional passive activities in a space. Including seating, shading, and materiality.
> Connectivity
Design approaches that connect the public realm with its surroundings. Generally the permeability of the public realm including pathways, streets and open space networks.
> Legibility
Design approaches that aim to create a coherent set of identifiable elements in the public realm, which have clear formal boundaries. Elements would include landmarks, paths, nodes and edges.
> Safety
Design approaches to ensure safety for all users, with special consideration to gender, age, and ethnicity. Including lighting, activation, passive surveillance, visibility of pathways, and ground floor activation etc.
> Scale & Enclosure
Focussing on techniques which specifically address a sense of scale and enclosure. These can vary from tight and intimate spaces to more expansive civic gathering ‘rooms’.
URBAN CHARACTER
> Imageability
Design approaches aimed at drawing upon, enhancing, and integrating specific elements of the existing landscape or built form to contribute to a sense of place and attachment that is positively cogitated (attractive).
> Complexity
Design approaches which contribute to establishing a sense of diversity and richness in the perception of a place which is interesting and inviting.
> Identity
Installations or features which contribute to demonstrating a particular aspect of a sense of place or concentration of activity.
© AUDRC | Australian Urban Design Research Centre 2019
ACTIVATION AND CONNECTION
PRODUCTIVITY AND BUSINESS FLEXIBILITY
ACCESSIBILITY
COLLABORATION
LEARNING & ENGAGEMENT
URBAN COMMONS
NETWORKS&EXCHANGE URBANSTRUCTURE
SAFETY LEGIBILITY
AMENITY & COMFORT
CONNECTIVITY
SCALE & ENCLOSURE
CIVIC ENGAGEMENT
DENSITY AND INTENSITY
SOCIAL & CUTURAL DIVERSITY
PROGRAMMING URBANCHARACTER
HEALTH, WELLBEING & PLAY
RETAIL DIVERSITY
IDENTITY
IMAGEABILITY COMPLEXITY
Figure 6
The Urban Design Criteria are the more detailed aspects of each of the Design Elements.
© AUDRC | Australian Urban Design Research Centre 2019
FOS T W ARE HAR D ERAW
// Analytical Framework | 2120 | Streets Ahead
/// Co-design Analysis & Results
The analytical framework is applied to the design actions and feedback emerging from the Co-design activities to create a summary outline action plan.
© AUDRC | Australian Urban Design Research Centre 2019
Whilst there is often a lot of ideas emerging from community engagement it is often difficult to present these in a structured way which increases their utility in future planning and design activities. The Co-design activity presents a unique opportunity to capture and record spatially related ideas.
The Analytical framework is the ‘lens’ through which these ideas are captured and organised. In this part of the report community led ideas are presented as Tactics and Actions and categorised according to Urban Design Criteria and Design Elements. Specific local information is also recorded where appropriate to further enhance the specificty of what has been generated.
The Tactics and Actions are summaries of the key measures recording the community intentions. These are gathered and presented as a summary outline action plan at the end of each workshop section. It is necessary howveer to reference this summary with thye more specific information contained in the call-ot boxes next to the images of the models.
The organisation of the information presented against the visual record of the Co-design results is described below.
Elements (by colour)
Networks & Exchange
Programming
Urban Structure
Urban Character
Urban Design Criteria
Tactics and Actions
Local Information
Activation and Connection
▶ Overcoming edges and barriers through landscape design
The existing retaining wall impedes pedestrian access and reduces the potential and utility of the space
© AUDRC | Australian Urban Design Research Centre 2019
/// Co-design Analysis & Results | 2322 | Streets Ahead


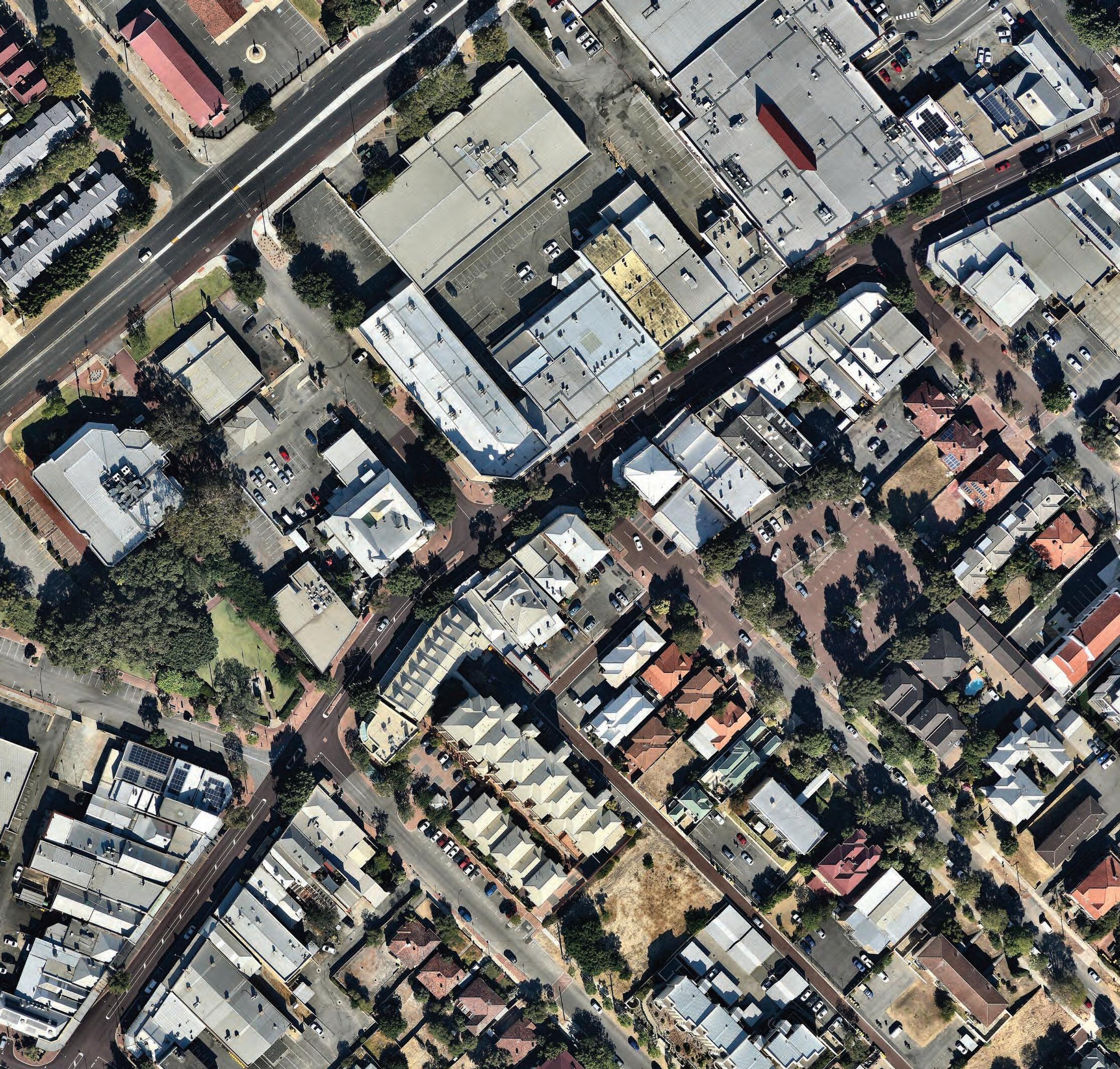

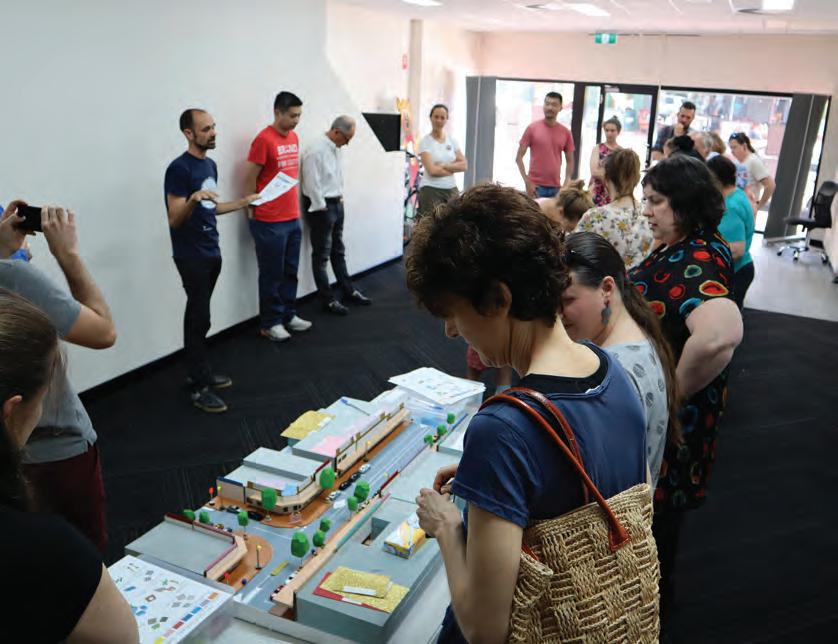
© AUDRC Australian Urban Design Research Centre 2019 © AUDRC Australian Urban Design Research Centre 2019
Date 18.11.18 Workshop Location LJ Hooker Victoria Park 288 Albany Highway Site Areas Area 1: Memorial Gardens Area 2: High Street Section 1 Area 3: High Street Section 2 Area 4: Local Shopping Centre No of Participants ... Aerial Imagery courtesy of Nearmap AREA 1 AREA 2 AREA 3AREA 4 AREA 5 ALBANY HWY ALBANY HWY Memorial Gardens Broken Hill Hotel Woolworths Dome Cafe Cafe Gelato Harvey St McMaster St Harper St King George St Leonard St /// Co-design Analysis & Results 2524 | Streets Ahead
Victoria Park
Tactics and
Area 1: Memorial Gardens
Accessibility and Priority
▶ Modify street alignment and roadside environment for traffic control
Disrupt linear street pattern to lessen the impact of motor vehicle traffic through strategic landscaping and the introduction of other uses into the carriageway.
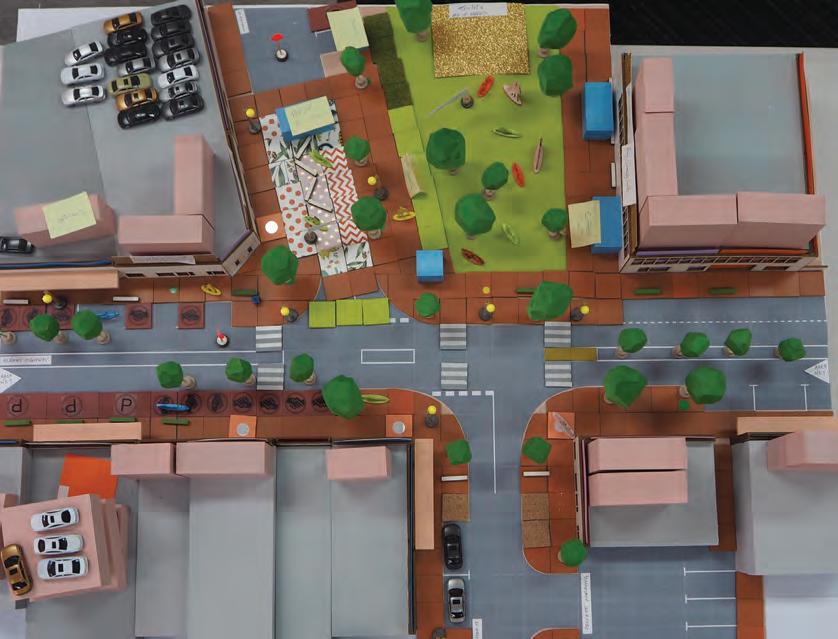
Identity
▶ Focal public realm for town identity
A desire to create a strong reference and point of civic identity for the town centre, “Victoria Park Piazza” providing a place for exchange, both social and economic and a focus for civic pride and community expression.


Civic Engagement
▶ Reclaim streets for public use and people
Convert Harvey St into a pedestrian piazza. Potential to re-activate, program and take ownership of an undertilised road space. Adjacent built form specifically corner buildings are seen as part of the public realm and civic environment - should positively contribute to outdoor environment .
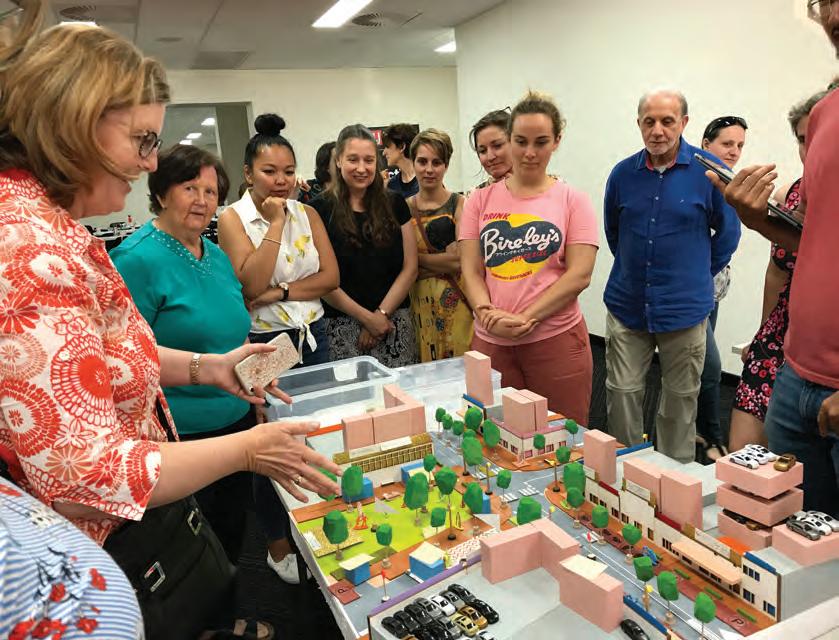
Social and Cultural Diversity
▶ Co-location of public spaces for diversity and scale options
Multifunctionality and scale of a new public space supports a complementary mix of activities, activation and passive surveillance . A space for sitting, eating, gathering, events, bike parking, toilets,outdoor cinema, shops/civic spaces fronting the gardens, footpaths and outdoor eating areas, food trucks, markets. Develop the environment visually, physically and functionally.
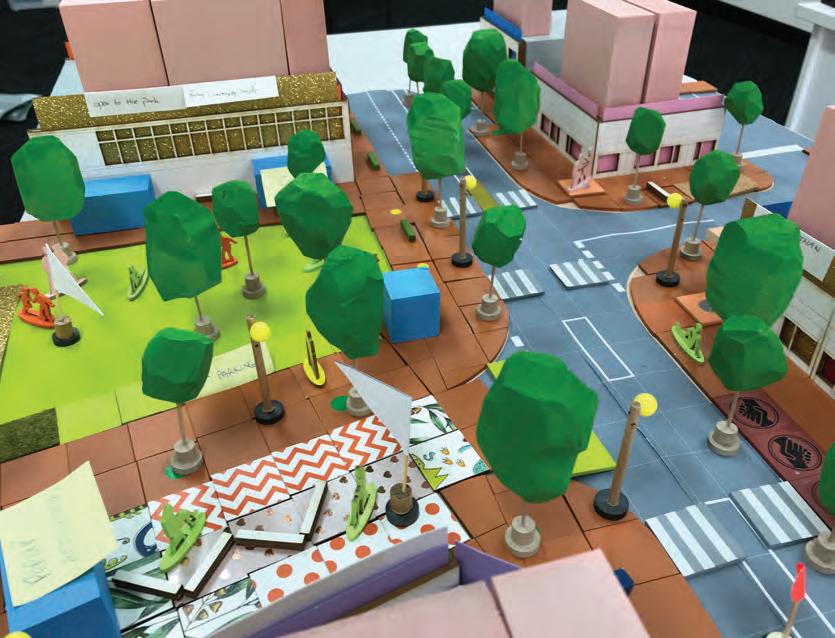
Activation and Connection
▶ Overcoming edges and barriers through landscape design
The existing retaining wall impedes pedestrian access and reduces the potential and utility of the space.
Activation
▶ Opening up blank façades
Building façades should engage and activate the public realm.
“open it up to the park”
“Bring the community inside”


Health well-being and play
▶ Concentration of diverse uses, events and times
Reactivation of underutilised space through programming. Introduce a diversity of activities to the public realm that extend the hours of use. ‘Piazza’ space should be attractive to a diversity of users and at different times of the day. An outdoor theatre, play facilities or community uses would assist in activating public spaces.
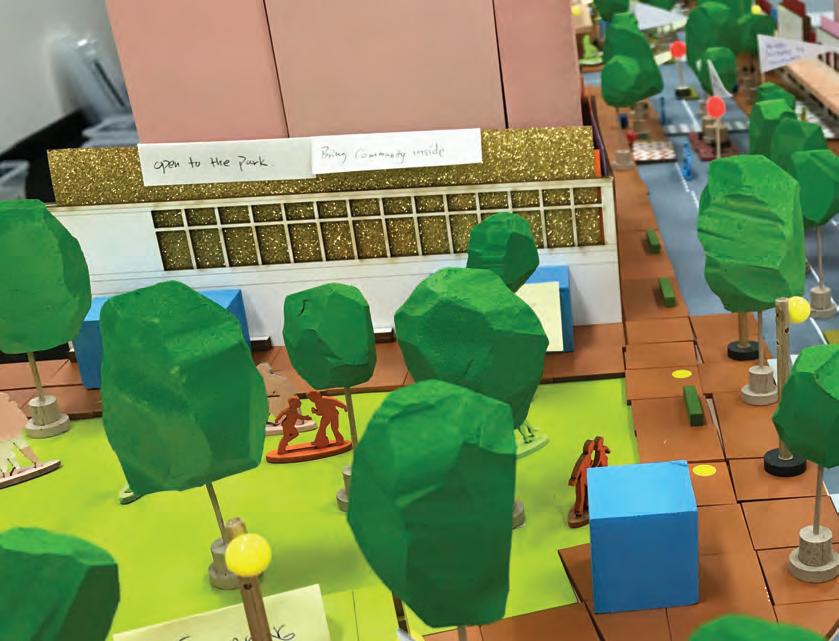
© AUDRC Australian Urban Design Research Centre 2019 © AUDRC Australian Urban Design Research Centre 2019
Albany Hwy
AlbanyHwy
/// Co-design Analysis & Results NETWORKS & EXCHANGE PROGRAMMING URBAN STRUCTURE URBAN CHARACTER ELEMENTS
Actions Harvey St McMaster St
Albany Hwy
2726 | Streets Ahead
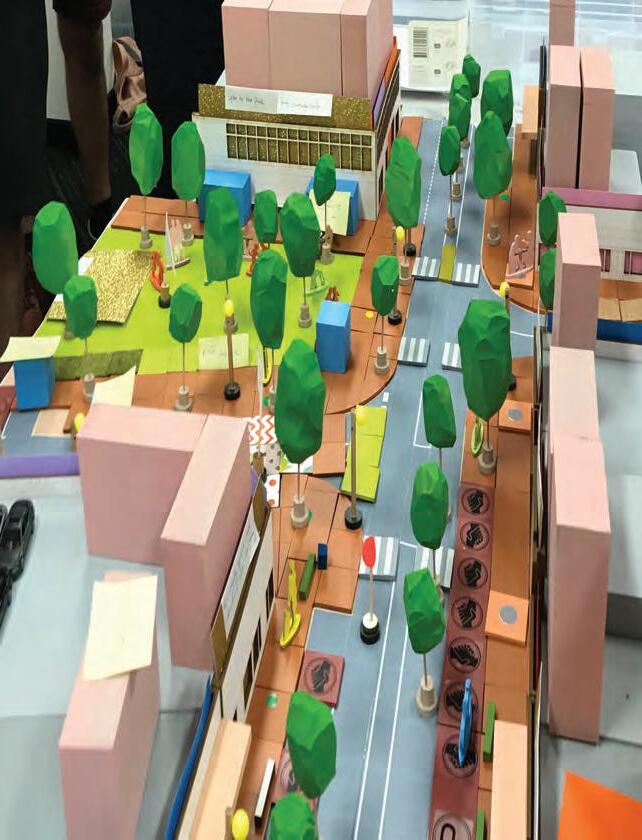
Density and Intensity
▶ Utilise and develop upper floor levels for parking and commercial activity
Provision of additional public parking facilities and complementary commercial uses to support the increased activation of the proposed piazza.

Connectivity
▶ Improve pedestrian crossing permeability
Create direct linkages to memorial gardens across Albany Highway main street to encourage use and activation.
Amenity and Comfort
▶ Shade, micro-climate and greening of main thoroughfare
Generally look for opportunities to increase the canopy coverage.
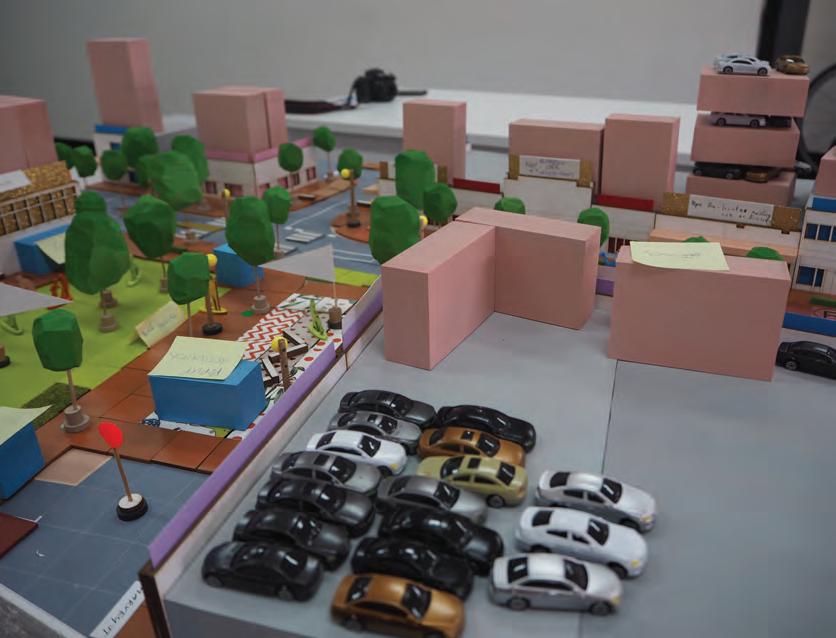
Accessibility and Priority
▶ Develop parking options off street to allow some on-street parking to be removed
Whilst on-street parking was recognised as important opportunities for convenient and concentrated parking on adjacent streets should be auidired and explored.
Activation and Connection
▶ Community facilities
Locate community facilities eg. public toilets in accessible, safe and active areas. Present lack of public facilities inhibits extended use and attractiveness of Memorial Gardens.

Accessibility and Priority
▶ Grade footpaths to meet building entry levels
Allow access to buildings irrespective of ability. Footpath and building entry should be easily negotiated by different users.
Accessibility and Priority
▶ Raised parking and surfaces to extend pedestrian zone and priority
Extension of the pedestrian zone allows opportunities for landscaping, seating, outdoor dining, cycle parking as well as enhancing pedestrian safety by visually narrowing the roadway.

Retail Diversity
▶ Pop-up spaces
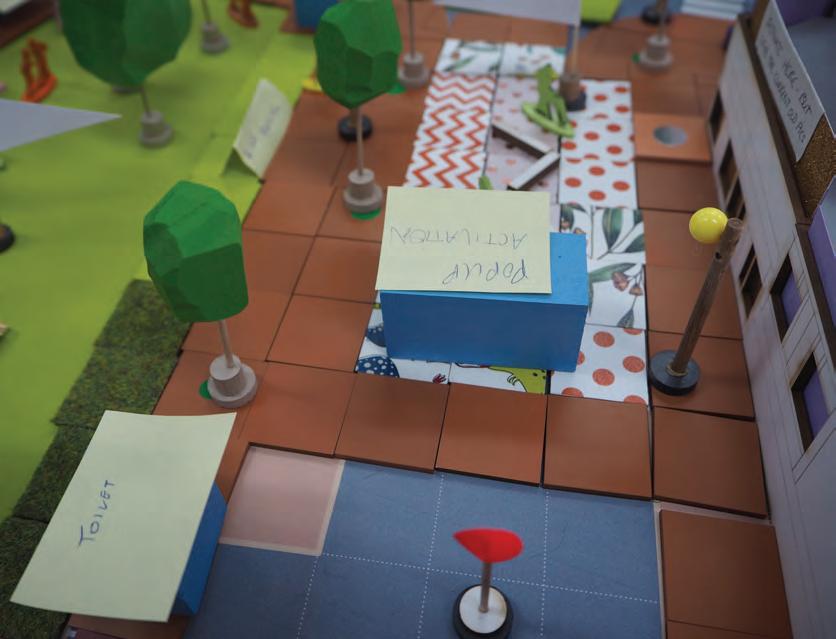
Pop up’s are perceived to enhance the pedestrian experience with small scale and unique activations. Pop ups have the potential to compliment the existing permanent retail mix.
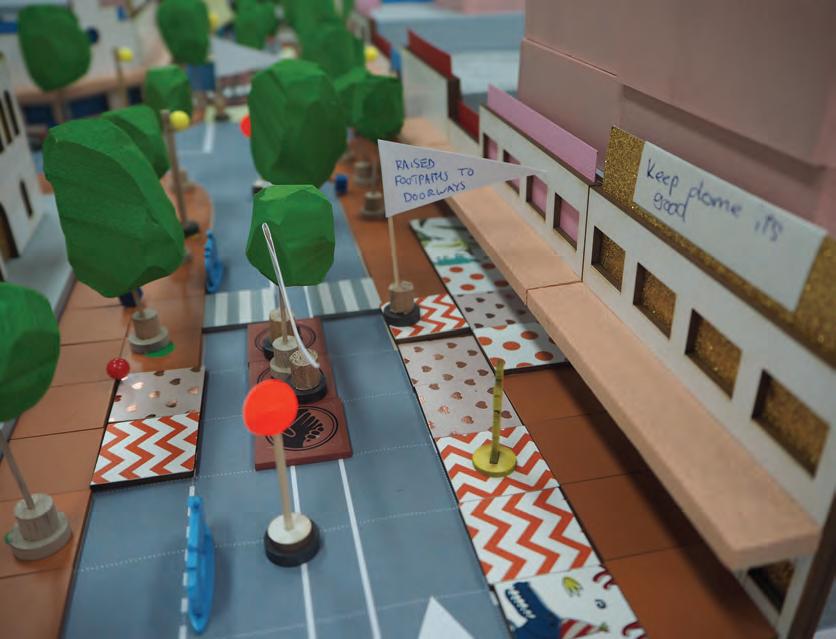
© AUDRC Australian Urban Design Research Centre 2019 © AUDRC Australian Urban Design Research Centre 2019
HarveySt
/// Co-design Analysis & Results NETWORKS & EXCHANGE PROGRAMMING URBAN STRUCTURE URBAN CHARACTER ELEMENTS
Harvey St Albany Hwy
2928 | Streets Ahead
Area 2: High Street Section 1
Productivity and Business
▶ Creating pockets for entertainment and co-location of business
Create interesting spaces with a high concentration of detail and activity to reproduce the “vibrant street landscape for local business and community” desired by the participants. This helps to keep the experience within the street interesting, and encourages people to linger and spend time in the area.
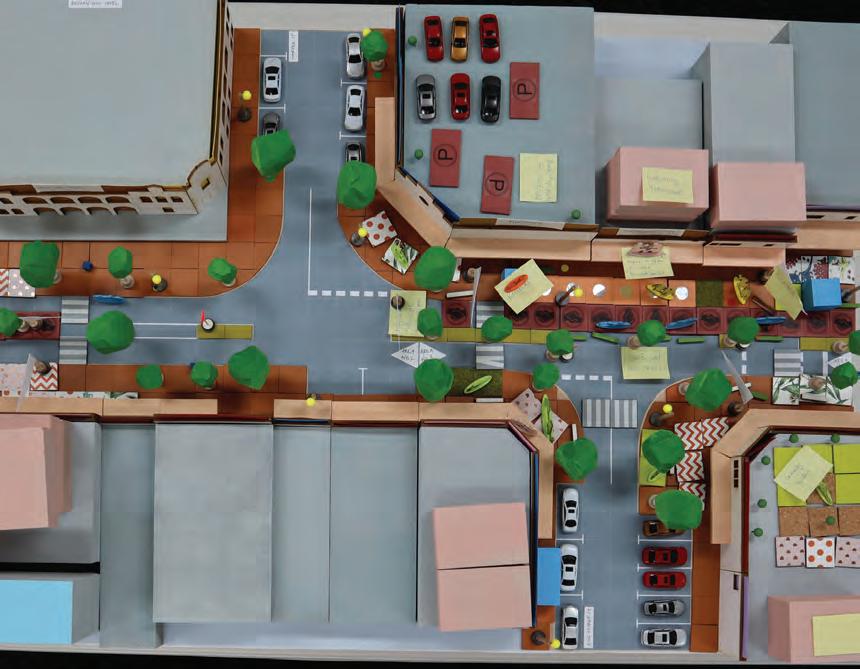
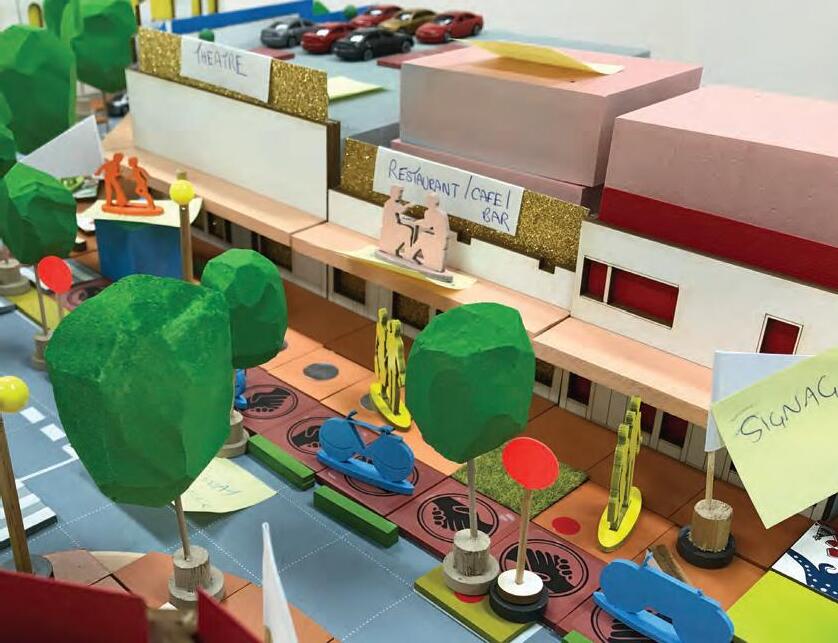
Complexity
▶ Reinstatement of traditional uses
Original theatre site(now tailor shop) is perceived by participants to have contributed to the character and vibrancy of the streetscape. This corner site, was highlighted as an ideal location for future density and development.
Productivity and Business
▶ Improve visibility and legibility of businesses (inc. signage)
Well placed, visible signage to assist wayfinding and promotion of local business.
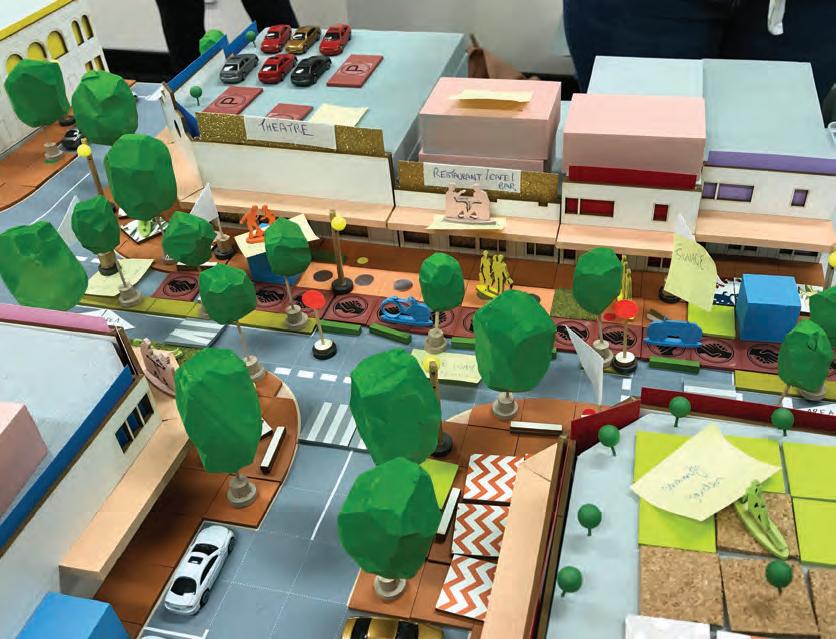

Accessibility and Priority
▶ One-way traffic to accommodate cycling priority
“Less cars, more bikes and pedestrians “. Improved facilities and access for cyclists. Narrowing of the road at this point signals to motorists that lower speeds are required.
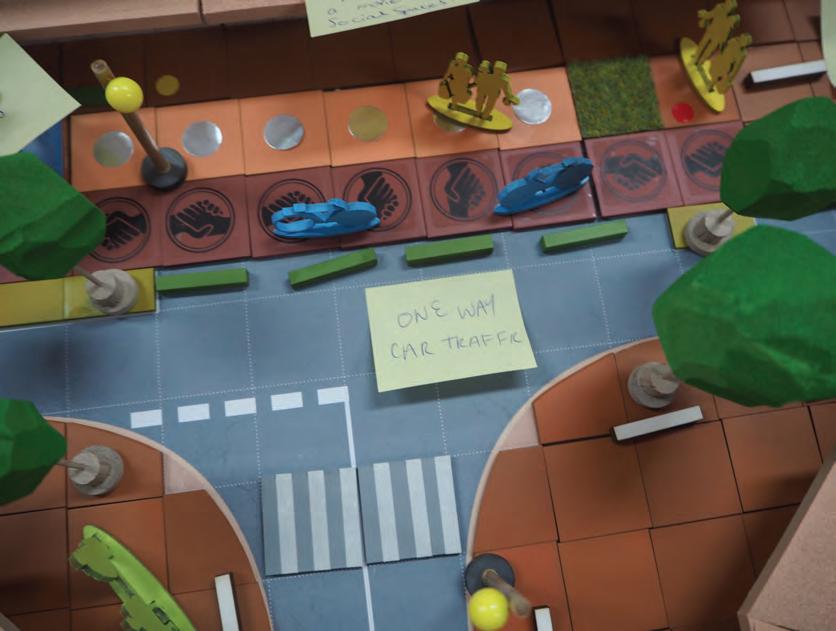

© AUDRC Australian Urban Design Research Centre 2019 © AUDRC Australian Urban Design Research Centre 2019
Albany Hwy
King George St Harper St
Broken Hill Hotel
Albany Hwy
/// Co-design Analysis & Results NETWORKS & EXCHANGE PROGRAMMING URBAN STRUCTURE URBAN CHARACTER ELEMENTS
King George St
3130 | Streets Ahead
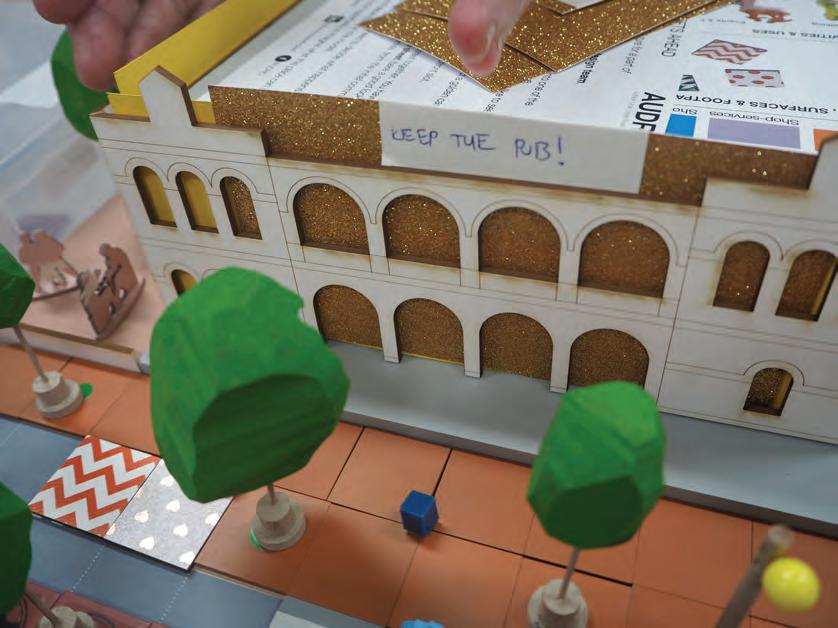
Imageability
▶ Preserve and celebrate landmark buildings and uses
The Broken Hill Hotel is a valued heritage and community asset. Protection of heritage buildings and the existing architectural character of the area is a key concern. Opportunity to build on and celebrate the existing character and the highway as a whole. This area is the starting point of a well known and cherished WA road.

Accessibility and Priority
▶ Extend public realm and active and passive uses into carriageway
Introduction of ‘shared space’ principles. Allocate a greater proportion of the street space to pedestrians and cyclists to accommodate outdoor dining, vendors, art, buskers, events and recreation.
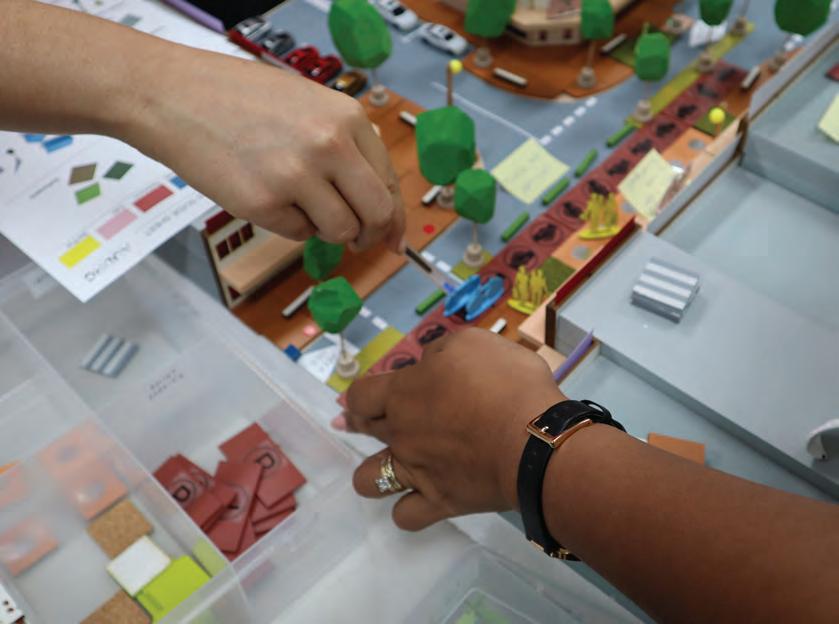
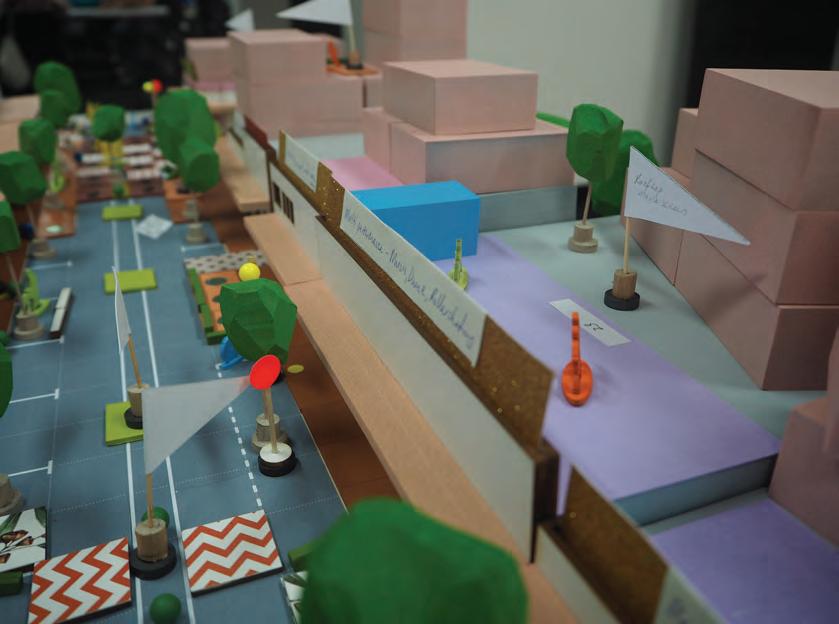
Density and Intensity
▶ Increase resident population to support economic activity
”We think this area has a lot of potential”
Provide opportunities for compact and mixed forms of development along Albany Highway main street to attract residents, enhance livability and economic viability of local enterprise.
© AUDRC Australian Urban Design Research Centre 2019 © AUDRC Australian Urban Design Research Centre 2019
2
/// Co-design Analysis & Results NETWORKS & EXCHANGE PROGRAMMING URBAN STRUCTURE URBAN CHARACTER ELEMENTS
Area 3: High Street Section
Albany Hwy
3332 | Streets Ahead
Area 4: Local Shopping Centre
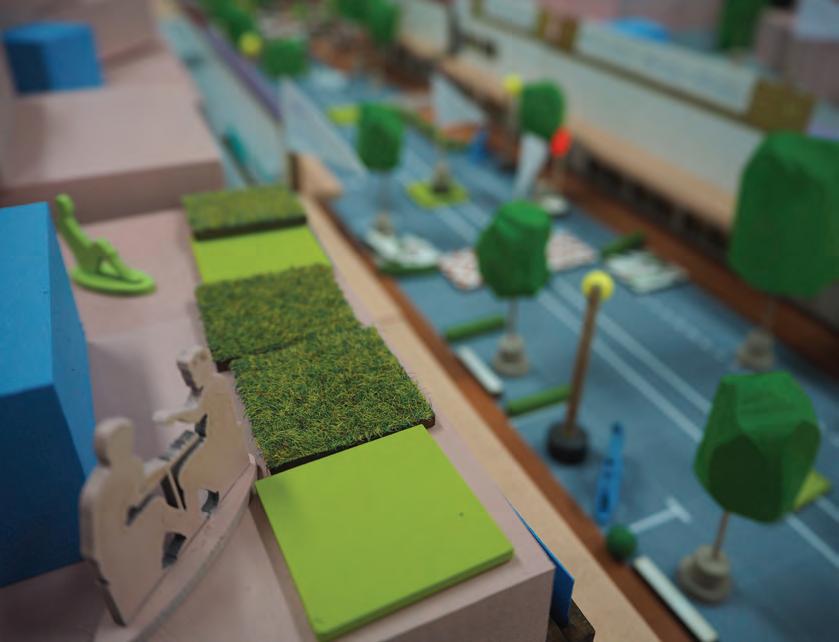
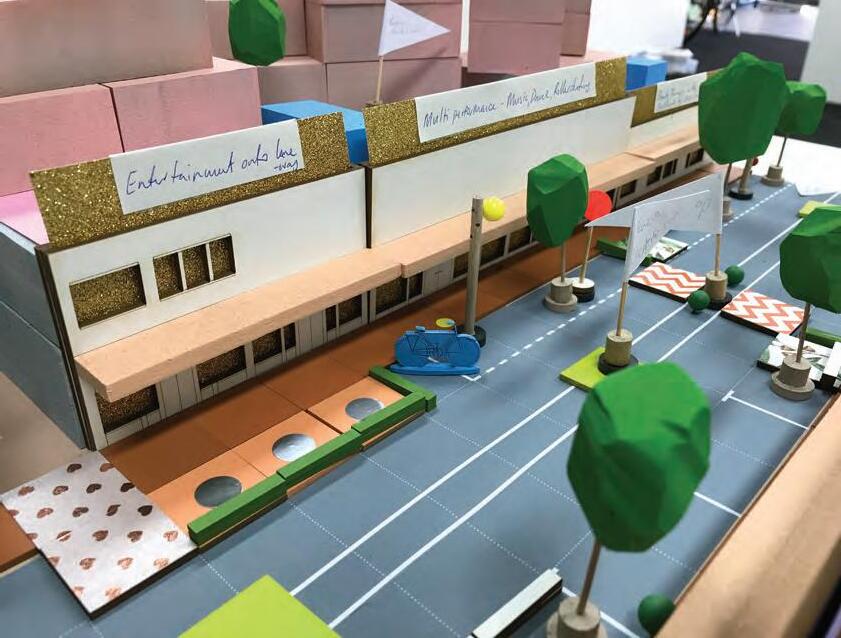
Productivity and Business
▶ Introduce and promote local operations on streetfront “High Street not Highway”.
Reinvigorate streetfront with removal of single use occupiers (eg Revolve Fitness) in favour of local business and civic uses more inclined to encourage community engagement. Suggestions included dance hall, roller rink, concert space, rooftop movies.
Legibility
▶ Creating a public forecourt to a busy retail entry
Arrival forecourt to Victoria Park Central shopping centre acts as an external space that also provides a welcoming way of getting to the retail spaces within. Modifications to the street environment defines a new public territory to be used by both pedestrians and vehicles simultaneously.

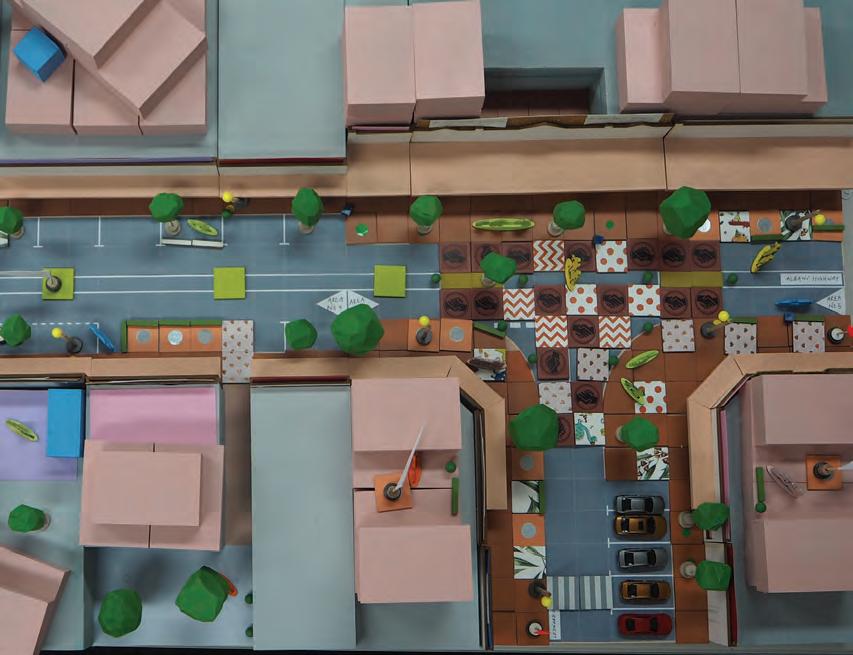
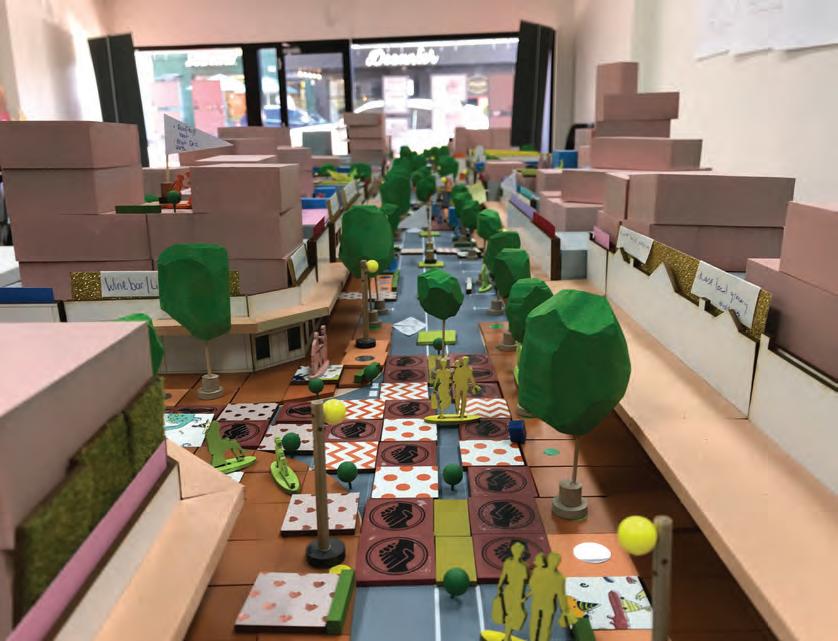
© AUDRC Australian Urban Design Research Centre 2019 © AUDRC Australian Urban Design Research Centre 2019
Albany Hwy
Leonard St
/// Co-design Analysis & Results NETWORKS & EXCHANGE PROGRAMMING URBAN STRUCTURE URBAN CHARACTER ELEMENTS
Woolworths
3534 | Streets Ahead
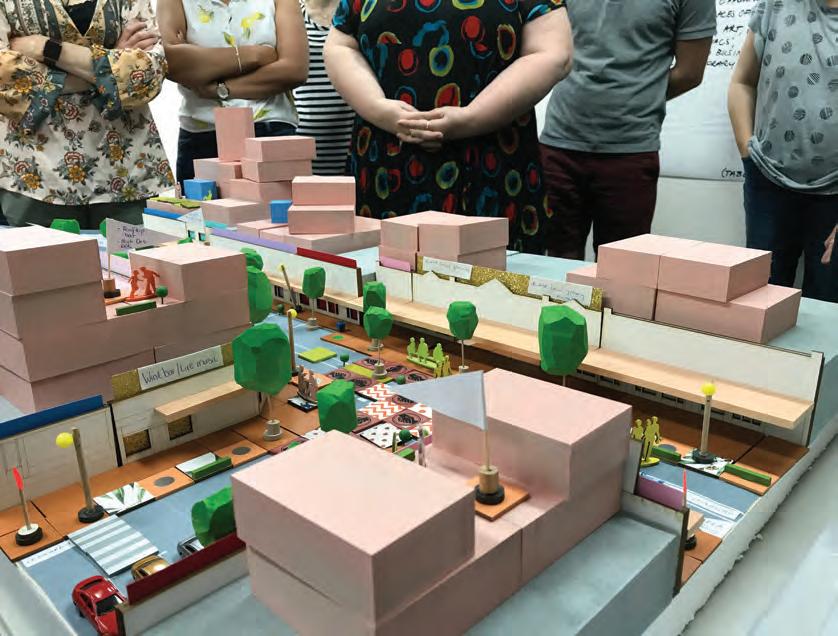
Civic Engagement
▶ Creation of civic uses in shop fronts - corners are suitable
Provide opportunities and programmes that encourage social and cultural engagement and deliver new community events and experiences
Civic frontages framing the plaza - the civic nature consolidates activity.
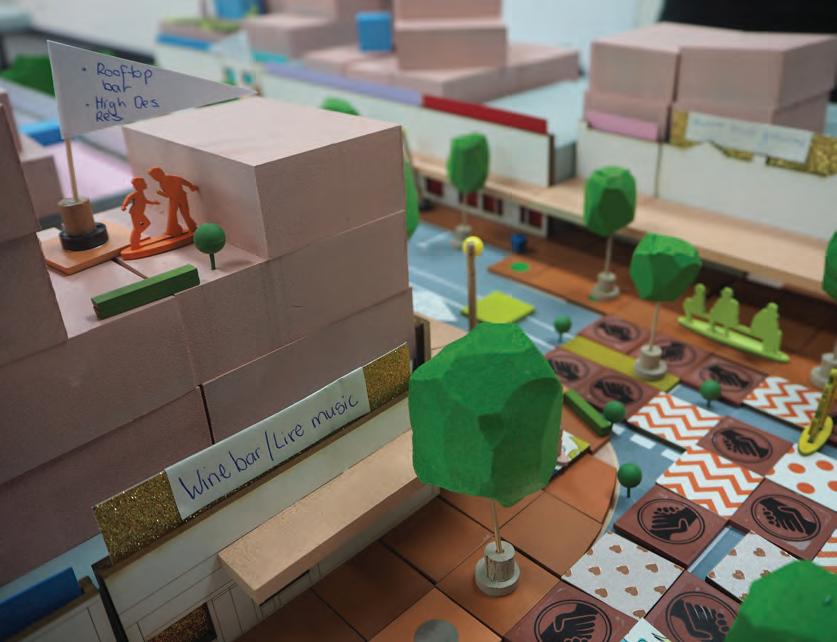
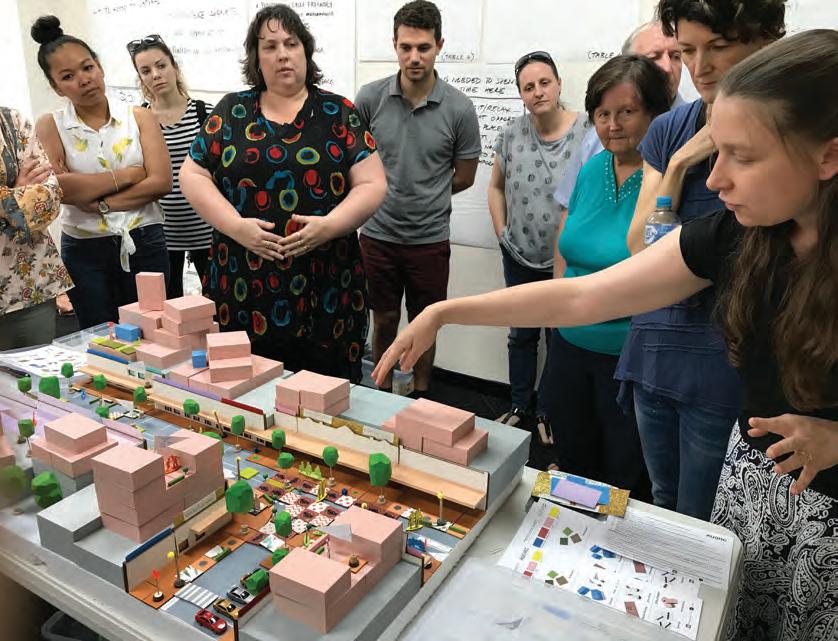
Density and Intensity
▶ Higher intensity (residential) with upper level activation and outdoor areas
Increased residential densities along the highway to be accompanied by upper level commercial development and rooftop facilities to support community activity and social interaction amongst local residents, workers and visitors.
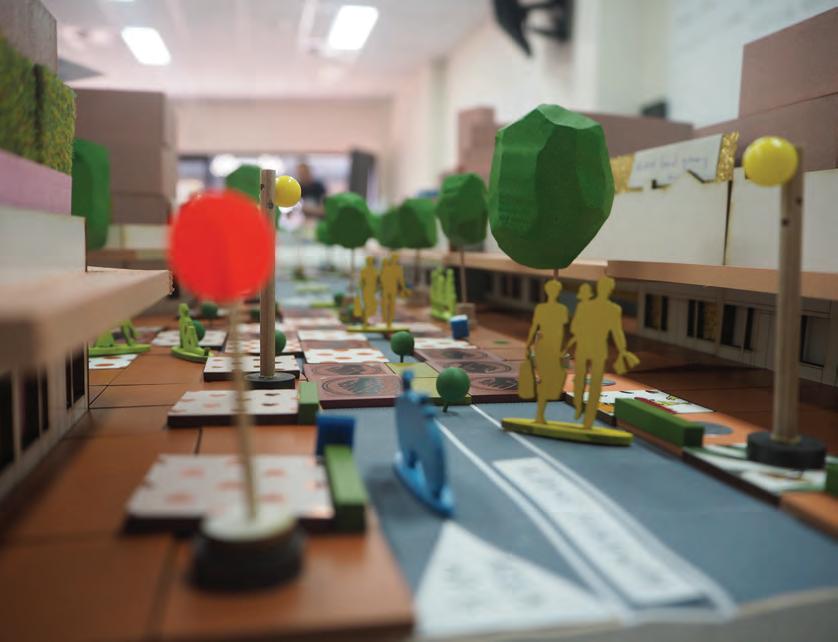
Productivity and Business
▶ Creating pockets for entertainment and colocation of business.
Create opportunities for changing engagement and entertainment within the public realm. The edges of public space are perceived as critical in supporting a “lively atmosphere”. Ground floors of surrounding buildings should house complimentary attractions to provide pockets of activity. Suggestions were stores, wines bars, cafes and live music venues.
© AUDRC Australian Urban Design Research Centre 2019 © AUDRC Australian Urban Design Research Centre 2019 /// Co-design Analysis & Results NETWORKS & EXCHANGE PROGRAMMING URBAN STRUCTURE URBAN CHARACTER ELEMENTS
3736 | Streets Ahead
Tactics Summary
Vic Park
The key tactics from the application of the analytical framework have been collected on this page. This gives a summary of the unique community led ideas, actions and proposals generated during the Co-design activity.
Networks & Exchange
Collaboration
Productivity and Business
▶ Street alignment (arrange) for traffic control
▶ Creating pockets for entertainment and colocation of business.
▶ Improve visibility and legibility of businesses (including signage)
▶ Introduce and promote local operations on streetfront
Programming
Density and Intensity
Civic Engagement
Social and Cultural Diversity
Health well-being and play
Retail Diversity
▶ Higher intensity(residential) with upper level activation and outdoor areas
▶ Increase resident population to support economic activity
▶ Utilise and develop upper floor levels for parking and commercial activity
▶ Creation of civic uses in shop fronts - corners are suitable
▶ Reclaim streets for public use and people
▶ Co-location of public spaces for diversity and scale options
▶ Concentration of diverse uses, events and times
▶ Pop-up spaces
Urban Structure
Legibility
Accessibility and Priority
Activation and Connection
Amenity and Comfort
Activation
Connectivity
Urban Character
Imageability
Complexity
Identity
▶ Creating a public forecourt to a busy retail entry
▶ Extend public realm and active and passive uses into carriageway
▶ One-way traffic to accommodate cycling priority
▶ Raised parking and surfaces to extend pedestrian zone and priority
▶ Grade footpaths to meet building entry levels
▶ Develop parking options off street to allow some on-street parking to be removed
▶ Modify street alignment and roadside environment for traffic control
▶ Community facilities
▶ Shade, micro-climate and greening of main thoroughfare
▶ Opening up blank façades
▶ Improve pedestrian crossing permeability
▶ Preserve and celebrate landmark buildings and uses
▶ Reinstatement of traditional uses
▶ Focal public realm for town identity
© AUDRC Australian Urban Design Research Centre 2019 © AUDRC Australian Urban Design Research Centre 2019
/// Co-design Analysis & Results 3938 | Streets Ahead

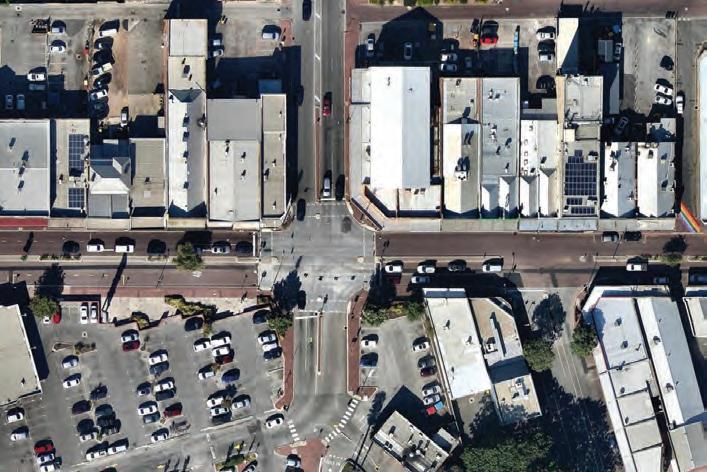
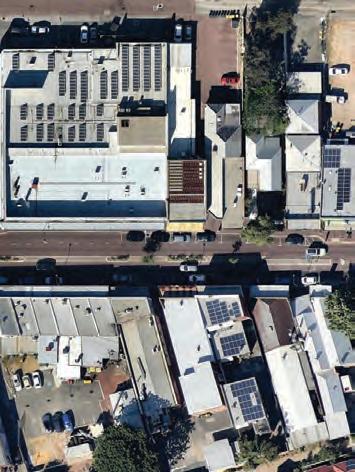


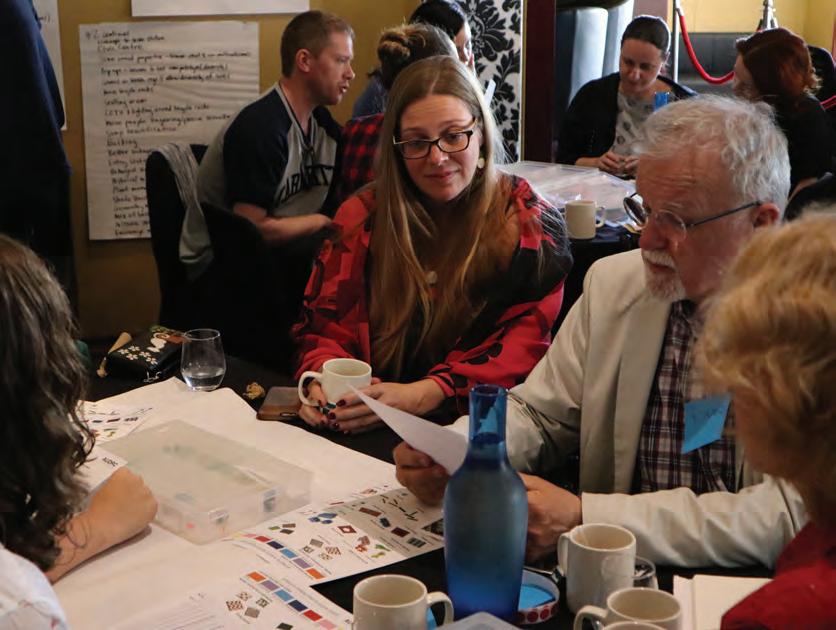
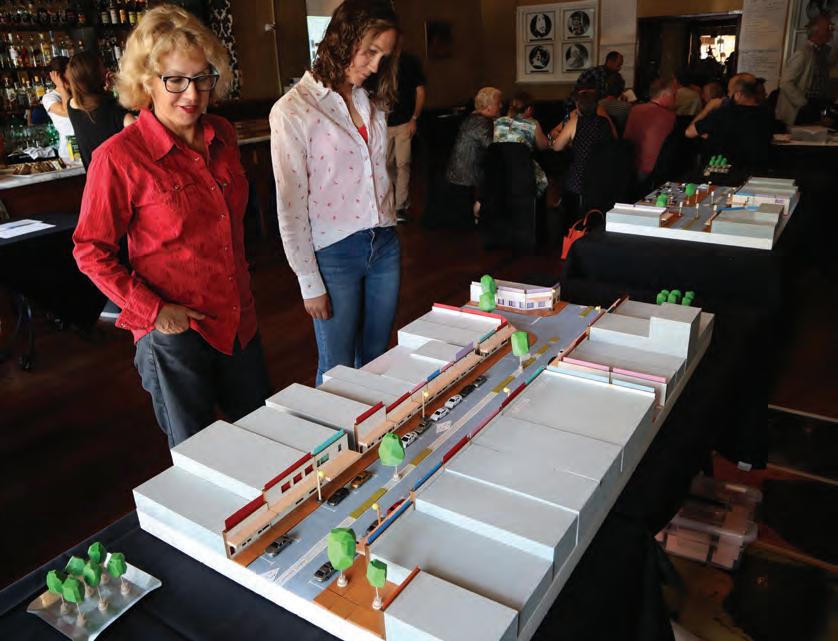
© AUDRC Australian Urban Design Research Centre 2019 © AUDRC Australian Urban Design Research Centre 2019
Date 25.11.18 Workshop Location Jewel of The Park 765 Albany Highway Site Areas Area 1: Shopping Centre Carpark Area 2: Main Intersection Area 3: High Street Section 1 (Sebastian’s) Area 4: IGA Laneway Area 5: High Street Section 2 Aerial Imagery courtesy of Nearmap AREA 1 AREA 2 AREA 3 AREA 4 AREA 5 ALBANY HWY ALBANY HWY City Farmers Sebastians East Vic Park IGA Mint St Basinghall St IGA Laneway /// Co-design Analysis & Results 4140 | Streets Ahead
East Victoria Park Workshop 2
Tactics and Actions
Area: Shopping Centre Carpark + Main Intersection
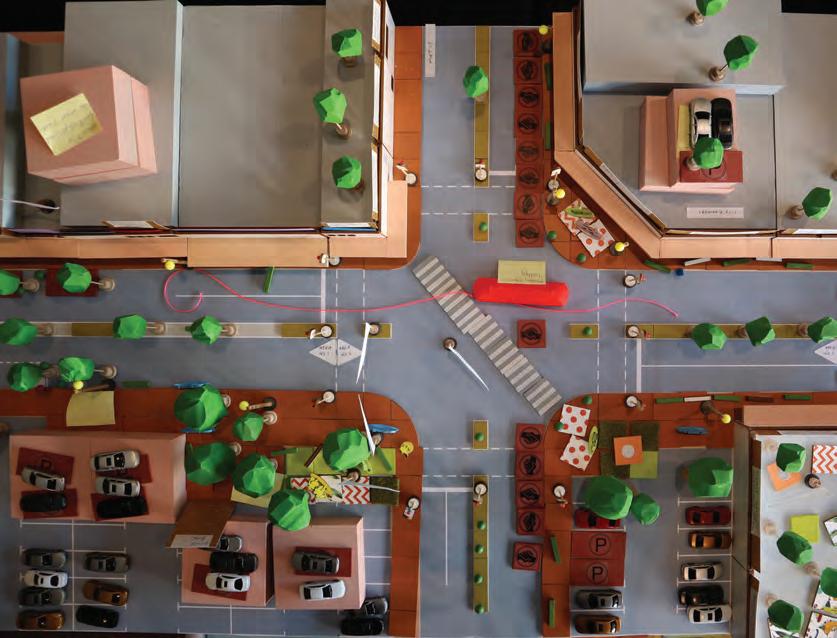
Activation and Connection
▶ Use new development to reinforce continuous frontage
The major intersection provides opportunities to develop the urban image of East Vic Park.
Define and consolidate edges to Albany Highway and identify entry points into the town centre. At present the edges of intersection – on the Albany Highway, Mint Street intersection are characterised by a big box forms(City Farmers) and expanses of car parking(Coles parking). These edges should be treated as opportunities for infill and the creation of a street wall, whilst entrances to the town centre should reinforce a sense of arrival and pick up upon the desired urban image of the town.
Retail Diversity
▶ Adaptable building layouts that support a mix of uses
Internal spaces within buildings (such as tenancies and service areas) should be configured to be flexible and adaptable to other uses over time. Lack of flexibility can lead to long periods of vacant retail tenancies.
Civic Engagement
▶ Underutilised space supports civic uses
Parking edge/space can be adapted to host creative and cultural activities that attract people and increase local trade. Suggestions included public art installations, performance and recreation space.
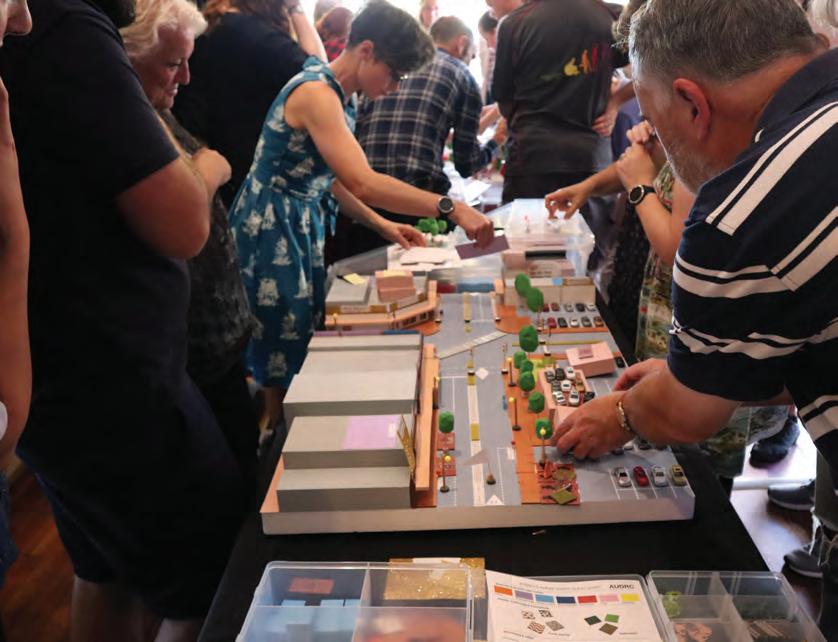
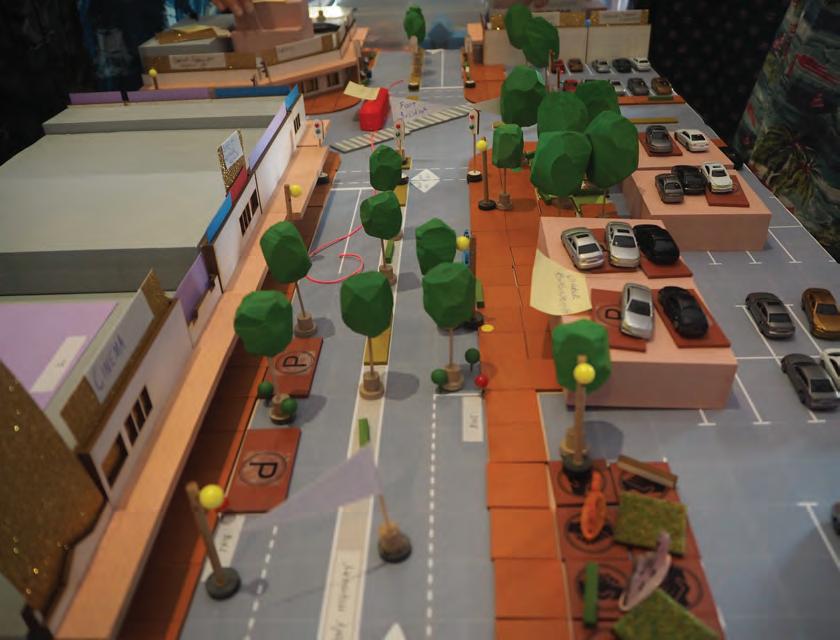
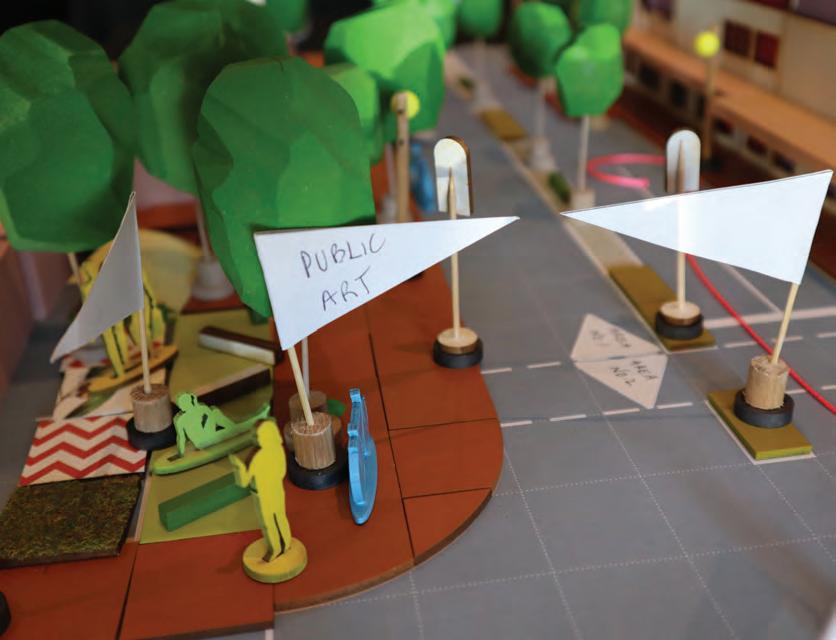
Civic Engagement
▶ Reclaim the street for public use and people
Potential to re-activate, program and take ownership of undertilised corner site presently dominated by parking bays and vehicle access.
Repurpose site to accommodate mixed use development and accompanying public realm upgrades including character paving, softscaping, street furniture, planters and cycling facilities.
© AUDRC Australian Urban Design Research Centre 2019 © AUDRC Australian Urban Design Research Centre 2019
NETWORKS & EXCHANGE PROGRAMMING URBAN STRUCTURE URBAN CHARACTER ELEMENTS
Mint
Albany Hwy
St
/// Co-design Analysis & Results
Coles Parking
4342 | Streets Ahead
Area: Shopping Centre Carpark + Main Intersection
Amenity and Comfort
▶ Shade, greening of main thoroughfare
Additional tree planting will provide shade, attract foot traffic and generally soften the streetscape environment.
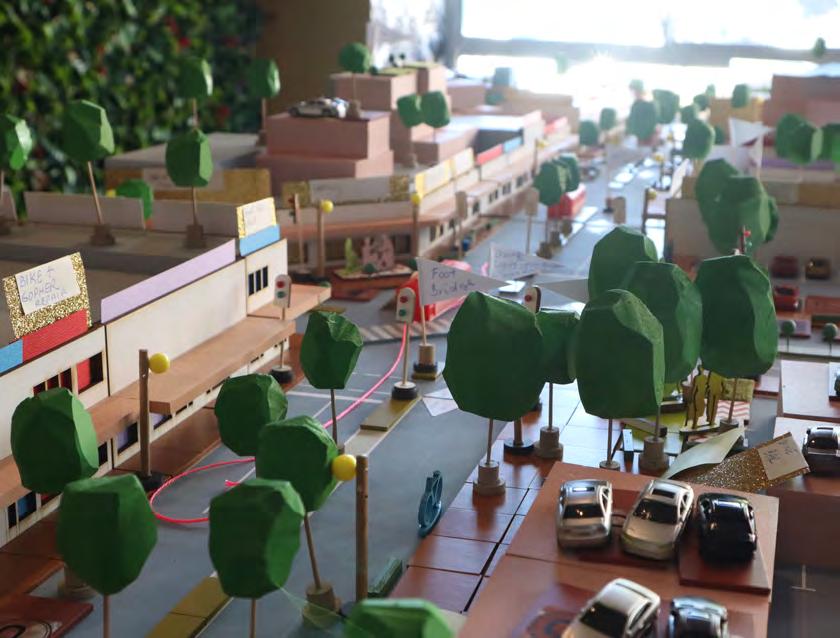
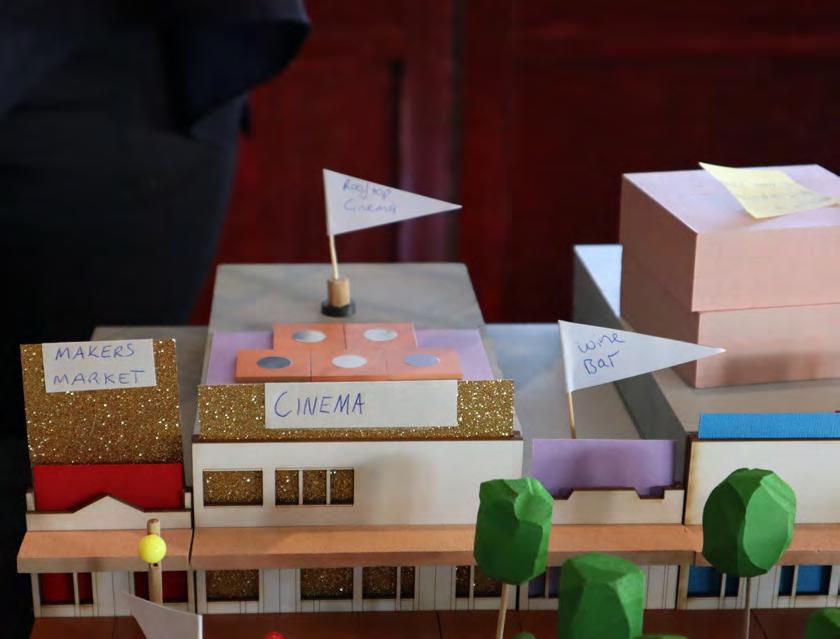
Productivity and Business
▶ Introduce and promote local operations on street front
Consensus that commercial and retail offerings along Albany Hwy should enhance local identity and encourage social and cultural engagement. Suggestions included rooftop cinema, makers market, wine bar, bike/gopher repair shop.
Productivity and Business
▶ Flexible tenancy agreements that support the co-location of local business Opportunities for local business to thrive. Large buildings along highway with single occupancy tenancy agreements, resulting in high tenancy turnover, not economically viable for smaller local businesses, option to co-locate would allow for multiple tenants to share expenses etc. Issue with singular shop front - corner lots with street frontage, opportunity for multiple shop fronts, increased diversity, activation of side streets. Corner buildings should address both street frontages.
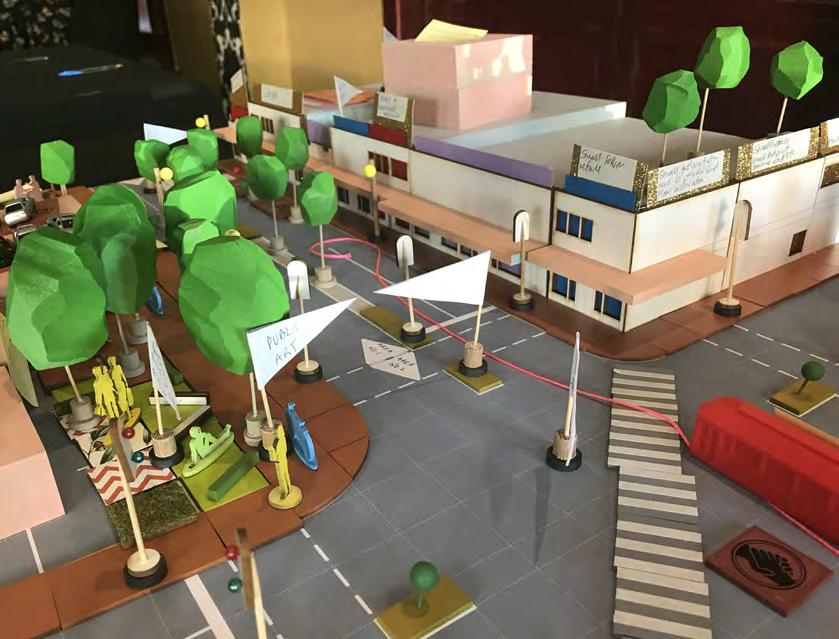
Civic Engagement
▶ Creation of civic uses in shop fronts
Library -civic anchor at primary intersection. Maximising opportunities for new development to enhance the interface at the street and extend to the adjacent streetscape, supporting improved public linkages, promoting greater street level activation,
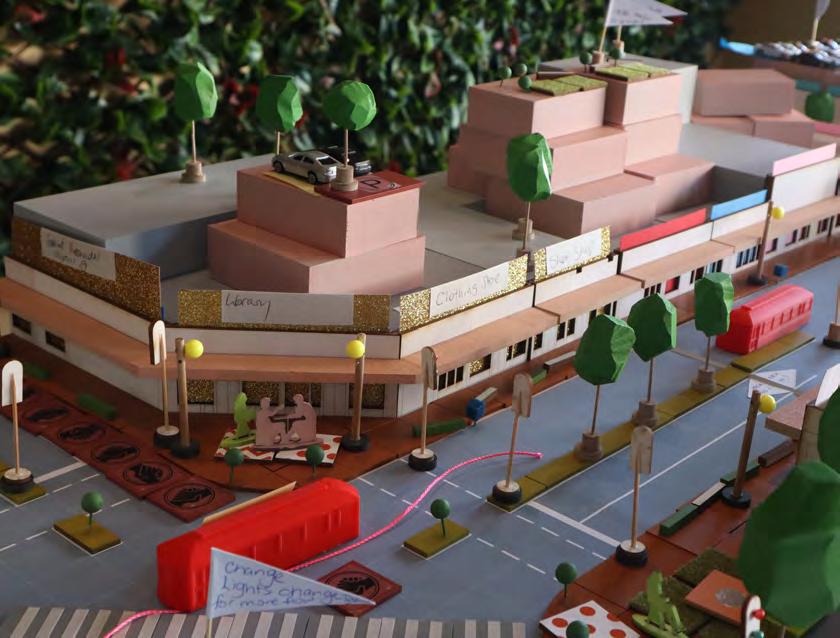
Connectivity
▶ Introduction of light rail/ trolley
Introduce fixed public transport spine that consolidates the north-south movement.
© AUDRC Australian Urban Design Research Centre 2019 © AUDRC Australian Urban Design Research Centre 2019
/// Co-design Analysis & Results
4544 | Streets Ahead
Connectivity
▶ Improve pedestrian crossing permeability
Introduction of controlled intersection, priority pedestrian crossing and changes in street surfacing providing safe passageway across hostile intersection.
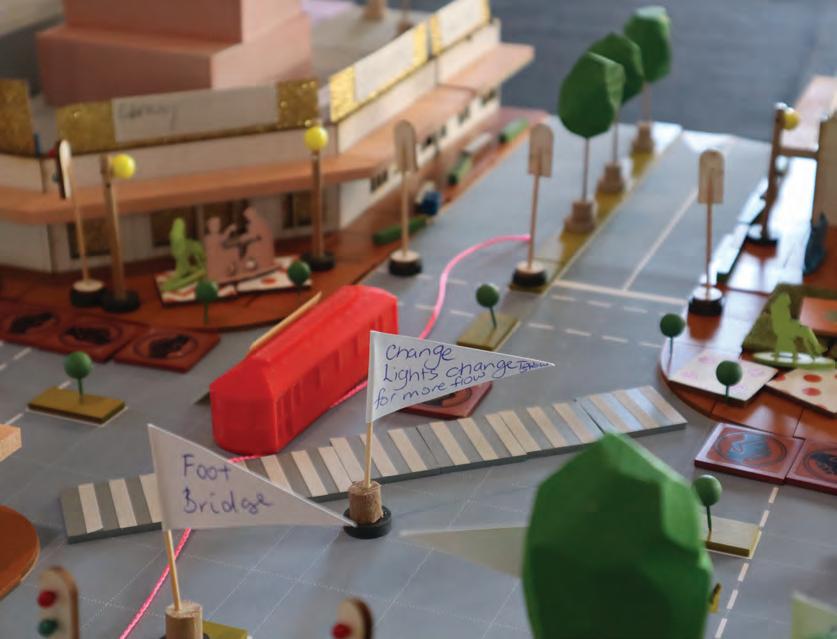
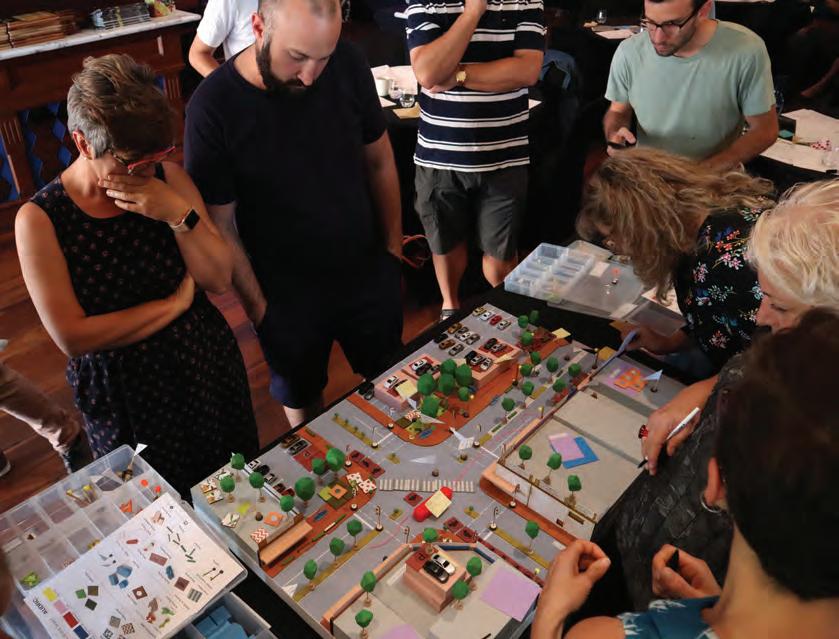
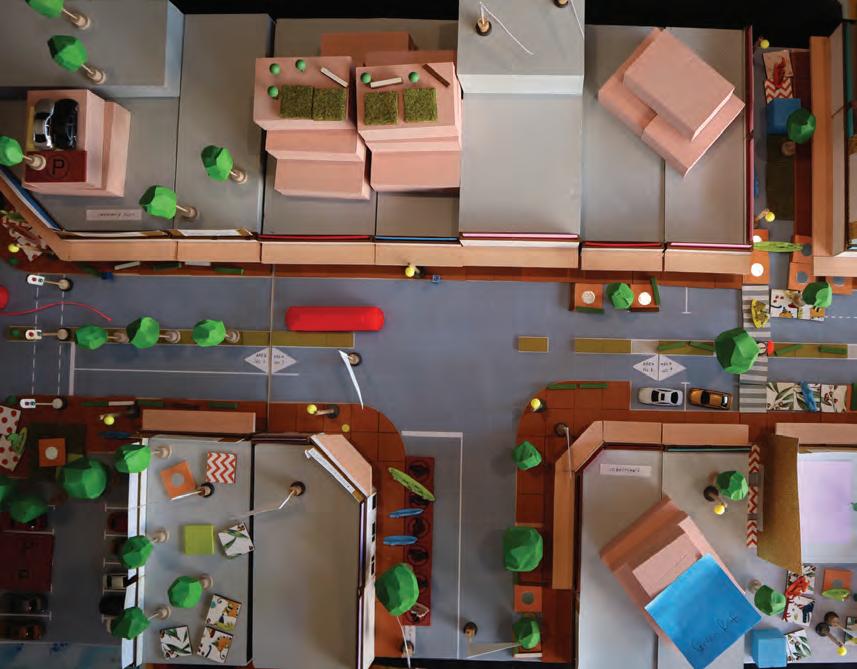

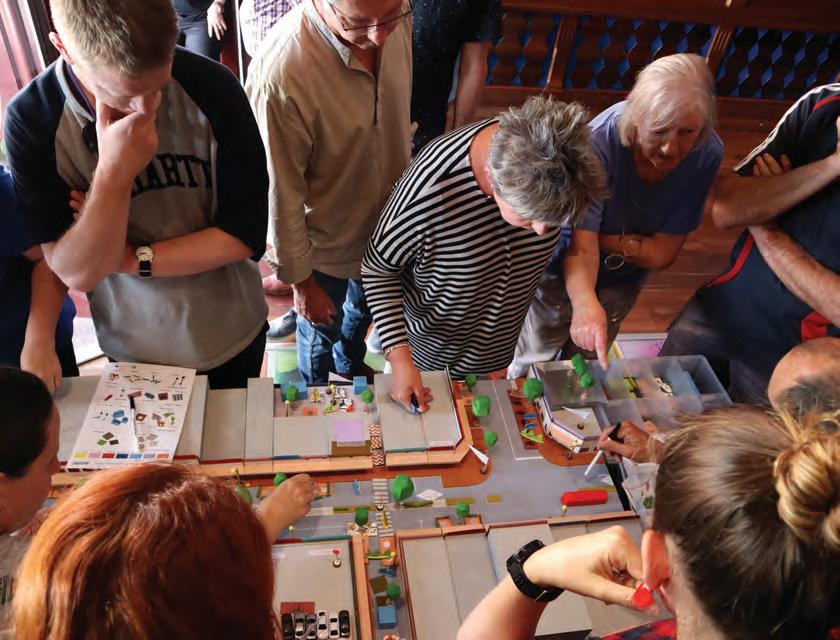
© AUDRC Australian Urban Design Research Centre 2019 © AUDRC Australian Urban Design Research Centre 2019 NETWORKS & EXCHANGE PROGRAMMING URBAN STRUCTURE URBAN CHARACTER ELEMENTS Area 3: High Street Section 1 (Sebastian’s) Albany Hwy Bassinghall St /// Co-design Analysis & Results
4746 | Streets Ahead
Retail and Diversity
▶ Retail experience attracts youth
Diversify retail occupation and use profiles on the highway to attract younger demographic. Foster youth culture and community through introduction of a skate shop, park and gaming shop.
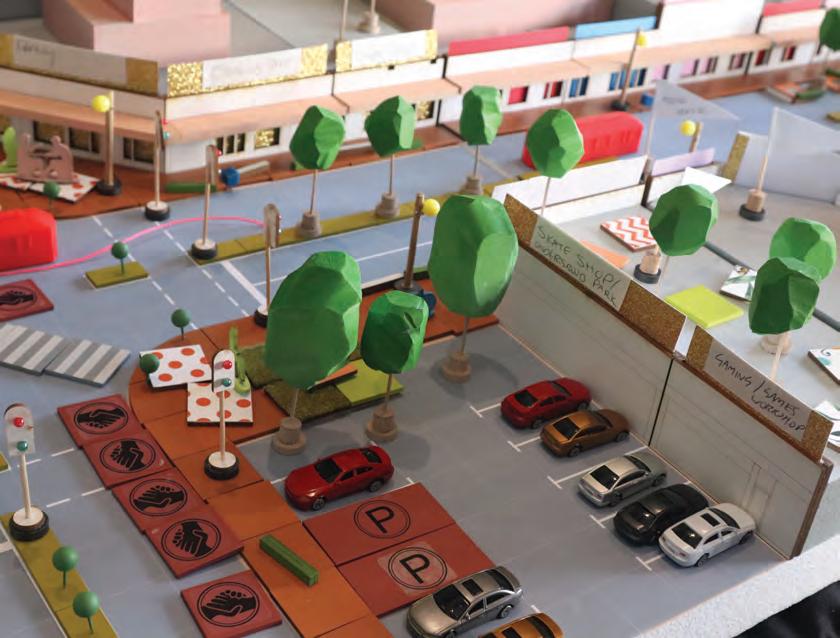
Amenity and Comfort
▶ Co-location of public furniture/facilities with street amenity
Opportunity for streetscape improvements at corner of Bassinghall St and Albany Highway. Street furniture such as benches, protected water fountains, tree planting, landscaping and cycle facilities provide opportunites for resting and gathering.
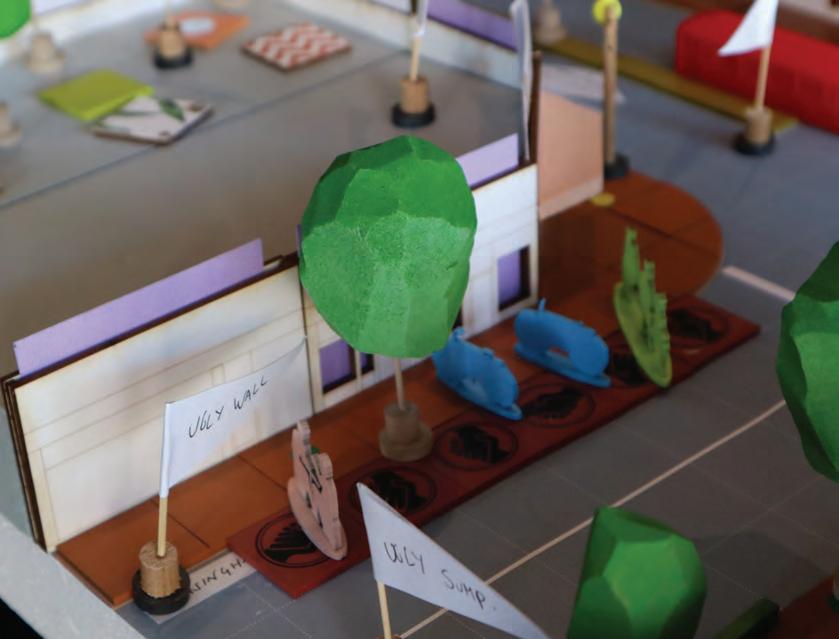
Imageabilty
▶ Identify eyesores and plan to improve
Unattractive streetscape elements discourages use. Increase pedestrian traffic and interaction with adjacent buildings through removal of unsightly Gun shop and the enlivening of blank building facades. Consensus that street needs to provide a high level of interest for users.
Area 4: IGA Laneway
Density and Intensity
▶ Higher intensity residential with upper level activation
Increased residential densities along the highway to be accompanied by upper level commercial development and communal rooftop facilities to support community activity and social interaction amongst local residents, workers and visitors. “Diverse experiences with multiple range of retail and entertainment choices with green spaces”.
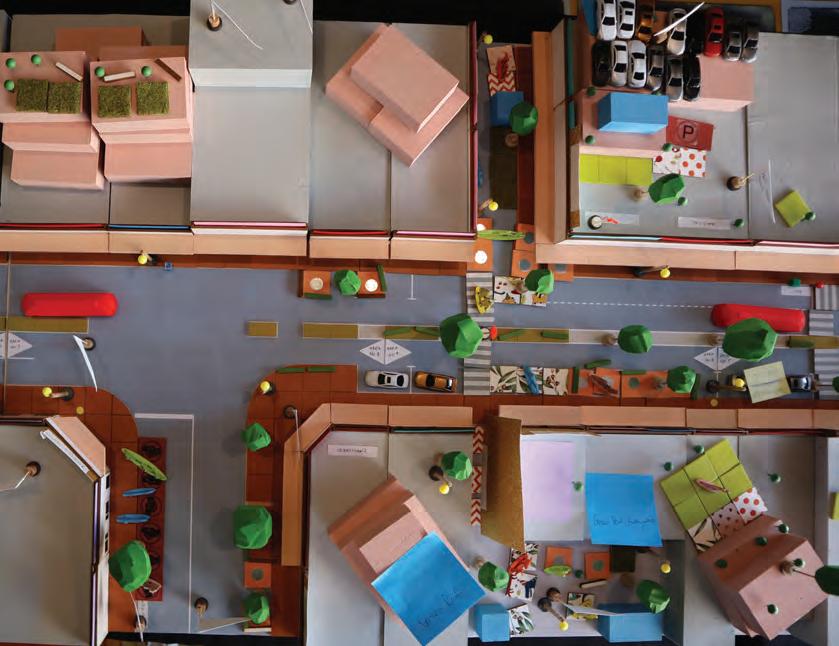
Activation and Connection
▶ Develop rooftop activities and landscaping
Well-designed landscaping (including roof top gardens and green walls) will assist to visually soften large building facades, screen and buffer parking/service areas/zone interface areas, and provide amenity.
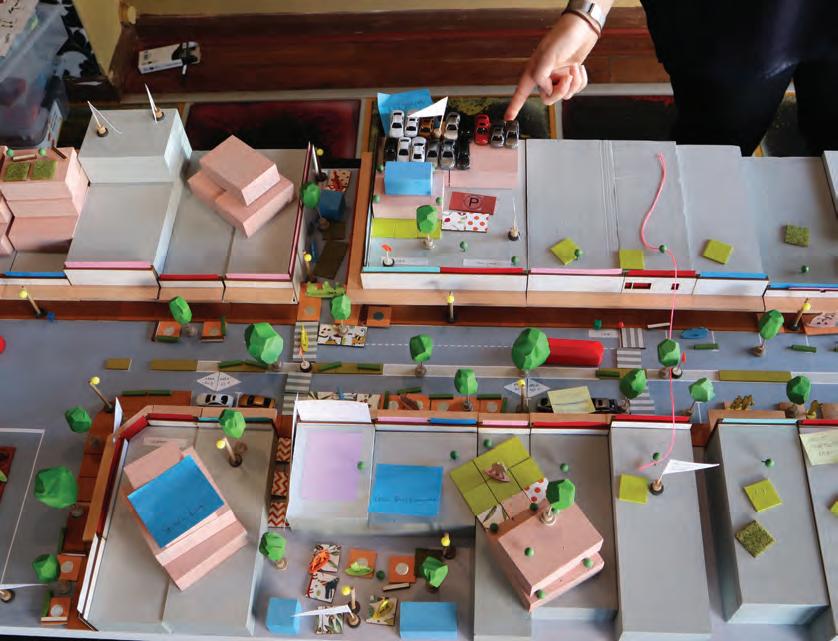
Scale and Enclosure
▶ Additional development which maintains human scale of street
New development should contribute to the exisitng ‘fine grained’ streetscape character of East Vic Park. Arrange ground floor entrances, orientation and street interface in response to exsiting narrow shop frontages. Avoid excessive density and built form which dominates or overwhelms the experience of streets and public realm spaces.
© AUDRC Australian Urban Design Research Centre 2019 © AUDRC Australian Urban Design Research Centre 2019 NETWORKS & EXCHANGE PROGRAMMING URBAN STRUCTURE URBAN CHARACTER ELEMENTS
Albany Hwy
/// Co-design Analysis & Results
East Victoria Park IGA
4948 | Streets Ahead
Area 4: IGA Laneway
Accessibility and Priority
▶ Provide structured parking to liberate the street for human activity
Throughfare dominated by surface parking - construction of structured parking would allow different users to access the space and enable a more diverse range of public functions.
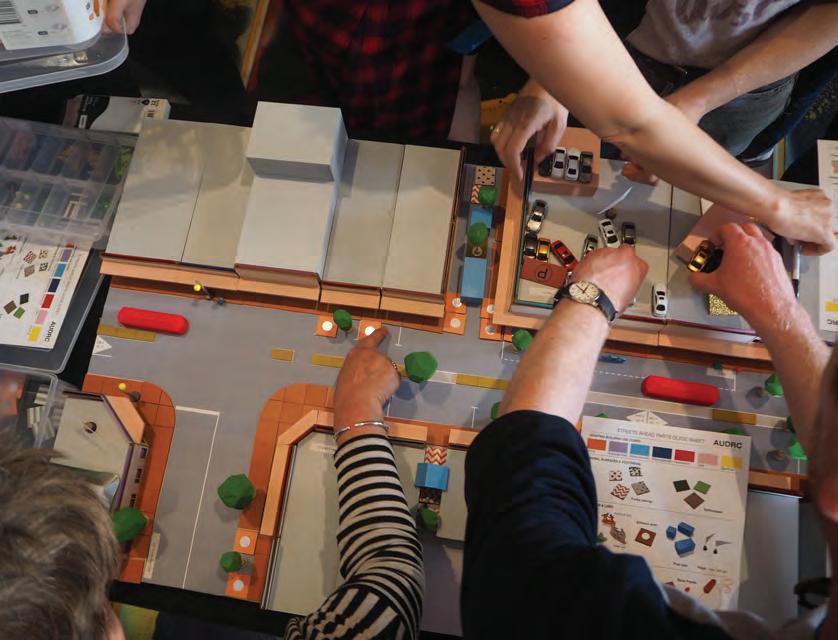
Activation and Connection
▶ Diversity of experiences using a hierachy of spaces
Extension of IGA laneway across Albany Highway main street. Utilise the range of spaces on Albany Highway to create new axis of movement and generate activity. Laneways activated with smallscale public events, dining, bars and activities. Developing the intersection of the lanes as a small plaza for meeting and sitting. Work with the current “left-over” spaces of the laneways and void spaces currently used for car parking.
Urban Commons
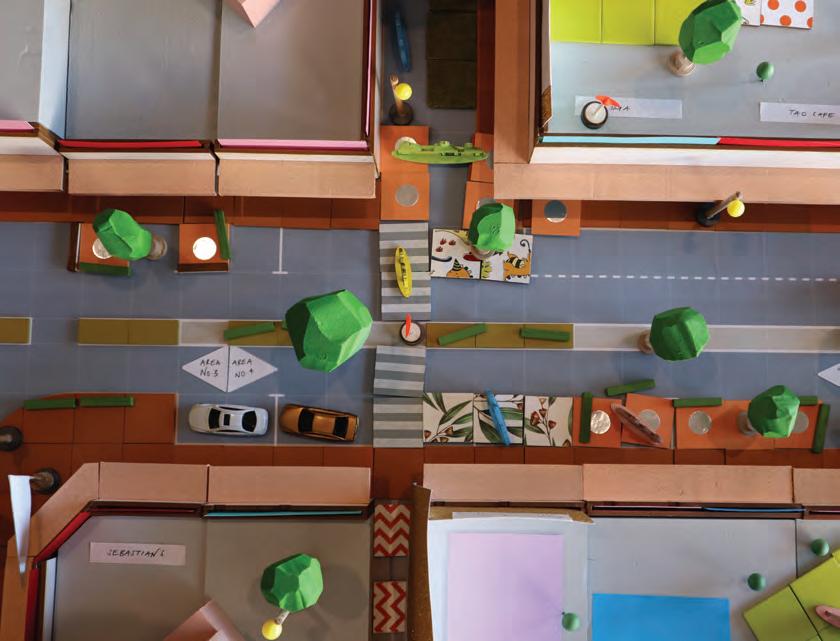
▶ Spillover of adjacent public spaces and local businesses to calm the main street
Extension of streetside zone into carriageway through flexible use of parking lanes, bicycle parking, tree planting, seating, street furniture and outdoor dining. Maximise the potential for usable public space and visibility of local busniess, consider roads as shared social infrastructure.
Identity
▶ Authentic precinct branding
“The best main street in WA”
The move from highway to High Street should be obvious to the visitor. Changes should embrace a unique, engaging ‘High Street’ experience.
Retail Diversity
▶ Pop-up spaces
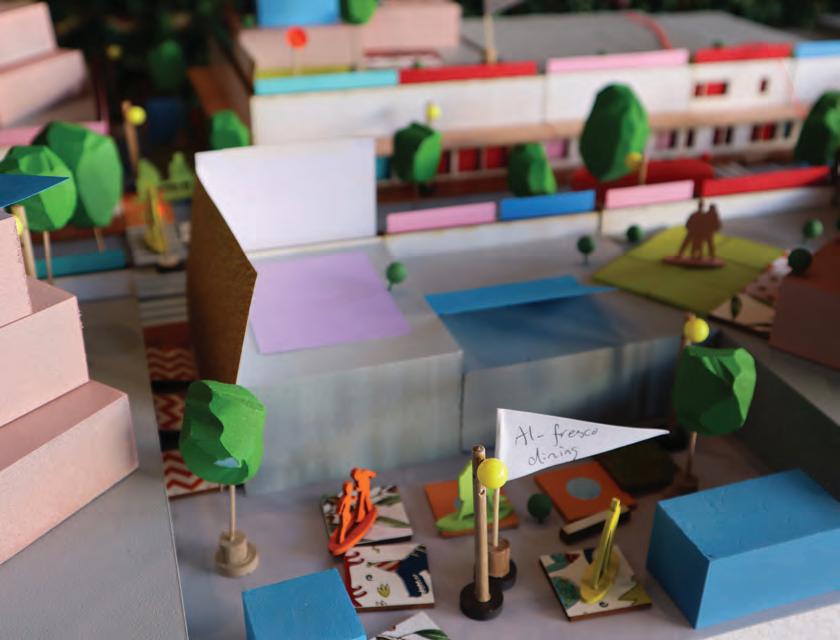
Pop-ups in space that otherwise is waiting for a permanent tenant or locate in under-utilised spaces e.g., laneways. Rather than a predetermined use the popup space allows for a diverse range of community events, vendors and installations.
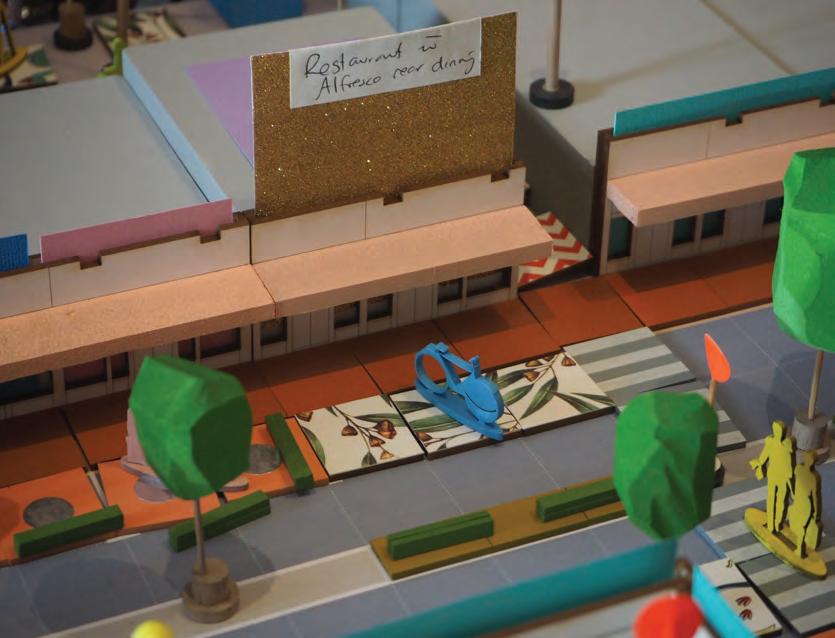
© AUDRC Australian Urban Design Research Centre 2019 © AUDRC Australian Urban Design Research Centre 2019
NETWORKS & EXCHANGE PROGRAMMING URBAN STRUCTURE URBAN CHARACTER ELEMENTS
Image courtesy of Vic Park Collective
/// Co-design Analysis & Results
5150 | Streets Ahead
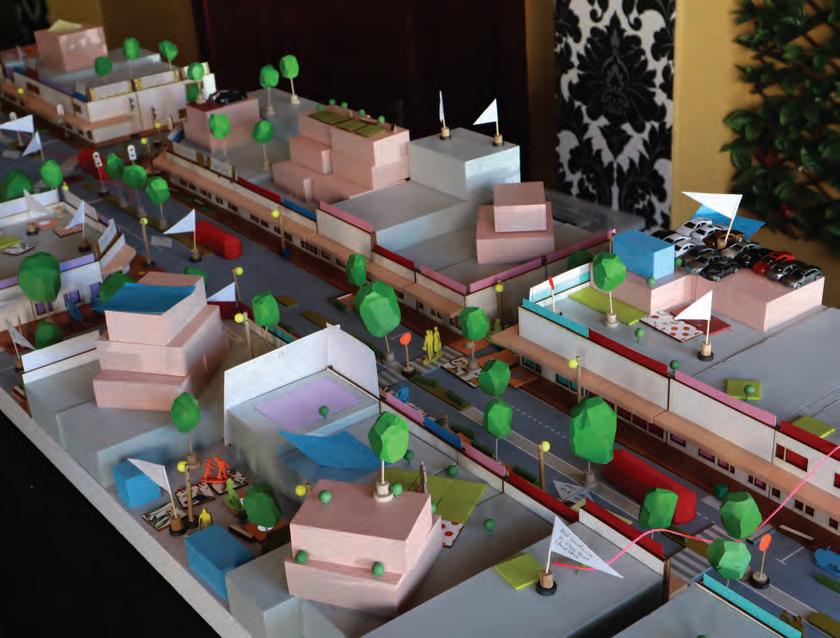
Density and Intensity
▶ Utilise and develop upper floors for parking and commercial activity
Move some parking to underutilised areas away from street to allow full reactivation of the street. “Diverse experiences with multiple range of retail and entertainment choices with green spaces”
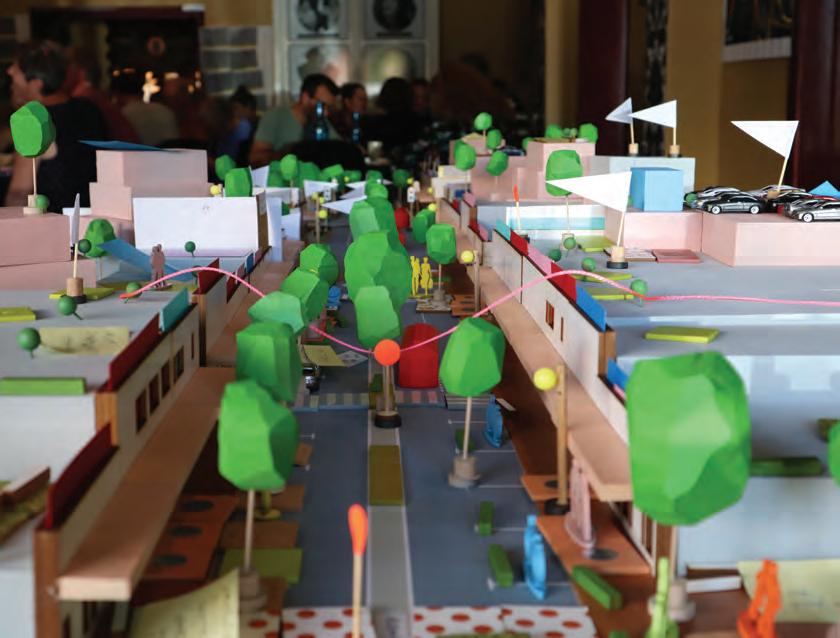
Scale and Enclosure
▶ Use built elements, colour and landscape to create ‘street rooms’ not corridors
Visually interesting, vibrant streets that are more humane and engaging. Development of a fine grained, integrated network of smaller public open spaces and sense of enclosure.
Density and Intensity
▶ Activating interstitial spaces
▶
Use foorecourts and ‘redundant’ spaces as opportunities for unique programming. Maintain a sense of continuous activity by ‘repairing’ inactive, open or blighted spaces along the interface.
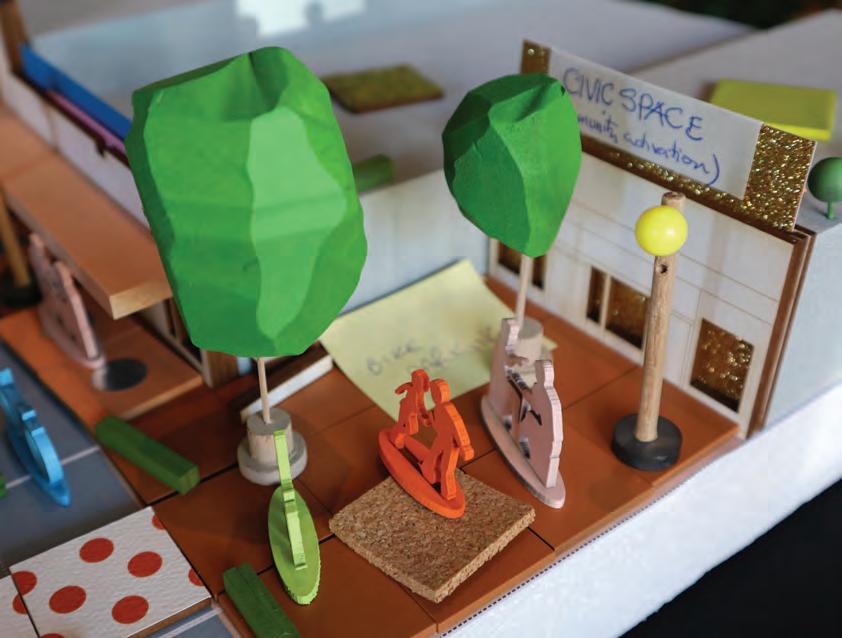
© AUDRC Australian Urban Design Research Centre 2019 © AUDRC Australian Urban Design Research Centre 2019 Area 5: High Street Section 2 NETWORKS & EXCHANGE PROGRAMMING URBAN STRUCTURE URBAN CHARACTER ELEMENTS /// Co-design Analysis & Results
5352 | Streets Ahead
Tactics Summary
East Vic Park
The key tactics from the application of the analytical framework have been collected on this page. This gives a summary of the unique community led ideas, actions and proposals generated during the Co-design activity.
Networks & Exchange
Productivity and Business
Urban Commons
▶ Introduce and promote local operations on street front
▶ Flexible tenancy agreements that support the co-location of local business
▶ Spillover of adjacent public spaces and local businesses to calm the main street
Programming
Density and Intensity
Civic Engagement
Social and Cultural Diversity
Retail Diversity
▶ Utilise and develop upper floors for parking and commercial activity
▶ Higher intensity residential with upper level activation
▶ Creation of civic uses in shop fronts
▶ Reclaim the street for public use and people
▶ Underutilised space supports civic uses
▶ Activating interstitial spaces
▶ Retail experience that attracts youth
▶ pop-up spaces
▶ Adaptable building layouts that support a mix of uses
▶ Retail experience attracts youth
Urban Structure
Accessibility and Priority
Activation and Connection
Amenity and Comfort
Connectivity
Scale and Enclosure
▶ Provide structured parking to liberate the street for human activity
▶ Diversity of experiences using a hierarchy of spaces
▶ Develop rooftop activities and landscaping
▶ Use new development to reinforce continuous frontage
▶ Co-location of public fur niture/facilities with street amenity
▶ Shade, greening of main thoroughfare
▶ Introduction of light rail/trolley
▶ Improve pedestrian crossing permeability
▶ Use built elements, colour and landscape to create ‘street rooms’ not corridors
▶ Additional development which maintains human scale of street
▶ Identify eyesores and plan to improve
▶ Authentic precinct branding
© AUDRC Australian Urban Design Research Centre 2019 © AUDRC Australian Urban Design Research Centre 2019
Imageability Identity
Urban Character
/// Co-design Analysis & Results 5554 | Streets Ahead
The engagement activities have provided a rich basis of community-led ideas and suggestions which have been translated into a series of possible future actions through Co-design and analysis.
© AUDRC | Australian Urban Design Research Centre 2019 ////
Summary & Recomendations
The engagement activities presented in this report represent a series of targeted inquiries aiming to harvest the range of ideas and proposals suggested by the community. There is a gradual ‘drilling-down’ from the general vision setting through to the more specific and spatially related opportunities revealed through Co-design.
Importantly the process is community-led, the initial Collective Conversation and subsequent analysis giving a targeted brief for each of the workshops in the Vic Park and East Vic Park locations.
Main streets have traditionally provided one of the most rich urban environments particularly when they are able to offer a balance of interaction, exchange, movement and dwelling. Over time many of these environments have become dominated by vehicular movement and traffic capacity concerns resulting from decades of automobile focussed planning and development. Despite much practical research about the need to incorporate human activity or place objectives into the configuration of urban thoroughfares to realise a broader public realm function,the integration of these objectives into planning and design remains constrained, and this is particularly so in the urban areas of Perth.
The results of the engagement clearly express a desire to redress the balance and insert more human oriented place objectives back into the main street environments along Albany Highway. Whilst the tactics for each of the Vic Park and East Vic Park locations can be read in the outline summaries the community-led proposals and suggested initiatives can be summarised as including
• a desire to reclaim parts of the vehicular carriageway to accommodate social interaction, exchange and more passive public realm activities such as resting and playing.
• a desire to break down the barrier effect of the through traffic movement through improving the permeability of pedestrian crossing.
• an acknowledgement of the role of additional density and development in contributing to the future and providing an enhanced economic basis for main street activities.
• the need to introduce a diversity/hierarchy of public and semi-public realm utilising interstitial and potentially rooftop spaces.
• a desire to draw on and reinstate/enhance local character, being able to recognise those elements which contribute to this, whether spatial or programmatic and use these as a springboard for building local identity/ brand.
• an acknowledgement of the potential of collocation of activities to give a continuous use-profile throughout the day and into the evening and also to build clusters of complementary business and activity.
• a desire to have a civic presence on the main street and to provide a focal point for non-commercial local needs.
• the opportunity to look at stimulating local suppliers and operators, innovative leasing arrangements and changing tenancy floorspace combinations.
• generally providing a range of mobility options including a legible and dedicated public transport service which could also be used to link the Vic Park and East Vic Park cores.
• acknowledgement of the human scale of the main street and that this was an asset to be preserved.
• opportunities for shading and cooling particularly through vegetation and trees and the need to consider colocation of street furniture such as benches and drinking fountains.
• a general recognition that on-street parking is important but that some of this could be relocated to structured parking adjacent to the main carriageway to allow different uses in the streetside zone.
It is notable that many of the suggested initiatives concern the ‘software’ domains of the Design Elements. There was good community knowledge concerning the opportunities for diverse activities, incorporation of local entrepreneurship and civic programming to contribute to revitalisation.
It is the desire to build on a solid historical and programmatic context combined with an appreciation of an underlying robust main street structure and the potential for community and economic development which typifies the opportunities put forward in the community engagement process. The Co-design has provided a unique tool through which to begin organising and prioritising these opportunities to provide a community led action plan for Albany highway in Vic Park and East Vic Park.
© AUDRC | Australian Urban Design Research Centre 2019
//// Summary & Recommendations | 5756 | Streets Ahead
Acknowledgements
© AUDRC | Australian Urban Design Research Centre 2019
Collective Conversation event organised and facilitated by Vic Park Collective.
Co-design workshops jointly facilitated by Vic Park Collective and AUDRC.
There have been a number of people who have given valuable contributions to the content and structure of the workshops and this report.
VIC PARK COLLECTIVE
Andrew Brodie
David Lindner
Heather Johnstone
Flavia Pardini
In particular the Vision Setting included in this report was facilitated and documented by the Vic Park Collective
AUDRC
Pat Bendall
Kate Childs-Dowling
Aidan Smith
L J Hooker, Victoria Park
Jewel of the Park Indian Restaraunt, East Victoria Park
Dr Anthony Duckworth-Smith is Assistant Professor at the Australian Urban Design Research Centre (AUDRC). He is a senior researcher, practitioner and teaches in the Master of Urban Design Programme (UWA).
© AUDRC | Australian Urban Design Research Centre 2019
Acknowledgements | 59 58 | Streets Ahead


















































































































