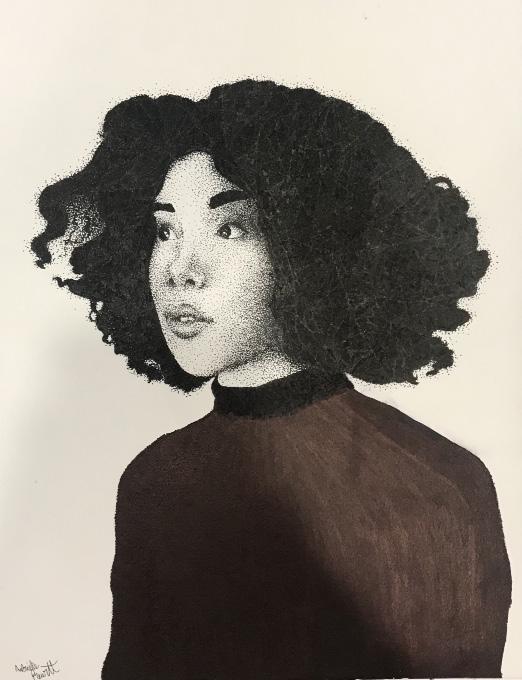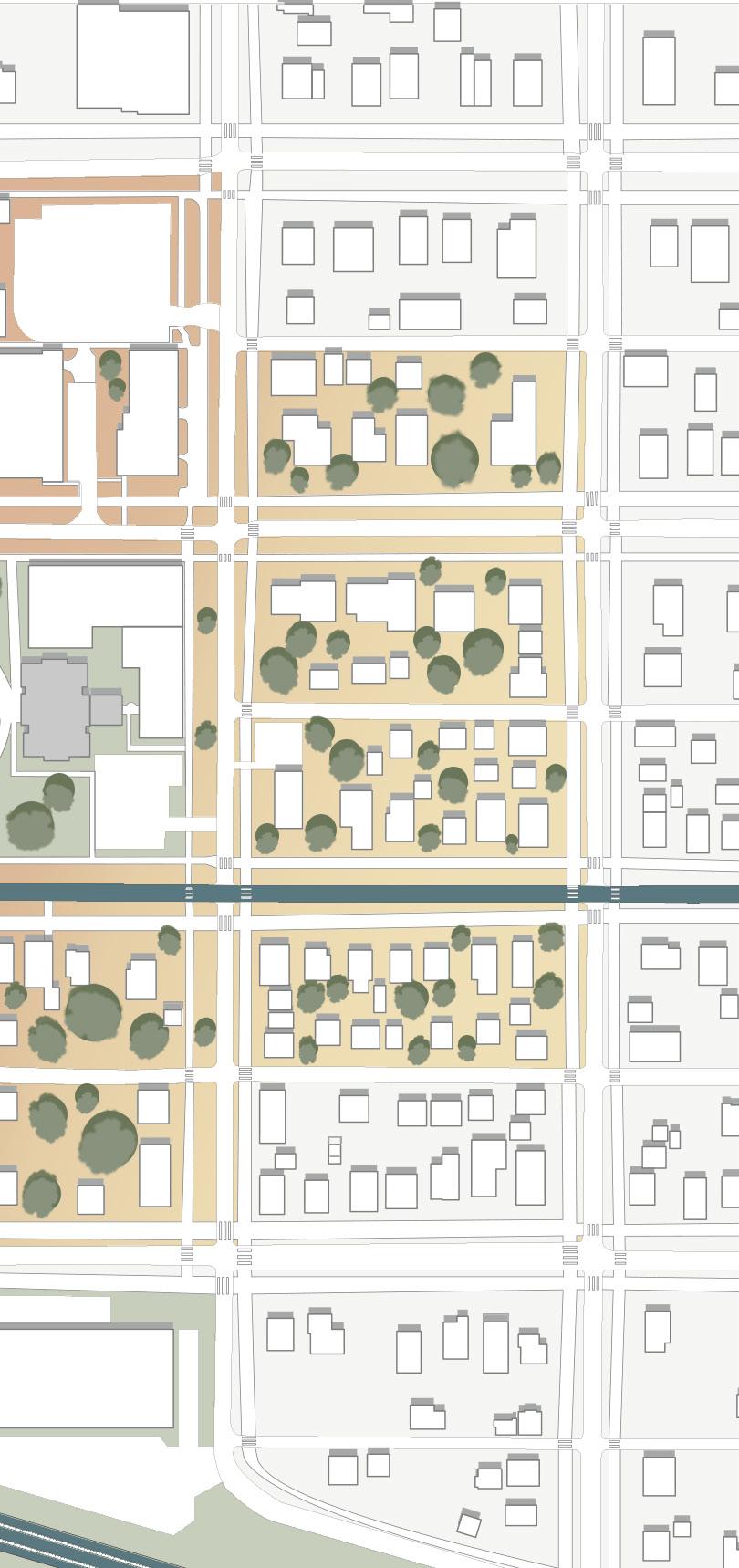

P0RTFOLI0
Aubrielle Prewitt
Bachelor of Fine Arts in Architecture
South Dakota State University
School

of Design
Professional Experience page 2

Brookings Spiritual Center pages 7-8

Soft Skills:
Team Work: Able to effectively communicate and work well within a team to achieve shared goals.
Work Ethic: Commitment to hard work, consistently exceeding expectations, and delivering highquality results.

Northern Plains Clinic
Existing Building Model page 10 page 24
Problem-Solving: Creative problem-solver with a strong ability to think critically and develop effective solutions.
Leadership: Proven ability to lead and motivate teams to achieve organizational goals and objectives.
Work Experience:
Randall Stanley Architects, Sioux Falls, May 2024 - August 2024
• Developed architectural drawings, plans,
• Created detailed construction documents, including ceiling plans, and building elevations that
Art Museum Addition pages 3-6
• Participated in site visits, client meetings, project execution.
• Collaborated with multidisciplinary teams, coordinate design solutions.

Enso Mental Health, Spearfish, SD (Remote) December 2021 - May 2024
• Worked with clients and insurance companies
• Implemented new systems that doubled profit staff, and optimized company performance.
• Conducted data analysis to reduce expenses streamlined processes.
Organizational Skills: Able to prioritize and manage multiple tasks and projects.
Technical Skills:
• Autodesk Revit
• Autodesk AutoCad
• Rhinoceros 3D
• Adobe Acrobat
• Adobe Illustrator
• Adobe InDesign
• Adobe Photoshop • Microsoft Suite
Enscape • Lumion
• TwinMotion
• Chat GPT AI
• Midjourney AI
• Procreate
• Hand-Drafting & Sketching
• Photography
RESUME
YMCA Leif Ericson, Sioux Falls, SD — Lake May 2022 - August 2022
Residential Model page 9
• Independently managed and executed daily children, ensuring safety, engagement, and

• Adapted quickly to challenges while developing activities to support program success.
The City of Spearfish, Spearfish, SD — Library April 2018 - August 2020
• Collaborated with & trained coworkers to
• Fostered community relationships through
Education:










Soft Skills:
Team Work: Able to effectively communicate and work well within a team to achieve shared goals.
Work Ethic: Commitment to hard work, consistently exceeding expectations, and delivering highquality results.
Problem-Solving: Creative problem-solver with a strong ability to think critically and develop effective solutions.
Leadership: Proven ability to lead and motivate teams to achieve organizational goals and objectives.
Organizational Skills:
Able to prioritize and manage multiple tasks and projects.
Technical Skills:
• Autodesk Revit
• Autodesk AutoCad
• Rhinoceros 3D
• Adobe Acrobat
• Adobe Illustrator
• Adobe InDesign
• Adobe Photoshop
• Microsoft Suite
• Enscape
• Lumion
• TwinMotion
• Chat GPT AI
• Midjourney AI
• Procreate
• Hand-Drafting & Sketching
• Photography
RESUME

Professional Statement:
As an ambitious architecture student, I am eager to acquire hands-on experience within the architecture field, with the ultimate goal of obtaining licensure. My inherently creative nature, coupled with a strong work ethic and leadership qualities, positions me as a dedicated and driven individual. Drawing from over 6 years in customer-facing roles that involved extensive staff collaboration as well as experience in working with teams to crate numerous architectural projects, I bring effective communication and teamwork skills to the table. I am comitted to achieving set goals and objectives, all while cultivating positive relationships with both colleagues and clients.
Work Experience:
Randall Stanley Architects, Sioux Falls, SD — Architectural Intern
May 2024 - August 2024
• Developed architectural drawings, plans, 3D models, and exterior renderings.
• Created detailed construction documents, including site plans, floor plans, reflected ceiling plans, and building elevations that aligned with building code.
• Participated in site visits, client meetings, and punchlist reviews to support project execution.
• Collaborated with multidisciplinary teams, including engineers and contractors, to coordinate design solutions.
Enso Mental Health, Spearfish, SD (Remote) — Billing Coordinator & Admin
December 2021 - May 2024
• Worked with clients and insurance companies to streamline and improve cash flow.
• Implemented new systems that doubled profit margins, allowed for the expansion of staff, and optimized company performance.
• Conducted data analysis to reduce expenses and enhance efficiency through streamlined processes.
YMCA Leif Ericson, Sioux Falls, SD — Lake Specialist & Certified Lifeguard
May 2022 - August 2022
• Independently managed and executed daily schedules for rotating groups of up to 50 children, ensuring safety, engagement, and a positive atmosphere.
• Adapted quickly to challenges while developing proficiency in various outdoor activities to support program success.
The City of Spearfish, Spearfish, SD — Library Page
April 2018 - August 2020
• Collaborated with & trained coworkers to create a welcoming environment for patrons.
• Fostered community relationships through outreach programs and events.
Education:
South Dakota State - Bachelor of Fine Arts in Architecture
August 2021 - May 2025 | 3.8 GPA
• President of the SDSU Art Club
- October 2021 - May 2024
• Part of 2023 & 2024 SDSU Alumni Mentorship Program Cohorts
• AIA SD 2023 & 2024 Conventions Attendee
• Named on the Dean’s List all semesters attended Augustana University - Pre-Architecture & Visual Arts Major
August 2020 - May 2021 | 3.6 GPA
• Held a TA position for Religion 110
• Named on the Dean’s List both semesters attended
• Trustees Honor Scholar
• Visual Arts Scholarship Recipient
Spearfish High School - Graduated High Honors Class of 2020
August 2016 - May 2020 | 3.9 GPA
• Graduated ranking 7th in class of 170
• Dual-enrolled at Black Hills State University with a 4.0 GPA
• 2020 ‘We the People’ Government Competition State Champion & Nationals Competitor
• 2019 South Dakota Girls’ State Spearfish High School Delegate
- Elected to the House of Representatives by Peers
• Served as Vice President of the Art Club
• Elected Treasurer of the Shelter Pals Club
Collab!
SD Art Museum Addition
Individual Project
Site: Brookings, SD
Class: Arch 250 Design Practice
Timeline: October-November 2022
Professor: Sean Ervin
Project Description:
Design an addition to the South Dakota Art Museum’s east side that seamlessly connects to SDSU’s campus green. The project includes a versatile art workshop that doubles as a classroom, and supporting spaces. Additionally, the design should include an accessible entrance to the existing museum.
Primary Design Goals:
• Encouraging Collaboration & Creativity: The circular design fosters collaborative art creation within the space. Large windows facing main walking paths provide views of the campus green, while the slightly inset building positions the spaces at eye level to invite more student participation.
• Integrating Natural Light & Greenery: Abundant N-facing windows offer exterior views, and visitors pass through a central green plaza illuminated by a large sunroof, enhancing the connection to nature and natural light.
• Thoughtful Design & Integration:
The sloped circular structure mirrors the existing building’s decorative sloped circular roof sculpture. The ADA-compliant ramp into the existing building mimics this circular form. High ceilings in the entry and classroom contrast with lower ceilings in support spaces to create spatial hierarchy and balance.
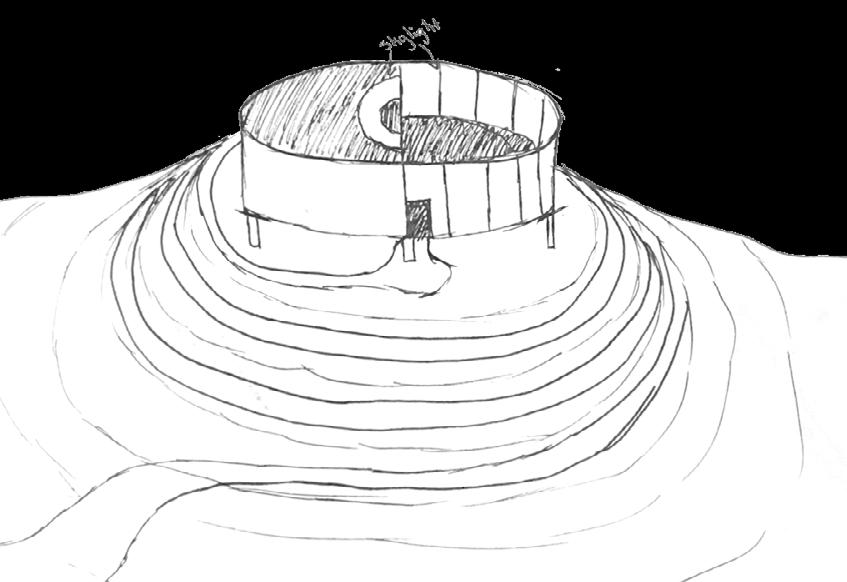


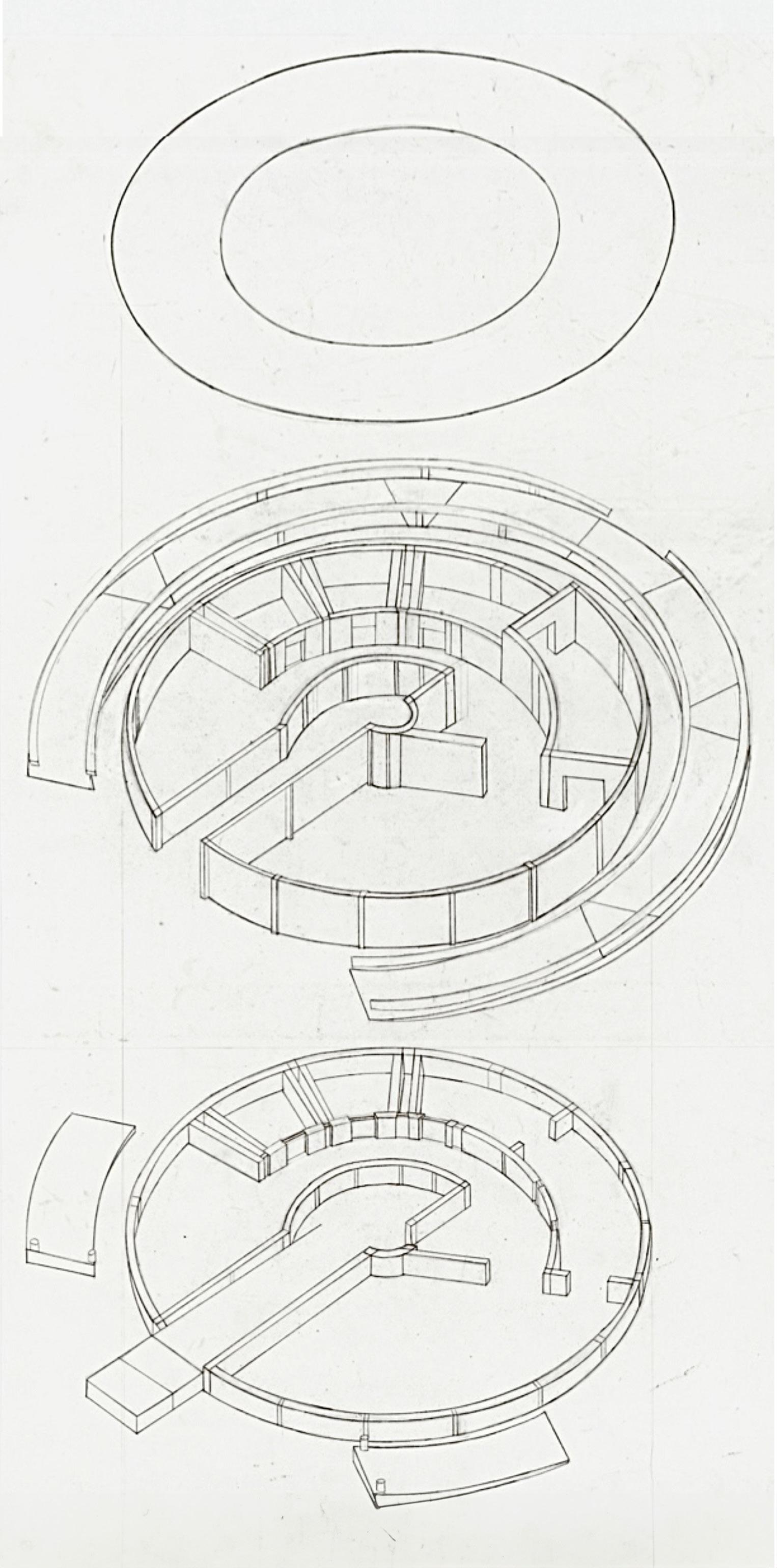


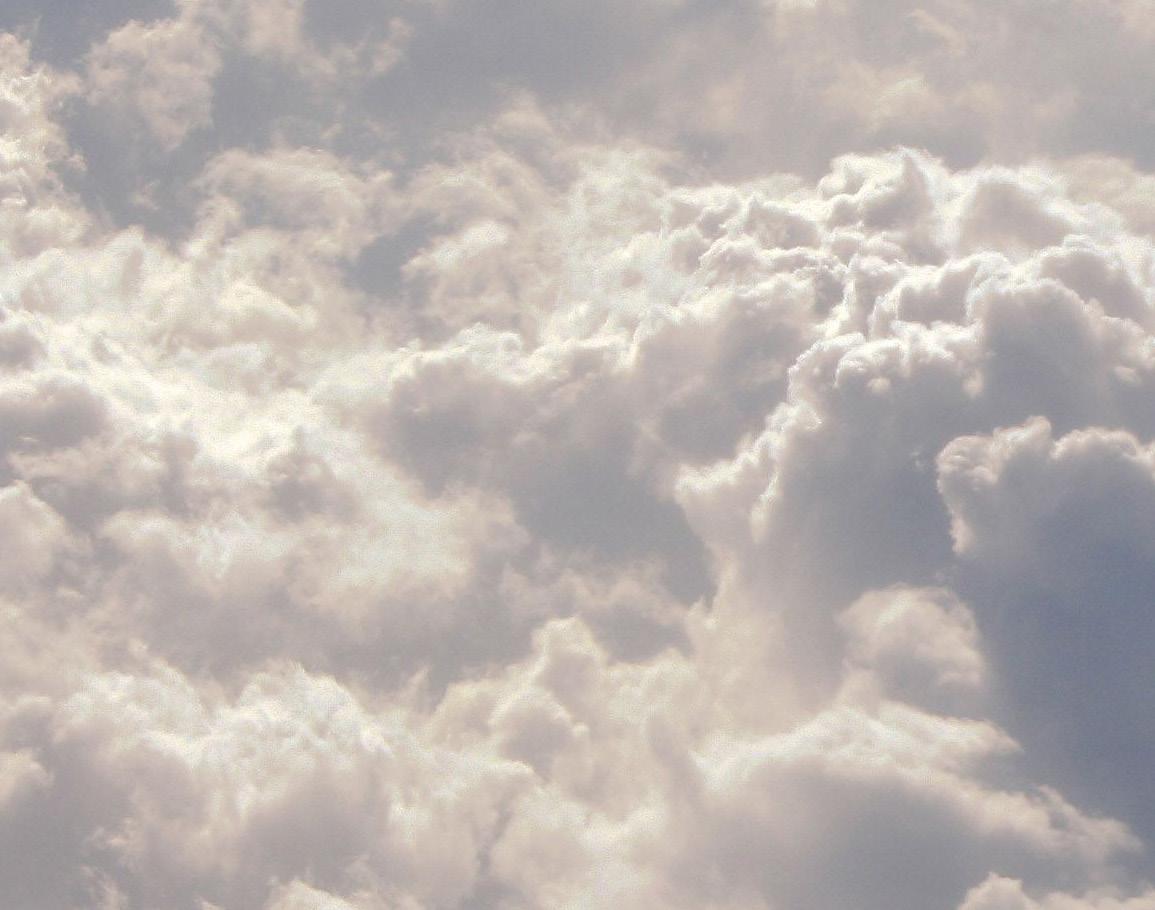




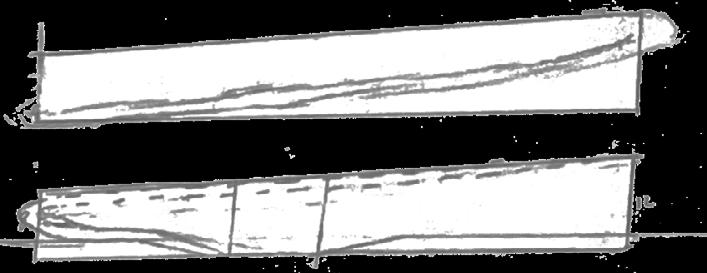
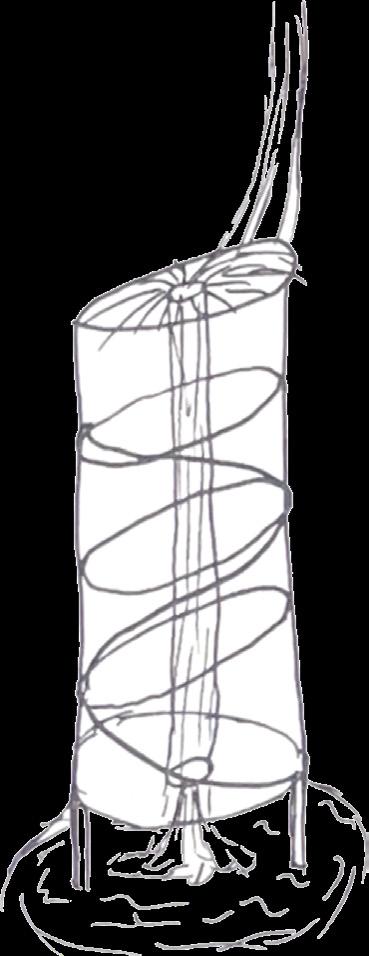


Exploded


E/W Section










Exterior





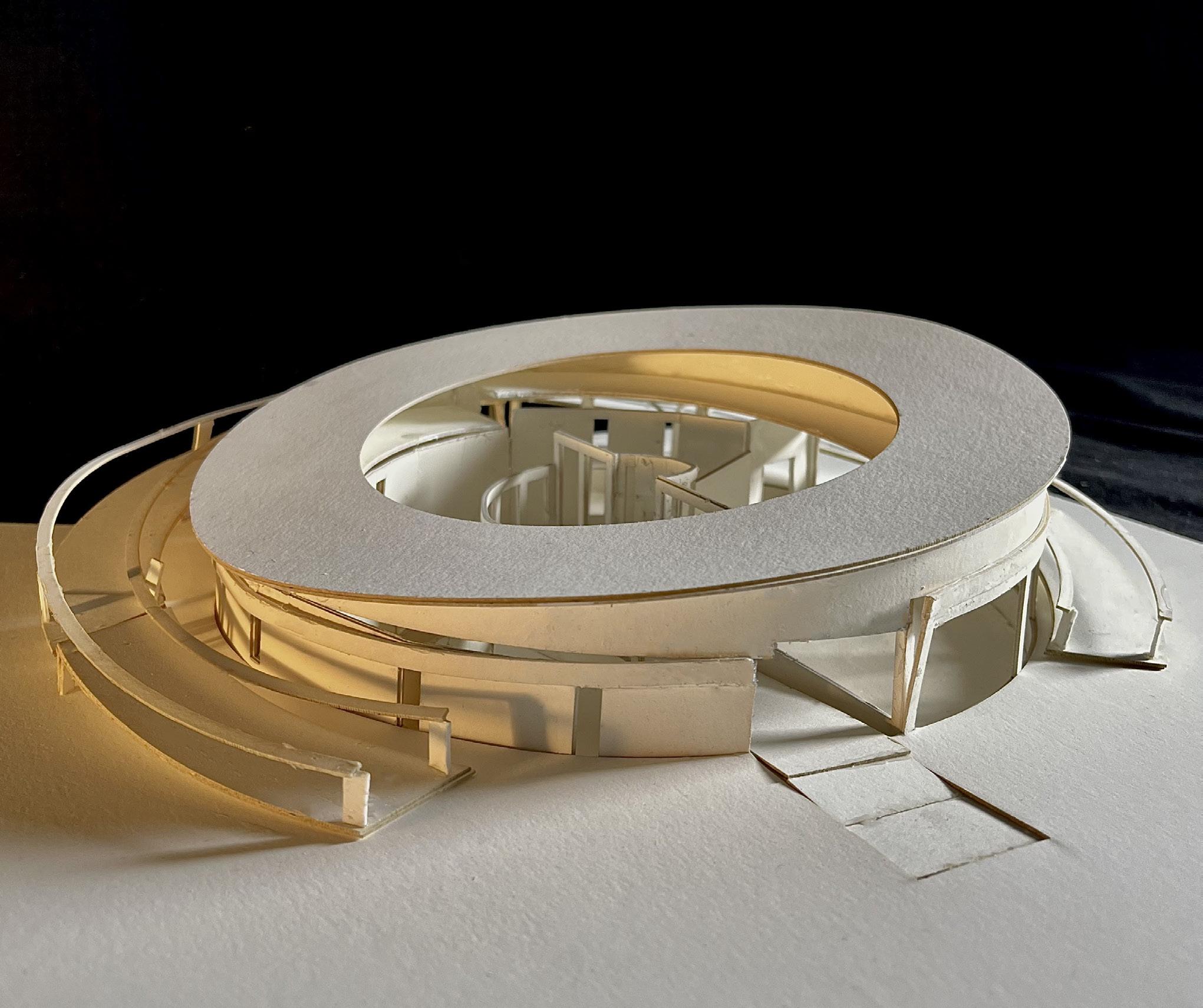

Model Photos
Convergence
In Collaboration w/ James Van Westen, Jack Walsh, & Megan Lawler
Site: Brookings, SD
Class: Arch 255 Building Studio
Timeline: February - April 2023
Professors: Nesrine Mansour, Somaye Seddighikhavidak, & Mohammadmehdi Danesh
Project Description:
Design “a place for the spirit” on the SDSU campus, offering inclusive indoor and outdoor spaces for all, regardless of religious or spiritual beliefs. Part of the 2023 ASCA/AISC Steel Competition, the design highlights steel’s structural performance as the primary material.
Primary Design Goals:
• Contrasting the Sacred & Profane: The design separates “Sacred” spaces, like worship halls and meditation areas, underground, while “Profane” spaces, such as offices and restrooms, are placed above ground. Sharp geometric lines emphasize the use of steel, contrasting with flowing garden paths that create a natural, serene setting. Translucent fabric softens the steel’s rigidity, adding an organic touch.
• Enhancing the User Journey: Visitors are guided on a gradual transition from the material world to the spiritual realm through a descending hallway to the most spiritual spaces underground. This helps to mitigate noise as the marching band practice area and school’s football stadium are nearby.
• Fostering Inclusivity & Spiritual Connection: The indoor and outdoor spaces are designed to welcome individuals of all beliefs, theistic & atheistic and the use of nature-inspired elements such as connection to the earth, use of natural light, & connecting meditation garden enhance the spiritual ambiance.






Meditation Garden
Site Plan




LOFT
Residential Construction Model
In Collaboration w/ Alexis Dubray & Jackalyn Fox
Site: n/a
Class: Arch 230 Design Materials & Assembly
Timeline: April 2023
Professor: Kenneth Lewno
Project Description:
Construct a wooden model that replicates the structure of a residential house on a smaller scale. Participants have the option to follow a pre-defined format or create their own unique design. I chose to design my own house for this project.







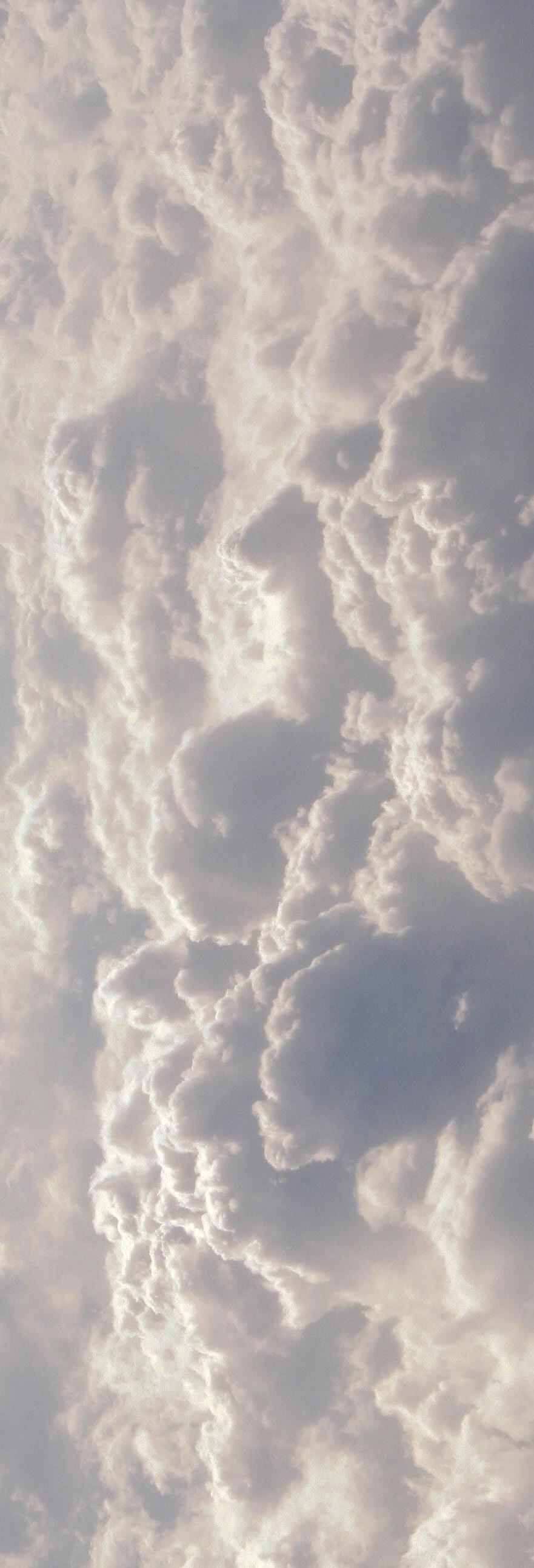
Northern Plains Clinic
Existing Building Model
Individual Model of Existing Building Designed by RSA Site: Brookings, SD
Reason: Summer Internship Timeline: July-August 2024

Project Description:
Construct a 1/10th scale physical model of the Northern Plains Clinic in Brookings, SD, originally designed by RSA. The model, crafted entirely by hand, emphasizes attention to detail and showcases the clinic’s architectural features with precision

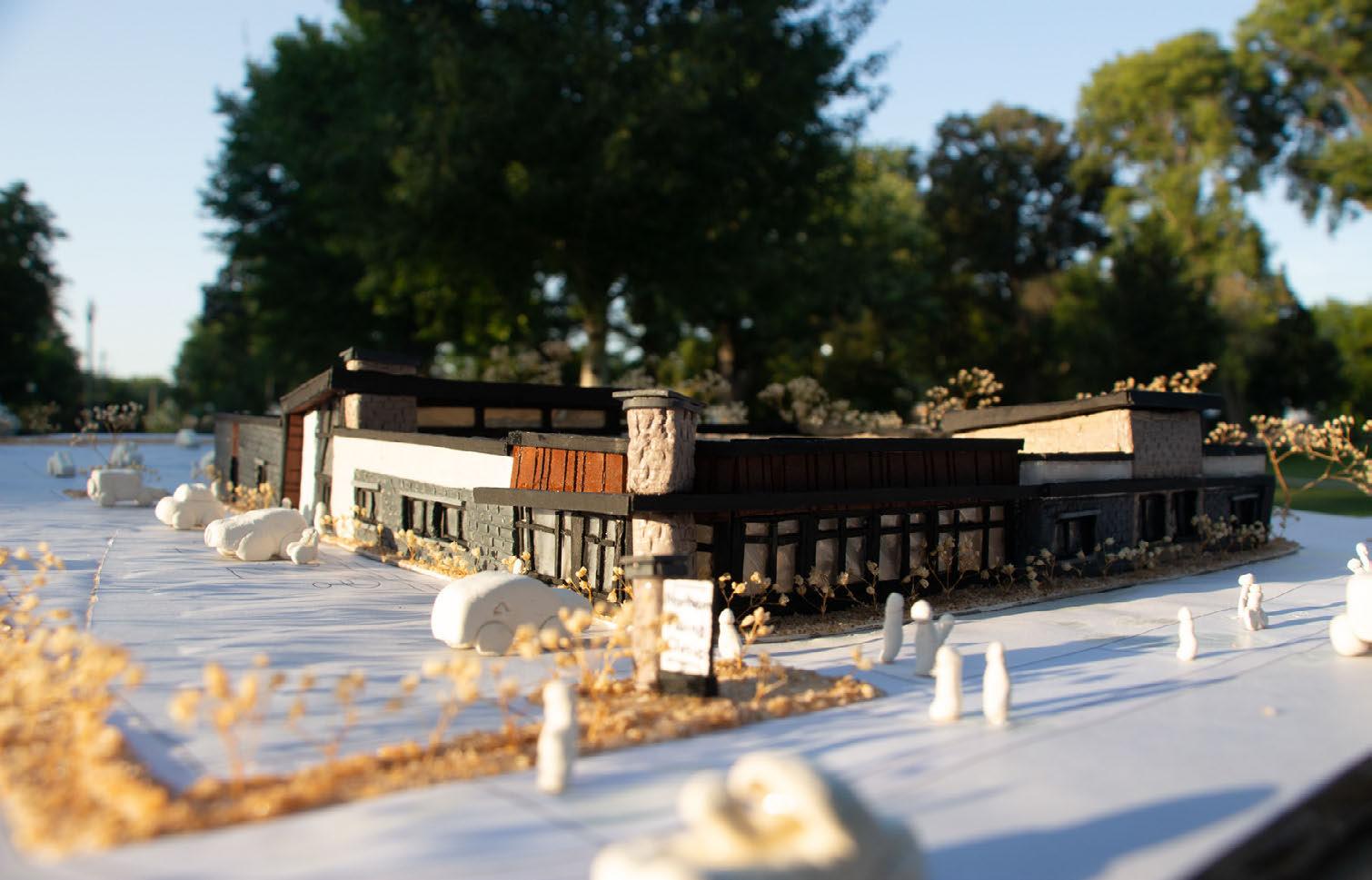



Actual Building
Photo credit RSA
Liminal Growth
Sioux Falls Transit Hub
In Collaboration w/ Rebecca Gerlach
Site: Sioux Falls, SD
Class: Arch 354 Research Studio
Timeline: October-November 2023
Professor: Somaye Seddighikhavidak

Section 1

Floor & Site Plan


Project Description:
Design a transit hub for the rapidly growing city of Sioux Falls, accommodating approximately 5,000 daily commuters while emphasizing liminal and transitional spaces. Designers selected Rotary Park as the suburban site for its unique blend of natural elements, pedestrian traffic, and accessibility to inter-city connections.
Primary Design Goals:
• Embracing Liminality & Connectivity:
The transit hub functions as both a physical and symbolic bridge, connecting the two sides of the river, vehicular traffic above, and pedestrian pathways below. Integrated circulation paths seamlessly transition between private and public spaces, enhancing connectivity and fluid movement throughout the structure.
• Nature-Inspired Design:
Drawing inspiration from the site’s natural growth, the design includes tree-like columns that rise into a canopy structure covered with translucent fabric, mimicking the diffused light of tree leaves. Curtain walls and semi-outdoor spaces ensure consistent natural light and panoramic views, creating a harmonious connection with the surrounding environment.
• Experiental Journey:
The user journey is enriched through transition zones where skylights highlight branching columns, creating a sense of depth and movement. A singular path gradually narrows to symbolize the shift from private northern spaces to public southern areas. Near the western entrance, spaces widen, representing growth and arrival. This thoughtful design promotes a transformative and immersive experience, reflecting both movement and the city’s dynamic development.

Process Work


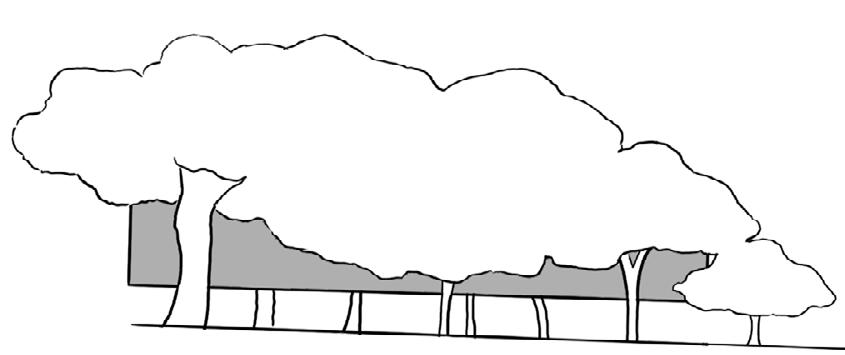



Precedent Collage
InSet
In Collaboration w/ Peak.Arch (Student Group)
Site: Brookings, SD
Class: Arch 355 Building Studio
Timeline: February-May 2024
Professors: Sean Ervin & Nesrine Mansour
Group Members: Jack Walsh, Grady O’Neill, Hanna Kollis, Isabella Burnley, Liz Nicolai, Gage Carr, & Bennet Schmidt
Project Description:
Working with the current director of the Brookings Public Library, reimagine the library at its existing site to ensure functionality and adaptability for the next 100 years. Students worked in teams of 8-9 to determine the program and project requirements based on input from staff and evolving community needs to design the project.
Primary Design Goals:
• Creating an Inviting Third Place:

The library is designed as a welcoming hub that bridges the commercial downtown to the west and the residential neighborhoods to the east. As a space where community members can gather without the obligation to spend money, the entrance is strategically located on the west side to accommodate high pedestrian traffic. The east side features a courtyard with views of the adjacent courthouse, reinforcing the library’s connection to its historic surroundings.
• Timeless, Classical Design:

Drawing inspiration from the historic district’s classical architecture and the director’s preference for timeless aesthetics, the library incorporates arches mirroring those of the neighboring courthouse. A cathedral-like main stack area spans two floors, crowned with a barrel-vault ceiling to evoke a sense of grandeur and permanence. The main stacks are situated in a sunken conversation pit that opens to the second floor, emphasizing their central importance in the library’s design.
Site Analysis





Teen’s

South Elevation


Individual Process Work


Main Stacks




Personally served as a team leader, finalized the Revit file, site analysis, building sections, Revit floor plan, and unified all graphics to meet team presentation standards.















Individual Technical Vignette
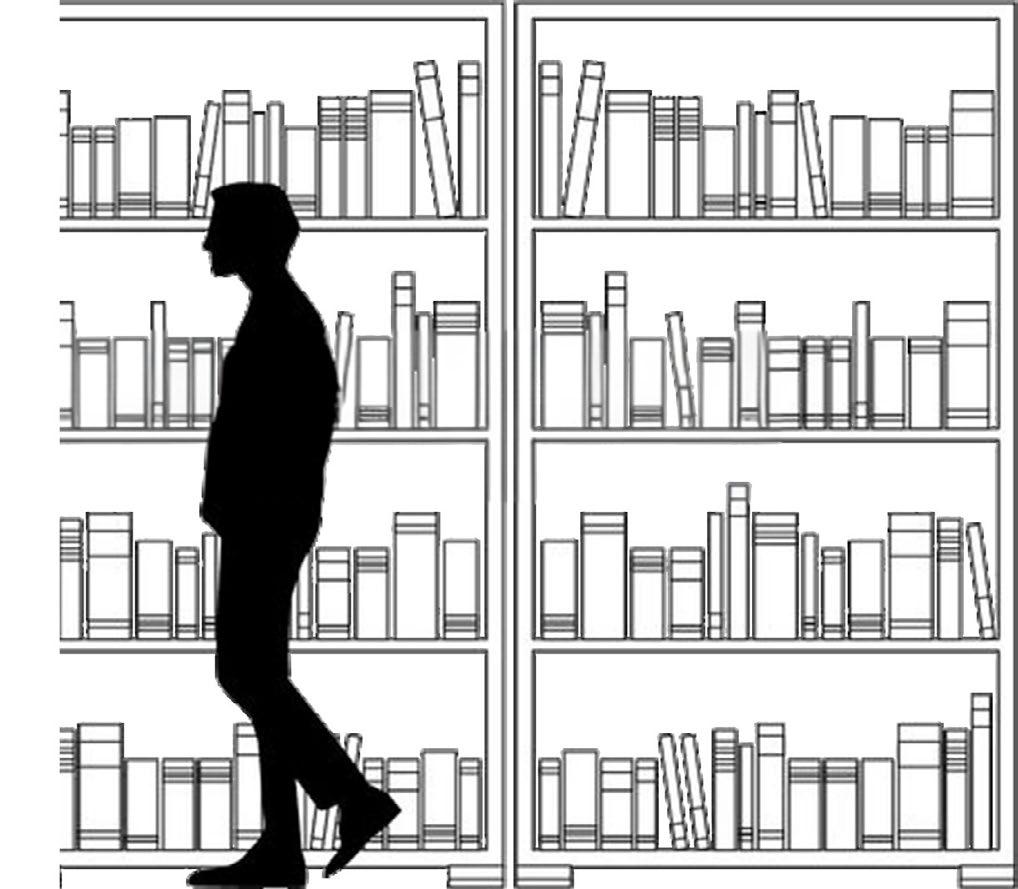




Kayak The
Falls
Individual Charette
Site: Sioux Falls, SD
Class: Arch 454 Research Studio
Timeline: September 2024
Professor: Sean Ervin


Project Description:
Design a floating kayak rental experience for Falls Park in Sioux Falls incorporating storage for 40 kayaks, a rental and reservation desk, and an exterior docking dining area within a 3-week timeframe.
Site Plan

Elevations




Primary Design Goals:
• Harmonizing with the Natural Environment:
The design utilizes local Sioux Quartzite as the primary building material, ensuring a seamless transition from the pond to the river to blend with the natural surroundings.
• Accessibility:
The entry pond is positioned at the parking lot’s grade level, while the connecting river gradually lowers in elevation. This eliminates the need for ramps and provides an intuitive training experience for new kayakers.
• User Ease:
The building’s purpose is made clear with large front windows prominently displaying kayaks prominently. A simple building layout, along with the inclusion of a training pond and river, helps new kayakers adapt comfortably.
Accessible Elements






Process Work





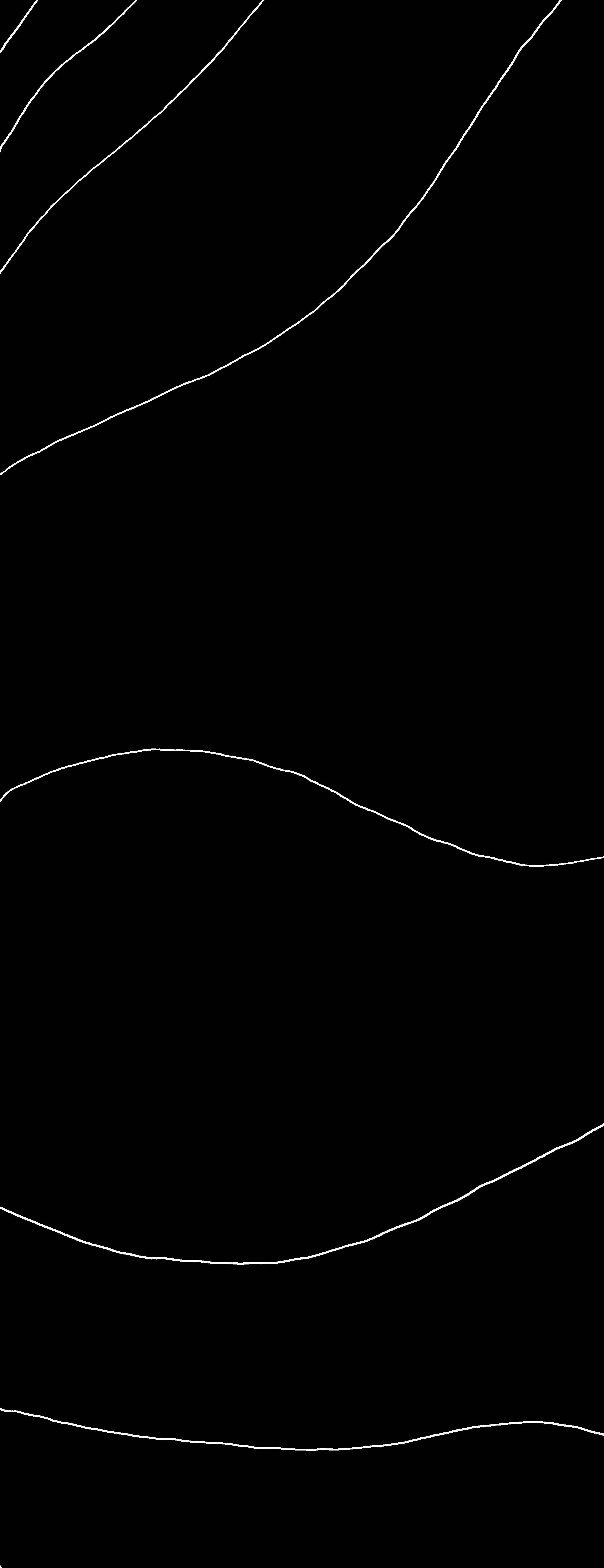
Rental Desk
WEST FALLS HIGH
Individual Project
Site: Sioux Falls, SD
Class: Arch 454 Research Studio
Timeline: October-December 2024
Professor: Sean Ervin
Project Description:

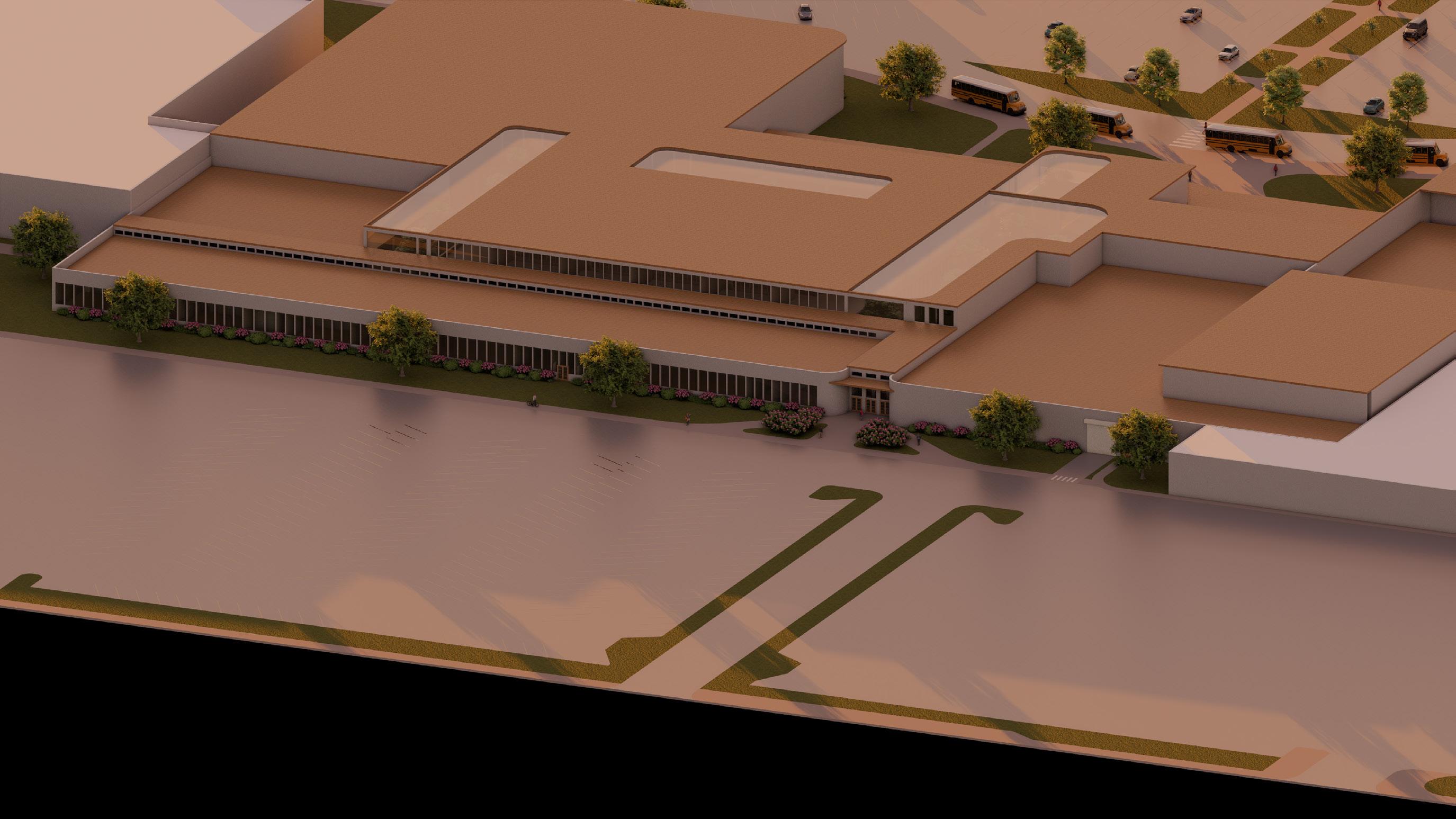
Convert the Western Mall into a functional high school, prioritizing thoughtful design while preserving as much of the original structure and column grid as possible.

Primary Design Goals:
• Prioritizing Security:
The plaza design establishes a distinct and isolated academic campus, separate from the surrounding shopping areas. The activity wing is positioned across the commons from the academic spaces, while classrooms are organized into grade-level pods that can be quickly locked down. Abundant and clearly marked means of egress enhance overall safety.
• Integrating Natural Light & Greenspace Access:
The design incorporates a two-story green plaza as a central focal point, complemented by abundant windows that provide outdoor views from classrooms and hallway terminations. Four courtyards and an open layout ensure natural light reaches all areas, creating a bright, airy environment that fosters a strong connection to nature.
• Effective Flow:

Spaces are grouped by function, minimizing dead ends and using continuous loops to improve navigation. This layout ensures smooth transitions between activity and academic zones, enhancing usability and efficiency.
• Site Integration and Distinct Identity:
The building harmonizes with its surroundings and the existing structure while introducing revitalized elements, such as wood beams, curved features, and balconies, to establish a unique and cohesive academic




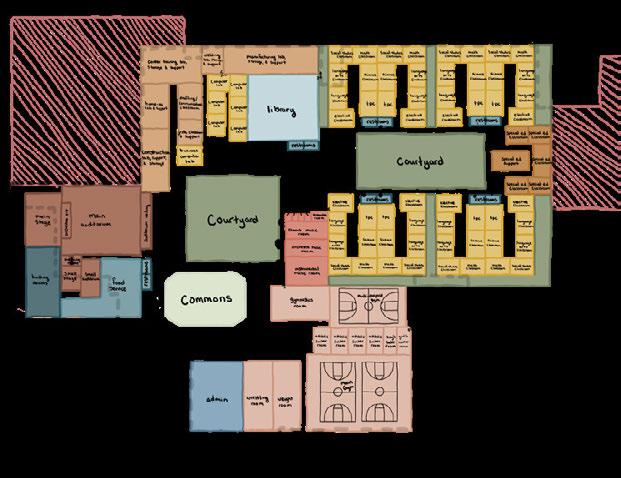




Western
Top Floor






Bottom Floor









Code Diagram


S Entry
Interior Model Photos

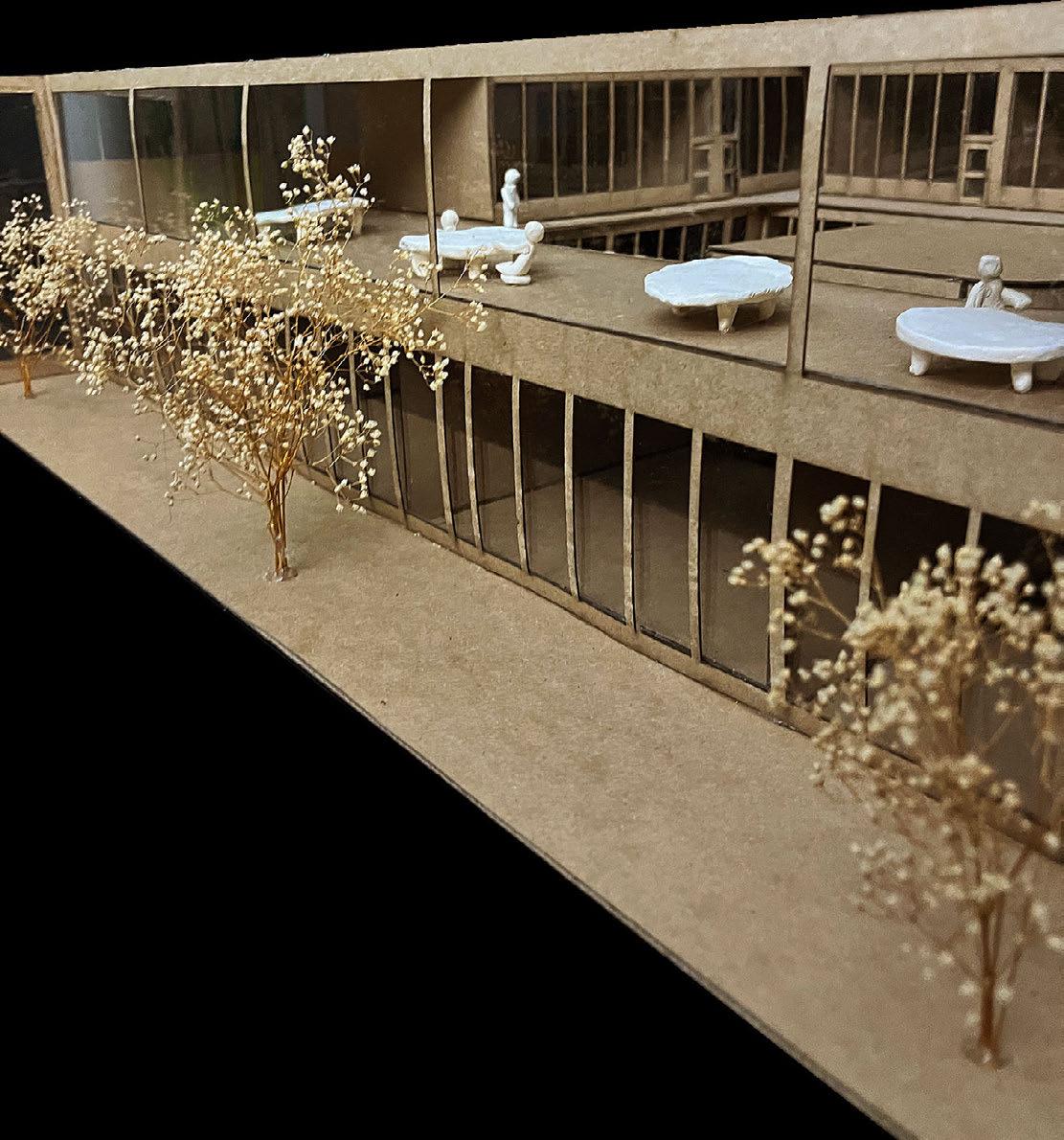



Professional Design Work
Working for RSA in Sioux Falls, SD
Shipping Container Home
Site: Sioux Falls, SD
Timeline: May-July 2024
Client: Container Kings
Architect: Justin Oleson
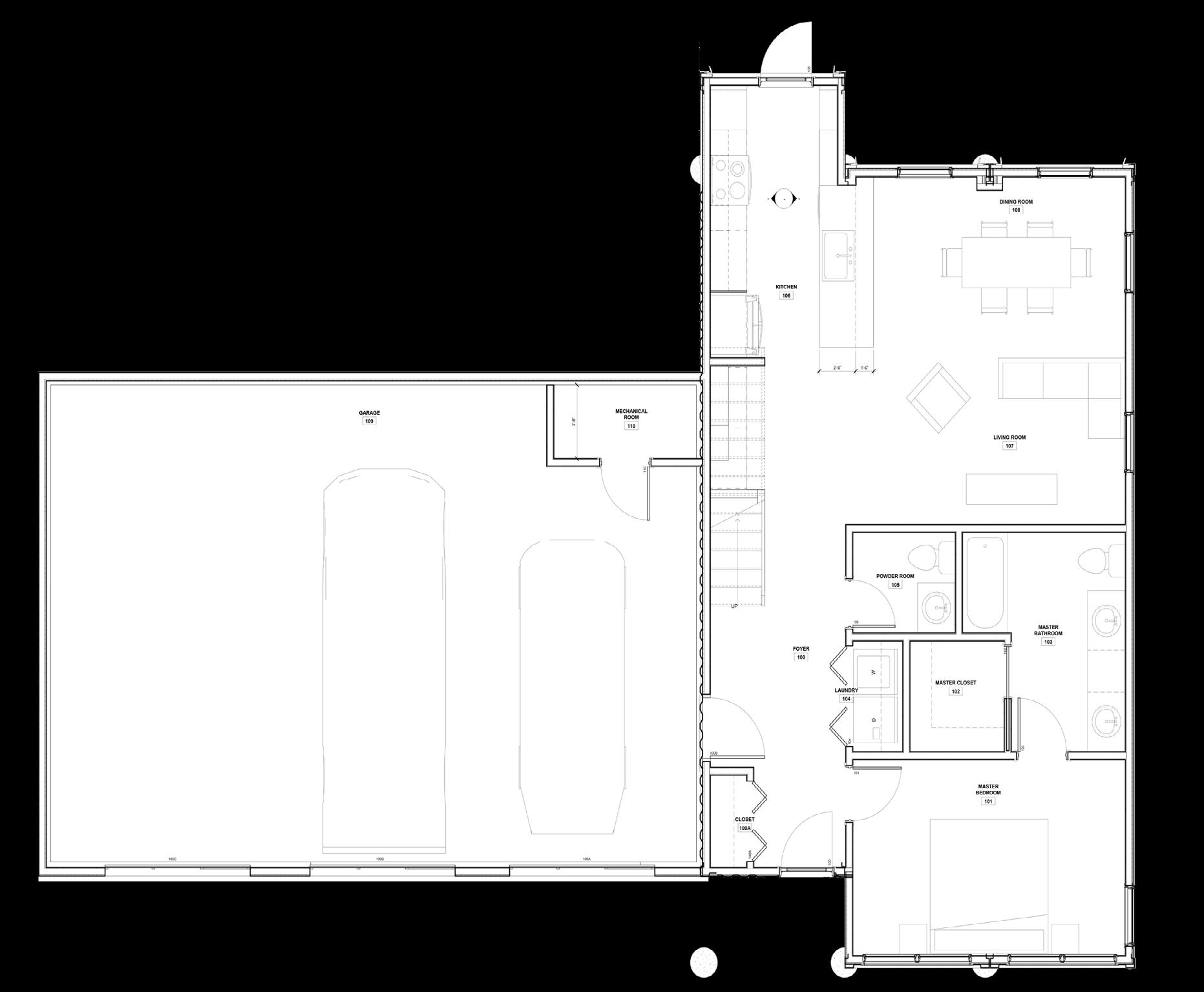

Top Floor

Bottom Floor

Front
Renders & exterior design by RSA. Personally worked on the floorplans, CDs, & massing.


Reformed Church Addition
Site: Inwood, IA
Timeline: May-August 2024
Client: Inwood First Reformed
Architect: Justin Oleson
Project Description:
Design a 4-bedroom home using six shipping containers as the main building material. The layout includes a garage, laundry room, and downstairs master bedroom, emphasizing sustainable and modular construction while showcasing repurposed materials in modern residential design.
Back



Project Description:
Translate another firm’s construction documents into a detailed Revit model and design the facade of a new sanctuary addition concept developed by RSA.
Addition designed by RSA, personally converted to Revit, rendered, & worked on the exterior design.



Project Description:
An exploration into the voyeuristic appeal of buildings’ illuminated interiors contrasting against the dark of night.










