CURRICULUM VITAE

ADRIAN AU
adrian-au@hotmail.com +65 96349456
EDUCATION
2018 - 2019
Masters of Architecture
National University of Singapore
2014 - 2018
Bachelor of Arts (Architecture) with Honours (Distinction) National University of Singapore
PROFICIENCY
Language
English, Mandarin
Software
SketchUp, AutoCAD, Microsoft Office, Adobe Creative Suite, Ecorenet, Vray, Enscape
WORK EXPERIENCE
Park + Associates Pte Ltd
Architectural Graduate (2021 - Current)
Specialised in design and development from concept to construction of landed housing typologies. With a focus on creating unique and functional residential spaces that enhance quality of life for inhabitants. Independently managed and completed several projects from start to end.
Forum Architects Pte Ltd
Architectural Associate (2019 - 2020)
Engaged in a diverse portfolio spanning mixed-use, commercial, office, and healthcare projects. Contributed at various stages from design, authority submissions, site management and contract administration.
NUS + JTC One-North Research Team
NUS Research Assistant (2019)
Engaged in research and development of the masterplanning for One-North District. With a focus on new building typologies that instill urban vibrancy and increasing land yield
DP Architects Intern (2017)
Part of the competition team for multiple masterplanning pitches. Involved from the concept studies stage to presentation drawings and fabrication of design models.
AWARDS & ACHIEVEMENTS
2019
Valedictorian, School of Design and Environment, Class of 2019 National University of Singapore, School of Design and Environment
2019
Aedas Medal & Prize in Sustainable Design Aedas, National University of Singapore Department of Architecture
2017 & 2018
Dean’s List
National University of Singapore Department of Architecture
2016
HYU + NUS studio works 1st Prize Hanyang University Seoul, Department of Architecture
2015
BCA Built Environment Undergraduate Scholarship Building and Construction Authority (BCA)
2012
8th International Architectural Olympiad Competition Asia Region, 2nd Prize
EXHIBITIONS & SHOWCASE
2019
Re-imagining Pasir Panjang Power District Competition Entry
2019
IEAGD Taiwan Exhibition
International Exhibition of Architecture Graduation Design
2019
Invited Speaker for Masters Thesis Exhibition Manila, University of Santo Tomas, Architecture Department

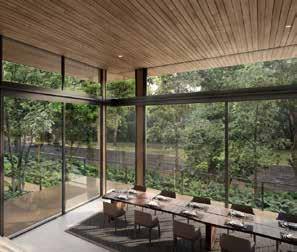

6 CHATSWORTH ROAD
Proposed New Erection of a 2 Storey Envelope Control Detached Dwelling House with Basement, Mezzanine, Attic and Swimming Pool
The house is designed for the client, his wife and their 2 adult daughters. Each with their own living area and bedrooms under one roof. Due to the lack of external views, the building form revolves around a central garden courtyard. Creating pockets of greenery and communal spaces within the property. Allowing each occupant to have a balance of private areas and family gathering spaces to enjoy.



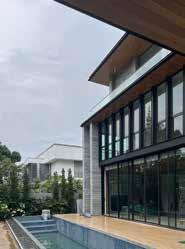

1. Manage Construction Works and Progress from
Commencement to Completion 2. Quality Control of Site Works and Detailing 3. Administer SIA 2016 Lump Sum Contract
GOOD
2021 - 2024 Park + Associates Scope of Works Design 1.
2.
3.
Tender 1.
2.
3.
4.
Authorities 1.
Authority Drawings
DC Stage
TOP 2. Authority Consultation
Waiver Application 3. Ensuring Site Works Compliance to Approved Drawings
Project Management
CLASS BUNGALOW NEW BUILD
Concept Design and Pitching
Schematic Design
Design Development
Pre Tender Qualification
Call for Tender and Tender Administration
Evaluate Tender Results and Conduct Tender Interview
Tender Award
Preparation of
from
to
and
Construction and
Project
PROJECT
LANDED
HOUSE

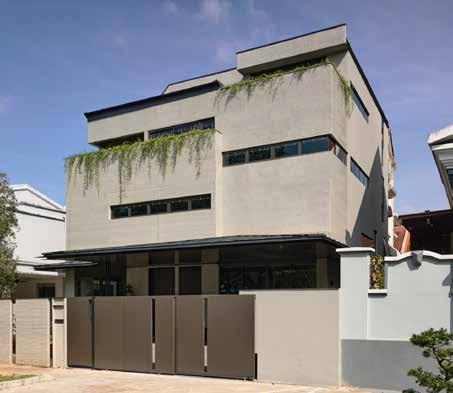

QUEEN’S
3D PRINTED HOUSE
ROAD
First experimental concrete 3D printed house in Singapore
The house is envisioned as a testbed for 3D printing consturction technology and consutrction methods. A series of prototypes and innovative strategies are employed throughout the design and construction stage.
The completed house suggest a possibly new typology in tropical landed houses. Paving the way for a more sustainable and efficient building method.

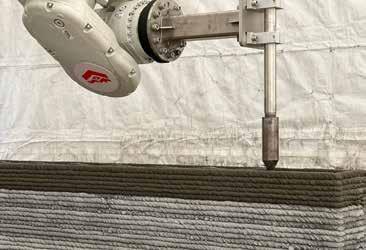
Scope of Works
Design
1. Concept Design and Pitching





Construction and Project Management




2. Schematic Design
3. Design Development
4. BIM modelling and coordination
5. Prototyping with 3D print concrete technology
Authorities
1. Preparation of Authority Drawings from DC Stage to TOP
2. Authority Consultation and Waiver Application
3. Ensuring Site Works Compliance to Approved Drawings
1. Manage Construction Works and Progress from Project Commencement to Completion
2. Quality Control of and review of 3D wall mockup
3. Managing 3D printing sequence of works and assembly
4. Resolving site termination issues and 3D printing constraints
26
2021 - 2023 Park + Associates WIND STACKING EFFECT EASTERN SUN RAINWATER ATTENUATION PHOTOVOLTAIC ROOF DOUBLE SKIN VENTILATION WALL BIOSWALE NATURAL DAYLIGHTING EVAPORATIVE COOLING WALL VERTICAL GREEN 3D PRINTED WALL CONSTRUCTION DOUBLE GLAZED WINDOW ENERGY SAVING LED LIGHTING BRISE SOLEIL WESTERN SUN LIFT SHAFT STORMWATER TANK
LANDED HOUSE PROJECT

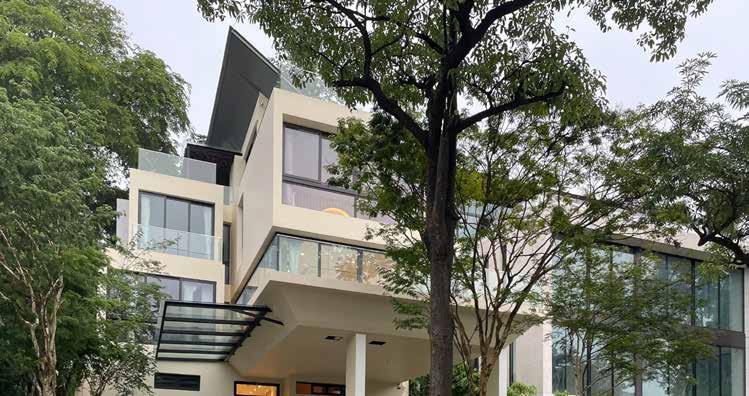
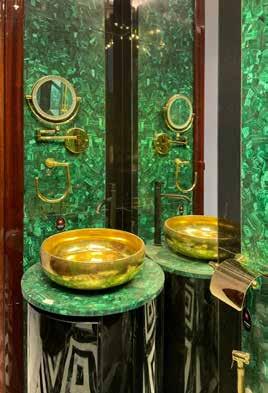
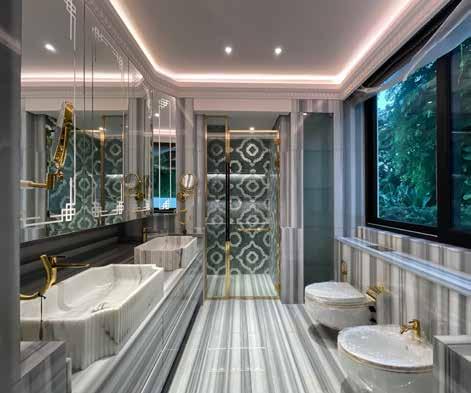

27 LAKESHORE VIEW
BUNGALOW A&A
Proposed A&A to existing 3 storey detached dwelling house with attic and swimming pool at Sentosa Cove
The house is bought over by a family with 3 children and 2 dogs. The existing house was run down and the interior styling were not to the new owners preference. The proposed works include a new lift, swimming pool, as well as interior design works for all bedrooms and bathrooms. Due to the owner budget, it was important to work within the con


Scope of Works
Design
1. Concept Design and Pitching
2. Schematic Design
3. Design Development
4. Value Engineering and Design Refinement
Tender
1. Pre Tender Qualification
2. Call for Tender and Tender Administration
3. Evaluate Tender Results and Conduct Tender Interview
4. Tender Award
Authorities
1. Preparation of Authority Drawings from DC Stage to TOP
2. Authority Consultation and Waiver Application
3. Ensuring Site Works Compliance to Approved Drawings
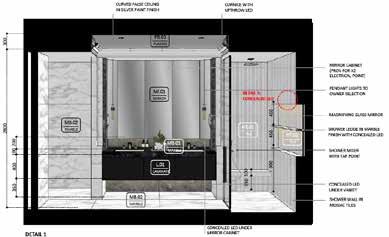
Construction and Project Management
1. Manage Construction Works and Progress from Project Commencement to Completion
2. Quality Control of Site Works and Detailing
3. Administer SIA 2016 Lump Sum Contract
Completion and Handover
1. Final Inspection and Handover to Owner
2. Defects Rectification
3. Closing of Final Accounts
2021 - 2022
Park + Associates
LANDED HOUSE PROJECT


LUXUS HILLS LANDED DEVELOPMENT
154 UNITS OF SEMI DETACHED HOUSING
Proposed phase 11-15 development of Luxus Hills semi detached estate at Yio Chu Kang road.
The project brief was to expand the Luxus Hills developent with 154 units of 3 storey semi detached housing units. Extensive studies were conducted to optimize the usable space, all the while fostering delightful multi-generational living environments for the residents. Our journey involved meticulous facade explorations aimed at refining the architectural envelope, ensuring ample privacy and effective sun shading. Due to the relatively large development area, obtaining authority clearances from the various agencies proved a challenge.


2021 - 2022 Park + Associates
Scope of Works
Design
1. Design Development
2. Value Engineering and Design Refinement
Authorities
1. Preparation of Authority Drawings from infrastructure stage to DC stage
2. Authority Consultation and Waiver Application
LANDED HOUSE DEVELOPMENT
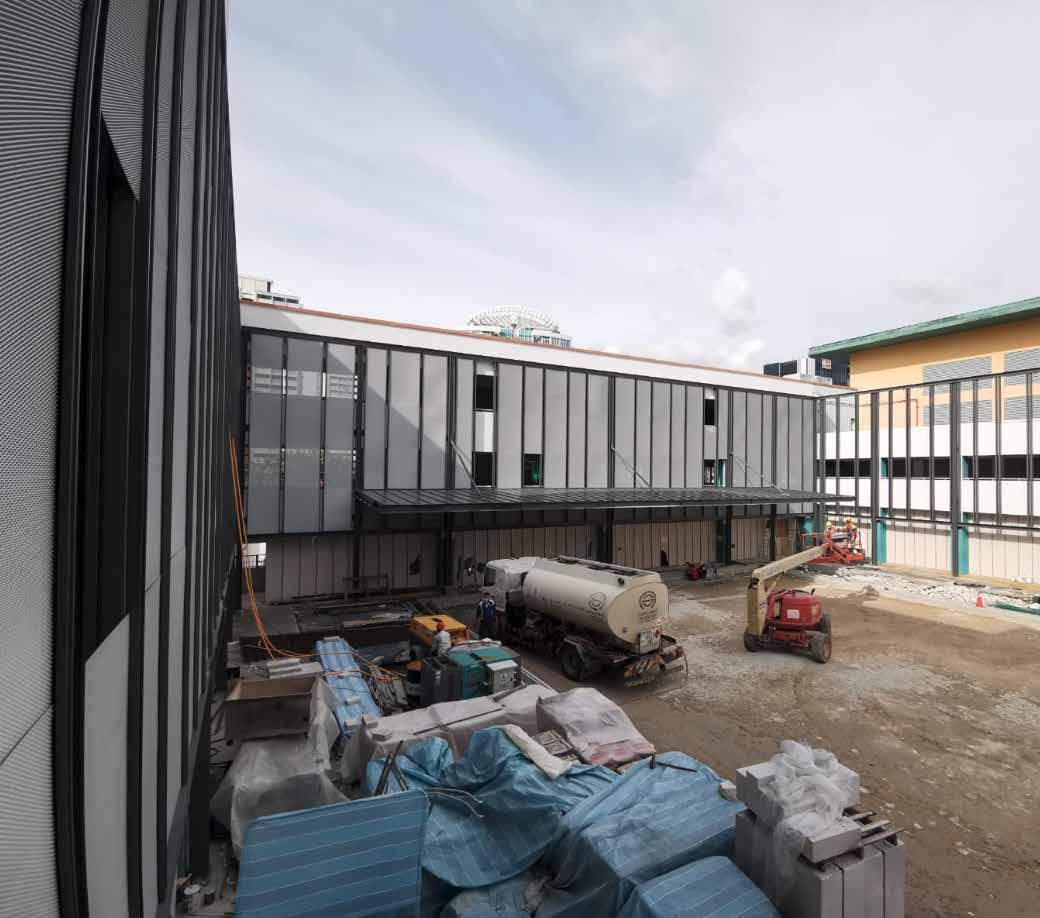

MOE HQ BALESTIER
CONVERSION OF BALESTIER HILL PRIMARY SCHOOL TO NEW MOE OFFICE
(CONSTRUCTION STAGE)
Additions and alterations of former Balestier Hill
Primary School to MOE offsite headquarters.
Project scope includes conversion of existing primary school building to new meeting rooms, collaboration spaces, future offices, exhibition gallery, new driveway, carparks and new drop off area.
Proposed design features new aluminium facade and cladding works, feature courtyard staircase, interior office design and drop off area.
2019-2021 Forum Architects
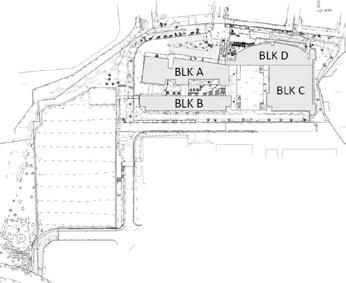

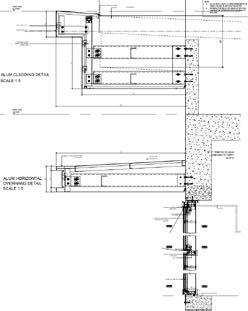

Scope of Works Involved
Concept Design and Drawings
1. Prepare Construction Drawing Set
2. Detailed Drawings for Facade and Cladding Works
3. Material Approvals
4. Signage Design
5. Value Engineering Refinement for Cost Cutting
Authorities and Consultation
1. Authorities Submissions and Compliance 2. BCA Consultation on Phase TOP
3. FSSD Consultation and Waiver Submissions
4. Schedule Masterprogram for TOP
Construction and Site Coordination
1. Coordinate Site Works and Monitor Progress
2. Weekly Technical Meetings
3. Review Contractor Master Programme
Contract Management
1. Superintended Representative Assistant
2. Issuance of SOIs and NTEs to Contractor
3. Assessment of Contractor EOT
4. Assessment of Contractor Delay and LD
Area: 13,112sqm GFA: 16,420sqm Plot Ratio 1: 25 AMSL: 40m Tenure: State Land
Site
CONSTRUCTION & PROJECT MANAGEMENT

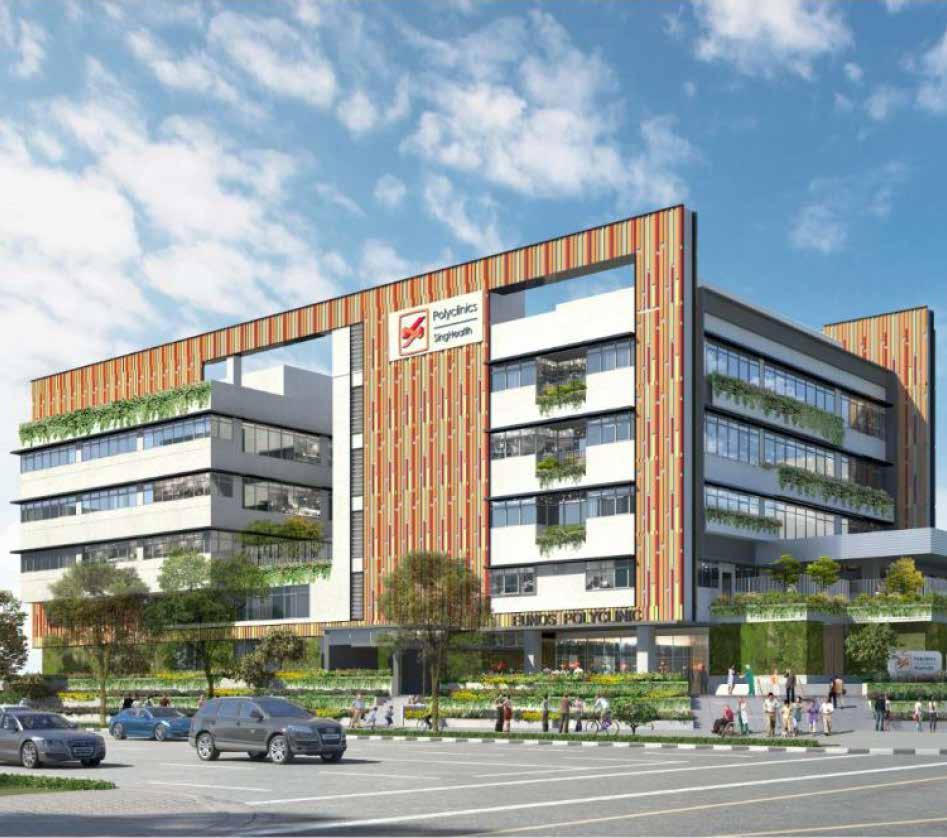
EUNOS POLYCLINIC
NEW 5 STOREY POLYCLINIC AND SENIOR CARE CENTRE (TAIL END CONSTRUCTION STAGE)



- 2020 Forum Architects
Proposed new 5 storey polyclinic and senior care centre at Chin Cheng Avenue.
The Polyclinic is designed to be efficient and maintainable, while providing essential healthcare services for the public. It also serves an important role in health promotion through health screening, disease management and educational programmes. The building design seeks to be a corner landmark along Chin Cheng Avenue that complements the surrounding streetscape and low rise shophouses. Site

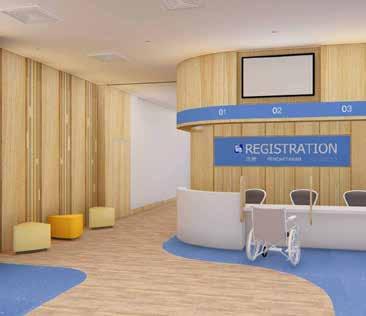
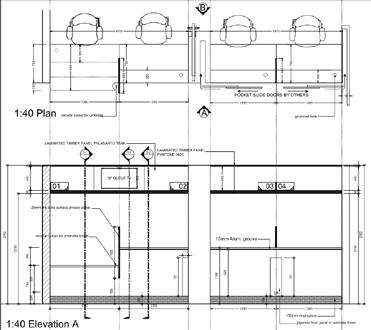

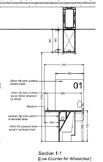
Scope of Works Involved
Design Refinement
1. Refinement to interior design of interior spaces
2. Detailed drawings for fitments and carpentry
3. Signage and Wayfinding Design
Authorities and Consultation
1. Amendment Submissions
2. Schedule Masterprogram for TOP
Construction and Site Coordination
1. Site Walk and Technical Coordination
2. Coordination of Fitment Mock-ups
User Reviews and Workshops
1. Roombook reviews with Singhealth Polyclinics (SHP)
2. Signage and Interior design review with SHP
3. Review with Senior Care Centre operators on design/space requirements.
2017
Area: 6,106sqm GFA: 7,860sqm
CONSTRUCTION & PROJECT MANAGEMENT


SCAL OFFICE
NEW SINGAPORE CONSTRUCTION ASSOCIATION OFFICE (COMPETITION ENTRY)
Design brief calls for a 7th storey building to house office, training and exhibition programs for SCAL. Site located at 10 Tannery Lane to be converted from industrial plot to Community and Civic Institution.
The new building aims to galvanise Singapore’s construction industry by providing a one-stop venue for education, exhibition and logistics planning. The building should also serve as a visual icon, symbolising the future of construction advancement and technology in Singapore, through the exploration of new construction methods and materials.
Forum Architects


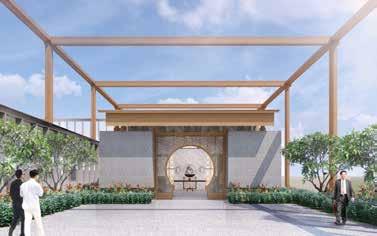

Scope of Works Involved
Preliminary Studies
1.Site Analysis and Investigation
2.URA Planning Requirements and Height Restrictions
3.Design Objectives and Client Vision
Concept Design and Writeup
1. Identify Design Concept and Strategies
2. Develop 3D Massing and Matrix Layout Plans
3. Devise Circulation and Vehicular Access
3. Integration of CLT Construction Methods
3. Writeup and Presentation Materials
2020
CONCEPT DESIGN & PITCHING

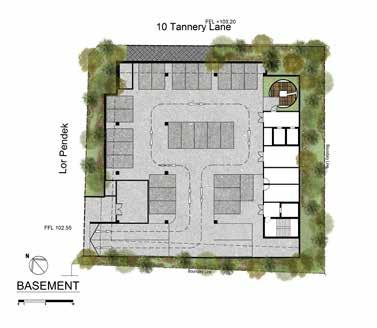



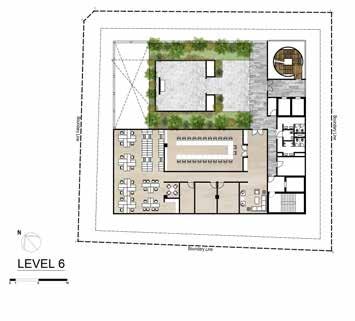
CONCEPT DESIGN & PITCHING

ALEXANDRA HOSPITAL
PROPOSED DECANTING WORKS FOR FUTURE MASTERPLAN (MDT TENDER COMPETITION / WINNING ENTRY) 2020 Forum Architects
Multi-Disciplinary Consultancy Tender for the proposed decanting works at Alexandra Hospital to make way for future integrated hospital.
Project team comprise of Forum Architects, Beca C&S, M&E, PM link, Arup noise consultants.
Scope of works include decanting of extisting blocks into new facility building, diversion of M&E services, new ESS, conservation of existing landscapes and heritage buildings.


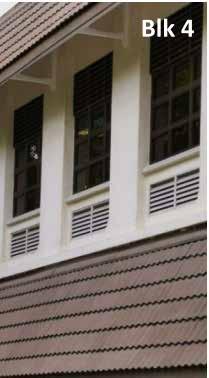







Scope of Works Involved
Preliminary Studies
1. Site Investigation and Analysis
2. Identify Critical Service Diversion Routes
3. Plan Requirements for New Facility Building
4. Identify Conservation Buildings and Features
Design and Collaboration with Consultants
1. Integrate Service Diversion Plan with New Building and Site Circulation
2. Integration of New ESS into Existing Landscape
3. Establish Key Design Concepts for New Facility Building.
4. Establish Overall Concept for Diversion Masterplan.
Submission and Presentation
1. Draft Final Tender Writeup for Submission.
2. Organise Final Presentation Slides to MOHH.
MASTERPLANNING & CONSERVATION

GREATER SOUTHERN COAST 2040
NUS Architecture, Masters Thesis Joseph Lim Studio
Southern Coast Ideation City
A ‘Marketplace of Ideas’
The Pasir Panjang Power Station district remains today as one of the last industrial vestige along the Southern Coast of Singapore. The site and its adjacencies lie in a dormant state, awaiting a new wave of large scale coastal transformation following the City Port migration by 2040.
The Coastal Gateway 2040 a ‘Marketplace of Ideas’ speculates the future Southern Coast landscape as a revival of the future events city.

R&D Spectacle
Connecting the various ideation labs and maker’s spaces, the ‘ideation spine’ fosters a cross disciplinary platform for sharing and showcase of research and technology, arts and design, industrial prototype, robotics and drone technologies. Thereby blurring the boundaries between the act of making and sharing.
RESEARCH & SPECULATIVE TYPOLOGIES
Left: Overview of Greater Southern Coast Masterplan 2040
Right: Cross disciplinary platforms for innovation and exhibition daisplay
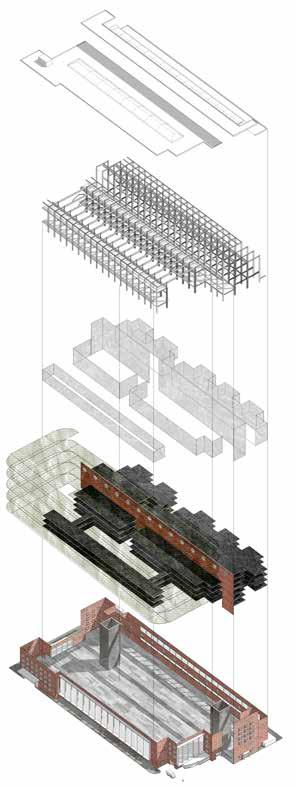
Top: Adaptive Reuse of the Power Station Shell into Gallery Spaces
Bottom: Existing Pasir Panjang Power Station Shell




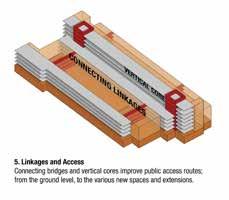
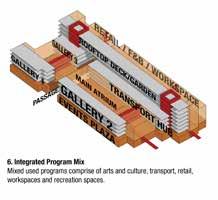
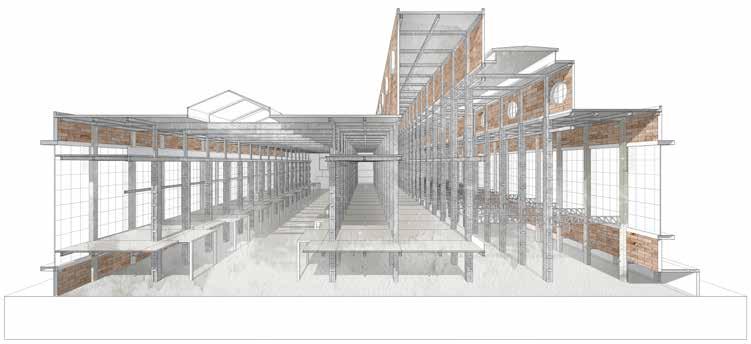



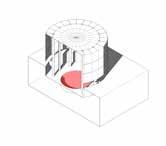


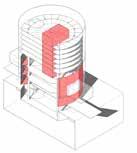
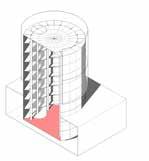

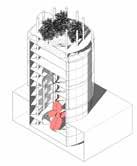
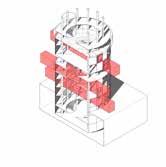
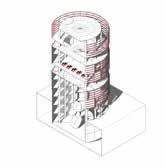

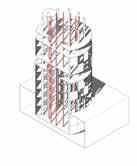
RESEARCH & SPECULATIVE TYPOLOGIES
Top: Existing Oil Tank Compound
Bottom: 3 D iterations Reshaping Internal Spaces


Industrial Rejuvenation
The conversion of large former industrial areas and land into international exhibition venues, new urban and transport nodes drives the revitalisation on site. Existing industrial mega-shells will be preserved and refurbished, with the site’s adjacencies intensified for high yield mixed use programs.
Adaptive Reuse of Power Station
The Main Power Station building will be conserved and restored as a distinctive feature on site. The proposal seeks to preserve the innate qualities of the structure while reusing the high volume turbine halls and boiler rooms to house large scale exhibit and spectacular displays..
Left: Intensification and alternation of oil tanks into Moving Image Gallery
Top: Conversion of Pasir Panjang Power Station into Large Scale Exhibition Spaces
RESEARCH & SPECULATIVE TYPOLOGIES

New Mobility & Ideation
The hybrid typology, functions as a transport hub as well as a state of the arts ideation hub.
The proposed building speculates a transmodal mobility solution along the new Southern Coast that incorporates vehicular drones, water taxis, cruise ships and personal mobility devices. Providing new and exciting ways to traverse the waterfront while easing vehicular traffic congestions.
RESEARCH & SPECULATIVE TYPOLOGIES
for Southern
mobility and events city.
Left: Typology
Coast

GREATER ONE-NORTH 2050 MASTERPLAN
Disconnection and Intensification
The Research Project seeks to address the various shortfalls and disconnection in the existing masterplan at one-north.
The issues surfaced include unsynchronised planning and land use, connectivity and physical barriers, unrealised green spaces.
The scheme presents strategies to identify vibrant urban nodes with the objective of rejuvenating industrial clusters. Connectivity within the district and beyond aims to promote alternative modes of mobility that is woven into the greater landscape of green networks.

NUS Architecture, Research Team Joseph Lim Studio
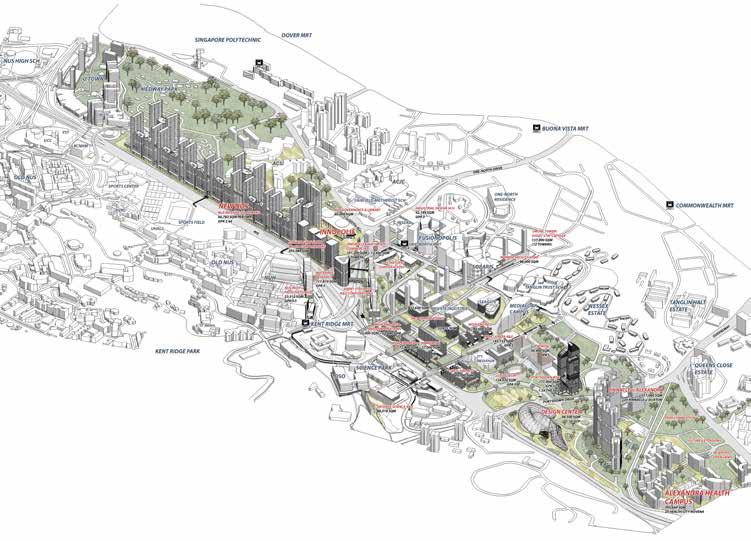


Greater One North Masterplan RESEARCH & SPECULATIVE TYPOLOGIES
Top & Left: Injecting urban vibrancy to one-north streetscape Bottom: Overview of intensified masterplan with new nodes


New NUS Highrise Campus
The proposed new masterplan for 2050 anticipates that the current Kent Ridge NUS campus will be returned to the state for redevelopment. The proposed New NUS is then relocated to the existing vacant plot, directly adjacent to U Town.
The new 55ha plot area will have to accommodate a projected GFA of 1,109,800sqm. The high rise strip block typology allows a GPR of 2.01 to be achieved.
GFA BREAKDOWN TOTAL BLOCK GFA: 66,763sqm 18 blocks required to reach old NUS GFA Integrated Tower Typology Storeys Floor Area/m2 GFA/m2 Total % of Tower Student Housing 20 753 15060 24.8 Student Facilities 7 2059 14,413 23.7 Faculty Block 15 2059 30,885 40.7 Infinite Corridor 3 936 2808 4.6 Outdoors Promo Spaces 1 3,597 3,597 5.9 Total 45 66,763
Top:
Proposal for New NUS integrated tower typology
RESEARCH & SPECULATIVE TYPOLOGIES


SKYBRIDGE: ONE-NORTH
A Mobility + Research Condenser
The insertion of the Hyper-Connector into the onenorth site seeks to explore an alternative development model for intensified land use.
The proposed air-rights structure attempts to condense an elevated mobility network, research facilities, private and public workspaces and shortterm accommodation solutions. Thereby allowing further densification of one-north without sacrificing street level space.
NUS Architecture, Year 4 Semester 2 Joseph Lim Studio
Urban Revitalisation and Mobility
The scheme capitalizes on underutilized plots of land on site and attempts to galvanize urban vibrancy through knowledge creation and public engagement, while connecting the various existing developments via foot or PMD access.
Influx of work spaces on the Hyper-Connector creates ‘Streets of learning’, an intensified mix of offices, research labs, specialized workshops with 24 hour access for public and private users on site.
Top: Streets of Learning intermixed with Research Intensive Programs and Mobility Spine Left: Overview of Proposed Skybrdiges at One-North District
RESEARCH & SPECULATIVE TYPOLOGIES


Integration of Spine Typology


The proposed air-rights structure is embedded within the existing flatted factories at one-north.
Establishing an elevated mobility network for pedestrians and personal mobility device (PMD) users. Offering a car light transportation with direct connectivity to the greater one-north developments.
Top: Integration of Skybridge Typology into existing flatted factories at one-north Bottom: Ground Level / Mobility Deck Plan
RESEARCH & SPECULATIVE TYPOLOGIES


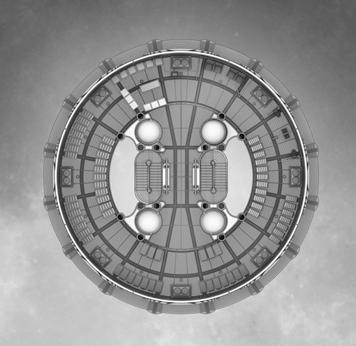

Living
Provision of short term accommodation for researchers are supplied by tower units located directly above spine blocks. Encouraging work-live opportunities to exist within the research and office clusters.
RESEARCH & SPECULATIVE TYPOLOGIES
Left: Cross Section of Spine Block, Services and Integration
Right: Accomodation Pods Connection with Spine Block Typology

SKYHIVE: STRUCTURE-TONICS
Adaptive Space
Driven by programmatic needs a single unit evolves three dimensionally within a tower typology.
Balancing the ‘private’ and the ‘public’ domain
The result is a form that is an assemblage of its internal program, with the potential to adapt and transform within its structural framework.
NUS Architecture, Year 4 Semester 1

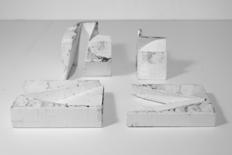
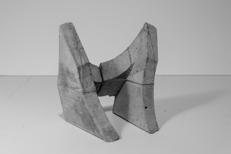

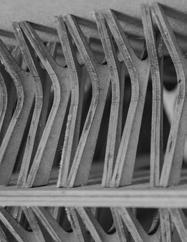
 Florian Schatz Studio
Florian Schatz Studio
STRUCTURE & TECTONICS
Top Left: 3D printed concrete mould and casting Bottom Right: Structure Frame Model

Transience
The scheme anticipates a future work-live trend that moves away from the collective towards the individual and minority. In which the use of space becomes transient, constantly restructuring based on the user’s needs and requirements. The user enjoys an autonomy of space that is capable of integrating and disengaging effectively without obstructions. There is a reversal in terms of constructing space. The user rather than the architect defines the function and use of space, conformed only by its perimeter.

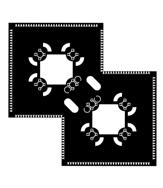
 Top: View from Main Entrance
Top: View from Main Entrance
STRUCTURE & TECTONICS
Right: Layout Plan (Typical Floor)
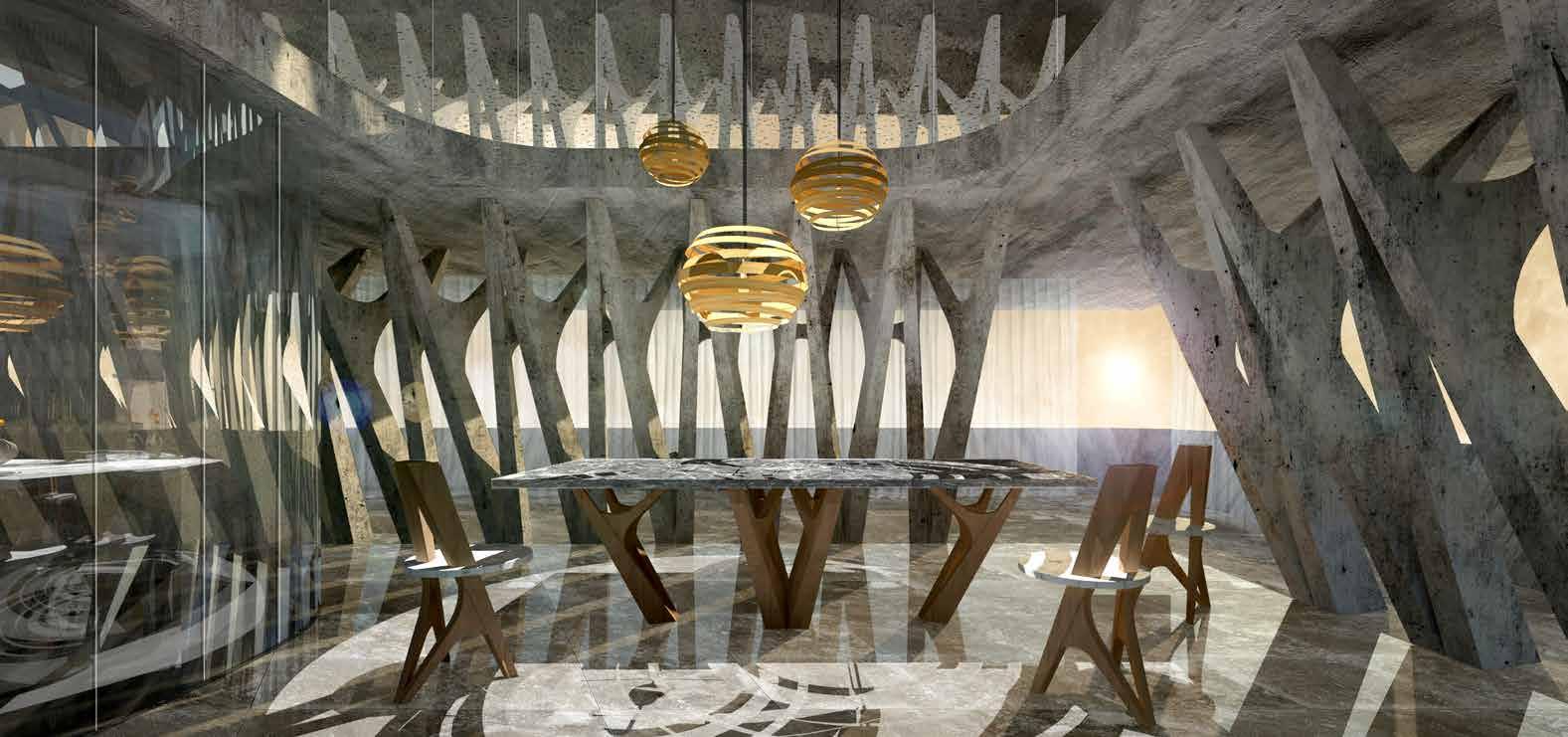
Dissolution
The interior reorganises to prioritise flexibility and change, adapting to the current condition. The concept of privacy becomes ephemeral. Abolishing the permanence of walls and celebrating openness in its place. The complete free plan within a structural shell that supports and sustains its users.
Disposition of spaces are fluid, only restricted by the boundaries of the shell and core services. This allows for the ebb and flow of shifting needs of its inhabitants. Privacy is reduced to a minimal, blurring the boundaries between private and public.
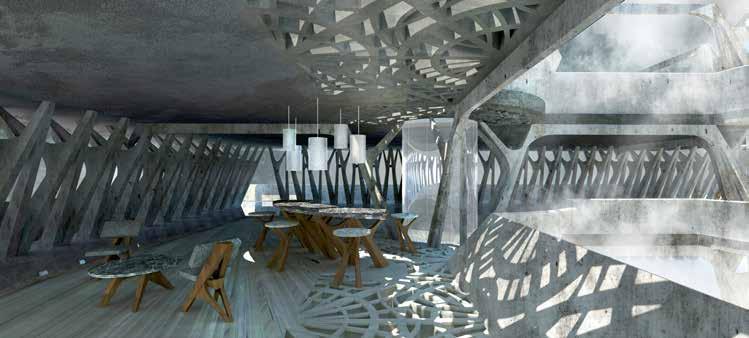 Top: Integration of Work and Living Spaces
Top: Integration of Work and Living Spaces
STRUCTURE & TECTONICS
Right: Main Lobby and Passageways
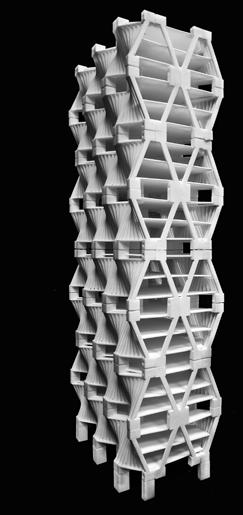



KITS OF PARTS
3D Printing Structures
Three-dimensional printing brings about the promise of creating complex forms that would otherwise be unrealisable through conventional building techniques.
This understanding guides the design of a tower that attempts to fulfil this promise through the creation of a sinuous self-supporting facade. The scheme holds the promise of being constructed on-site, with appropriate 3D printing technologies. Owing to the current limitations of 3D printing, the scheme is composed of an assemblage of modules - essentially as a kit of parts.

NUS Architecture, Year 2 Semester 2 Architecture Construction 2
Top: Modular assembly of facade, slabs, structure
STRUCTURE & TECTONICS
Right: Tower Elevation




STRUCTURE & TECTONICS
3D Modules Assembly Facade Gradiation

MONOLITH
A Public Spectacle
The brief calls for a wooden structure that is to be placed outdoors and can provide a weather proof display case.
The focus of the design aims to conserve materials from standard dimensions of wooden rods obtained. Excess pieces are used as intermediate supports to strengthen the structure as well as add variations to the vertical members. Steel rods are used to hold the wooden rods together as well lift the wood above the surface of the ground, away from wet conditions.
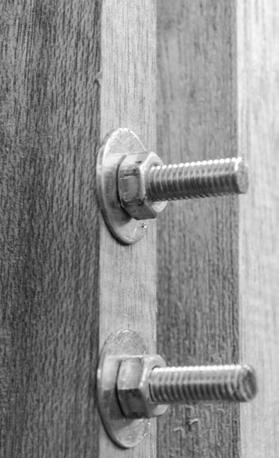


Architecture
1
NUS Architecture, Year 1 Semester 1
Construction
STRUCTURE & TECTONICS
Top to Bottom: Assorted Nuts and Bolts, Washers, Steel Rods



















































































































 Florian Schatz Studio
Florian Schatz Studio



 Top: View from Main Entrance
Top: View from Main Entrance

 Top: Integration of Work and Living Spaces
Top: Integration of Work and Living Spaces











