
Atul Kumar Upadhyay. Contact: +44 7471491445 Email: atulbim3877@gmail.com Intermediate Mechanical Engineer MWP _ London MSc Building Services Engineering. Brunel University London (2022-23) B.Tech in Mechanical Engineering JECRC_Jaipur (2013-2017).
PROFESSIONAL SUMMARY

• Pinnacle Infotech Solution - Durgapur,West Bengal,Junior MechanicalEngineer
Jul 2017 toAug 2019
Techpennar - Doha, Qatar Mechanical Design Engineer
Dec 2019 to Apr 2021
Meinhardt Singapore - Doha, Qatar HVAC & BIM Engineer
Jun 2021 to Jun 2022
Malachy walsh and partners- London, Mechanical Engineer, August 2021 to current.
SEEF LUSAIL LUSAIL CITY

Project Specification:
• Residential Building of four towers.
• Total Cooling load:8.4 MW.
• Chilled water system with variable secondary.
Responsibilities:
• Mechanical Equipment selection (AHU,FCU).
• Duct and pipe sizing as well asAir terminals selection.
• Guidance for MEP services Coordination by using Navisworks manage and Revit.
• Coordinating with site Engineers.
• Quality Check for the final drawings.
• Managed final deliverables to the client.
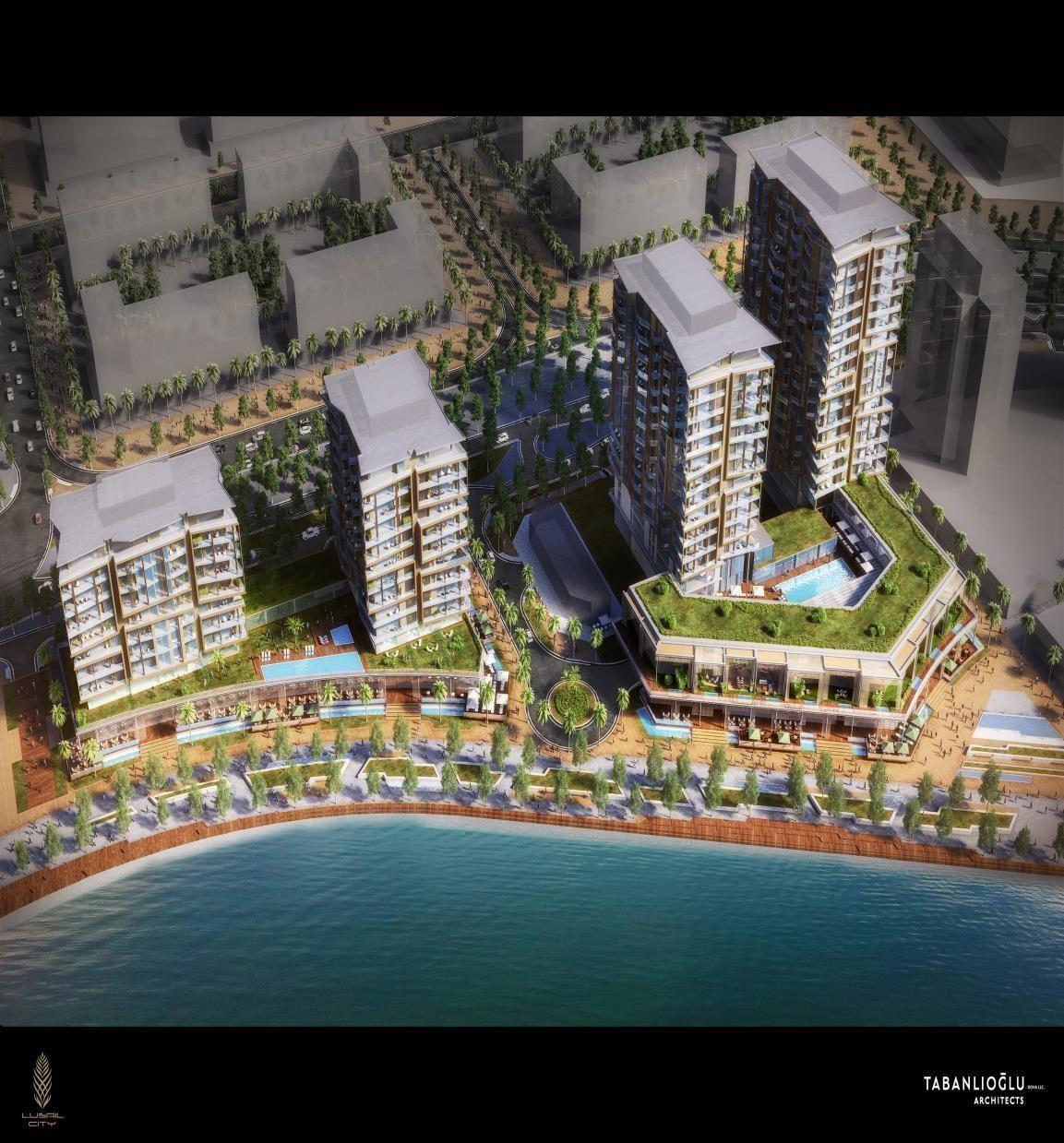
Project Specification:
• Medical City Hospital
• PatientWard: 400
• Operation Theater: 10
• MRI Rooms: 2
• Hydrotherapy Pool: 1
Responsibilities:
• Heating & Cooling load calculation. Sizing of Ducts and Pipes as well asAir Balancing.
• Preparation of sequence of operation.
• Air and water Schematic preparation, ESP calculation
• Staircase pressurization and smoke evacuation planning.
• MSFD, MSD, FD placement.


CITY H O S P I T A L
Chilled water plant:
• Water-cooled chillers ( 5 duty +1 standby)

• Water-cooled heat recovery chillers
• Primary constant and secondary variable
• Automatic Chemical dosing system
• Air separator
• Cooling towers (Approach 3 °C at 32 °C WB)
• Condenser make-up water tank
• Decoupler line
• CHWF/ R: 6.0 / 12.0 °C
• CDWF/ R and LTWF/R : 35 / 40 °C
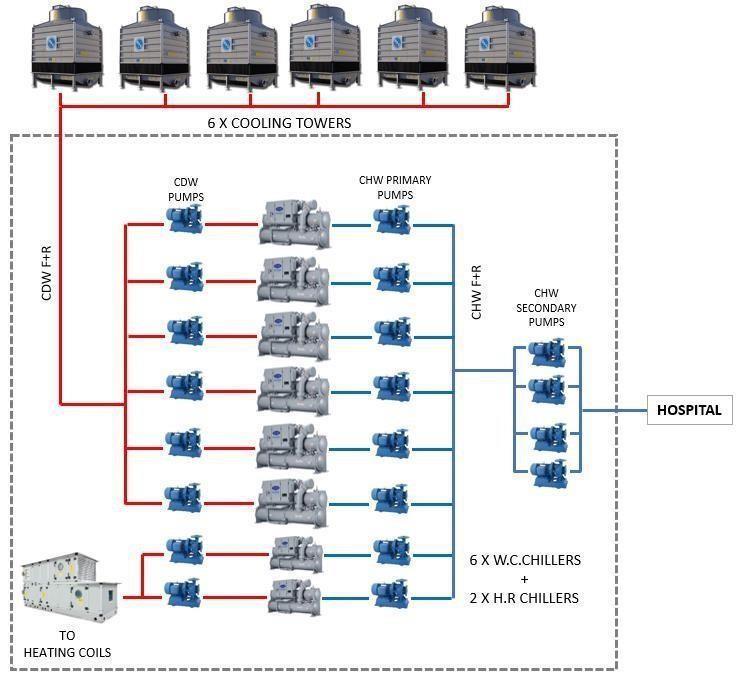



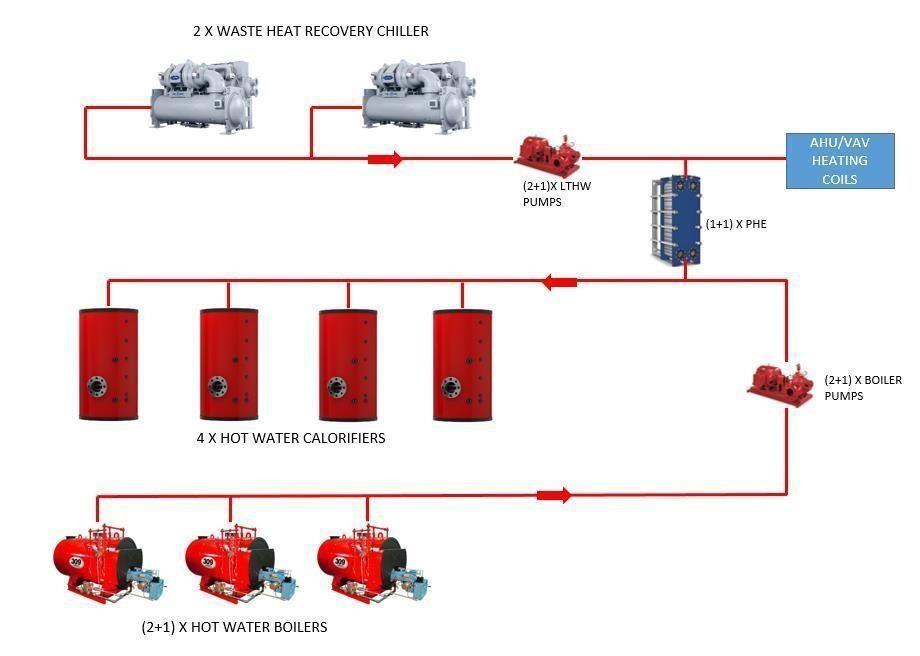

Summerdesign condition DB: 48 °C and WB:32 °C.
Winterdesigncondition DB: 11 °C and WB: 4.5 °C.
Typical Chilled water arrangement. Steam generation arrangement.
LTHW from HRC and Boiler.
Typical HVAC Arrangement.



Typical Chilled waterarrangement. Typical HVACArrangement.
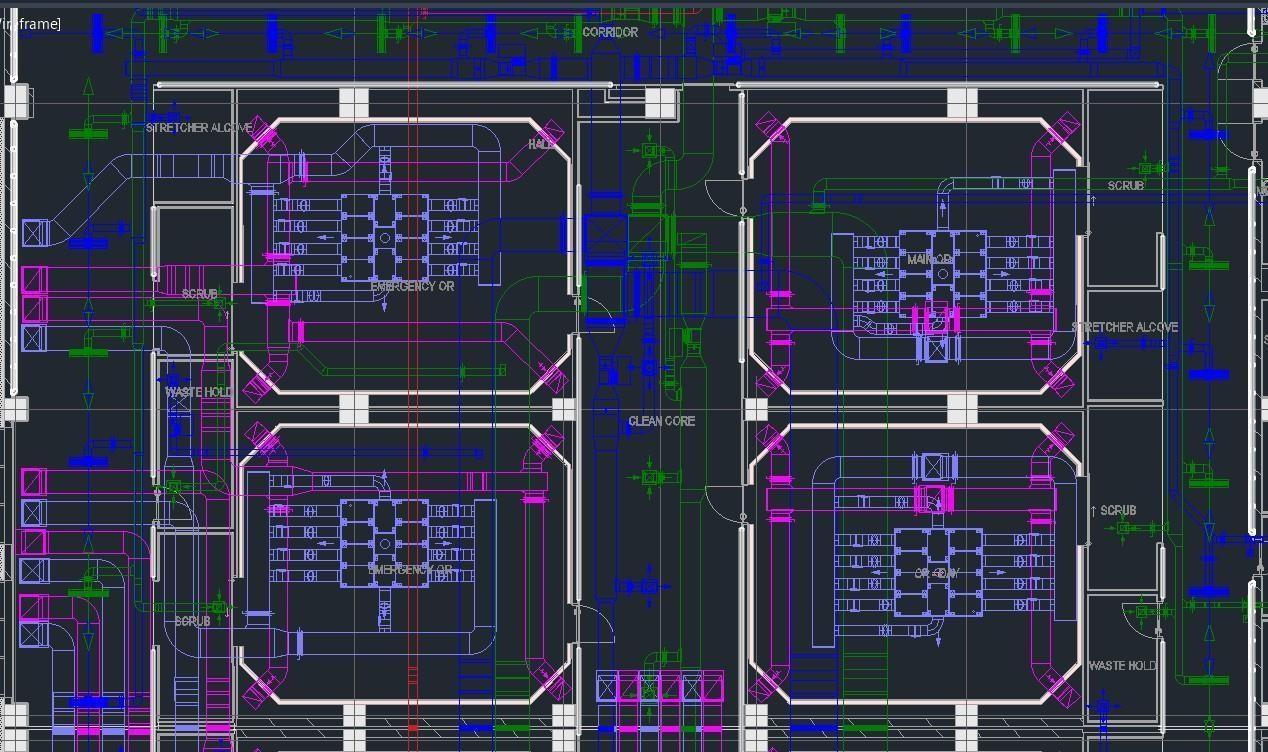
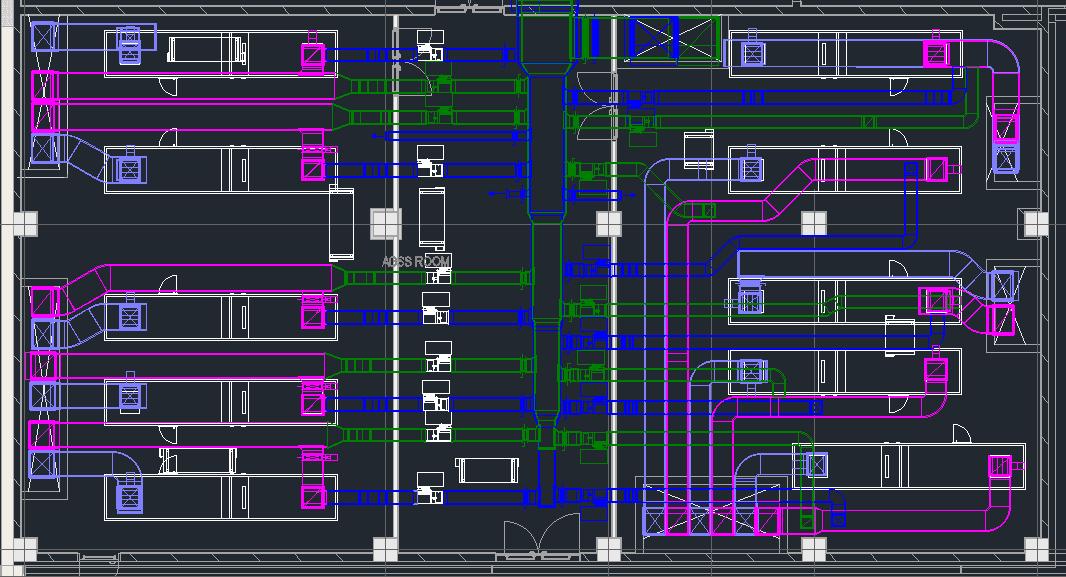 OT Room HVAC. OTAHU.
OT Room HVAC. OTAHU.


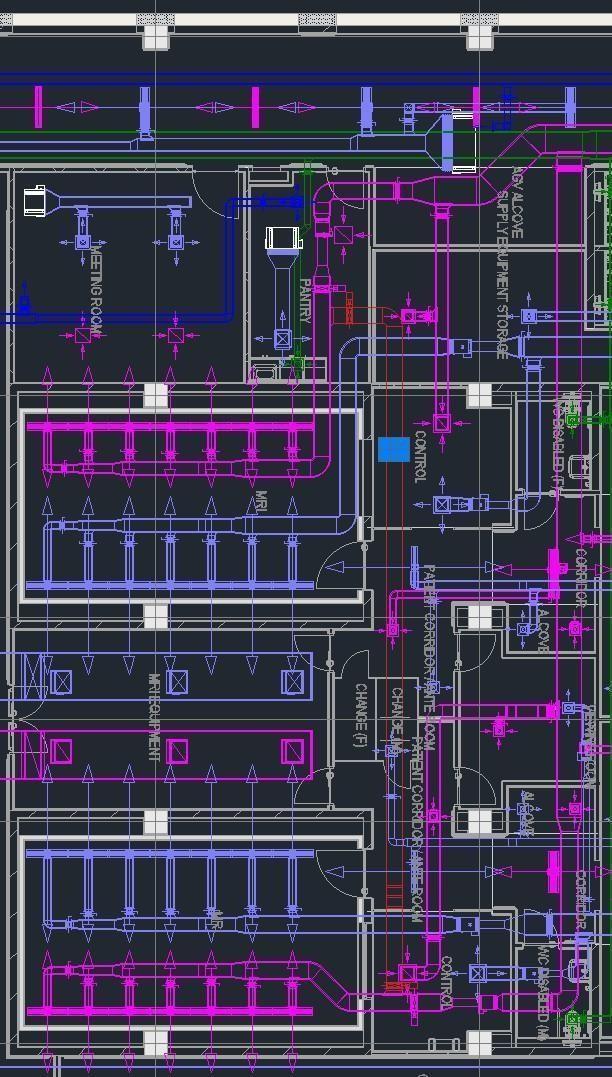
MRI
Typical IsolationRoom Ventilation.
Room HVACArrangement


Chiller, Boiler, and Generator room arrangement.

Technical Floor 3-D snap.

Technical Floor 3-D snap.

TIER –III DATA CENTRE

Cooling system for Tier 3 standard (concurrently maintainable).
Total Cooling load: 480 kW.
• N+1 CRAC unit down flow.
• N+1 distribution path.
• N+1 condenser.
Note: CRAC unit was equipped with two cooling systems independent from each other. Remote Condenser and Chilled water.



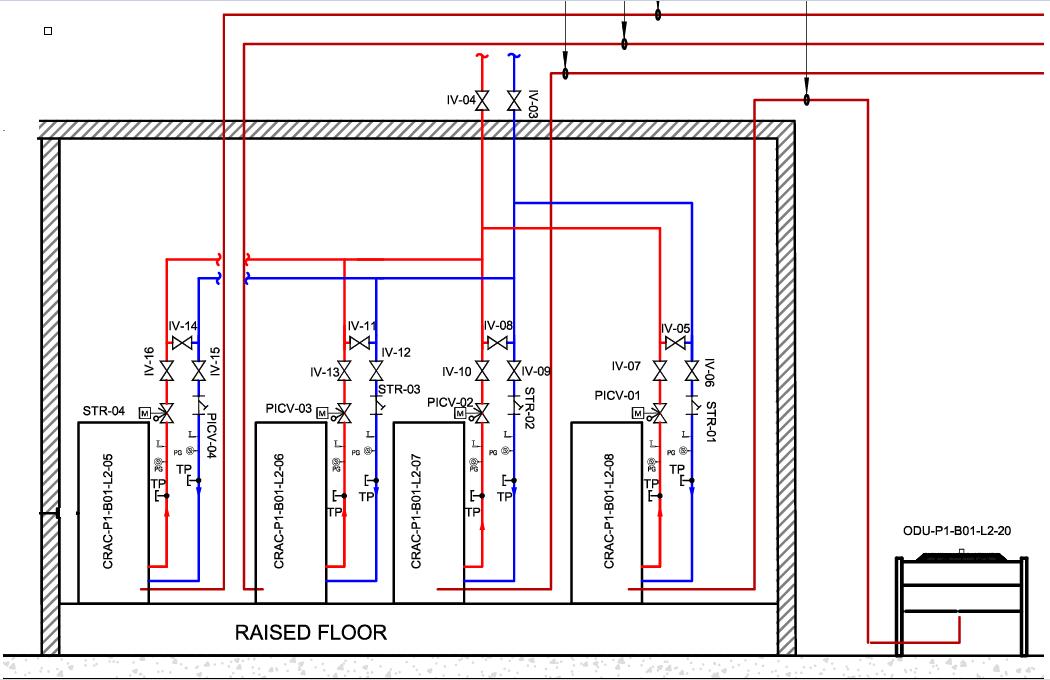


KI TCHEN DESI GN.

Capacity: 1500 meals per day.
Cooling via dedicatedAHU
Hood exhaust served by the ecology unit and fresh air was maintained by MAHU concealed with cooling coil.
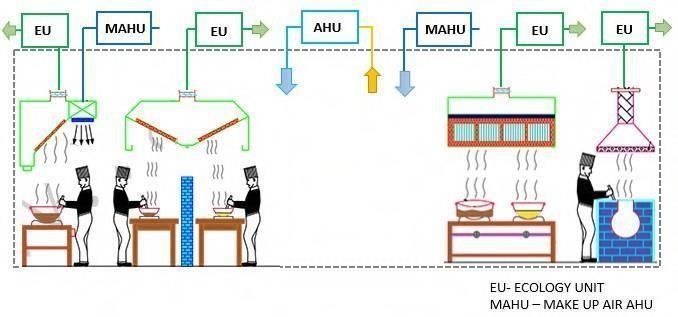

Project specification:
•Four Floor Office Building
•Multiple open plan office rooms
•Data centre with 48 rack panels.

IES Model IT and HVAC as well as Sun cast Simulation.
Scope of work:
• IES thermal model development (ModelIT)
• Cooling and heating Load calculation with through IES. Apache
• HVAC System concept design.
• Mechanical equipment selection.
• Soil and waste Pipe sizing.
• No. of Solar panel calculation for Calorifier domestic water heating.
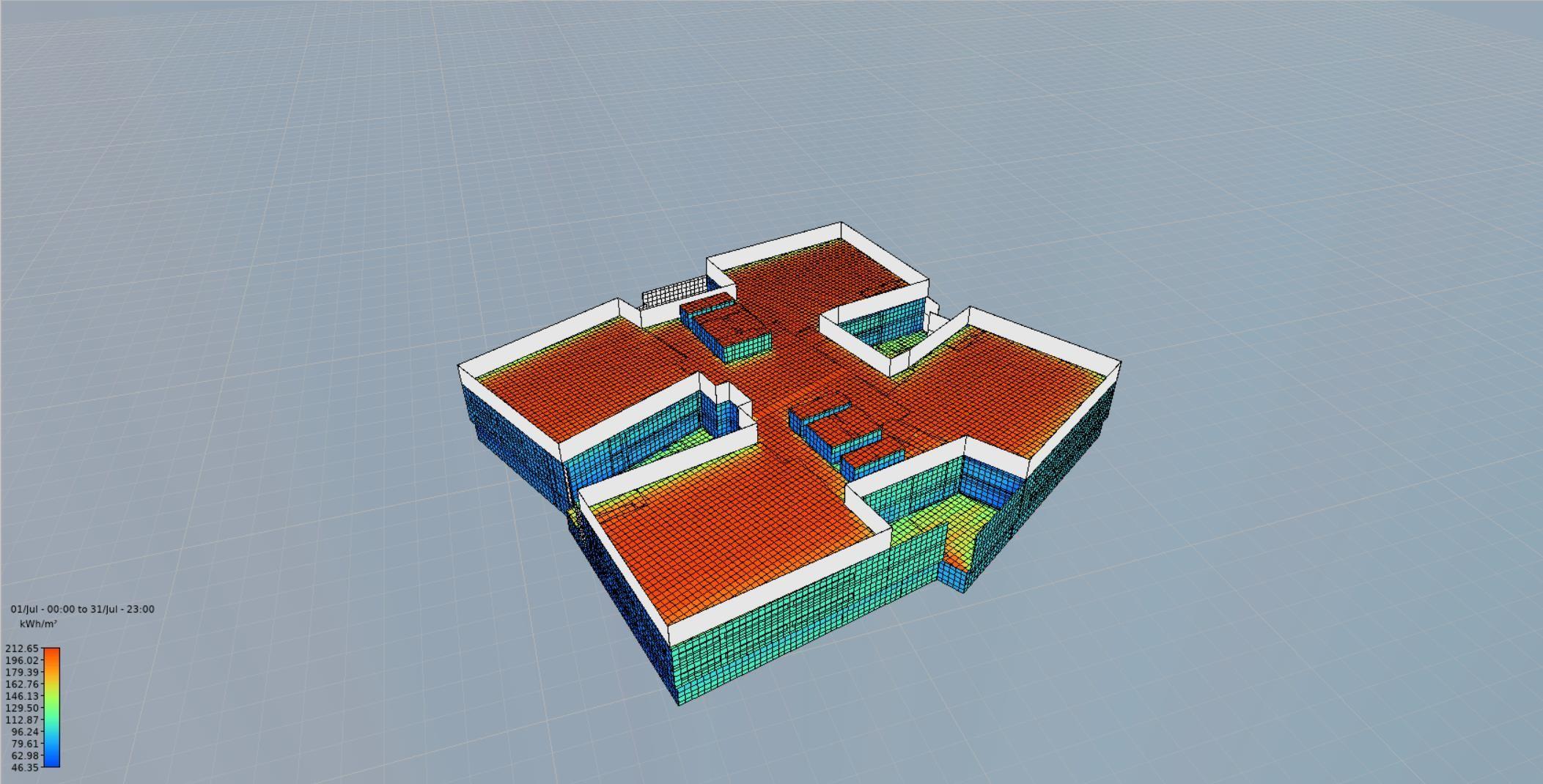


AHU control schematic for BMS.


Project specification:
• College project.
• Location: London.
• Totalnumber of floors: 5
• Cooling sensor setpoint: 23 °C
• Heating sensor setpoint: 21 °C
• Summer design consideration: DB = 32 and WB =20 °C
• Winter design consideration: DB and WB = -4 °C
Scope of work:
• Cooling and heating Load calculation.
• HVAC System concept design.
• Mechanical equipment selection.

ICE IN L O N D O N
OPEN OFF
.
Project specification:
• College project.
• Location: London.
• Total number of floors:8
• Number of guest room: 130

Scope of work:
• Means of escape to comply withApproved Document B.
• Integrated Fire protection scheme.
• Design proposal of sprinkler system:
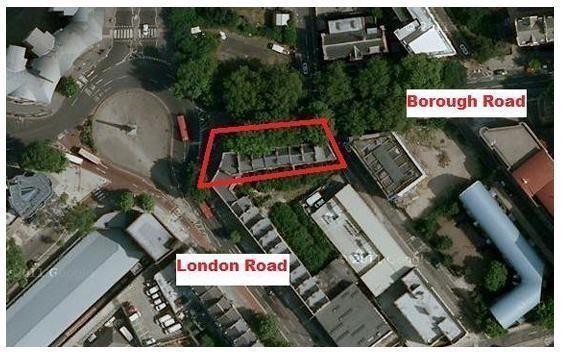
L O N D O N
BUDGET HOTEL IN
.


Indoor Air Quality Simulation:
• Thermal comfort analysis
• Amount of CO2
• Other air contaminant
• Visual and Acoustical comfort Simulation

DI SSERTATI ON.















 OT Room HVAC. OTAHU.
OT Room HVAC. OTAHU.




















