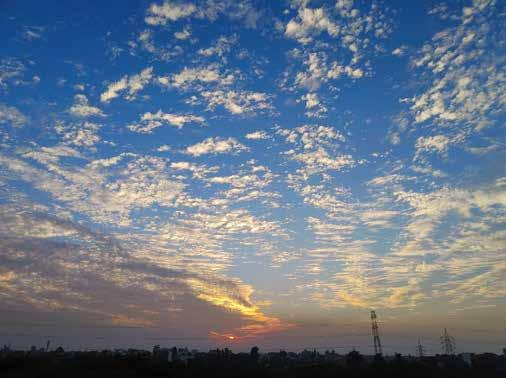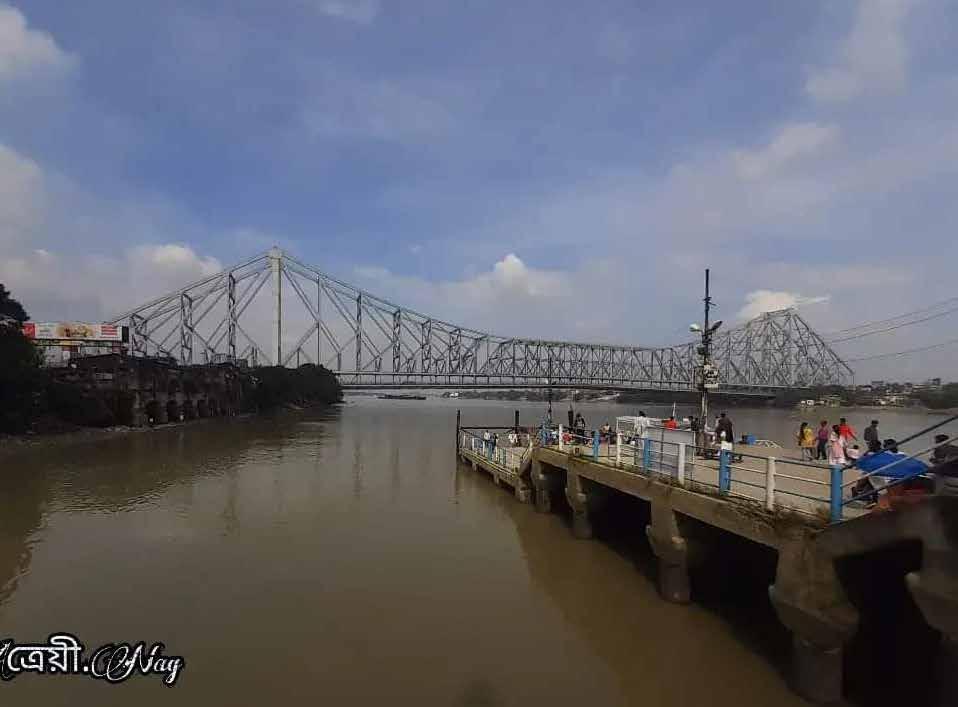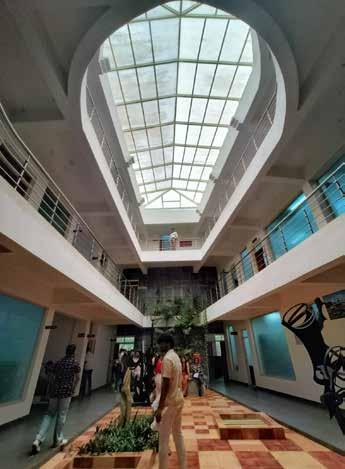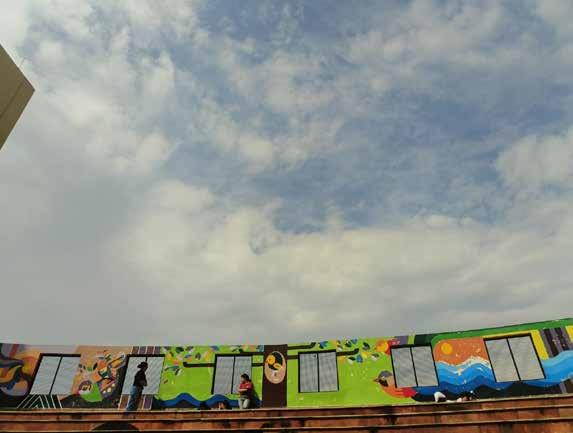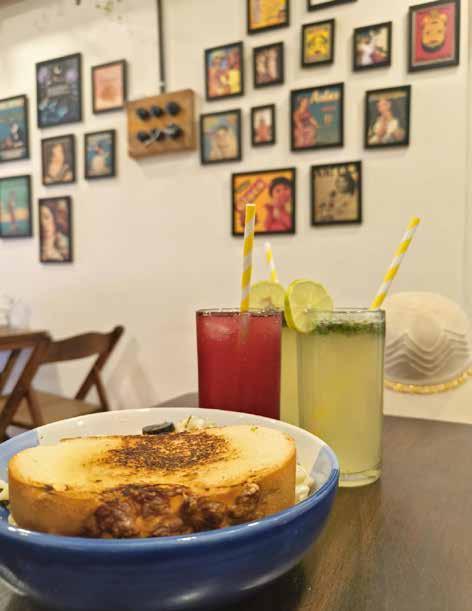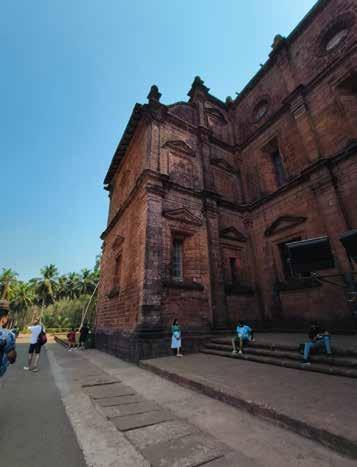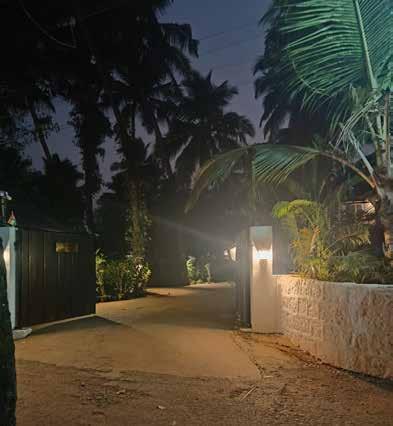

A ORT FOLIO RCHITEC TURE
P
+91 7686829642
atreyinag24@gmail.com
119/A/1 Narasingha Dutta Road, Howrah, West Bengal, India

(Regional)
Atreyi Nag
I'm Atreyi excited about learning new things and improving my architectural design skills. A dedicated person with a positive outlook who offers innovative and effective solutions. A quick learner with strong teamwork skills.
Chitkara University, Patiala, Punjab
Tarasundari Balika Vidyabhavan , Howrah , West Bengal
Tarasundari Balika Vidyabhavan , Howrah , West Bengal
Artist's Residence
Residence With Café Habitat 2.0
Rethinking of shoe island 5star hotel
Artist's Village (Contours) Resort (Contours)
Artist's Market Affordable Housing Interior Iive Project(Col. Shailesh Pathak)
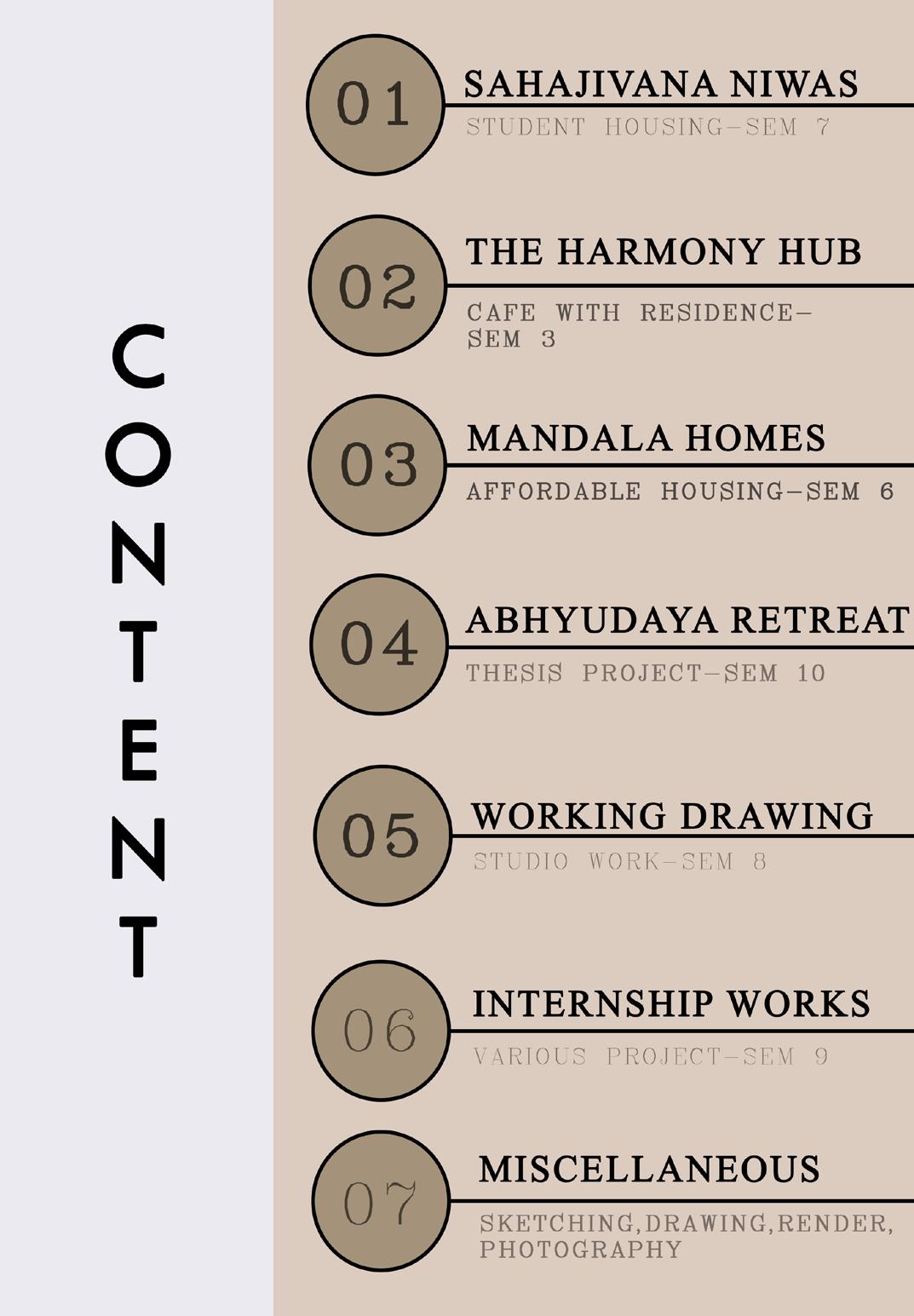
01 SAHAJIVANA NIWAS

BRIEF : PROJECT :
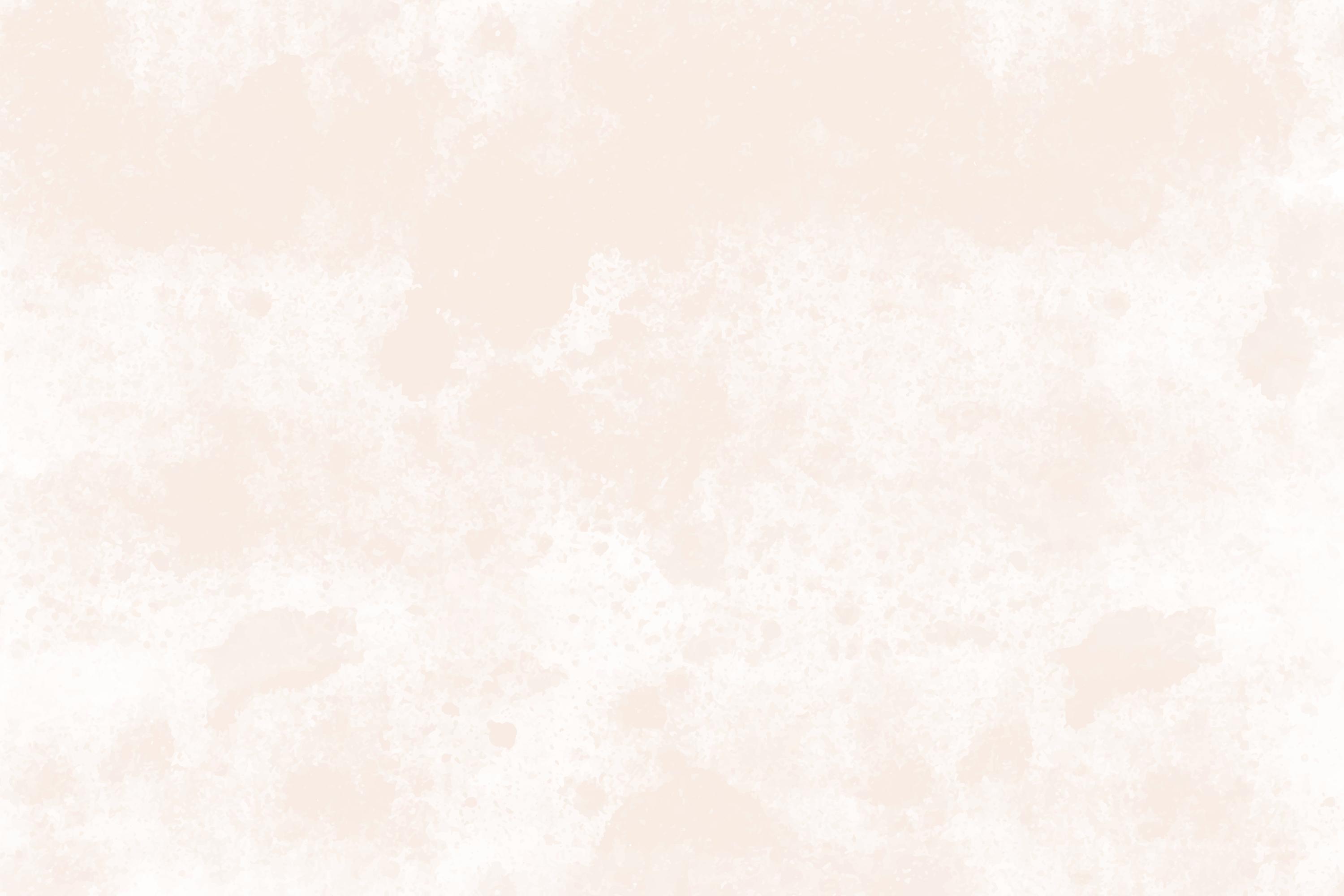
STUDENT HOUSING
COMPETITION, SEM - 7
• Diverse Living Options: Accommodations tailored to individual needs.
• Comprehensive Amenities: Fitness centers, laundry, air conditioning, food courts, playgrounds, gardens.
• Seamless Design: Blends indoor and outdoor spaces.
Balance of Individuality and Community: Respects personal space while fostering social interaction.
• Aesthetic and Functional: Visually appealing and practical.
• Sustainable and Supportive: Meets physical and psychological needs sustainably.
• Site Co-ordinates - 28°33’51.47- , 77°24 22.63”
• Site Area - 14,688 SQ.MT
• Margins - Please refer the autocad file
DETAILS :
• Ground Coverage - 60 % of total site area
• Max no. of floors allowed - G + 6
• Basement - only single basement allowed
• Parking - can be considered elsewhere or basement
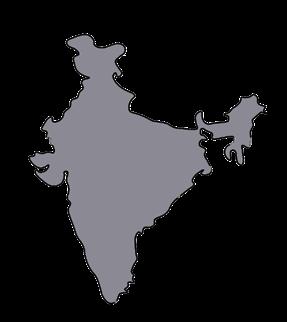
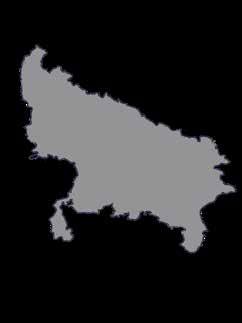
FORM DEVELOPMENT:


CONCEPT :

TRIAD LIVING
The “triad living” concept aims at the transition of studio space and personal space to be acheived with the amalgamation of interaction zones.The correlation of playing and working is directly proportional where
the outdoor activities increase the mental welness which in turn bring enthusiam in their academics and all over the life.
When applied to student housing, the Triad Living Concept combines work, play, and living—when applied to student housing, it produces a lively, environmentally friendly, and community-oriented campus setting. Within an accessible, transit-friendly campus, it incorporates a variety of living alternatives, tech-enabled study spaces, and an abundance of recreational amenities. This paradigm encourages academic success through flexible study areas, professional development opportunities, and collaborative workspaces; it also emphasizes eco-friendly practices, smart technologies, and inclusive, accessible environments. Universities may foster a vibrant, encouraging campus community, improve student life, and promote well-being by including students in the planning and executing of social activities.
COLOUR CONCEPT:
The site is locatd in Noida, Uttar Pradesh,which has a area of approx. 15000sq.m. LAVENDER-It transmits well-being, calmness, and softness.
Orange: ;-The result of the combination of yellow and red, orange projects an idea of intensity, creativity, euphoria, and enthusiasm.
Green: Evokes calm, tranquility, serenity and well-being. It is regularly used in spaces associated with health and well-being, such as hospitals and relaxation centers.
The main shape provide the greatest posible contact with common and private spaces by creating al the movement paths as an indoor interactive spaces that is surrounding the heart of the building.The integration of fun factor in recreation while in the academics zone is next level priority where students don’t feel pressurized to be confined in one place which makes them open minded during studies.

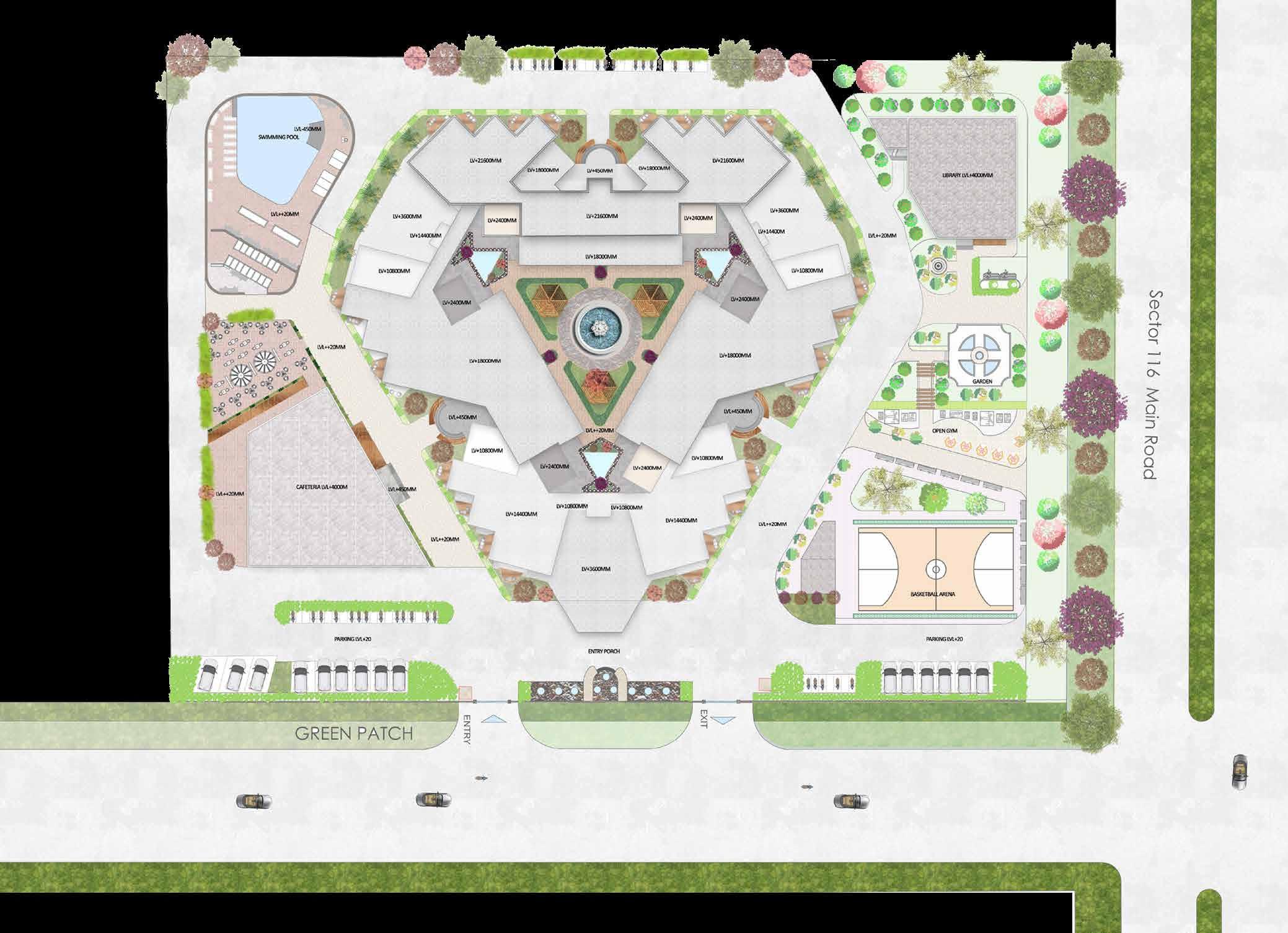

ZONING WITHIN THE BUILDING :

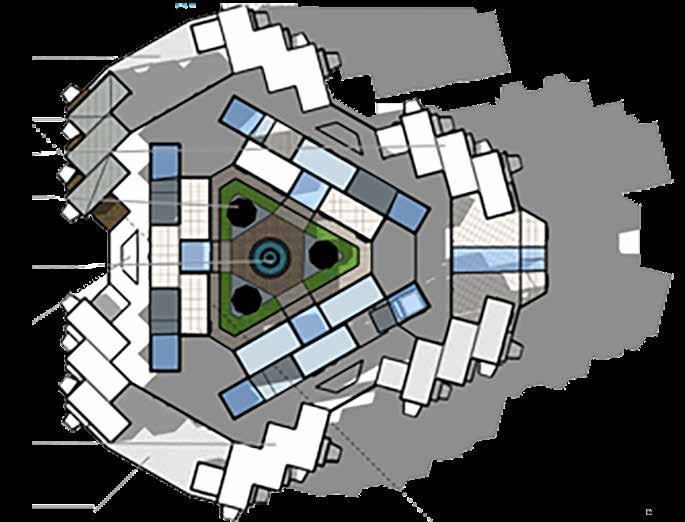
AREAS IN THE SITE :
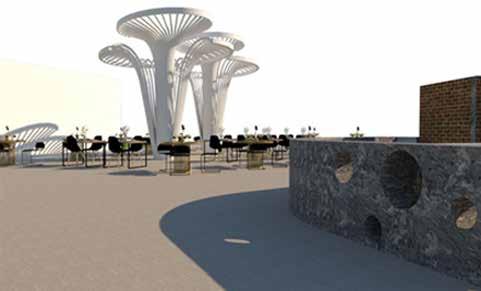


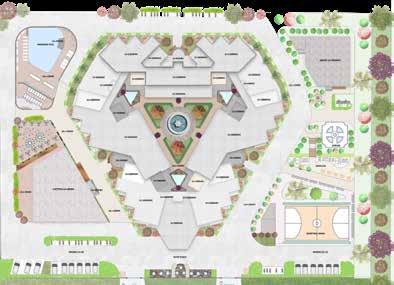
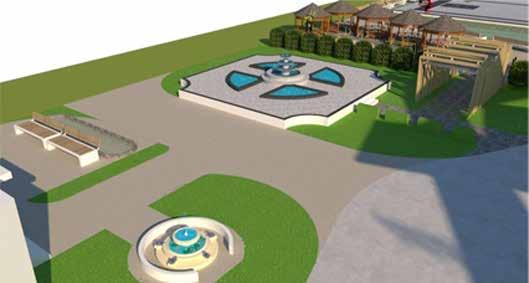

BUILT SPACE & GREEN SPACES :


SECTION & ELEVATION:

SITE SECTION:

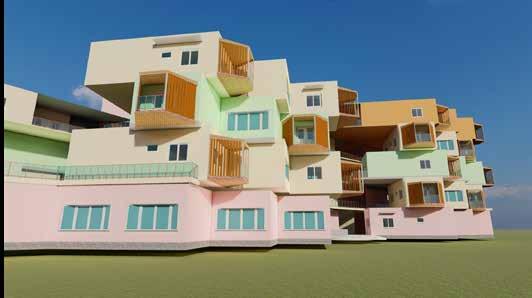
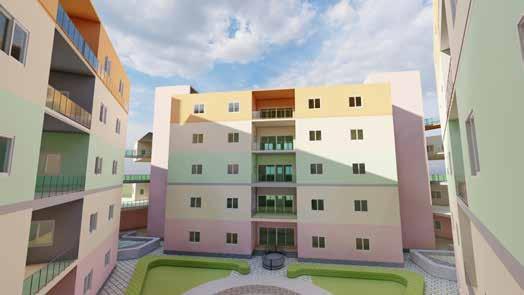
GROUND FLOOR
FIRST FLOOR
4 SHARING ROOM
2 SHARING ROOM
1 SHARING ROOM

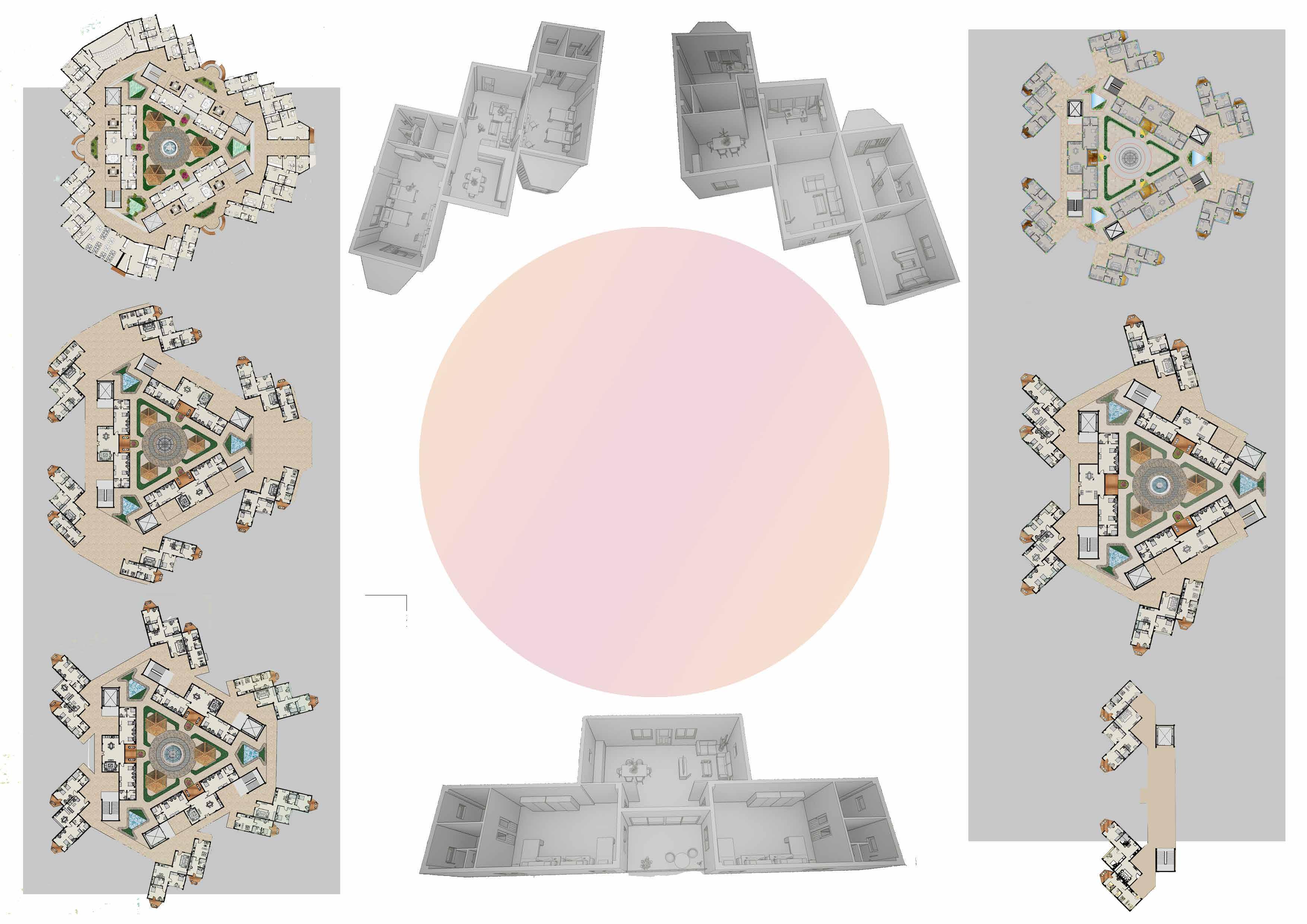
SECOND FLOOR
F L O O R P L A N S
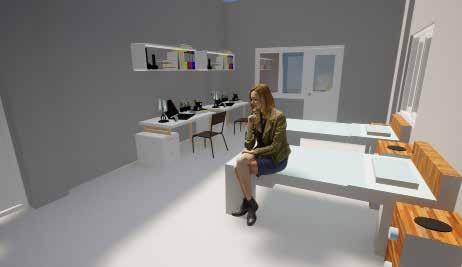

THIRD FLOOR
4 SHARING ROOM
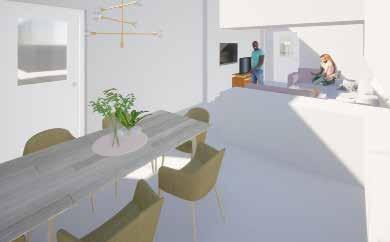
FOURTH FLOOR
FIFTH FLOOR
PROJECT : SITE
02 THE HARMONY HUB

CAFE WITH RESIDENCE
STUDIO PROJECT , SEM - 3
• Family of five: couple, son, daughter, and grandparent.
• Integrated café specializing in Italian breads, tea, coffee, and snacks for permanent income.
• Covered and open seating areas in the café.
• Centralized kitchen serving both the house and the café.
• Separate entrances and soundproof barriers for privacy and minimal disturbance.

BRIEF :
• Private bedrooms and living areas with convenient kitchen access.
• Inclusive design for grandparent and female family members to engage in café activities.
• Blend of Italian design elements with local Chandigarh architecture.
• Use of eco-friendly materials and energy-efficient systems for sustainability.
• With the total site area of 15 M X 20 M (300 Sq. Mts.)
• TVhe site is located at Chandigarh.
• Land use – Residential
DETAILS
:
• Setbacks – Along Road – 3M, Side – 1.5 M
• Max. Height – 09 M
• Ground Coverage – As available on site leaving the setbacks.

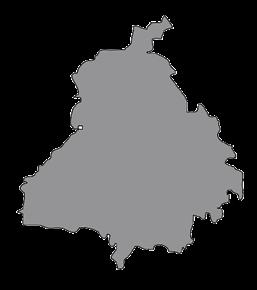

FORM DEVELOPMENT:

The site is locatd in CHANDIGARH ,which has a area of approx. 300sq.m.
CONCEPT :
It’s crucial to take into account the requirements and preferences of both the cafe patrons and the residents of a cafe that can also serve as a residence. The term “ADAPTIVE REUSE” refers to the process of repurposing a building or area to suit a new use while retaining some of its original characteristics. This is how you can accomplish this. It’s important to create a warm and friendly environment that makes guests feel at home. This can be done by using cosy seating, cosy lighting, and a warm colour palette. When it comes to residential building, the rectangular shape can be adaptable and useful. You may design a home that seems both useful and aesthetically beautiful by taking into account elements such as balance, flexibility, natural light, outdoor living, and minimalist design.
ZONING :

PUBLIC AREA - The cafe seating area & the parking of the residenceand cafe are included in this area.
SEMI - PRIVATE AREA - Includes the living room and dinning room space & the shared kitchen of residence & cafe.
PRIVATE AREA - It includes the bedroom of grandparents which is in ground floor and the entire second floor which has the master bedroom , kids room etc.

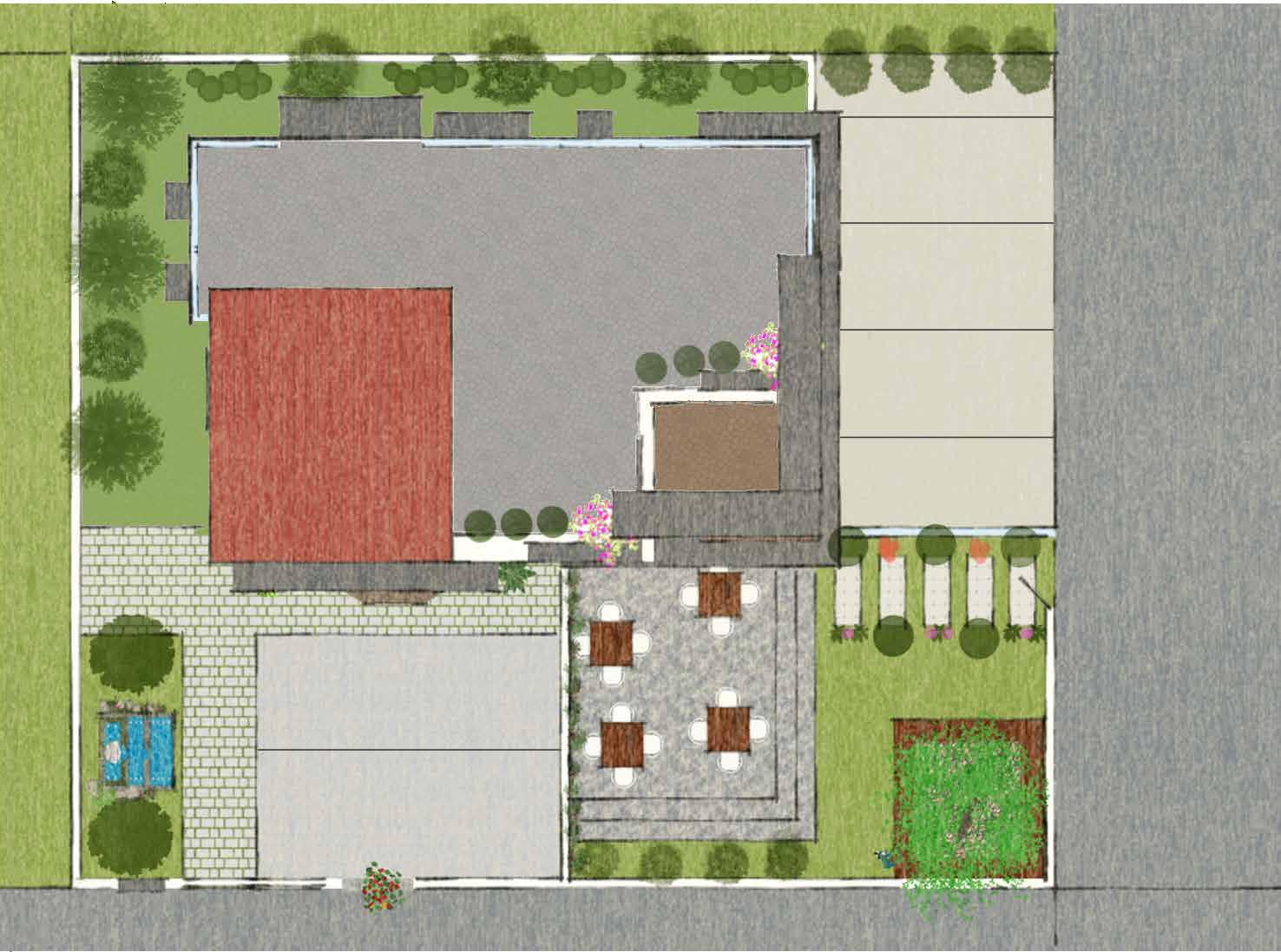
GROUND


FRONT ELEVATION

1- STAIRCASE FROM GROUND FLOOR
2 - STAIRCASE TOWARDS TERRACE
3 - CUTOUT FOR DOUBLE HEIGHT LIVING SPACE
4 - A SEATING SPACE
5 - PARENTS’ BEDROOM
6 - PARENTS’ BALCONY
7 - PARENTS’ DRESSING ROOM
8 - PARENTS’ BATHROOM
- PUJA ROOM
- KIDS ROOM WITH STUDY
11 - KIDS DRESSING ROOM 12 - KIDS TOILET 13 - OPEN TERRACE SPACE
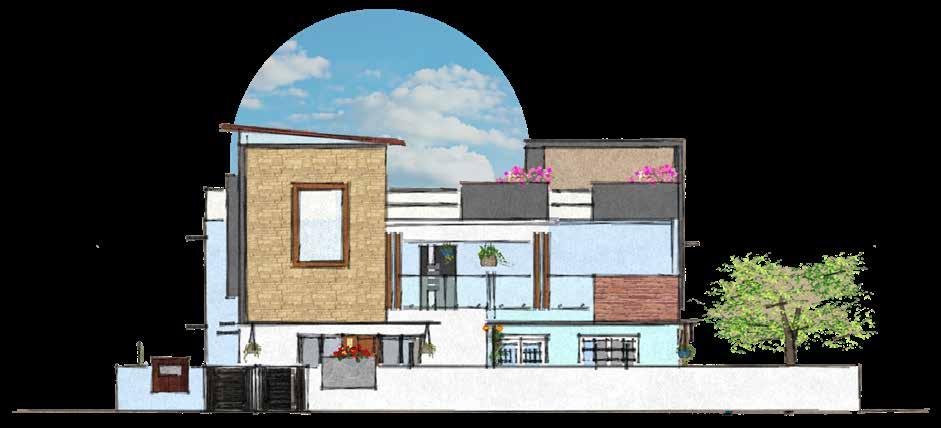

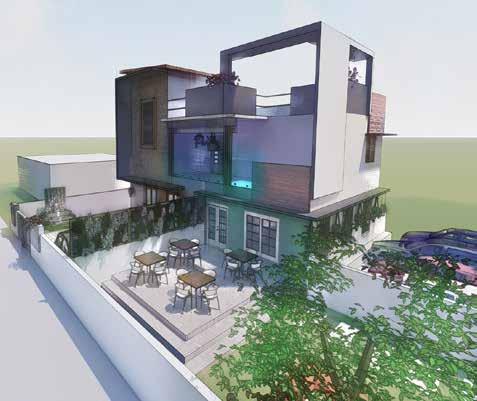
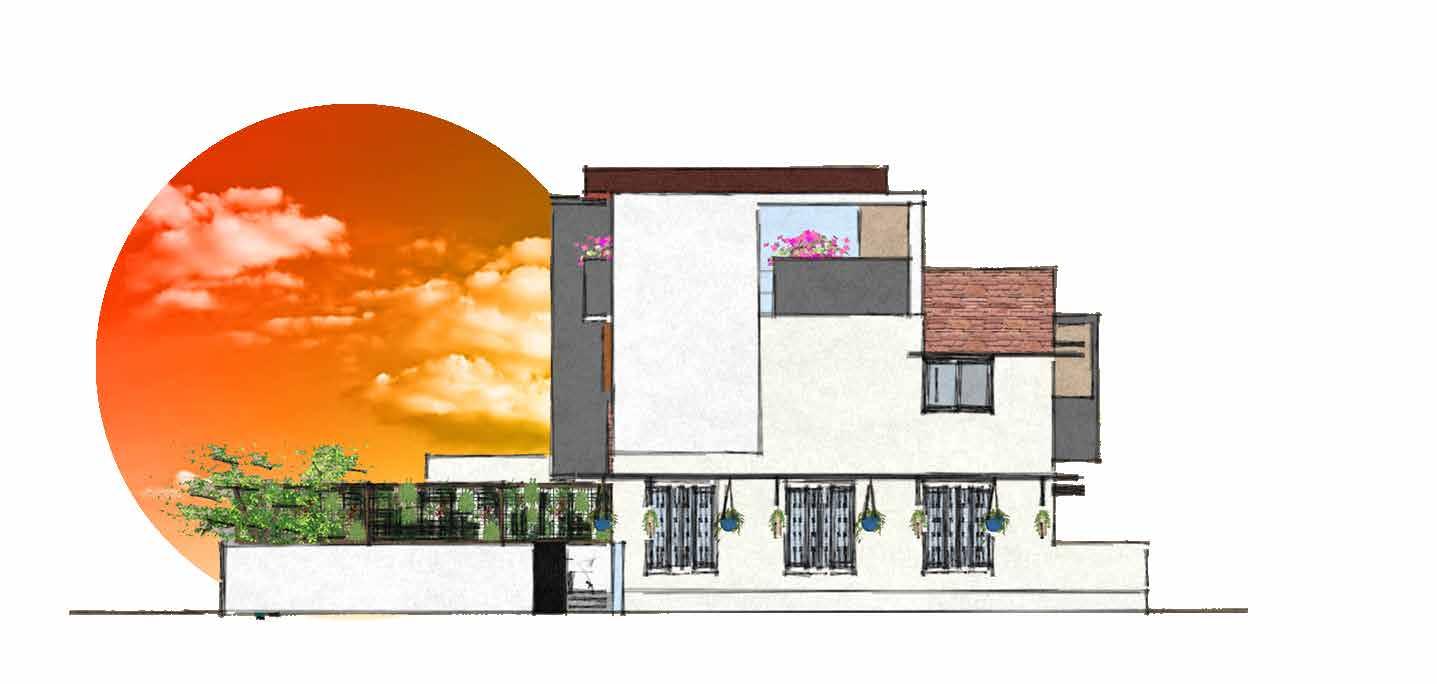
REAR ELEVATION :
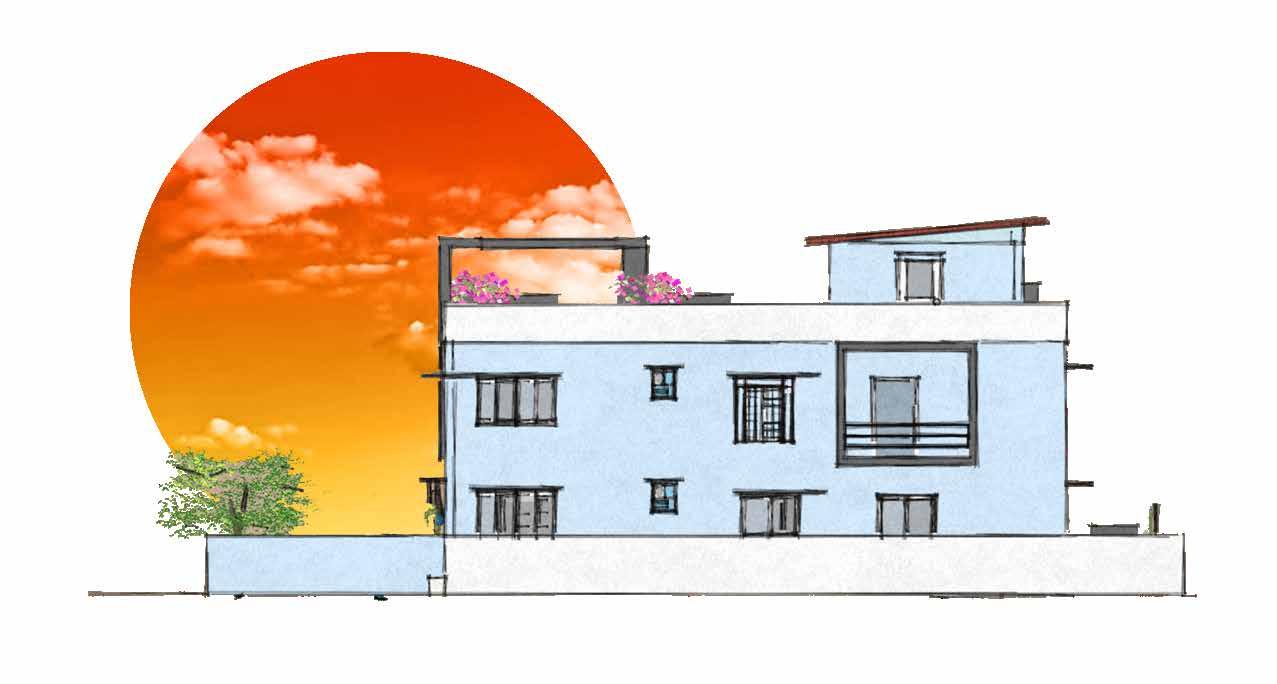
:


VIEWS :



03 MANDALA HOMES
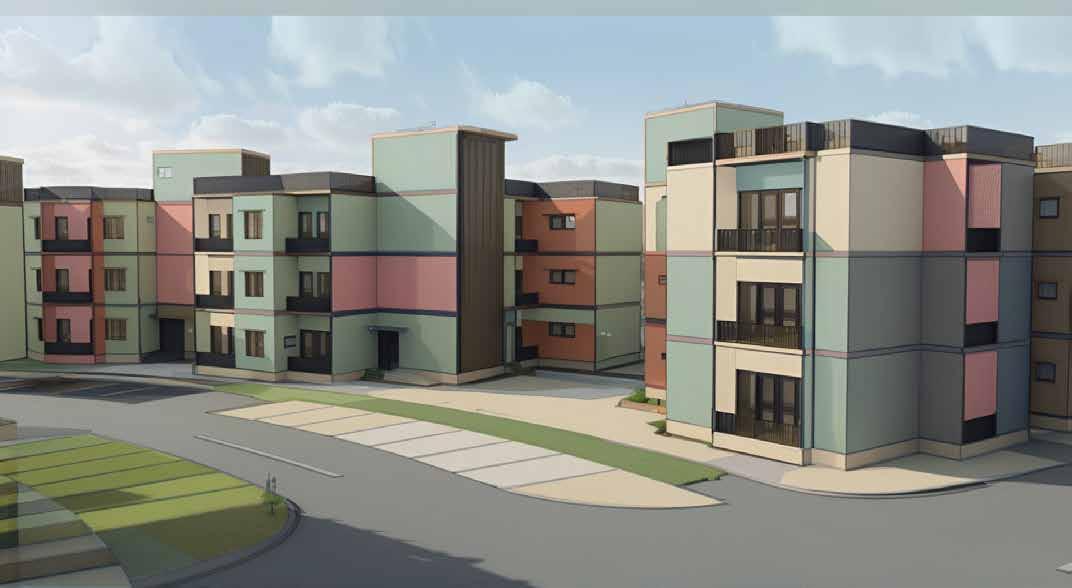
AFFORDABLE HOUSING
STUDIO PROJECT , SEM - 6
• Choose a centrally situated site with convenient access to amenities and public transit.
• Incorporate a variety of dwelling types (Economically Weaker Section, Middle Income Group, High Income Group) into a cohesive community design.
• Optimise spatial efficiency by employing strategic floor plans and versatile living spaces.
• Utilise resilient and economical materials that embody the visual and cultural characteristics of the local area.
• Create versatile areas that can support diverse household demands and activities.
• Integrate shared spaces such as gardens, playgrounds, and gathering areas to promote community engagement.
• Ensure that each unit is equipped with sufficient storage options to optimise the utilisation of living space.
• Incorporate natural light and ventilation to improve home comfort and decrease energy usage.
• Ensure that each unit has private outdoor spaces or balconies to offer occupants individualised locations for relaxation and seclusion.
• Incorporate sustainable strategies, such as passive design and the utilisation of renewable energy sources.
• Involve residents in the design process to develop customised communal areas.
• Emphasise safety by ensuring pathways are well-illuminated, entrances are secure, and features are easily accessible.
• Ensure adherence to local building laws and regulations about affordable housing.
• Efficiently oversee the project to manage expenses and uphold building quality effectively.
• Create a design that incorporates universal accessibility principles to accommodate all residents.
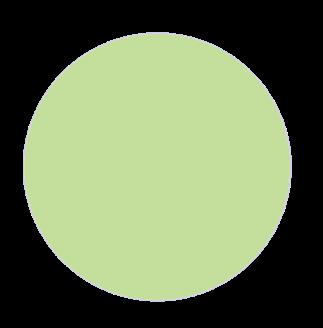
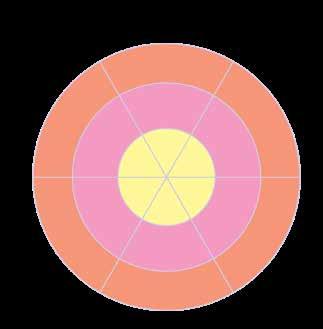

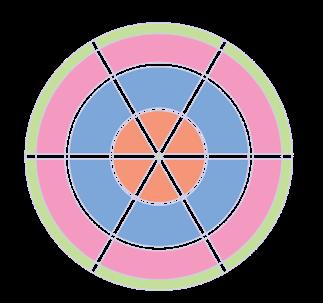
The mandala-inspired site design divides the property into symmetrical quadrants for residential, recreational, and community use, creates a central focal point like a courtyard, and arranges paths in circular or radial patterns for connectedness. Utilising a colour scheme that is harmonious and influenced by traditional mandalas, adding natural elements like gardens and water features, and making sure that functional zones blend seamlessly with the overall aesthetic harmony. modifying the design to match the scale and context of the site, preserving consistency with the landscape and existing structures, and fostering a harmonious and aesthetically pleasing atmosphere.
BASIC ZONING THROUGH CONCEPT DEVELOPMENT :
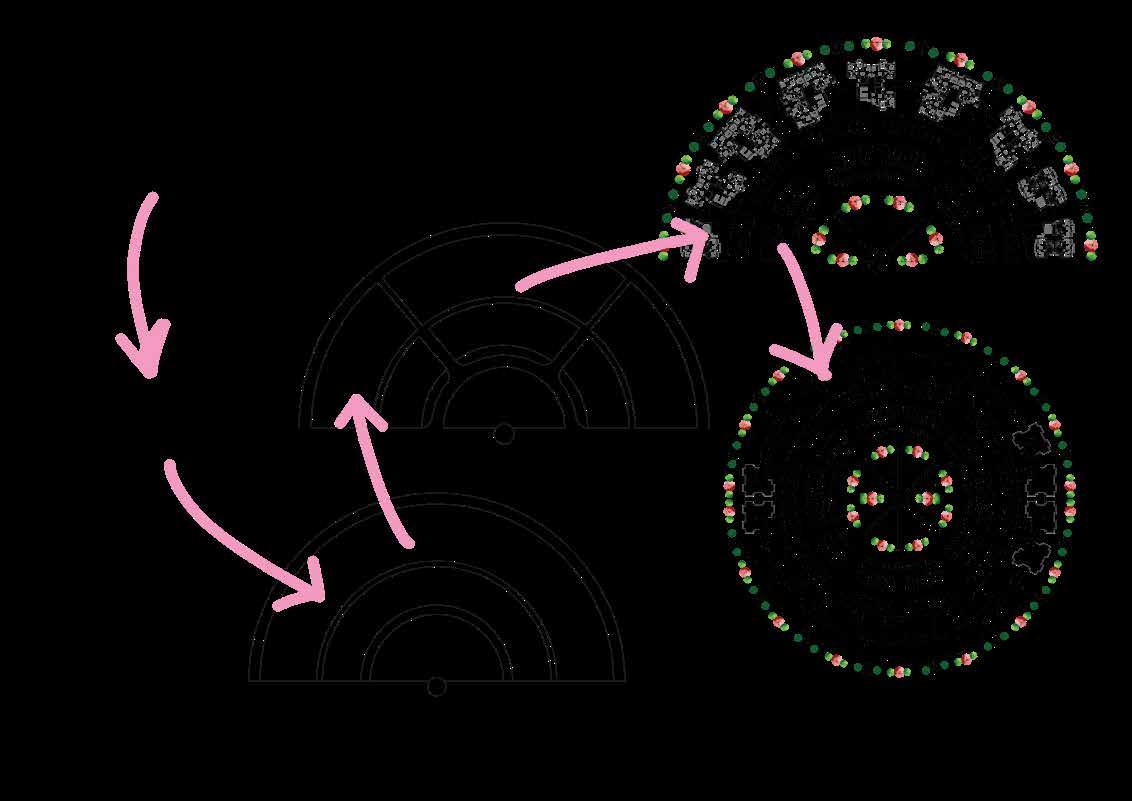


The prototype of cluster has been planned in such a way in affordable housing , the cluster prototype has been designed to provide affordable housing while encouraging inclusivity and cohesion. People from Middle Income Groups (MIG), High Income Groups, and Economically Weaker Sections (EWS) are guaranteed to share shared areas because to this architecture. We want to encourage a feeling of community and belonging among all people by removing barriers based on one’s financial status. This integrated strategy fosters social connection and fosters an environment where all individuals, regardless of economic status, can prosper together. Our goal is to create a home that is equal and peaceful for everyone.






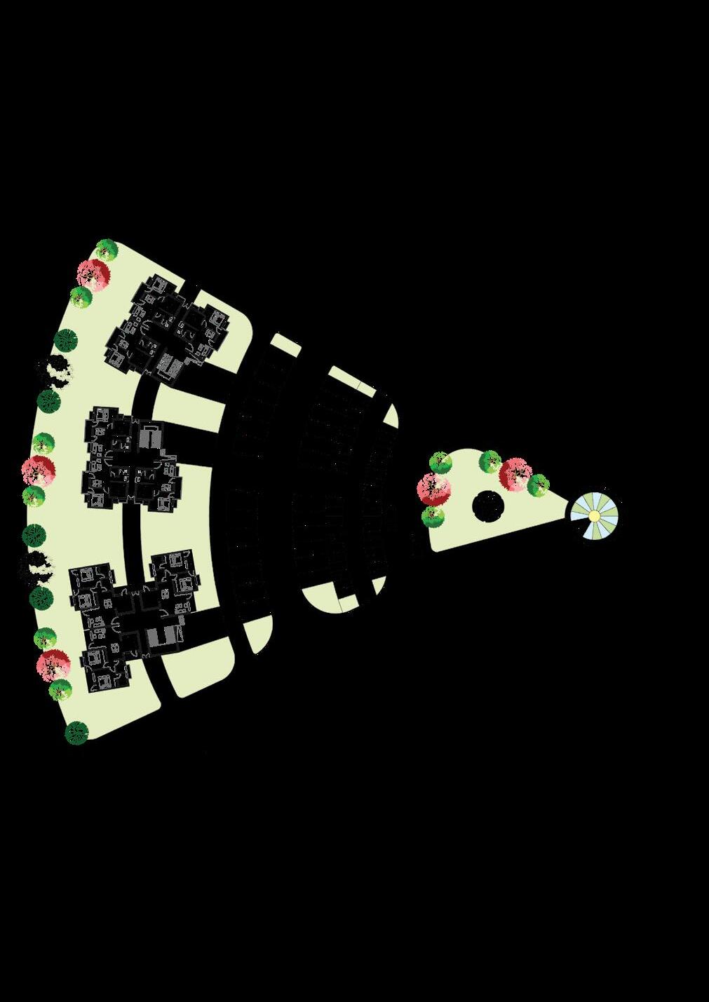

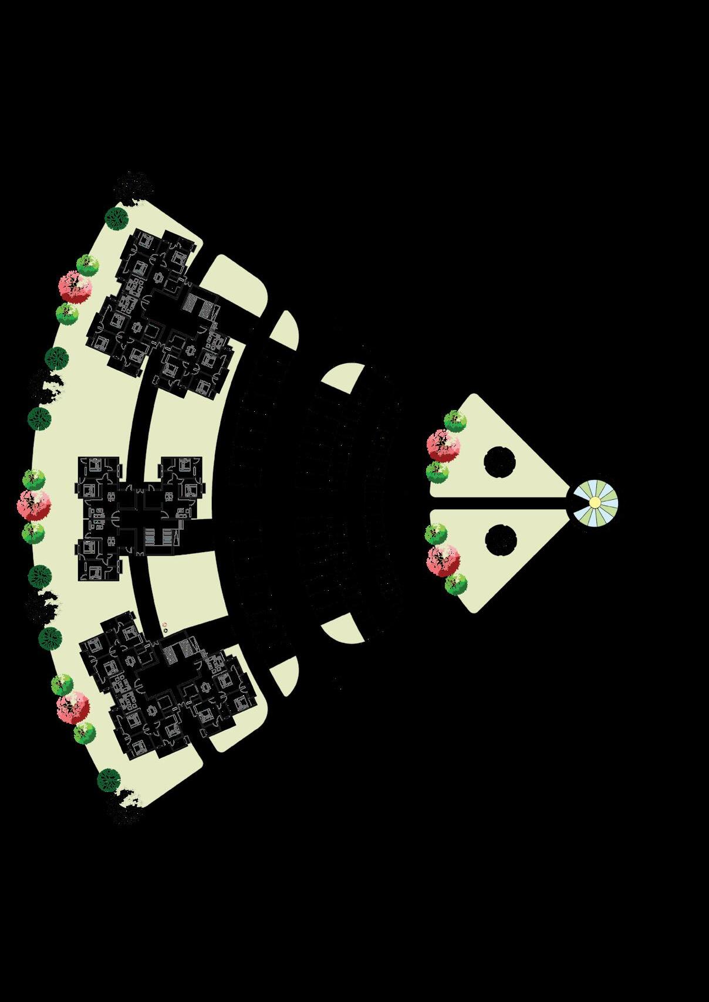


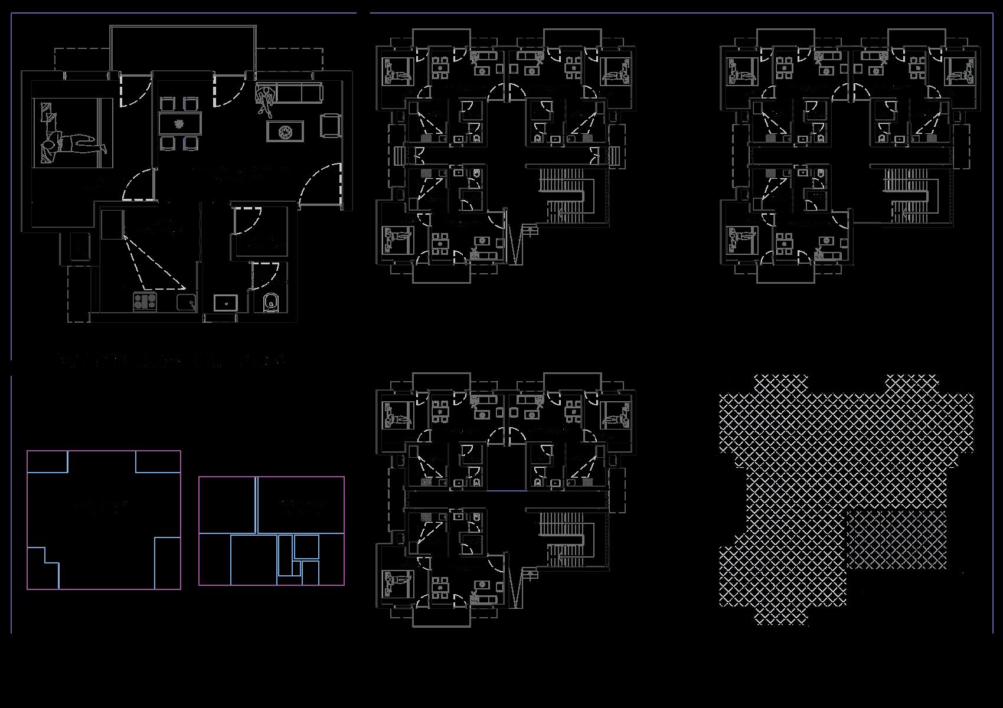
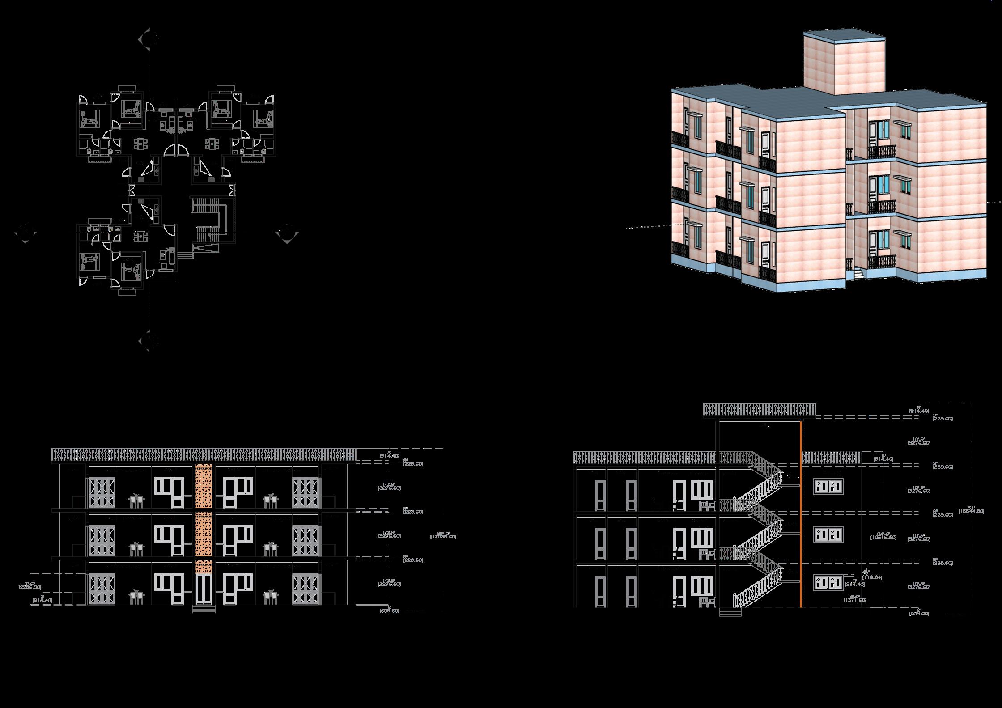
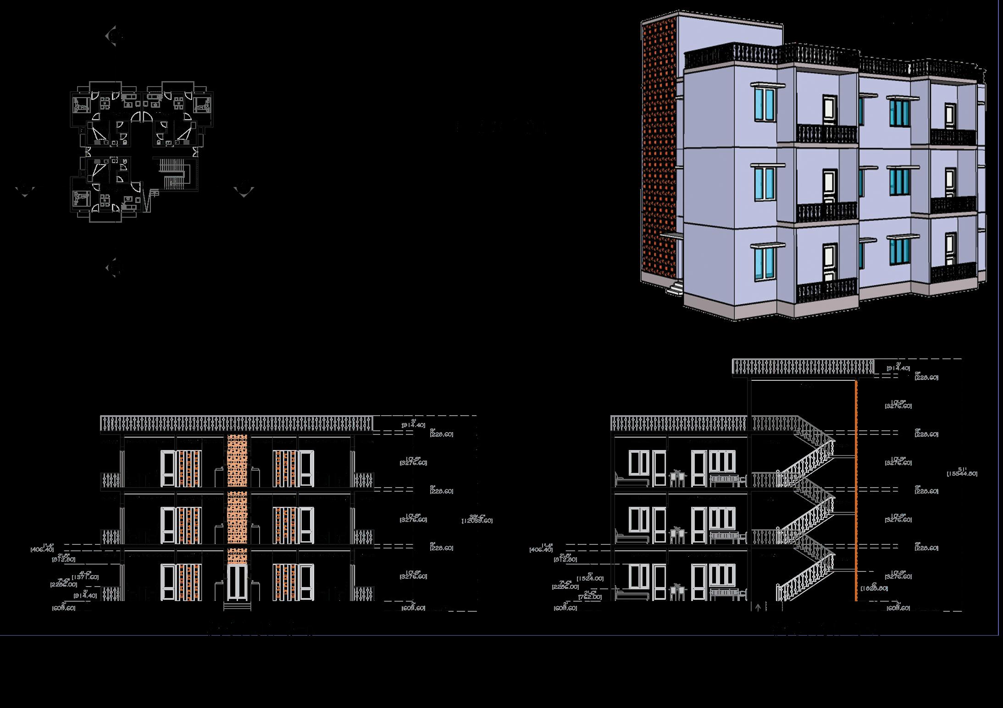

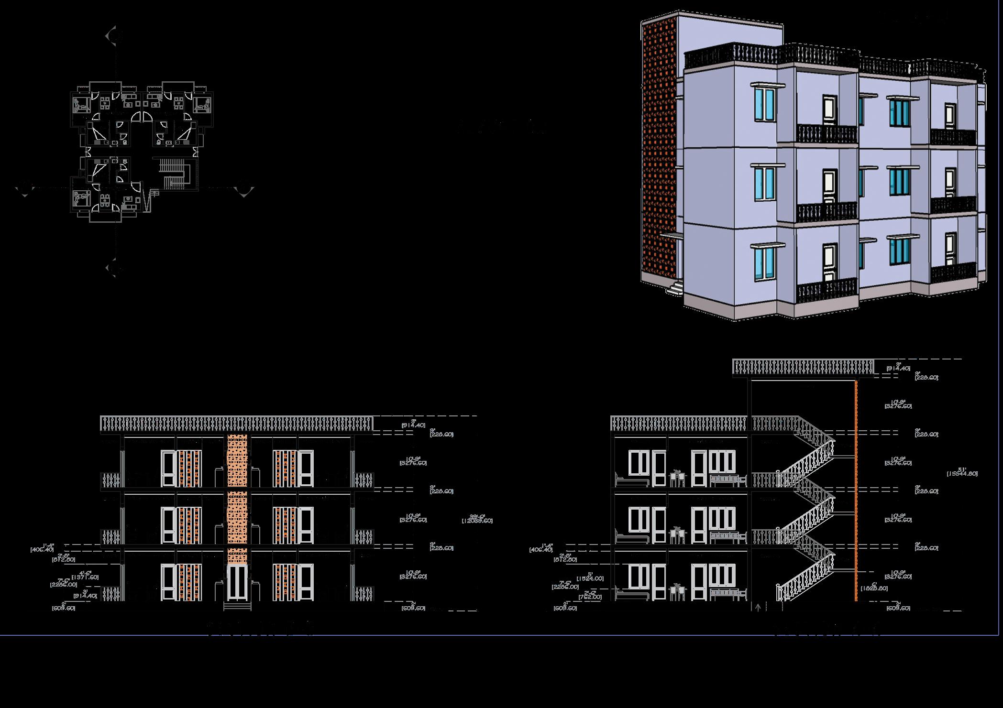
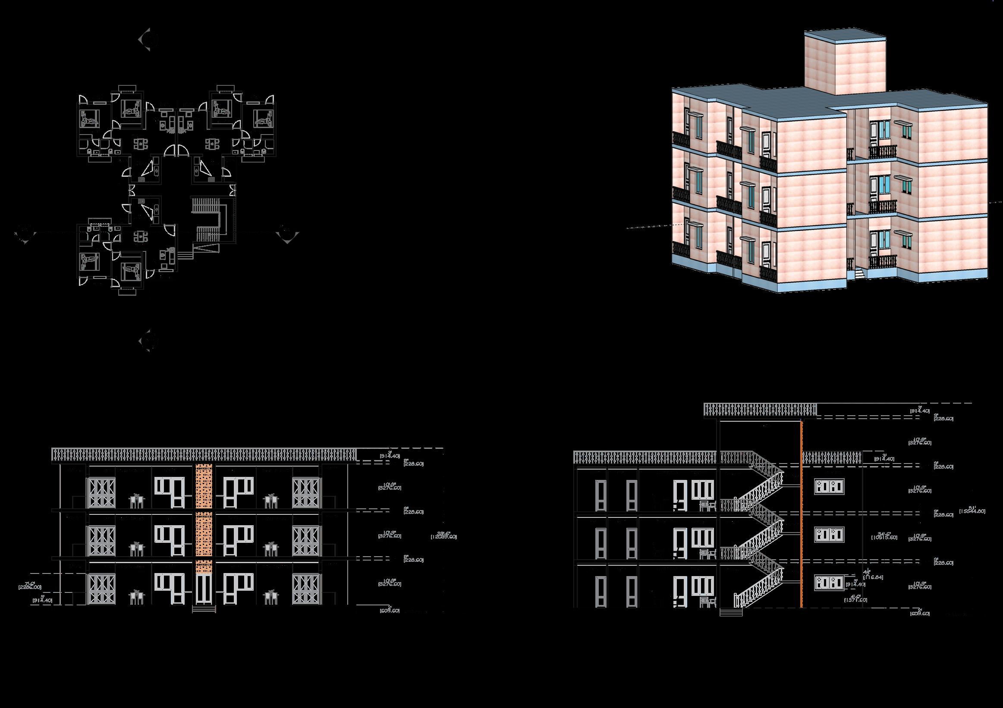

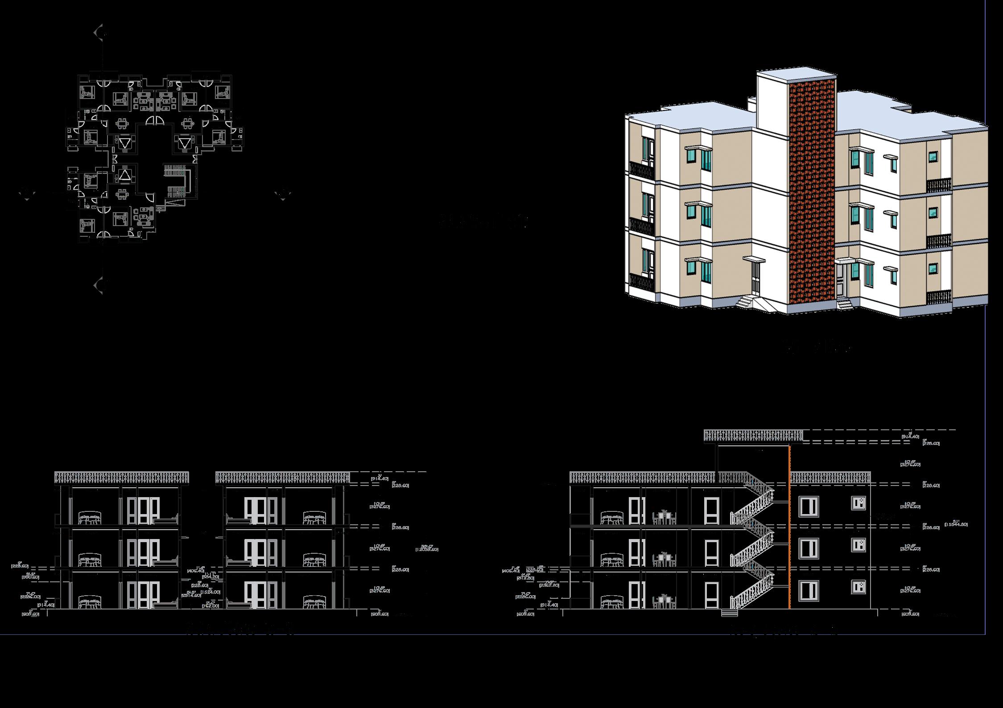

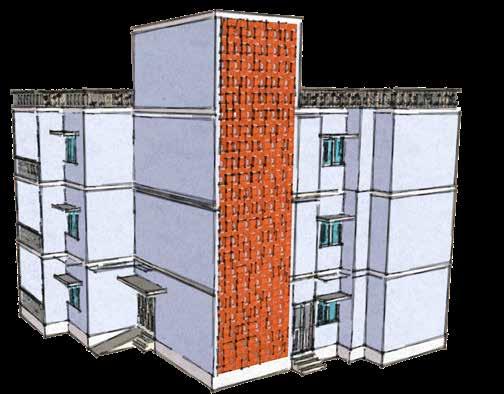

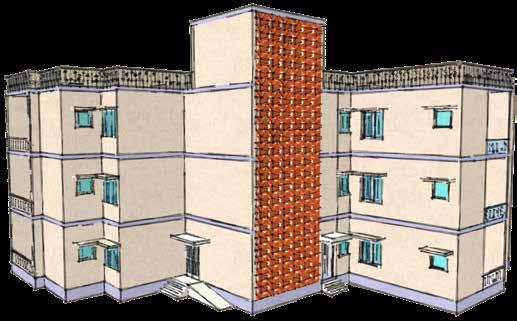




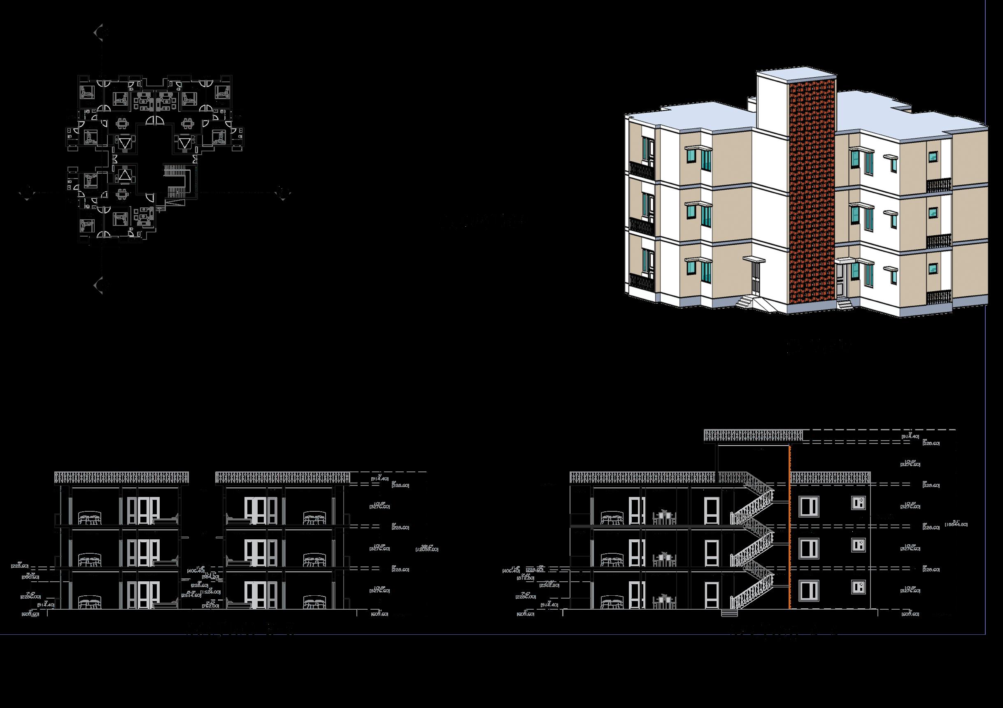
ABHYUDAYA RETREAT

PROJECT :
WELLNESS RETREAT
THESIS , SEM - 10
• Create a serene, eco-friendly retreat blending modern comforts with nature in Serenity Valley.
• Site features gently sloping, forested terrain with panoramic views and accessible utilities.
• Facilities to include yoga pavilions, spa, fitness center, dining hall, café, lounge, and recreational areas.
• Design philosophy focuses on using local materials, maximizing natural light, and ensuring energy efficiency.
• Sustainability measures include solar panels, rainwater harvesting, waste management, and organic gardens.
• Aesthetics aim for a natural, rustic charm with contemporary elegance, using earthy tones and natural greenery.
• Outdoor spaces designed with walking trails, nature paths, and activity zones for relaxation and engagement.
• Interiors feature organic, locally sourced materials, large windows for natural light, and energy-efficient fixtures.
• Landscape design integrates existing vegetation with new plantings, preserving local flora and fauna.
• Emphasis on wellness with holistic spaces for meditation, yoga, and quiet reflection.
• Incorporate water features like an infinity pool and hot tubs to enhance relaxation and natural beauty.
• Ensure privacy and tranquility through strategic placement of cabins and soundproofing.
• With the total site area of 15acres
• The site is located at Madan Negi,Uttarakhand
DETAILS
:
• Land use – Commercial
• Maximum ground coverage: 30%
• F.A.R = 0.90
• The maximum permissible height [including stilts] 1.5 X total of width of road + front setback or upto 6.00 mt. eaves level, The maximum height of the building shall be 12.0 mt. or four floors.

CONCEPT :
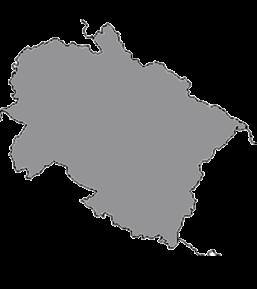
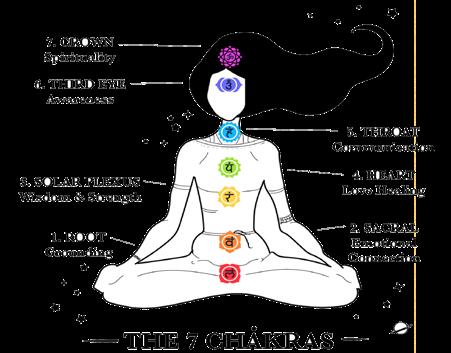
Chakras are energy centers within the body that are believed to correspond to different aspects of our physical, emotional, and spiritual well-being. There are seven main chakras aligned along the spine, each associated with specific colors, elements, and aspects of consciousness. These chakras are thought to regulate the flow of energy (prana or chi) throughout the body. When balanced, chakras promote harmony and vitality, but imbalances can lead to physical or emotional distress. Practices like yoga, meditation, and energy healing are often used to cleanse and balance the chakras, promoting holistic health and inner harmony.
7 CHAKRAS OF HUMAN BODY
ROOT CHAKRA (MULADHARA) :
Location - Located at the base of the spine Element - Earth
Areas should be designed that represent stability, grounding, and connection to nature. Use earthy colors, natural materials like stone and wood, and incorporate outdoor spaces such as gardens or meditation areas.
BLOCK - MEDITATION & YOGA BLOCK
SACRAL CHAKRA (SVADHISHTHANA) :
Location - Located at the lower abdomen Element - Water Spaces that evoke creativity, fluidity, and emotional well-being. Water features like fountains or pools should be incorporated.
BLOCK - THERAPY BLOCK
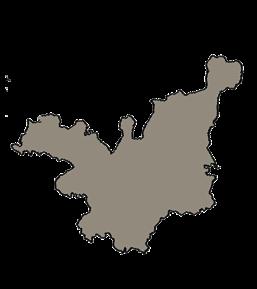
Location - Located in the upper abdomen. Element - Fire
Spaces that promote confidence, strength, and empowerment. Use of bold colors, natural light, and open spaces to enhance a sense of self-esteem and personal power.
BLOCK - KITCHEN & DINNING BLOCK
HEART CHAKRA (ANAHATA):
Location - The heart chakra is in the center of the chest. Element - Air areas that promote love, compassion, and unity. Use of soft, soothing colors, natural light, and open layouts to foster a sense of connection and harmony.
BLOCK - ADMIN BLOCK
THROAT CHAKRA (VISHUDDHA):
Location - Located in the throat Element - Sound Creation of spaces that encourage communication, expression, and authenticity. Incorporating soundproof meditation rooms, comfortable conversation areas, and artistic elements that stimulate self-expression.
BLOCK - RECREATION BLOCK
THIRD EYE CHAKRA (AJNA):
Location - Positioned in the forehead Element - Light and intuition spaces that enhance clarity, intuition, and mindfulness. Use of soft lighting,
BLOCK - LIBRARY & O.A.T. BLOCK
CROWN CHAKRA (SAHASRARA):
Location - Located at the top of the head Element - Element of space / Thought
Creation of spaces that inspire spiritual connection, meditation, and a sense of transcendence. Use of high ceilings, skylights, and serene environments to foster a connection to the divine.
BLOCK - MANDIR
CONCEPT DEVELOPMENT :

RECREATION BLOCK
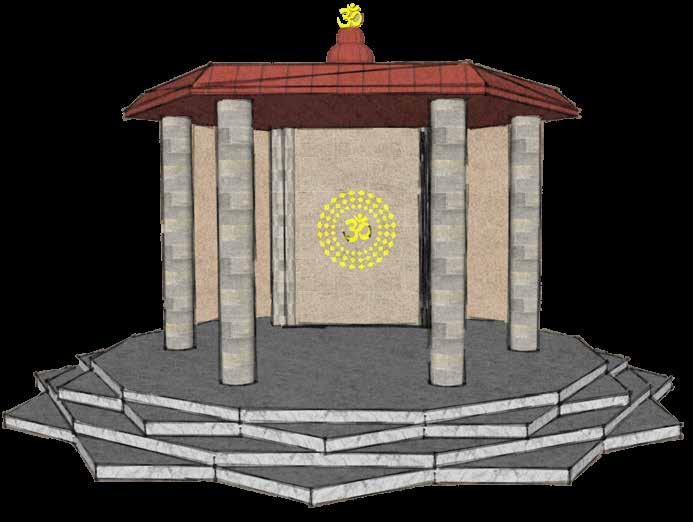

To fullfill the element of crown chakra , this block turned into a spiritual place
Mandir block is developed from the concept of crown chakra which has alot of flower petals in its symbol, to derive from that , the form has been create such a way that the steps will potray the petals .

MANDIR ADMIN BLOCK
The location is uttarakhand and the regional architecture of that place koti banal.As every one has to approach the admin first , so to keep the local architecture presence the building is inspired from the koti banal architecture.
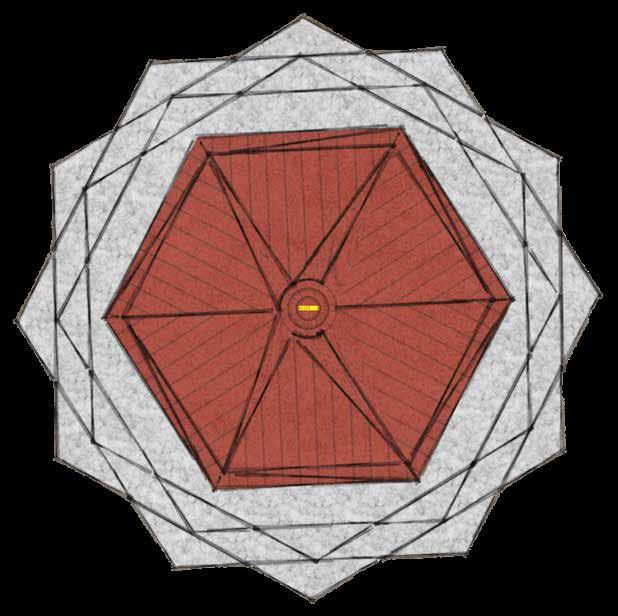
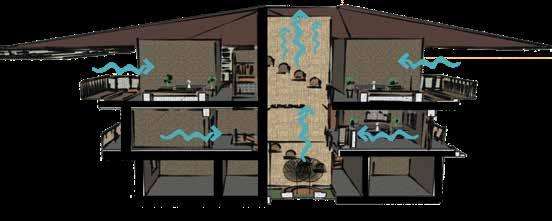

• The planning is done in such a way that people can have that airy feeling inside the building.
• The balcony is in the periphery of the ground floor and the openess in the first floor and how it is connected in such a way with the courtyard helps the element of AIR to be enhanced.
• The balcony and the open space on the first floor plays the main part for having the elevation inspired from koti banal.
Recreation block is developed from the concept of throat chakra which has a element of sound , and to represent the element some plants has been plotted which attracts birds, bird nest has been provided in the surrounding area and a small fountain has been provided, to create soft sound around that area.

In the interior of the building also, in the centre a open space has been created , with a bifurcated staircase, a small fountain has been created. In the centre , a small fountain has been created with the seating space in the outer area, a chandellier has been provided to enhance the sound element in the centre.


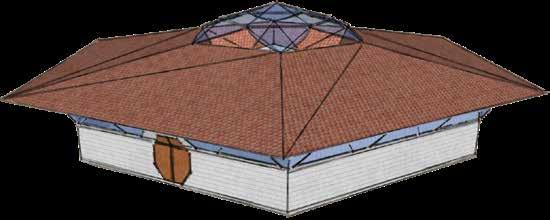

Yoga & Meditation block is developed from the concept of Root Chakra, and its element is earth. To apply the element it always needs to be rooted and the element of this chakra was earth, from that the concept has been taken, and for the energy point of view, these two blocks have pyamidical roof.

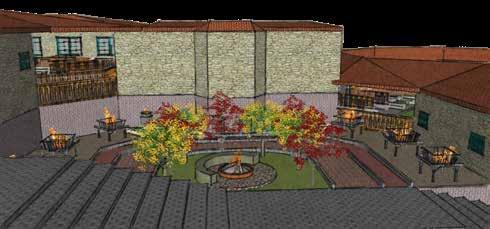
Kitchen & dinning block is developed from the concept of Solar Plexus Chakra, as, the element of this chakra is fire, to represent that element inside and outside , certain landscaping has been done in the courtyard.
The library & O.A.T. block is developed from the concept of Third eye chakra, and the element of this chakra was light & intuitiuion , to apply this element this block has been planned in such a way that the block has no windows in walls , but the light comes from the roof opening and glass roof and through the openings ventilation is also happening.
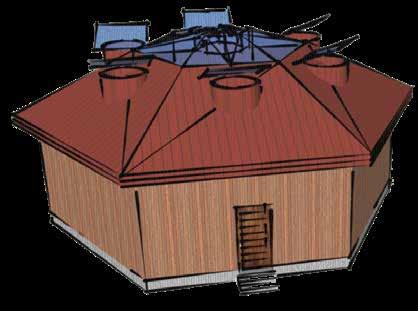
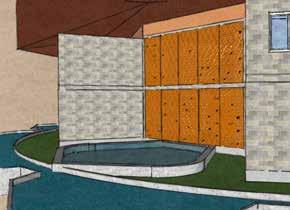
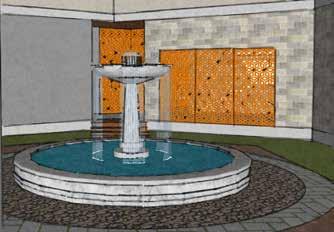
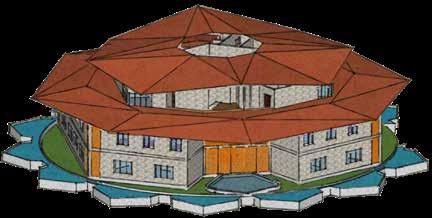



ADMIN BLOCK :



1- RECEPTION & WAITING ROOM
2 - HANDICAPED TOILET
3 - LUGGAGE ROOM 4 - MANAGERS’ OFFICE
5 - ADMIN OFFICE
6 - TOILET(MALE) 7 - TOILET (FEMALE) 8 - COURTYARD 9 - OUTSIDE SEATING AREA


1- STAFF LOCKER ROOM
2 - CONFERENCE ROOM

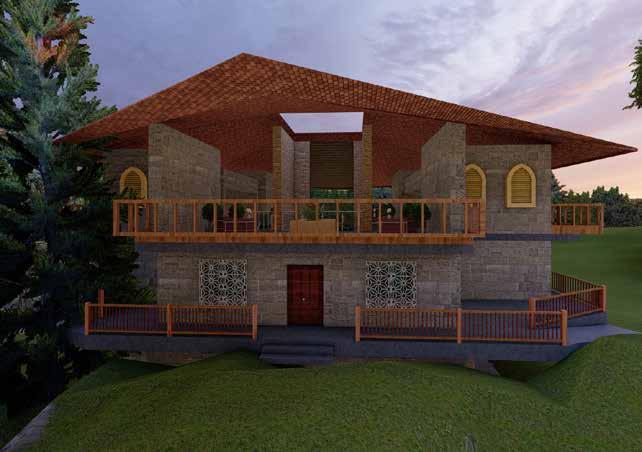

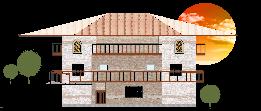


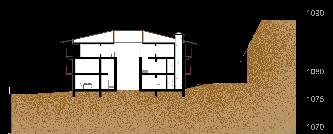

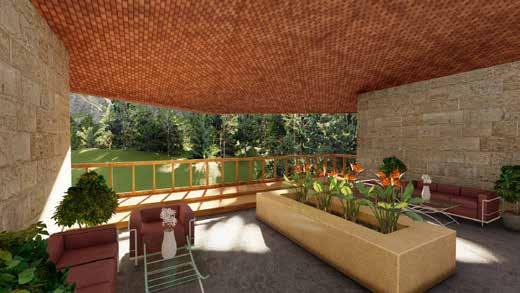


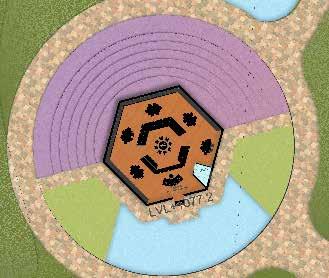






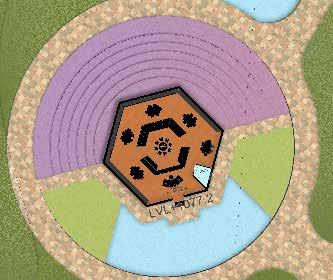

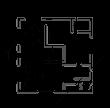


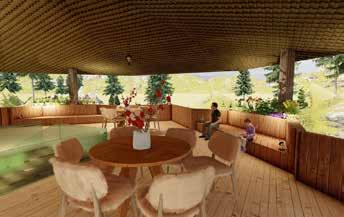



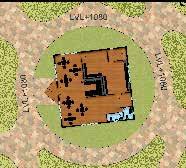

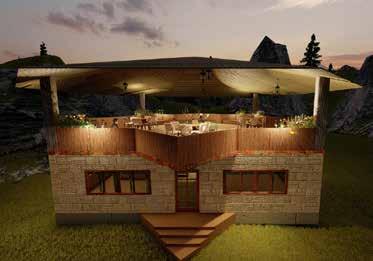


YOGA BLOCK : KITCHEN &
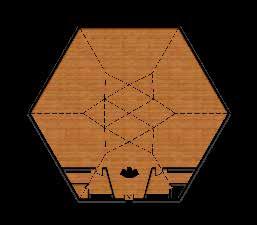



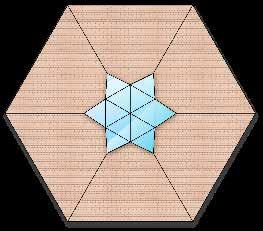

MEDITATION BLOCK
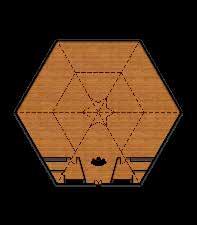







1- RECEPTION & WAITING AREA
2 - TOILET(FEMALE) 3 - TOILET(MALE)
4 - SEATING AREA 5 - SATVIK KITCHEN
6 - MULTICUSINE KITCHEN
7 - KITCHEN STORAGE
8 - OPEN SEATING COURTYARD WITH BONFIRE



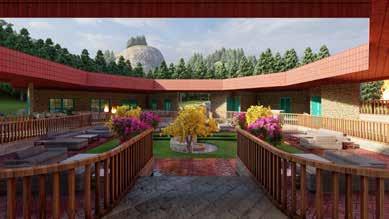

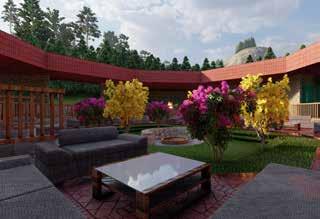


RECREATION BLOCK :
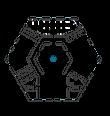

2 - FEMALE CHANGING ROOM 3 - FEMALE TOILET 4 - MALE CHANGING ROOM 5 - MALE TOILET
6 - AEROBICS ROOM 7 - GYM 8 - CAFE
9 - OPEN SEATING AREA IN THE CENTRE WITH FOUNTAIN & BIFURCATED STAIRCASE

1- OPEN SEATING AREA IN THE CENTRE WITH FOUNTAIN & BIFURCATED STAIRCASE
2 - WATERBODY & PLANTERS AROUND IT WITH A WINDCHIME PLACED IN THE MIDDLE

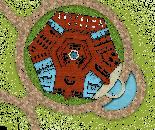
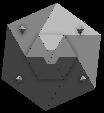
3 - DANCE WORKSHOP
4 - MUSIC WORKSHOP
5 - POTTERY WORKSHOP
6 - OTHER WORKSHOP AREAS
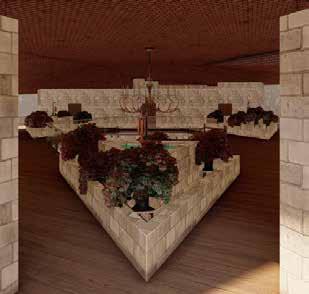


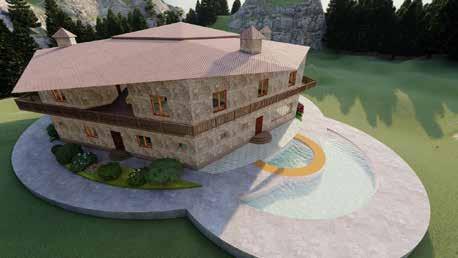


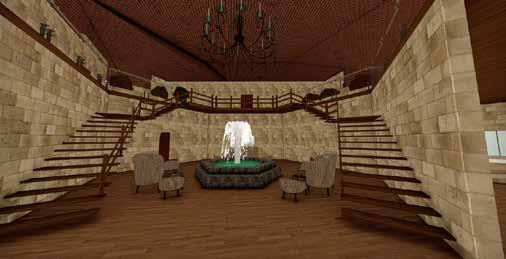


THERAPY BLOCK :
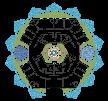
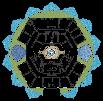







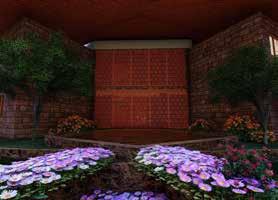

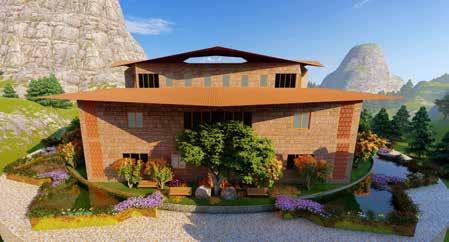

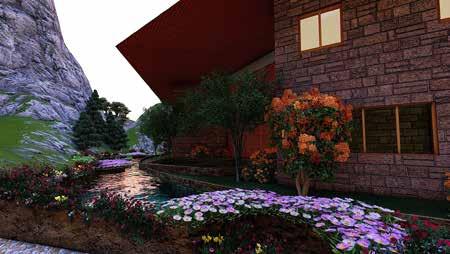


05 WORKING DRAWING

PROJECT : STUDIO WORK



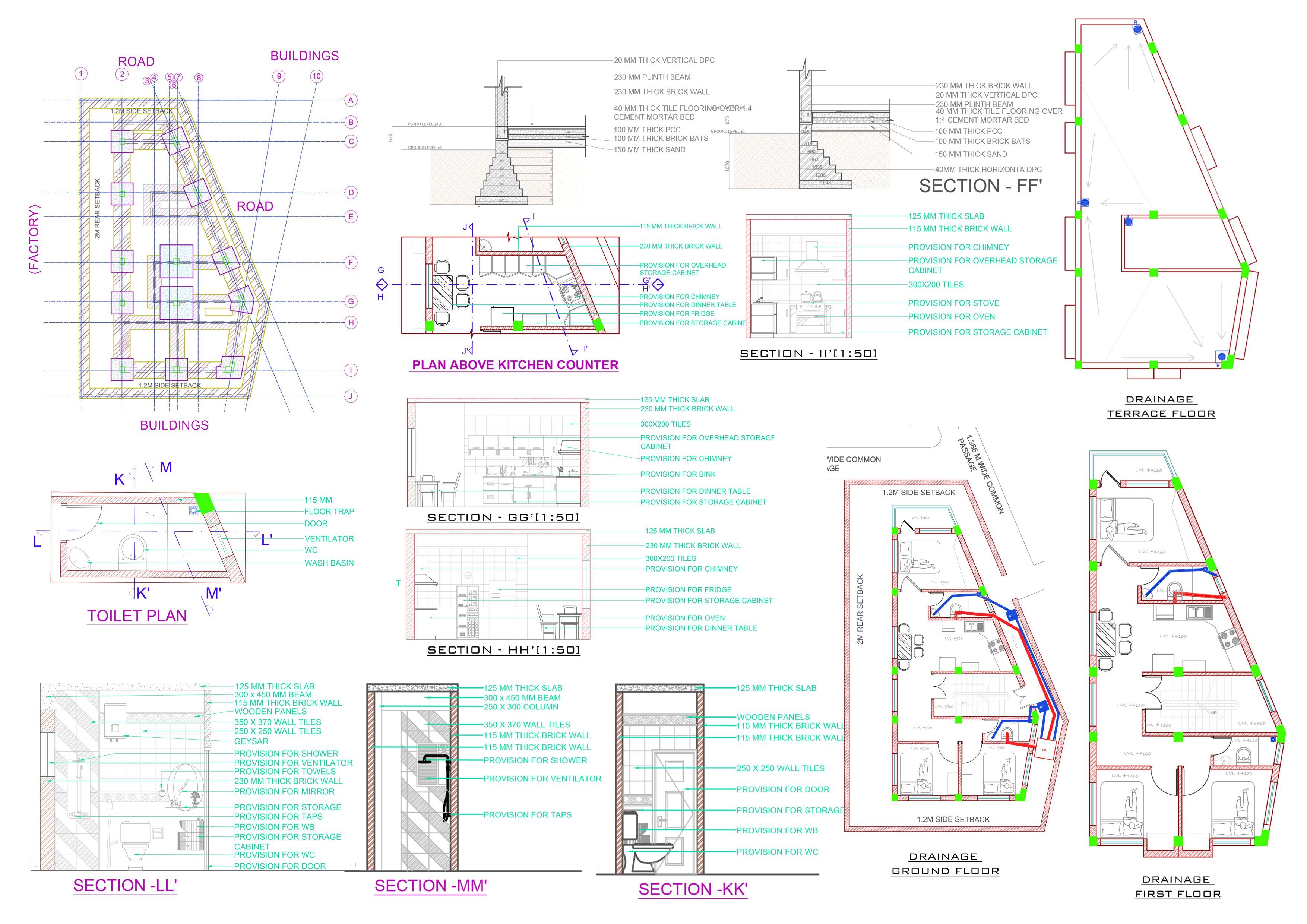
06 INTERNSHIP WORK

PROJECT : VARIOUS DIFFERENT PROJECTS



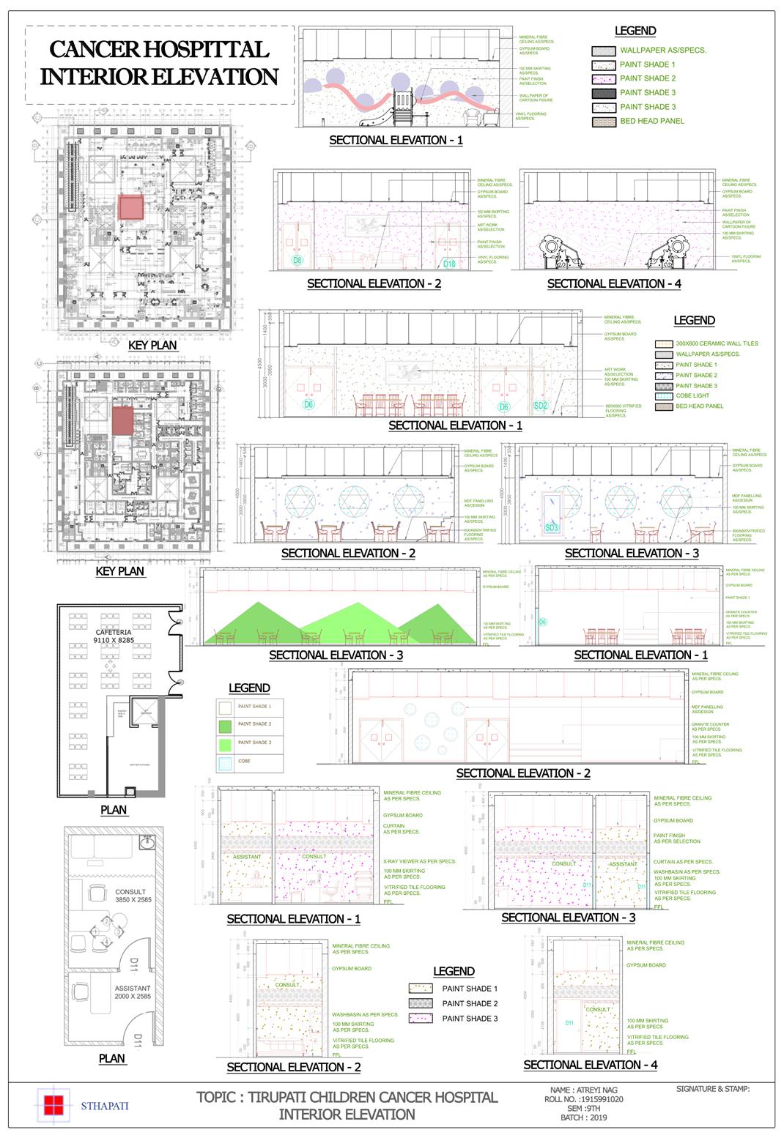
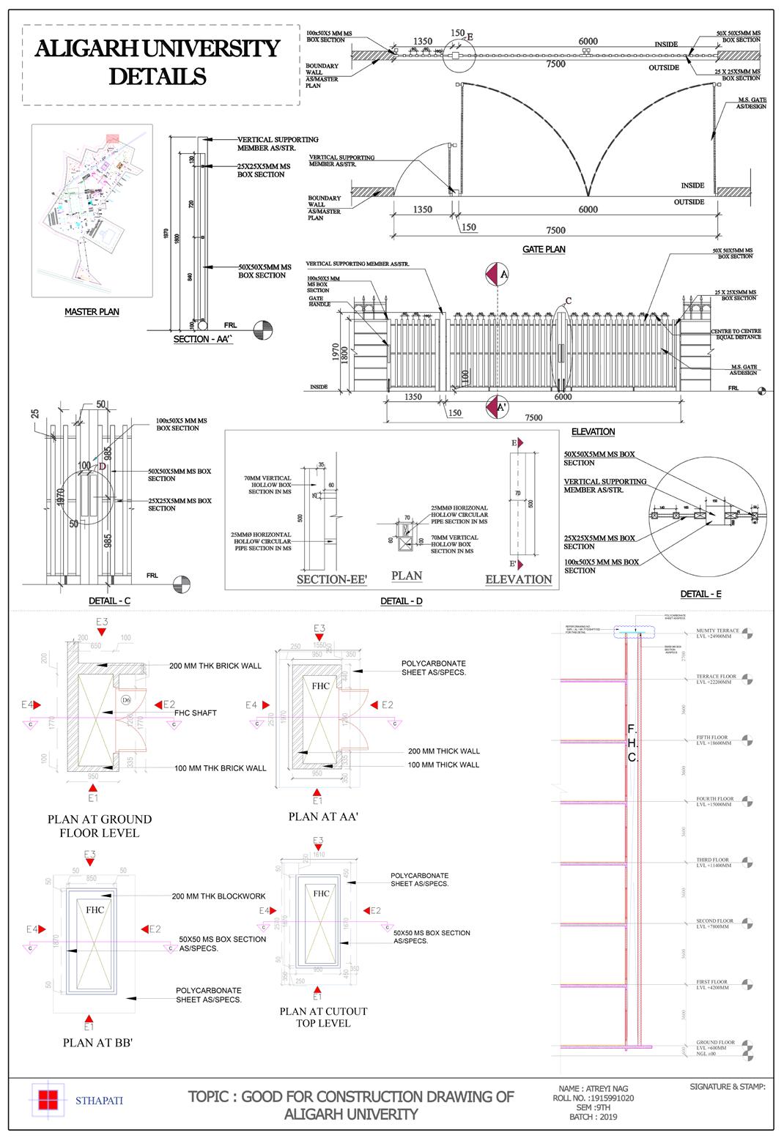


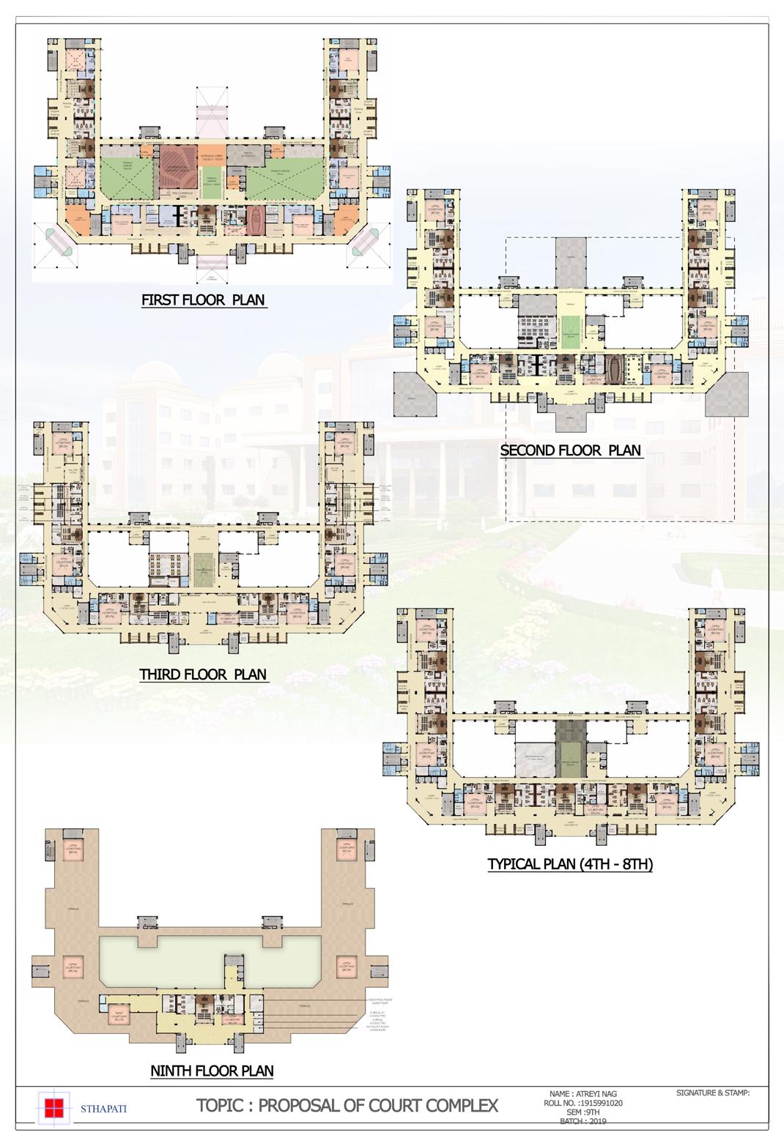

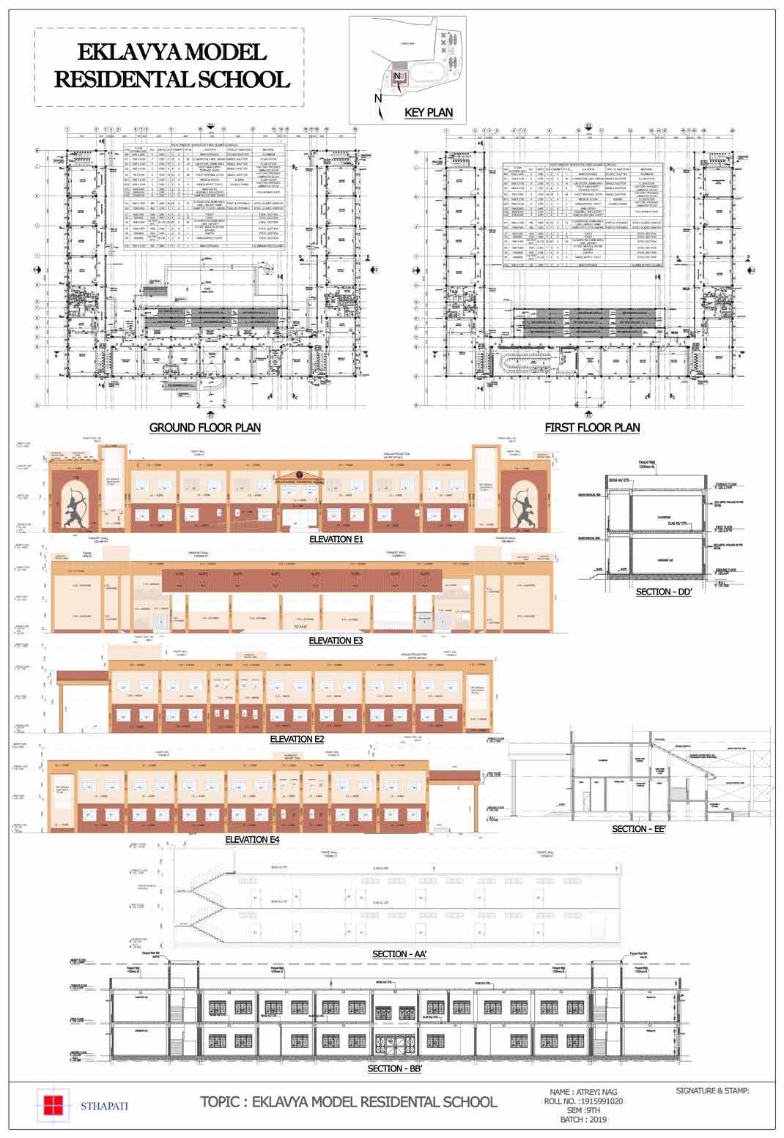
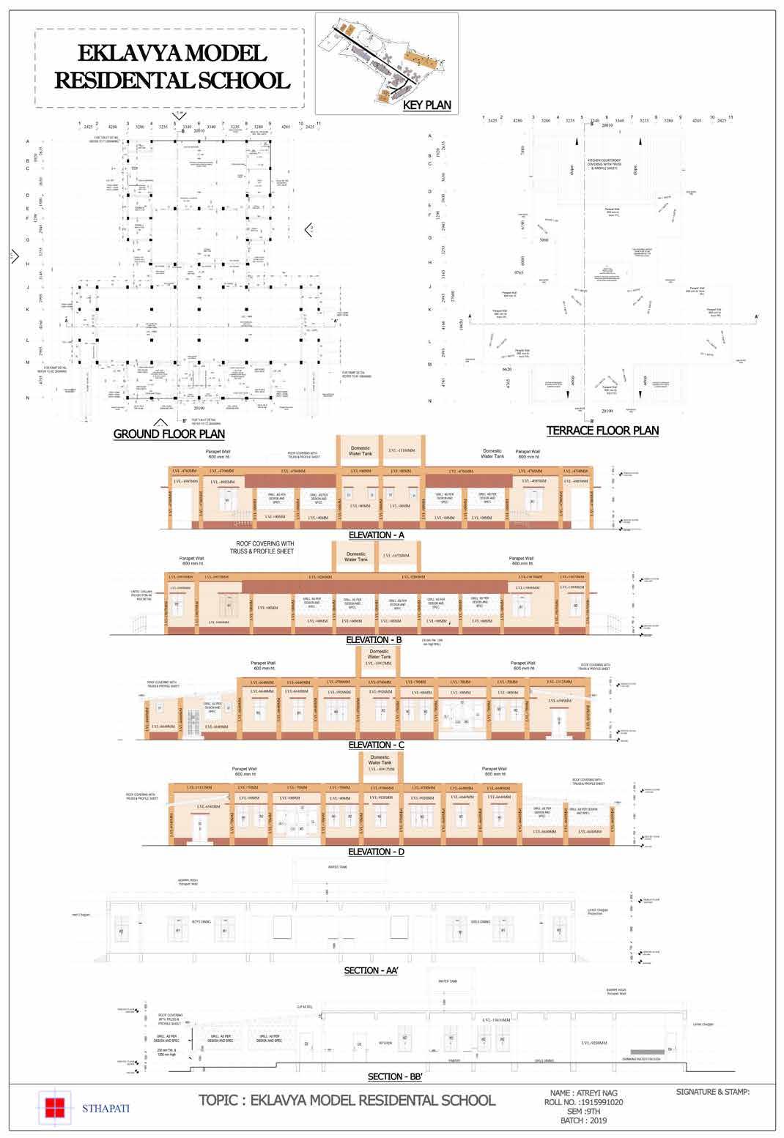


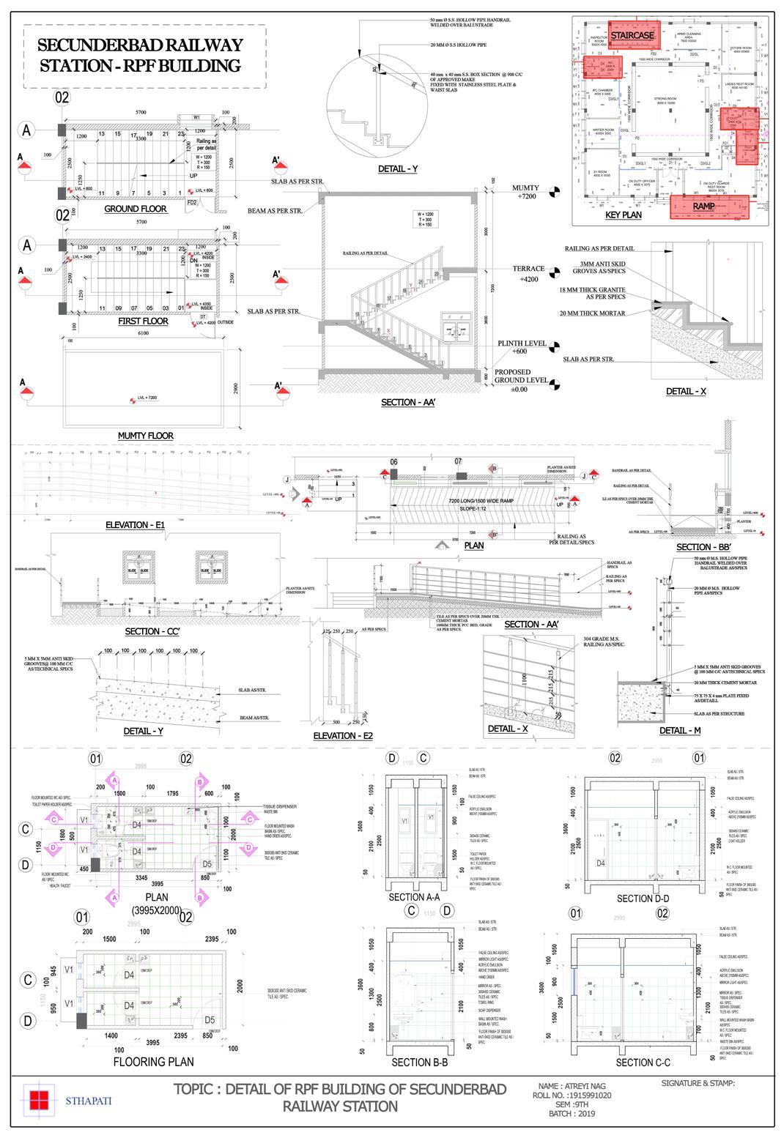

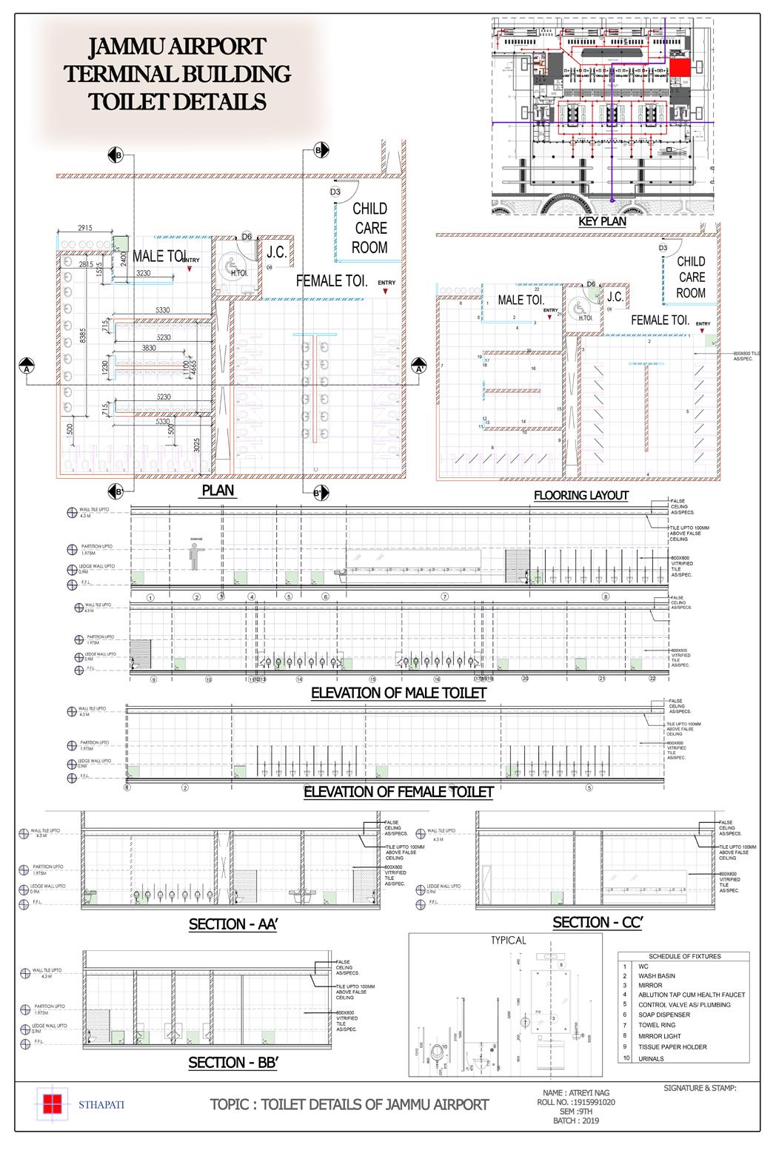
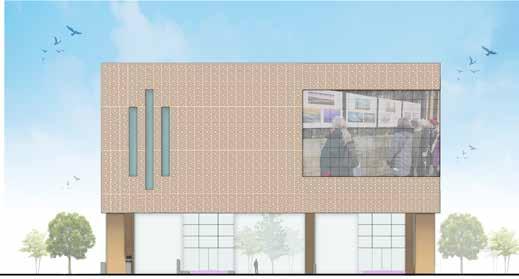


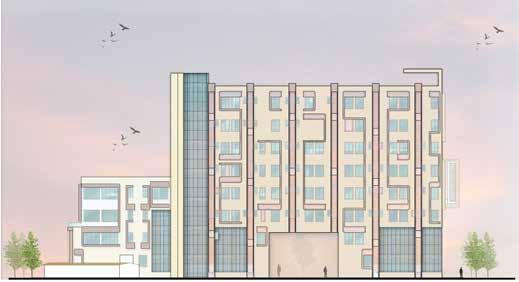
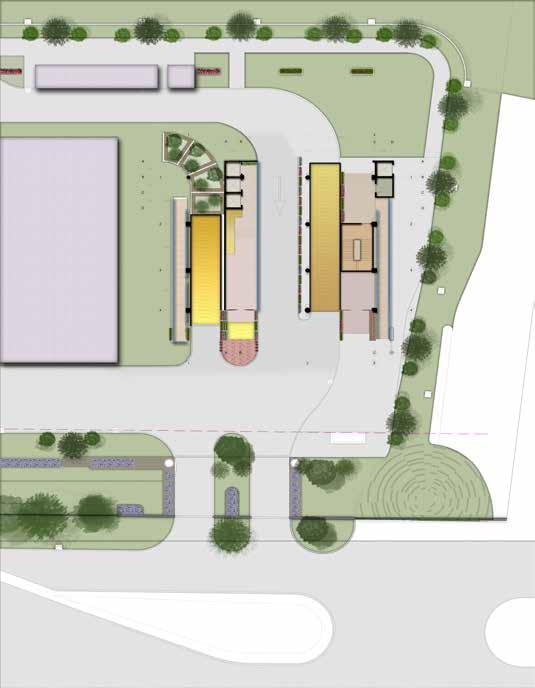

07 MISCELLANEOUS
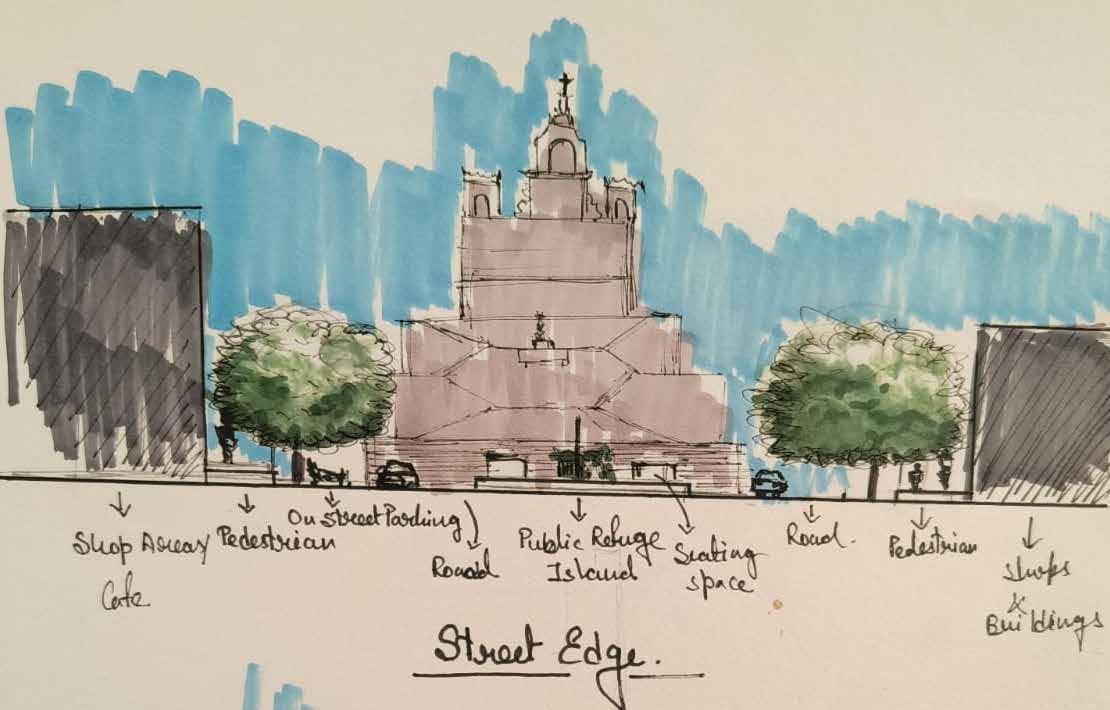
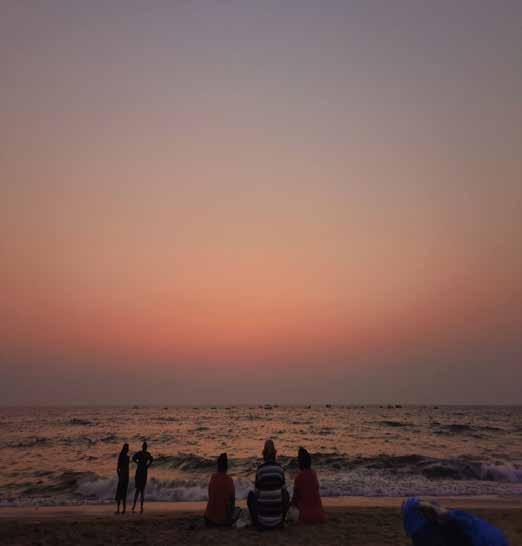
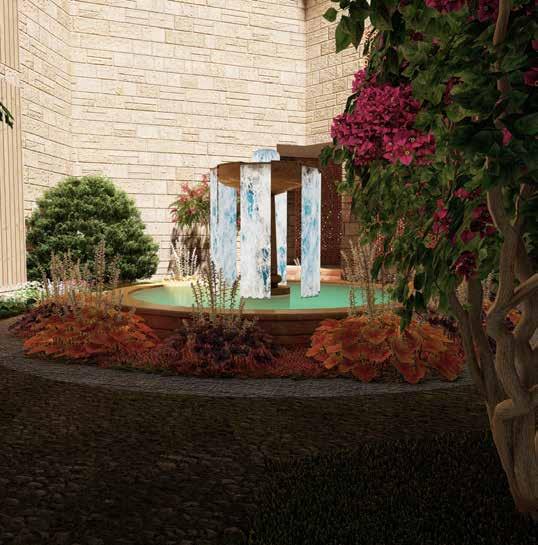

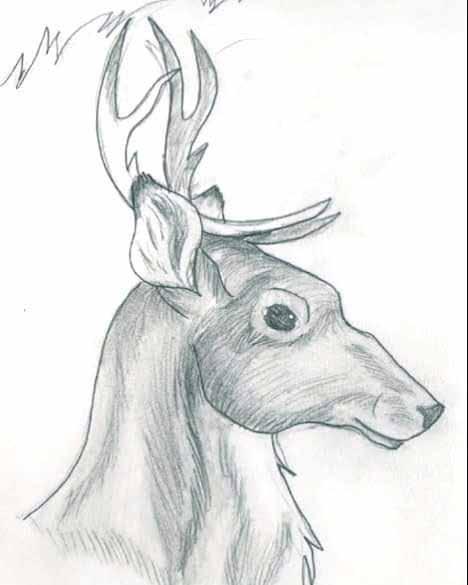

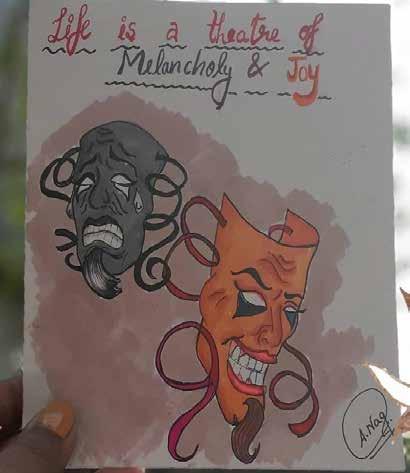
DRAWINGS
VARIOUS DRAWINGS , SKETCHING RENDERS & PHOTOGRAPHIES

SKETCHING

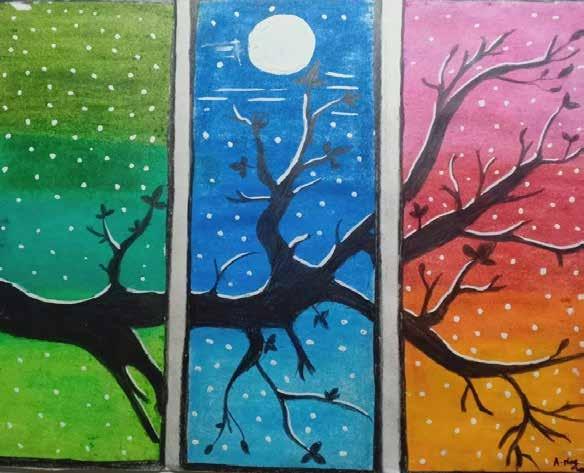
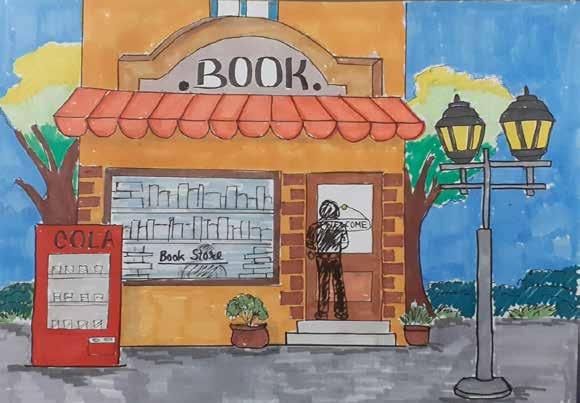
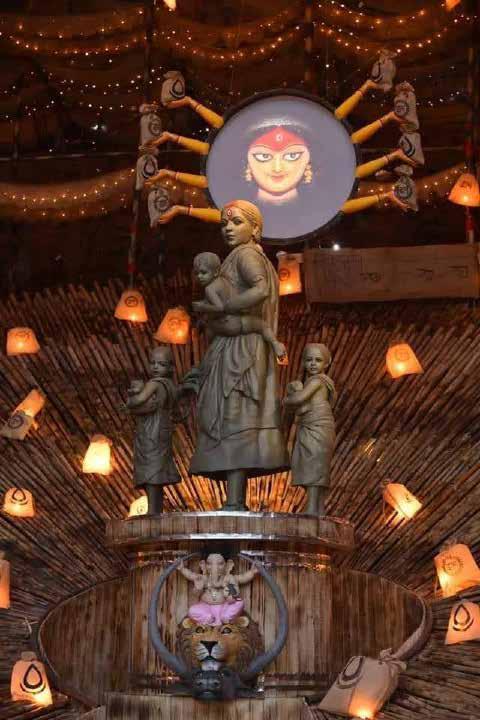


PHOTOGRAPHY

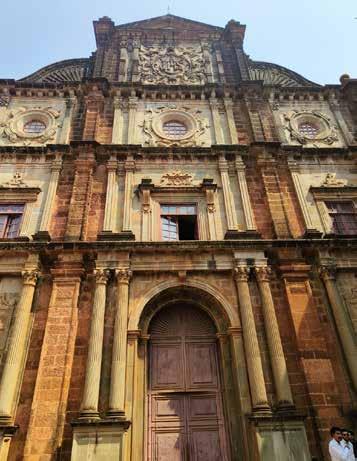

PHOTOGRAPHY
