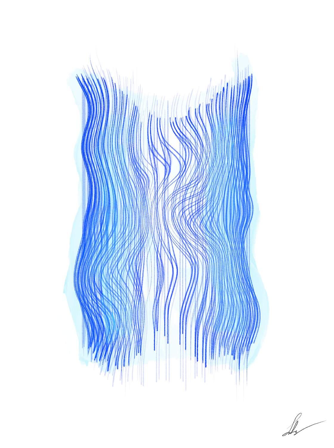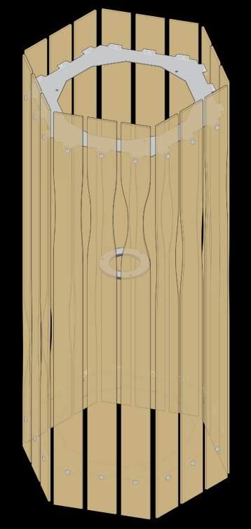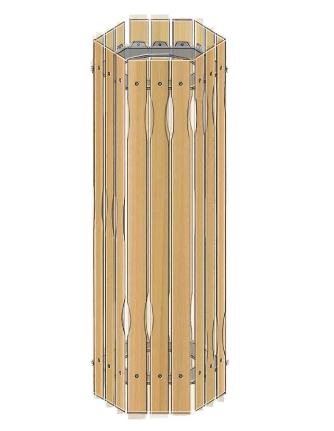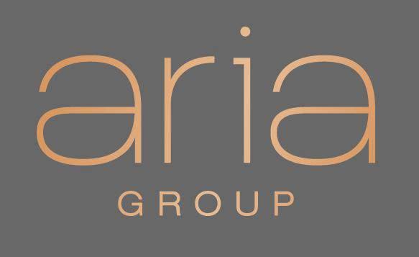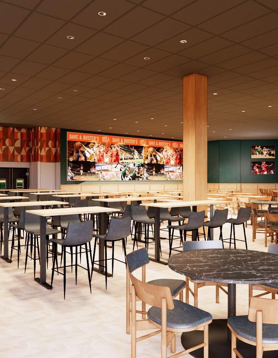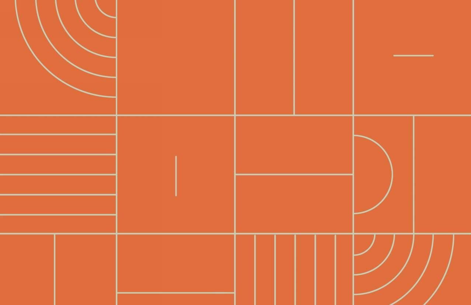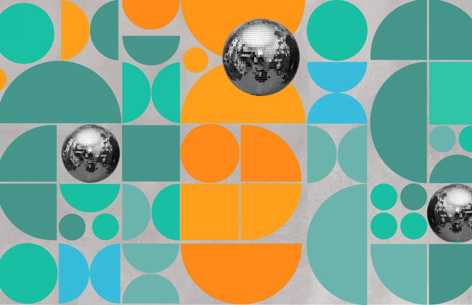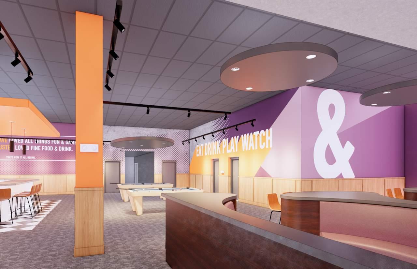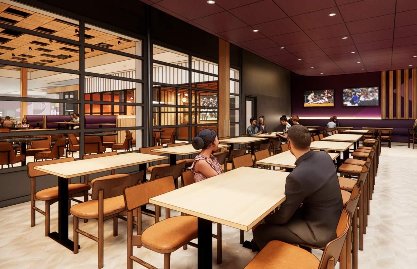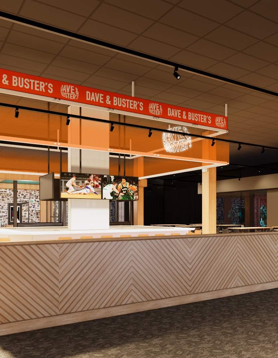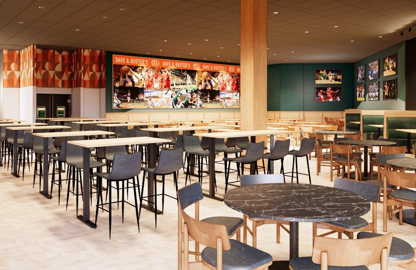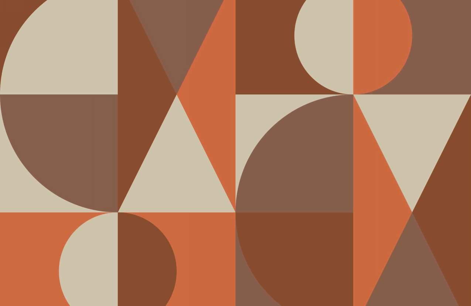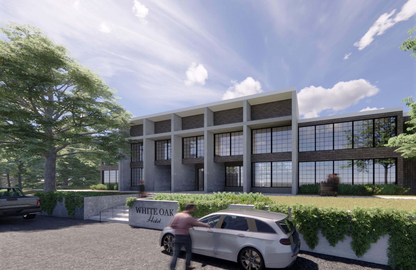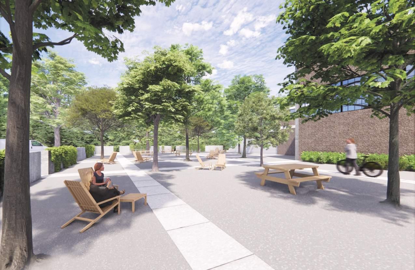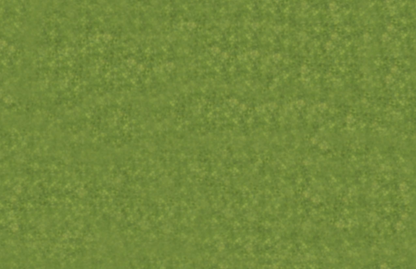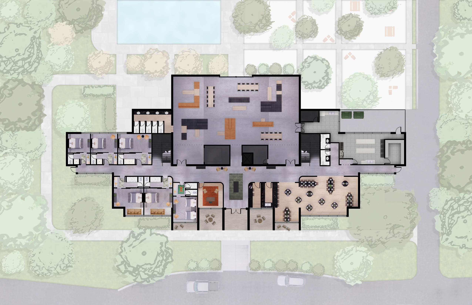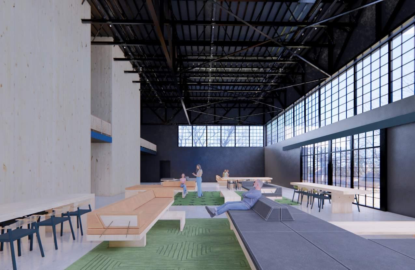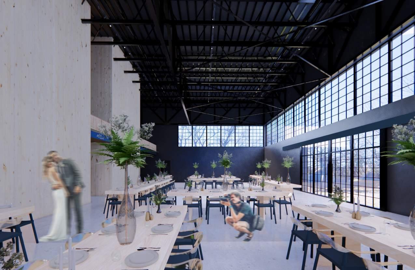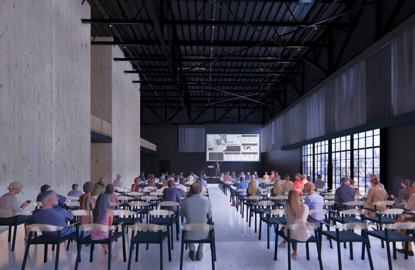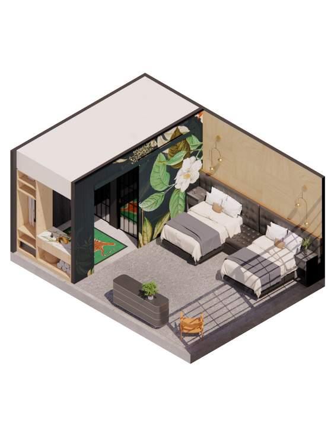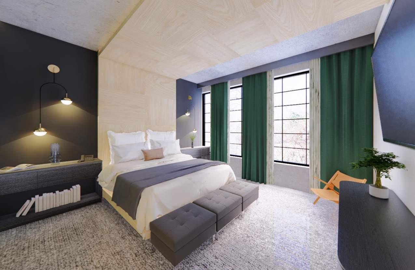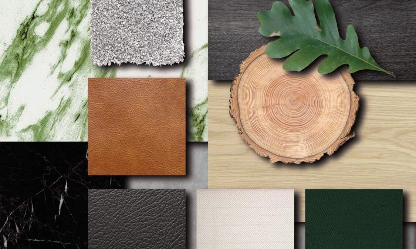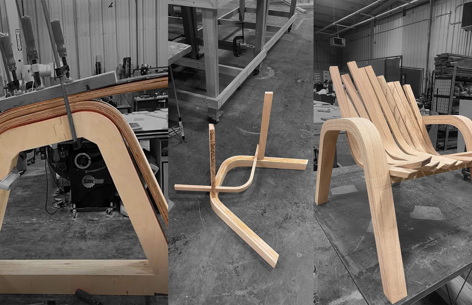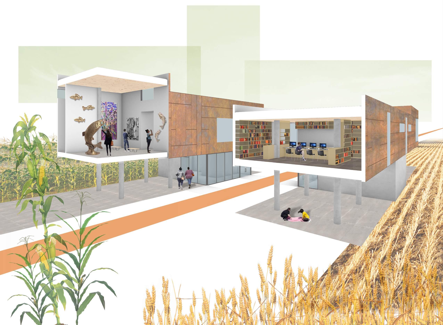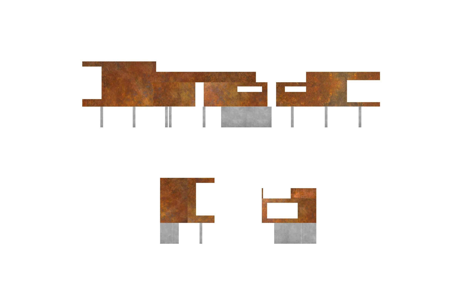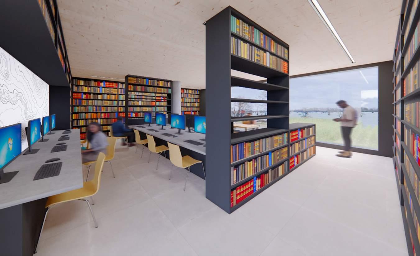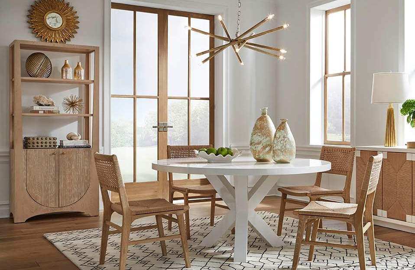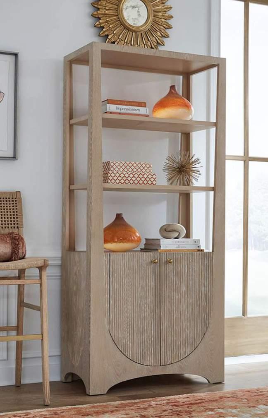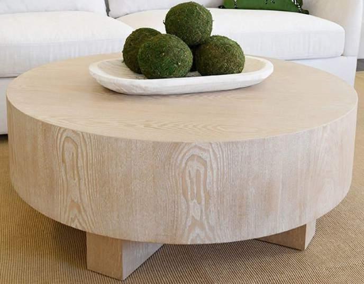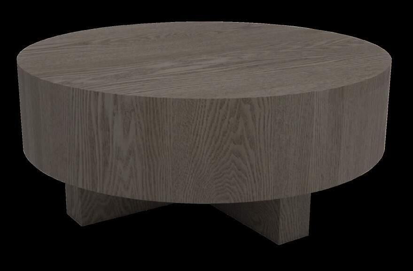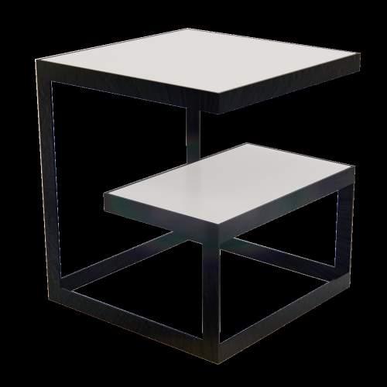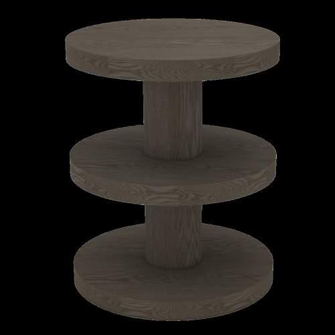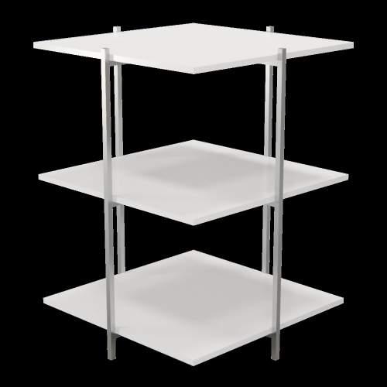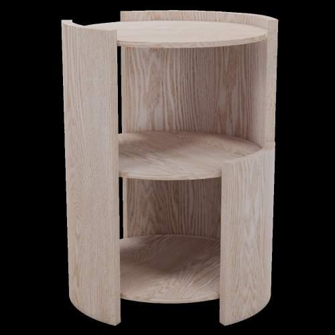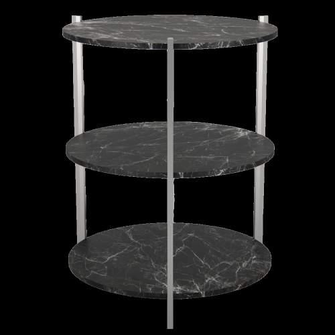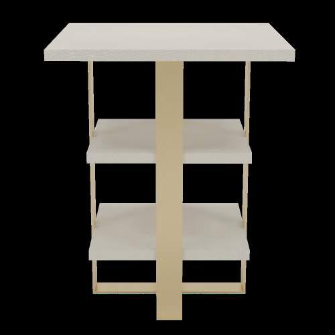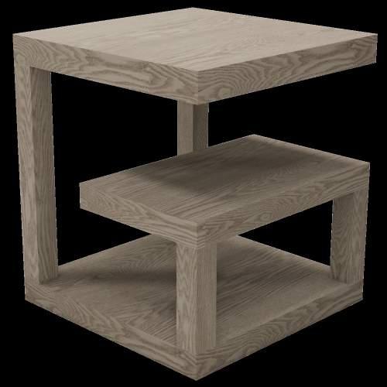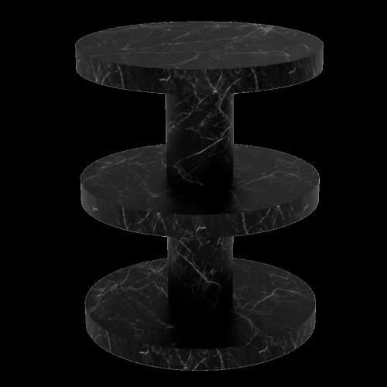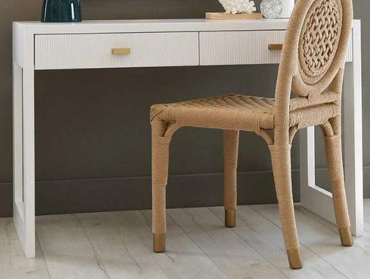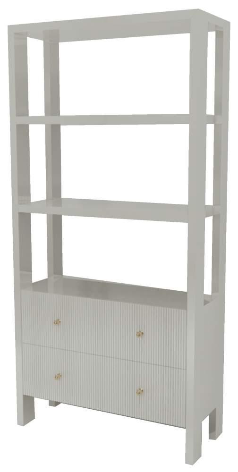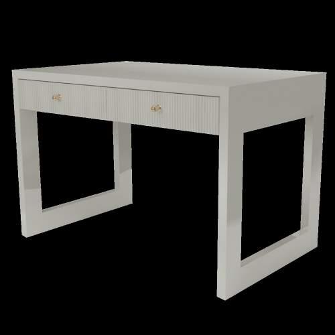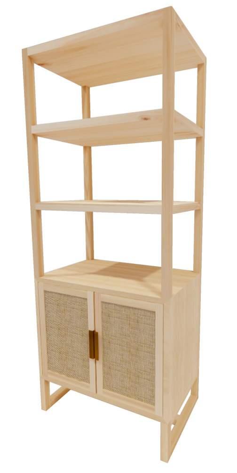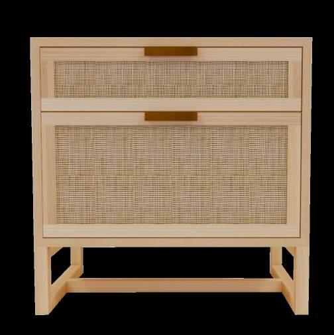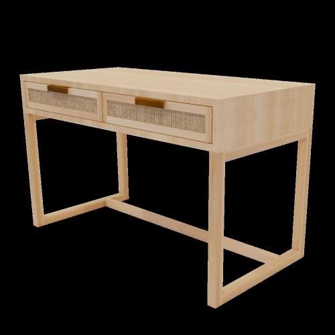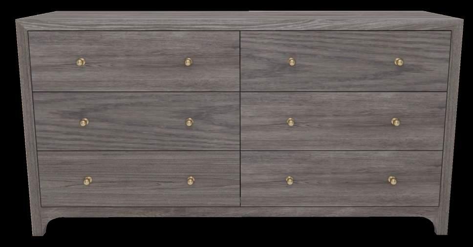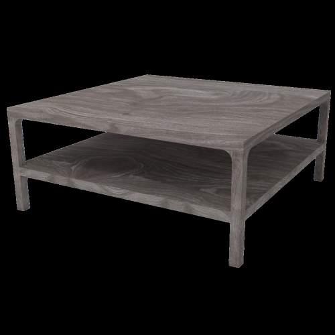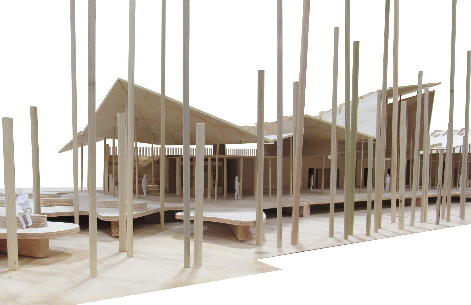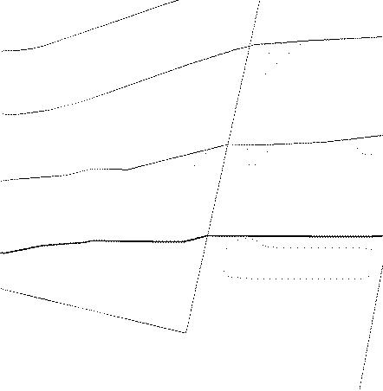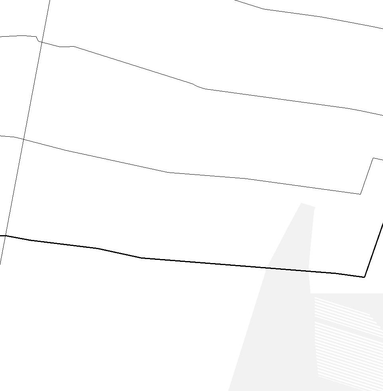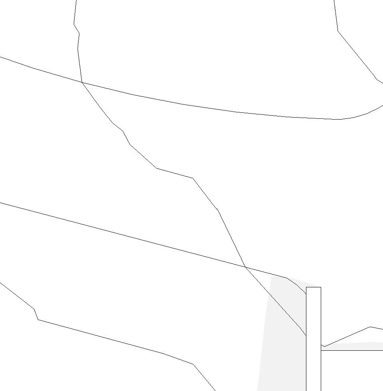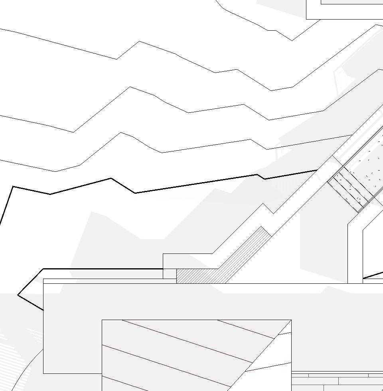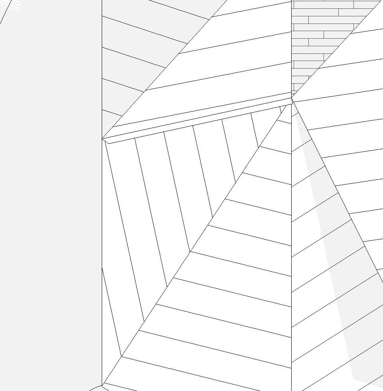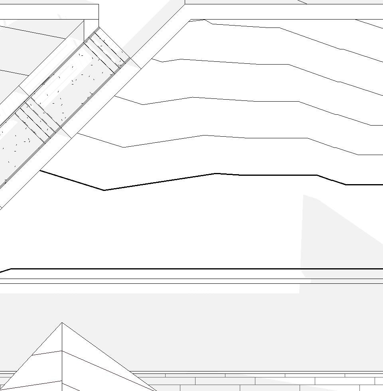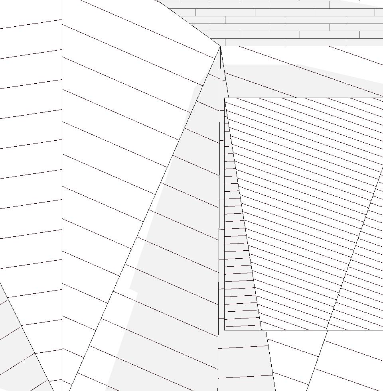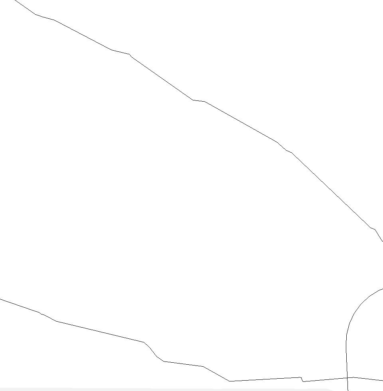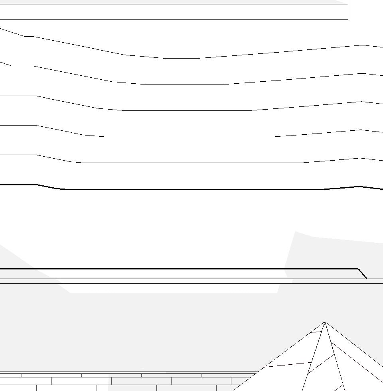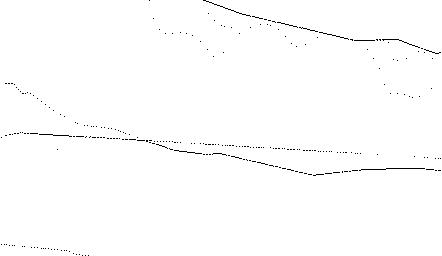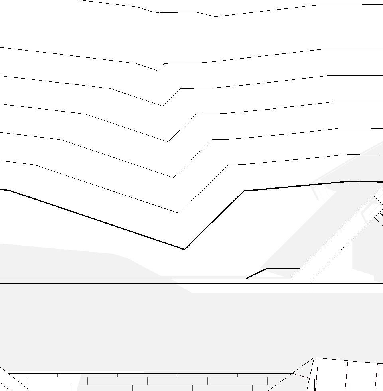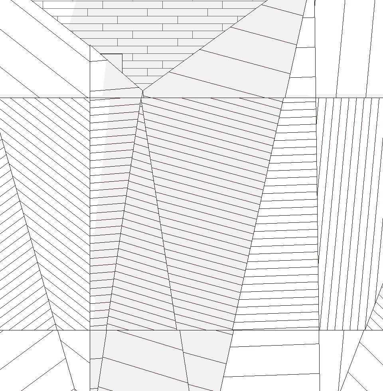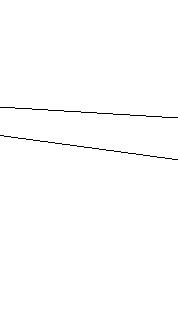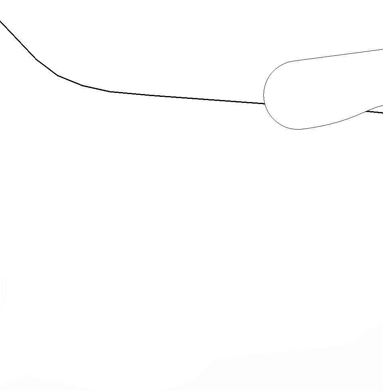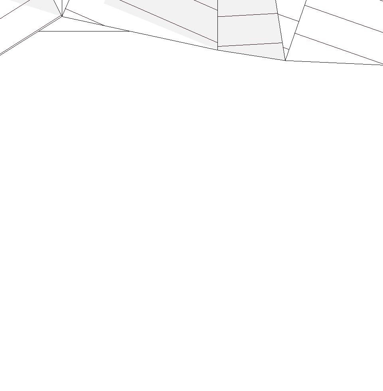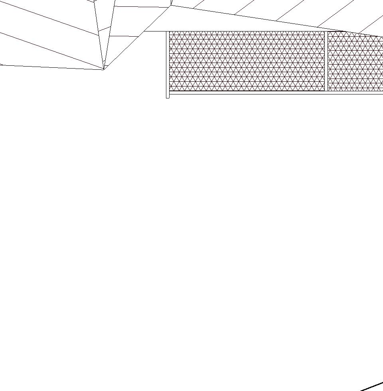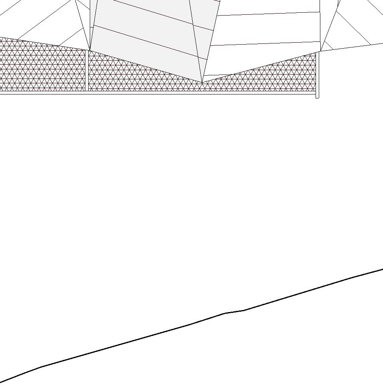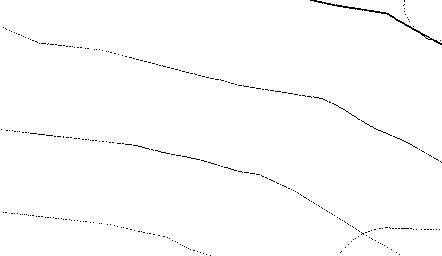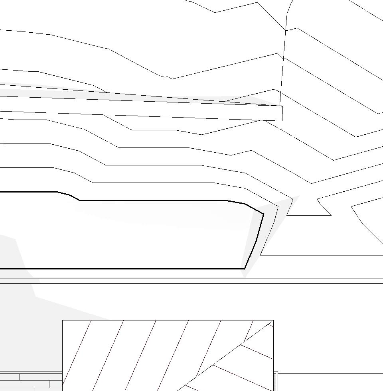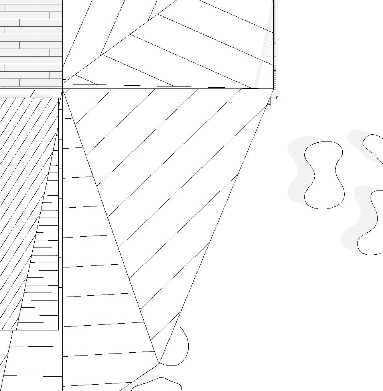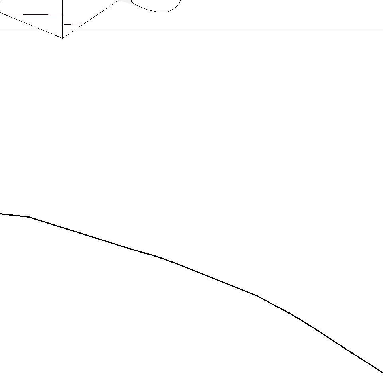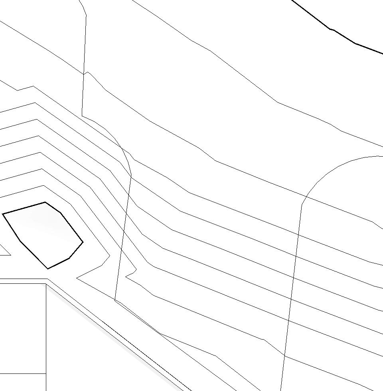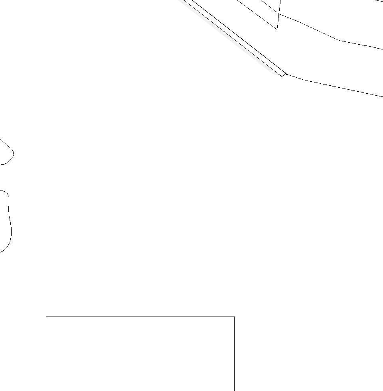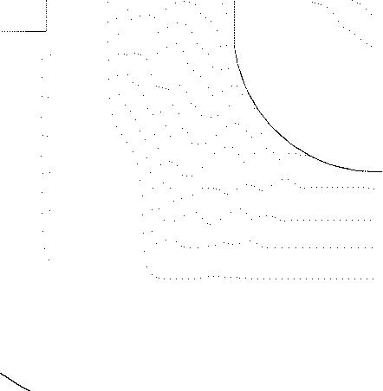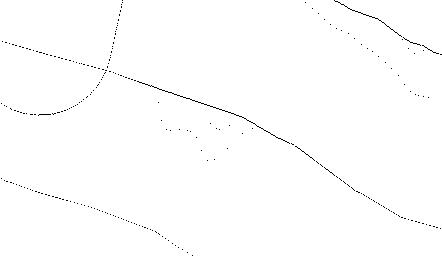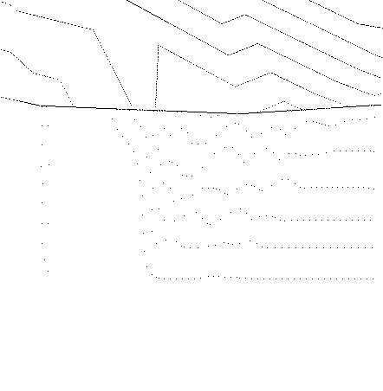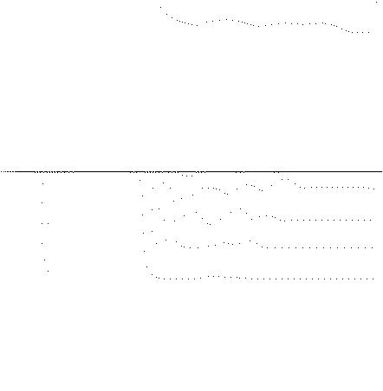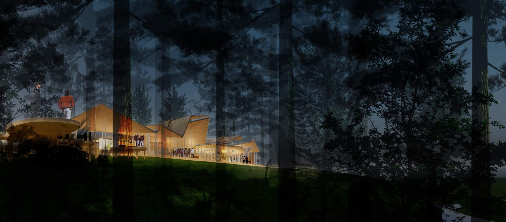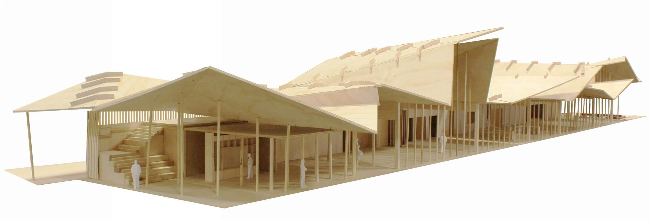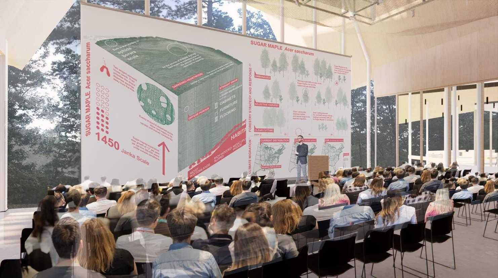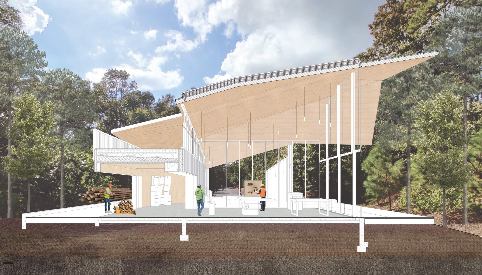LUKE YOUNG
Phone: 870-714-0309
Young Email: atlukeyoung@gmail.com
Experience:
Designer Designer
Aria Group Architects, Chicago, IL
Conceptual and Schematic design, Construction documentation
Branding, graphic, and wayfinding design
Custom furniture drafting and specifying
Drafting and rendering 3D models
Digital marketing, photography and editing
Design trend and materiality research
Graduate Research Assistant
Fay Jones School of Architecture and Design, Fayetteville, AR
Conducting research on mass timber construction
Researching woodworking techniques
Assisting students with model making and construction
Product Designer
World’s Away, Memphis, TN
Furniture drafting and rendering
Product sketching, modeling, and inspection
Inquiring with factories regarding product manufacturing
Digital marketing, photography and editing
Creating content for socials, retail, and clients
Design trend and materiality research
Teaching Assistant
Fay Jones School of Architecture and Design, Fayetteville, AR
Preparing project statements for course objectives
Helping professors teach design thinking
Assisting students further their education
Masters Degree - Integrated Timber Design
Fay Jones School of Architecture and Design, Fayetteville, AR
Bachelors Degree - Interior Architecture
Fay Jones School of Architecture and Design, Fayetteville, AR
TABLE OF CONTENTS
Recent Projects
Chicago, IL, 2025
Aria Group Architects
Chicago, IL, 2024
White Oak Hotel
Hot Springs, AR, 2023
Interior Sculpture
Fayetteville, AR, 2022
Delta Drawn
LakeView, AR, 2022
Worlds Away Internship
Memphis, TN, 2022
UDBS Whipple Family Forestry Education Center
Hot Springs, AR, 2022
36 Mtn.
Tokyo, Japan, 2021
Lighting
Chicago, IL, 2025
I’ve recently begun developing a series of custom lighting fixtures as part of a personal design initiative. These projects have allowed me to explore the intersection of form, material, and function through a more hands-on, craft-oriented process. Drawing on an industrial and minimal aesthetic, each piece balances refined simplicity with warm, natural elements—most notably wood. This work has not only deepened my understanding of lighting design and fabrication but also reignited my passion for product design. It’s been exciting to see these ideas come to life and begin building a brand around them.


One of the standout pieces in my lighting work is a table lamp that explores fluid form through a floral lens. The shade is constructed from a series of hand-shaped, vertically oriented strips, which gently twist to create a dynamic silhouette that shifts with the light. I printed a delicate floral pattern across the material to evoke a sense of softness and nostalgia—inviting both visual texture and a quiet warmth.


These two wooden lamps represent a deeper exploration into sculptural form and the expressive qualities of natural materials. Each lamp is constructed from a series of wooden slats that vary subtly in profile to create a flowing, organic contour. The first design emphasizes sinuous, wave-like curves, producing a soft silhouette that shifts as you move around it—mirroring the fluidity of light itself. The second lamp plays with tighter, controlled pinches that introduce a more architectural rhythm, casting dramatic, layered shadows that animate the surrounding space. Both pieces aim to create warmth through material and motion, and reflect my growing interest in how repetition and variation can shape not only the object, but the atmosphere it creates.
Designer
Chicago, IL, 2023
Working at Aria has been an incredibly rewarding experience for myself. During my time here, I’ve had the opportunity to work in all aspects of design, including wayfinding design, graphic design, and furniture design. Each project has offered its unique set of challenges and learning opportunities, allowing me to expand my skills and creativity. I’ve found fulfillment in every aspect of my work. Aria has provided me with a supportive environment where I can thrive and grow as a designer. I’m grateful for the valuable experiences and skills I’ve gained here, and I look forward to continuing to contribute to innovative design solutions in the future projects.
Special event space
event space
design
design
Bowling space
Special
Graphic
Graphic
Dining space
Each project at Aria has been both unique and captivating. Being involved in endeavors spanning architectural, interior, furniture, and graphic design realms has afforded me invaluable learning experiences. The shown images exemplify the outcome of a store redesign that I have been currently working on, alongside the developed graphics for this specific location.
Graphic design
Dining space
Graphic design
Arcade bar
White Oak Hotel
Hot Springs, AR, 2023
White Oak Hotel is a design proposal for the adaptive reuse of an elementary school in Hot Springs, Arkansas. Lee Elementary School was closed during the late 80s and has served little to no purpose for the community since. The proposal for a hotel/ event space aids in stimulating the economy of the growing city. Due to the area’s high tourist traffic and rich natural history, the design must respond to the occupancy need as well as the nature of the surrounding community. This 15,000 sq/ft hotel also includes a fully functional restaurant/ bar on the bottom floor, as well as a kitchen that supports 3,200 sq/ft event space. Most of the structure and glazing remains the same and corresponds with the new construction. The design and adaptation of the project are driven by the concept of a white oak tree and strive to use native lumber for sustainability.
Site Plan
Scale: 1/32” - 1’-0”
Exterior Perspectives
First Floor Plan
Scale: 1/8” - 1’-0”
Flexible Space Scenes
One of the biggest challenges with this design was the layout of the flexible event space. Due to the size of the space, the design of this project implements custom furniture that can be transformed into multiple seating arrangements and table heights. The dimensions of the pieces allow them to be scattered throughout the space for a lounge setup, then stacked and packed away for a lecture setup.
This page showcases the variety of adaptations as well as the construction documentation.
Double room
Materials
Transverse Section
Scale: 1/16” - 1’-0”
Upper level Corridor
Interior Sculpture
Fayetteville, AR, 2022
The interior sculpture is a product design course that I had the privilege of being a part of during the Fall of 2022. This course challenged me to test what are the limits of products that can be constructed using only 3D printed materials and wood working techniques.
One Jig Chair is a bent lamination, lounge chair that was constructed with a new interest in steambending wood. Using this technique, I was able to achieve the curvature of the seat, arms, and legs of the piece. To start, I began sketching, making test models, 3D prototyping, and steam-bending pieces of wood to come up with a plan of construction. This process along with 4 months of trial and error allowed me to come up with a design that can be constructed completely out of wood and glue, while only using one jig.
The images here are the result of the course called Interior Sculpture. With the guidance of our professor, I was tasked to explore what could be achieved using only wood and custom 3D-printed elements.
Delta Drawn LakeView, AR, 2022
The design of the Lake View Interpretive Center looks to create public awareness of these events, further communicate their lasting effects, and act as a flexible community center to renew the cultural activity within the area. Being a local of this area made it challenging for myself to take a step back and assess the project from an architectural standpoint, but further opened my eyes to the need for design even in extremely rural areas. The following images are a few of the results of my design proposal.
North and East Elevations
Scale: 1/16” - 1’-0”
Exterior Perspective
Exploded Axon:
The concept and materials used in the design are derived from the look and function of surrounding farm equipment in the Mississippi Delta Region. The overall shape and form refers to the various proportions of buildings in the area.
Exploded axonometric showcasing the structure that supports the building catilevers, aswell as the metall paneling on the building exterior. Library
Flexible meeting space
Product Designer
Memphis, TN, 2021-2022
World’s Away is a furniture design firm that I had the opportunity to learn from during my sophomore and junior year of college. This firm gave me experience within the world of furniture design and marketing by letting me assist with product design, construction, and inspections as well as managing content for their website and socials.
CO Etagere
Process sketches
YOUNG
OSLO CO Coffee table
OSLO SGO Coffee table Form drafts
3 Tier Table Option 5
3 Tier Table Option 3
Creating renderings and line drawings for factory manufacturing. Troubleshooting issues that might arrise during product construction.
Creating lines of furniture for the firm to sell to potential clients. Designing pieces and specifying the construction drawings.
LARKIN WH Desk
UDBS Whipple Family Forestry Education Center
HotSprings, AR, 2021
The following is a conglomerate of drawings for a mass timber project being built in Hot Springs, AR. The following images were curated by myself and my studio cohort during the fall of 2021. This project hopes to serve as an education center to educate visitors on the forestry industry of Arkansas, as well as an event center, and a functioning sawmill/ wood processing outlet.
Site Plan
Scale: 1/64” - 1’-0”
The physical model is a completely wooden structure built at 1/2” scale produced by the combined effort of the studio course. During the course, I was heavily involved with the construction of the model due to my woodworking background.
Physical Model
Scale: 1/2” - 1’-0”
Flexible Confrence room
MINI MILL
SECTION PERSPECTIVE
1/2”=1’
Section Perspective
Scale: 1/8” - 1’-0”
atlukeyoung@gmail.com
https://www.linkedin.com/in/luke-young-175009251/

