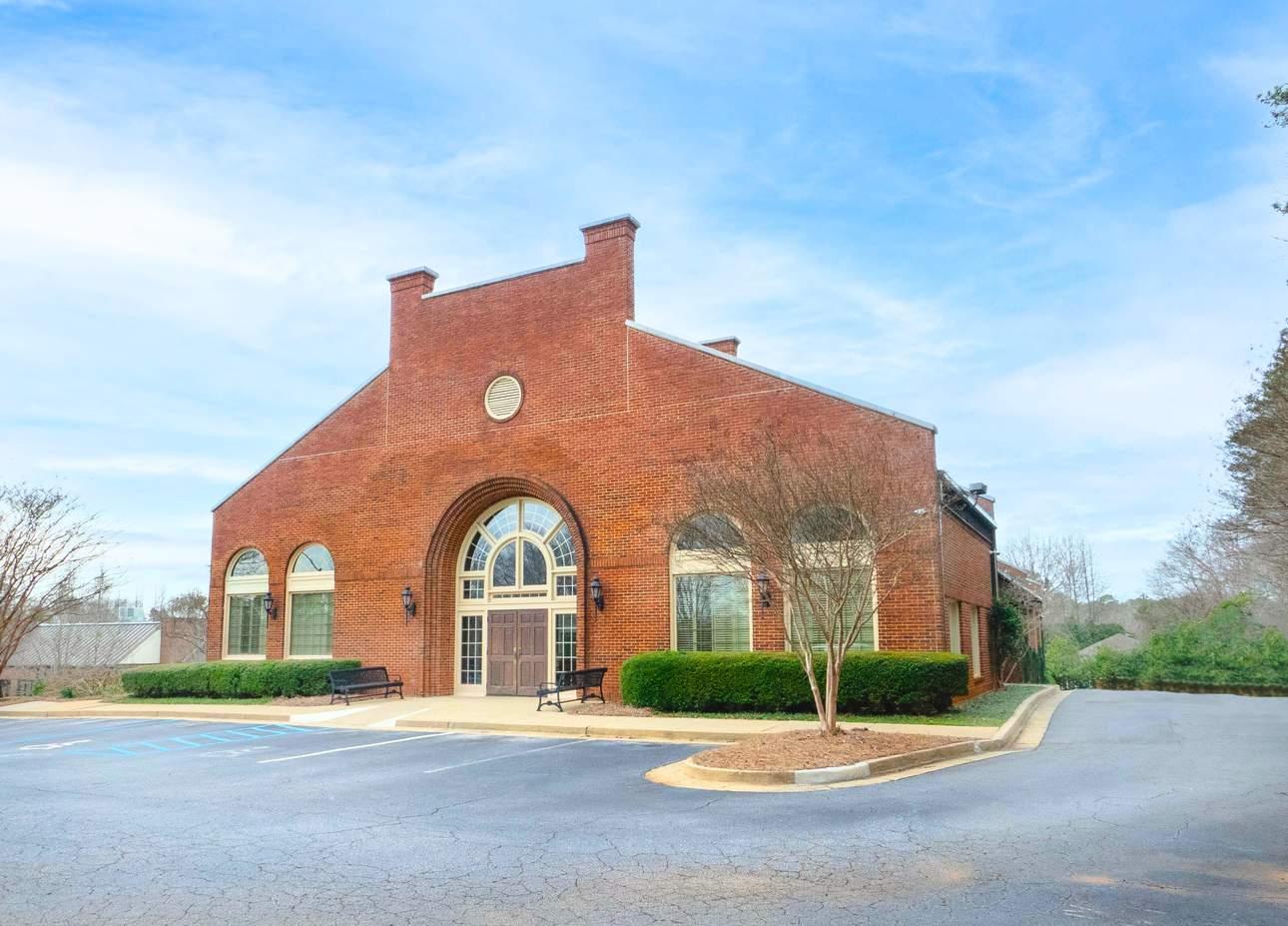
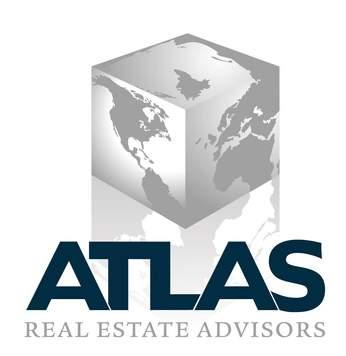
F O R S A L E 120 TRINITY PLACE ATHENS, GA 30607 14,633 SF MEDICAL OFFICE BUILDING $4,200,000
CONFIDENTIALITY AGREEMENT
The information contained in the following offering memorandum is proprietary and strictly confidential. It is intended to be reviewed only by the party receiving it from Atlas Real Estate Advisors it should not be made available to any other person or entity without the written consent of Atlas Real Estate Advisors. By taking possession of and reviewing the information contained herein the recipient agrees to hold and treat all such information in the strictest confidence. The recipient further agrees that the recipient will not photocopy or duplicate any part of the offering memorandum. If you have no interest in the subject property at this time, please return to Atlas Real Estate Advisors.
This offering memorandum has been prepared to provide a summary, unverified financial and physical information to prospective purchasers, and to establish only a preliminary level of interest in the subject property. The information contained herein is not a substitute for a thorough due diligence investigation. Atlas Real Estate Advisors has not made any investigation and makes no warranty or representation with respect to the income or expenses for the subject property, the future projected financial performance of the property, the size and square footage of the property and improvements, the presence or absence of contaminating substances, PCBs or asbestos, the compliance with local, state and federal regulations, the physical condition of the improvements thereon, or the financial condition or business or Intentions to continue its occupancy of the subject property or tenants' plans
The information contained in this offering memorandum has been obtained from sources we believe to be reliable; however, Atlas Real Estate Advisors has not verified, and will not verify, any of the information contained herein, nor has Atlas Real Estate Advisors conducted any investigation regarding these matters and makes no warranty or representation whatsoever regarding the accuracy or completeness of the information provided. All potential buyers must take appropriate measures to verify all of the information set forth herein Prospective buyers shall be responsible for the costs and expenses of investigating the subject property.




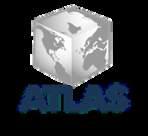
FAST FAQS

$4,200,000
1.05 ACRES
1.6 MI. TO PIEDMONT ATHENS
REGIONAL HOSPITAL
2.7 MI. TO ST MARYS HEALTH CARE SYSTEM
14,633 SF TOTAL
8,570 SF MAIN LEVEL
3,803 SF UPPER LEVEL
2,260 GROUND LEVEL
EXECUTIVE SUMMARY
120 Trinity Place is a 14,633 SF medical office facility located minutes from area hospitals in Athens, GA
This 3 story, four-sided brick veneer building was originally constructed in 1989 and is situated on 1 05 acres just off of Jefferson Rd There are 69 parking spaces (4 7/1,000 SF) and a covered pull through receiving area at the lower level
The main floor consists of 8,570 SF and is divided into a traditional medical office designed to optimize patient flow. In its current configuration it features 8 treatment rooms, 2 private offices, several specialty rooms, a large waiting area, patient check in/check out, nurses station, copy room, work room/shared office space and several storage areas.
The second floor is 3,803 SF and was designed primarily for administrative use. It features a small work area, a conference room, business area, fitness room, and a kitchen/lounge There is a large storage room in the middle, behind the work area, and additional attic storage along the perimeter of this level. There is no exterior/private access to this level.
The lower level (2,260 SF) is a fully built out ambulatory surgery center designed for use by the practice upstairs. It features several treatment rooms, patient waiting and recovery areas, RN/PA work station and additional storage spaces. This level can be accessed via separate entrances on the rear of the building situated under covered receiving area and would be ideal for :
tests, x-rays and scans or other diagnostic procedures
physical and radiation therapies
allied health and rehabilitative procedures cosmetic procedures
69 PARKING SPACES
The building has one elevator, and two staircases Walls surrounding x-ray/MRI rooms (4) are lead lined with lead-lined solid wood doors


GALLERY-MAIN OFFICE
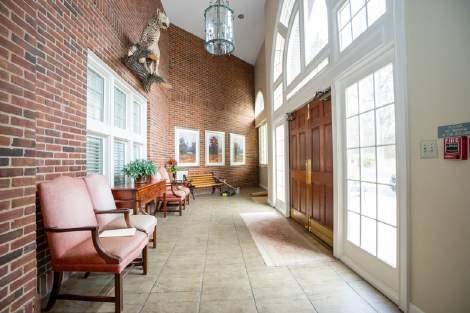

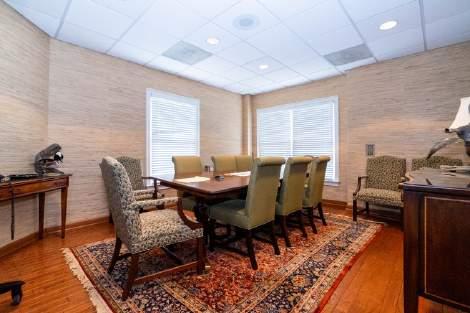
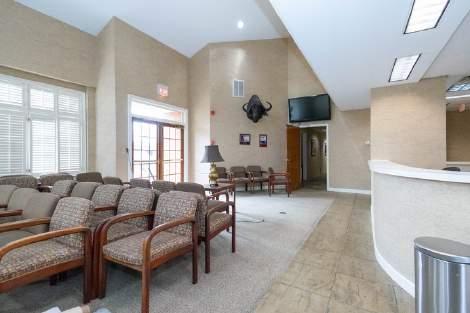
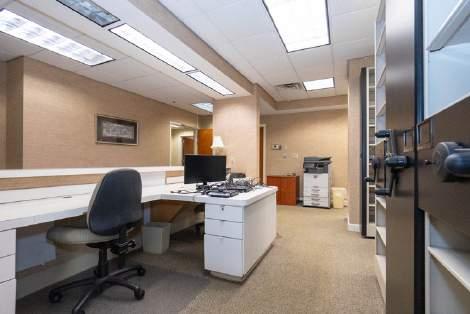
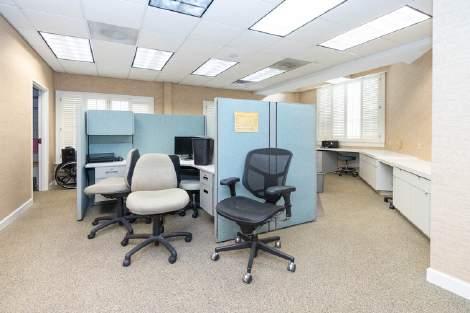
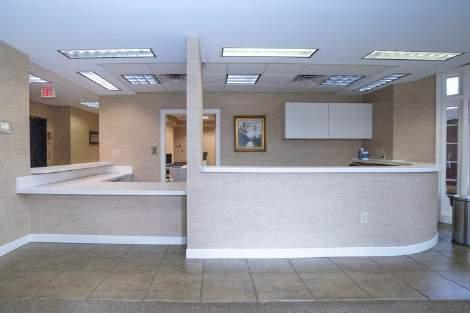

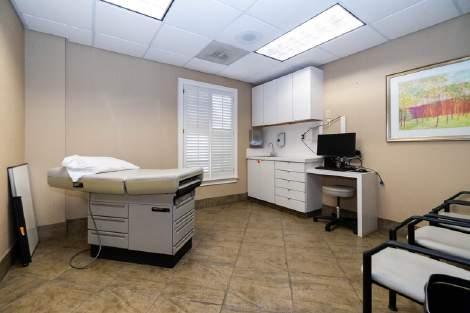

GALLERY-SURGERY CENTER

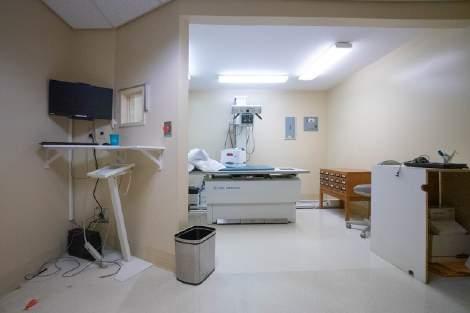
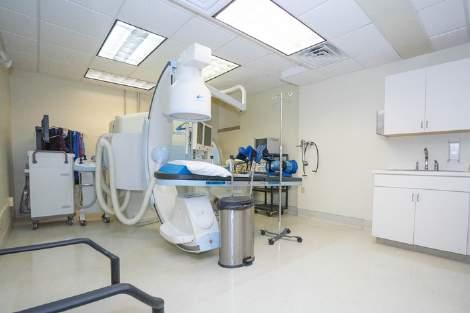
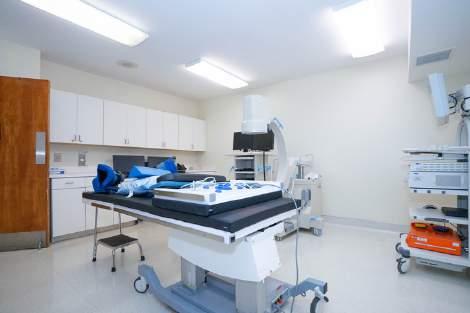
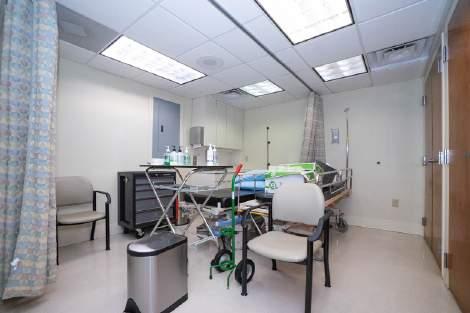
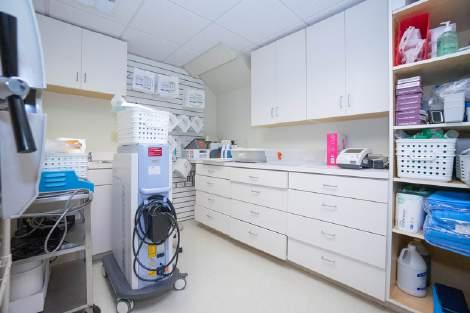


GALLERY-SECOND FLOOR ADMINISTRATIVE OFFICES
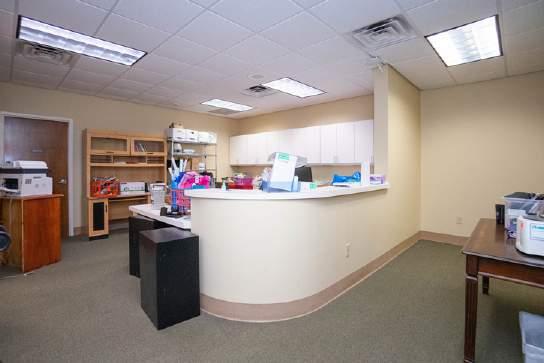
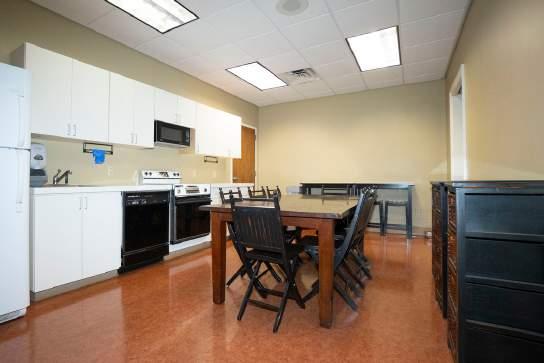
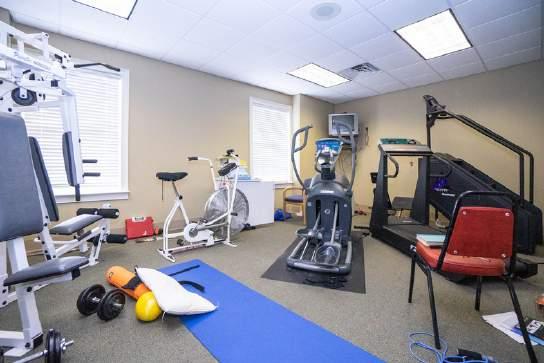
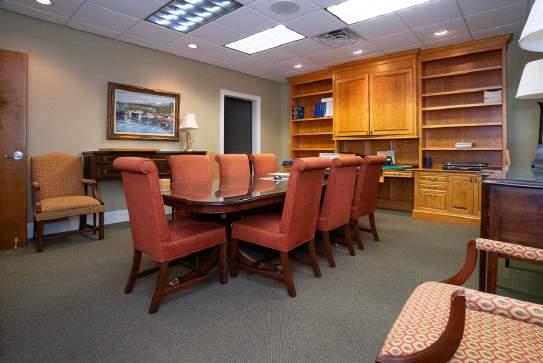


FLOORPLAN-MAIN OFFICE
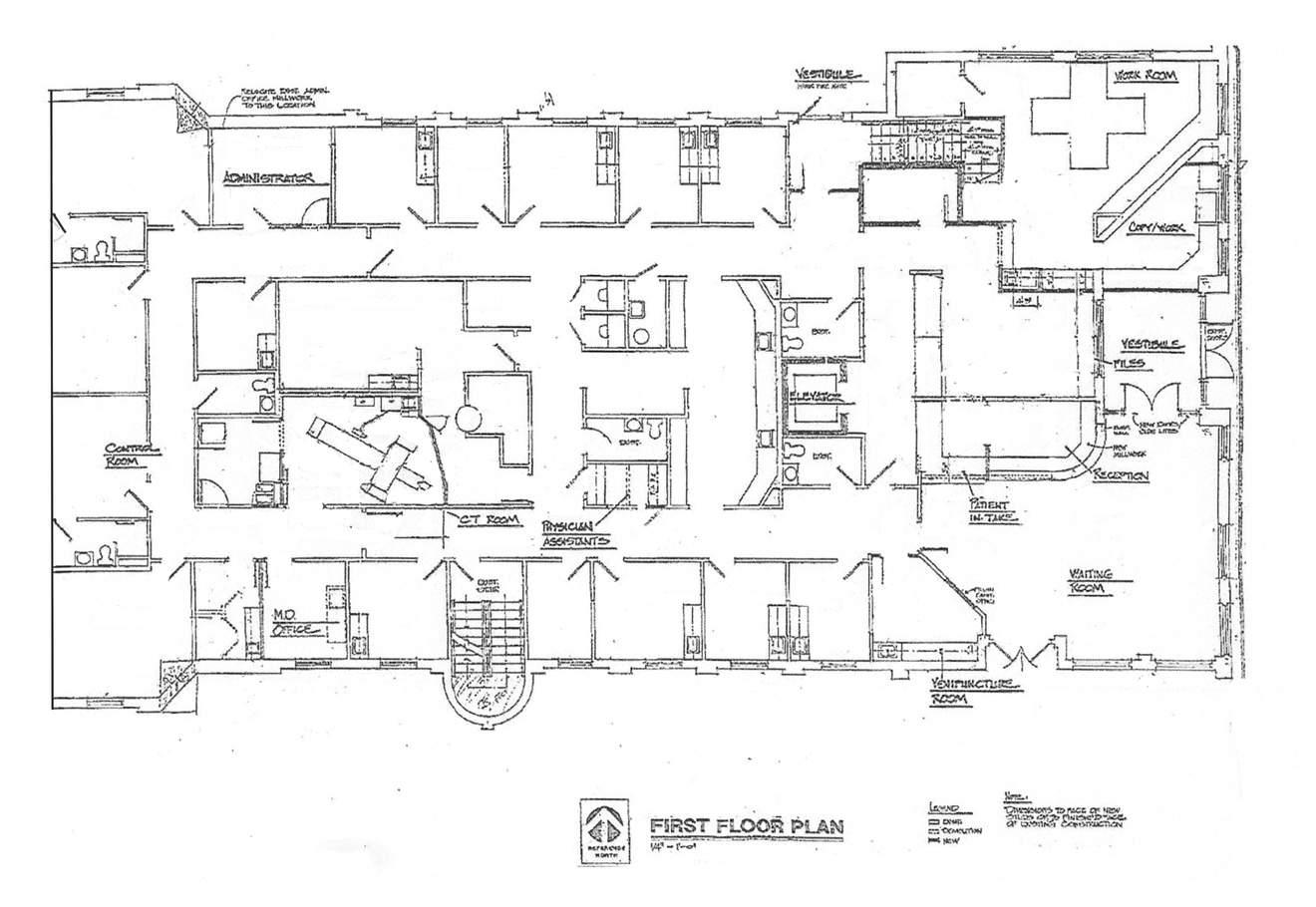

FLOORPLAN-SECOND FLOOR
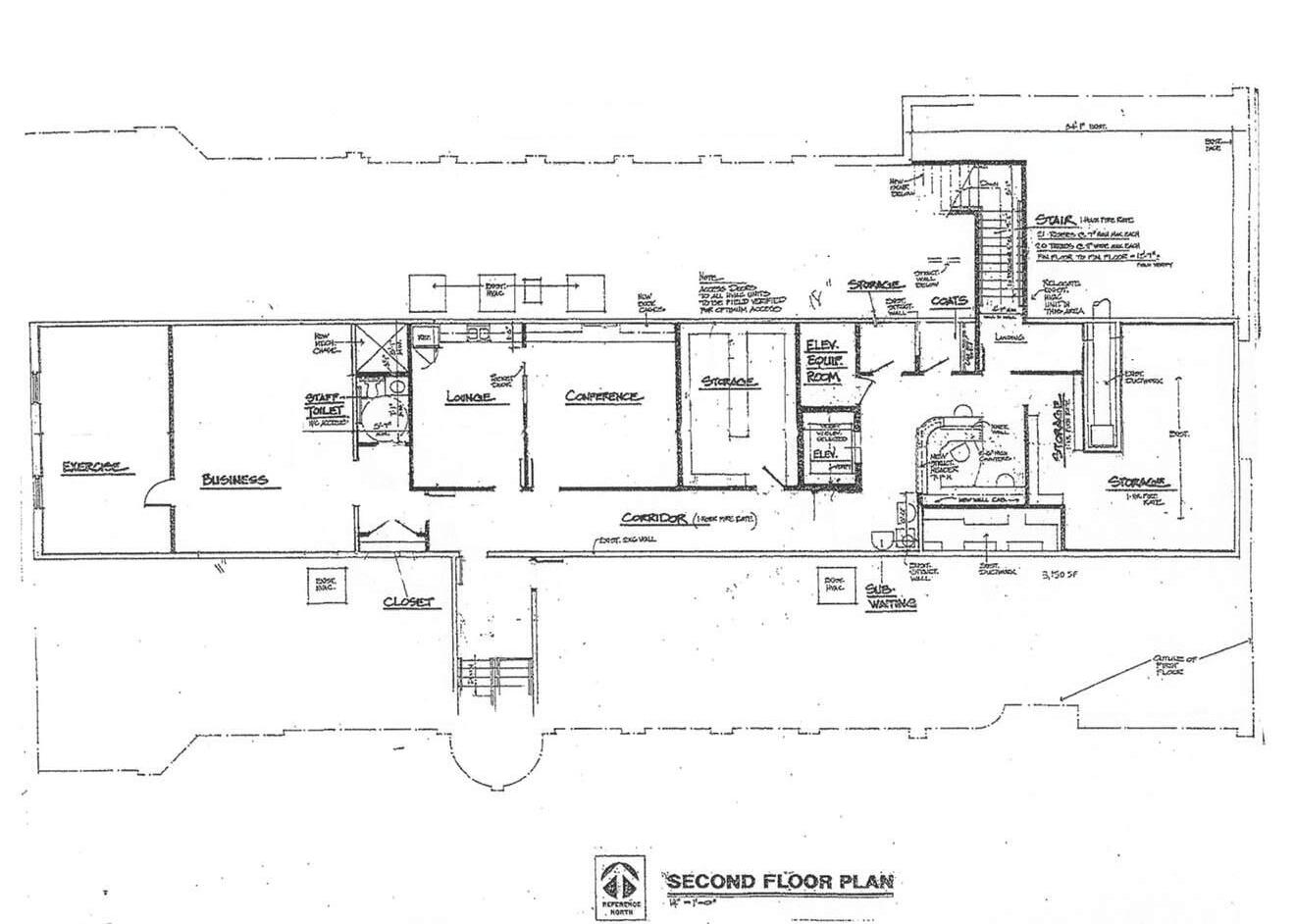

FLOORPLAN-LOWER LEVEL
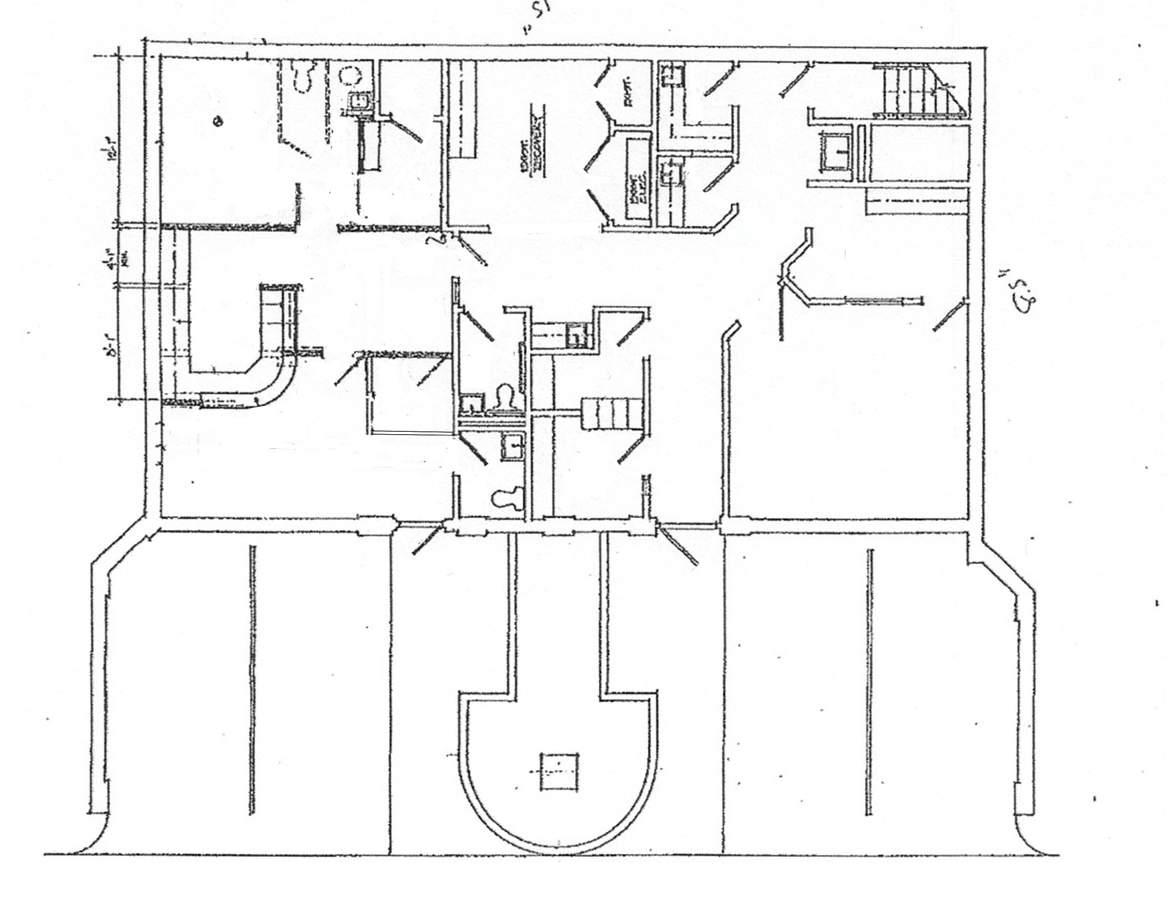
The lower level surgery center features an entrance, reception and waiting area separate from the office facilities above.

PLAT
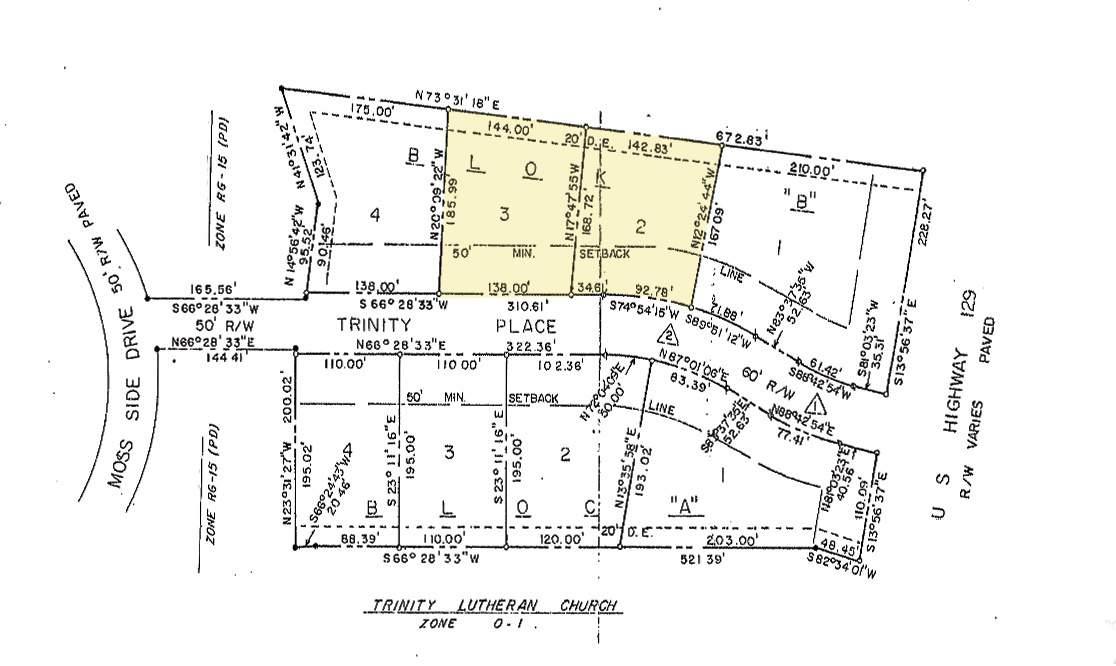

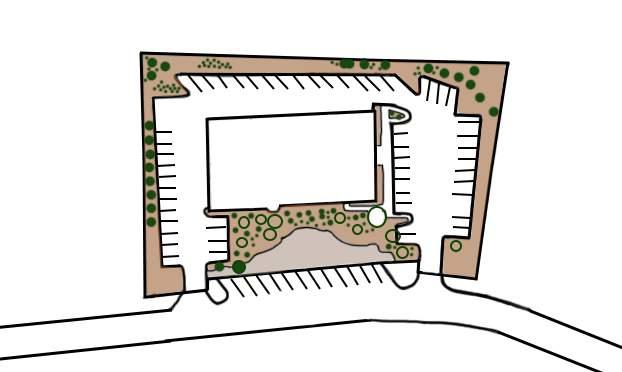

SITE PLAN
Trinity TrinityPlace
120
JACKSON
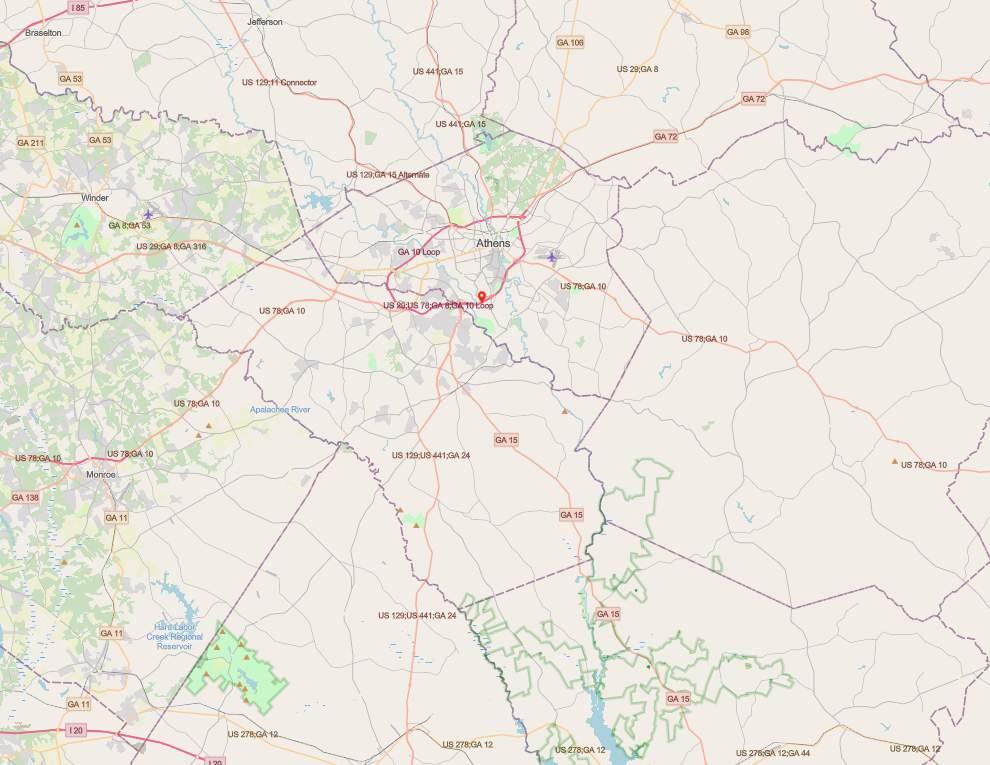
MADISON LOCATION



BARROW


OCONEE
WALTON
MORGAN

CLARKE
OGLETHORPE
GREENE
120 Trinity Place is just minutes away from Piedmont Athens Regional Medical Center and St. Mary's Healthcare System. These are both Level II Trauma centers and are the only hospitals that serve the communities within a 50 mile radius.

LOCATION


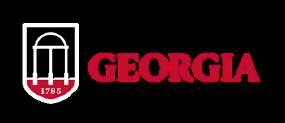




It is no surprise that the community surrounding the two hospitals has catered to medical professionals over the years. There are countless specialty practices within walking distance that benefit greatly from their close proximity to the hospital.
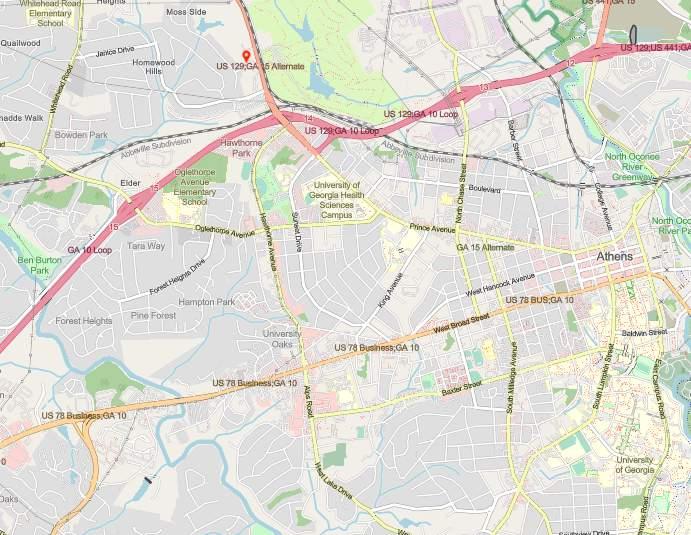

TO DOWNTOWN ATHENS
PIEDMONT ATHENS REGIONAL HOSPITAL
ATHENSPERIMETERHWY
ST. MARYS HEALTH CARE SYSTEM
1.6 MI.
2.7 MI.
LOCATION
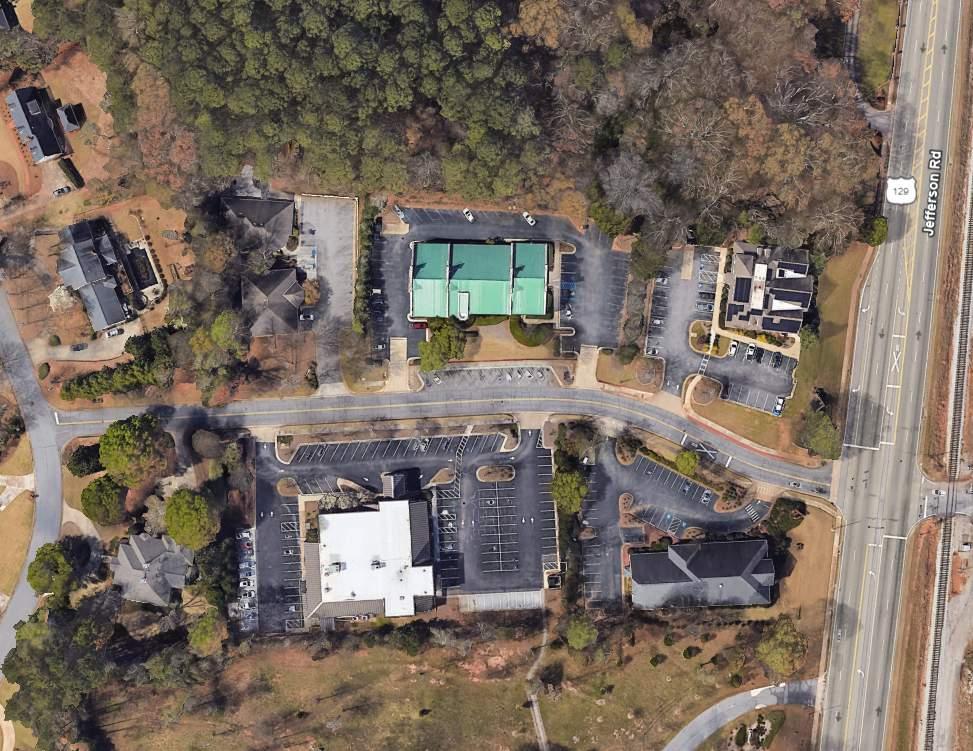

Trinity Place
120 Trinity Place can be accessed via signaled intersection at Trinity Place/Jefferson Road/Rt. 129. Cars travelling from Athens will have a designated left turn lane onto Trinity, while those approaching from Jefferson will have a slow down lane prior to the right turn to Trinity. 120 Trinity Place is the second building on the right, and has two driveway entrances and additional parking along the street.

Je f fe r so n Ro a d
COMMUNITY CHANGE SNAPSHOT
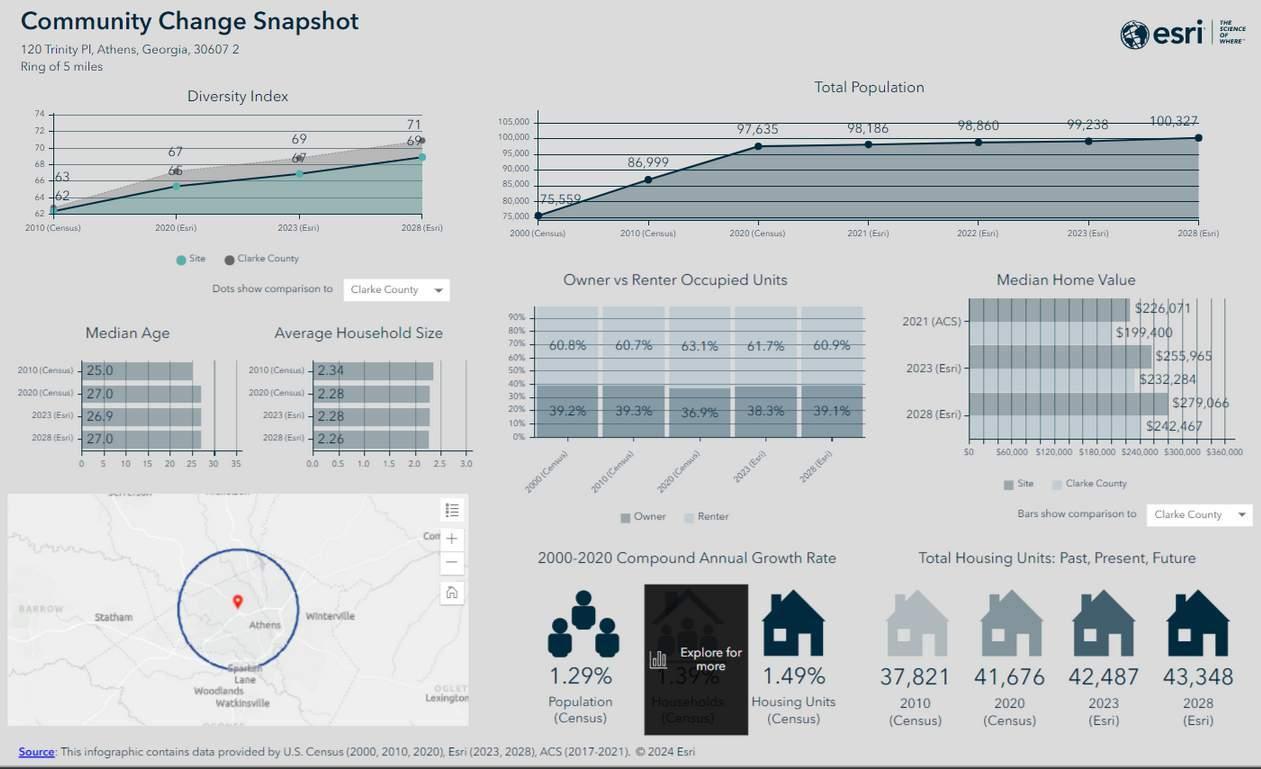

HEALTHCARE DEMOGRAPHICS
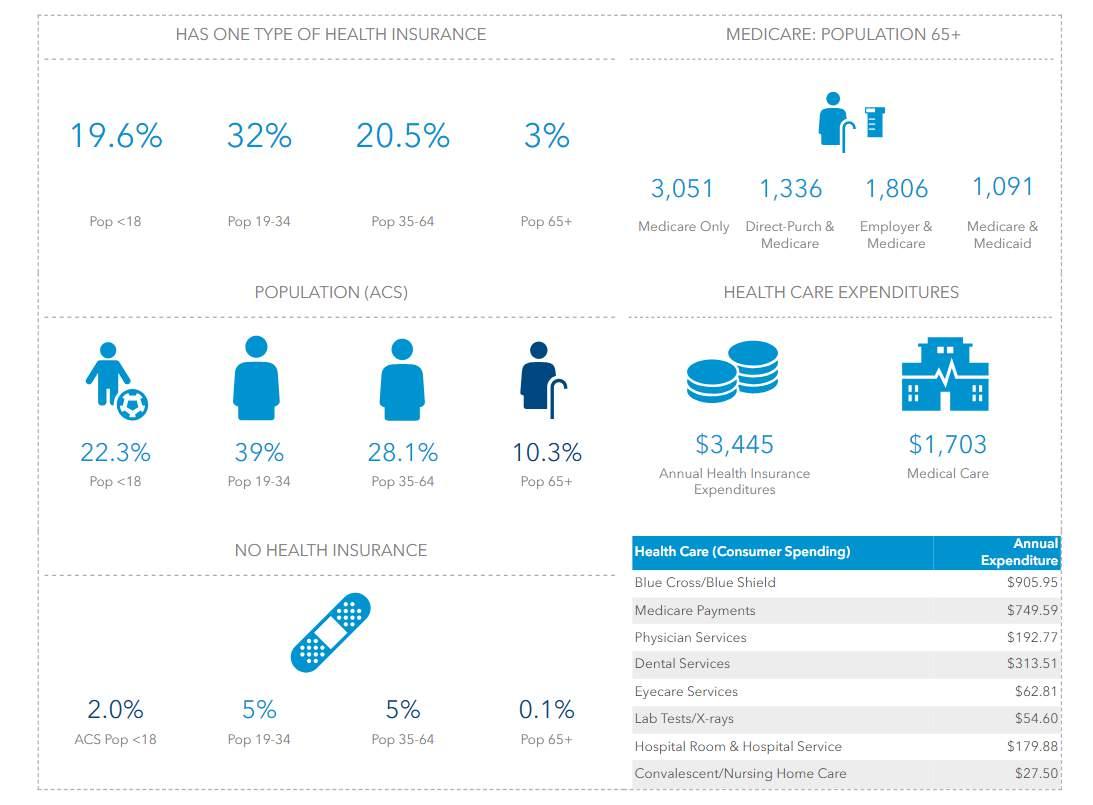

ECONOMIC DEVELOPMENT PROFILE
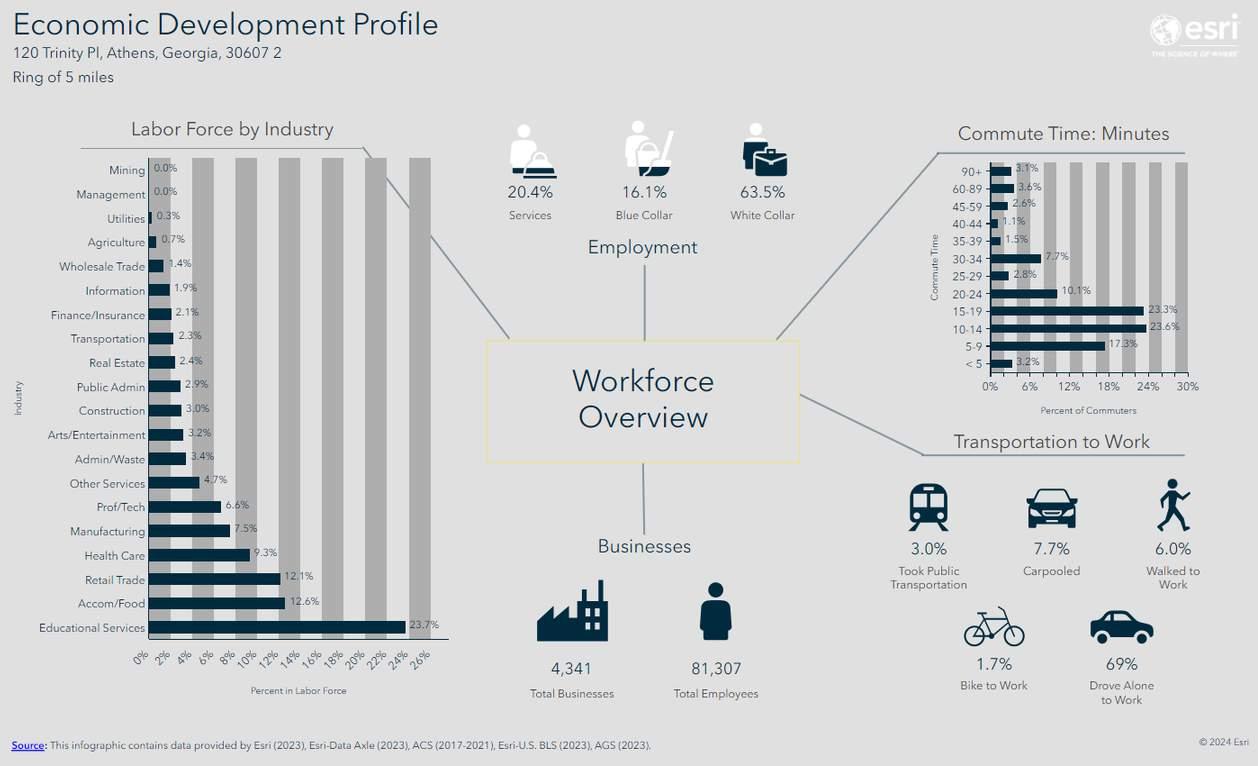

ABOUT ATLAS
Atlas Real Estate Advisors is one of the most successful independent commercial real estate agencies in the Athens area.
From standard brokerage services and fee-based consultancy to facility and property management, we provide a wide range of services that may be adapted to the specific needs of each customer.

Our team shares over 75 years of expertise in every product class and has worked with private, public, and institutional customers locally, nationally, and abroad. Atlas members possess numerous credentials above and beyond those required, and Atlas is presently licensed in 11 states and counting, allowing us to better serve our clients no matter where they are. Together, we have a single goal: to improve the value of your assets above and beyond what was previously thought possible.
SALES LEASING
We use in-depth industry expertise and a large network to optimize your visibility and produce the most value possible. We have represented individual property owners and publicly traded companies locally and across the US.
MANAGEMENT
Atlas can create a management plan designed to maximize the value of your investment and tailored to your specific needs, whether you own a single storefront, a retail mall, or a commercial office park.
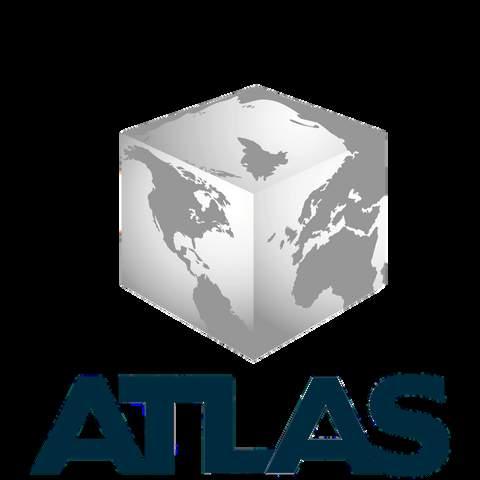
Atlas works closely with each client to reduce costs, minimize risks and exposure, and stabilize the portfolio. We ask the tough questions to determine the overall health of the portfolio and look for opportunities to enhance the value.
CONSULTING
A single commercial transaction can have many dependencies and contingencies. It is advantageous to have an advisor who can provide strategies and solutions working alongside you.
AtlasREA.com (706)534-0385












































