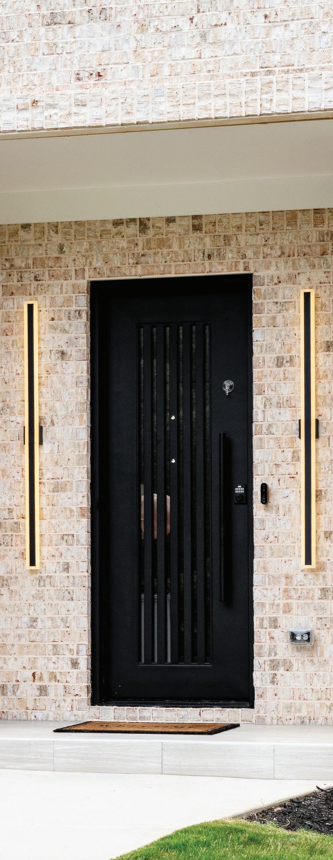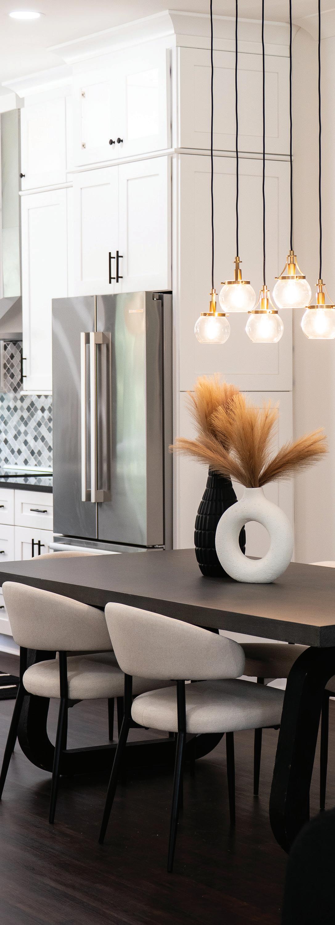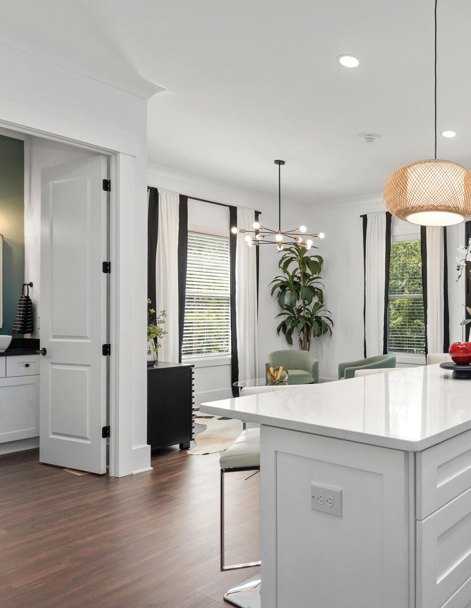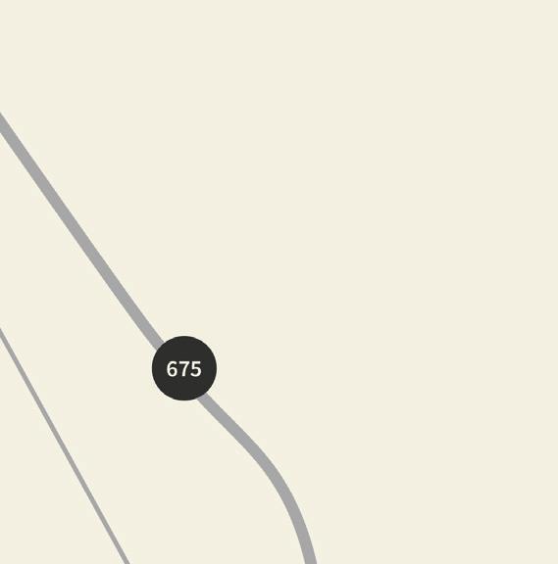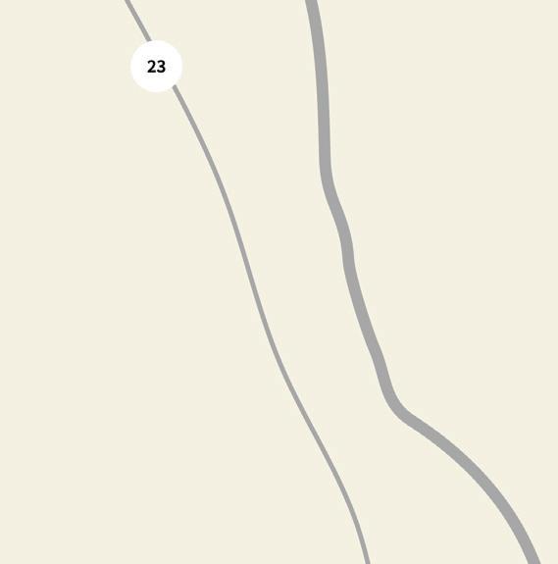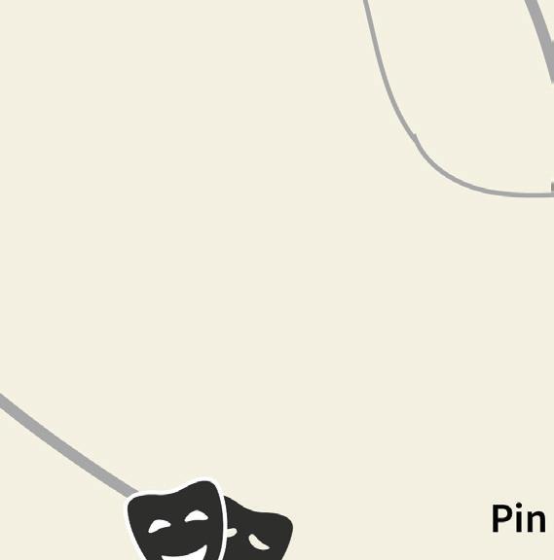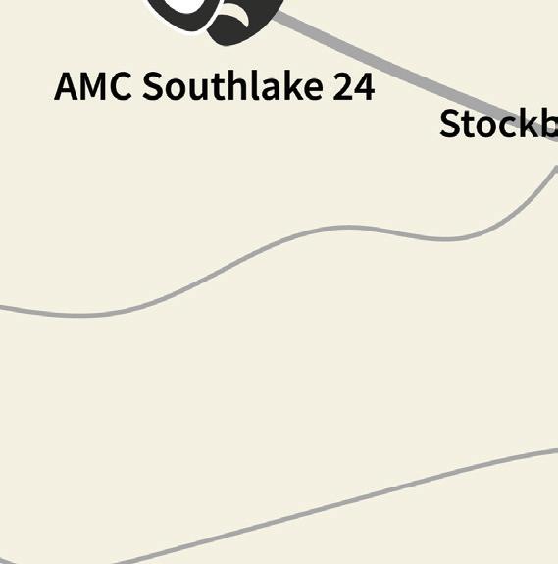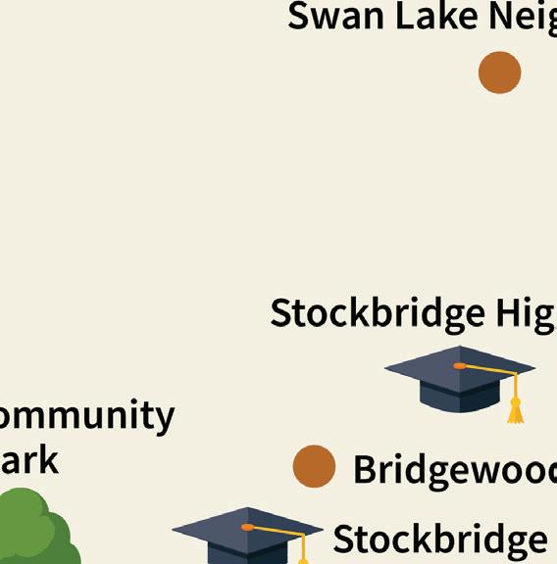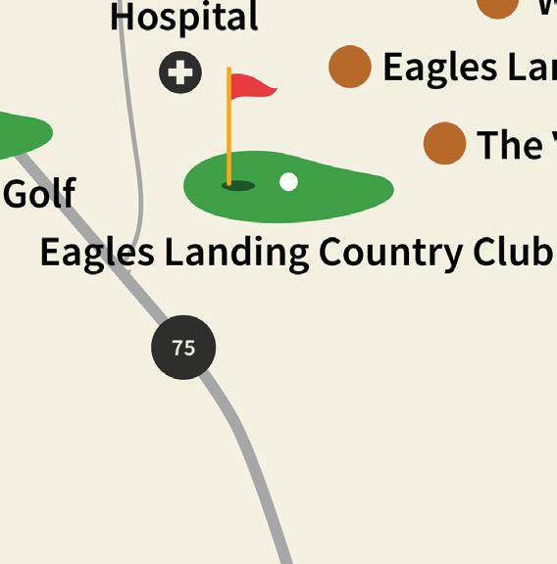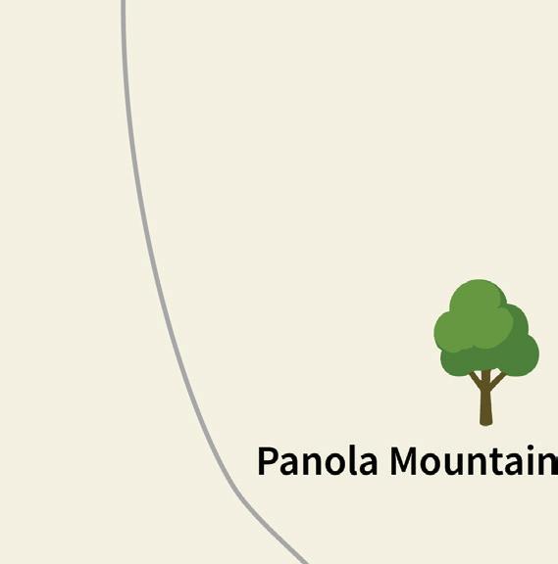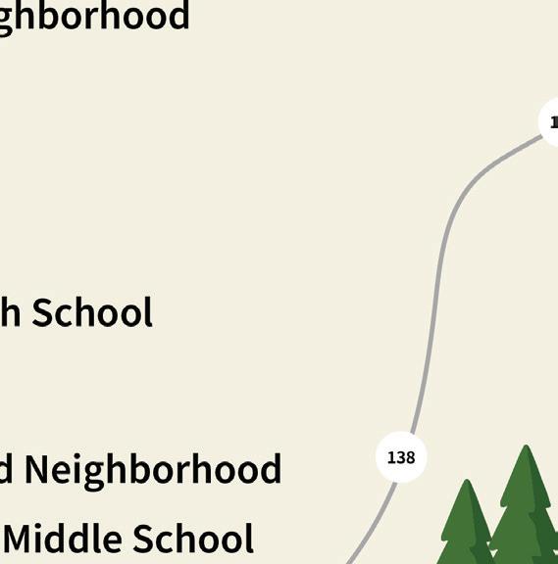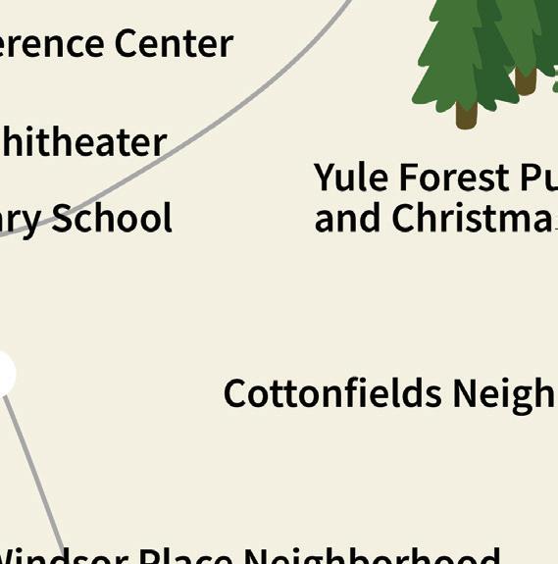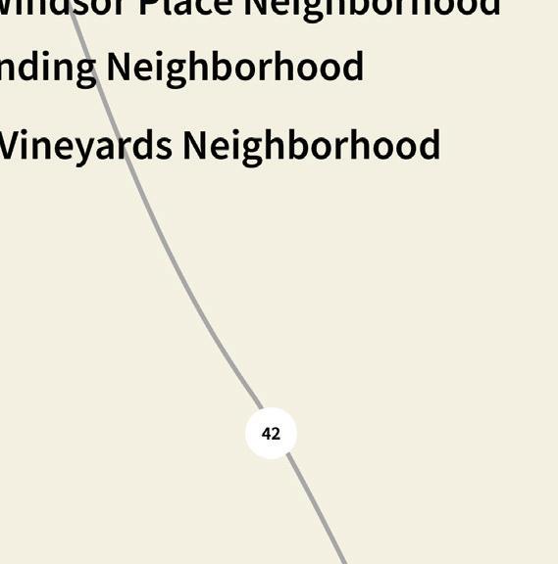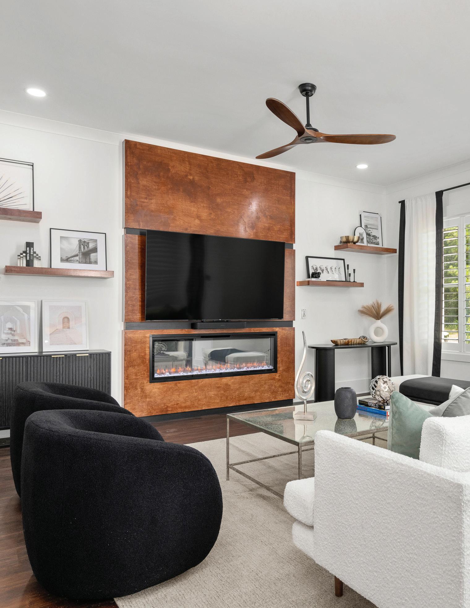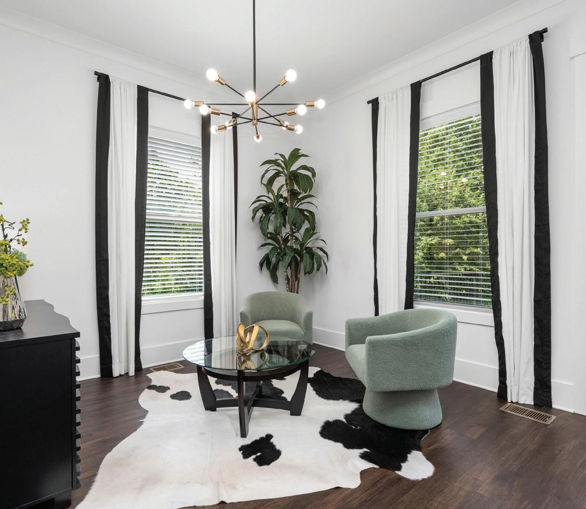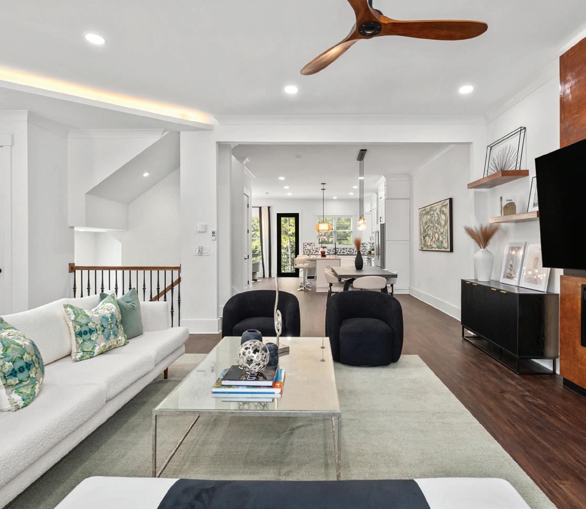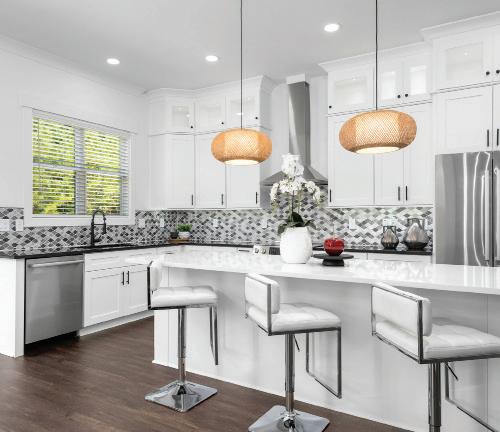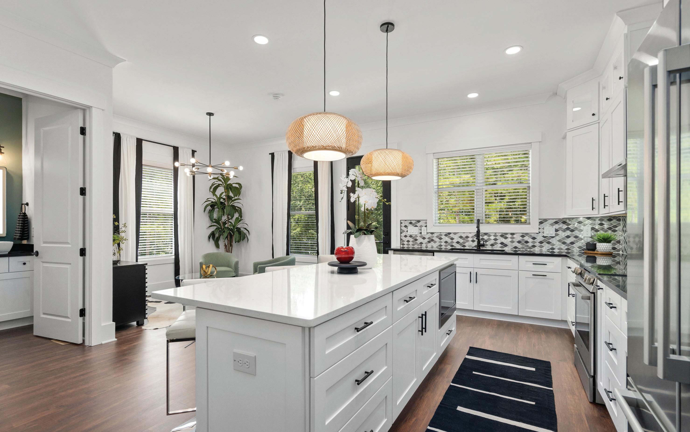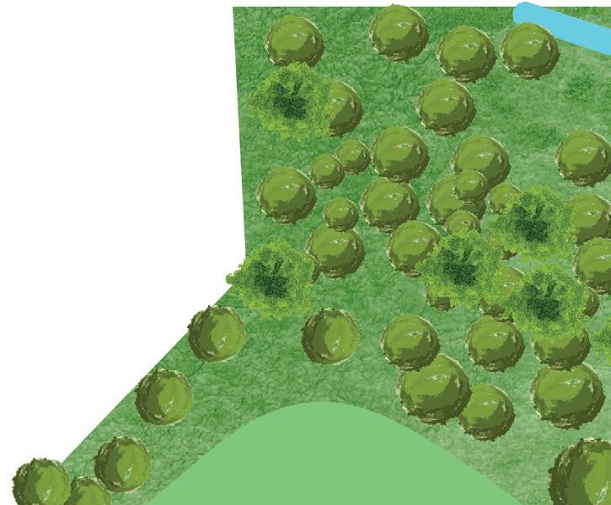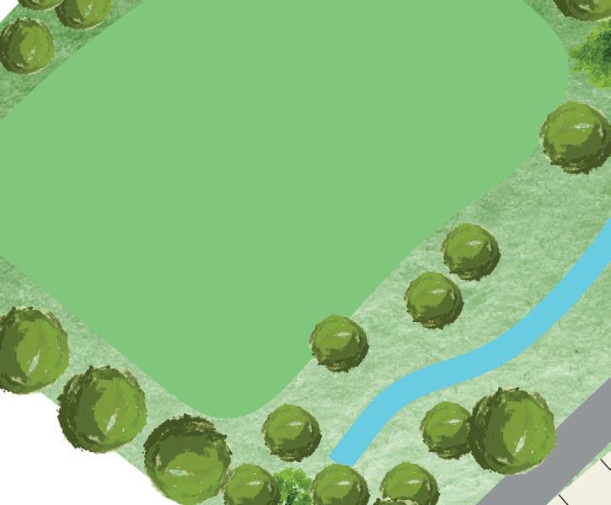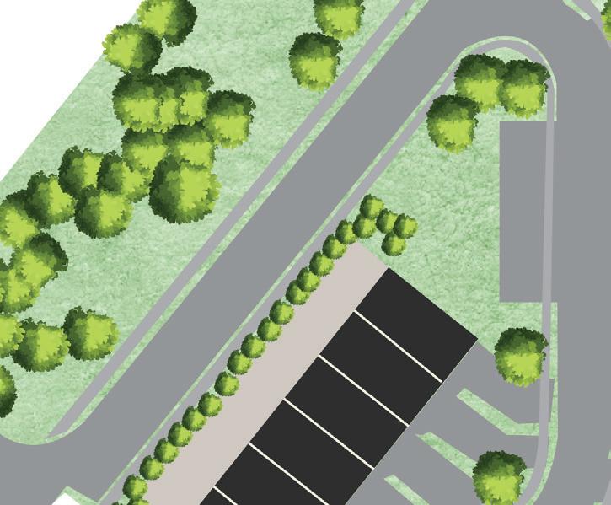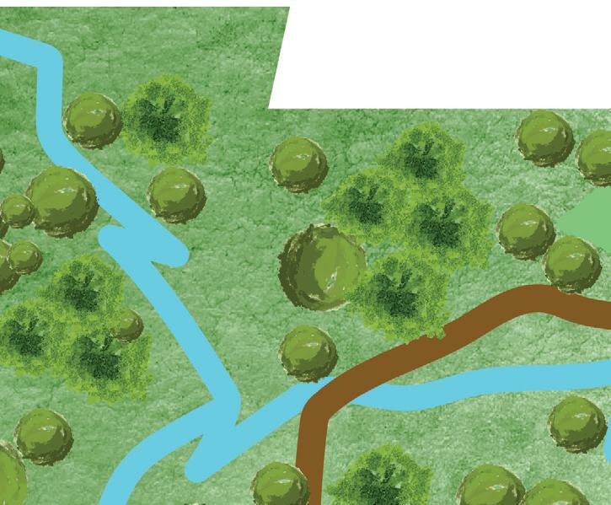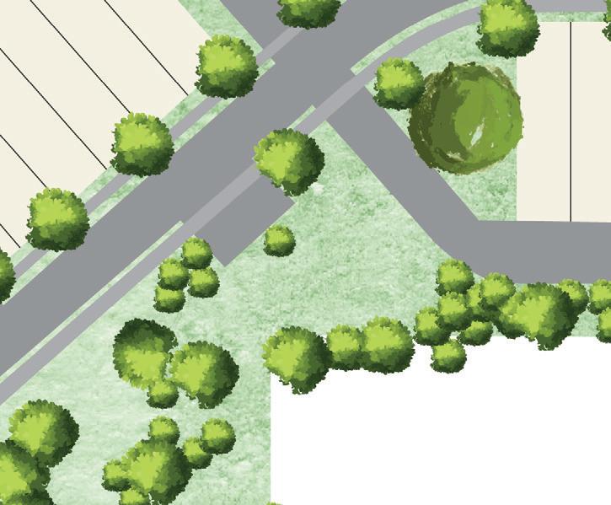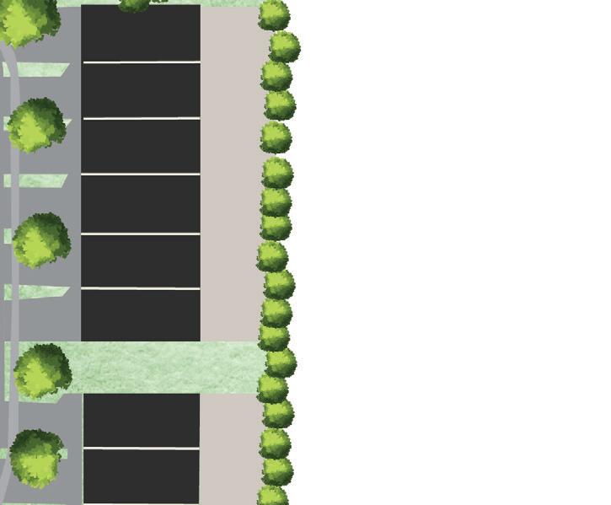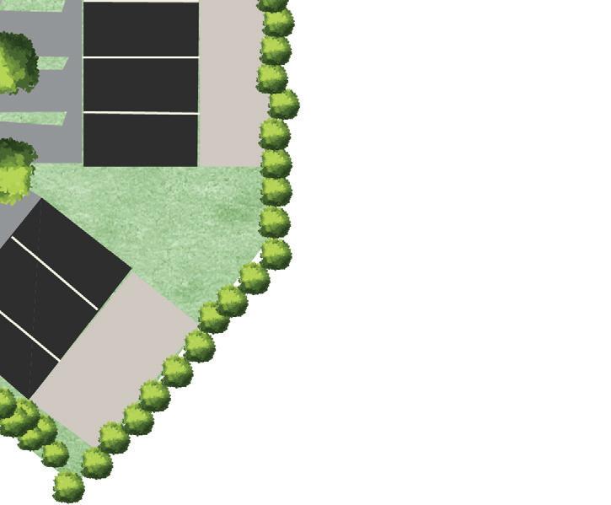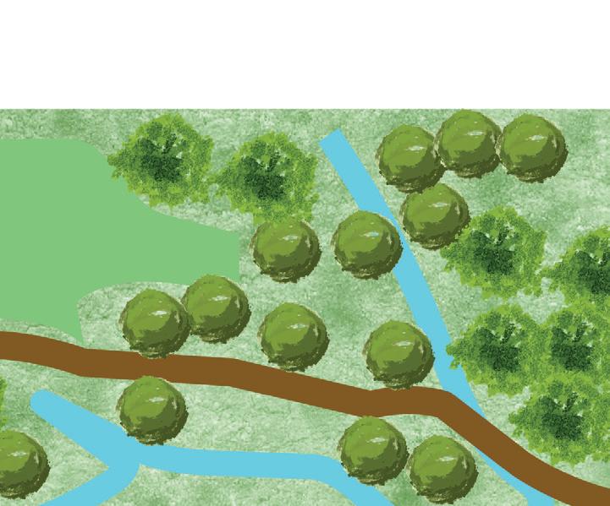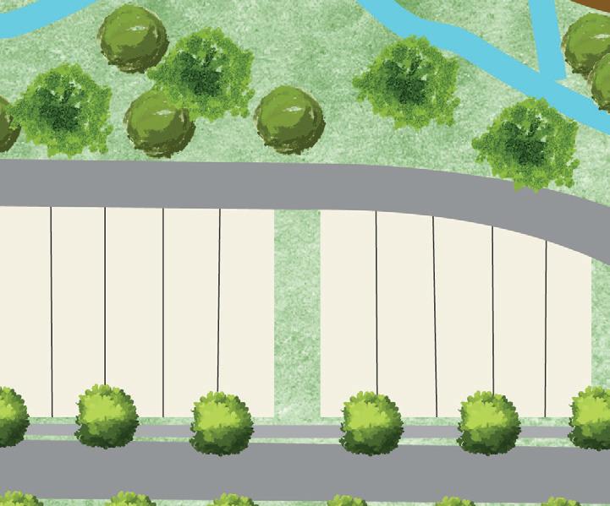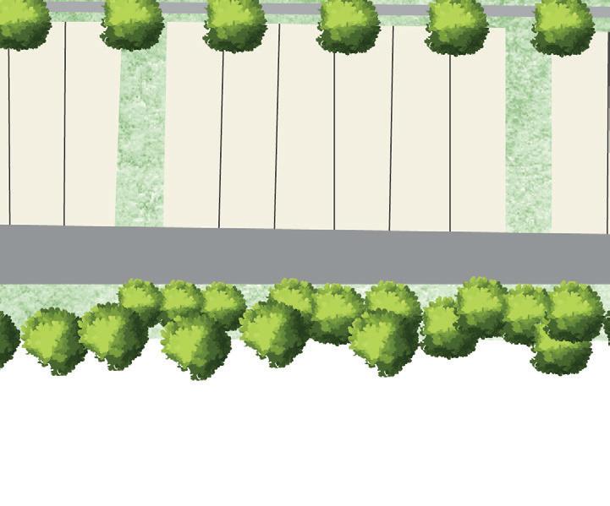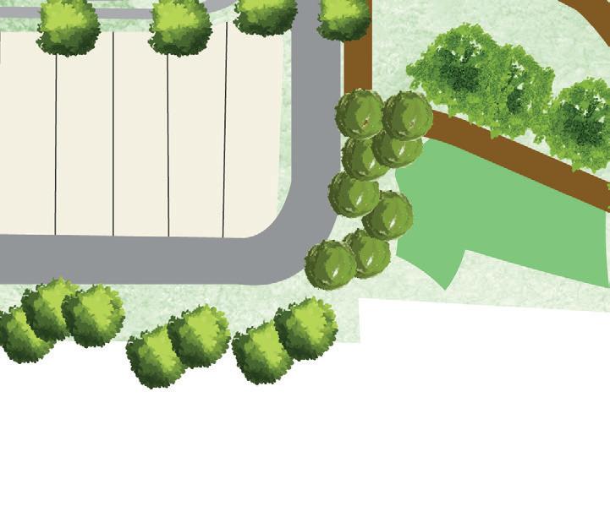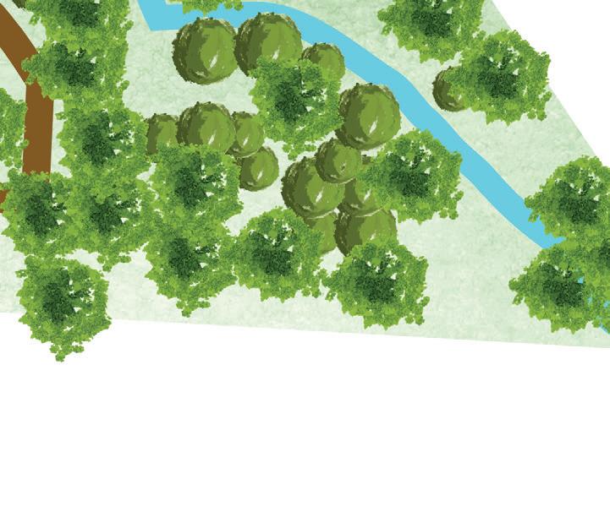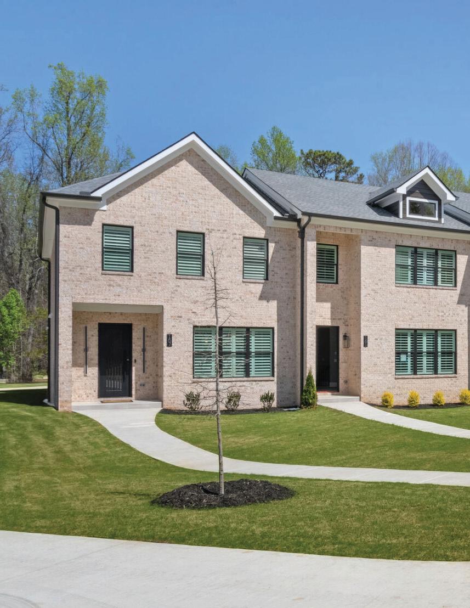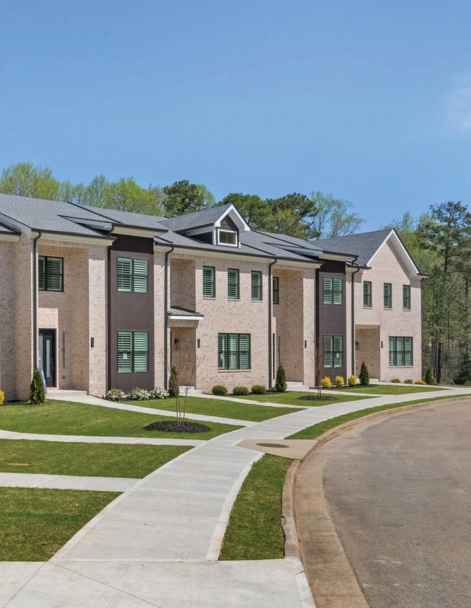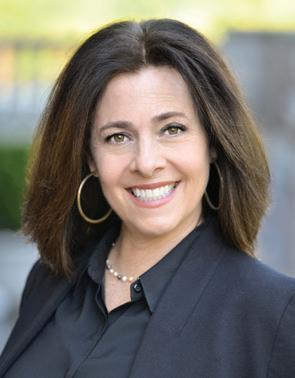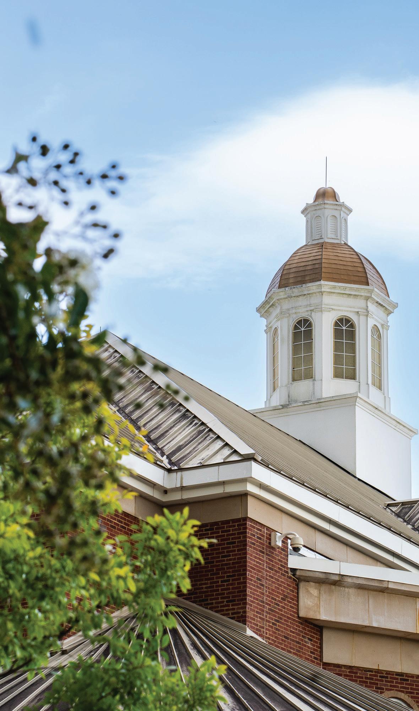RECREATION + ENTERTAINMENT
HENRY COUNTY PUBLIC SCHOOLS
• Stockbridge Elementary School - 1.6 miles
• Stockbridge Middle School - 2.8 miles
• Stockbridge High School - 4 miles
AIRPORT
NEARBY NEIGHBORHOODS
• Eagles Landing - 5 miles
• Windsor Place - 6 miles
• Swan Lake - 6 miles
• Bridgewood - 3 miles
Hartsfield-Jackson Atlanta International Airport - 13.8 miles
RECREATION AND ENTERTAINMENT
• Monarch Village - 3.1 miles
• The Vineyards - 7 miles
• Autumn Chase - 8.5 miles
• Cottonfields - 5.3 miles
Stockbridge offers a variety of recreational and entertainment options for residents and visitors alike:
Panola Mountain State Park - 12.4 miles:
A beautiful state park offering hiking, biking, fishing, and guided mountain climbs, perfect for outdoor enthusiasts and nature lovers.
Merle Manders Conference Center - 1.4 miles:
A premier event venue that hosts conferences, weddings and community events with picturesque views and modern facilities.
Eagleʼs Landing Country Club - 5.2 miles:
A luxurious country club featuring an 18-hole golf course, tennis courts, swimming pools and fine dining options.
Stockbridge Amphitheater - 1.4 miles: A state-ofthe-art entertainment complex hosting concerts, theater performances, and community events, providing a vibrant cultural experience.
Clark Community Park - 1.7 miles: A local park offering trails, playgrounds, sports fields, and picnic areas, perfect for family outings and outdoor activities.
Memorial Park - 1.8 miles: A scenic park with a lake, trails and pavilions, ideal for relaxation and recreational activities.
Reeves Creek Trail - 1.3 miles: A picturesque trail offering a peaceful escape into nature within the city.
Pin Strikes Entertainment Center - 1.9 miles: A fun-filled venue featuring bowling, arcade games, laser tag and a bar and grill, great for family and friends to enjoy together.
AMC Southlake 24 - 5.7 miles: A nearby multiplex cinema offering the latest movie releases, comfortable seating and a range of concessions for a great movie-going experience.
Stockbridge Village Shopping Center - 1.7 miles: A bustling shopping area with a variety of retail stores, restaurants, and cafes, providing plenty of options for shopping and dining.
Yule Forest Pumpkin Patch and Christmas Tree Farm - 7.7 miles: A seasonal attraction offering pumpkin picking, hayrides and holiday festivities, making it a favorite family destination.
Rum Creek Golf - 3.1 miles: A public golf course offering a challenging layout and scenic views, perfect for golfers of all skill levels.
Piedmont Henry Hospital - 2.8 miles: A 259-bed, not-forprofit hospital serving Henry County for 40+ years. Services include Level III trauma, NICU, emergency, surgical and women’s care. Specialties: heart, ortho, stroke, cancer, critical care and more.
STANDARD LUXURY FEATURES
(Included with all homes)
FLOOR PLANS + LAYOUT OPTIONS
• Choose from 3 thoughtfully designed floor plans
• Approximately 2,315± sq ft of heated living space
• 3 or 4 bedrooms - tailored to your lifestyle
• 2.5, 3, or 4 bathrooms - per your preference
• 3 stories including full basement.
• 500 sq. ft. finished garage is extra spacious
• 4 private parking spots per home (2 inside & 2 on driveway) in addition to plenty of community guest parking.
• 10’ ceilings (main), 9’ (upper & basement)
• Large Deck over garage next to kitchen
LUXURY INTERIORS
• Semi-modern open floor plans
• Custom 8’ iron front door + full-glass 8’ iron back deck door
• 8’ interior doors on main level
• Spa-like master bathroom: freestanding tub + heavy glass shower + dual rain & wand head shower + sleek curbless shower-pan
• Modern white color interior wall and ceiling paint
KITCHEN + DINING FINISHES
• Bosch high-end appliances
• Quartz or granite countertops
• 42” wall cabinets + 15” glass lighted upper cabinets
• Bar pulls for cabinets
• Stainless dishwasher
• Pull down kitchen faucet
• Large 8.5’ x 3.5’ kitchen Island
• Under-cabinet lighting
• Stainless steel microwave in island
• Modern stainless hood vented outside
• Large stainless undermount sink
WINDOWS, DOORS + DETAILS
• Plantation shutters on front elevation
• Upgraded mirrors with anti-fog + integrated lighting for all bathrooms
• Blinds throughout the rest of the home
• Premium lock system & hardware
• Windows + doors cased with 1x4 trim
FLOORING, FIREPLACE + STAIRWELLS
• Long 60” linear electric fireplace + semi-modern mantel (TV ready)
• LVP throughout on all levels
• LVP treads + oak railings + metal spindles on main level only
• Cove lighting behind mantel
EXTERIOR FEATURES
• Professionally landscaped
• Brick on 3 sides, hardy plank on back
• Upgraded Trex deck flooring + custom steel railings
COMFORT + CONVENIENCE
• Lighted, wooden-blade, ceiling fans in all bedrooms
• Upgraded ceiling fans in family room + master
• 2 independent Trane HVAC heat pumps the most reliable brand on the market.
• Smart garage door motor with battery back-up, camera and easy to use phone-app
• All shower heads upgraded with detachable wands.
• Hose bibs (spigots) are frost proof, so no worries about freezing pipes
• 4” media filters on HVAC for better filtration & fewer replacements
• Low maintenance groutless shower floors
Every Brush Creek Commons townhome is a unique combination of timeless design and modern functionality - crafted with care and built to impress.
