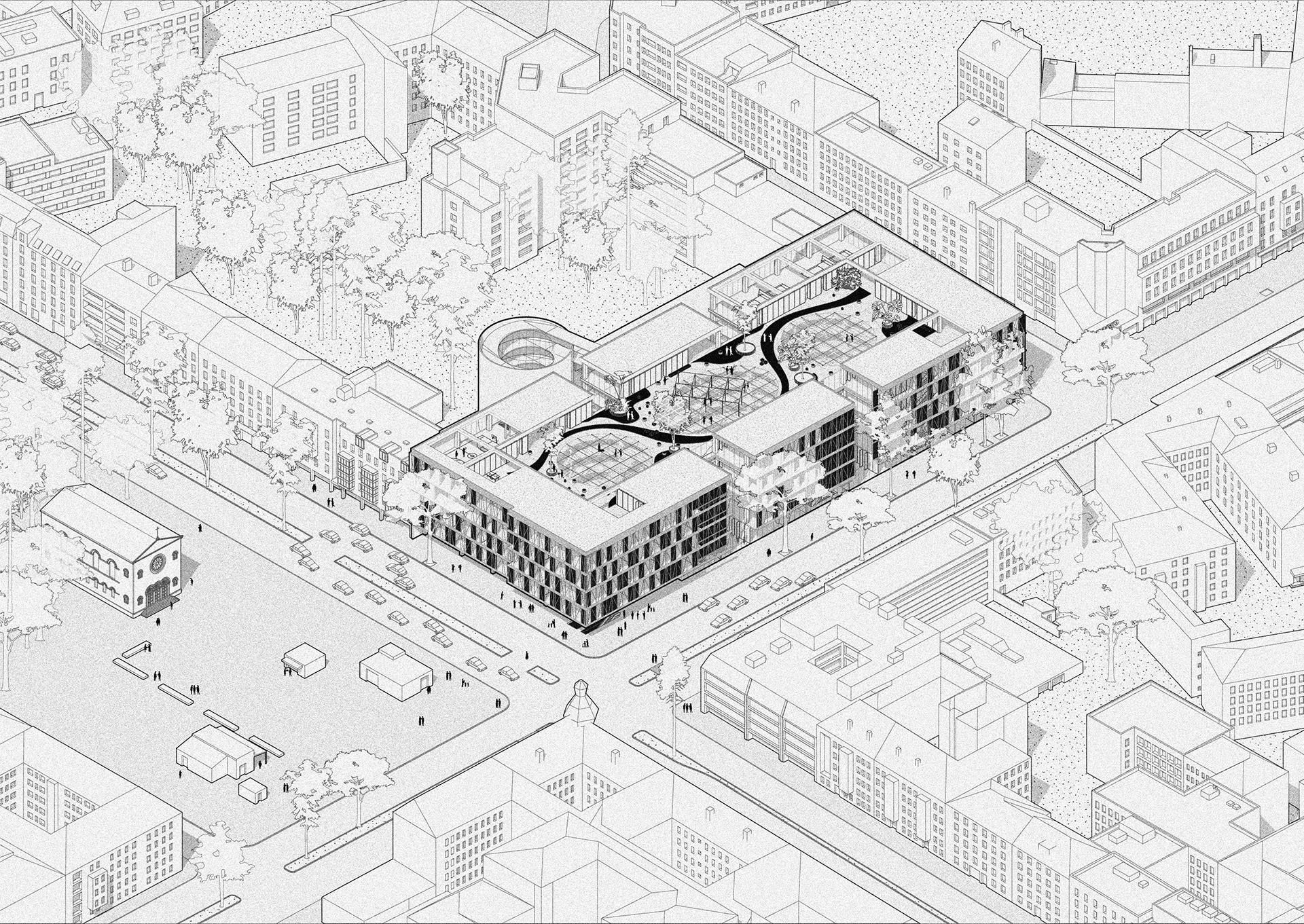

portfolio.
Atiya Nusrat
Education
2022 - 2024
Master of Arts - Architecture (DIA)
Anhalt University of Applied Sciences
2012 - 2018
Bachelor of Architecture (B.Arch.)
Bangladesh University of Engineering and Technology (BUET)
Professional Experience
2022
Architect_Assistant IOM - UN Migration
2020 - 2022
2019 - 2020
2018 - 2019
Skills
CAD/BIM Adobe CC
Rendering

Architect_Assistant Technical Specialist BRAC, Humanitarian Crisis Management Programme
Architect URBANA / Kashef Mahboob Chowdhury
Junior Architect
Volume Zero Ltd
AutoCAD I SketchUp I Revit I Rhinoceros 3D
Photoshop I Illustrator I InDesign
SketchUp – Vray I 3ds Max - Vray I D5
Awards / Nominations
Winner I DAAD Scholarship I 2022 - 2024
Postgraduate Studies in the Field of Architecture
Nominated I Robert-Oxman Award 2024
Best Thesis Award
Nominated I Lars Lerup Award I 2023
1st year Best Design Studio Project
Finalist I Lagos: City of Water I 2020
International Architectural Competition
Winner I Dot Student Design Award (14th Cycle) I 2019
Thesis Project Competition
2nd Prize I Berlin Bohemian Hostel I 2019
International Competition
Commendation-01 I Berger Promising Design Award 2017
atiya.nusrat.works@gmail.com +4915510227511

Language
Citation I ACA'S 5th 5th International Design Competition I 2017 Bangla-Native
C1
A1
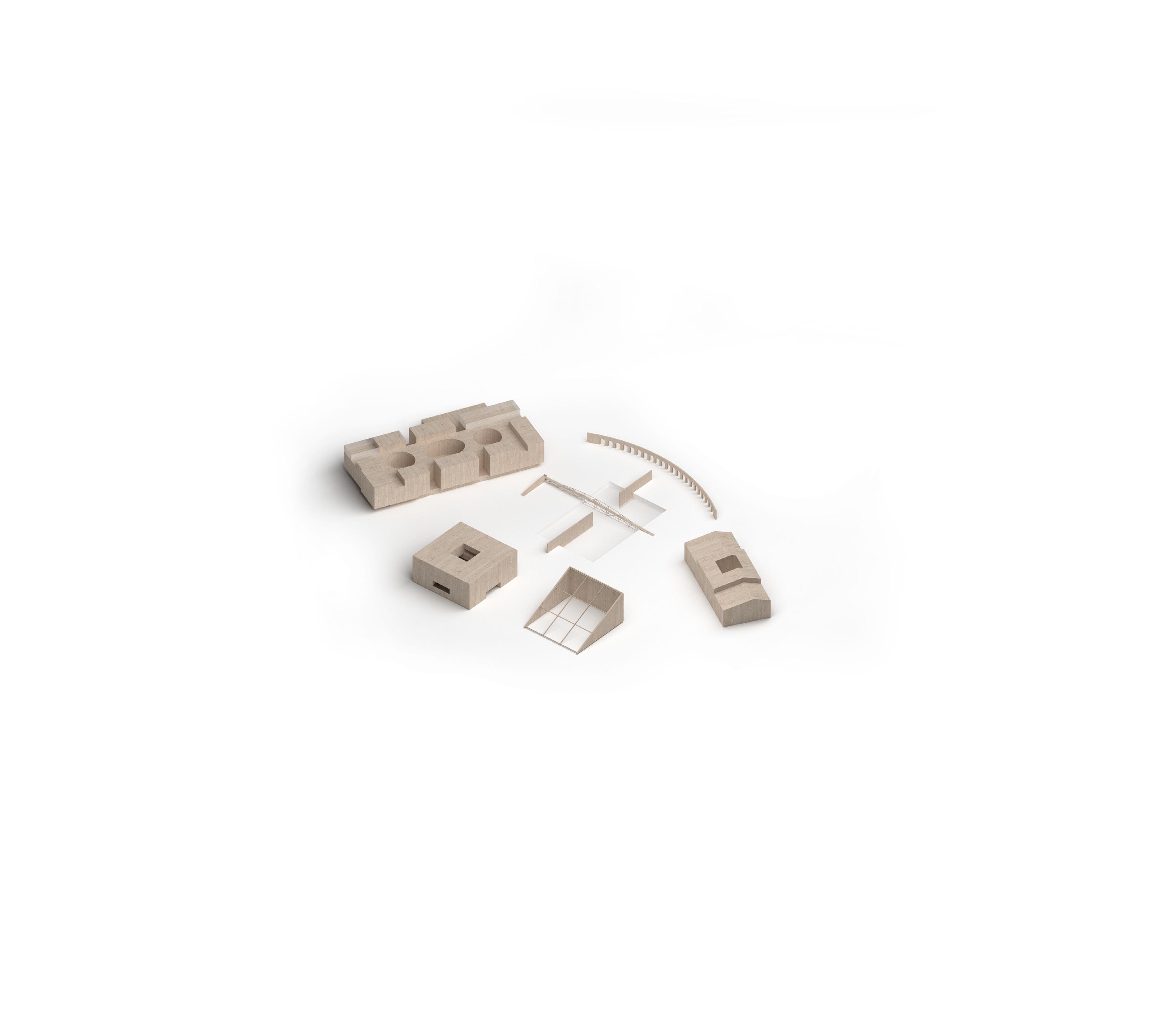

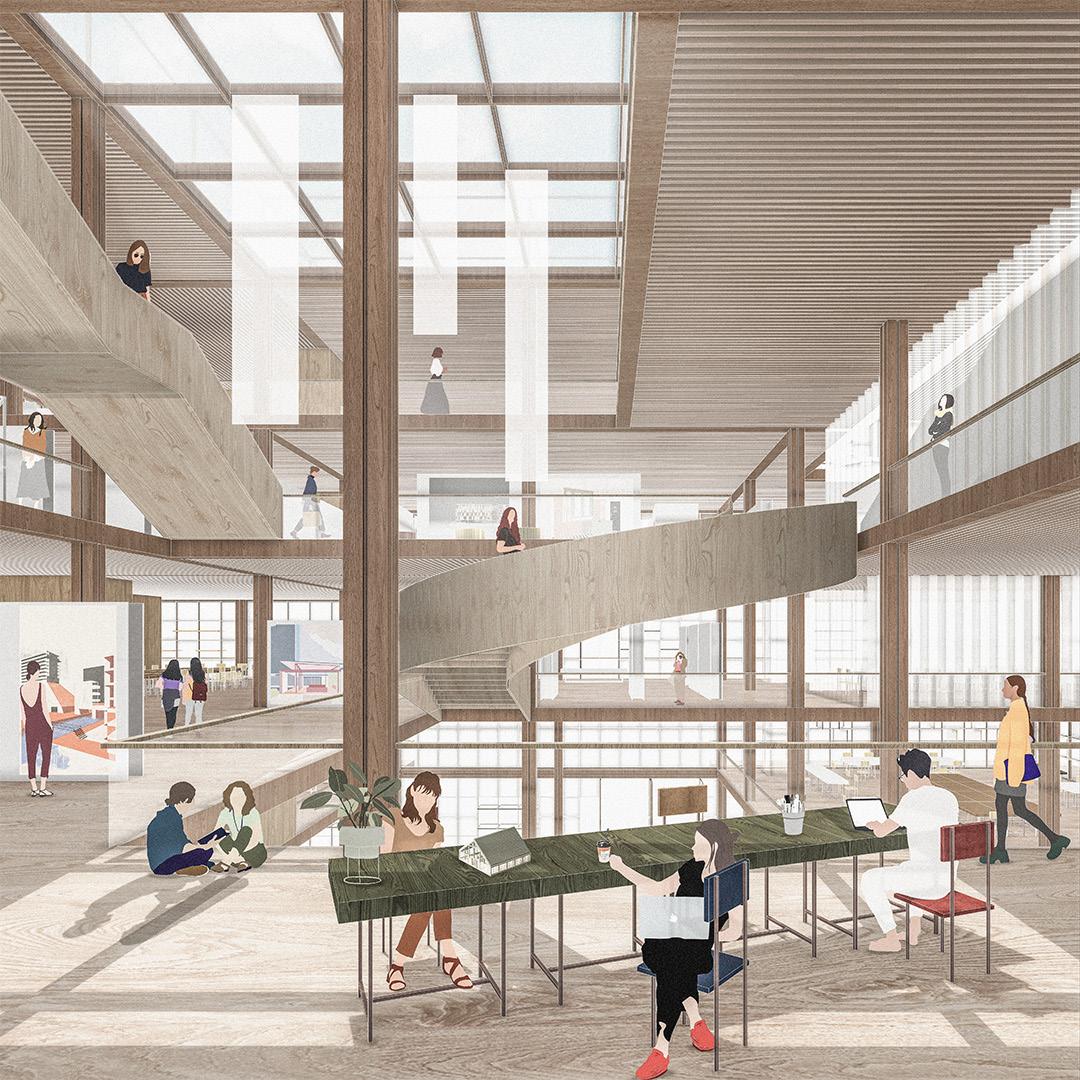
Visualisation of the interior of Bauakademie
01 The New Bauakademie In Between
Studio Master : Prof. Peter Apel
Type : Public Institution
Area : 10,125 sqm
Location : Schinkeplatz 1, Berlin
This design studio explores on the design for the new Bauakademie on the place of the former historical building by Karl Friedrich Schinkel in Berlin´s city center. Now, after years of public debate and a recently completed programmatic competition, the idea of the Bauakademie is ready to take on a new, built form – as a space for thinking, experimentation and public engagement. Envisioned as a “real-world lab for the future of building,” the new Bauakademie will host exhibitions, events, and research projects that bring critical architectural questions into the present.
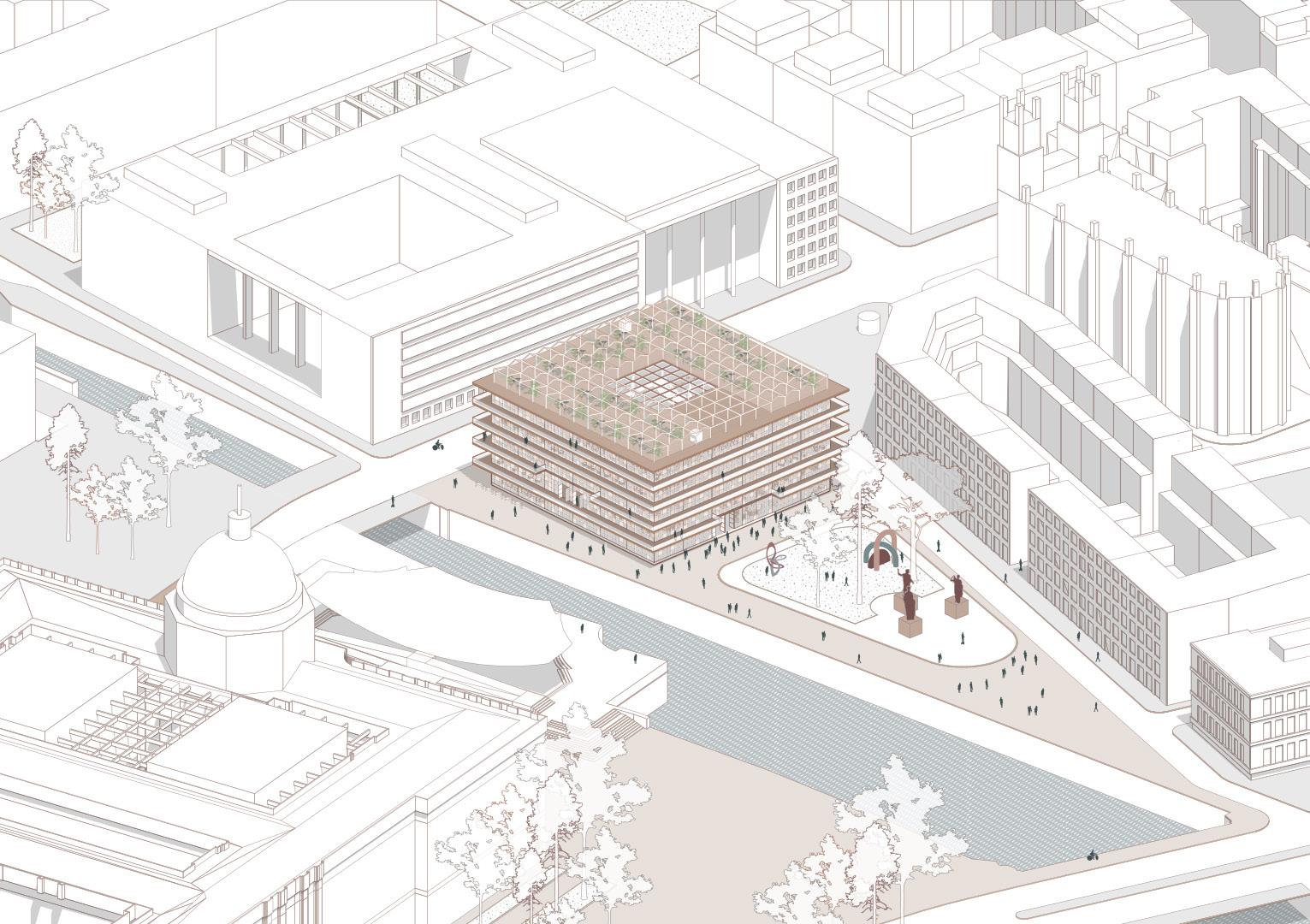

Conceptual Development
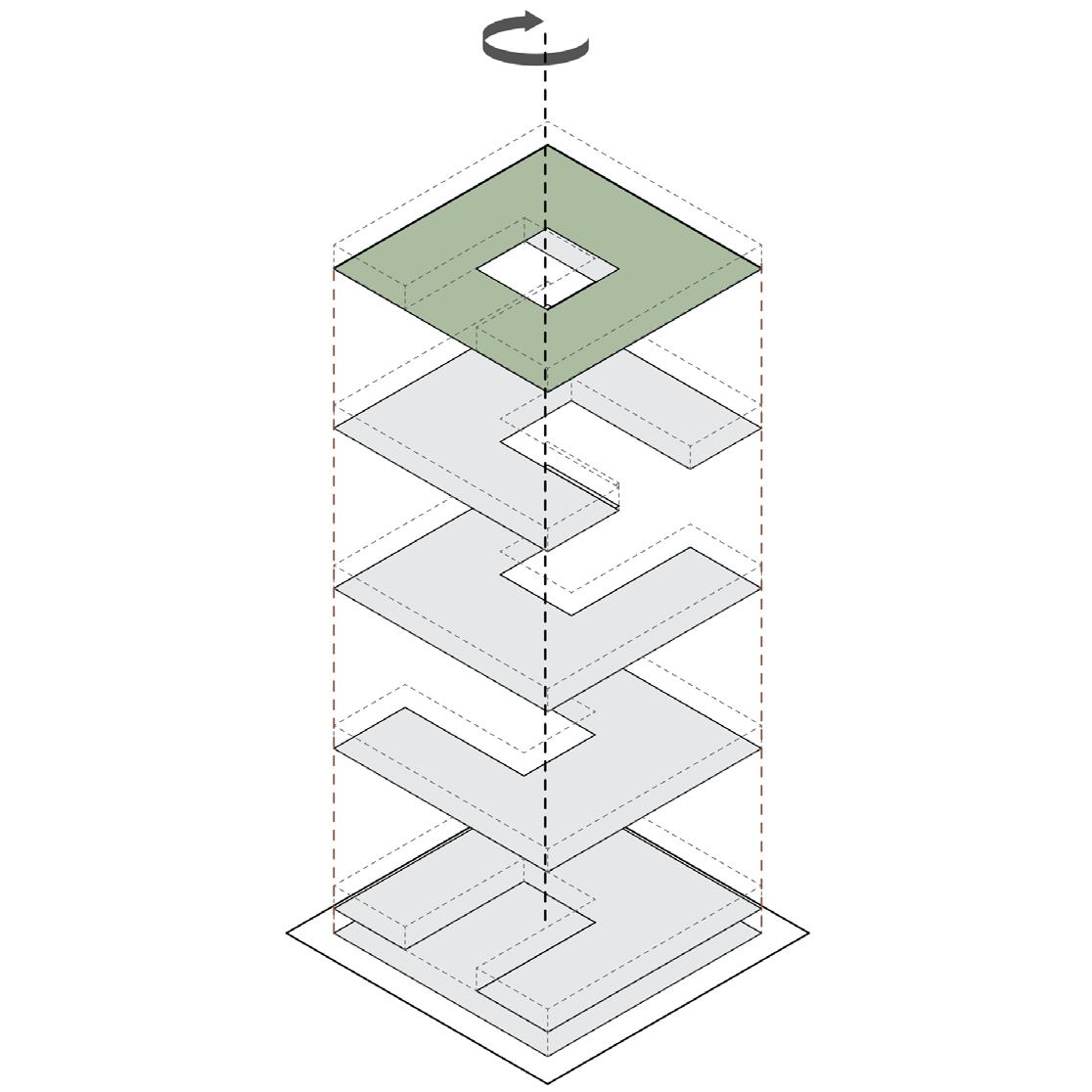
U Shaped Floor rotates in each level to create a double height space
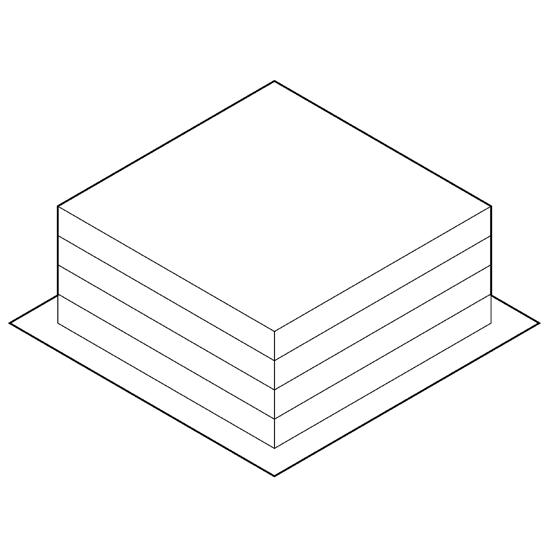
The former Bauakademie 4 stories with 5.25m floor height
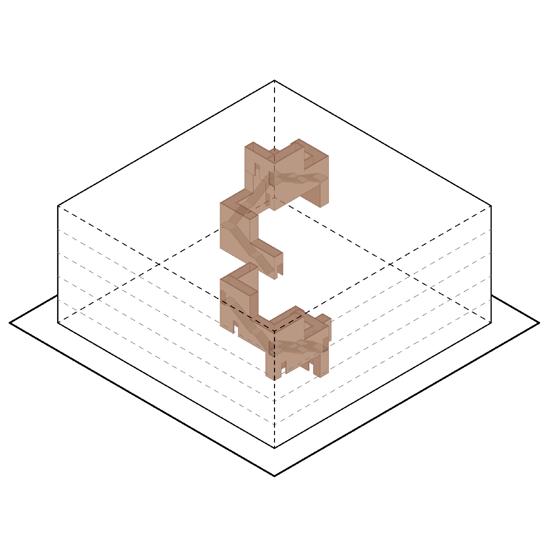
A double-height shared space flowed throughout the whole building creating an In-between public space that maximizes connectivity and vertical communication.
A pivotal architectural innovation within the design is the introduction of a rotating core. The two L-shaped cores, housing fire stairs and toilet facilities pivot at right angles on each floor, acting as a dynamic landscape for distinct spaces such as meeting rooms, offices, lounges, seminar rooms, exhibition areas, cafés, and team collaboration spaces.
Four community staircases, spanning from ground level to the top floor, simulate the atmosphere of a public street within the building.
The new Bauakademie envisions itself as a performing art, with users acting as curators, actively designing and utilizing the space as per their needs.
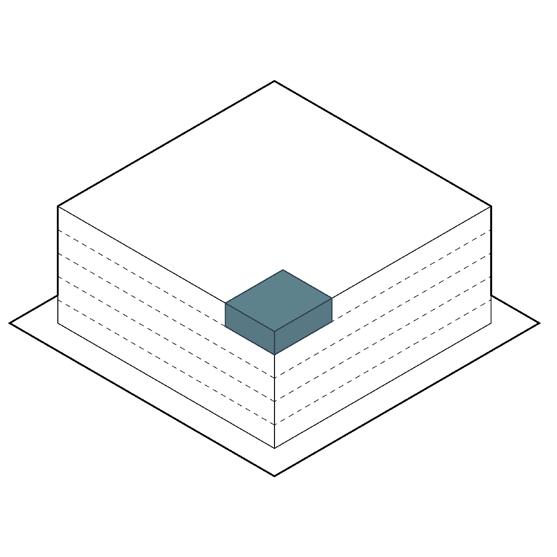
Design Proposal (4+1 stories) for intimate small or lager flexible office spaces
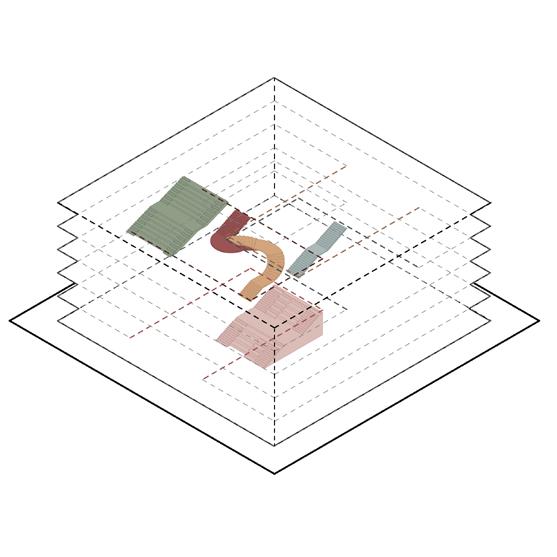
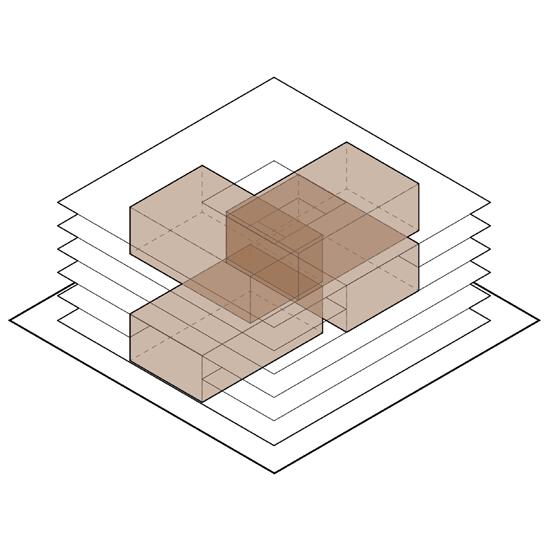
Double Height Shared Spaces for Exhibition + Workshop
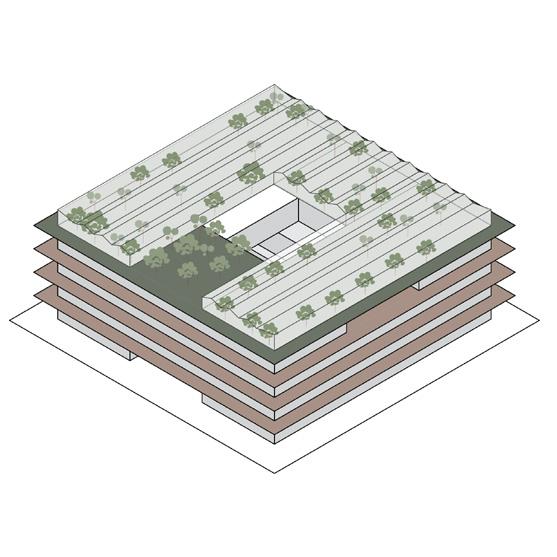
Adding Green Roof on the Top Floor
Rotating Sculptural Fire Stair Core
Vertical Communication Street through the shared double height spaces
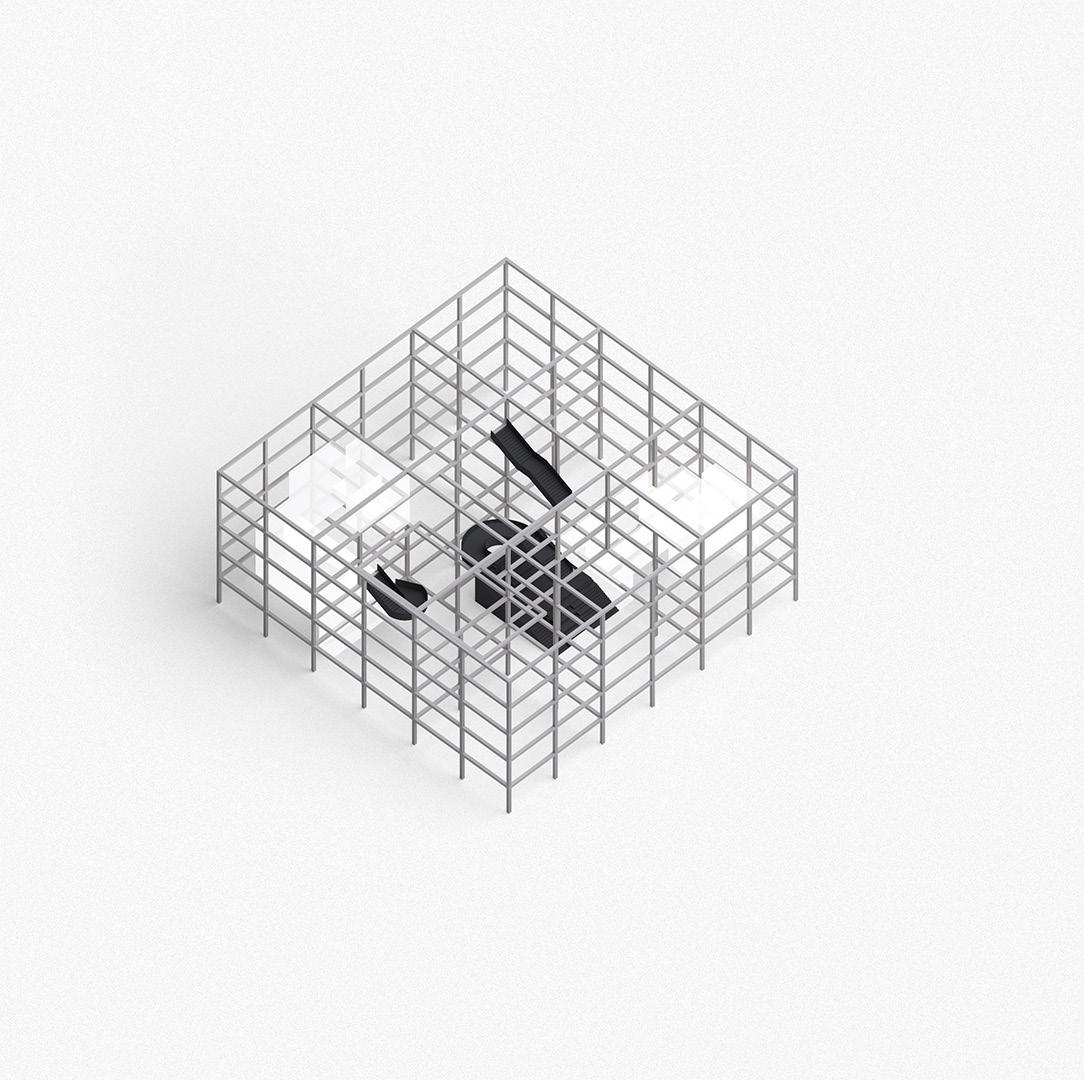
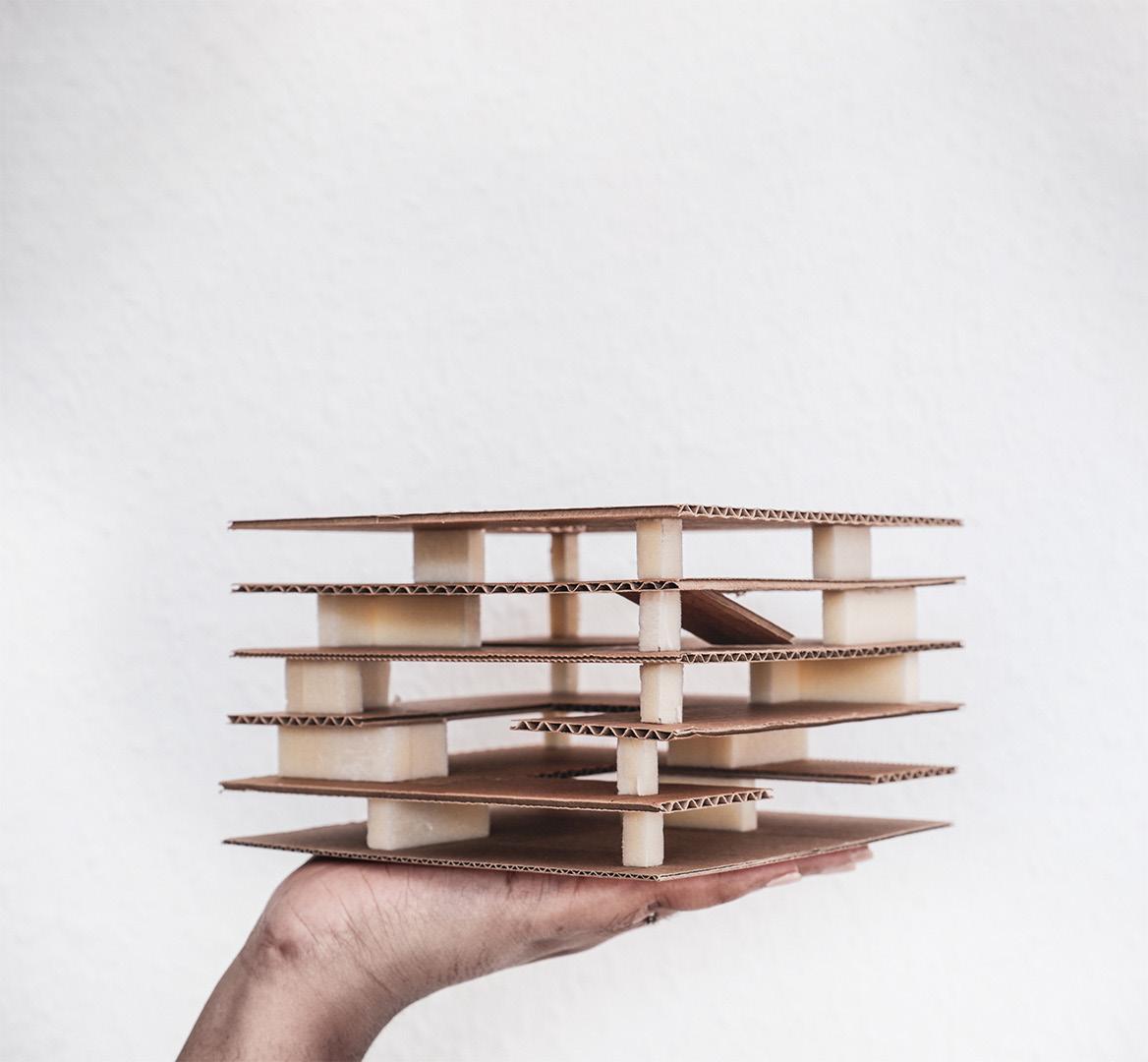
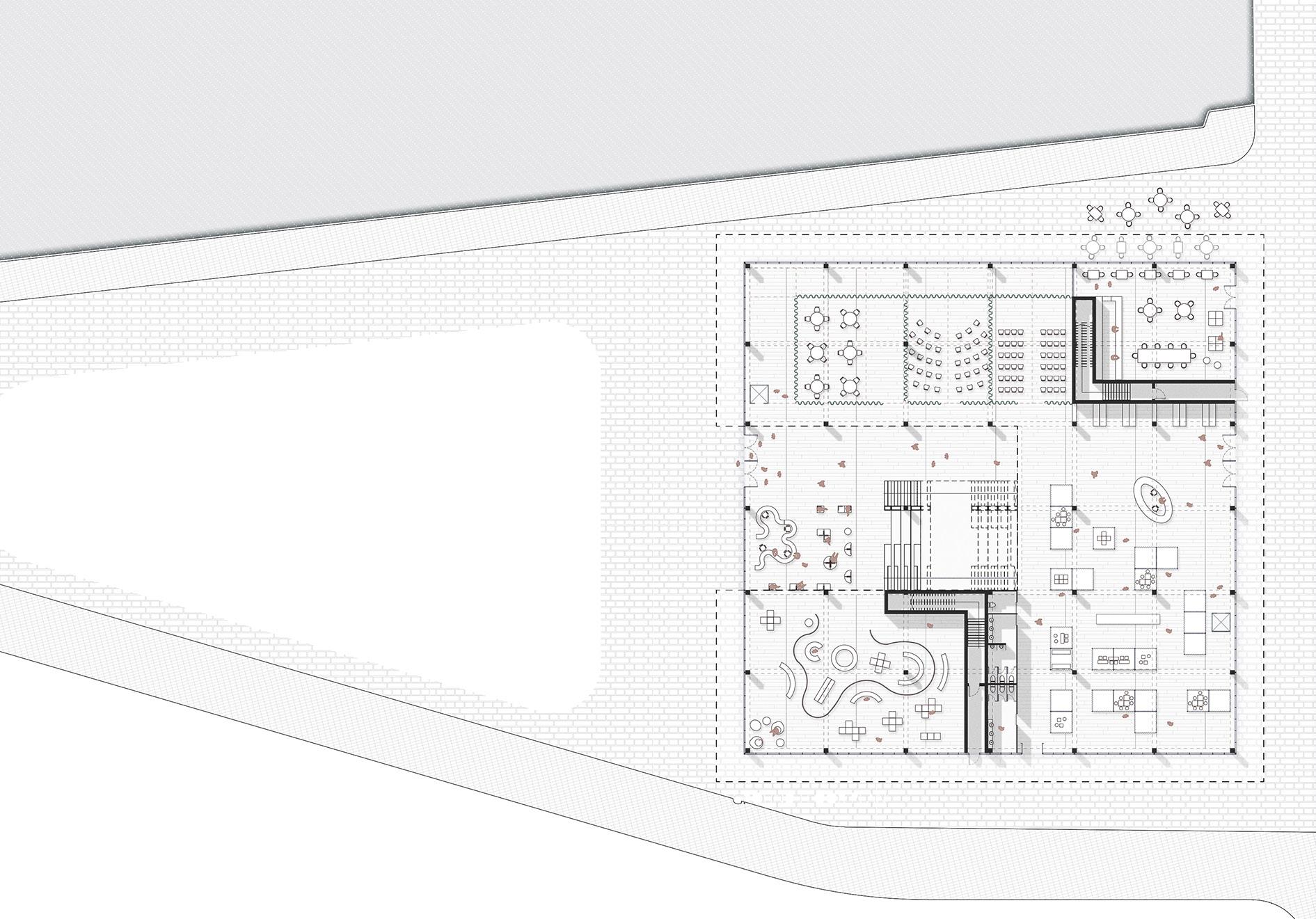
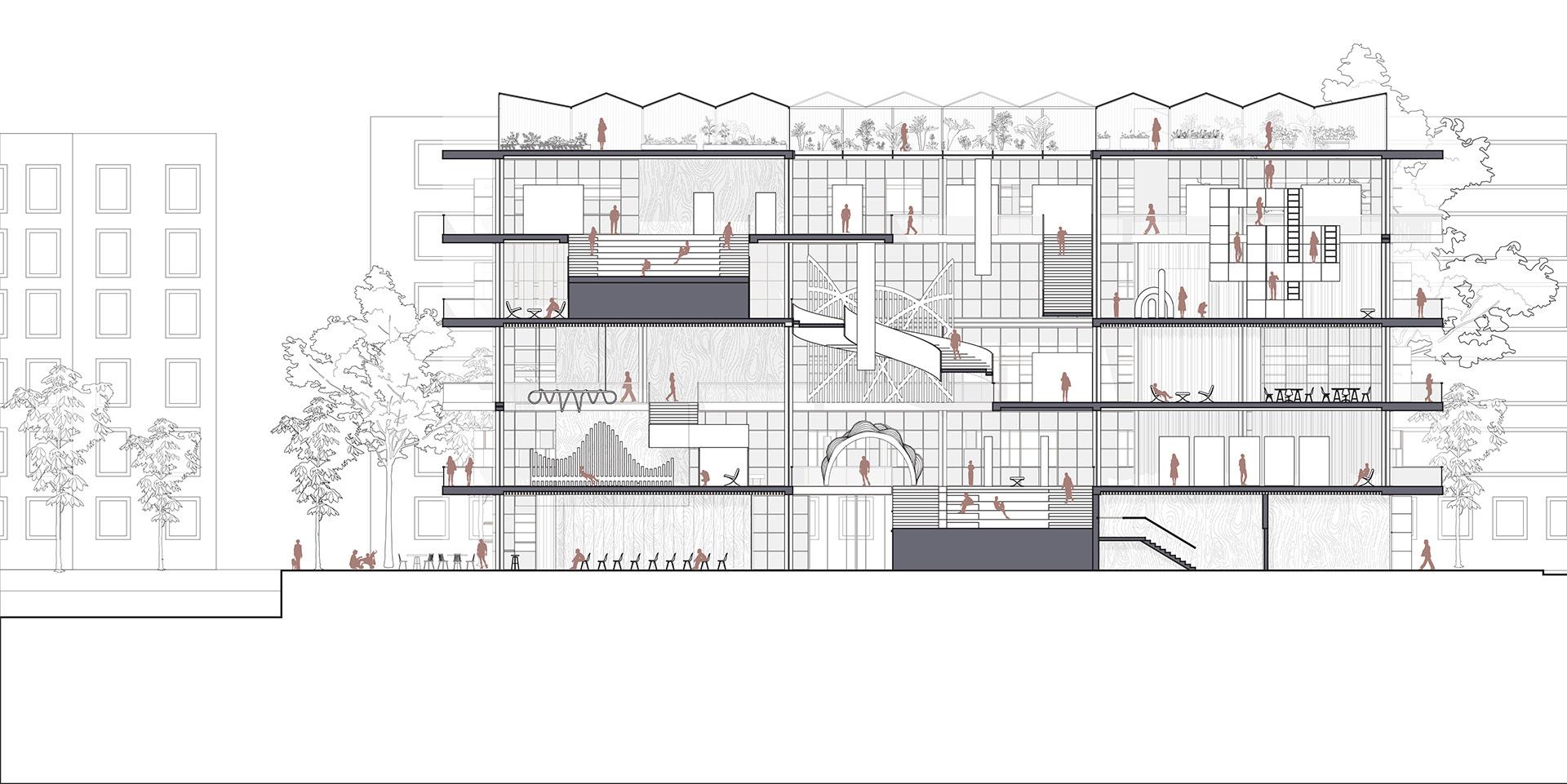
1. Entry Plaza
2. Foyer
3. Pop-Up Store
4. Event Space
5. Exhibition Space
6. Cafe 7. Locker Room
8. Wash-room
9. Fire Stair
10. Small Office Space
11. Co-Working Space
12. Lounge
13. Auditorium/ Library
14. Workshop
15. Display
16. Large Office Space
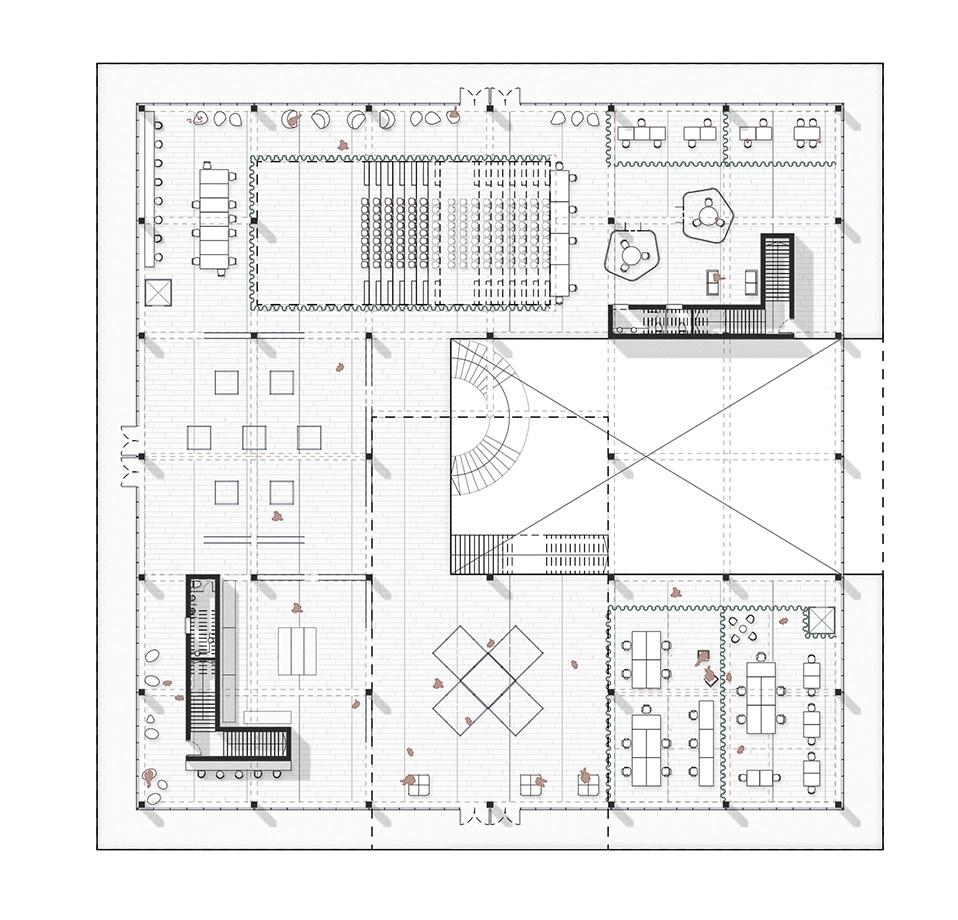

3rd Floor Plan Section

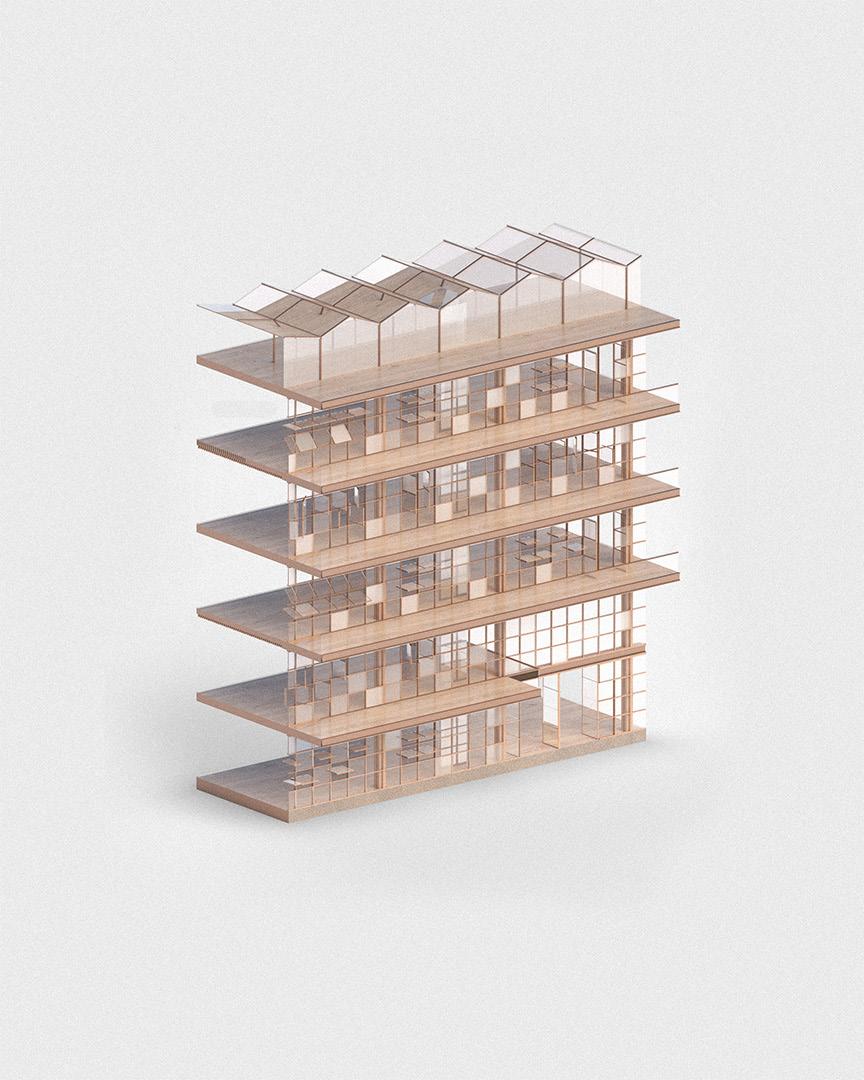
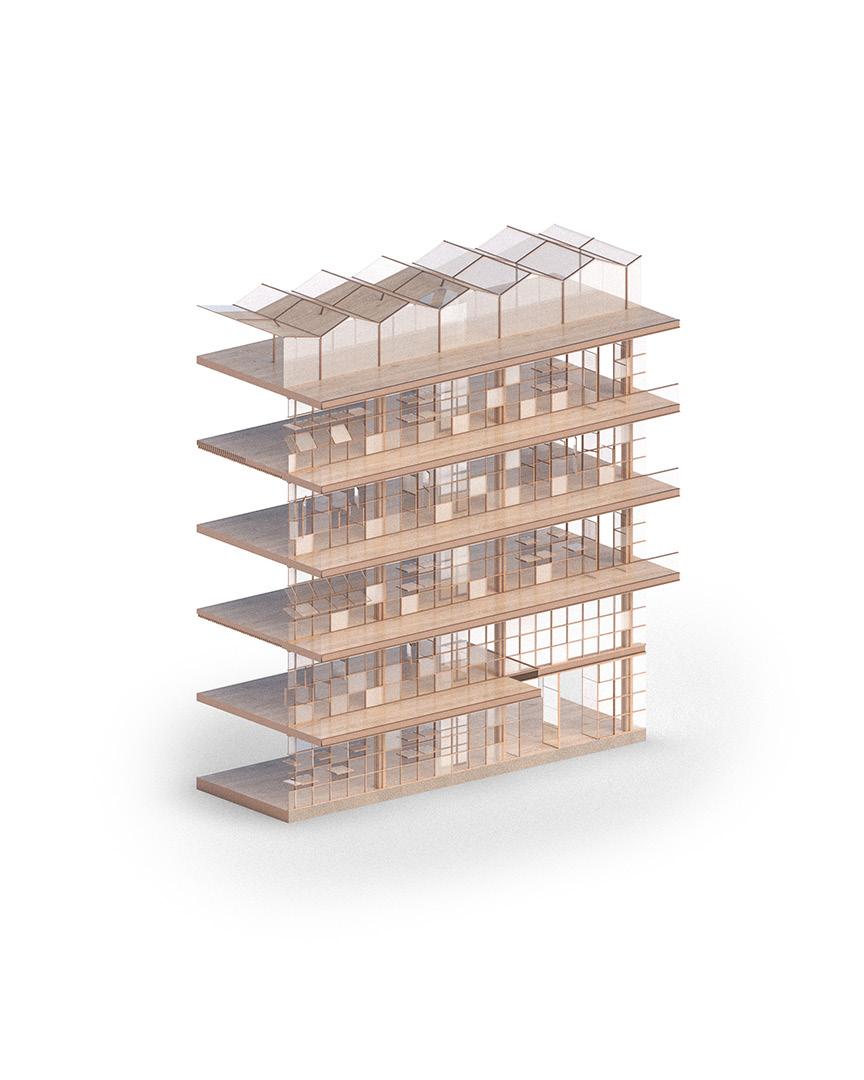
Glass Fibre Tissue
Outer Plane with Sun Control Coating
Thermal Glass Detail
Cross Laminated Timber Floor Slab Detail
Facade Detail - illustrating the three types of tranparent glasses
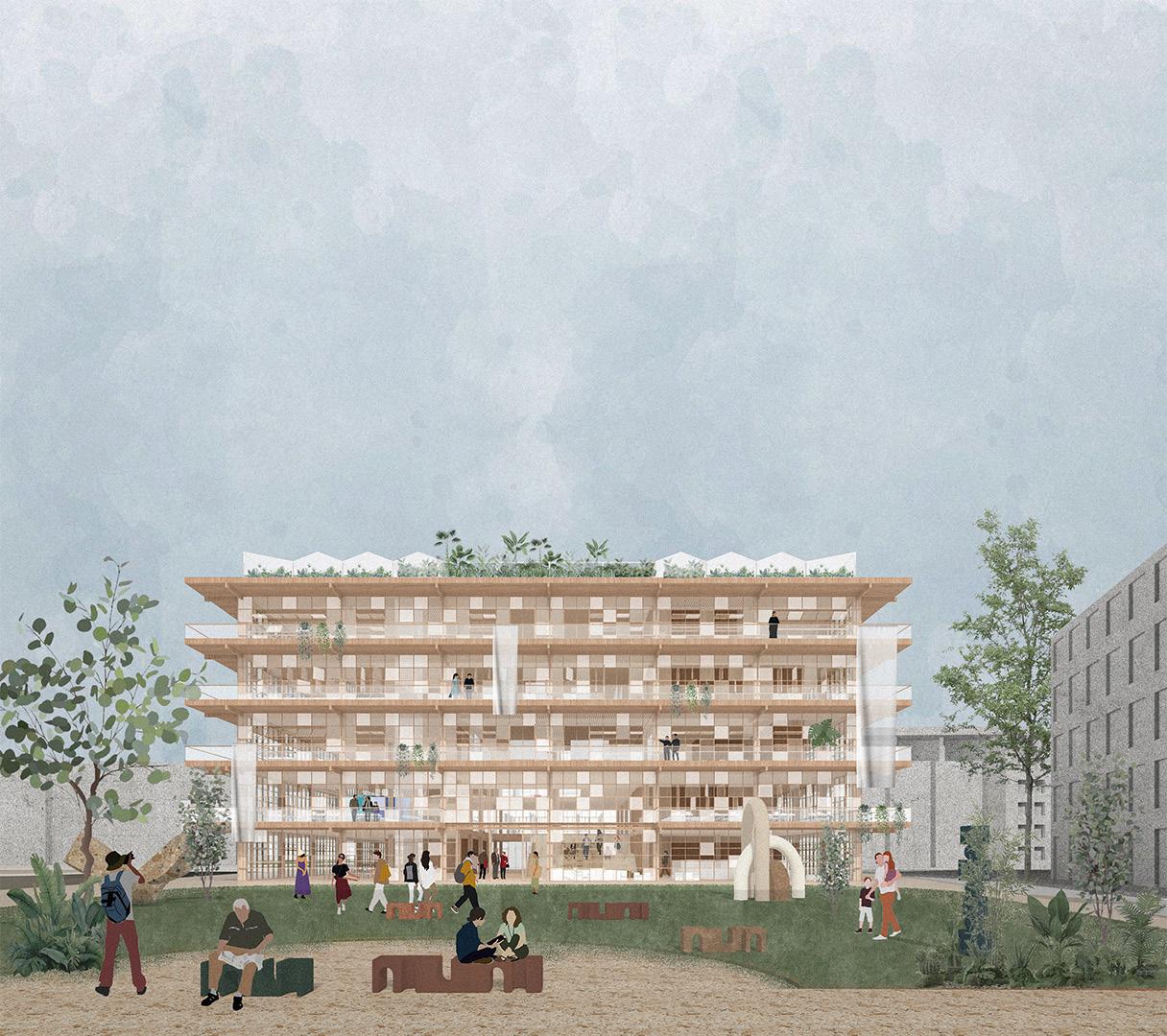
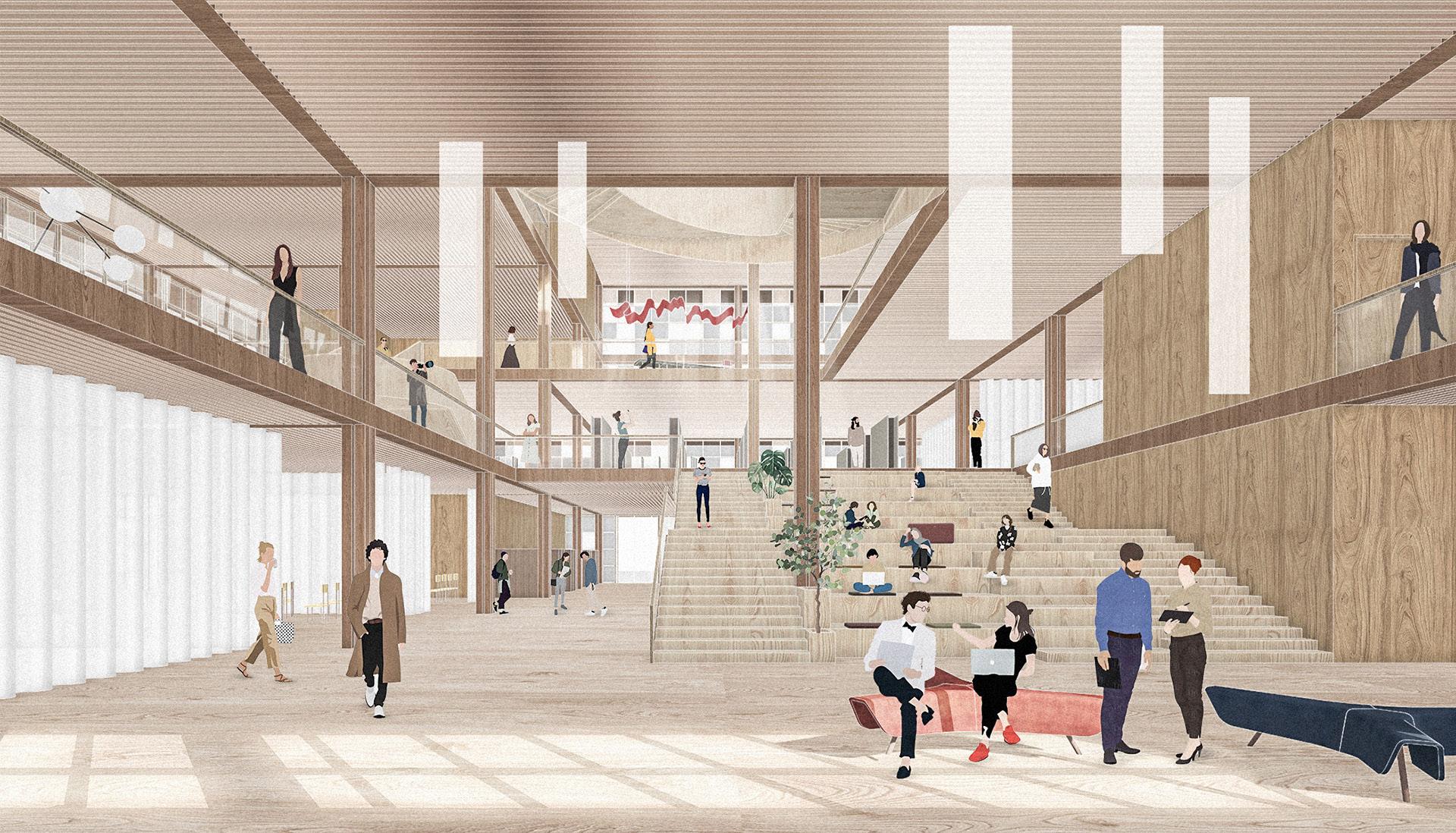
of the Bauakademie Entrance from Schinkeplatz 1
Visualisation of the exterior of Bauakademie
Visualisation
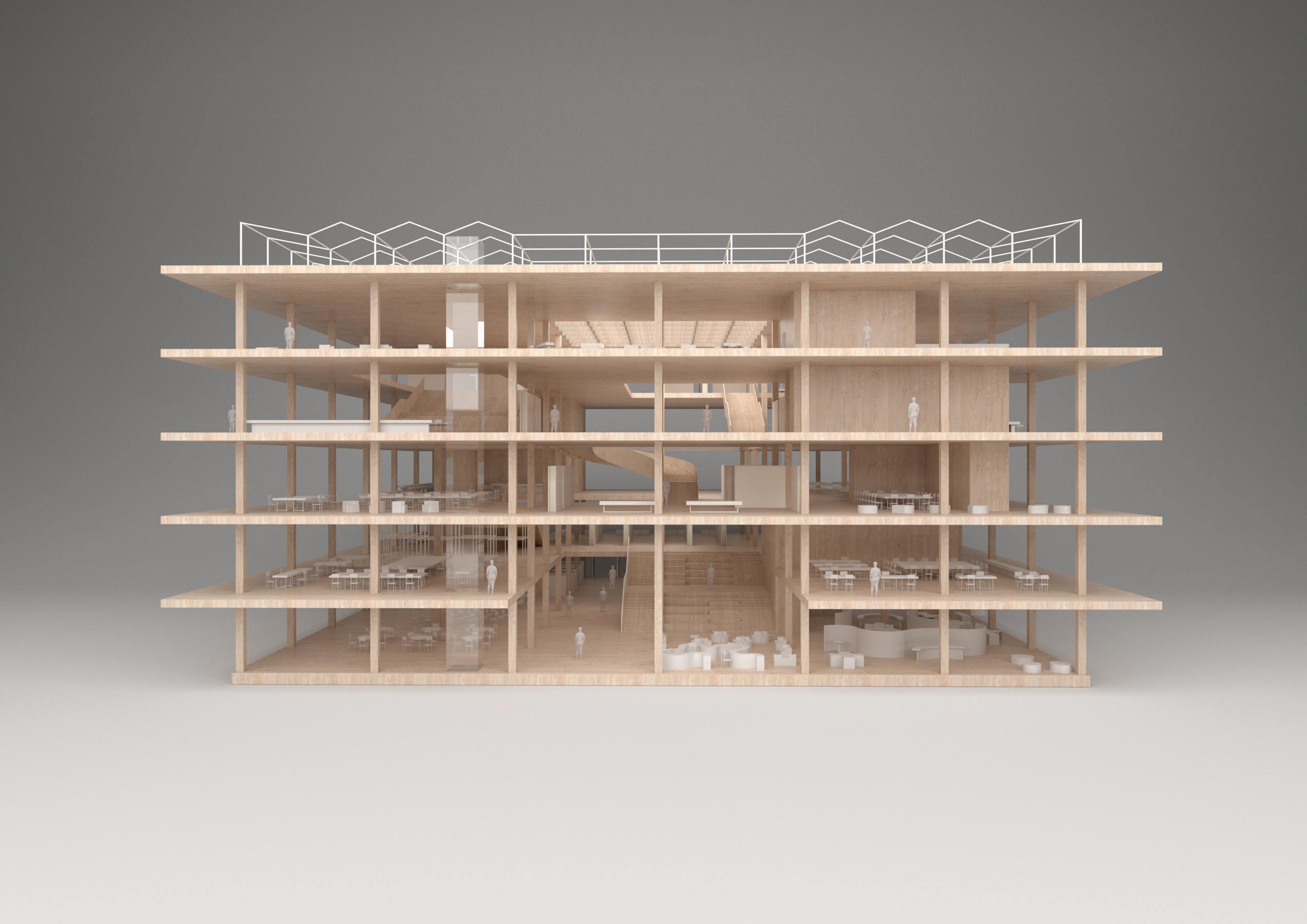
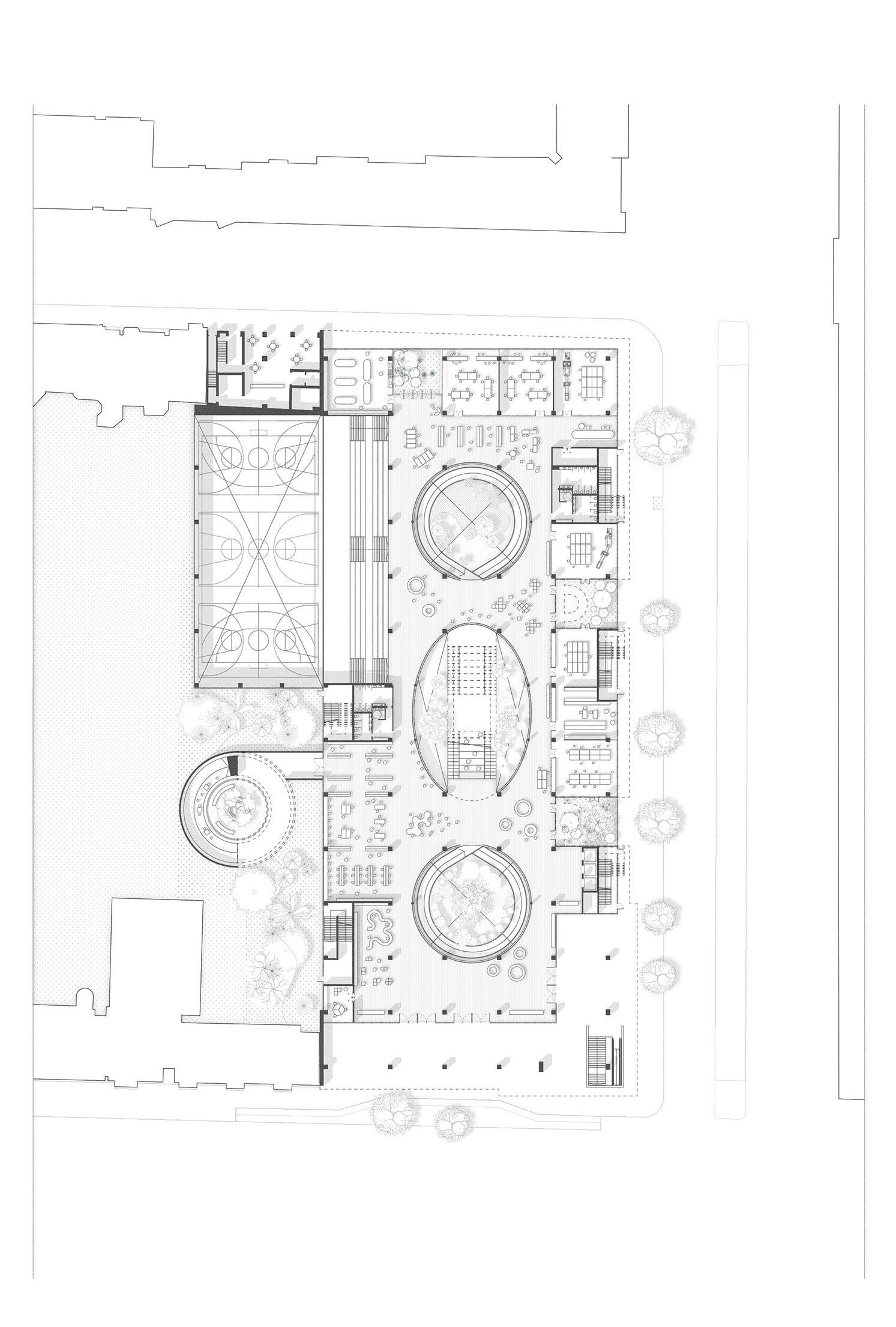

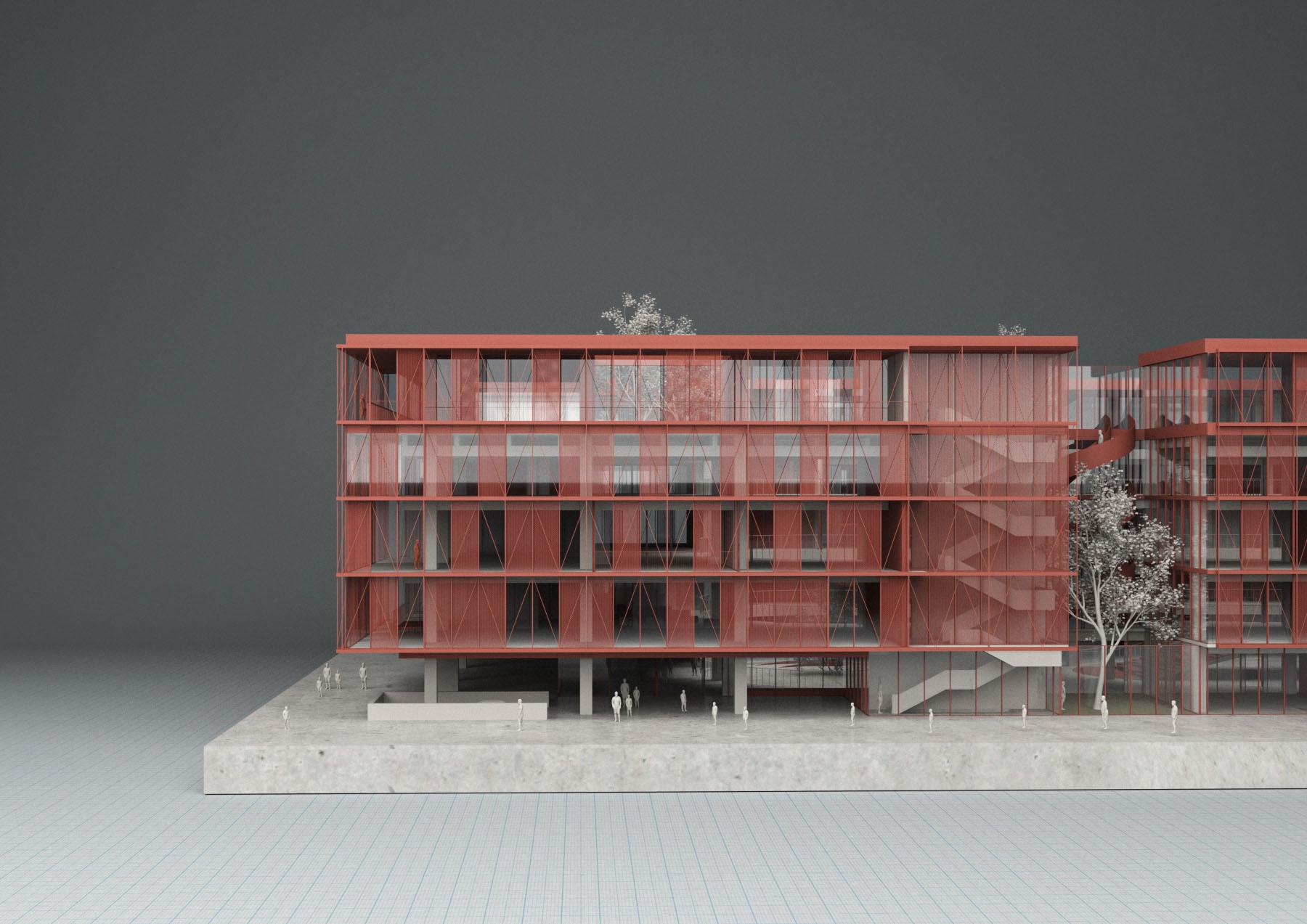
02 Weaving an Inclusive School Complex into an Urban Retail Fabric Children’s Village
Studio Master : Roger Bundschuh, Prof.Peter Apel
Type : Educational Institute | Adaptive Reuse
Area : 39,000 sqm
Location : Müllerstrasse, Berlin
The project proposes transforming the abandoned Karstadt Müllerstrasse in Berlin-Wedding into a vibrant vertical village for education that houses three schools - a primary school, high school, and integrated secondary school under one roof, fostering a safe, interactive, and communal learning environment through shared spaces and a vibrant educational atmosphere.
The concept revolves around a multi-level plaza, serving as a central forum and village square. This space integrates light-filled atrium, gardens, and a cafeteria, fostering interaction and connectivity among students of all ages.
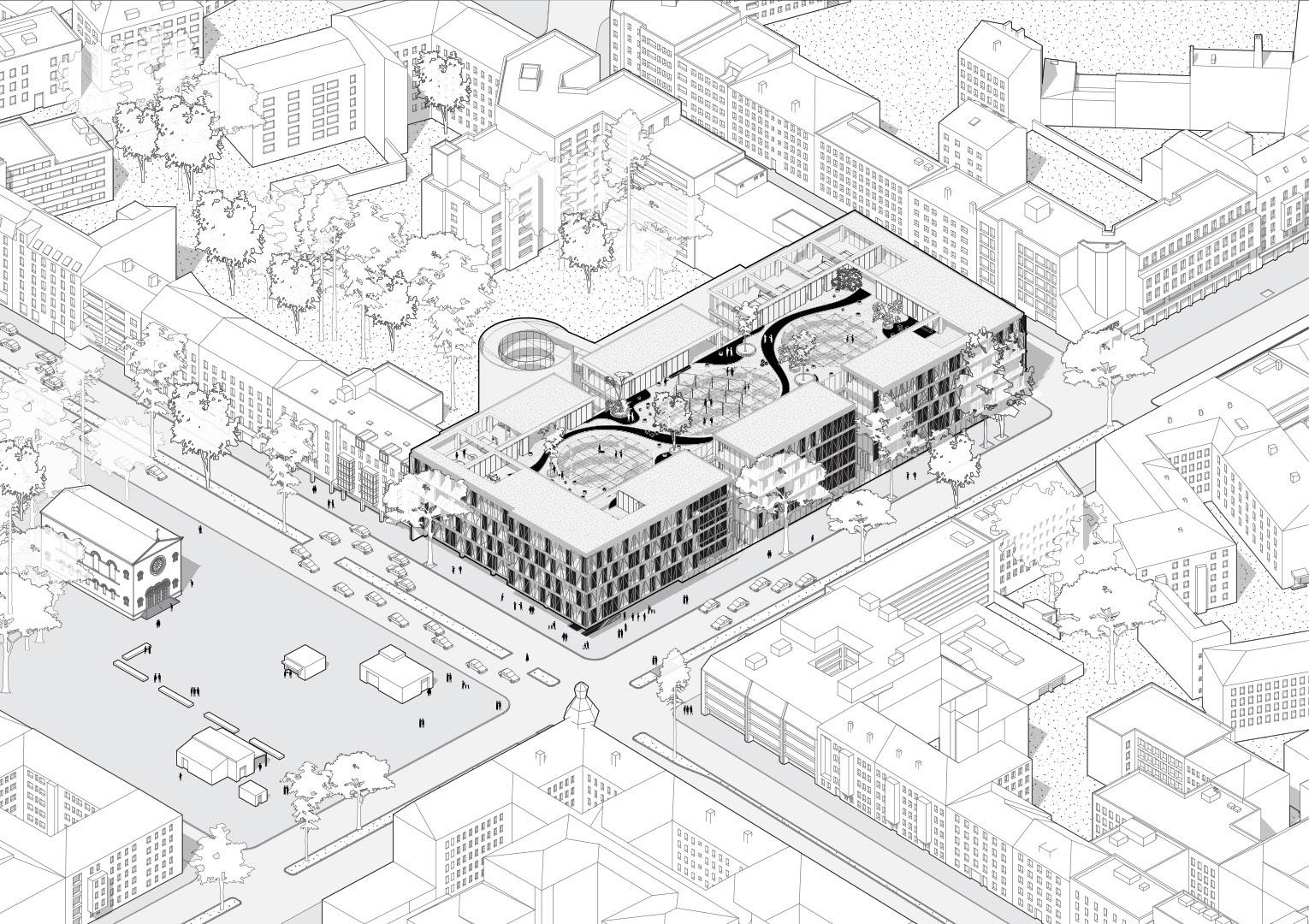


Conceptual Diagram
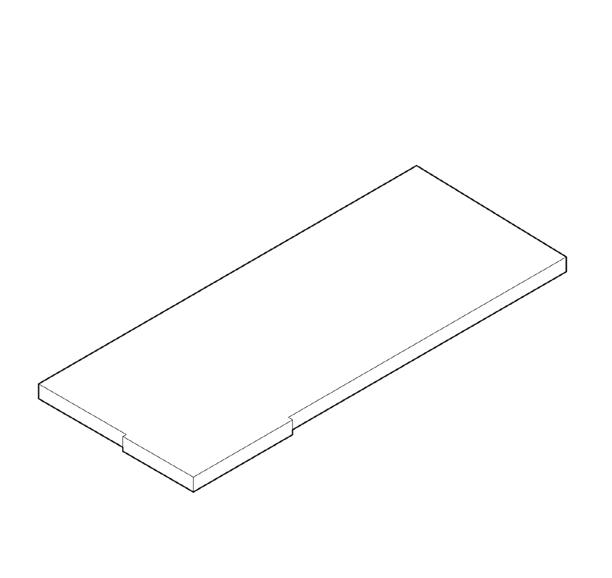
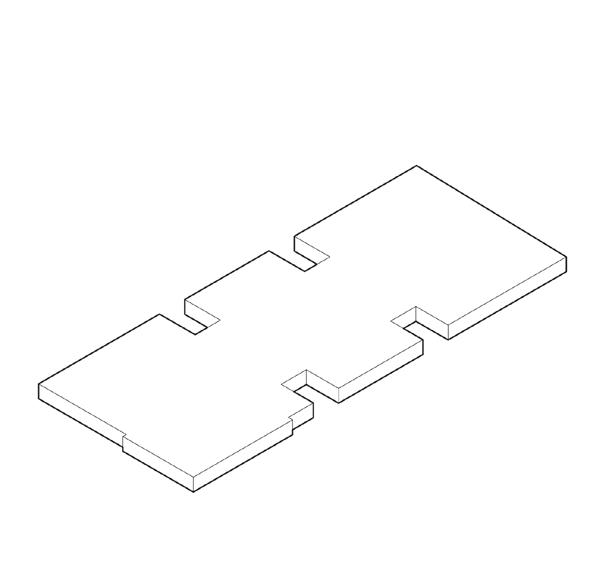
Cutting out to extinguish among three schools
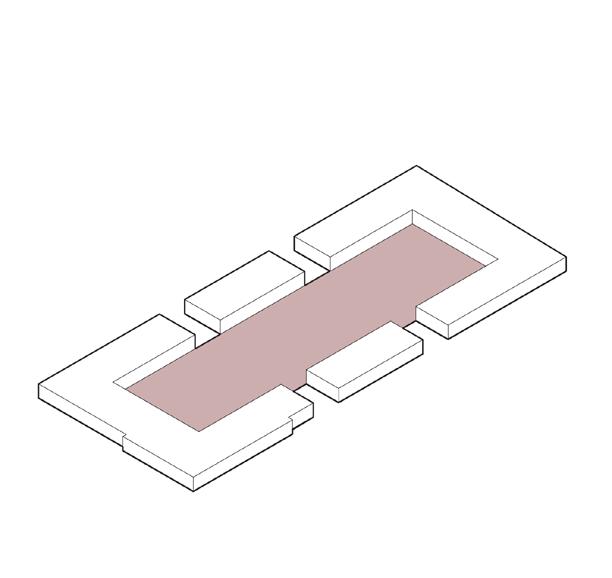
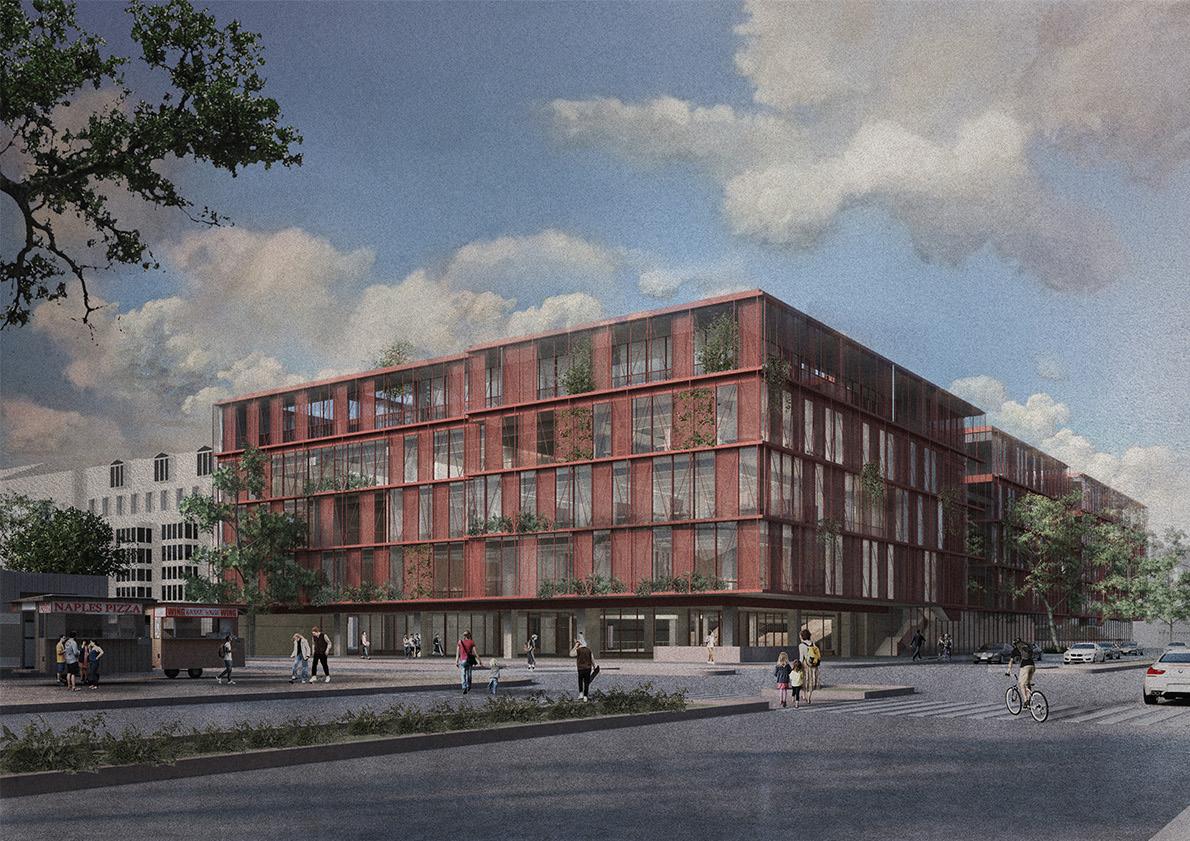
Placing the classrooms outer periphery daylighting
The Existing Floor Area
Visualisation of the School Exterior

classrooms on the periphery to maximise daylighting
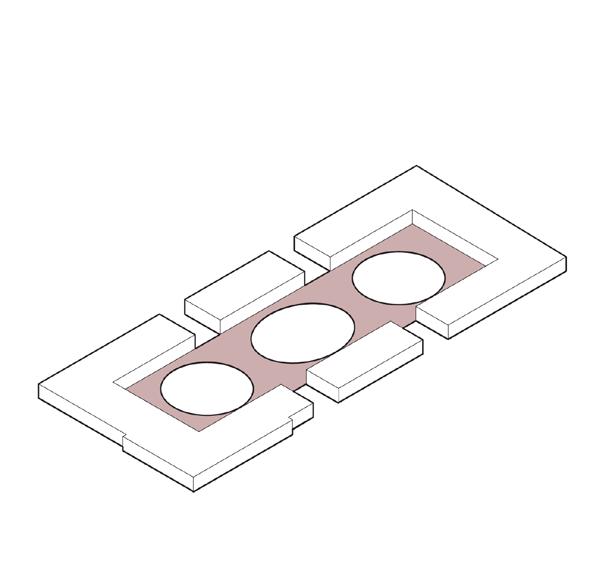
Creating a central communal square with three courtyards
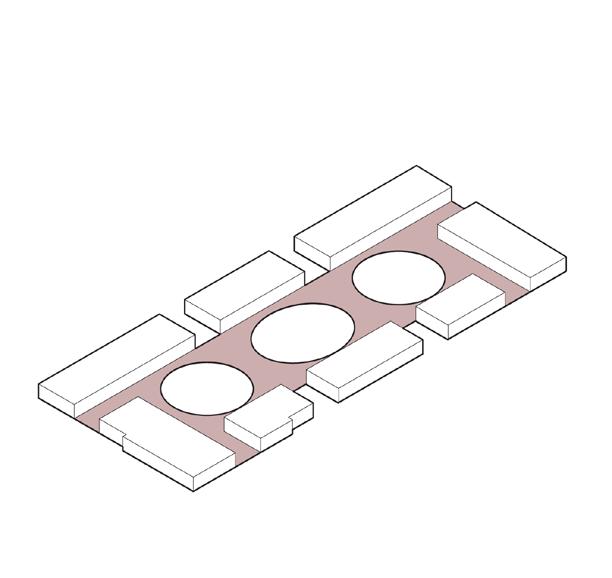
More cut outs on the outer surface to break monotony and connect with the outdoor


Foyer
Information Desk
Office
Informal Library
Group Study
Library
Wood Workshop
Collection
Wood Workshop
Metal Workshop
Electrical Workshop
Textile Workshop
Pottery Workshop
Cooking Workshop
Sports Gallery
Forum
Preparation Space
Sport’s Hall
Courtyard
Existing Lift-Core
Ramp to the Study Garden
Ramp to the Children’s Garden
Existing Fire Stair
Wash-room
The diagram illustrates the transformation of an existing department store into a vertical village for children. The crumbling facade of the original building has been replaced with a modern design. Additionally, three courtyards and a sports hall have been incorporated into the structure. The rooftop car parking area has been repurposed into a school-yard and spaces for extracurricular clubs.
Added Mass
Subtracted Mass
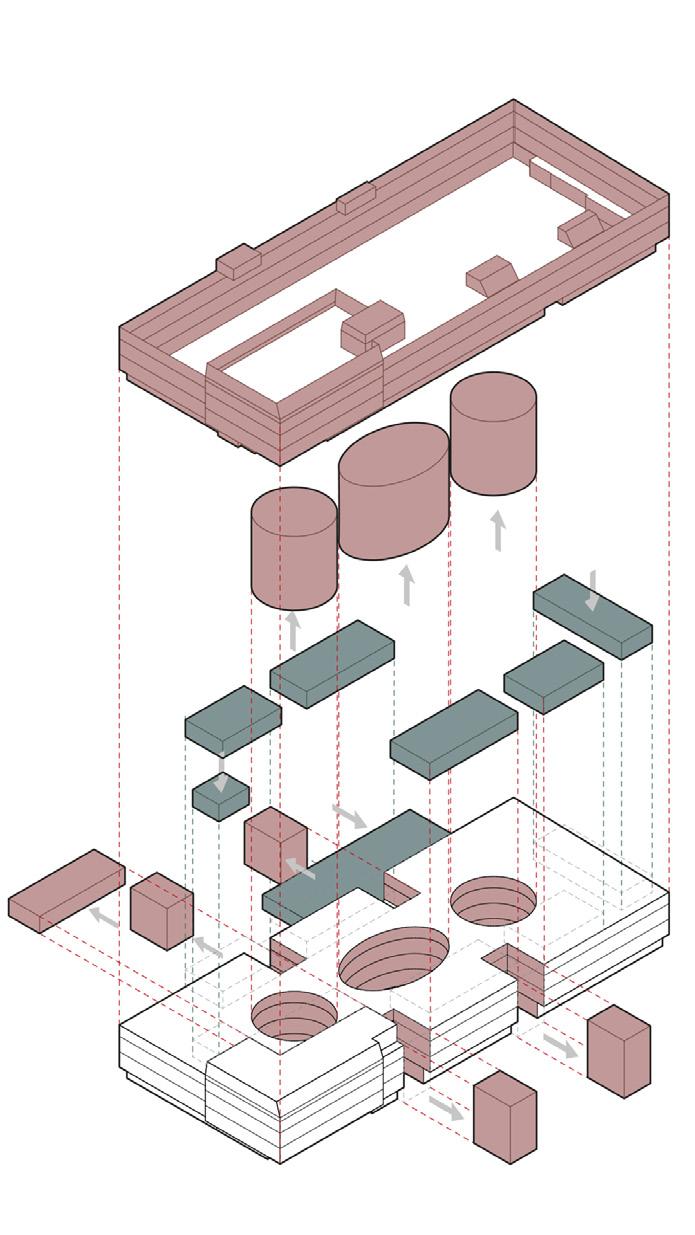
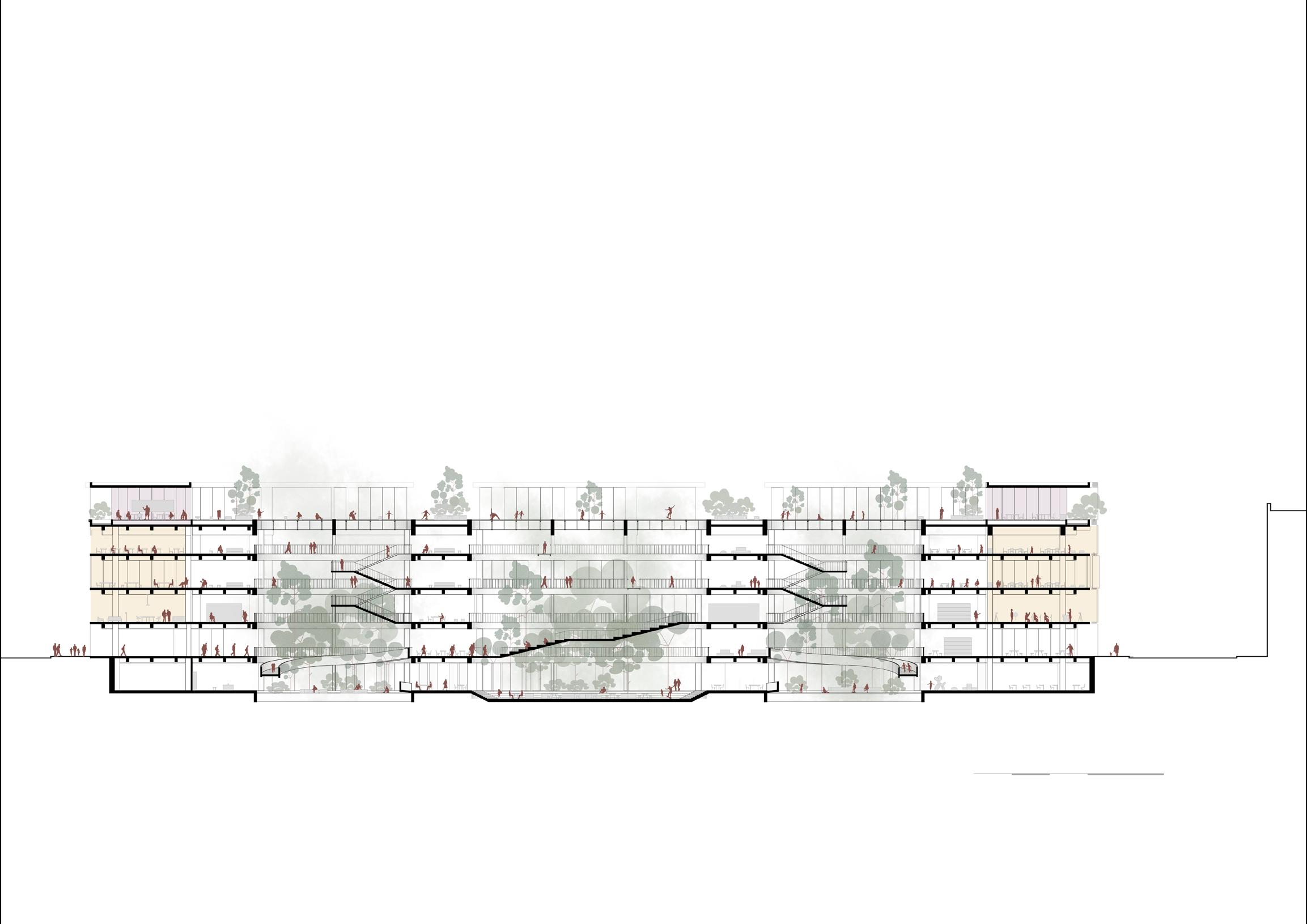
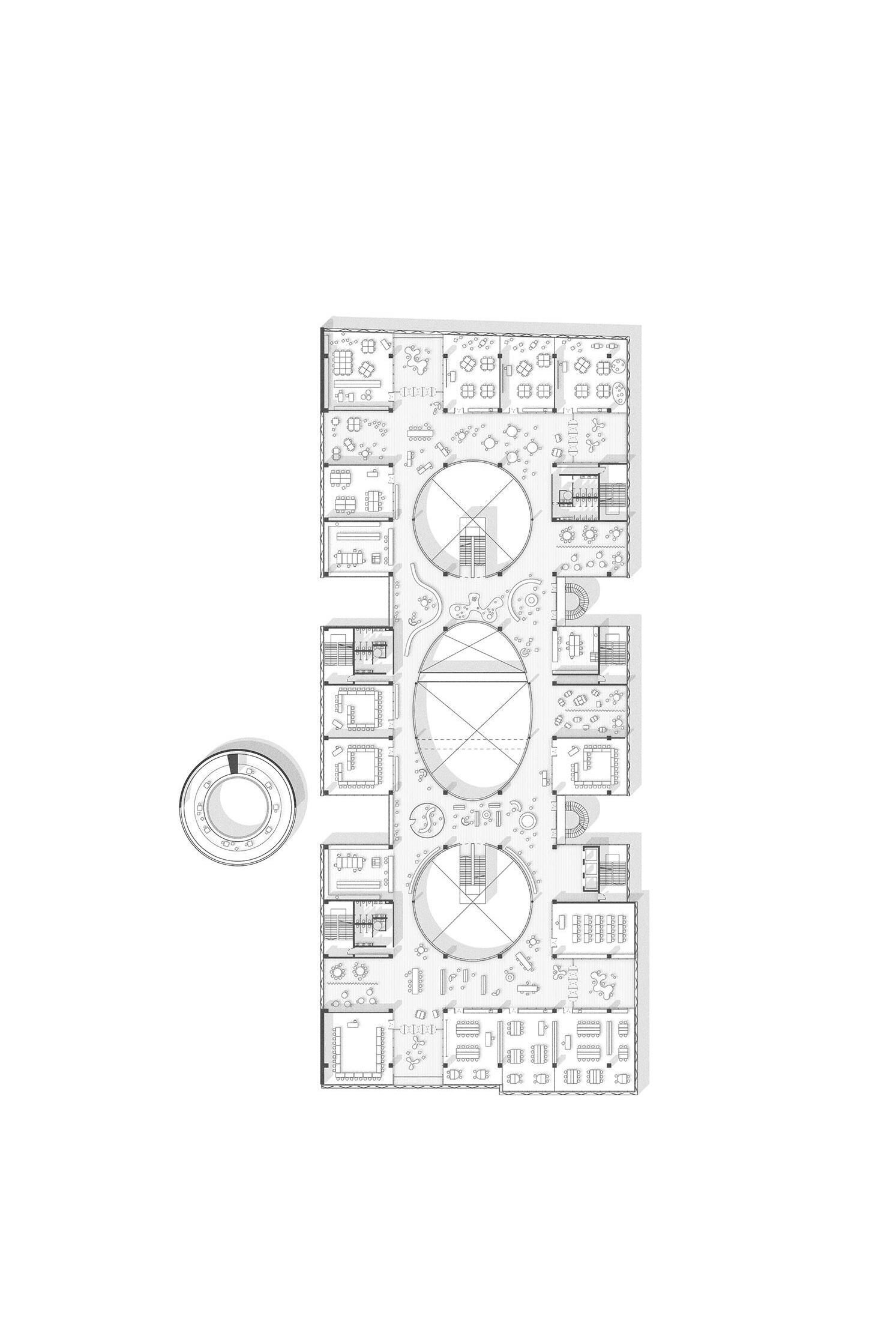

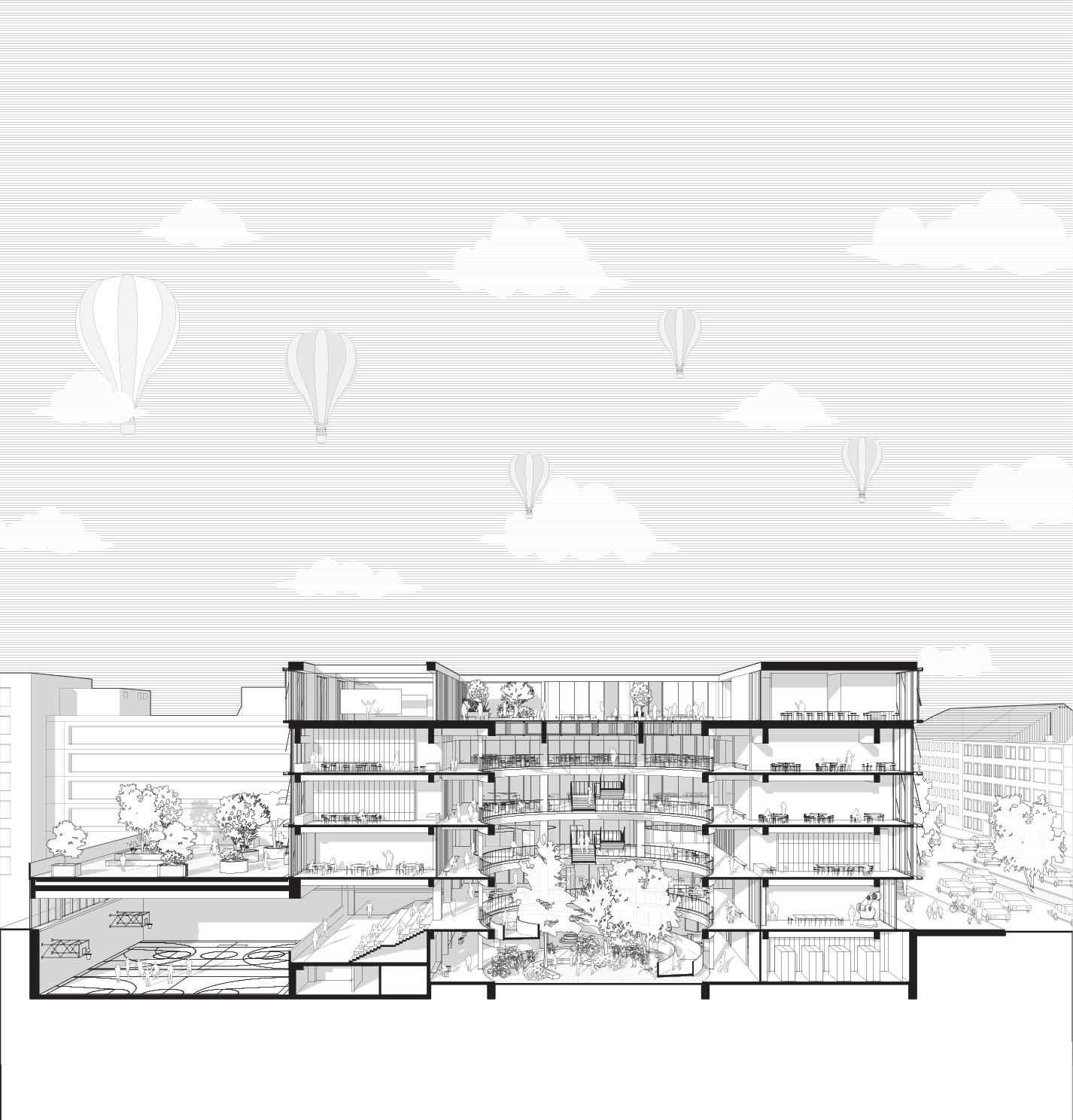

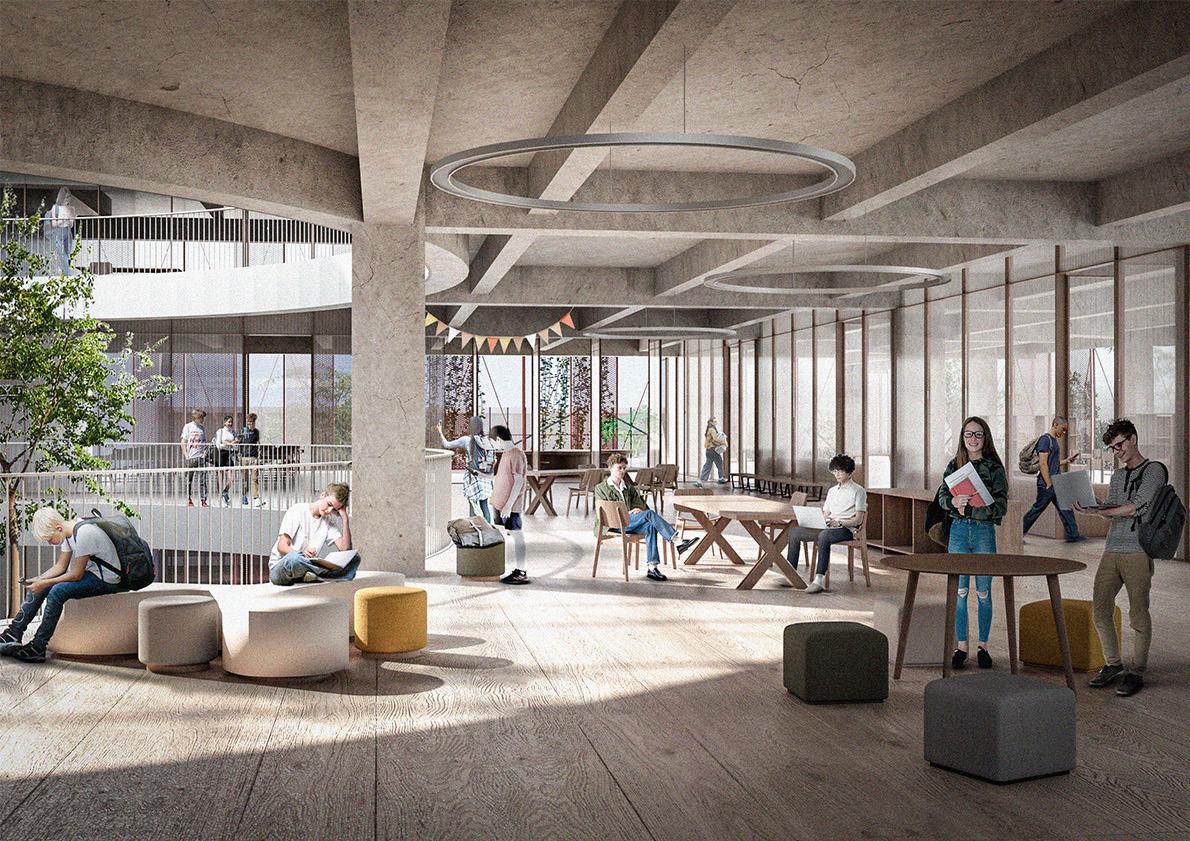

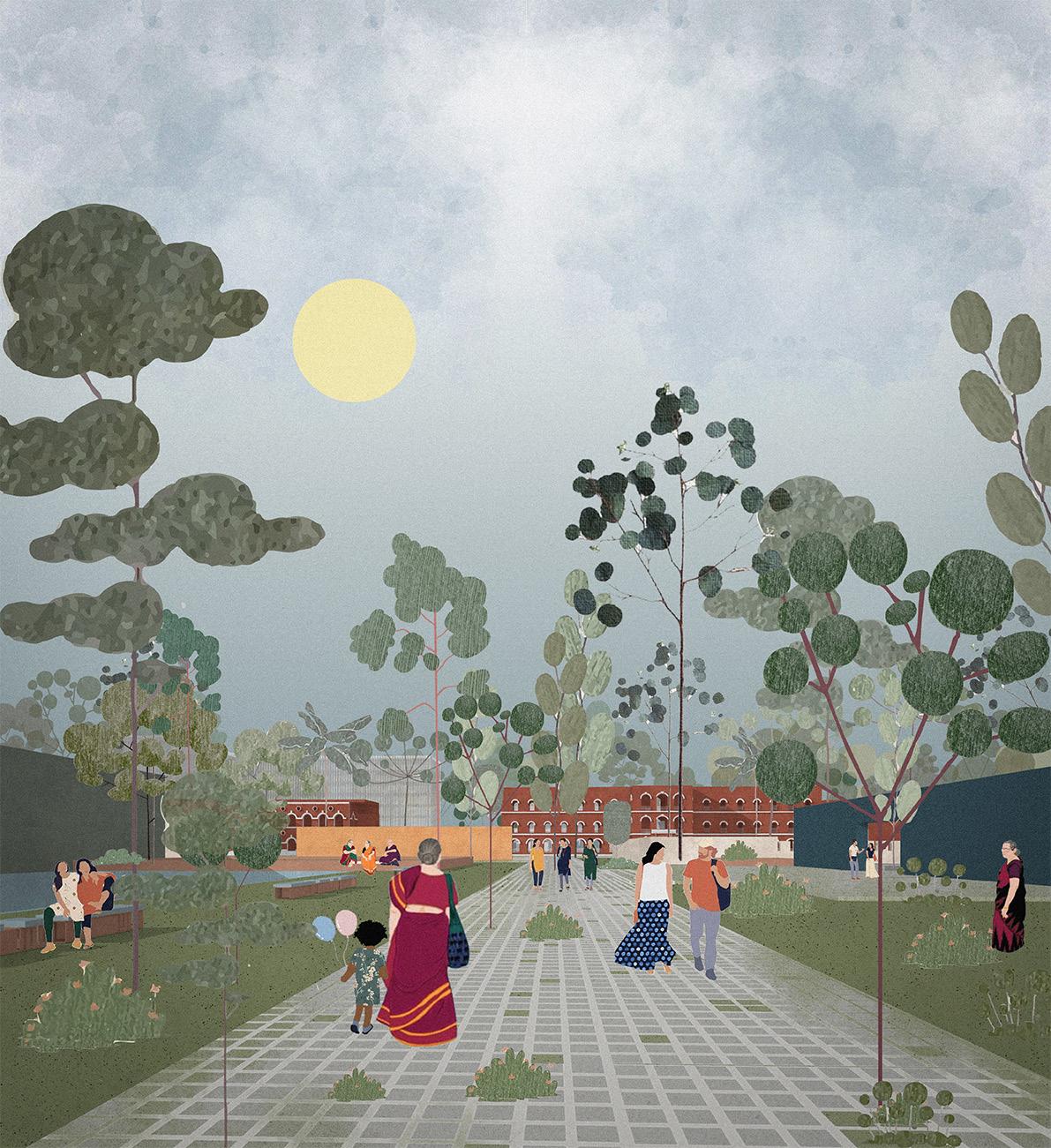
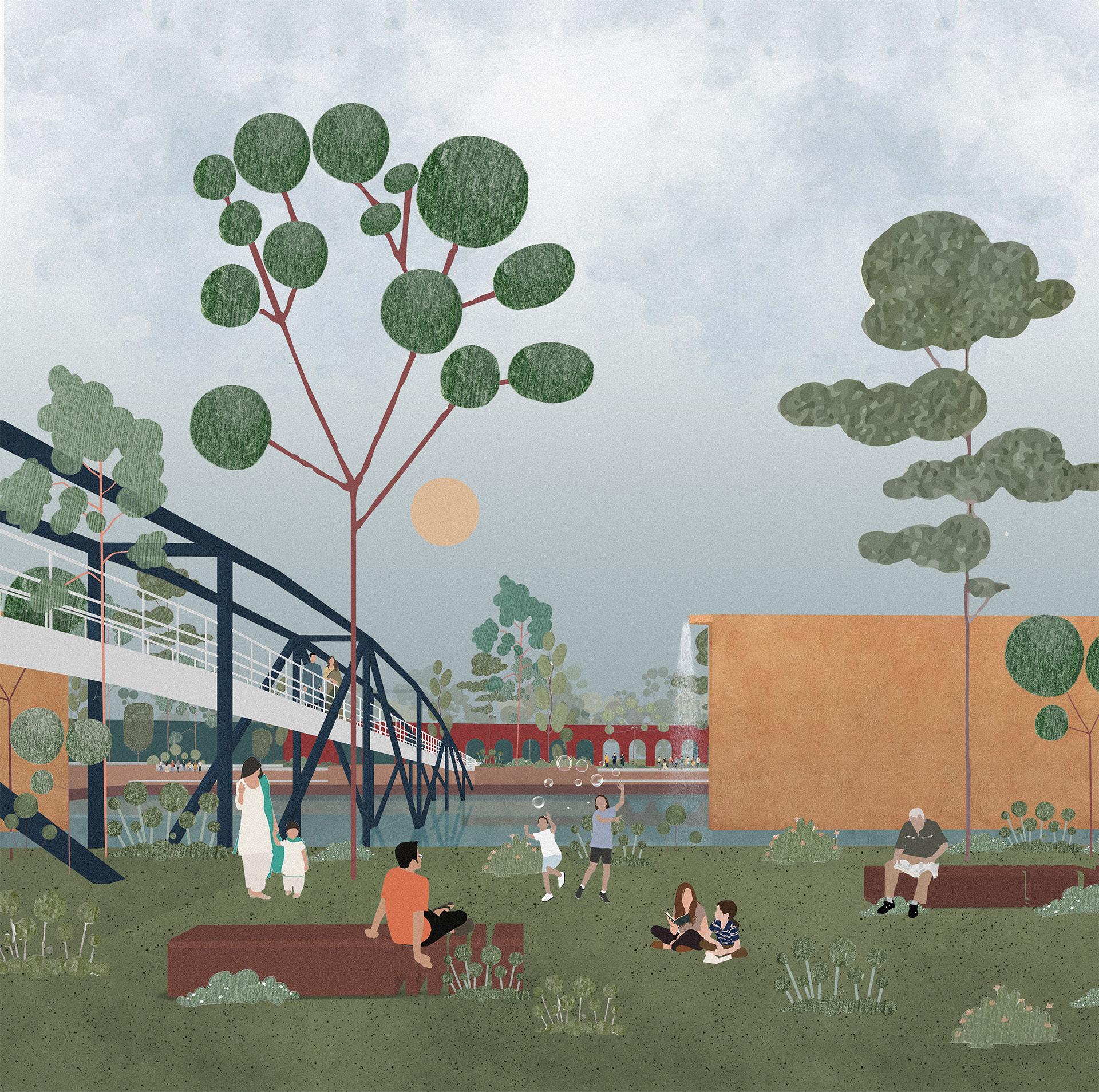
Reintegrating Central Jail
03 Appropriating Old Dhaka In Place Making
Type : Urban Design
Focus : Heritage Conservation
Location : Central Jail, Old Dhaka, Bangladesh
The proposed Central Jail reuse program focuses on transforming its outdoor public realm through innovative urban design rooted in the principles of "place making." Drawing inspiration from the cultural vibrancy and unique living patterns of Old Dhaka, the design aims to create meaningful and engaging spaces that reflect the locality’s heritage. A key aspect of the project is the development of a heritage site management framework that prioritizes the preservation, operation, and maintenance of the site while safeguarding its historical, visual, and experiential authenticity. This approach ensures that the site’s historical integrity is preserved as it takes on a new role within the community.

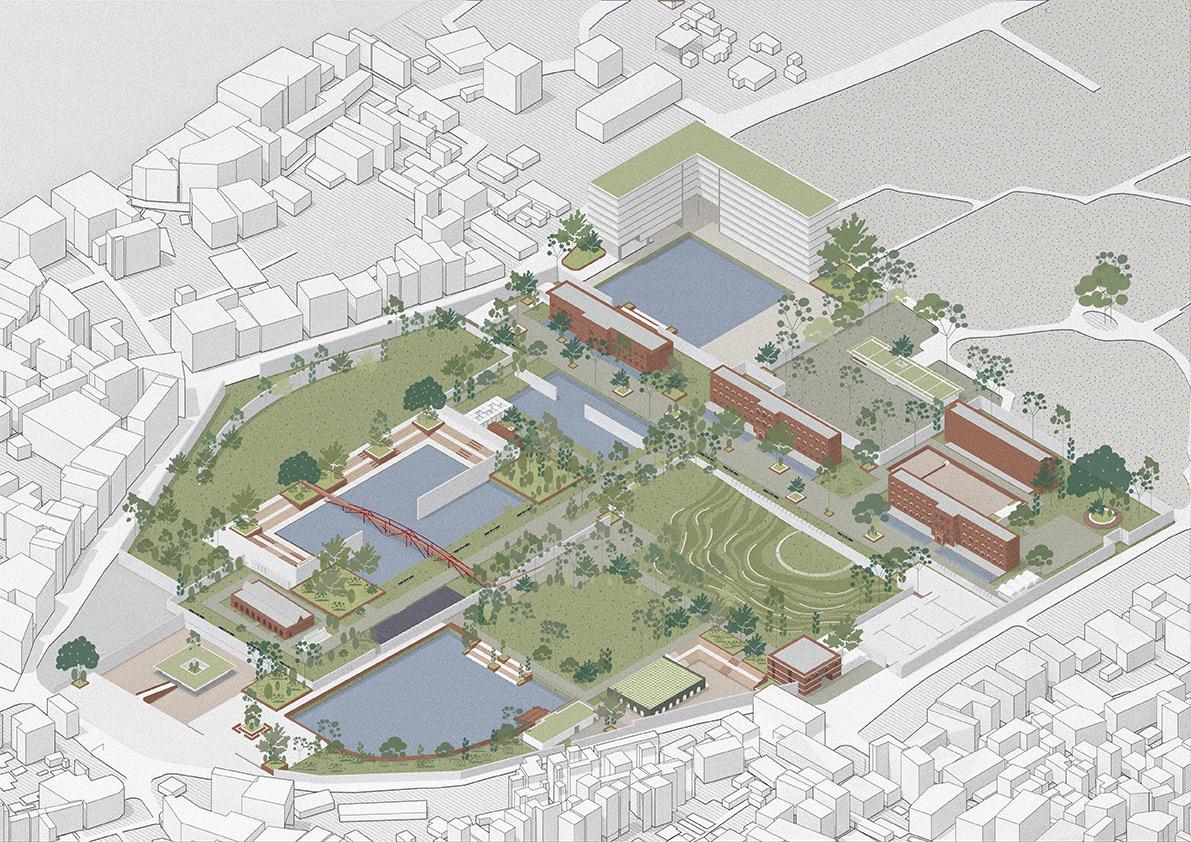

Proposed Masterplan
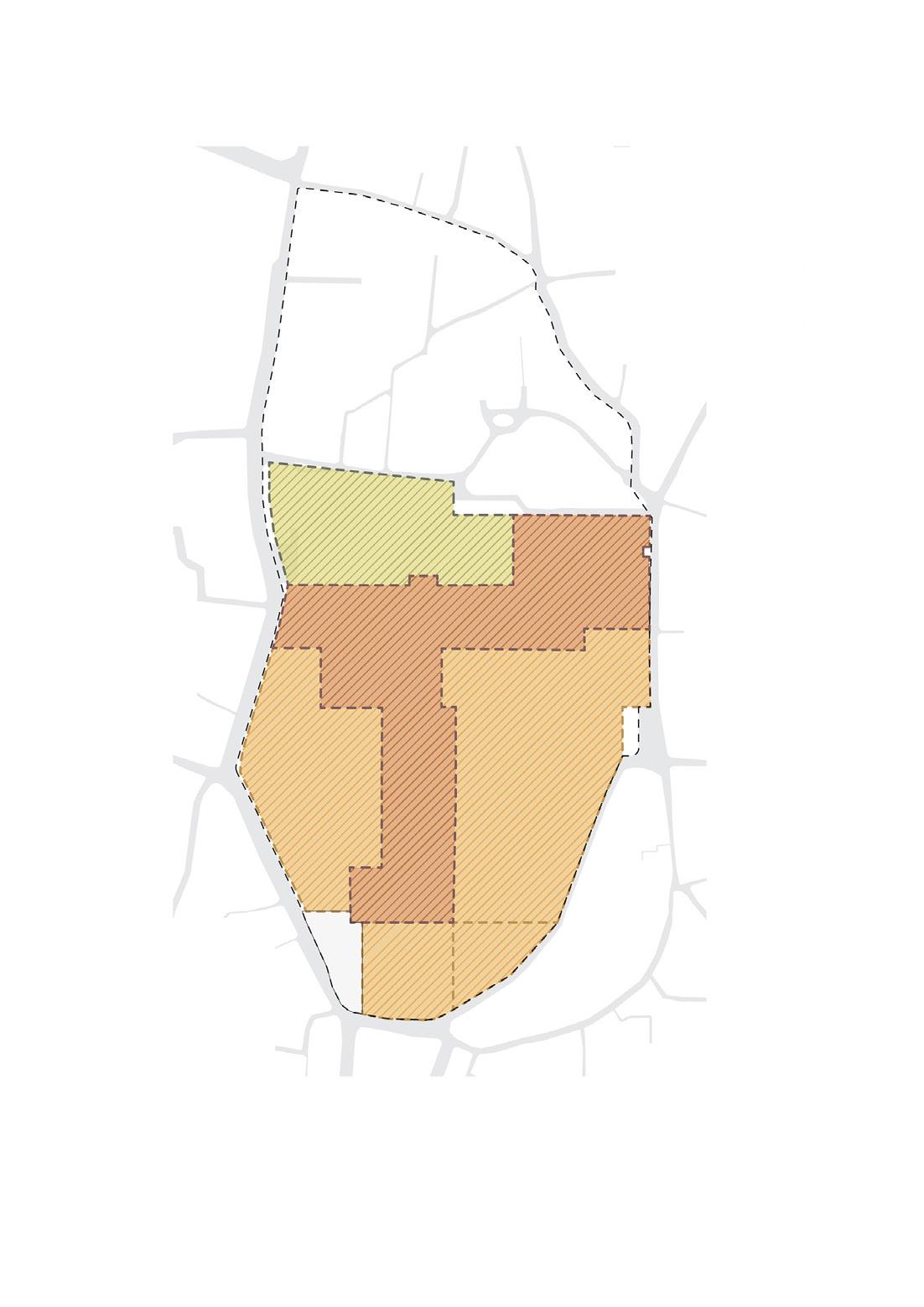
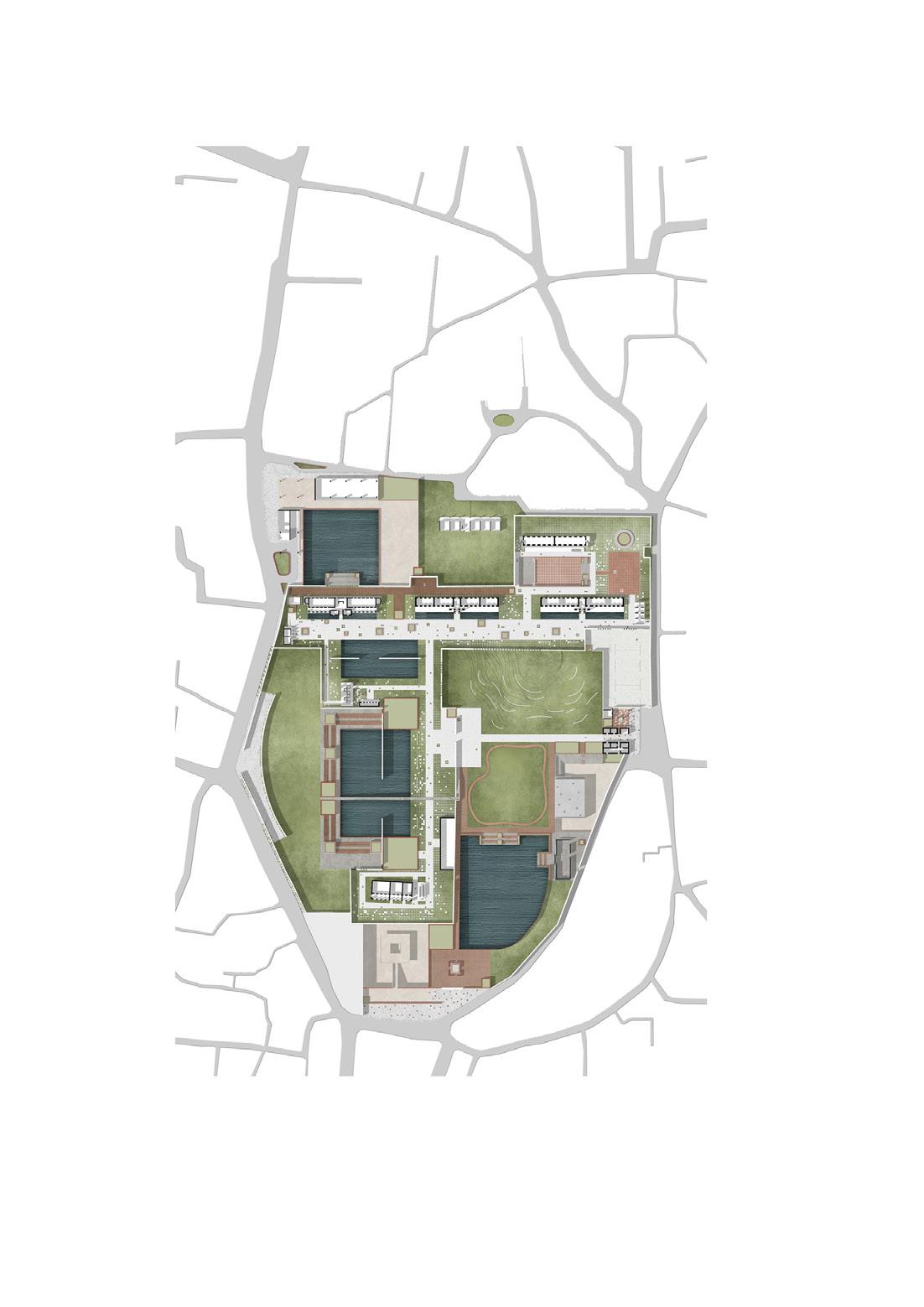
21. Bridge connecting public plazas
22. Reserved for police station
23. Chawk bazar
24. Office
25. Toilet Zone
26. Exhibition Entry
27. Proposed Commercial Building
28. Proposed relocated school
29. Food Court
Entry
Heritage complex entry plaza
Conserved for CULTURAL CENTER
A performing stage
Conserved for EXHIBITION CENTER
Conserved for MUSEUM
Conserved for ARCHIVE
Open exhibition space
Museum - Mujib Corner
Neta” museum complex
Museum - Hanging Stage
Chawk Plaza
Mosque
Sports Gallery
Food court
Souvenir Shop
Car parking
Amphitheater 19. Play Field and Walking Trail 20. Children Park
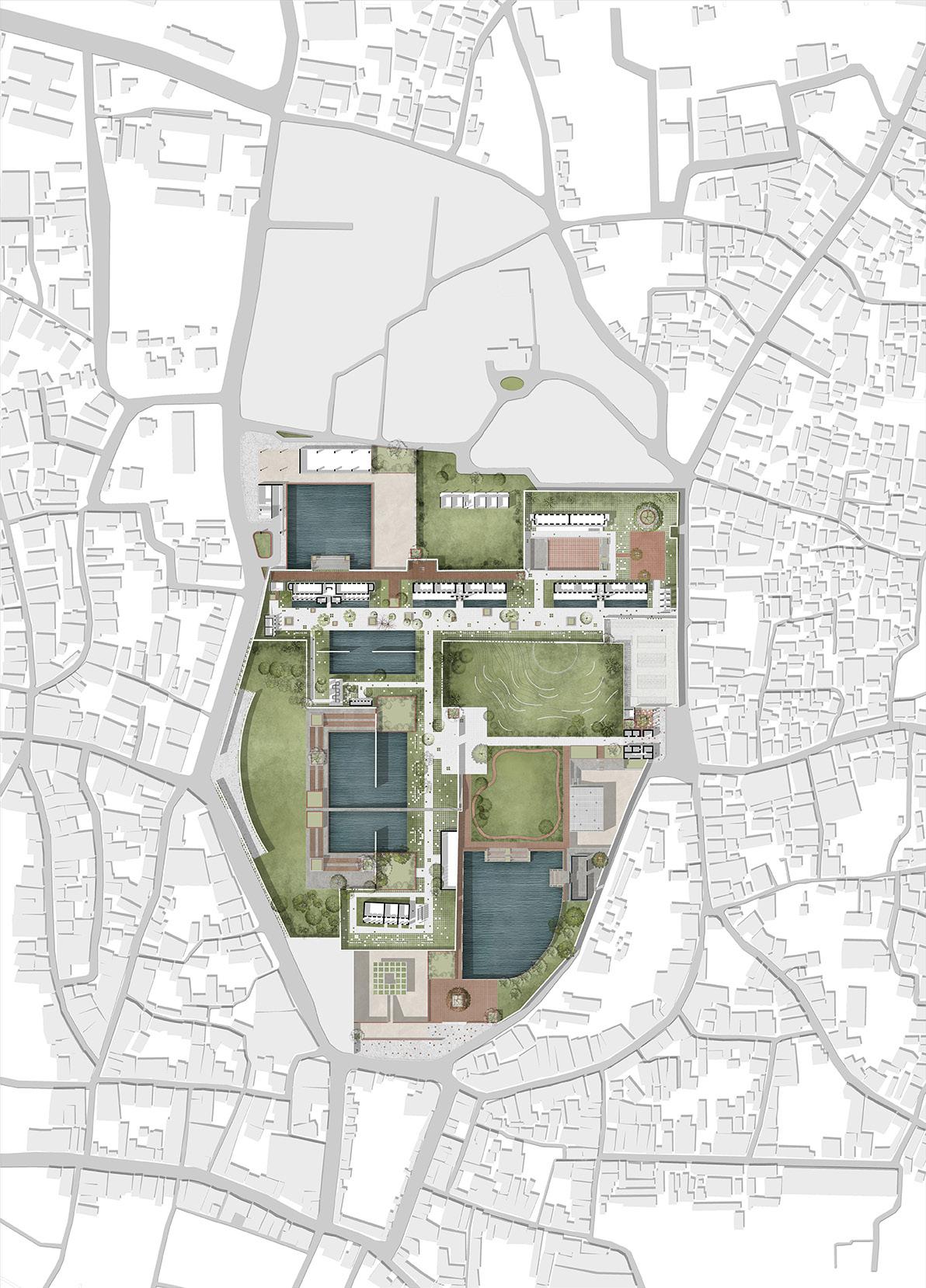

Proposed Wall
Tree Intervention between Old and New
A signature tree has always been introduced at any junction point of old existing wall and proposed wall to symbolize the unification of old and new. 1. Existing Wall 2. Proposed Tree
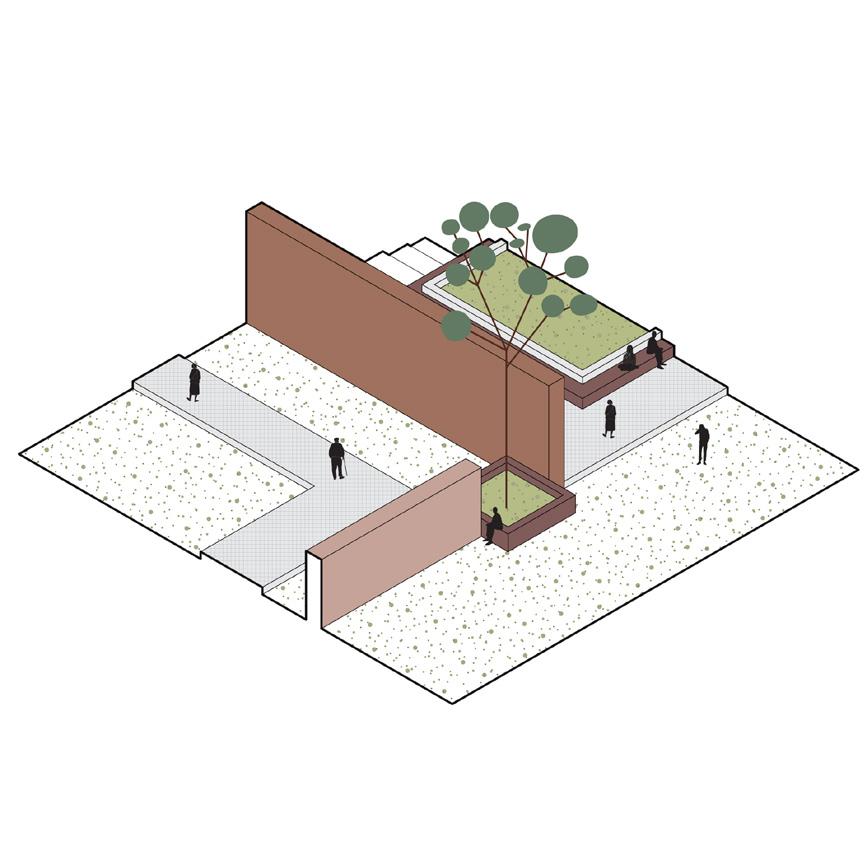
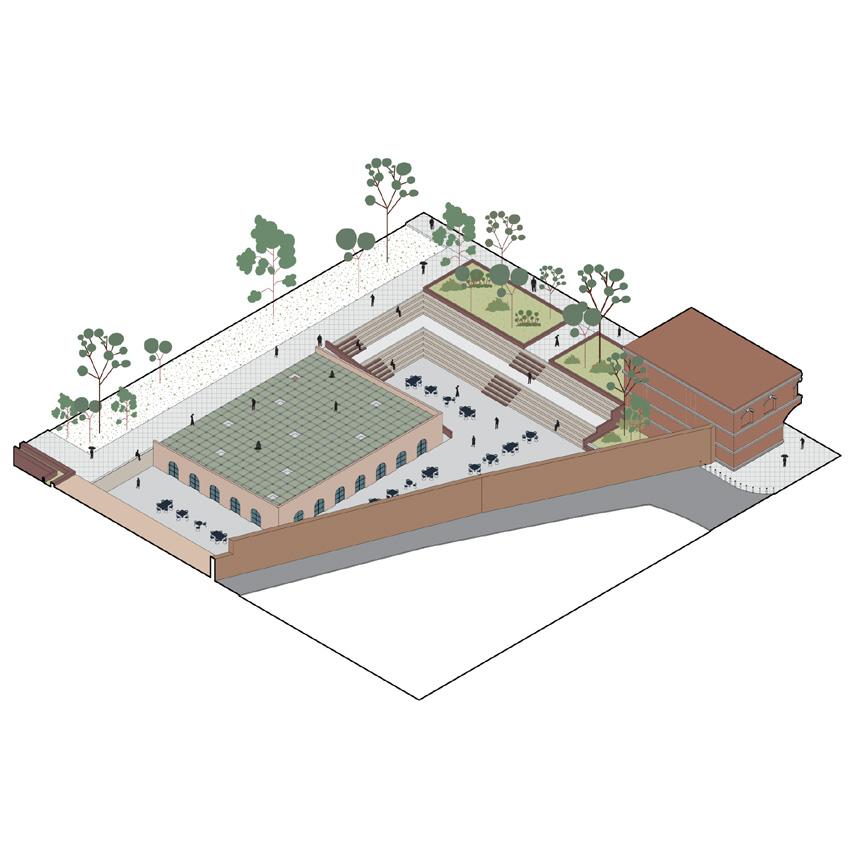
Near the historical Chawk Bazaar in the meeting space called “Chawk Plaza” is introduced. this area accommodates urban gatherings amidst a bustling cityscape.
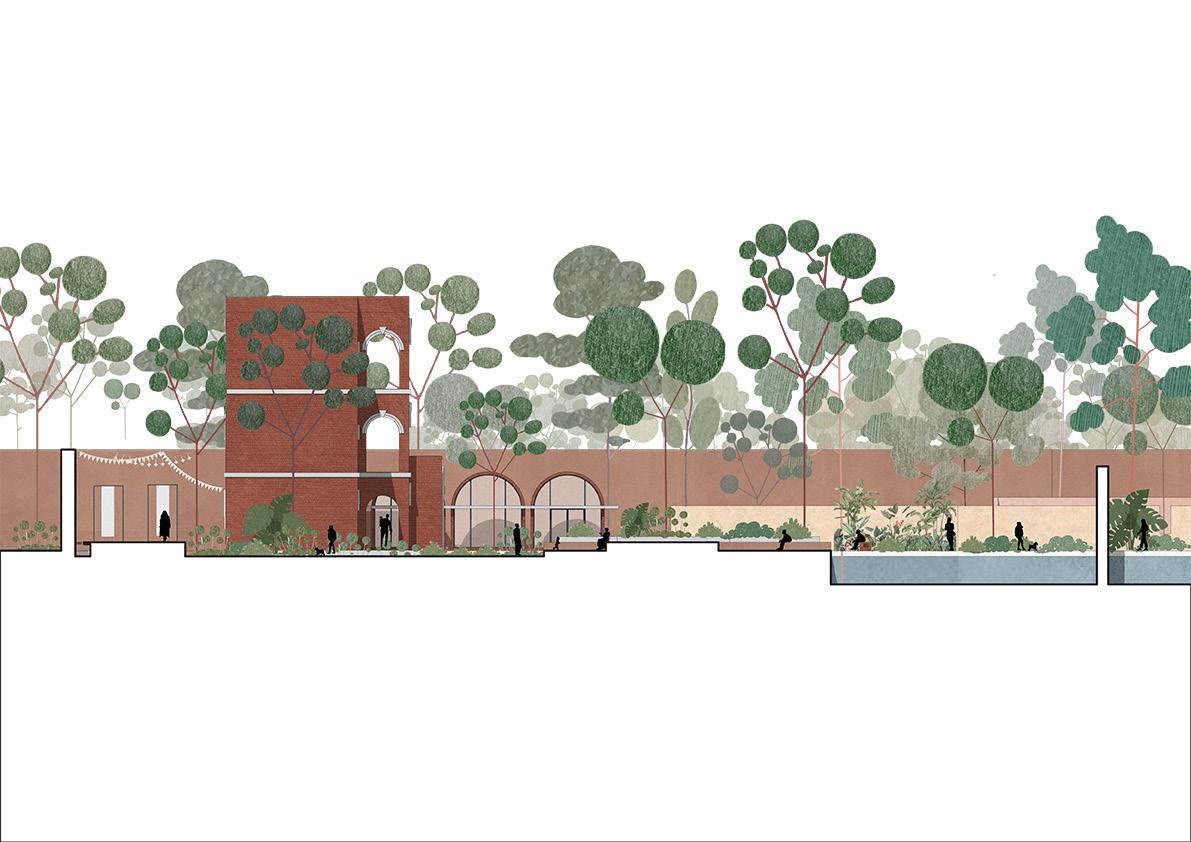
Chawk Bazaar
Bazaar Plaza

southern section, a vibrant community introduced. Designed with a green roof, gatherings and fosters community interaction
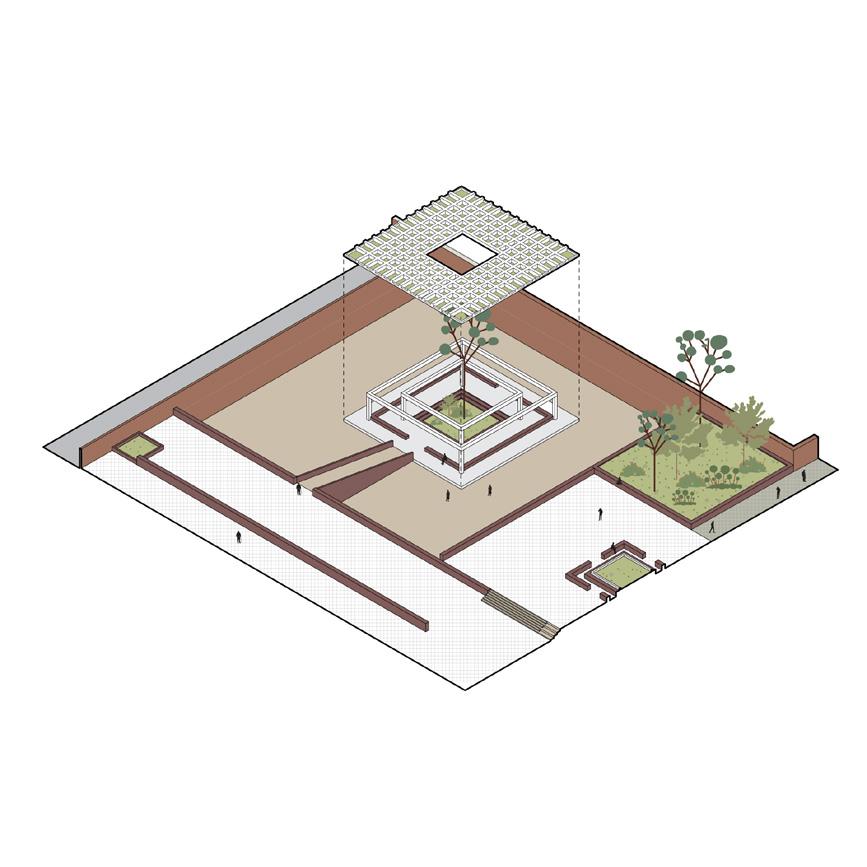

Food Court and Sports Plaza
A public food court is introduced next to the main entrance (original central jail gate), while the rooftop of the restaurant building serves as a sports gallery overlooking the sports field opposite it.
Proposed Intervention
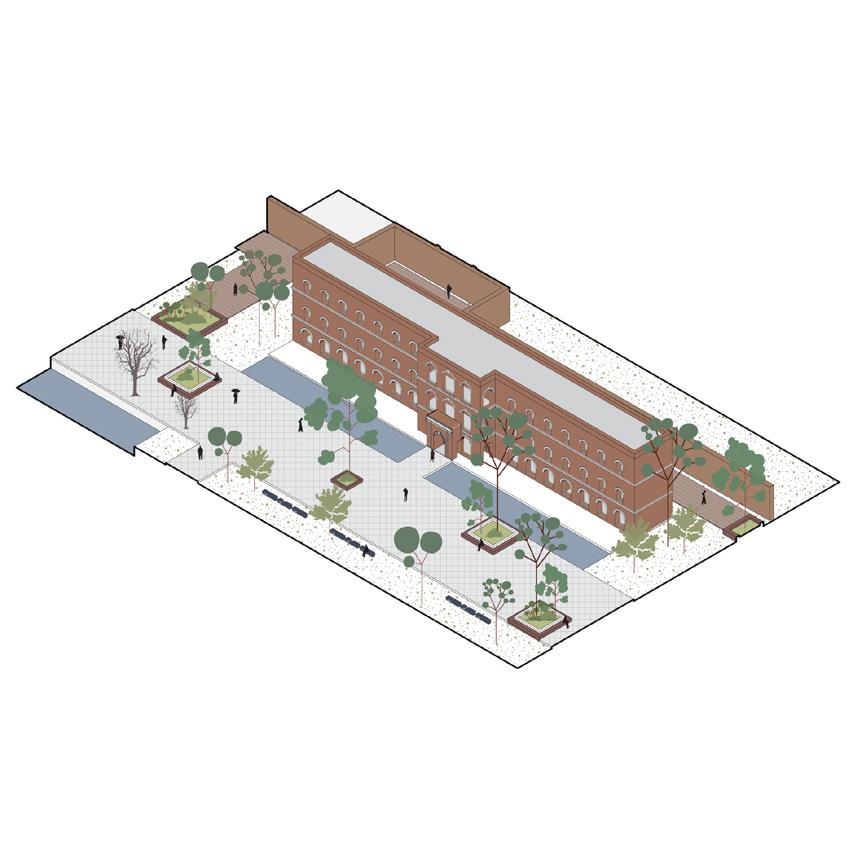
1. "Meghna," a 228-year-old former prison, is conserved as a museum, preserving its historical value while transforming it into a space for cultural exhibits.
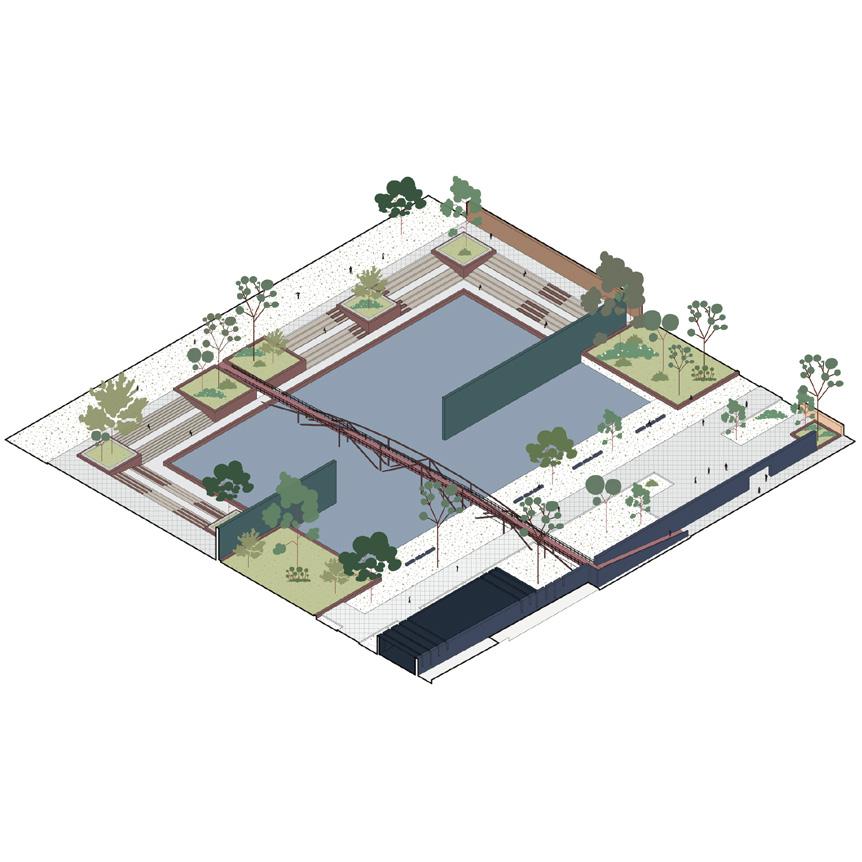
Historical Zone
At the heart of the site lies the historical zone, preserving six significant buildings: four British colonial structures (Padma, Meghna, and Shurma cells, along with a hospital) and two museums—“4 Neta Museum” and the Bangabandhu Museum. This area serves as a cultural anchor, celebrating the site’s historical essence.
Connecting Two Public Relm through Bridge
The site is divided into two public spaces located along Najimuddin Road and Urdu Road, flanking the historical zone. These public areas offer facilities such as a restaurant, parking, and an open field for hosting festivals and events, all interconnected by a foot-over bridge.

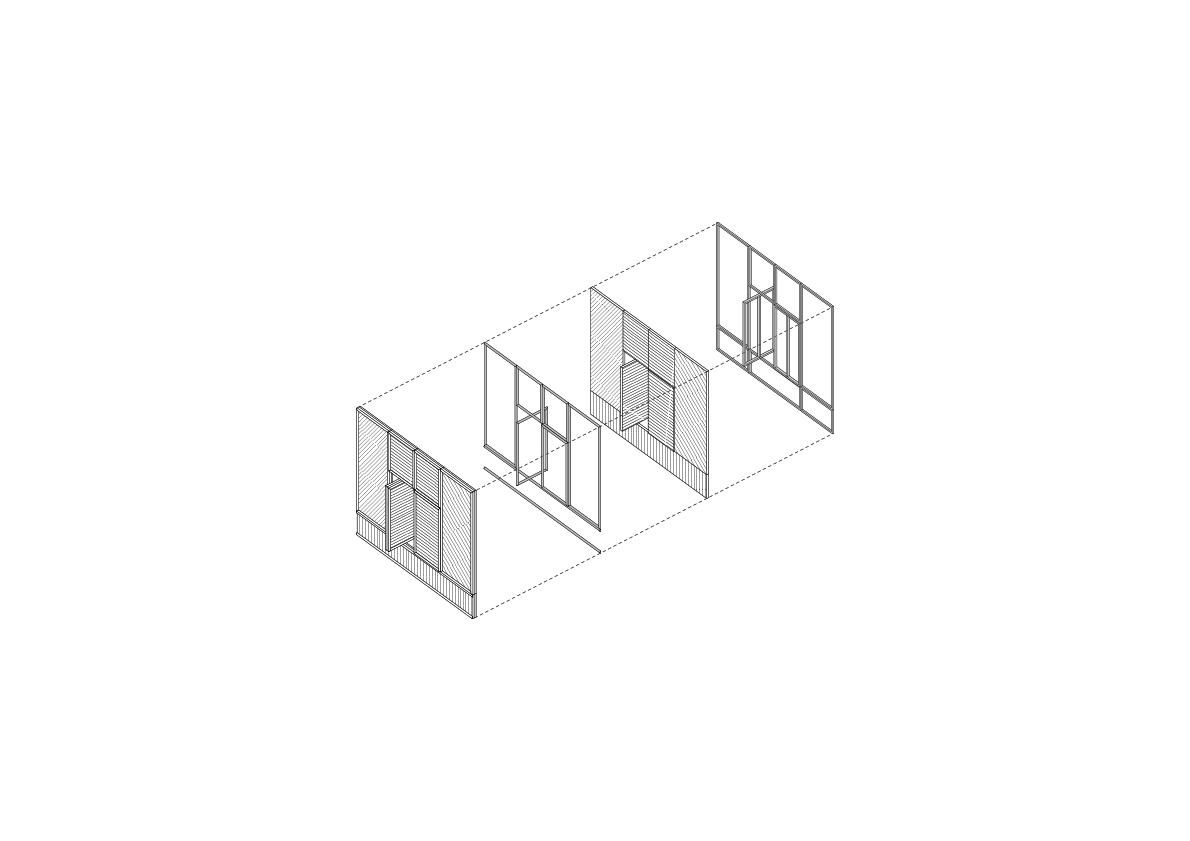
2. Open Air Exhibition
3. Proposed Shallow pond
4. Heritage Plaza
5. Existing Trees
1. Existing Wall
2. Children Park
3. Proposed Pond
4. Proposed Wall
5. Ghat - Waterfront Stage
6. Heritage Plaza
7. Heritage Zone Entrance
8. Bridge
9. Proposed Museum - Previous Hanging Stage


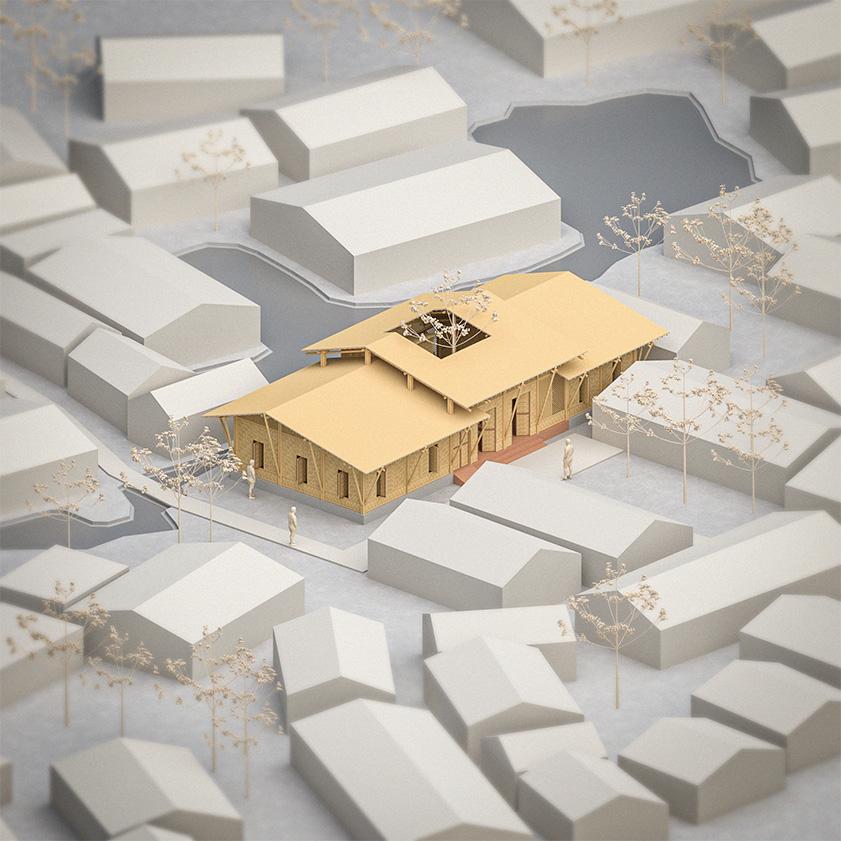
04 Mental Wellness Centre for Rohingya Refugees Sanctuary of Solace
Type : Community Health Facility
Construction Timeline : Nov 2020 - Feb 2021
Completion Year : 2021
Built Area : 140 sqm
Location : Rohingya Camp 6, Cox’s Bazar, Bangladesh
The Mental Health & Psychosocial Support Centre for Rohingya refugees in Cox’s Bazar, Bangladesh, is designed as a healing space offering psychosocial support and relief from the congested camp environment.
The main objective of the project was to design an Eco friendly mental health center for the Rohingya refugees, living in the camp. The targeted users of this intervention are the distressed refugees who are in need of psychosocial help through counseling. The goal of the project was to create an open space with the observed proximity where they can breathe freely and always come not only for mental support but also to relax to get rid of their overly populated congested shelter.
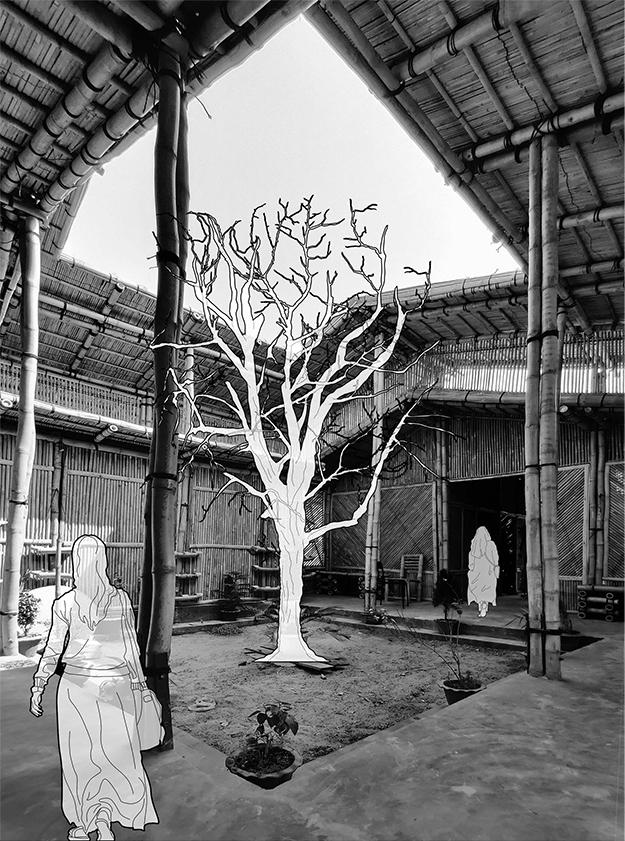


Conceptual Diagram
It is facilitated with training room, separate counselling room both for men and women and an admin office. The centre was designed keeping in mind that structure should be as natural and soothing as possible. A centre which itself heals the patients through is open and green courtyard.
This centre was designed to be the platform where the FDMNs can come to breath escaping their densely populated habitat. A pitched roof courtyard has been integrated to make the space loftier and at the same time a touch of outdoor. Safety and security are one of the prime concerns in camp while maintaining a structure. So, an open space can only be achieved by introducing the inner courtyard which can be a prime breathing space not only for the patients while they wait but also for the care givers to break the monotony of the regular works.
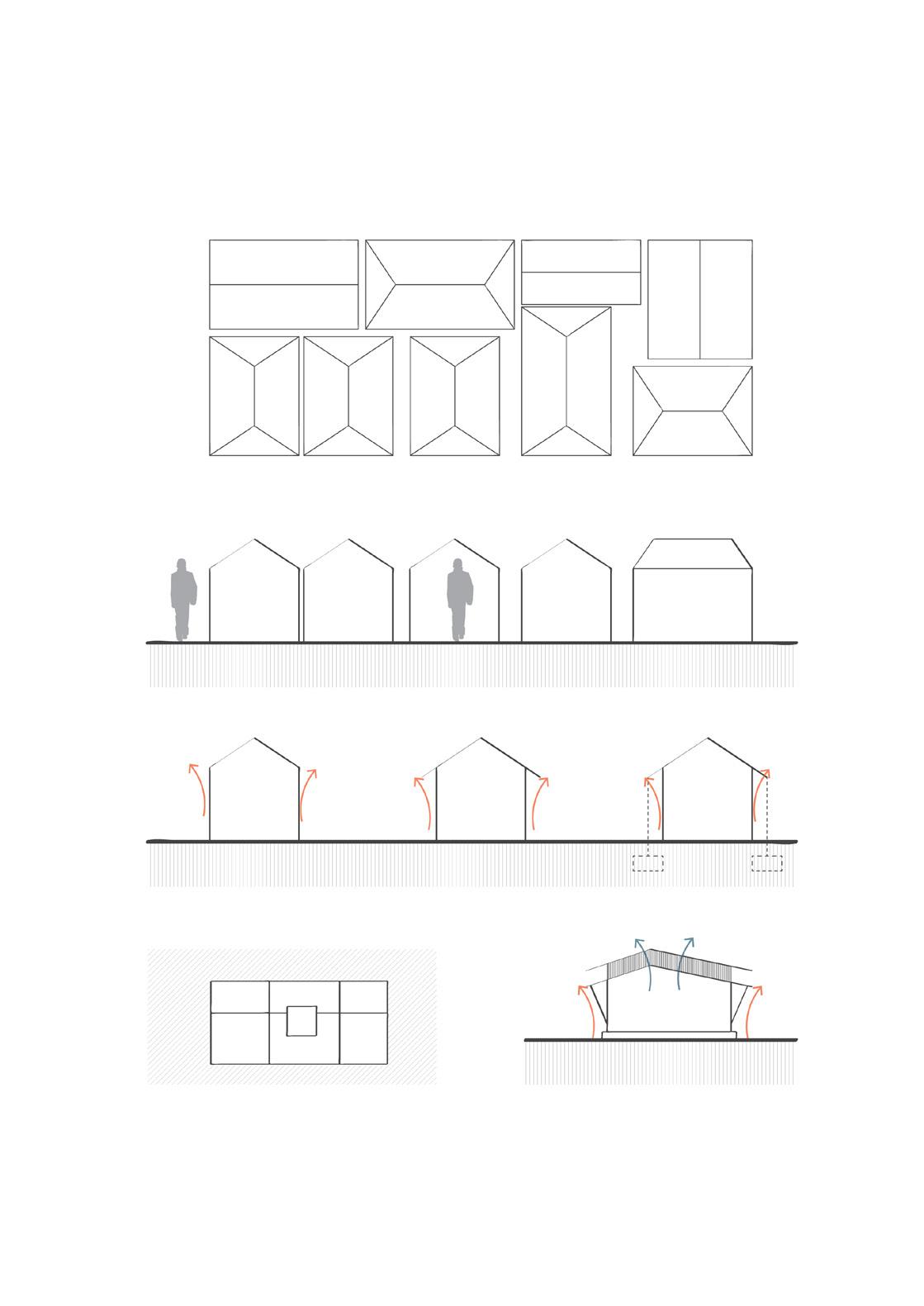
Typical Shelter Settlement
Low Height Shelter
Poor Solution To Prevent Wind Force
Loftier and Courtyard Gives the Sense of Free Space Maintaining Privacy
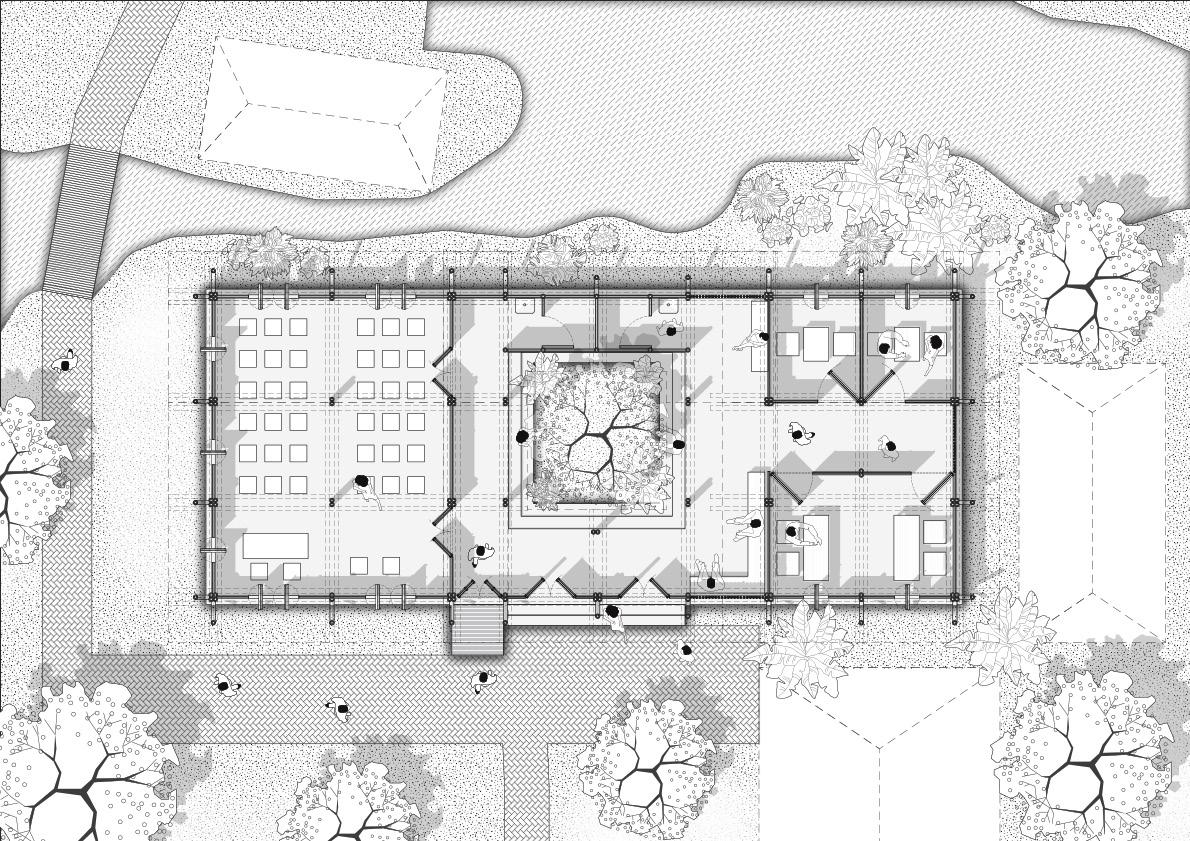
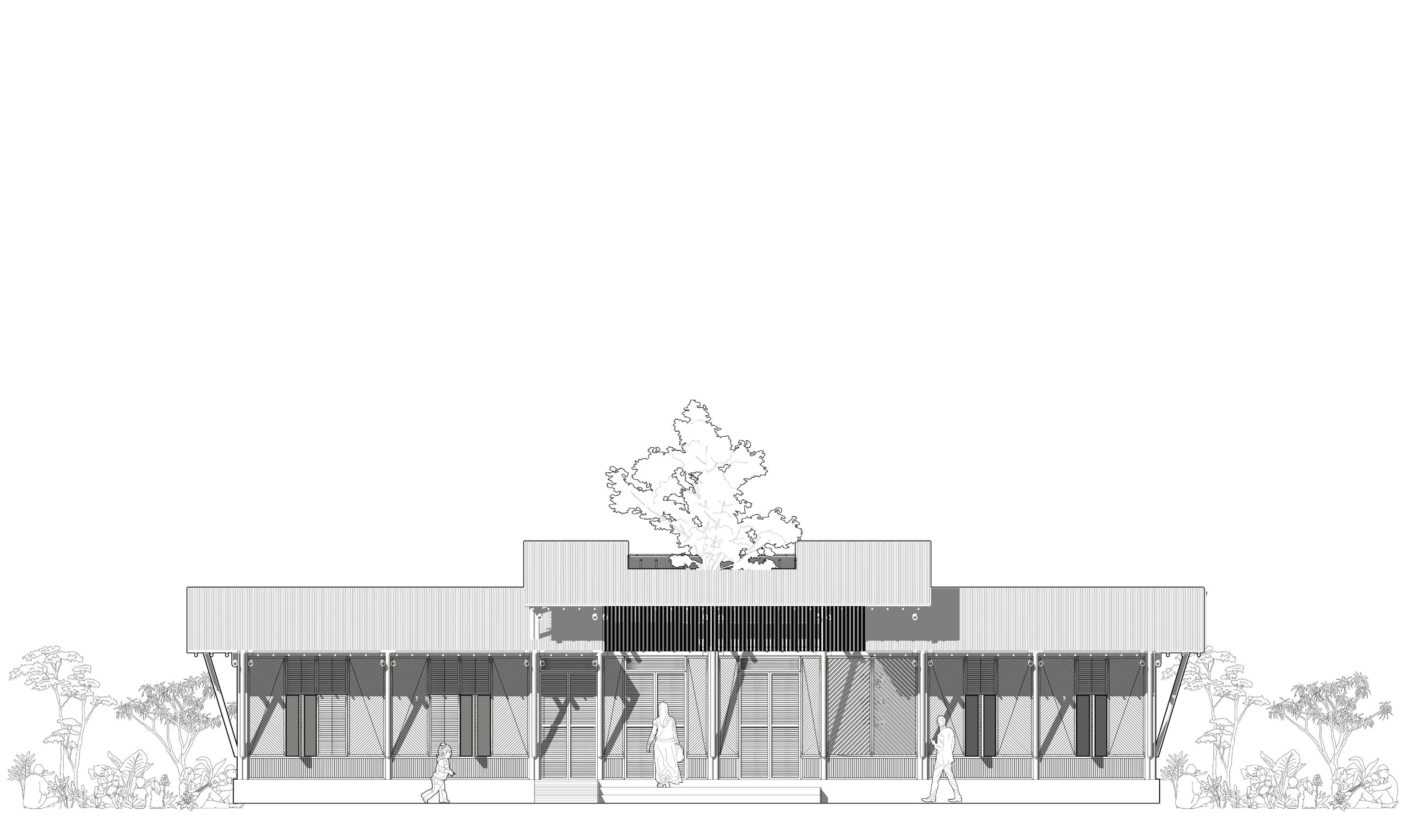


Entry
Waiting Zone
Courtyard 4. Training Room 5. Staff Room
6. Counselling Room
7. Male Toilet
8. Female Toilet
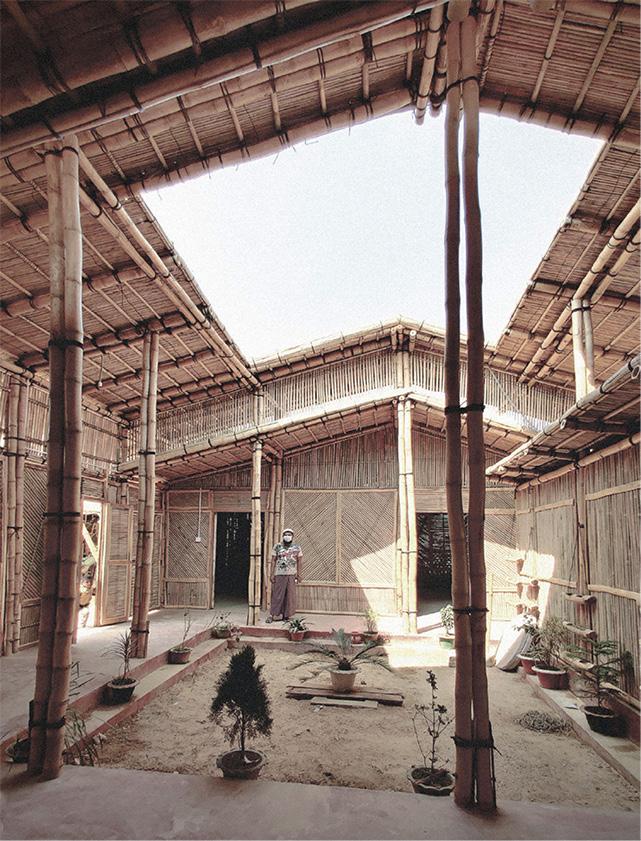

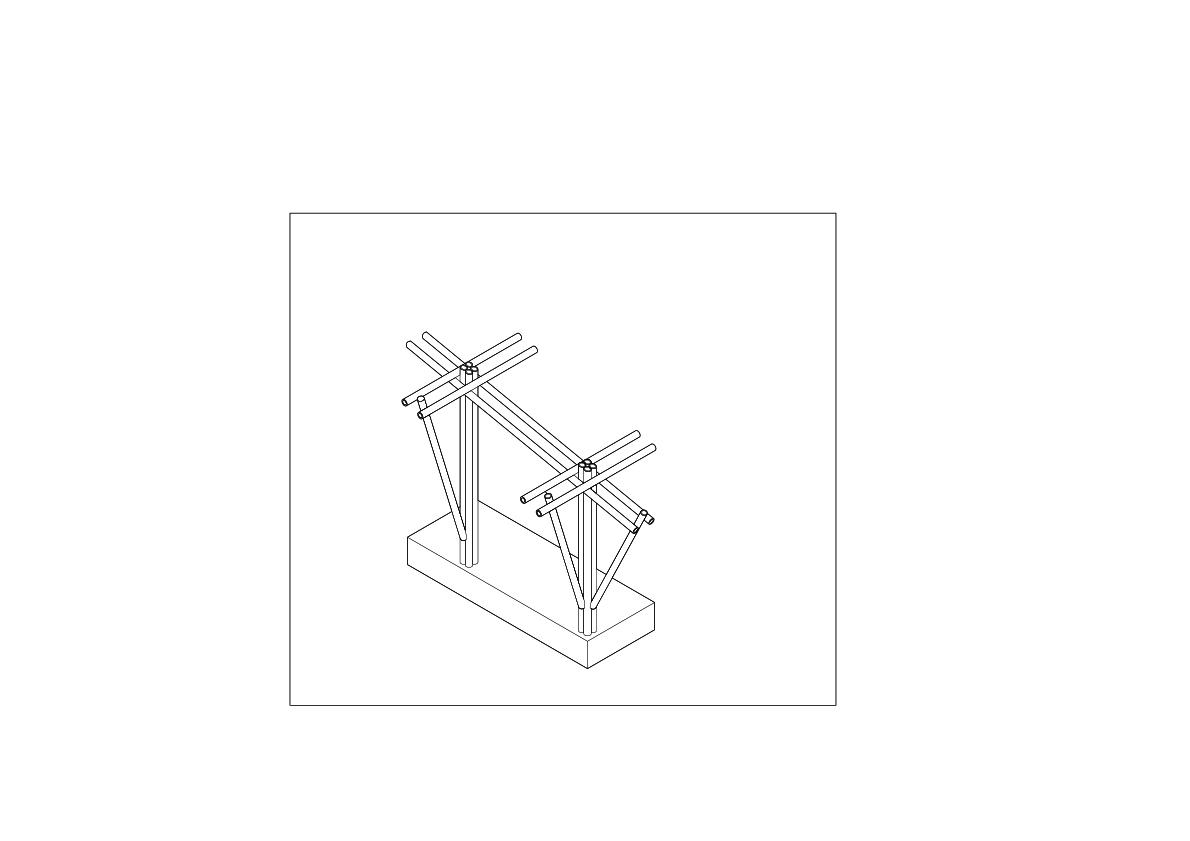
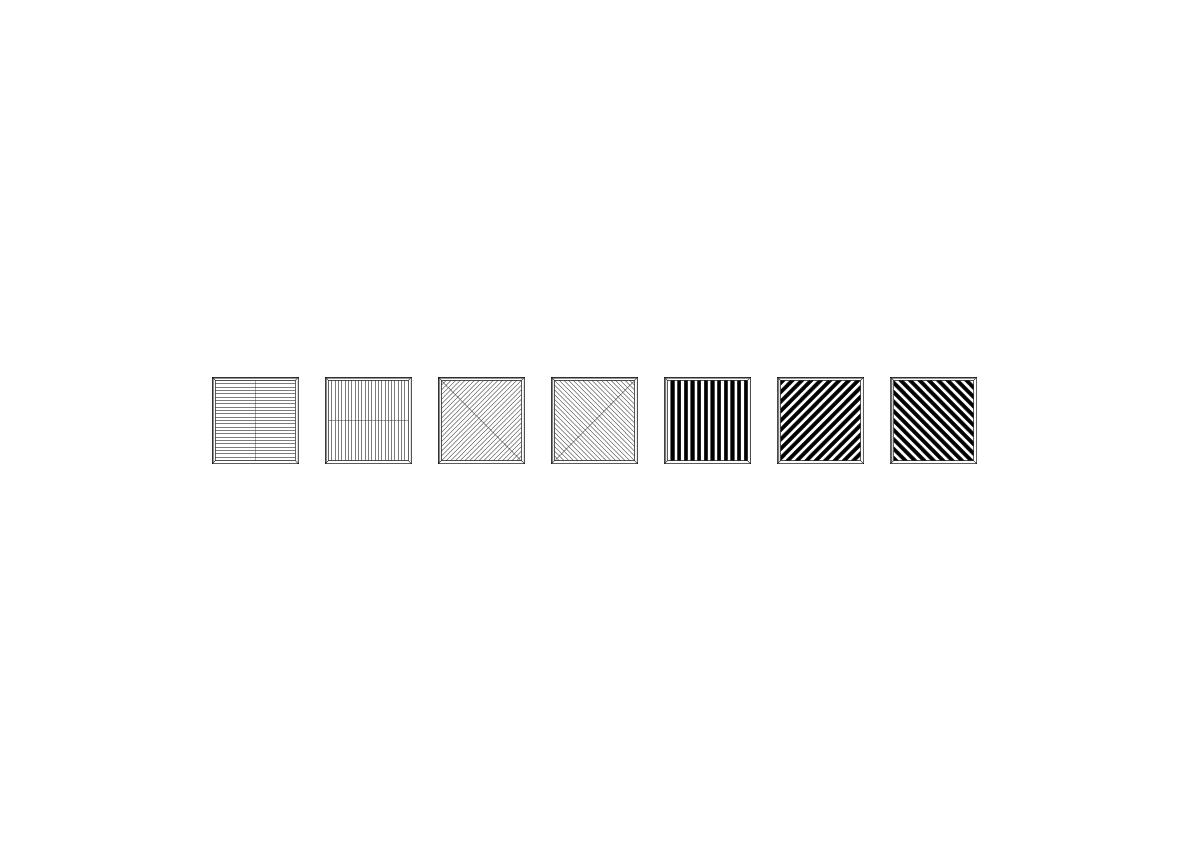
View of the Courtyard
Wall Panel System

Screen
Bamboo Frame

Column Beam Detail Bamboo Column Detail
Borak Bamboo (Ø100mm) Beam
Facade Typology
Bamboo Column
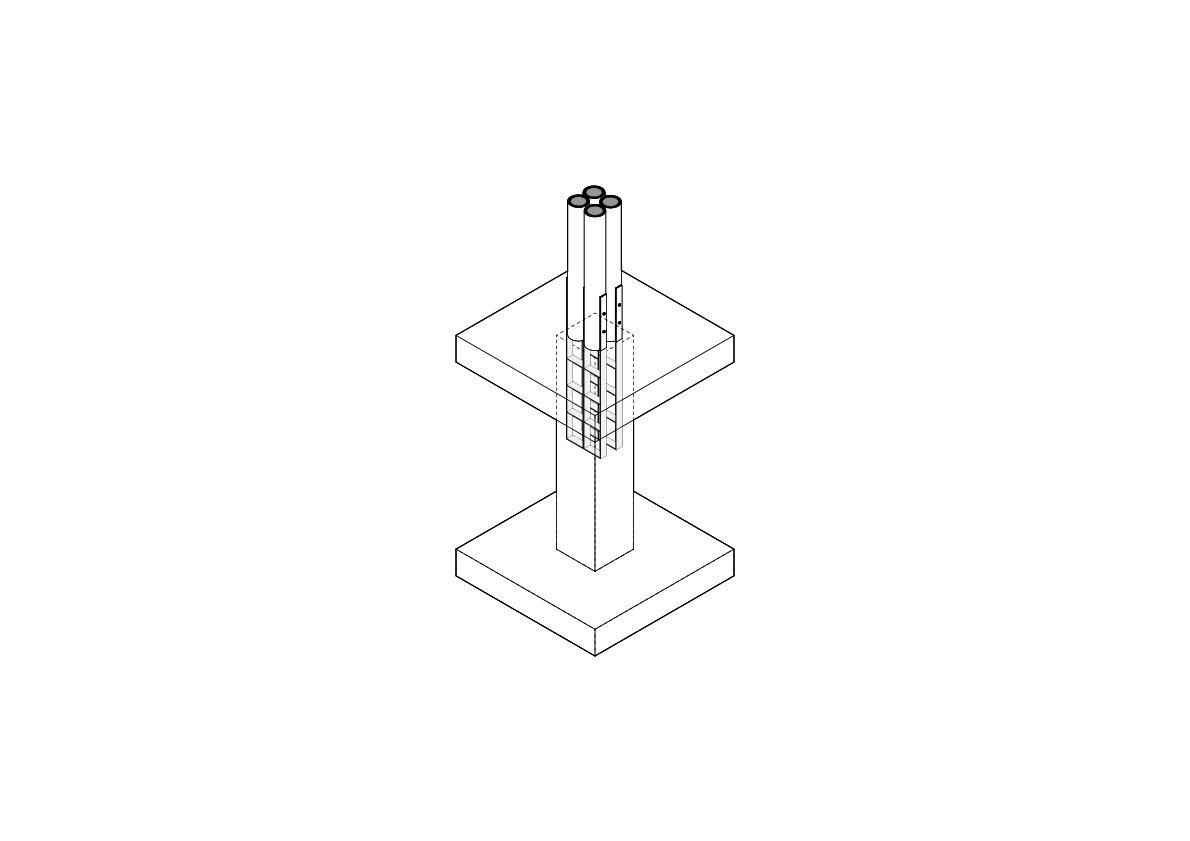

Plate
Pre-cast Column
Borak
Borak Bamboo (Ø100mm) Column
Plinth Metal
Concrete


Muli Bamboo(Ø50mm)
SECTION AA
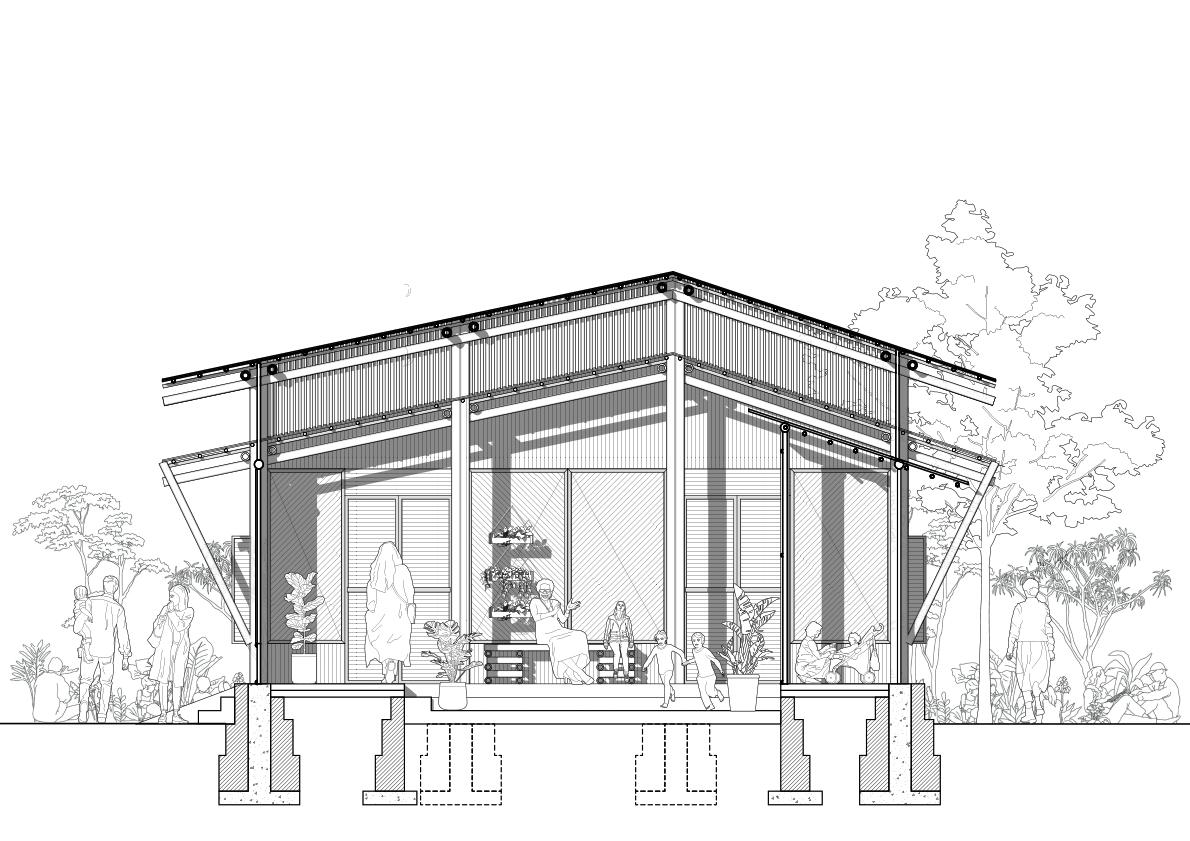
As a temporary structure bamboo is used as the major component of the intervention as structural members, façades, door, windows and roof. The floor is made of earth guided by brick wall and N.C.F. floor finish which make the structure sustainable and reduce the carbon footprint. The whole structure has been built from the scratches by the FDMNs which creates the belongingness to that space that are they are longing for. Sanctuary of Solace | Mental Wellness Centre for
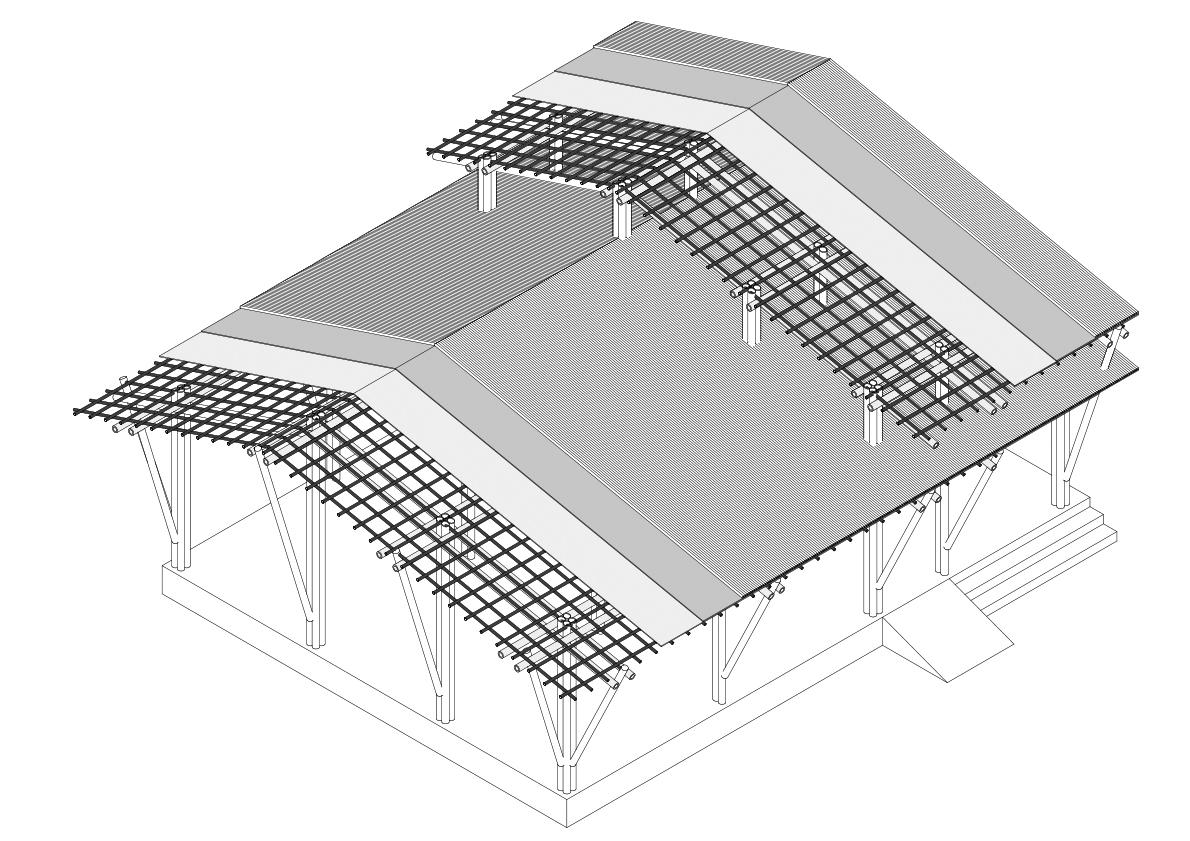
Purlin
Borak Bamboo(Ø100mm) Beam
Muli Bamboo Roofing Screen
Borak Bamboo Column

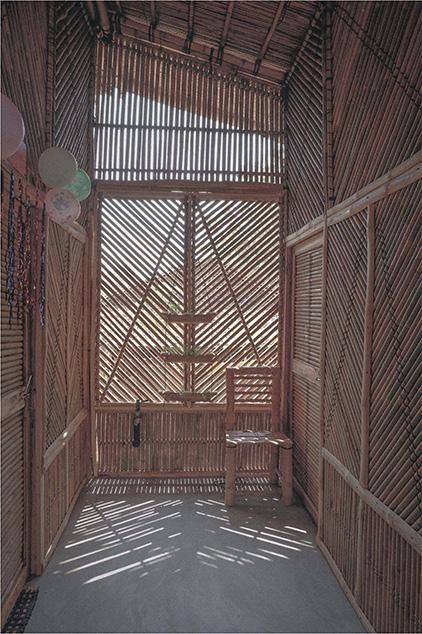
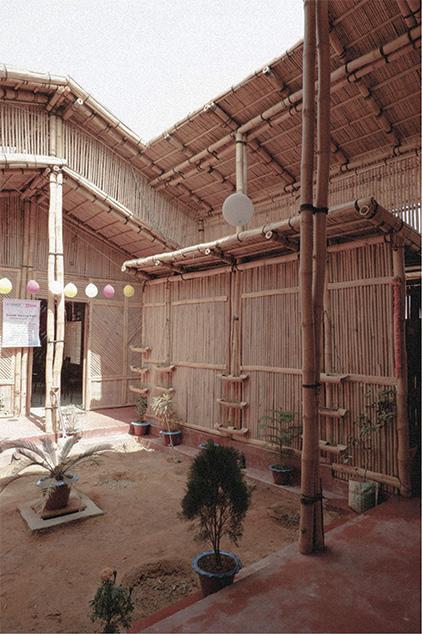
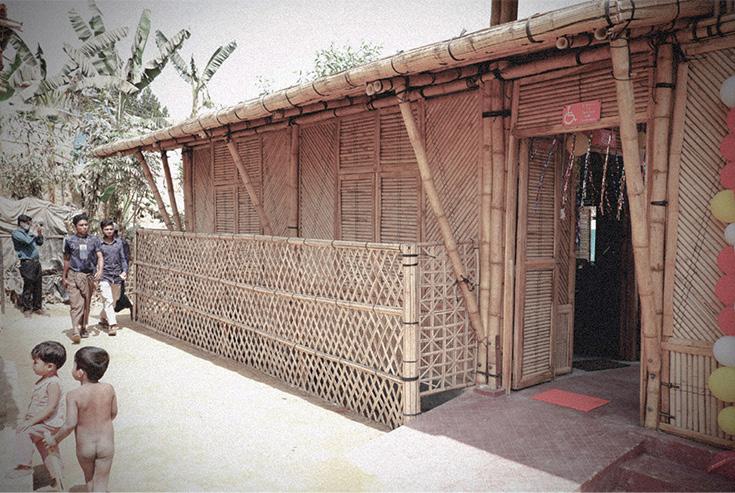
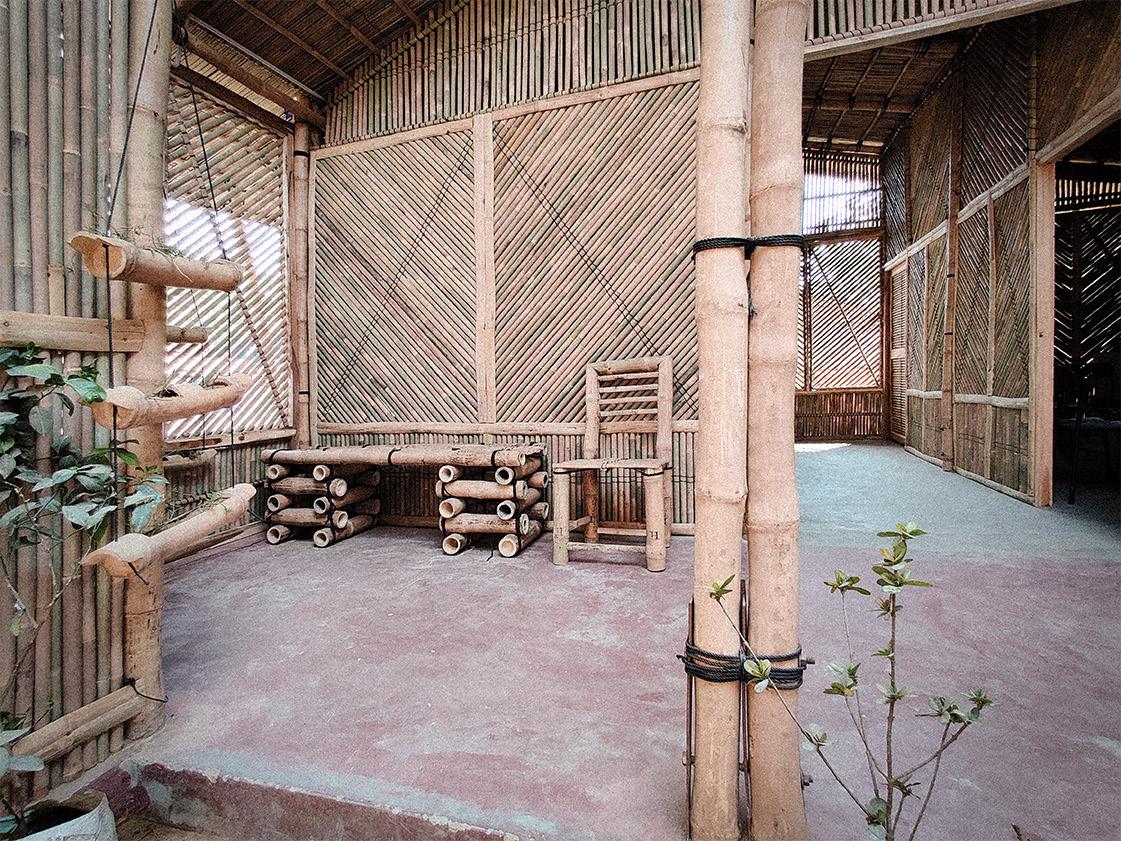
Muli Bamboo Roofing
Muli Bamboo(Ø50mm) Purlin
Borak Bamboo (Ø100mm) Beam
Borak Bamboo Column
N.C.F. Floor Red Oxide Finish
Plastic Sheet Roof Detail

Bangladesh University of Engineering and Technology (BUET)
2012-2018
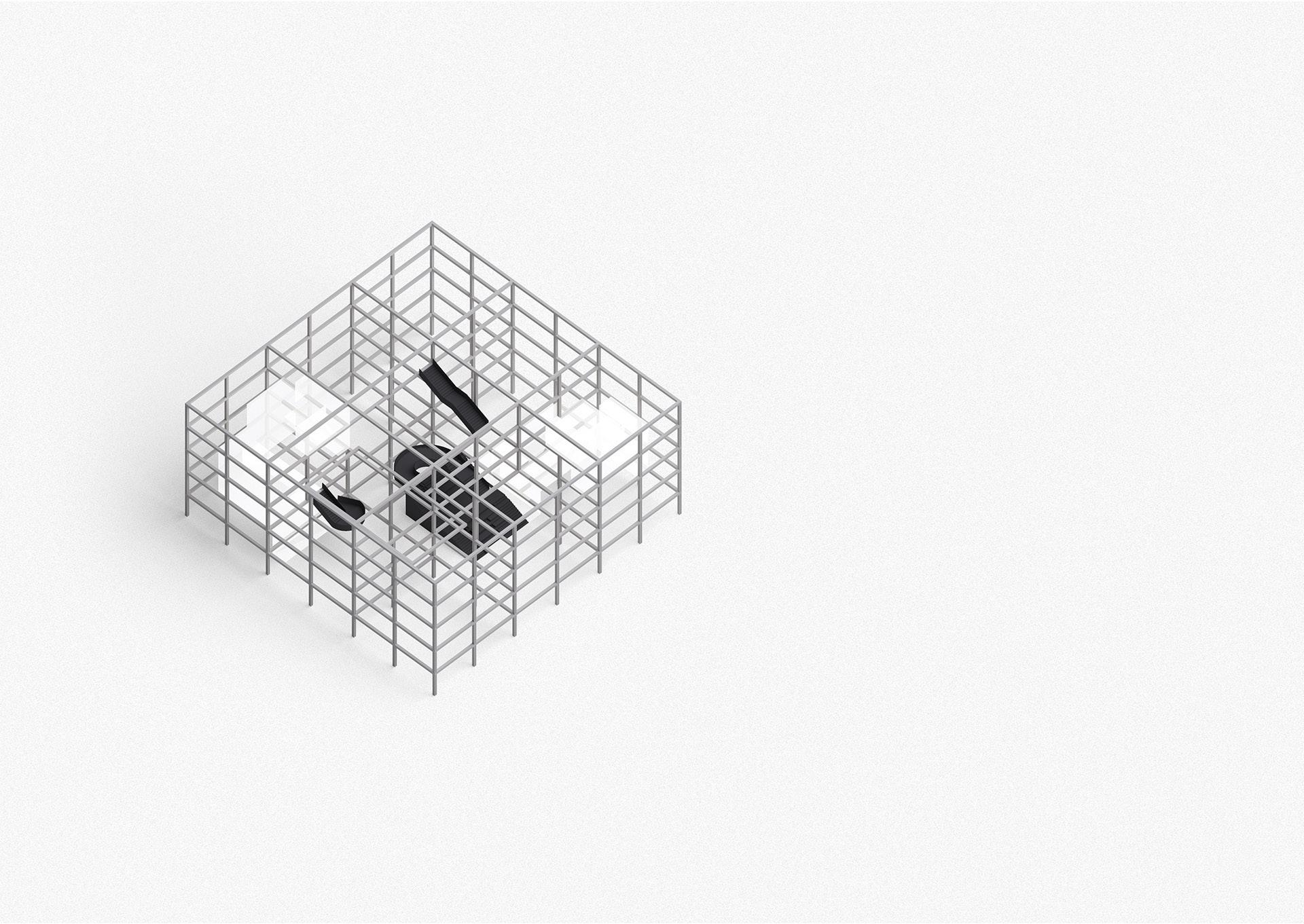
Dessau Institute of Architecture (DIA)
Anhalt University of Applied Sciences
2022-2024
