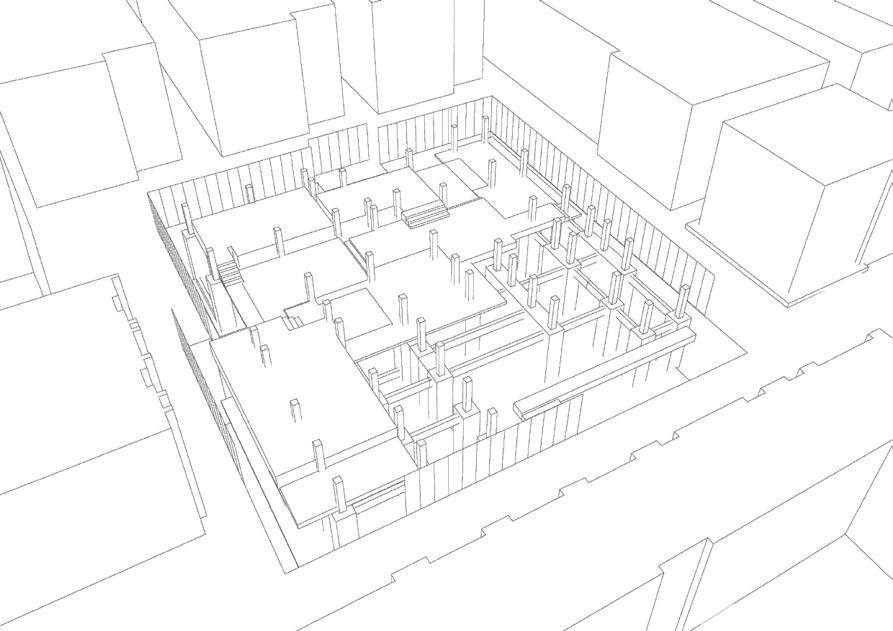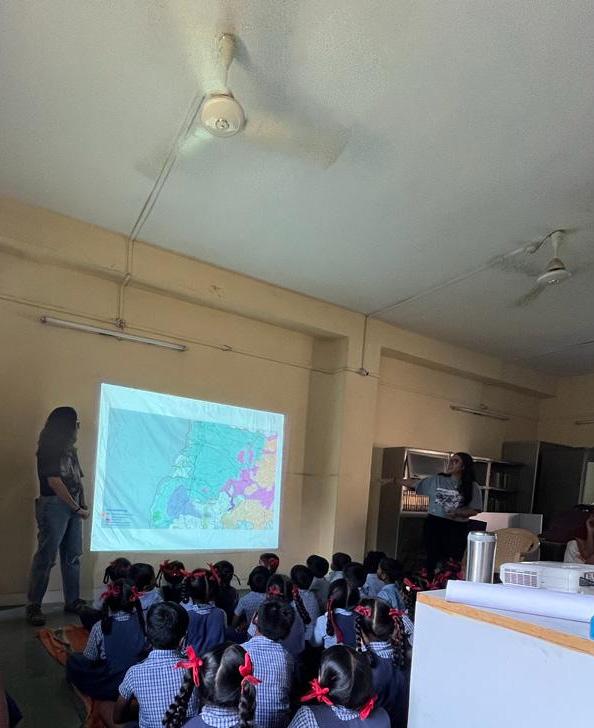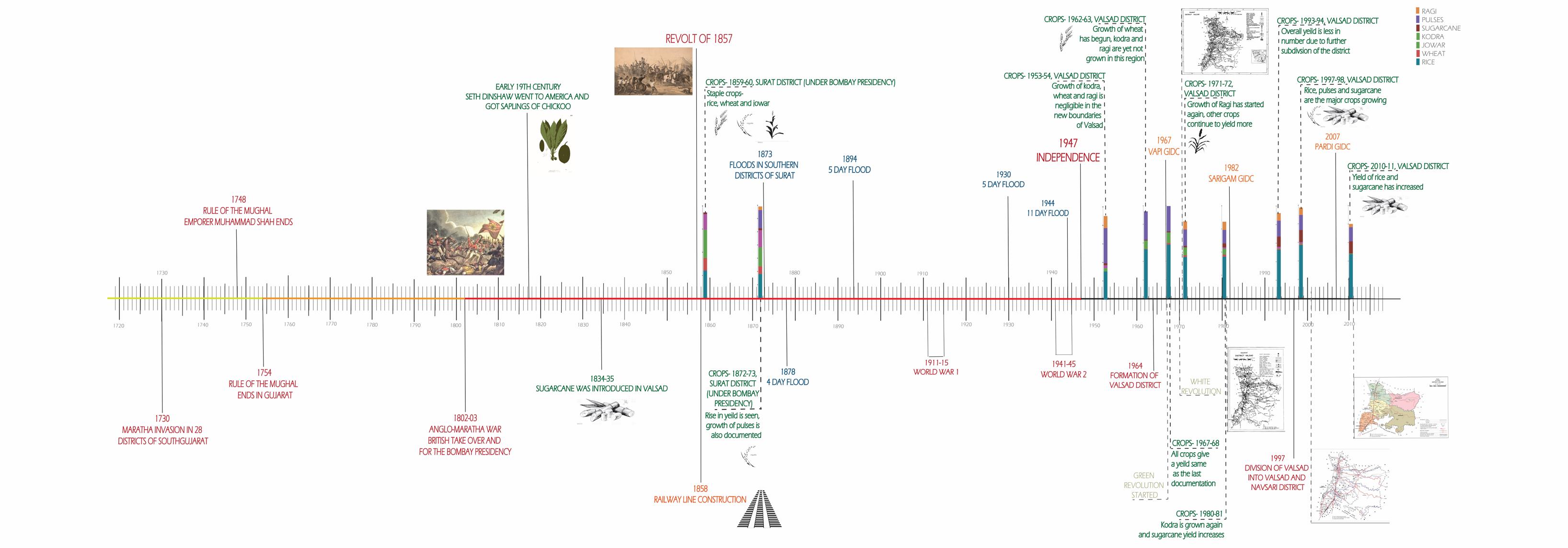ARCHITECTURE PORTFOLIO

Atisha Bhuta
School of Environment and Architecture
Selected Works | 2020-2023
Atisha Bhuta
+919619702231
a20atisha@sea.edu.in atishabhuta@gmail.com
Hello, I am a fourth year architecture student, studying in School of Environment and Architecture, Borivali. I love reading, exploring, seeing different places, meeting new people learning new languages and understanding new cultures.

In the past three years I have learnt you cannot really define ‘architecture.’ It consists of histories, stories, spaces, experiences and people and everything that has shaped their lives. It is understanding what space means to humans, and what patterns in history have led to its configuration and how new behaviours can be shaped.
EDUCATION
Grade 1 to Grade 10: Dr. Sarvepalli Radahakrishnan Vidyalaya. Grade 11 to Grade 12: St.Rocks College of Science and Commerce. Bachelors of Architecture: School of Environment and Architecture.
LANGUAGES
Gujarati (native) | English | Hindi | Marathi
Sanskrit (basic) | Mandarin (basic)
DOCUMENTATION AND COLLABRATIONS
2021 | Miniature as a method (Website)
2022 | Train of thought (Zine)
2022 | Pangna, Himachal Pradesh (Website)
2023 | Kochi, Kerela (Website)
2023 | Valsad Lacustrine (Initial research, zine)
2023 | Bodies, Cities, Ecologies (Postcards)
2023 | Repairs and Retrofit (Manual)
SKILLS
Drafting and Detailing | Autocad
Modelling | Rhino, Basic Grasshopper, Sketchup
Post Production | Adobe Illustrator, Adobe Photoshop
Rendering | Enscape
Organization and Layout | Adobe Indesign, Google slides, Microsoft Powerpoint
Website | Wixsite, Wordpress, Google Sites
WORKSHOPS
2021 | Marketecture | Devashish Guruji
2021 | Miniature as a Method | Dipti Bhaindarkar
2022 | Identity and Storytelling through Illustrations | Sadhna Prasad
2022 | Landscape Urbanism | Rhea Shah
2022 | Network Literacy | Liubov Tupikina
2022 | The Scribe and the Labyrinth | Apoorva Talpade
2023 | Poetry through Printmaking | Snehal Vadher
2023 | Bodies, Cities, Ecologies | Rohit Mujumdar
2023 | Participatory Design and Material Exploration | Hunnarshala
I was learning to starwatch; that is when you lie down outside on the open hills in the dry season at night,
and find a certain star in the eastern sky, and watch it cross the sky till it sets. You can look away, of course,




to rest your eyes, and doze but you try to keep looking back at the star and the stars around it, until you feel the earth turning, until you become
aware of how the stars and the world and the soul After the certain star sets you sleep until dawn wakes you.
01. Garden Library.
System Ontologies. Chikoowadi, Borivali, Mumbai.
SEM 4.
w/ Aditi BhandariThis studio heped us understand the relationship between behaviour, experience, meaning and living that is crafted through the structure, materiality and systems thinking for any configuration of space. The module shall explore communitarian, artisanal, exploratory, temporal dimensions in the process of design thinking and building making.
Experience that are created through different kinds of building system- material, construction technology were thought through in this module. The design process became iterative of understanding the structure and span and the experience that would be created with the help of the configuration of the structure.
The climatic factors and drainage factors were also taken into consideration, where they had to be resolved for each project.
Since the project was re-designing a garden as a library, taller columns which could afford larger spans and transperancy were used. The plinth was sloped at the edges to give a more contionous flow. The space was oriented according to the movement of people but using bookshelves only.

Mezzanines at different levels according to tree canopies



Space configuration using bookshelves
Spatiality and experience as a result of tree columns
Drafting: Autocad | Post-production: Illustrator | Rendering: Photoshop
02.
Threshold of Cultures
Environmental Flows. Nani Daman, Daman. SEM 5.
The changing coastline of daman had led to an influx of tourist activity making the beach unaccesible for the local people. The promenade and the main road also reduced the visual connectivity of the sea from the setllement changing local practices like fishing which transformed to a more service sector work to cater to the tourists.
However since the beach and the edge had been their social space a threshold was needed between the local community the waterfront road and the tourist. Because of the transformation a lot of labour was also being called for, to help in construction, restaurants, etc. Hence a small amount of migran housing was also needed.
A semi-open structure was imagined, based on the different typologies of houses that currently exist there. It forms a porous edge and allows for inhabitation of locals, tourist and other species as well. A cafe and temperory migrant housing looks at the courtyard and the beach. The community hall, opens up to verandahs along with a shared kitchen. The space is designed such that it can be easily appropriated by the user according to what they want.


Drafting and Modeling: Rhino | Post-production: Illustrator | Rendering: Photoshop


Drafting: Autocad | Modeling: Rhino | Post-production: Illustrator








03.
Localization and Detailing
Working Drawing. Cheetah Camp, Trombay, Mumbai.
SEM 6.
Space is not only the configuration of material but also that of the life which happens within it, then architecture naturally concerns itself with more than merely the tectonic resolutions of matter/materials. Bringing attention to this, we can revisit the idea of architectural detail (and ‘detailing’ as an act/verb). Architectural ‘detail’ expands to suggest a spatial detail which responds to the specificities of lived spatial and material practices from and for which it is designed. ‘Specificity’ is seen here in opposition/contrast to the generic/genericity, in that it responds to the unique instance of socio-spatial practices characteristic of the setting/site.
Spaces within public institutions and urban contexts are designed through standardised logics of such “public” but are produced and lived through several subjective contestations which often blur, defy, subvert, disregard or occupy them in awkward ways. What is an architecture which is localized (detail-ed) through the act of responding to and allowing for such unanticipated multiplicities?
When the houses are arranged side by side the facade becomes the only space of expansion, which is done in ways to not hamper the movement but facilitate storage, services and social spaces as well. The detail of the ‘architectural skin’ that is already present on the site can be studied as a design method.


ALL DIMENSIONS ARE IN MILLIMETERS
black water pipe grey water pipe fresh water pipe Ledge Wall
PVC door with metal hooks
300mm Exhaust Fan
Hung WC Granite Countertop
Toilet Paper Roll Held Bidet
W2 D5 D5 D5 D5 D5 D5
First Class Wire Cut Bricks W2
OTHERWISE SPECIFIED ALL THE WRITTEN DIMENSIONS ARE FOLLOWED DRAWINGS TO BE SEEN WITH RESPECT OTHER DRAWINGS.
A’
KEY PLAN
0.75 M
SIGN
&
ATISHA BHUTA
COMMUNITY TOILET AT TROMBAY, MUMBAI 0.60 M
SCHOOL OF
STAMP NORTH
THIRD YEAR B.ARCH ROLL NO | A20 - 08 AND ARCHITECTURE
VERIFY FIELD CONDITIONS AND WITH THE PROJECT DOCUMENTS PROCEEDING WITH THE WORK. WORK WITHIN THE FIELD BOUNDARIES SPECIFIED IN THE PROJECT DOCUMENT COMPLY WITH ALL THE APPLICABLE CODES, REGULATIONS AND ORDINANCE REQUIREMENTSOCCUPANTS ON THE ADJACENCIES PROJECT AREA SHALL CONTINUE UNINTERRUPTED/UNDISTURBED OCCUPANCY DURING THE CONSTRUCTION OF DRAWING TITLE & NUMBER
Drafting: Autocad | Post-production: Illustrator
04. Architecture of Everyday Practices.
Morphology Studio.
Sanjay Gandhi National Park, Mumbai.
SEM 3.
Navapada located in Sanjay Gandhi National Park is the last warli tribe settlement of Maharashtra. Cluster of houses and living patterns were studied that became the design process of the studio.
A pecuilar charectaristic of the place was that, people did not remove any tree, or any object life simply continued around those until they got integrated into the lifestyle of the people.


These objects created an unnatural but organic terrain which created certain spatialities and levels which afforded different activities. These terrains became play spaces for children, seating spaces for elderly and storage spaces for extra house hold items. Study spaces were formed in the nooks, and clothes as swings were tied at other places, hence every terrain or landscape had multiple possibilities.
The design process started with collaging of different activities and the terrains, then diagramming and re-translating them into space.




05.
Jeevan aur Jagah (measuring life)https://a20archives.wixsite.com/pangna
Measure Drawing.

Pangna, Mandi, Himachal Pradesh.
SEM 4.
w/ Aditi Bhandari, Keerat Kaur Gill, Jinal Trivedi, Subodh Shelke, Shivam Vishe.
Pangna is a small village in the Mandi district of Himachal Pradesh. It is located 97 km from the state’s summer capital, Shimla and can be accessed by road. Situated at an elevation of 5000 feet Pangna lies in the lap of Shikari peak overlooking a valley intersected by several streams like the Pangna khud (river), which runs along the side of the village. The highest point in the settlement is marked by a fort situated at its peak. This settlement radiates outwards, with the fort as the centre. The fort precinct now houses a temple tower and its ancillary functions amidst ruins of the old fort. Over the years, Pangna has grown from a settlement comprising a few hundred houses to around 3000 now. Many of the traditional occupations are dwindling. Younger people do not prefer to stay in the village due to a lack of opportunities. Most migrate out for higher education and jobs.
The core objective of this module was to understand the relationship between the tangible physicality of space / form, the context that produces them and the life that they afford.

Valley, the river and how the settlements have developed.
Drafting: Hand-drawn | Post-production: Photoshop

06.
Mapping Edges.
https://contact51039.wixsite.com/ss0623
Settlement Studies. Kumbalangi, Kerala.
SEM 6.
w/ Prachi Shah, Keerat Kaur Gill, Sharvin Jangle, Vatsal Visharia
Situated in our contemporary context of climate change, Architectural Compositions in Tropical Monsoonal Grounds (ACTMG) is a conceptual and methodological inquiry into the changing relationships between human and other-than-human entities in the villages of Chellanam and Kumbalangi located in the periphery of Kochi, Kerala. Architecture, here, implies the will and act of constructing relationships between different human and other-than-human entities. And this study maps the different compositions that these relationships are taking in response to climate change and its related challenges. The idea of the walk and the derive started from the port. The idea of the edge started as the hard physical edge between the land and the water. We walked back and forth moving between different places such that we always ended up back on the water’s edge. We started identifying the different kinds of physical edges that existed between the land and the water. The edge condition gave rise to different kinds of activities and the relationship between its immediate surroundings depending on the kind of people, their occupation and religion. Even though these edges were not physical there were distinct factors that determined the porosity, visual connect, gender and religious segregation.

Derive for mapping the area using the concept of edges.

07. Landscape Urbanism.
Specialization course. Tighara, Valsad, Gujarat. SEM 5.

This course began with opemning up the idea of urban and of landcape through various readings. It looked at how nature and landscape was looked at in the past and the possibilities and theories of futures.


The readings were openened up with network maps of three lakes, each lake catering to a different kind of need and ecology.
On site experiments were also conducted to understand the vegetation, living habits, usage of the edge of the lake, water retention capacity of soil, insects and micro-organisms hat co-inhabited the lake as well. The history of the lake was also studied in depth in conversation with local people in the community.
All of this was done as a community programme to make interventions on the lake edge that would not hamper the natural systems that the lake employed but would afford a better social space for the people as well To conduct a year round research an activity-book zine was made that could be filled by the children using their collective memory as a community and in forms of smaller experiments.

The edge of the lake not as a fixed boundary but as multiple entities that hold the wetness.

Timeline and evolution of ecology and life of Valsad, Gujarat.

08. Participatory Design.
Specialization course. RTO Relocation, Bhuj, Gujarat.

SEM 7.
w/ Kankana Chaudary, Varun Shetty
This course looked at value chain dynamics of differentstreet vendors, it studied the town vending act and connecting with the stakeholders via interviews with the municipality, traffic police and customers of various backgrounds. This eventually become a design process where concepts were presented to the local town vending committee to mobilse ideas into more concrete proposals. This whole process was concluded with a design mela and an exhibition.

Communication became the essential part of learning. Learning to communicate between different parties, in languages that we were not used to became a challenge.
To make the drawings readable to people who were not familiar to plans and sections made us try out different ways of representations, like models, on site experimentation, etc. The heavy politics, back and forth between street vendors, government officials, government policies and other stakeholders that maybe shops, customers, etc. made the designn process and the learning interesting.




09.
Workshops and Interests
Zines, sem 4
Postcards, sem 7
Miniatures, sem 3
Self Potrait through drawings and Illustration (zine) by Sadhna Prasad.





w/ Ansh Shetty (redandy)
The zine was made as a part of self portrait and illustration elective. It is imagined as a self potrait of an anxious person going on a date via mumbai locals. The zine allows the flexibility of choosing your own order, and even repeating a few things just as a thought process.
Cities, Bodies and Ecologies (postcards) by Rohit Mujumdar.
w/ Sanskriti Agrawal, Chetasvi Patel, Avantika Padalkar, Ansh Shetty, Lohitha Rao, Meet Gala, Divya Khivansara, Tanvi Pawade, Meet Lodha.
The postcards as a form, work to break the colonial idea of images, that accept differences and embrace different logics of living life.
Miniature as a Method
by Dipti BhaindarkarThis archival method gives a generalised yet personal idea of what a book means. It consists of quotes, lines, paragraphs that I have collected over the years, into smaller frames then re-composed as a book.
https://sites.google.com/sea.edu.in/miniatureasworld-asmethod/home?authuser=2





1037 pages, 4,18,053 words condensed into a small square. A novel read 9 years ago, recollected through one image and 60 words. Living amidst stories quite literally. A collection of over 1000 books, more than a thousand stories spanning over 20000 pages and over 100000 words. Collecting lines, quotes, paragraphs from books became my ways to remember the book. A general yet personalised idea of a book is given by condensing the larger books into smaller snippets which collapsed the entire collection of books into something that could fit into my hands.



10.
Workshops and Interests
Material Explorations (sem 7) Prints (sem 6) Note-making.
Material Exploration workshop. by Hunnarshala, Bhuj.
This workshop gave us an introduction to stabilised and unstabilised Earth construction.Understanding and Identifying different types of soil and conducting laboratory procedures and physical analysis of soil. A hands-on workshop was organised with artisans that specialised in adobe constructions.



Poetry through printmaking. by Snehal Vadher.
The course explored two forms of poetry scripting; one being poetry in writing and the other being through printmaking. Both of these processes followed this idea of collage, rhythm and how words and space talk to each other. We were introduced to a number of poets and writers such as Julio Cortazar, David Schubert, Zukowsky, Jasper John, Ezra Pound. They then started borrowing lines and phrases from different texts ranging from Mahabharata to Japanese Haiku, and put it together. Using a typewriter to write poems became a wholesome experience by itself. The final form of poetry was produced through chances and accidents, accepting all of it as a part of the process.

Scribe and the Labryinth. by

 Apoorva Talpade.
Apoorva Talpade.


Since I was a child I remember collecting any piece of paper that I find. It consists of bills, receipts, boarding passes, brochures, maps, lists, post-its, everything that one would normally throw away. This slowly evolved into a practice of archiving things that I saw or heard around me and found interesting in the form of smaller notes or scribbles.


This workshop questioned the idea of everyday, through a series of films, texts and your own personal habits. The everyday that you live in or see, is very different from what another person might see even though you have the same schedule. “Everyday” of a person gets defined by the way they have seen life, what they have read seen and what their habits are.
Planning routes, itineraries and maps is a very large part of this practice where along with technicalities like distances and routes, charectaristics like particular signboards, scripts, vegetation also get highlighted.This makes the itinerary not only a schedule but an experience and memory of sorts.
a20atisha@sea.edu.in
atishabhuta@gmail.com +91 9619702231

