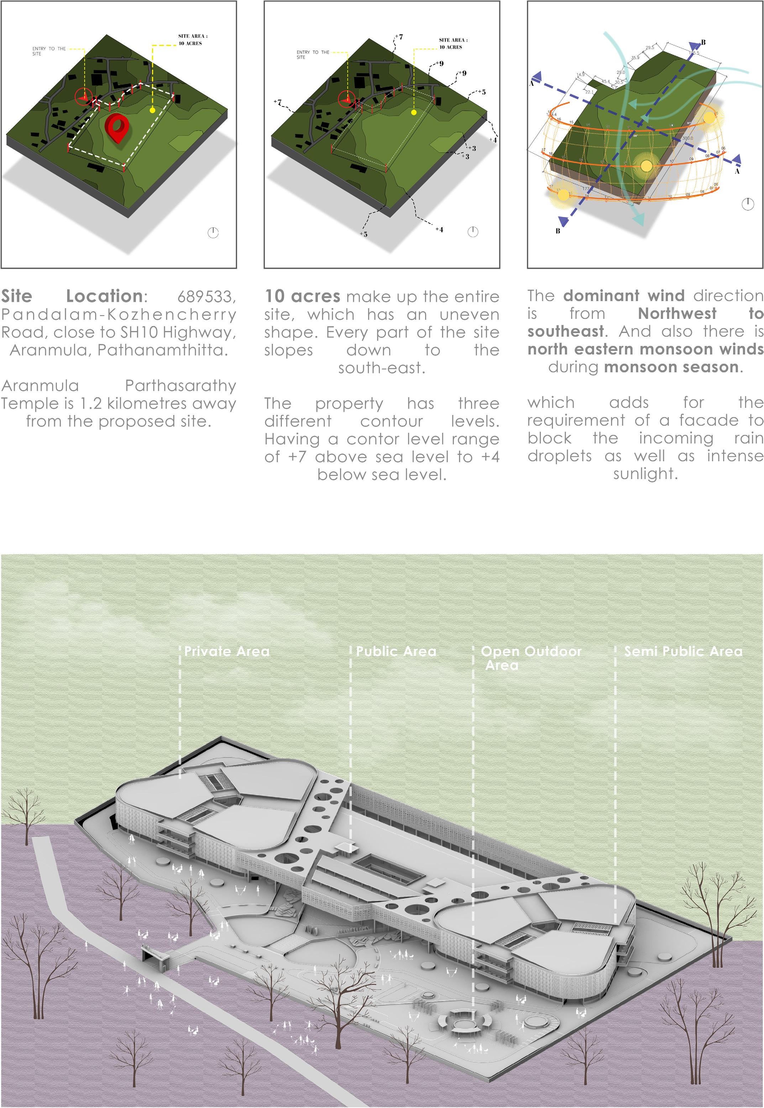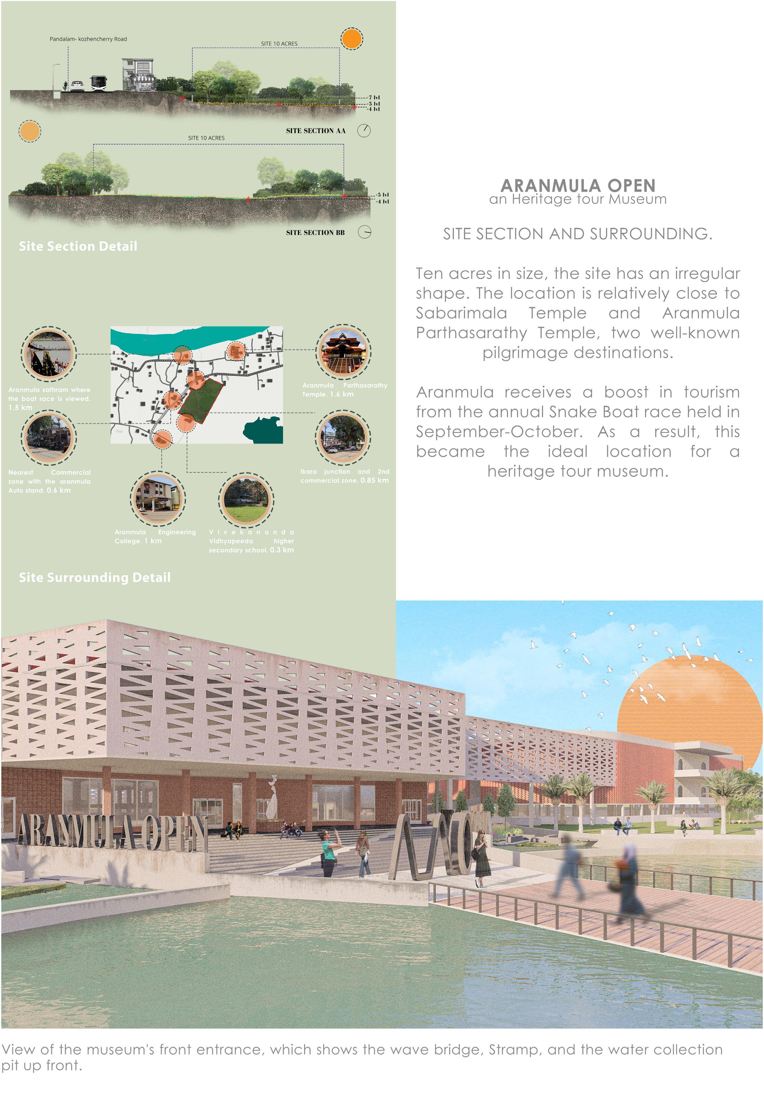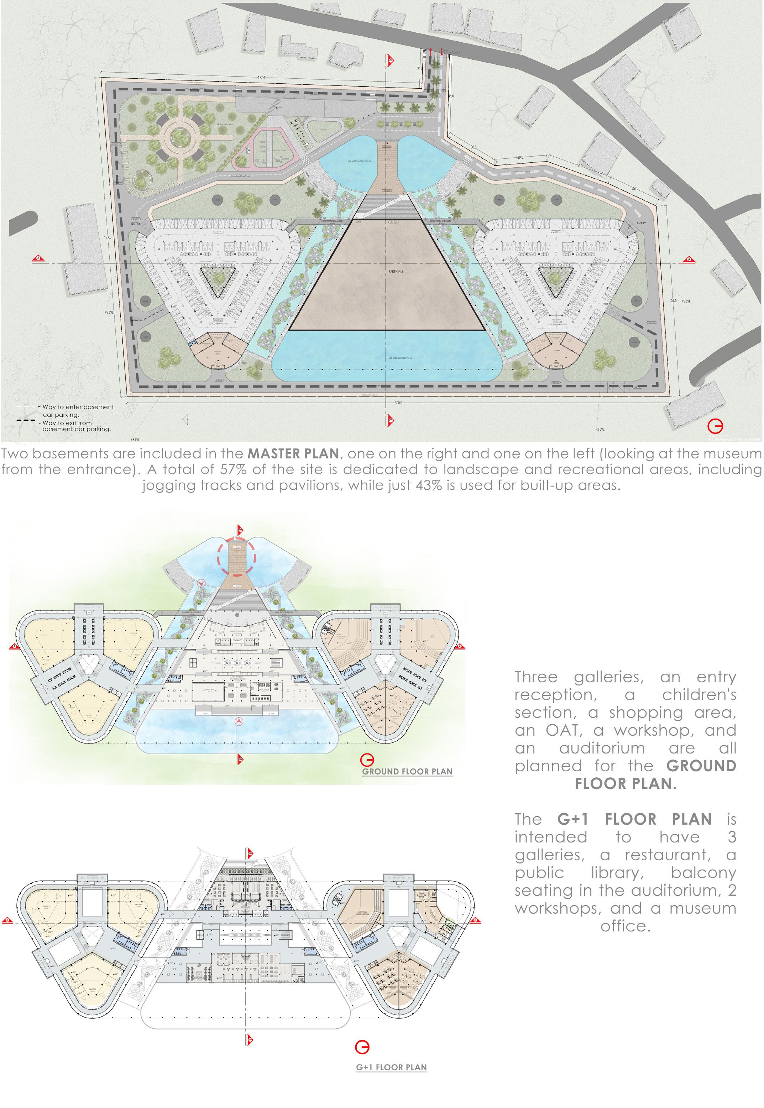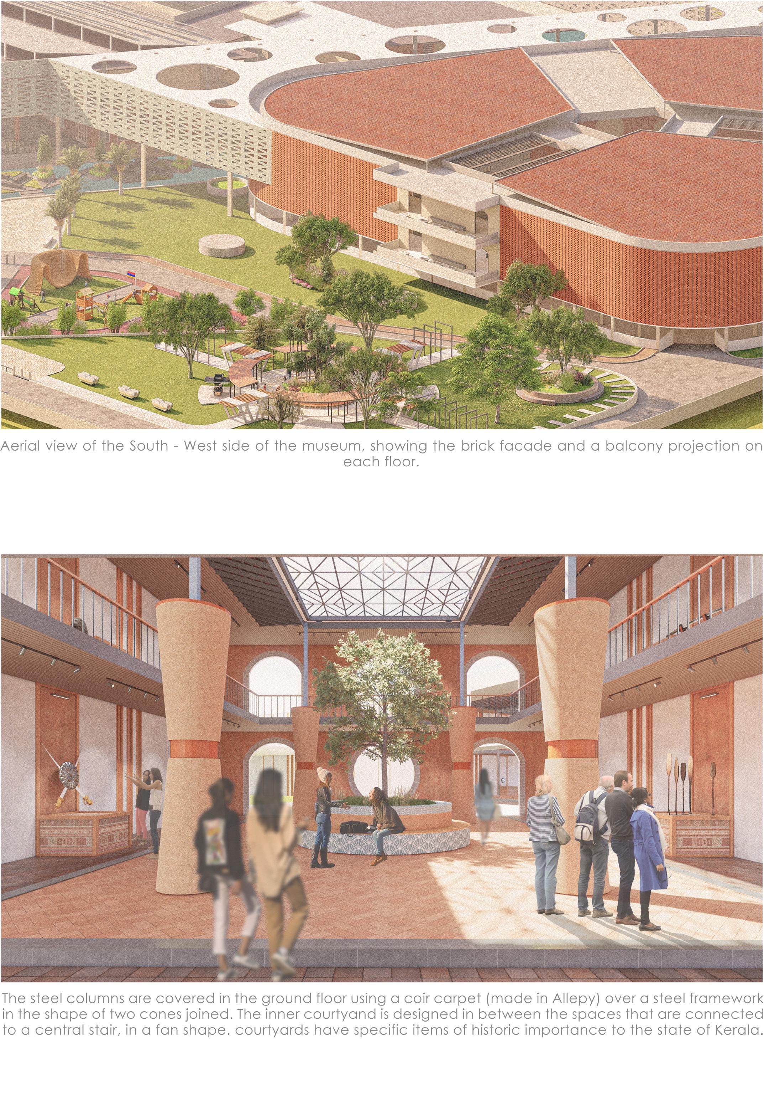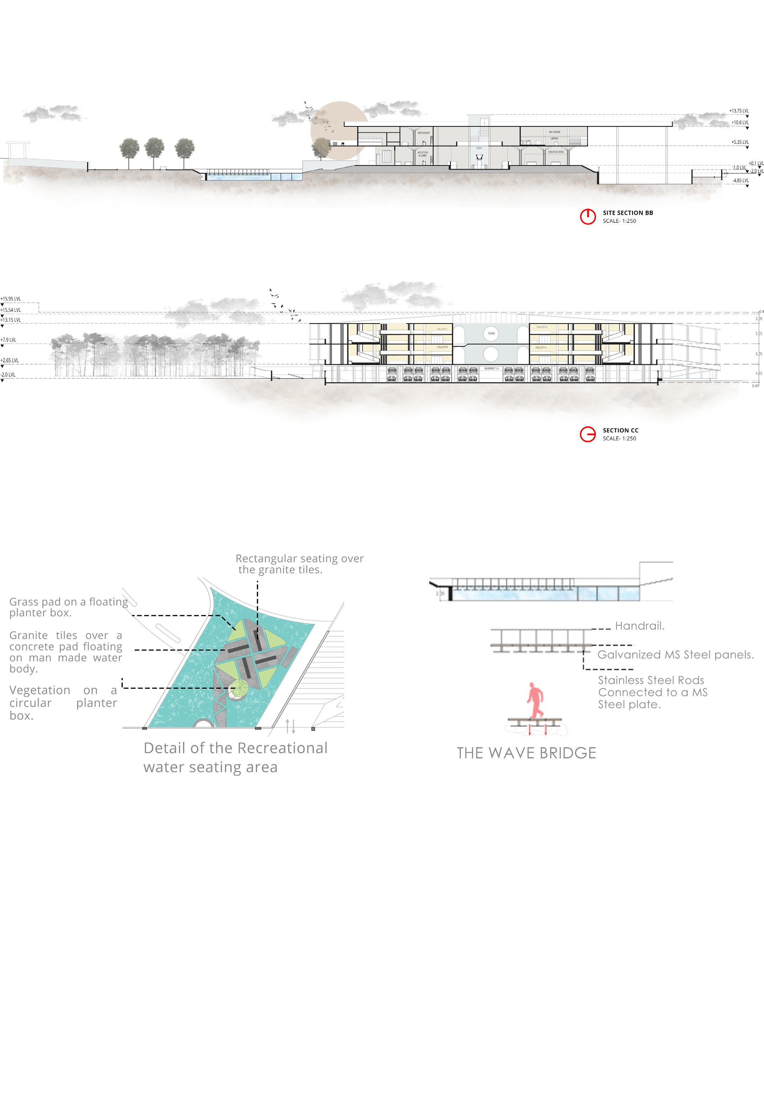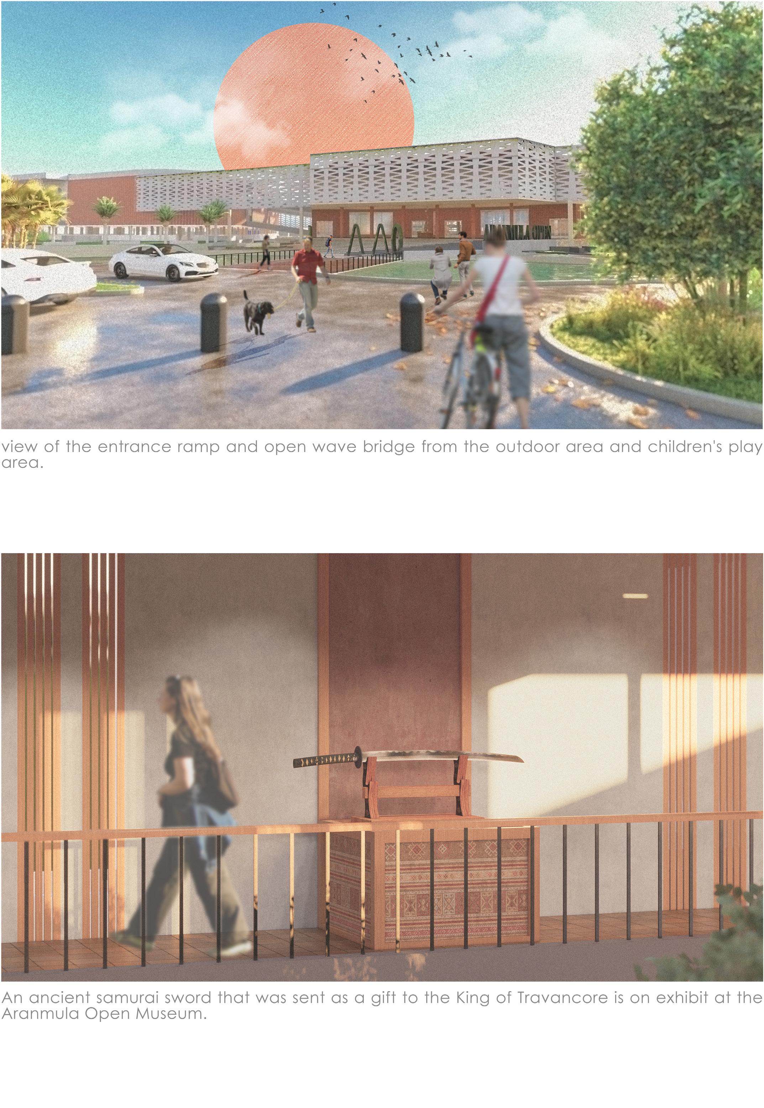
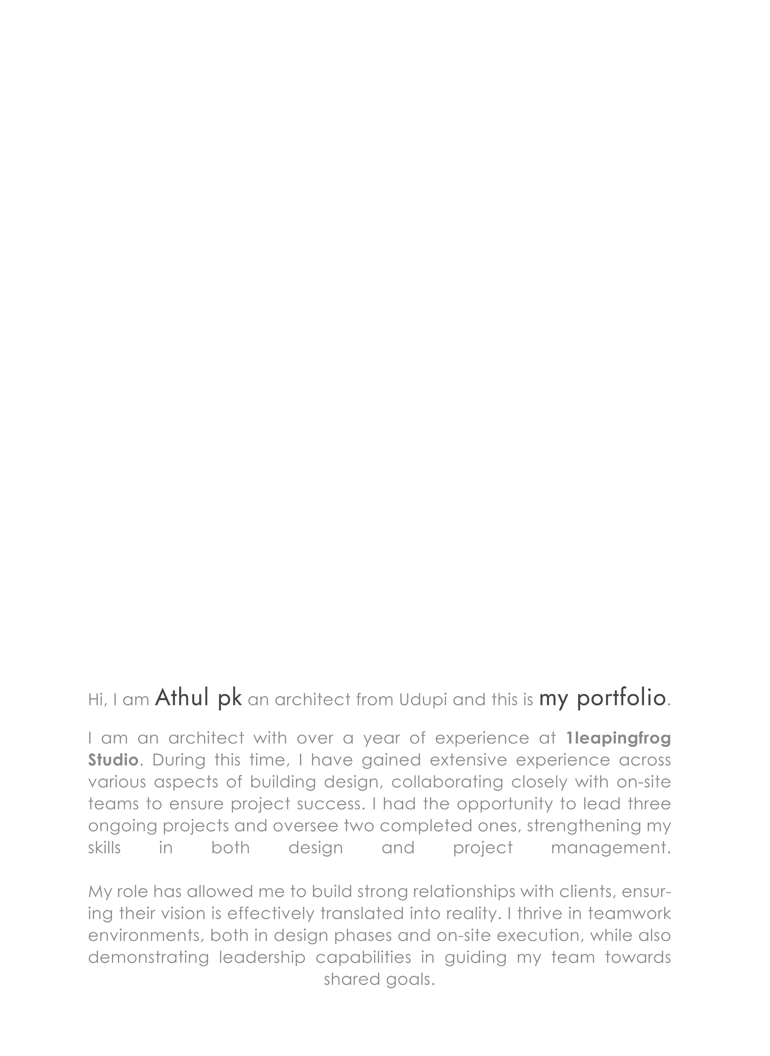

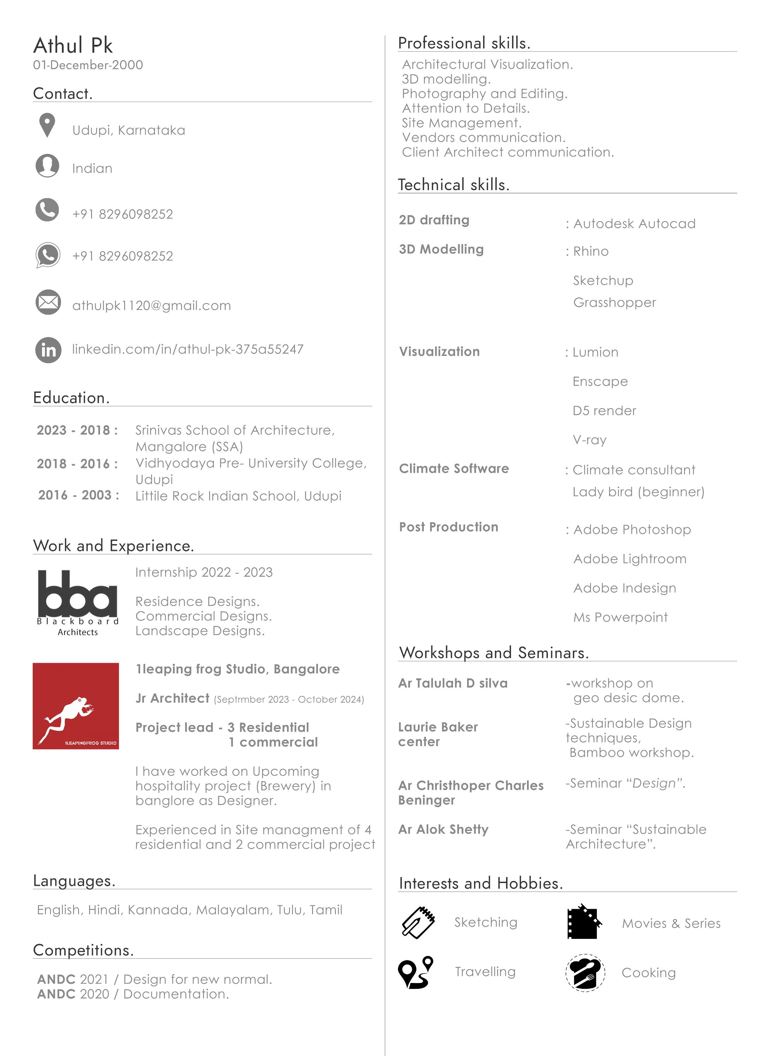
p6 - p13
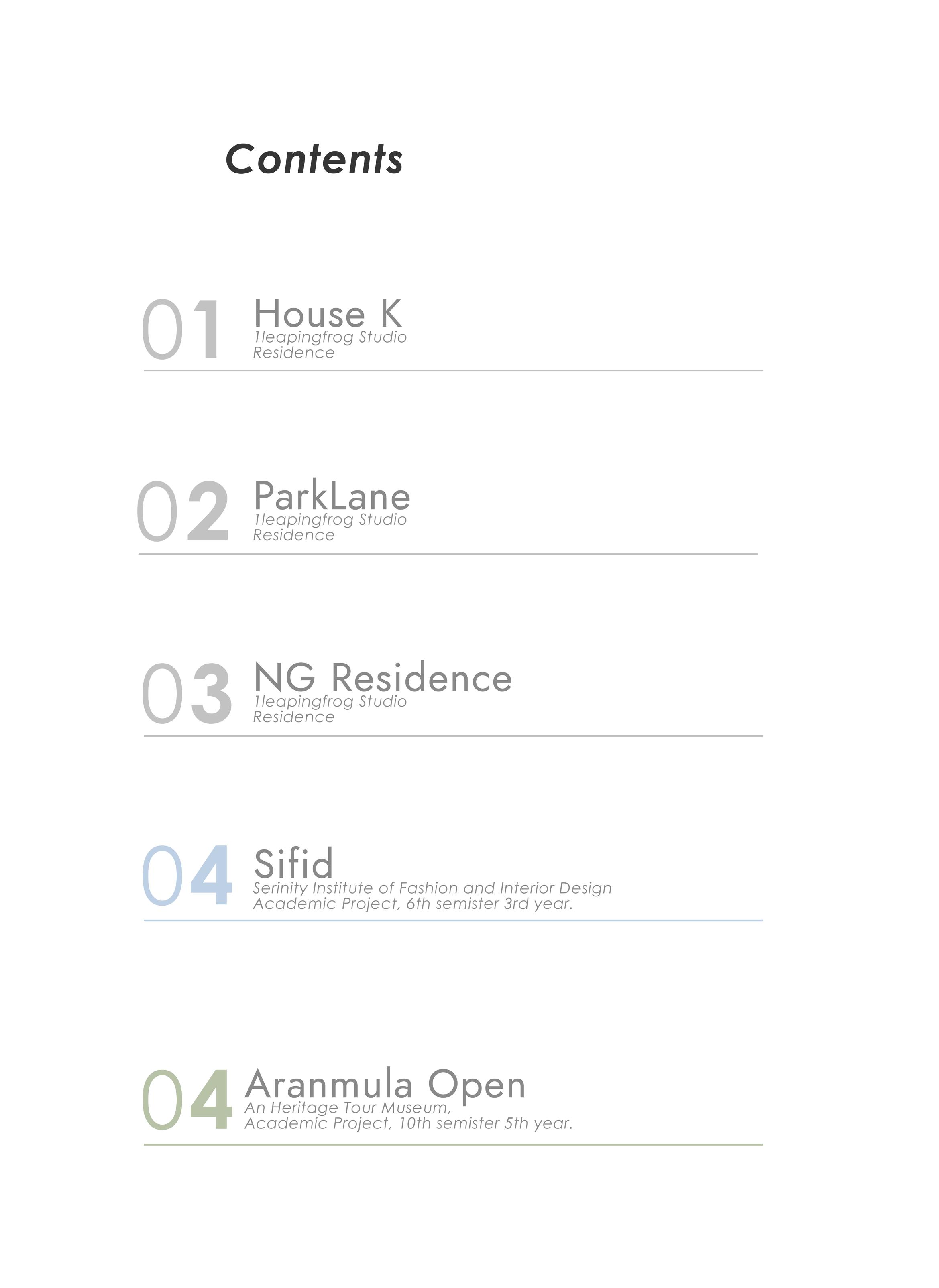
p14 - p19
p20 - p25
p26 - p33
p34 - p41
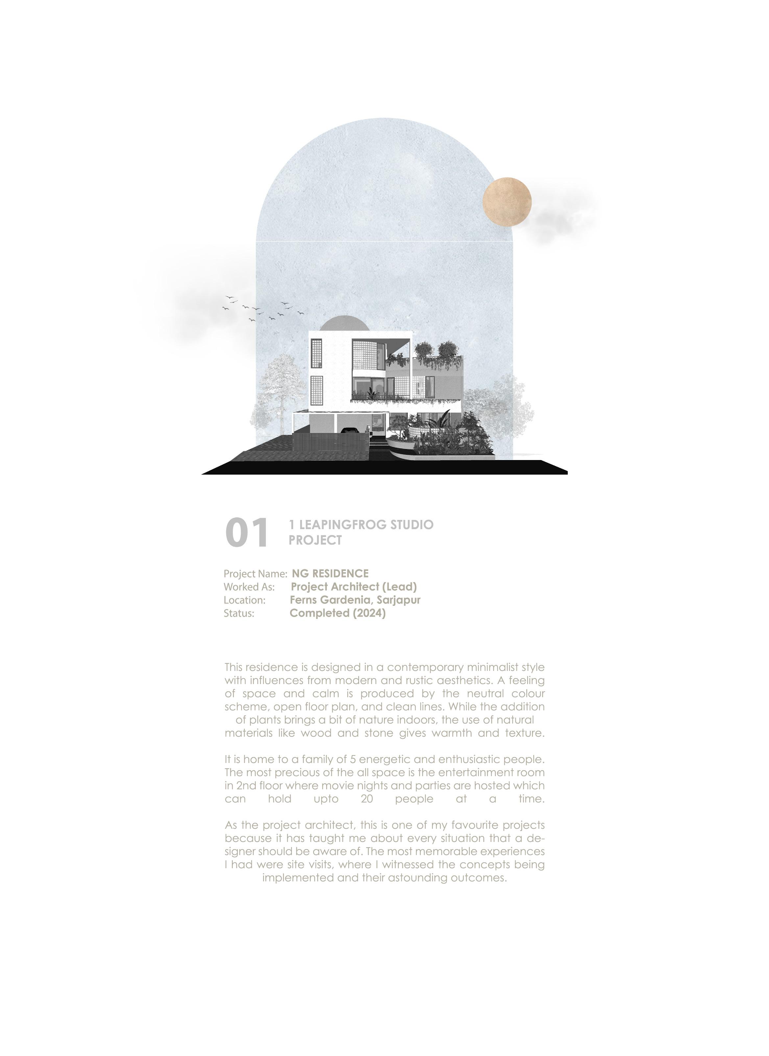
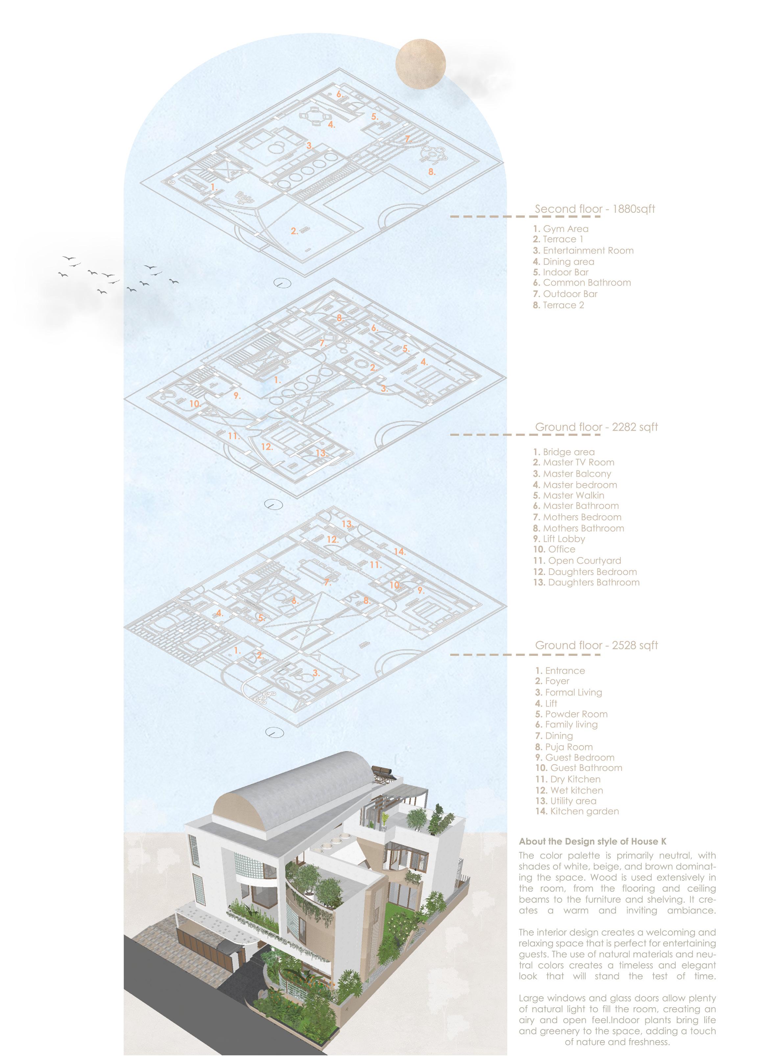
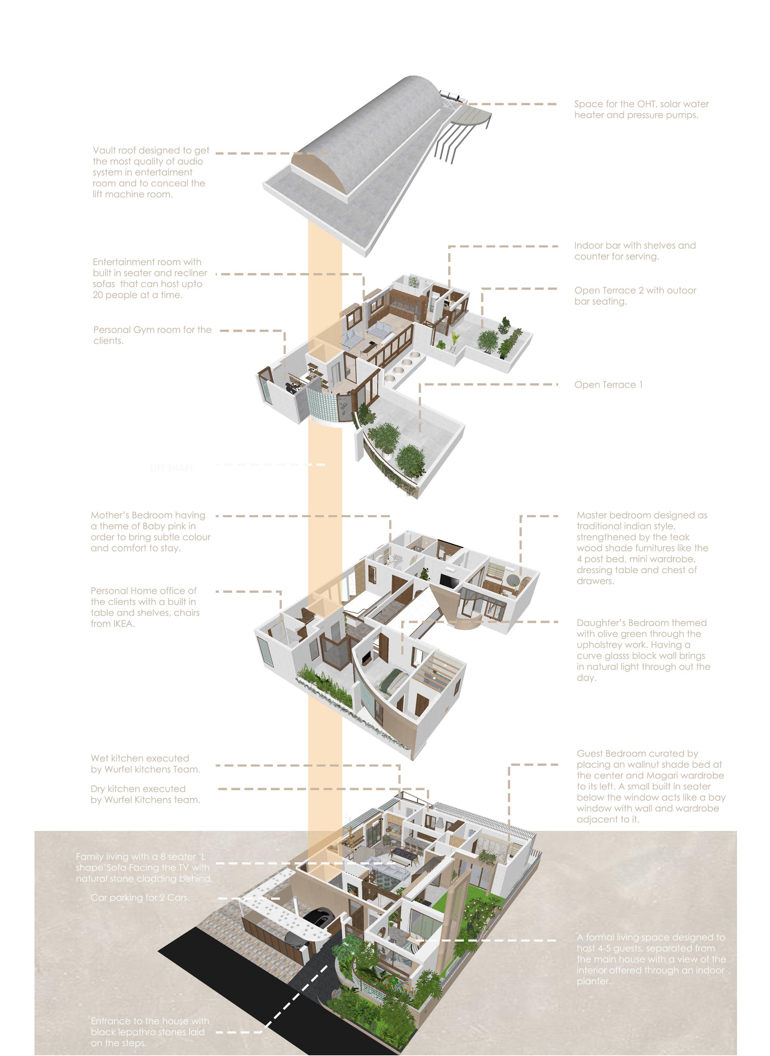
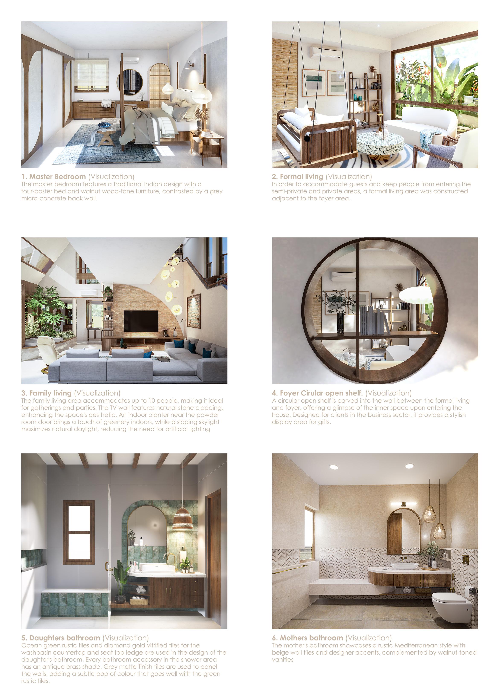
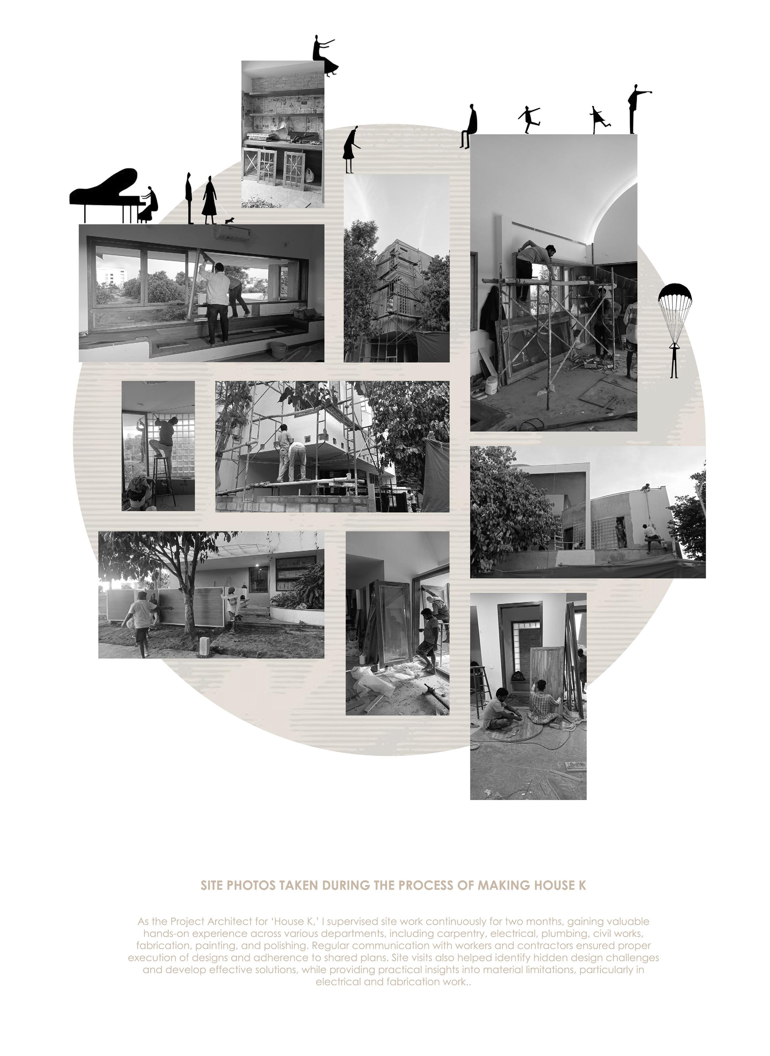
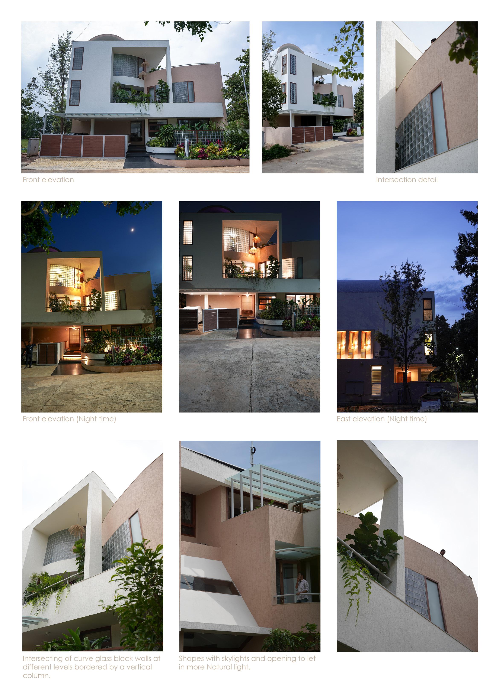
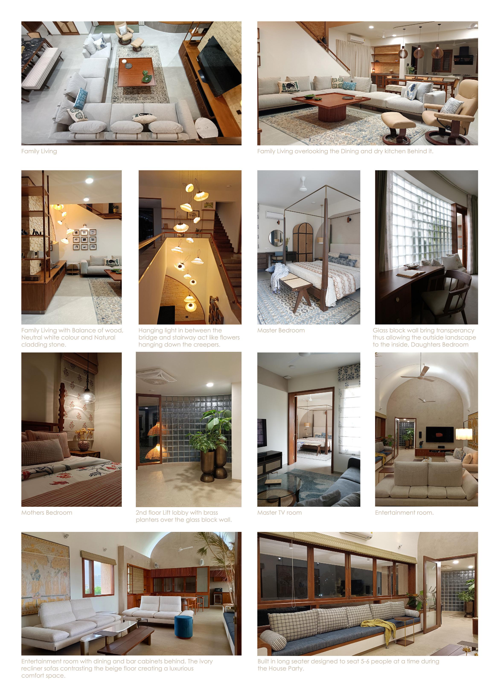
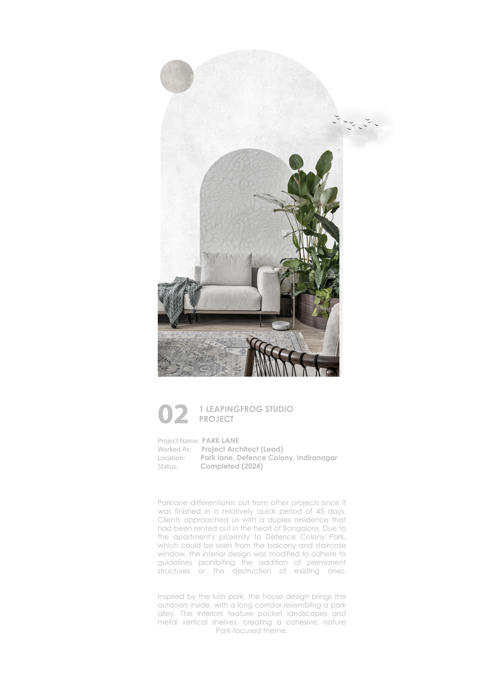
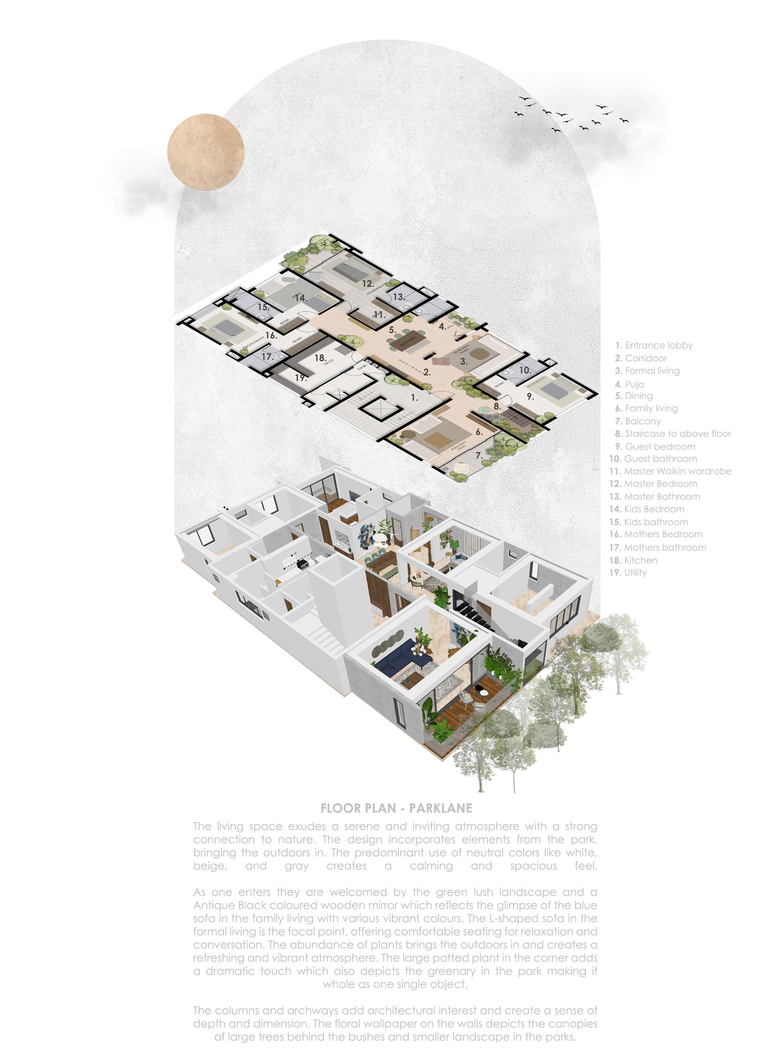
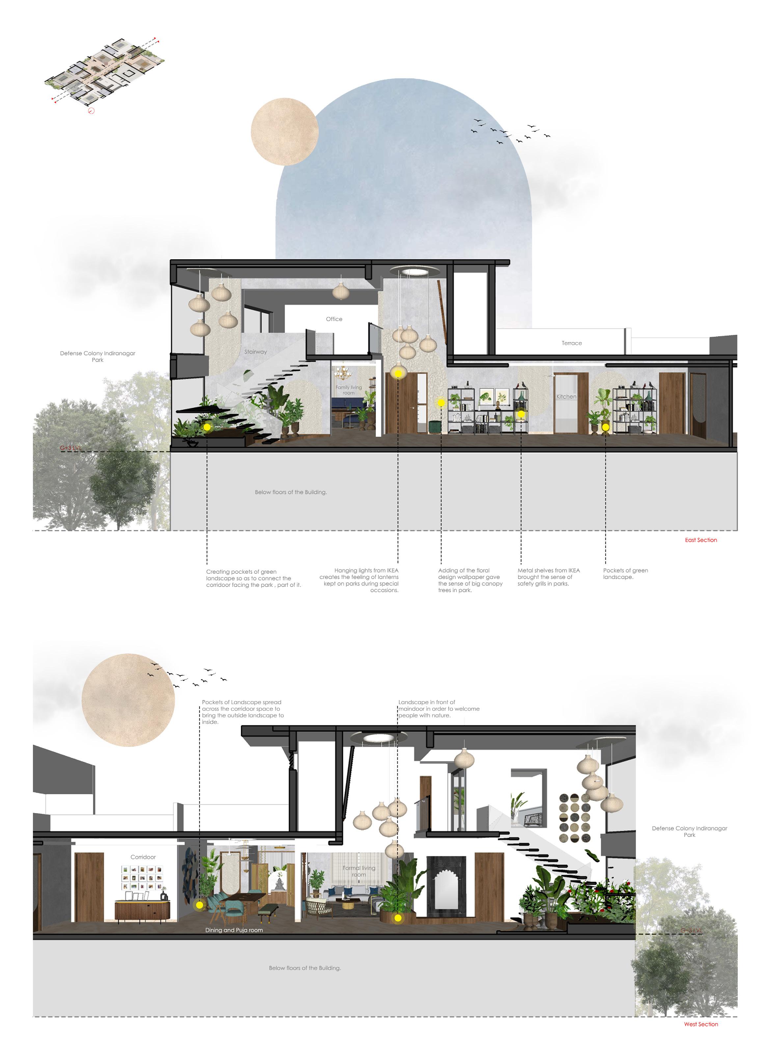
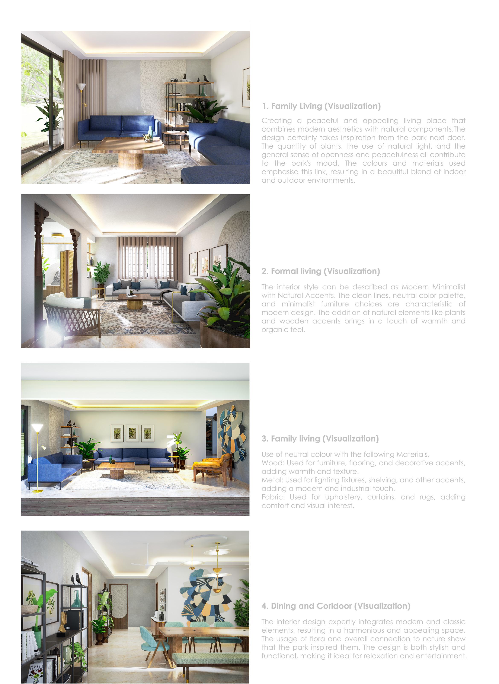
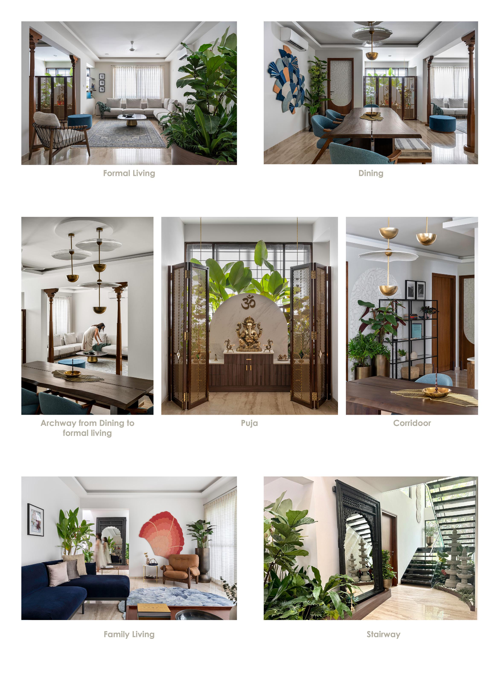
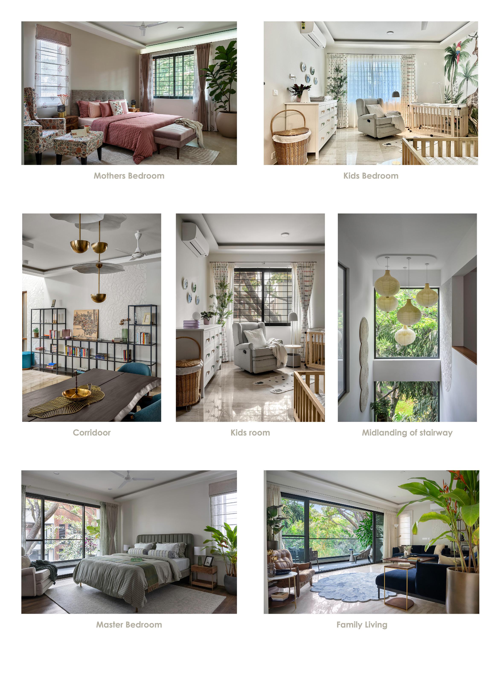
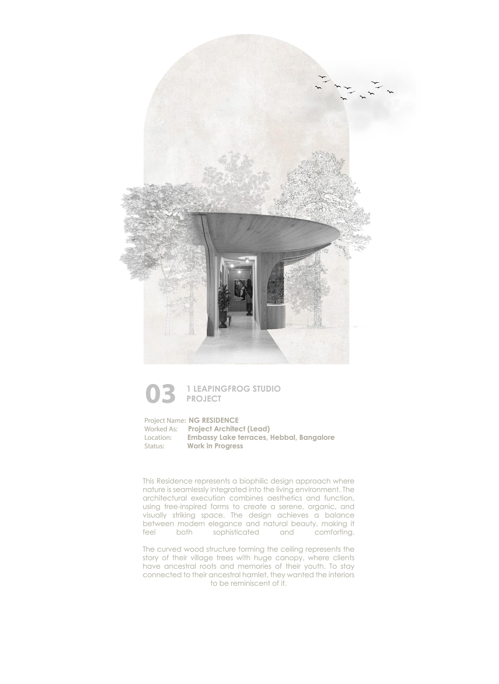
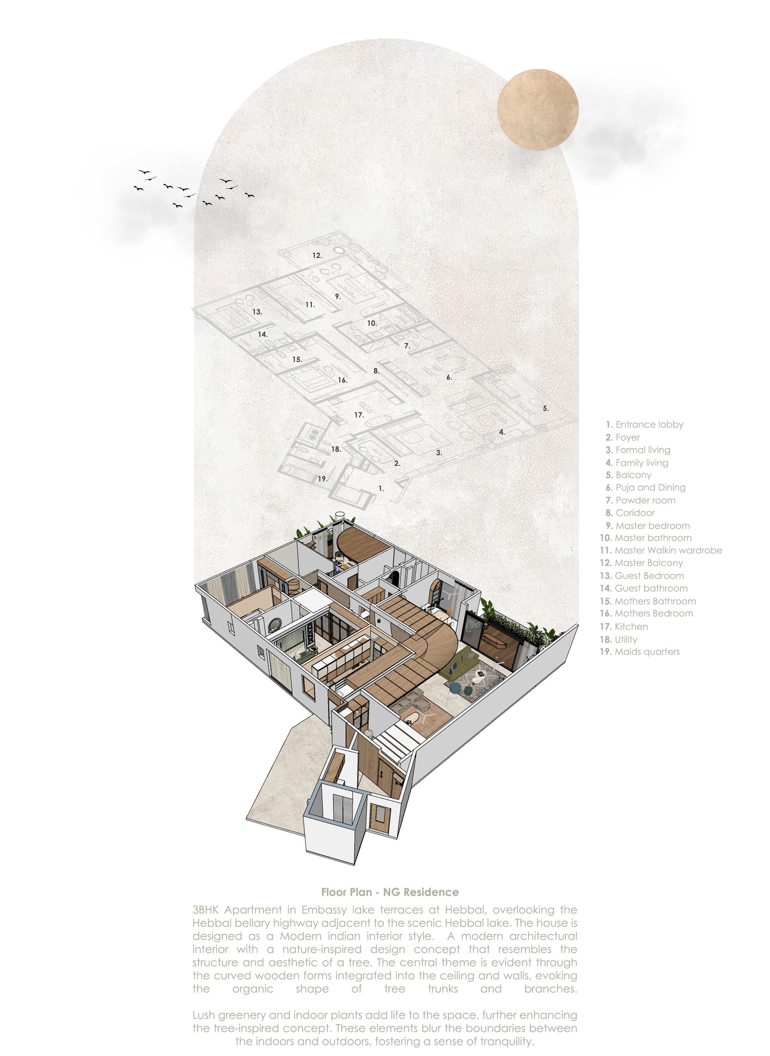
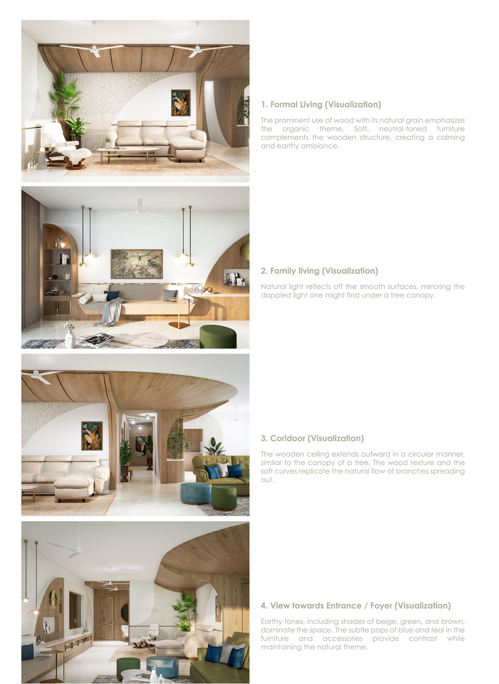
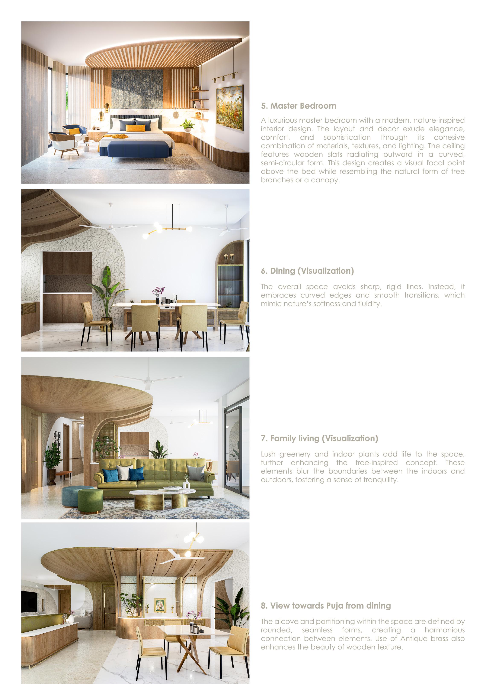
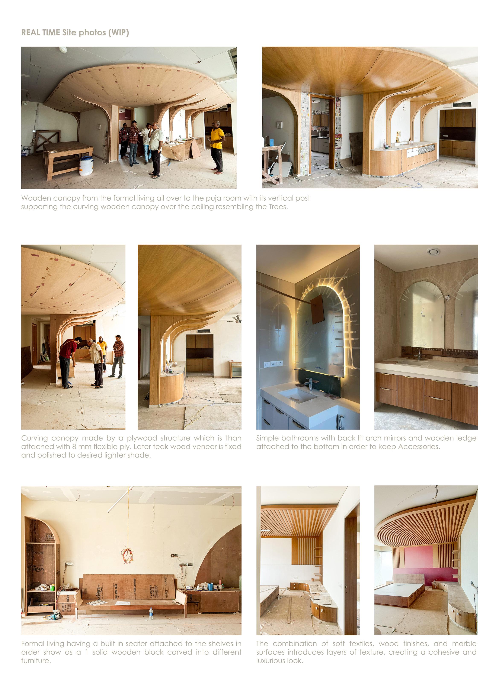
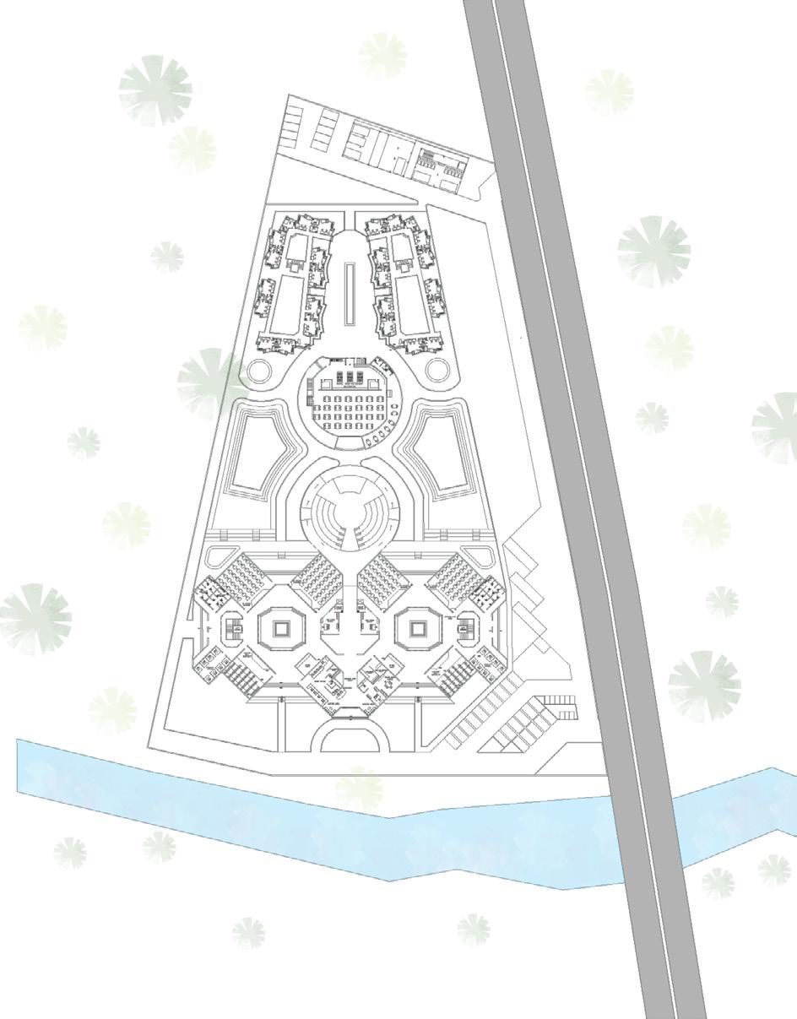
04
ACADEMIC PROJECT
SIFID
SERINITY INSTITUTE OF FASHION AND INTERIOR DESIGN
S emister 6, 3rd year
SIFID is a proposed Fashion and Interior Design School in Kuloor, Mangaluru District, Karnataka state. The proposal requires a fully working college campus with separate studios, lecture halls, auditorium, and other facilities. The challenges are how to withstand the high temperature changes in Mangaluru during the summer and winter seasons utilising appropriate ecofriendly design and materials.
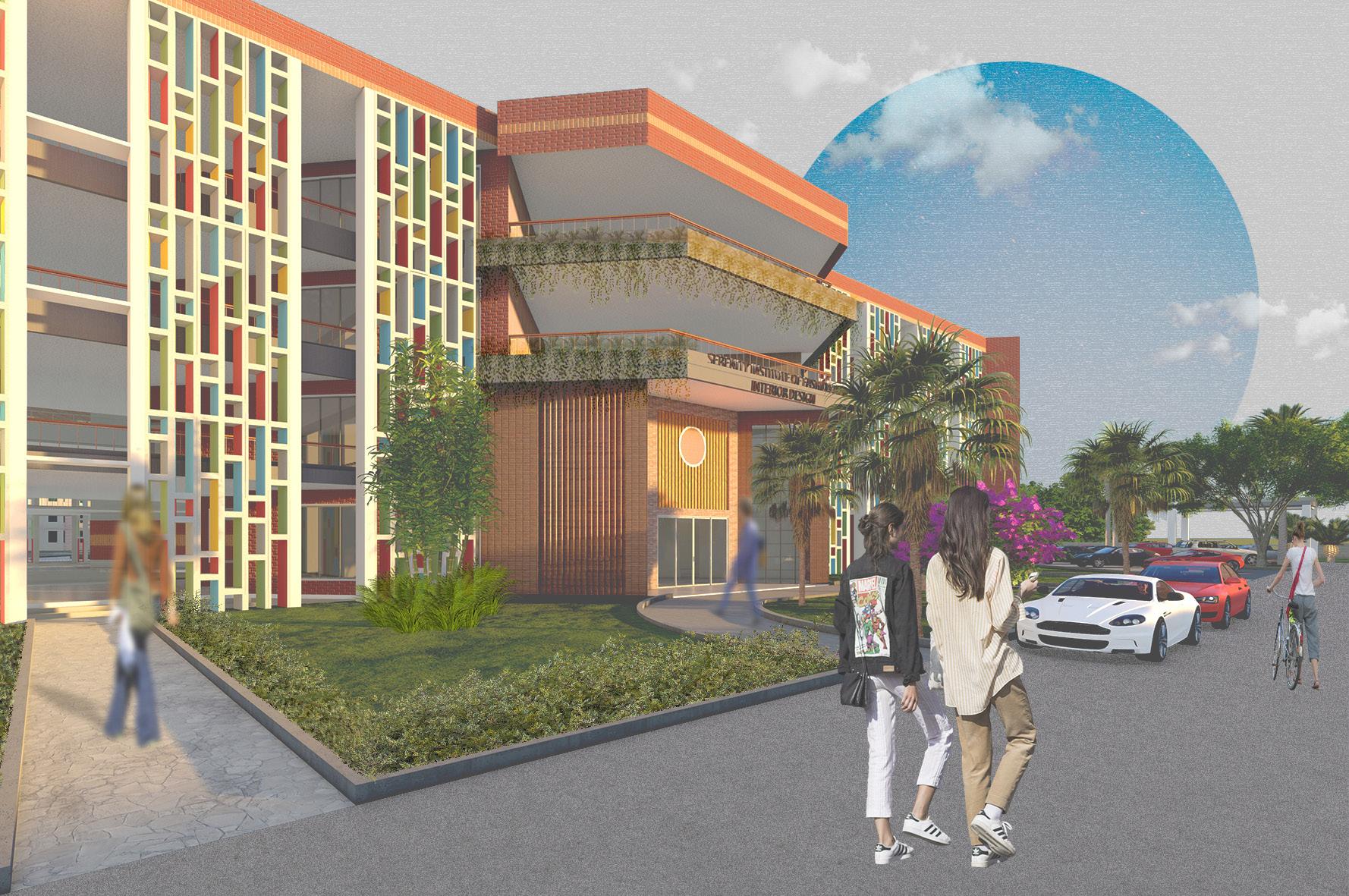
View of the campus’s front facade and entrance through the Administration Block and the ground floor sunken courtyard alongside the studios.
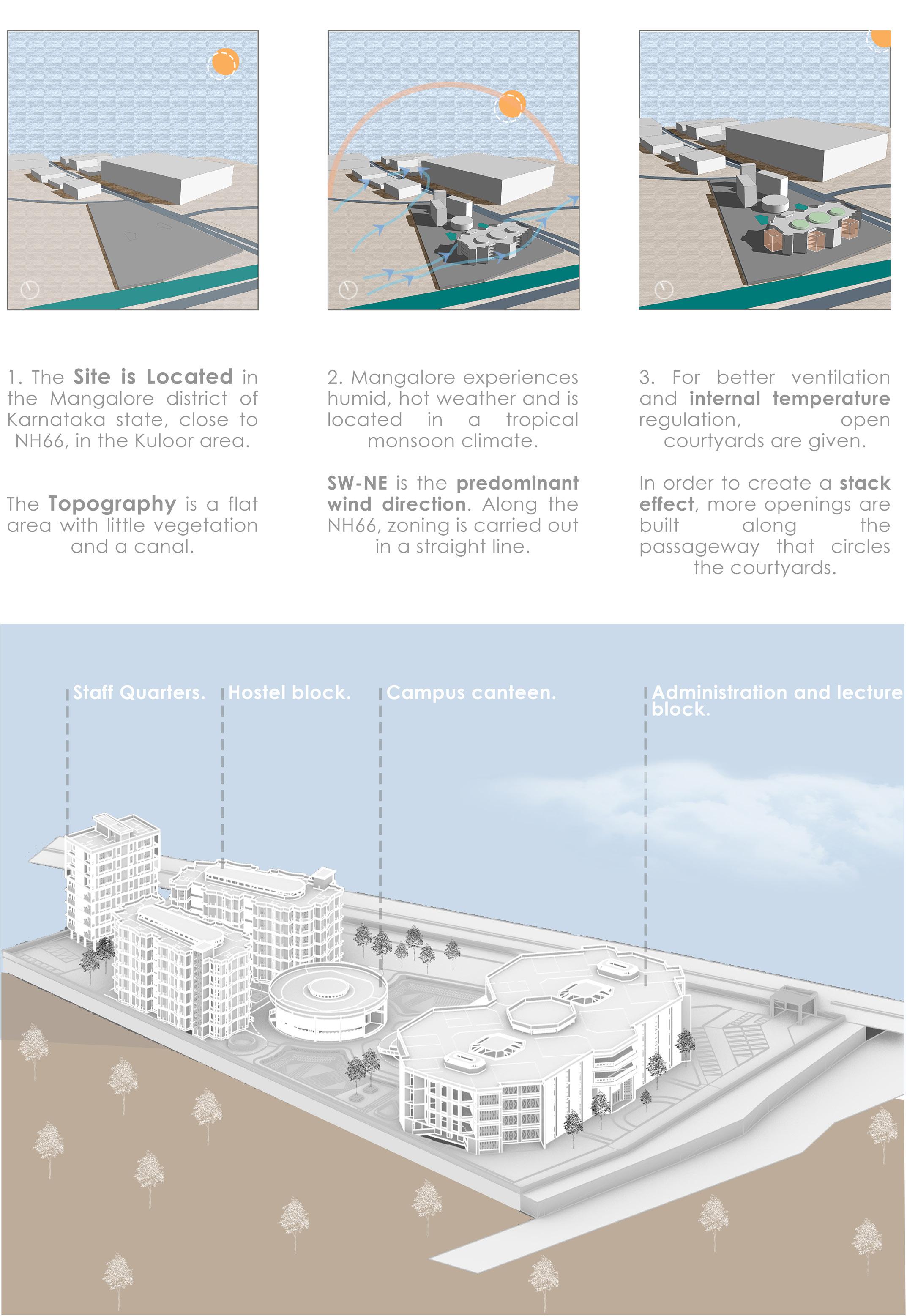
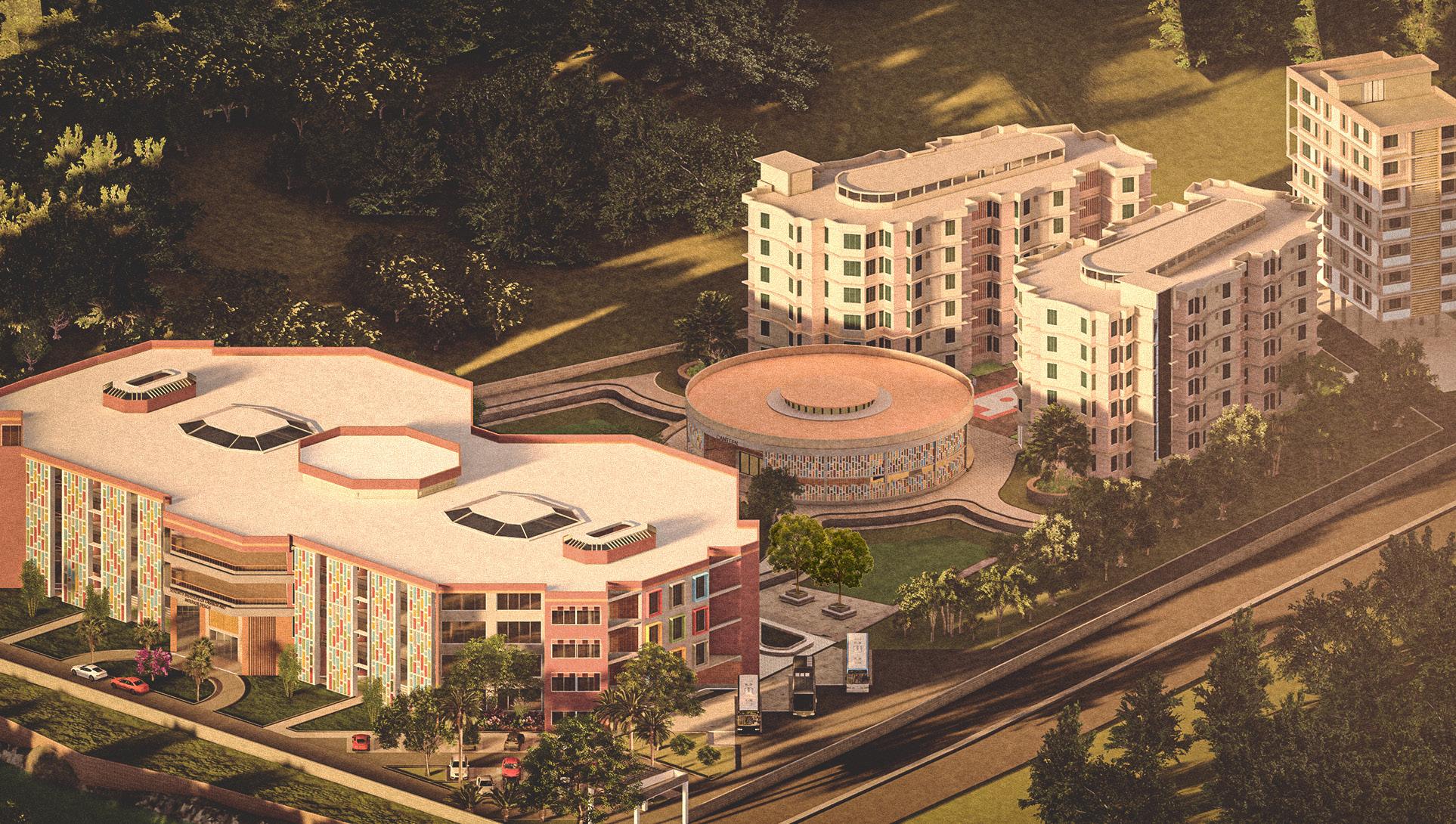
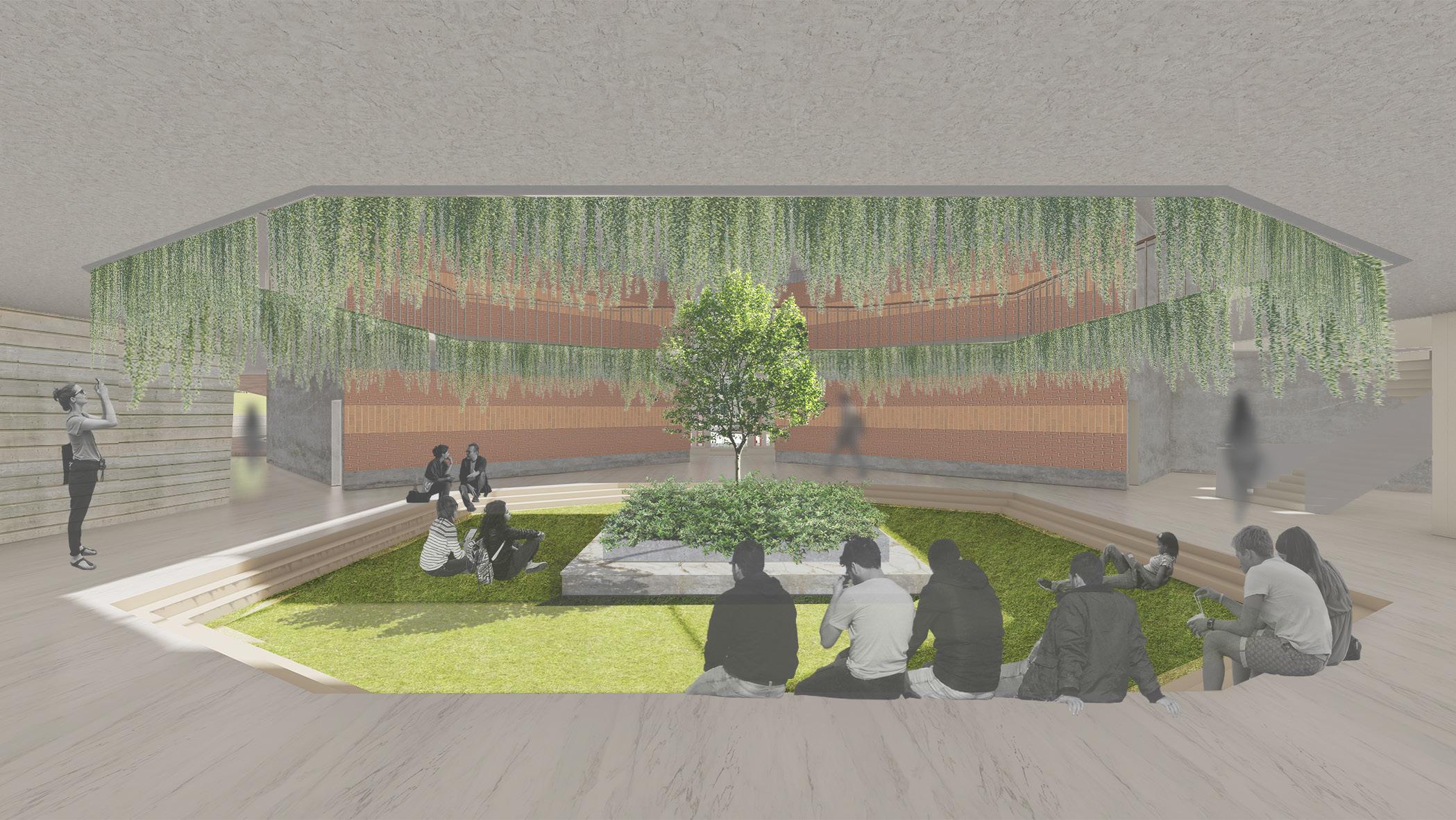
The studios and lecture spaces surround the inner central courtyard. Designed to incorporate flora inside the building as well as a location for students to interact with one another during their leisure time.
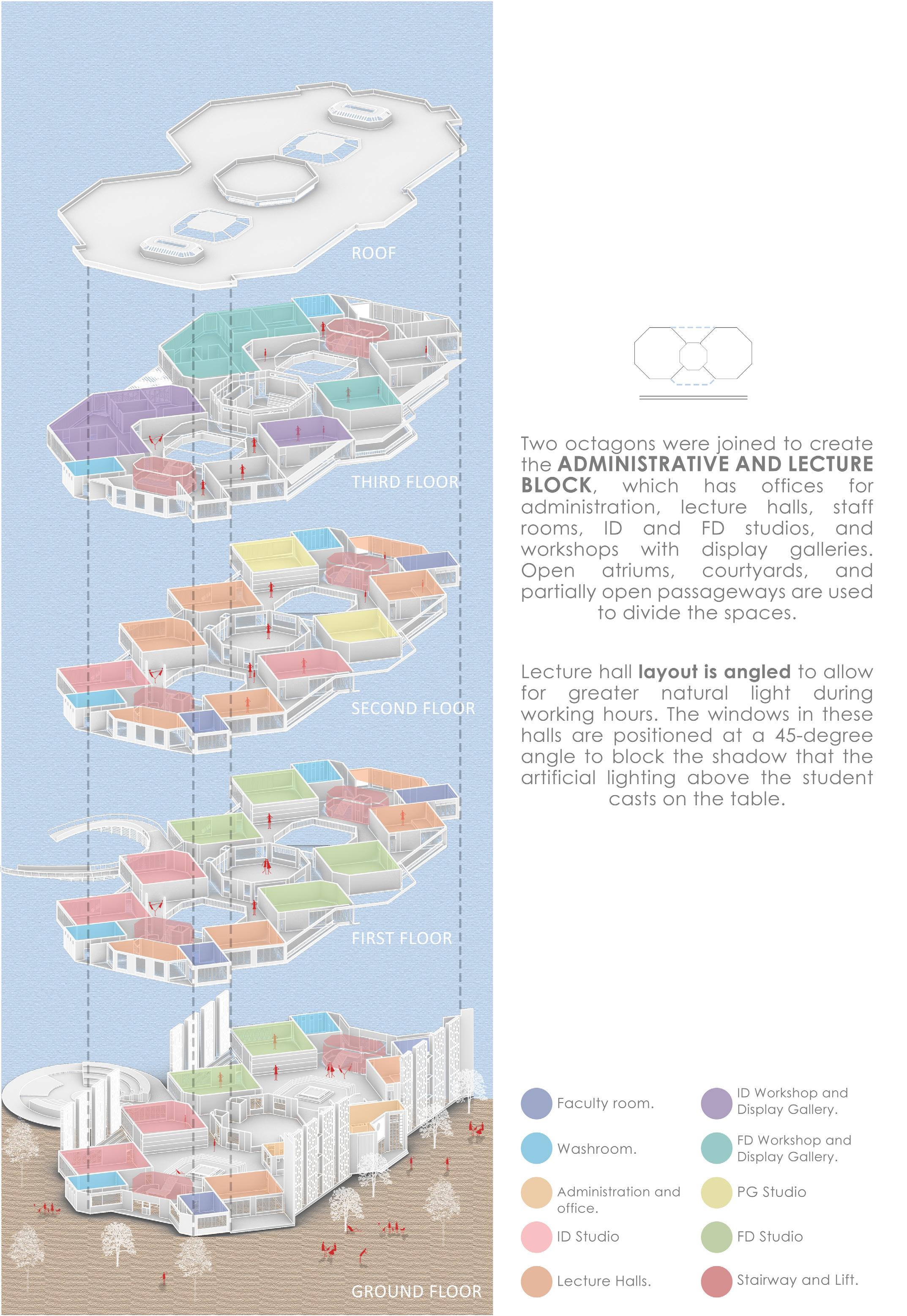
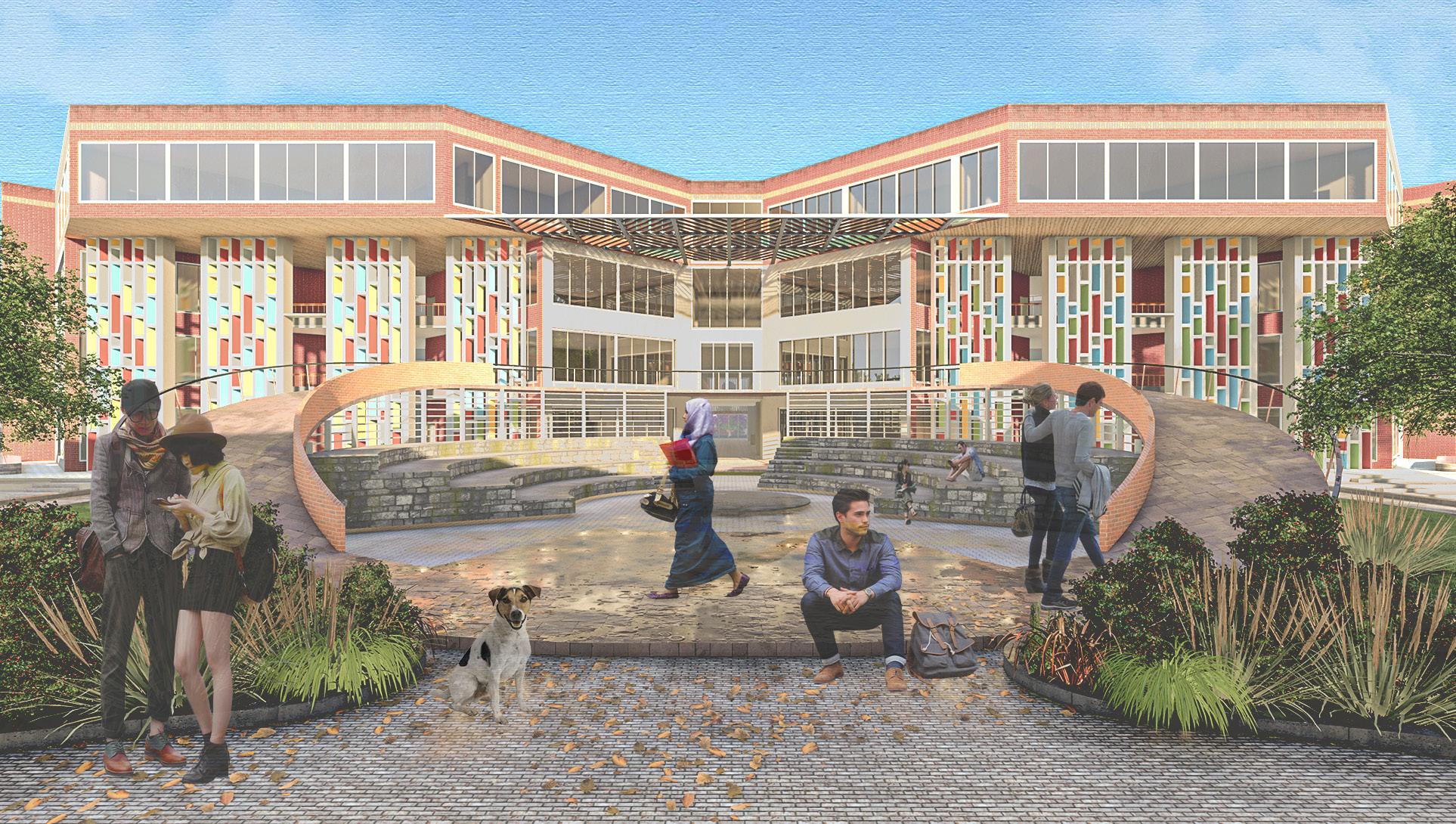
The OAT is surrounded on the ground floor by two semicircular ramps leading to an open area on the first floor. This allows students on the first floor convenient access to the canteen. OAT is designed in such a way that it is not separated from their campus hours.
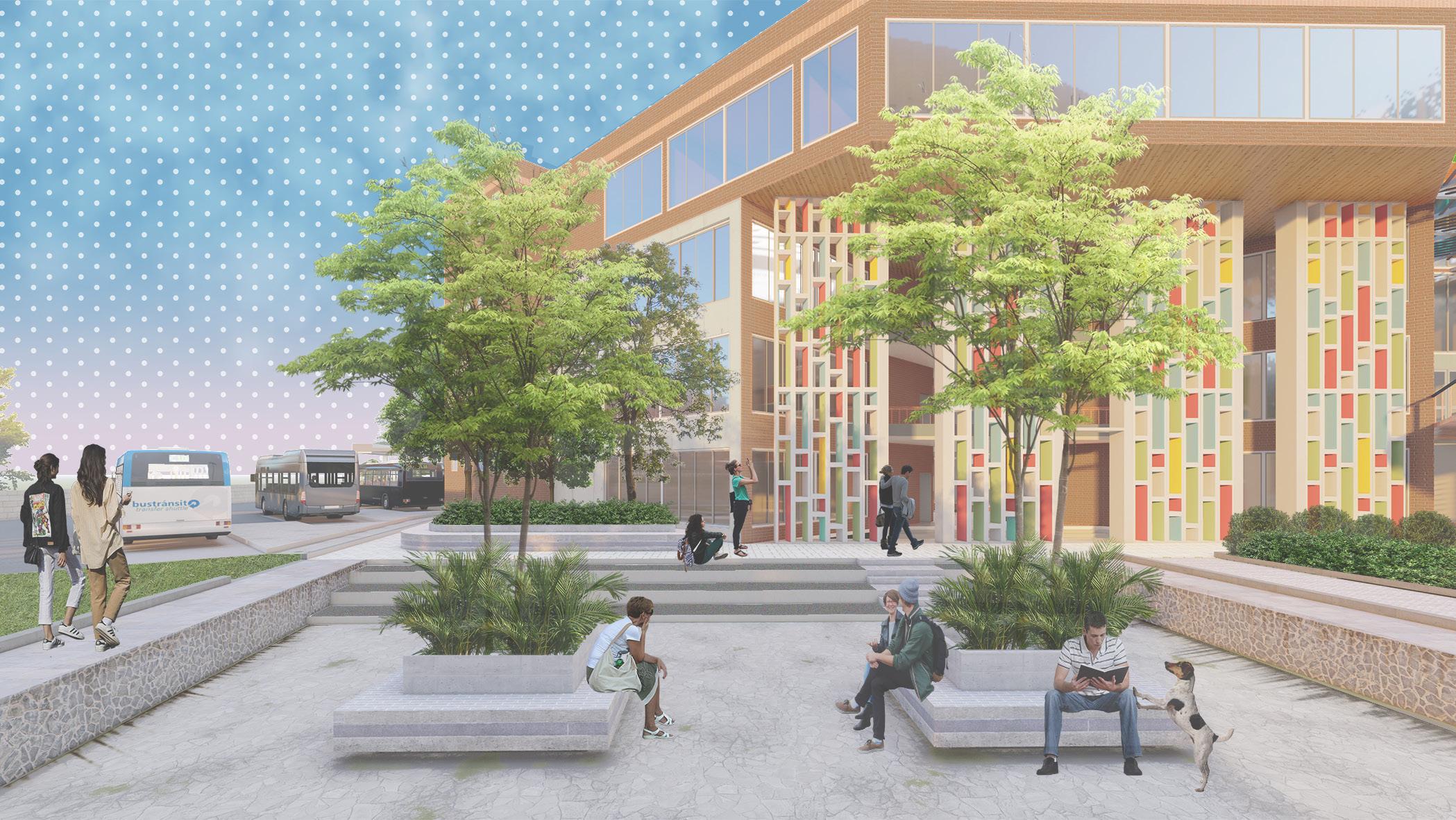
From the outdoor seating areas around the OAT and canteen, one can see the campus’ Exterior.
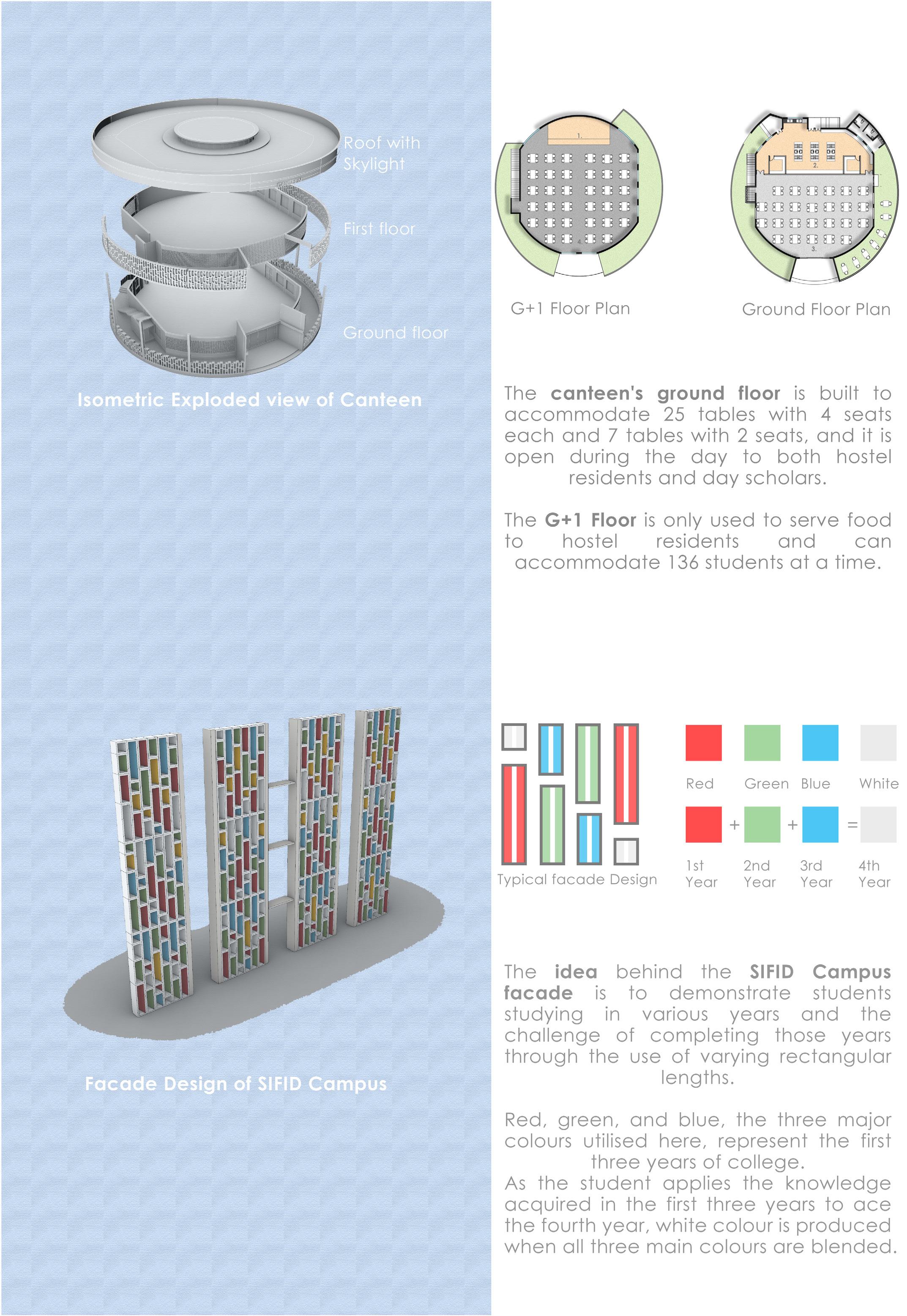
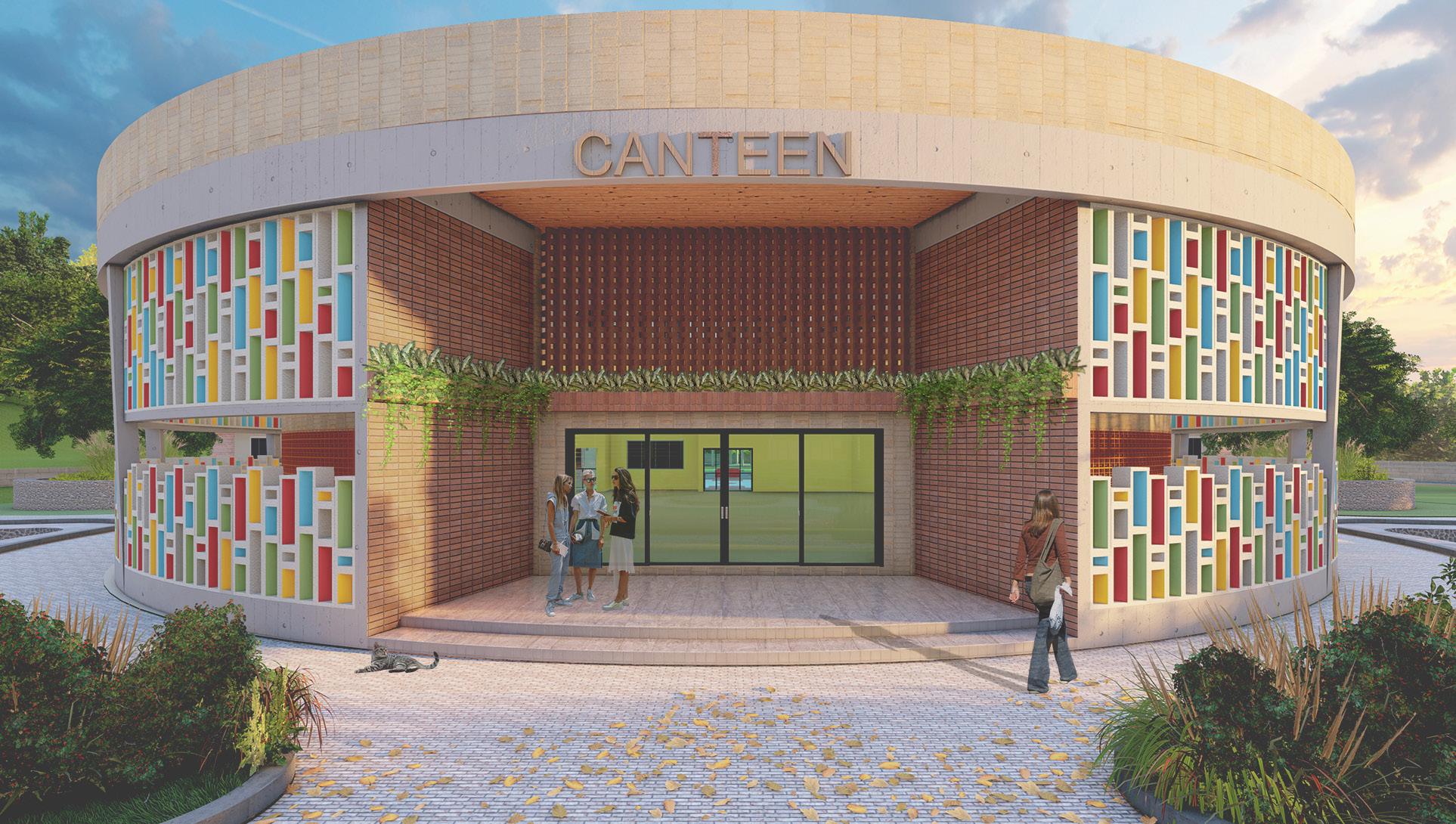
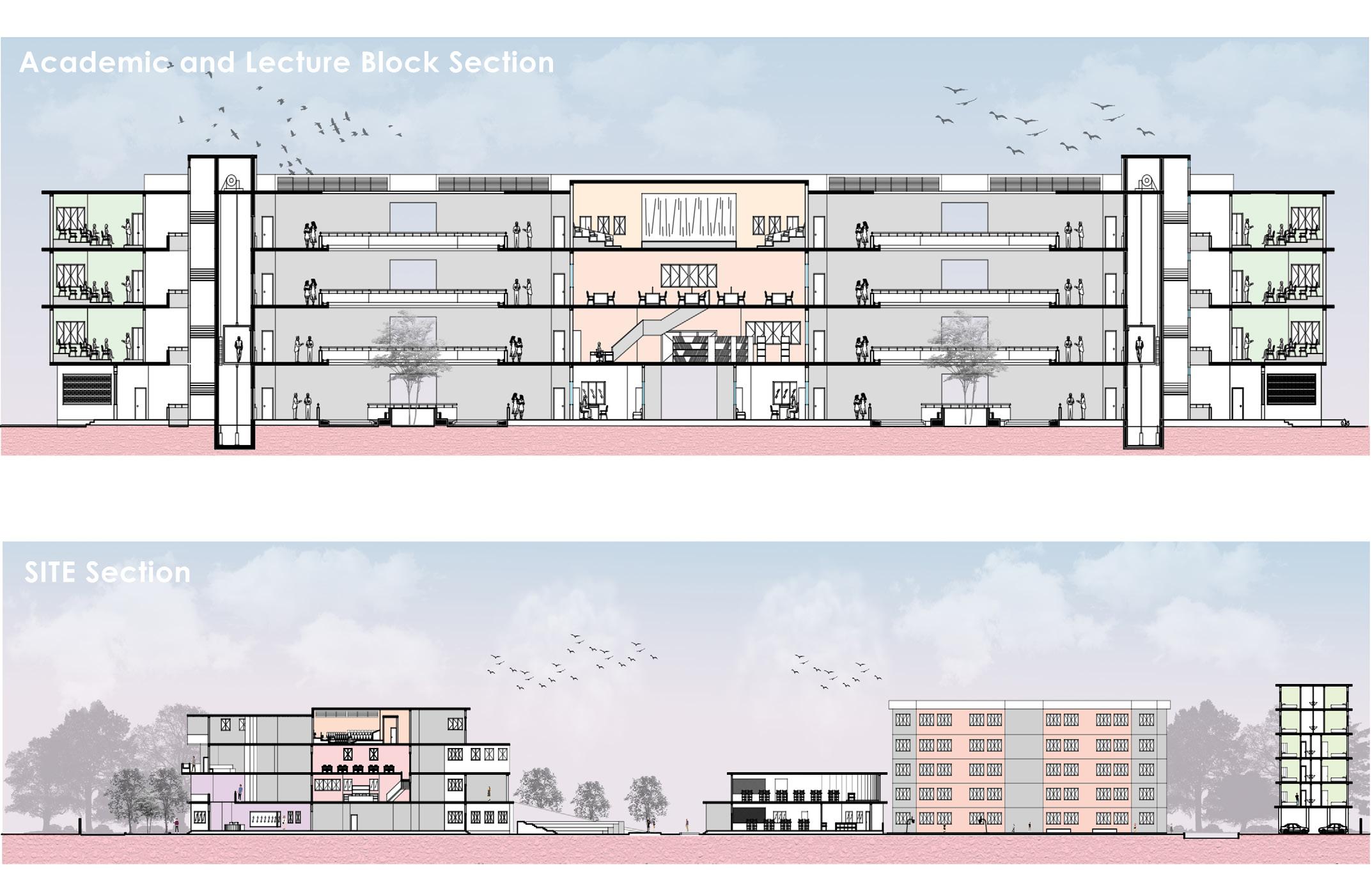
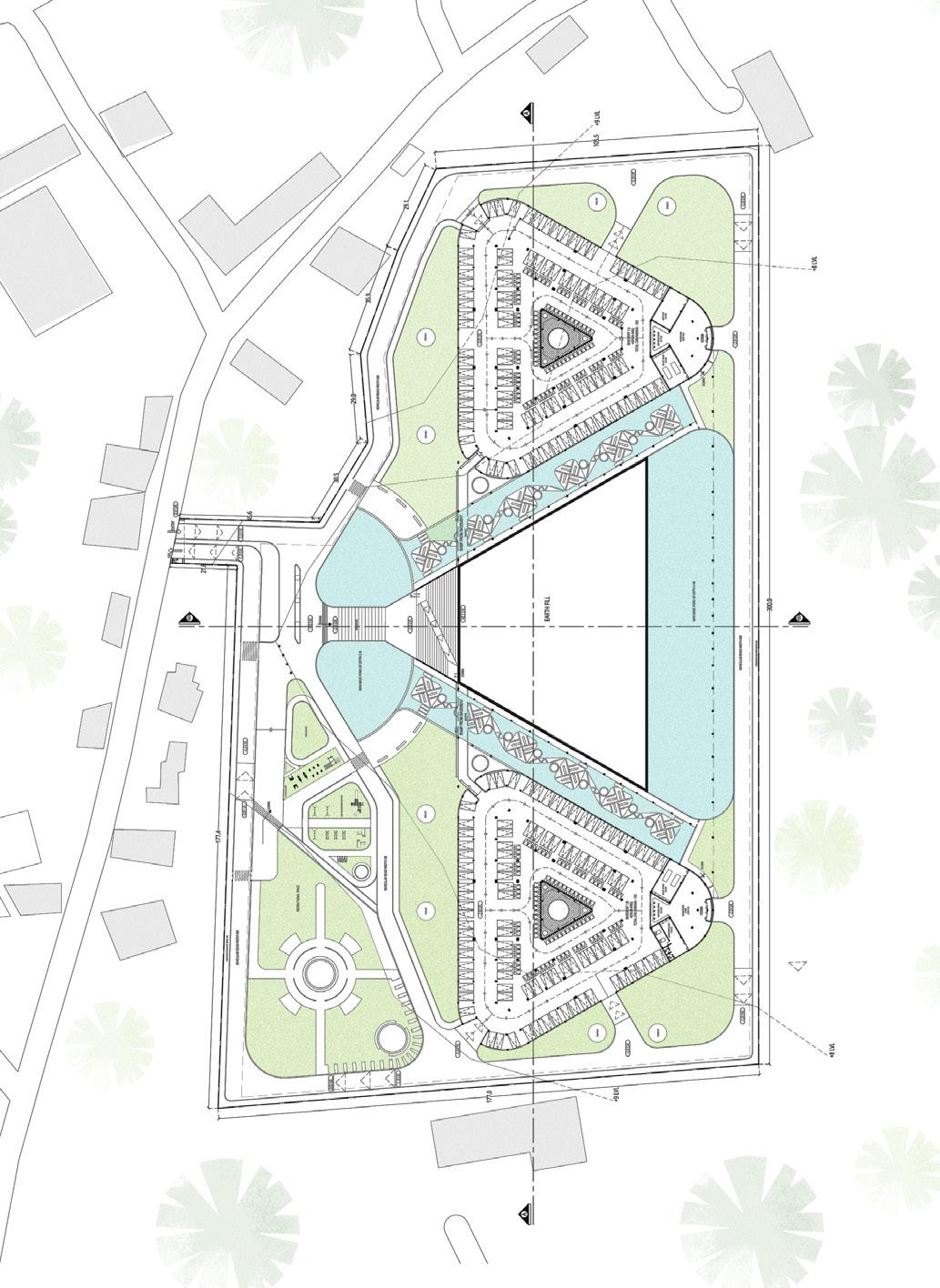
05
ACADEMIC PROJECT
ARANMULA OPEN
AN HERITAGE TOUR MUSEUM S emister 10, 5th year (Thesis)
Aranmula Open is a heritage tour museum dedicated to the art, cultural practises, and significance of the village of Aranmula. The museum is intended to raise awareness among residents of Aranmula as well as tourists and pilgrims who visit the area throughout the year.
It is also intended to hold various occasions, such as political and archaeological gatherings. The inauguration of the heritage museum also creates job possibilities for the locals and boosts the local economy.
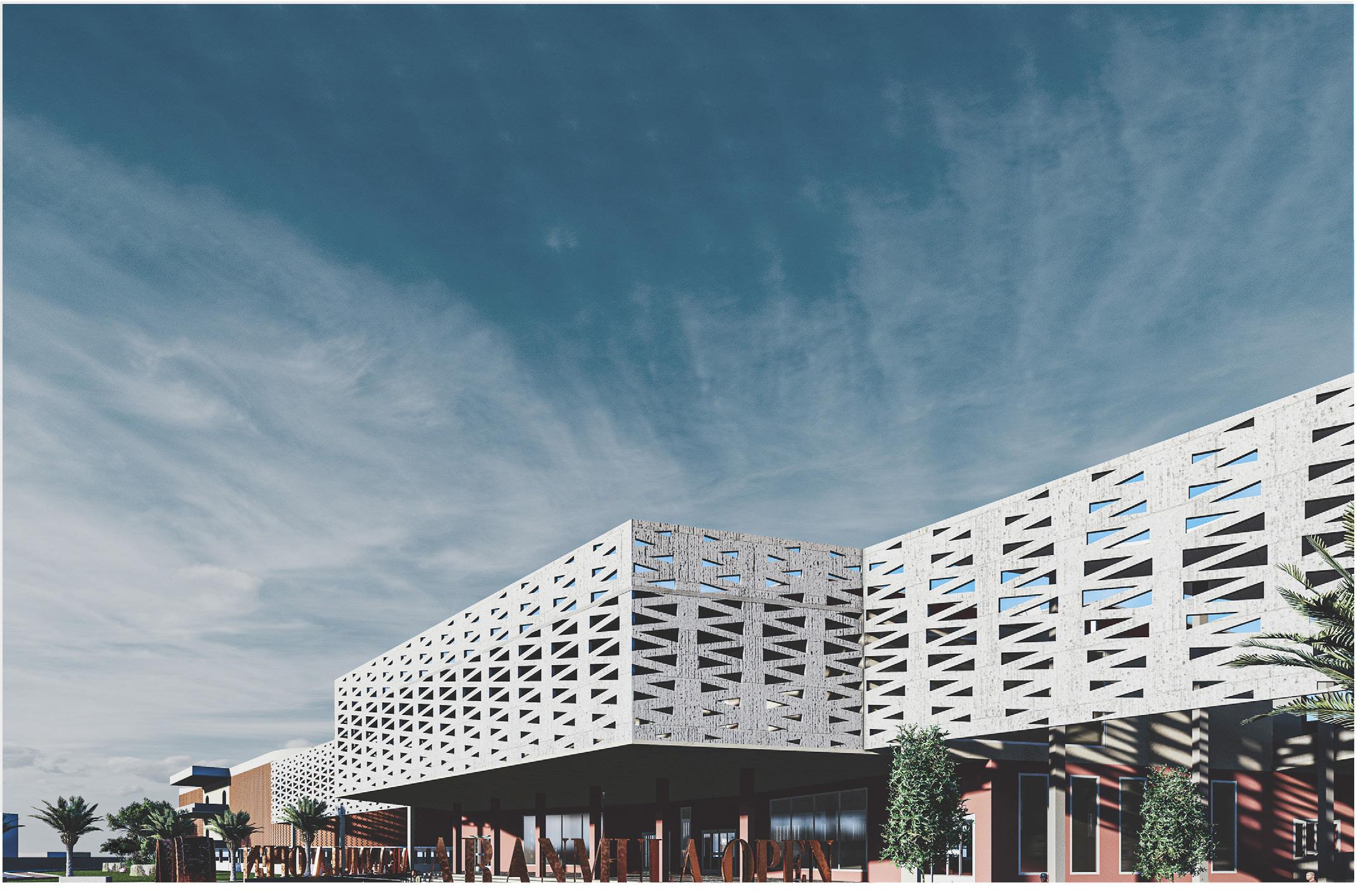
View of the museum’s entrance as seen from a drop-off location. Visitors can experience distinct light and shadow plays on the walls at different times of the day thanks to the semi-open rectangular facade and the circular brick facade, which both provide ambient lighting inside the spaces.
