Athos Silva . Architecture Design Portfolio 2025
Westminister University
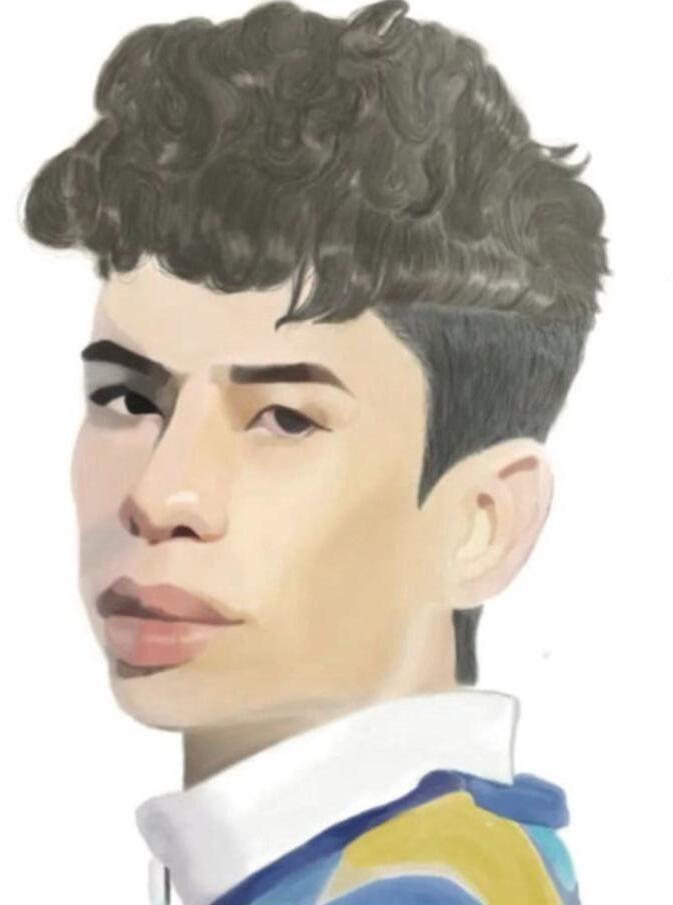

Athos Silva . Architecture Design Portfolio 2025
Westminister University



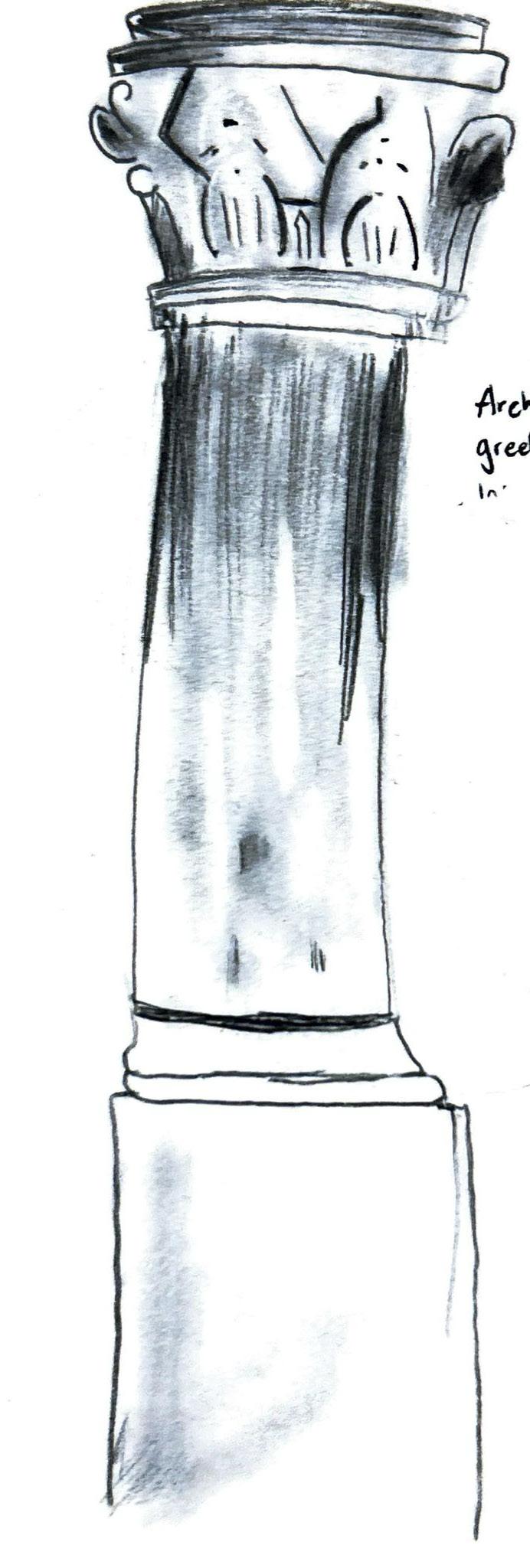

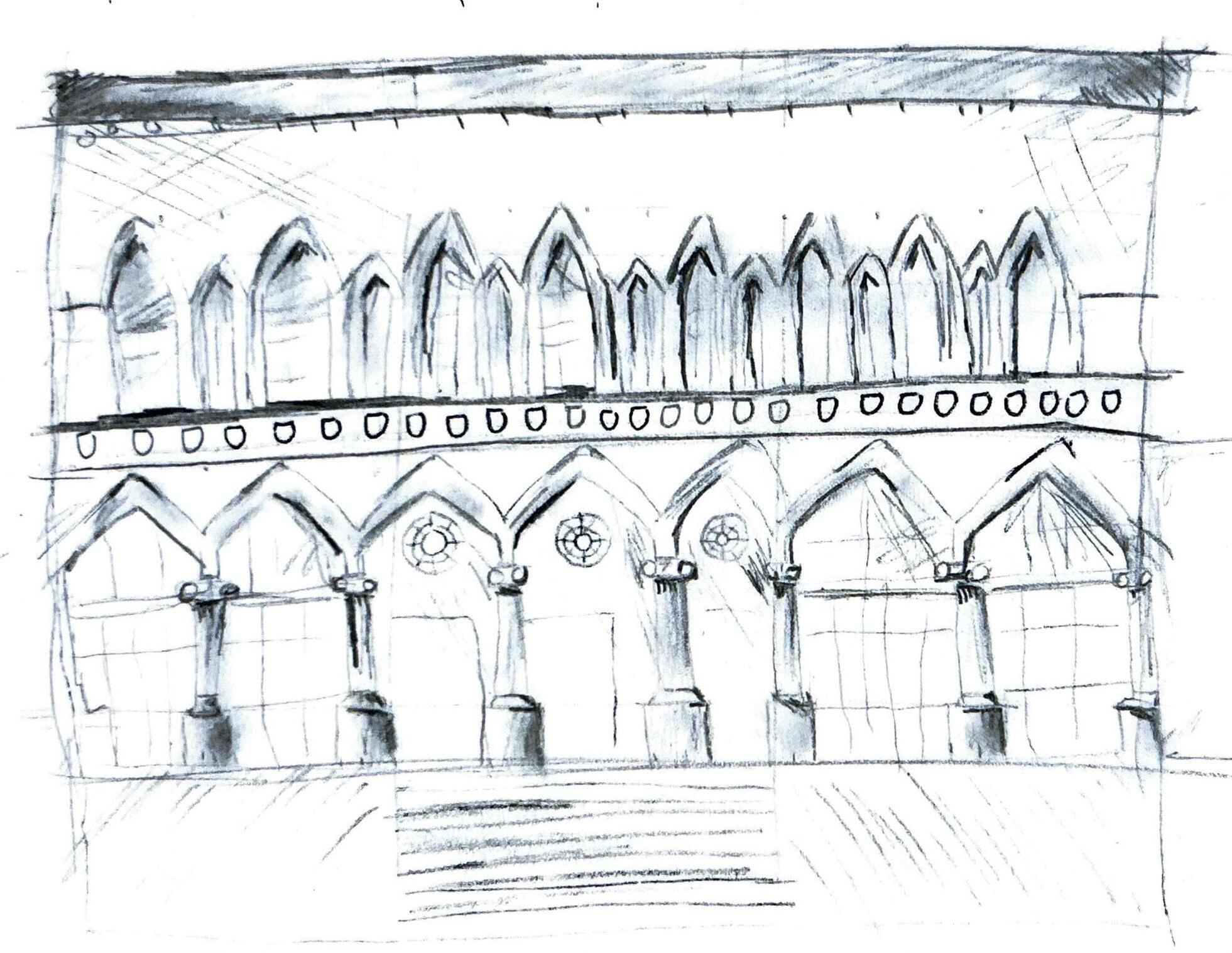

2024 - This collection of architectual skecthes was produced as part of a study task during my foundation year at UEL as an outcome of observation and analysis of both famous buildings and buildings around me. Through these sketches I gained a deeper understanding of arhcitectutual language and the diversity of the aesthtics of space.
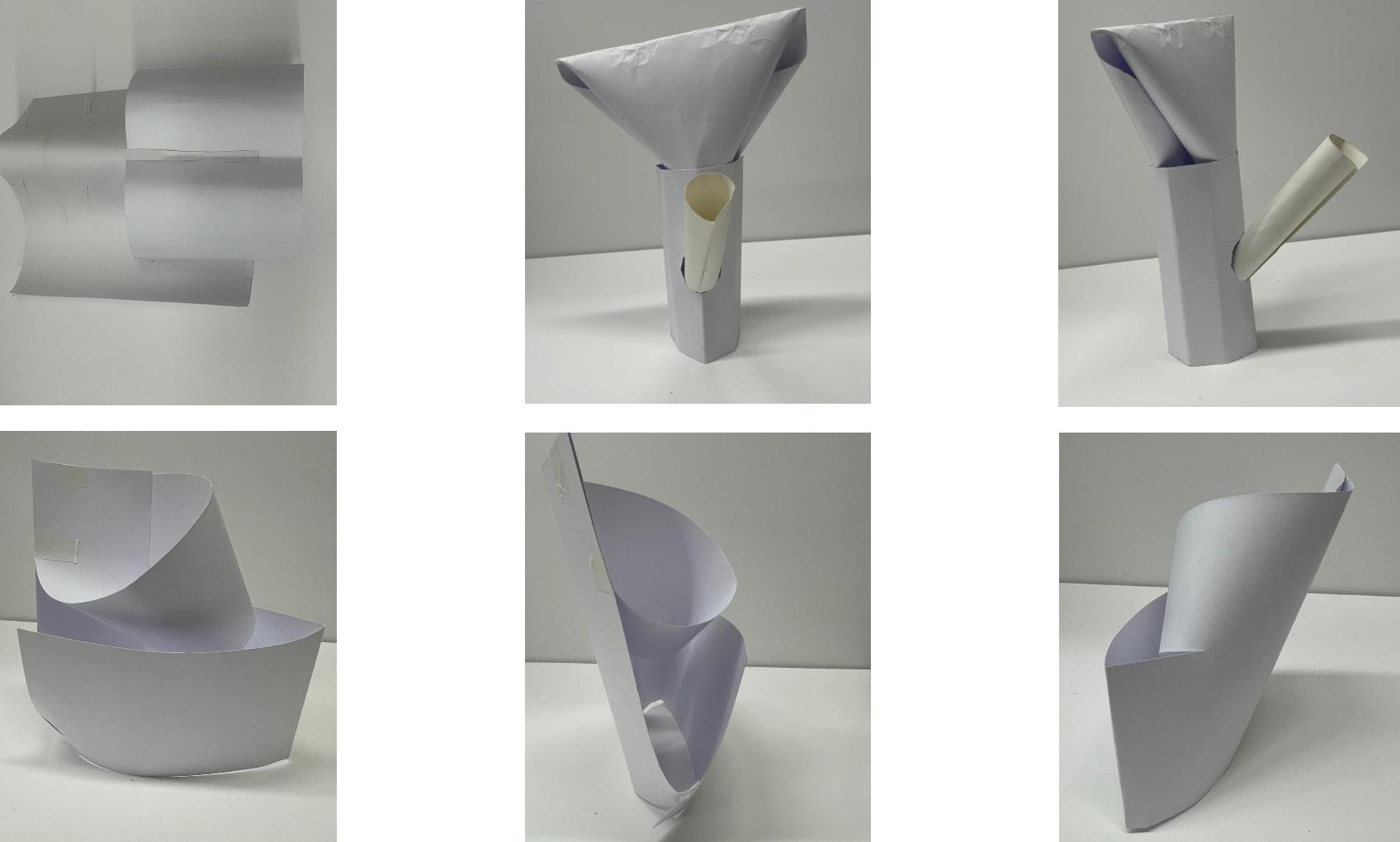
2024 - In the first weeks of university we were tasked to create many models following certain briefs which ranged from seeing how different forms can affect the emotions of a space only using the simplicity of paper.
5
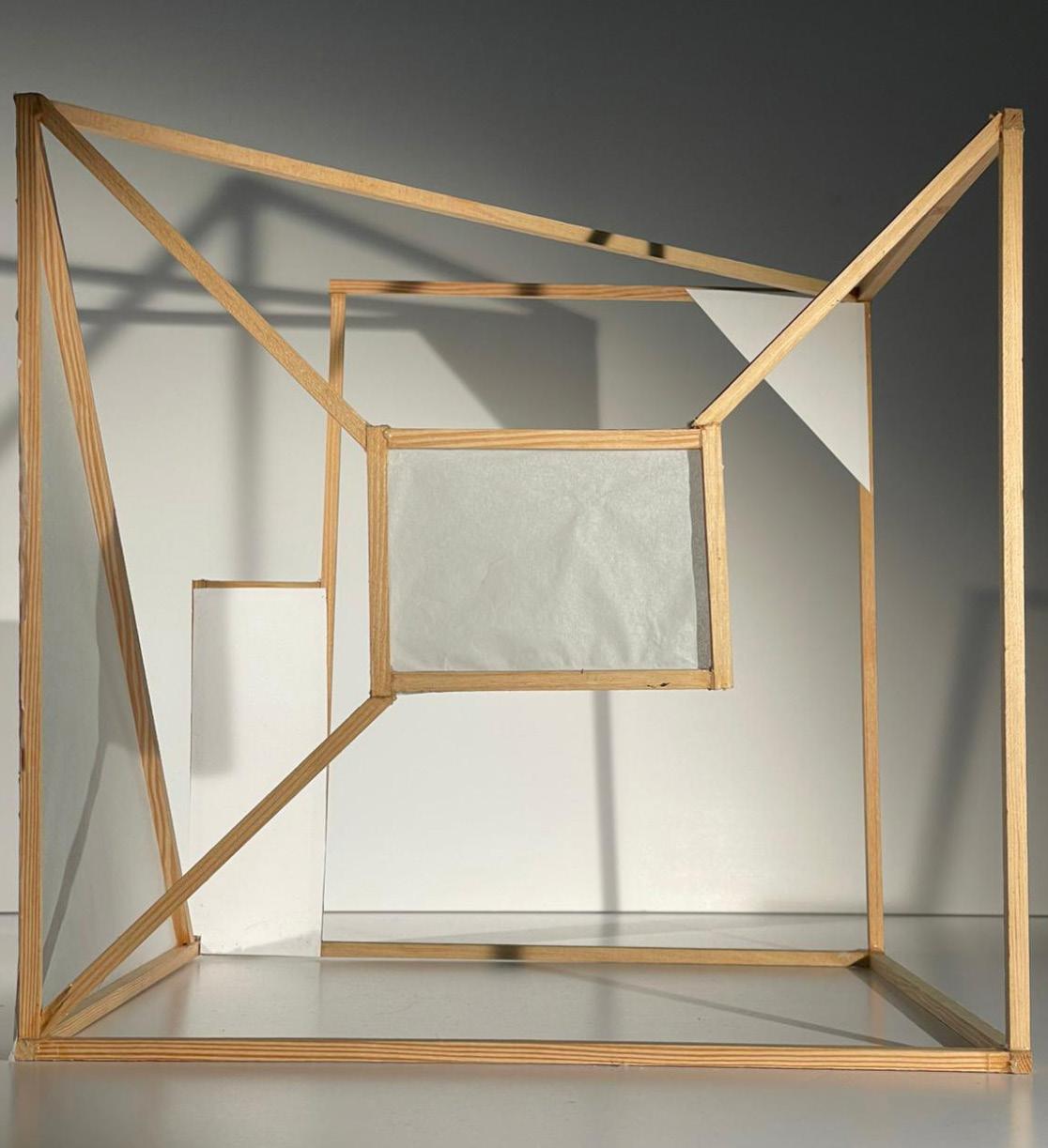
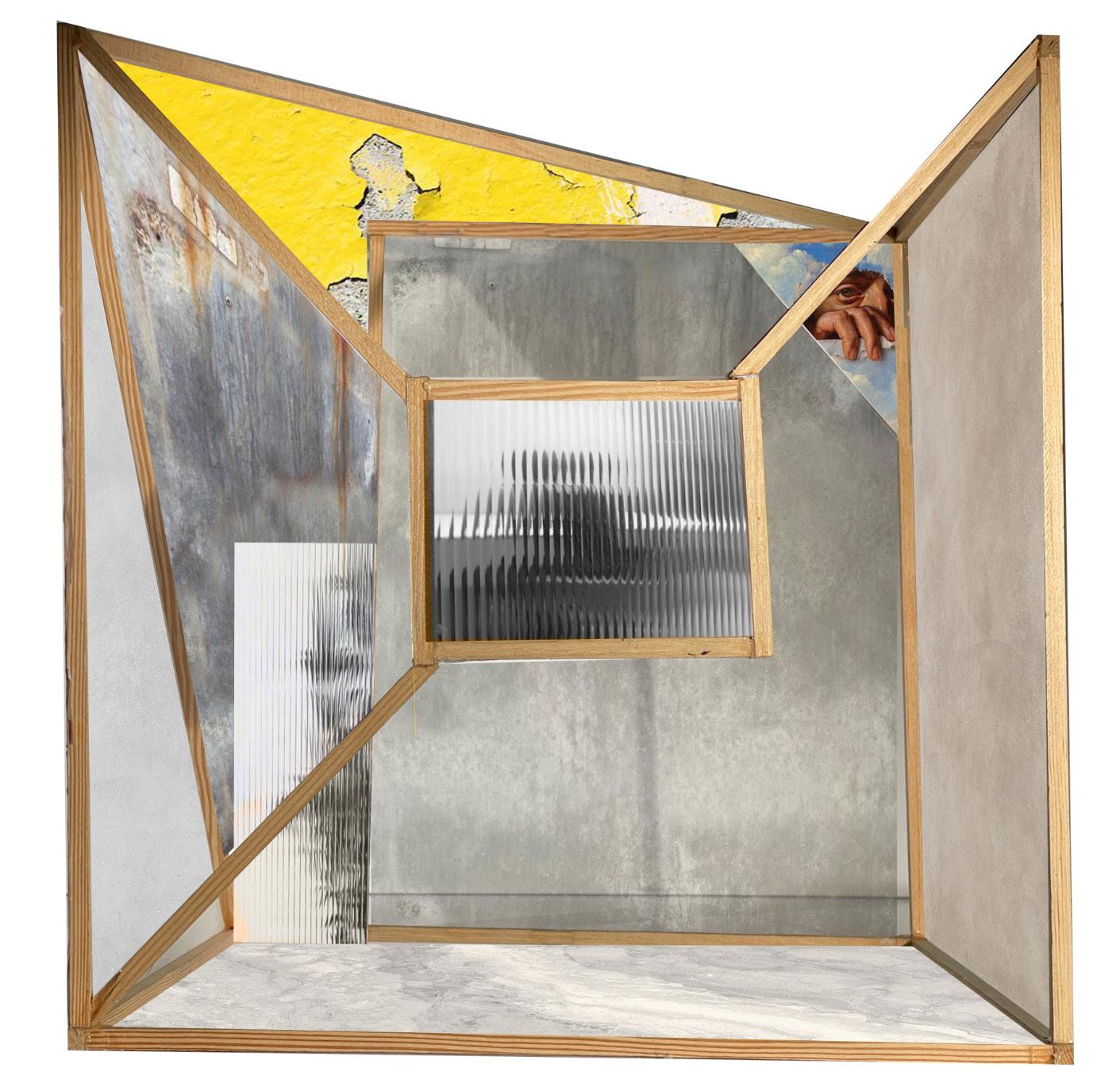
2024 - In this mini project we were briefed to create a dynamic space using the limitation of wooden sticks and the size constraint of 30x30cm and creating a photoshop render collage of how we see the space using different materials and textures.
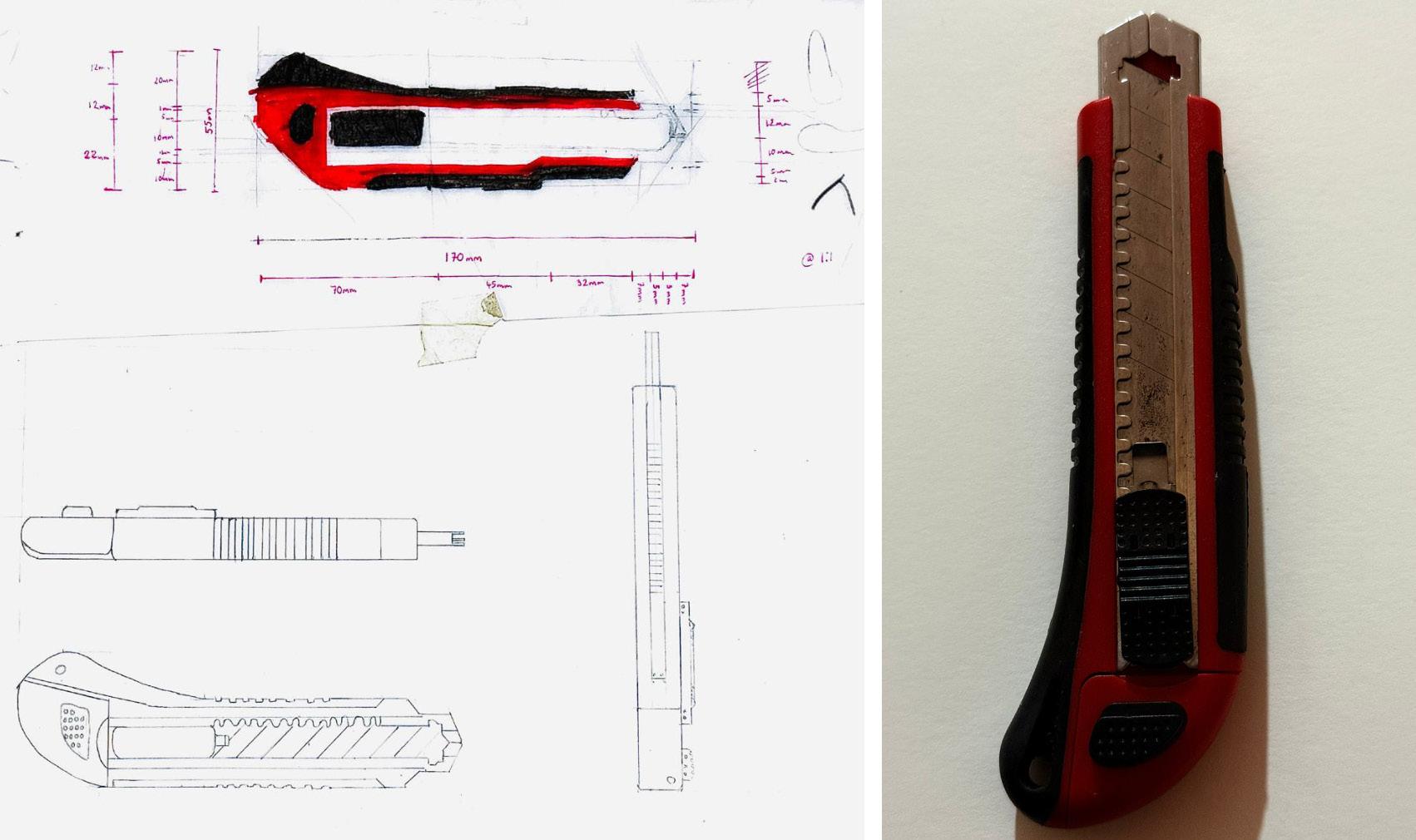
2024 - Another task in the introduction of uni was to investigate scale and the accuracy of live drawings.


2024 - This was part of my first project of university at UEL where we were first insrtucted to give a survey of the site on campus in which a building would be constructed and here i translated a image of me on site to a digital one using procreate.

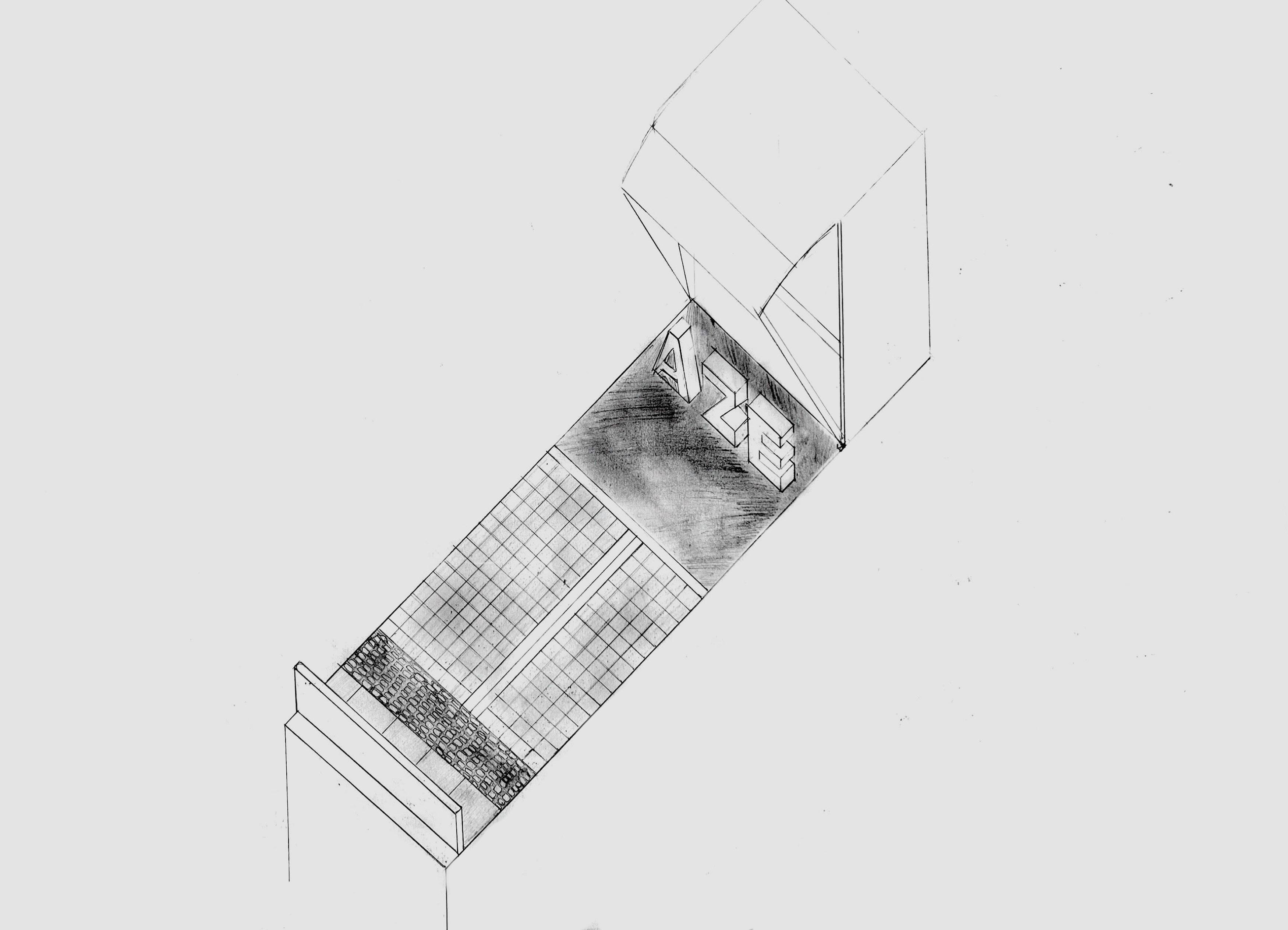
2024 - After doing my site survey i then was tasked to create an axonometric of my section of site in which my proposed structure would be deisnged adn theoretically built.


2024 - Here are mapping diagrams to survey the sites circulation and a site survey supported with sketches of what i saw around the site.

2024 - After having my site visit i then created some development drawings of my concepts of what my design could look like. it was a lot of trial an error for me to see what worked best but i enjoyed the thought process i made.
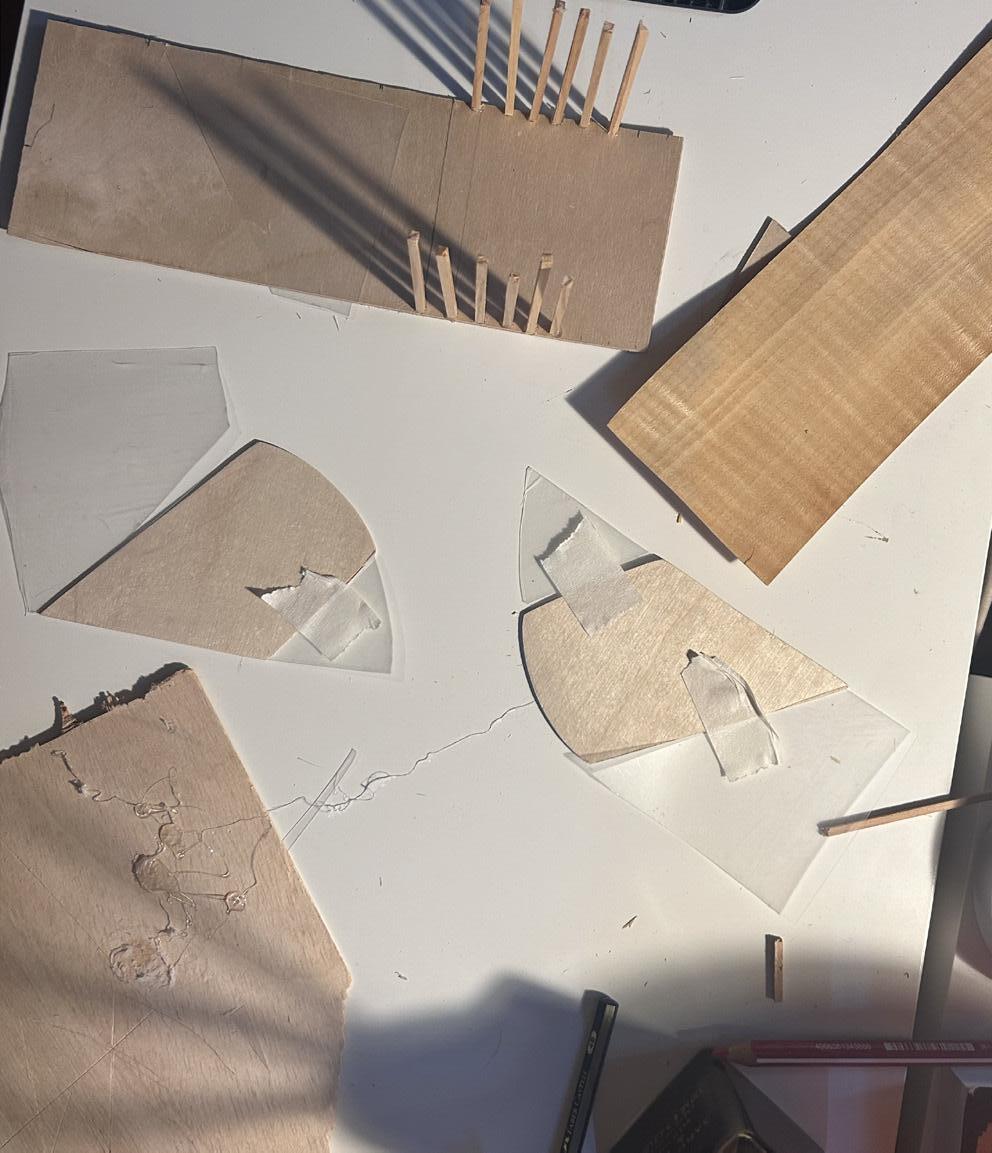

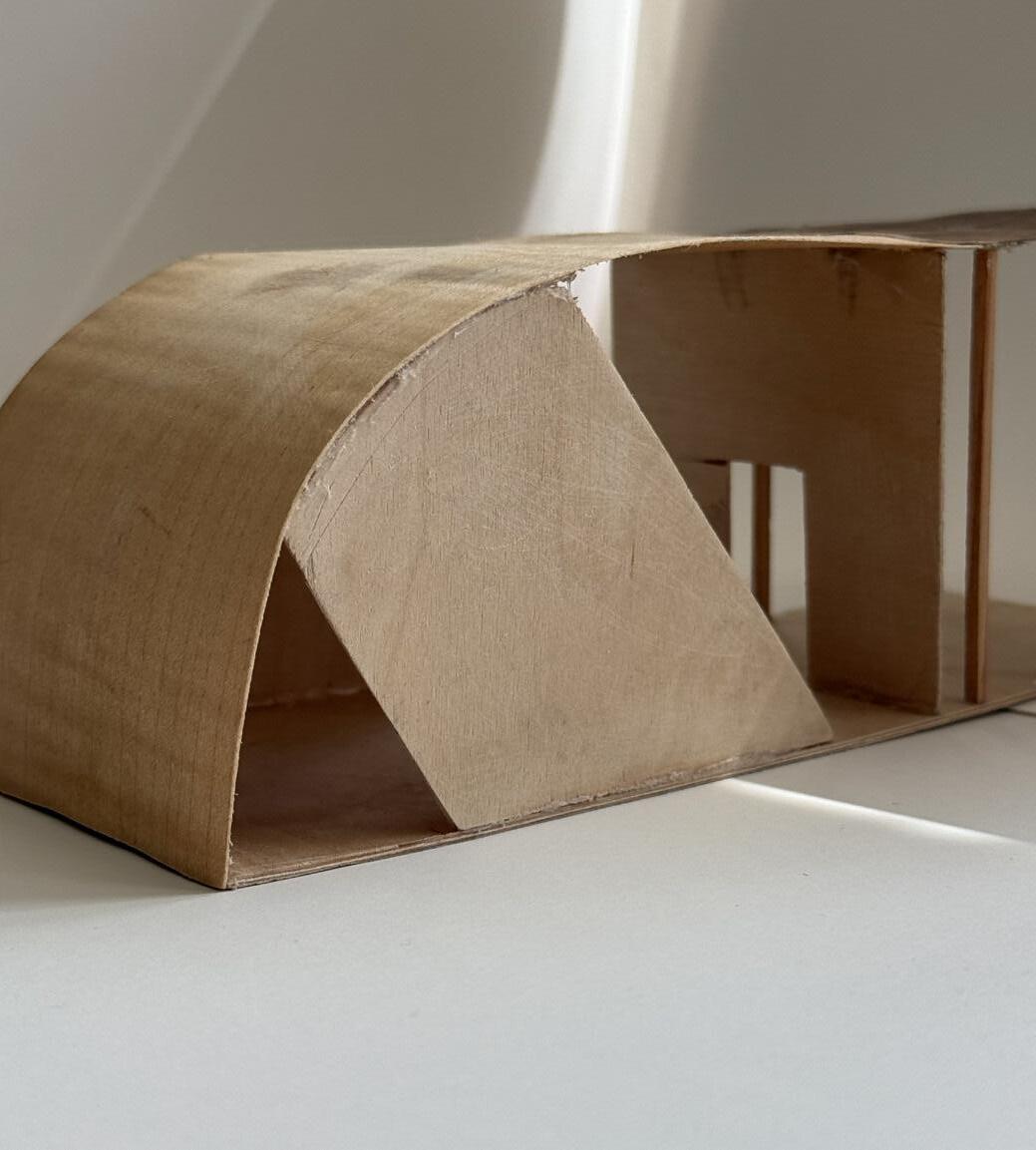
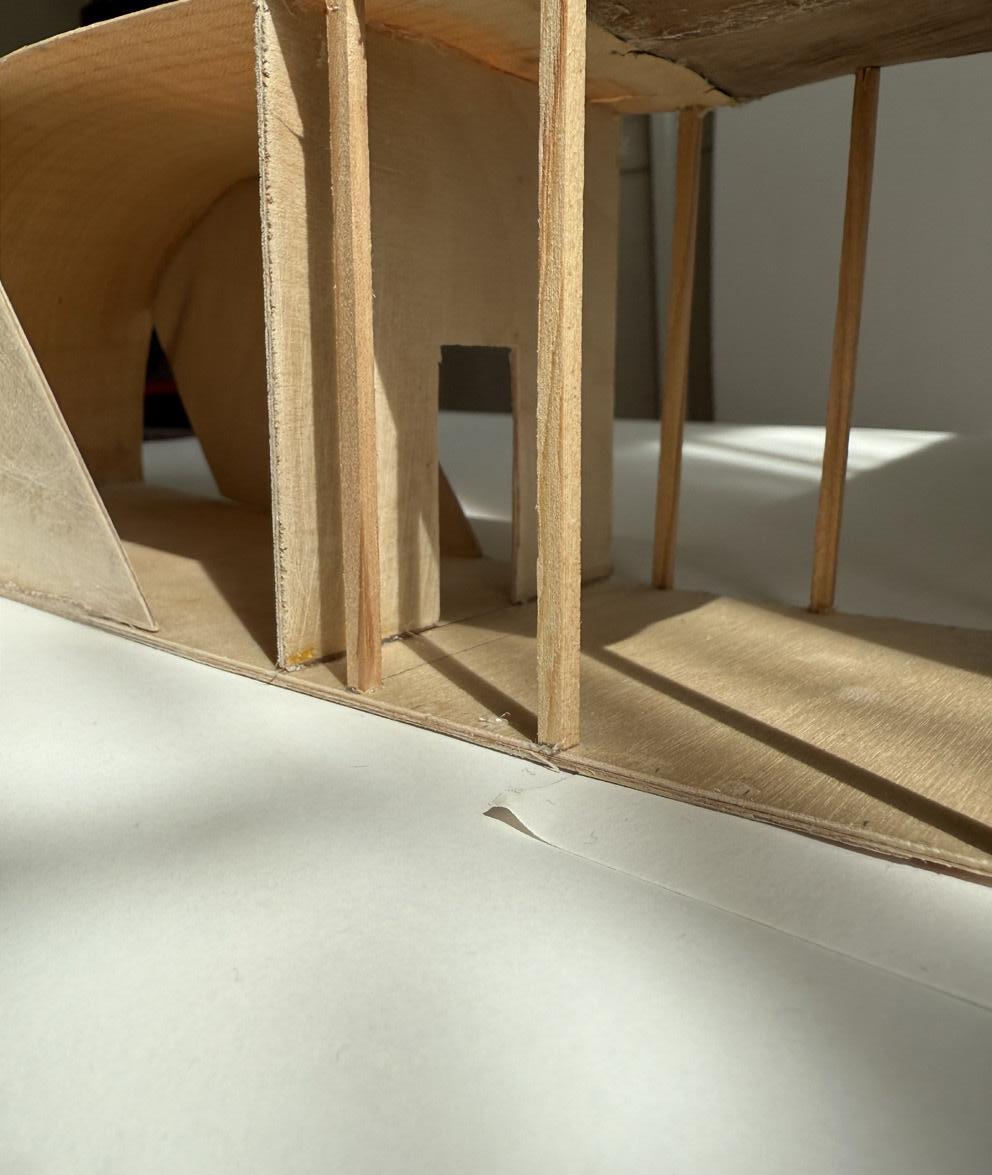
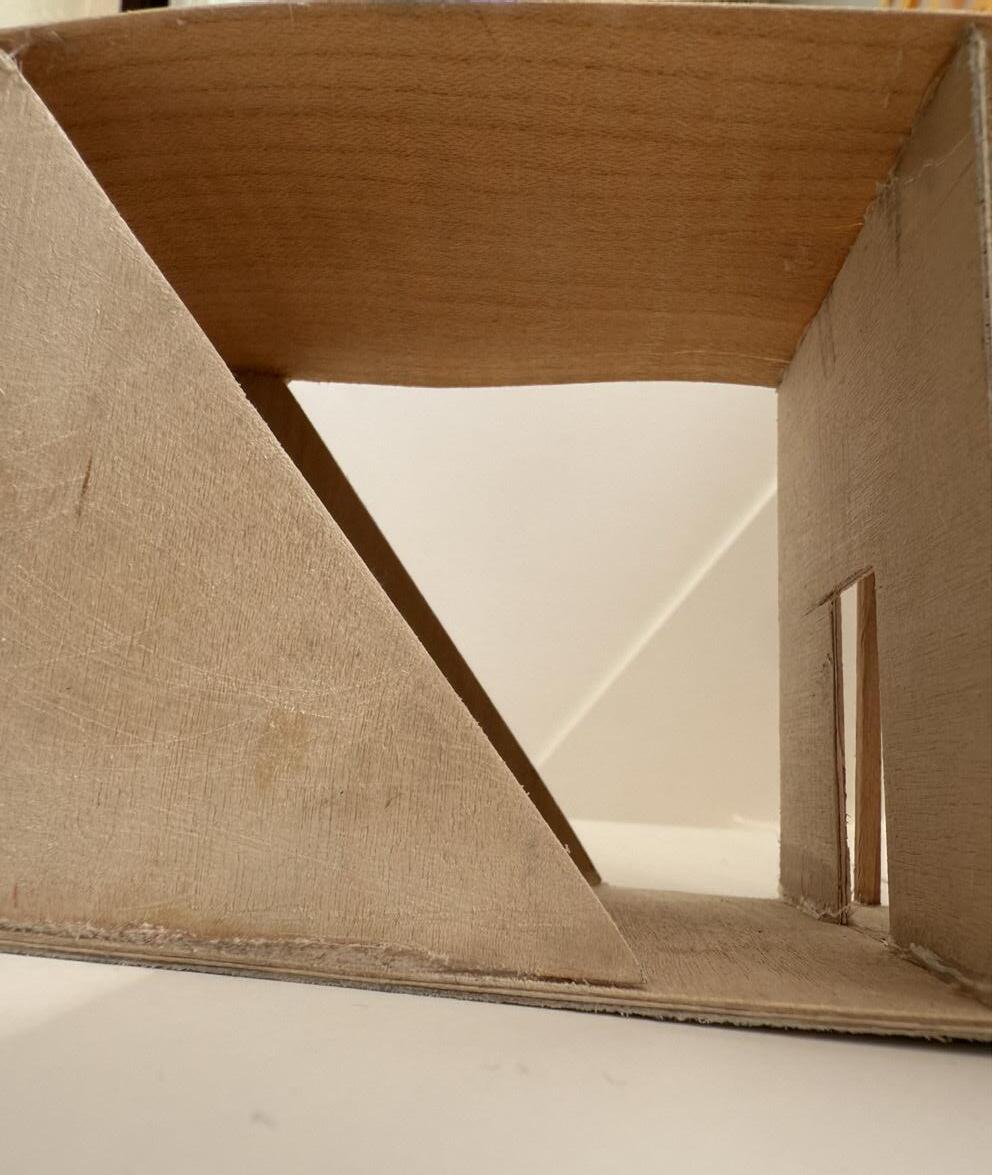
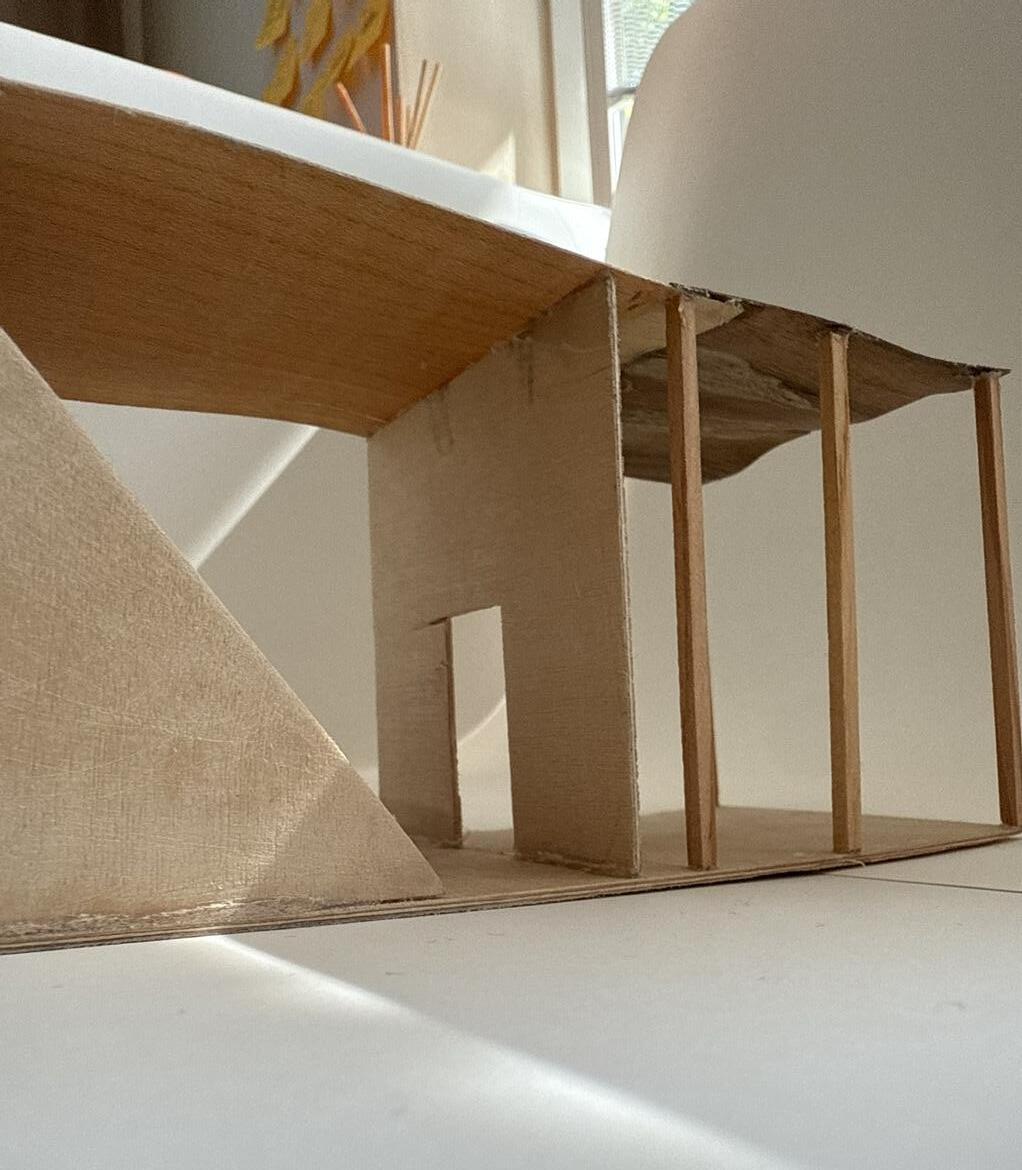
2024 - This is my model development for my first year project in which i used a selection of wood sourced from our campus material room and superglue to create this space of dynamics with a realationship of outdoor and indoor space that connects seamlessly with the wooden poles

2024 - This is my model in full.

2024 - This is a axonometric of what my proposal would look like, i got reference from the form of a plane with the front of my building since my university was near the docklands at East London we could see the London City Airport daily whcih led to my inspiration.
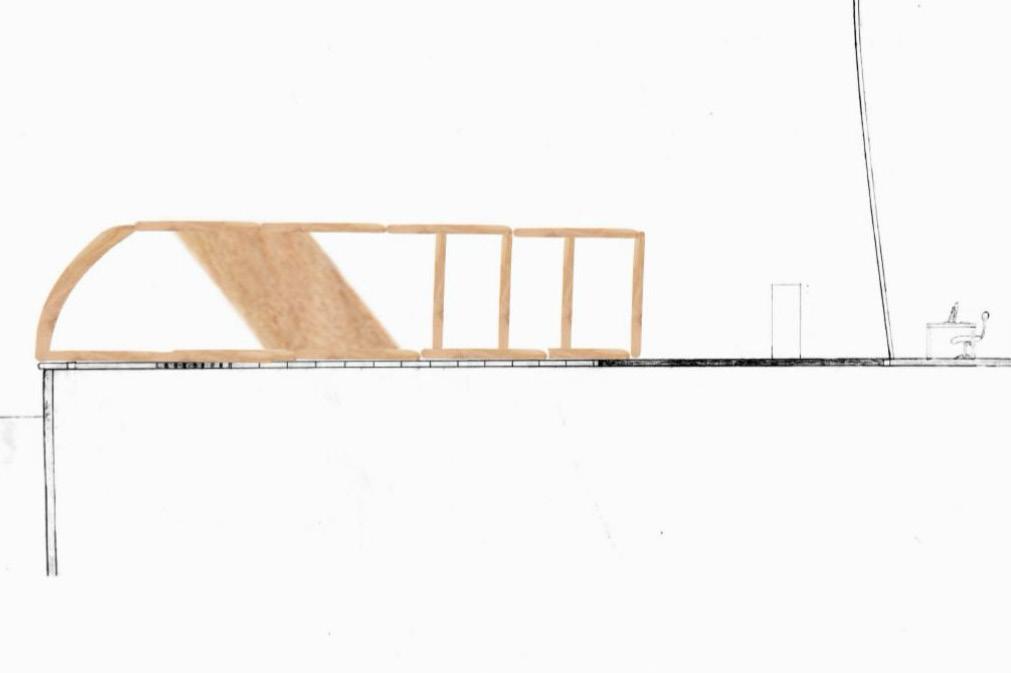
2024 - Here is a semi-rendered section drawing of my proposal to show the negitive space between the structure and the space.

2024 - For the final satge of this project we were instructed to craete a section render of the proposal which i felt helped me add more context to further understand how my building would function and talk wiith the space around it

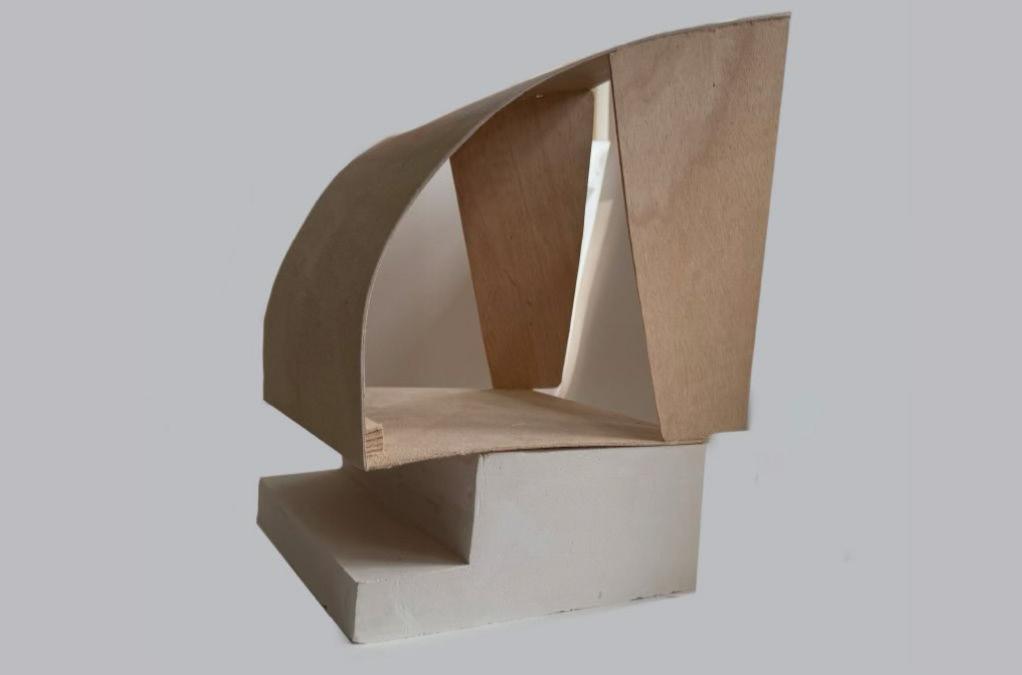
2024 - This is my section model of my project one.
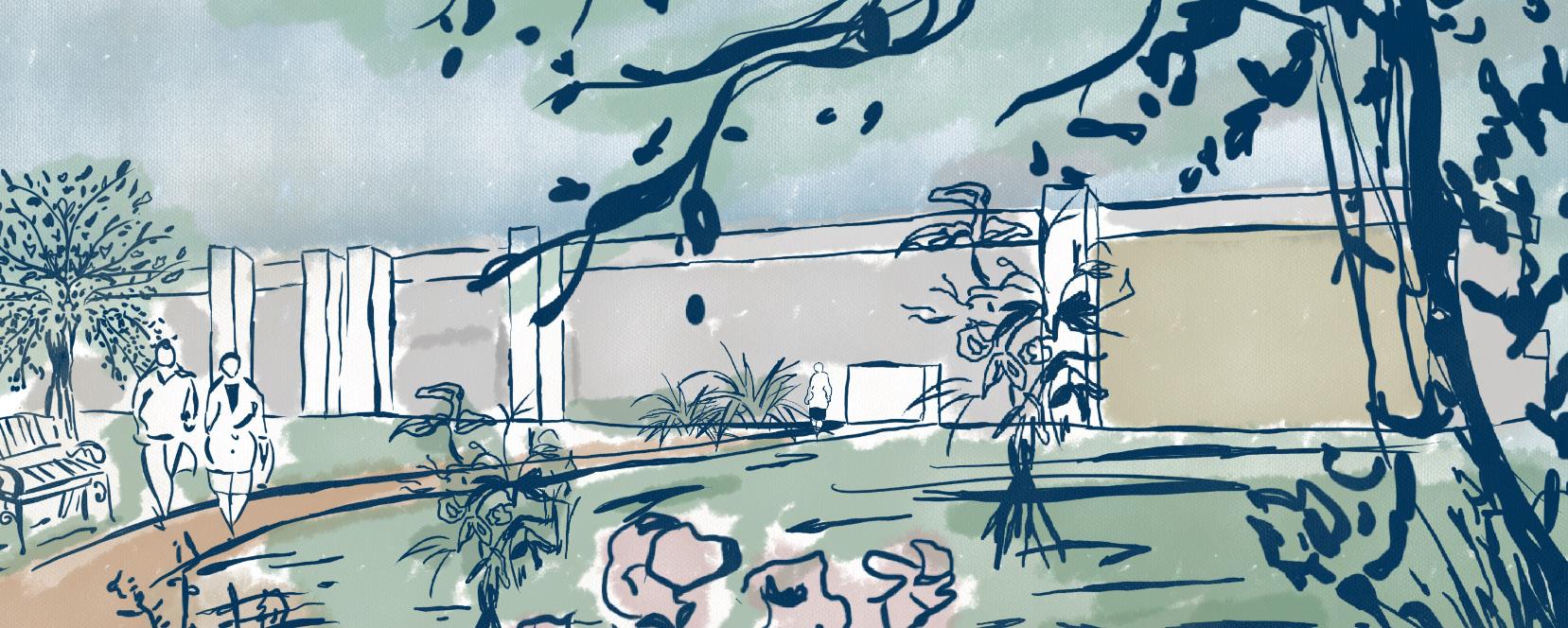
2025 - For my second project i was briefed to design a community center and i was inspired to create a multi-functional space that intergrated openness and nature within its deisgn. here i have drawn my concept image as my manifesto of project 2.

2025 - After some personal study during the christmas holidays i taught myself the basics of Revit to create an elevation of my proposal and improved upon my photoshop skills to give an almost hyper-realistic elevation drawing to show what materials im using to help provide much more context than before.
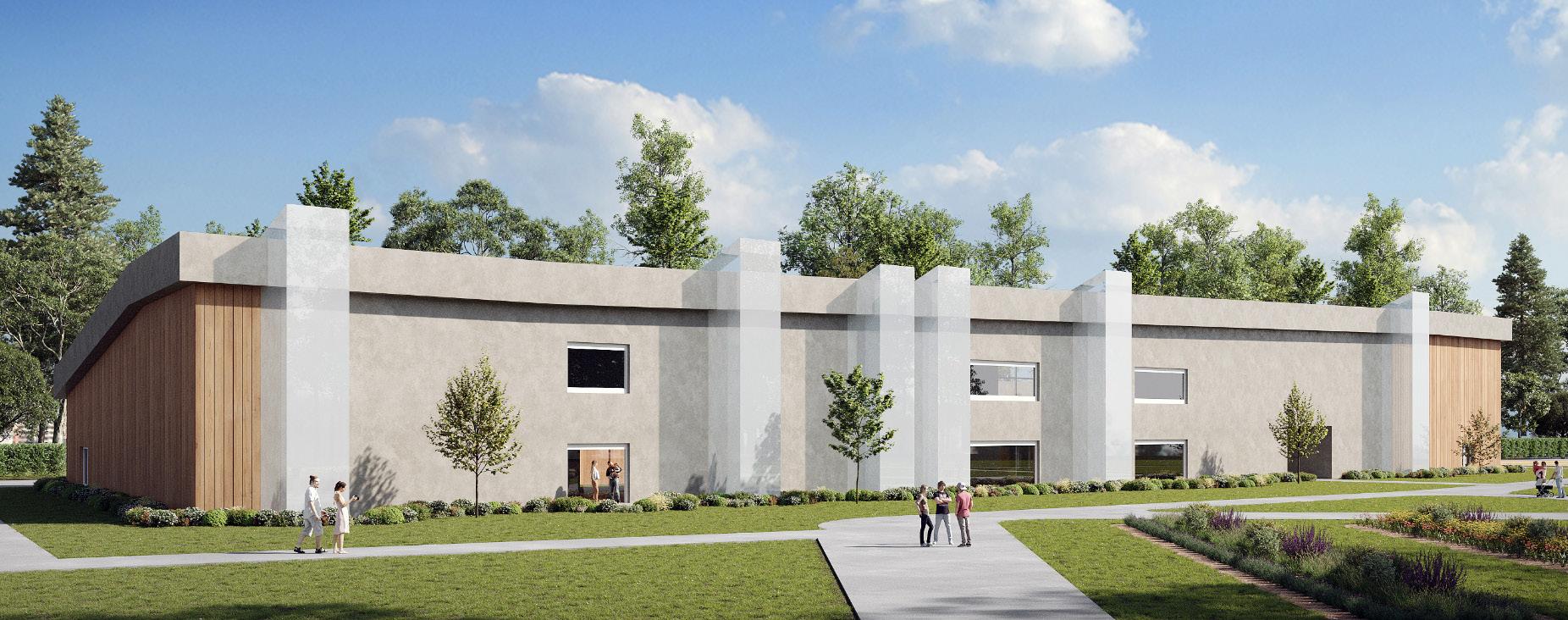
2025 - Finally using a linkden learning as my teacher i managed to export my skecthup model to a render using twinmotion to create a realsitic render of my proposal, showcasing the buildings form, materiality and how it interacts with light and people.
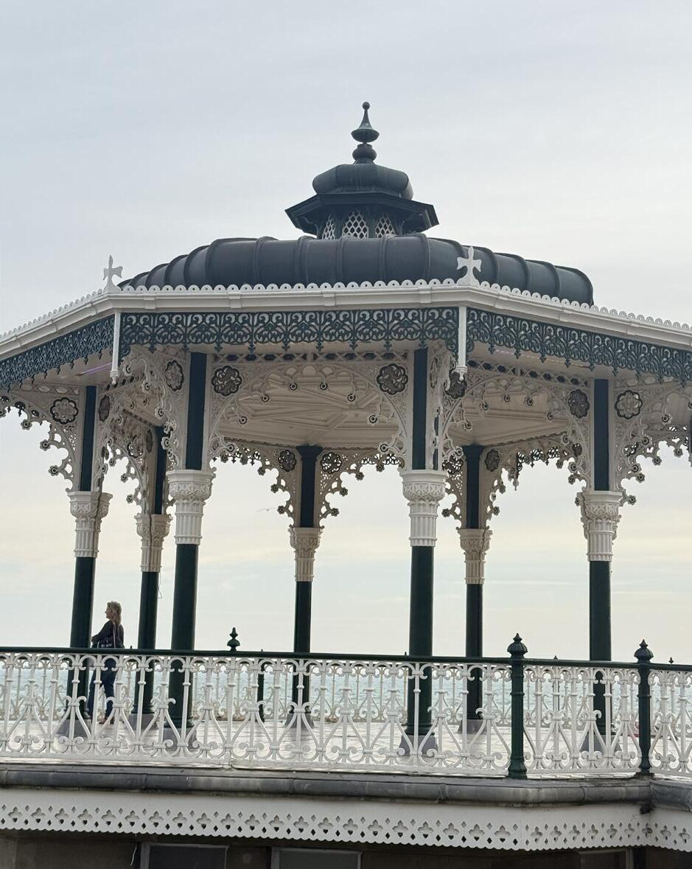
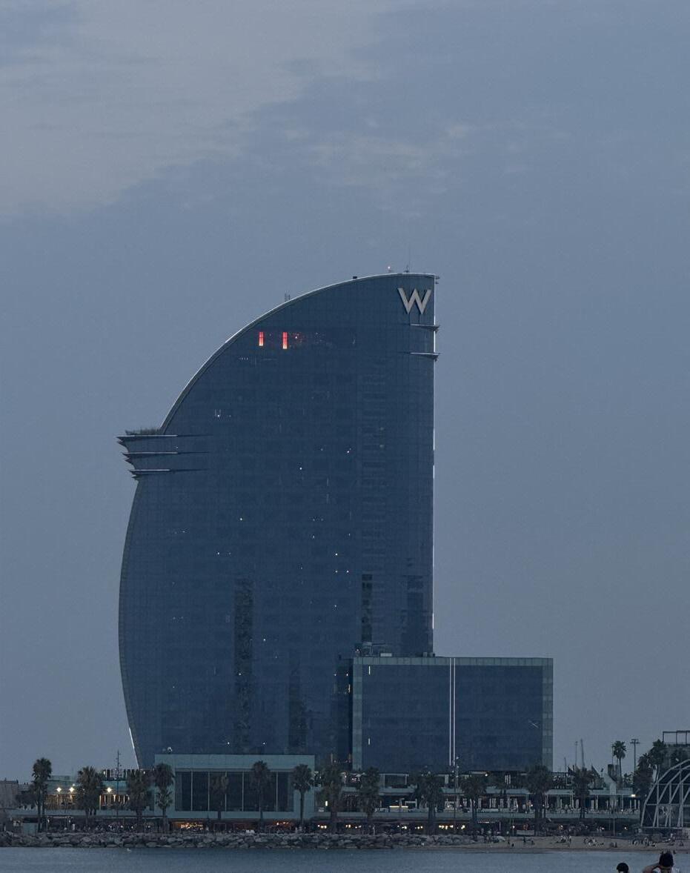

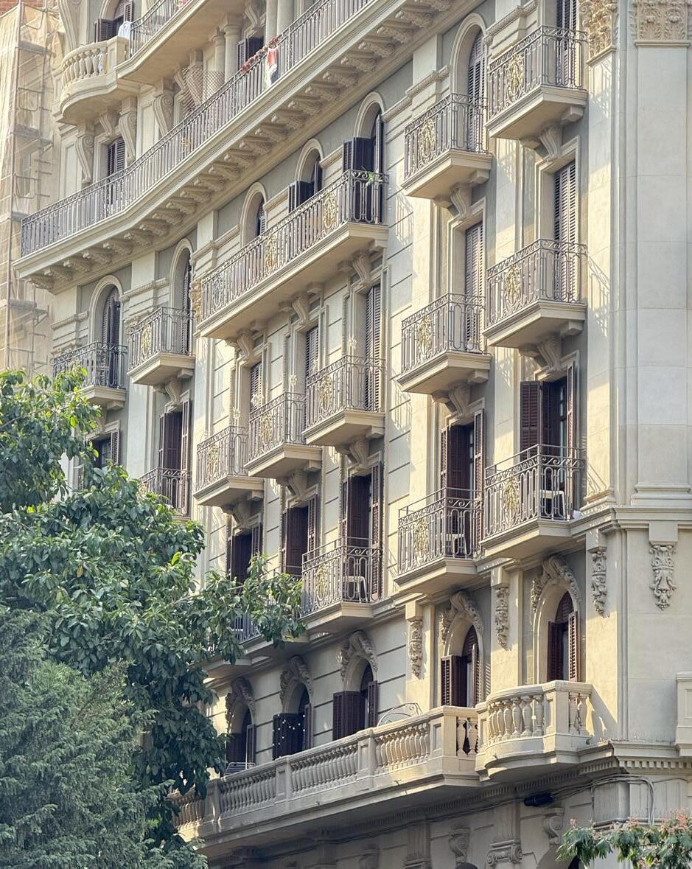

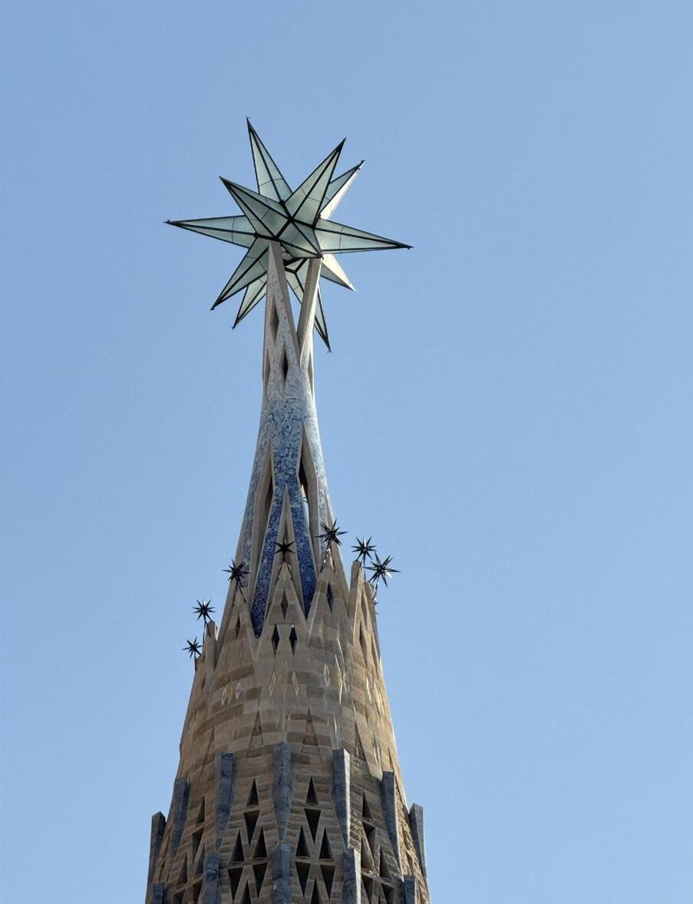
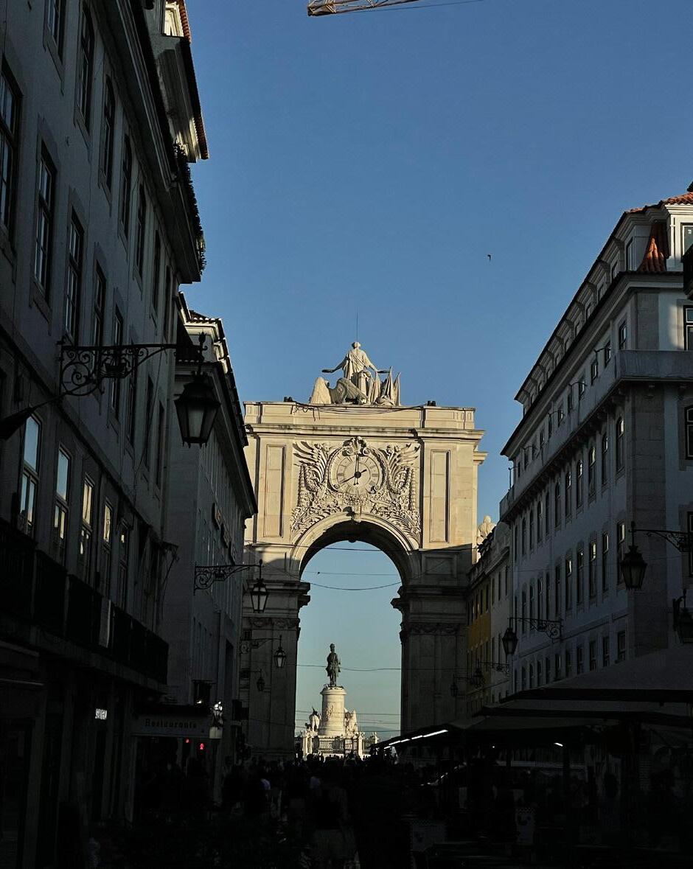
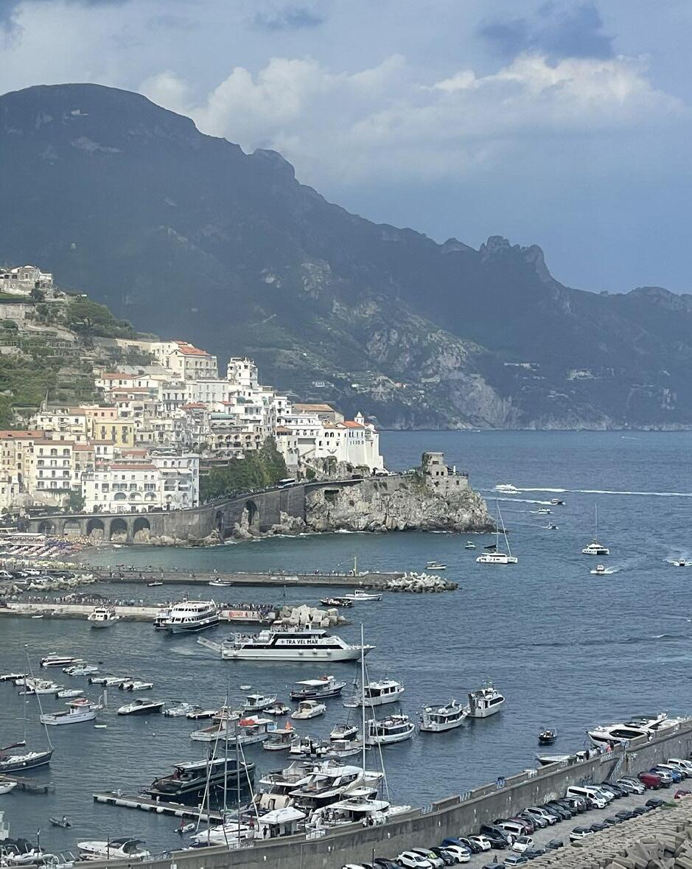
2024-2025- This is a collage of photos taken on my time in the UK, Italy, Portugal and Spain. This collage brings together my travels as i was inspired my its great architecture and heritage, the vibrant street life and memories i made while i was there.
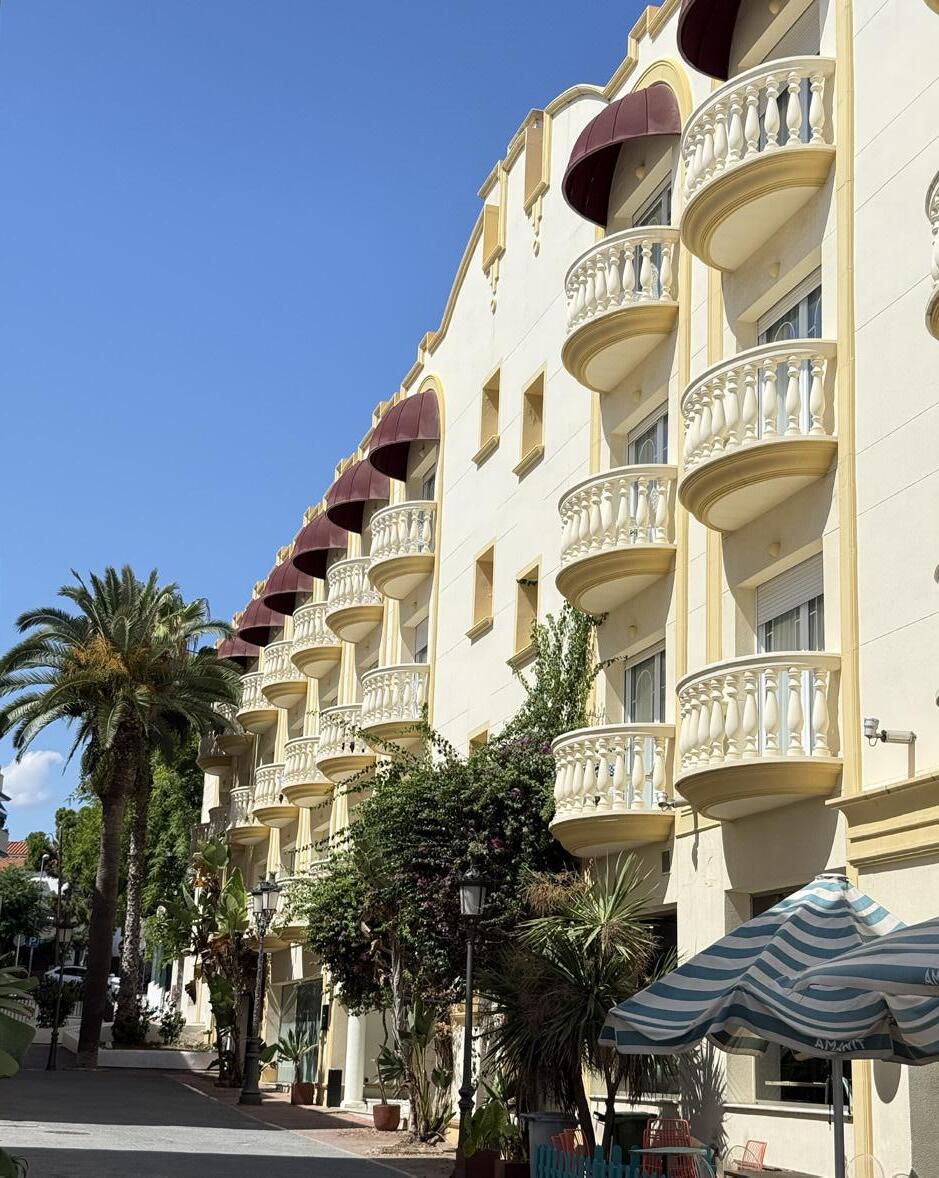
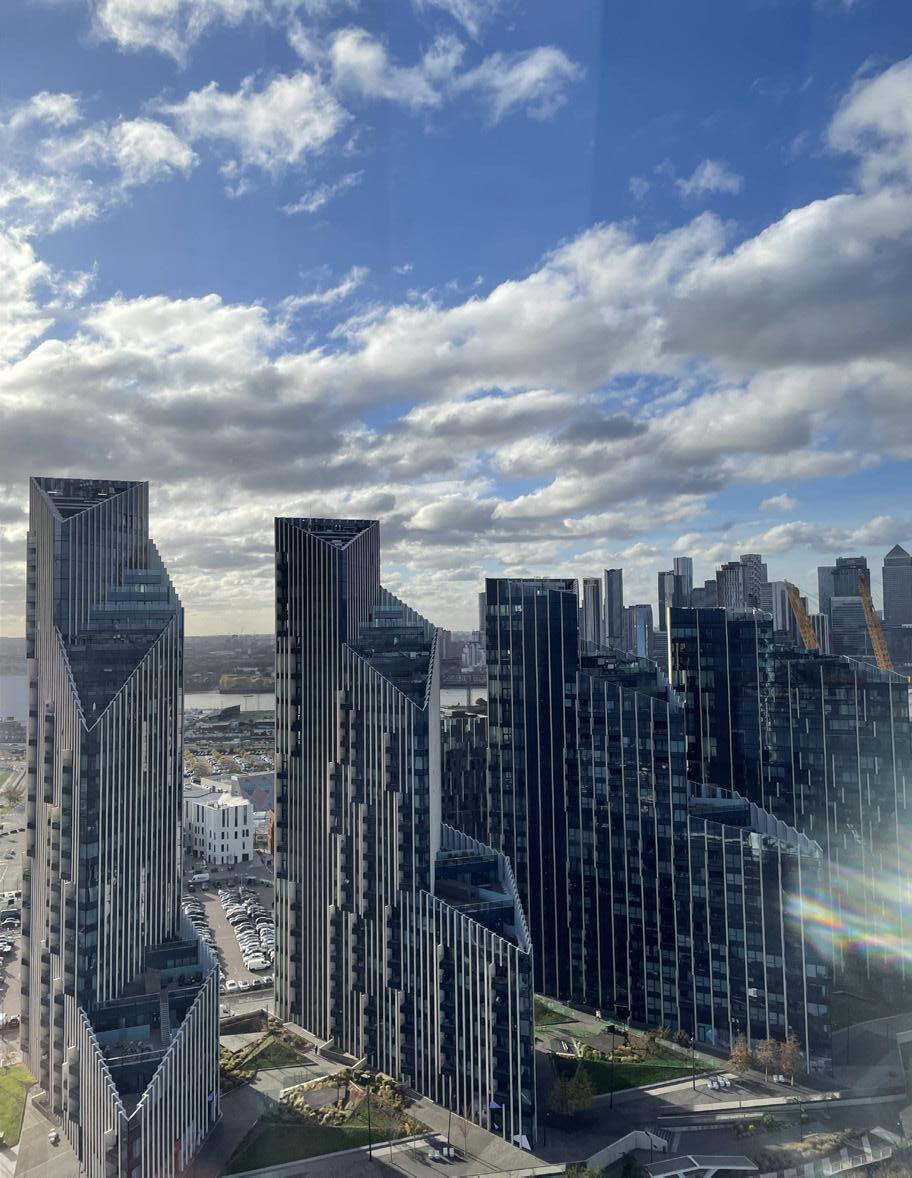


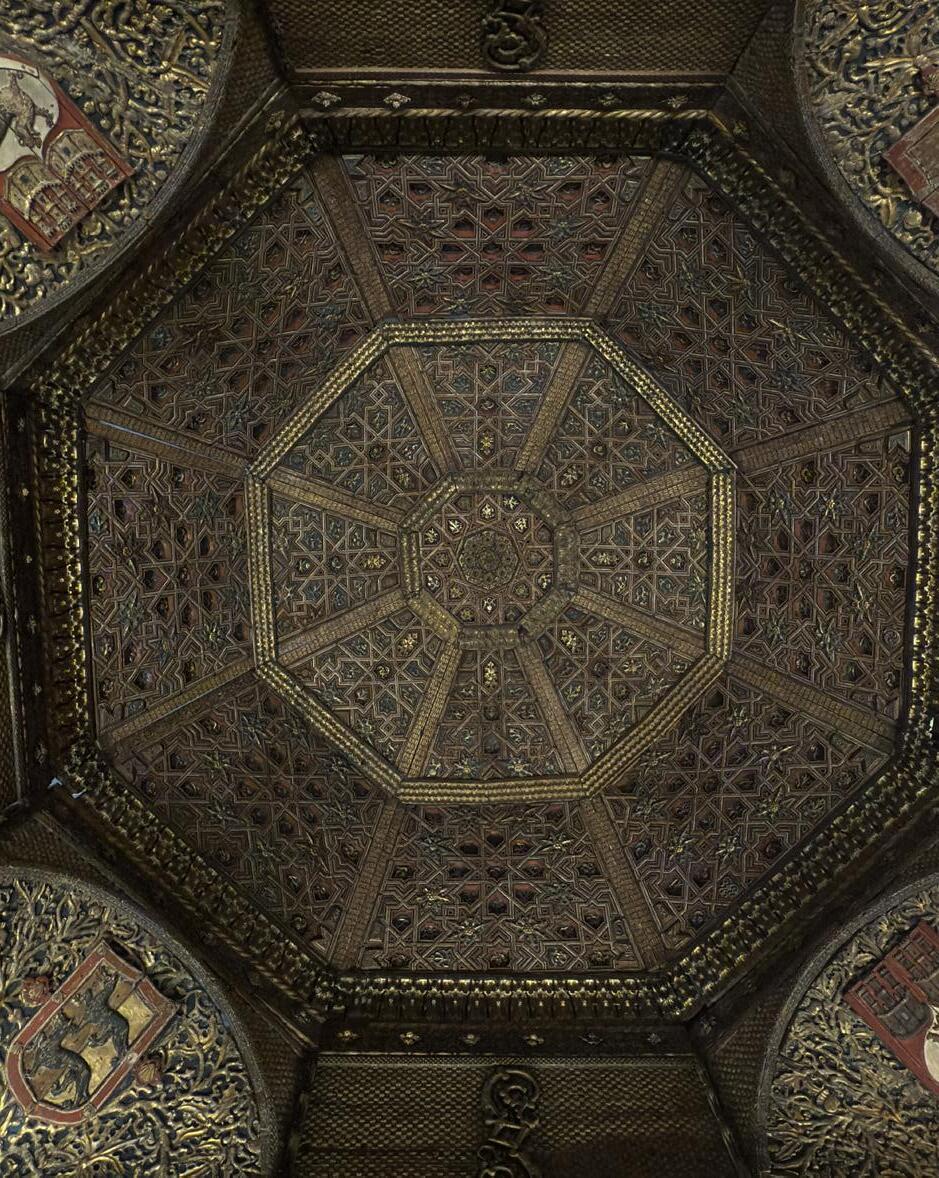
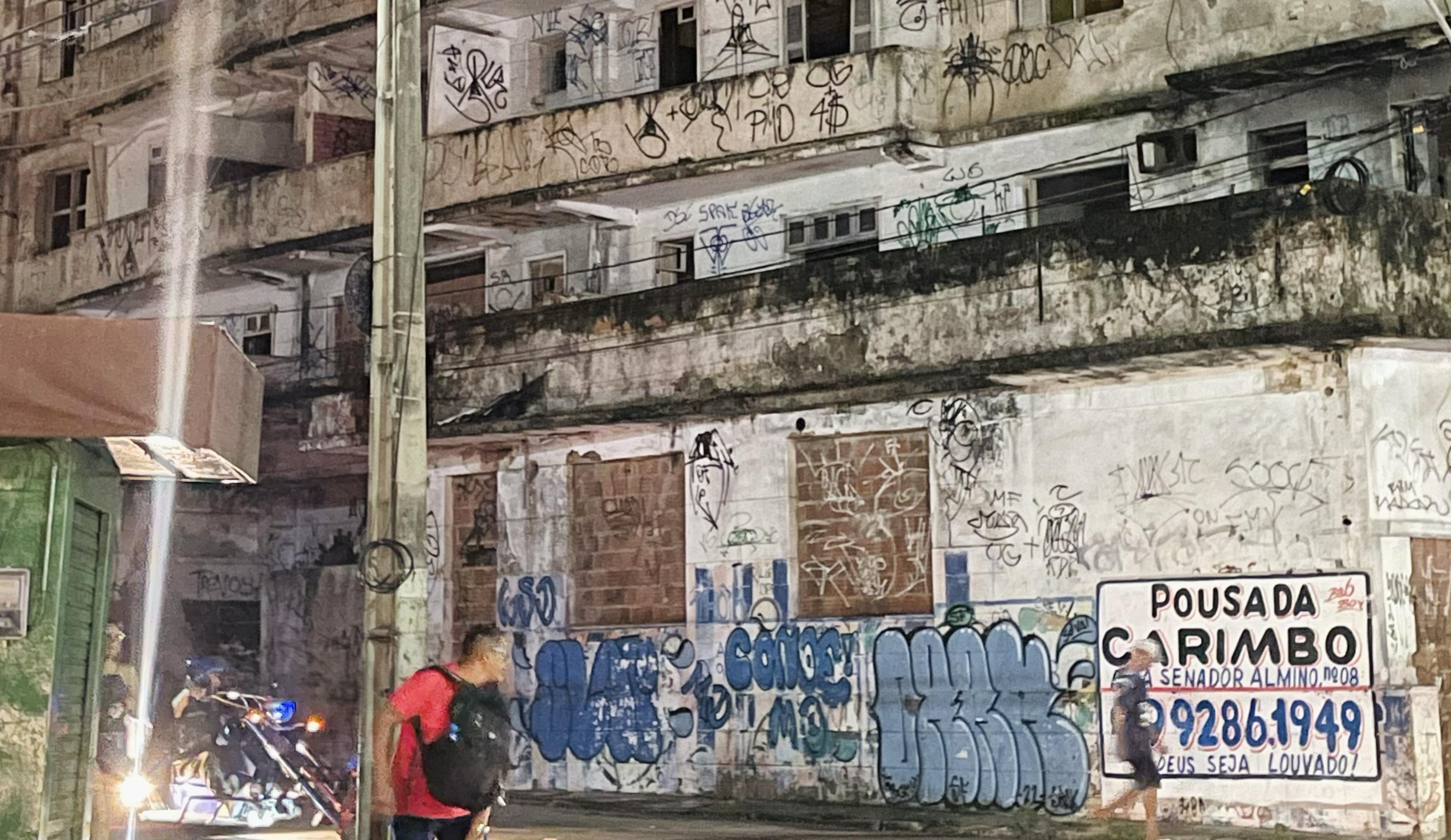
2021 - These are a series of photography was taken during my holiday using images from my time in Brazil, my home country, capturing its rich archietcure that has been inspired by its colonial past and african decent as well as its vibrant culture through the lens of my own eye i feel i managed to capture my experince and my focual interests.


2020 - i’ve always had an interest with the beuty of the human form and the image on the left shows me practices live sketches of hands and on the right shows me referencing “Winged victory of Samothrace” by the Hellenistic sculpture as i loved how dynamic the pose was.
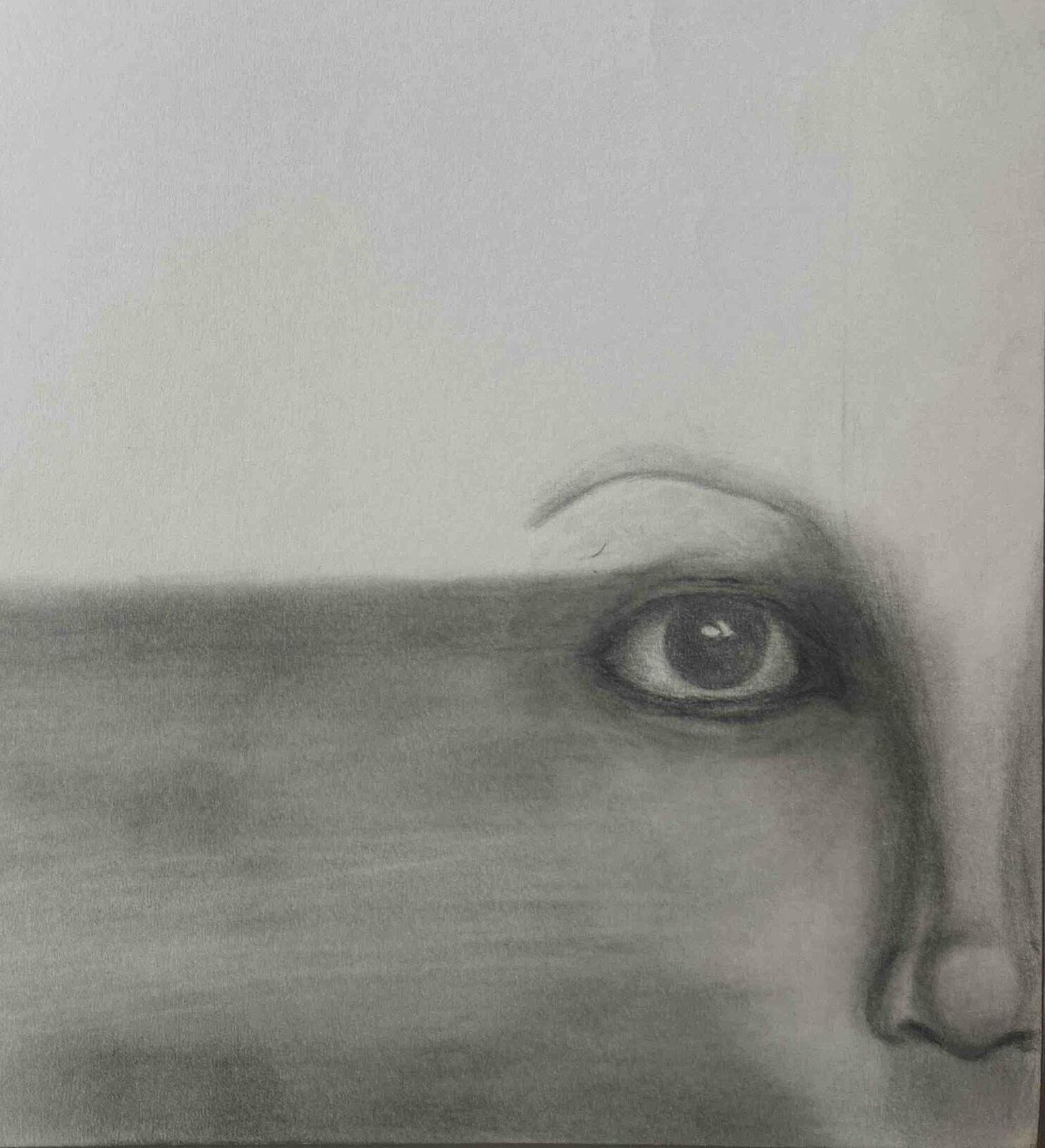
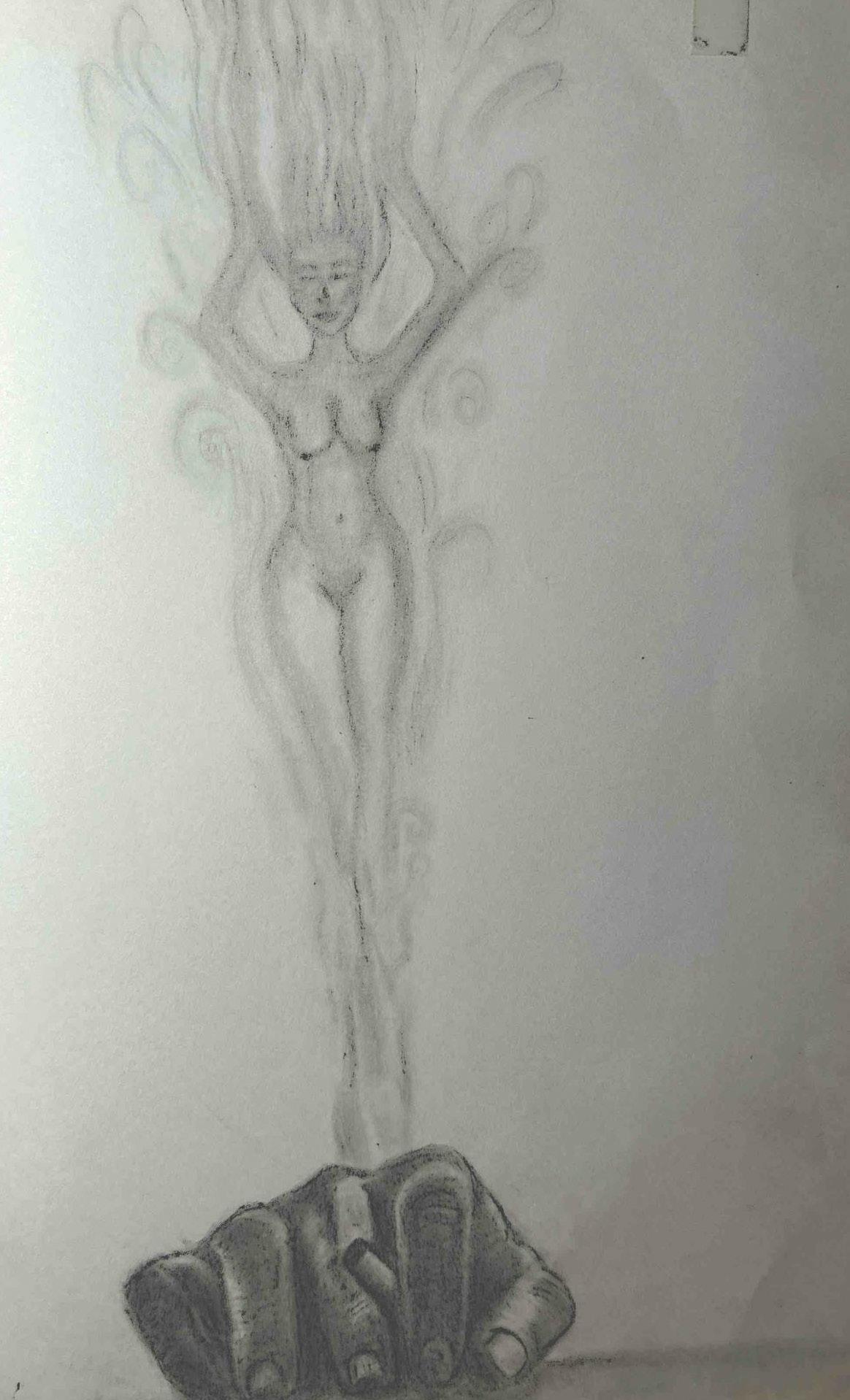
2020 - These are my experiments with shading techniques using graphite pencils to create depth, lighting and texture. this has helped me understand light and form within my drawings.

2019 - This is a self protrait of myslef using my ipad on procraete, i really liked how it turned out as it showed my proportions at that age and expressions very well in my opinion.

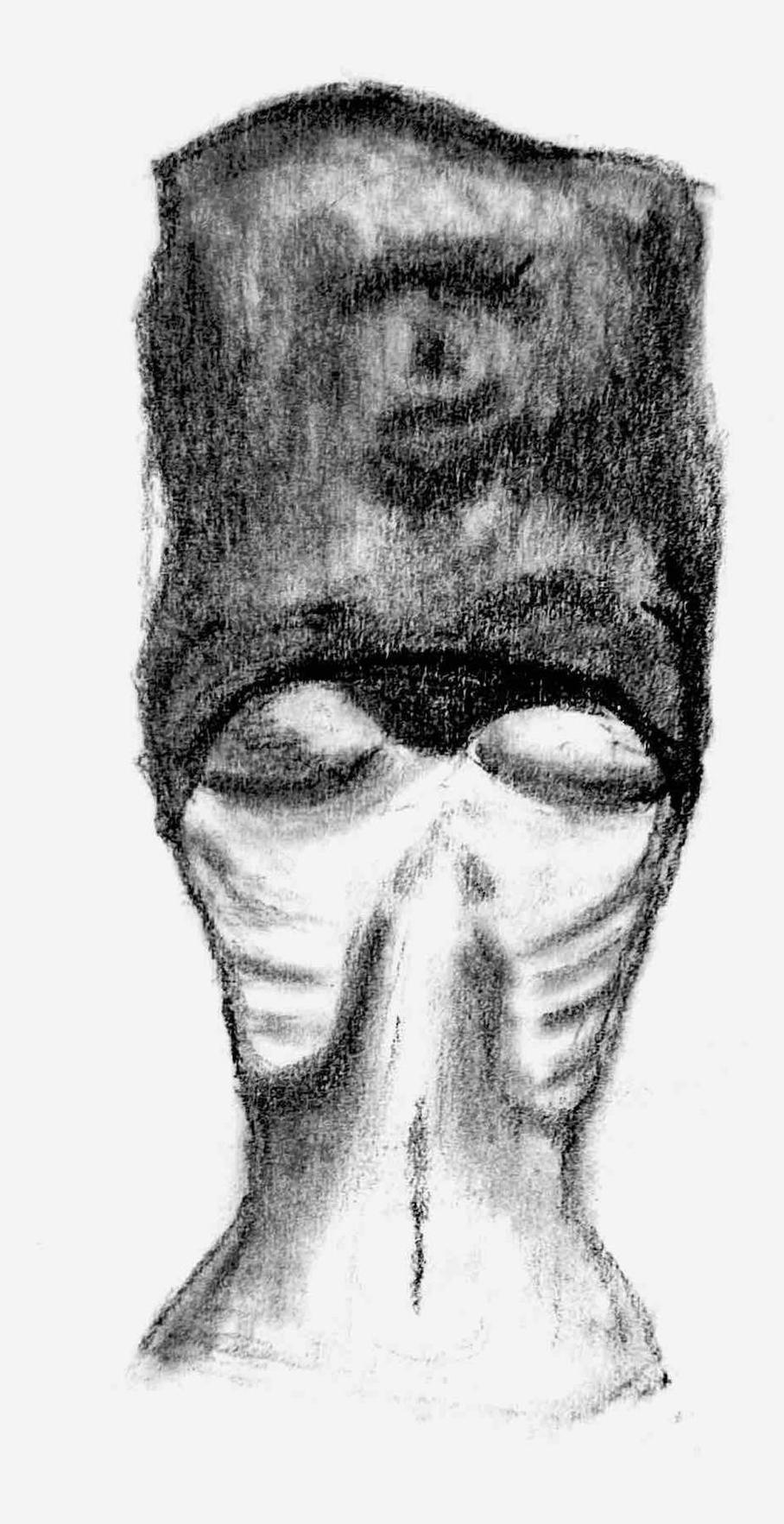

2024 - This is a sketch of my Grannys house in Fortaleza, where i am from.

2025 - Here are some drawings i made in my spare time exploring the use of water colours.
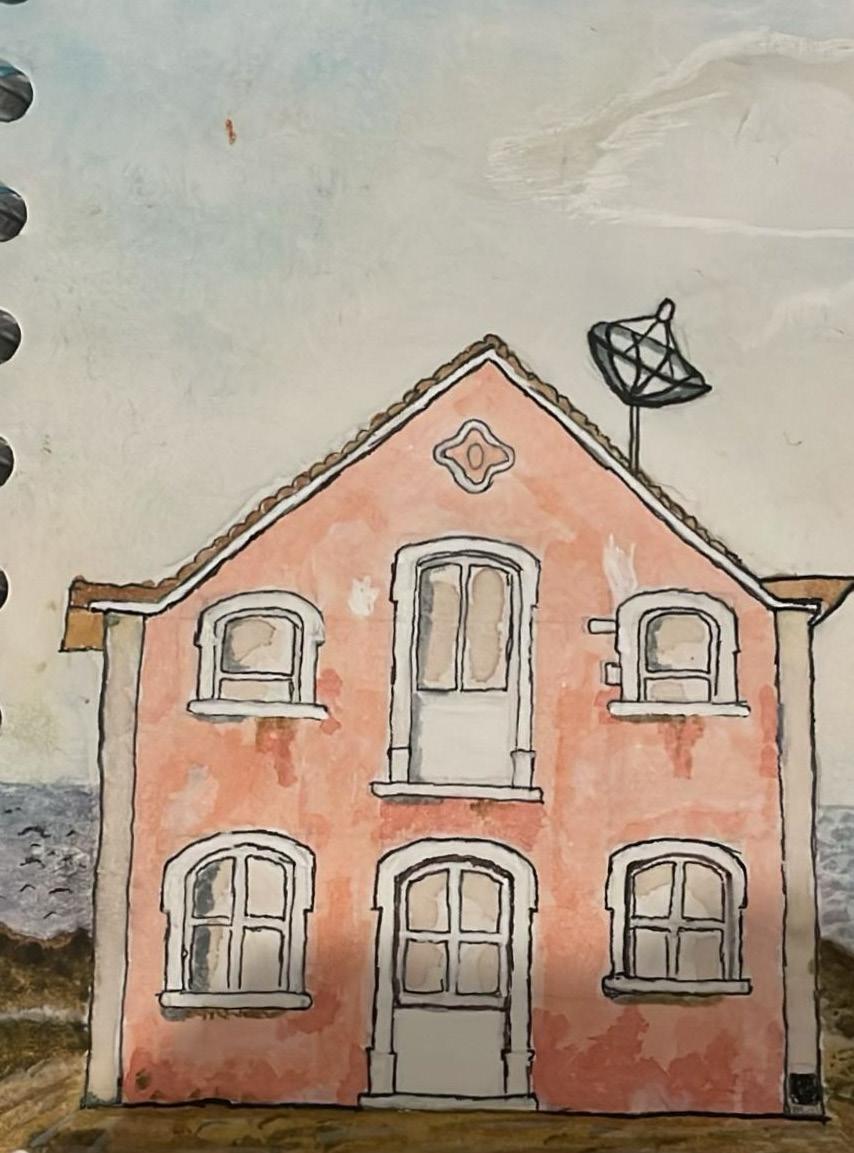
Please contact me athosraphael3@gmail.com for any more information needed to support this application