

PORTFOLIO
Avery Thompson | Interior Architecture & Design



HELLO!
My name is Avery Thompson, a dedicated student at Harding University on the path to earning a B.F.A. in Interior Architecture and Design. My journey in design has been fueled by an innate passion, complemented by a strong work ethic and creative problem-solving. Transforming this passion into purpose, I firmly believe that every design should serve a meaningful objective—enhancing both the quality of life for the user and the functionality of the space. Throughout my work, I prioritize empathy as a crucial element of the design process, understanding the significance of placing oneself in the user’s shoes to create spaces that make a positive impact.

Contact
averythompson219@gmail.com
@averythompsondesign (205)478-9797
Education
BFA Interior Architecture & Design
HardingUniversity.2025
Deans List
Zeta Rho Social Club
New Student Art & Design Scholarship (Fall 2022)
Highschool Diploma, 2021
ChelseaHighSchool,Birmingham,AL
National Honors Society
Member of Peer Helpers
Experience
White House Interiors Intern 2022 Birmingham,AL35242 (205)518-0798
Gresham Smith Healthcare Interior Design Intern 2024 Birmingham,AL35242
Interior Architecture and Design Student Worker 2024-curren t Harding University
Habitat For Humanity Volunteer
Family Life Missions Volunteer
Traveled to Catacamas, Honduras to help with home construction and other services
Summer 2021
Skills
Revit
Enscape
Autocad
Sketchup
Hand Sketching
Marker Rendering
Construction Documents
Adobe (Photoshop,InDesign,Illustrator)
Certifications
LEED Green Associate
Accomplishments
ASID SouthCentral Student Competition2023, Large Residential - Silver
ASID SouthCentral Student Competition2024, Large Residential - Bronze
ASID SouthCentral Student Competition2024, Workplace - Silver
Organizations
NKBA Member
ASID Student Member and Secretary for Harding University’s student chapter
References
*Upon Request

TABLE OF CONTENTS





NEXT PROJECT
Type: Workplace
Year of completion: 2023
Location: Dallas, TX
Known for its rich history involving agricultural success, Dallas, Texas produces a diverse and creative atmosphere perfect for NEXT Architecture and Design Firm. Agriculture is defined as the cultivation of soil for the growing of crops, just like Next has the important role of cultivating the foundation for the growth of relationships and meaningful design. The design will be influenced by the stages of growth for the popular Texas plant, the Texas Sage. The Texas Sage, once established, is a very tolerant plant with branches that naturally grow in a compact form so they can later bloom prolifically. NEXT wants to provide work opportunities that not only produce a work product, but

a foundation for relationships and individuality. The work spaces will be divided into 3 different areas: germination, pollination, and dispersal. The private areas will use a compact, straight linear design so that the employees can relax in a more organic design that encourages collaboration and relationships. Each area will promote a healthy workspace for every individual type. Utilizing a biophilic design approach, the space will introduce pattern, organic movement, and natural materials to unify the employees and cultivate strong design that grows into the city of Dallas.

South Central Chapter, Student Competition Workplace - Silver


community-centered
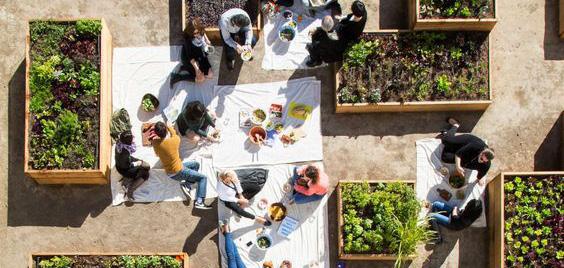




progression of linear to organic forms
repeated pattern


texas sage
WELLNESS IN THE WORKPLACE

HORIZON GAZING
The average American will spend nearly 44yearsstaringat a computer screen . At an Architecture and Interior Design firm, staring at a screen for the majority of the workday is a given. So how can we consider not just eyesight health, but mental health, in the firm while being aware of this statistic? Andrew Huberman, a neuroscientist and associate professor at Stanford University, speaks to the importance of “Horizon Gazing.” HorizonGazingissimplytheactoflooking outintothedistanceatthehorizonthroughawindowor onabalcony . “This allows the eyes to relax and go into panoramic vision, relieving stress and fatigue,” (Huberman). Inexpandingourvisualfieldbypracticinghorizongazing, ourbody canswitchoffthestressresponseandprovide aneurological“reset.” Huberman also states, “The neural retina is an important part of the eye and the brain. Building a strong visual system can also strengthen the emotional system.” Horizon Gazing will be encouraged at NEXT for health and wellness by having certain look-out points for periodic breaks in work.
BIOPHILIC PATTERN
Biophillia can reduce stress, improve cognitive function, and enhance mood and creativity. NEXT will utilize microscopic views of nature to draw inspiration for patterns in the firm. By blurring the boundaries between exterior and interior spaces, NEXT employees will feel a sense of belonging and contentment in the workplace.

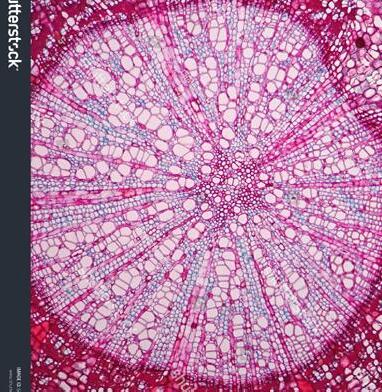



“Look deep into nature and then



will understand everything better.” - Albert Einstein

IDEATION
Space Planning:



Conceptual Ideation:

Logo design:


Beginning sketches:





architecture + design


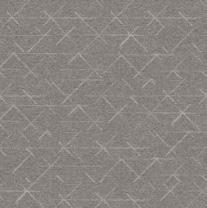





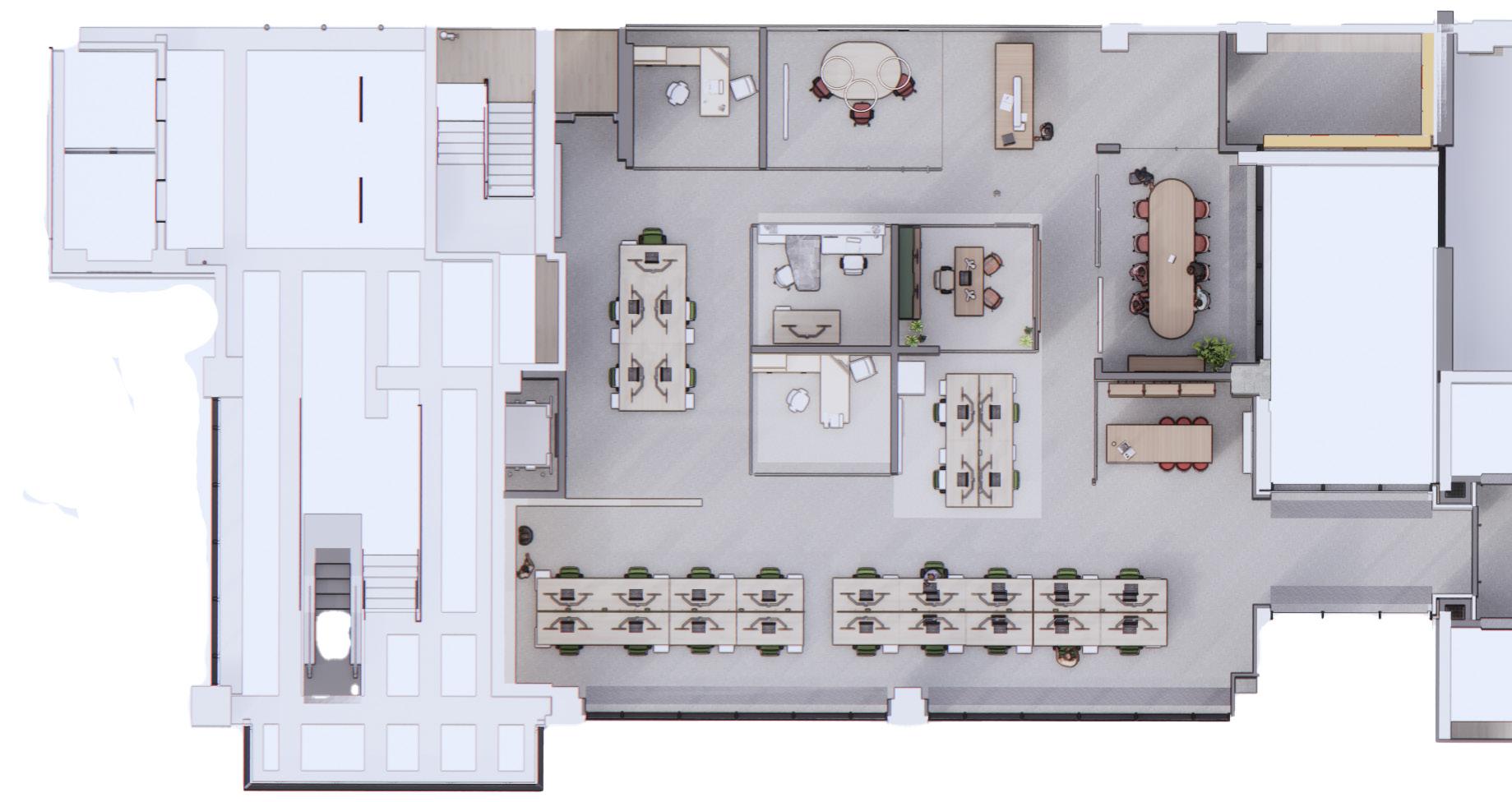

















GERMINATION
Work
Germination is the process by which a plant grows from a seed into a seedling. Seeds remain dormant until conditions are favorable for germination. All seeds need water, oxygen, and optimial temperature to germinate. When a seed is exposed to the proper conditions, water and oxygen are taken in through the seed coat.
POLLINATION
Collaborate
Pollination is an essential part of plant reproduction. Pollen from a flower’s anthers rubs or drops onto a pollinator. The pollinator then takes this pollen to another flower, where the pollen sticks to the stigma. The fertilized flower later yields fruit and seeds.
DISPERSAL
Rest
The movement or transportation of seeds to a new site for germination and birth of a new individual is known as seed dispersal.
Employees will be in an environment that encourages personal choice while also supplying the proper conditions to support successful work. When the employees are supplied with proper working conditions, creative ideas and sufficient work are taken in.
Just as pollination is an essential part of a plant’s reproduction, pollination (collaboration) is an essential step in working towards a common company goal. Employees will be able to take part in a “Me + We” workspace and fluctuate from private to collaboration spaces. The pollination areas will encourage communication and crossed paths between generations and departments. After pollination the firm will yield fruitful design.
Through movement and rhythm, employees can seamlessly move to a new area of the space to relax and provide a break for the mind.
NEXT employees will have different space-types to experience. From fixed to fluid and enclosed to open, each person can individualize their work day by having a choice of space.










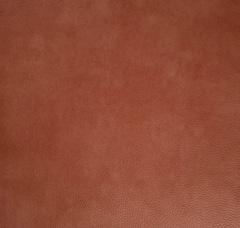
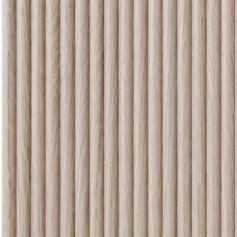






Almendra Flos Cat’s Pajamas Lounge Chair BluDot
Bivi Rumble Seat Steelcase Turnstone Bassline Occasional Table Steelcase
Sherwin Williams Alabaster 7008
Shaw Contract Rug
Mannington Floors Custom Wallcovering






Captain Chair BendGoods Montara650 Table Coalesse
Grab Pouf Bolia
Custom wallcovering
Work Cafe


The Work Cafe will be an open concept common area serving the firm and community. The cafe will encourage people of all ages, backgrounds, and interests to enjoy a break from the busy work day.




Maharam Canopy
Design Tex Carmine
Tile Bar Custom Cabinetry




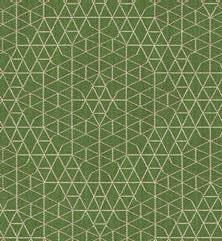




Marien 152 Coalesse
Potrero415 Coalesse
Pallana Moooi


Nature is brought into the offices to relax the employees and increase productivity.
ANNIE SCHOPPACH WOMEN’S CLINIC
Type: Healthcare, Women’s Clinic
Revit, Enscape
Year of completion: 2024
Location: Little Rock, AR
At the Annie Schoppach Women’s Clinic (ASWC), the design will celebrate the vibrancy and individuality of women by creating an environment that emphasizes choice through seating, lighting, and privacy. Embracing a hospitality design approach, the furnishings and art blend function and comfortability. An analogous color palette will foster a sense of harmony throughout the space, while varying tonal values will provide emphasis and assist with wayfinding. In public spaces, a warm color palette will energize, brighten

moods, and bring positivity. In the private spaces, a cool and softer color palette will promote serenity and relaxation.
A mix of small-scale and large-scale patterns, along with linear and organic forms will create a balance in the clinic as well as connect back to the kaleidoscope. Modern technology will be integrated to enhance patient-centered care and create a unique ambiance throughout the clinic.



The clinic colors will provide an aesthetic appeal but more importantly, assist with wayfinding. The contrast in tonal value will create a distinct delineation of public and private spaces. The saturated pinks and oranges will be easily spotted from the patient spaces providing an ease of mind when navigating out of the clinic.
The soft tonal values in the patient and staff areas will also provide a comforting and soothing environment in a space that is often stressful.
A key component in the ASWC will be the use of technology such as immersive screens that provide a distraction for anxious patients. Immersive technology screens will be seen as soon as you enter the clinic and in the waiting areas. In the patient areas, the screens will transition to color ambiences that are linked to self-reported mood and anxiety levels. Immersive Studio recently wrote, “Moreover, immersive room technologies like sensory spaces can provide gamified and fun experiences that can cater specifically to the individual’s needs — be it for students with autism spectrum disorders requiring minimal sensory overload or individuals with ADHD needing high engagement levels or people going through treatment which may last for hours at a time” (Immersive Studio).

It has been proven that nature in healthcare spaces is vital for successful experiences. Plants will be placed strategically in the waiting areas that can improve indoor air quality and lower stress of both patients and workers. Nature will also be incorporated through strategic space planning around important sights and views.



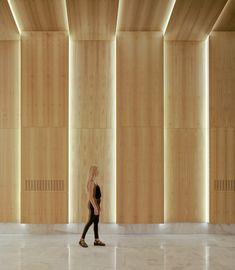








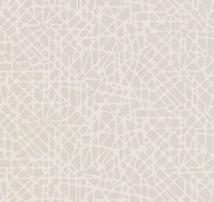

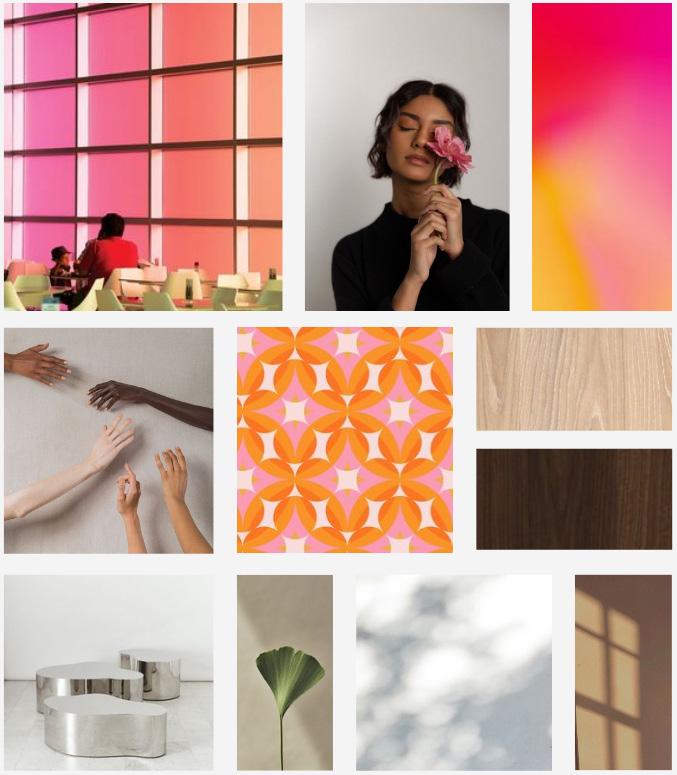
Public Private
Mood Board
Goals & Objectives:
1. Encourage patient individuality and customization choice of seating, exam room personalization, & private vs public waiting areas
2. Enhance wayfinding and spatial orientation
- an analagous color scheme will guide the patient throughout the space.
- wayfinding signage

Children’s Playroom with extra seating

3. Integrate modern technology for enhanced patient and staff experience.
- Immersive screens throughout.
- Digital nurse station monitoring display


Variety of seating choices

Floorplan Key:

Zoning: Staff Patients
1. Conference Room
2. Staff Lounge
3. Staff Lockers
4. Telehealth
5. ADA Bathroom
6. Reception and Waiting
7. Children’s Room
8. Lactation Room
9. Storage
10. Ultrasound Room
11. Ultrasound Waiting
12. Lab
13. Manager Private Office
14. Clinical Director Private Office
15. Admin Work Area
16. Soiled Linen Closet
17. Clean Linen Closet
18. Service Elevator
19. Lobby Elevators
20. Intake Room
21. Procedure Room
22. Exam Room
23. Charting
24. Nurse Station
25. Fluoroscopy Room
26. Check-out
27. IT Closet
28. Consult Room
29. Instrument Sterilization
30. Practitioner’s Office
31. Sub-wait
32. Crashcart/Stretcher Alcove

ELEVATOR ENTRY

As the guests enter the clinic, they will be greeted with immersive screens and wayfinding signage to guide them where to go. The screens feature soothing colors mirroring movement from the guests.


The reception desk will be easily spotted from the entrance and provide a smooth transition into the waiting area. Choices from private seating to public seating are dispersed around the space. An information pamphlet wall is also featured for education on women’s health.


Corridor Elevation: 3form ceiling wayfinding feature Sub-wait

NURSE STATION


EXAM ROOM
The “patient mood screen” on the ceiling will be linked to the self-reported mood and anxiety ratings on the intake questionere completed prior. The screen will change due to individual’s needs from calming colors such as lavendar and blue, to joyful and energizing colors like pink and orange.
The mechoshades provide privacy during examinations while allowing patients to lift them if they wish to see outside. A built-in closet ensures the privacy of personal belongings and offers a convenient spot for a quick mirror check before leaving.



ADA compliant independenttransfer/adjustable height exam chair



Concertex Bloom Lavender Non-woven
OFS Carolina Sorta Maharam Enmesh, 001
Gull Non-woven
Closet
Guest Chair

CAVELIER HOUSE
Type: Hospitality, Boutique Hotel Charrette Revit, Enscape, Photoshop
Year of completion: 2023
Location: New Orleans, LA
Located in New Orleans’ vibrant Lower Garden District, the Cavelier house blends the city’s diverse cultural influences with contemporary design. The interior boasts natural, exposed materials such as concrete and jute, to reflect the lower garden district architecture. Vibrant,
high-chroma textiles and floral patterns are strategically incorporated to add pops of color and a contemporary edge, appealing to the younger, hip residents of the Lower Garden District. The curated collection of local art also reflects the mixing pot of culture of New Orleans, La.






Mood Board
LOCATION AND PLANS






RCP

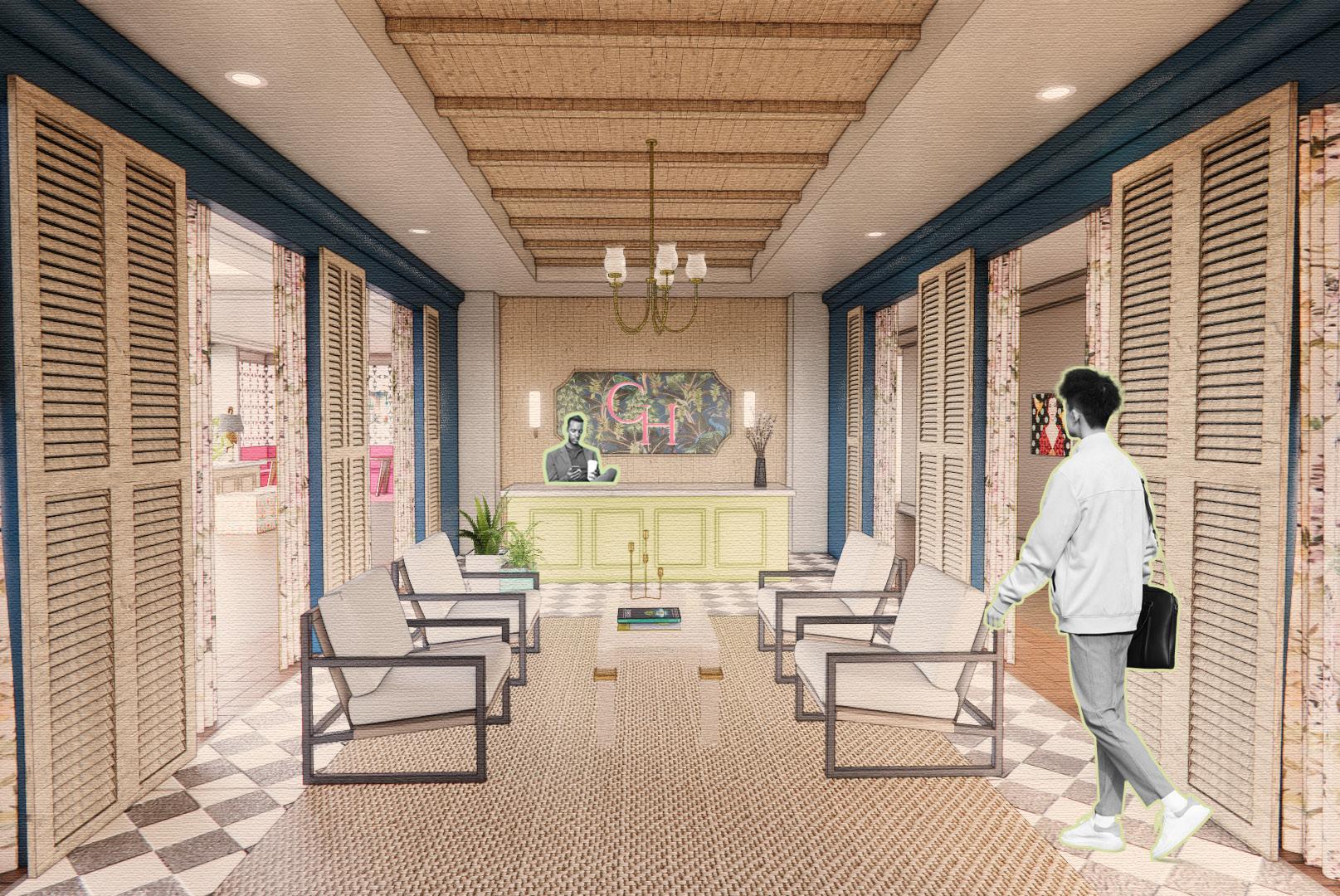





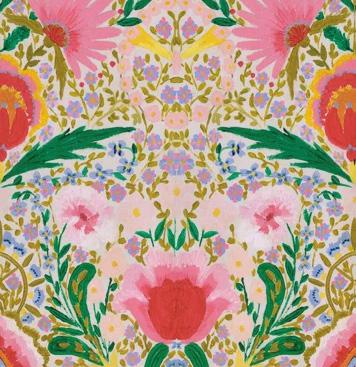



LOBBY
Nook Elevation Book Shop Elevation
The Cavelier House

THE WELLNESS HOUSE
Type: Residential, Revit, Enscape Year of completion: 2023
Location: Newport Beach, CA
James and Tessa Miller are in their 50’s with a 10th grader, Brooklyn Miller at home. Two years ago, Tessa was diagnosed with PTSD as a result of a major injury while serving in the military. Due to this injury, Tessa is wheelchair bound. This event has created major lifestyle changes. Therefore, the Miller family would like their home to consider the following: aging in place, accessibility/universal design, and wellness/traumainformed design. Because James' investment firm has been extremely successful, this is to be their dream home and the budget is open. They also request that the home is no larger than 3000 sq.ft. The home is located in the suburbs of Newport Beach, California just 20 minutes from the beach.

South Central Chapter, Student Competition Large Residential - Bronze


Concept Statement
The Miller’s home in sunny California will be a sanctuary space that guides the family, specifically Tessa, to heal and rest. The home will be influenced by the lemon tree. The lemon has been known to symbolize healing and cleansing. The lemon tree is also known for its capability of producing fruit generously and abundantly throughout the year. With a lemon tree planted in the center courtyard
of the home, the Miller’s will be reminded daily of their path of healing and abundance of life. The home will utilize natural materials, greens, and occasional pops of yellow to represent all parts of the lemon tree. The home will also provide physical and mental healing through the use of natural light, easy-accessible water throughout the home, and an ADA compliant gym.
IDEATION







FLOORPLAN



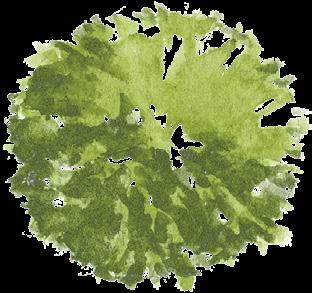



KITCHEN RENDER: REVIT + ENSCAPE


LIVING


WORKOUT ROOM RENDER: REVIT + ENSCAPE
ROOM RENDER: REVIT + ENSCAPE

BATHROOM RENDER: REVIT+ENSCAPE


BATHROOM RENDER: REVIT+ENSCAPE


BEDROOM RENDER: REVIT+ENSCAPE


THANK YOU!
