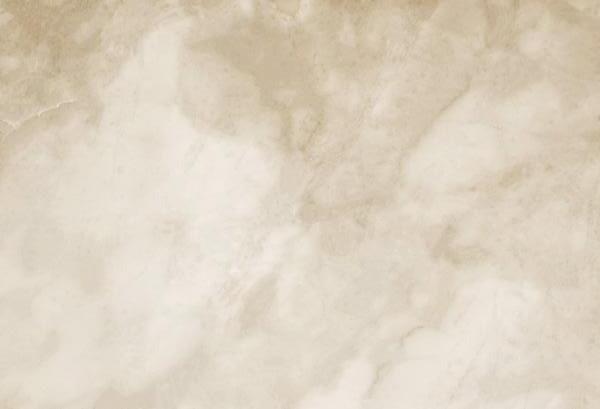PORTFOLIO.
INTERIOR DESIGN







e: muhammadathhar1102@gmail.com
p: +6287888034851


Education
BINUS @ Bandung University
7th Semester in Interior Design Studies
GPA 3.83
2020 - Present
SMAN 12 Bandung
2017 - 2020
Skill
- Languages (Indonesian and English)

- Public Speaking
- Microsoft Office
- 3D Modeling (Skecthup, AutoCad, Rhino)
- Creative thinking
- Leadership
Achievements
Beijing Design Day Marathon
2022
Designer Growth Manual - Pit Stop
Silver Medal Award
Experiences
Scholarship for Mentoring Program
Binus @ Bandung
2022
Interior Design Studio
Binus @ Bandung
2020-2022
- Tiny House
- Retail
- Office
- Hospitality
Bandung Design Biennale
Hidden Gems of Sukamiskin
Event planner & copywriter
2021
Bandung Design Biennale
Cibaduyut New Perspective
Editor
2021
SketchUp Annual Competition
1Warna Café

Interior Delevoper & Typewriter
2022
Intern at HBA Jakarta

Interior Designer
2023















Workspace is supposed to indicate the people and minds that live inside to build a whole nation. Nation’s Sanctuary is an attempt to create a developer office space by incorporating nature and traditional elements that derives from Indonesia’s own rainforest. The Interior design Inspired by how eclectic nature can be with many colors and textures, from the deep blue waters of the river, brick oranges from the ancestor land, and the green that encapsulates us human kind with warmth. Bridging this element into an advanced society that we live in is a way for humans to cultivate our connection with nature, as we will grow together to create a better sanctuary for human kind and all.

Reception Area



Main entrance to the office that serves as a vocal point and benchmark of the project by encorporating every elements that is used to create tropical ambiance throught the building.












 Office Holding
CEO Room
Meeting Room
Immersive Room
Lounge & Dining
Office Holding
CEO Room
Meeting Room
Immersive Room
Lounge & Dining
Grand Story to Tranquility

Sketch Up | Twinmotion | Photoshop

An University project that requires to design city hotel with Alila Hotel’s operator branding in hand. Derives from local content from Indonesia, here I try to encapsulate folklore from Aceh called ‘Alue Naga’ a story that tells the perspective of a Dragon towards surrendering back to nature.



Main Entrance of Alila Hotel with extravagant structures from it’s cage like column and hanging organic ceiling art piece. Organic ceiling is incorporated above seating area to achieve an intriguing piece from up above as an embodiment of the dragon’s greed.

Wellness and Gym area with minimal yet dynamic treatment from material texture such as textured wall, wood, and travertine tiles.





Wellness and Gym area with minimal yet dynamic treatment from material texture such as textured wall, wood, and travertine tiles.




Massage area for guest to relax and embrace calm in peace and harmony.

Tranquil and seamless room design for guest to rest. Minimal material approach as a red thread to the handover concept.

Tranquil and seamless room design for guest to rest. Minimal material approach as a red thread to the handover concept.



A Suites for family with living area, dining, walk in closet, and bedroom with sea view.
Wood and rattan details in every segment of the suite giving room warmth for the body and mind.






 Ancol Suite
Ancol Suite
Ancol Suite
Ancol Suite
Derived from the bite curve of Apple and the seamless curve of the products they offer. Arced Divine creates a seamless flow shopping experience that combines high-end tech with natural material to achieve a divine living for the future.



Main area that focuses on product display such as iPhone, iPad, MacBook, and many more products.



Furniture configuration is also calculated from round phone display for accessible reach from any angle and mounted accessories display for easy and seamless storage.
Terrarium
Room divider from wood and wall moss as a customer flow divider. Big screen inside of a terrarium is built mounted to the wall as a statement that Apple creates new technology that also sustain nature with the company growth.




A community area is used for gathering and area for Apple to shocase their newest product to a large audience.




Based on United Nation Development Programme for Sustainable cities and communities.


By 2030, provide universal access to safe, inclusive and accessible, green and public spaces, in particular for women and children, older persons and persons with disabilities.

What problem and for wiho?

Running/bike community doesn’t have space for gathering
What for?
Design a communal outdoor space mainly at city park in hope that it can be implemented in many parks in the city





This is a group work of 5 person namely Abel, Befa, Genoveva, Reza, and I for SkecthUp Annual Design Competition 2022 . I contribiute to develop to this project interior and typewriting of the overall presentation. Gratefully this work achieve TOP 10 in this competition.



An integrated green open area that becomes an urban identity as the main destination for people to connect, refresh their minds, and get energized. This space creates a new pattern of community habits where people carry out the functional and ritual activities that bind a community. Whether in the normal routines of daily life or in periodic festivities.




Outdoor Area

Relax your mind and sightsee many activities around
Sunset Point

Relax in the sunset point area with some comfortable beanbags
Ramp Entrace

Long ramp that connecting 1st floor to 2nd and sunset point


Sport Centre Admin
Entrace to Badminton area including bathroom and lounge
Badminton Court
Get energized by doing sport with your friends, family, and colleagues



Internship & Events
Sketch Up | Photoshop | Power Point | Illustrator
Office Lift Lobby
Functional lift lobby for worker with sliding doors and vertical landscaping.




Office Facility Floor

Facility area for worker to lounge in a semi outdoor amphiteather

Salad Bar Corner
Salad corner with many option and appliances

Hidden Gems of Sukamiskin
Event Planner & Typewriter


Cibaduyut New Perspective


Ideation & Typewriter

Thank You
e: muhammadathhar1102@gmail.com
p: +6287888034851


