
portfolio athena marlin
2
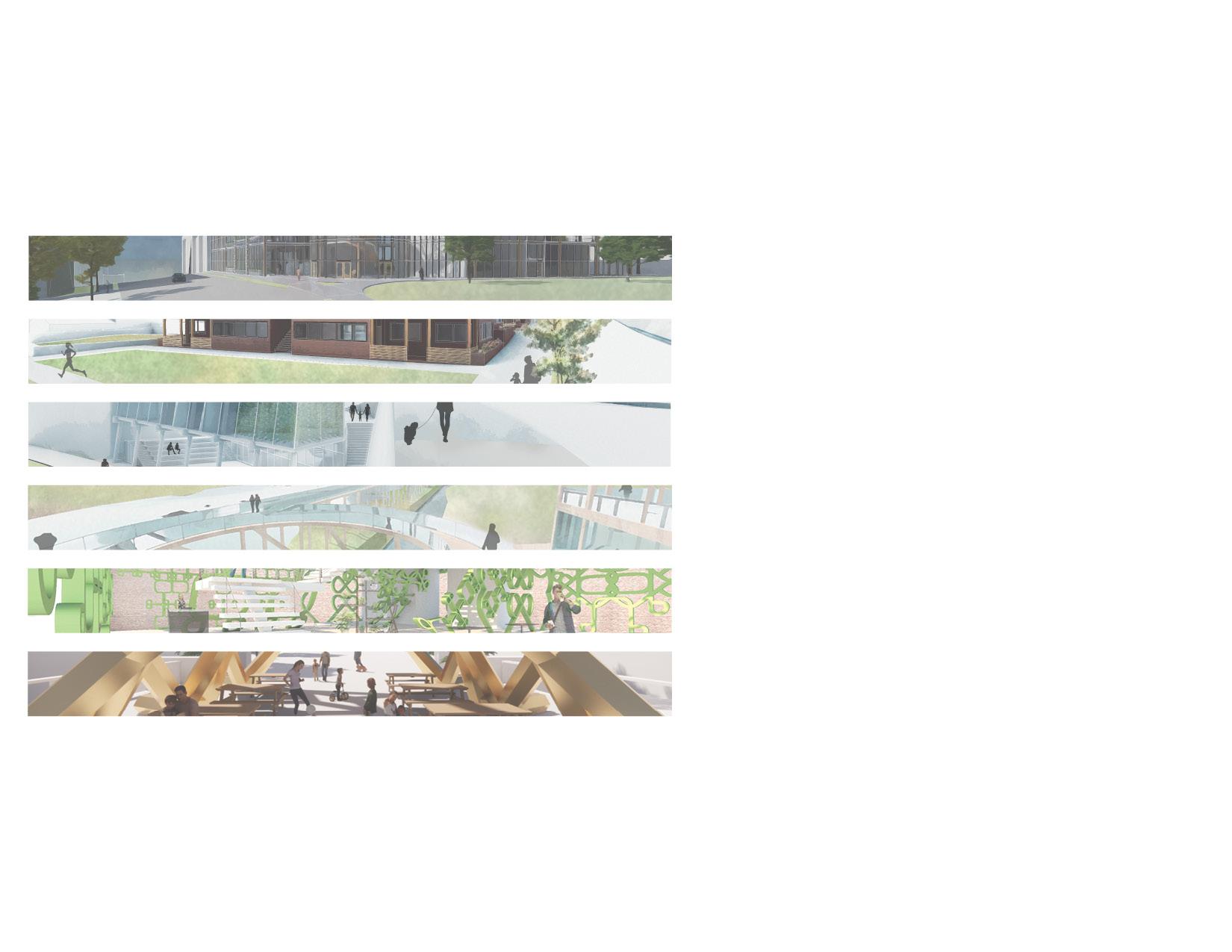
3 HYDROBOTANICA URBAN HOMESTEAD URBAN ARBORETUM FOUNDATION AFFORDING DAYLIGHT BOTANICAL INTERLACING PAVILION OF FORMS TABLE OF CONTENTS 4 12 20 32 38 46
HYDROBOTANICA: water remediation through hydroponics
ARCH 4016 | FALL 2023
PARTNER: JOSEPH BOURQUE
CRITIC: STUART ROMM
The aim of this research center is to provide an immersed educational opportunity in explorations on the potentials of different relationships between plants and water. Through research in hydroponics and water remediation, clean and sustainable foods can be sourced and potable water can be made. Just as water is key in cultivating plants, plants can be used to cultivate clean water. The labs and systems both inside and outside of this facility will dive into how hydroponics and water remediation can be used together to create a “living machine,” and display to the public how these processes work within closed and open, interior and exterior systems.
4
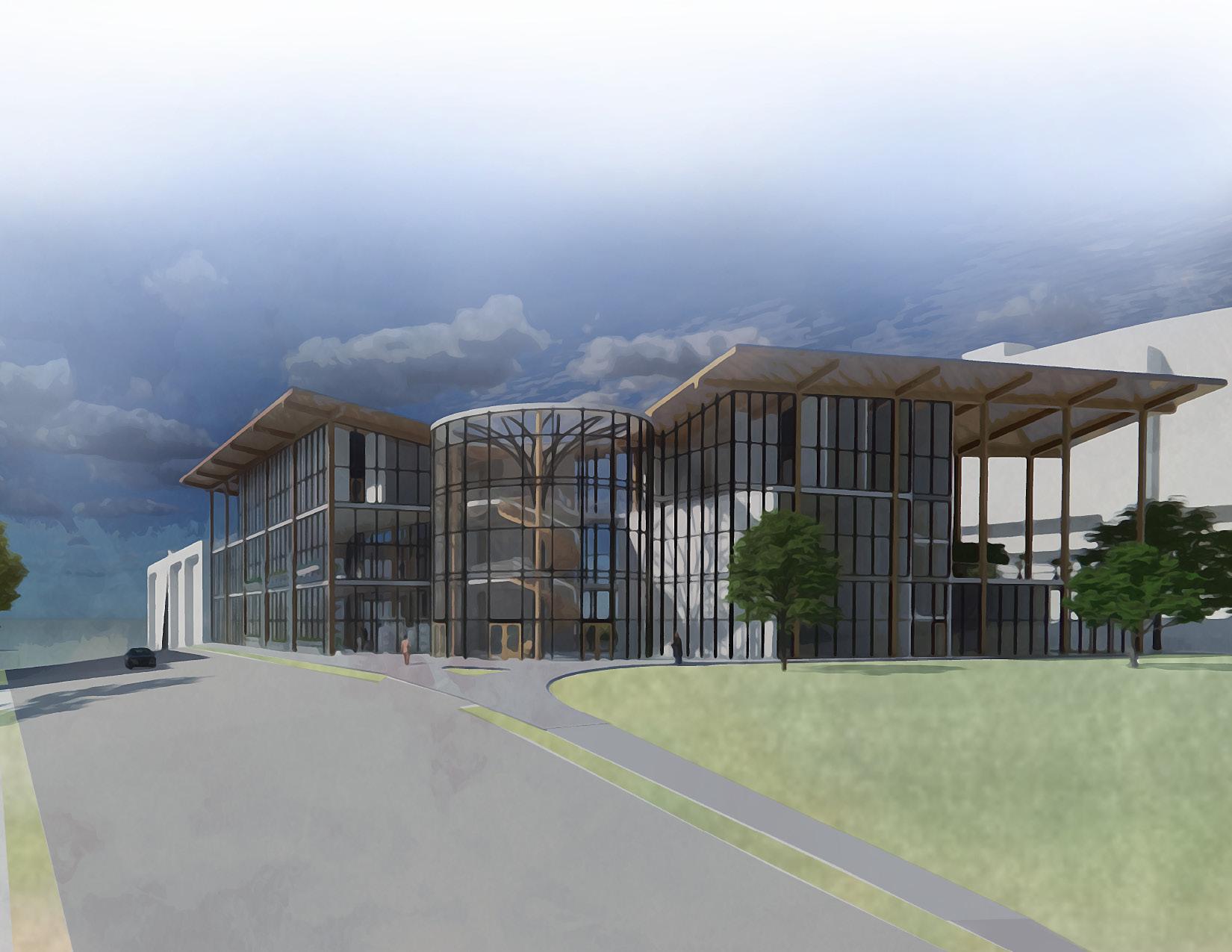
5

6
Black & Gray Water Diagram
GRAY WATER
BLACK WATER
Black Water Treatment Diagram
Site Plan
5. OPEN AEROBIC REACTOR

6. CLARIFIER (POND I)
3. ANOXIC REACTOR
7. ECOLOGICAL FLUIDIZED BEDS (POND II)
NUTRIENT FILM TECHNIQUE
DRIP SYSTEM
WATER PUMP NUTRIENT SOLUTION AIR PUMP
AEROPONICS
MIST GENERATOR
WICK
8. GREENHOUSE
WICKS
10. GREENHOUSE
9. EDIBLE GARDEN (POND IV)
EBB & FLOW
TIMER
Program Diagram Hydroponic Diagram
DEEP WATER CULTURE
7
1. LARGE PATRICULATE FILTER
4. CLOSED ANAEROBIC REACTOR
2. CISTERN / ANAEROBIC REACTOR
Isometrics

8
Section A
Section B
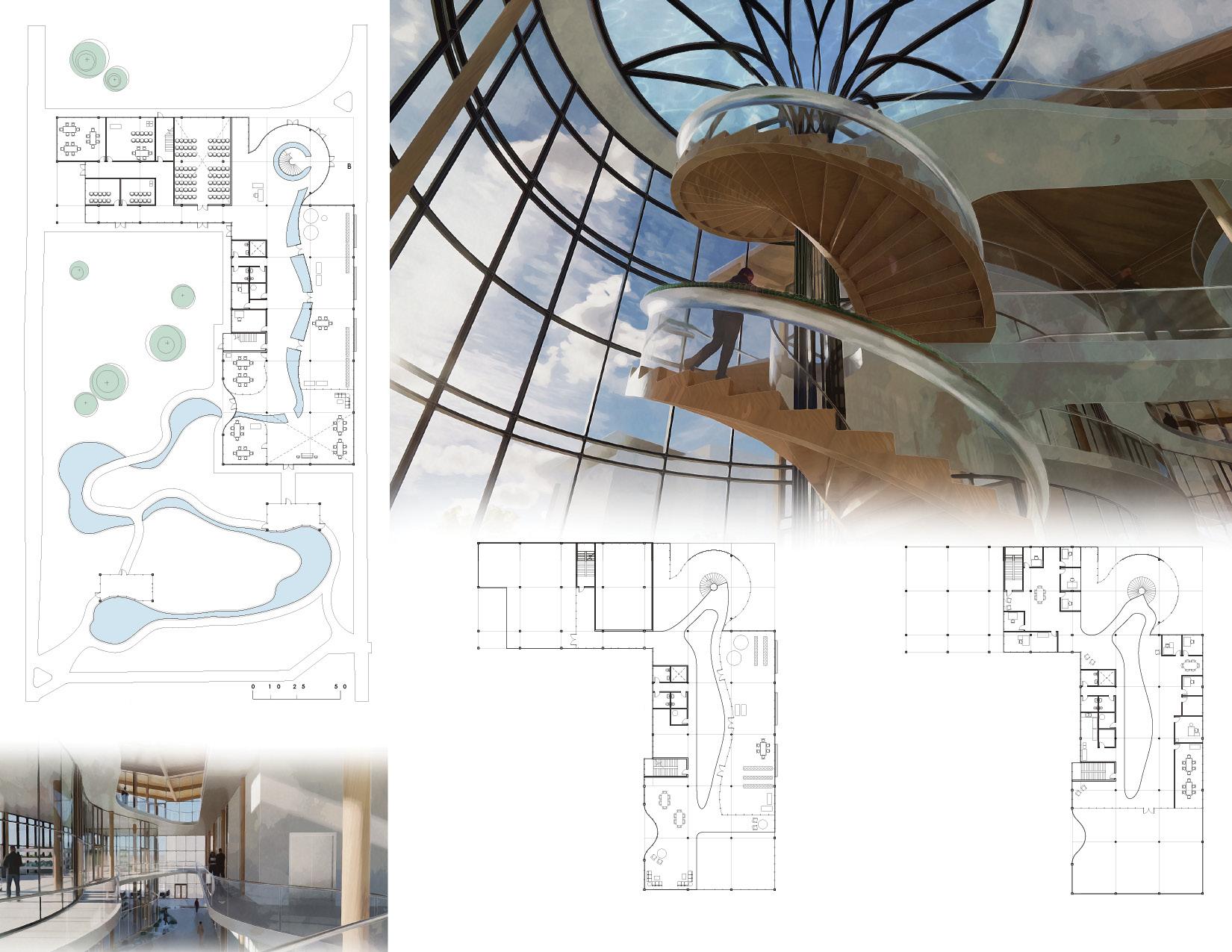
9 A
Level 3 Level 2
Ground Plan 16’ = 1” Scale

“HYDROPONIC AND WATER REMEDIATION INSPIRED BY ENVIRONMENTAL RESEARCH BUILDING CONSTRUCTED WITH MASS TIMBER AND GLASS TERRACING, BREEZEWAYS, AND IS CARVED BY A SERIES OF SMALL PONDS.”
10
“HYDROPONIC AND WATER REMEDIATION INSPIRED ENVIRONMENTAL RESEARCH EDUCATIONAL FACILITY CONSTRUCTED WITH MASS TIMBER AND GLASS WITH PONDS.”
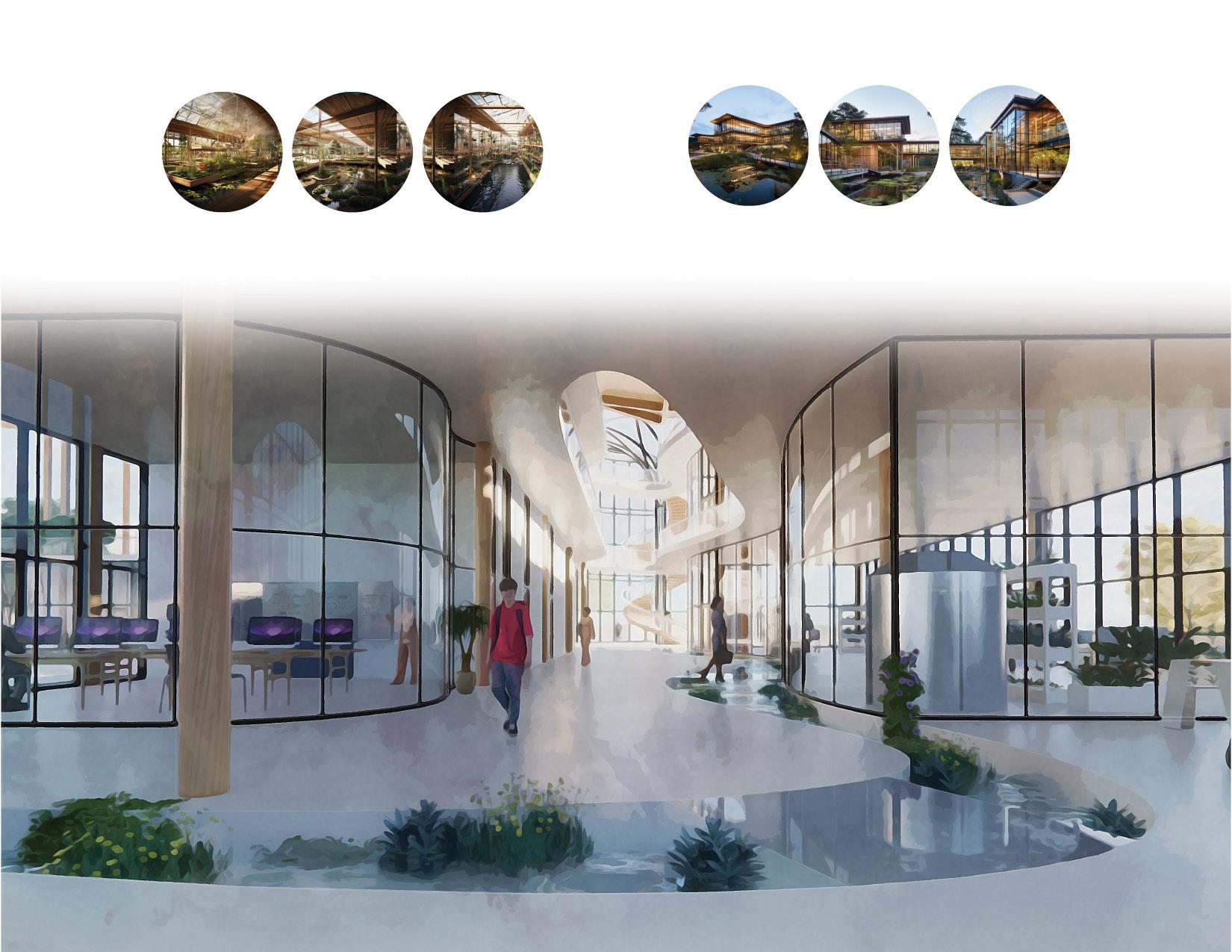
“ENVIRONMENTAL RESEARCH BUILDING CONSTRUCTED WITH TIMBER AND GLASS WITH PONDS”
11

URBAN HOMESTEAD
ARCH 3017 | SPRING 2023
CRITIC: GEORGE JOHNSTON
This project focues on what is currently the Edgewood-Candler Park Marta Station parking lot for marta users, located along Dekalb Avenue. The site is serves as the ideal location for the “Missing Middle” housing type, as it is the bridge between a single family neighbor to the north-side of the station and increasing multifamily residential units on the south side. The site’s alignment with the marta station stimulates travel by means other than car.
The Candler Park Urban Homestead is a community centered around the idea of health and well-being, that is supported by self-sufficient practices within an individual and local level. The Homestead includes large community gardens and green spaces to promote healthier lifestyle habits and to encourage the urban garden to become a primary food source. Privatized exterior spaces in each residence helps to create a sense of independence. The goals of this community help to enhance sustainability of the individual and the environment.
12
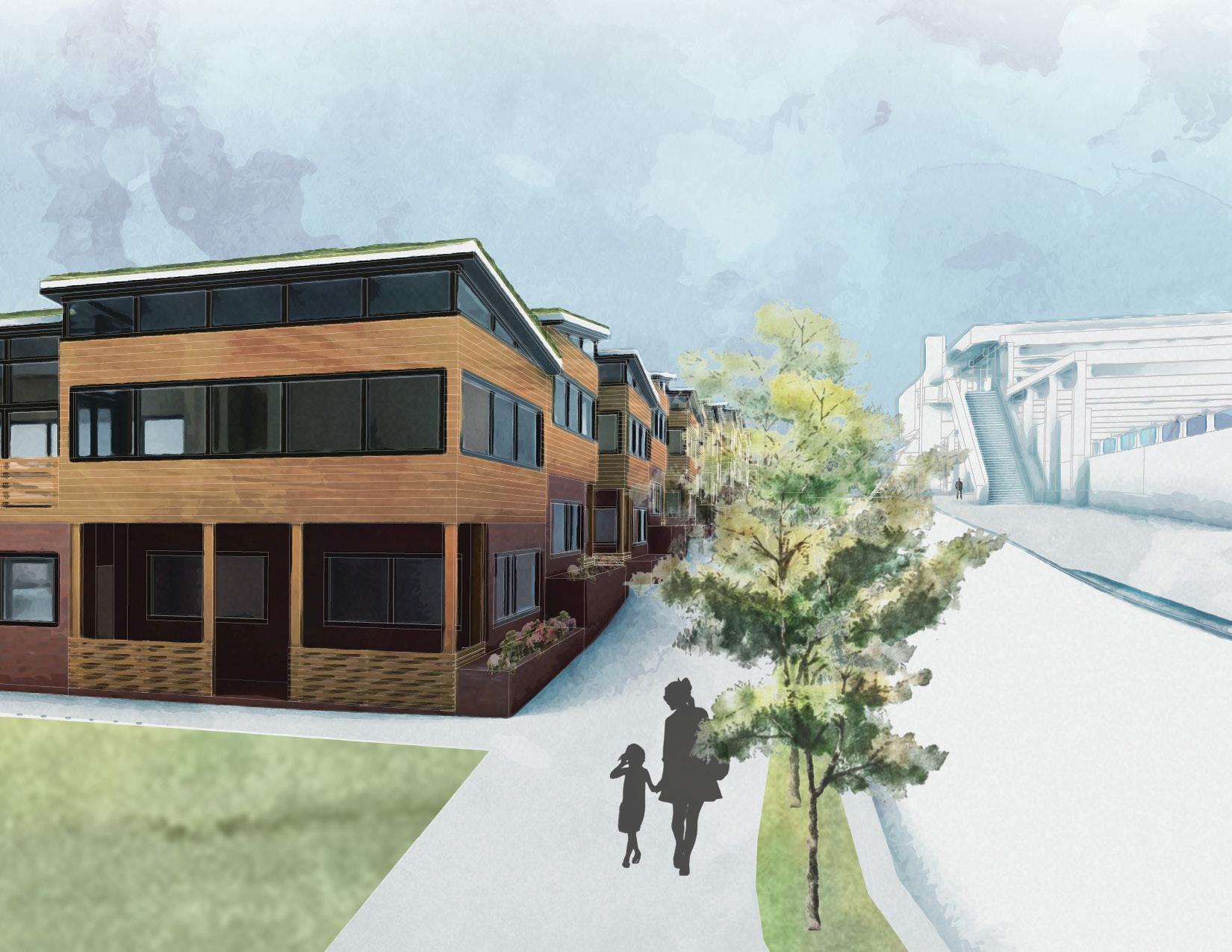
13
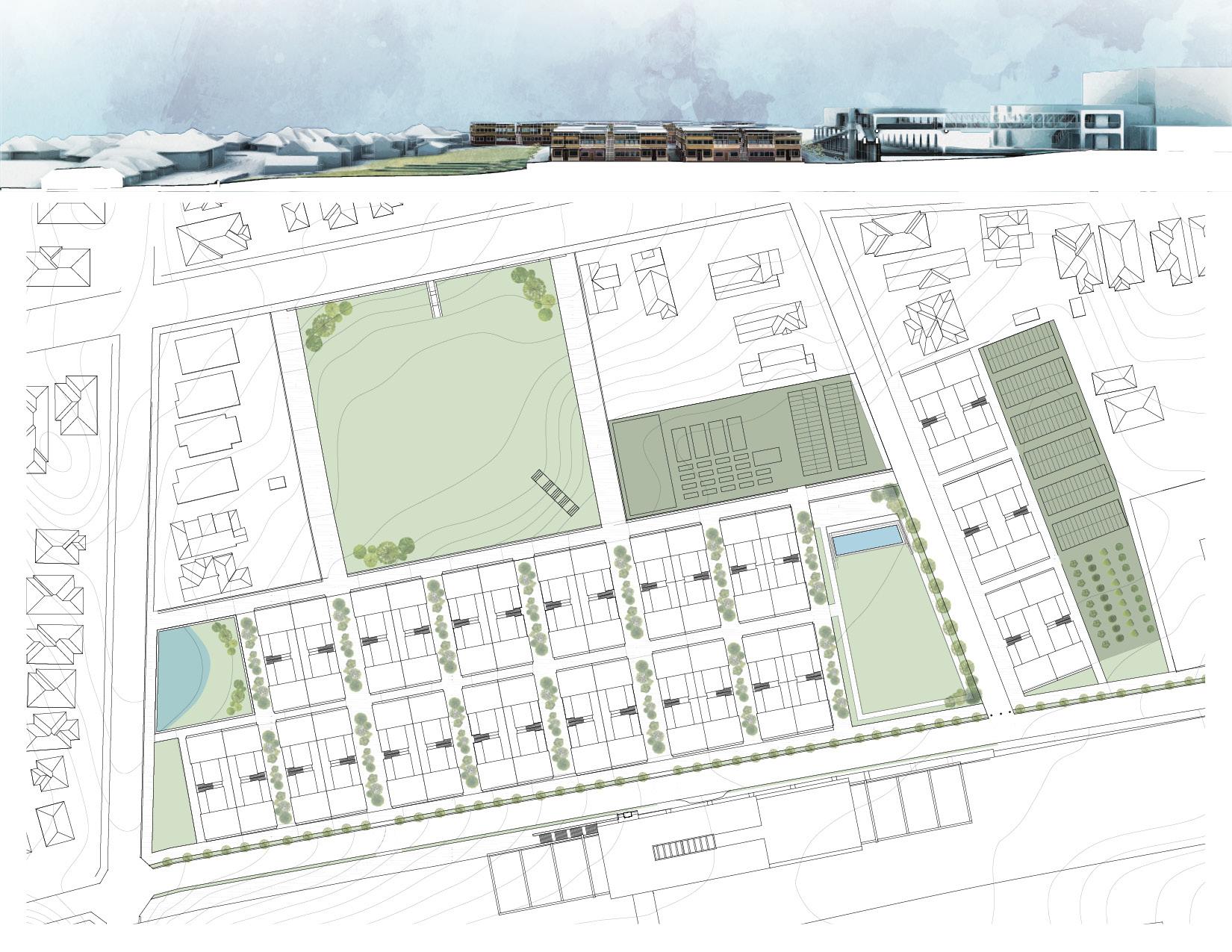
14 Site Plan
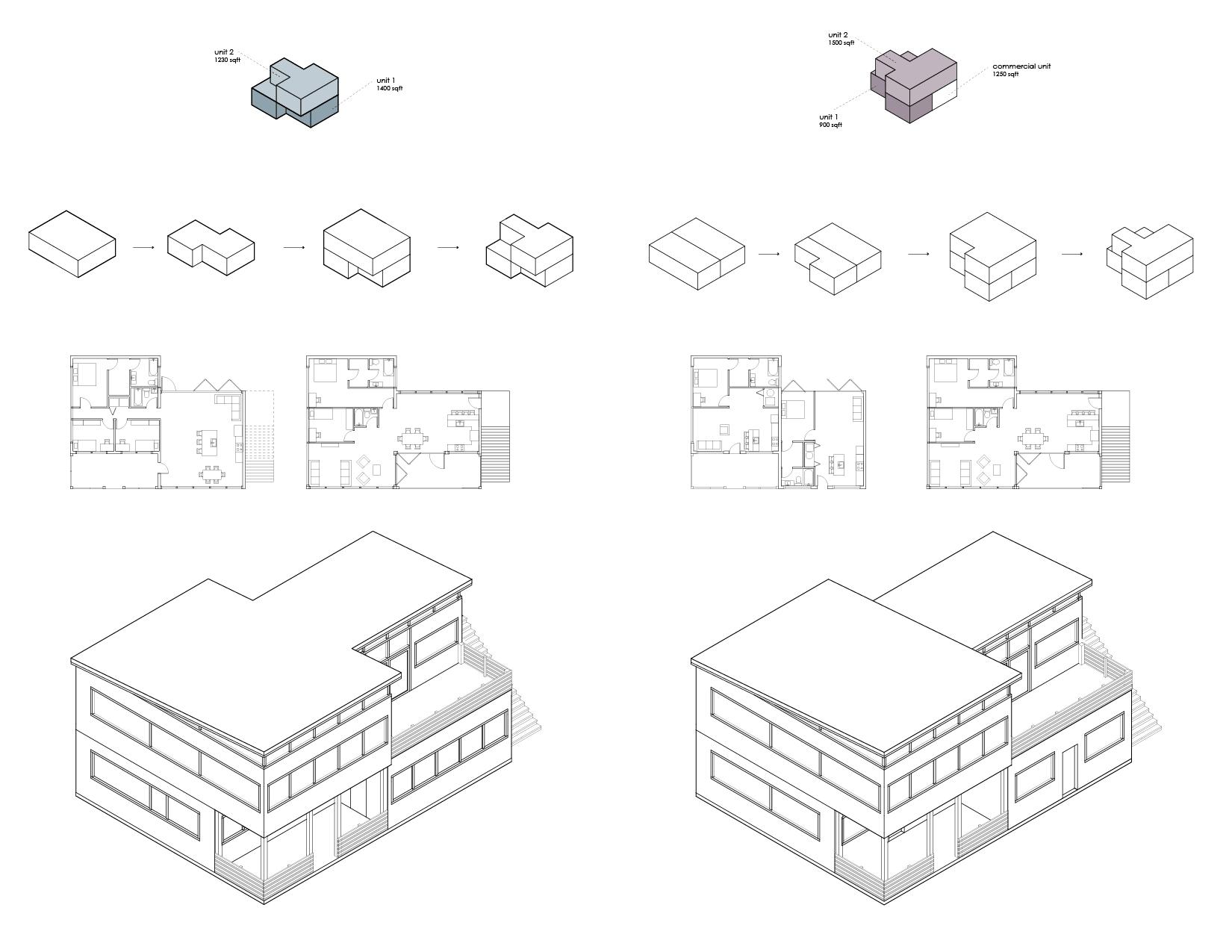
15 Residential Module Mixed Use Module Module 2 2nd Floor (Unit 3) 1st Floor (Unit 2 A/B) Module 1 2nd Floor (Unit 3) 1st Floor (Unit 1)
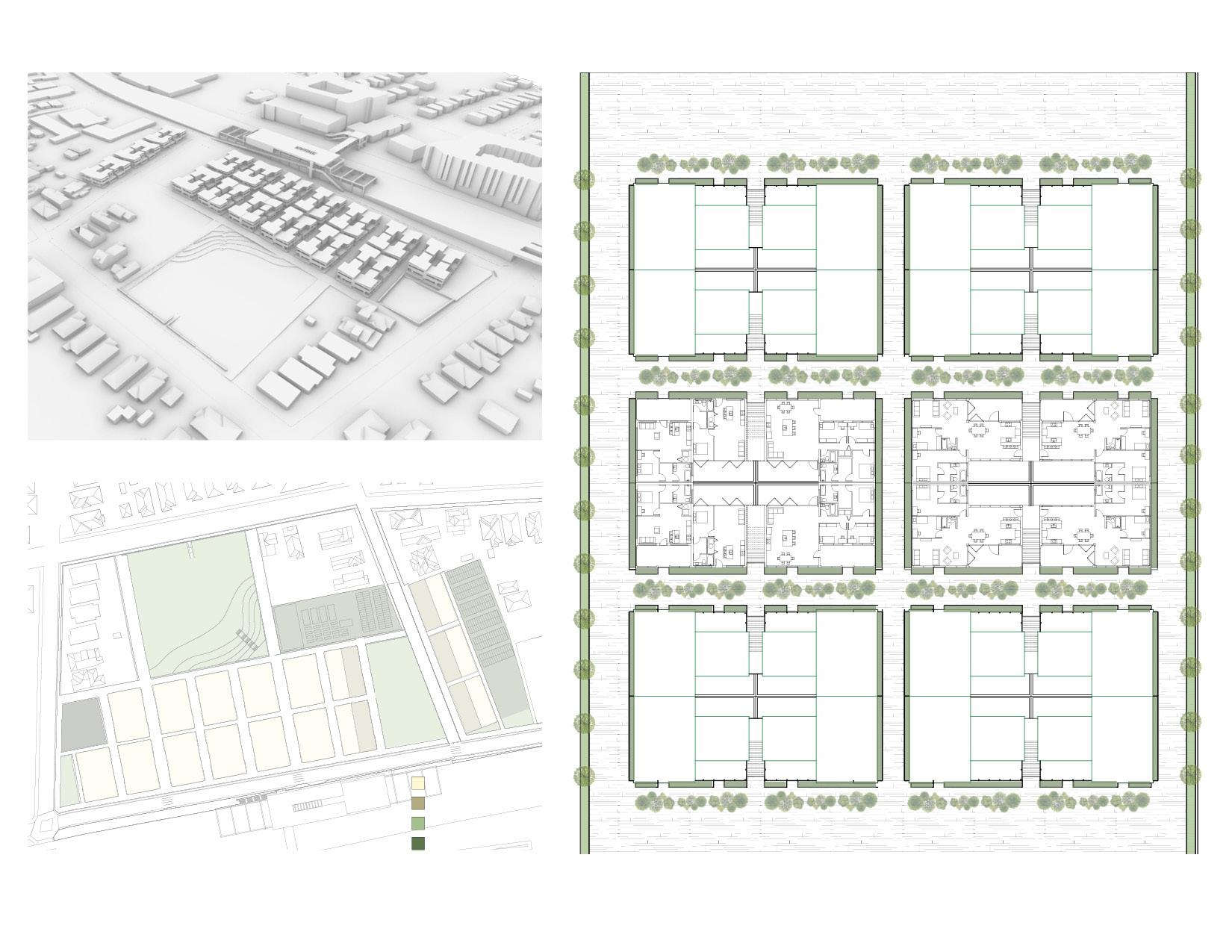
Residential
Non-Residential Building
Public Green Space
Community Farm
16
1st Floor 2nd Floor Program Unit Aggregation
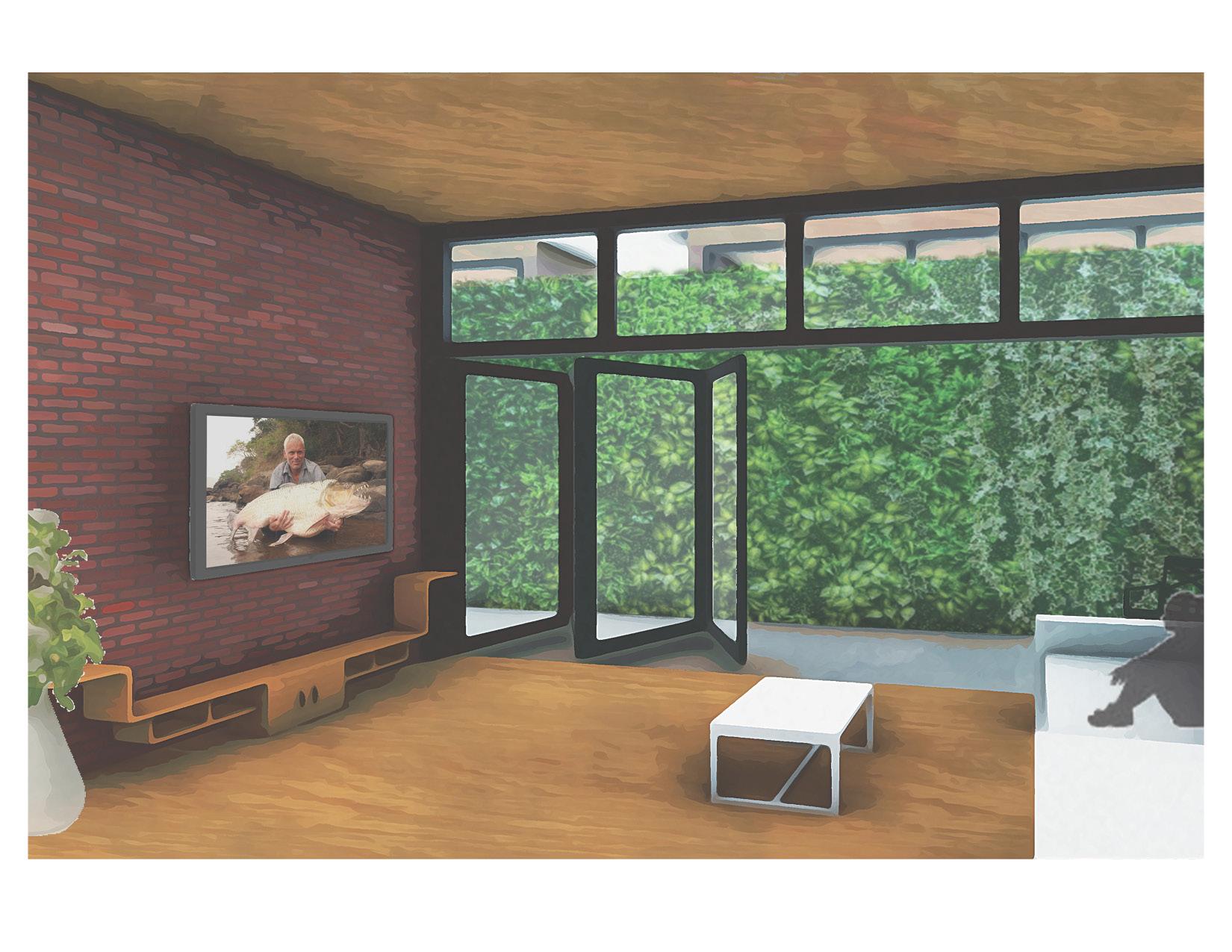
17
URBAN ARBORETUM FOUNDATION
ARCH 3016 | FALL 2022
CRITIC: GEORGE JOHNSTON
This project focues on two parcels of land diagnol from each other, located along the intersection of the Atlanta Belt Line and North Highland Avenue. The site is comprised of several foundational bases and sloping topography that have merged over time. While one portion of the site focues on a public stair to increase interaction and accessibility to the Belt Line, the other houses a foundation. The Urban Arboretum Foundation is an agricultural and botanical foundation that is focused on teaching people the idea of the urban garden as a food source. The Foundation uses a variety of agricultural techniques, from traditional methods to hydroponic growing systems. The Foundation building features an interactive program that helps to grow the knowledge base on more sustainable, healthy, and efficient ways of living through the idea of “from garden to table.” Together, these two parcels enhance the experience and potential for growth and learning along the Atlanta Belt Line.
18

19

20
Site Vegetation
Site Parti
Site
Circulation
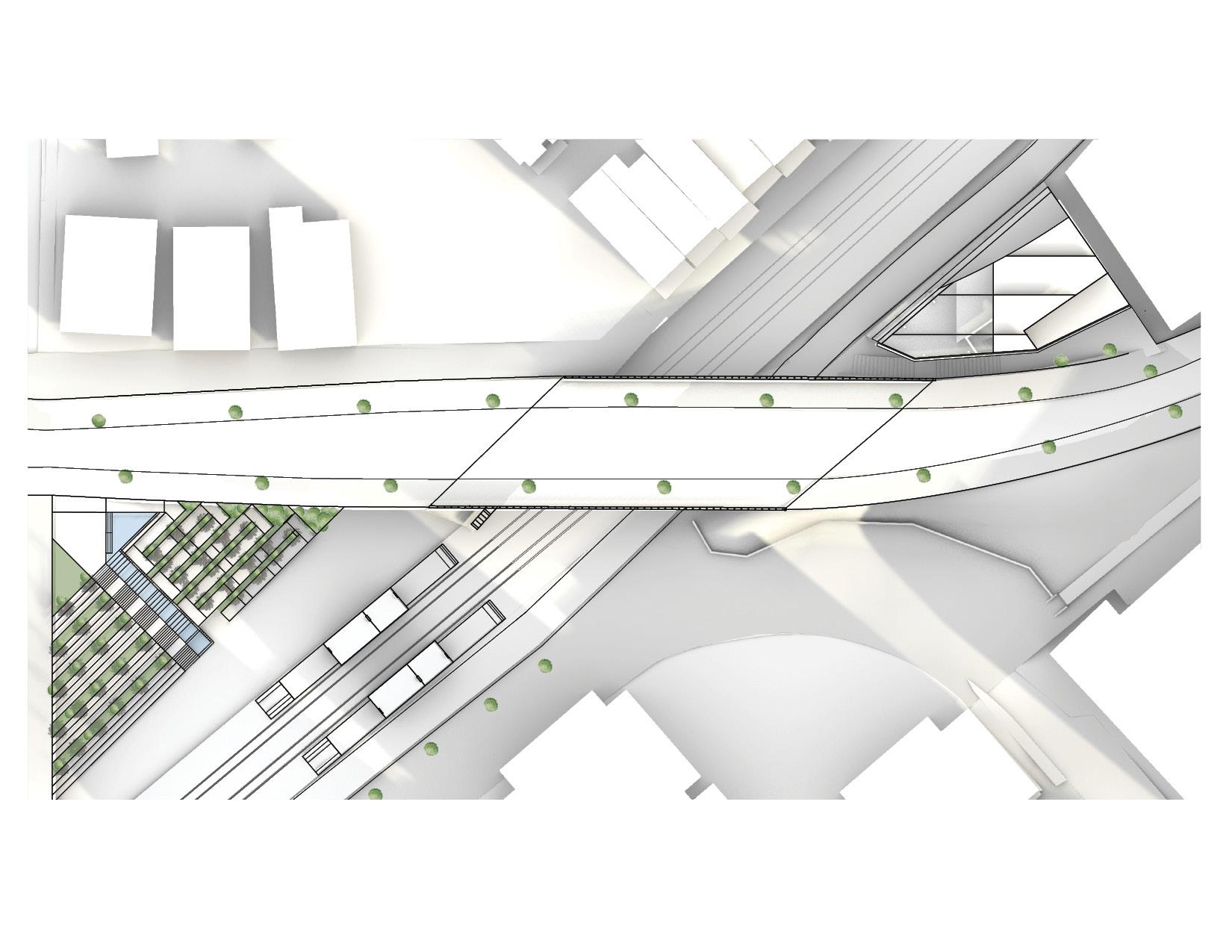
21 Site Plan
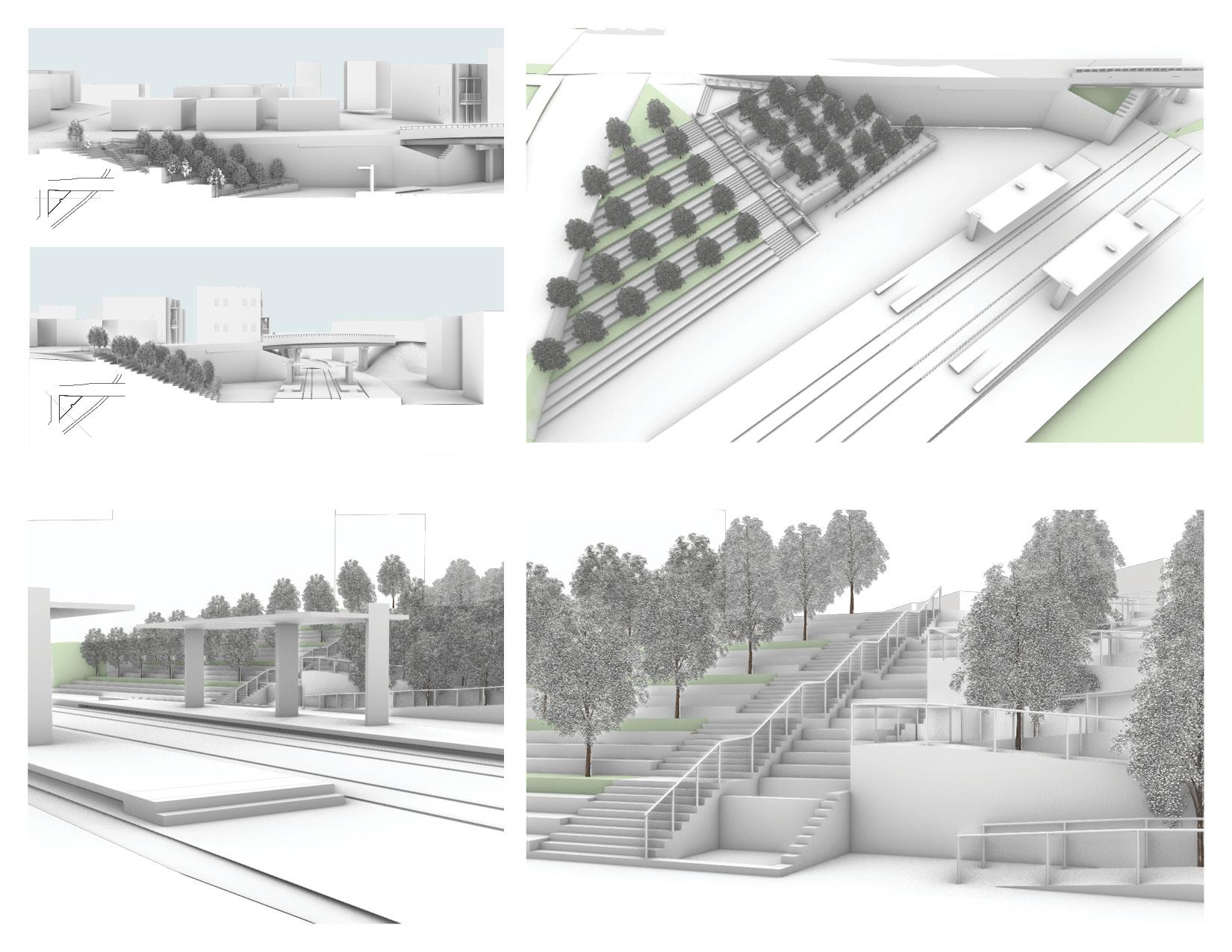
22
Stair Section A | 1” = 64-0’
Stair Section B Stair
Vignettes
1
2
3
4
8
9
7
5
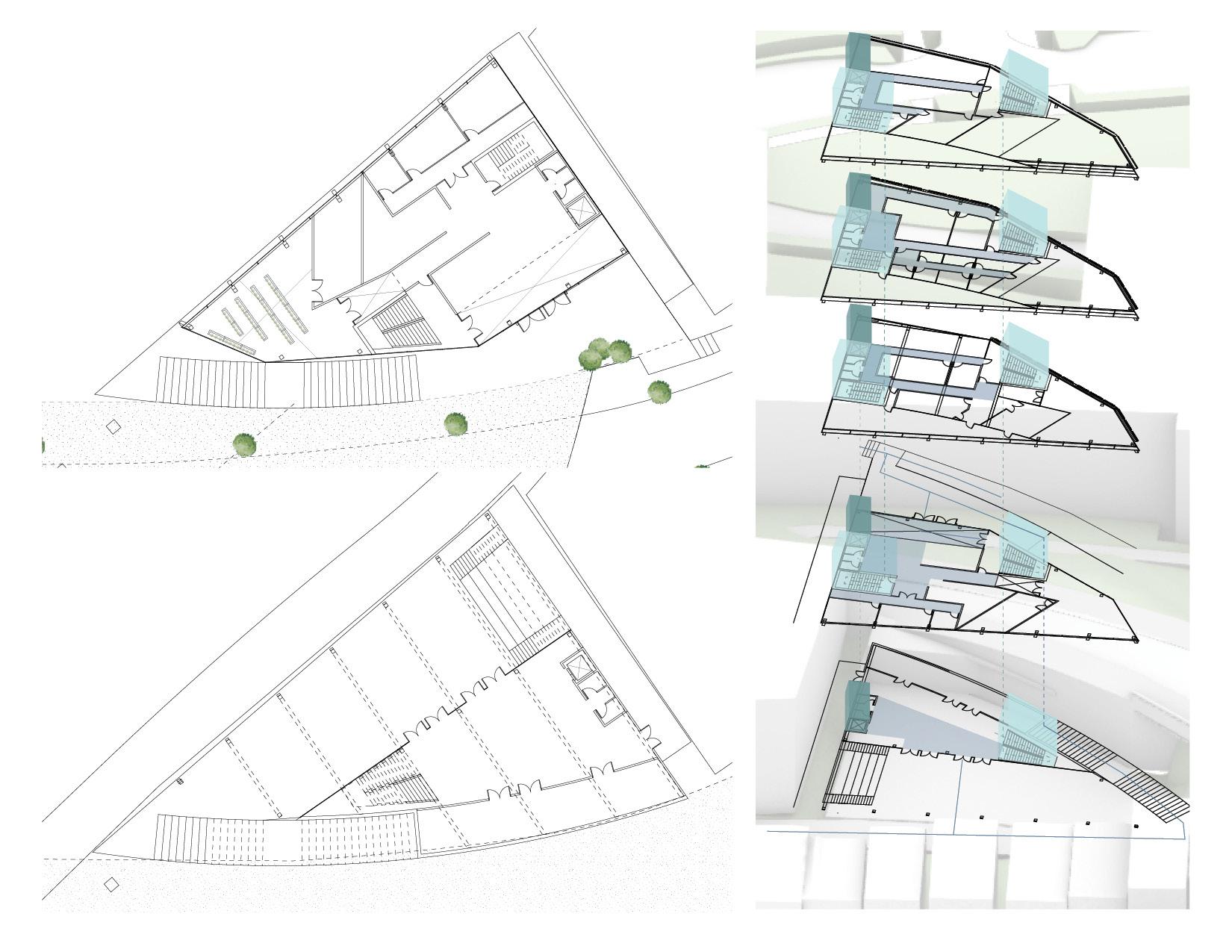
23
| Aquaponics
| Assembly Space
| Storage
| Maintenance 1 3 2 4 5
| Lobby
| Interactive Learning Space
6
|Classrooms
| Supply store
| Mini Market 9 6 7 8 Belt Line Level (1st) Floor Plan at 4’ | 1” = 32-0’ Street Level (2nd) Floor Plan at 20.5’ Building Circulation

24 10 10 | Farm to Table Kitchen 11 | Restaurant Kitchen 12 |Indoor Dining 13 |Outdoor Dining/Terrace 11 13 12 14 14 |Collaborative Research Spaces 15 | Laboratory 16 |Green House 15 16 17 17 | Outdoor Garden 18 | Office 19 |Conference Room 20 | Research 18 19 20 5th Floor Plan at 48’ 4th Floor Plan at 35.5’ 3rd Floor Plan at 23’

25 Section A | 1” = 16-0’
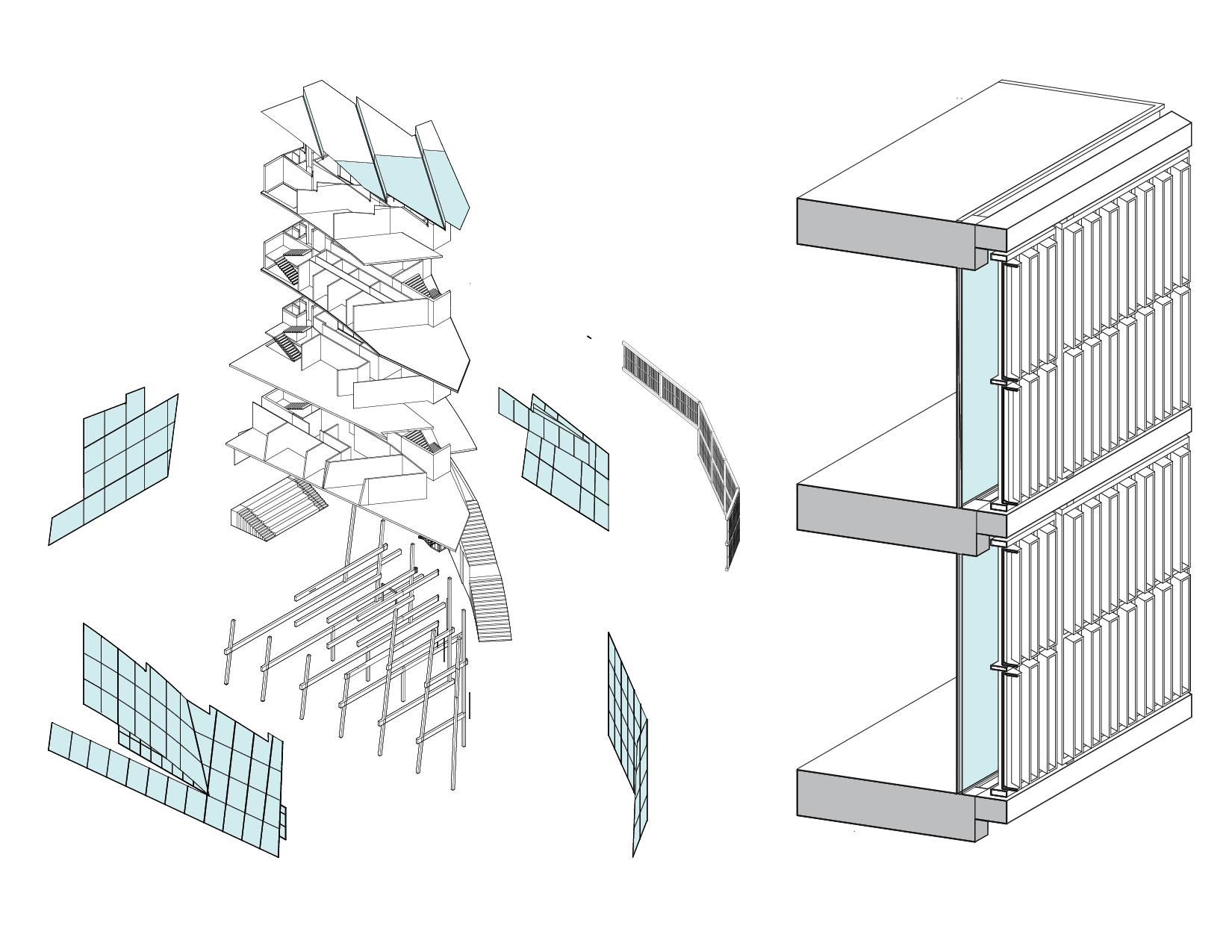
26 Wall Assembly | 1" = 4-0' Structure

27 Section B | 1” = 16-0’
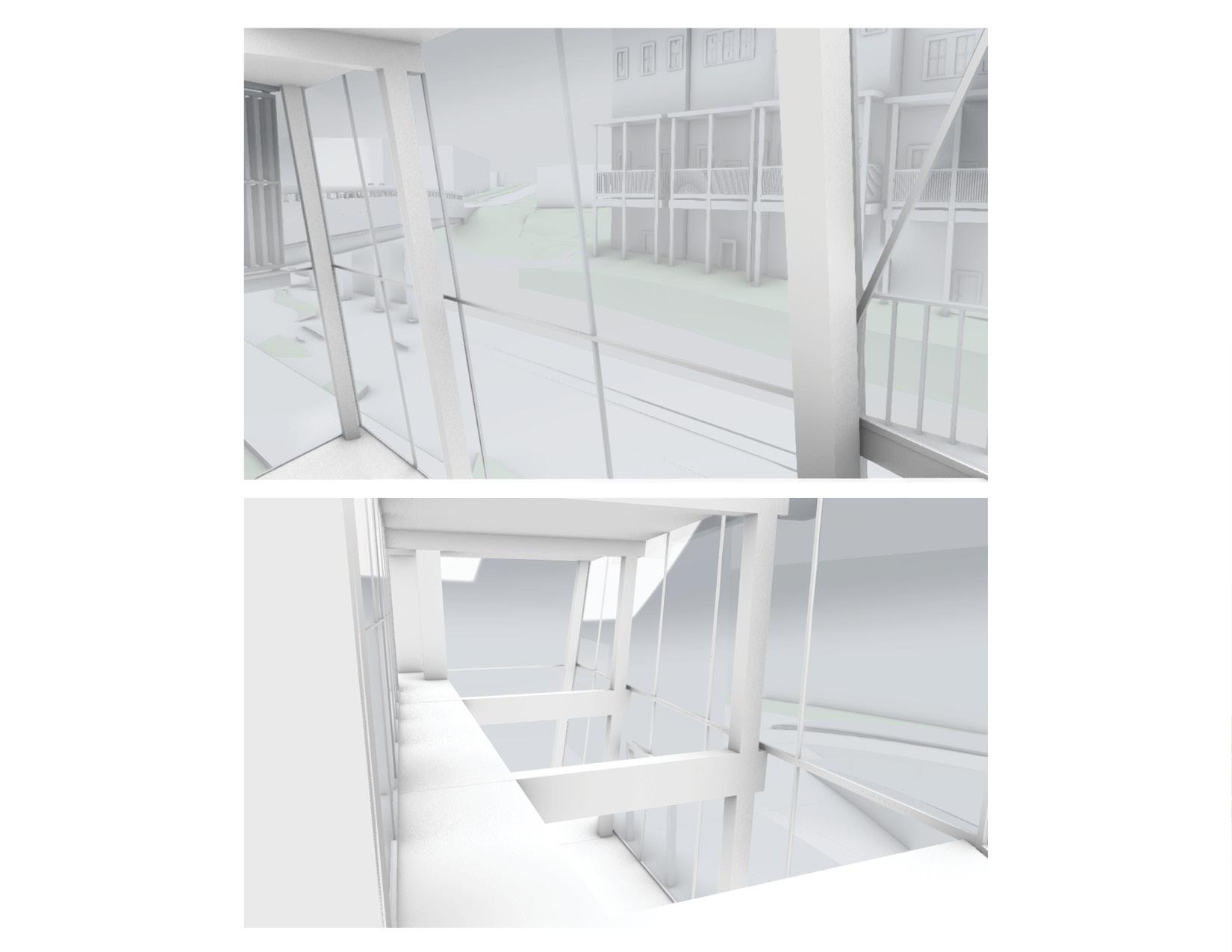
28 Interior Views

29
AFFORDING DAYLIGHT
LIGHT-SPACE-LIFE: emergent patterns of light-matter causation
ARCH 2017 | SPRING 2022
CRITIC: FREDERICK PEARSALL
Path affordances are made possible through ecological optics enhanced by daylighting. This project aims to enhance the affordances experienced while at the site by illuminating latent affordances, many of which are associated with the interaction of natural and human causation. The interventions to this site are influenced by how different daylighting factors can impact subjective and objective experience, highlighting the affordances that daylight brings to the site.
With the location of this project being Sweetwater Creek Park, Georgia, the site is filled with rich natural and cultural causation dating back thousands of years. Most visible are the remains of the milltown established in the 1800s , with ruin left after the burning of the town during the Civil War.

This project explores how daylighting can be enhanced at site that is mostly shaded by a canopy of trees, in order to create an experience that appeals to the ecological optics of both humans and nature. The site consists of several microsites significant to the development of the milltown, including the Mill Ruins, the millrace, the first shoal, the community spring, as well as several others. Taking into consideration the topography, daylight availability, the location and signifcance of the microsites, and affordances, a path system and C.A.U.S.A.L., or the Center of Art Union Science Activated by Light, were developed, using several different daylighting techniques. Along with the C.A.U.S.A.L. and path system, several Skyspaces and a mill amphitheater were developed using a similar constructional system and daylighting techniques.
30

31
Base new site order around those ‘afforded’ by mill grid, millrace alignment + sun’s path
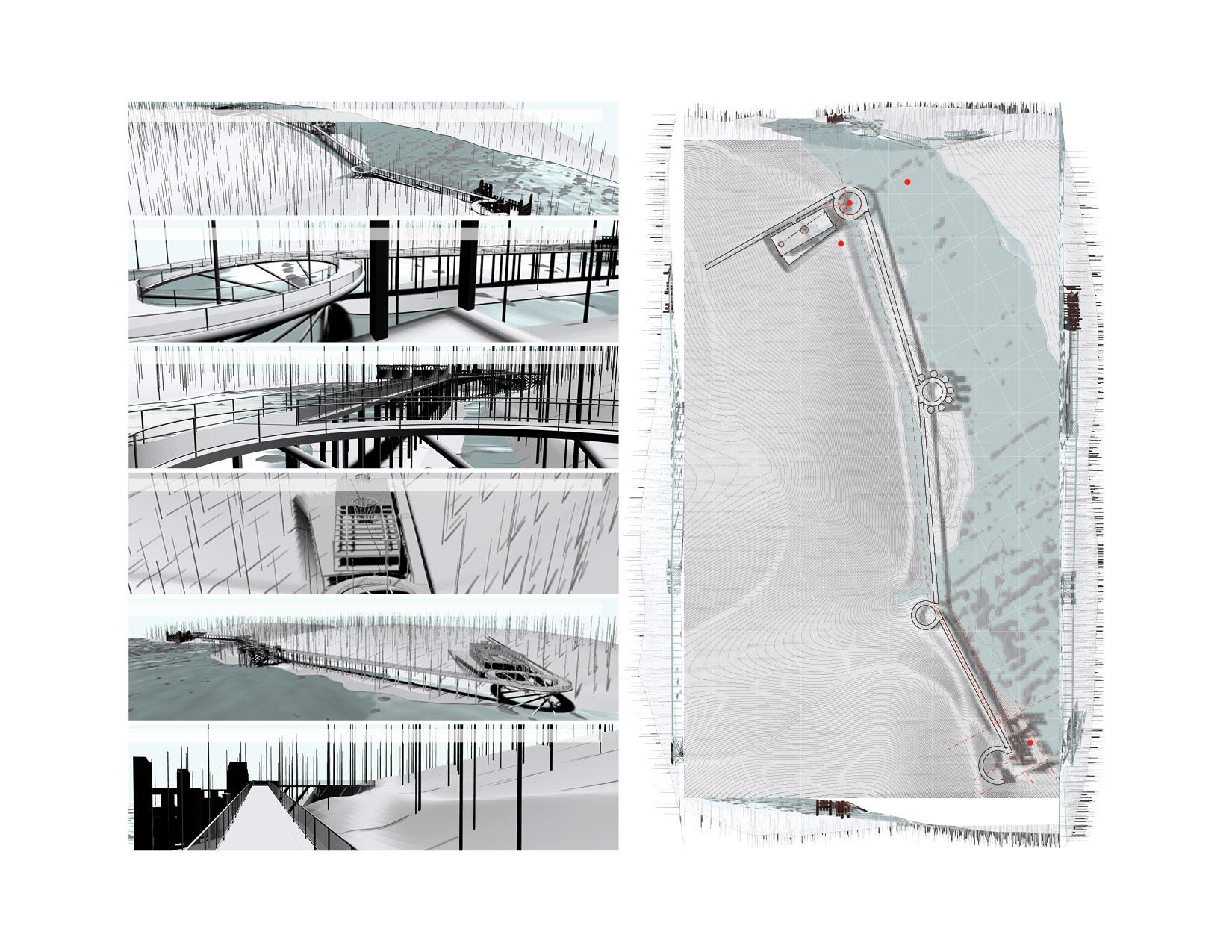
Overlay new path system alternating straight segments + light-focusing hyperboloid ‘coils’
Deploy the ‘coils’ to slow movement for rest and framing situational affordances in light
Deploy them in C.A.U.S.A.L. to mark arrival, transmit light + pivot to inside/outside forces
Engage their ‘ecological optics’ + perspectival potential with ramping movement system
Culminate site sequence in amphitheater with conditions afforded by mill + topography
32
Strategic Moves
Site Parti and Transects
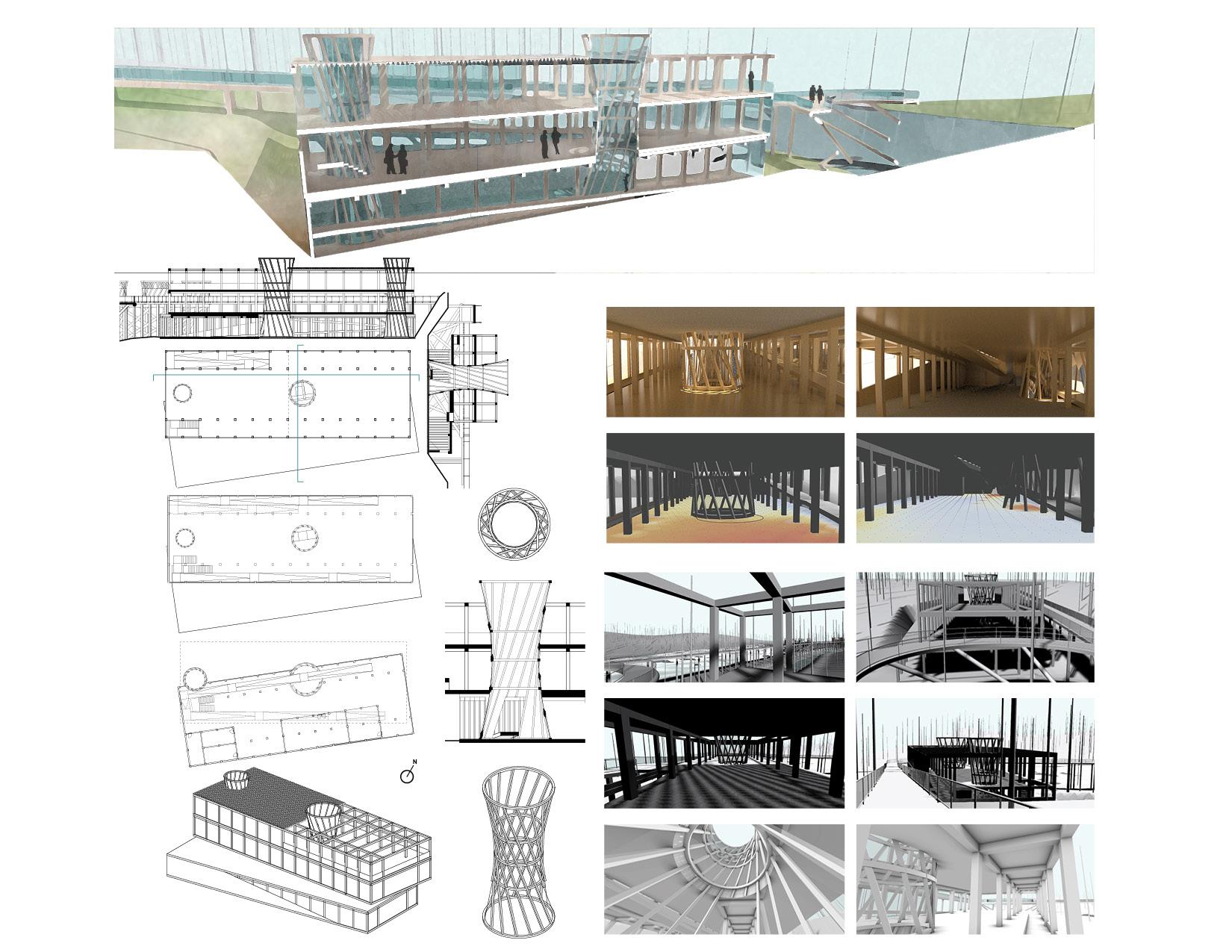
C.A.U.S.A.L.
The Center for Art Union Science Activated by Light is built with a post and beam structure to create a pixel facade along the sides of the building that opens up each floor to ample daylight. The light tunnels within are hyperboloid structures that direct light from exterior to interior, allowing daylight to enter into the building and reflect off of the glass and around the room. The ramp system processes through the building, emerging onto another floor with a view that frames the site.
33
Daylight
Availibility for 1st Floor and 2nd Floor
Light and Shadow Render of 1st and 2nd Floor
1st Floor 2nd Floor 3rd Floor
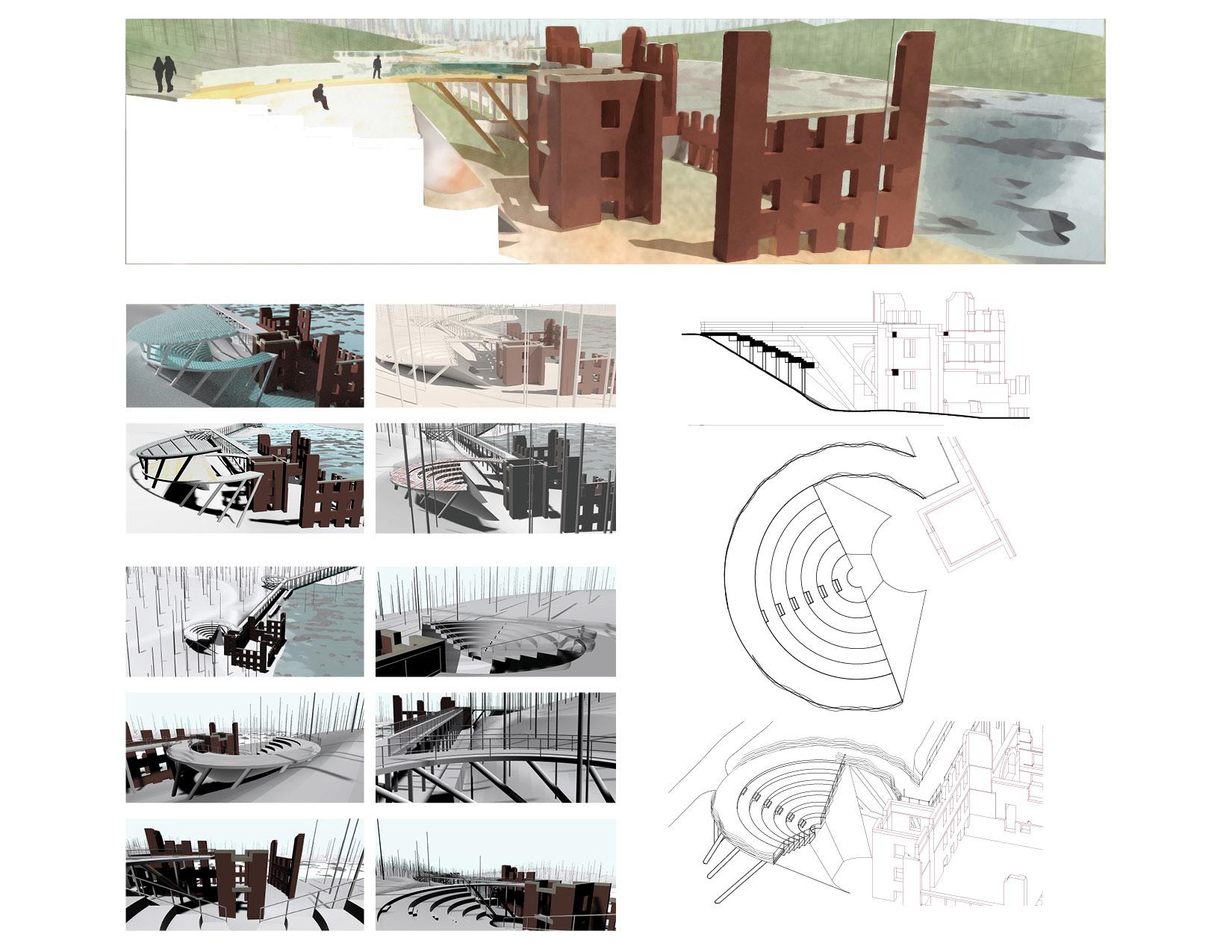
Microsite
The Mill Amphitheater features a structure supported by the hyperboloid coil, framing the tower along the west facade of the mill. The seats of the amphitheater and a reflective surface beneath, are centered around the tower to illuminate this microsite. The reflective white surfaces are implemented to mimic the use of reflective white walls while the mill was in use, to enhance the cultural affordances of the site.
34
Iteration 1 and Iteration 2
Daylight Illuminance of Iteration 1 and Iteration 2

Skyspace
Inspired by the James Turrell Skyspaces, these skyspaces aim to frame the sky. By using autonomous, round daylighting the space allows for a projected ray of light to illuminate the area. The aperature as well as the openings above allow for the users of the space to be surrounded by a view of the sky.
35
Large and Small Aperature
Daylight Illuminance of Large and Small Aperature
BOTANICAL INTERLACING
ARCH 2016 | FALL 2021
CRITIC: JAMES PARK
Kolam is traditional decorative floor art originating from Tamil Nadu, India, that is drawn using rice flour. Compositions of include the geometric drawing of straight lines, curves, and loops, often using a grid of dots also drawn with rice flour.
The project aimed to explore how ornament can be used not only as a decorative feature, but also as a structural element that creates a space that can be inhabited and utilized as a specialized design and research academy. After exploring the interlacing aspects and capabilities of kolam through the creation of sheet-like compositions, the spatial and structual qualities of the of the compositions were tested through a physical model. The plant-like interlacing of the model, along with the substantial amount of vegetation throughout the site— a corner block located next to several green spaces with a view of the San Francisco Bay— pushed the program towards the direction of botanical design and research.
The Botanical Design and Research Academy focuses on botanical art with a twist of Asian culture, attributed to the large Asian, more specifically Chinese, population in the San Francisco Financial District. The research process starts from the seed, and breeding plants that will display certain attributes and have different growth rates. Other research may include the environmental and spacial impacts of certain plants. The design process is influenced by certain Chinese and Japanese art styles such as penjing and ikebana. These art forms experiment with how the dominant elements of the composition, or the plant, are shaped by the creator through pruning, trimming, and wiring; how the composition is shaped by other details, such as smaller additions of plants, rocks, and water; and how the composition can be shaped by both the manipulation of the dominant elements and surroundings to create a landscape. The Botanical Design and Research Academy will integrate botanical studies with design to develop methods of creating spacial compositions that bring life to its surroundings.
36

37
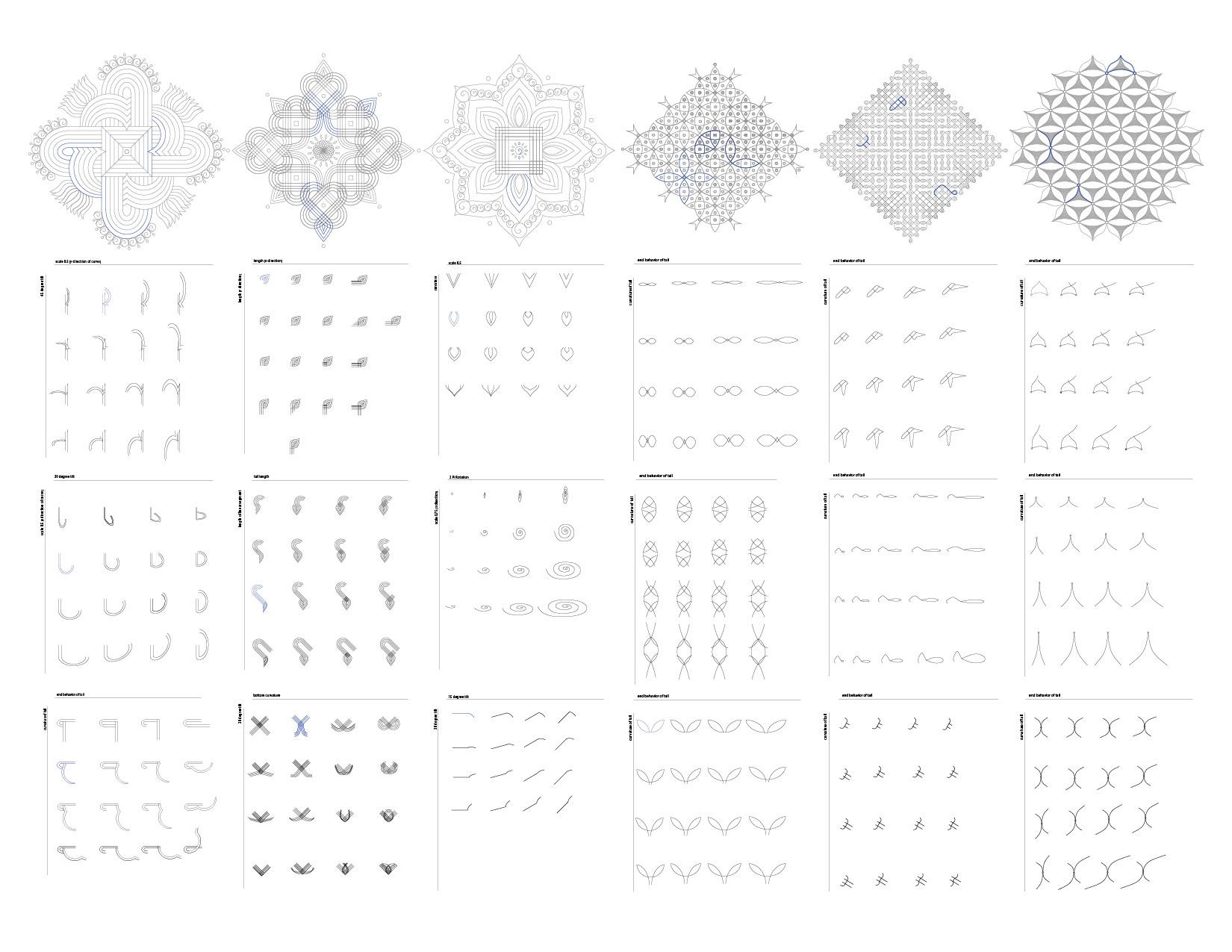
38 Kolam Research
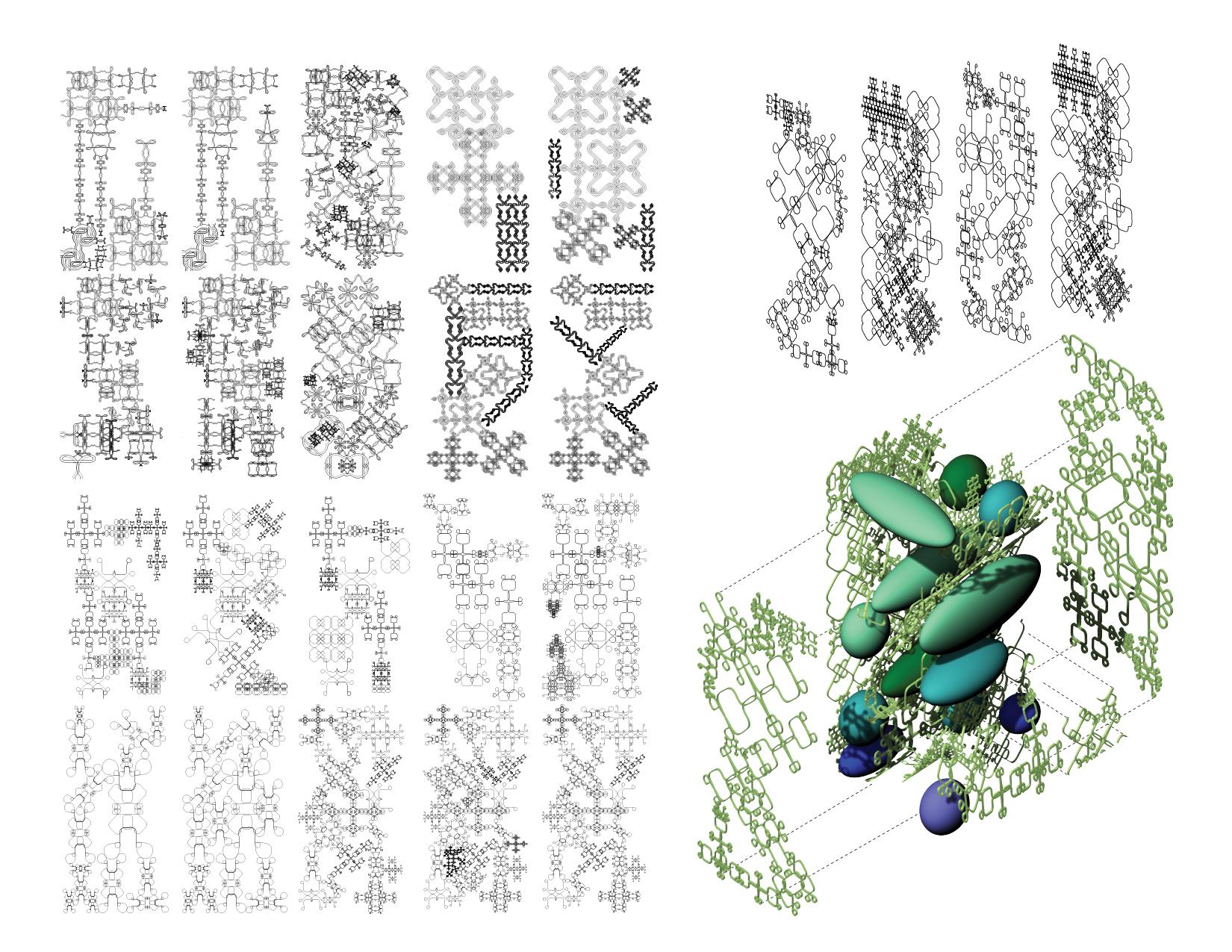
39 Knot Family Four Lines Family Composition Exploration
Plant Family
Compositions
Athena Marlin & Ailina Mamazhanova Selected
Spatial & Programmatic Exploration

40 Ground Floor Second Floor A B

41 Section A
Floor
Floor Loft Approaching the Loft
Third
Third
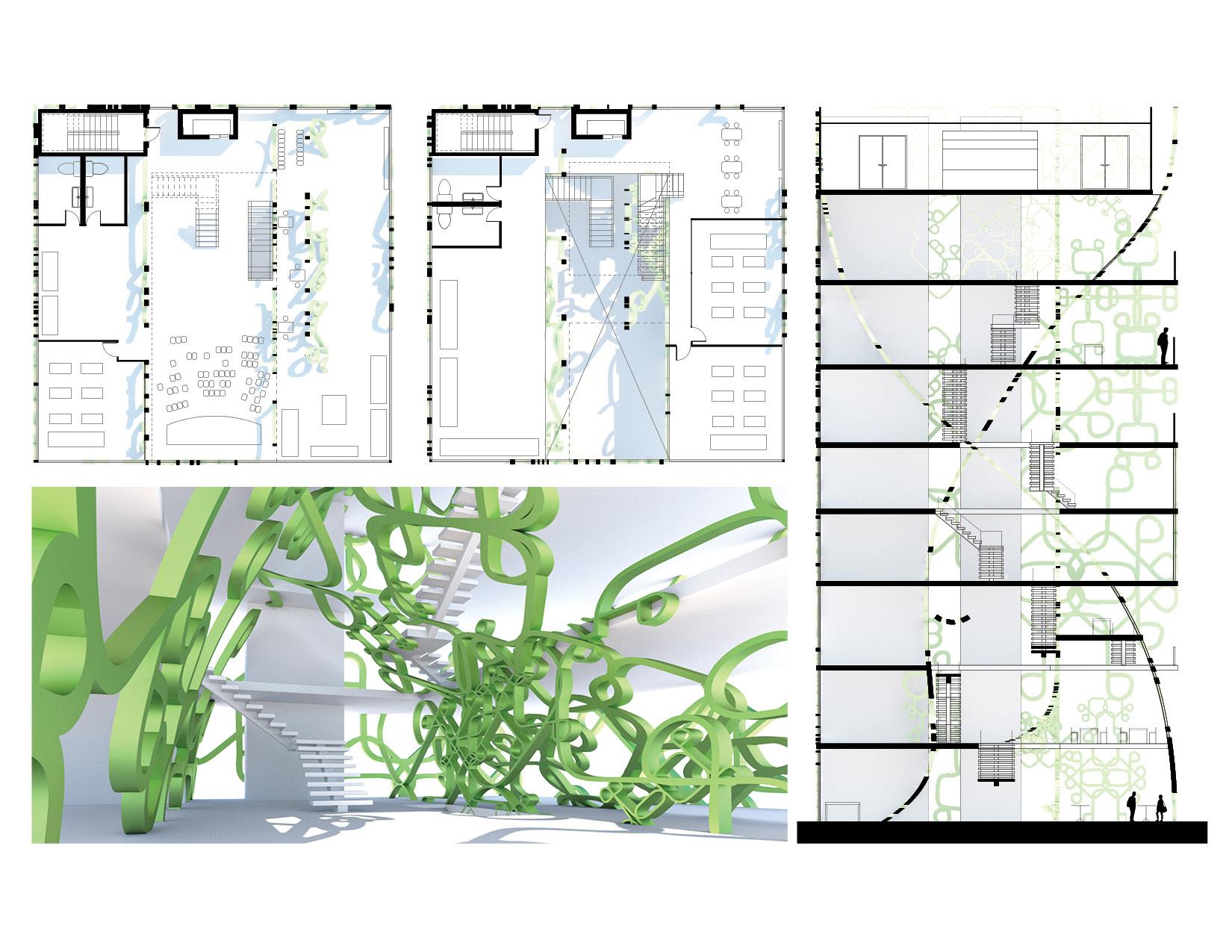
42 Fourth Floor Fifth Floor
Auditorium
Section B

43
Seventh Floor
Eighth Floor
Ninth Floor (Rooftop)
Sixth Floor
Rooftop
Sixth Floor Bridge
PAVILION OF FORMS ARCH 2020 | FALL 2021
INSTRUCTOR: DANIEL BAERLECKEN
Precedent
Cathedral of the Holy Cross
Architect
Heinrich Parler
Location
Schwäbisch Gmünd, Germany
Status completed in 1552
The Cathedral of the Holy Cross is located in Schwäbisch Gmünd, Germany. The primary architect of this building is Heinrich Parler, who completed the construction of the nave in 1341. This building is historically significant because it was the first large church hall in southern Germany. The church was built in the gothic style and housed a large choir hall. After the collapse of two church’s towers, construction was not completed until 1552.
This project explored the forms and possible variations of the forms created by the Cathedral of the Holy Cross conducted, through a series of Kangaroo2 physics simulations, in order to develop a pavilion inspired by the form of the cathedral.
44
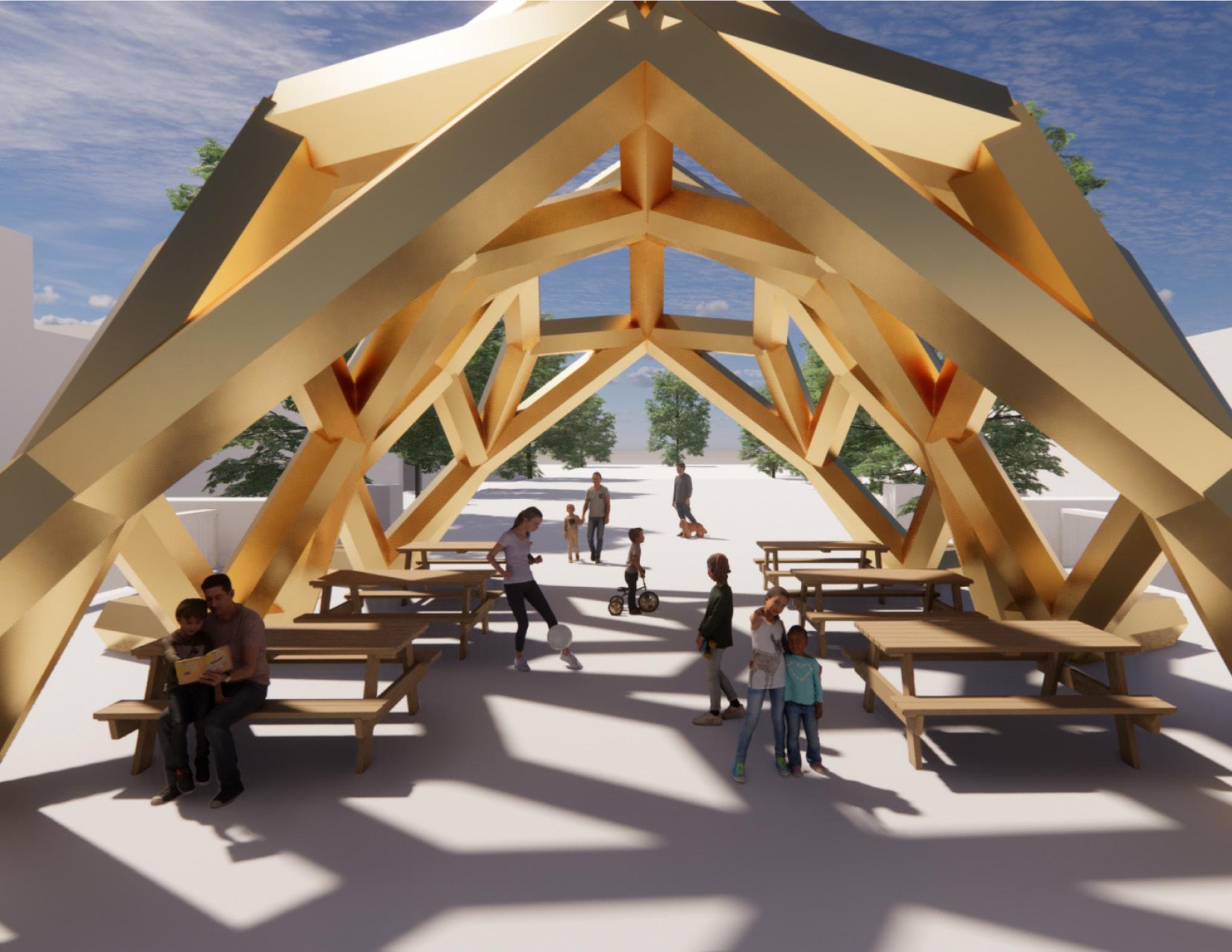
45

46
Square
Hexagon in Square Hexagon Divided into 3 Parts
Honeycomb Pattern with Hexagons hexagon divided into 3 parts Mirroring Along the Vertical Axis
Centerlines
Mesh from Lines
Anchor Points
Cathedral of the Holy Cross
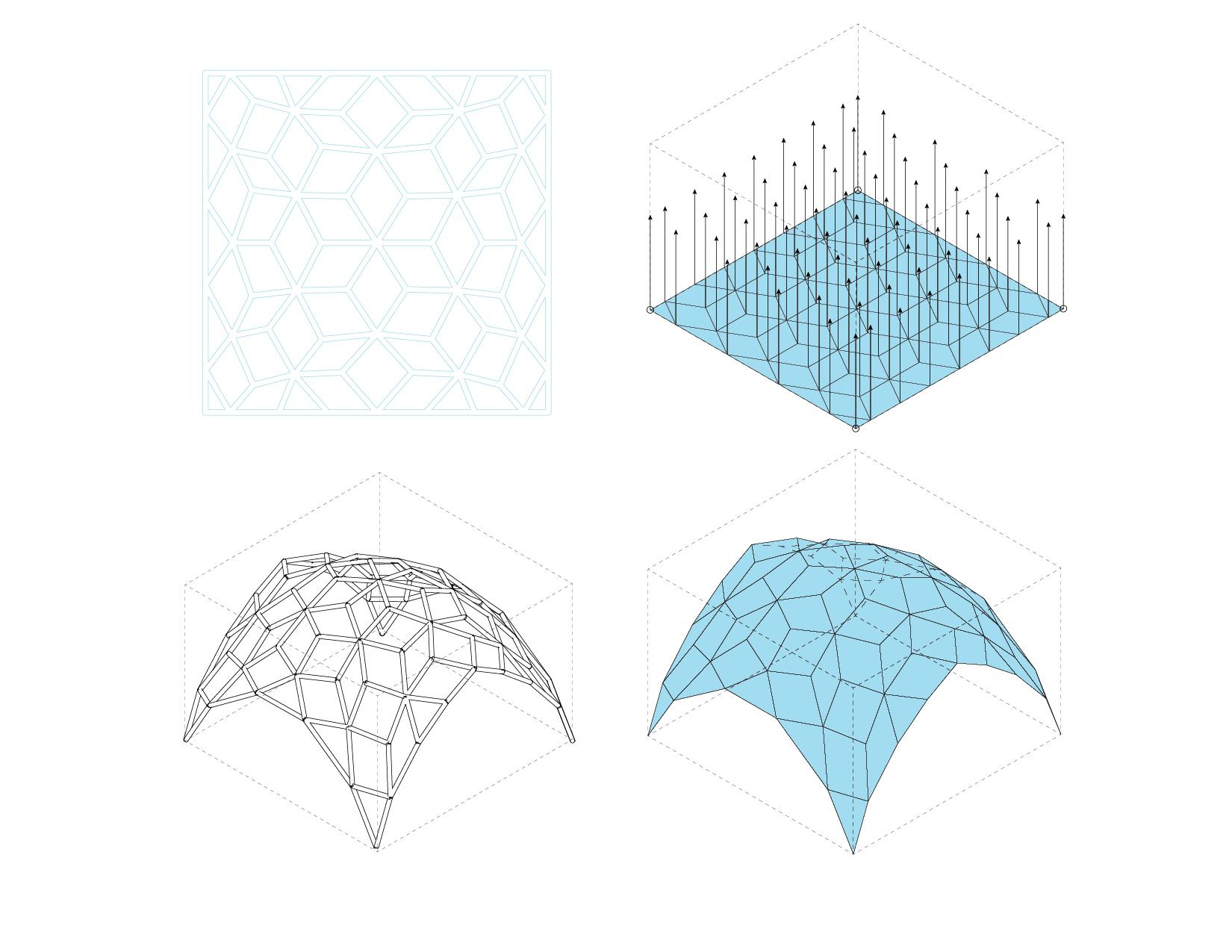
47
Force Diagram
Simulation Result
Top View
Axonometric View
Isonometric View
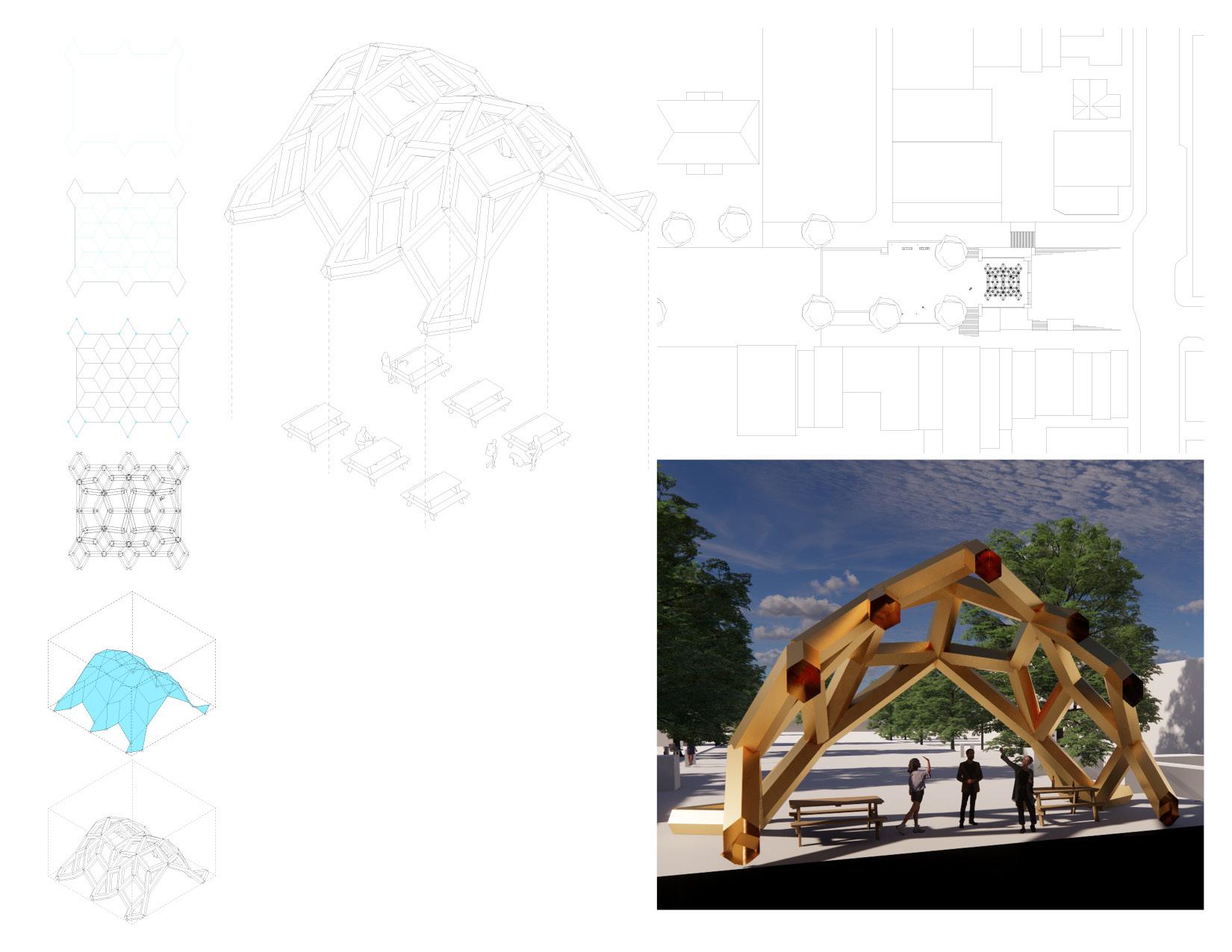
A base Geometry
B divided hexagons in honeycomb pattern
C archor points
D structuring and thickening (top view)
E output of Kangaroo simulation with anchorpoints
F structuring and thickening (isometric)
48
Section
Roof Plan
A B C D E F

49
6 am
10 am
6 pm
10 pm
1 pm
4 pm












































