PORTFOLIO
ATHARV
2024 ARCHITECTURE 1
DALVI SELECTED WORK

AthArv DAlvi
Atharv Dalvi is Motivated and enthusiastic architectural graduate with a passion for innovative design and sustainable solutions. Eager to apply academic knowledge and creativity to contribute to dynamic architectural projects. Seeking an entry-level position to gain hands-on experience and further develop skills in architectural practice
Education
BArch, PICA, Pillai College of Architecture, New Panvel.
Languages
Marathi, English, Hindi.
Professional Experience
2023 Intern, V.J.A.I. Consultant Pvt. Ltd. Vashi, IN
2022
Intern, Zeal, Navi Mumbai, IN
2021-22
Vastuyog, Navi Mumbai, IN
Core Proficiencies
Form finding, Expedition, Asset management, Graphic Design, Work force management, Computational Thinking.
Digital Proficiencies
Address
Preferred location - Mumbai Mobile IN +91 8450960192 Email atharvdalvi444@gmail.com
Instagram @Dalviatharv
Facebook Atharv Dalvi
3D Modeling and Rendering, Sketchup
Revit (Certification due in may 2024) AutoCAD
Graphic Design and Illustration, Affinity (Photo & Designers) Adobe Photoshop
Presentation and Layout, Adobe InDesign
Standard Productivity and Communication, MS Office
All standard productivity and communication software on MS-Windows
Projects
Matheran Hill Estate
Mangoan, Matheran Two bhk bungalows on 5 gunthe land Three bhk bungalows on 10 gunthe land | Four bhk bungalows on 20 gunthe land Project Designer Vastuyog Architects Design + 3D Visualisation, Presentations.
TATA EV Bus depot Panjim, Goa Prototype plan | 15685 sqm | 101 Buses 240 Staff Office Building 1 Cabin, 4 Cubicles, 12 Work stations, 20 Linear workstations | Project Designer V.J.A.I. CunsultantPVT. LTD. Design + 3D Visualisation, Presentations.
Birla Sparkle Paint-manufacturing Plant Ludhiana, Punjab Admin Building | 1300 sqm | 500 Staff, visitors Project Designer V.J.A.I. CunsultantPVT. LTD. Design + 3D Visualisation, Presentations.
Birla Sparkle Paint-manufacturing Plant Mahad, Maharashtra Admin Building | 1300 sqm | 500 Staff, visitors Project Designer V.J.A.I. CunsultantPVT. LTD. Design + 3D Visualisation, Presentations.
Birla Sparkle Paint-manufacturing Plant Chamraj Nagar, Karnataka Admin Building | 1300 sqm | 500 Staff, visitors Project Designer V.J.A.I. CunsultantPVT. LTD. Design + 3D Visualisation, Presentations.
Vasai Housing Vasai, Maharashtra Client: Mantar Builders 3400 sqm 144 Flats Project Designer V.J.A.I. CunsultantPVT. LTD. Design + 3D Visualisation, Presentations.
Kaul City Garden
Vasai, Maharashtra Client: V.V.M.C. 8178sqm Project Designer V.J.A.I. CunsultantPVT. LTD. Design + 3D Visualisation, Presentations.
Atharv Dalvi 3 2
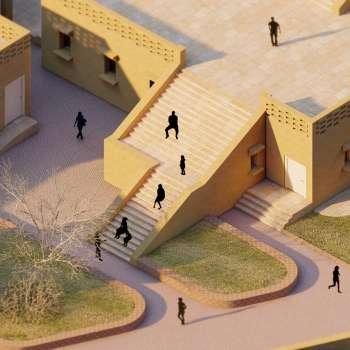

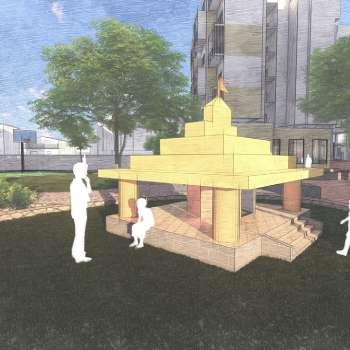
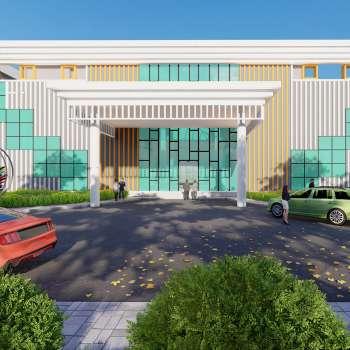


01 03 05 06 02 04
architectural
of women’s empowerment Housing project sem 7 Design project Trident Housing 22 Floor luxurious building in bandra Admin Buiding Ludhiana Sparkle-Paint manufacturing Admin Buiding Admin Buiding Mahad Sparkle-Paint manufacturing Admin Buiding
Thesis Project Designing for change:
Narratives
Matheran Hill Estate
Atharv Dalvi 5 4
Internship Project of a township at the foothills of matheran ranges
Designing for change:
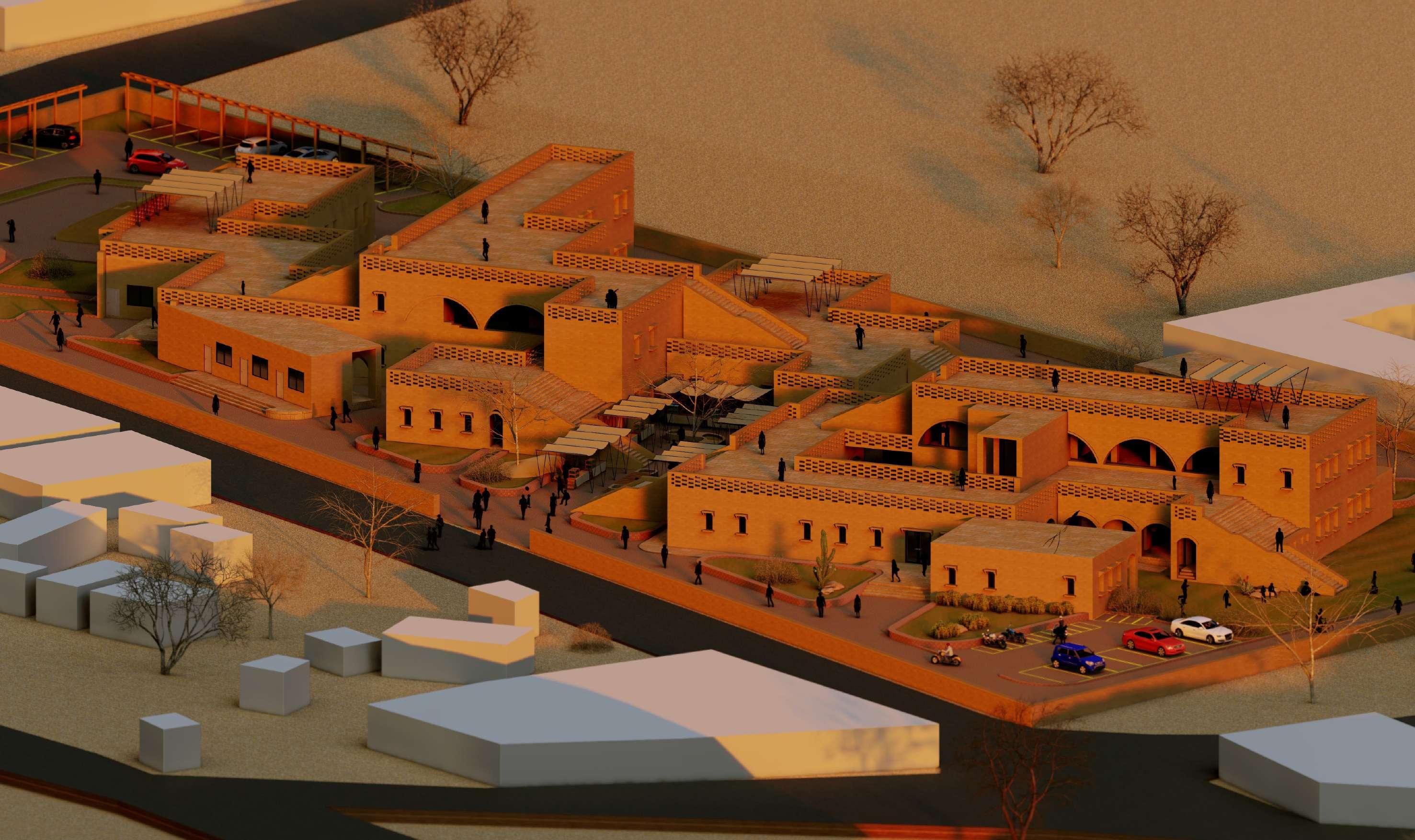
Thesis Project
Year: 2024
Team: Indivisual
Type: Community Building
Role:
Status:
Designing for change: architectural Narratives of women’s empowerment Jaisalmer remains a popular tourist destination, The tourists plays a significant role in the center’s economy by allowing them to showcase their traditions, crafts, and cultural practices in the form of direct donations, partnerships, Supporting Local Economies.
The idea is developed by expressing Jaisalmer’s traditional heritage in a contemporary manner. The vibrant artwork and layouts of the Havelies influence the aesthetics and organization of the spaces. The overall shape and circulation of the space are inspired by the flowing curves and patterns of the Thar desert sand dunes, providing open spaces that facilitate unobstructed mobility and interaction amongst the women who work and study there.
architectural narratives of women’s empowerment Atharv Dalvi 7 6

Thesis Project
Year: 2024
Team: Indivisual
Type: Community Building
Role: Status:
Designing for change: architectural Narratives of women’s empowerment .Jaisalmer remains a popular tourist destination, The tourists plays a significant role in the center’s economy by allowing them to showcase their traditions, crafts, and cultural practices in the form of direct donations, partnerships, Supporting Local Economies.
The idea is developed by expressing Jaisalmer’s traditional heritage in a contemporary manner. The vibrant artwork and layouts of the Havelies influence the aesthetics and organization of the spaces. The overall shape and circulation of the space are inspired by the flowing curves and patterns of the Thar desert sand dunes, providing open spaces that facilitate unobstructed mobility and interaction amongst the women who work and study there.
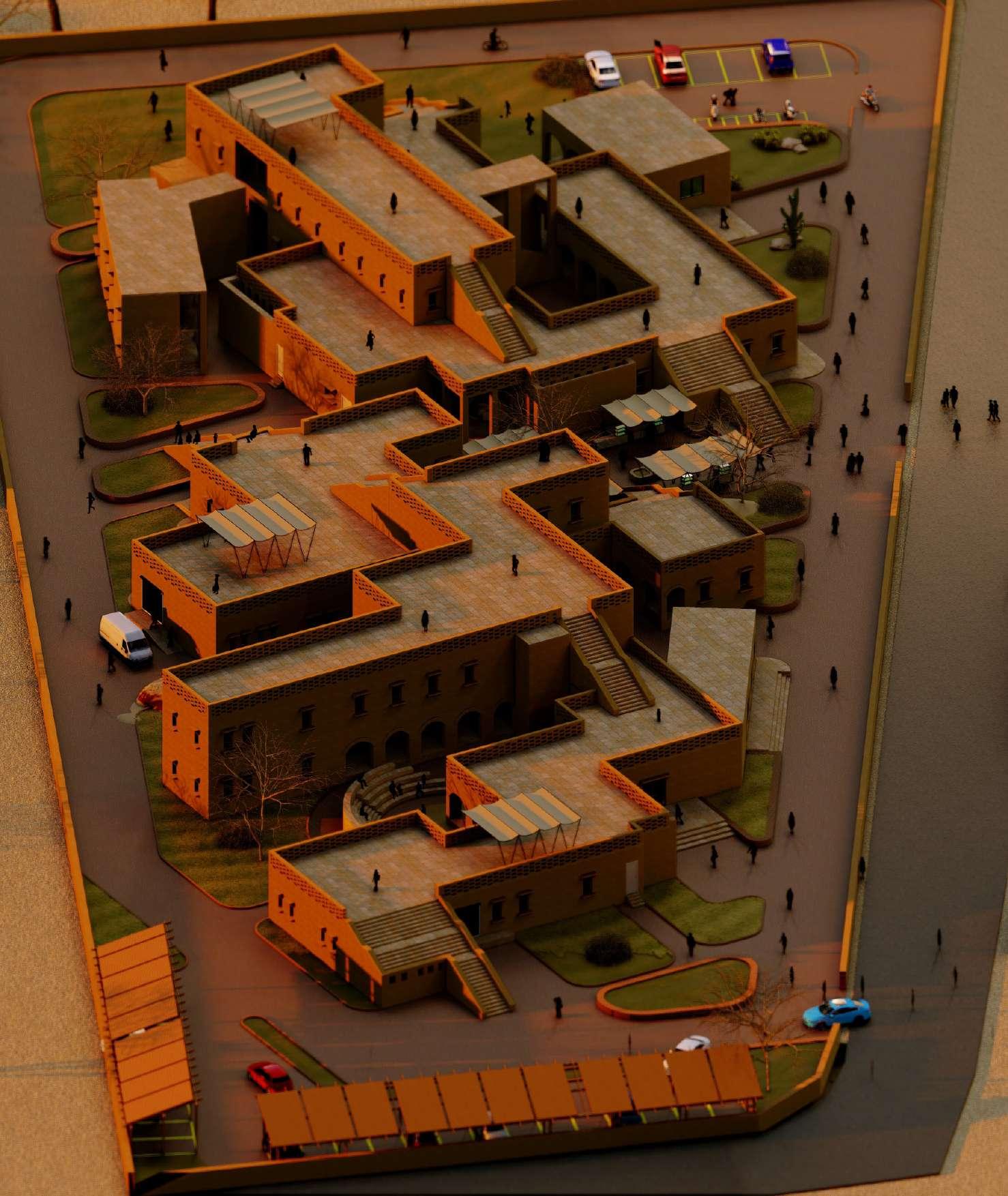 Exhibition Building Section
Exhibition Building Section
Designing for change: architectural narratives of women’s empowerment Atharv Dalvi 9 8
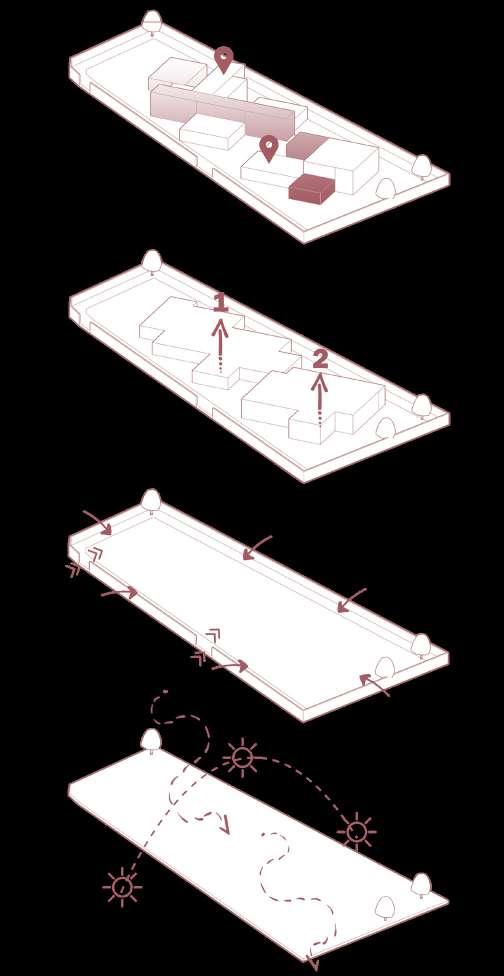

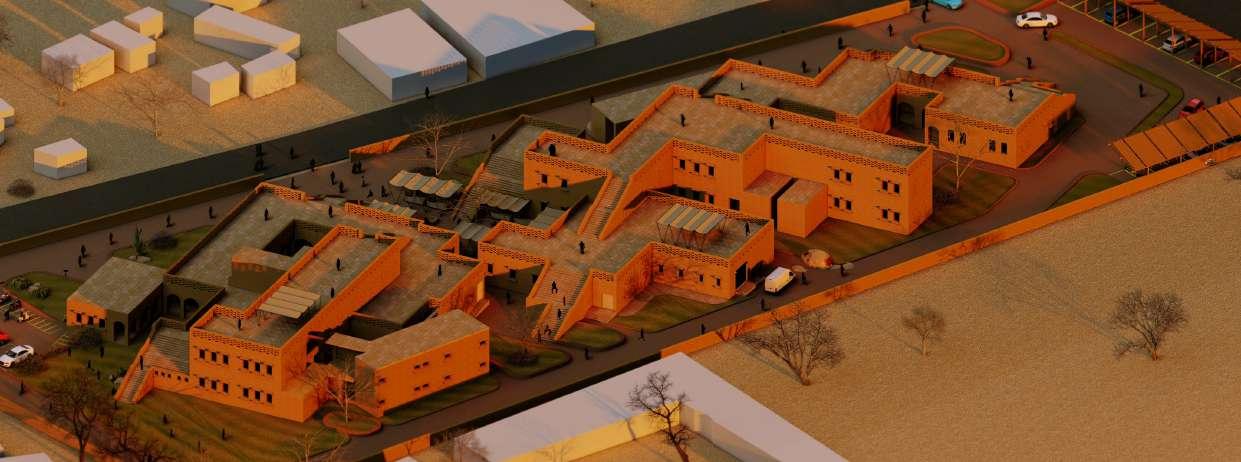

STEP 1: Site analysis – Sun path Wind path STEP 5: Establishing air pockets as courtyards across the entire block to provide natural lighting and ventilation for the spaces STEP 2: Placement of building blocks according to wind path and sun path inside the set back of 6m The facility has two entrances: the main entrance and the service entrance. A lengthy primary entrance is available from the center. STEP 6: The structure is equipped with openings that face the sun’s path. To minimize the quantity of direct sunlight, a smaller number of windows are located in the east and south directions. Large windows with plenty of glass are located in both the north and south. STEP 3: For easy movement and to prevent clutter, building blocks are split into two distinct buildings based on the types of users. STEP 7: Converting the site’s undeveloped acreage into community recreation areas STEP 4: Incorporating the spaces according to their reruirement to enhance the quality of quality of space for the users STEP 8: The main entrance is fronted by the market area. Additionally, it is positioned in the middle of both buildings to reach the market simultaneously. Building View 1. Administrative area Reception & Waiting Area Administrative Office Meeting Room Conference Room Counseling Room Storage & Prep Room Toilet 2. Workshop Leather craft workshop Batik print workshop Fabric and embroidery workshp Testing Area Janitor room Toilet 3. Exhibition space Gallery space Training room Multi purpose Space Retail Shop Storage Visitor amenities Toilet 4. Educational spaces Childcare Center Library & Resource Women Residency space Classrooms computer lab Storage Staff Room Toilet 5. Common spaces courtyard \ multi functional space Art Studio Outdoor Recreational Area Storage 6. Healthcare Space Health Clinic Fitness Center Mother’s Room 7. Cafeteria/Refreshment Area Service counter Food Storage Kitchen & food preparation outdoor seating Toilet 65 20 25 45 7.4 60 53 130 130 130 75 40 53 450 130 45 100 100 50 53 92 50 100 100 70 100 10 200 5050 53 10 40 3.7 20 30 60 60 53 Designing for change: architectural narratives of women’s empowerment Atharv Dalvi 11 10




AA' SECTION SCALE 1:50 SCALE 1:50 150 MM PCC BEDDING 230 MM THICK RUBBLE SOIL MURRUM 30 MM THICK DPC 230 MM THICK RUBBLE 20 MM THICK FLOOR TILE 20 MM THICK STONE SLAB ISMB 600 20 MM THICK FLOOR TILE 150 MM THICK KHARPA GROVE 20 MM THICK STONE SLAB ISMB 600 20 MM THICK FLOOR TILE 150 MM THICK KHARPA GROVE Section AA’ Section AA’ Section DD’ Toilet Detail 600mm thick plinth 450mm thick interior wall 450mm thick extenal wall 150mm thick Kharpa 600mm IBMS 255mm Deep groove 150mm thick stone slab LVL 8400mm LVL 8500mm LVL 600mm GL 0mm Storage Room Gallery Space Embroidery workshop Gallery Space Gallery Space Gallery Space Embroidery workshop LVL 9425mm LVL 5525mm 3700mm 150 MM PCC BEDDING 230 MM THICK RUBBLE SOIL MURRUM 30 MM THICK DPC 230 MM THICK RUBBLE 20 MM THICK FLOOR TILE 20 MM THICK STONE SLAB ISMB 600 20 MM THICK FLOOR TILE 150 MM THICK KHARPA GROVE 20 MM THICK STONE SLAB ISMB 600 150 MM THICK KHARPA GROVE ISMB 600 150 MM STONE SLAB 150 MM KHARPA GROVE 20 MM THICK FLOOR TILE SLAB DETAIL SCALE 1:25 20 MM THICK FLOOR TILE ISMB 600 150 MM KHARPA GROVE 150 MM STONE SLAB ISMB 600 150 MM KHARPA GROVE 20 MM THICK FLOOR TILE 50 MM CEMENT SCREED 150 MM KADAPA STONE LVL 8400mm LVL 8500mm LVL 600mm GL 0mm Storage Room Gallery Space Embroidery workshop Gallery Space Gallery Space Gallery Space Embroidery workshop LVL 9425mm LVL 5525mm AA' SECTION SCALE 1:50 AA' SECTION SCALE 1:150 150 MM PCC BEDDING 230 MM THICK RUBBLE SOIL MURRUM 30 MM THICK DPC 230 MM THICK RUBBLE MM THICK FLOOR TILE MM THICK STONE SLAB ISMB 600 MM THICK FLOOR TILE THICK KHARPA GROVE MM THICK STONE SLAB ISMB 600 MM THICK FLOOR TILE THICK KHARPA GROVE 3700mm AA' SECTION SCALE 1:50 TOILET SECTION SCALE 1:50 150 MM PCC BEDDING 230 MM THICK RUBBLE SOIL MURRUM 30 MM THICK DPC 230 MM THICK RUBBLE 20 MM THICK FLOOR TILE 20 MM THICK STONE SLAB ISMB 600 20 MM THICK FLOOR TILE 150 MM THICK KHARPA GROVE 20 MM THICK STONE SLAB ISMB 600 20 MM THICK FLOOR TILE 150 MM THICK KHARPA GROVE ISMB 600 150 MM STONE SLAB 150 MM KHARPA GROVE 20 MM THICK FLOOR TILE SLAB DETAIL SCALE 1:25 20 MM THICK FLOOR TILE ISMB 600 150 MM KHARPA GROVE 150 MM STONE SLAB ISMB 600 150 MM KHARPA GROVE 20 MM THICK FLOOR TILE 50 MM CEMENT SCREED 150 MM KADAPA STONE Designing for change: architectural narratives of women’s empowerment Atharv Dalvi 13 12
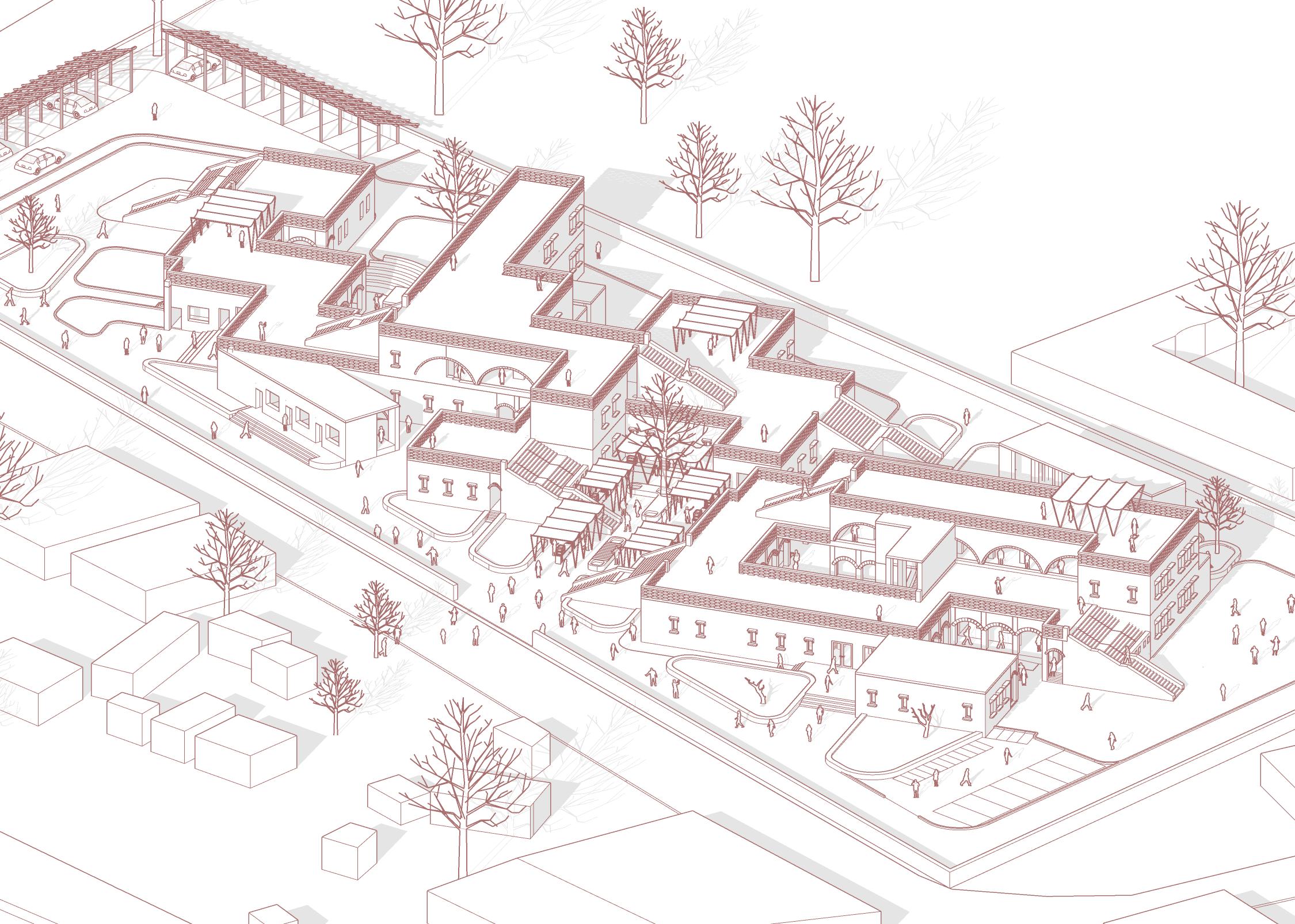
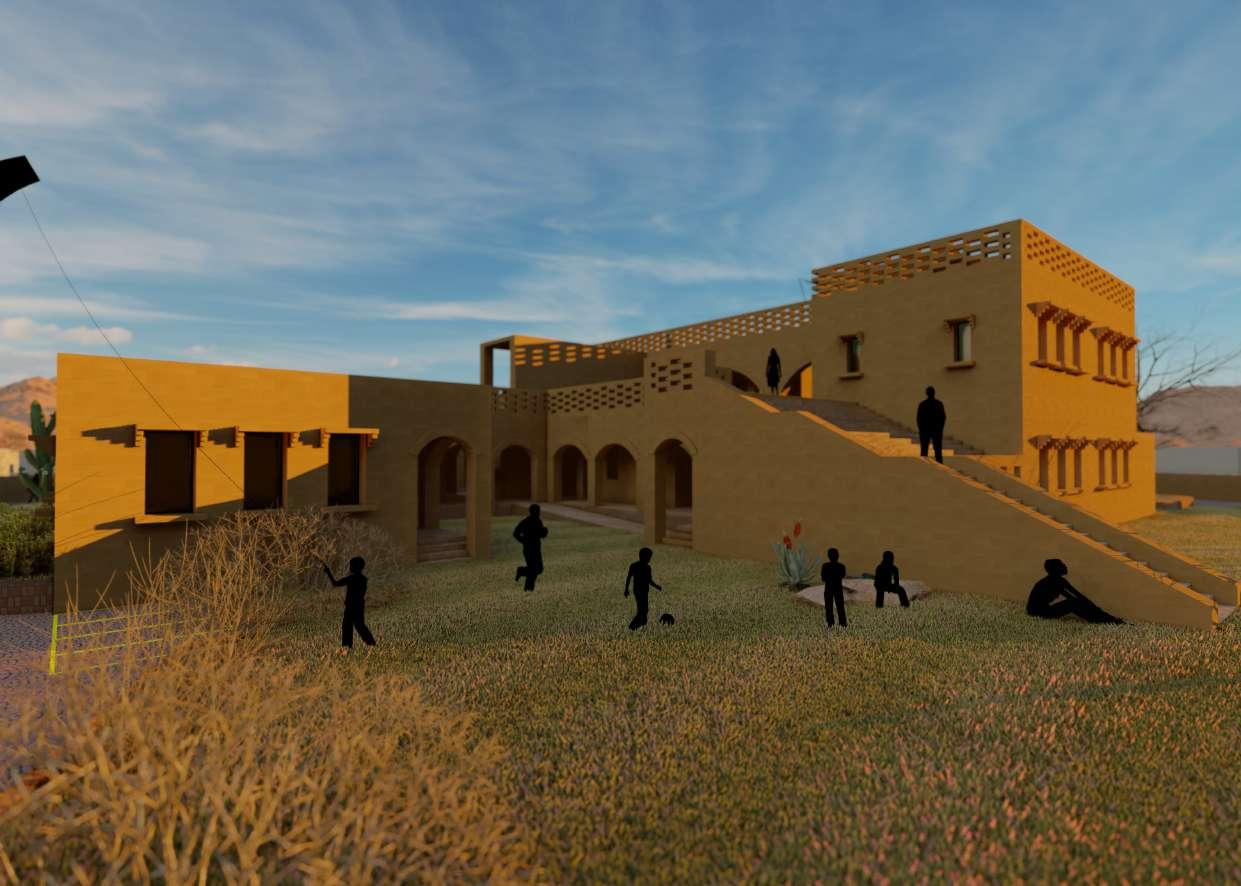
AA’ Section BB’ North Elevation
Section
Designing for change: architectural narratives of women’s empowerment Atharv Dalvi 15 14
Section AA’

Trident Housing 22 Floor luxurious building in bandra Trident by OmRaj Developers in Mogra, Andheri East. A modern residence strategically located steps from Bandra Station, ensuring easy connectivity. This prime development offers convenience, luxury, and a contemporary lifestyle in a vibrant neighborhood. Year: 2023 Team: Zeal Type: Residential Role: Visualiser and Design Status: Ongoing Trident Housing Atharv Dalvi 17 16
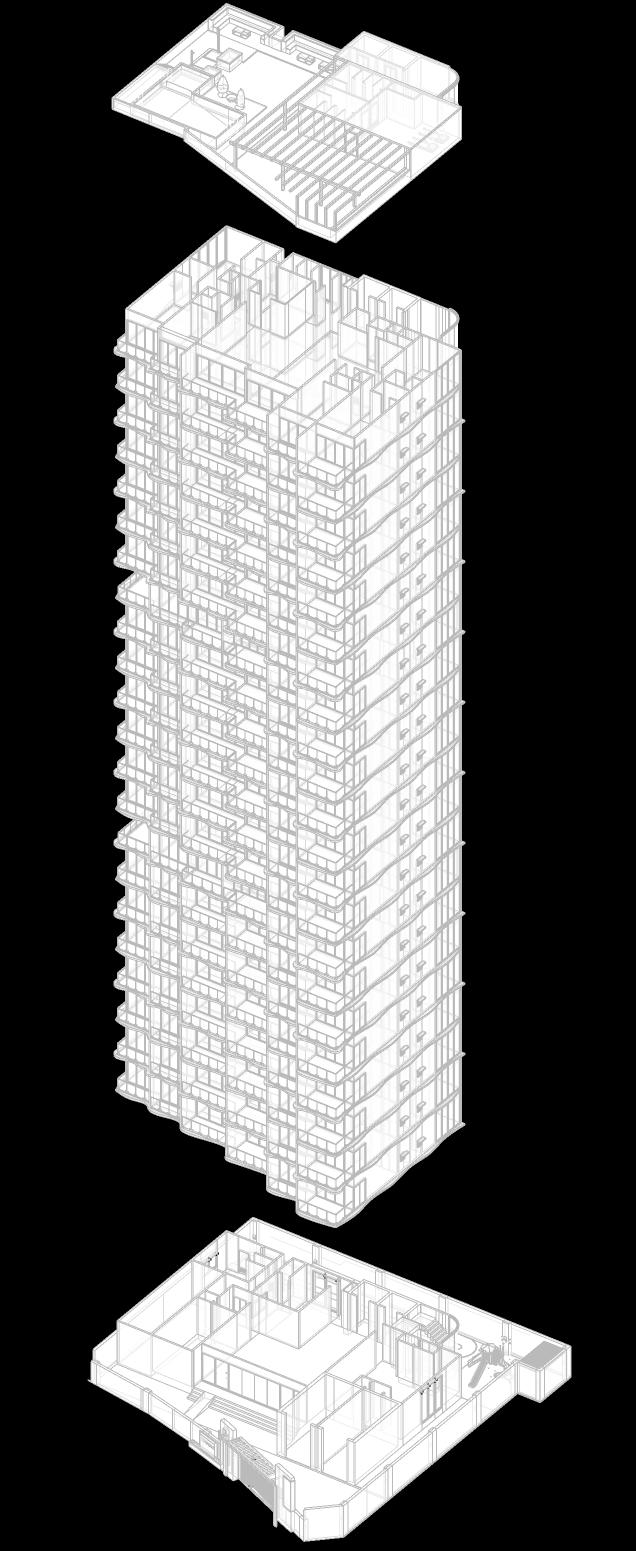
Trident Housing
Year: 2023
Team: Zeal
Type: Residential
Role: Visualiser and Design
Status: Ongoing
22 Floor luxurious building in bandra . Trident by OmRaj Developers in Mogra, Andheri East. A modern residence strategically located steps from Bandra Station, ensuring easy connectivity. This prime development offers convenience, luxury, and a contemporary lifestyle in a vibrant neighborhood.
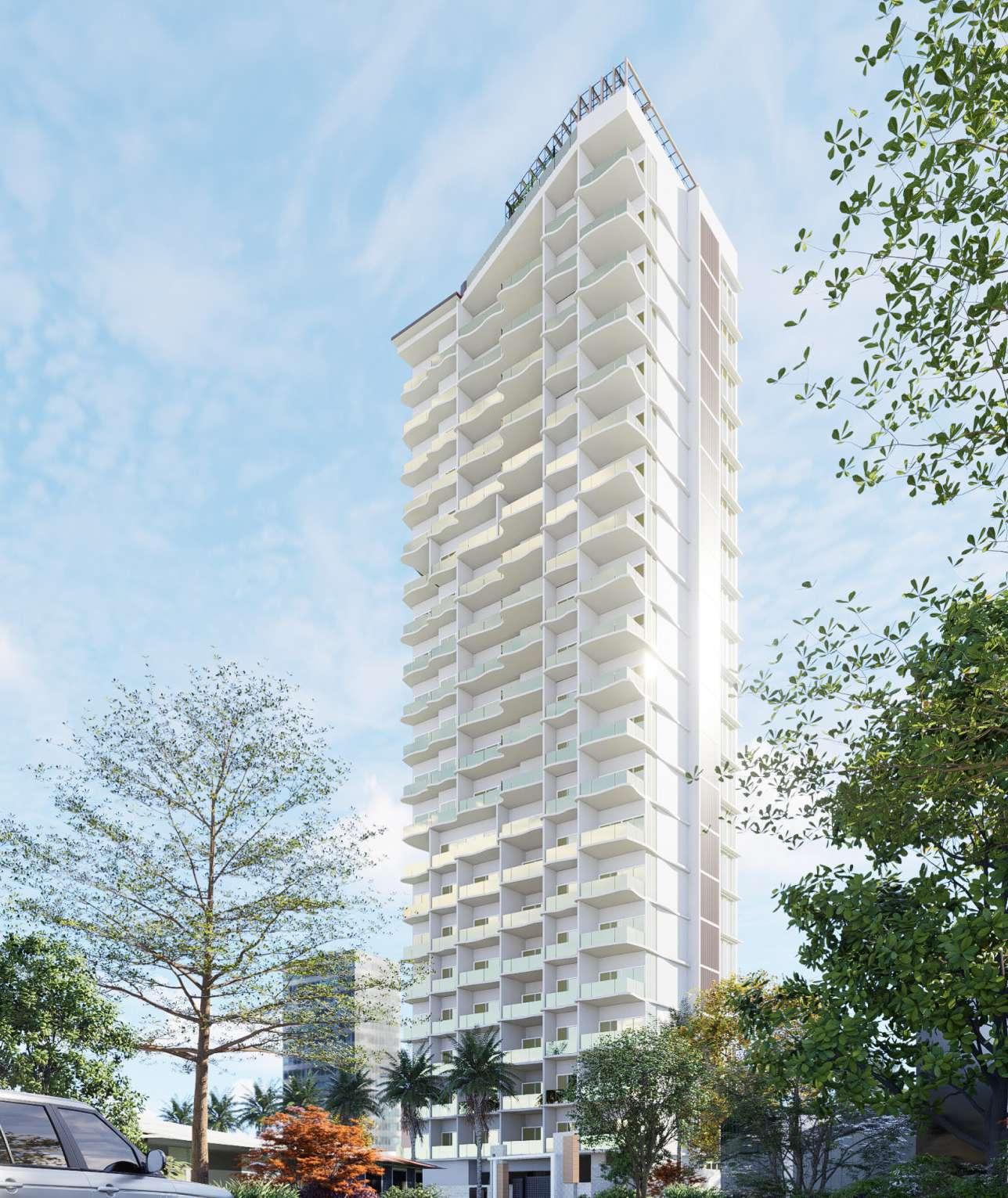
Trident Housing Atharv Dalvi 19 18


Typical floor plan Trident Housing Atharv Dalvi 21 20



Refuge floor plan
Living Area view 2
Trident Housing Atharv Dalvi 23 22
Living Area view 1

Trident Housing Atharv Dalvi 25 24
Sem 7 Design project

INDUSTRY x HOUSING x COMMUNITY.
People who migrate, either alone or with their family, always bring a sense of home with them. A location where each person resides feels safe and gives them a fictitious sense of familiarity with their birthplace or childhood home. the idea is home but far from home.
Year: 2021 Team: Academic Type: Residential Role: Status: Industry x Housing x Community Atharv Dalvi 27 26
Sem 7 Design project
INDUSTRY x HOUSING x COMMUNITY.
People who migrate, either alone or with their family, always bring a sense of home with them. A location where each person resides feels safe and gives them a fictitious sense of familiarity with their birthplace or childhood home. the idea is home but far from home.


Team: Academic Type: Residential Role: Status: Industry x Housing x Community Atharv Dalvi 29 28
Year: 2021
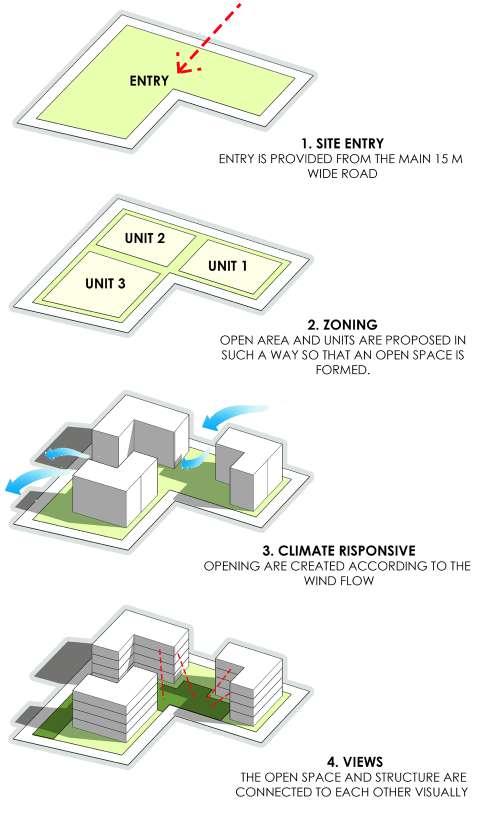

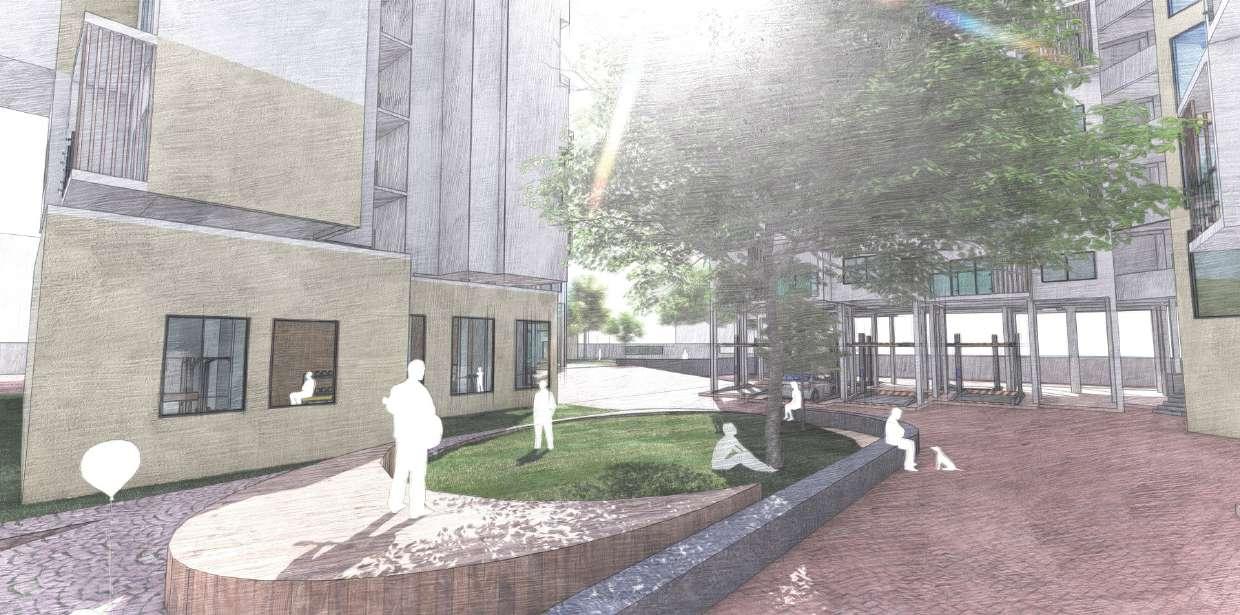
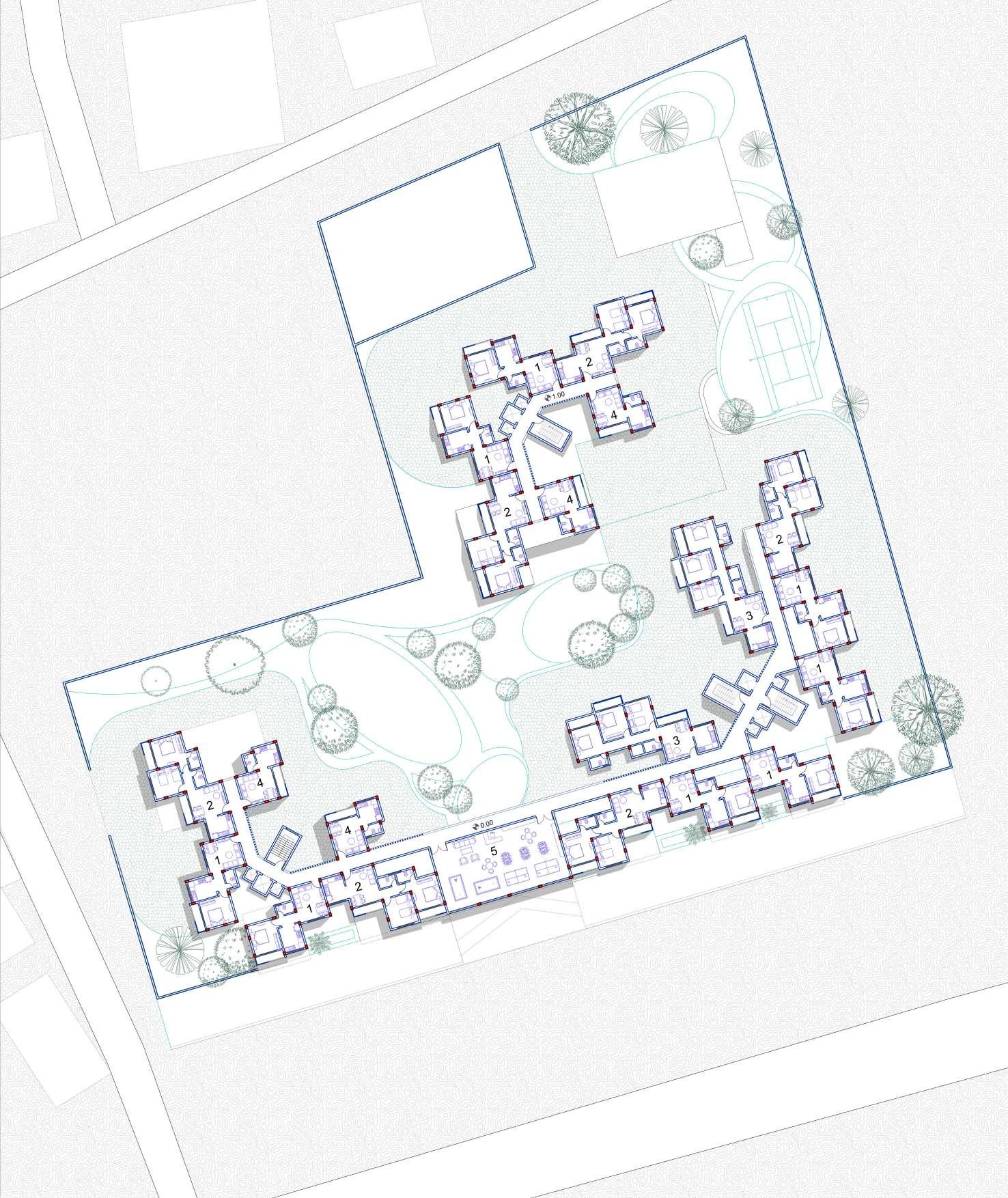
Refuge floor plan Industry x Housing x Community Atharv Dalvi 31 30 3. 3 BHK Living Room = (4.2 X 3.6) Kitchen = (2.5 X 3) Bedroom 1 = (3 X 3.6) Bedroom 1 = (3.3 X 3.6) Bedroom 1 = (3.3 X 3.6) Toilet 1 = (1.2 X 2.1) Toilet 1 = (1.2 X 2.1) 4. 1 RK Living Room = (4.2 X 3.6) Kitchen = (2.5 X 3) Toilet 1 = (1.2 X 2.1) 5. AMINITIES Club House = (7.85 X 15) 1. 1 BHK Living Room = (4.2 X 3.6) Kitchen = (2.5 X 3) Bedroom 1 = (3.3 X 3.6) Toilet 1 = (1.2 X 2.1 2. 2 BHK Living Room = (4.2 X 3.6) Kitchen = (2.5 X 3) Bedroom 1 = (3.3 X 3.6) Bedroom 1 = (3.3 X 3.6) Toilet 1 = (1.2 X 2.1) Toilet 1 = (1.2 X 2.1)



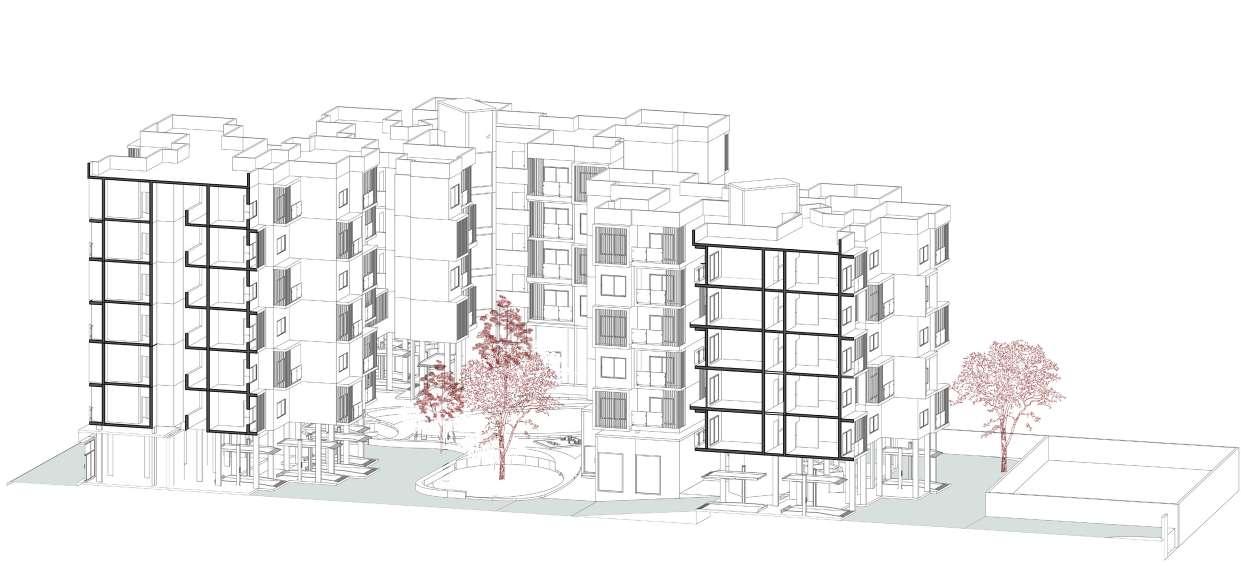
exploded axonometric Building Block B Section 3D Section North Elevation Industry x Housing x Community Atharv Dalvi 33 32

Admin Building , Ludhiana
Year: 2021
Team: V.J.A.I.
Type: Industrial
Role: Visualiser and Design
Status: Ongoing
admin buiding Atharv Dalvi 35 34
LUDHIANA sparkle-paint manufacturing
LUDHIANA SPARKLE-PAINT MANUFACTURING ADMIN BUIDING
Admin Building , Ludhiana


LUDHIANA Sparkle-Paint manufacturing Admin Buiding Year: 2021 Team: V.J.A.I. Type: Industrial Role: Visualiser and Design Status: Ongoing
sparkle-paint manufacturing admin buiding Atharv Dalvi 37 36
LUDHIANA

NOTES RELEVANT SERVICES DRAWINGS ARE READ SIMULTANEOUSLY AND PROVISION OF LEGENDELEVATION A-A 380 380 380 380 380 380 380 150 150 150 FIRST FLOOR SECOND FLOOR PLINTH LEVEL +0.45 GROUND LEVEL +0.0 M. PARAPHET LEVEL TOP CANOPY LEVEL GROUND FLOOR CUT FIRST FLOOR CUT GLASS CANOPY SECTION Z- Z 625 150 GRC OF 18MM THICK CEMENT SHEET 12MM THICK LOUVERS OF 100MM 150MM C/C300MM +5.19 M. +9.95 M. +14.09 M. +11.16 M. +6.93 M. +2.18 M. MEP CONSULTANTS: Karve nagar. Pune 411052 Tel/Fax.- 25462173, 25410691. CONSULTING ENGINEERS LLP Shree Swami Krupa, Plot No.-6, Neelkamal Housing Society, design@abhiyantaconsultants.com, 100 Y Y Z Z A A 380 380 380 TOP CANOPY LEVEL +14.09 NOTES DESIGN CONSULTANT: LEGEND PROJECT: SPARKLE -PAINT MANUFACTURING PLANT,LUDHIANA ADMIN BUILDING-ELEVATION CIVIL-ARCHITECTURAL DRAWING Architecture F-415,4TH FLOOR, PLATINUM TECHNO PARK BUILDING, NEAR KALYAN JEWELLERS, VASHI STATION ROAD, VASHI (E) NEW MUMBAI Contact No.N File path: Drawing title: Drawing No: Start Date: Last saved Date: Revision: STAGE: PURPOSE OF RELEASE Current DIRECTION: Issue Date: Bldng/Block: Floor: Project Code: Scale: 04-AUG-2022 04-AUG-2022 LUD-ADM-GR-FLR-LINEOUT-PLAN-001 ELEVATION ADMIN LUD-ADM-FI-FLR-PLAN-001 R0 CIVIL CLEARANCE FOR EXECUTION A-102 28-Jan-23 N ELEVATION A-A 450 4820 4370 1875 380 2400 2400 4300 2905 1620 150 150 FIRST FLOOR SECOND FLOOR PLINTH LEVEL +0.45 M. GROUND LEVEL +0.0 M. PARAPHET LEVEL TOP CANOPY LEVEL GROUND FLOOR CUT FIRST FLOOR CUT ELEVATION D-D GLASS CANOPY SECTION Y - Y 625 150 SECTION Z- Z 625 150 4750 GRC OF 18MM THICK CEMENT SHEET OF 12MM THICK LOUVERS OF 100MM 150MM C/C300MM DGU IN ZIG ZAG PATTERN +5.19 +9.95 +14.09 +11.16 +6.93 M. +2.18 MEP CONSULTANTS: Karve nagar. Pune 411052 Tel/Fax.- 25462173, 25410691. CONSULTING ENGINEERS LLP Shree Swami Krupa, Plot No.-6, Neelkamal Housing Society, design@abhiyantaconsultants.com, www.abhiyantaconsultants.com 50 100 Y Y Z Z A A 870 4370 380 2400 4300 2905 1420 380 380 200 150 150 FIRST FLOOR SECOND FLOOR PLINTH LEVEL +0.45 M. GROUND LEVEL +0.0 M. PARAPHET LEVEL TOP CANOPY LEVEL GROUND FLOOR CUT FIRST FLOOR CUT GLASS CANOPY 1005 +5.19 M. +9.95 M. +14.09 M. +11.16 M. +6.93 M. +2.18 M. DESIGN CONSULTANT: A PROJECT: CLIENT: SPARKLE -PAINT MANUFACTURING PLANT,LUDHIANA ADMIN BUILDING-ELEVATION CIVIL-ARCHITECTURAL DRAWING Architecture Interiors F-415,4TH FLOOR, PLATINUM TECHNO PARK BUILDING, NEAR KALYAN JEWELLERS, VASHI STATION ROAD, VASHI (E) NEW MUMBAI Contact No. FACILITY\WORKING\DRAWINGS\ELEVATION File path: Drawing title: Drawing No: Start Date: Last saved Date: STAGE: DIRECTION: Issue Date: Bldng/Block: Floor: Project Code: Scale: 04-AUG-2022 04-AUG-2022 LUD-ADM-GR-FLR-LINEOUT-PLAN-001 ELEVATION ADMIN LUD-ADM-FI-FLR-PLAN-001 CIVIL CLEARANCE FOR EXECUTION A-102 28-Jan-23 N FIRST FLOOR +4.75 M. SECOND FLOOR +9.5 M. PLINTH LEVEL +0.45 M. GROUND LEVEL +0.0 M. PARAPHET LEVEL +10.7 M. TOP CANOPY LEVEL +13.84 M. 6525 2100 1315 990 475 1065 ELEVATION A-A SECTION-A-A' SECTION X X' 4750 PLINTH LEVEL +0.45 M. GROUND LEVEL X' SKYLIGHT DETAILS 148,6164,84 500 150 DGU IN RECEPTION GLAZING WITH LOUVERS GRC 18MM THK CEMENT SHEET OF 12MM THICK 7655 DETAIL-A DETAIL-A MEP CONSULTANTS: Karve nagar. Pune 411052 Tel/Fax.- 25462173, 25410691. CONSULTING ENGINEERS LLP Shree Swami Krupa, Plot No.-6, Neelkamal Housing Society, design@abhiyantaconsultants.com, www.abhiyantaconsultants.com Section AA’ Elevation D-D Elevation A-A LUDHIANA sparkle-paint manufacturing admin buiding Atharv Dalvi 39 38
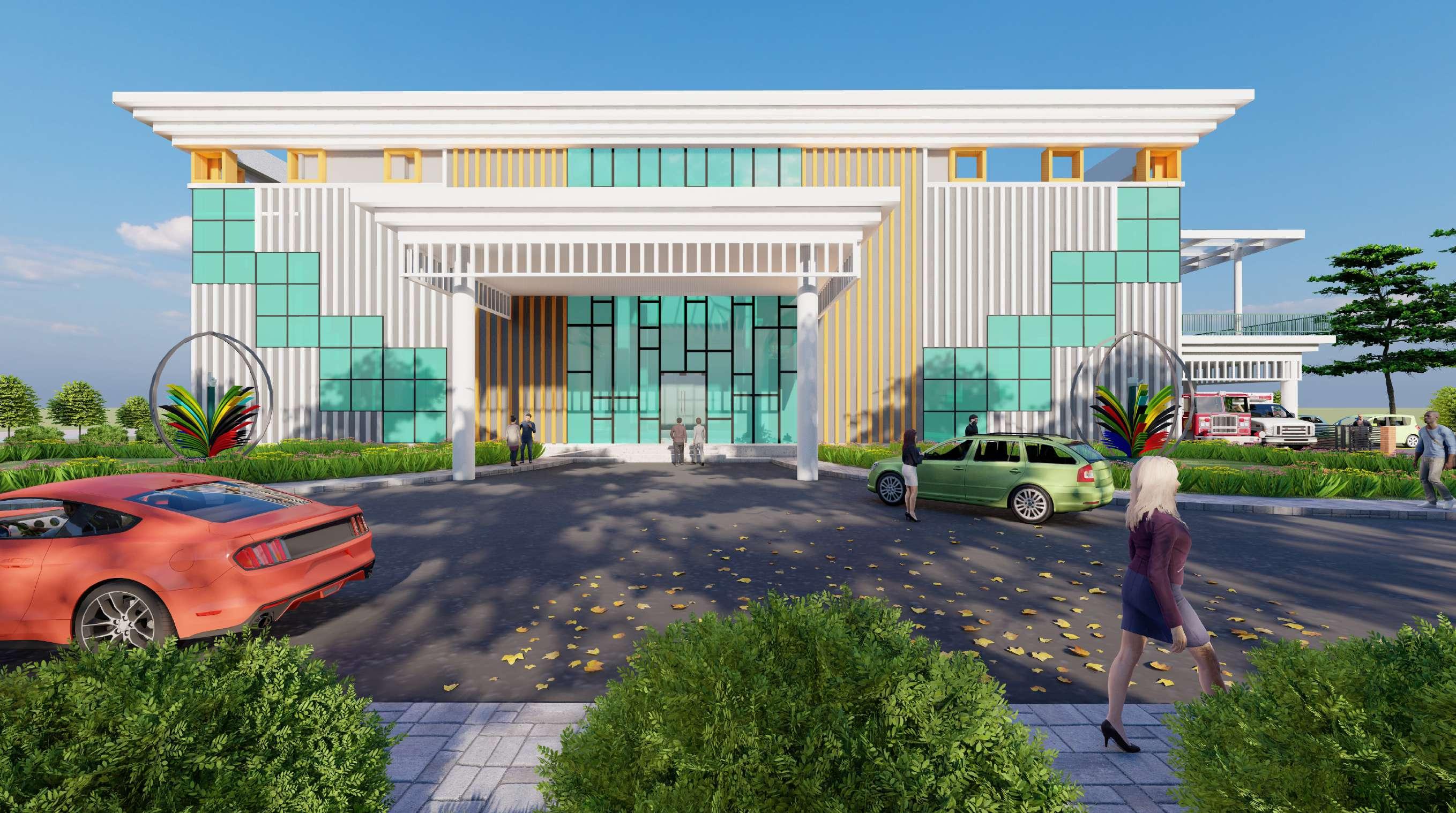
manufacturing admin buiding Atharv Dalvi 41 40
LUDHIANA
sparkle-paint
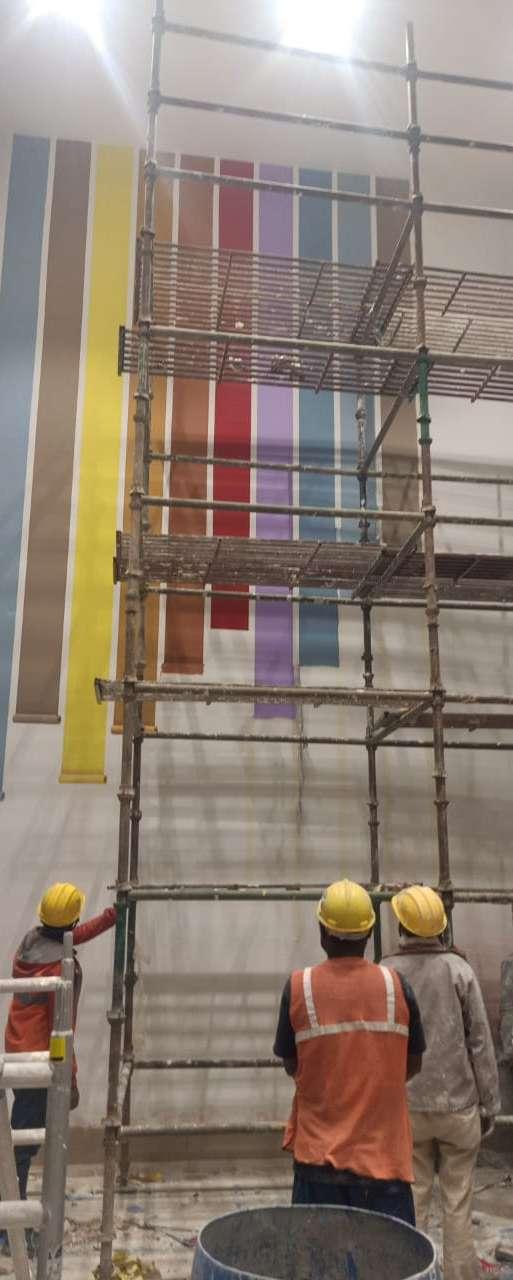

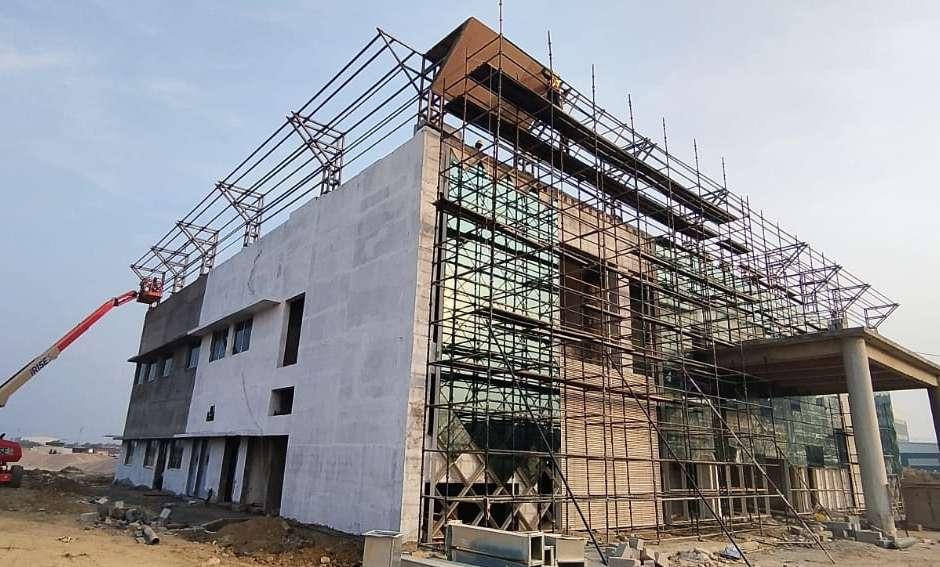

sparkle-paint manufacturing admin buiding Atharv Dalvi 43 42
LUDHIANA
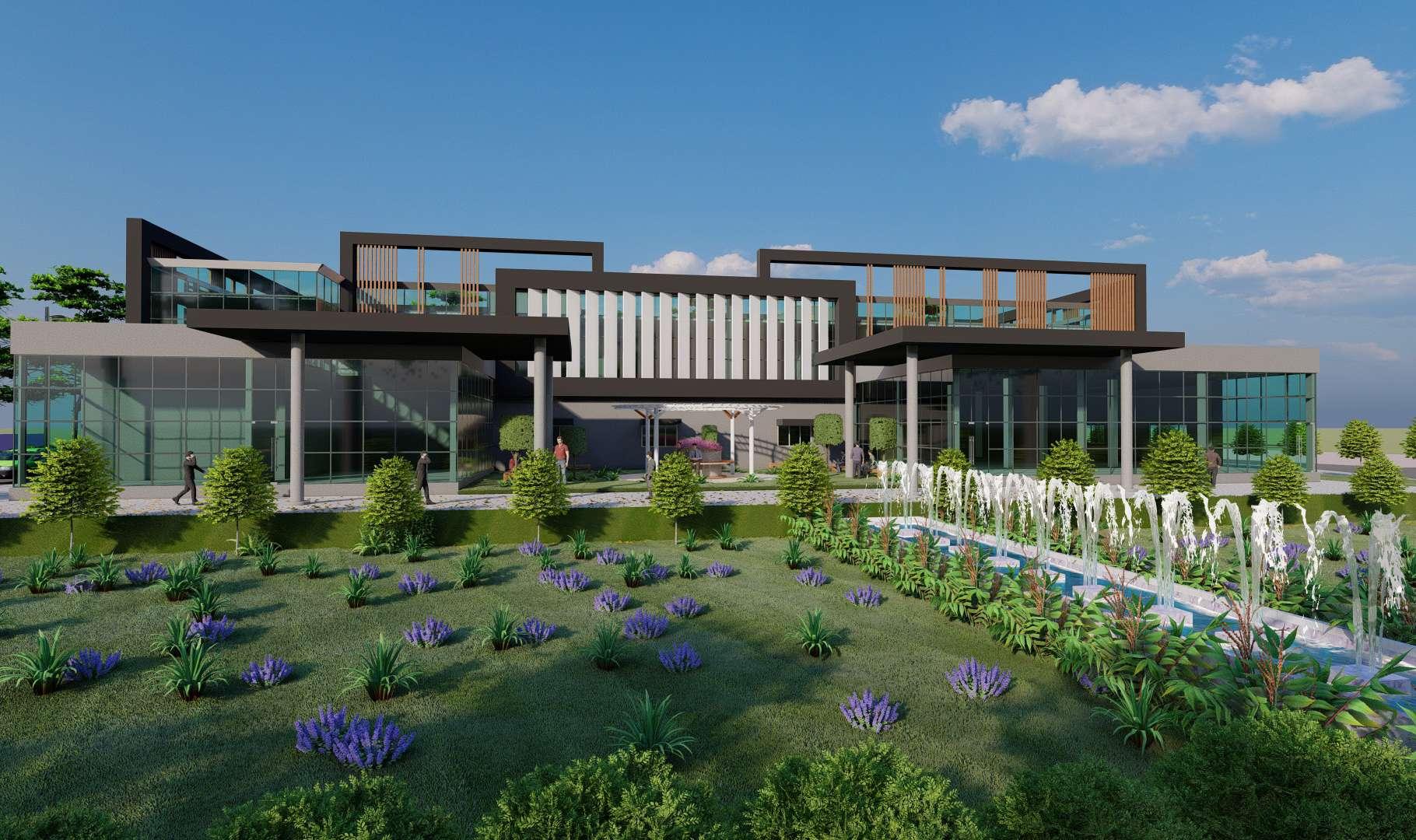
Admin Building , Mahad
SPARKLE-PAINT
ADMIN BUIDING Year: 2021 Team: V.J.A.I. Type: Industrial Role: Visualiser and Design Status: Ongoing
MAHAD
MANUFACTURING
sparkle-paint manufacturing admin buiding Atharv Dalvi 45 44
Mahad
Admin Building , Mahad


Sparkle-Paint manufacturing Admin Buiding Year: 2021 Team: V.J.A.I. Type: Industrial Role: Visualiser and Design Status: Ongoing
MAHAD
sparkle-paint manufacturing admin buiding Atharv Dalvi 47 46
Mahad

NOTES File path: Drawing title: Drawing No: Start Date: Last saved Date: Revision: STAGE: PURPOSE RELEASE Current DIRECTION: Issue Date: Bldng/Block: Floor: Project Code: Scale: 04-AUG-2022 04-AUG-2022 ELEVATIONS MAHAD ADMIN R0 FOR CIVIL CLEARANCE FOR CIVIL CLEARANCE 18-02-2023 DESIGN CONSULTANT: LEGEND CLIENT: SPARKLE -PAINT MANUFACTURING PLANT,MAHAD ADMIN BUILDING-ELEVATION CIVIL-ARCHITECTURAL DRAWING Interiors F-415,4TH FLOOR, PLATINUM TECHNO PARK BUILDING, NEAR KALYAN JEWELLERS, VASHI STATION ROAD, VASHI (E) NEW MUMBAI Contact No. N GRASIM N ELEVATION E1 B B 9 SECTION A-A A A 6 SECTION B-B A B C D E F G H J A B C D E F G H J 600 600 PLINTH LEVEL (FFL) +0.45M. DOOR TOP LEVEL +2.85M. FIRST FLOOR LEVEL (FFL) +5.2 M. TERRACE FLOOR LEVEL (FFL) TOC FOR TOP BEAM +13.30 PLINTH LVL (TOC) +0.35M. TERRACE FLOOR LEVEL (TOC) FIRST FLOOR LEVEL (TOC) +5.1 TOC PARAPET COL +11.0 ELEVATION E1 +0.00M PLINTH LEVEL (FFL) +0.45M. DOOR TOP LEVEL +2.85M. FIRST FLOOR LEVEL (FFL) +5.2 TERRACE FLOOR LEVEL (FFL) +9.9 TOC CHAJJA LEVEL TOC FOR TOP BEAM +13.30 PLINTH LVL (TOC) +3.15M. TERRACE FLOOR LEVEL (TOC) +9.8 FIRST FLOOR LEVEL (TOC) +5.1 M. TOC OF PARAPET COL +11.0 NOTES Z:\DATA\VJAI\ARCHITECTURE\PROJECT\CURRENT\A-017\MHADA ATHLETIC FACILITY\WORKING\DRAWINGS\ELEVATION File path: Drawing title: Drawing No: Start Date: Last saved Date: Revision: STAGE: PURPOSE RELEASE Current DIRECTION: Issue Date: Bldng/Block: Floor: Project Code: Scale: 04-AUG-2022 04-AUG-2022 ELEVATIONS MAHAD ADMIN R0 FOR CIVIL CLEARANCE FOR CIVIL CLEARANCE 18-02-2023 DESIGN CONSULTANT: LEGEND PROJECT: SPARKLE -PAINT MANUFACTURING PLANT,MAHAD ADMIN BUILDING-ELEVATION CIVIL-ARCHITECTURAL DRAWING Interiors F-415,4TH FLOOR, PLATINUM TECHNO PARK BUILDING, NEAR KALYAN JEWELLERS, VASHI STATION ROAD, VASHI (E) NEW MUMBAI N GRASIM N ELEVATION E1 B B 9 SECTION A-A A A 6 SECTION B-B A B C D E F G H J A B C D E F G H J PLINTH LEVEL (FFL) +0.45M. FIRST FLOOR LEVEL (FFL) +5.2 M. TERRACE FLOOR LEVEL (FFL) PLINTH LVL (TOC) +0.35M. TERRACE FLOOR LEVEL (TOC) FIRST FLOOR LEVEL (TOC) +5.1 TOC PARAPET COL +11.0 ELEVATION E1 PLINTH LEVEL (FFL) +0.45M. DOOR TOP LEVEL +2.85M. FIRST FLOOR LEVEL (FFL) +5.2 TERRACE FLOOR LEVEL (FFL) TOC FOR TOP BEAM +13.30 PLINTH LVL (TOC) +0.35M. TERRACE FLOOR LEVEL (TOC) FIRST FLOOR LEVEL (TOC) +5.1 M. TOC OF PARAPET COL +11.0 NOTES File path: Drawing title: Drawing No: Start Date: Last saved Date: Revision: STAGE: Current DIRECTION: Issue Date: Bldng/Block: Floor: Project Code: Scale: 04-AUG-2022 04-AUG-2022 ELEVATIONS MAHAD ADMIN R0 FOR CIVIL CLEARANCE FOR CIVIL CLEARANCE 18-02-2023 LEGEND PROJECT: CLIENT: SPARKLE -PAINT MANUFACTURING PLANT,MAHAD ADMIN BUILDING-ELEVATION CIVIL-ARCHITECTURAL DRAWING Architecture F-415,4TH FLOOR, PLATINUM TECHNO PARK BUILDING, NEAR KALYAN JEWELLERS, VASHI STATION ROAD, VASHI (E) NEW MUMBAI Contact No. N GRASIM N A B C D E F G H J ELEVATION E2 GL +0.00M PLINTH LEVEL (FFL) +0.45M. FIRST FLOOR LEVEL (FFL) TERRACE FLOOR LEVEL (FFL) TOC CHAJJA LEVEL FINISH FLOOR LEVEL +12.8 PLINTH (TOC) +0.35M. +3.15M. TERRACE FLOOR LEVEL (TOC) +9.85 FIRST FLOOR LEVEL (TOC) +5.1 +11.1 ELEVATION E2 C 2 SECTION C-C C A B C D E F G H J PLINTH LEVEL (FFL) +0.45M. FIRST FLOOR LEVEL (FFL) +5.2 M. TERRACE FLOOR LEVEL (FFL) PLINTH LVL (TOC) +0.35M. TERRACE FLOOR LEVEL (TOC) +9.85 FIRST FLOOR LEVEL (TOC) PARAPET LEVEL +11.1 NOTES WORK, ANY DISCREPANCIES NOTED BROUGHT THE NOTICE ARCHITECT DESIGN CONSULTANT: LEGEND PROJECT: CLIENT: SPARKLE -PAINT MANUFACTURING PLANT,MAHAD ADMIN BUILDING-ELEVATION CIVIL-ARCHITECTURAL DRAWING Interiors F-415,4TH FLOOR, PLATINUM TECHNO PARK BUILDING, NEAR KALYAN JEWELLERS, VASHI STATION ROAD, VASHI (E) NEW MUMBAI N ADITYA BIRLA N A B C D E F G H J ELEVATION E2 PLINTH LEVEL (FFL) +0.45M. DOOR TOP LEVEL +2.85M. FIRST FLOOR LEVEL (FFL) +5.2 TERRACE FLOOR LEVEL (FFL) +9.95 FINISH FLOOR LEVEL +12.8 PLINTH (TOC) +0.35M. TERRACE FLOOR LEVEL (TOC) FIRST FLOOR LEVEL (TOC) PARAPET LEVEL +11.1 ELEVATION E2 C 2 SECTION C-C C A B C D E F G H J GL +0.00M PLINTH LEVEL (FFL) +0.45M. DOOR TOP LEVEL +2.85M. FIRST FLOOR LEVEL (FFL) +5.2 M. TERRACE FLOOR LEVEL (FFL) +9.95 TOC CHAJJA LEVEL PLINTH LVL (TOC) +3.15M. TERRACE FLOOR LEVEL (TOC) FIRST FLOOR LEVEL (TOC) +5.1 PARAPET LEVEL Mahad sparkle-paint manufacturing admin buiding Atharv Dalvi 49 48
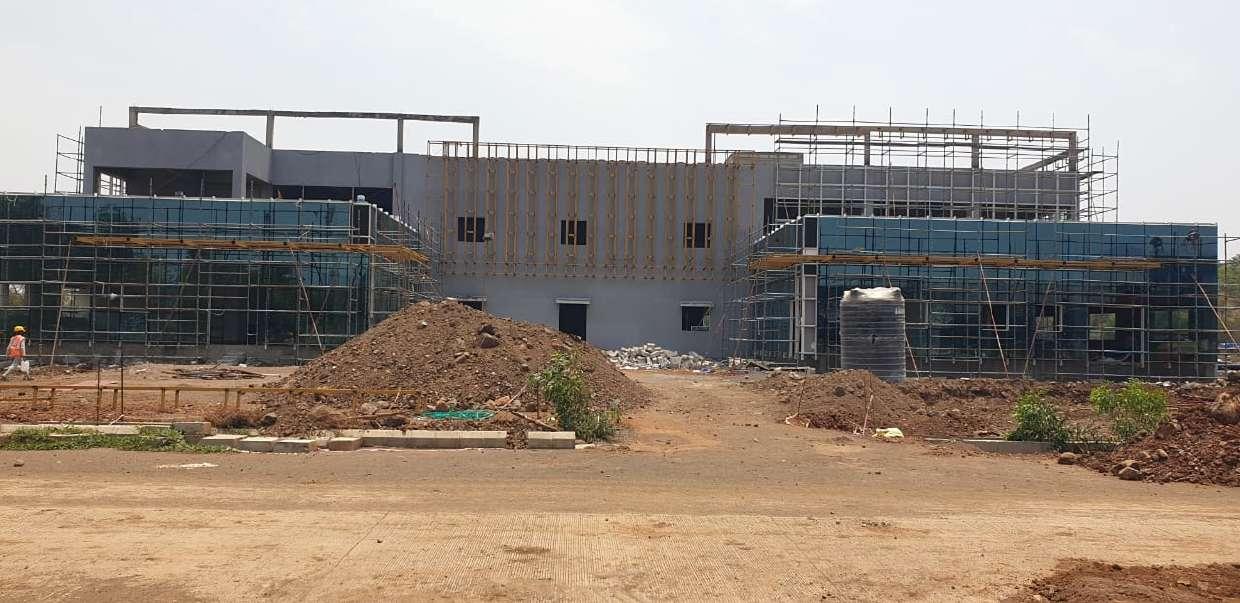


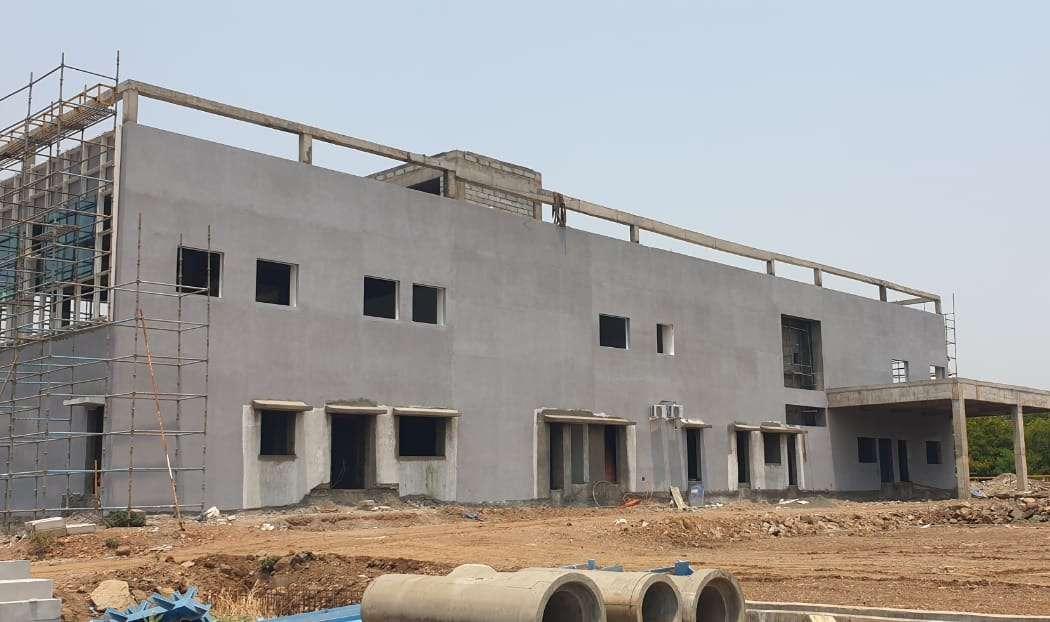
Mahad sparkle-paint manufacturing admin buiding Atharv Dalvi 51 50
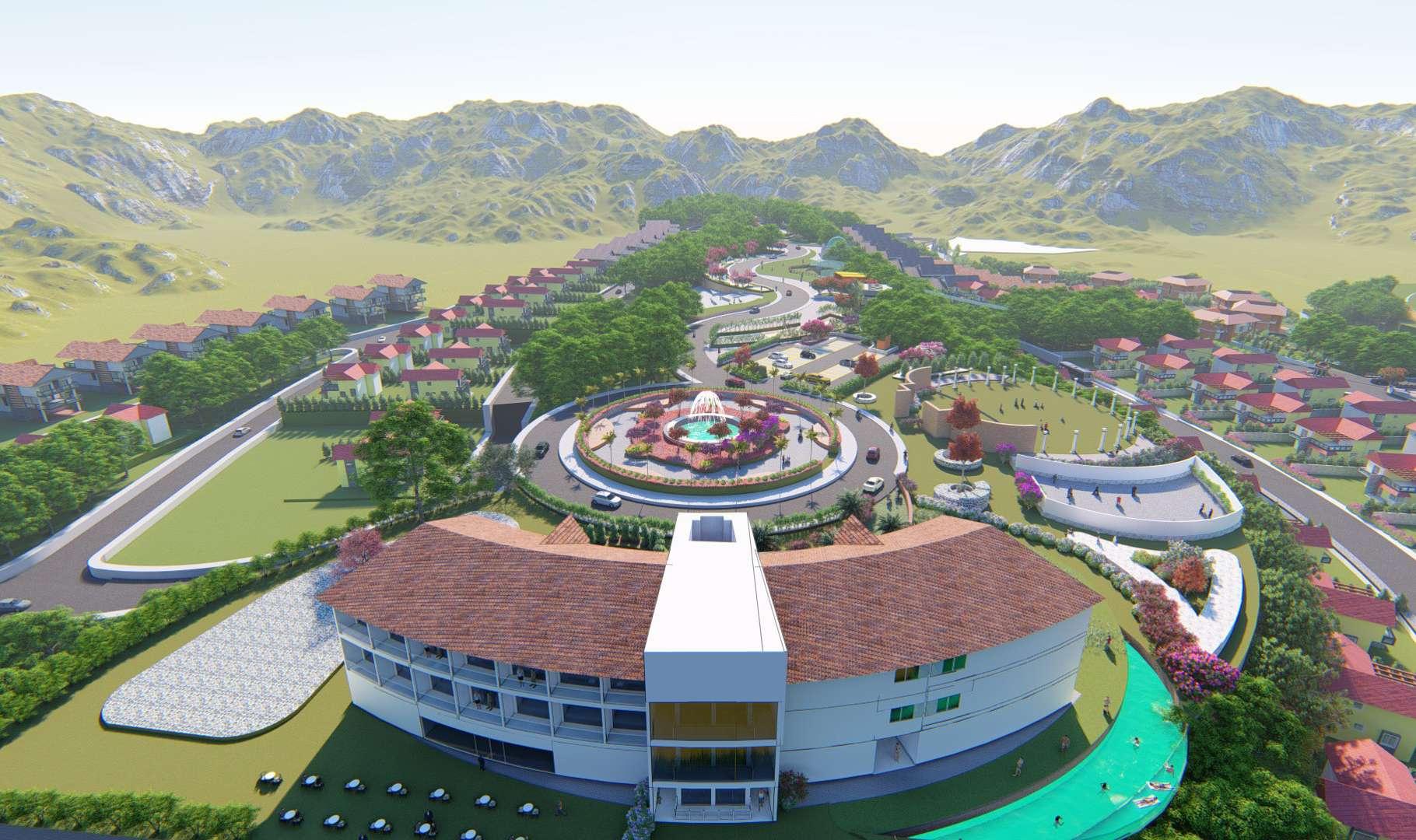
Matheran Hill Estate
Matheran Hill Estate Atharv Dalvi 53 52
Internship Project of a township at the foothills of matheran ranges Project Brife Bungalow plotting scheme : Two bhk bungalows on 5 gunthe land Three bhk bungalows on 10 gunthe land Four bhk bungalows on 20 gunthe land Stay facilities: Floating water cottages like maldives Container houses Cliff cantilever hanging cottages Formal hotel rooms Servernt quarters Year: 2021 Team: Vastuyog Type: Residential Role: Visualiser and Design Status: Ongoing
Matheran Hill Estate
Year: 2021
Team: Vastuyog
Type: Residential
Role: Visualiser and Design
Status: Ongoing
Internship Project of a township at the foothills of matheran ranges
Project Brife Bungalow plotting scheme :
Two bhk bungalows on 5 gunthe land
Three bhk bungalows on 10 gunthe land
Four bhk bungalows on 20 gunthe land
Stay facilities:
Floating water cottages like maldives
Container houses
Cliff cantilever hanging cottages
Formal hotel rooms
Servernt quarters
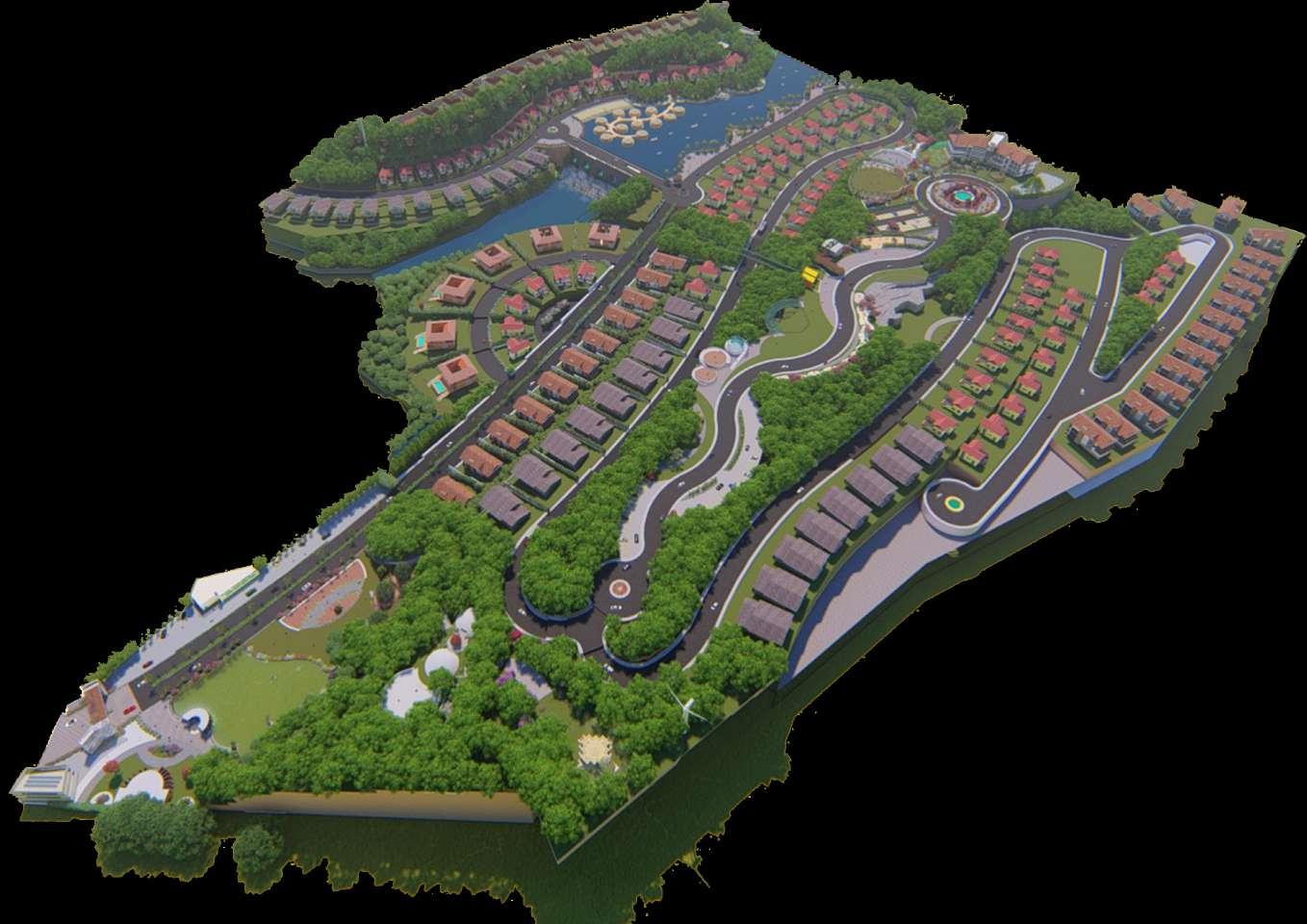

Matheran Hill Estate Atharv Dalvi 55 54
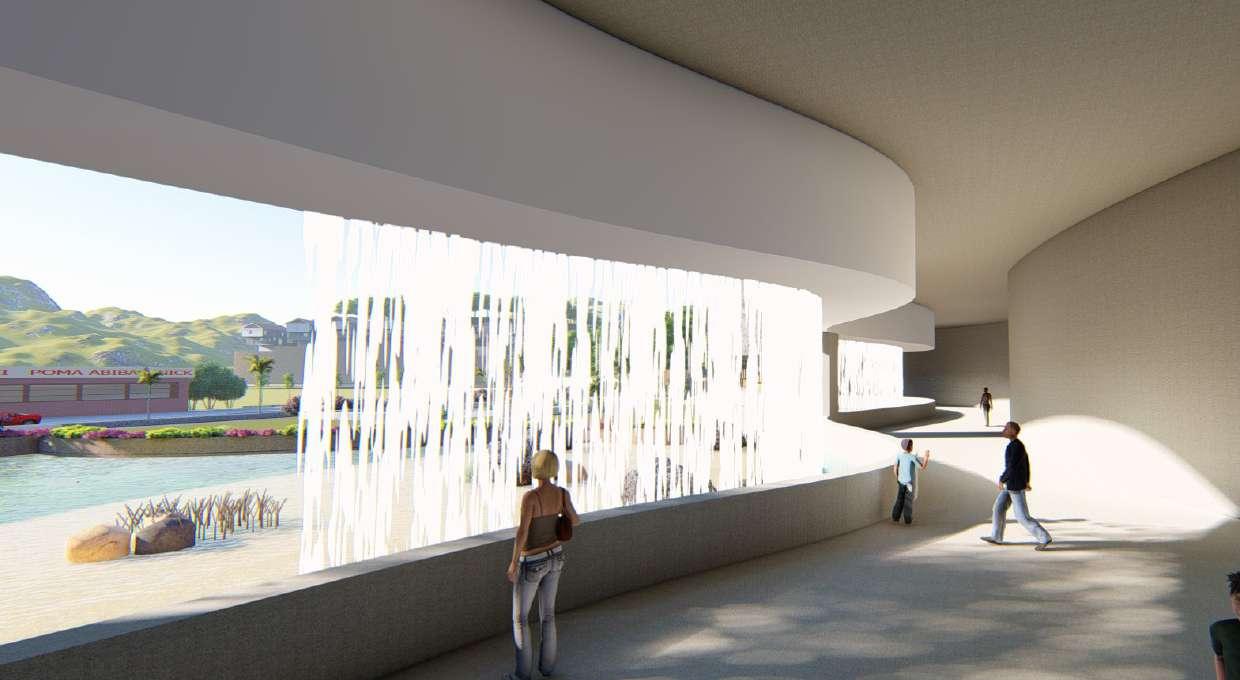


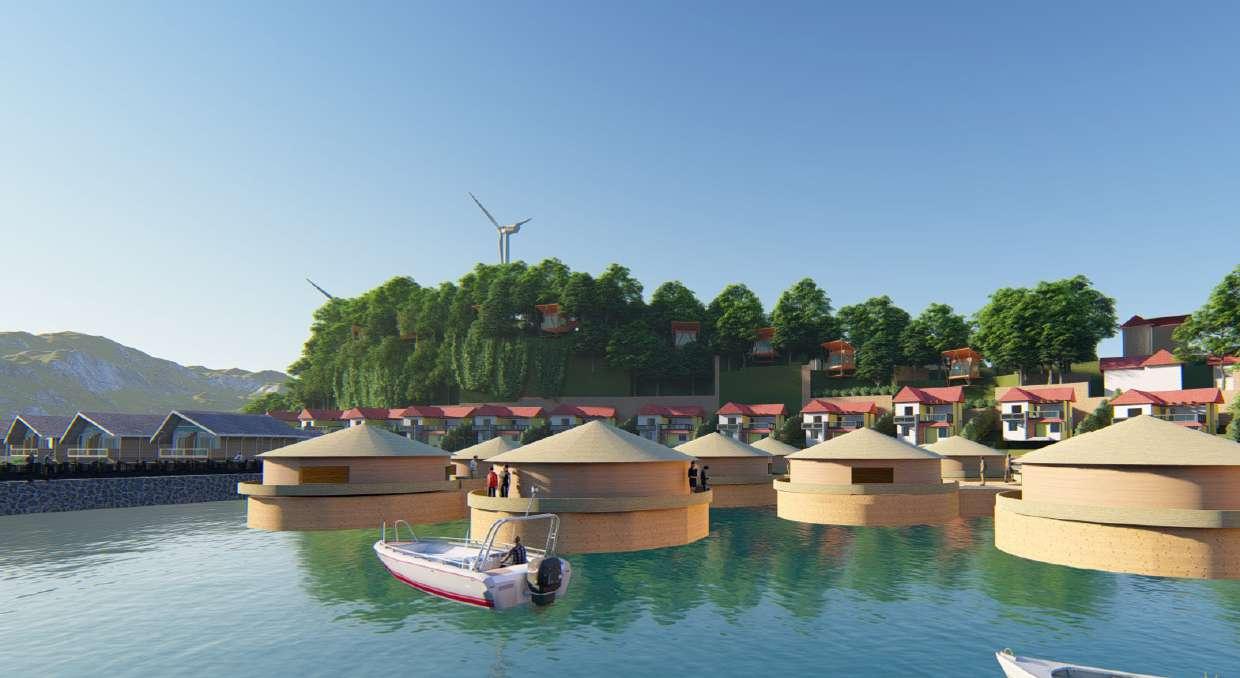 Waterfall and Hidden caves
Waterfall and Hidden caves
Matheran Hill Estate
Row Houses
Floating water cottages like maldives
Atharv Dalvi 57 56
Waterfall Restaurant

Matheran Hill Estate Atharv Dalvi 59 58
THAN KYOU
8450960192
+91
atharvdalvi444@gmail.com
60
Atharv Dalvi










 Exhibition Building Section
Exhibition Building Section





















































 Waterfall and Hidden caves
Waterfall and Hidden caves
